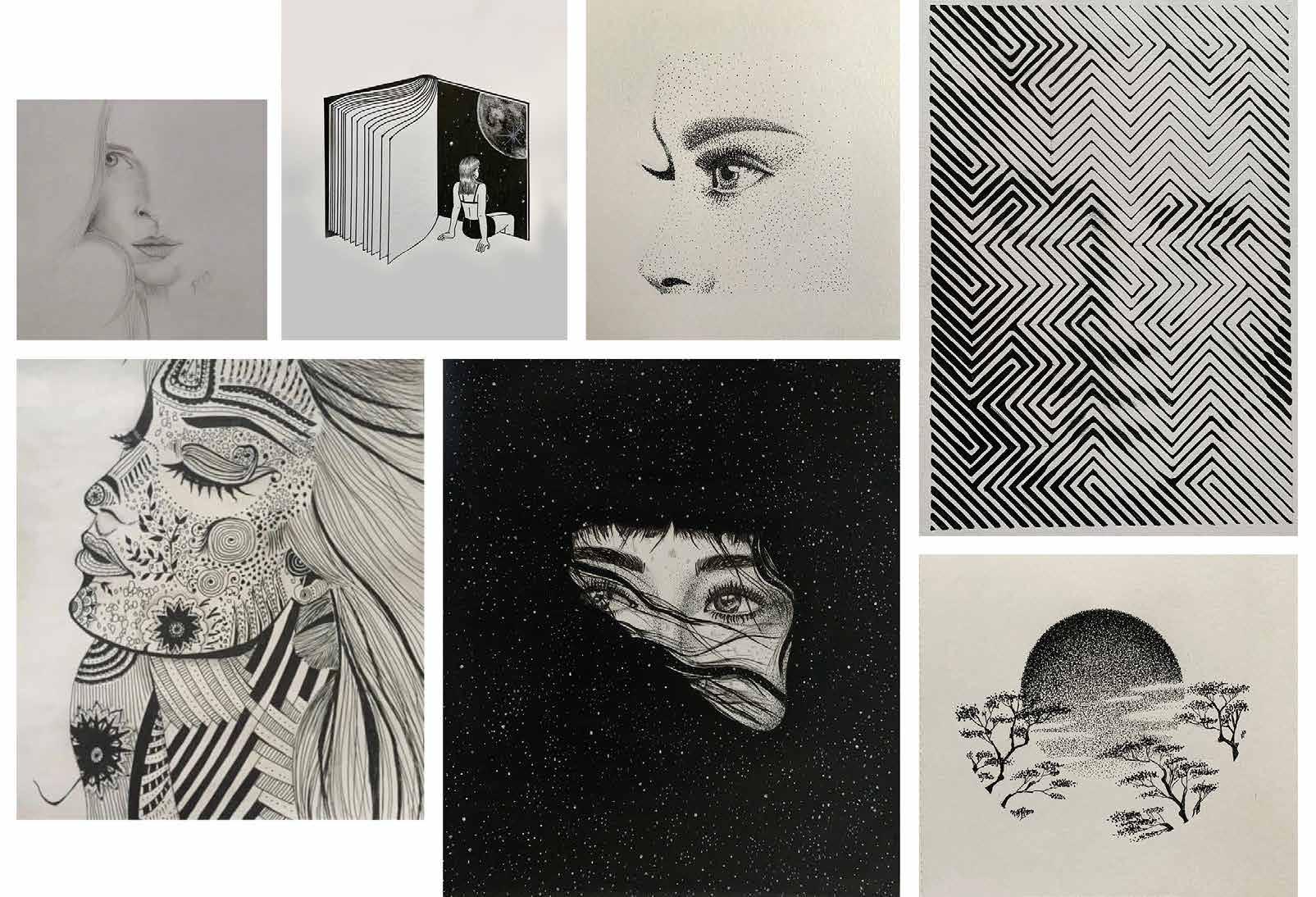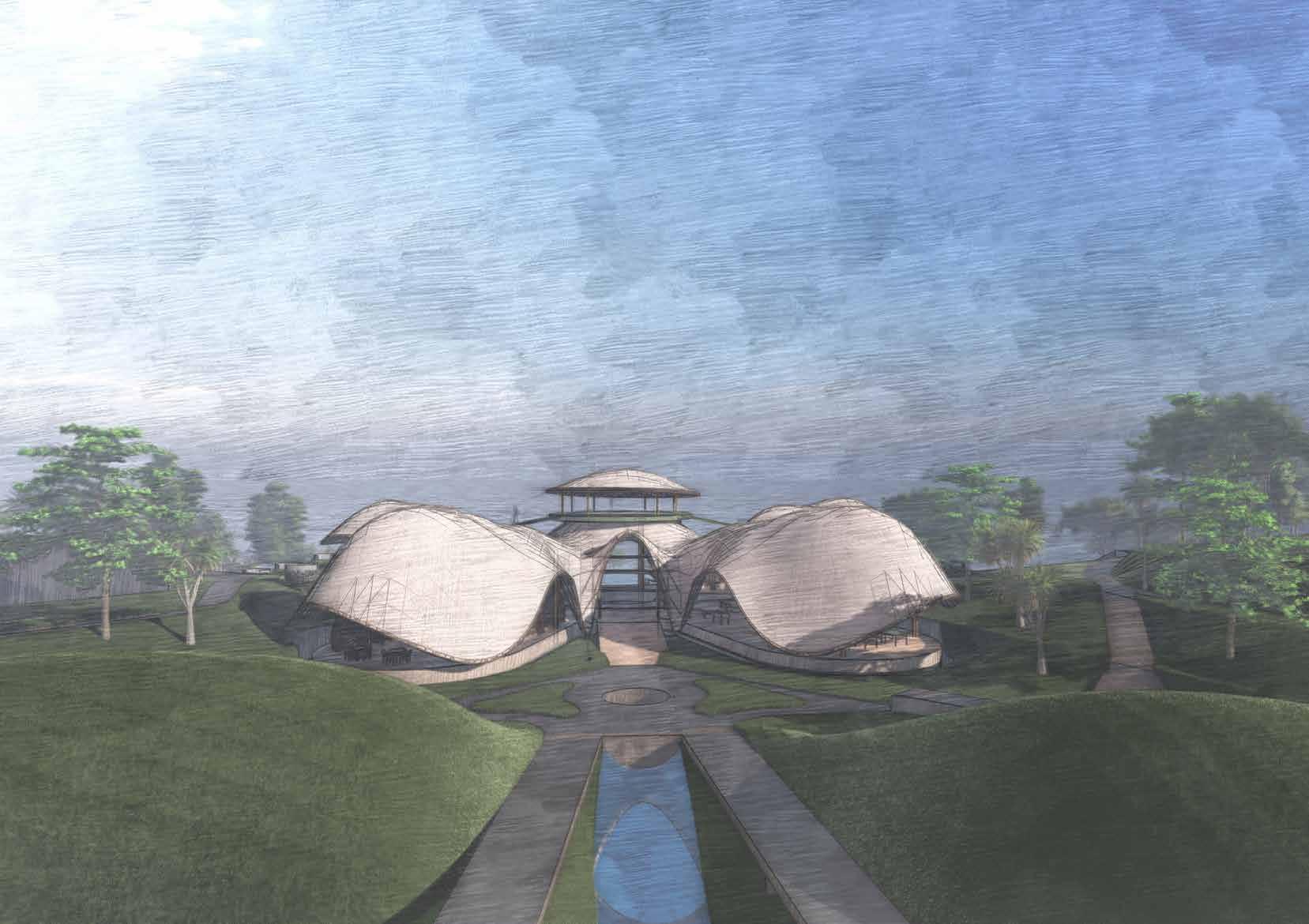

PORTFOLIO
Ar. Riya Rupesh Mehta
“Hello
I’m an architect driven by a deep passion for design and the way spaces can shape how people feel and connect. For me, architecture is more than creating functional buildings - it’s about crafting experiences that balance aesthetics, purpose, and meaning.
I love exploring how design can go beyond the ordinary, bring a sense of harmony, and leave a lasting impact on the environment and the people who inhabit it.

Work Experience
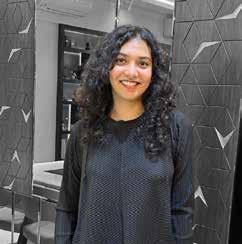
Riya Mehta
Architect
IGBC AP
AI Generalist
Languages
English
Hindi
Marathi
Gujarathi
Skills
Project Management Presentation
Design
Concept development
Teamwork
Pune, India riyamehta0510@gmail.com +91 8806276731
Kapadia Associates - Architect (Currently working)
Worked on Residential, Commercial projects with clients like Lodha, Godrej ,Hines Madhuban
Freelancing
Interiors of Residential space & Offices
Office Manager + Design Intern At S2a Studio
Pune, India
Worked On Resorts, Residential, Recreational, Interiors & Competitions. Also managed office
Education
Bachelor’s Of Architecture
S. B. Patil College Of Architecture & Design, Pune, India
Higher Education
Modern College Of Arts, Science & Commerce, Pune
Secondary Education
Mt. St. Ann High School, Pune, India
Workshops
2023-2025
Software Proficiency
Autodesk Autocad
Autodesk Revit
Sketchup
Rhino
2019-2022
2020-2021
2003-2015 2015-2017 2017-2022
Adobe Indesign
Adobe Illustrator
Adobe Photoshop
Adobe Premiere Pro
V-Ray
Lumion
Twinmotion
Archicad Primavera
Microsoft Office
Competitions
Mango Architecture - Architectural Thesis Awards 2022 (International Thesis Award) - Top 30 Honourable Mention
2022
1-day Rhino and Grasshopper Modelling Workshop 2023
Intuitive Natural Building Material & Bamboo Workshop & By Ar. Mayank Barjatya 2022
Issues Of Built Environment, Climate & Bio Diversity 2021
Vaastu Complaint By Designopolis 2021
Build Track Automation
Architects & Automation
Evolving Relationship In Present Times 2020
Archmello Competition - The Great PortfolioArchitecture Portfolio of the year Award 2022 (International Architecture Competition) -Top 20
Recognitions
IGBC Accredited Professional (AP)
AI Generalist
2022
Industry Ready Architecture-KnowHow school 2025


The Gaia Resort (Academic WorkThesis)
Acres 2022
Konkan-Murud Janjira (
This eco-resort project, developed on a 24-acre mountain site in North Konkan, is designed to cater to tourism from surrounding cities while boosting the local economy. The resort offers stunning views of the Murud Janjira Fort and incorporates a banquet hall with amenities tailored to the growing trend of destination weddings. The design harmonizes with the site’s topography, utilizing natural elements such as a manmade waterfall that complements an existing natural one between the site’s two peaks. The resort operates sustainably, with its own food production and electricity generation. Bamboo, a sustainable construction material, reduces the carbon footprint, aligning with the resort’s eco-friendly concept.
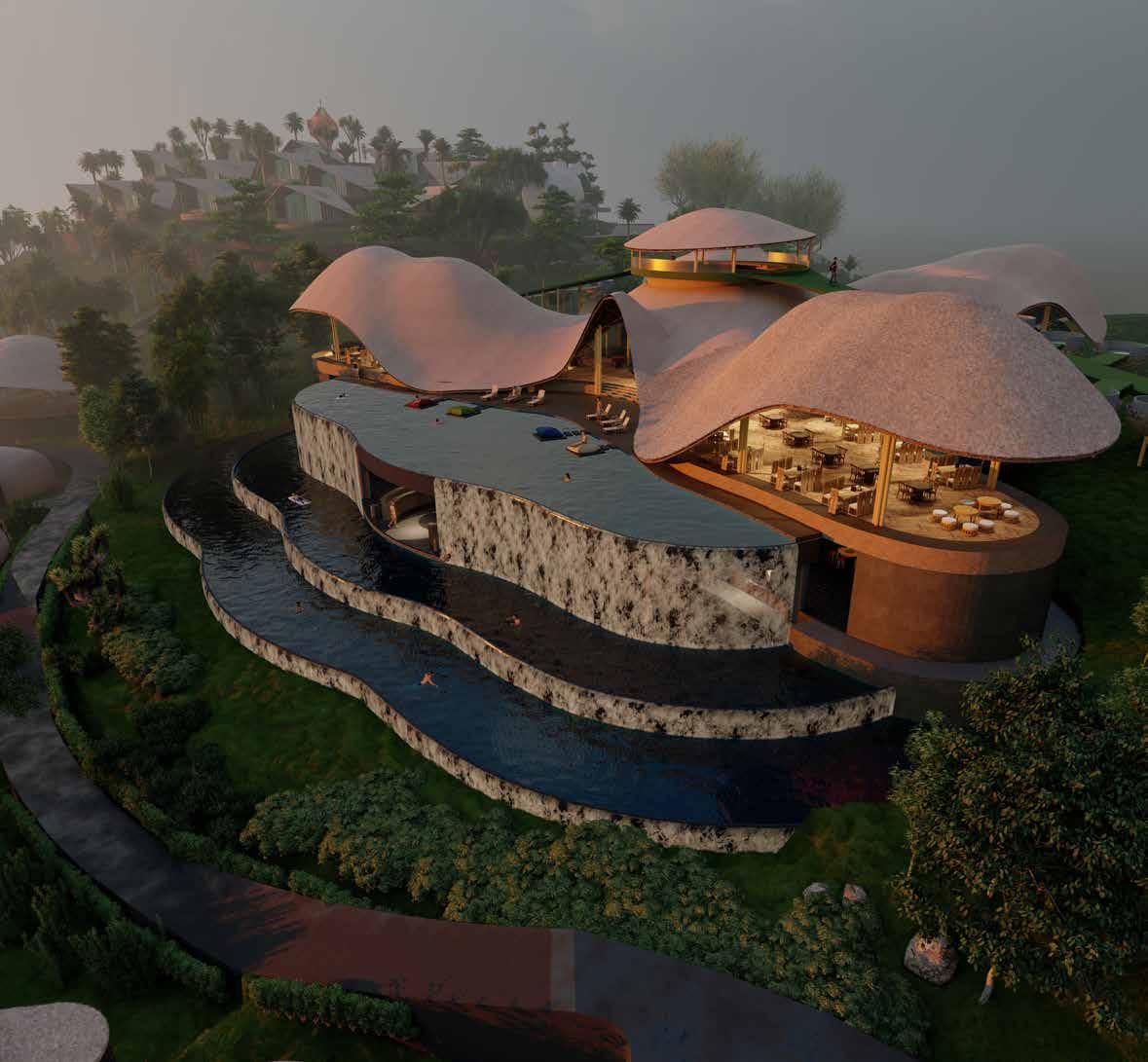

Concept Concept

Soul Of Earth
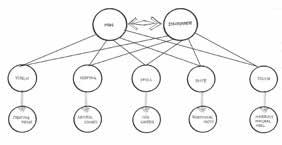

In the pursuit of peace, individuals instinctively turn to nature, and the resort becomes a haven where this innate connection is nurtured. The symbiotic relationship between the soothing surroundings and the soul’s desire for tranquility is accentuated, offering a retreat that goes beyond the physical environment. The resort becomes a sanctuary where the innermost yearnings for peace find resonance amidst the embrace of nature’s beauty.

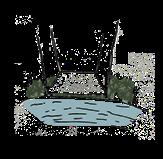
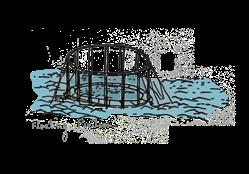

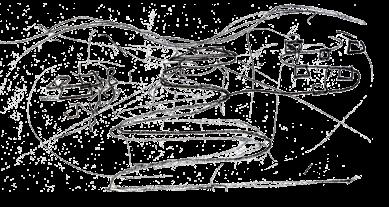

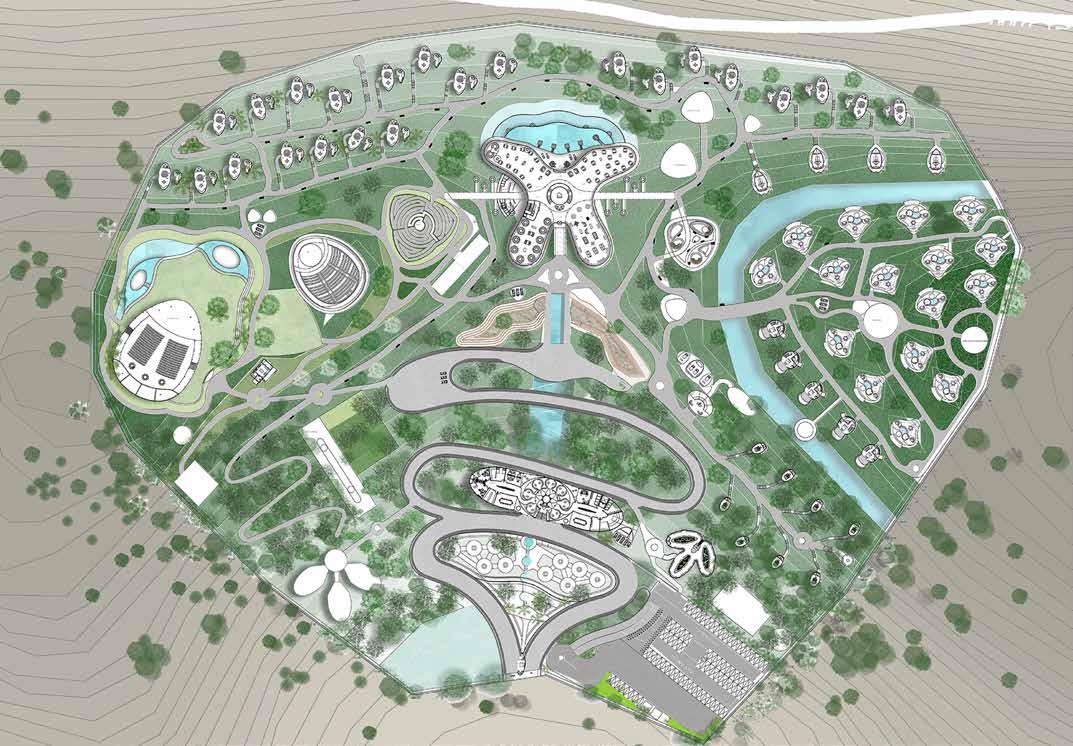
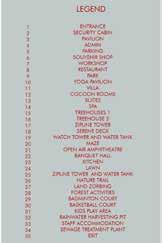
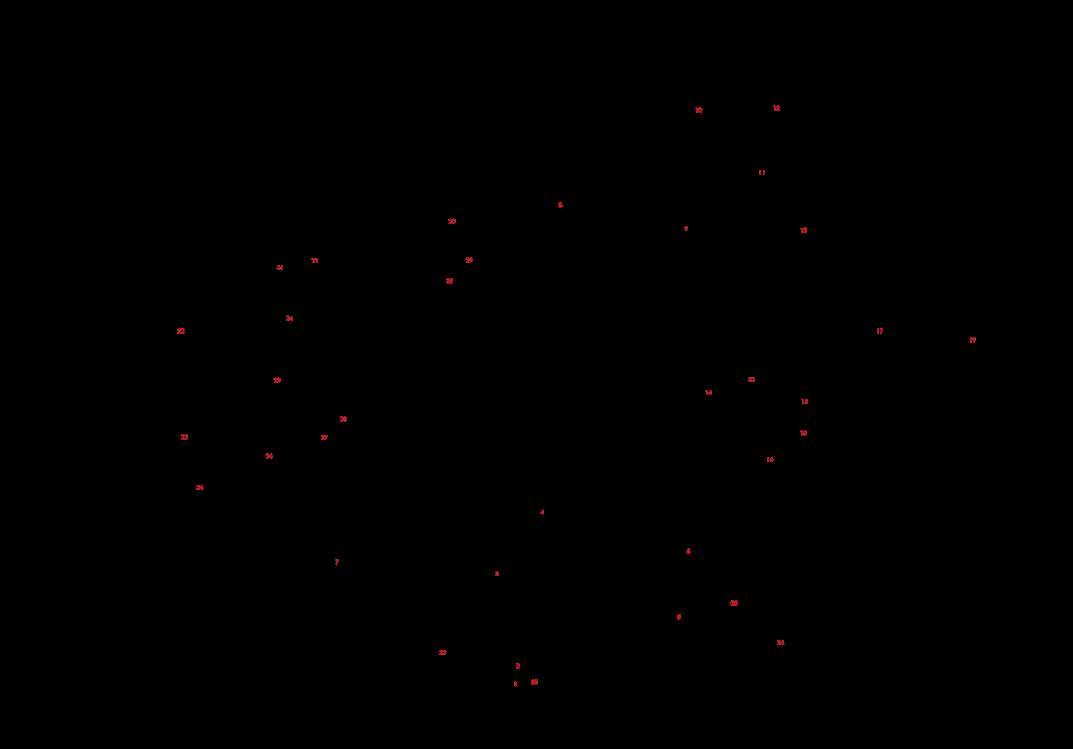

Section B-B’
Section A-A’
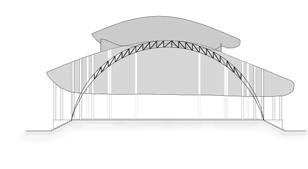
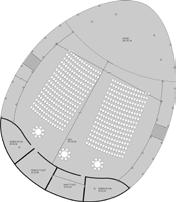






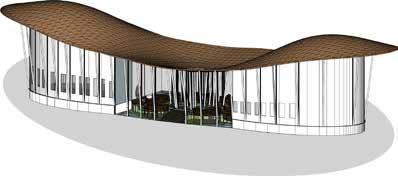


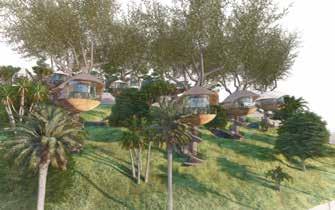
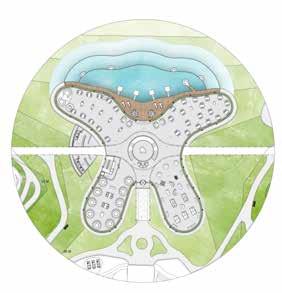

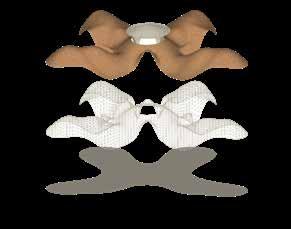
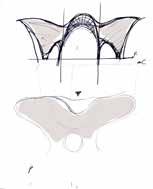




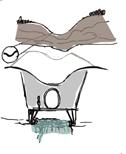
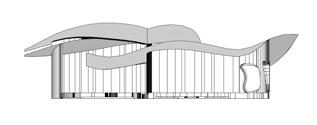




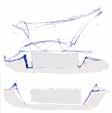
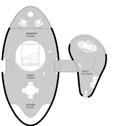
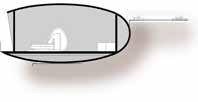
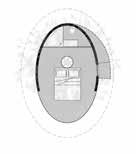

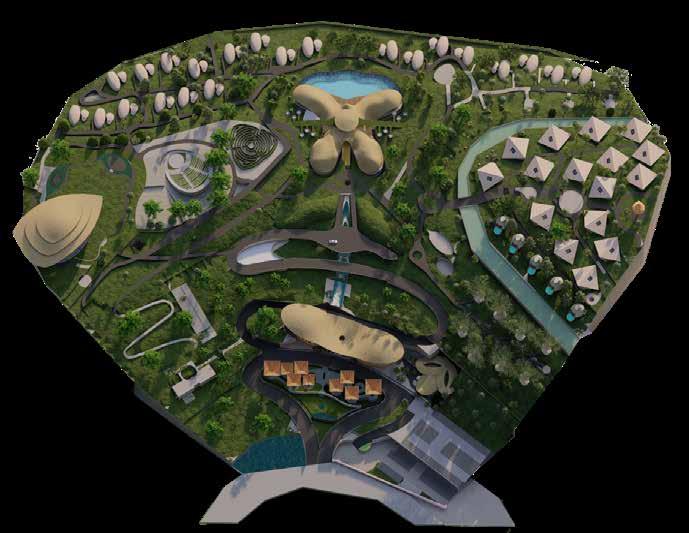
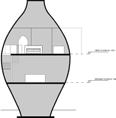

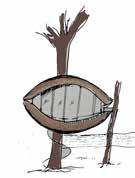
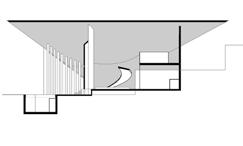

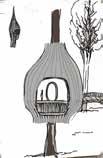
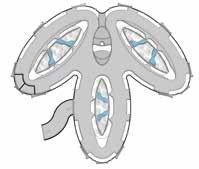
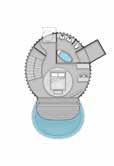

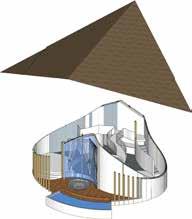
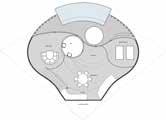
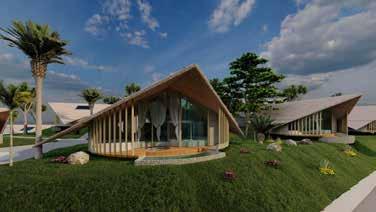
BANQUET HALL
Sketches
COCOON ROOMS
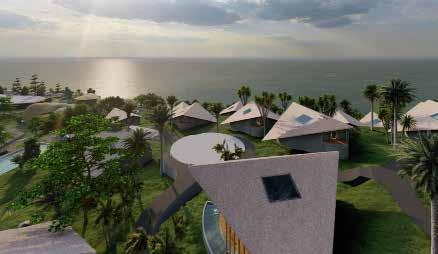

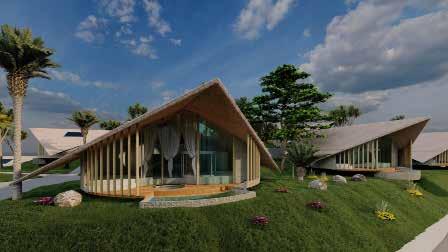
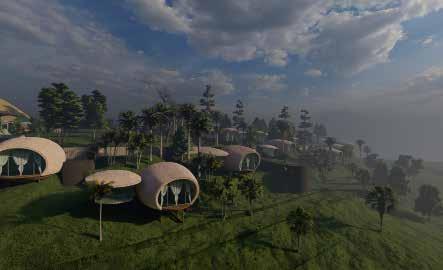
Top View of suites
Suites
View of cocoon rooms
View of Treehouses-2 and Suites, Watch tower
Grade A Commercial development for an international developer in Baner (Professional Practise)
Site Area
Year
Typology
Location
2.6 Acres
2024-2025
Commercial
Baner - Pune
Located in Baner, Pune, It is a 23-storey Grade A commercial tower designed in collaboration with Woods Bagot. The project sits on a 2.6-acre site along the Mumbai–Bangalore Expressway, with a total built-up area of 1.3 million sq. ft. and 0.95 million sq. ft. of leasable office space. The tower comprises 17 office floors, each with floor plates of approximately 46,000–50,000 sq. ft., offering flexibility for multiple tenancy configurations and a floor-to-floor height of 3.9m.
I was involved in the project post-schematic design stage, focusing on design development, detailing, and coordination to align the architectural intent with technical execution. The project emphasizes efficiency and user experience through integrated green courts, open interaction zones, and well-planned parking facilities exceeding UDCPR norms.
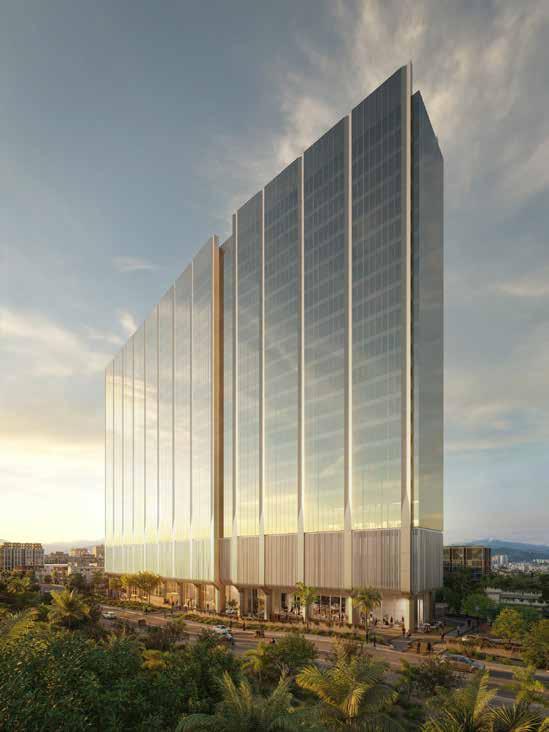
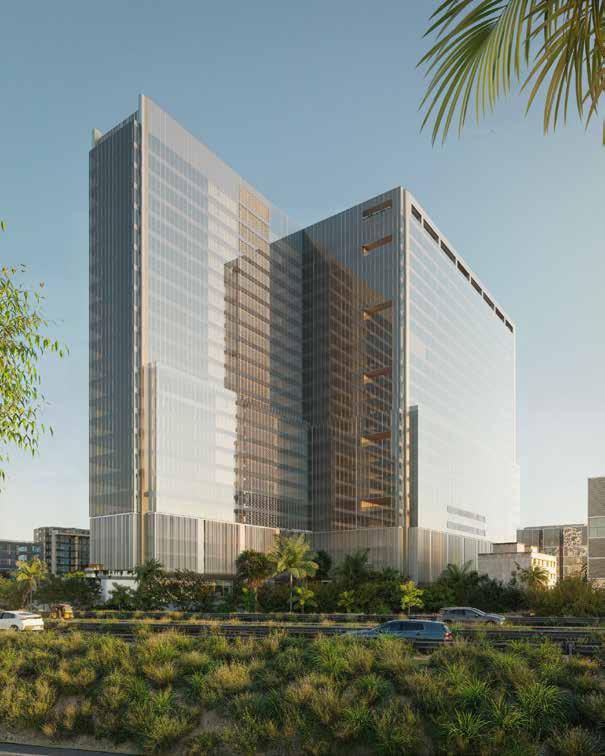





















Lodha Bellavita
(Professional Practise)
Site Area
Year
Typology
Location
Concept
13 Acres
2023-2025
Residential NIBM - Pune

Since September 2023, I have been actively involved in Lodha Bella Vita, a 13-acre luxury residential project inspired by Mediterranean architecture, offering expansive green spaces and a premium living experience which has 11 residential towers.
My primary responsibility has been managing Towers 5 to 10, overseeing various stages from design development to execution. I also contributed to the MLCP phase and later took charge of the newly introduced penthouses, handling their conceptual design, site coordination, and finishing.
Through my role, I have worked across multiple towers, ensuring smooth project execution while maintaining design integrity and quality standards.
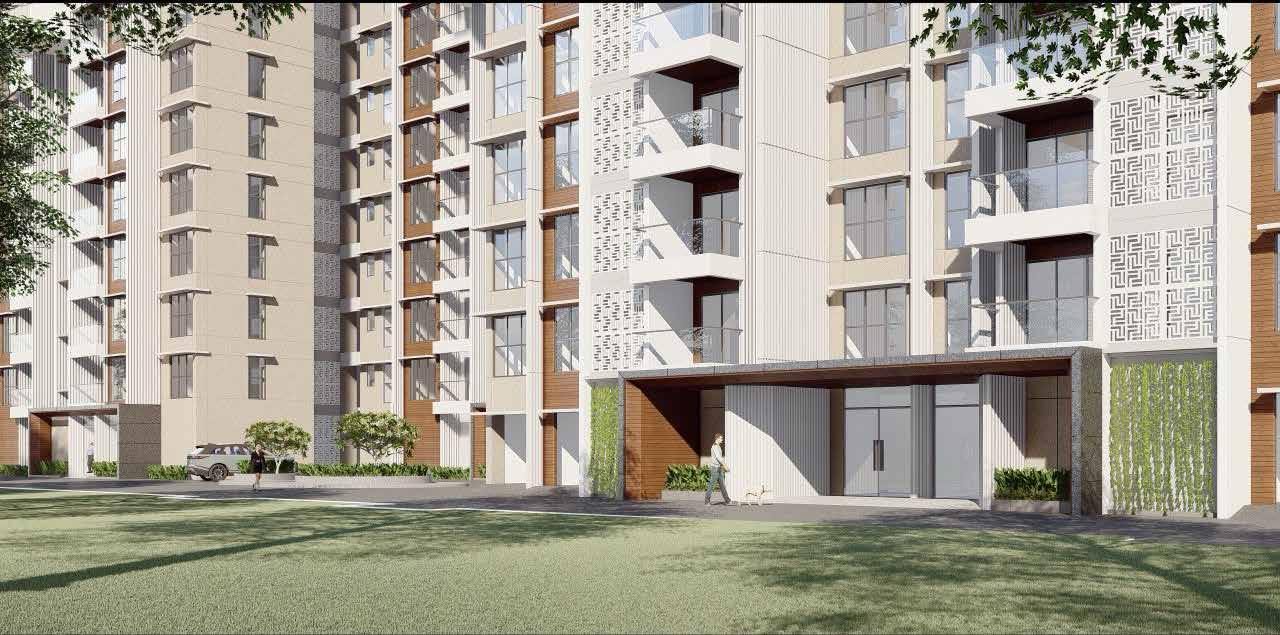



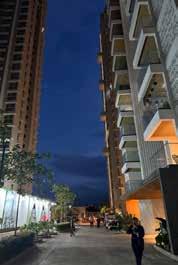
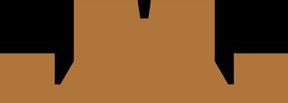












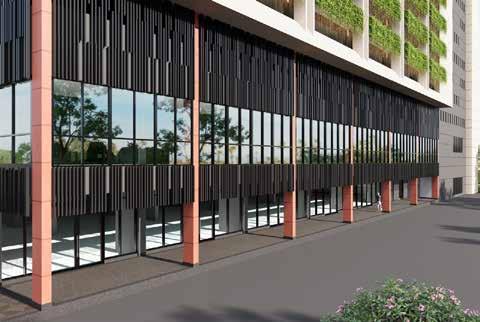
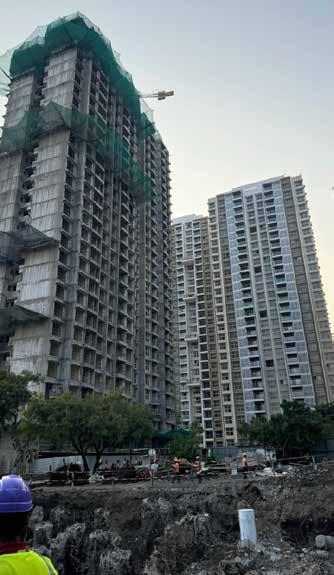
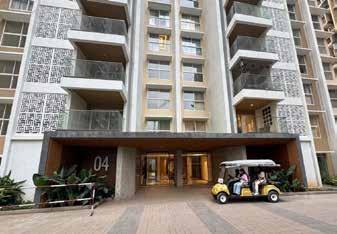
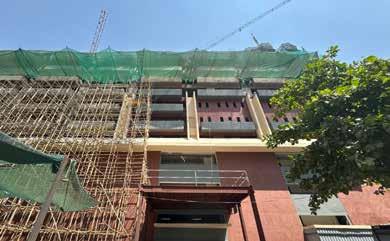




Mr. Bagul Resort
(Professional practiseInternship work)
This resort is covered around 13 acres of land which has different typology of rooms. Leaded the project in office & got to work on the working drawing & Execution drawings of the resort while internship.
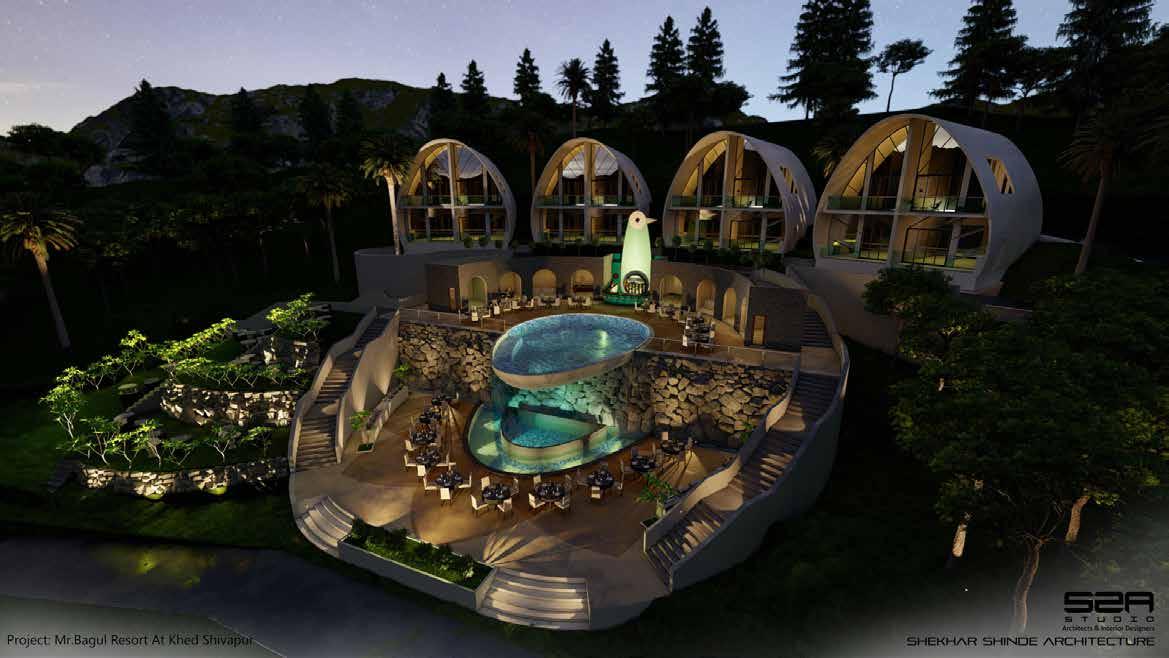
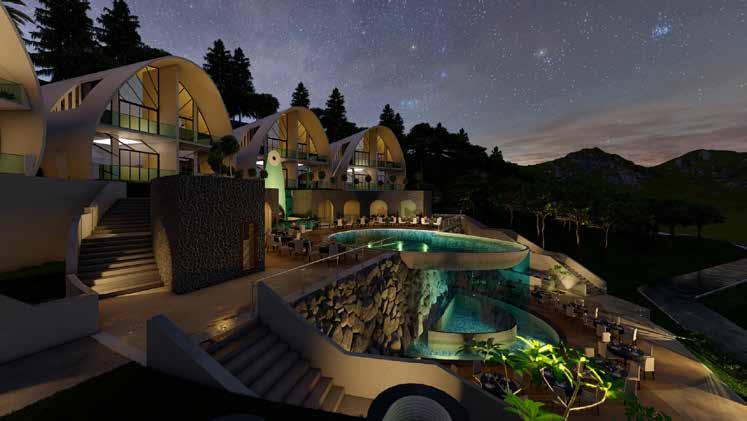

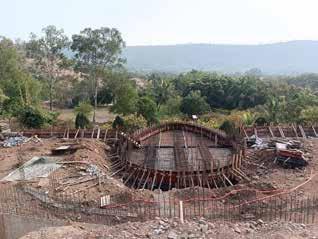
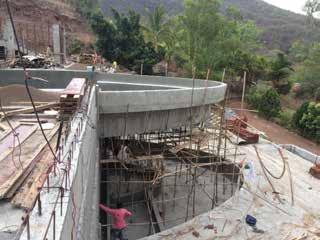
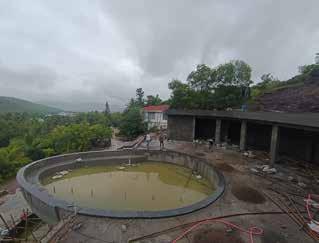
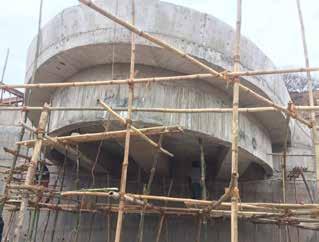
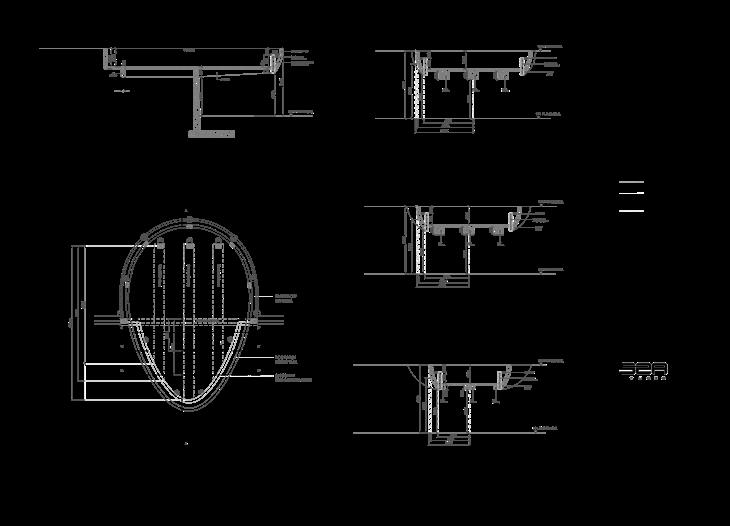
Mr. Bagul Outdoor Restaurant
(Professional practiseInternship work)
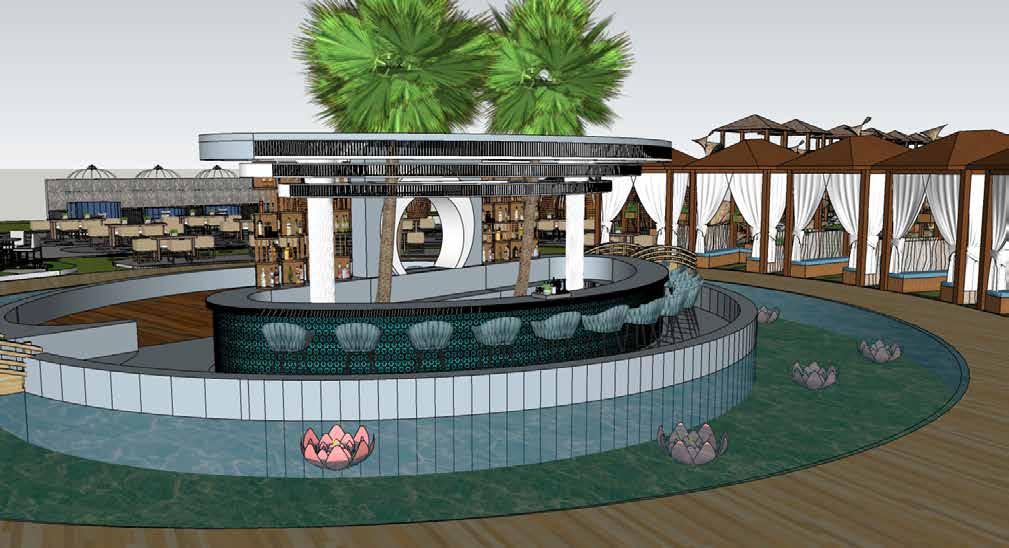
This restaurant is a part of a 13 acre resort located in Khed Shivapur, Pune. The concept for this restaurant is an inspiration from the movie “AVATAR”. The elements used in the restaurant are a part of pandora of Avatar. Me being the part of the design team

0.5 Acre 2021
Khed Shivapur, Pune
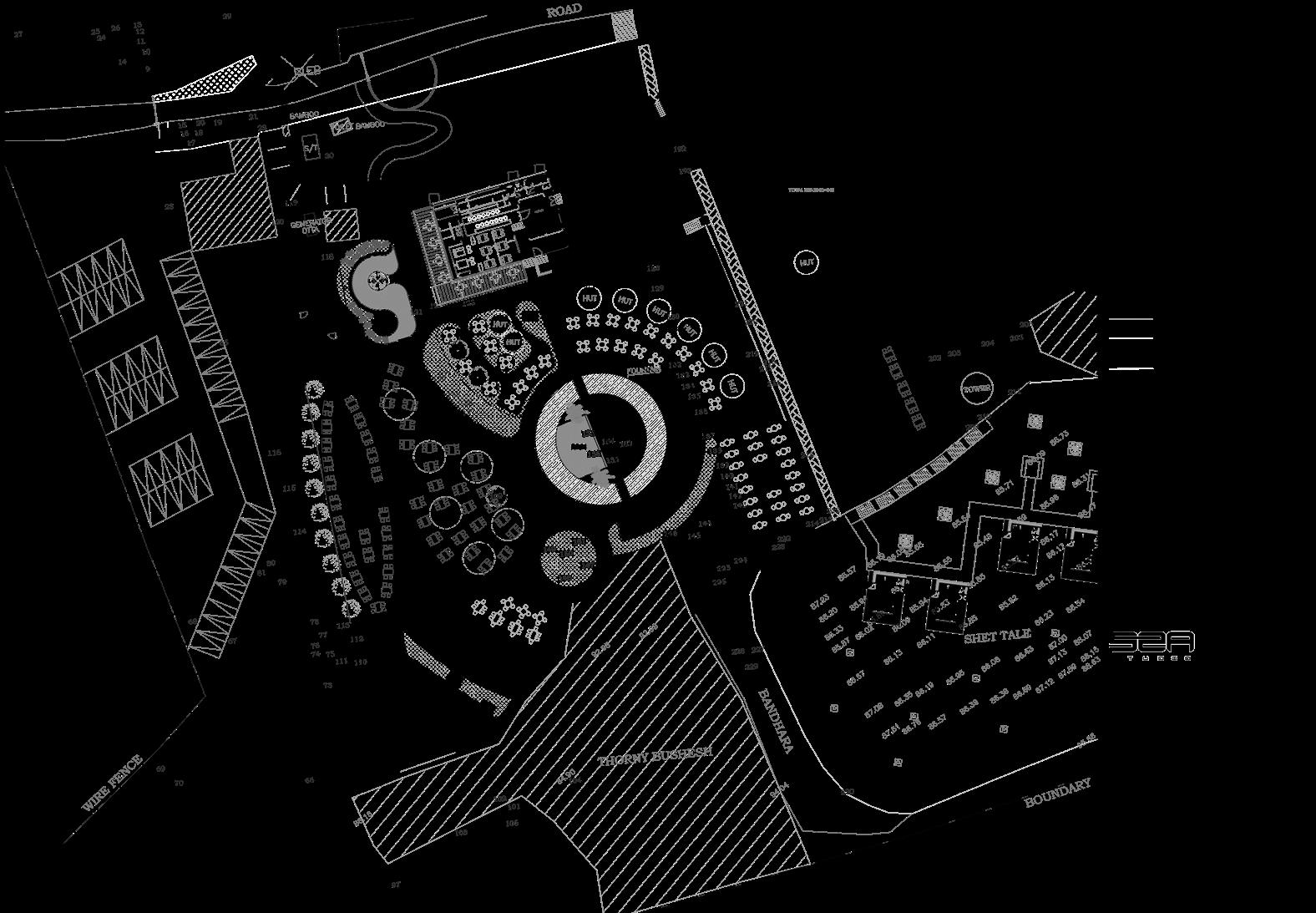
Alibaug Masterplan (Professional Practise)
3215 sq.m.
2021-2023 Residential

This is a Masterplan located in Alibaug consisting of 3 Phases, Starting with Phase 1 on site which consists of 5 villas..









Vagator Villas (Professional Practise)
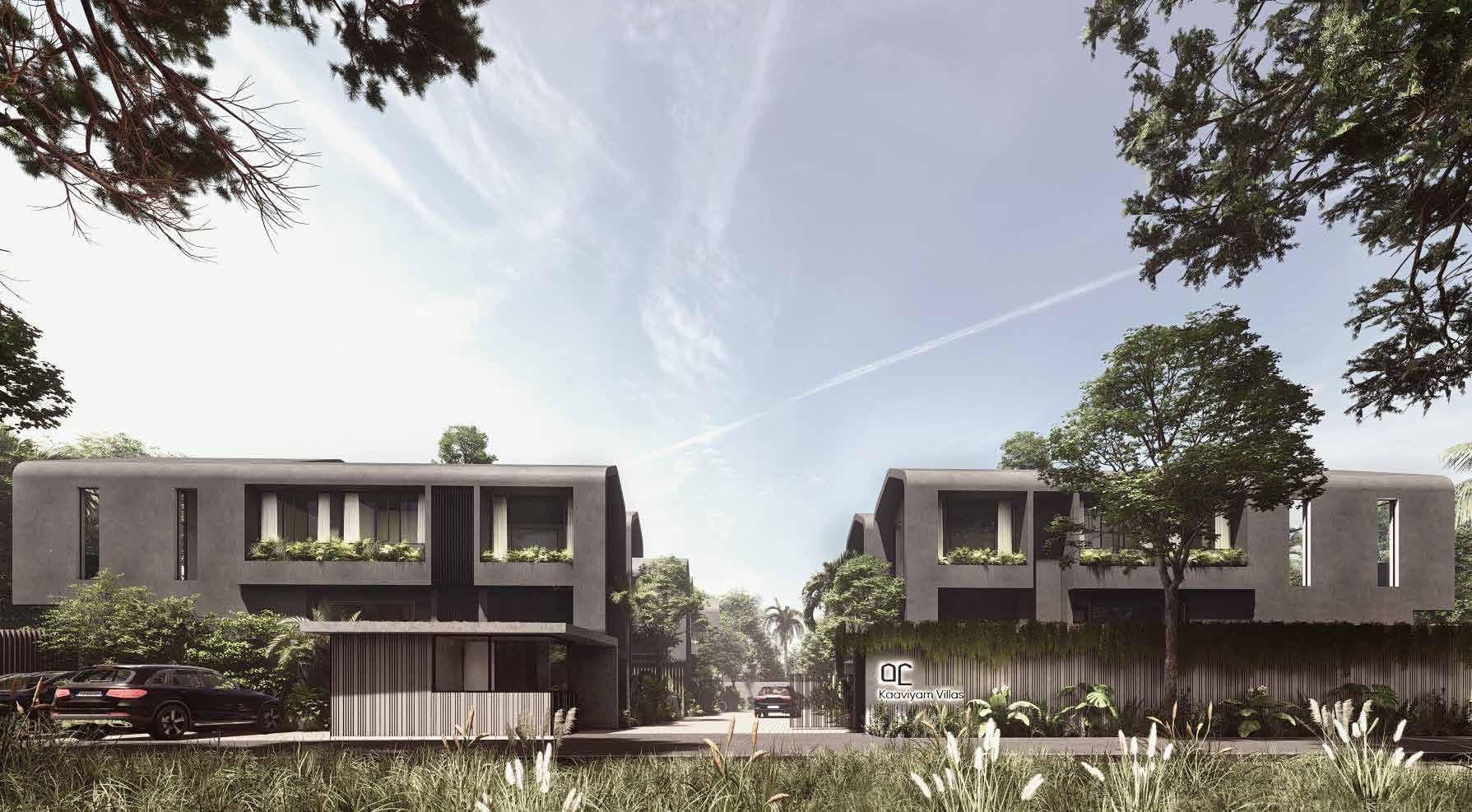
This is a Masterplan located in Goa consisting of 6 villas..
Assisted Housing (Academic Work)
Acre
The objective of this project was to design a housing which consisted of 1BHK, 2BHK, 3BHK, 4BHK, Rowhouses & Semi-Detached units in this project site of 8.2 acres. Keeping in mind breathability in spaces double volumeterraces, creeper screen were used.
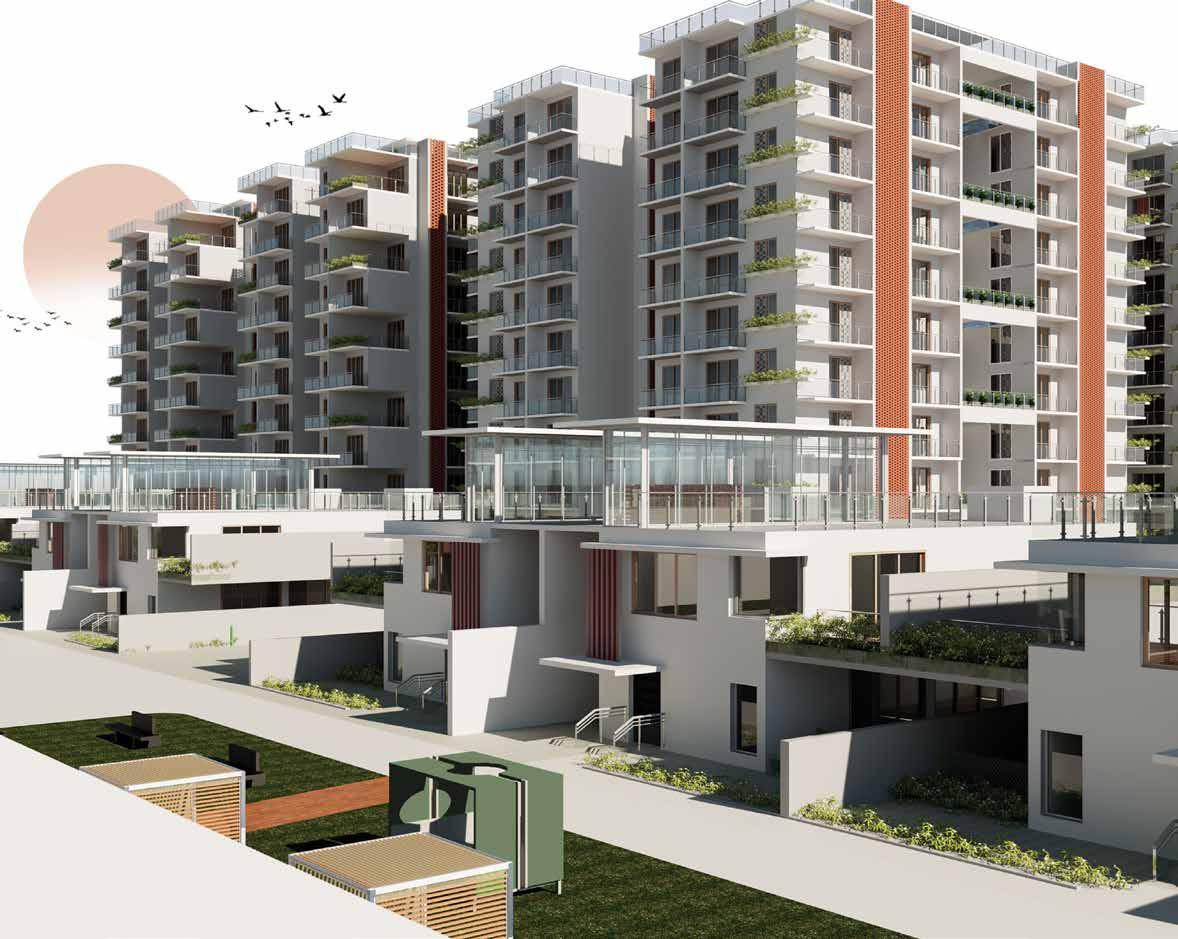
The concept of assisted housing is to create shared spaces which would affect the social life of people. In today’s time it is very important to interact with people of all age groups in order to affect the human psychology for good. Communal spaces on ground and also in the apartments would help contribute this concept. Designing circulation routes that offer spots for meeting and chit chating, offering identity to common spaces and creating the landmarks in the building, not only providing green spaces on ground level but also providing them on vertical level
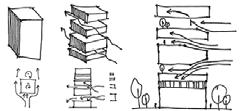
The interlocking allows a double-height terrace and entryway despite being a single-level apartment. The double-volume terraces create an outdoor garden quality.

Site Section
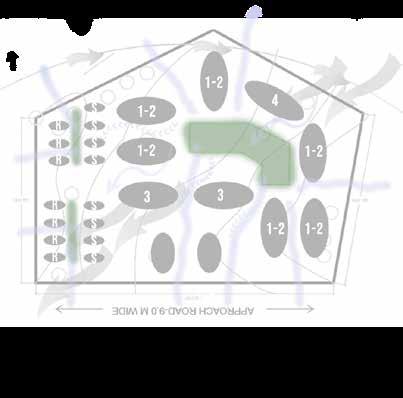
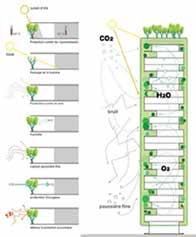
Creeper screens are applied to otherwise blank walls to create visual delight, absorb sunlight and carbon and create oxygen in the dense urban environment. Most available horizontal and vertical surfaces are landscaped;
The concept of assisted housing is to create shared spaces which would affect the social life of people.
In today’s time it is very important to interact with people of all age groups in order to affect the human psychology for good.
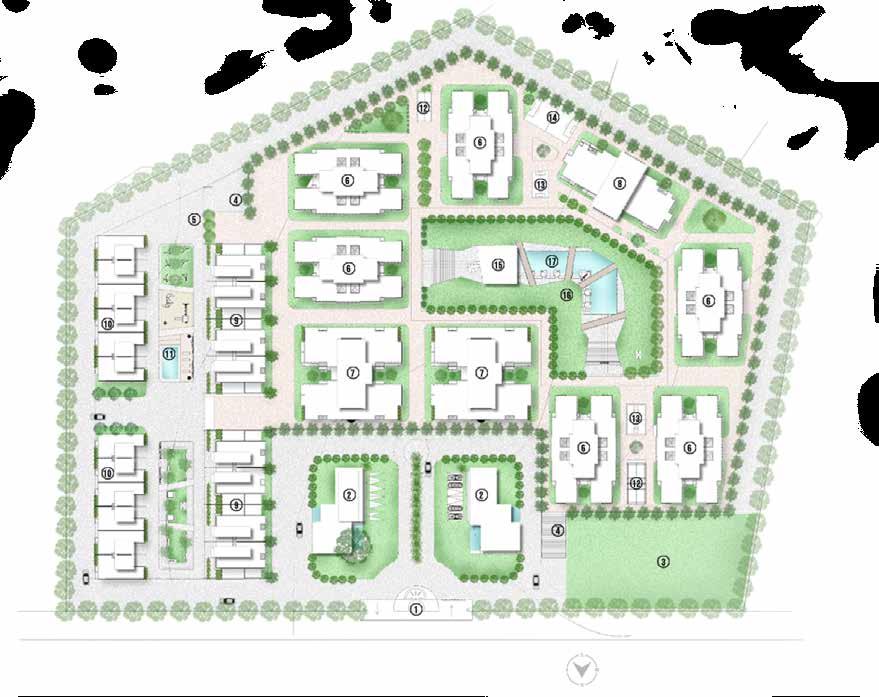
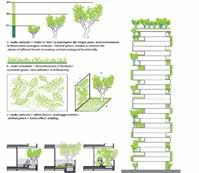
Landscape is used as a material—rooftop planting, sky gardens and green walls are incorporated into the design.
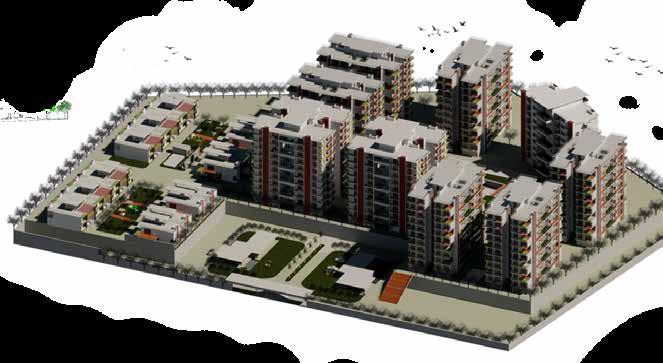
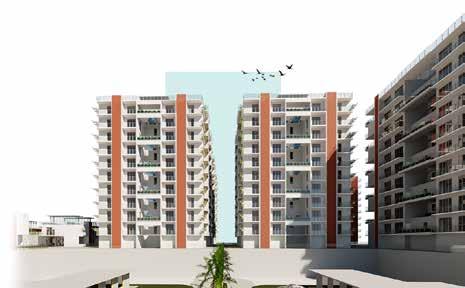
Site View
Zoning
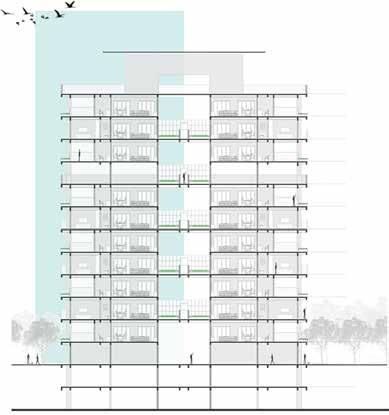
Section AA’ of 1 & 2 bhk
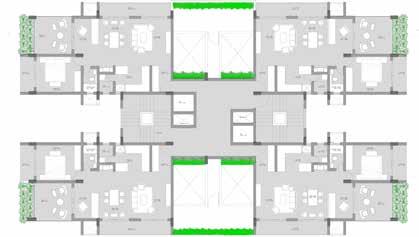
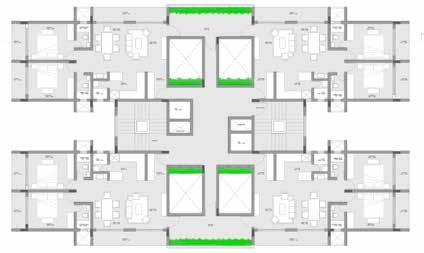
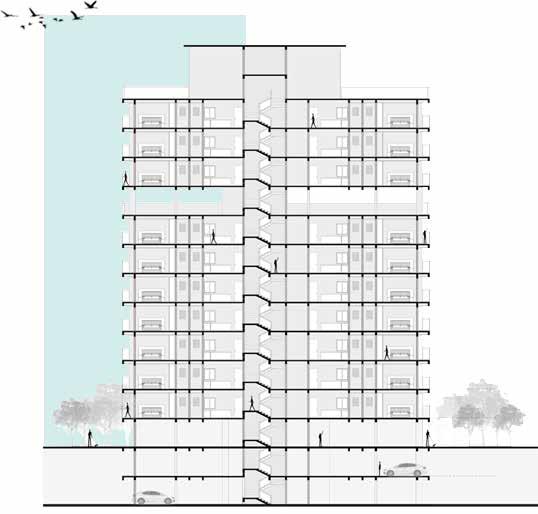
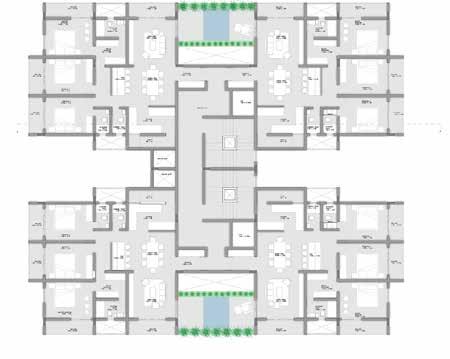

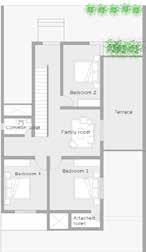

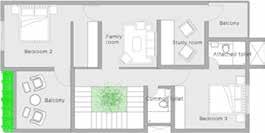
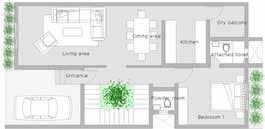

Residential Interior (Internship Work)

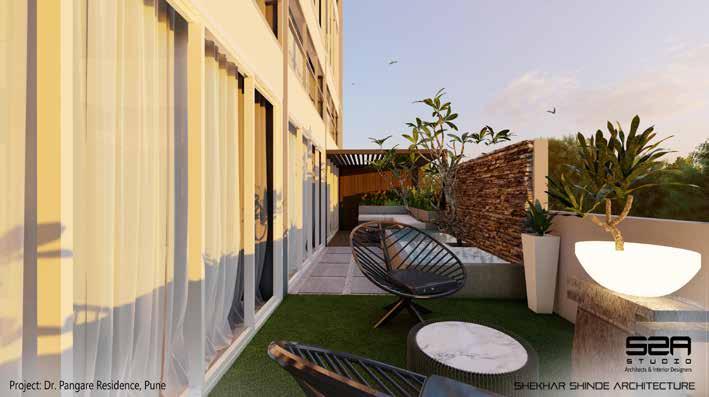
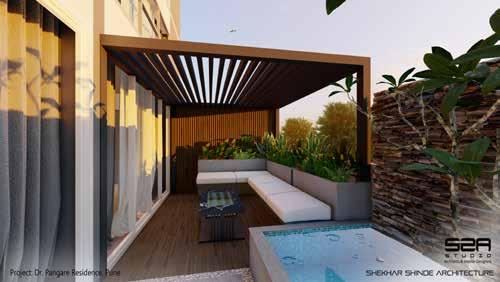

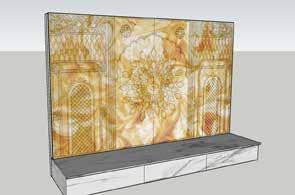
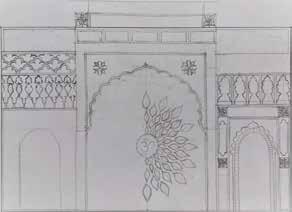
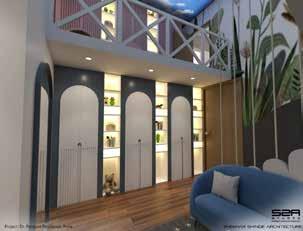
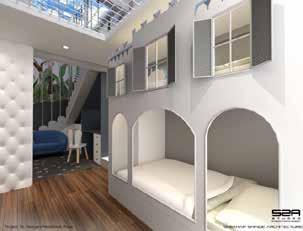
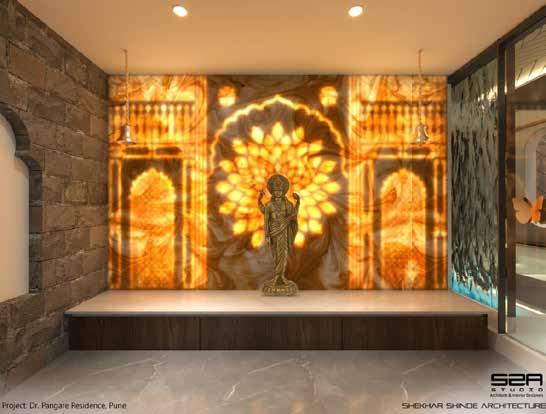
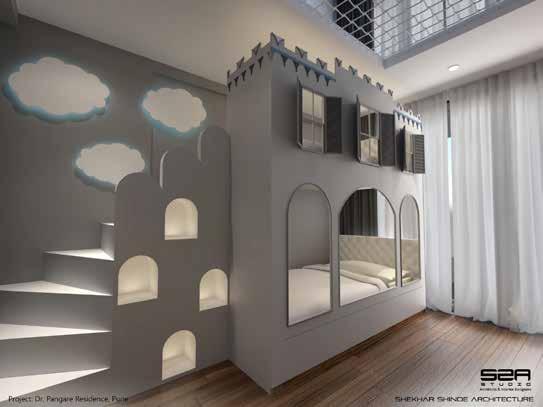
Temple design
Terrace design
Kids bedroom design
Miscellaneous
