PORTFOLIO







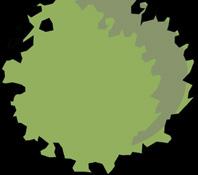


































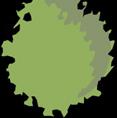




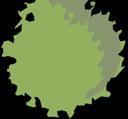
























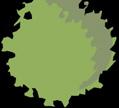









































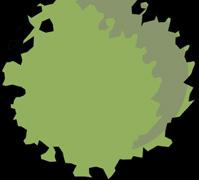








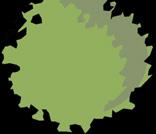







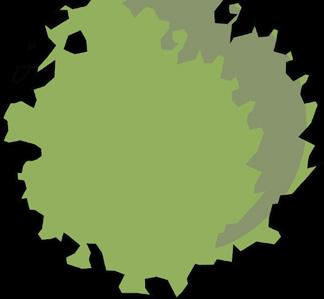




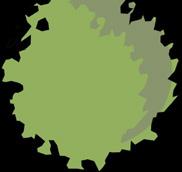










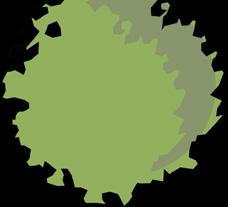






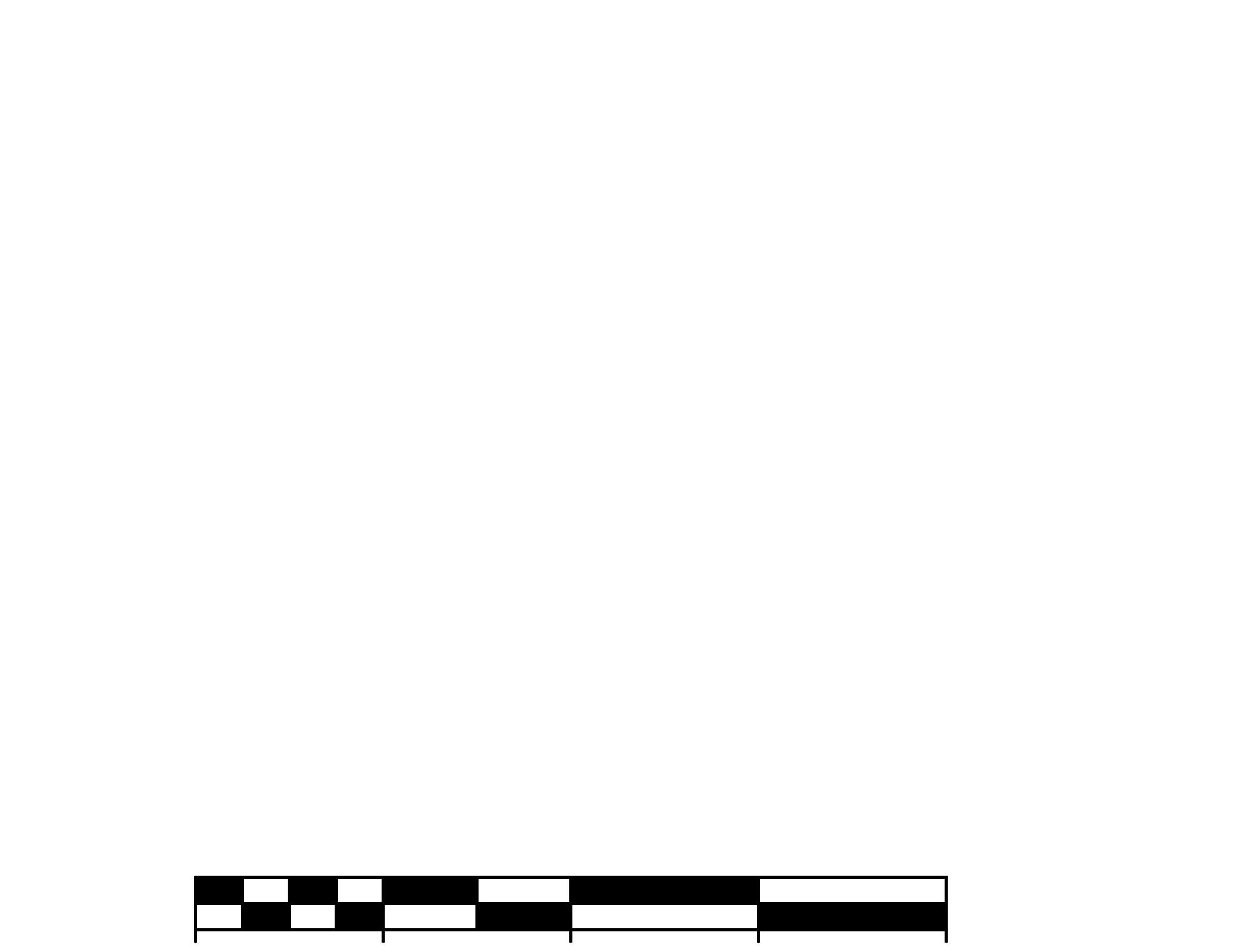





















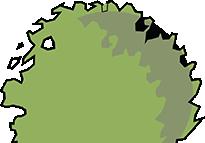





























DIGITAL CONSTRUCTION SEQUENCE


FOUNDATION SLAB: Concrete, 8” Thick 8” Footings
BASEMENT + STRUCTURAL SUPPORT COLUMN: Concrete Walls, 1’ Thick 9” x 9” Support Column

FIRST
FIRST LEVEL EXTERIOR WALLS: 9” Masonry Walls + Extended Support Column
PROFESSOR: RANDY DEUTCH
TA: STUTI BHARDWAJ
LEVEL FLOORING: Concrete Slab on Grade, 3” ThickFIRST FLOOR SCRUCTURE 1:
Addition to Structural Column
4” x 6” Beams & Rafters
SECOND FLOOR FRAMING: 2” x 10” floor joists, 16” center to center
SECOND FLOOR”


Second Floor Exterior Walls
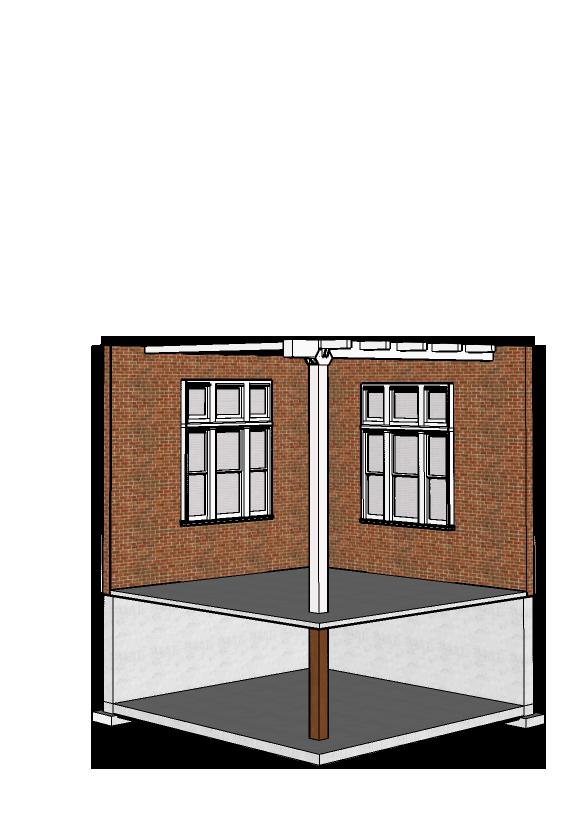
4” x 6” Beams and Rafters 3/4” Subfloor under 3/4” Finishing Floor
PROFESSOR: RANDY DEUTCH TA: STUTI BHARDWAJ
SECOND FLOOR CONTINUED:



2” x 10” floor joists, 16” center to center
3/4” Subfloor under 3/4” Finishing Floor
WALL FRAMING:
1/16” Vapor Barrier, 2” x 4” Wall Studs
WALL FRAMING + ROOFING:

Roof Framing, 1’ Ridge Beam
2” x 8” Rafters, 16” center to center
Insulation Installation
OCTOBER 2022
PROFESSOR: RANDY DEUTCH
TA: STUTI BHARDWAJ


DIGITAL CONSTRUCTION SEQUENCE: DETAILS
Double Top Plates
FIRST FLOOR FLOOR/CEILING SYSTEM


PROFESSOR: RANDY DEUTCH
STUTI BHARDWAJ
Ridge Beam WOOD
2” x 8” Rafters
Support Beam
Window Header

Fire Blocks
Jack Stud
Rough Sill
Cripple Stud
King Stud
Ceiling Joists
9” x 9” Column
3” Slab on Grade MATBOARD
3/16” Shingles MAT BOARD
Vapor/Moisture Barrier
PAPER
Roof Sheathing CHIPBOARD

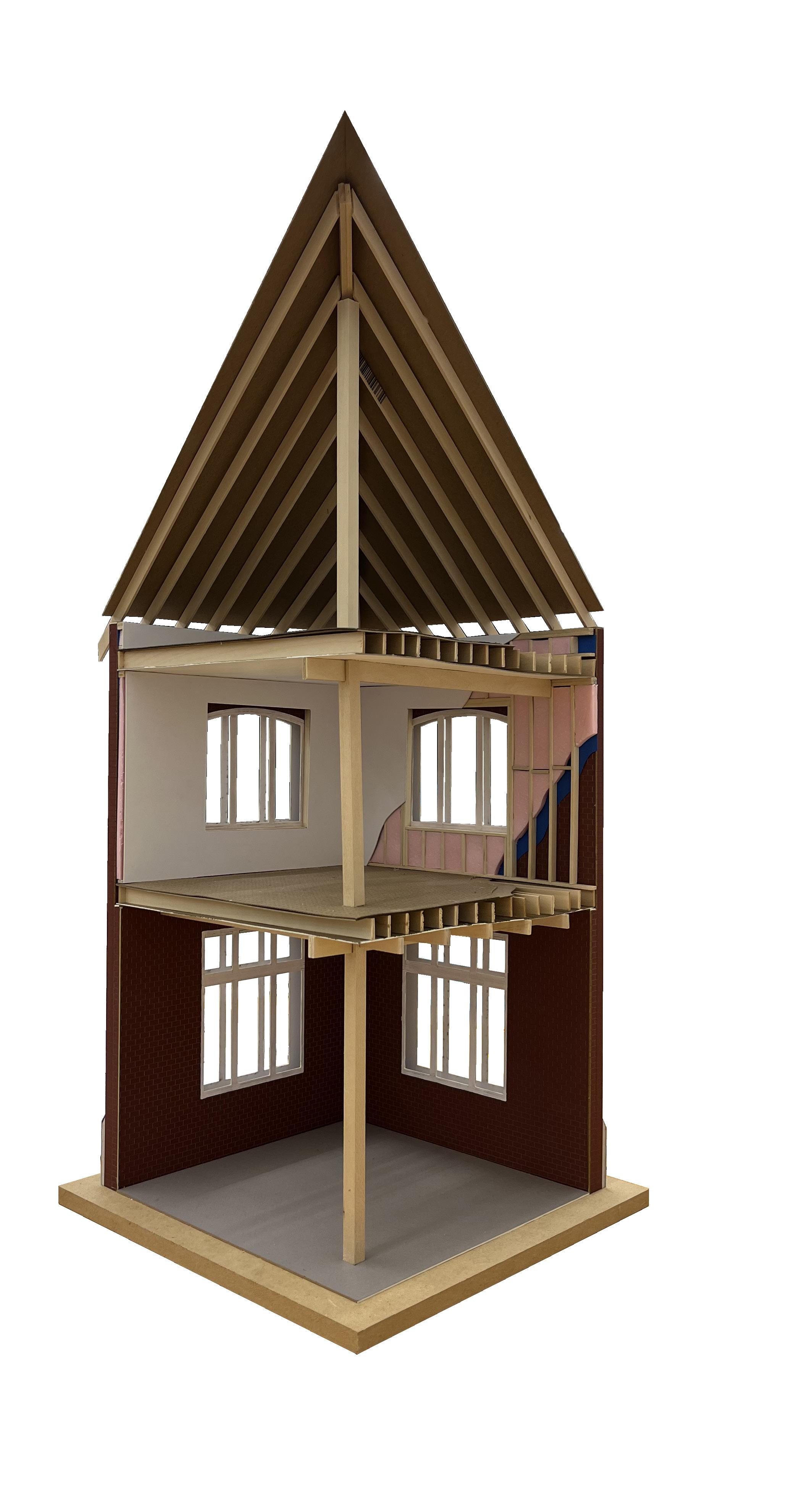
ARCH 231
3/4” Finish Floor CHIPBOARD
3/4” Subfloor CHIPBOARD
1/16” Vapor Barrier
PAPER
Double Top Plate WOOD Ceiling CHIPBOARD
Insulation (FOAM) (& 2” x 4” wall studs)
5/8” Drywall MAT BOARD
2” x 4” Sole Plate
2” x 10” Floor Joists
9” Exterior Brick Wall MAT BOARD
6” Interior Brick Wall
WALL SECTION 2nd & 3rd Floor
OCTOBER 2022
PROFESSOR: RANDY DEUTCH
Limestone Trim Detail
EXTERIOR INTERIOR
Limestone Watertable MAT BOARD
Due to the high enrollment rates in the Illinois School of Architecture (ISOA) at the University of Illinois at Urbana-Champaign, the 2022-2023 school year required that the ISOA sophomore class be moved from the Architecture Annex. Instead of their typical studio space, the class was moved into the Architecture Building in three separate rooms on three separate floors. This change has not only rendered the Temple Buell Architecture Gallery unusable in its dedicated function, but has impeaded class bonding and harmed studio culture.
In seeking to remedy this problem, I decided to take the old sophomore studio floorplan and create a designated space with a balcony second floor. This allows the sophomore class to remain together in one connected space without completely demolishing the existing annex floor plan, utlizing the underserving second floor classroom space.

Complete with additional pin-up space, a separate staircase and elevator, and large curtain windows, the new space brings community and light back to the sophomore class.










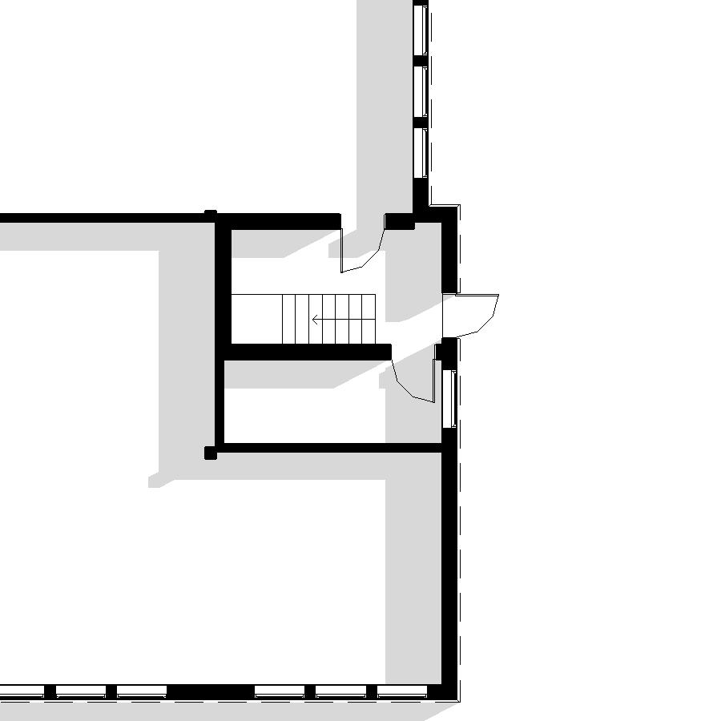












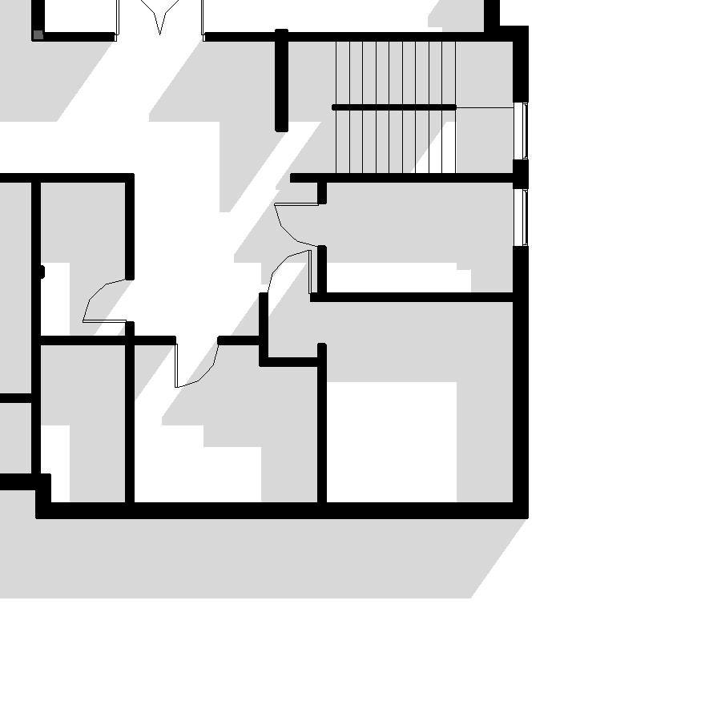
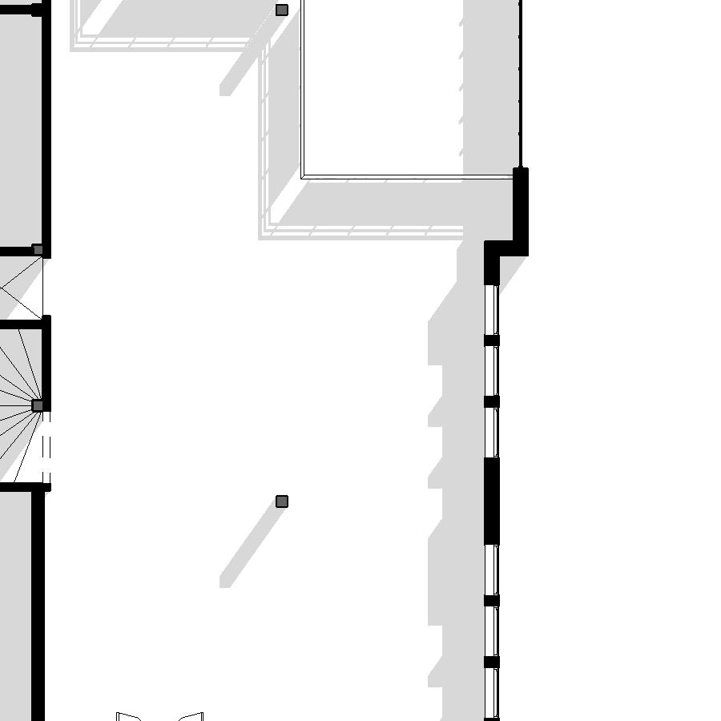



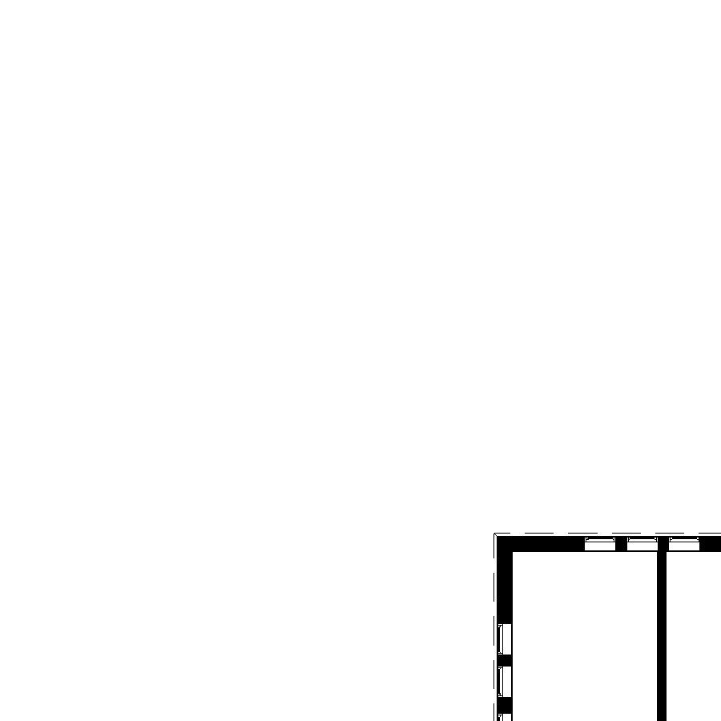




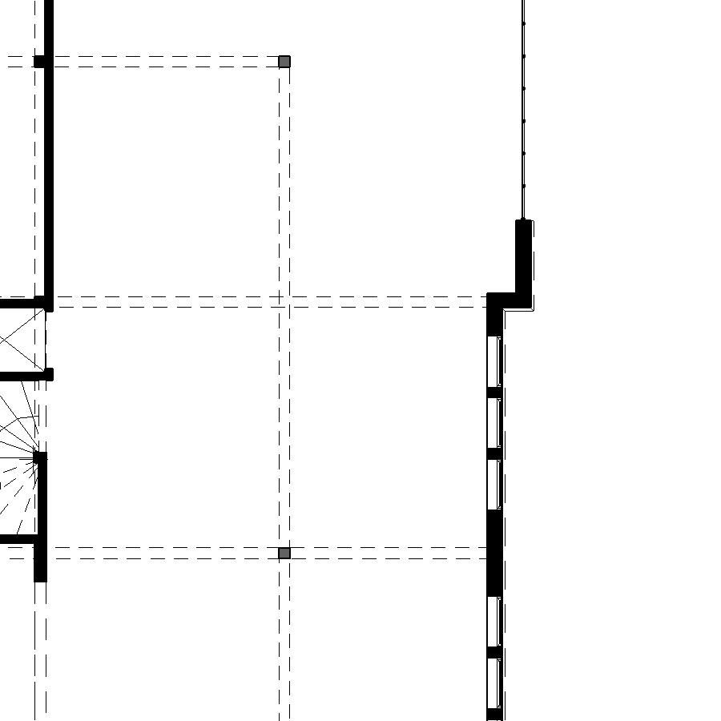





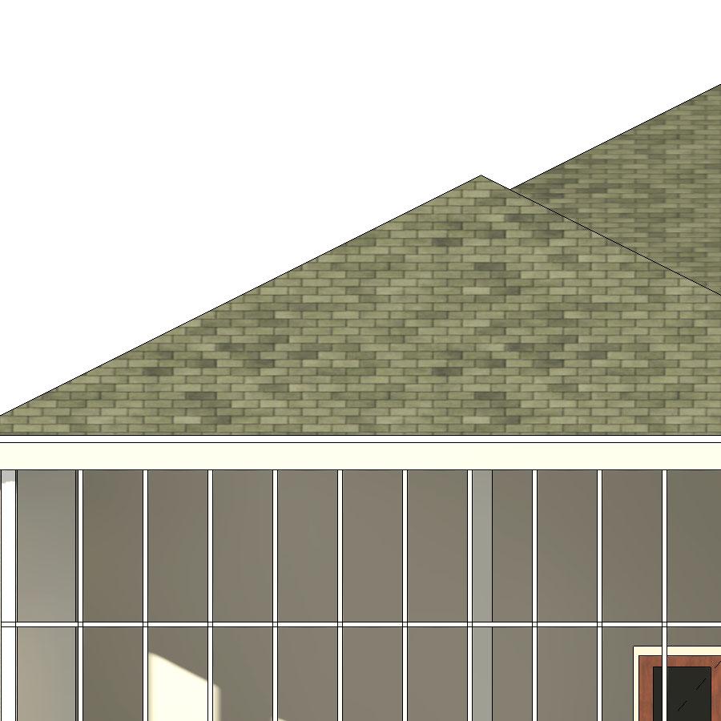


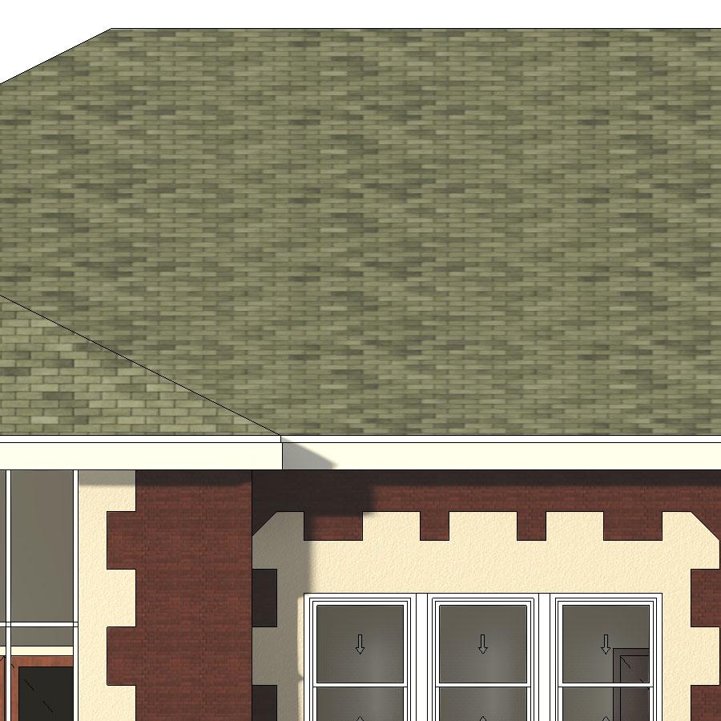


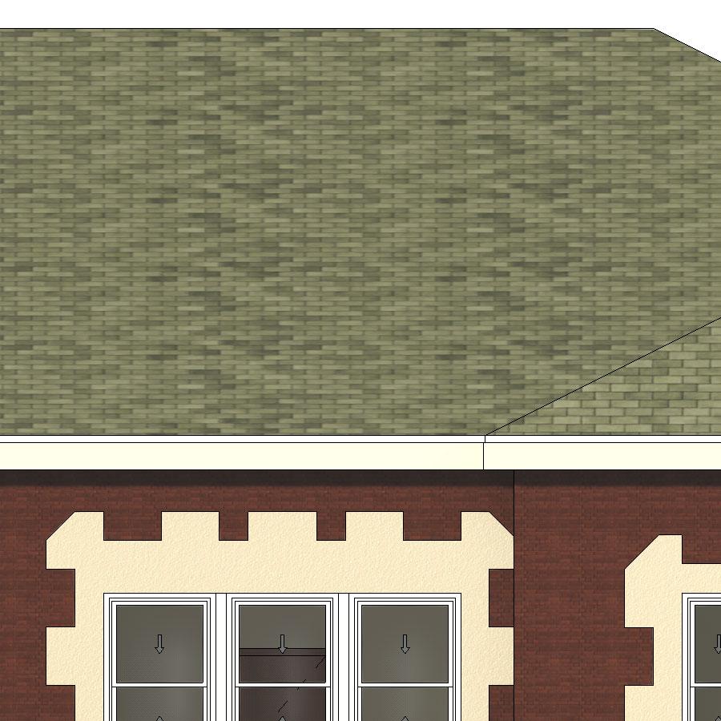

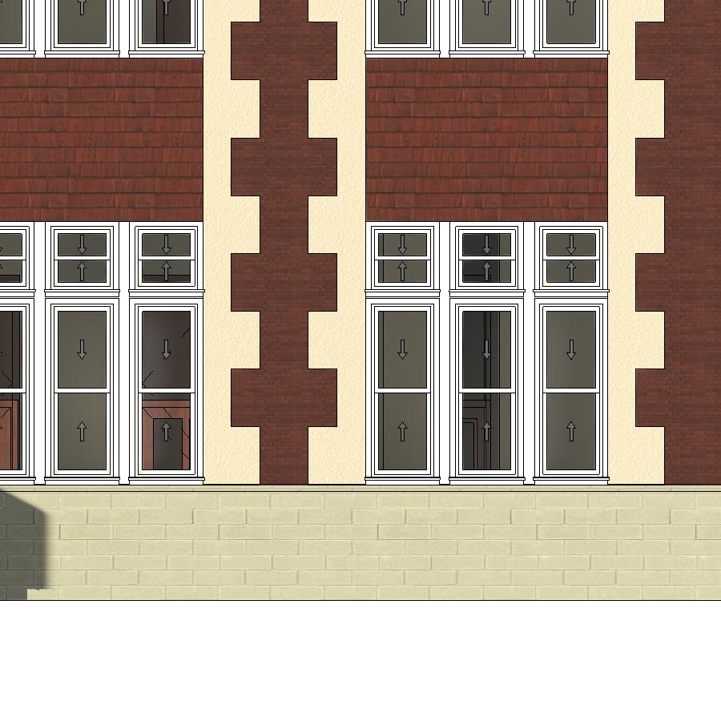















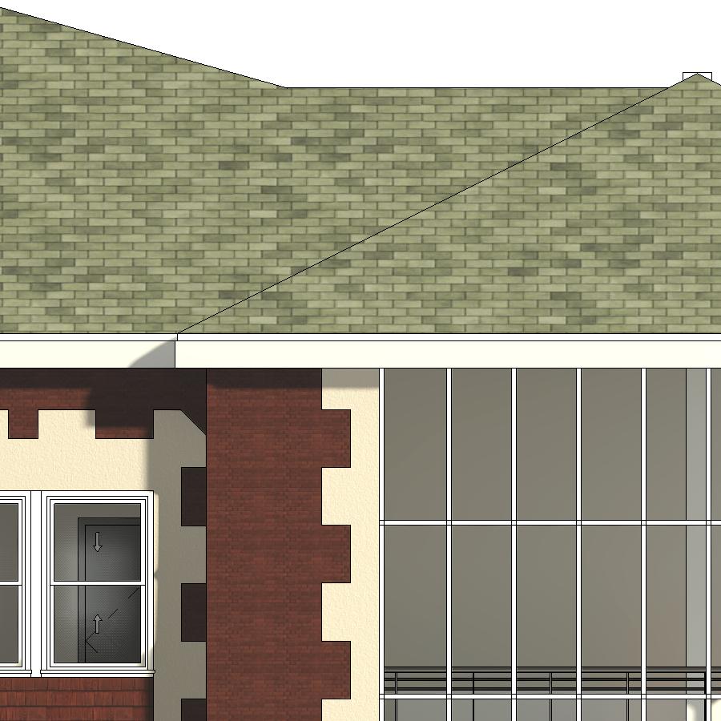









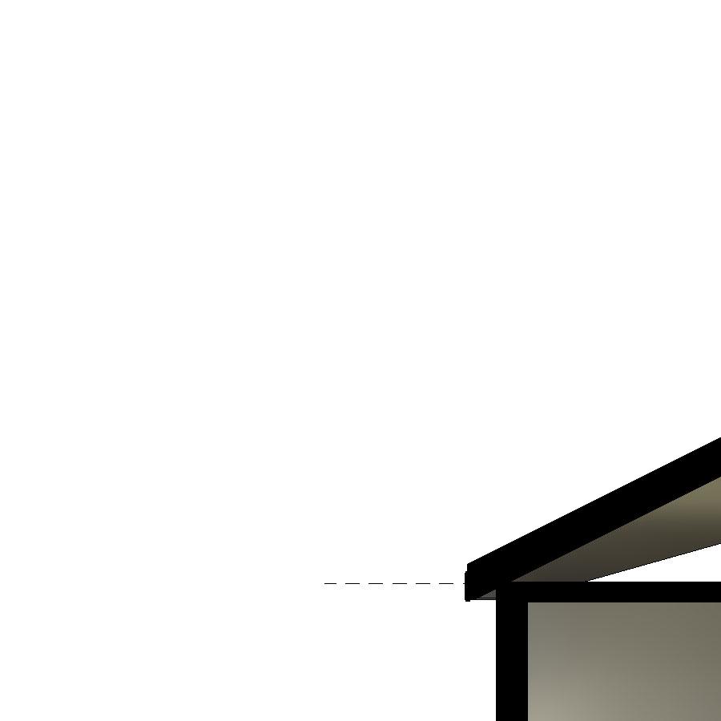
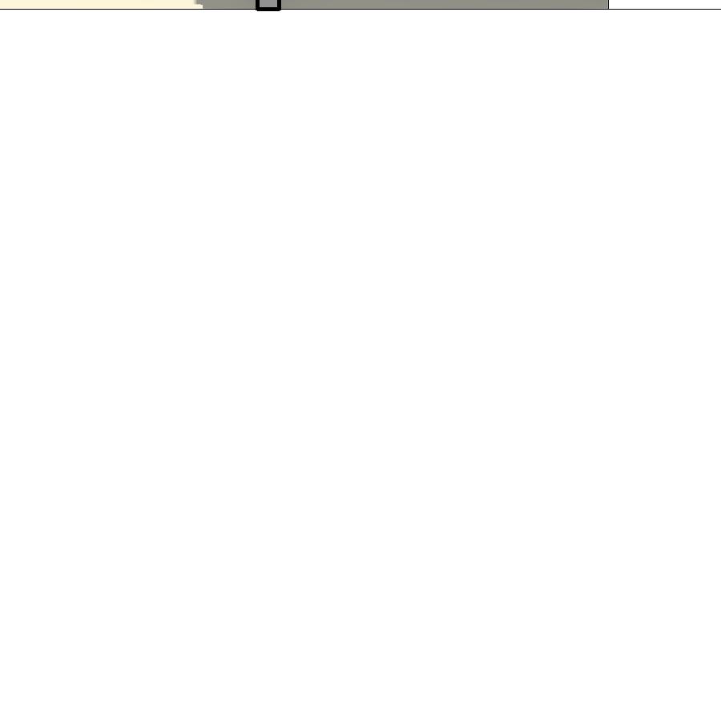




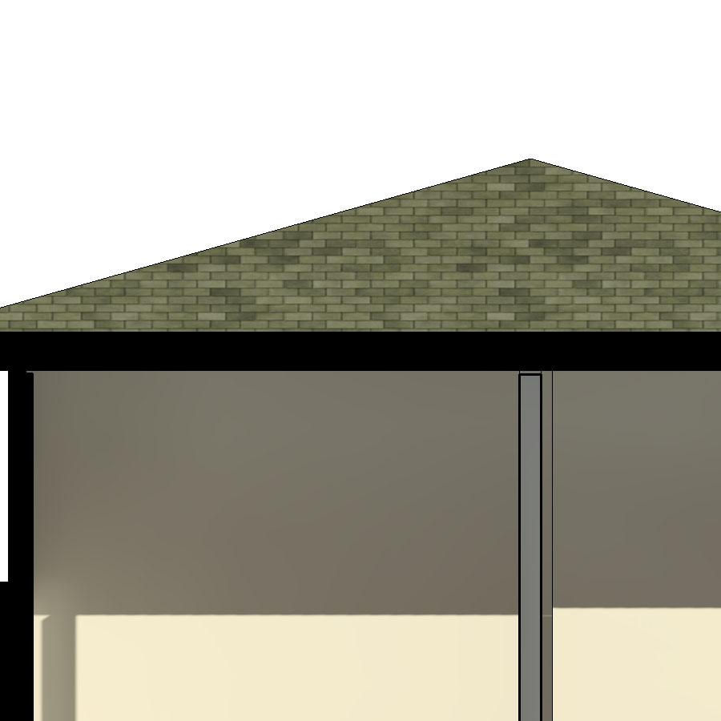











SUNLIGHT DIAGRAM

NOVEMBER 2022
PROFESSOR: RANDY DEUTCH
TA: STUTI BHARDWAJ
ARCH 231 EXTERIOR

NOVEMBER 2022
PROFESSOR: RANDY DEUTCH
EXTERIOR

SECOND FLOOR


NOVEMBER 2022
PROFESSOR: RANDY DEUTCH
TA: STUTI BHARDWAJ
FIRST FLOOR BALCONY

