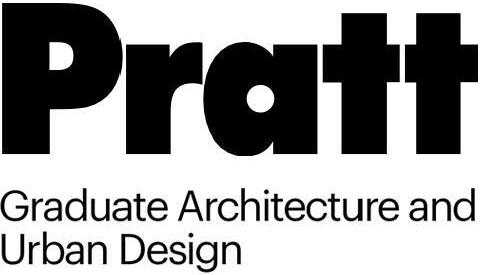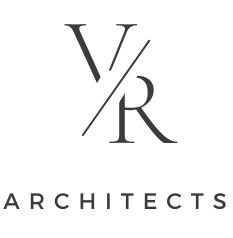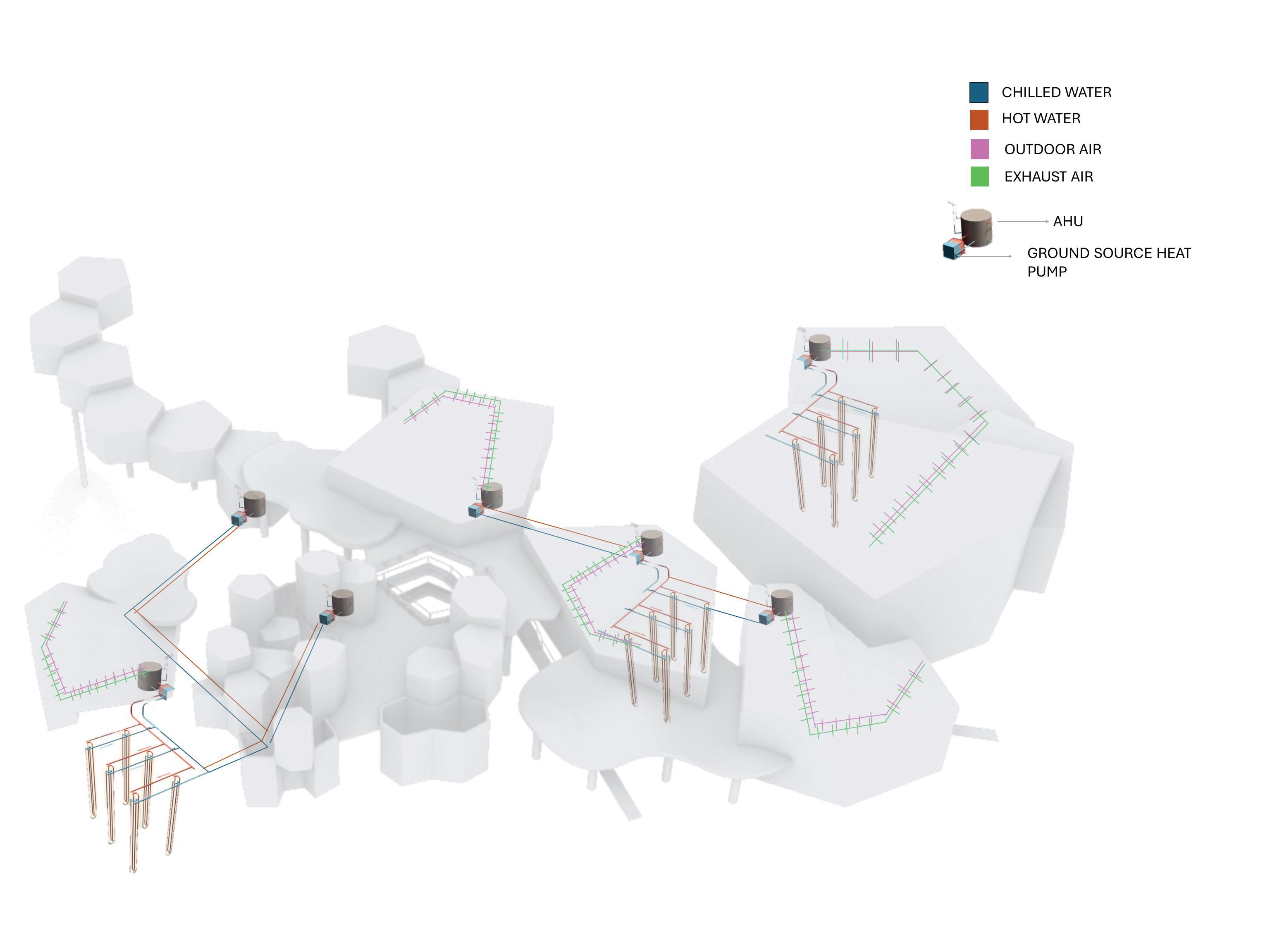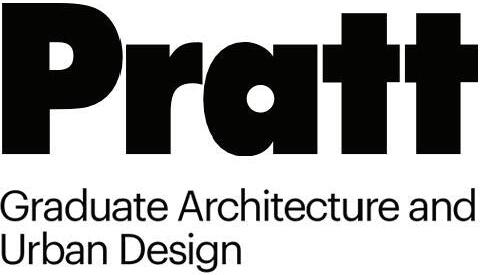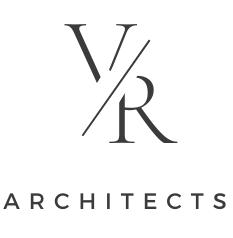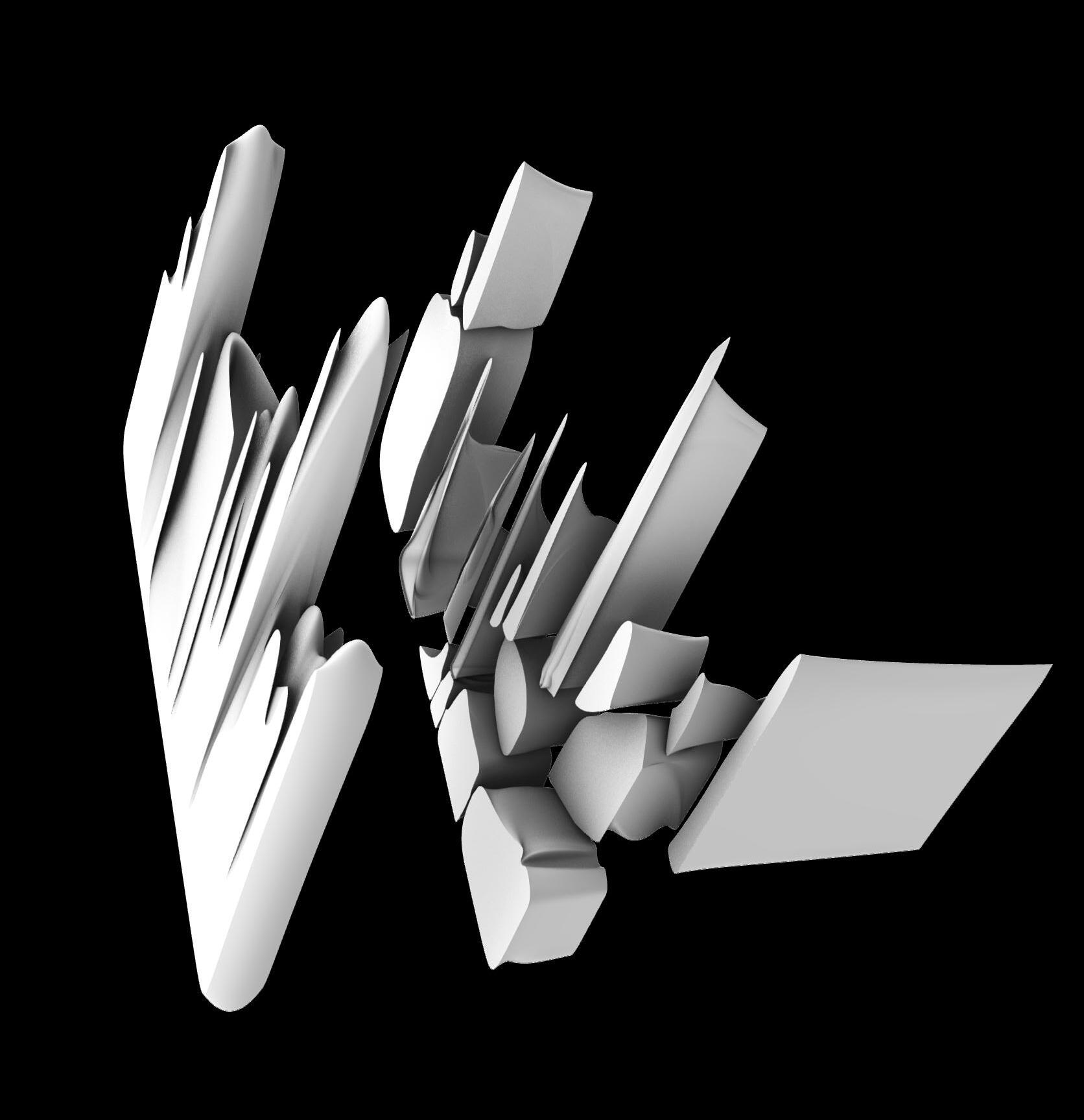





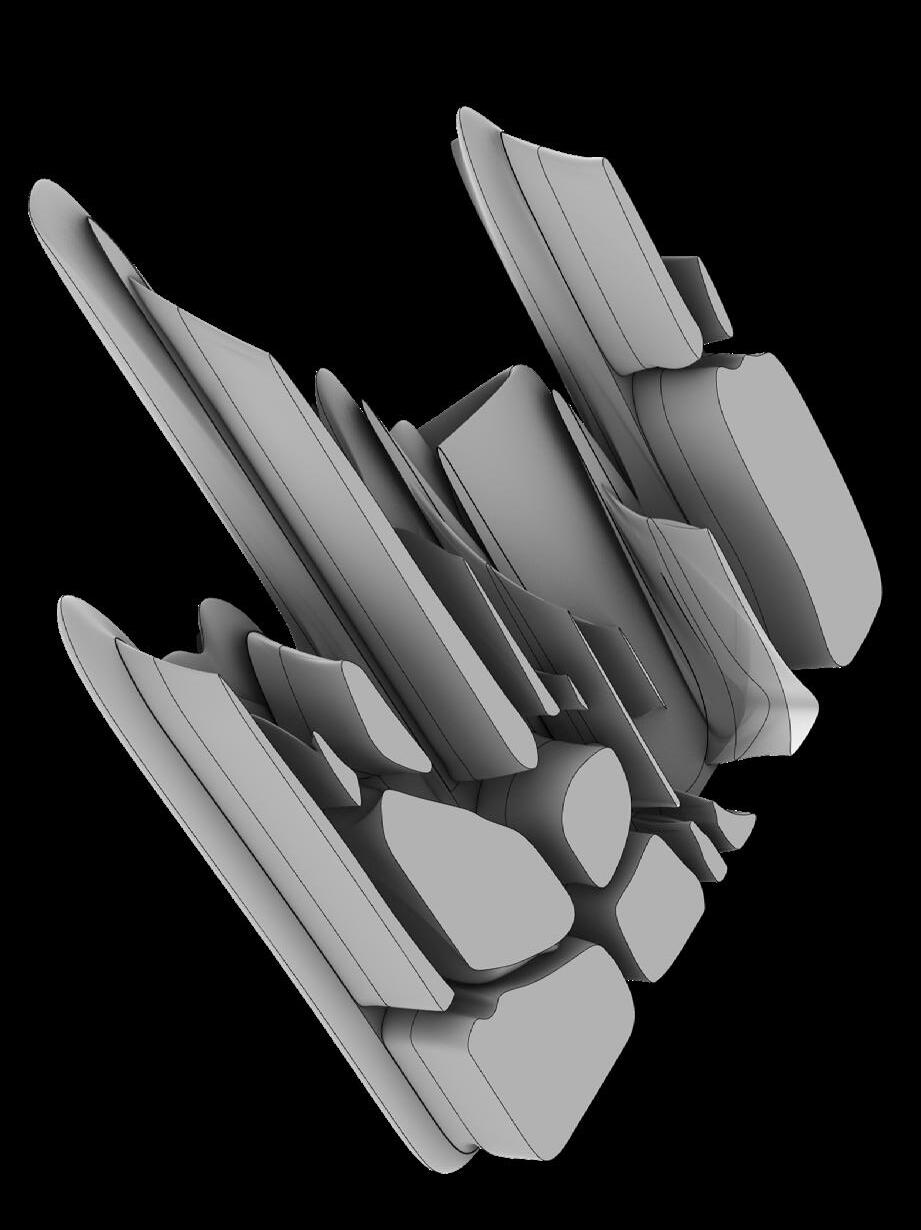





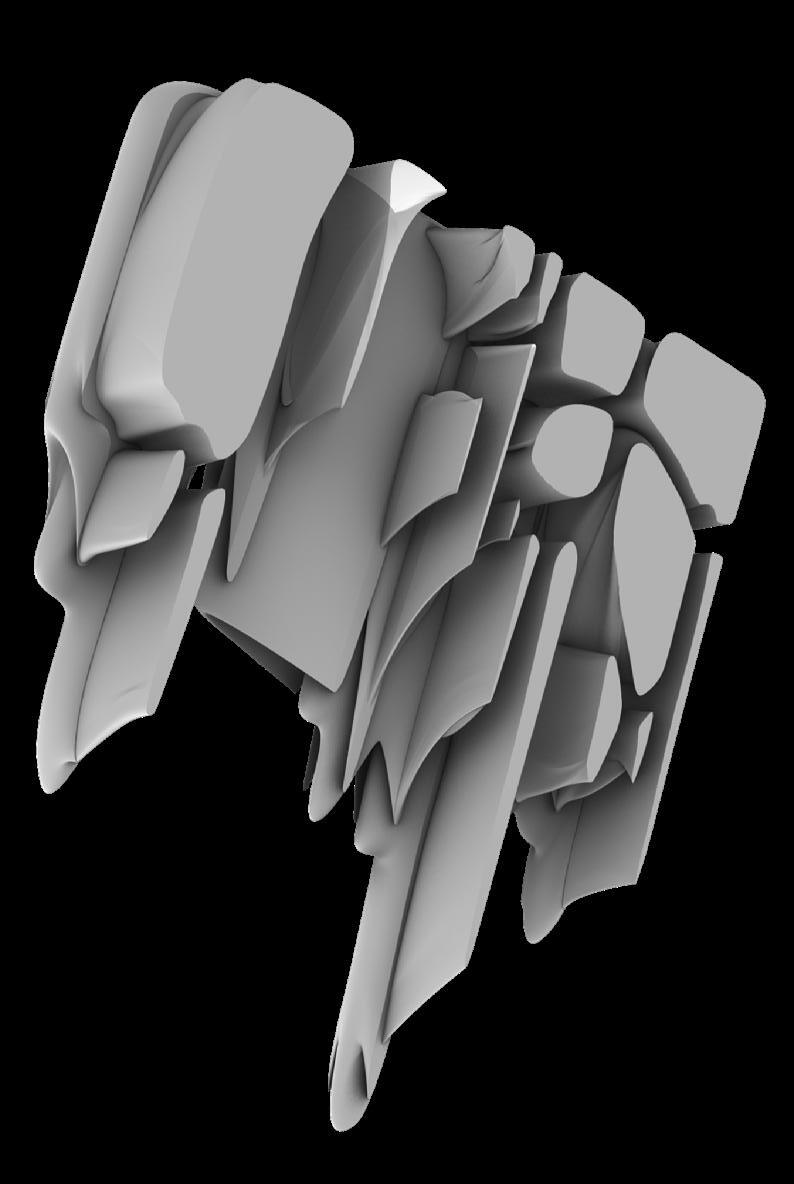




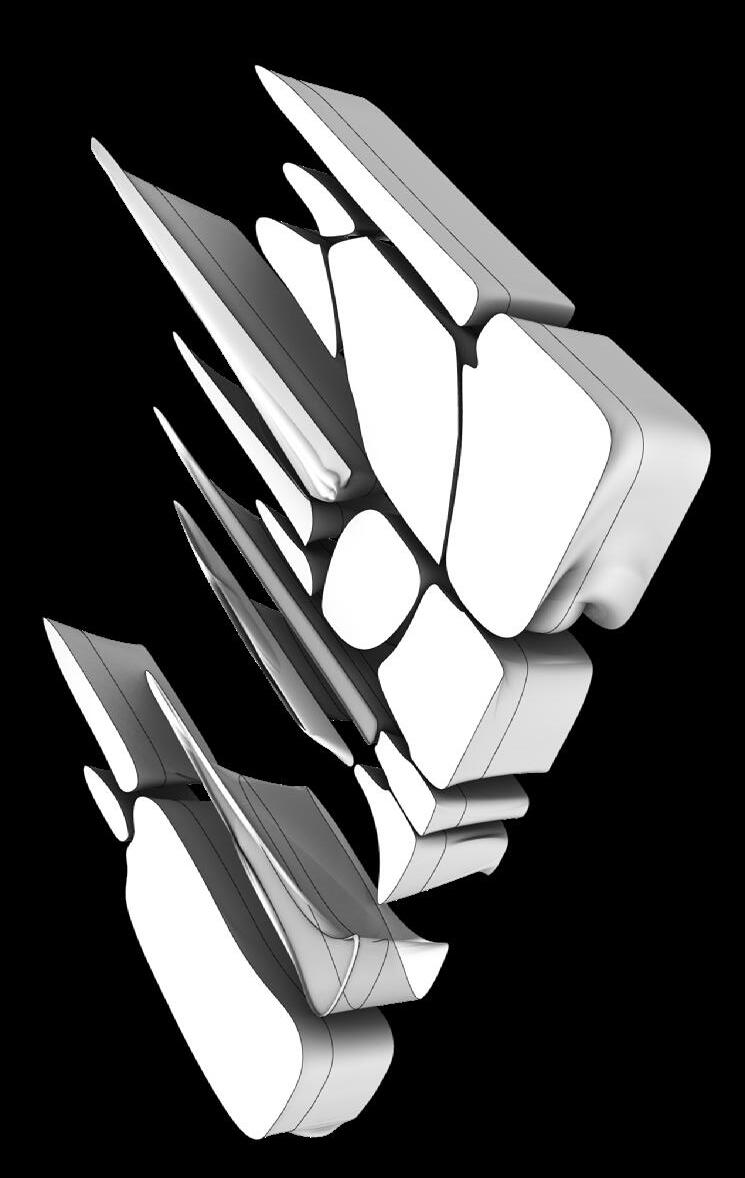




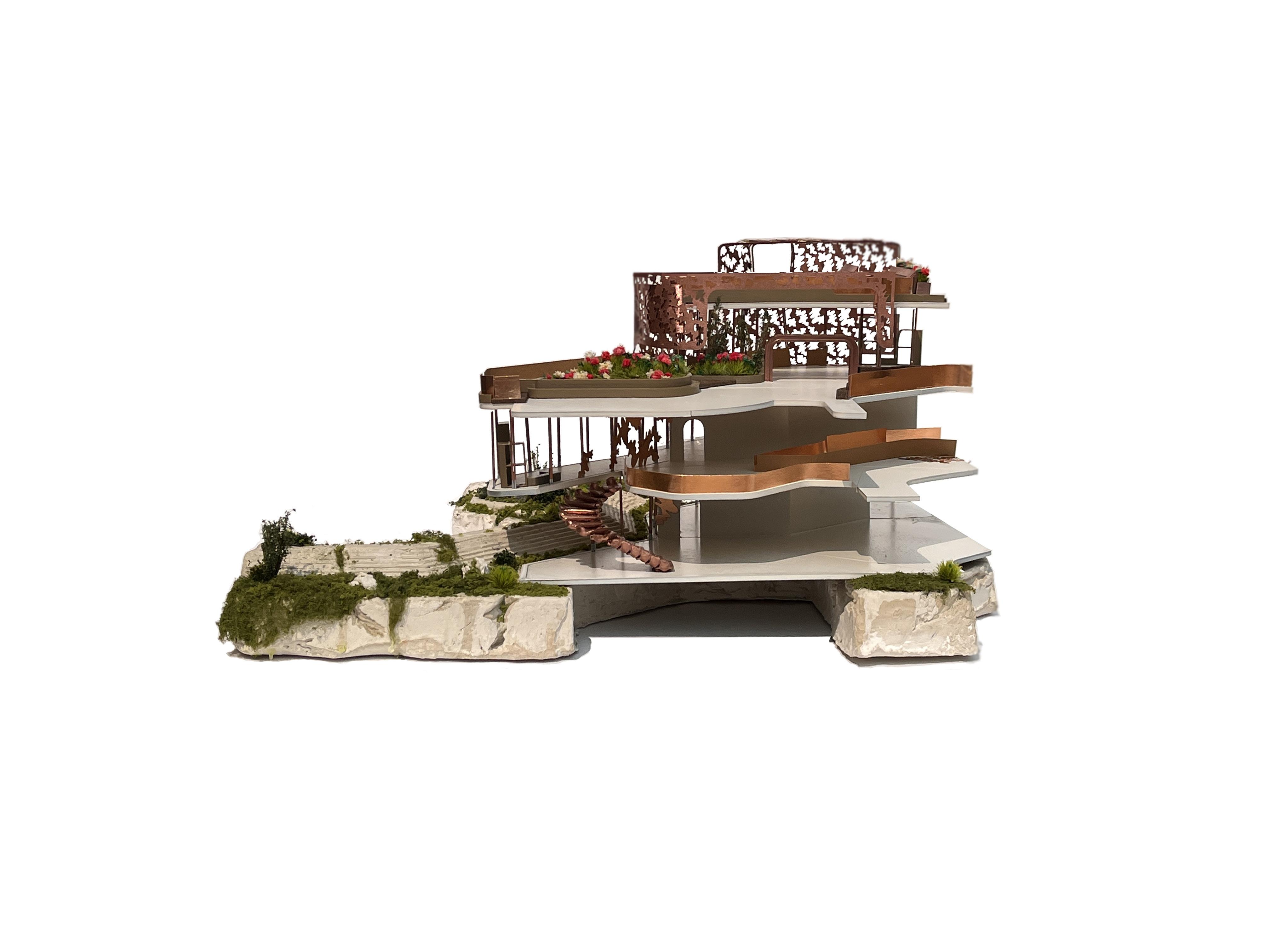

DESIGN FIVEmuseum of
emotions
2024 Fall Pratt GAUD
Design 5
William Mac Donald Roosevelt Island, Brooklyn Experiential Museum
The studio investigated James Gibson’s concept of affordances, which speaks to the capabilities of use of an object. For example, a trash can may be a vessel for discarded objects, but it may also be turned upside down and used as a stool.
“But, actually, an affordance is neither an objective property nor a subjective property; or it is both if you like. An affordance cuts across the dichotomy of subjective-objective and helps us to understand its inadequacy. It is equally a fact of the environment and a fact of behavior. It is both physical and psychical, yet neither. An affordance points both ways, to the environment and to the observer.”
- James Gibson
This concept was then applied to the design of a museum that would not exhibit art or artifacts, but instead have spaces that afford the opportunity to feel specific emotions.
In order to design these spaces and the museum as a whole, a film was selected and an investigation into the filmic techniques utilized to create mood, emotion, and atmosphere then occured. The film selected for the design of this particular museum was Christopher Nolan’s Interstellar.
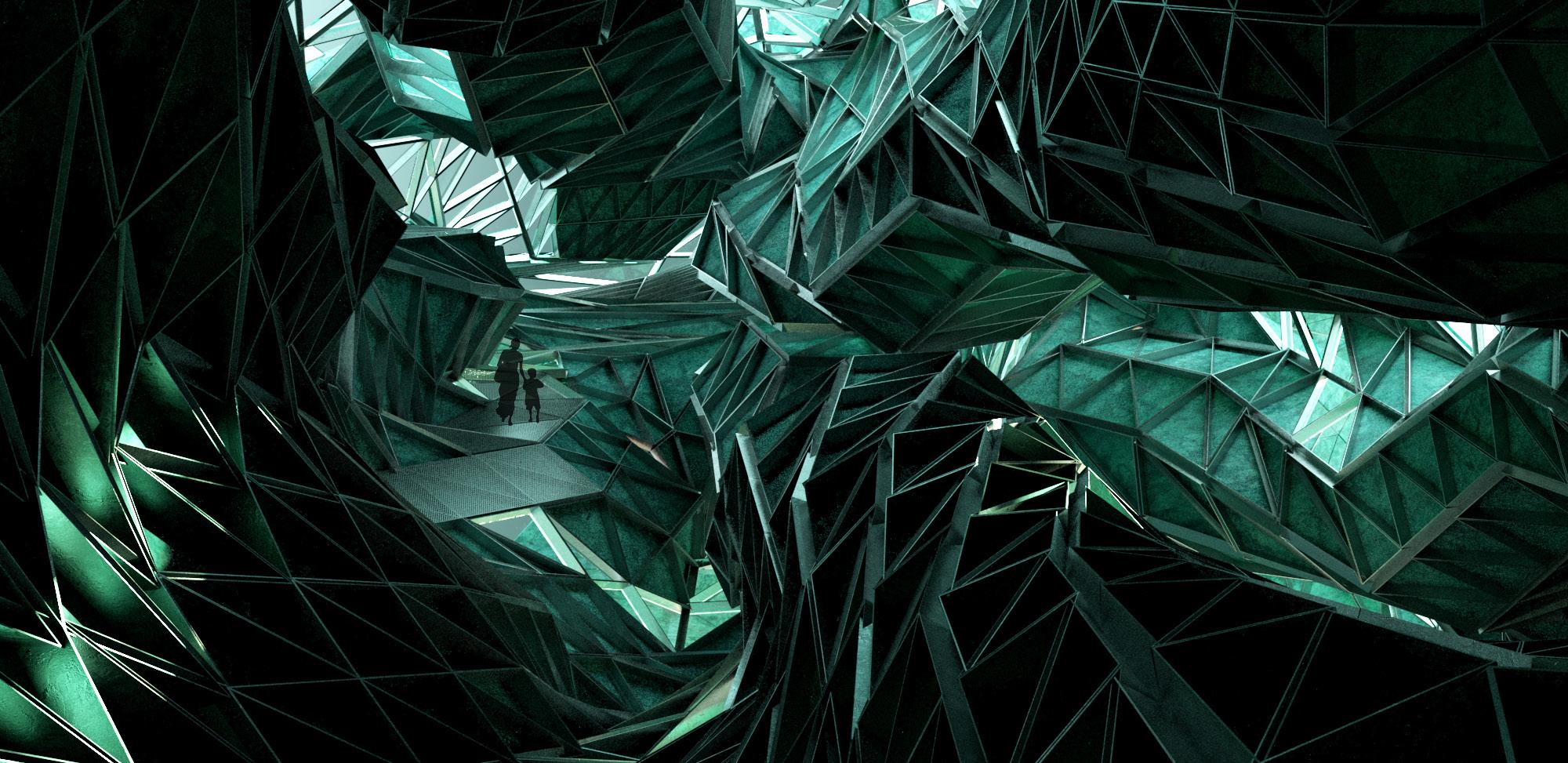


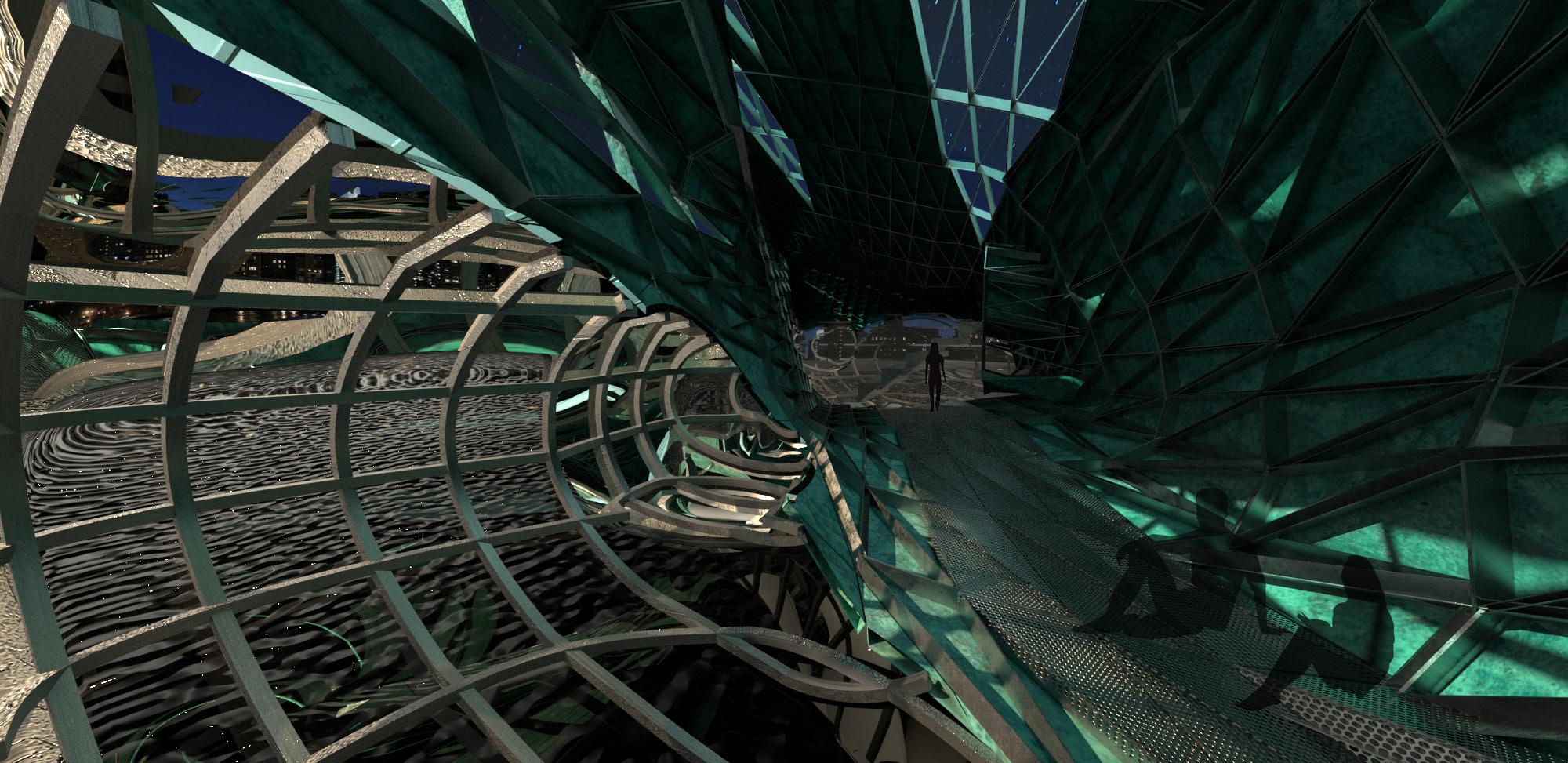


Design OnePUZZLE OBJECT
2022 Fall Pratt GAUD
Design 1
Olivia Vien
Governors Island Artist Residence
Project One of Design Studio One involved the manipulation of an object through a series of steps that yeilded the end result of an entirely new object. What began as a gas mask slowly became an eight piece deconstructable form.
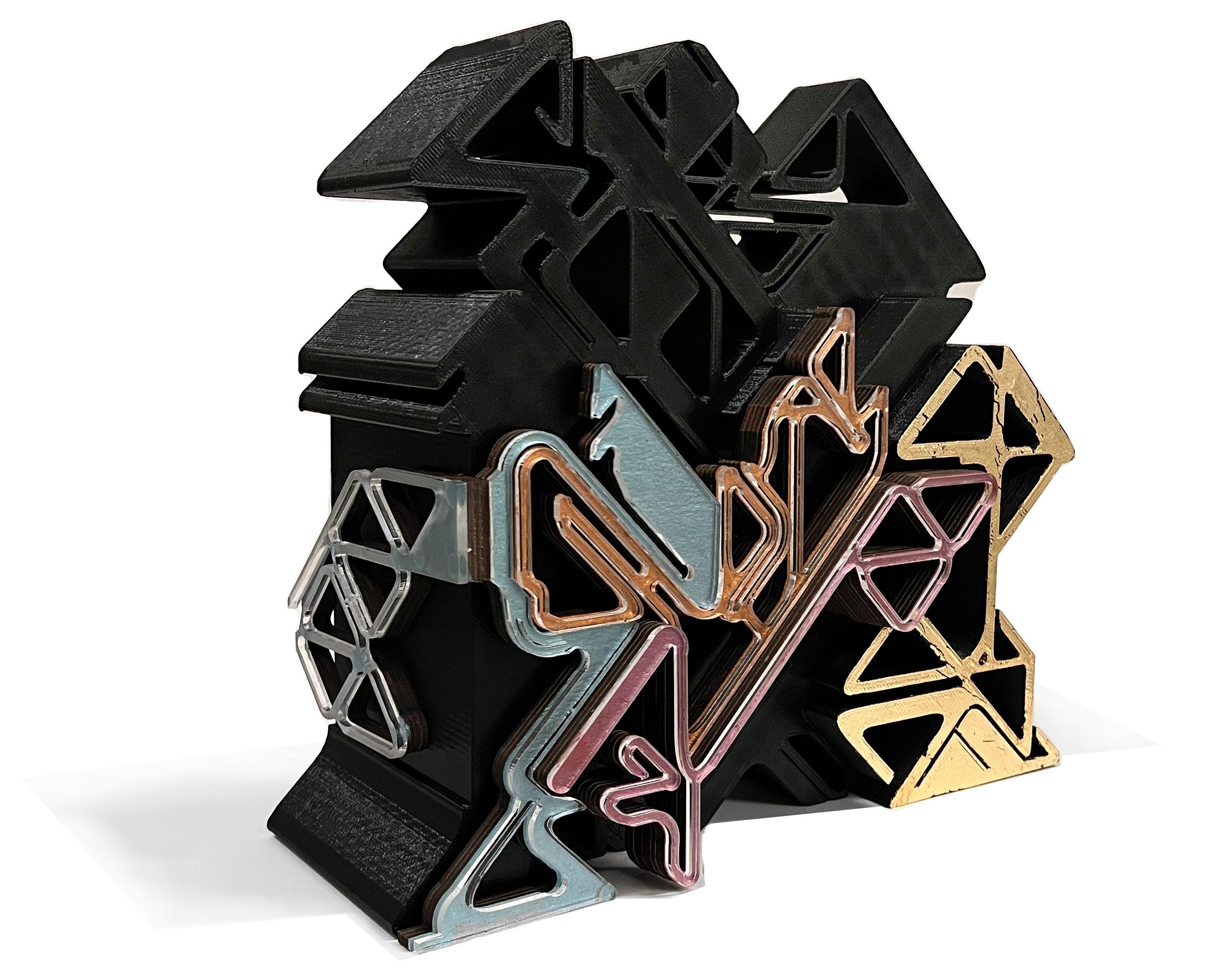
Design OneArtist Residence & Cat Sanctuary
2022 Fall Pratt GAUD
Design 1
Olivia Vien
Governors Island Artist Residence
House 6 in the Nolan Park Neighborhood of Governor’s Island is a mixed use building designed to support a temporary artist residence, exhibition space, and cat sanctuary. The goal of the alteration design is to illustrate a narrative between the interior and exterior; and the existing grounds and built enviornment. When one walks through the entrance towards the Enclosure, they experience a gradual transition from the original design of the building to something completely unlike the Victorian Vernacular style the house was originally designed in. The interior matrix functions as a portal from the past to the future, allowing visitors to experience the feeling of traveling through time.
The alteration design of this house is derived from a three dimensional puzzle object that can be deconstructed into 8 smaller forms. Because of this, it was important to maintain the modular design of the object in this new iteration. This is depicted through the cubbies present in the enclosure, as they may be removed to allow air flow through the structure when the climate permits. Furthermore, the modular design derived from a simple triangle is present both in the structure itself, and the site, blurring the lines of where the building ends and the site begins. This allows any inhabitants to feel more connected to their enviornment, a state especially important for resident artists.
The Interior Matrix was created by first projecting the linework of the rear side of the Building through a solid rectangular prism from the front facade to the rear. Next, the negative portions of the design were removed to begin to create passageways. Finally, the prism is again rotated, and the linework is projected this time from left to right. After removing the negative portions once again, a system of interior supports is revealed. These supports create an intermediary space between the existing structure of the house and the new design alteration.
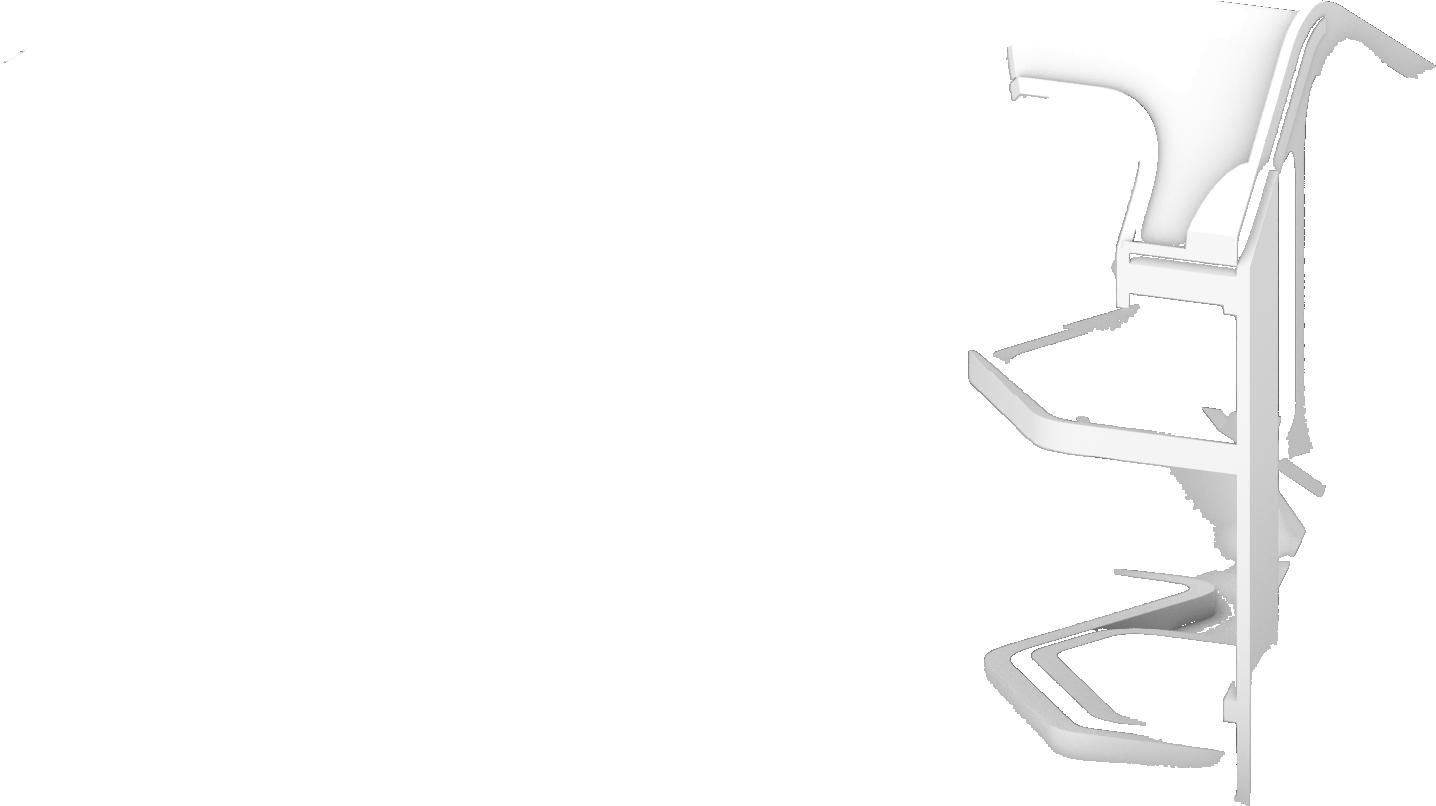
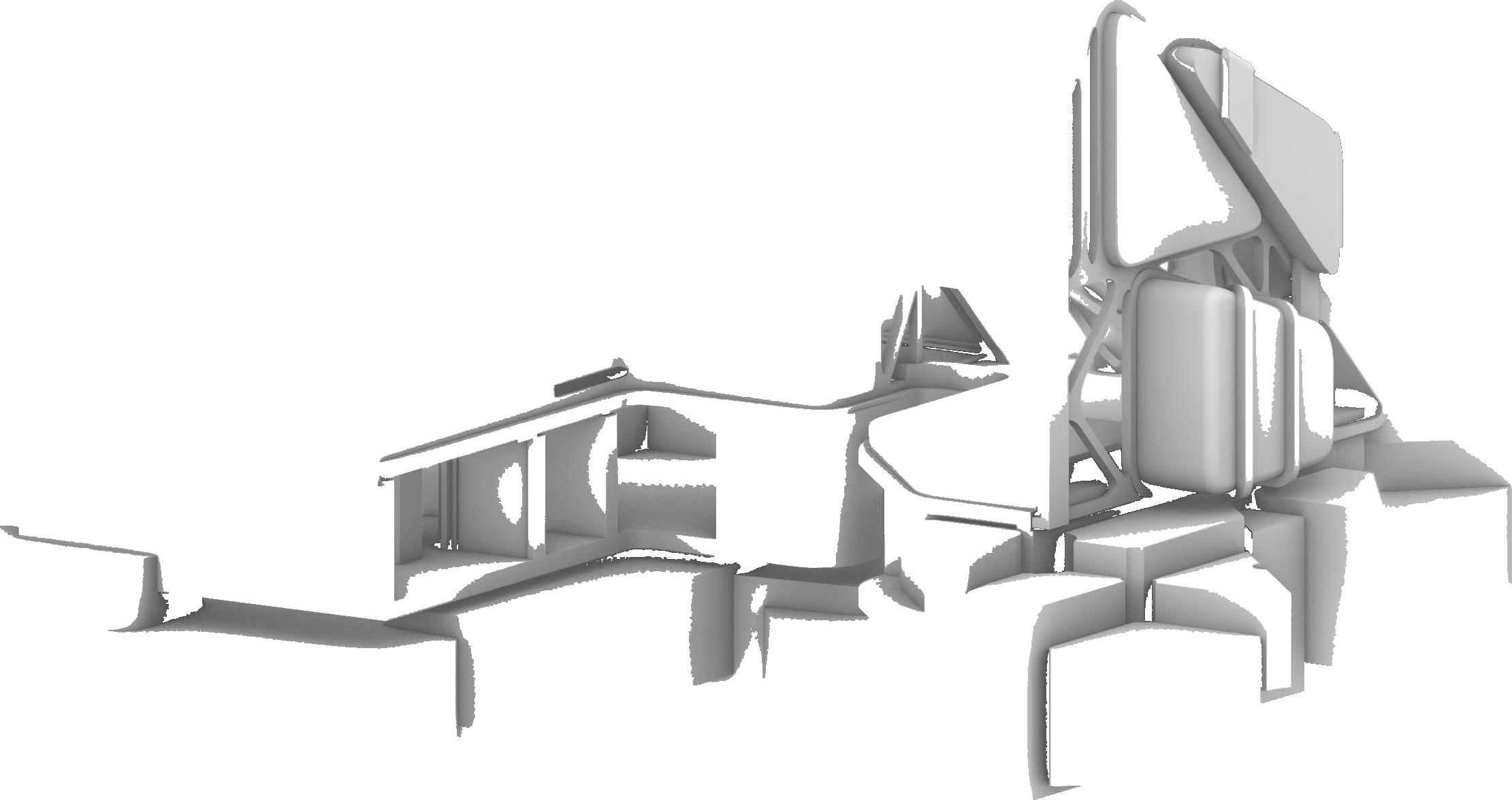
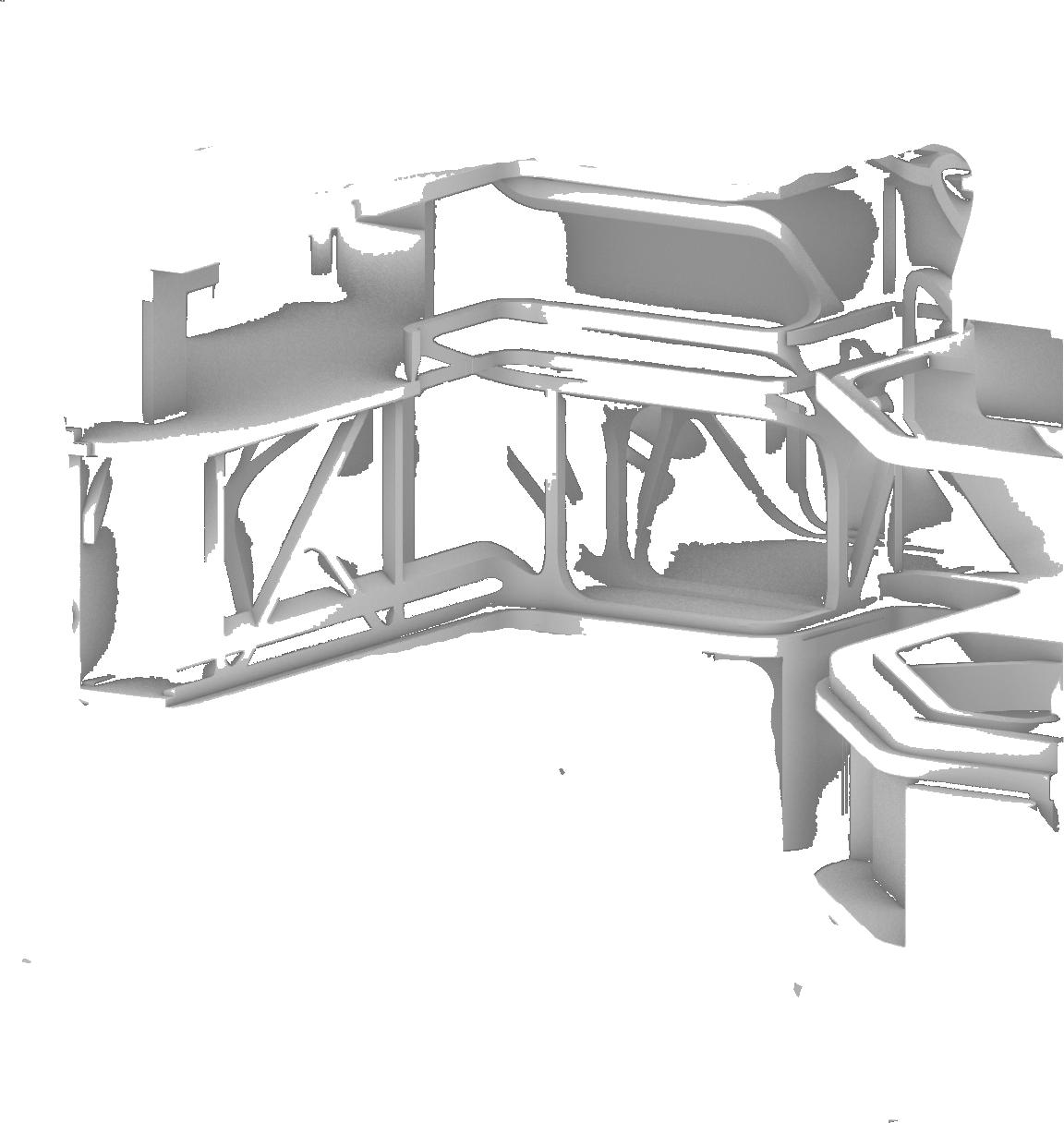


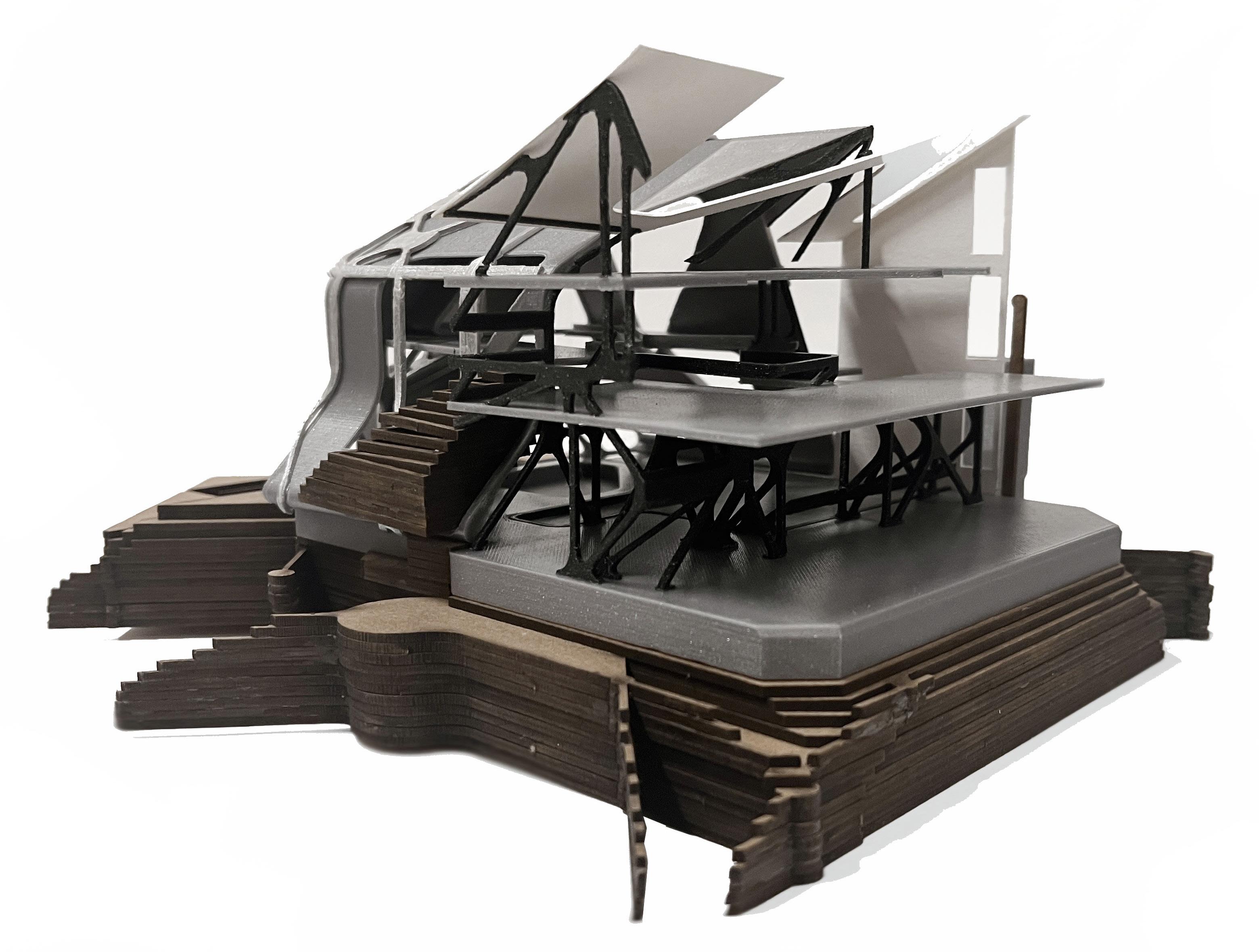
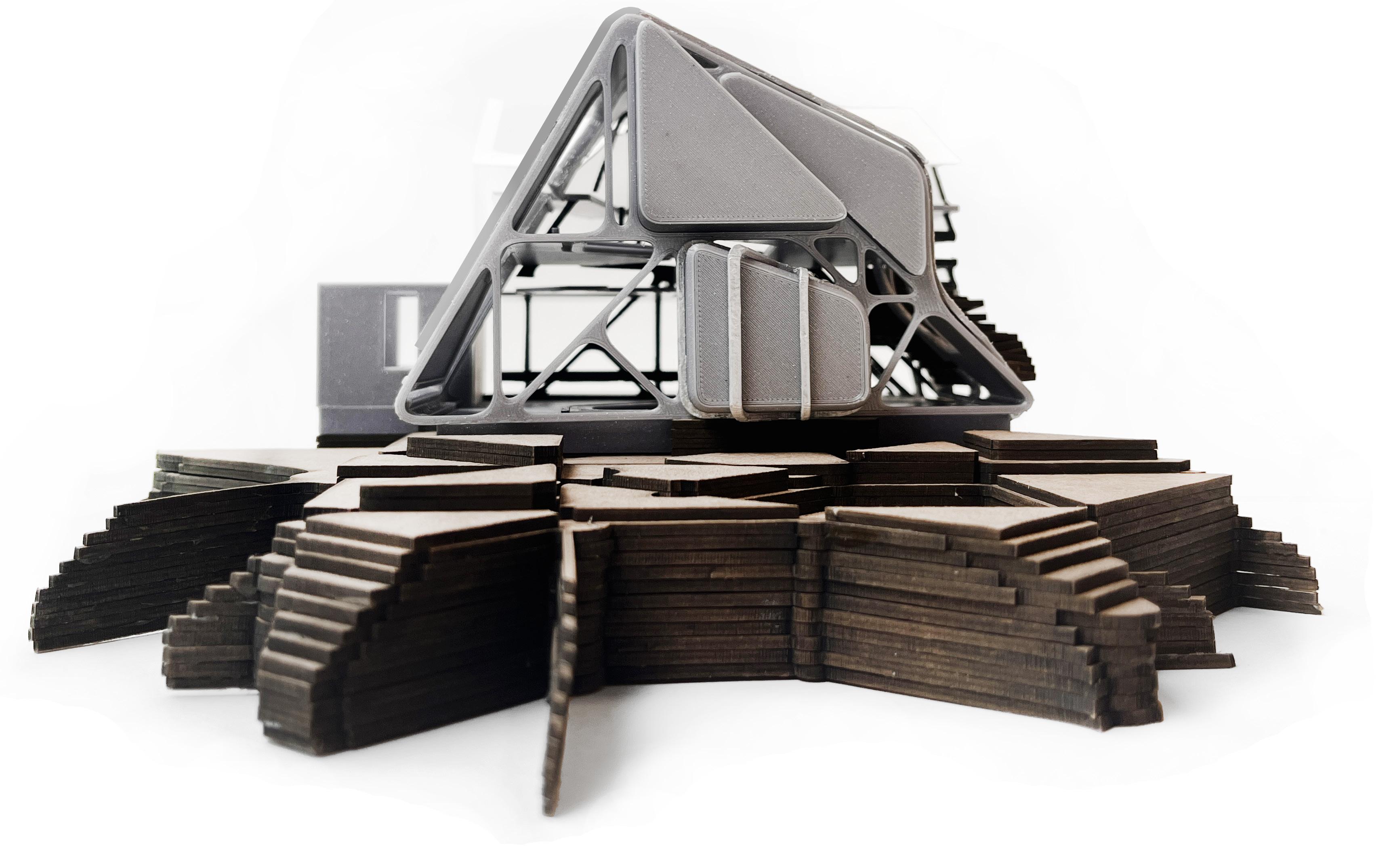
Design TwoRed Hook Middle School
2022 Fall Pratt GAUD Design 2 Emilija Landsbergis Red Hook, Brooklyn Middle School
Red Hook Middle School is Located in the Red Hook neighborhood of Brooklyn, in New York City. The design of this structure is centered around the idea of creating a highly interactive learning enviornment. With learning spaces both inside and outdoors, there is no portion of the building left unused.
Rooftop terraces create ideal outdoor learning enviornments with gardens perfect for teaching students how to propigate their own crops, and a bioswale intended to both enhance the water drainage abilities of the site and provide an aquadic ecosystem for the students to learn more about wildlife and plants native to the area. The terraced south field bordering the entrance of the building is equipped with a pickleball court, and bleachers build into the land.
RICHARDSSTREET
RICHARDSSTREET

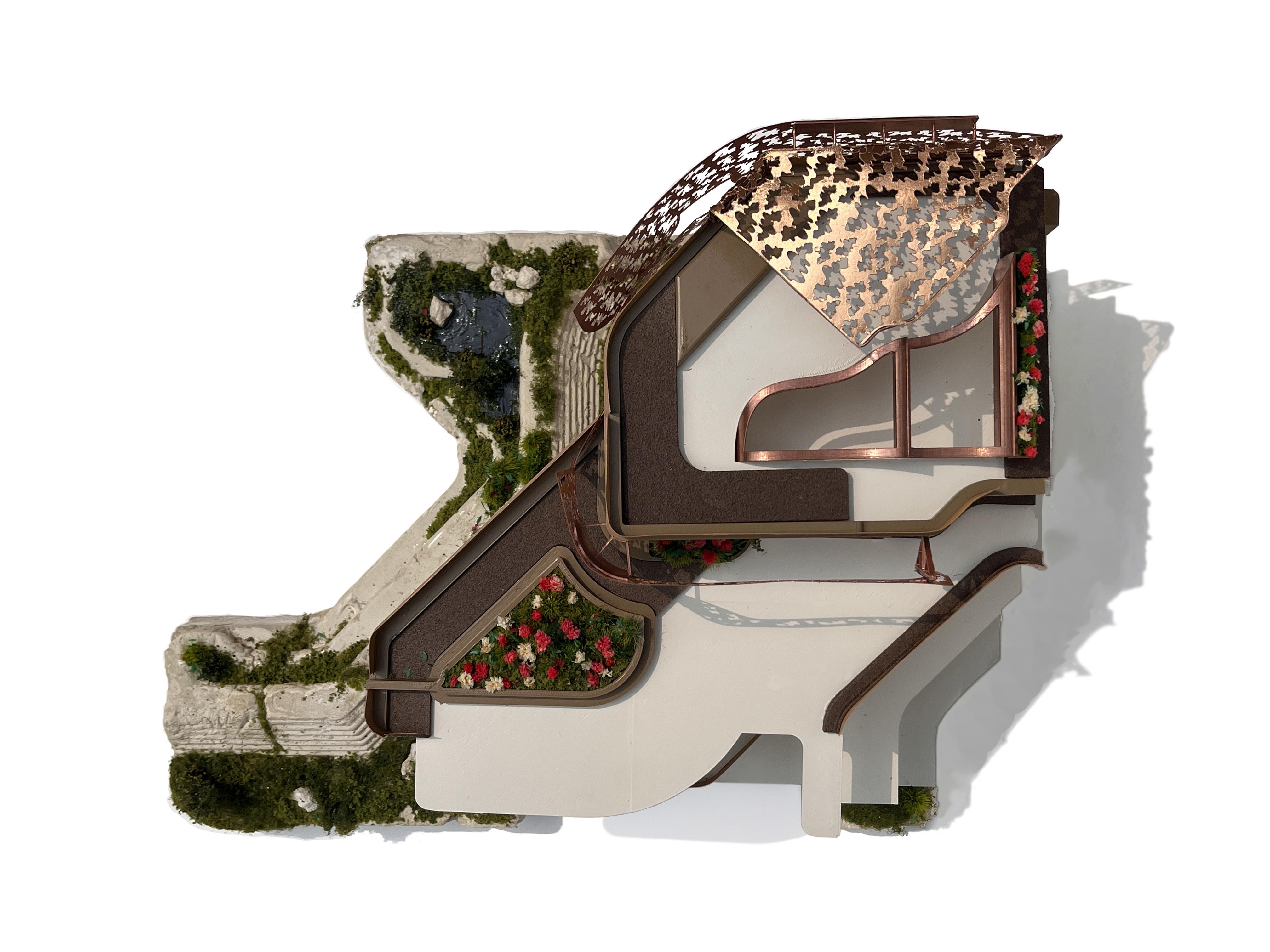
design fourCOMPOST, MARKET & GREENHOUSE
2024 Spring Pratt GAUD
Design 4
Partner: Vaishnavi Karkhanis
Professor: Marina Correia Red Hook, Brooklyn Composting Center, Greenhouse Facilities, & Marketplace
The design of the Composting Center, Marketplace, and Greenhouse involved the close coordination of the three facilities, and an investigation into the heiarchies of adjacency to the nearby Upper New York Bay. The greenhouse structures were placed closest to the bay, and were raised from the ground in most instances to prevent the fluctuating water levels from entering the structures. A gallery is located closest to the water, with a room allowing for an under water view of the oyster farming occuring in the water.
The market areas are located in the center of the site, bridging the greenhouse and composting facilities, and allowing for strategic public enterance into certain areas of the composting area.
This design was the result of the Integrated Design Studio, where students worked in pairs and alongside a team of consulting engineers to develop a comprehensive design for a highly complex program and fluctuating site conditions.
Diverse ground conditions are incorporated to prevent space for oyster farming, algae cultivation, and coral
The link between the shores and the harbor is further implementation of architectural geometries typically environments. Studying these geometries not only aided massing structures but provided insight into the overall as interior environments.
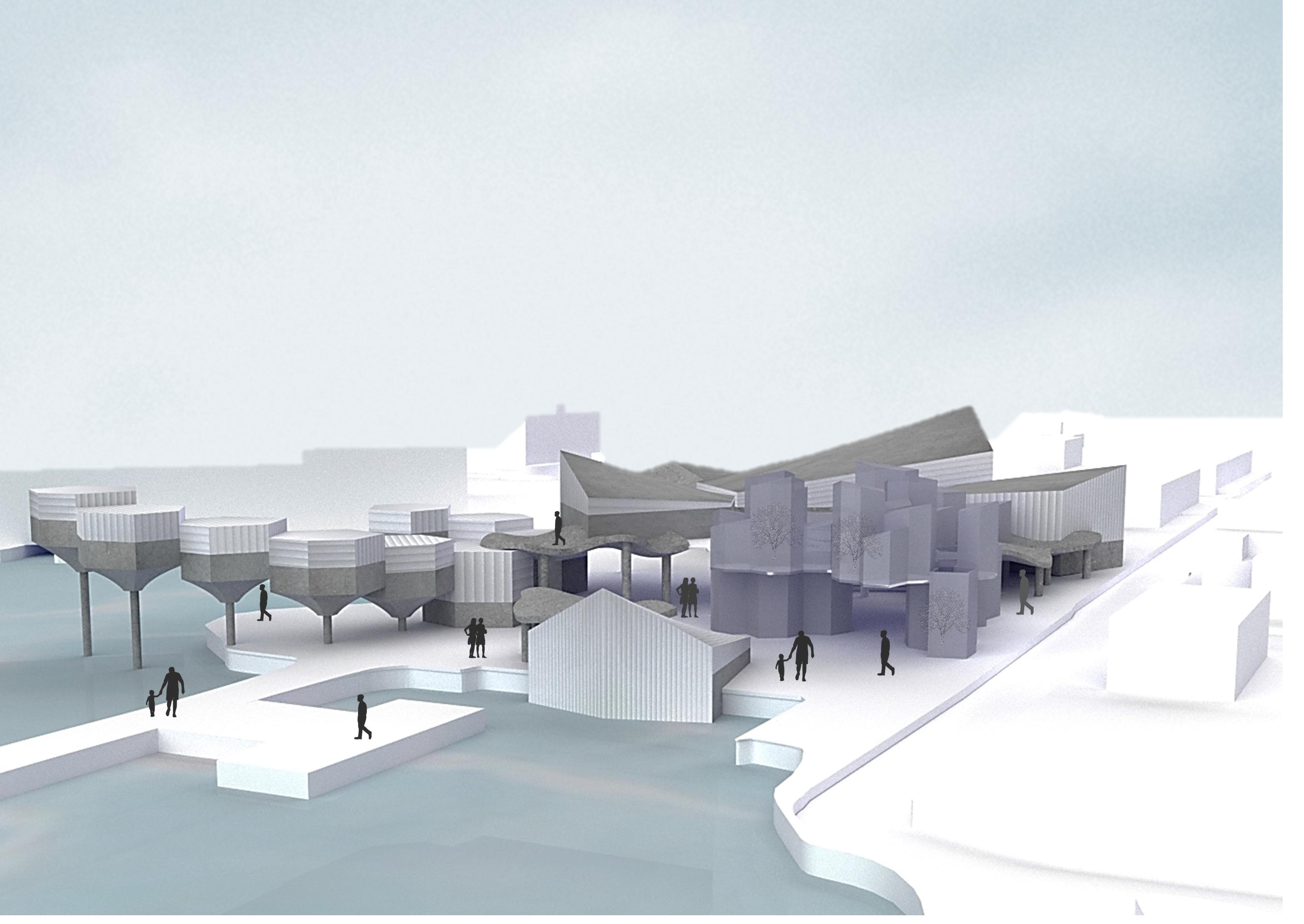
prevent damage while creating displays.
further emphasized through the typically found in underwater aided in the design of the overall layout of the site, as well
A-200: Elevations
A-201: Elevations
A-300: Sections
A-301: Sections
A-400: Detail Facade
A-401: Detail Isometric
A-500: Wall Sections
S-100: Structural Plan/System
M-100: MEP
M-101: Riser Diagram

