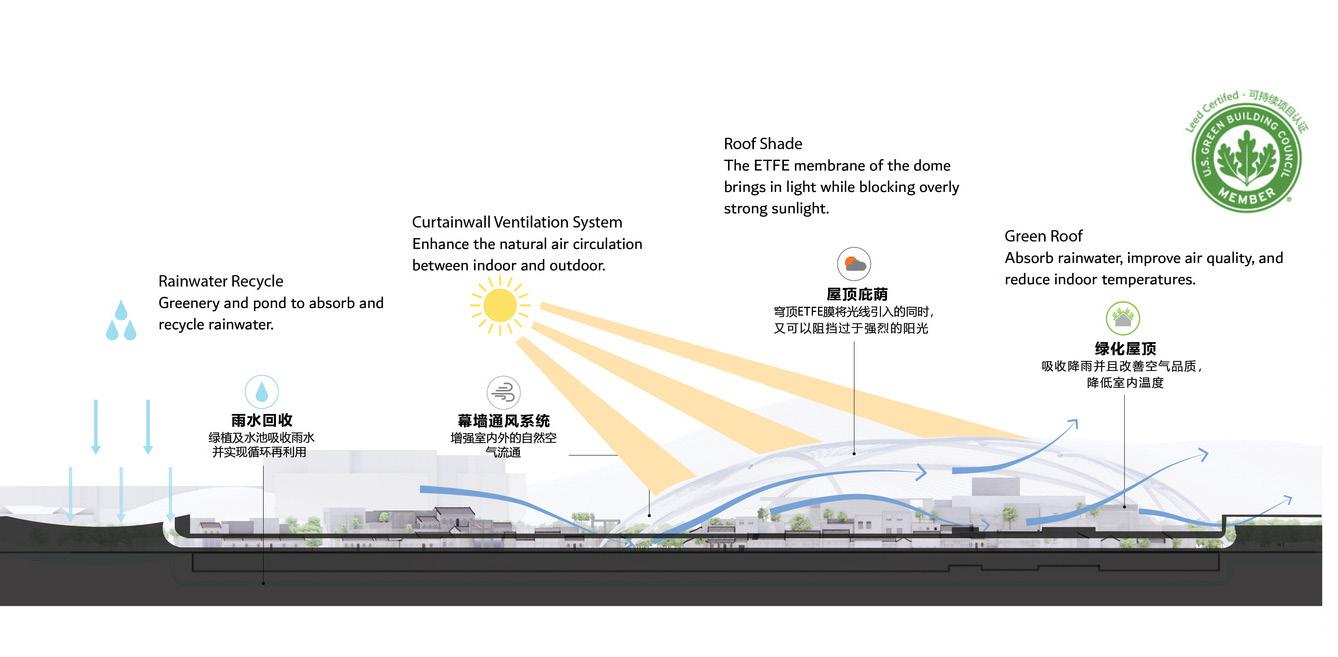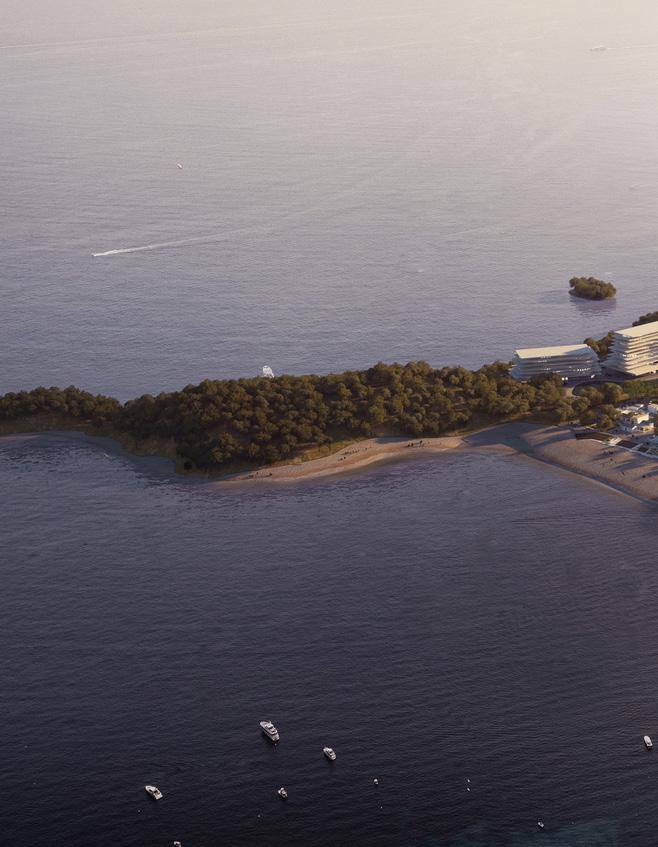ruiqi_han@outlook.com
+1 8565718973
University of Pennsylvania | Weitzman School of Design Master of Architecture Candidate


ruiqi_han@outlook.com
+1 8565718973
University of Pennsylvania | Weitzman School of Design Master of Architecture Candidate

The stretch and recomposition of the existing “spine”, the abandonded viaduct used to be the inductrial spine traveled through the Callowhill. To emphasize the duo characteristics of the viaduct, how to reactivate the area with the industrial background and the current overtoke situation by the wildness.
With the spirit of this conflow of systematic machinism and the wild growth, to reinforce the publicity of the market and provide the water garden and the water supply and drainage, the infrastructral solution for the market and the workspace.
The Dragon Spine is the proposal of a sustainable future market, a garden and a catalyst of Callowhill.
Professor: Jackie Martinez 2022. SPRING / Individual
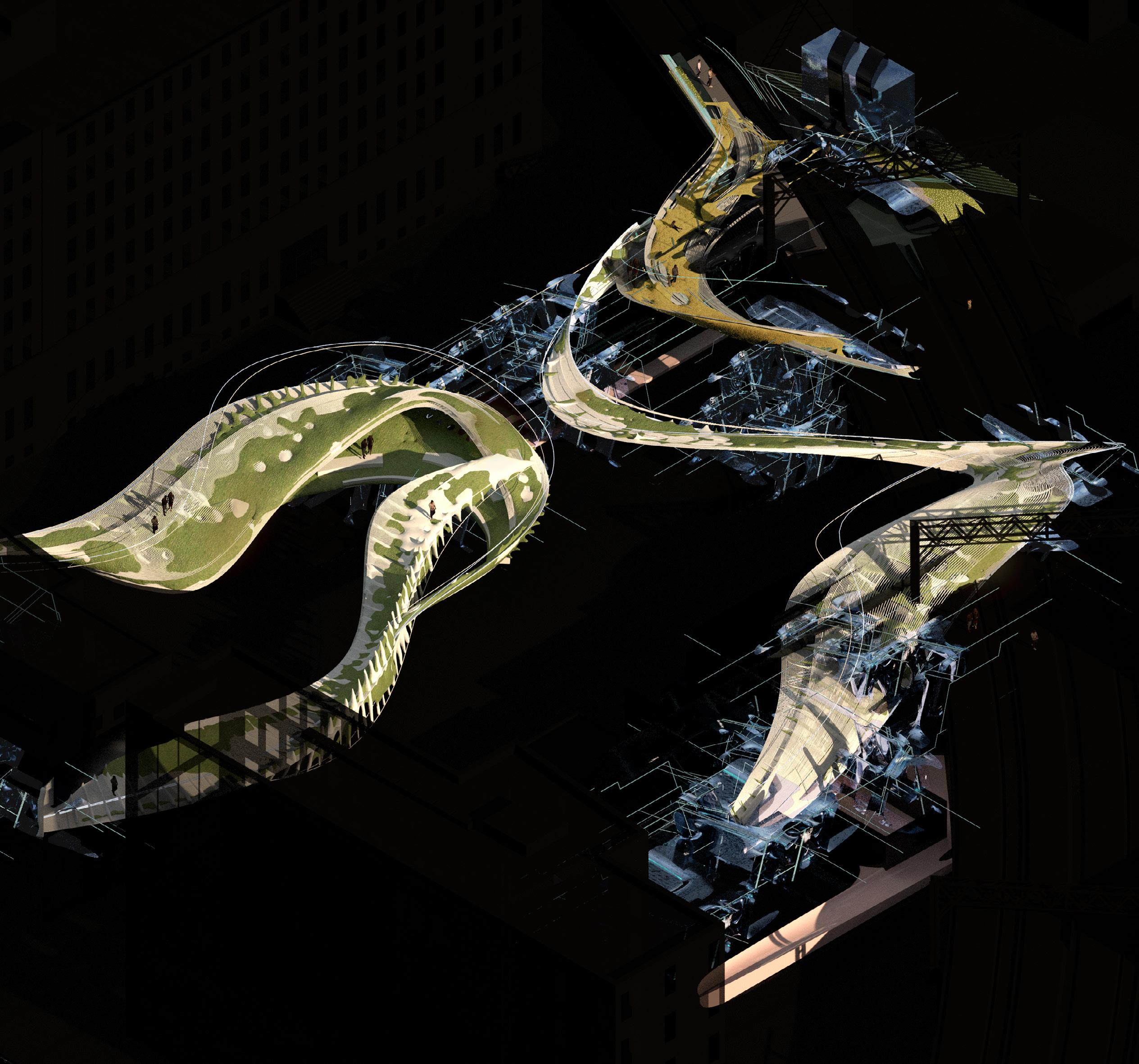
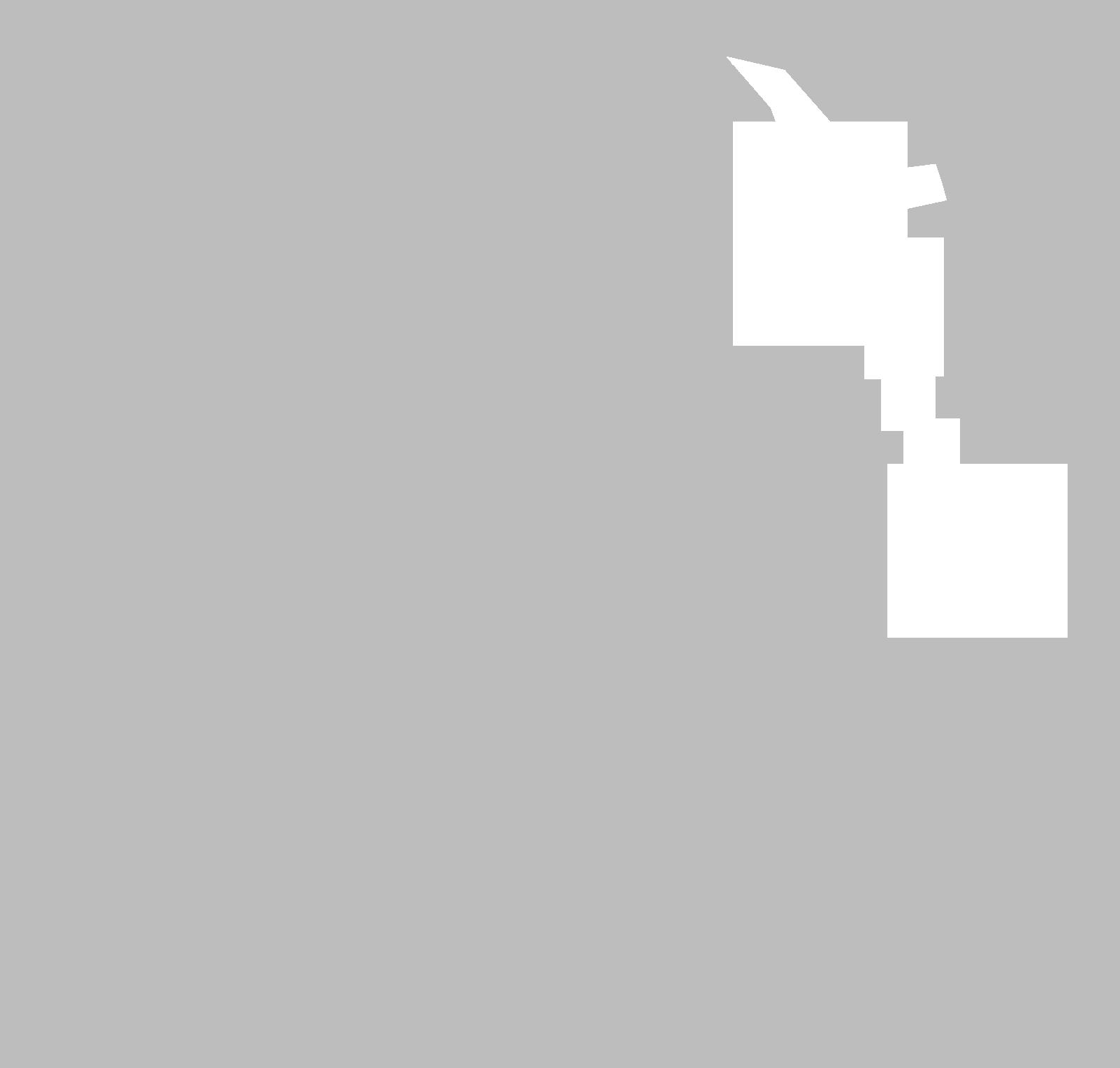


Material Experiments
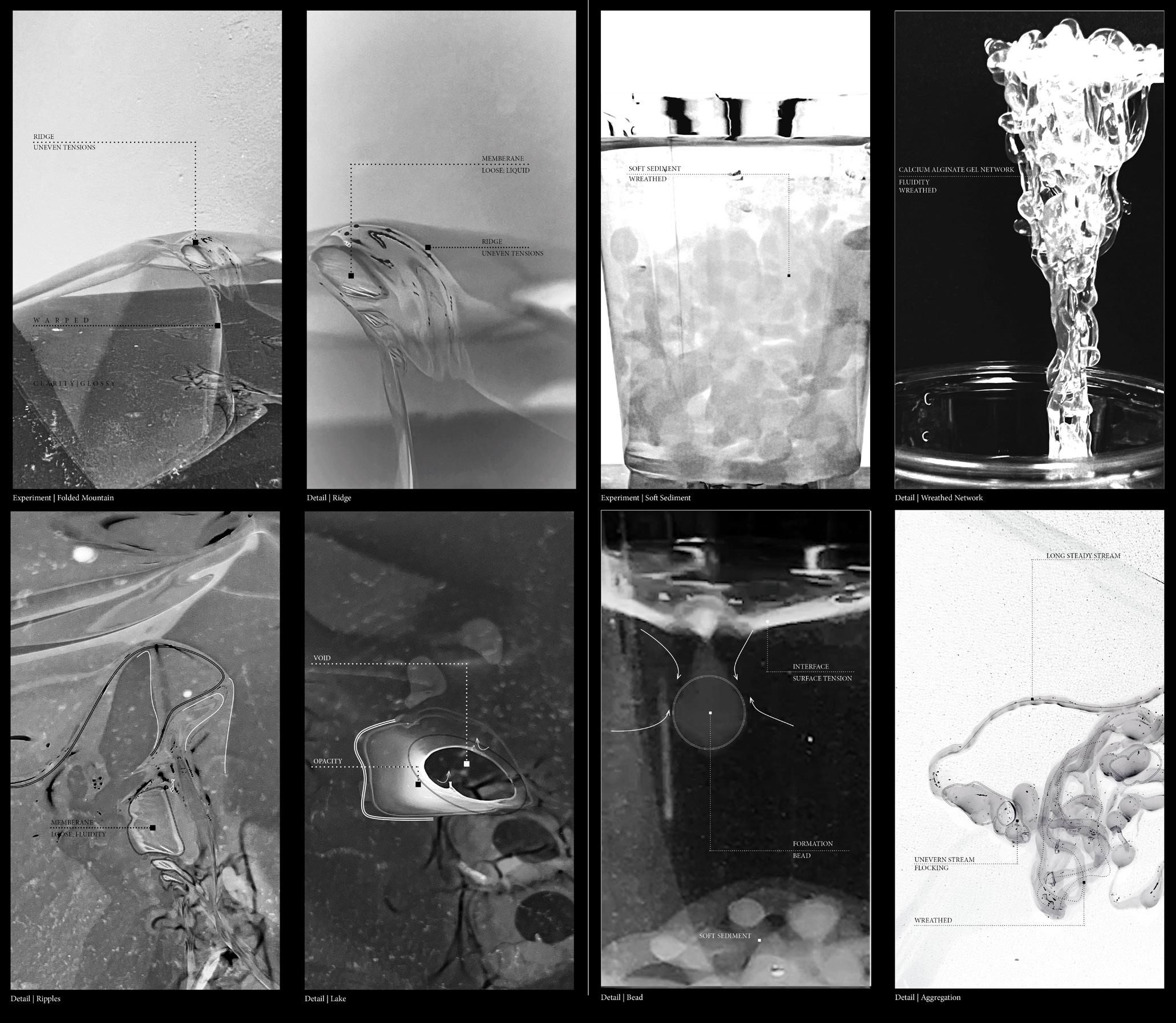
Deformation Analysis



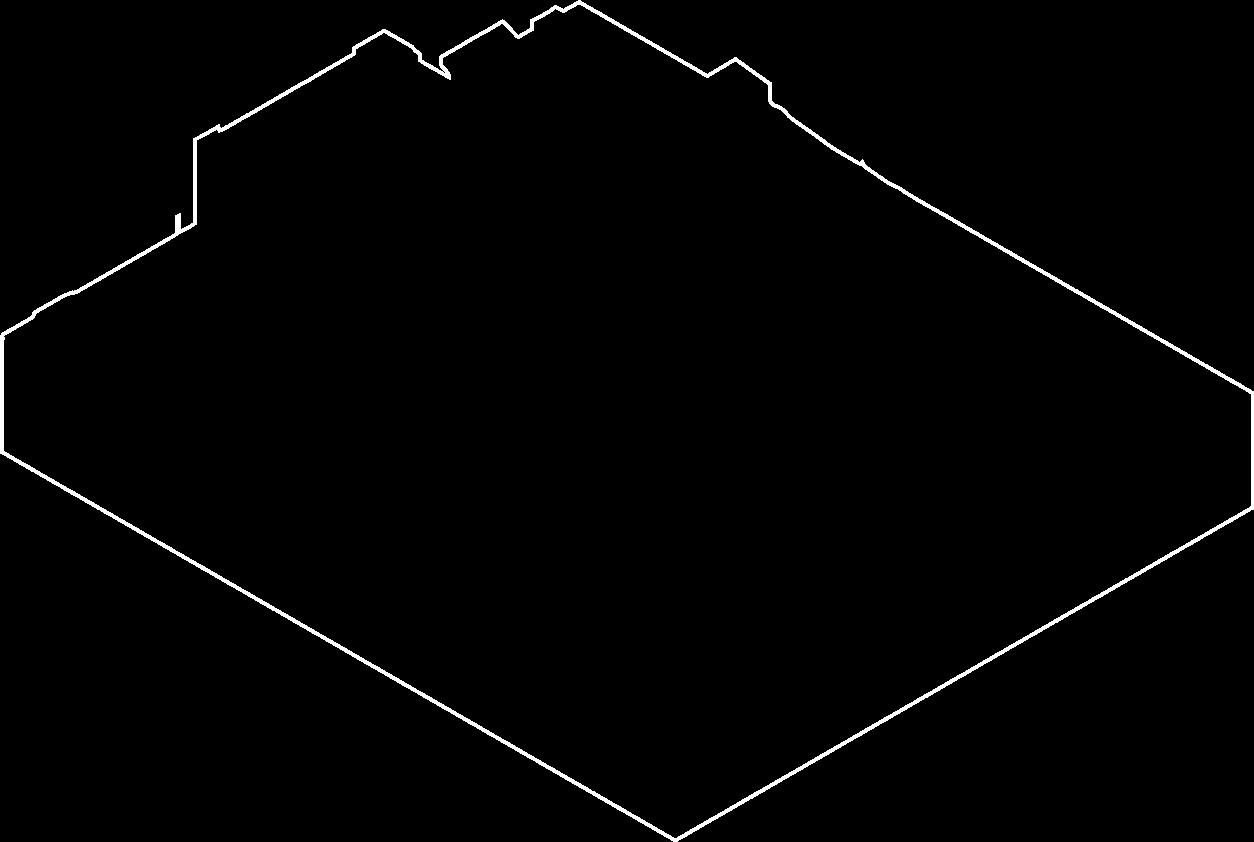
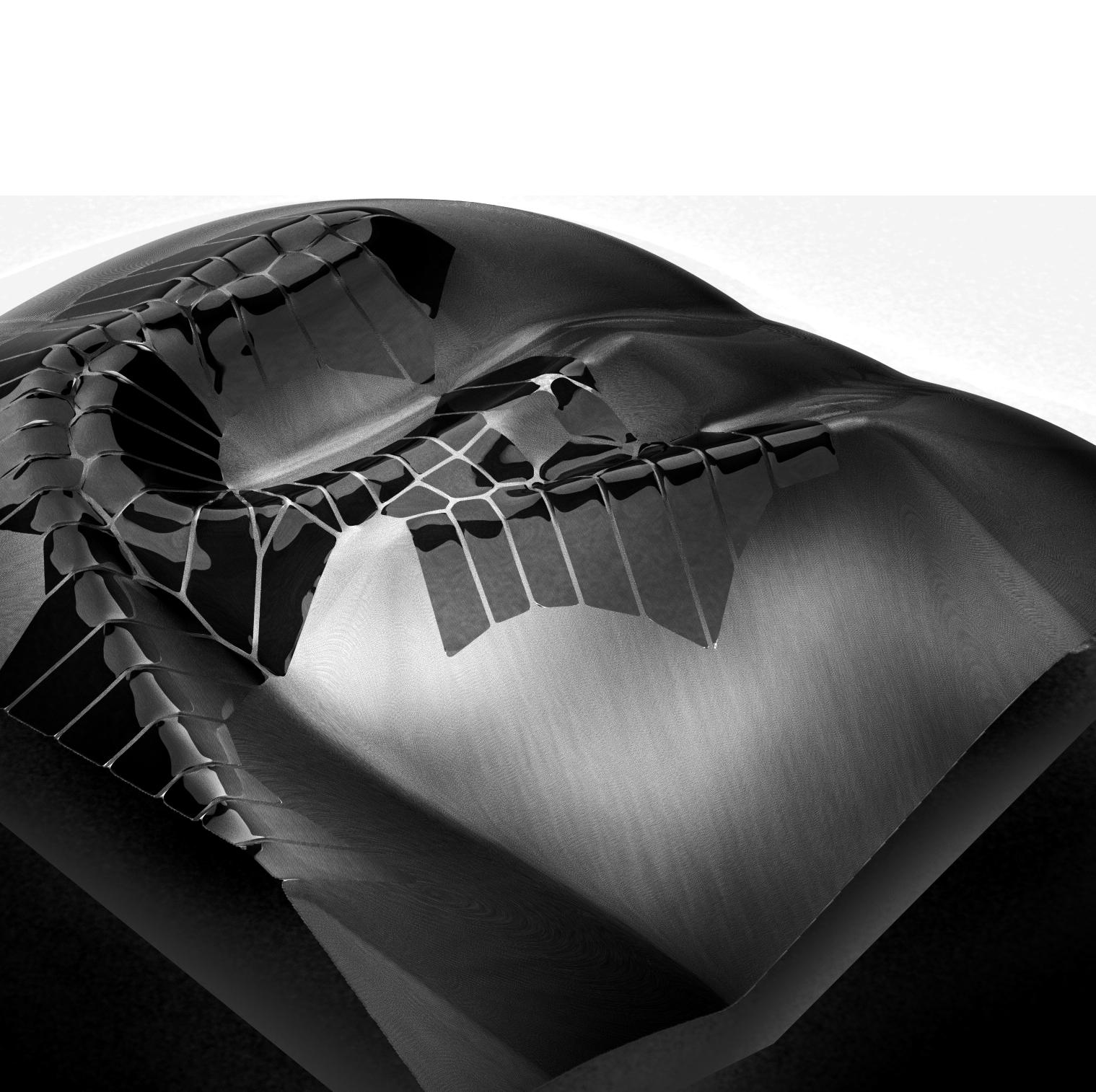


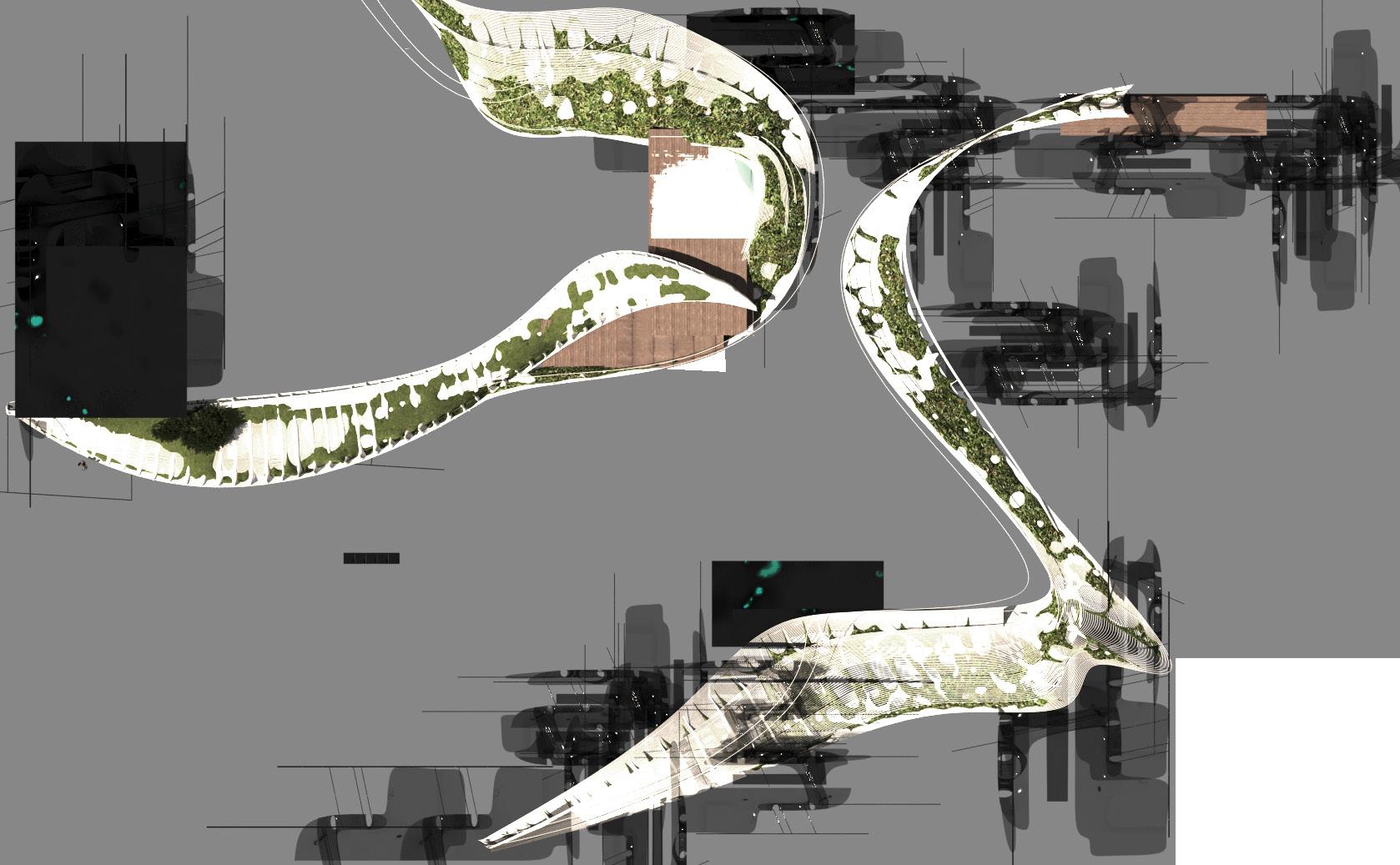
ENTRANCE
WALKWAY ABOVE
EXISTING
VIADUCT ABOVE
Ground Floor Plan
CO-WORKING

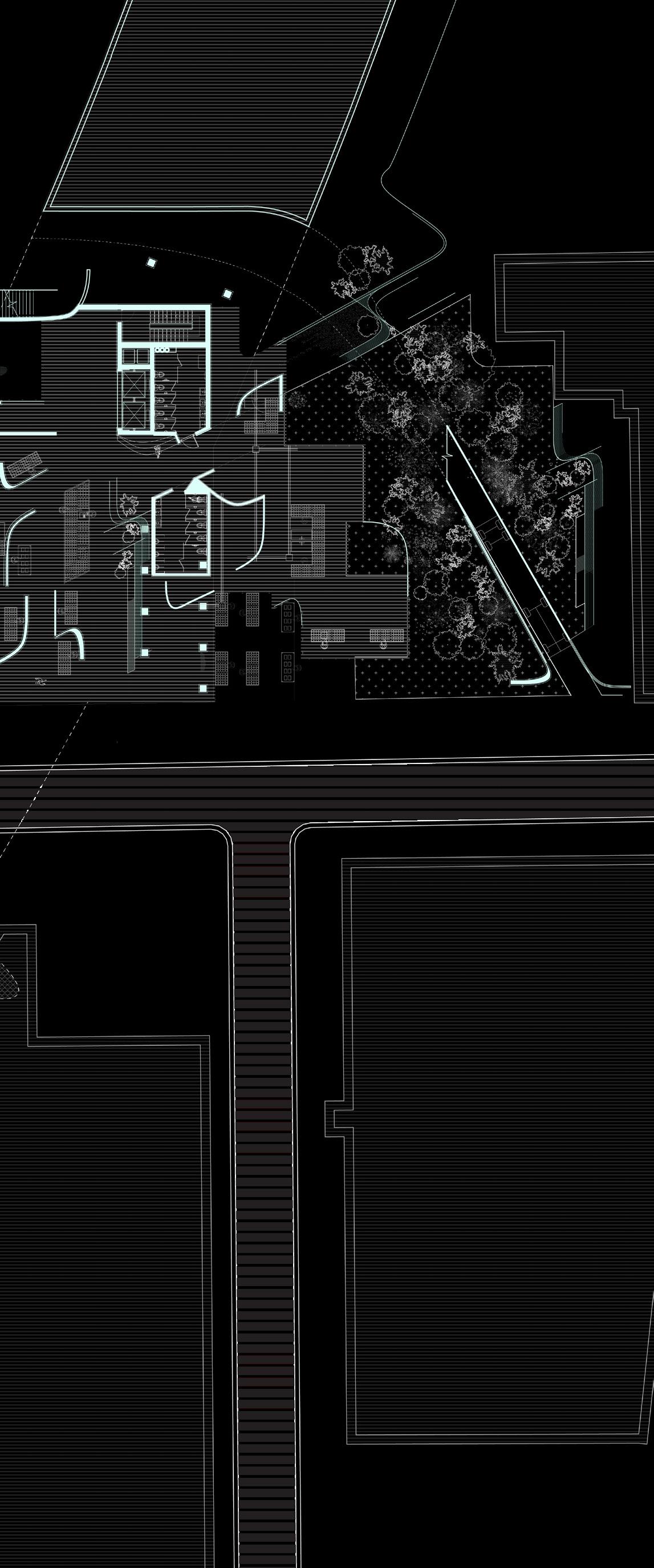


Under Unit Tectonic (Bar)

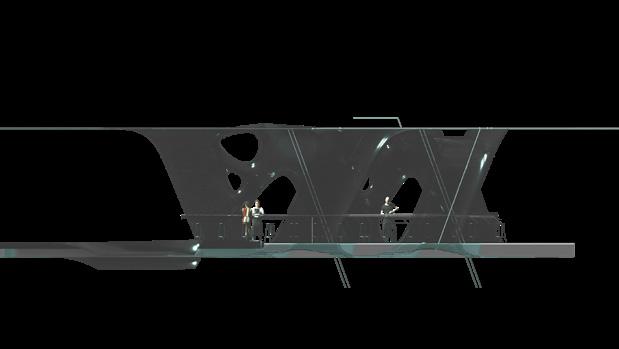

 Component Axon
Component Section
Component Axon
Component Section


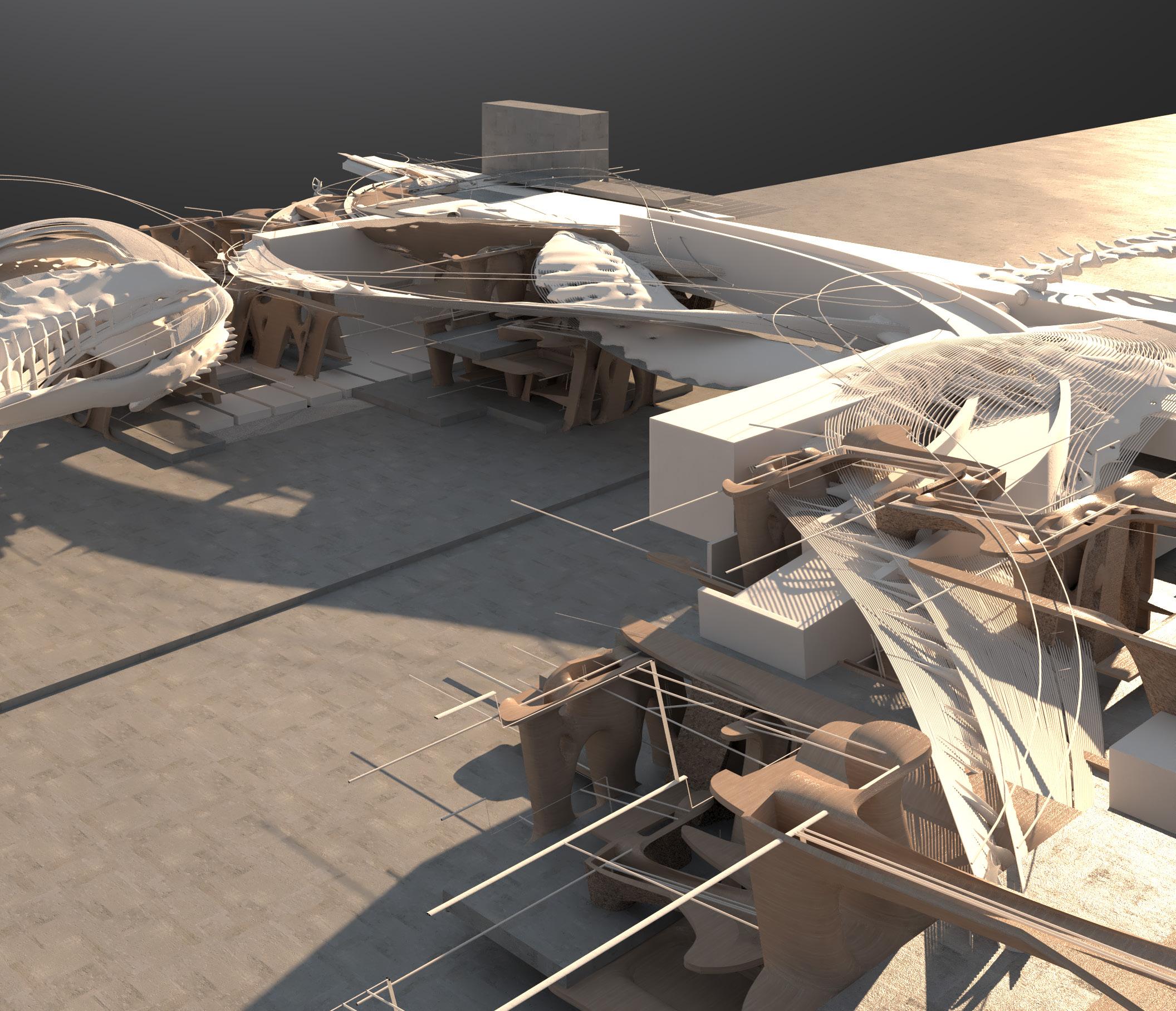
The design concept for this housing project is centered around the idea of creating a hybrid organization of communal and private spaces. This is achieved through the use of materials and forms that evoke a dialogue between opacity and transparency, allowing for a balance between privacy and community. The result is a dense living environment that provides residents with a sense of community and belonging, while also offering a comfortable and functional living space.
The design process involved a careful consideration of the material cast expression, exploring the ways in which different materials and forms can create a dialogue between opacity and transparency.
Professor: Jonas Coersmeier 2022. FALL / Individual RESIDENTIAL | FARRAGUT HOUSING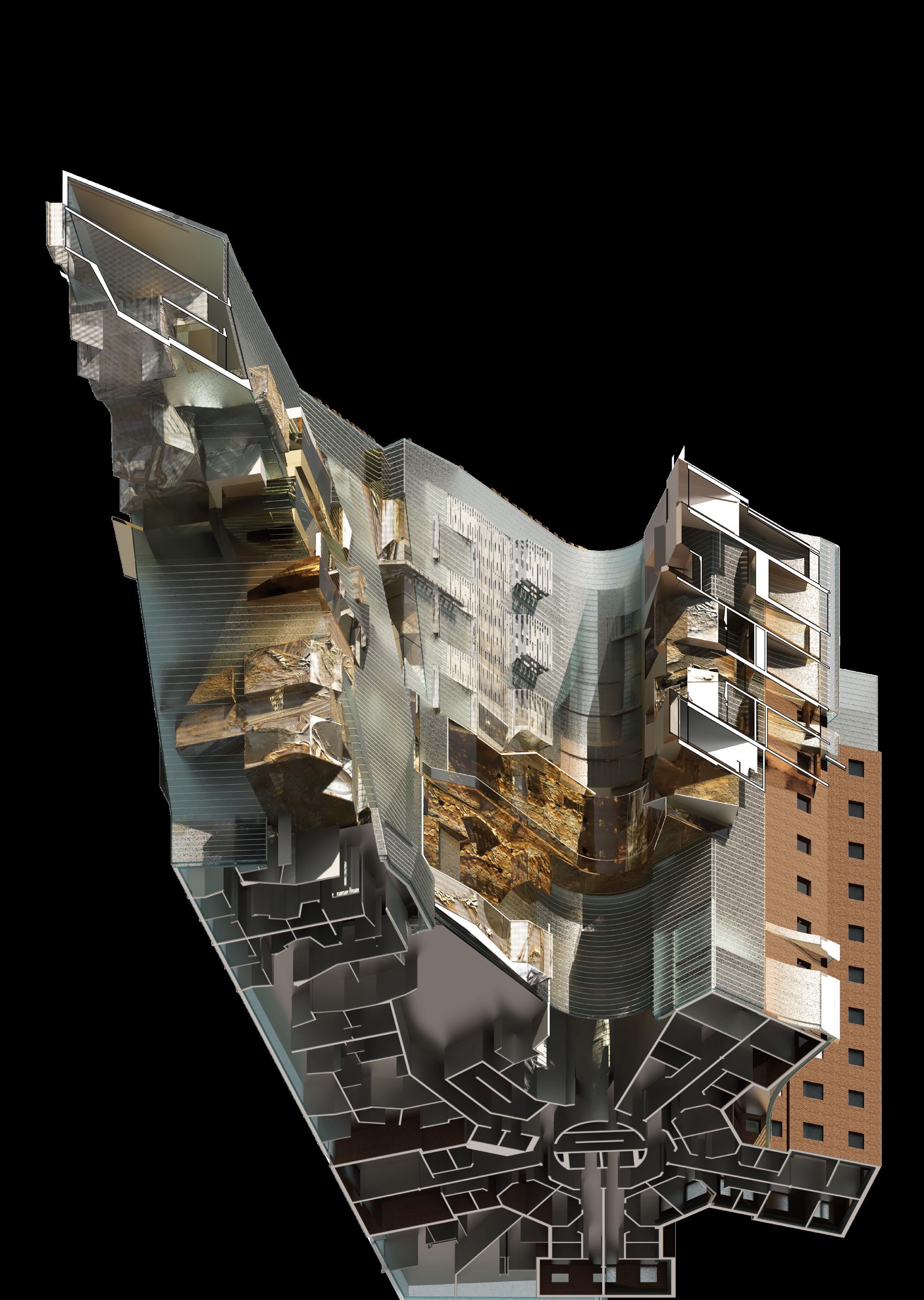
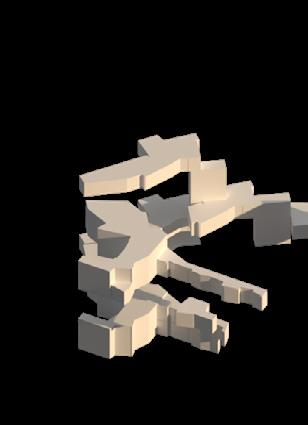
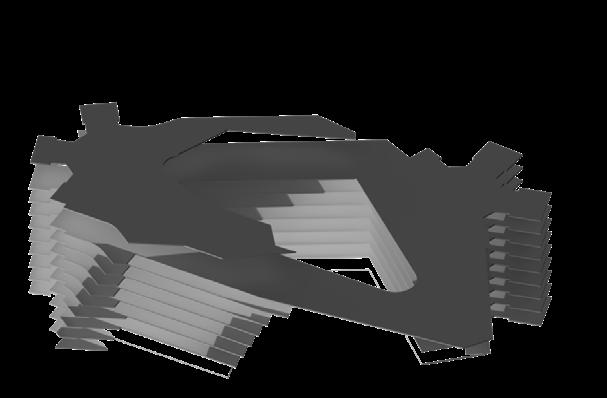
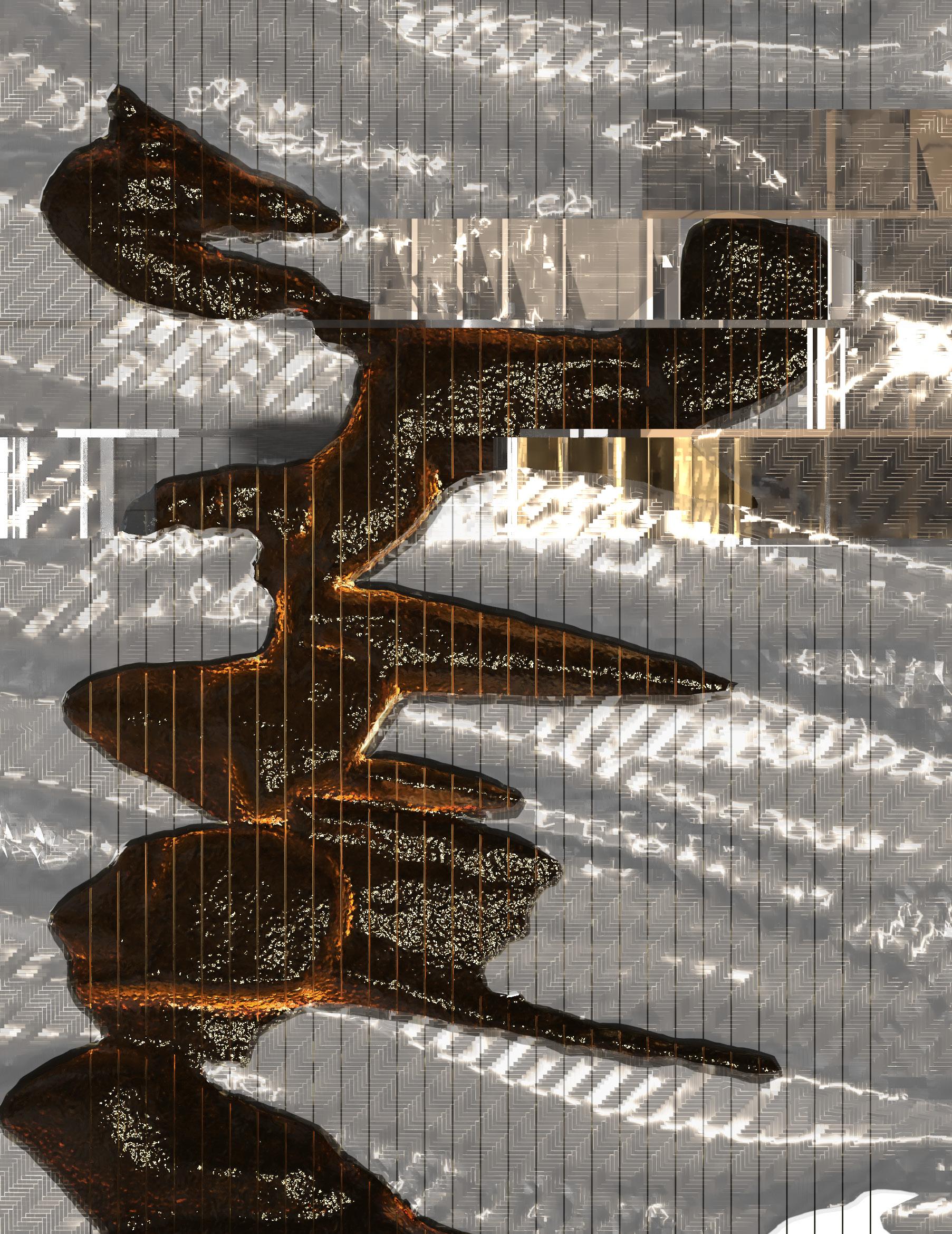
provisional, and material, fluctuating between primary and secondary systems. Adaptations in material organizations offer alternative ways in which the dweller and visitor consume and experience media.


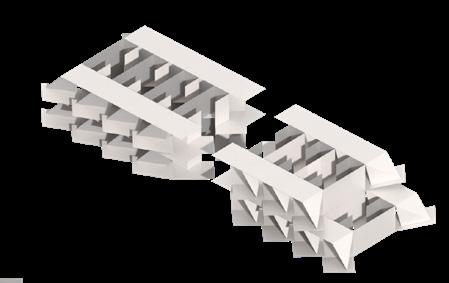
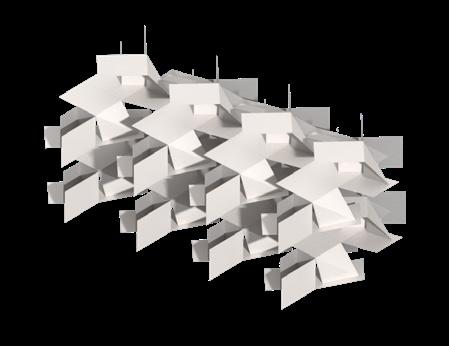
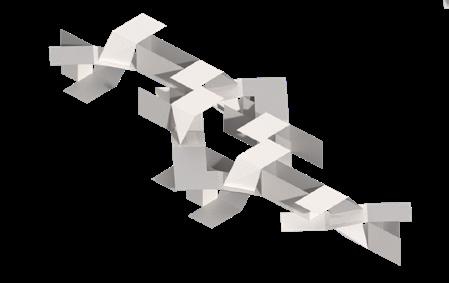


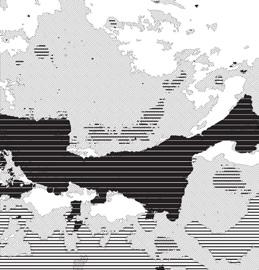

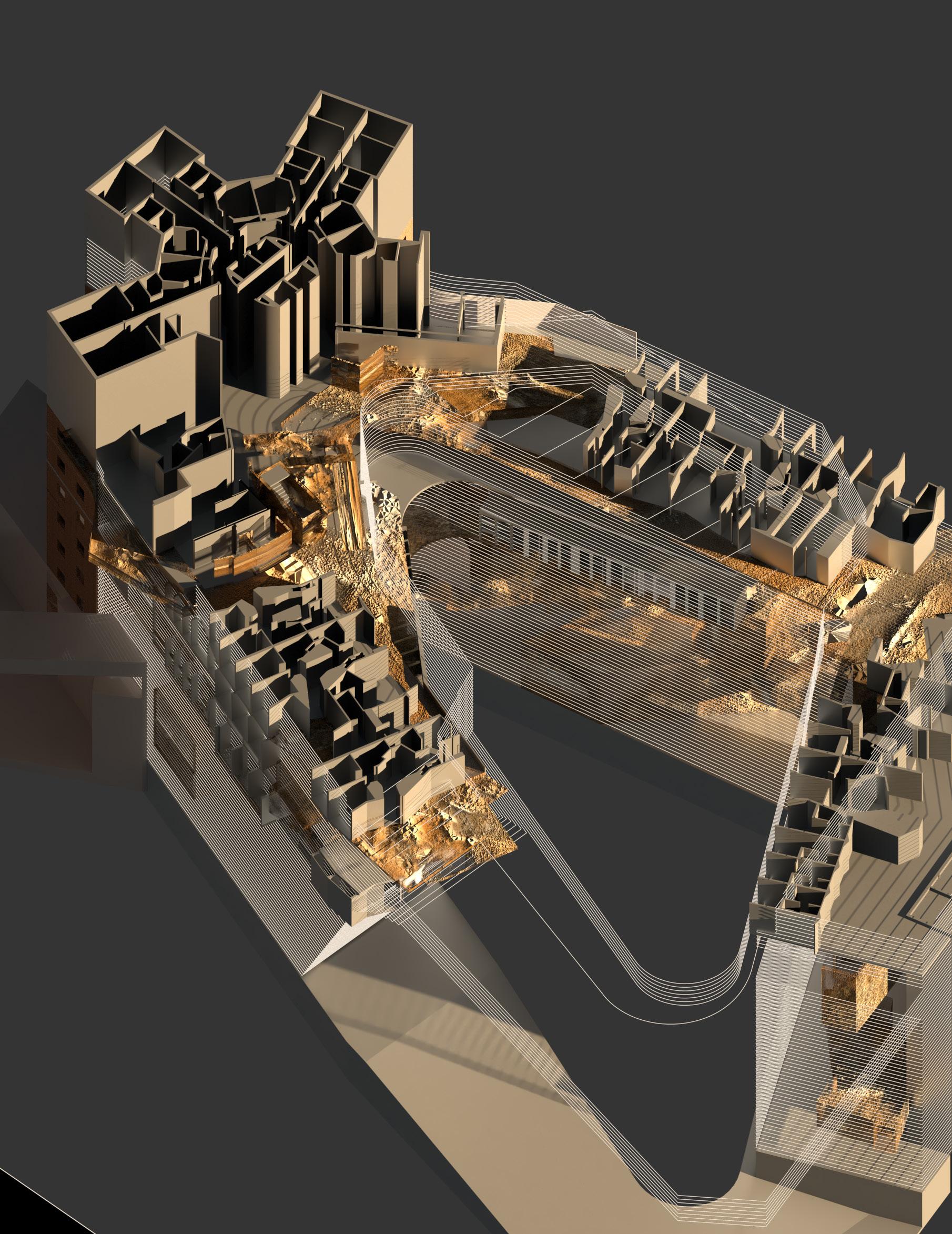
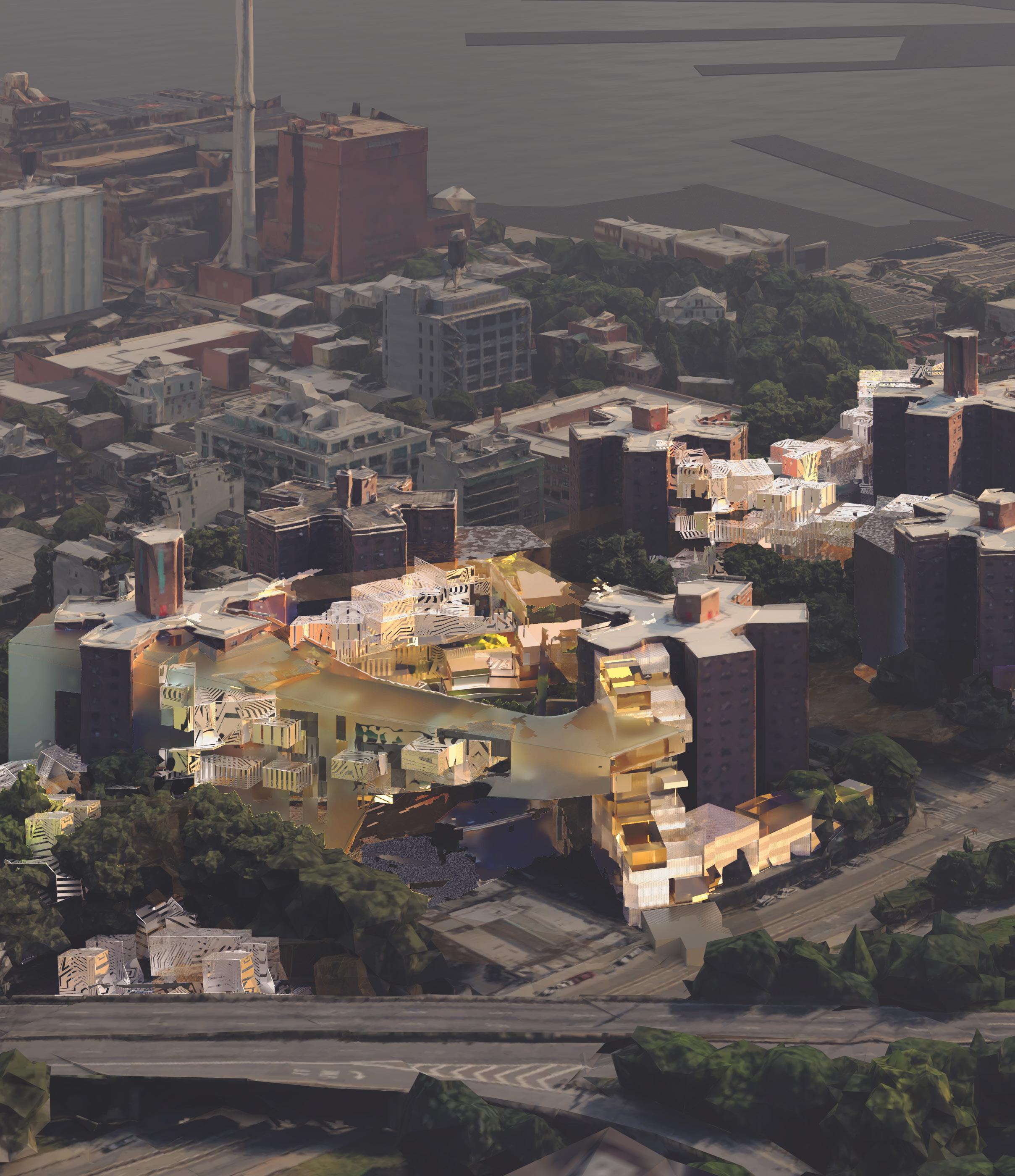

The filtering city is the proposal of a sustainable future city, where aim to, filter out the existing environmental concerns and modern urban problems evoked from traditional city typologies. The input factors to the filtering machine include, poor air quality, lack of garbage treatment, insufficient daily import, and human habitatrelated conditions; and hence the output, a clean, sufficient and efficient city

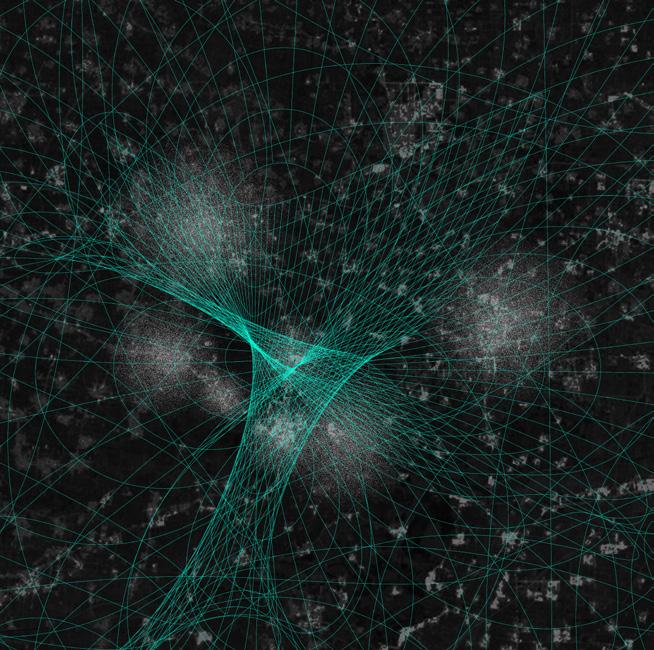
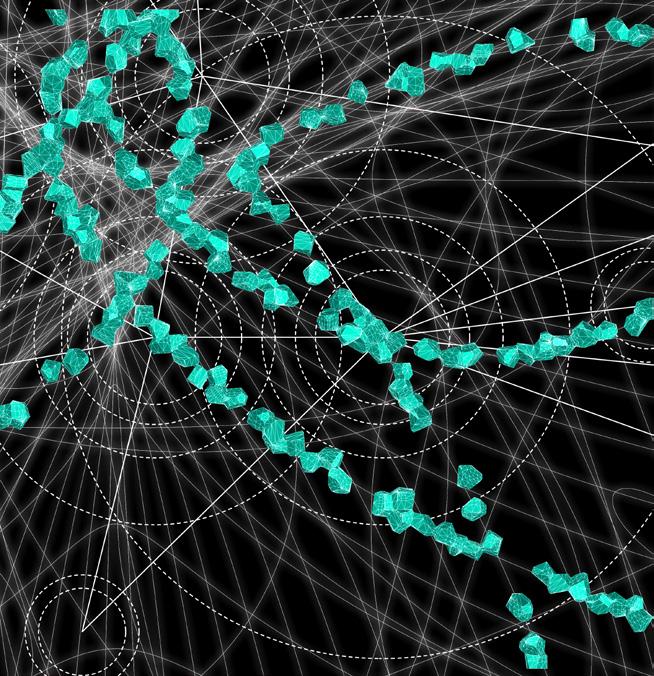

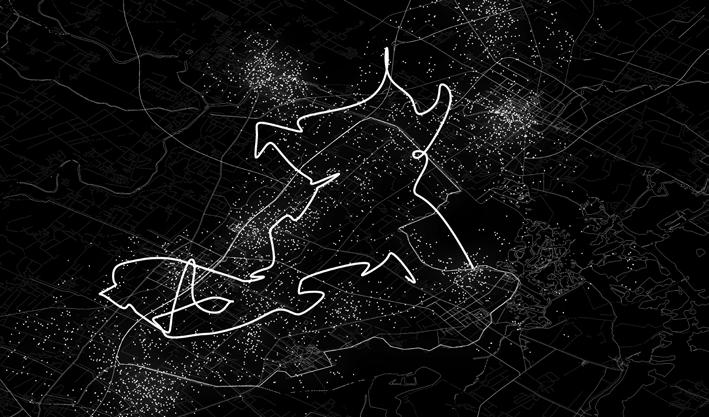

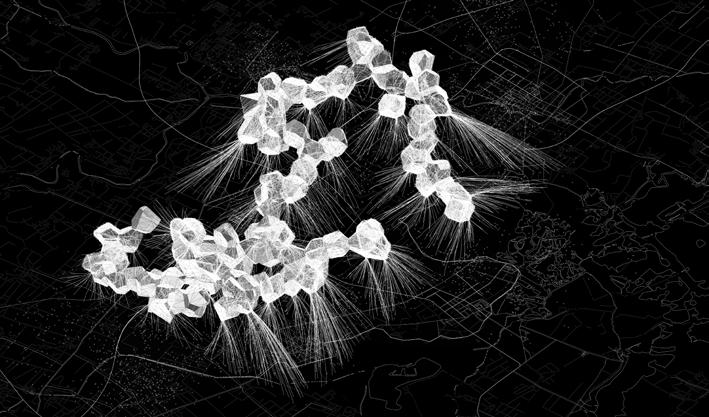

As a bottom-up urban system, internalising 3 major filtration system, starting from setting up our proposed collectors, interconnect each other and forming nodes, networking and city, finally form regional linkage in larger scale.
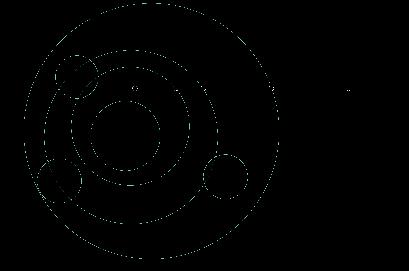
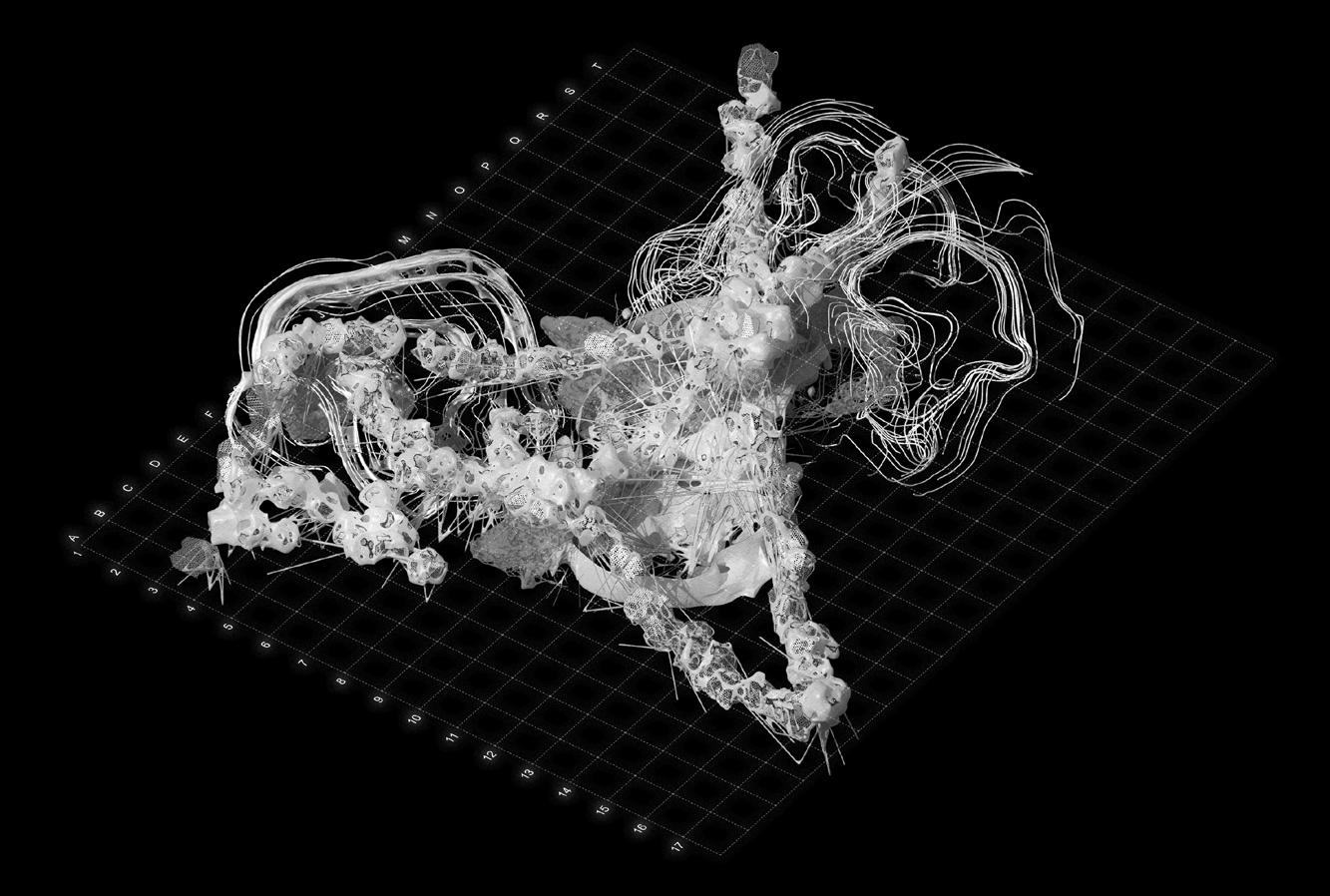
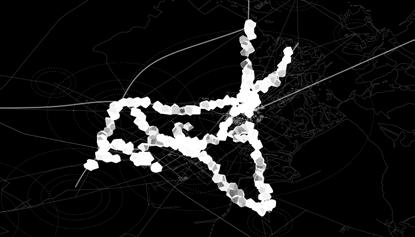
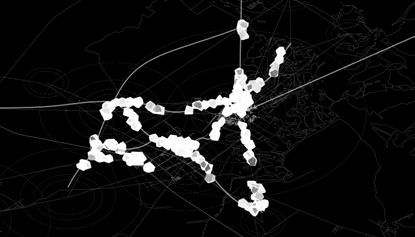







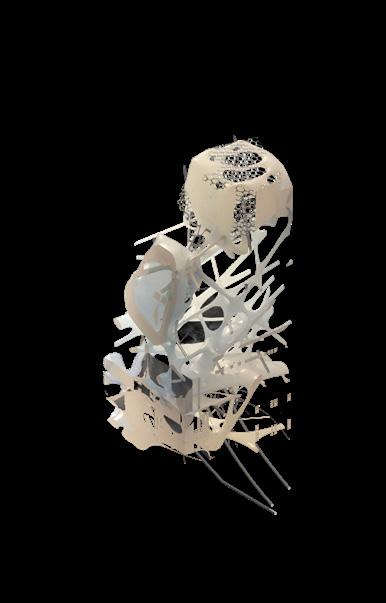

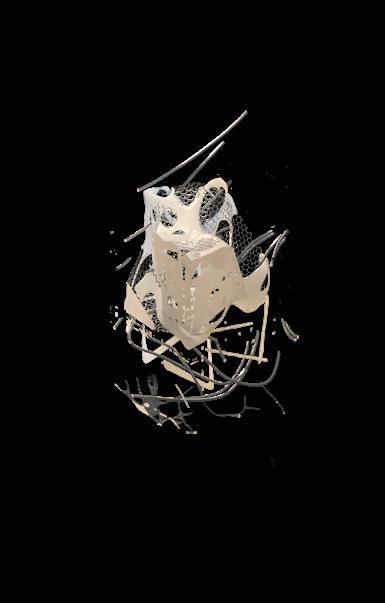
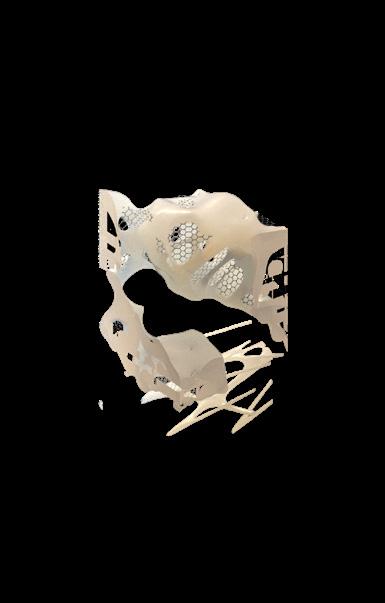
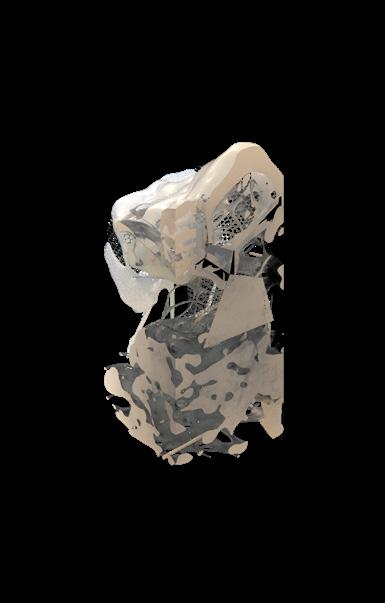
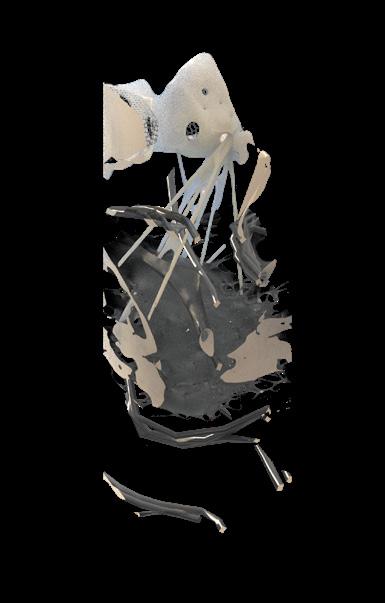



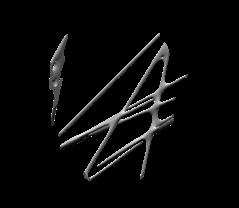

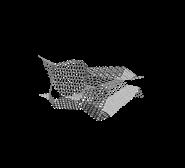
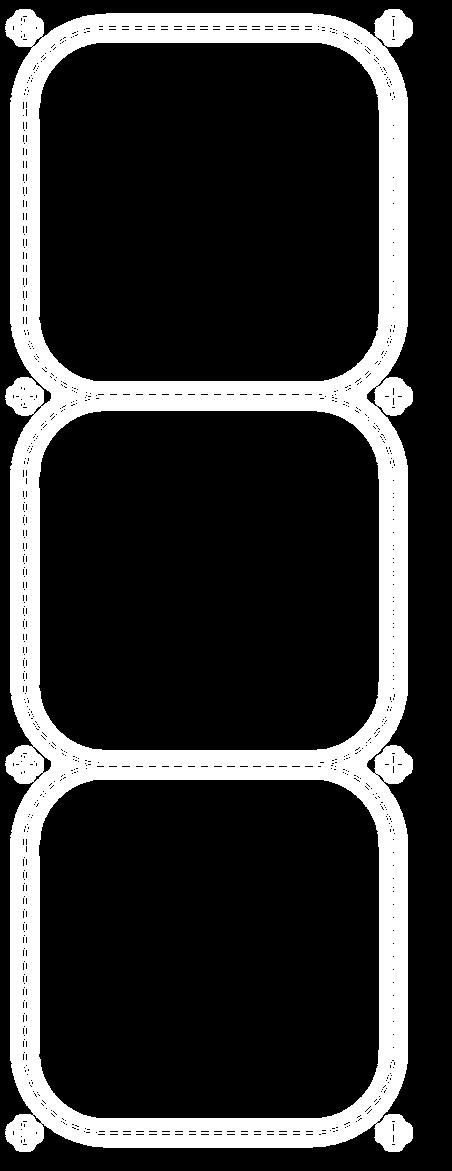
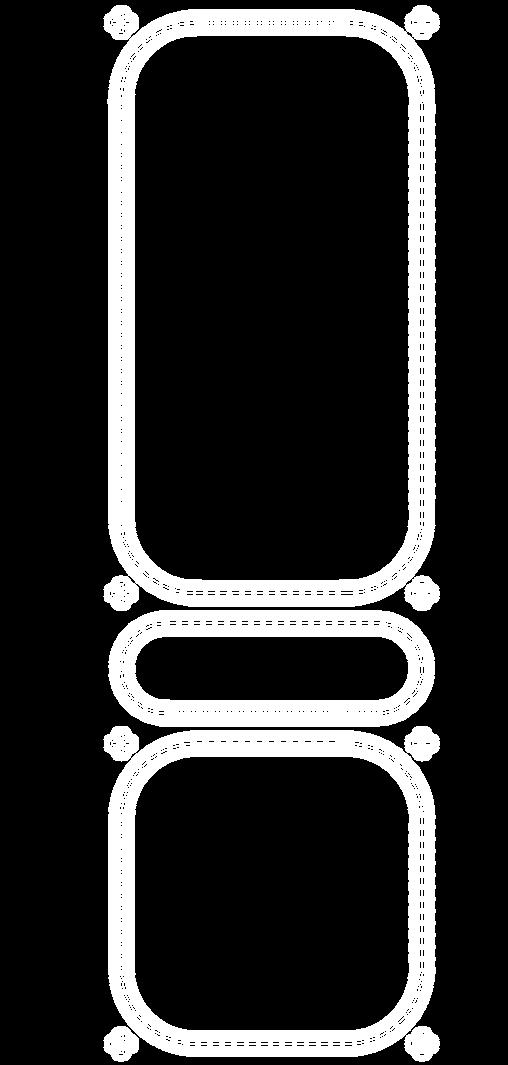









































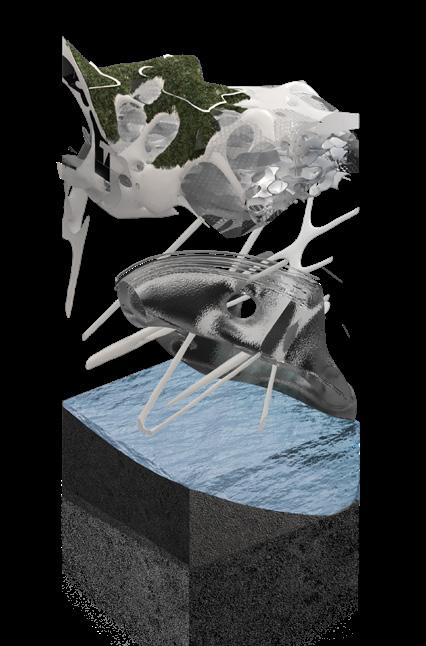

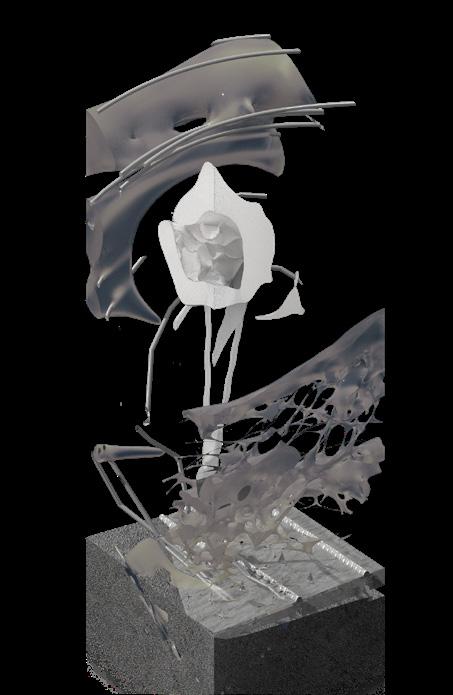

By setting up grid, with each cell at 250 metres by 250 metres, intending to analyse and approach the assemblies of the overall urban system and subsequently to establish a means by which programs could be adapted.

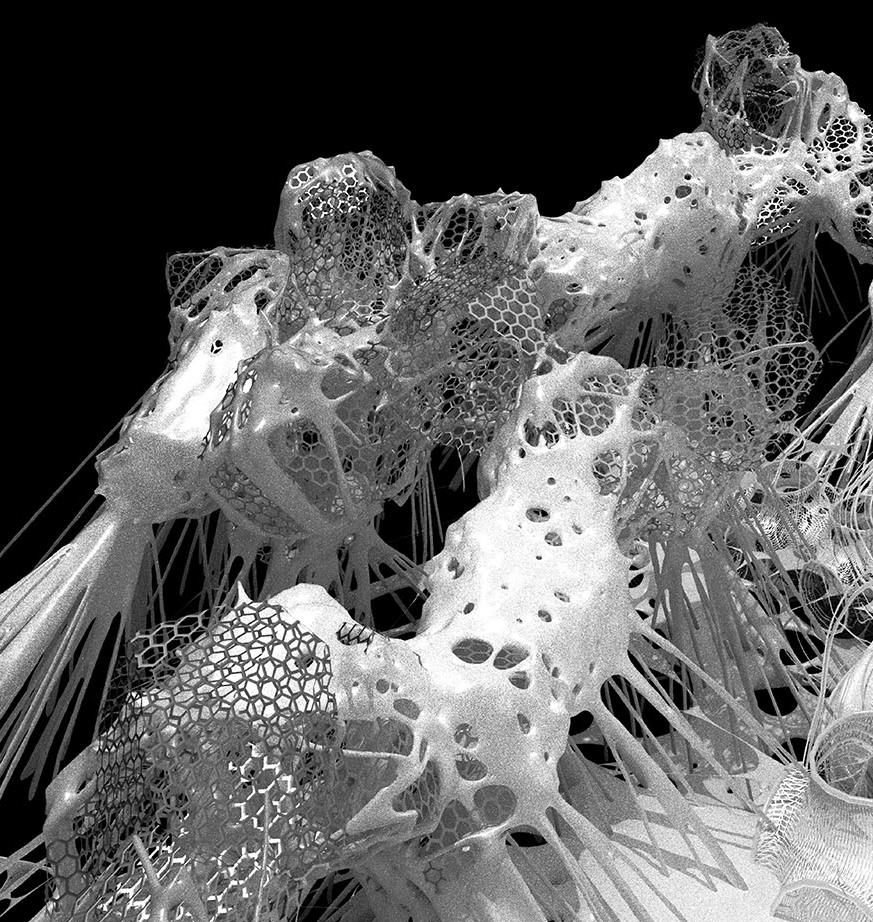
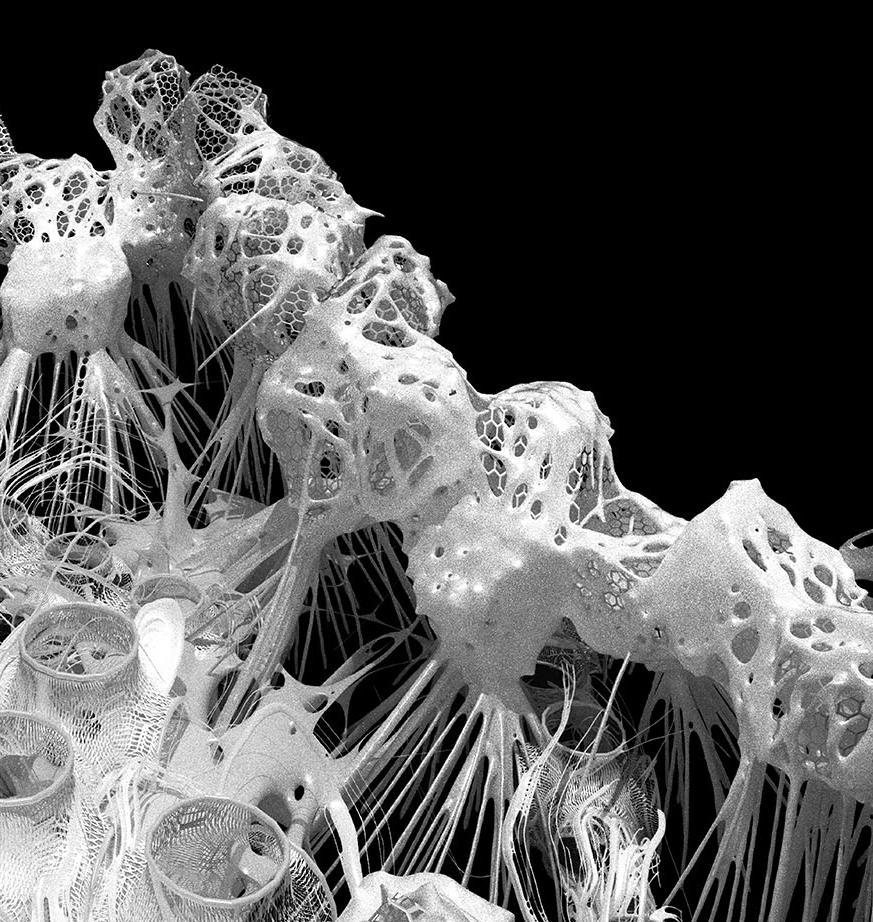
The design process involved a detailed study of karst caves, examining the various forms, textures, and patterns that are created through erosion. This information was then used to inform the design of the climbing playground, with the goal of creating a space that is both functional and aesthetically pleasing.
The climbing playground created in this project is a unique and inspiring space for boulder climbing enthusiasts. Inspired by the characteristic and aesthetic qualities of the natural geographical features of karst caves, this climbing playground provides climbers with a space to explore, challenge themselves, and experience the rugged beauty of these environments. The design demonstrates the power of architecture to create spaces that are both functional and aesthetically pleasing, and highlights the importance of considering the natural world in the design process.
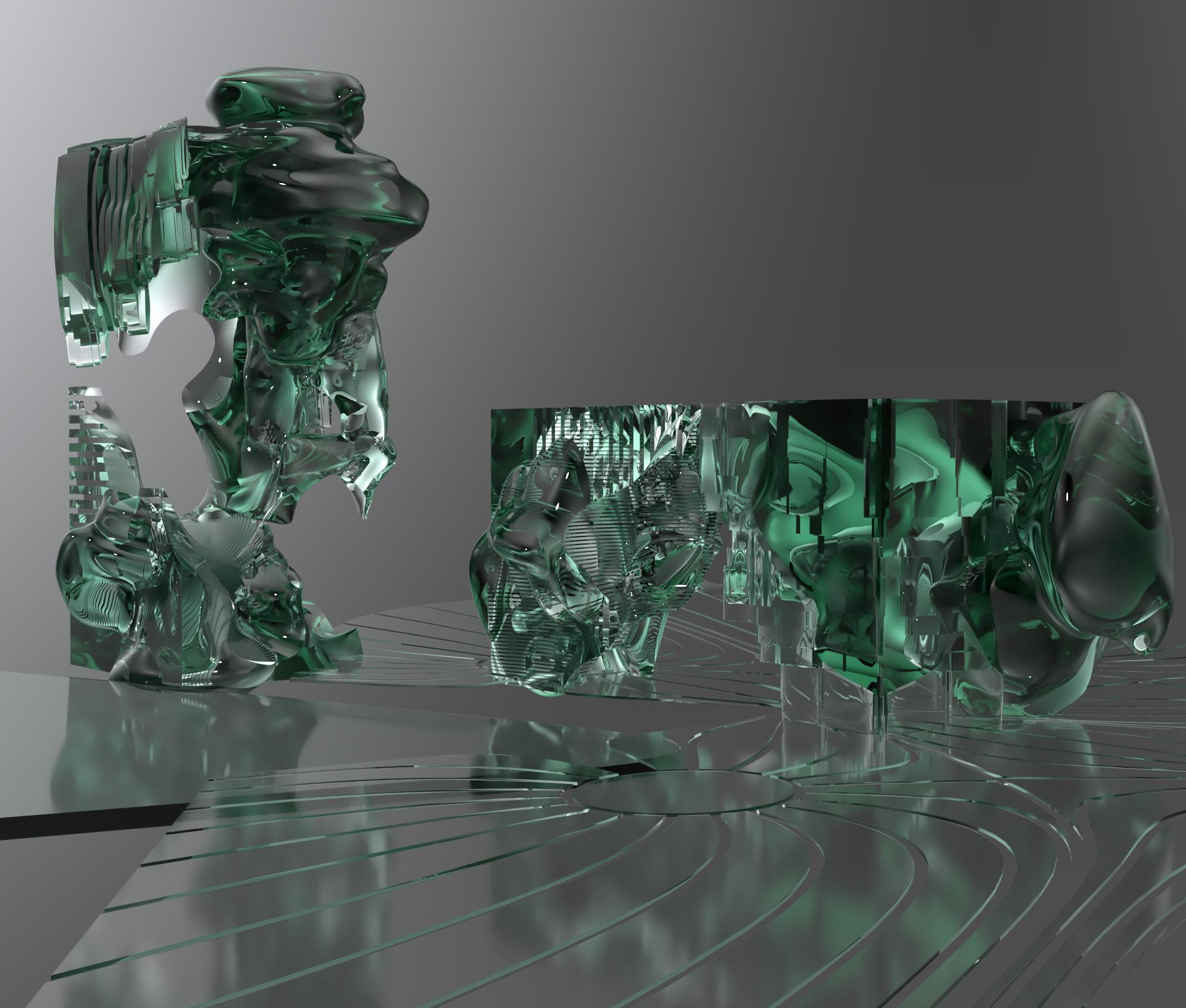
Erosion Studies
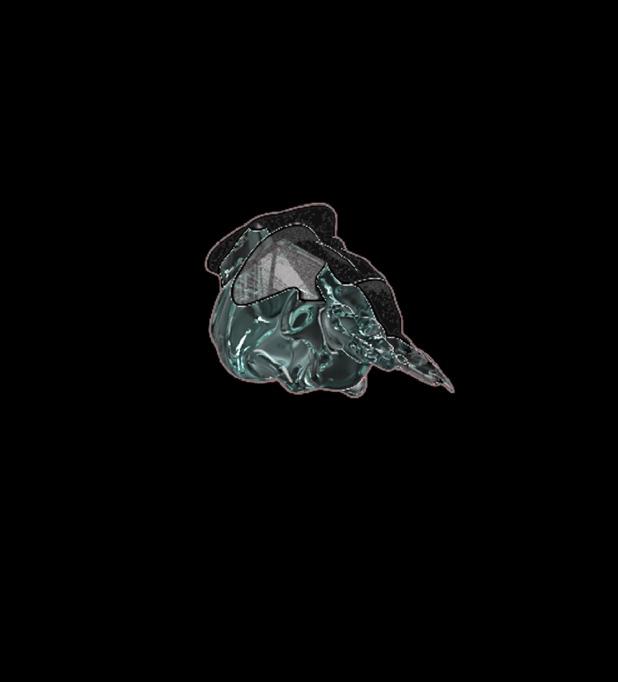



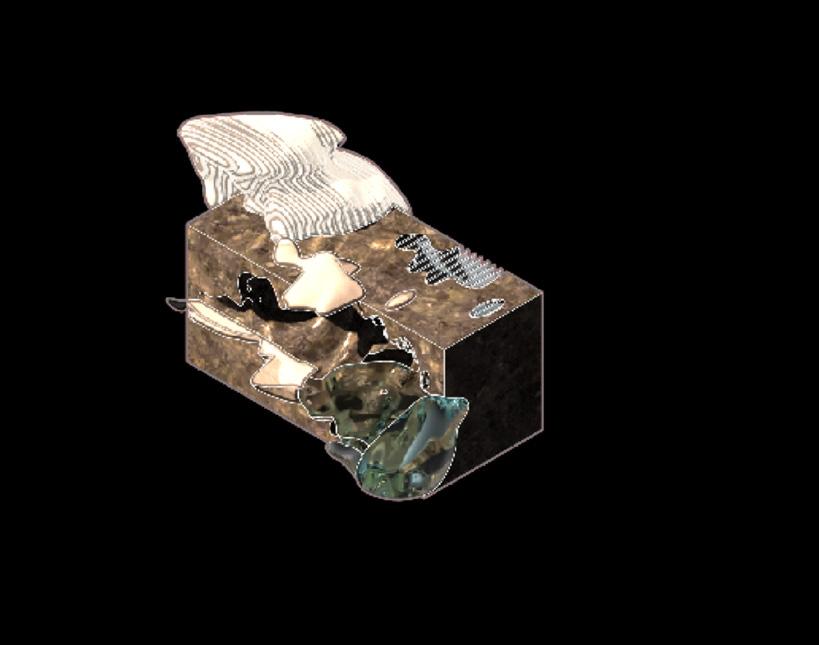



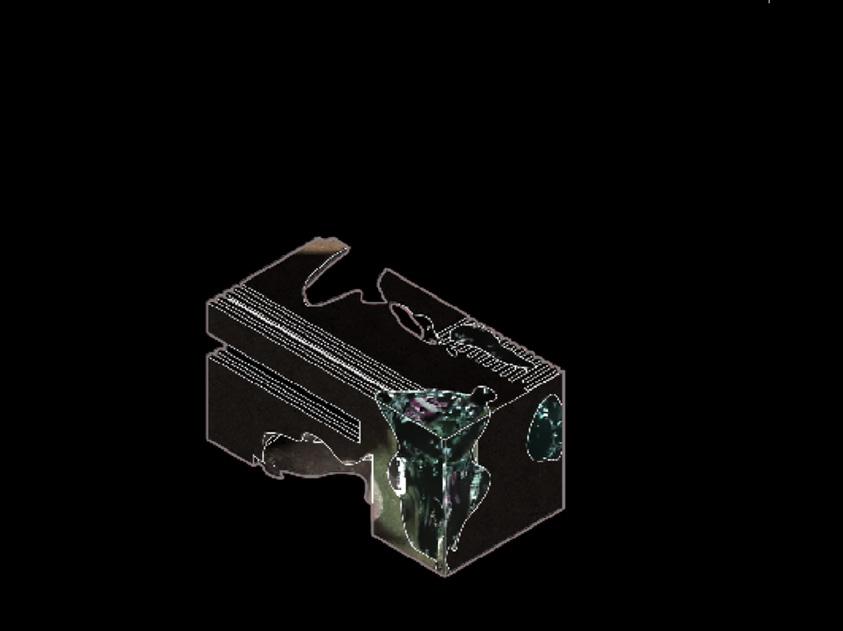
Renderings




Propose a vision for the future of human and inhuman architecture on Mars. Utilizing NASA images of the Martian dunes, the project aims to convert these landscapes into synthetic ones that can be used to study the adaptive growth of architecture on the red planet. This project takes inspiration from the current experiment of high-density supercities on Earth, where there is an emphasis on distributed and localized energy systems as well as automated construction and mobility.
The project begins by analyzing NASA images of the Martian dunes, which serve as the basis for creating synthetic landscapes. These landscapes are then used to study the growth of architecture, both human and inhuman, in a hypothetical future scenario. The design approach is focused on adaptive growth, taking into account the unique challenges and opportunities presented by the Martian environment, and the role of architecture in creating resilient and sustainable solutions for the future.
Professor: Alisa Andrasek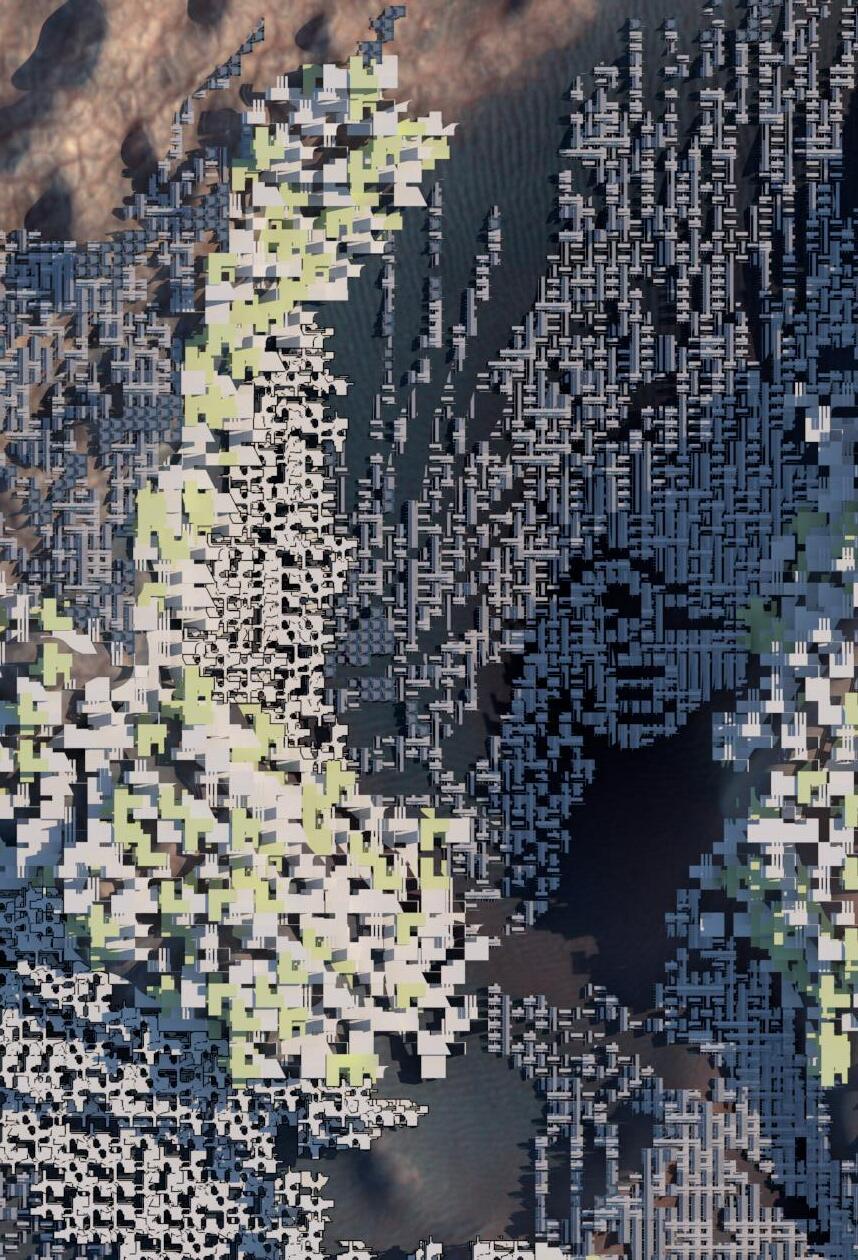


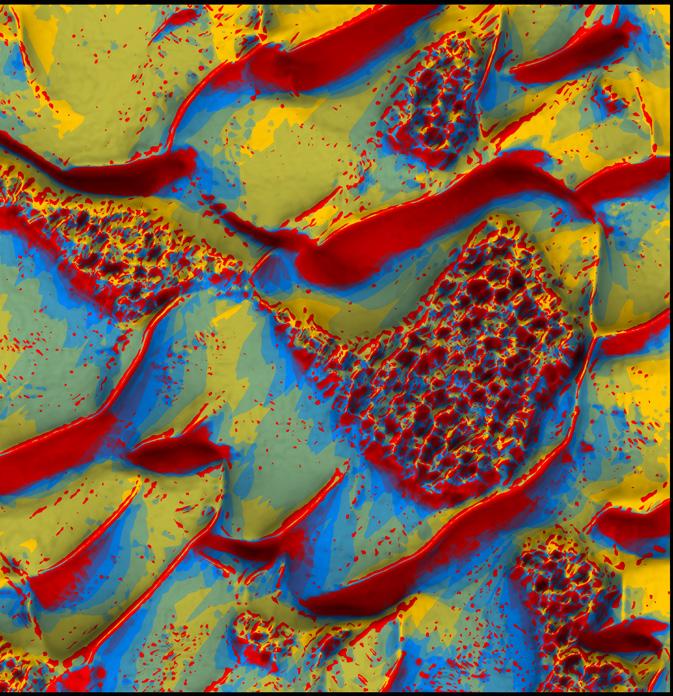

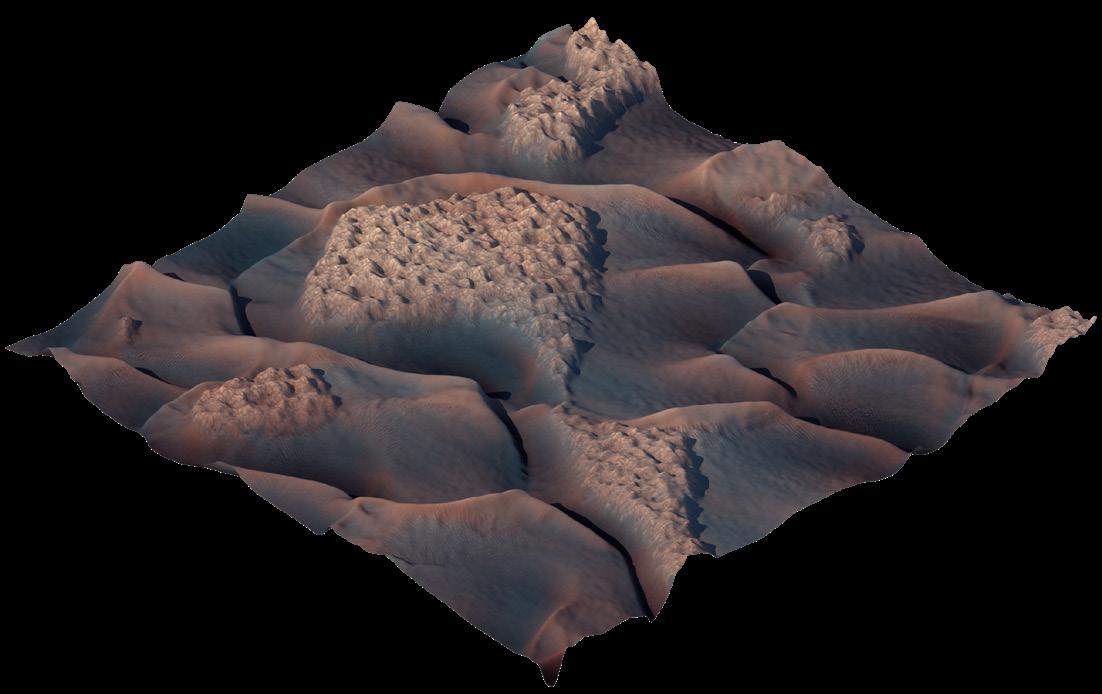
SPRAWL ADAPTATION
AMALGAMATION

SWIRL
RIDGE ADAPTAION
Swarm System Growth
Voxelisation was optimised in the different resolutions according to the site analysis. Higher-resolution was located in the area that humans cannot inhabit. Thus, space has been created for non-human in the finer resolution of voxels with the dimensions of 8x8x8m. Human approachable spaces have lower resolutions to consider the spatial qualities that could be brought up in the component section.
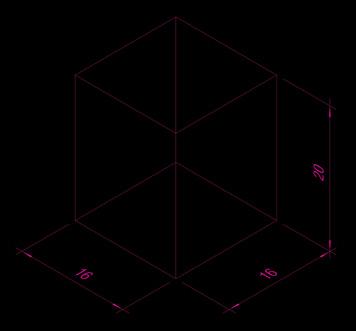

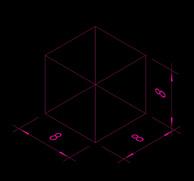

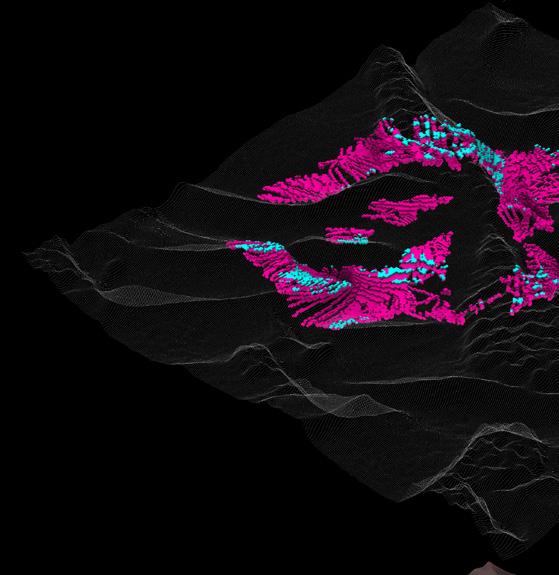


Human Inhabitation Units
Transitional Units
Power Storage Units
Power Generation Units
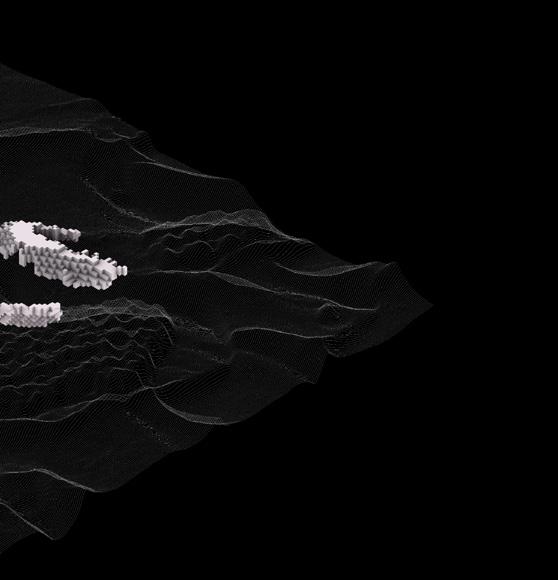

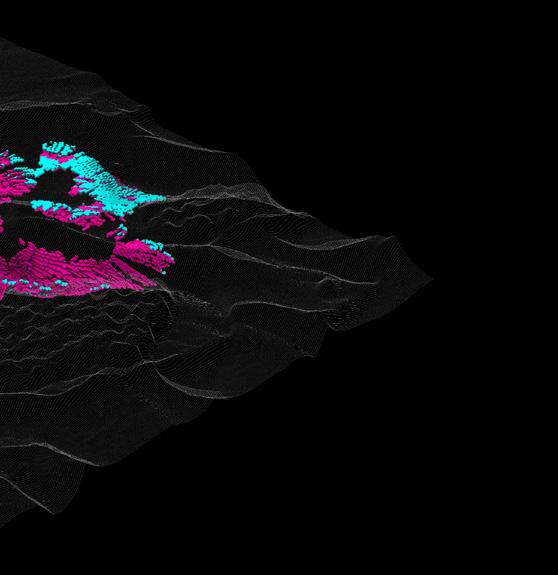
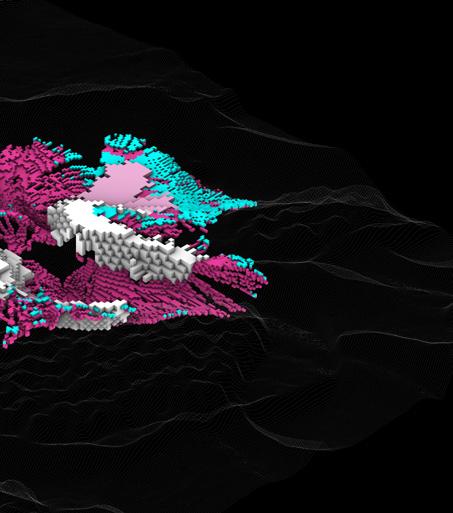
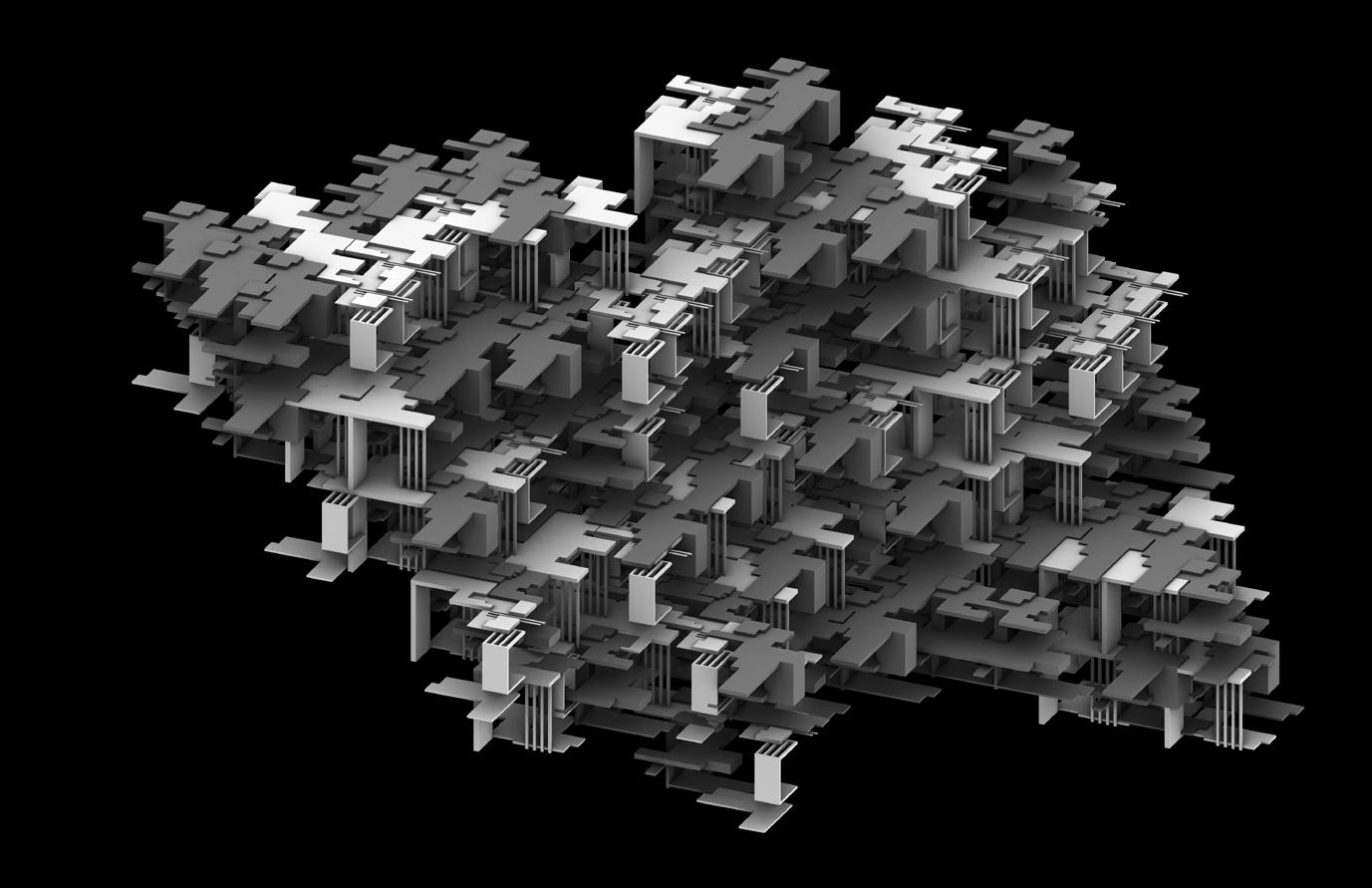
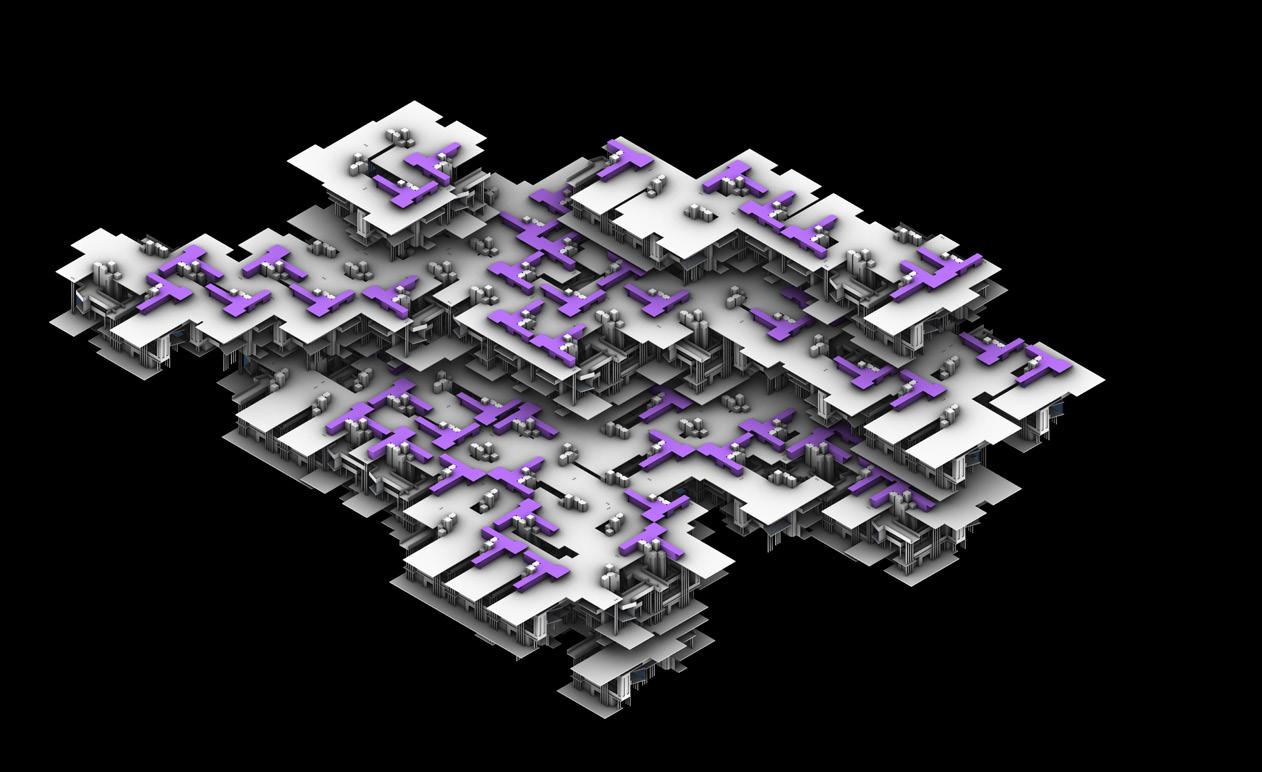
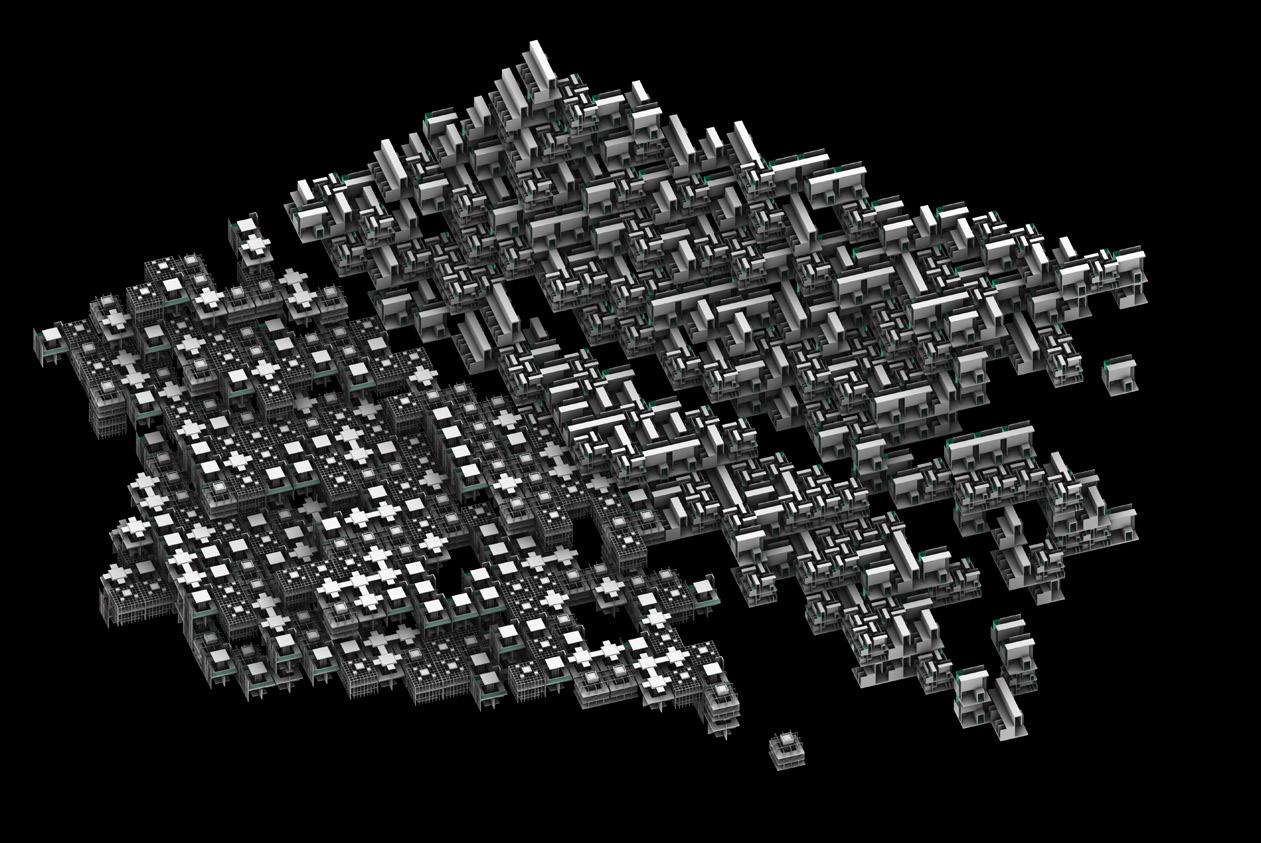


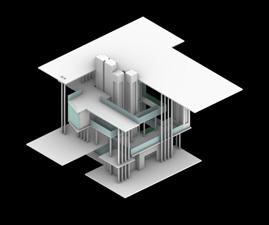



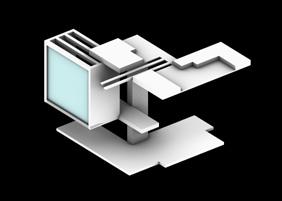


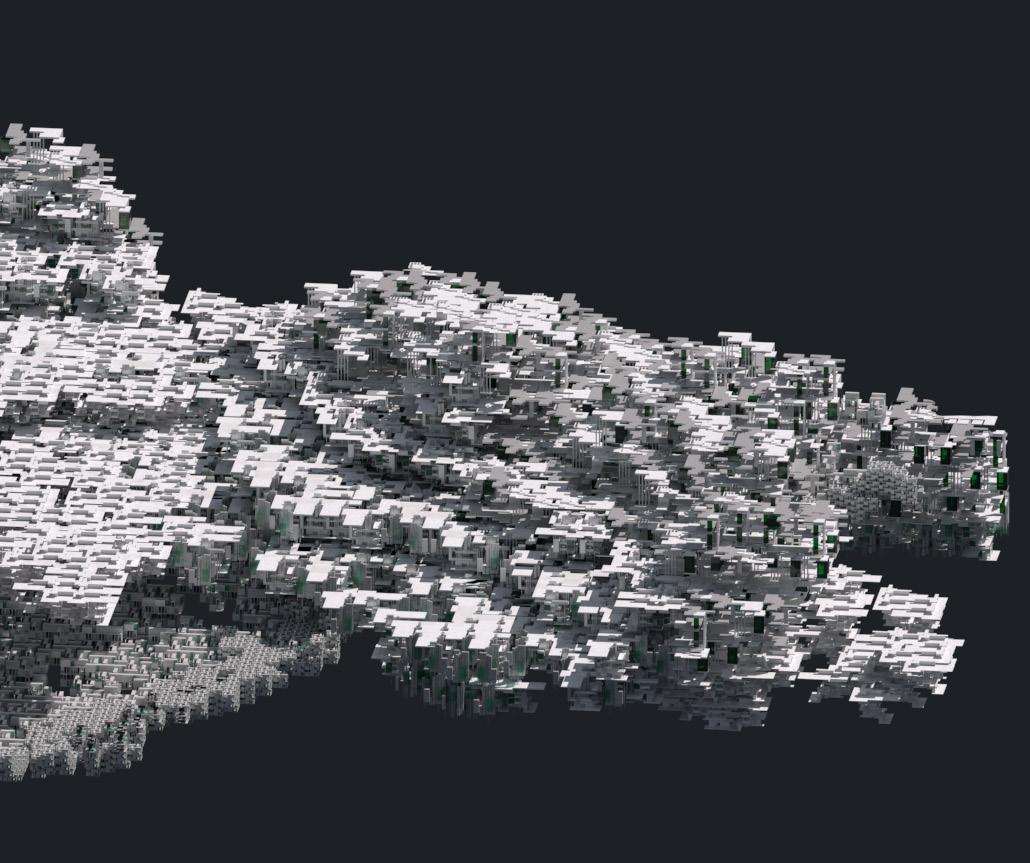
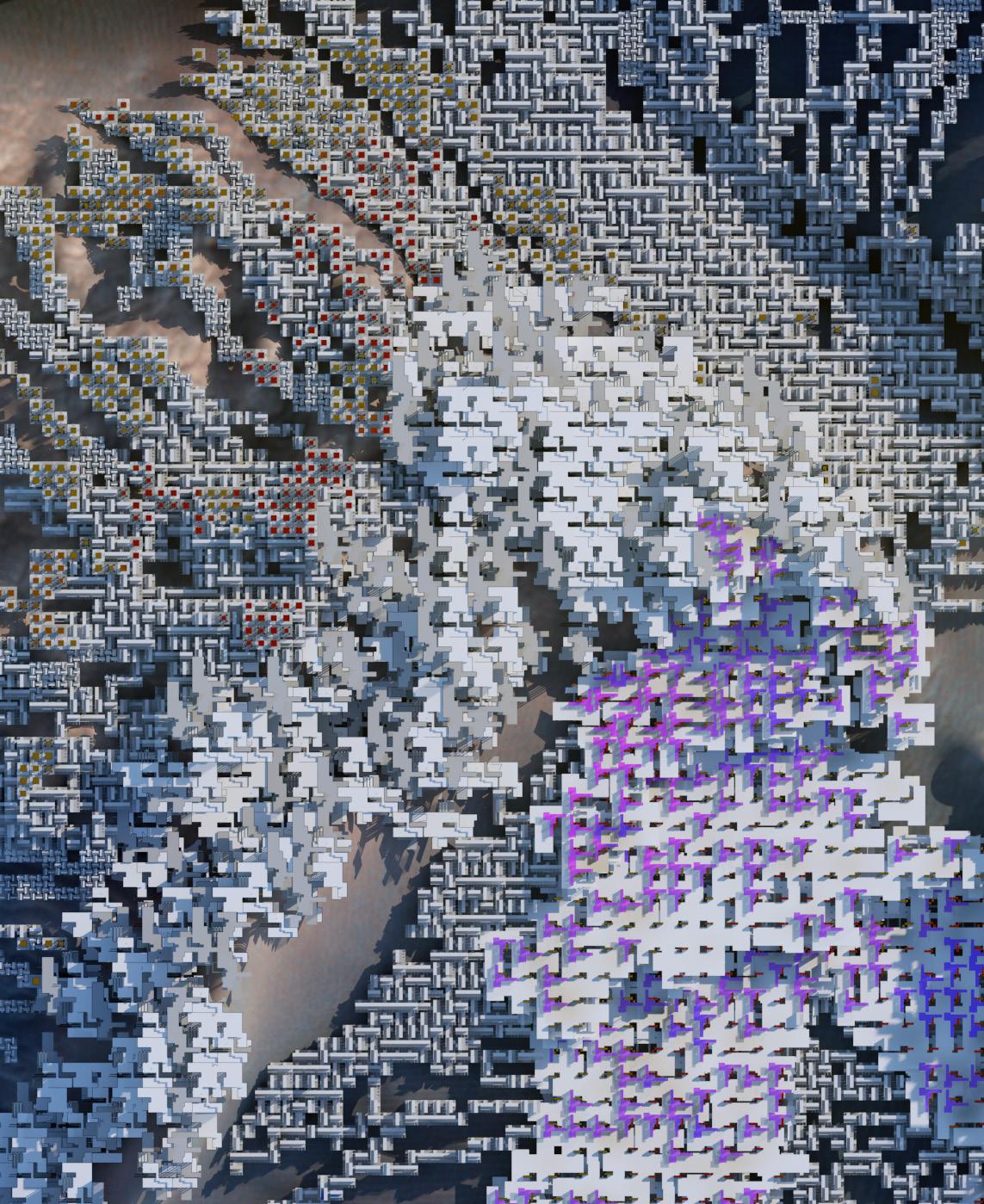

A thorough mathematical analysis was conducted to determine the optimal length of the geometry guide lines. This study took into account various factors such as structural stability, deployment efficiency. The results of this study were used to inform the design of the deployable structure, ensuring that it is both functional and aesthetically pleasing.
The deployable structure designed in this project utilizes a pentagon configuration and a double-layer system to provide a reliable and functional space solution. The mathematical study of pentagon geometry was crucial in maximizing the deployment tendency, and the end result is a structure that is easy to deploy and provides ample stability. The design is a testament to the importance of considering both form and function in architectural design.
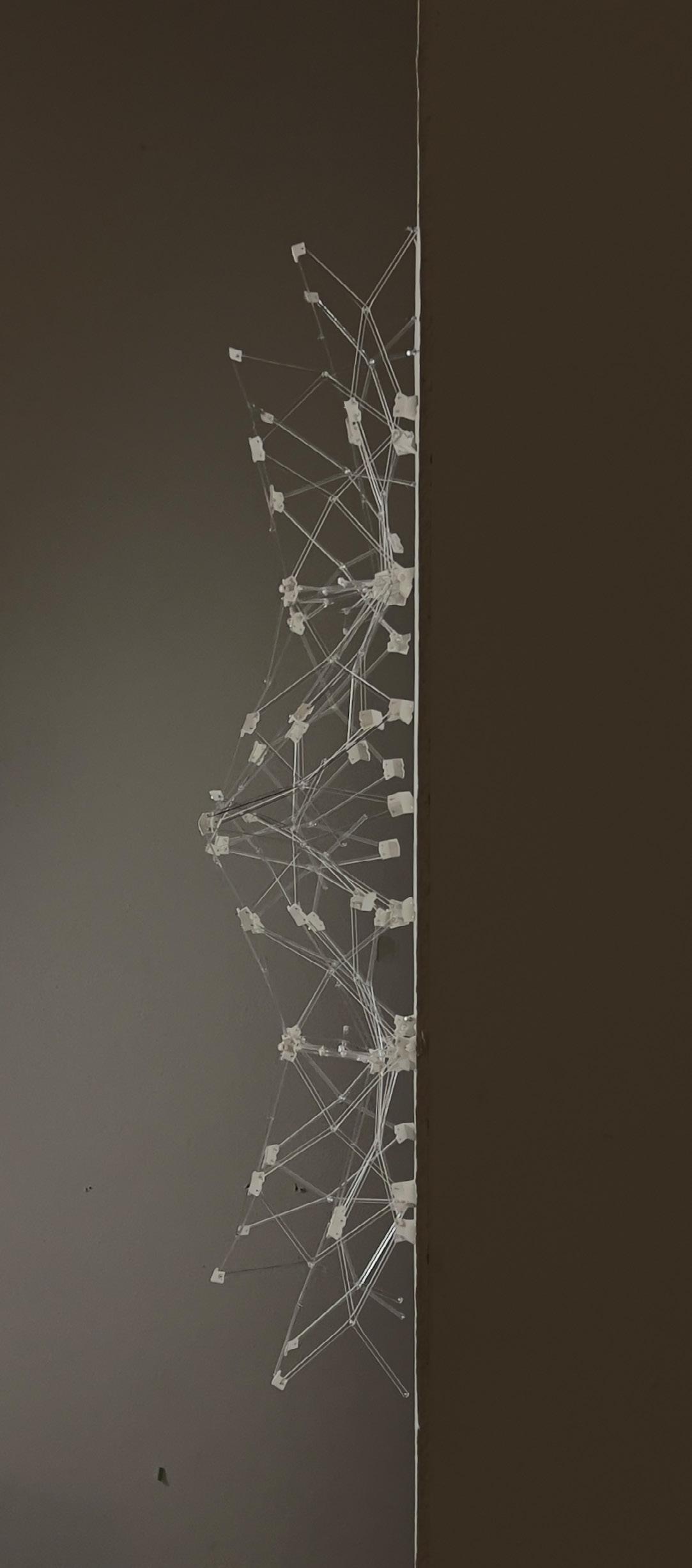
Joints Diagrams

Survey the history of fashion in parallel to architecture starting from Ancient Civilization to Present. The focus will be on the relevance of garment design, methods and techniques and their potential to redefine current architectural elements such as envelope, structure, seams, tectonics and details. The functional, tectonic and structural properties of garment design have been explored as generative platforms to conceptu-alize very specific architectural elements. One of the challenges is the reinvention of a means of notations and techniques that document the forces and the production of difference in the spatial manifestations of the generative systems.
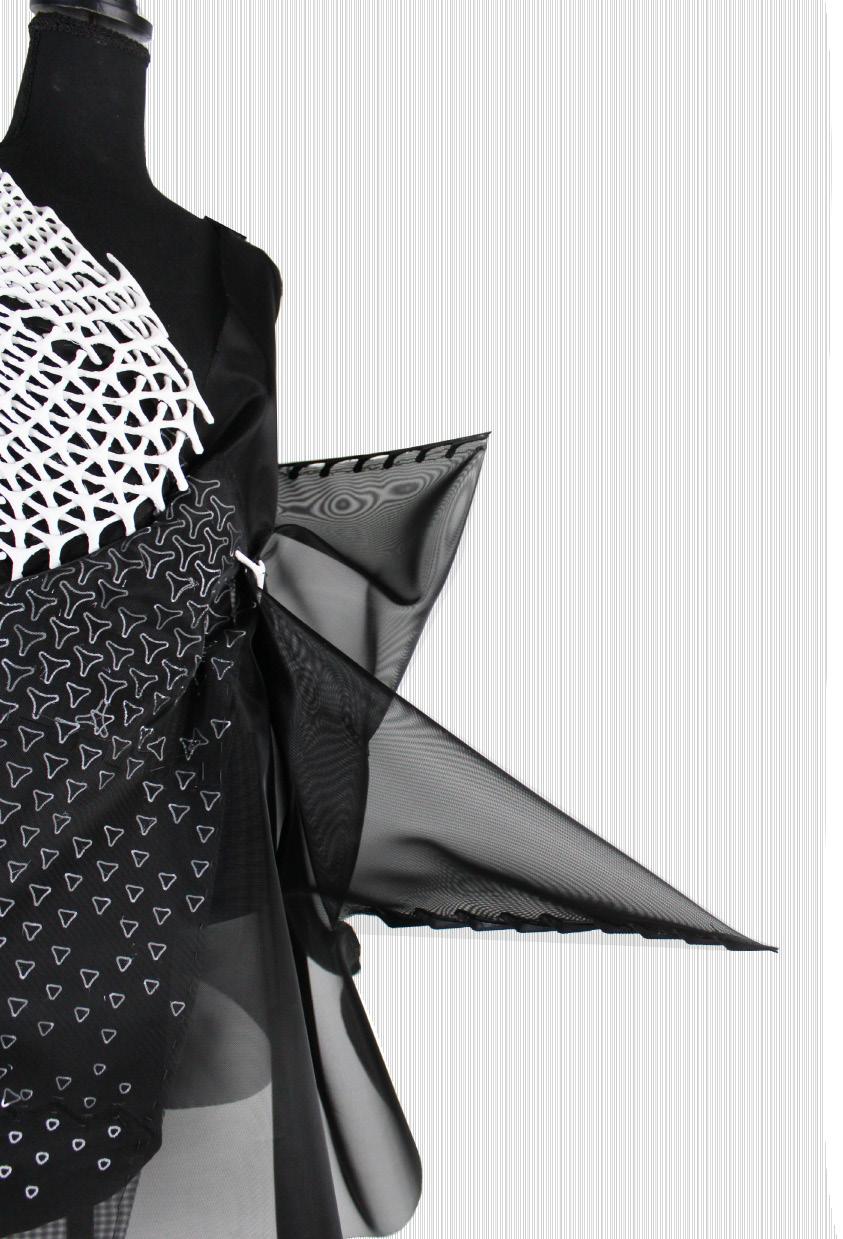


 Garment Model for 3D Print Close-up Render I
Garment Model for 3D Print Close-up Render I

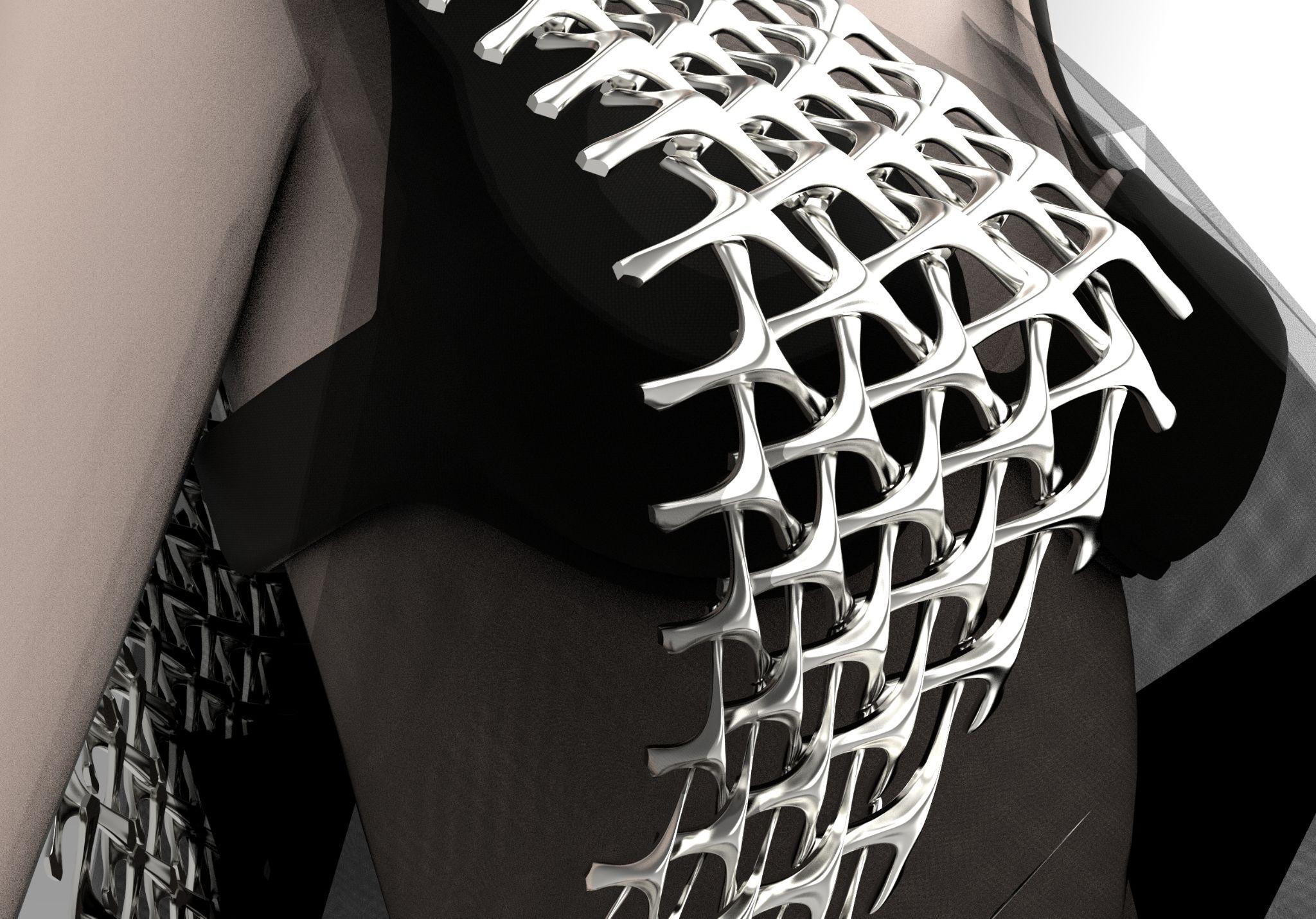
 Close-up Picture I
Close-up Picture I
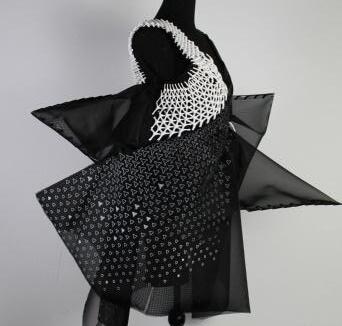
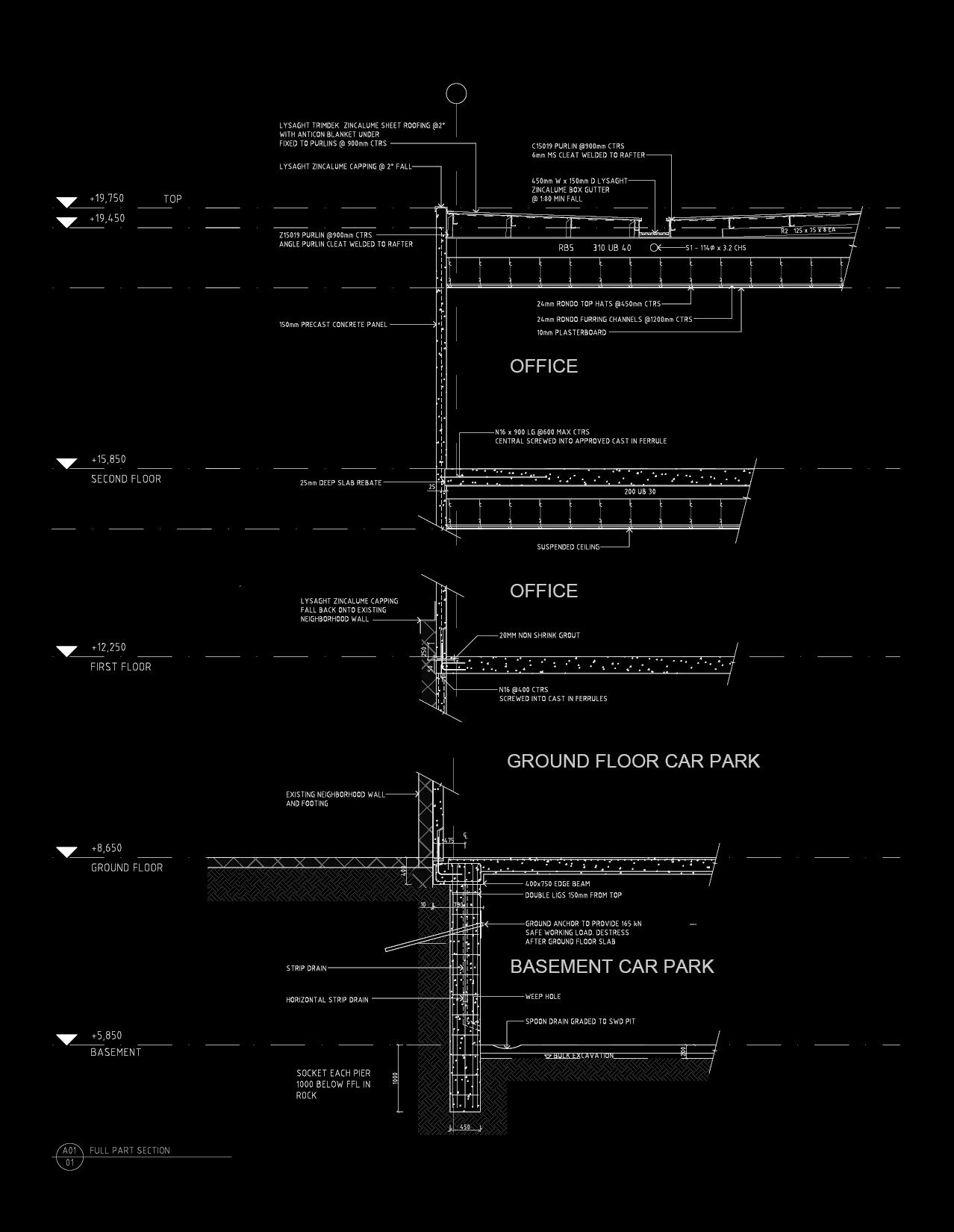
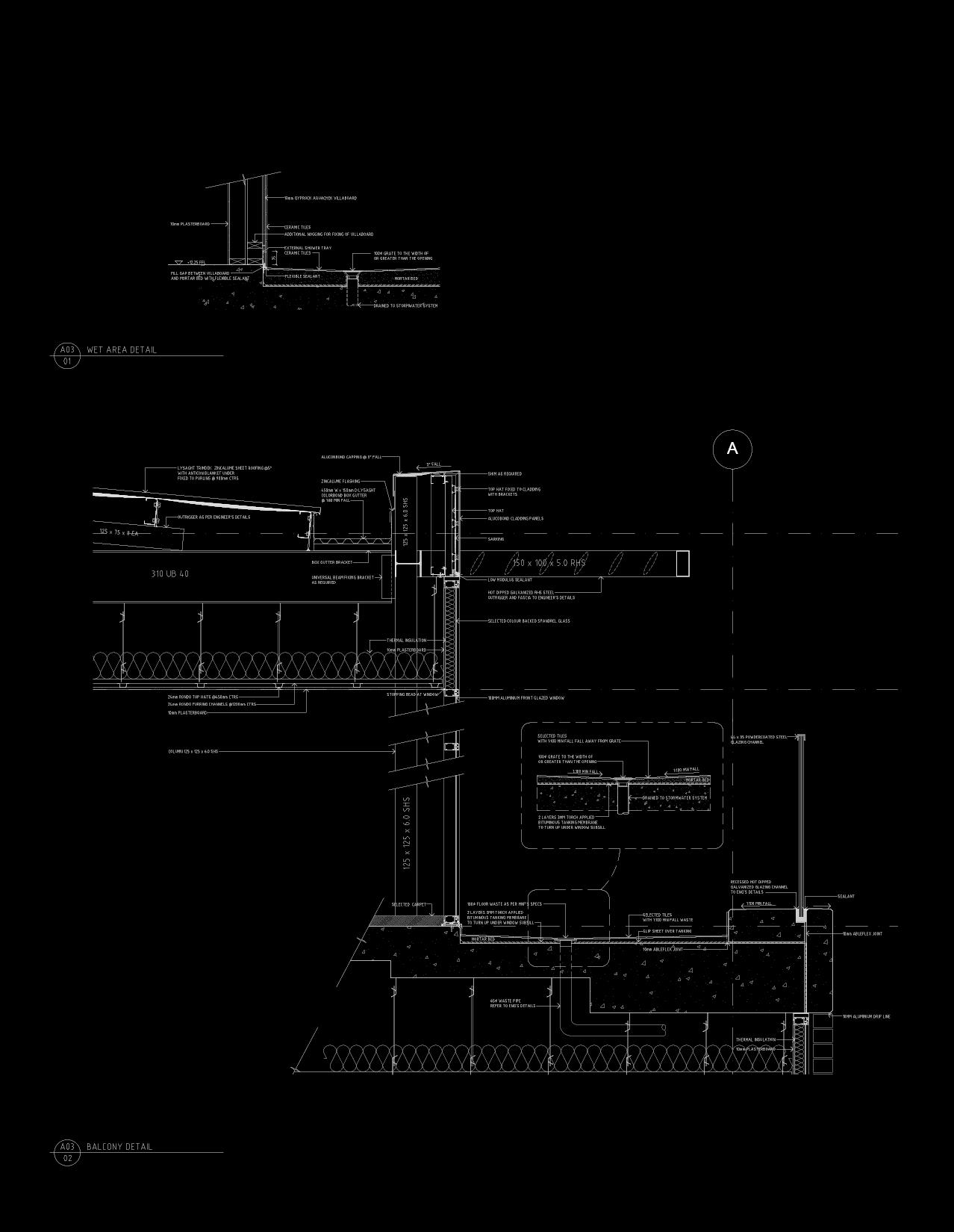

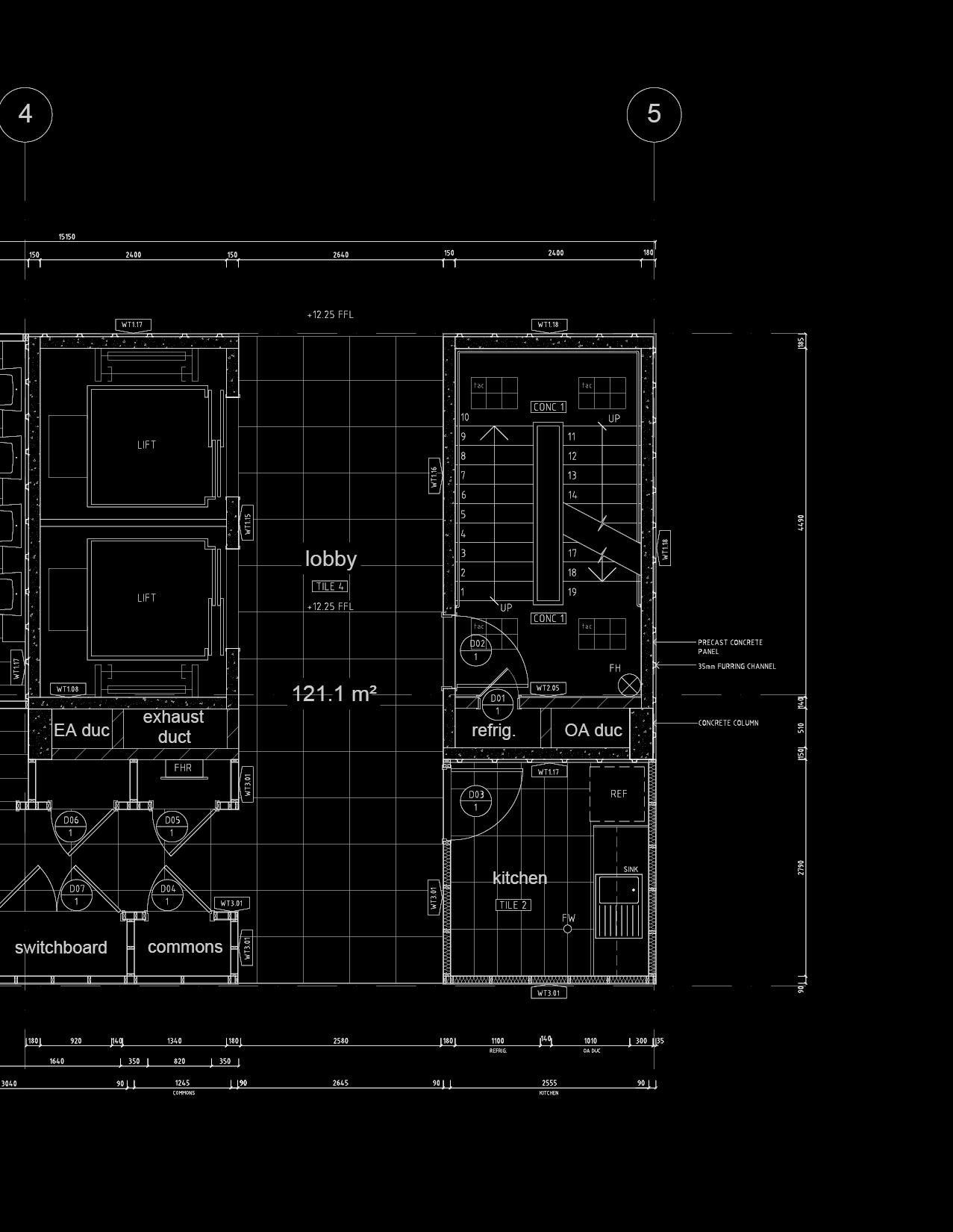

As the city of Shenzhen developed and grew, a multitude of faceless glass towers multiplied and replicated across the city. Based on principles of economy and uniformity, the city grew in density but lacked in architectural character and placemaking. Hubei Tower has the opportunity to elevate the architectural scene of the Luohu District, and to create an iconic landmark for the city and a unique public space for its residents. Instead of another unforgettable boxy glass tower, we propose that Hubei Tower should be an organic shaped tower with sinuous lines inspired by nature. Through the monotony of the surrounding residential and commercial towers, the Hubei Tower - the Shenzhen Tree - will emerge as a beacon of hope for the future.

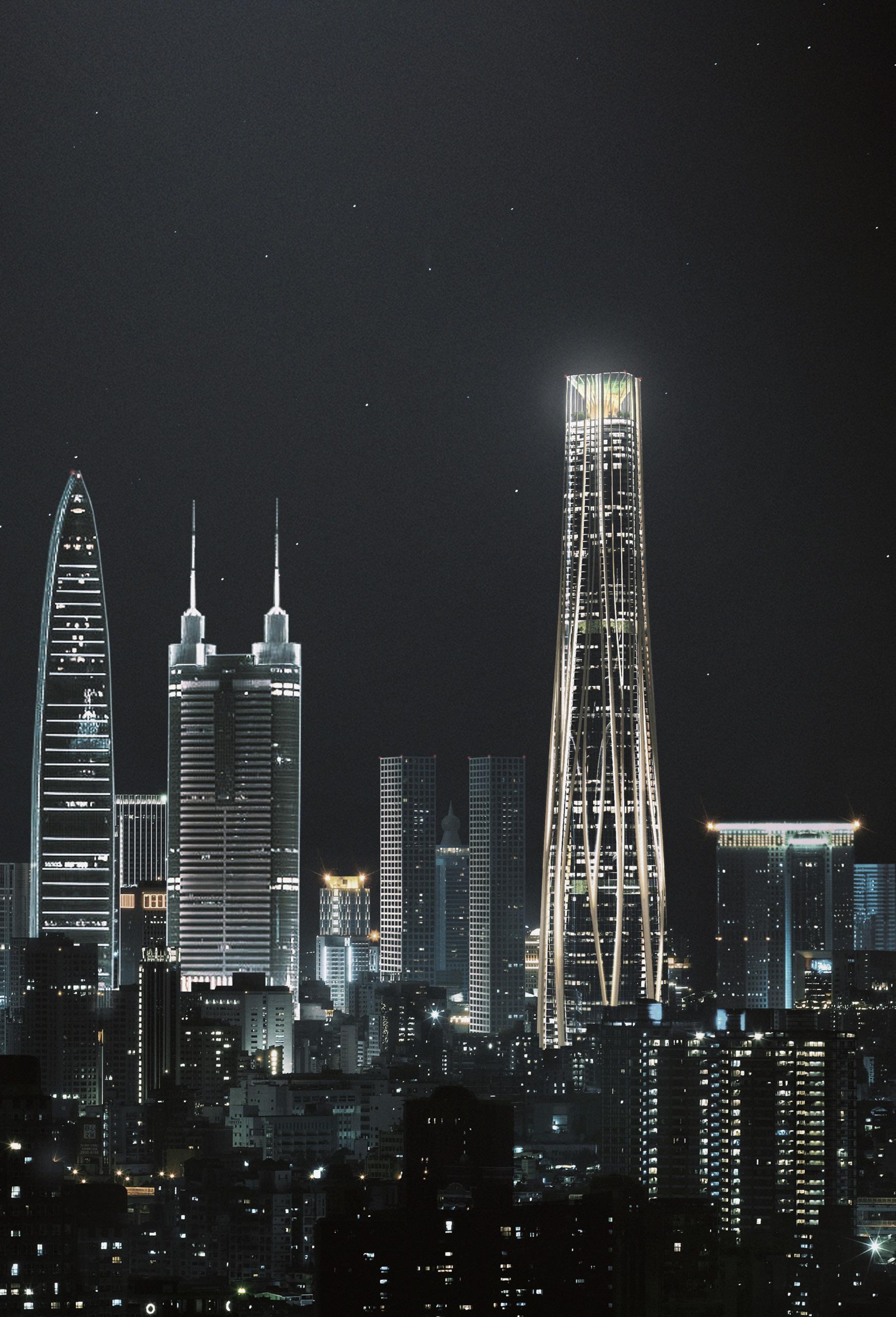




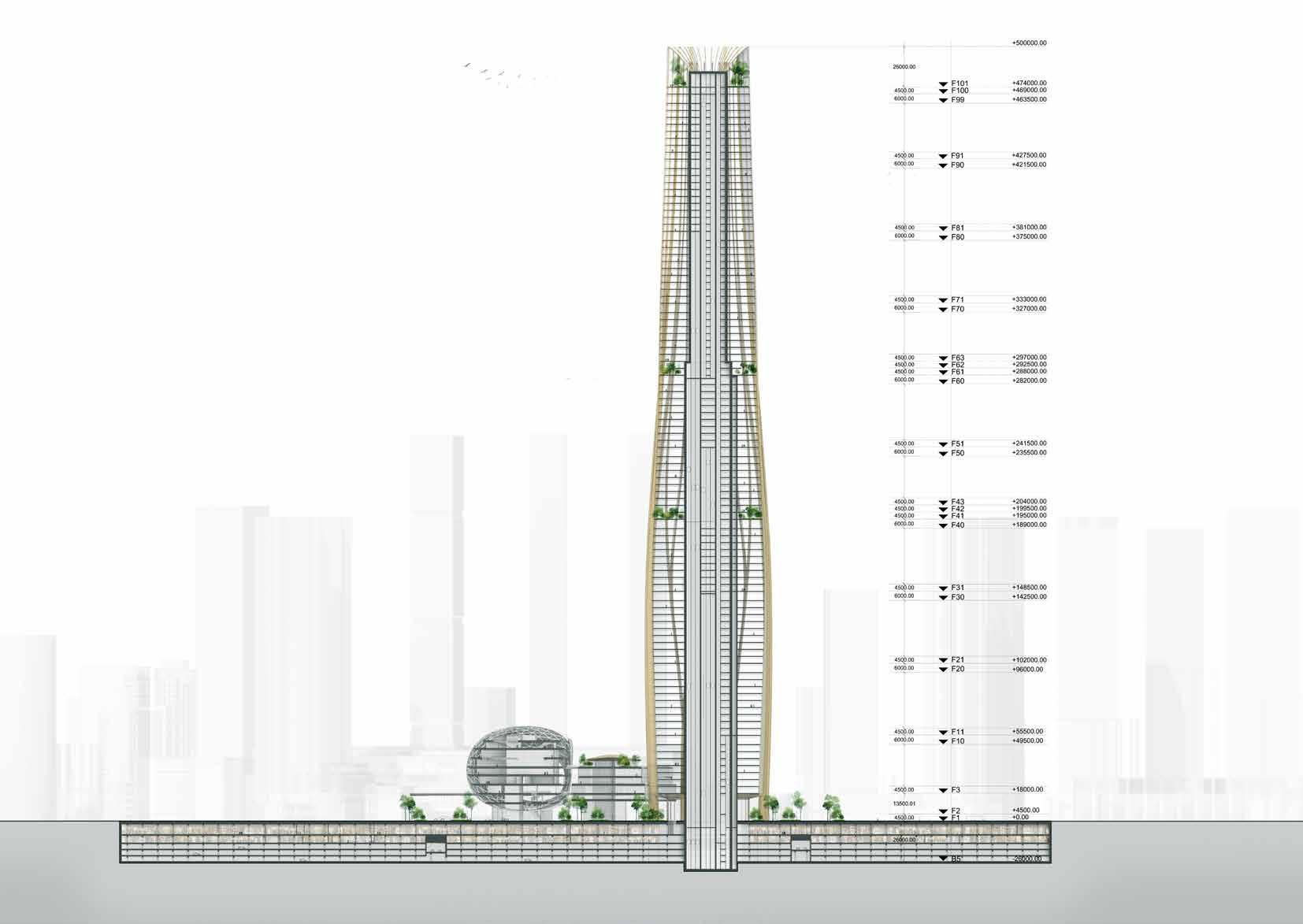


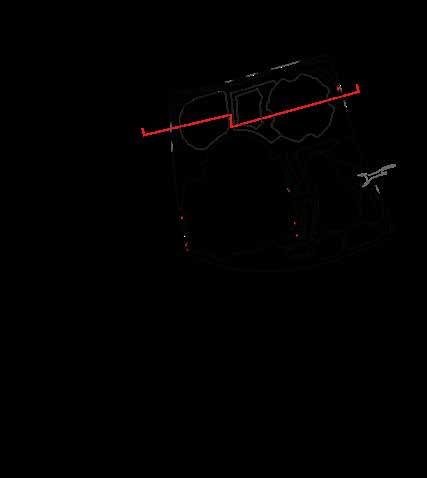

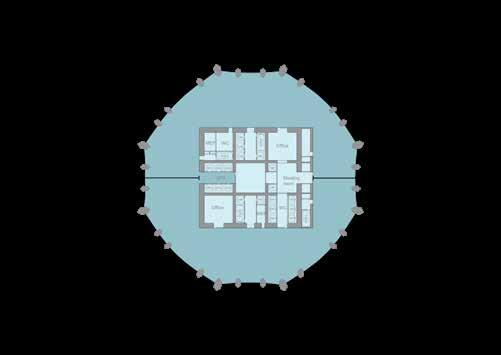




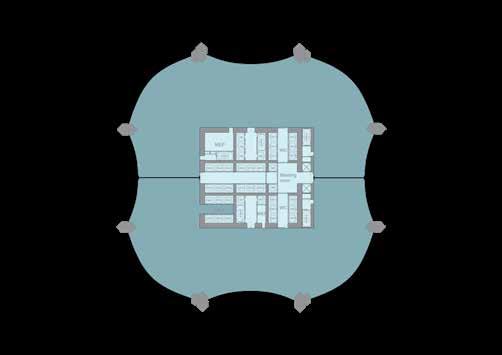
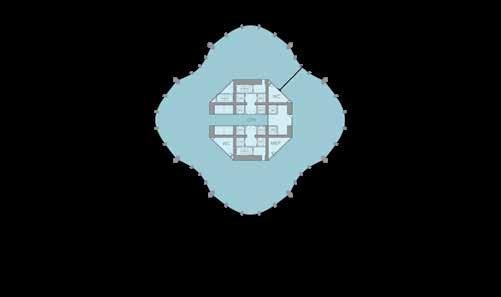

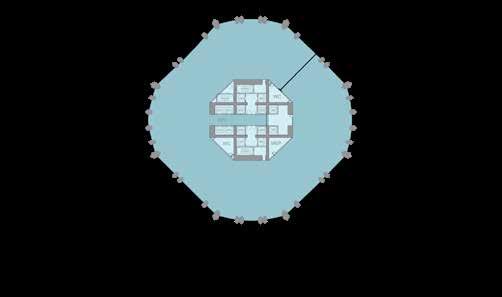









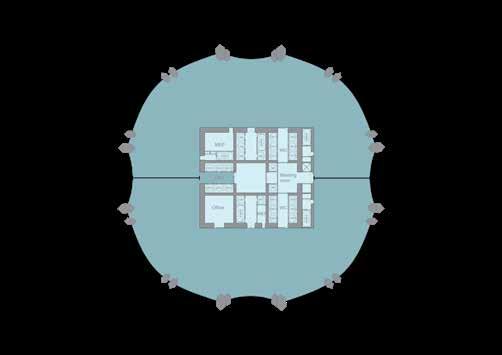





As the city of Shenzhen developed and grew, a multitude of faceless glass towers multiplied and replicated across the city. Based on principles of economy and uniformity, the city grew in density but lacked in architectural character and placemaking. Hubei Tower has the opportunity to elevate the architectural scene of the Luohu District, and to create an iconic landmark for the city and a unique public space for its residents. Instead of another unforgettable boxy glass tower, we propose that Hubei Tower should be an organic shaped tower with sinuous lines inspired by nature. Through the monotony of the surrounding residential and commercial towers, the Hubei Tower - the Shenzhen Tree - will emerge as a beacon of hope for the future.


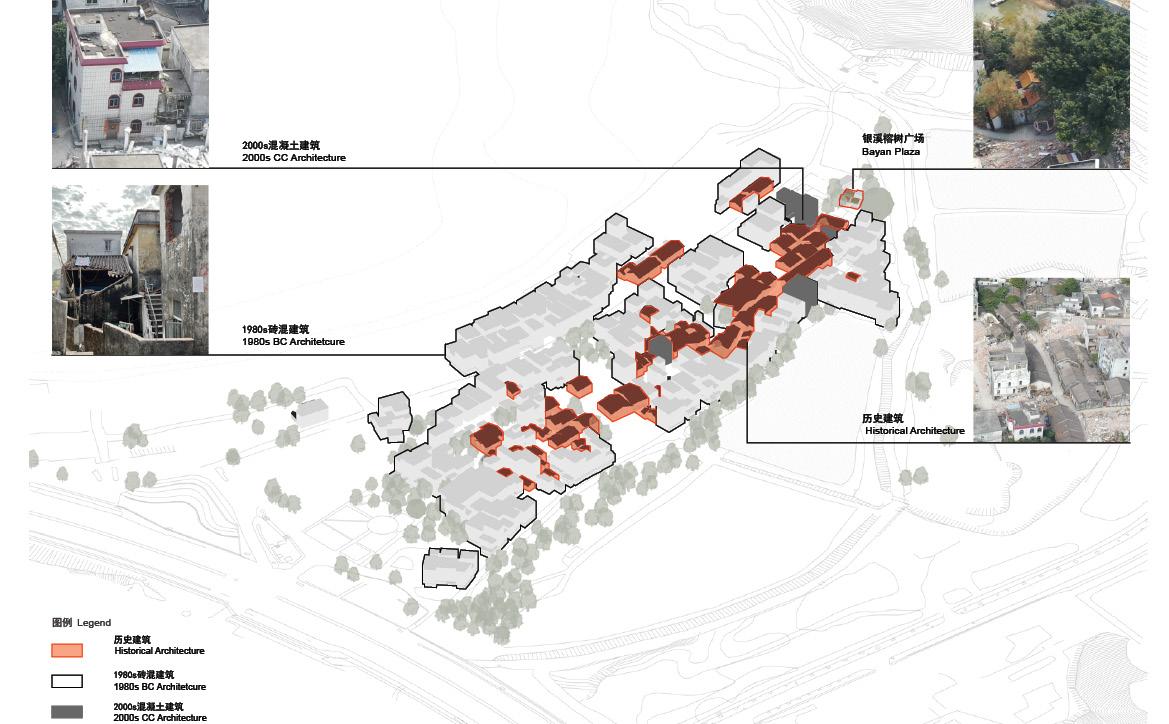
Existing Condition Analysis

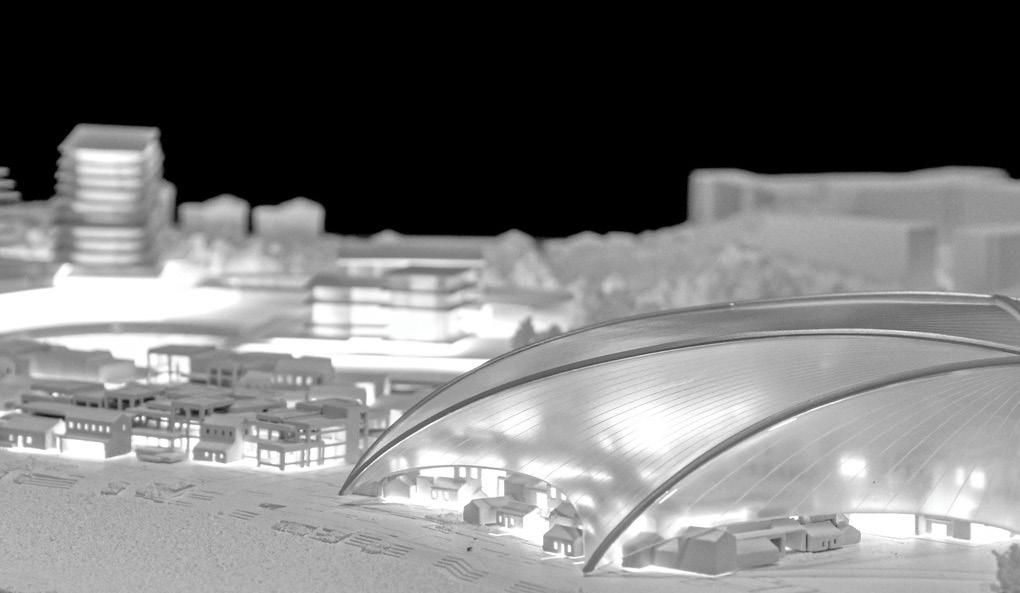
 Physical Model
Physical Model

Sustainability Strategy
