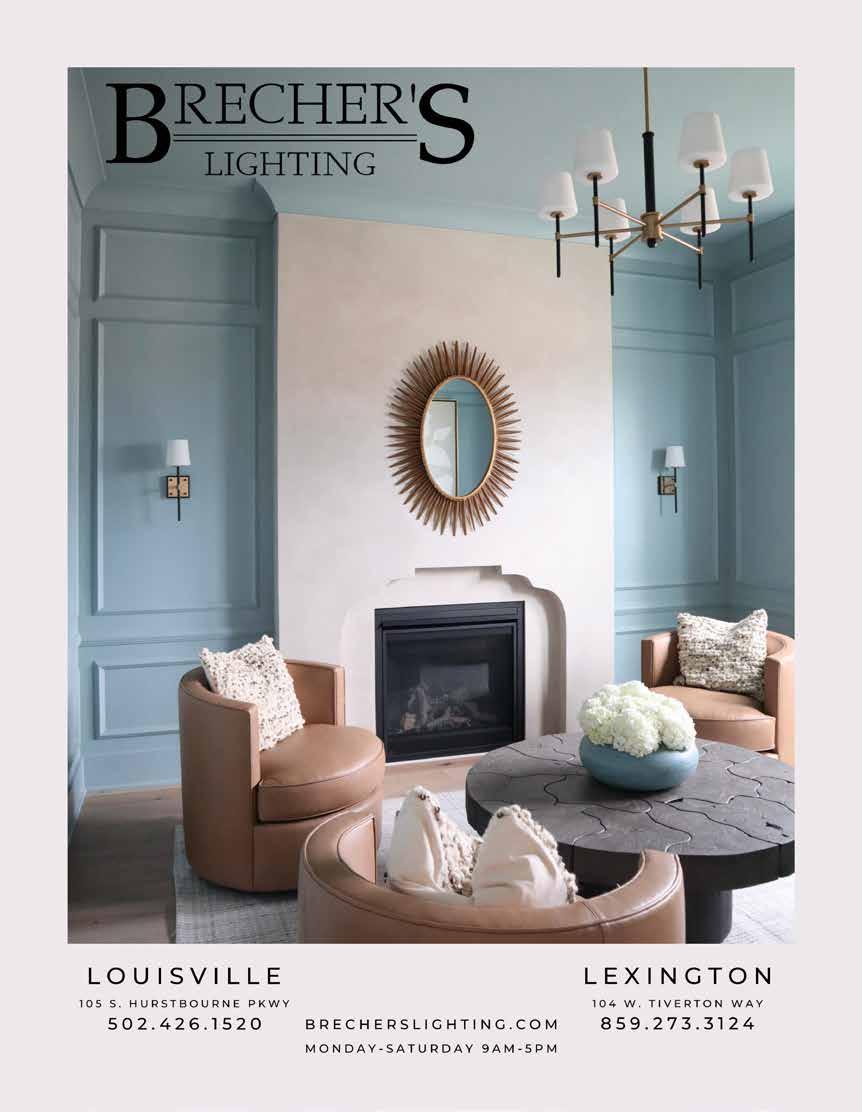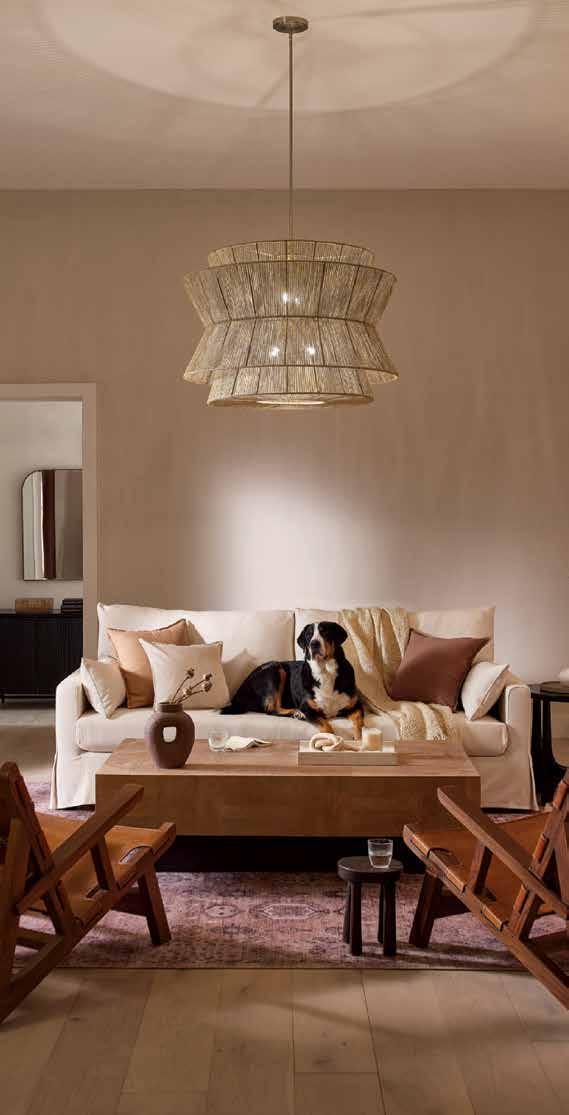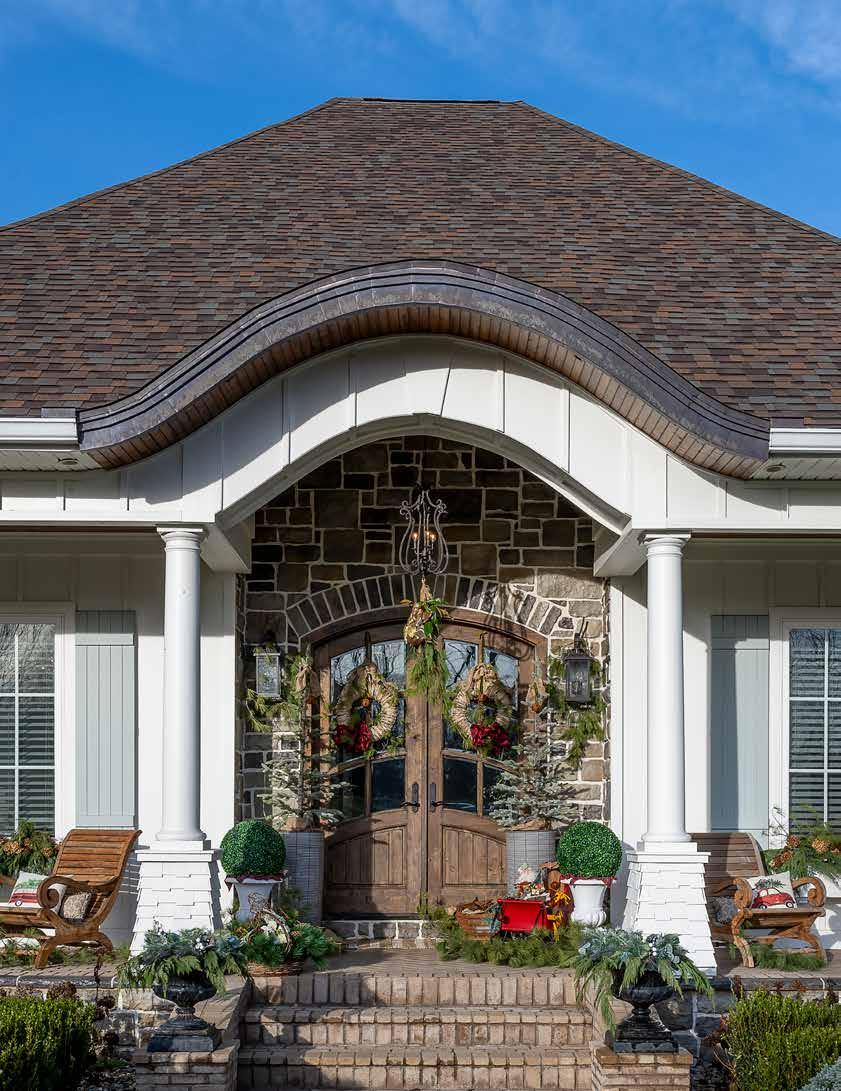

K ENTUCKY &
GA R DENS
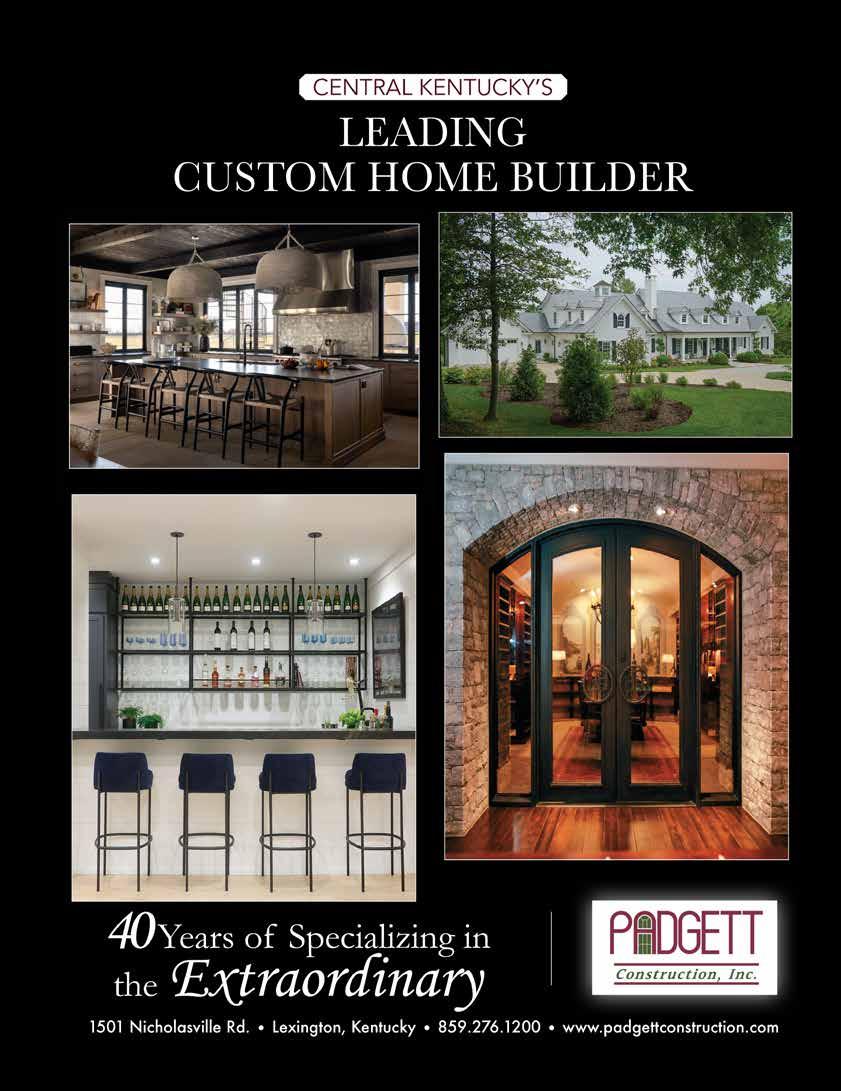

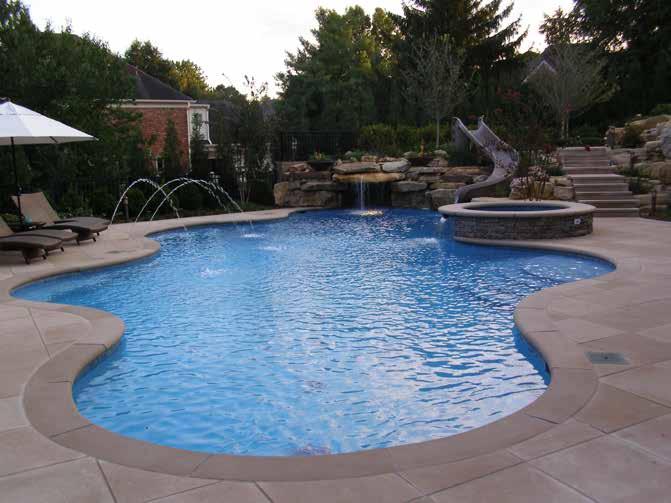
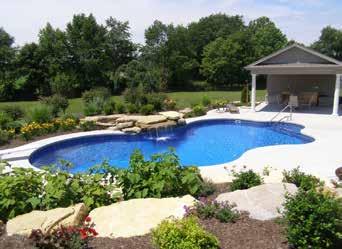
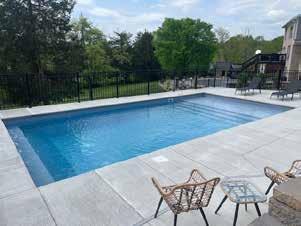













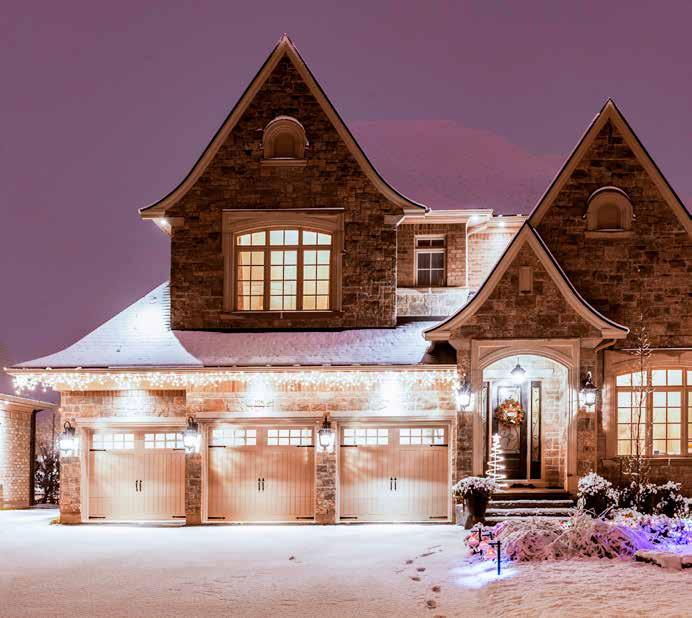


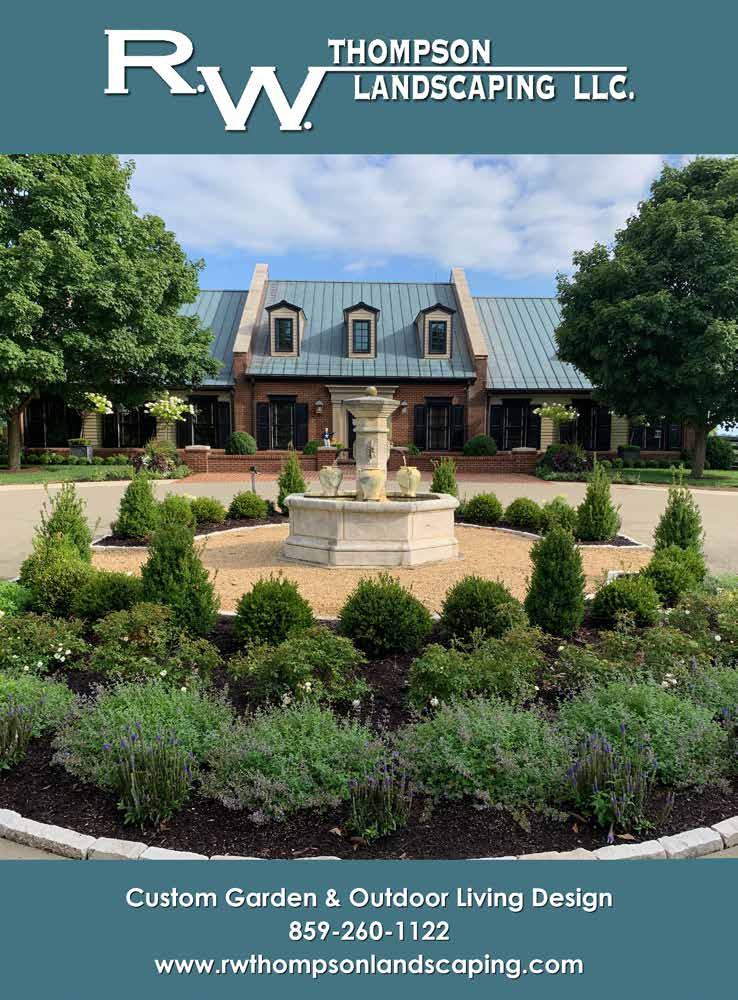

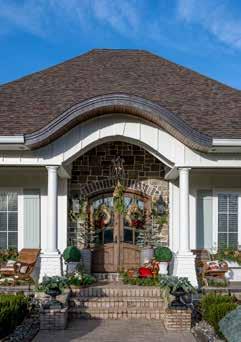
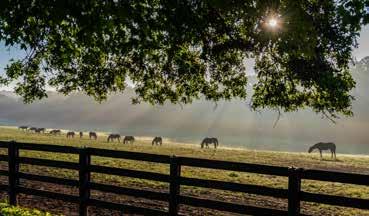
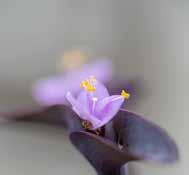





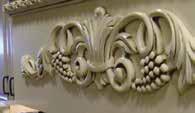

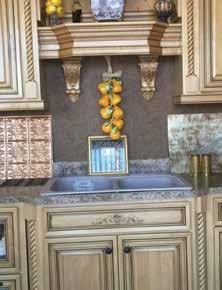
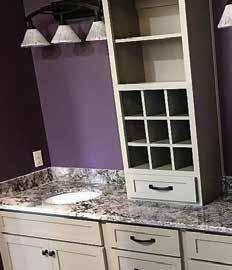
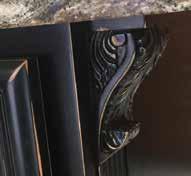



HOMES GA RDENS K
ENTUCK Y &
Published by RHP Publishing, LLC PO Box 22754 Lexington, KY 40522 859.268.0217
Publisher: Rick Phillips 1rickphillips@windstream.net
Associate Publisher: Carolyn Rasnick carolyn@rhppublishingllc.com
Circulation and Distribution: 1rickphillips@windstream.net
Account Executives: Rick Phillips 859-797-3705 • 1rickphillips@windstream.net
Terri Carpenter 859-806-6123 • sweetTstaging@gmail.com
Editors: Rick Phillips, Carolyn Rasnick
Senior Associate Editor: Kirsten E. Silven
Photography: Walt Roycraft
Contributing Writers: Ray Hunter Kirsten E. Silven
Art Direction & Design: Sarah Smith
Printing: Cummings Printing 4 Peter’s Brook Dr. Hooksell, NH
Kentucky Homes and Gardens is published six times a year by RHP Publishing, LLC. 859.268.0217 www.kentuckyhomesandgardens.com All rights reserved.
Reproduction in whole or part without written permission is prohibited.
Subscription price: $24.95 for one year (six issues). Single copies: $8. Kentucky residents add 6% sales tax.
Subscriptions and change-of-address should be sent to Kentucky Homes and Gardens, Subscriber Service Center, PO Box 22754, Lexington, KY 40522







H O L I D A Y G I F T G U I D E
C K OOKING ENTUCKY IN C K OOKING ENTUCKY IN
By Kirsten E. Silven
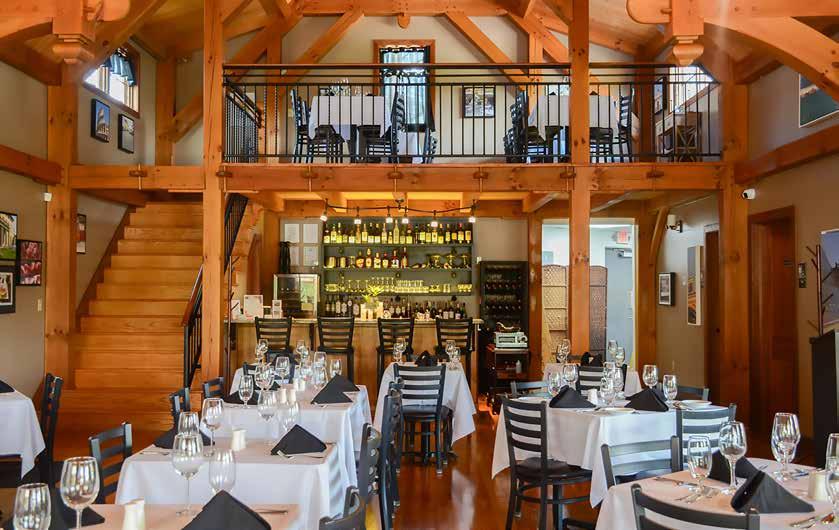
N Fine Dining at The Chalet in Somerset No Passport Required!
estled in the heart of Somerset, Kentucky, The Chalet is more than just another amazing restaurant, it’s a testament to the artistry, precision, and passion of two chefs who have spent their lives pursuing culinary excellence. When co-owners and chefs Michael Wells and Ed Nazario first met over a decade ago while teaching culinary arts, they quickly discovered a shared vision: To create an elevated dining experience for their community that could rival the sophistication of any metropolitan fine dining establishment. That dream became reality in 2022, when The Chalet opened its doors.
“The Chalet has classically-trained chefs bringing world flavors and cuisine to Somerset, elevating the epicurean dining options for the local community and visitors alike,” stated Chef Wells.
From the moment guests step inside, The Chalet feels like an escape, designed to inspire connection and encourage culinary exploration. The interior exudes warmth and understated elegance, setting the stage for a menu that bridges old-world refinement with contemporary creativity. Each plate is a thoughtful composition, balancing color, texture, and flavor in equal measure.
Chef Ed Nazario emphasizes that attention to detail is what truly distinguishes The Chalet. “Everything we serve is crafted by hand, from the sauces to the intricate plating. Every dish is considered, not just for taste, but for the experience it brings,” he explained. That care translates to a menu where many elements are house-made, and where fresh, highquality ingredients are treated with the respect they deserve.”
The restaurant’s offerings evolve with the seasons—fall, winter, and summer menus each bringing new inspirations and ingredients to the forefront. The chefs pride themselves on sourcing premium ingredients both locally and abroad, including USDA Prime cuts of beef. Signature dishes such as the Crab Gateau, Prime Filet, Chicken Chalet (see recipe), and Chateaubriand each showcase their deep understanding of flavor pairing and technique. With a combined 58 years of experience, the duo transforms these classics into vibrant expressions of culinary craftsmanship.
“What brings me joy is watching the guests’ response to our dishes and how they enjoy the atmosphere that we have created here in at The Chalet, from the dining room ambience to the food experience!” shared Chef Nazario.
At The Chalet, dining is intentionally unhurried—a philosophy that encourages guests to savor each course and engage with the full sensory journey. “I enjoy hearing my customers’ stories and experiences with food and travel, and watching the whole ambience of The Chalet come together,” Chef Wells said.
The restaurant’s entire staff reflects that same commitment to hospitality. Servers are trained to guide diners through the experience, offering insight into ingredients, techniques, and pairings. “We created The Chalet as a place for guests to come relax and enjoy the experience,” Nazario added. “The best way to enjoy what we do is to be open-minded and trust your servers and chefs.”
Ingredients:
1 chicken breast, pounded
CHICKEN CHALET
.5 oz Caramelized leeks— sautéed in olive oil until golden brown
1 oz roasted red pepper, julienned-thin strips
.5 oz Boursin cheese
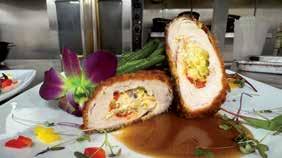
2 The Chicken Chalet features a panko-crusted chicken breast stuffed with fromage blanc, roasted red pepper, and caramelized leeks, elegantly served with Boursin mashed potatoes, haricot vert, and a rich demiglace. SEE RECIPE.
1 Evoking the charm of an alpine retreat, the restaurant’s soaring timberframe design and inviting atmosphere transport guests far beyond Somerset, where every meal feels like a special experience.
Method:
1. Pre-heat oven to 350 degrees
2. Prep the caramelized leeks by sautéing in olive oil until golden brown; let cool
3. Pound chicken breast in between plastic wrap to make it even
4. Place filling ingredients inside, starting with Boursin cheese
5. Roll chicken around filling to enclose
6. Chill chicken breast well
7. Bread using Drake’s Mix, egg wash, panko bread crumbs
8. Hold for service
9. To cook: drop in fryer for 3-4 minutes until golden brown, drain, and finish in oven (about 8 minutes) until meat reaches 165 degrees Fahrenheit. Can also be cooked only in fryer, until temp of meat reaches 165 degrees Fahrenheit.
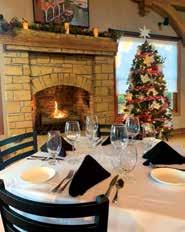
3 The holidays come alive beside the hearth, where a crackling fire and twinkling lights set the tone for holiday dining.

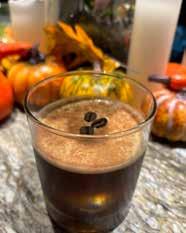
bring a combined 58 years of culinary experience to the restaurant’s refined menu and relaxed, immersive dining experience.
Adding to its allure, The Chalet hosts themed dinners and special events that transform each month into a culinary celebration. February brings Valentine’s-inspired menus and Mardi Gras festivities, followed by March’s Irish-themed evenings complete with live performances by the McTeggart’s Irish Dancers. Spring ushers in “A Taste of Italy,” while summer features a spirited Fiesta de España, and July celebrates Chef Nazario’s Puerto Rican heritage. Later in the year, diners look forward to The Chalet’s Oktoberfest, and the much-anticipated Christmas celebration in December—each an immersive experience blending food, music, and storytelling.
In Somerset, The Chalet has become so much more than another fine dining destination; it’s a reflection of the region’s growing appetite for culture, flavor, and connection. In every detail, from the artistry of its plating to the warmth of its service, The Chalet invites guests to slow down, savor the moment, and rediscover the simple joy of a meal shared well.
3 4 5 6
5 The Chalet offers an array of seasonal cocktails crafted with the same care and creativity as its cuisine—each designed to complement the flavors of the moment and elevate the dining experience.
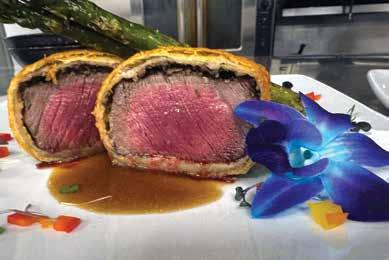
The Chalet is located at 100 Chapel Drive in Somerset, Kentucky. For more information, visit thechaletgourmet.com or call 606-451-9000.
4 Chefs Michael Wells (left) and Eduardo Nazario (right), co-owners of The Chalet in Somerset, Kentucky,
6 Beef Wellington—a tender filet of USDA Prime beef wrapped in golden puff pastry with mushroom duxelles and a silky demi-glace—is a signature dish that captures the restaurant’s balance of classical precision and contemporary artistry.

When the temperatures drop and daylight hours shorten, staying active becomes more of a challenge. Yet Dr. Tim Barnett, PT, DPT, OCS, the Clinical Director at KORT Beaumont in Lexington, says staying active in winter is essential for long-term health. He has spent more than 23 years with KORT, including 19 years leading the clinic, while also teaching physical therapy students and consulting with youth teams, so his advice is grounded in daily practice.
“I’m a huge proponent of the practice of natural human movement as the foundation for our health,” he said. “We learn to move on the ground as infants and should continue to move on the ground as adults.”
His list of go-to exercises for winter focuses on building strength, balance, and coordination using minimal equipment. These movements can be done at home, in a gym, or even in short breaks throughout the day.
Ground movement forms the base of Barnett’s recommendations. Rolling from your stomach to your back and sitting in different positions, such as cross-legged or kneeling, helps keep the hips, core, and shoulders mobile. Reaching overhead or out to the side while in these positions adds variety and balance training.
Getting up and down from the floor might sound simple, but Barnett says it’s one of the best indicators of long-term health and independence. He advises using a sturdy object, such as a heavy chair, for support if needed.
“The ability to get up and down off of the ground efficiently is one of the best predictors of health and longevity,” he explained.
Lifting and carrying are also essential for maintaining strength. Basic lifts such as squats, deadlifts, and overhead presses prepare the body for everyday activities. These can be done with household items, dumbbells, or sandbags. For those who like a challenge, Barnett recommends using sandbags because their uneven weight builds stability. He notes that weight doesn’t have to be heavy to be effective, and proper form matters most.
A typical workout might include three to four sets of eight to fifteen repetitions for most exercises. For heavier lifts, one set of three to five reps may be enough. Barnett also encourages people to think beyond intensity and duration.
“Complexity is a variable that should also be considered,” he said. “For example, the activity of stepping over an object becomes more complex when you carry a weight while doing it.”
Ground-based movements or a short walk make excellent warm-ups or cooldowns. Barnett also suggests adding what he calls “movement snacks” throughout the day. Standing up every 30 minutes, stretching, or pretending to step over an obstacle keeps the body active and the mind alert.
For those worried about safety, Barnett advises paying attention to pain patterns. If discomfort improves with movement, continue. If it worsens, stop and consult a professional. Persistent pain lasting more than a week or two may require an evaluation by a physical therapist.
“Most of the time, our bodies will adapt to the forces we place upon them,” Barnett said. “The key is to stay consistent and mindful about how we move.”
Most of his recommended exercises require little or no equipment, though a stationary bike or rowing machine can be helpful for those with limited mobility or outdoor access. Practicing balance regularly is also important. Start by holding on to support, then progress to balancing on one leg for 15 to 30 seconds unassisted.
Barnett’s philosophy is grounded in longevity and self-care.
“Movement is the foundation of health,” he said. “It doesn’t have to be complicated or extreme. It just needs to be practiced.”
STRONG THROUGH THE SEASON
SIMPLE PT EXERCISES FOR COLD-WEATHER WELLNESS
By Ray Hunter
Readers who would like to learn more or schedule an appointment can contact KORT Beaumont Physical Therapy, located at 3070 Lakecrest Circle, Suite 700, in Lexington. The clinic can be reached at (859) 296-4080, and more information is available online at kort.com or on social media at @KORTRehab.

1 Dr. Tim Barnett demonstrates a foundational ground movement, shifting weight and coordinating balance while seated between positions. He emphasizes this type of movement as the base for all mobility, helping maintain hip flexibility, core strength, and body awareness. These skills support everything from balance recovery to getting up from the floor safely.
Photography Courtesy of Joshua Burnett
2 A weighted squat strengthens the lower body and reinforces proper movement patterns for daily activities. Barnett recommends incorporating lifts like this to preserve leg strength and joint stability during the winter months when people spend more time sitting and less time moving naturally throughout the day.


4 Carrying dumbbells while walking strengthens the core and stabilizing muscles through controlled, natural movement. Barnett notes that lifts and carries like this simulate reallife strength tasks, building both power and endurance while improving balance on uneven or slick winter surfaces.

2 4 6 3 5 7

6 Kneeling on all fours engages the core and shoulder stabilizers, preparing the body for more complex movement. Groundbased positions like this also serve as an excellent warm-up or cool-down, improving circulation and joint mobility without high impact.


3 From a half-kneeling position, Barnett reaches overhead with control, combining balance, coordination, and shoulder mobility. He encourages adding this kind of varied, functional movement to keep the body adaptable and strong, especially when colder weather limits outdoor activity.
5 A sandbag deadlift develops full-body strength while training safe lifting mechanics. Barnett prefers sandbags for home exercise because the uneven weight challenges the body to stabilize, increasing adaptability and resilience. These qualities are key components of longterm joint health and fall prevention.
7 Seated crosslegged with a controlled reach, this movement promotes spinal rotation and posture correction. Barnett recommends practicing simple seated positions and reach variations to maintain flexibility, reduce stiffness, and reinforce natural movement patterns that are often lost during long winter months indoors.

Cultivating the Sacred A Gardener’s Journey at The Apiary
By Kirsten E. Silven Photography by Walt Roycraft
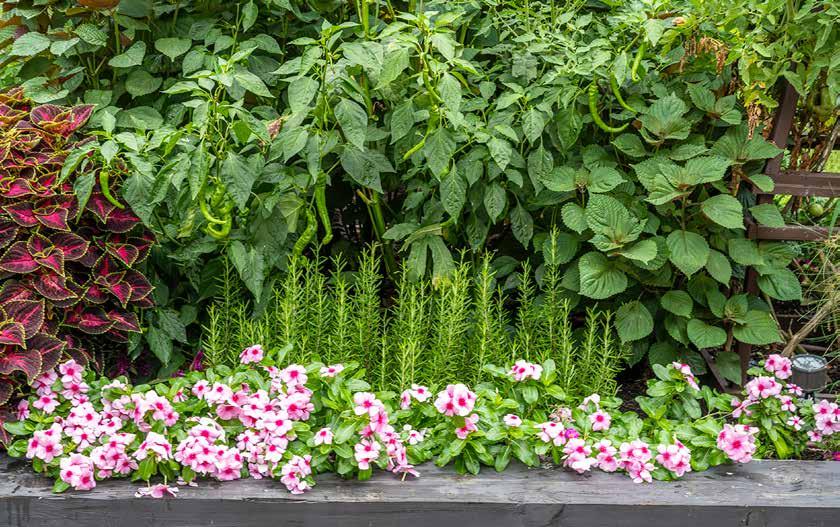
1 A lush tapestry of color and texture defines one of six raised beds in the gardens at The Apiary, a private culinary club and event space in downtown Lexington. Designed to invite interaction, the raised planters double as seating for guests who wish to linger amid the sensory abundance of the garden. Here, a border of vivid pink and white petunias spills gently over the edge of the bed, softening the architectural lines of the wood. Upright rosemary provides an aromatic backbone, its fine evergreen needles lending a sense of structure and fragrance, while taller still, a mix of peppers and pineapple sage adds height and contrast with sculptural foliage and bright green pods, while ripening cherry tomatoes peek through the dense canopy. This composition captures The Apiary’s philosophy of cultivating beauty and utility in harmony, where edible plants mingle effortlessly with ornamentals in a refined yet welcoming setting.
Tucked discreetly behind hand-forged iron gates on Jefferson Street in downtown Lexington, Kentucky, The Apiary is a world apart; a hidden sanctuary where nature, architecture, and artistry converge in quiet harmony. What was once a utilitarian industrial lot has been transformed into one of the region’s most refined garden venues. Its layered spaces include vertical gardens and raised beds, creating a living tapestry that defines the spirit of The Apiary, which is a private culinary club and events venue envisioned by owner and creative force, Cooper Vaughan.
Vaughan’s background in boutique hospitality and fine catering helped shape his vision for The Apiary: to bring the essence of Kentucky’s pastoral beauty—its rolling bluegrass, grand estates, and equestrian elegance—into the heart of the city. “The hive” became the perfect metaphor for his concept, creating a space humming with purpose and cooperation, where the interconnectedness of nature and human craft sustains.
Visitors enter through the iron gates, stepping into a walled garden that feels like a discovery at every turn. Enclosed by fifteen-foot-high walls, the space evokes the intimacy of a private European courtyard. The pathways are lined with hornbeams, junipers, and magnolias, whose polished leaves cast gentle shade over gravel walkways. Throughout, old limestone fountains trickle softly, while bronze spouts are framed by a vertical living wall—a lush mosaic of ferns, coleus, creeping Jenny, pothos, begonias, and impatiens. The sound of flowing water mingles with soft music and conversation, creating a true multi-sensory experience during events.
In fact, first time guests and longtime members alike often speak of the garden’s certain magic—a palpable energy that invites connection. That magic, many believe, comes from the woman who tends it.
That woman is Neli Dimitrova, who came to Lexington from Varna, Bulgaria, ten years ago. A mathematician by training and a philosopher by nature, Neli’s journey took her across the world—from working at IBM and in government systems in Europe, to studying Feng Shui and metaphysics in China. In Lexington, she has found her home at The Apiary.
“I am so glad that Apiary has given me the opportunity to express my philosophy of life and of nature in such a beautiful way,” Neli says. “I believe in the integration of the human being with nature through learning to care, to love, and to practice responsibility. Those of us who love this place, we love each other. We see each other’s souls. People come and go, but those who stay here are observant, they are respectful, they know how to love and to take care of themselves. They want to be selfexpressive. This is how to live a good life, and to live in gratitude, and this is my life at Apiary—I live in gratitude. I wake up every day with passion for my work. I am free here—free to create, to renew processes, to express fully.”
Her mornings begin at 5 a.m. with meditation and study before arriving to the garden by six. “Everything is electricity,” she says. “It’s all vibration. I work with this principle in everything I do. We program each cell. We create our reality.”

2 Pink periwinkle brings a refreshing burst of color and vitality to the garden, its blush-toned petals edged in vivid fuchsia creating a painterly effect. Admired for their endurance and effortless charm, periwinkles flourish in full sun, unfurling new blooms daily through the warmest months.
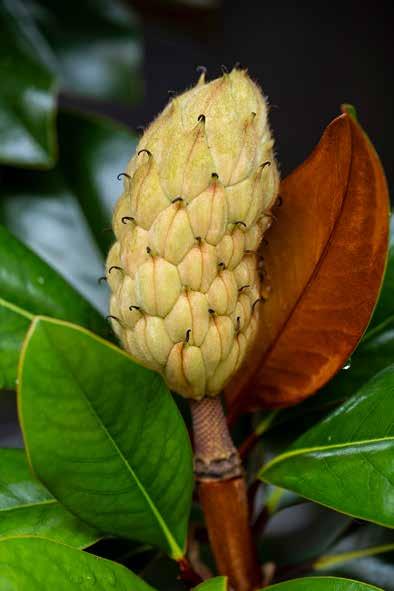
In practice, that means cultivating not only the garden’s plants but also their resilience. Each seed, cutting, and sprig that fills The Apiary’s beds begins its life in Neli’s basement grow room or the on-site greenhouse during winter. Through careful training, she conditions her “babistas,” as she affectionately calls them, to thrive across the seasons, blooming from early spring through late fall. “The plants have so much intelligence,” she says. “I never throw them away at the end of the season. They live here forever in different forms. This is the philosophy of nature. This is the flow of life—one thing flows into the next, transforms, and lives again.”
Every element of the garden reflects that philosophy. Six irrigated raised beds, nourished by greywater from the building, form the structural heart of the outdoor space. Their timber sides double as benches during events, encouraging guests to engage with the landscape directly. The plantings shift seasonally—petunias, periwinkle, rosemary, and kale mingle with cherry tomatoes, papyrus, coleus, peppers and herbs, while vines of trumpet flowers and wisteria climb pergolas in lush cascades of green and gold.
In one corner, a French limestone patio connects the gardens to the interior event spaces, where teak seating, tailored cushions, and artful potted plants blur the line between indoors and out. The surrounding magnolias act as both sculptural focal points and a natural barrier, shielding the venue from the hum of the city. “All of these elements are in balance in the Apiary garden,” Neli explains. “The stones, the wood, the metal artwork, the fountains, the healthy soil, the fires, and all the colors of the flowers I plant. All is in balance. I want people to come here and to feel the cycle of things, how everything flows together—everything in a circle.”
Though many of the plants are edible, the garden’s purpose is not production, but inspiration. It acts as a mirror to what happens in The Apiary’s kitchens, where Michelin-level cuisine is prepared for intimate prix fixe dinners, wine pairings, and immersive experiences such as Asado grilling events or the club’s famed Omage Dinners. The gardens frame these culinary moments with living beauty, reminding guests that the art of food, like gardening, is an act of patience, care, and transformation.
The garden’s pathways invite quiet exploration—past sculpted hornbeams and magnolias, over gravel raked with precision, and alongside planters overflowing with impatiens, sweet potato vine, coleus, geraniums, marigolds, and lemongrass. Every turn reveals a new vignette: a vertical wall alive with water and greenery, a corner draped in trumpet vine, a raised bed brimming with textures.
Vaughan’s vision has evolved into something more profound than just another event venue—it has become a living organism; one that sustains both its guests and its caretaker. “I must be in love with the garden in order for the people who come here to be in love with the garden,” Neli says. “This is my secret, the magic spell.”
That love radiates from every surface—the sheen of magnolia leaves, the rhythm of water flowing from bronze spouts, the gentle hum of pollinators moving from flower to flower. It is a place where design meets devotion, and where one woman’s daily ritual of gratitude has transformed an urban space into a sanctuary.
For those who enter through its gates, The Apiary offers more than a mere event venue. It also offers an experience of balance, beauty, and belonging, serving as a reminder to tend nature carefully, with intention and grace.
The Apiary is located at 218 Jefferson Street in Lexington, Kentucky. For more information or membership inquiries, visit the-apiary.com or call 859-254-2225.
3 A magnolia pod emerges in sculptural form, its velvety surface and geometric symmetry embodying the quiet strength of the Southern magnolia tree. Framed by leathery evergreen leaves—one freshly green, another turned to a burnished copper—this pod captures the plant’s signature duality of resilience and grace. In The Apiary garden details like this abound, inviting observation and rewarding those who pause to appreciate its subtle displays of transformation.
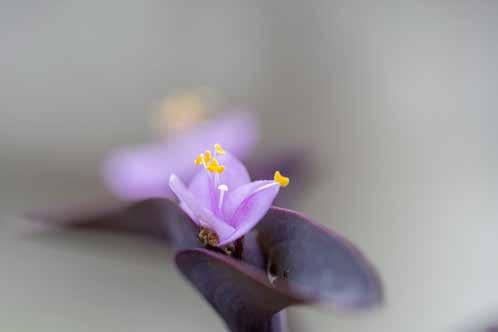
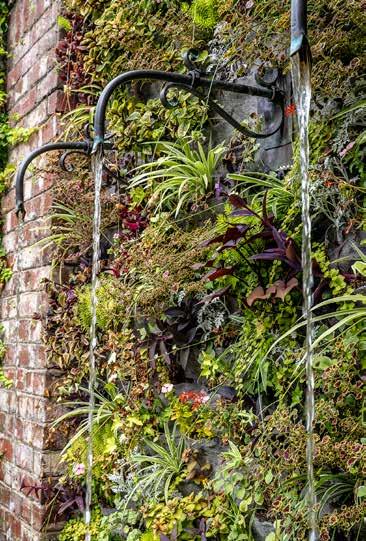
5 A living wall of remarkable artistry, this twelve-foot vertical garden transforms a brick façade into a lush, ever-evolving tapestry. Bronze fountain heads, aged to a soft patina, pour gentle streams of water that animate the textured surface below. Interwoven plantings of ferns, coleus, creeping Jenny, pothos, begonias, and impatiens create a layered composition of contrasting shapes and hues, while the gentle trickle of water adds another sensory dimension.
4 This close-up study of Purpleheart reveals dusky deep violet leaves forming a rich backdrop for delicate lavender petals and vivid yellow stamens in a striking interplay. Often used as a groundcover or cascading accent in container plantings, this hardy perennial brings depth and continuity to the garden palette. Its trailing form and velvety foliage also work to balance the abundance of more ephemeral blooms nearby.
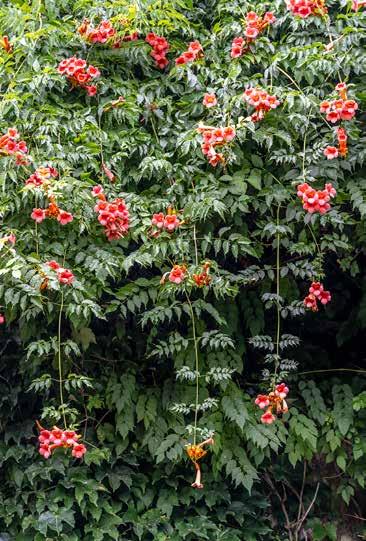
6 Trumpet vines cascade in vibrant profusion along the garden’s outer edge, their fiery orange-red hue serving as a striking prelude to the beauty that lies within The Apiary. Visible from the street, this exuberant display serves as both a living invitation and a natural screen, softening the architecture while hinting at the layered horticultural artistry of the venue’s private interior spaces. Glossy, pinnate leaves provide a lush backdrop for trumpet-shaped flowers, whose flaring blooms draw pollinators—especially hummingbirds—throughout the summer season. Left to climb and spill with graceful abandon, the vines exemplify the balance between cultivated formality and organic vitality that defines this garden’s entire design ethos.
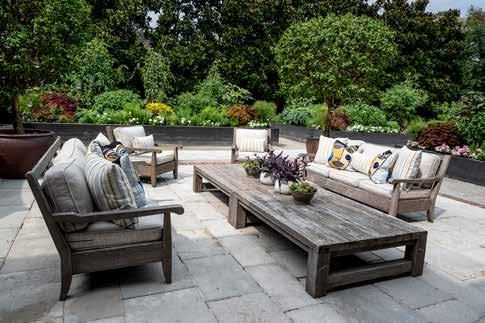
8 A graceful garden path winds between raised beds and planters brimming with texture and color at The Apiary in downtown Lexington, demonstrating the layered composition that defines the property’s design. Towering magnolias form a striking green canopy overhead, their broad leaves casting dappled shade across planters overflowing with impatiens, geraniums, and coleus. Trails of sweet potato vine spill elegantly over the edges, their deep plum tones contrasting beautifully with coral blooms and bright green foliage. On the opposite side, lemongrass rises in tall, aromatic plumes beside marigolds and ripening tomato vines, blending ornamental appeal with culinary delights. This interplay of structure, fragrance, and form reflects the garden’s immersive role as both sanctuary and source.
7 A serene outdoor salon unfolds on this French limestone patio, where natural materials and tailored plantings create an atmosphere of effortless refinement. Several of the garden’s six raised beds are visible here, their sides designed to double as benches during gatherings in an intentional blend of beauty and function. Along the perimeter, mature magnolias form a living barrier, shielding the space from the surrounding neighborhood, while jasmine adds delicate fragrance and sculptural charm. Layers of vibrant plantings—including coleus, lantana, zinnias, rosemary, and trailing vinca—enliven the space with texture and color, while cozy teak furnishings invite conversation and underscore The Apiary’s philosophy, where every detail invites guests to linger amid the sensory pleasures and conviviality of the garden.
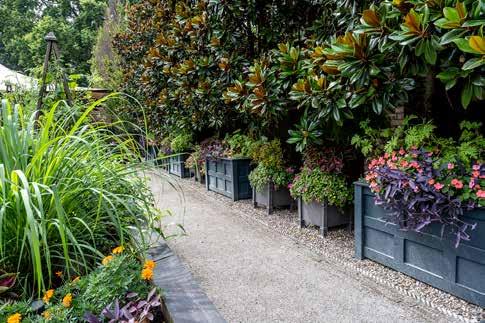
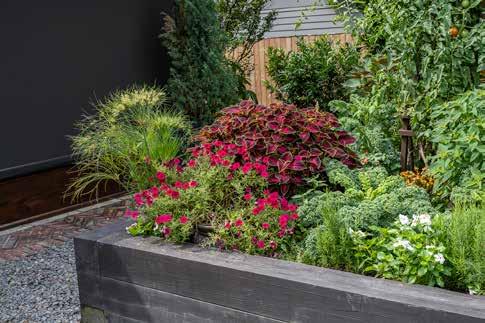
9 A study in color and texture, this raised bed showcases The Apiary’s artful blending of edible and ornamental plantings. Scarlet petunias spill gracefully over the weathered timber edge, while deep burgundy coleus anchors the composition in dramatic fashion. Feathery umbels of papyrus add a sculptural vertical accent, softening the garden’s geometry, while kale, cherry tomatoes, and fragrant herbs such as rosemary and thyme demonstrate the garden’s dual purpose of offering both beauty and bounty.


1 Architectural lighting and water illumination converge in a striking display of balance and form. Subtle uplights graze the stucco columns and stone façade, defining the home’s Mediterranean-inspired geometry while preserving its serene ambiance. Beneath the infinity-edge pool, concealed fixtures cast a gentle glow across the textured stone wall, creating a luminous reflection that echoes the fading sunset, in a layered composition of precision artistry. Photo courtesy of Gibson Home & Lighting Design.

Refined Radiance
CRAFTING ATMOSPHERE AFTER DARK
By Kirsten E. Silven
In recent years, the landscape of luxury home outdoor lighting has evolved far beyond simply illuminating a walkway or driveway. Today’s high-end exterior lighting systems are conceived as multi-layered design elements—capable of shaping ambiance, enhancing architecture, and integrating seamlessly with smart home controls. As designer Kara Stone notes, “Clients are increasingly educated and desire sophisticated ambient lighting to create scenes across their landscapes rather than interior house lighting only,” shared Kara Stone, AOLP COLD Certified Lighting Designer at Blingle! of Lexington. “They care about color temperature and achieving specific effects to highlight their home, landscaping, or special features like pools.”
First and foremost, the materials specified for exterior lighting remain a hallmark of refined design. Brass, for example, is experiencing renewed interest among homeowners seeking both resilience and aesthetic maturity. As Stone points out, “Brass fixtures are a great choice for homeowners interested in durability.” Solid-metal housings, powder-coated finishes, and corrosion-resistant alloys are also increasingly standard in high-end installs. The emphasis on craftsmanship dovetails with timeless design philosophies: fixtures should be elegantly restrained and tailored to the architectural vocabulary of the home, rather than merely drawing attention to themselves.
Where outdoor lighting was once defined by discrete spotlights and narrow beams, many designers are now embracing broader, more sophisticated distributions. “Trends include downlighting/ moonlighting from mature trees, color-changing lighting and strip lighting,” added Stone. “Current lighting designs are moving away from conical fixtures toward those that offer even-washed looks and eliminate unappealing shadows. Decorative bollards are becoming more popular as well due to their beauty and versatility.” Indeed, the idea of an “even-wash” across a façade allows the texture of stone, wood, or tile to speak for itself, while reducing the harsh contrast that often dates older lighting schemes.
One of the most powerful shifts in outdoor lighting design has been the movement toward treating exteriors like extendable living rooms—spaces that evolve after dusk. Layering ambient, accent and task lighting becomes essential. For instance, moonlighting—placing fixtures high in tree canopies to mimic soft lunar diffusion—is identified as a breakout trend. Combined with well-placed uplights on architectural features, pathway markers, and even subtle strip illumination along steps or water features, homeowners can craft curated evening “scenes,” rather than rely on a one-size-fits-all approach. It’s really about creating scenes across the landscape, and choosing the right fixtures for the effect you wish to achieve, such as grazing, washing and adding texture to a home’s façade.
As lighting design technology continues to advance, homeowners are beginning to view exterior illumination not just as functional, but as an art form—an integral part of architecture, landscaping, and lifestyle. “We’re seeing more second-story dormer window lighting, which adds vertical interest, dimension and depth to lighting designs,” Stone revealed. “Color-changing lighting systems with smart technology are rapidly gaining popularity, and some can even integrate with home technology systems.”
This fusion of technology and creativity has given rise to lighting systems that can shift seamlessly from warm, ambient glow to dynamic displays of color, offering infinite possibilities for personalization. With app-based control and integrated home automation, lighting can now be adjusted to suit mood, occasion, or season—bringing a sense of theater to the exterior while maintaining the quiet elegance that defines luxury design.
Alongside this innovation, sustainability has become an essential consideration. Conscious homeowners are increasingly asking how to enjoy their illuminated spaces responsibly, without contributing to light pollution or environmental disruption. “We’re getting more questions about outdoor lighting and light pollution,” Stone added. “A professional outdoor lighting designer can use DarkSky Approved fixtures, directional lighting that is properly placed to avoid unnecessary light spillage, and warmer toned LEDs that are less disruptive to animals and circadian rhythms.”
This focus on thoughtful placement and environmentally sensitive color temperature reflects a growing appreciation for balance—creating beauty without excess. Warm, shielded lighting allows the home’s architecture to shine softly against the night sky, preserving contrast, depth, and atmosphere. Rather than overlighting, designers now emphasize restraint, shaping light to enhance the landscape’s natural rhythm while reducing glare and conserving energy.
Of course, the most successful projects are built on planning and foresight. Stone emphasizes the importance of understanding how each outdoor space will be used and identifying any potential challenges before the lighting design begins. She also notes that budget considerations and plans for future outdoor projects should inform current decisions. Finally, it’s essential to account for ongoing maintenance needs to ensure the lighting system remains both functional and beautiful over time.
This kind of long-term thinking is what transforms lighting from a simple upgrade into a lasting investment. Proper planning ensures that fixtures can be serviced easily, circuits can be expanded as the property evolves, and lighting scenes remain cohesive as landscapes mature. When carefully considered, the result is excellent visibility, in a layered, immersive experience that celebrates every architectural line and garden form.
Ultimately, today’s luxury outdoor lighting is about more than illumination—it’s about connection. It connects the indoors and outdoors, technology and artistry, sustainability and style. By blending innovation with timeless principles, designers are redefining what it means to live beautifully after dark, proving that great lighting doesn’t just reveal a home—it reveals the lifestyle that surrounds it.
2 Evening light enhances this French Country–inspired home with an artful sense of balance and dimension. Architectural washes bring out the depth of the stone façade and arched entryway, while strategically positioned garden fixtures draw attention to the sculpted greenery and curved approach. Photo courtesy of Coloer.
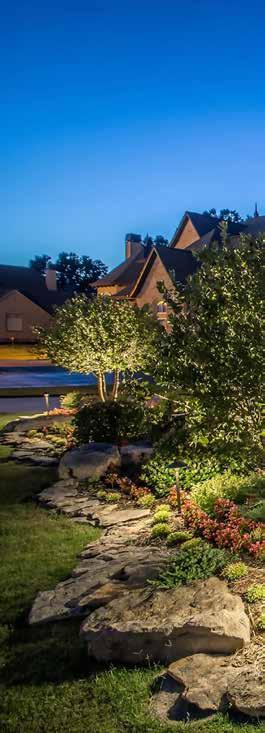
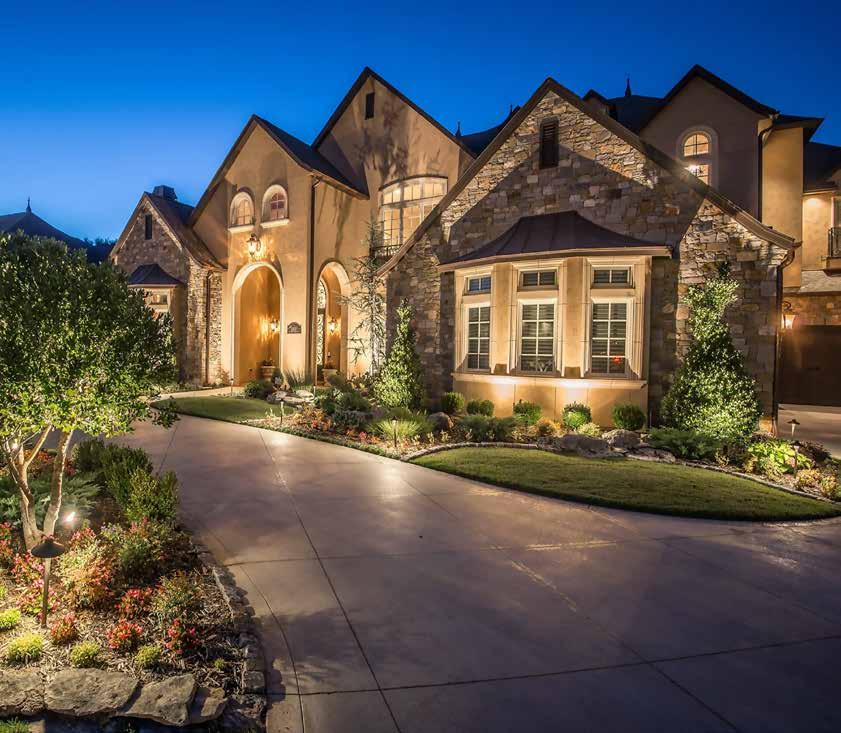
3 Soft amber tones weave through this outdoor retreat, where lighting accentuates the organic flow between architecture and landscape. Pathway and underwater fixtures highlight the gentle cascade of the stone waterfall, while uplighting adds dimension to the surrounding trees and ornamental foliage. The layered illumination extends to the covered patio and pool area, creating a seamless visual transition from garden to gathering space—an approach that defines the modern philosophy of resortstyle residential lighting. Photo courtesy of Lighting by Design.
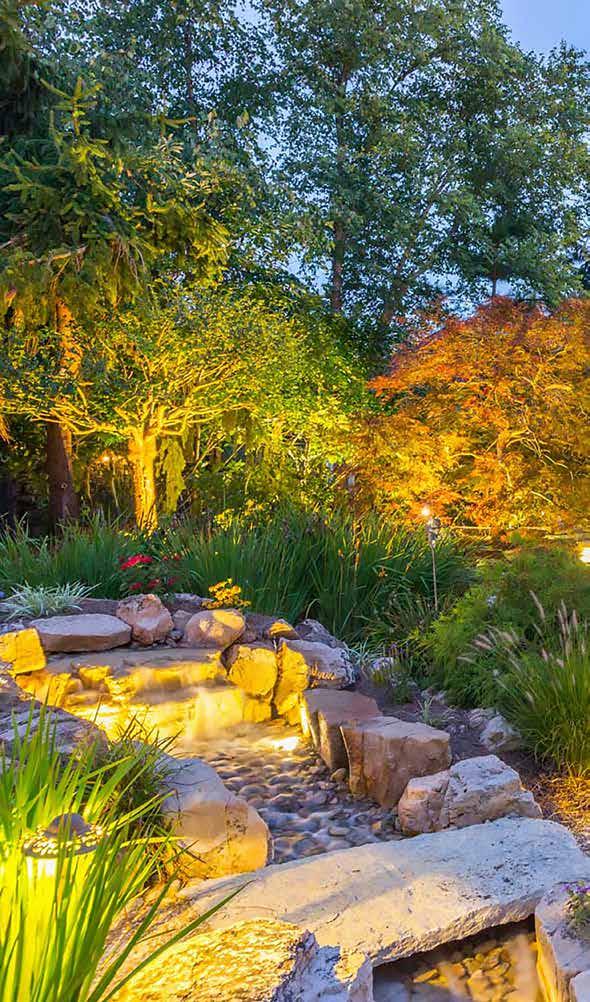
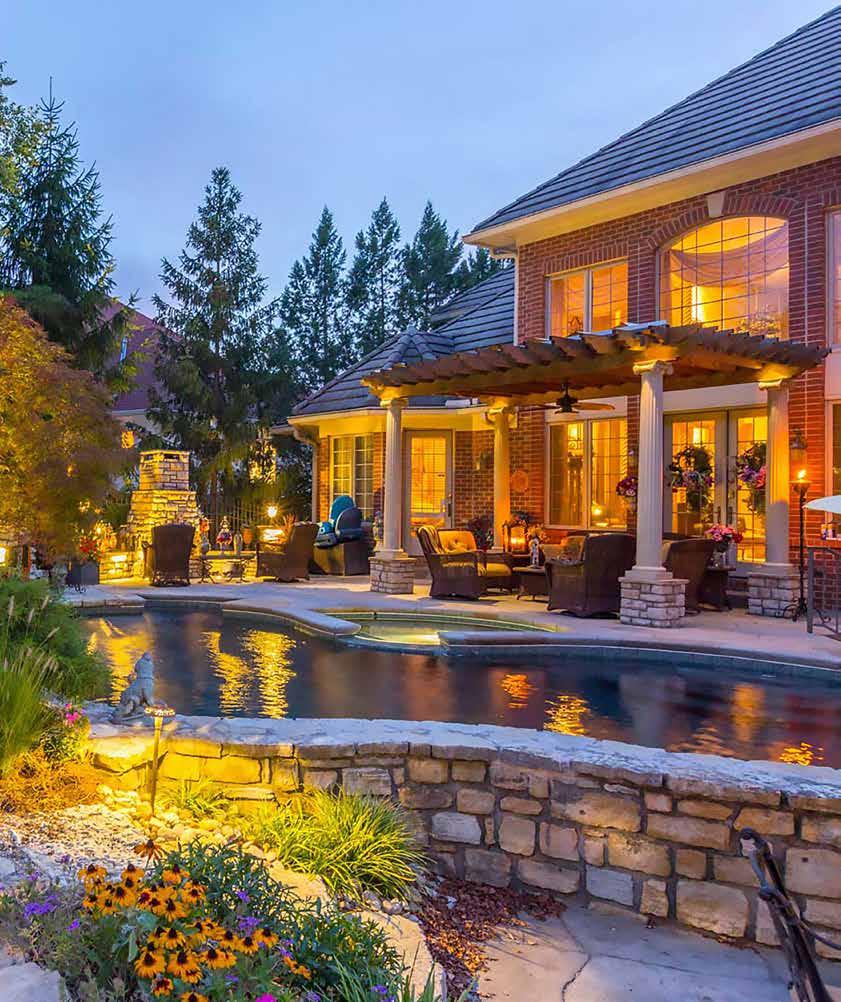
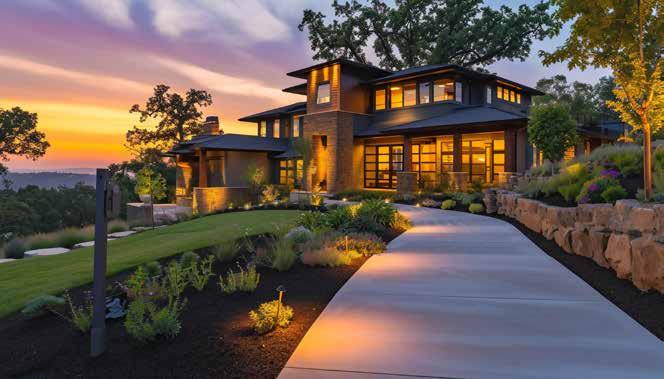
4 This contemporary residence demonstrates how outdoor lighting can sculpt both space and mood. Low-profile fixtures trace the curvature of the walkway, offering subtle guidance without distraction, while soft uplighting reveals the texture of stone walls and native plantings. The architectural lighting near the entry infuses warmth against the cool twilight, reinforcing the home’s connection to its hillside setting and creating a seamless transition from natural to built environment. Photo courtesy of Windermere.
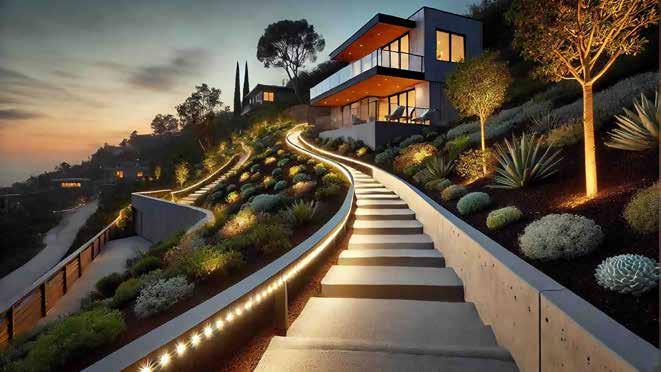
5 This hillside retreat illustrates the dynamic potential of integrated linear lighting. Continuous LED strips trace the sweeping contours of the stairway and retaining walls, emphasizing the site’s natural topography while guiding movement with intuitive illumination. Minimalist uplights accent specimen trees and ornamental plantings, creating rhythm and visual continuity throughout the slope. The interplay of warm light and clean geometry reinforces the home’s architectural language, proving that functional lighting can also be a defining design statement. Photo courtesy of Clickalights.
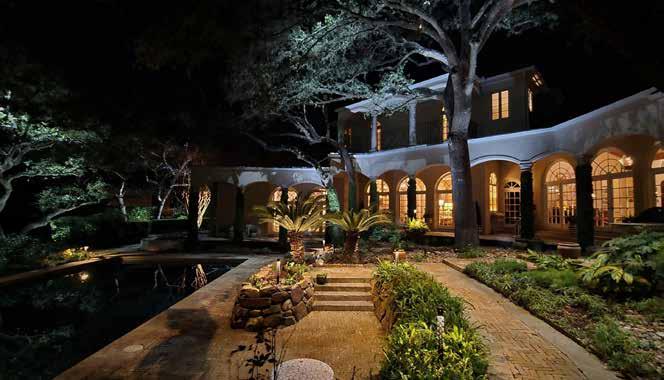
6 Moonlight and architectural accent lighting converge beautifully in this elegant courtyard setting. Fixtures discreetly placed high in the mature oaks cast a dappled glow that mimics natural light from the night sky, softening shadows across the garden and pool terrace. At ground level, targeted uplighting draws attention to palm forms and columnar evergreens, while the home’s arched façade is bathed in a warm, even radiance that enhances depth and symmetry. Photo courtesy of Kichler Lighting.
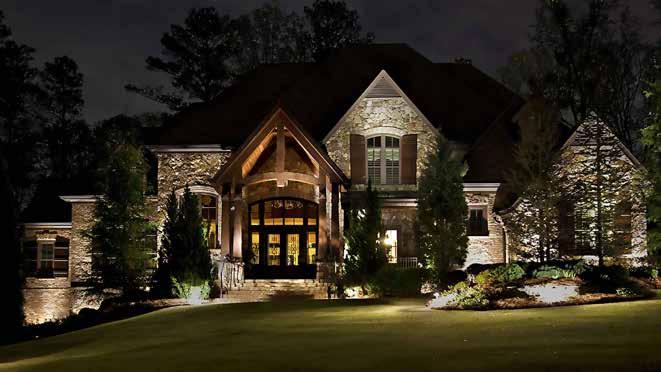
7 This stately stone residence showcases the power of contrast in outdoor illumination. Uplighting emphasizes the texture and craftsmanship of the façade, while carefully aimed spotlights define the timber trusses and grand entryway with sculptural clarity. Perimeter lighting along the foundation and landscape beds add balance and proportion, ensuring that the home’s architectural hierarchy remains the focal point. Photo courtesy of Houghton Landscapes.
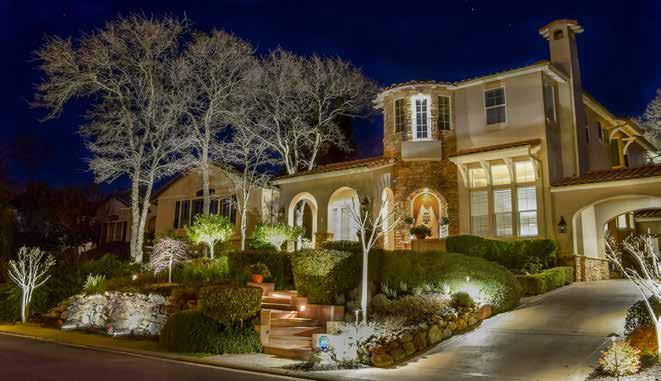
8 A warm interplay of uplighting and architectural illumination transforms this Mediterranean-inspired façade after dark, accentuating the home’s stonework, arches, and terracotta rooflines. Strategically placed path and landscape lights trace the terraced garden and steps, guiding the eye toward the entryway while revealing layers of texture and depth across the manicured hedges. The lighting design strikes a balance between drama and restraint—highlighting form and craftsmanship without overpowering the natural beauty of the setting. Photo courtesy of Elegant Outdoor Lighting.
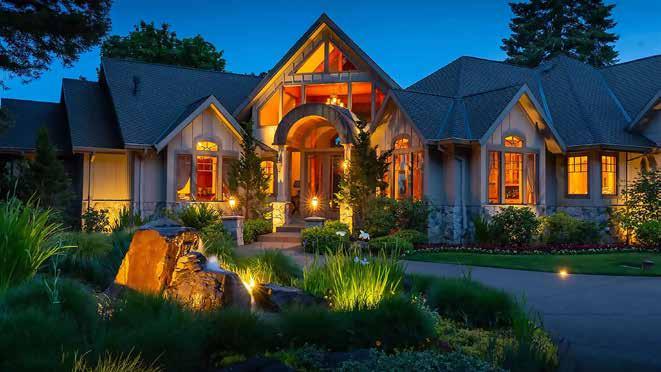
9 Golden illumination enhances the architectural drama of this transitional home, drawing attention to its arched entry and expressive rooflines. Concealed uplights graze the stone columns and vertical facades, while soft landscape lighting reveals the lush plantings and sculpted lawn beyond. The interplay of shadow and reflection on the water feature introduces movement and warmth, uniting the home and landscaping in a cohesive composition. Photo courtesy of David Park Homes.
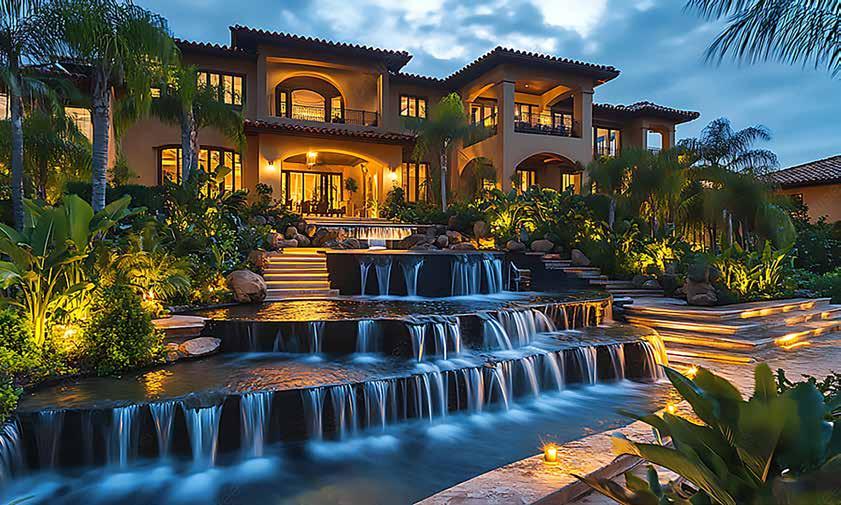
10 Cascading light mirrors the movement of water in this Mediterranean-inspired estate, where illumination becomes an extension of the landscape’s rhythm. Recessed step lighting defines each terrace, while concealed fixtures beneath the waterfalls lend a silken luminosity to the flowing water. Uplighting within the tropical plantings enhances volume and contrast, framing the residence in a soft, resort-like glow that evokes tranquility and grandeur in equal measure. Photo courtesy of Compass Lighting.
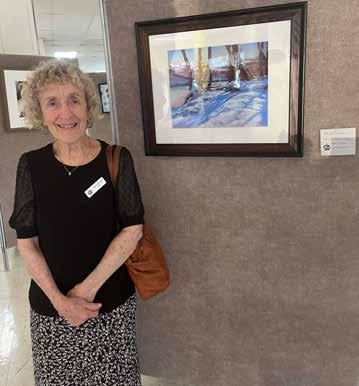

FBy Ray Hunter Photography Courtesy of Pat Buckley
Pat Buckley
Finding Beauty In Everyday Places
1 Central Kentucky–based painter Pat Buckley works primarily in pastel and oil, capturing everyday life, local landscapes, and the familiar warmth of home through careful observation and natural light.
or as long as she can remember, Pat Buckley has found joy in drawing and painting. Growing up in a small town in western Pennsylvania, she began oil painting lessons at age twelve with a local artist, who taught her to mix and apply oil on canvas. That early experience planted a lifelong love of art that evolved through many seasons of her life.
Buckley’s path wasn’t a straight line toward an art career. In high school, she dreamed of becoming an architect, but her college studies took a different turn. After taking a few commercial art and art history courses, she left school, got married, and focused on raising her three sons. Her husband’s work took the family across Ohio before they settled in Northern Kentucky in 1979.
It was there that Buckley earned a nursing degree from Thomas More College and spent three decades as a registered nurse. Painting remained a private outlet.
“I’d paint to decorate our home or make a gift for a friend,” she said. “It wasn’t about selling or showing my work—it was something I loved to do.”
When she retired in 2010, Buckley began devoting more time to her art. A vacation to Charleston, North Carolina, became a turning point. She met pastel artist Nina Ucello, who shared her techniques and materials.
“When I came home, I tried pastel, and it became my favorite medium,” Buckley said. “There’s something about the softness and depth you can achieve that I fell in love with.”
She went on to study with pastel instructor Linda Chambers at the Marco Island Center for the Arts in Florida and later with Ken Buck at the Baker Hunt Institute in Covington, Kentucky. Those classes helped her refine her understanding of color, composition, and light.
“Ken has taught me so much about using light and shade to bring a painting to life,” she said. “He continues to be a real inspiration.”
Much of Buckley’s work reflects the Kentucky countryside she now calls home. She often takes her camera on walks to capture the mist over the hollows, the curve of a country road, or the warmth of early morning light.
“I look for beauty in everyday things and familiar places,” she said. “It’s not unlike where I grew up, and I hope people feel that same sense of place when they look at my work.”
Her paintings often feature people or animals doing ordinary things—a child walking a dog, a horse grazing in a pasture, or neighbors chatting by a fence. She describes her style as traditional realism with a subtle emotional pull. Viewers may notice her use of unexpected color or a nostalgic mood that feels authentic rather than sentimental.
Buckley enjoys connecting directly with people at art and craft shows. She believes that personal interaction helps her understand what resonates with viewers and collectors.
“I like hearing what draws someone to a particular piece,” she said. “Art becomes personal when it finds its home.”
Her work is shown regularly in regional exhibits. She participates each year in the Berea Craft Festival and the Kentucky Guild of Artists and Craftsmen Fall Craft Fest at the Berea Artisan Center. She also exhibits at the Kentucky Crafted Market at the Kentucky Horse Park in Lexington.
Buckley is a member of the Kentucky Guild of Artists and Craftsmen and the Southeastern Indiana Art Guild, and she shows her work in annual exhibits in Aurora, Indiana. Locally, she displays her work at the Main Street Gallery in Richmond and has pieces currently featured at the Richmond Area Arts Council Gallery and the Kentucky Guild Gallery in Berea.
Through her paintings, Buckley continues to celebrate the quiet beauty of everyday life in Kentucky. Her art reflects patience, precision, and the curiosity of someone who never stopped learning.
“For me, every painting teaches something new,” she said. “It keeps me grounded and grateful for where I am.”
Pat Buckley’s work can be seen at the Main Street Gallery in Richmond, the Kentucky Guild Gallery in Berea, and at art festivals throughout the year.


2 Snowy Day at Silver Creek (11 x 14 in., pastel on sanded paper)
The hush of winter settles across Silver Creek as sunlight glances off open water. Delicate blue shadows and crisp edges convey the stillness and clarity of a cold Kentucky morning.
3 Frozen Sunset (10½ x 13 in., pastel on sanded paper)
Bare trees stretch across a snowy ridge as sunset fades to violet and rose. The pastel layers give texture to the snow and capture that fleeting glow when daylight meets the chill of evening.
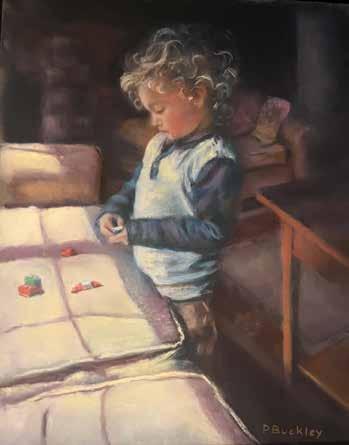
4 Eli (14 x 11 in., pastel on pastel board)
A quiet portrait of concentration as Eli studies a toy at the table, bathed in natural light. The soft pastel strokes and muted palette create a calm domestic mood that captures the stillness of childhood curiosity.
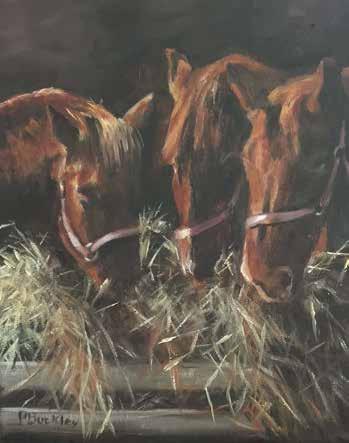
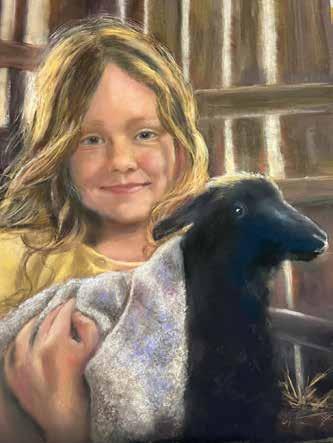
and
16
A tender barnyard moment between a young girl and a newborn lamb. The warmth of Emmy’s skin tones contrasts with the barn’s cool shadows, highlighting her gentle care and the trust between them.
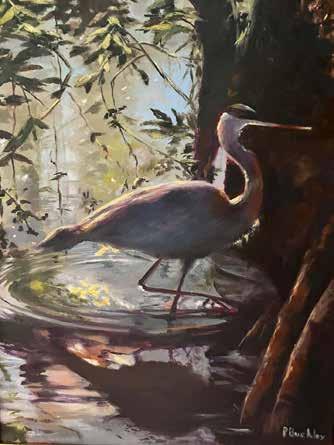
A great blue heron waits motionless among the reeds, its reflection rippling in shallow water. The piece balances sharp detail in the bird’s feathers with soft surroundings to evoke patience and quiet focus. 4 5 6 7
6 Lunch Time (10 x 8 in., oil on canvas) Three horses share hay along a quiet fence line. Buckley’s choice of strong shapes and earthy hues emphasizes the rhythm and companionship of working animals at rest.
5 Emmy
Oreo (20 x
in., pastel on pastel board)
7 Silent Hunter (15 x 11 in., pastel on sanded paper)

8 Scout (14 x 11 in., pastel on sanded paper)
A lively working dog gazes out with bright eyes and an open mouth, full of personality. Expressive pastel marks suggest movement and texture, showing Buckley’s affection for her animal subjects.
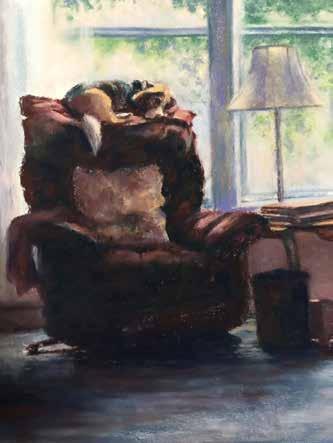

8 9 10 11
Day Lily
The close-up composition reveals every curve and fold of a day lily in full bloom. Subtle gradients of yellow and orange show Buckley’s careful study of light and movement within nature’s smallest details.
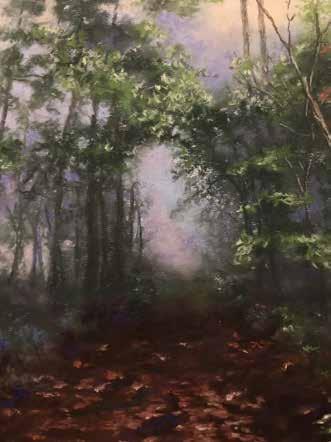
into
10 Blue at Home with the Old Folks (14 x 11 in., pastel on sanded paper)
A beloved family dog naps contentedly on the back of a well-worn chair, framed by window light. Buckley’s soft touch and warm tones bring comfort and familiarity to this intimate domestic scene.
9 Yellow
(9 x 7¼ in., pastel on sanded paper)
11 Foggy Road (14 x 11 in., pastel on sanded paper)
A winding country road disappears
morning fog beneath a canopy of trees. Gentle transitions between light and shadow invite viewers to linger in the mystery of early dawn.
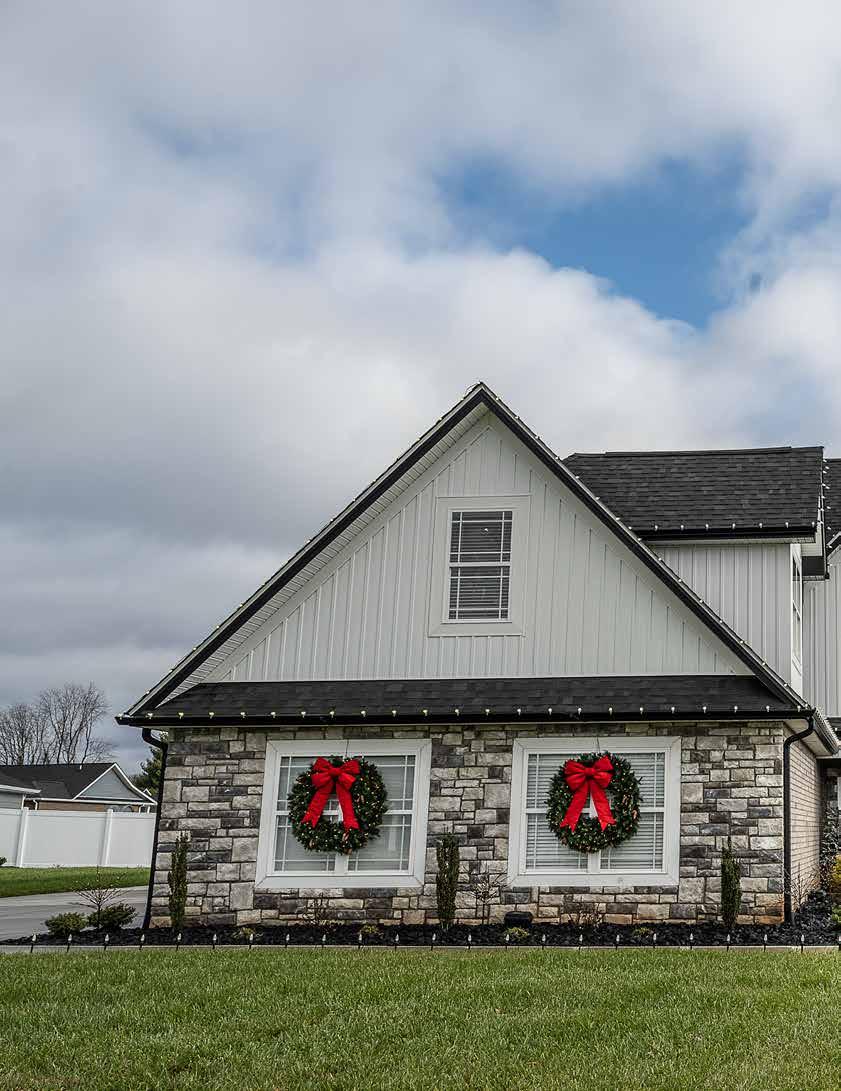
A SOMERSET HOME WRAPPED IN HOLIDAY CHEER
A SOMERSET HOME WRAPPED IN HOLIDAY CHEER A SOMERSET HOME WRAPPED IN HOLIDAY CHEER
By Ray Hunter
Photography by Walt Roycraft
1 Classic wreaths from Sterling Stems in Mount Sterling grace the windows, each tied with full, hand-crafted bows by Heather Speck. Griswold Lighting outlines the roofline in a soft glow that draws attention to the home’s clean stone and siding design. The festive façade sets a cheerful tone, welcoming guests before they even reach the front porch.
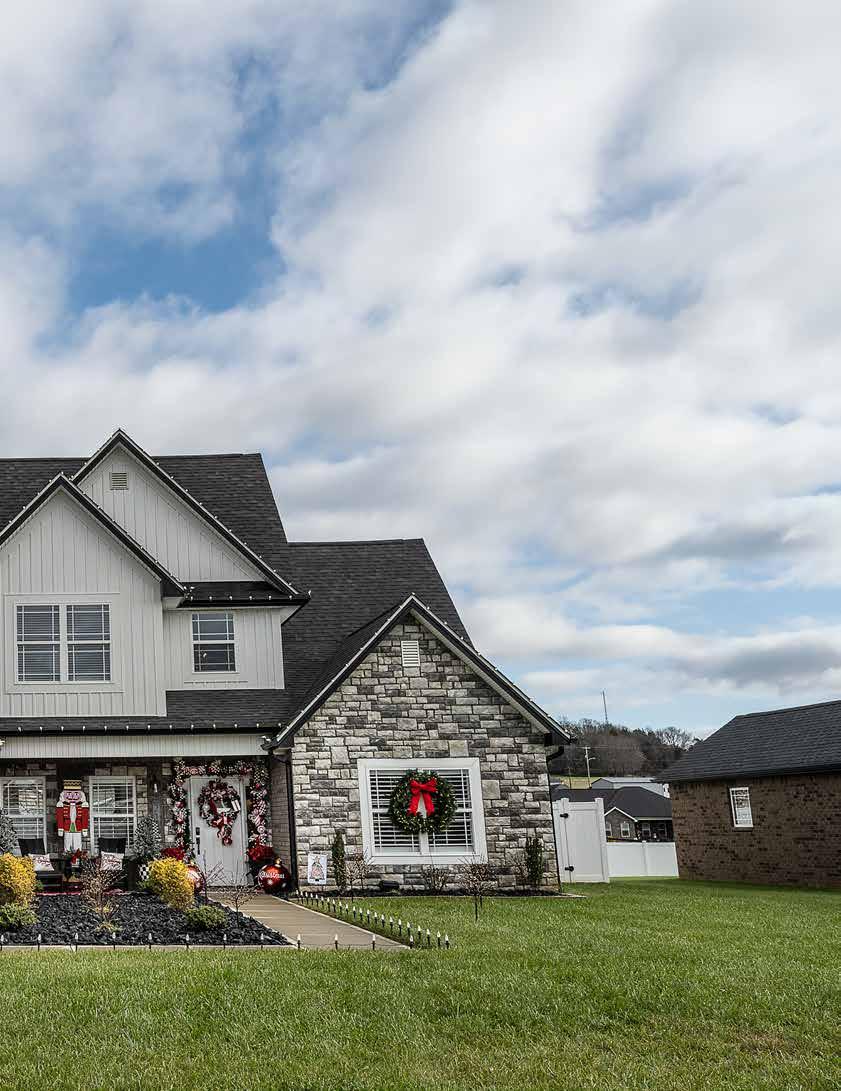
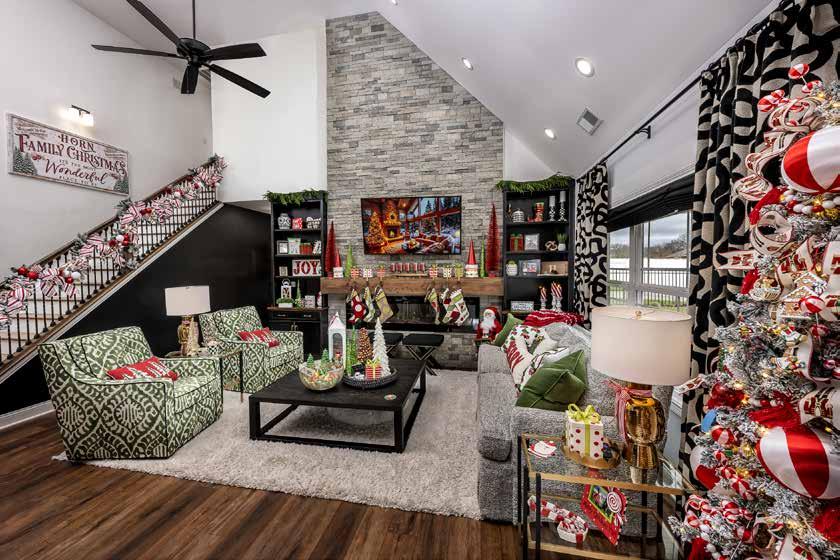
In Somerset, Kentucky, the Horn family’s home glows with warmth and personality, a place where the Christmas season comes alive in every corner. The four-bedroom, three-bath home spans about 3,500 square feet and sits on a quiet cul-de-sac in the Oak Hill subdivision. Built just three years ago, it offers a balance of modern design and personal touches that reflect both comfort and creativity.
Todd and Melinda Horn have lived in Somerset for sixteen years after settling there for his work as a gastroenterologist.
“We fell in love with the location,” Melinda said. “It’s only two minutes from my husband’s work at the hospital and has beautiful curb appeal.”
Inside, the home feels open and airy, yet filled with thoughtful detail. The kitchen was one of the first projects Melinda personalized. Originally built with simple white cabinets, she worked with Whitis Cabinets to enhance the design by adding upper glass-front cabinets, custom shelving, and wood accents on the seventeen-foot wall that defines the space. The result is both elegant and inviting, a kitchen ready for family gatherings and holiday baking.
“I wanted the kitchen to feel warm and full of character,” Melinda said. “It’s where we spend most of our time during the holidays, making cookies, brunch casseroles, and everything in between.”
Beyond the kitchen, the open layout continues into the living room, where built-in bookshelves frame the fireplace. A custom wood mantel and feature wall, crafted by Rodney Luttrell of Mr. Fix It, tie the space together with natural texture and depth. Whitis Cabinets also transformed a simple coat closet into a walk-in pantry and added custom storage in the laundry room and master bath, giving the home both function and flow.
Upstairs, a flexible living area doubles as a guest suite when family visits for Christmas. An office and extra storage space above the detached twocar garage keep everything organized, even the boxes of ornaments and garlands waiting their turn each November.
The décor inside changes year to year, but the Horns’ enthusiasm for the season never does. “We all love everything about Christmas,” she said. “We start decorating and watching Christmas movies way before it’s normal.”
2 The living room radiates warmth with timeless holiday color and a hint of whimsy. Furniture from Norwalk grounds the space with comfort and sophistication, while years of collected décor add a deeply personal touch. The mantle, stockings, and carefully layered textures create a gathering place that feels equally festive and familiar, reflecting family tradition and joyful celebration.
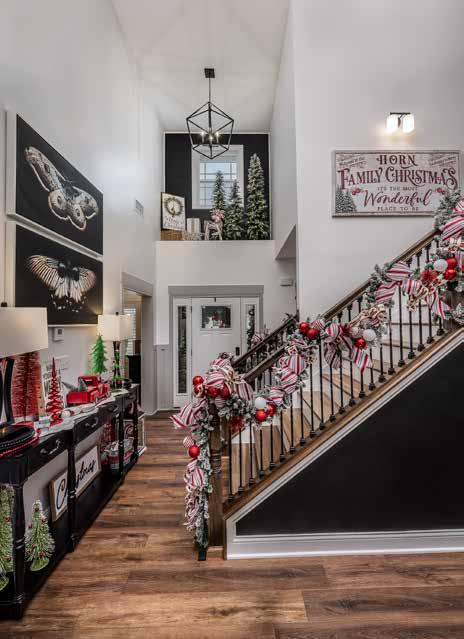
3 The entryway captures the excitement of the season the moment you step inside. Candystriped ribbon, glistening ornaments, and layers of garland sweep up the staircase in a striking display of color and texture. Even the upper ledge above the door was decorated with miniature trees and holiday greenery, completing a grand yet inviting first impression.
Her love for design comes to life in each room. Some years, the décor stays classic with traditional red and white accents, while other years she experiments.
“Last year, I was on the Habitat for Humanity Christmas Tour and really got creative,” she said. “I did a Candy Land theme, a travel theme, even a rustic orange look.”
Her favorite room to decorate is the dining room, painted a soft ice blue inspired by a baby shower she once hosted. The space now anchors the home’s holiday style, blending elegance with nostalgia. The family tree in the living room tells their story, filled with ornaments collected from travels, handmade crafts from their children’s early years, and mementos that capture moments in time.
“Our travel tree is one of my favorite things,” Melinda said. “Each ornament brings back a memory from places we’ve been together as a family.”
Christmas at the Horn home is about togetherness as much as it is about design. Their adult children, Jackson and Lindsey, both students at the University of Kentucky, one in medicine and the other in dentistry, return home for the season, filling the house with energy and tradition. Matching pajamas, gingerbread houses, and light-admiring drives through town are all part of their yearly rhythm.
“We always build gingerbread houses, go look at lights, and have a big Christmas brunch on Christmas morning,” Melinda said. “It’s chaotic, but in the best way.”
Outdoors, the half-acre lot is fully fenced for privacy, with plenty of space for gatherings. The home’s detached garage even holds an upstairs storage area reserved solely for holiday décor, a sure sign that this family takes the season seriously.
From the glow of the Christmas tree to the laughter echoing through the kitchen, the Horns’ home captures what makes the holidays meaningful. It’s not just the décor or the craftsmanship that makes the space shine. It’s the joy that fills it year after year.
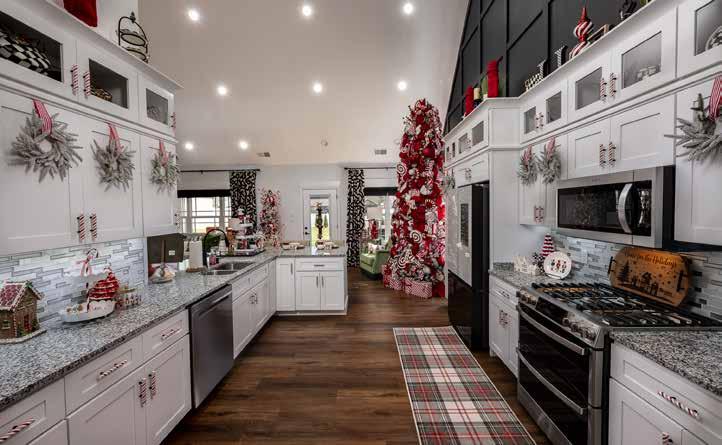
4 In the kitchen, Christmas comes to life in traditional red and white, balanced by the clean lines of bright cabinetry and granite counters. A towering 12foot tree, trimmed in elaborate ribbon work by Heather Speck, anchors the open space and fills it with energy. Playful details like candy cane accents and plaid touches bring the classic holiday palette to life without overwhelming the room’s modern design. 4 5
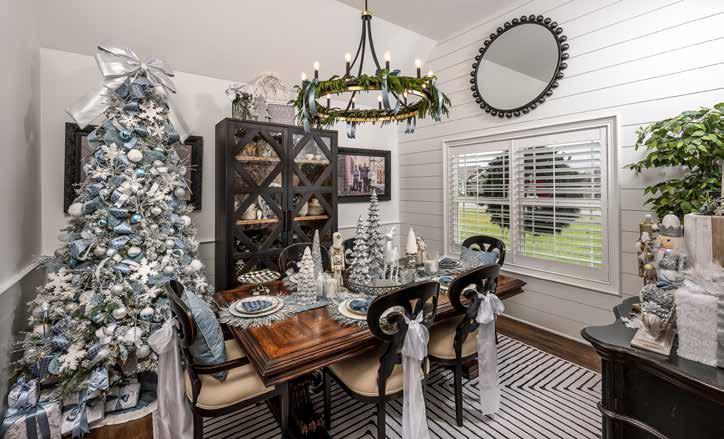
5 The dining room channels a “Baby, It’s Cold Outside” charm through icy hues and shimmering finishes. A frosted tree decked in silver and pale blue ornaments reflects the soft glow of candlelight, while McKenzie-Childs china and glittering ribbon work by Heather Speck add sophistication. Each detail contributes to a wintry elegance that feels serene yet celebratory, setting the scene for memorable holiday gatherings.

6 Red plaid and cozy textiles transform the primary bedroom into a festive retreat. Crisp whites and
lend balance to the bolder accents, creating a space that feels both restful and cheerful. A tree adorned with coordinating ornaments and gold ribbon fills the corner, echoing the warmth and comfort that define the room’s holiday atmosphere.

7 The adjoining master bath continues the theme with a crisp red-and-white palette carried through lush garland, plush towels, and a tree trimmed to match. Ribbon work by Heather Speck adds polish, while seasonal rugs and greenery lend a playful touch to the clean marble surfaces. The result is a spalike retreat that feels luxurious without losing its Christmas charm.
silvers
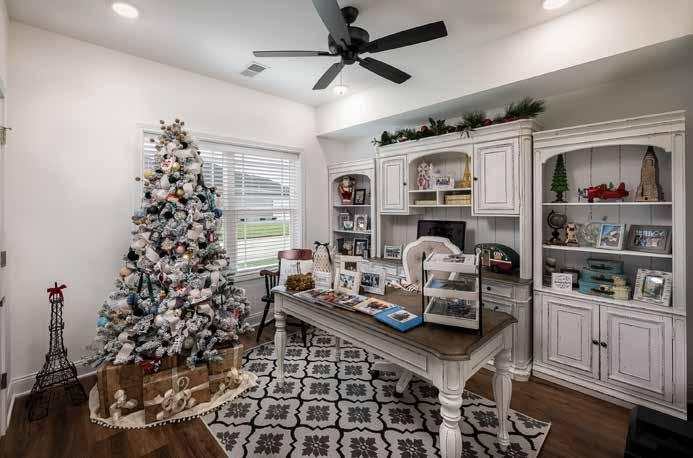
8 Every ornament in the office tells a story. This tree was decorated with mementos from the Horn’s travels across the United States, the Caribbean, Mexico, Africa, and Europe, each one marking a memory and destination. The surrounding space, with its classic furniture and vintage accents, provides a warm, personal backdrop for reflection and gratitude during the holidays.
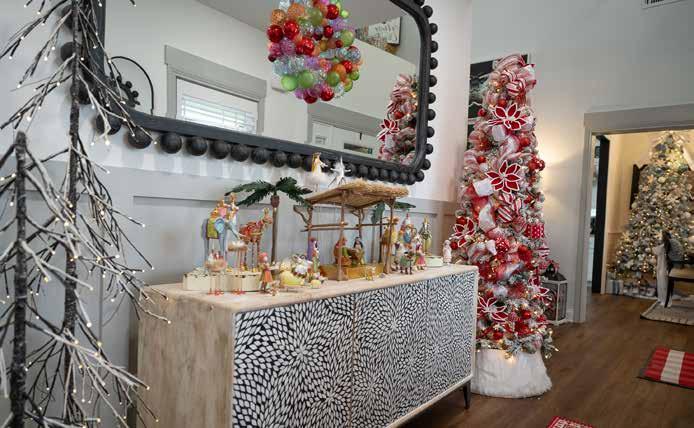
9 The front hallway holds one of the home’s most cherished displays, a whimsical nativity set hand-painted by artist Patience Brewster. Each figure brings its own character and color, turning the console into a joyful focal point. The mix of lighted trees, mirrored reflection, and a nearby ribbon-wrapped Christmas tree completes a vignette that feels playful, heartfelt, and distinctly personal.

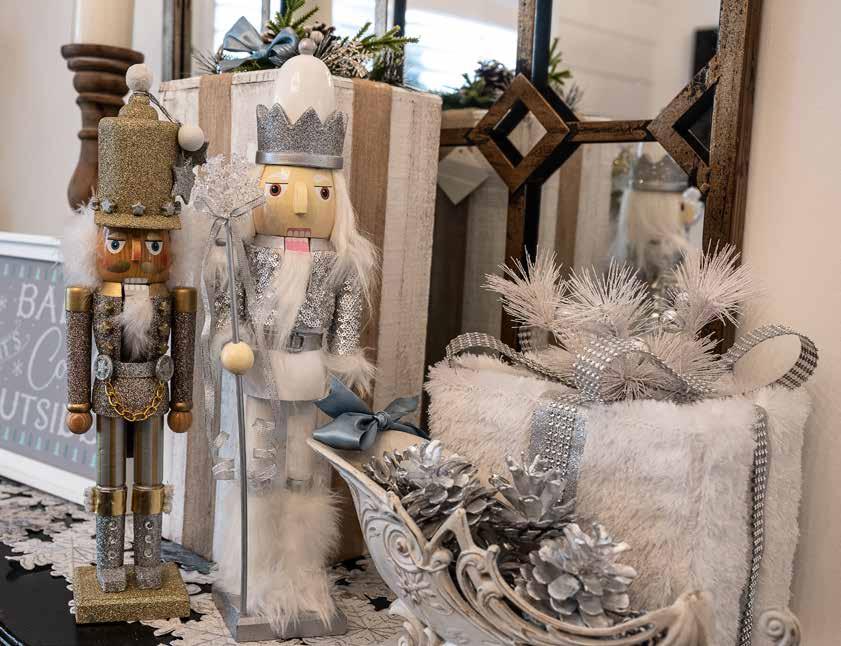
completing the home’s
Custom Window Treatments: Eliza Joyner and Katrina Price
Wood Feature Wall: Rodney Luttrell, Mr. Fix It
Holiday Design & Ribbon Work: Heather Speck
HOME CREDITS
Builder: Wiggington Homes
Custom Cabinetry and Built-Ins: Whitis Cabinets
Wreaths: Sterling Stems
Outdoor Lighting: Griswold Lighting
China: MacKenzie-Childs
Nativity Collection: Patience Brewster
10 Silver, white, and icy blue tones sparkle in this winter-themed display. Nutcrackers, frosted pinecones, and soft faux fur textures create depth and visual interest while keeping to a cool, refined palette. The combination of shimmering finishes and natural materials ties the look together,
cohesive and sophisticated holiday style.
A FARMHOUSE CHRISTMAS
By Ray Hunter
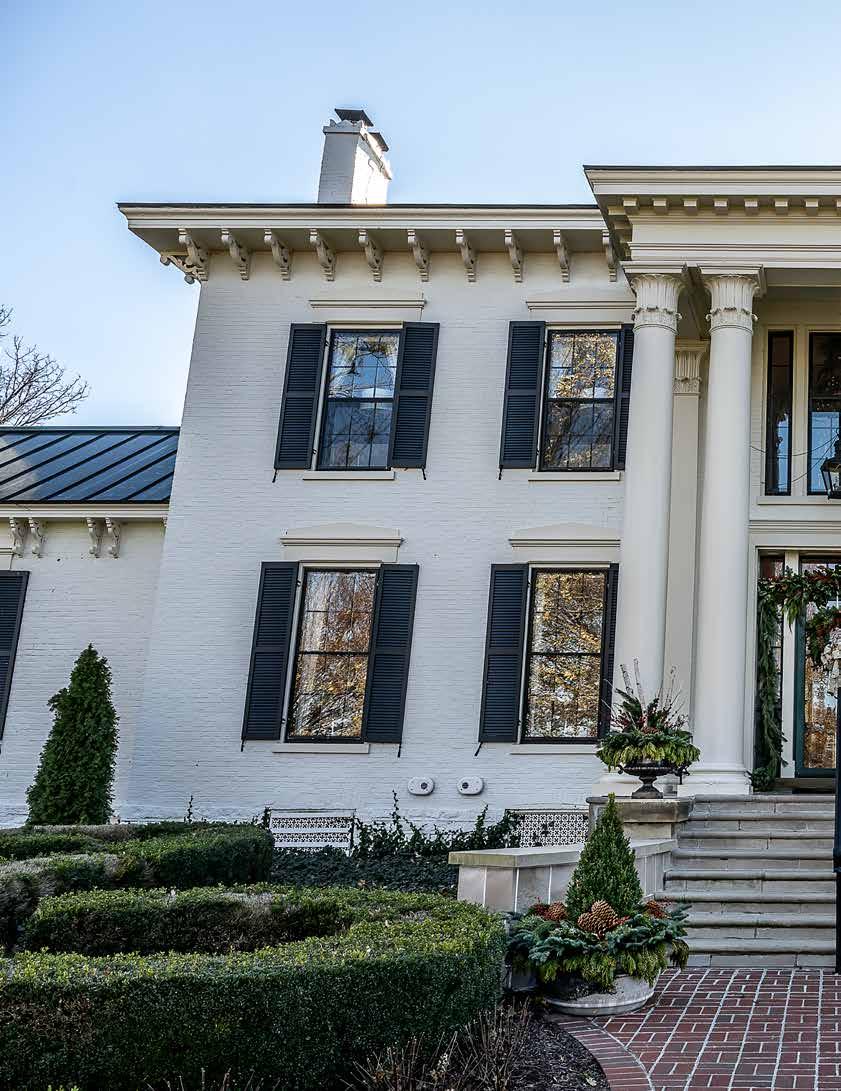
Photography by Walt Roycraft
IN BOURBON COUNTY
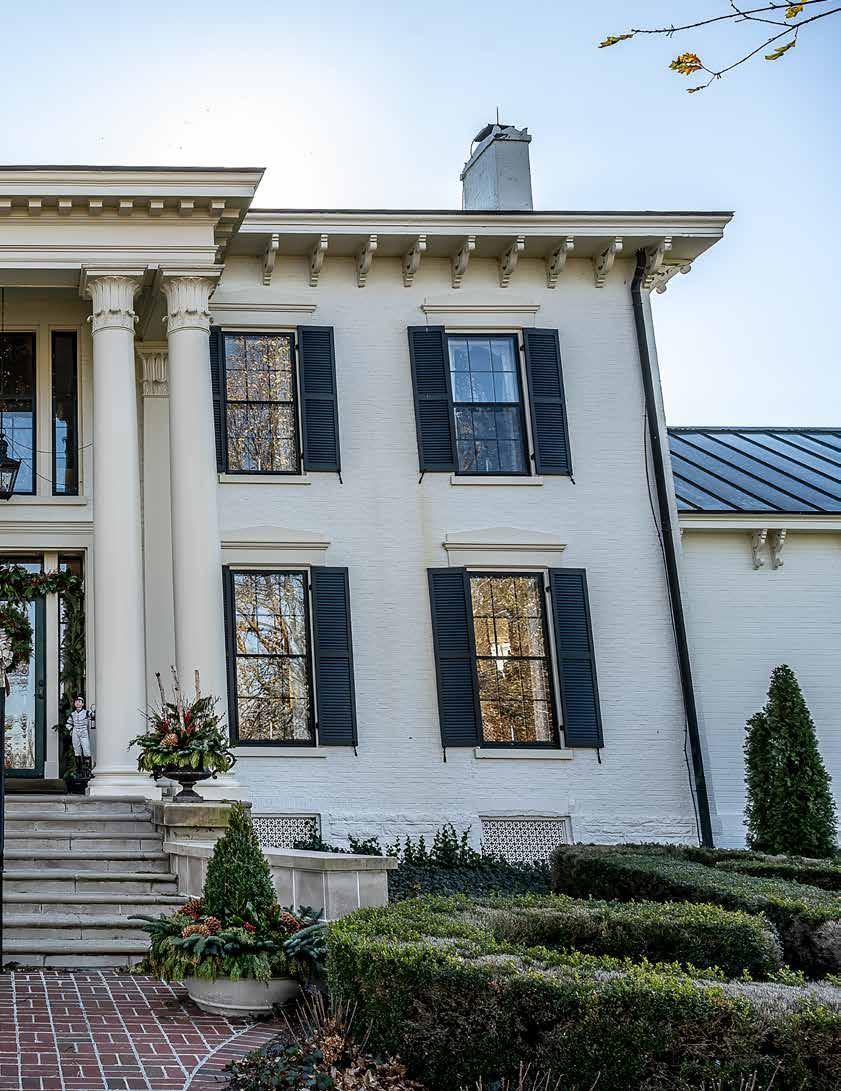
1
The stately 1814 Bourbon County home, renamed La Ferme des Papillons—The Butterfly Farm—honors the homeowners’ late daughter and her love of butterflies. Seasonal greenery and timeless urn arrangements frame the grand entrance, welcoming guests in classic holiday style.
In the heart of Bourbon County, an 1800s farmhouse sits among twenty acres of open land and century-old trees.
The elegant home rises from the rolling fields with quiet confidence, surrounded by pastures, gardens, and a sense of lasting peace. Inside, its 6,500 square feet offer a warm balance of history and comfort.
Bob and Melanie Simpson Conley found this special property in the summer of 2024. The 211-year-old home, originally built in 1814, includes four bedrooms, five bathrooms, and a connecting cottage. Together with decorator Derrick Whitaker of Derrick Whitaker Designs, they’ve shaped the historic estate into a welcoming retreat where every space feels alive with purpose and warmth.
Now empty nesters with grown children and future grandchildren on the way, the couple’s home reflects this new chapter of life, one rooted in family, calm, and the joy of hosting loved ones through every season.
“The elegantly charming home with its glorious landscape and butterfly gardens... total peace and tranquility,” Melanie said.
The back seasonal garden adds color throughout the year, with purple and white blooms and butterflies moving through the flowers. The couple describes the area as rural farmland, where the pace slows and the connection to the land feels natural. Horses graze nearby, and each season brings its own rhythm. It is an ideal setting for the kind of life they envisioned when they moved here.
They’ve embraced the home’s age and character, pairing timeless architecture with their own family traditions.
“We have our traditional décor that we carried into this very old home while embracing the setting and the natural elements we can incorporate,” Melanie said. “It really does make it warm and charming for our family and friends.”
For now, the holidays fill the rooms with light, greenery, and laughter. The décor feels personal, not overdone, guided by a mix of tradition and simplicity.
“We enjoy sharing the holidays with family and friends,” she said. “We look for any excuse to have friends over in front of the fire for storytelling and taste testing.”
Evenings by the fire have become their favorite part of the season, when stories, food, and good company turn the house into something more than a showpiece.
One tradition carries special meaning each year.
“Alexandra’s gingerbread Christmas tree ornament collection was started by my mother,” she said. “It is wrapped in precious memories for us.”
The ornaments, gathered over generations, hang as a reminder of family ties and the continuity of small traditions.
The sunroom connects the kitchen and breakfast nook, and it has quickly become the center of family life.
“The sunroom hugs our kitchen and breakfast nook, so it gets the most traffic and love,” Melanie said. “We cuddle up under covers to watch our favorite holiday movies and it is where Santa drops off gifts to be opened Christmas morning.”
Throughout the home, each space carries its own charm. The dining room glows with candlelight and a touch of gold. The living room is anchored by a traditional fireplace and mantel wrapped in greenery. In every corner, warmth outweighs formality.
Whitaker worked with the homeowners to honor the home’s architecture while adding layers of comfort. Holiday decorators Brad and Jennifer Newton carried that approach into the seasonal design. Their work blends color and texture with the home’s natural lines, creating a festive look that still feels timeless.
Outdoors, the spirit of the season continues. The front entry is framed with garland and planters of evergreen, while the surrounding landscape stretches to the horizon. On quiet nights, the house glows softly against the dark Kentucky sky.
“To us, spending time together is the most important tradition,” Melanie said.
That simple truth is what makes this home feel complete. Each holiday gathering adds to its story, and each season deepens its sense of belonging. Here, peace is not only part of the view but part of the way the homeowners live.
As the season settles in, the Bourbon County farmhouse becomes a picture of everything that makes the holidays meaningful. Every garland, every twinkling light, and every shared moment adds to a story that grows richer with each passing year.

2 An
old-fashioned Santa figure greets guests near the front door, his detailed face and jeweled ornaments capturing the magic of the season. The nostalgic display ties together the home’s theme of memory, heritage, and holiday joy.
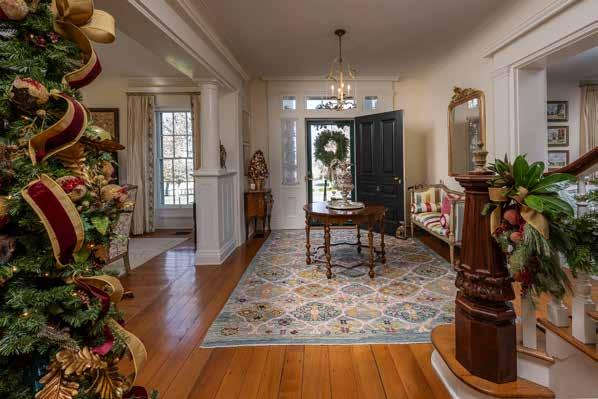
3 Original poplar floors, cut from trees on the farm, lead guests into the entrance. Magnolia leaves and pine swags clipped from the property bring the outdoors in, while traditional garland and a wreath create a festive first impression.
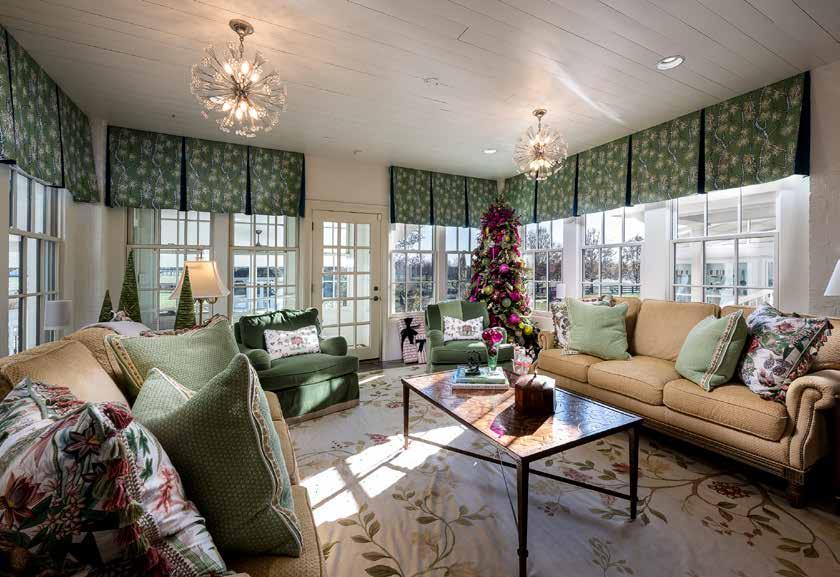
4 Surrounded by windows and bathed in natural light, the sunroom offers a peaceful retreat year-round. Green velvet chairs and gold sofas encircle a colorful Aubusson rug, creating a cheerful space where the family gathers to watch Christmas movies and open gifts.
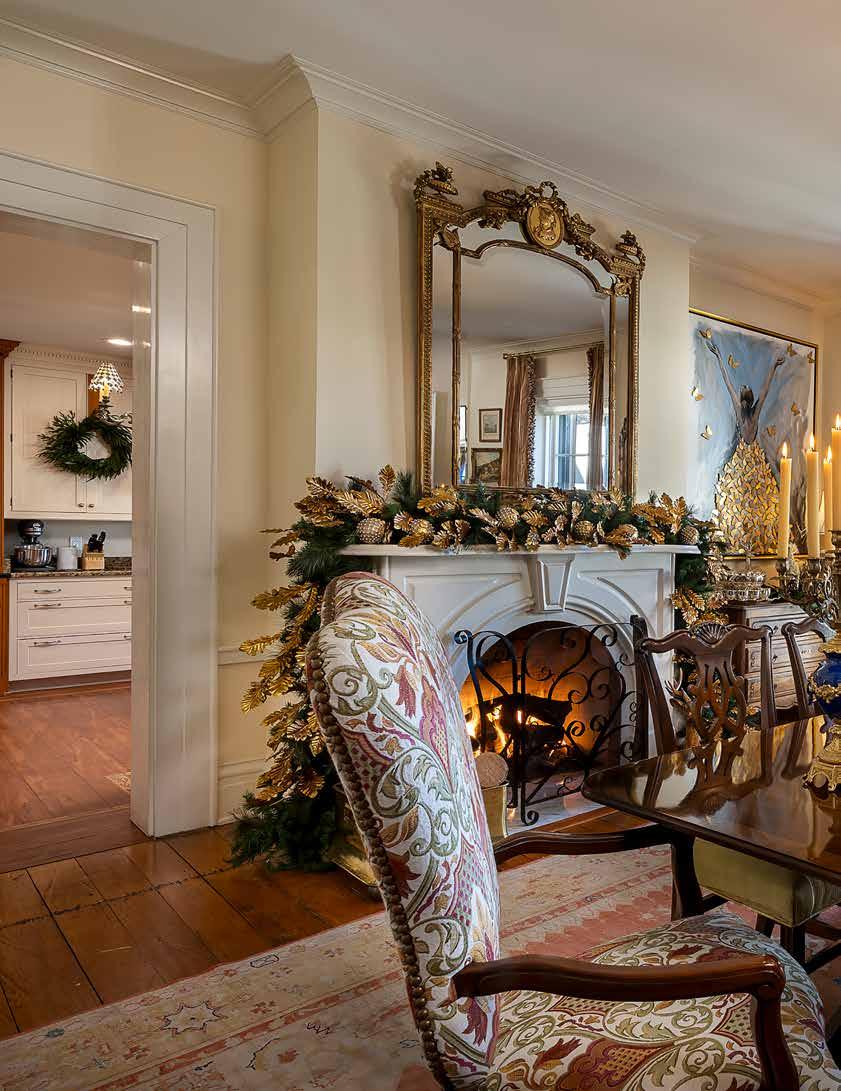
5 A Venetian chandelier, purchased during a mother-daughter trip to Italy, sets a warm glow over the antique English porcelain and richly patterned drapery in this formal dining room. Garland and gold accents on the mantel complement the coral and sage color palette, creating an elegant setting for holiday dinners.
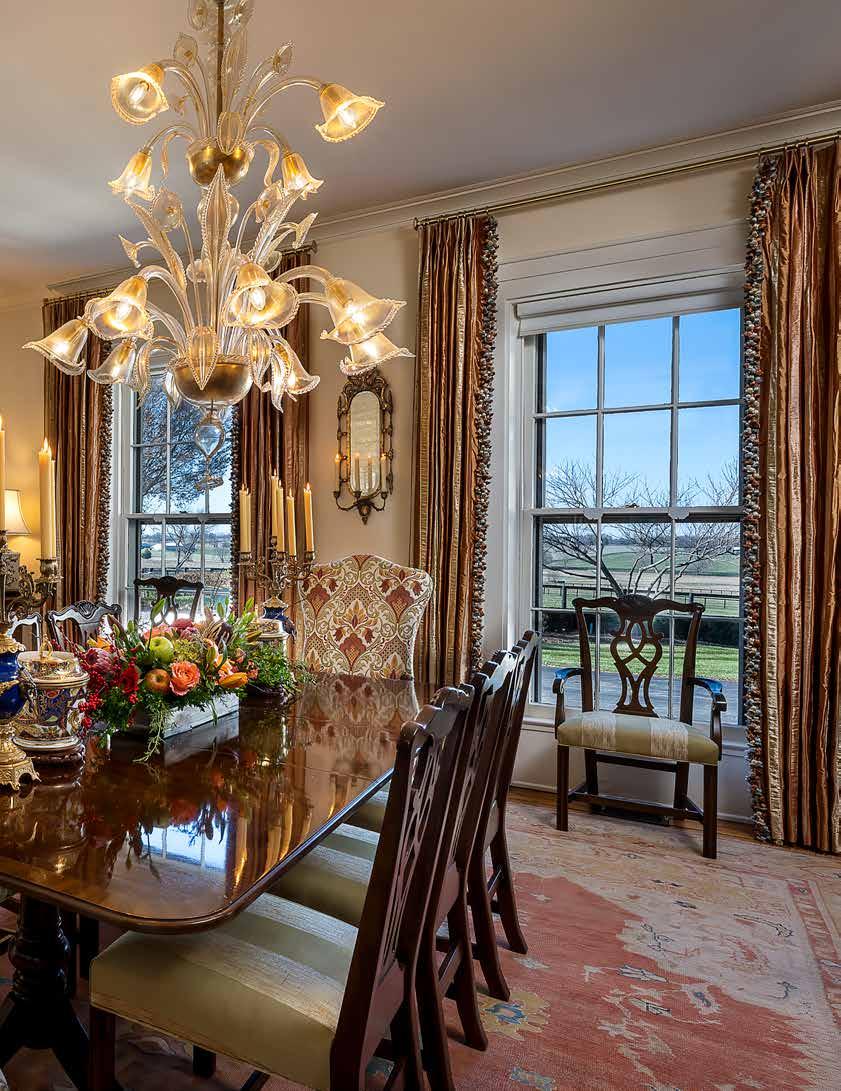
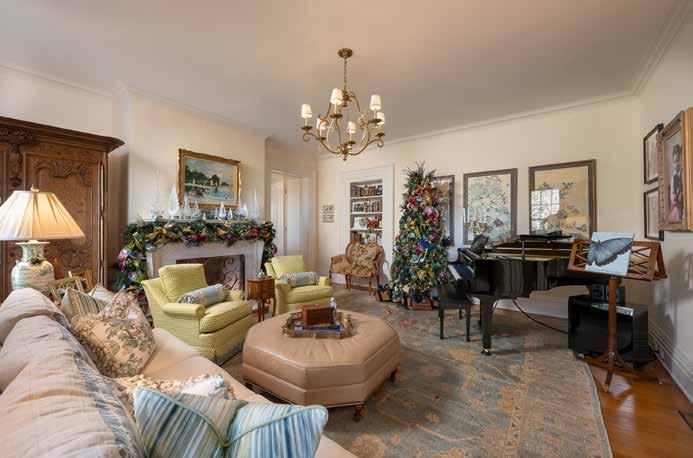
6 The grand piano, often the center of holiday gatherings, harmonizes with the rich tones of the Tuileries and Luxembourg Gardens painting above the fireplace. Subtle black accents connect the artwork, furnishings, and seasonal décor, creating an atmosphere of balance and refinement.
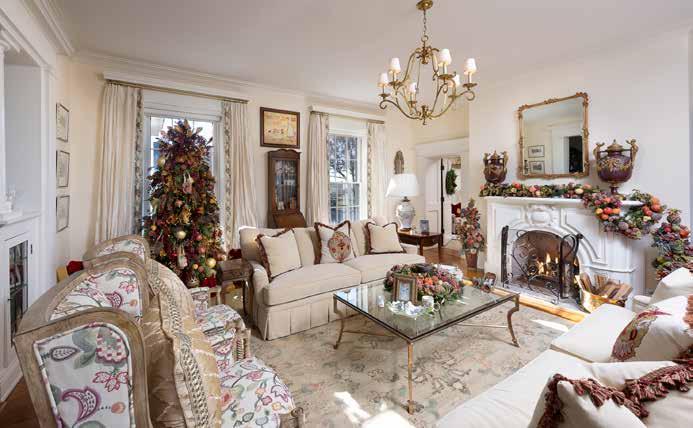

7 Touches of pink, burgundy, and gold blend with frosted fruit ornaments for a sophisticated holiday palette. Cream velvet sofas and raw silk draperies add texture and depth, while the garland-draped mantel completes the timeless Christmas ambiance.
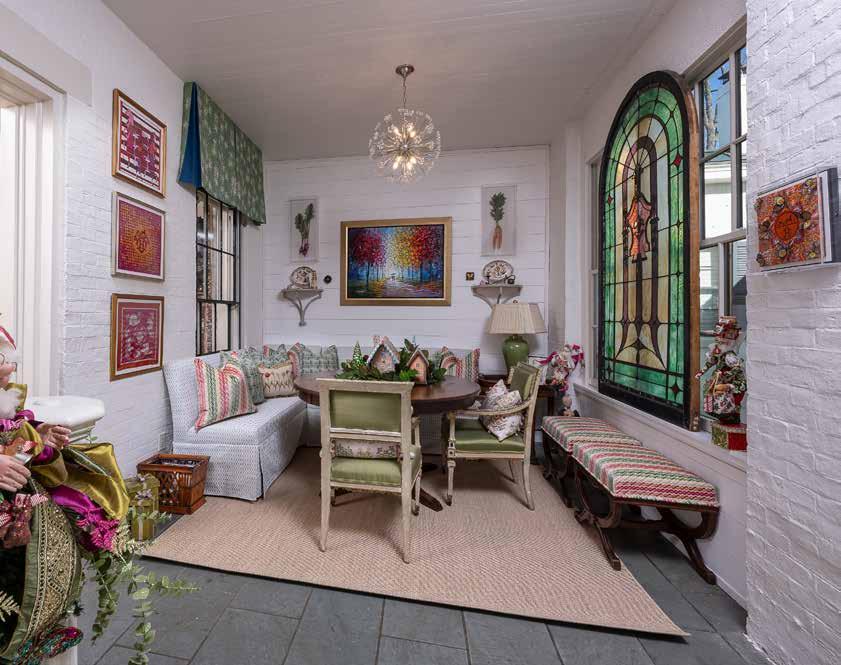
8
A reimagined nook provides a cozy spot for relaxed dining, with built-in seating, vibrant cushions, and colorful artwork. The arched stained-glass window anchors the space, casting soft color across the table and infusing the room with warmth and personality.
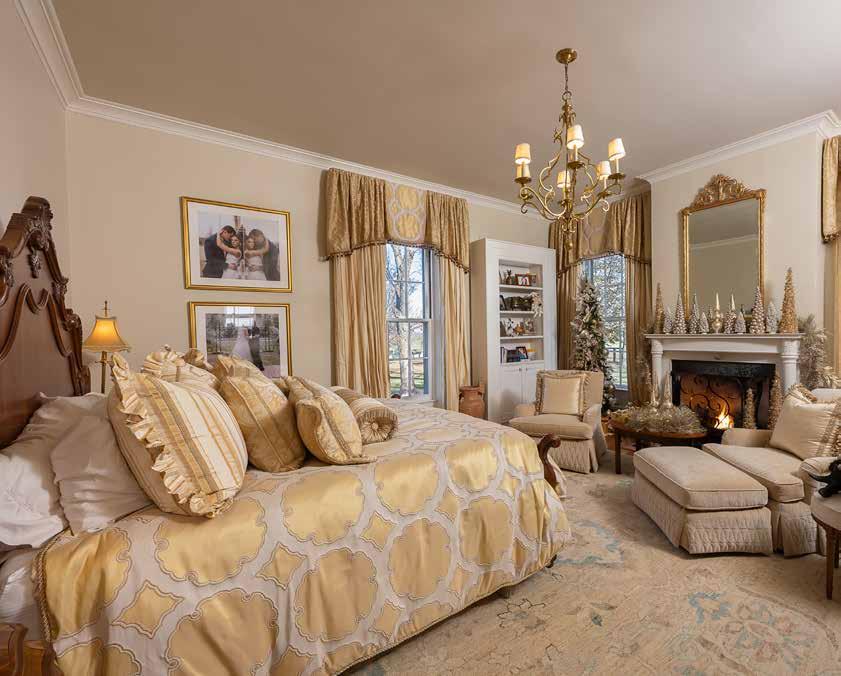
9 Golden tones and a roaring fire bring a sense of serenity to the primary suite. Surrounded by original rope windows, the space glows with buttery tapestry fabrics and shimmering metallic trees that echo the home’s quiet sophistication.

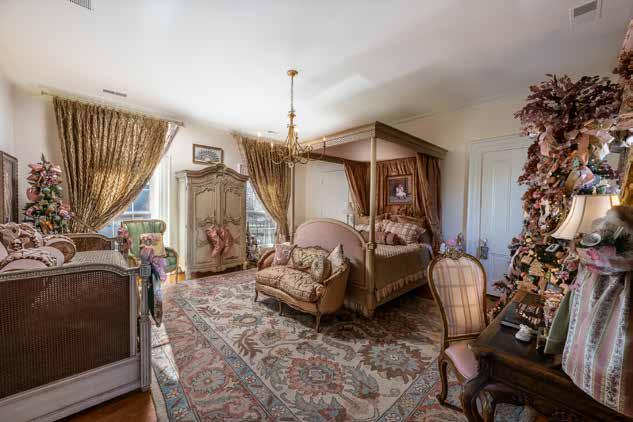
Interior Design:
Derrick Whitaker Designs
Holiday Décor:
Brad & Jennifer Newton
10 Two Christmas trees anchor the upstairs bedroom—one adorned with antique gingerbread ornaments and the other with travel mementos collected from around the world. The soft drapery and romantic canopy bed add a touch of timeless charm.
A French Country Christmas in Kentucky
By Kirsten E. Silven & Photography
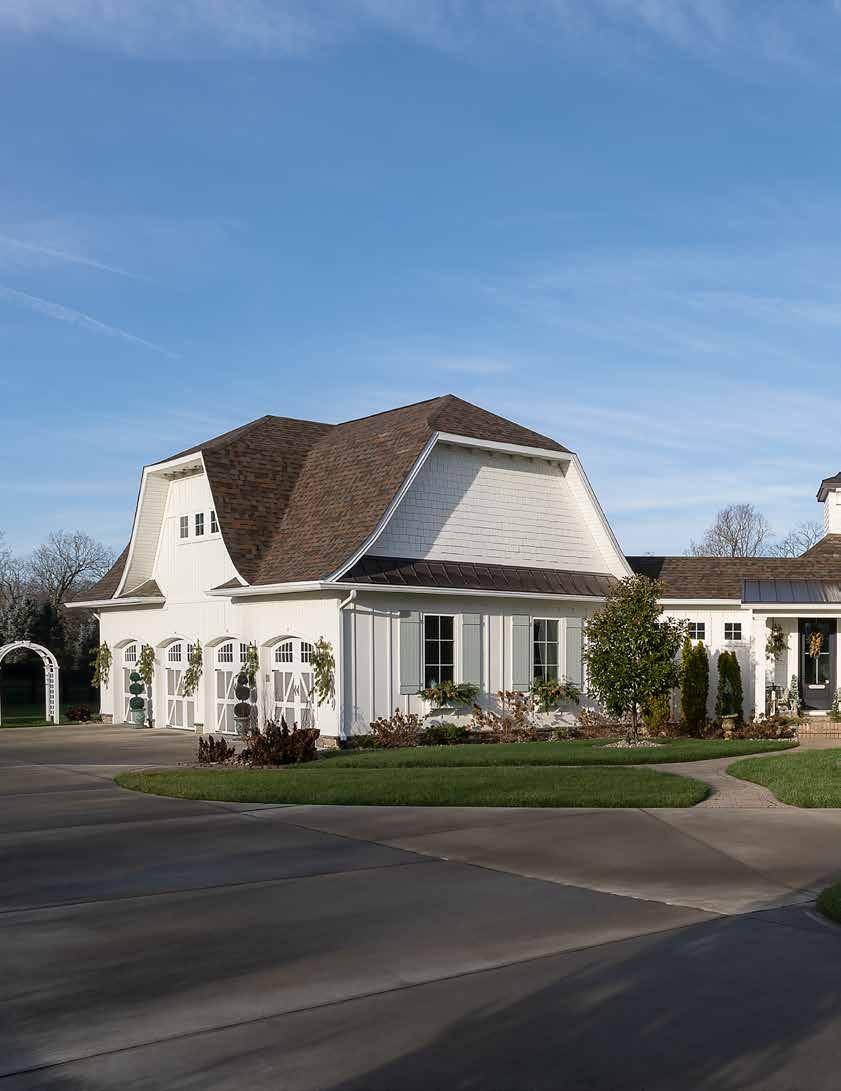
1 With every detail designed by homeowner Jannis D’Alessandri, this home in Nicholasville, Kentucky, is a French country–inspired masterpiece born from a love of classic European architecture, which she shared with her late father. The home’s graceful roofline echoes the mansard style, known for its dual slopes that add elegance and maximize interior space, while custom 16-inch vertical board-and-batten Hardie Board siding lends texture and a sense of understated refinement. Copper accents above the garage windows, entry doors, and on the turret’s dome—will gradually develop a rich patina, enhancing the home’s timeless appeal. A breezeway links the garage wing to the main residence, creating symmetry within the manicured landscape, where every architectural detail reflects D’Alessandri’s meticulous eye and enduring passion for design.
by Walt Roycraft
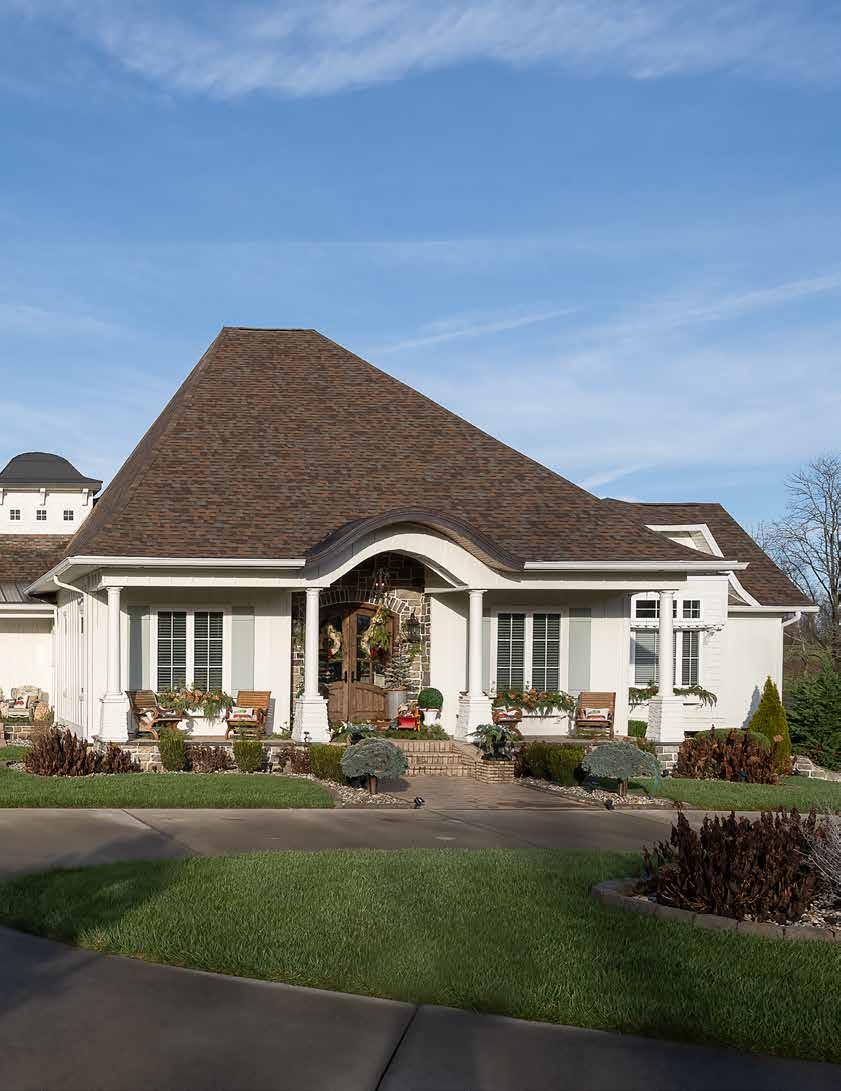
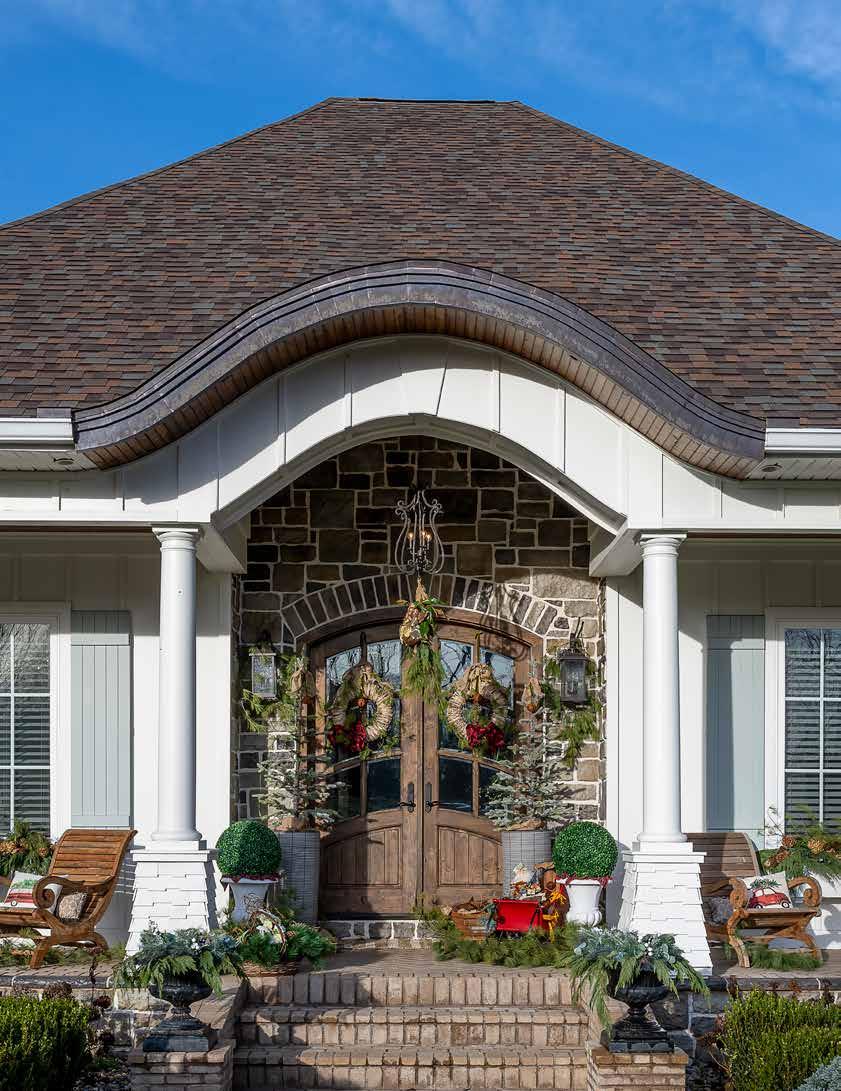
Nestled in the rolling landscape of Nicholasville, Kentucky, the home of Jannis and Silvano D’Alessandri is a graceful expression of legacy, creativity, and love. Built seven years ago, the residence was entirely envisioned and designed by Jannis, whose lifelong passion for architecture and design can be traced back to childhood.
“I still remember the day my father gave me a pen and drafting paper,” Jannis recalled. “I drew rooms and floor plans, complete with design elements like beds and other furniture, wallpaper, paint colors and textures.”
Her father—an accomplished real estate developer, builder, and draftsman—was, in many ways, her earliest teacher. As a little girl, she would curl up in his lap and watch him work at his drafting board, fascinated by the sound of his retractable pencil sketching ideas into life. That quiet mentorship shaped her future: a love for structure, detail, and beauty in the built environment.
Jannis also inherited an instinctive sense of style from her mother, a woman she describes as fashion-forward, creative, and ahead of her time. Her mother owned an antiques store and possessed what Jannis calls “a keen eye for pieces with soul.” It’s a sensibility that continues to influence her interiors today—layering history, craftsmanship, and heart.
Silvano shares her entrepreneurial spirit. The two, now married for 36 years, have built multiple ventures together while raising three children, all now grown. When their daughters relocated to Lexington and their son settled in Louisville, the couple decided to follow, leaving Northern Kentucky to build their dream home closer to family.
Jannis’s first Lexington house marked the beginning of her design journey, but this home—spanning 7,000 square feet including a pool house with its own kitchen and bath—was the one she had always envisioned. She began the process the way her father once had: with a pencil and paper, sketching each wall, window, and roofline by hand.
“I really felt like my dad was looking over my shoulder the whole time,” she shared. “I even asked him out loud a few times, when I wasn’t sure exactly what to do.”
She drew every inch herself before working with a local draftsman to render the plans in CAD. The resulting home blends Old-World French country inspiration with timeless Kentucky charm. The distinctive roofline—a nod to the classic mansard, or French roof—features dual slopes that add elegance while maximizing interior space. Copper detailing crowns the turret, entry arch, and garage awnings, slowly developing a natural patina that will only grow more beautiful with time.
The façade’s board-and-batten Hardie siding and soft neutral palette give the home a refined presence, while thoughtful landscaping and handcrafted details reinforce its sense of place. A breezeway connects the main living areas to the garage wing, balancing the structure and serving as a favorite entrance for family and friends.
Inside, the home feels as personal as it does polished. The soaring ceilings, natural light, and architectural symmetry create a feeling of serenity, but it’s the carefully chosen details that reveal the heart of the design. Every room tells a story.
In the great room, exposed wood beams and a grand set of double doors frame sweeping views and flood the space with sunlight. The home’s lower level, accessible via an elegant staircase, houses Jannis’s handbag studio—a creative space where she designs and sells pieces across the country. “I live to design and create,” Jannis shared. “I also love to incorporate unpredictable things in unexpected ways—and I definitely get that from my mom!”
The kitchen, which sits beneath the home’s copper-roofed turret, rises to an airy 22 feet. Aged-painted beams and weathered corbels lend rustic texture, while a brick arch and French-patterned tile backsplash infuse European romance. Quartzite countertops and custom cabinetry complete the space, where functionality meets artistry.
A butler’s pantry tucked between the kitchen and dining room offers another moment of personality—a mix of antique finds, collected treasures, and modern touches. The sideboard, passed down from Jannis’s mother, anchors the room with history, while the hand-painted chandelier she brought from their previous home casts a soft glow over festive décor.
For Jannis, Christmas has always been a beloved time. The family celebrates it as a week-long tribute to faith and togetherness. Each ornament on the tree carries a memory: some from Jannis’s own childhood, others made by her children, or discovered during family travels. She has used many of the same decorations for more than 35 years—pieces that, like her mother’s antiques, grow more beautiful with age. “I prefer patina over perfection,” she said, laughing. “My mother taught me that—things tell stories and have life attached to them.”
The home’s Christmas décor feels intimate and organic, reflecting her love for natural materials and the surrounding landscape. She brings in fresh evergreen cuttings—often white pine and boxwood—from trees planted decades ago outside her Burlington daycare, Little Miracles, Inc., which she has owned for 33 years.
Throughout the house, garlands of greenery mix with dried hydrangeas gathered from the property’s gardens, and even the family’s beloved concrete lamb, Jolly, is festively adorned each year. “Every Christmas I decorate Jolly however I feel inspired,” Jannis said. “This year, he is wearing a napkin that says Jolly—and it just makes me smile.”
From the front entry’s arched copper canopy to the vaulted ceilings within, the home radiates thoughtful design and a sense of joyful livability. The breezeway, paved with brick-patterned tile, doubles as a functional drop zone and everyday entrance. French doors at its end reveal a curated collection of dishware, while hooks lined with festive garland and colorful banners set a cheerful tone for the holidays.
Elsewhere, a guest bath off the great room shows Jannis’s eye for contrast—mirrored cabinetry, a dramatic chandelier from their previous residence, and bold artwork titled Carmen, painted by the couple’s youngest daughter. The piece, inspired by an opera postcard received years ago, stands as a vivid reminder that creativity runs deep in the D’Alessandri family.
Every corner of the D’Alessandri home reflects the intertwining legacies of family, memory, and imagination. It is a place where design is deeply personal, and where each decision—whether architectural, artistic, or sentimental— tells a story that began long before the foundation was poured.
2 Framed by an elegant arched copper roofline that will develop a gorgeous patina over time, the entryway captures the essence of refined French country architecture that inspires this home. The arched double doors, set within a stone façade, are adorned with seasonal holiday wreaths made from live greenery and bows Jannis crafted from one of her own red-and-black tartan shirts—a playful nod to her love of using unexpected materials; a trait she inherited from her mother. Window boxes overflow with fresh evergreens and dried hydrangea blooms gathered from the property’s five-acre landscape where hydrangeas thrive in abundance, and the little red sled was a gift from a dear friend that adds another layer of holiday cheer.
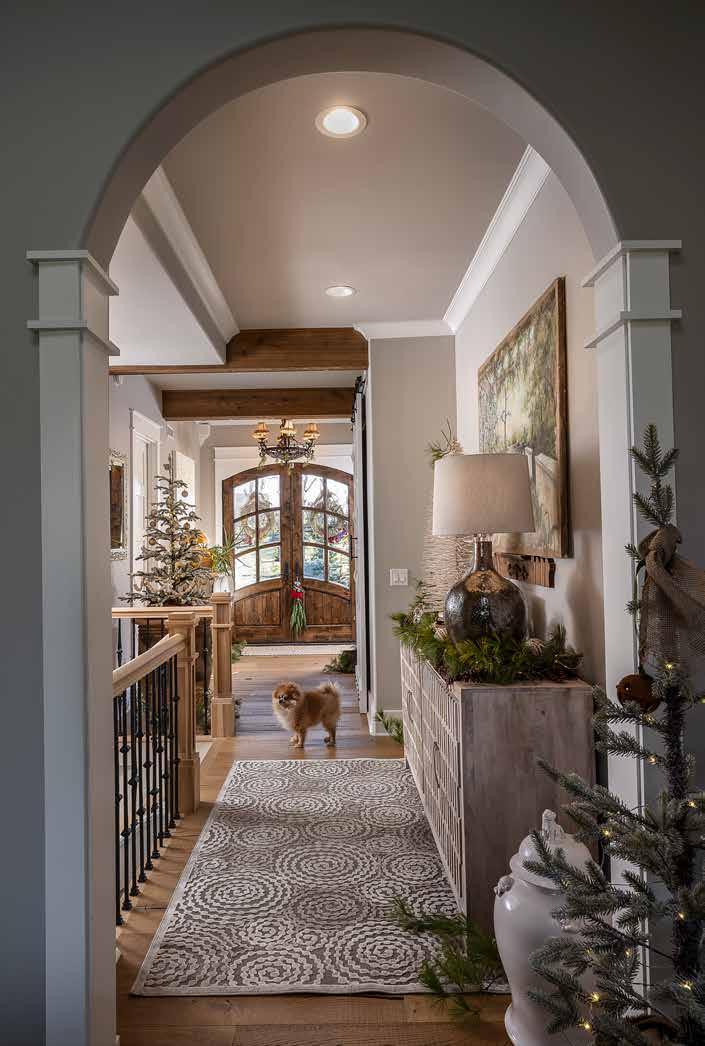
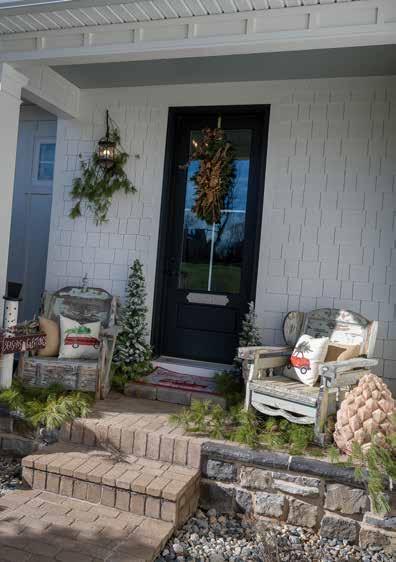
4 This charming side entrance, located off the kitchen and connecting the main living areas to the garage through a breezeway, serves as the home’s most-used and most-welcoming access point. For the holidays, the space is adorned with a vintage swag that Jannis’s mother gifted her more than 35 years ago—a cherished piece she refreshes each season with sprigs of fresh live greenery. Its timeworn ribbons and original evergreens have developed a beautiful patina, a reflection of both history and care given to tradition. Rustic wooden chairs, each accented with whimsical holiday pillows, and a scattering of pine boughs and miniature evergreens lend a nostalgic warmth, blending timeless tradition with the home’s refined architectural details, from its stone foundation to the soft white textured Hardie Board siding that frames this intimate holiday vignette.
5 Bright and inviting, the breezeway serves as both a practical passage and a cheerful welcome into the home. The brick-patterned tile floor adds subtle texture underfoot, complementing the clean lines of the white paneled walls and crown molding above. A blue barn door—typically left open—leads directly into the kitchen, while the French doors at the far end reveal a curated display of dishware, creating a charming curio effect. Playful holiday details, from the garland strung with colorful letters wishing a “Merry Christmas,” to festive pillows and sprigs of pine, bring warmth and whimsy to the space. Serving as a convenient drop zone that also connects to the laundry room, this well-planned area even accommodates the family’s beloved dog, whose bowls are tucked neatly beneath the built-in bench.
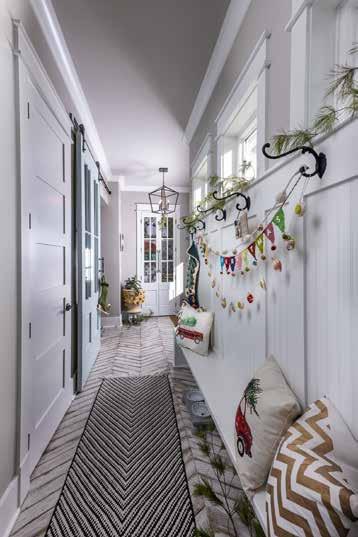
3 Through a gracious, arched passageway, this view into the main foyer highlights the home’s airy proportions and refined architectural flow. Exposed wood beams add warmth overhead, while the grand double doors—crafted from richly stained wood and adorned with evergreen swags and red ribbon for seasonal cheer—create a welcoming focal point. Bentley, the couple’s spirited Pomeranian and the last of four cherished family dogs, adds a touch of adorable personality to the serene space. Natural textures, from the patterned runner to the weathered wood console, blend effortlessly with the holiday greenery and subtle twinkle of lights. The staircase leads to a walk-out lower level, which houses Jannis’s bespoke handbag studio, along with a gym, two bedrooms, and ample storage.
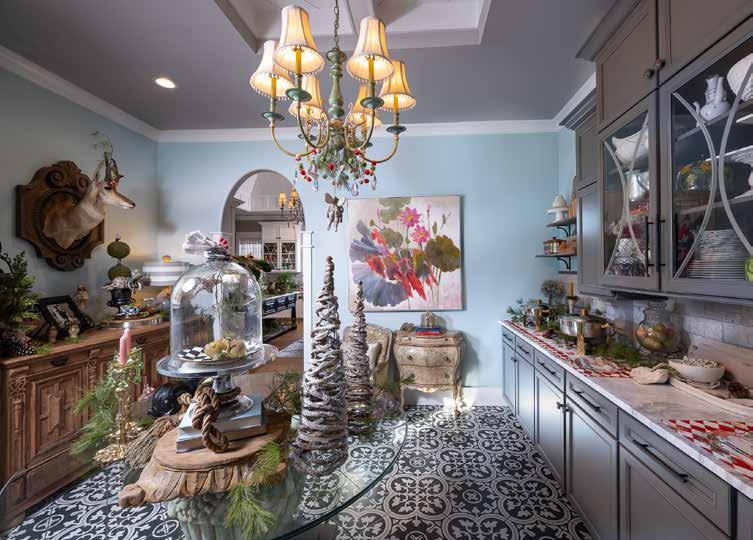
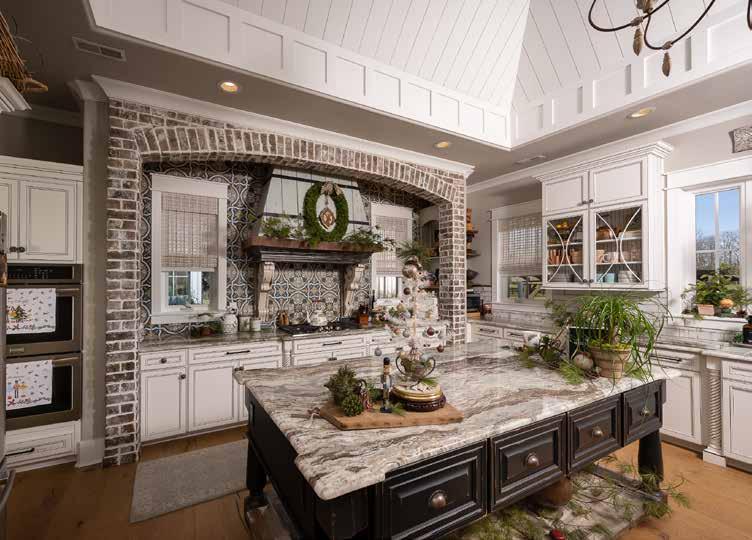
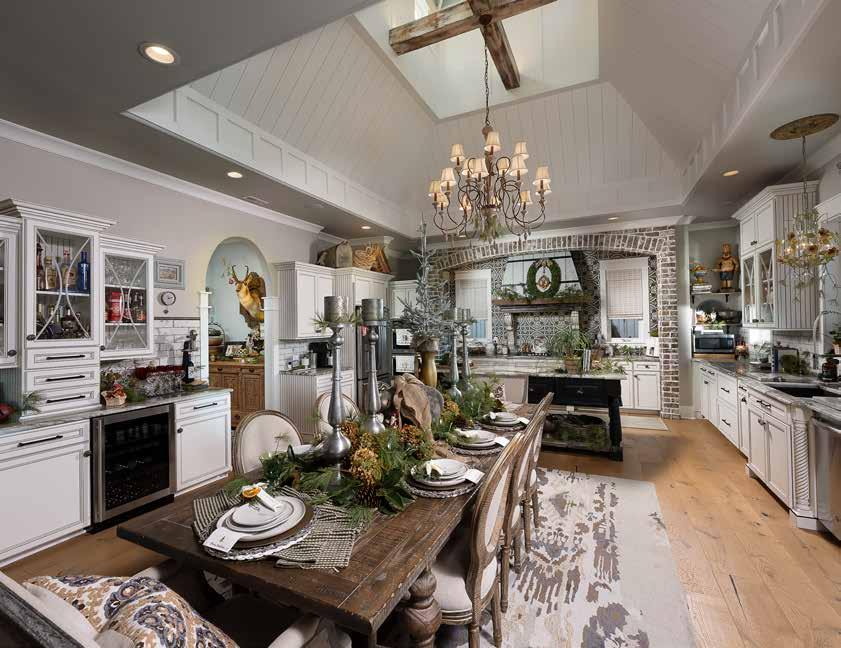
6 Brimming with character and charm, the spacious butler’s pantry serves as both a practical workspace and a reflection of Jannis D’Alessandri’s layered, eclectic style. Situated between the kitchen and dining room, it showcases a seamless blend of old and new, where quartzite countertops meet collected antiques and whimsical holiday touches. The antique sideboard, passed down from Jannis’s mother, anchors one wall with timeless certainty, while the chandelier was hand-painted by Jannis and brought from their previous home, casting a soft glow here over festive décor. Seasonal greenery trails across the counters, mingling with other cheerful touches, while the mounted antelope— decorated anew each year—adds a playful note to the refined setting.
7 This view of the kitchen captures the perfect balance between French country romance and modern livability. Windows beneath the copper-roofed turret allow natural light to cascade over quartzite countertops and custom cabinetry, illuminating the interplay of texture and tone. The brick arch surrounding the range, paired with the intricately patterned French tile backsplash, evokes a sense of age and authenticity, while hand-finished elements—like the weathered corbels and softly distressed island—enhance the home’s artisanal character. Seasonal greenery and a petite Christmas tree adorn the counters and island, infusing the room with warmth and festive charm. With its high ceiling and thoughtful mix of rustic and refined details, the space feels timeless yet distinctly personal.
8 Bathed in natural light from windows in the copper-roofed turret crowning the kitchen, this airy space rises to an impressive 22 feet, giving it a sense of volume and grandeur. The beams, corbels, range hood, and island were all meticulously hand-painted to evoke the timeworn character of aged wood, blending seamlessly with the rustic brick accent wall and French-inspired tile backsplash. Quartzite countertops add subtle elegance and durability, while reclaimed wood-look flooring grounds the room with warmth and texture. Holiday touches—evergreen garlands, organic accessories, and a festive centerpiece along the dining table—bring another layer of seasonal elegance to the heart of the home.
9 With its soaring 16-foot pitched ceiling and refined finshes, the guest bath exudes a sense of both artistry and intimacy. The mirrored cabinetry reflects the warm glow of the chandelier—a cherished fixture that accompanied the couple from their previous home—while intricate tile flooring adds a touch of European elegance. Above the vanity, bold and expressive artwork titled Carmen, inspired by an opera postcard, was painted by the couple’s youngest daughter, whose talent emerged when she was just two years old. Seasonal greenery and subtle holiday accents soften the dramatic lines and rich colors, creating a welcoming retreat that connects seamlessly to both the guest suite and the great room beyond.
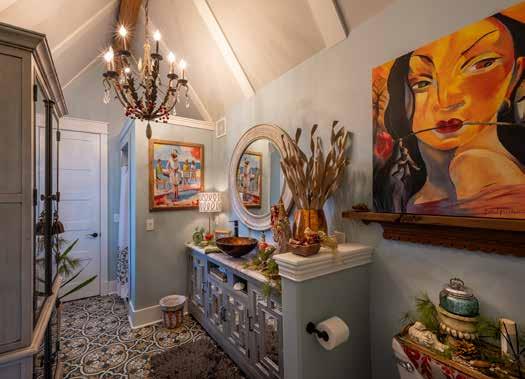
10 Infused with charm and a touch of humor, this vignette captures the playful spirit that defines so much of Jannis D’Alessandri’s approach to design. The concrete lamb, affectionately named Jolly, was originally meant for the garden but has found a cherished place indoors, becoming part of the home’s everevolving décor. Each Christmas, Jolly is dressed according to Jannis’s inspiration—this year donning a napkin that fittingly bears its name. Dried hydrangeas from the property, their petals turned a rich tobaccobronze hue, mingle with heirloom green water glasses from Jannis’s childhood, creating a tableau that feels both nostalgic and full of personality.
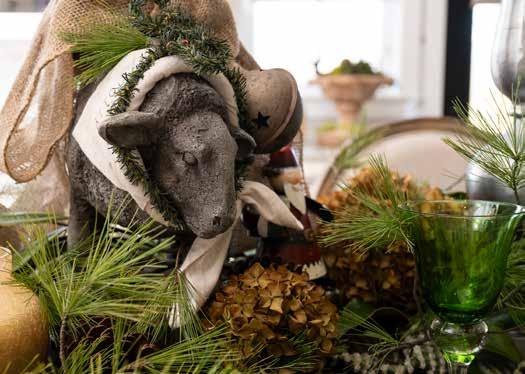
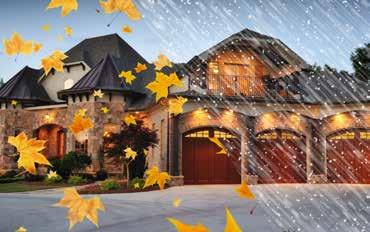






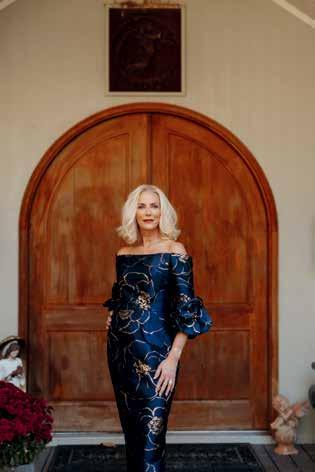


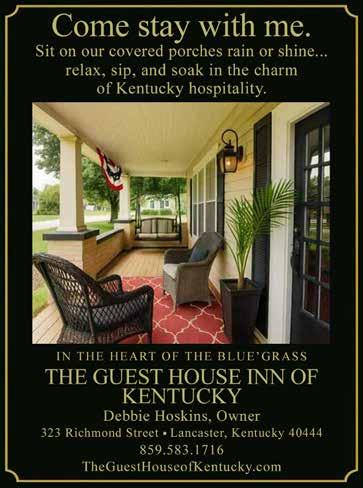






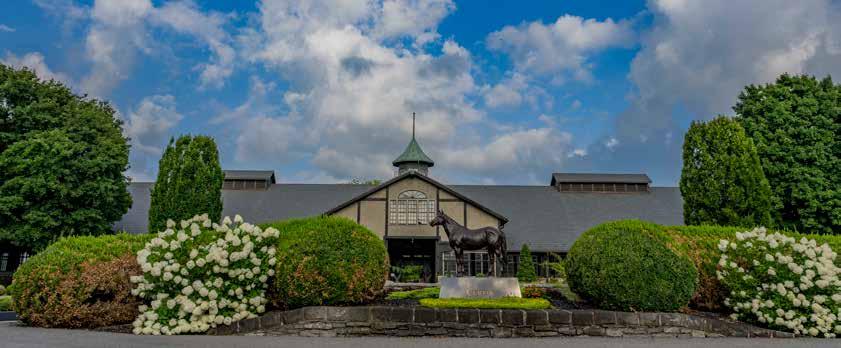
By Ray Hunter
HILL ’N’ DALE AT XALAPA
BREEDING EXCELLENCE IN THE BLUEGRASS
1 Morning mist softens the rolling fields as mares and foals graze beneath the old trees. The rhythm of daily life here reflects the balance between natural beauty and expert care that defines this working stallion farm.
In the rolling countryside near Paris, Kentucky, Hill ’n’ Dale at Xalapa captures what makes the Bluegrass region exceptional: land, lineage, and legacy. This historic farm, founded more than a century ago, continues to honor Kentucky’s deep connection to the thoroughbred industry. Beyond its world-class horses, the property stands as a living example of craftsmanship, stewardship, and quiet beauty.
General Manager Jared Burdine began his journey at Hill ’n’ Dale in 2006 as an unpaid intern while studying accounting at the University of Kentucky. He became General Manager in 2014, after years of learning every aspect of the farm from the ground up. Today, he leads daily operations with both precision and respect for the animals that define the farm’s reputation.
“I started from the ground up and learned every part of the operation,” Burdine said. “Working here has been more than a career. It’s been a calling.”
Driving through the farm’s gates feels like entering another era. The landscape unfolds with stately trees, pristine pastures, and historic architecture reminiscent of Kentucky’s Gilded Age. Each stone wall and handcrafted structure reflects the timeless artistry that defines Xalapa’s 1,400 acres.
“There’s a feeling you get out here that’s hard to describe,” he said. “It has that old-world character. Something special you feel the moment you drive through the farm.”
The farm’s history runs deep. Originally established in the early 1900s, Xalapa became one of the country’s most respected thoroughbred breeding operations. Since Hill ’n’ Dale took stewardship of the property in 2019, it has grown into a premier stallion farm that stands some of the most accomplished sires in the world, including Curlin, Ghostzapper, and Good Magic. The team cares for elite thoroughbreds whose influence stretches from Kentucky racetracks to international bloodlines.
The stallions at Hill ’n’ Dale are the centerpiece of the operation. Each horse represents decades of careful breeding and carries on a legacy of excellence in the sport. The roster includes champions and rising stars alike, many of whom have produced winners across North America and beyond. Their daily care is handled with precision and respect, combining state-of-the-art facilities with time-honored horsemanship. From the breeding shed to the training paddocks, every detail reflects a commitment to the strength, health, and temperament that define Kentucky’s reputation as the heart of thoroughbred country.
2 The original stone buildings, built in the early 1900s, showcase craftsmanship from an era when the property was a centerpiece of Kentucky’s equine industry. Today, they stand as a link between the farm’s storied past and its modern role in breeding excellence.
“What I find most rewarding is working with these high-class thoroughbreds every day,” Burdine said. “Each one is an athlete, and being part of their story is something I never take for granted.”
Visitors can experience more than the sweeping views. Guided tours provide an inside look at the farm’s daily life, from the breeding barns to the pastures where future champions are raised. Guests can walk through the historic stone barns, meet the stallions, and see how the staff blends tradition with modern equine care. Reservations are required for tours, which are offered throughout much of the year.
“For spring and fall we really shine,” he said. “In spring, you’ve got the foals in the fields and everything coming alive. Fall brings the best weather and color. It’s hard to beat being outdoors in Kentucky that time of year.”
The changing seasons bring their own kind of magic. Spring fills the farm with new life, while autumn bathes the hills in warm light and color. Each visit feels different, yet the sense of calm and history remains the same. Hill ’n’ Dale at Xalapa is not a museum or a theme park. It is a working stallion farm where the heritage of Kentucky thoroughbreds continues every day through care, breeding, and devotion to the craft.
For anyone drawn to the beauty of horses and the traditions that built Kentucky’s identity, Hill ’n’ Dale at Xalapa is worth the visit. The farm’s balance of natural beauty, history, and world-class breeding creates an experience that stays with you long after you leave.
Interested readers can learn more or schedule a tour at www.hillndalefarms.com.
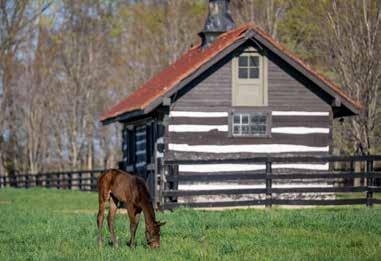
Photography Courtesy of Hill ‘n’ Dale
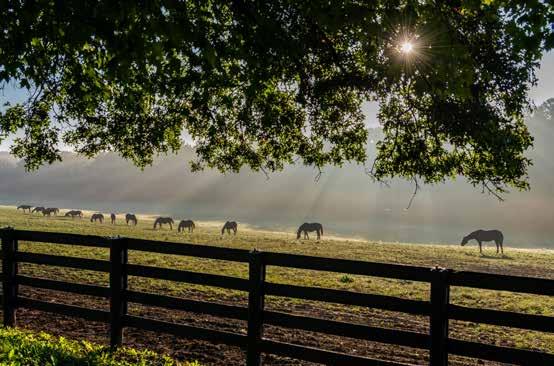
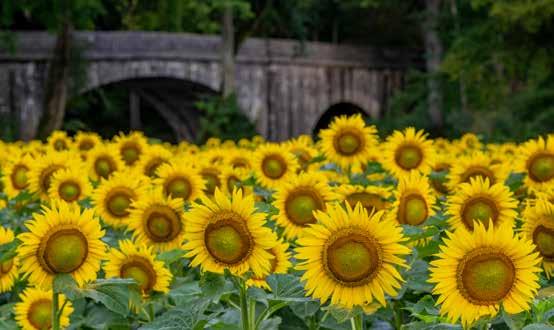
3 Horses graze under the morning sun, their silhouettes framed by the mist and rays of light breaking through the trees. The scene captures the heart of Kentucky’s Bluegrass—where nature and horsemanship meet in quiet rhythm.
4 Each summer, bright sunflowers stretch toward the light near the stone bridge, creating one of the most photographed scenes on the property. The vibrant fields contrast beautifully with the enduring stonework that frames them.
5 A bronze statue of Curlin, one of the most successful sires in modern racing, stands before the stallion barn. His legacy reflects the farm’s ongoing commitment to breeding world-class athletes with precision and respect.
6 Stone walls wind along the paddocks, bordered by flowering shrubs and trees. Every detail of the landscape is carefully maintained, creating harmony among history, design, and the daily movement of horses and caretakers.
7 The stone water tower rises above the treetops, a defining feature of the farm’s skyline. Built during the estate’s early years, it remains both functional and symbolic of the endurance that has carried the farm through generations.
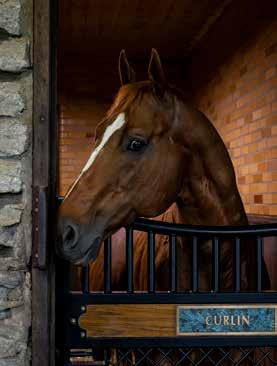
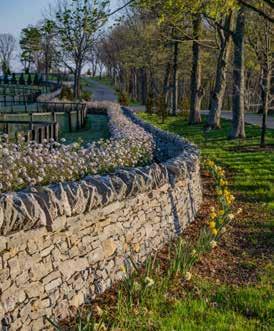

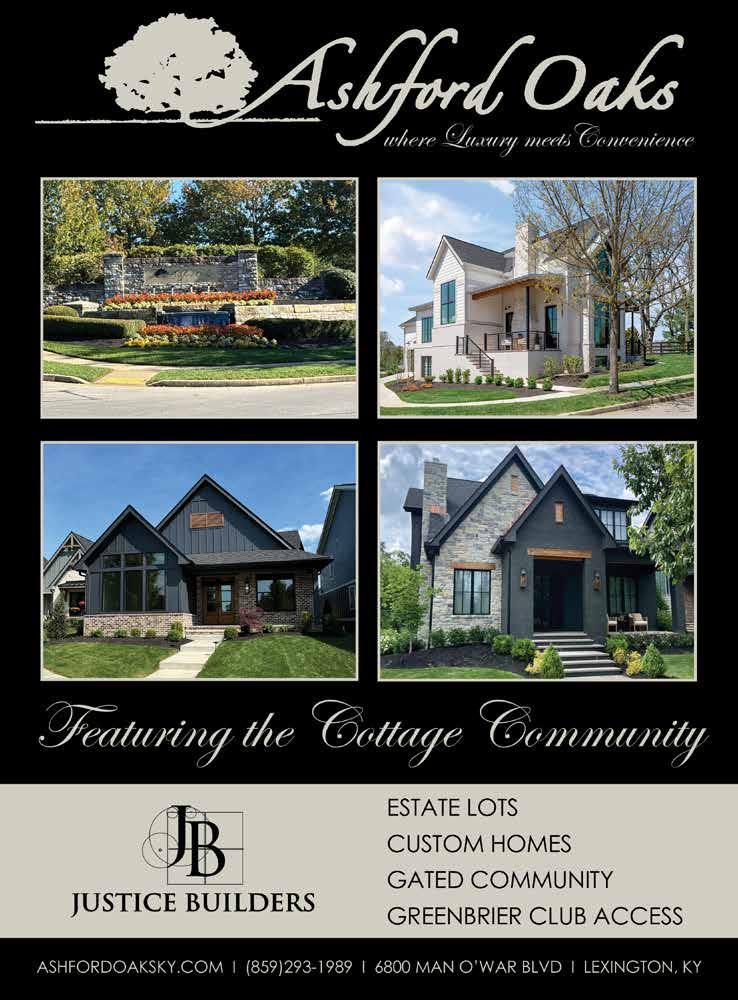


$4,200,000 Franklin County Frankfort 13+ acres
Parcel 1 Englewood Democrat Drive

CRS, GRI, SRES Associate Broker 859-619-8730
srodes@homesinlex com



Package deal for seven Vacant Land parcels, also available as individual lots. Excellent location currently zoned PO; however, it has great potential for redevelopment as Franklin County continues to embrace the area around interstate exit interchanges. Established businesses, retail, and restaurants are already in place, with a car dealership coming to the immediate area. Easy access to Lexington, Louisville, as well!
Lot 1D Democrat Dr. - $995,000
Lot 1E Englewood Dr. - $722,949 | Lot 2E Englewood Dr. - $645,540 | Lot 3E Englewood Dr. - $608,811
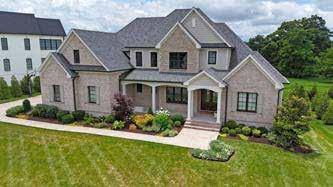
$2,500,000 Reserve at Greenbrier
2584 Cayman Heights


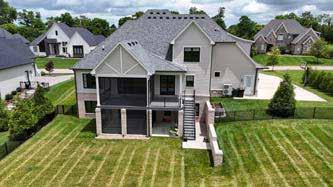
Absolutely stunning, custom-designed home backing to Greenspace! Main level 10 ft ceilings, 9 ft on second. So many extra features; custom decor, Generac generator, instant hot water, geothermal, irrigation system, & fenced yard.

Lot 4E Englewood Dr. - 612,150 | Lot 2D Democrat Dr. - $413,614 | Lot 17D Democrat Dr. - $273,253 2106 Bahama Road

$975,000 | Greenbrier Fantastic five bedroom home with finished basement located on #1 Fairway of Greenbrier Golf Course! Fantastic gourmet Kitchen, Fabulous screened porch and Hot Tub!

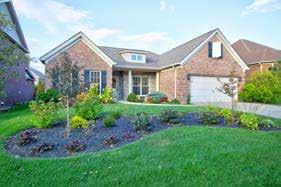
$598,000 | Ellerslie at Delong Wonderful opportunity for a main-level living home in likenew condition! Backyard features covered porch, sun shades, fire pit, fully fenced & well landscaped!


$420,000 | Keene Crossing Very nice home on large corner lot! Wonderful Kitchen w/Pantry & Dining Area! Great Family room has cozy Fireplace, and is open to the Kitchen. Located on a non-through street!
