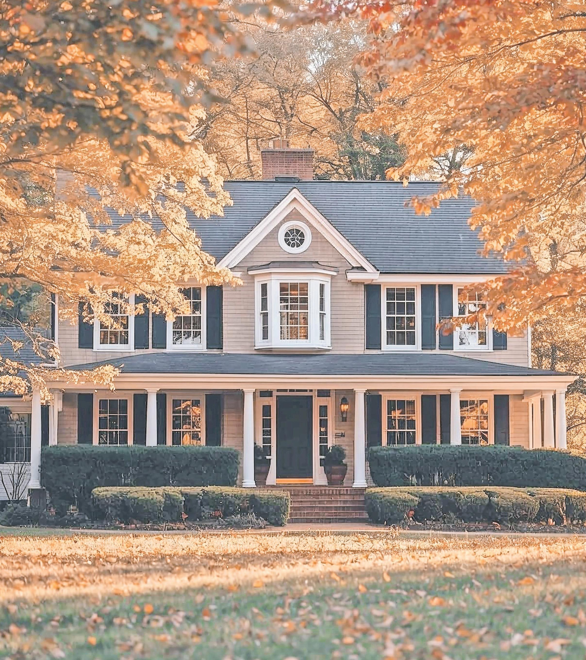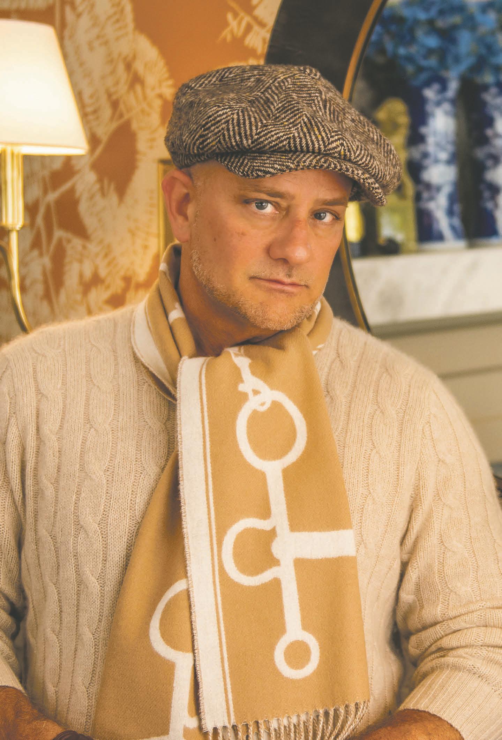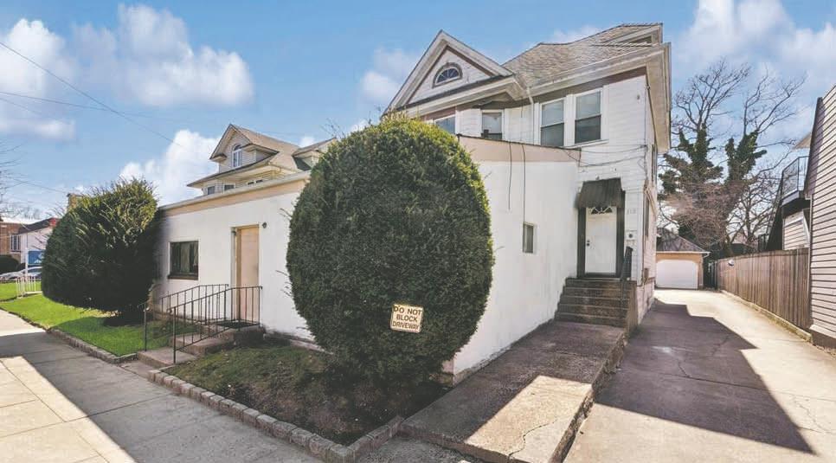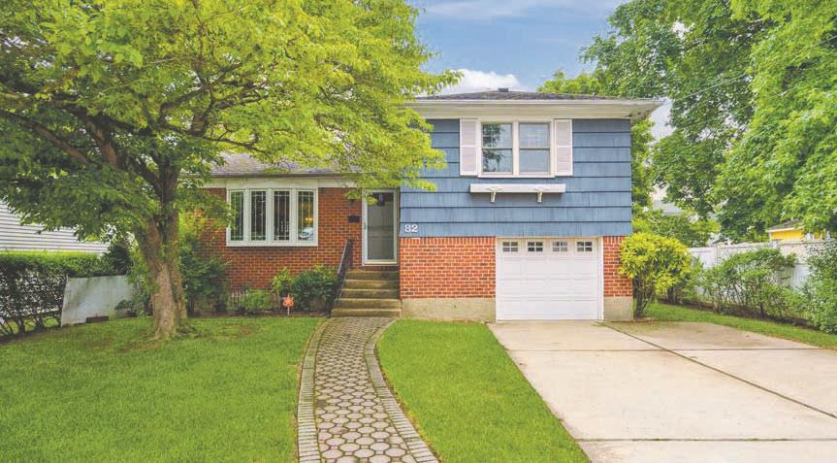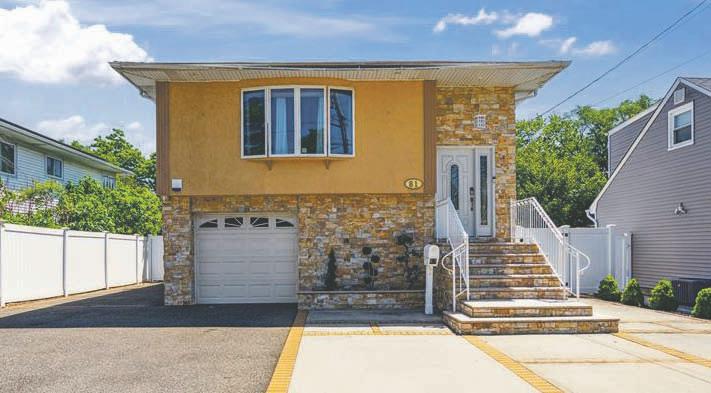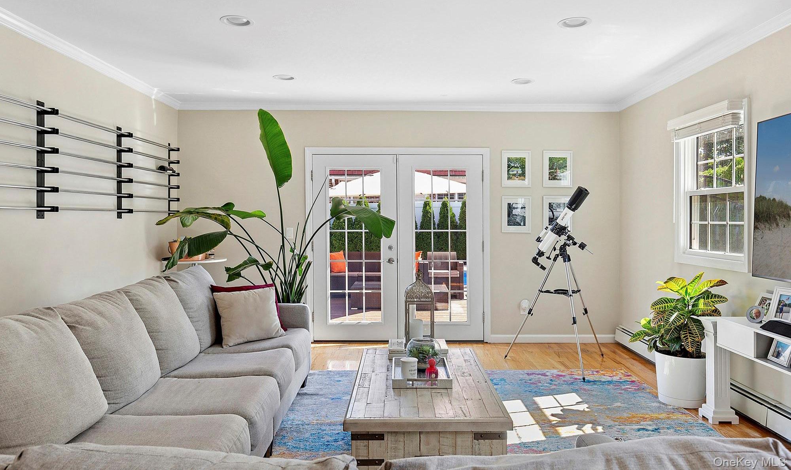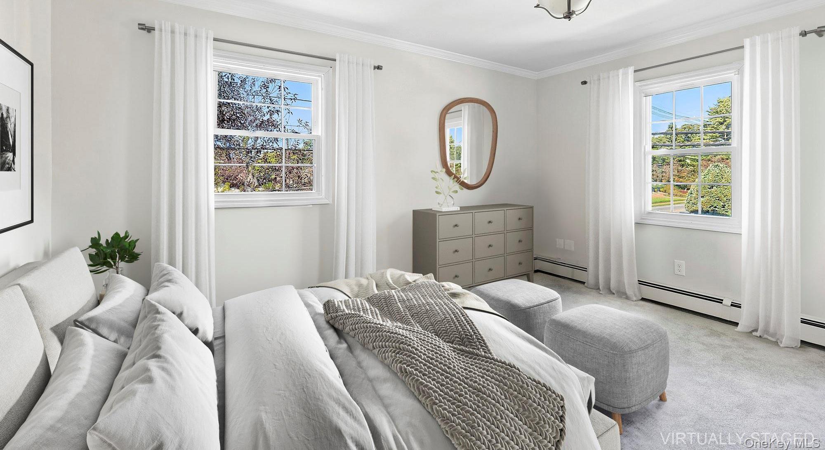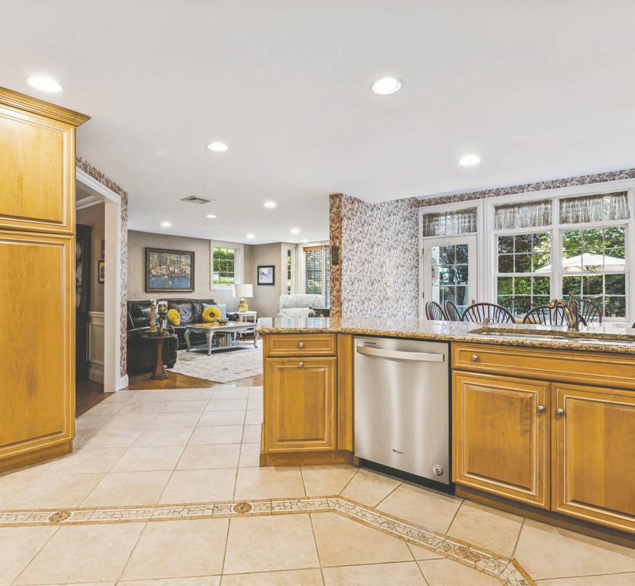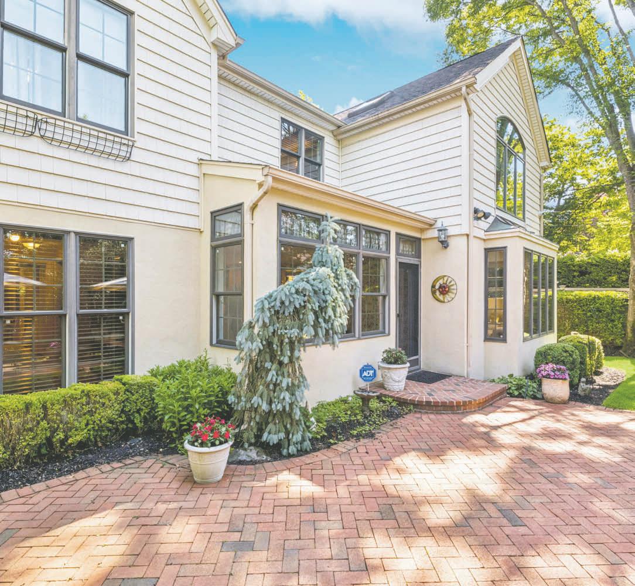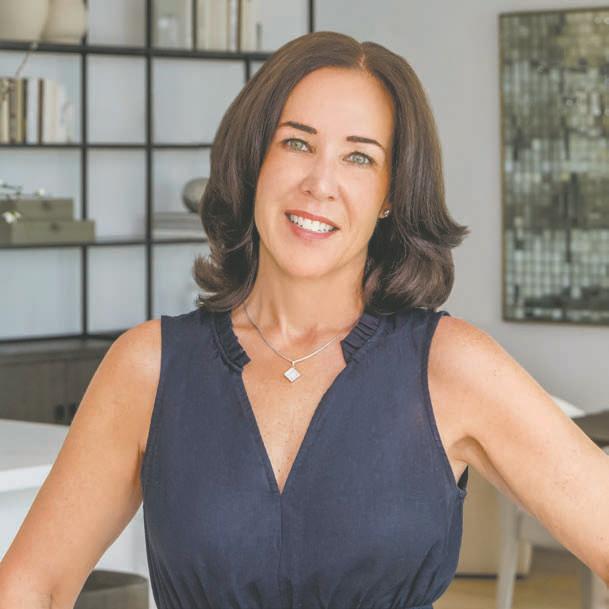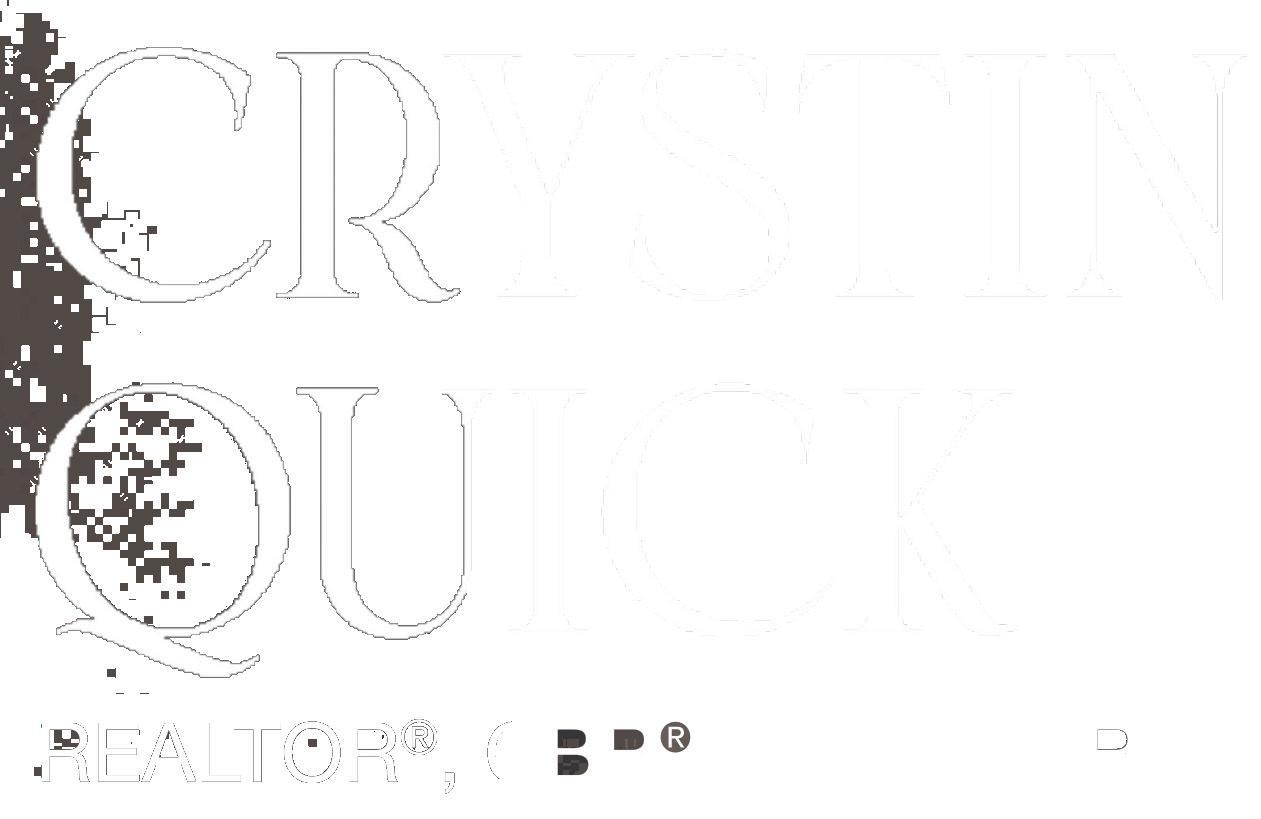Malverne | $845,000 | Web# 837278
852358*
Road, Malverne | $890,000 | Web# 841981*
Avenue, Malverne | $790,000 | Web# 829398
Linmouth Road, Malverne | $905,000 | Web# 808179
Mcintosh Court, Malverne | $850,000 | Web# L3577911
Clinton Street, Malverne | $901,000 | Web# L3549925
Team Is Growing –Let Us Help You Make a Move This Fall!
Why Choose Us?
Just Listed in Rockville Centre
Features Include:
• Grand entry with custom millwork, elegant staircase and chandelier
• Open-plan kitchen with 7’ Carrara marble island and premium appliances
• Living room with wood-burning fireplace
• Bright den with French doors opening to outdoor entertaining
• Primary suite with spa bath, cathedral ceilings and walk-in closet
• Finished lower level with rec room, laundry, half bath and egress window
• Heated, lighted pool with outdoor kitchen, Blaze grill and fire pit
• Expansive deck, Sonos sound,
• Converted garage/gym, 3-car
and lounge areas
Close to village shops, restaurants, and LIRR. Move right in-turnkey
Nancy Slavin
Lic. R. E. Salesperson O 516.669.3700 M 646.483.6591 nancy.slavin@elliman.com
New Price, Same Dream Home
Rockville Centre | 42 Roxen Road | $1,599,000 | Web# 880594
Set on one of Rockville Centre’s most desirable streets, this meticulously maintained home combines timeless charm with modern updates. A fieldstone-covered porch and paver patio welcome you into a foyer with hardwood floors, wainscoting, and crown molding. The formal living room features a wood-burning fireplace, chair rail detailing, and a bay window, while the dining room flows seamlessly into the kitchen and great room—ideal for entertaining.
The sunlit chef’s eat-in kitchen boasts a vaulted ceiling, skylight, and floor-to-ceiling windows with backyard views. Granite countertops, light wood cabinetry, stainless steel appliances, and a breakfast area offer both style and function. The adjacent great room, with soaring windows and backyard access, is ideal for gatherings. A secluded first-floor wing includes a queen-sized bedroom and updated full bath, ideal for guests or multi-generational living.
Upstairs, the primary suite features walk-in closets and a spa-like en-suite bath with a soaking tub, separate shower, and vaulted ceiling. Two/three additional bedrooms and an updated hall bath complete the second floor.
The fully finished basement offers flexible spaces for recreation or work. Outside, enjoy a brick patio, fenced backyard, and landscaped grounds. This exceptional home offers space, style, and comfort in a peaceful, sought-after location.
Rockville Centre Office | 304 Merrick Road | 516.669.3700
