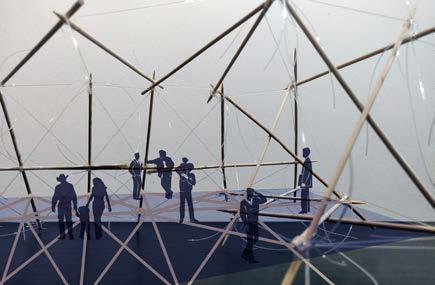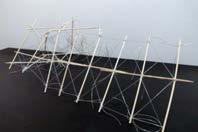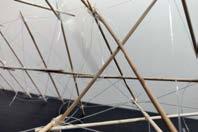PORTFOLIO OF MAHIN KHAN
Application for UCL MArch Architecture Design 2025
The Barlett School of Architecture
Student ID: 18076896
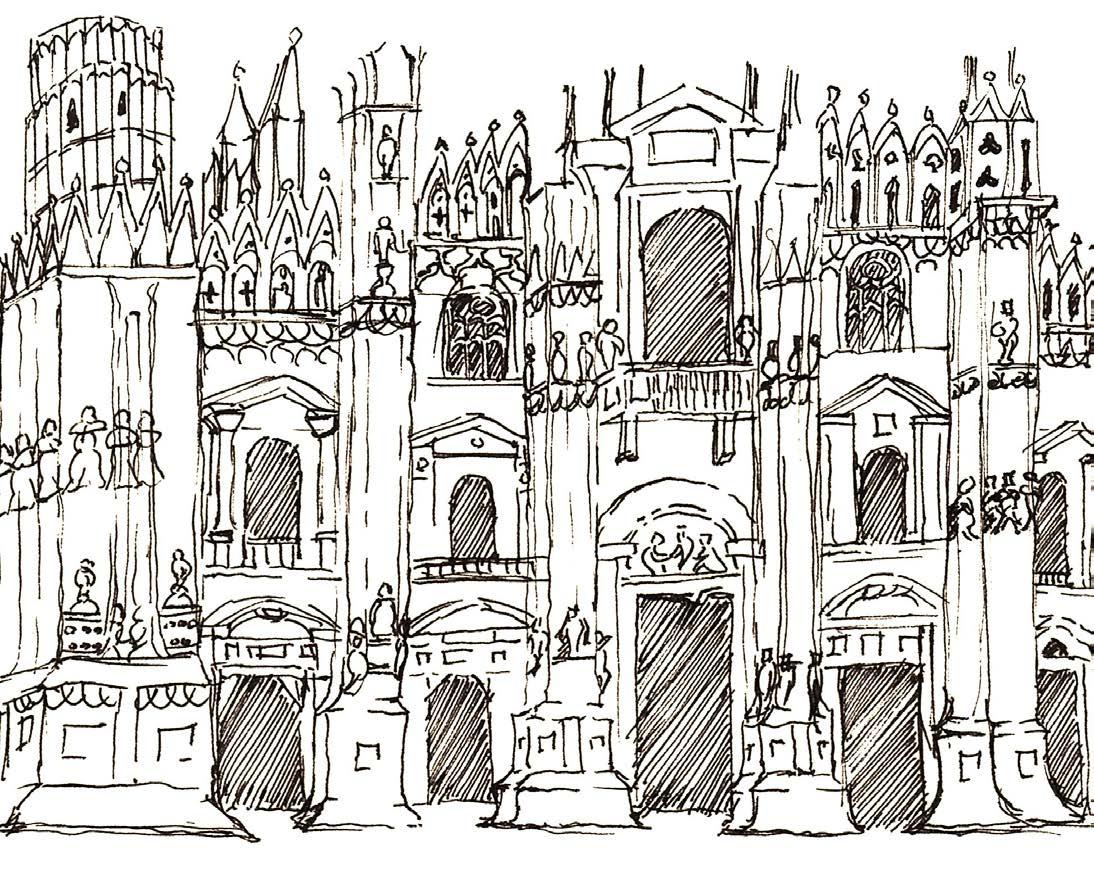
PART 1 ARCHITECTURAL ASSISTANT
07504509696 | khanmahin@live.it | Greater London | https://khanmahin.wixsite.com/mysite
With Part 1 qualifications in architecture, I seek to develop my skills in architectural design, with emphasis to the integration of social and economic values that contribute to environmentally sustainable design. I am eager to embrace challenges that foster my professional growth and support my pursuit of Part 2 qualifications in urban design, upholding social values comprehensively and creating inclusive living spaces that cater to diverse cultures. In my leisure time, I engage in creative pursuits such as illustration-making and video editing, featured on my website.
WORK EXPERIENCE
Freelance graphic designer
Sep 2021 – Present
Created preliminary and finished artwork using Photoshop and Clip Studio Paint for client approval, incorporating changes if necessary;
Fashioned art and design concepts for a game under development;
Maintained digital portfolio of artistic and architectural work
PROFICIENCY
Software
Revit - 2 years
AutoCAD - 5years
SketchUp - 5 years
Rhino - 3 years
Photoshop - 12 years
Internship at Initia Ltd, Uxbridge Sep – Feb 2020/21
Produced site plans and sections for a residential scheme using AutoCAD ;
Carried project thorough RIBA work stages 1 - 4; Participated in office CPD presentations and strengthened design concept proposals;
Controlled office libraries in regards to design proposals and work flow and managed time by balancing academic, professional work and personal occupation;
University Year 2
Tutor at Tate Modern programme
Mar - Apr 2020
University Year 1
End of Year (EoY) publication team
Jun – Jul 2018
Tutored 1st year students in my 2nd year undergraduate studies ;
Engaged with visitors at Tate Modern to design co-housing spaces suited to their preferences;
Exchanged culturally diverse ideas between peers and designed spaces collaboratively;
Presented group ideas and concepts to visitors at Tate Modern;
Designed presentation layouts for EoY show in architecture brochures using InDesign;
Curated drawings across 1st – 3rd years and master’s degree, including cleaning smudged lines, stains appearing in scans and improved visual quality using Photoshop; Introduced a matrix on Excel to keep track of progress and coordinate the scan, editing and layout teams efficiently; Calculated resources and materials for EoY show via an automated Excel spreadsheet in relation to budget. Saved 42% of budget;
InDesign - 8 years
Illustrator - 8 years
Ms Office - 15 years
Certifications
Autodesk Revit for Architectural Design
Professional Certification (In Progress)
National Citizen Service (NCS)
Photography and Adobe Photoshop award (GCSE)
Graphic Products (GCSE) & Product Design awards (A-Levels)
Languages
English - fluent
Italian - native
Spanish - basic
EDUCATION
Sep – Jun 2018/21
BSc (Hons) in Architecture 2:1 class, University of Reading
Analysed design studio briefs and carried out site surveys. Produced plans, sections, elevations, construction details using AutoCAD Created physical 3D models and finally developed digital models using SketchUp/Rhino
In my capacity as an architectural designer, I am dedicated to integrating sustainable practices throughout the design process. I am particularly fond of techincal approaches translated into complex CAD drawings, so my philosophy centers on creating functional and aesthetically pleasing spaces while also considering the techincal and operational environmental impacts, ensuring the long-term health and well-being of both people and the planet. I believe sustainability is not merely a design consideration but a professional responsibility, acknowledging the enduring influence of our designs on the built environment. The construction industry is a major contributor to carbon emissions, resource depletion, and environmental degradation in contemporary architecture. Therefore, the correct architectural practices are crucial to mitigating these negative environmental impacts. As such, I put sustainable design at the front of my core values in my careers development. LEED certification, energy performance ratings, and other green certifications have become industry standards. Sustainable architecture transcends mere environmental benefits; it encompasses social equity and responsibility. I feel that in the last decade architecture had shifted its focus as an effective service to mitigte envinronmental
concerns to creating these grand unorthodox organic shapes that stand out to the public eye to give character to a place, hence the crucial need to shift our focus again to meet the net zero carbon strategy by 2050. Finally, the long-term financial viability of energyefficient designs, due to reduced operational costs, represents a compelling investment strategy for career growth and deliver the best possible outcome for clients. My core values are: Environmental Stewardship, Climate Change Mitigation, HumanCentered Sustainability, Inclusive Design, FutureFocused Innovation and Function follows site (form for most efficient designs).
In contemporary architecture, sustainability is no longer an afterthought but a guiding principle in the design process. As an architectural designer with a strong passion for sophisticated technical design and particular attention to detail, I strive to integrate innovative, eco-friendly practices that minimize environmental impact, foster occupant well-being, and contribute to a more resilient and sustainable future. I am committed to working to create buildings that not only stand the test of time but also investigate innovative sustainable methods that promote a more sustainable world for future generations.
01 | A SWEET RESCUE AND REHAB CHECKPOINT - BSc Y3 FINAL PROJECT LANDSCAPING | DEFORESTATION | WILDLIFE | PLANTING
02 | THE BRICKWORKS - BSc Y3 FIRST PROJECT , INDIVIDUAL WORK HISTORIC PRESERVATION | BRICKS | CERAMIC | CULTURAL OUTREACH
03 | THE URBAN ROOM TECHNICAL STUDIES AND SITE EXPERIENCE OF INSTALLATION | SEMIPERMANENT | 1:1 BUILT PROJECT
04 | END OF YEAR SHOW PROJECT GROUP DRIVEN CONCEPT AND DESIGN FOR STRUCTURAL LAYOUT FOR ARCHITECTURAL EXHIBITION
Sep – Jun 2015/18
4 A-levels and 8 GCSEs, Mayfield School A-levels; Maths (B), ICT(B), Product Design (B), Italian (A) GCSEs ranging A* - B; relevancy; Maths (A), English (B), Photography (A), Graphic Products (B)
05 | CIRCUS ON HIGHWIRE ARCHITECTURAL COMPETITION
Wall
CO1// 230mm external rubble stone cladding
C02// Breather membrane
C03// 125mm rigid insulation
C04// Vapour barrier
Roof canopy
C05// 15mm aluminium panels
C06// Vapour barrier
C07// 80mm cross-laminated timber
Rooftop Floor
C08// 20mm stone tile interior finish
C09// Water membrane
C10//140mm rigid insulation
C11// Vapour barrier
C12// 80mm cross-laminated interior finish
Foundation Floor
C13// 20mm stone tile interior finish C14// 200mm sub-floor rigid insulation
C15// Vapour barrier
C16// Breather membrane
S01// Stone rubble ties to tie the external clad to the interior finish
S02// 80mm cross-laminated timber
Roof canopy
S03// Roof timber sub-structure
Foundation Floor
S04// Timber battens as sub.floor to interiorfloor finish
S05// 720mm substructure pile foundation
Roof support
S06// Timber columns (similar to table top system idea) to hold the roof up, spanning from the ground floor to the roof top
Environmental
EN01// Organic rooffor rainwater collection
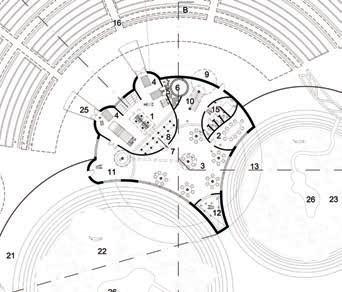

A Sweet Rescue and Rehab Checkpoint
The proposed wildlife rescue and rehabilitation center aims to mitigate polecat fatalities along the M4 near Croft Wood, Swindon. Functioning as a vital nexus between humans and imperiled polecats and wolves, the center seeks to heighten awareness and foster conservation efforts for these species. The facility’s design ensures that visitors can safely observe the animals from any vantage point within the building. By encouraging collaboration and fostering a sense of shared responsibility, the center hopes to mitigate the impact of human activities on these vulnerable species and ultimately contribute to their conservation. Additionally, the center strives to operate in an environmentally sustainable manner, leveraging its natural setting to implement a water irrigation system that serves both the building’s utility systems and the strawberry orchard irrigation.






SITE
The chosen route is a mix between footpaths, cycle routes & bridleway going south to north and vice versa.
The Great Western Railway station (G.W.R.S.) , (1840s -1850s) bypassing the ‘Swindon Station Main car park’ . During the pioneering early Victorian railway engineering period, Swindon dedicated its fortunes to its development and is surrounded by the listed building used as STEAM museum of G.W.R.S, preserving the old aesthetics.
Historical landmark
A portion of earthwork used in Iron age. It is called Barbury Castle, in Wiltshire, England, and was used as a fort amongst many others, located along the ancient Ridgeway route. Barbury Castle Farm, in the vicinity, is the remainder of a medieval village. There are traces of WW2 sites in and around Barbury castle. Today, majority of the surrounding area is used for farming.
The Fyfield Down National Nature Reserve (1955) is part of the Avebury World Heritage Site. It is rich in sandstone rocks used to build famous monuments like Avebury Stone circle and Stonehenge. Within this area is found on of the historical landmark sandstones called Fyfield Down Ancient Settlement and south-east is the historical place Devil’s Den, another stone monument, a neolithic stone passage grave.
It is also home to a range of birds and wildflowers. Spring and summer wildflowers include the roundheaded rampion and frog orchid. Birds range from a breeding population of skylark, farmland birds like lapwing, tree sparrows and stone curlew.
West woods is located south of Marlboruogh and is a former ancient woodland site. The forest’s natural infrastructure changes colour in late spring with the bluebell flowers in full bloom. The forest features coniferous and non-coniferous wood, but mainly beech.
The landcover is intersected by an ancient earthwork called Wansdyke (5th century BC). It also accomodates neolithic Long Barrow stone structure, 40 meters long and 27 meters wide.
Huish Hill is an ancient settlement hamlet abandoned in the 1920s. The area is surrounded by eastern earthworks and western linear earthworks. These are part of the many others situated along the Ridgeway routes first covered in the Barbury Castle earthwork, running down from north to south.
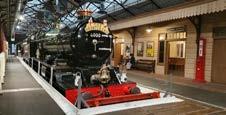

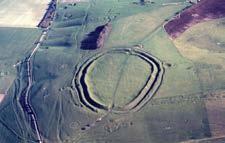


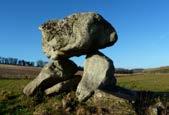





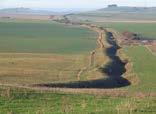


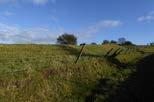
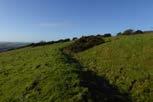
Given the project’s unique requirement for proximity to a main road while designing an animal care refuge, I aim to address several site-specific challenges. Firstly, the M4’s presence and its impact on site accessibility must be considered. The following page details potential sites, revealing a second challenge: limited access to Swindon and surrounding areas.
Recognizing that wildlife prefers habitats distant from human activity, the design must prioritize creating a comfortable and secure environment for the refuge’s inhabitants, despite the proximity to human infrastructure. Consequently, the following design considerations will be crucial:
1. Noise pollution;
2. Habitat fragmentation caused by the M4 highway
3. Projected UK climate change over the next 30 years, impacting habitat and biodiversity;
4. The effects of converting natural grassland to arable fields.
Furthermore, a comprehensive analysis of the spatial distribution of ten local wildlife species—grey squirrels, rabbits, brown hares, hedgehogs, moles, red foxes, badgers, otters, polecats, and roe deer— informed the project’s focus. Badgers exhibited a wide distribution and high population density, posing minimal
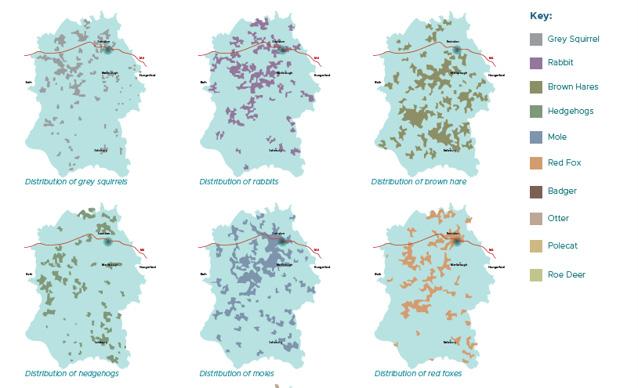
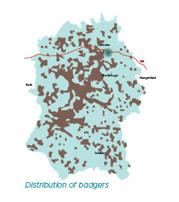
concern. Consequently, the project will prioritize the design of a wildlife crossing structure for polecats to mitigate M4 highway mortality risk. Given the otters’ declining population and morphological similarities to polecats, along with their climbing ability, this design should also benefit otter populations.
Moreover, the project will address the needs of endangered wolf species undergoing temporary rehabilitation and release programs. The design will incorporate features to maintain the wolves’ wild instincts by simulating their natural habitat, preventing habituation to captivity.
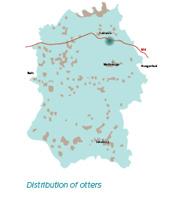
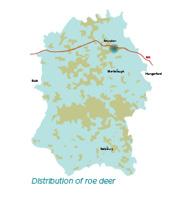
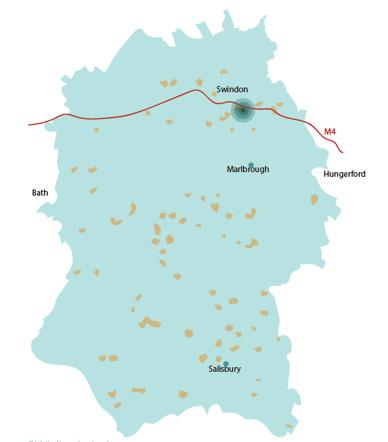
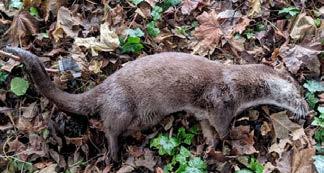
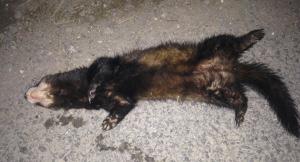
PROPOSAL
The annotated plan view illustrates the conversion of natural grassland into arable fields for agricultural purposes. Despite the intensive agricultural activities, the subsoil layers remain unaffected and research indicates their suitability for orchard cultivation. The first sublayer consists of loamy soil, which is favorable for orchard growth due to its water absorption properties and ease of cultivation. The second sublayer comprises clay soil, providing a sturdy foundation for plant root development. The center’s ultimate goal is to cultivate its own strawberries and establish a jam production facility, which will also serve as a nutritional source for endangered wolves undergoing rehabilitation at the center.
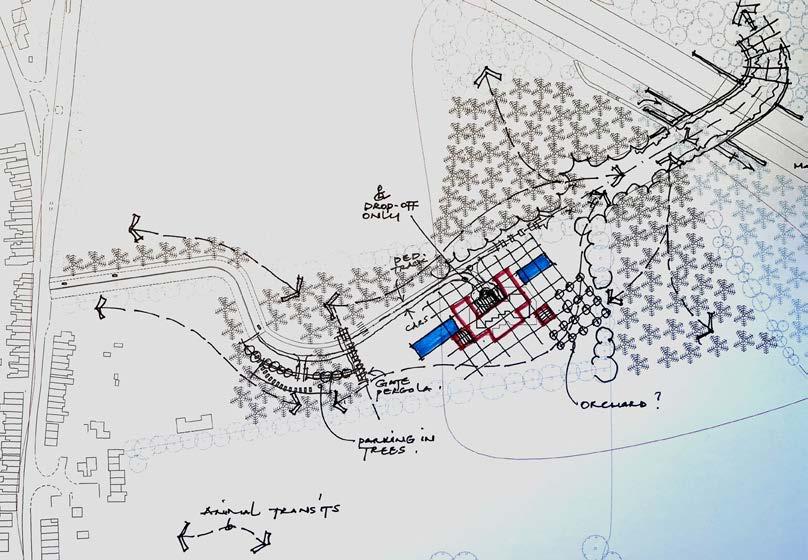
Spatial arrangement of elements
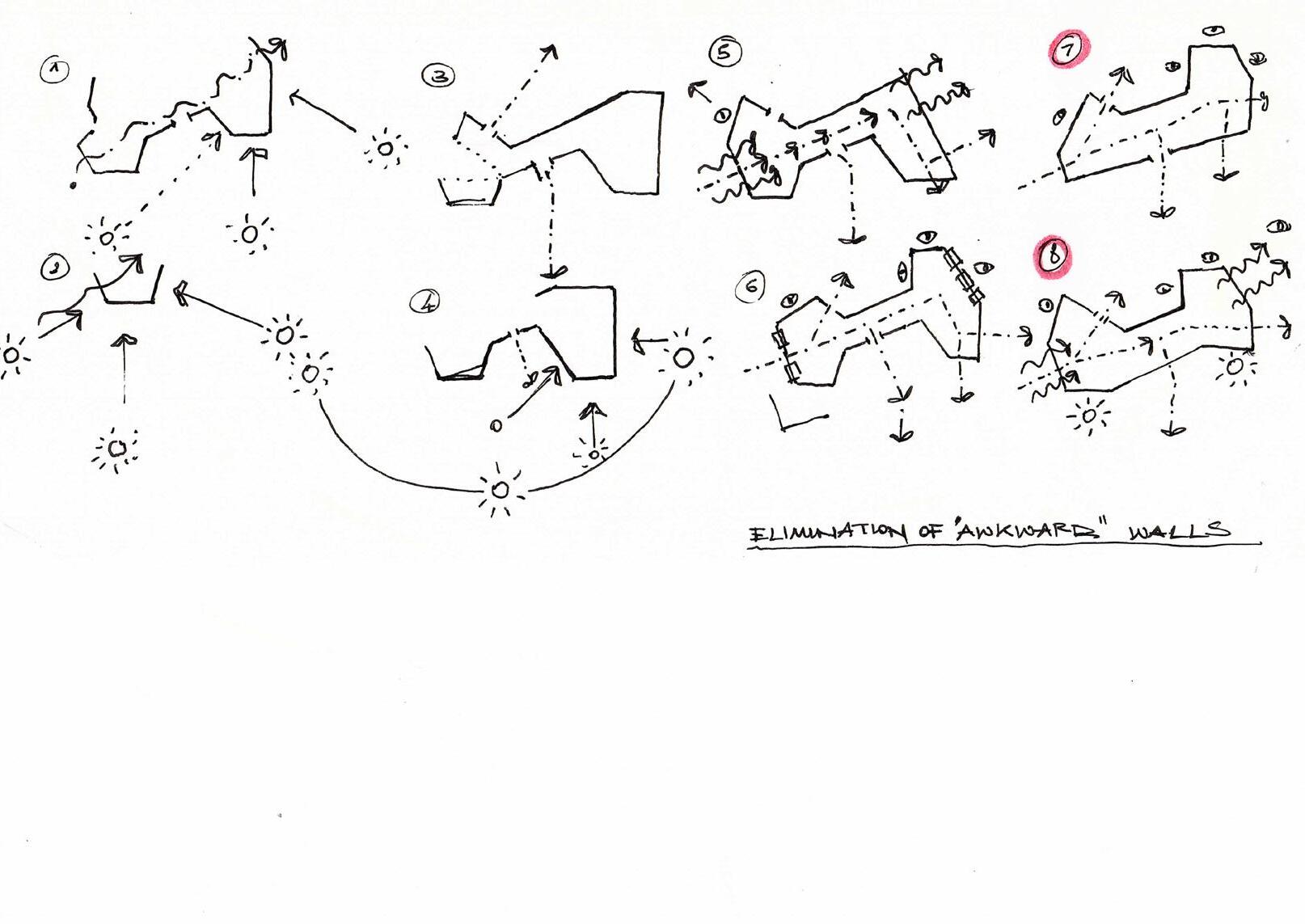

KEY:
SP01 Mechanised orchards
production space
SP02 Photographic society meeting space
SP03 Interior open day space with
polecats overhead view space
SP04 Deposit space for strawberry harvest
SP05 Crates storage space
SP06 Part of rain collection system
SP07 Jam sales point
SP08 Jam storage shelf
SP09 Balcony view towards table
top system
SP10 Main central staircase
SP11 Main reception area
SP12 Lift
SP13 Photography platform overhead
SP14 Bridge for polecats
SP15 WCs
SP16 Strawberry beds and table
top system
SP17 Polecats release space
SP18 Loading and unloading space
SP19 Main footpath
SP20 Car park space
SP21 Viewing deck
SP22 Grey wolf dwelling space
SP23 Red wolf dwelling space
SP24 Controlled car access
SP25 Ramp access
SP26 Lake for polecats and wolves
SP27 River extension from existing river Ray
SP28 Outdoor community space


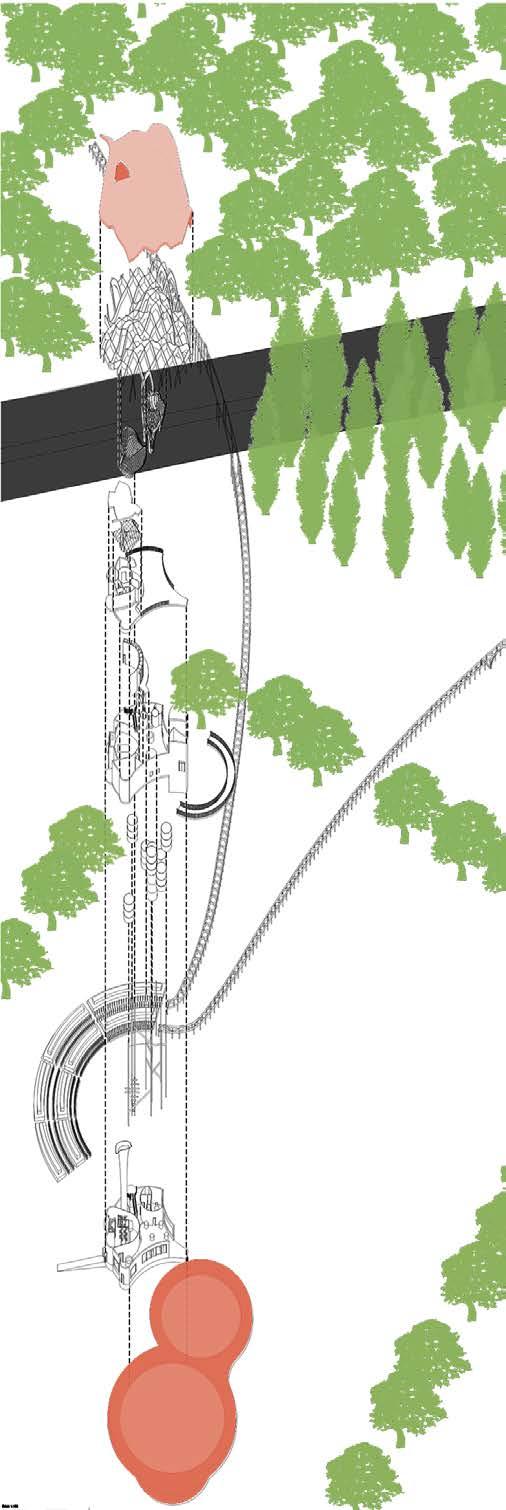
Spaces:
SP01 Mechanised orchards production space
SP02 Pulper and grinder machine
SP03 Filling and capping machine
SP04 Jam cooling area
SP05 Rain water collection
SP06 Indoor habitat for polecats
SP07 30 caring spaces for 30 polecats (territorial)
SP08 Animal kitchen
SP09 Walk-in refrigerator
SP10 Food cupboard
SP11 Main cetral respite facility space
SP12 Reception area in respite facility
SP13 General check-ups for wolves
SP14 General check-ups for poelecats
SP15 Waiting area for polecats
SP16 Waiting area for wolves
SP17 Fire exit
SP18 Balcony with view out towards orchards space
SP19 Strawberry beds and table top system
SP20 Bridge for polecats
SP21 Ramp access
SP22 Polecats release space
SP23 Grey Wolf dweling space
SP24 Red Wolf dwelling space
SP25 Waterfall
SP26 Lake for polecats and wolves
SP27 River extension from existing river Ray
SP28 Photography platform
SP29 Loading and unloading space
SP30 Viewing deck
SP31 Main footpath
SP32 Controlled car access
SP33 Car park space
SP34 Outdoor community space
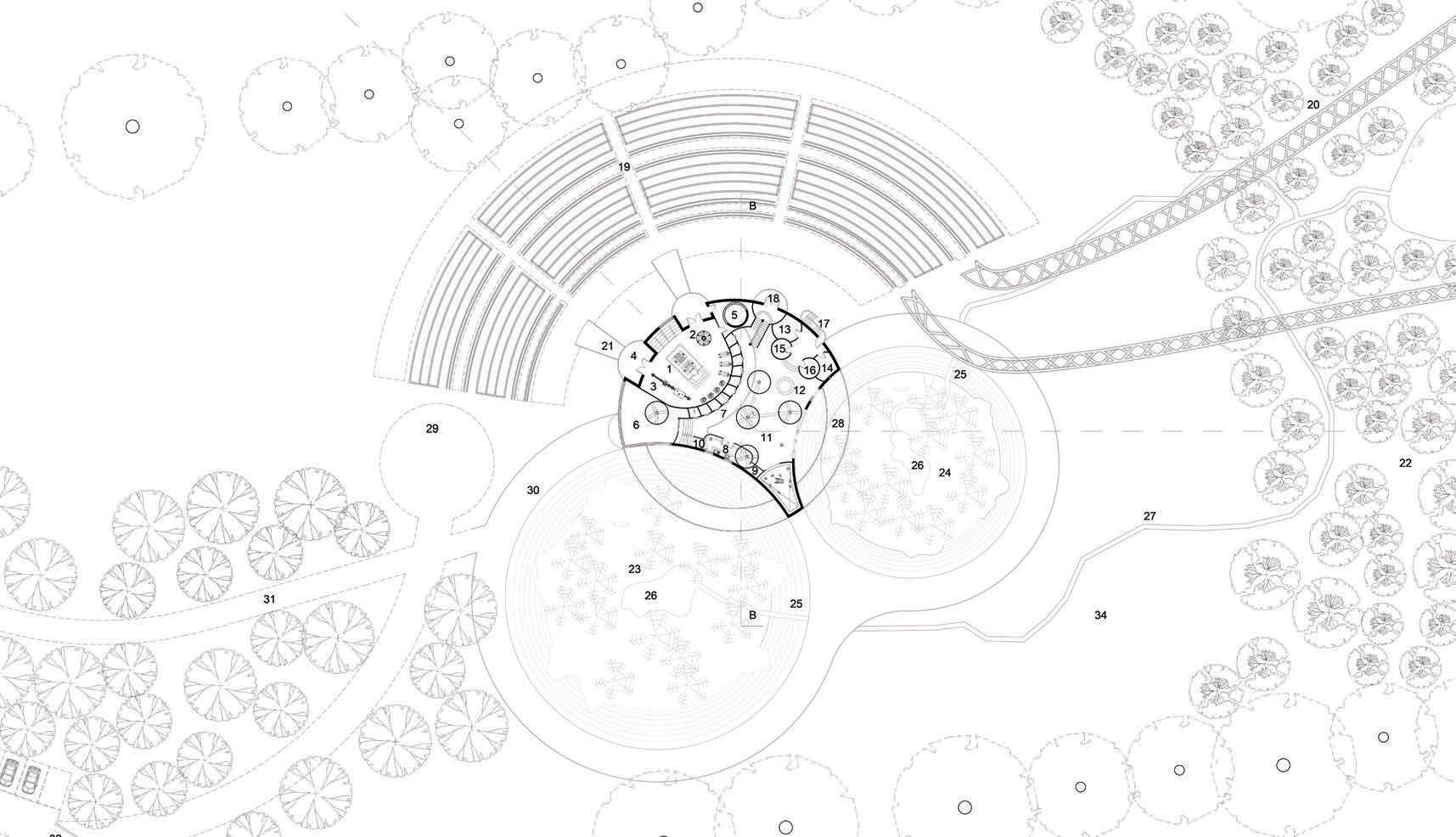
EXPLODED AXONOMETRIC
1. The organic roof providing a sheltered roof garden. The purpose of it is to collect rain water and distribute it
2. The substructure to the organic roof. This is essential for its feasible construction.
3. More sub-structural support.
4. Glass covering to prevent polecats from escaping the monitoring area during rehabilitation.
5. The third floor featuring intensive respite facility rooms such as surgery rooms, ultra sounds, x-rays, prep room.An external open roof garden adjacent to these facilities are for enjoying the view in nature
6. The second floor is dedicated to the double height space of the jam making production space. 30 small individual rooms are provided to feed and wash polecats individually as they are territorial.
7.Aplayful extension of the polecats monitoring spaces. They are scattered across the different levels of the building.
8. Timber rods within the building function like a multipurpose table top. Structural support for the roof. The polecat cages “floating” over different levels. The crate lifting mechanism in the jam making space.
9. The ground floor starts off with the jam making space adjacent to the outdoor strawberry plants field. Surroundng this is the main entrance featuring the indoor open days space. The timber rods used to create an indoor space or set up objects on the tables . The link between the spaces is the jam sales point area.
10. Viewing deck framing the wolf pits
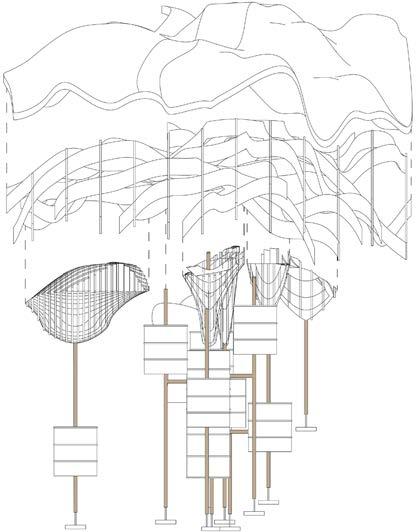
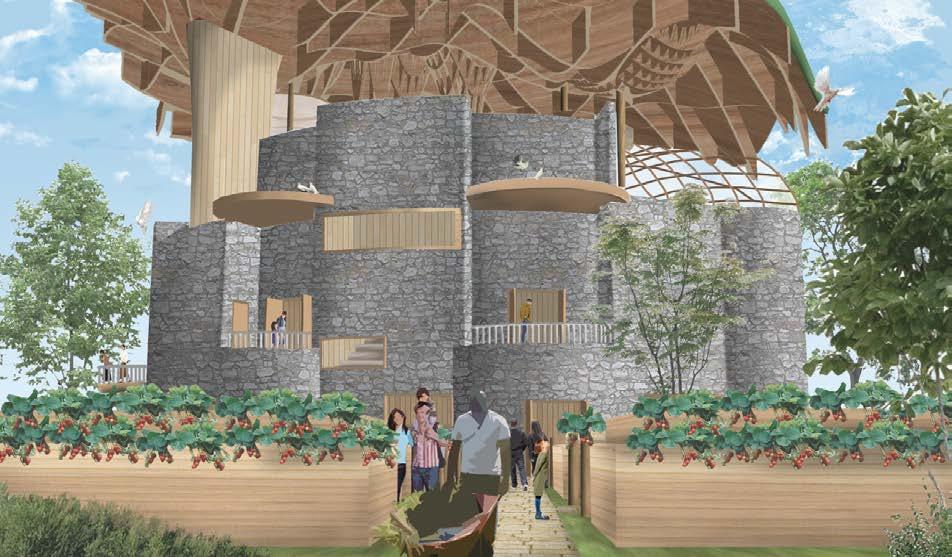
The table top system is a widely used method for cultivating strawberries, optimizing their growth for spring production. This system allows for methodical division between strawberries to be harvested in spring (in season) and autumn (out of season), ensuring year-round production and consistent quality. The concept involves elevated structures that enable strawberries to be grown mid-air. Architecturally, the design incorporates interesting structures that inform the design choices made in the orchard production space. Timber is the primary material used, and structural studies have been conducted to ensure firmness and durability. Raising the structure off the ground prevents timber degradation due to soil contact. The holistic approach of the table top system design also influences the aesthetic appearance of the animal bridge for polecats, allowing them to climb onto the bridge and move across various levels of the building in designated cages, fostering a sense of freedom. All these elements are supported by the same structure.
Spaces:
SP01 Prep room for surgery
SP02 X-ray room
SP03 Surgery room 1 - polecats
SP04 Surgery room 2 - polecats (and wolves occasionally)
SP05 Ultrasound room for breeding animals (wolves)
SP06 Rain collection system
SP07 Incubator room
SP08 Indoor habitat for polecats
SP09 Balcony view towards table top system
SP10 Main central staircase
SP11 Roof garden space for view towards animal bridge, orchards space and polecats inside pod cages
SP12 Lift
SP13 Photography platform
SP14 Bridge for polecats
SP15 Fire safety exit
SP16 Strawberry beds and table top system
SP17 Polecats release space
SP18 Loading and unloading space
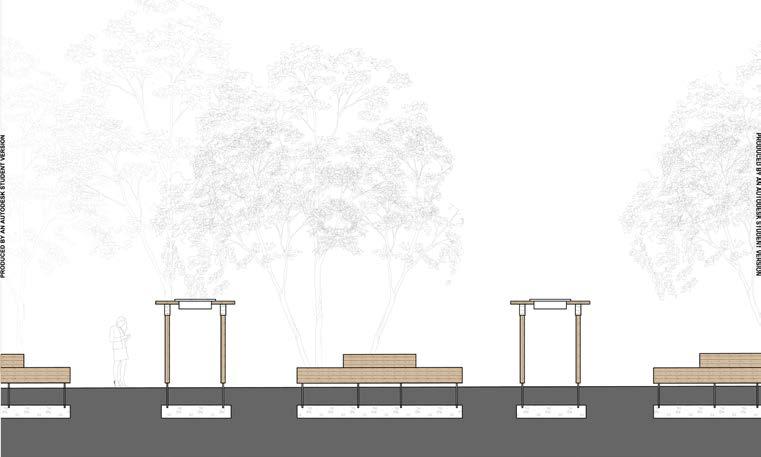
SP19 Main footpath
SP20 Car park space
SP21 Viewing deck
SP22 Grey wolf dwelling space
SP23 Red wolf dwelling space
SP24 Controlled car access
SP25 Ramp access
SP26 Lake for polecats and wolves
SP27 River extension from existing river Ray
SP28 Outdoor community space
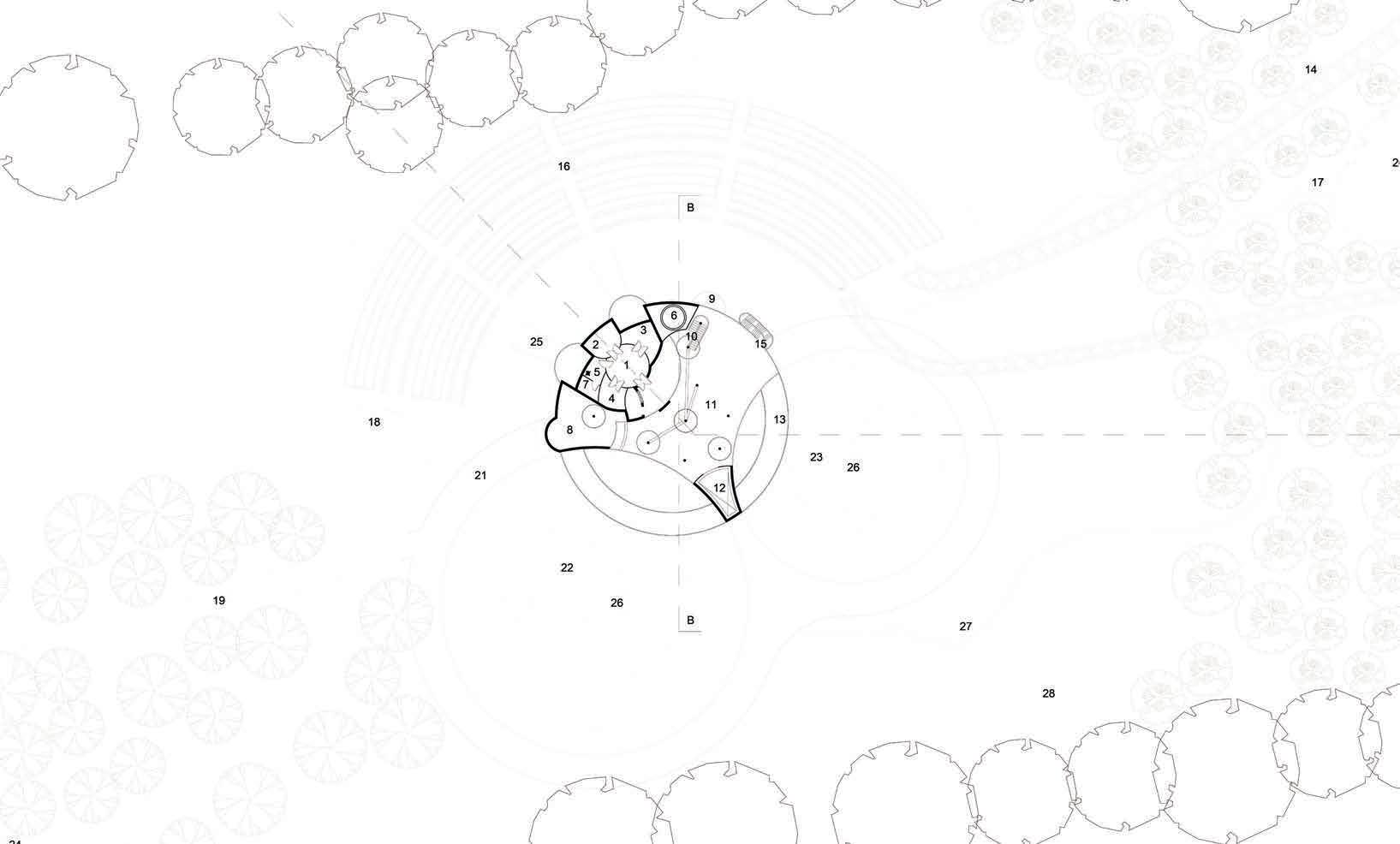
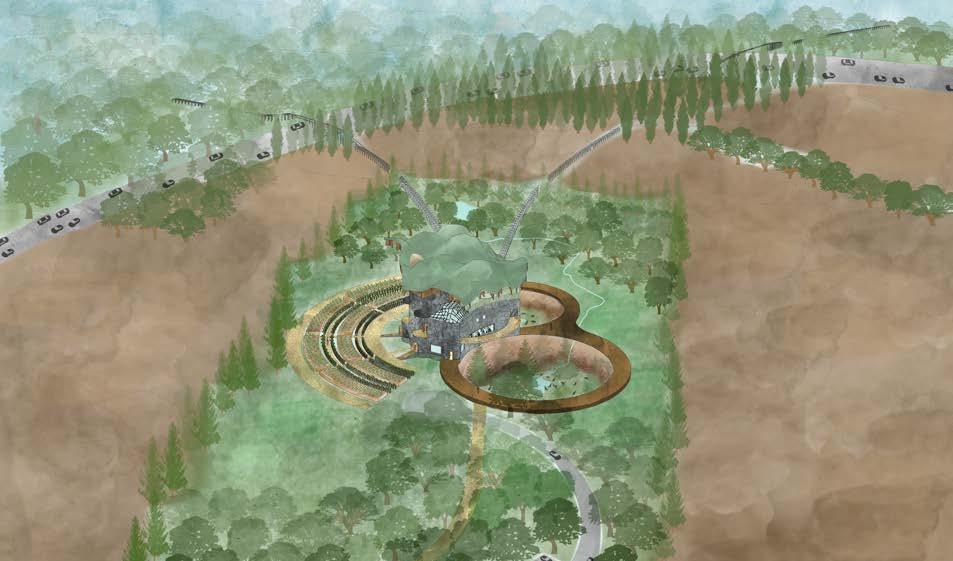

Space use
SU01//Double height strawberry jam making
SU02//Transport mechanism of crates across 2 levels
SU03//Shelves integrated within timber structure
SU04//Jam selling point
SU05//X-ray scan room
SU06//Prep room prior to surgery procedure
SU07//Sheltere roof garden with view towards outdoor points
SU08//Organic canopy for rainwater collection
SU09//Polecat cage spanning across all levels for movement
SU10//More monitoring spaces distributed across levels
SU15//Strawberry raised beds
SU16//Strawberry table-top system
SU17//Ramp access into jam making space
SU18//Reception space for management of activities
SU19//Balcony offering views out surrounded by nature
SU20//VIewing deck surrounding dwellings of wolves
SU21//Dwelling space habitats of wolves
SU22//Caves to go into for wolves to sleep in
SU23//Swindon photographic society viewing bridge
SU24//Outdoor dwelling space for poleacats
SU25//River introduced from existing River Ray
Wall
C01//230mm external rubble stone cladding
C02//Breather membrane
C03//125mm rigid thermal insulation
C04//Vapour barrier
Roof canopy
C05//15mmaluminium panels
C06//Vapour barrier
C07//80mm cross-laminated timber
Roof Garden
C08//250mm soil
C12//80mm cross-laminated interior finish
Foundation Floor
C13//20mm stone tile interior finish
C14//200mmm sub-floor rigid insulation
C15//Vapour barrier
C16//Breather membrane
Viewing deck
C17// Hardwood timber decking
Animal bridge
C18//250mm climbing timber beam structure
Wall
S01//Stone rubble ties external clad to interior finish
S02//80mm CLT
Roof canopy
S03//Roof timber sub-structure
Roof garden
S04//207mm concrete slab base for roof garden
Foundation floor
S05//Timber battens as subfloor to interior floor finish
S06//720mm substructure pile foundation
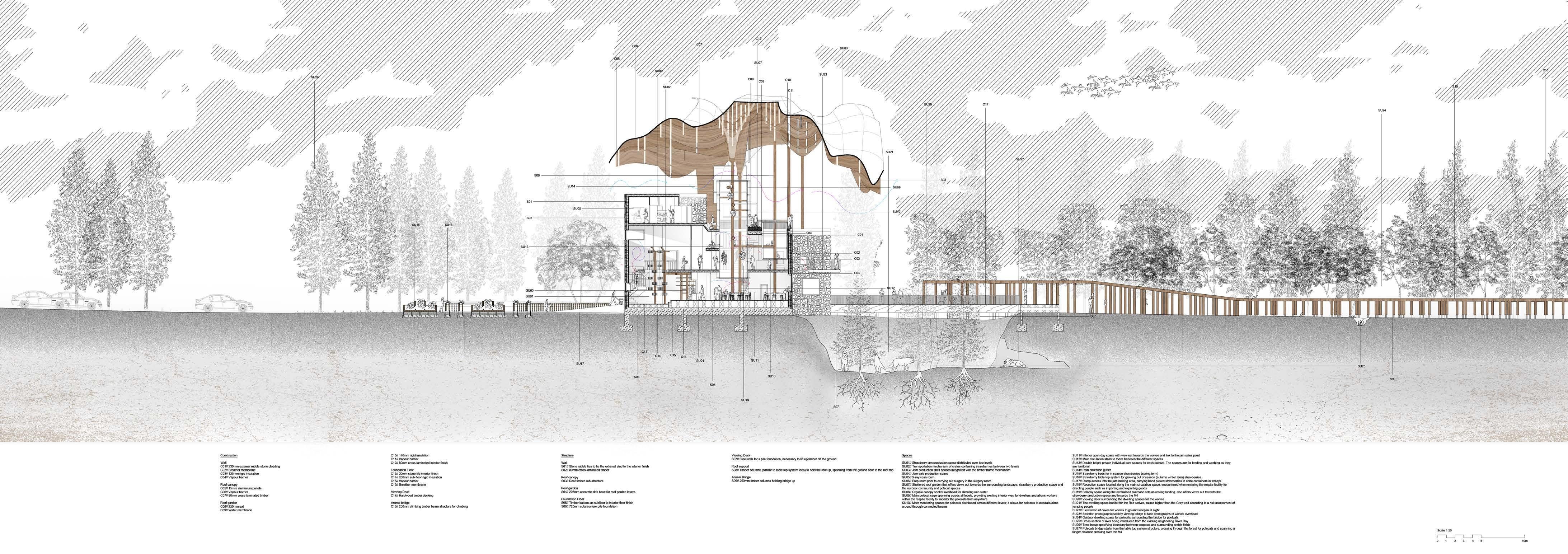

SU11//Interior open day space
SU12//Main circulation stairs to move across leevls
SU13//One on one care spaces for polecats
SU14//Rain collection gutter
SU26//Tree lineup outlining site boundary
SU27//Timber structure segment used as bridge
Construction
C09//Water membrane
C10//140mm rigid insulation
C11//Vapour barrier
Structure

The Brickworks
The Brickworks project takes into account Reading’s historical and industrial significance, particularly its long-standing association with brick production. This project aims to honor Reading’s heritage while also envisioning its future as a cultural hub. The design incorporates the refurbishment of two existing buildings on the site to create a creative sculpture-making center that celebrates Reading’s rich history with bricks. This design strategy is particularly beneficial given the site’s remote location, its disused state, and the condition of the two mosscovered buildings with broken windows and neglected operational elements.





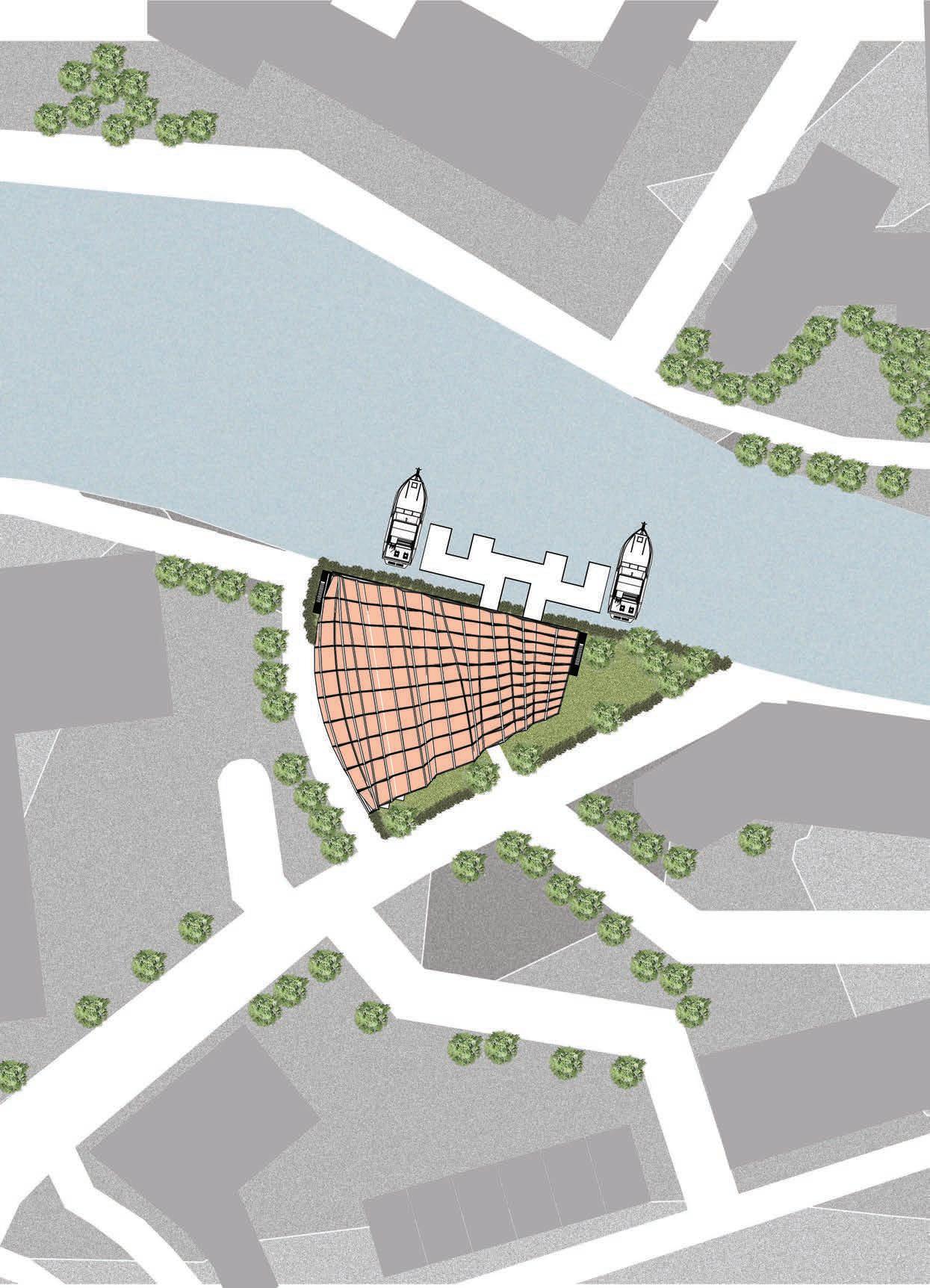
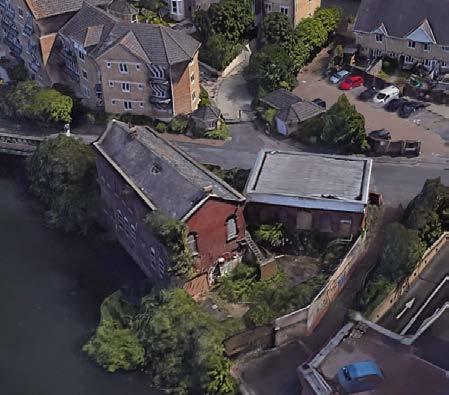
The site is situated on Gas Works Road, an area steeped in Reading’s industrial heritage and bordered by the River Kennet. The existing Buildings A (two stories) and B (one story) served as former factories. Originally opened in 1903 as a social club for gas workers, the Gas Works Road site comprises two distinct buildings. Members of the Conservation Advisory Committee have submitted an application for local listing status.
The buildings of interest are surrounded by a mix of private residential and commercial properties. The adopted design strategy preserves the existing buildings without any structural alterations, envisioning them as a unified entity, as depicted in element F. Element C represents an outdoor making space sheltered by a canopy roof, while Element D serves as the main entrance to the reception area.
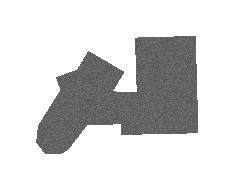


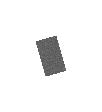

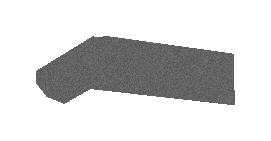
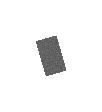


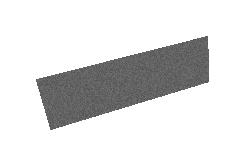
This canopy roof design functions as a sculptural element celebrating Reading’s civic pride, leveraging brick and ceramic artistry to create building-integrated sculptures representative of the city and its landmarks. The vibrant orange hue is intended to maximize public engagement. The design originated as a conceptual, organic hand sketch, subsequently mapped onto the building’s floor plan to yield a modular, organically shaped canopy structure atop the existing roofs, forming an exposed roof section between the two existing walls. Consequently, building occupants can appreciate the roof as a sculpture alongside the museum and studio’s other artworks.
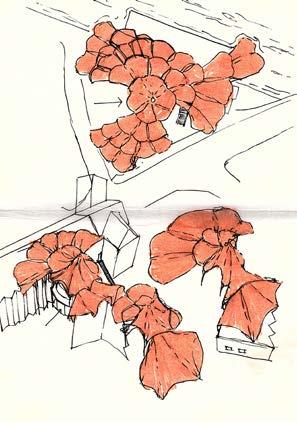
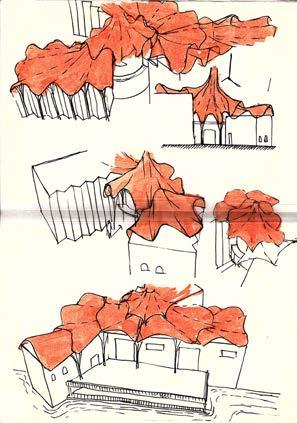


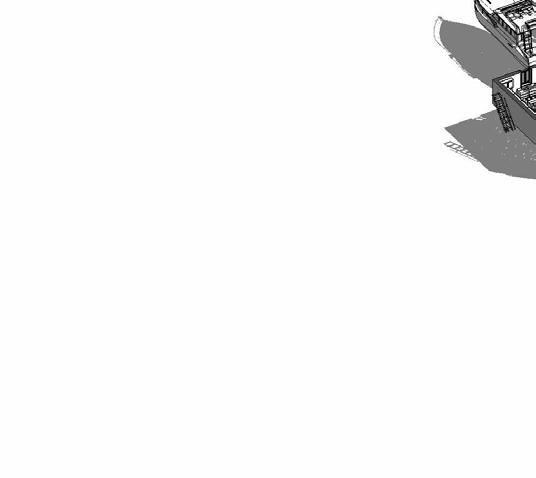

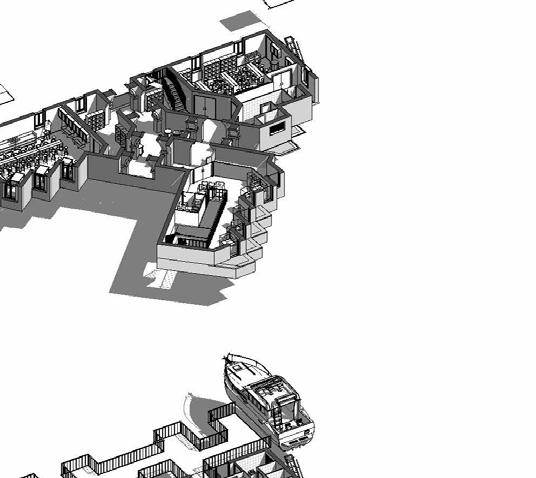


SECOND FLOOR
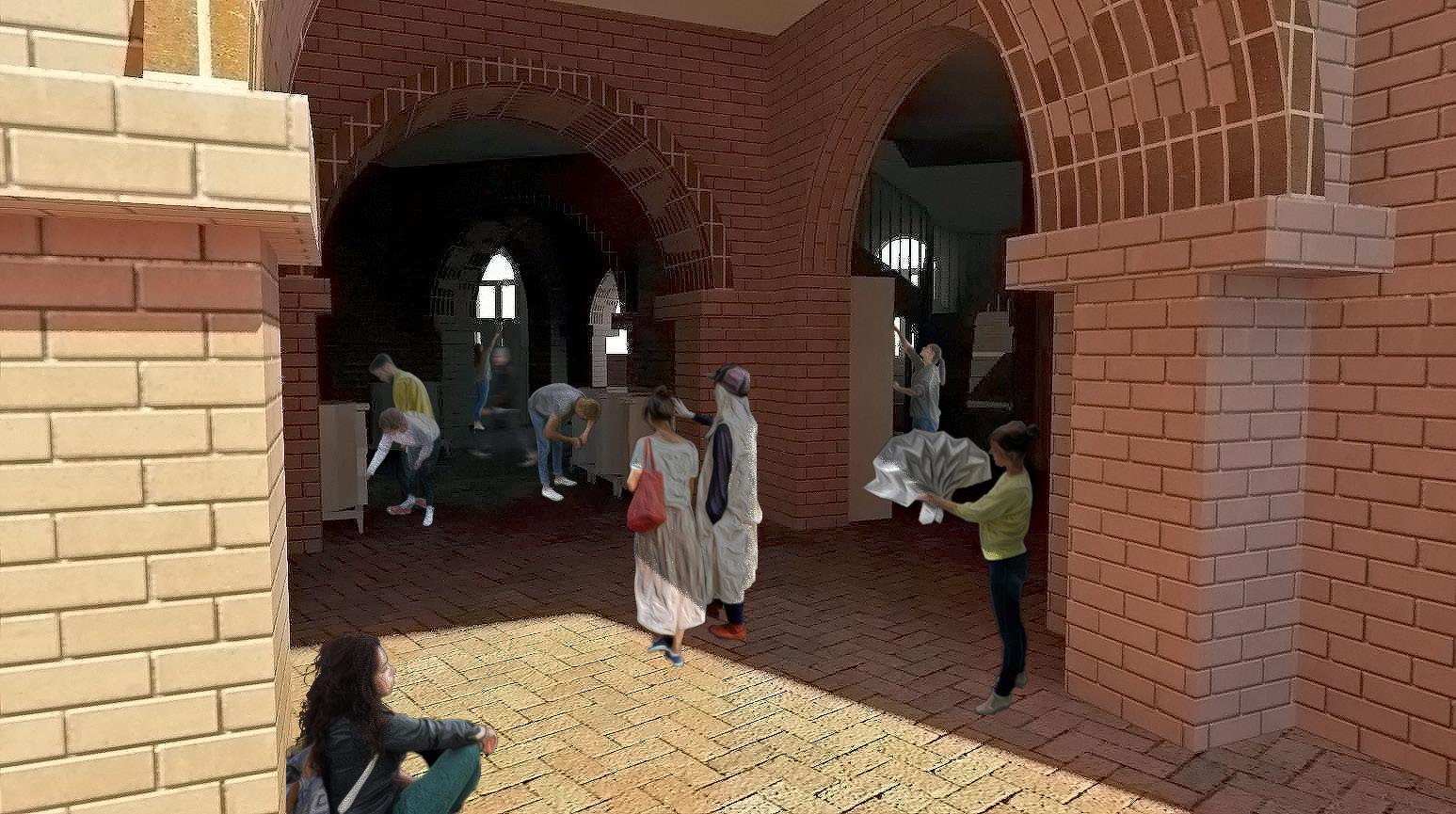
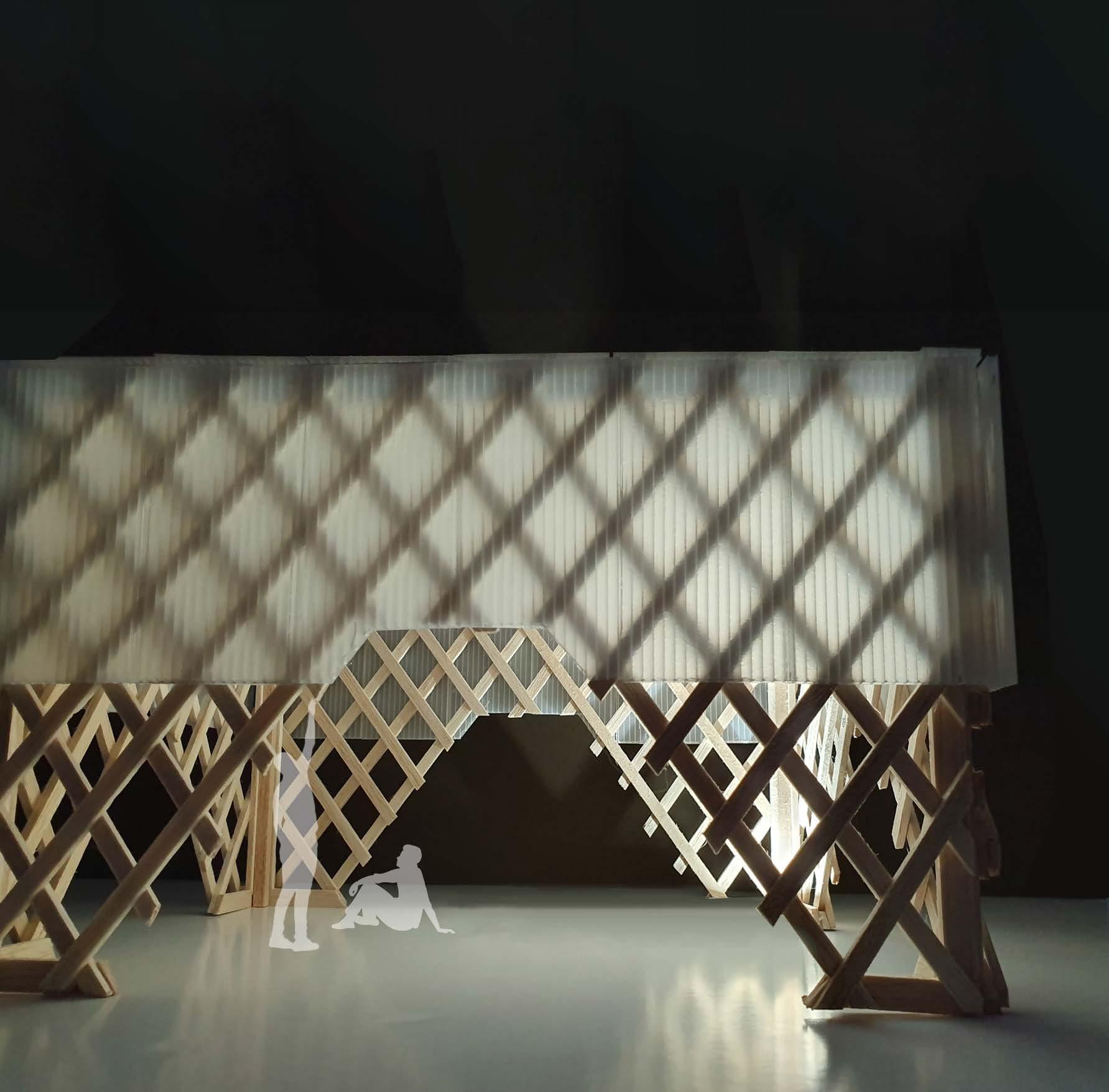
At Corbett & Tasker, I gained a comprehensive understanding of architectural expression in structure and construction, environmental design, sustainability, and materials. Working collaboratively with the team, we explored the relationship between tectonics and materiality, user comfort, building performance, and the integration of structure, systems, and environment into architectural design. Employing evidencebased processes, we aimed to enhance the visual and sensory richness of buildings and the urban environment. Through iterative testing and prototyping, I was tasked with creating a physical model at a 1:50 scale to assess the feasibility of the structure’s construction aspects. This hands-on approach allowed us to acquire a range of technology skills, fostering an integrated design and making methodology as well as the Health & Safety procedures to implement prior to construction. Ultimately, this led to the realisation of a 1:1 Built Structure project.






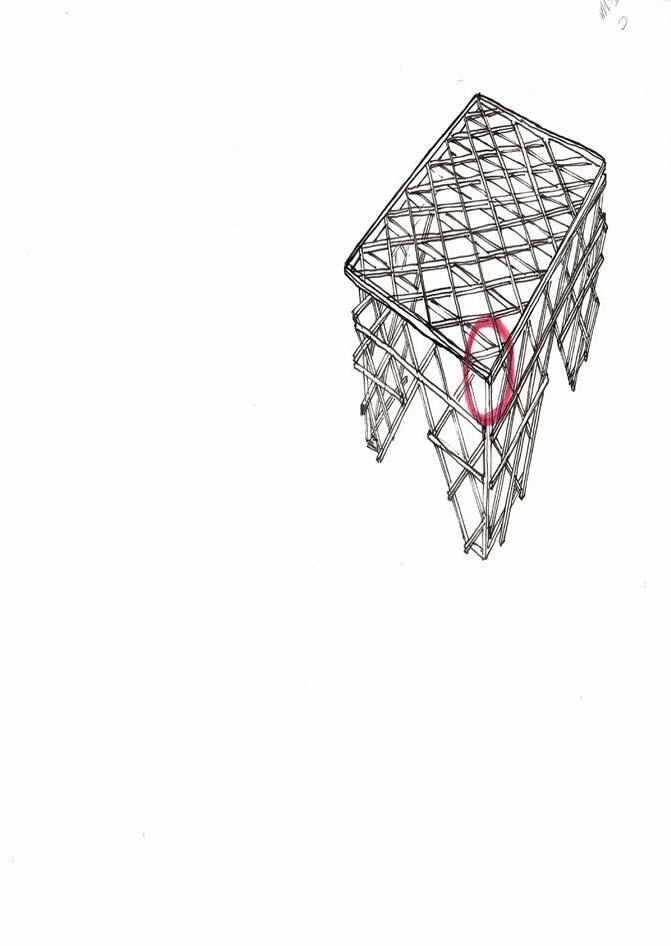
A 1:5 roof connection detail showing how the timber components are connected. The timber elements are first pre-drilled to create holes and then inserting 60mm screws into the timber component. Finally, the timber structure features an outer wall fibre glass cladding.

Screw fixings to join lattice frame with outer frame
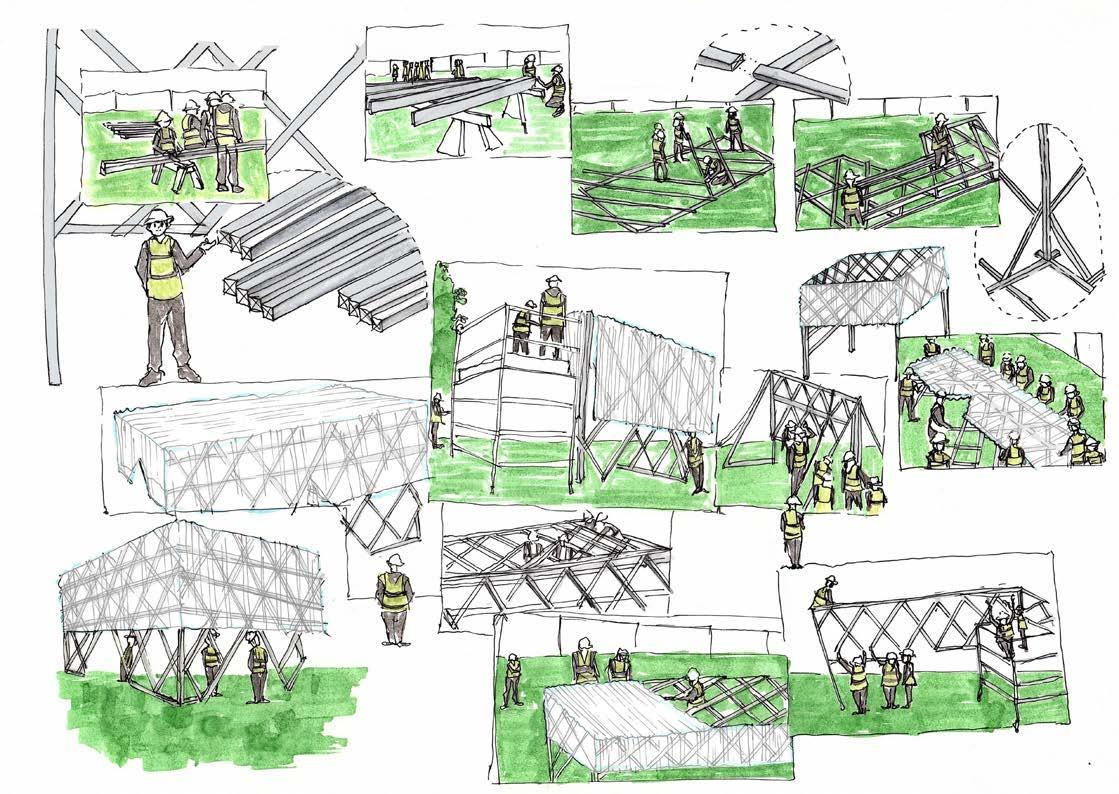
Screw fixings to join timber beams and create outer frame
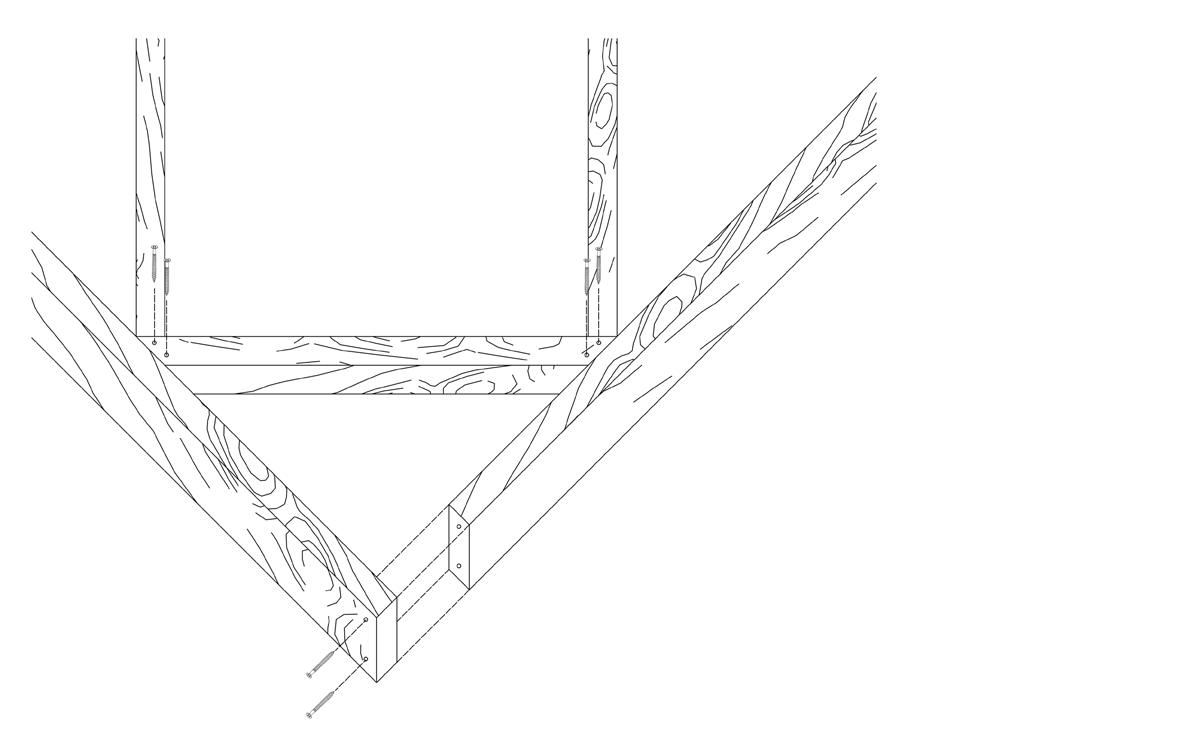




Architectural End of Year Show planning
The project, involving a team of 8-10 members, required the fulfillment of several key deliverables. My primary responsibility was the creation of comprehensive CAD drawings aligned with the concept design, project specifications, and building regulations. Given the project’s nature—a museum-style exhibition featuring interactive paneling systems—adherence to Part M accessibility guidelines and fire safety protocols was paramount, especially considering the client’s request for a 2-meter visitor spacing to address COVID-19 concerns. While I was not responsible for wearable installation prototyping, the accompanying brochure design (shown in the provided image) incorporates visitor information promoting the 2-meter social distancing radius and controlled venue access to mitigate overcrowding. Following completion of the planning application drawings, we developed a project execution plan and assessed its sustainability. Utilizing our inventory of tubes in various lengths, I independently developed an Excel spreadsheet using existing values to calculate new cost and material, allowing to optimize cutting processes and minimize waste, resulting in cost savings and improved resource allocation for future projects. After finalizing the construction phasing strategy, a comprehensive Health and Safety risk assessment was conducted prior to commencing construction, successfully resulting in a 1:1 realization of the proposed design.






