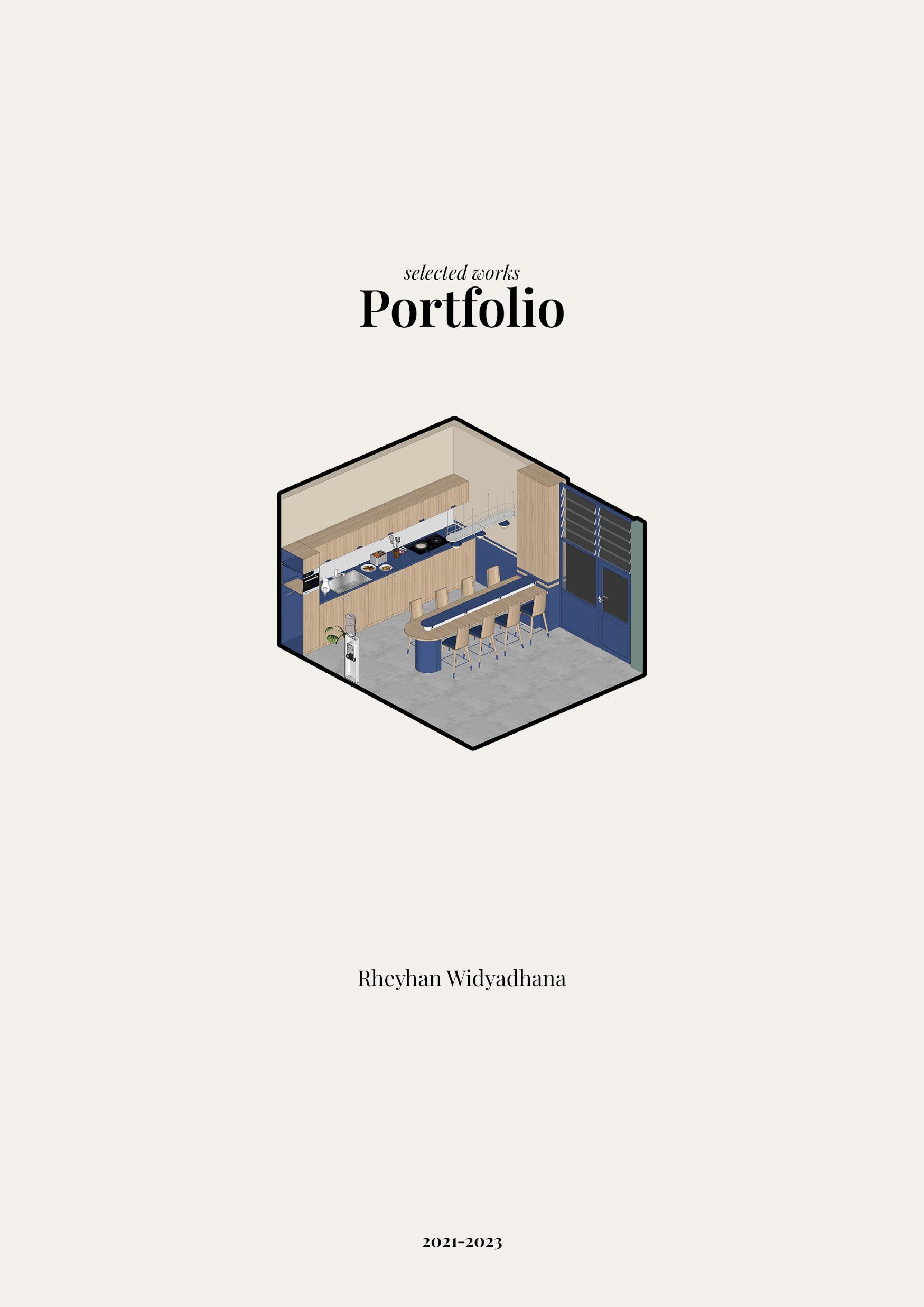
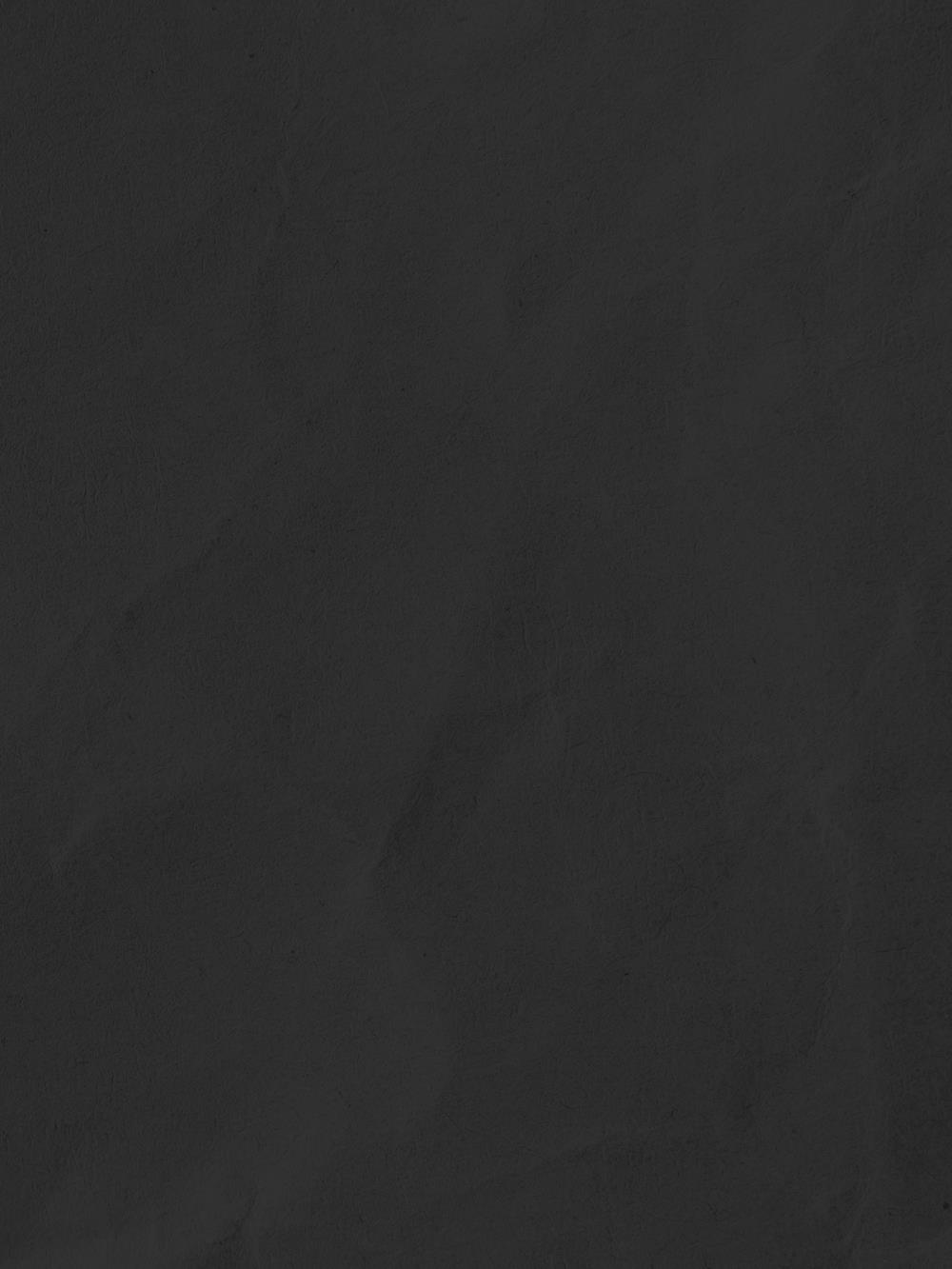


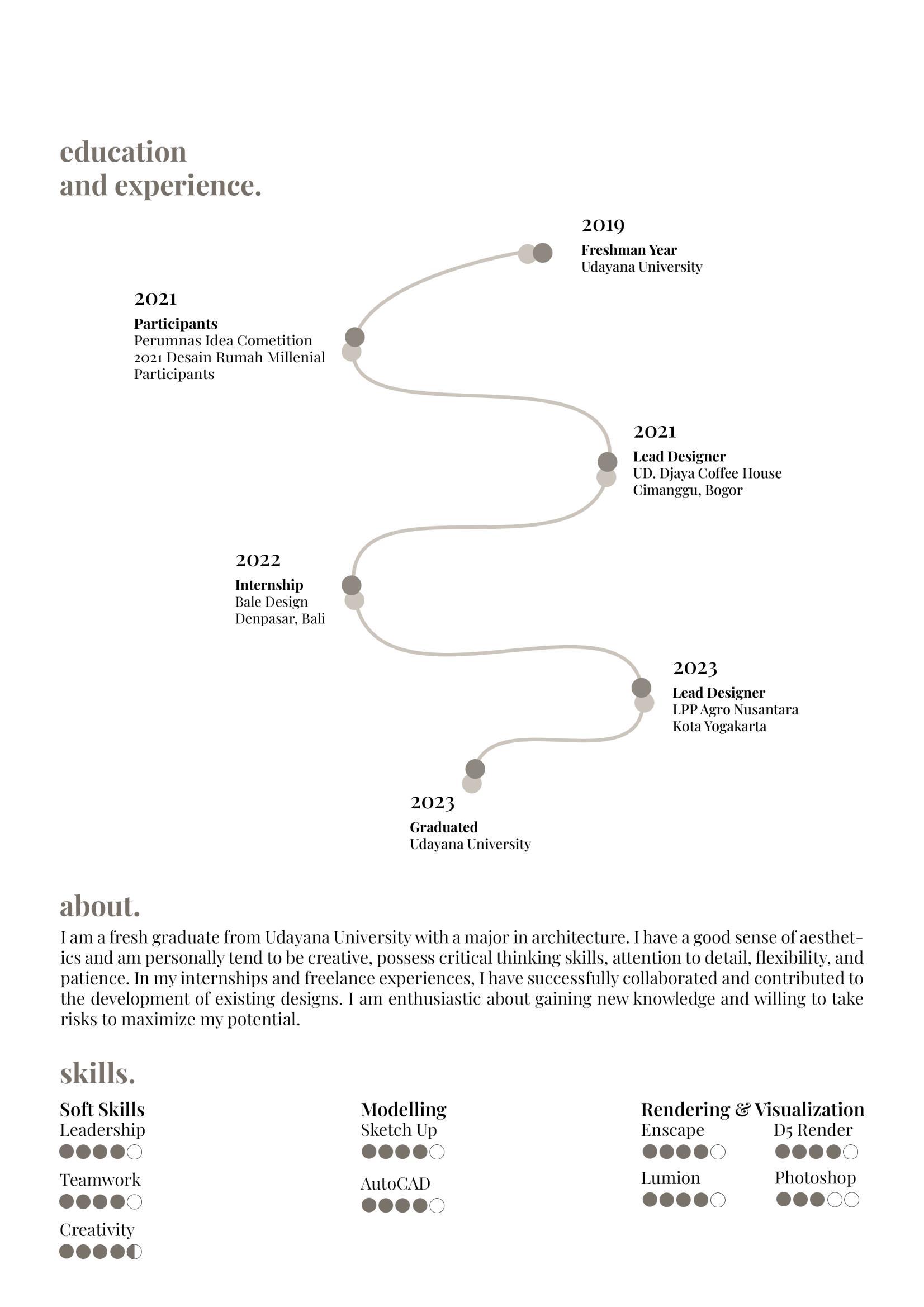

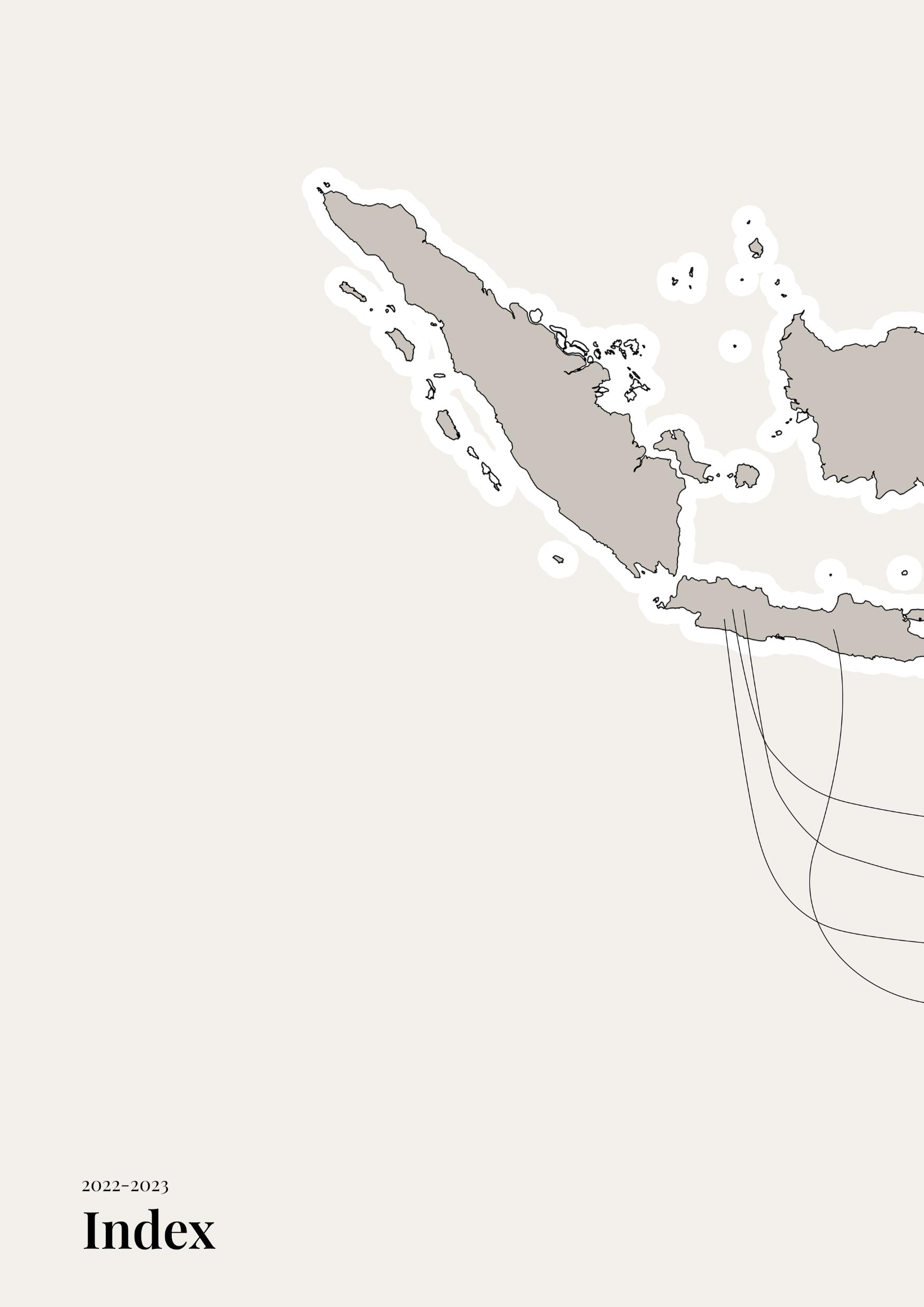

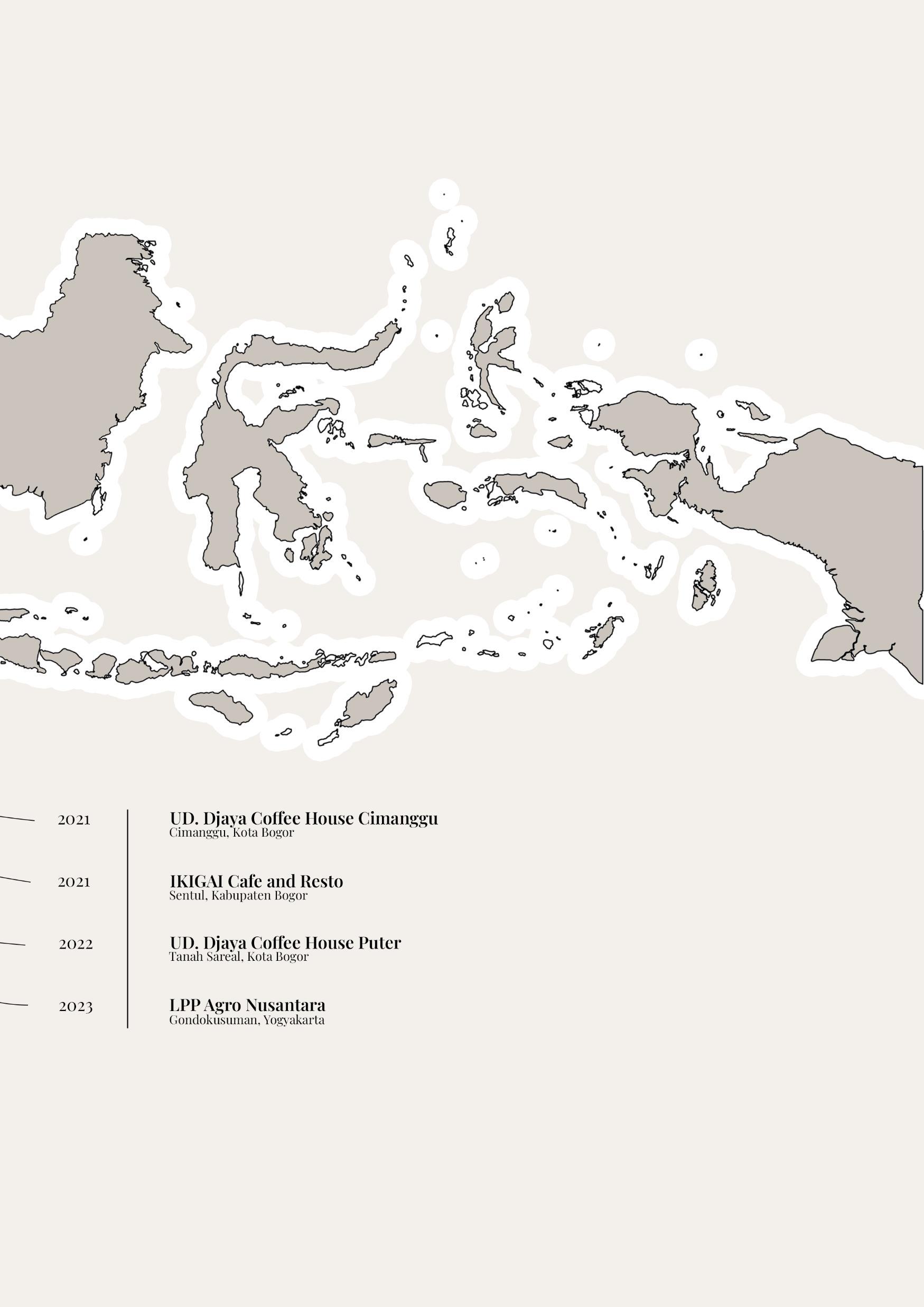

UD. Djaya : Coffe House - Cimanggu
Jl. Singosari, Kedung Jaya, Kec. Tanah Sereal, Kota Bogor, Jawa Barat 16164
Year: 2021
Area: 50m²

Software: SketchUp, Autocad, Enscape
This project aims to transform a luxurious house with an area of 50m2 into UD. Djaya Coffee House, a red-themed coffee shop that offers a comfortable and inviting atmosphere. The house will undergo a creative transformation, converting the living room, swimming pool, and garden into attractive seating areas for visitors.
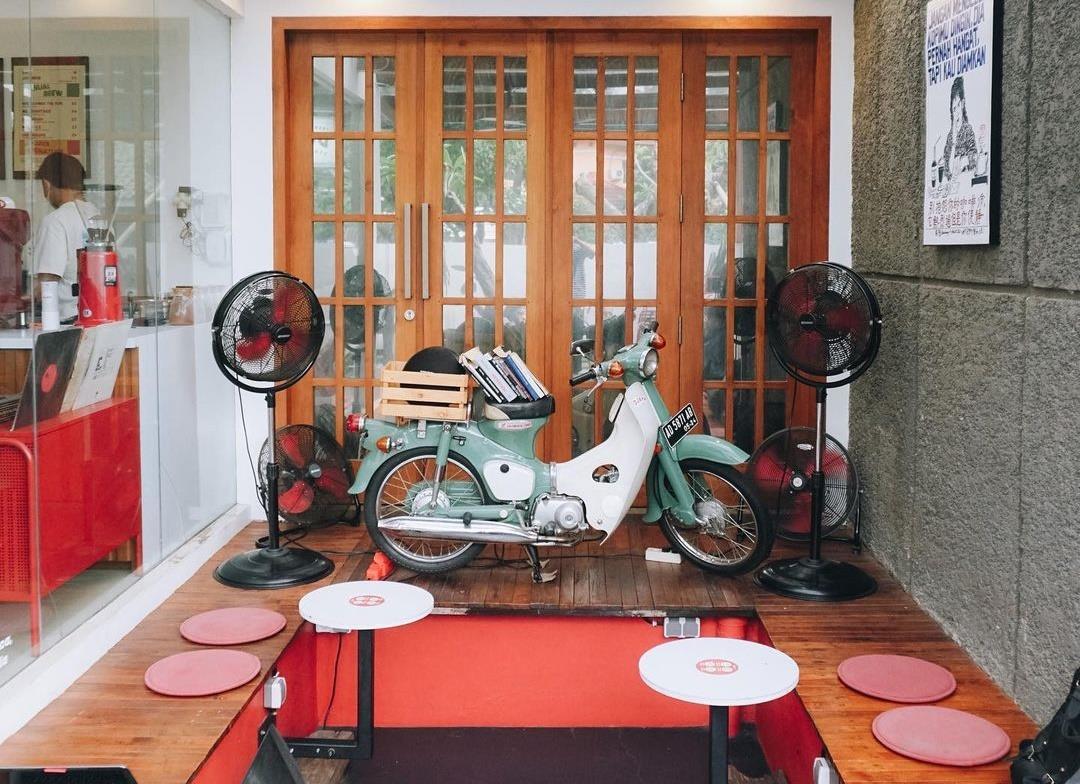
Project Scope:
• Transform the living room into seating areas with comfortable tables and chairs.
• Incorporate red-themed design elements to define Ud. Djaya Coffee House.
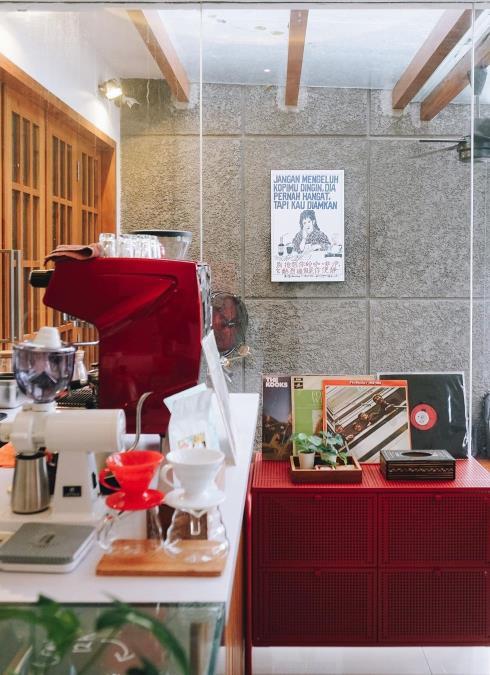
• Utilize the swimming pool as part of the design and relaxation area.
• Convert the garden into an outdoor seating space with attractive landscaping.
• Add appropriate branding and logos consistent with the red theme.
This project will create Ud. Djaya Coffee House, an exceptional destination for coffee lovers and visitors seeking a special dining experience in a comfortable and beautiful environment.
01

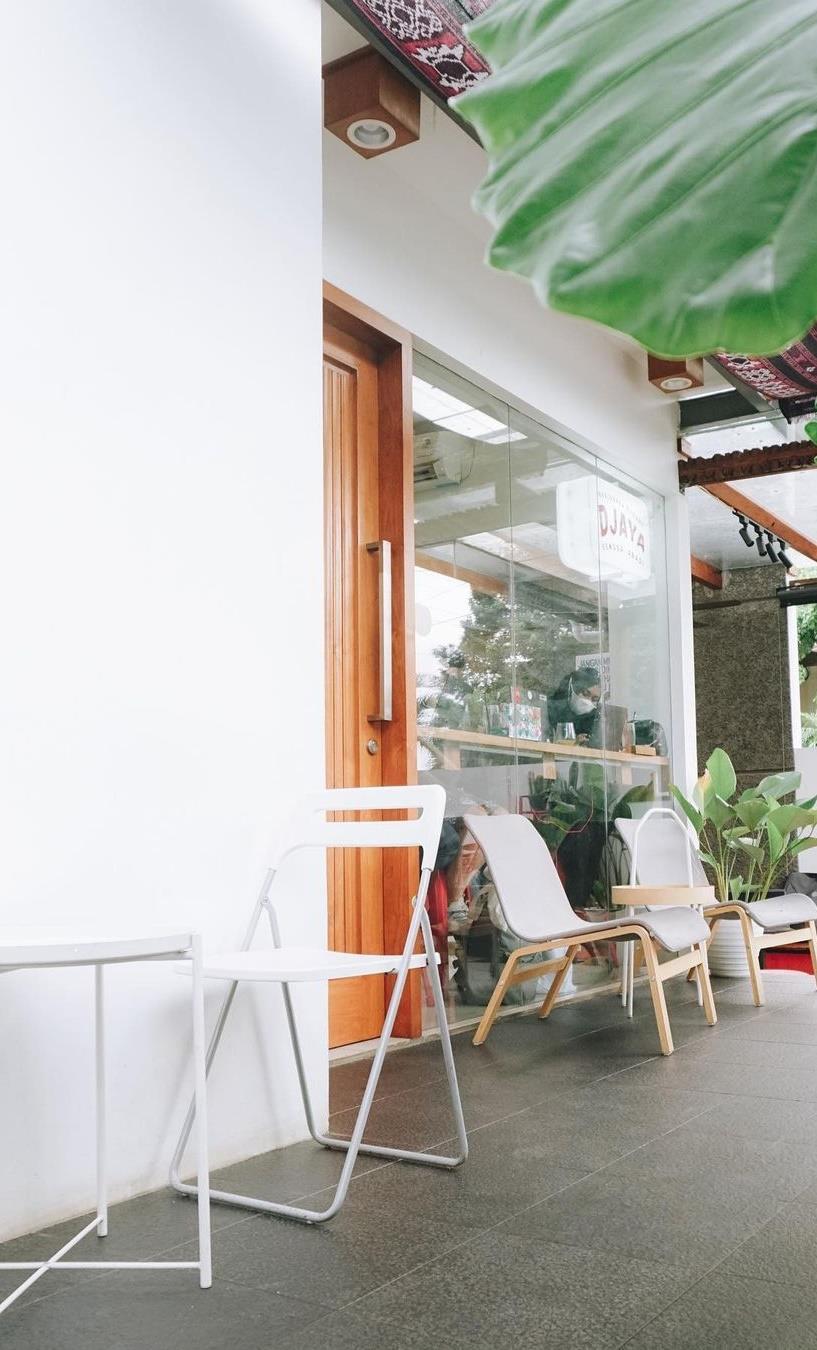

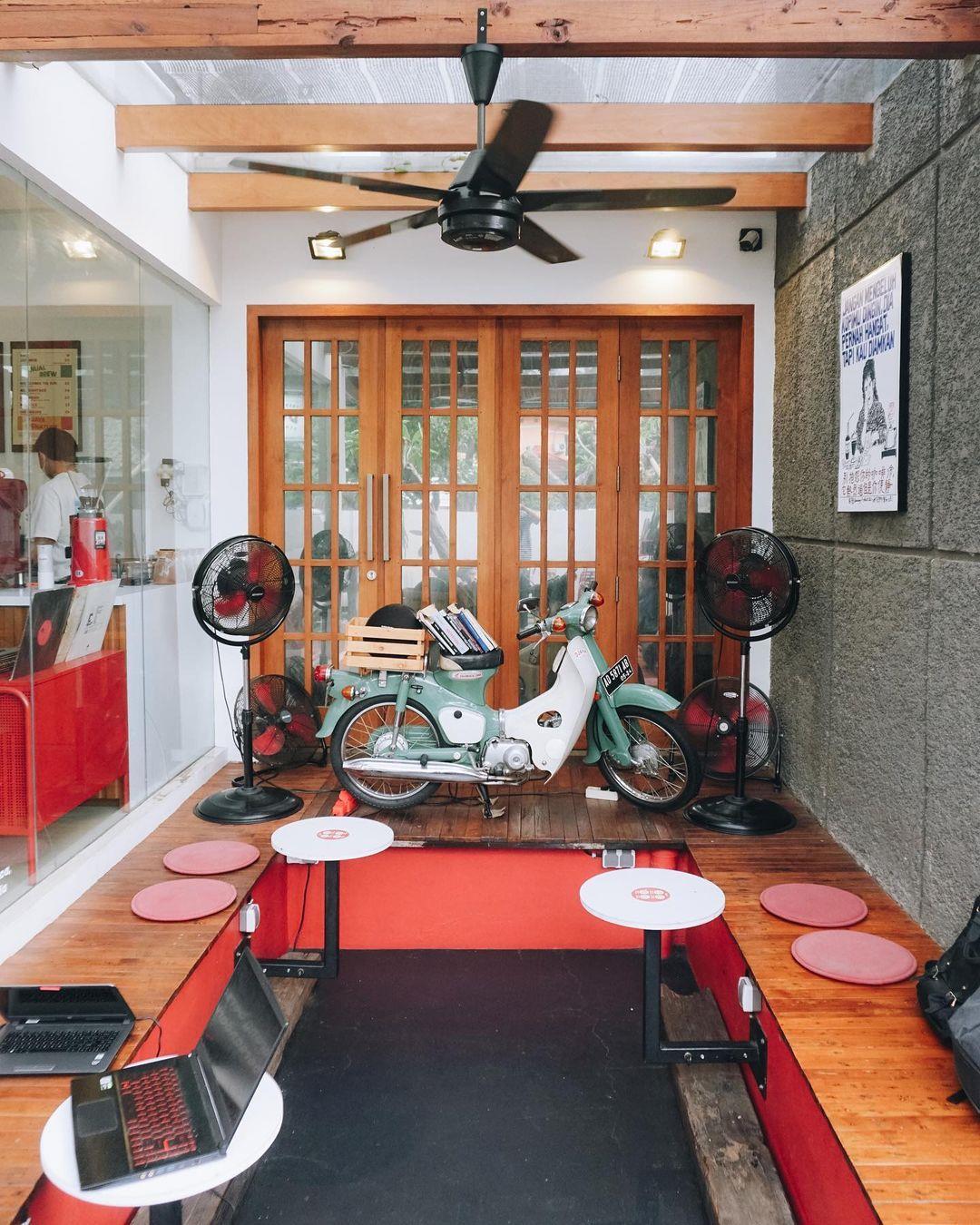

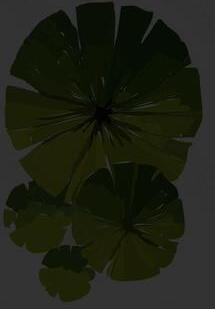
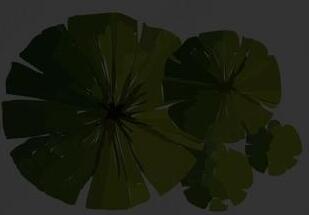
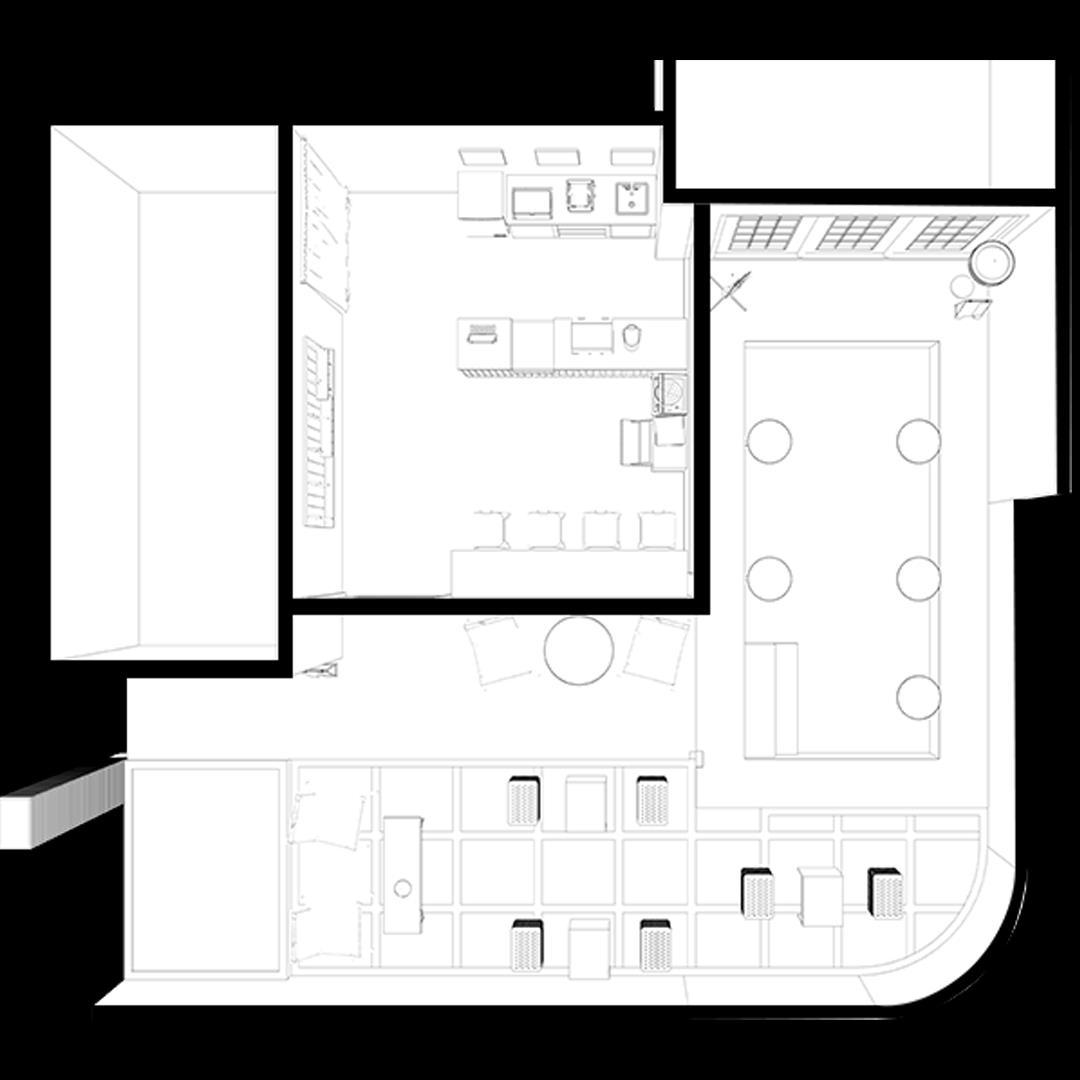
A B C E D F A B C D E F Bar Area Indoor Seating Terrace Garden seating Pool Seating Mini-Garden

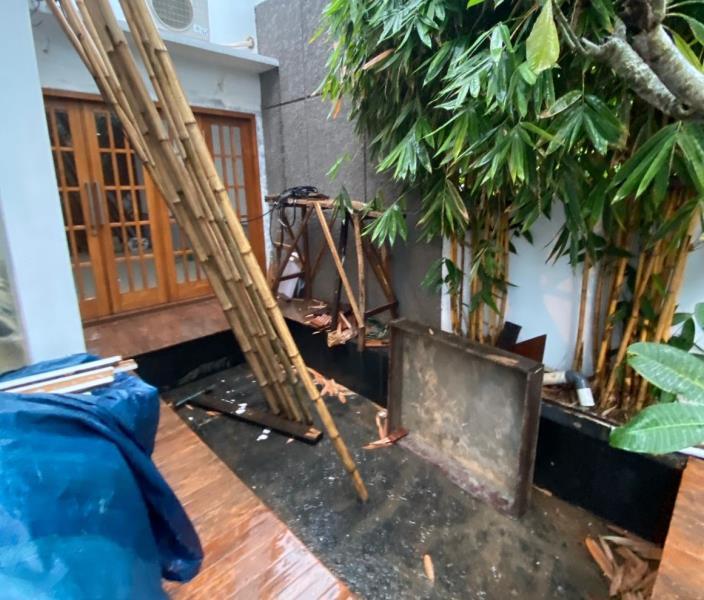
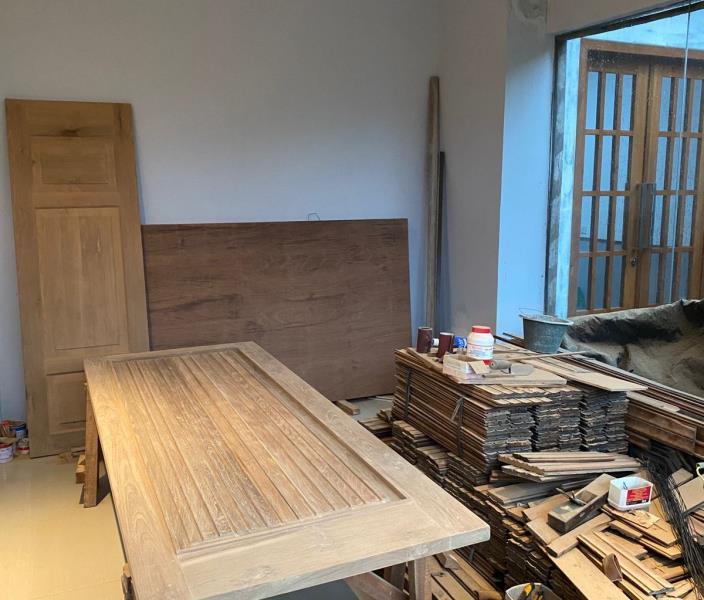
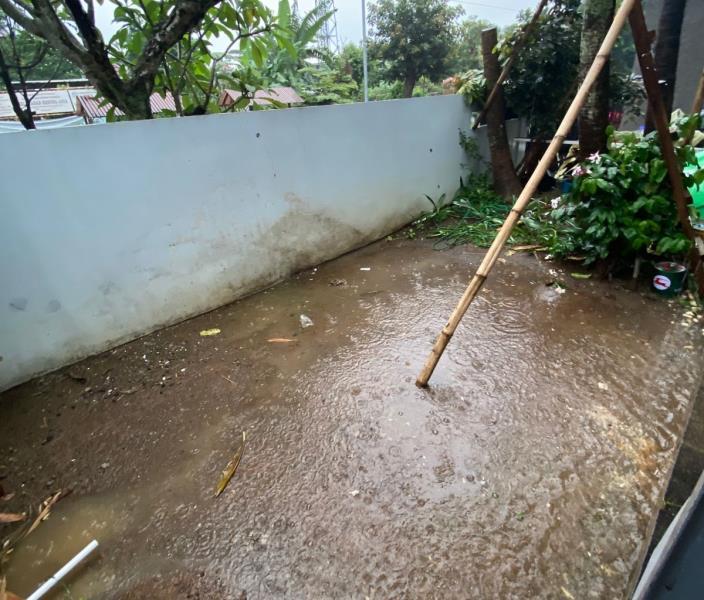
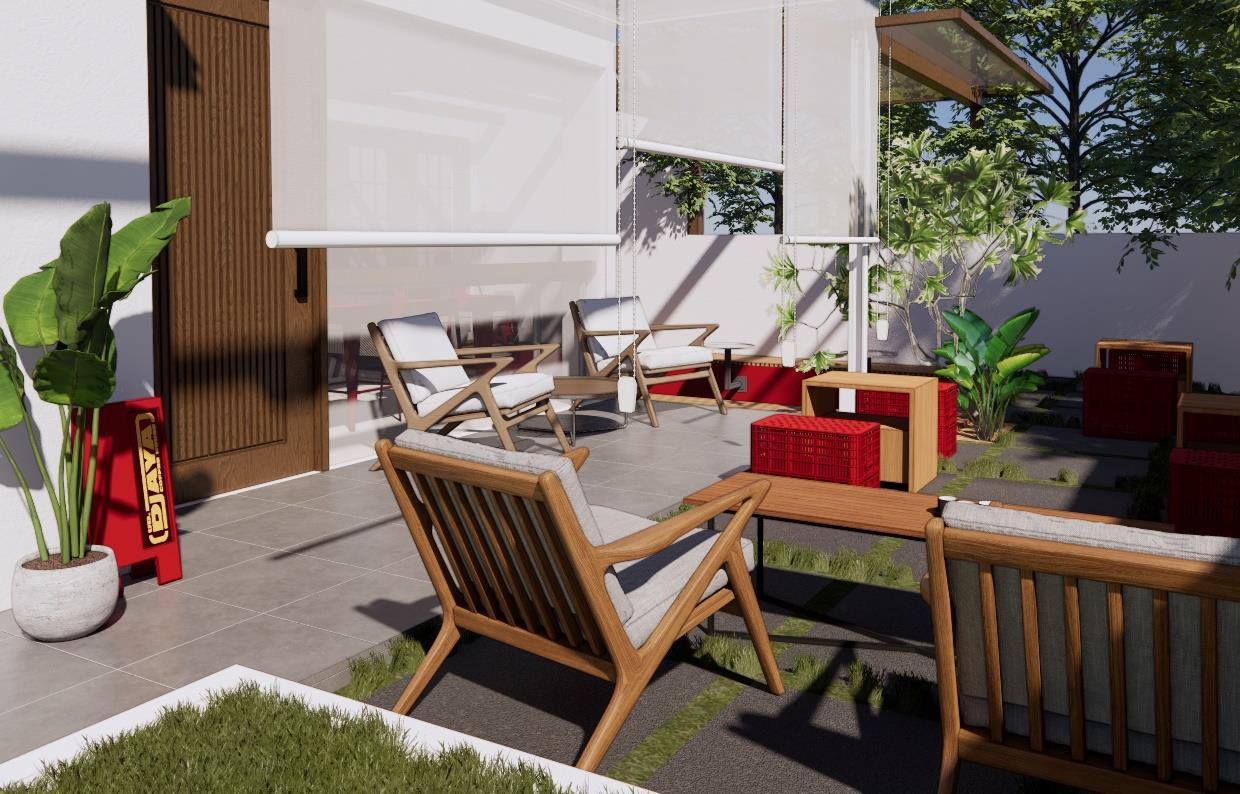
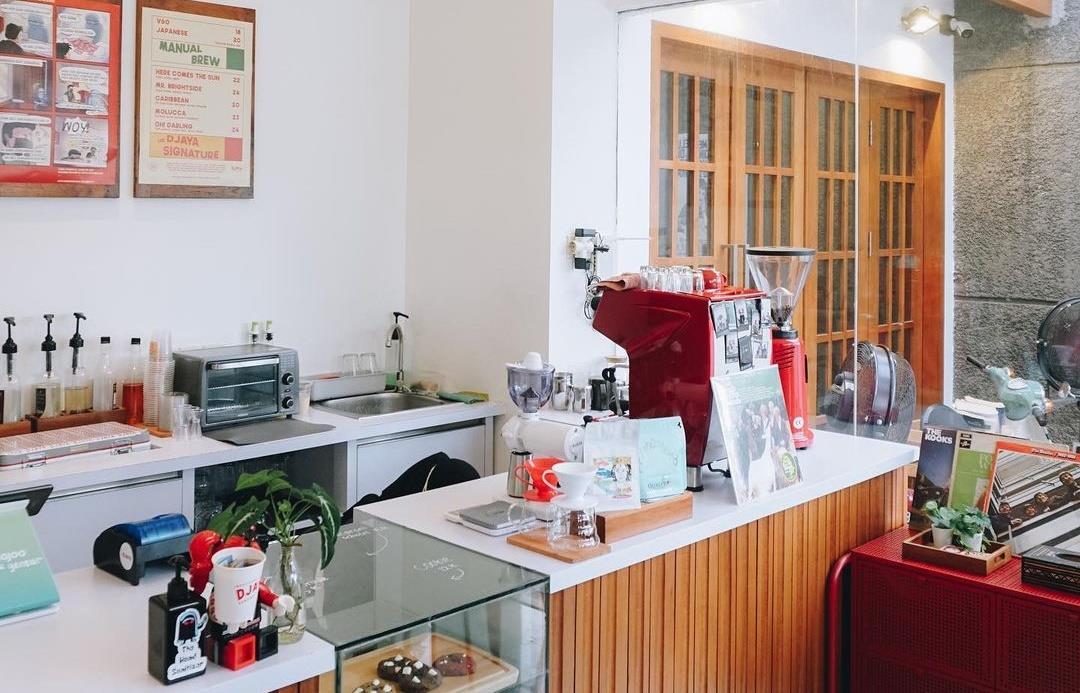
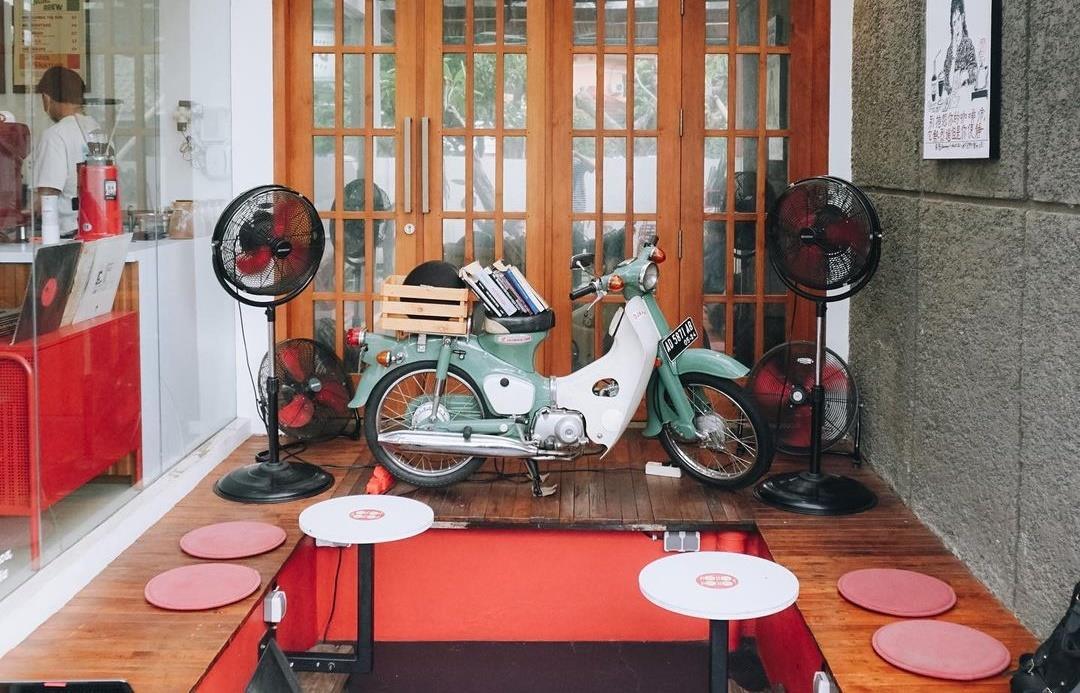




"Transformation is not about becoming someone new, but rather, it's about uncovering the beautiful essence of who you've always been."
02

IKIGAI Coffee and Resto
Jl. Pahlawan, Sentul, Kec. Citeureup, Kabupaten Bogor, Jawa Barat
Year: 2021
Area: 320m²
Software: SketchUp, Autocad, Enscape
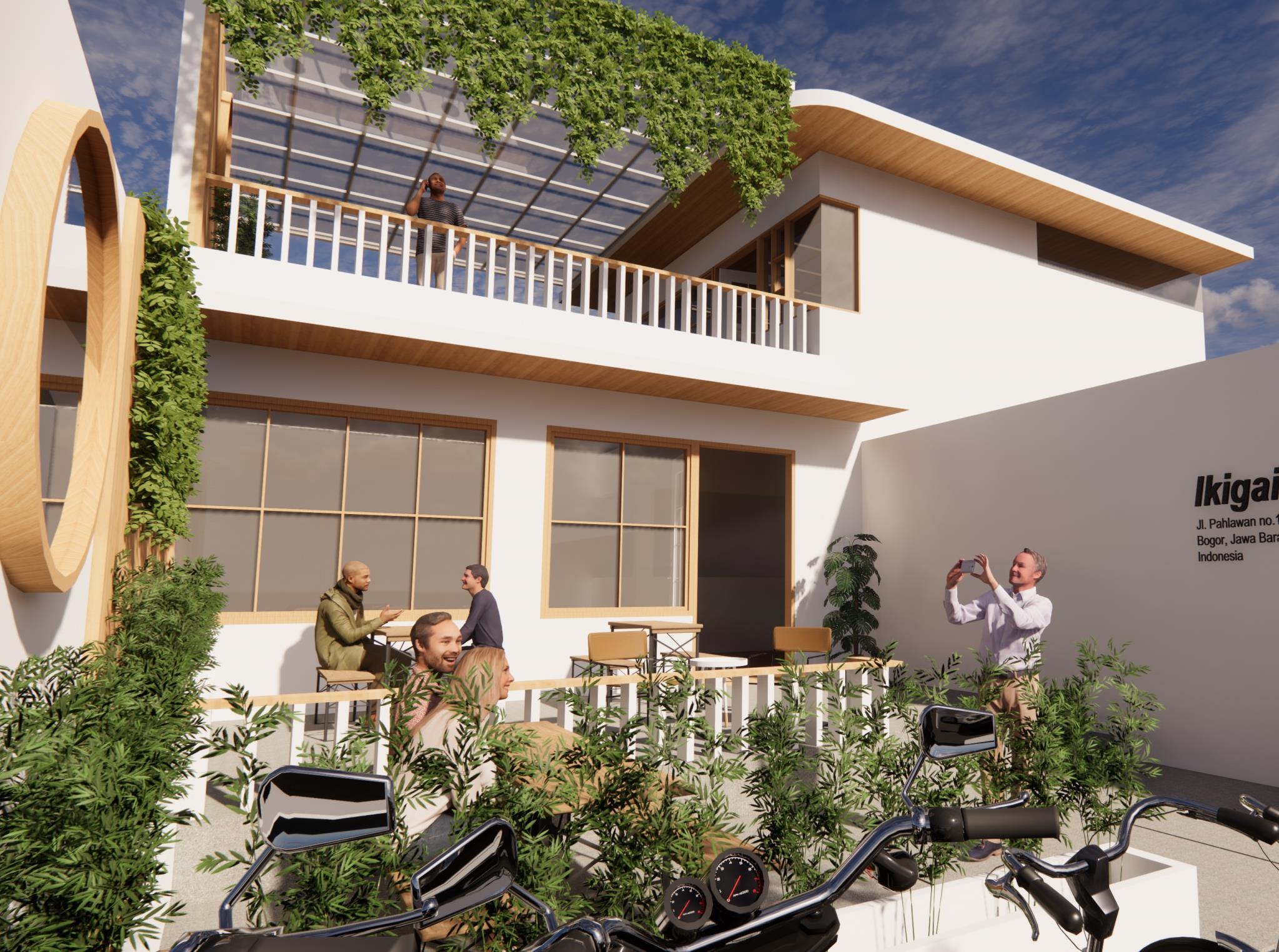
This project is the design of a unique JapaneseMinimalist-themed restaurant that offers a warm, wooden ambiance, creating a comfortable and 'homey' atmosphere for every visitor who steps inside. Utilizing a previously abandoned warehouse building with an extraordinary spaciousness of approximately 500m²,
the design team aims to transform the empty space into a stunning place. The Japanese-Minimalist concept shines through from every corner, with clean lines, well-controlled lighting, and a harmonious blend of functionality and aesthetics.

One prominent aspect of this project is the use of wood in various forms and textures. Wood was chosen not only as a structural element but also as a decorative element that brings a warm and natural feel.

Regrettably, despite the project's initial promise and its potential to evolve into a unique culinary haven, it ultimately remained unrealized due to personal considerations on the part of the client. Nevertheless, the design conceived by our dedicated team serves as a compelling testament to the transformative power of creativity. It vividly demonstrates how a previously neglected and unused space can be metamorphosed into an enchanting and captivating environment.
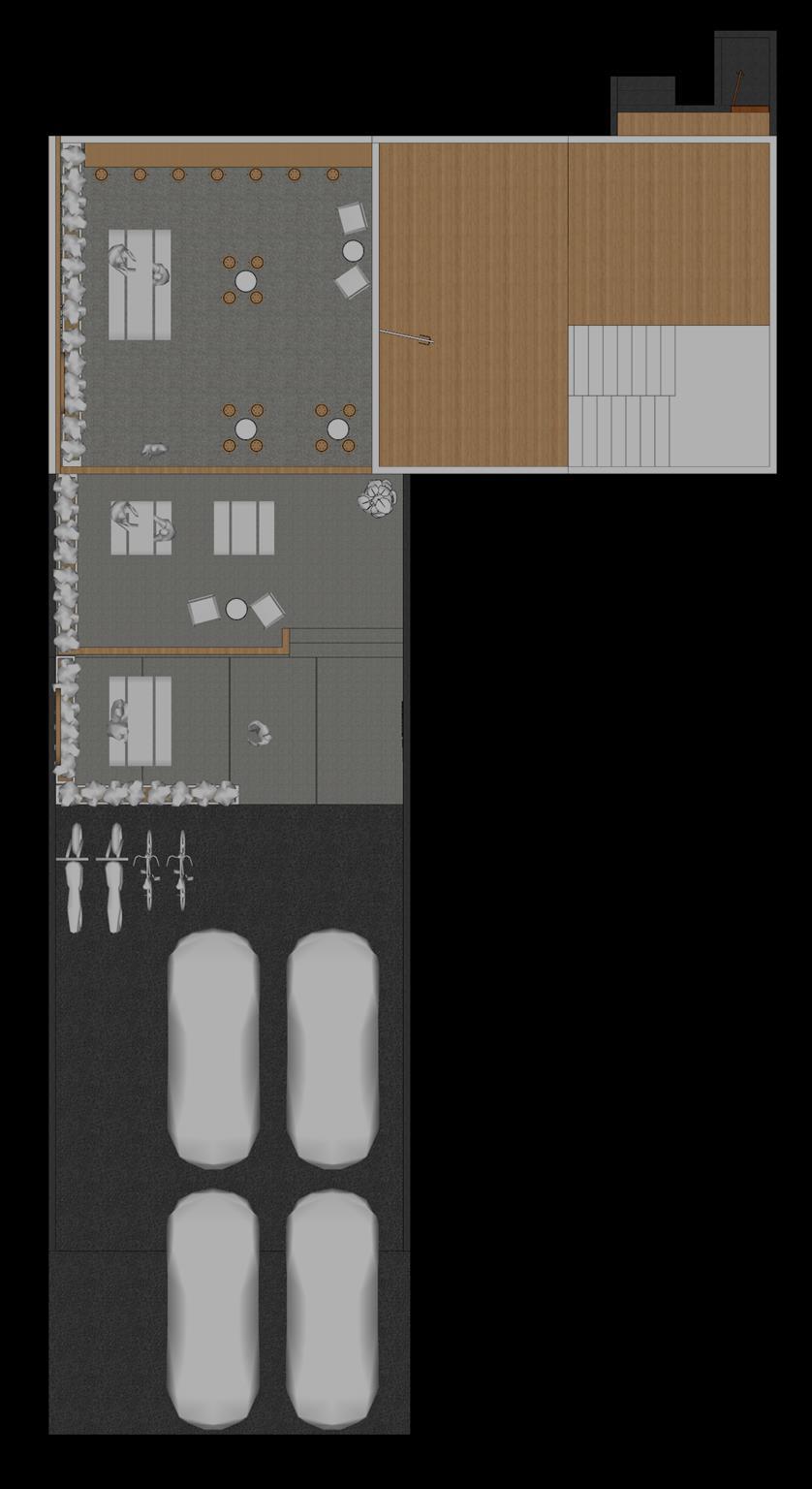

This exceptional design marries the serene and elegant elements of Japanese aesthetics with the enduring, timeless warmth of wood. It was intended to offer not just a dining experience but a journey through a harmonious blend of minimalist design principles and the inviting embrace of natural materials. The careful selection of wood, utilized not only as a structural component but also as a decorative element, was poised to infuse the space with an inviting and comforting ambiance, one that exuded an organic, almost 'homey' feeling to welcome visitors.
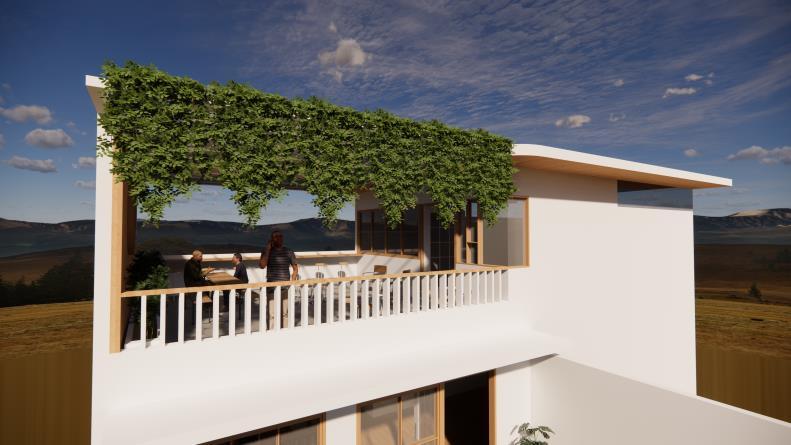
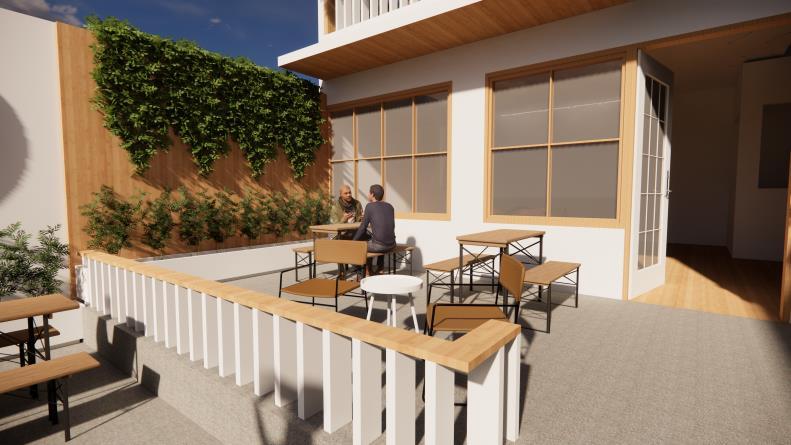
Although the project did not come to fruition as originally envisioned, it serves as a testament to the boundless potential of creative design and its capacity to reimagine spaces, transcending their previous limitations to create something truly exceptional.
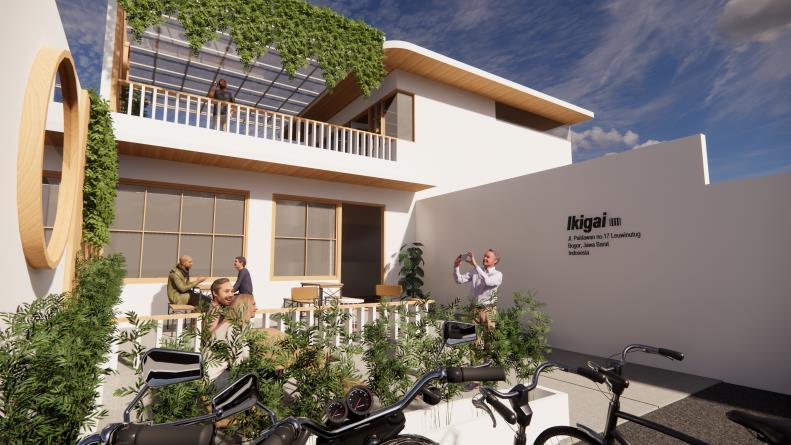
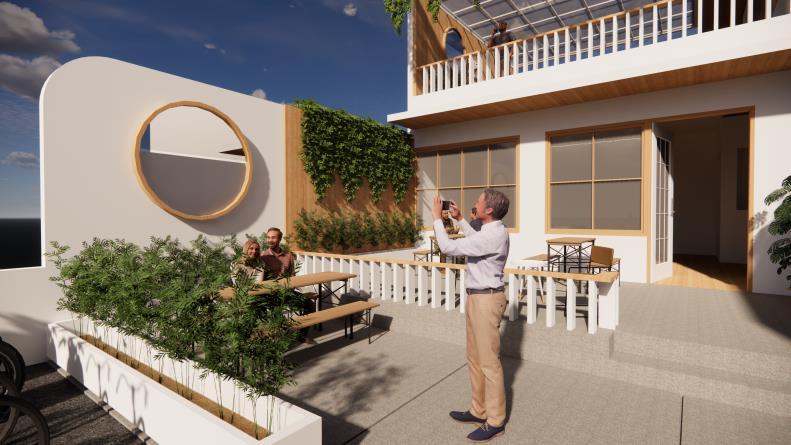
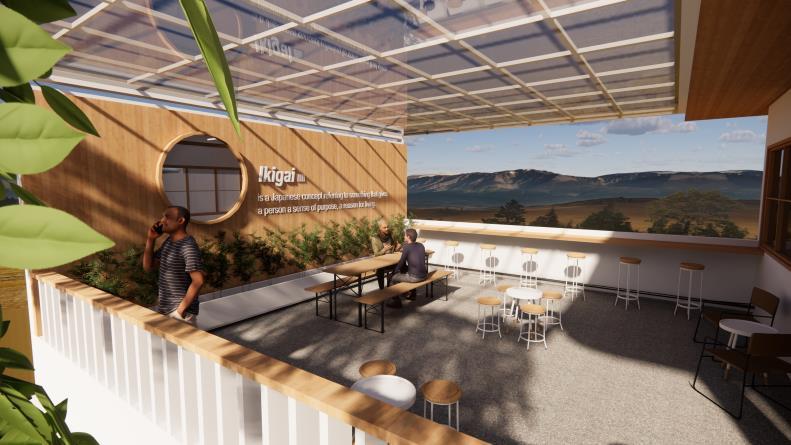
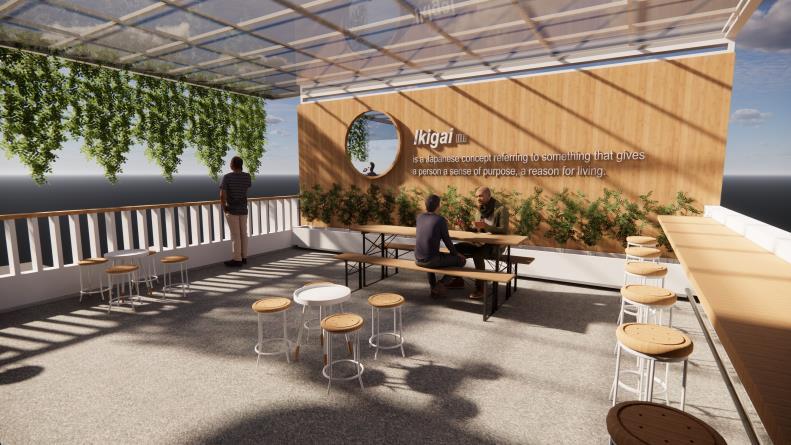

03

UD. Djaya : Coffe House – Puter
Jl. Puter No.4, Tanah Sareal
Kec. Tanah Sereal, Kota Bogor, Jawa Barat
Year: 2022
Area: 468m²
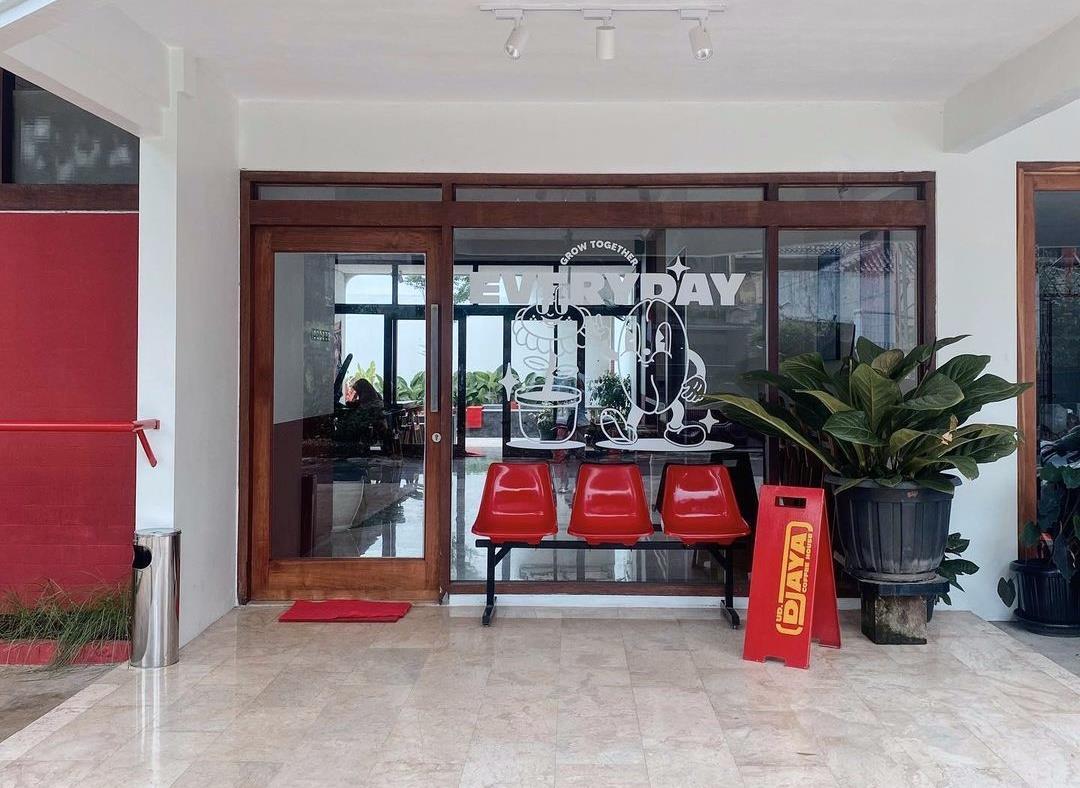
Software: SketchUp, Autocad, Lumion
A continuous development of UD Djaya Coffee House - Cimanggu, UD Djaya Coffee House - Puter (the second branch) has been designed with an ambitious vision: not only to preserve the essence known by loyal customers but also to create a deeper and more enticing experience for new customers. By blending the richness of tradition and the values that have become our hallmark, we are committed to delivering unparalleled innovative touches, offering a unique ambiance, and indulging your palate with high-quality dishes. In this journey, we hope to meet the expectations of each of our guests and build a close relationship with our coffee-loving community.


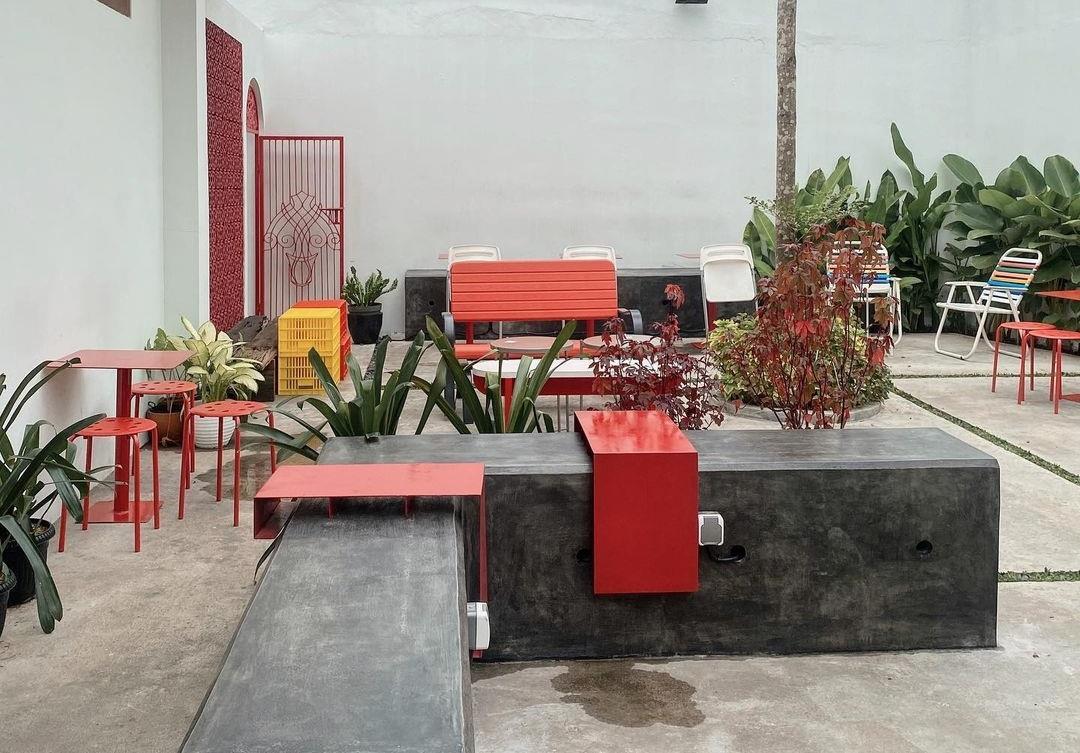 The atmosphere of the outdoor seating area.
The atmosphere of the outdoor seating area.
west elevation

section a


section b


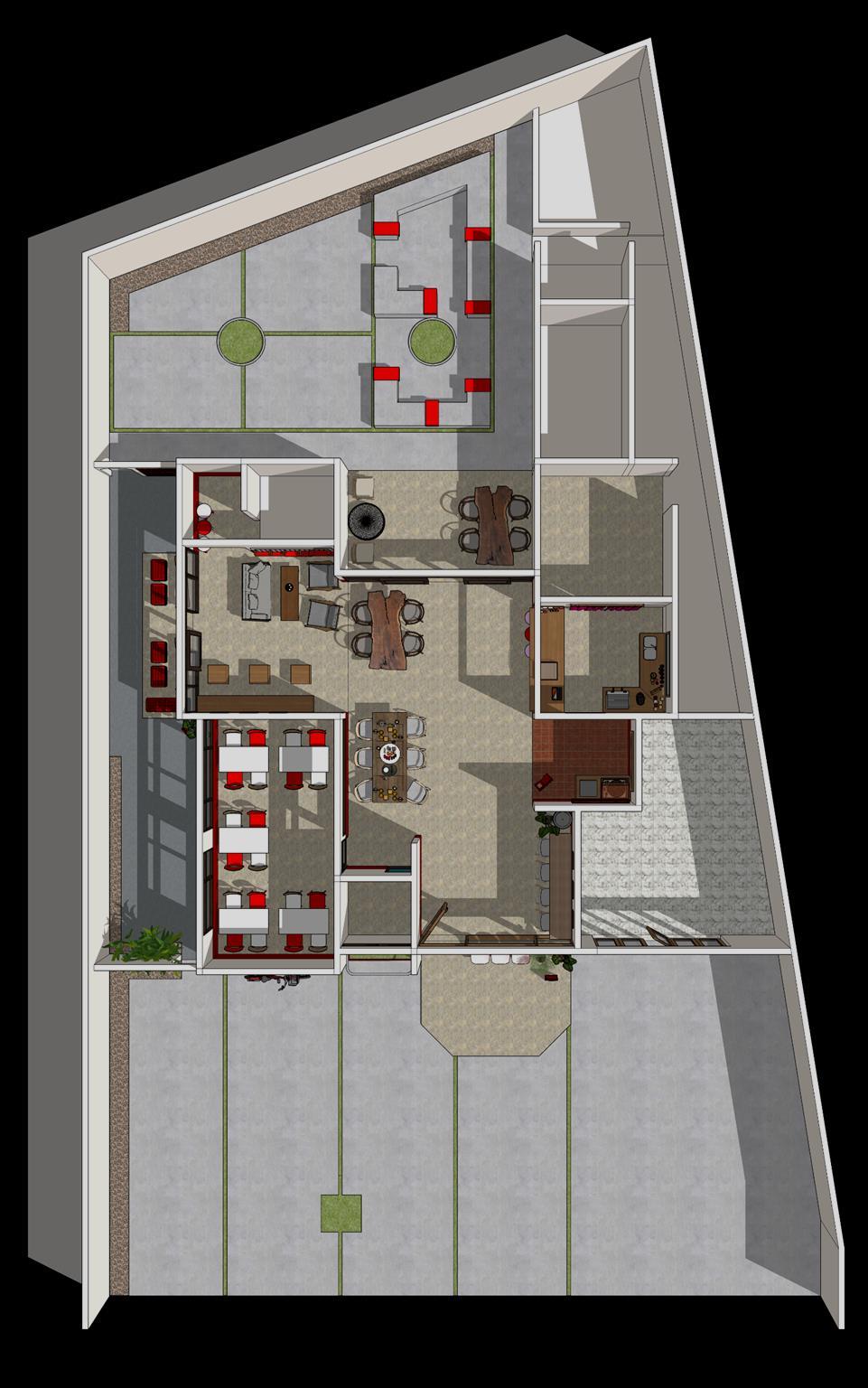
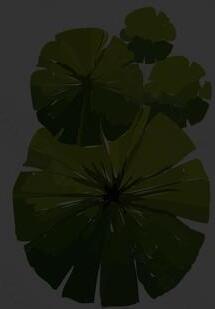


A B C E D F A B C D E F Bar Area Indoor Seating Outdoor Seating Alley Seating Silent Room Parking Area

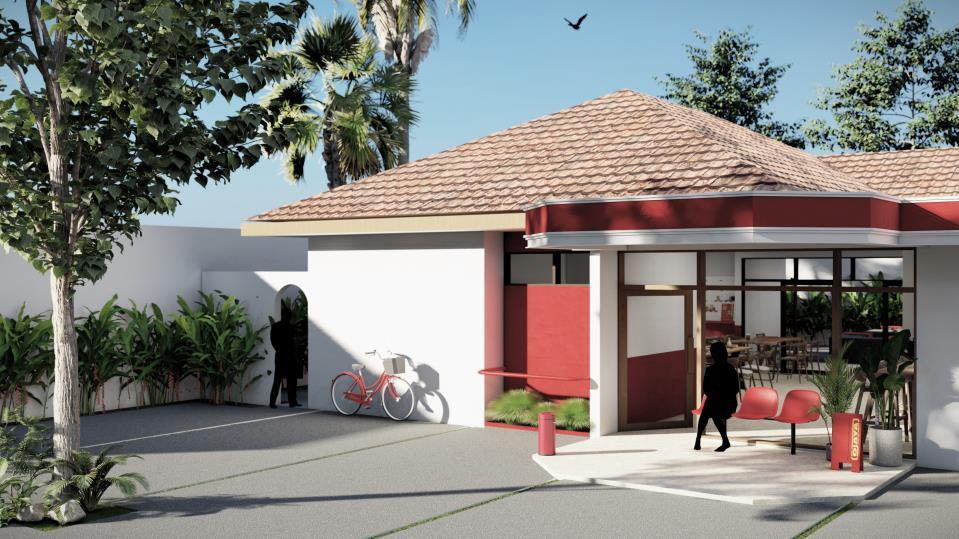
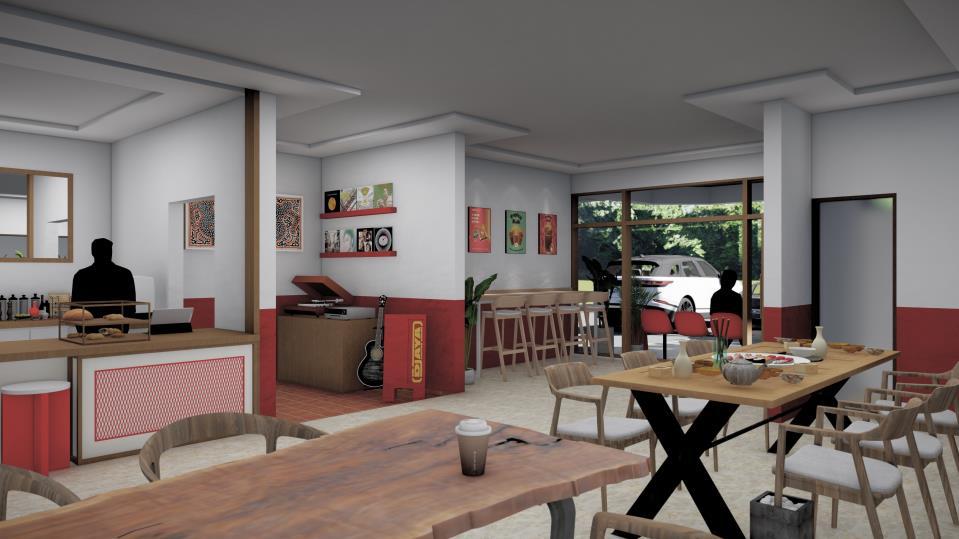


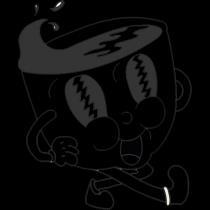
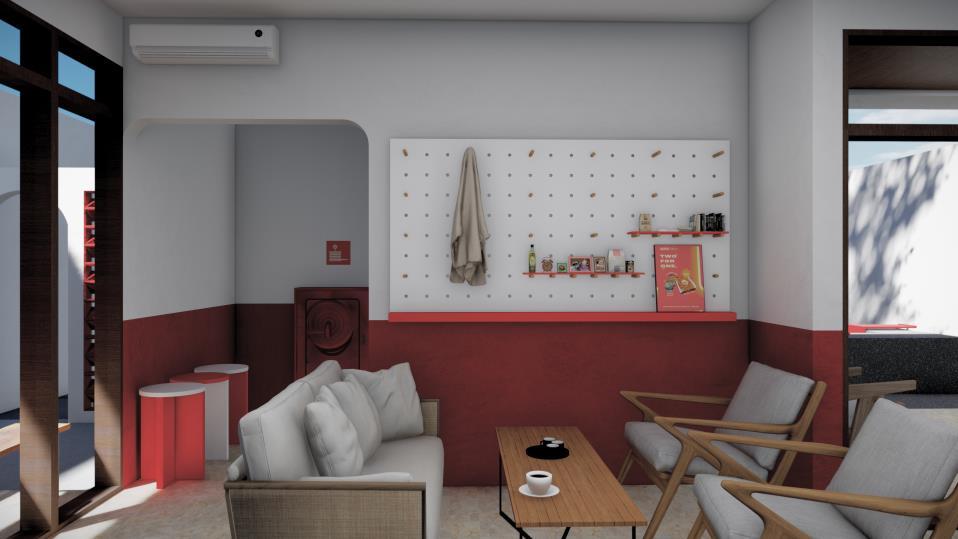

04

LPP AGRO NUSANTARA
Jl. Urip Sumoharjo No.100, Klitren, Kec. Gondokusuman, Kota Yogyakarta.
Year: 2023
Area: 50m²
Software: SketchUp, Autocad, Lumion, D5 Render
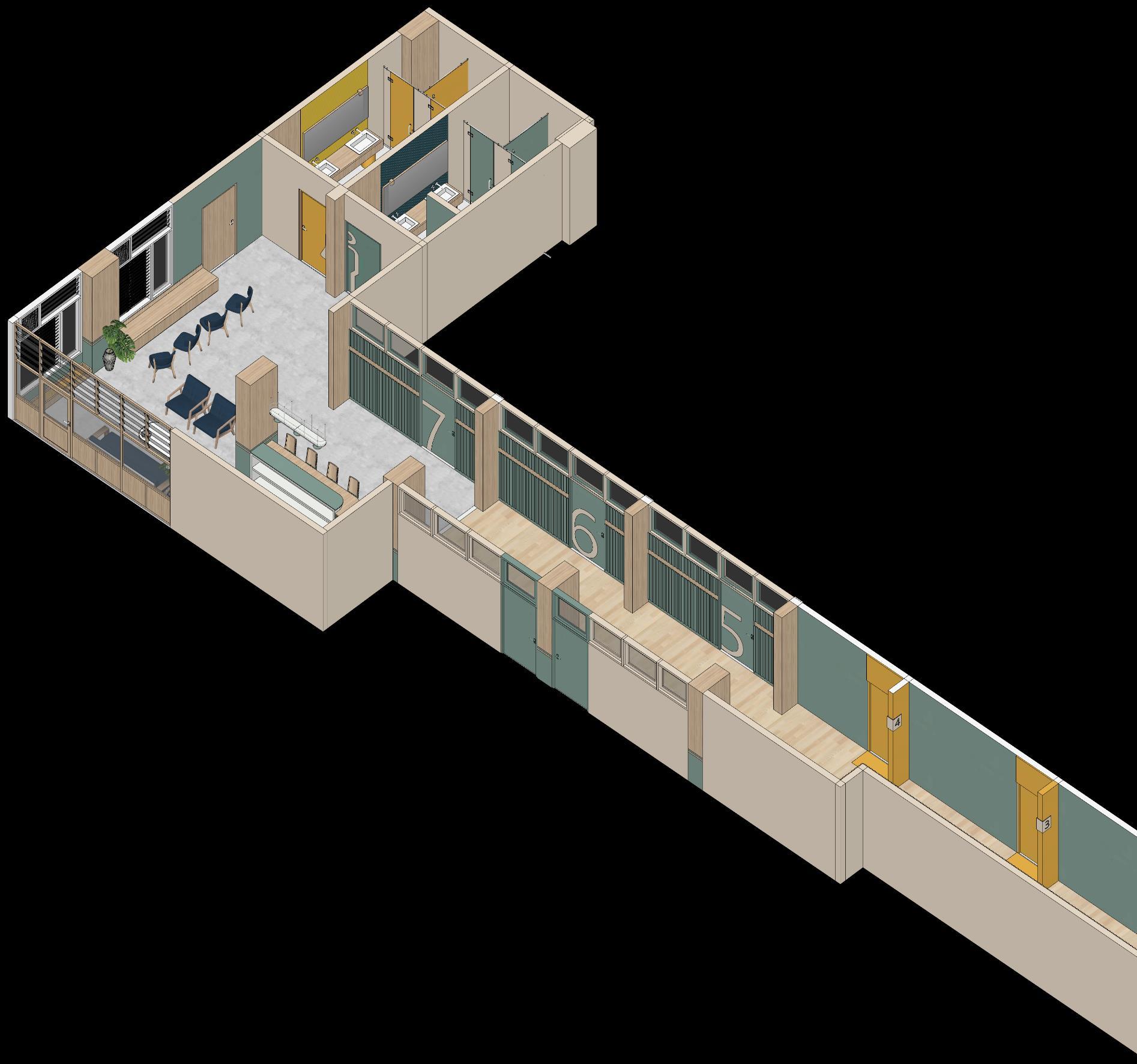
LPP Agro Nusantara is a part of Perkebunan Nusantara and State-Owned Enterprise (BUMN). They focus on management from running company operations, planning strategies, to and profits. I have a role as the lead designer in the interior
LPP Agro Nusantara's office. The main goal of this renovation and inspiring atmosphere in their office environment. Through hope to improve the comfort and productivity of employees modern and attractive space. Additionally, we believe that have a positive impact on the office's market value because quality and a more pleasant atmosphere will attract the interested in investing or doing business with LPP Agro Nusantara


SECTION A




 Legend :
1. Partisi Lobby
2. Panel Informasi
3. Seating Area A
4. Office Type-C
5. Pantry & Kitchen
Legend :
1. Partisi Lobby
2. Panel Informasi
3. Seating Area A
4. Office Type-C
5. Pantry & Kitchen
4 1 2 3 5 6
6. Seating Area B
SECTION B





 Legend :
1. Office Type-A
2. Office Type-B
3. Man Restroom
Legend :
1. Office Type-A
2. Office Type-B
3. Man Restroom
3 2
4
4. Woman Restroom
1


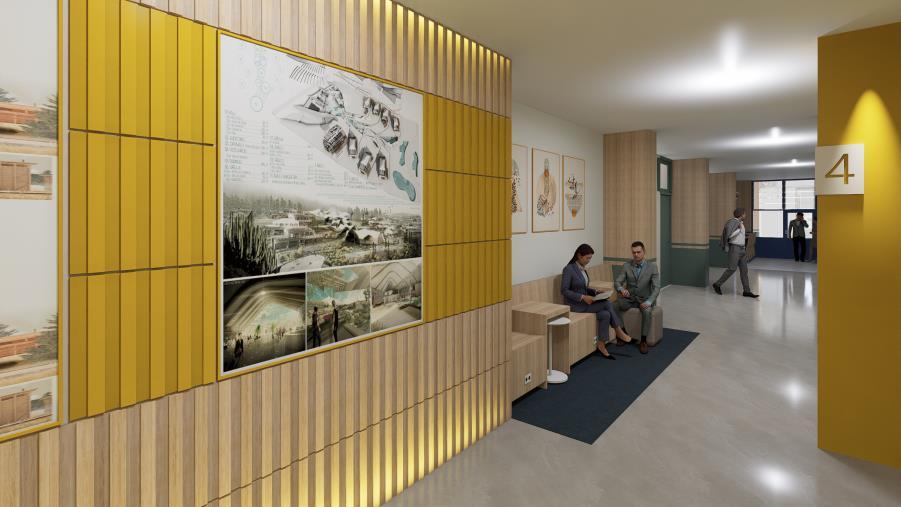
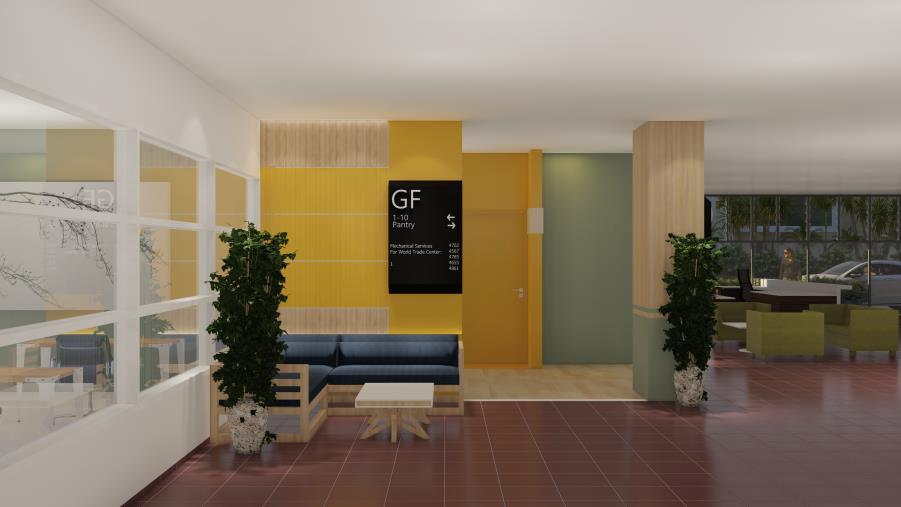

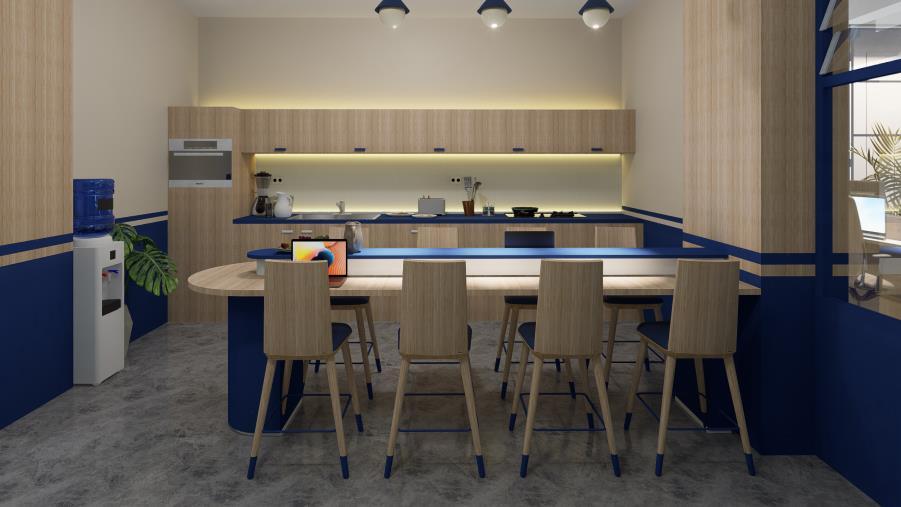

RK - HOUSE 05
Year: 2023
Area: 176m²

Software: SketchUp, Autocad, D5 Render
Two-story home with a simple minimalist design are becoming increasingly popular among homeowners who appreciate simplicity and functionality in their houses. This design style offers a clean and uncluttered aesthetic, with an emphasis on minimal yet efficient elements. Such homes often feature an elegant exterior with clean lines and neutral colors, creating a calm and timeless impression. Inside, the rooms are designed to maximize space usage, with simple furniture and integrated storage to maintain a clean and uncluttered appearance. Two-story homes with a simple minimalist design are the perfect choice for those seeking a beautiful, practical, and easy-to-maintain residence.
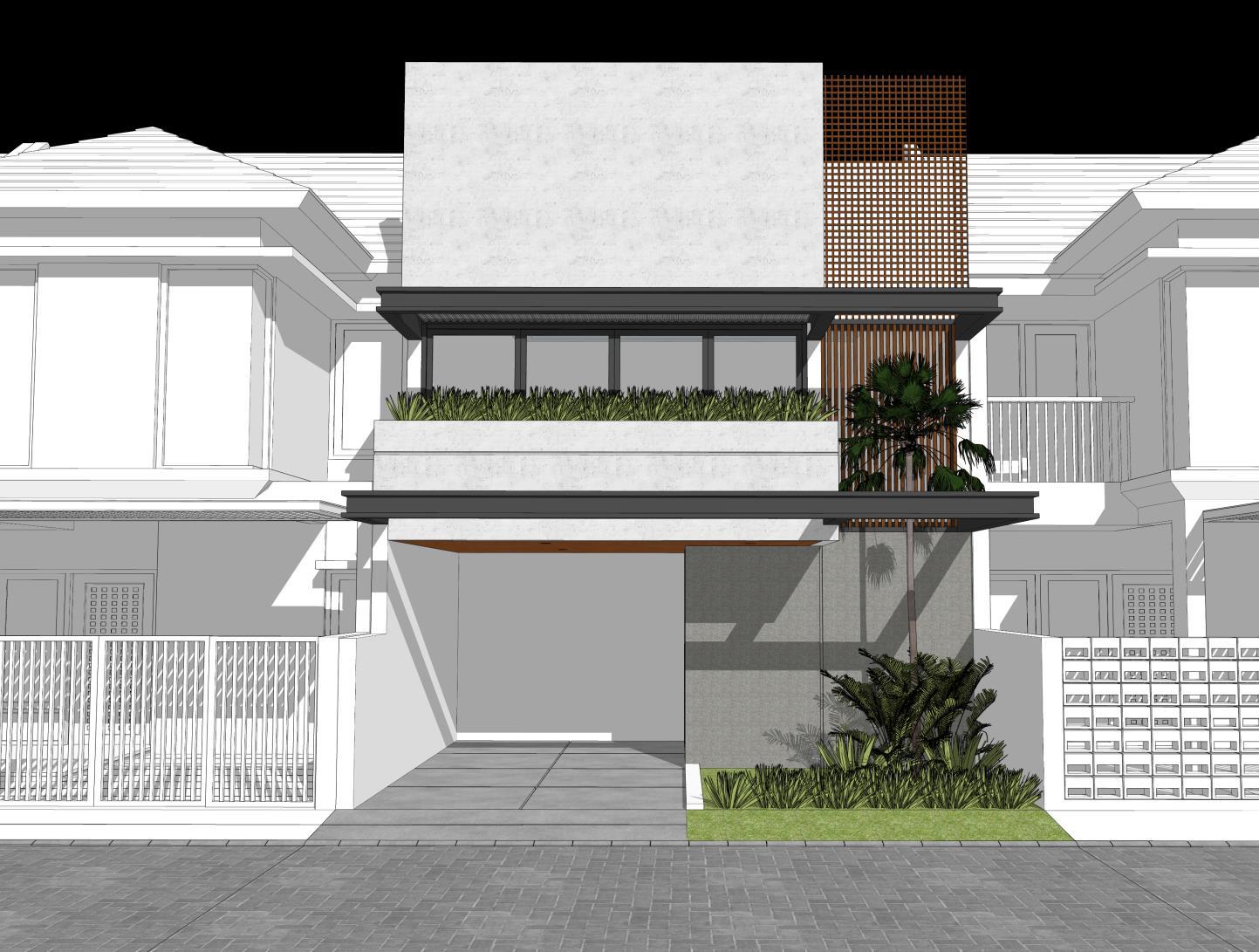

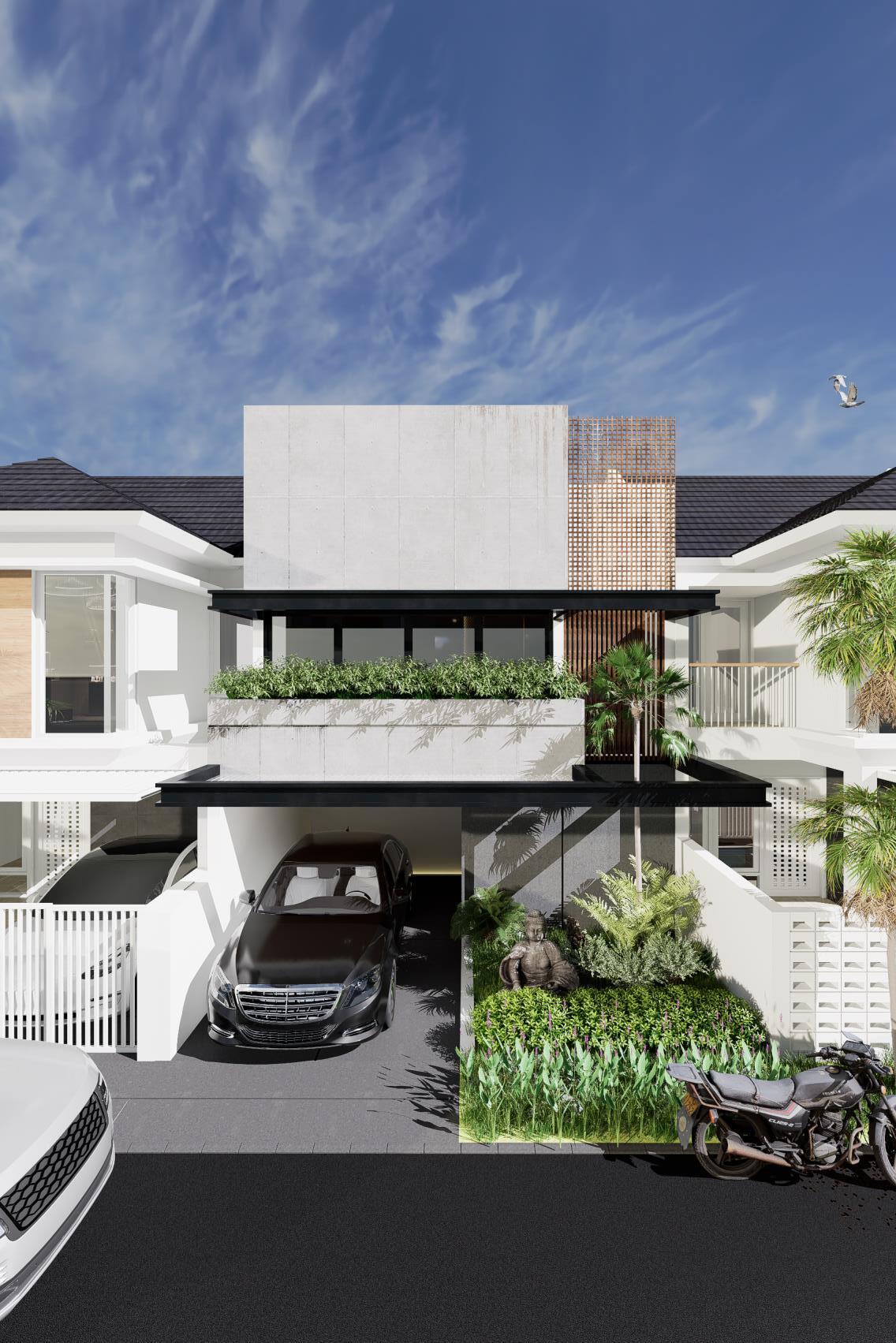
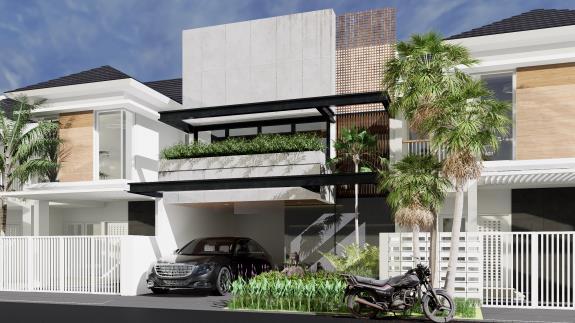
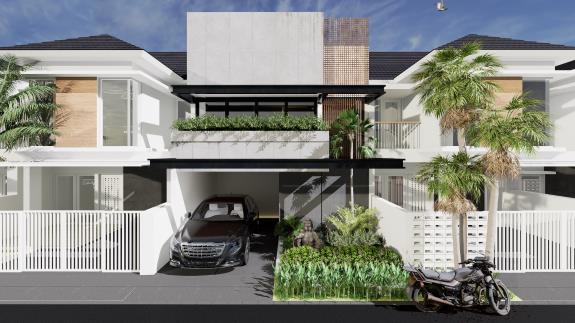

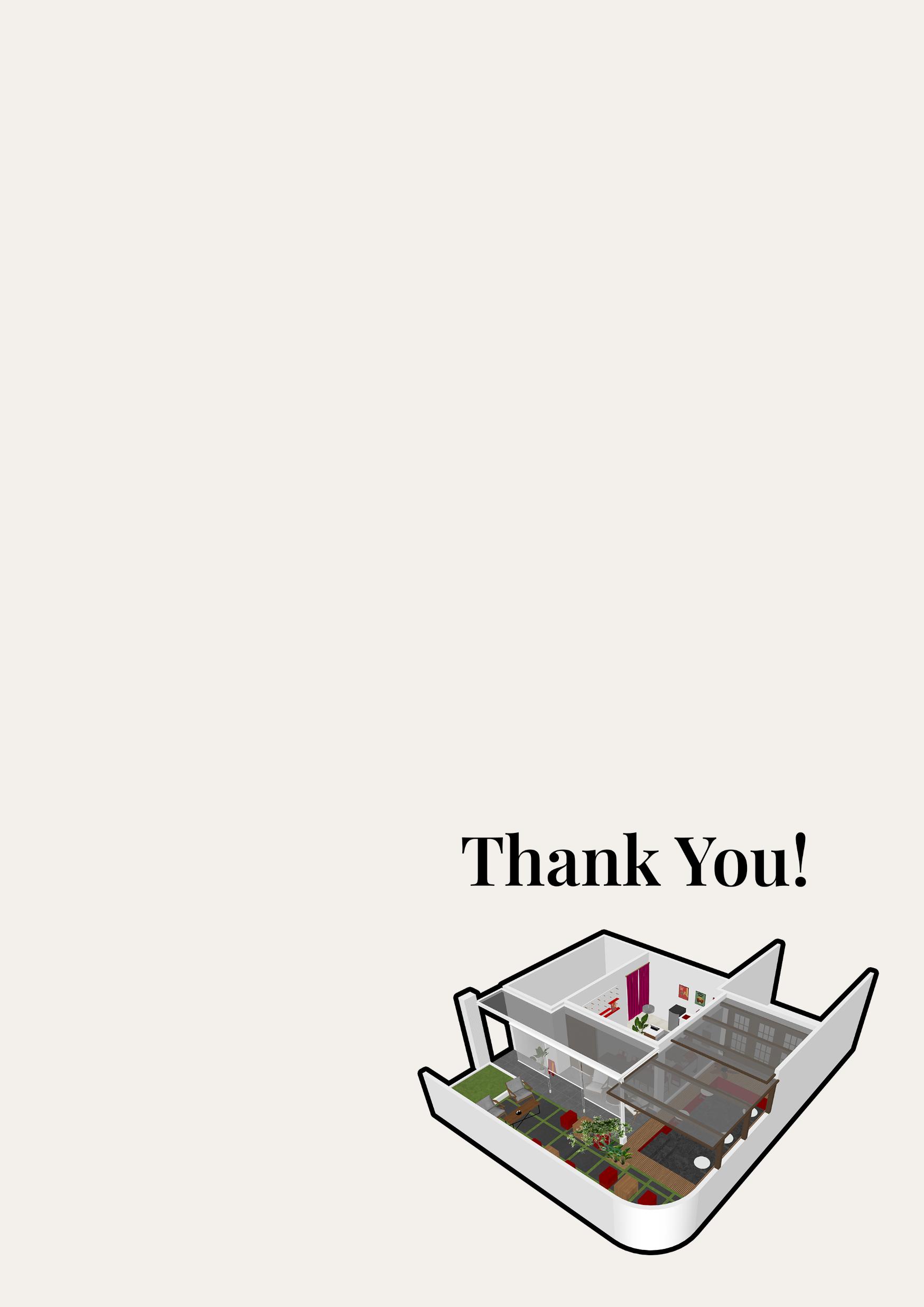













































 The atmosphere of the outdoor seating area.
The atmosphere of the outdoor seating area.














 Legend :
1. Partisi Lobby
2. Panel Informasi
3. Seating Area A
4. Office Type-C
5. Pantry & Kitchen
Legend :
1. Partisi Lobby
2. Panel Informasi
3. Seating Area A
4. Office Type-C
5. Pantry & Kitchen









