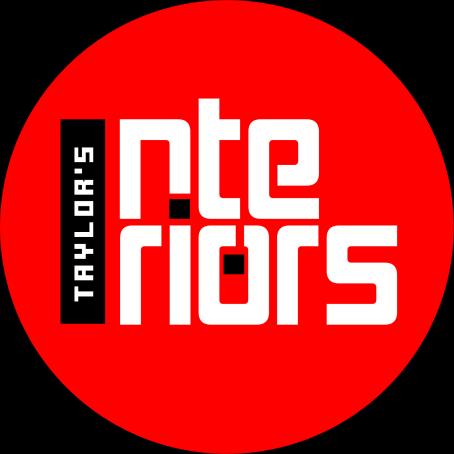
classroom design proposal at TAYLOR’S



classroom design proposal at TAYLOR’S

Designing adaptable classrooms that support both in-person and remote learning using digital technology

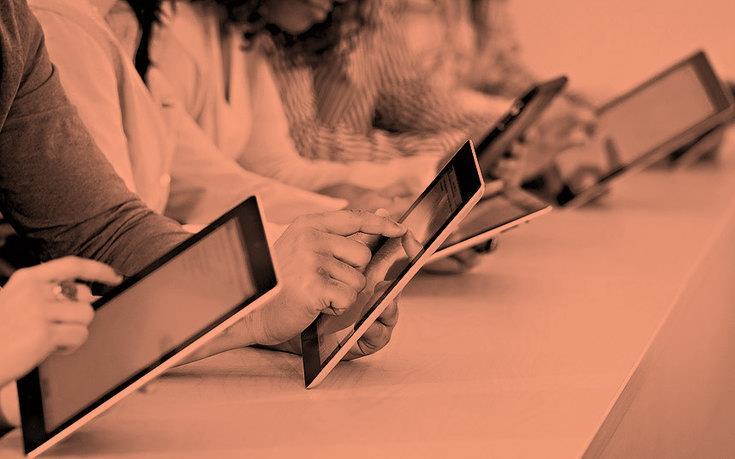
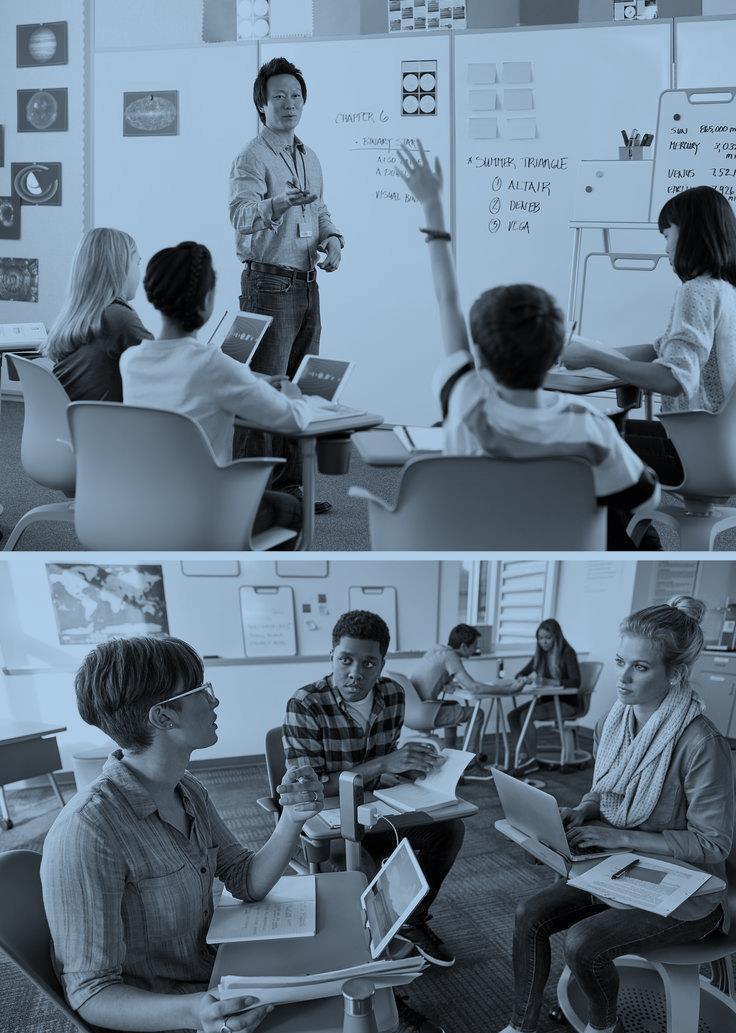
In an evolving educational landscape, the demand for flexibility in teaching and learning has never been more critical. The HyFlex (Hybrid-Flexible) classroom model bridges the physical and digital learning spaces, enabling real-time participation both in-person and online. This proposal outlines a design concept that supports a student-centered environment by enhancing adaptability, inclusivity, and interactivity through thoughtful spatial planning and furniture solutions.


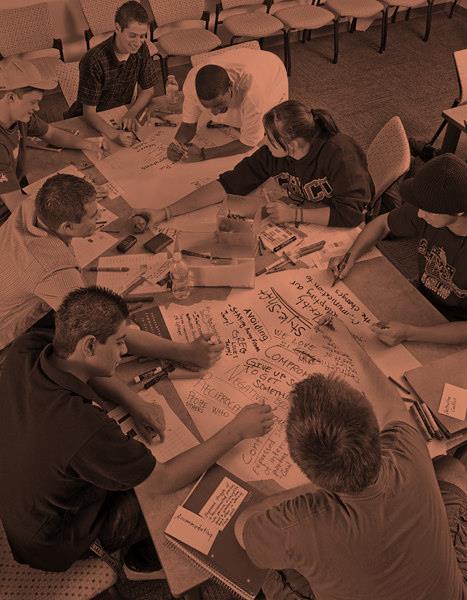
The rise of active and collaborative learning represents a significant and necessary evolution from traditional, lecture-centered instruction. Today’s educators strive for more dynamic, responsive teaching experiences—tailored to students’ diverse learning preferences.
Rather than static seating and rigid layouts, modern classrooms must support fluidity: rearranging with ease to facilitate group discussions, independent study, or technologyenabled interaction. A flexible environment encourages creativity, critical thinking, and deeper engagement.

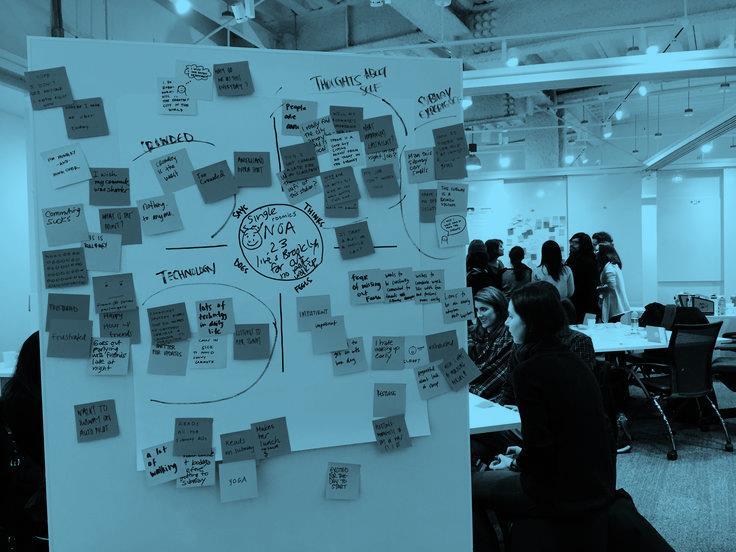
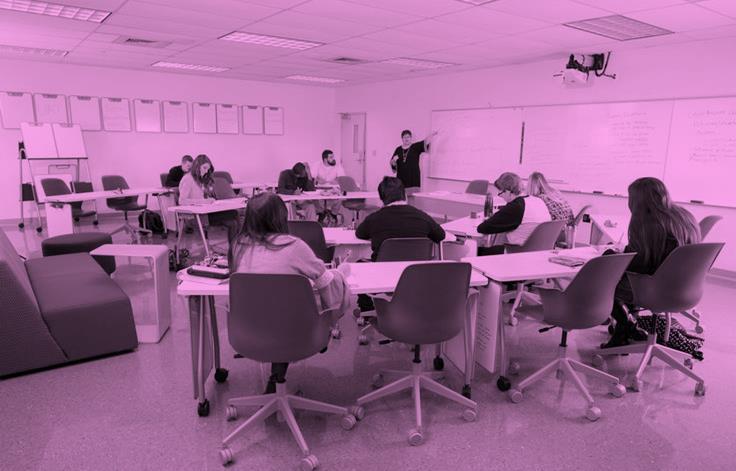
Despite this clear pedagogical shift, many institutions face uncertainty when transitioning from conventional setups to more versatile configurations.
Educators and administrators often ask:
•How can our classrooms better reflect our teaching goals?
•What kind of furniture enables both flexibility and functionality?
•How do we support students with differing learning styles within the same space? This proposal seeks to answer those questions by offering a cohesive vision that marries design, function, and learning outcomes.
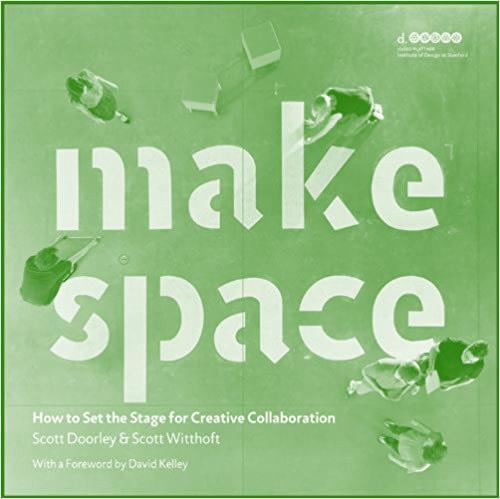

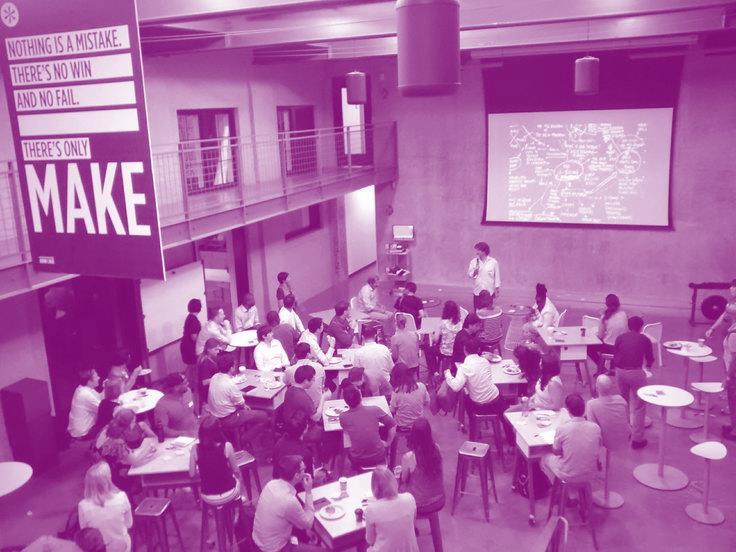
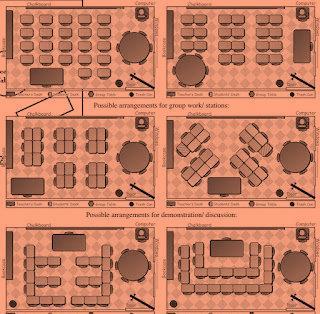
Core Design Principles:
•Mobility: Lightweight, wheeled seating (like the featured mobile chair with integrated storage and swiveling writing surface).
•Modularity: Reconfigurable tables and seating arrangements to support varied teaching modes.
•Technology Integration: Screens, webcams, and plug-and-play infrastructure for seamless hybrid participation.
•Zoning: Clearly defined areas for collaboration, presentation, independent study, and remote connection.
Mobile Learning Seat:
•Ergonomic with backrest and cushion
•Under-seat storage
•360° movement with castors
•Adjustable table

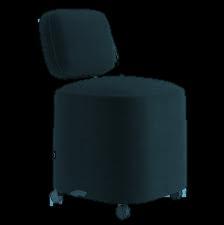
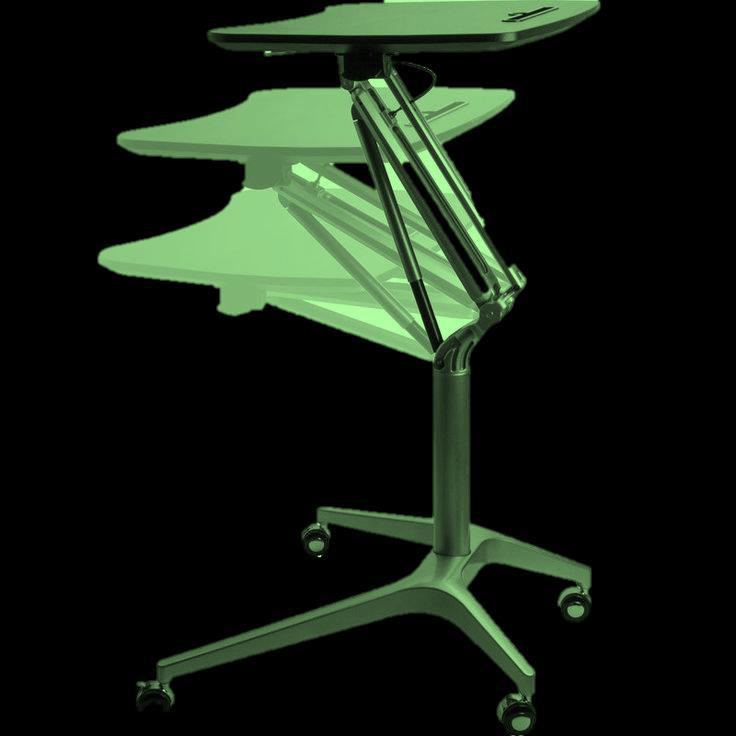
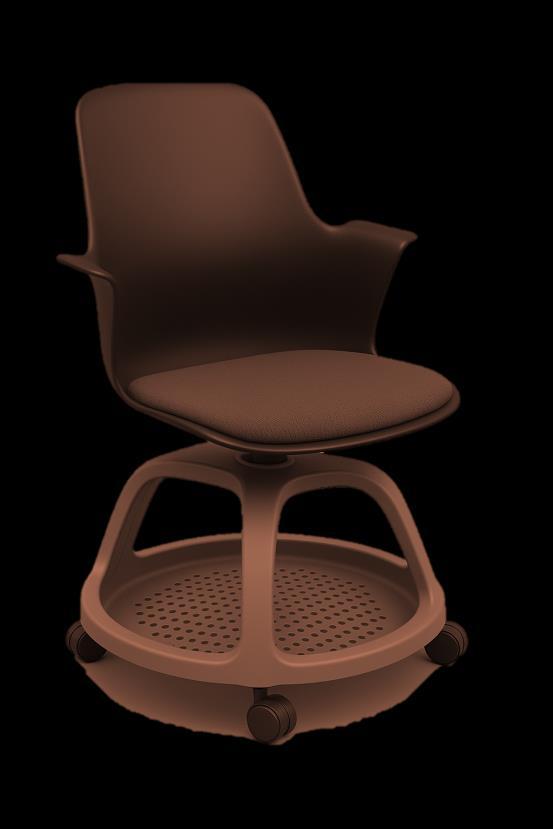
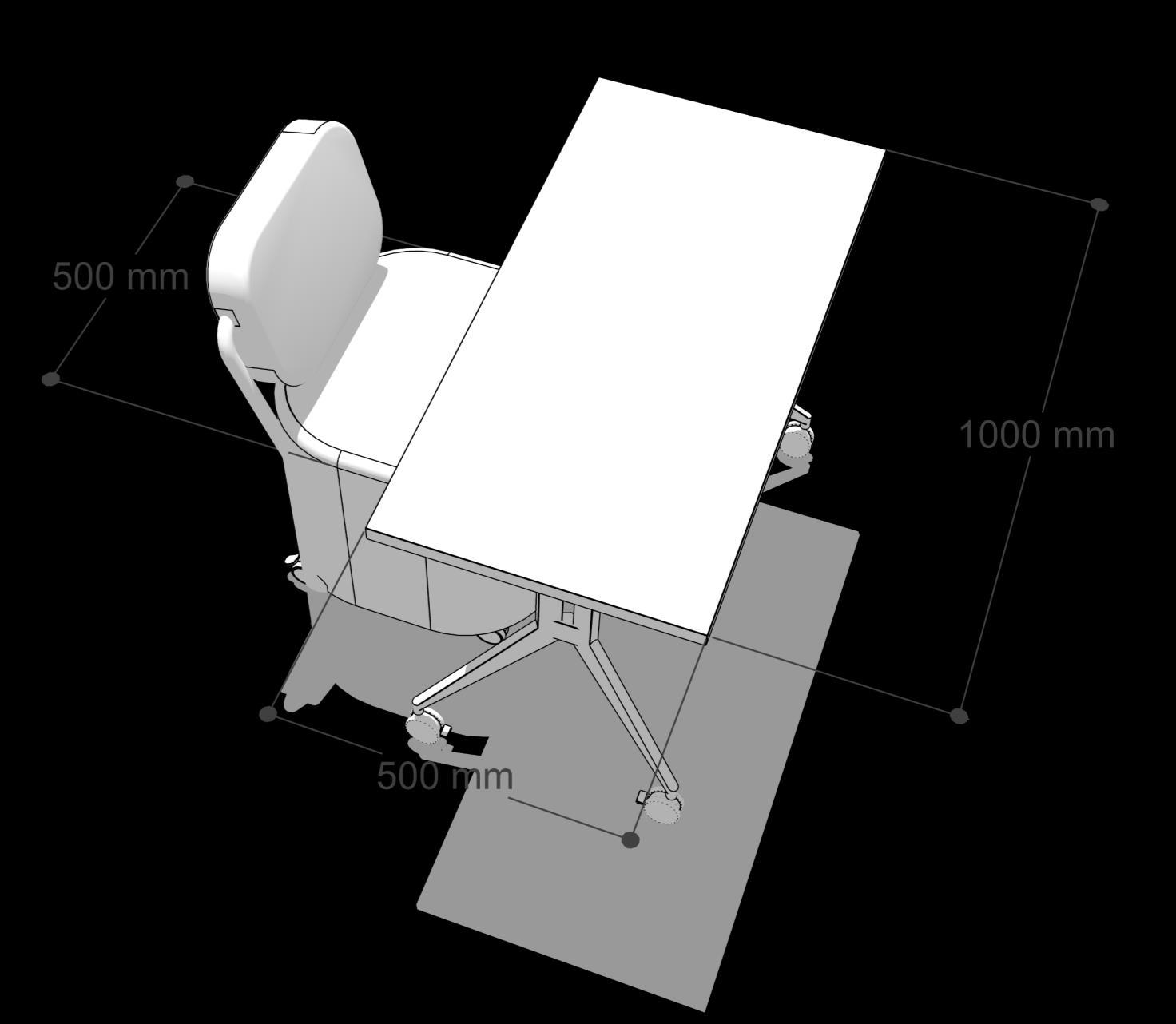
•Flexible group layout
•Hybrid lecture + remote participant integration
•Group work mode / Individual work mode/ perched seating breakfast bay


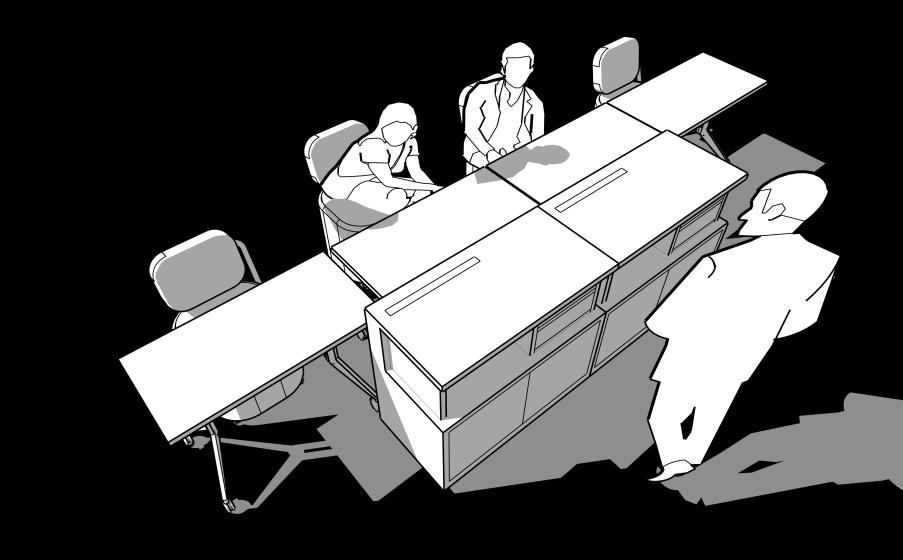
•Aligns teaching styles with classroom tools
•Accommodates varied learning preferences
•Promotes inclusion and accessibility
Space and Layout: HYFLX should have ample space to accommodate immersive and interactive equipments. It should have flexible floor plans, transparent wall and high ceilings to allow for different learning environments and spatial arrangements.

Lighting Infrastructure: Install a lighting system that caters adaptive ambience tailored to create appropriate atmosphere.

Technology Infrastructure: HYFLX should be equipped with appropriate technology infrastructure to support interactive equipments. This may include high-speed internet access, power outlets, audio-visual systems, interactive screens, sensors, projectors, and any other required technical components.
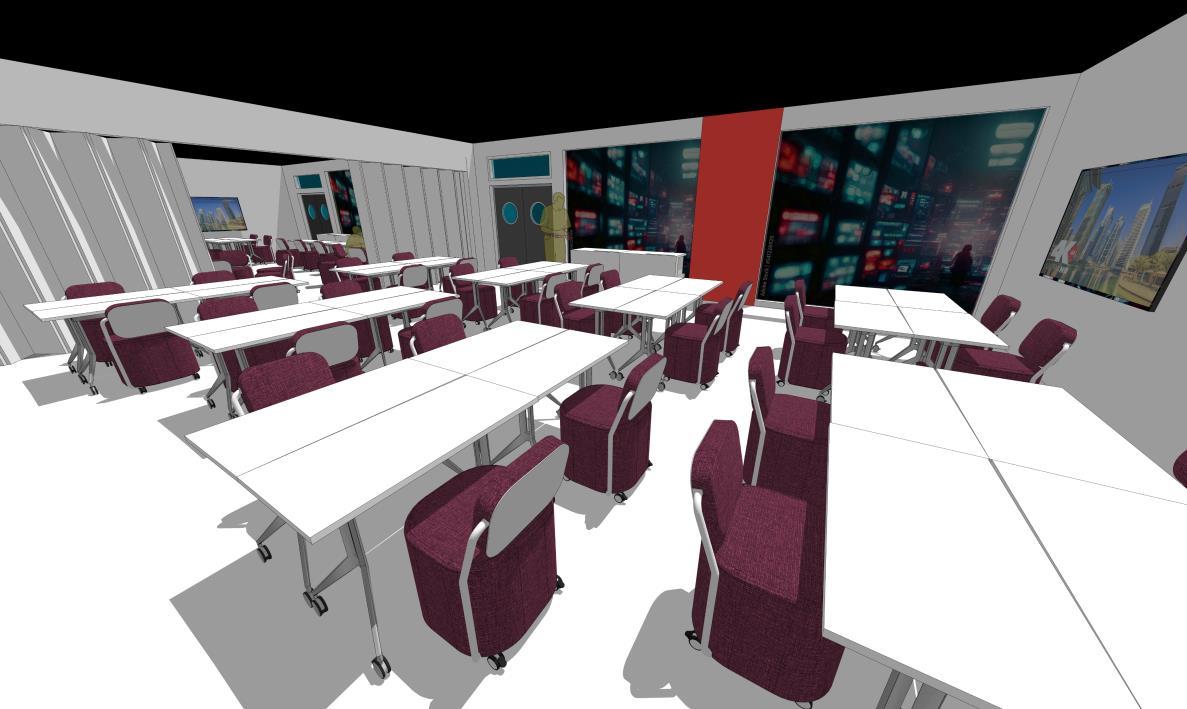



Transparent Touch MicroLED Display/ Ultra-Thin Transparent Film Screen
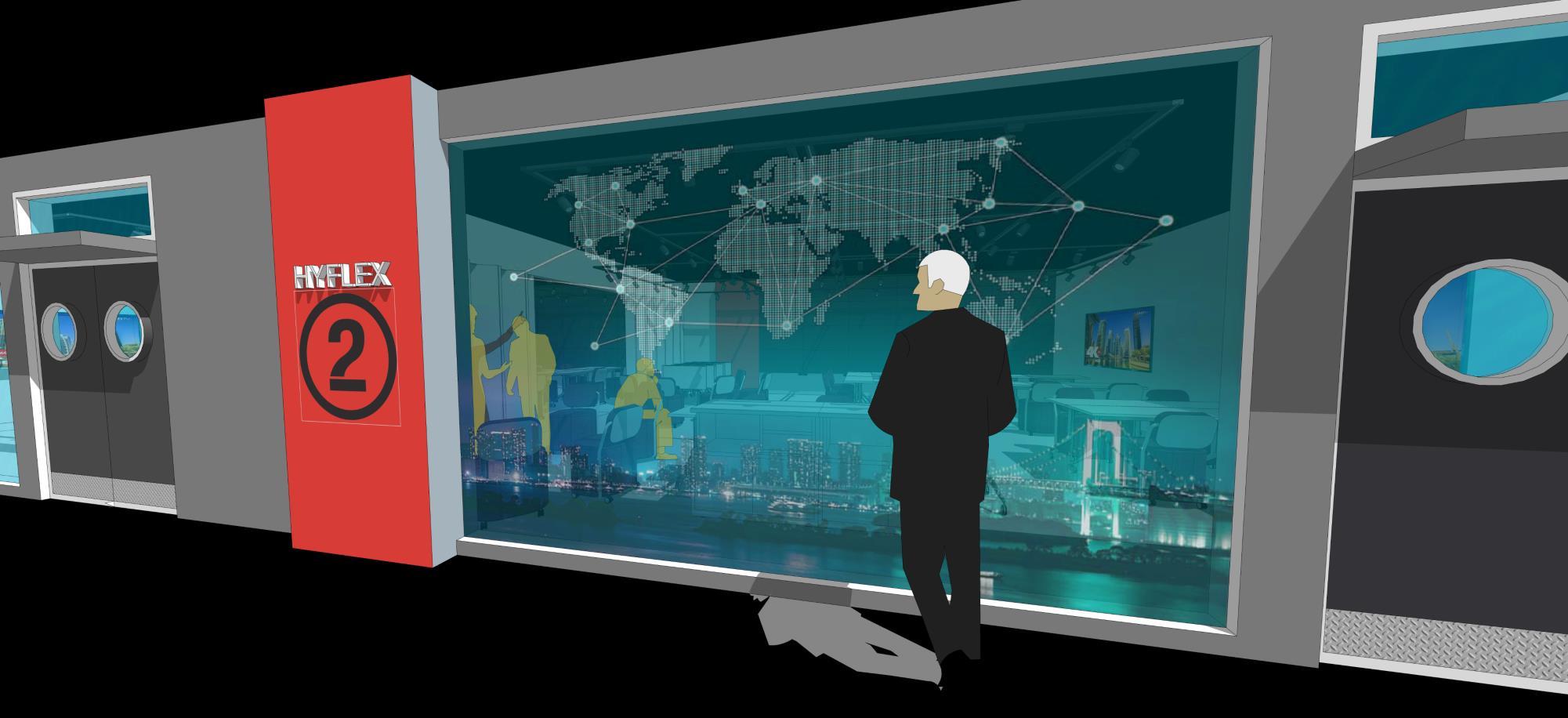
proposed graphics


By aligning classroom furnishings with the teaching styles of instructors and the learning preferences of students, HyFlex environments create room for growth, exploration, and engagement. The result is not just a physical transformation—but a cultural one—where learners are empowered, teachers are supported, and learning is made more accessible than ever. This proposal presents a visionary yet practical blueprint for learners ready to embrace the future of education—where space serves pedagogy, and every student has a place to thrive.
IDr Mohd Redzwan Hisham BIDIN
mohdredzwanhisham.bidin@taylors.edu.my
Reg. Interior Designer, LAM/ID M65 | Senior Lecturer
School of Architecture, Building and Design
Taylor’s University
