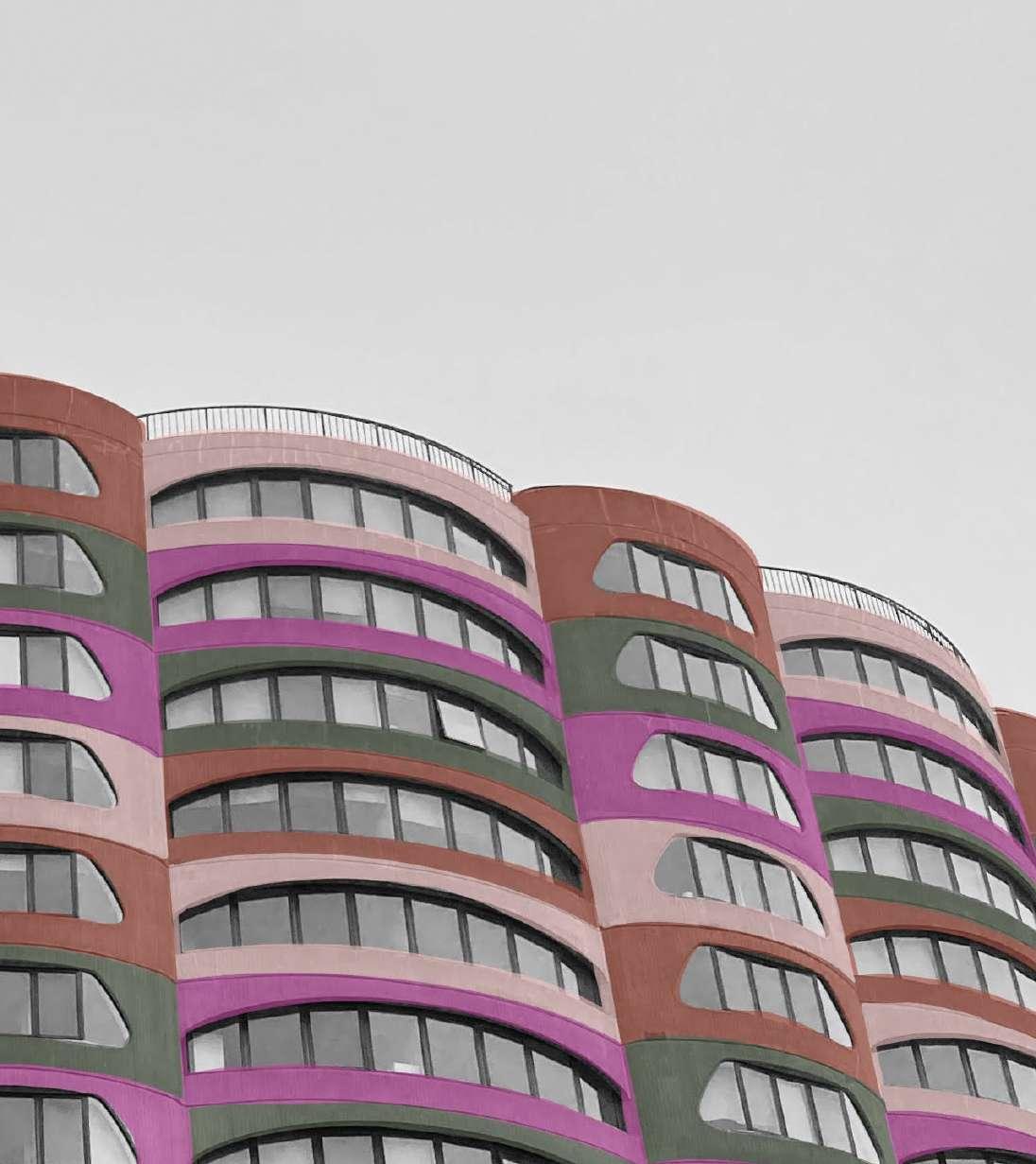
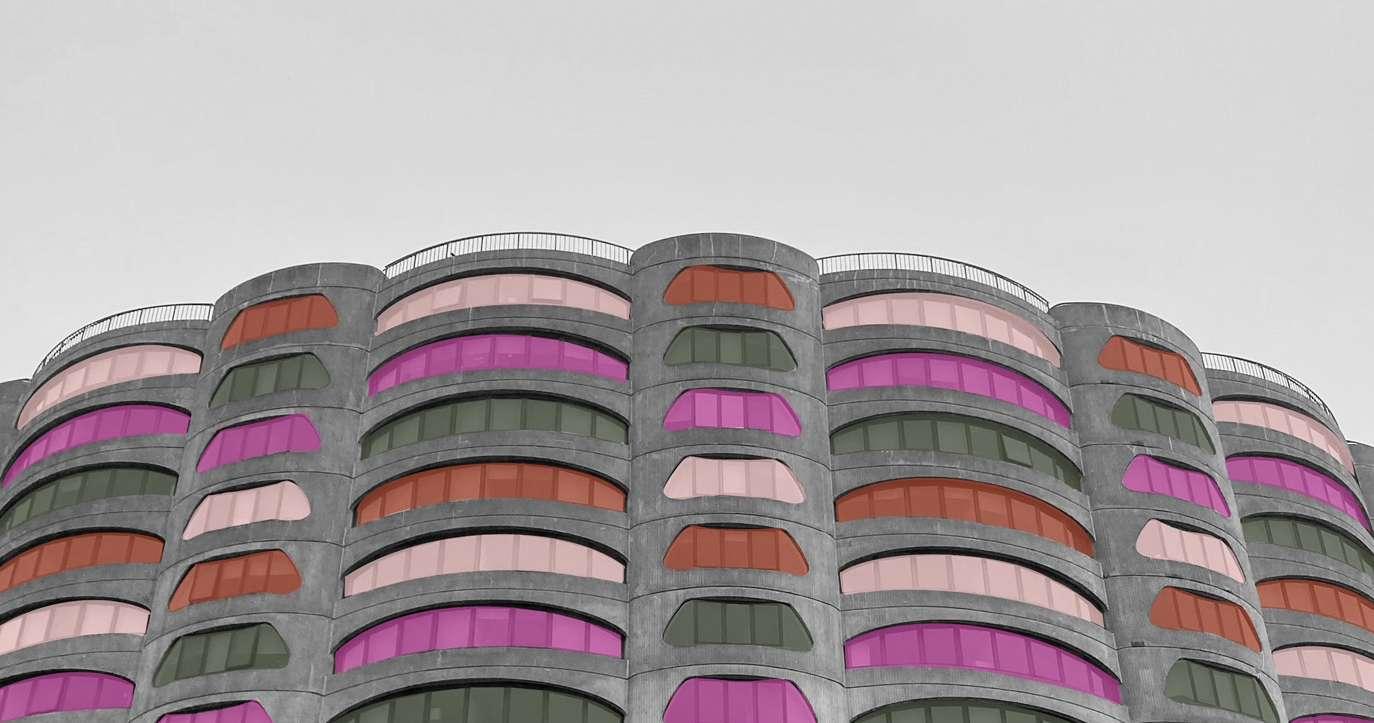
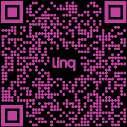
Contact Cell: 2259079392
Email: ellen.equestrain@gmail.com
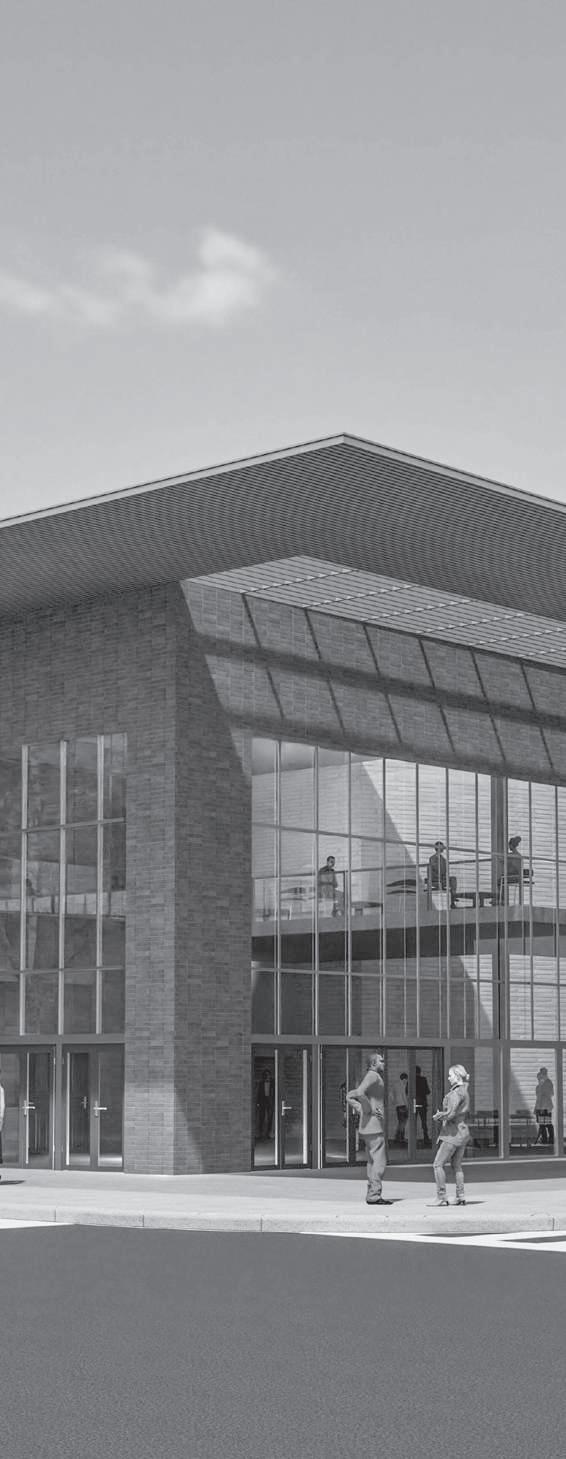
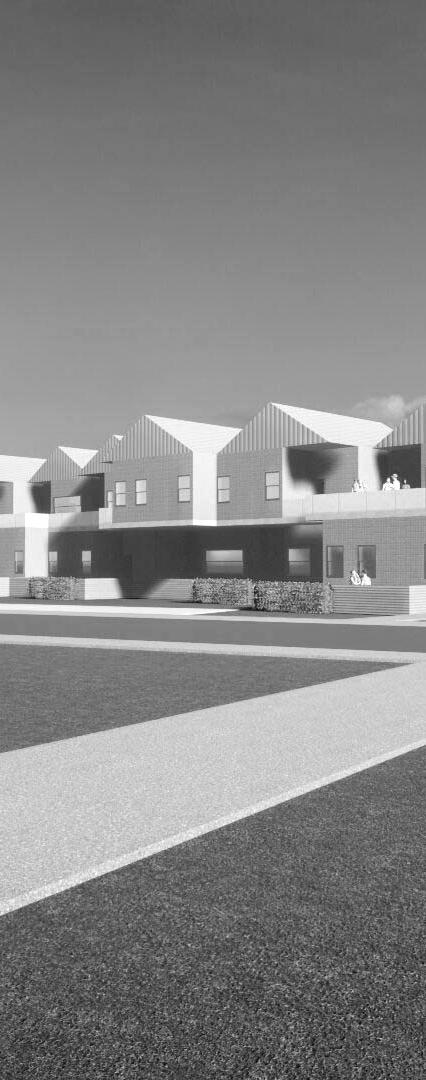
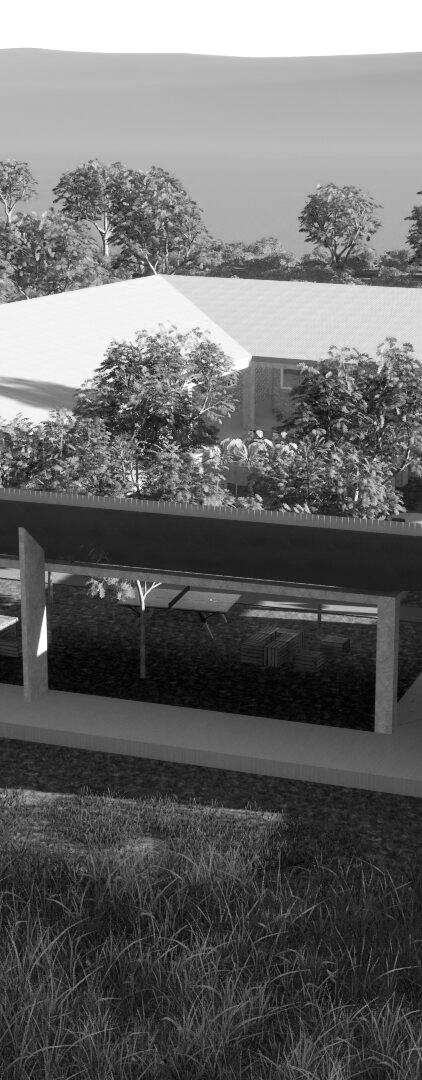

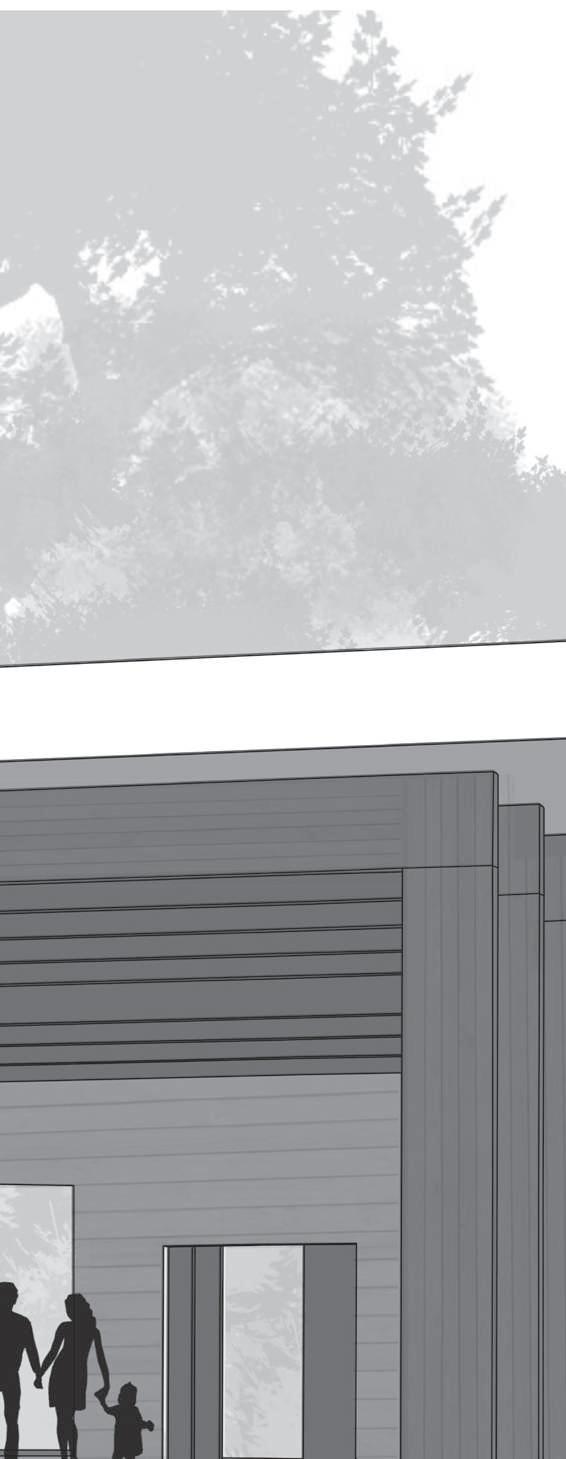
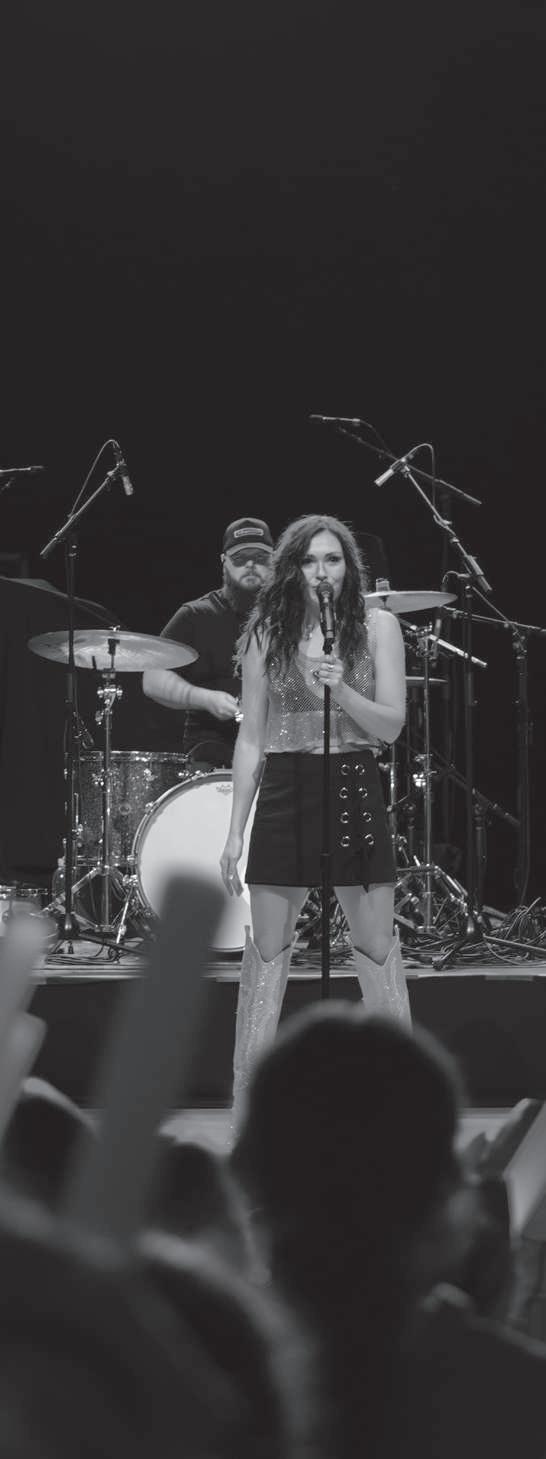
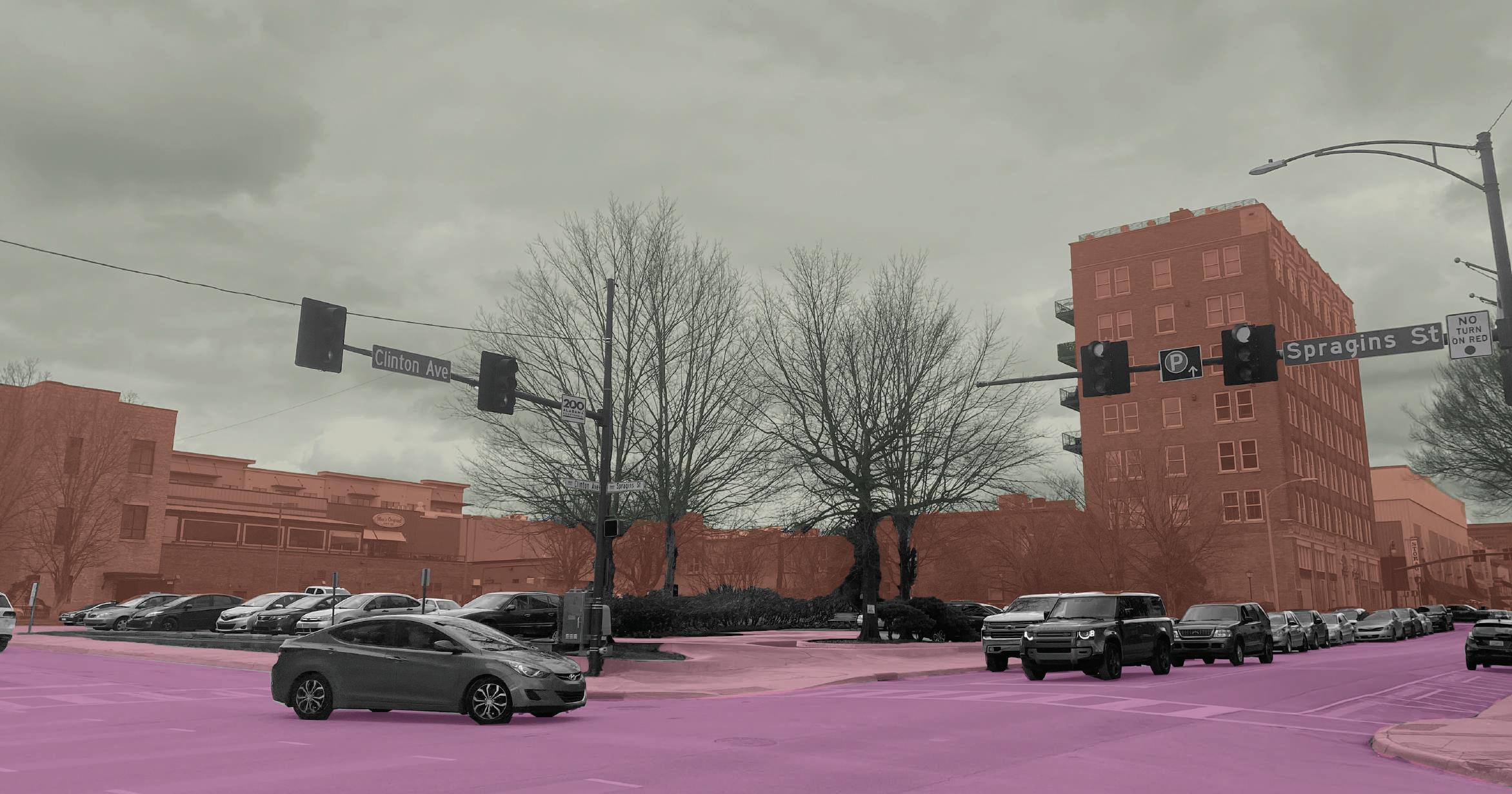




Contact Cell: 2259079392
Email: ellen.equestrain@gmail.com







Huntsville, AL
Spring 2024
The building is purposefully designed to showcase the artistry of dancers. Two studios extend to the property line on the southeast and southwest, making them prominent features visible from the street. This design choice creates a plaza for entry and outdoor seating for the café, covered by an overhang to provide shade throughout the year. Brick, in line with the surrounding context, is used for the building’s exterior, while channel glass in the studios allows passersby to glimpse the dancers’ movements without direct visibility.


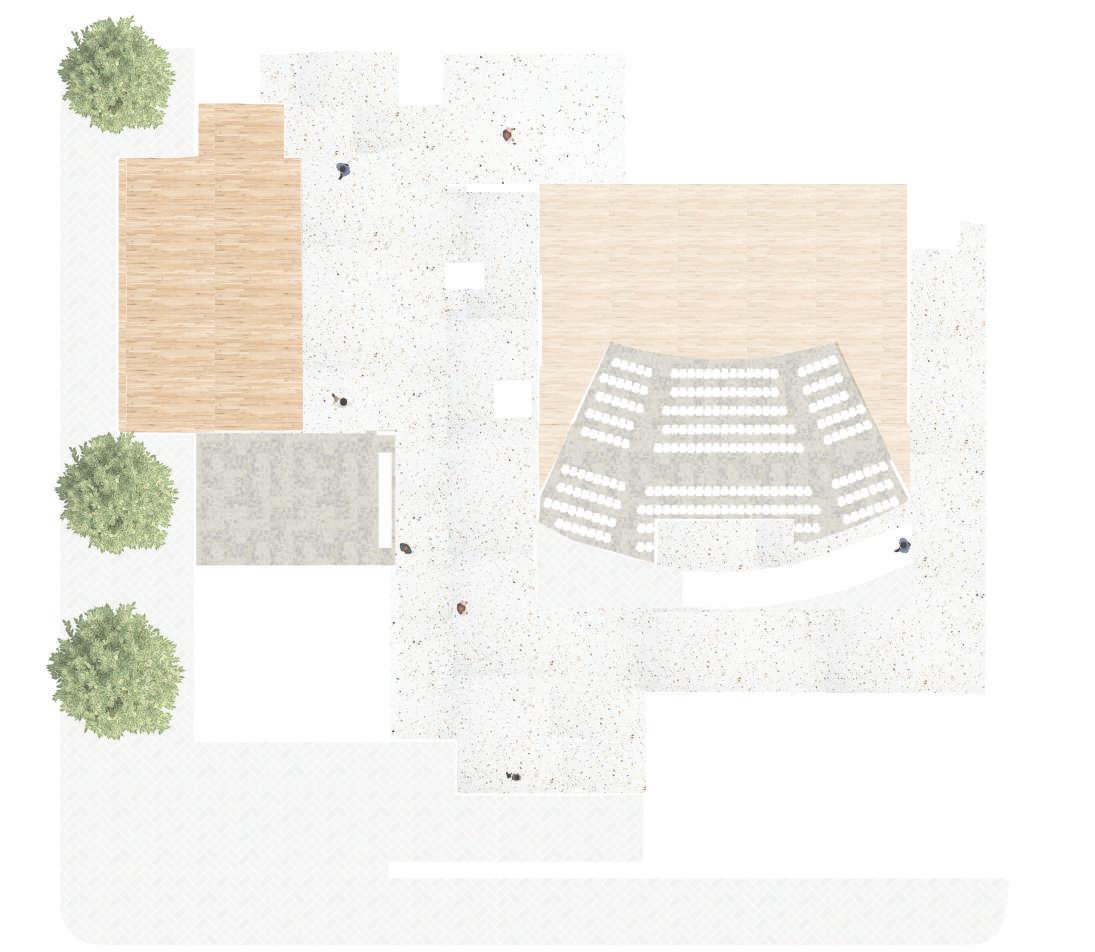
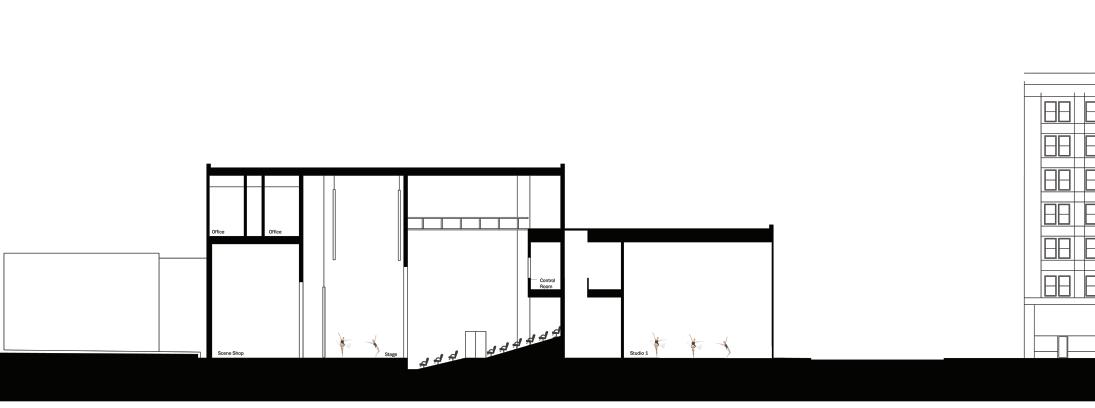


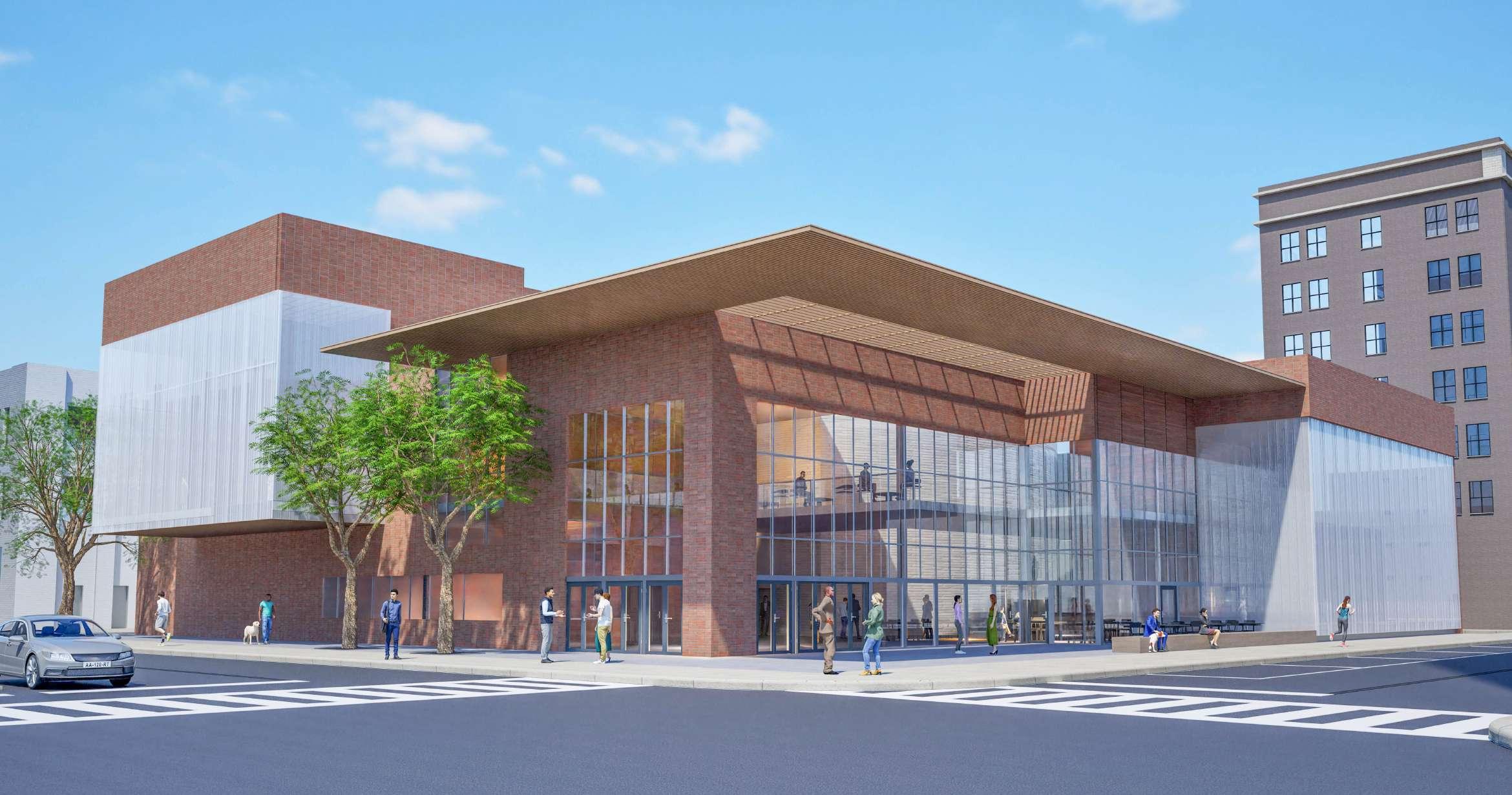
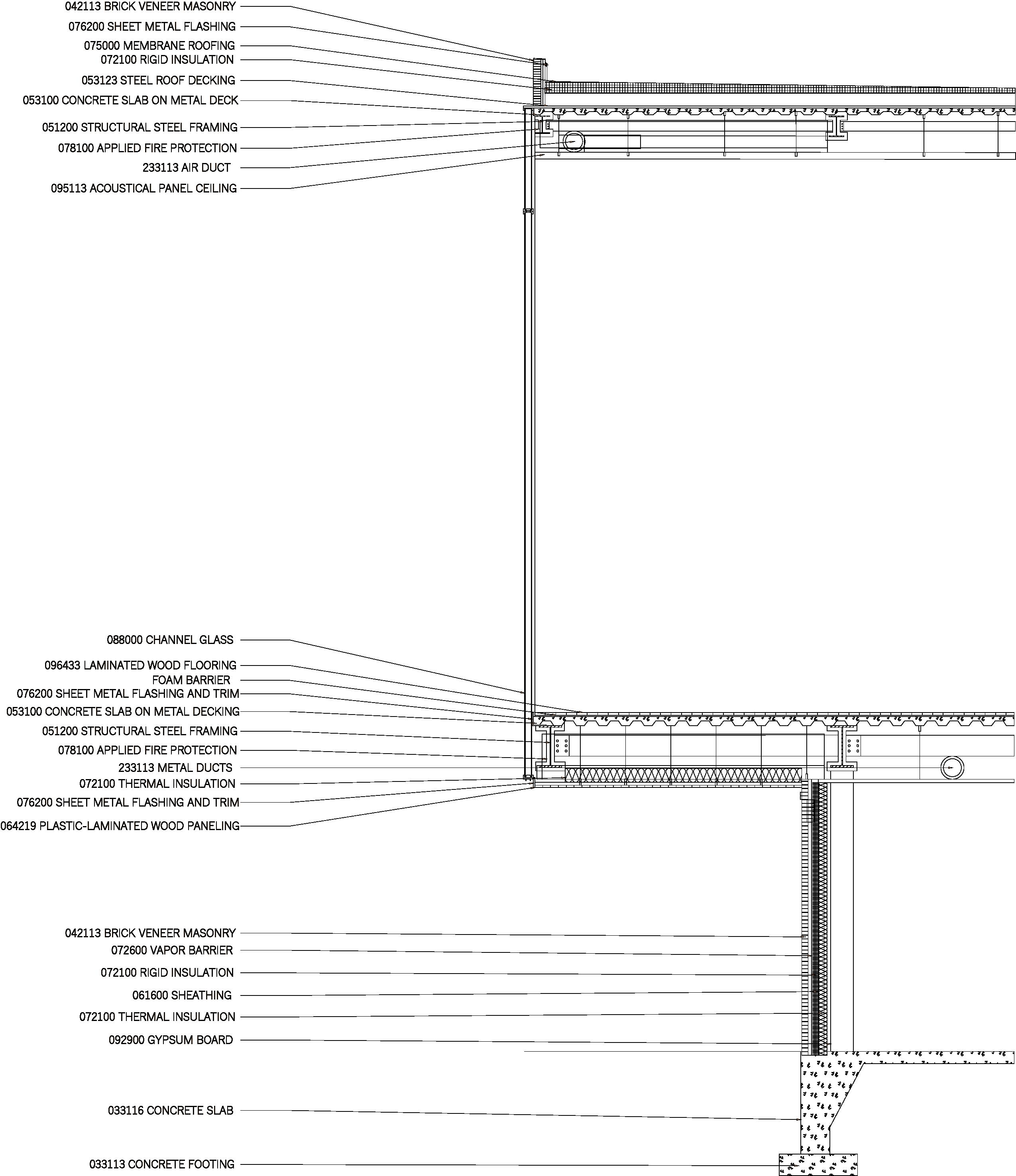
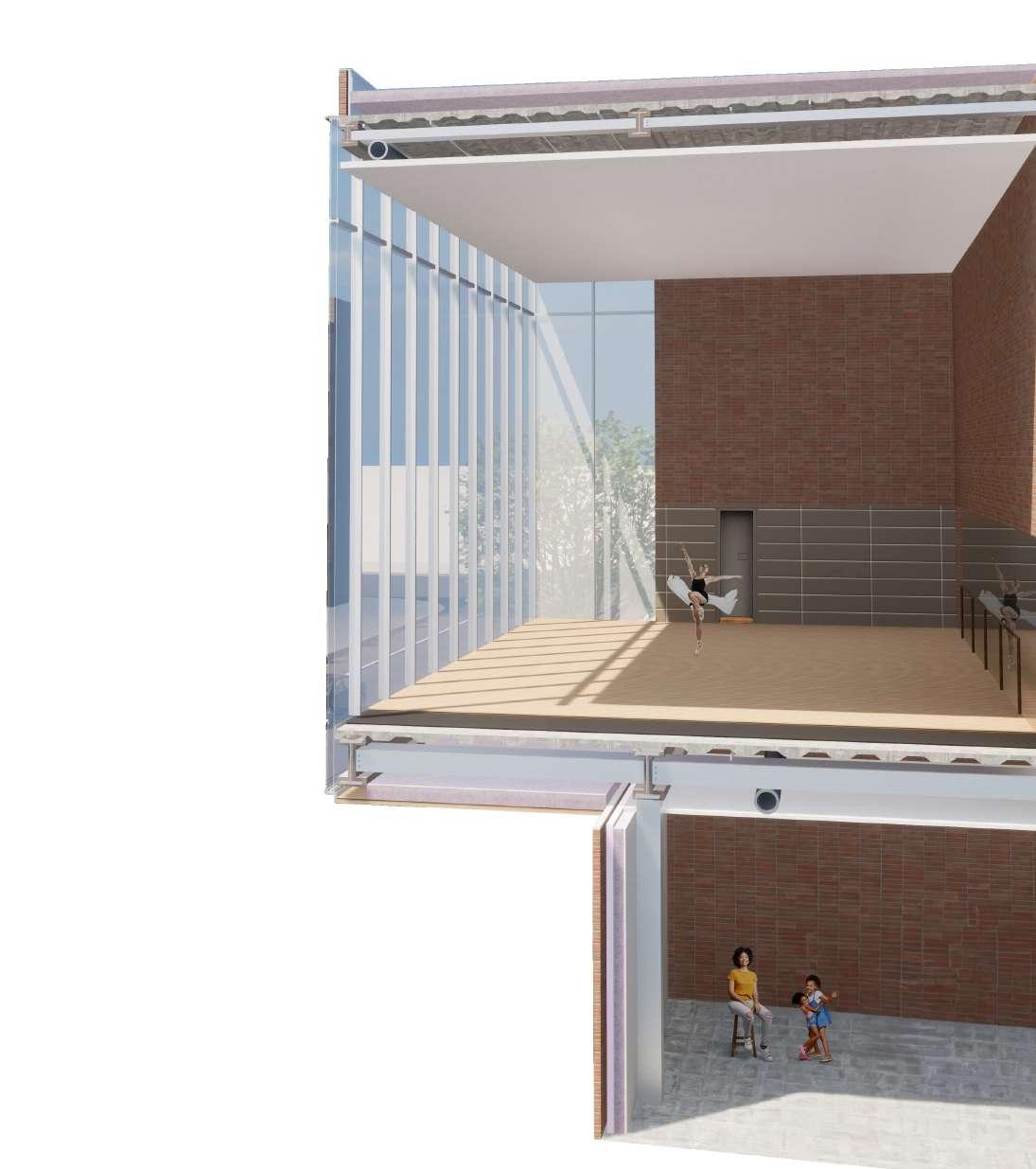
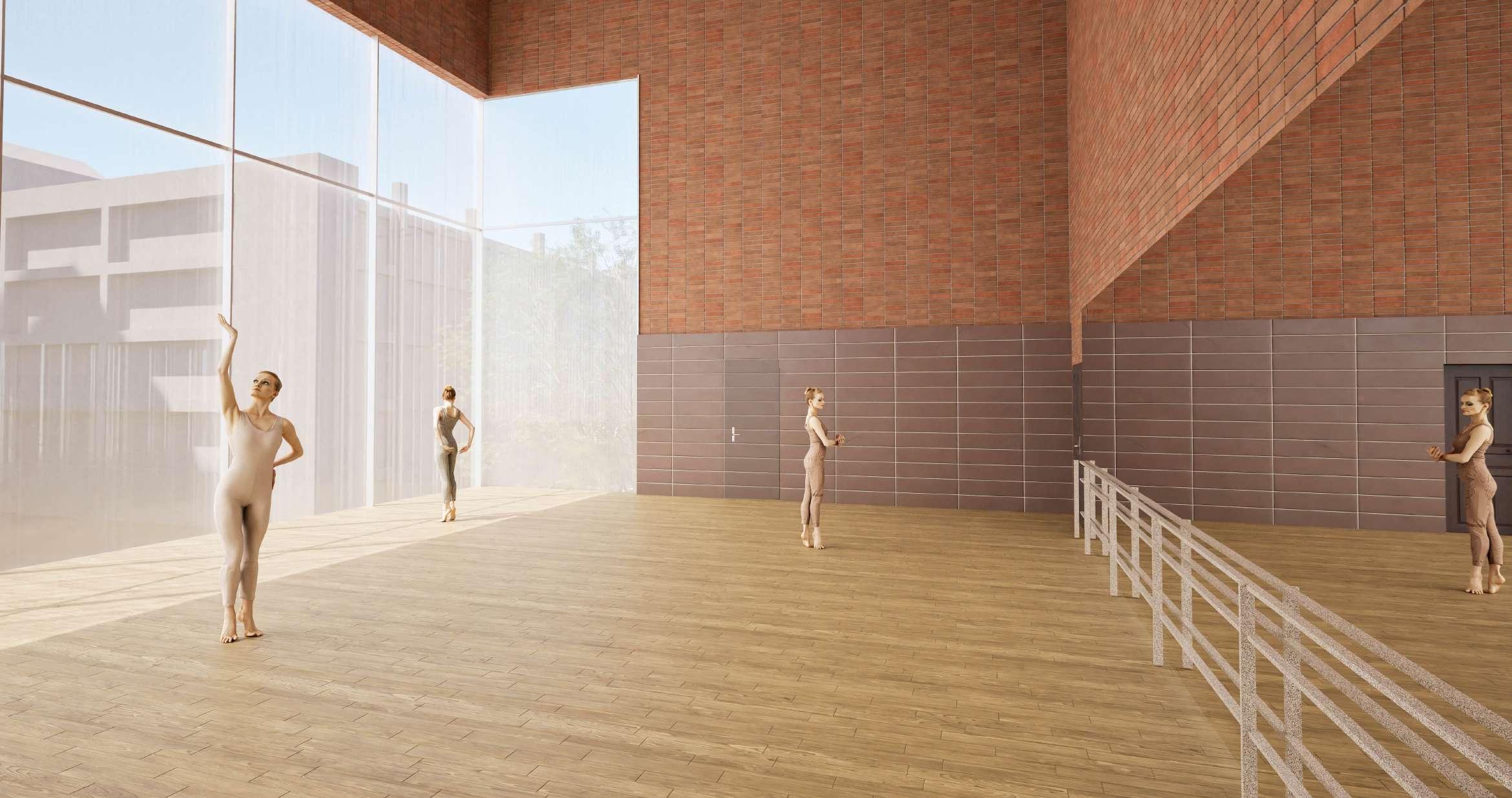
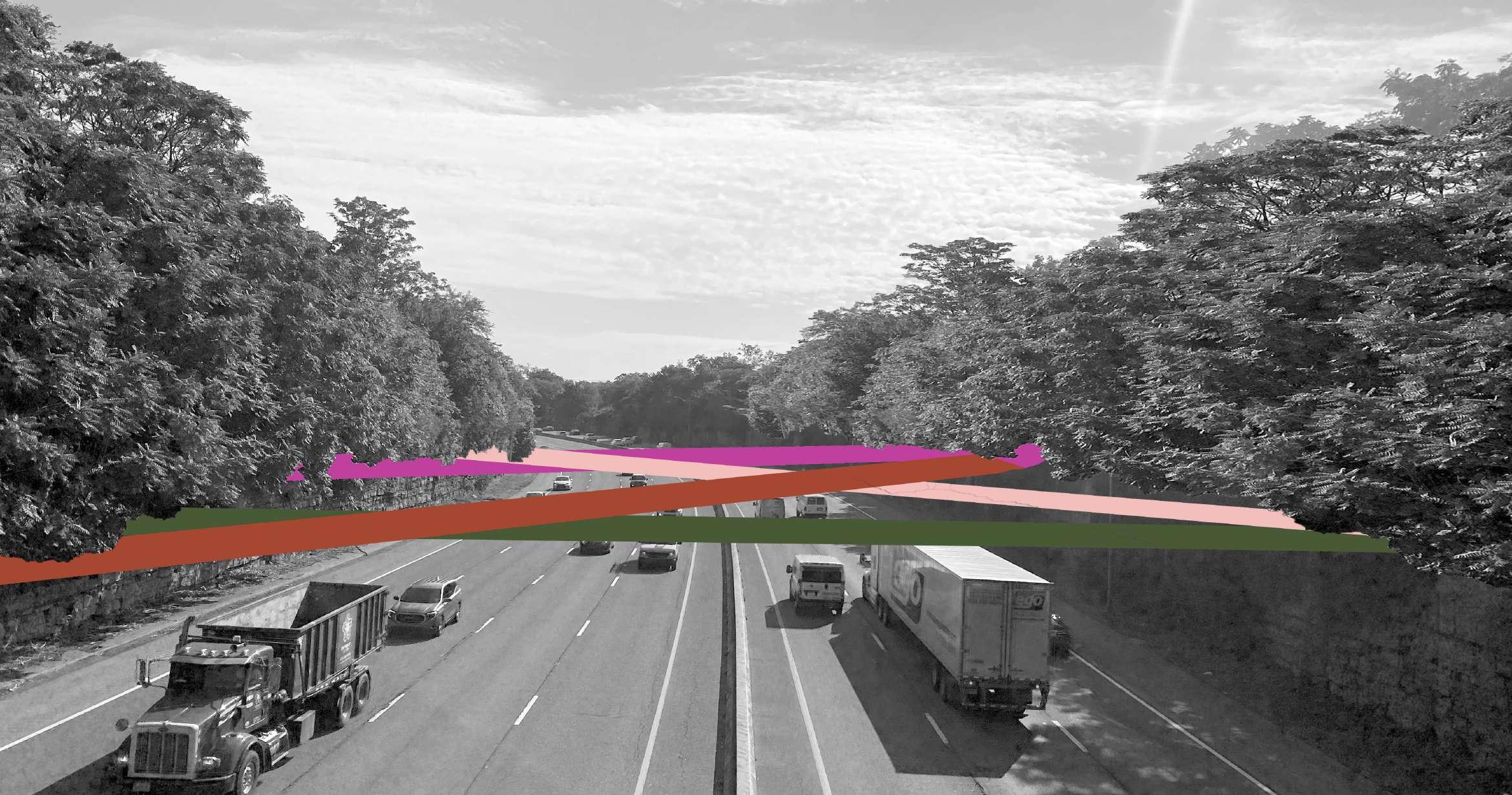
North Nashville, TN Fall 2023
Primary focus of the design creating a community for the people and families living in the co-housing. With the intent of creating community, areas of gathering integral to the arrangement of program.
The social, dining, and kitchen areas situated in a centralized back bar configuration. This arrangement encourages interaction among residents, fostering a strong sense of community. Additionally, placing the artist gallery on the corner enhances its accessibility to the public. Connecting parking lot to allow for larger events to utilize it, maintaining a connection between the semi private courtyard to the public gallery and the community.

The design of this co-housing project focuses on mitigating the imposing scale of the building. Facing single-family housing behind the site, the units are strategically positioned with alternating setbacks and protrusions, creating visual interest and breaking up the facade. Breaking up the facade created moments of shared spaces. Creating a range of spaces from public to private.
Notably, the main building housing the majority of the units is angled away from the street, ensuring units don’t directly line the roadside.
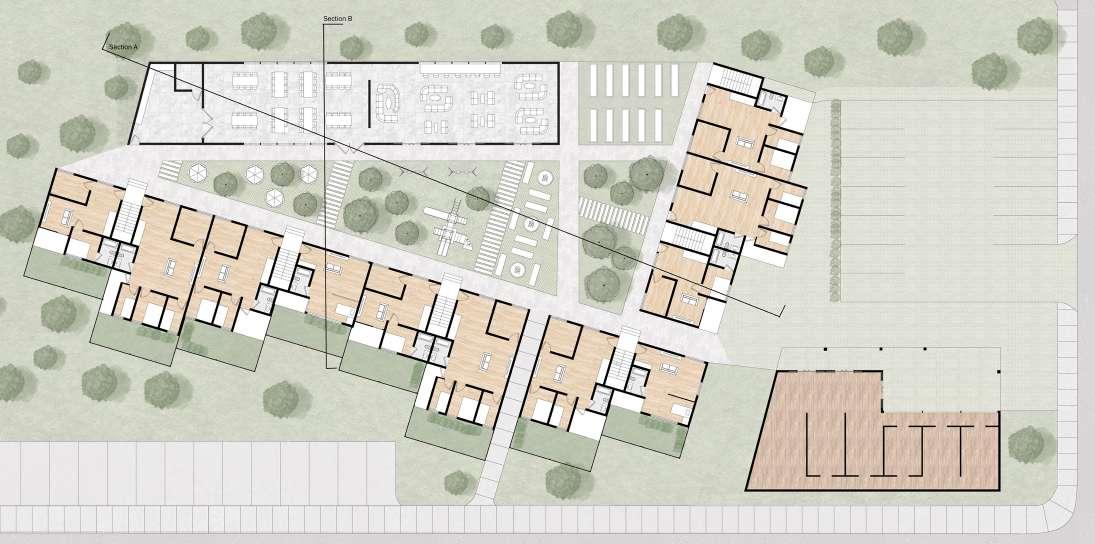

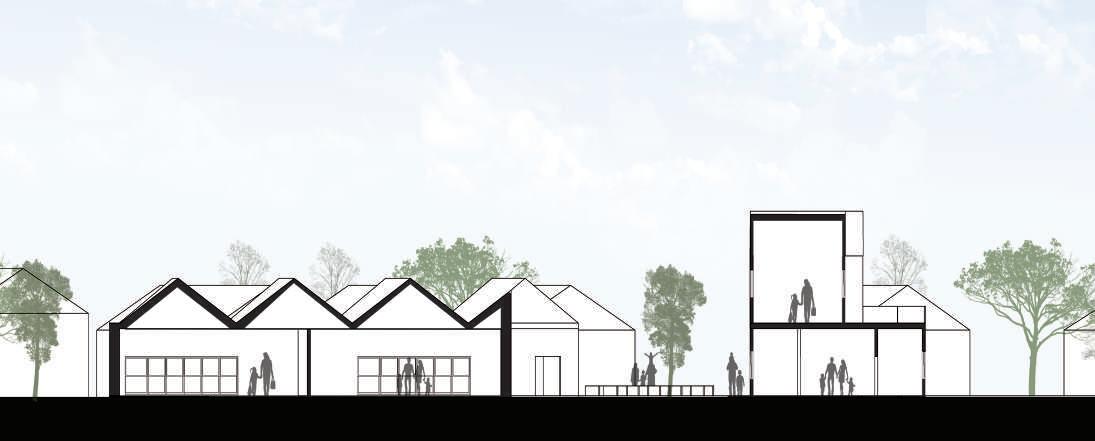
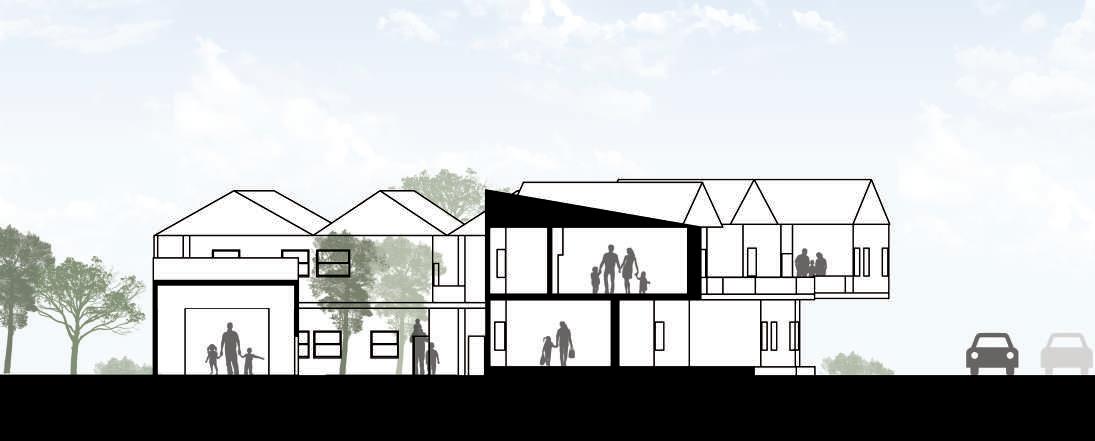
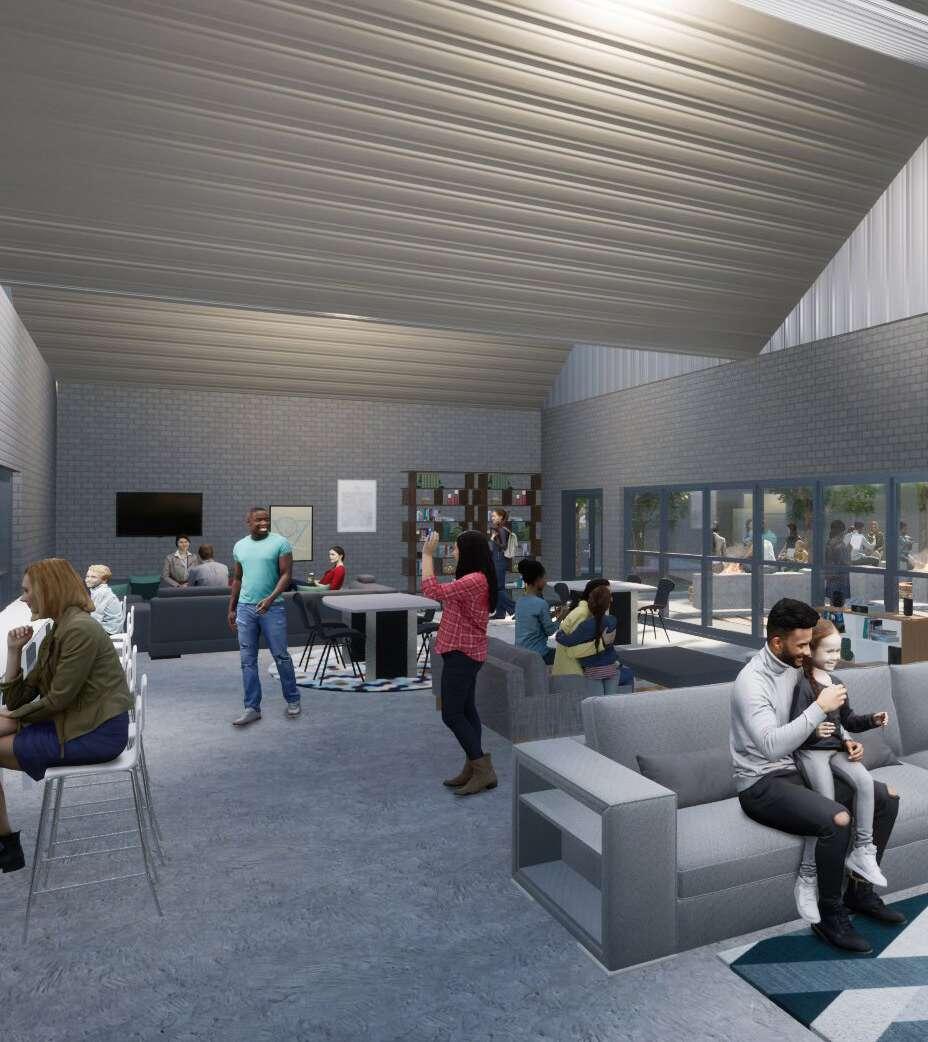
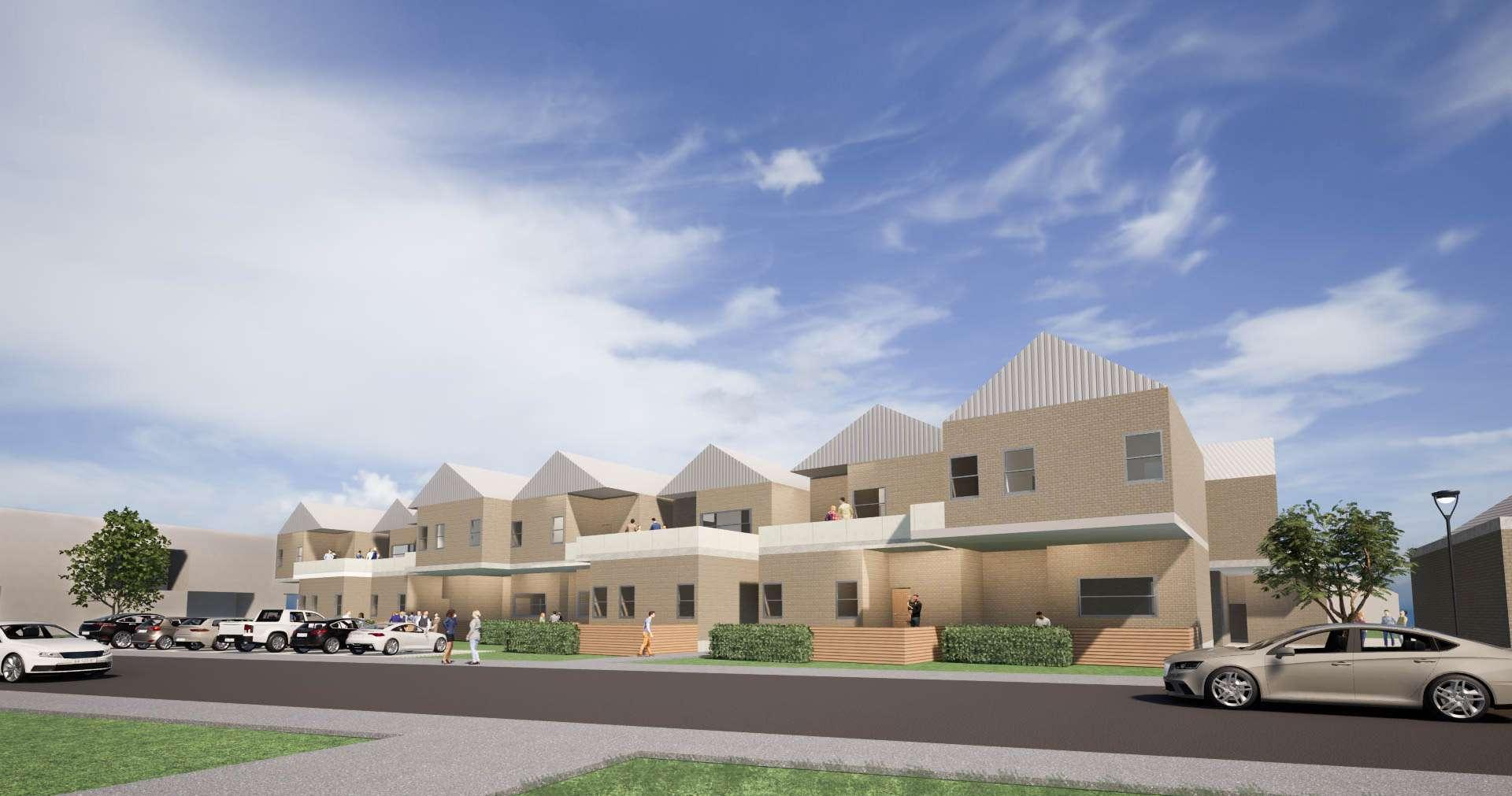

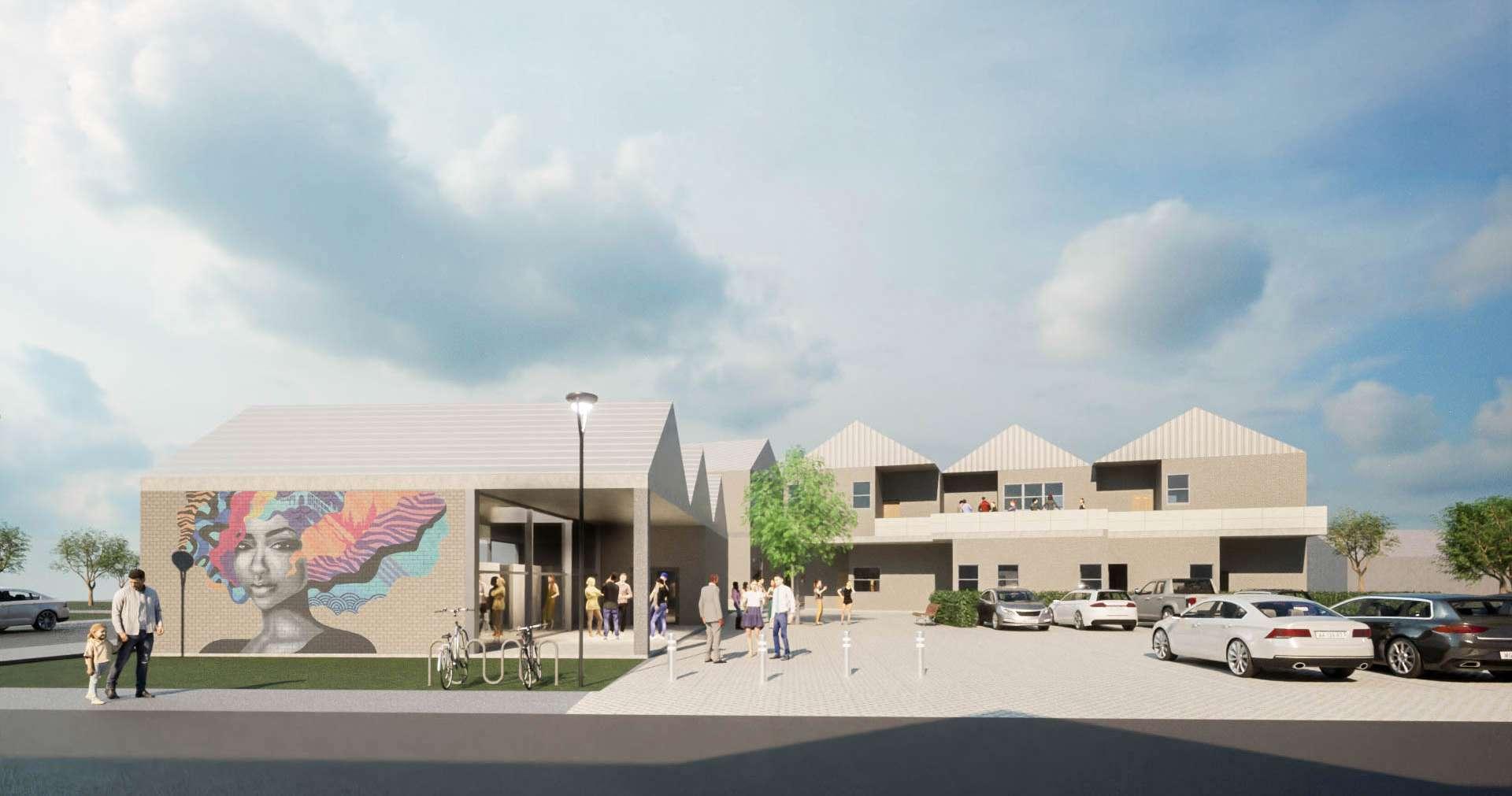
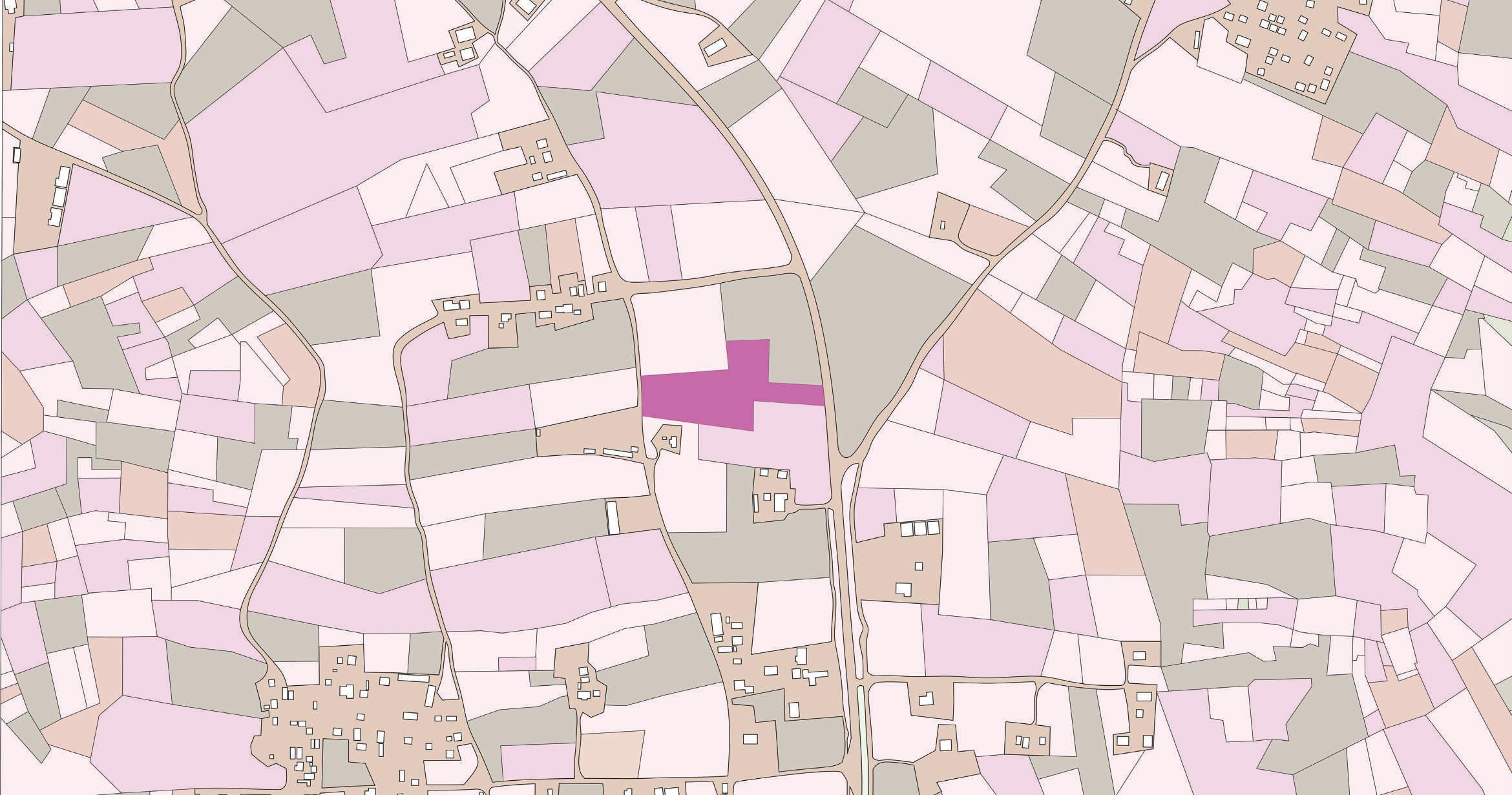
Spring 2023
Malawi, Africa Spring 2023
Maximizing the air flow into the courtyard and into the rooms is essential. This allow for natural ventilation if air conditioning could not be in installed. Placing the cafe and library across the courtyard from each other creating the connection to bring people into the courtyard. They could get food and a book wile spending time in the shade. Pushing all the program to the site edge allowed for maximization of the courtyard in the cent\er.
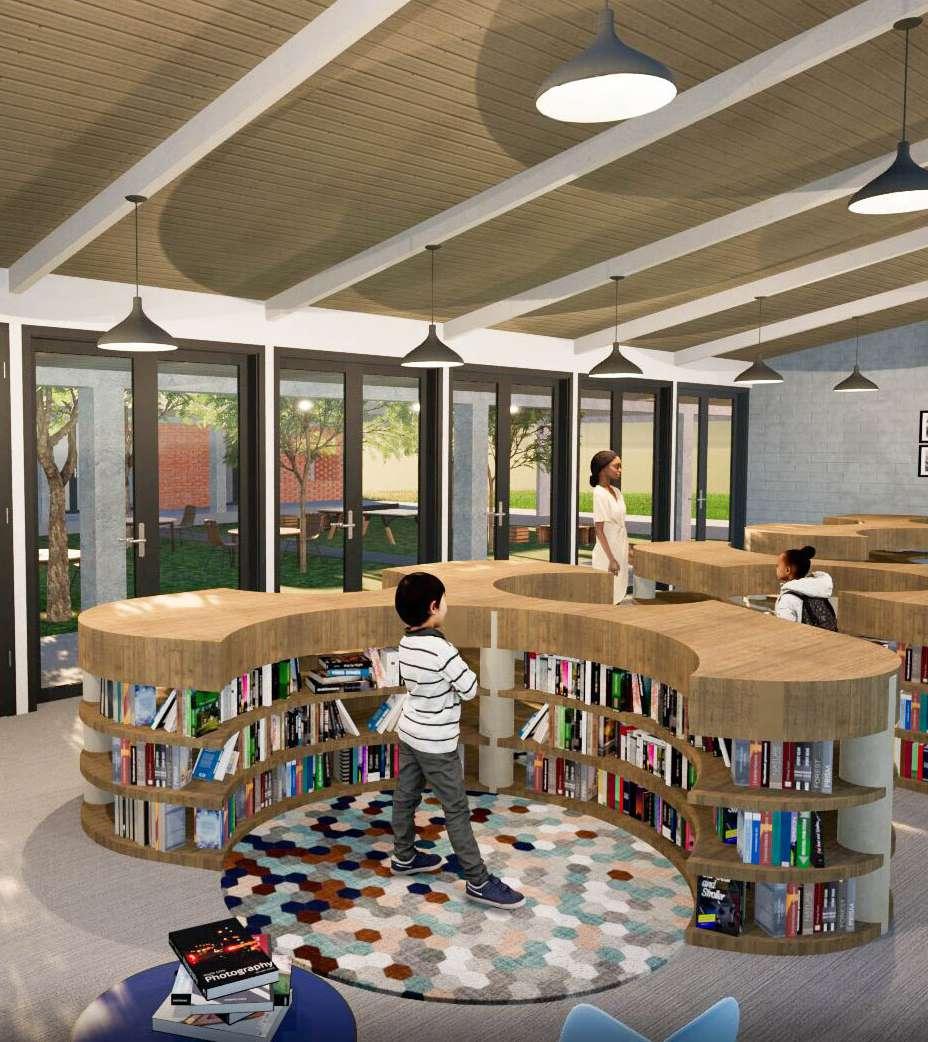
Gained Independence from Britain in 1964

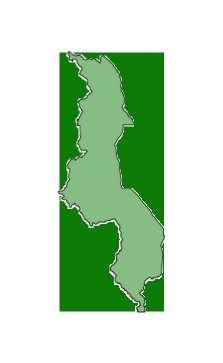
Climate
Cold Season
May- mid August
Avg. 70
Hot Season
Mid August- November
Lows 48-50 o o o o
Avg. 70-80
Strong ultra violet rays
Traditional Materials
Burnt Bricks
Sun-dried Bricks Plaster Bamboo
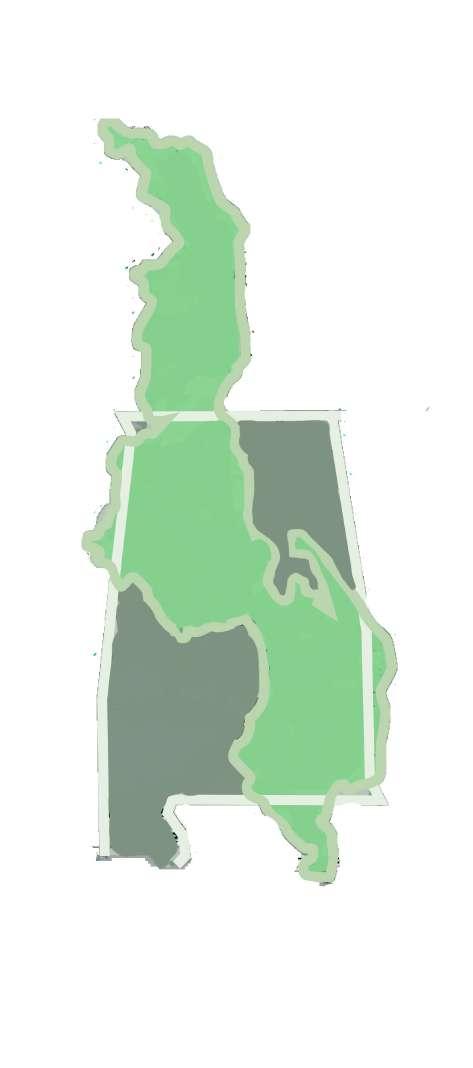
Researching Malawi before designing anything was essential. Know the temperature and the local materials and construction methods informed the design. Also understanding the scale of Malawi to Alabama was also good context.

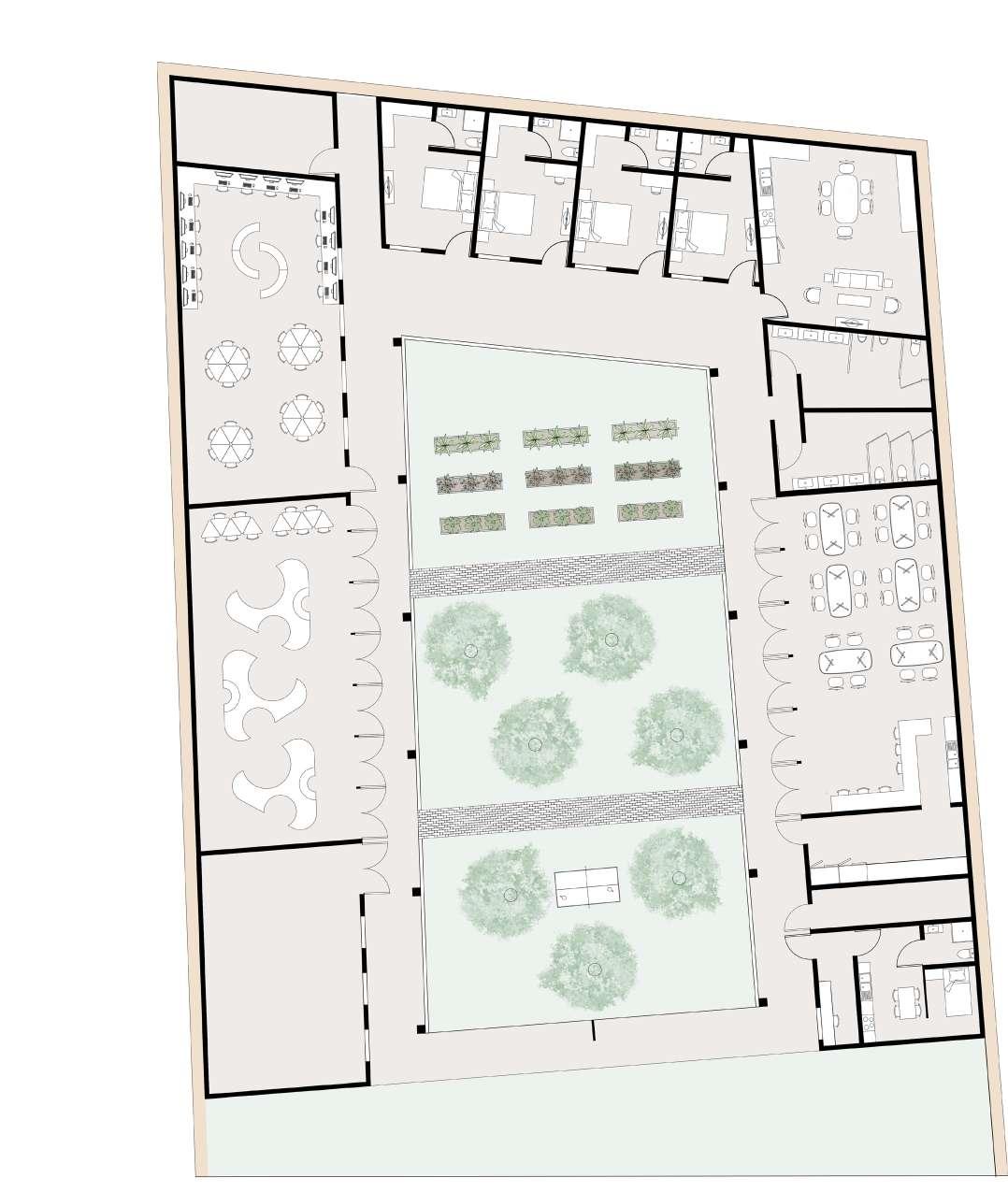
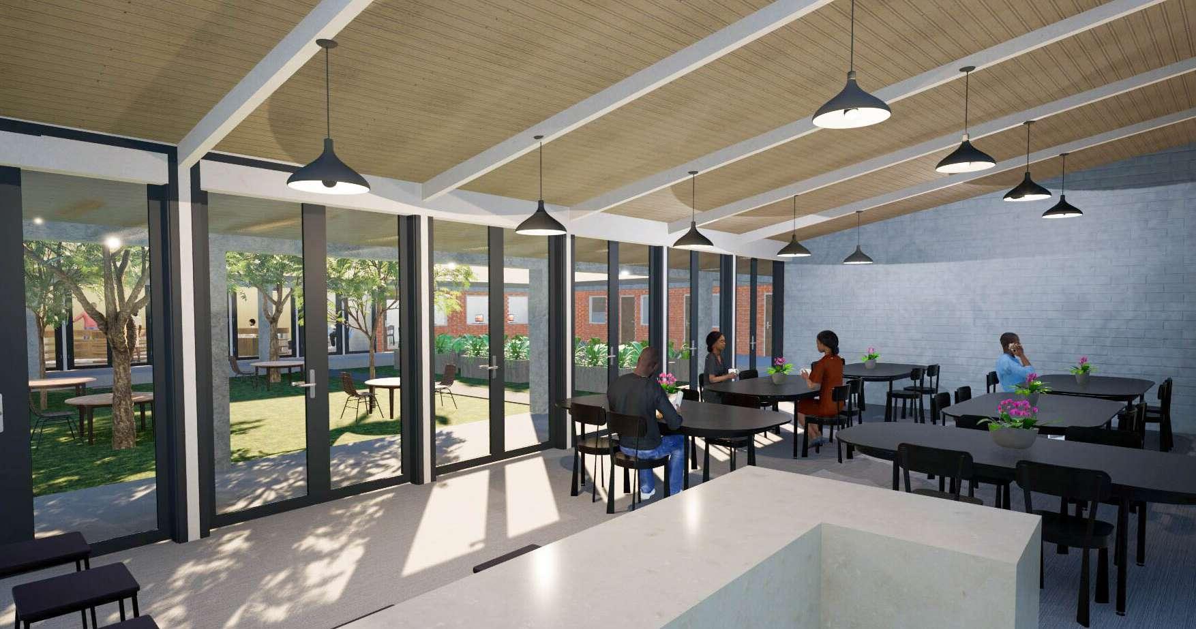



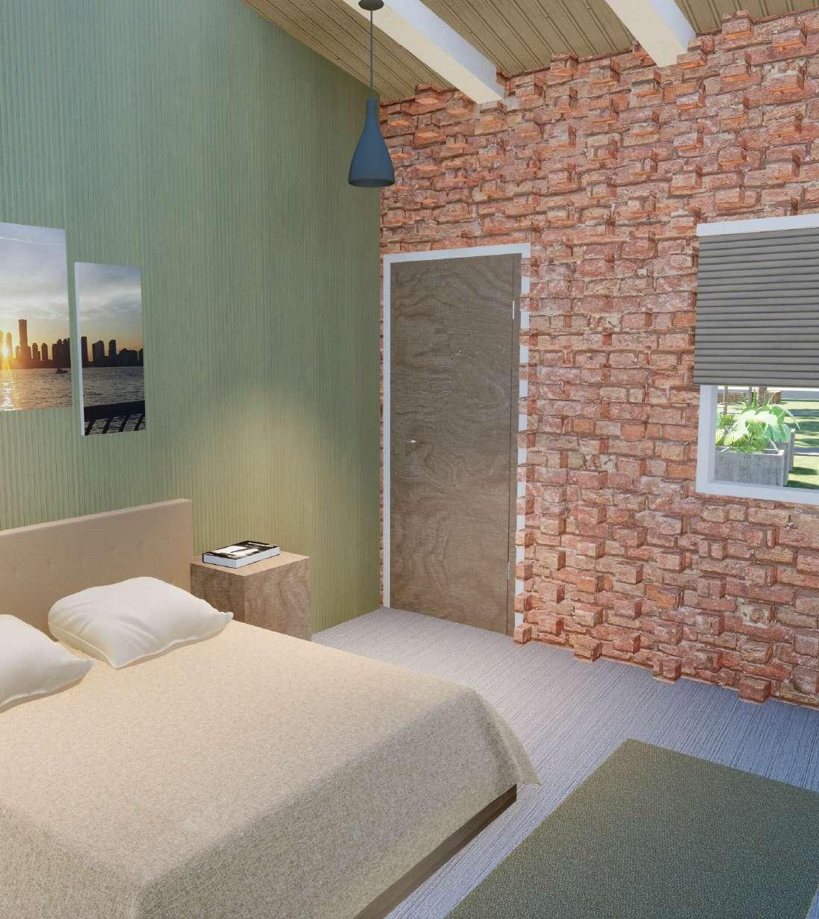
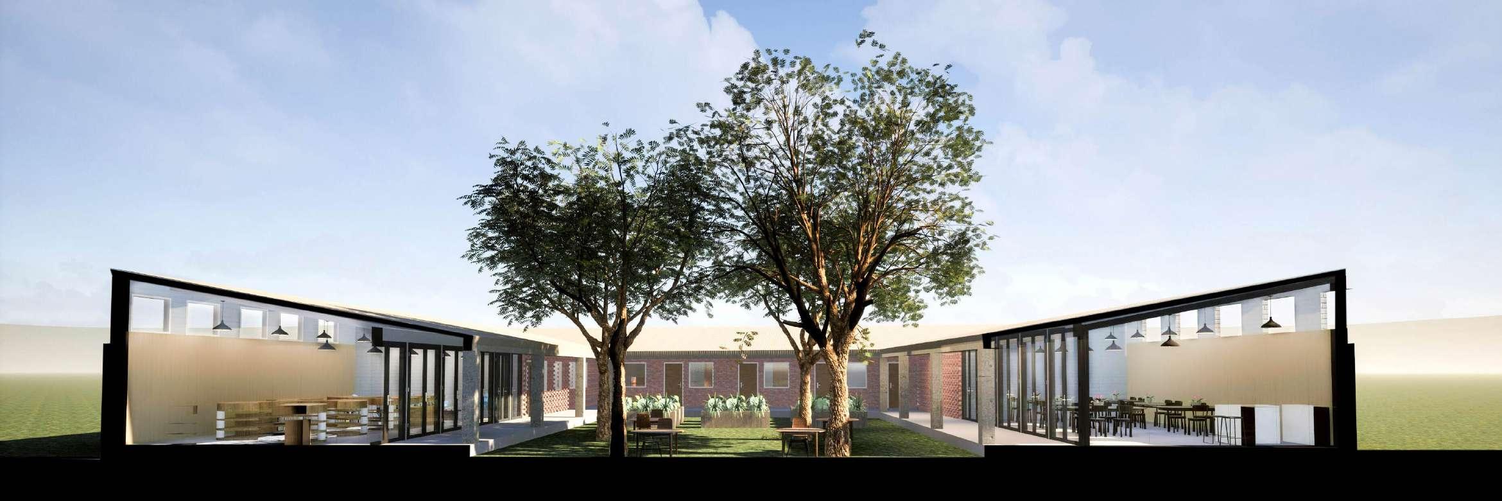
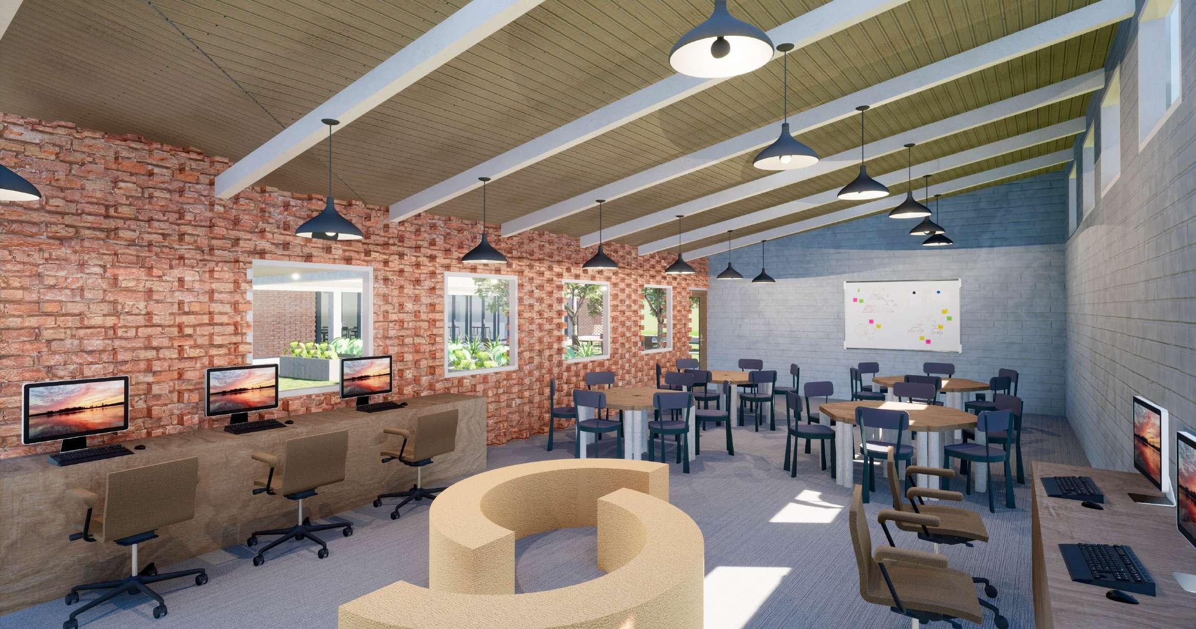
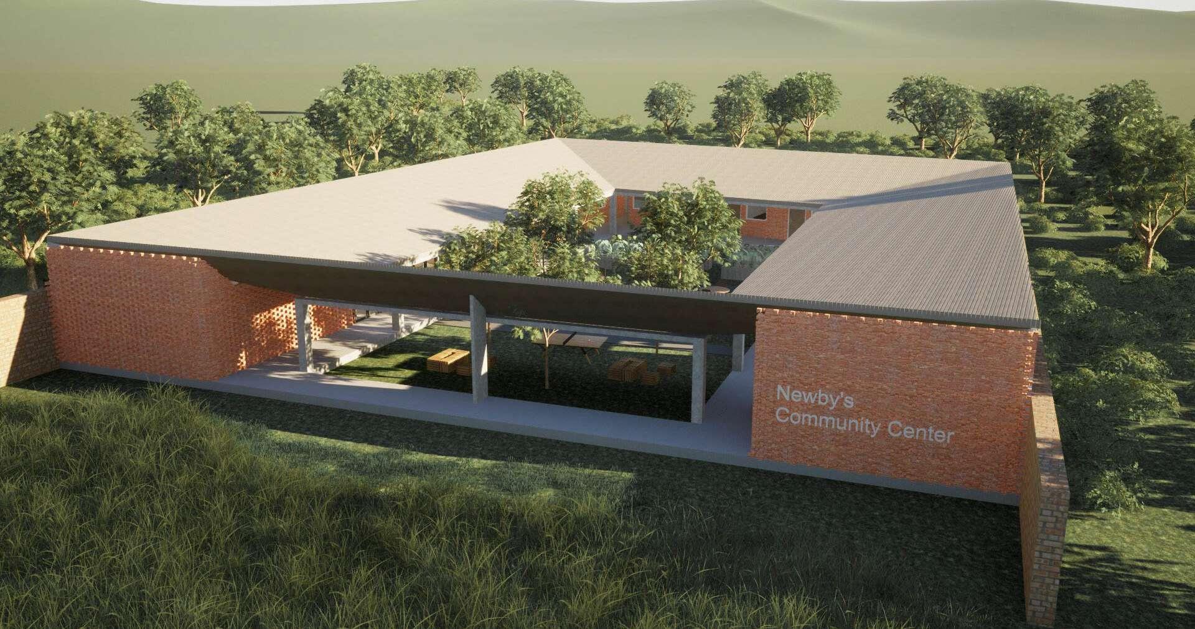

Turning to Nature
Flagg
Spring 2022
The building is adjacent to a power easement, strategically placed to offer unobstructed views through the surrounding forest. A terrace, partially sheltered, serves as a communal area linking the main building to the facilities building. Deliberate thought was given to the diverse visitors frequenting the site: office employees, maintenance staff, event attendees, and hikers. To cater to their needs, distinct public and private zones were established.
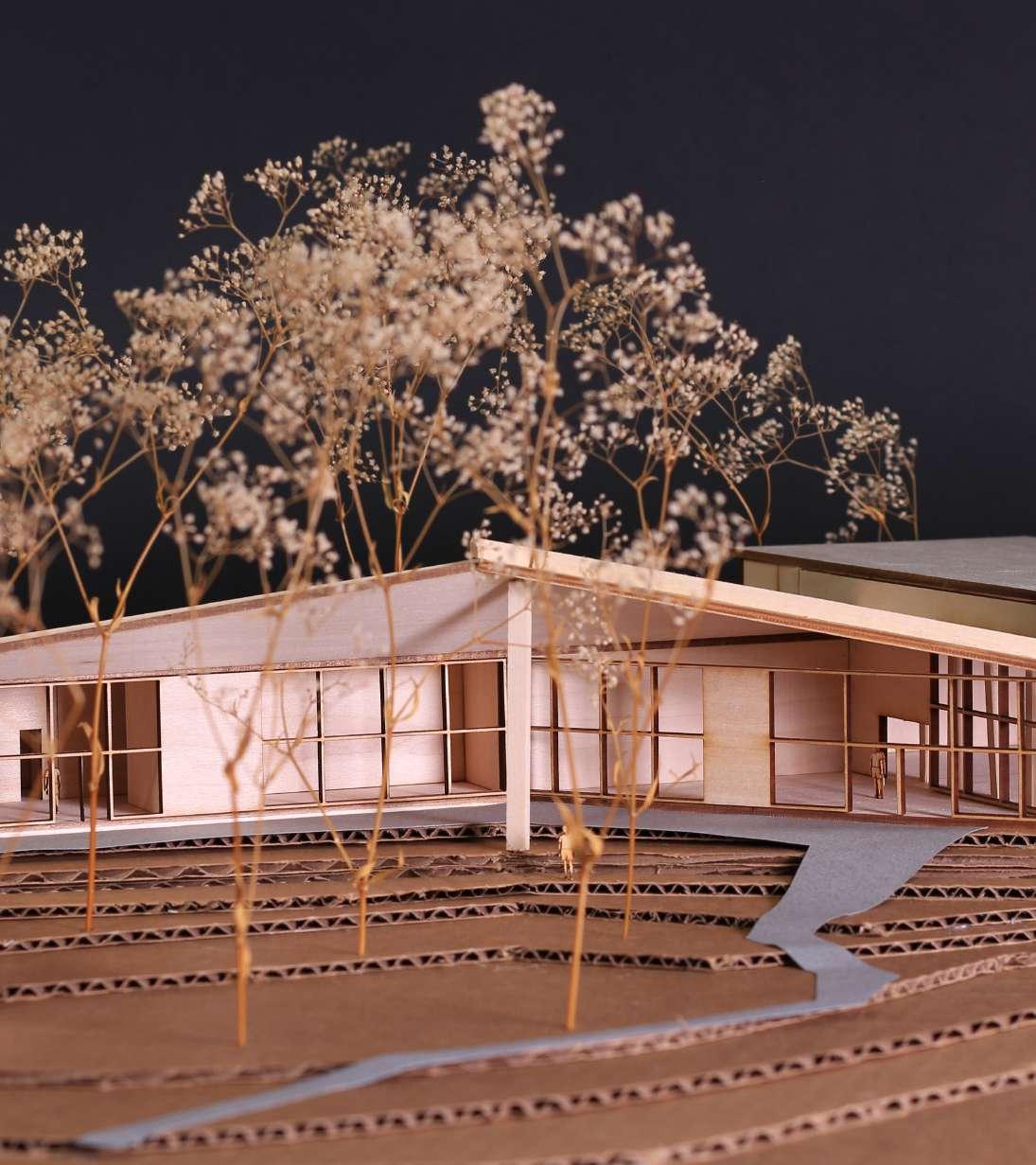
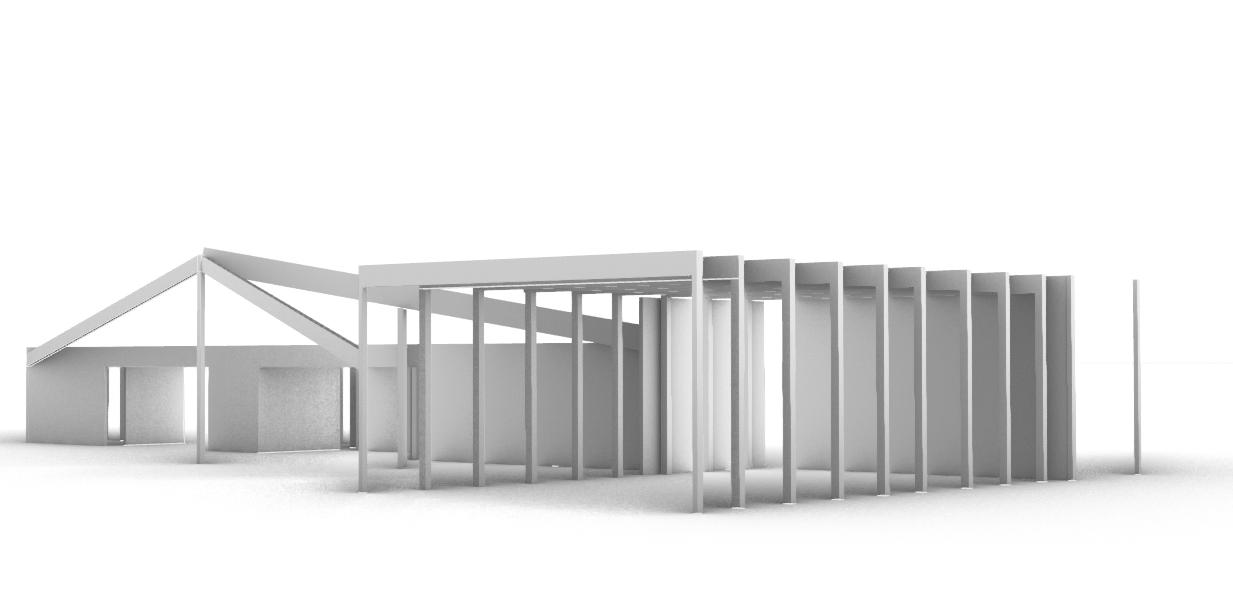
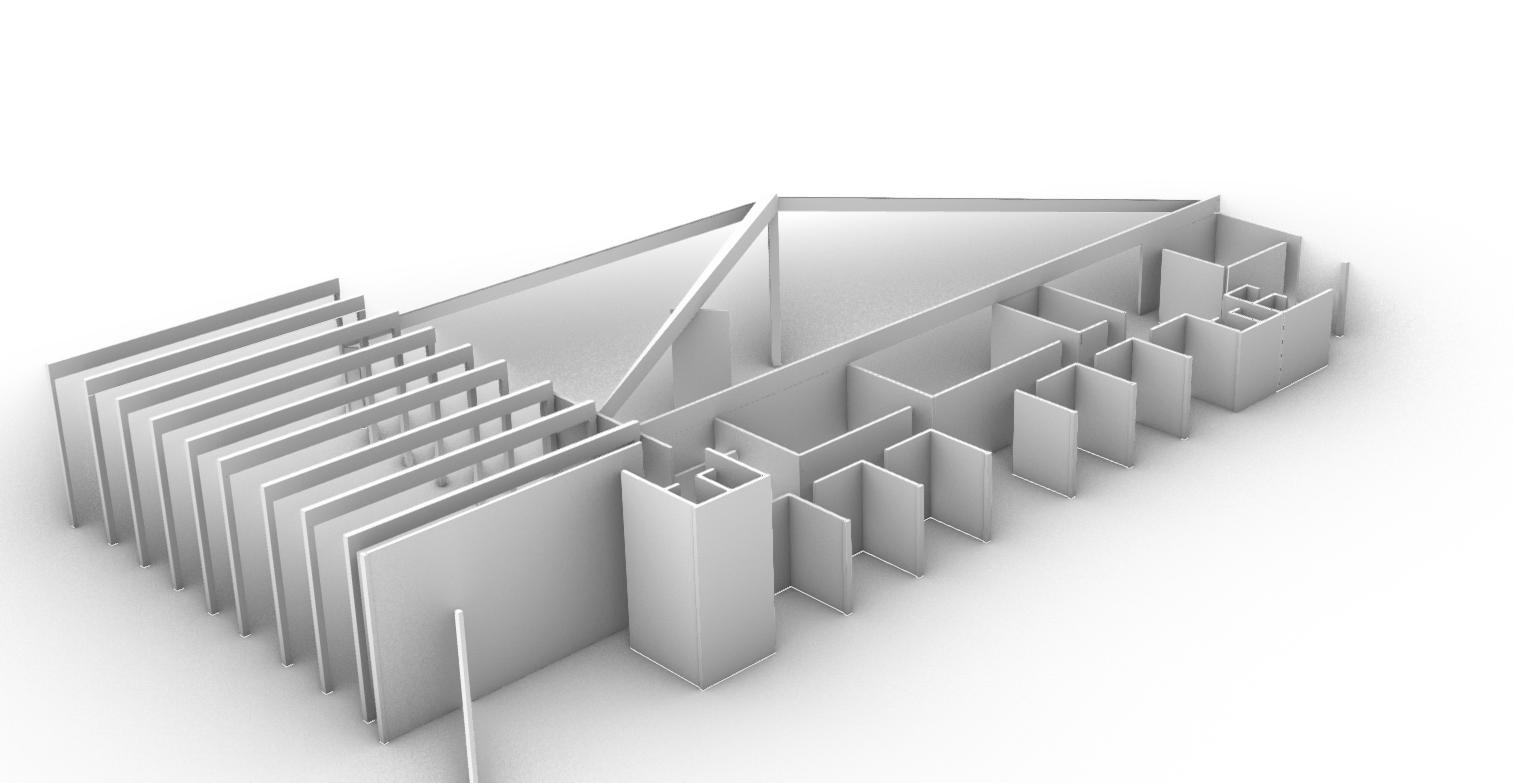
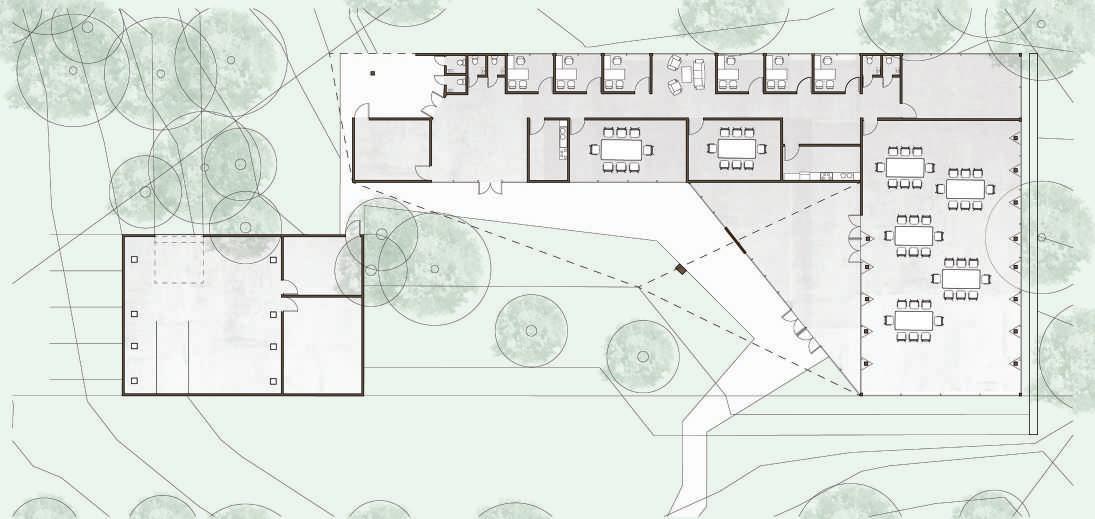
Structurally, Cross-Laminated Timber (CLT) walls predominantly in the office area, provide robustness and aesthetic appeal. Conversely, glulam beams and columns support the event space and maintenance facility, offering versatility and strength. The terrace roof is supported by connecting to CLT beams on the main building and supplemented by a column to uphold its highest point, ensuring stability.
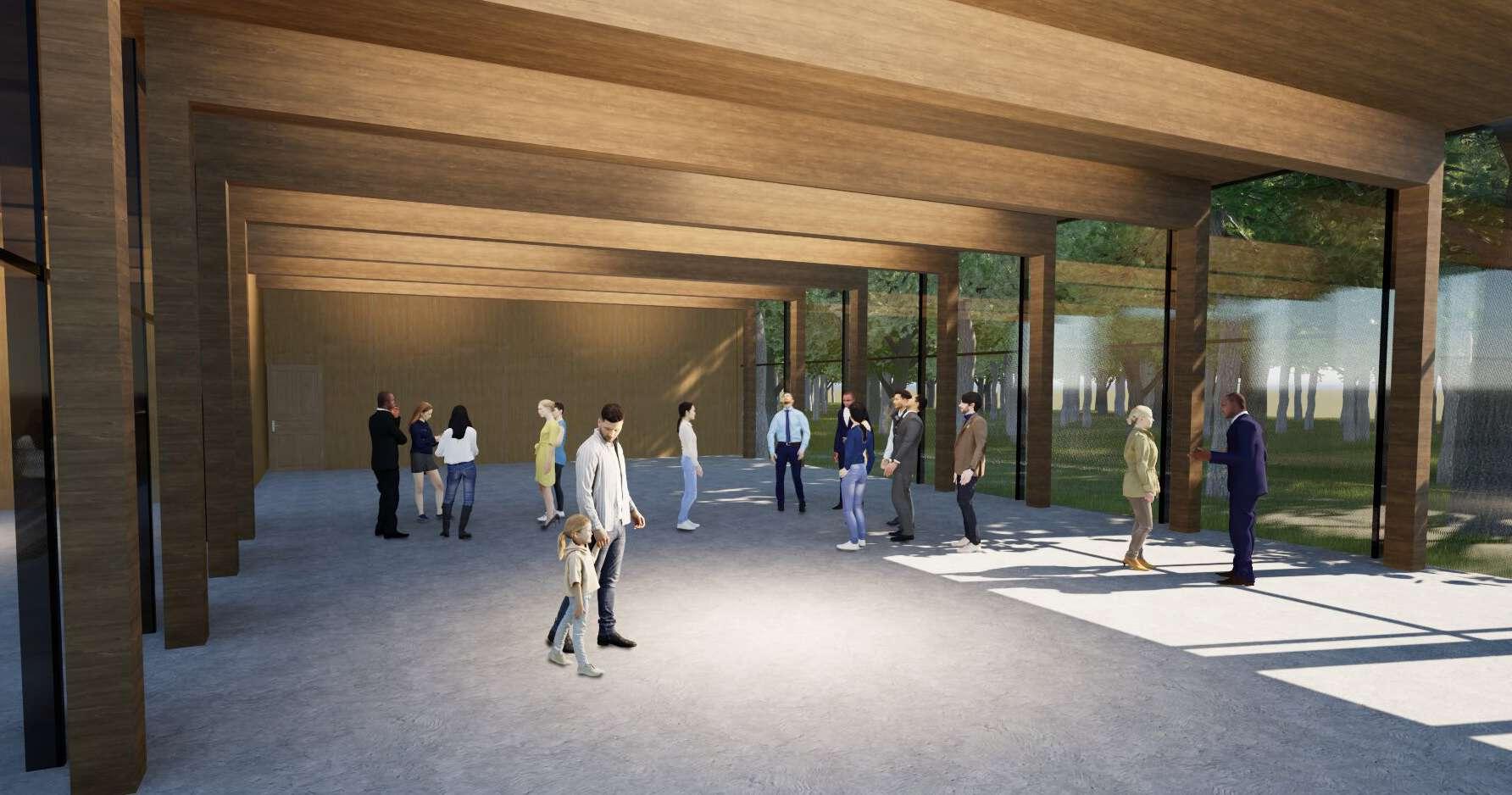
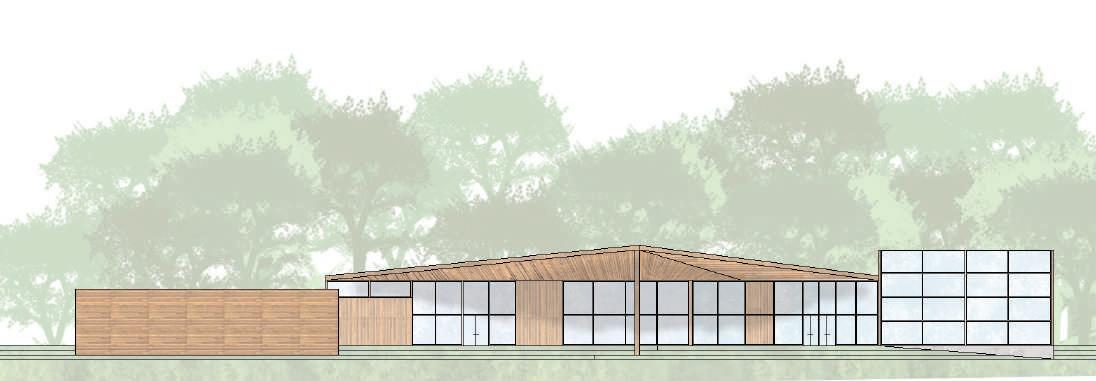

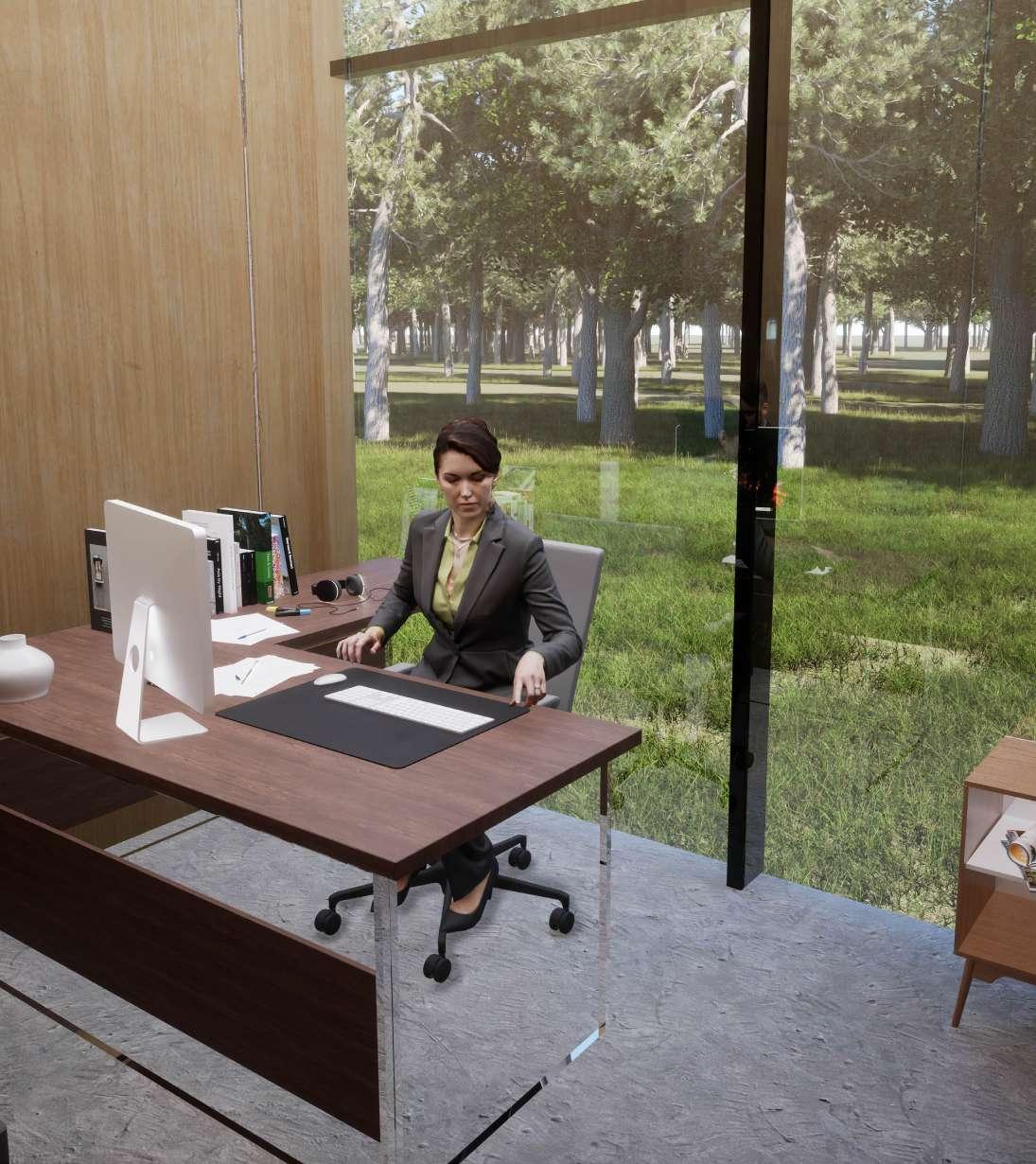
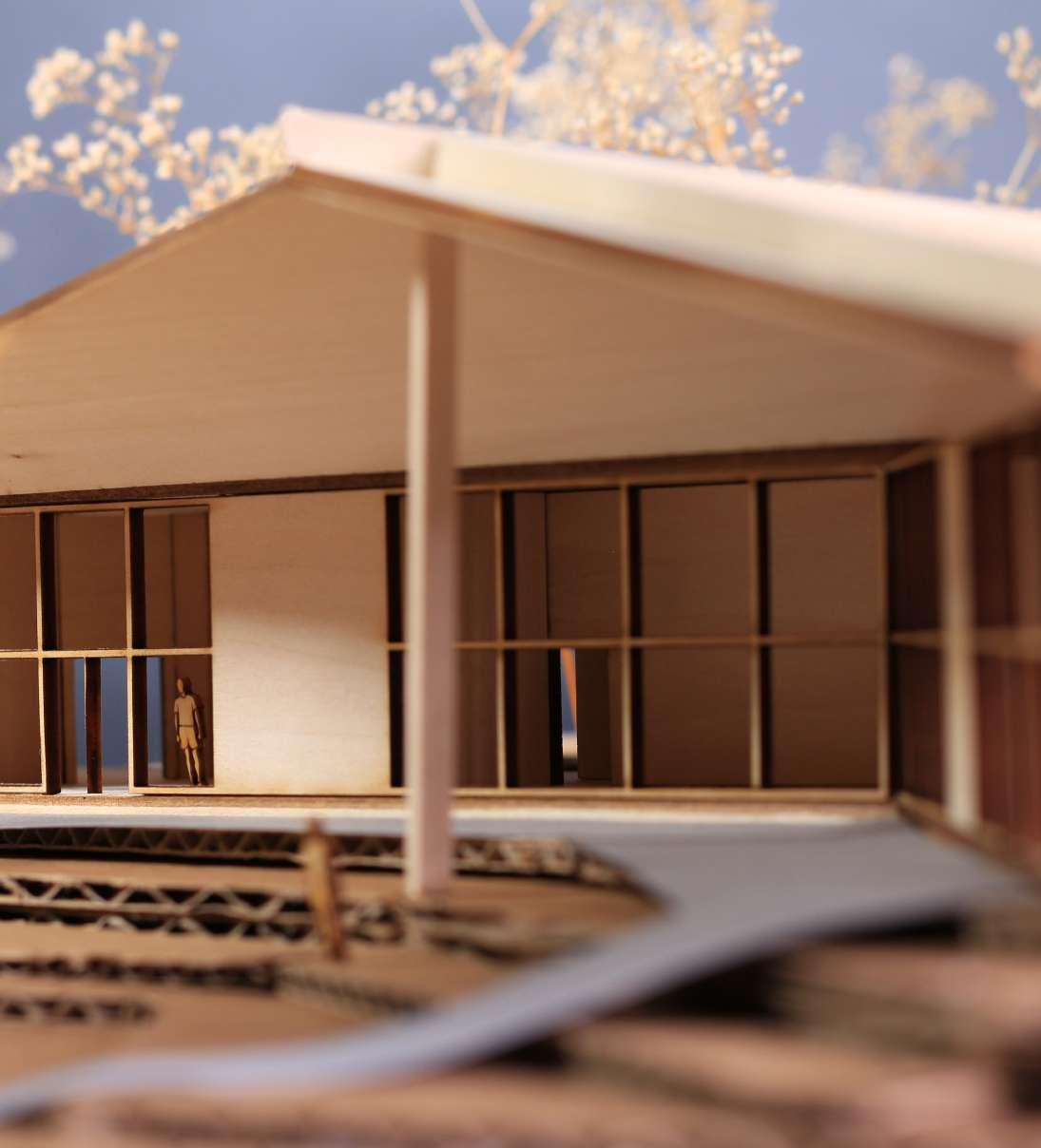
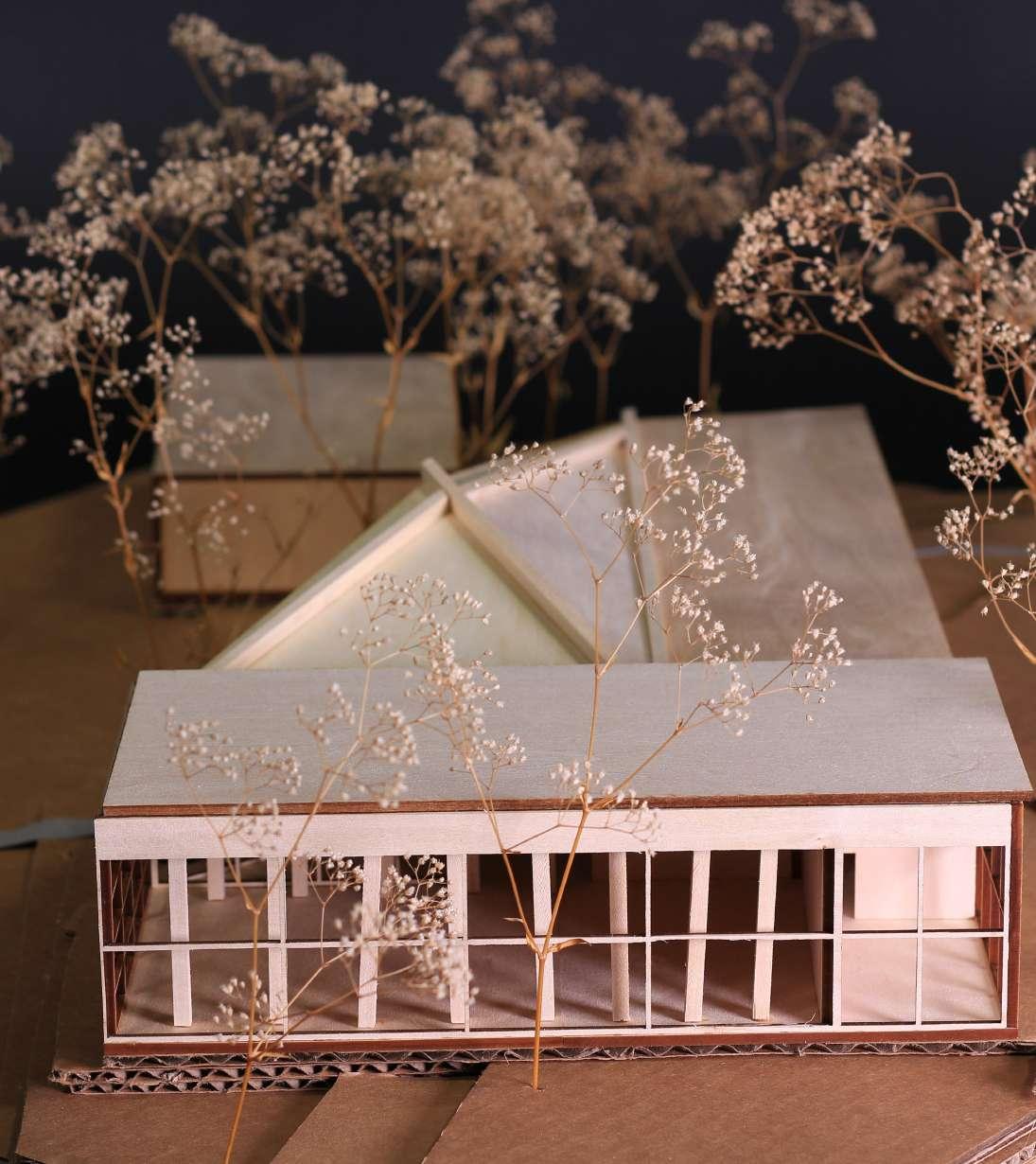

Auburn, AL
Auburn, AL Spring 2022
The main focus of the project is the structure. It was focused on the idea of compression and expansion within and round the building. The 1’ depth structure is spaced 1’ apart and the depth and space increase by 1’ till the structure depth and spacing is 3’. This steady increase allows for the compression and expansion to happen horizontally and vertically. Creating the different modules relates repetition throughout the whole program. The layout of the program shields people from the loud noise from the street. The offset of the event space creates this middle area for people if they want to have a picnic in the grass and have a view of their kids if they go off to the playground. The windows on the north and northwest of the indoor classroom follow the same spacing organization of the structure. The structure creates and informs the organization of spacing and flow throughout the whole site. It also creates moments of seeing all of the structure from the entry guiding people inside or to the spaces beyond.

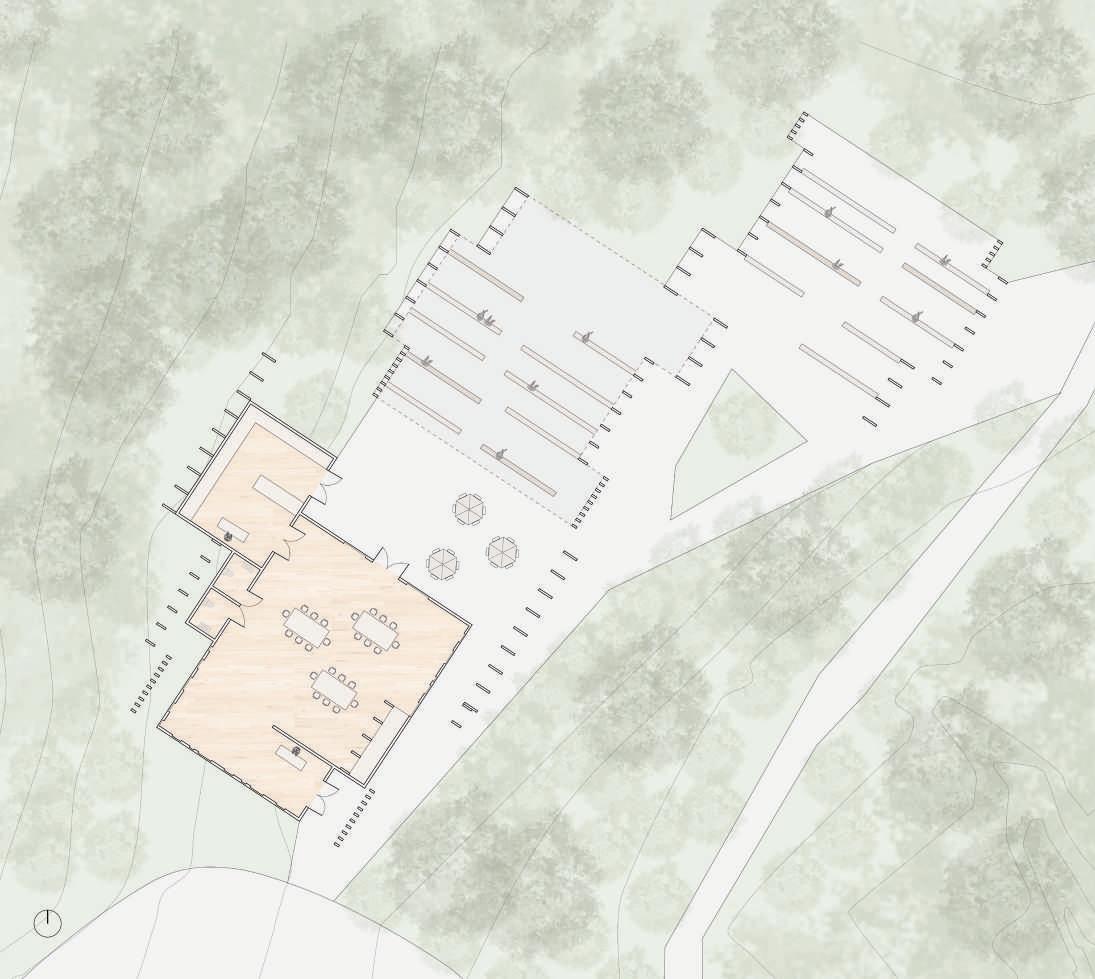

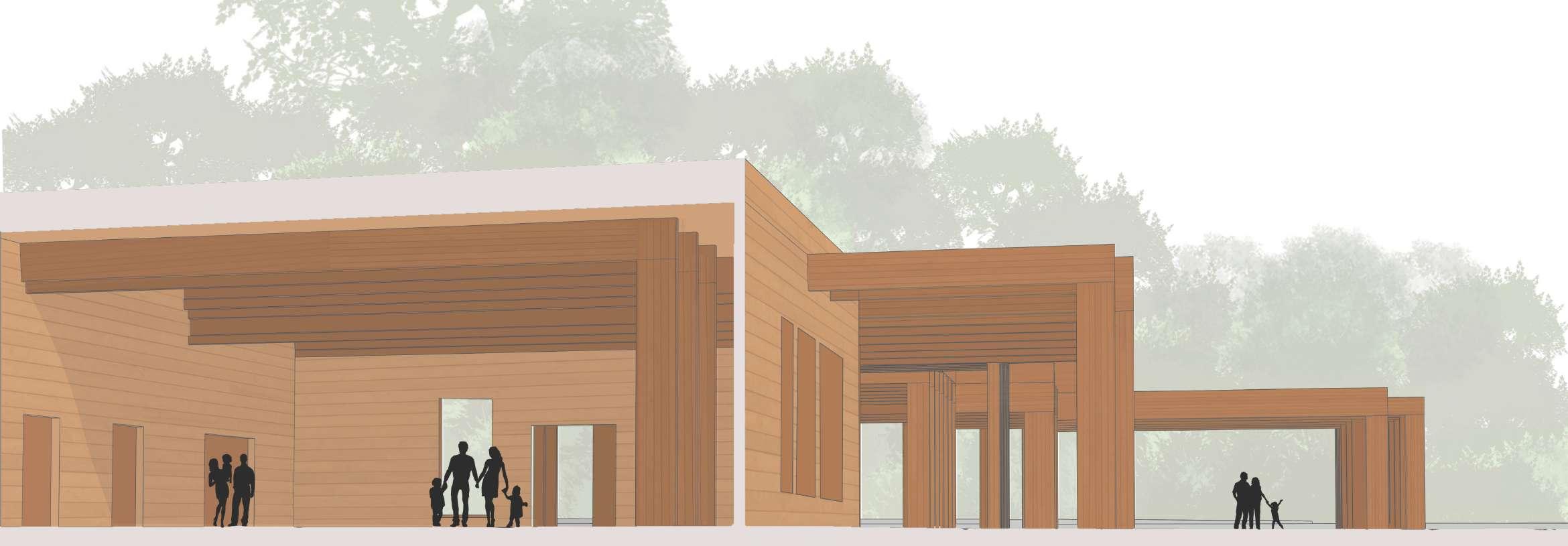
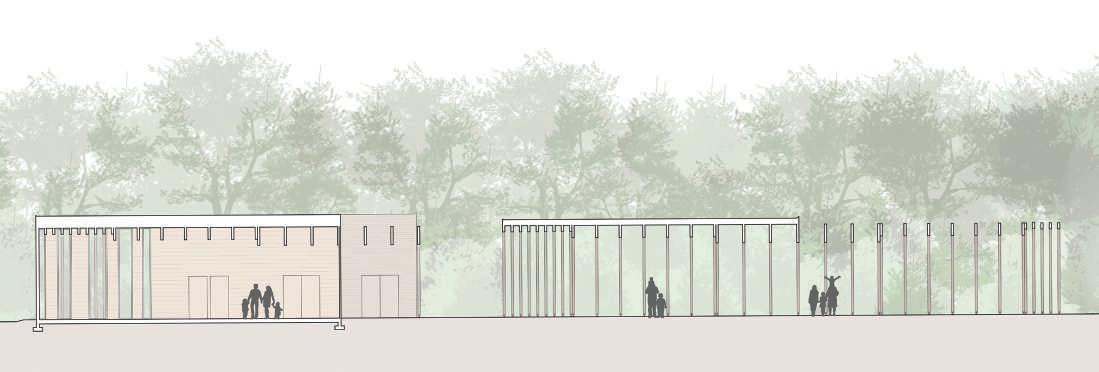
Relationship as it goes from enclosed, covered to uncovered
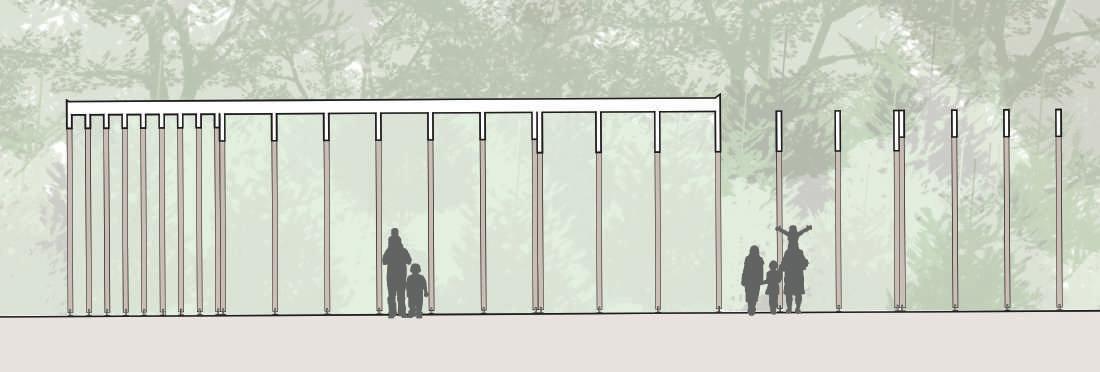
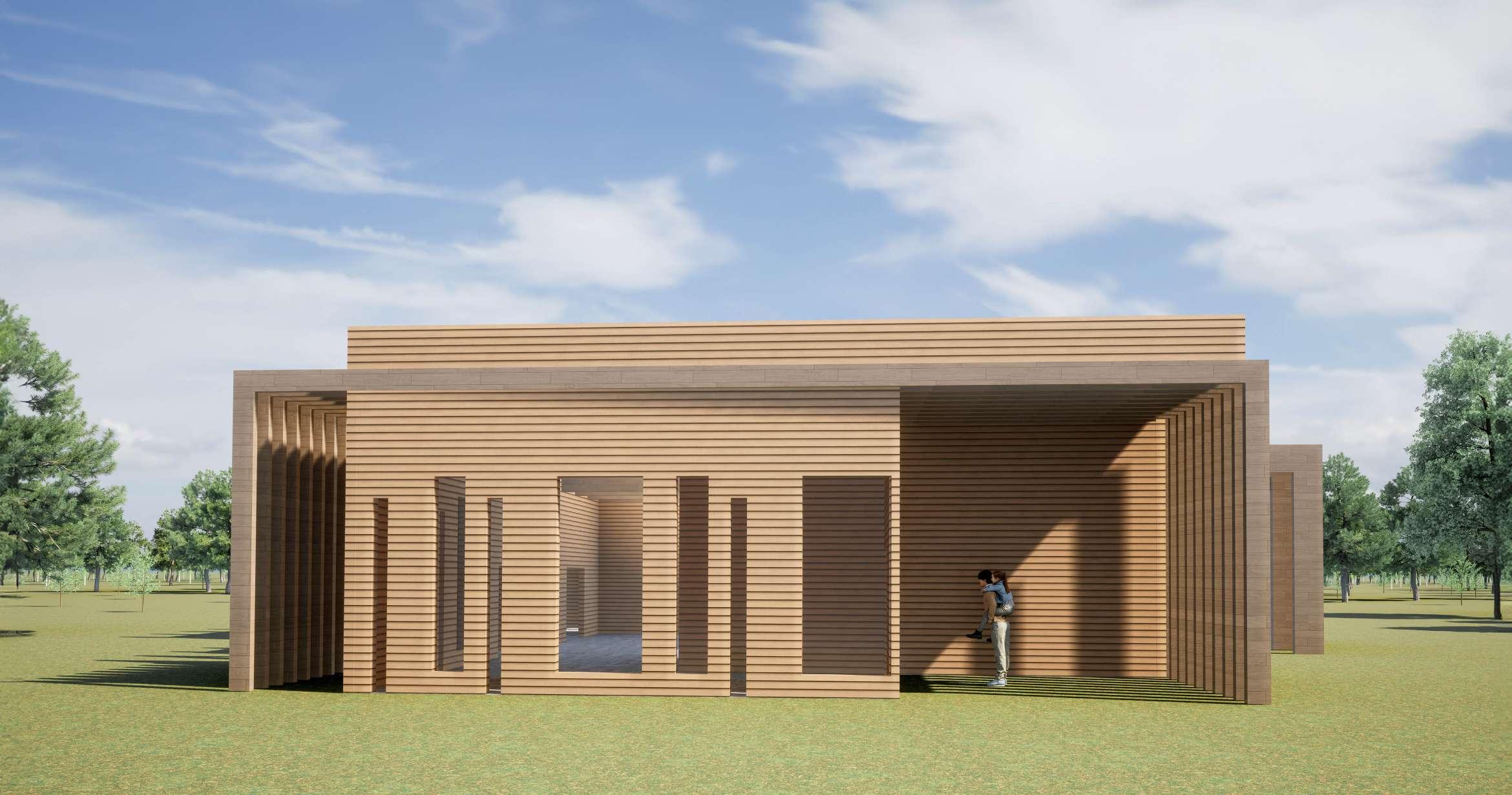

Seeing through the Lens
Learning about a new culture and way of life. Studying the architecture and the influnses it hass had on the world.
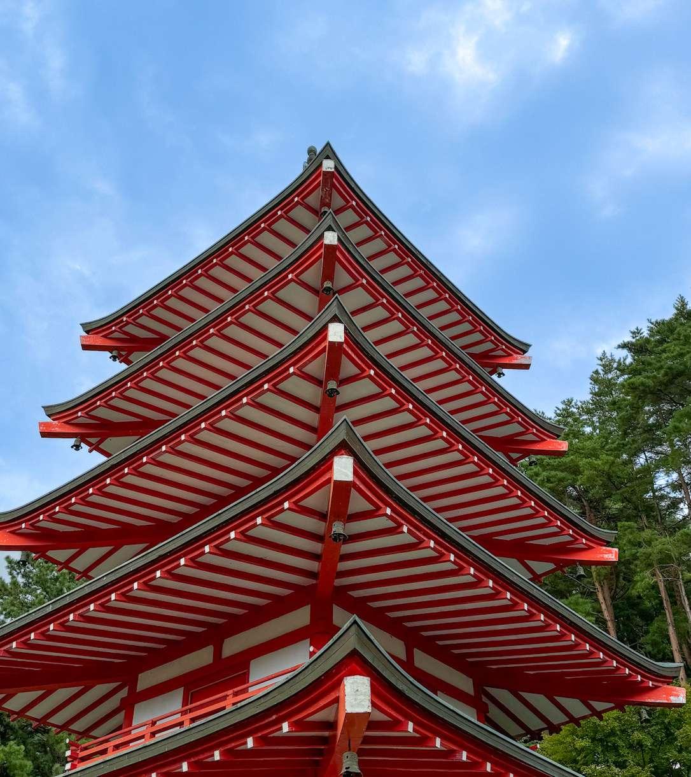
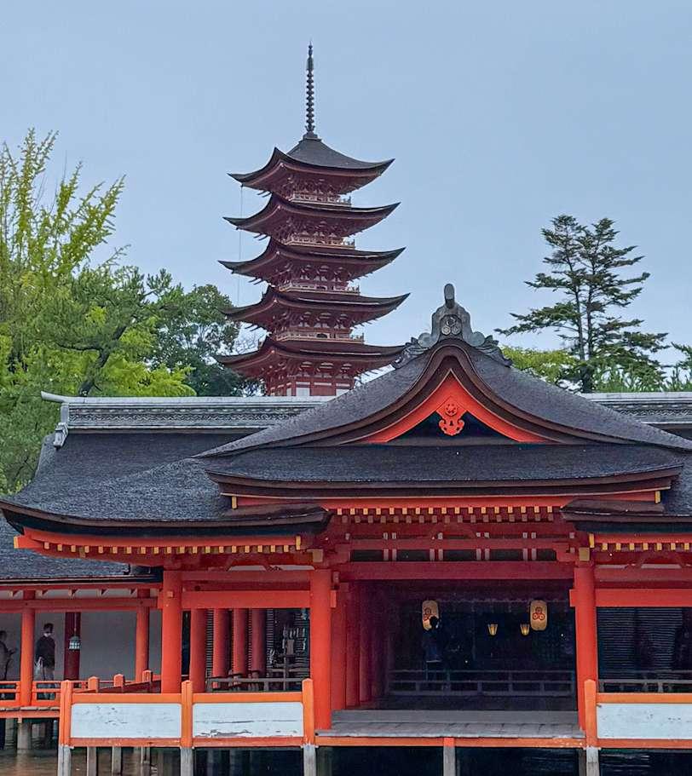

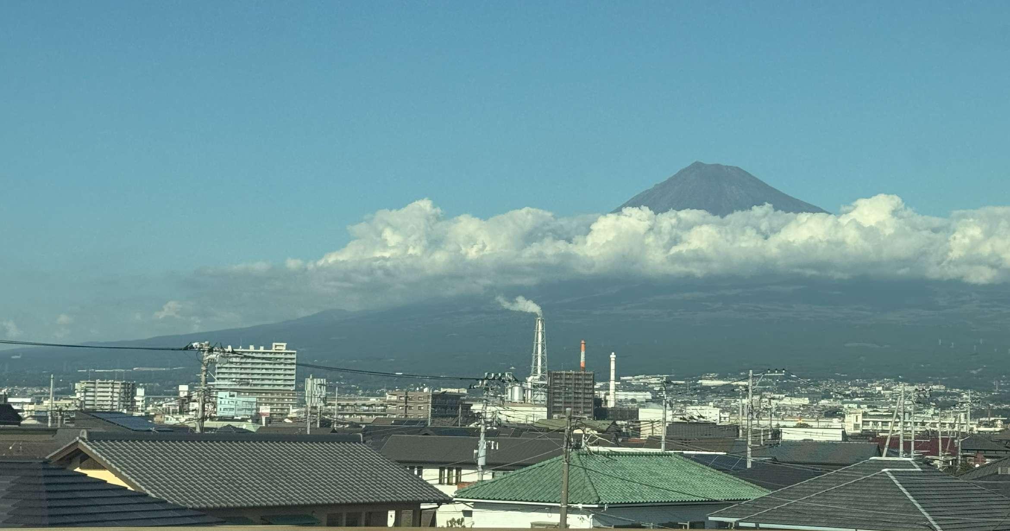
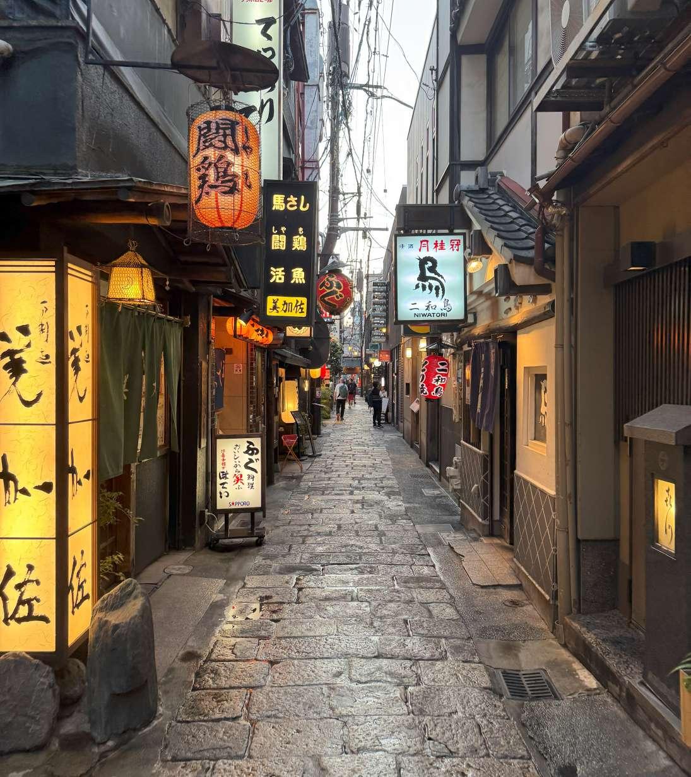
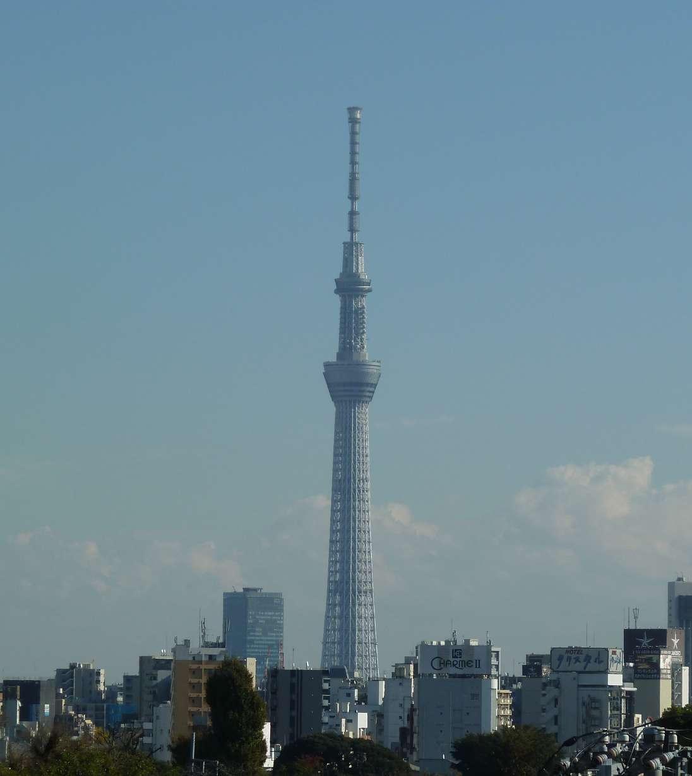
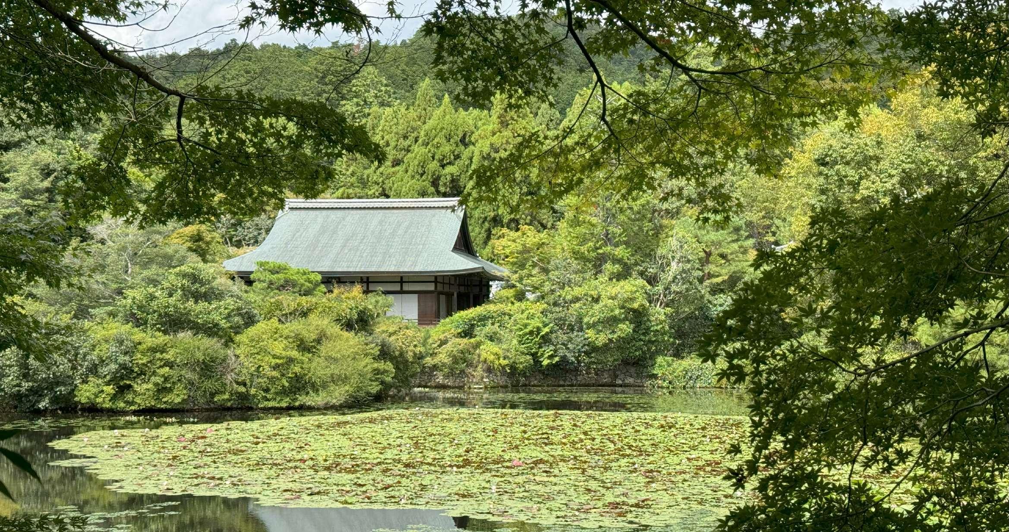

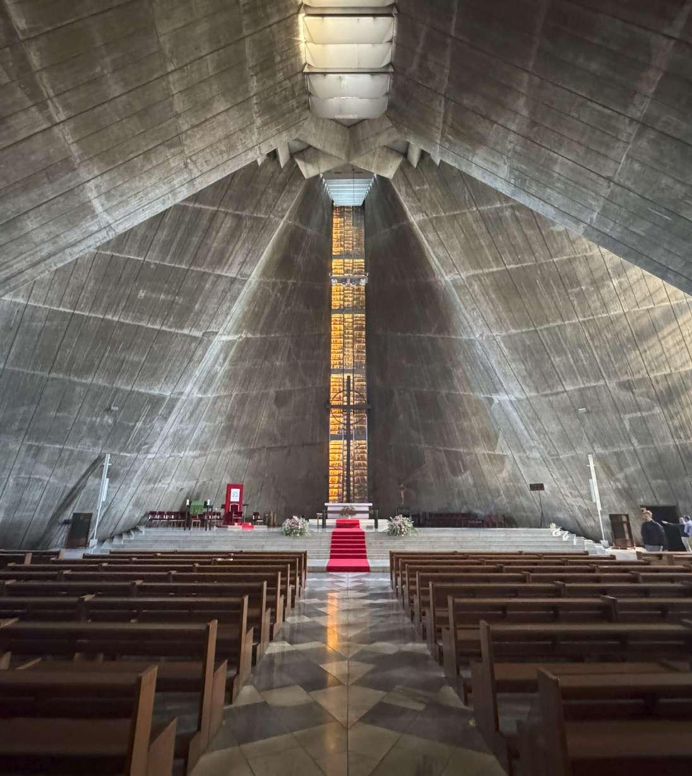
Education
Bachelor of Architecture
Auburn University
Dean’s List for School of Architecture, Planning, & Landscape Architecture
Auburn Photographic Services
Photographer & Editor
Photograph special events & lifestyle
Proficiency in Adobe Suite
Davis Architects
American Institute of Architecture Students
Vice President of External
Communications Secretary
Pumpkin Carve Event Coordinator
Member
Teaching Assistant
ARCH 1000: Associate Professor Mark Blumberg
August 2023–May 2024 August 2022–May 2023 October 2022 & 2023 August 2020–May 2025 August 2023–December 2023
Auburn Magazine Cover Spring 2023 Edition
Auburn Publications
Photos get used for campus wide emails and social media usage

Phone: 225-907-9392 | Email: elr0033@auburn.edu | Baton Rouge, LA