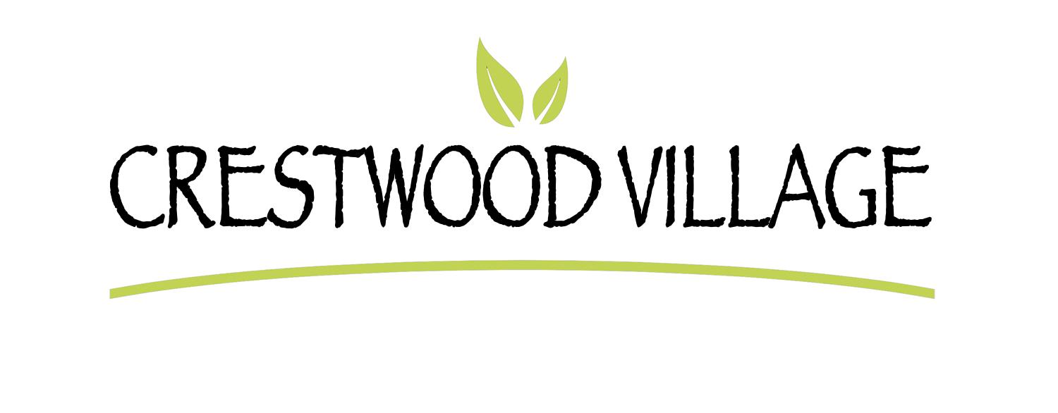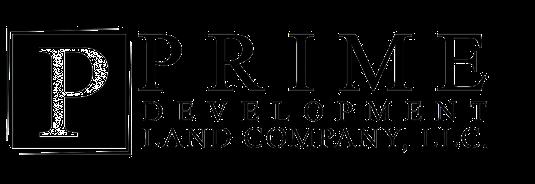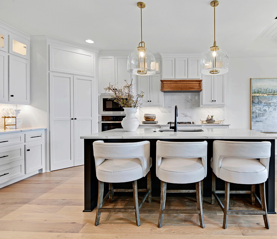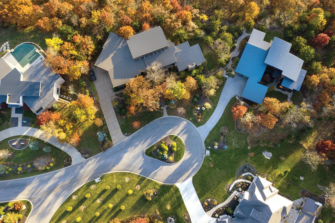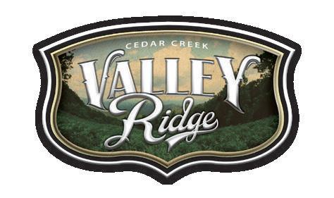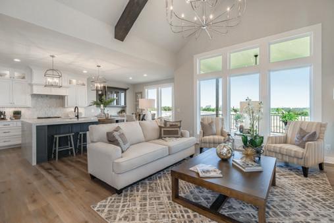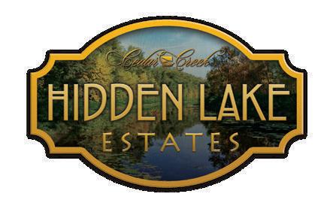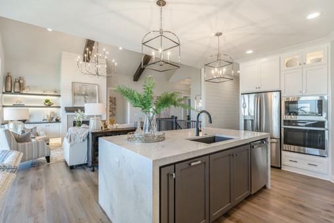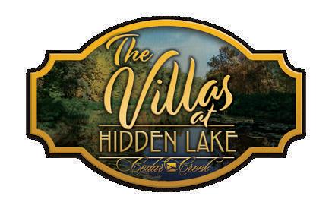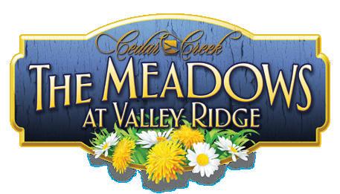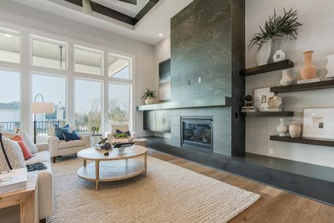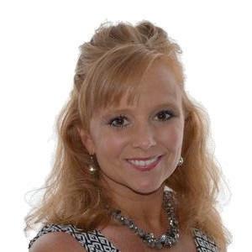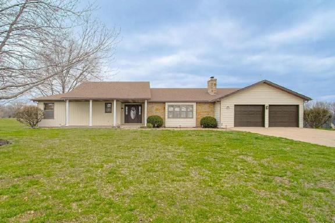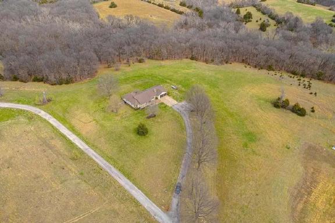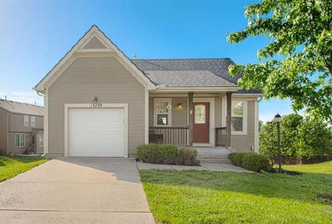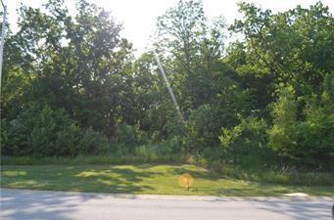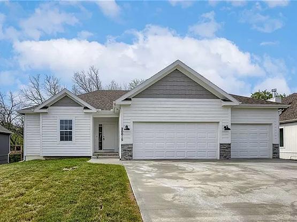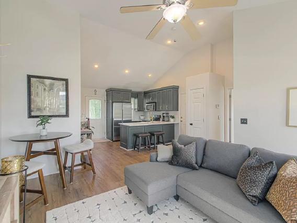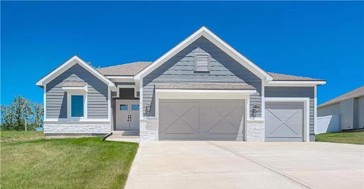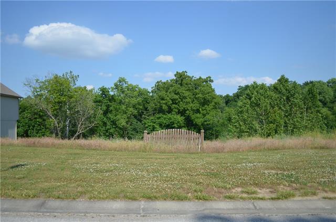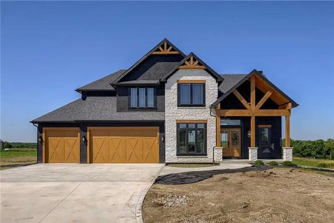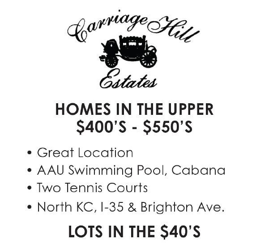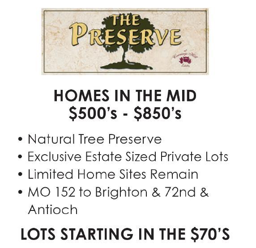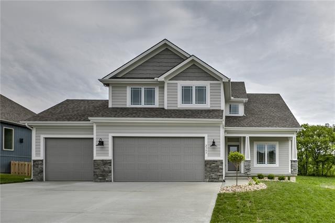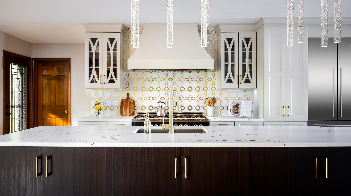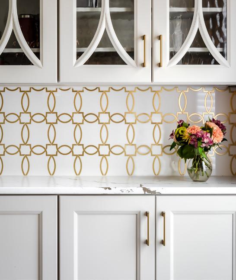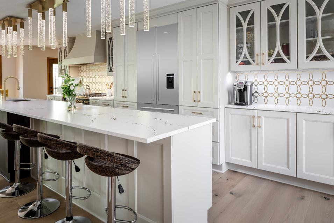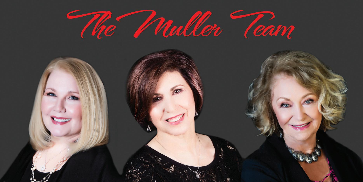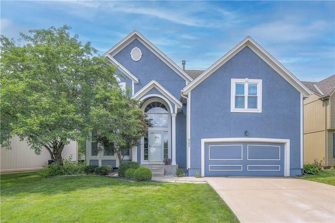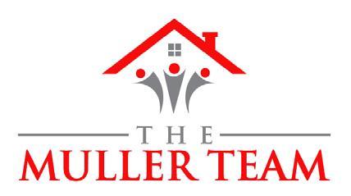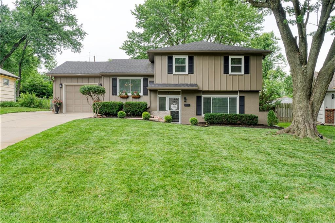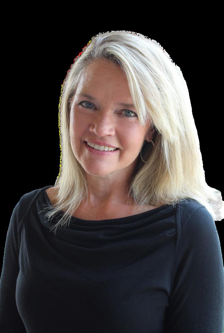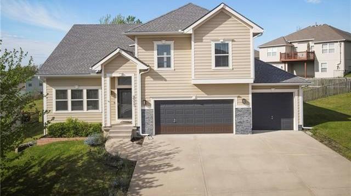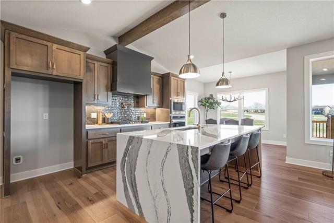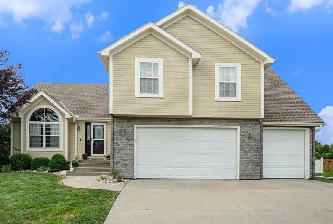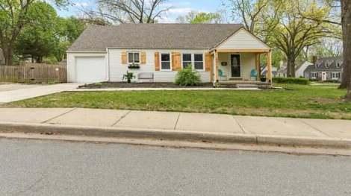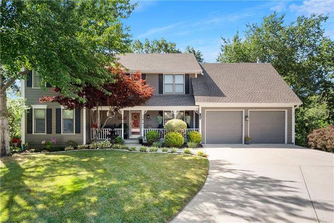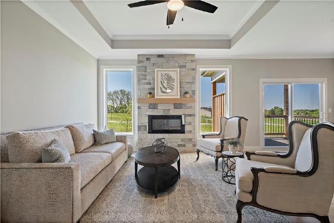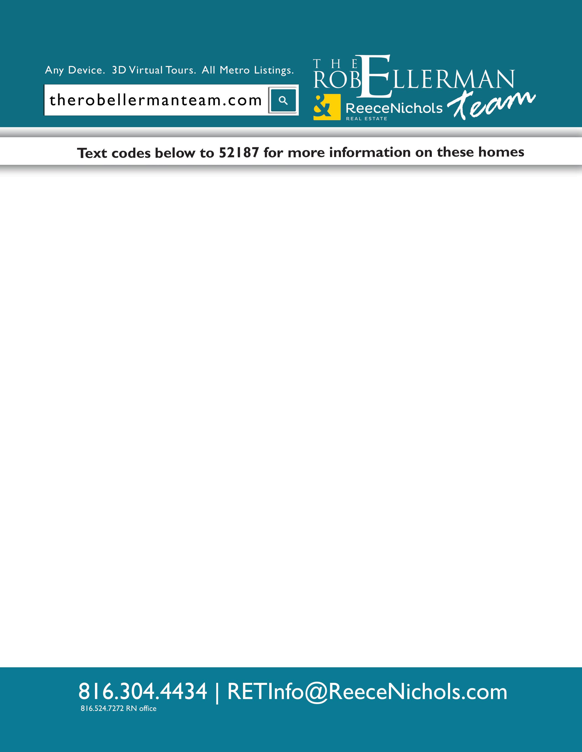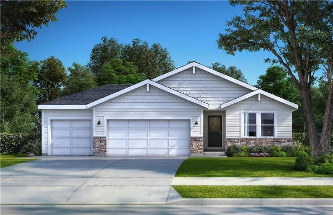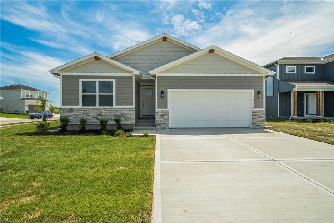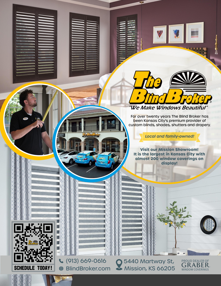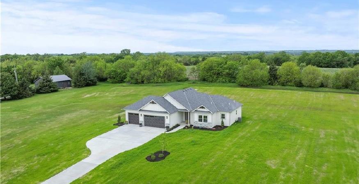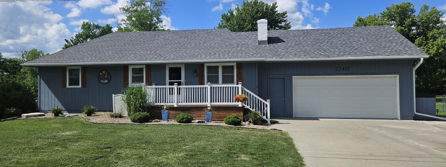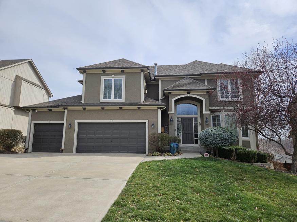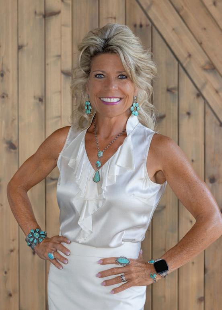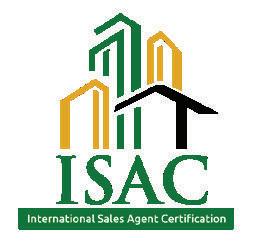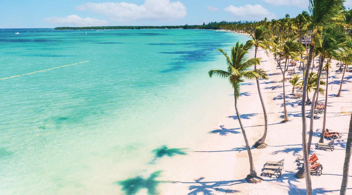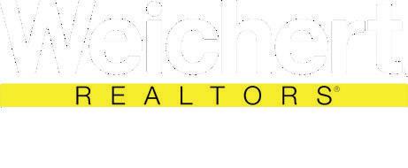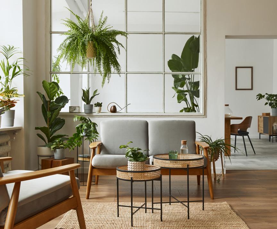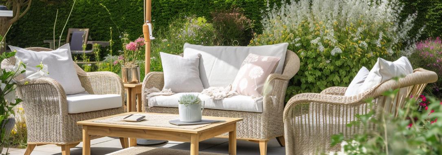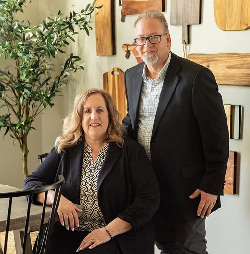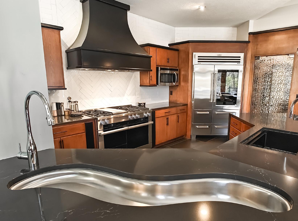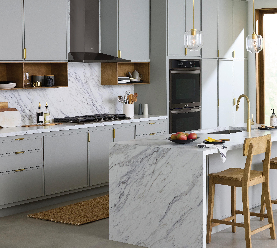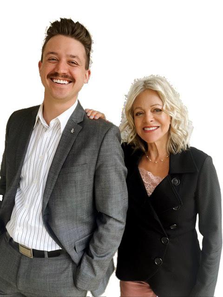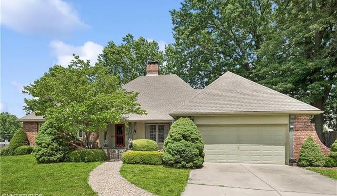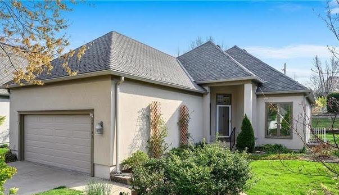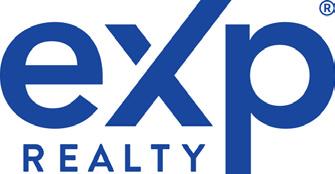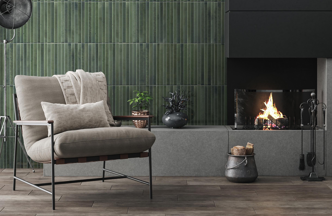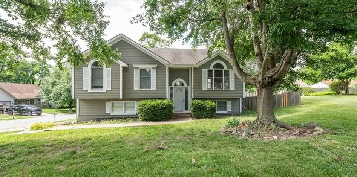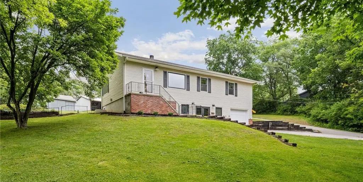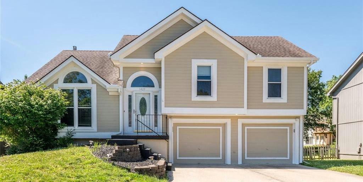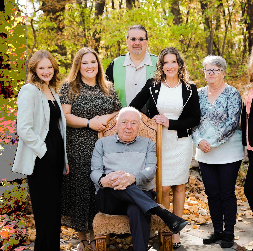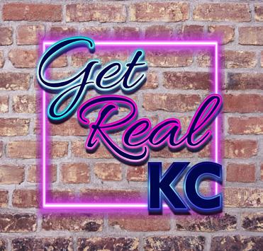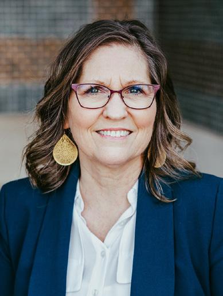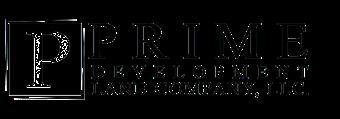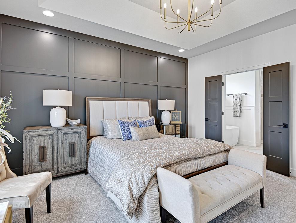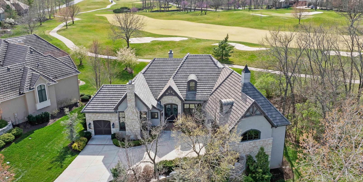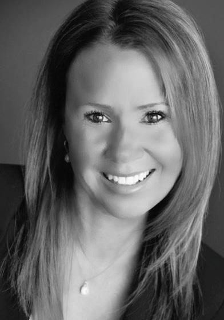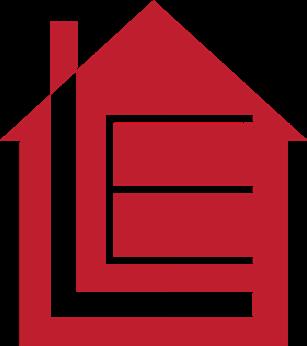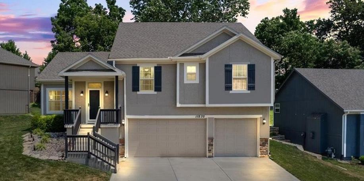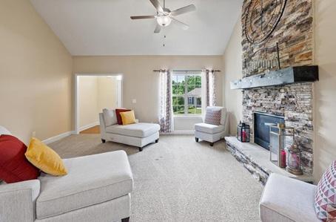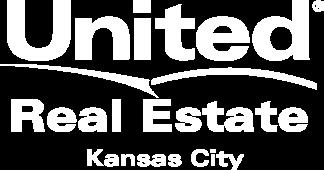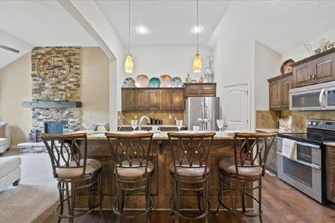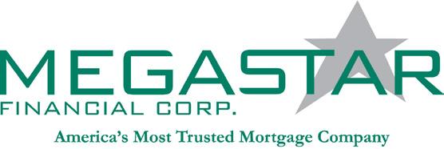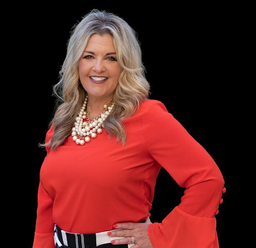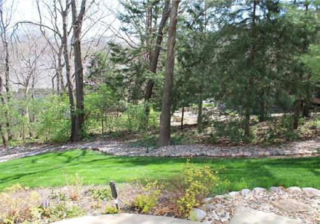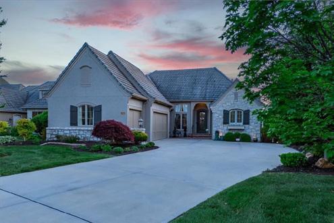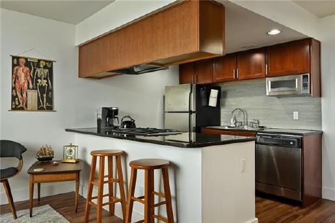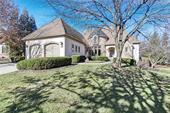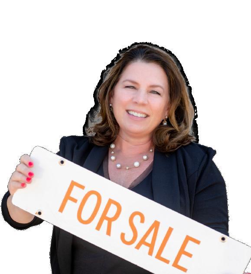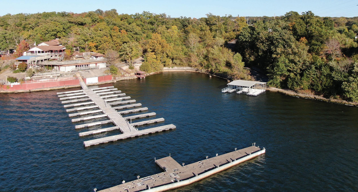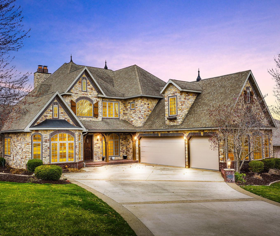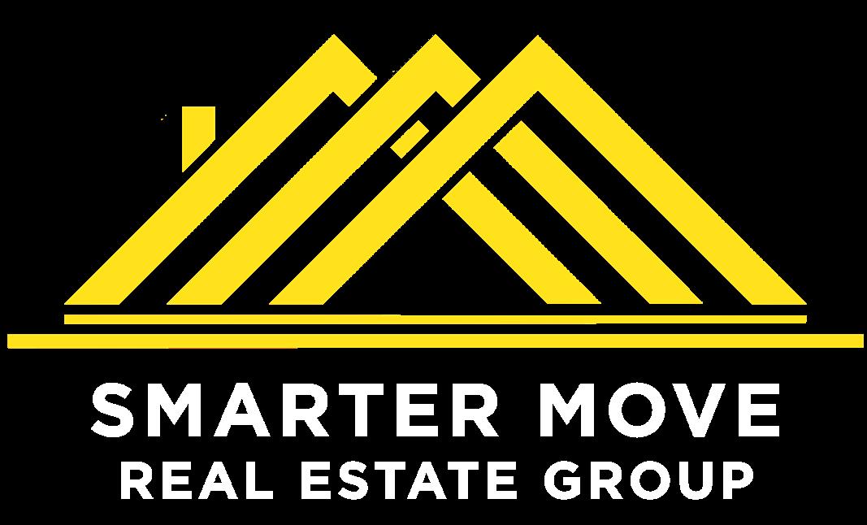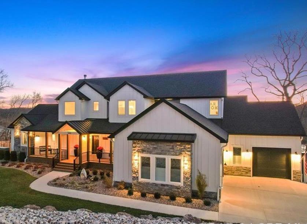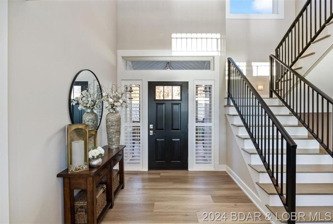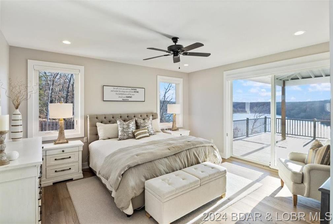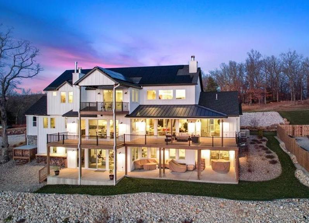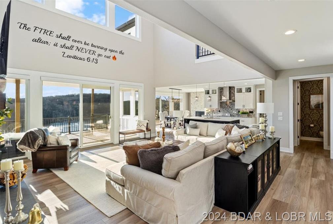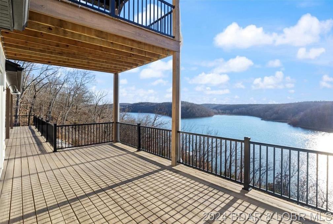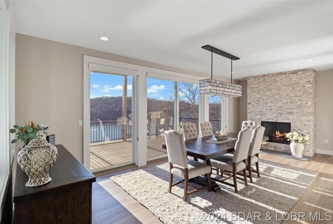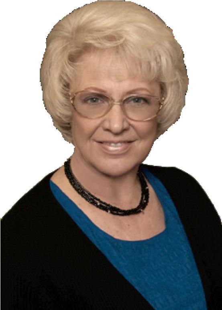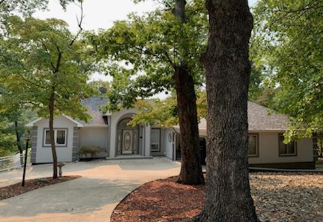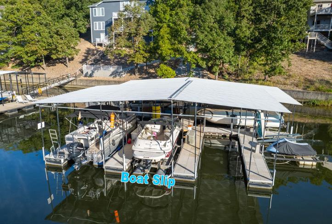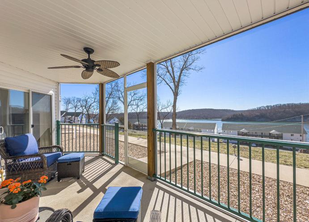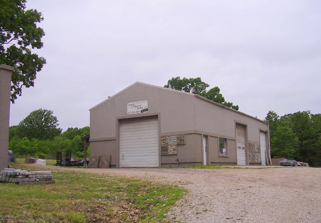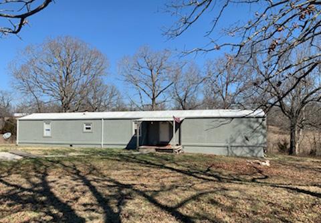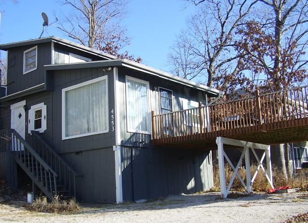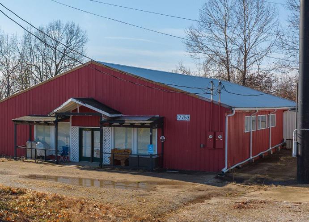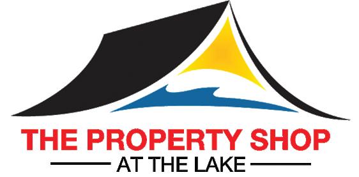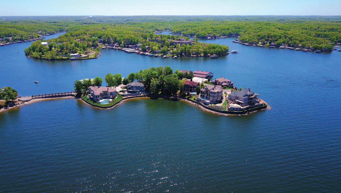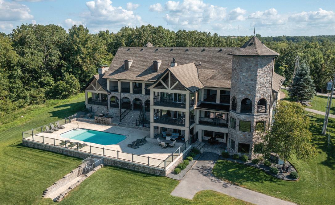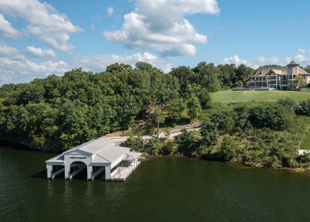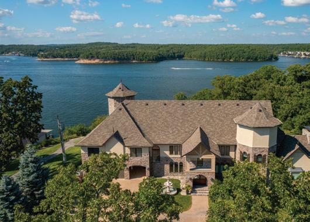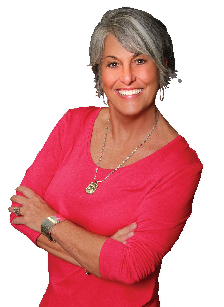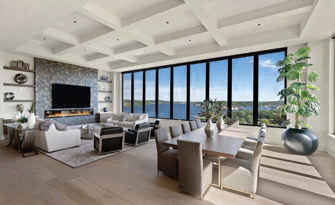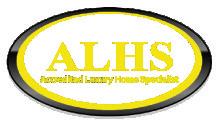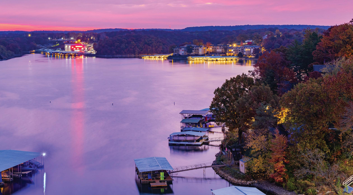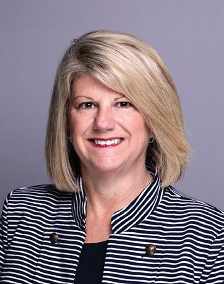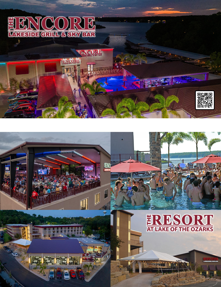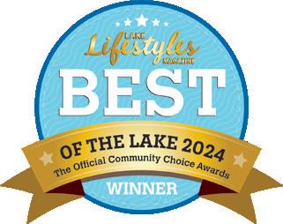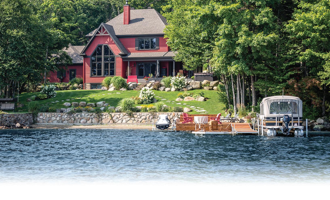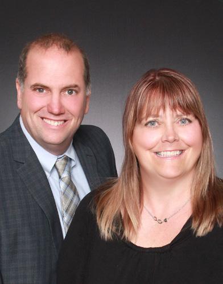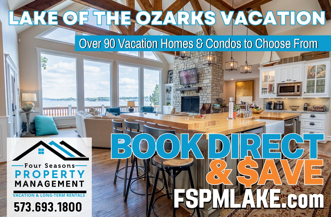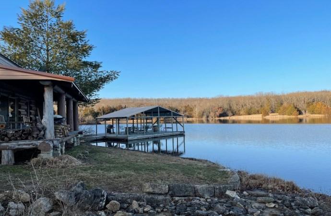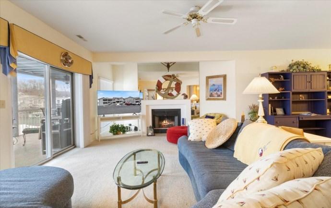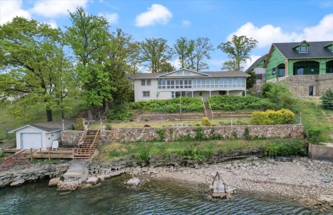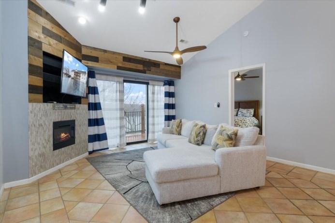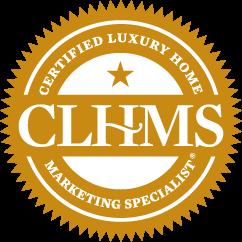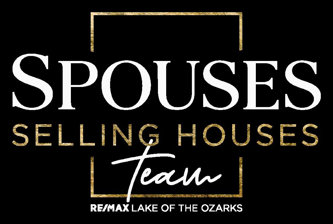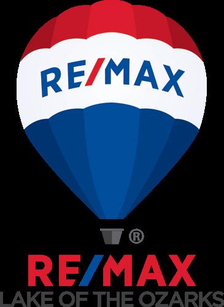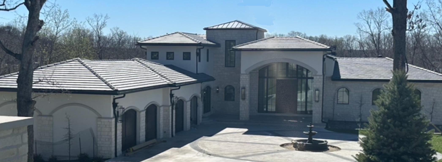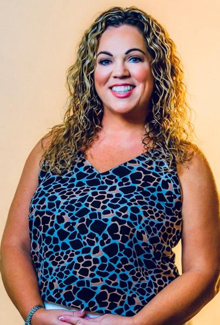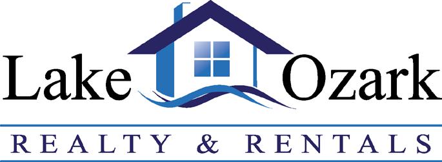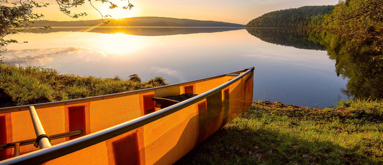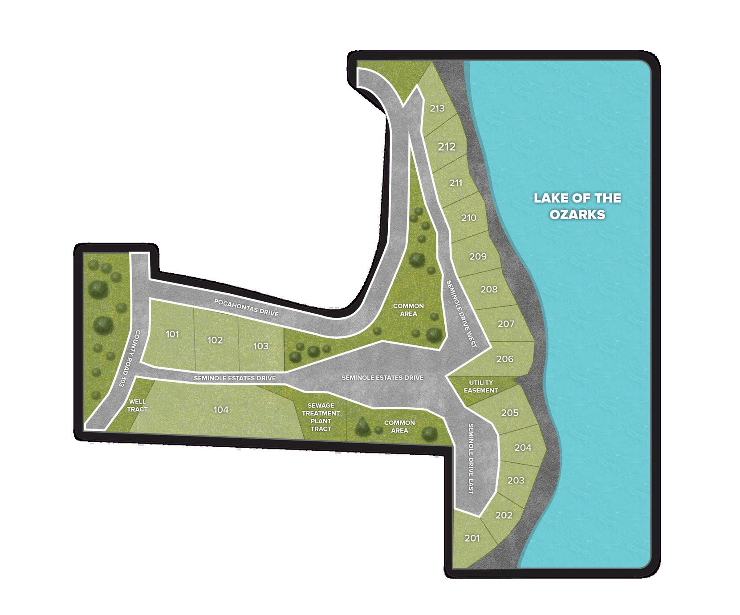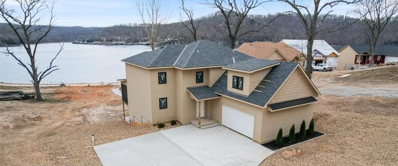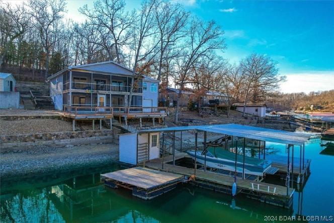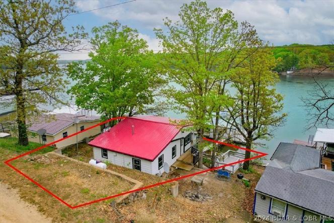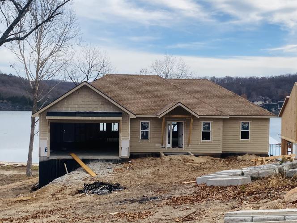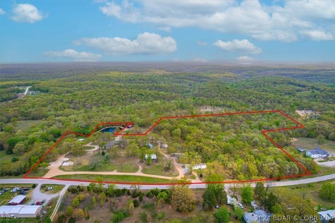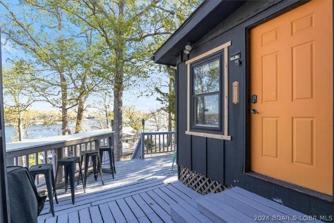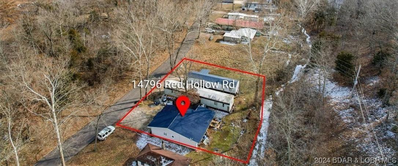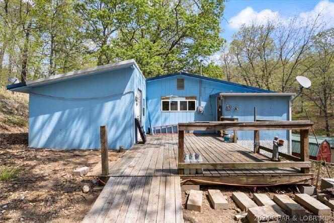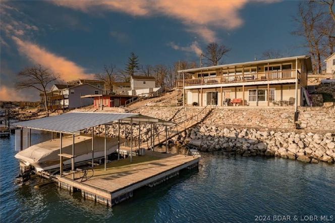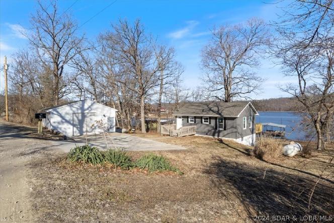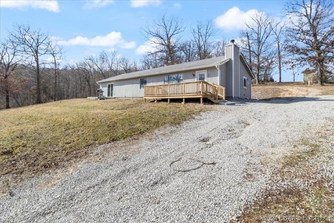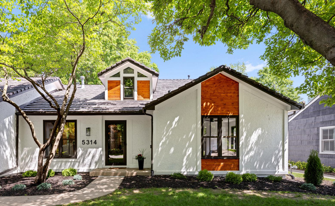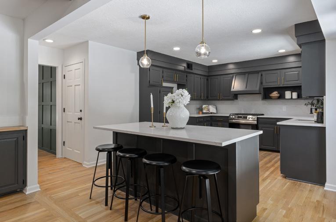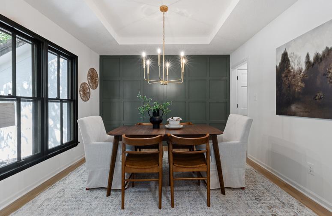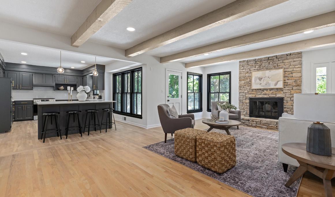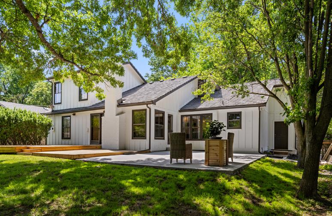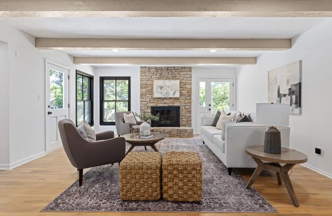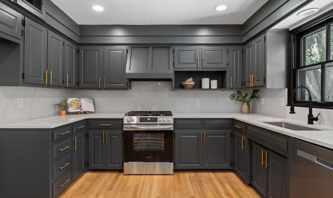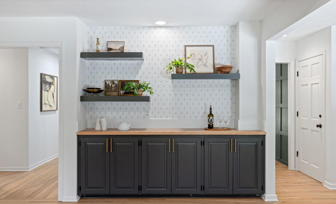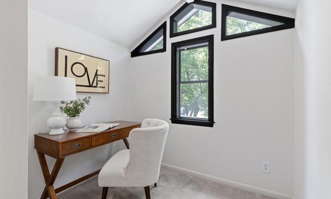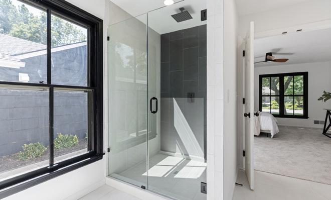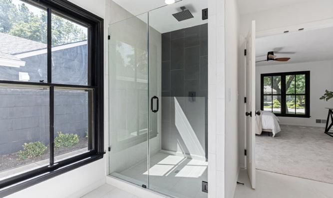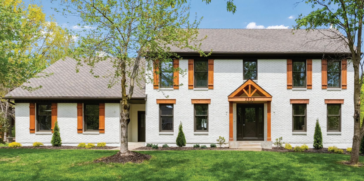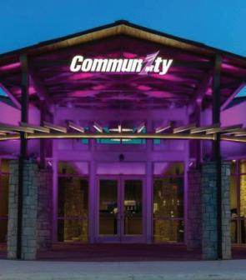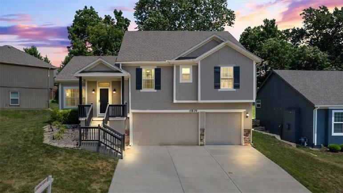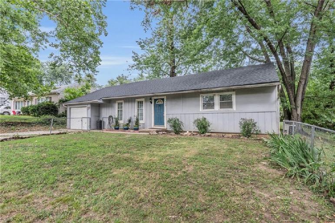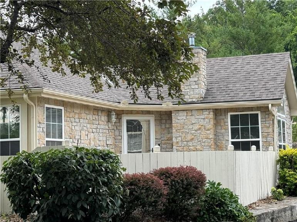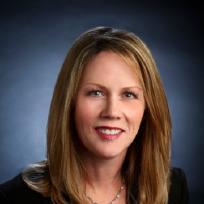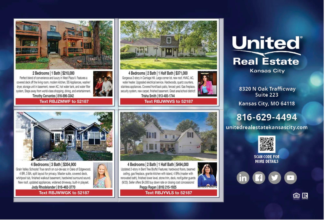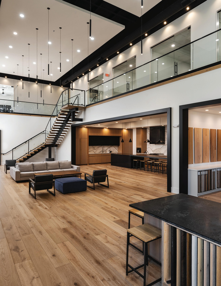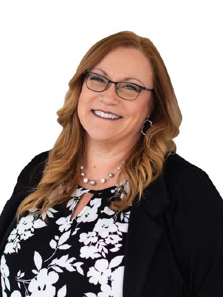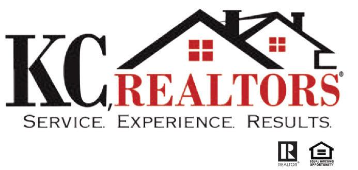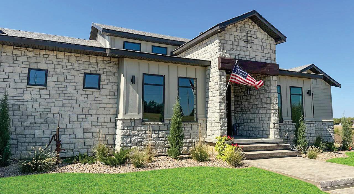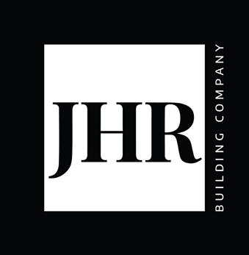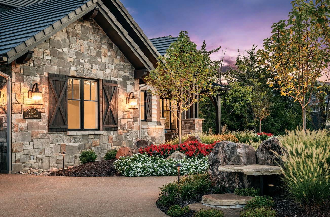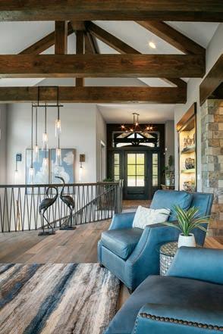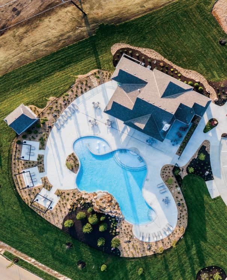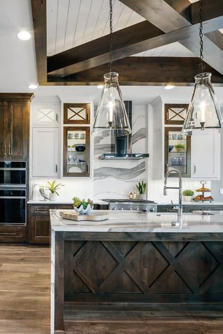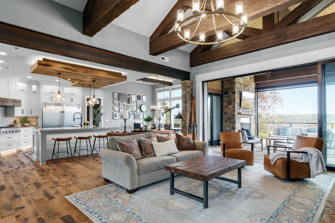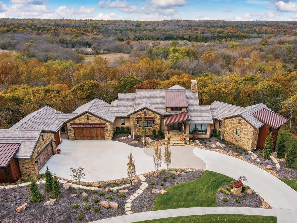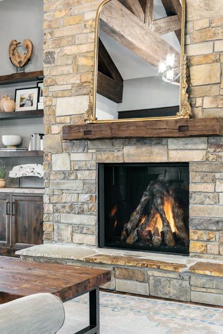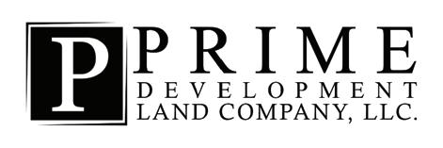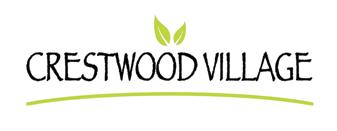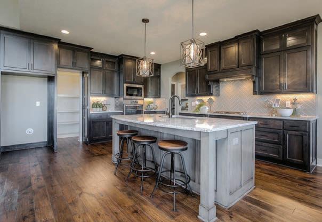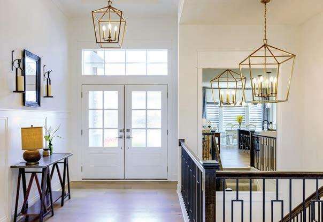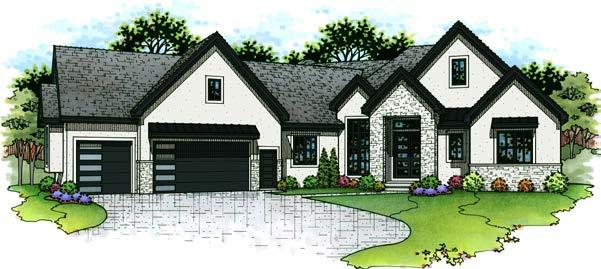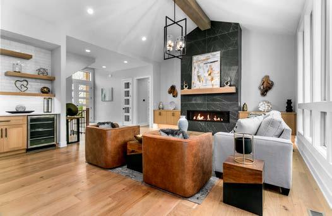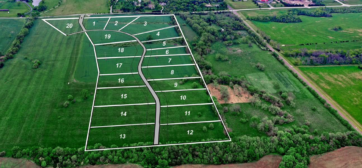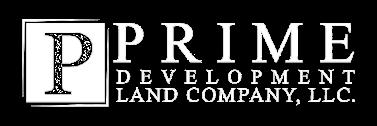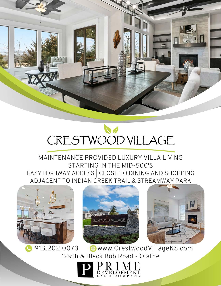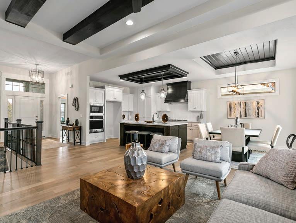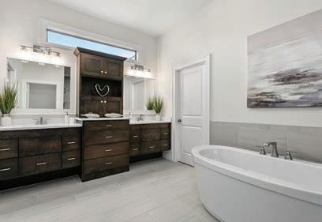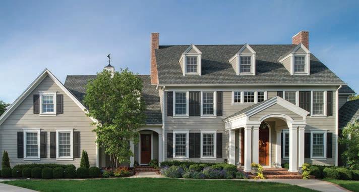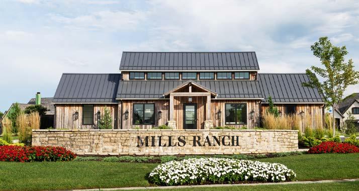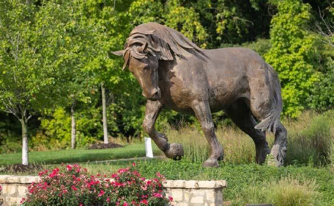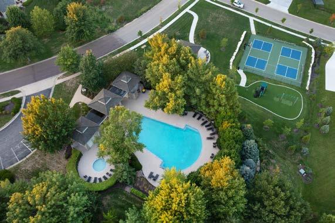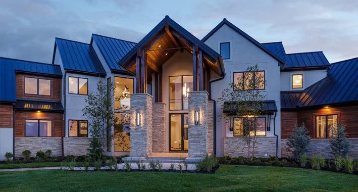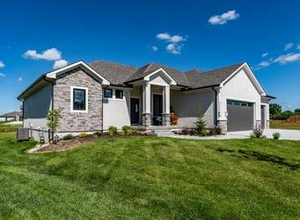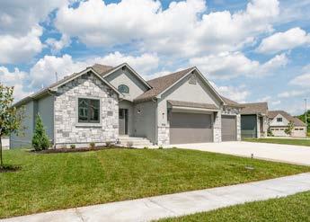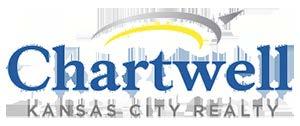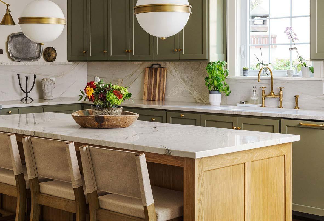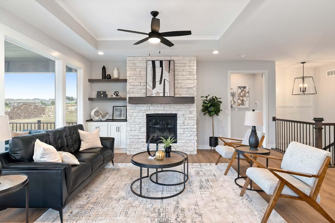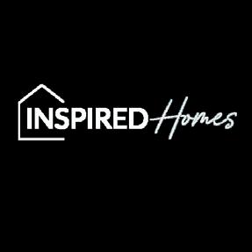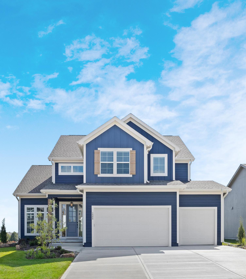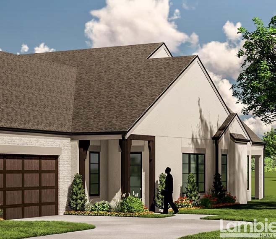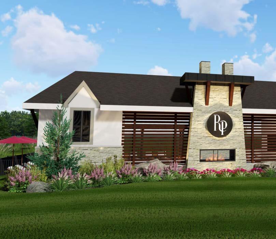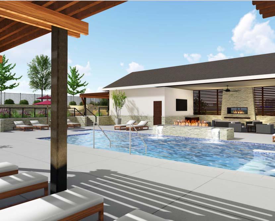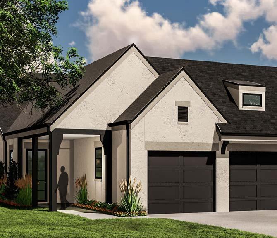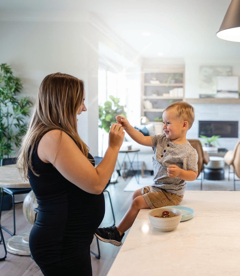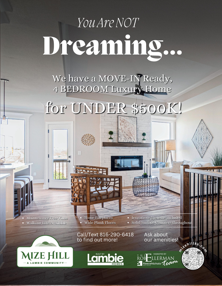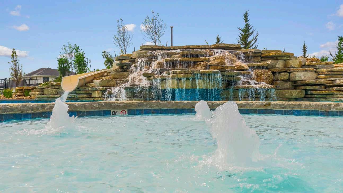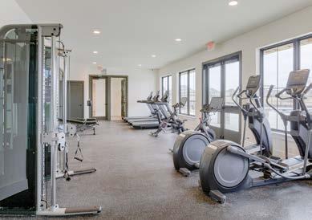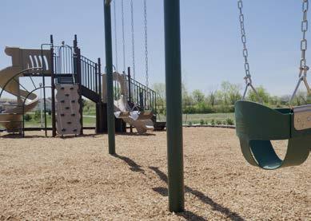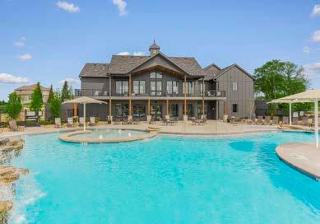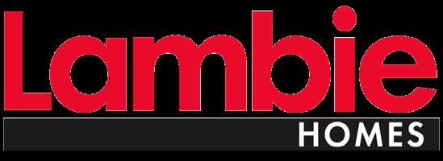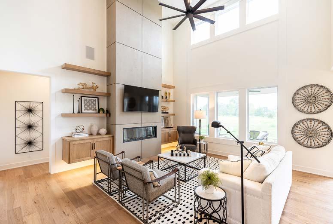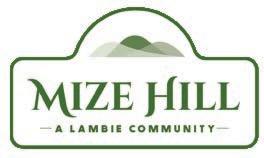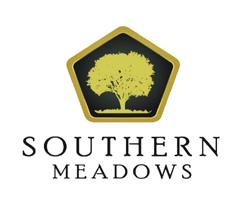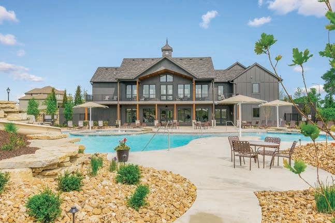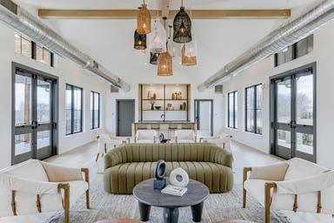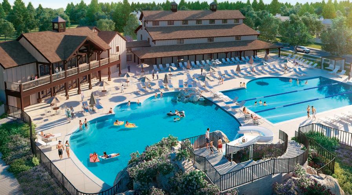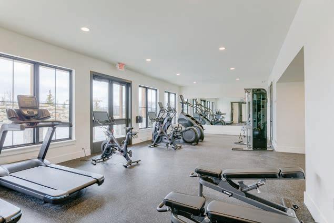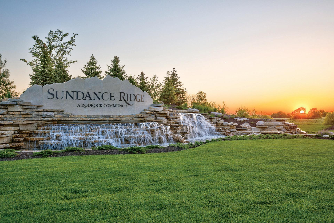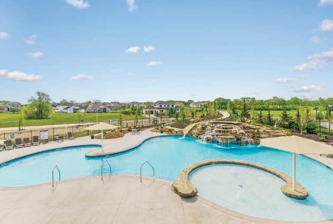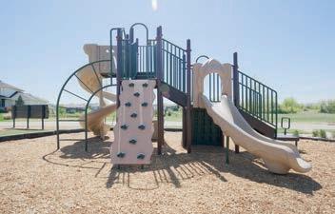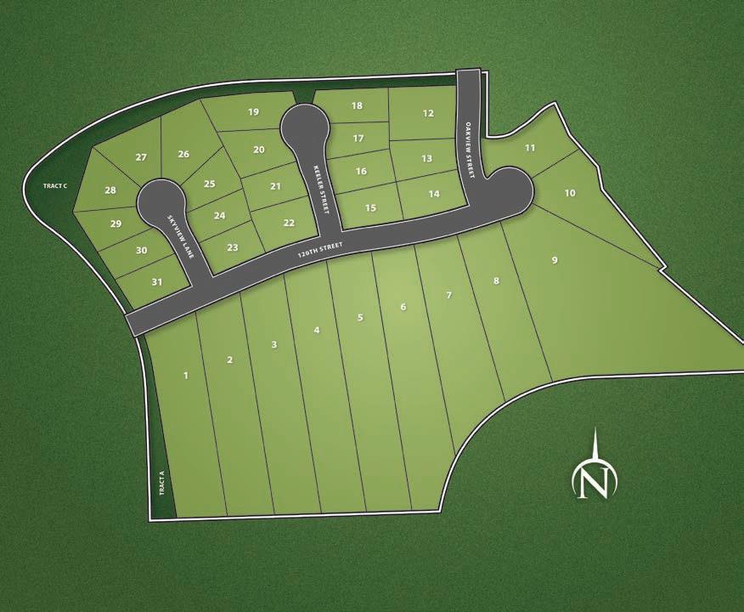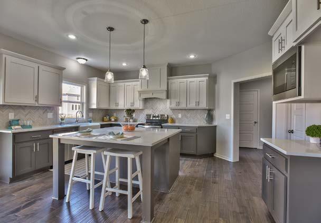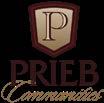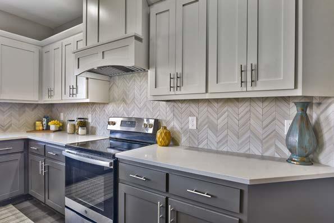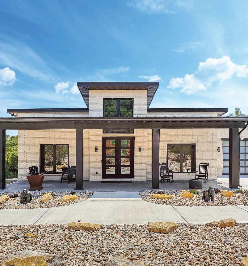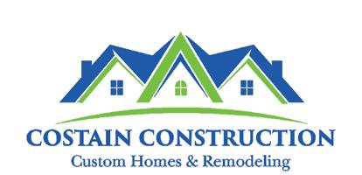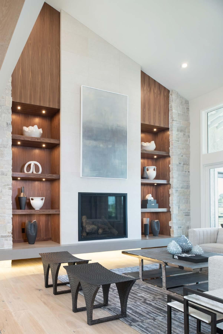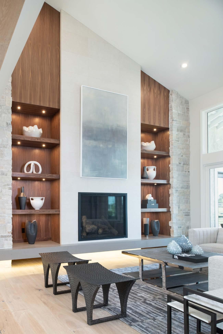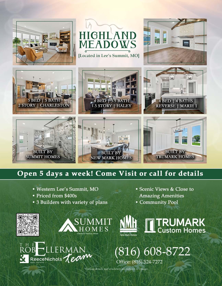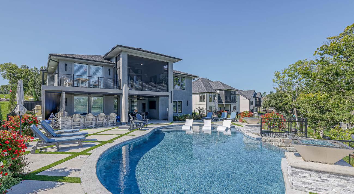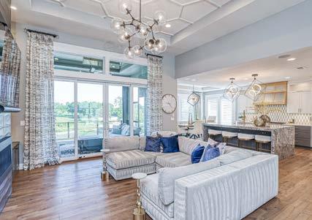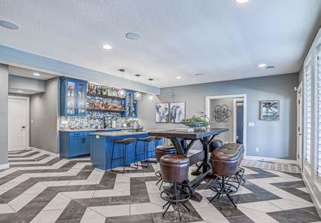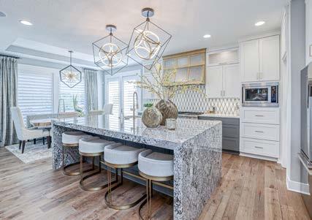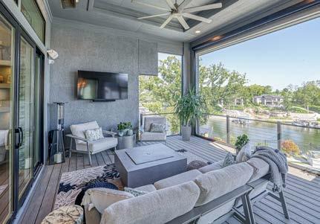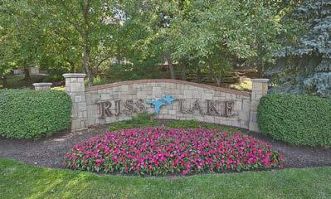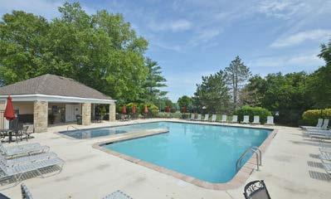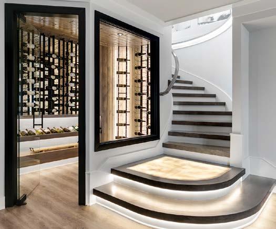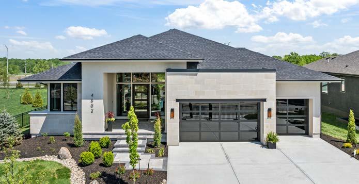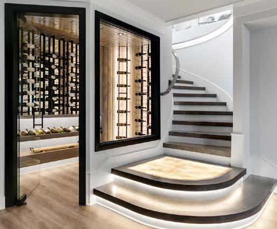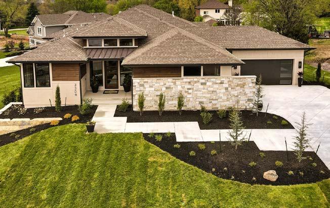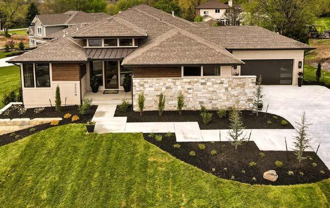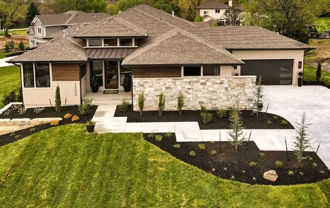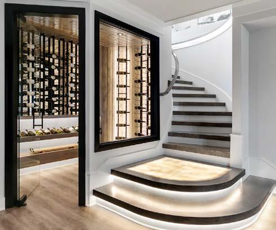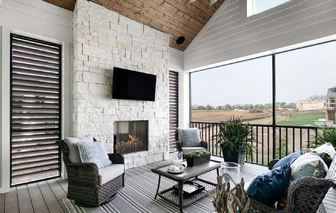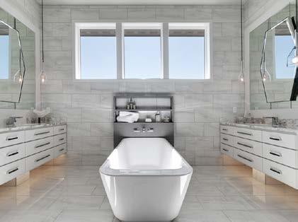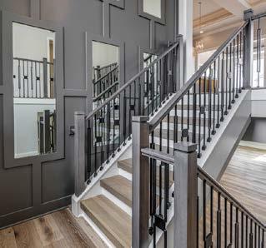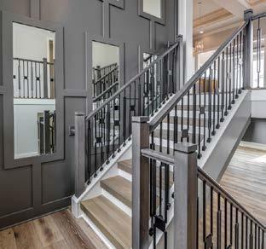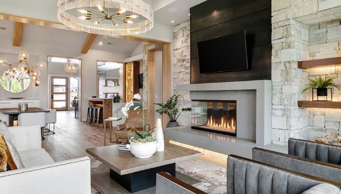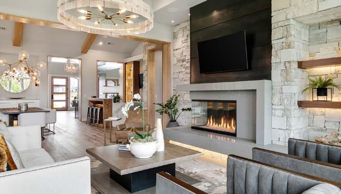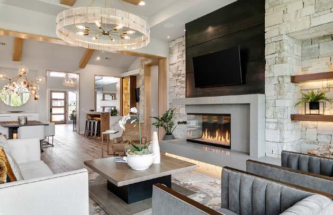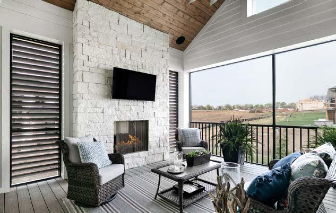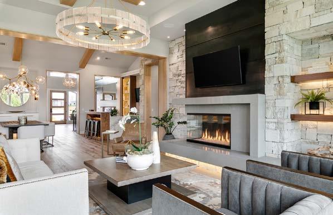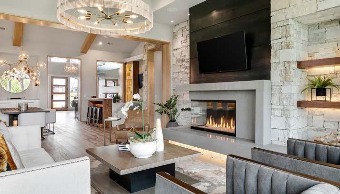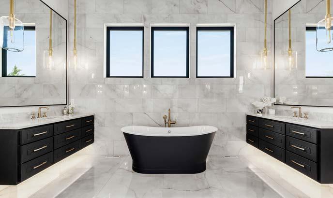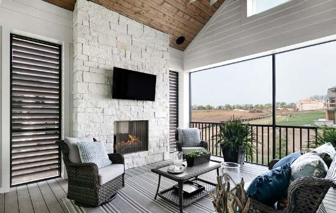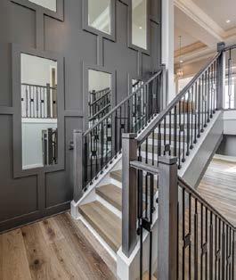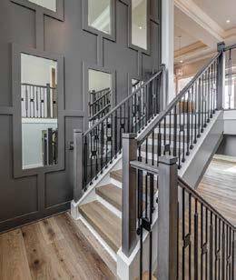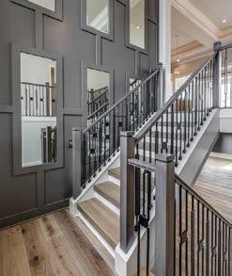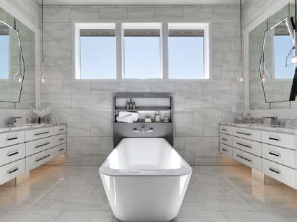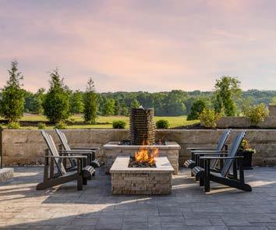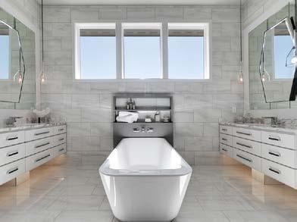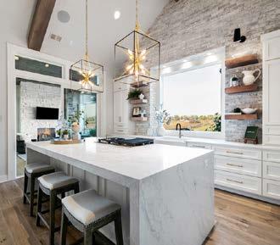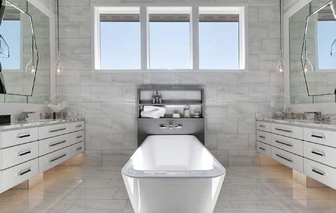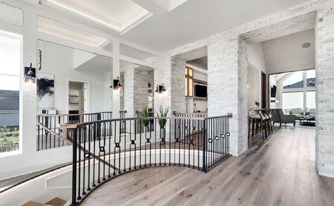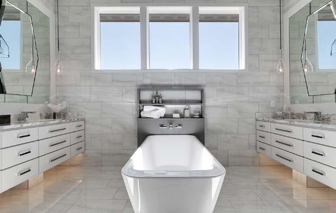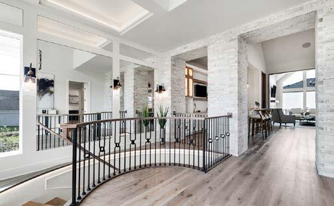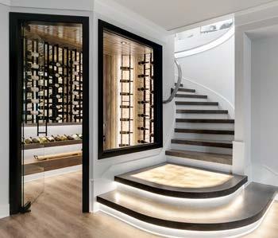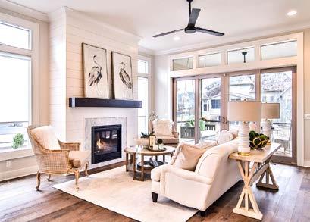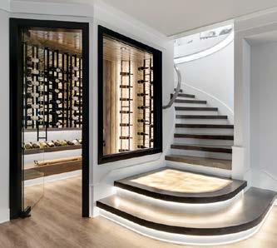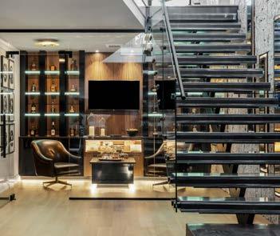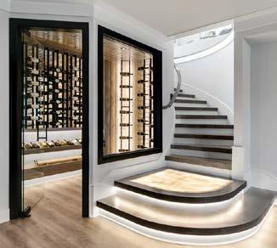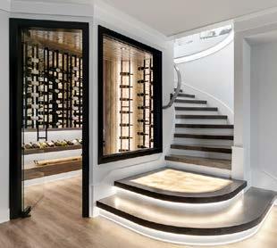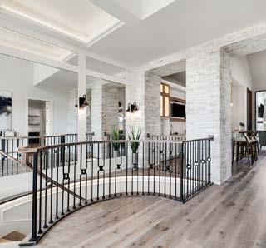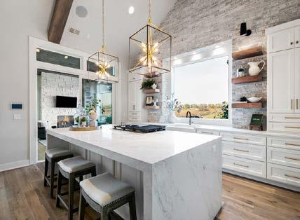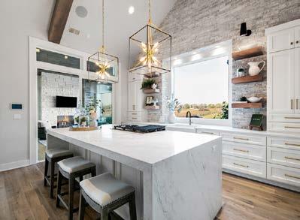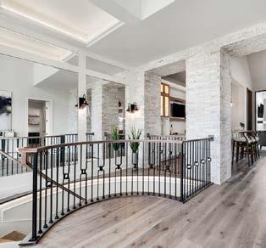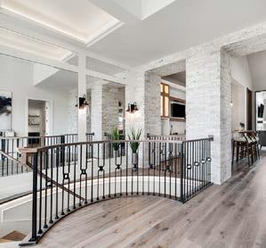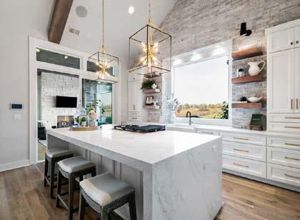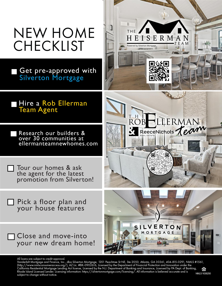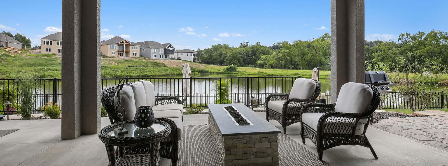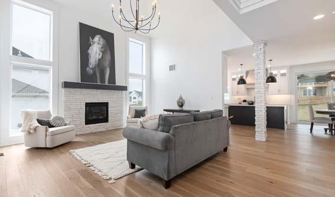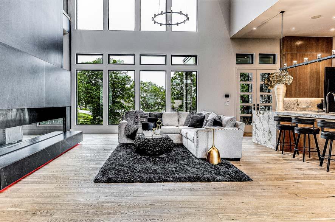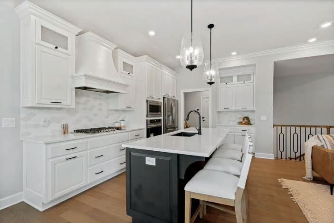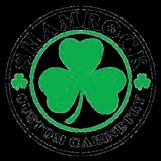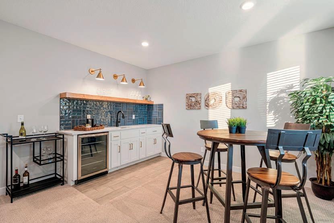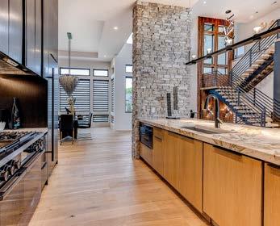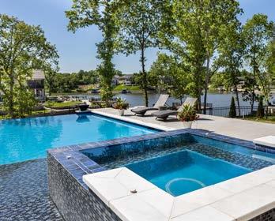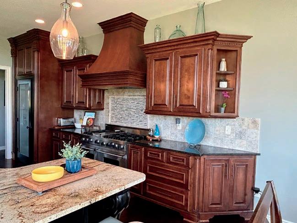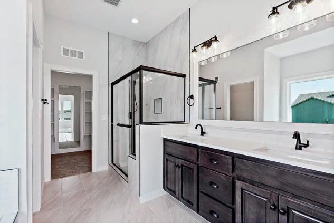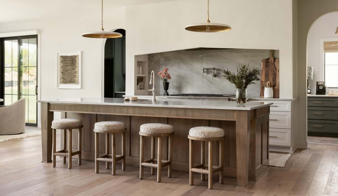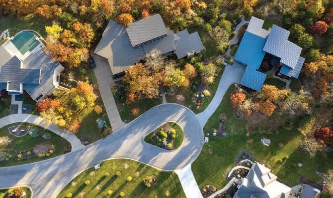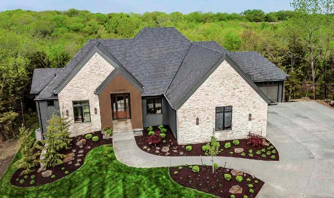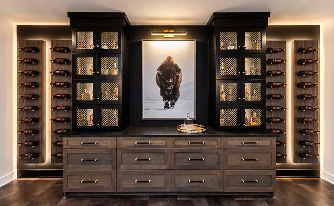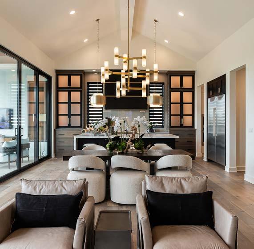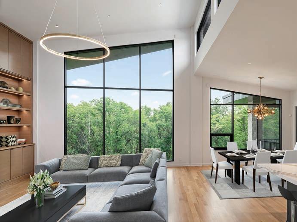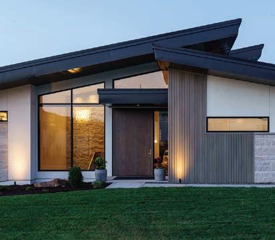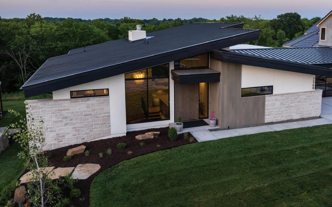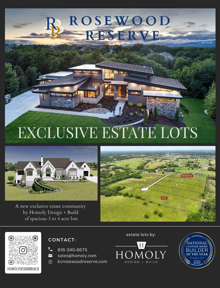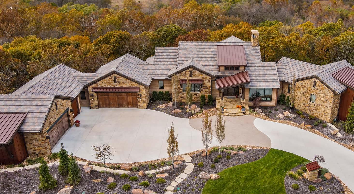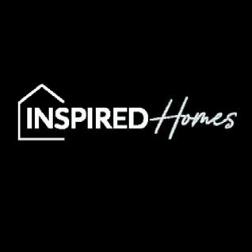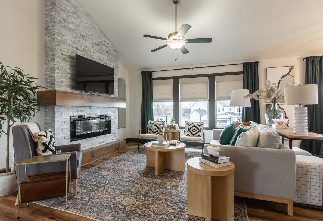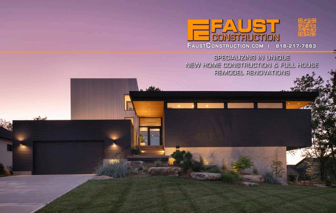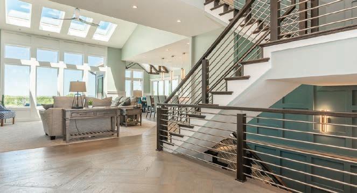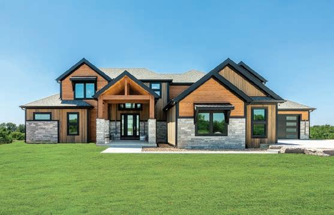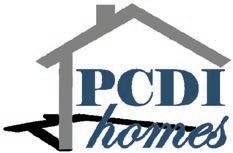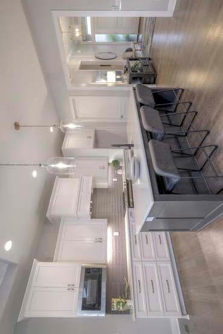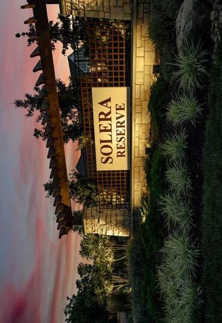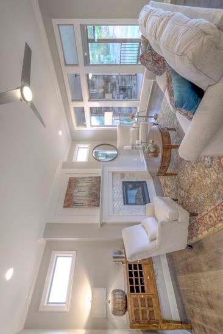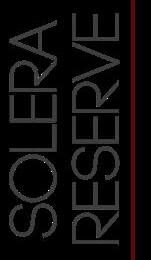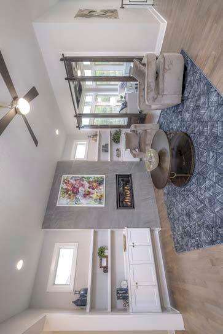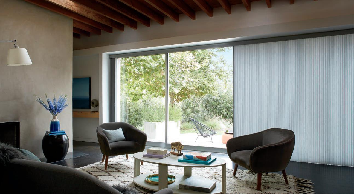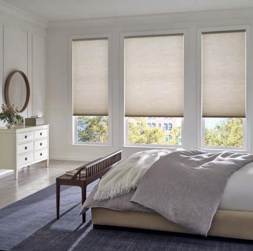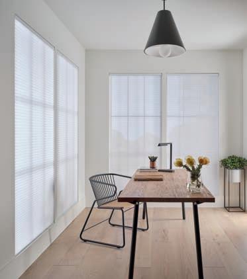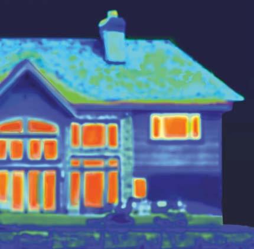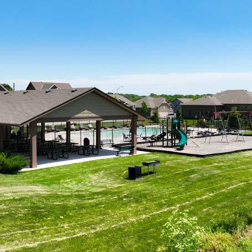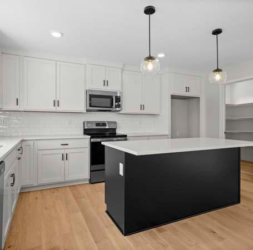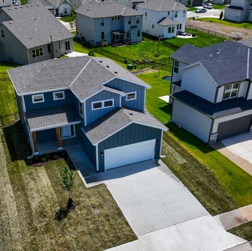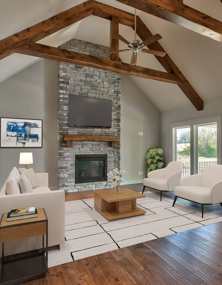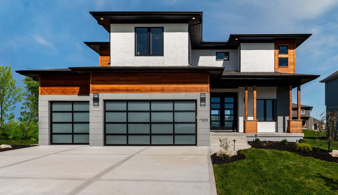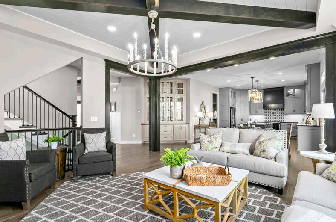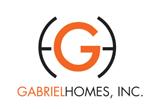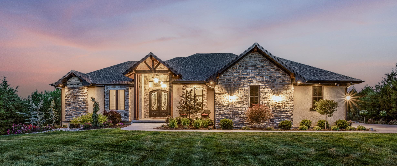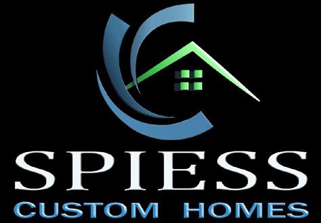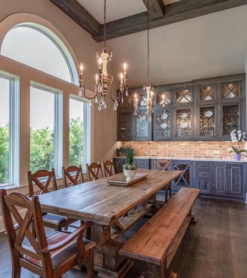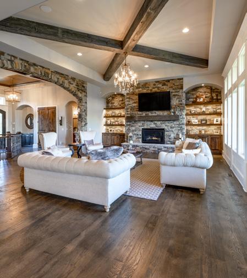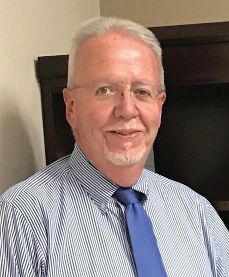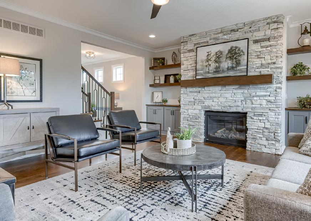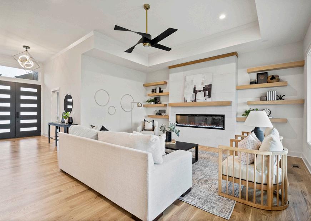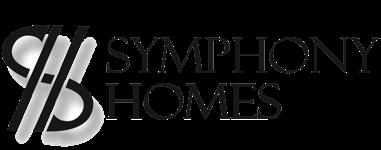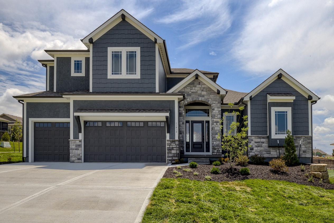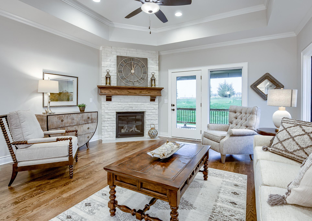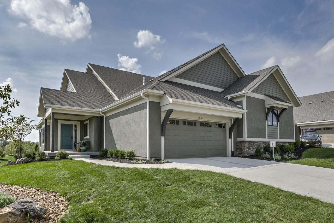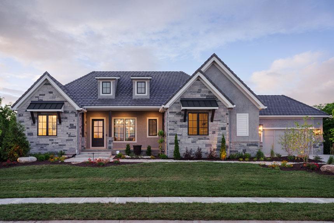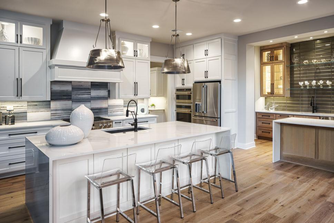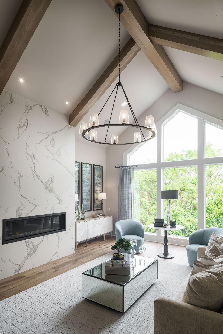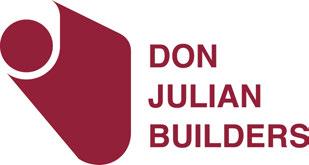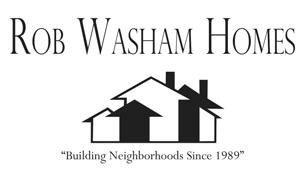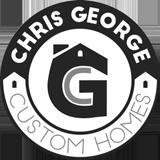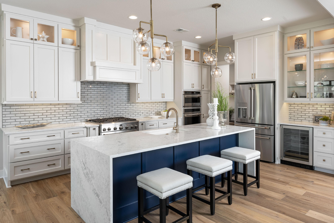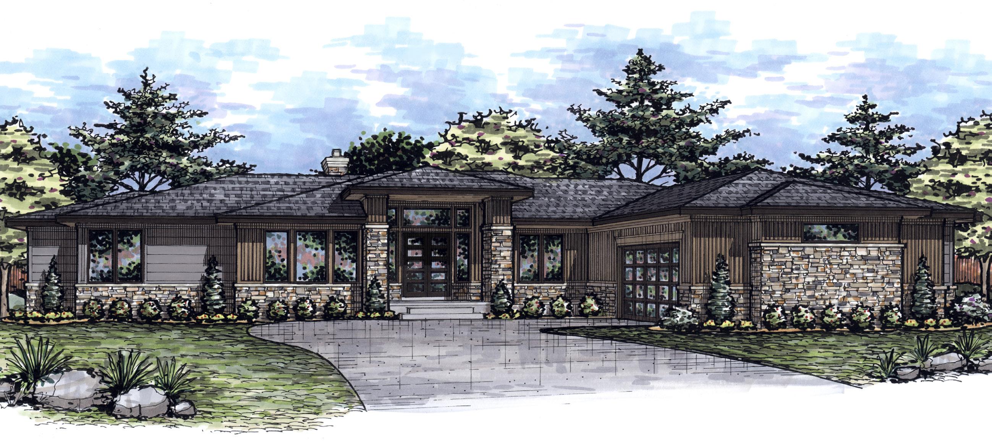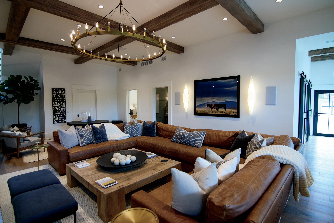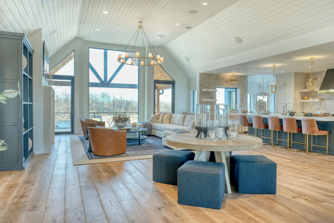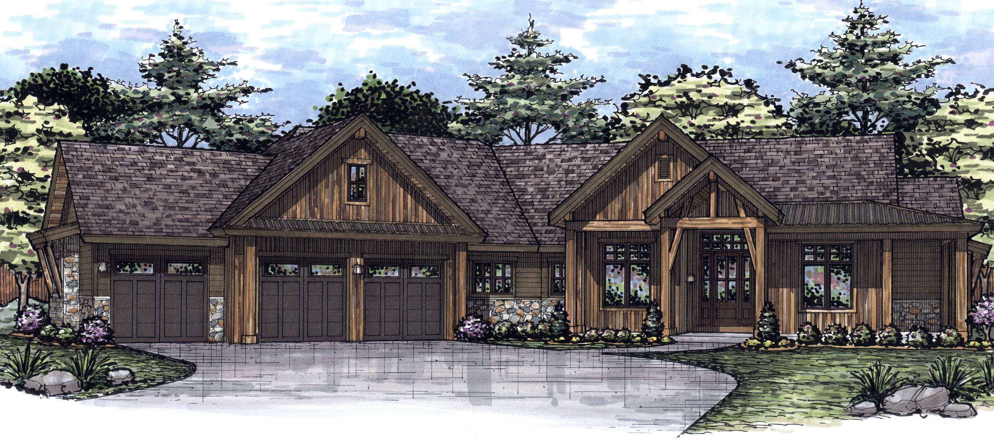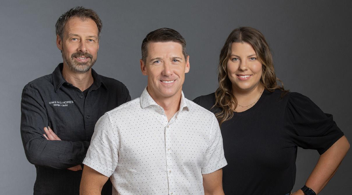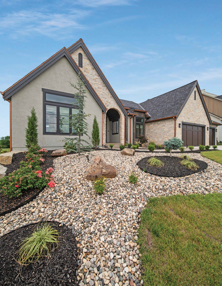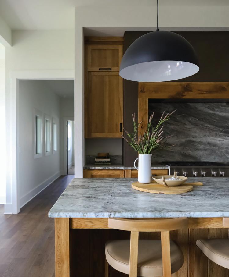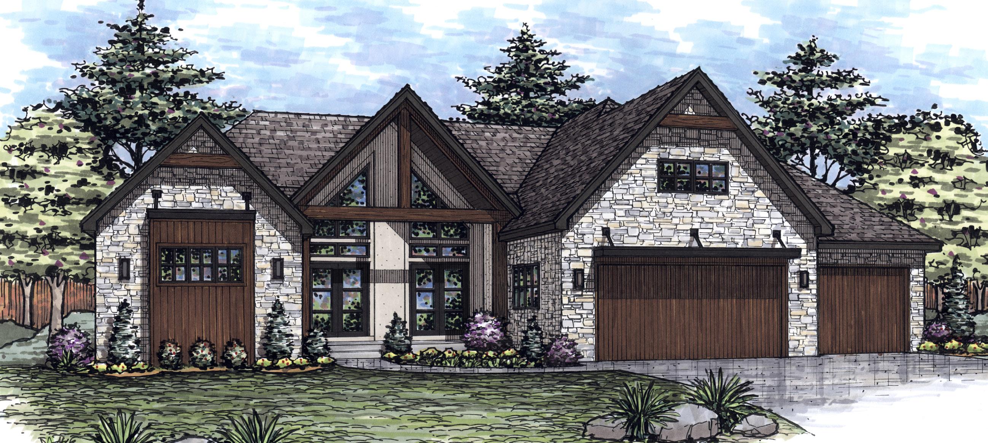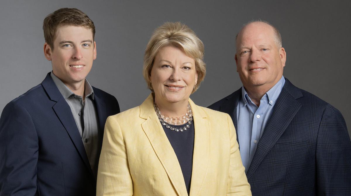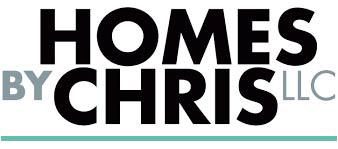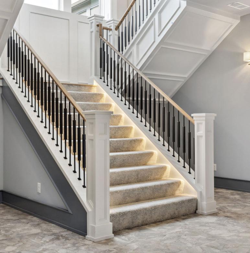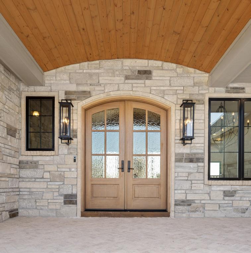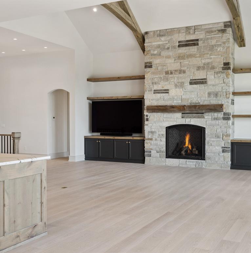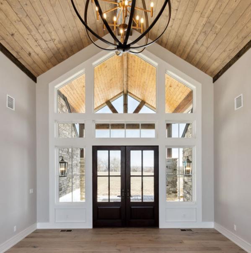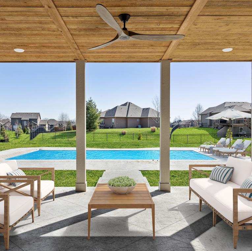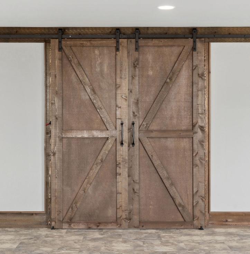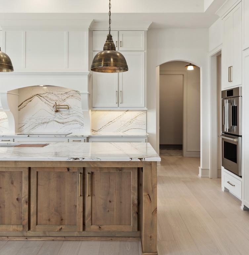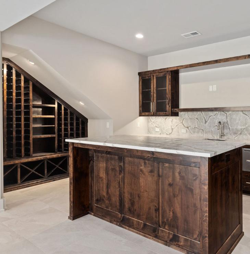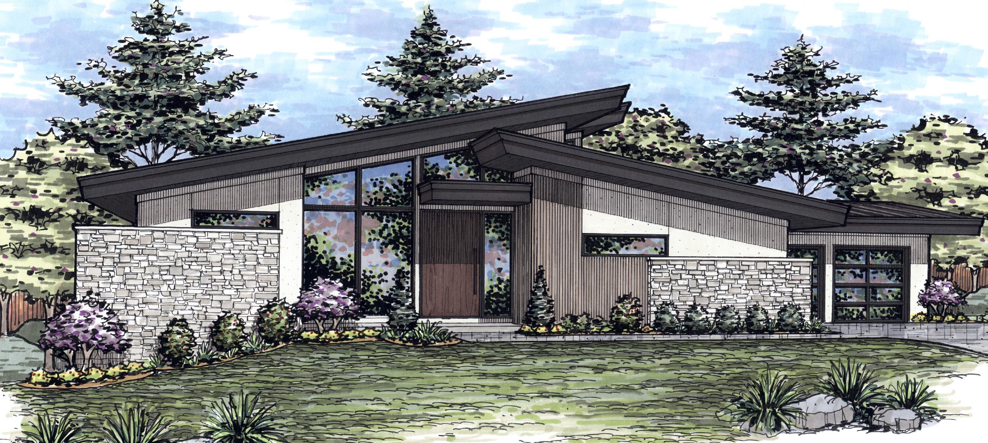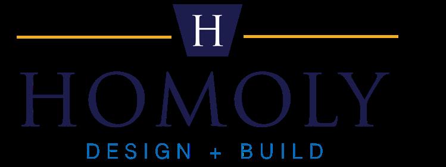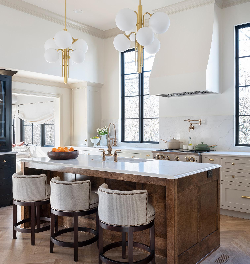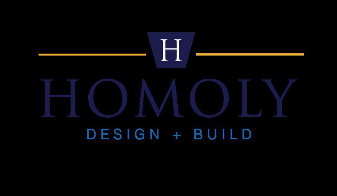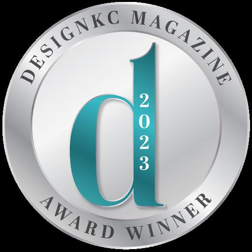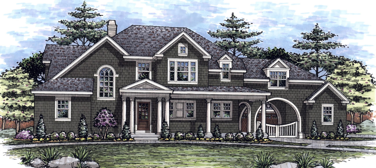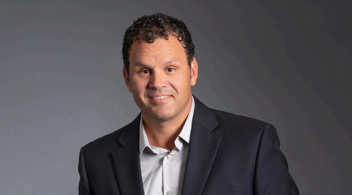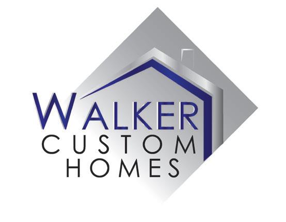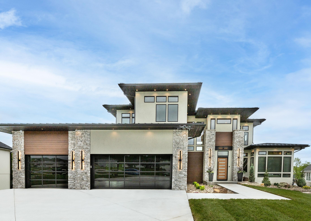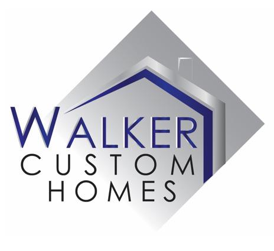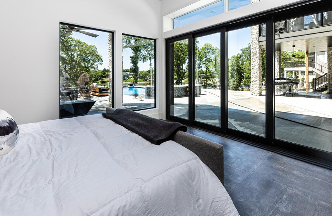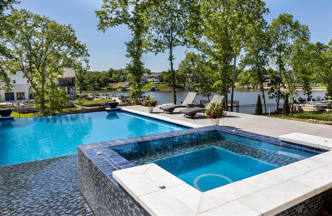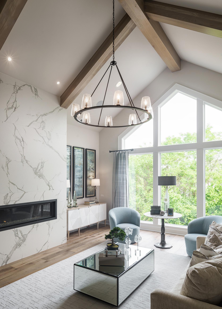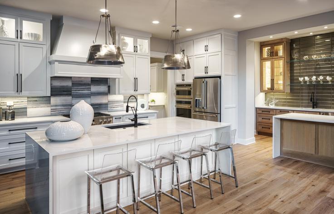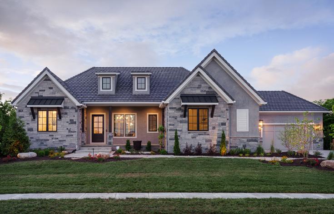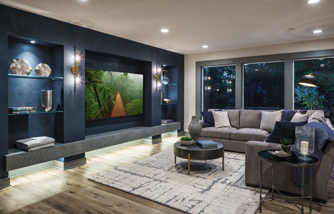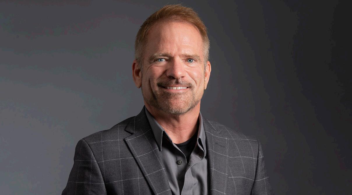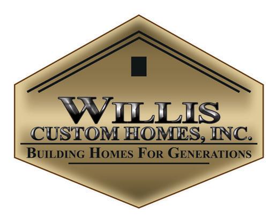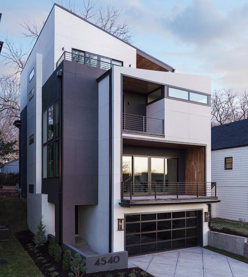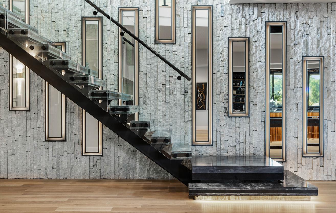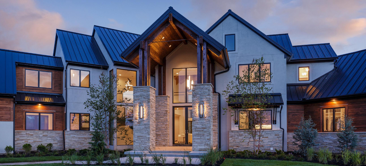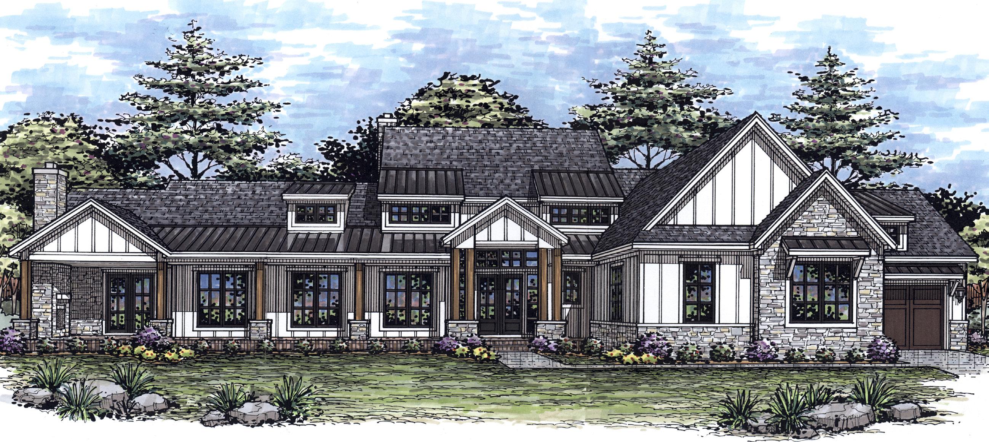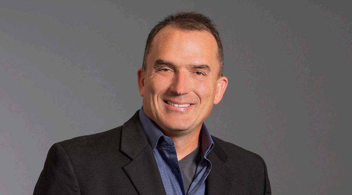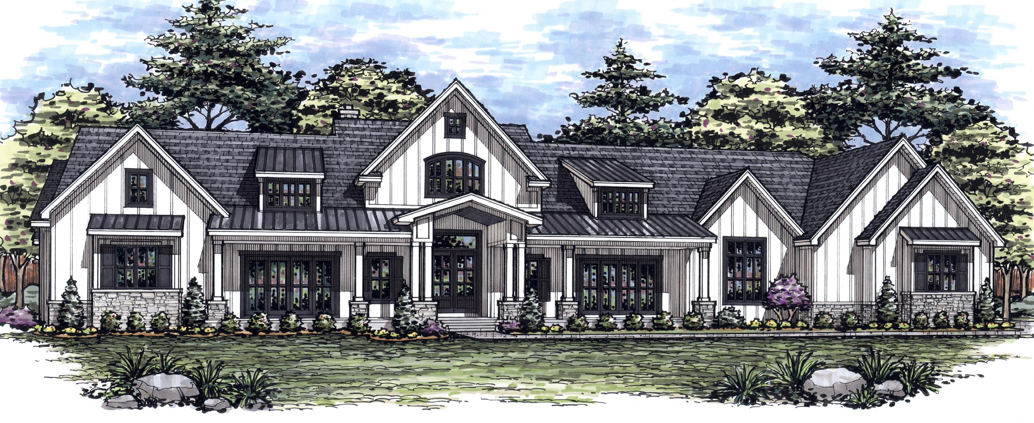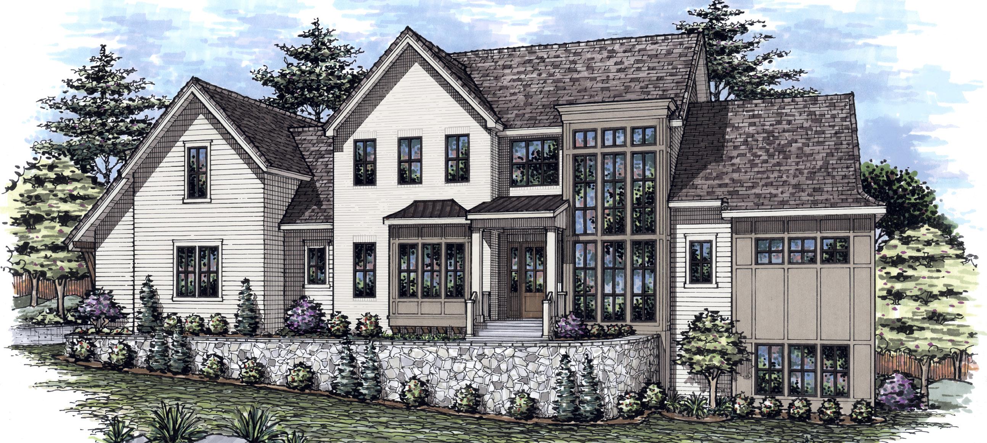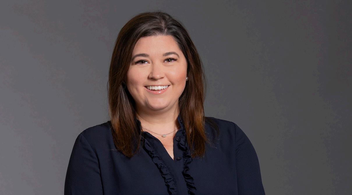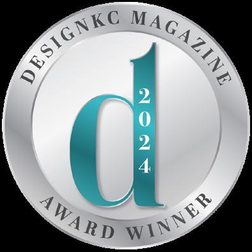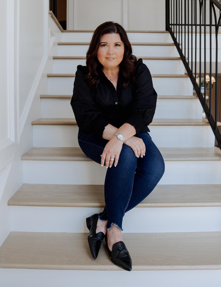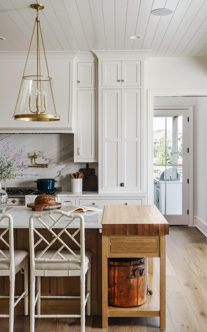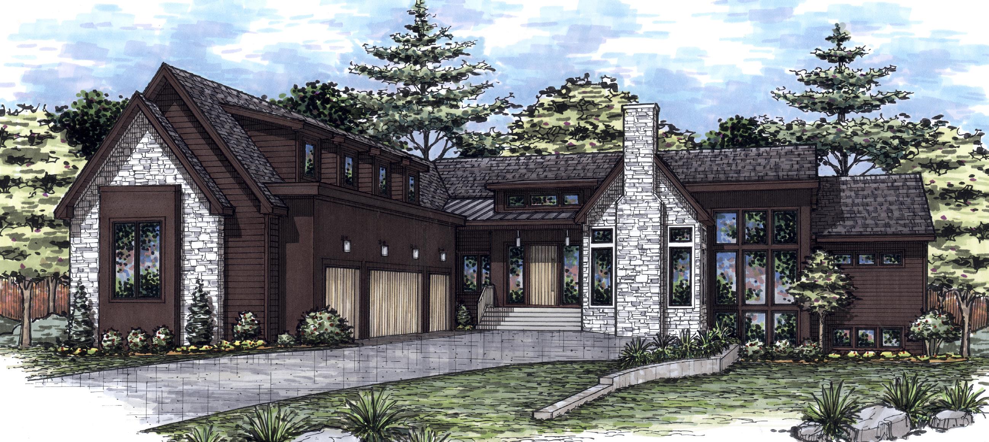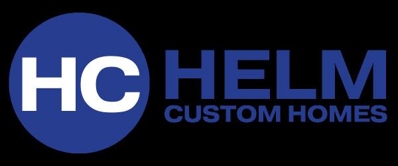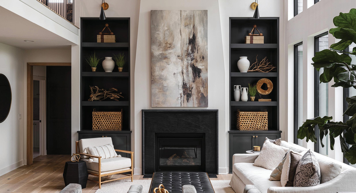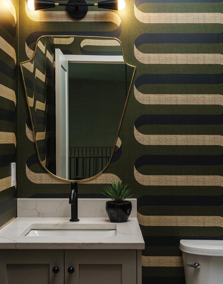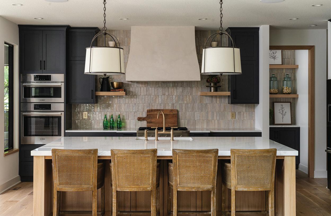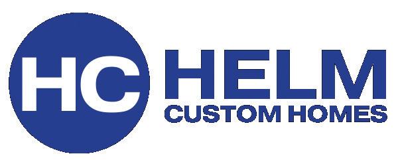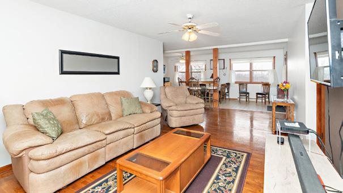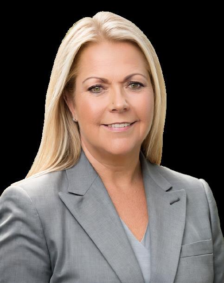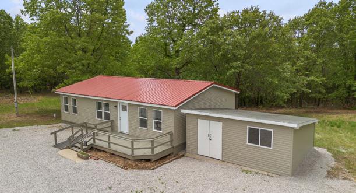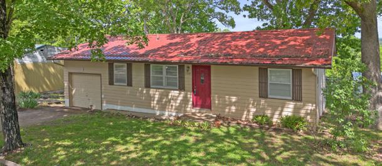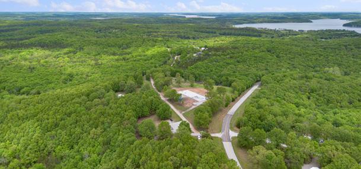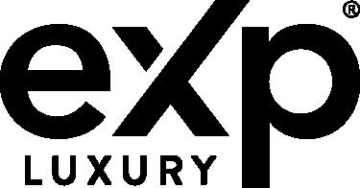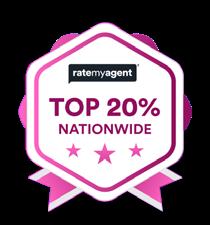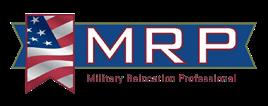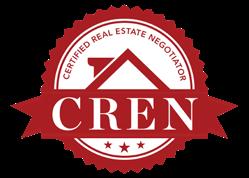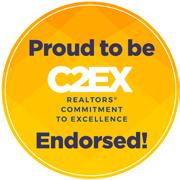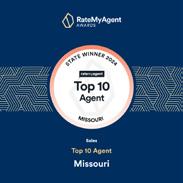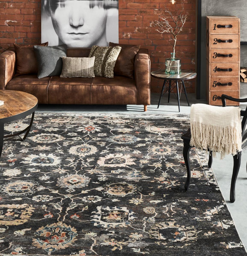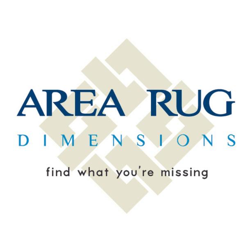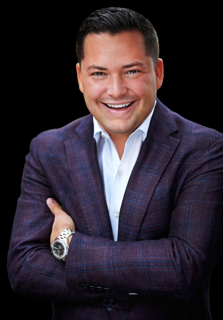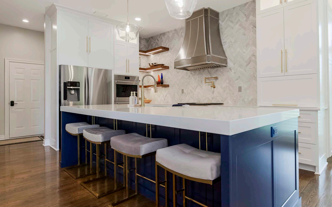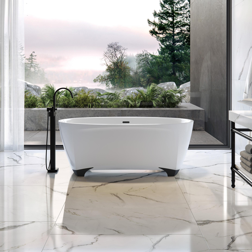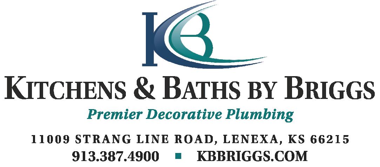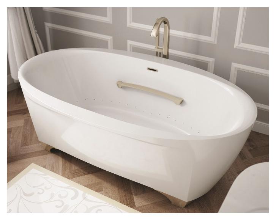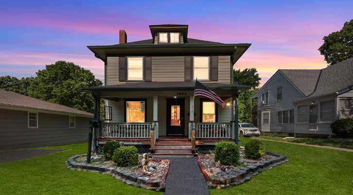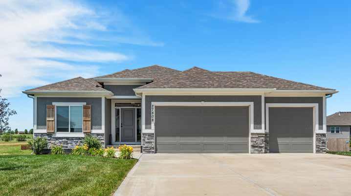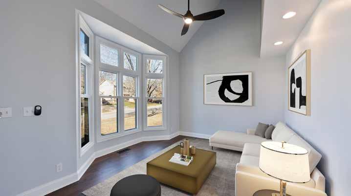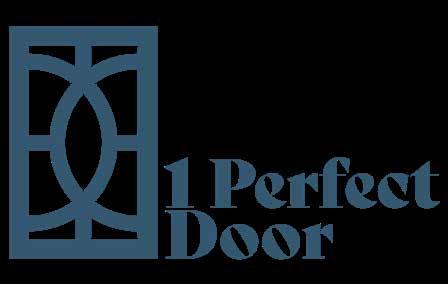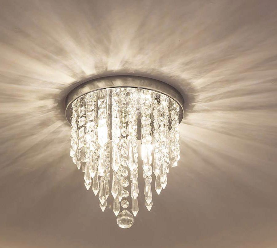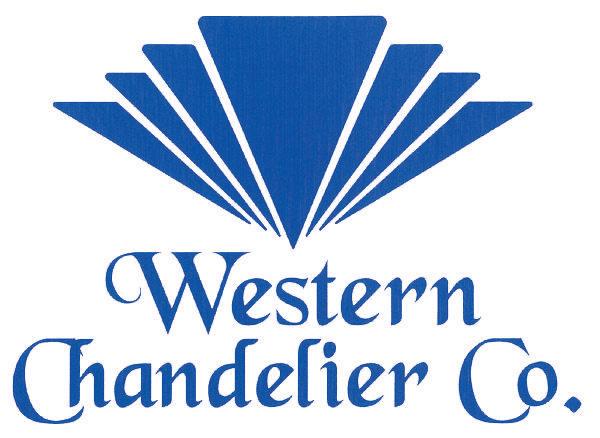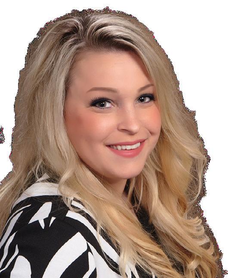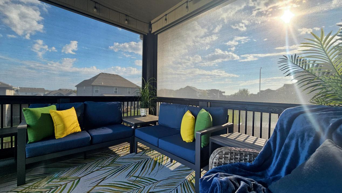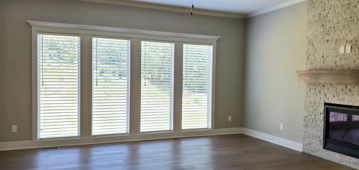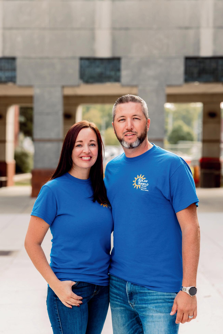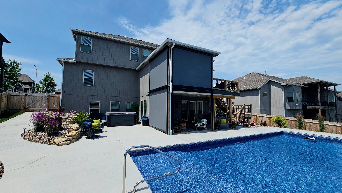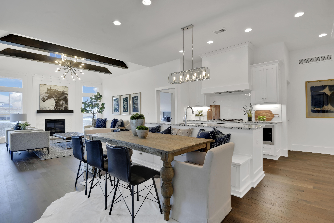Legendary Community Offers Resort Living SEE YOURSELF AT
Nestled in Cedar Creek's serene landscape is a community of unparalleled beauty and charm. From the moment you arrive, you'll be enchanted by its breathtaking views and captivating surroundings. Architectural elegance blends seamlessly with rolling hills, limestone bluffs, and tranquil lakes, creating a canvas of natural splendor. Whether exploring treed valleys or enjoying undisturbed greenspace, every corner evokes wonder and serenity. With five neighborhoods to choose from, envision your retreat in this idyllic setting. Visit today and experience how Cedar Creek turns weekends into vacations and every day into a new adventure.
• Hidden Lake Estates offers over 30 homesites with scenic, wooded views starting from half an acre. Award-winning builders like Roeser Homes, Don Julian Builders, JS Robinson Fine Homes, Starr Homes, BK Builds, Cardinal Crest Homes, JW Build and others are constructing speculative homes. Features include:
• Nearly half of the homesites back to greenspace
• Privacy ensured with no through streets
• Proximity to Cedar Creek Clubhouse, pool, and gym
• Homesite prices ranging from $189,000 to $429,000
• Various site types including walkout, daylight, and fl at
• Homes priced from the $1.2 millions to over $2 million
Estates of Canyon Oaks, our latest estate community, blends serenity with luxury. Nestled among lush foliage, these expansive private lots offer a sanctuary for those seeking a perfect balance of nature and sophistication. Imagine waking up to breathtaking valley
views, surrounded by towering trees that ensure both privacy and tranquility. Featuring oversized lots tailored for your dream home, Canyon Oaks Estates guarantees a lifestyle of exclusivity and natural beauty.
• Nearly all lots back to trees and greenspace
• Privacy is abundant
• Located near a new community pool
• Homesite prices range from $109,000 to $469,000
• Options include walkout, daylight, and fl at lots
• Homes are priced from $1.4 million to over $2.5 million
The Villas at Hidden Lake, a maintenanceprovided neighborhood adjacent to Hidden Lake Estates, introduces its fi rst phase with 47 distinctive homesites. Featuring five new model homes by J.S. Robinson, Drees Built Homes, Roeser Homes, LDH Construction, and Kessler Custom Homes.
• Lot sizes range from 1/5 to over 1/3 acre
• Various site types including walkout, daylight, and fl at
• Lot prices from $109,000 to $164,500
• Homes priced from the Upper $700s to over $1 million
Valley Ridge’s 6th phase features 45 highly sought-after homesites with current spec homes crafted by Roeser Homes, Hilmann Homes, Drees Built Homes, LDH Construction, Gabriel Homes, JW Build, L/M Homes, and Classic Homes KC.
• Located amidst semi-wooded, gently rolling terrain
• Close to Olathe City Park and a community pool
• Oversized homesites ranging from 1/4 acre to 3/4 acre
• Options include walkout, daylight, and level sites
• Homesite prices range from $105,500 to $239,000
• Homes priced from the mid $600s to over $1 million
The 3rd phase of the Meadows at Valley Ridge, a maintenance-provided neighborhood, presents 37 distinctive homesites with model and speculative homes crafted by Kessler Custom Homes, Gabriel Homes, David Clemente Homes, Extraordinary Homes and Drees Built Homes.
• Available options include walkout, daylight, and fl at sites
• Homesite prices range from $112,000 to $140,000
• Homes priced from the low $600s to upper $700s
Since 1989, Cedar Creek has enjoyed unrivaled success. Carrie Hyer, President and Broker of Cedar Creek Realty defi nes Cedar Creek as more than a place to live, highlighting its status as one of Kansas City’s largest master-planned communities. Cedar Creek offers unique neighborhoods, beautiful natural surroundings, excellent schools in Olathe and DeSoto, and a vibrant array of social clubs and activities. It’s an ideal place for any lifestyle, providing a living environment unmatched in Johnson County. To visit Cedar Creek, take K-10 to Cedar Creek Parkway, then head south to the stone and waterfall entrance leading to the sales center in the clubhouse. For more details, contact Carrie Hyer at 913-8296500 or visit Cedarcreek-kc.com.
In the Kansas City a rea, the heat can be unbearable in summer Just the same, the winters can chill you to the bone. Want to make your home more comfortable year-round? Let's talk about energy efficient shades.
In the Kansas City area, the heat can be unbearable in summer. Just the same, the winters can chill you to the bone. Want to make your home more comfortable year-round? Let’s talk about energy e cient shades.
Cellular Shades
Cellular Shades
The cellular structure of these window coverings traps air at the window, keeping the interior temperatures right where you want them. This unique design has been named the most energy e cient shades on the market.
The cellular structure of these window coverings traps air at the window, keeping the interior temperatures r i g ht where y ou want th em. This unique design has been named the most energy efficient shades on the market.
Roman Shades
Roman Shades
Roman shades feature fabrics at the window that prevent the sunlight from heating up the interiors. Innovative features, like automation and optional liners, encourage an increase in energy savings as well.
Roman shades feature fabrics at the window that prevent the sunlight from heating up the interiors. Innovative features, like automation and optional liners, encourage an increase in energy savings a s well.
Cellular Roller Shades
Cellular R oller Shades
One of the newest window coverings to be introduced to homes, the Sonnette collection o ers a combination of energy e cient shades with sleek rolling operation. These cellular roller shades have the soughtafter insulating pockets, with the highly popular roller shades design.
One of the newest window coverings to be introduced to homes, the Sonnette collection offers a combination of energy efficient shades with sleek rolling operation. These cellular roller shades have the sought-after insulating pockets, with the highly popular roller shades design.
Visit OSDKC.com/Realestate to start your project!
Visit OSDKC.com/Realestate to start your project!
Duette Architella Honeycomb Shades are among the most energy ef cient window treatments available.
Duette® Honeycomb - Indian Silk Shades
Duette® Honeycomb PV SemiSheer Shades
Duette® Honeycomb - PV Classic Shades
opens a new phase at resort-style community of Creekmoor
Anew phase of homesites are now available in Raymore’s popular new home community of Creekmoor. Exclusively built by Avital Homes, Eastbrooke at Creekmoor will feature 43 single family homes situated on two cul de sacs offering golf course views.
Creekmoor is a resort-style community centered around an 18-hole golf course and a stocked 108-acre lake. Residents will enjoy the extensive amenity package available to all Creekmoor residents, including multiple pools, a clubhouse with onsite restaurant, fitness center, pro shop, pavilion event spaces, private boat dock, tennis courts and more.
Homes will start in the mid $300,000s. Several innovative and efficient floorplans have been crafted to suit a variety of demographics, from two bedroom ranches to four bedroom two-story plans, with a selection of farmhouse, craftsman or contemporary style elevations. Thoughtfully curated design packages allow buyers to personalize each home.
“Avital Homes’ standard base features would be considered upgrades in many communities,” notes Missy Barron, a Rob Ellerman Team agent with ReeceNichols. “Prospective buyers have been impressed with the level of finish and expert craftsmanship.”
Dedicated to creating a range of housing options that cater to various budgets and lifestyles, Avital Homes is committed to providing a seamless and enjoyable process for a positive customer experience. By balancing industry knowledge, leveraging buying power with quality, the company strives to provide a pathway to homeownership for individuals and families.
“We are doing our part to help people become homeowners,” says Zalman Kohen, Avital’s President and CEO. “Our mission is to build homes that are as attainable as possible, and provide an enjoyable home buying experience.”
With an elementary school located within the neighborhood, Eastbrooke is in the highly rated Raymore-Peculiar School District. The community is only minutes away from the main shopping district in Raymore, close to new shops and restaurants, and offers convenient highway access.
Eastbrooke at Creekmoor is marketed by The Rob Ellerman Team with ReeceNichols. For more information, contact the Rob Ellerman Team at (816) 750-6011 or ellermanteamnewhomes.com, or visit avitalhomeskc.com.
The Estates $950K - $1.3M+
The Estates $950K - $1.3M+
Model: 8001 Millridge Shawnee, KS
Model: 8001 Millridge Shawnee, KS
The Manors $700K - $1M+
The Manors $700K - $1M+
Model: 8003 Brockway Shawnee, KS
Model: 8003 Brockway Shawnee, KS
The Villas $500K - $850K+
The Villas $500K - $850K+
Model: 8206 Valley Rd Lenexa, KS
Model: 8206 Valley Rd Lenexa, KS
MEET THE BUILDER
Richardson Custom Homes has been building quality homes for over two decades, offering a full-service, customizable building process from architectural design to finished home. Neil Richardson is the visionary force behind the company, renowned for dedication to quality craftsmanship, personalized service, and a reputation for creating exceptional residences. With over 30 years of home building construction management, Neil possesses a wealth of knowledge and expertise. His keen eye for detail, coupled with his creative flair, allows him to transform concepts into stunning living spaces that exceed expectations. Neil's hands-on approach is centered around collaboration and communication, ensuring that every client feels heard and valued. He works closely with homeowners to bring their vision to life, providing guidance and support every step of the way. This clarity enhances the performance of his team and ensures that each home they build is of unparalleled beauty and durability. His commitment to craftsmanship and customer satisfaction sets the standard for luxury living.
• True ranch plan just under 6,000 sq.ft. with four bedrooms, five baths and one half bath
• Beautiful view from expansive decks and covered patio overlooking 38 acres of land
• Maintenance-free exterior with stone, Newtechwood composite siding and decking
• Premium Pella aluminum clad wood windows and doors
• Premium GE Monogram and Jenn Air appliances
• Central Surfaces quartz countertops with waterfall island and full-height quartz backsplash
• Spacious hidden butler's pantry with second oven and panelready refrigerator/freezer drawers
• Elmwood European white oak 9” wide engineered hardwood flooring throughout main level
• Solid white oak floating stair treads with custom iron stair stringer and cable railing
• Contemporary linear gas fireplace on main level with stone surround
• Complementary decorative and architectural lighting throughout
• Primary bath includes a sleek double vanity, separate makeup station, integrated docking drawer outlet, freestanding tub, hardwood flooring and spacious tiled shower with heated floor and linear niche with LED lighting.
• Each bedroom has its own walkin-closet and three feature an ensuite bath
• Private office on main level, as well as a separate breakfast space or reading nook
• Lower level features polished concrete floors
• Expansive lower level rec room with wood-burning fireplace and kitchenette
• Lower level exercise room and second laundry
Located in Grand Reserve Mission Ranch
15604
RICHARDSON CUSTOM HOMES
BUILD YOUR DREAM HOME WITH US.
WELCOME TO EXCELLENCE IN HOME BUILDING.
Artisan
MEET THE BUILDER
Owen Homes, a design + build firm, partners with homeowners for fully custom new homes and renovations. Founder Luke Owen and co-owners Matt Owen and Charielle Sowers have developed a systemized process to offer personally crafted blueprints, highly customized interior design and full-service project management with a specialty in acreage builds. With a strong emphasis on communication, their goal is to develop a solid understanding of your vision for the home, creating a plan that captures your unique style and supports your family's needs. Paired with high standards for quality craftsmanship, Owen Homes is equally focused on building high-performance, healthy homes. Grounded in integrity, they genuinely strive to complete each project with quality and honesty, while making the process enjoyable. Ultimately, Owen Homes will create a home that fits your lifestyle and transitions with your family throughout the years.
• Hilltop views of 23-acre property and 4-acre pond
• Reclaimed wood throughout interior and exterior from the Trestlewood Bridge built in 1900
• Vaulted ceilings throughout the main level
• Hand-textured walls and ceilings
• Gourmet kitchen boasting a fullsize fridge and freezer, steam oven and 60” range
• Prep kitchen featuring ample storage solutions, a coffee station and a full-size fridge
• Luxurious primary bath with a spacious shower and a twoperson soaker tub
• Home office with built-ins and vaulted ceiling accented with reclaimed wood
• Cedar closet room for storage
• Entertainment package with speaker system throughout the home and exterior spaces
• Expansive deck extending the full length of the home with a screened-in area with outdoor heaters
• Entertainment-focused lower level with a game room and kitchenette with fridge and freezer drawers
• Lower level full bath also accessible to pool guests
• Heated in-ground pool with rock feature, pergola with built-in grill, fire pit and outdoor water feature
• High-performance window package and upgraded blown-in insulation package
• Geothermal heating and cooling system
• Radiant heated bathroom floor, barn floors and driveway
• Lightning protection system
• Barn with finished workshop and bath, RV storage and car lifts
(816) 343-6065
owenhomeskc.com
201C NE 91st St. Kansas City, MO 64155
OWEN HOMES
SUBDIVISION: MILLS RANCH
BY
CHRIS
MEET THE BUILDER
Homes by Chris has been a celebrated designer and builder in the Kansas City area for over 20 years. Founded by Roy and Chris Ragland, this dynamic husband-and-wife team has crafted more than 300 homes. Recently, son Stanton Ragland has joined the Homes by Chris team making the company now a multi-generational builder. Clients have the unique opportunity to work directly with Chris and Roy, a rare experience in the building industry. While each of their homes is custom and distinctive, they share a signature style characterized by a streamlined fresh design with subtle craftsman details. Extensive woodwork and natural stone create a seamless blend of the outdoor and indoor living spaces, making for an inviting and harmonious environment. Homes by Chris remains committed to creating dream homes and delivering exceptional service to homeowners in the Kansas City area. The company is evolving in an ever-changing industry while staying true to its roots and the personalized touch that has made it a hallmark of quality in the home design and construction industry. 3407
• Exterior natural stone selections
• Knotty pine front porch and back deck ceilings
• Back patio amenities include three fire bowls with a view of the golf course
• Screened-in deck with an accompanying grill deck
• Two fireplaces: one in the main great room, one in the media room
• Thermador appliances including side-by-side refrigerator and freezer towers
• The primary suite bathroom boasts walnut cabinets, radiantheated flooring heat and lighted product cubbies in the shower
• All closets are custom made and designed by Inspired Closets, including many built-ins and mirror options
• The butler’s pantry includes an additional kitchen oven and built-in coffee maker
• Main laundry room introduces the Ultra-Fast GE washer/dryer combo, washing and drying laundry in the same machine in under two hours
• Drop zone includes built-in lockers, a pet station for food and water, coat hooks and additional storage
• A pocket office sits on the first floor, with built-in cabinets and ample room for a work-fromhome scenario
• Four-car garage: three garages on the front level and one in the lower level. The three-car garage has two 25-foot deep bays and one 23-foot bay.
• The lower-level includes a media room features an eight-footwide electric fireplace, beverage center, exercise and play area with an extra tall ceiling.
HOMES
LET US BUILD YOUR STORY
Building for more than 20 years, Homes by Chris has created award winning homes with our client’s stories in mind!
Keeping Design Top Of Mind
HOMOLY DESIGN + BUILD
MEET THE BUILDER
Homoly Design + Build was recently recognized as one of three finalists for the National Custom Home Builder of the Year by the National Association of Home Builders. Recognizing custom builders for high quality craftsmanship, exceptional finish level, and contribution to strengthening the home building industry, this is the highest honor in the custom home building industry. As an advocate for sustainable practices, Homoly is responsible for some of the first LEED-certified homes in Kansas City. A luxury home builder for over 27 years, Homoly offers a turnkey experience that includes a team of in-house architectural designers, interior designers, engineers and construction specialists to ensure each project is delivered on time and to complete satisfaction. As a fifth generation builder, Homoly prioritizes creating a positive family-oriented environment. Integrity is of utmost importance. When you build with Homoly, you are a client for life.
• Contemporary design featuring natural materials
• Spacious high ceilings in the great room
• Impressive two-story stone wall at the entrance and staircase
• Custom steel staircase with floating white oak treads
• Distinctive modern roof design
• Custom architectural lighting with recessed fixtures with a drywall reveal
• Wine tasting room showcasing a custom metal racking system
• Expansive two-story windows from floor to ceiling
• Luxurious steam shower in the primary bathroom
• Custom-designed boutiquestyle primary closet
• Carefully selected light fixtures
• Professional-grade home theater
• Rift-sawn white oak cabinetry with inset details
• Kitchen and lower level bar featuring Cambria-wrapped range hood and full-slab backsplashes
• Professional kitchen appliances
• Custom tiling in all bathrooms
• Screened lanai for outdoor relaxation
• Exterior adorned with natural stone walls and composite slat walls
(816) 891-2444 homoly.com 924 Oak St., Kansas City, MO 64106
SUBDIVISION: LONGVIEW FARMS
WALKER CUSTOM HOMES
MEET THE BUILDER
Founded by Jason Walker in 2008, Walker Custom Homes has brought quality custom homes to the eastern Jackson County area for over a decade. Jason previously spent over 10 years as a remodeler, so he understands how important all the little details are when finishing a client’s home. The company truly understands that the core growth of a business is the client. Each encounter is an opportunity to listen and get a better understanding of how to make a client’s dreams come true! Jason and his family are residents of Lake Winnebago, where you will see many Walker Custom Homes. An approved builder in many mid- to high-end communities, as well as a builder of estate and one-of-a-kind homes on acreage, Walker Custom Homes can tailor an existing home to fit YOUR dreams. They take pride in craftsmanship and client relationships, and deliver exceptional custom homes of the highest quality that you will enjoy for many years to come!
• Five-bedroom, four-and-a-half bath; 1.5 story home
• 4,403 finished square feet; 5,707 total
• Gorgeous lakefront home on the new Longview Lake
• Features James Hardie siding and full brick exterior
• Inspired by unique early 1900s architecture
• Four garages and porte cochere garage entry
• Carriage house with private deck overlooking the lake
• Custom metal and wood interior staircase
• Covered outdoor patio with full stone fireplace and cedar detailed ceiling
• Custom white oak cabinets throughout the house
• Screened-in lanai porch
• Scandinavian interior finish throughout the home
• Large covered front sitting porch with wood accent ceiling
(913) 208-2026
walkercustomhomeskc.com
900 SW Oldham Pkwy #203, Lees Summit MO 64081
1201 SW CORINTHIAN LN., LEE’S SUMMIT, MO 64081
SUBDIVISION: LOCH LLOYD
MEET THE BUILDER
Founded in 1988 by Jeff S. Robinson, J.S. Robinson Fine Homes has been building new homes in Kansas City for over 35 years. We have crafted over 2,500 homes and are a full-service builder specializing in the luxury market. We are open to whatever makes our clients happy, whether it is their own unique plans or revising our own. Robinson and his team stand firm behind their mission: to deliver lasting value, innovative design and an outstanding customer experience. Building a high-quality home requires the skills of many different suppliers and trades. At J.S. Robinson we have hand-selected an amazing team of employees, vendors, suppliers and craftsman to achieve a best in class team. We respect and empower every one of them and therefore we get superior results.
At J.S. Robinson Fine Homes, our customer’s experience is a top priority to us and one of the reasons we have had thousands of happy customers. From the preliminary consultation to the final new home orientation, we guide them through each step of the building process to provide our clients with an exceptional home-building experience. We look forward to serving your family on a new build soon!
• The new Tiburon Plan: 4,431 sq ft. reverse 1.5 story,
• 4 bedrooms, 4 ½ bathrooms
• Spacious Walk Out Lot in The Dormie at Loch Lloyd
• Expansive main floor vault connecting the Living room, Dining, and Kitchen accentuated by hand crafted white oak beams
• Full service main floor bar appointed by custom iron shelving
• Oversized covered deck with fireplace featuring custom tile inlaid
• Open-air dining space with built-in outdoor kitchen
• Custom lower level bar flanked by hand crafted modern white oak shelves with back lit natural marble feature wall
• Hand finished rock face white marble bar island
• Cozy built-in banquet with custom trim accents and hidden door
• Smart Home featuring Elan home-automation system
• Whole Home Audio, security, and automated window coverings
• Elevated Delta Brizo plumbing fixtures
• Stoneworth Nottingham Charcoal concrete tile roof
• Wire-brushed wide plank European White Oak hardwood floors
• Exotic quartzite and marble countertops throughout
(913) 298-9296 jsrobinson.com
8325-D Monticello Rd., Shawnee, KS 66227
16010 GLENFINNAN WAY, VILLAGE OF LOCH LLOYD, MO
J.S. ROBINSON FINE HOMES
WILLIS CUSTOM HOMES
MEET THE BUILDER
Willis Custom Homes has helped set the standard for quality custom home construction in Kansas City for almost 60 years. Three generations of the Willis family have established our company as a preeminent builder in the mid-to-luxury marketplace. Our motto, “Building for Generations,” is characterized by imaginative architecture, inspired floor plans, fine craftsmanship and elevated finish details that will pass the test of time. We craft diverse home types, from maintenance-provided villas to distinctive estate homes. From modern farmhouse and contemporary to Mediterranean, or coastal - our home styles reflect your architectural preference and lifestyle. Our homes can be found in prestigious communities: Village of Loch Lloyd, Century Farms, The Sanctuary, Timberstone Ridge, Timber Rock and many more. Our newest communities in Aventino and East Village feature our newest plans. Willis Custom Homes is the recipient of repeated awards by the Home Builders Association for the quality and distinctive appeal of our designs.
SUBDIVISION: LOCH LLOYD
• Signature Classic Clydesdale plan—a reimagined concept of our multiple award-winning plan
• Sleek modern lines define the exterior incorporating gray limestone and charcoal longboards accented by black laminated glass garage doors—all centered by immense double doors
• Entry features two-story dimensional limestone wall with multiple offset backlit mirrors
• First-floor bar with walnut-framed illuminated crystal wall, charcoal cabinetry and waterfall quartzite bar with brushed gold hardware
• Floating white oak beamed ceiling detail in living room
• Two-sided seven-foot fireplace in living room walled in white oak with slatted detail and framed by backlit crystal
• Rift-sawn white oak floors complement charcoal and neutraltoned cabinetry in the kitchen and sizable butler’s pantry accented with brushed gold fixtures and geometric porcelain tile
• Primary suite with boutique-styled closet
• Floor-to-ceiling lighted quartzite wall with floating sink in powder bathroom
• Glass-walled rail previews floating steel staircase to lower level with striking black and white banded quartzite treads
• Lower-level entertainment includes open media room with limestone accent wall, billiard room and glass-walled spectator seating overlooking the golf simulator that can double as a media player
• Gold metal inlay in charcoal cabinetry and shimmering gold metal micro-tile accentuate the quartzite waterfall bar
• Speakeasy featuring moody color palette, crocodile textured wallpaper and glowing lights embody the discreet club vibe
• Fitness room with framed asymmetric mirror wall
• Suspended four-car garage creating additional storage below
• Three outdoor living spaces including a spacious covered lanai with fireplace and retractable screens, grilling patio and sun patio with water and fire features
(913) 685-8300 williscustomhomes.com
6855 West 151st Terr., Overland Park, KS 66223
15923 GLENFINNAN WAY, VILLAGE OF LOCH LLOYD, MO
MEET THE BUILDER
Since 2004, Starr Homes has been a cornerstone in designing and building custom homes in the Kansas City area. Our commitment to superior architecture and advanced building science sets us apart, ensuring each home we craft is not only unique but also delivers exceptional value. From selecting the perfect piece of land and sketching initial ideas to finalizing detailed plans, our design-build process ensures that your dream home is thoughtfully conceived and expertly constructed. With two engineering degrees from the University of Missouri, Gerry Starr brings a unique blend of technical expertise and creative insight to each project. His hands-on involvement from the project's inception guarantees that every home embodies the perfect blend of function, art, and engineering. We are passionate about working closely with our clients to bring their vision to life, creating homes that truly feel like the heart of their lives.
• Reverse 1.5-story floor plan; 6,367 square feet
• Four bedrooms, four bathrooms and two half baths
• Four-car garage that leads to a private mudroom and spacious laundry
• Farmhouse-style front porch
• Uniquely designed kitchen off the modern and sizeable great room
• Breakfast banquette by the kitchen
• Ample dining space with plenty of seating
• Bar on the main level
• Gallery hallway with large windows that overlooks the front porch
• Large home office with views to the back of the home
• Chill porch with seating that connects the office and front porch
• Private primary suite with attached bath and walk-in closet
• Finished lower level with game area and bar
• Media center with adjacent ping-pong area
• Exercise room with large windows to see views of the property
• Custom pool with adjacent putting green
(913) 481-2680
starrhomes.net
7555 W. 160th St., Overland Park, KS 66085
• Reverse 1.5-story floor plan; 8,920 square feet
• Four bedrooms, five bathrooms and two half baths
• Grand vaulted hearth room with various gathering/sitting areas
• Spacious kitchen and breakfast area
• Formal dining room with sliding doors to the front porch
• Scullery attached to the kitchen for baking and food prep
• Inviting primary suite with tranquil sitting area
• Two home offices, each with stunning ceiling details and sliding doors to lead outside
• Large mudroom with plenty of storage
• Covered lanai with great views of the property
• Wood storage access off the lanai for wood-burning fireplace
• Finished lower level with media and lounge area
• Three additional bedrooms downstairs, each with private baths and walk-in closets
• Large exercise room in the lower level
• Custom pool with swim-up bar and fire pit
• 1.5-story floor plan; 10,250 square feet
• Five bedrooms, three bathrooms and two half baths
• Two home offices with ample windows
• Grand foyer that views the back of the home
• Open floor plan with spacious great room, kitchen and dining
• Courtyard-style split garage, one with private entrance to the primary suite
• Primary suite with large walk-in closet and access to laundry
• Full-sized bar and media room on the main level
• Dormers in the roofline that look down into the main level bringing in more natural light
• Large lanai that is screened and vaulted
• Custom pool off the main floor with grilling space, hot tub and bocce ball court
• Upper floor with two private bedrooms and their own bathrooms
• Finished lower level with exercise room, rec space and media room
• Golf simulator and poker room
• Elevator that connects the main floor to the finished lower level
SUBDIVISION: MILLS RANCH
GRACE & NELL HOMES
MEET THE BUILDER
Grace & Nell Homes offers a refreshing approach to the new home construction process through a fully custom design + build experience. Clients receive the personal involvement and comprehensive design service of founder, Lauren Browne, through every step of the custom build process. As a third-generation home builder, Lauren’s journey into residential construction is deeply rooted in family tradition. Prior to founding Grace & Nell Homes in 2019, she served as Chief Operating Officer in her family’s business, overseeing the development of multiple new home communities. From design planning, construction and post-completion follow-up, each project is managed with open communication, precise project management and keen attention to detail. Timeless beauty also requires uncompromising build standards. The construction specifications and materials that sit behind the walls and under the floors are equally important as beautiful finishes and include market-leading energyefficient standards resulting in a lower carbon footprint and both lower utility and long-term maintenance costs.
• Genuine Modern English Arts & Crafts architecture featuring stunning combination of brick, stone, and Hardie siding
• Timeless design throughout combing natural woods, metals, and stone
• Gourmet kitchen featuring custom Lacanche range from France & Subzero refrigeration
• Catering/prep kitchen with separate entrance
• Luxurious primary suite with vaulted ceilings, ensuite bath with marble water room, fixtures from England, and spacious dual closets
• Four additional bedrooms, each with a private ensuite bath and spacious walk-in closet
• Second floor bunk room and loft with separate 3/4 bath
• Large second-floor laundry and craft room
• Dual home offices
• Three-story open staircase with custom iron railing and beautiful wainscoting
• Entertain in style with the lower level complete with media room, wet bar, golf simulator and lounge area
• European white oak wood floors throughout the entire home
• Outdoor grilling and entertainment space
(913) 735-4420
graceandnell.com
PO Box 23703, Overland Park, KS 66283
SUBDIVISION: TIMBER ROCK
HELM CUSTOM HOMES
MEET THE BUILDER
David Helm, the driving force behind Helm Custom Homes, has always been drawn to the art and science of building, enriching his approach to designing homes that are not only aesthetically pleasing but also functional and responsive to the needs of those who live in them.
His goal was to create a company that prioritized industry innovation with client satisfaction. Helm Custom Homes operates on a philosophy of excellence, integrity and personalized service. David believes in building homes that stand the test of time, combining classic craftsmanship with modern innovation. Helm Custom Homes stays at the forefront of industry trends and technological advancements, ensuring that their building practices and designs are both current and cutting-edge. This dedication to innovation allows the company to offer clients the latest in-home design and construction technology.
• House wraps around a saltwater pool that backs to walkout area
• A walkout/walkup lower-level patio with dramatic weep wall
• 800-square-foot covered patio featuring outdoor kitchen, alfresco dining and fireplace lounge area
• Sunken seating area, fire feature backs to pool separated by seethrough wall
• Infinity-edge raised hot tub covered with porcelain panels
• Imported Turkish marble pool deck commissioned by HCC exclusively for this home
• Maintenance-free backyard with artificial turf putting green and gathering area
• Complete home automation system featuring whole-home audio, programmable lighting and motorized shades
• 9- by 4.5-foot custom pivot door entry
• Expansive great room with 15-foot ceilings looking out over pool and waterfall
• Chef’s kitchen featuring, Fisher and Paykel appliances, 100-square-foot island and scullery
• Oversized office with vaulted ceilings
• Open riser custom floating staircase with exposed stringers and massive oak treads
• Sprawling primary suite with vaulted ceilings, fireplace, his/her toilets, dedicated tub room and boutiquestyle closet
• Custom wine cellar
• Large gym and custom-built Alder wood Swedish sauna with backlit Himalayan
• salt walls
• Custom-designed golf simulator with seating bar
• Stunning bar with full wall marble and backlit bottle display
• 120-inch UST home theater entertainment system
• Upgraded finishes throughout include wide-plank oak flooring, marble counters, rift-sawn white oak custom cabinets, custom millwork, 1.75 solid core doors and extensive ceiling details
• 1,500-square-foot suspended slab garage
• High-quality construction with two-by-six framing, floor and roof trusses, enhanced air sealing and insulation details and upgraded climate control systems
(913) 735-4150
21714 West 98th St., Lenexa, KS 66220
9-11, 16-18 & 23-25
