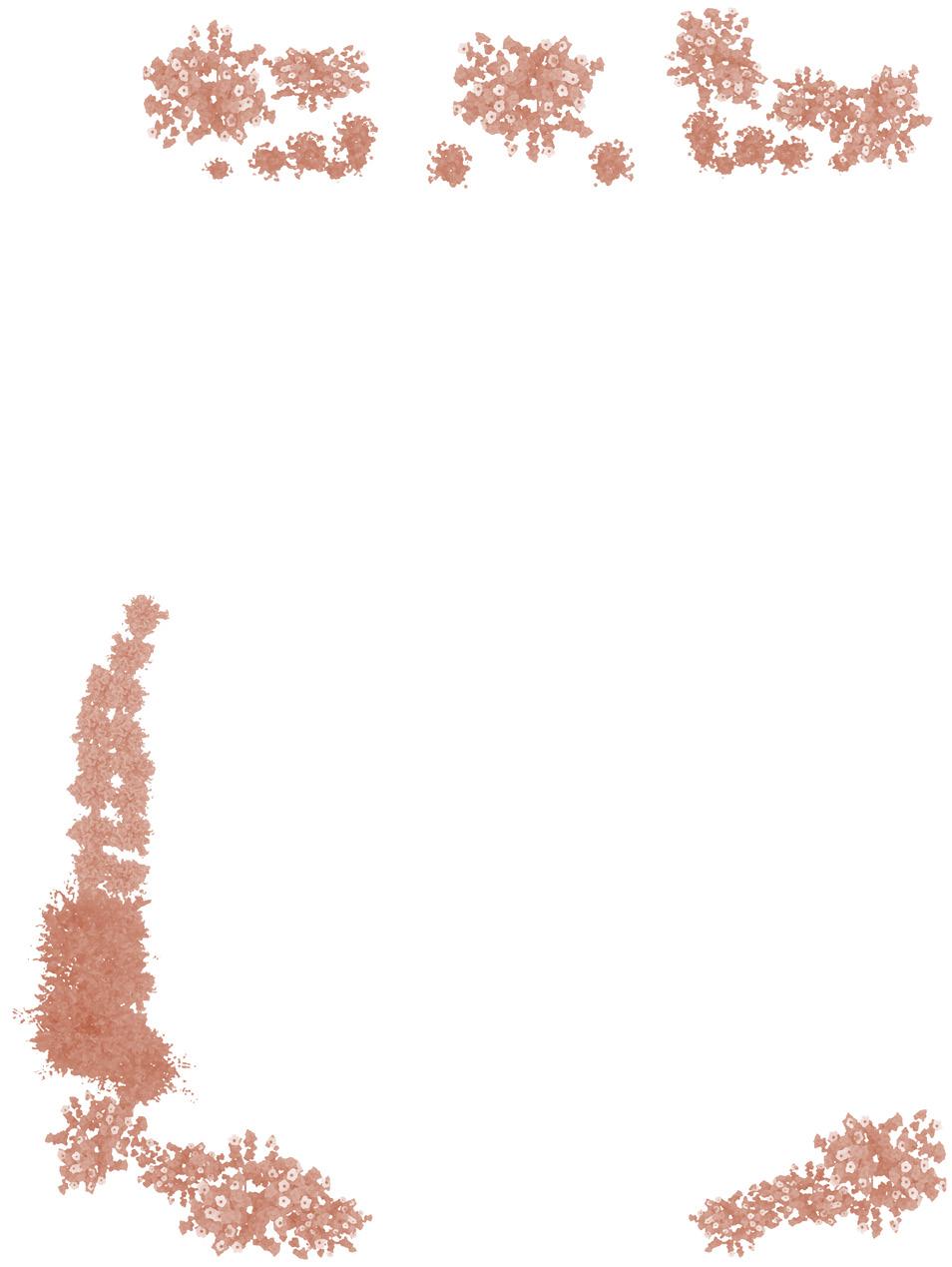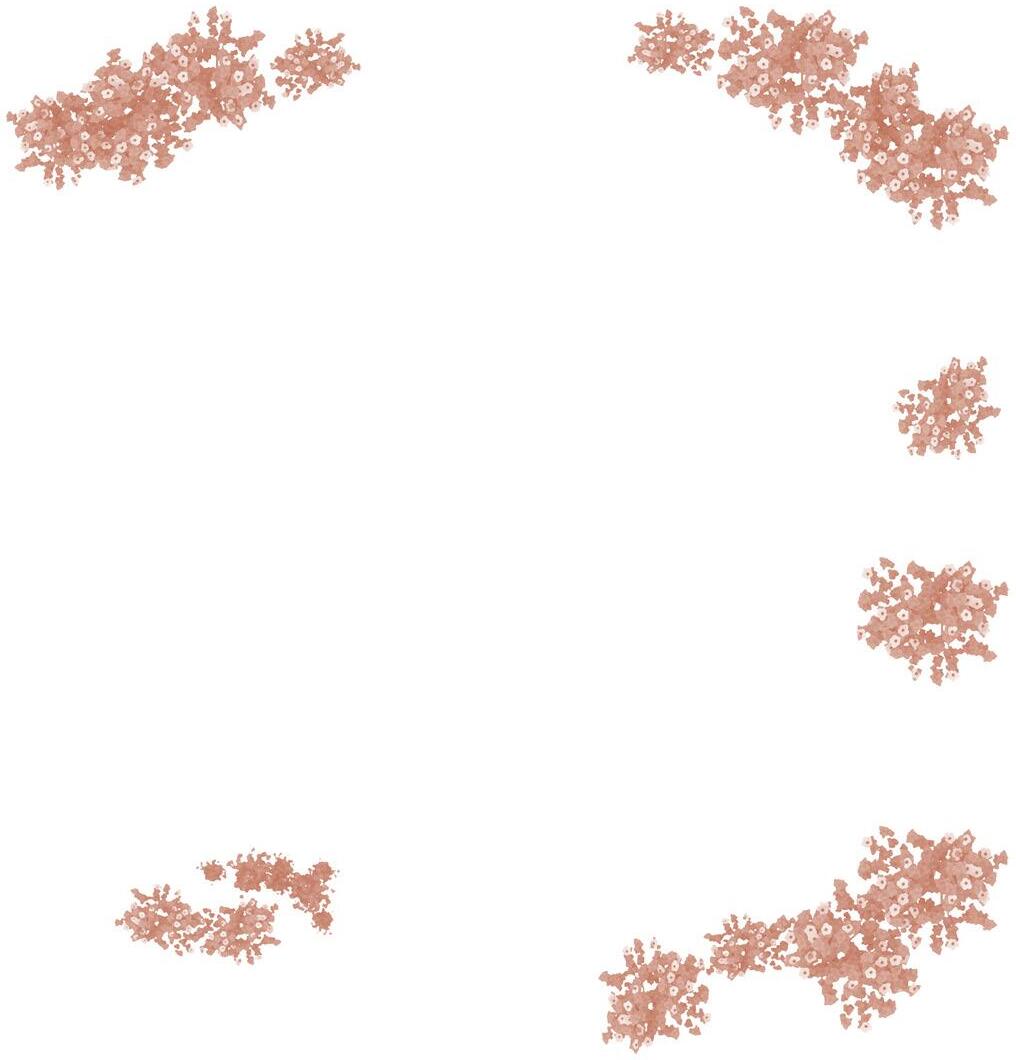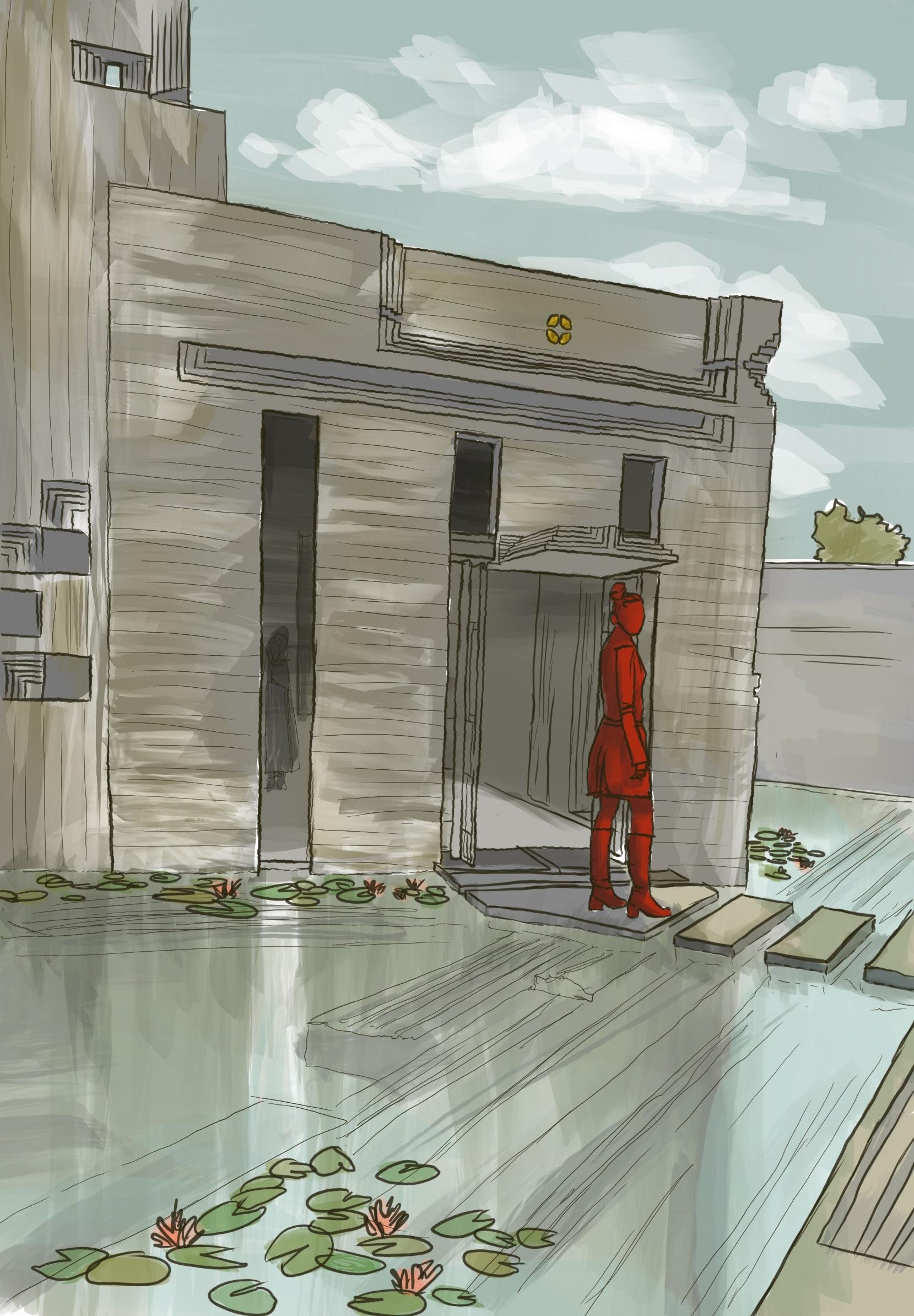

PORTFOLIO
REAGAN JONES / SELECTED WORKS / 2024

REAGAN JONES
Master of Architecture Candidate Kansas State University
Innovative and detail-oriented fourth-year master’s student at the College of Architecture, Planning, and Design. Passionate about creating masterful visuals and integrating conceptual thinking with creative problemsolving to shape transformative architectural designs.
With a commitment to producing high-quality work, I continually challenge myself to explore diverse ideas and push boundaries in design, honing my ability to balance functionality, aesthetics, and sustainability. My approach combines a strong foundation in technical skills with an artistic vision to deliver designs that inspire and engage.
Driven by a deep curiosity, I embrace every opportunity to learn and grow, seeking collaborative projects and design challenges that expand my expertise and impact in the architecture space.
PHONE
ADDRESS +1 (806) 445-4940
reaganjones@ksu.edu
Manhattan, Kansas
EDUCATION
2017 - 2021
INTERNATIONAL BACCALOREATE DIPOMA
Lubbock High School
Graduated with High Honors
GPA: 4.2
2021 - PRESENT
MASTERS OF ARCHITECTURE (M.Arch)
Kansas State College of Architecture
GPA: 3.3
EXPERIENCE
SUMMER 2017
MWM ARCHITECTS INTERN
- Digital Design: Created client presentations using various design programs to communicate concepts and project goals.
- Revit Proficiency: Experienced in architectural modeling, design development, and documentation.
- Site Visits: Collected project information through detailed site visits to inform design decisions.
- Administrative Support: Handled phone operations, physical and digital filing, and clerical tasks to support workflow.
- Client Experience: Ensured a professional and welcoming environment to prioritize client satisfaction.
2019 - 2022
STARBUCKS BARISTA
- Teamwork building to provide the smoothest customer experience.
- Adaptation to high volume sales and busy work environment.
- Memorization of 100+ drinks as well as dozens of customer names and orders.
BLUEVILLE NURSERY HORTICULTURAL CONSULTANT
2019 - 2022
Plant Knowledge and Design Expertise: Adaptively learned hundreds of plant species and extensively self-educated in native plants and planting design to create informed, sustainable solutions.
Customer Engagement and Community Building: Built strong relationships through extensive customer interaction, ensuring appropriate planting designs and purchases aligned with client needs.
Administrative Support: Managed scheduling, filing, billing, and other clerical tasks to efficiently coordinate customer orders and projects.
SKILLS
Extensive creative experience in Adobe Photoshop, Illustrator, InDesign, and Premiere Pro. Additional Certifications in Microsoft Office including Word, Excel, and PowerPoint. Acquainted knowledge in multi-media art including photography, digital media, drawing and painting.

“You have to really believe not only in yourself; you have to believe that the world is actually worth your sacrifices.”
-Zaha Hadid
TABLE OF CONTENTS
RIVER ASCENT, A CULTURAL
TYPOLOGY
PROGRAM
SEMESTER
SITE LOCATION
CULTURAL CENTER / MUSEUM
ARCHITECTURE DESIGN STUDIO III
FALL 2023
TOPEKA, KANSAS
River Ascent’s primary objective is to achieve the architectural concept of connecting the building to the outdoors. This is accomplished via a copper roof that extrudes itself from the earth and reaches out toward sky, drawing a direct connection between the sky and earth. The idea of ascension is heightened by the progression of the exterior space from below ground to above ground, as it moved towards the river. Beyond this, the buildings form pivots around two exterior stages, drawing a gravitational flow along these spaces. This form also allows for unobstructed views of the Kansas River along the entirety of the building, that are framed and extended by the buildings structural concrete fins. The copper of the roof is intended to patina and change over time, mimicking the progression of seasons in the Kansas landscape from brown to green. The choice of concrete and copper highlight the permanence, yet every changing nature of the landscape and indigenous people.

HERITAGE CENTER

EXTERIOR RENDERING FROM RIVER

CONCEPTUAL THINKING
As shown in the parti diagram above, the primary conceptual objective of this project was to seamlessly integrate the architecture with the dynamic and everchanging nature of the surrounding landscape. The core idea revolved around a symbolic journey of ascension, moving from the ground into the sky as one approaches the river, reflecting a connection between the earth and water.
To emphasize this concept, a radial grid was employed rather than a traditional Jeffersonian grid. This design choice reinforces the notion that this space is a center for the native community, celebrating their heritage and relationship with the land, distinct from colonial influences.

ASCENSION TOWARDS RIVER

LOBBY RENDERING
COUNCIL CHAMBER
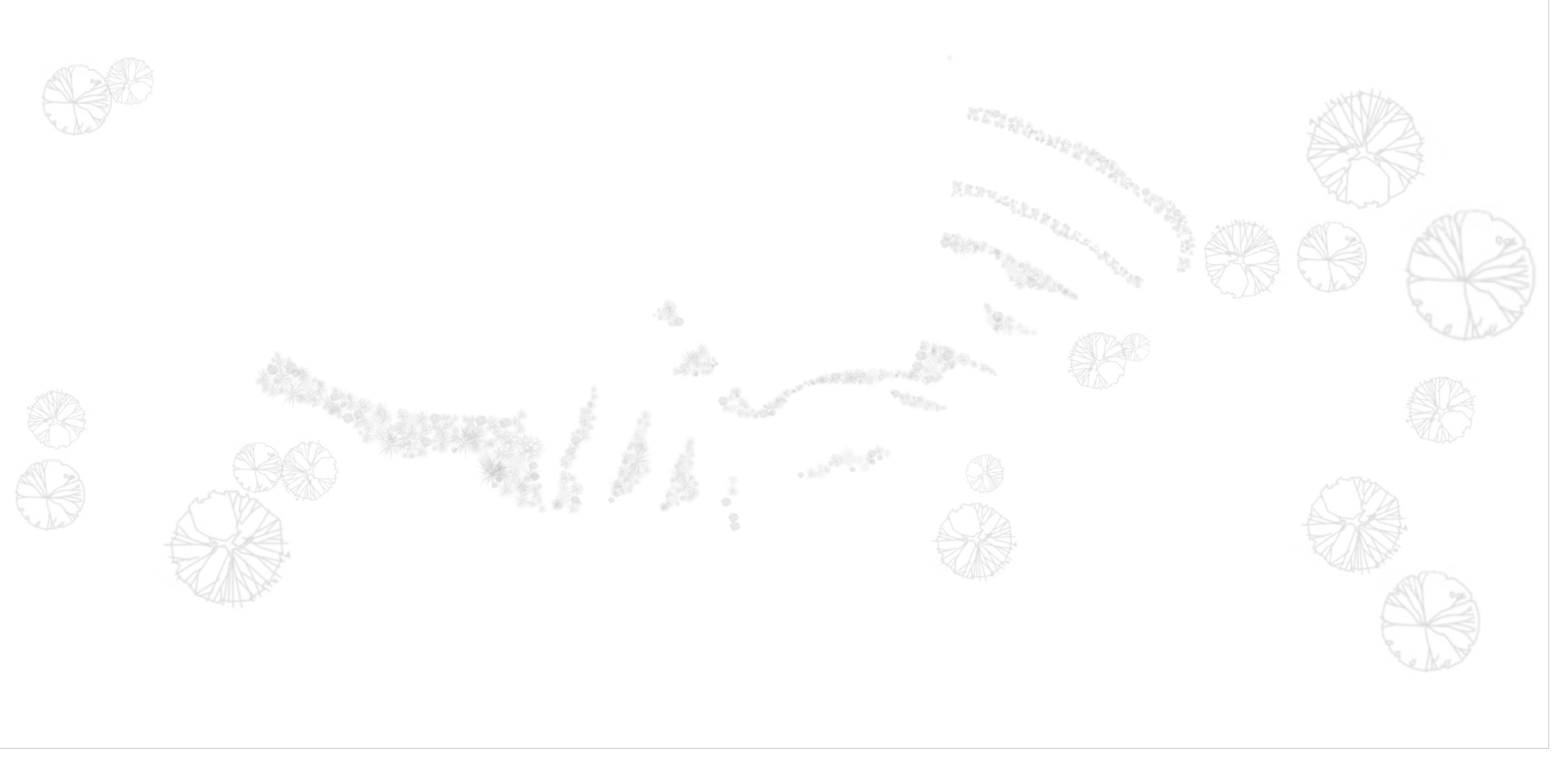

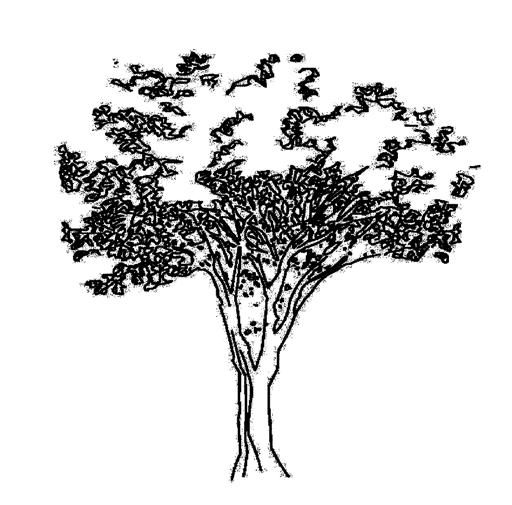


GROUND FLOOR PLAN


PERFORMANCE HALL






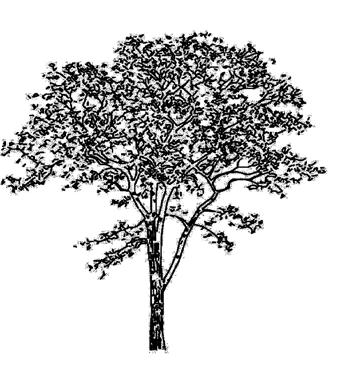













PERFORMANCE HALL

COUNCIL GROVE LIBRARY
TYPOLOGY PROGRAM
SEMESTER
SITE LOCATION
LIBRARY / COMMUNITY CENTER
ARCHITECTURE DESIGN STUDIO II
SPRING 2023
COUNCIL GROVE, KANSAS

The conceptual vision for the Council Kansas, within one of the last remaining
This concept is reinforced not only exterior, immersing the structure within
To enhance functionality and connect welcoming natural light into the space. sun while allowing sunlight to penetrate yard further enhances the interior

Council Grove Library centers on recontextualizing the landscape as architecture. Situated in the rolling hills of remaining portions of the tallgrass prairie, the library’s design embraces its surroundings by taking on the form of a hill.
through the building’s shape but also with a green roof and the strategic use of native plants around the within the prairie environment. The use of locally sourced native limestone further grounds the library in its natural and cultural context.
connect with the community, the design features large south-facing windows that open toward the town, space. These windows are complemented by an overhang that protects the building from the harsh summer penetrate during winter months, providing natural heating and reducing energy demands. A dug-out courtinterior by bringing light into the basement, creating a bright and inviting atmosphere throughout the library.

INTENDED NATIVE PLANT USAGE
This diagram highlights the carefully selected native plants integral to the project’s concept. All plants are indigenous to the Flint Hills region, where the project is based, and play a vital role in enhancing the overall experience. Their low maintenance and water requirements contribute to a more sustainable and environmentally conscious design.
A unique feature of the project is the “pop-up elevator,” which provides an educational experience by showcasing not only the above-ground portions of these plants but also their extensive underground root systems. These deep roots enable the plants to access distant water sources, making them more water-efficient than non-native species. This innovative element enriches the building users’ understanding of native ecology and emphasizes the importance of sustainable landscaping practices.




PARTI - PRARIE HILL
“POP-UP ELEVATOR” CONCEPT


BASEMENT FLOOR PLAN






GROUND FLOOR PLAN



HOCKADAY
INTERIOR FACING INTERNAL COURTYARD
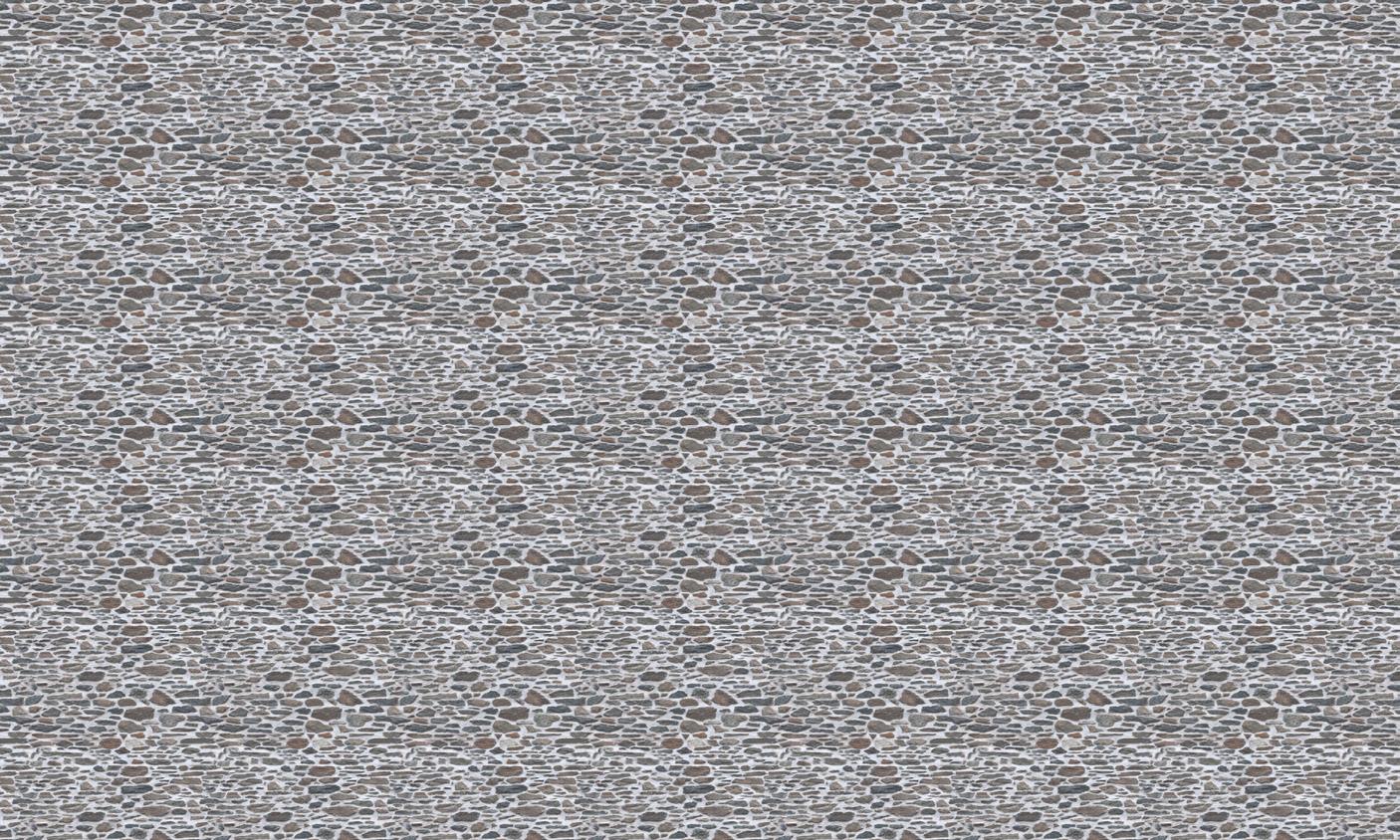


FRONT ELEVATION



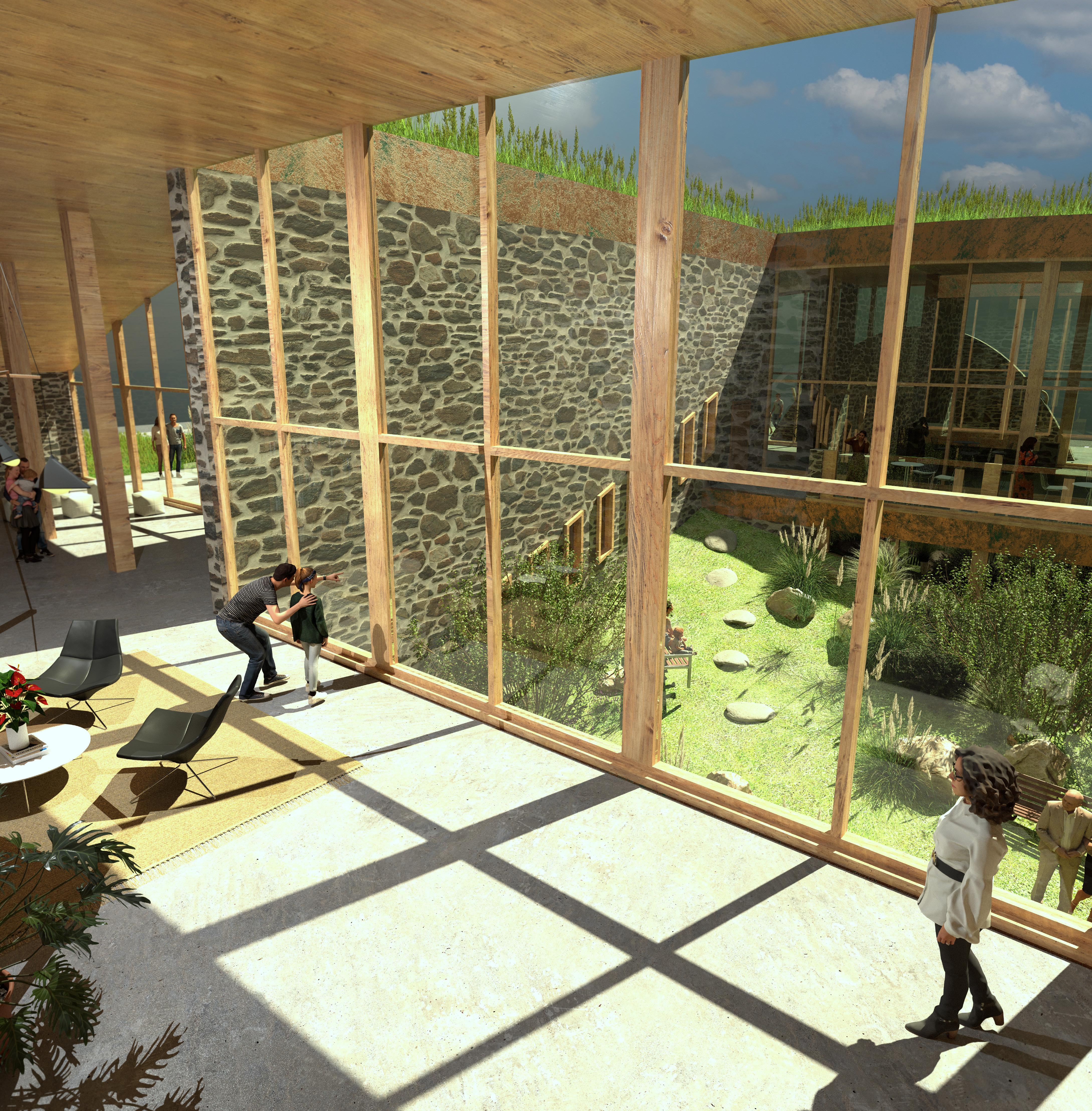


ADULT
COMPUTER COMMONS
CHILDREN
ENTRY
COMMUNITY
MECHANICAL
STAFF
TEEN
BACK OF HOUSE
COMMUNAL CONTEMPLATIVE
AXON VIEW

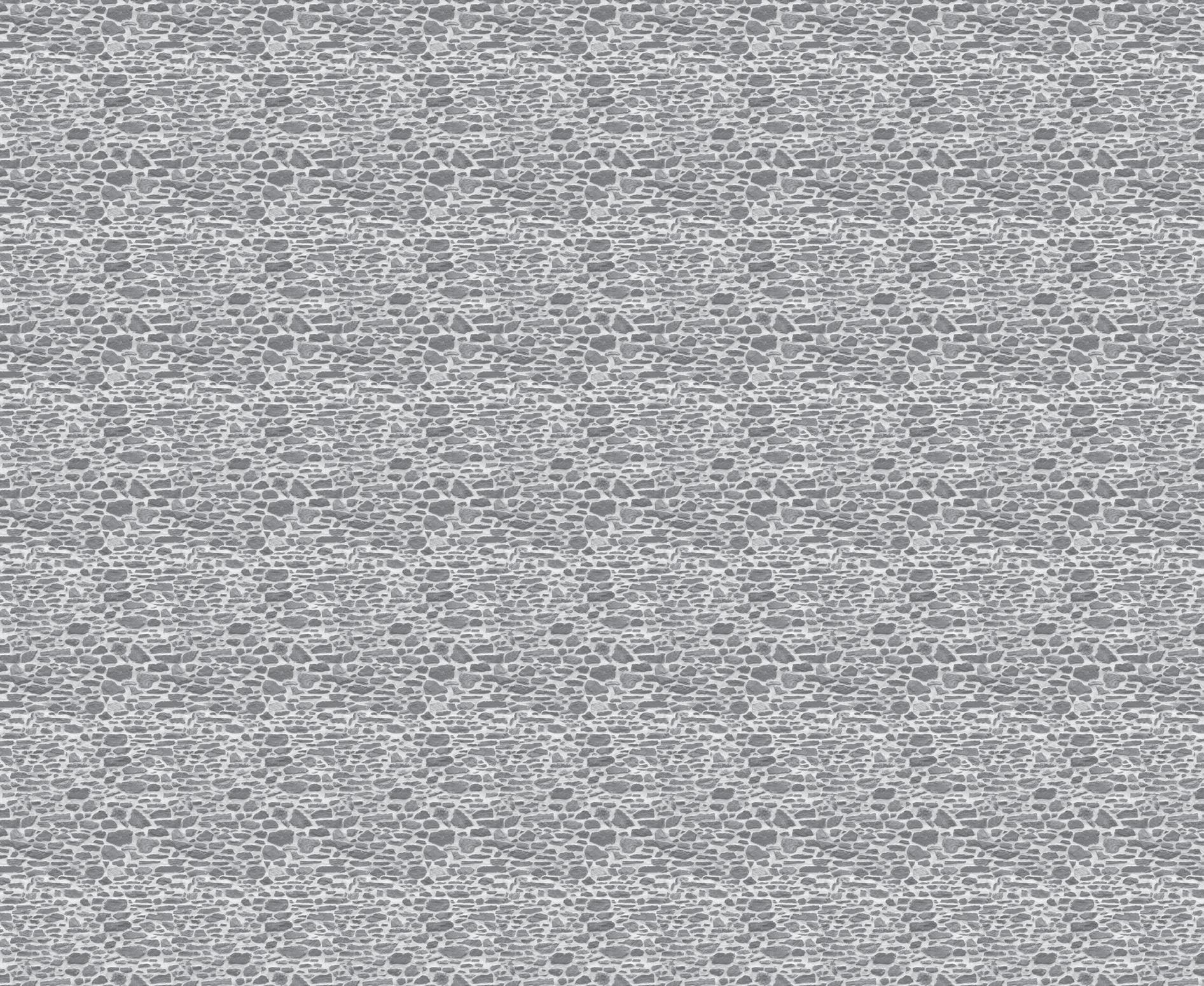
WEST ELEVATION

JONES THEATRE, A PERFORMANCE
TYPOLOGY
PROGRAM
SEMESTER
SITE LOCATION
PERFORMANCE CENTER
ARCHITECTURE DESIGN STUDIO III
SPRING 2024
NEW YORK CITY, NEW YORK
Jones Theatre is a dynamic performance center in New York City, designed to host both musical and theatrical productions. The central concept driving the building’s design is the idea of movement and constant change, reflected in every aspect of its architecture.
The exterior is clad in copper panels mounted on rods, allowing them to spin with the wind. This kinetic façade not only generates energy, stored in batteries in the basement, but also creates a mesmerizing interplay of light and shadow inside the building. As the wind shifts, the panels cast dynamic wave-like patterns across the interior spaces. The copper itself embodies change, gradually patinating from vibrant orange to green, echoing the transformation seen in the Statue of Liberty.
The building’s minimalist structure enhances its monolithic aesthetic, emphasizing the ever-changing façade and drawing attention to the vibrant activity within. Performance halls are set behind a glass screen with water cascading over its surface, creating an evocative sense of movement and transition. This feature serves as a threshold, inviting visitors into the heart of the theater while reinforcing the theme of constant transformation.

PERFORMANCE CENTER


LOBBY SPACE - HIGHLIGHTING SHADOW PATTERN


PARTI DIAGRAM
The parti diagram illustrates the building’s bilayer system in a simplified and conceptual manner, emphasizing the two key thresholds visitors pass through to enter the performance center. The red layer represents the dynamic exterior copper panel system, while the inner layer signifies the cascading water feature. Together, these elements create a unique spatial experience, reinforcing the theme of movement and transition as visitors journey into the heart of the theater.
BASEMENT FLOOR PLAN




GROUND




LEVEL 2 FLOOR PLAN












LEVEL 3 FLOOR PLAN


CITY WORKSHOP, A CENTER FOR
TYPOLOGY
PROGRAM
SEMESTER
SITE LOCATION
DESIGN / COMMUNITY CENTER
ARCHITECTURE DESIGN STUDIO III
SPRING 2024
SOHO, NEW YORK CITY, NEW YORK
The city workshop embodies the rhythm and beauty of urban life, blending seamlessly with the dynamic energy of SoHo. At dawn, its marble façade glows softly, filling the interior with natural light. Throughout the day, the sun’s movement transforms the façade into a living sundial, as curved concrete shadows trace time across the marble’s surface.
As night falls, the marble emits a warm glow, lighting up the cityscape and highlighting the workshop’s connection to its surroundings. The warm-toned marble pays tribute to SoHo’s iconic red brick facades, while red mullions add a contemporary touch, drawing the attention of passersby.
The interactive façade responds to movement, fostering a sense of connection and inclusivity that extends beyond the building’s walls.
Ultimately, the city workshop celebrates the ever-changing nature of urban life, offering a space that evolves with the passing hours and engages both its visitors and its environment.
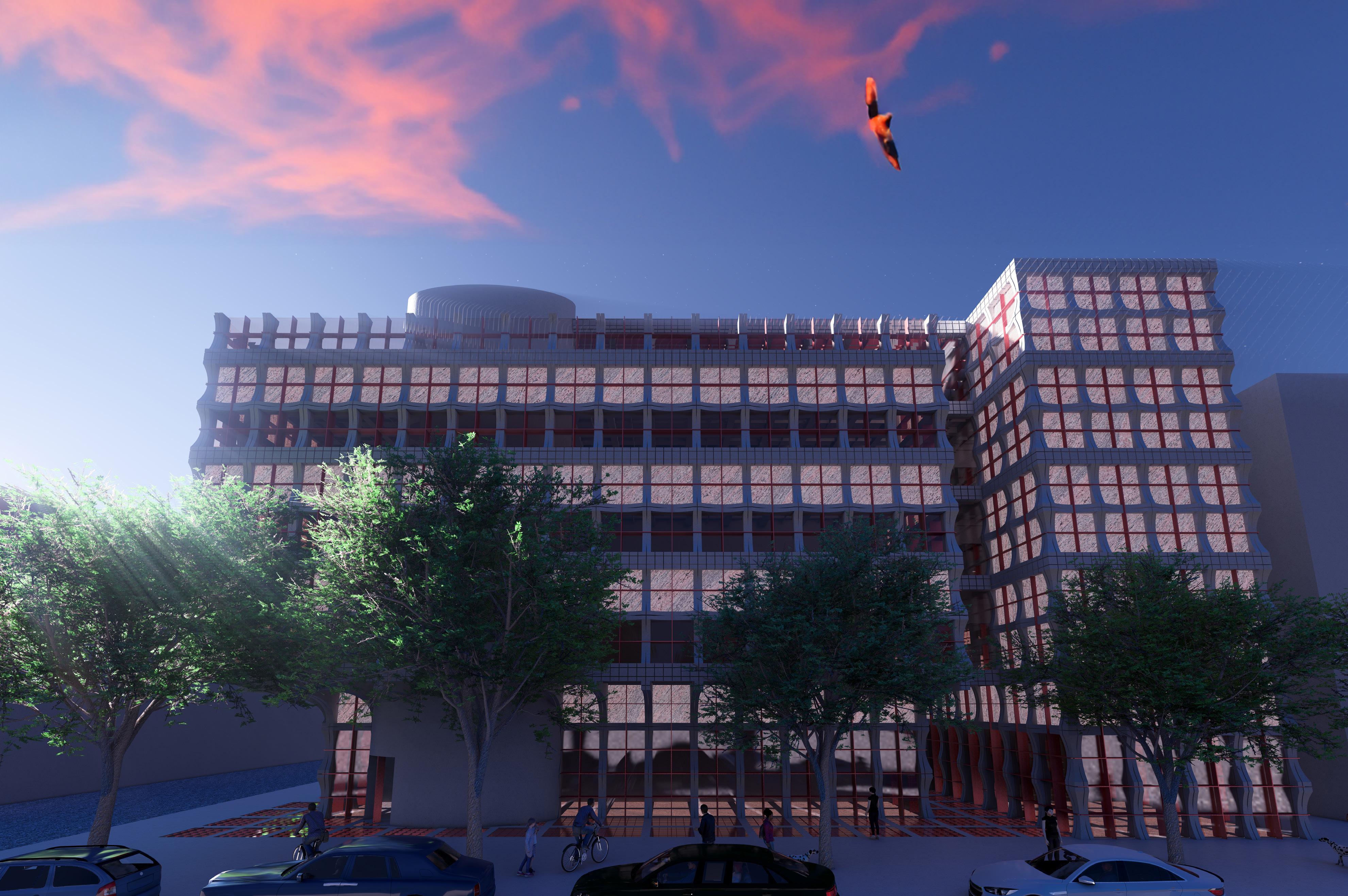
FOR CREATIVITY


INTERIOR ATRIUM - SKYLIGHT



PARTI - POROSITY AND LUMINOSITY
LEVEL 2 FLOOR PLAN
GROUND FLOOR PLAN

LOBBY
GALLERY

STRUCTURAL

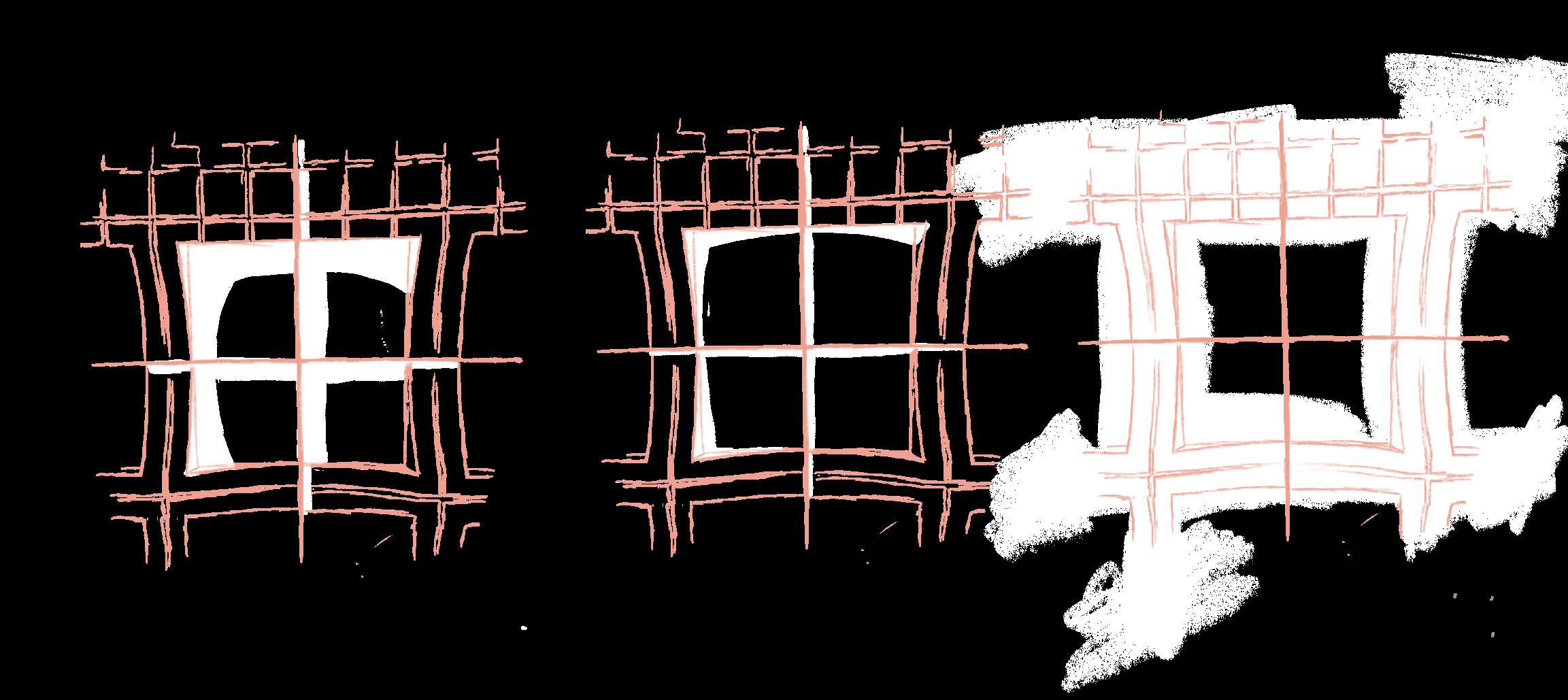
9:00 AM 3:00 PM 9:00 PM


PHYSICAL MODEL PHOTO
PHYSICAL MODEL PHOTO

PHYSICAL MODEL PHOTO

IOLA HOUSING PROJECT
TYPOLOGY
PROGRAM
SEMESTER
SITE LOCATION
MUTI-FAMILY HOUSING
ARCHITECTURE DESIGN STUDIO III
FALL 2023
IOLA, KANSAS
The Iola Housing Project aims to revitalize small towns in Kansas by using modern design and creativity to attract younger generations back to these communities. The project’s concept centers on brick privacy screens, which serve multiple purposes: they reduce noise from the busy road, divide the compact lot into smaller units, and allow light to filter through while maintaining privacy.
The site features two buildings, each containing five smaller housing units, and a third unit designed as a three-bedroom house to accommodate families. Additionally, a community garden is incorporated into the design, fostering a sense of connection among residents while providing a space to grow fresh produce and engage with nature.
To balance the raw aesthetics of brick and concrete, the site integrates lush greenery, with plants and trees thoughtfully placed throughout. These natural elements soften the harshness of the materials, creating a warmer, more inviting atmosphere. The greenery enhances livability, improves air quality, and provides shade, contributing to a comfortable and sustainable living environment.
Concrete was chosen for its aesthetic appeal and practicality, as Iola’s proximity to large-scale concrete factories makes the material both accessible and sustainable. Together, these design elements create functional, attractive spaces that reimagine small-town living while addressing the needs of the community.
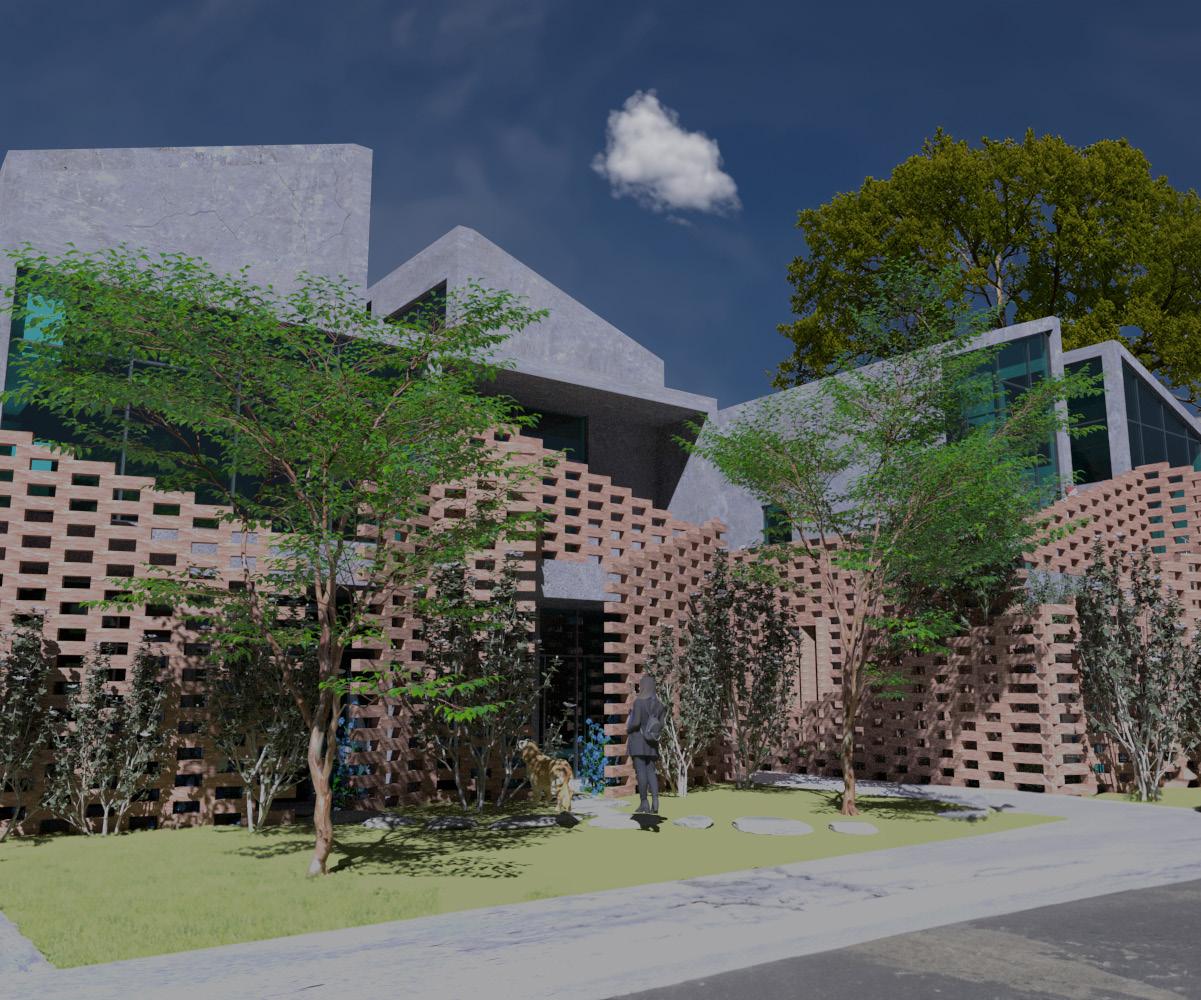

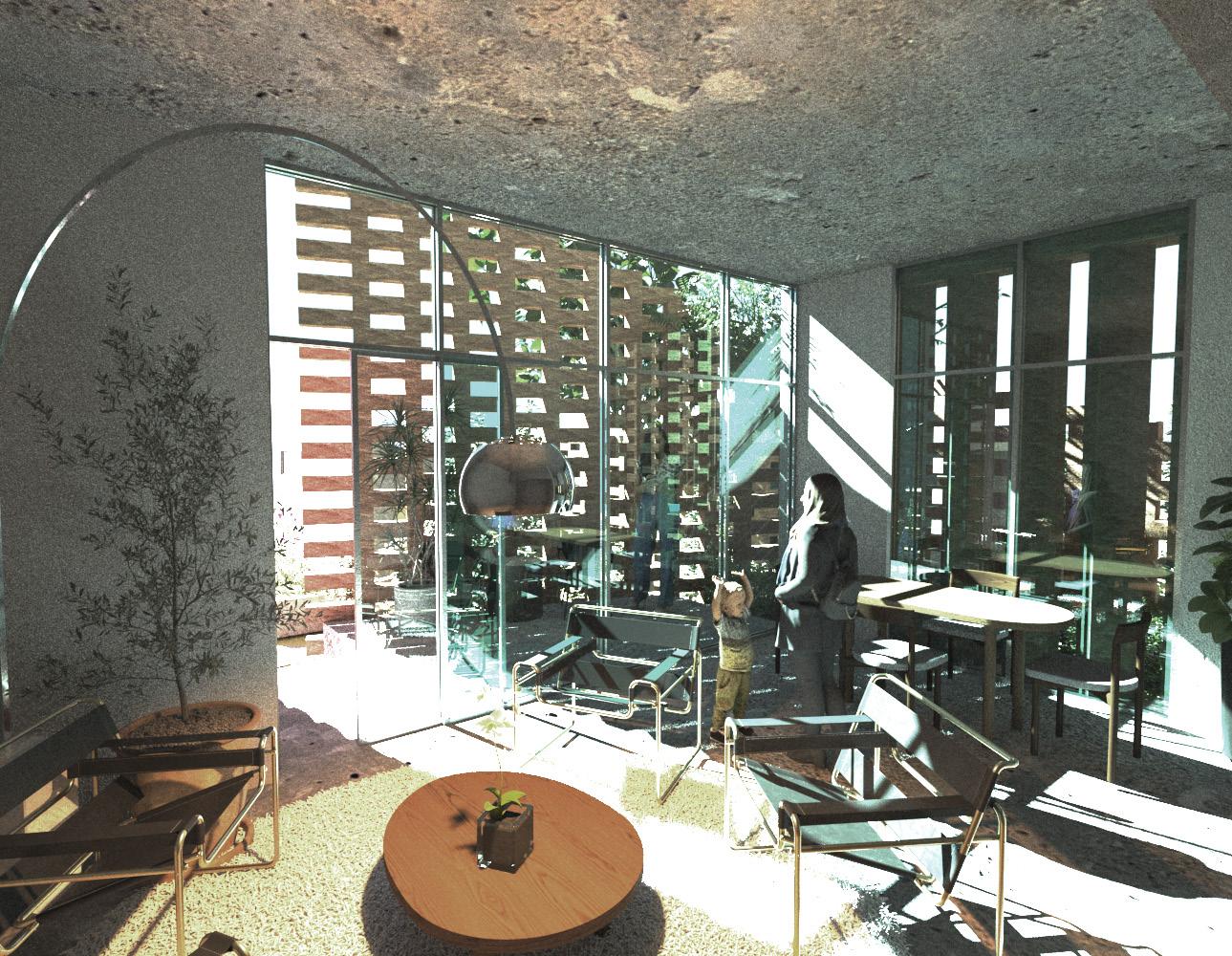
LIVING ROOM OF GROUND LEVEL APARTMENT



SECTION A-A
SECTION B-B
