1731 GORDON DRIVE
VIV Homes and MHK Architecture have created a one of a kind new Legacy home opportunity that is truly beyond measure.
Situated on a very rare over a half acre parcel with coveted rear alley access, this awe-inspiring project includes approximately 9,000 square feet of air conditioned living space, 6 bedrooms + study, 8 full/2 half baths, multiple lounge spaces, 4 garages, and massive outdoor living with a huge 5 star resort like pool complex.
Some of the stand out features include full concrete construction, natural gas supply with 60kw generator, Legno Bastone wide plank oak wood flooring, bespoke Ruffino cabinetry, standing seam metal roof, gourmet chef’s kitchen with butler’s pantry, Lutron Homeworks low voltage system, comprehensive security, Sonos sound, and the finest available finishes and specifications throughout.
A one of a kind offering in the heart of downtown Naples.
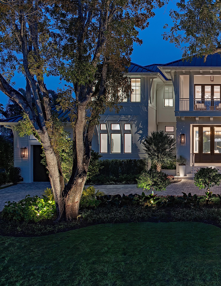
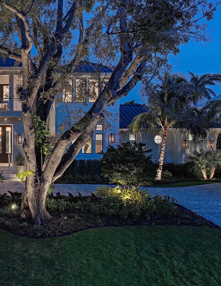


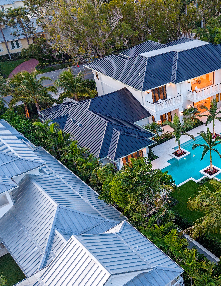
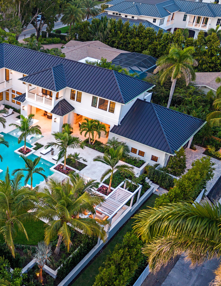
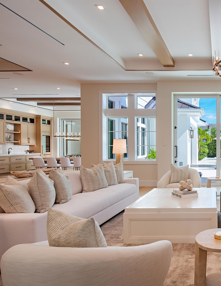
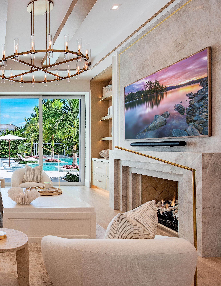
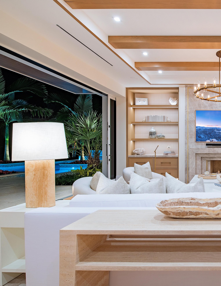
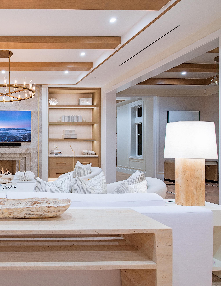


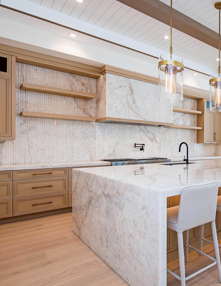
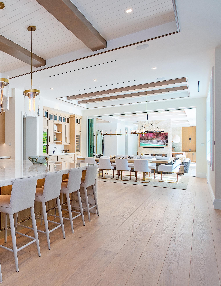
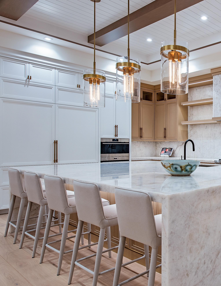
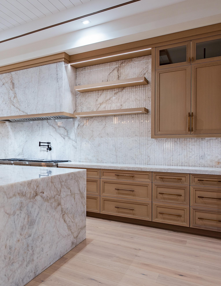
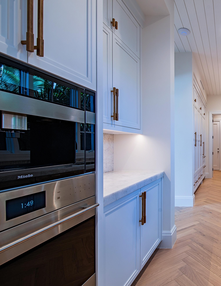

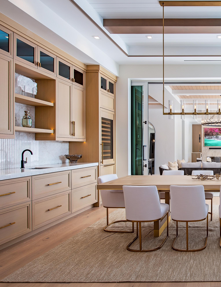

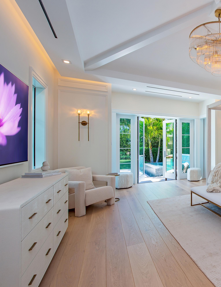
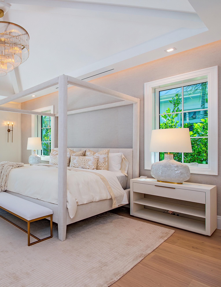
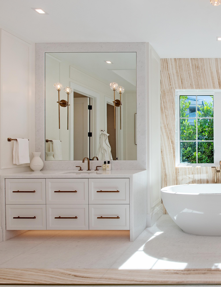
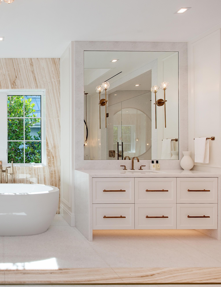

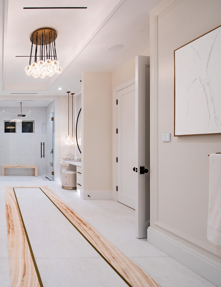
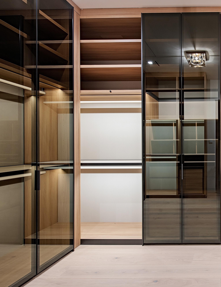
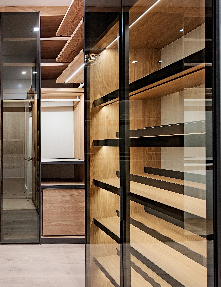
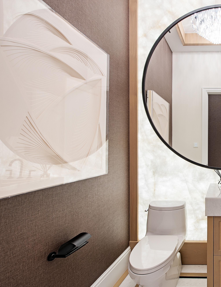
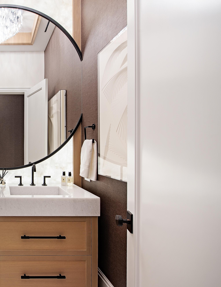
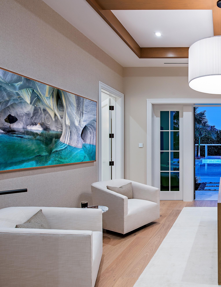
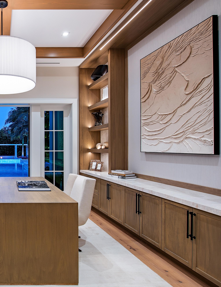

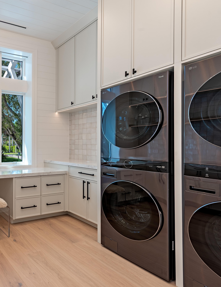
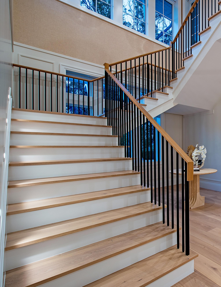
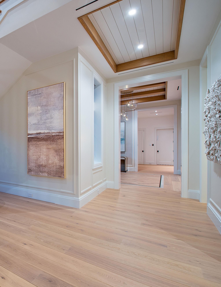
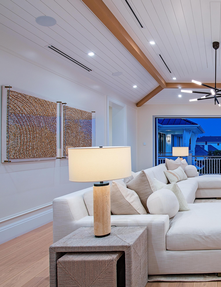

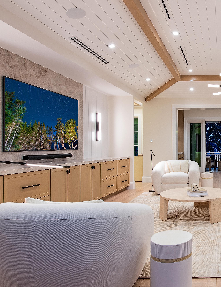
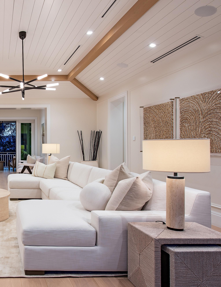

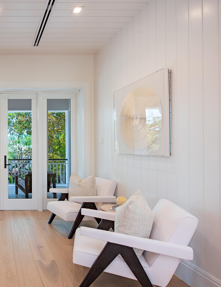
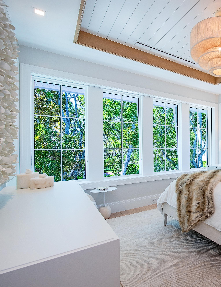
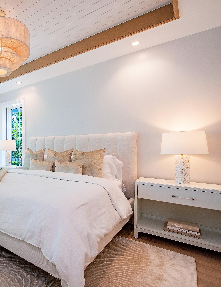
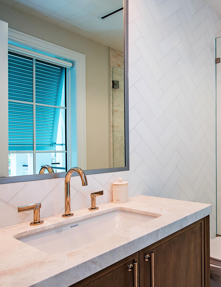
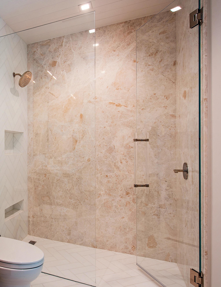
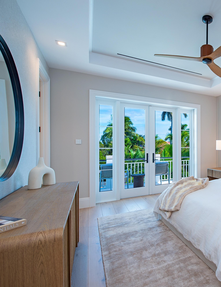
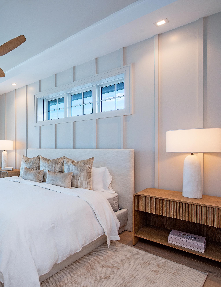
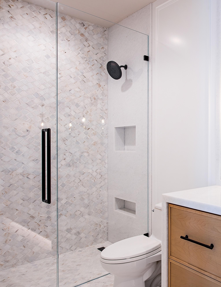
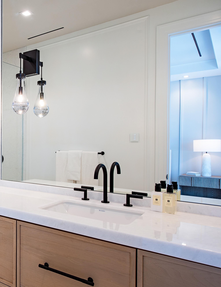
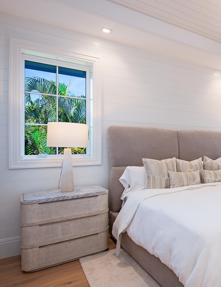

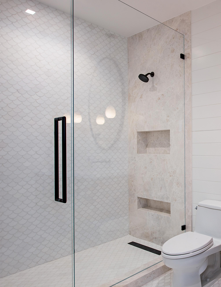
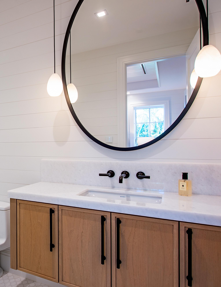

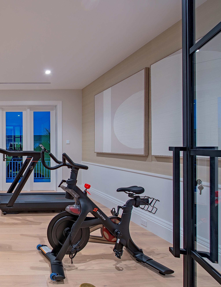

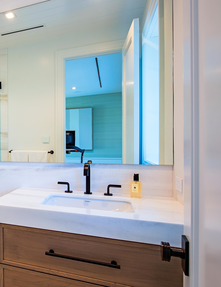
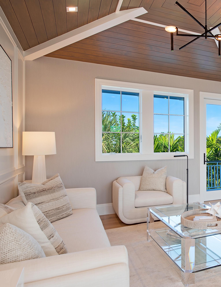
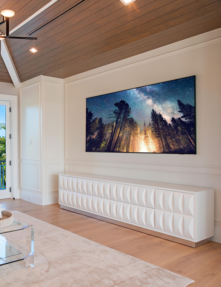
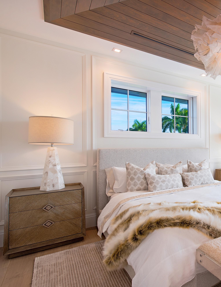
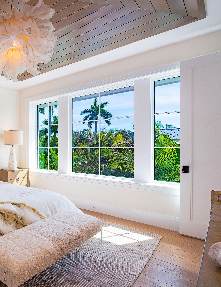
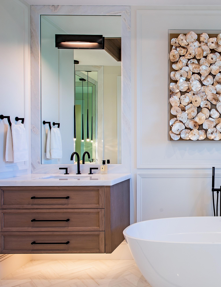
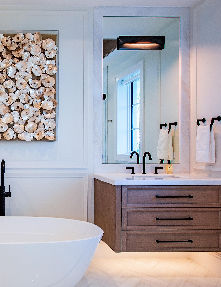

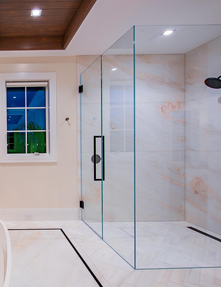


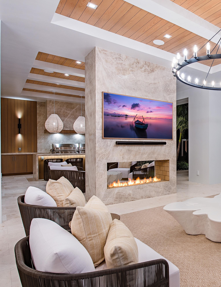
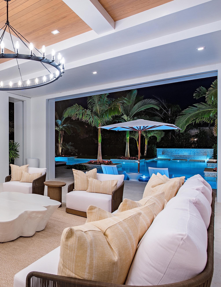
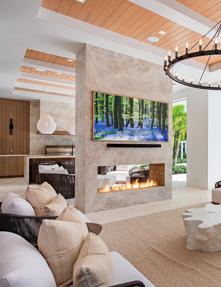

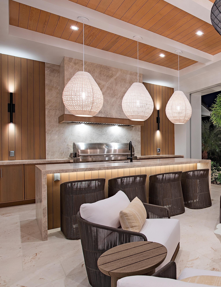
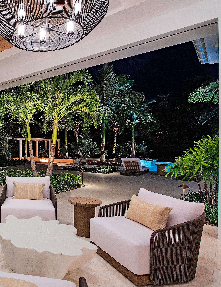
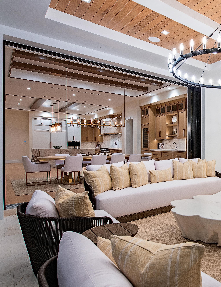
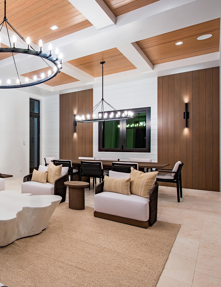
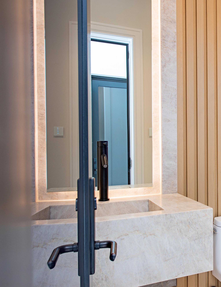
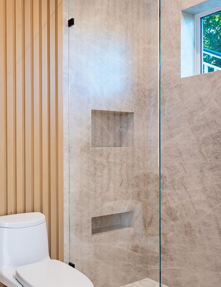
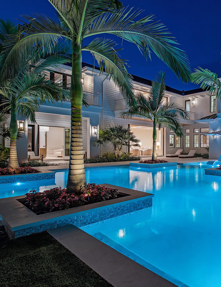
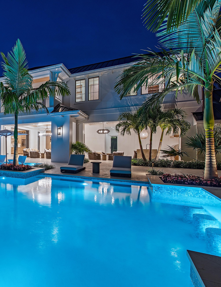
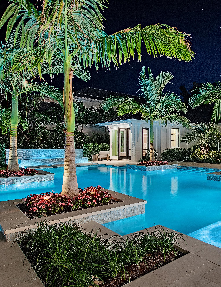
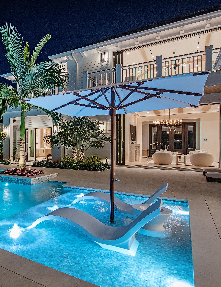
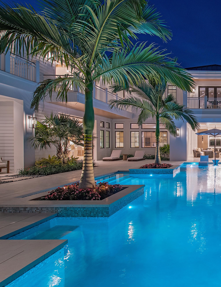
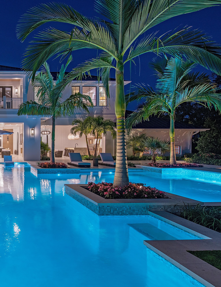
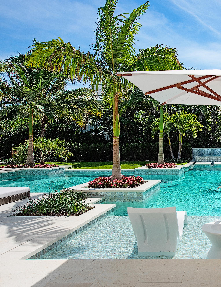
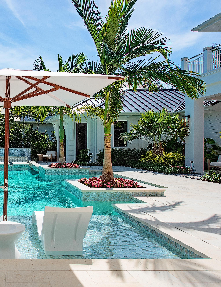
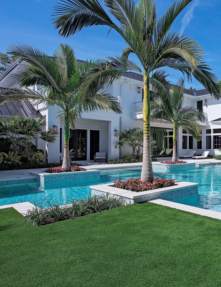


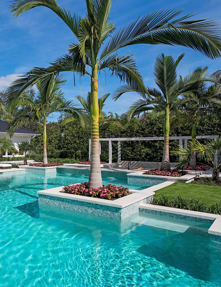

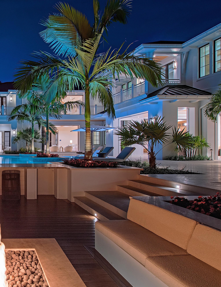
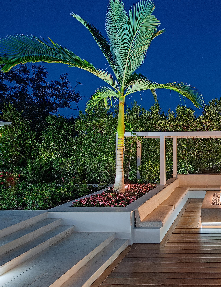
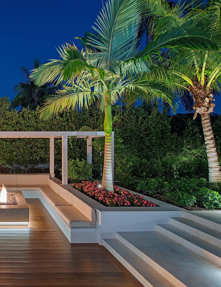
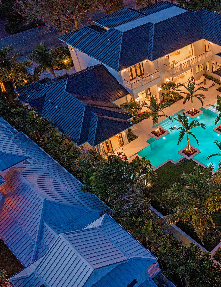

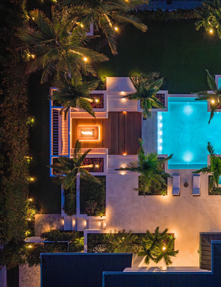

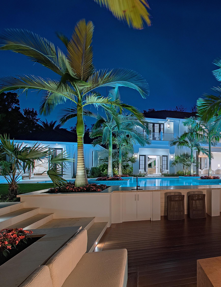
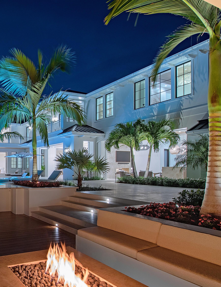
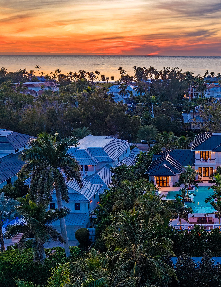

SPECIFICATION
AT A GLANCE
6 BEDROOMS, ALL EN-SUITE
8 FULL BATHS, 2 HALF BATHS
1ST FLOOR GREAT ROOM LAYOUT
1ST FLOOR STUDY WITH FULL BATH
2ND FLOOR VIP SUITE WITH POOL VIEW BALCONY
OUTDOOR LIVING AND KITCHEN PROTECTED BY AUTOMATED SCREENS/SHUTTERS
8,984 SQ FT UNDER AIR
12,019 SQ FT TOTAL
.53 ACRES (OVERSIZED SINGLE LOT)
ELEVATOR
HEATED SALTWATER POOL/SPA
FIRE PIT/SWIM UP BAR
TUUCI UMBRELLA
60KW GENERATOR
WATER FILTRATION SYSTEM
NATURAL GAS SUPPLY
Full concrete construction
Metal roof
Bespoke cabinetry & trim throughout
Custom Quartzite vent hoods in both kitchens
Legno Bastone Oak Copenhagen wood flooring throughout
Poliform Italian made custom closets
Hurricane impact doors & windows
Multi-zone ultra efficient air-conditioning with dehumidification systems
4 car garage
Lutron HomeWorks lighting system
Security camera & alarm systems
Sonos Sound system with speakers inside and out
Water bugs in wet areas with alarm system and available remote digital shut off
Two fire places
FIRST FLOOR
Custom Quartzite kitchen and service kitchen countertops and stone backsplash
2 Sub Zero 36” fridge/freezers
Wolf 60” gas range & double wall oven
Wolf microwave
Wolf steam oven with convection
Wolf warming drawer
2 dishwashers
2 ice makers
Built in Miele coffee maker
2 Sub-Zero wine refrigerators
Service kitchen
Mud Room
Master bath wet bar with Sub Zero fridge drawers and Miele coffee maker
His and her master baths
Partner desk
Laundry with 2 LG Washtowers
Full pool bath
Under counter ice makers inside and out
Wolf 54” outdoor grill
Double sided outdoor fire place
SECOND FLOOR
5 en-suite bedrooms including VIP suite
VIP Suite with additional staircase access
Lounge/Loft with wet bar including Sub Zero fridge drawers
5 generous balconies
VIP wet bar with Sub Zero fridge drawers
Laundry with Single LG Washtower
Steel and glass window wall feature at flex room










































AREA CALCULATIONS






SF
SF
Bath 85 SF
A/C 8,984 SF
One - Car Garage 416 SF
Two - Car Garage 823 SF
Covered Entry 126 SF
Study Covered Terrace 93 SF
Loft Covered Balcony 169 SF VIP Covered Balcony 135 SF Outdoor Living 1,267 SF Total 3,029 SF Total Under Roof 12,013 SF
Drawings & specifications provided herein are for conceptual purposes only, and are subject to change without notice. Floor Plan measurements are approximate and drawings are not to scale.






BEDROOM #2 14'-6" x 13'-2" BEDROOM #4 16'-8" x 12'-11"














IMPORTANT DISCLAIMER:
This map is an artist’s rendition and is not to scale. It is not warranted or represented that this map or the information shown thereon is accurate or complete and it should not be relied upon as such for any purpose. A buyer should be represented by legal counsel and obtain a professional survey certified to the buyer with respect to any property a buyer intends to purchase.
