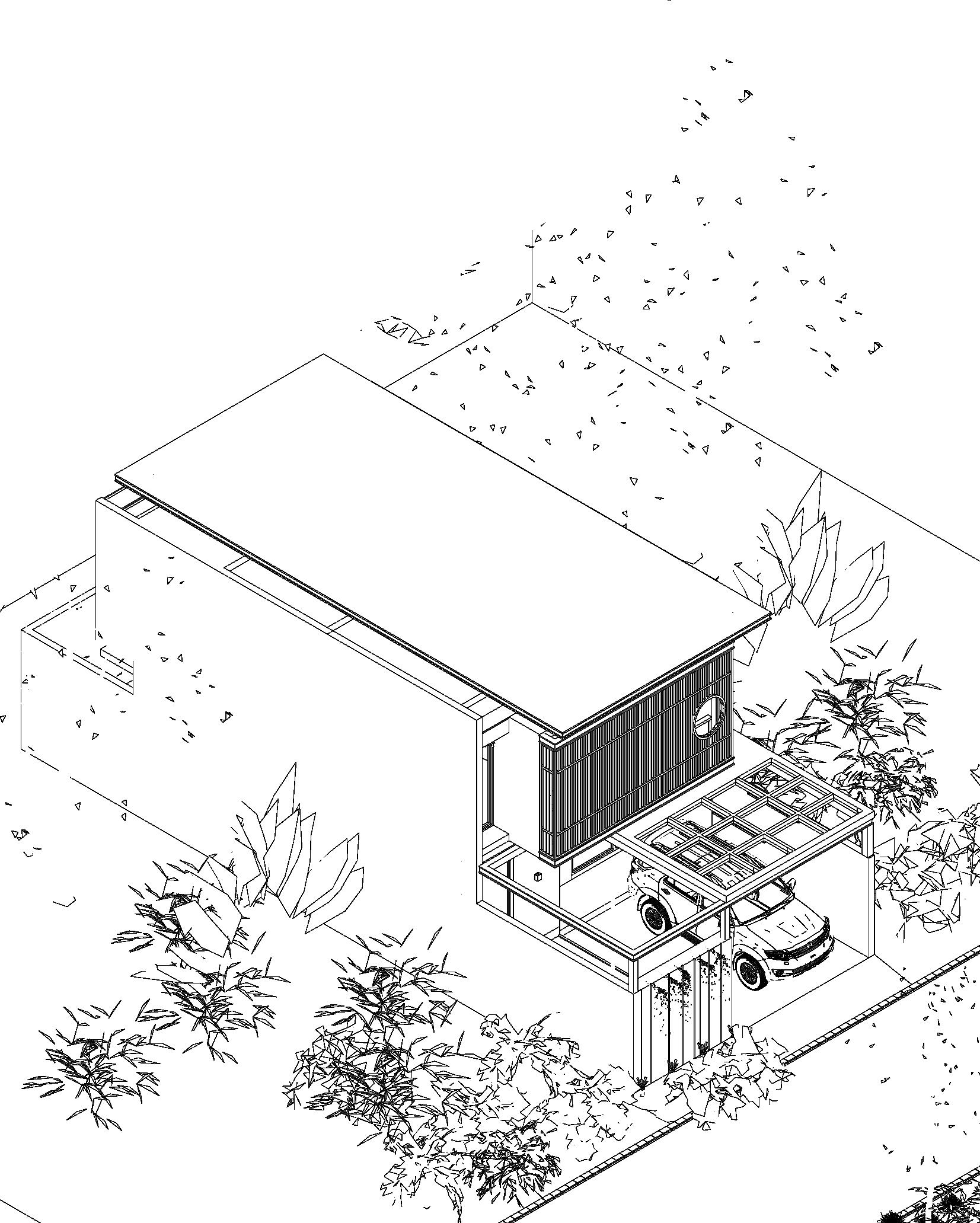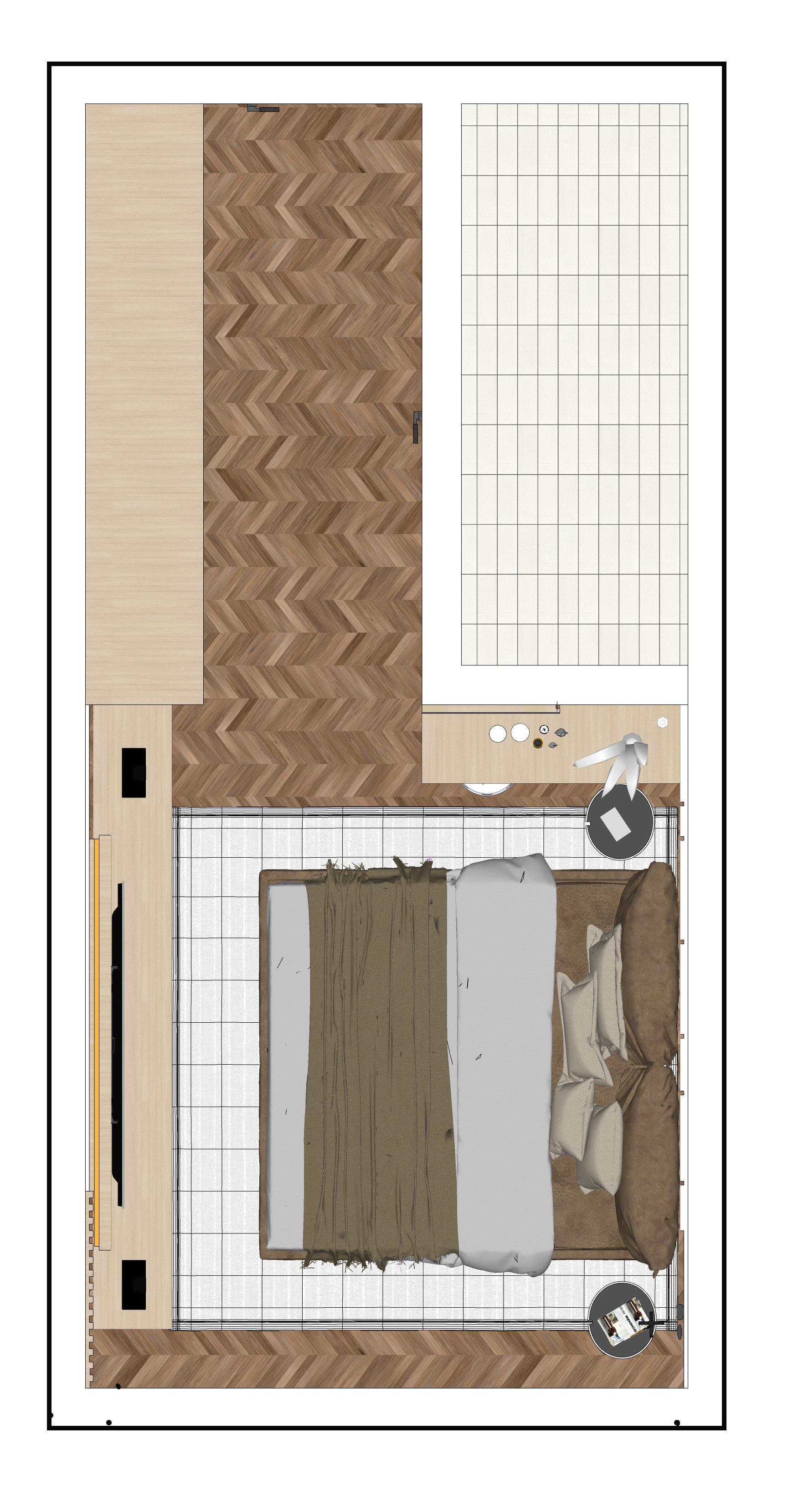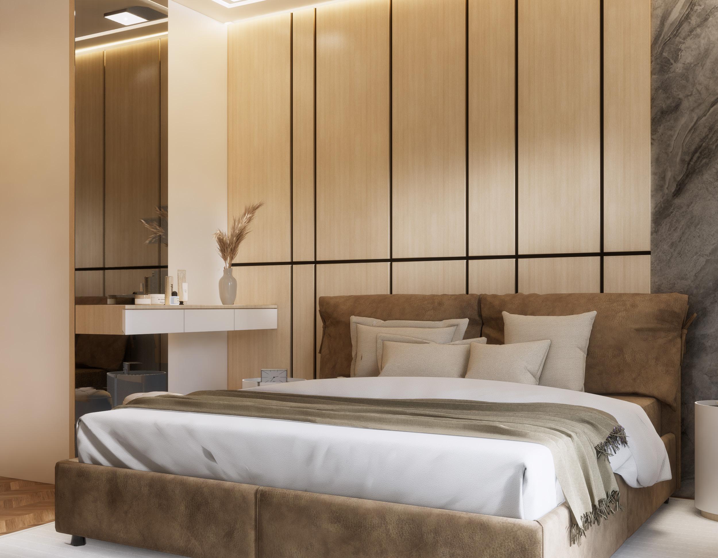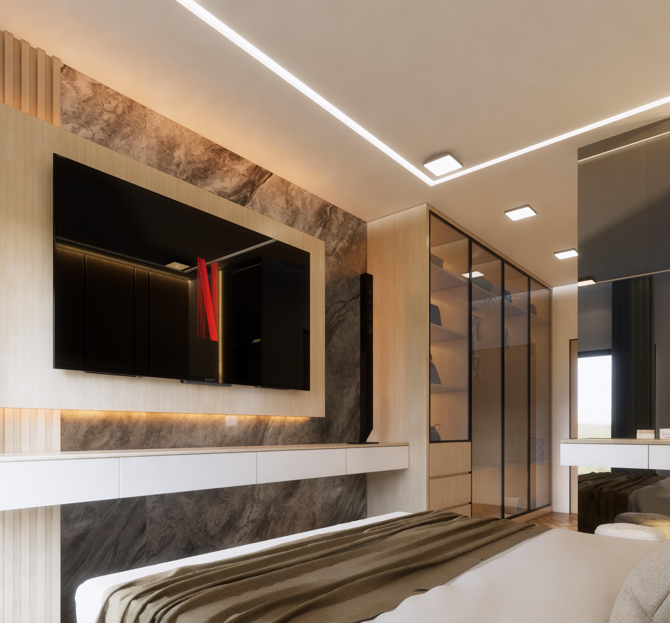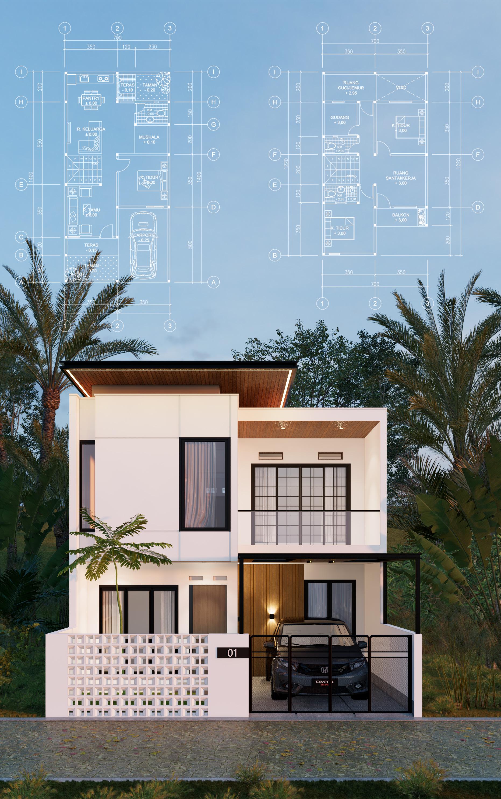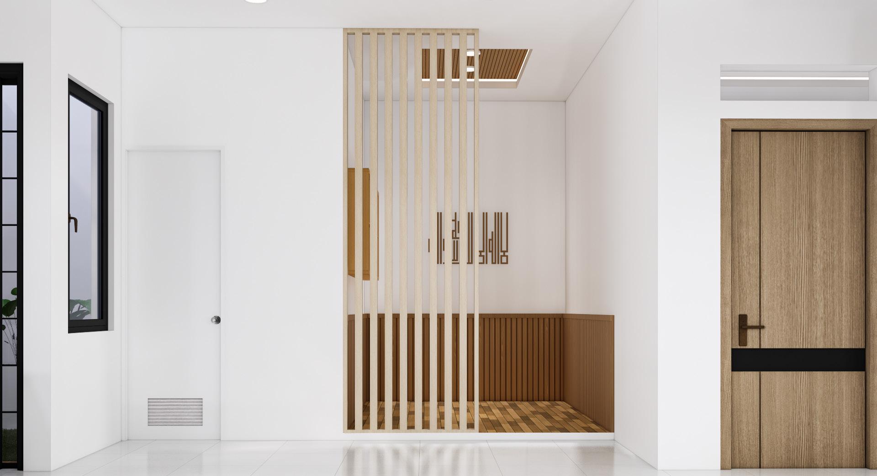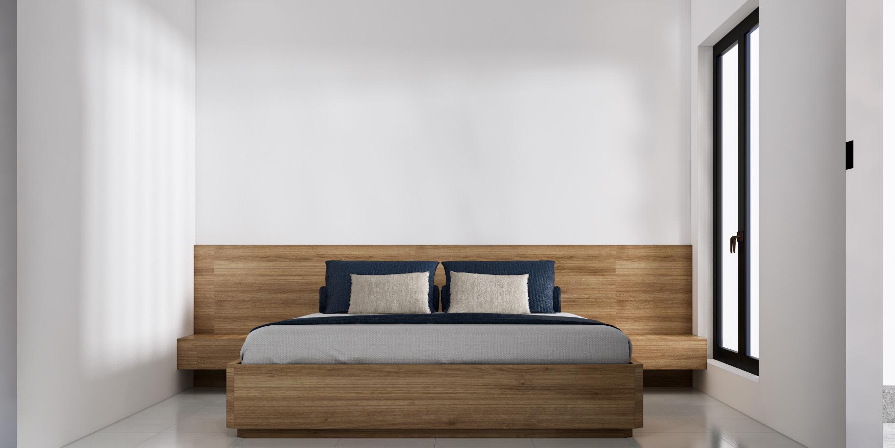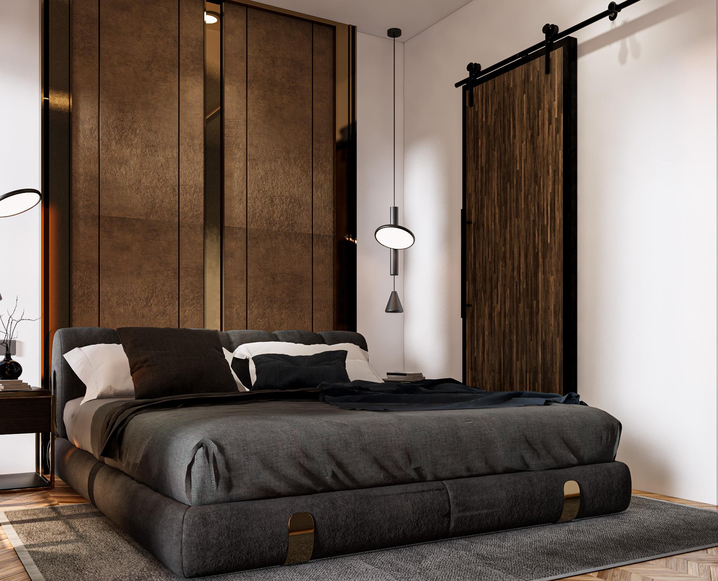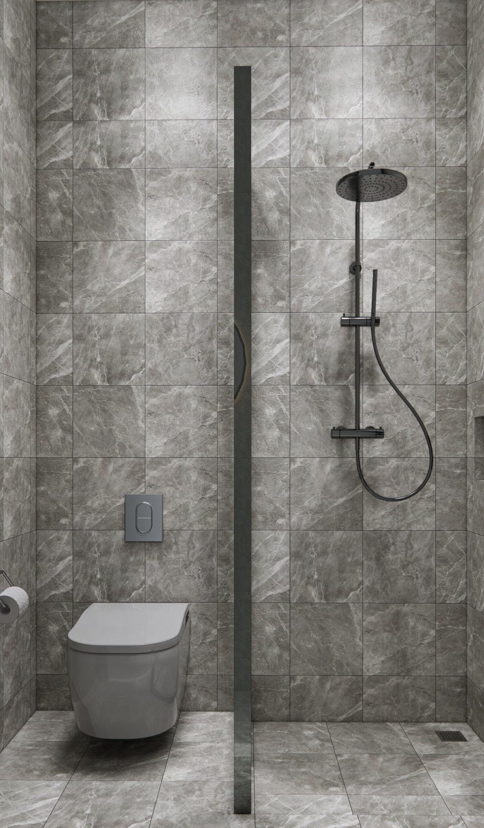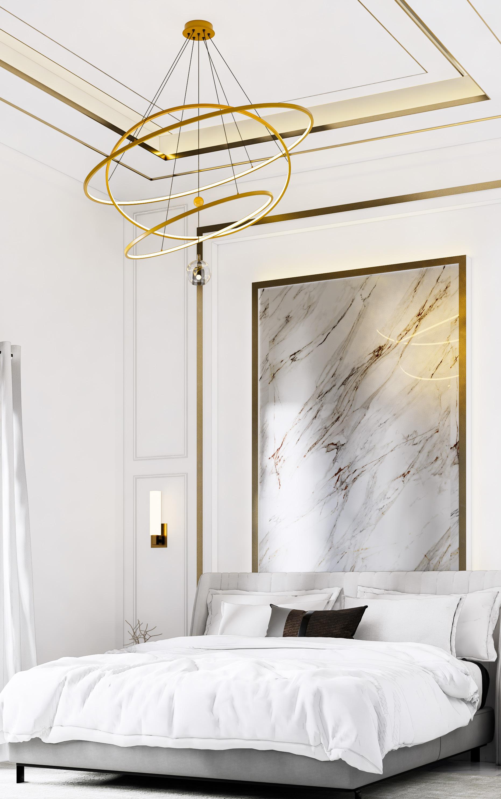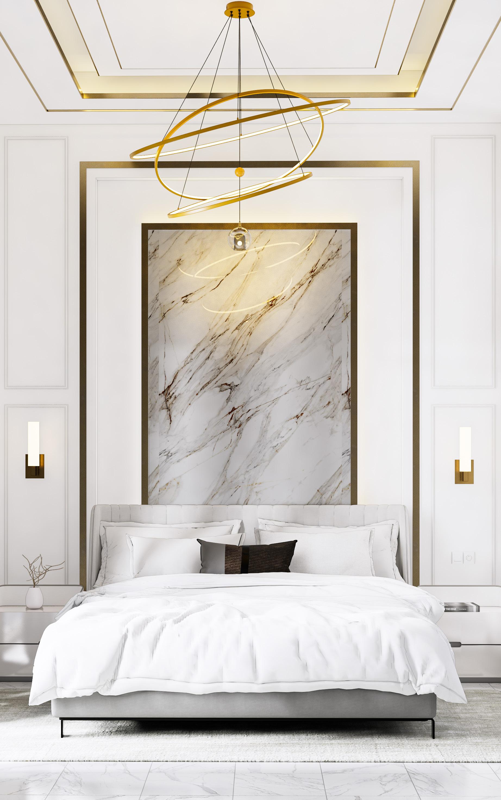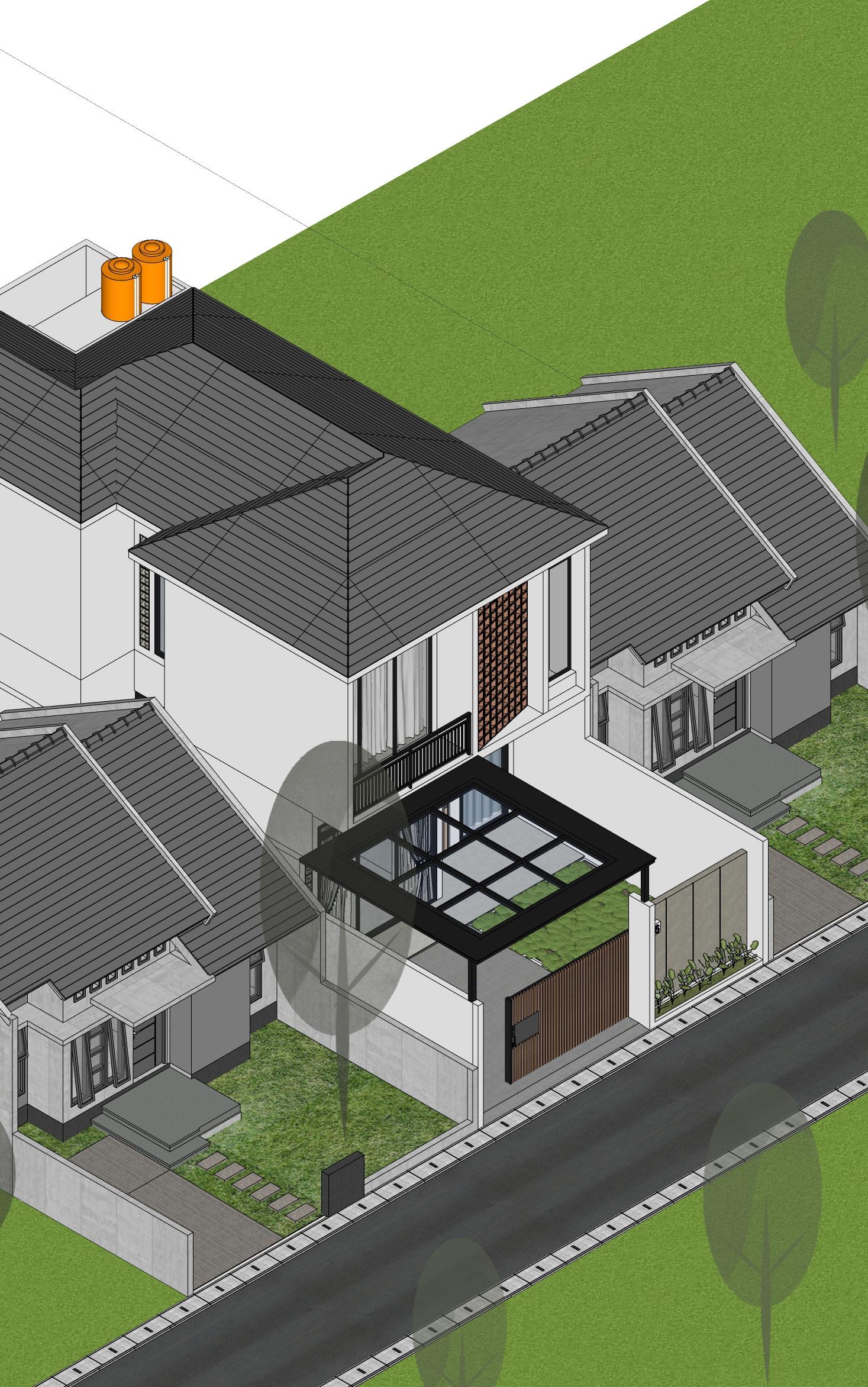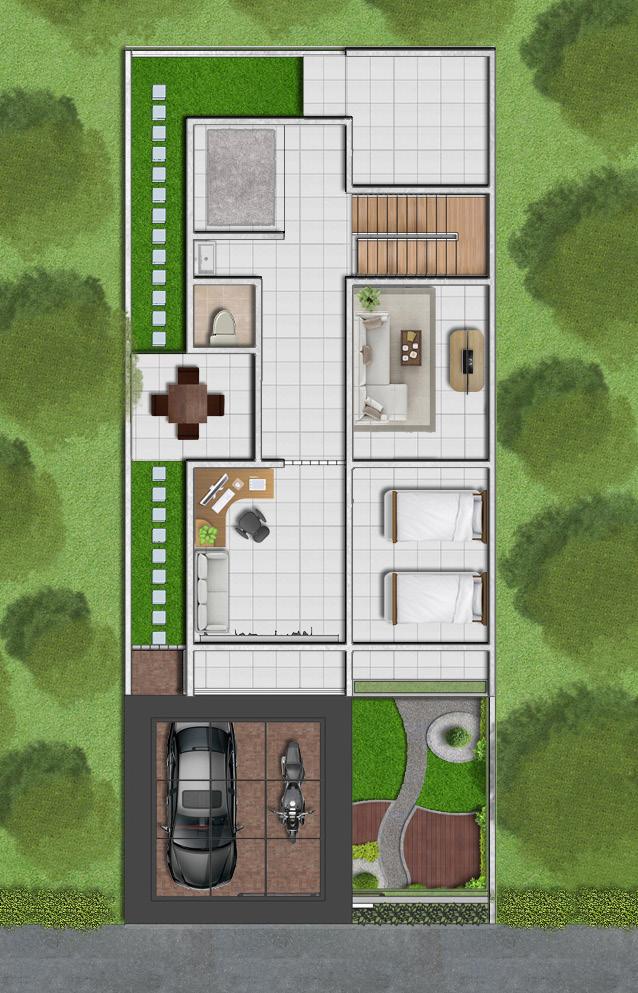ARCHITECTURE PORTFOLIO
RARA FATTAH AFIF IQRAM
2 4 8 12 22
CURRICULUM VITAE
INTRODUCING MY SELF
THE KAHYANGAN STUDIO
DESIGNED A INTERIOR STUDIO APARTEMENT
MR. T - HOUSE
DESIGNED AN RESIDENTIAL HOUSE
MR. P - HOUSE
DESIGNED INTERIOR HOUSE
MR. RF - HOUSE
DESIGNED AN RESIDENTIAL HOUSE
THE KAHYANGAN APARTEMENT
Sukoharjo, Central Java, Indonesia
Brief
A modern contemporary bedroom featuring a combination of wood, marble, and metal accents. Hidden LED lighting creates a warm and elegant ambiance, enhancing the luxurious and comfortable feel.
FLOOR PLAN
Project Data
Function / Studio
/ 19m2
/ 2022
wardrobe
Backdrop TV Bed
Nightstand
MR. T - HOUSE
Temanggung, Central Java, Indonesia
Brief
A modern tropical house with a minimalist design, dominated by white tones and wood accents. Large openings and ventilation blocks ensure optimal airflow and natural lighting.
LIVING ROOM
FAMILY ROOM
PRAYER ROOM
FIRST FLOOR
MR. P - HOUSE
A modern living room with Islamic-inspired patterns on the wall, framed with gold accents. The combination of white marble flooring and subtle geometric textures creates a luxurious and serene ambiance. Semarang, Central Java, Indonesia
PRAYER ROOM
KITCHEN & DINING ROOM
MR. RF - HOUSE
Tegal, Central Java, Indonesia
Brief
A modern tropical-style house featuring wooden elements, brick lattice, and green plants, creating a warm ambiance. Large window openings enhance natural ventilation and lighting.
THANK YOU !
This portfolio is a reflection of my journey as an architect, as well as my ability and dedication in creating innovative and sustainable designs. I hope that these works can showcase my vision and mission in creating spaces that evoke inspiration and happiness.
FATTAH AFIF IQROM
RARA


