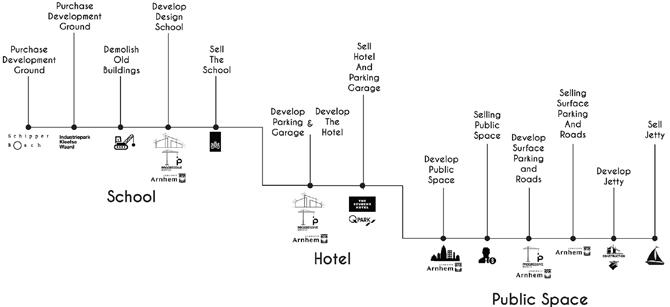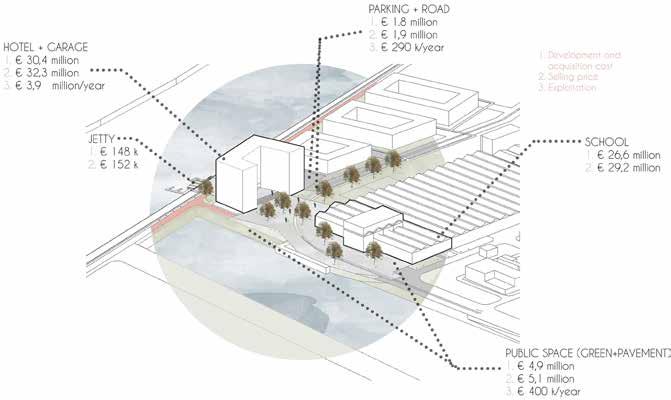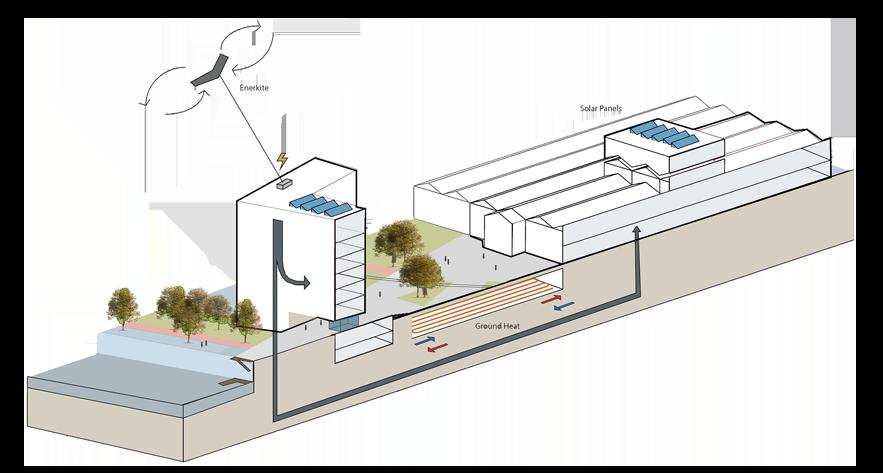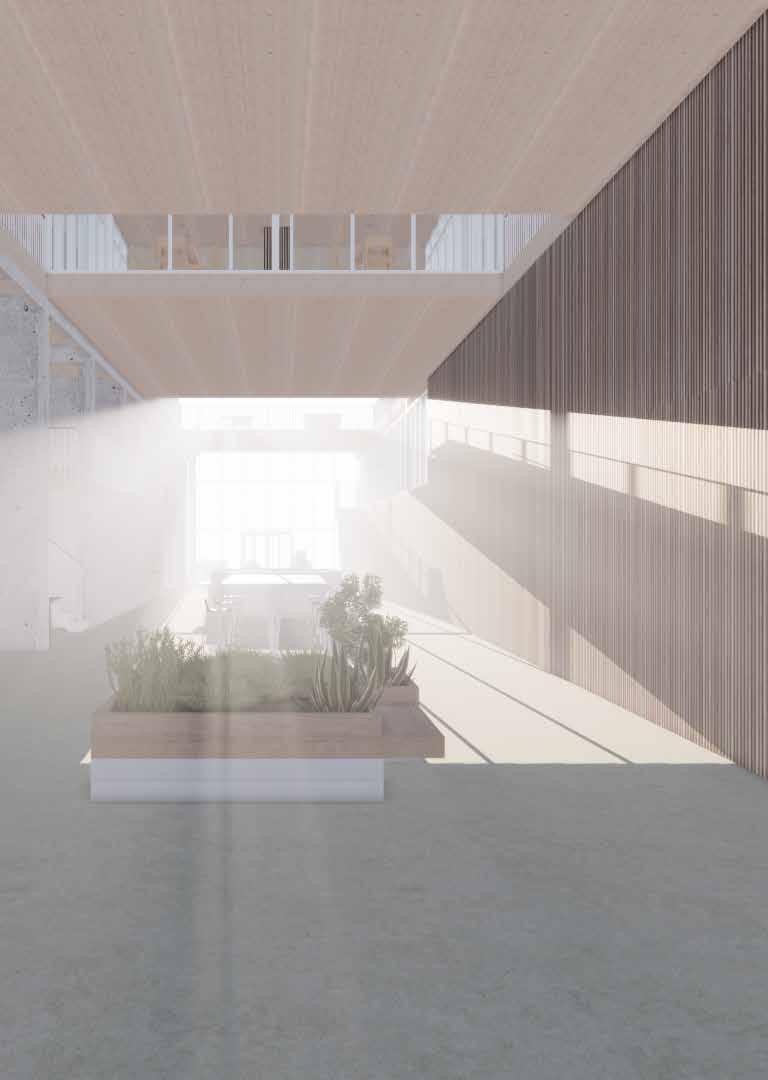

RAYA NANOVA ARCHITECTURE PORTFOLIO
2018-2021
DELFT UNIVERSITY OF TECHNOLOGY
EINDHOVEN UNIVERSITY OF TECHNOLOGY
My work for TESLA iS covErEd by An ndA And cAnnoT bE incLudEd in ThiS porTfoLio.
TESLA GIGAFACTORY
BERLIN- BRANDENBURG
2021 - 2024 Tesla Straße 1, 15537
GRÜNHEIDE (MARK), GERMANY
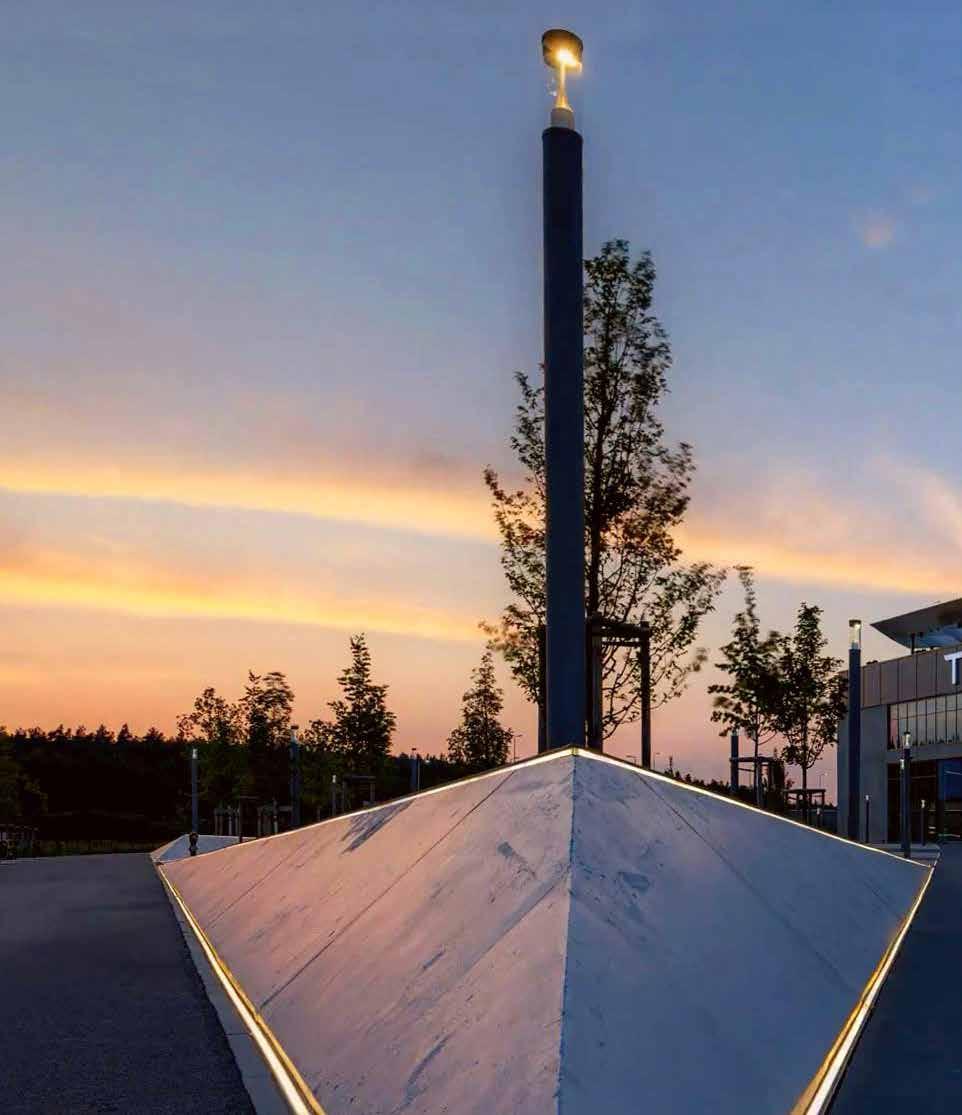
My role as an architect in TESLA is to design and build the Giga factory in Berlin. All of this work is protected by an NDA and therefore no drawings can be included in this portfolio.
I’m responsible for the concept, permit, execution design and tender phases (LPH 3-6) for the factory’s 25+ auxiliary buildings, for coordinating with all design disciplines and contractors, and for meeting the legal, budget and sustainability requirements
Among my projects are Flexi Village - a multi-purpose building complex with a future flexible design, a Medical centre, a Fire station, a Waste Management facility, as well as temporary modular buildings with rapid construction times needed to bridge the time until the permanent production facility is built.
I’m part of the team that developed the Conceptual Design and Permit for Giga Berlin Phase 2. The project is over 400 000 m2 and the aim is to double the production capacity of the factory by applying all the lessons learnt from the first phase. I carried out varous design studies and collaborated on the creation of an advanced Revit Model with a complex structure. I’ve also worked on Permit and Execution drawings in all buildings of Giga Berlin - I’ve mainly been involved in Cell Production, but I’ve also worked on General Assembly, Body in White, Stamping, Casting, Paint and Drive Unit.
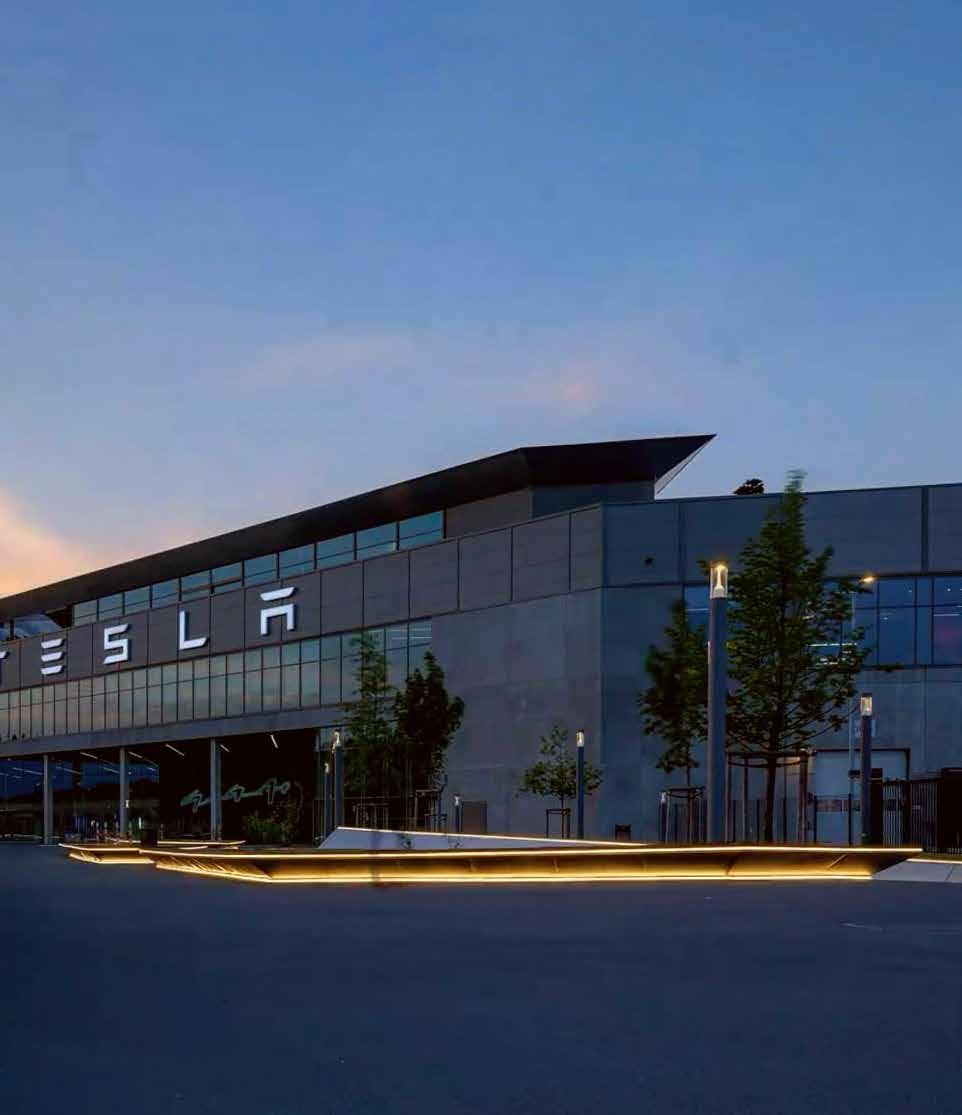
As a Design Manager I oversee a design budget of approx. €38 million, manage subcontractor contracts, and ensure that projects are on track financially. I coordinate Giga Berlin’s Infrastructure and Water Management projects, facilitating effective collaboration between the engineering, the design and the construction teams. I also lead the Design Change Management process, sort them by priority and feasibility and ensure updates are accurately reflected in Revit models and that all stakeholders are informed about the changes.
MASTER GRADUATION PROJECT
SMALL LIVING, BIG COHESION
SEMESTER B QUARTILE 3-4 JAN ‘21 - JUN ‘21
DELFT UNIVERSITY OF TECHNOLOGY
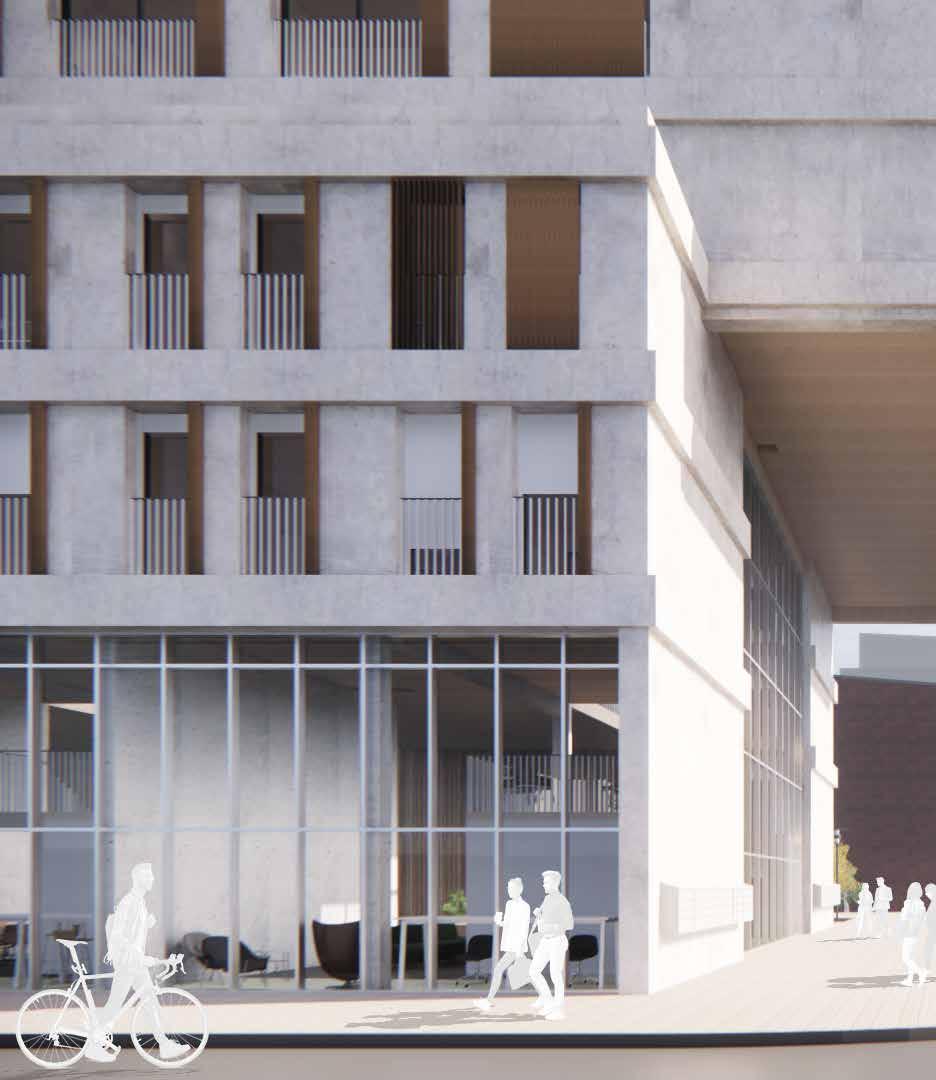
The assignment of the graduation project was to develop a design hand in hand with research. Accompanying this design, there is a research paper that set the trajectory of the design and guided the design decisions. “Small living, big cohesion” is a project aimed at achieving better social cohesion between the residents and is targeted at single-person households. The target group was derived after an analysis of the real estate market in the Netherlands.
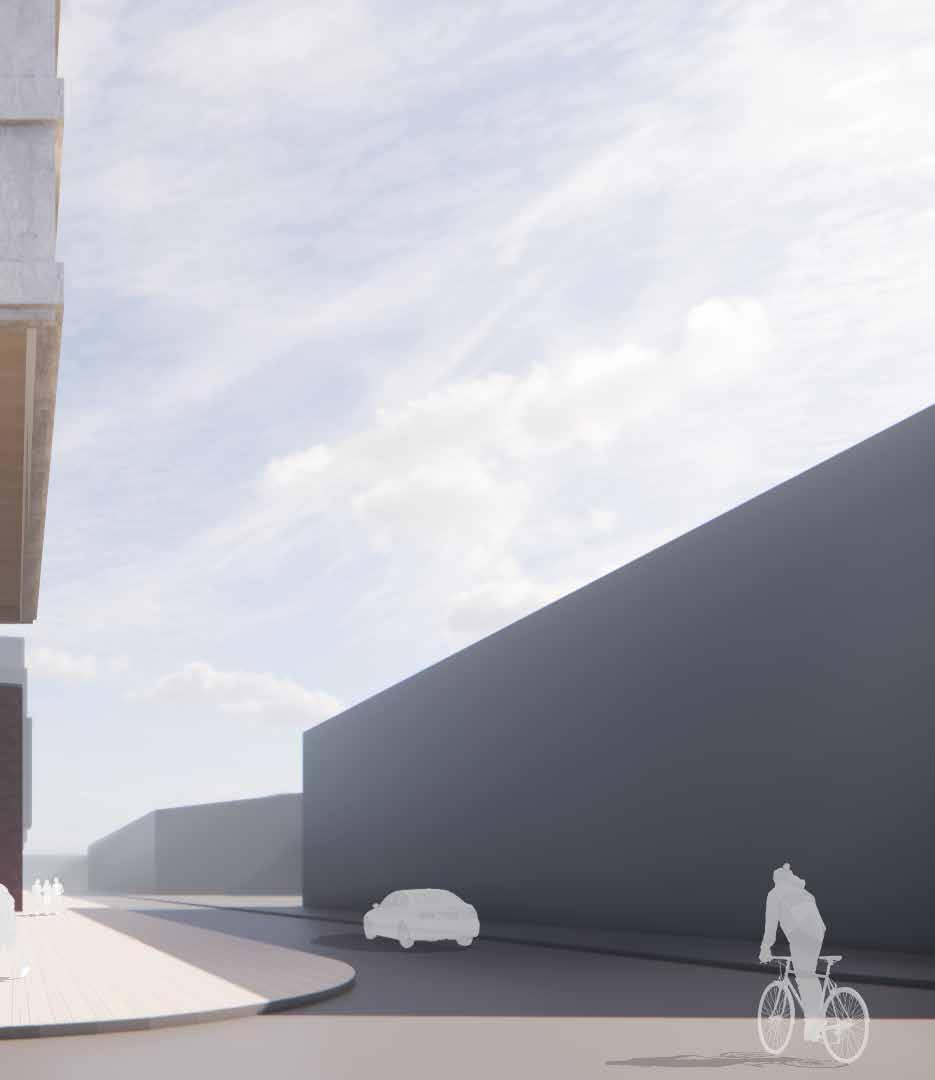
MASTERPLAN M4H ROTTERDAM
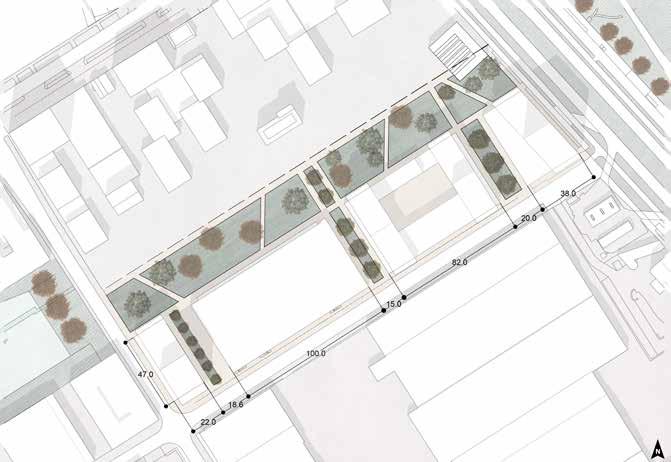
URBAN SECTION AFTER ARCHITECTURAL ELABORATION
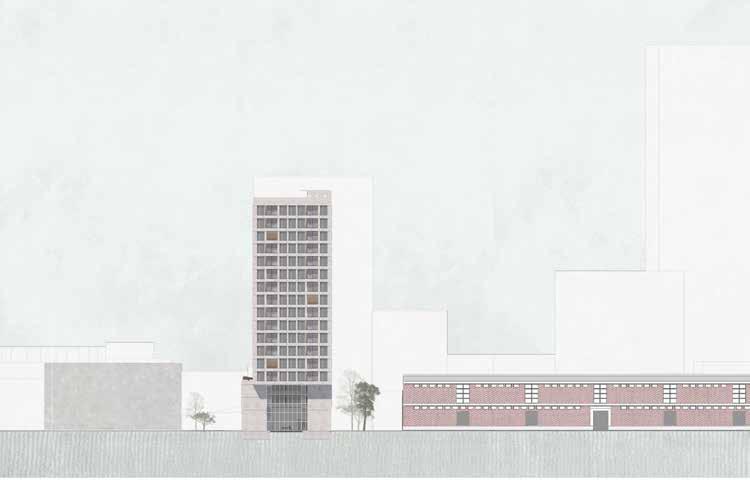
Municipal monument Keilepand
TU Delft Raya Nanova
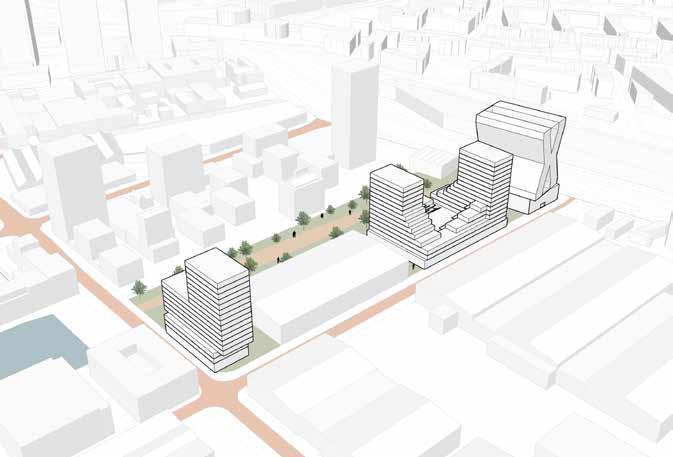
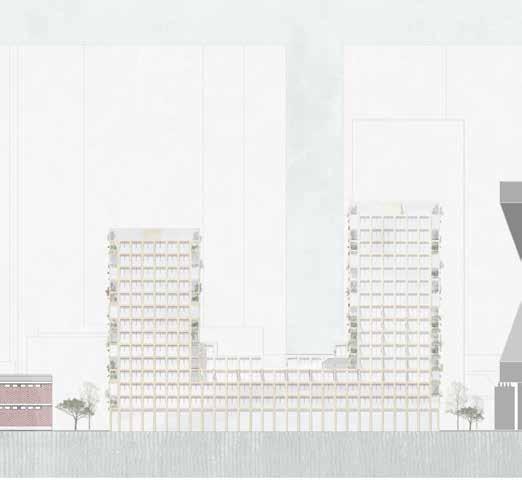
The building is located in Keilekwartier M4H port area Rotterdam, on the southeast side of the municipality monument Keilepand. The plinth of “Small living, big cohesion” is pushed in to reveal Keilepand when approached from the sidewalk and to create a sheltered area for the main entrance. The shape matches in height with the context of the other graduation projects and also with Keilepand.
The difference between the different layers of the building is expressed in the windows. The ground floor and atrium have a glass facade, the short-stay rooms - 2 small windows and the rest 1 large window. On the facade, horizontal elements are introduced to provide a visual connection to Keilepand and give the facade a lot of dynamics.
ENTRANCE TO THE BUILDING INTERIOR
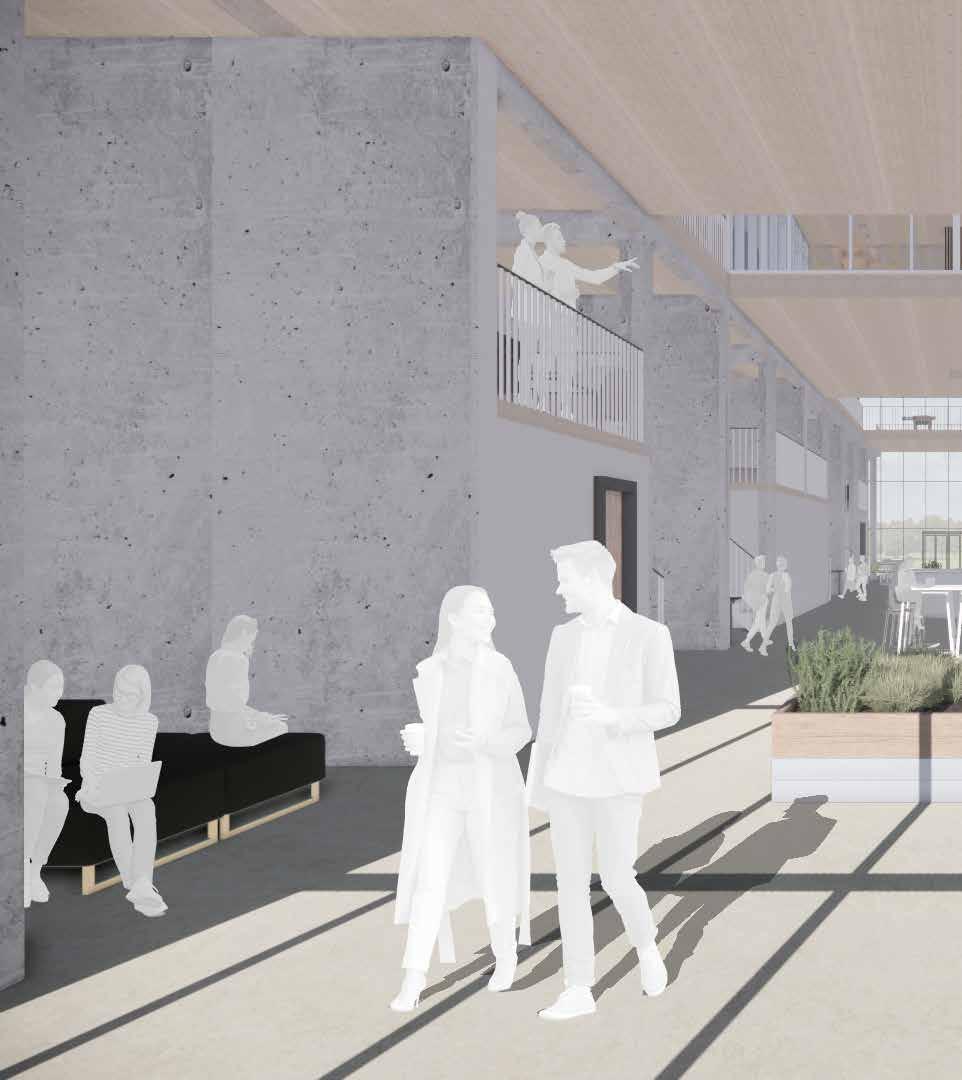
TU Delft Raya Nanova
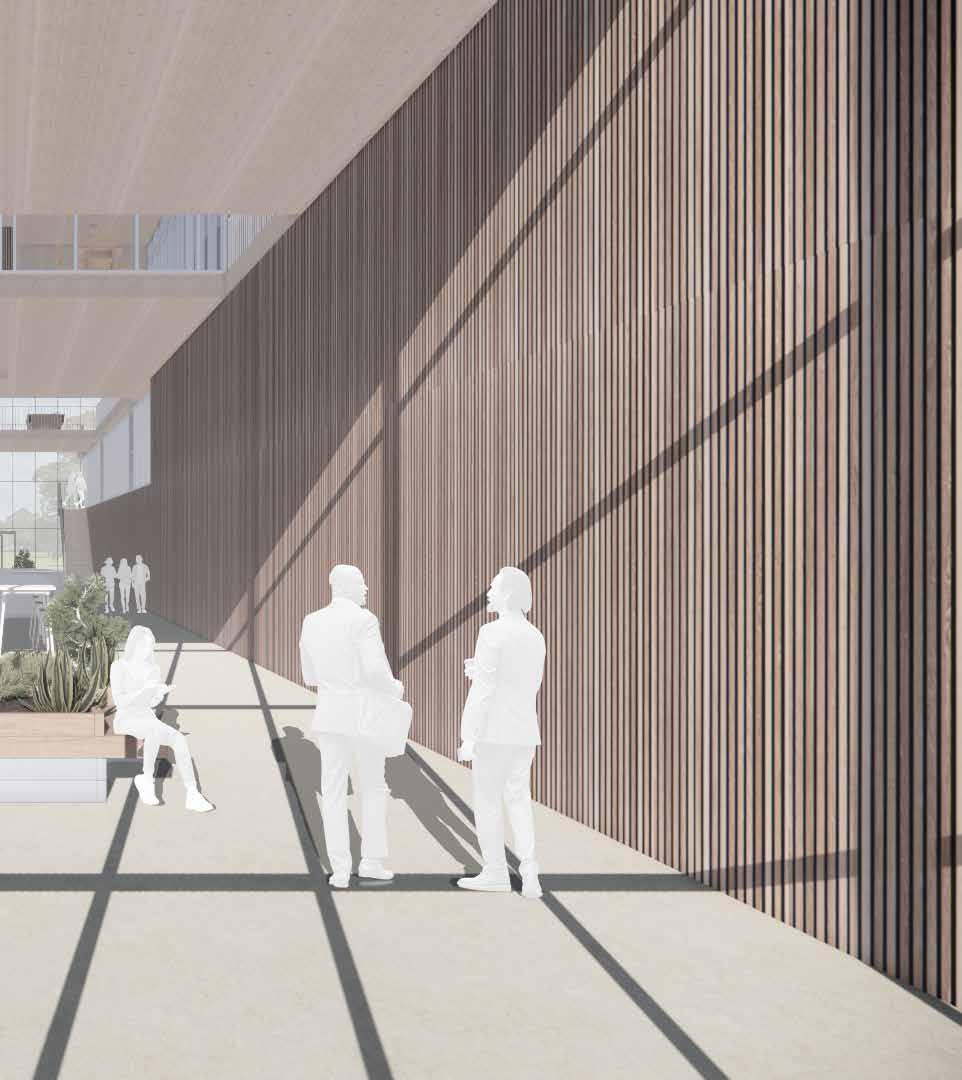
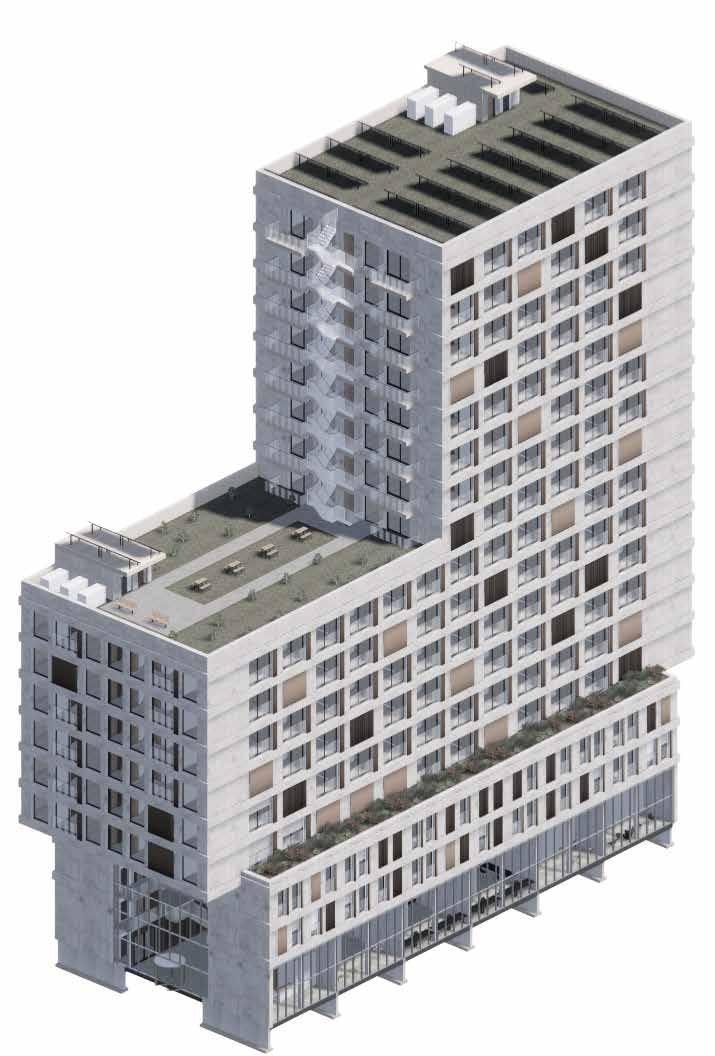
Raya Nanova
PUBLIC/PRIVATE THRESHOLD
The building has public, private and collective spaces. Within the private, there are short-stay dwellings and indefinite contract ones, but all dwellings are rental. The research determined that single-person households need rental dwellings and that they have a very high urgency to move. Therefore, the short-stay dwellings were implemented and were positioned around the central collective space. So people who are there only for several months can benefit intensively from the interactions in the building.
PERSPECTIVE CROSS SECTION
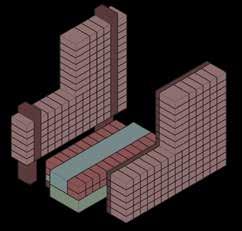
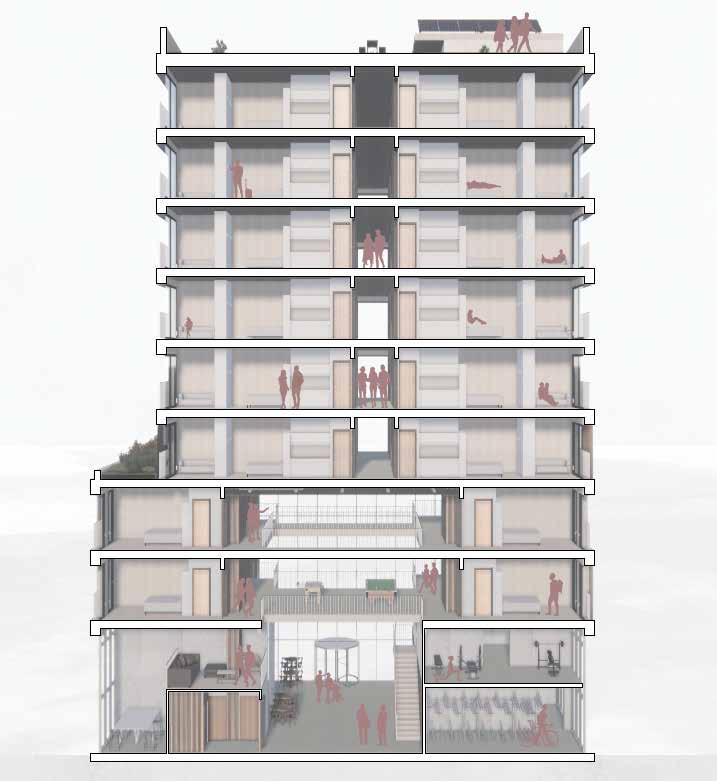
TU Delft Raya Nanova
PERSPECTIVE LONGITUDINAL SECTION
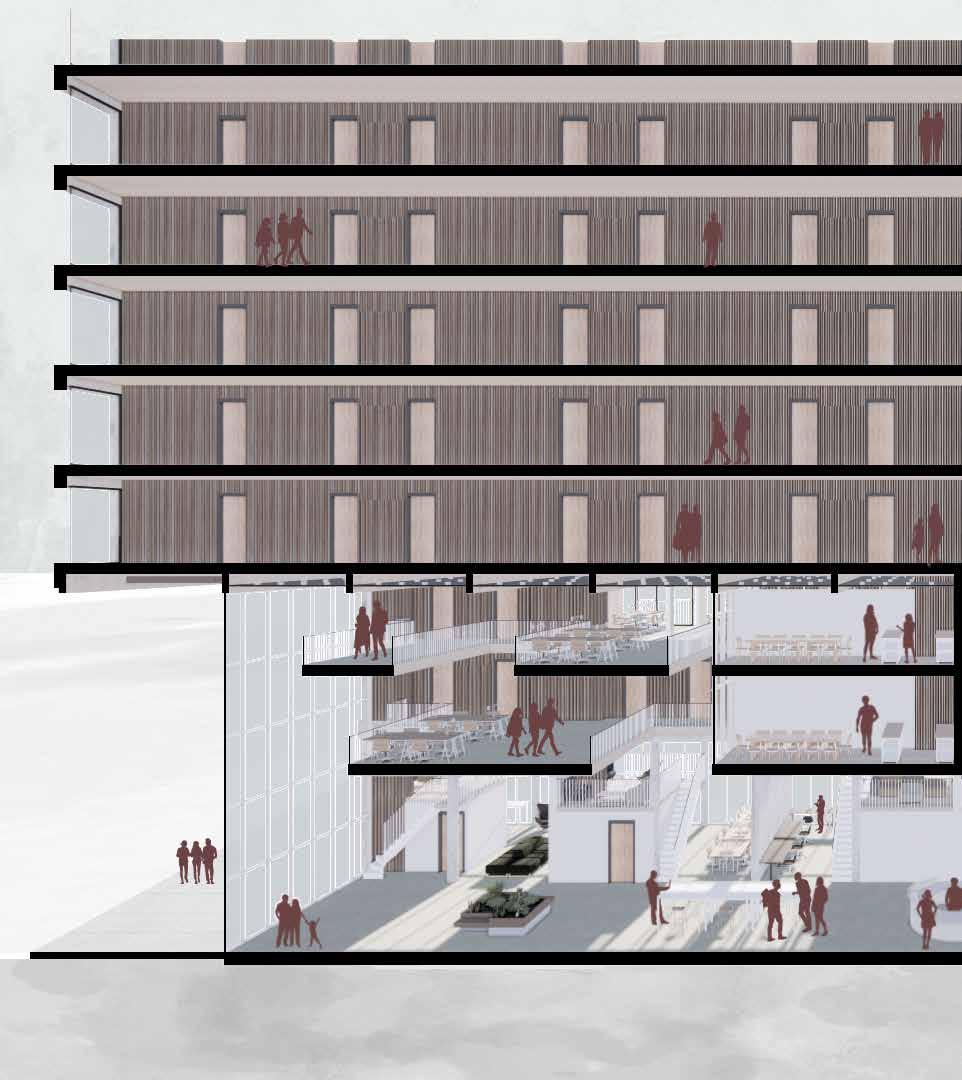
TU Delft Raya Nanova
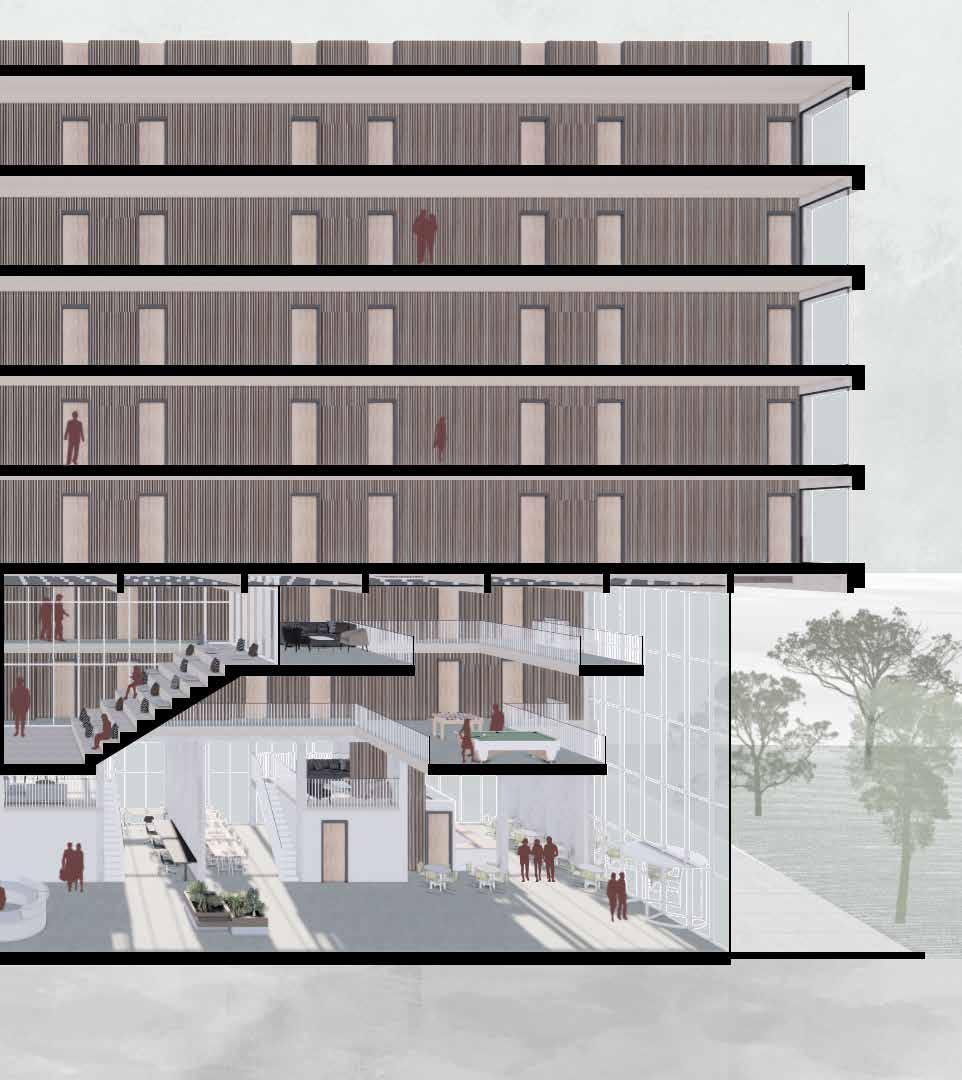
STRUCTURE AND MATERIALS
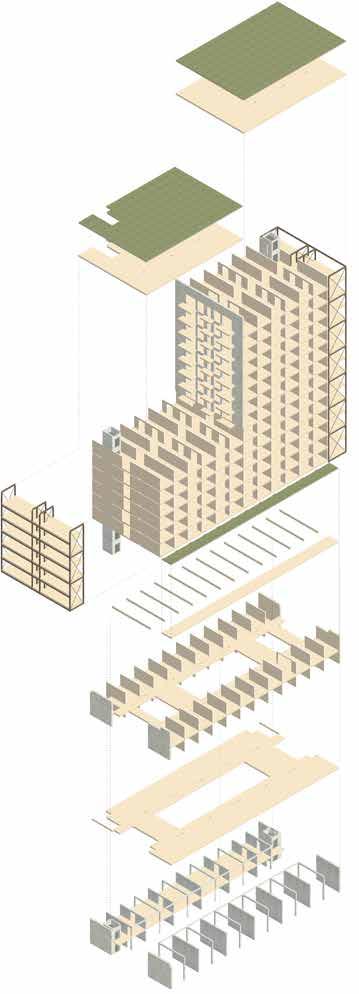
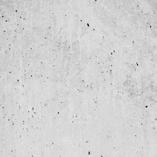


Load-bearing concrete facade;
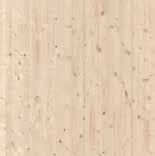


Load-bearing CLT facade; ceramic cladding
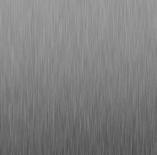
Concrete walls, columns, beams
CLT floors and walls
ceramic cladding
Steel frame cantilever
CLIMATE STRATEGY
Solar panels
Heat exchange
Floor heating and cooling
Incoming fresh air
Exhaust air
2-layer Smart shading system
Fresh air is supplied through the facade for every dwelling and all exhaust air is removed from the space by the shafts. Over the storage units, the ceiling is lowered to provide fresh air from the facade to the atrium. The vents for this are hidden behind the horizontal elements of the facade. The air is conditioned using the heat from the washing machines. Every floor is equipped with underfloor heating and cooling powered by the ground heat exchanger. The exhaust air is transported to the heat exchange units through horizontal pipes hidden in the thickness of the soil of the green roof.
Heat recovery of wasHing macHines
Heat recovery of exHaust air
ATRIUM SECOND LEVEL
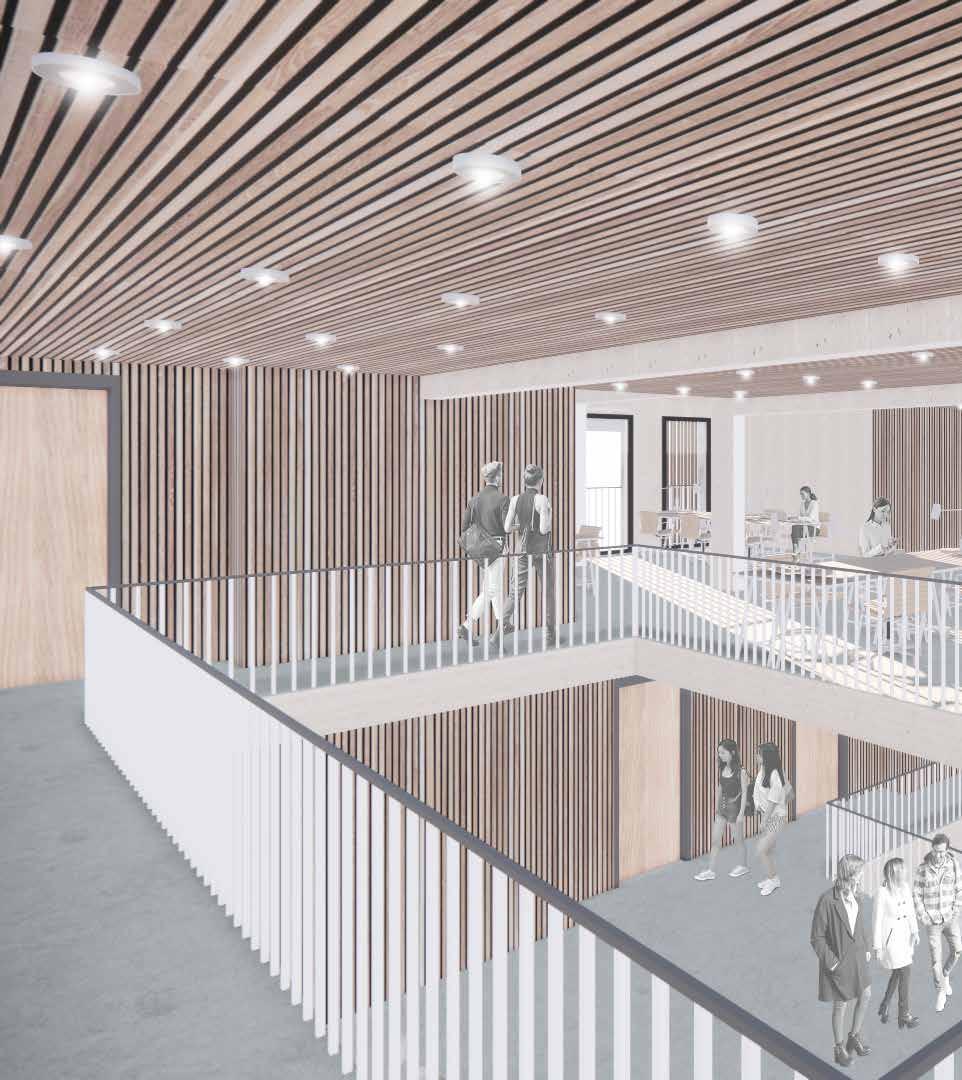
TU Delft Raya Nanova
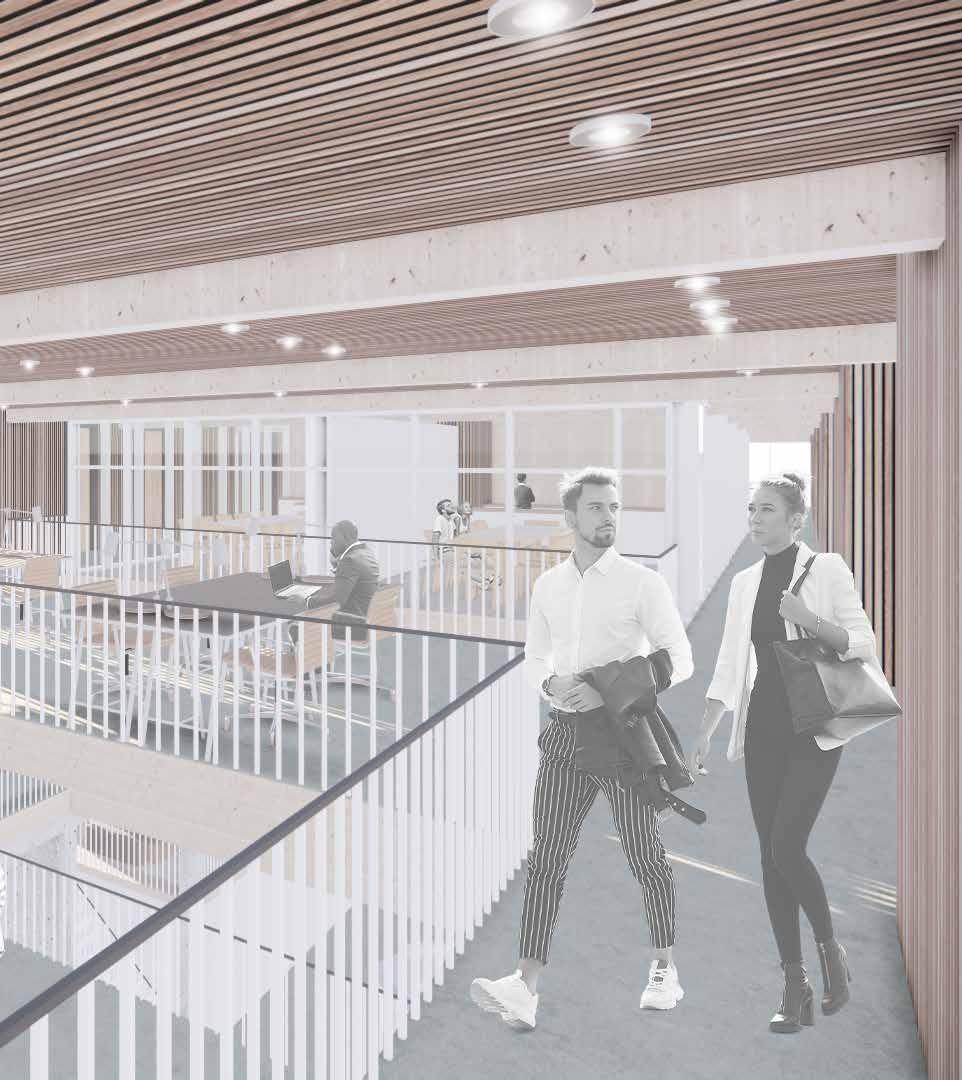
DWELLING TYPES
Dwelling type A x42
Dwelling type B x12
Dwelling type C x188
Dwelling type D x28
Dwelling type E x16
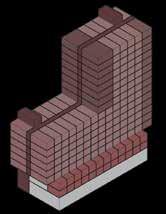
RETRACTABLE LOUVERS AND ROLLING BLINDS COMBINATIONS
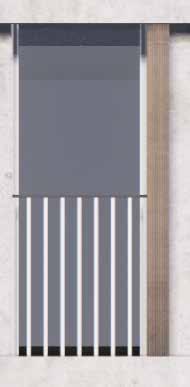
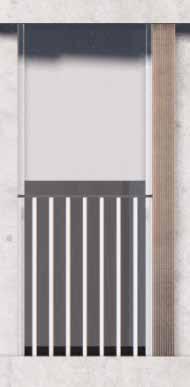
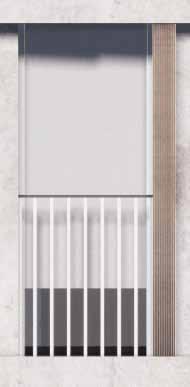
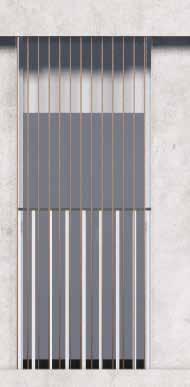
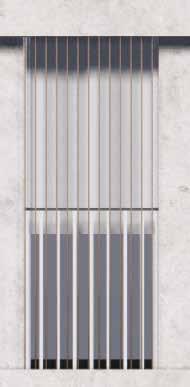
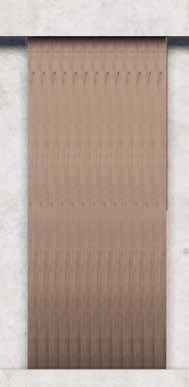
BLinds - up; Louvers - open
BLinds - up; Louvers - semi-cLosed
BLinds - HaLfway; Louvers - open
BLinds - HaLfway; Louvers - semi-cLosed
BLinds - down; Louvers - open
BLinds - up/down; Louvers - cLosed
FACADE LAYERS
CLT, 5-layered
There are 42 short-stay dwellings type A with a shared kitchen. The rooms have a murphy bed and therefore only the area of the bathroom and entrance are fixed.
There are also 12 one-bedroom apartments type B that are handicap accessible. They are very small only 31 sq.m but because they are on the corners of the building they have a lot of windows which allows for room separation. In the research, a lot of respondents stated that a separate bedroom is favourable and this is the reason I implemented such a typology. However, the flexibility of this typology is limited because of the room separation.
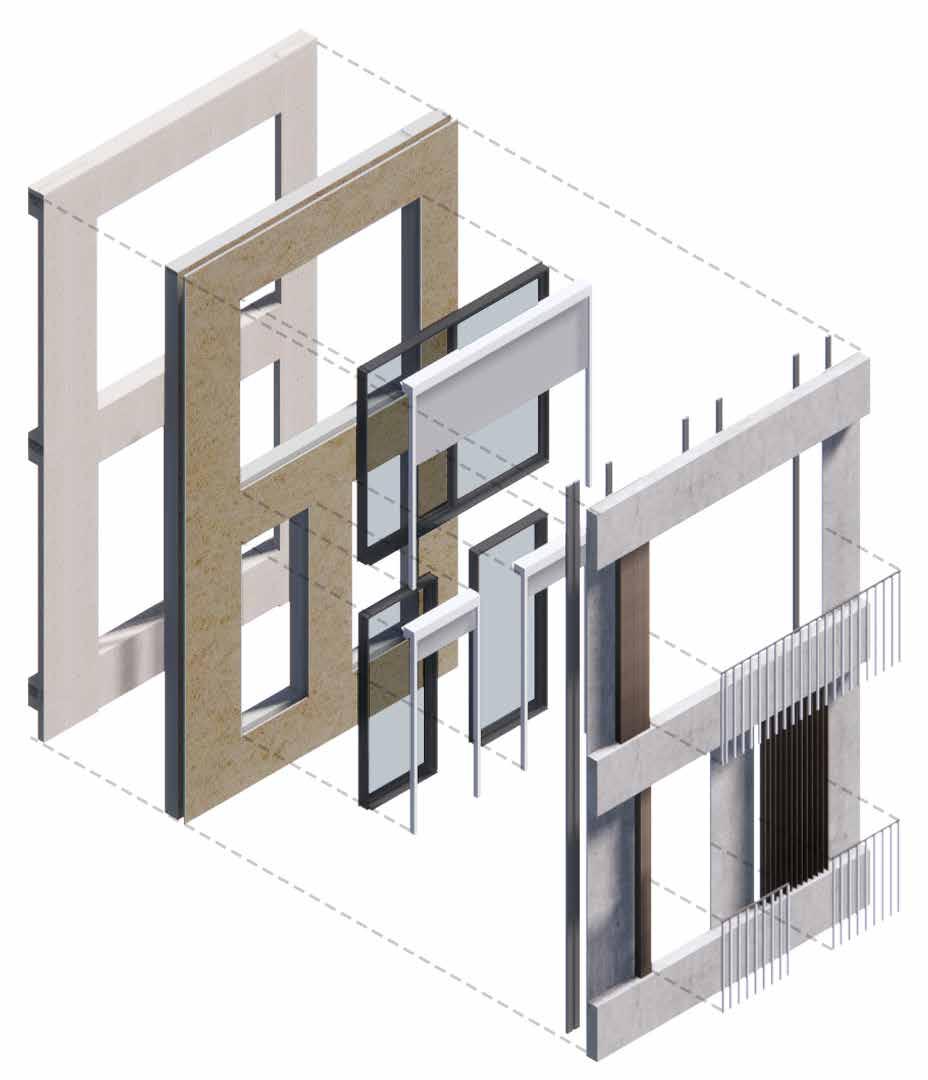
Dwelling C is the most common dwelling typology and it’s a studio. It’s again 31 sq.m., which isn’t even
Sustainability was a leading topic in the design. Therefore, the shading system works in two layers with sensors. First are the rolling blinds with a screen density of 30%. They are white on the outside and black on the inside to reflect the light coming from outside, but absorb the one in the room. Those rolling blinds are multifunctional and provide the system for the inlet of fresh air; they shade and their frame is sealed on all sides so they are a mosquito net too.
1.86m but the dining table is intended as an extension of the countertop to be used where more space is needed. Since it’s a studio and a separate bedroom is desired I implemented a separation with a curtain. The murphy bed folds up and the wardrobe slides in so that only half of the studio is fixed and the rest is free. A system like this is implemented in a micro-living apartment in Milan by ATOMAA architects.
Additionally, the retractable louver shading system is integrated based on Bioclimatique Retractable Louver Roof. The second layer is necessary because the cavity behind the rolling blinds is not ventilated. Meaning that the air behind the blinds is heated too much and then it’s either blown in by the inlet air system or it radiates the heat back to the dwelling. By having the two layers, the shading system is much more versatile and provides more combinations.
Hempcrete insulation board
Ceramic cladding
Railing
Retractable Louvers
Metal sub-frame
Rolling blinds and mosquito net
Windows
Hempcrete insulation panel with timber frame
FACADE FRAGMENT 3in1 - ELEVATION, VERTICAL AND HORIZONTAL SECTION
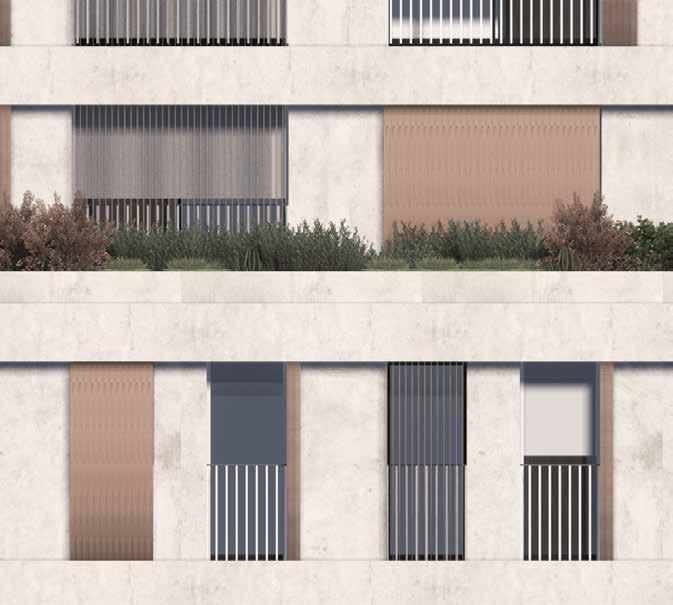
MASTER PROJECT 2: BUCKY LAB A WALL-IN-ONE FOR ECOR

SEMESTER B QUARTILE 4 MAY ‘20 - JUN ‘20
DELFT UNIVERSITY OF TECHNOLOGY
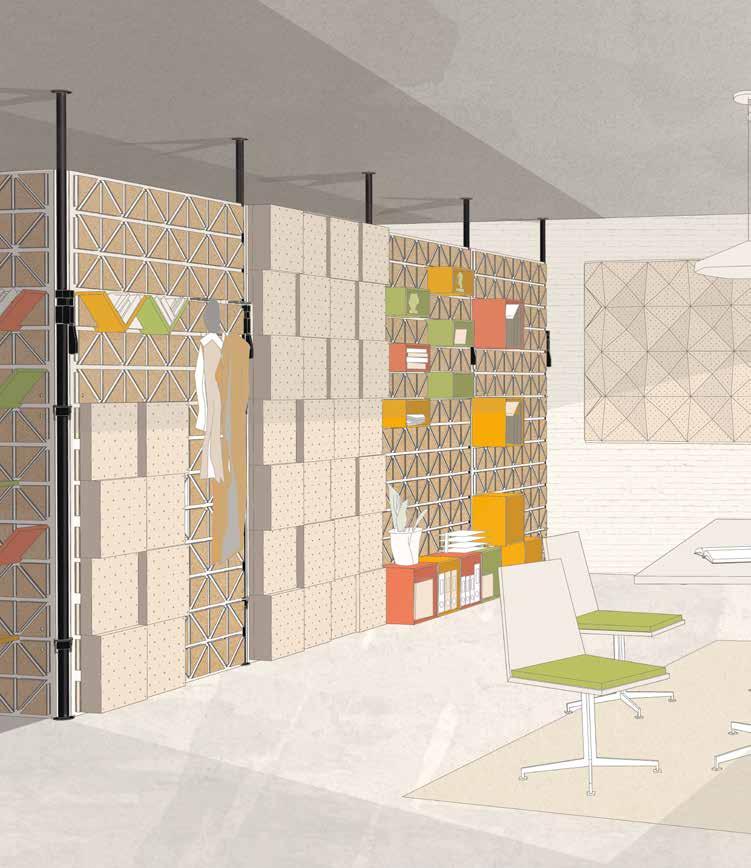
TU Delft Raya Nanova
Wall-in-one was developed for ECOR Benelux - a new company producing sustainable and circular economy products using natural fibre-based sheet material from waste streams. Our group of three students was asked to find a solution for storing and displaying tools and items. We decided to combine this with separation and acoustic function. My contribution was the wall grid, the connection shelf/panel to wall, dimensioning of the elements, poster, catalogue and presentation.
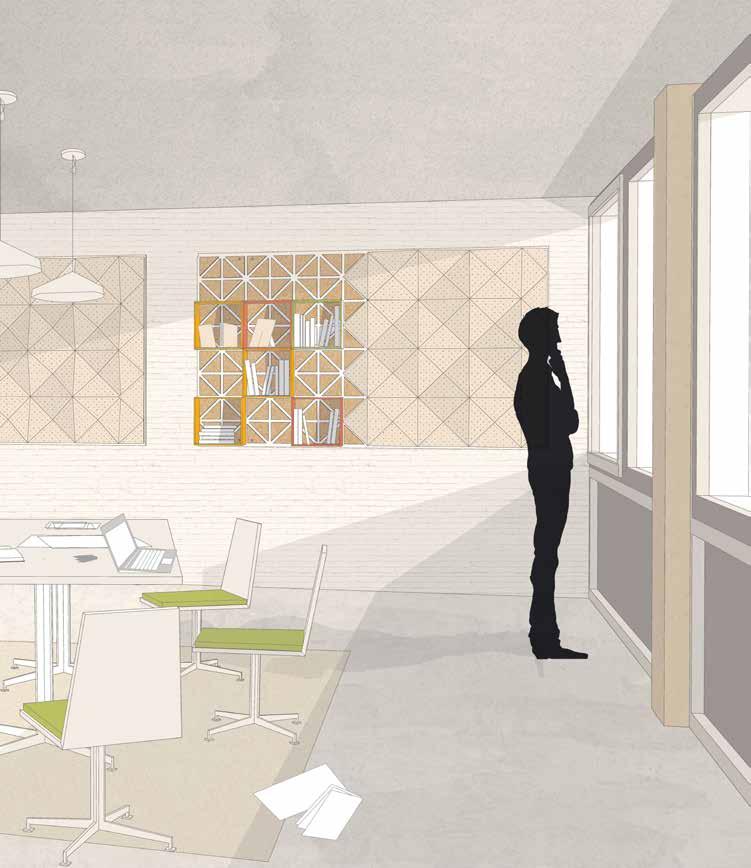

COLOURS OF WALL-IN-ONE
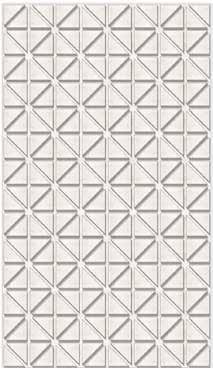
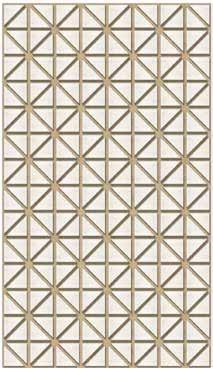
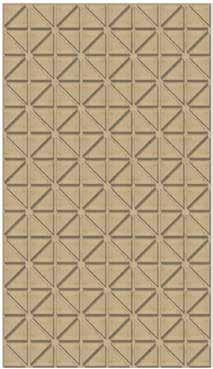
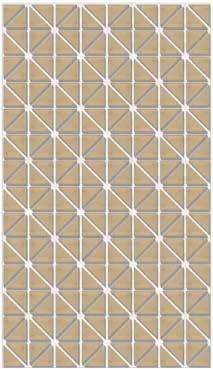
Colour: Isabelline
Colour: Shalline
Colour: Shadow
Colour: Isadow
TU Delft Raya Nanova
2. Join tHe two waLL paneLs
3. put tHe Joined waLL paneLs onto tHe autopoLes 4. insert tHe sHeLves and tooLHoLders of your cHoice
1. pLace tHe autopoLes
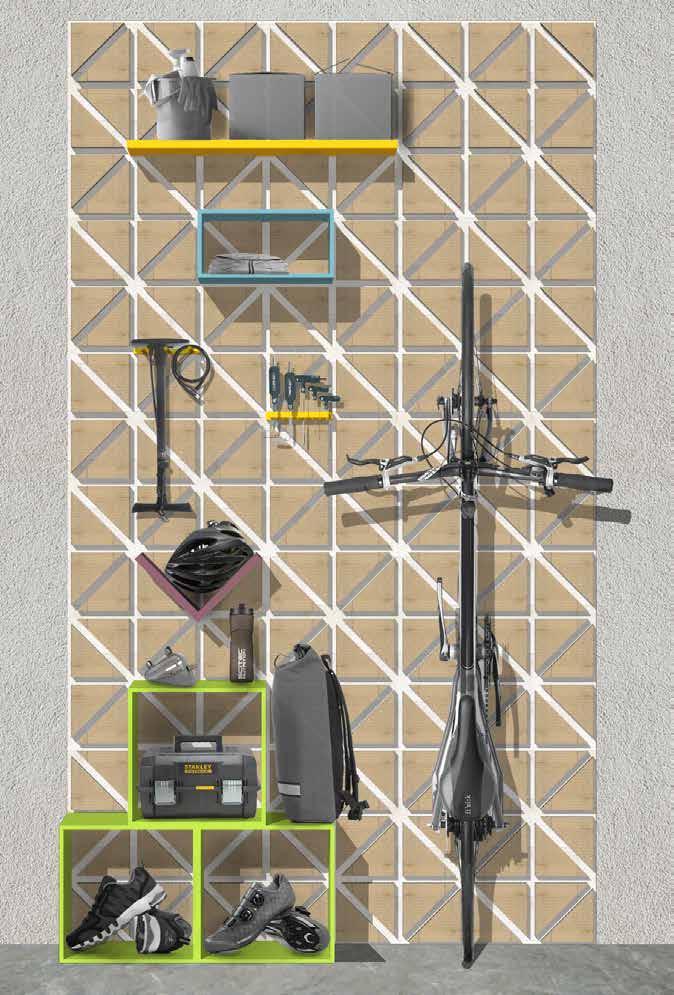
Delft Raya Nanova
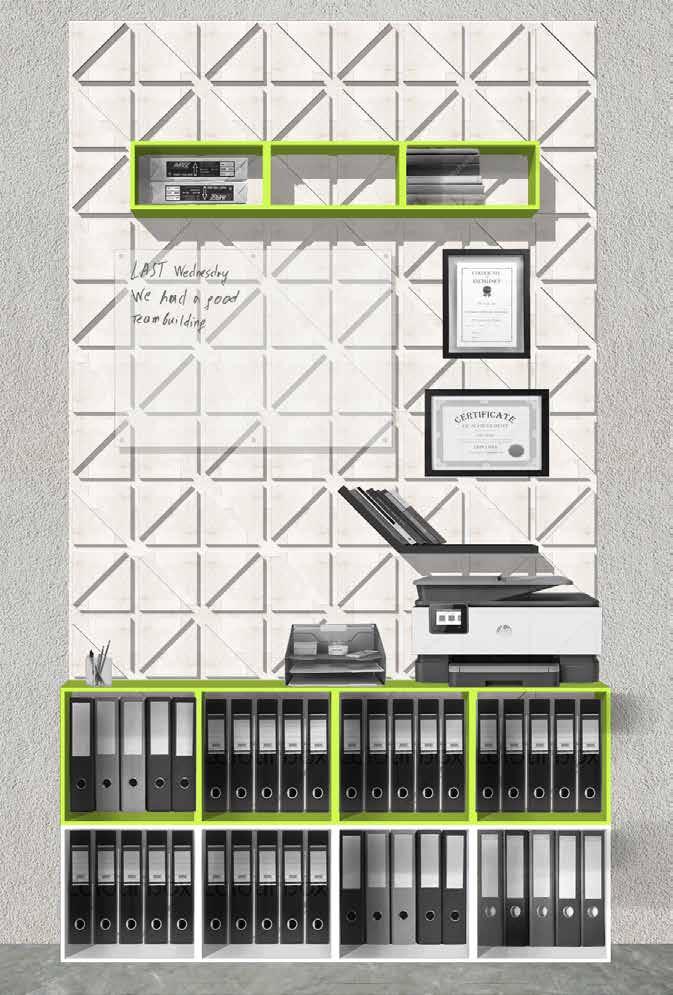
5. arrange according to your preference
4. foLd, secure and mount tHe acoustic paneLs
TU Delft Raya Nanova
WALL-IN-ONE PROTOTYPE
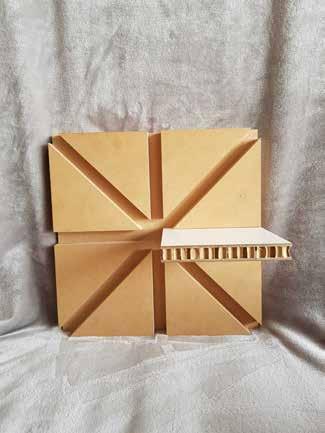
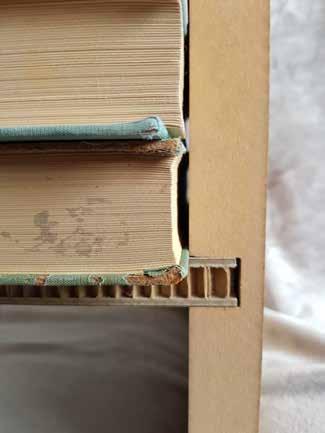
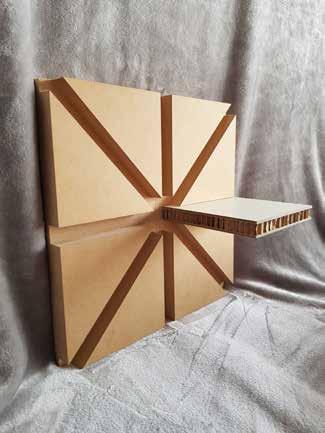
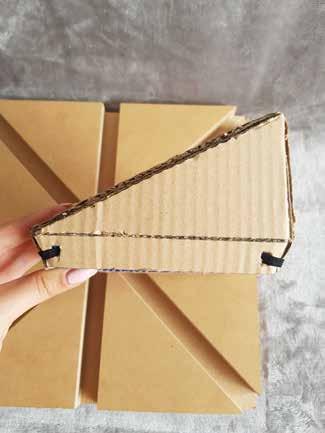
GLOBAL HOUSING STUDIES
TYPOLOGY TRANSFER PROJECT
SEMESTER B QUARTILE 3 MAR ‘20 - APR ‘20
DELFT UNIVERSITY OF TECHNOLOGY
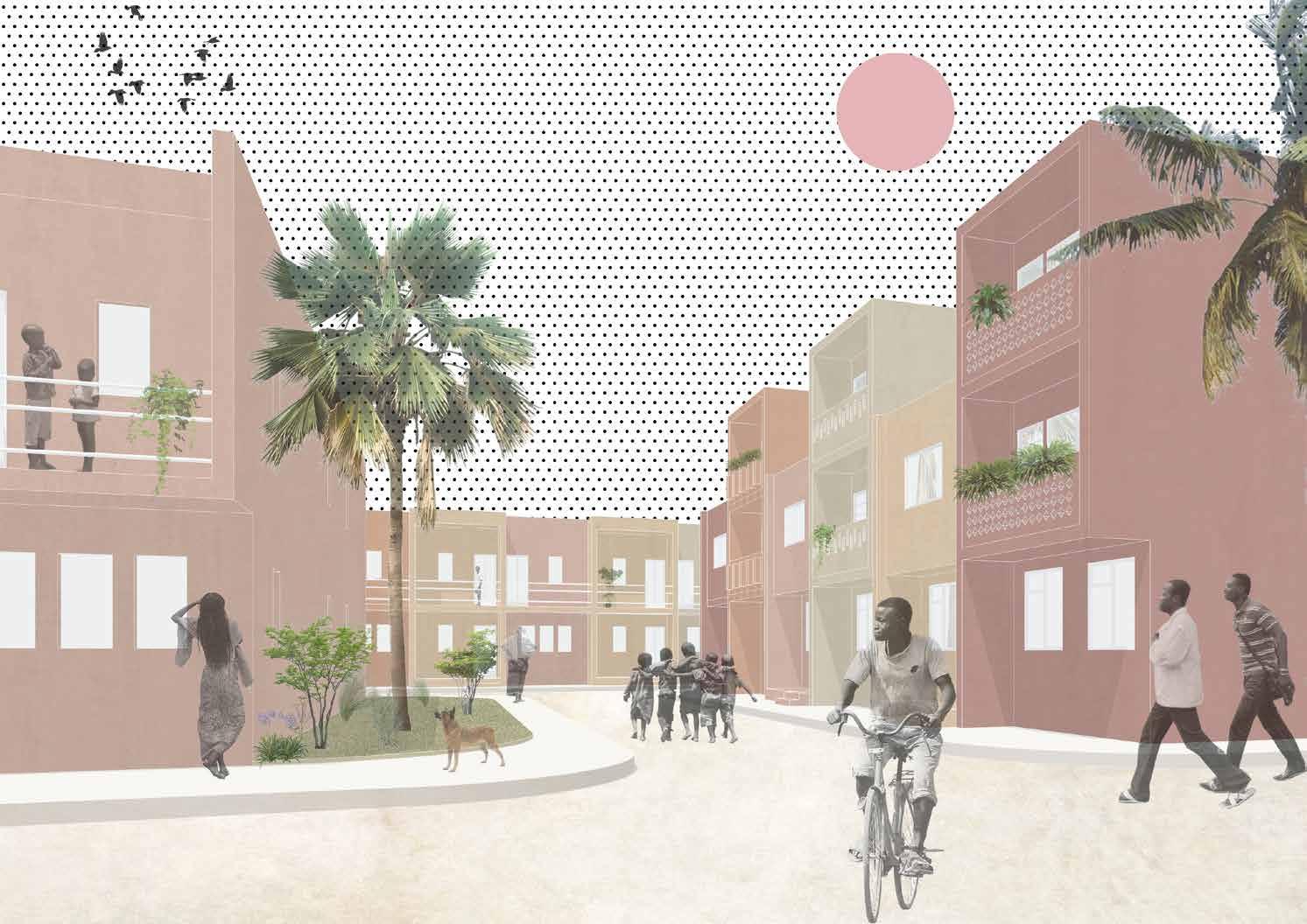
TU Delft Raya Nanova
This is a theoretical assignment aimed at developing a neighbourhood in Tema, Ghana by combining the typologies of five projects. To achieve this the characteristic elements of each project were highlighted. Those were then combined on urban, building and dwelling scale by selecting the valuable design decisions of each housing project. And combine them in a way that all initial projects are recognisable on all scales.

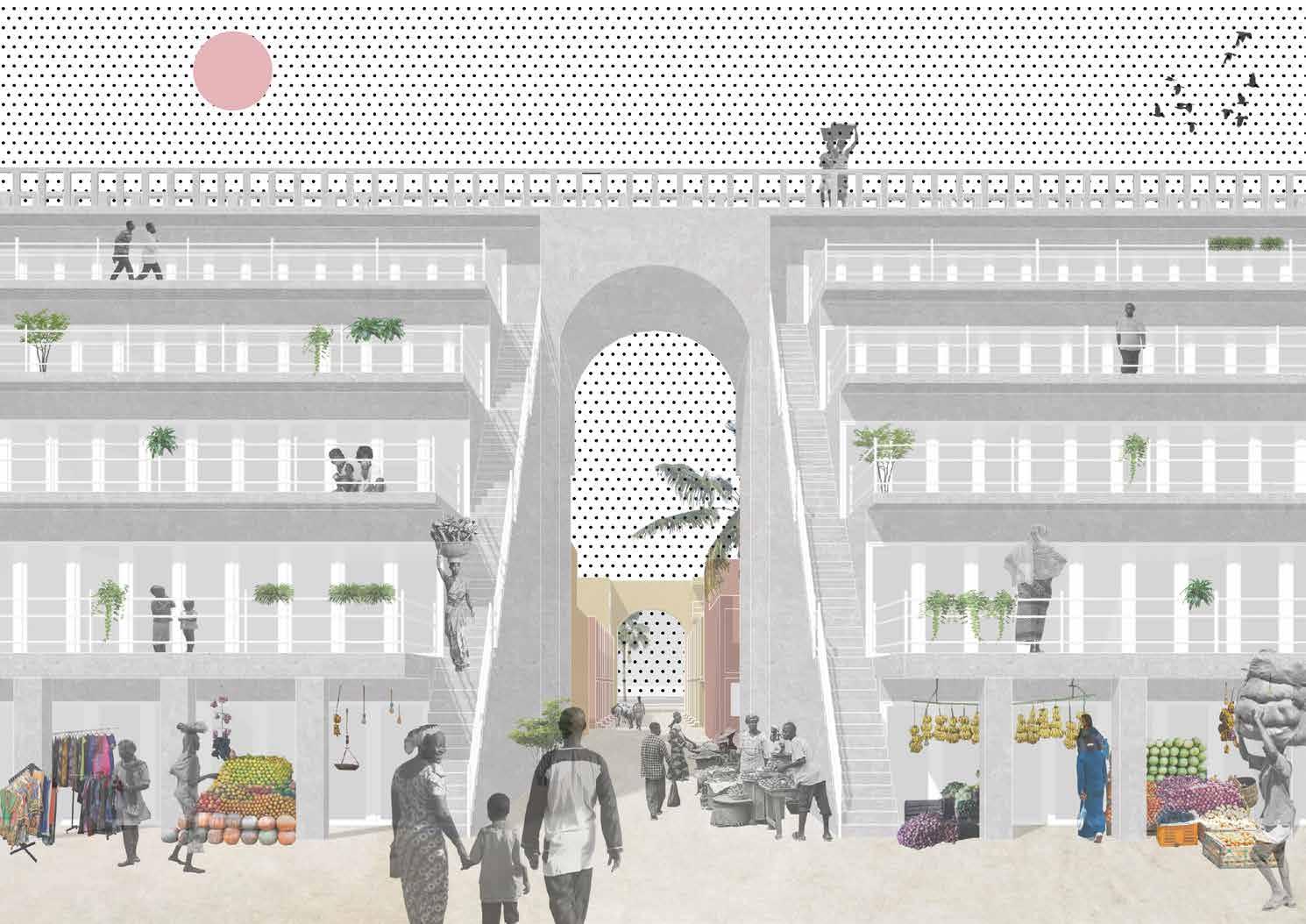
Delft Raya Nanova

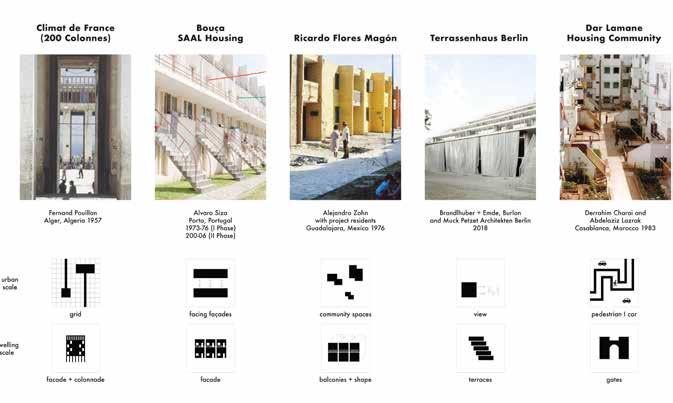
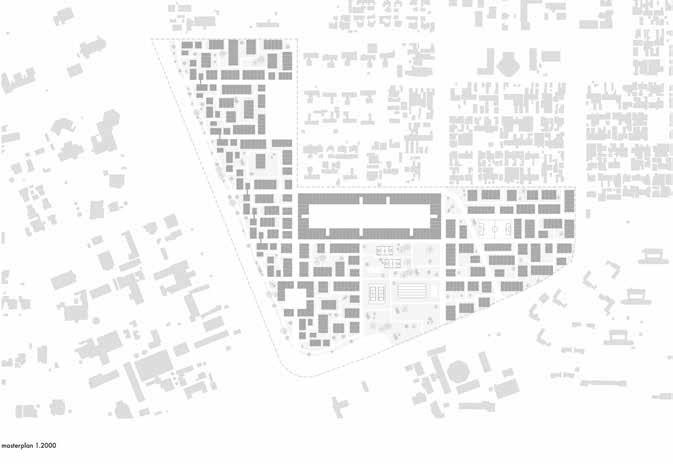
Tema, Ghana
Raya Nanova
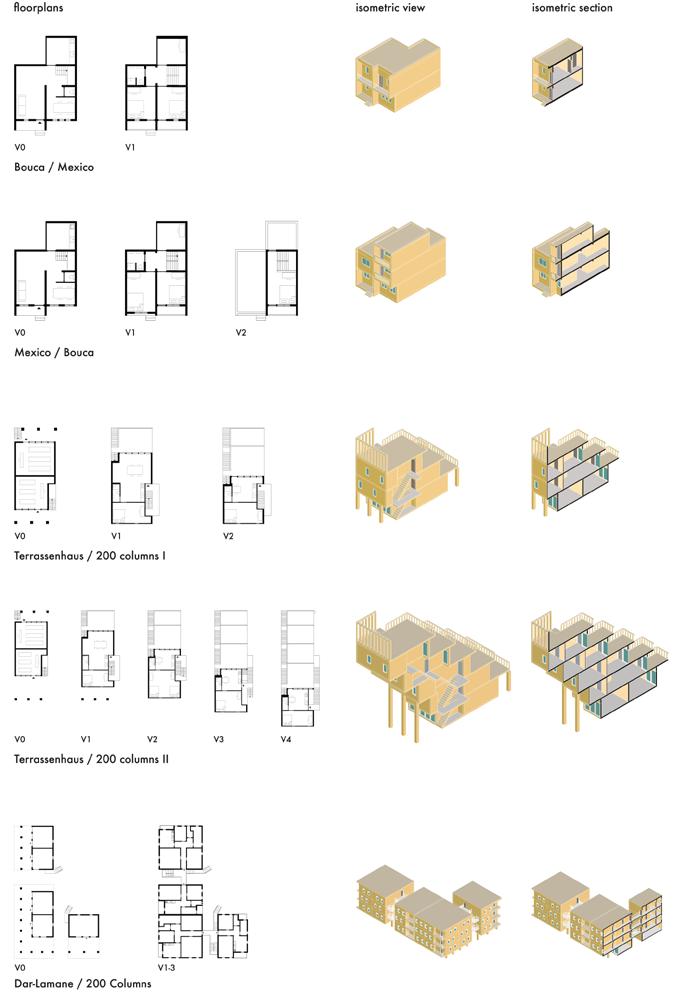
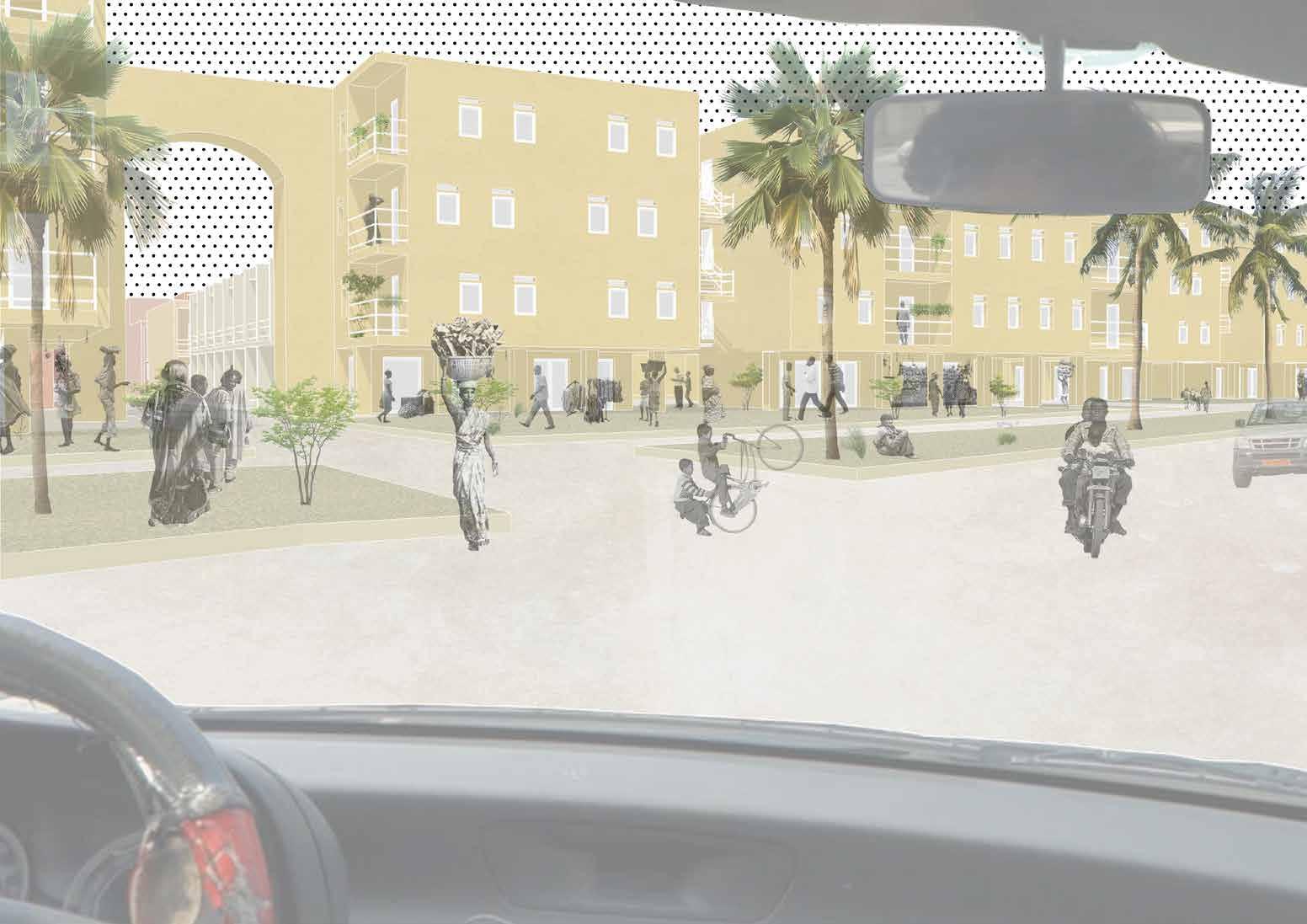
TU Delft Raya Nanova

MULTIDISCIPLINARY PROJECT
INDUSTRIAL PARK KLEEFSE WAARD
SEMESTER A SEPTEMBER ‘18 - NOVEMBER ‘19
EINDHOVEN UNIVERSITY OF TECHNOLOGY
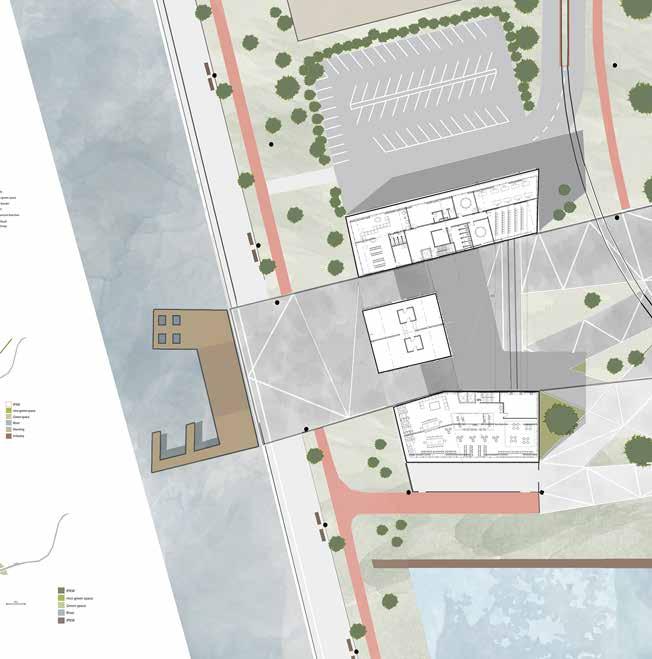
TU Eindhoven
Raya Nanova
This project was done in a group of 7. There were three students from Architecture, and one from each one - Urbanism, Structural design, Building physics, and Real estate. The task was to develop a project together with an emphasis on interdisciplinary tasks. Since the project received a grade on each of the disciplines, we had to make sure that it’s consistent. This required a lot of collaboration and communication between the different disciplines.
The aim of the project was to create an integrated zero-energy complex of a hotel, design school and the public space around it for the industry park Kleefse Waard. IPKW is an industrial area located in the outskirts of Arnhem, the Netherlands.
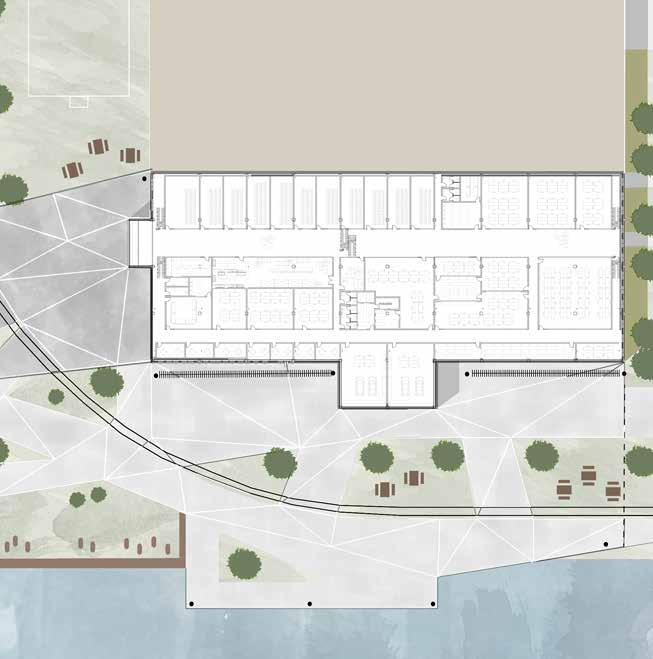
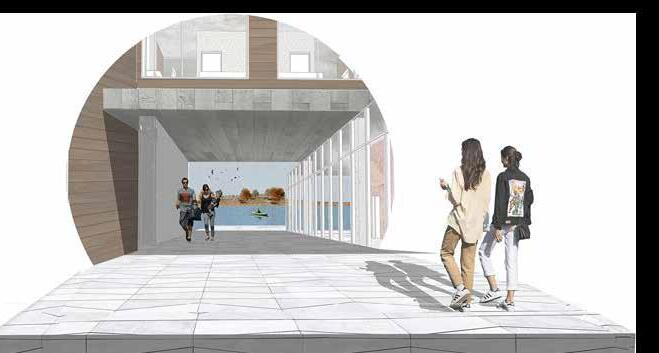
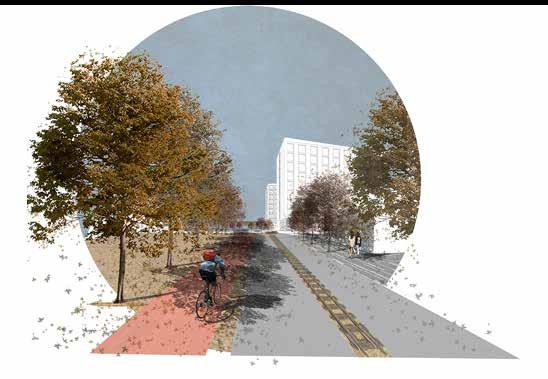
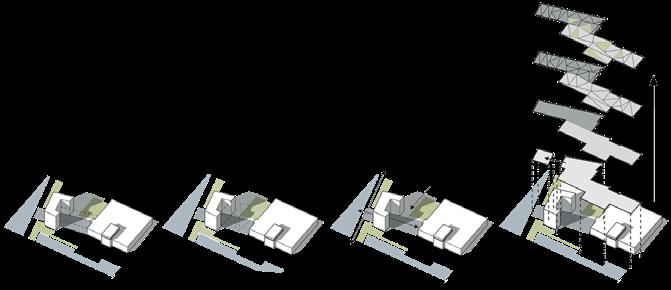
STEP
STEP
STEP
STEP 4 Layers of urban carpet
TU Eindhoven
Raya Nanova
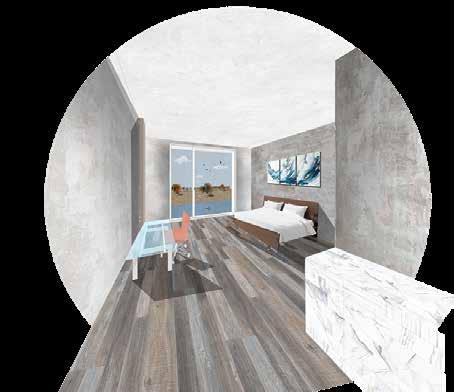
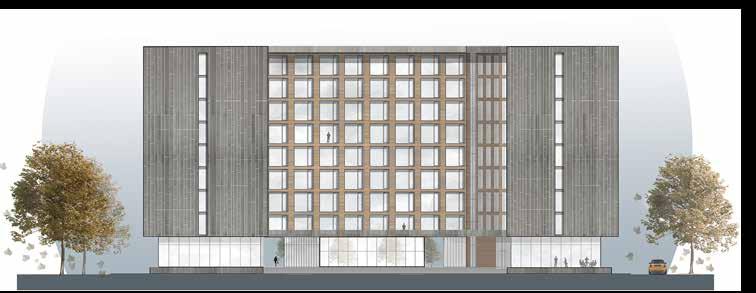
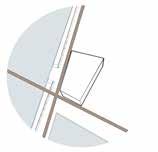
STEP 1
Integrating both grids of the context
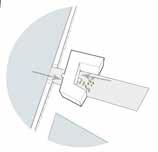
STEP 2
Creating an inner court
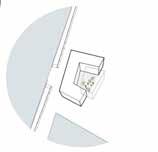
STEP 3
Connection to the waterfront
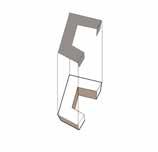
STEP 4
Representing the U shape to the facade
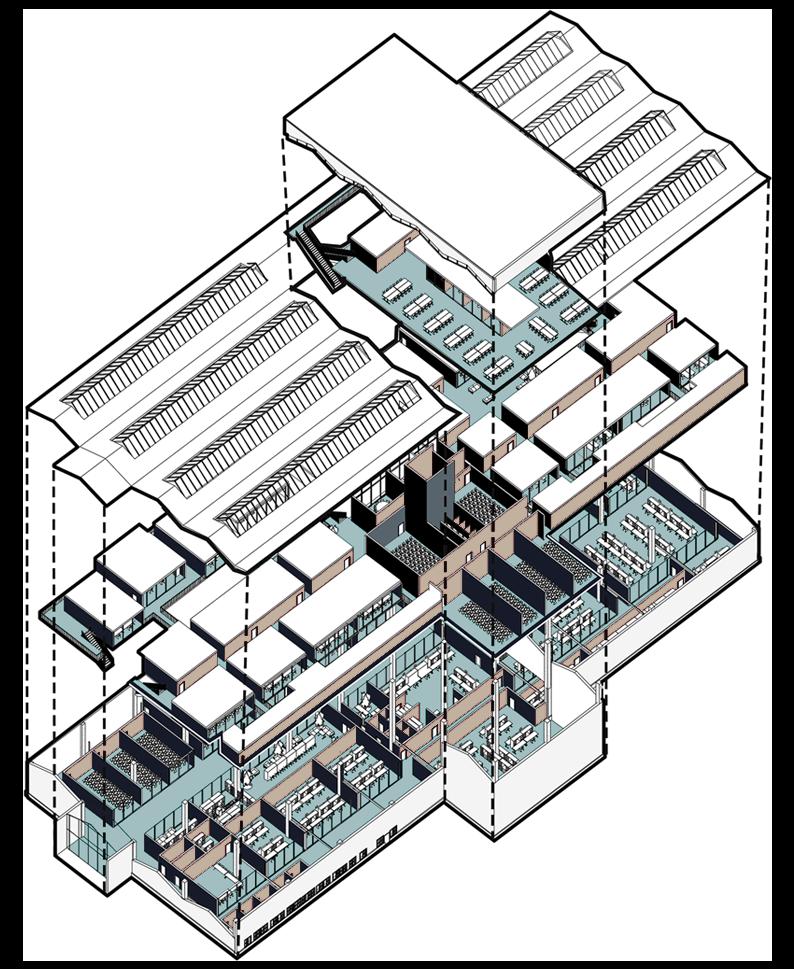
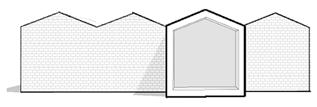
STEP 1
History and contemporary
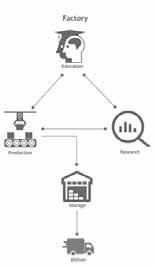
STEP 2
Integrating the routing of the factory the building once was

STEP 3
Integrating the organisation of the factory
TU Eindhoven
Raya Nanova
