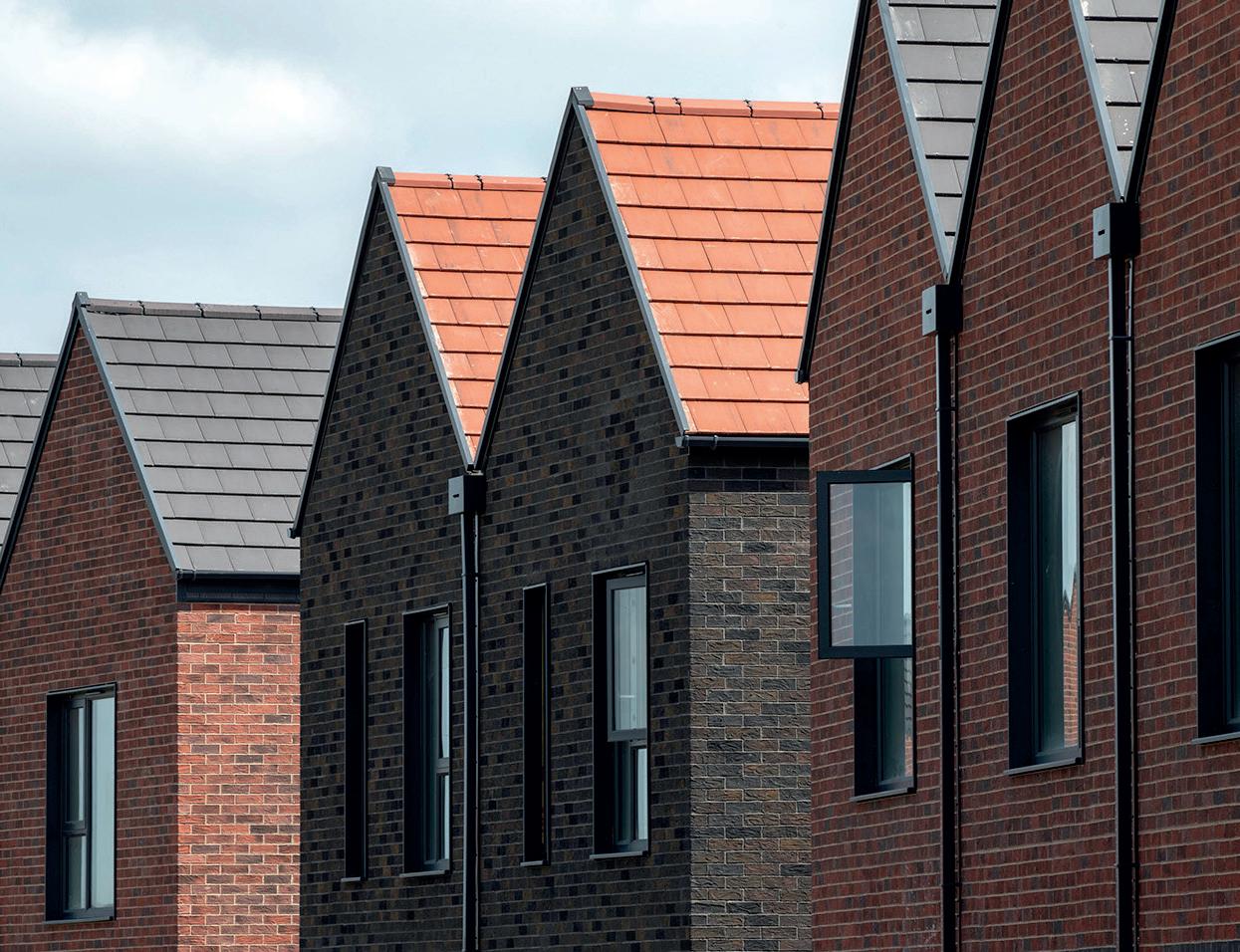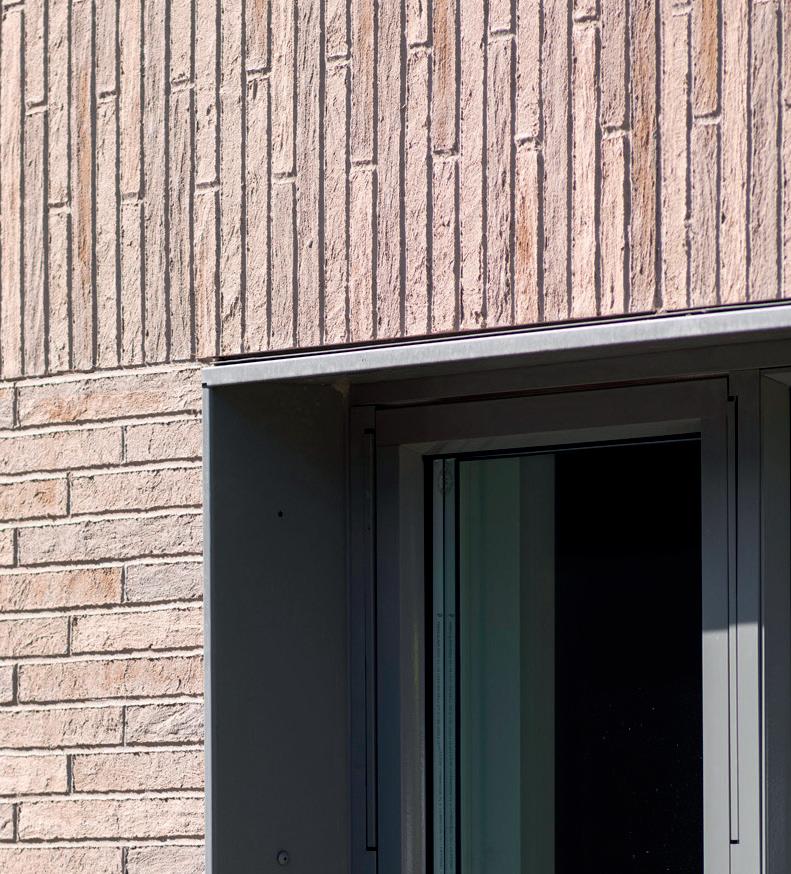

Mauerwall
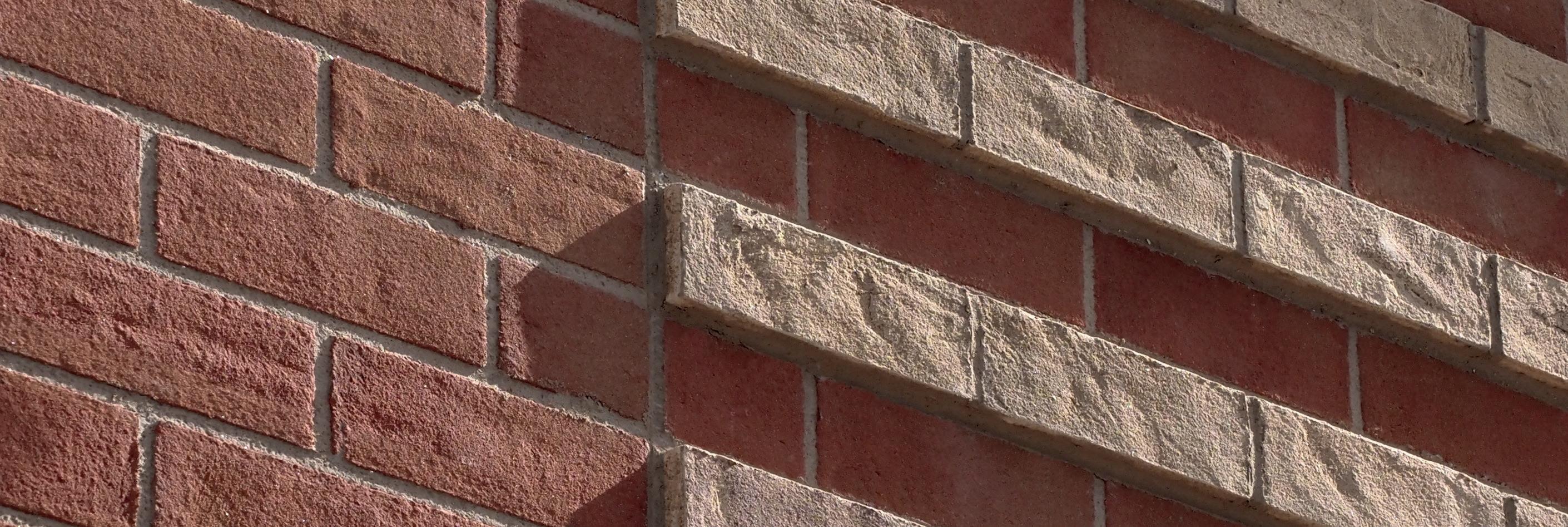
Brick re-engineered for modern construction
Optimised for timber frame, light gauge steel frame and SIPS, Mauerwall combines design customisation, rapid installation and ultra-low embodied carbon, with certified durability.
Product
High performing, non-combustible engineered facade panels composed of durable mesh-reinforced mineral polymer and calcium silicate fibre cement board.
Applications
Designed as a light weight external cladding for both new build and existing residential and commercial buildings.
Mauerwall is applicable onto a wide range of construction types including: structural timber frame, light gauge steel frame, masonry, and concrete panel construction. For use with cavity construction buildups, with or without insulation.
Suitable for use in all weather exposure zones and in high impact areas including ground floors in public spaces.
Mauerwall is non-combustable (A2-s1-d0) and when applied onto substrates with an equivalent or better fire classification, the product can be used without any restrictions on building height or boundaries in accordance with National Building Regulations.
Performance and Features
Service life in excess of 60 years
Tested to European standards and covered by KIWA BDA Agrement.
Non-combustible
A2-s1-d0 fire classification (BS EN13501-1).
Very severe weather resistance
Suitable for all exposure zones including areas subject to ‘very severe’ driving rain (BS 8104).
High impact resistance
Category 1 European Classificationsuitable for ground floor application within public spaces.
Unlocks design opportunity
Achieve a wide range of brick types, masonry types, bonds, architectural masonry details and features simply and more affordably.
Less embodied carbon than brick
Up to 50% reduction in embodied carbon compared to a traditional clay brick facing wall.
Rapid install in all weather
With up to 160 pre-pointed bricks installed in one lightweight panel, in all weather, the install is multiples faster than traditional masonry.
Use below damp proof course
Can be installed below damp proof course but above ground level, simplifying the ground floor interface and construction sequencing.
Standard panel
Feature panel
Panel Properties
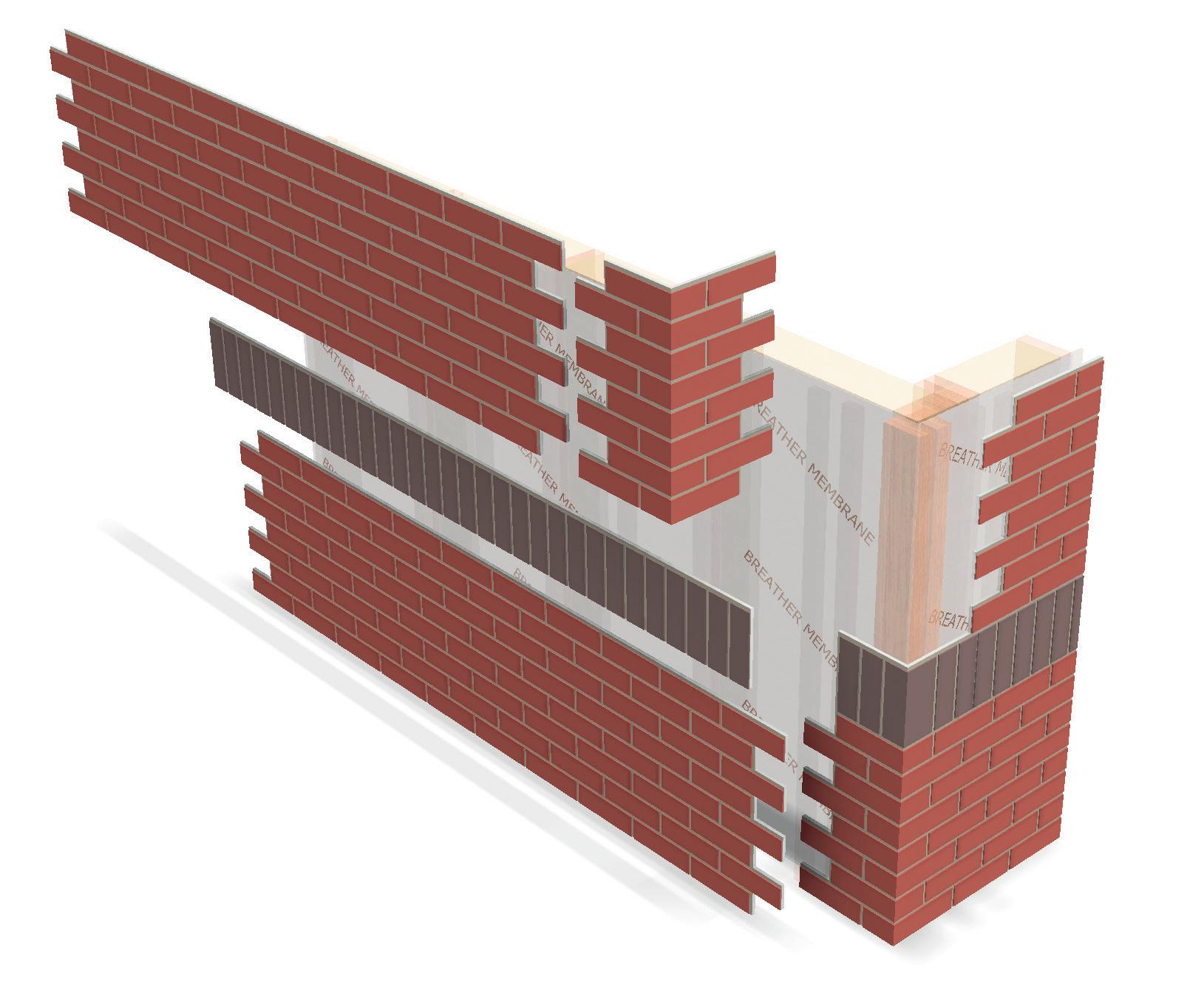
Thickness
Size
Weight
Thermal Conductivity
Horizontal fixing centres*
Vertical fixing centres *
13 mm (average 4mm finish onto 9mm calcium silicate fibre cement board )
Max. 1200(W) x 2400(L) mm
22 Kg/m2
0.24 W/mK
Max. 600 mm centres
Max. 225 mm centres
*Refer to Mauerwall fixing guide for further information
Panel Types
Standard panels (max. 10 bricks long x 16 bricks high)
External corner panels - left and right handings providing +/- 10mm of length adjustment
Height adjustment panels - + 5 mm of adjustment
Standard corner reveals - left and right handings
Feature header panels - soldier course headers, arches, voussoirs, stone lintels
Feature cill panels - soldier course cills, stone cills
Feature corner reveals - stack bond surround, stone surround
Feature projecting brick detail panels - Max 10 mm projection available for various brick details
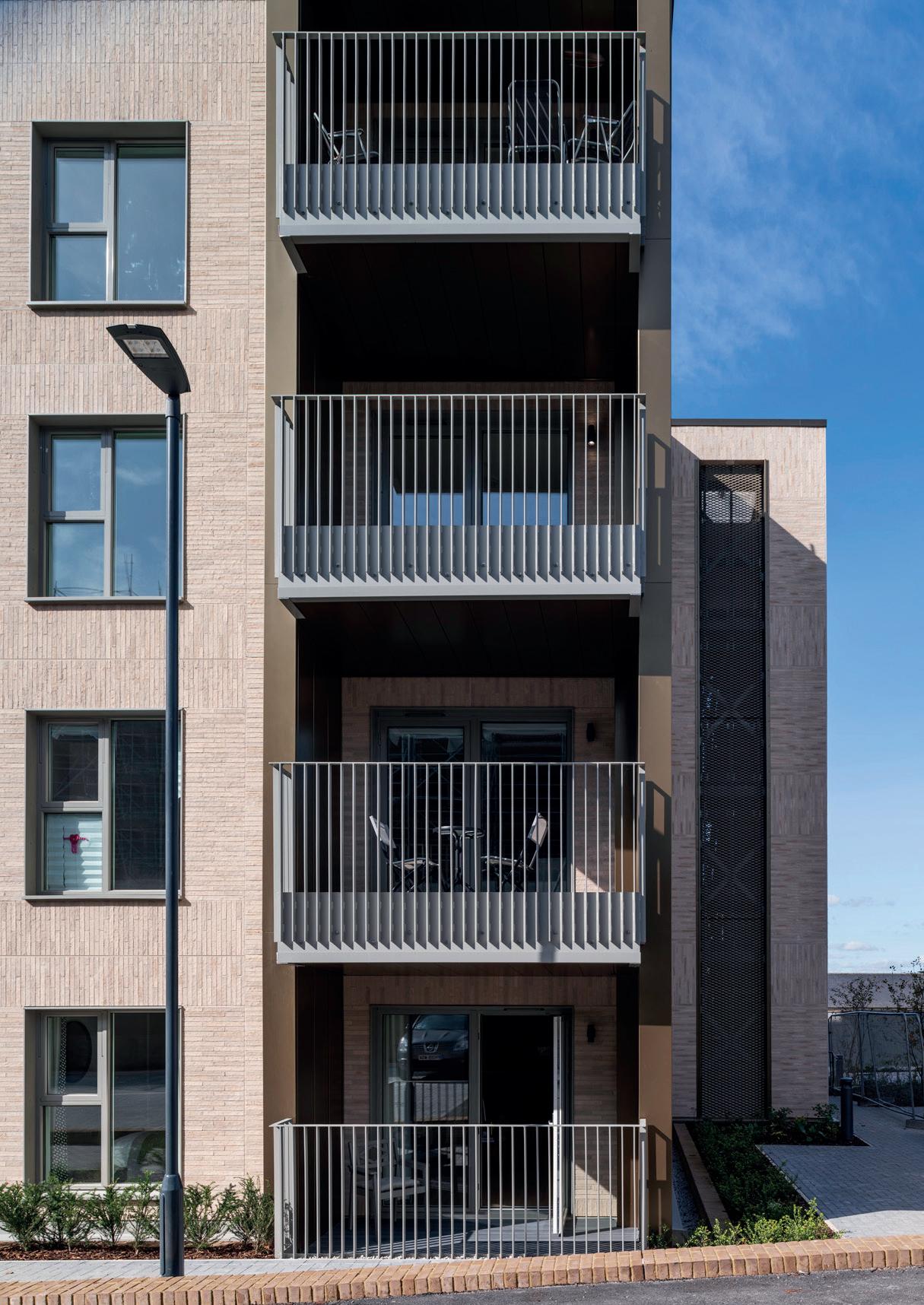
Brick Format
Standard
65(h) x 215(l) mm
Roman 40(h) x 440(l) mm
Pointing joint size 10 mm
Pointing profile Recessed
Typical Brick Bonds

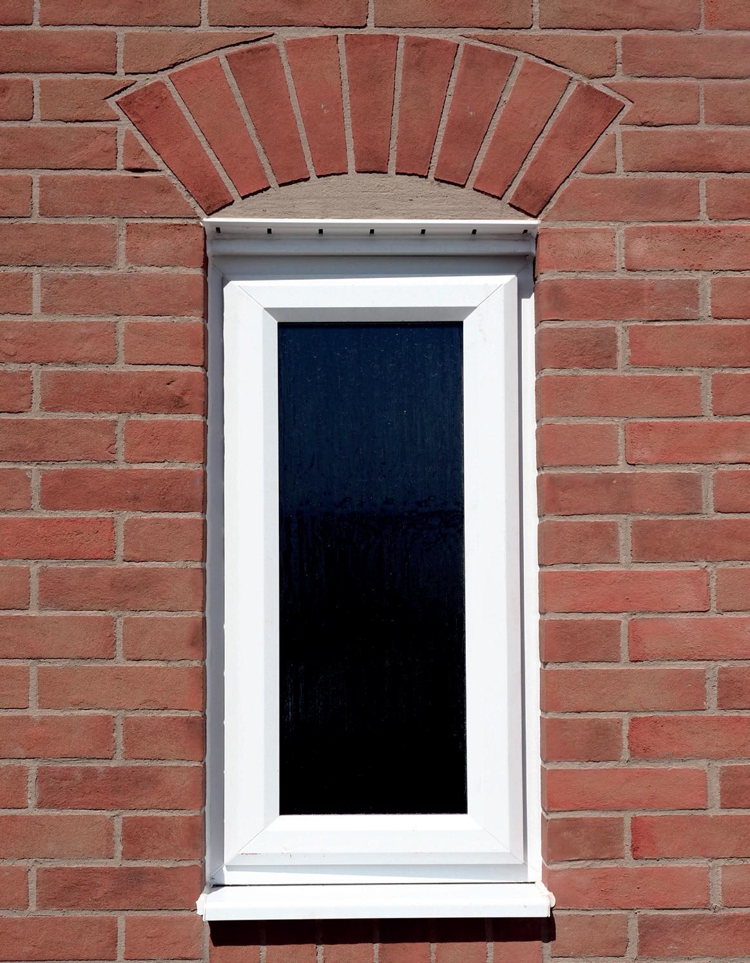
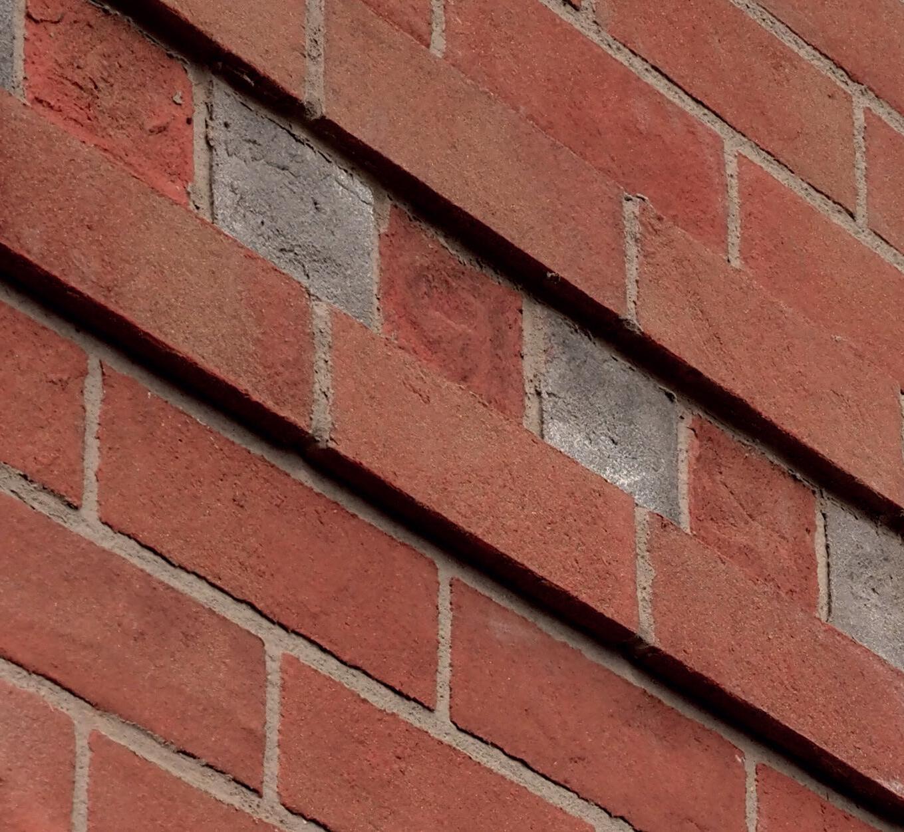
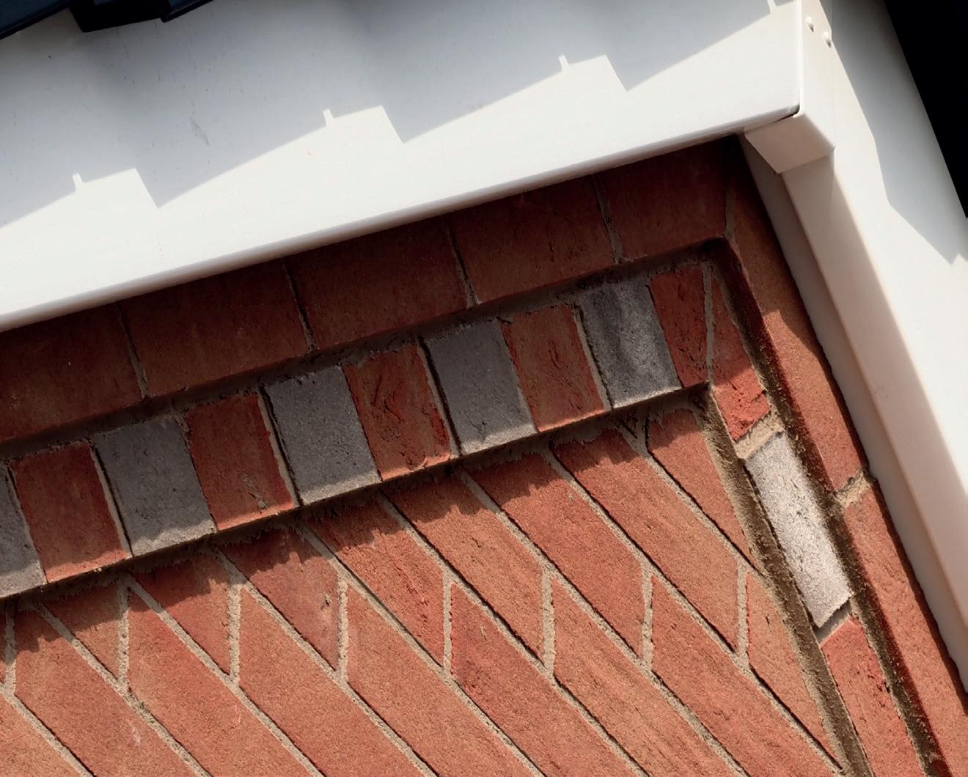
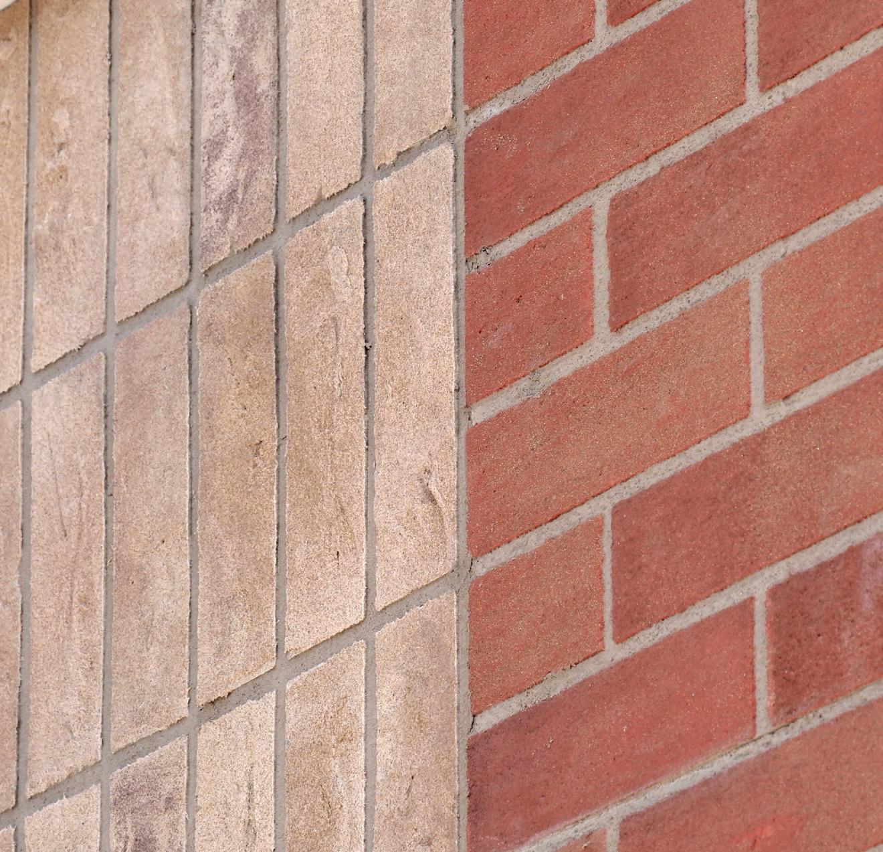
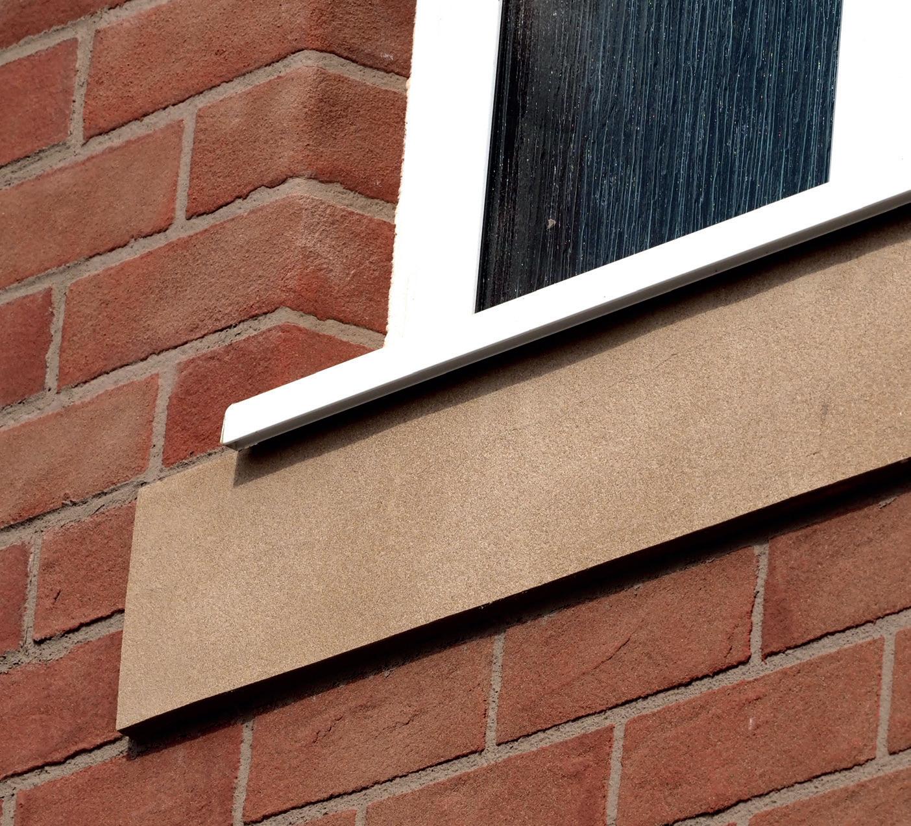
Mauer Solutions UK
Units 1-6 Kingsforth Business Park
Kingsforth Road
Thurcroft
Rotherham
S66 9HU
www.linkedin.com/company/mauer-limited
enquiries@mauerwall.com www.mauerwall.com
