
Education
E-mail: liyeming000127@163.com| Phone: +86-13975026720
Sheffield Hallam University (SHU), United Kingdom
09/2022-05/2023
BArch Architecture (Joint Programme with Hunan University of Science and Technology)
Hunan University of Science and Technology (HNUST), China
BEng in Architecture (Joint Programme with Sheffield Hallam University)
Overall GPA: 3.49/4.00; Degree GPA: 3.72/4.00
Scholarship: 2019-2021 HNUST First Scholarship for three years (Top 5% students)
Curriculum Vitae+Contents
09/2018-06/2022
Award: 2019-2021 HNUST Merit Student for three years (Top 1 student in the class)
Publication
Study about Relationship between the Spatial Distribution of "Jiong" and Village Layout of Miao Nationality in Western Hunan
LI Yeming, QIN Jinpeng, GUO Ning, HUANG Rong. 2022. . Chinese and Overseas Architecture [J]. P127-130.
Research
Miao Nationality Ritual Space and Religious Culture in Western Hunan
Leader of Research Team| Advisor: Prof. WU Guozheng
01 Moving and Meeting College Students Club Activity Center
03/2021-07/2022
Led a team to conduct a field investigation in Xiangxi County to collect information on the spatial distribution of “Jiong”and village layout of Miao nationality
Wrote and revised a paper
Internship
Hunan Changsha Zhuzhimeng Design Co., Ltd
Interned Designer
02 Association: Circle and Square Galleries for Two Types
03/2022-06/2022
Communicated design requirements with clients, constructed and refined models using Sketchup,and completed technical drawings through AutoCAD
Participated in the site renovation project of Hongmiao Ecological Agricultural Technology Co., Ltd., and mainly designed the teahouse and Bed & Breakfast community in the whole project
Contests
Third Prize, 2021 Sustainable Architectural Design Competition for College Students in Hunan Province
Team Member
Design content: a welfare centre for senior citizens
Prepared analysis drawings and modified renderings
Bronze Prize, 2020 Exhibition of Architectural Design in Developing Countries
Team Member
Design content: Yangmeizhou waterfront design and renovation
Designed the site plan and the layout of the building’s interior
03-10
12/2021
03 Memnon's singing in Field of Reeds Cultural Experience Center
11-15
03/2021
16-20
Third Prize, 2020 Sustainable Architectural Competition for College Students in Hunan
Team Leader
2/2020
Design content: an architectural department based on the need to retrace tradition
Prepared analysis and rendering drawings, constructed models, and wrote the design specification
Miscellaneous
Computer Skills: Sketchup, AutoCAD, PhotoShop, Illustrator, and InDesign
Standard Tests: IELTS (6.5)
CONTENTS 02
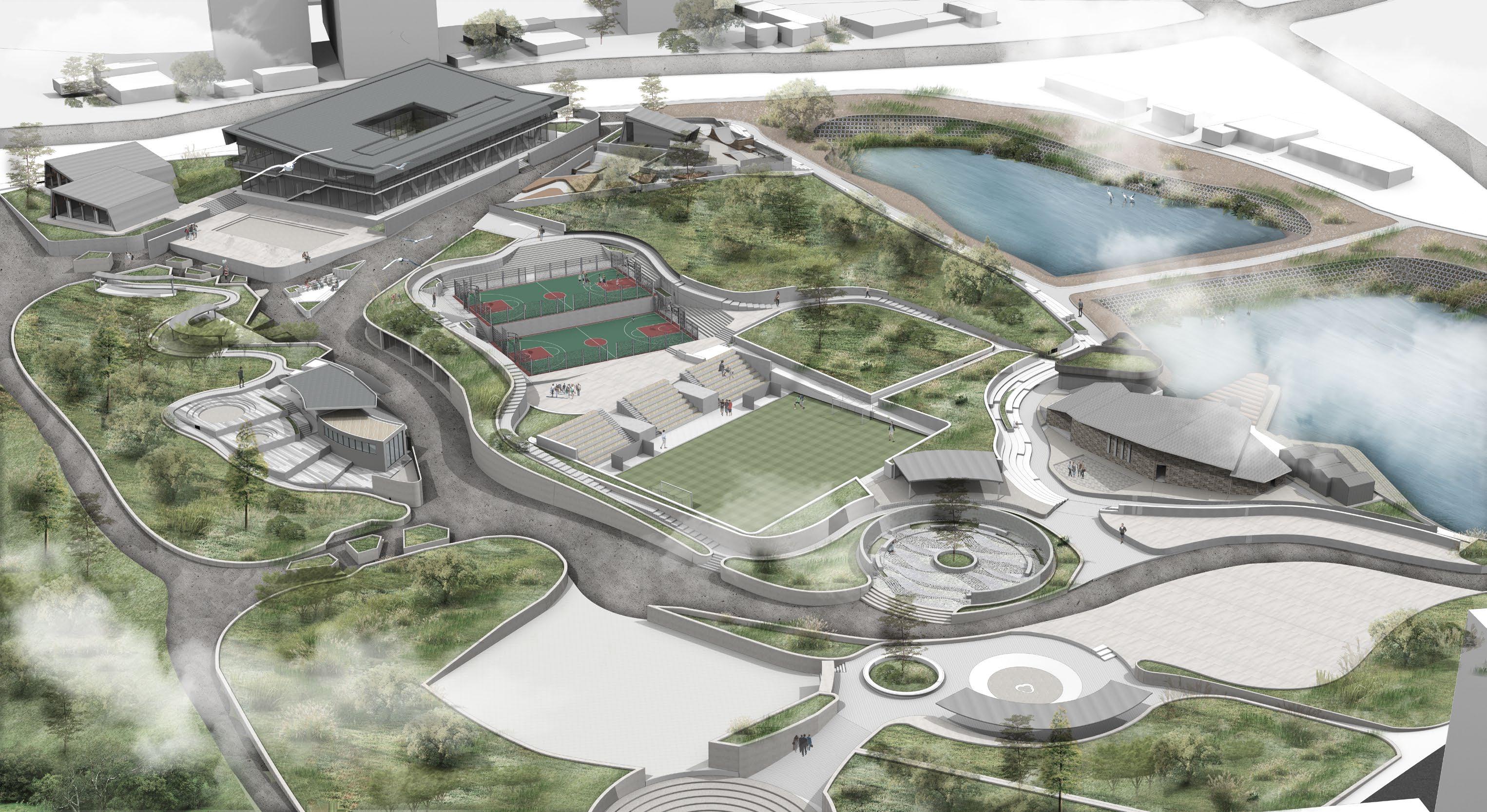


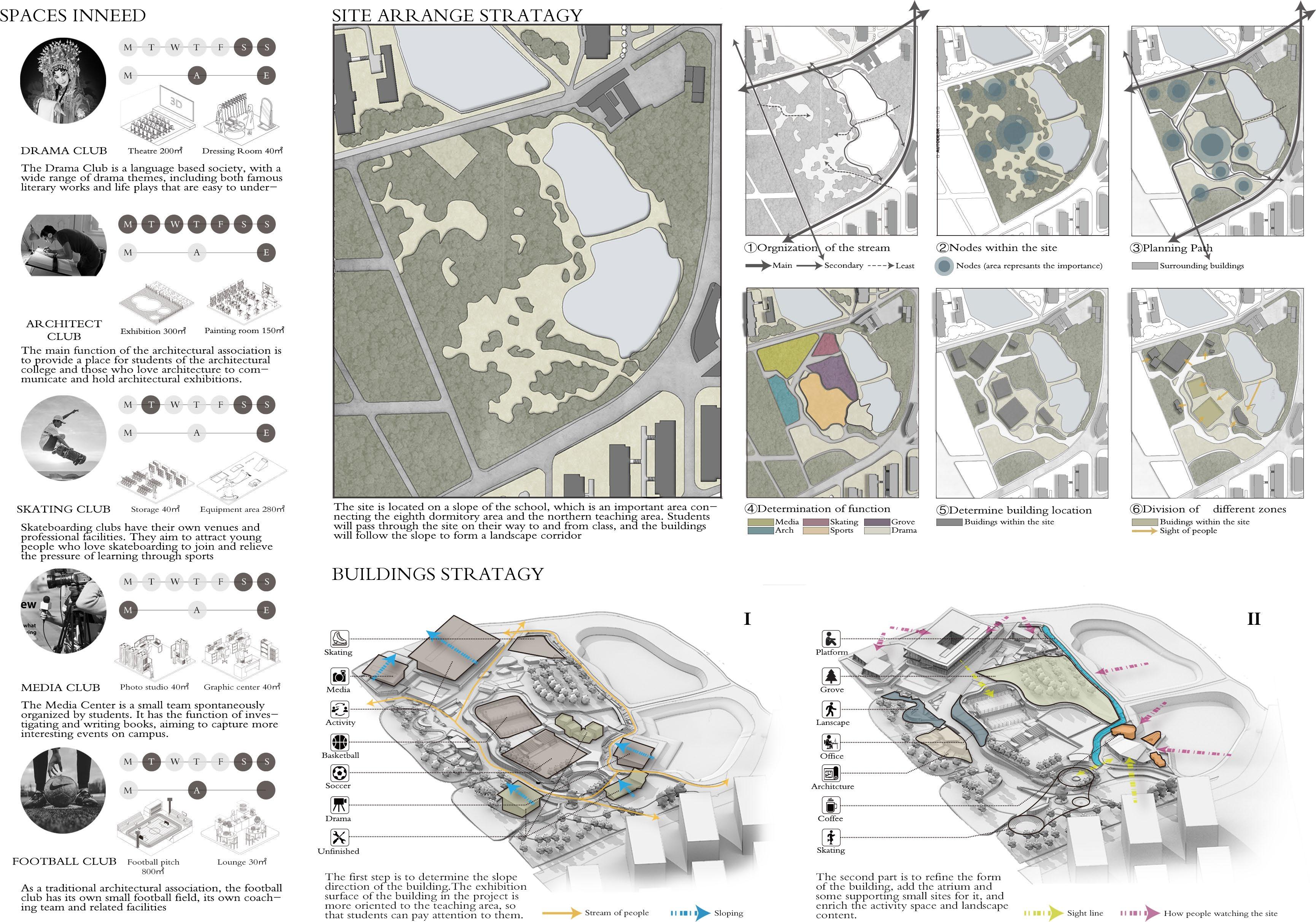
The buildings are clustered downward along the slope and blend with many landscapes, creating the possibility of many activities and social interactions. Students are bound to have many interactions with the whole site in their spare time and when passing the site.
The sections of the site shows its various spatial characteristics. On various high and low platforms, people can carry out various activities, and the whole site also has rich opportunities for visual communication. From the innovation center to the architectural community, to the theater, students can choose any activity they want to carry out.

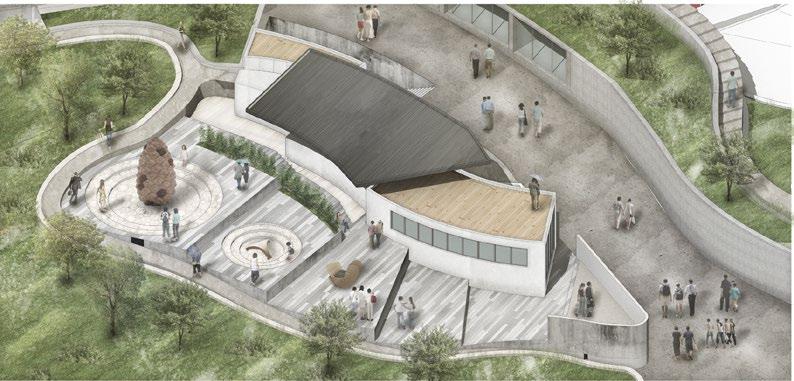
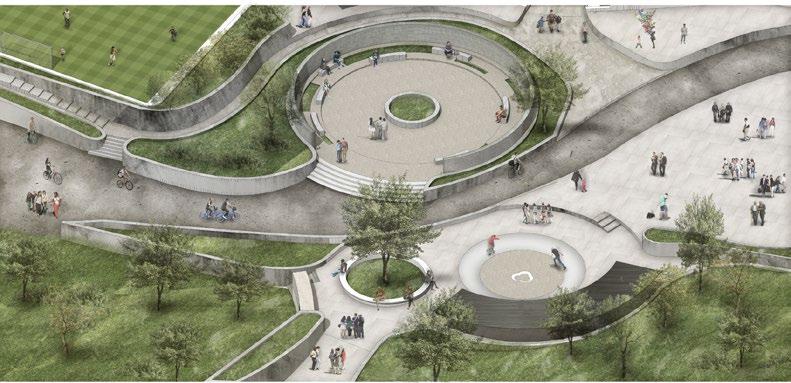


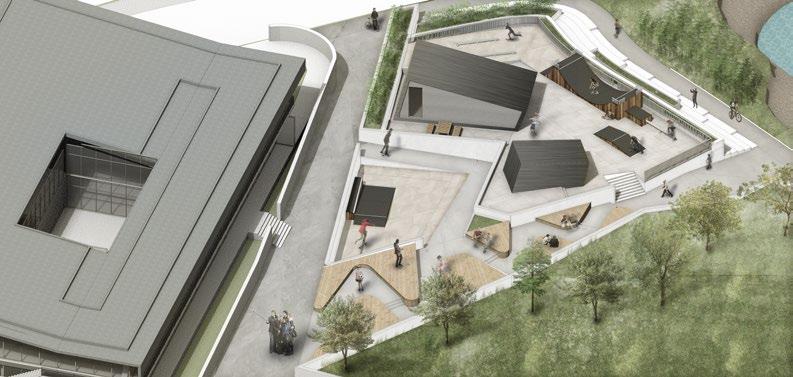


SITE PLAN LANDSCAPES
STAIRS AND SQUARES
SKATEBOARD FIELD
SECTION OF THE MAIN ROAD SECTION OF THE SPORTS AREA
SECTION BESIDES THE CREATIVE CENTER
ROUND SQUARE
ARCHITECTURAL EXHIBITION AREA
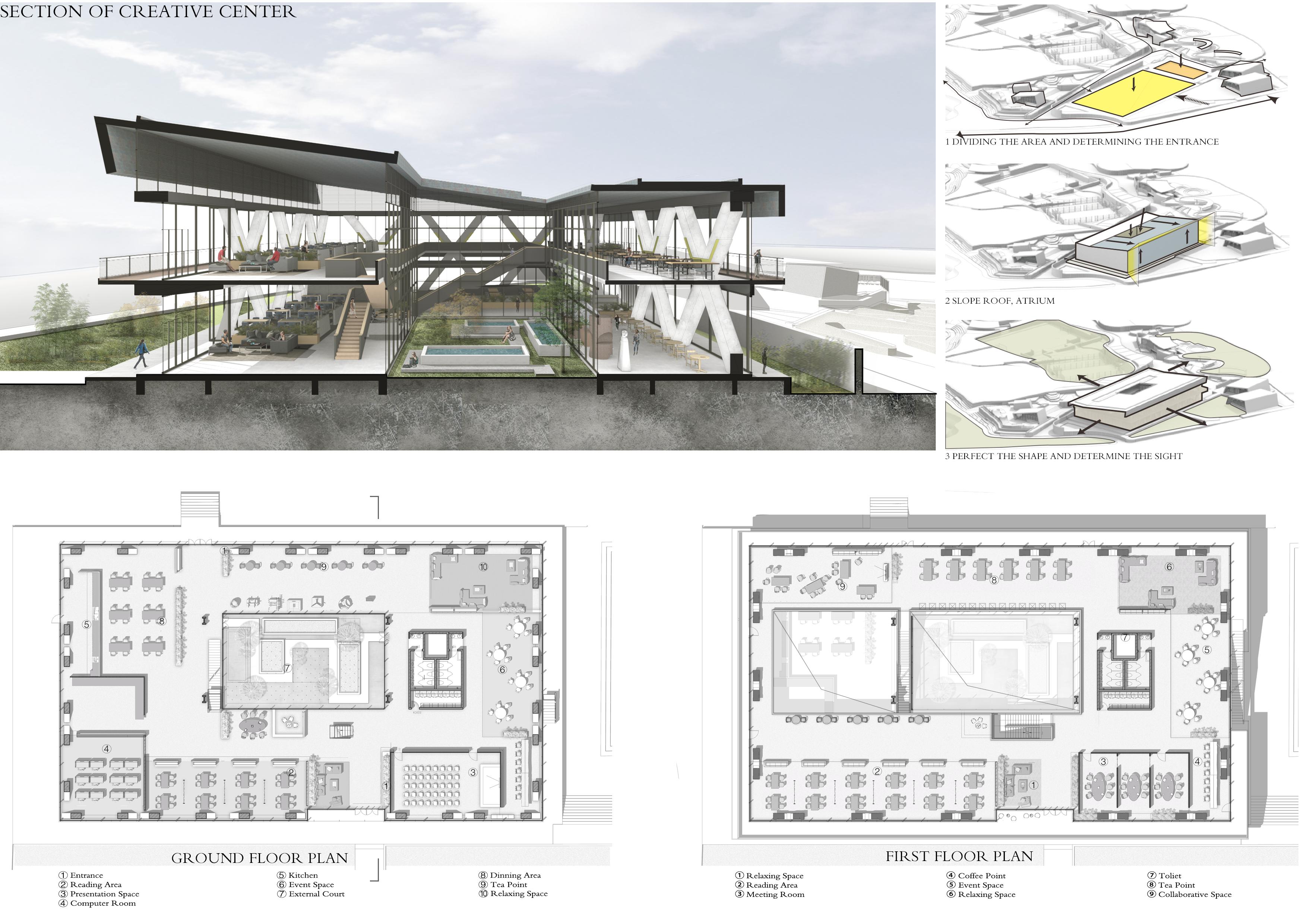








INTERIOR OF THE FITTING ROOM
UNDERGROUND FITTING ROOM AND CAFE
THEATRE FACADE
EXPLODED VIEW OF THE THEATER
WATER LANDSCAPE
SECTION OF THE THEATER
ENVIRONMENT ANALYSIS PERSPECTIVE VIEWS
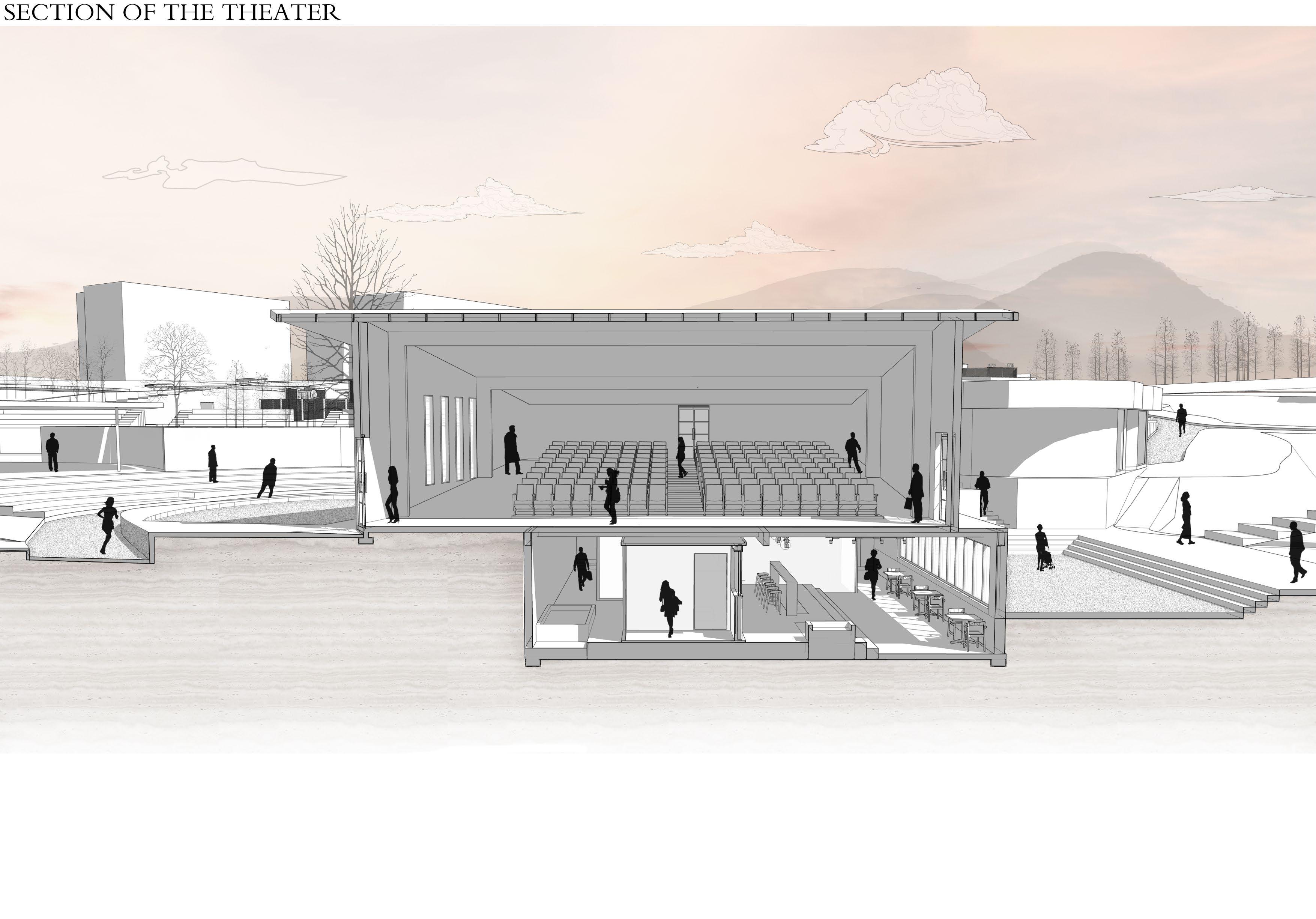


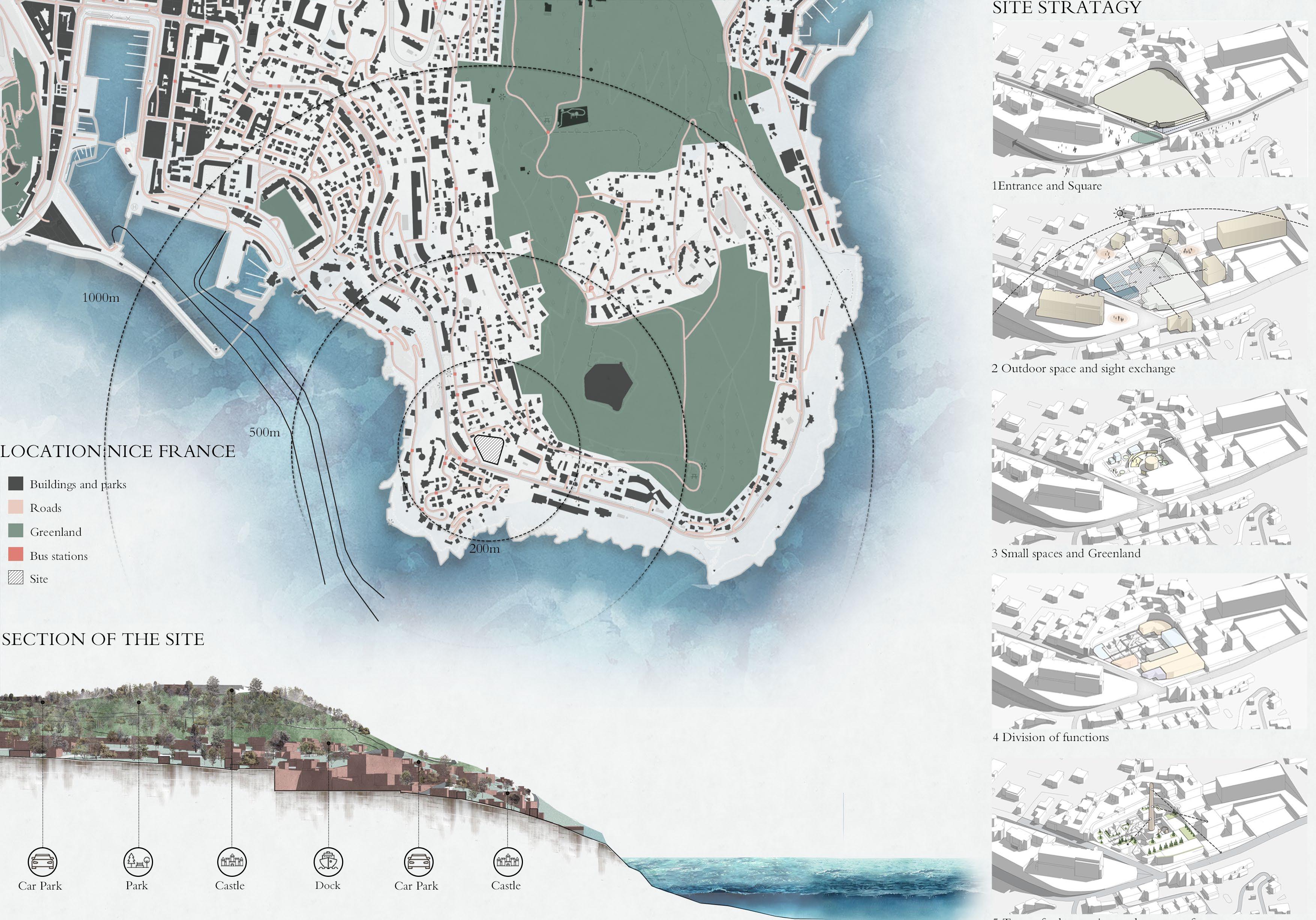

AXONOMETRIC VIEW

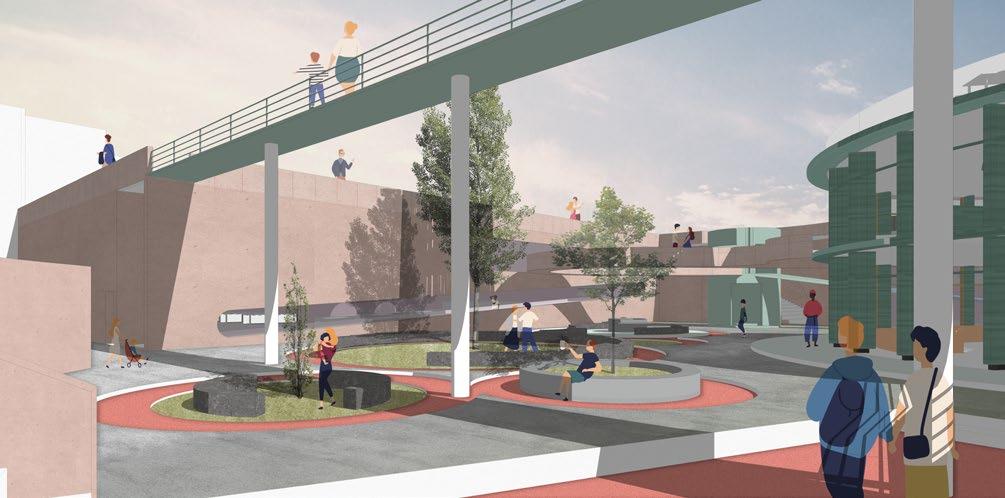
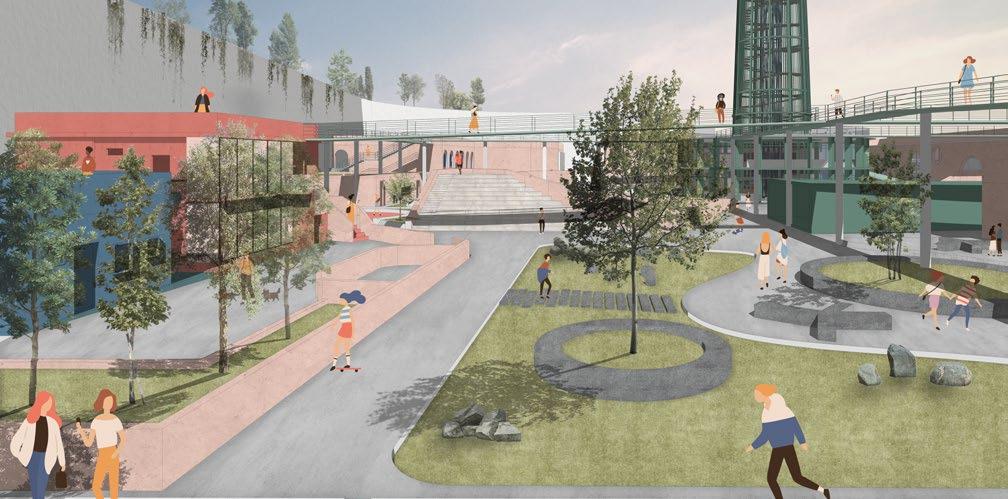
PERSPECTIVE VIEWS
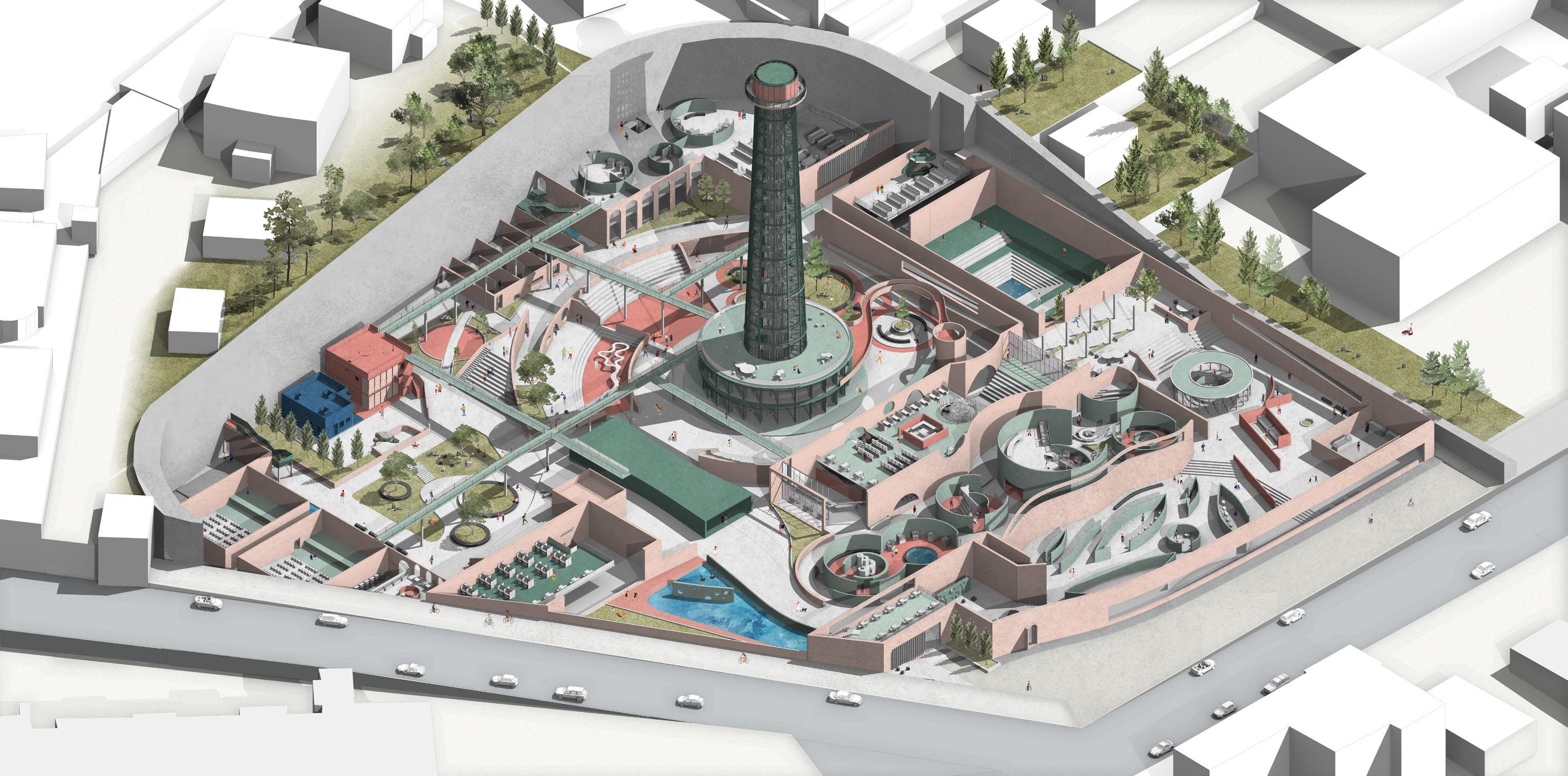
PERSPECTIVE VIEWS
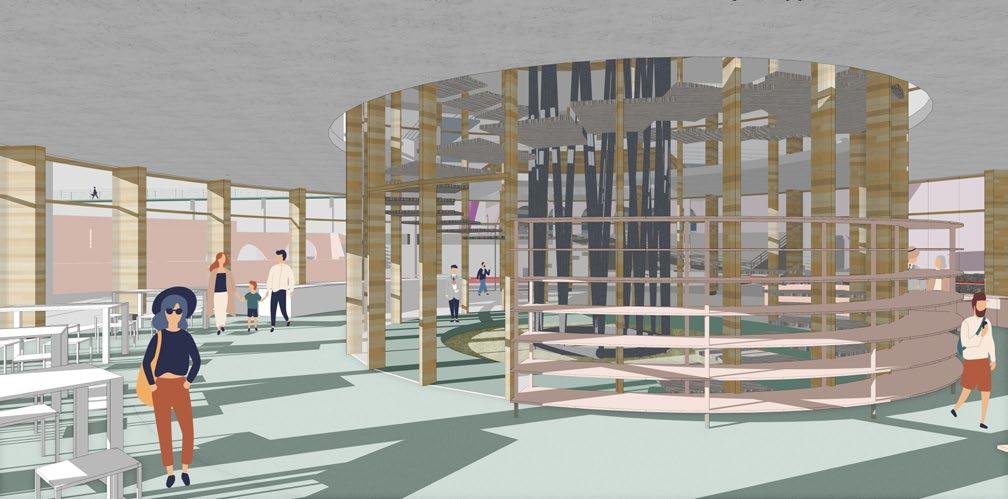

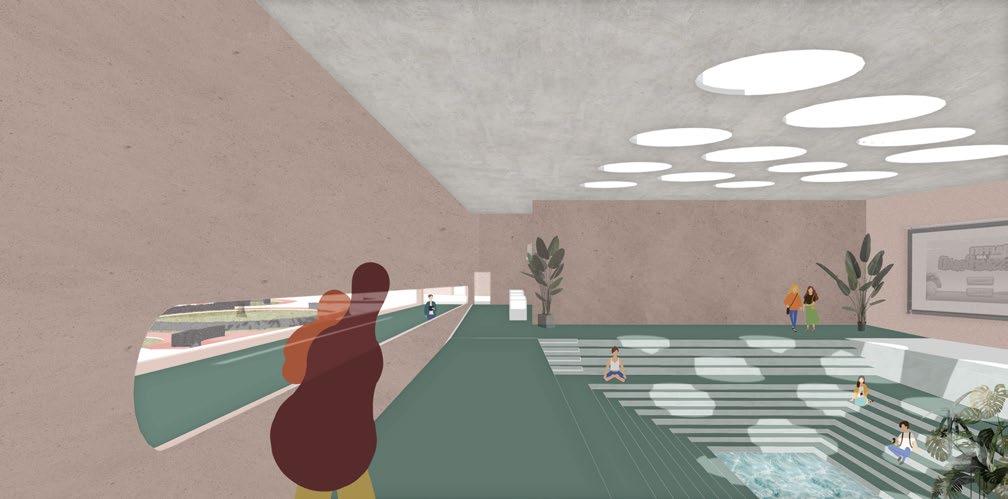

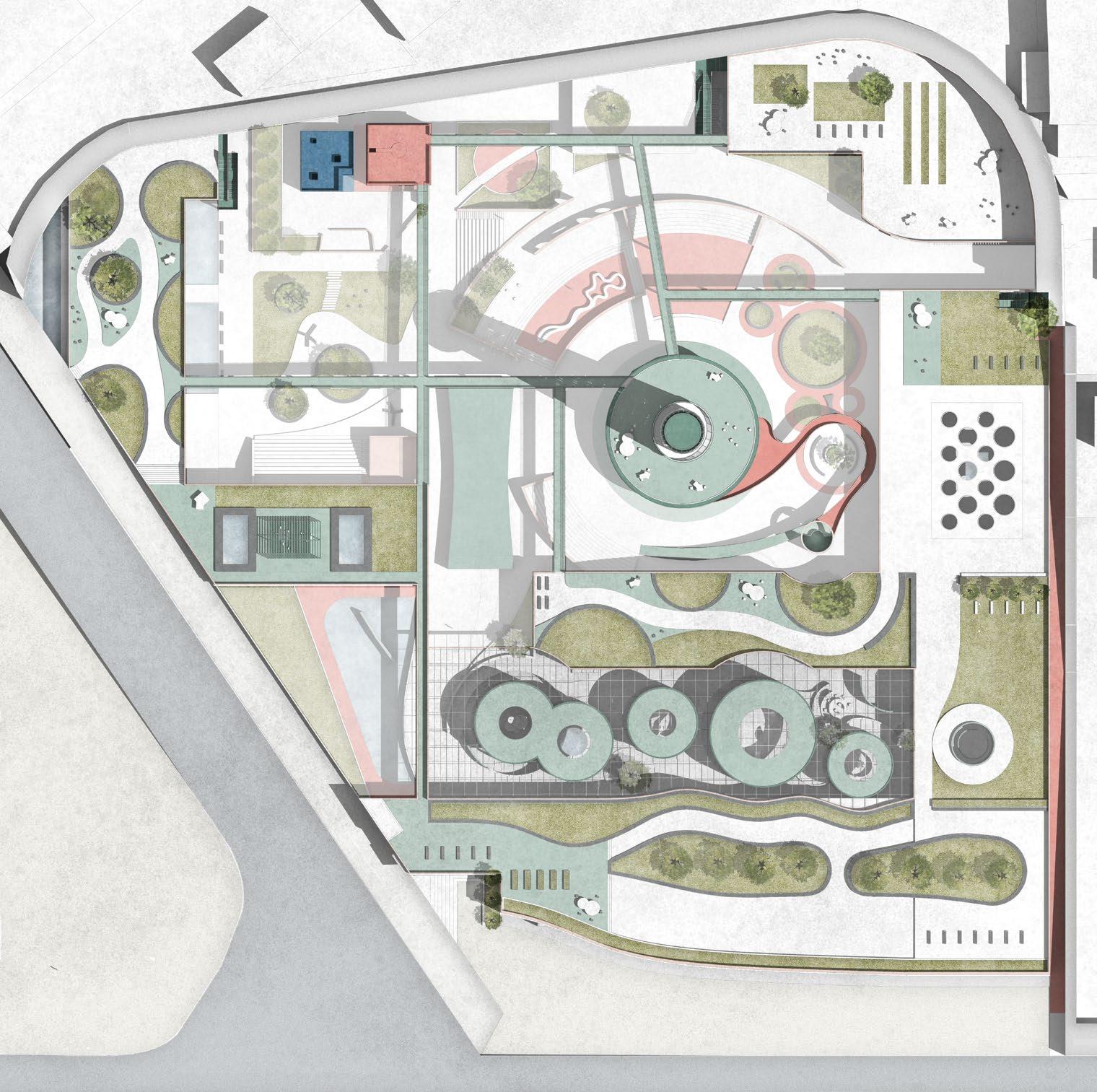
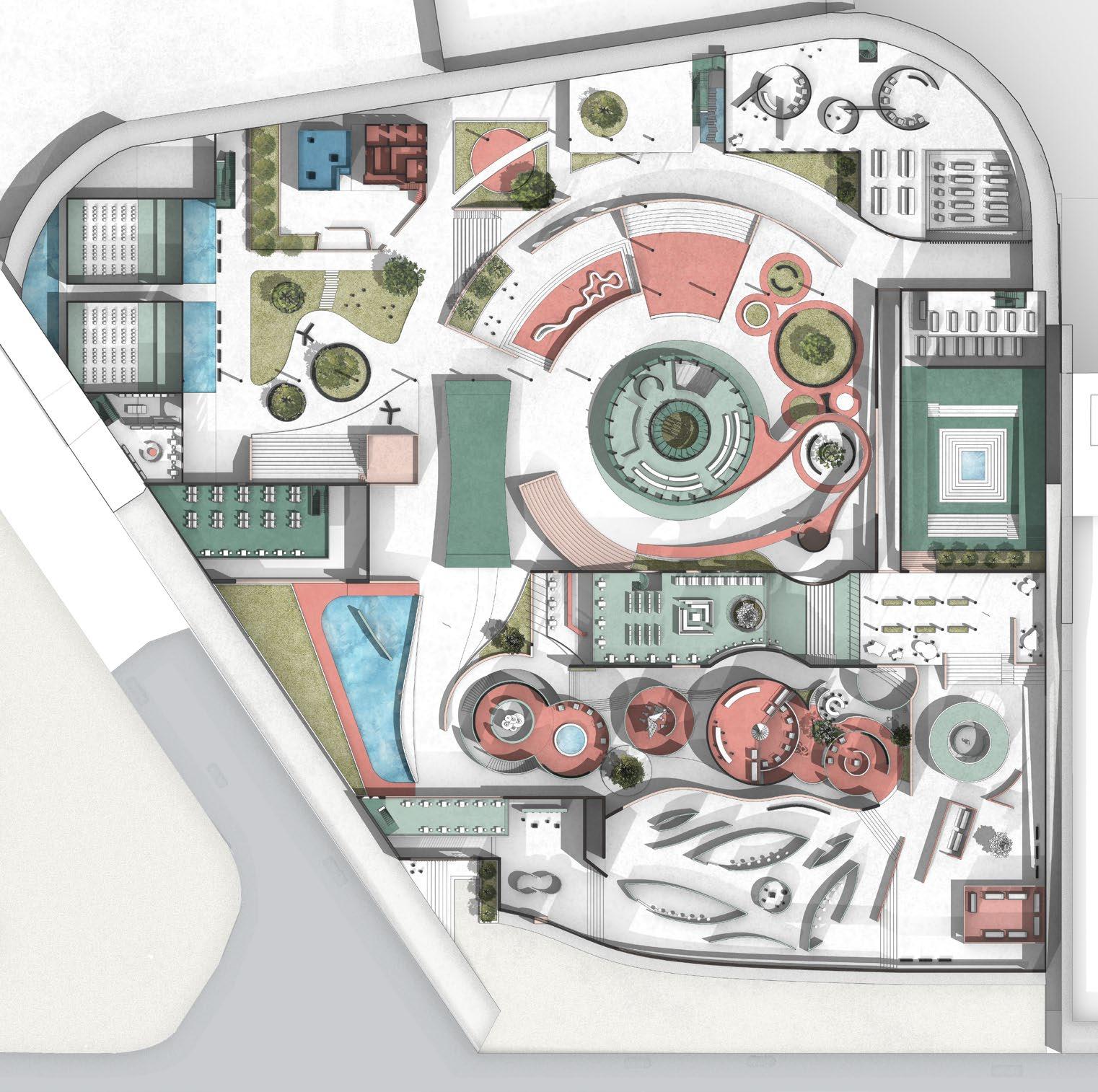
ROOF PLAN FIRST FLOOR PLAN
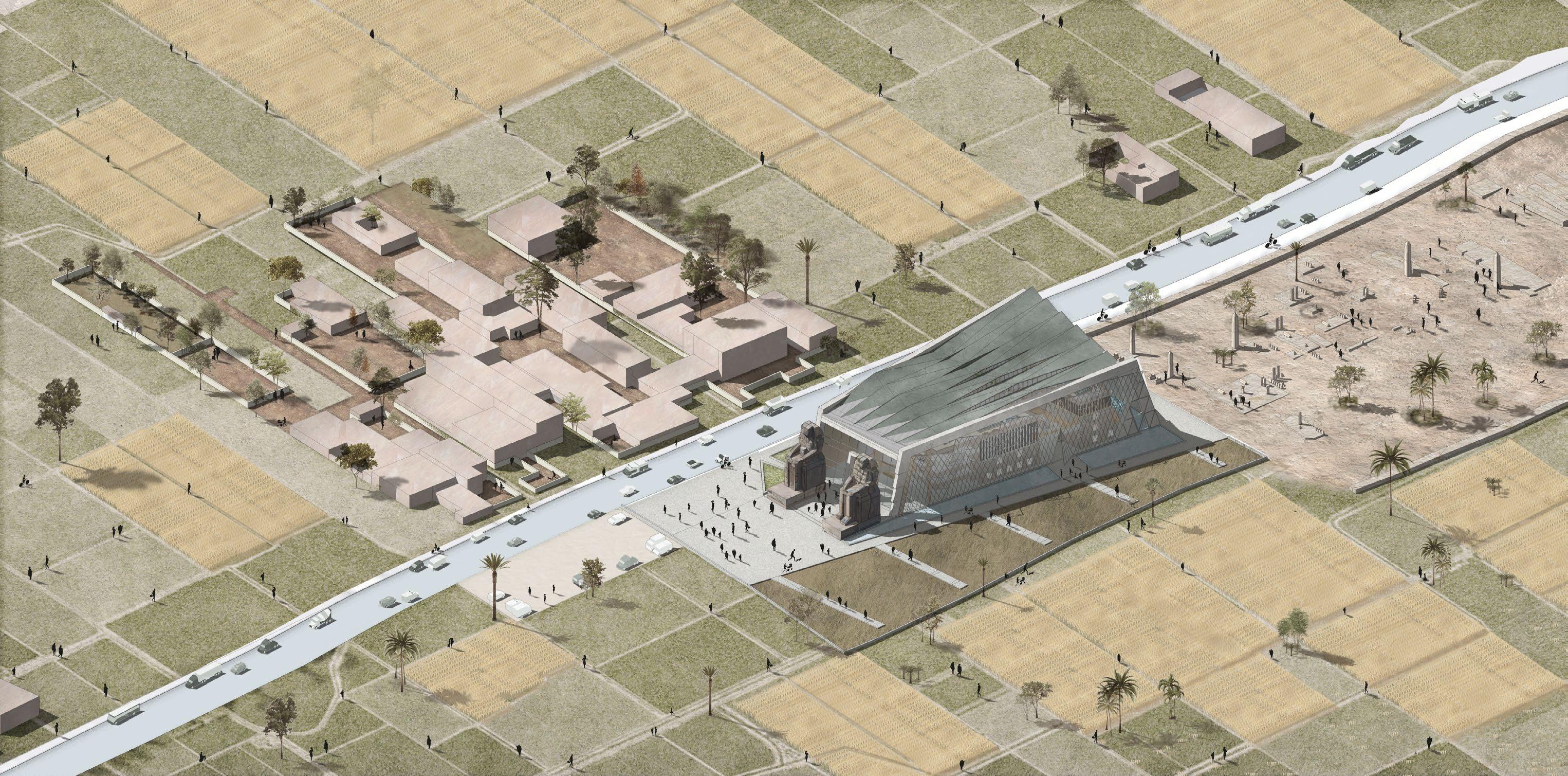

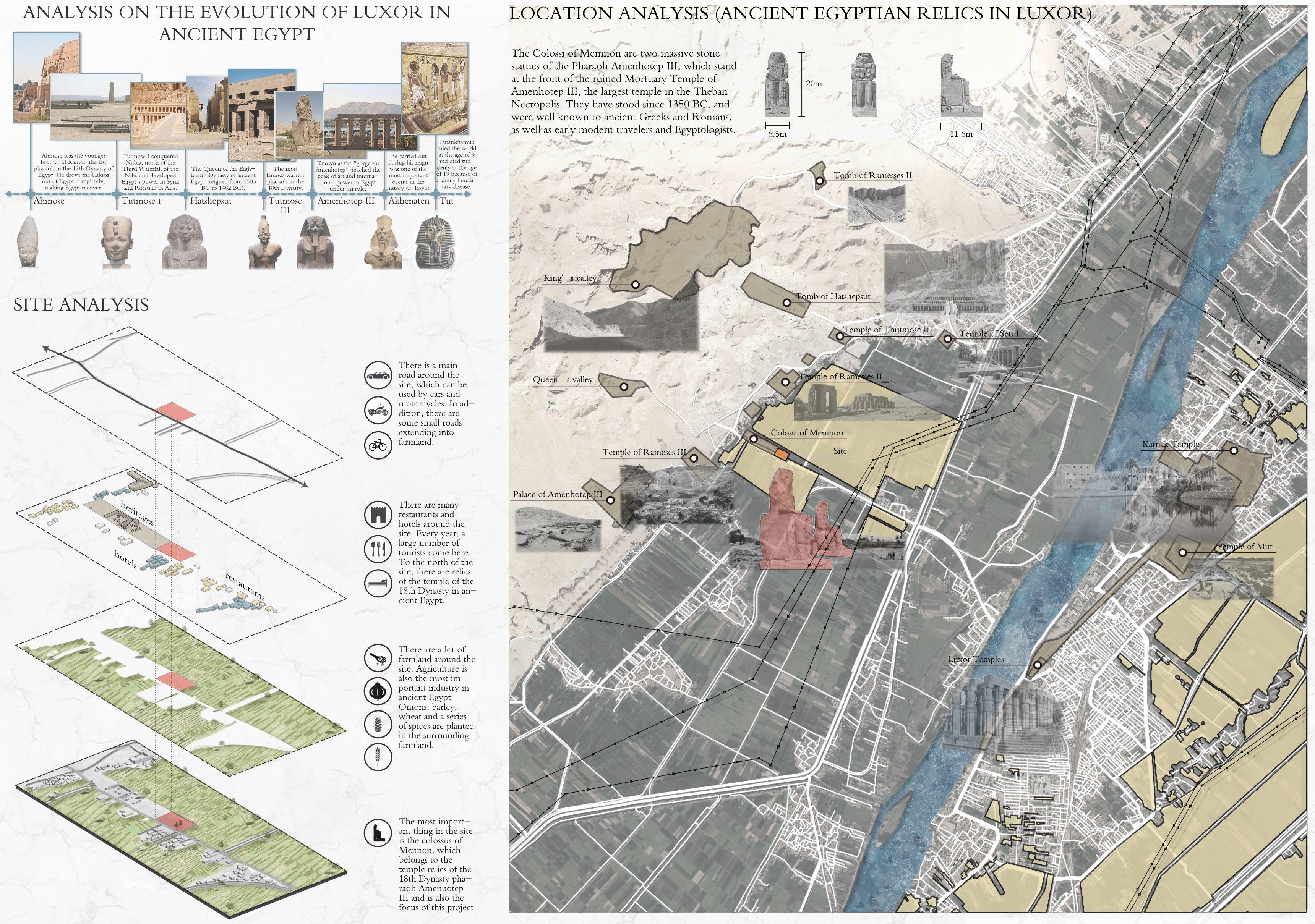
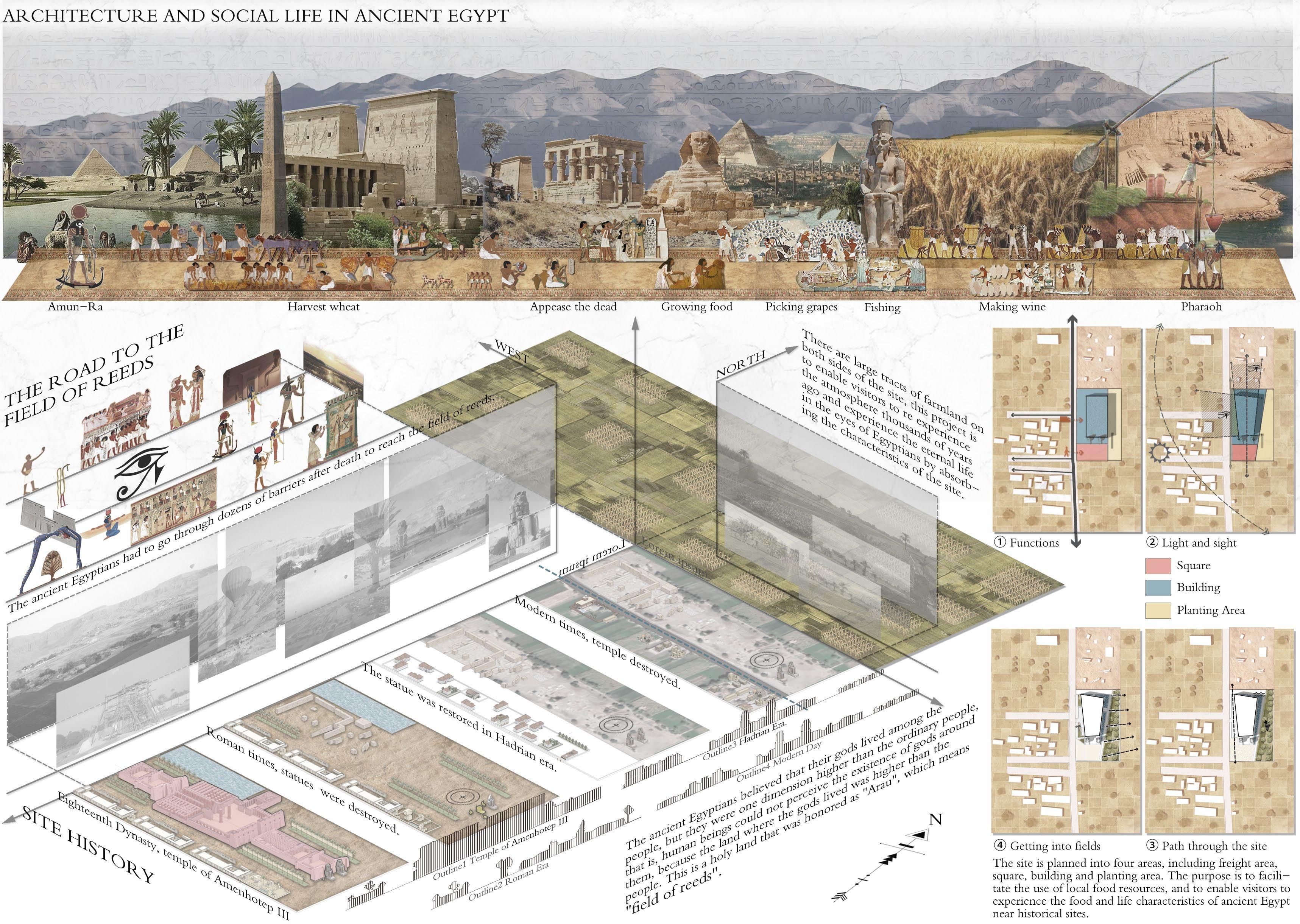

SECTION OF EAST-WAST DIRECTION
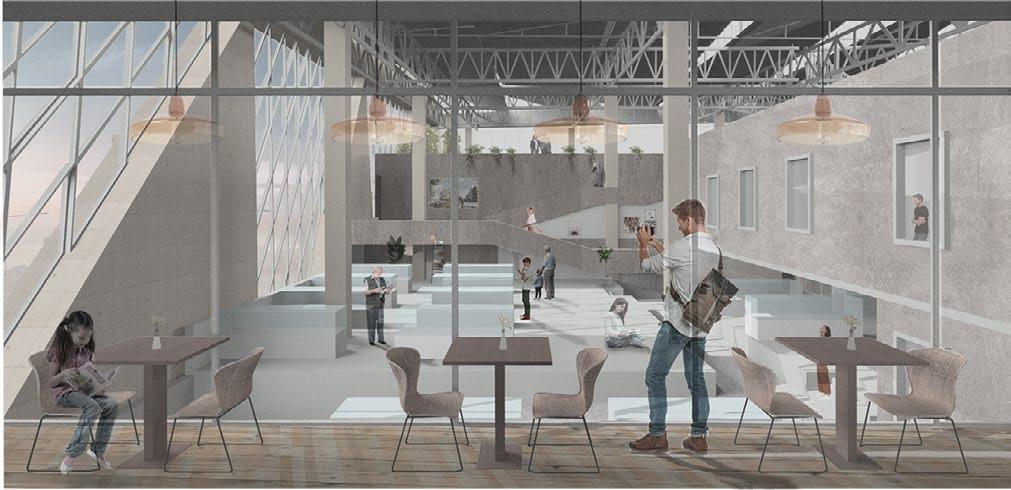

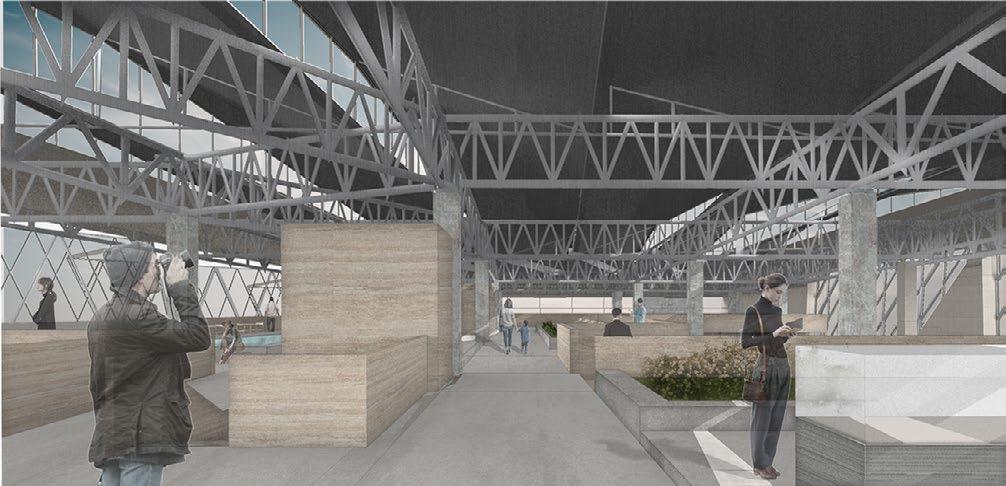

PERSPECTIVE VIEWS













































