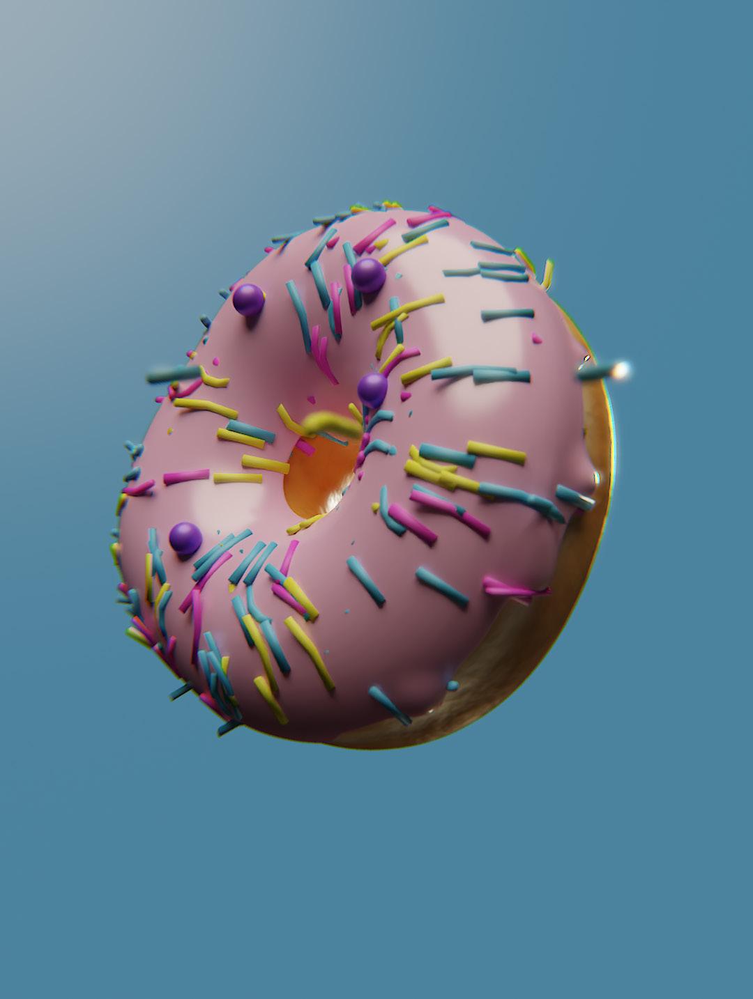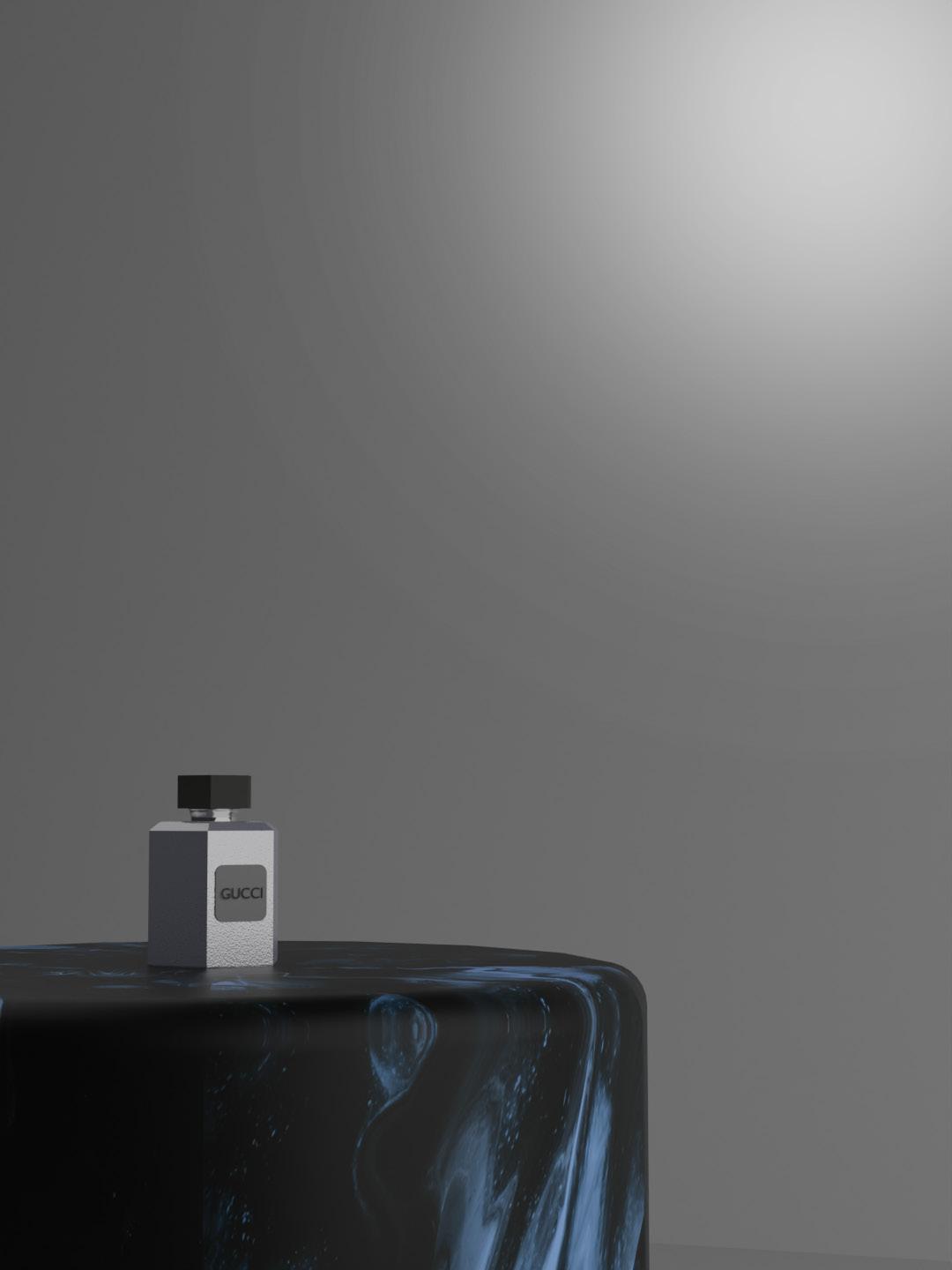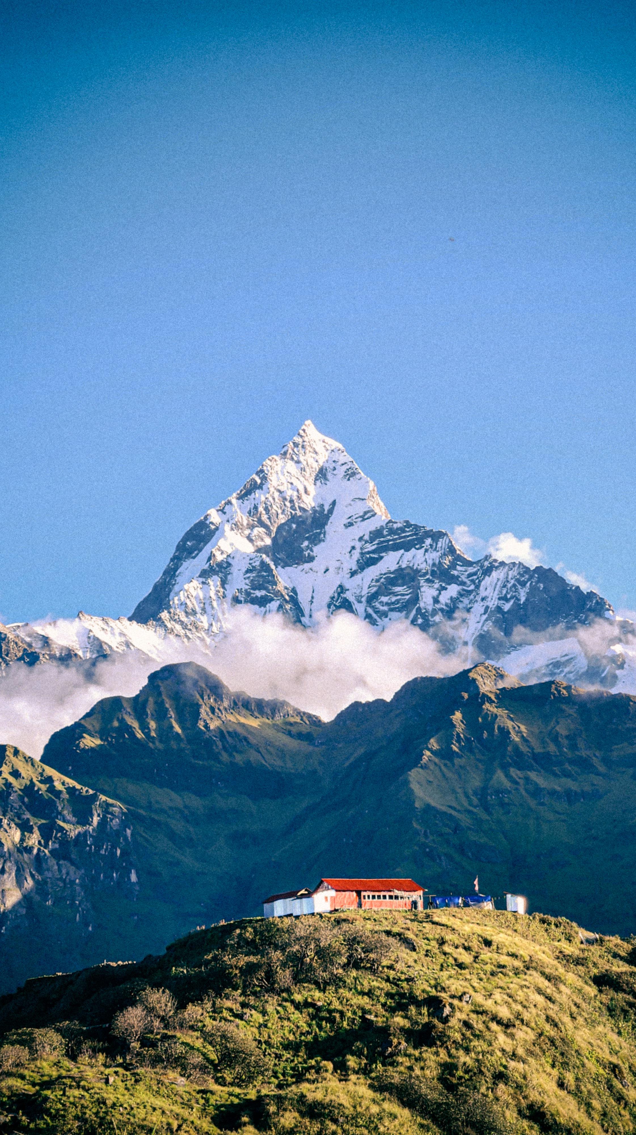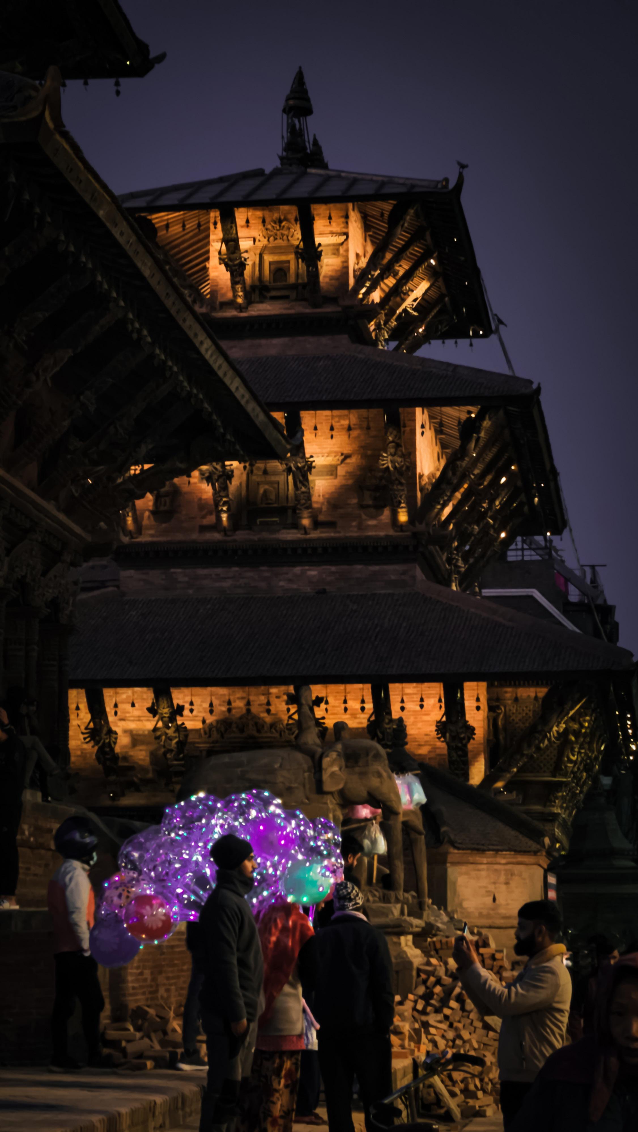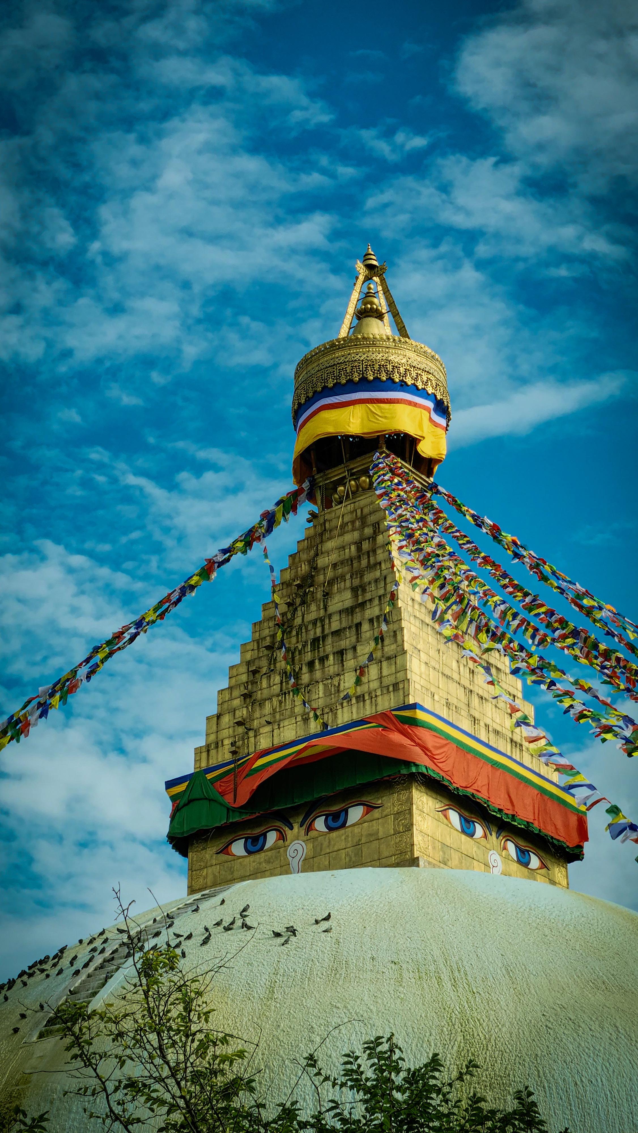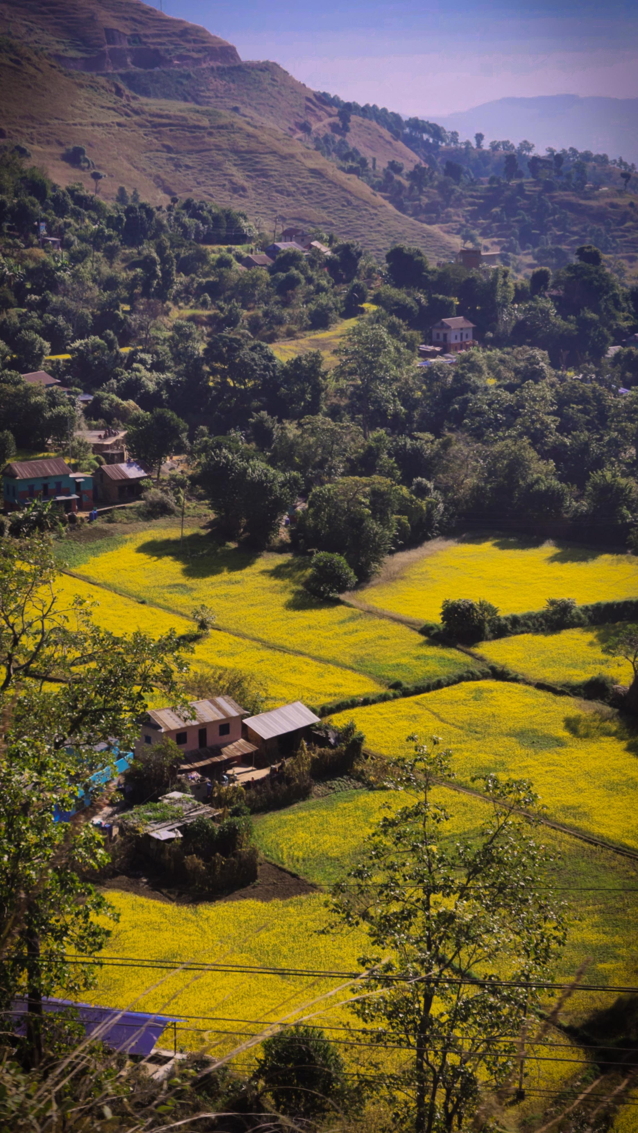
PREKSHYA BISTA
ARCHITECTURE STUDENT 2024
P o r f o i O t l
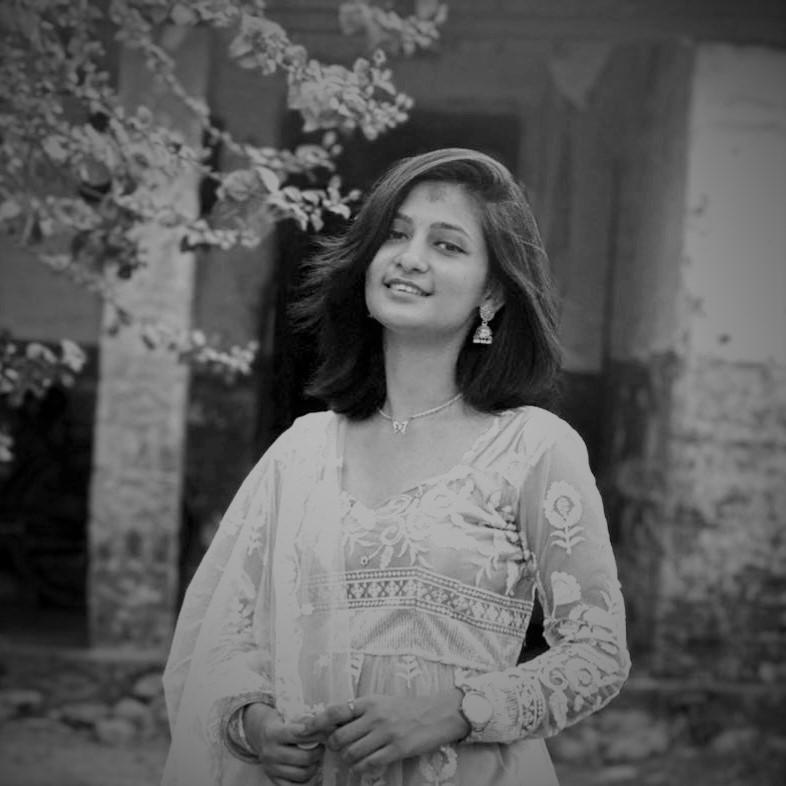
BACHELOR IN ARCHITECTURE
Thapathali Engineering Campus, Kathmandu
SCHOOL LEAVING CERTIFICATE (+2) EXAMINATION
New Horizon College, Butwal, Rupandehi
SECONDARY EDUCATION EXAMINATION
New Horizon Higher Secondary School, Butwal, Rupandehi Drafting
THE PEDESTRIAN PULSE (TOP 10 FINALISTS)
Marga, 15th National ASA Architectural Exhibition
ARCHITECTURE
FOR SOCIAL CAUSE
ARCASIA, 2023
Autocad
Sketchup | Rhino | Blender
Vray | D5
Photoshop | Illustrator | Indesign | Lightroom
Word | Powerpoint | Excel
Sony Photography Competition
Yayabar Magazine & Logo Cover Design
CONTENTS
01
Solo Project
Fluidity
URBAN MIXED USE
Location : Thapathali
Year : 2024
Fluidity, as the name suggests, is a production and mixed use hub that is solely based on a wetland concept. The concept takes reference from the history of Maitighar (fi byo khya) which suggests: it used to be a prime liquifaction zone that recharged rainwater into the ground. But now due to asphalt roads and concretting, this has blocked the process of water recharging which yearly cause flood in the area in monsoon season. With the introduction of wetland in the area, the water can recharge more efficiently. The lotus fabric production is integrated with the concept which emphasizes using lotus stems for extracting fibers whicg generally go waste.
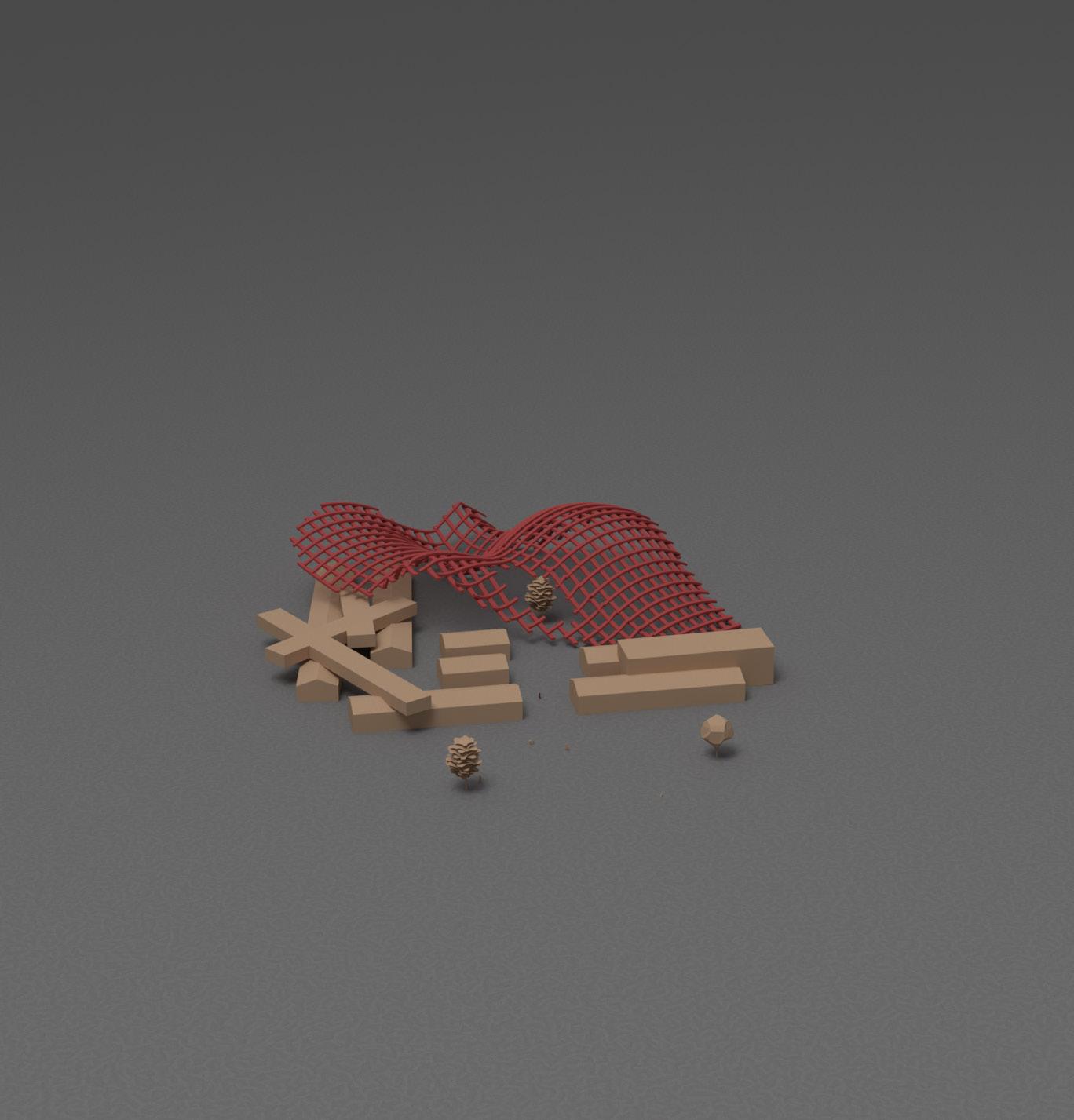
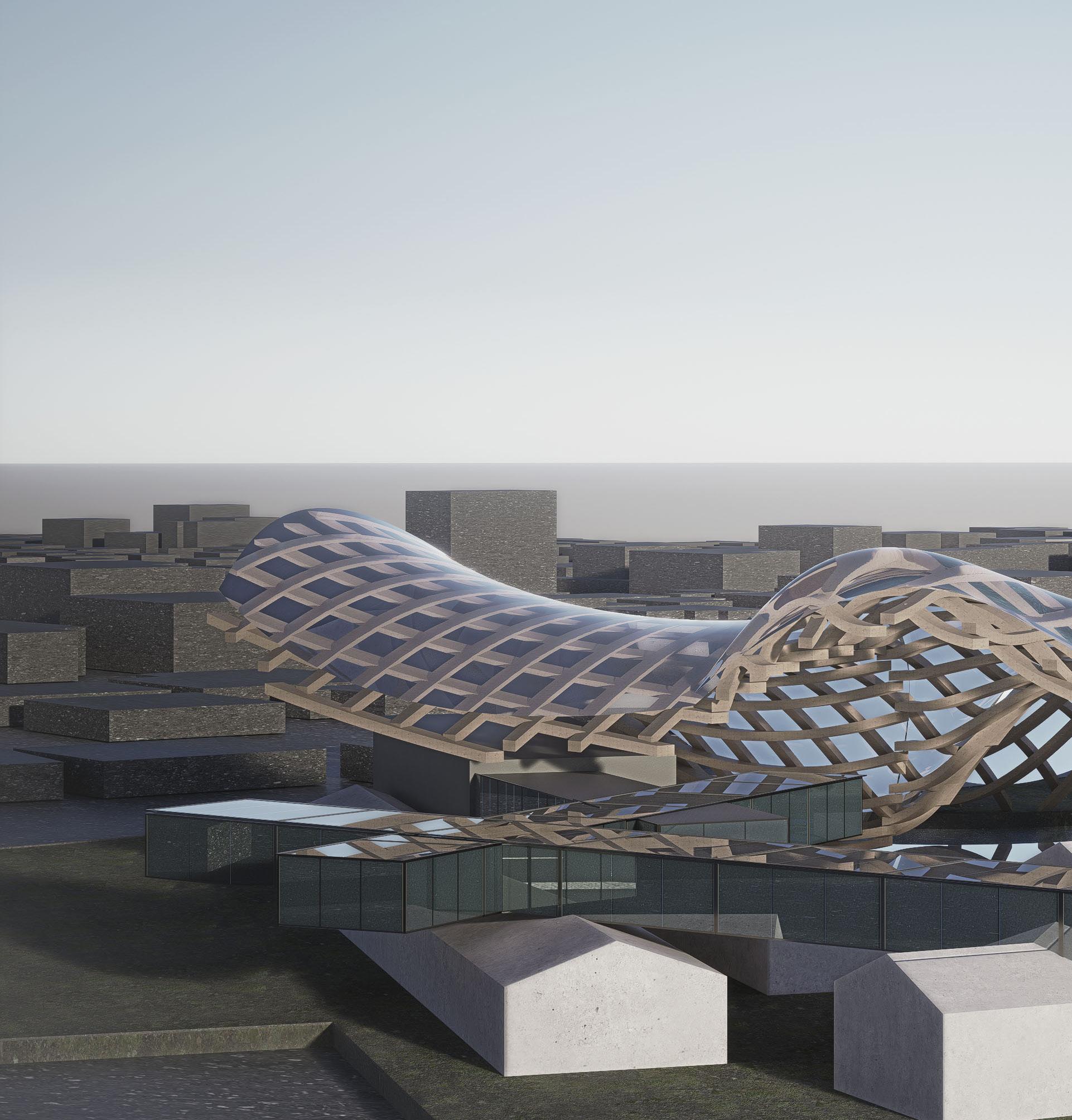


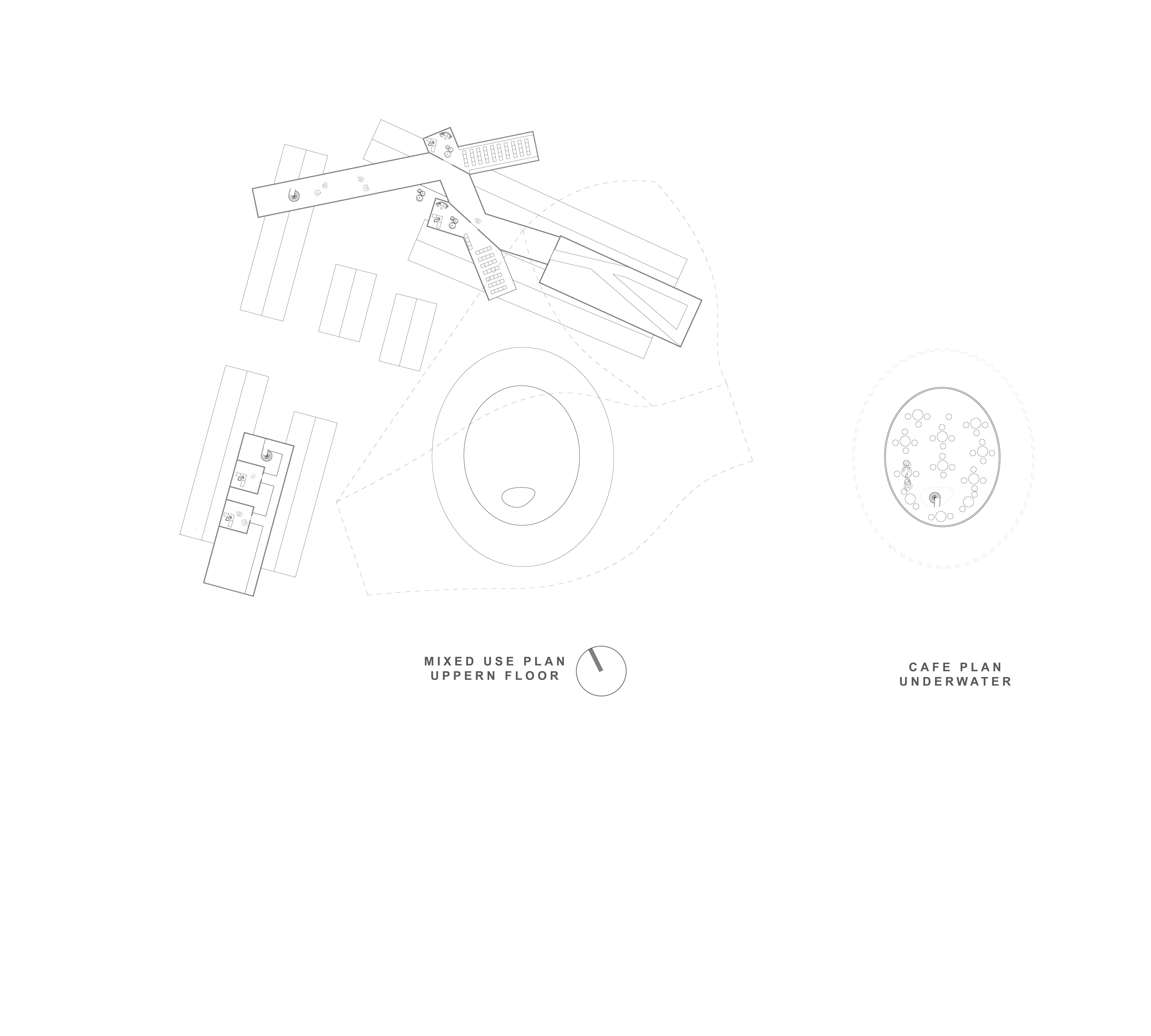
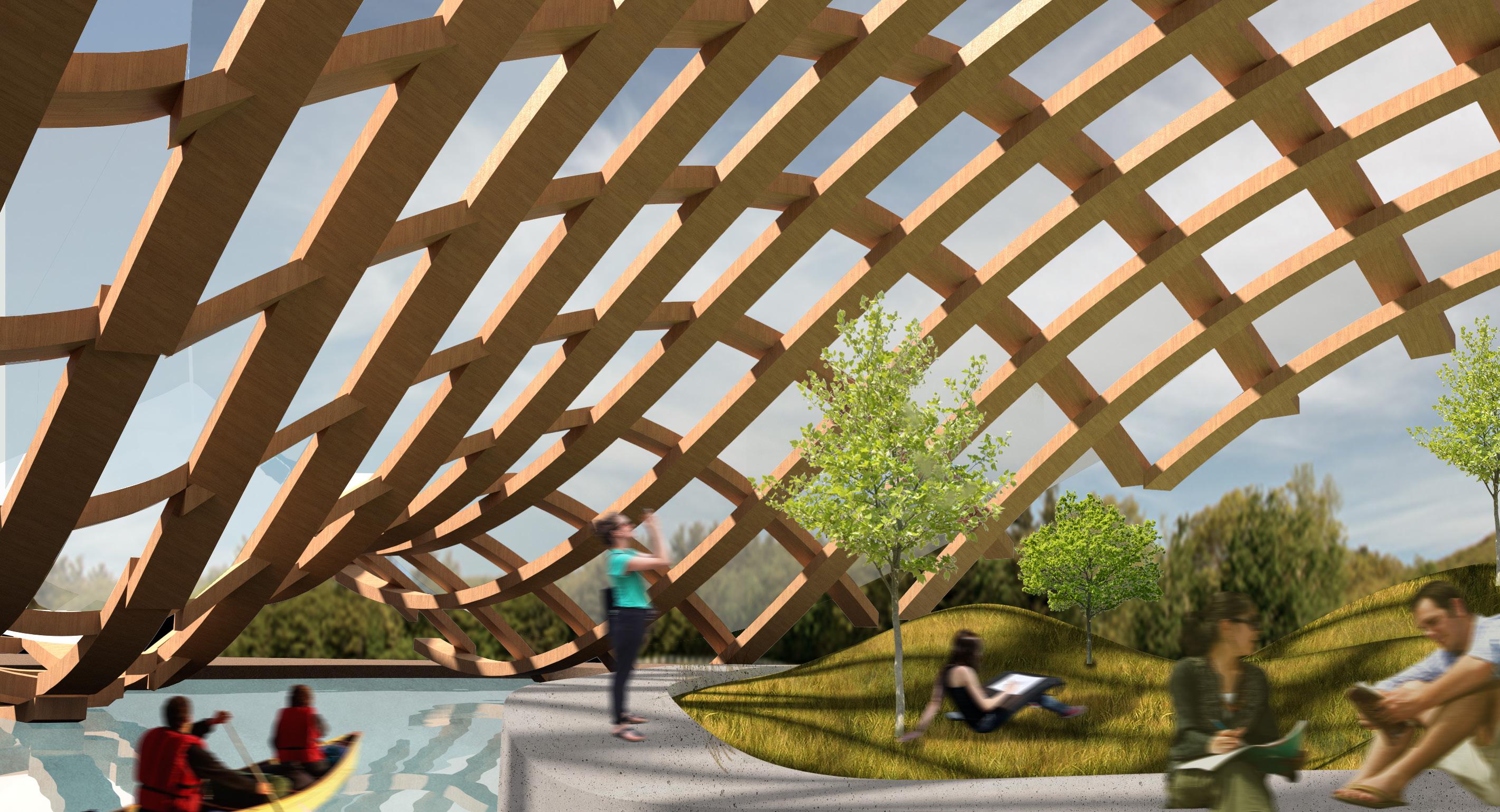
The two pictures (above and side) depicts the best of both worlds. The cafe area lies underwater while holding a grassland above it. The idea was to create an immersive yet playful terrestial and aquatic ecosystem enhancing the concept of wetland. The serene underwater setting, with its gentle movements and filtered light, sounds of marine life, scents of plants and water can have rich sensory stimulation. For many users, this space can serve as a temporary escape from everyday life, offering a retreat where they can unwind, enjoy nature, and experience something out of the ordinary.
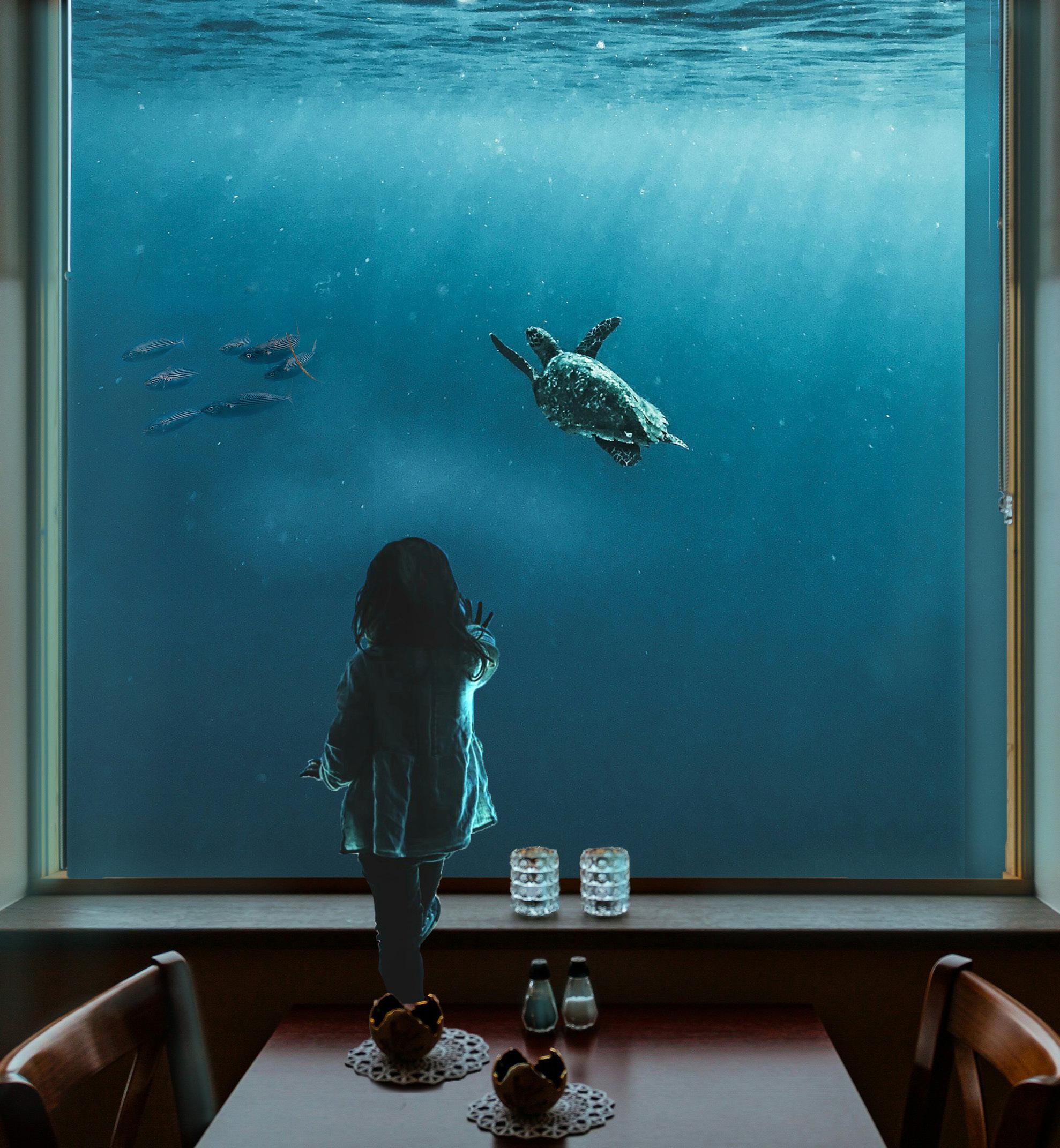
02
Meditation Cabin
Solo Project
Location : Bhaktapur
Year : 2024
In Buddhism, Nirvana is the highest state that someone can attain, a state of enlightenment, meaning a person’s individual desires and suffering go away. The cabin was designed with a keen motive to provide users with the sense of being present at the moments, filtering thoughts as they come and letting them go with every breathe. The outdoor areas are well integrated into the concept: the sound of water, the sound of breeze hitting the trees, birds chirping: everything makes individual be present with their thoughts with rich sensory immersion. The concept was introduced to make users be with their thoughts with no distractions with the help of architecture.
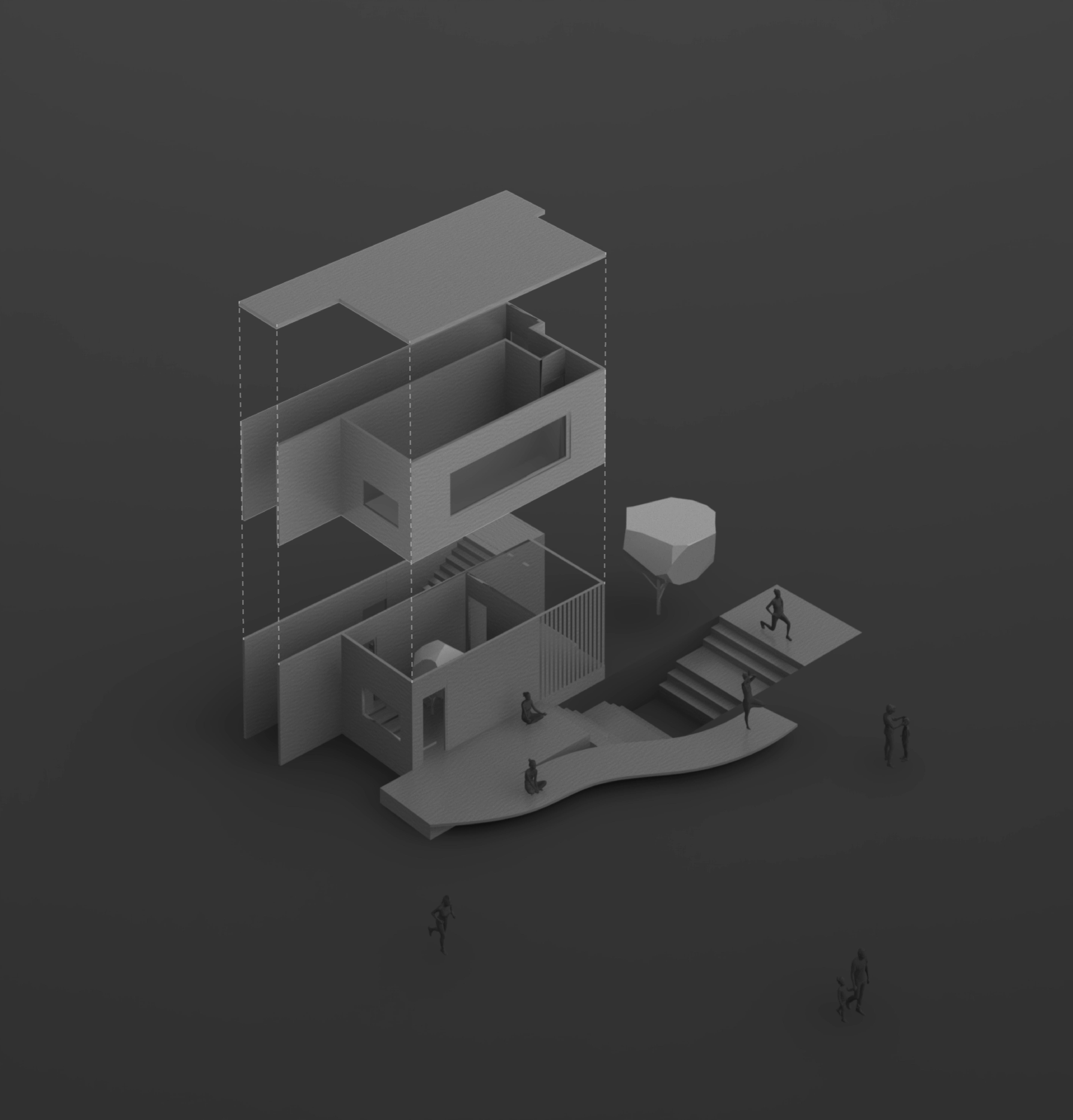
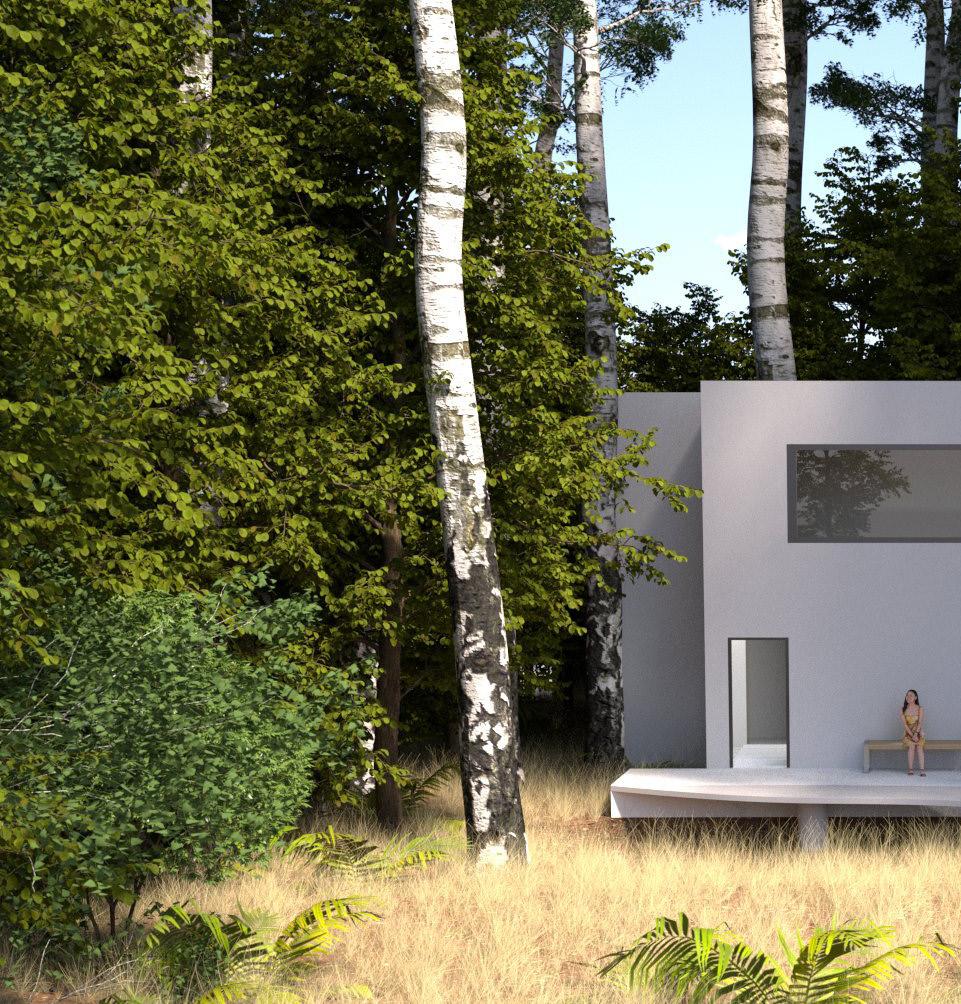
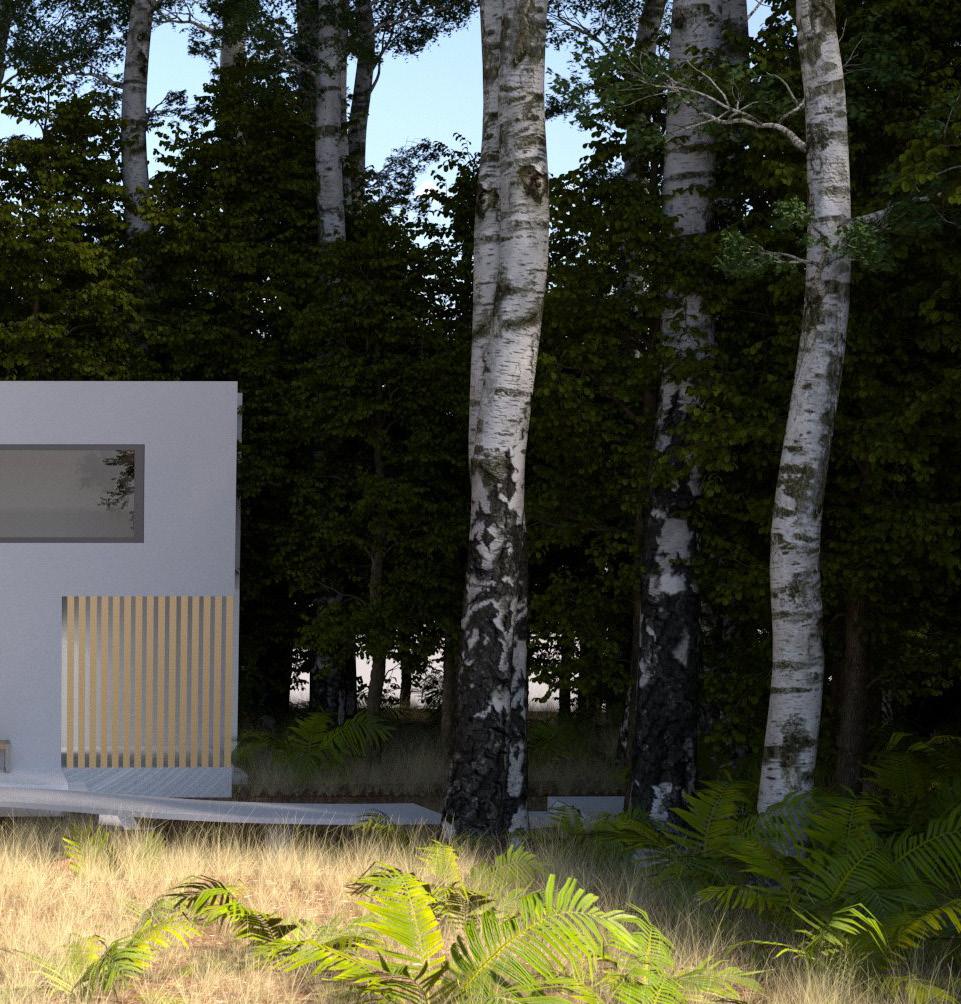
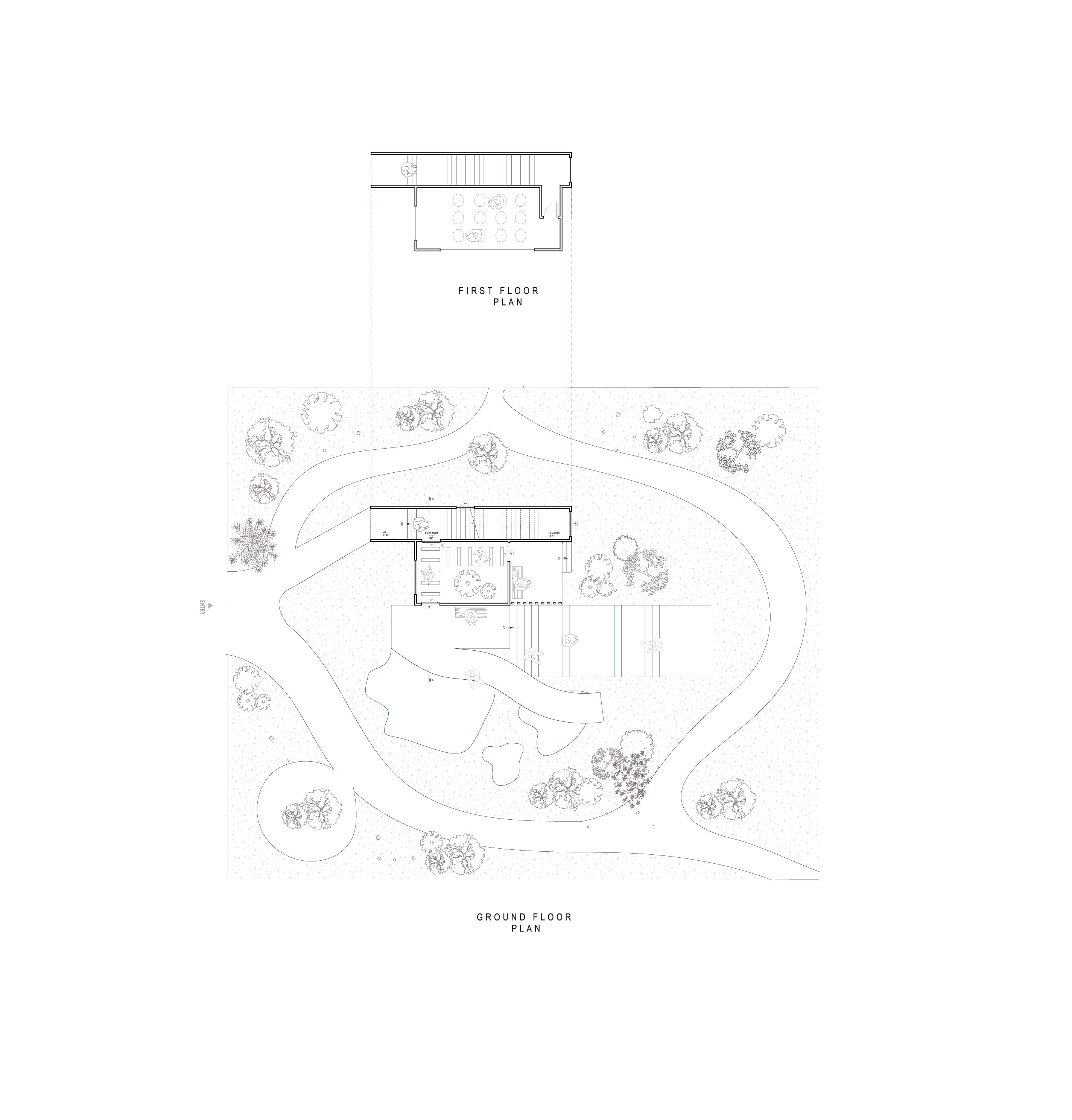

03
Group Project
Pedestrian Pulse (Top 10 Finalists)
Location : Pulchowk
Year : 2024
It is a well-thought-out design that caters to the needs of pedestrians. The circular seating areas around each structure offer a place for rest and social interaction, enhancing the overall pedestrian experience. The modern design, coupled with the integration of green spaces, not only enhances the visual appeal of the pedestrian walkway but also creates a pleasant environment for walking or resting. Furthermore, the design ensures the safety of pedestrians by separating pedestrian traffic from vehicular traffic. In additon to this, the net seation in the background help provide pedestrian even more sense of relaxation.

Understanding the site context: what it seeks for and the flow of pedestrian in the area.
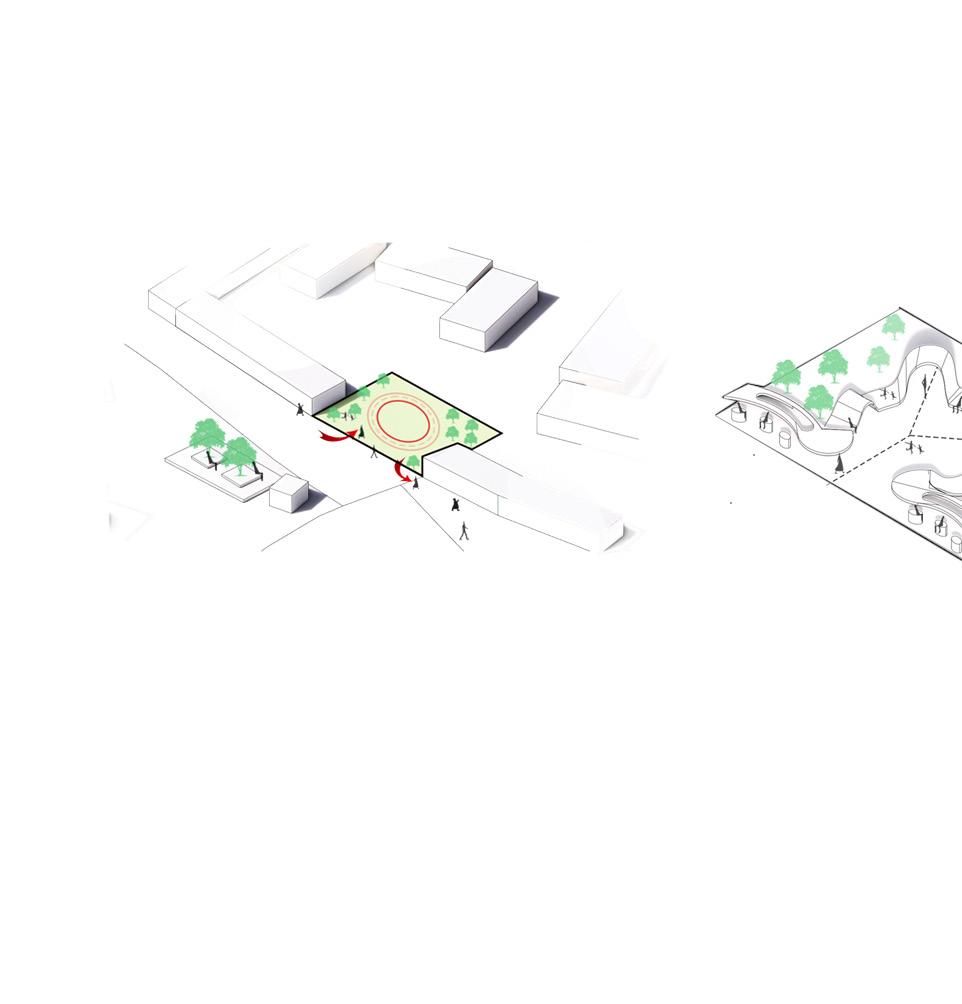
Establishing organic incorporate different ing green spaces for
seating area that could different funtions and integratfor enhaced relaxation.
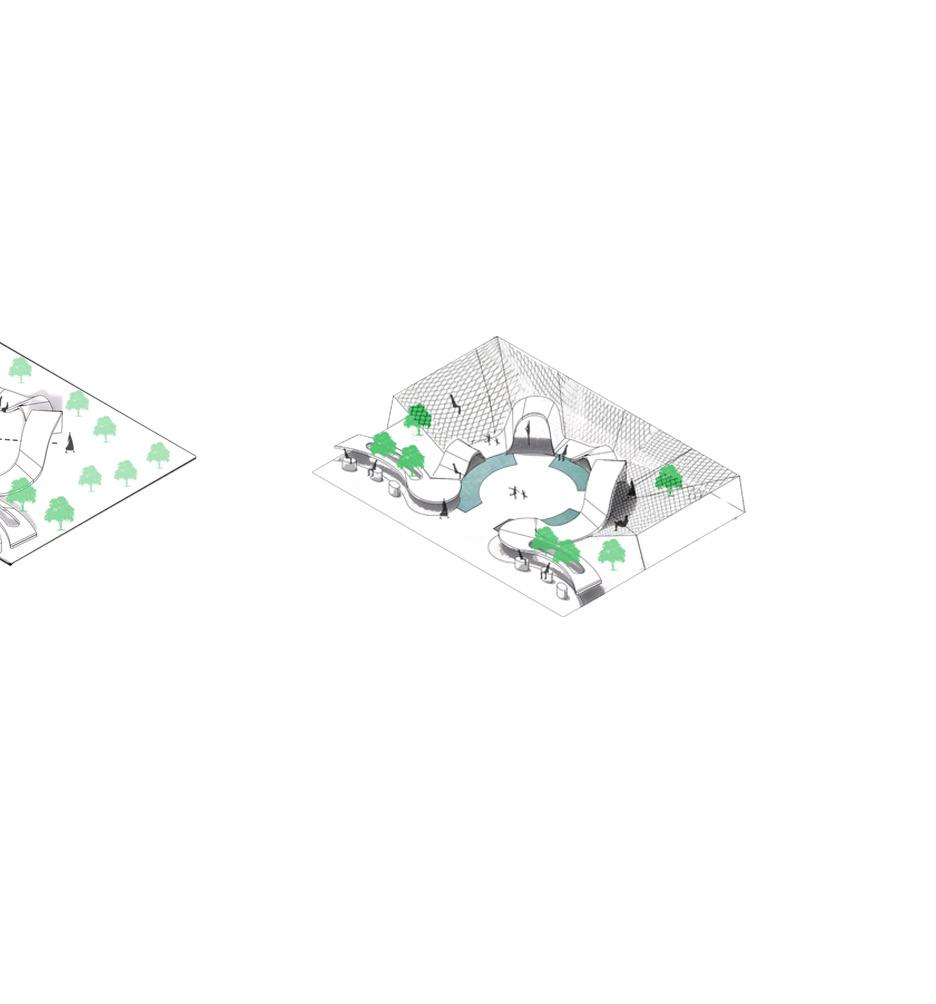
Installing net with the seating area for that extra sense of palyfulness because why seat when you can lay around.
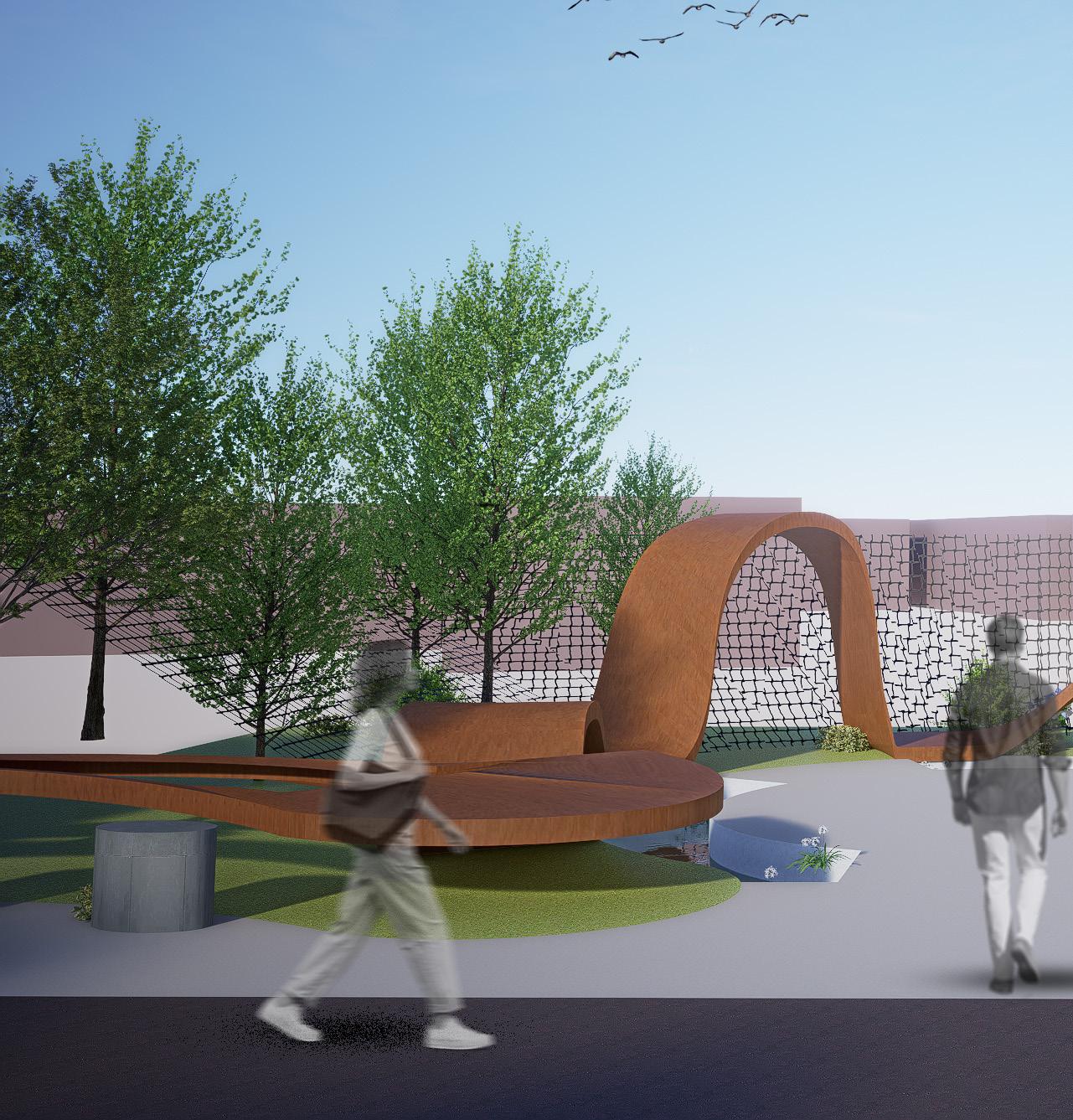
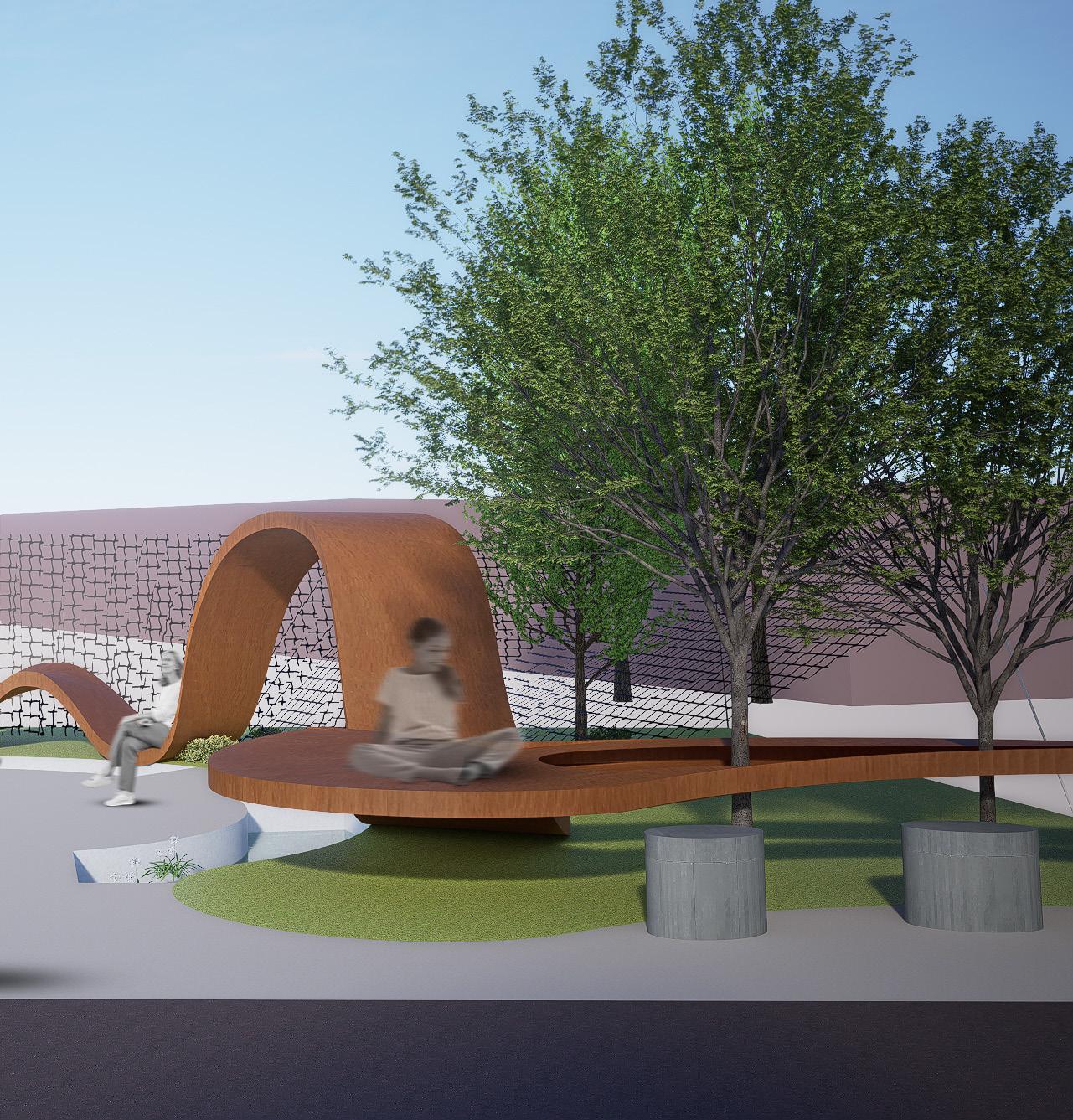
04
Group Project
ARCASIA (Architecture for a social cause)
Location : Thapathali
Year : 2023
Kalpa, a community hub, is a space designed to directly influence people’s quality of life under the poverty level residing in squatter settlements in Thapathali, Kathmandu. The main approach of design of the design is to redefine possibilities in the lives of people of inspiring positive change. The hub, provides a dedicated space for the underprivileged to develop various skills and improve their economy. The hub is equipped with the skill development programs like pottery, weaving, embroidery and providing them with the land for farming and incorporating market within to promote sale and organic food consumption.
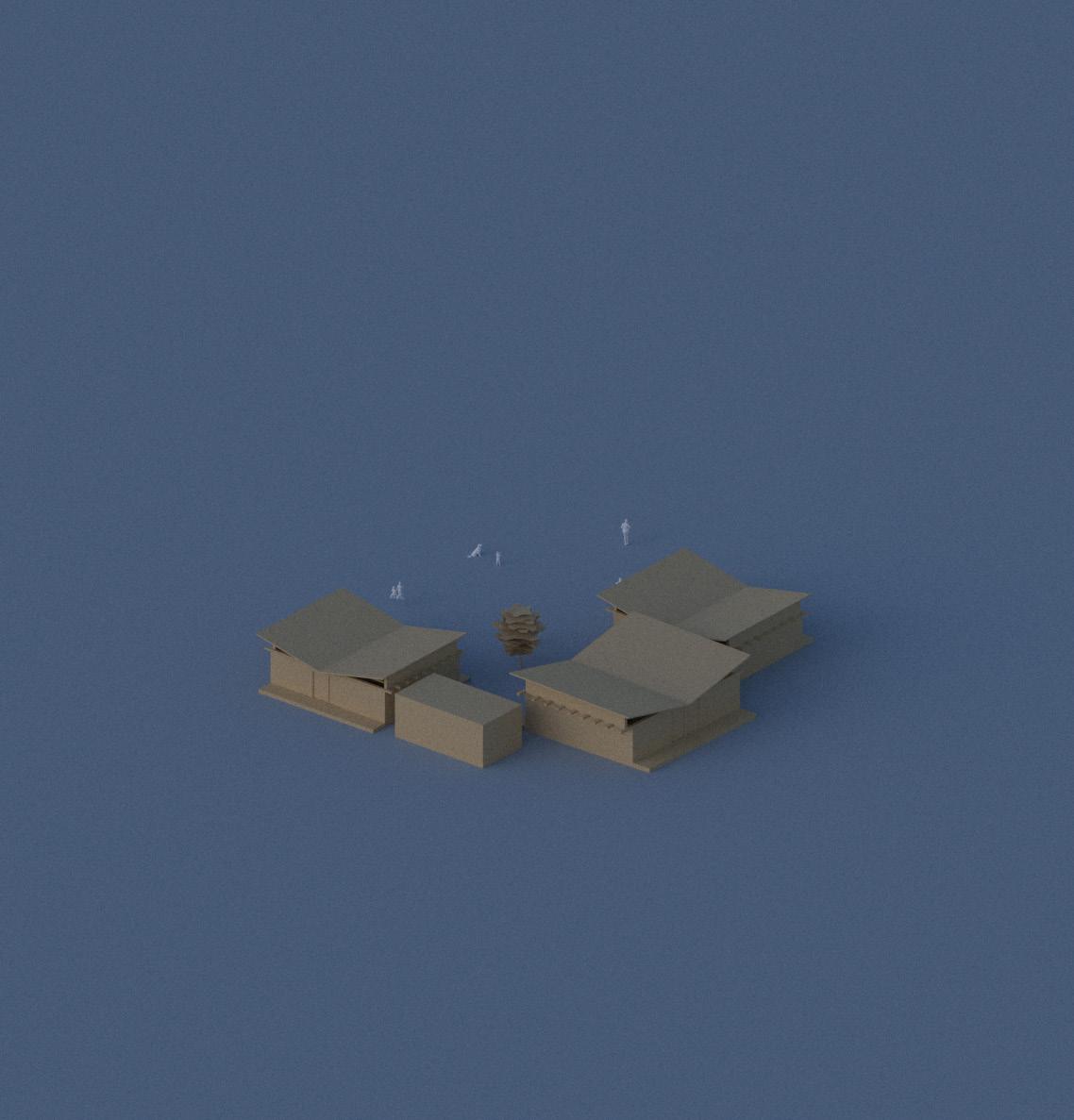
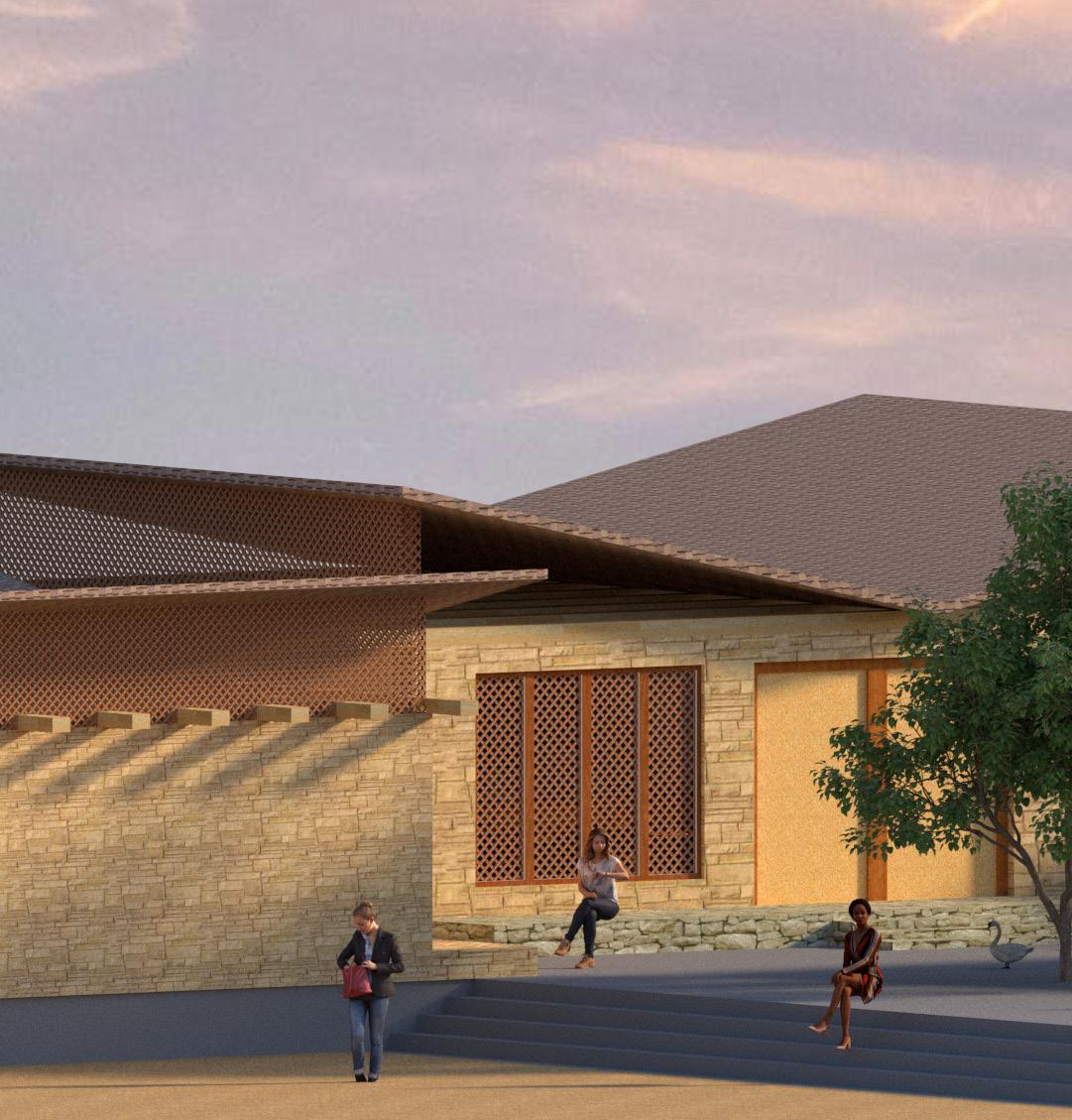

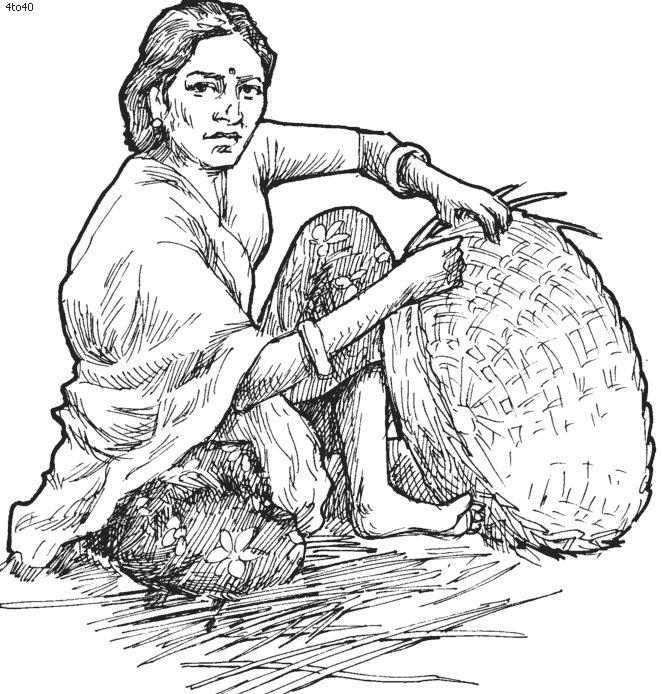
These trainings not only promote the living standard of under privileged group but will also act an agent to preserve traditonal crafts and could be a hub for tourists. Furthermore, these crafts help preserve cultural heritage, adding a sense of identity and pride among the artisans.
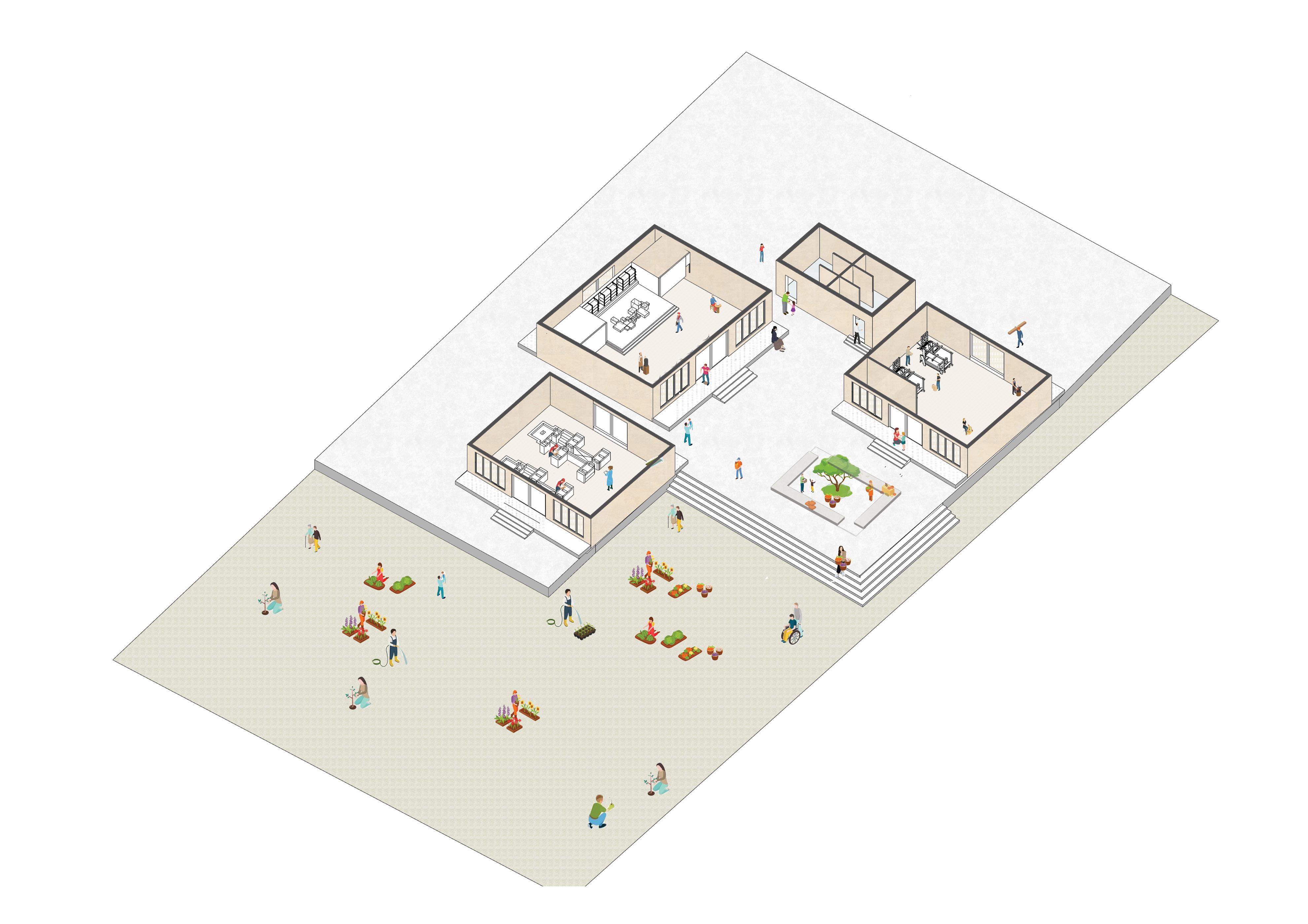
Embroidery

MISCELLANEOUS
a. BLENDER 3D MODELS
b. PHOTOGRAPHY

