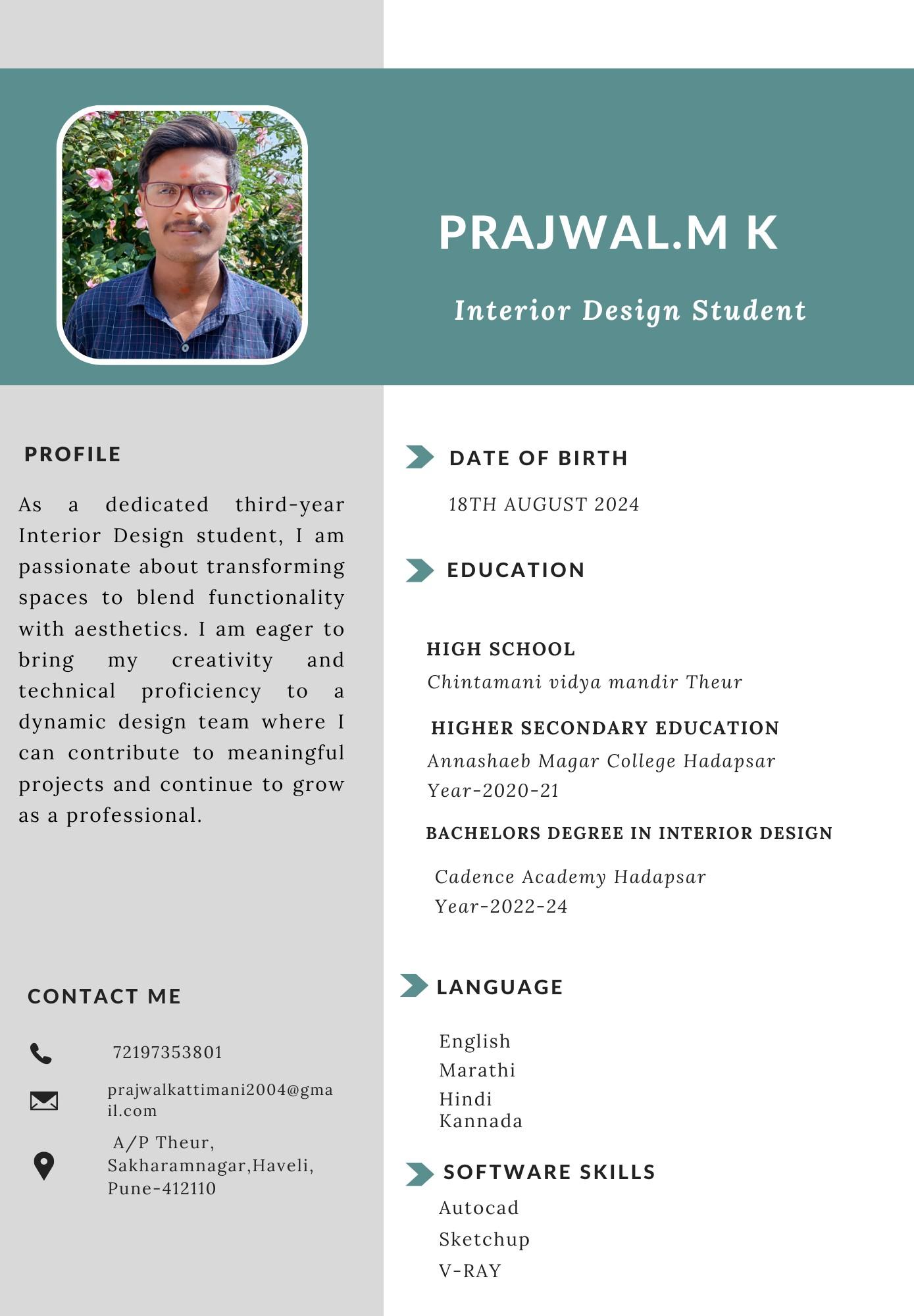Name- Prajwal.M Kattimani
Institute- Cadence Academy Hadapsar, Pune
Batch- ID Academic Year- 3rd
Year-2024-25


Name- Prajwal.M Kattimani
Institute- Cadence Academy Hadapsar, Pune
Batch- ID Academic Year- 3rd
Year-2024-25



The “2- point perspective drawing of a house”

The “2-BHK PLAN” of house designed and drafted with all necessary spaces.

PROJECT NAME- 1BHK
THEME- JAPANDI AREA- 884 SQFT













THEME- COASTAL AREA- 252 SQFT


Project-“T.V unit” drafted by studying live T.V unit consisting all specific details.

In this sheet the “L.H.S section” and “ Elevation” is explained.

We are expected to do research on the hospital and wellness center at the institute. Students in all three years of Institute are participating in this research project. Each group includes a student from each year, and the topics and groups are separated by faculty. In order to do research in a group, each member has been assigned a certain internal component and is required to complete both live and online case studies. They next have to compile all of the data into a set of slides and present it to the jurors. Thus, I learned about the partitions used in wellness centers and hospitals. I conducted both live and online case studies to learn more about partitions. And this is what my outcome.



