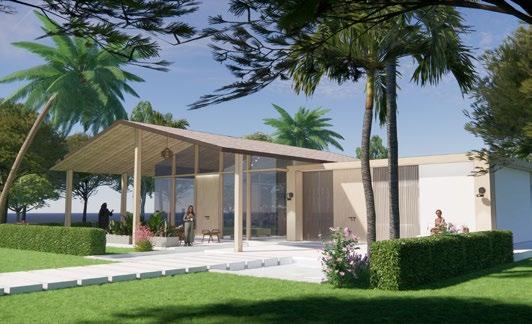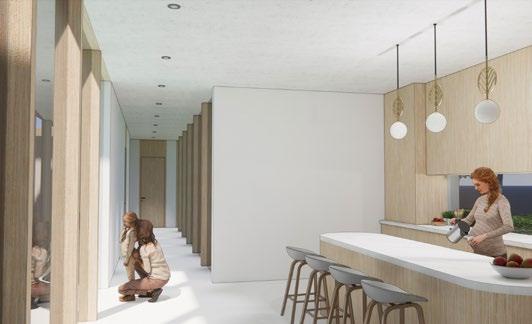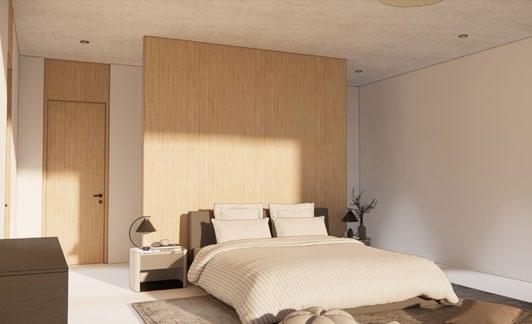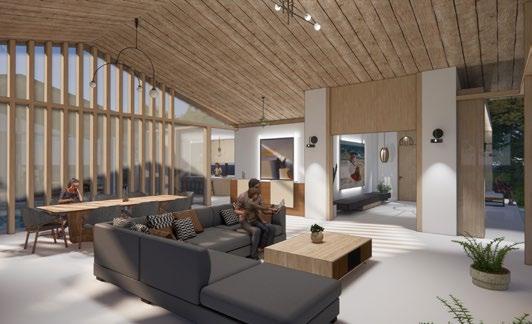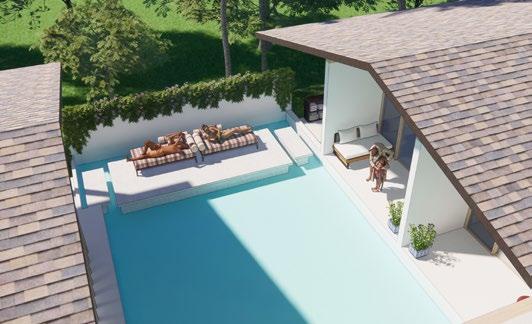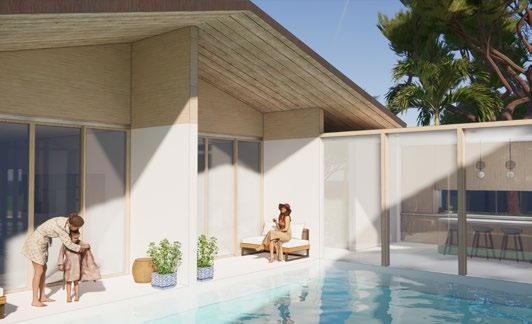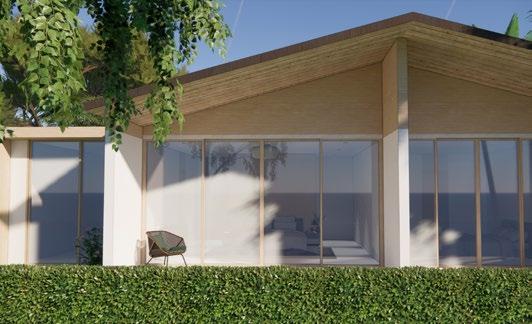Background Education
MY NAME IS PINKY. I WAS BORN AND RAISED IN THAILAND, THEN I CAME TO THE UNITED STATES IN 2017 TO PURSUE MY DREAMS
I am currently a student at Texas Tech University. I majored in Architecture with a minor in Civil Engineering. I am interested in healthcare and wellness as well as hospitality fields in architecture.
BISHOP LYNCH HIGH SCHOOL | DALLAS, TEXAS USA GPA 4.0
BACHELOR OF SCIENCE, ARCHITECTURE WITH A MINOR IN CIVIL ENGINEERING, TEXAS TECH UNIVERSITY | LUBBOCK, TEXAS USA
Current of GPA 3.7 2017-2020 2020-Current
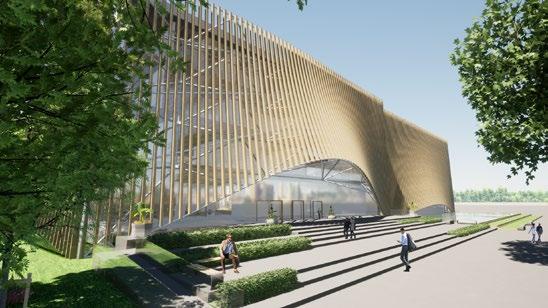
ARCH 3601 | CLOSER THAN ONE THINK
Studio by: Erin Hunt
RESEARCH AND CULTURAL CENTER FOR MEDICINAL PLANTS AND HERBS FALL 2022
Project Type: Academic Page 6-19
NATURE BOX MARKET
Local Market in Seville, Spain
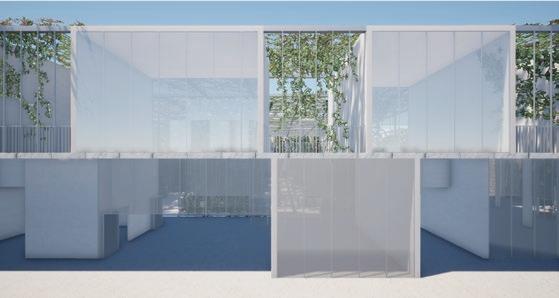
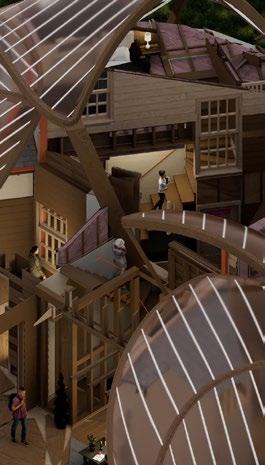
ARCH 4602 | HONOR BUILT
Studio by: Nero He
SITCOM REBUILD: A HOME IN FREAMES SPRING 2023
Project Type: Academic Page 34-39
ARCH 2504 | SOLAR STUDY
Studio by: Noemie Despland-Lichtert
THE SOLAR OBSERVATORIES AND VISITOR CENTER SPRING 2022
Project Type: Academic Page 40-45
Project Type: Academic/ Personal Page 46-51 ARCH 3602 | SPANISH MARKET Studio by: Angel Martinez Garcia-Posada
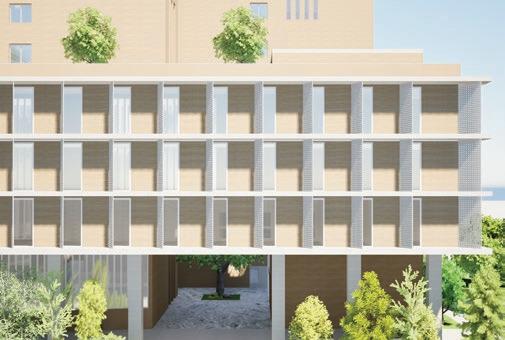
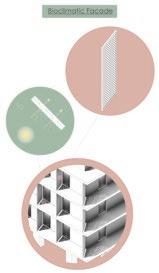
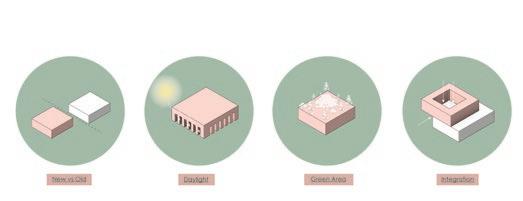
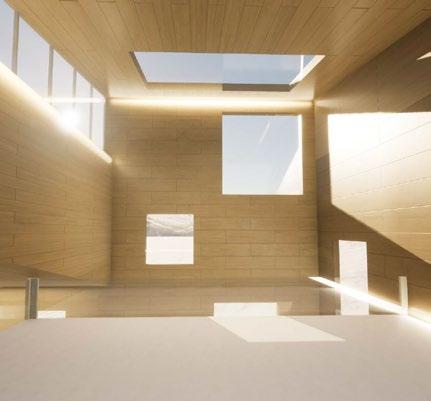
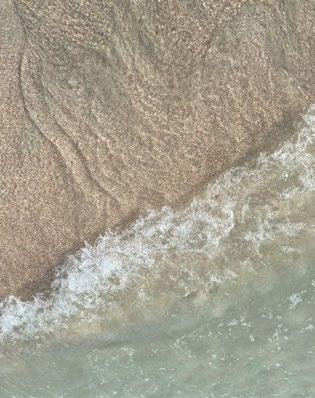
MODELS, SKETCHES, AND OTHERS
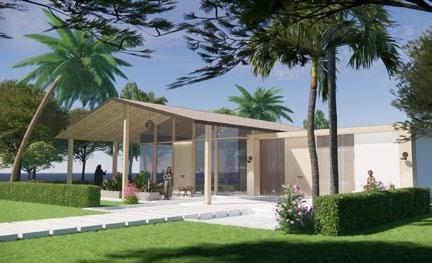
The Research and Cutural Center for Medicinal Plants and Herbs
This building is located in Boston, Massachusetts. It is research and cultural center for medicinal plants and herbs. It is a research institute with a mission to improve the human condition through plant science. This building will help residents, students and other visitors extend their medicinal plants and herbal knowledge.
Medicinal Plants and Herbs Medicinal Plants and Herbs
The research facilities include laboratories for experimental herbal medicine, including a Microscopy facility, clean rooms for cellular research, and sterilizing rooms for making capsules.
Laboratories are equipped with modular lab furniture systems such as ll hood and adaptable service modules for exibility.
The research area is designed as an open, accessible working environment that welcomes both scienti c endeavour and public study in this eld of research.
Its upper levels accommodate laboratories, o ces and ancillary spaces, promoting the exploration and exchange of ideas between colleagues.
The indoor garden can be seen from the lab area and residents o ces, almost every parts of the building
An outdoor space for medicinally important plants, their research and conservation.
To maintain a diverse, well-documented and accurately identi ed medicinally important living plant collection that supports and enhances teaching and research on drug discovery for the faculty and students
To promote conservation of these valuable species and a better understanding and appreciation of the relationship between humanity and the rest of the natural world.
The plant collection should be displayed in a well-designed, visually pleasing manner that promotes knowledge and interest in medicinal plants.
This building will help residents, students and other visitors to extend their medicinal plants and herbal knowledge.
The rst exhibition space is an indoor garden, where they can exhibit plants and herbs for thier studies. It is also a mix-used space for both residents and other visitors.
The second exhibition space intends to exhibit herbs, medical objects, introducing the historical and current health and medicine specialists, and other related information and objects.
Classes and workshops that allow participants to further explore key concepts in herbal medicine.
(Aromatherapy, etc.)
Bookstore and giftshop sell books about medicinal plant and herbs, essential oils form plants, and other products made from herbs for visitors to shop.
Site Analysis
CHALLENGE
I decided to place a theater next to the railroads to use it as a noise barrier for my buildings, according to my noise pollution diagrams. I also noticed that buildings on the opposite side of the road are mostly residential buildings, so I wanted to keep privacy for them and the visitors as much as possible.
I chose to used this outer curtain facade, which is composed of vertical components. It is not just for privacy, but also to mediate the solar gain and has the elegant and dynamic effect to the surroundings. This curvaceous facade is built in CLT - Cross Laminated Timber.
For the placement of my building I chose to place it closest to the Andrew’s station, make it easier to access for visitors. Other factors are that there is a development plan going on around the intersection and the future flooding area.

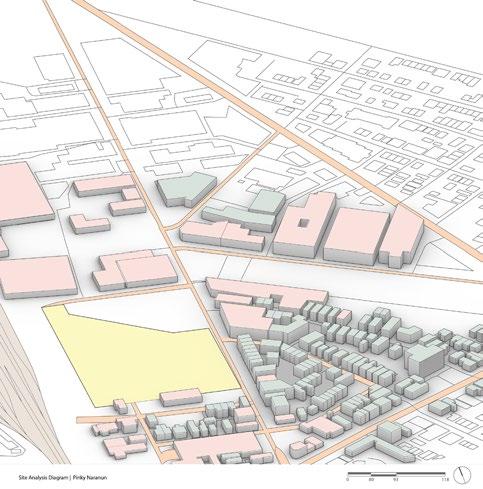
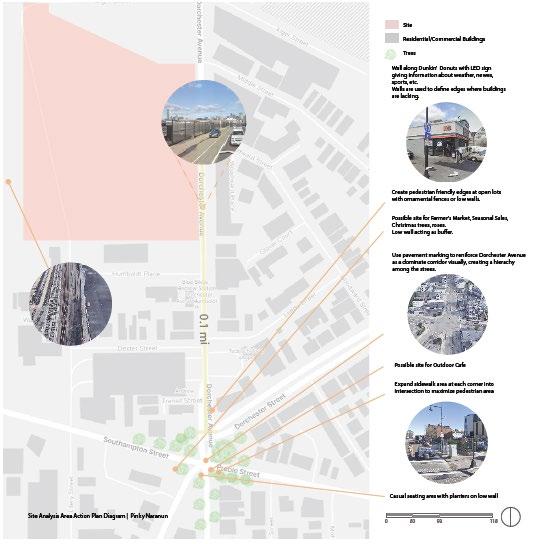

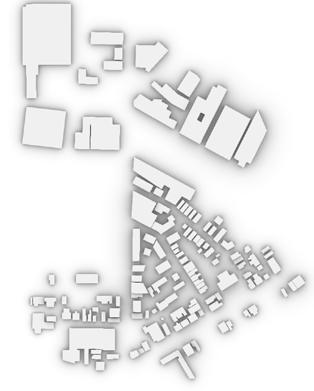

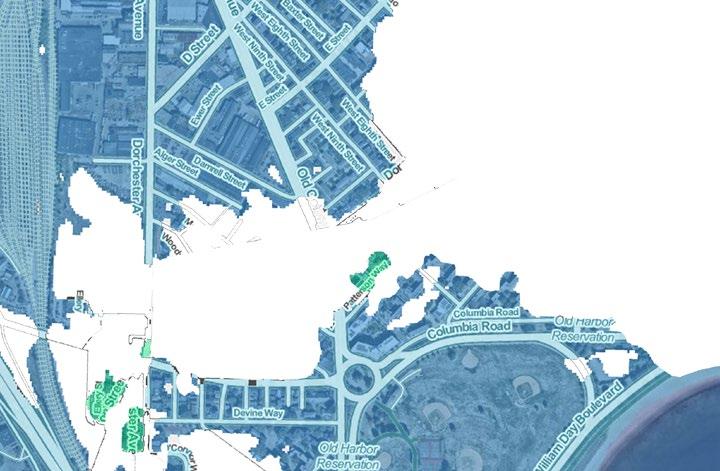
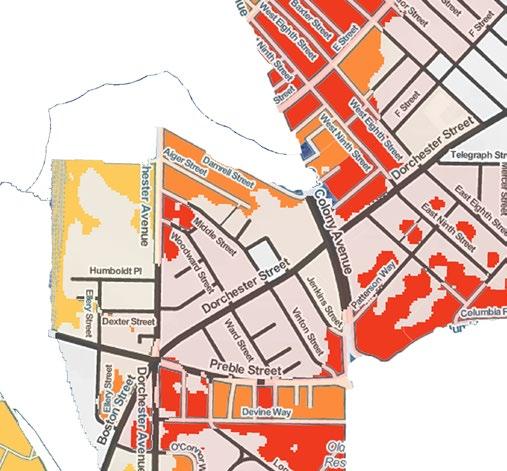
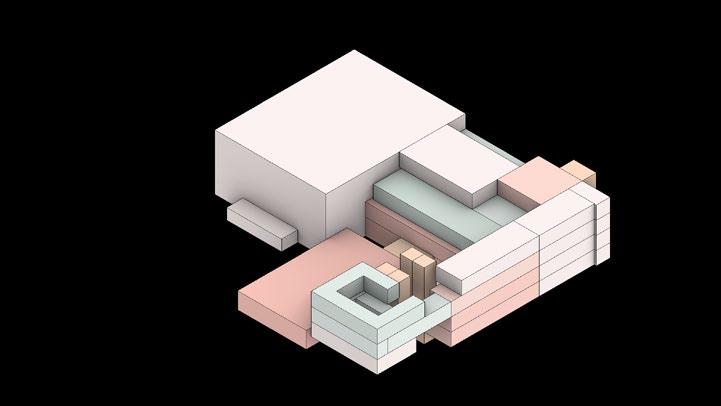

The building occupied 4 stories with a basement with relative isolation between floors. To create a sense of community, all visitors and resident are able to see each other across the garden and benefit form the natural light offered by the glass walls and skylight overhead. The lower floor are stepped to terraces overlooking the garden, accessd from each program through glass doors. The second exhibition space is right next to garden, it intends to exhibit herbs, medical objects, introducing the historical and current health and medicine specialists. A natural medicine clinic will also be provided on the second floor for public use and residents to practice their knowledge.
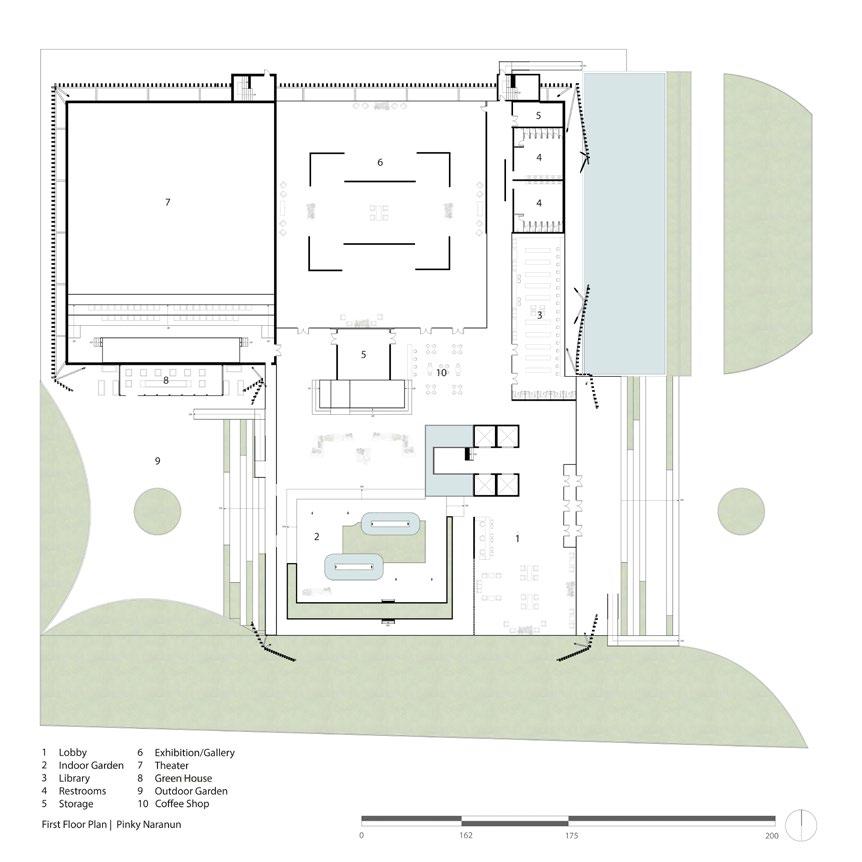
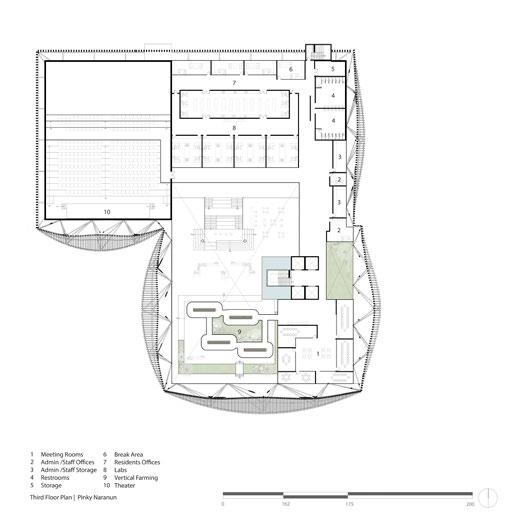
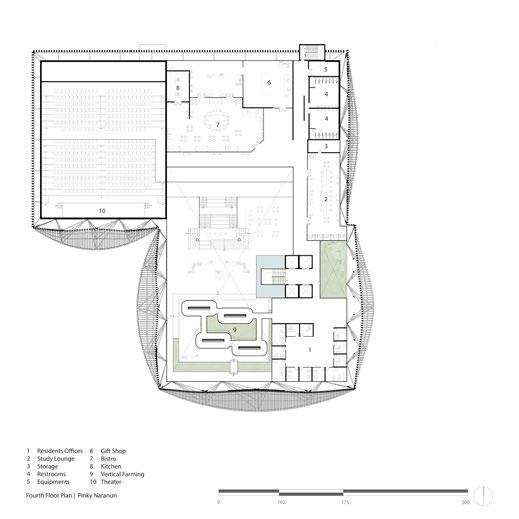
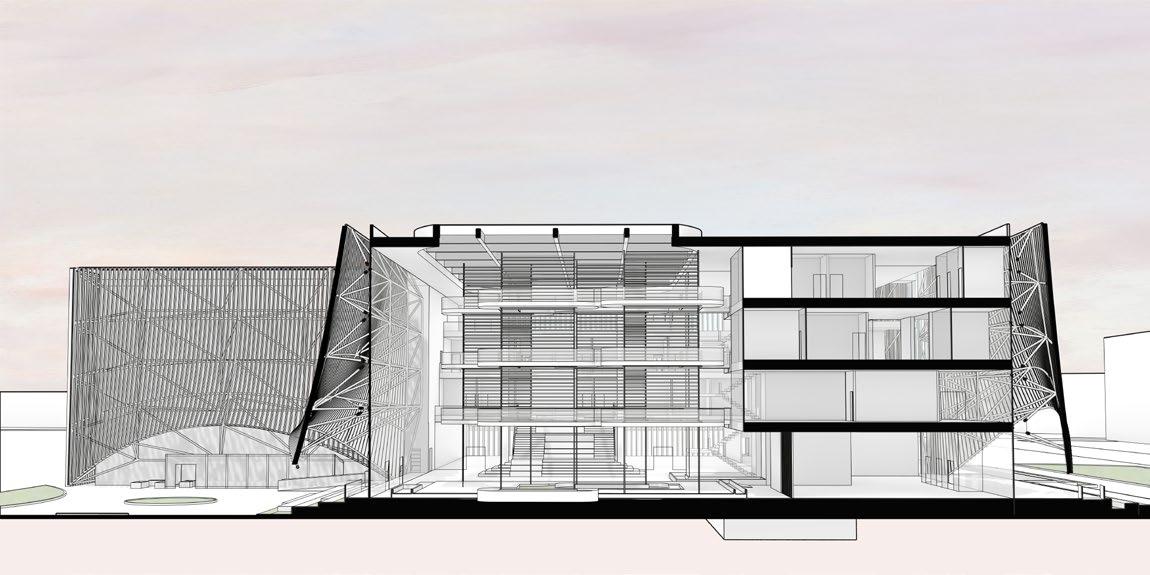
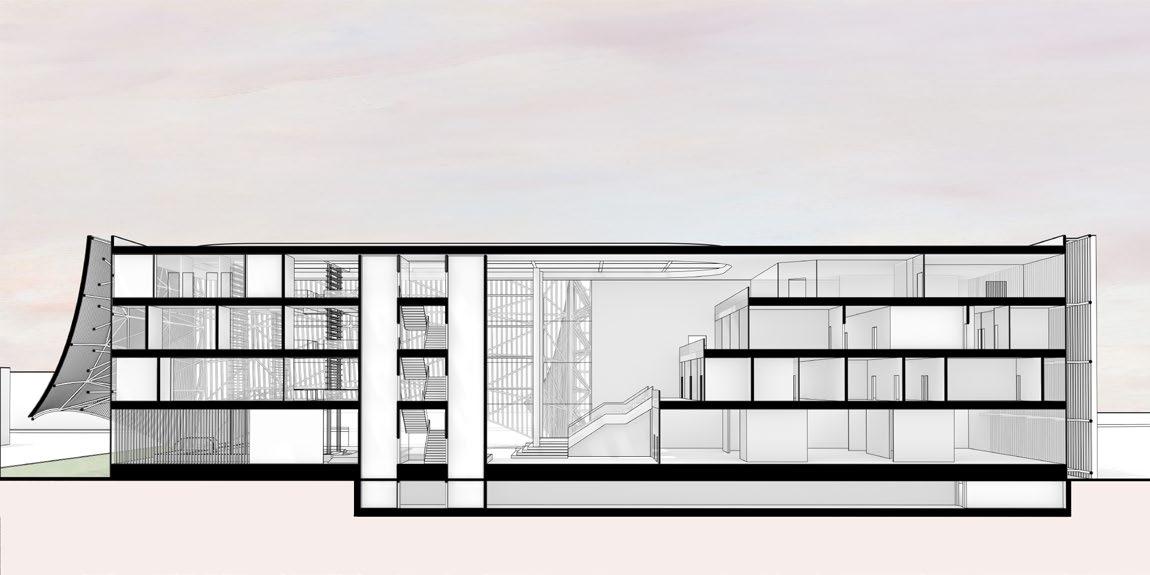
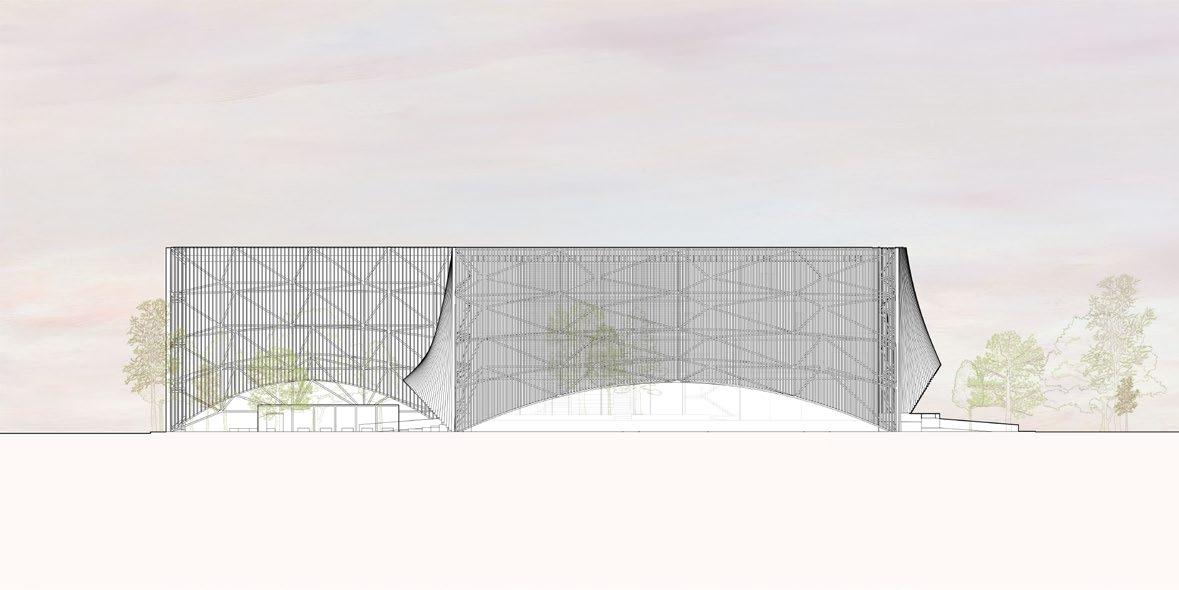
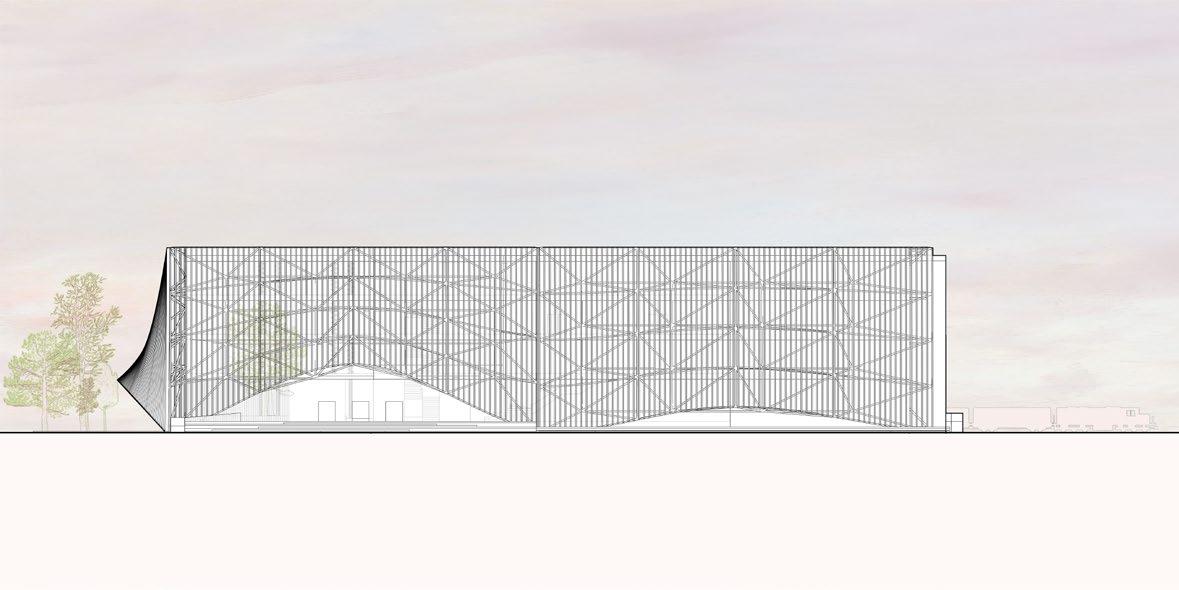
SECTIONS
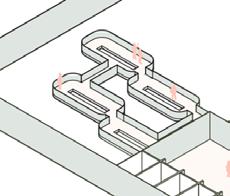
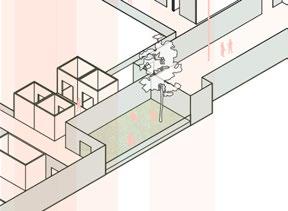
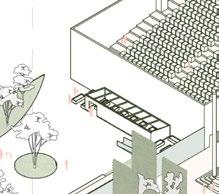
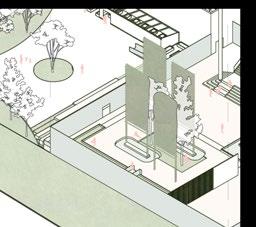
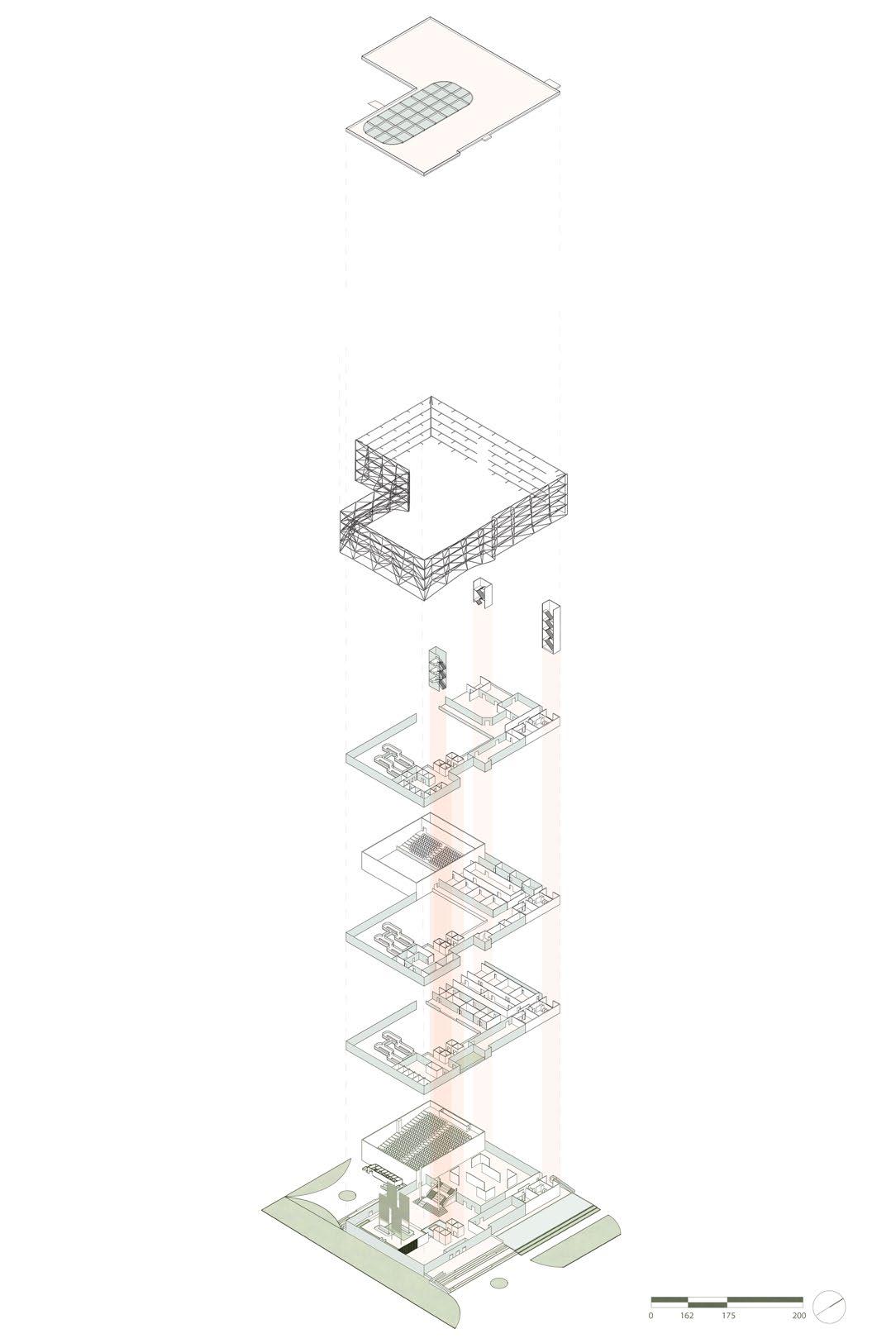
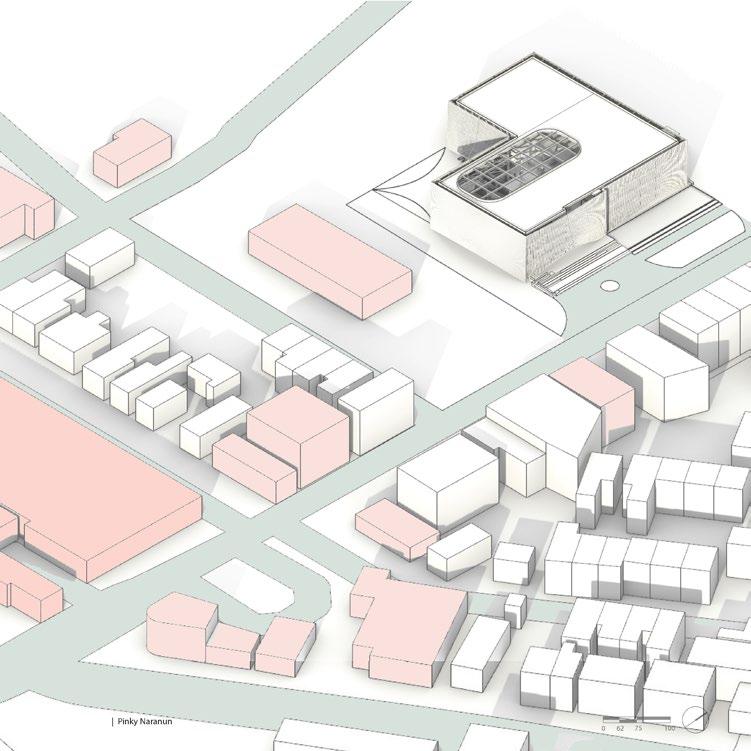
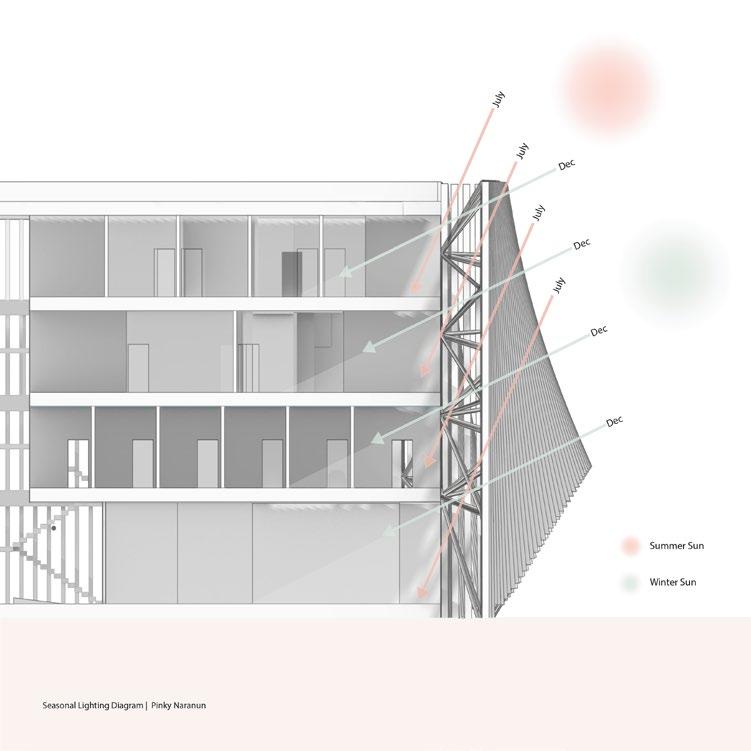
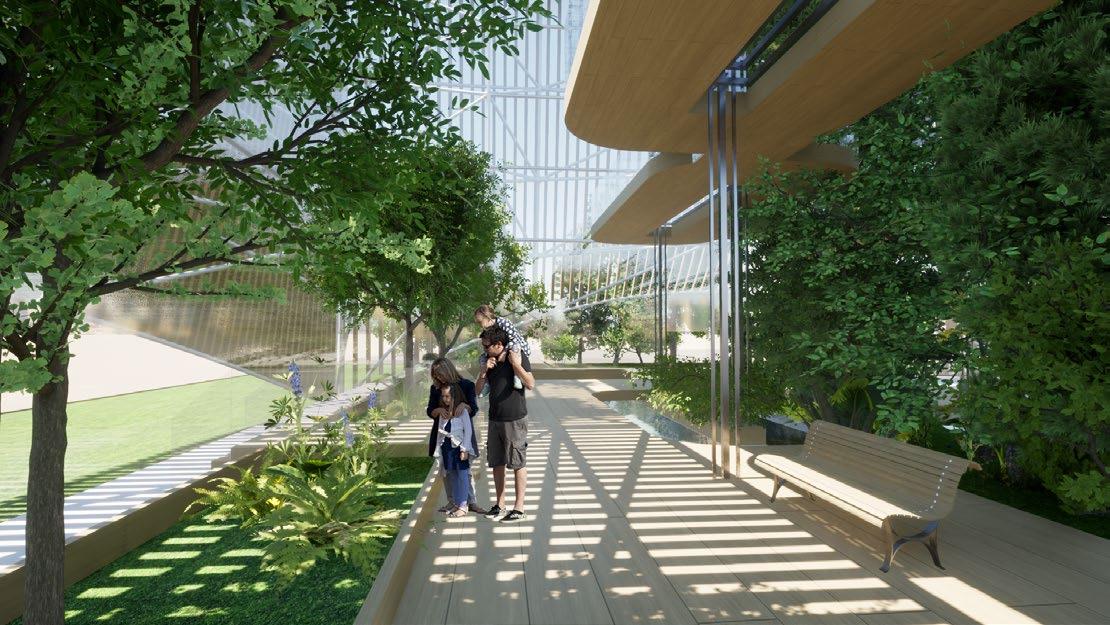
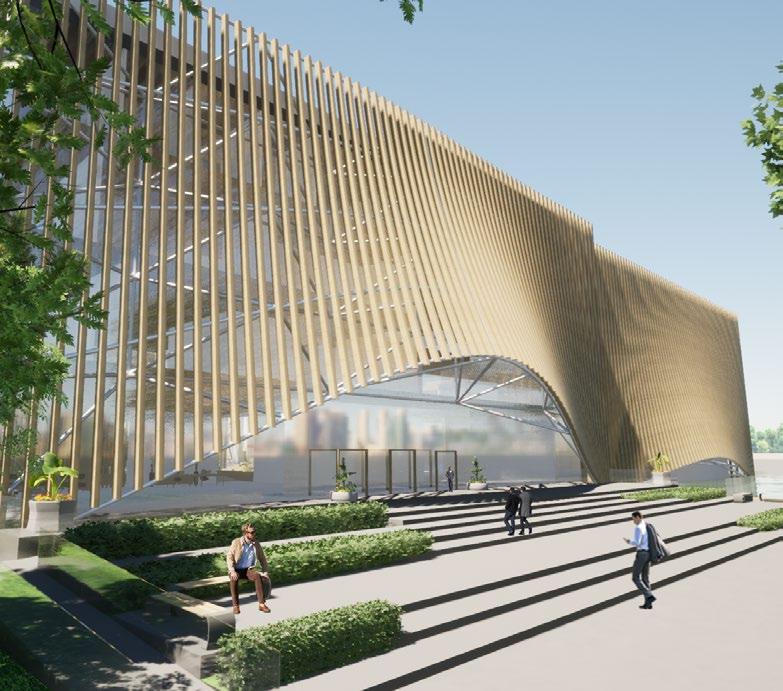
The research areas and offices occupy only a portion of the site, with the remainder devoted to an interior garden within a building-like atrium. This space also serves as an exhibition space, where they can exhibit plants and herbs for their studies.
As for landscape, I emphasize on the application of the waterscape at the front to ensure the full reflection by setting the road leading to the main entrance of the building on the side. The elegant curved profile of the building is inverted in the water.
An outdoor space with a green house for medicinally important plants. The goal is to maintain a living plant collection that supports and enhances teaching and research on drug discovery for the faculty and students.
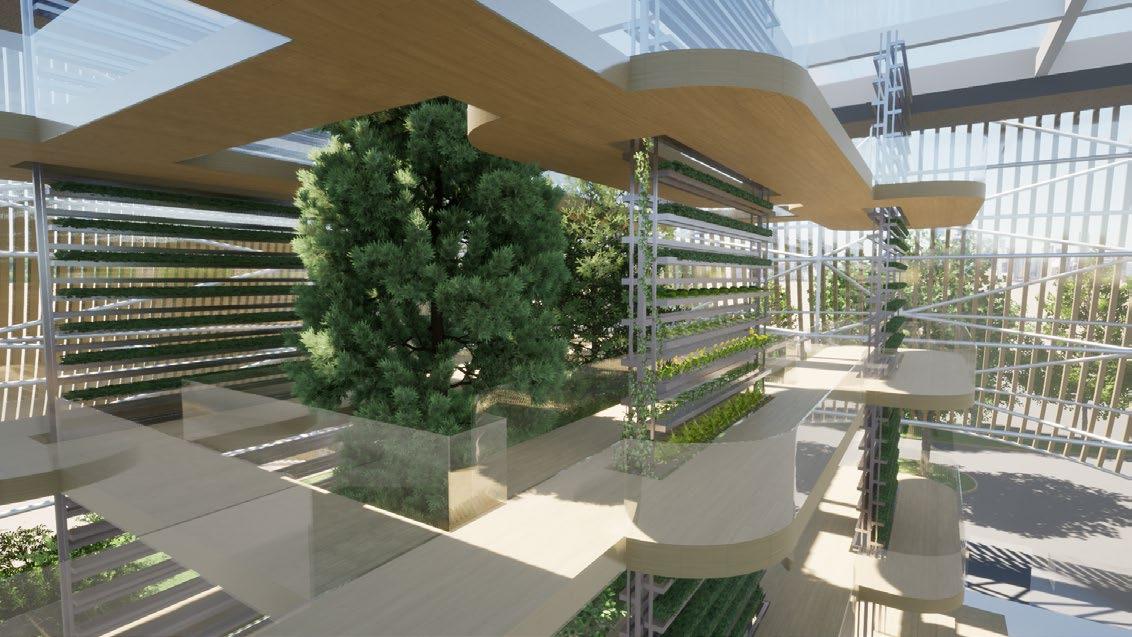
The indoor vertical farming facility which use less space while they can harvest more, giving a maximum control over growing condition due to a harsh climate during the winter in Boston. Residents and staffs can access this facility from the second floor to the top. It also serves as observation decks. The vegetation and space provide a focal point for the visitors and an interface between the building and the city.
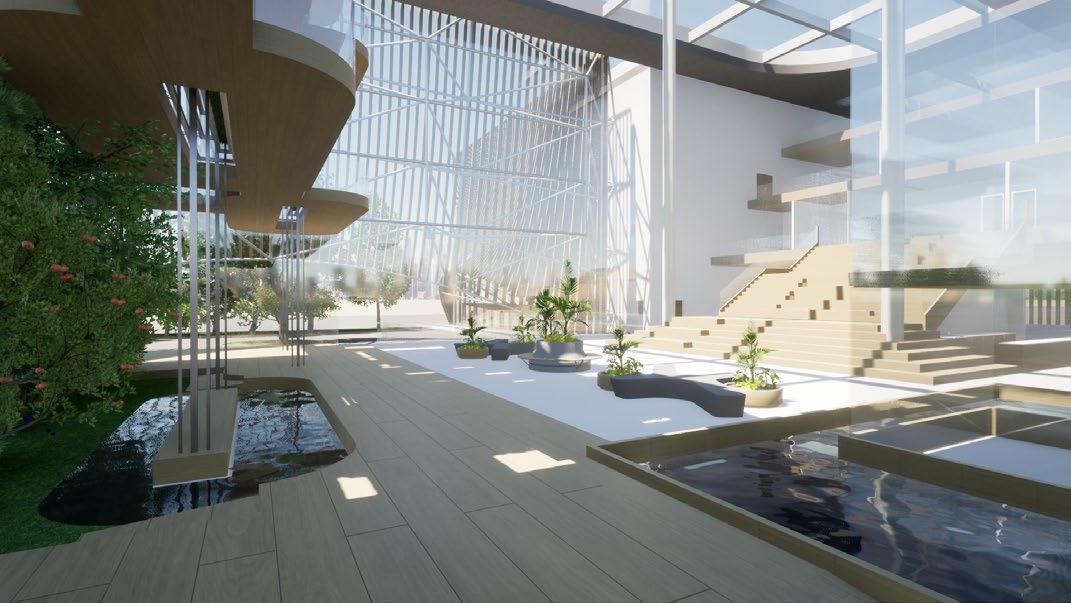

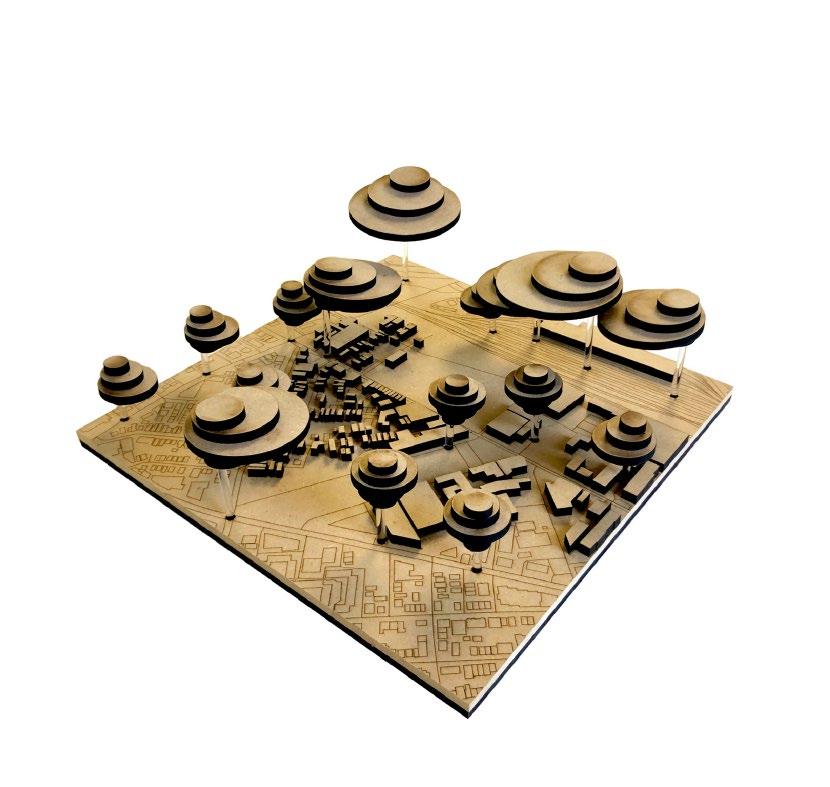
THE NATURE BOX MARKET
The project is located on the Seville, south of Spain. The Nature Box market, inspired by José García’s work, creatively overcomes historical and site challenges with a U-shaped design. It integrates a “green curtain,” fostering privacy, shading, and a connection to nature. The result is a dynamic urban space encouraging social interaction and appreciation of the surroundings.
NATURE BOX MARKET
Local Market in Seville, Spain
Site Analysis
CHALLENGE
The project site for Nature Box market is characterized by a rich historical context and an organic landscape. Faced with the challenges of preserving historical significance and navigating the site’s natural boundaries, the design adopts a U-shaped perimeter, ensuring a harmonious integration with the surrounding environment. The site’s proximity to the Valle Garden is leveraged, providing visual connections and enhancing the overall experience. This thoughtful approach not only addresses the complexities of the location but also establishes a dynamic and inviting urban space that seamlessly connects with its historical and natural context.
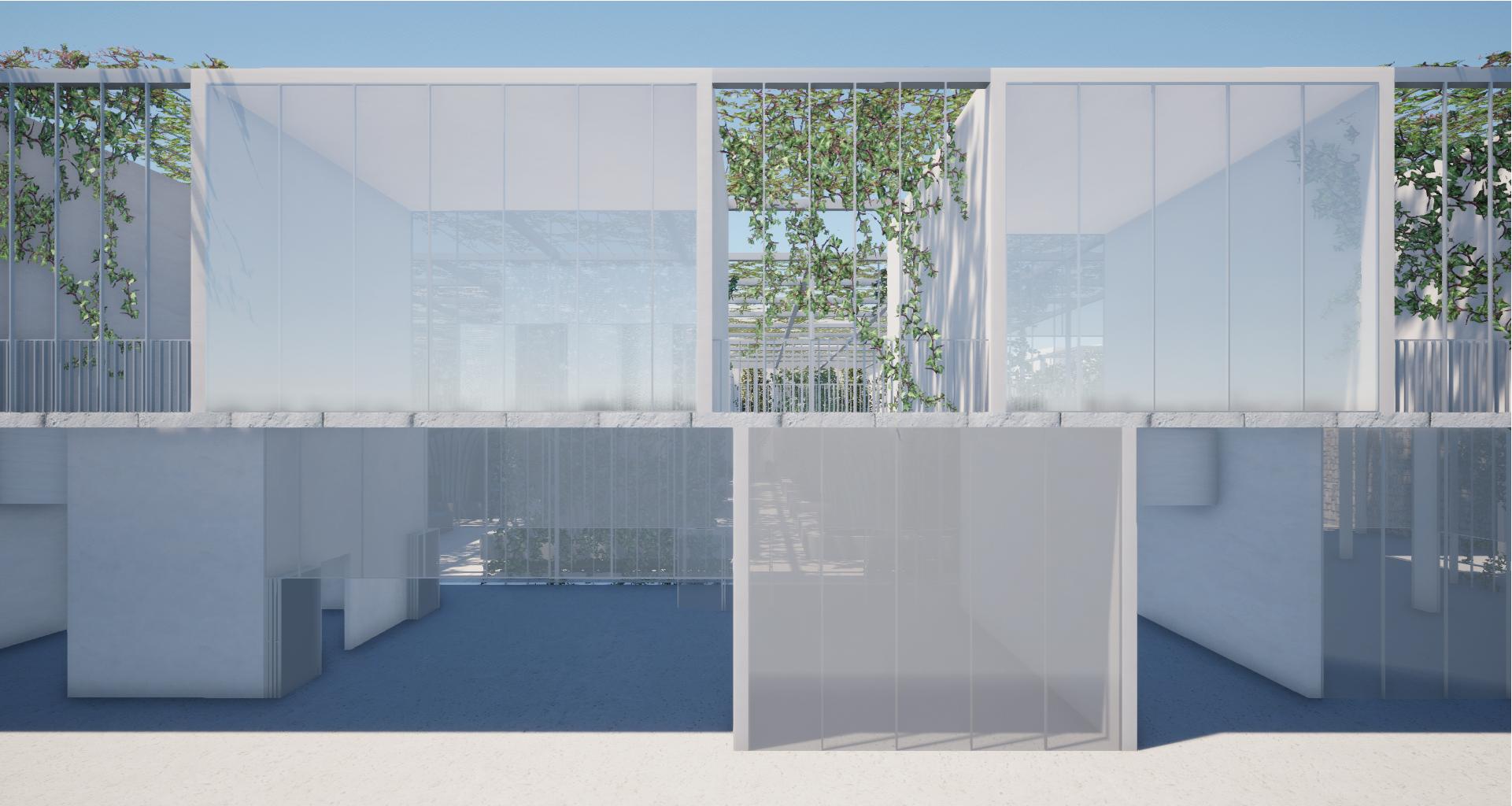



The goal of the Nature Box market was to unravel this local context to create this spaces where people can gather again in a natural setting and to keep the continuity of the garden next door. The market was designed a comfortable and functional spaces by incorporating a terrace and large openings that allow abundant natural light and fresh air. My proposal for the market resembles an unfolding landscape, it is a built landscape, rising into the sky.
The relationship between the market and site was in uenced by Entorno del Templo de Diana by JoséMaría Sánchez García. The project is solved with a perimeter piece L-shaped, with its own syntax, sewing its edge with the city and creating a large square around the temple. By applying the same idea to the market, it creates a big opened space for the food stalls.
"A green curtian" consists of creeper plants growing on a steel mesh to protect the interior. The plant curtain ensures the external space and openings to the outdoors are private areas for the occupants to enjoy with a canopy of climbing plants to create private outdoor spaces and shaded areas. In addition to preventing overlooking, the curtain of plants provides a view of greenery that is visible from every part of the market.
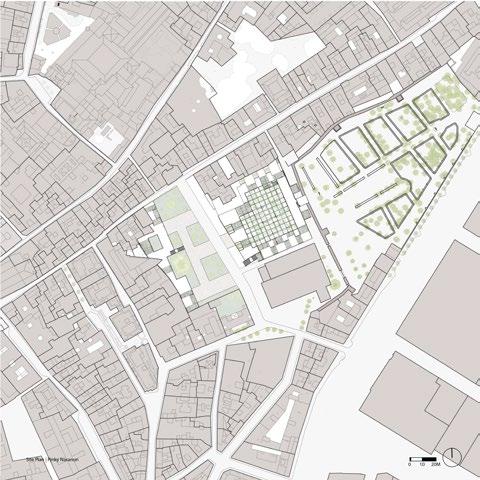
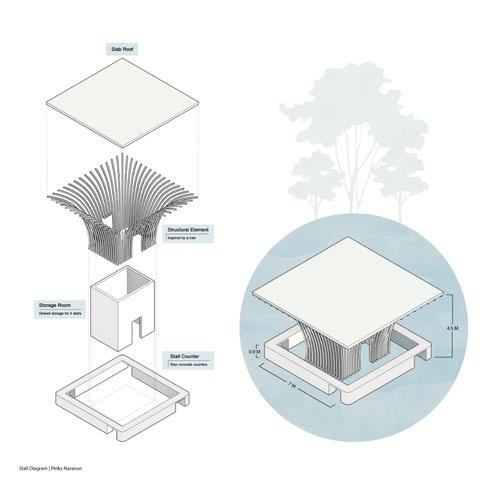
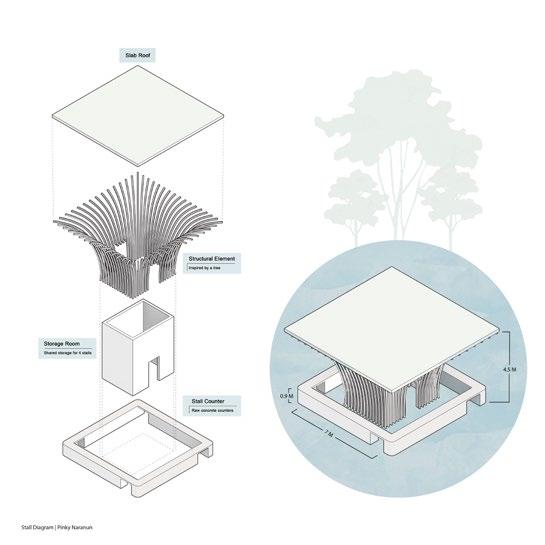
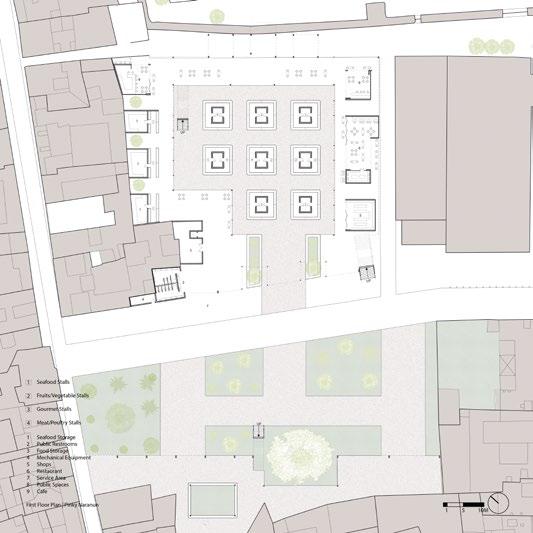

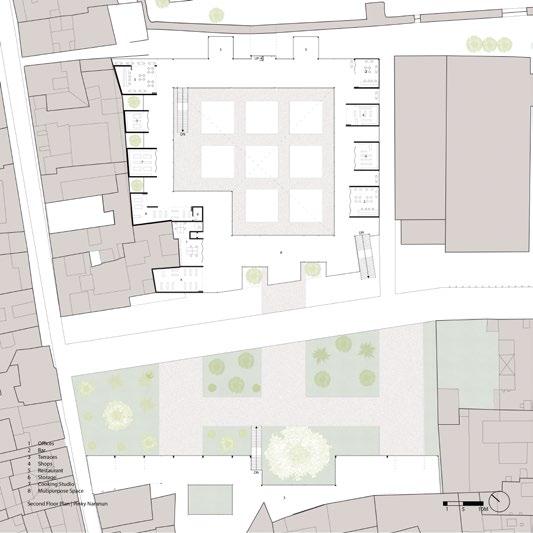
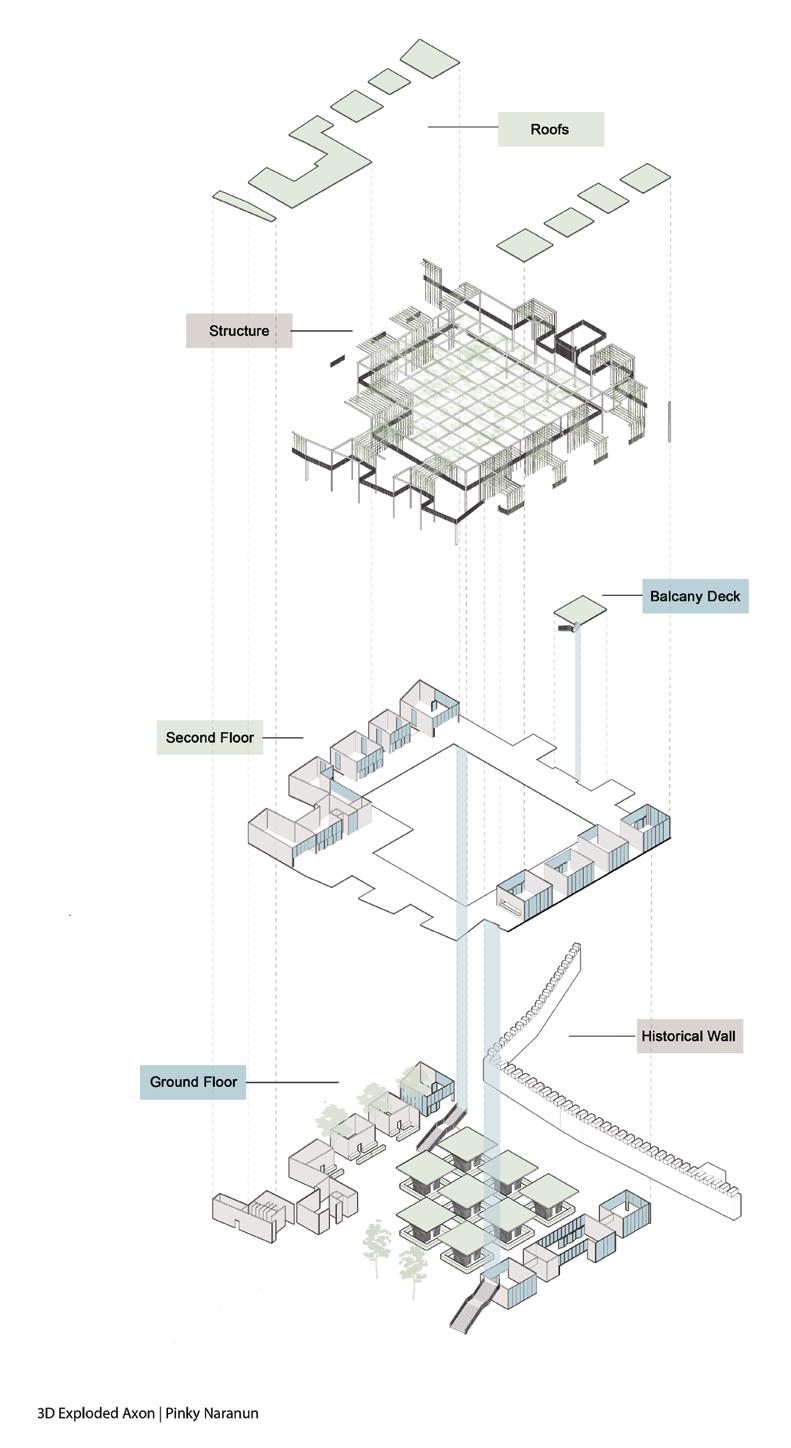

▶ Furthermore, the market’s design extends beyond a conventional enclosed space, envisioning a dynamic urban typology in response to contemporary influences, particularly the openness desired in the post-pandemic era. The conceptualization emphasizes both density and breathability, fostering a bustling market atmosphere while allowing the architectural elements to breathe. A central aspect of the proposal is the “green veil” covering the roof structure, transforming the market into a green space, rare in the midst of urban congestion. This element serves not only as an environmental diffuser, filtering sunlight and preventing overexposure, but also as a visual link to the natural surroundings, promoting a serene and enjoyable environment for visitors, opening to the skylight above.
The food stalls in the Nature Box market symbolize trees and feature innovative folding doors for a seamless transition between indoor and outdoor spaces. Placed strategically, these stalls contribute to a gradient of public and private areas, offering diverse options for quick snacks, local experiences, or weekly groceries. This design enhances the market’s flexibility and inclusivity, creating a vibrant

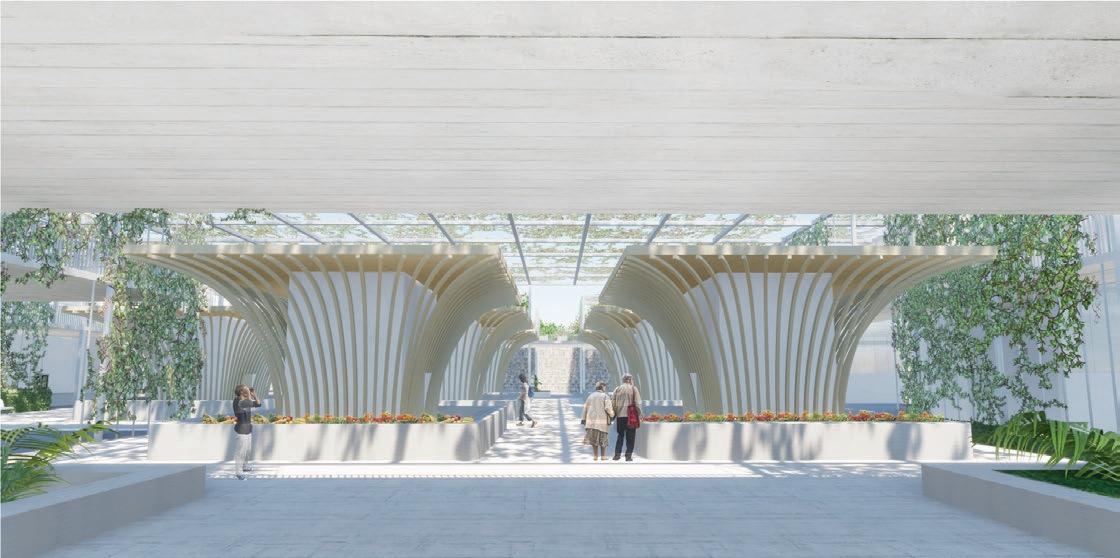

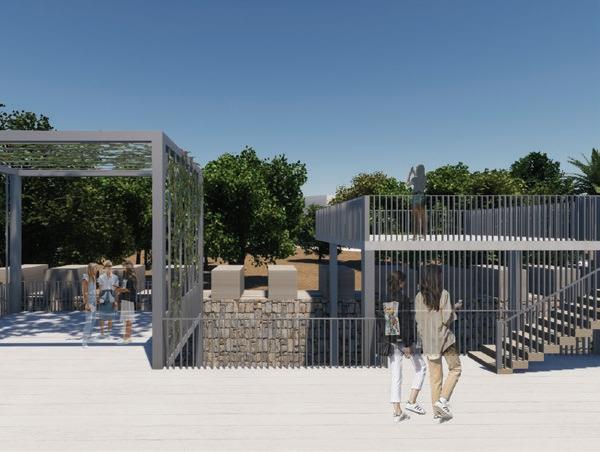
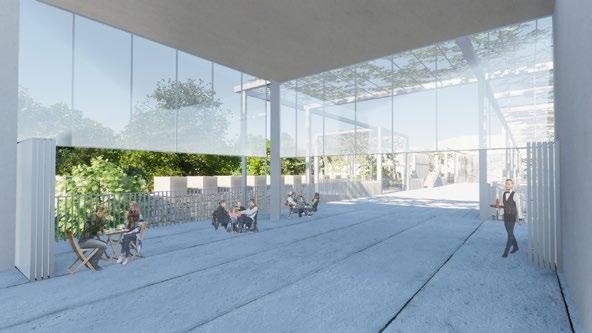
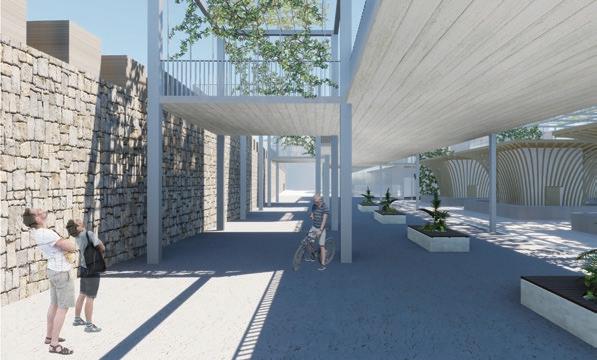

▶ In addition to its architectural and functional features, the Nature Box market allocates open spaces for potential night markets, creating an adaptable and lively environment. The in-between spaces among the market boxes serve as hubs for social activities, allowing for mobile markets and casual gatherings. Balcony decks on the second floor offer picturesque views of the adjacent Valle Garden, providing elevated vantage points for visitors to appreciate the natural surroundings. This thoughtful integration of spaces ensures a multi-faceted and engaging experience, making the Nature Box market a dynamic destination for a variety of social interactions and community events.
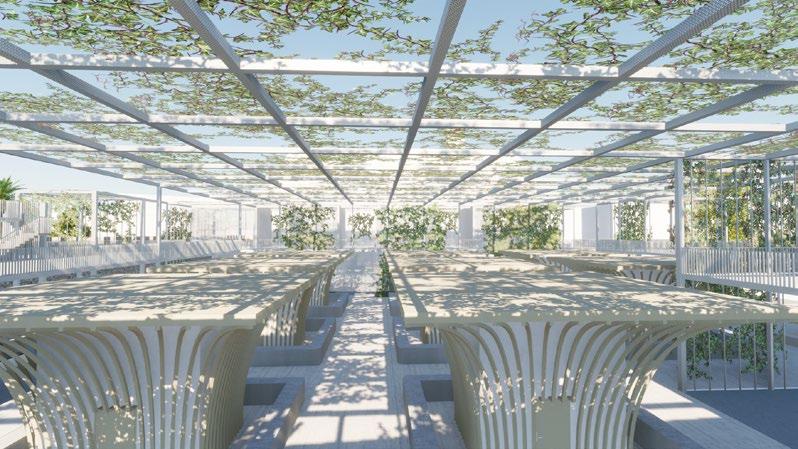
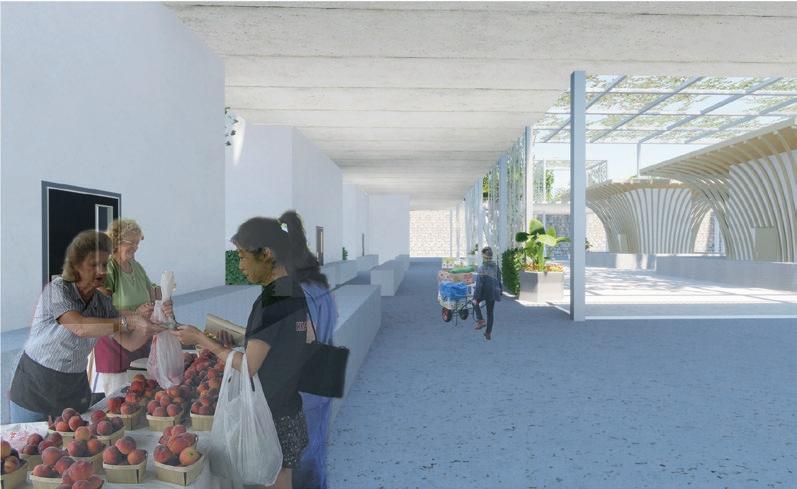
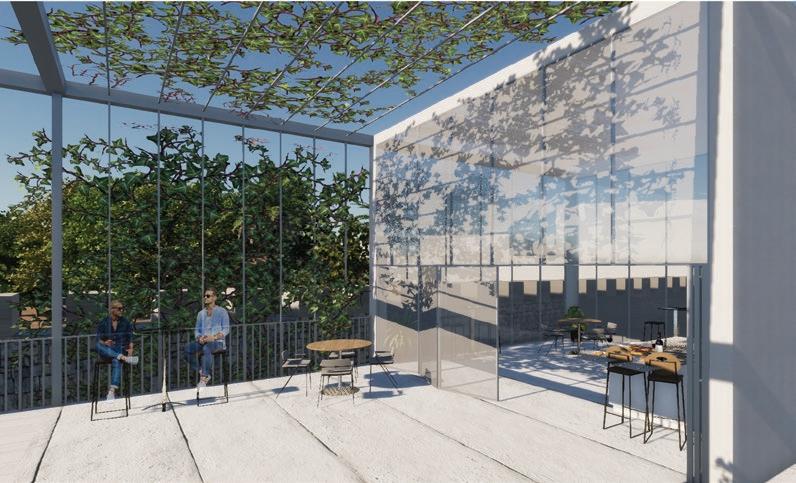
THE RENOVATION OF HUCKABEE COLLEGE OF ARCHITECTURE
To renovate the existing Huckabee College of Architecture building at Texas Tech, the architectural concept seamlessly integrates modern elements with the traditional HCOA architecture. Prioritizing wellbeing through ample sunlight and greenery, the design fosters connectivity for the historic campus community.
Site Analysis
Conducting a thorough site analysis, I identified challenges in the inconspicuous entrances of our building, hindering accessibility, and observed issues of glare, isolation within studio spaces, and a shortage of classrooms. To address these concerns, my design process aimed to create a unifying space extending beyond the architectural school. Introducing new masses on the west side, including a lecture hall separated for cross-disciplinary use, and implementing specific design elements like carved entrances, stack ventilation systems, and inner courtyards, the renovation prioritizes connectivity, accessibility, and user comfort.
The comprehensive renovation project, with its strategic design elements, seeks to redefine our architectural school. By addressing functional distribution, access challenges, and environmental considerations, the design fosters collaboration, creating an accessible and thoughtfully designed environment that unleashes the creative potential of both students and faculty.
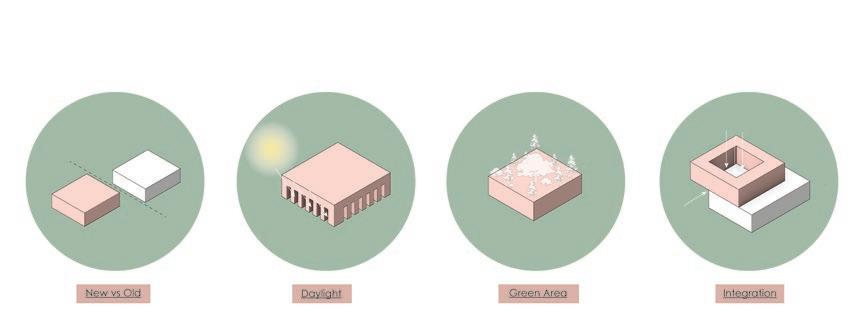
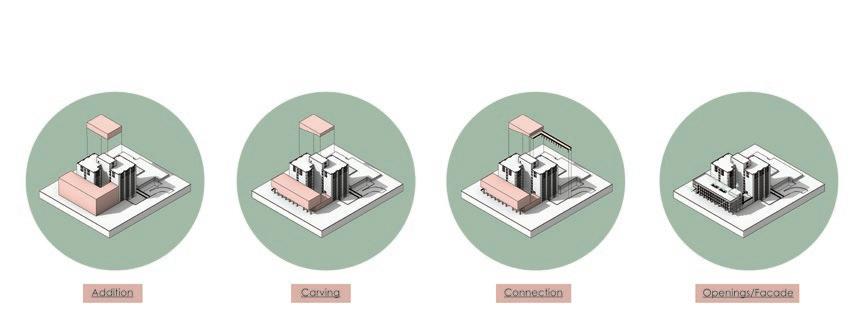
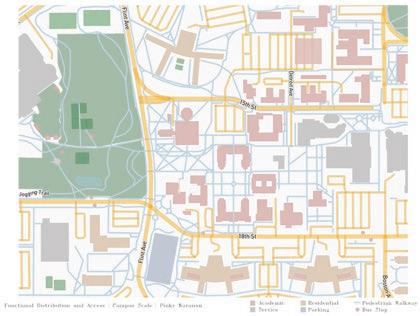

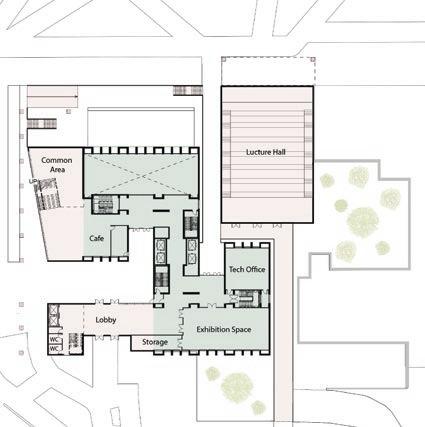

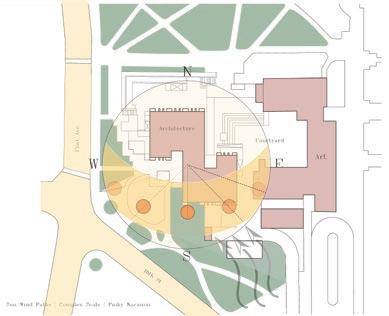

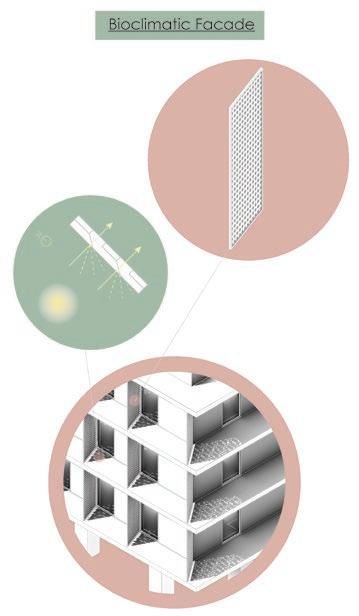
Panorama of Innovation
The renovation project integrates a bioclimatic facade to enhance environmental performance by regulating sunlight and thermal conditions. This sustainable feature contributes to energy efficiency, emphasizing the project’s commitment to eco-friendly design principles
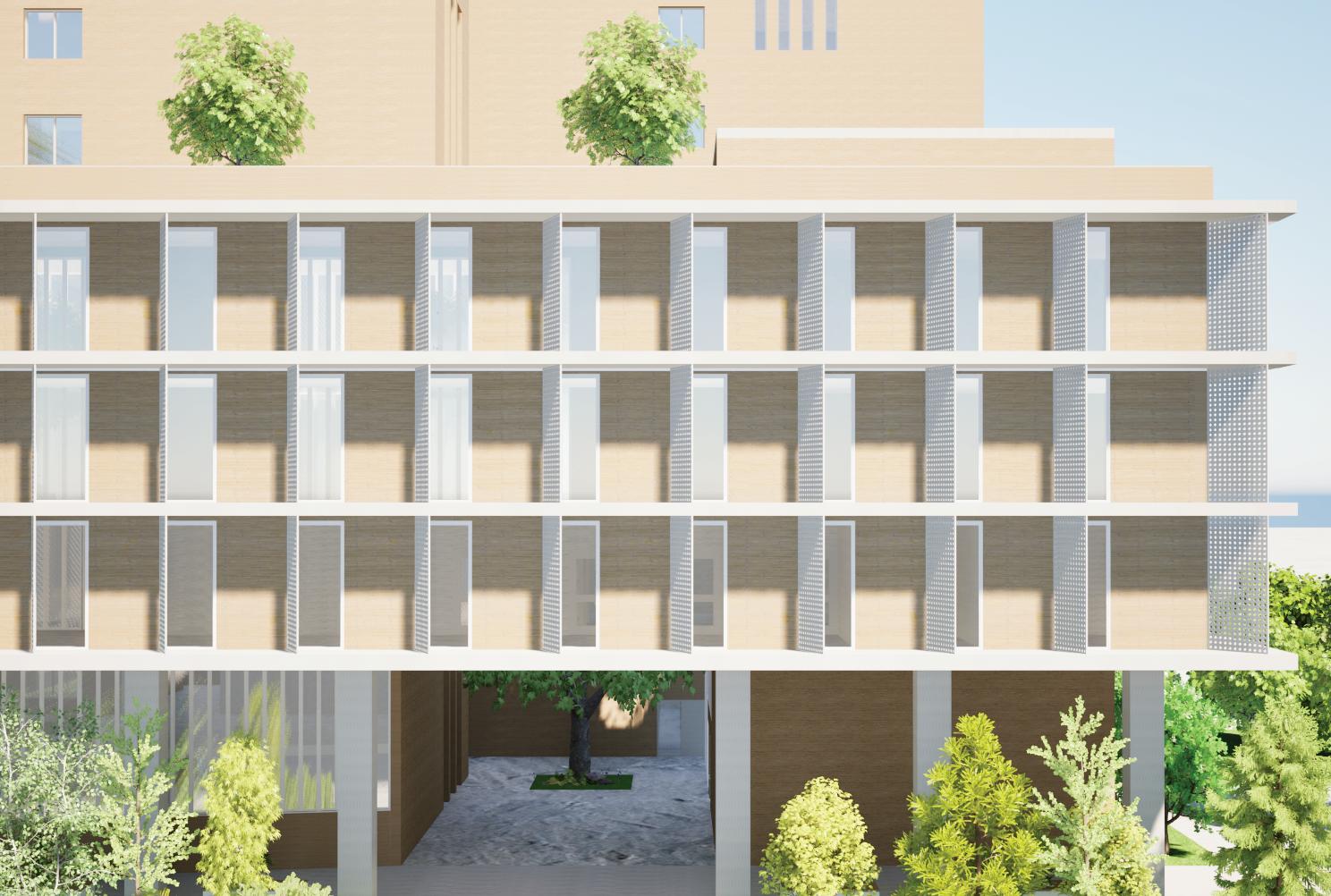
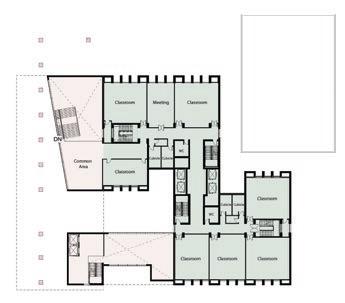
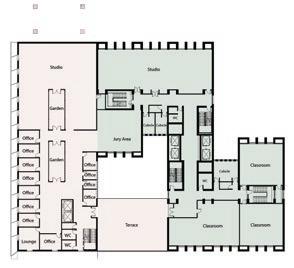
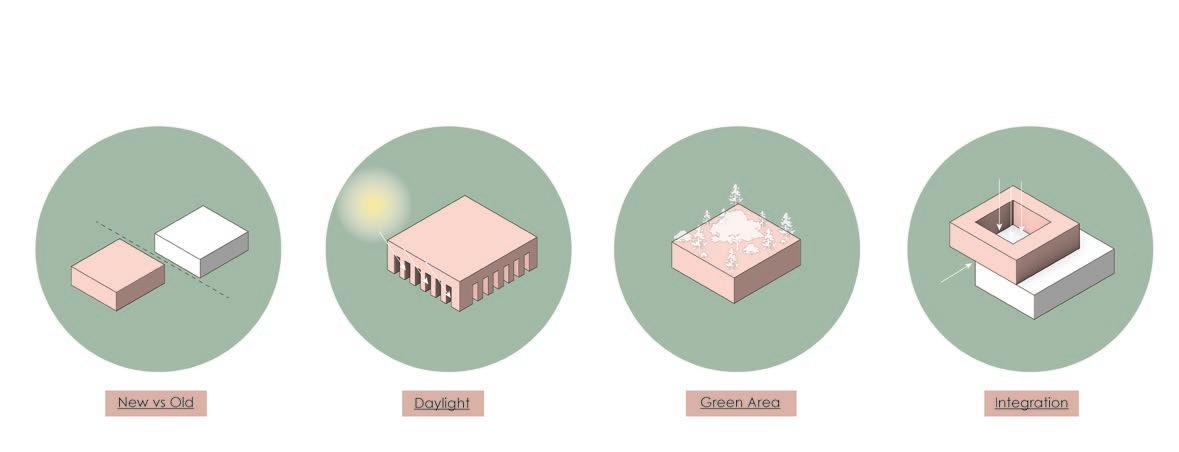
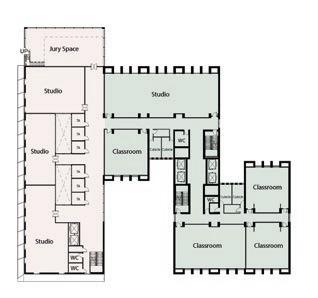
Design Concept
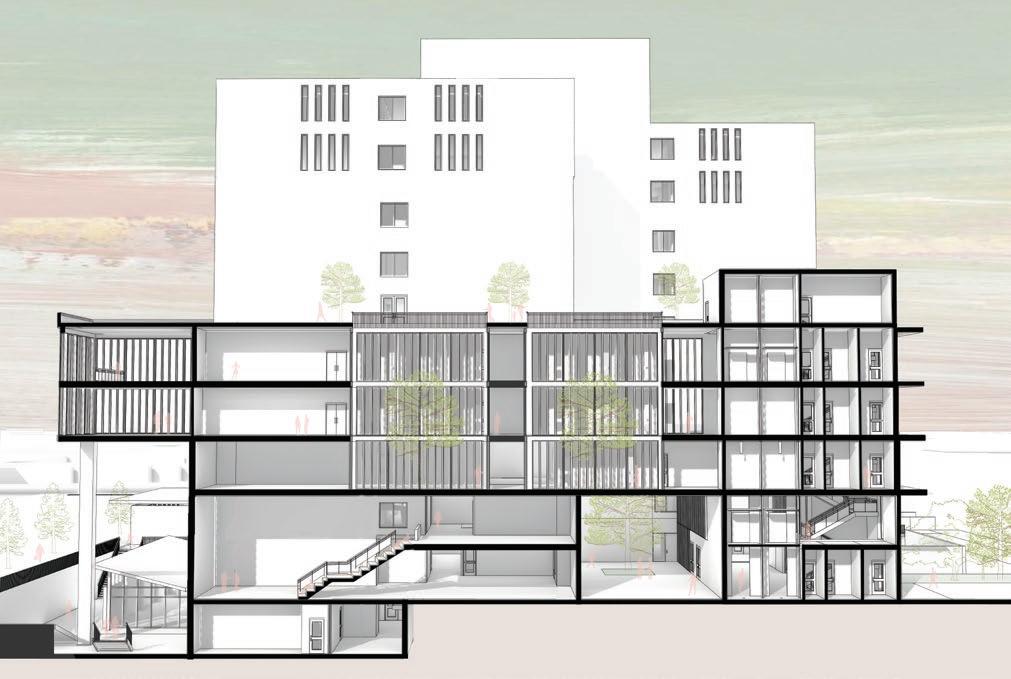
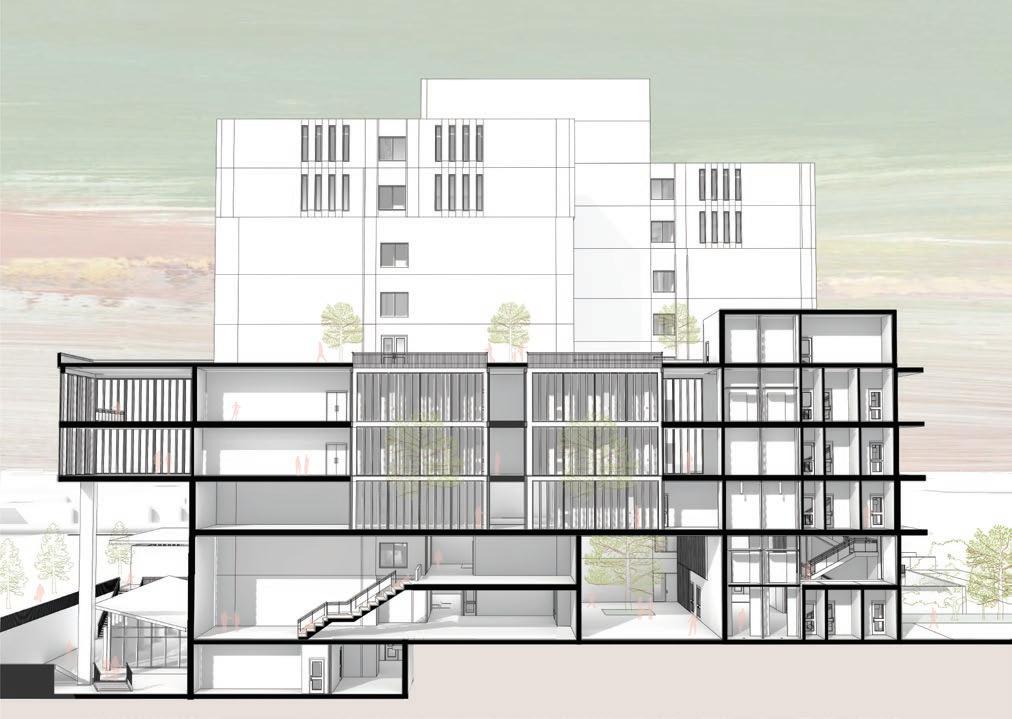
The renovation project represents a holistic endeavor aimed at transforming the architectural school into a modern, accessible, and sustainable hub of creativity and collaboration. Addressing challenges of inconspicuous entrances, glare, and spatial isolation, the project introduces strategic design elements such as carved entrances, a bioclimatic facade, and inner courtyards. creativity, and reflects a commitment to both accessibility and environmental consciousness.
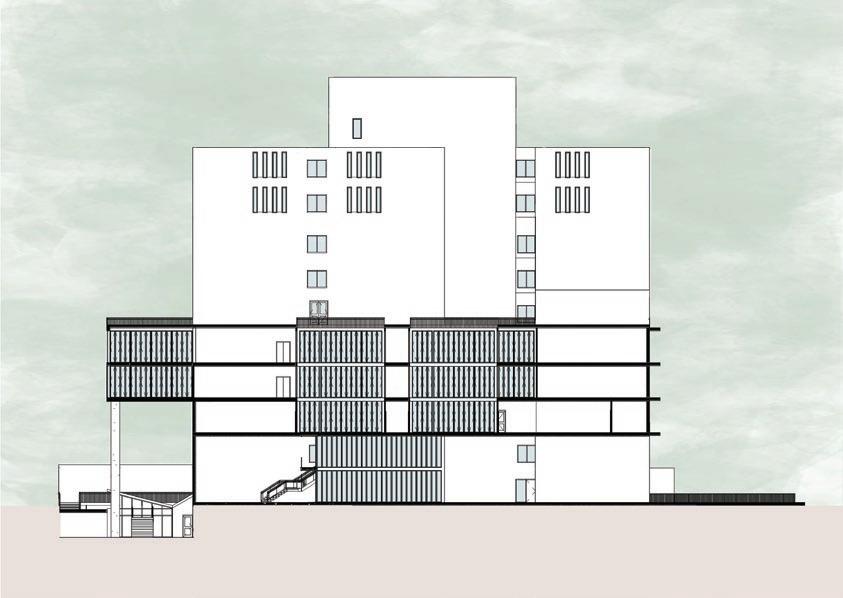
These features not only enhance accessibility and user comfort but also prioritize environmental responsibility. By expanding the building’s footprint with new masses and a separated lecture hall for cross-disciplinary use, the design fosters a sense of unity and inclusivity. The renovation project, with its innovative and sustainable approach, seeks to redefine the architectural school, creating a forward-thinking environment that encourages collaboration, nurtures
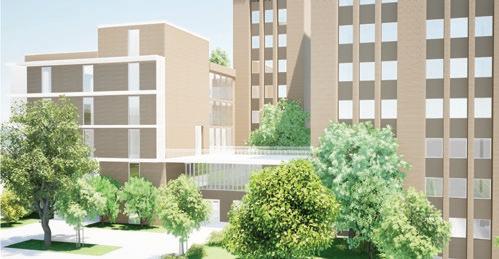
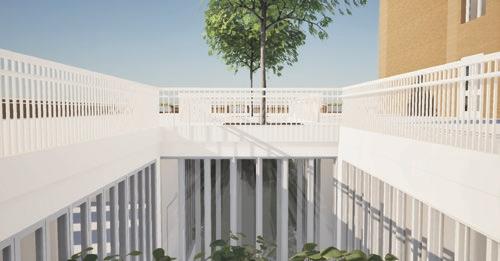
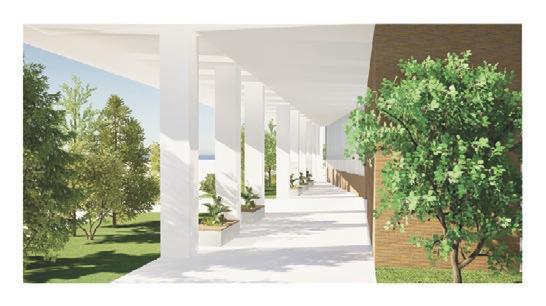
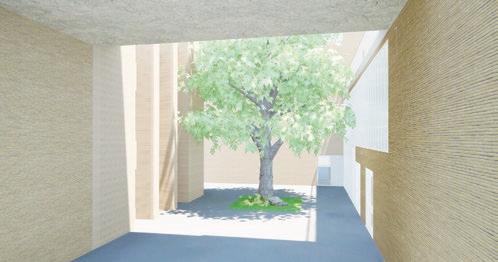
SITCOM
REBUILD: A HOME IN FRAMES
By: Jesse Fung
Oliver Bastard Sirikitiya Naranun Hayden Smith
A group project that reimagines the sitcom house by blending organic forms with modular design, creating a dynamic, adaptable, and sustainable living space.
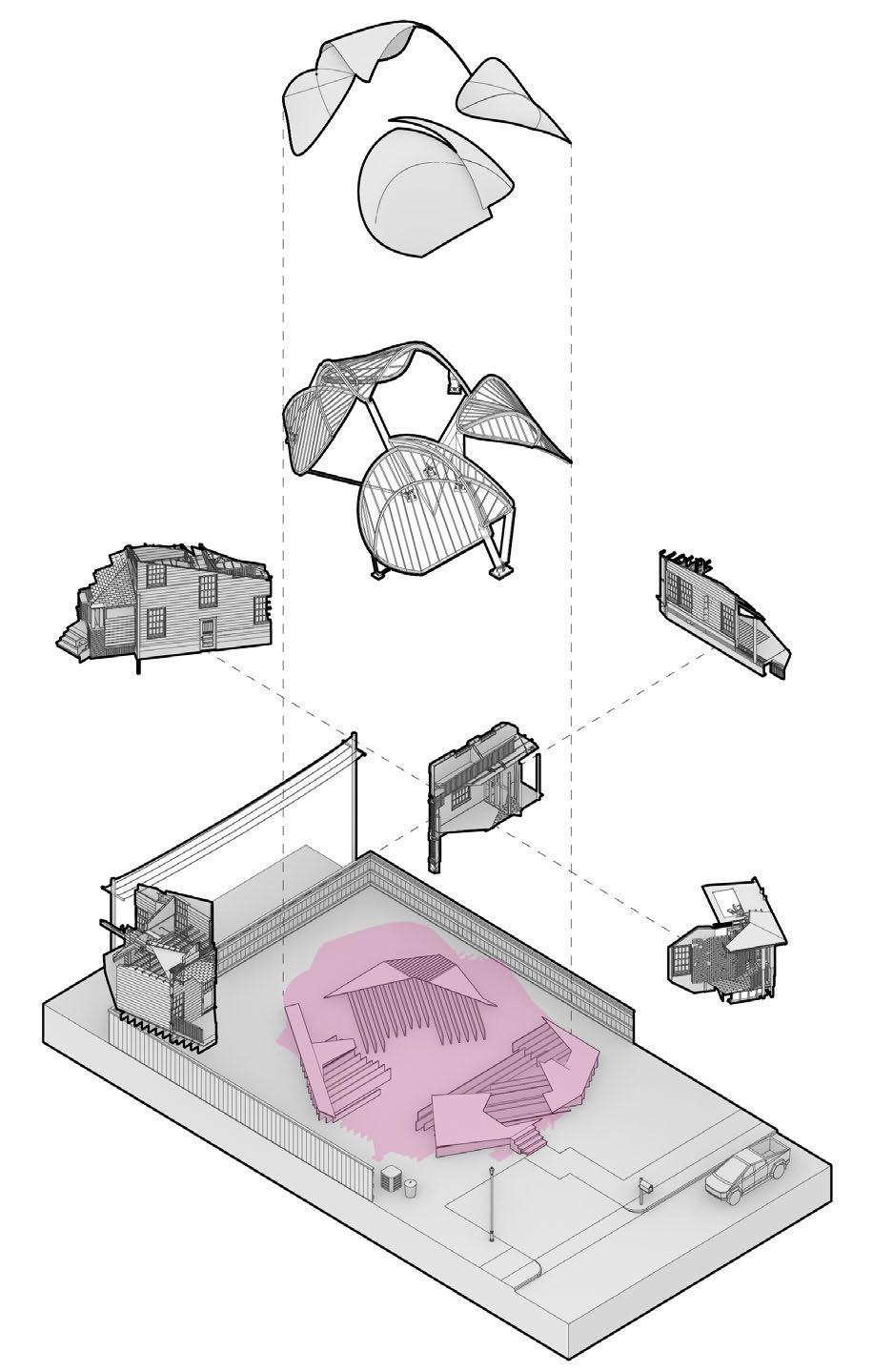
The Sears Honor Bilt Speculation project challenges conventional architectural standards by exploring alternative processes that balance sustainability and materiality. Inspired by upcycling techniques from fashion, the project employs a deconstructivist approach by manually labeling every component of the original Sears House to analyze space and form through data points. This data-driven method enabled the intentional segmentation of the house into distinct chunks based on camera views, which were later connected using a secondary system designed to unify the fragments. As a team of four, we collaborated to manage time effectively, learn modern technologies, and apply critical thinking throughout the project.
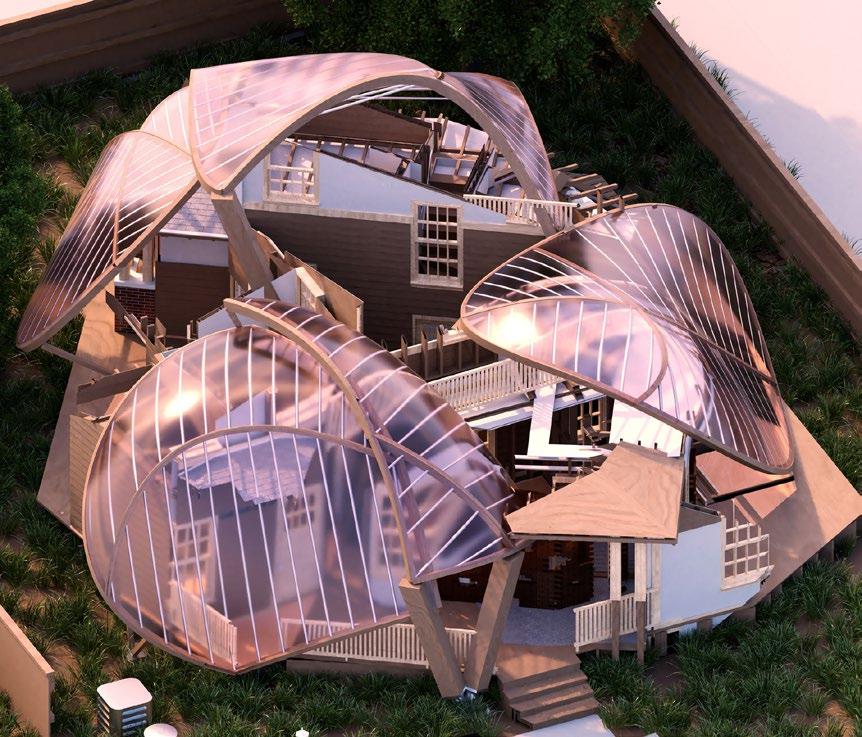
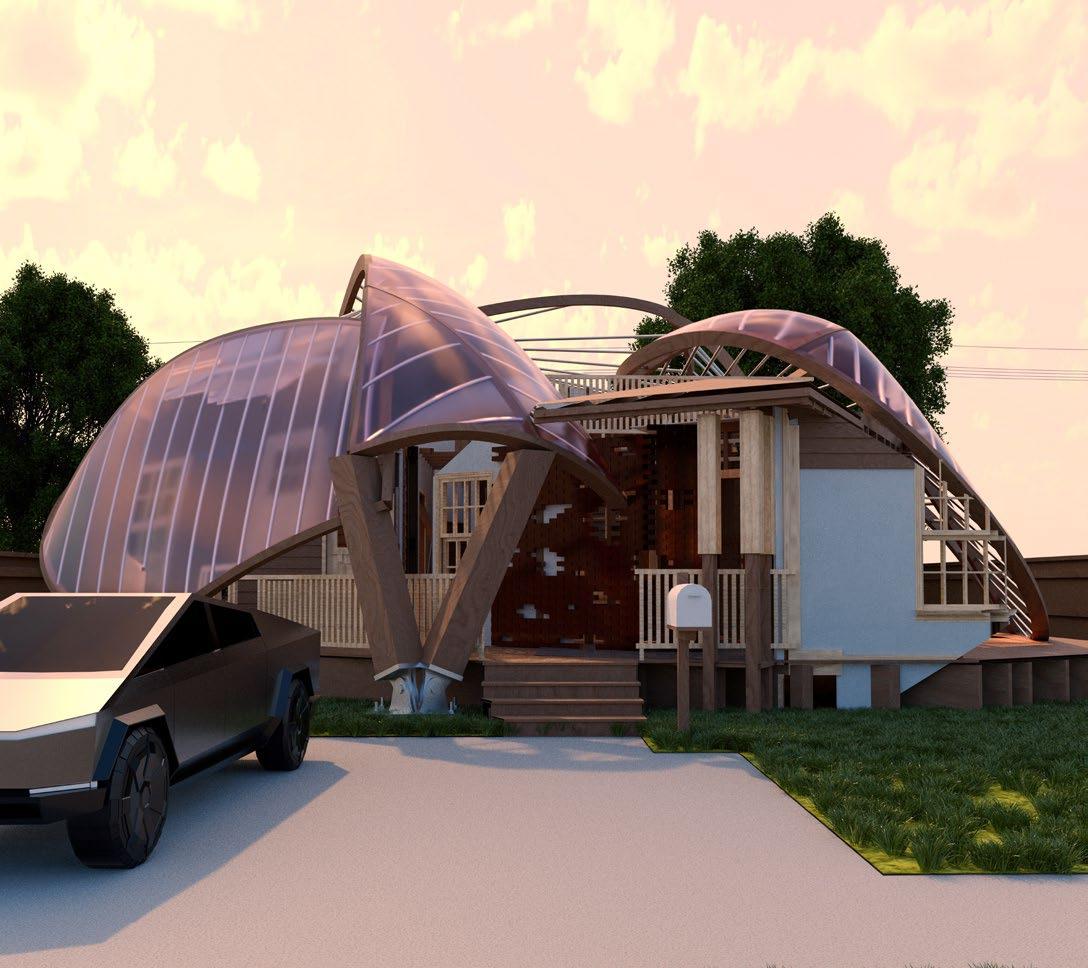

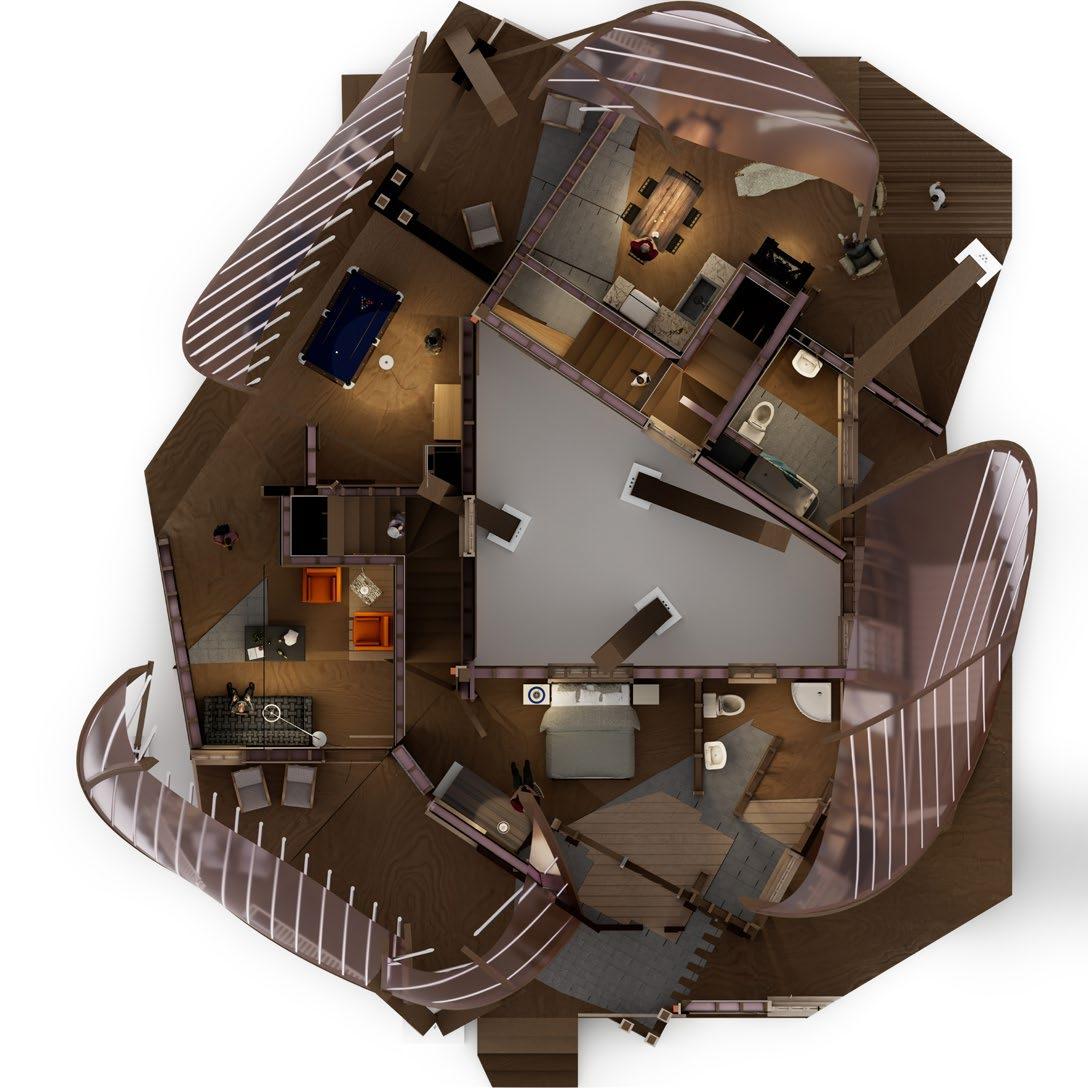
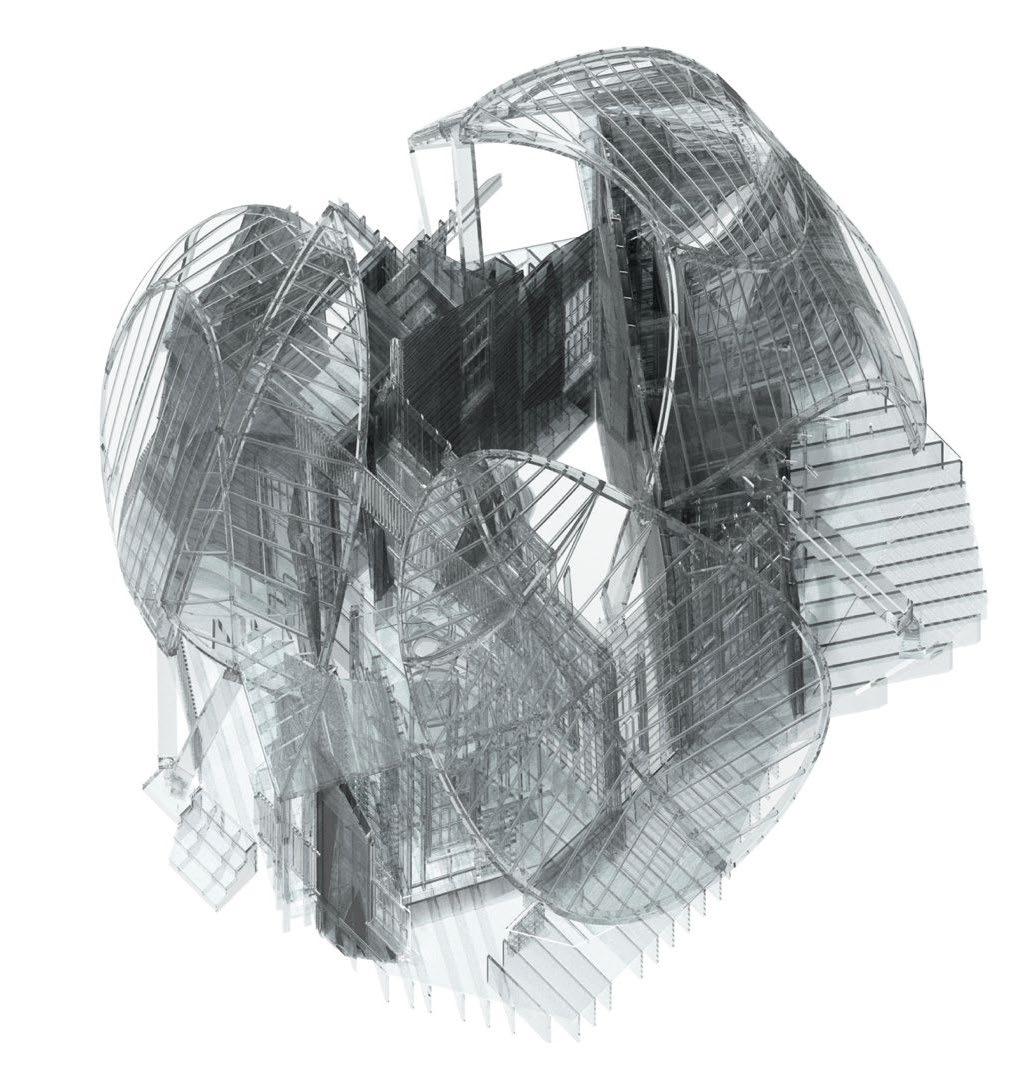
To isualize and refine the Sitcom Rebuild design, the team employed advanced digital tools, including animation with Cinema 4D and photorealistic rendering. These techniques facilitated an in-depth exploration of spatial relationships, materiality, and the interplay between organic frames and traditional structural components. The final renders capture the innovative approach to residential architecture, highlighting how the project balances user-centric design with a forwardthinking reinterpretation of familiar domestic spaces.
Sitcom Rebuild: A Home in Frames reimagines the traditional sitcom house by merging organic geometries with modular design principles. This collaborative project, undertaken by Jesse Fung, Oliver Bastard, Sirikitiya Naranun, and Hayden Smith, explores the use of lightweight, adaptable materials to transform familiar domestic spaces into sustainable and dynamic environments. By integrating traditional structural elements with fluid, organic shapes, the design challenges architectural norms and creates a unique blend of modernity and nostalgia. The spatial flow emphasizes transparency and interconnectedness, fostering creativity and openness while preserving the functionality of a home.

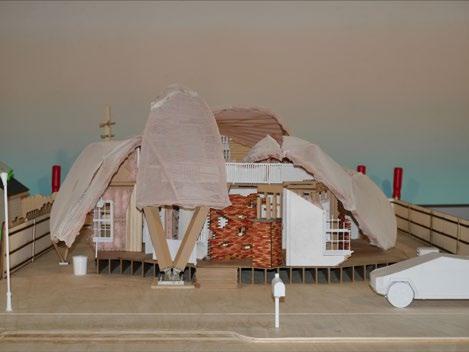
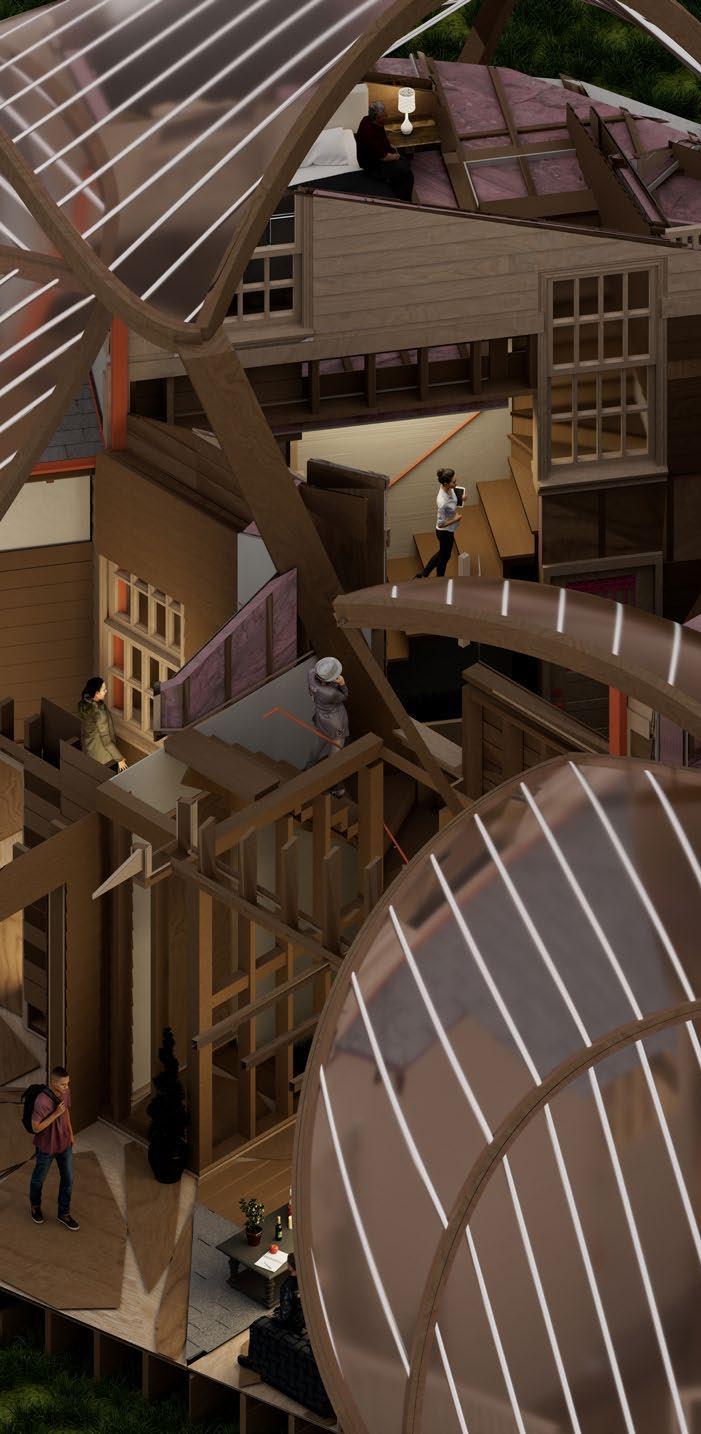
THE SOLAR OBSERVATORIES AND VISITOR CENTER
The project is located on the Svalbard Island, Norway, an island between mainland Norway and the North Pole. Svalbard Solar Observatory is designated to be a solar observatory as well as a visitor center. The building consists of a solar hall, solar deck, workshop, offices, restrooms, and parking lot which are open as a public platform venue.
Site Analysis
CHALLENGE
My precedent was Villa Sarego at Miega in 1562 by Andrea Palladio. The biggest challenge of this site is the harsh climate. While summers can be snow-free, they come with permanent sunlight for months.
In contrast, winters are permanently dark with snowstorms. I designed this building to blend into the surrounding scenery and topography. I started by removing a portico of the villa and replacing slope roofs, making it more suitable for the snowy site. The sloping roofs direct snow to the ground, minimizing the chance of water damage.
Next, I split it into four parts and then stacked them together to solve the steep slopes at ground level. Then I finalized my design by adding sources of light, both natural and artificial light sources.

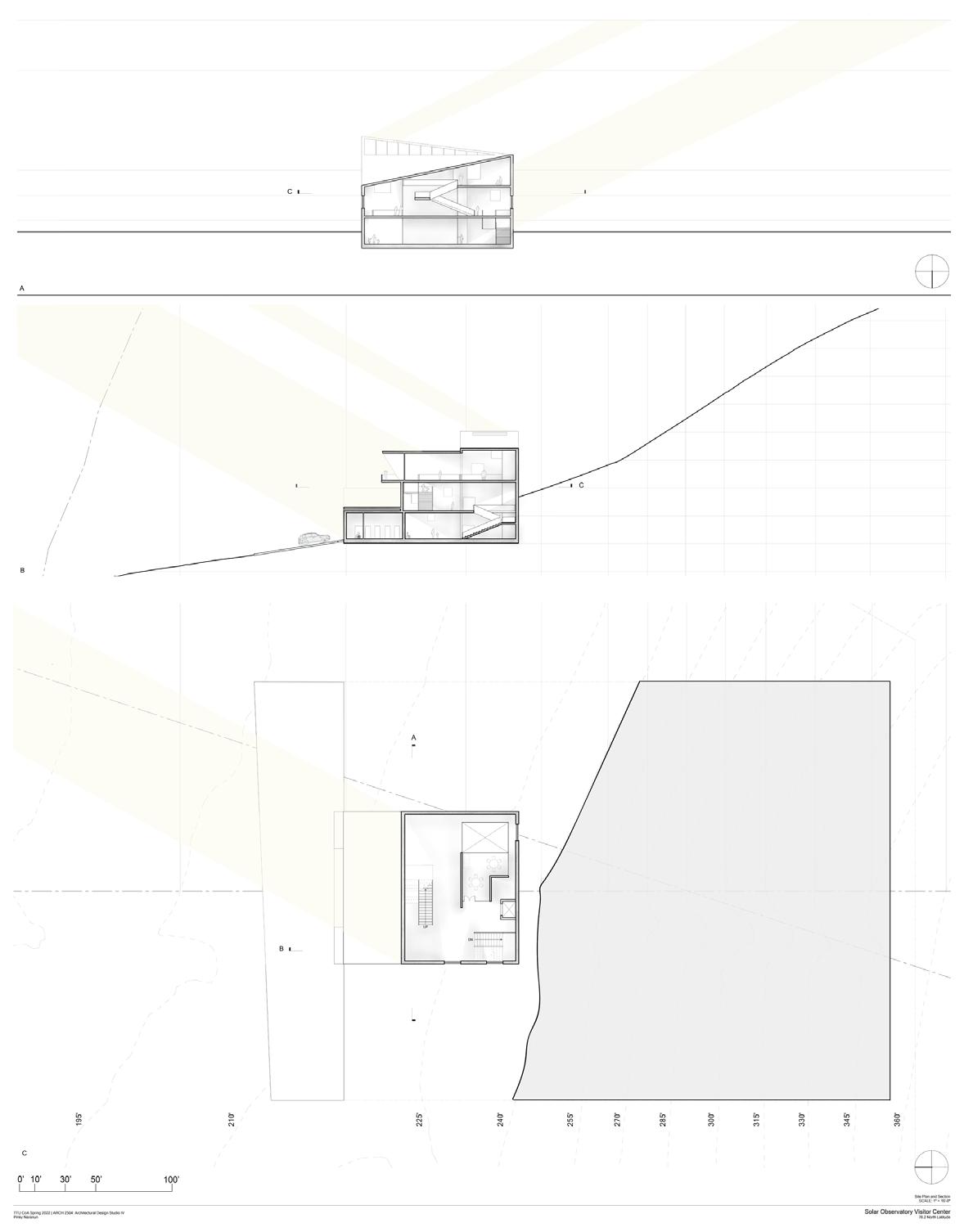
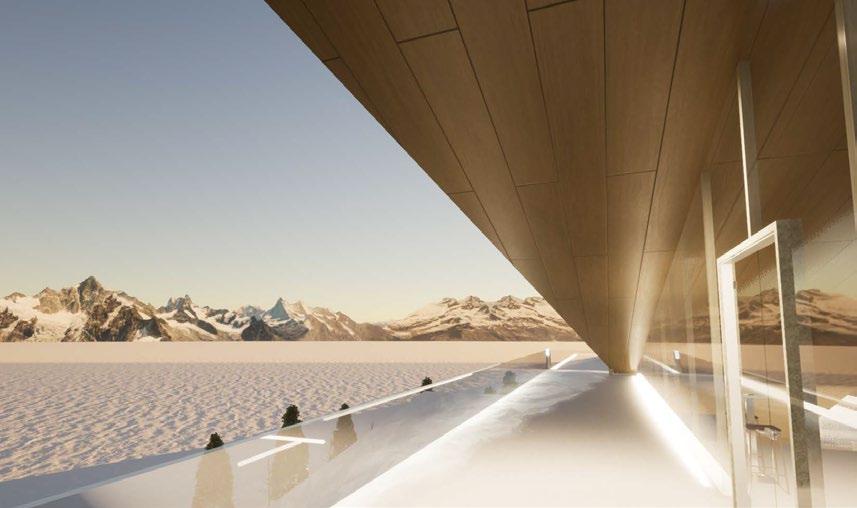
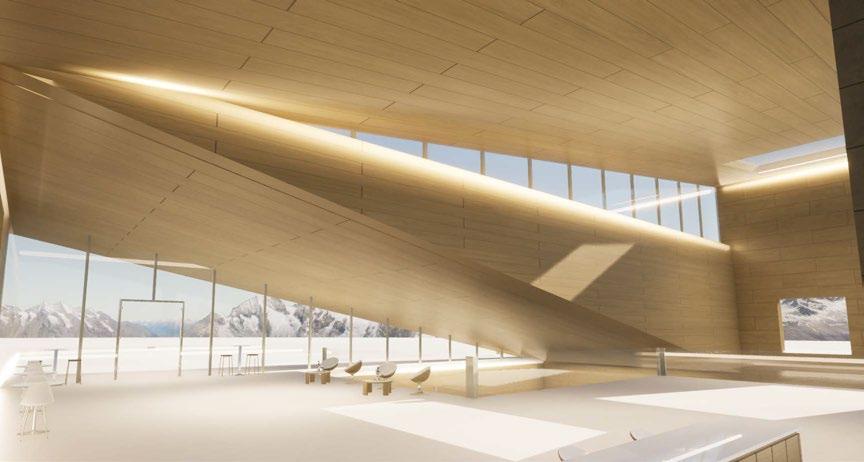
The project’s functional strategy organizes the building into three main levels: the top floor houses the solar hall, café, and solar deck, while the second floor accommodates exhibition and workshop spaces. The first floor, partially below ground, contains the offices and restrooms. At the heart of the building lies the solar hall, a central feature that visually connects all floors through strategically placed windows. These windows, varying in size, create dynamic views throughout the building. The skylight, positioned on the top floor, serves as the primary source of natural light, illuminating all levels and even reaching the offices on the ground floor, which lack direct windows. Despite limited sunlight on the first floor, the skylight ensures sufficient natural illumination, creating a bright and welcoming atmosphere.

The design of the windows prioritizes both function and aesthetics. Their quantity, size, and placement were carefully considered to maximize controlled daylight while maintaining the structural integrity of the walls. The windows also enhance the building’s visual appeal, creating infinite variations of light patterns as the seasons change. Early planning focused on solar orientation, self-shading, and strategic openings to optimize daylight and views.
To address the lack of natural light during winter months, recessed cove lighting was incorporated as an indirect lighting solution. This concealed illumination, integrated into the ceilings, walls, and floors, provides diffused light that minimizes glare while maintaining a warm and inviting ambiance. The warm lighting enhances the interior’s comfort and adds a distinctive style, ensuring the building feels vibrant and welcoming, even in the absence of sunlight.
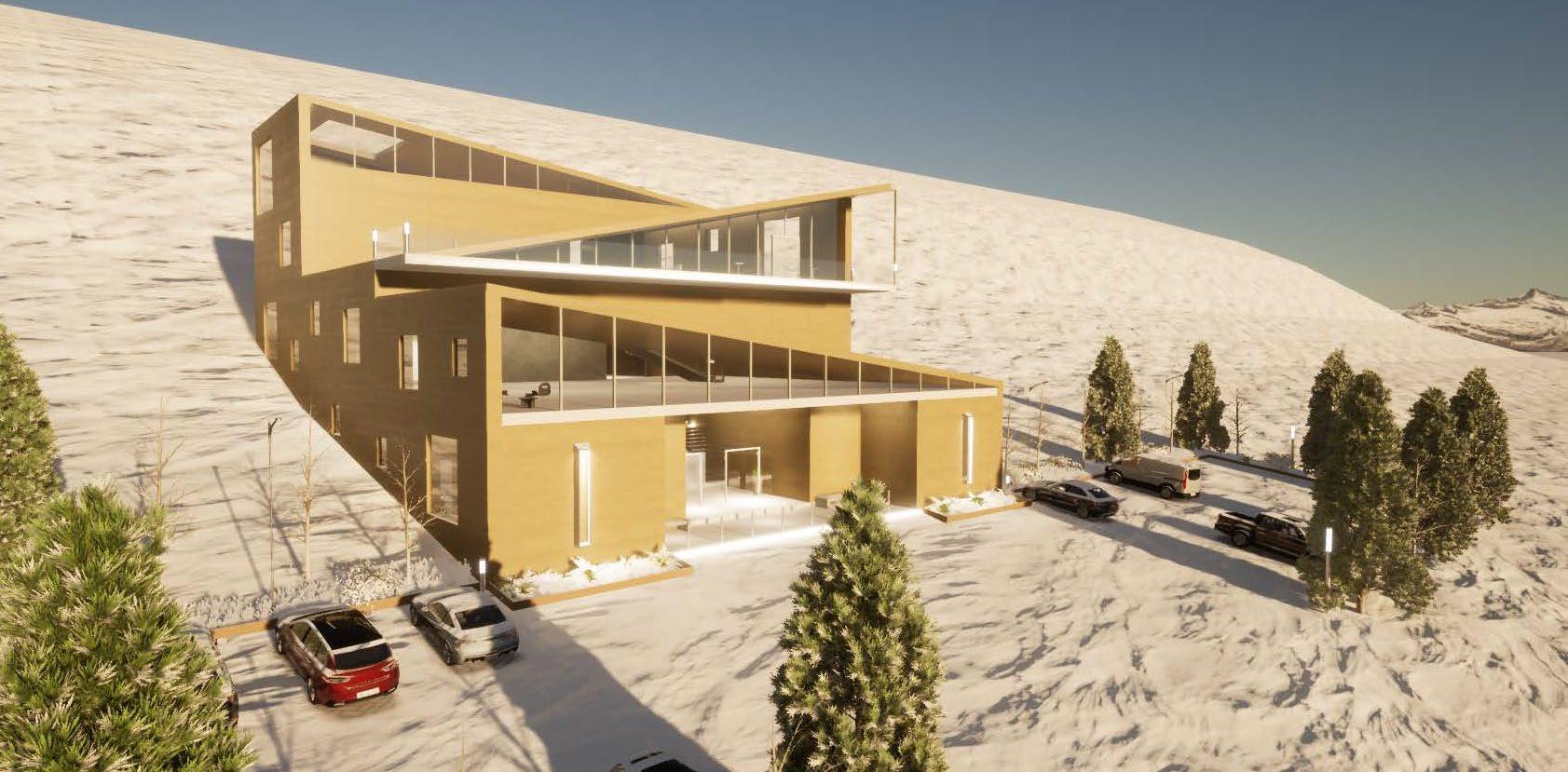
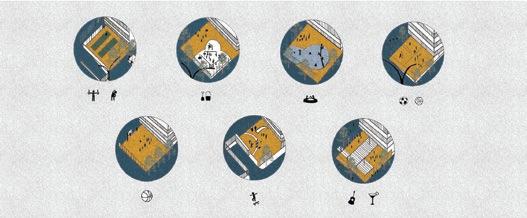
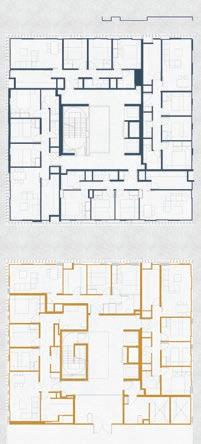
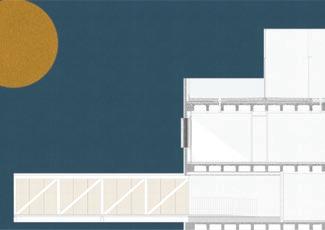
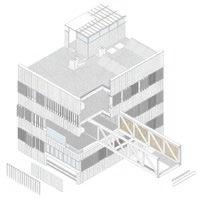
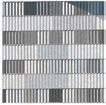
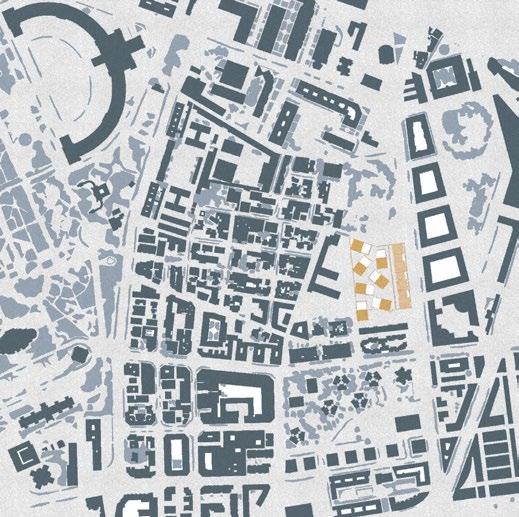

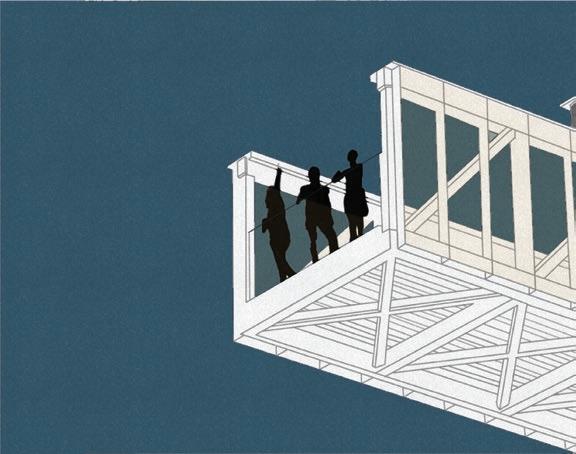


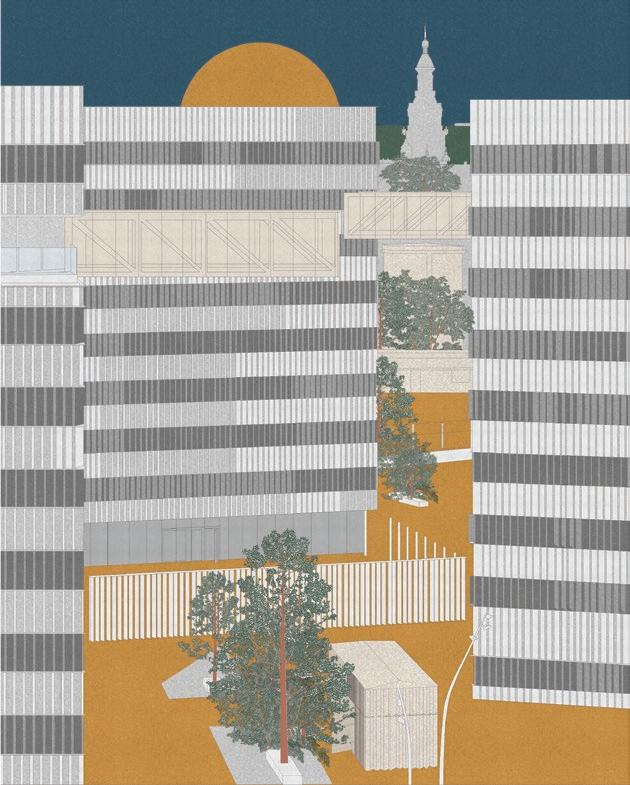
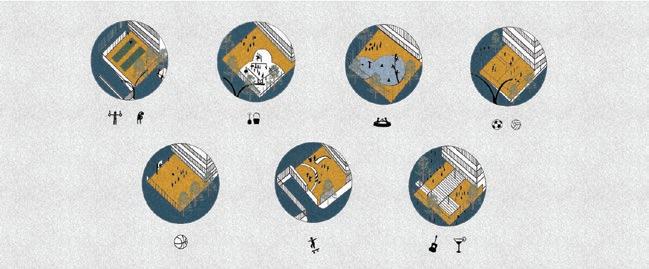



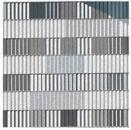
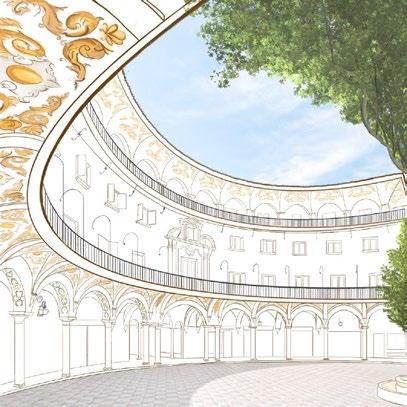
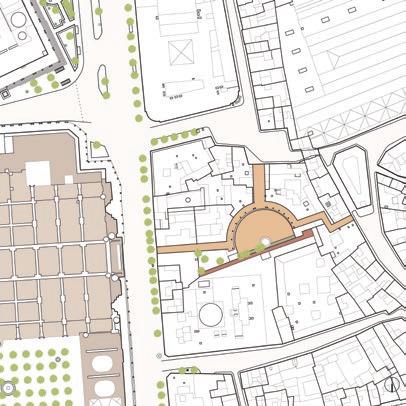
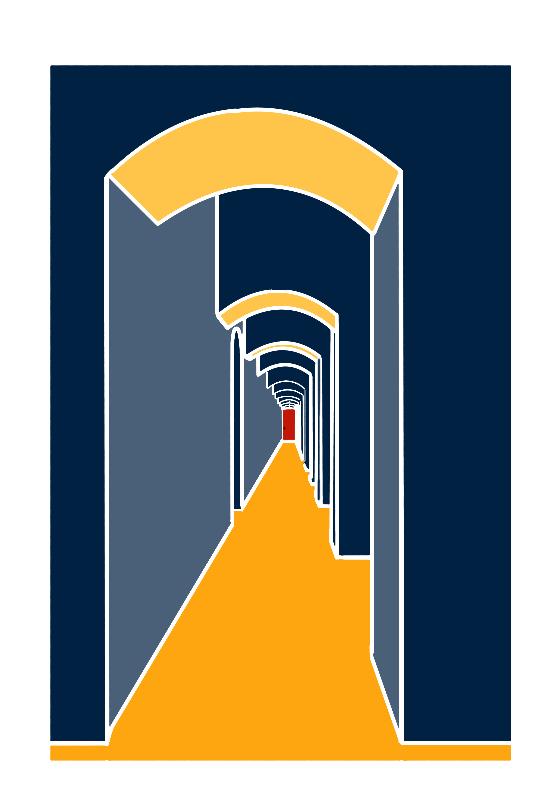
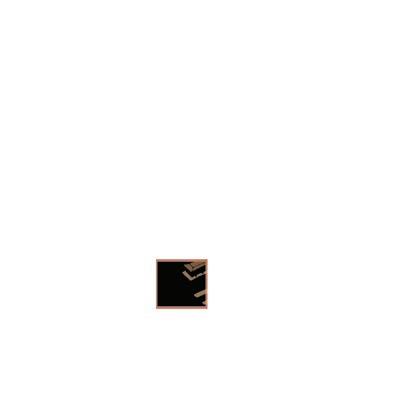
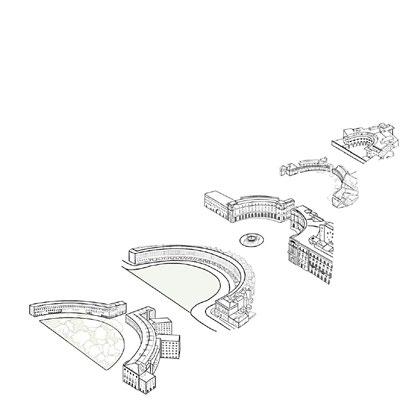
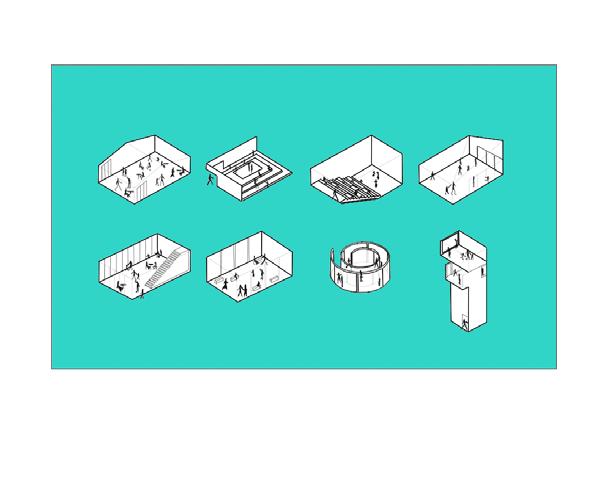
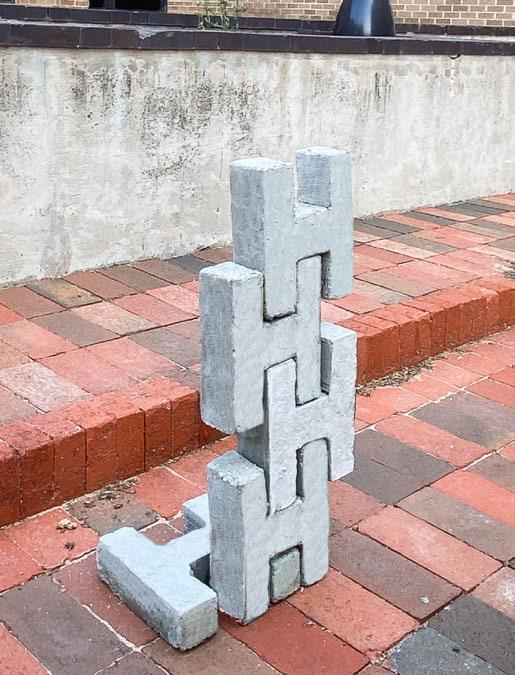
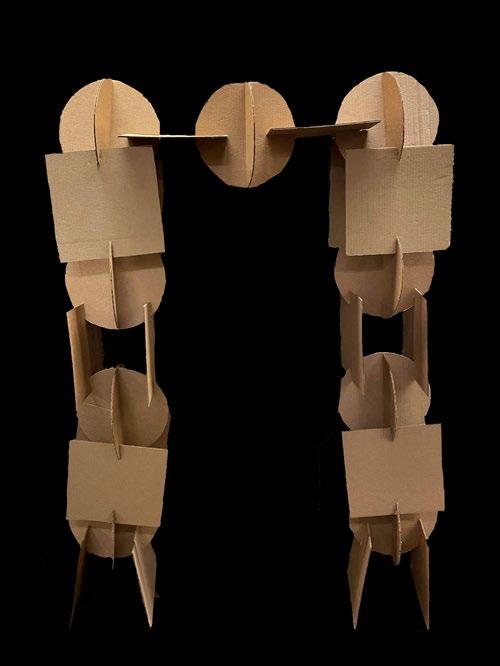
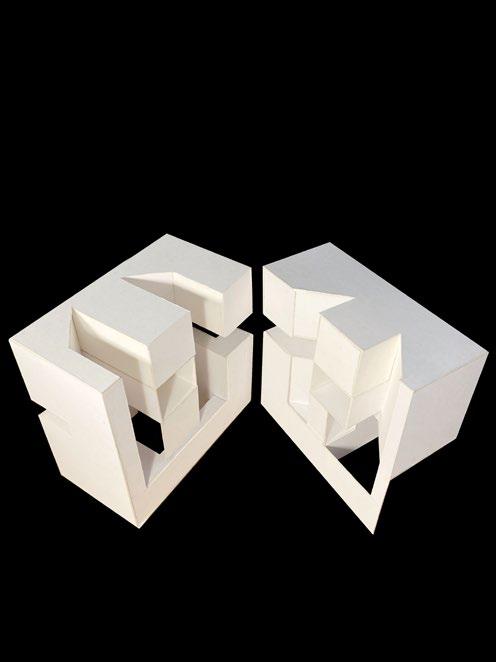
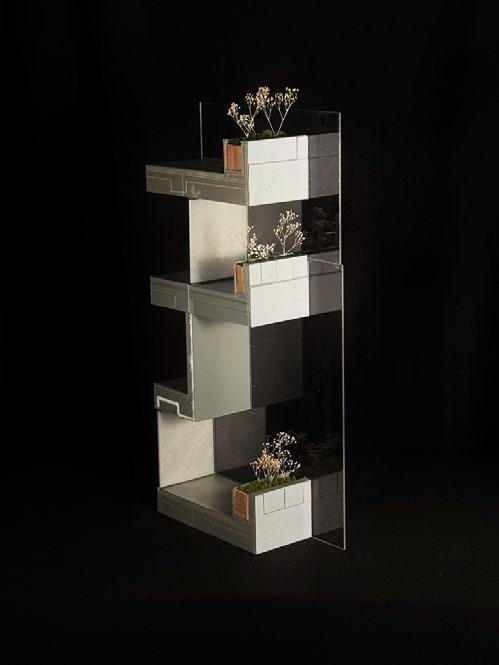
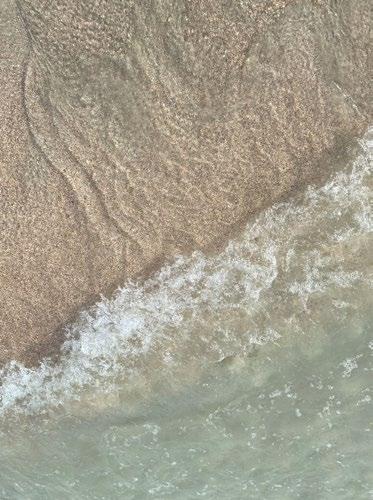
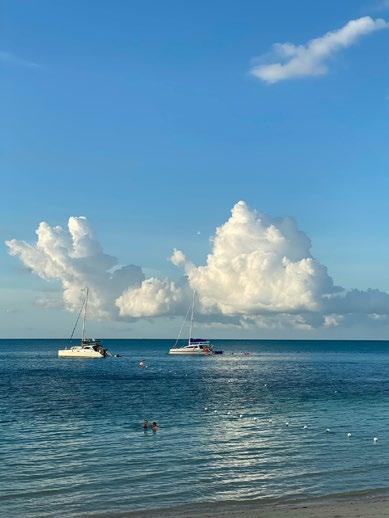
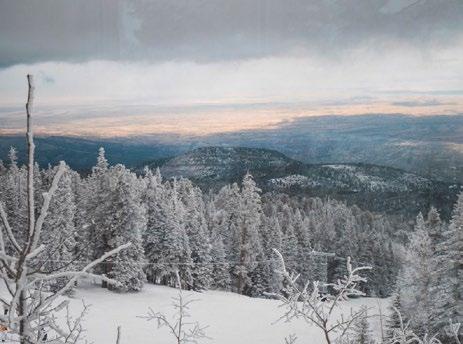
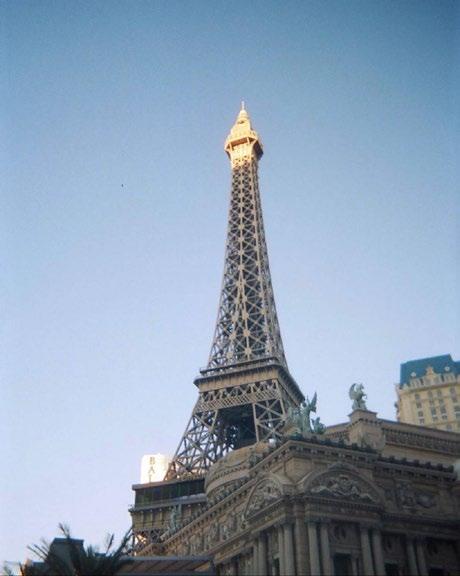
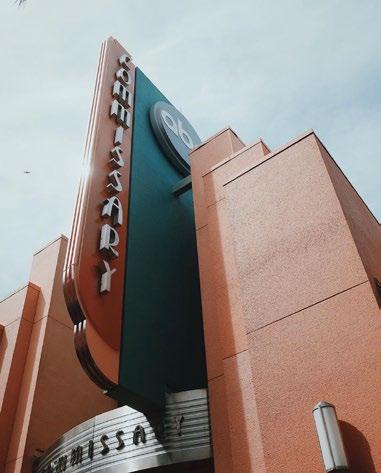

INTERNSHIP
