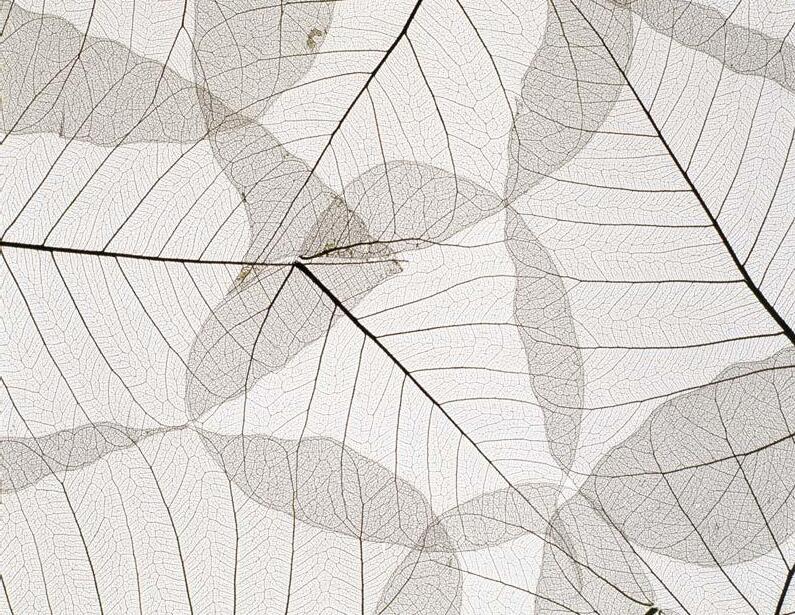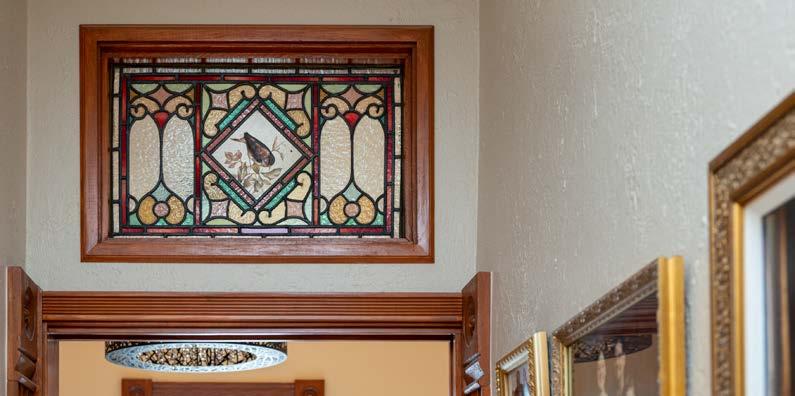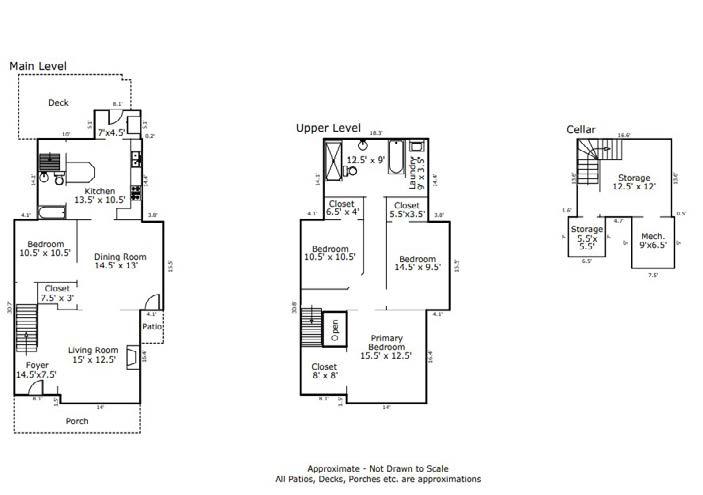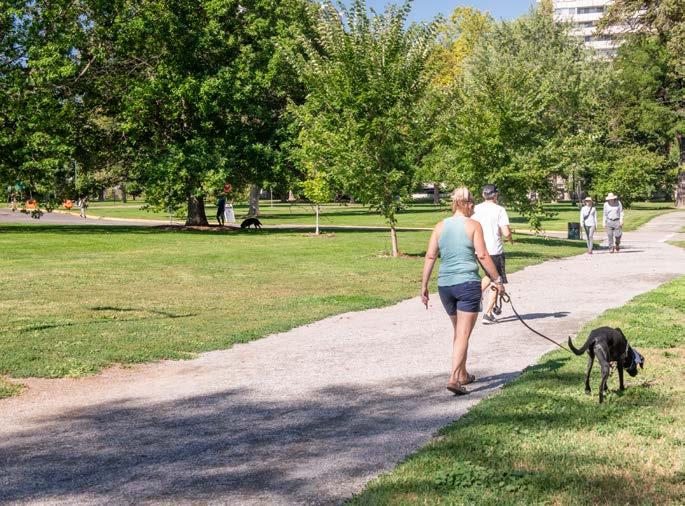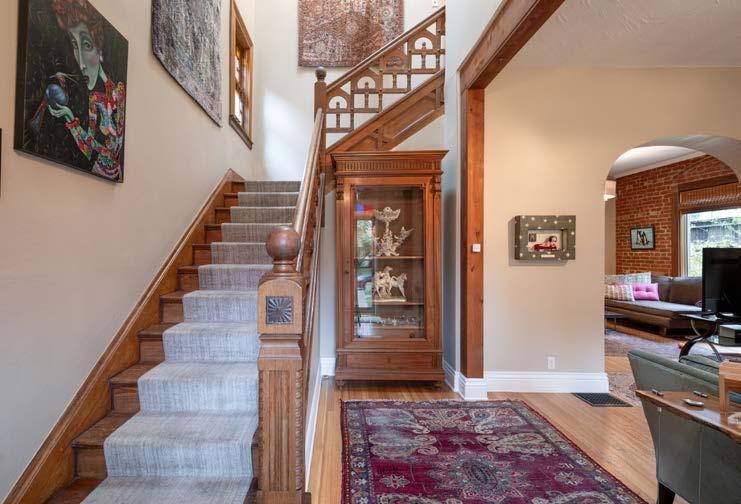GAYLORD STREET
one one one four exclusively marketed by: Karen Brinckerhoff
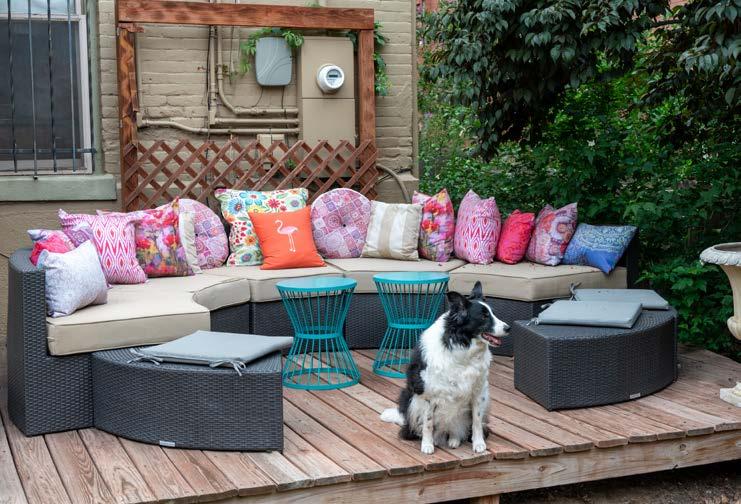
welcome to
1114 GAYLORD STREET

Rare opportunity just half a block from the Denver Botanic Gardens! Enjoy a stunning home on a truly one-of-a-kind block where being neighborly is at the heart of this community with neighbors regularly hosting front porch gatherings, sharing that one ingredient you forgot from the store and organizing neighborhood events -- this block is something special. This charming 4-bedroom, 2-bathroom single-family home is truly one-of-a-kind, blending historic character with modern updates. From the moment you enter, you’ll be captivated by its stained-glass windows, ornate staircase, and period details that tell a story of timeless craftsmanship. The living room offers a warm welcome with a cozy gas fireplace, ideal for hosting guests or enjoying a quiet evening. The spacious primary bedroom provides flexibility for a sitting area or the addition of a large closet, while two upstairs bedrooms and a convenient main floor bedroom give plenty of space for family or visitors.
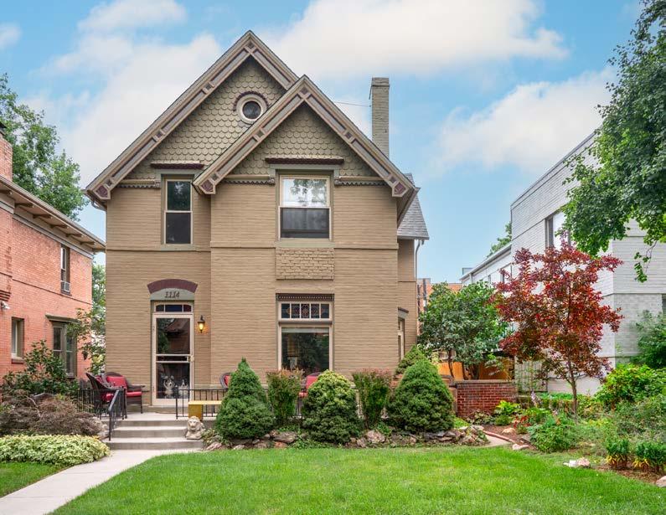
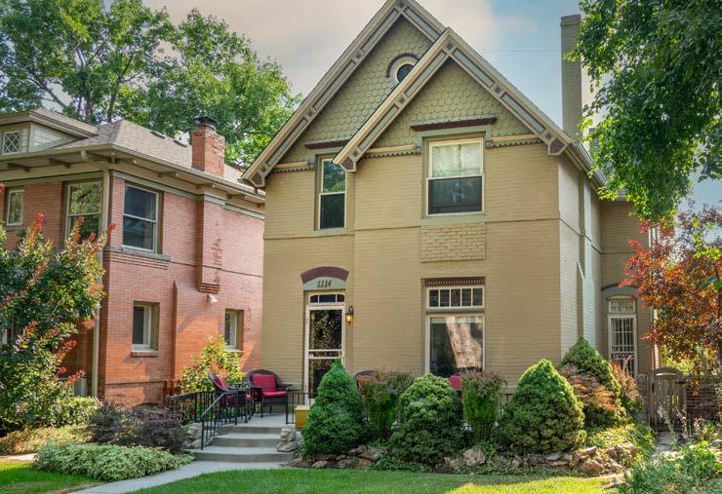
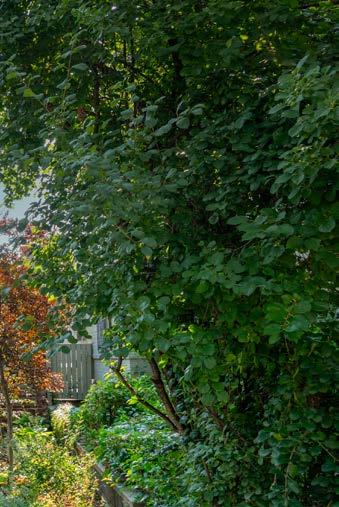
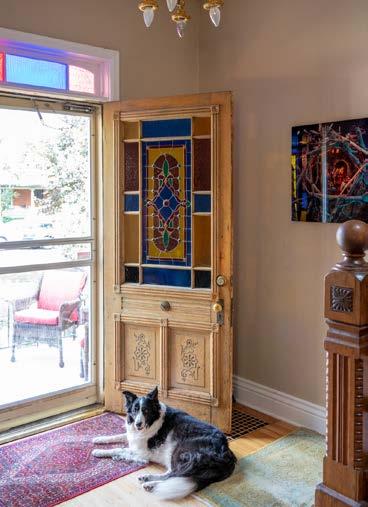
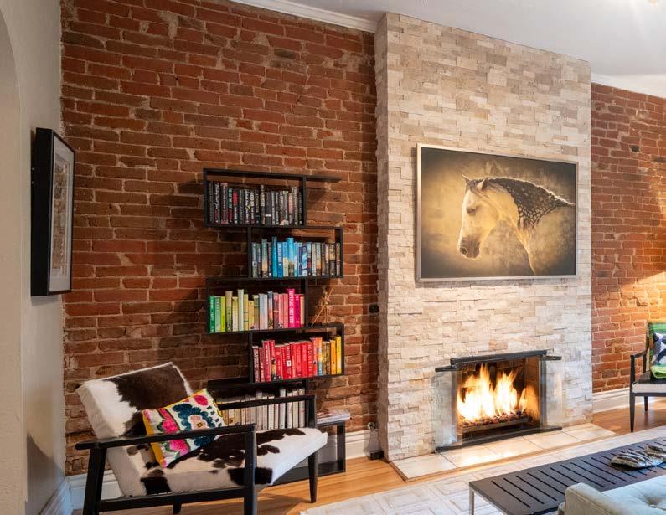
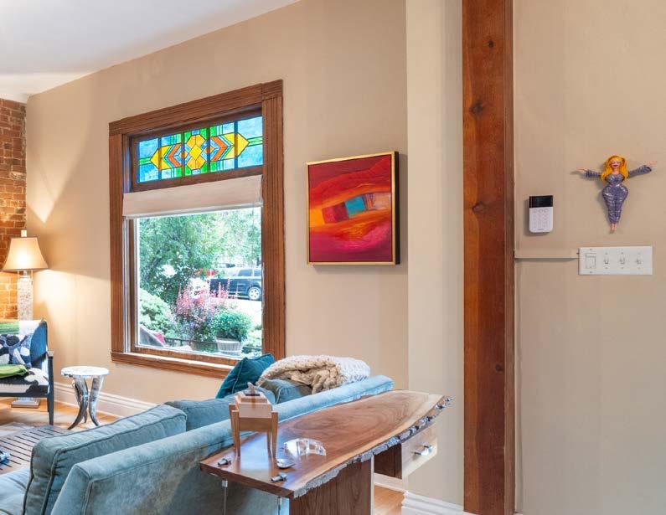
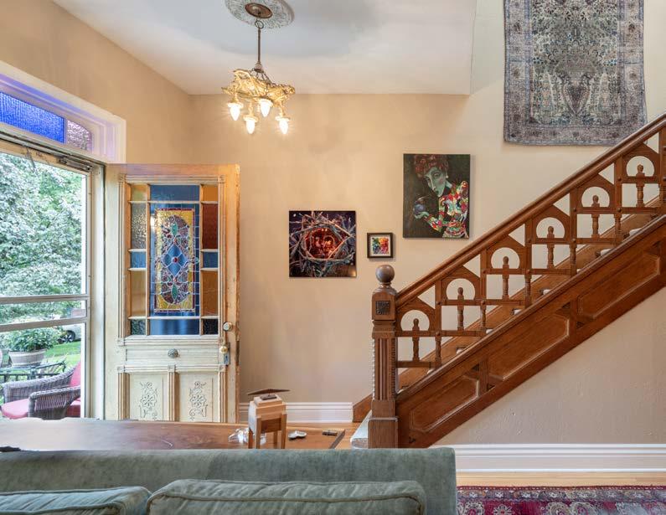
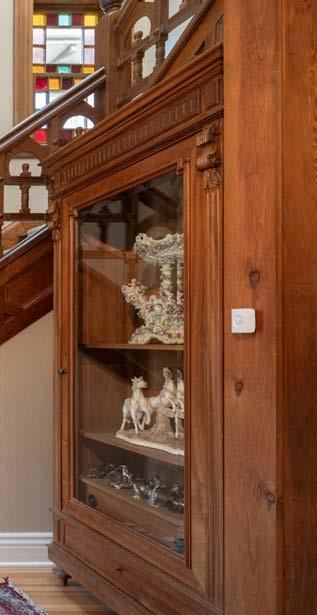


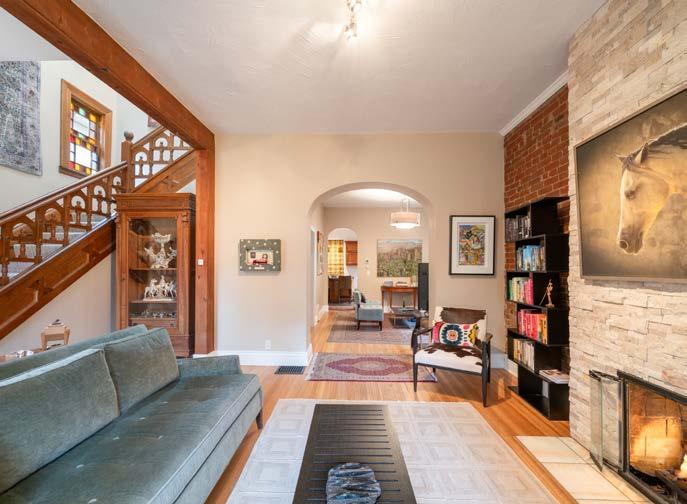

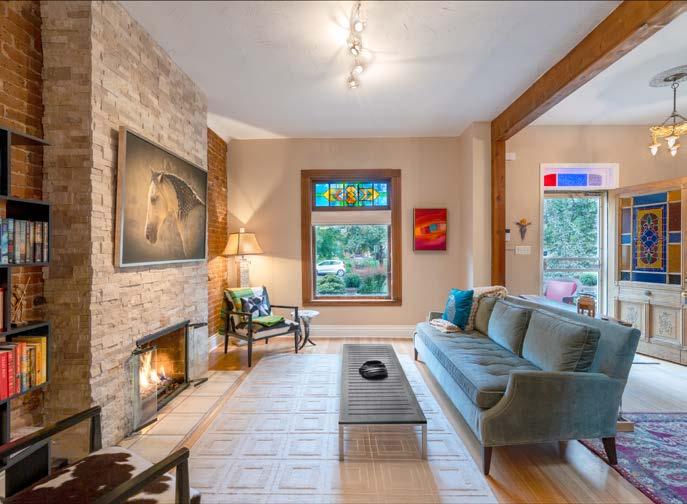
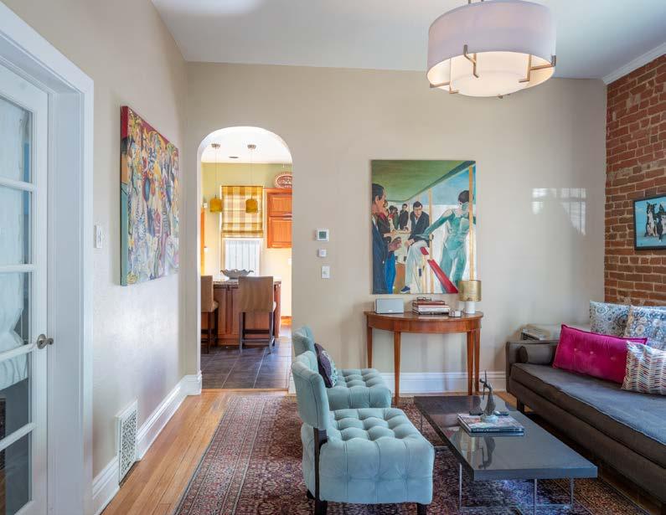
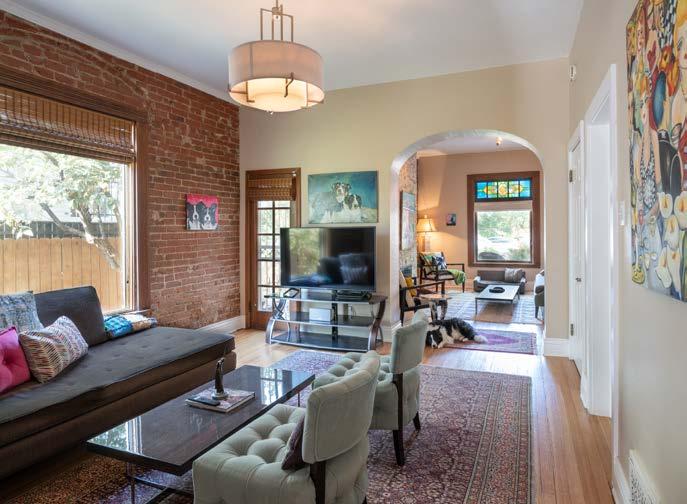

GOURMET KITCHEN
The kitchen boasts a microwave, oven, refrigerator, new backsplash, and a fresh coat of paint for a clean, updated look. Every corner of this home is filled with thoughtful details that make it stand out.
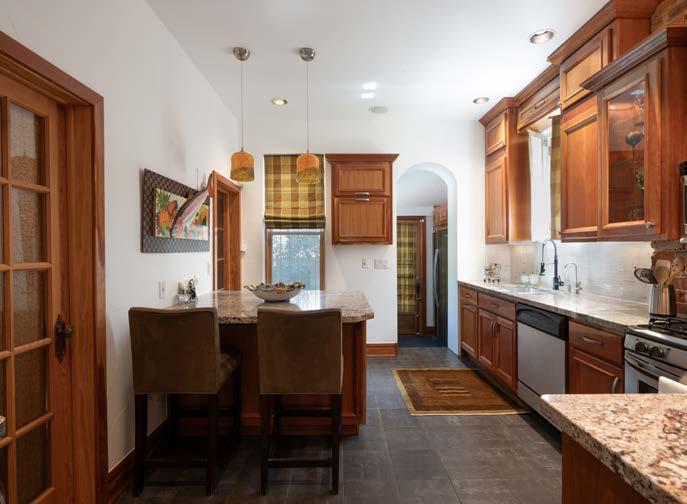
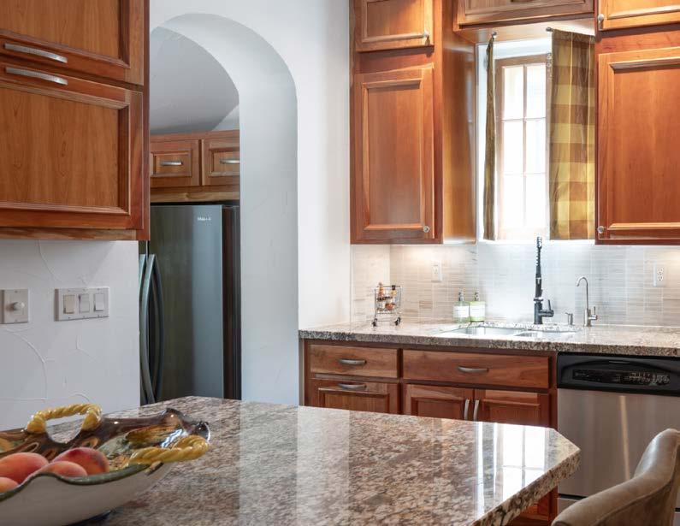
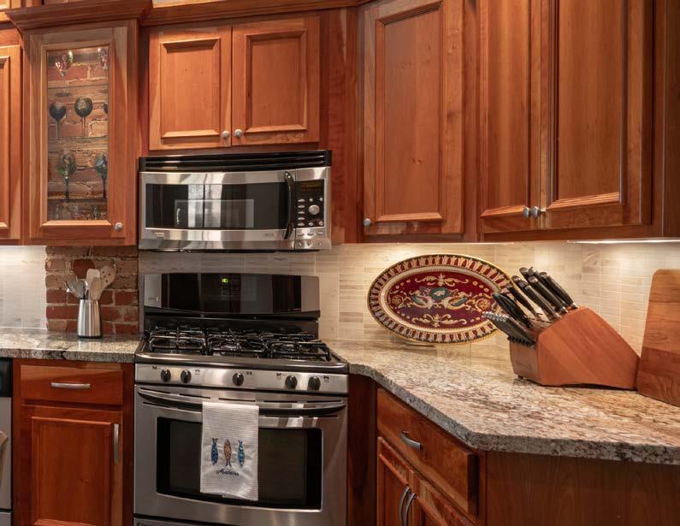
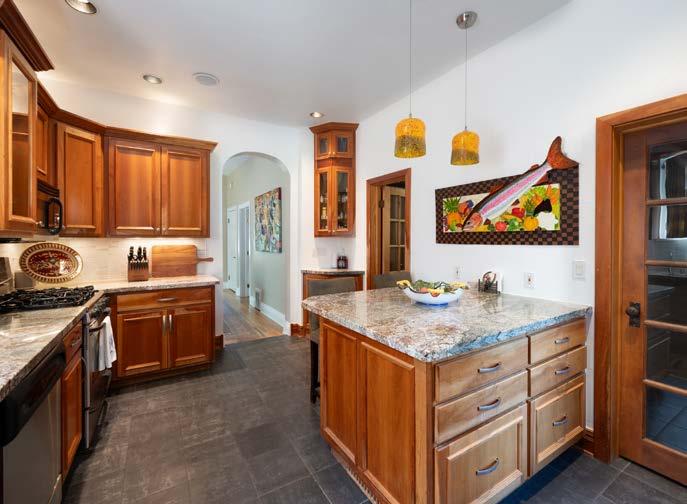
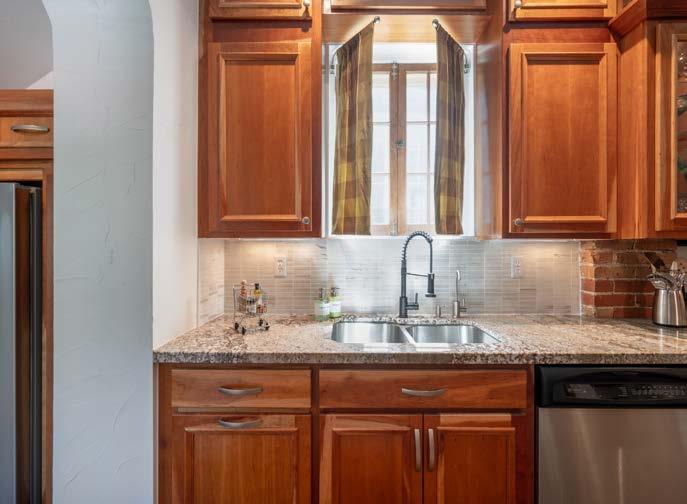

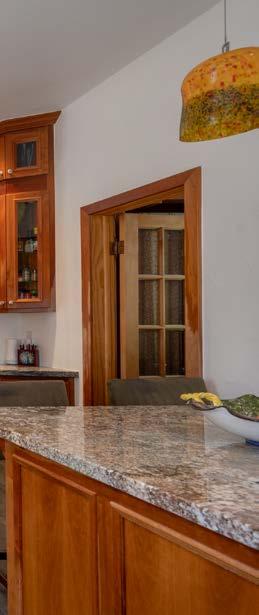
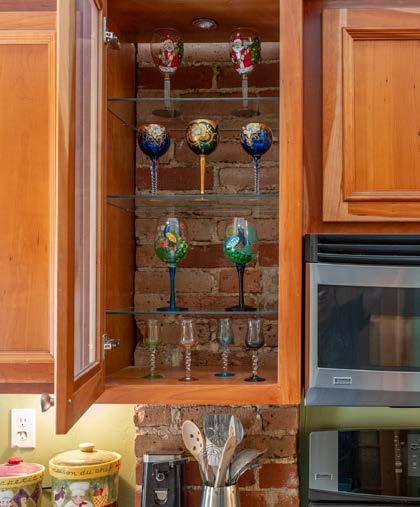

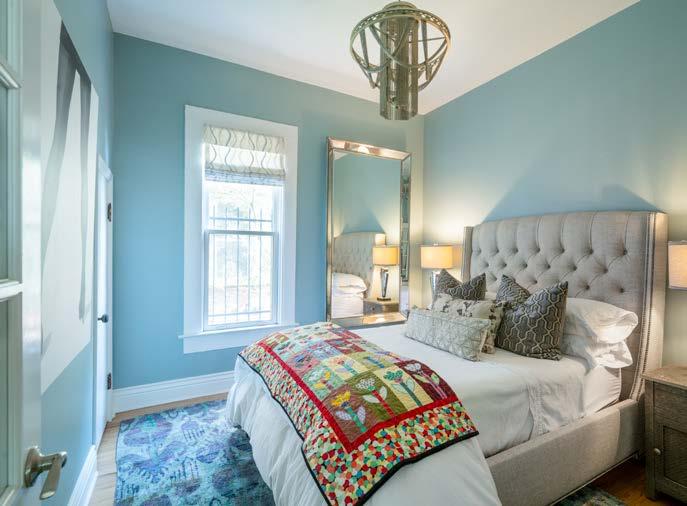

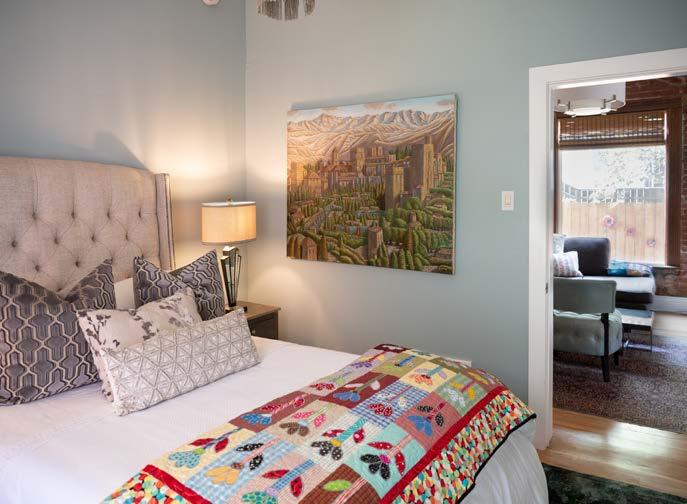
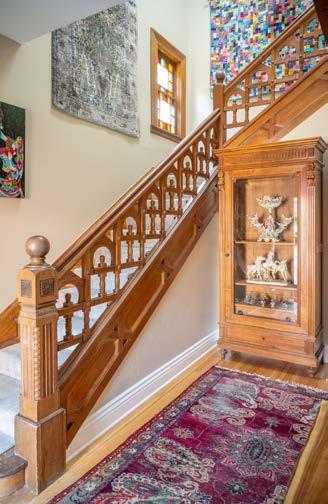
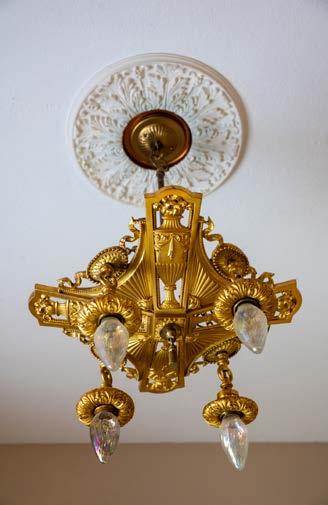
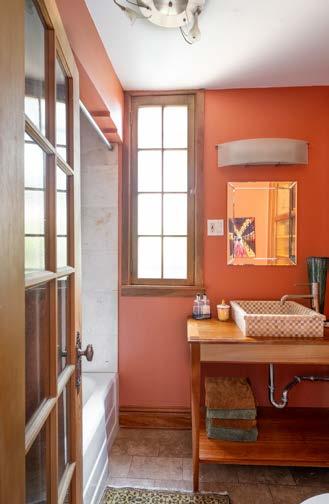
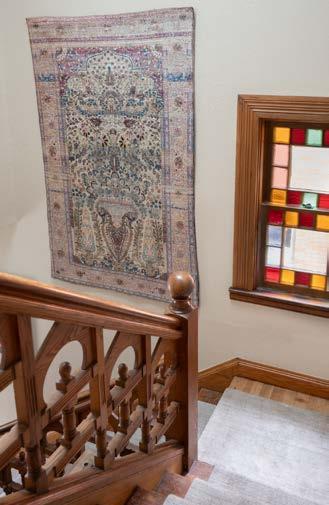
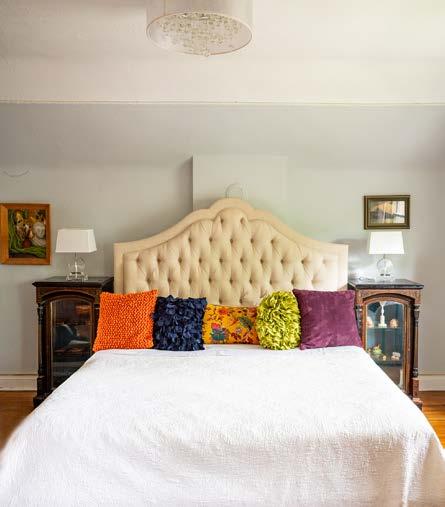
RETREAT UPSTAIRS
The spacious primary bedroom provides flexibility for a sitting area or the addition of a large closet, while two upstairs bedrooms and a convenient main floor bedroom give plenty of space for family or visitors.
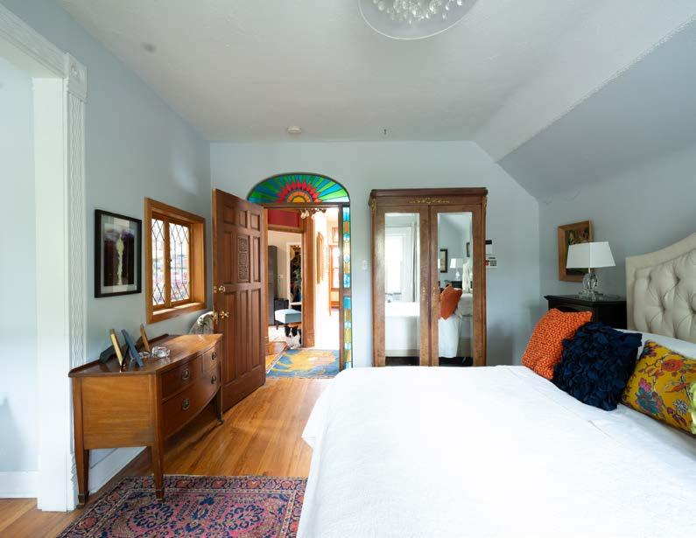
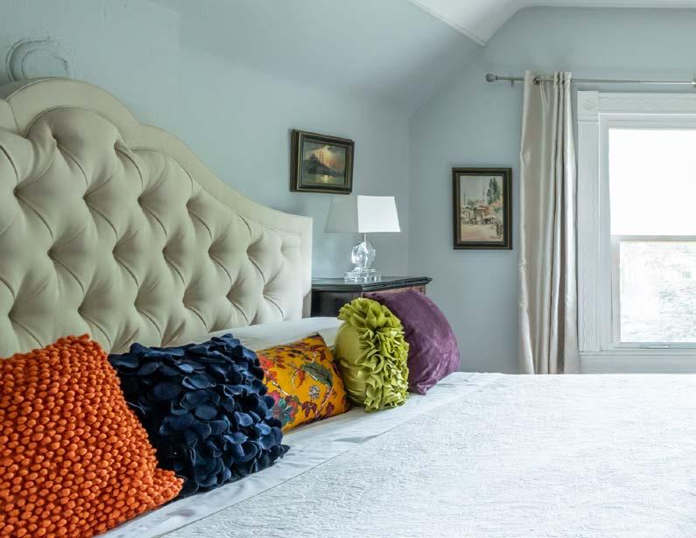
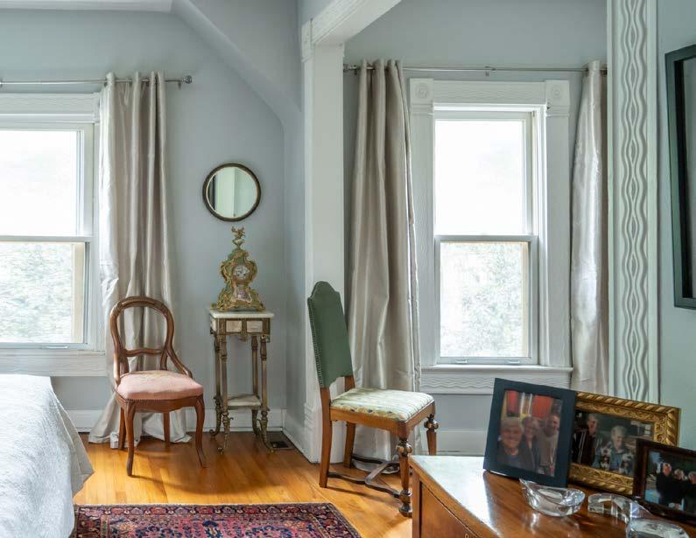

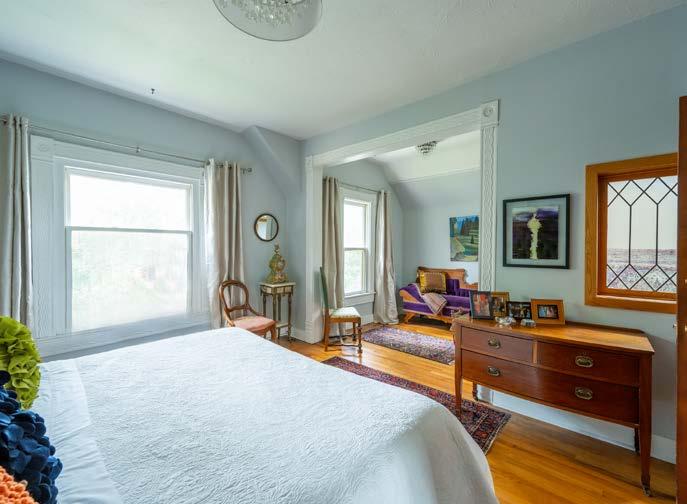

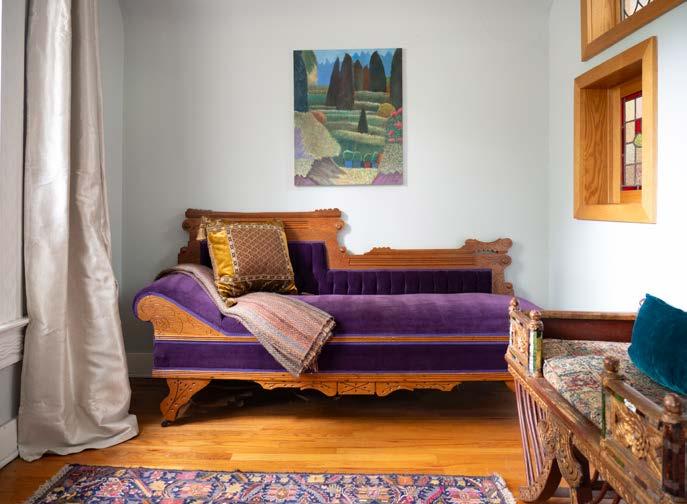
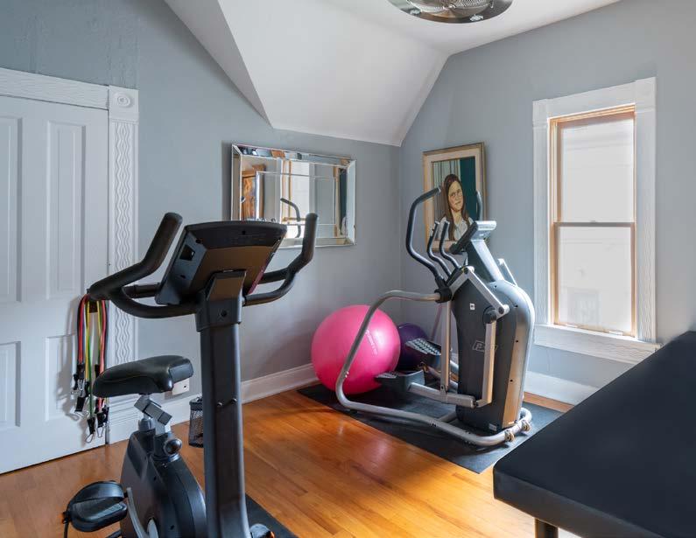
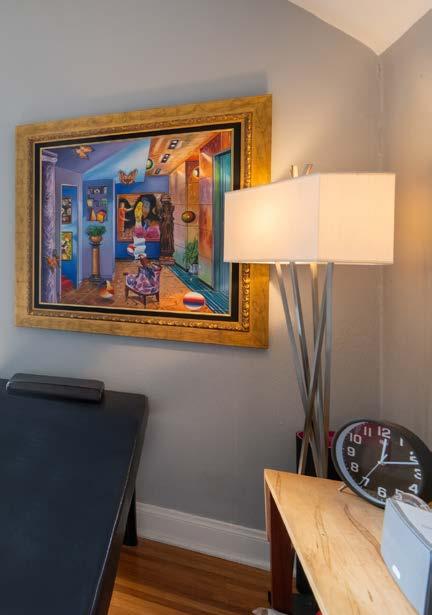
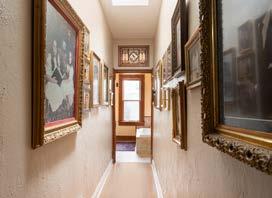

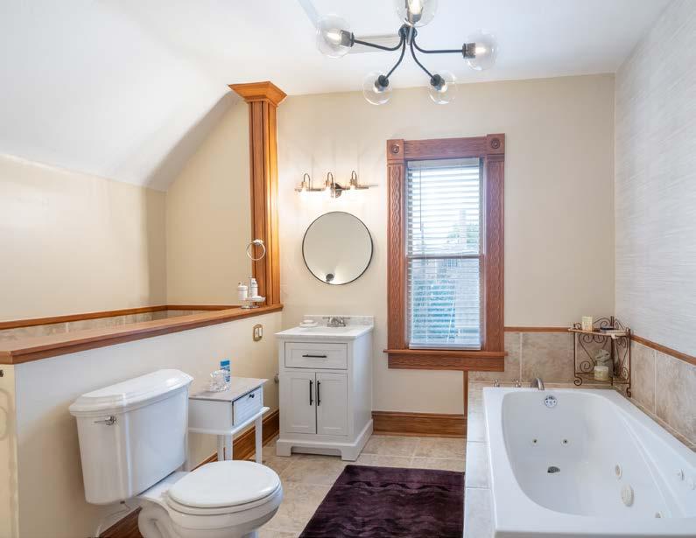

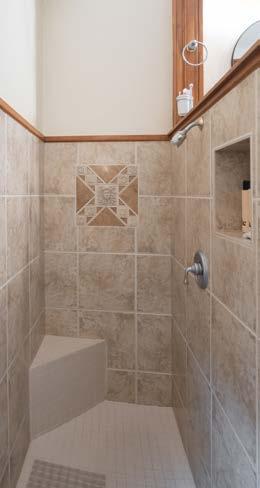

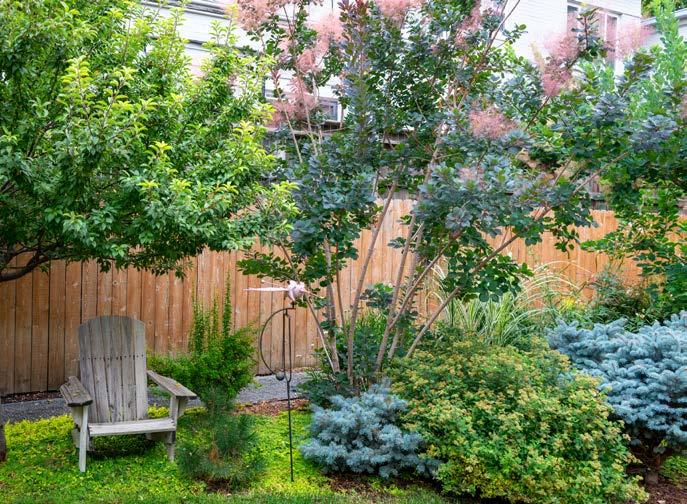
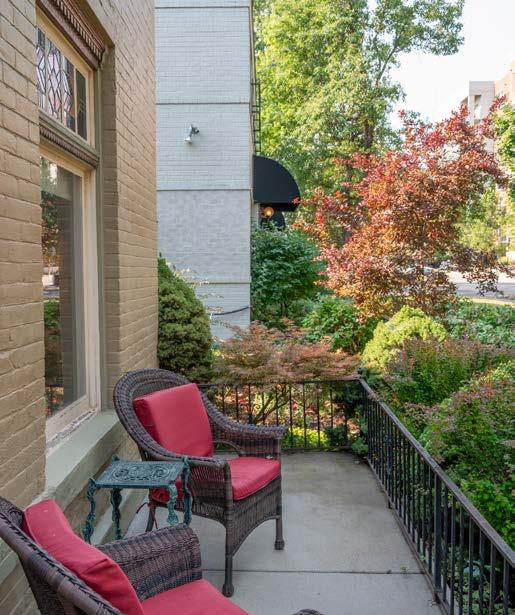
OUTSIDE,
you’ll find your private, fully fenced backyard retreat with lush perennial landscaping and a deck perfect for entertaining or relaxing.
The one-car garage, once a carriage house, carries its own history and offers the potential to be converted into a two-car garage.
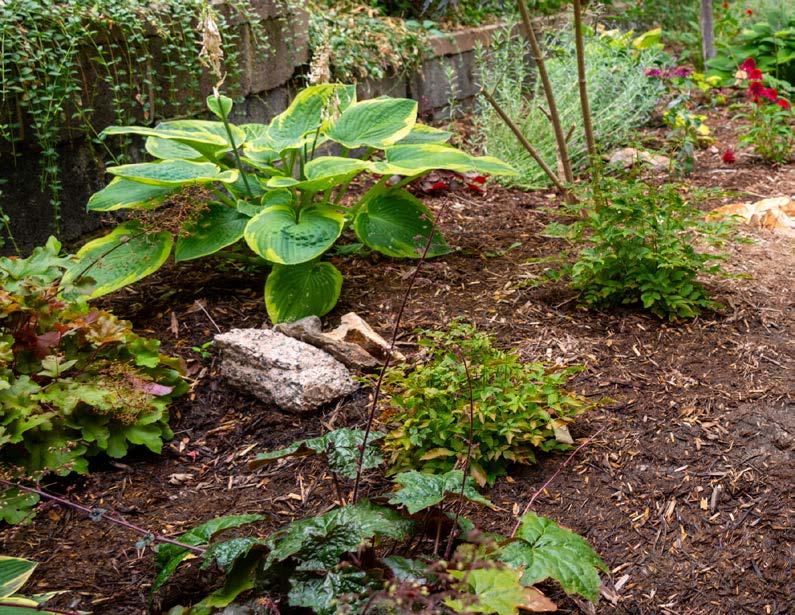
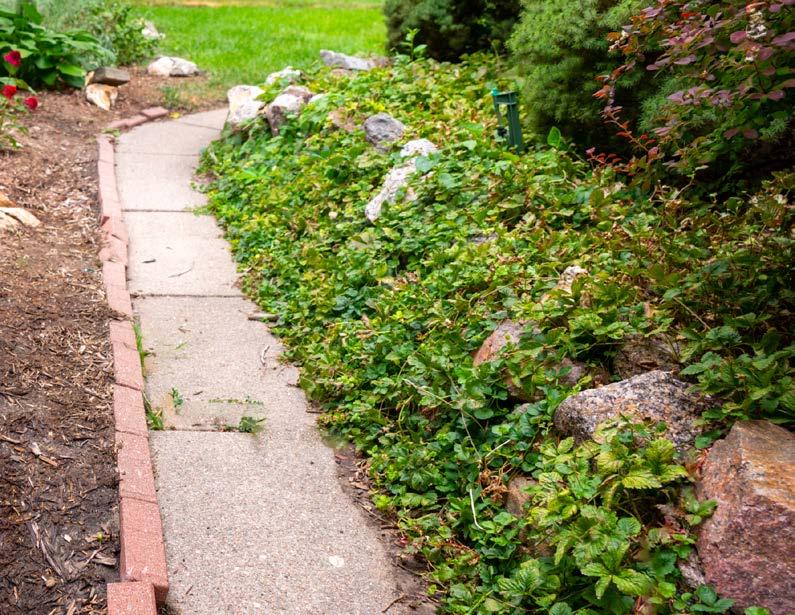

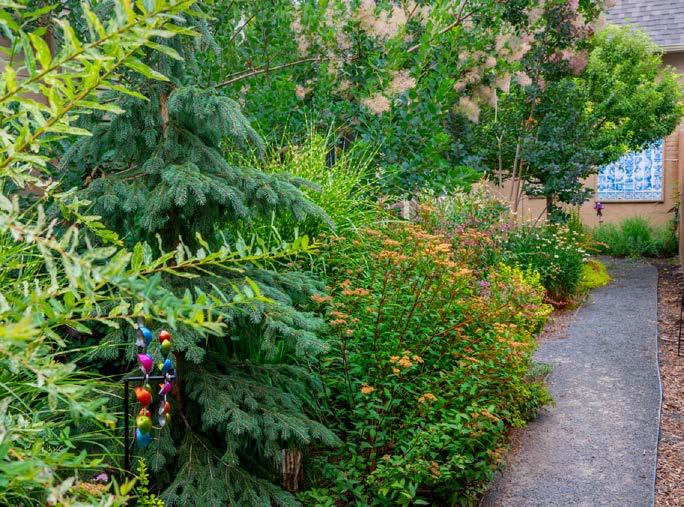


PERFECTLY SITUATED
near Cheesman Park, the Denver Botanic Gardens, popular dining, shopping, and cultural attractions, this home offers both character and convenience in one of Denver’s most iconic neighborhoods and blocks.
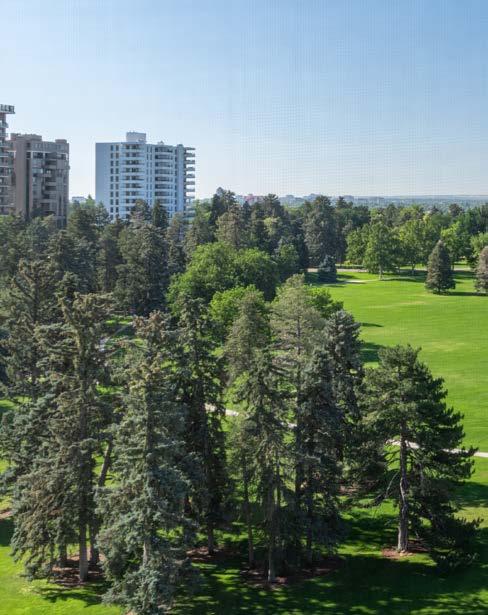
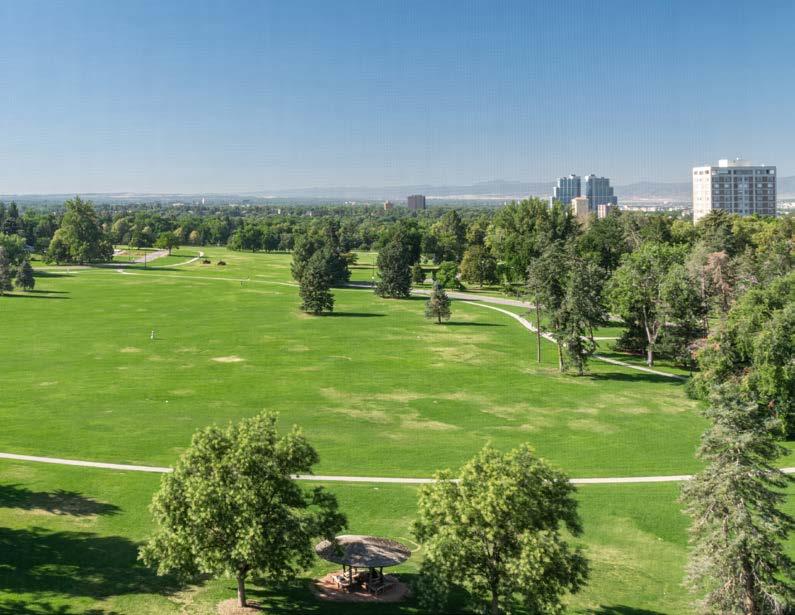
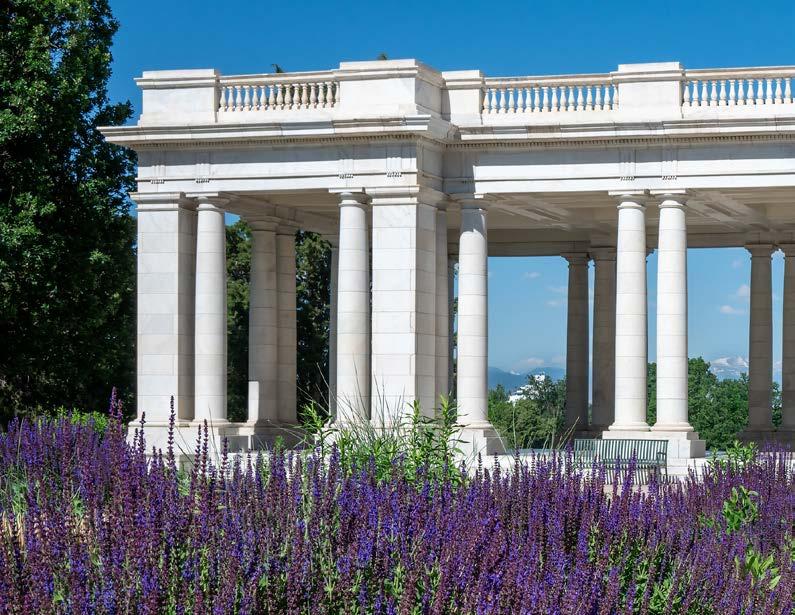

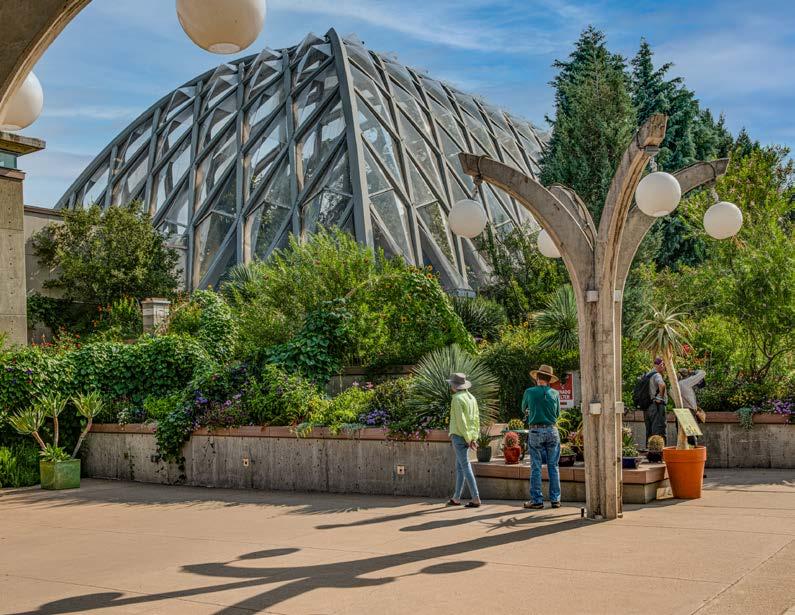
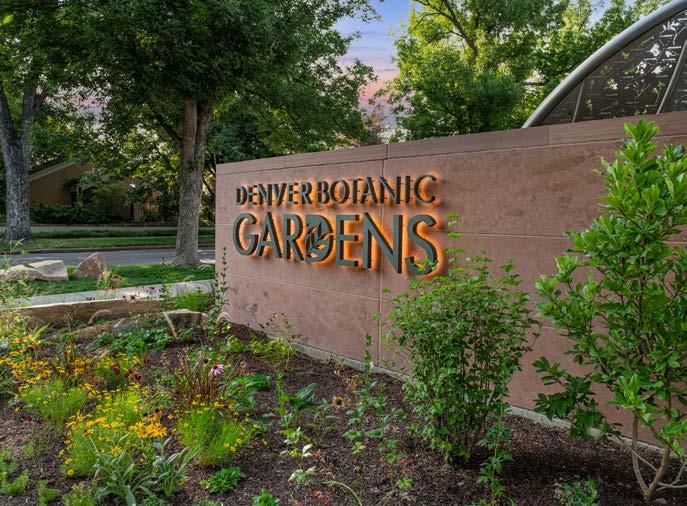
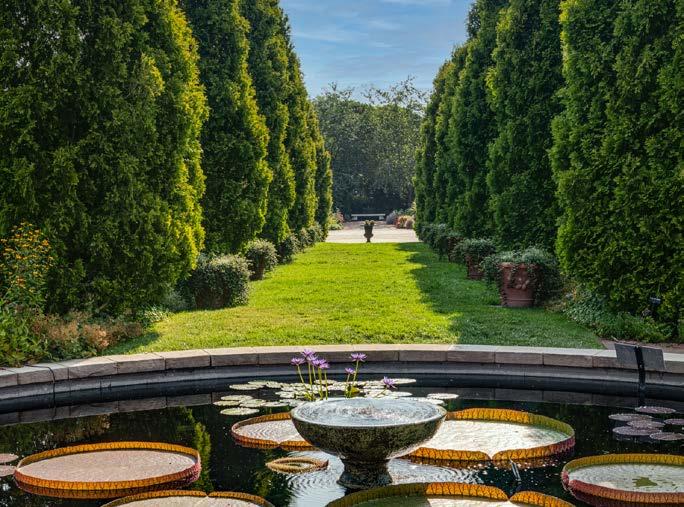
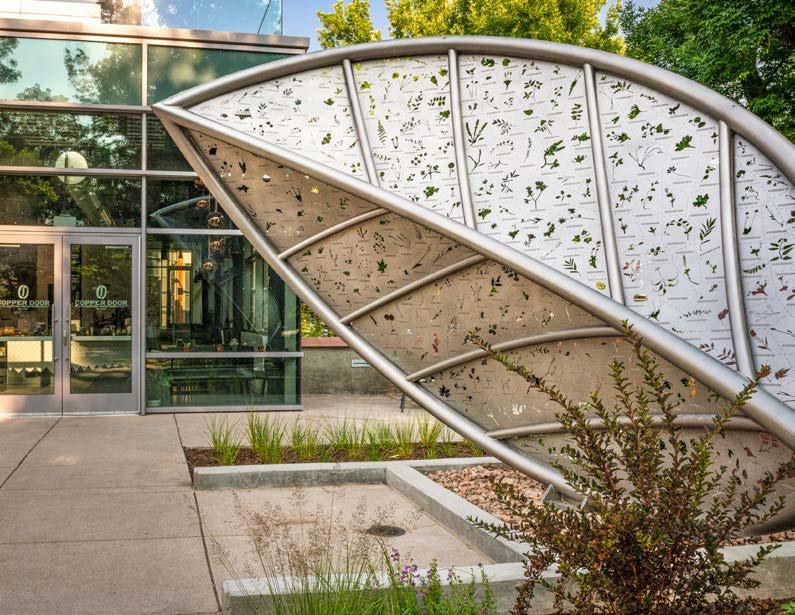
level
LIVING ROOM
• Spacious
• Large windows allow for natural light
• Gas fireplace
• Ornate staircase
• Stained-glass windows
DINING ROOM
• Staged as cozy family room
• Access to side patio
• Easy access to kitchen
KITCHEN
• Kenmore Elite Microwave
• Kenmore Elite Oven
• Eat-in kitchen island
• Whirlpool refrigerator
• Fresh coat of paint
• Brand new backsplash
BATHROOM
• Full bathroom
• Checkered sink
• Glass enclosure cabinets
BEDROOM
• Main level guest bedroom
• Large window for natural light
• Easily fits a queen bed with two nightstands
• Closet
upper
level
PRIMARY BEDROOM
• Sitting area could easily be transformed into a large closet
• Many windows allow for natural light
GUEST BEDROOMS
• Upper level
• Spacious
• Endless opportunities for guest bedroom, home office or playroom
• Both feature closets
BATHROOM
• Full bathroom on upper level
• Unique layout
• Large soaking tub
• Shower
• Spacious
• Stained glass windows
• Historic finishes
• Access to laundry room
LAUNDRY ROOM
• Walk-in laundry room
• Plenty of closet space
lower level
CELLAR
• Plenty of storage space!
• Utility room backyard
• Large back deck
• Everything in the yard is perennial
• Fully fenced-in
• Path through garden-like side yard
• Peaceful and serene
• One-car garage was old carriage house with horses
• Garage could easily become a two-car garage
