AVIATION + HANGAR DESIGN









PGAL blends innovative design with real-world performance to create hangar and aviation facilities that serve passengers, pilots, operations teams, and aircraft with equal care. Whether delivering a complex maintenance hangar or a high-end FBO terminal, we focus on safety, operational flow, and long-term value, without compromising comfort or performance.
Each project begins with a clear understanding of the client’s mission: flight operations, maintenance needs, and airside logistics. That insight leads to tailored, cost-effective solutions that support flexibility, speed, and efficiency, while strengthening identity and elevating the user experience.
Our portfolio includes pre-engineered metal hangars, customs screening facilities, and full aviation campuses for corporate fleets and commercial carriers. We design for demanding environments, integrating NFPA 409, foam suppression, circulation, and access control with efficient, intuitive layouts.
Above all, our approach is collaborative. Clients stay closely involved, and our team remains hands-on from planning through delivery, ensuring smooth execution and results that perform.
alexandria • atlanta • austin • boca raton
dallas/fort worth • denver
hoboken • houston • las vegas • los angeles • salt lake city • san diego

PGAL is a national leader in the planning and design of aviation hangars and support facilities. Our portfolio includes complex renovations, mission-critical rebuilds, and large-scale expansions at major airports and regional hubs. From private terminals and corporate hangars to maintenance bays and FBO campuses, we’ve delivered aviation environments that perform under pressure and scale with growth.
With expertise in airside operations, hangar fire protection systems, PEMB design coordination, and secure terminal planning, we deliver high-performance facilities that meet FAA standards, streamline movement, and keep people and aircraft mission-ready. Our designs account for every detail—clear spans, apron access, foam suppression, and long-term maintainability— ensuring that functionality never takes a back seat to form.
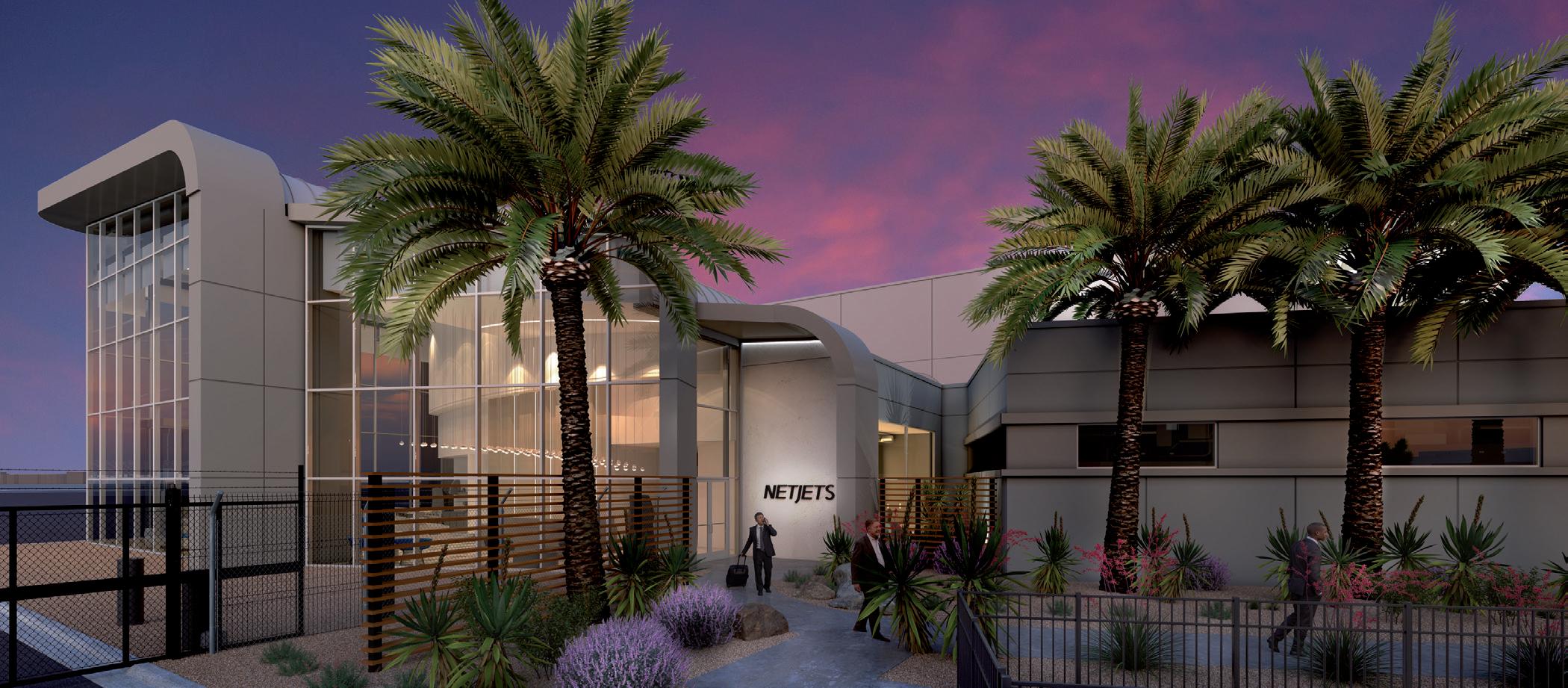
location: las vegas, nevada
In partnership with Signature Aviation, NetJets is developing a new private terminal campus at Harry Reid International Airport to accommodate the growth in private air service.
As Architect of Record, PGAL is working with Molasky Development on this new shared campus for VIP passengers that will also include a dedicated security and customs screening area along with a VIP lounge.
Building 1 is a new 7,528-square-foot facility for U.S. Customs and Border Protection (CBP), to be used for clearing arrival passengers originating from outside the
U.S. Building 2 is a private jet hangar for Executive Jet Management (EJM) designed as a 26,220-square-foot single-story building with 21,178 square feet of hangar space, and 5,042 square feet for associated office and support.
Building 3 is a 64,000-square-foot terminal and maintenance facility for NetJets. The design creates a comfortable and inviting environment for passengers with enhanced lighting, greater daylight, complimentary Wi-Fi, television viewing, and beverage service areas.

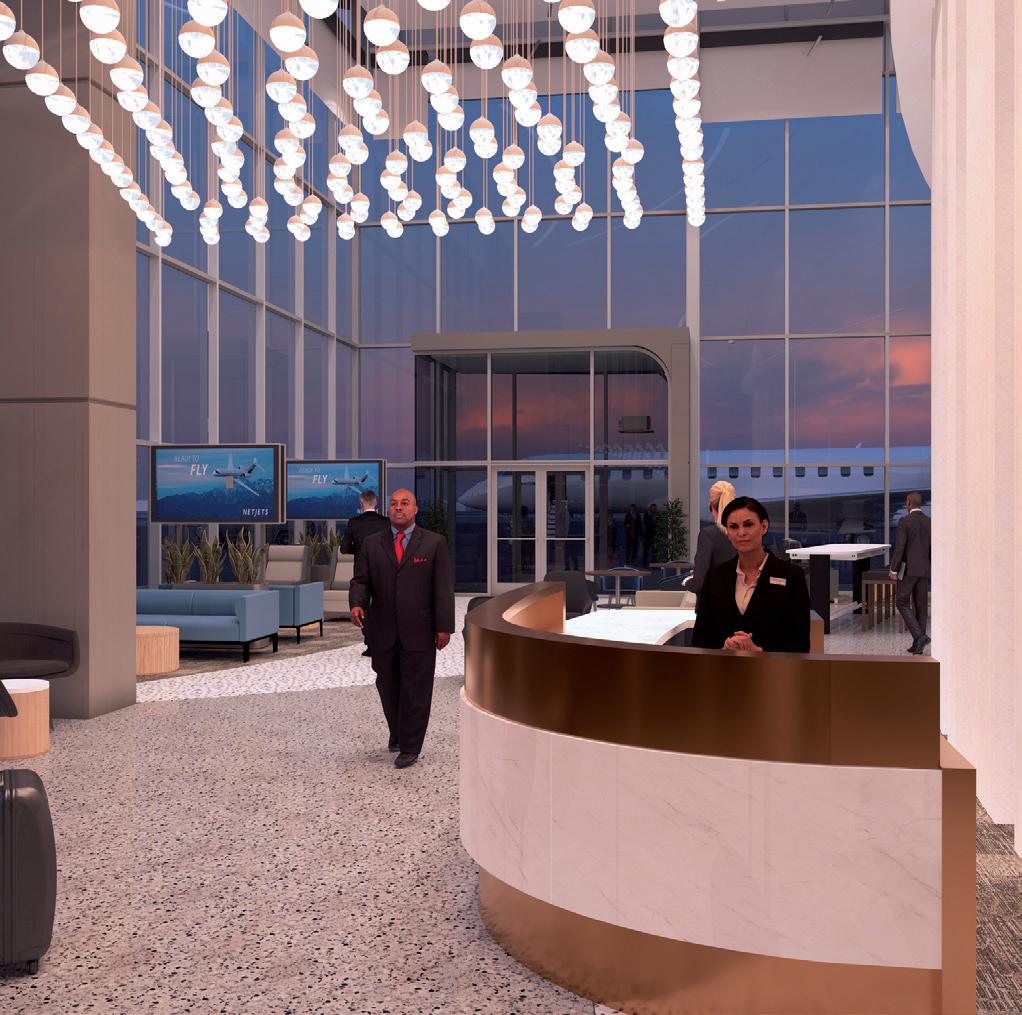


location: houston, texas
PGAL provided design services for a 55,499 -squarefoot aircraft maintenance hangar and 1,600 -square-foot pump house to be used for B checks at Bush IAH. The hangar is located on the existing concrete apron near the CO Mail Sort Facility. The hangar, designed as a preengineered metal structure with a roof and three sidewalls utilizing the existing concrete apron as the floor slab, accommodates B 777-200 ER and B 787-9 aircraft.
The hangar features include linear skylights, translucent wall panels, three tug access overhead coiling doors and five zone fall protection system.
The project includes relocation and installation of site utilities, restriping of an existing parking lot and landscaping. The project also features an automatic fire fighting foam protection system ($3 million) and hangar doors ($2 million). Features of the fire fighting system also include a detention pond and a force main.
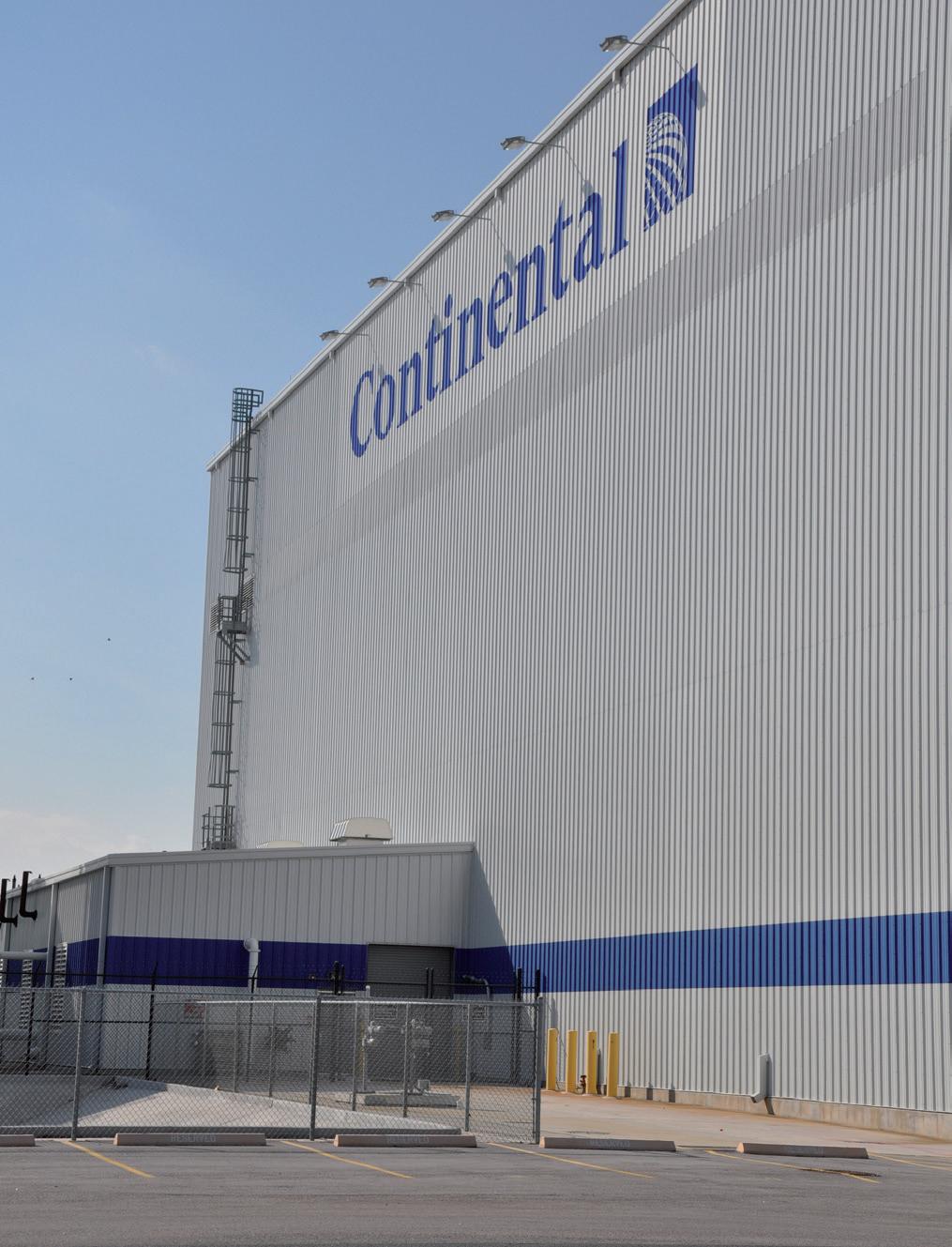
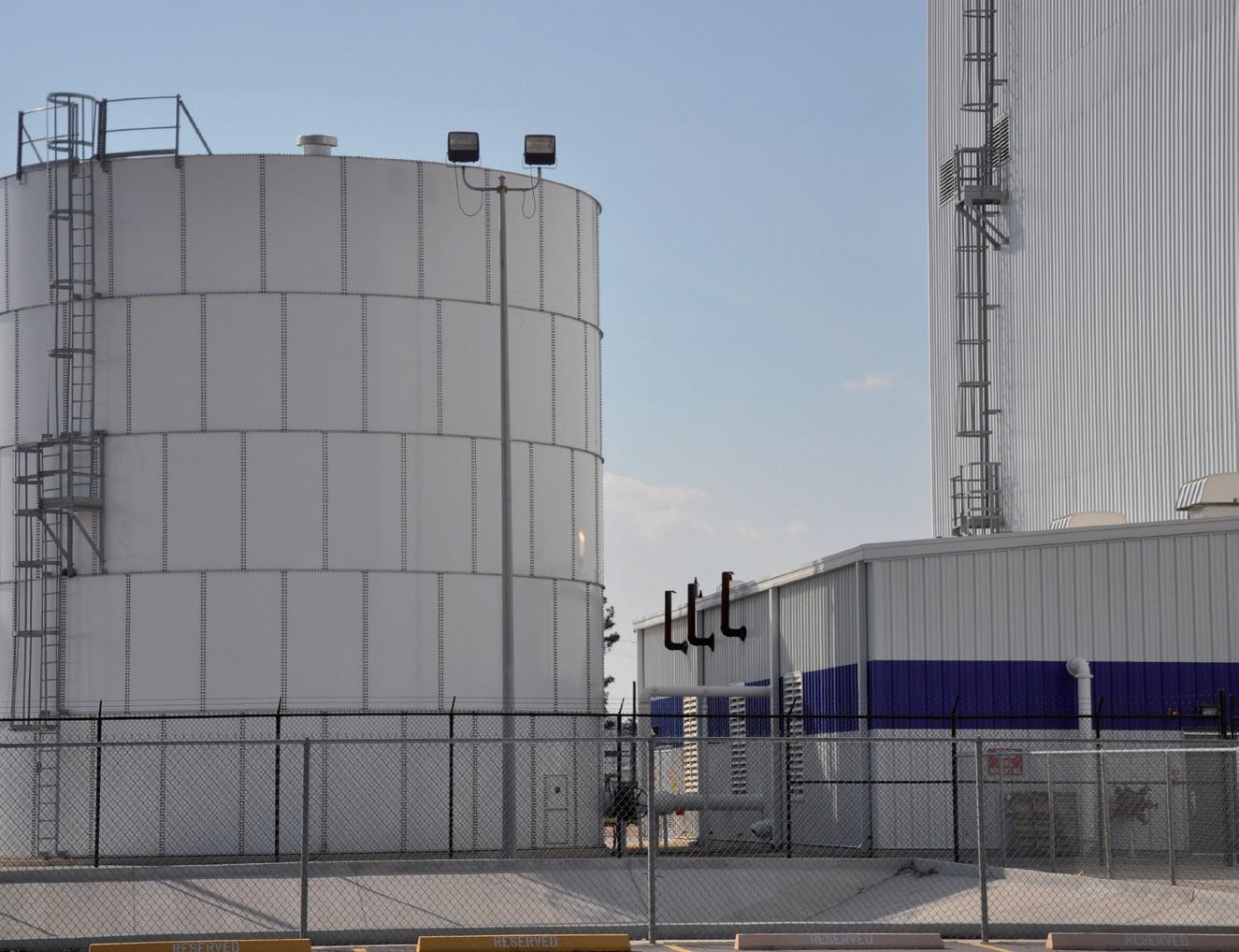
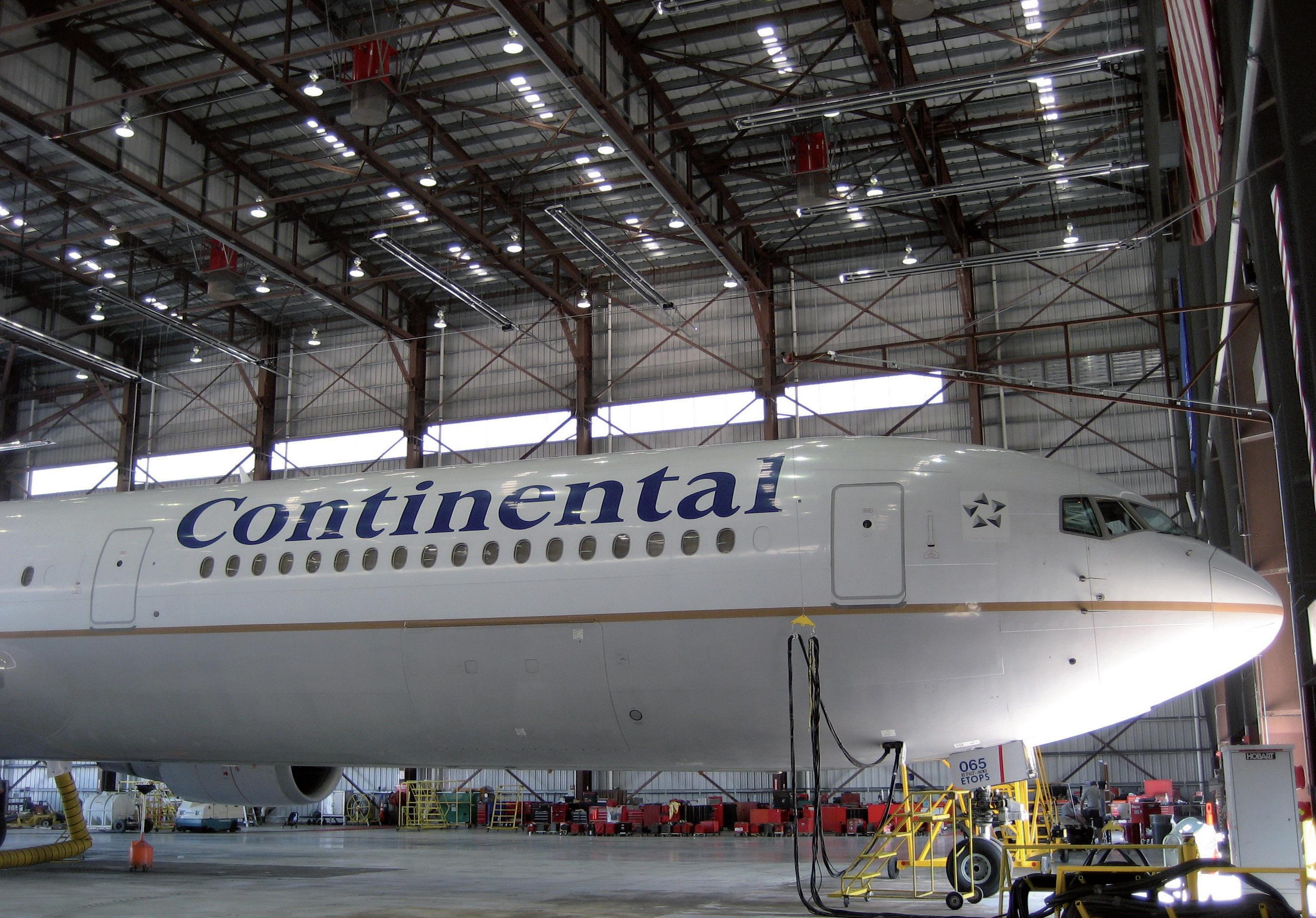

location: houston, texas
PGAL worked in partnership with civil engineers KimleyHorn to design the new fixed base operations (FBO) and hangar project, totaling $35 million, at Hobby International Airport (HOU). The project includes two 39,770-square-foot aircraft hangars and one 24,220-square-foot FBO terminal to support general and corporate aviation operations. The terminal building includes world-class amenities such as a customer lounge, conference rooms, crew lounge, quiet room and shower, flight planning room, and operations support spaces.
The foyer entry, VIP lounge, and concourse offer a sense of grand luxury with expansive views and natural light. The spaces provide passengers an inviting area to
enjoy the offered amenities for long periods of time. The concourse offers a coffee and refresh bar, a custom wine cellar, and varied types of seating. The VIP lounge includes a 90-degree window wall, full bar, and premium finishes. The pilots’ lounge offers a kitchenette, private shower room, quiet room, and a TV lounge. The project also includes associated site work including aircraft parking areas, a fuel island, and landside vehicular parking lot. PGAL’s scope of services includes architecture, interior architecture including furniture, fixtures, and equipment (FF&E) selection (for the FBO), and consultant coordination for FBO and aircraft hangar building packages.
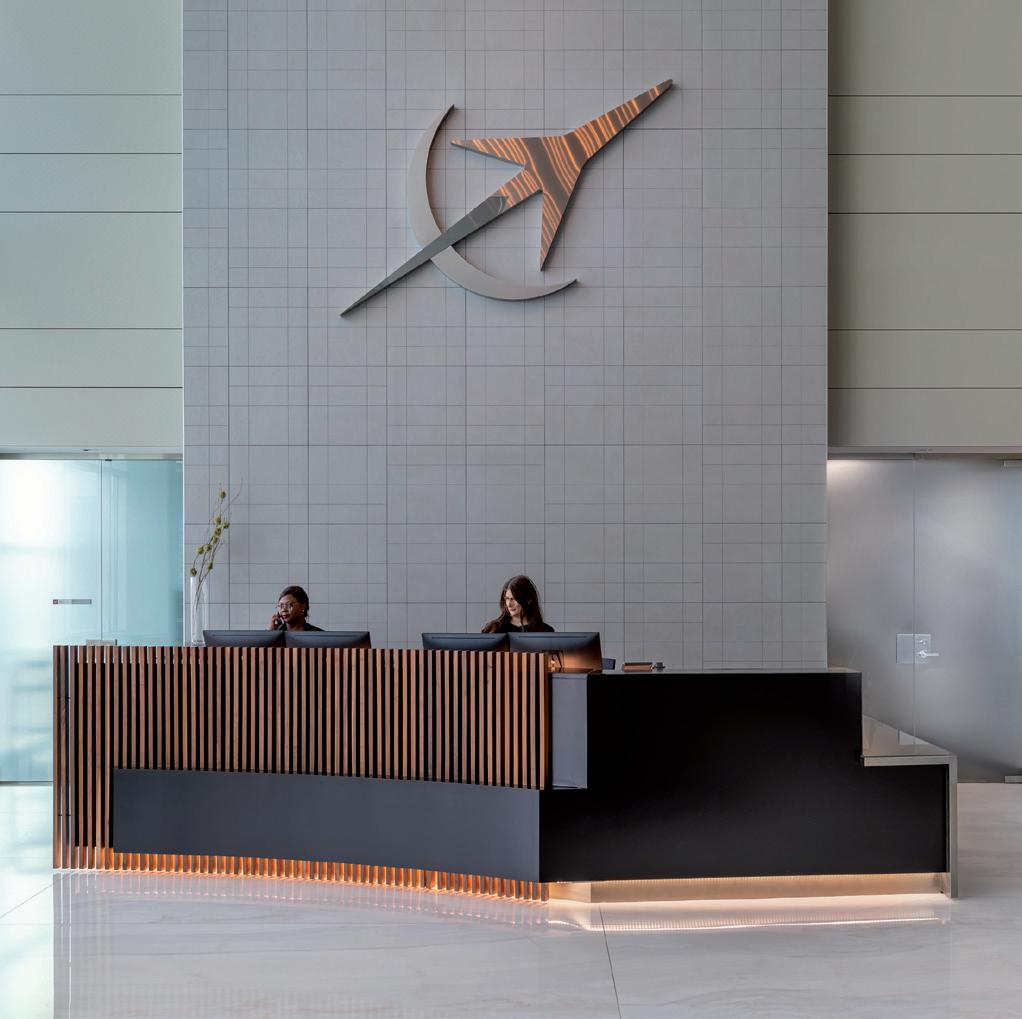

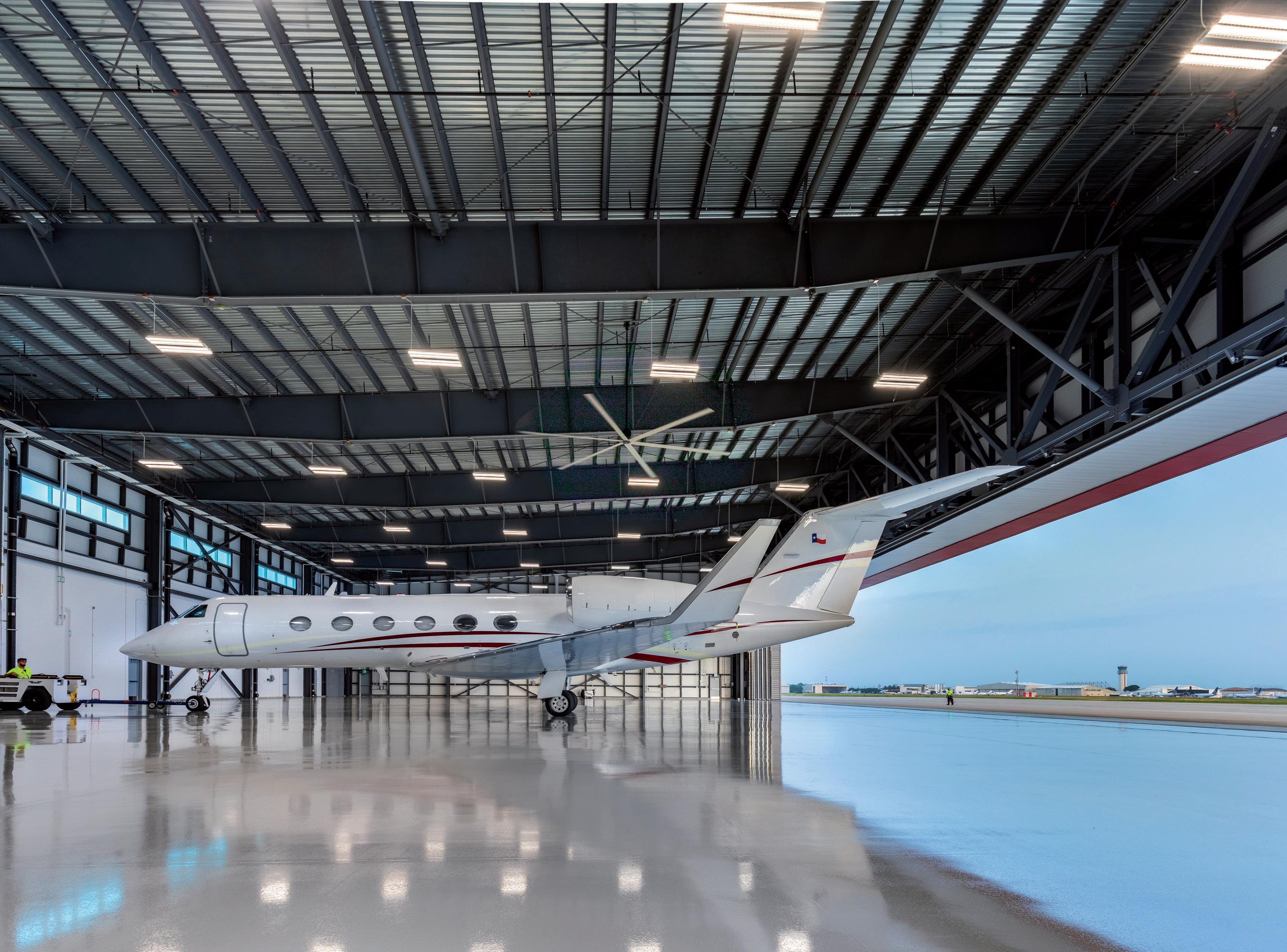

location: addison, texas
Establish in 1957 to focus on the needs of business travel, Addison Airport (ADS) became known as the ‘haven for the executive flyer’. With consistent and successful growth and it’s standing in the national aviation system, PGAL coordinated with Kimley-Horn on providing architectural services to provide the design and development of a new FBO Terminal and hangars.
The $30 million project includes a one or two-story, 8,000 to 12,000-square-foot FBO terminal with a vehicle dropoff canopy and three 40,000-square-foot hangars.
One of the hangars includes a 10,000-square foot lean-to building housing VIP parking and car washing operations while the other hangars have a 5,000-square-foot lean to storage building.


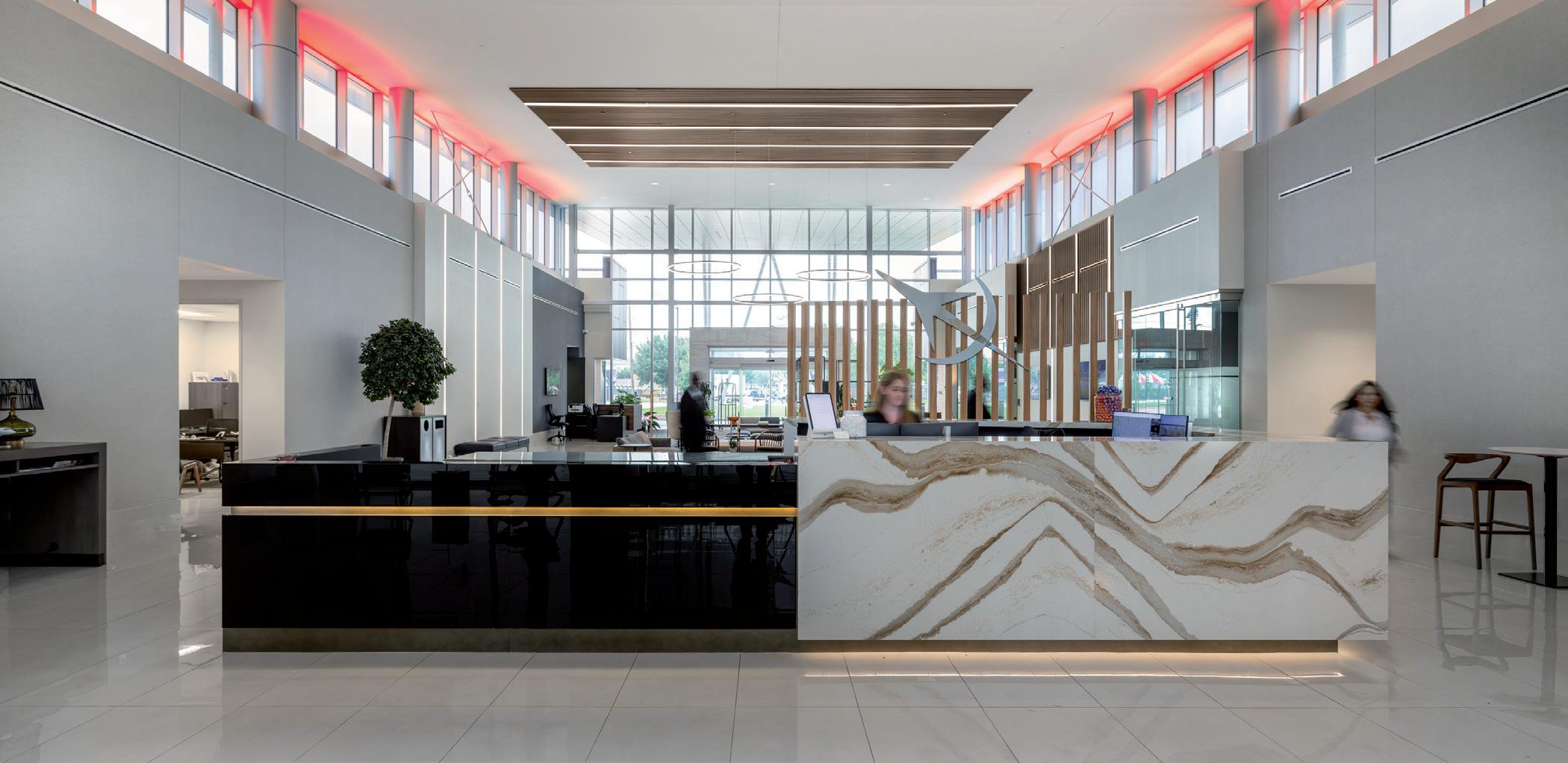

location: conroe, texas
Located at Conroe-North Houston Regional Airport (CXO), Galaxy FBO continues to grow in this key general aviation hub serving both corporate and leisure travelers. PGAL was selected to lead a $15 million expansion, designing two Group II aircraft hangars totaling 29,400 square feet, along with a 4,200-square-foot office and support space.
The project expands aircraft parking, extends landside access, and adds covered public parking and new site utilities. PGAL’s scope included all foundation systems, slabs-on-grade, grade beams, piers, and pier caps, while the structural superstructure and envelope were provided
by a pre-engineered metal building (PEMB) manufacturer. PGAL also set structural load criteria and designed anchor rod lengths for column connections.
Hangars feature 28-foot-tall mechanized rolling doors, traditional metal frame construction, and comply with NFPA 409, incorporating wet-pipe sprinklers, gas heaters, fire-rated separations, and generator backup. The Class B office space is conditioned by a split DX HVAC system.
By coordinating closely with the contractor and PEMB team, PGAL delivered a tailored, code-compliant solution that supports Galaxy’s continued growth.

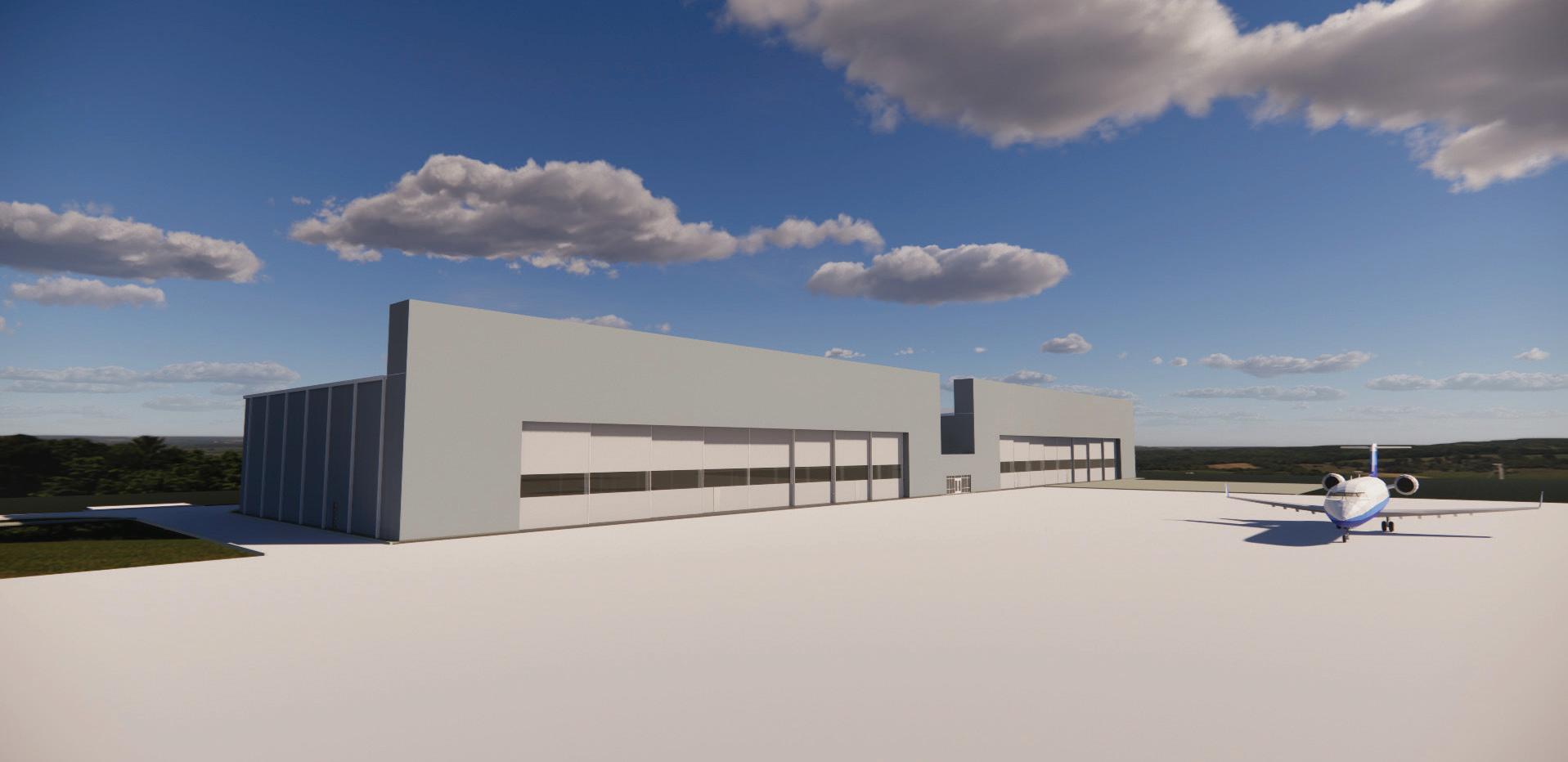

location: boca raton, florida
PGAL led the design-build renovation and expansion of Privaira’s fixed-base operation facility, maintaining uninterrupted aircraft movement and private vehicle access during construction. The modernized facility meets current Florida Building Code and offers a refined experience for private aviation clients.
The 12,000-square-foot hangar bay was upgraded with improved space planning, signage, and way finding. PGAL reimagined the customer service area by introducing more natural light, contemporary finishes, and transforming segmented offices into larger, more functional spaces. Higher ceilings and improved circulation added openness.
A new 2,500-square-foot administrative suite supports Aircraft Management, Flight Operations, and executive functions. Safety and security were enhanced using proven CPTED strategies, with clear visibility lines and circulation paths that support 24-hour operations.
PGAL’s collaborative, detail-driven approach delivered a high-performance facility tailored to Privaira’s operational needs.
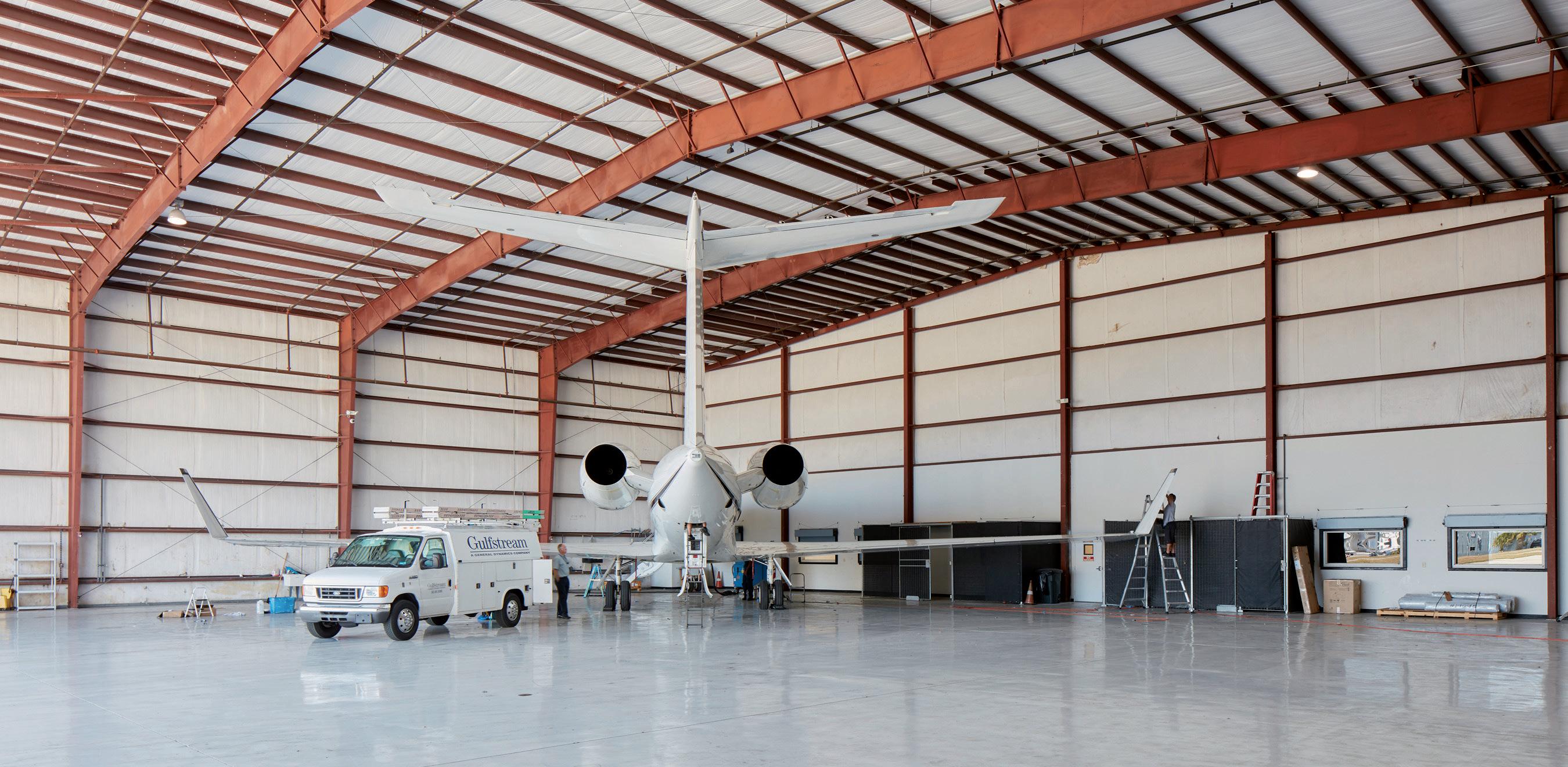
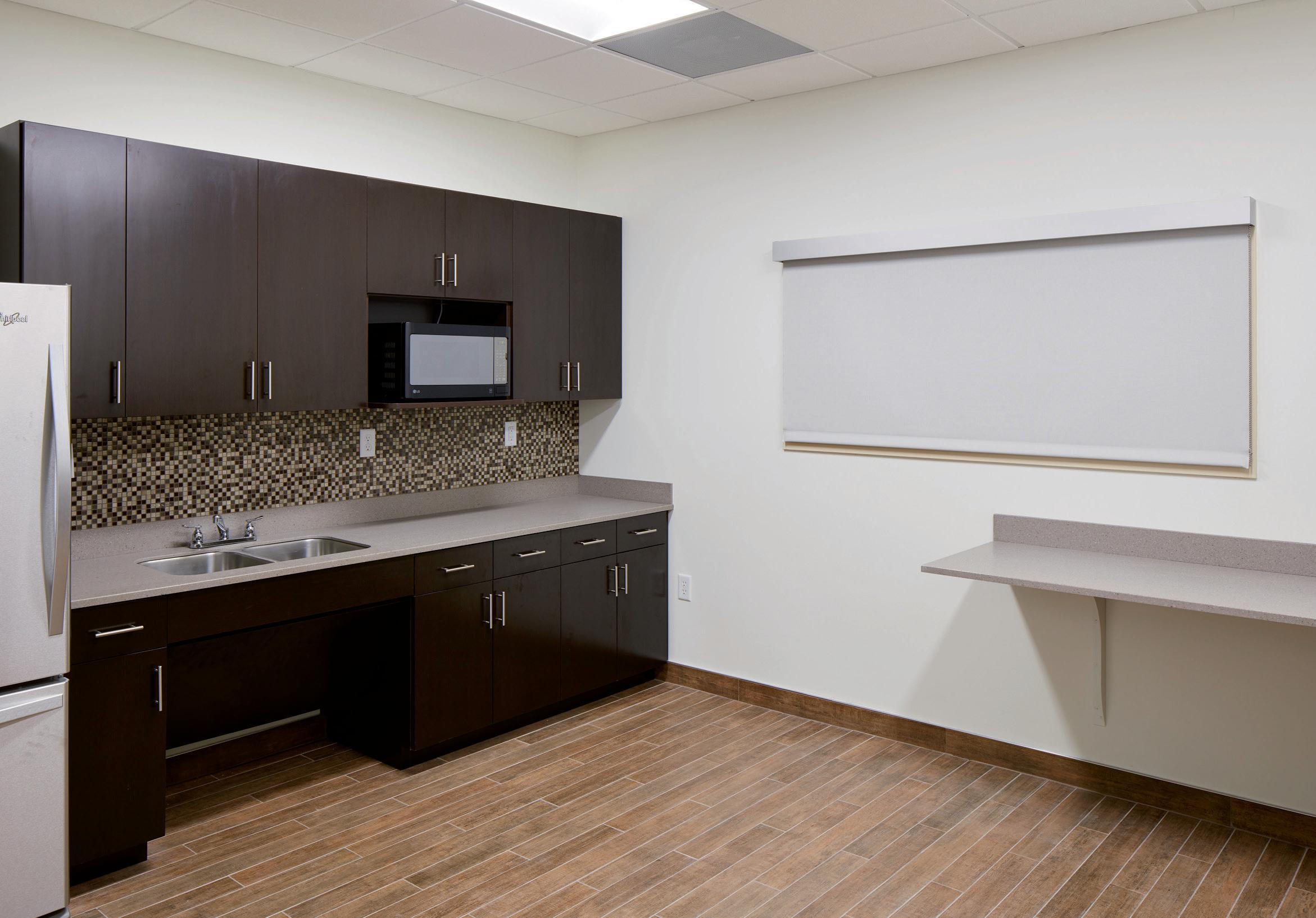
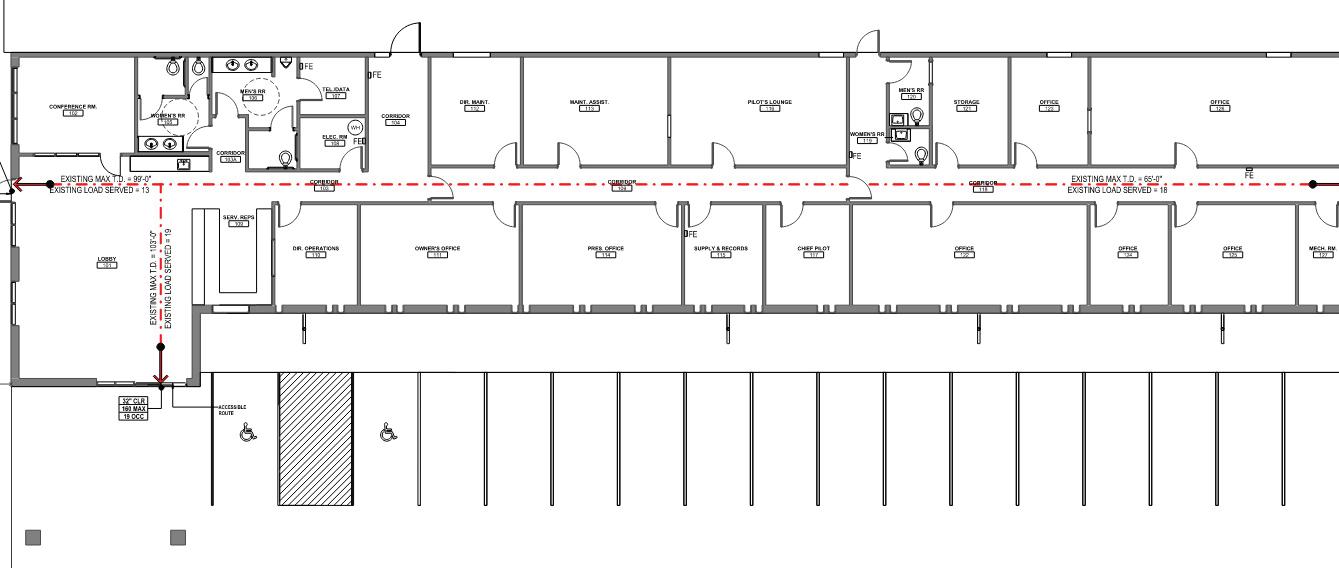
location: houston, texas
Jet Aviation (JETA) selected Holt Construction and PGAL to deliver an FBO renovation and replacement aircraft hangar via a design-build delivery method at William P. Hobby Airport (HOU) in Houston, Texas. The scope of work included design and engineering for repairs and buildback of JETA’s facility due to damage caused by a local weather event.
Particular attention was given to the estimated construction value of the FBO scope of work as it would be used as the threshold for full upgrades to current building codes or allow for restoration of affected areas only using the legacy building code. The rebuild of the aircraft hangar included reuse of the existing foundation
for a new pre-engineered metal building super structure having an area of 29,200 square feet. Lowering the new hangar door to less than 28 feet high from the original hangar which was 35 feet high, allowed NFPA 409 fire protection design to use a wet-pipe sprinkler system in lieu of an Aqueous Fire Fighting Foam (AFFF).
PGAL’s close coordination and real time collaboration with the design builder allowed for real time cost effective scope decisions, early procurement of long lead items such as structural steel, and timely submittals to JETA and authorities having jurisdiction for regulatory approvals.

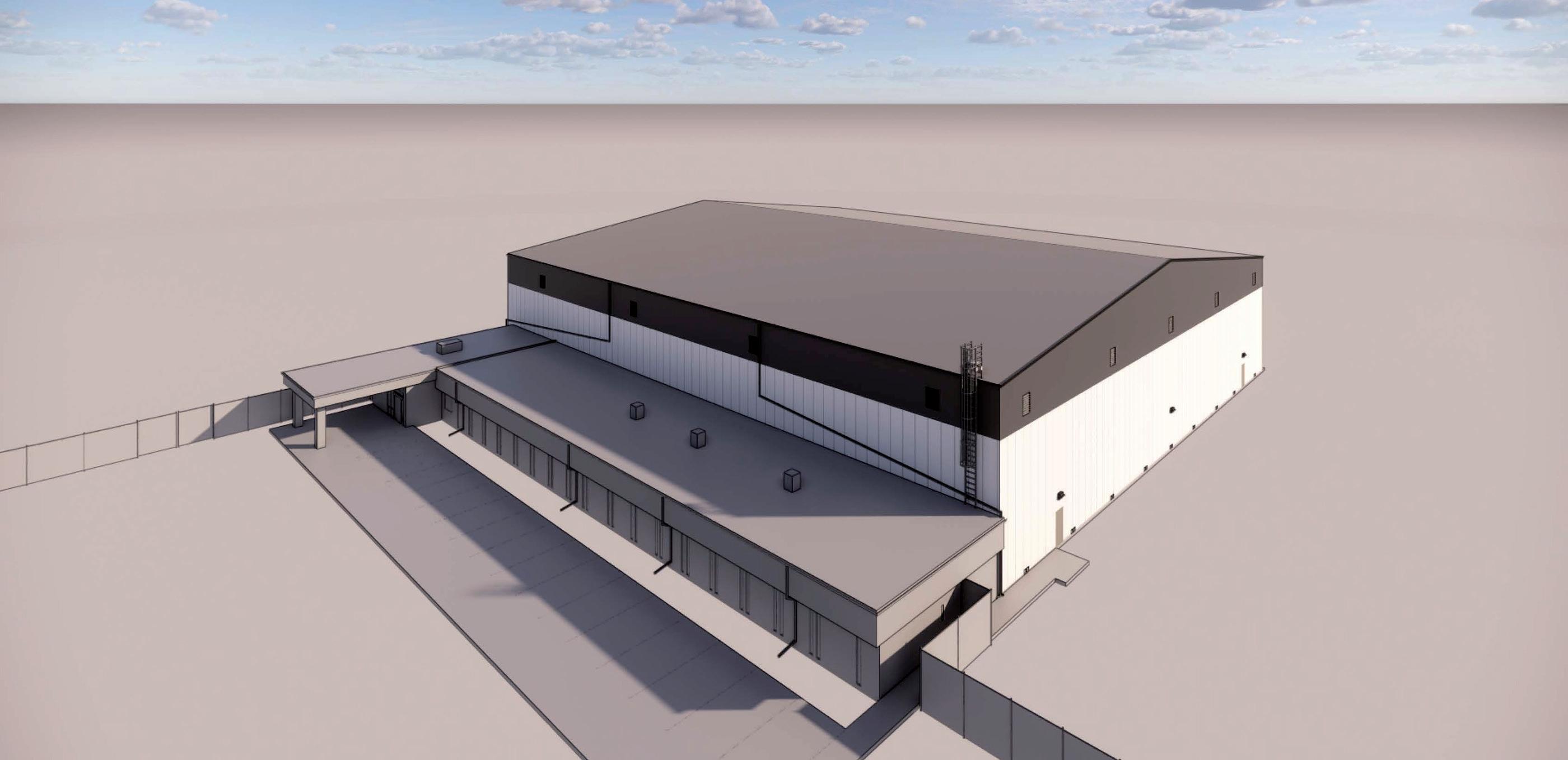

location: broomfield, colorado
A developer lead approximate 18,000 GSF hangar complex, made up of three individual Pre-Engineered Metal Building (PEMB) hangars, at the Rocky Mountain Metro Airport (BJC) off of Taxilane KBJC C2-ADG1.
The project site has several site constraints, the existing taxilane to the south providing the largest hardship to the project, existing hangars to the north which requires fire rated paneling and walls to meet North Metro Fire Department requirements, and existing ramps to the existing hangars directly to the north of this project site.
Additional site constraints include the relocation of existing underground utilties that run within the existing grass area
that is our project site. This involves coordination with Xcel Energy to provide new easements within the project area as well as the relocation of water and sanitary sewer lines. Each hangar will have it’s own utility connections for power, water, gas, and sewer.
The hangars will be grouped into three buildings whcih are sub-divided into two bays per hangar building, allowing Premier Hangar Group to sell or lease each bay while maintaining a ground lease with RMMA. The foundations for the hangars are stepped within each hangar bay to accomate the site sloping which is approximately 2’-0” within each hangar bay.

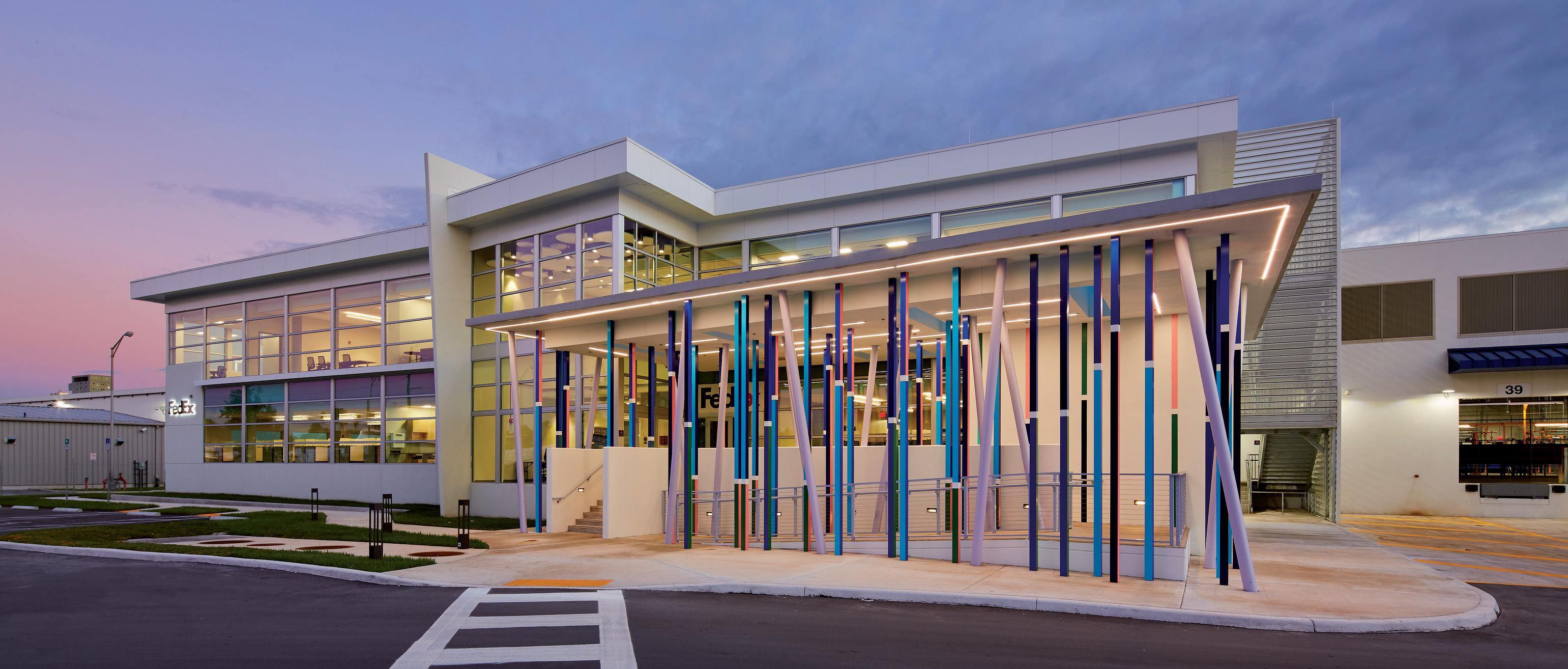
location: miami, florida
PGAL partnered with FedEx Express to expand its Miami International Airport (MIA) cargo facility, supporting a new $51.5 million, 67,000-square-foot temperaturecontrolled building critical to FedEx’s global cold chain network. Designed to safeguard the integrity of temperature-sensitive flowers, healthcare products, and perishables, the project enhances international cargo.
The scope includes a 142,000-square-foot warehouse expansion and 27,000 square feet of new and renovated office space. These areas accommodate expanded FedEx operations, regional leadership, and new Customs and Border Protection (CBP) inspection offices.
To maintain 24/7 operations during construction, PGAL carefully phased development around the active distribution facility, aircraft apron, and GSE yard. The project also included 17 acres of site improvements within a 30-acre leased site, delivering 220 new employee parking spaces, permanent perimeter fencing, stormwater systems, underground utilities, and landscaping.
This facility strengthens FedEx’s service in Central and South America, the Caribbean, and the U.S., ensuring faster, more reliable delivery of critical shipments.
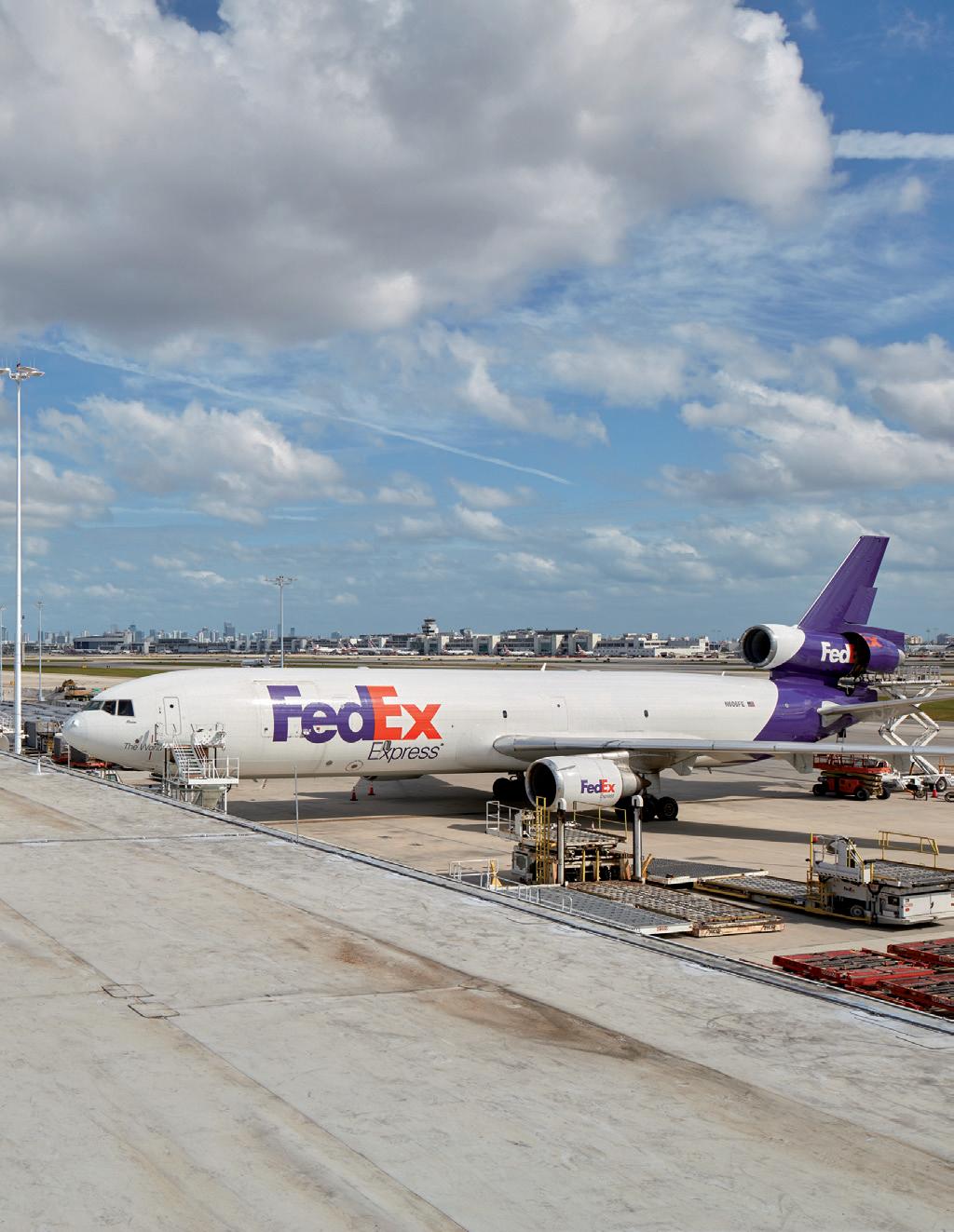
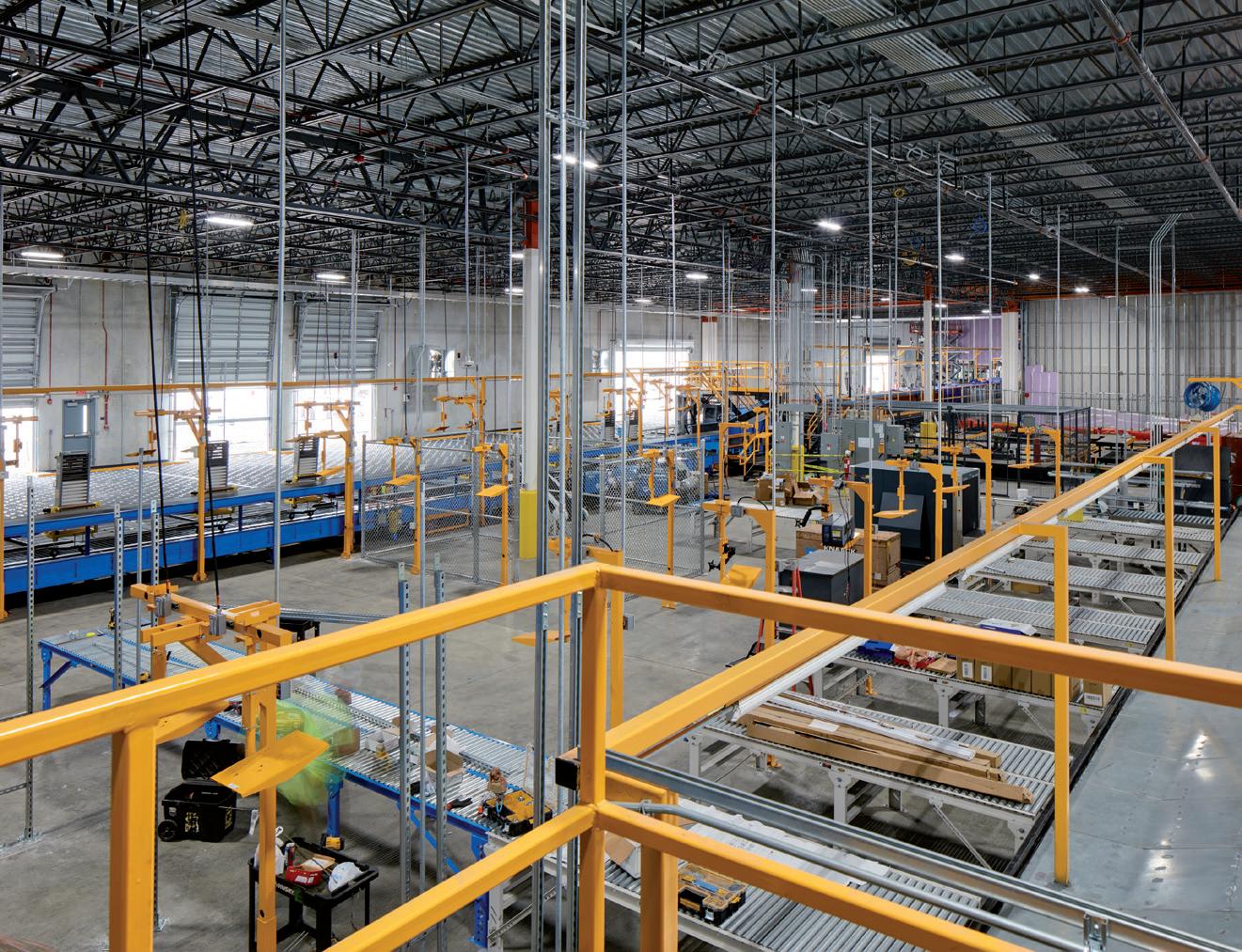

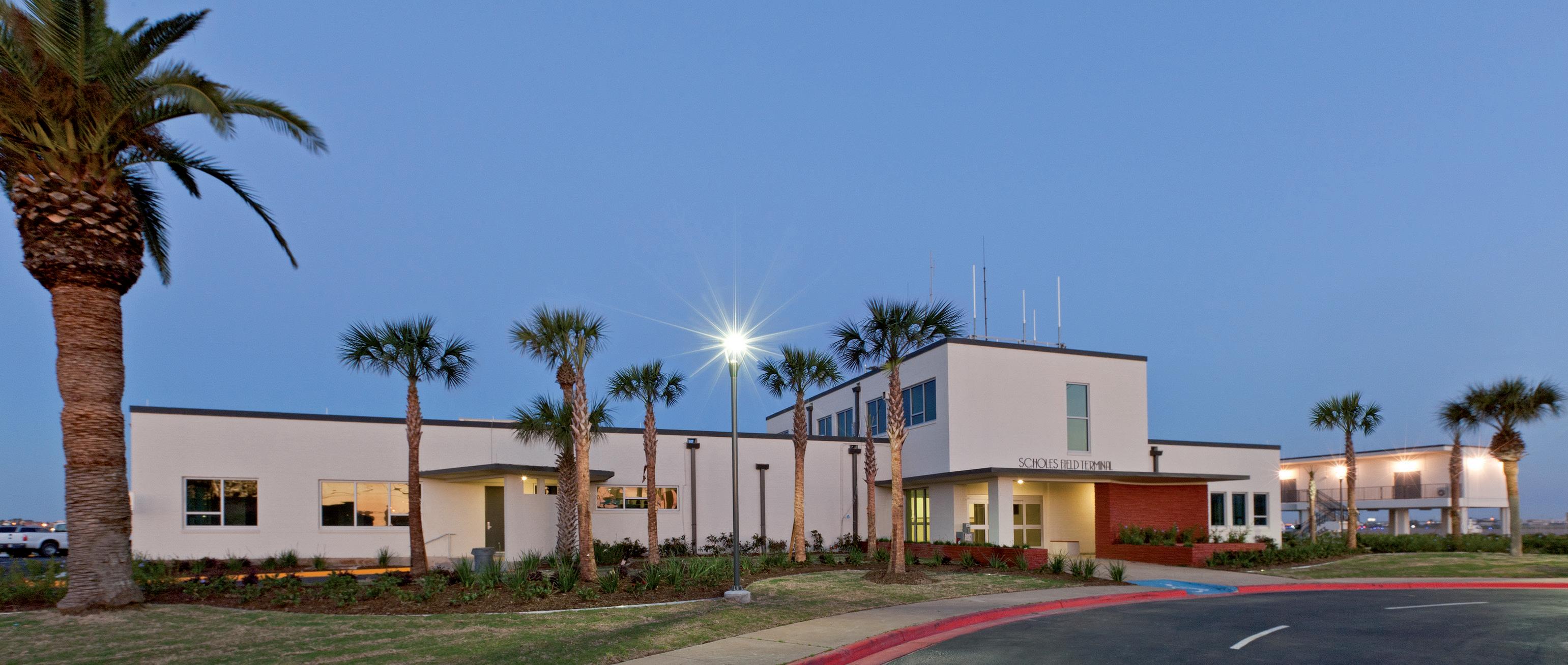
location: galveston, texas
PGAL was selected to provide design services for the $1.6 million renovation of the Scholes International Airport. The terminal building, constructed in 1950, is a twostory structure totaling roughly 10,000 square feet. The structure was severely damaged during Hurricane Ike on September 13, 2008 with flood waters completely engulfing the ground level.
The Terminal is roughly six feet above sea level so the inevitability of future floods is not a matter of “if” but of “when.” Raising the existing concrete/masonry structure or providing levee protection was neither functional nor practical and these harsh realities shaped PGAL’s approach to the restoration. Our approach was to insure all critical
MEP systems were elevated to the second level removed from potential future flood waters.
The decision was made to utilize finishes that could withstand a storm event or at the very least, allow for cost-efficient repair such as removing the carpet and tile and restoring the existing original thick-set terrazzo. Further the existing perimeter cement stucco walls over block were restored.
The project scope is to provide design documents to renovate the structure to pre-Ike conditions with additional upgrades sensitive to the historic structure’s design and vernacular.
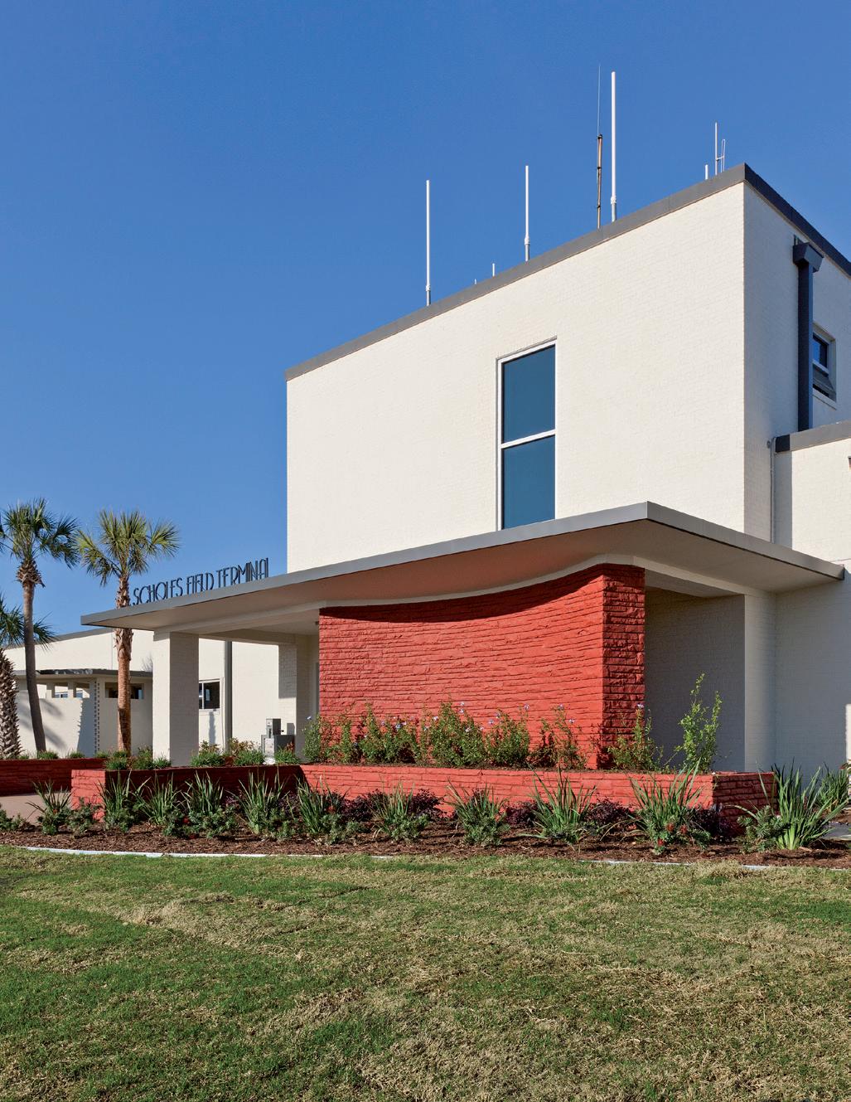
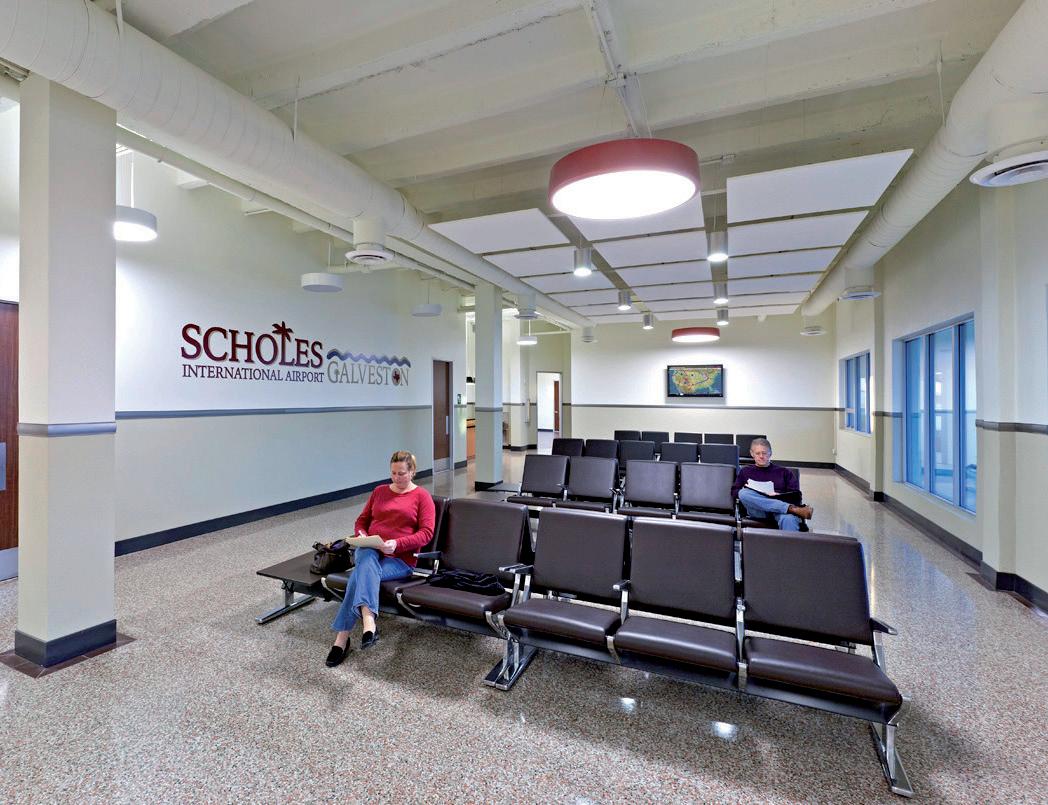
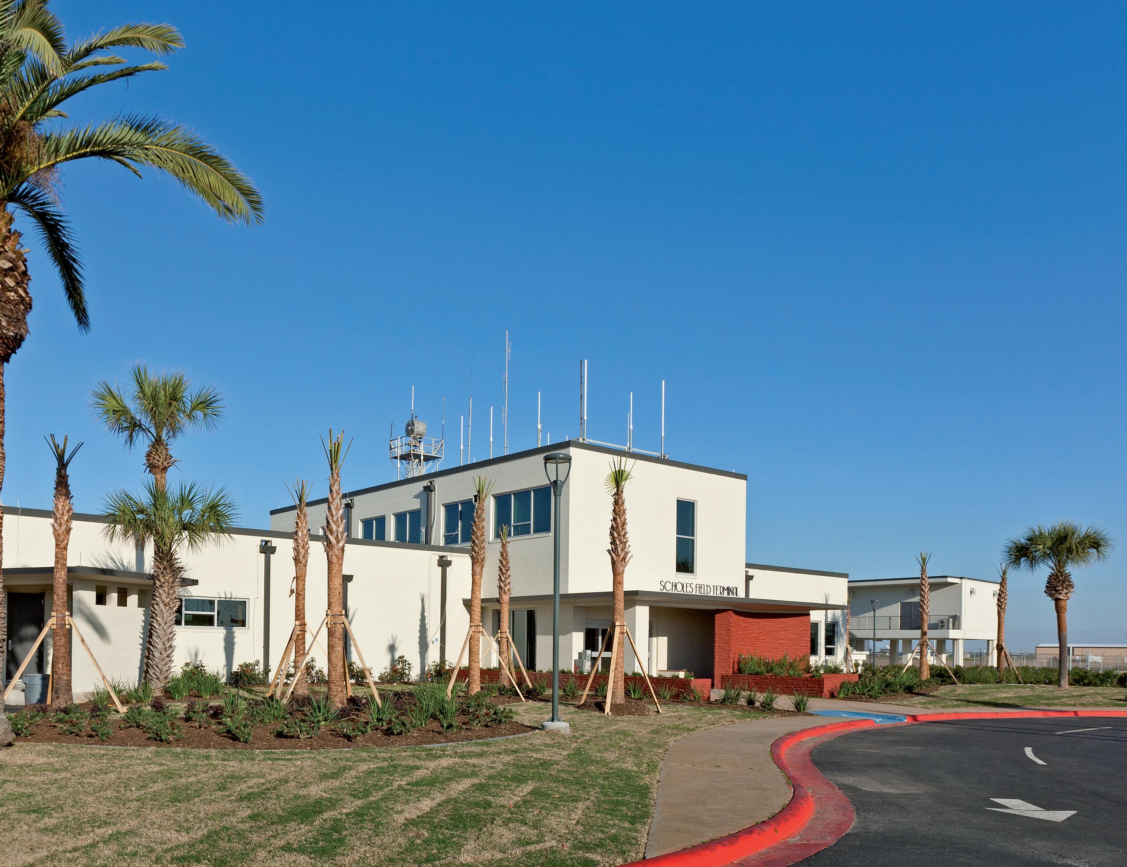
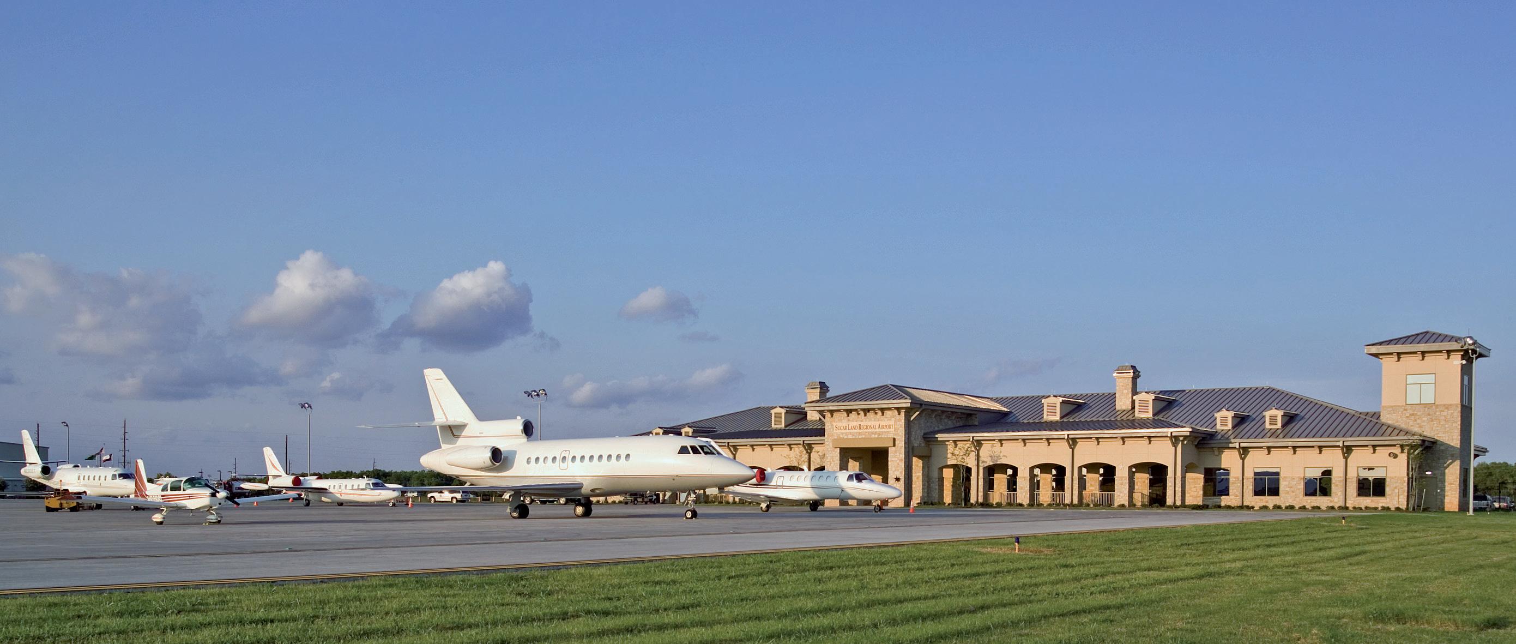
location: sugar land, texas
This 20,000-square-foot, $3.9 million regional terminal facility is designed with a Texas “country club” aesthetic. Special architectural features include a Texas limestone and plaster façade, a standing seam metal roof, wide porches with rocking chairs, and a two-story ramp control tower.
Texas limestone extends into the interior with two stone fireplaces in the lobby, while wood trusses add dimension and support to the building’s center spine.
Features include an executive lounge, conference and meeting rooms, airport concessions, and leased space for four rental car agencies. Pilot amenities include private bedrooms and shower facilities, a flight planning room, a library, and a common living room.
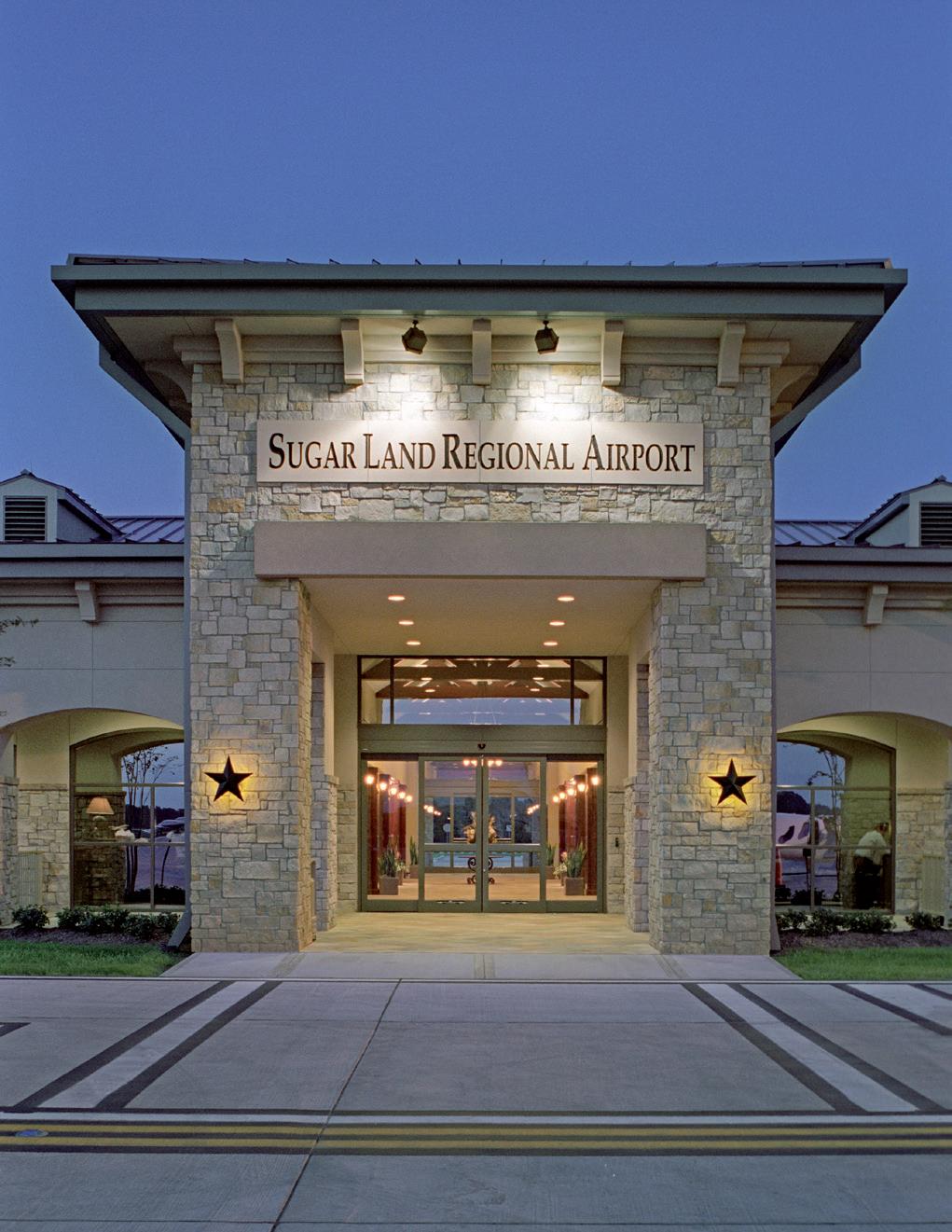


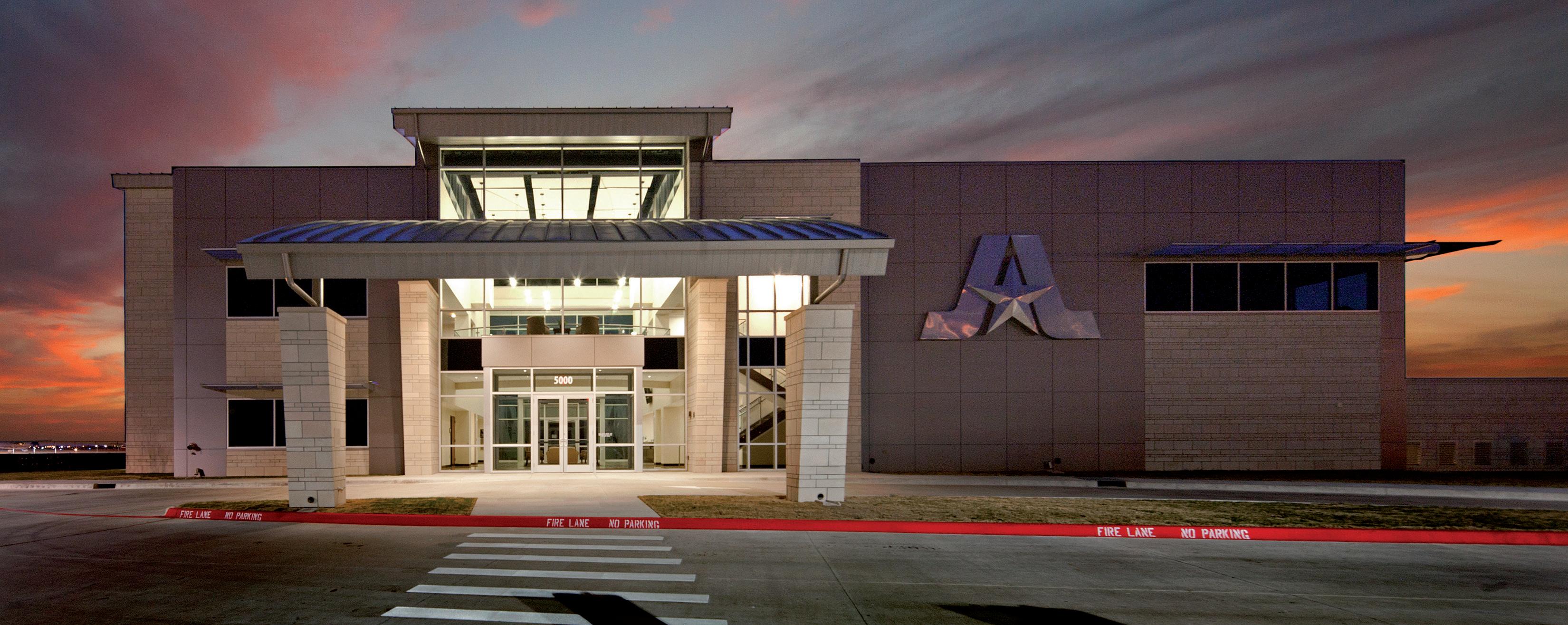
location: arlington, texas
In addition to numerous recent airfield and airside capital and operational improvements, this new $5.2 million LEED Silver certified General Aviation Terminal at Arlington Municipal Airport (GKY) adds to the already high profile the airport maintains in the region. PGAL designed a 17,000-square-foot, two-level terminal building provides both tenant and public spaces as well as support space for airport administration and operations.
The terminal was the first certified building in the city and developed under a fast track design-build delivery scheduled for completion prior to the 2011 Super Bowl. Arlington’s substantial growth in population and significant additional area sports and entertainment
attractions demanded a more capable airfield to serve the city’s growing role as not just a reliever Airport, but a destination in its own right. This enhanced role in the community also demanded a larger and more capable General Aviation Terminal to serve its patrons.
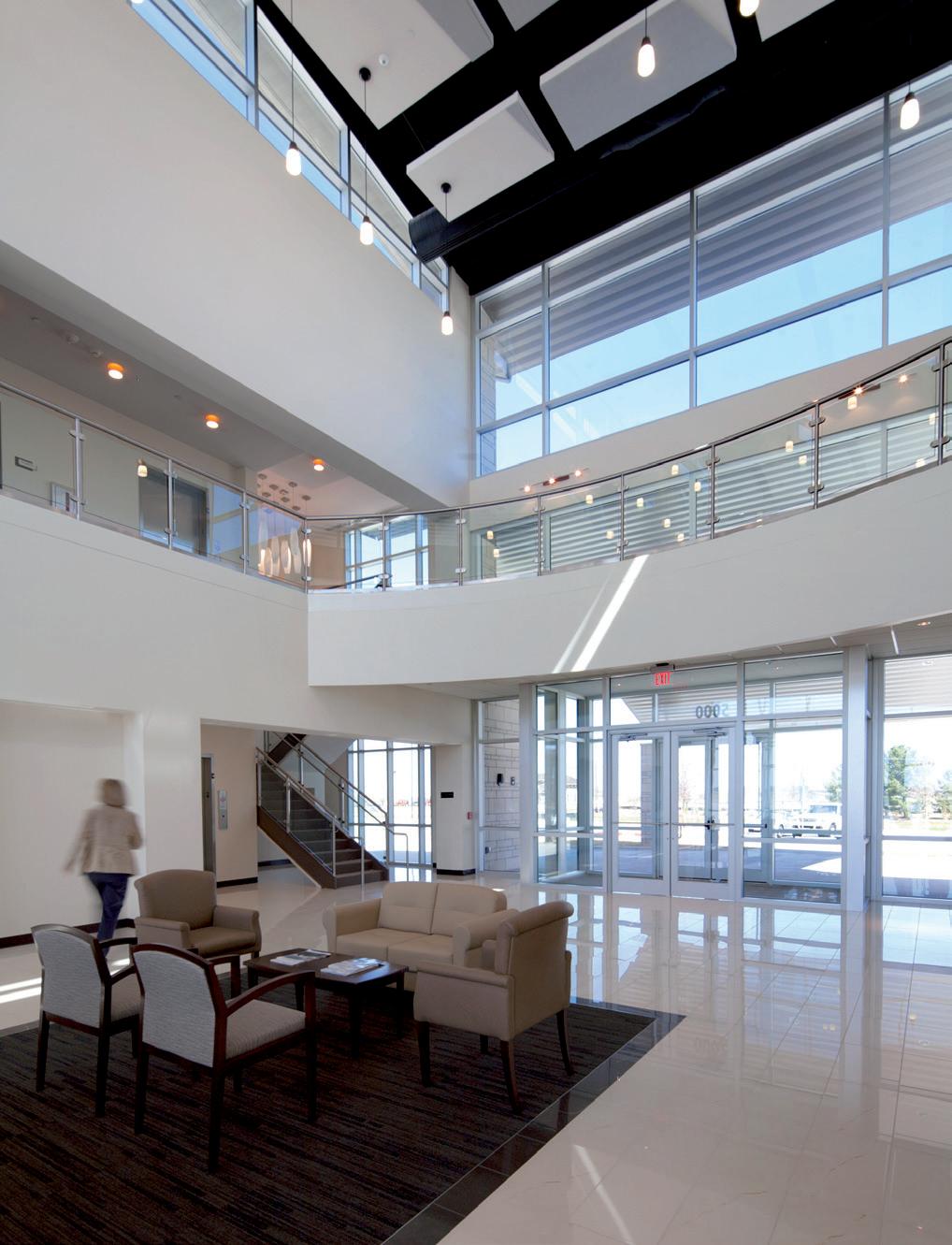

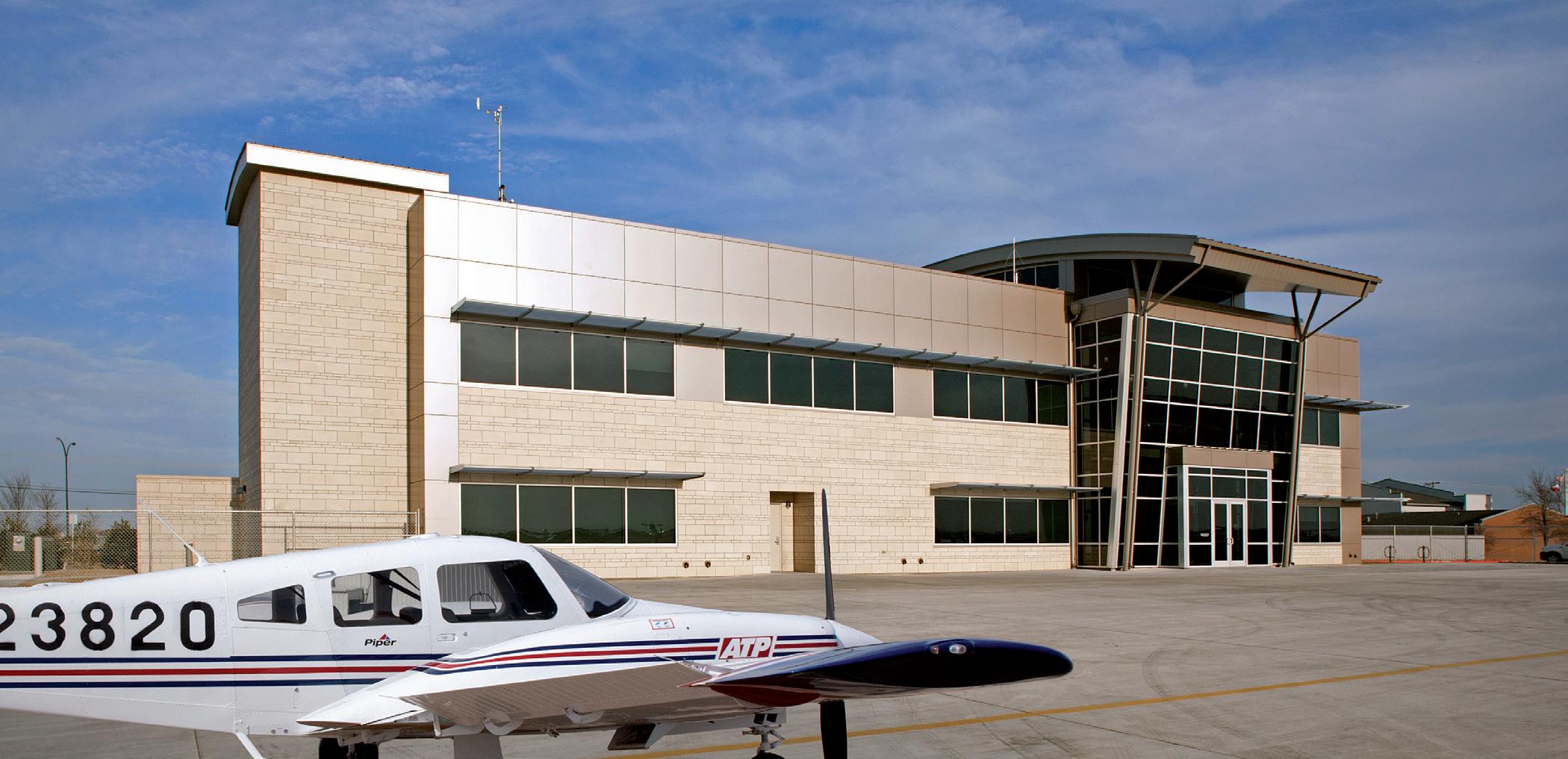
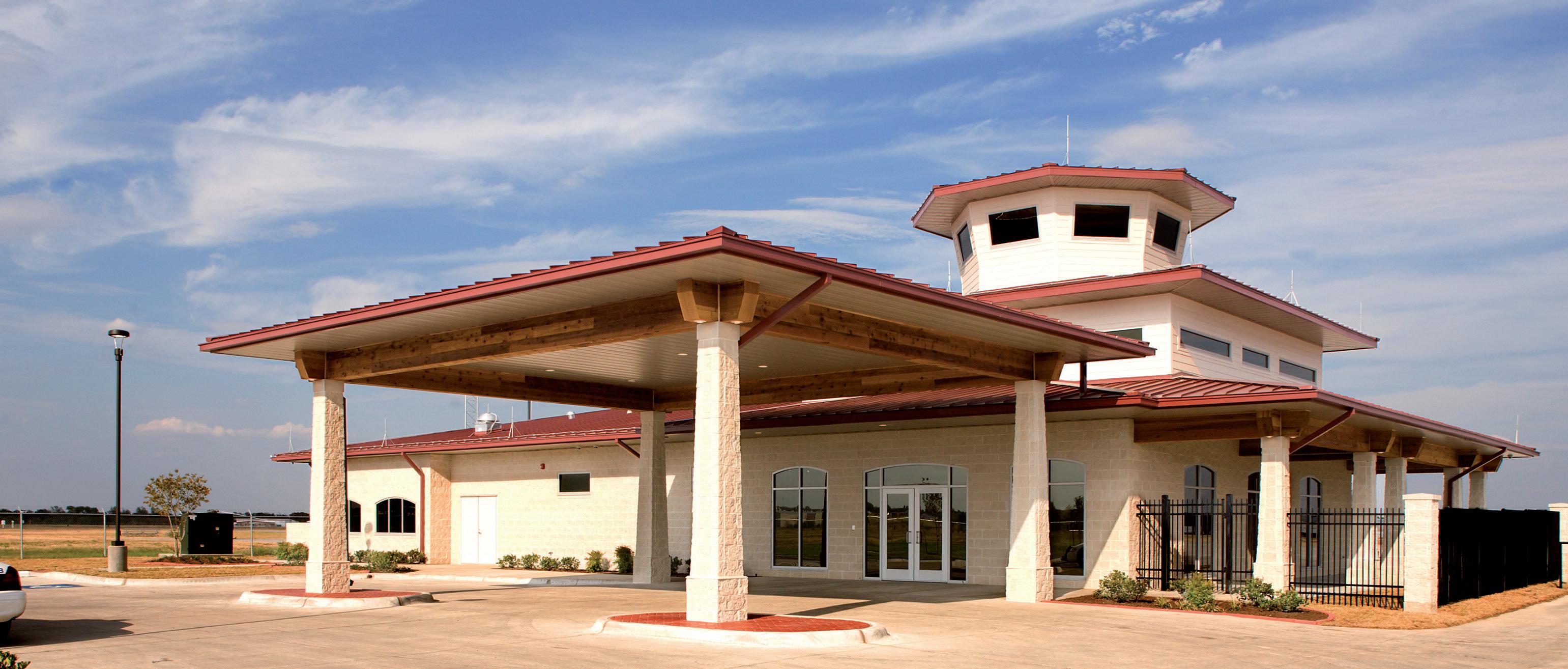
location: terrell, texas
The City of Terrell developed a new $800,000 General Aviation Terminal building for their Municipal Airport. The Terminal is a single story building of approximately 4,900 square feet. The terminal includes a public lobby area with high volume space that is open to an octagonal shaped tower.
This tower is reminiscent of earlier architecture used on the Airport when it included a British flight training facility during World War II. Also included in the program of the Terminal is a display area near the lobby for memorabilia associated with the history of the airport.
A pilot briefing area, break room and pilot’s lounge are provided along with offices, conference room and restrooms. The construction of the facility is a metal structural steel walls with stone exterior and a standing seam roof.
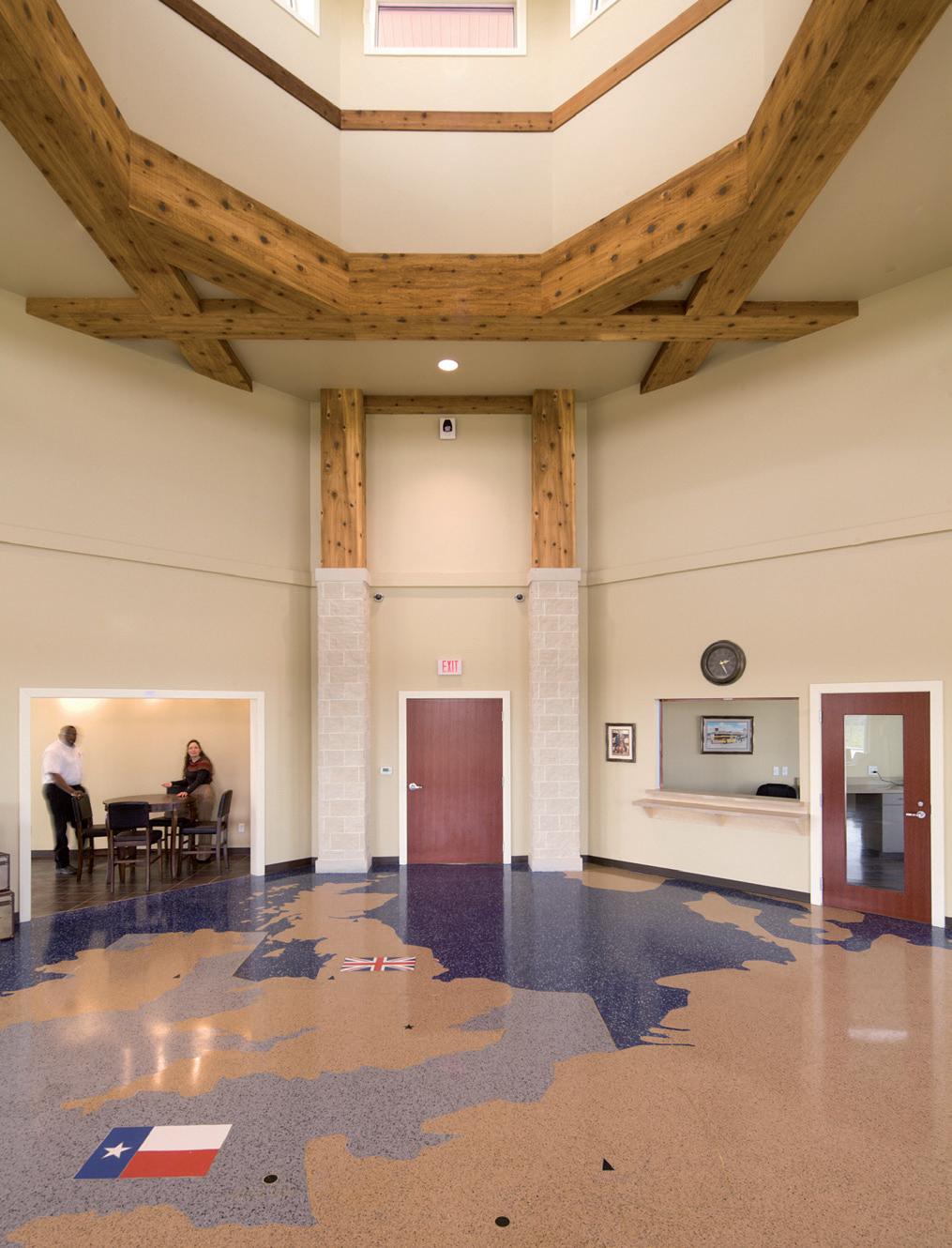



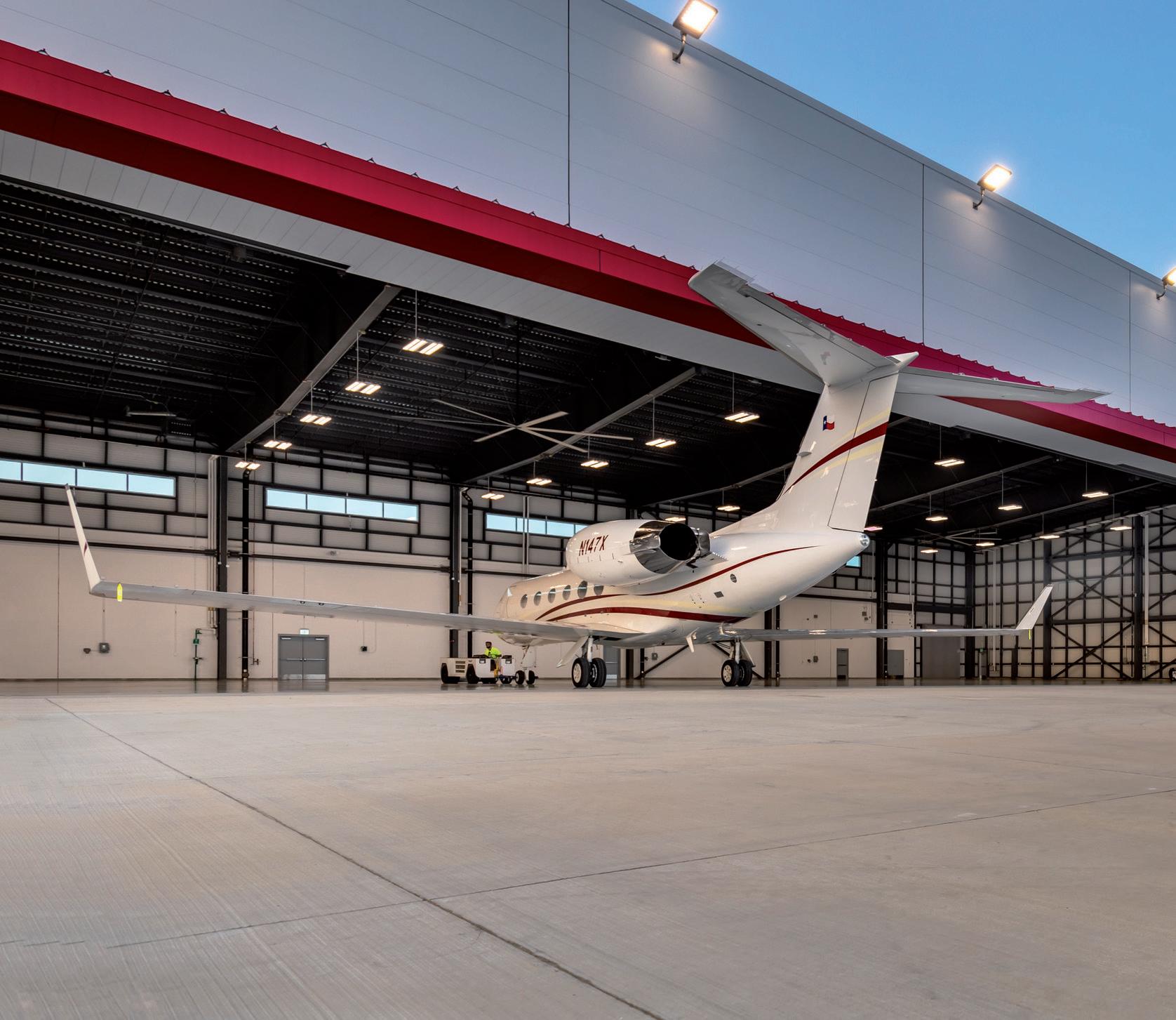
architecture