PEYTON LYDIA UEHLIN
AUBURN UNIVERSITY | 2020-2025
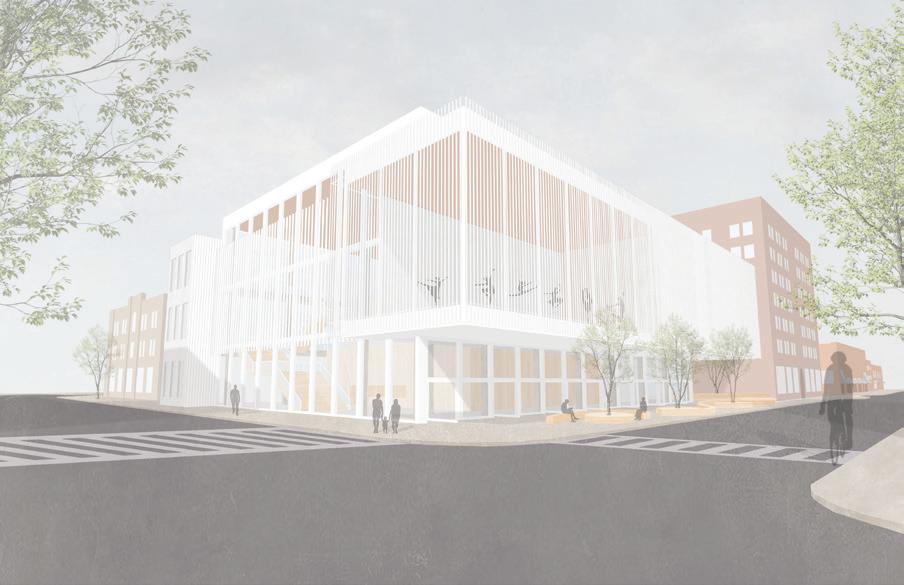
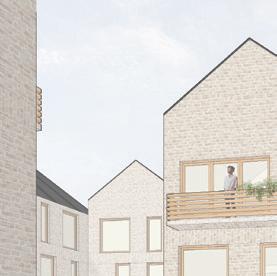
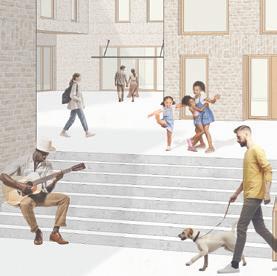
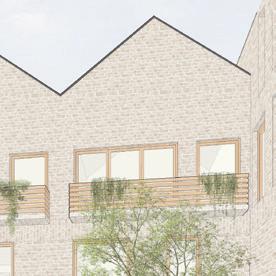
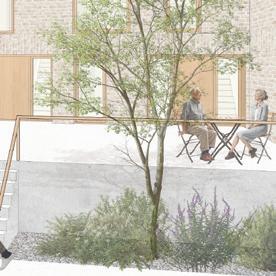
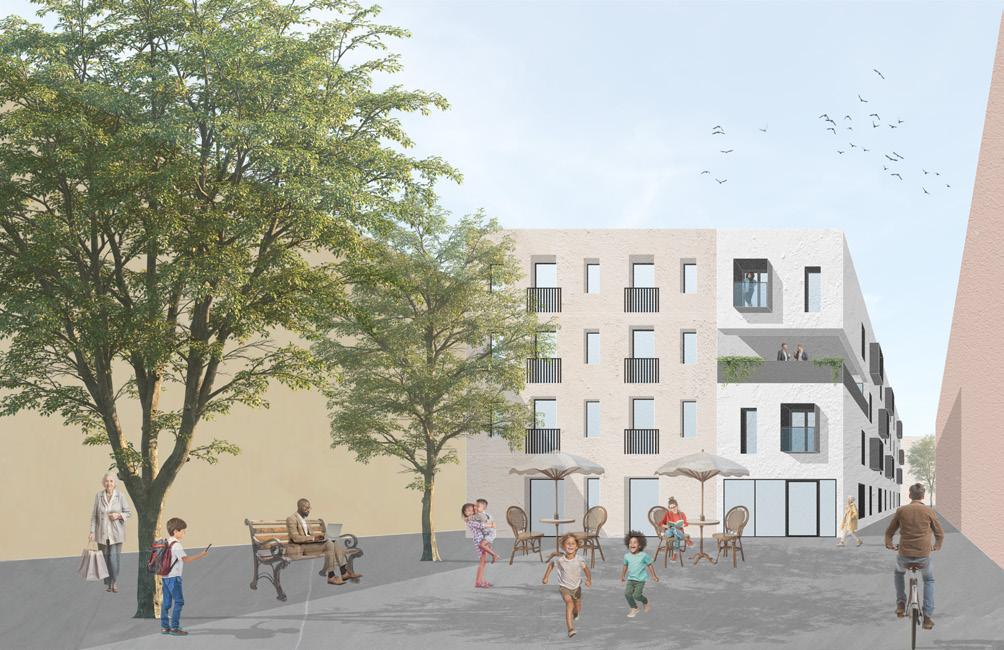
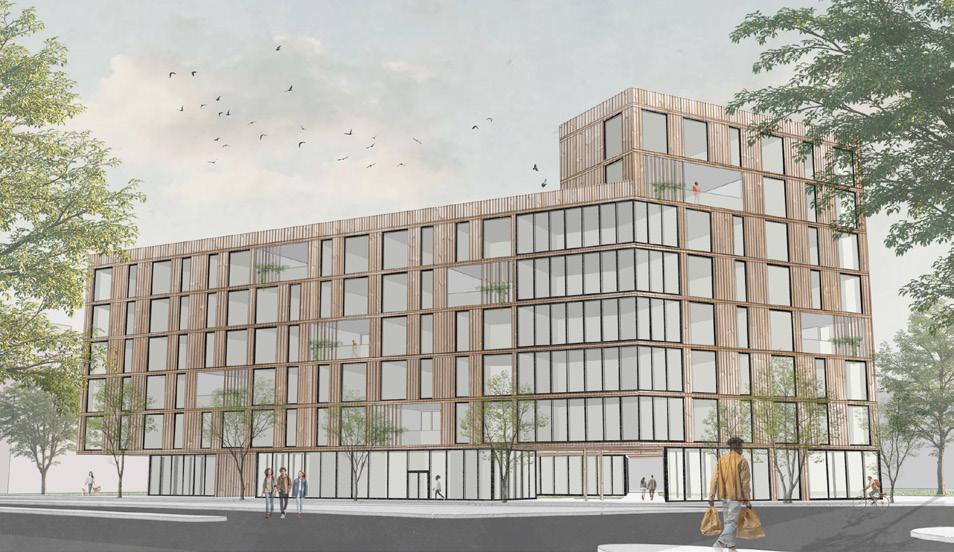
Framework for Flexibility Rooted in Community
04 Resume 05

AUBURN UNIVERSITY | 2020-2025







Framework for Flexibility Rooted in Community
04 Resume 05
Huntsville, Alabama Spring 2024
Instructor: James Doerfler
86,000 SQF
The design for the Huntsville Performing Arts Center is inspired by Huntsville, Alabama’s “Big Picture Plan”. This plan emphasizes supporting local arts and culture while enhancing the city’s reputation as an outdoor recreation hub. Located on a prominent corner between Big Spring Park and the Madison County Veterans Memorial, the site benefits from its proximity to these parks and to Washington Street, a designated greenway. To extend this green space, I created an organic system of outdoor seating and vegetation that seamlessly connects the alley to Clinton Street, reflecting the fluid movement of dancers and fostering a harmonious indoor-outdoor connection. The design of the interiors utilizes warm natural materials to enhance the organic theme, while the bright, white exterior and glazing provide a complementary contrast, highlighting the interior’s activities. The screen system on the building’s facade serves dual purposes: reducing solar gain and creating a dynamic interface that blurs the boundaries between indoor and outdoor spaces, with the vertical fins offering a captivating interplay of light and shadow throughout the day. This design integrates the themes of dance, nature, and urban context, creating a space that merges artistic expression with outdoor recreation, and serves as a new focal point for community engagement and cultural exchange.
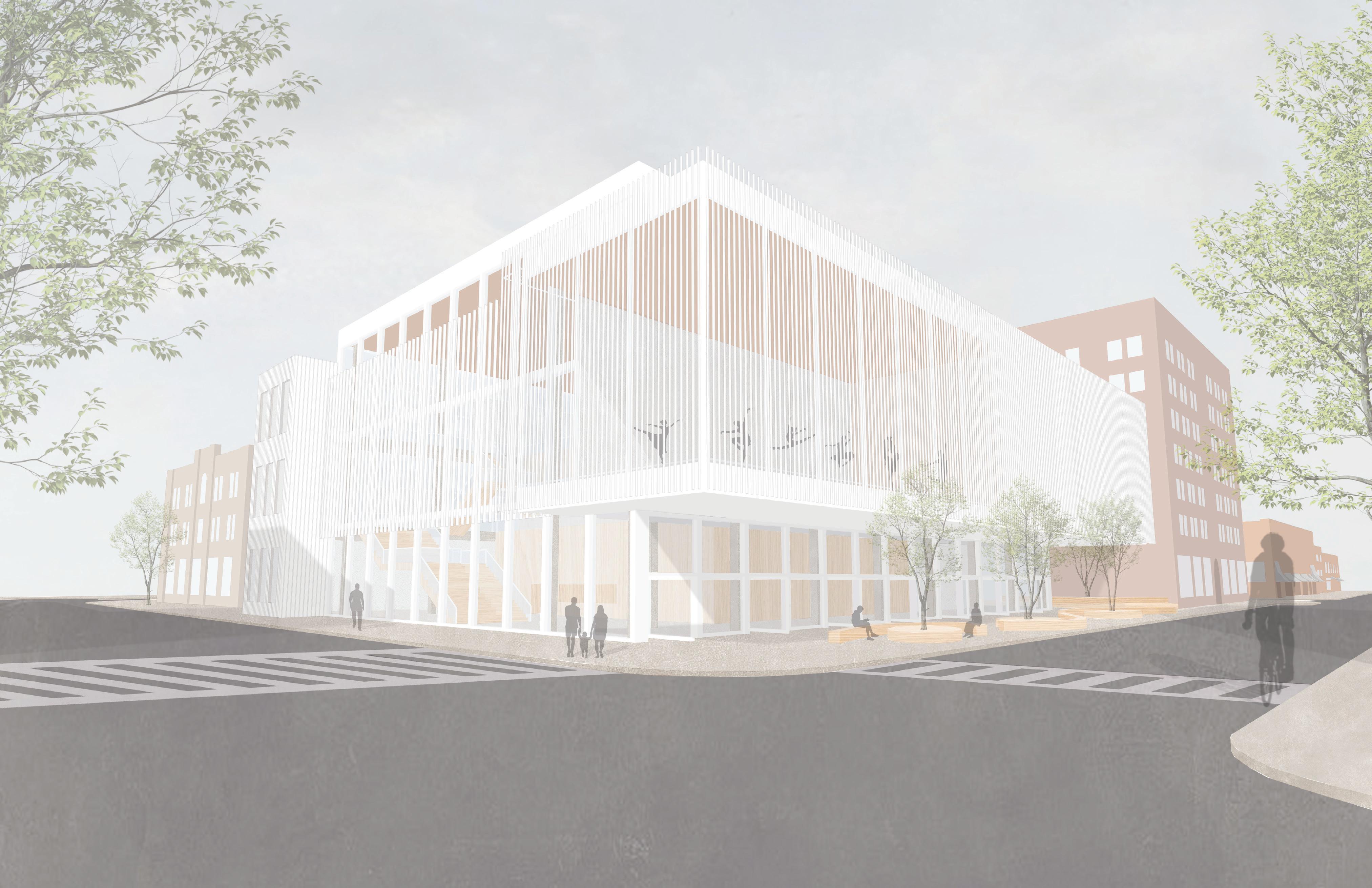

(LEFT ABOVE) SITE DIAGRAM | This figure ground drawing captures the site’s proximity to Big Spring Park, Madison County Veterans Memorial, and Washington Park as a continuation of green space in the city.
(LEFT BELOW) MASSING DIAGRAM | The building is divided into three distinct sections: the central portion houses public amenities, while the adjoining sides host more private spaces. The arrows represent the manipulation of the different masses to accommodate the programtic elements of each.
(RIGHT) GROUND FLOOR PLAN | The pivoting glass doors all along Clinton Avenue create a seamless indoor-outdoor connection and enhance movement between the interior lobby and the exterior greenway. The curved nature of the outdoor seating is reflective of the organic movement of dancers that occurs inside of the Performing Arts Center. The theater is located in the center of the building with program that wraps around the back to support the more private spaces.
(ABOVE) SECOND FLOOR PLAN | The second floor houses the third mass of the rehearsal studios, which is positioned to frame the opposite side of the theater and atrium. Just as the programmatic elements wrap around the central mass, the circulation path on this floor also follows this wrapping design.
(ABOVE) THIRD FLOOR PLAN | This floor is primarily dedicated to administrative functions, including meeting rooms, office spaces, a break room, and a lounge area. The balcony overlooking the atrium is set back to align with the shift in program on the second floor. The third floor, for the most part, is located within the back-of-house section.
(ABOVE) CLINTON AVENUE ELEVATION | Showcases the cantilevered design of the rehearsal studios, which facilitate the continuation of the greenway along Clinton Avenue, and the pivoting glass doors that enhance the indoor-outdoor connection below.
(ABOVE) SECTION A | This section illustrates the dynamic interplay between the various programmatic elements of the design. The recessed atrium levels are mirrored in the layout of the theater space across the partition walls, while the wrapping form of the backof-house elements, including the scene shop and offices, further emphasizes the complex volumetric relationships within the building.
(ABOVE) SECTION B | This section reveals the three distinct zones of the massing. The central atrium features a communal stair, while the private sectors are located on either side. On one side, the rehearsal studios cantilever over the greenway, and on the other, the café, community room, and boardroom are stacked across the three levels.
(ABOVE) 2D WALL SECTION DETAIL | The intricate nature of the wall section provides insight into the structural assembly of the rehearsal studio space in relation to the central atrium. The incorporation of design specifications and the layering of materials clarifies the interaction between different components, revealing how they come together to support the overall design.
076200 Sheet Metal Flashing
077273 Vegetated Roof System
077123 Manufactured Gutters
075000 Membrane Roofing
072100 4” Polystyrene Rigid Insulation
072600 Vapor Barrier
053100 Steel Roof Decking
072100 Thermal Cavity Insulation
051200 24” Steel Beam
078100 Applied Fire Protection
095300 Ceiling Suspension Assemblies
095100 Acoustical Ceilings
054100 Steel C Channel
265119 LED Interior Lighting
233133 Metal Ducts
051200 18” Steel Column
088000 Glazing
323513 Vertical Aluminum Screen
096466 Wood Athletic Sprung Floor
053100 4” Concrete Slab on Metal Deck
072100 Thermal Cavity Insulation
095300 Ceiling Suspension Assemblies
051200 48” Tapered Steel Beam
074210 Ceiling Panels
054100 Structural Metal Stud Framing
088000 Glazing
033543 Polished Concrete Finishing
033133 6” Concrete Slab
072600 Vapor Barrier
072100 2” Polystyrene Rigid Insulation
4” Fine Sand
4” Coarse Gravel
033113 Concrete Footing
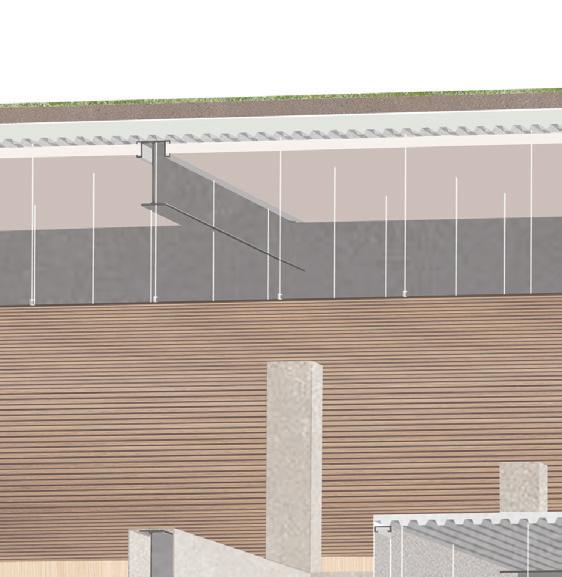
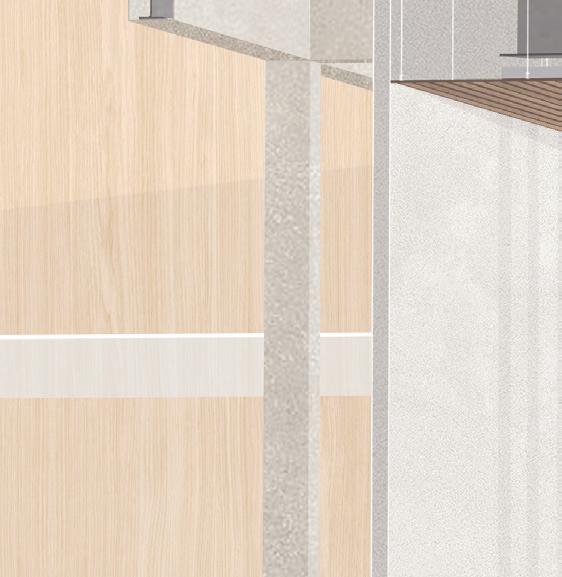
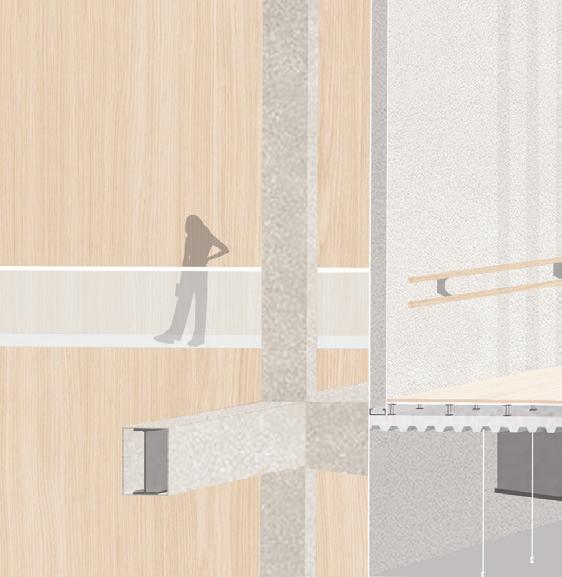
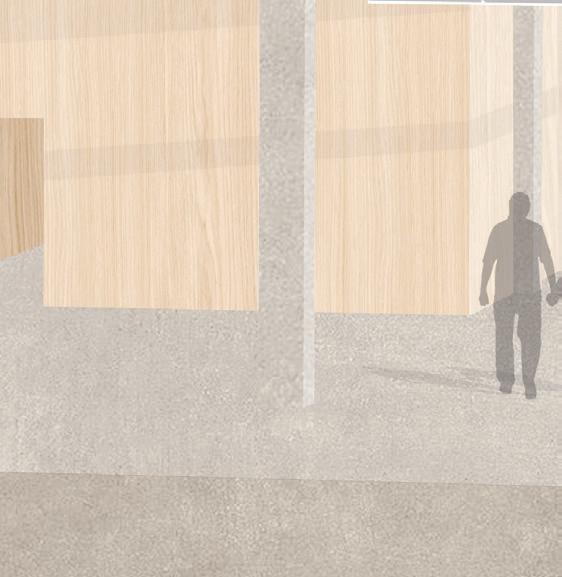
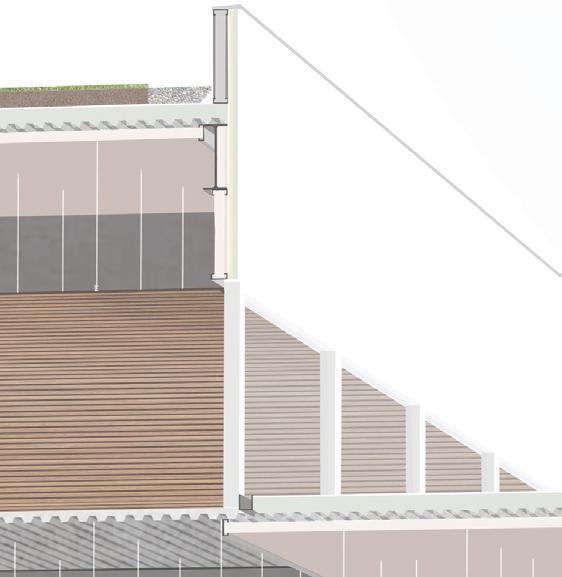
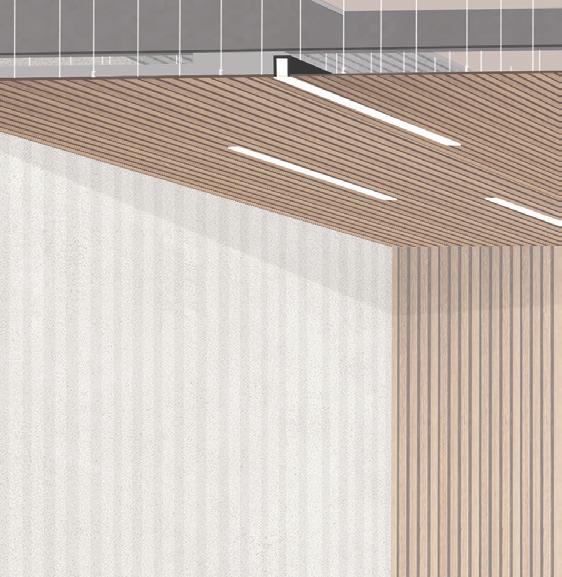
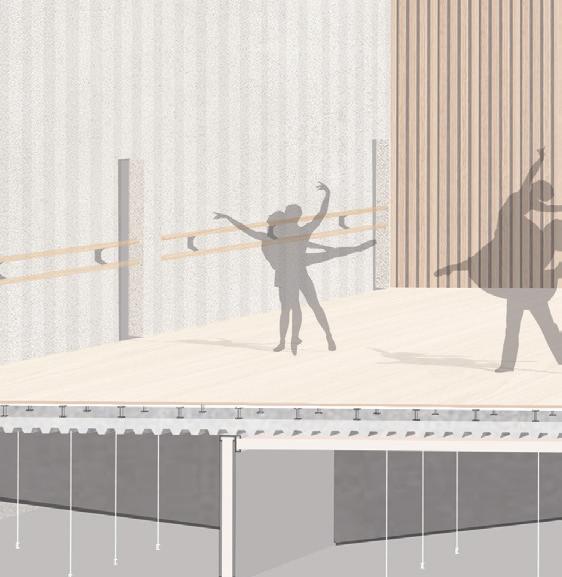
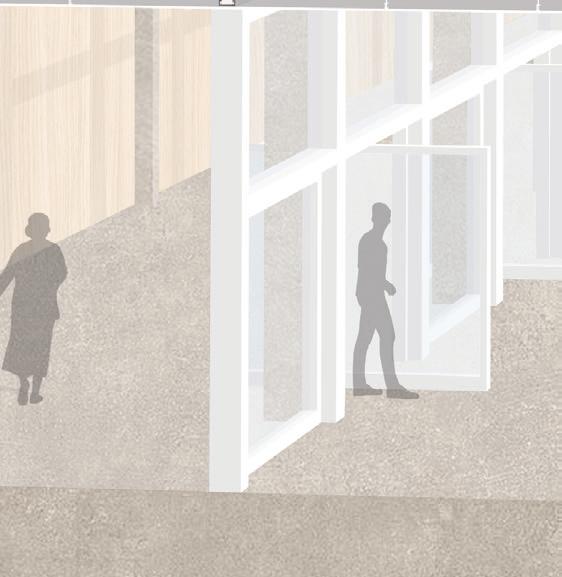
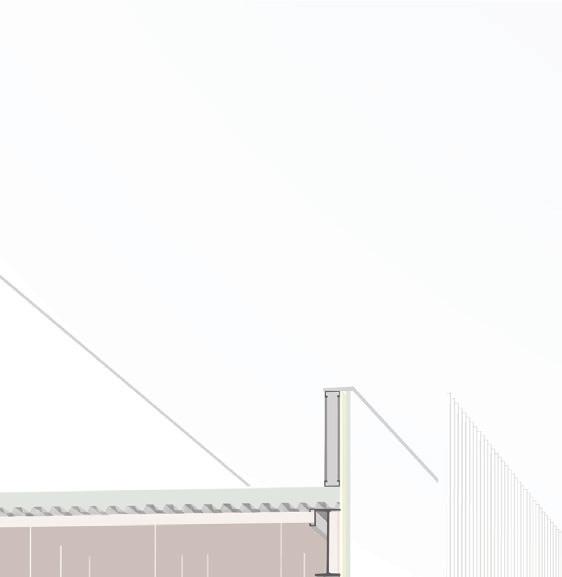
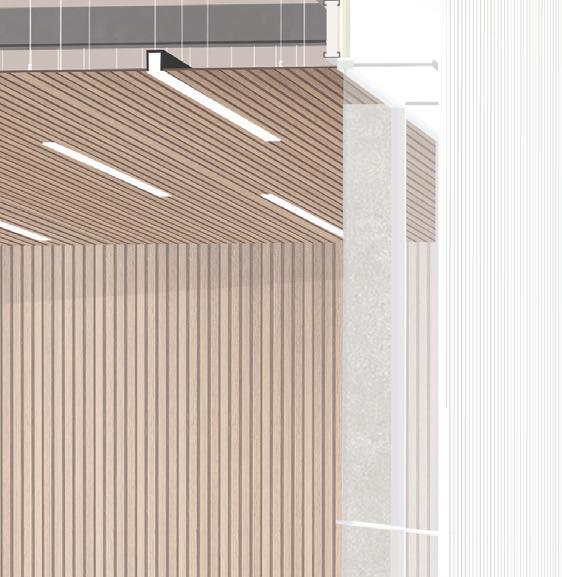
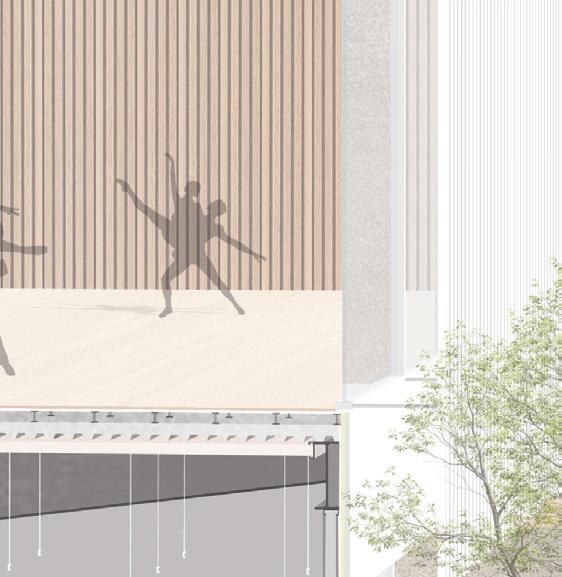
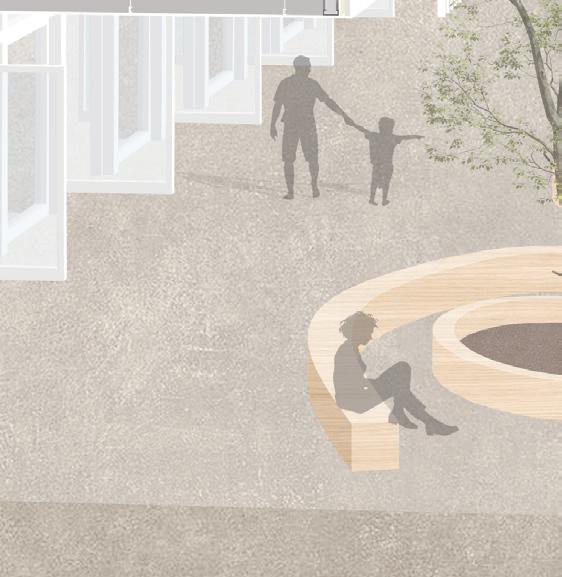

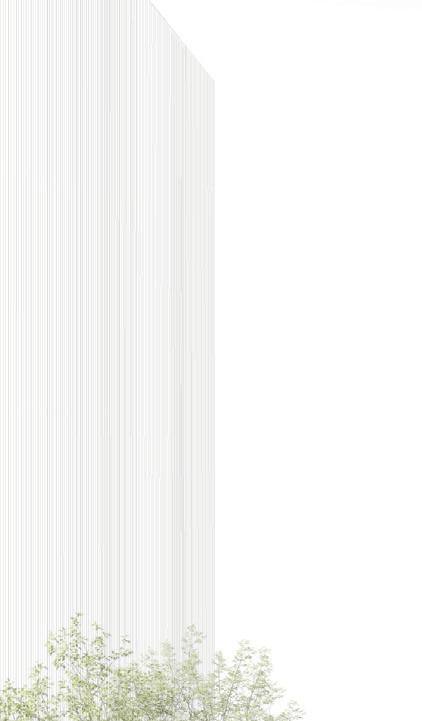
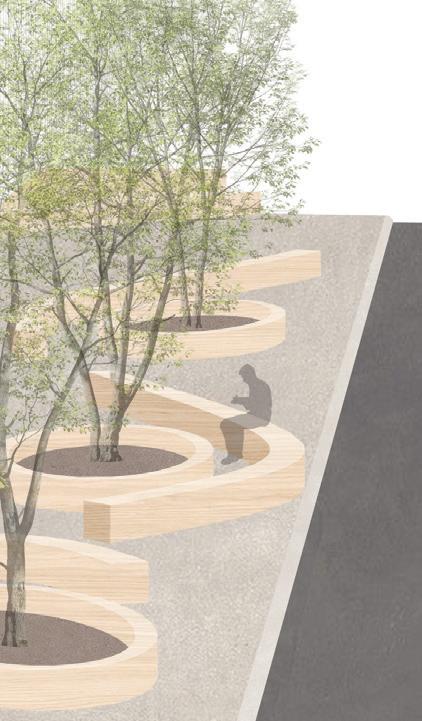
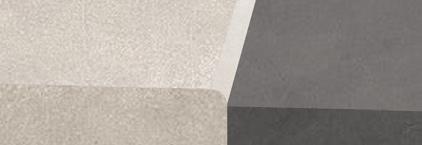
(ABOVE) 3D SECTION PERSPECTIVE | This perspective reveals the assembly of the structure, highlighting the intersection of the rehearsal studios with the central mass of the atrium. The perspective emphasizes the flow between indoor and outdoor spaces through the pivoting doors, which visually connect the two environments. It also provides insight into the various activities taking place within the distinct spaces, offering a comprehensive understanding of the spatial relationships and movement within the building.
Atrium - Dedicated Outdoor Air System (DOAS)
Atrium Exhause Fans
Back of House - DOAS
Theater - Displacement Air System
Rehearsal Studios - DOAS
(ABOVE) MECHANICAL DIAGRAM | The VRF system offers several benefits, including flexible design, individual temperature control, zoned heating and cooling, and significant energy savings. In the event of a fire, the atrium system operates as follows: the exterior doors and windows open, the interior doors close to isolate the atrium, the A/C system shuts off, and the four smoke exhaust fans on the roof are activated.
SUSTAINABILITY FEATURES
Green Roof
Rainwater Cistern
Screen System
Operable Doors and Windows
green roof
Screens operating as shading devices
(ABOVE) BUILDING PERFORMANCE DIAGRAM | The implementation of a green roof offers several benefits: it reduces stormwater runoff, keeps the roof surface 30-40% cooler by providing insulation during the summer, reduces heat in the air, enhances urban biodiversity in the city, and has a lifespan of 30-50 years, which is longer than that of conventional roofs.
SAFETY FEATURES
Fire Stair
Egress Doors
Elevators
Common Path of Travel
Level 1: 1,356 Occupants
Level 2: 487 Occupants
Level 3: 154 Occupants
Maximum Stair Capacity: 580 People
(ABOVE) LIFE SAFETY DIAGRAM | Developing this life safety diagram helped me to understand the key features and procedures required to ensure occupants can evacuate safely and efficiently in the event of an emergency, such as a fire.
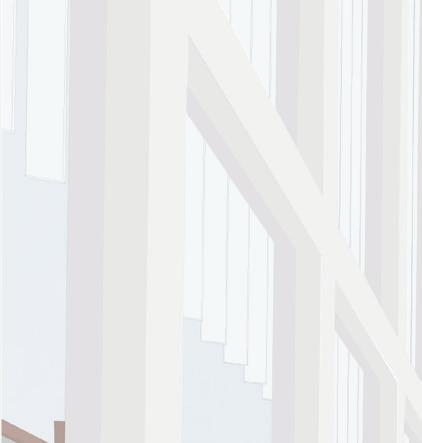
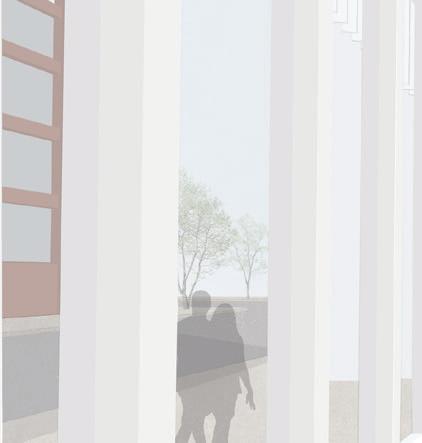
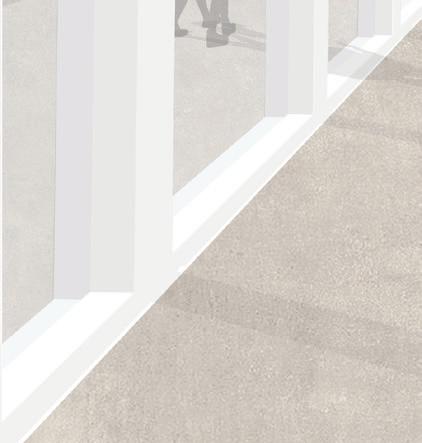
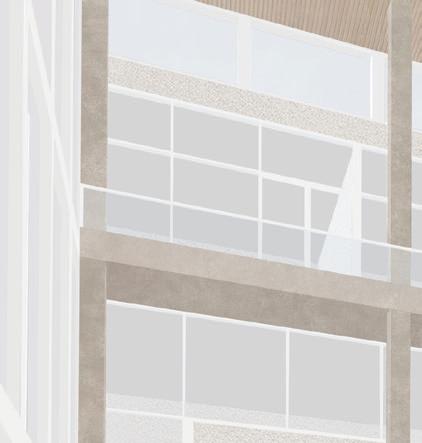
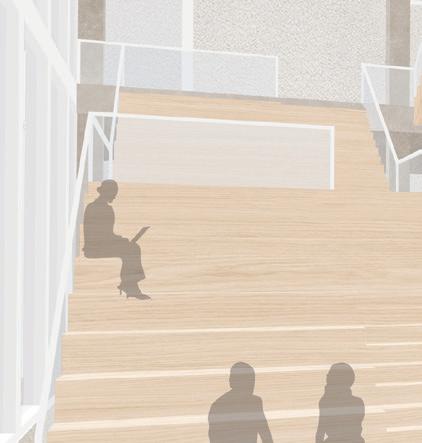
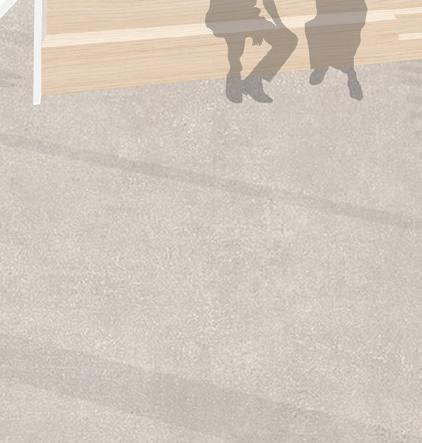
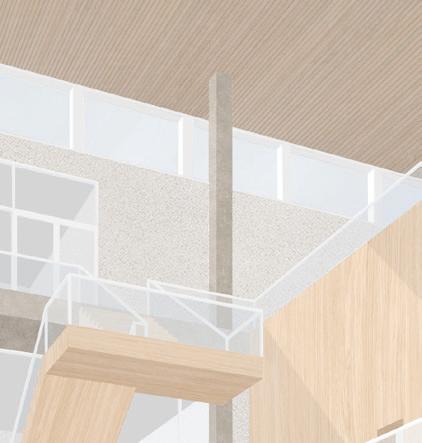

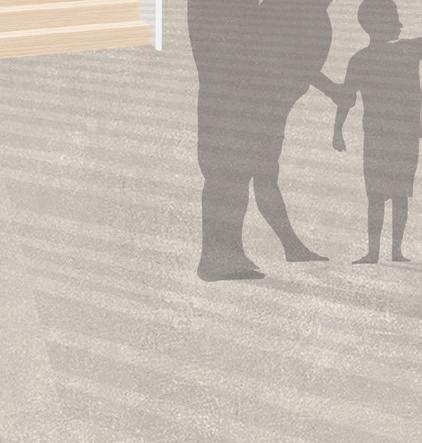
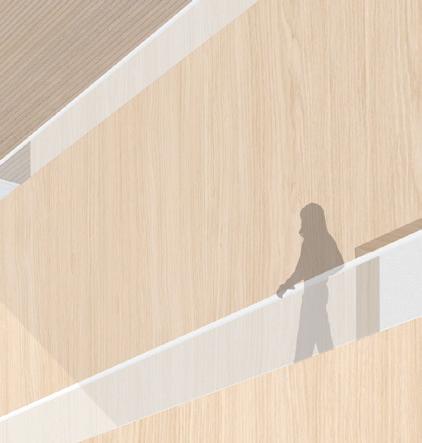
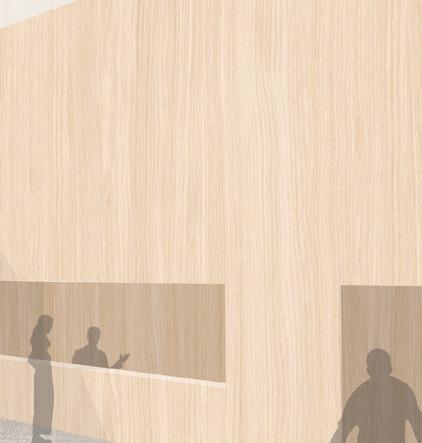
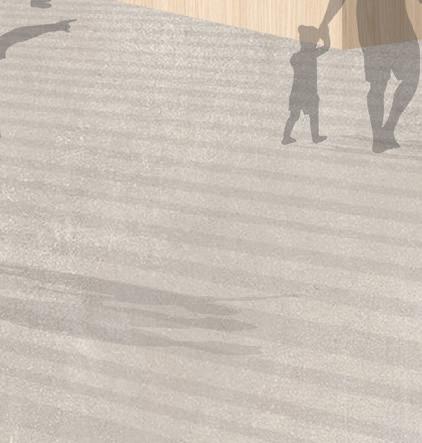
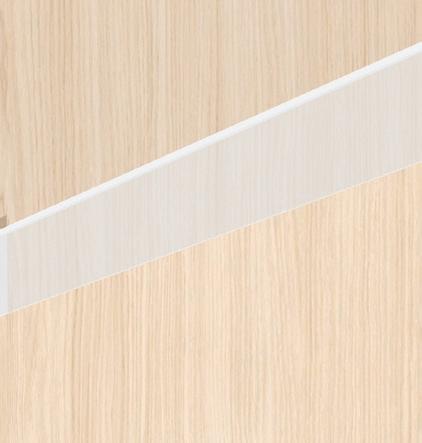
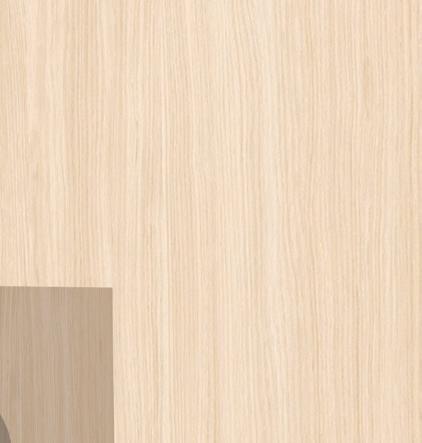
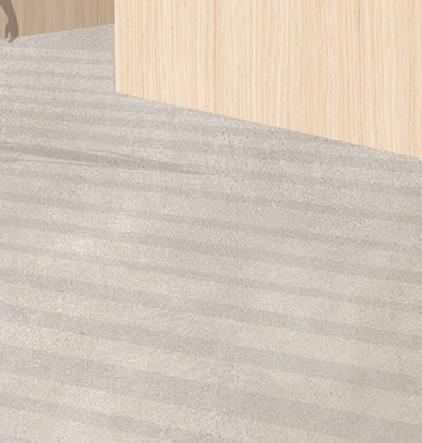
(ABOVE) INTERIOR PERSPECTIVE | This perspective of the central atrium highlights the interconnection of multiple levels and spaces, emphasizing the expansive and inviting atmosphere designed for social interaction and gathering. The dynamic play of light,
filtered through the glazing and screen system, creates an everchanging visual experience, enriching the environment. This space was designed to foster a unique and welcoming ambiance, where openness and light combine to create an engaging space.
Columbus, Georgia
Fall 2024
Instructor: Christian Dagg
54,000 SQF
This married student housing project is a hybrid building combining residential townhomes and apartment units to foster an intimate, village-like atmosphere for Columbus State University students, while reflecting the site’s unique topography and proximity to the Chattahoochee River. The design incorporates ground-floor entries and gable roofs to align with local architectural traditions, enhancing the sense of connection among residents. A central design goal is to slow down movement and create a winding pathway through the site, reminiscent of the river’s flow. The building integrates retail spaces to serve as a community gathering point, with careful attention to accessibility despite significant elevation changes. Stepping effects, both externally and internally, respond to the site’s topography, creating dynamic transitions and offering varied living experiences, such as lofts and two-bedroom townhomes with split levels. The material choice of light brick respect the local context while setting the building apart, with wood accents emphasizing entry thresholds and architectural transitions. This project blends community, functionality, and unique experiences, making it a thoughtful addition to Columbus’ urban fabric.
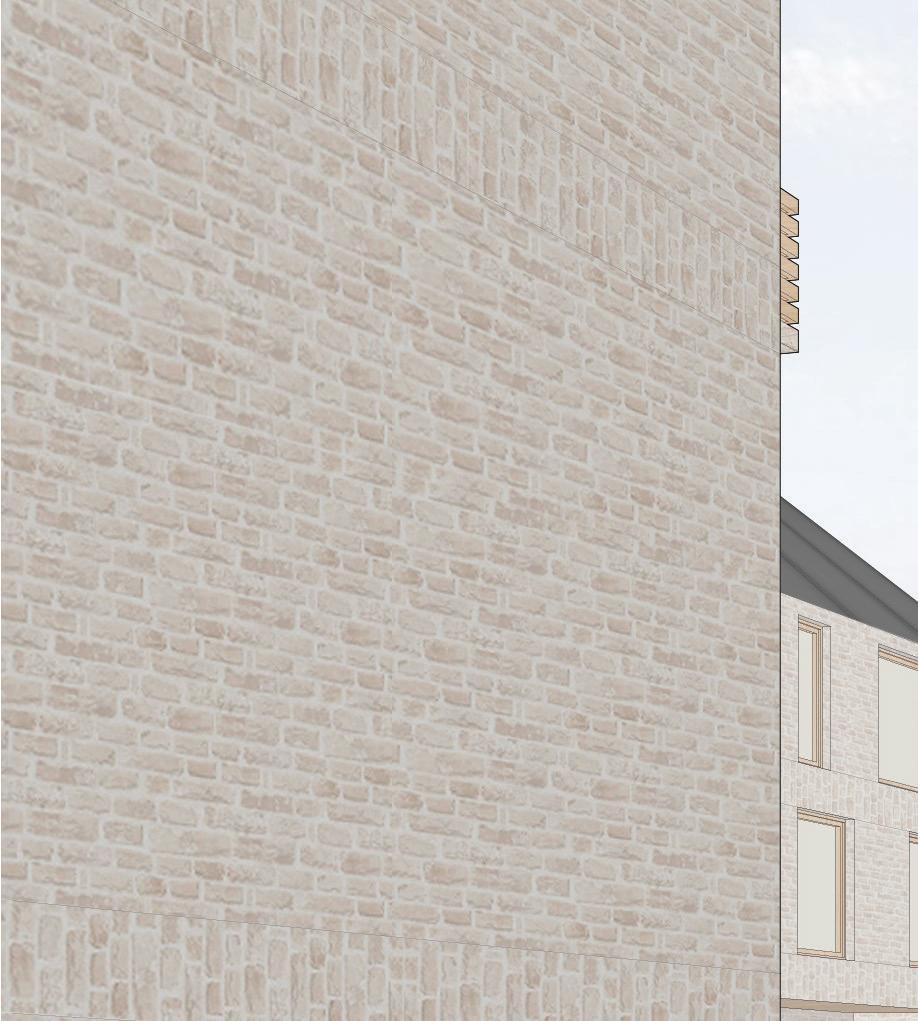
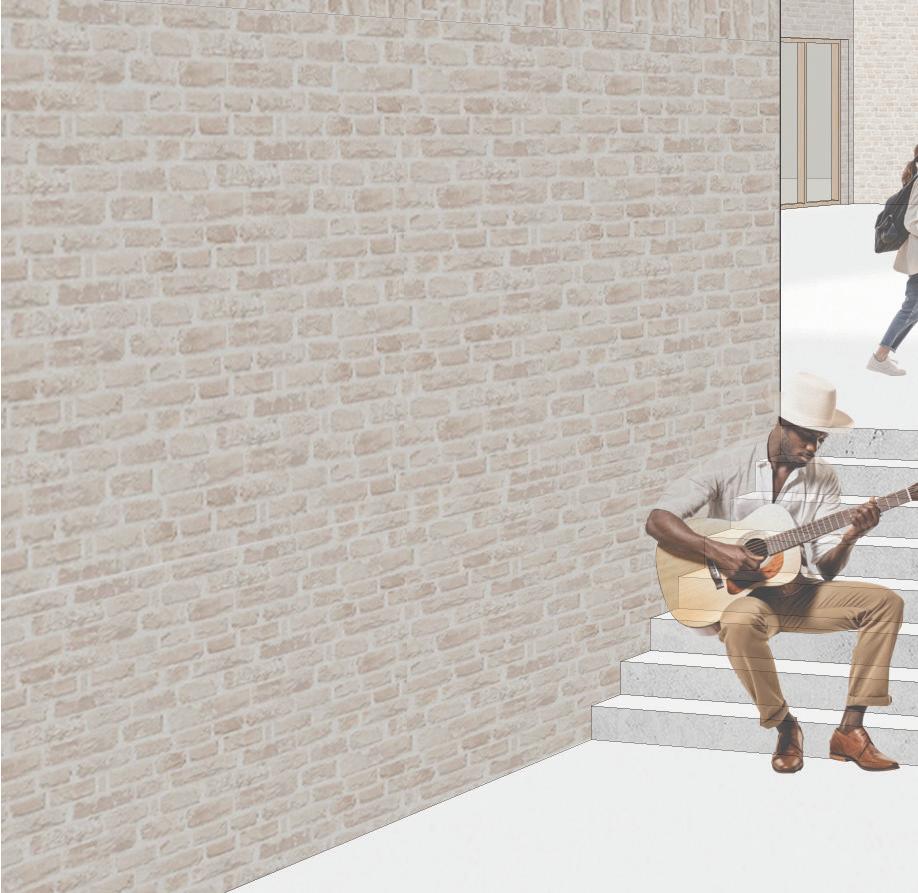
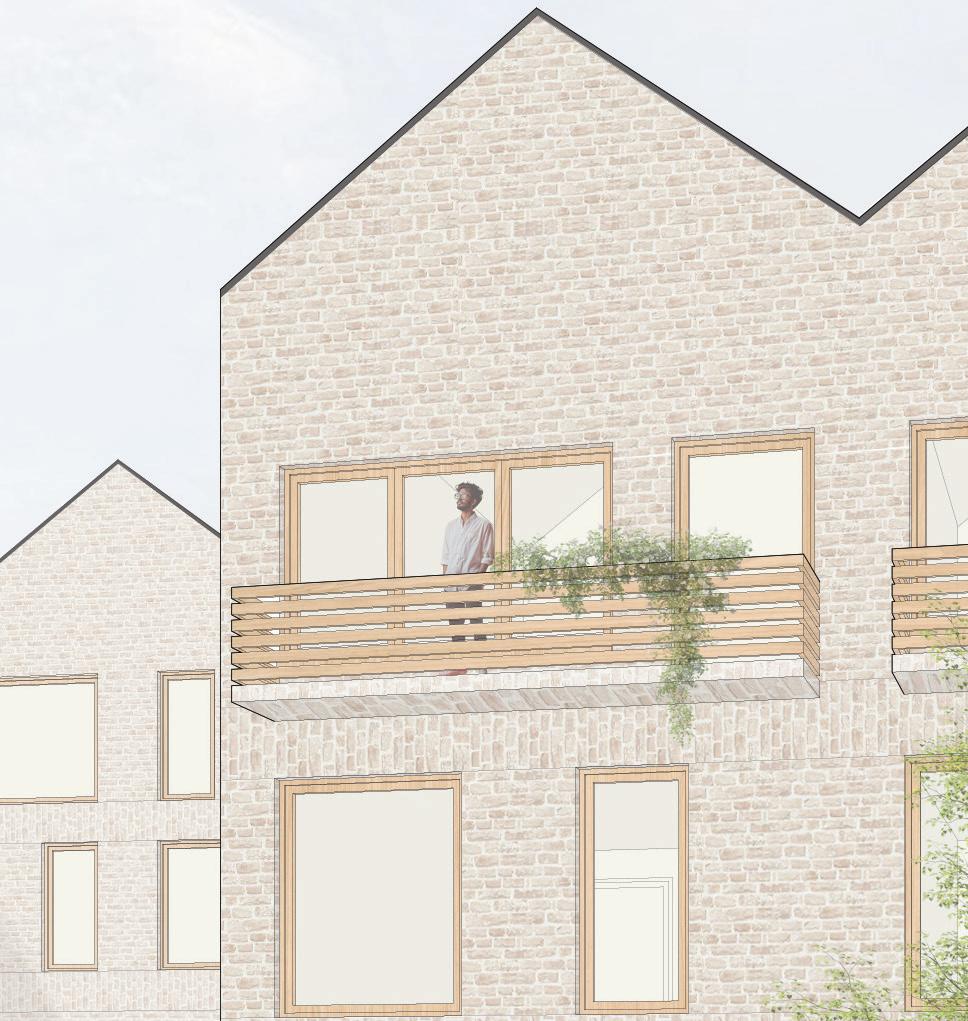
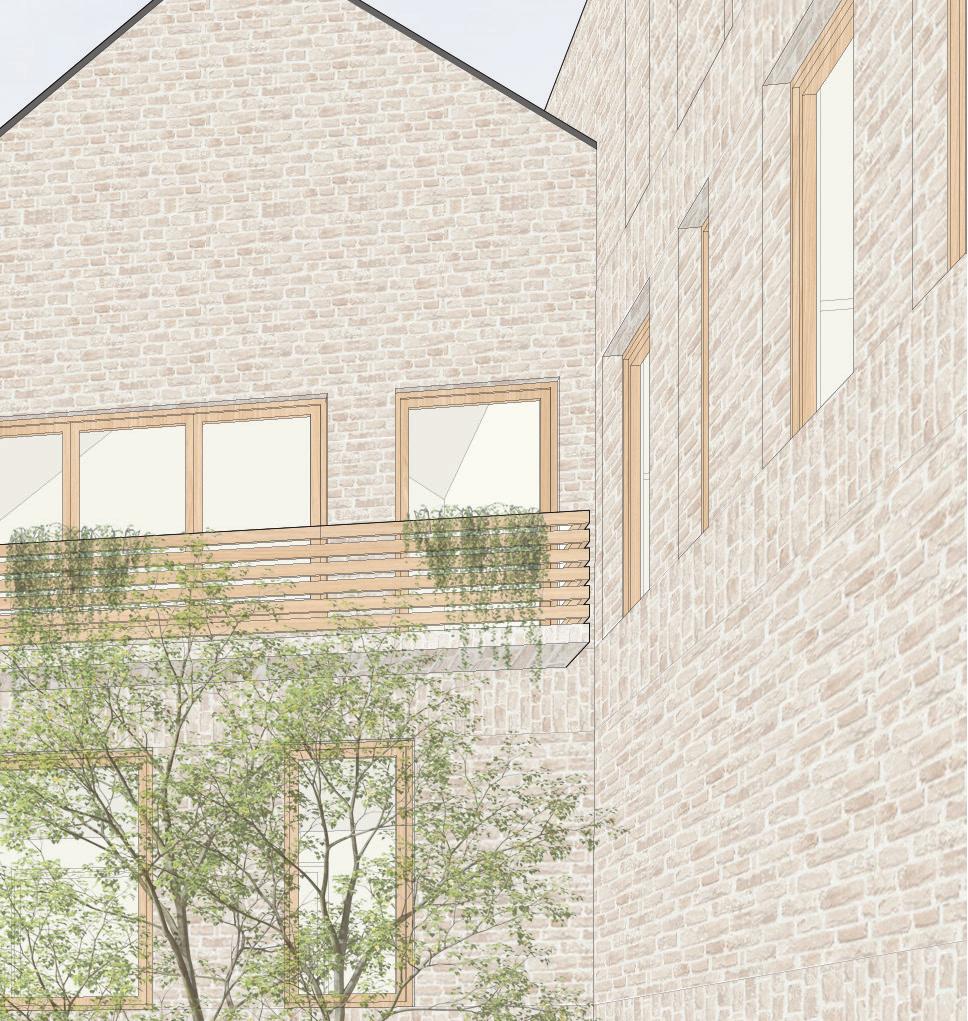
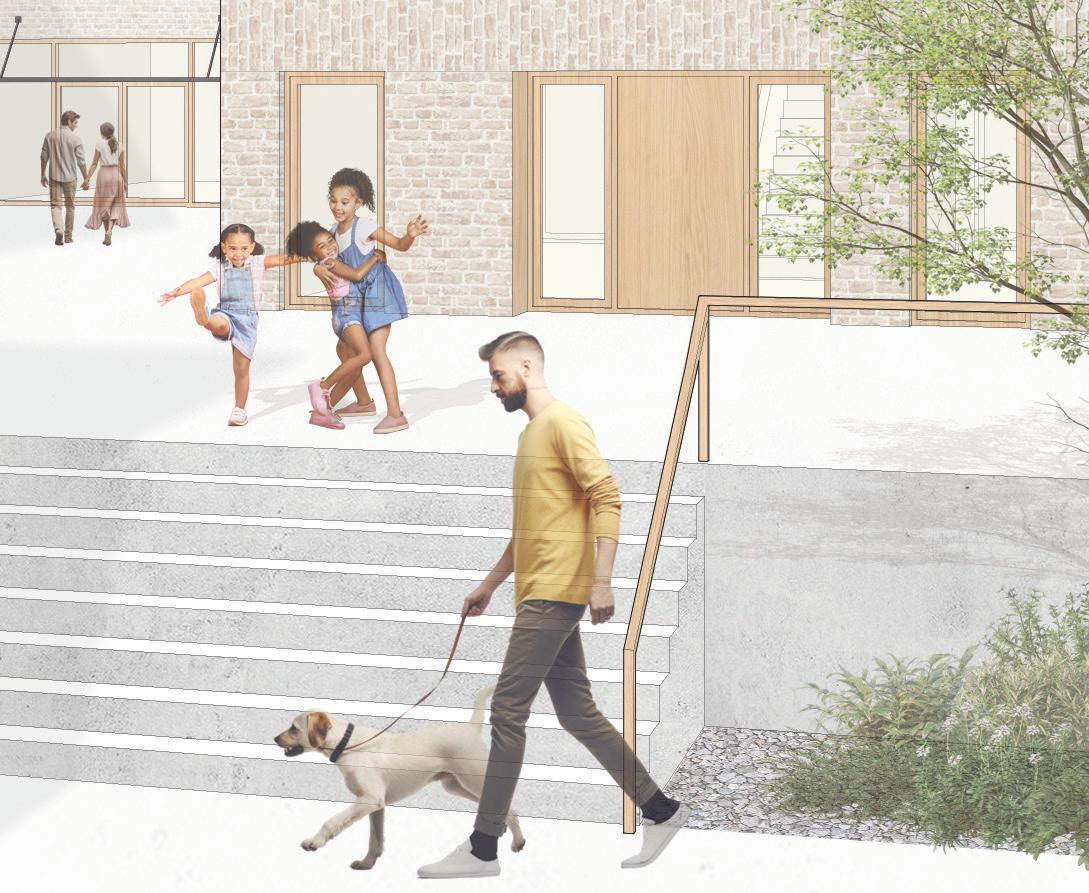
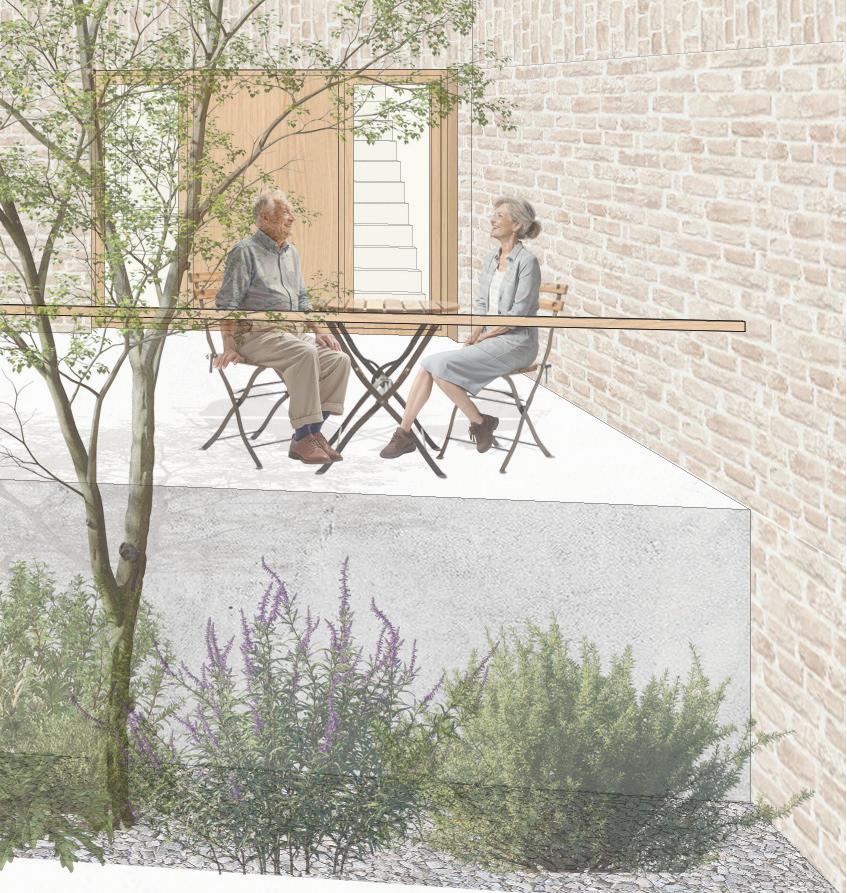
PROGRAM
Retail / Admin
Studio Apartments
One Bedroom Apartments
Two Bedroom Townhomes
(LEFT) MASSING DIAGRAM | The site lines were adjusted to meet setback requirements, defining the outer boundary of the massing. I then divided the mass into two sections, creating a central courtyard. The “meandering line” is the void space between buildings, which was designed to connect the top of the site down to the river walk, while also forming pockets of gathering spaces along the way.
(RIGHT) GROUND FLOOR PLAN | The ground floor clearly demonstrates the relationship between the site lines and the building’s footprint. Three retail spaces are positioned adjacent to the street parking area to engage with the public, while the administrative elements and residential amenities are integrated within the site. Additionally, ten townhomes are distributed along the site at varying levels, with two distinct ramp systems for accessibility.
12 24 36 48 60FT 1’-0”=1/16
12 24 36 48 60FT 1’-0”=1/16
(ABOVE) SECOND FLOOR PLAN | The second floor houses the upper levels of the townhomes, while the lower half of the site, along the left side, features the integration of three ADA-compliant one bedroom apartments. To resolve the visual conflict between the two masses meeting at an angled corner, I designed the space as a subtractive area, creating an outdoor patio above the residential amenities below.
(ABOVE) THIRD FLOOR PLAN | The third floor plan demonstrates how the hybrid relationship between the townhomes and apartments works. Above each townhome is a studio apartment, which connects to a corridor linking them to the long bars on the East and West sides of the site. On the left, there are six one bedroom loft apartments, while on the right, there are two ADA-compliant one bedroom apartments and an additional studio apartment and rooftop balcony.
12 24 36 48 60FT 1’-0”=1/16
(ABOVE) FOURTH FLOOR PLAN | The top floor features the second level of the one bedroom loft apartments on the left. On the right, there are five additional one bedroom loft apartments, but this is the entry level, as this section is situated at the highest point of the site.
(ABOVE) STRUCTURE DIAGRAM | This exploded axon illustrates the building’s structure, consisting of load-bearing cross-laminated timber (CLT) walls, CLT floor panels, and glue-laminated columns and beams.
(ABOVE) STREET ELEVATION | The street view highlights the ground-level retail storefronts in relation to the one bedroom apartments and rooftop patio above. The lofted one bedroom apartments on the top floor feature skylights for added light and visual interest. 6 12 18 24 3
6 12 18 24 30FT 1’-0”=1/8″
(ABOVE) SECTION A | This east-to-west section displays the breezeway that runs below the building creating a connection to the Riverwalk and frames the view of the river from inside the meandering line.
(BELOW) SECTION B | This section illustrates the shifting courtyard between the two masses, highlighting the site’s varying topography, level changes within the building, and the connection between the townhomes and apartments.
3 6 9 12 15FT 1’-0”=1/4″
(ABOVE) STUDIO APARTMENT PLAN | This unit features a highly efficient layout, including a kitchen, bathroom, closet, in-unit washer and dryer, and a combined bedroom/living area separated by a builtin bookshelf. The built-in window seat with a folding glass door is found in every unit type and offers residents a unique spot to relax and enjoy fresh air from the comfort of their home.
(ABOVE) ADA ONE BED APARTMENT PLAN | The accessible unit is designed using the same system as the other units in terms of dimensions, but it is twice as wide to accommodate five-foot turning radii for accessibility. This unit includes a kitchen, living room, laundry room, ADA-compliant bathroom, bedroom, closet, and a built-in window seat. Additionally, it features a built-in office nook, providing a space for students to study and work within their apartment.
(ABOVE) ONE BED APARTMENT PLAN | The one bedroom lofts are located on the top level of each structure beneath the gable roof. The vaulted ceilings provide space for an additional level within the unit. The entry level features more spacious areas, including a kitchen, built-in office nook, laundry room, and living room with a built-in window seat. Upstairs, the bedroom overlooks the living room and includes a bathroom and closet.
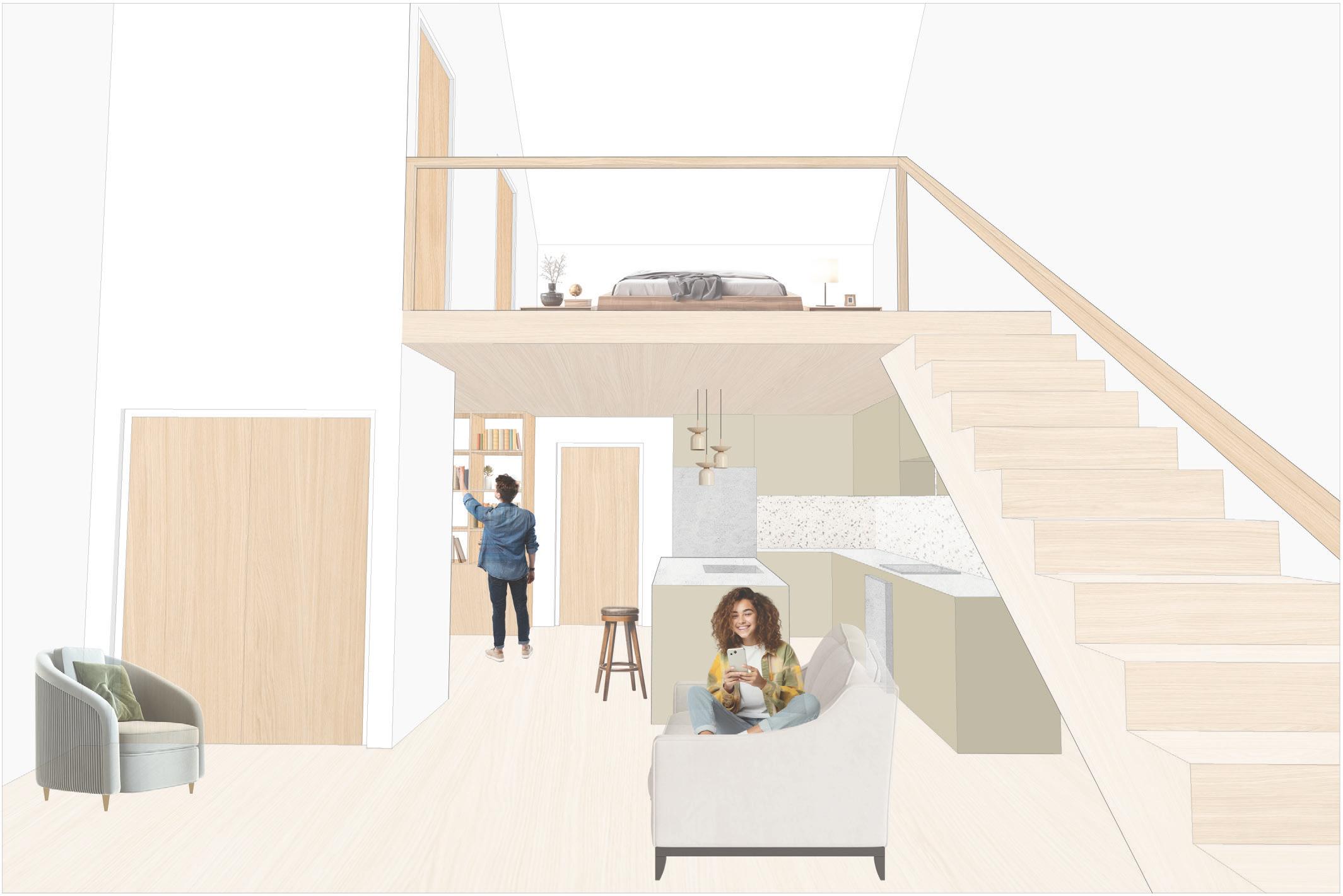
(ABOVE) ONE BED INTERIOR PERSPECTIVE | The one bedroom interiors feature a loft that reflects the project’s theme of level changes. The space showcases wood accents and exposed CLT elements, highlighting its construction and creating a warm, natural, and comfortable environment.
(ABOVE) TWO BED TOWNHOME PLAN | The dimensions of the townhome was the standard for all of the unit types. The ground level has two entry thresholds on both sides of the unit with a dining room, kitchen, laundry room, and living room with a built-in window seat and the addition of a built-in book shelf. The second levels contains two bedrooms, two bathrooms, and two closets. The use of sliding pocket doors enhances the sense of openess in the space.
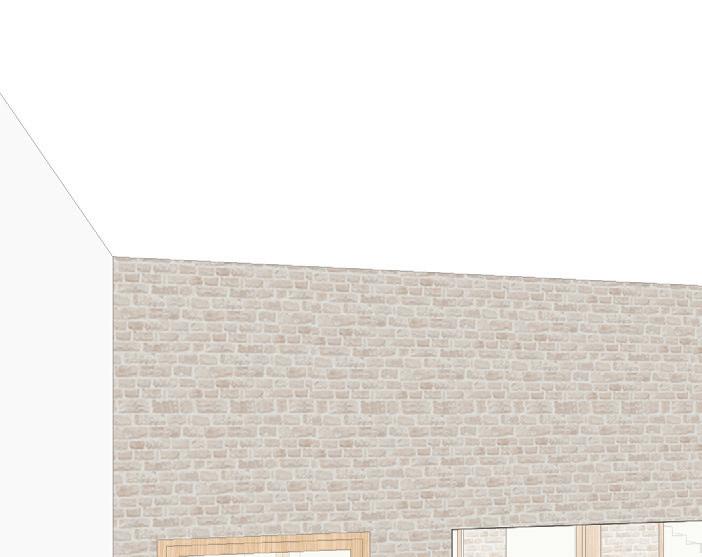
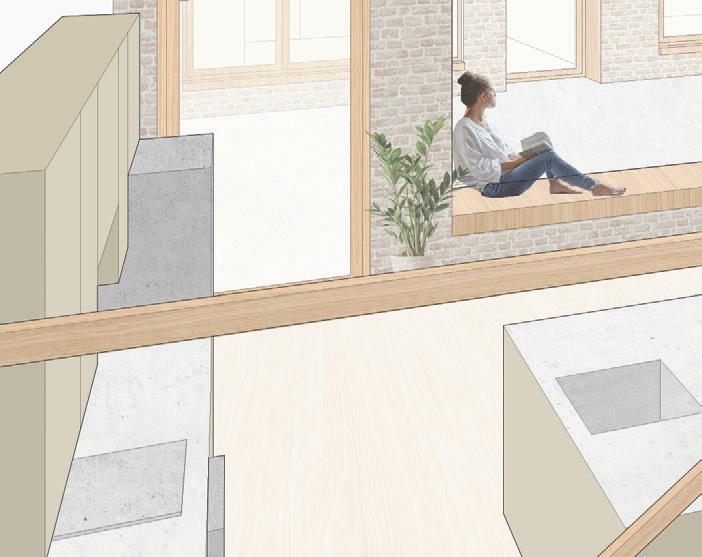
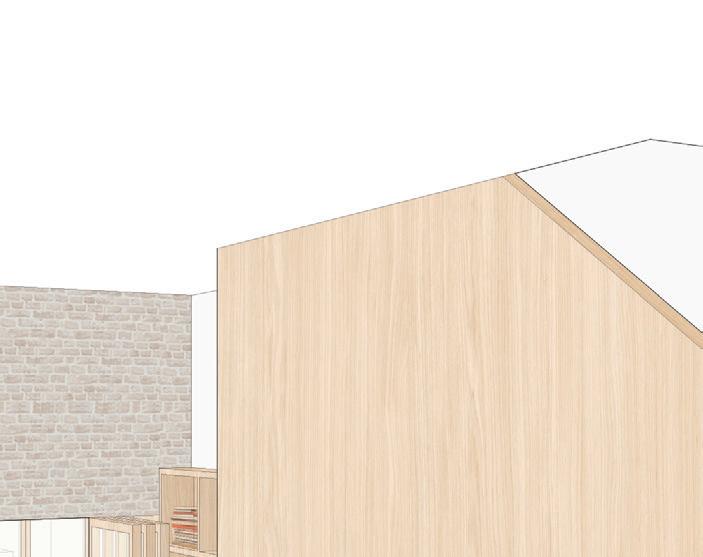
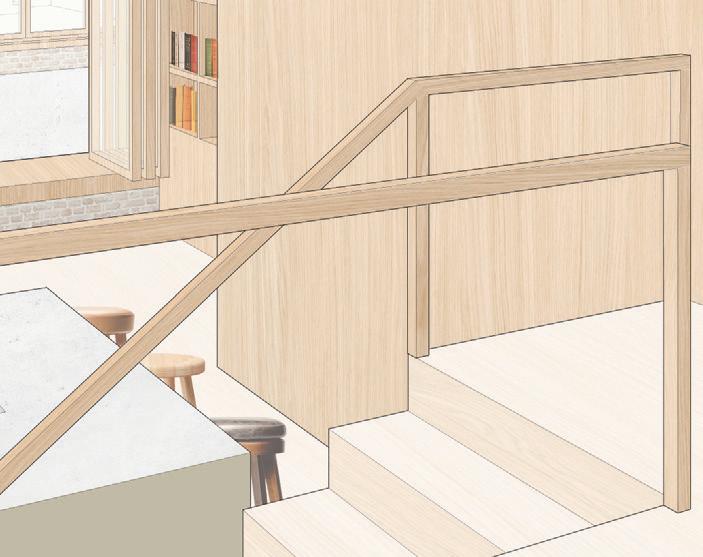
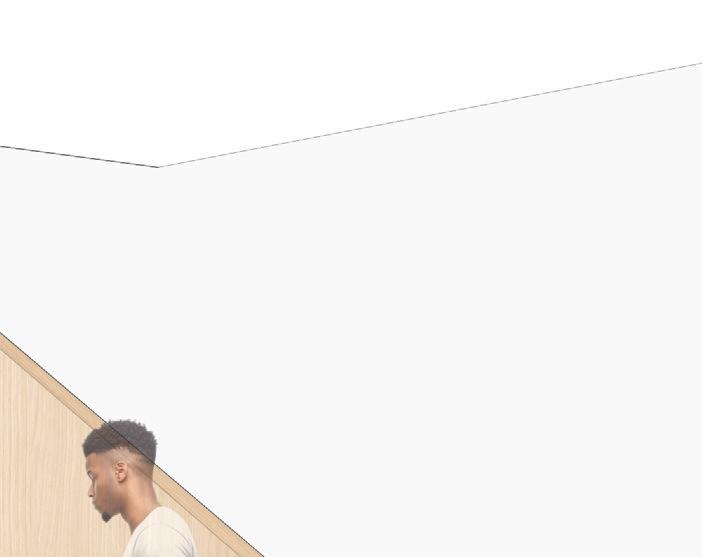
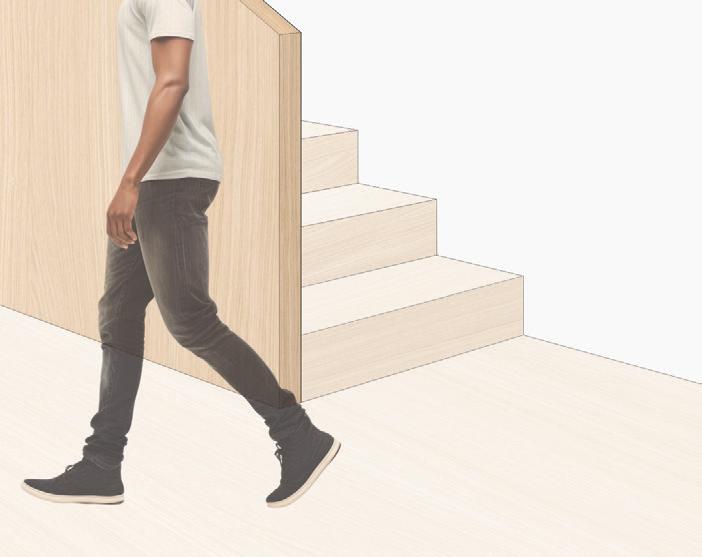


(ABOVE) TWO BED INTERIOR PERSPECTIVE | This view highlights the split-level interior, which is designed to address the level difference on both sides of the townhome and features the built-in window seat found in each unit for residents to relax and engage with the outdoors.
Spring 2023 Study Abroad
Instructors: Mary English and Xavier Vendrell
15,000 SQF
In the Spring of 2023, I participated in a 10week study abroad program in Barcelona, Spain. This infill project creates flexible, multi-purpose interiors that function as both a community and senior center for the Gracia neighborhood while working within the constraints of the existing building’s unique footprint. By using the elevator core, stairwell, and bathrooms as spatial dividers, I split the building’s footprint into three flexible areas. This framework allowed me to tailor each floor’s design to its program while maintaining a consistent overall organization. The ground floor is dedicated to the community center, with entrances on both the North and South faces. This configuration encourages continuous flow throughout the space and enhances interaction with the surrounding plazas, promoting accessibility and connection to the public realm. The upper three floors are reserved for the senior center, providing a supportive environment for older citizens. These levels feature a variety of spaces for workshops, fitness classes, recreational games, and socialization, with both indoor and outdoor lounge and dining areas that promote well-being and leisure. The building features a white stucco exterior and repeated balconies to blend with the surrounding architectural fabric while introducing a fresh, dynamic element to the Gracia neighborhood.


PROGRAM
Fixed Core Spaces
Additive Enclosed Spaces
Flexible Community Spaces
Exterior Plaza Spaces
(ABOVE) GROUND FLOOR PLAN | The ground floor plan features entry vestibules on both the North and South sides, providing access from each plaza. It includes a large flexible event space with a designated meeting area, a director’s office, and additional storage. All floor plans follow the same organizational framework, with the bathrooms, elevator core, and stairwell operating as spatial dividers.
(ABOVE) SECOND FLOOR PLAN | The second floor marks the beginning of the senior center, featuring an interactive layout with a game room and workshop space. Additional amenities include an office and a receptionist area located near the entrance of the floor.
Fixed Core Spaces
Additive Enclosed Spaces
Flexible Community Spaces
Exterior Plaza Spaces
(ABOVE) THIRD FLOOR PLAN | The third floor hosts the majority of the classes. The program includes a fitness room with adjacent dressing rooms, a computer lab, an additional workshop space, and an outdoor patio where users can relax and enjoy fresh air with views of the plaza below.
FOURTH FLOOR PLAN | The top floor of the center is dedicated to relaxation and socializing. It includes both indoor and outdoor dining spaces, a kitchen, a meeting room, and a large indoor lounge area.
6 12 18 24 30FT 1’-0”=1/8″
(ABOVE) SECTION PERSPECTIVE | The section displays the various spatial configurations resulting from the established organizational framework.
6 12 18 24 30FT
(ABOVE) SOUTH ELEVATION | The elevation illustrates the center’s relationship with the adjacent building, displaying their alignments while highlighting the variation in the openings and the protruding balcony elements.
6
EAST ELEVATION | Inspired by Carme Pinos’ design in Plaza Gardunya, the building deviates from traditional surrounding residences by incorporating steel boxes that project outward, adding depth and visual interest to the façade.
(ABOVE) AXON DETAIL | The staircase is a central component of the building, so I incorporated a curtain wall to let in natural light and a brick screen wall to highlight this part of the program.
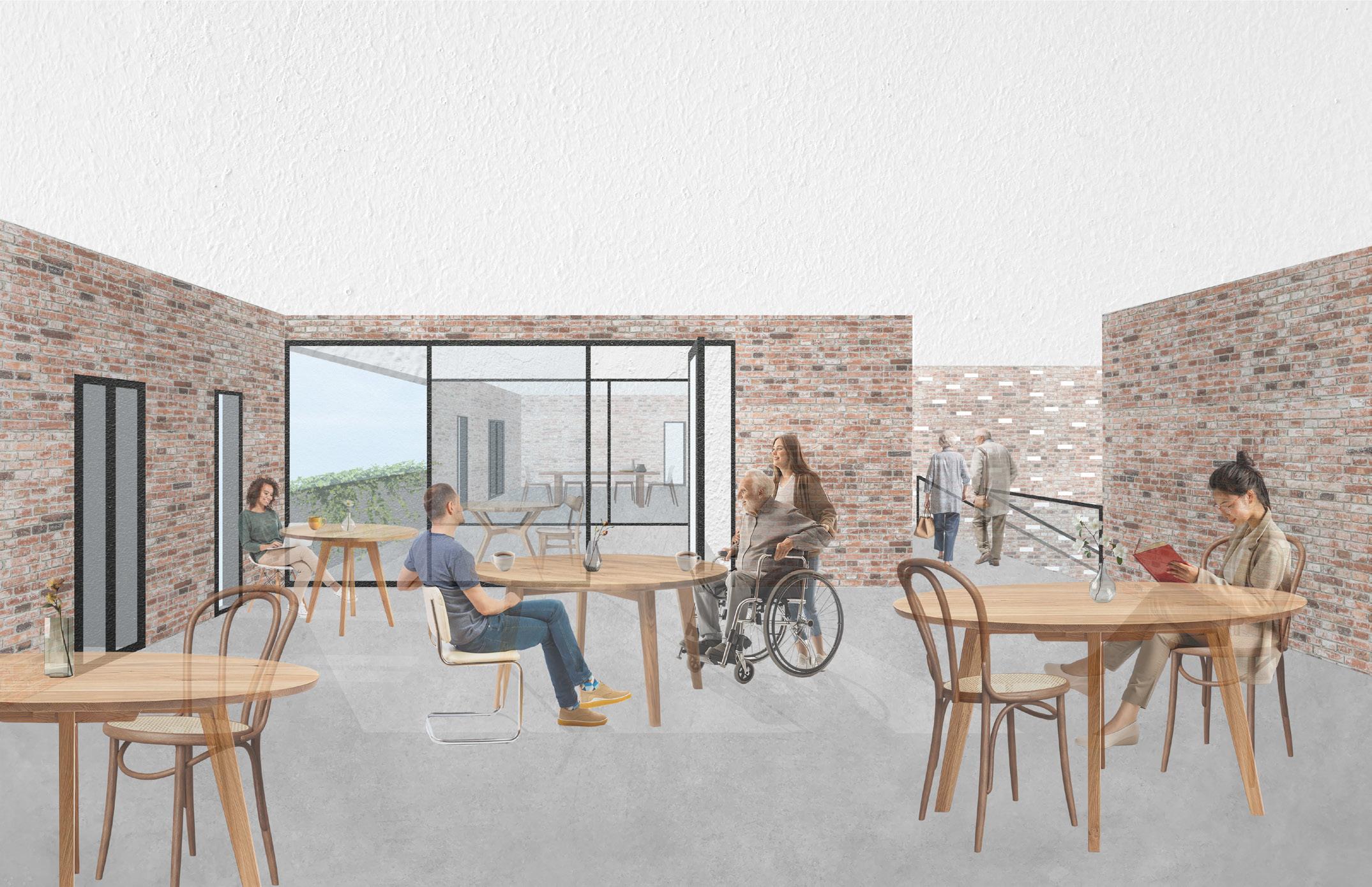
(ABOVE) INTERIOR PERSPECTIVE | This interior perspective offers a glimpse into the interactive nature of the spaces. While it highlights the distinct areas—the indoor dining room, outdoor patio, and meeting room—the spaces are visually interconnected through the storefront system, creating a sense of one large, communal area where people can gather, eat, and relax.
Boston, Massachusetts
Fall 2023
Instructor: Tom Chung
53,000 SQF
This project is located at the intersection of Tremont St and Melnea Cass Blvd in Boston, Massachusetts. Situated between a residential neighborhood to the South and Northeastern University’s campus to the North, the design fosters a strong sense of community within this mixed-use housing development. The layout includes a central courtyard, with two L-shaped building volumes positioned to align with the street corner and preserve an existing tree. The building’s height variations respond to the surrounding urban context, blending the residential, educational, and city scales.
Public spaces, such as community classrooms and a café, are placed along the active side of the site, while private amenities like a gym and game lounge are reserved for residents.
Residential units are strategically placed: studio and one bedroom apartments face the street, while larger two and three bedroom units are located on the innermost side of the site. Indoor lounges and outdoor balconies promote interaction across residential floors.Learning the design capabilities and benefits of mass timber products was a fundamental part of this project, using cross-laminated timber panels and gluelaminated columns and beams. The exposed mass timber and exterior wood cladding create a warm, inviting aesthetic. Large windows and open corners highlighted by overhangs enhance transparency and foster communal connectivity.
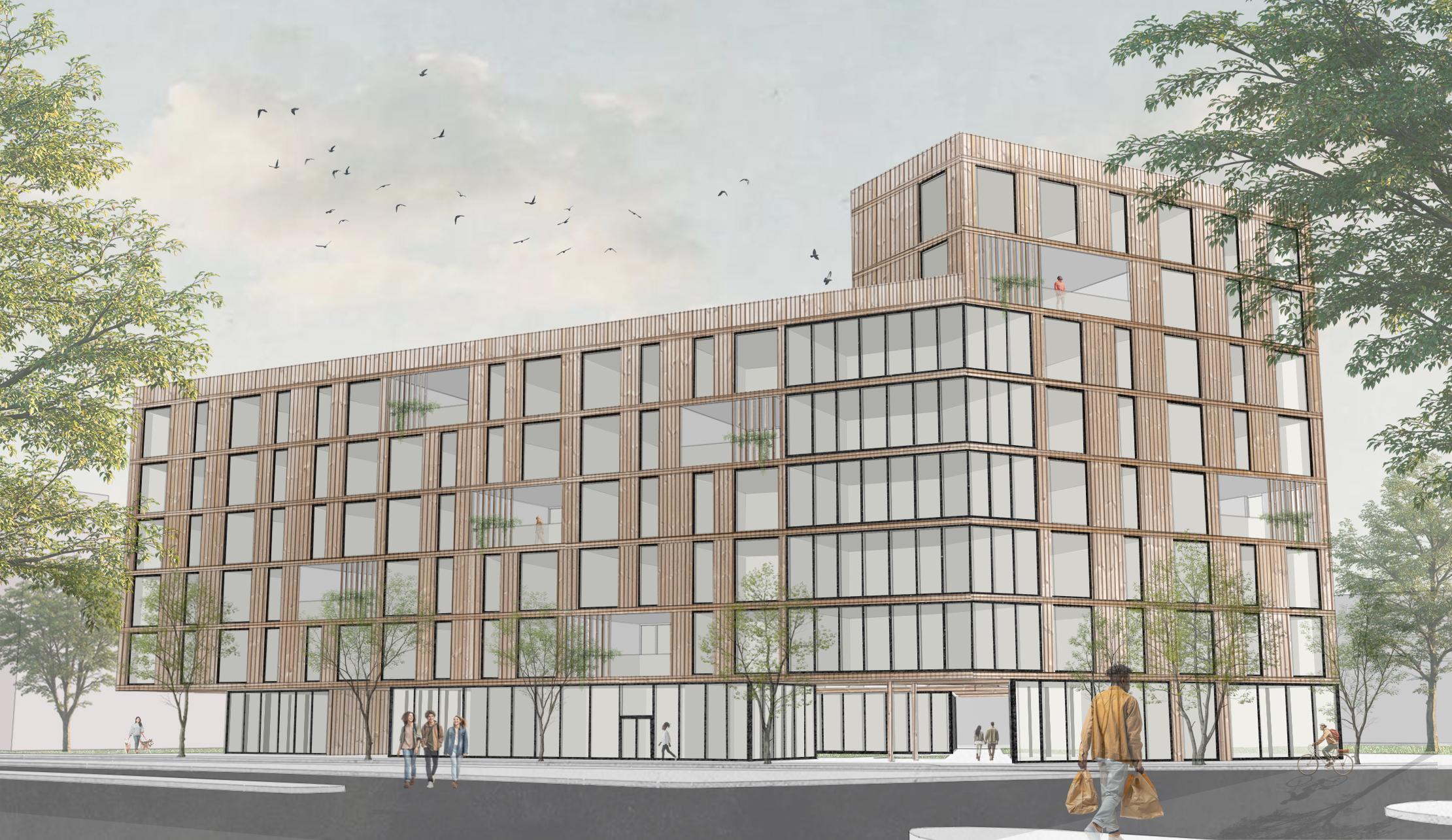

(LEFT) MASSING DIAGRAM | Beginning with a central courtyard, I split the building into two L-shaped sections—one single-loaded and one double-loaded corridor. These pieces were shifted to align with the street corner and preserve an existing tree. Considering the urban context, I adjusted the building heights to complement the surrounding residential, educational, and city scales.
PROGRAM
Private
Public
Studio / One Bed Apartments
Two / Three Bed Apartments
(RIGHT) GROUND FLOOR PLAN | The ground floor plan was designed to ensure the courtyard is accessible to the community and invites people inside. I refined the layout by breaking it into smaller sections, creating openings at key entry points and along main pathways. These openings are accentuated with overhangs from the upper mass to highlight the movement through the site.
PROGRAM
Private
Public
Studio / One Bed Apartments
Two / Three Bed Apartments
Balcony Indoor Lounge
12 24 36 48 60FT 1’-0”=1/16″
(ABOVE) SECOND FLOOR PLAN | My observations of the site influenced where I placed programmatic elements. I placed the studio and one bedroom apartments on the busier side of the site, targeting young, active residents. The two and three bedroom units are located on the quieter side, near the residential area, to suit families. Indoor lounges and outdoor balconies were incorporated throughout the residential floors to encourage communal interaction.
12 24 36 48 60FT 1’-0”=1/16
(BELOW) FIFTH AND SIXTH FLOOR PLANS | These two levels of the single-loaded bar are continued to house more studio and one bedroom apartments. The shift in height of this mass accommodates the larger scale of the surrounding city.
(EXPLODED ABOVE) SEVENTH AND EIGHTH FLOOR PLANS | This element of the bar is extruded upwards two stories to hosts penthouse studio apartments and a unique communal balcony.
12 24 36 48 60FT 1’-0”=1/16
12 24 36 48 60FT 1’-0”=1/16
(ABOVE) STRUCTURE DIAGRAM | This diagram illustrates the prefabrication process. Starting with 10’ by 60’ cross-laminated timber (CLT) panels, I developed an efficient layout for the floor panels and optimized the panel cuts for the load-bearing walls to minimize waste while determining the exact number of panels needed for construction.
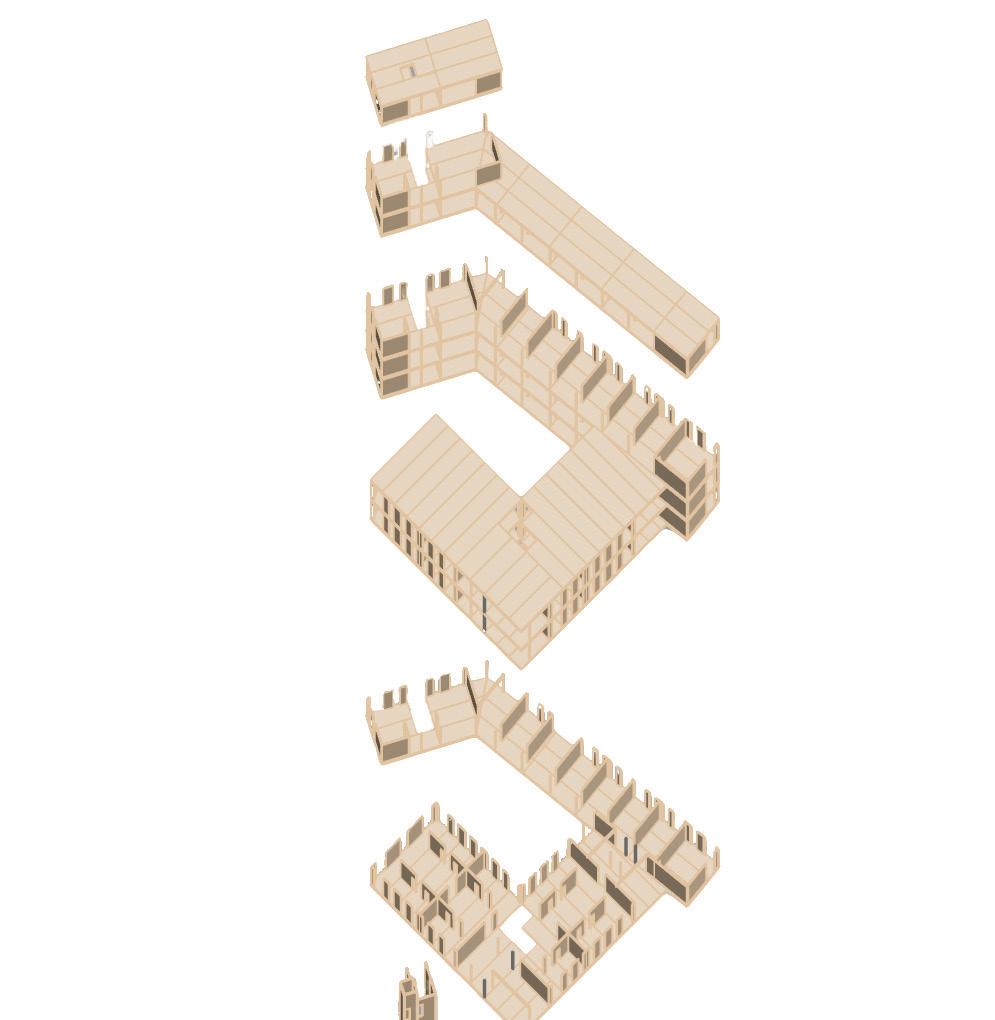


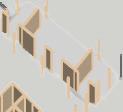



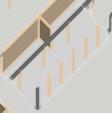
5-Ply Cross-Laminated Timber Roof Deck
5-Ply Cross-Laminated Timber Wall Panels
5-Ply Cross-Laminated Timber Floor Panels
Glue-Laminated Timber Columns
Glue-Laminated Timber Beams
7-Ply Cross-Laminated Timber Shear Wall Cores
Concrete Foundations
Steel Beams
Steel Columns
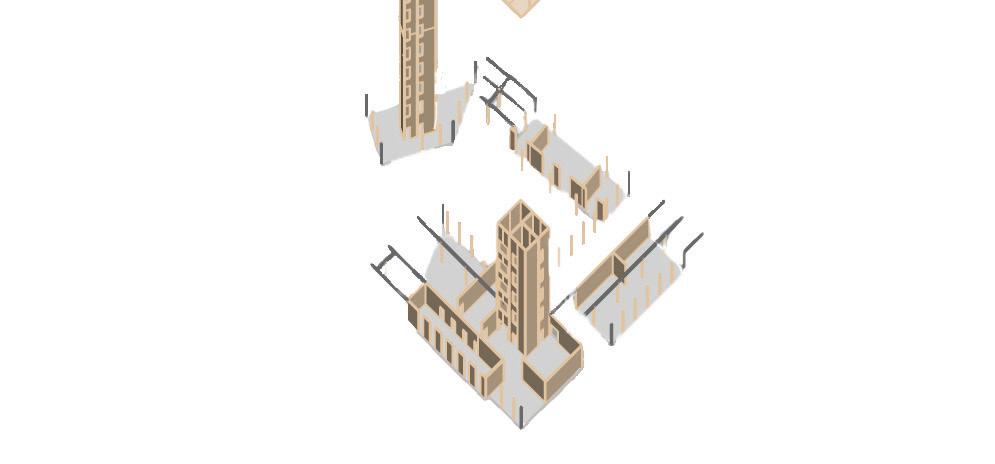
(ABOVE) EXPLODED STRUCTURAL AXON | This diagram provides a 3D view of the mass timber elements, showing how they are assembled based on the strategic development in the 2D design process.
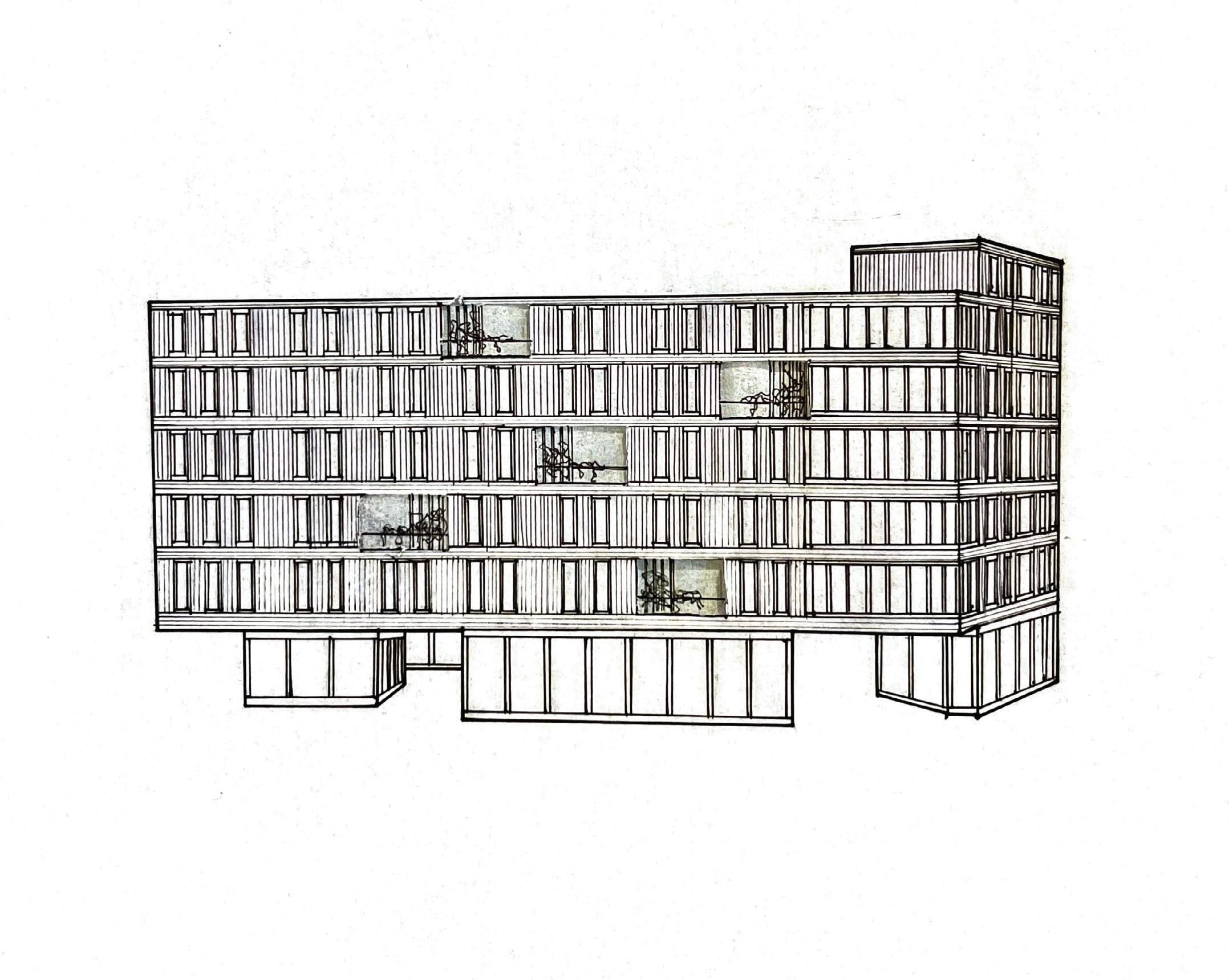
(LEFT) WALL SECTION AND ELEVATION | This wall section drawing offers a detailed view of the mass timber assembly, emphasizing the connection between the wall and floor panels, along with the exterior material layers for building protection and insulation. The elevation highlights the verticality of each floor, accentuated by the wood cladding and narrow windows.
(RIGHT) PROCESS DRAWING | This hand drawing illustrates the interaction between the open, public ground floor and the private residential levels above. The wood cladding on the facade reflects the mass timber construction, with alternating orientations that correspond to the floor panels between each level.
3 6 9 12 15FT
(ABOVE) TWO BEDROOM UNIT PLAN | The drawing provides a detailed view of the two-bedroom apartment layout, highlighting the walls composed of load-bearing CLT panels.
3 6 9 12 15FT
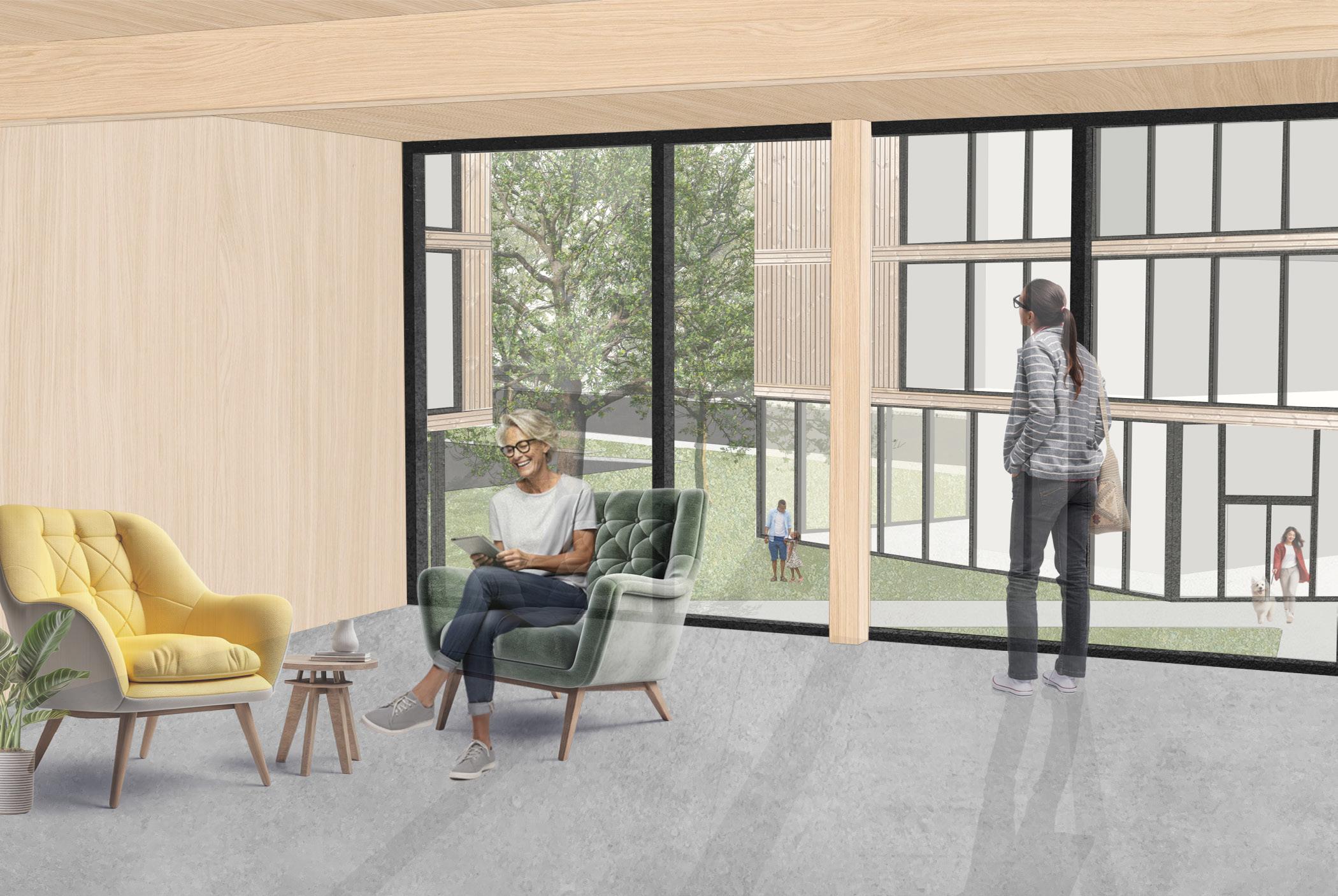
(ABOVE) INTERIOR PERSPECTIVE | The interior perspective depicts the view of the central courtyard from an indoor lounge, offering a space where residents can relax and enjoy community in a warm, bright environment.

I am a passionate architecture student originally from Lawrenceville, Georgia, where I spent the first eighteen years of my life. From a young age, art has always been a passion of mine, and I explored my creative abilities through a variety of classes during my time at Brookwood High School. These experiences allowed me to explore my artistic interests and laid the foundation for my future career path. Alongside my love for art, I have always been fascinated by the built environment and its profound impact on our daily lives and how our emotions, behaviors, and productivity are shaped within the spaces we inhabit. This connection between art and the built world led me to pursue an education in architecture, where I could blend creativity with
functionality. Growing up in an Auburn family, I always knew Auburn University was where I wanted to further my studies. Now, as I approach the final semester of my architectural education, I look back with gratitude on my college journey. My passion for sustainable practices has grown significantly, and I am particularly drawn to the challenges and rewards of adaptive reuse projects. I am eager to continue learning and growing as I transition into my professional career, with the goal of creating spaces that are not only innovative but also mindful of their environmental and cultural context. As I embark on this next chapter, I am excited to explore new opportunities, contribute to the field, and serve others through meaningful design.
plu0002@auburn.edu
Education
AUBURN UNIVERSITY | Auburn, Alabama
College of Architecture, Design, and Construction
FALL 2020 - SPRING 2025
Bachelor of Architecture
GPA: 3.8
STUDY ABROAD PROGRAM | Barcelona, Spain
SPRING 2023
Skills
AutoCAD, Illustrator, Photoshop, InDesign, Rhino, SketchUp, Revit, Lumion, Enscape, Physical Modeling
Honors
DEAN’S LIST | Auburn University
SPRING 2022 - FALL 2024
TRUE BLUE SCHOLARSHIP | Auburn University
FALL 2020 - SPRING 2024
ALPHA CHI OMEGA | Auburn University
FALL 2020 - SPRING 2024
AIAS MEMBER | Auburn University
ALTRUISTIC DESIGN | Virginia Beach, Virginia
Architecture Intern
SUMMER 2024
Gained hands-on experience across all phases of the design process for custom residential and small-scale commercial projects, including both new construction and renovation work.
Social Media Manager
FALL 2024 - PRESENT
Led weekly meetings to plan and review content, develop posting schedules, and identify strategies to engage the community and effectively market the firm’s work.
LS3P | Charlotte, North Carolina
Architecture Intern
SUMMER 2023
Contributed to schematic design, construction drawings, digital modeling, attended site visits, performed administrative tasks to support project workflow, and prepared client presentations for commerical projects.
JERICHO DESIGN GROUP | Cumming, Georgia
Architecture Intern
SUMMER 2022 & WINTER 2023
Assisted in schematic design and the production of construction documents. Supported the team with administrative duties.
IvyMode
Designed by Jan Maack in 2018
Designed by Erik Kennedy in 2022
8.5”x11” Pages, 11”x17” Spreads
Magazine
80# Matte Text Paper
Printed by blurb.com