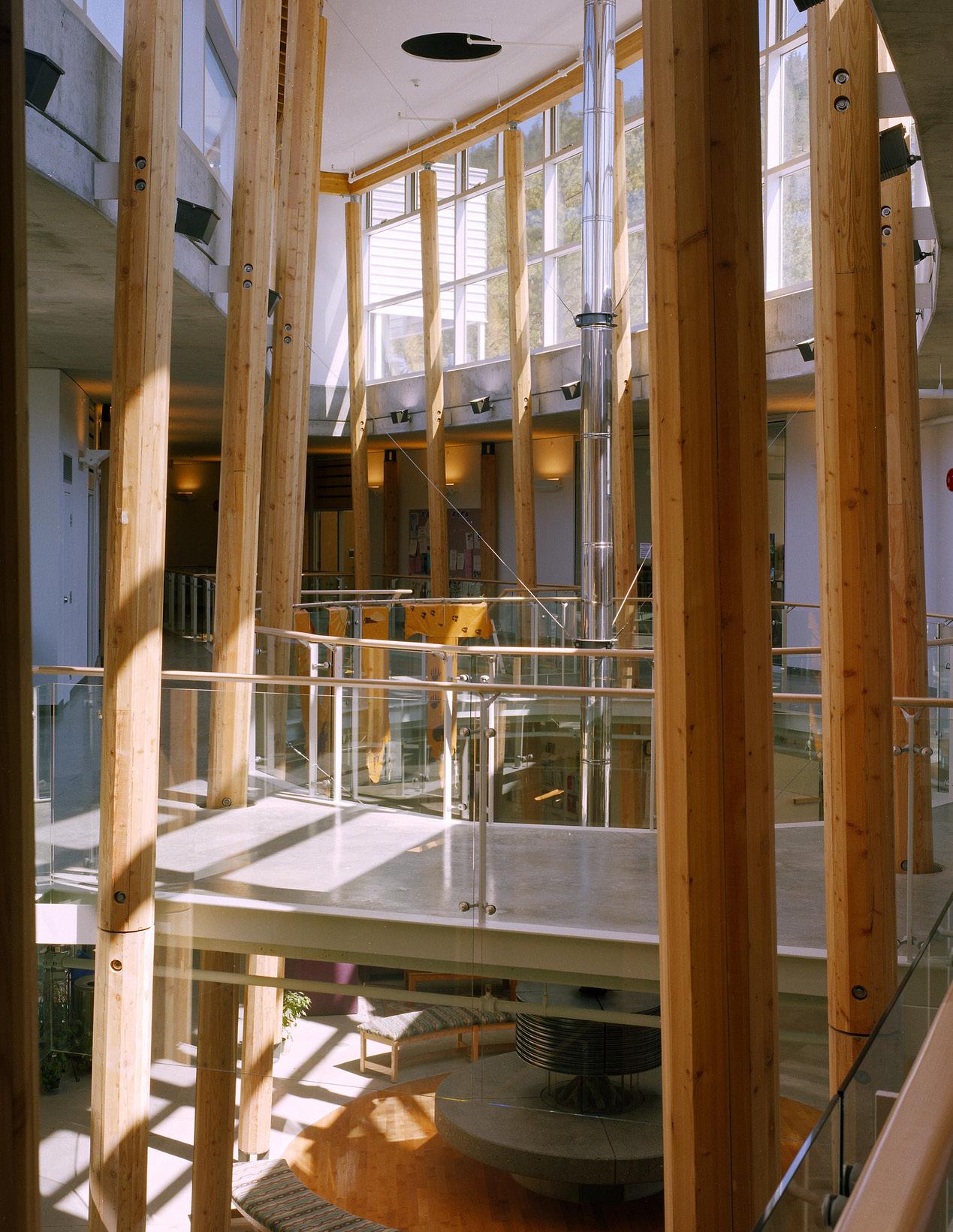Wood Buildings
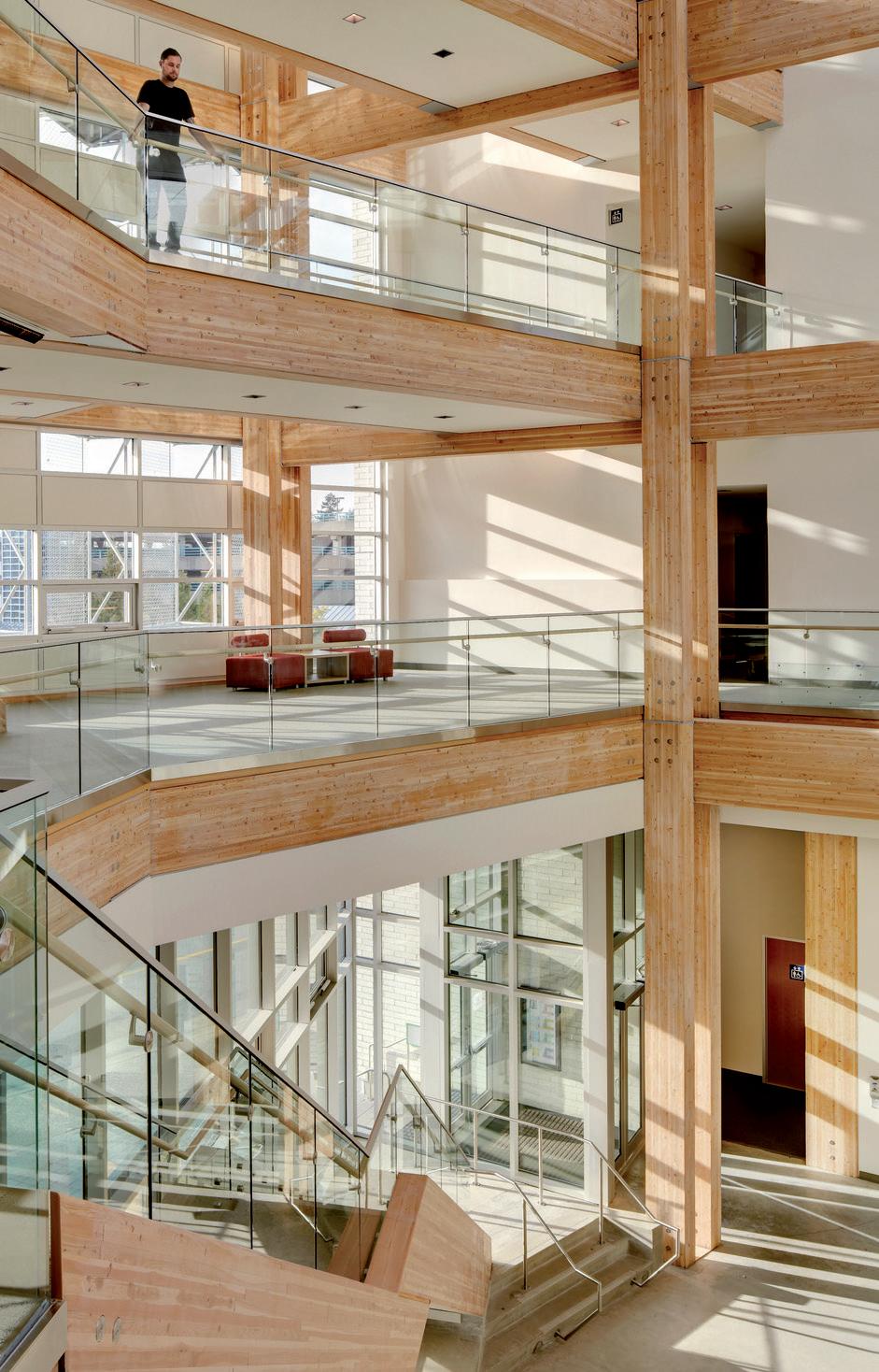
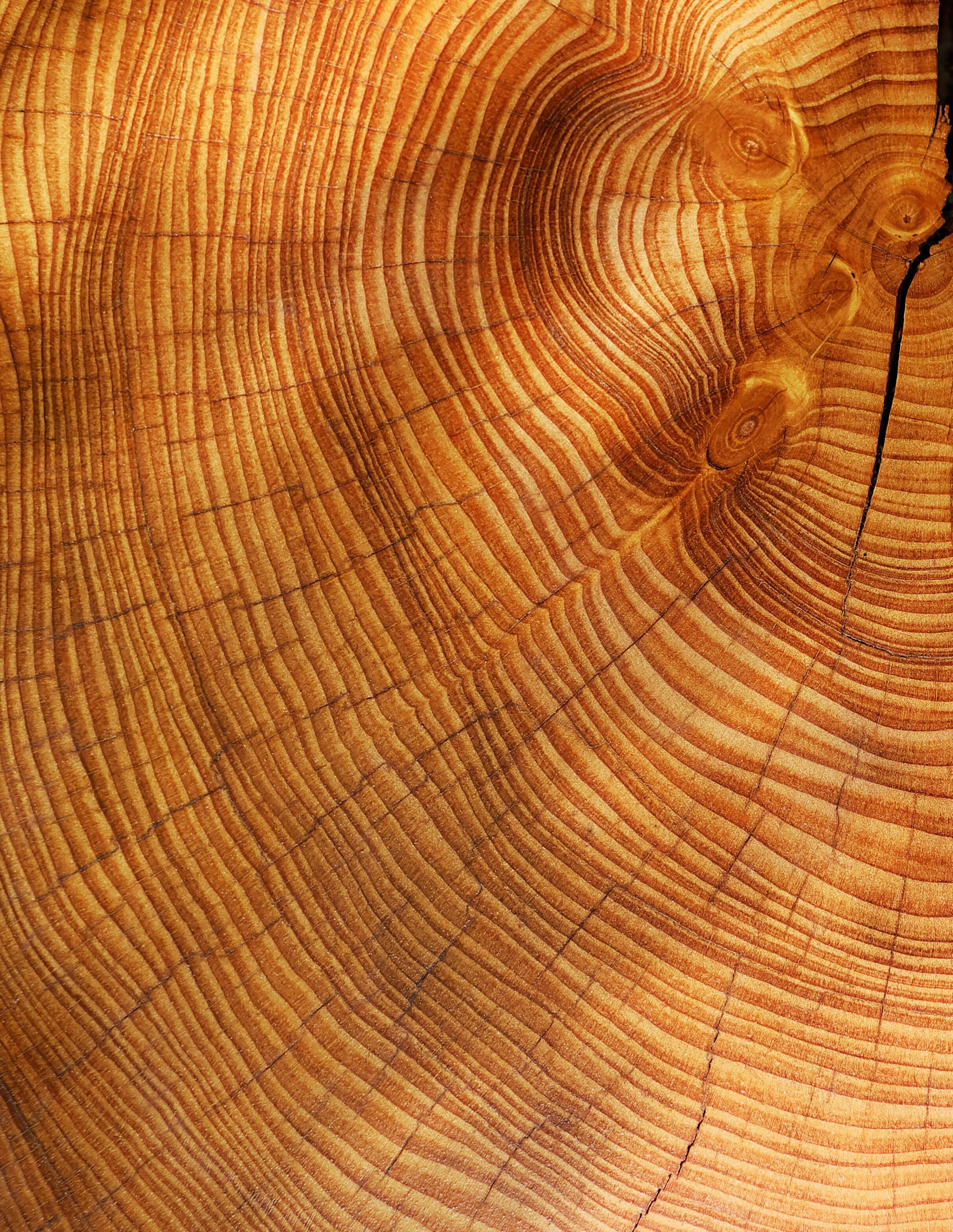
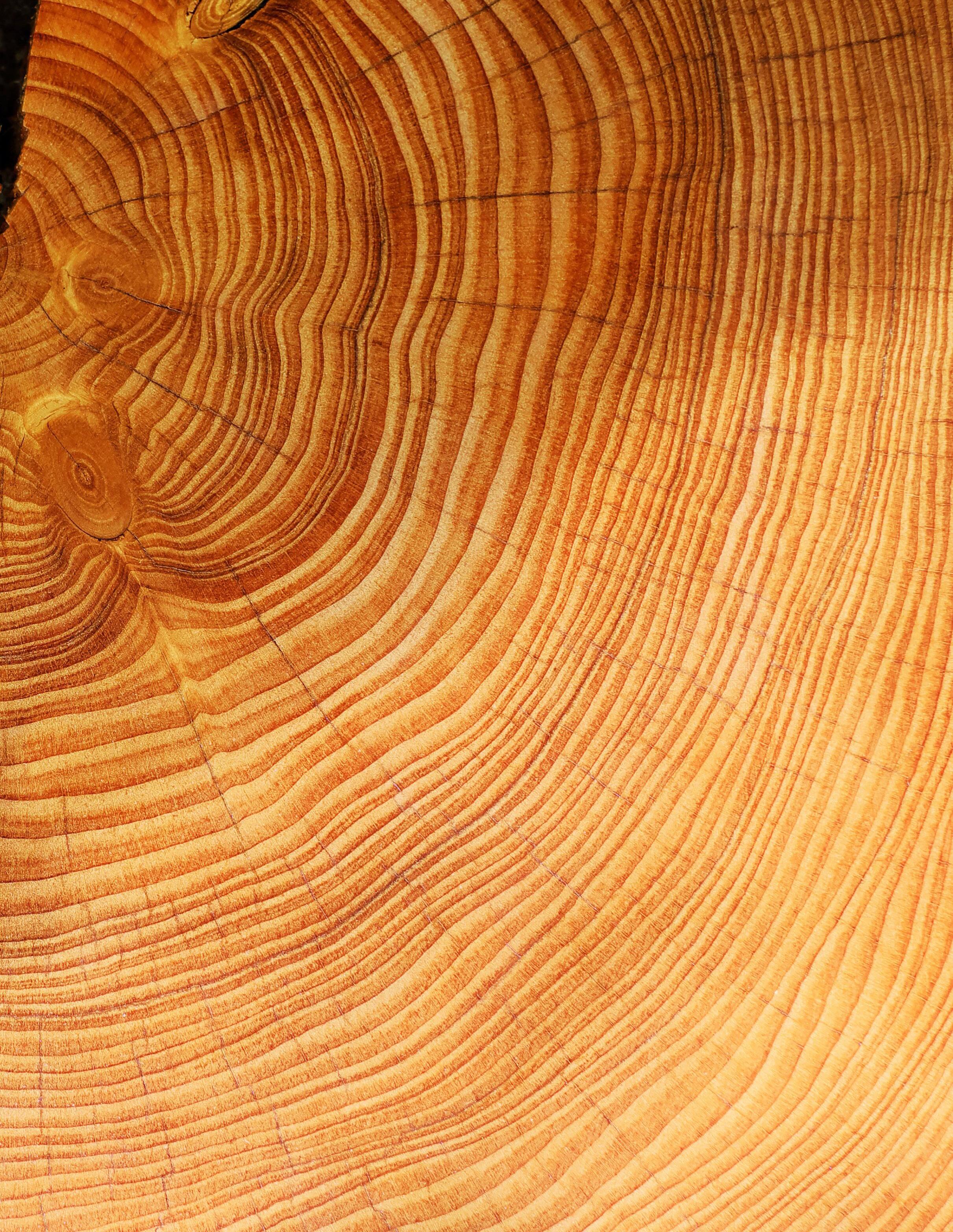




We hold a common philosophy and standard of excellence; our firm shares expertise across over twenty offices globally. This inclusive strategy focuses us on our clients, our communities, and our strategic choice of building materials. The Vancouver studio of Perkins&Will has consistently integrated the use of wood in our designs—transforming perceptions, local regulations, and the construction industry at large. Rooted in our culture of sustainability, our legacy in wood innovation continues to thrive and is proven through our consistent track record of wood awards.
2021, Wood Innovation Award, BC Wood Design Awards, Pavilion at Great Northern Way
2021, Residential Wood Design Award, BC Wood Design Awards, SoLo
2020, Canadian Wood Council Awards, Wood Design & Building Magazine, SoLo
2020, Wood Design Award—Merit, Wood Design & Building Magazine, SoLo
2014, Wood Design Award—Merit, Wood Design & Building Magazine, Earth Sciences Building
2014, Honourable Mention, Wood WORKS! BC Wood Design Awards, Samuel Brighouse Elementary School
2014, Wood Champion Award, Wood WORKS! BC Wood Design Awards, Peter Busby
2013, Wood in Architecture—Short list, World Architecture News (WAN)
2013, Institutional Wood Design—Large, Wood WORKS! BC Wood Design Awards, Earth Sciences Building
2013, Wood Innovation Award, Wood WORKS! BC Wood Design Awards, VanDusen Botanical Garden Visitor Centre
2012, BC Award of Excellence, Architectural Woodwork Manufacturers Association, VanDusen Botanical Visitor Centre
2012, Wood Design and Building Award, Special Awards—Non ResidentialInstitutional, Centre for Interactive Research on Sustainability
2012, Wood Innovation Engineering Award, Forest Products Society / American Wood Council, Earth Sciences Building
2012, Community Recognition Award, Wood WORKS! BC Wood Design Awards, VanDusen Botanical Garden Visitor Centre
2012, Architect Wood Advocate Award, Wood WORKS! BC Ontario Wood Design Awards, Perkins+Will
2012, Green Building Award, Wood WORKS! Ontario Wood Design Awards, Vale Living with Lakes Centre
2009, Winner—Wood Design Award, Wood Design & Building Magazine, Kingsway Pedestrian Bridge
2005, Wood WORKS!, Perkins+Will Vancouver
2005, High Performance Building Award, Wood WORKS! BC Wood Design Awards, Nicola Valley Institute of Technology
2002, Citation Award, The Wood Design Awards, Nicola Valley Institute of Technology
2002, Citation Award, The Wood Design Awards, Gilmore SkyTrain Station
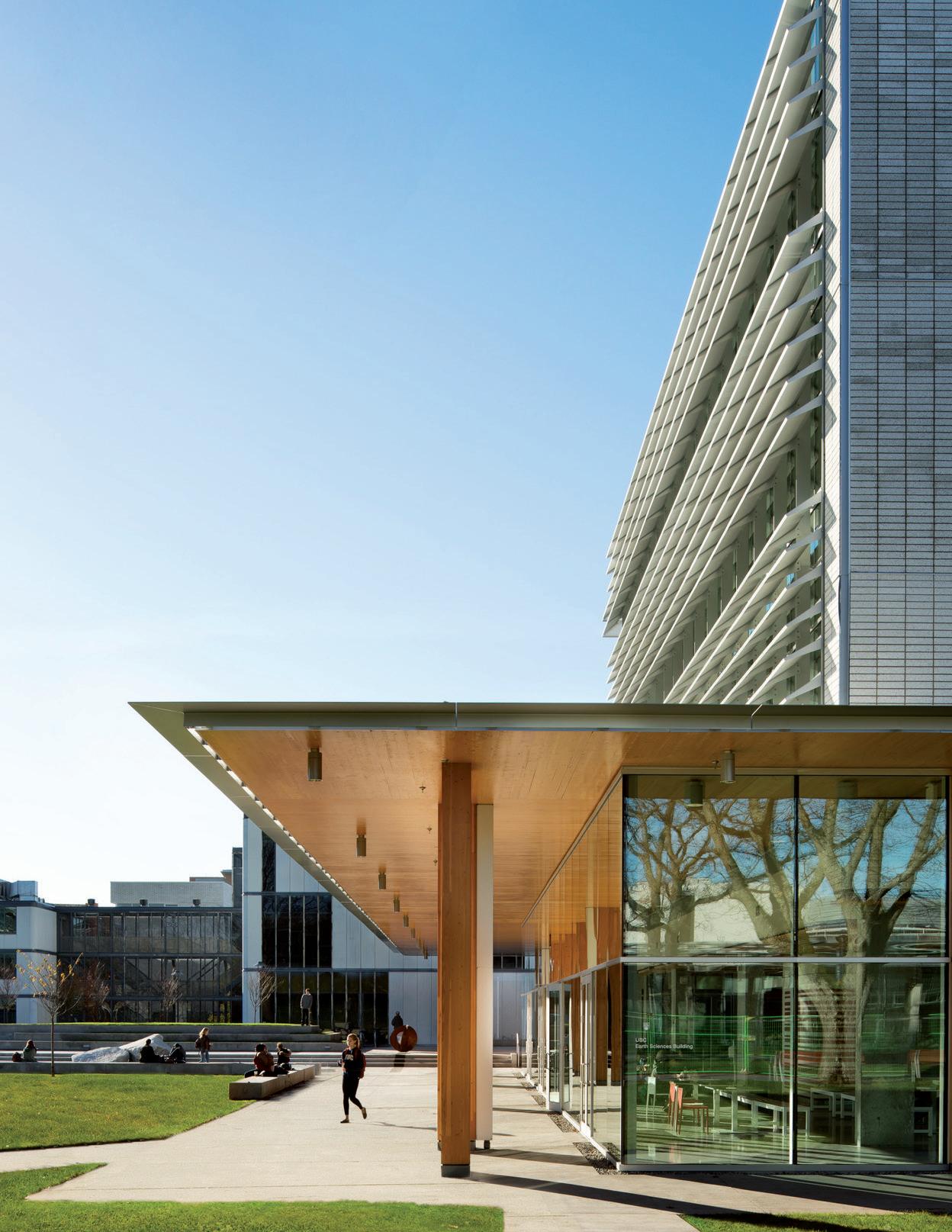
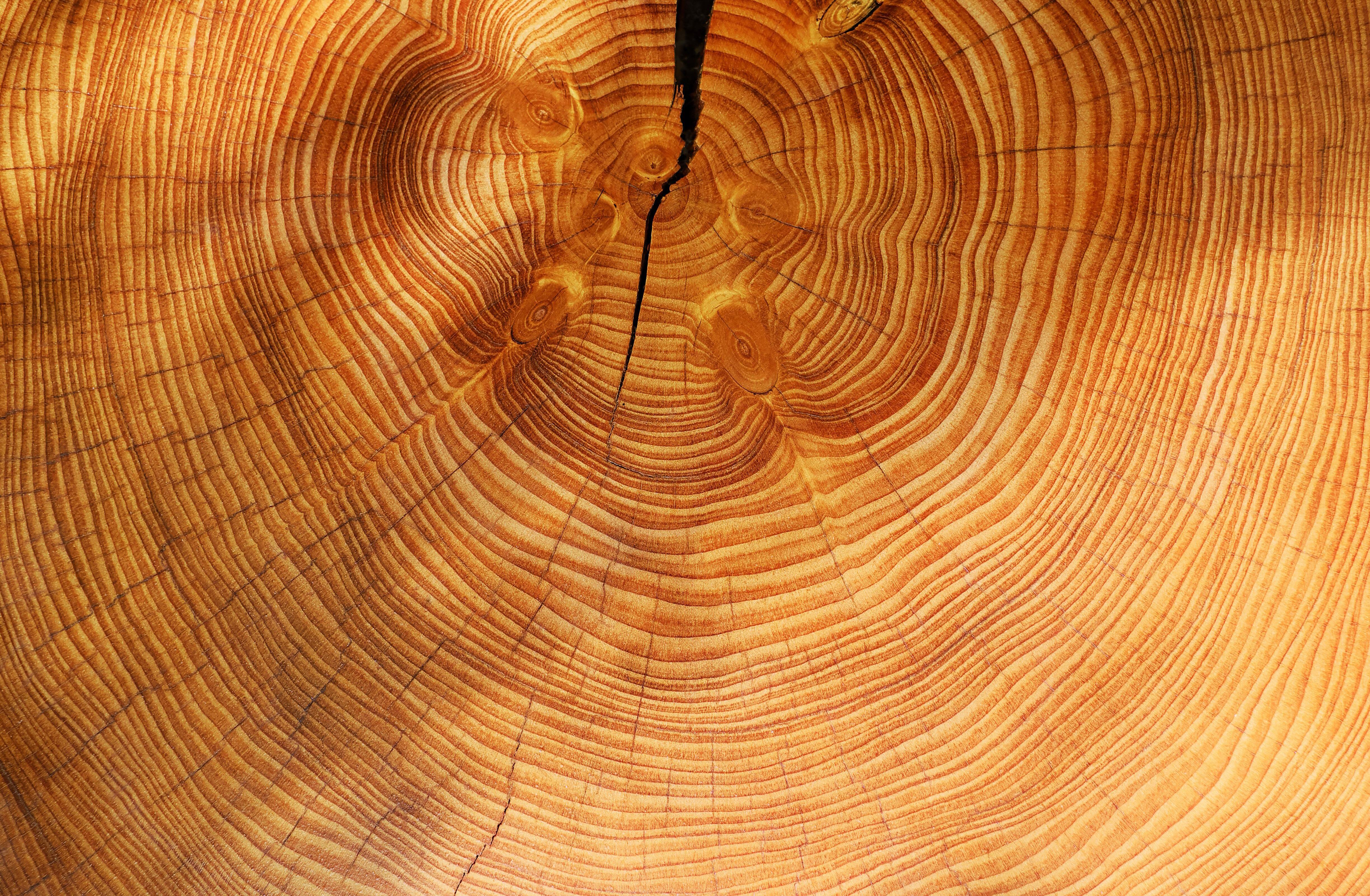

2024 University of British Columbia Gateway*

2024
BCIT Tall Wood Student Residence
District of North Vancouver
Municipal Hall
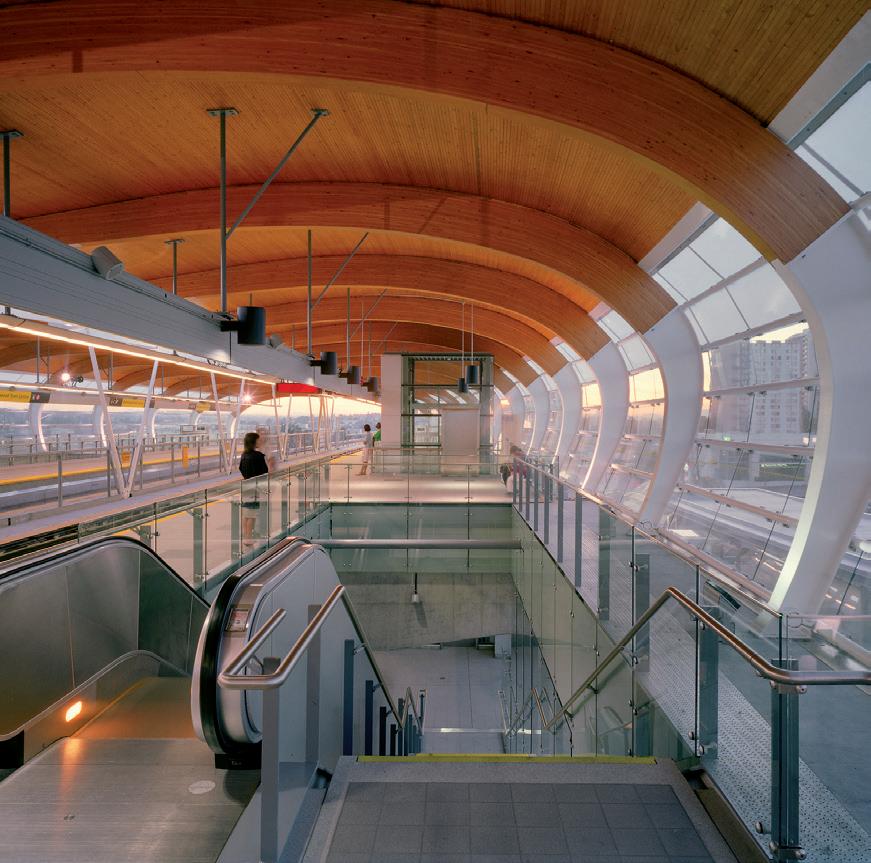
Materials Testing Lab
Gilmore Skytrain Station
NVIT
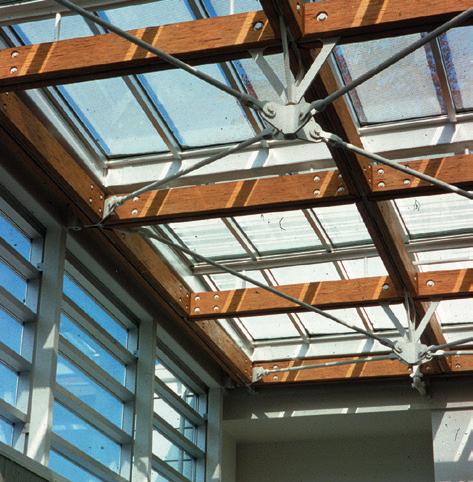
Centennial Arena
2002
Brentwood
SkyTrain Station

2011
VanDusen
Botanical Garden
Visitor’s Centre

Dockside Green
UBC CIRS
White Rock Operations Building
Navel Officer Training Facility
Squamish Li’lWat Cultural Centre
SFU Blusson & Saywell Hall
Kingsway Pedestrian Bridge
Canada Line Stations
Cross Roads
Laurentian University
Vale LWL Centre
Samuel Brighouse Elementary School
UBC Earth Sciences Building
Pitt River Middle School
Tall Wood Study
Marine Gateway
NLT Guide
Great Northern Way Pavilion
Nexen Housing Module Prototype
UBC Orchard Commons
Evergreen Line Stations
SFU Student Union Building
Canada’s Earth Tower
Bellevue
SoLo
365 Railway
* with Schmidt Hammer Lassen
Client: Delta Land Development
Size: 380 square metres (4,090 square feet) [house]; 40 square metres (431 square feet) [auxiliary building]
Completion Date: 2020

Wood was chosen as the primary structural building material. It was the obvious choice to reduce the projects embodied carbon footprint and allowed flexibility for prefabrication of the modular panels—the house is a temple to Douglas Fir. It is a local British Columbia species known for its superior strength and is widely used in mass timber applications.
The building is composed of a limited palette of ‘noble’ materials whose weathering properties are intrinsic to their beauty and whose demands of maintenance to preserve acceptable finishes is limited. The dowel laminated timber walls serve as both the structure and the finish. The choice to use wood primarily reduced the use of more carbon intensive materials, with concrete and steel used selectively where appropriate.

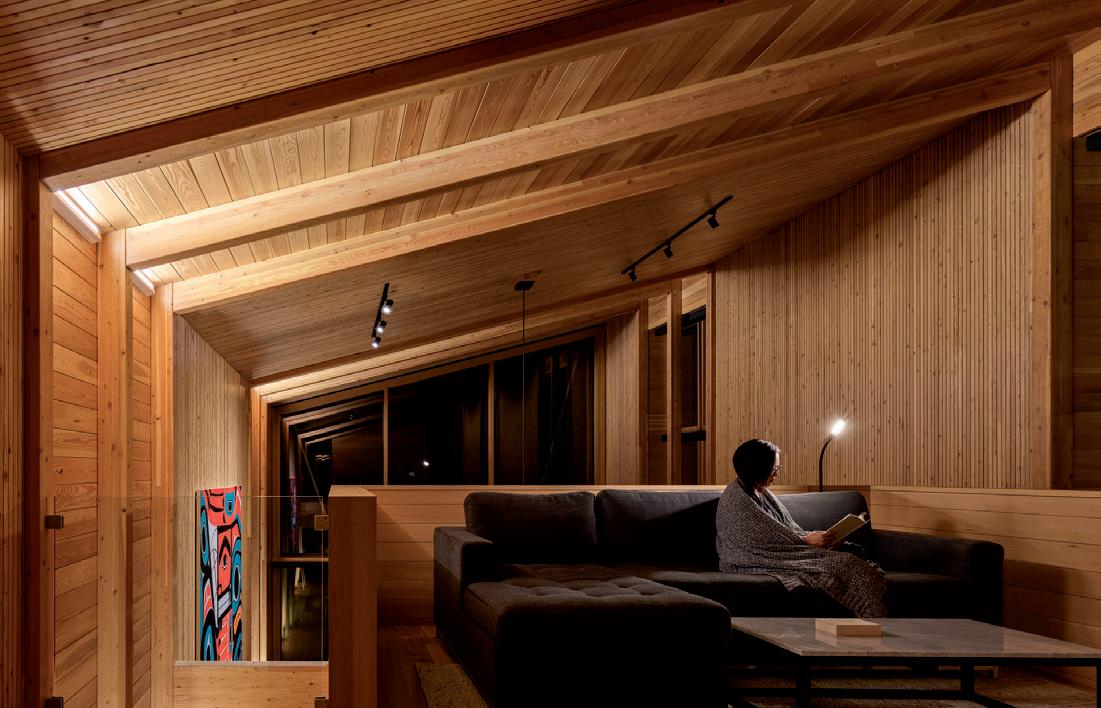

“This is an achievement that all involved can be proud of...a unique combination of measures and outcomes without having to compromise on function and beauty.”
KIRK ROBINSON, SENIOR VICE PRESIDENT, DELTA LAND DEVELOPMENT
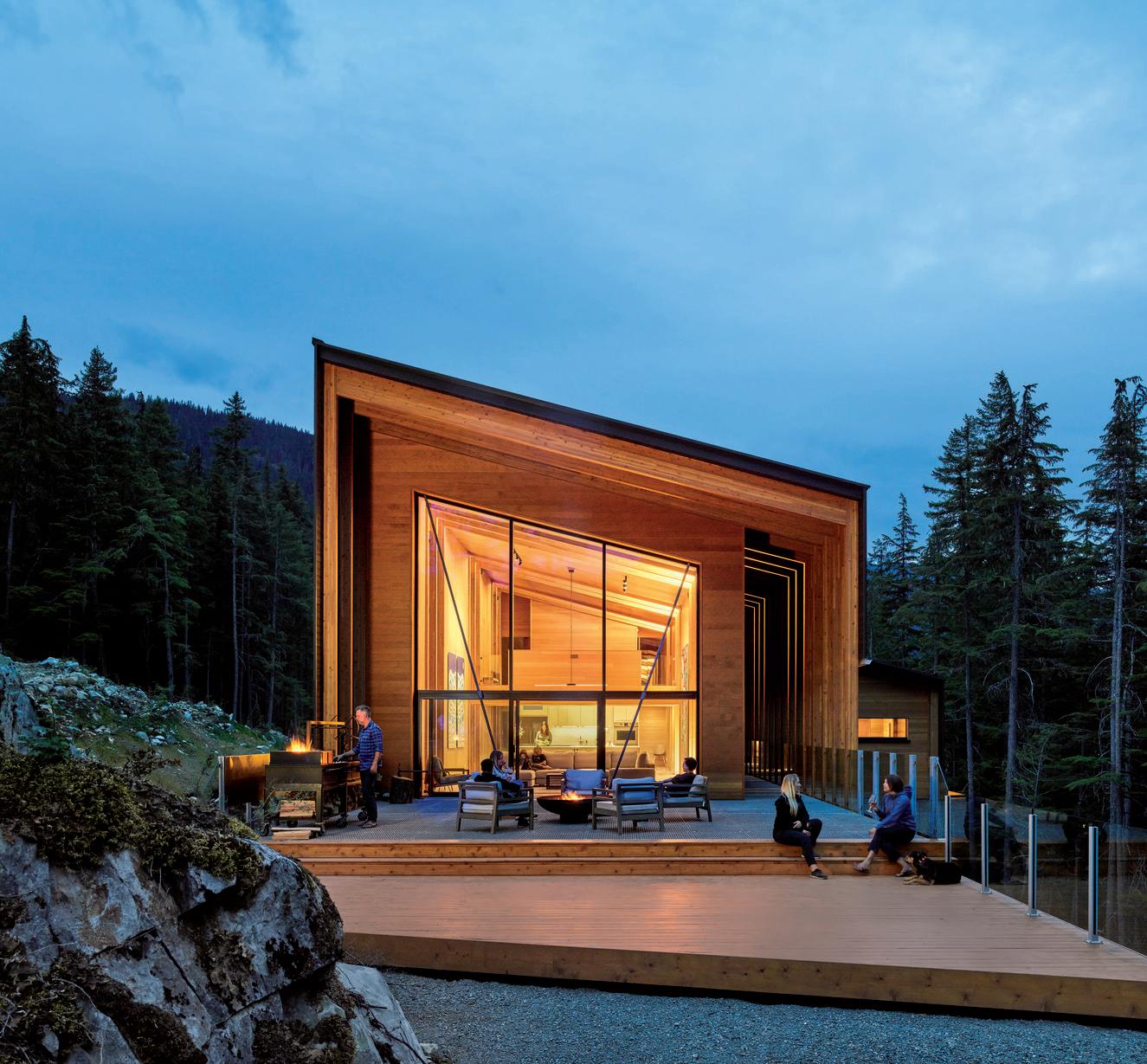
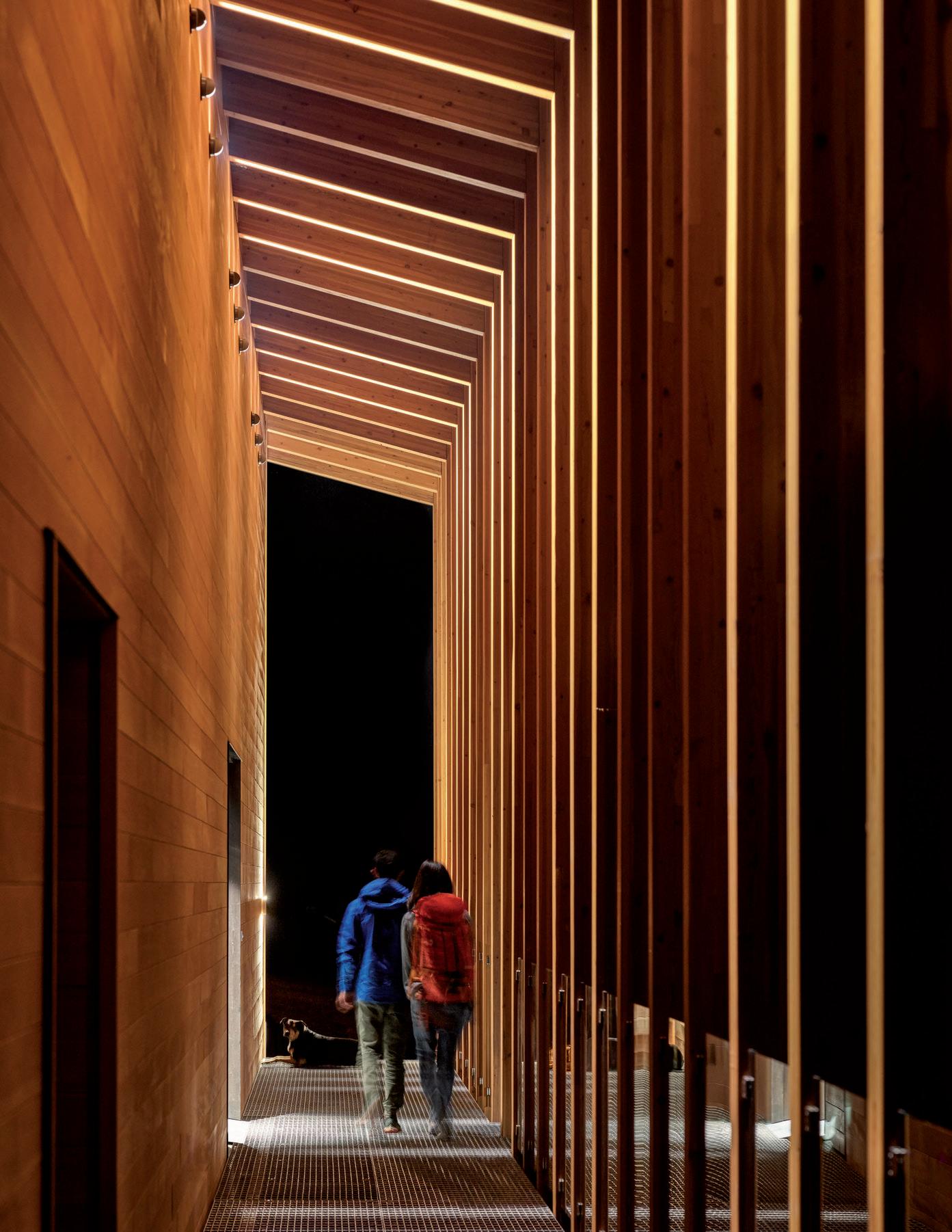
Vancouver, British Columbia
Client: University of British Columbia
Size: 24,500 square metres (264,000 square feet)
Completion Date: 2024
Partners: Schmidt Hammer Lassen
The project is a reflection of the broader natural and cultural setting of the university and will harness the transformative power of health as a core design driver. In order to achieve net-zero carbon certification, our team is identifying research opportunities around using wood to develop both a heavy timber structure and modular pre-fabricated facade.
landscape and public realm spill seamlessly into the building at the ground plane drawing users in and through the space.
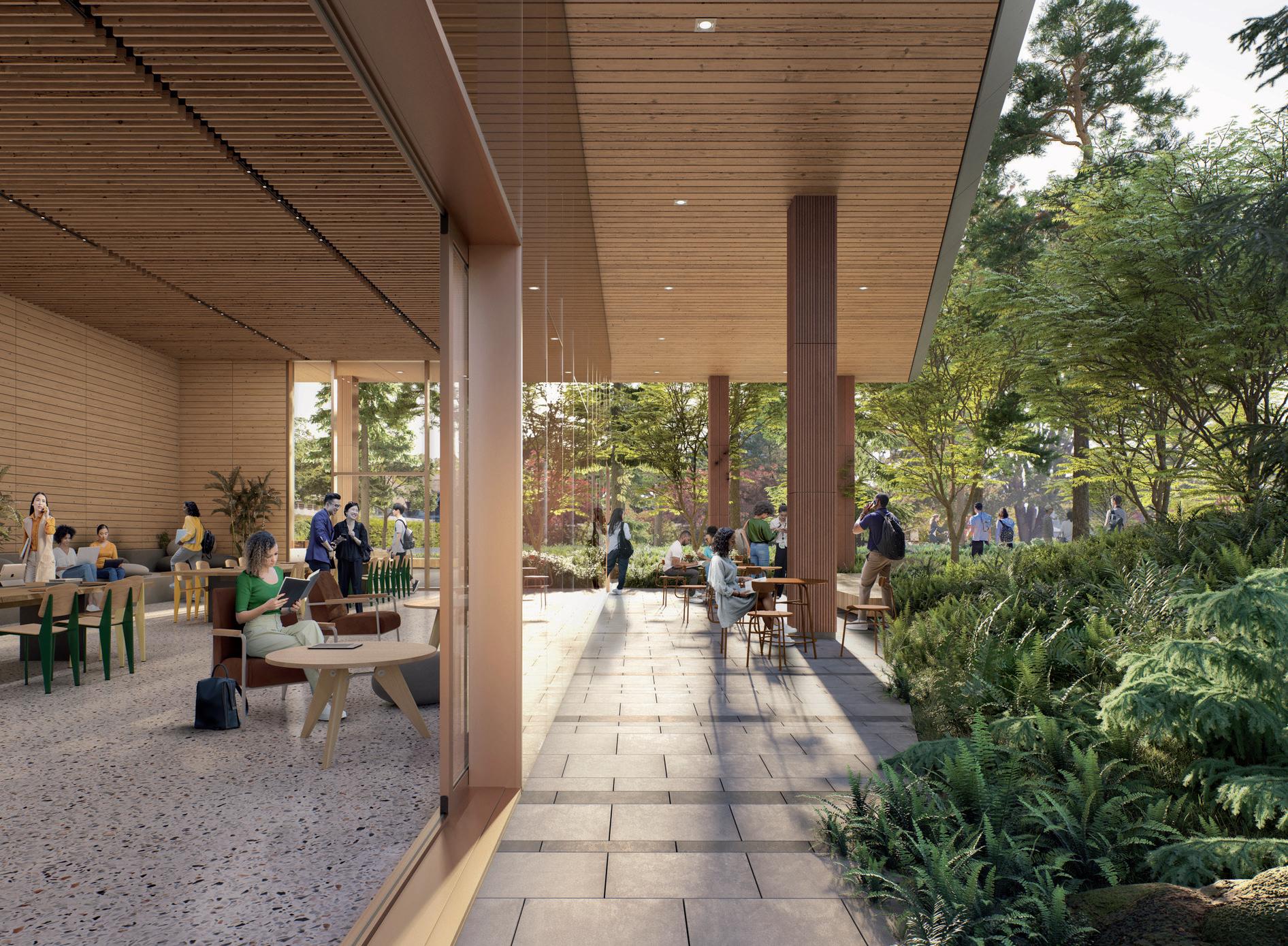
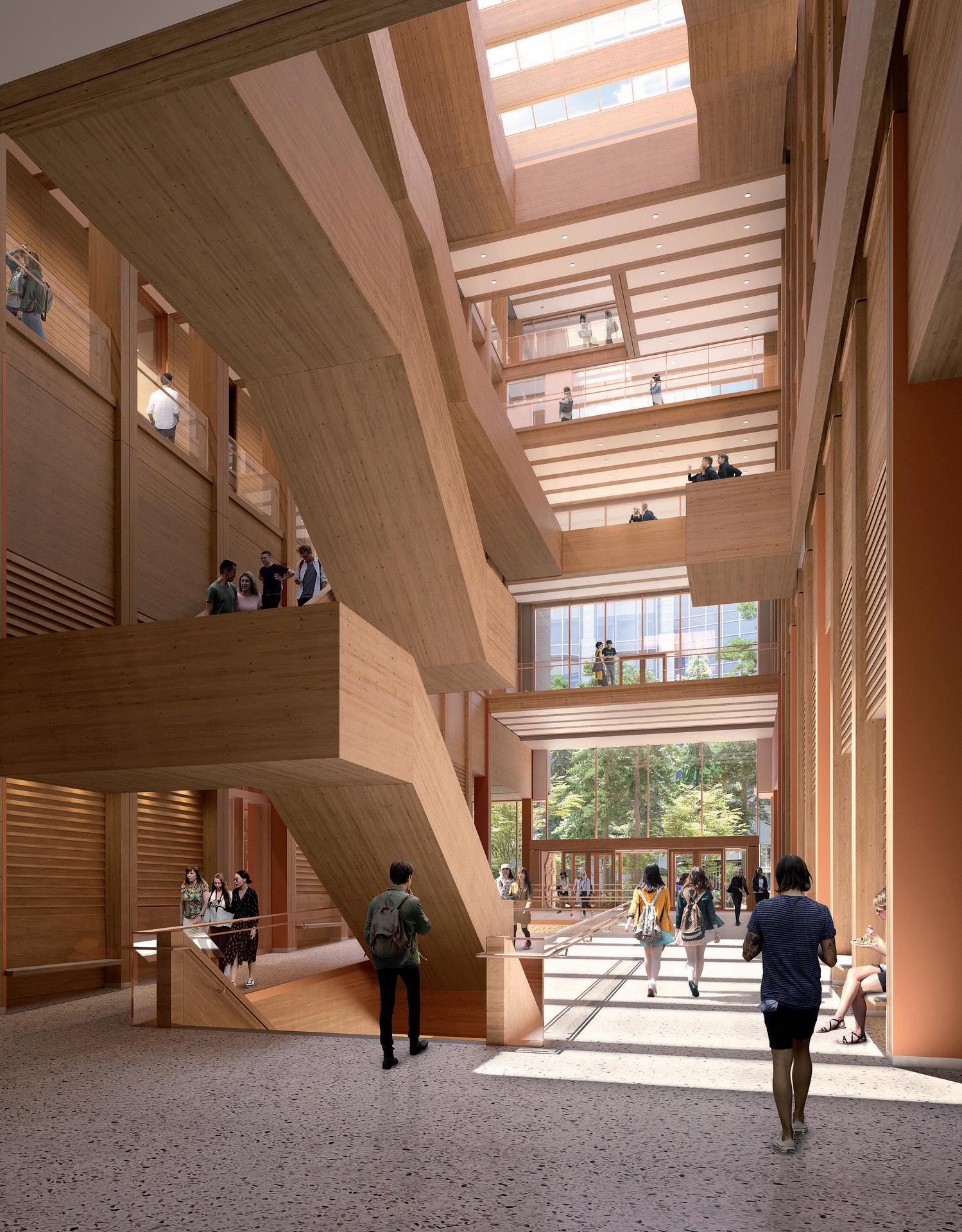
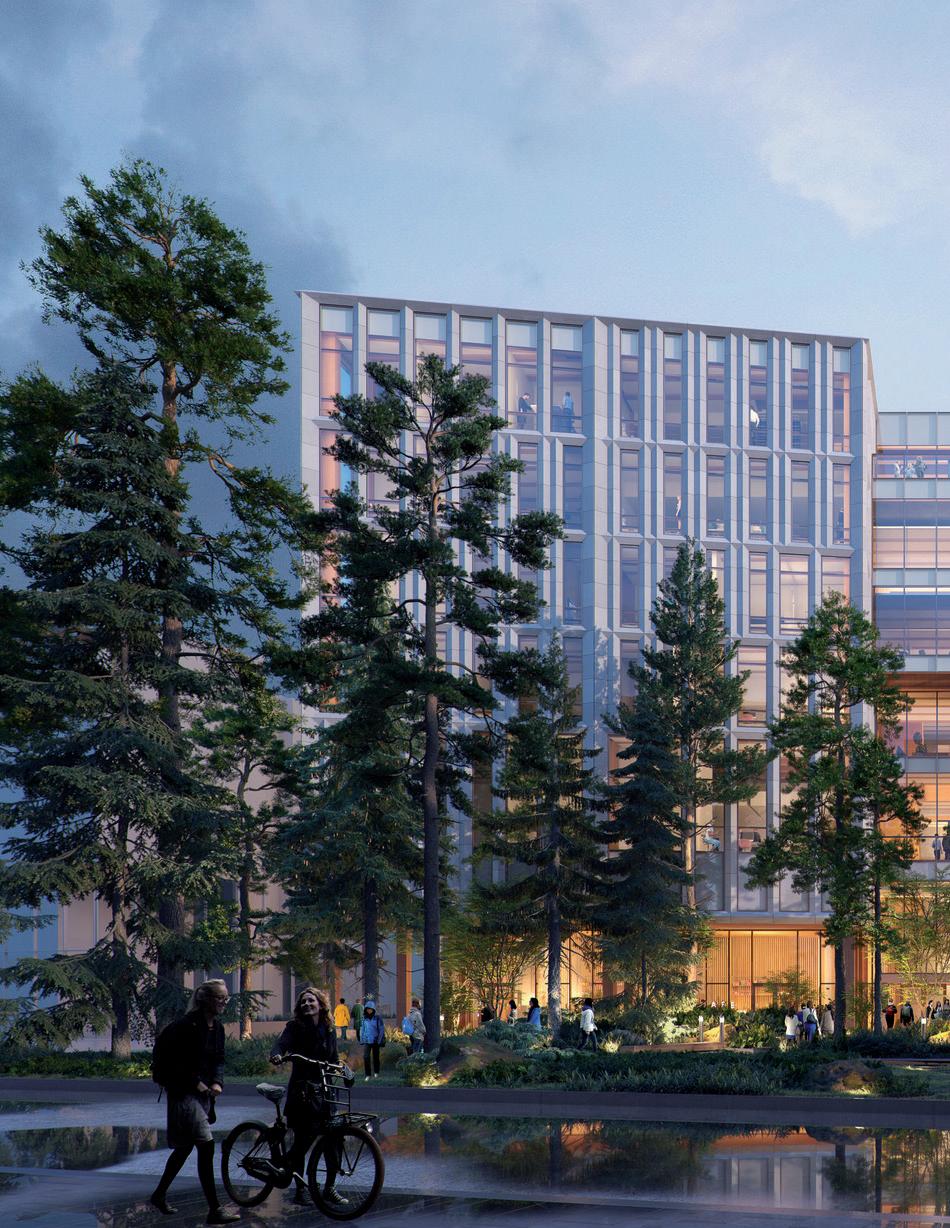
― WHAT IT IS
A welcoming gateway to campus that promotes sustainability, health, and well-being.
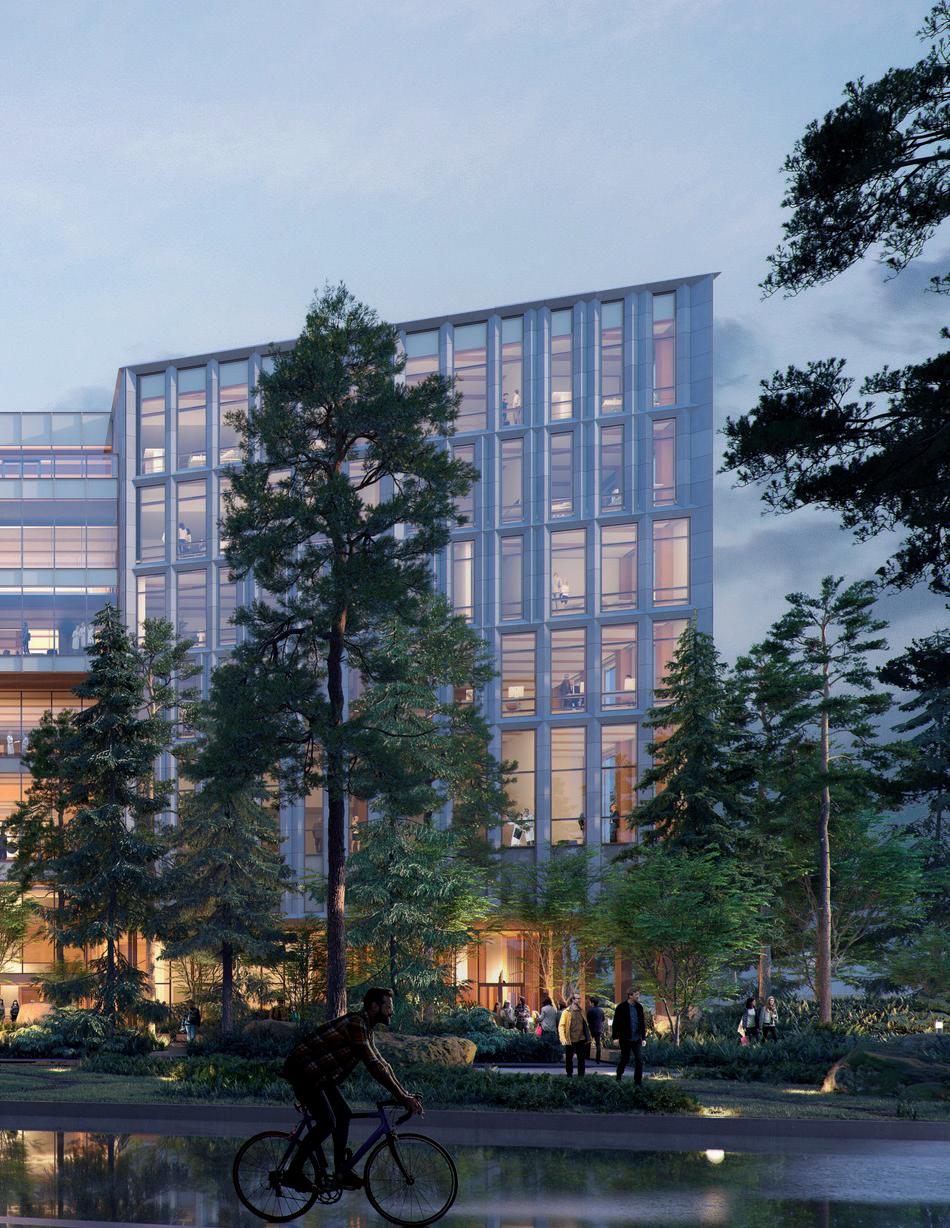
Following engagement with the Musqueam, we introduced a significant landscape presence along University Boulevard. The exposed timber column expression at the ground floor is a reinterpretation of the forest that once occupied the site.
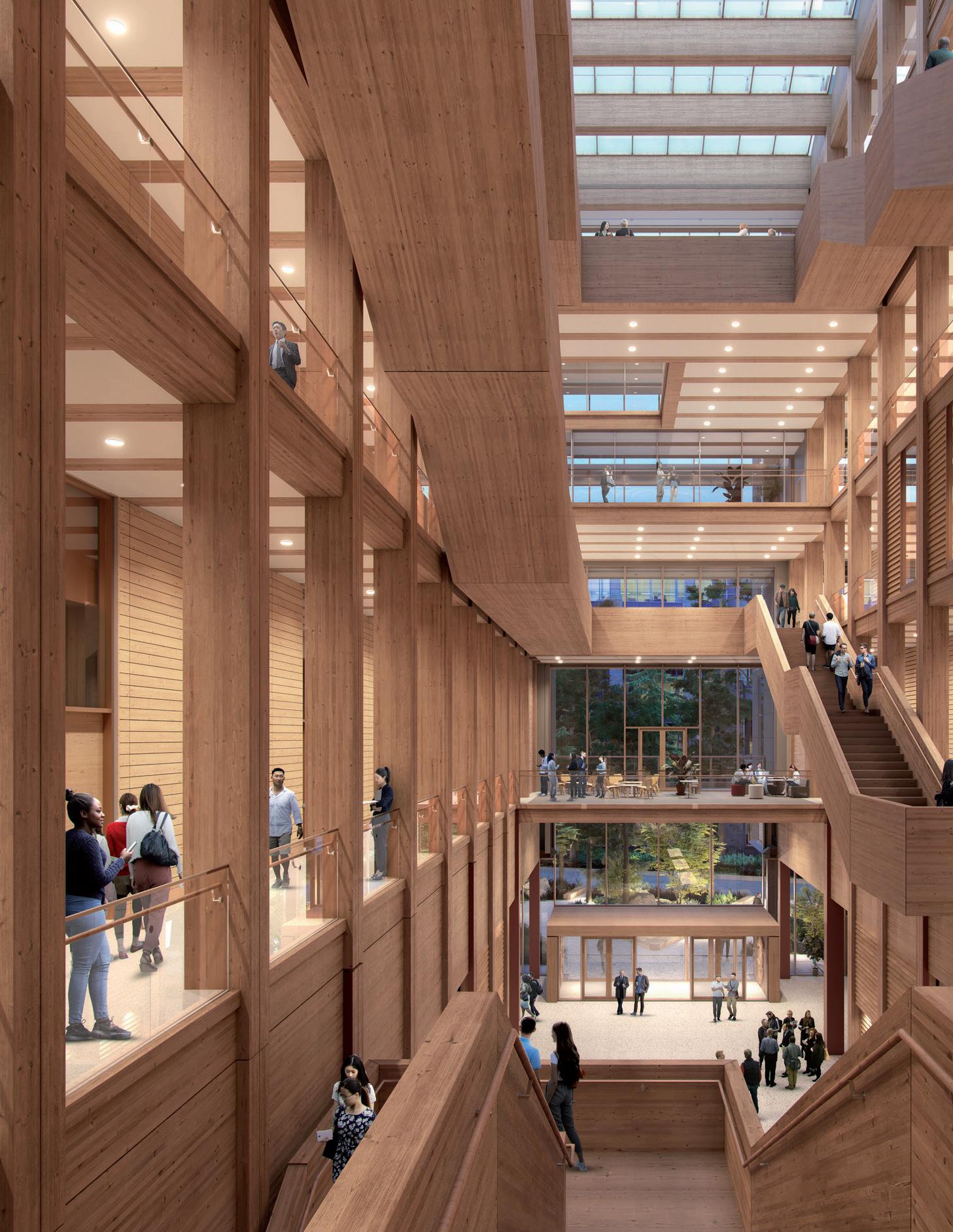

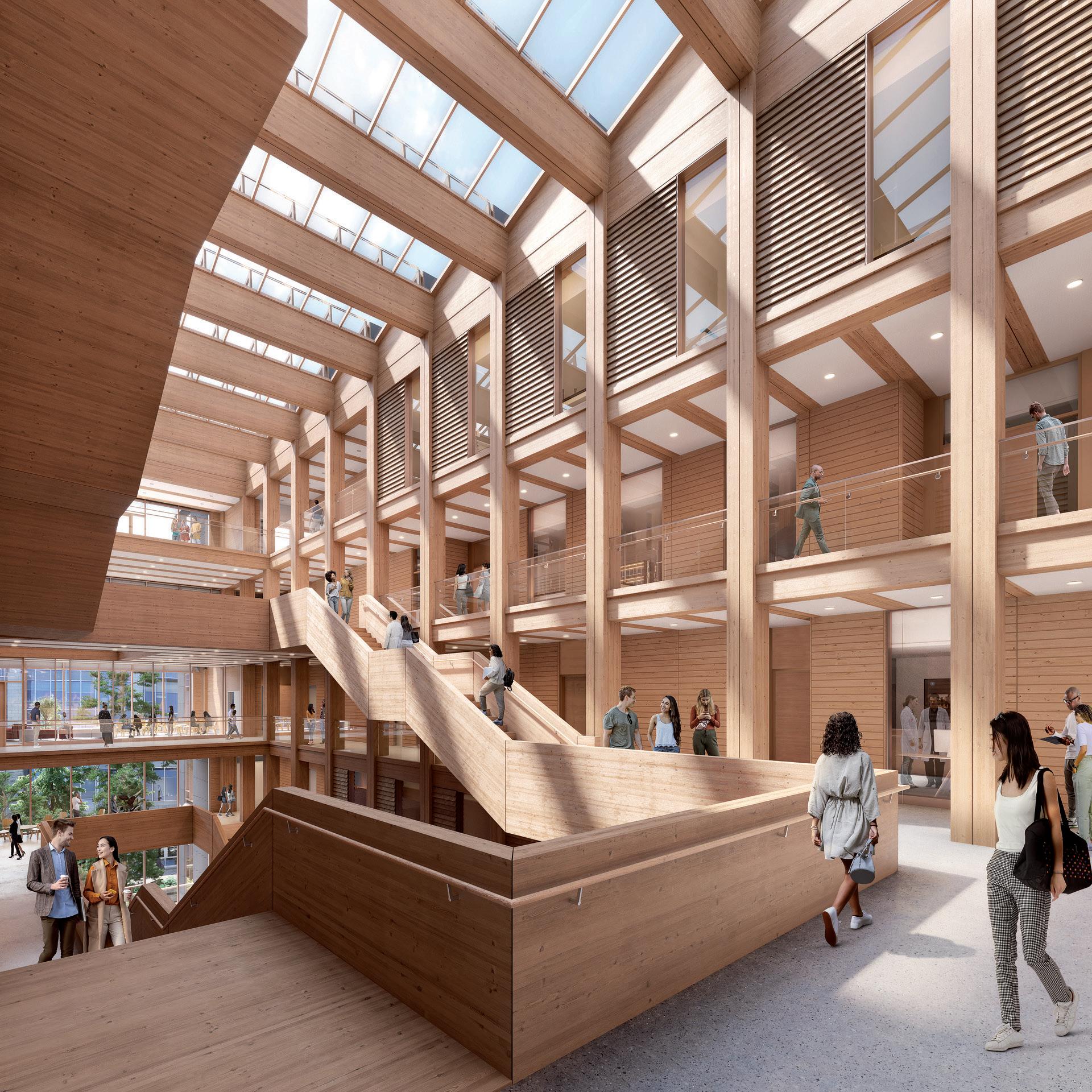

Social Connector: Supporting the health and wellness goals of the project, open communicating feature stairs serve each floor and reinforce the atrium as a community space for the building while placing emphasis on movement and active design. The use of local wood is celebrated through an expressed timber structure and cladding throughout the public spaces of the building—echoing the experience of moving through the Indigenous forest surrounding the building.
Client: British Columbia Institute of Technology (BCIT)
Size: 20,683 square metres (222,630 square feet)
Completion Date: 2024
―
A 470-bed student residence that demonstrates leadership in tall timber and prefabrication.
A highly repetitive program allowed for a modular approach and prefabricated construction elements. The plan includes single bed and studio rooms designed around a 3.5m repeating unit that allows for a single CLT panel to span the width of the floor plate and room module. Requiring nearly full encapsulation of the timber elements under current building code, the team decided on slimmer point supported steel columns for the structure allowing for increased liveable area and no beams.
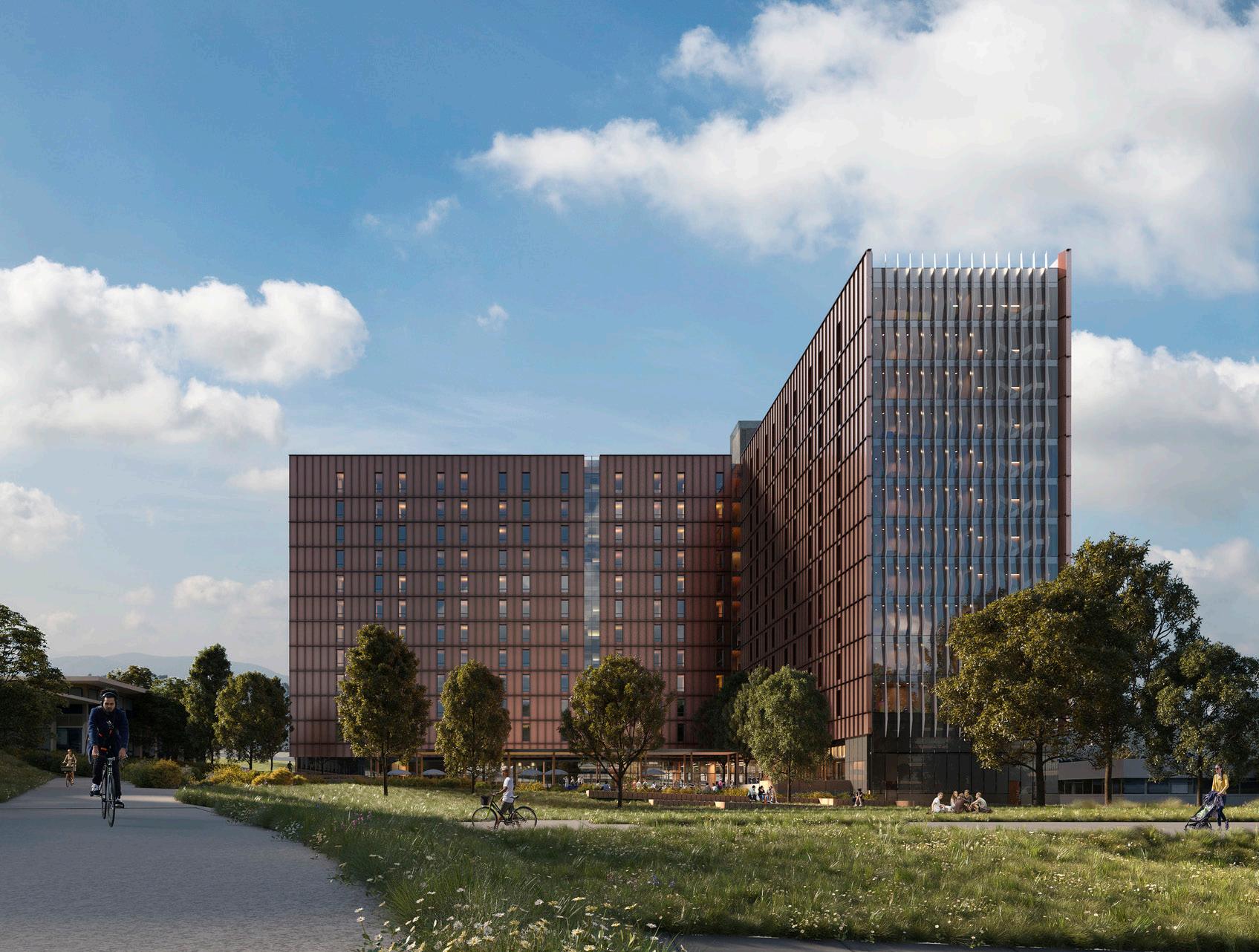
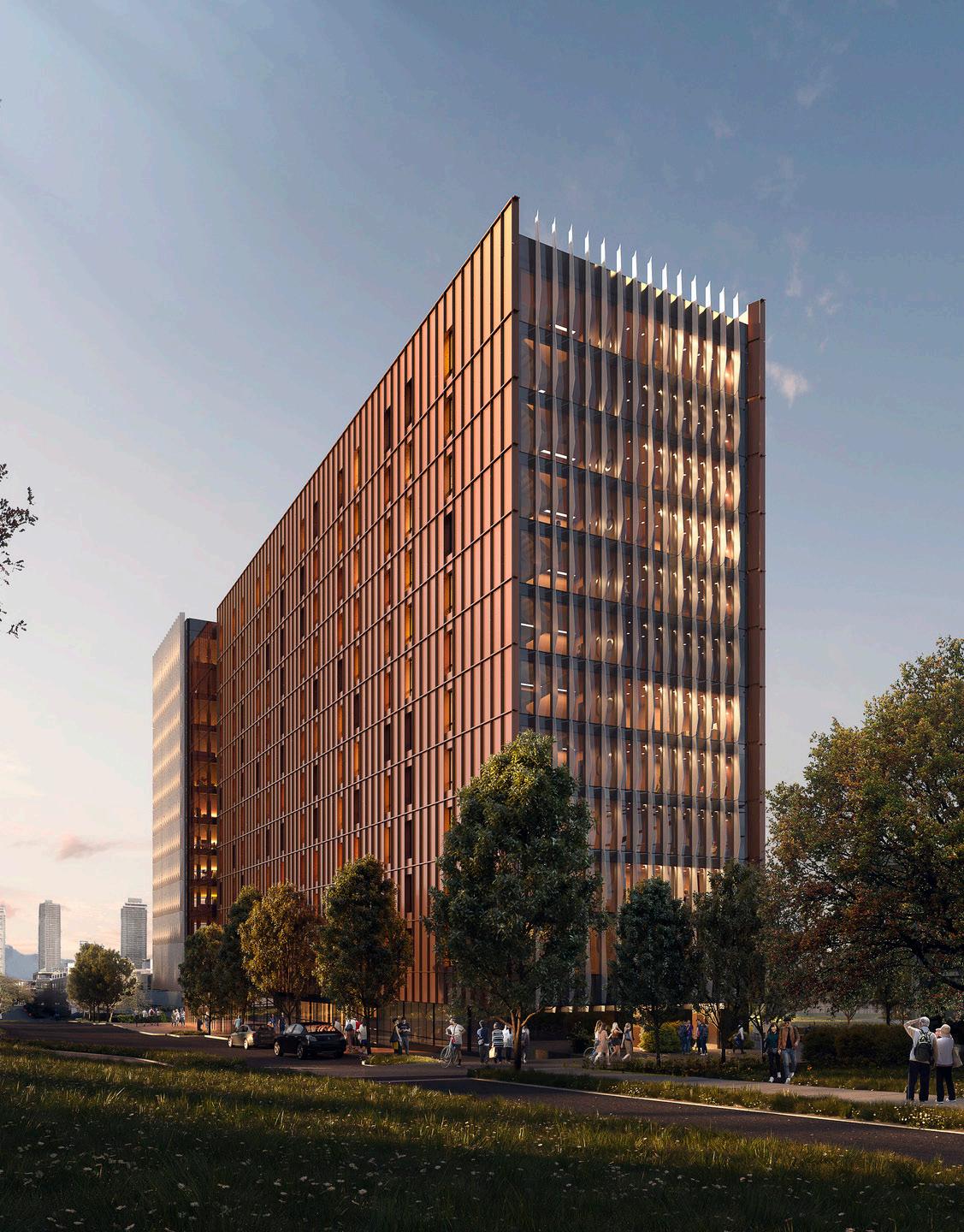
Vancouver, British Columbia
Client: Allied Properties
Size: 5,732 square metres (61,700 square feet)
Completion Date: 2024
The lighter wood structure of the addition allows for an additional floor of leasable space and a rooftop amenity all built upon the current structure of the industrial building below. In addition, the Zero Carbon Building Standard will attract progressive firms and offer a healthy interior environment for occupants.
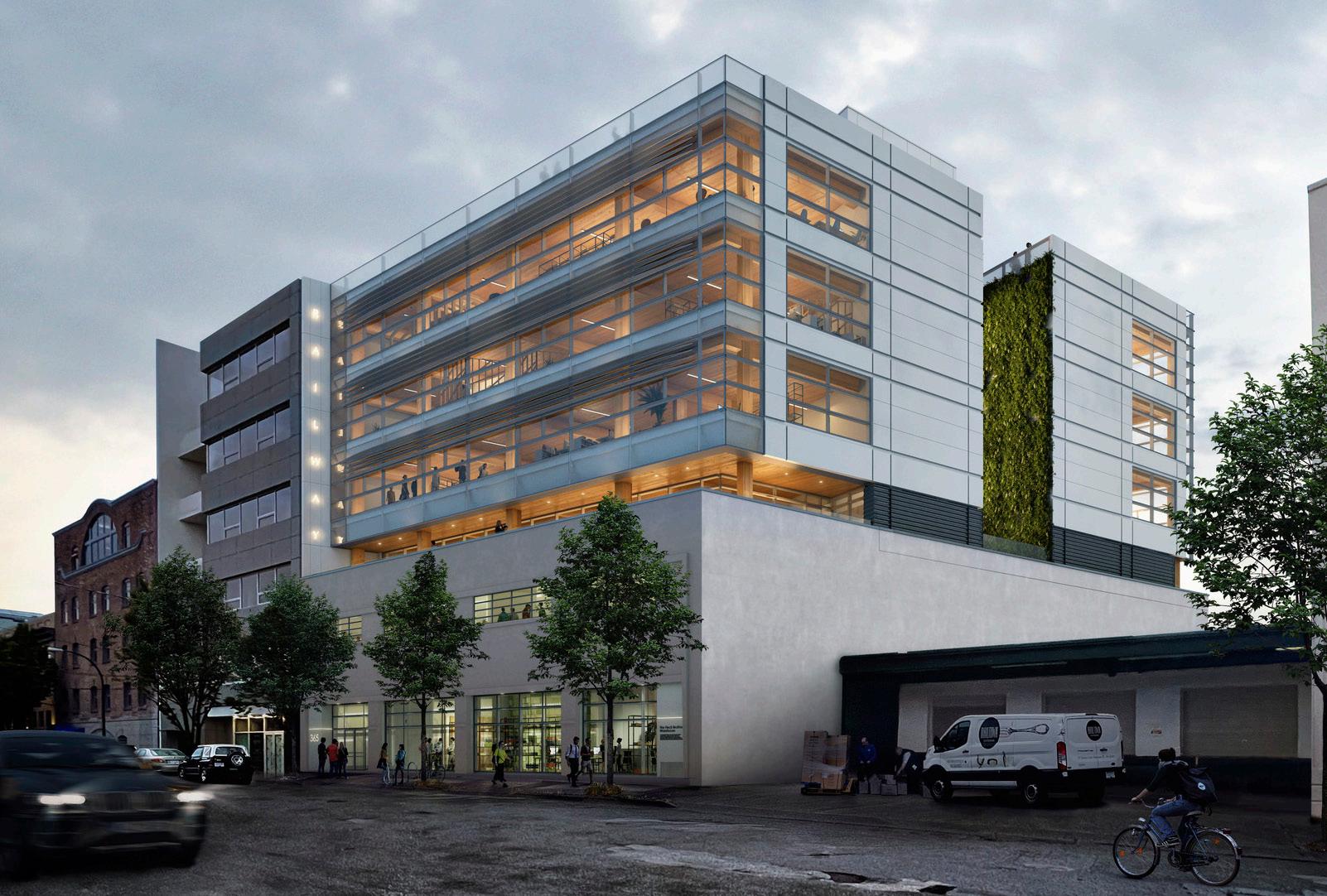

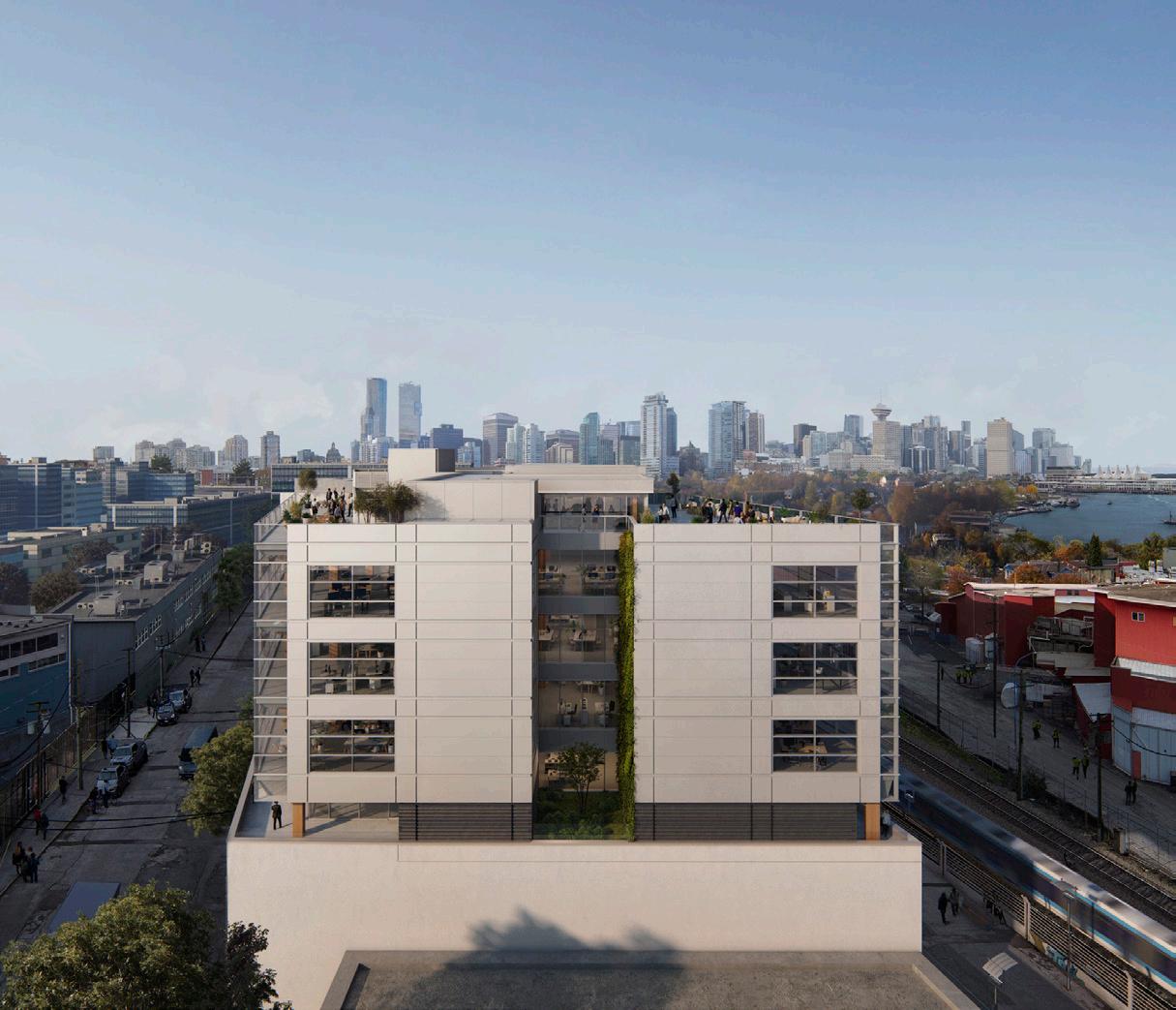
― WHAT IT IS A mass timber office addition on an existing concrete industrial building.
Client: Bellevue Properties Partnership / Delta Land Development
Size: 2,113 square metres (22,744 square feet)
In order to demonstrate leadership in the local development industry and the way we build, advanced mass timber prefabrication methods were used to design this Passive House building with broad and ambitious sustainability goals, demonstrate zero GHG emissions, and prioritize the health and welfare of inhabitants. The honest use of wood additionally re-imagines the west coast modern aesthetic to express function and creates opportunities for mindful cooling strategies through the deployment of balconies and shading.
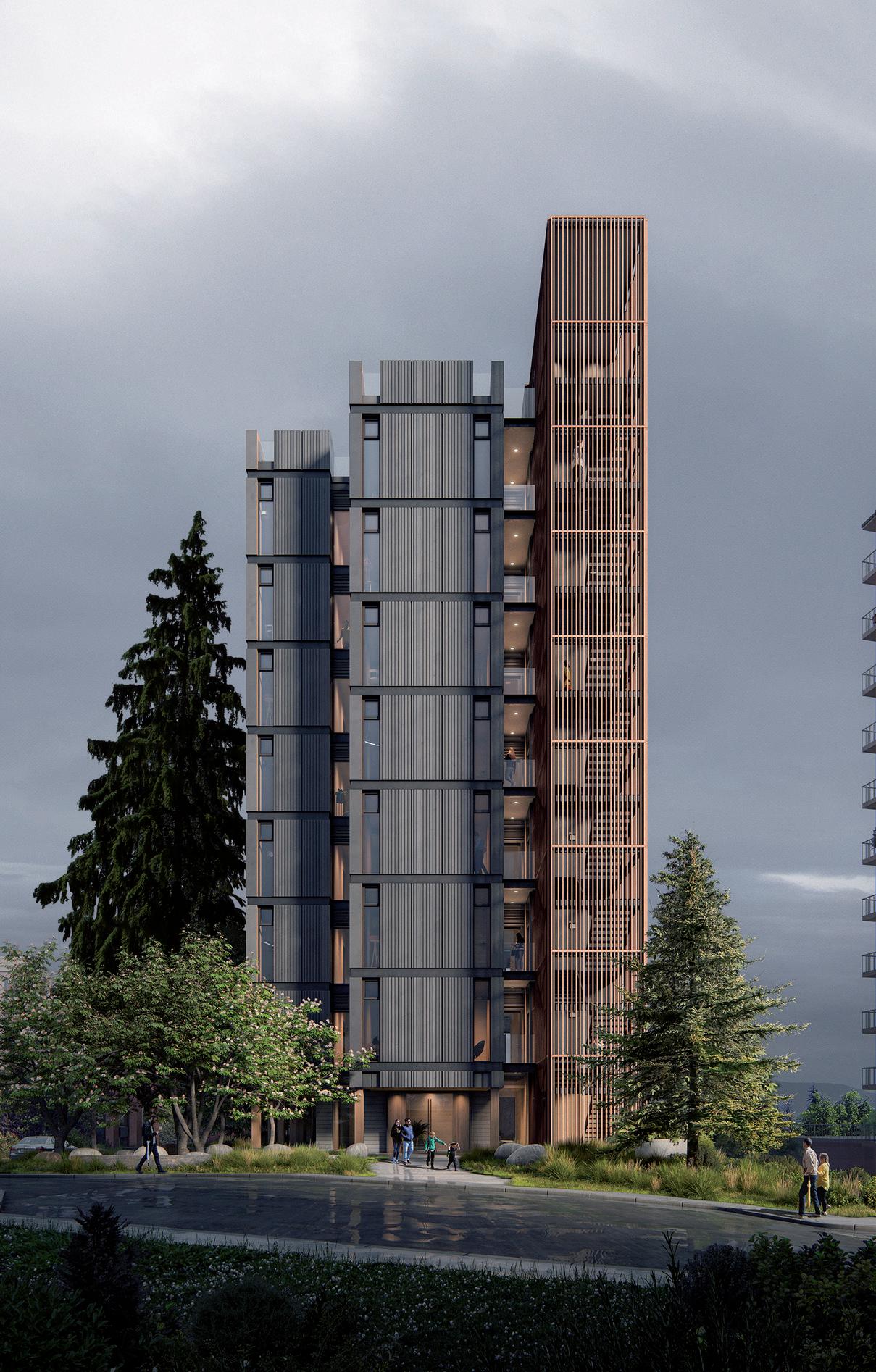
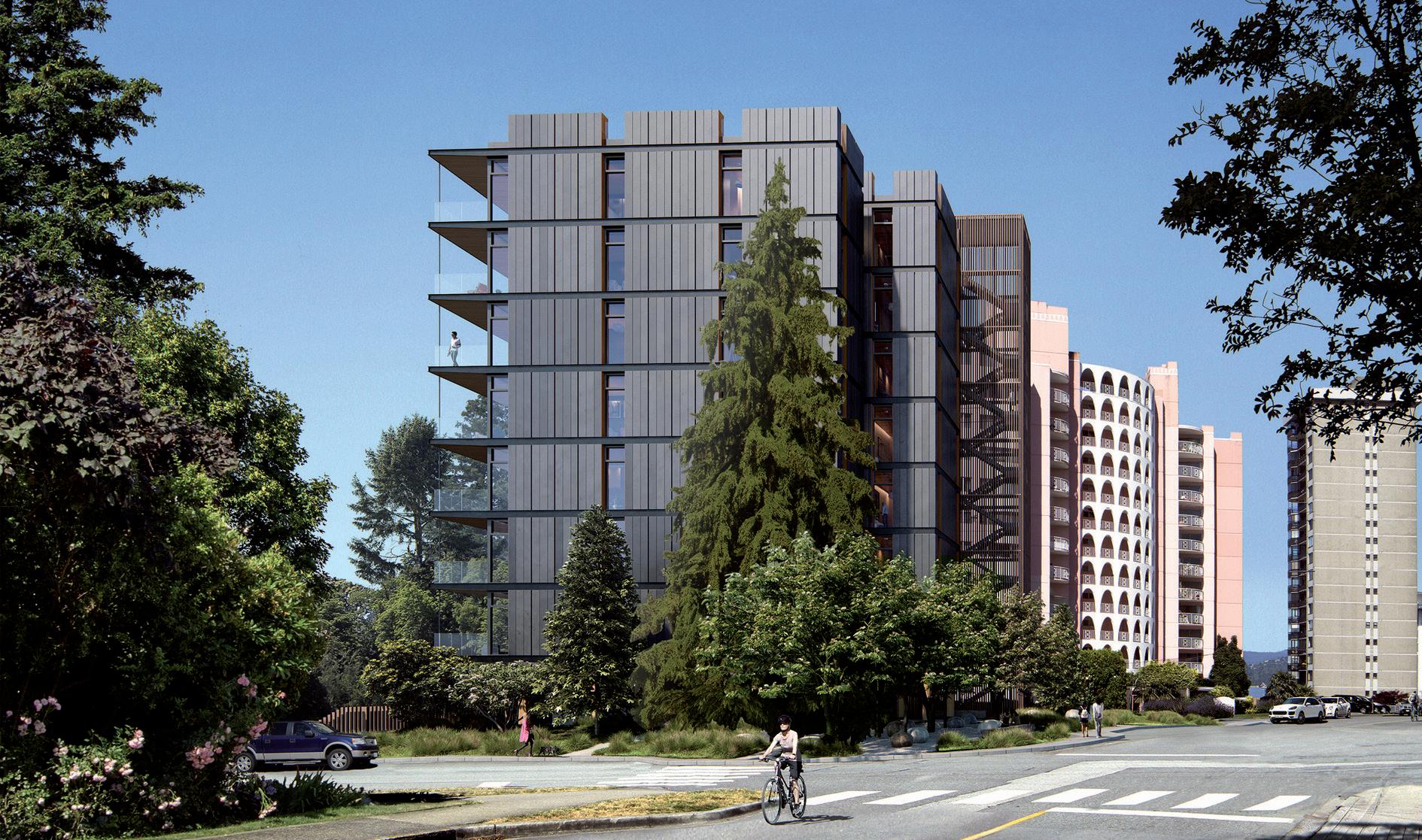
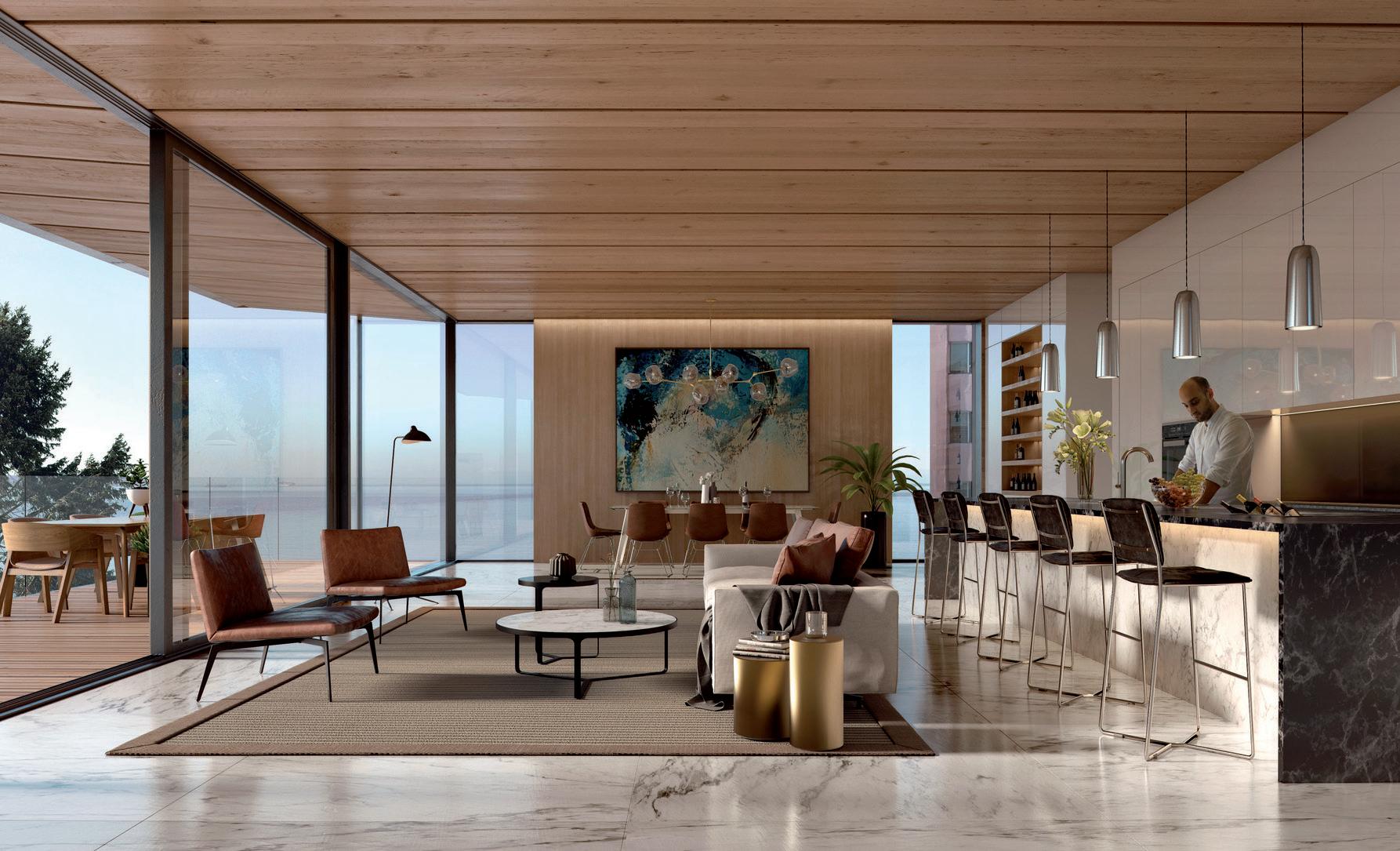
Client: Delta Land Development
Size: 31,494 square metres (339,000 square feet)
With a sky-is-the-limit mindset, we developed a design concept that could “revolutionize the industry” and advance green building in an unprecedented way: altering market perceptions, providing choice, and putting the performance and environmental implications of construction at the forefront. We incorporated locally manufactured mass timber into the design and a hybrid technique that would use reinforced concrete elevator cores to provide lateral stability to the structure, while engineered wood columns and composite floors would comprise the structure of the occupied spaces. Together, this concept helps set a new benchmark for sustainable building performance and wood construction.


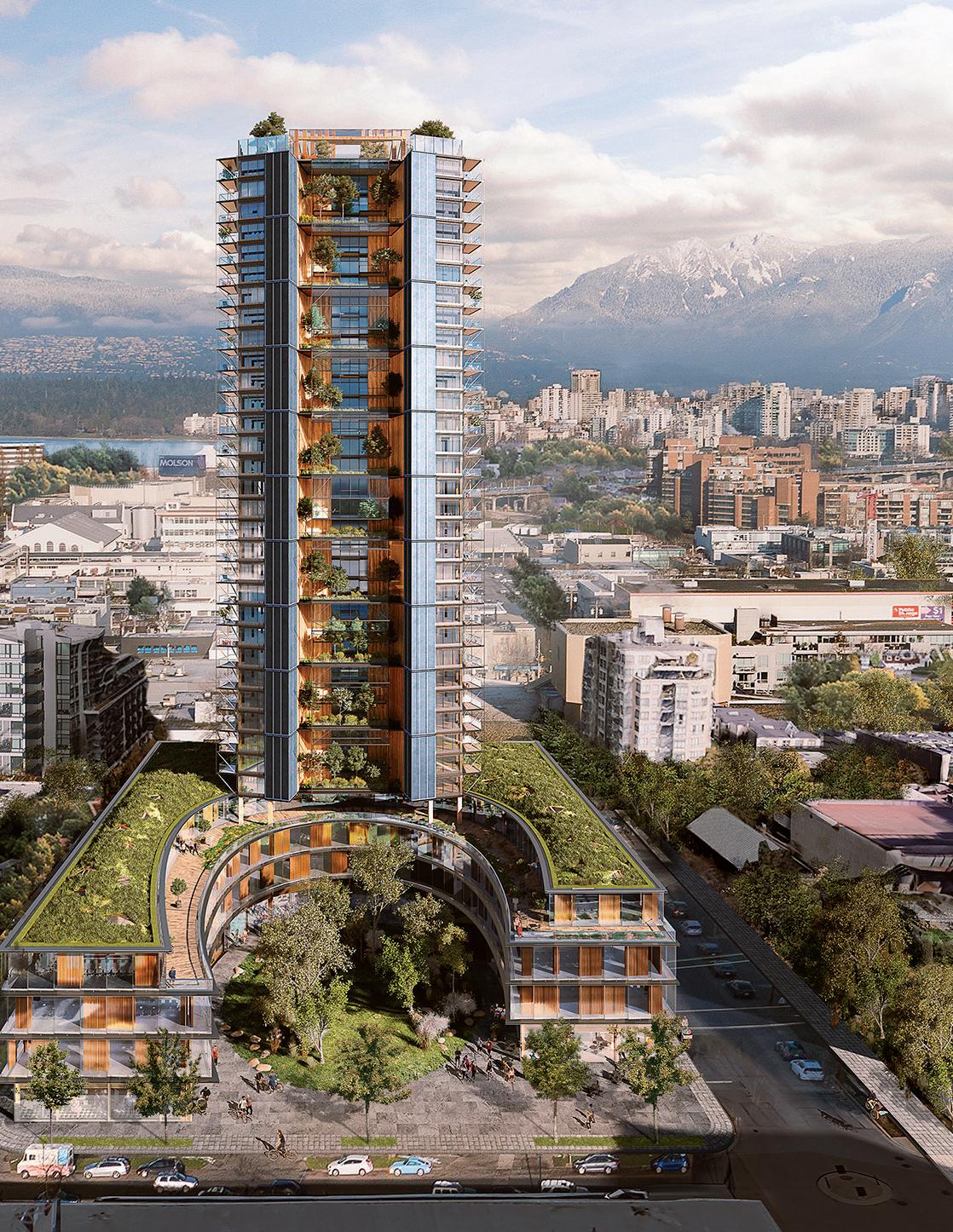
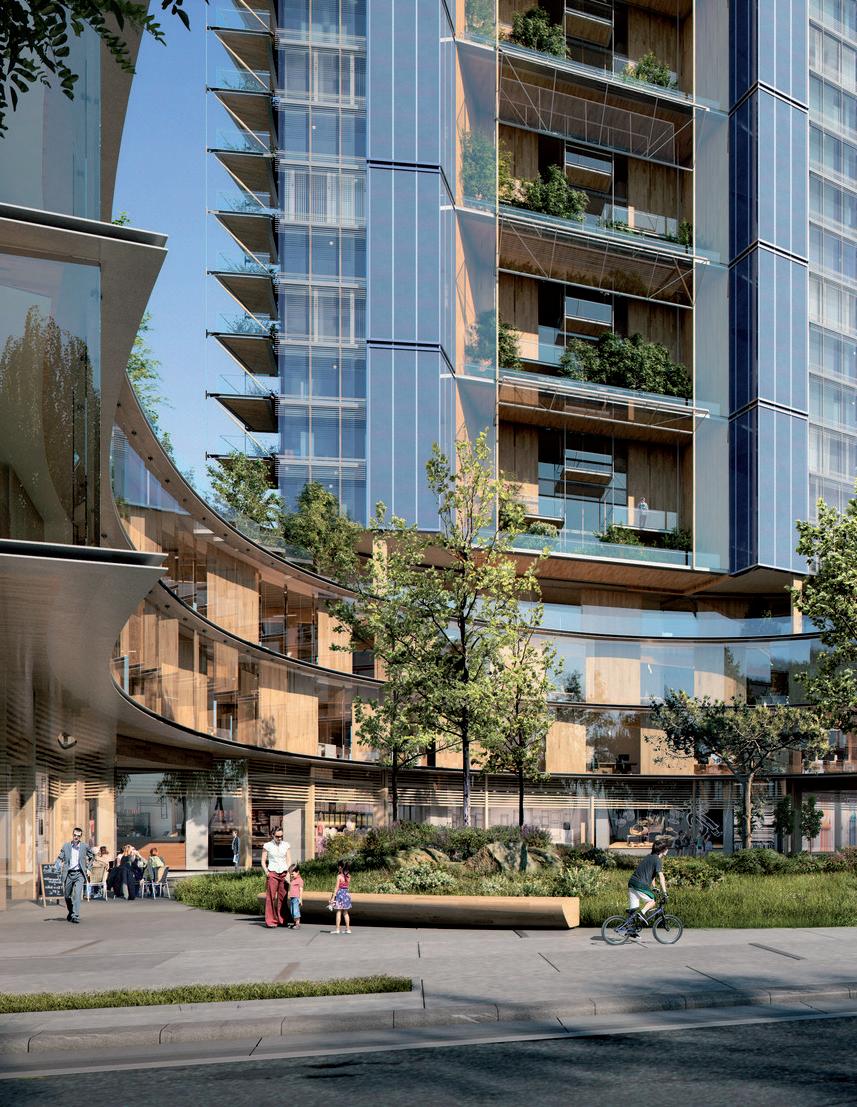
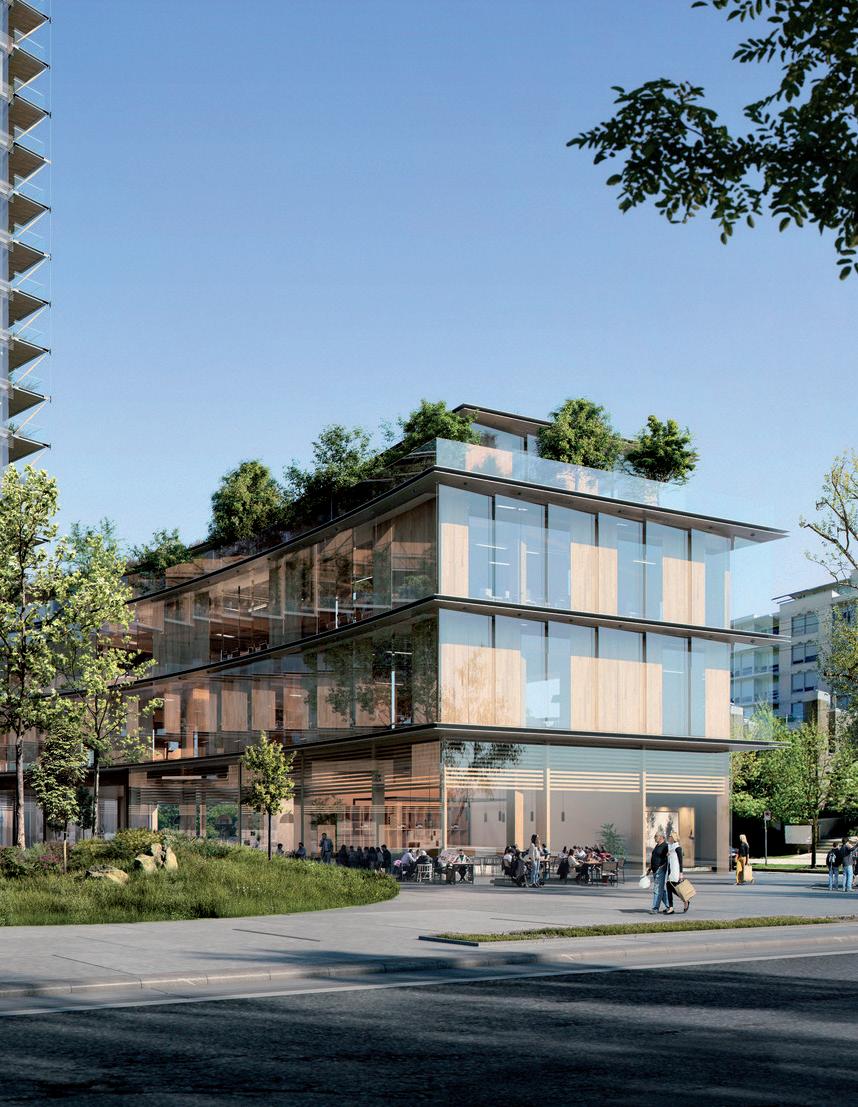
“I want Perkins&Will to reach around the corner and create something on this site that is the best response known to man for climate change and buildings.”
BRUCE LANGEREIS, PRESIDENT, DELTA LAND DEVELOPMENT
Vancouver, British Columbia
Client: PCI Developments
Size: 185 square metres (2,000 square feet)
Completion Date: 2018
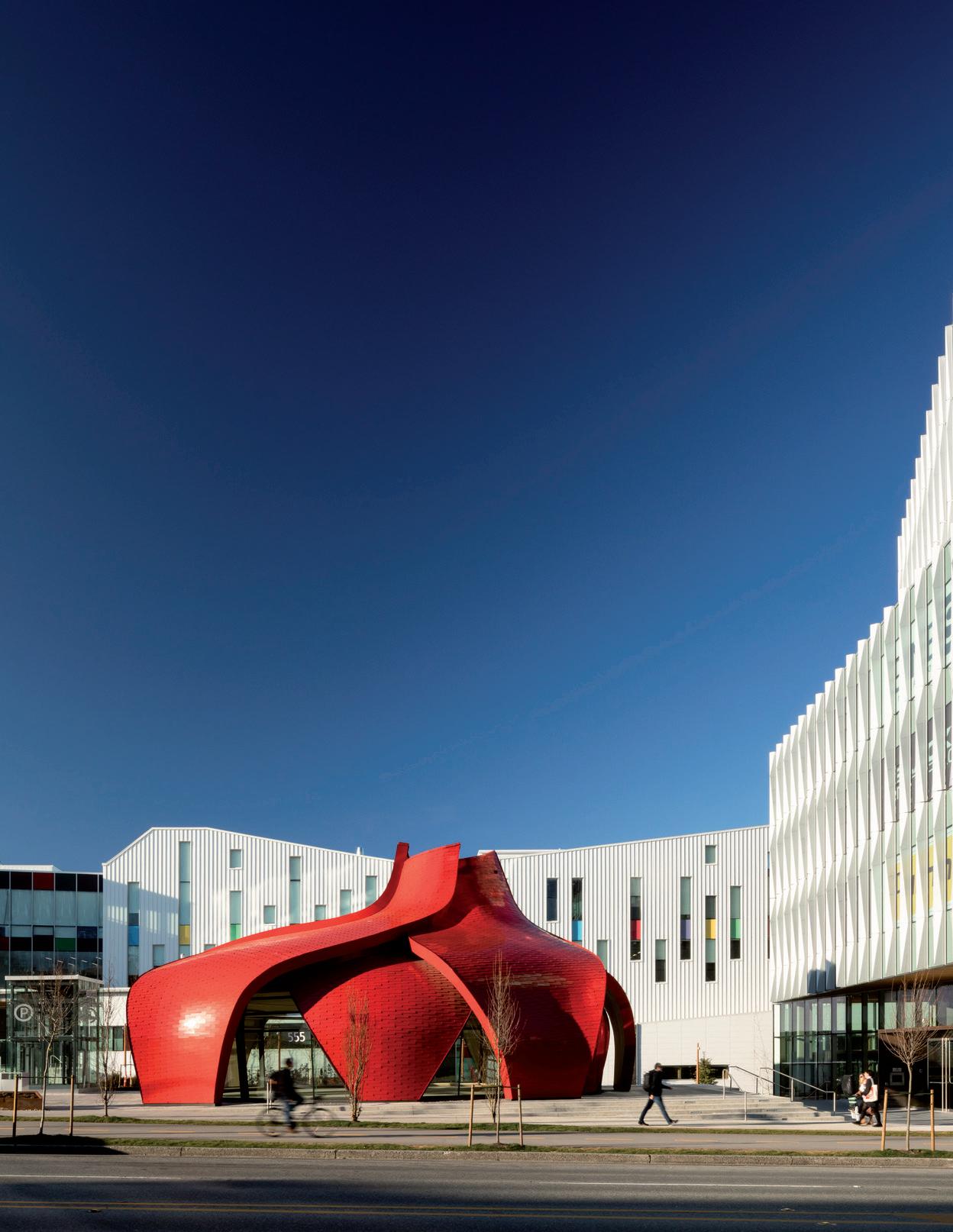
Why Wood?
The pavilion is a concerted effort to demonstrate complex forms and assemblies achievable with wood construction and digital fabrication.
Curved NLT prototypes were generated using standard 2x8 lumber and aluminum nails to create a faceted shell—lessons learned from this research were ultimately incorporated into the final grid structure. The bright exterior cladding contrasted by the wood interior offers a warm and inviting space for contemplation and gathering.
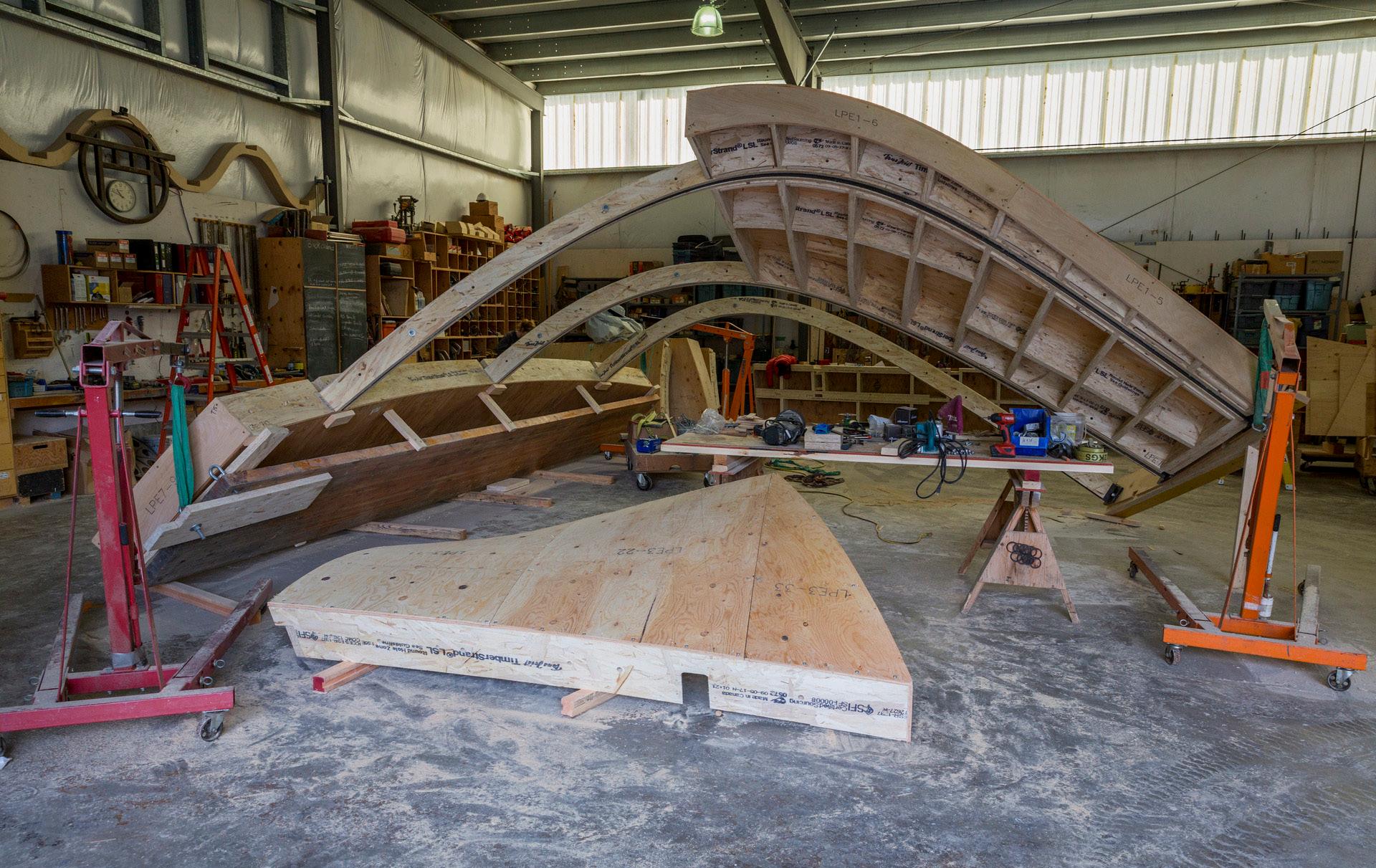
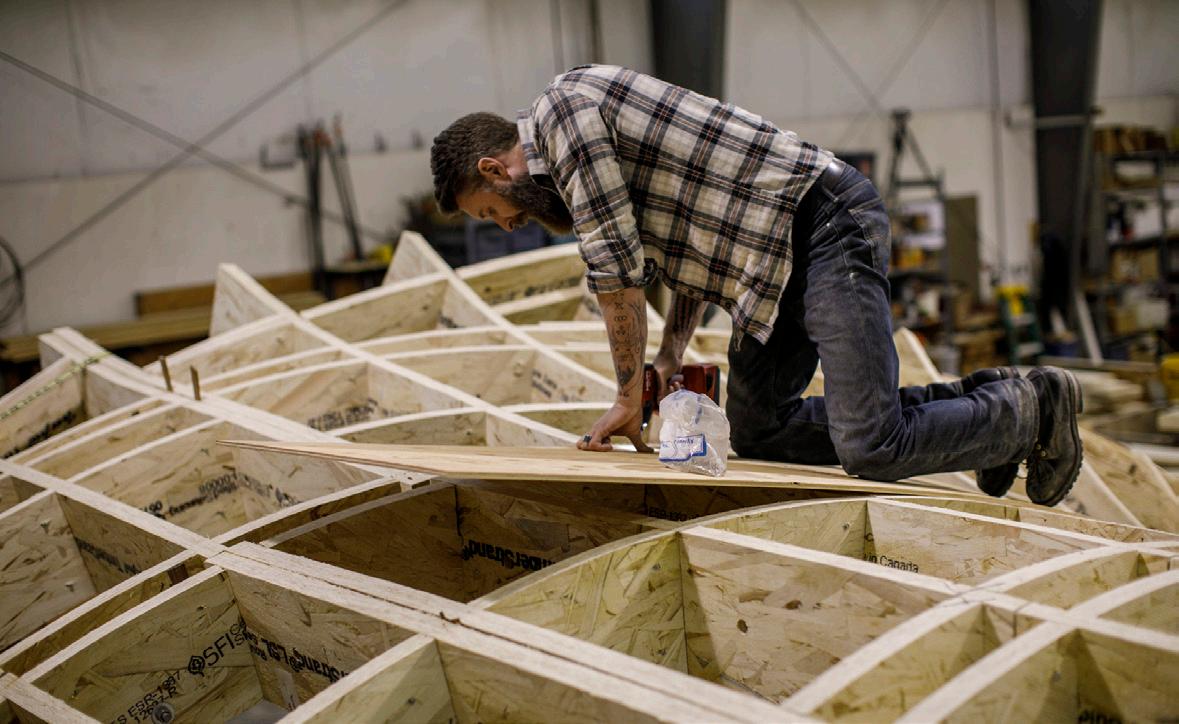

Client: SNC-Lavalin
Size: 1,530 square metres (16,500 square feet) per station
Completion Date: December 2016
The Evergreen line stations built upon our success of using wood for Vancouver’s transit system. With tighter budgets and timelines, a refined modular approach with elegant detailing, integrated services, and a signature warm aesthetic helped us deliver design excellence on time and budget.
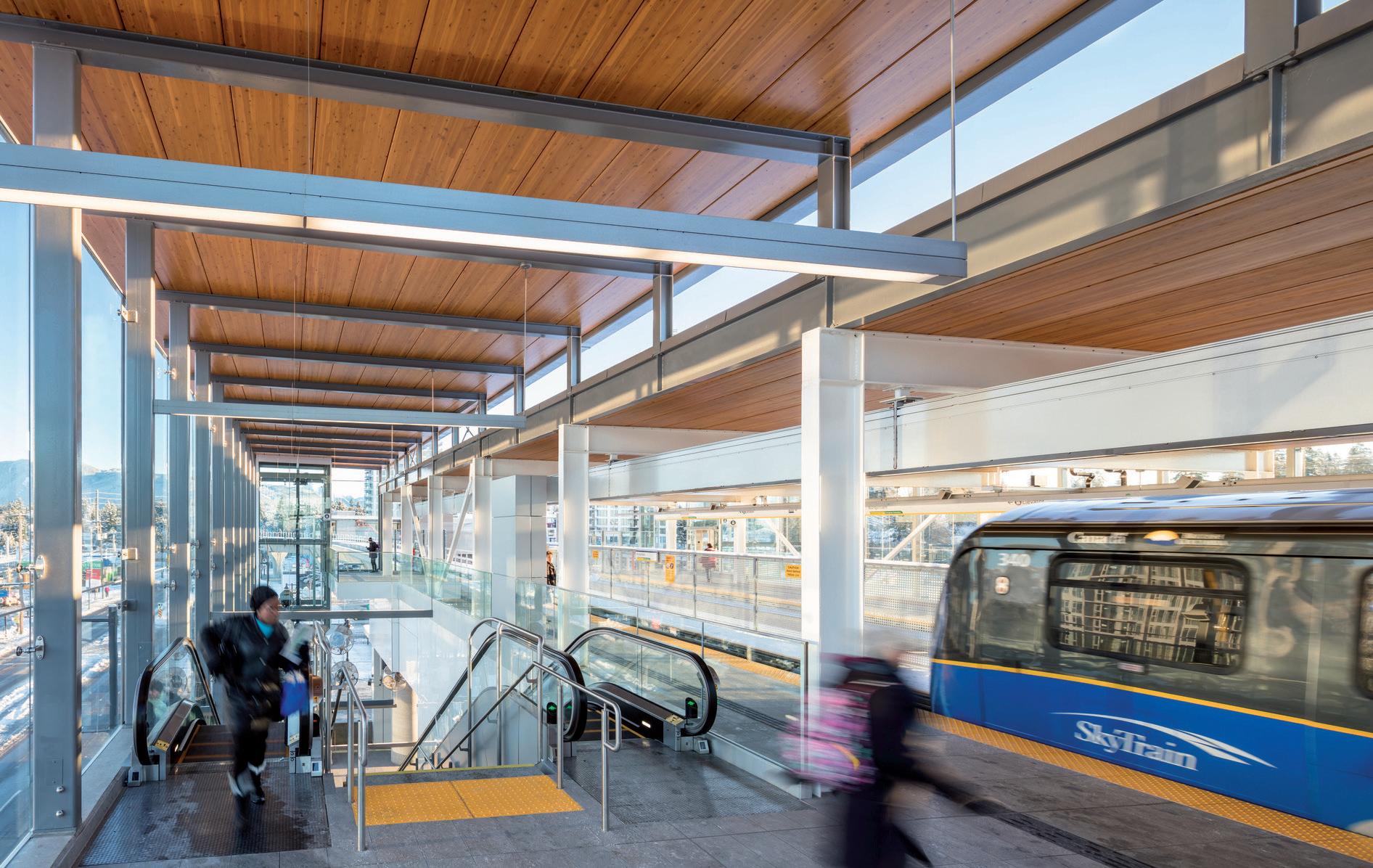

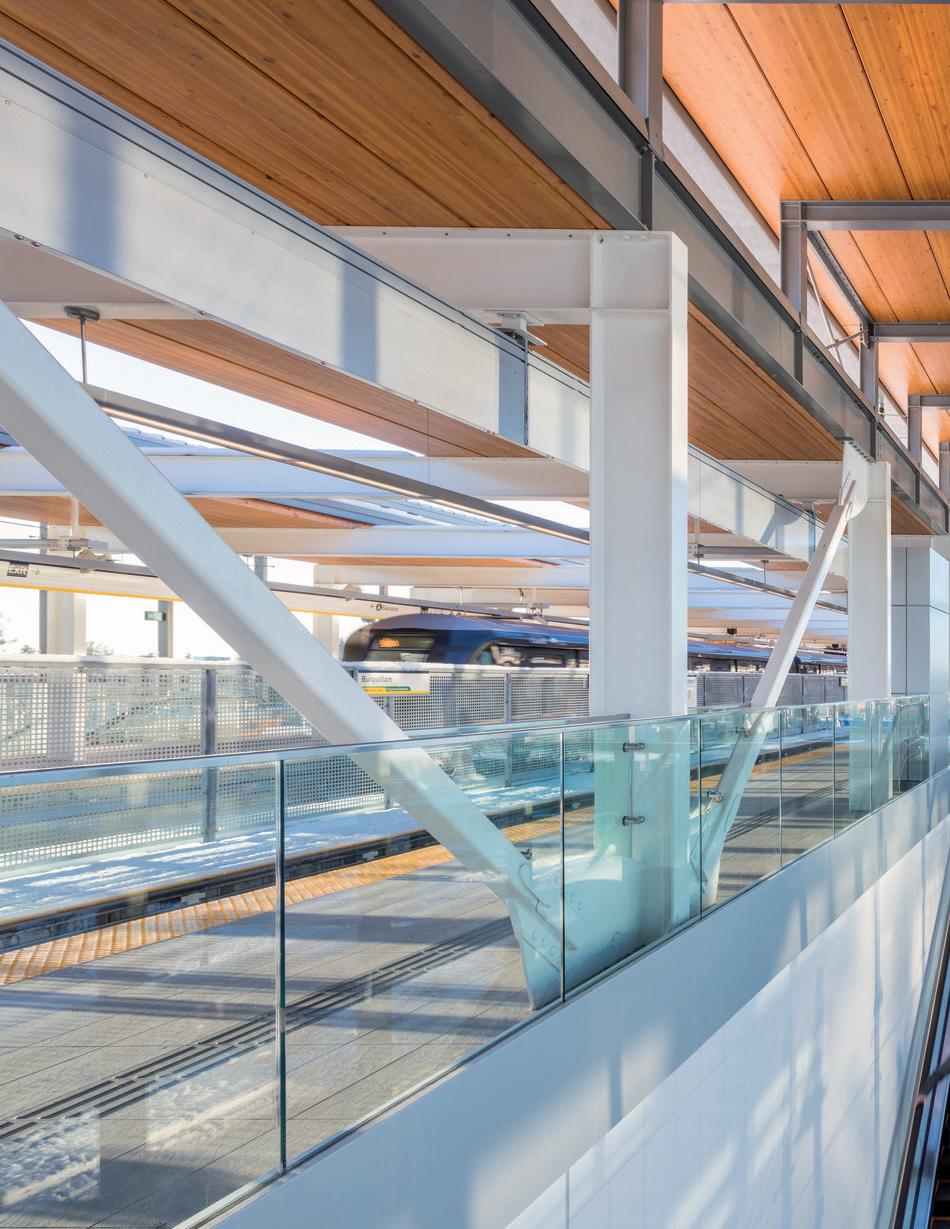
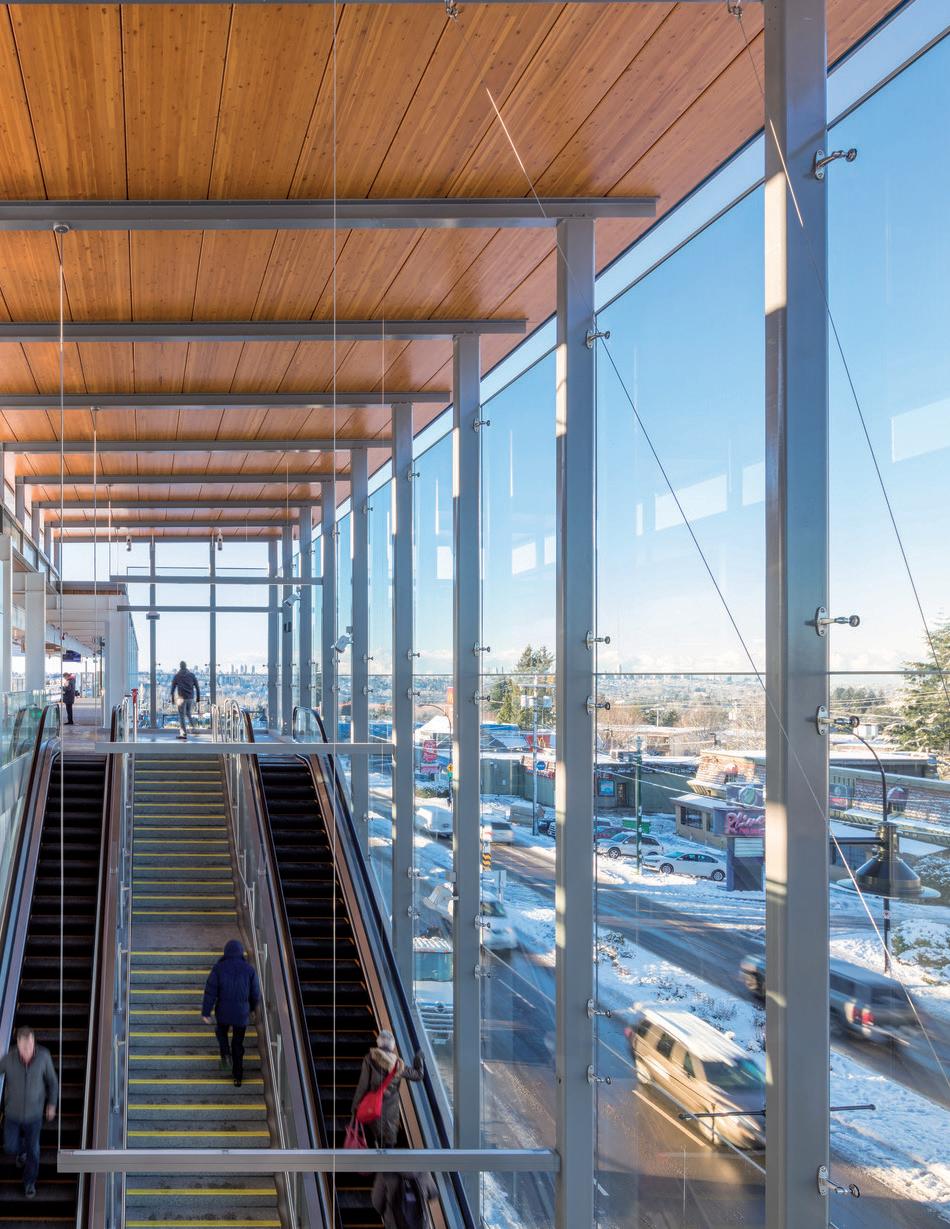
Client: University of British Columbia
Size: 41,620 square metres (448,000 square feet)
Completion Date: August 2016
The exposed mass timber structure spanning the large atrium and cafeteria creates a warm and inviting space for students that frequent the hallways of UBC Orchard Commons. The project proved to be both cost effective and aesthetically appealing, by using NLT for the roof deck and glulam for columns and beams.
In addition, the lobby spaces in between floors in the two residential towers are connected by 23 sets of NLT stairs—a unique concept of CNCing stringers from Douglas Fir 2x12s that further showcases innovative wood design and construction.

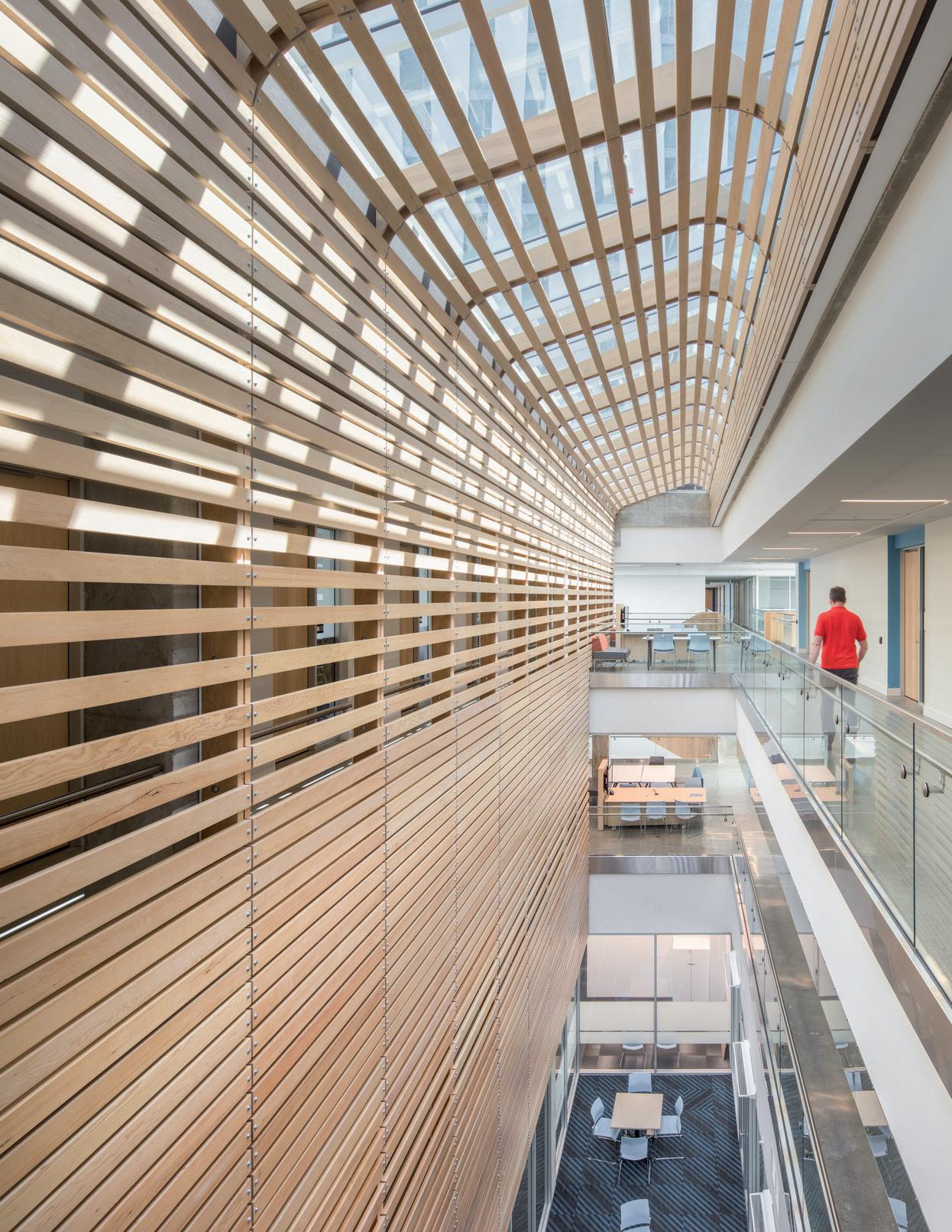

“Advancing UBC’s social, environmental, and economic sustainability on campus, Orchard Commons provides the latest in academic mixed-use design with stunning architecture. We are excited to see a diverse community of students and faculty enjoy the new facility with its dynamic social spaces.”
― ANDREW PARR, UBS MANAGING DIRECTOR, STUDENT HOUSING & HOSPITALITY SERVICES

Client: Nexen Cnooc Ltd.
Size: 29 square metres (312 square feet)
Completion Date: 2015
An innovation in prefabricated modular wood construction, the 312 square foot cross-laminated timber (CLT) module is designed to be highly energy efficient, durable, and constructed with minimal waste— offering advancements in both prefabrication and livability. The prefabricated modular solution is constructed off-site in a controlled environment and addresses construction challenges, such as high labour costs and a short construction season, that are inherent in the site’s remote location and extreme weather conditions. The modules fit on a truck bed for ease of transport and include sufficient living space, storage, and a private washroom. The prototype has since been supplied to the University of British Columbia for wood research.
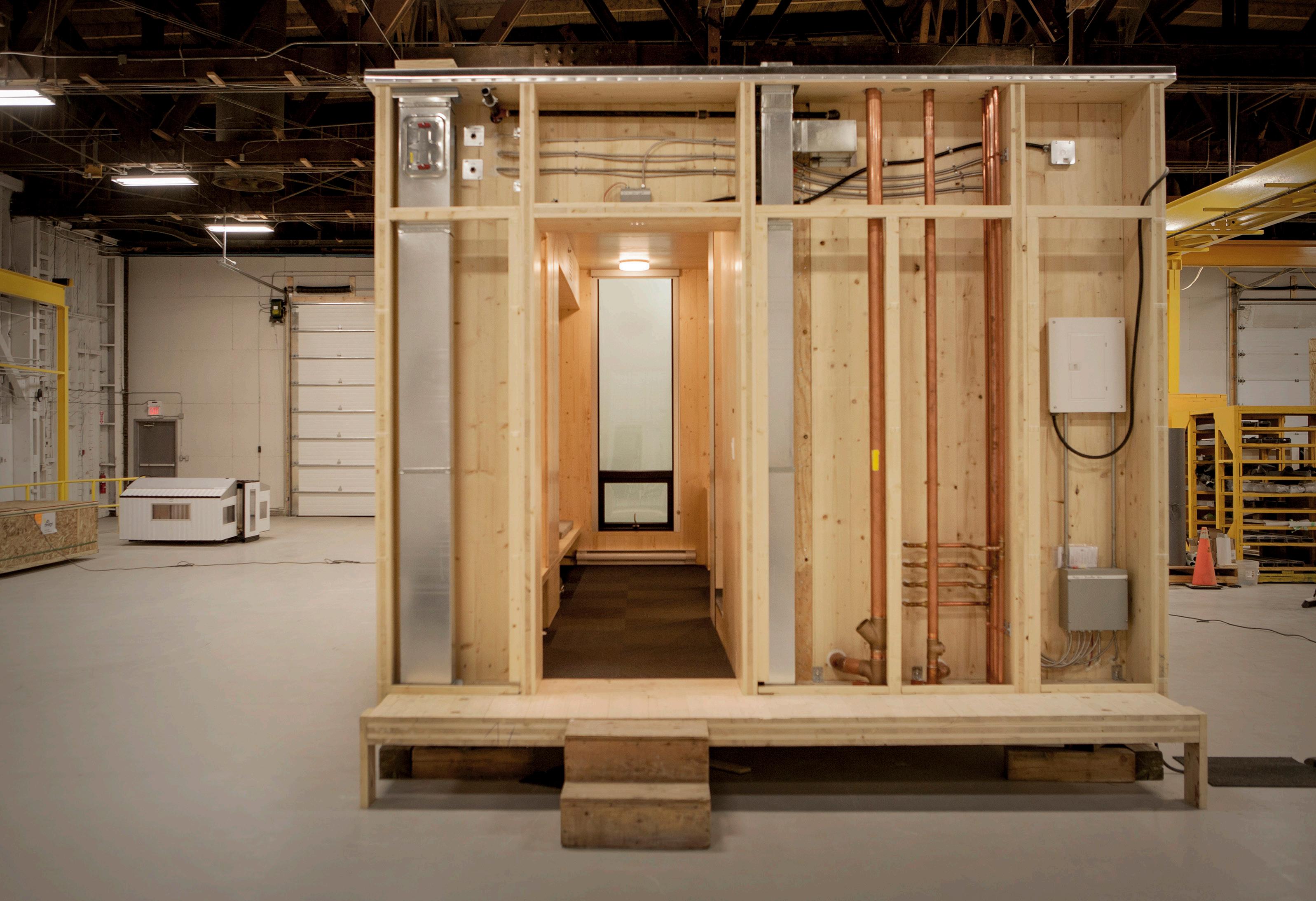
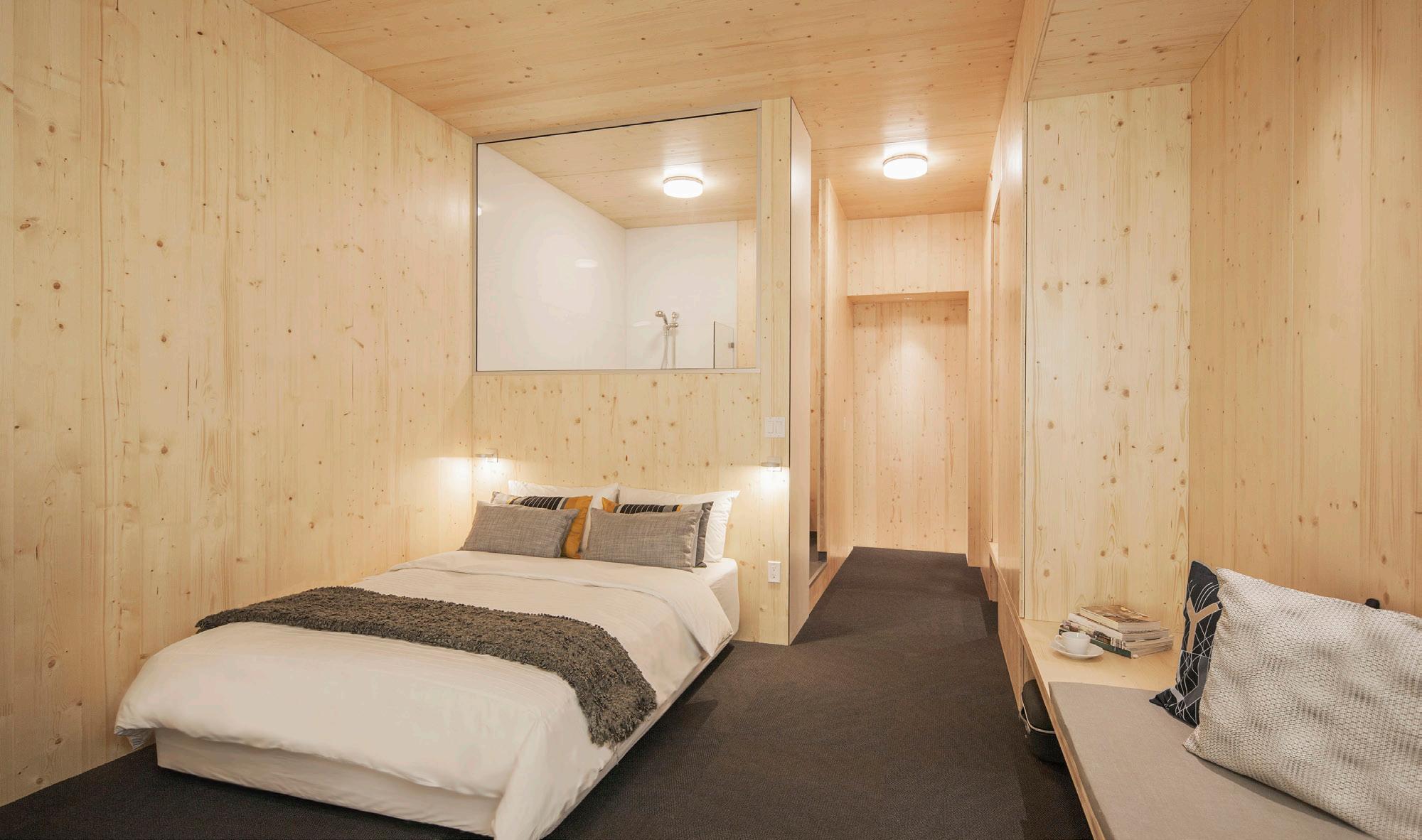

“The unique wood structure design work on the Dilly Creek Accommodation project is an example how utility and architecture can be combined to take the ordinary and transform it into something special.”
Client: School District No. 43 (Coquitlam)
Size: 5,580 square metres (60,040 square feet)
Completion Date: 2014
The simple, repetitive nature of the building’s wood structure supported a high degree of prefabrication and cost reduction, while allowing for flexible collaboration spaces and classroom clusters within. The building’s short term flexibility is matched by its long term adaptability through the rigorous use of a repeated structural module made of prefabricated nail laminated timber (NLT) and glulam. The resulting architectural expression incorporates a strong connection to nature and the warmth of wood as part of the academic experience.
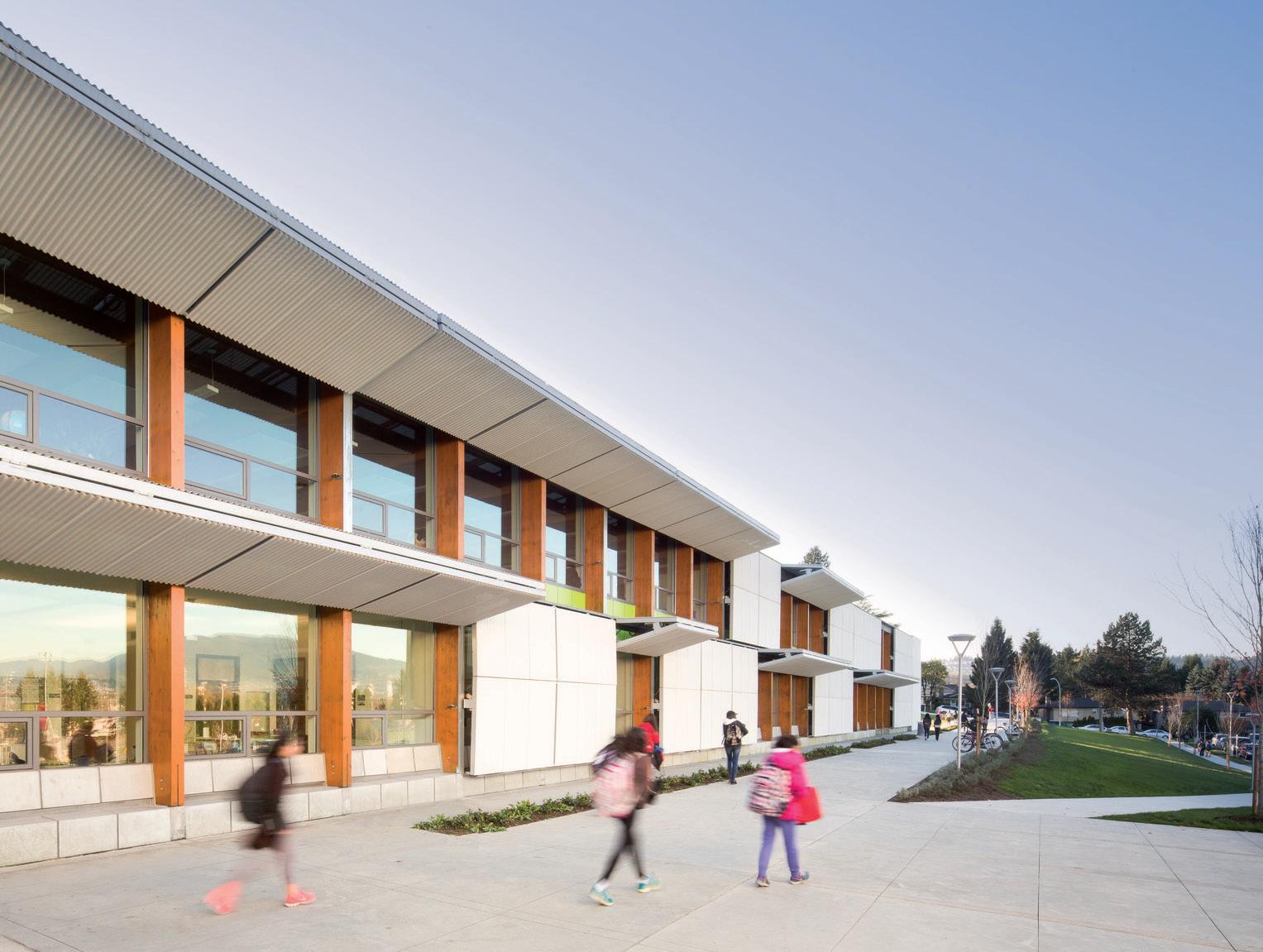

Client: University of British Columbia
Size: 15,794 square metres (170,000 square feet)
Completion Date: August 2012
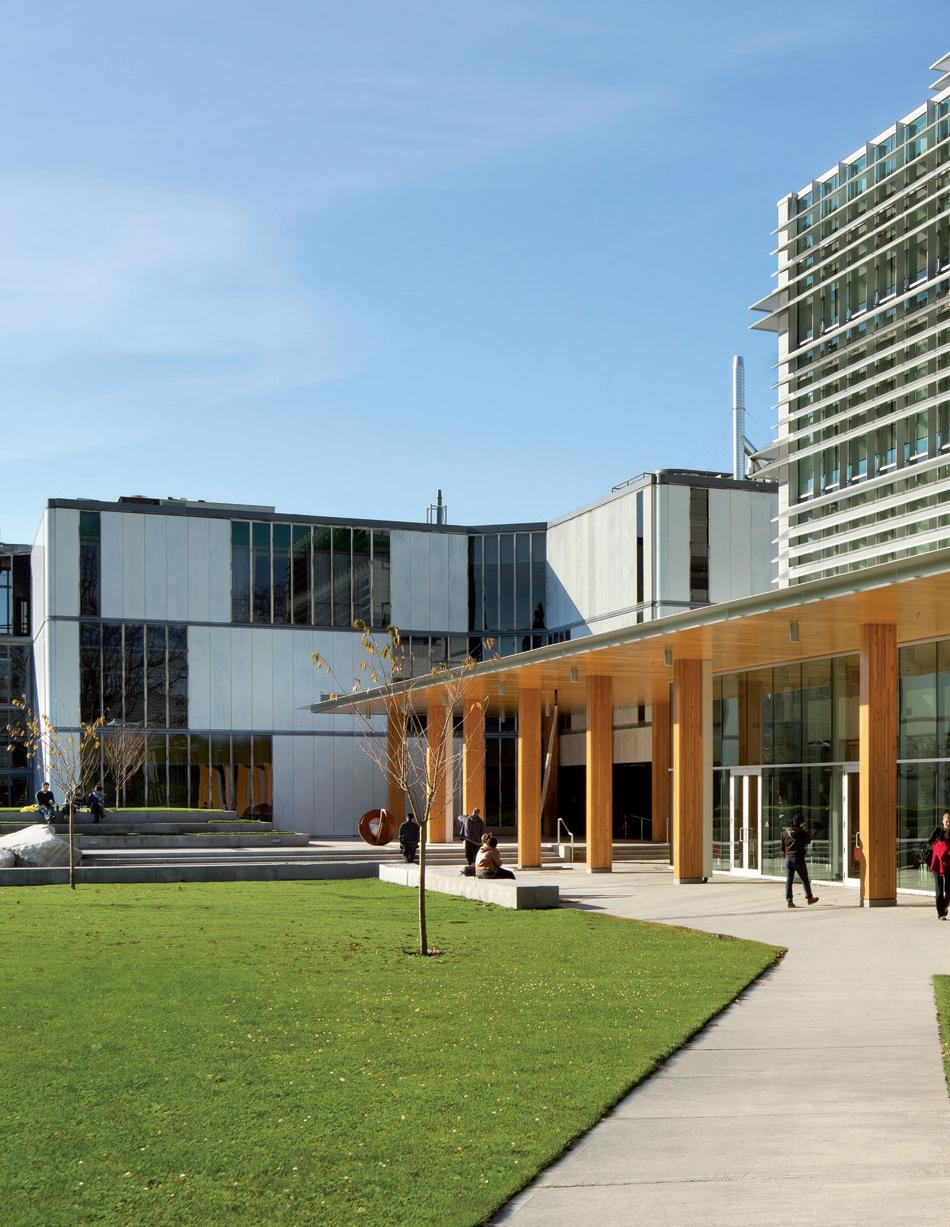
Upon its completion, ESB was North America’s largest panelized wood building and the largest application of CLT. The use of glulam beams and columns in a 5-storey building along with hybrid wood composite floor panels and significant CLT elements demonstrated the application of wood in large-scale, high performance buildings. A five-storey free-floating cantilevered mass timber staircase is the first of its kind in the world.
ESB’s innovative design and construction approaches helped shape BC’s growing legacy of wood expertise.
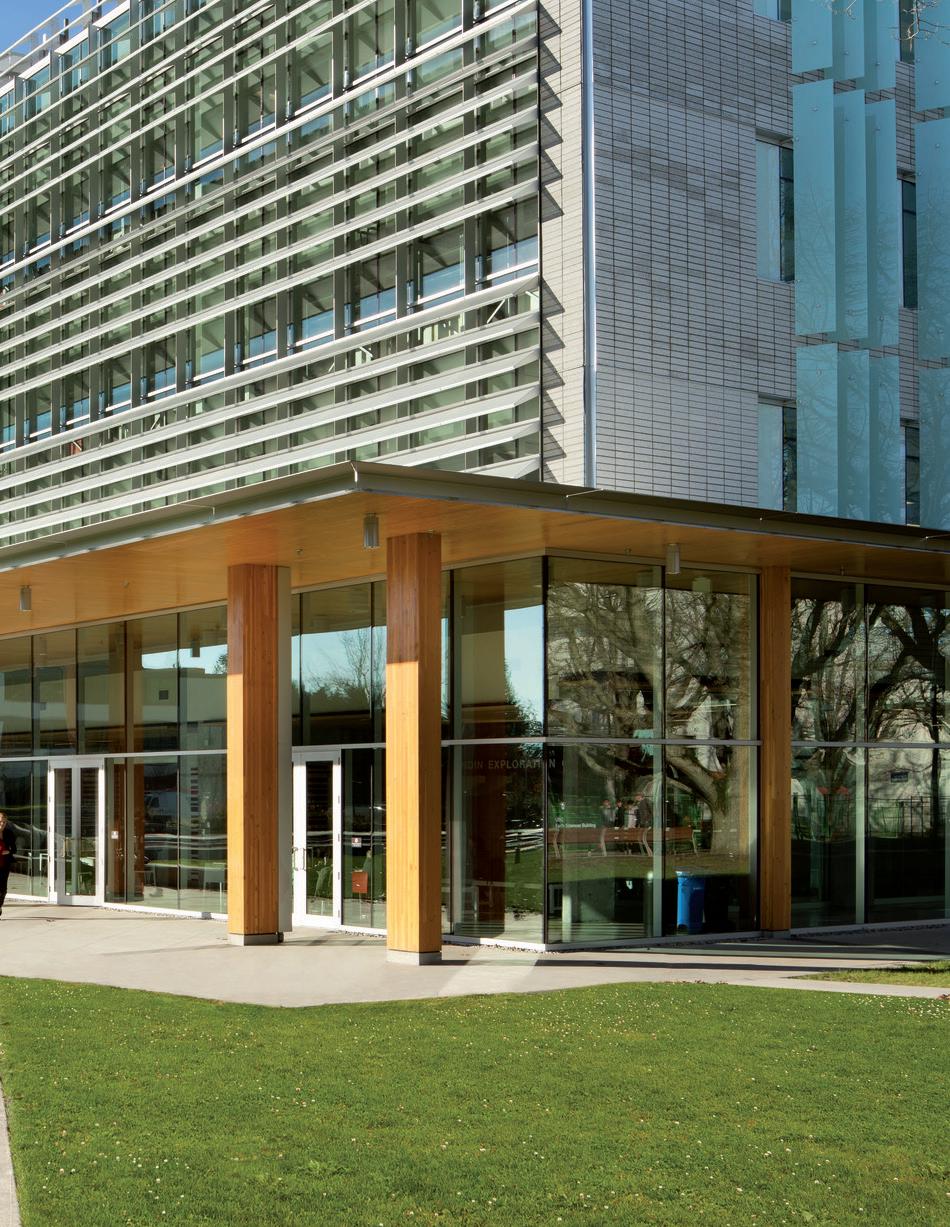
“The Earth Sciences Building at UBC demonstrates how quickly BC is catching up with Europe in adapting new materials and systems. The seamless integration of heavy timber, cross laminated timber, and full-size Timberstrand® panels proves that wood elements can be the backbone of even the largest structures.”
WERNER HOFSTÄTTER
WOOD FIRST ADVISOR
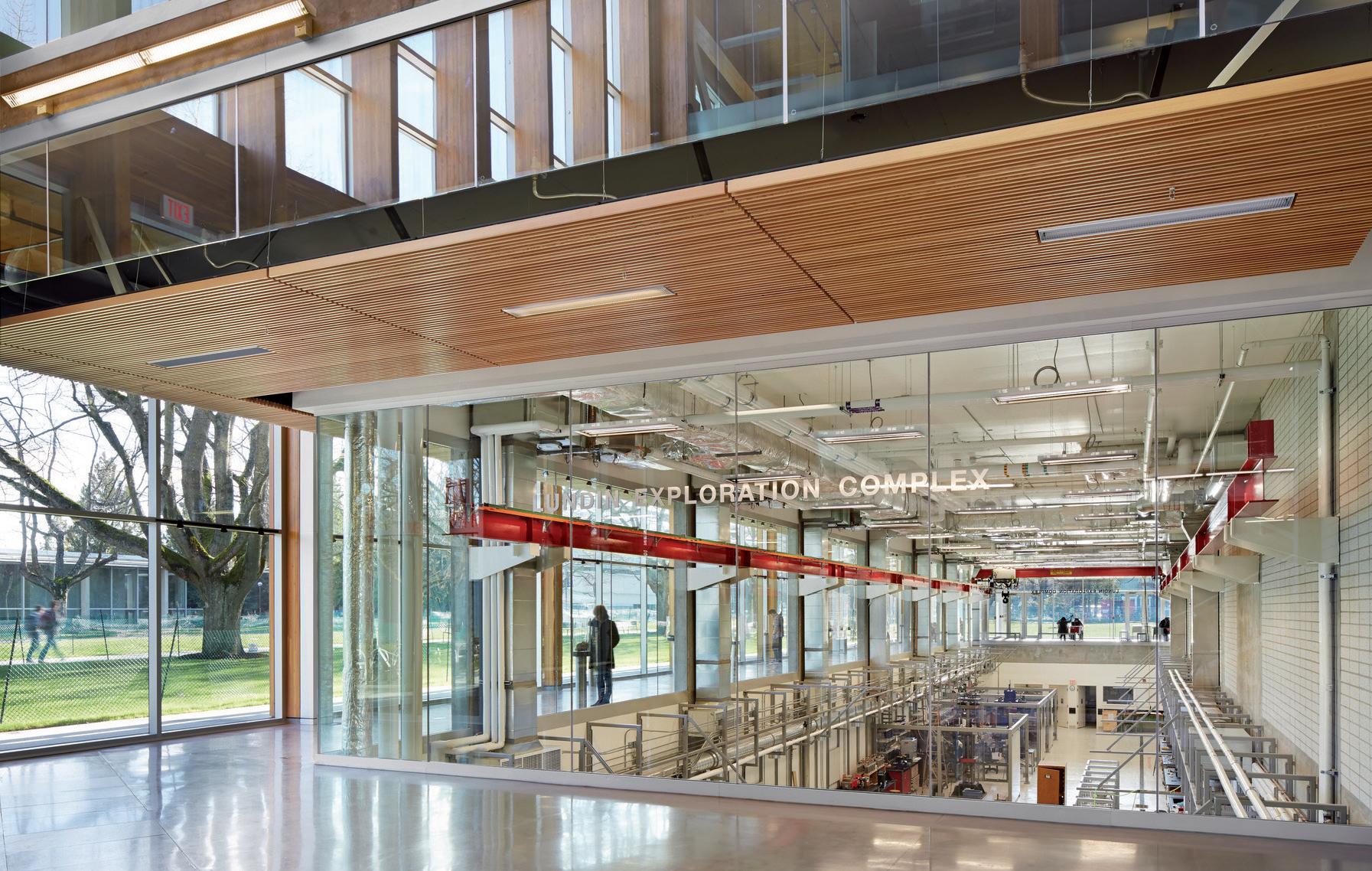

Richmond, British Columbia
Client: School District No. 38 (Richmond)
Size: 4,700 square metres (50,590 square feet)
Completion Date: October 2011
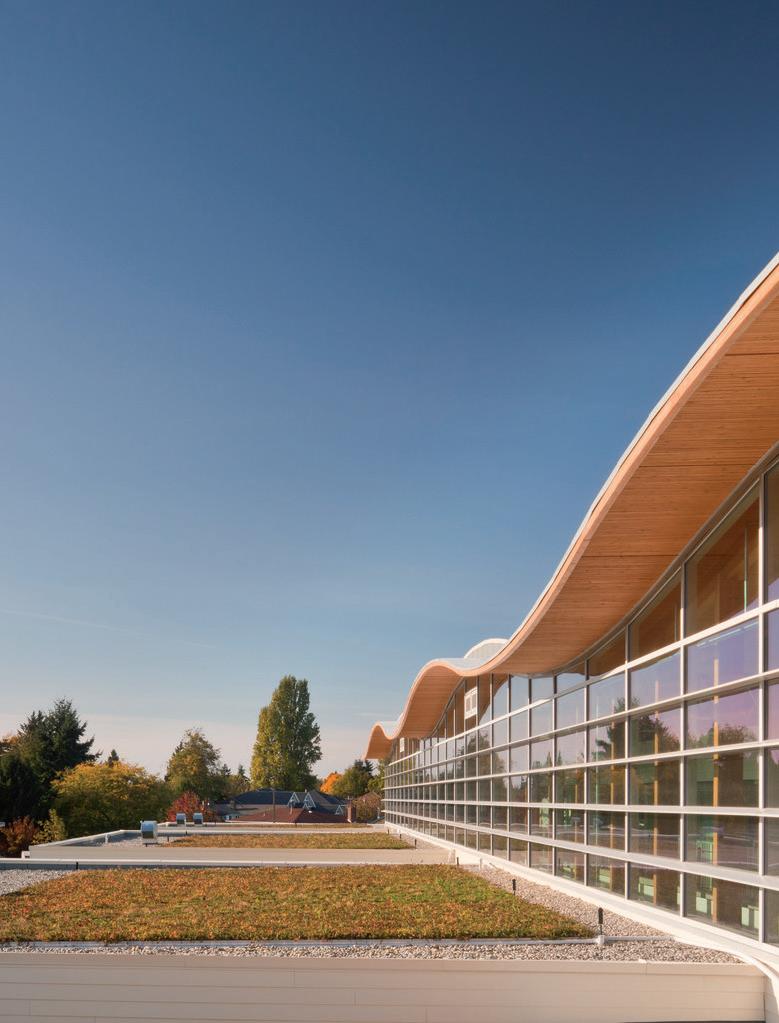
An undulating wood roof is the school’s signature architectural feature. Made with Nail Laminated Timber panels (2x4s) and steel v-shaped king-posts, the roof demonstrates the beauty and structural capacity of dimensional lumber. It used prefabricated panels built off site, which sped up construction and took half the time to cover the building as a roof built on site. Using wood supports the school district’s goal of transparency, collaborative learning, and connecting to nature and the community. Studies have found that wood interiors provide productive and high-quality learning spaces, and reduce stress for students and teachers.

“Most often people are taken with the space, and most often they’re taken with the location, or [they’re] taken by the view. These were the first building tours where you were touring a group of people around and they were actually taken by the material choice.”
Client: University of British Columbia
Size: 5,675 square metres (61,085 square feet)
Completion Date: August 2011
Utilizing wood as a primary building material, CIRS achieves its low-embodied energy and low-carbon impact goals while becoming the first large, multi-story building on campus. Wood allows CIRS to store over 900-tonnes of carbon, reducing its carbon footprint by more than 90% of the average UBC building. The use of a carbon-sequestering material grown by the sun aligns well with regenerative design principles and net positive performance targets set for this project. The use of exposed wood in the auditorium offers a highly desirable and vibrant learning environment. By incorporating wood sourced from BC forests affected by pine beetle, CIRS was able to address a complex, provincewide problem with a simple, elegant solution.
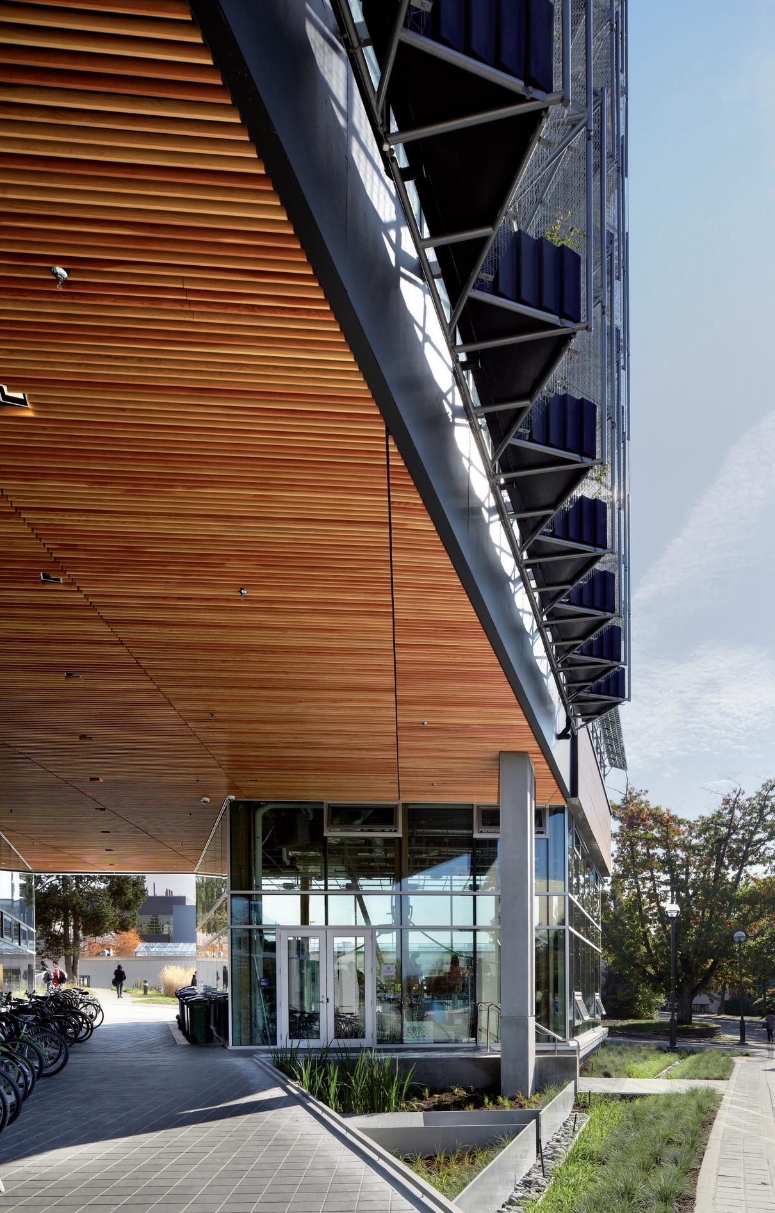
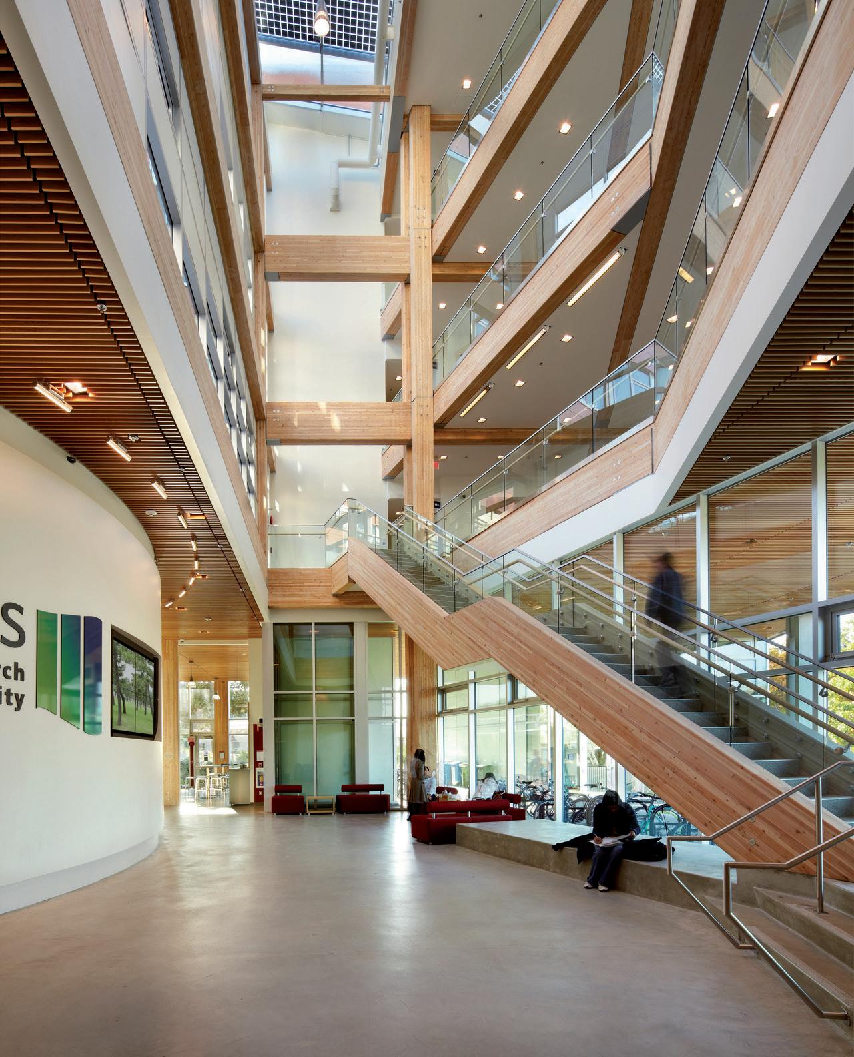
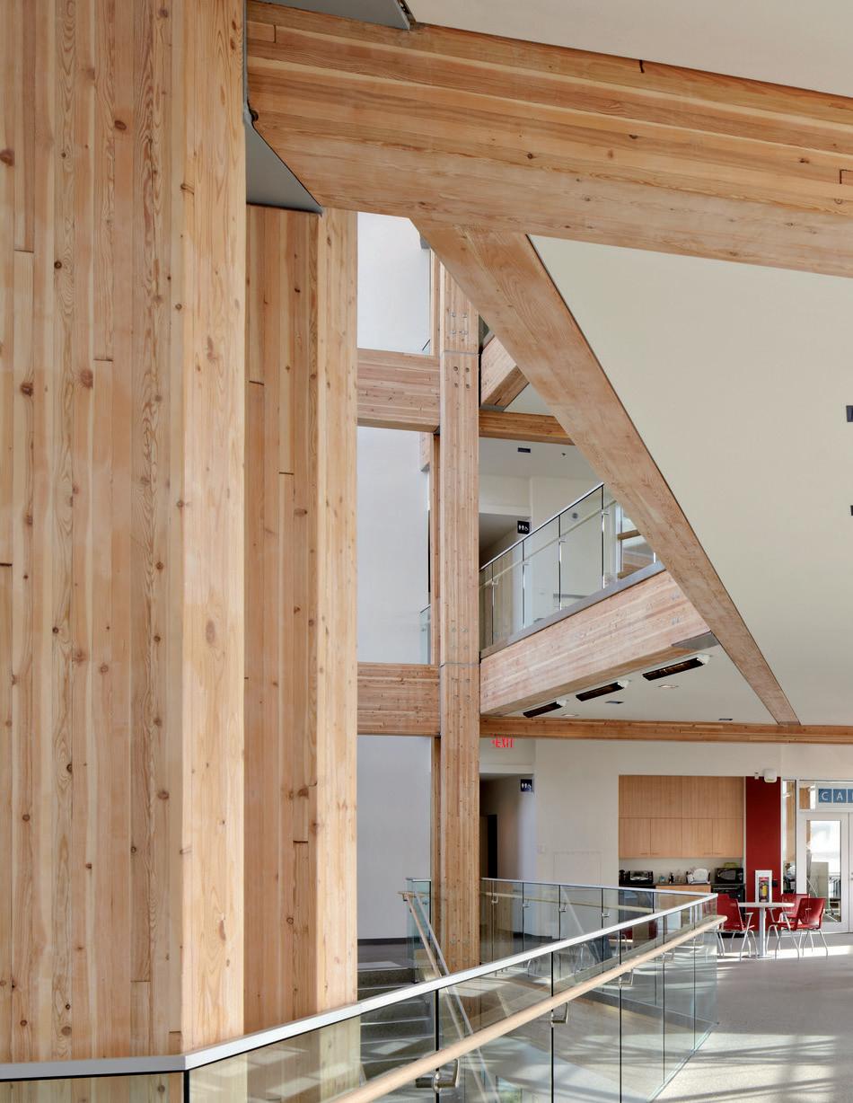
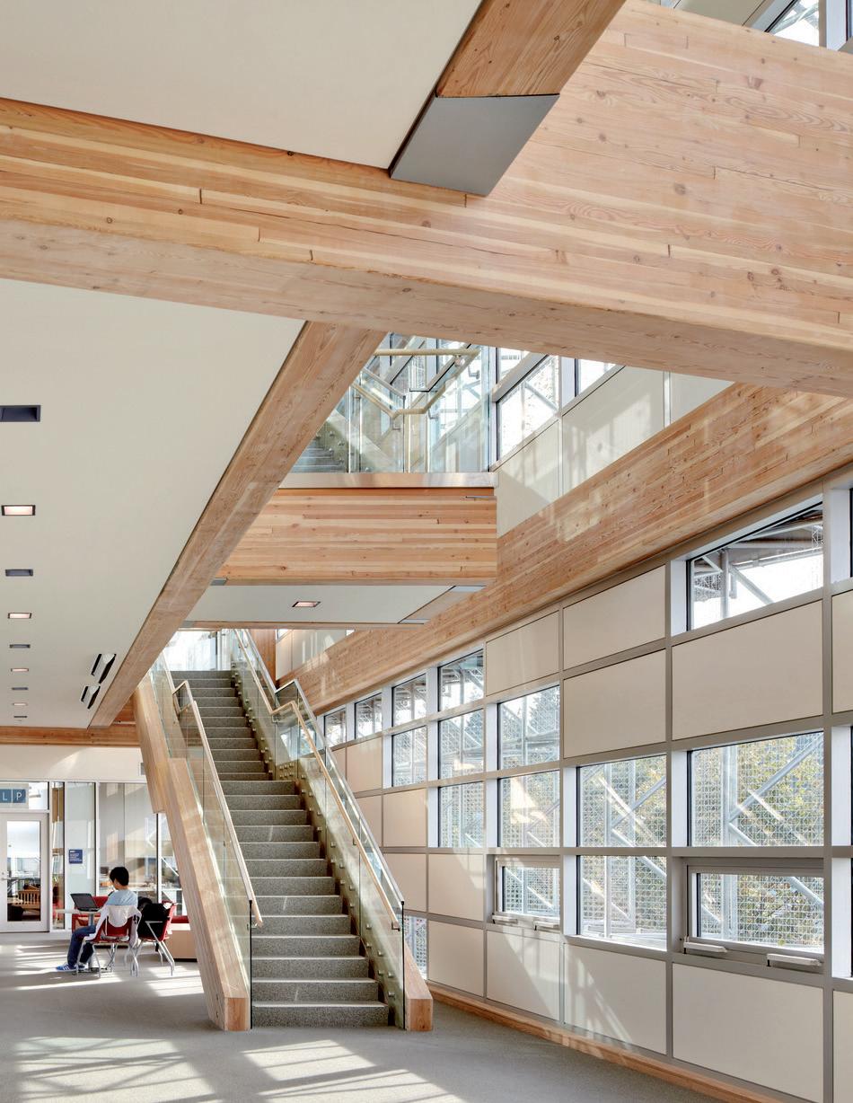
Vancouver, British Columbia
Client: Vancouver Board of Parks and Recreation
Size: 1,810 square metres (19,483 square feet)
Completion Date: August 2011

Inspired by organic forms and natural systems, the VanDusen Botanical Garden Visitor Centre seeks to create a harmonious balance between architecture and landscape, both from a visual and an ecological perspective. To provide a beautiful and warm environment—the Visitor Centre uses wood products extensively, from the panelized roof structure to the cladding, furnishings, millwork and wall finishes. The roof structure includes 71 different panels, each made of over 100 unique curved glulam beams. The panels were prefabricated and pre-installed with thermal insulation, sprinkler pipes, lighting conduits, acoustic liner, and wood ceiling slats. The warmth and beauty of wood contributes significantly to our ability to enliven unusual spaces that may otherwise feel cold and alien.
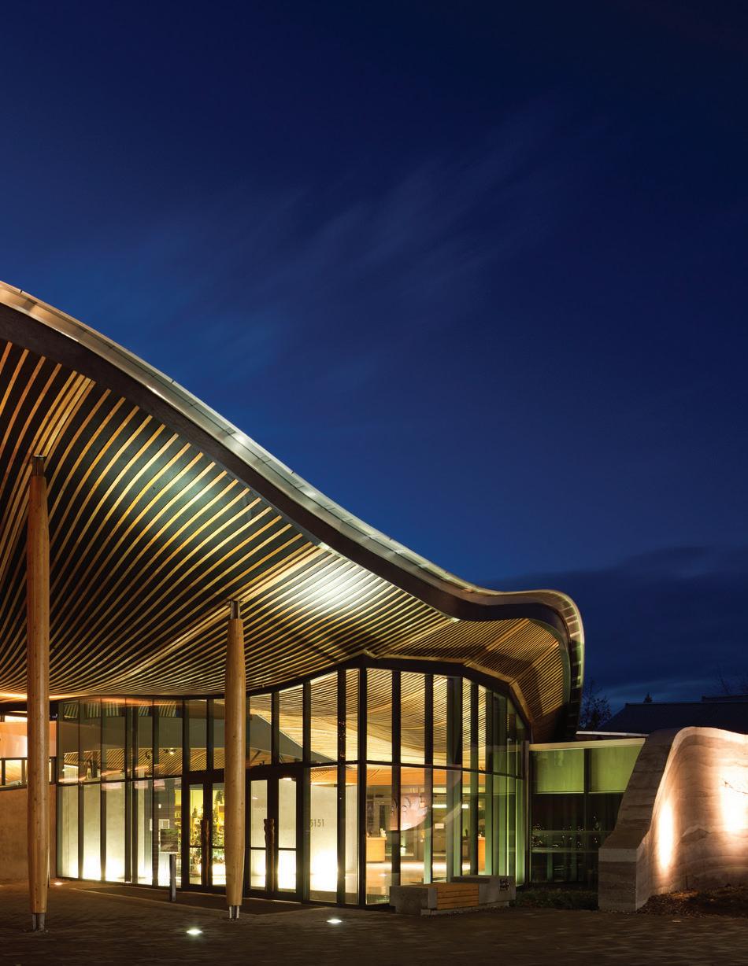
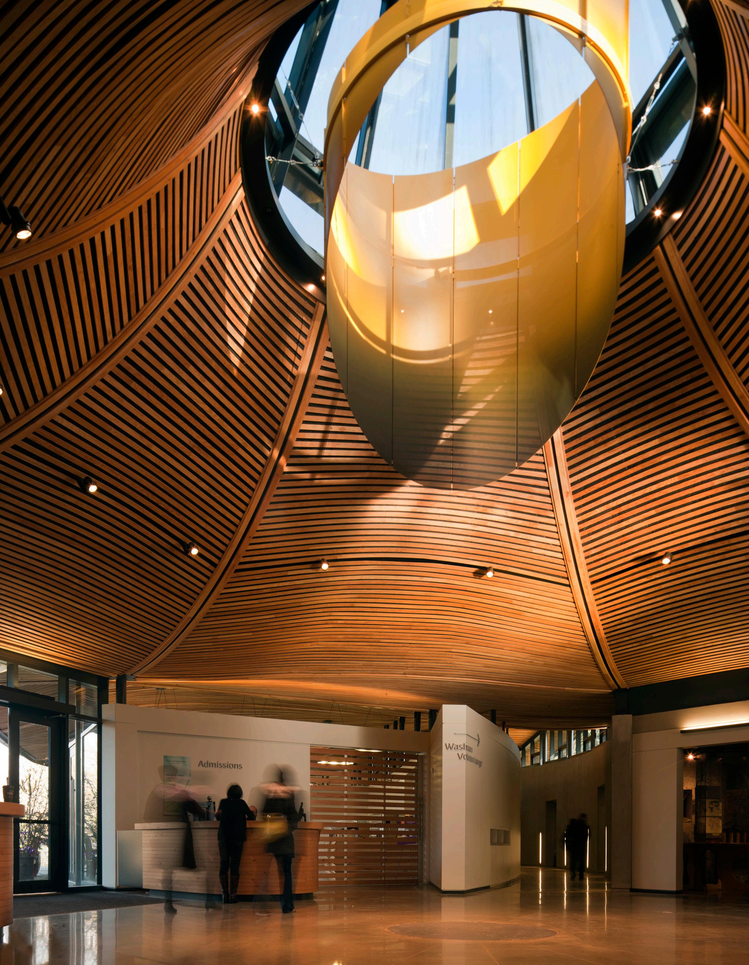
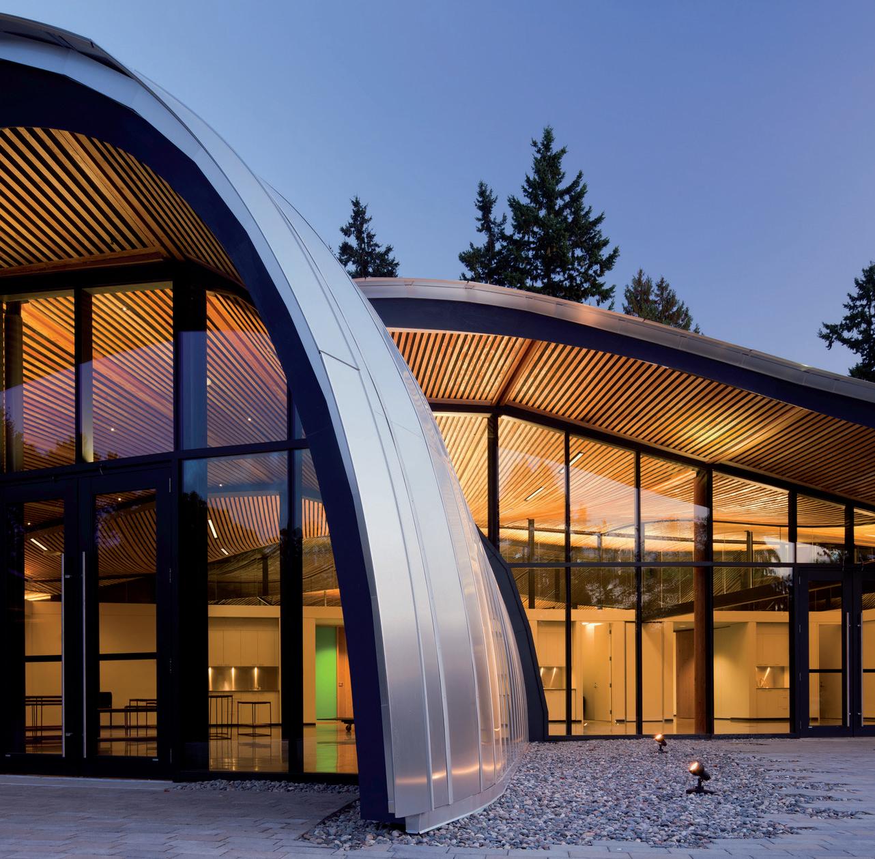
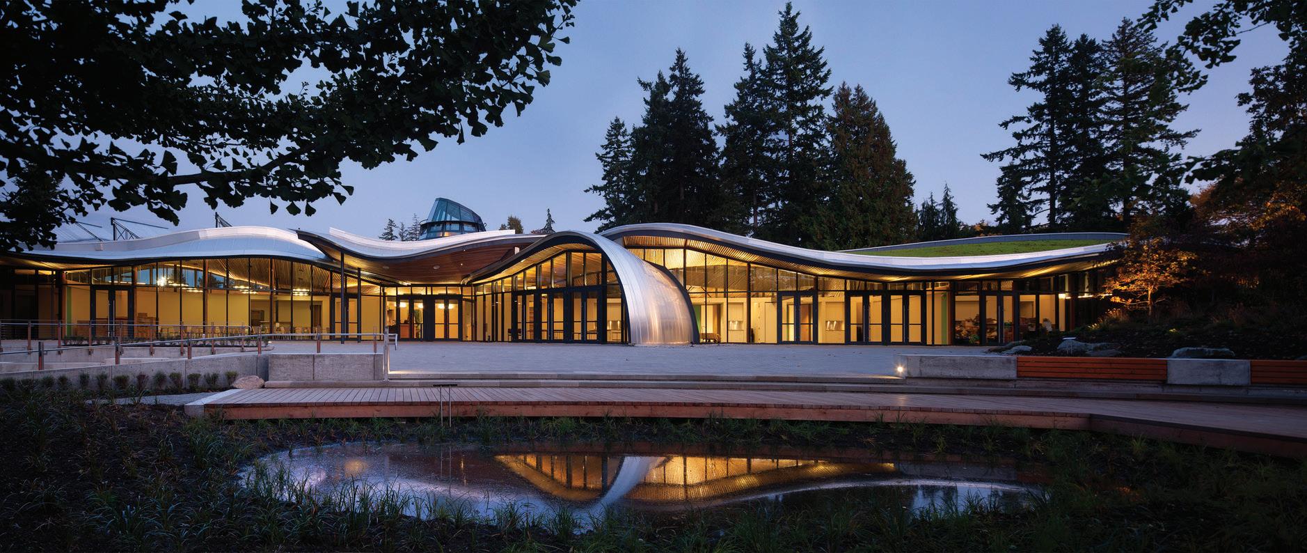
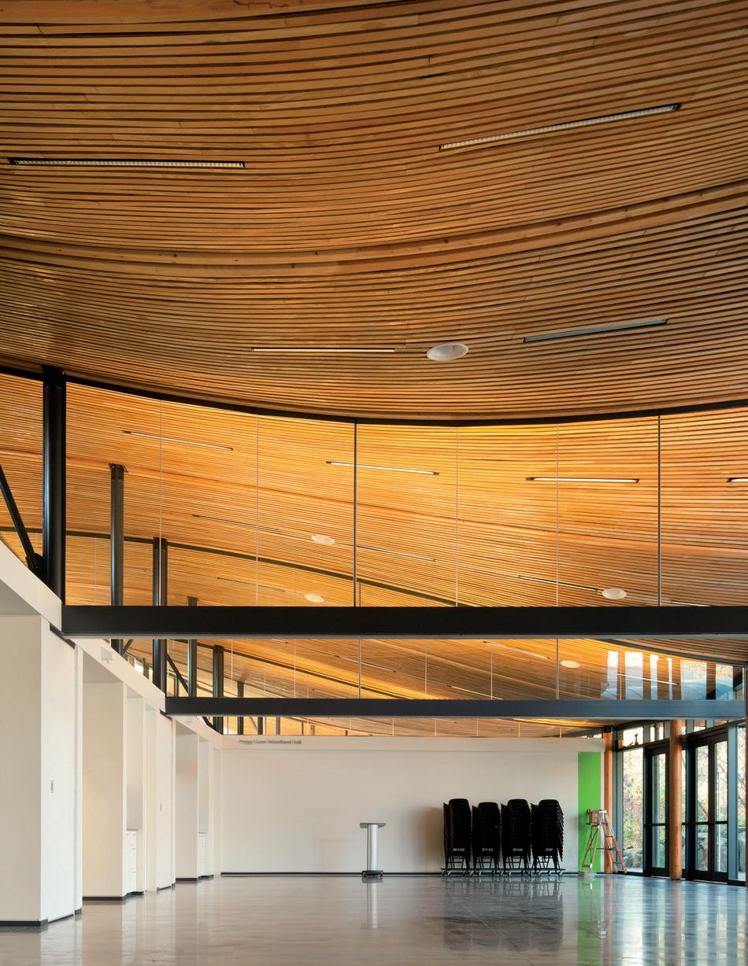
“As a team we relish the challenge of taking an architect’s creative vision for a structure and developing an agile engineering solution that allows for the use of unexpected materials such as wood for these kinds of ambitious structures. The large orchid-shaped roof of the Visitor Centre uses unique prefabrication techniques to construct high-quality roof panels that could quickly be erected onsite.”
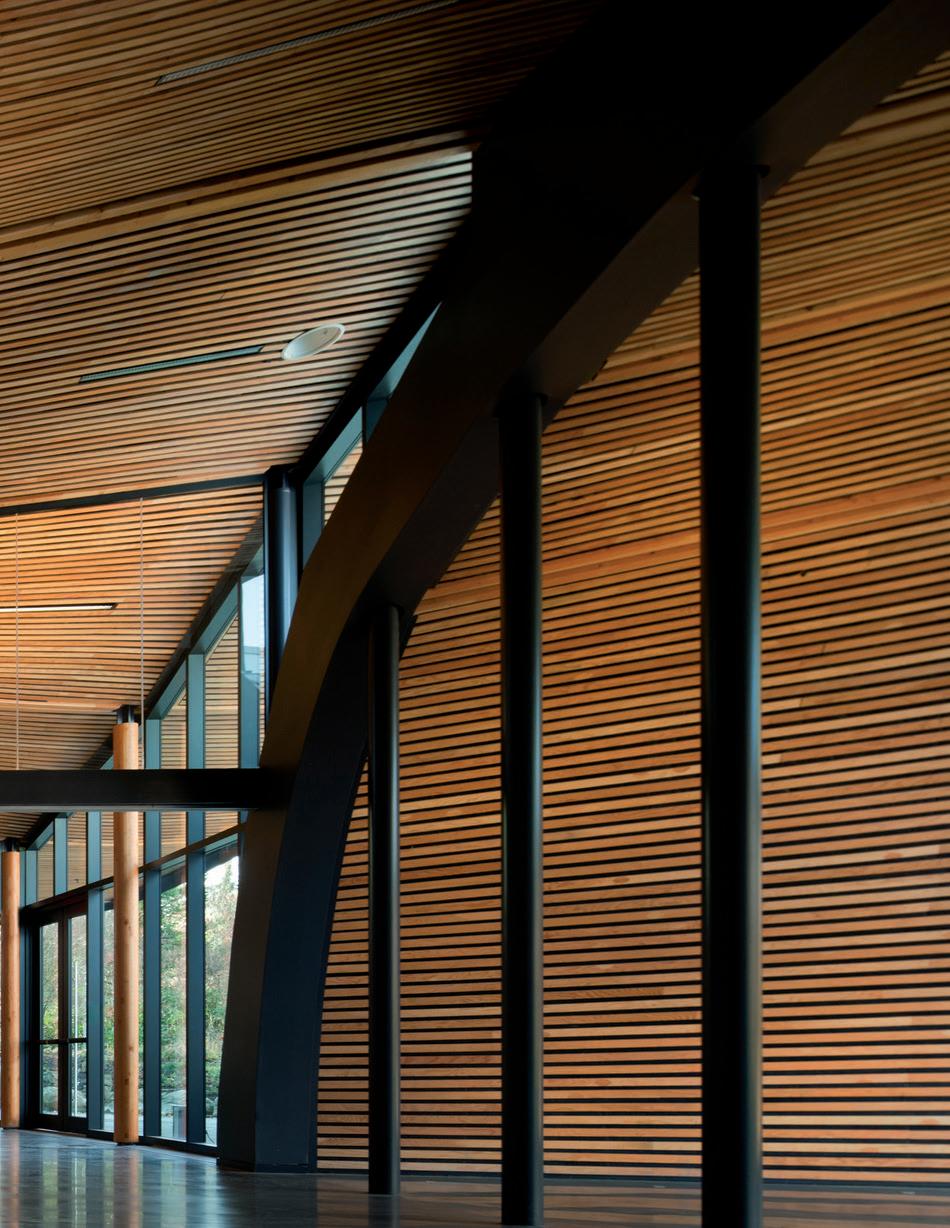
Client: Laurentian University
Size: 2,643 square metres (28,441 square feet)
Completion Date: 2011
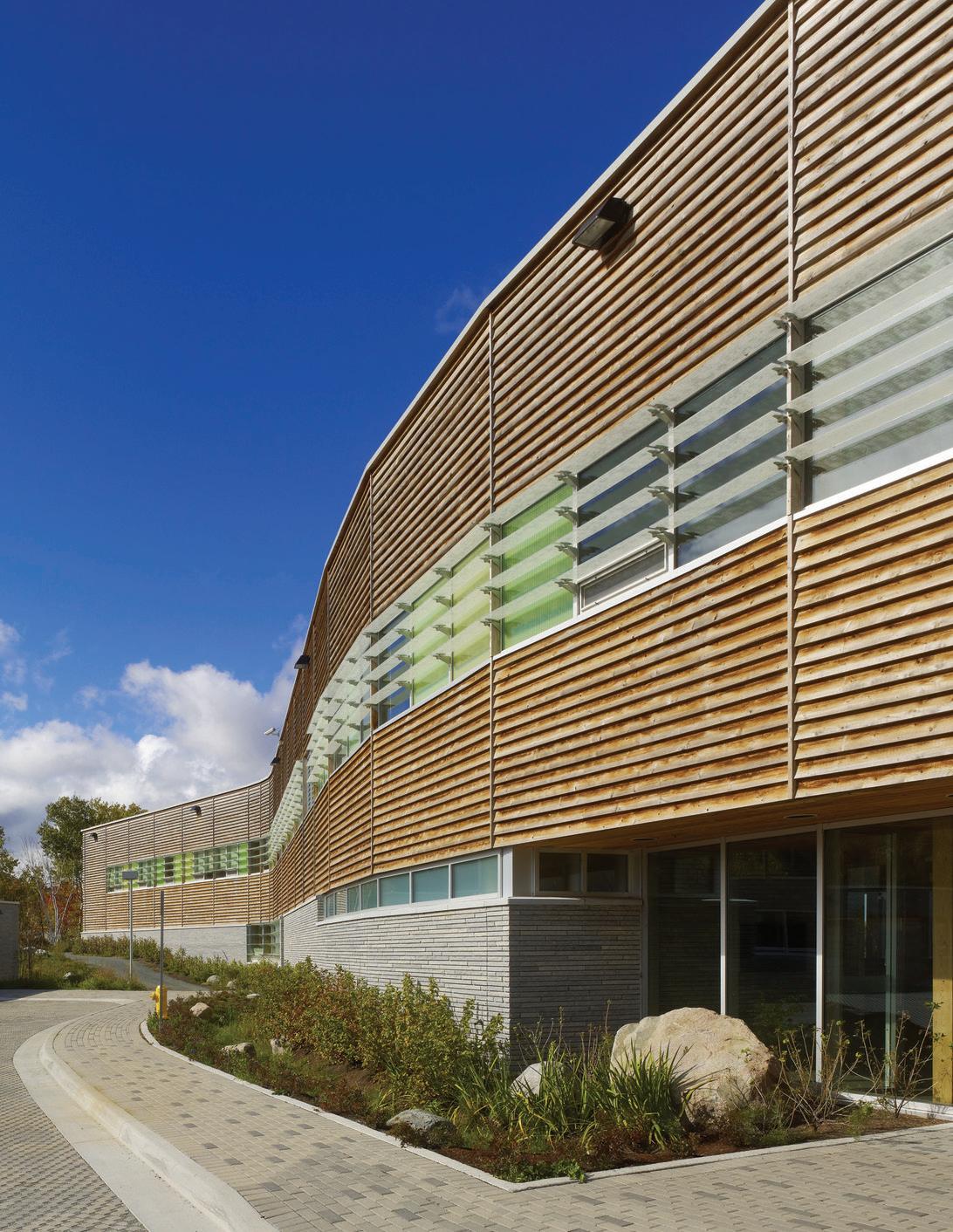
Why Wood?
Wood was inherent to the project’s core principle of not only minimizing ecological footprint but assisting in the restoration of surrounding ecosystems. Wood helped shift our fundamental goal from “do less harm” to “do more good.”

Vancouver, British Columbia
Client: PCI Developments
Size: 27,240 square metres (293,206 square feet)
Completion Date: 2009
Why Wood?
Cross Roads is a landmark mixed-use development that anchors the Broadway commercial corridor. Tall tapered glulam beams and columns frame the entrance of a wide variety of commercial, residential and office uses. The glulam frames offer an easily identifiable landmark, as well as a warm and inviting entry sequence that enriches the overall pedestrian experience of one of Vancouver’s busiest commercial nodes. Wood from BC forests that were impacted by pine beetle were utilized for the glulam members throughout the design.
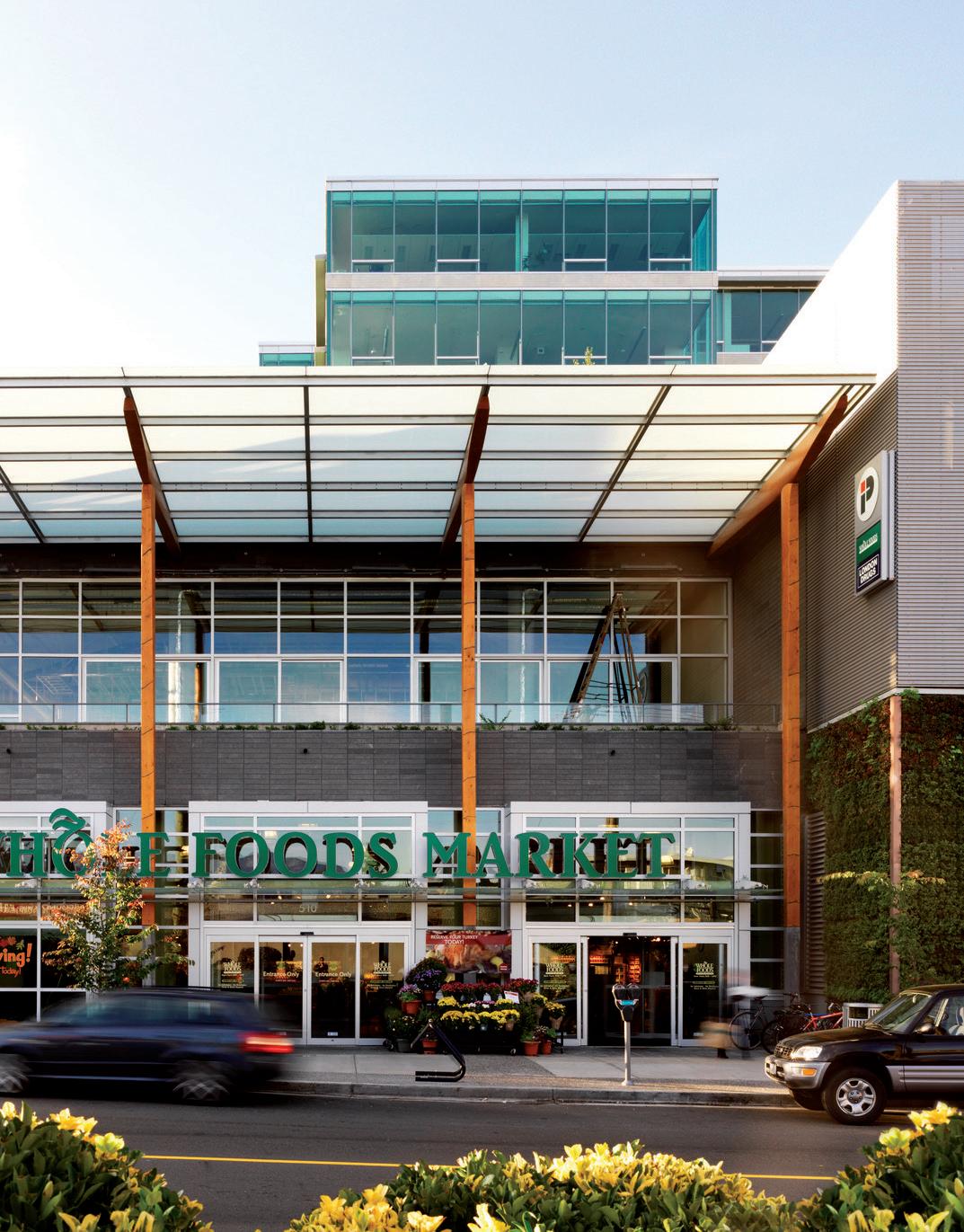
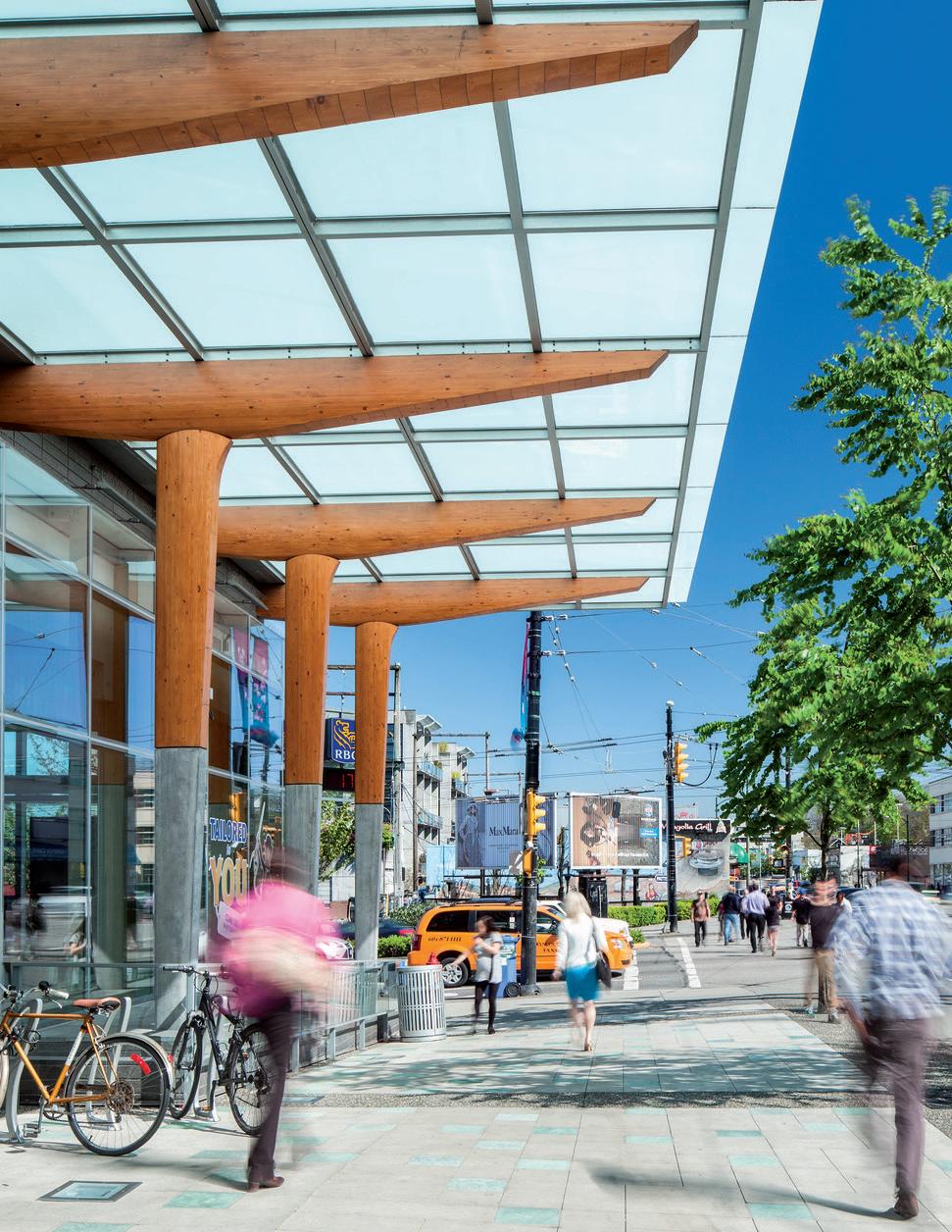
Richmond, British Columbia
Client: SNC-Lavalin
Size: 1,395 square metres (15,000 square feet)
Completion Date: August 2009
Integration of wood offered a bold identity for Vancouver’s transit system. The wingform, prefabricated wooden structural roof system for Canada Line stations integrated lighting, electrical and other services within each prefabricated module. The success of this system led its mandated use on all elevated stations across the line by the design-build consortium leader.
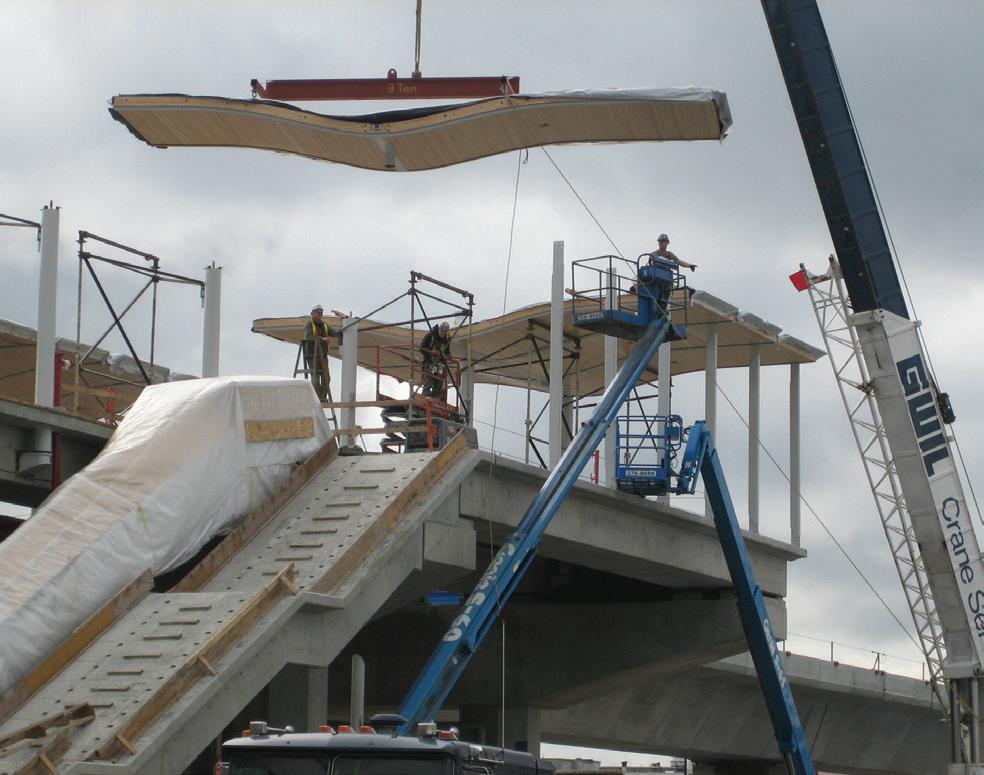
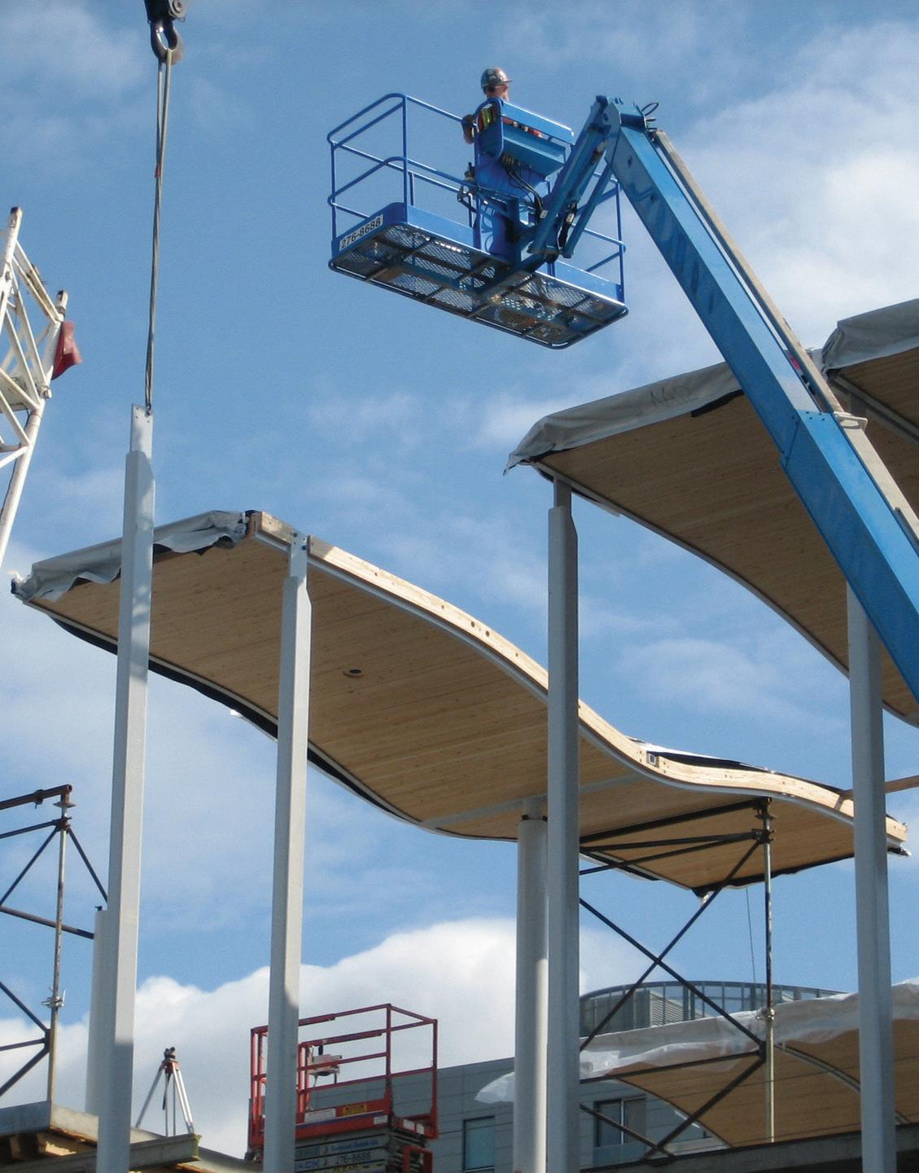
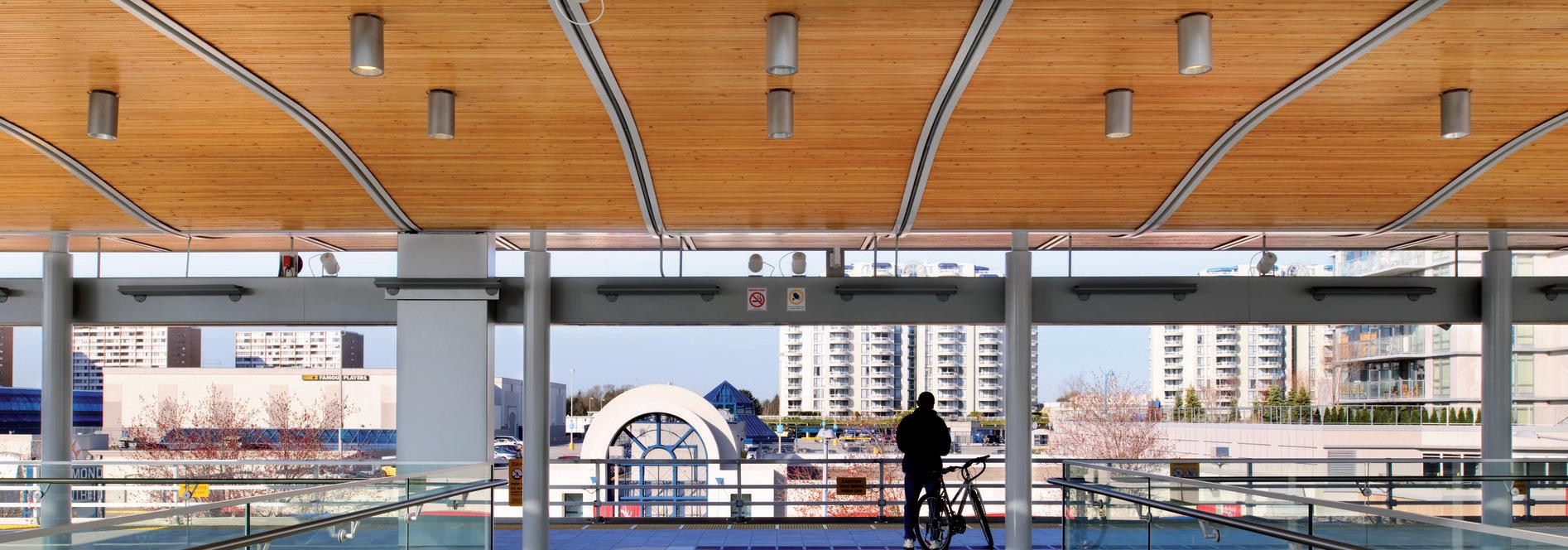
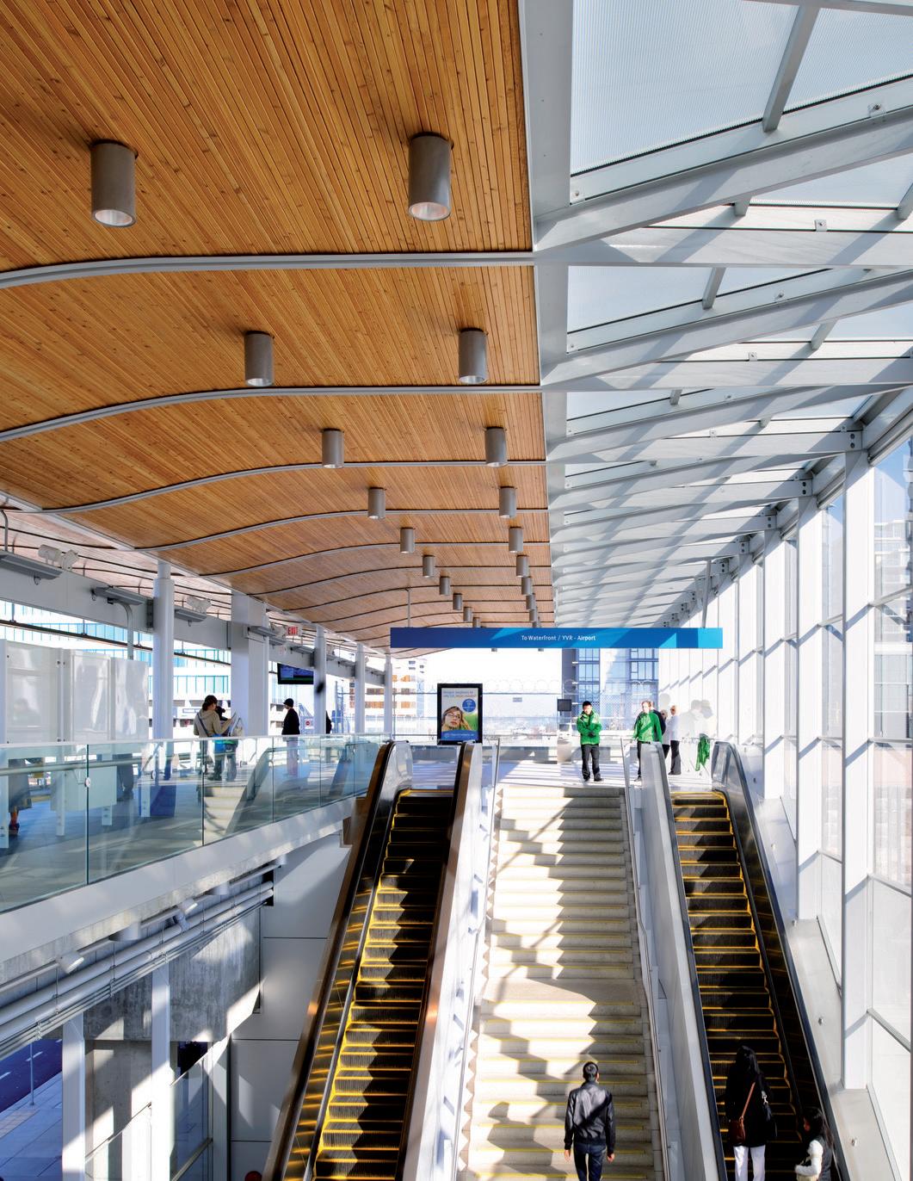
Client: City of Burnaby
Completion Date: 2008
Kingsway Pedestrian Bridge is a landmark structure connecting Metrotown with the growing commercial and residential areas to the north of Kingsway in Burnaby, British Columbia. The striking double-curved glulam wood form hovers above the footbridge that crosses Kingsway at McMurray Avenue, blending an elegant design solution and with an inviting passage across a busy intersection.
The project utilizes a steel base yolk frame that support elegant double curved glulam frames; stainless steel rods suspend a precast concrete deck, and a 1/4” coated steel plate serves as the roof. Concrete support piers, access stairs, LED architectural lighting inset into the steel base yolks and a continuous LED light strip highlight the curves of the roof edge.

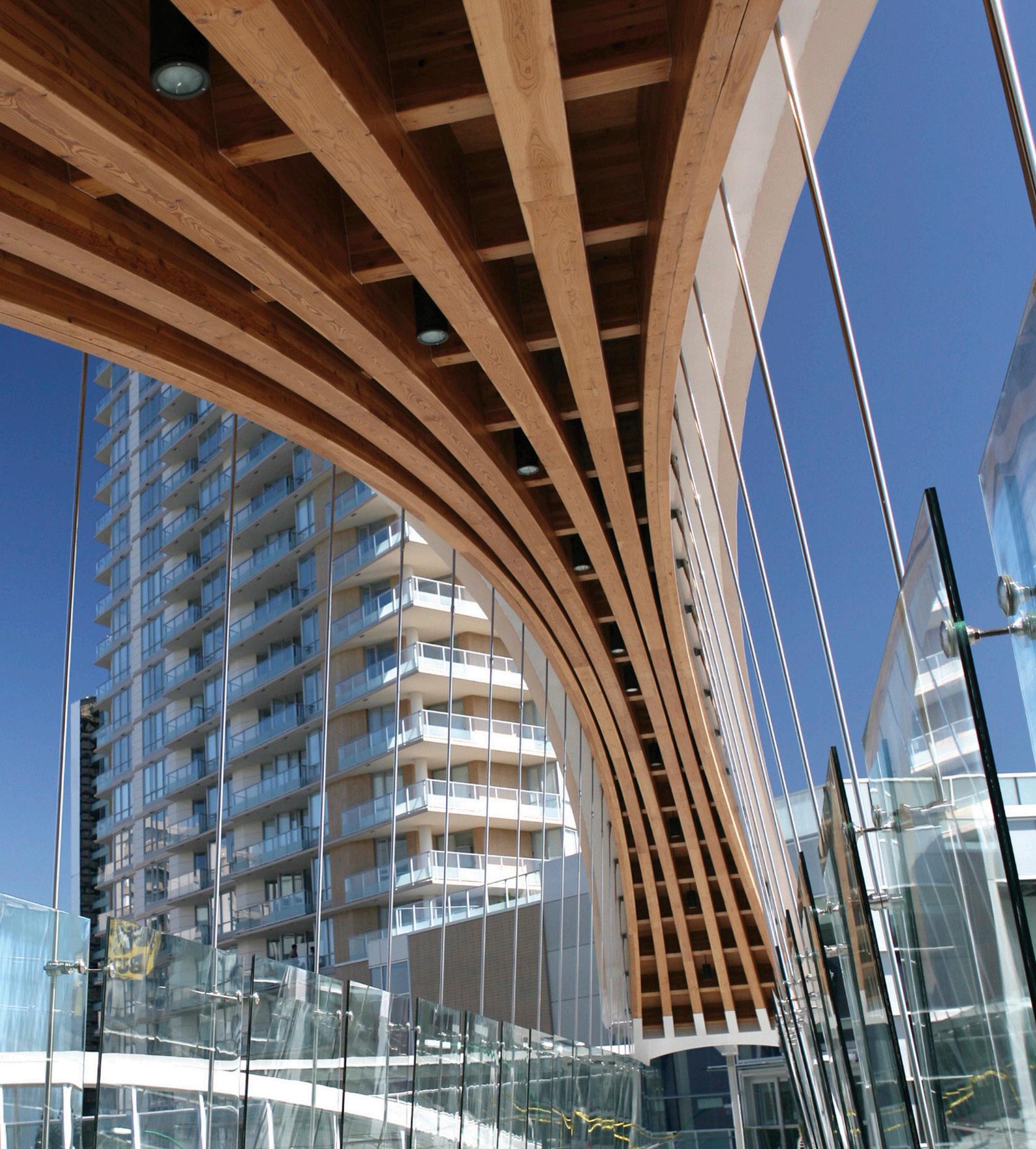
Client: Rapid Transit Project Office
Size: 2,045 square metres (22,000 square feet) per station
Completion Date: 2002
This station illustrates the potential of sophisticated wood elements to create strong public transit facilities. The station was envisioned as a ‘wood canoe’ that shrouds users with warm wood and glass, protecting them against the elements. By utilizing tapered glulam ribs of the same size and varied lengths of steel section, the project team was able to deliver a simple and cost-effective strategy for a seemingly complex geometry. Brentwood has become the region’s flagship station, inspiring several other stations to incorporate wood in the platform canopy to evoke a distinct and unique station identity.
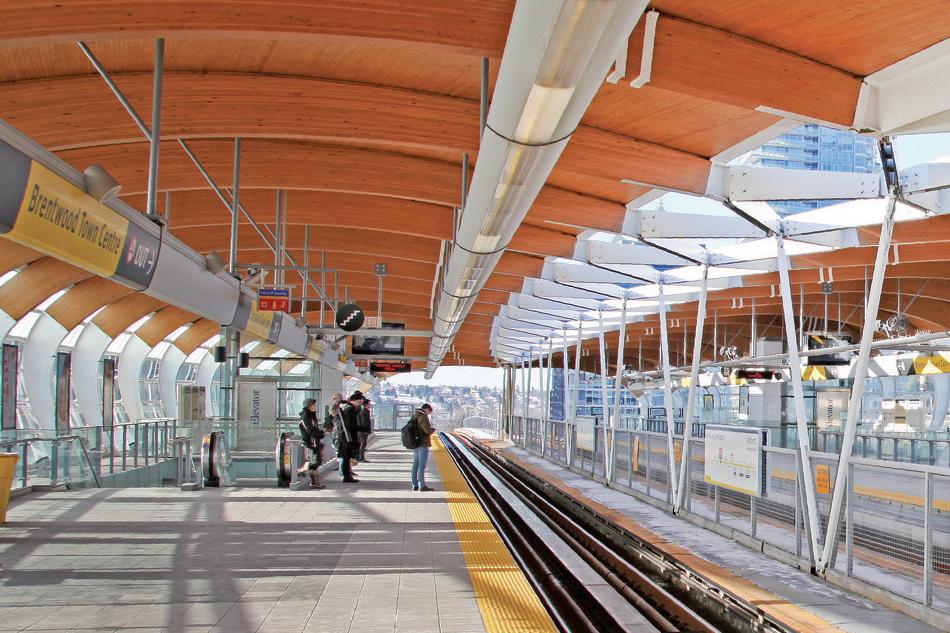

Merritt, British Columbia
Client: Nicola Valley Institute of Technology
Size: 4,520 square metres (48,632 square feet)
Completion Date: 2001
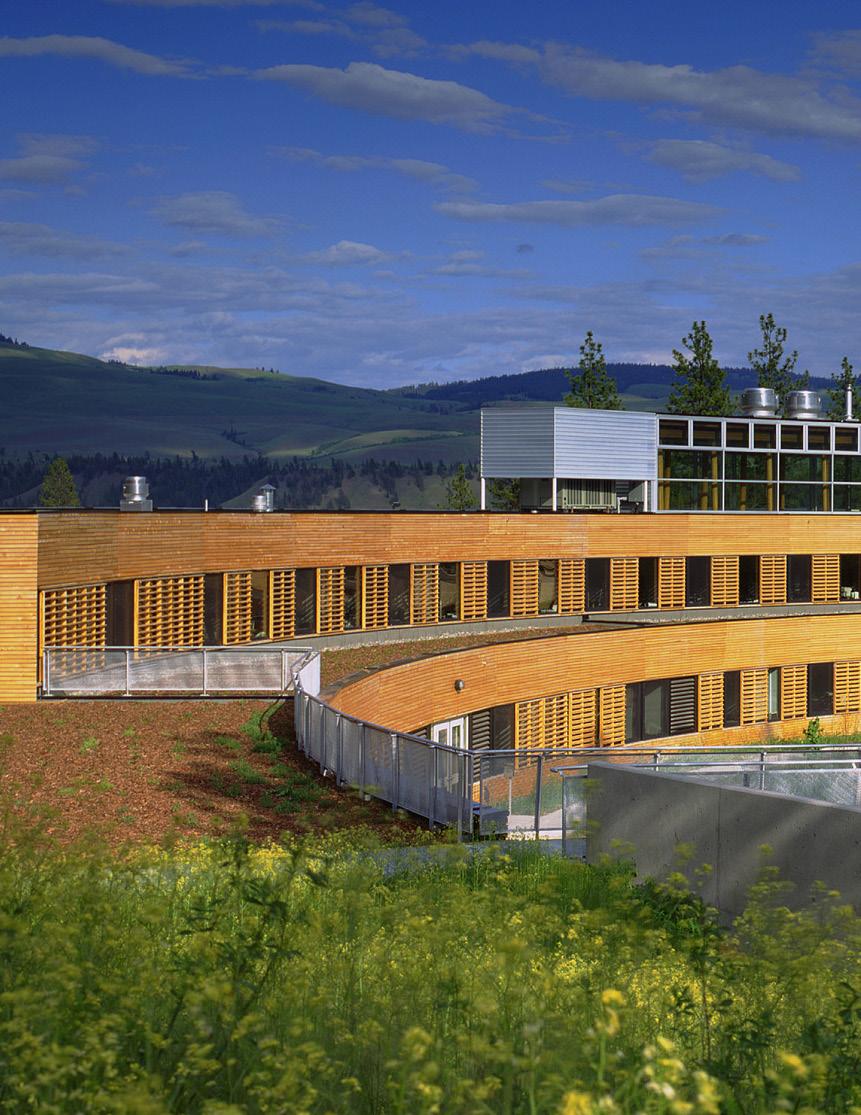
WHY WOOD?
Wood was a natural choice for a project that wanted to reflect the local and cultural context of traditional aboriginal structures and values. It is an important and precious material to the native culture and is used extensively to emphasize its character. Envisioned as a cold climate green building, the project draws inspiration from traditional First Nation’s pit houses— structures dug into the ground with poles made from small diameter trees rising up out of the ground. The facetted glulam columns were chosen as a design element representing the surrounding forests and these “trees” support the building that replaced them. The exterior yellow cedar siding was chosen for its natural durability, insect resistance, and ability to perform without chemical preservative treatment.
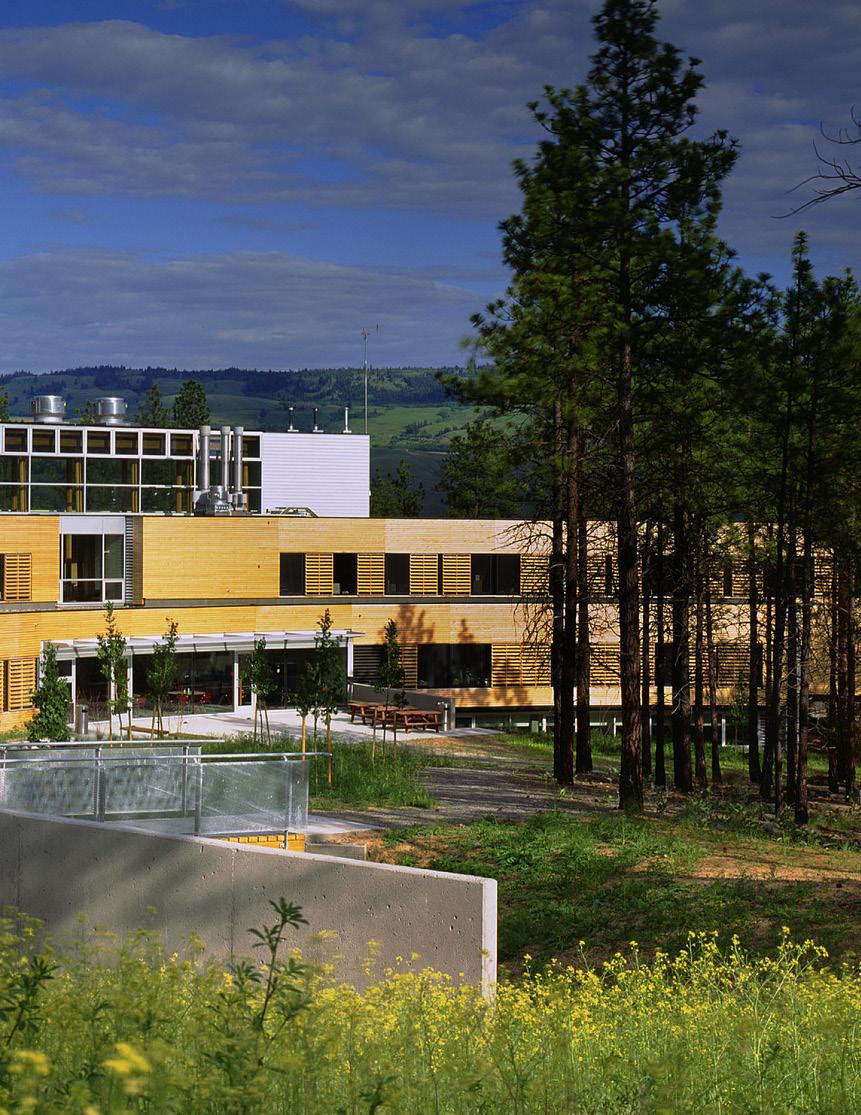
“The new facility was designed through the science of Mother Earth. It is a physical structure that does not interfere with the land. The flow of the architecture will allow for all of the love that Mother Earth has to give to the people who walk and work on the grounds. This will build a mental and emotional stability in people so that the spiritual elements of our human nature can shine through.”

