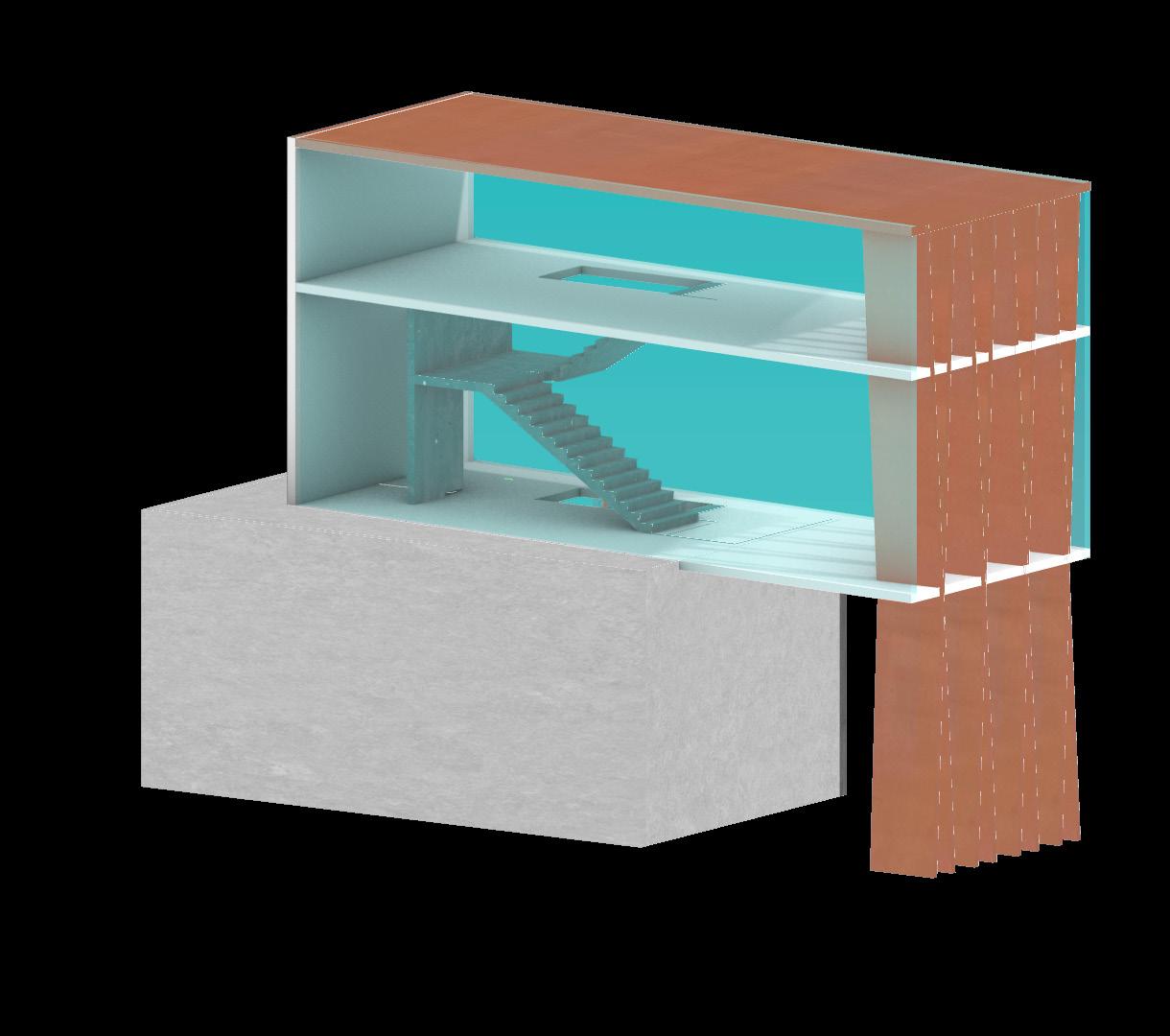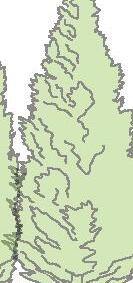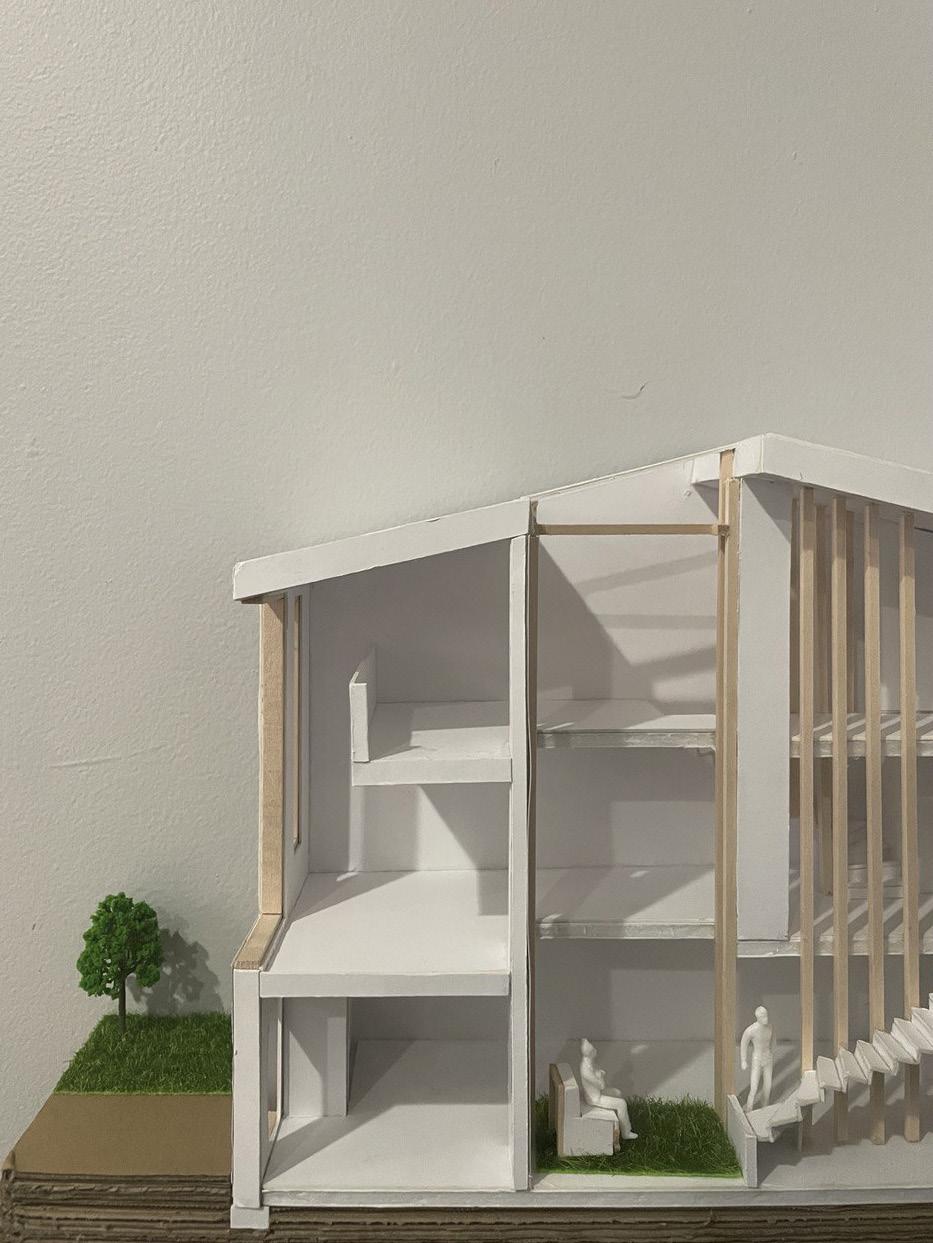
PRACHI PATEL
ACEDEMIC YEAR 2022-2023


ACEDEMIC YEAR 2022-2023
pandpatel73@gmail.com | 215-734-9206
Fairless Hills, PA
Drexel University, Philadelphia, PA SEPTEMBER 2021 - Bachelor of Science in Architectural Studies
Minors: Business Administration, Construction Management, Sustainability in Built Environment
Anticipated Graduation: March 2026
Cumulative GPA: 3.52
Skills
● Design: AutoCAD, Revit, Rhino, SketchUp, Adobe Creative Suite (Photoshop, Illustrator, InDesign), Twinmotion, Lumion, Enscape
● Technical: Bluebeam, Microsoft Office (Word, Excel, PowerPoint), STATA
● Fabrication: 3D Printing, Physical Model-Making
● Communication: Project Coordination, Technical Writing, Design Presentation
● Multi-linguistic: Fluent in English, Gujarati & Hindi; Beginner in Korean & Spanish
Wave Rider, Studio 2A, Drexel University, PA JAN 2023 - MARCH 2023 - Student Designer
● Collaborated with peers to research site context and developed inclusive intergenerational housing strategies, integrating circulation, public/private spaces, and social environments
● Designed conceptual models to test spatial organization, form, and materials, and translated them into architectural drawings and 3D models in Revit
● Presented design narrative by producing diagrams, renderings, and visual presentations to effectively communicate project intent to peers and faculty
OCP Project Coordinator, Princeton University, NJ MARCH 2025 - SEPTEMBER 2025 - Co-Op
● Contributed to LEED certification for multiple capital projects by coordinating documentation and designing project maps for Location & Transportation credit categories, reinforcing sustainable design goals
● Reviewed architectural and construction documents with the University Code Analyst to support permitting, enhancing knowledge of code compliance and building regulations
● Participated in field surveys and MEP commissioning tests (Pre-Functional and Functional), gaining technical insight into building systems performance and quality control
● Collaborated with architects, engineers, and contractors during site walks and restricted-area escorts, observing construction sequencing and project delivery workflows
BAPS Shri Swaminarayan Akshardham, Robbinsville, NJ JUNE 2021 - PRESENT - Volunteer
● Guide individuals throughout the campus focusing on Hindu culture and architectural aspects of structure
● Help with VIP welcome preparations and collaborate with team members to lead tours for groups of 50+ visitors, ranging from K–12 students to adult day care visitors
● Build confidence in public speaking by engaging with diverse audiences of varying races, nationalities, and religions
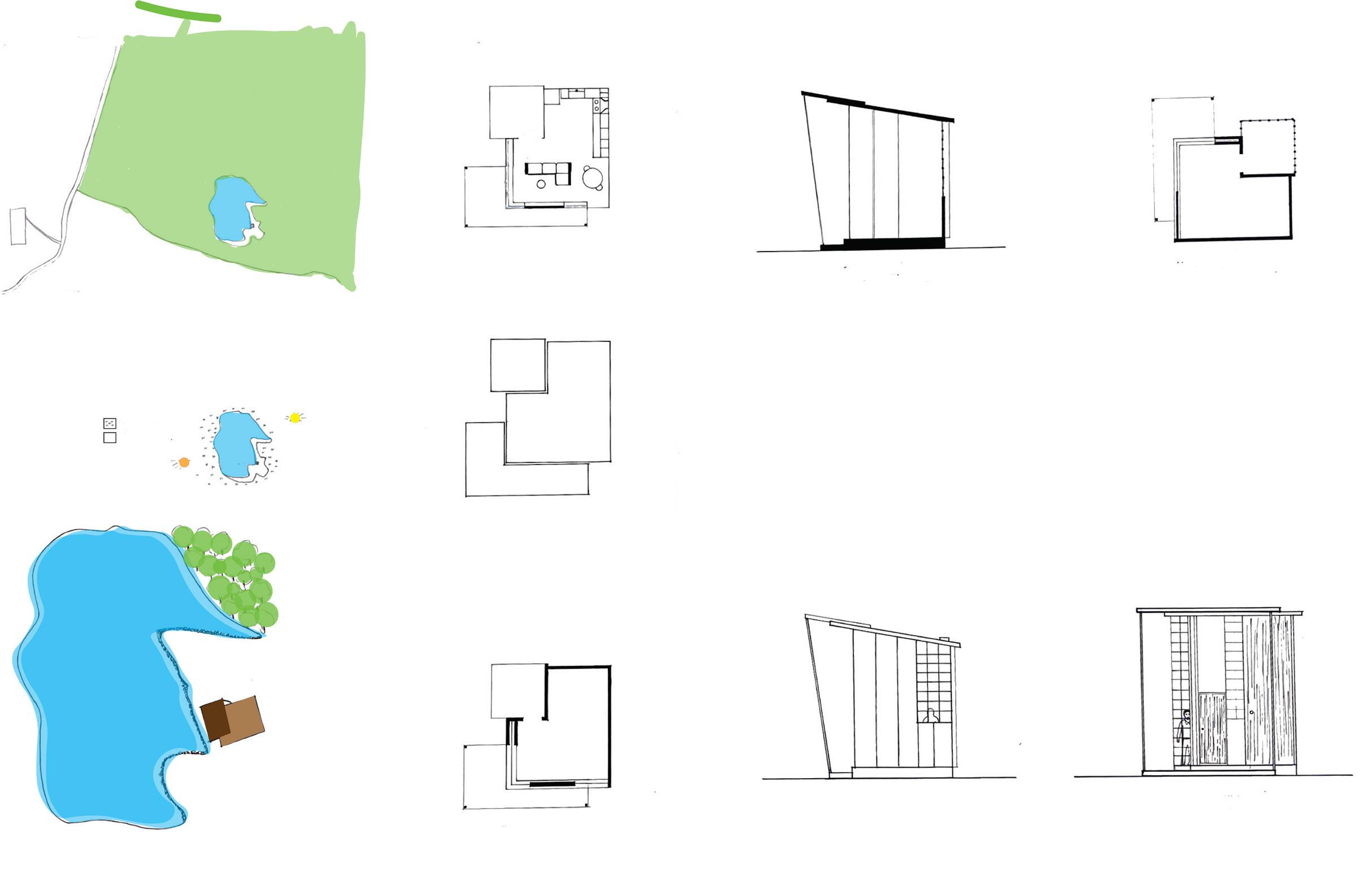



“The wave rider” is inspired by the flowing and undulating shape of the roof, giving the house a sense of movement and adventure.
revit, adobe illustrator, conceptual modelmaking

public/private
public/private
3 organization
envelope circulation
envelope circulation
The ground oor have a open layout which di nes a courtyard concept that is open to skylight on the roof. The enterence to living room, and dining area ows together, creating a welcoming social space. The staircase acts as a transition between public and private areas, connecting them harmoniously.
Mt Vernon street
The ground plan is open, defining a courtyard concept that is accessible from the roof skylight. A friendly social environment is created by the flow of the entryway into the living room and dining area. The staircase serves as a transition, harmoniously uniting public and private spaces.
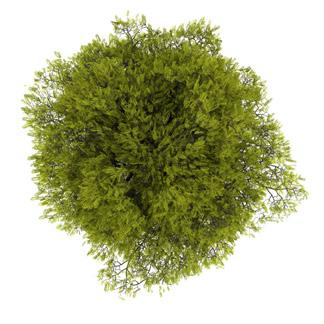
The ground oor have a open layout which di nes a courtyard concept that is open to skylight on the roof. The enterence to living room, and dining area ows together, creating a welcoming social space. The staircase acts as a transition between public and private areas,
“The
2
3 organization WAVE
3 WAVE
“The of ground oor have open layout which nes a concept that is to skylight on the roof. enterence to living room, and dining area ows together, creating a welcoming social space. The as a between public and private areas,
1
2
2

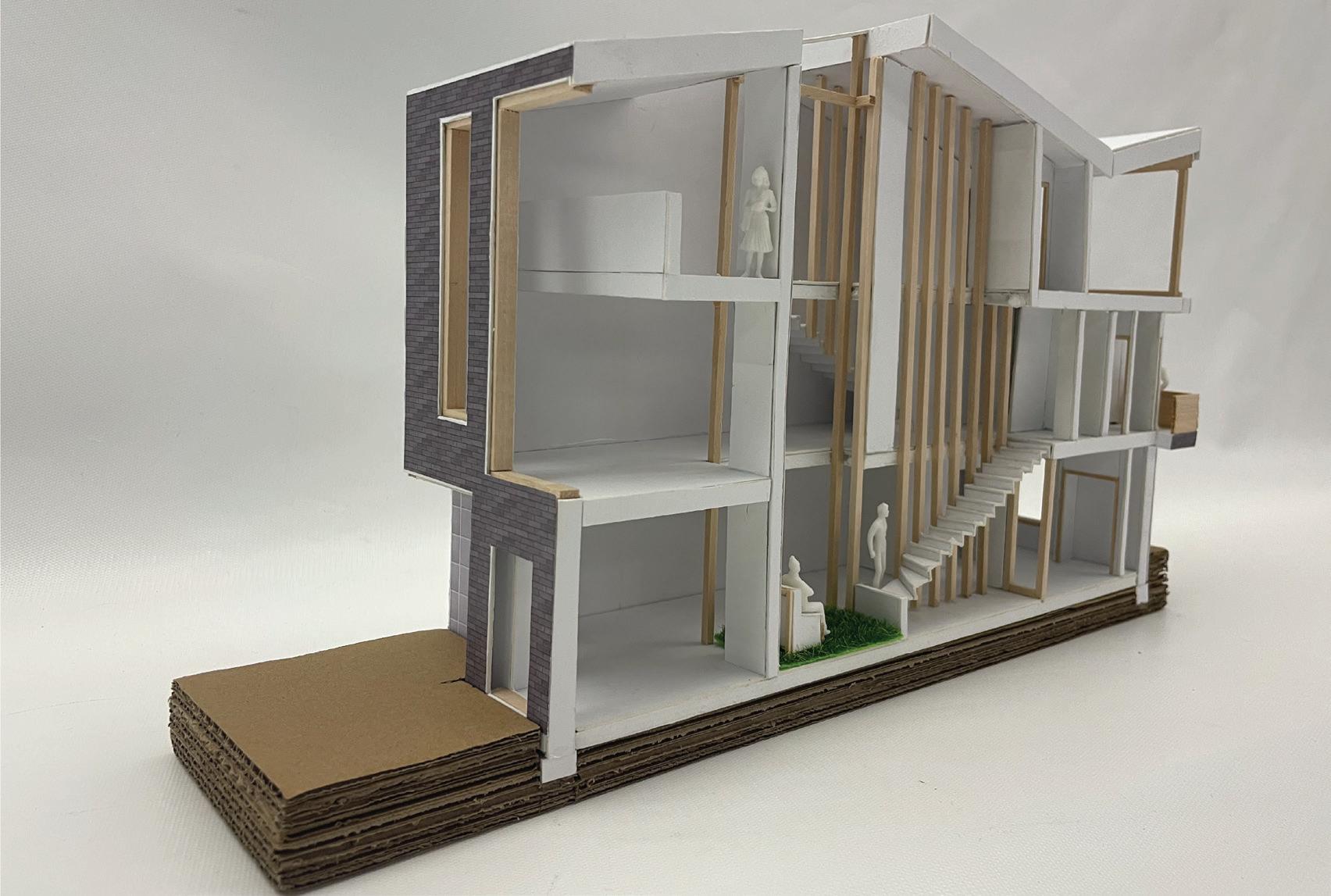

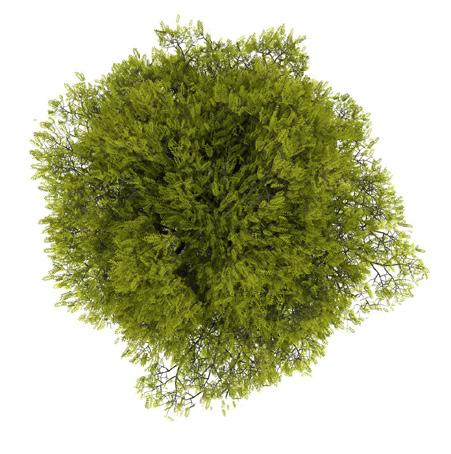
community that environment. captivating front fascade are


A house needs a community that helps in creating the environment. This also includes how captivating the steets and the front fascade are looking.

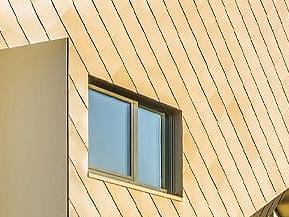
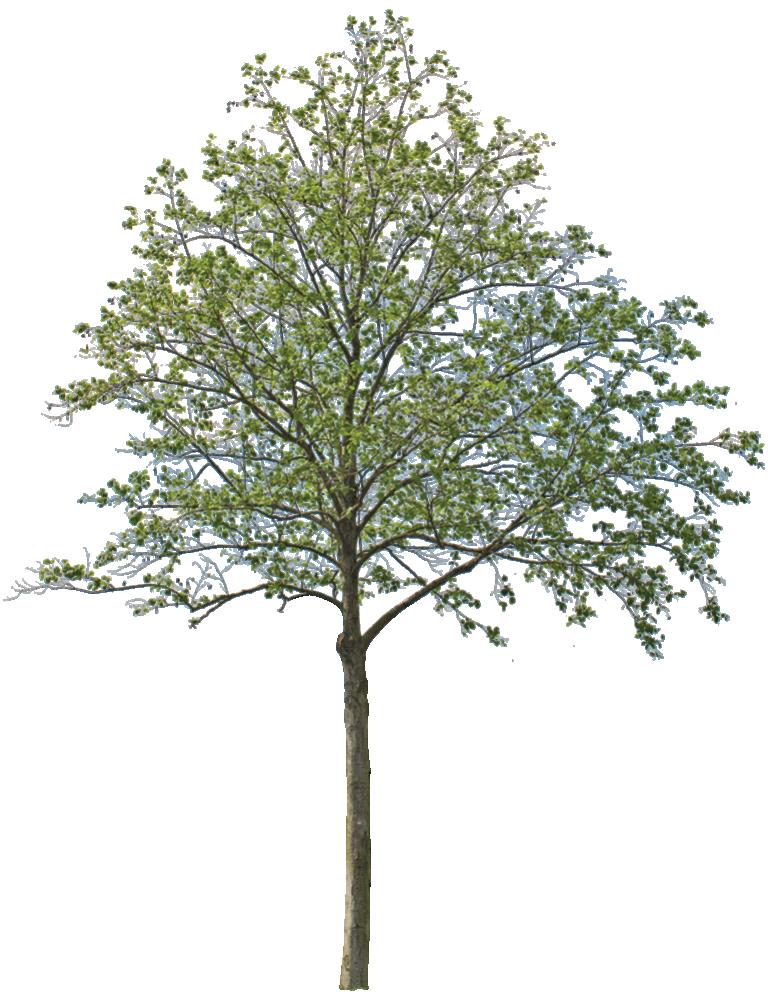
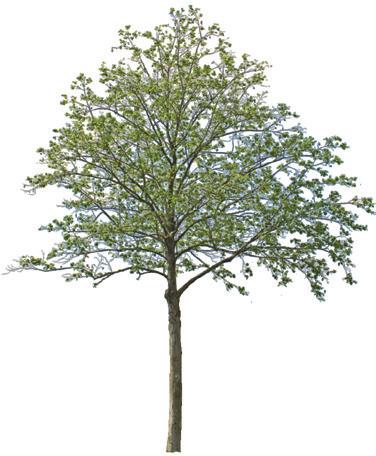




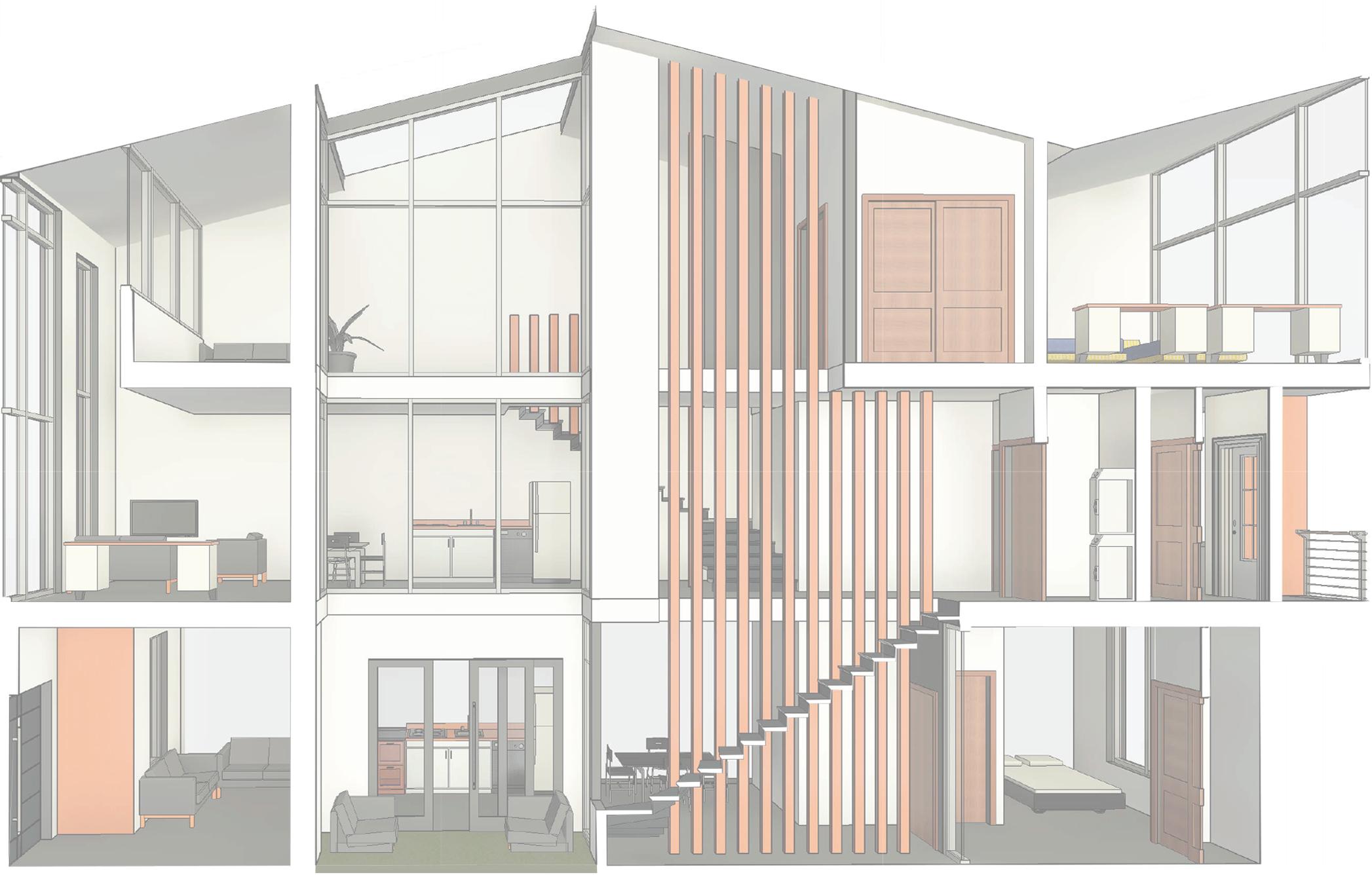
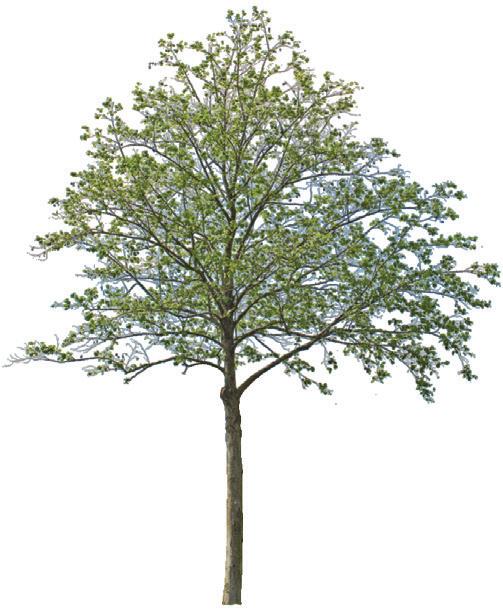





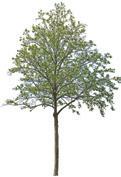
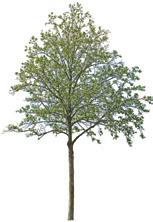














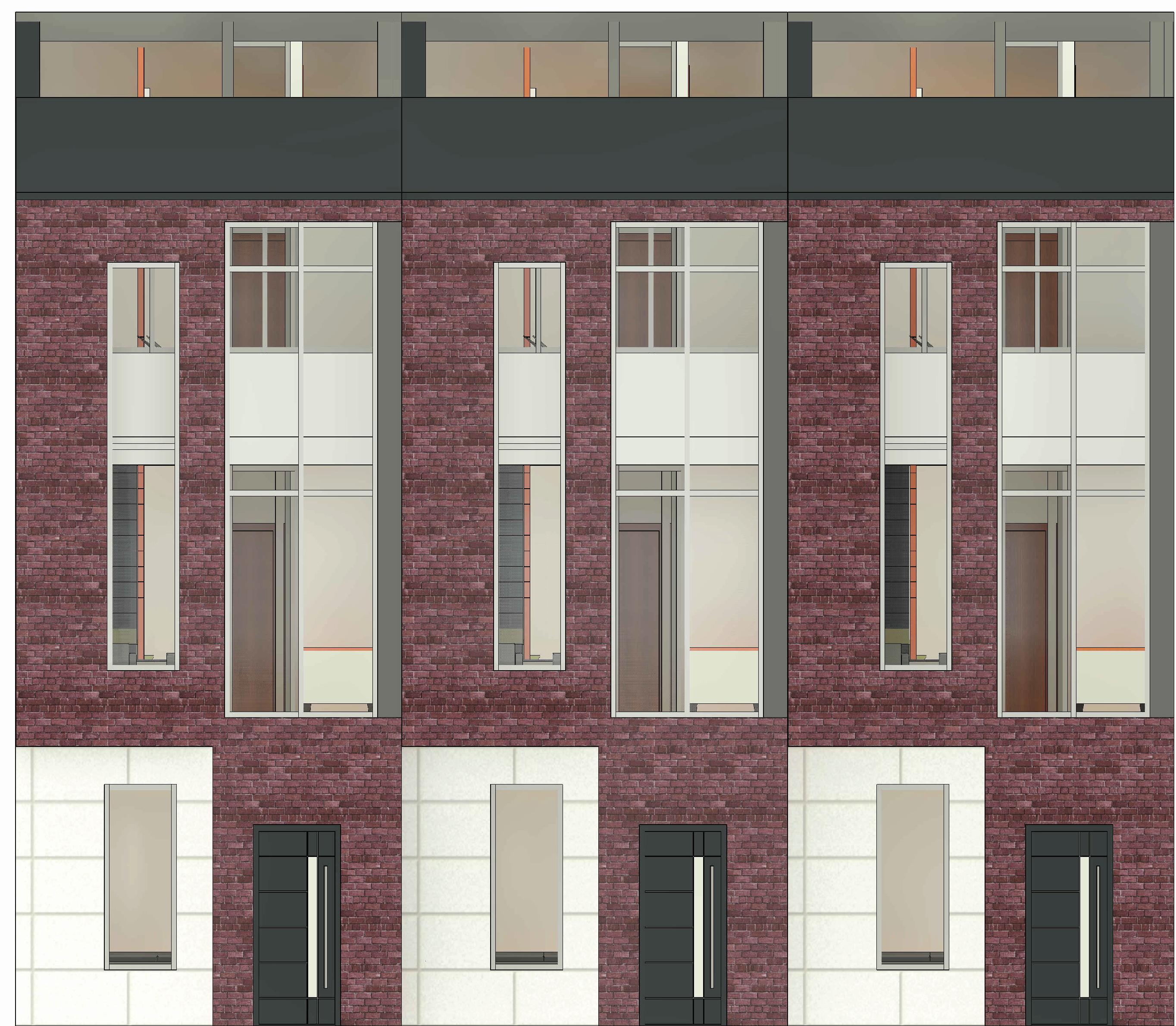
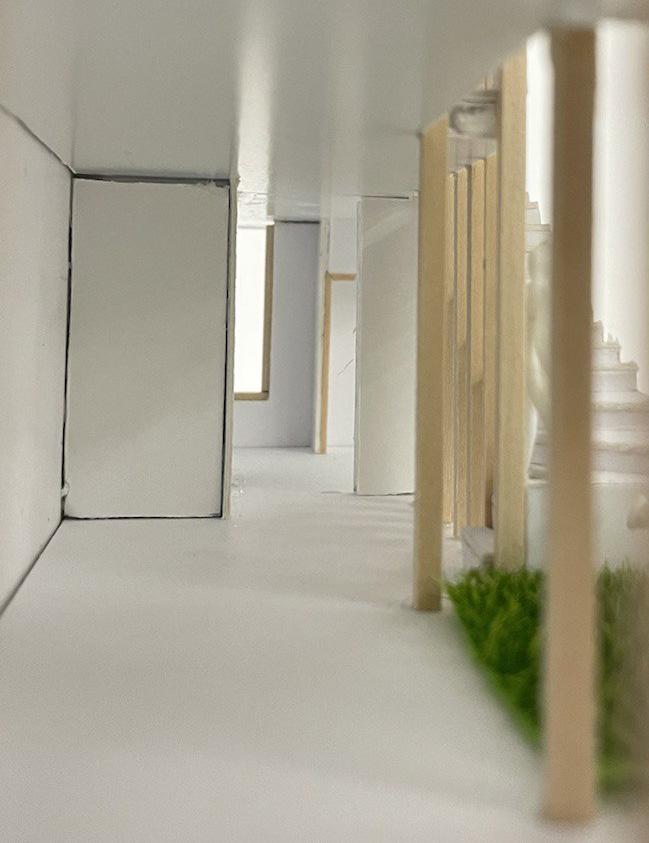


A cozy retreat nestled by Crooked Brook Lake, Maine, US.
hand drafting, photoshop, conceptual modelmaking



A blend with the natural environment is achieved in the design of the cabin. There is more open space because the room is completely double height.



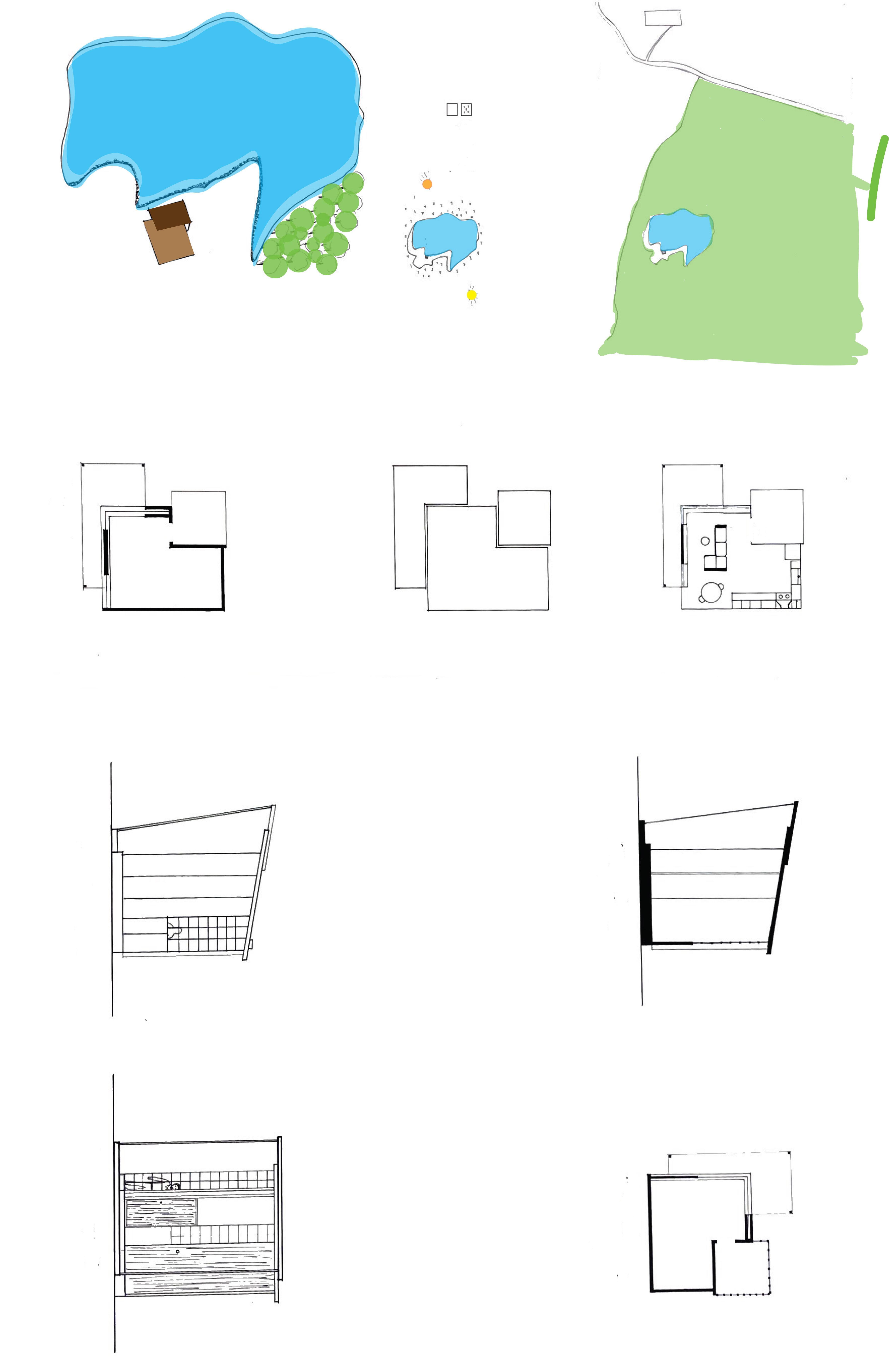

The pier invites people to relax and take in the splendor of nature by fostering a serene and calm atmosphere.
conceptual modelmaking



Shaded Serenity perfectly conveys the essence of a tranquil setting and the soothing shade that the canopy offers. It also has restrooms and refreshment center. The breathtaking views from the canopy, the vibrant green surroundungs, and elevates terraces, invites visitors to immerse themselves in the natural beauty of the pier.


The word “shine” is suggested by the shiny and brilliant aspect of the copper panels on the facade. This project is a study of space with regard to extruded stairs.
rhino, adobe illustrator












