


Contact
+91 9050232377
Paraschavvery02@gmail com
HARYANA (PALWAL) 121102
Software Skills
Autocad
Sketchup
Enscape
Lumion
Photoshop
Language
English
Hindi




Contact
+91 9050232377
Paraschavvery02@gmail com
HARYANA (PALWAL) 121102
Autocad
Sketchup
Enscape
Lumion
Photoshop
Language
English
Hindi
ARCHITECTURE STUDENT
AGE 22 (02 03 2002)
I am an architecture student with a passion for creating innovative and sustainable designs My journey into architecture began with a fascination for how spaces can influence human experience and behavior. Over the years, I have honed my skills in various aspects of architectural design, from conceptual sketches to detailed structural plans.I am particularly interested in the intersection of technology and architecture, exploring how modern tools and techniques can enhance the functionality and aesthetics of buildings.
HARYANA PUBLIC SE SEC SCHOOL SCHOOLING
GATEWAY COLLEGE OF ARCHITECTURE AND DESIGN, SONEPAT, IN PROGRESS 2021-2026
DRAFTING
INTERESTS (2018 -2020) (2021 -2026)
MODEL MAKING
SKETCHING
PRESENTATION
BIKE RIDING
RUNNING
GAMING
TRAVELLING
GYMMING
MISCELLANEOUS WORK
MISCELLANEOUS WORK

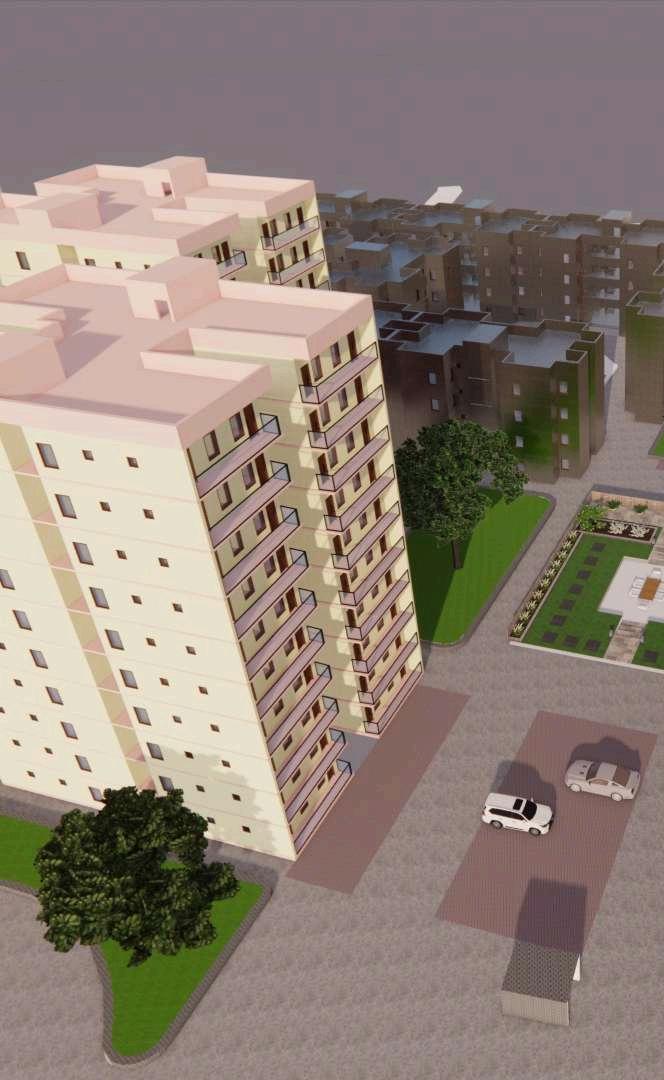
The Mixed Housing Project is a pioneering residential development designed to integrate High Income Group (HIG), Middle Income Group (MIG), Low Income Group (LIG), and Economically Weaker Section (EWS) into a cohesive community The project exemplifies inclusive urban living, promoting social integration and equitable access to amenities.
HIG Zone: Luxurious apartments with premium facilities
MIG Zone: Comfortable, modern homes for middle-income families
LIG Zone: Affordable, efficient units for low-income families
EWS Zone: Subsidized, functional housing for the economically weaker sections.
Community Center: A hub for social activities and events
Parks and Playgrounds: Accessible green spaces for recreation.
Healthcare and Education: Onsite clinics and schools
Retail Spaces: Convenient shopping and commercial areas.
Energy Efficiency: Sustainable materials and energy-efficient designs
Water Management: Rainwater harvesting and efficient waste systems
Green Spaces: Landscaped areas to promote biodiversity.
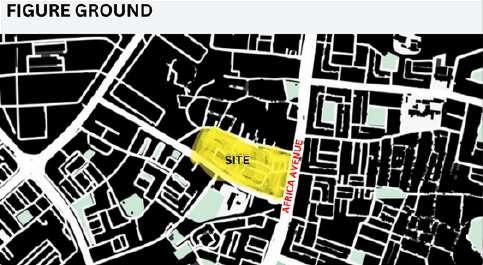
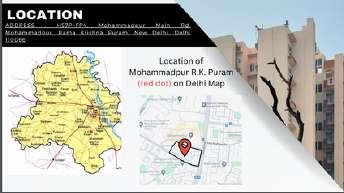
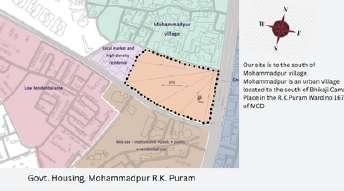
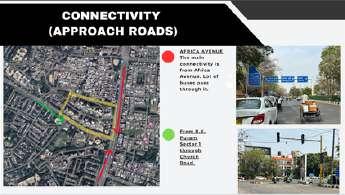
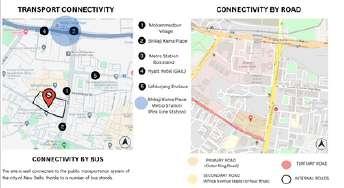
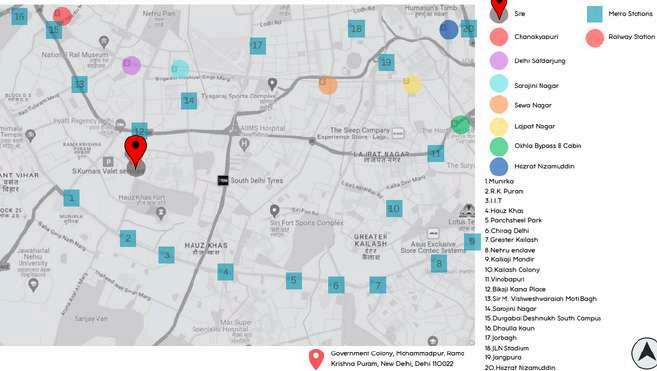
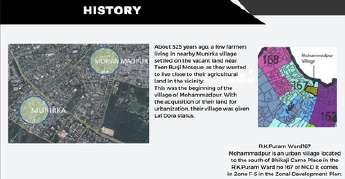
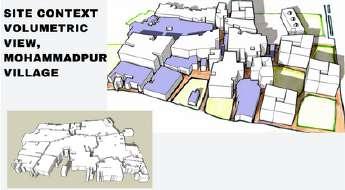
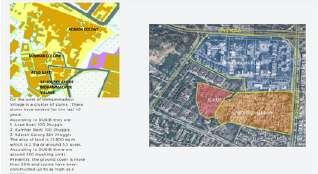
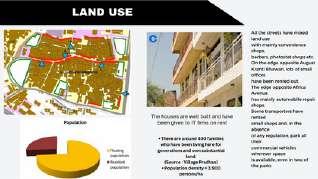
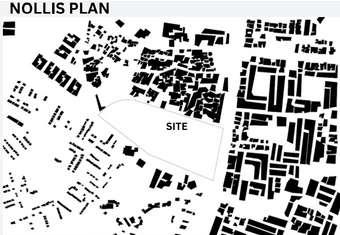
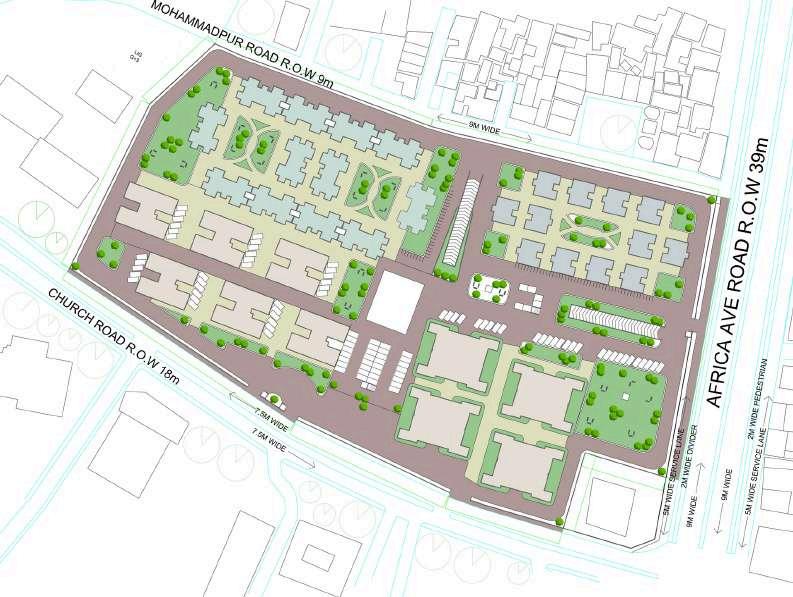

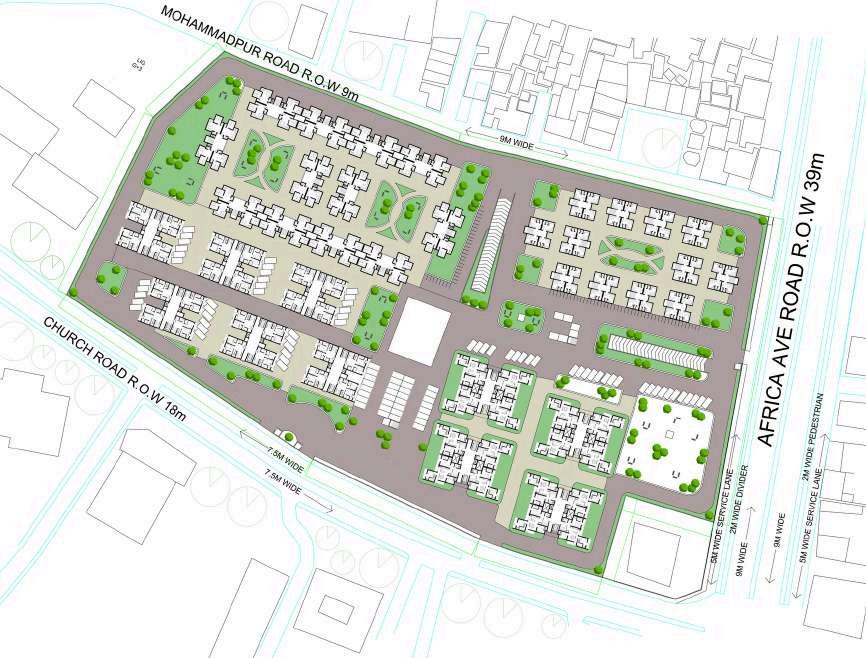
The project is strategically zoned to ensure a balanced distribution of HIG, MIG, LIG, and EWS units across the site Thelayoutincludes:
HIG Zone: Luxurious apartments with premium facilities and spacious layouts These units are designed to offer privacy and exclusivity, with features like private terracesandhigh-endfinishes.
MIGZone:Well-appointedunits that offer comfort and modern amenities These homes are designed for middle-income families, focusing on functionality and aesthetic appeal
LIG Zone: Affordable housing units that are efficient and compact These homes are designed to meet the needs of low-income families, offering basic amenities and practical livingspaces
EWS Zone: Subsidized housing units for the economically weaker sections. These units are minimalistic yet functional, ensuring safety, hygiene, and accessibility
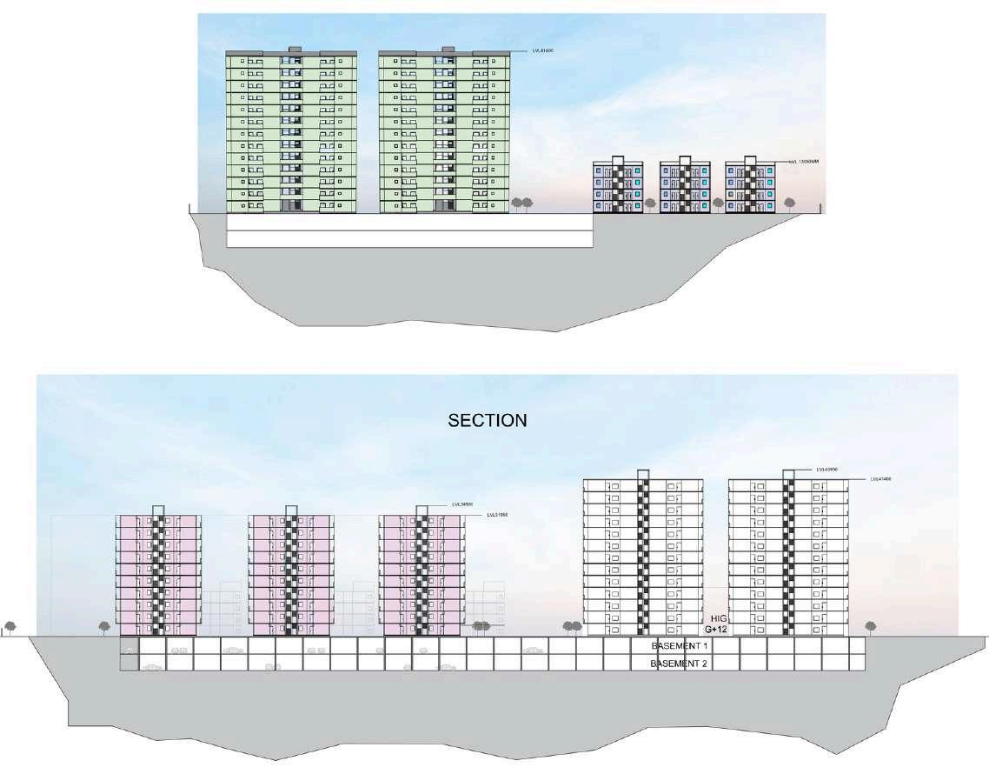

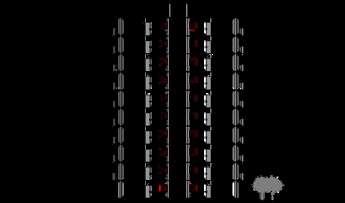

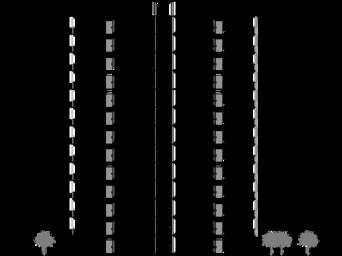
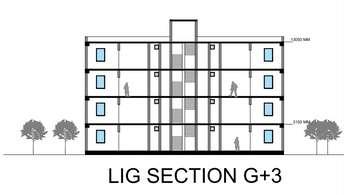


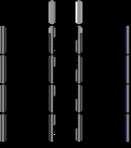
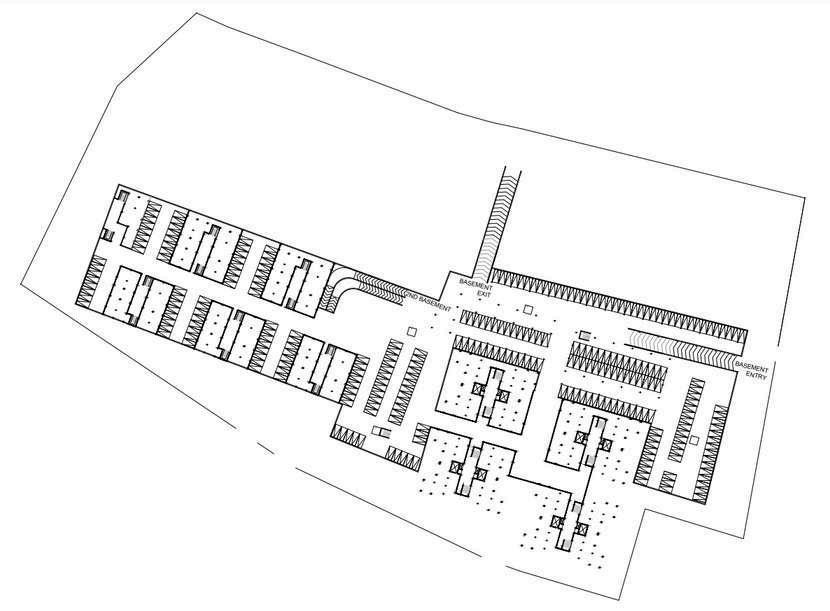
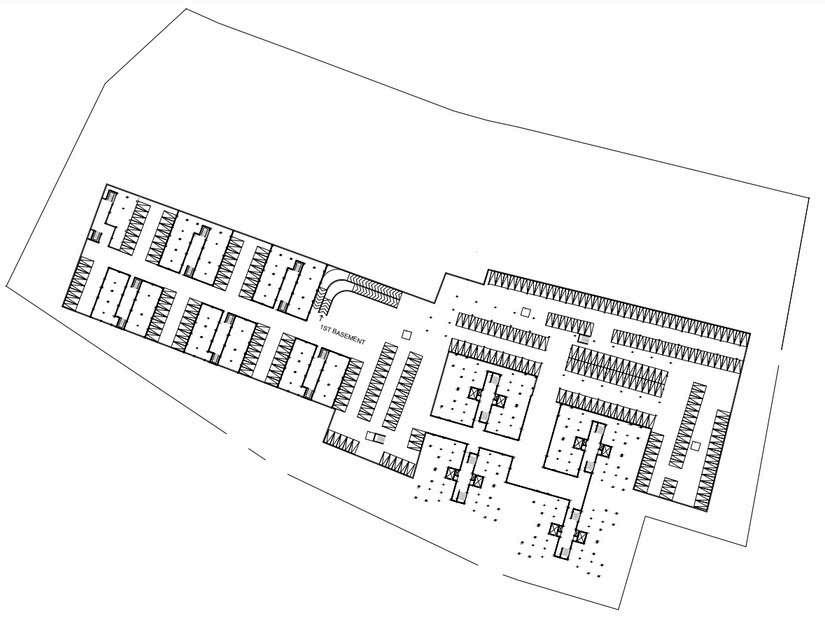
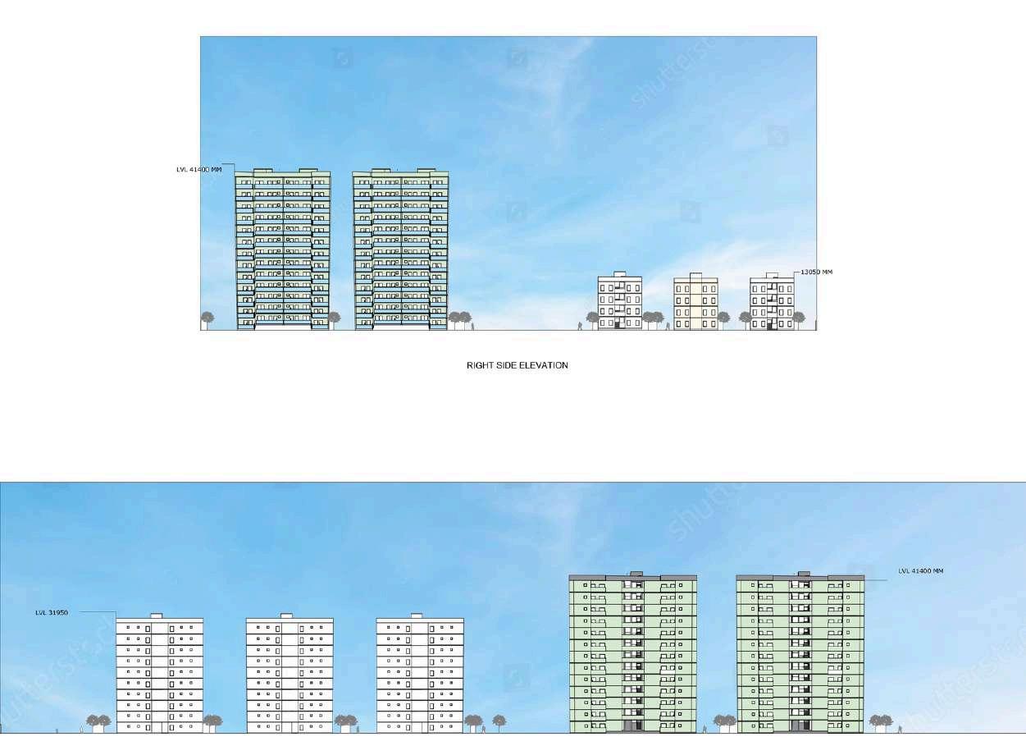

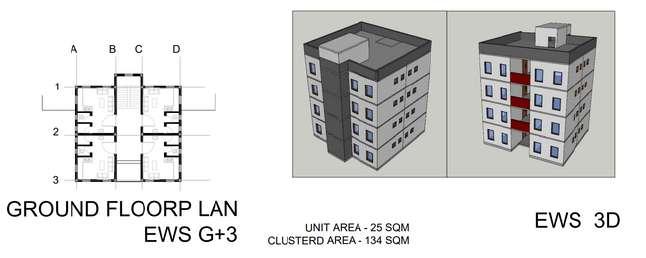

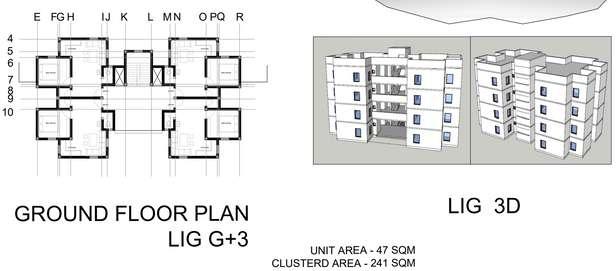
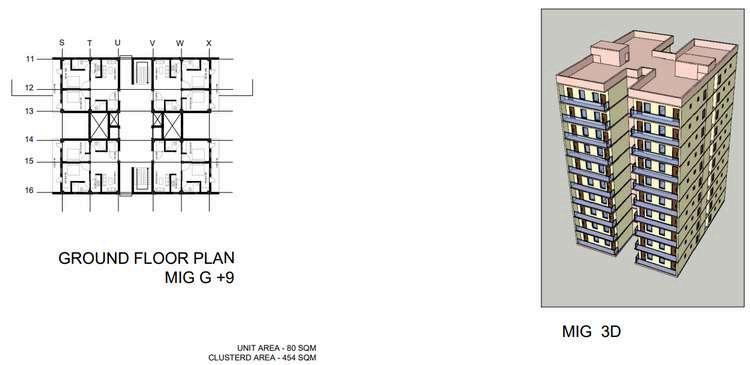


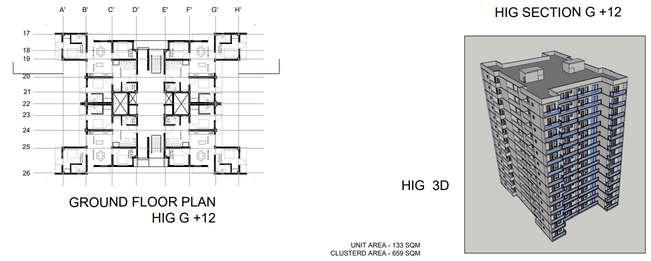

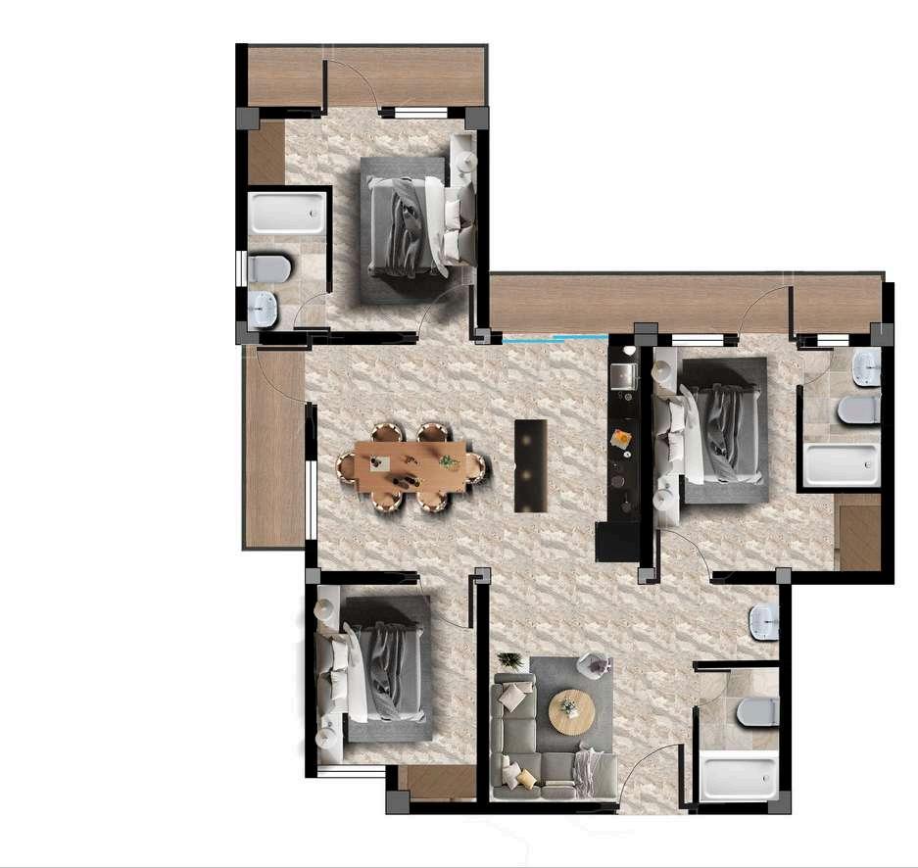
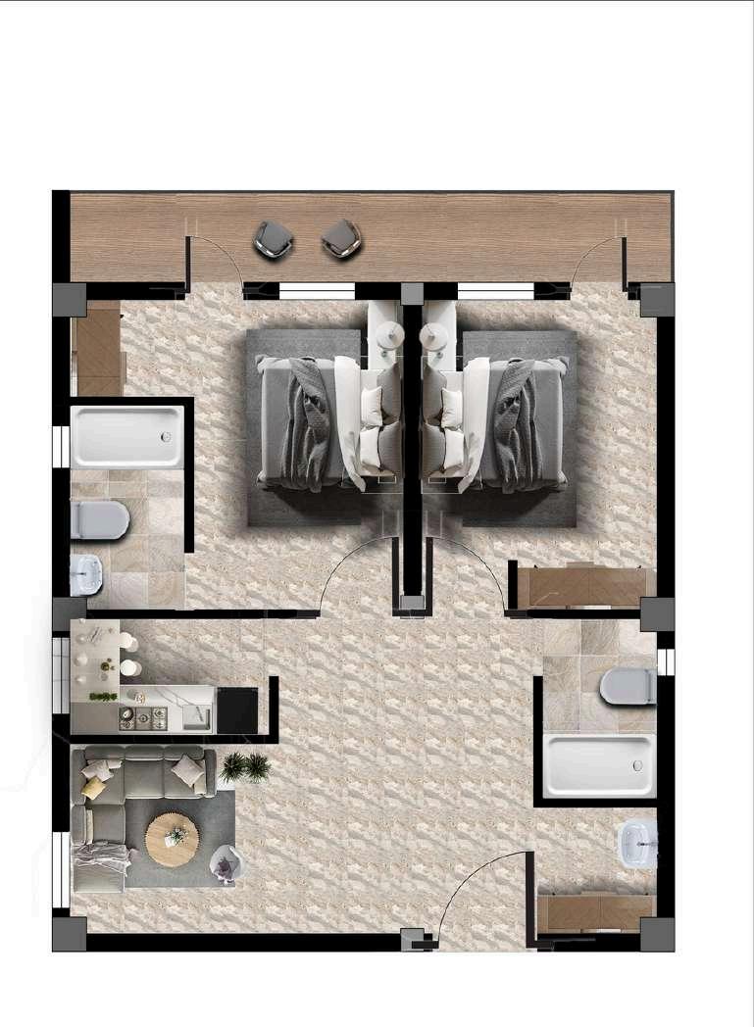
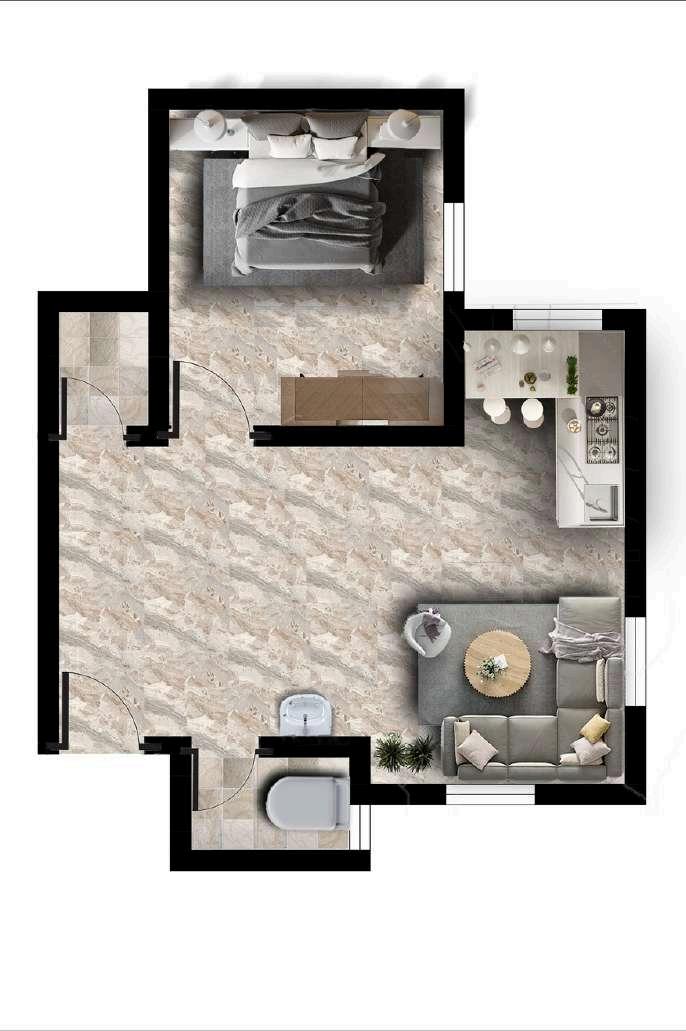
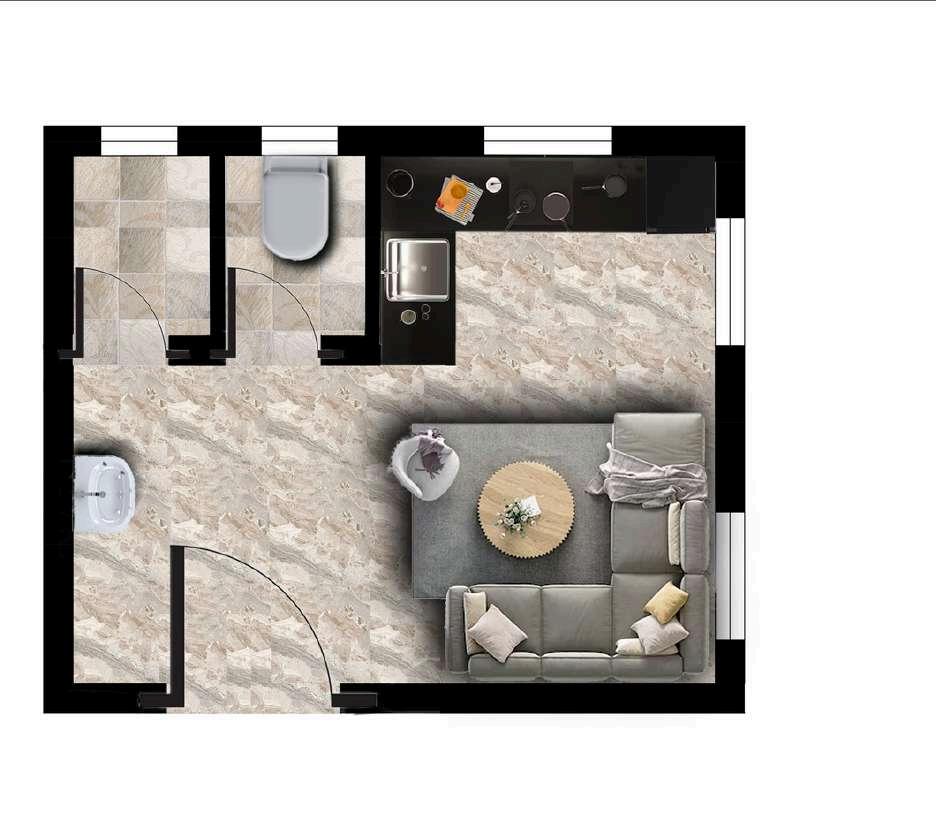
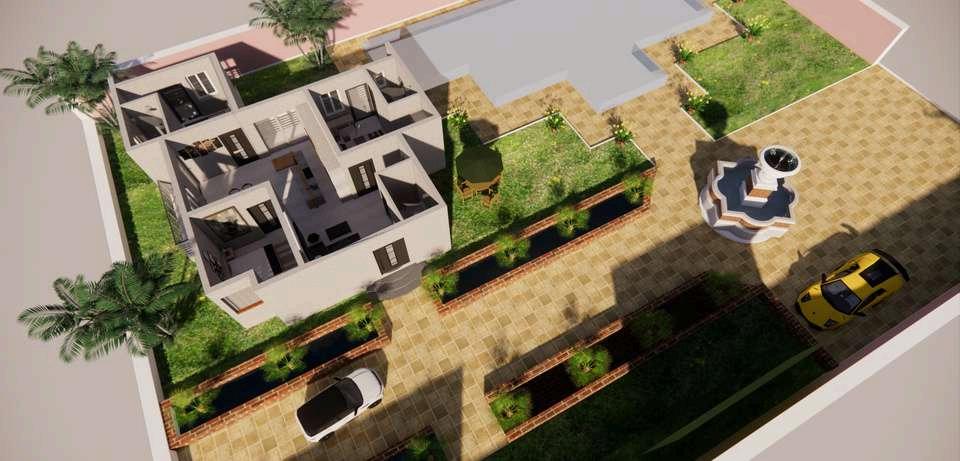
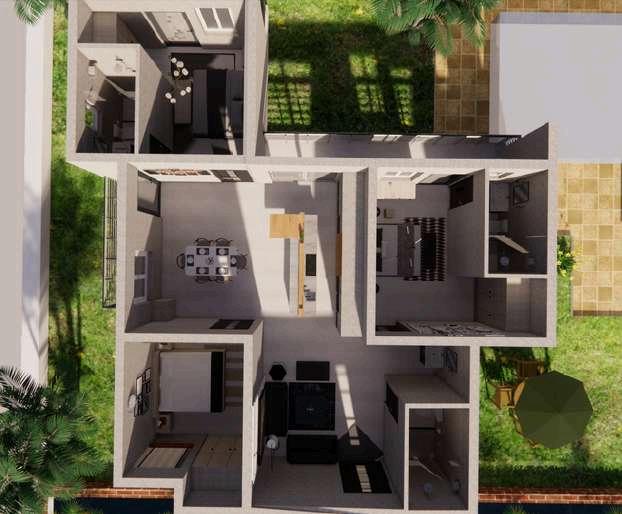
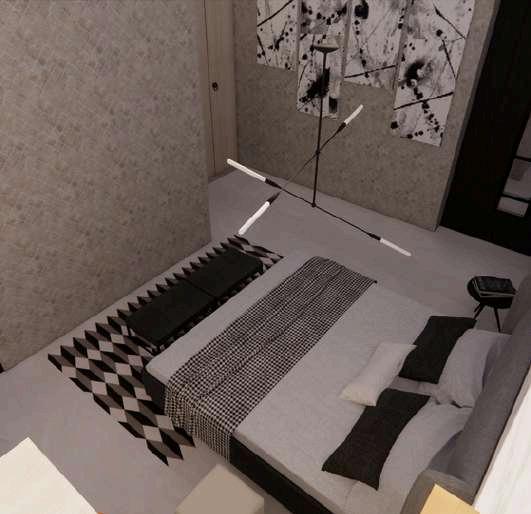
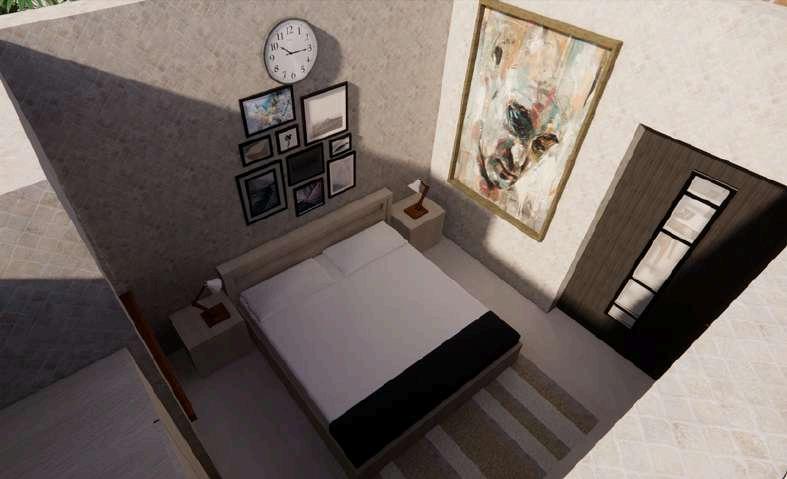
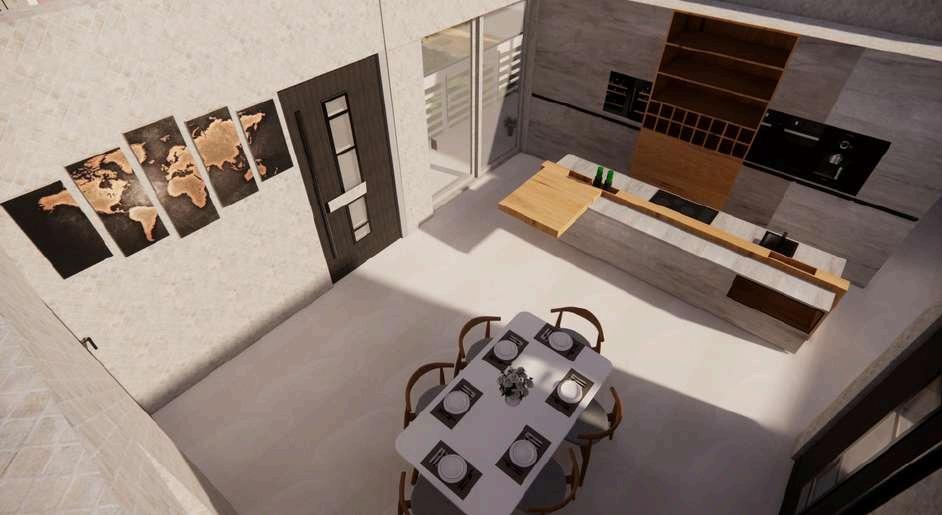
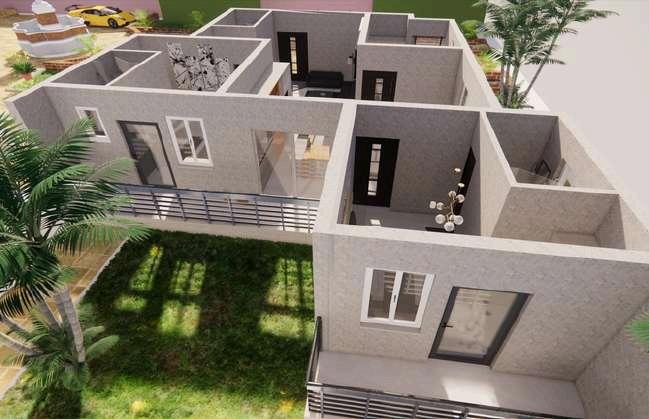
BACKSIDEVIEW
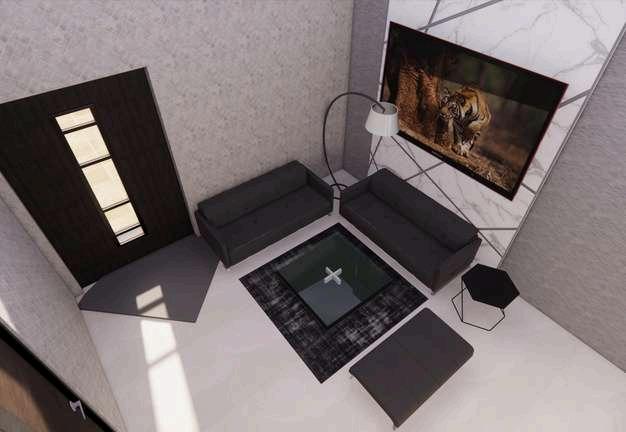
DININGAREAWITHKITCHEN
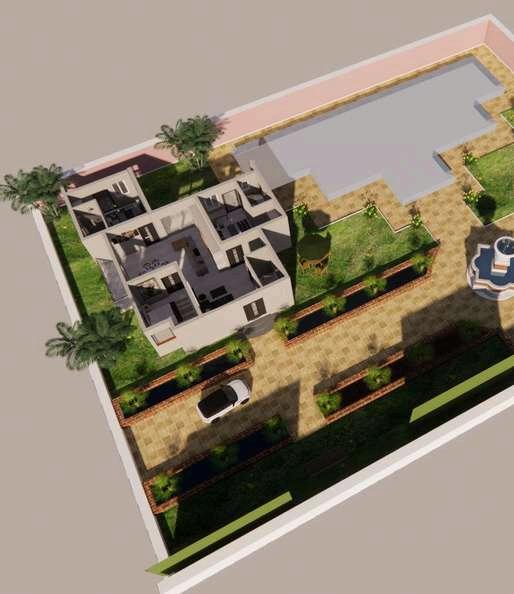
HIG SKETCHUP 3D MODEL
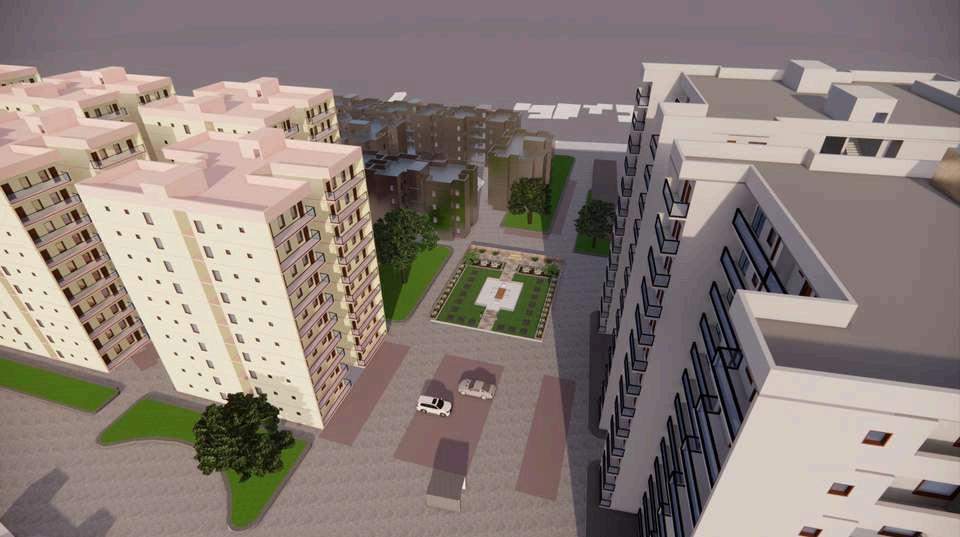
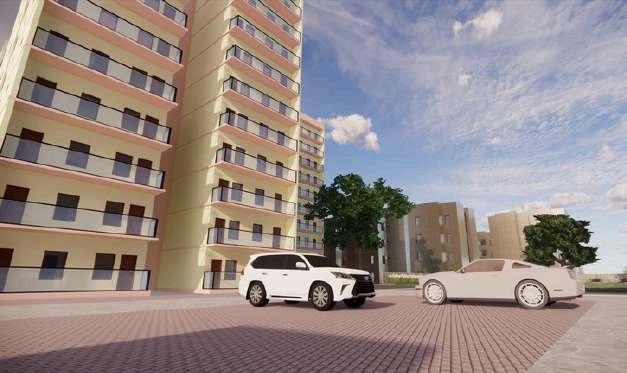
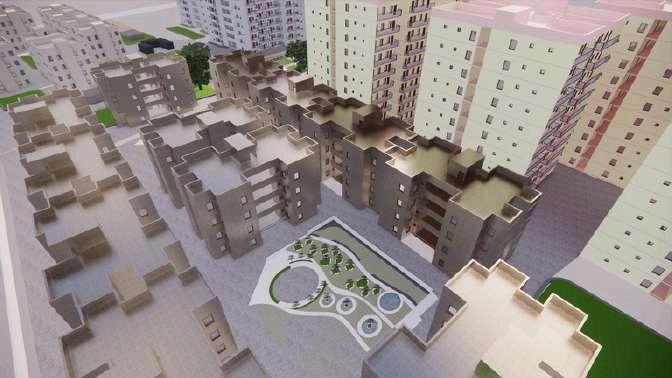
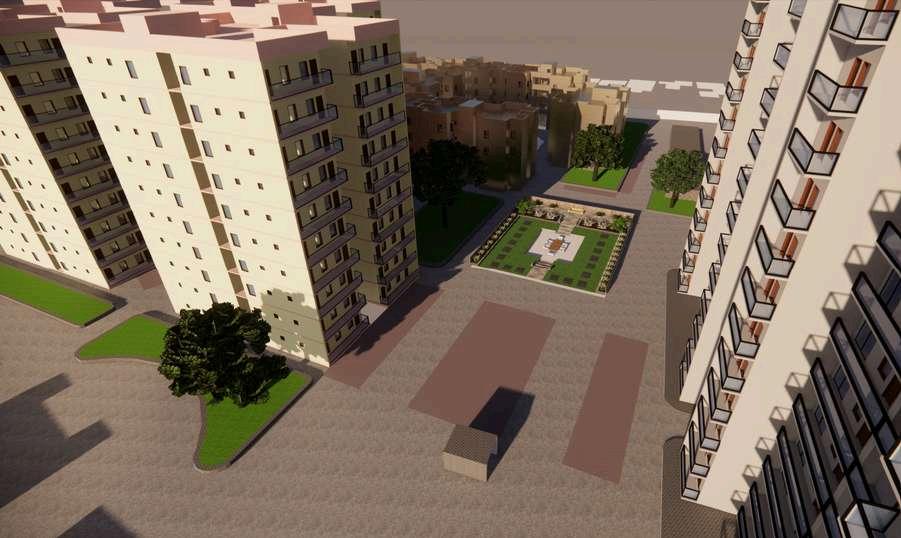
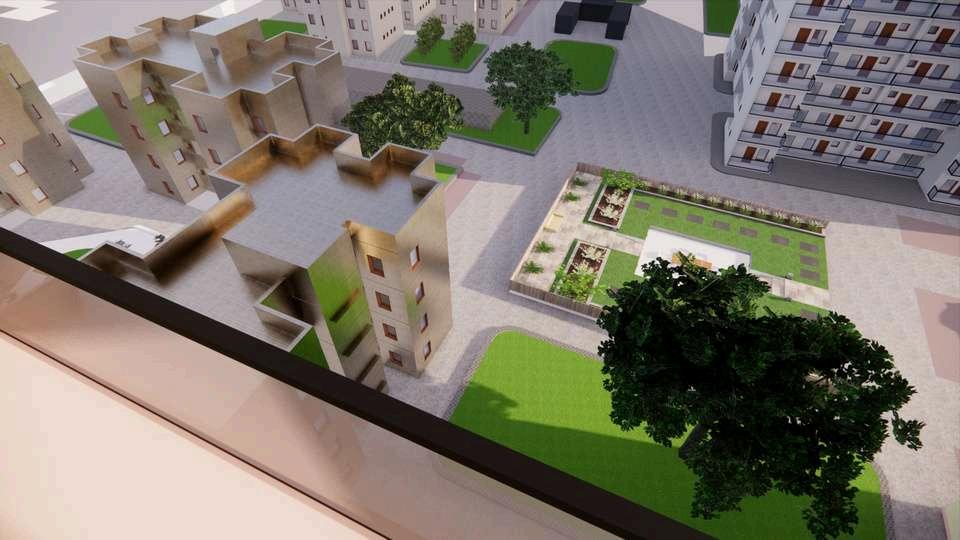
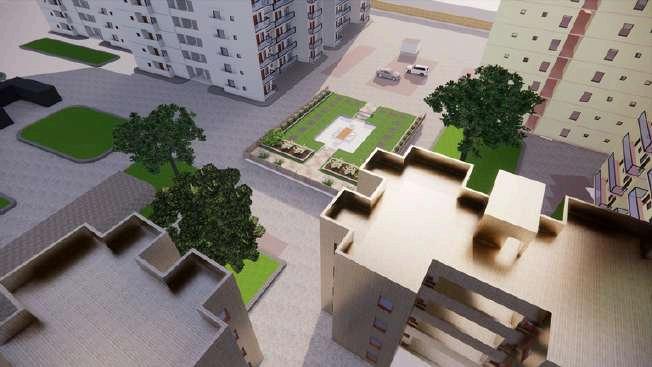
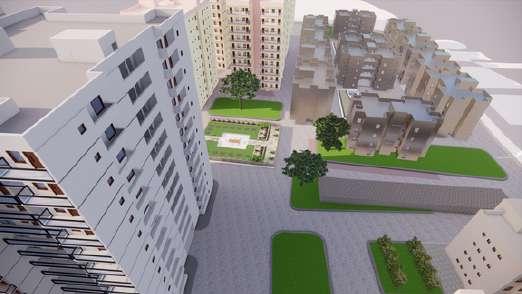
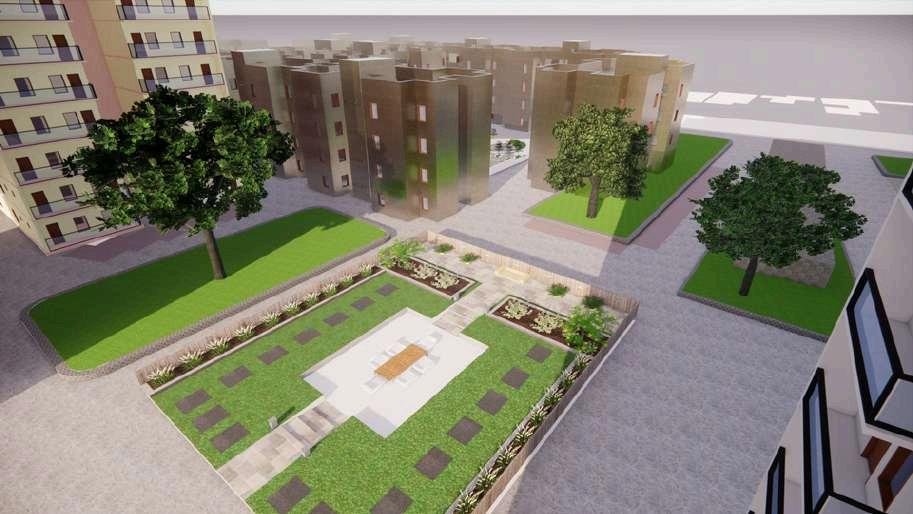
INTRODUCTION: Art gallery spaces are crucial for showcasing and experiencing art The design and concept of these spaces play a significant role in enhancing the overall artistic experience for both artists and visitors
CONCEPT:
Student gathering space meeting various students int the near by institutes creating such a space where students can explore cultral side of society
SITE ANALYSIS Location of site is Rajiv gandhi education society that is adjacent to both educational and institutional buildings and the residential area of aswarpur village
UNDERLYING GEOMETRY: ZONNING:
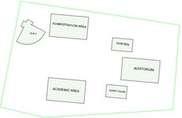
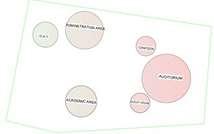
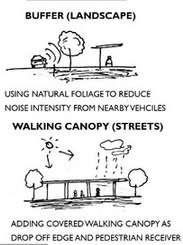

Central plazas are often designed with incorporating landscaping, water features, sculptures, to create an aesthetic appeal, and other elements inviting atmosphere The architecture of the surrounding buildings may contribute to the overall design of the plaza


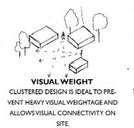
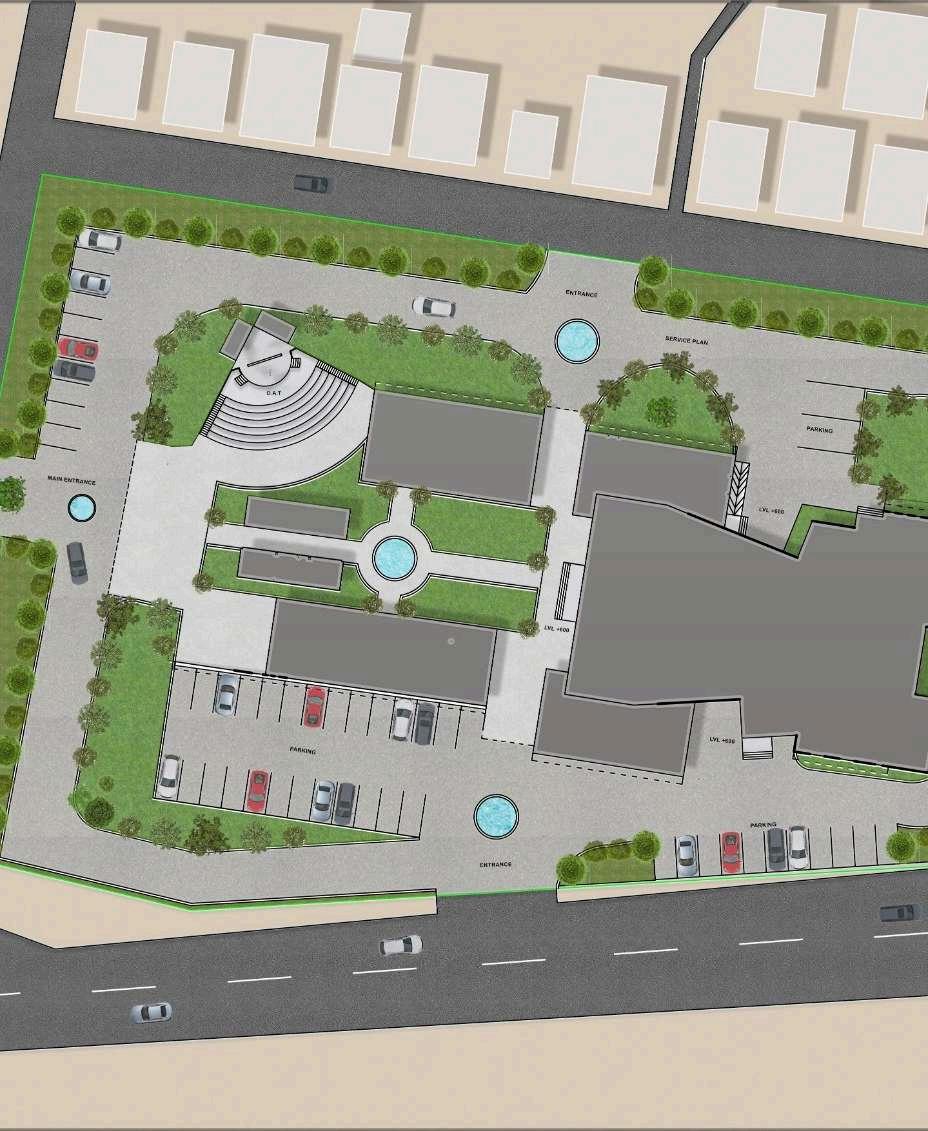
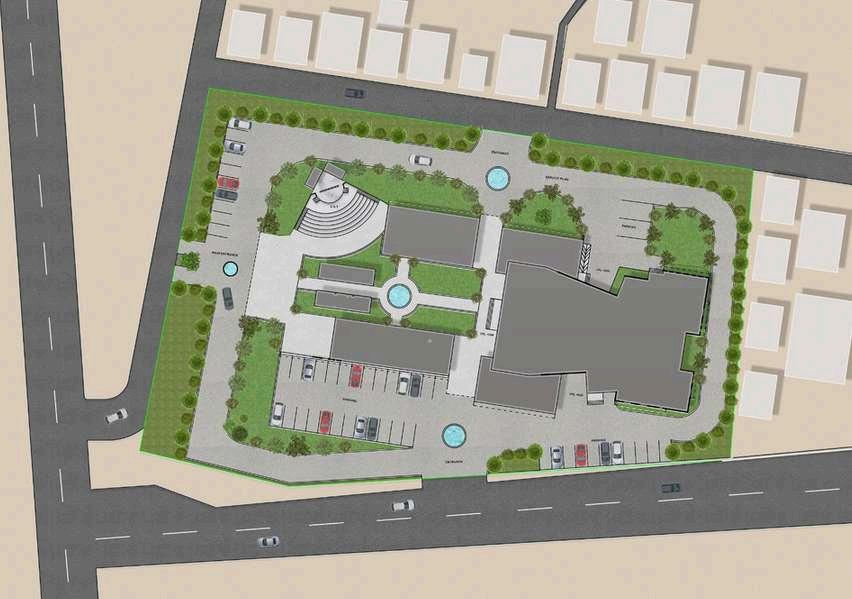







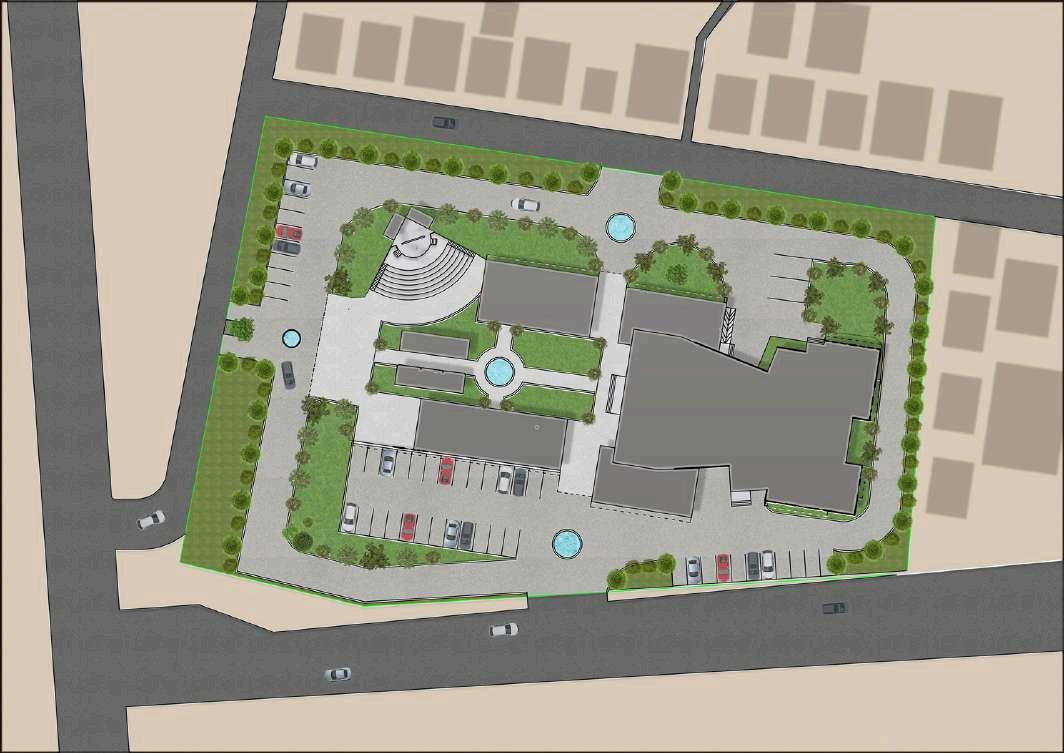




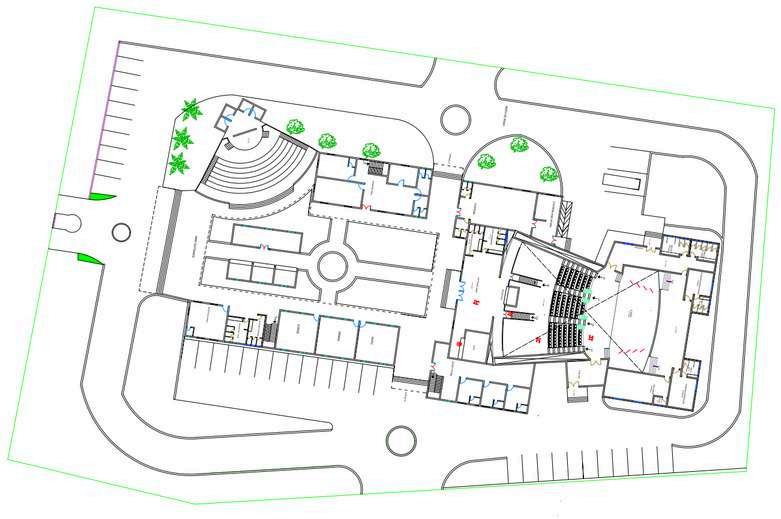
GROUND FLOOR PLAN



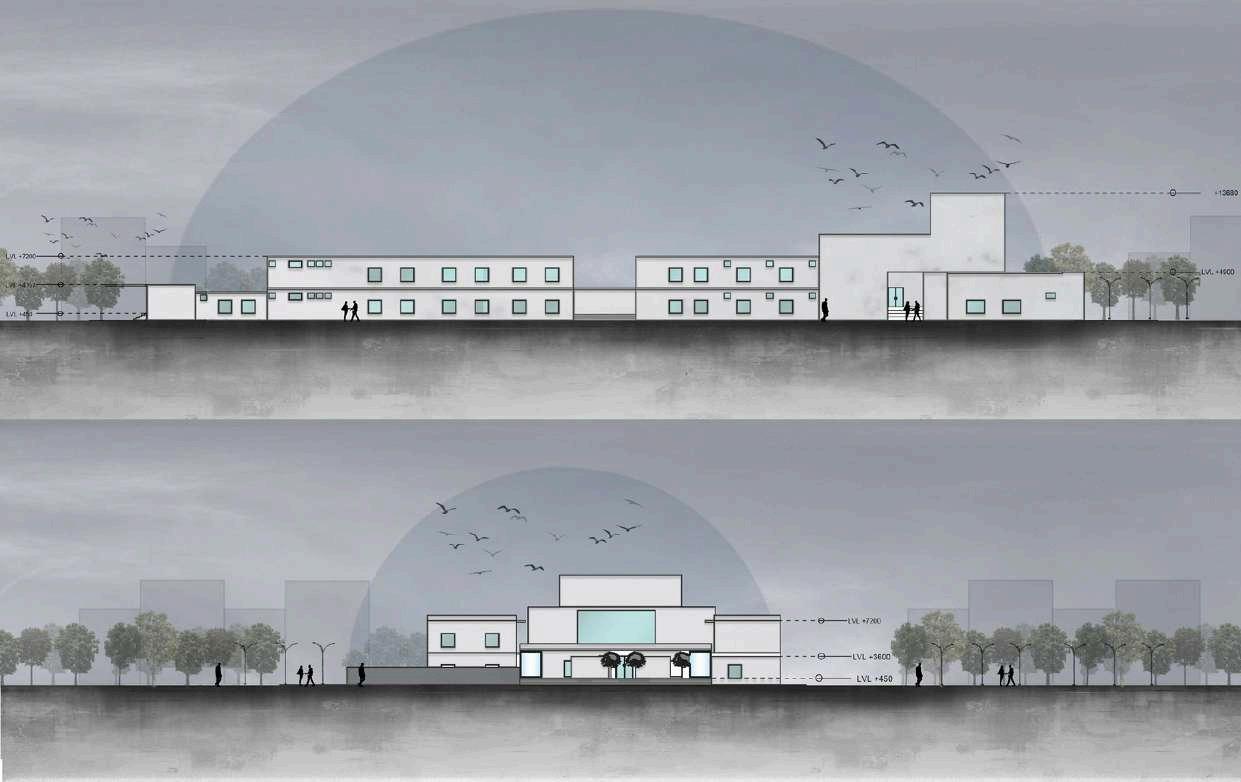


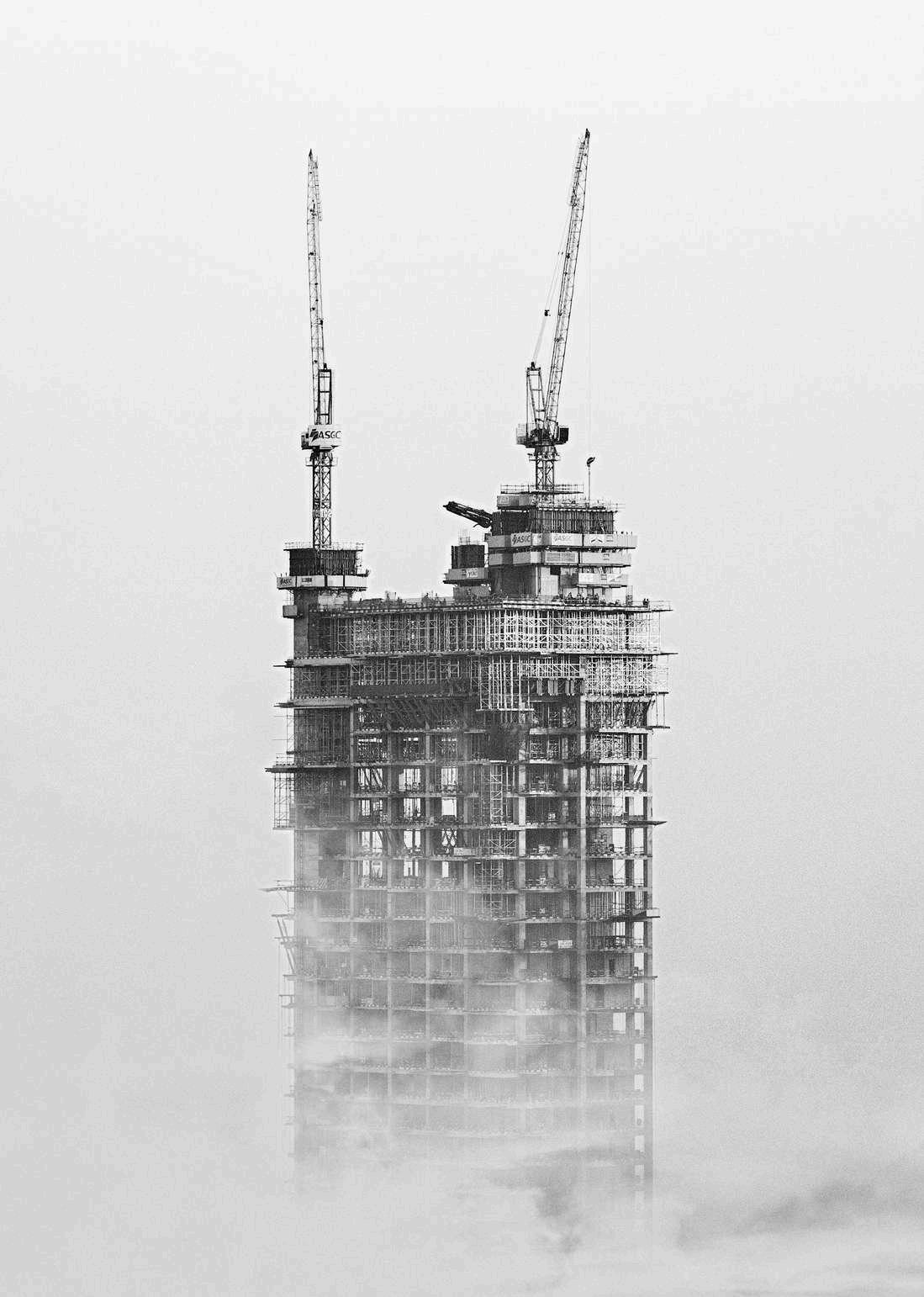


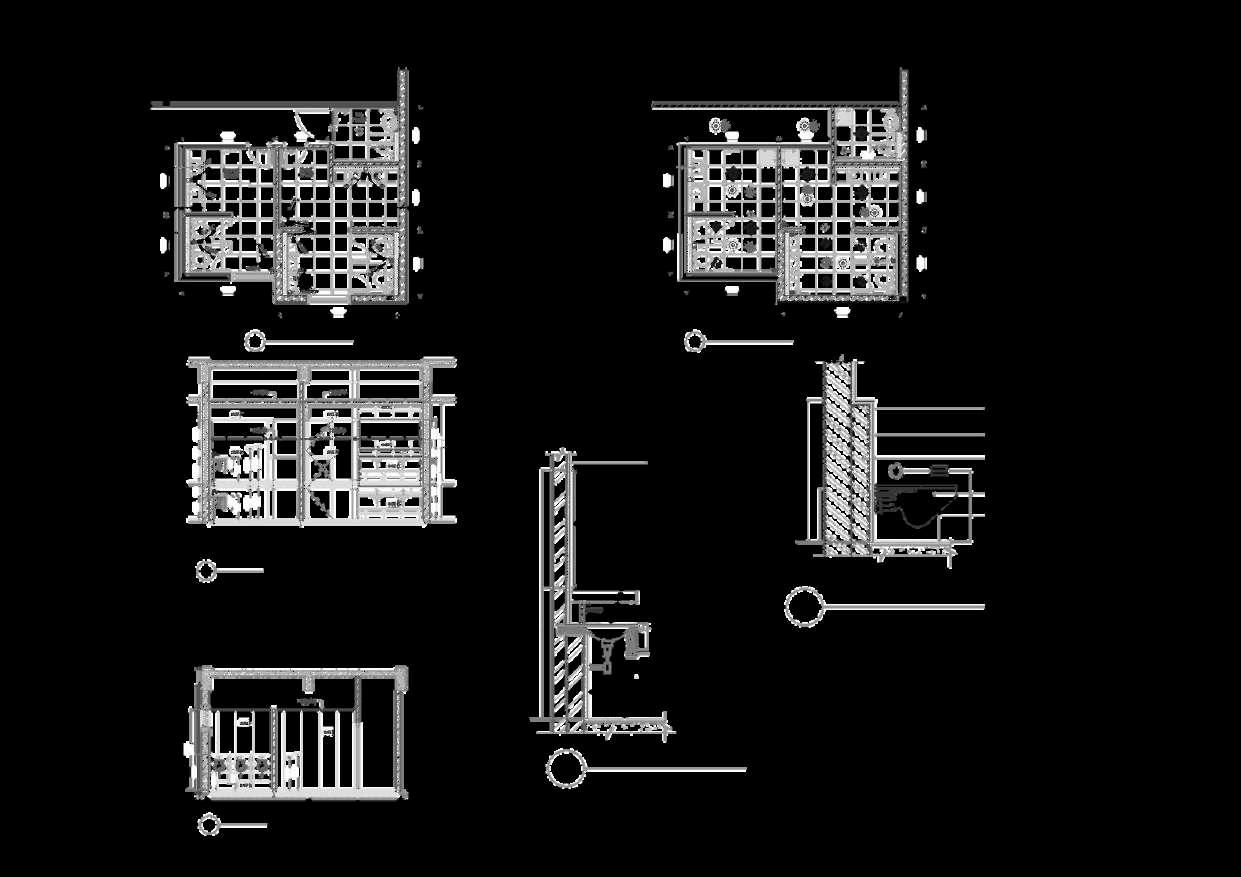
01FLSCOALOE: R1:50INGPLAN
01WSCCALDE: E1:2T5AIL
01SISNCAKLE: D1:2E5TAIL
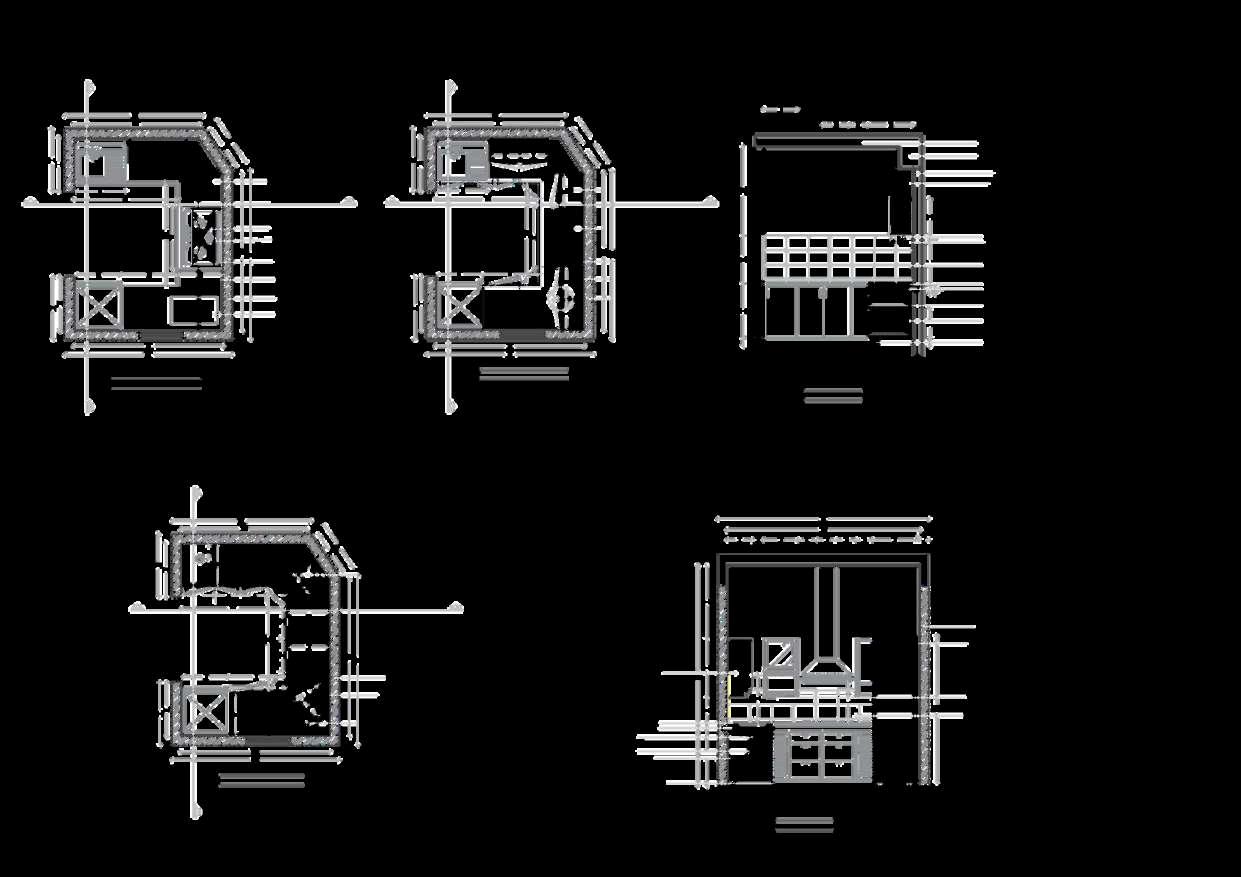
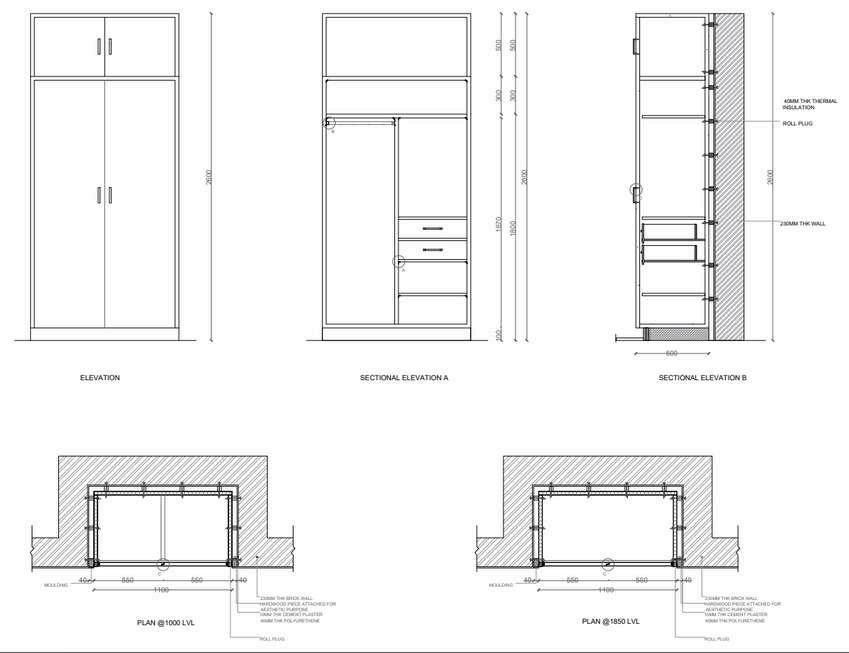
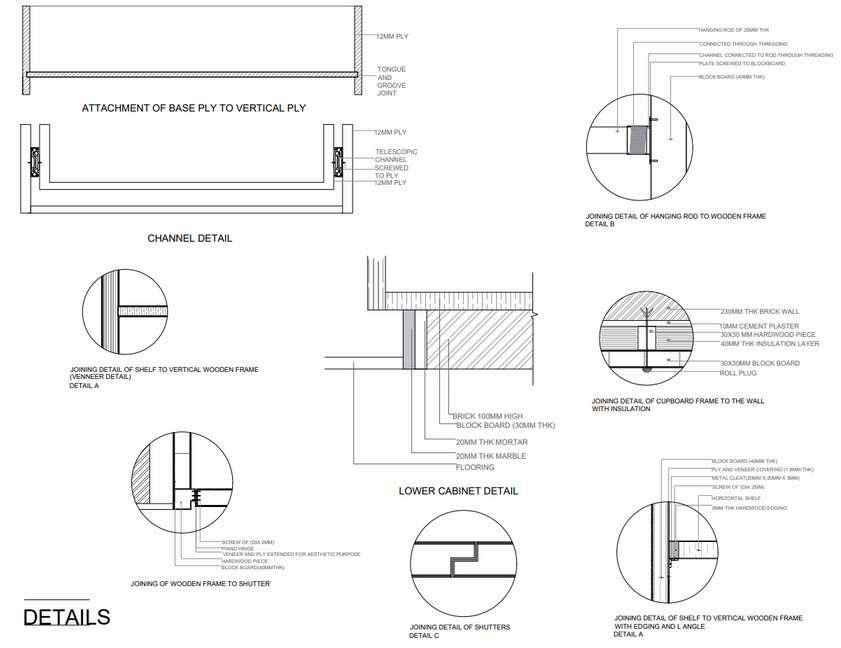
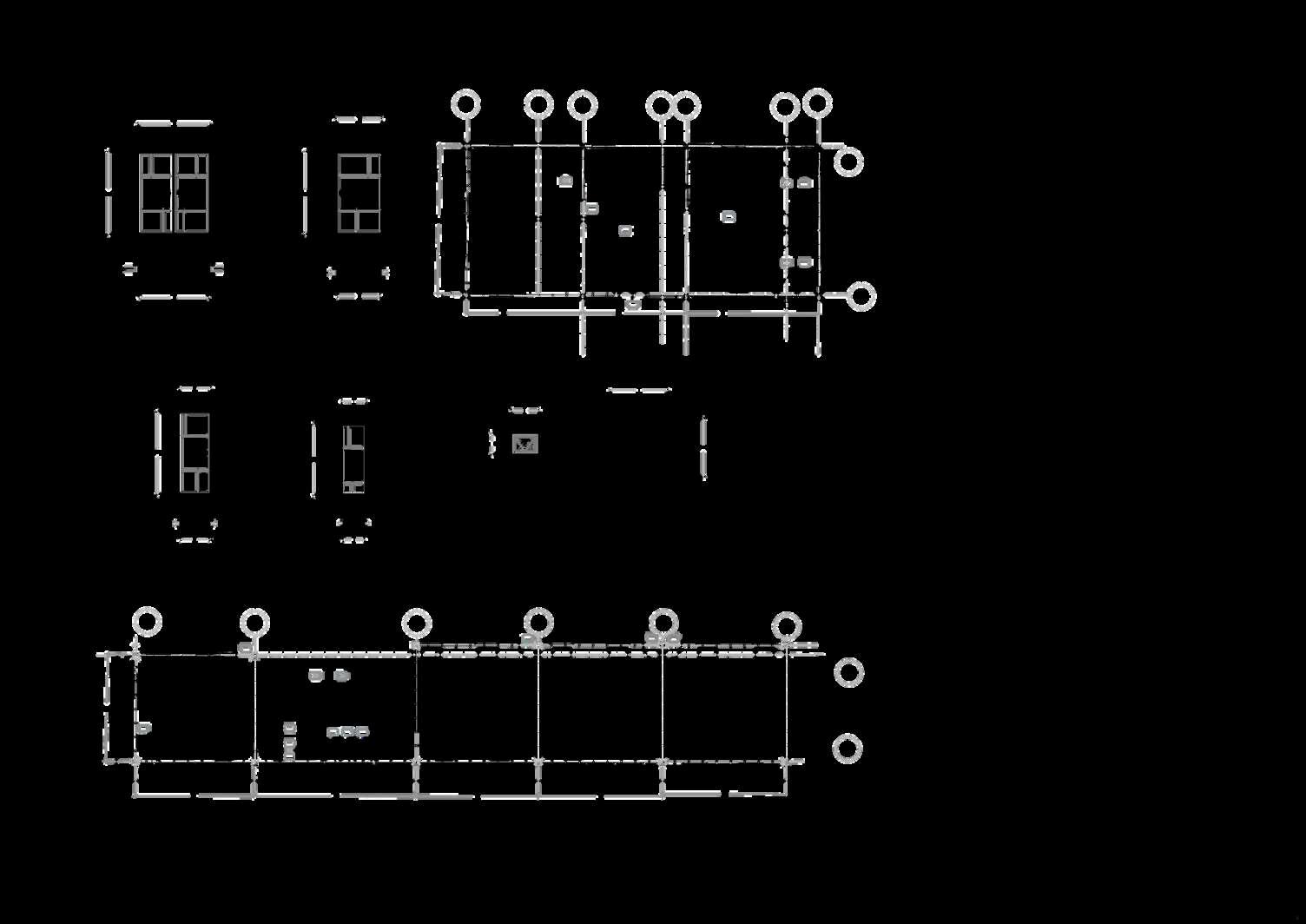
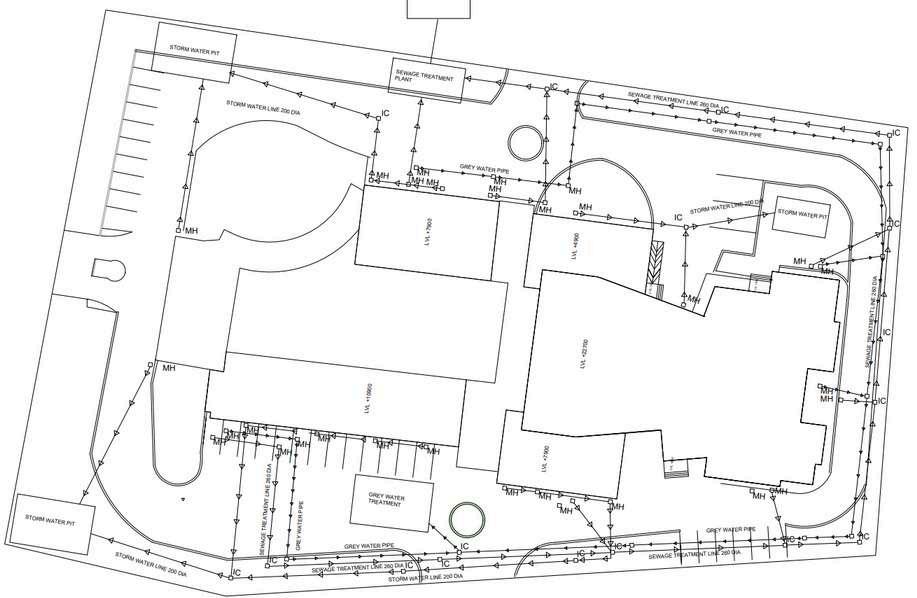
M I S C E L L A N E O U S
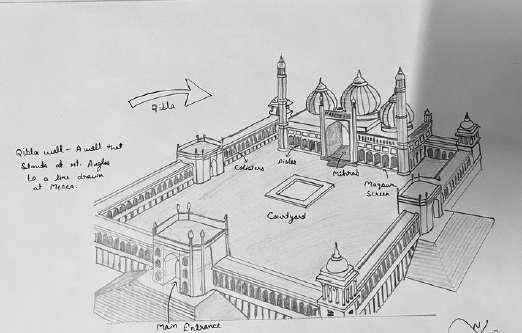
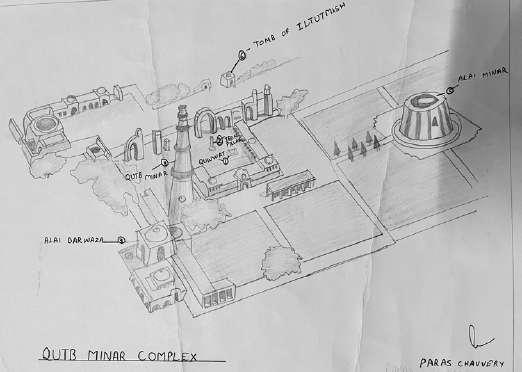
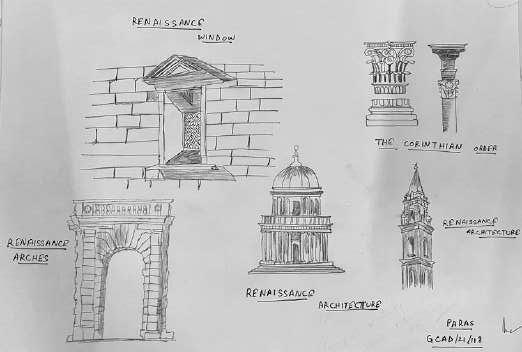
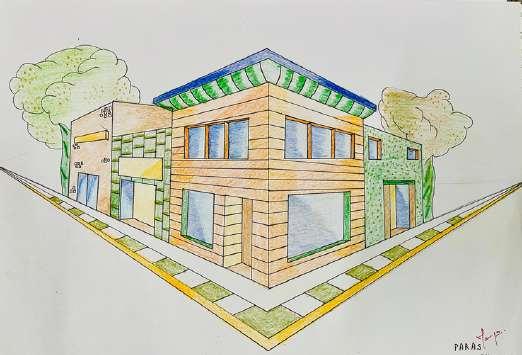
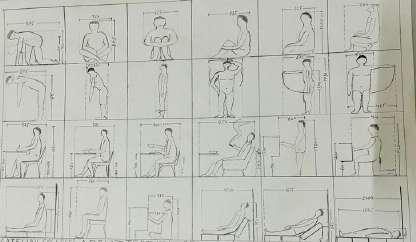
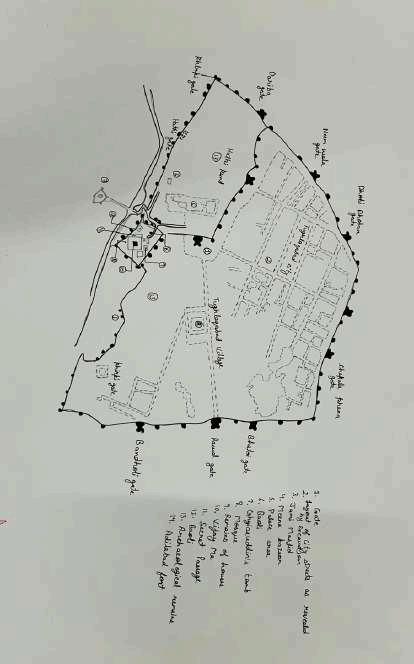
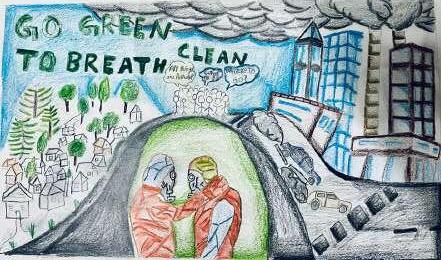
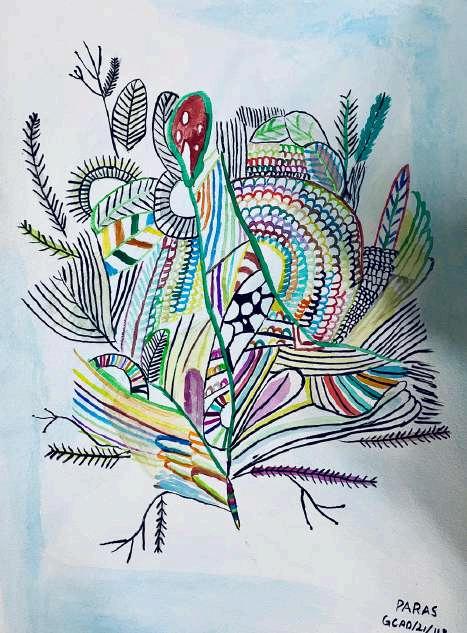
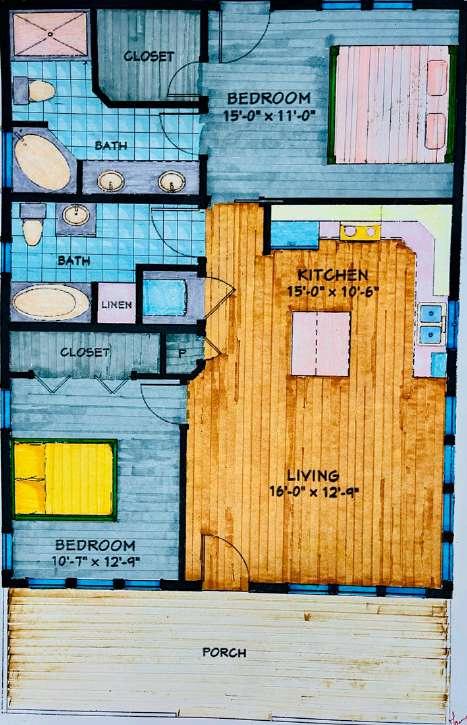
L L A N E O U S W O R K
M I S C E
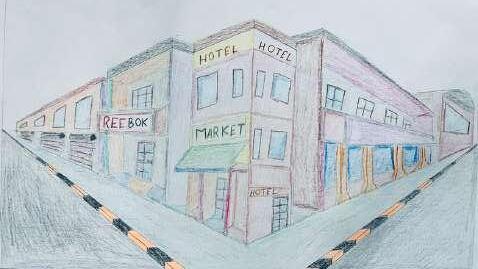
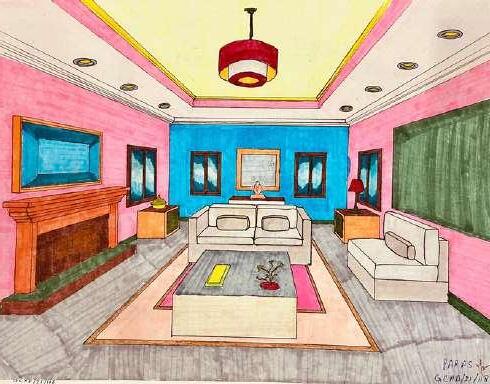
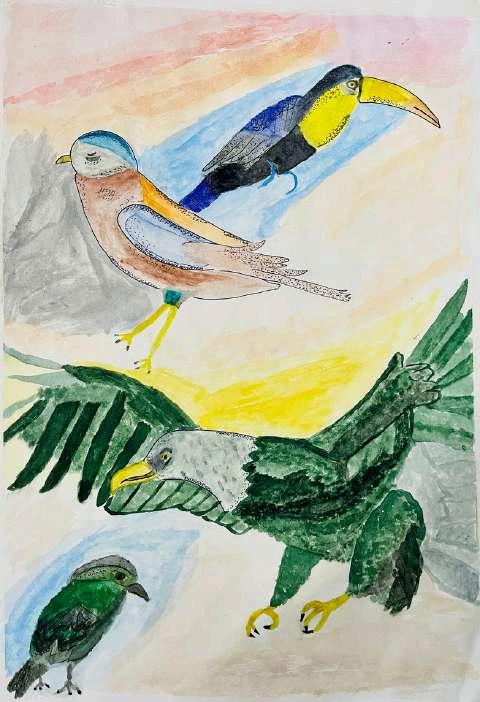
M I S C E L L A N E O U S
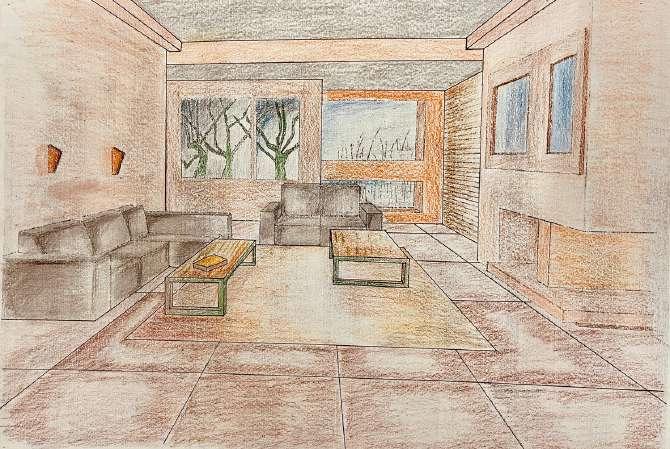
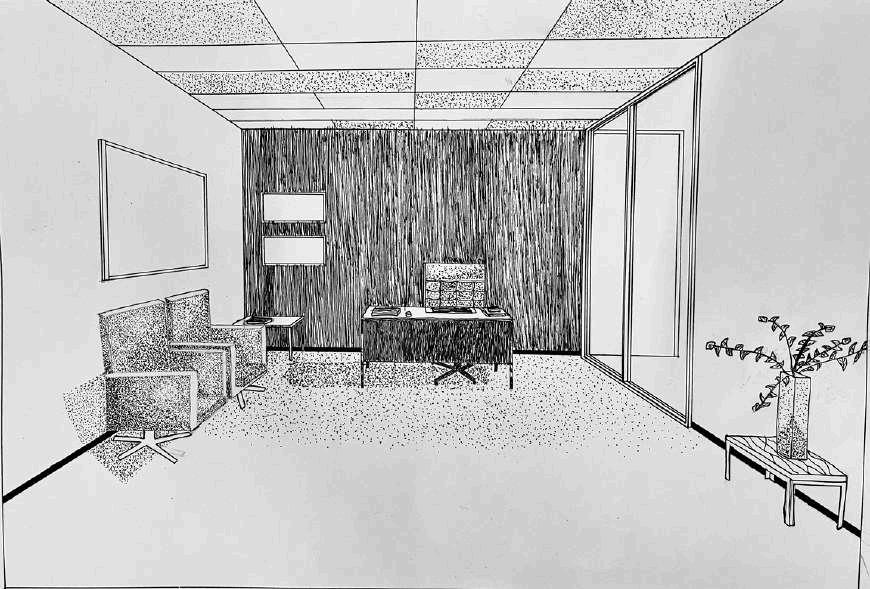
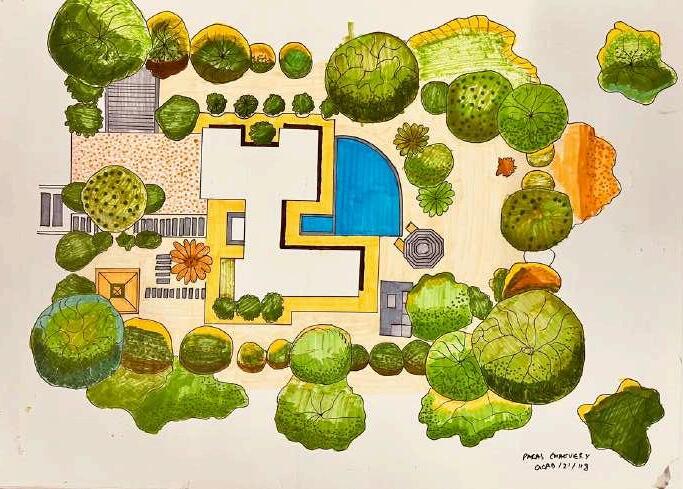
W O R K