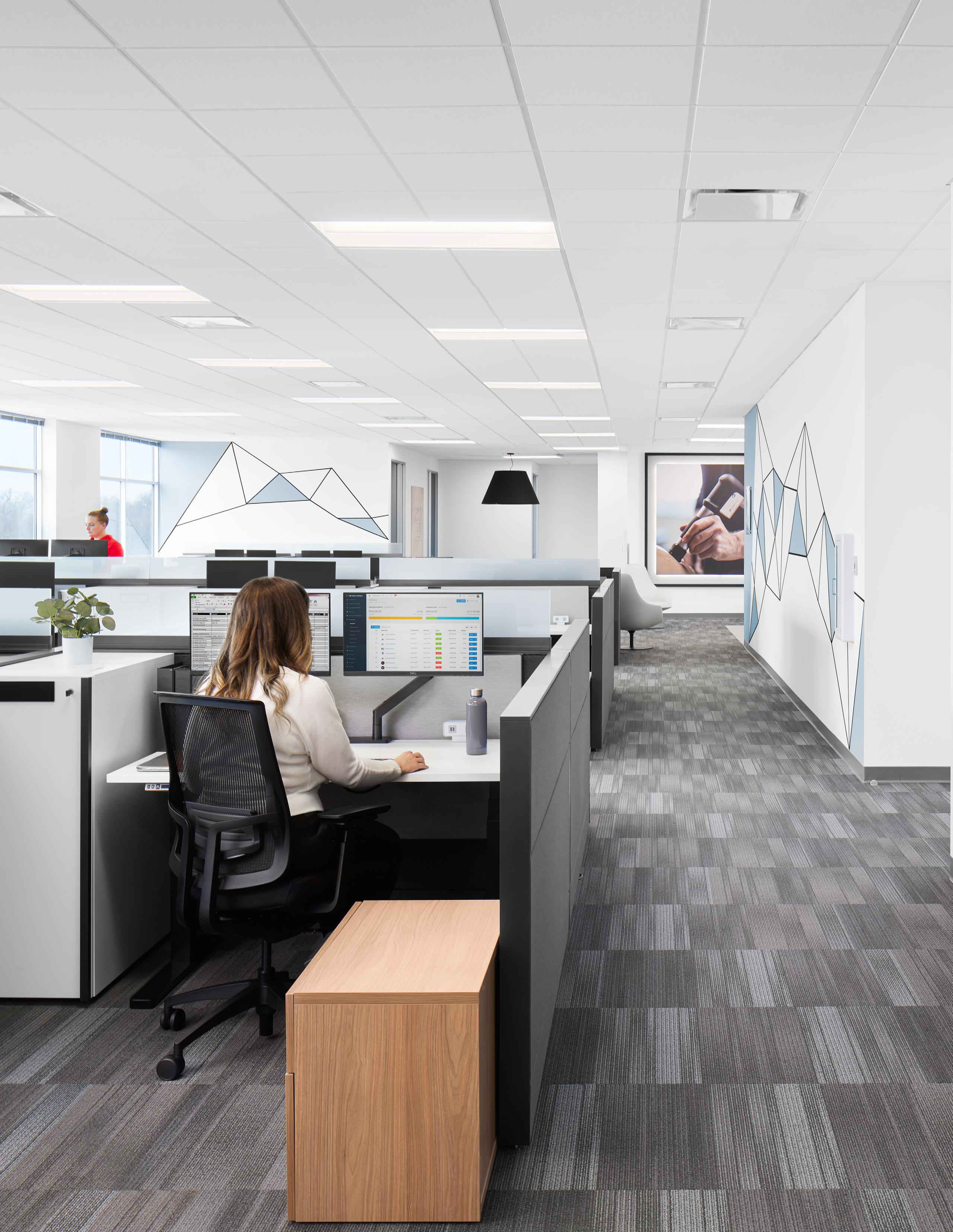
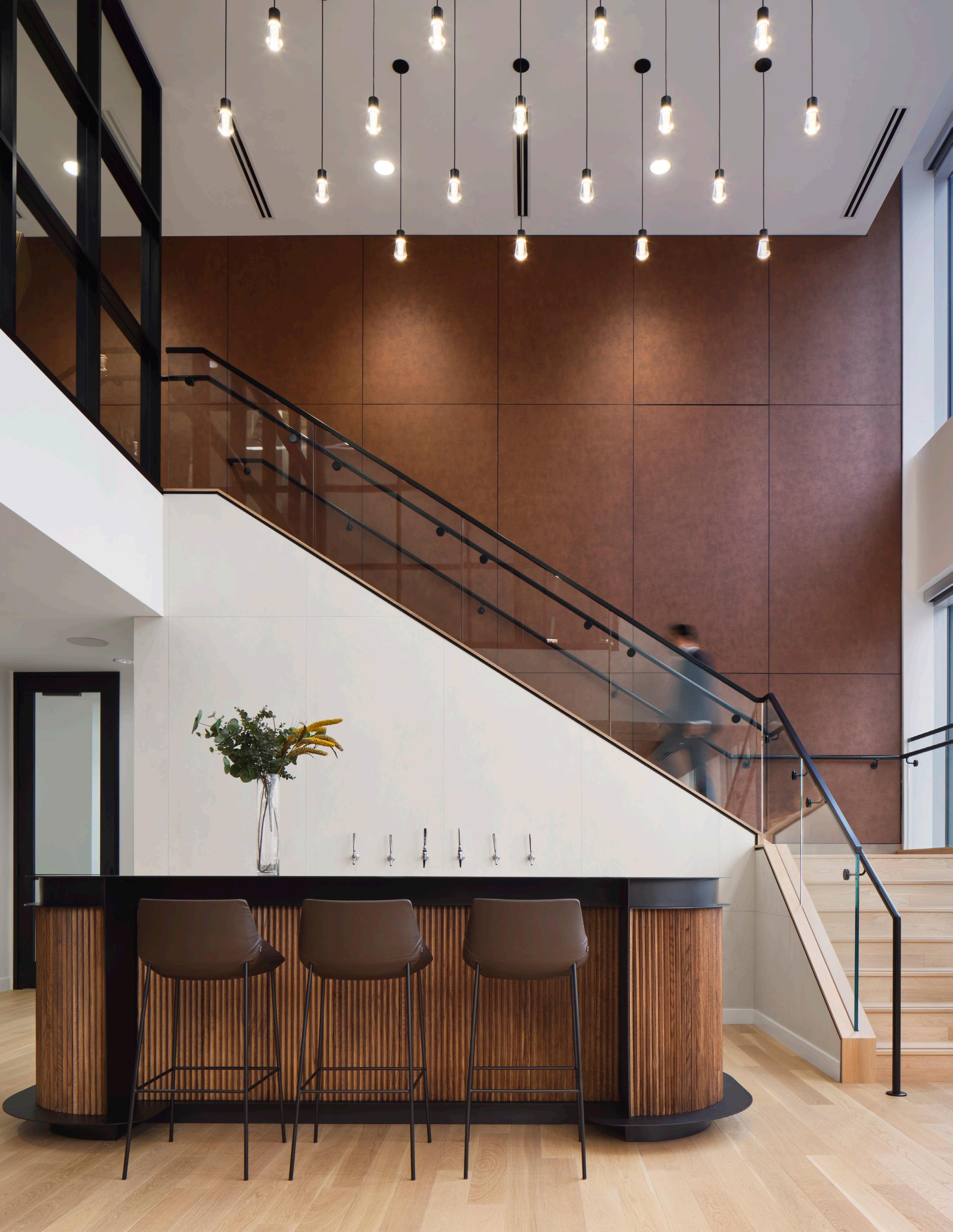





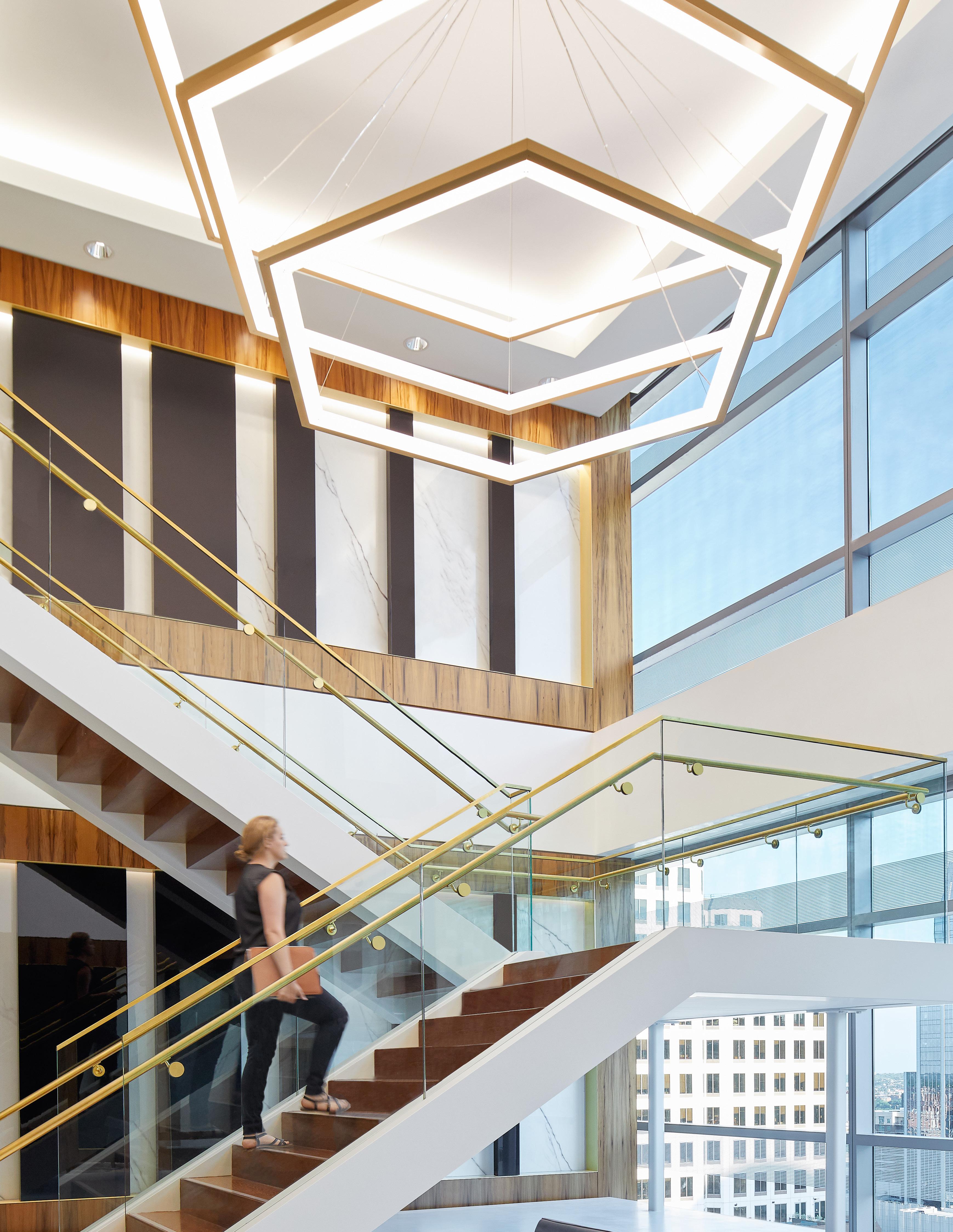


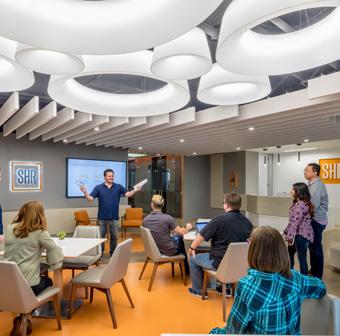

We believe workplace design is a driver of well-being and performance, shaping how people live, work, and connect. Thoughtfully crafted interiors inspire, empower, and elevate everyday experiences, helping clients fulfill their mission while enriching lives. Just as our own offices reflect who we are, we design bold, authentic spaces that express each client’s culture and identity. Every environment tells a story—one that energizes, connects, and leaves a lasting impression. When design aligns with purpose, it transforms more than space—it transforms possibility.
Atlanta, Chicago, Denver and Houston
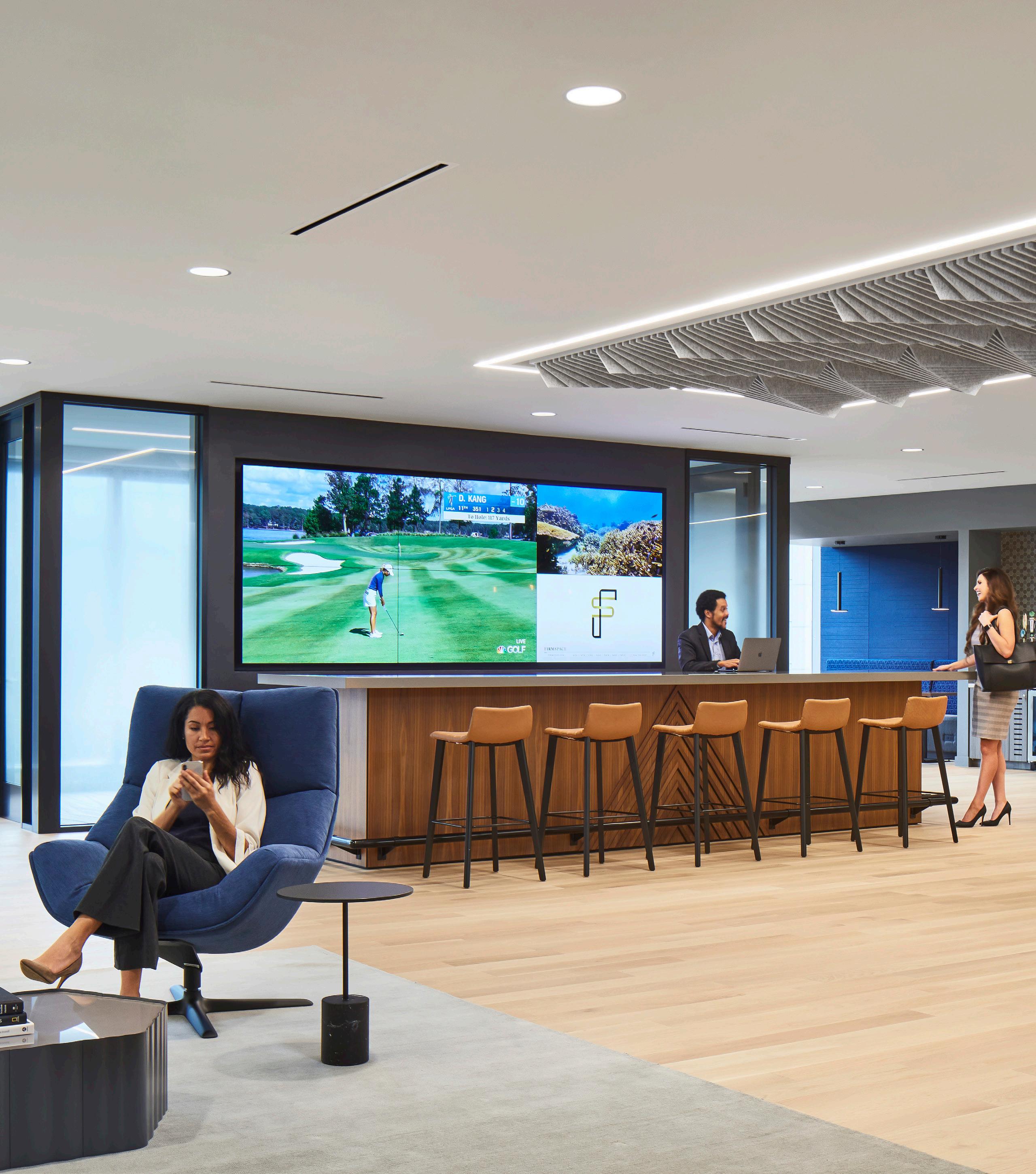
Across multiple cities, Page now Stantec and FIRMSPACE are reshaping co-working with purpose-built space for executives, attorneys, and high-level professionals who demand privacy, flexibility, and sophistication — for the FIRMSPACE member, it is called pro-working.
At each location, the experience is elevated, the details are intentional, and the design is built for leaders who expect more.
Services
Architecture / Interior Design / Furniture Services / MEP Engineering / Design Services / Contract Administration / Commissioning / Artwork

In the heart of Buckhead, FIRMSPACE Atlanta delivers the perfect balance of privacy and collaboration with 97 private offices and shared suites for teams of two to four.
Natural light pours through perimeter glazing, clerestories, and transparent partitions, ensuring even interior offices feel bright and connected. For confidentiality without compromise, acoustic glass, sound masking, and translucent films create a quiet, secure environment—perfect for focused work and highlevel meetings.
Beyond private offices, FIRMSPACE Atlanta fuels productivity with six conference rooms tailored for team strategy and client discussions. Expansive common areas provide the flexibility to work your way, featuring huddle spaces, lounges, and breakout zones that adapt to different work styles. Whether you’re leading a meeting, resetting between calls, or networking with top-tier professionals, FIRMSPACE delivers a workplace that drives success, fosters meaningful connections, and redefines the modern office.


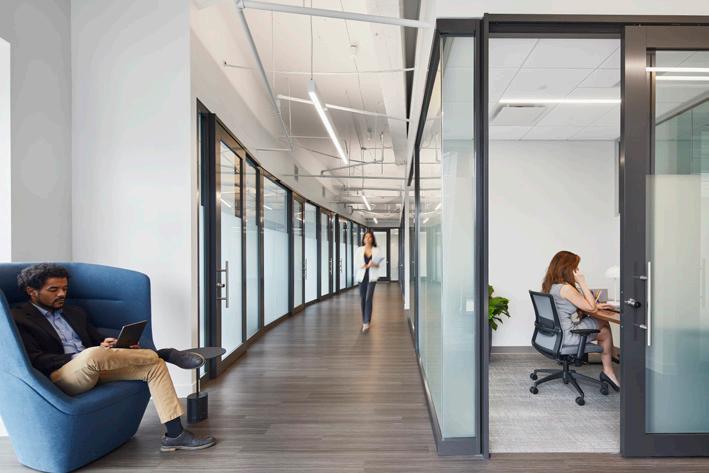
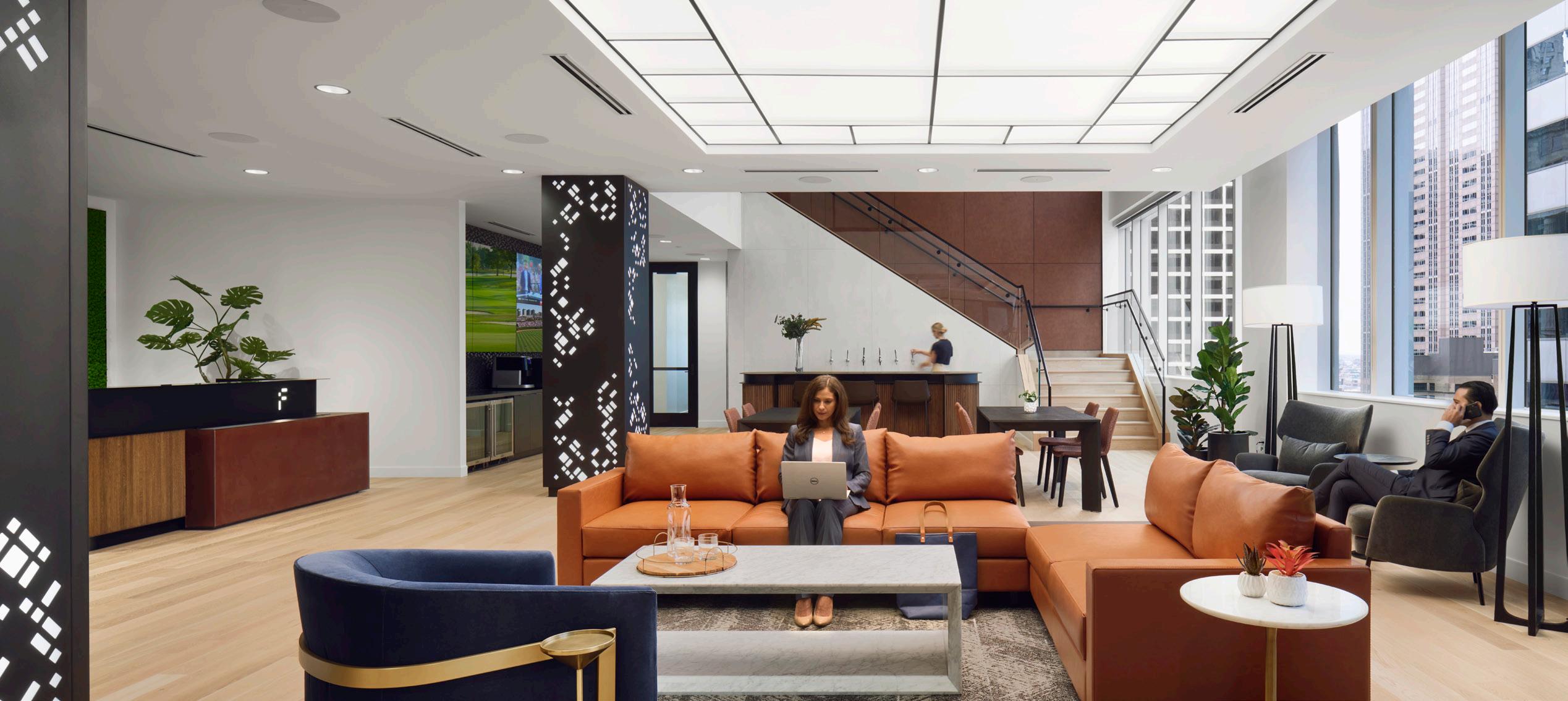


Nestled in Chicago’s Financial District, FIRMSPACE features a thoughtfully designed reception and common area that seamlessly adapts to its members' needs. The space is furnished for maximum versatility with bar seating, table-height workstations, and modular furniture that allow the space to transform into an event venue.
For professionals who require privacy without sacrificing connectivity, the glassed-in offices accommodate individuals and up to eight-person teams. Perimeter offices optimize stunning urban views, while demountable glass partitions with opaque and clear film allow natural light to filter deeper into the space while preserving confidentiality. Acoustic glass and sound-masking technology ensure conversations remain private.
Strategically placed breakout spaces and work lounges create internal neighborhoods, allowing professionals to shift between focused work, small-group collaboration, and relaxation.
Denver, Colorado
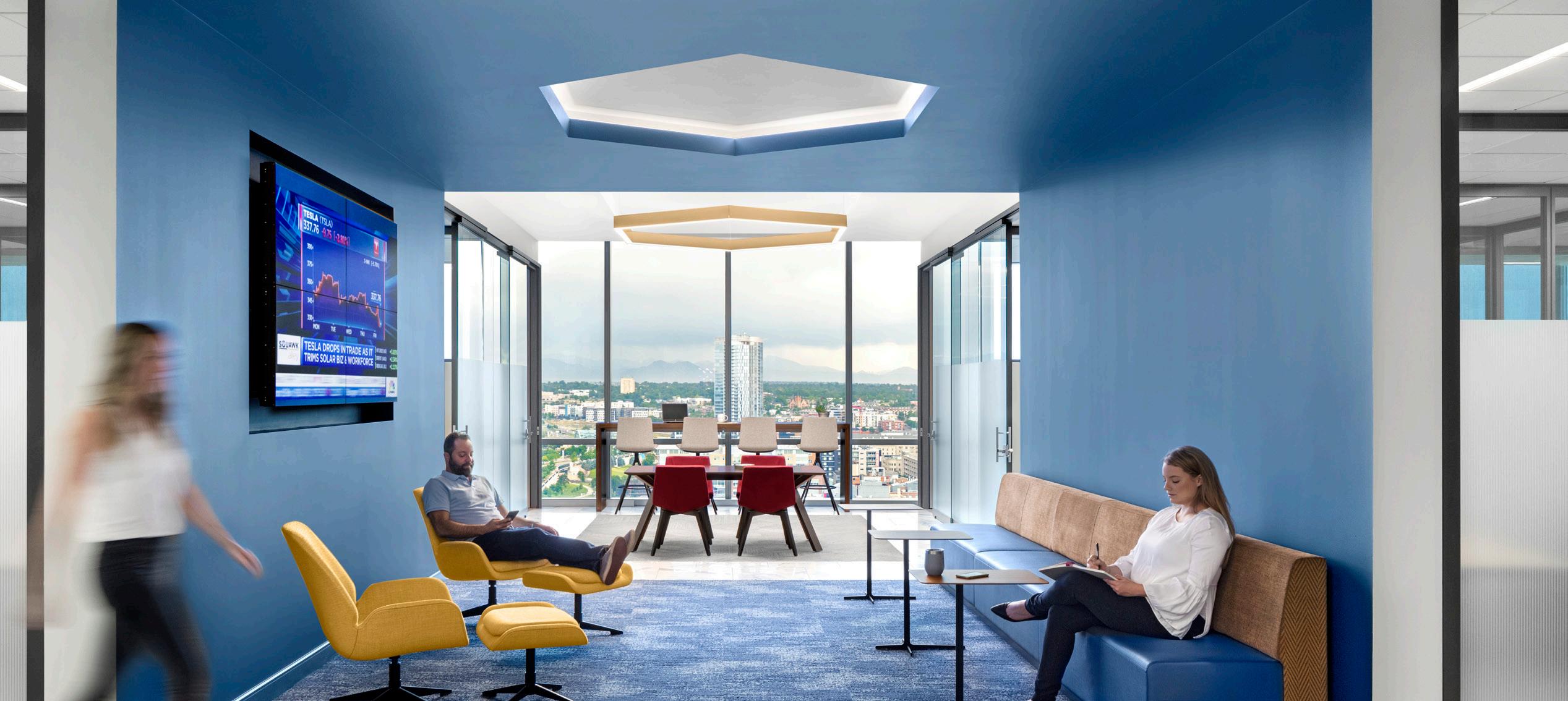
Sophisticated workplace, breathtaking views
Perched on the 16th floor of 1401 Lawrence Street, FIRMSPACE Denver redefines the professional workspace with a 22,442-square-foot office that blends modern design with high-end functionality.
Floor-to-ceiling windows showcase stunning panoramic views of downtown Denver and the Rocky Mountains, creating an inspiring backdrop for focused work.
Whether you're an independent attorney, a financial executive, or a growing startup, FIRMSPACE Denver provides a sophisticated, distraction-free environment that elevates your workday—both literally and professionally.

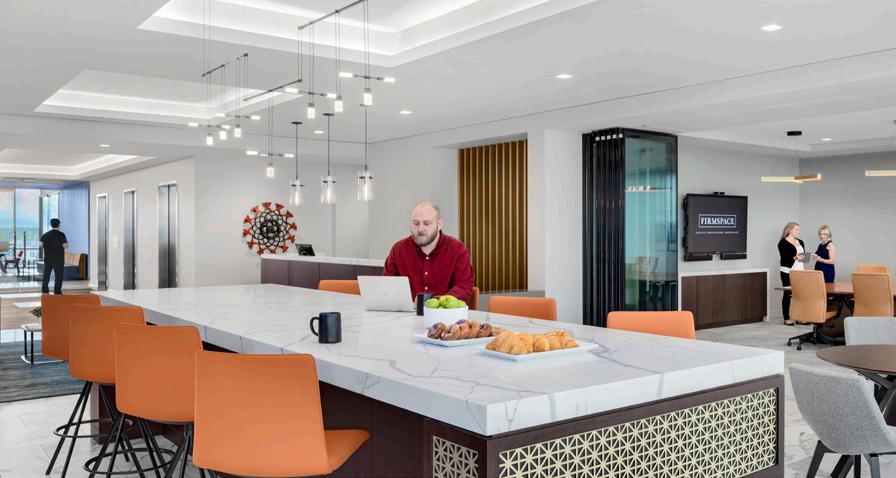

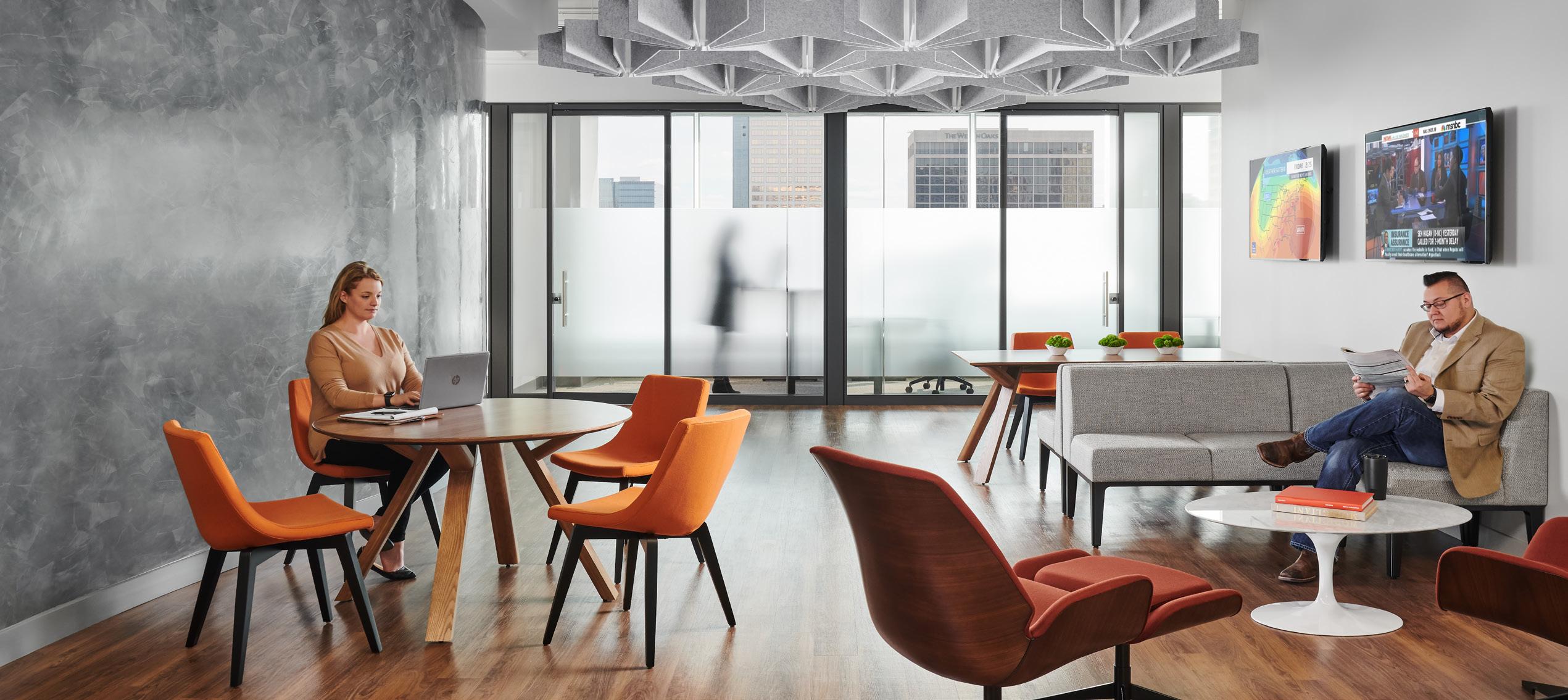
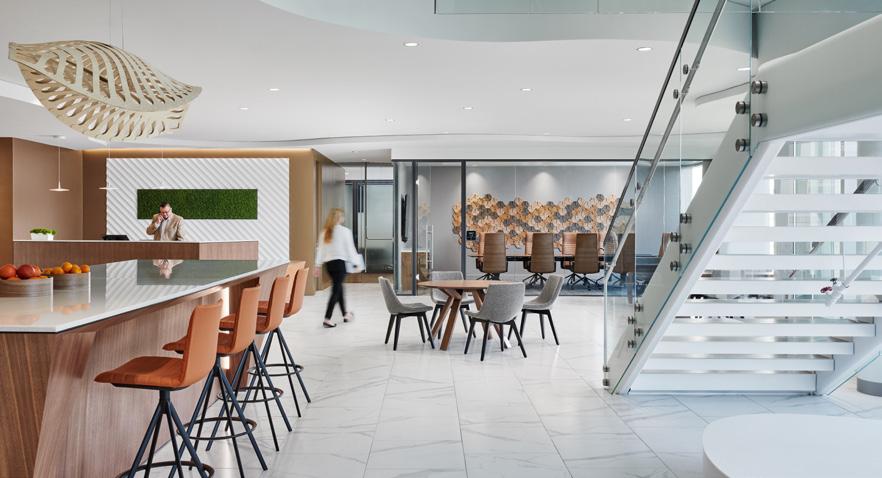

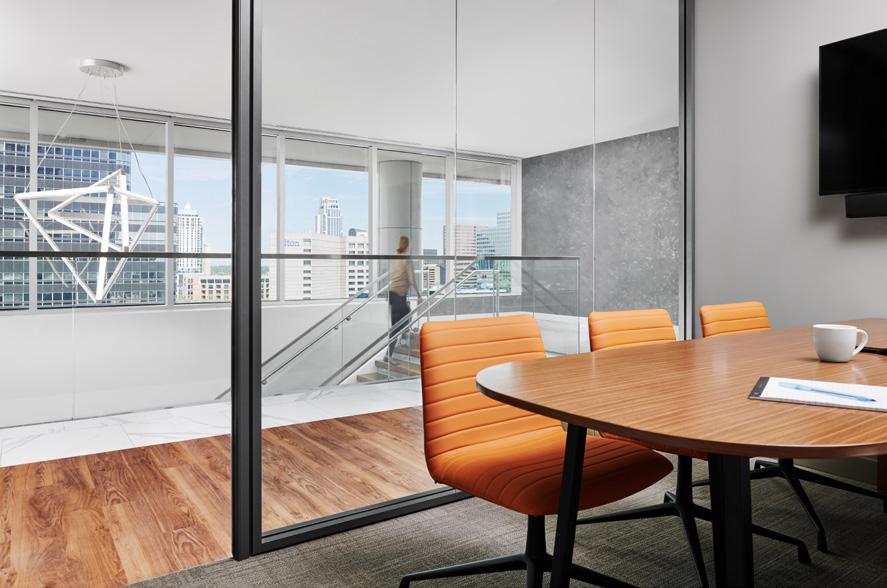
Located in the two-story BBVA Compass Plaza in Uptown Houston, this space combines flexibility, functionality, and high-end design to create a seamless work environment.
Private offices feature modular glass walls with privacy film, allowing for natural light while maintaining discretion. Outfitted with six-foot-wide adjustable desks, these offices can accommodate teams of up to eight, providing a tailored workspace for professionals on the go.
At FIRMSPACE Houston, professionals enjoy a premium workspace designed for productivity, connection, and success.


The Home of the PGA of America headquarters embodies the essence of Texas Modern Architecture—rooted in place, purpose, and performance. Designed to work with the local climate, it leverages regionally quarried stone for authenticity, efficiency, and sustainability. This deep-set material not only strengthens energy performance but also reinforces a timeless connection to Texas's architectural heritage.
Expansive glass harnesses northern daylight while framing views of the open skies and rolling plains, seamlessly blending the indoors with the natural landscape. Thoughtful design choices—like strategic shading devices, trellises, and native vegetation—enhance comfort and functionality, reducing heat while defining the building’s character. A striking structure, this facility is a statement of innovation and community—where modern design will maintain an enduring legacy.
Services
Architecture / Interior Design / Workplace
Consulting / Branding & Graphics / Furniture / Sustainability
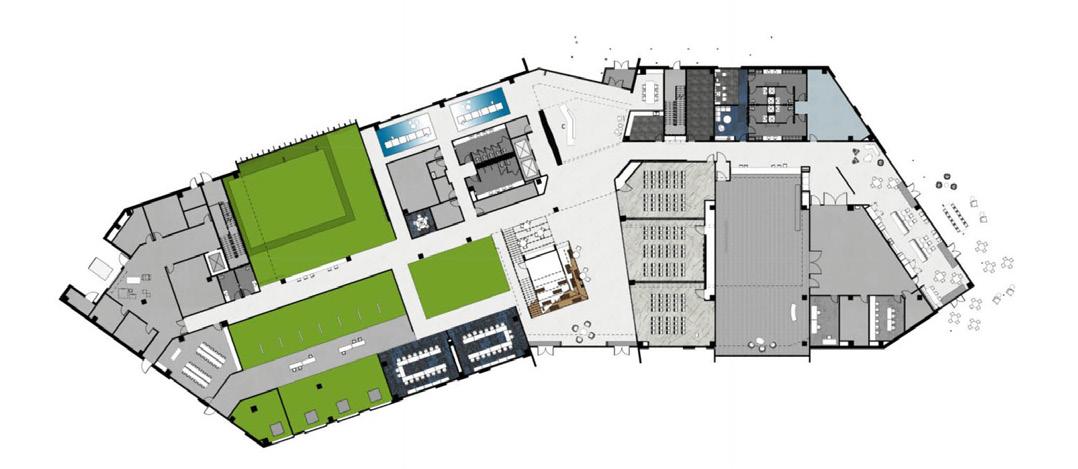



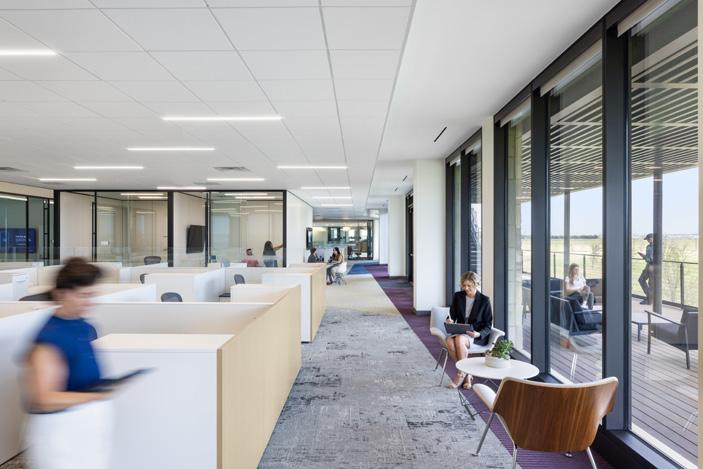
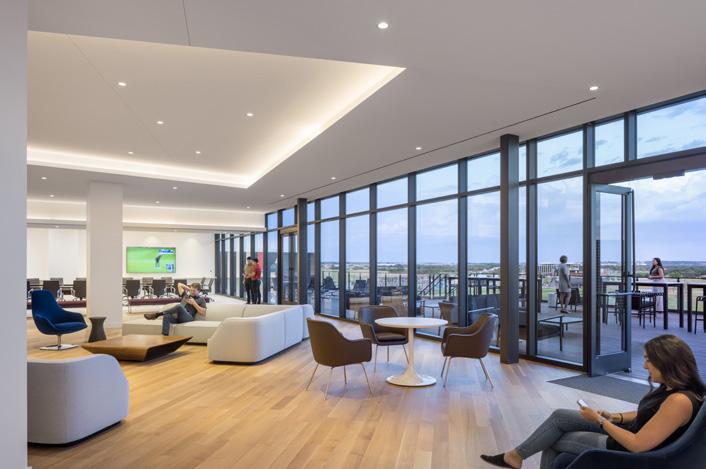
An experience shaped by landscape design, designed for connection
The design is all about connection—between people, place, and purpose. Curving with the site’s natural contours, the building maximizes transparency and breathtaking vistas, seamlessly blending architecture with landscape.
The ground-level fairway welcomes visitors with a generous social stair linking the educational and broadcasting wings—an intentional nod to movement and collaboration. Thoughtful design details—terrazzo floor patterns, sculpted light fixtures, and a feature wall inspired by golf course topography—bring the sport’s essence into the space.
Built for flexibility, the layout balances focused workspaces with dynamic gathering areas. Large conference rooms, open lounges, and informal breakout spaces foster productivity and teamwork. Each floor opens to terraces, transforming the workplace into an experience—where fresh air fuels fresh ideas. The upper levels embrace warmth and vibrancy, with light wood workstations and colorful accents framing stunning views of the southern terraces. This is more than a workplace—it’s an immersive, inspiring environment that reflects the legacy and future of the game.
The building has achieved LEED Silver certification, which includes attaining points in the Building life-cycle impact reduction credit. Tally was used for WBLCA analysis, specifically in studies related to supplementary cementitious material (SCM) comparisons and its effect on the assessment.
Set on the edge of two championship golf courses as well as being adjacent to a new high school and surrounding schools, the project strives to be an open and welcoming space with views of the North Texas landscape.
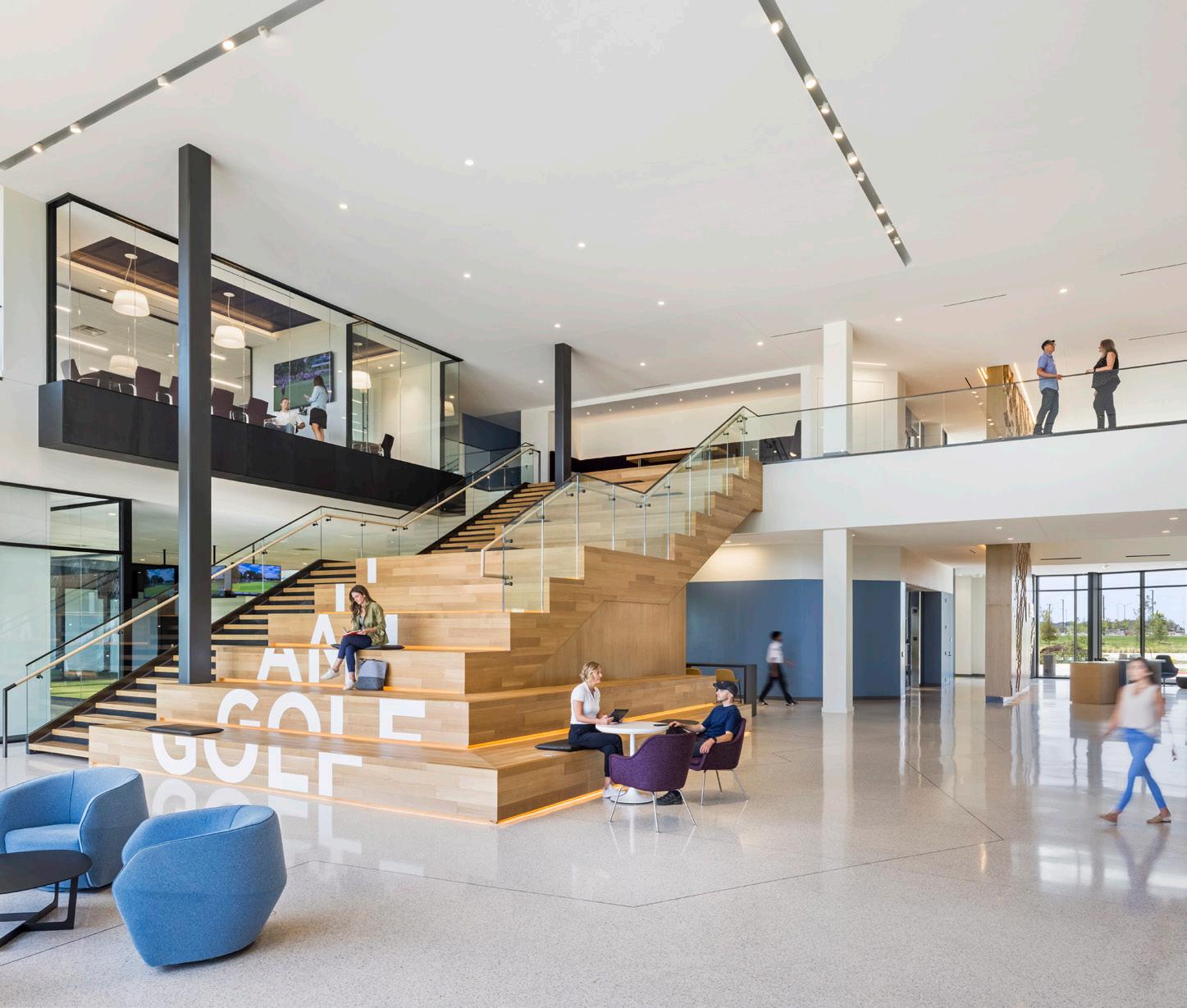
The central social staircase is a hub for connection, collaboration, and brand identity. Seamlessly linking the building, it doubles as a gathering space to spark ideas and connect across teams.

A view from any angle
The fourth floor is a dynamic event space with a sprawling terrace and a retractable glass wall that unveils breathtaking views. Designed for versatility, it seamlessly transitions from daily gatherings to large-scale events, creating an inspiring backdrop for collaboration, celebrations, and media moments that leave a lasting impression.

Bringing the game to life, one broadcast at a time
The building features a state-of-the-art broadcast studio, serving as a dynamic media hub for live PGA event coverage. Designed for seamless storytelling, it connects fans to the game in real time, bringing the energy, strategy, and moments that matter straight from the course to audiences everywhere in the structure.

The future of golf
The facility features a state-of-the-art education center and studio, world-class hospitality for tour events, and dynamic office spaces that fuels a growing, vibrant organization that is the heart of the game.
At this corner of the building, outdoor seating, an event lawn, and a water feature create an intimate space for employees or small gatherings. From the event lawn, the building edge and a row of tall bushes frame views of the courses beyond.
The building serves as the PGA of America’s headquarters, but also contains a Professional development program complete with an indoor putting green, bunker, simulation bays as well as hitting bays that open to the driving range. The large central circulation zone, referred to as the “Fairway,” welcomes you from the moment you enter the building and takes you to a large framed view of the horizon.

2024, Economic Development, Major Deals and Projects Category, CoreNet Black, White & Blue Corporate Real Estate Awards Awards

The Teacher Retirement System of Texas (TRS) has redefined its workplace with a dynamic new headquarters at the Mueller Office buildings—Alpha and Bravo—in Austin. The Investment Management Division operates from 152,000 square feet in Alpha, while the Member Services and Support teams engage with members across 250,000 square feet in Bravo.
Designed for form and function, the new TRS space blends architectural innovation with human-centered design. Expansive open offices foster collaboration, while private focus rooms and acoustically optimized spaces support thoughtful work.
Leading-edge conference rooms seamlessly integrate technology for virtual and in-person meetings, while inviting breakout lounges and social hubs encourage interaction.
Natural light, thoughtful material selections, and intuitive layouts create an environment that feels inspiring and approachable. This headquarters is a purpose-driven space that elevates productivity, connection, and the future of retirement services in Texas.
Services
Architecture / Interior Design / Sustainability / Furniture
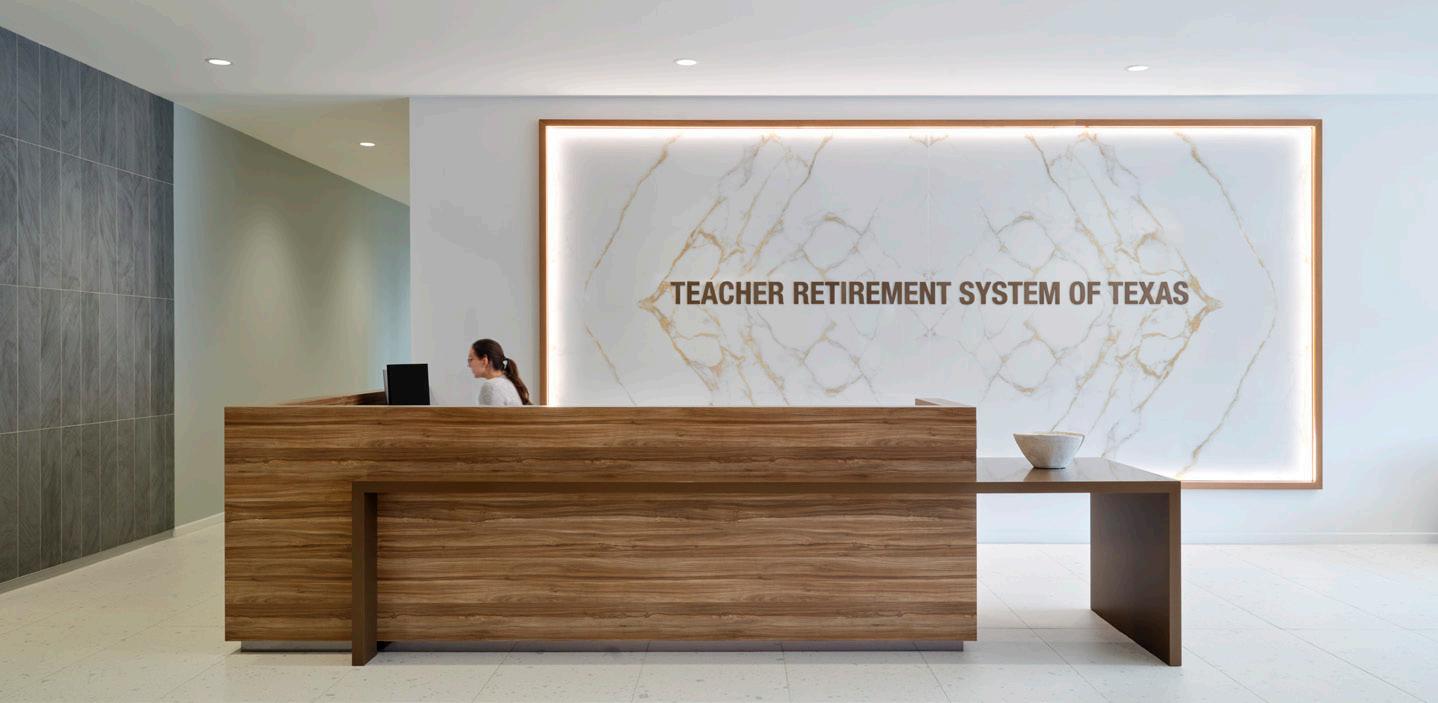
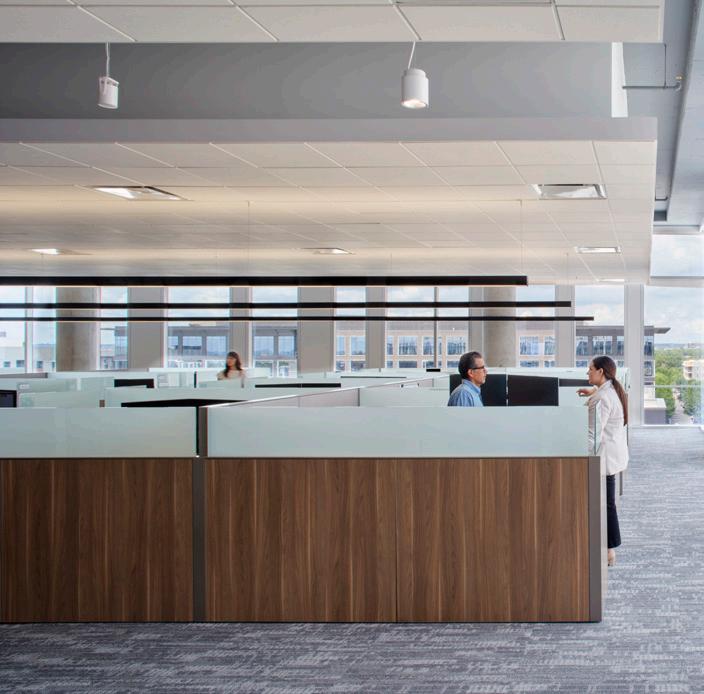
A headquarters built with purpose, for people Shaping the future of TRS, the team partnered with the TRS Project Committee, 15 user groups, and SquareOne Consultants to craft a work environment built for impact. This collaborative fit-out ensured a seamless blend of functionality, innovation, and user-driven design—creating a headquarters that truly works for its people.
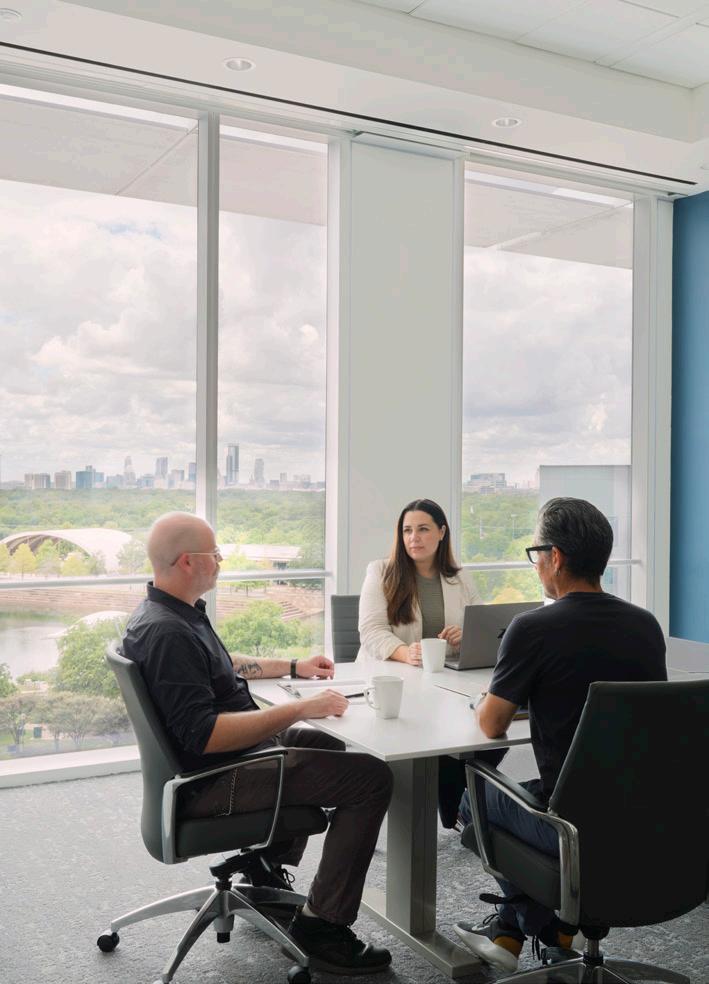
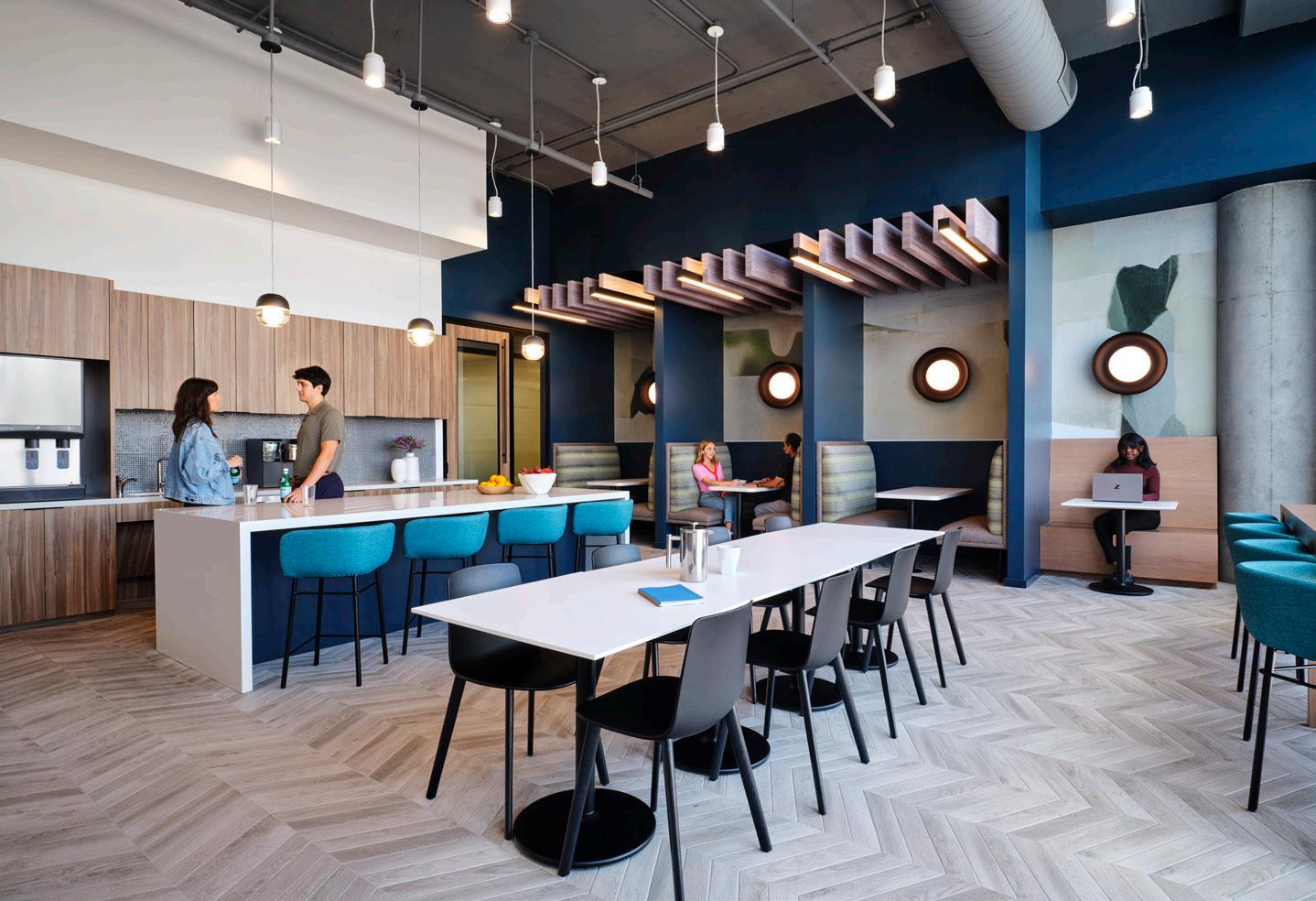

The University of Texas Investment Management Company (UTIMCO) partnered with Page, now Stantec to reimagine their downtown office—a space designed to improve collaboration and transparency, reinforce institutional stability, and attract top investment talent through leading-edge technology.
Working closely with UTIMCO’s team, we created an environment that strikes a balance between acoustic privacy and visual connectivity. The result: a dynamic, two-story Class A office where private workspaces integrate seamlessly with the analyst environment, fostering collaboration while supporting focused work.

The material palette embodies UTIMCO’s values—blending the tradition of wood and stone with modern transparent and translucent glazing. Thoughtfully placed meeting rooms, focus spaces, and booth areas provide flexible ways to work, whether in teams or solo.
UTIMCO’s workplace is a statement in longevity, transparency, and leadership in investment management.
Interior Design / Architecture / MEP Engineering / Structural Engineering / Programming / Planning / Furniture
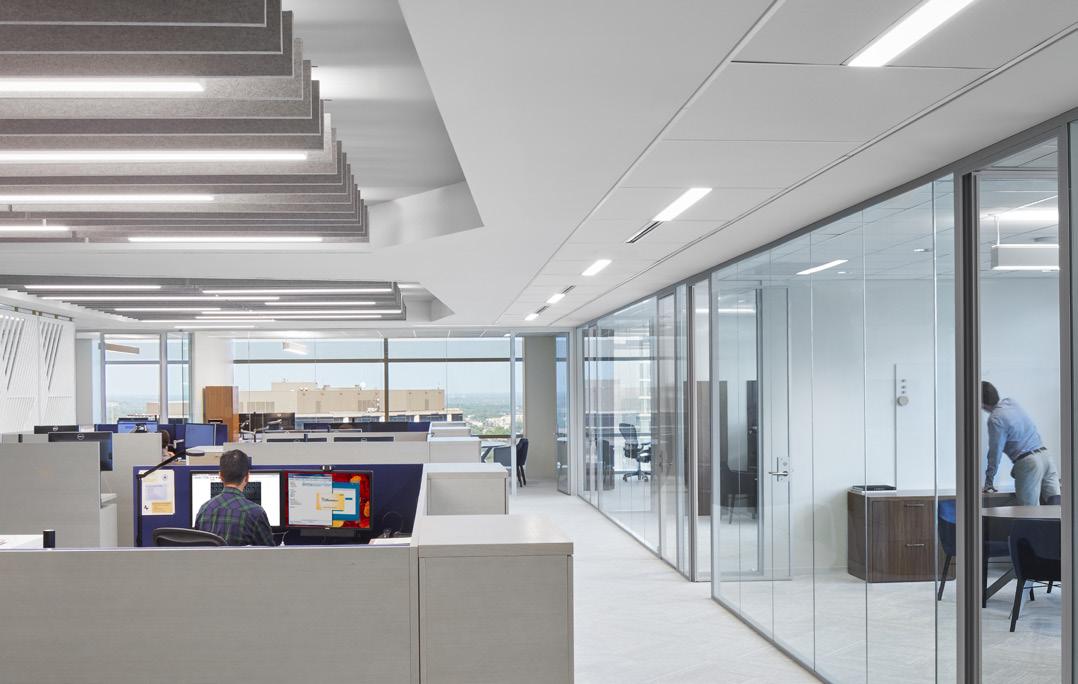
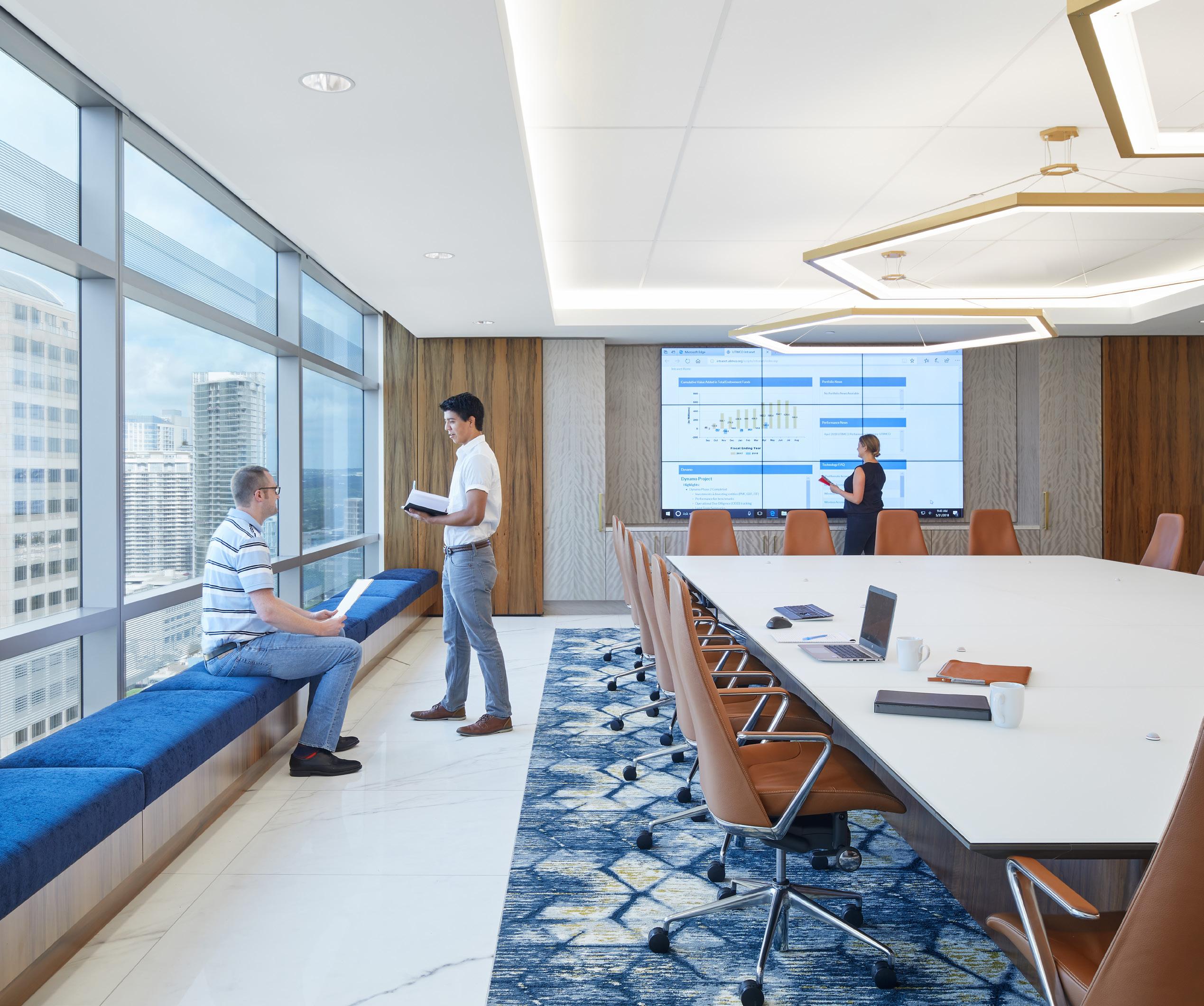
“[ Page, now Stantec exhibited excellence in design and project and construction management skills. The team was a pleasure to work with - professional, collegial, constructive, creative, solutions-oriented, hardworking, flexible, effective, and fun. They exceeded our expectations, and we give them our highest recommendation."
Melynda Shepherd, Senior Director of Human Resources UTIMCO
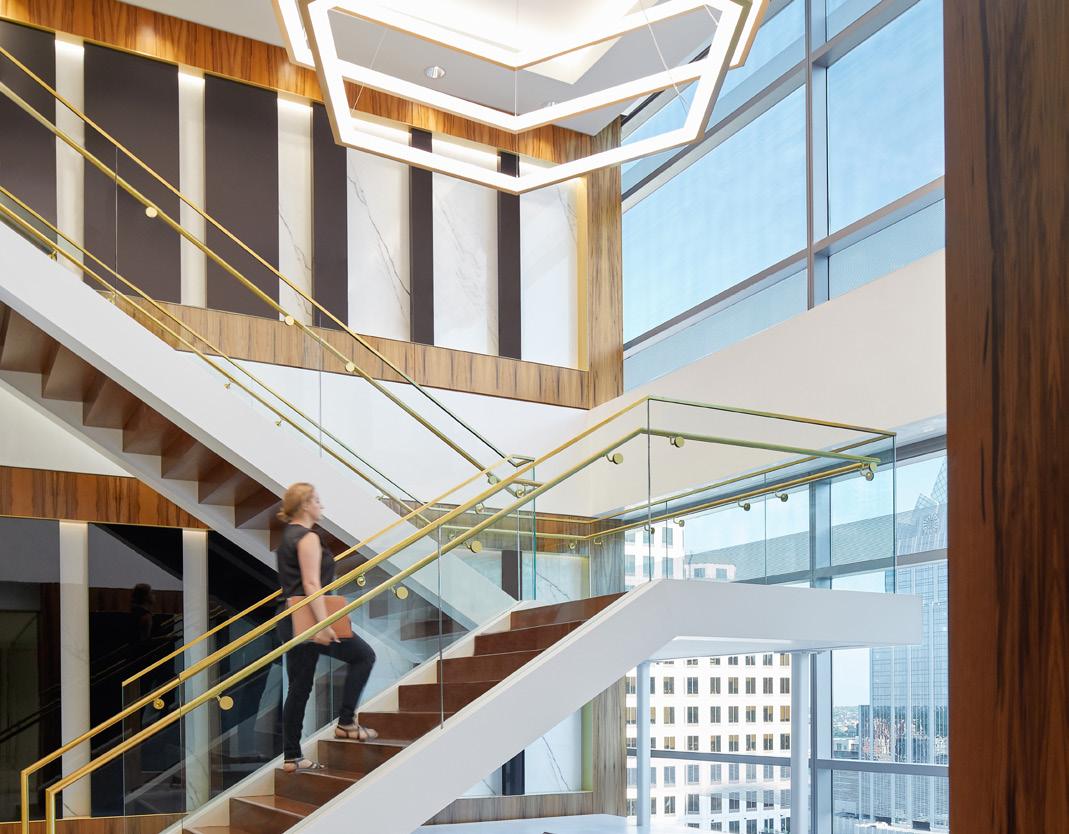
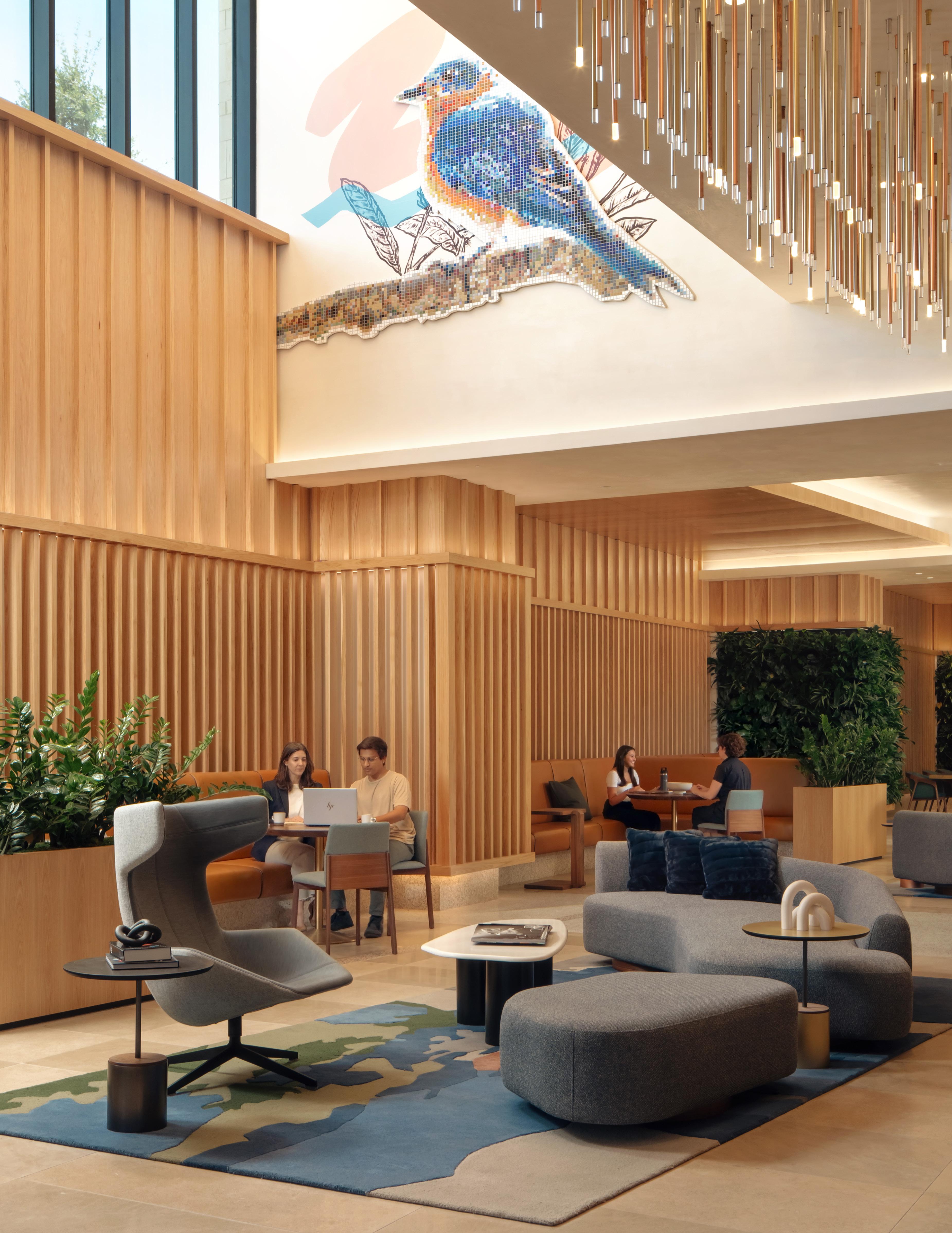
Connecting community — space for disciplines to collide
Symphony Square redefines the workplace in Austin’s Financial District. This seven-story boutique office tower, developed by Greystar and Ivanhoé Cambridge, is an integral component of the Symphony Square development, along with The Waller, a striking 32-story residential tower. A fifth-floor sky bridge seamlessly connects the two structures, providing office tenants direct access to premier fitness and recreational amenities.
Designed for modern professionals, Symphony Square offers Class A+ office space, ground-floor retail, dynamic coworking areas, and activated lobbies. Whether for focused solo work or energetic collaboration, the flexible spaces adapt to evolving needs. Thoughtful amenities such as an outdoor terrace, bike storage, and private balconies, enhance well-being and productivity.
Inside, the lobby blends mid-century modern aesthetics with warm wood finishes, sleek minimalist furnishings, and soft ambient lighting. The result? A sophisticated yet welcoming atmosphere where innovation thrives, connections spark, and business moves forward.

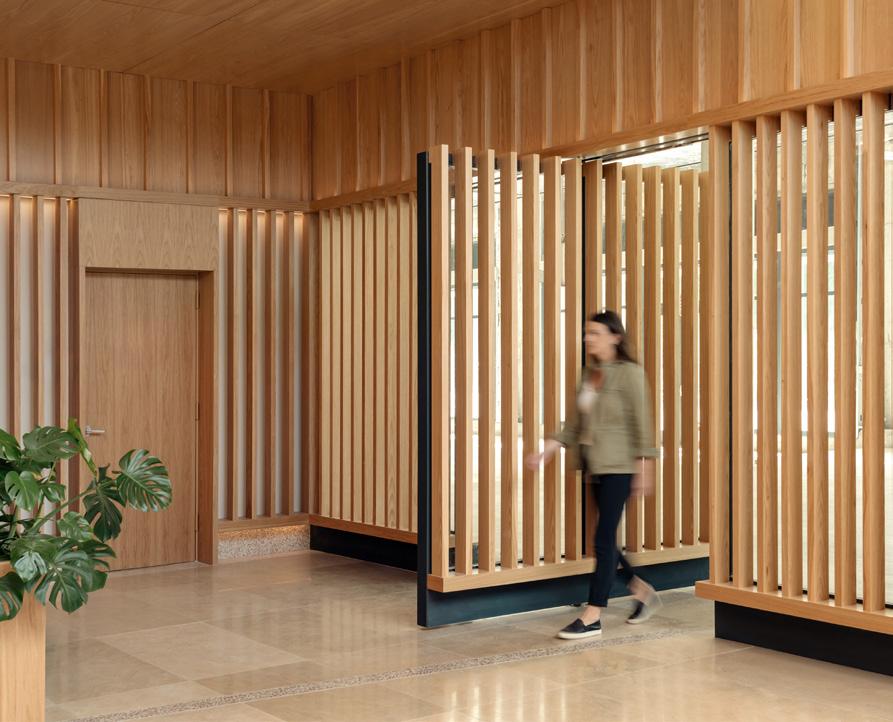
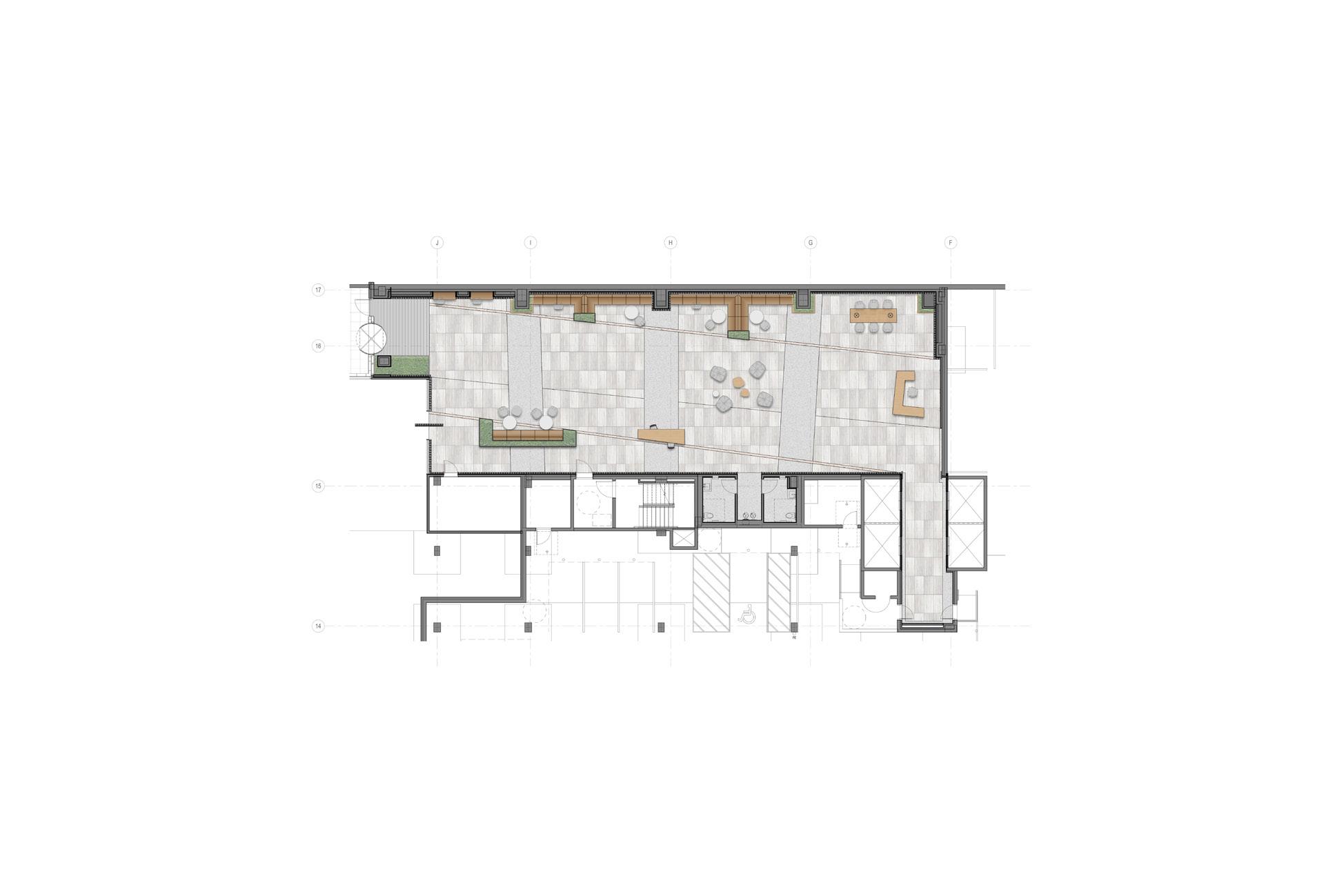
Behind the desk, back-painted glass subtly mirrors the natural light pouring in from the street and reflects the glow of the sculptural lighting installation, adding depth and movement to the space. Completing the scene, artist J Muzacz designed a custom mosaic inspired by Symphony Square’s rich history and the energy of the Red River district. Thoughtfully integrated, these elements create an experiential reception area.
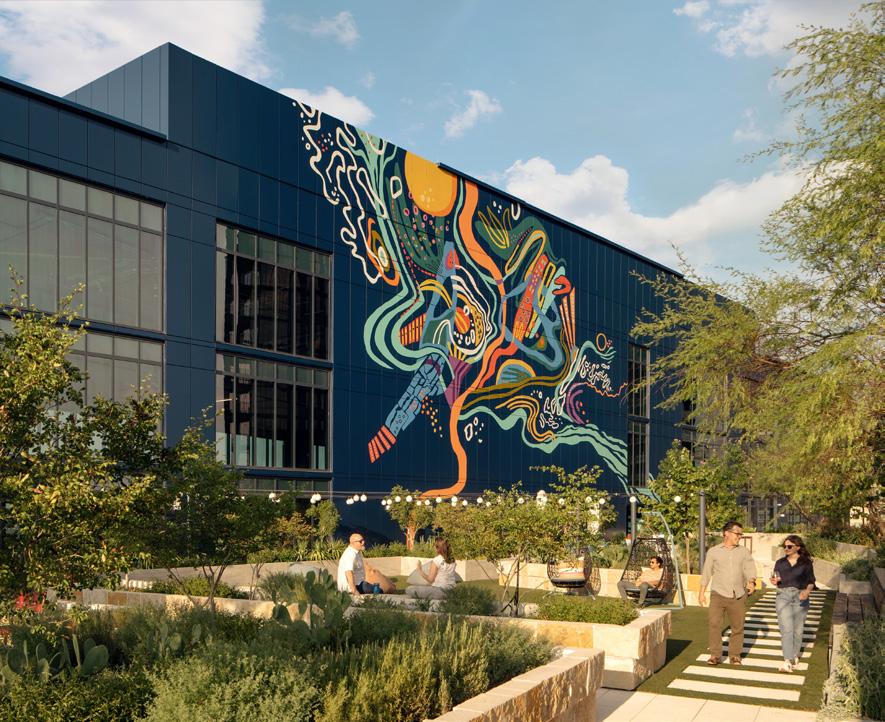


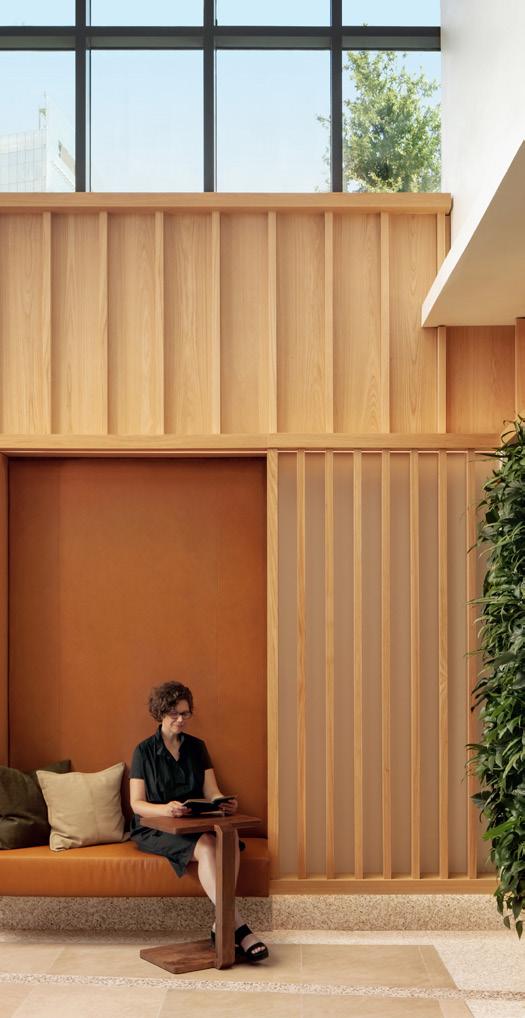
Where Waller Creek’s natural beauty meets Austin’s historic entertainment district and innovation hub, 1121 Symphony Square’s ground-floor lobby becomes a dynamic crossroads of energy, culture, and creativity.
Designed as a seamless blend of co-working, social engagement, and hospitality, the lobby fosters connection and flexibility. A pivoting wall creates effortless transitions between workspace and the adjacent café, adapting to the rhythm of the day. Inspired by the textures of Waller Creek, the design incorporates limestone and a lush green wall, grounding the space in Austin’s distinctive landscape.
Inside, wood, plaster, and strategic lighting maximize the limited natural light, creating a warm yet striking ambiance. Plush leather booths and banquettes offer flexible seating for solo work, casual meetings, and larger gatherings. Thoughtfully curated art installations and customdesigned area rugs introduce movement, texture, and vibrancy—an extension of the energy just beyond the doors.
This lobby is a launchpad for ideas and collaboration, with the pulse of Austin inspiring its grounded artistic flare.
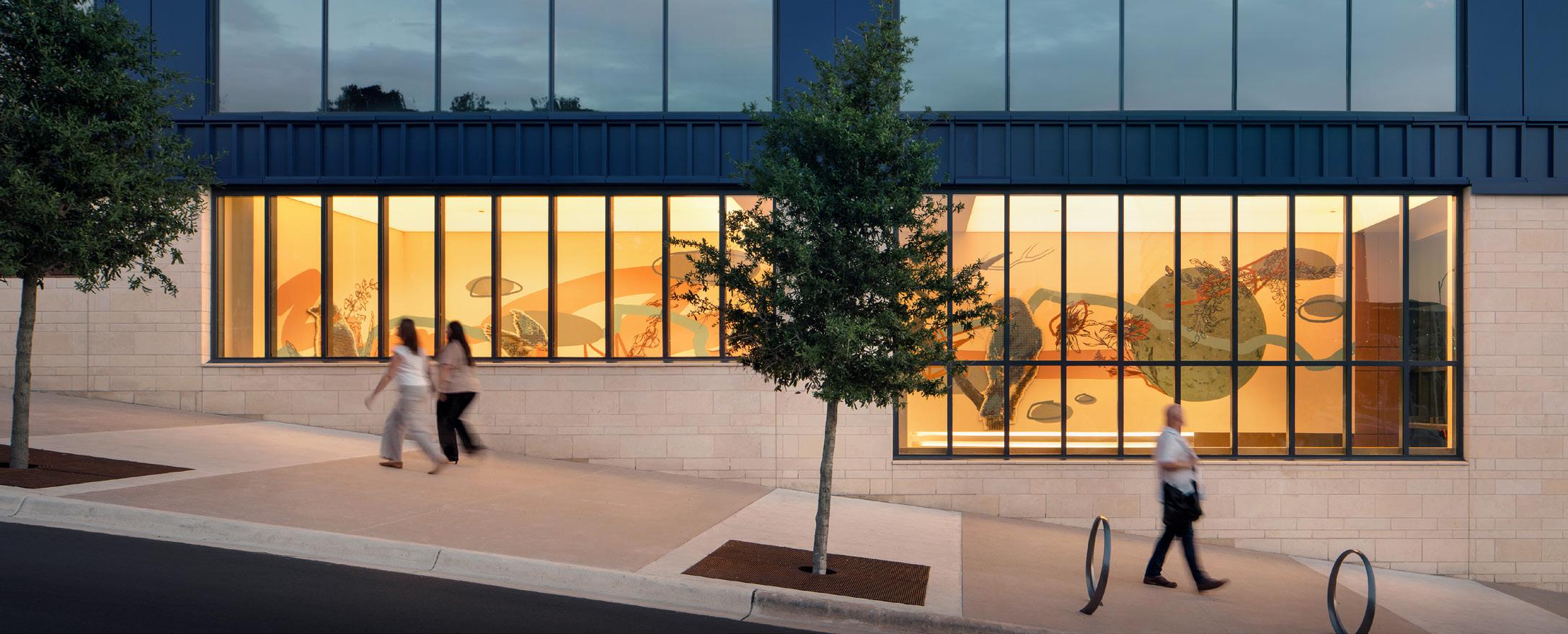
A vibrant beacon enhances experience at the street level 1121 Symphony Square effortlessly draws the attention of pedestrians at the street level—drawing them in with the soft glow of the unique lighting illuminating J Muzacz’s striking mosaic. Backlit Barrisol ceiling panels mimic natural daylight. Its vibrant hues—clear blue, aqueous green, and rich terracotta—intentionally echo the interior’s curated palette, creating a cohesive experience.
Sculptural light that guides, glows, and inspires Crafted by Austin-based, internationally recognized Warbach, this striking lighting sculpture (right) is an experience in itself. Designed in collaboration with the architect, the installation features rods in four distinct metals, chosen to reflect the project’s rich, earthly tones.
At the base of each rod, acrylic elements—some softly glowing— add depth and movement. The sculpture’s three clusters of lighted rods strike a balance bold enough to captivate and airy enough to naturally guide the eye upward. This intentional design draws visitors effortlessly from the street entrance to the reception.
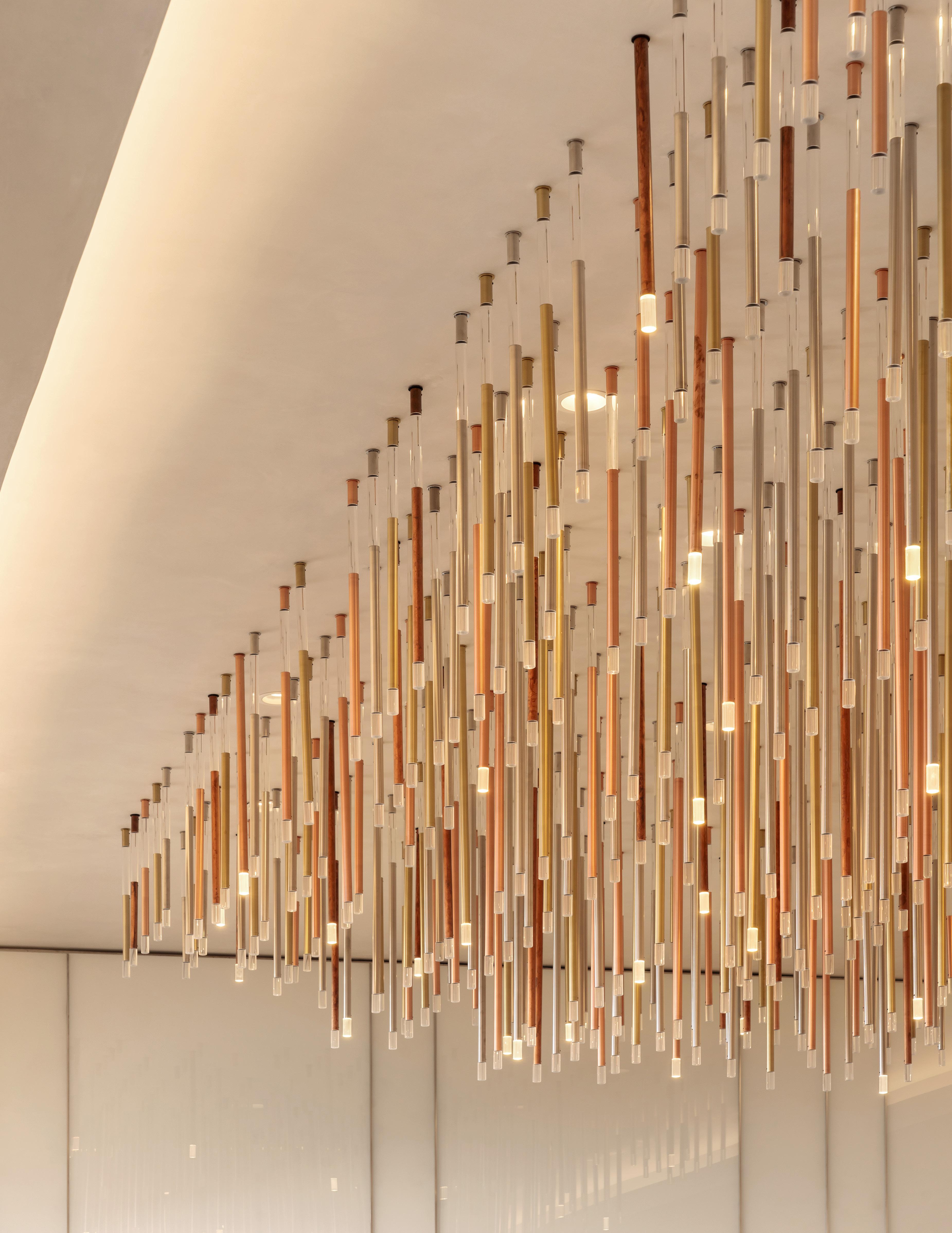
AEGB 4-star
Fitwel 1-star
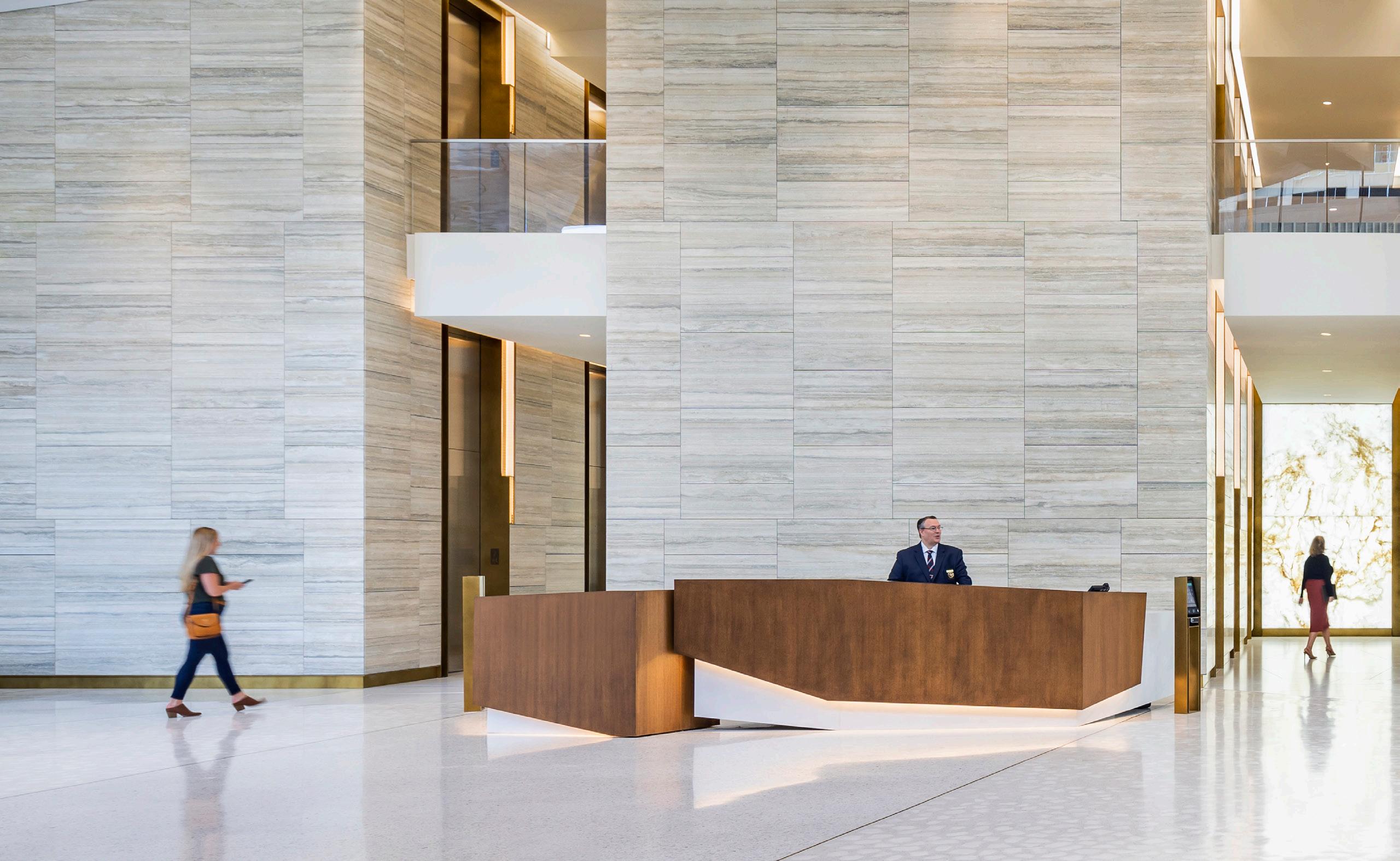
Indeed tower elevates how peole work and gather by transforming an entire downtown block
Indeed Tower transforms an entire downtown block— introducing a striking new tower, a restored 1914 Post Office, and an inviting public plaza—all while redefining Austin’s skyline. Designed by Page, now Stantec, this 36-story sculptural glass tower seamlessly integrates the historically restored Claudia Taylor Johnson Hall at its base, blending heritage with modern innovation.

Indeed Tower delivers 21 office floors, 12 levels of above-grade parking, and a vibrant ground-floor retail experience, prioritizing connectivity, convenience, and community. Built for well-being, it features a state-of-the-art fitness center, outdoor terraces, and a penthouse rooftop that elevate how people work and gather.
Services
Interior Design / Architecture / MEP Engineering / Structural Engineering / Programming / Planning / Furniture
2024, Green Good Design Sustainability Awards, The European Centre for Architecture Art Design and Urban Studies and The Chicago Athenaeum
2024, Design Award, Austin Green Awards
2023, Design Award of Excellence, AIA Austin Chapter
2023, Best of Design, Editor’s Pick in the Commerical - Office Category
2022, Real Estate Deal of the Year, Austin Business Journal
2022, Best Project Design, Urban Land Institute (ULI) Austin Chapter Impact Awards
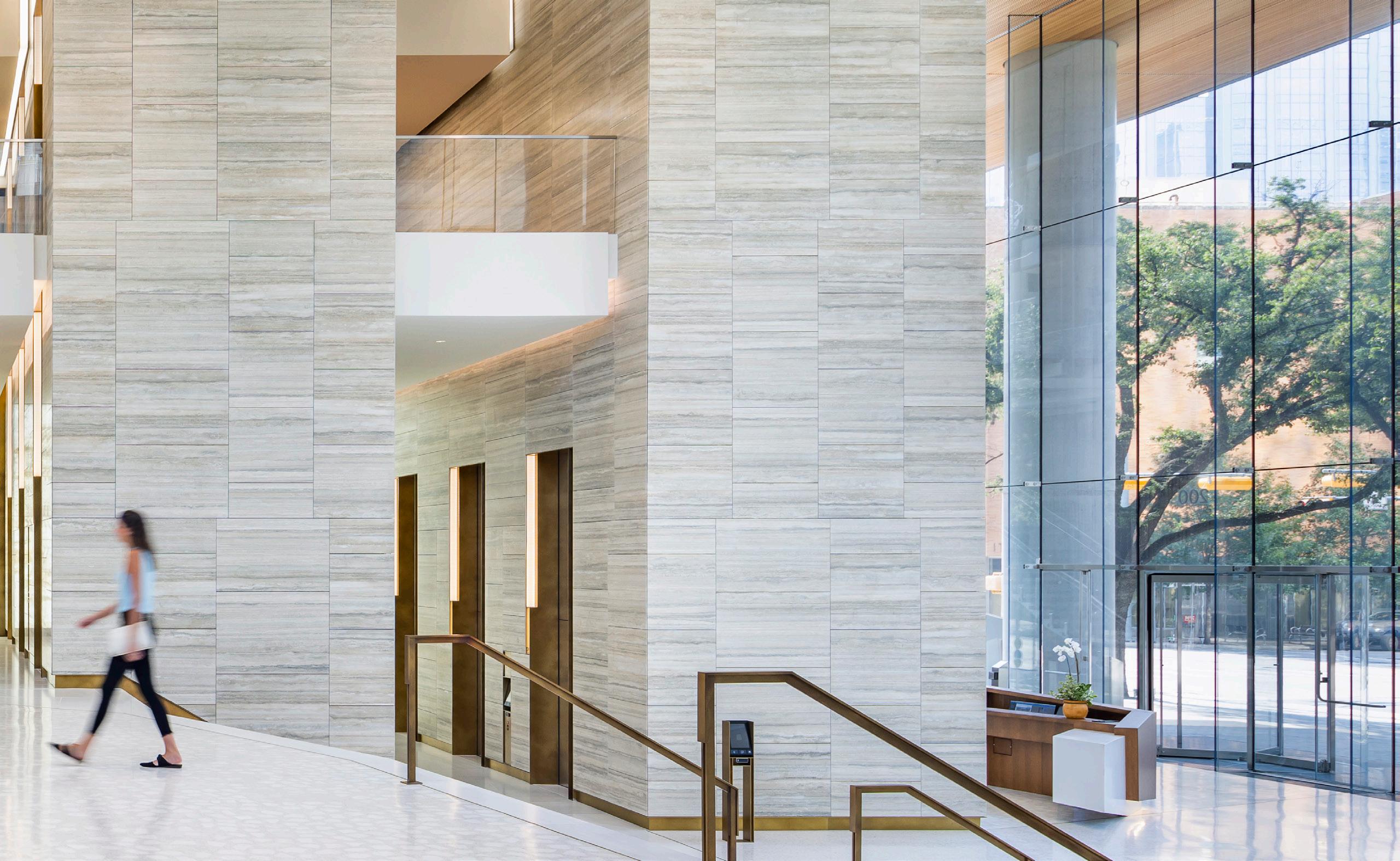
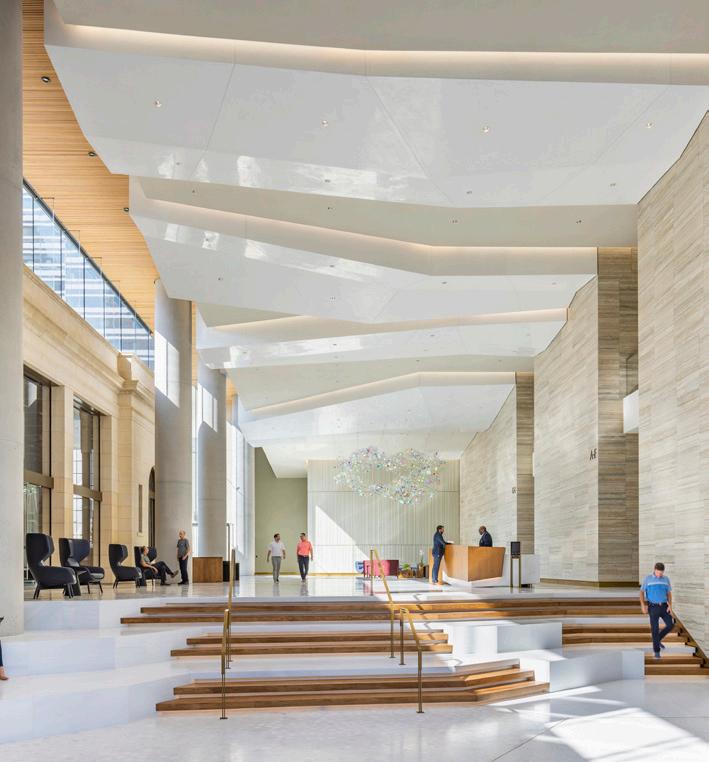
A similarly public-oriented lobby facilitates accessible pedestrian movement through the city in an area where sidewalks are uncomfortably steep, creating an interior “street” with the façade of the historic building on its western edge.
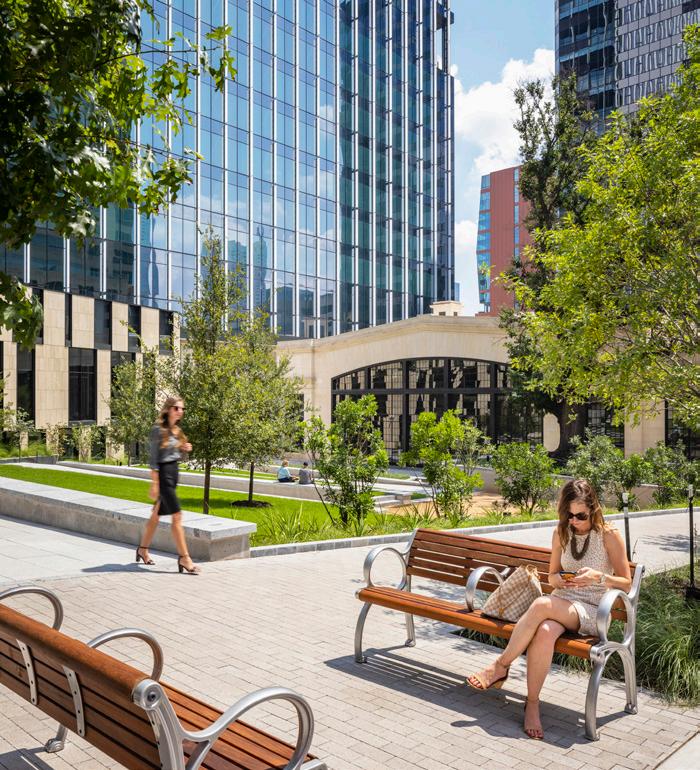
In a study conducted over the summers of 2019 and 2020, researchers identified the three factors most likely to elevate or deteriorate the greenspace experience in Central Business Districts. Those factors are shade, maintenance, and facilities (bathrooms). Indeed Tower’s outdoor plaza scores high marks in all three. Learn more »
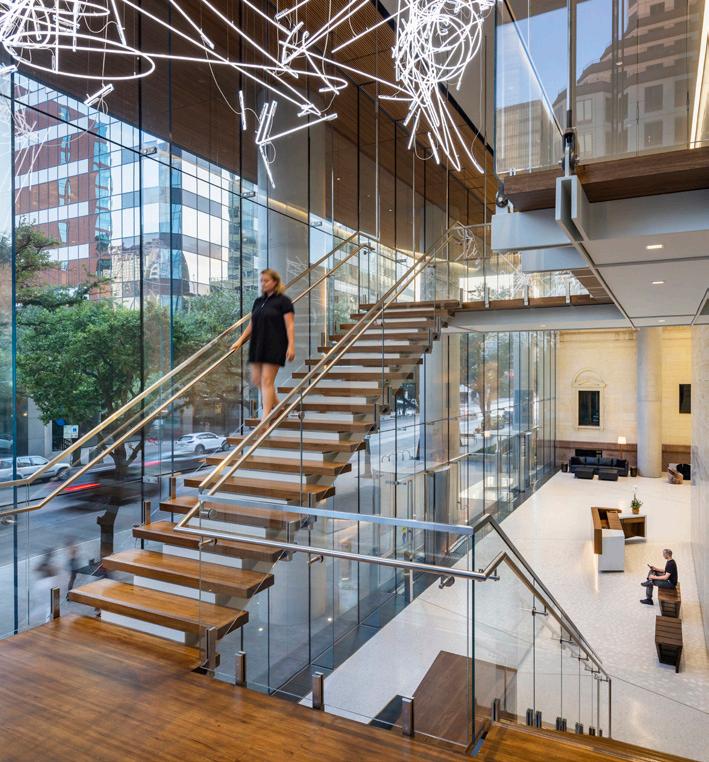
A focus on wellbeing and connection was a strong priority across the project. Urban design strategies improved street walk ability and movement through the interior street. Access to the outdoors was created on many of the tenant floors. Biophilla was integrated through natural materials and textures throughout common spaces.
Indeed Tower is among some of the very few LEED platinumcertified office buildings in the world. Making it a shining standard towards a sustainable urban environment.
The building sets a new benchmark for sustainable urban development in Austin. With LEED Platinum, AEGB 4-Star, and Fitwel 1 star certifications, it’s a forward-thinking, highperformance space that blends innovation with responsibility— proving that bold design and environmental impact can go hand in hand.
“Indeed Tower demonstrates the successful blend of great design with ambitious sustainability goals. As North America’s leader in sustainable real estate, the property embodies Kilroy’s unwavering commitment to resilient and sustainable workplace environments.”
[
John Kilroy Chairman and CEO,
Kilroy
100%
of outdoor water is from non-potable sources. 80% stormwater managed onsite
WELL BEING
46%
of site is open and public space to improve employee well-being and connectivity

Improving sustainability every step of the way
A bold statement on the future of sustainable urban design, at the time of its completion, Indeed Tower is the second-largest LEED Platinum project in the United States.
With 85% of rainwater collected on-site, 100% of outdoor water needs are met using non-potable sources—drastically reducing environmental impact. Building systems cut annual energy costs by 14%, peak energy demand is reduced by 22%, and 100% of core energy is offset by renewables. A 4-Star Austin Energy Green Building rating reflects this deep commitment to sustainability.
ENERGY
14%
energy savings by cost offset, 100% green power offsets, all electric core systems, 22% peak load reduction
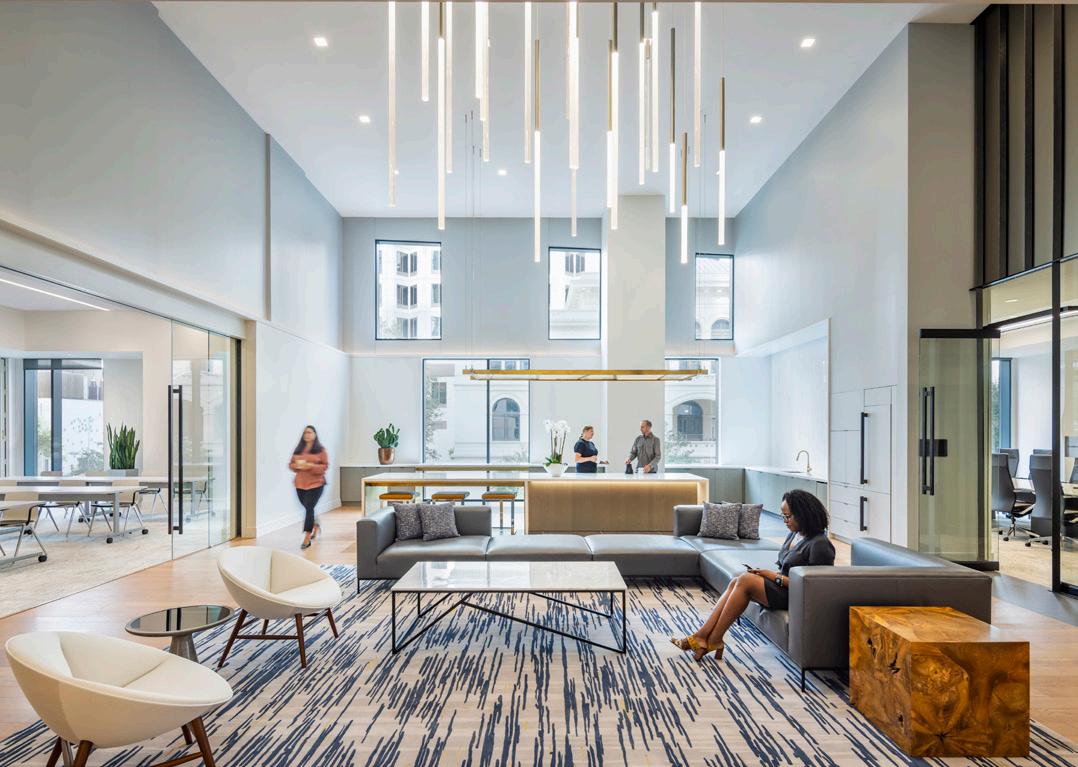
Inside, the team carefully selected materials to enhance wellbeing, incorporating biomimicry and nature-inspired colors for a balanced, timeless palette—prioritizing health and longevity. The pedestrian-focused lobby—designed as an interior street—improves city navigation, encouraging walkability and accessibility in a neighborhood known for its steep sidewalks.
At its heart is the revitalized 1914 Post Office, once hidden behind a parking garage. Now, the structure is open on all sides and nearly half the site has been transformed into green, open space—a publicly accessible park that breathes life into downtown, reduces urban heat, and reintroduces native habitat.
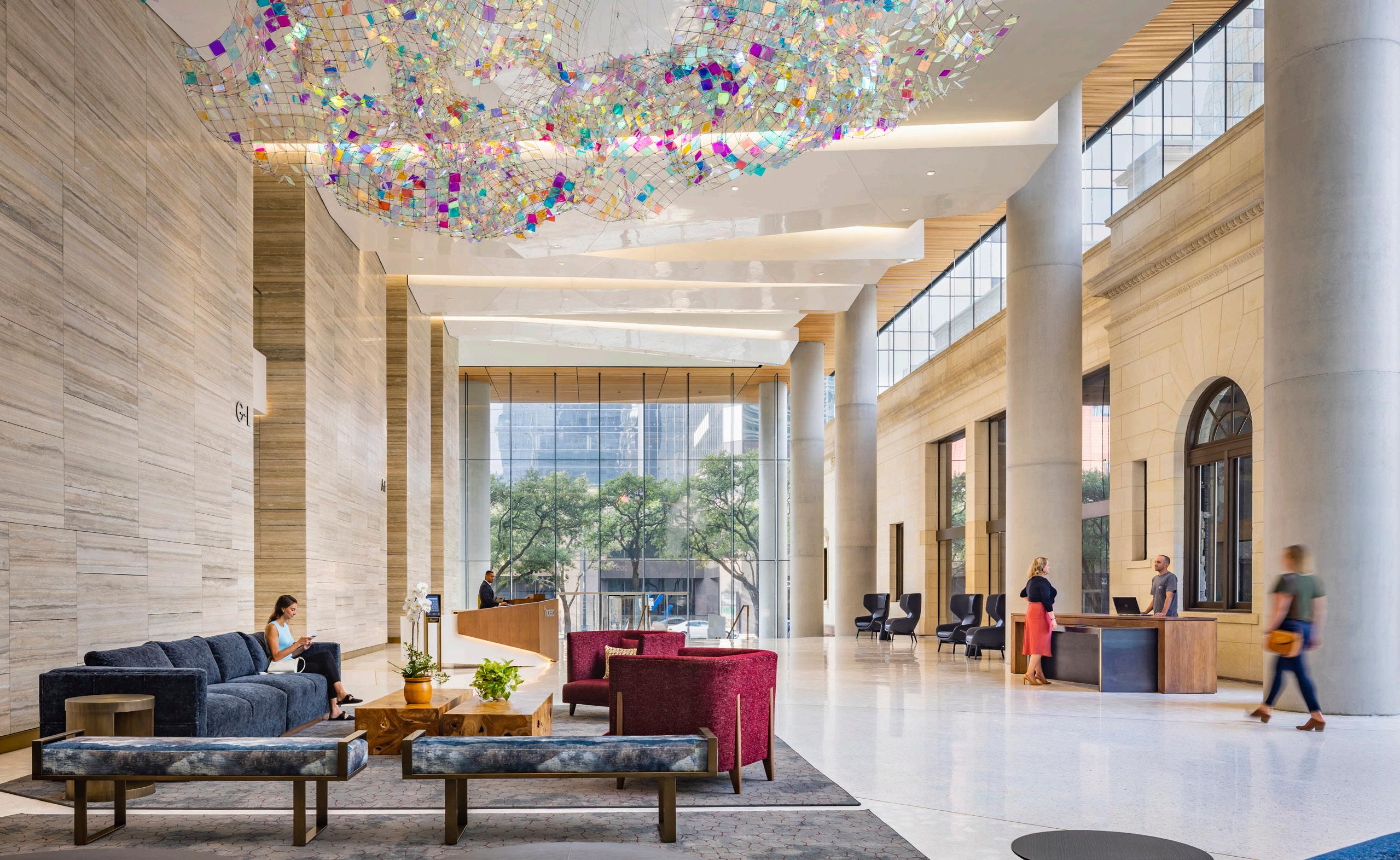
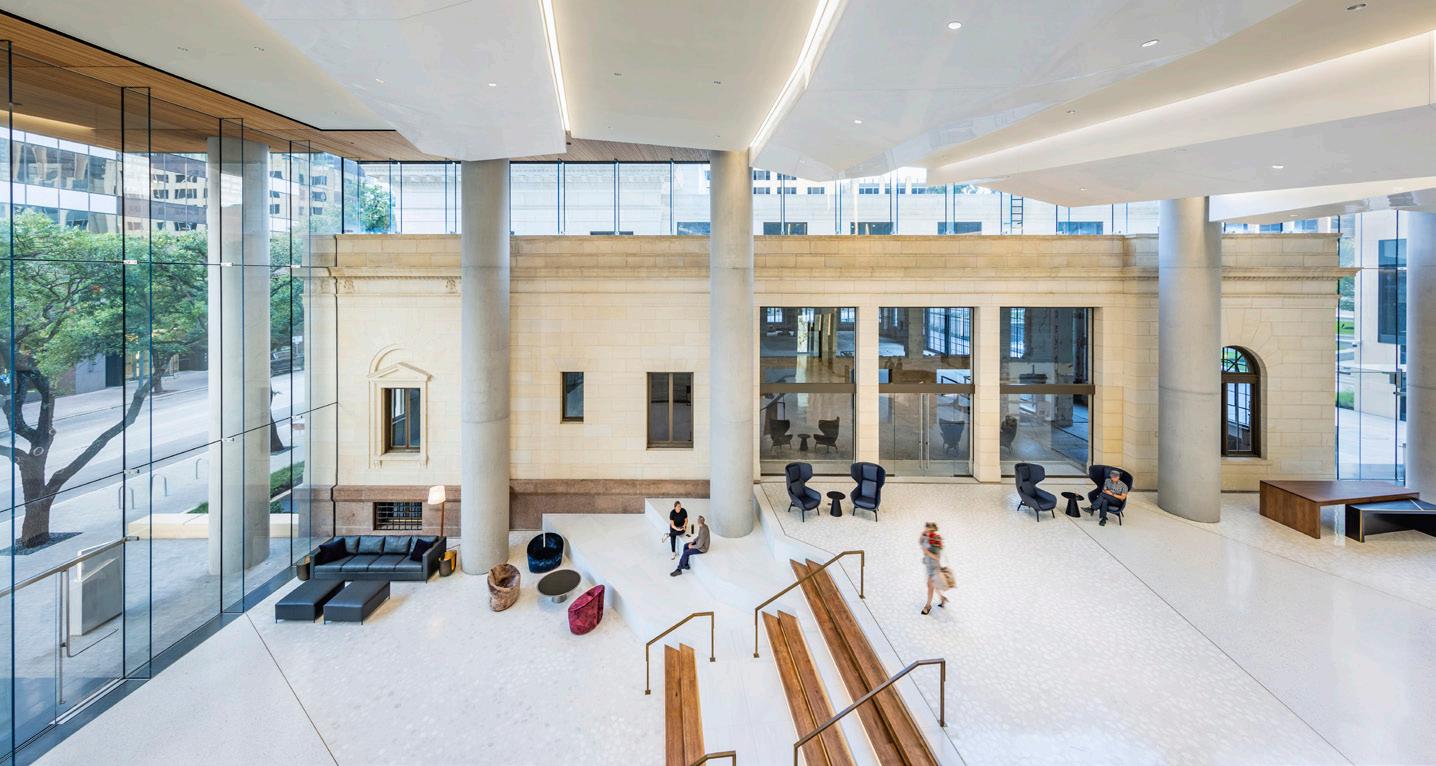
The Claudia Taylor Johnson (CTJ) Hall, originally built between 1912 and 1914, is thoughtfully integrated into the office building and on-site urban plaza, allowing the historic structure to retain its presence and tell its story. Non-historic interior elements were removed to restore the space to a historically accurate shell condition, ensuring it is wellsuited for its intended retail use.
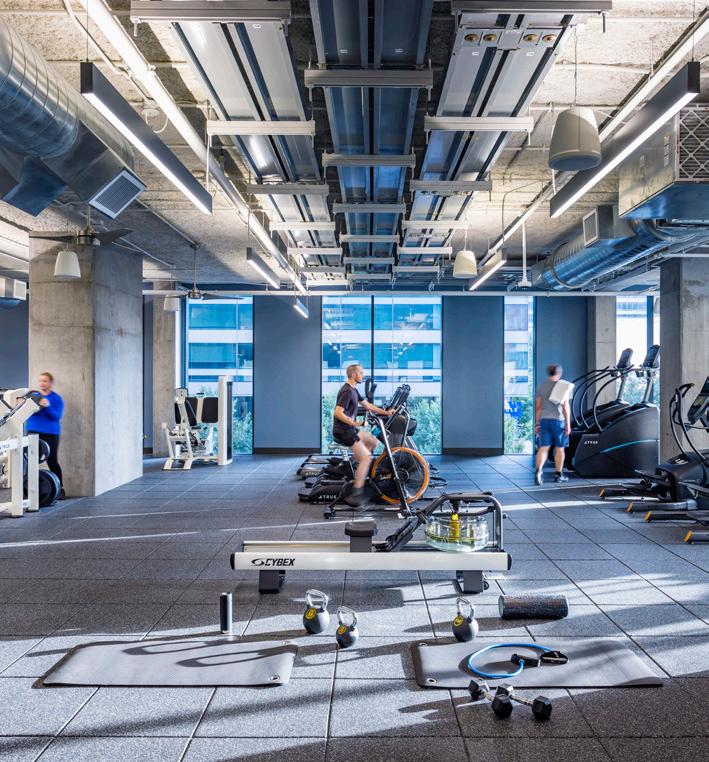
Designed for connection and well-being, Indeed Tower offers expansive shared spaces—from a welcoming lobby to a vibrant community suite and wellness center. Fitwell-certified for occupant health, it features bike and shower facilities—a smart design approach that drives productivity and reduces absenteeism.
This multi-floor studio and office embody transparency, collaboration, and sustainability—creating a dynamic, flexible space designed for the future of work. A striking perforatedpanel staircase, inspired by the nearby river’s movement, anchors the space visually and connects teams seamlessly across floors.
Balancing focus and collaboration, the layout integrates open studios, private meeting rooms, quiet zones, and communal hubs. Acoustic-enhanced meeting rooms, sustainable ceiling materials, and reclaimed elements reinforce both performance and responsibility. A refined mix of terrazzo, Greenguardcertified leather, felt, and exposed concrete delivers style with substance.
Wellness takes center stage—flooding the space with natural light, optimizing acoustics, and infusing biophilic design. A library, café, and lush workspaces offer choice and comfort, fueling creativity and connection. More than just an office, this space reflects the firm’s ethos—purpose-built to inspire innovation and shape what’s next.
Services
Interior Design / Furniture
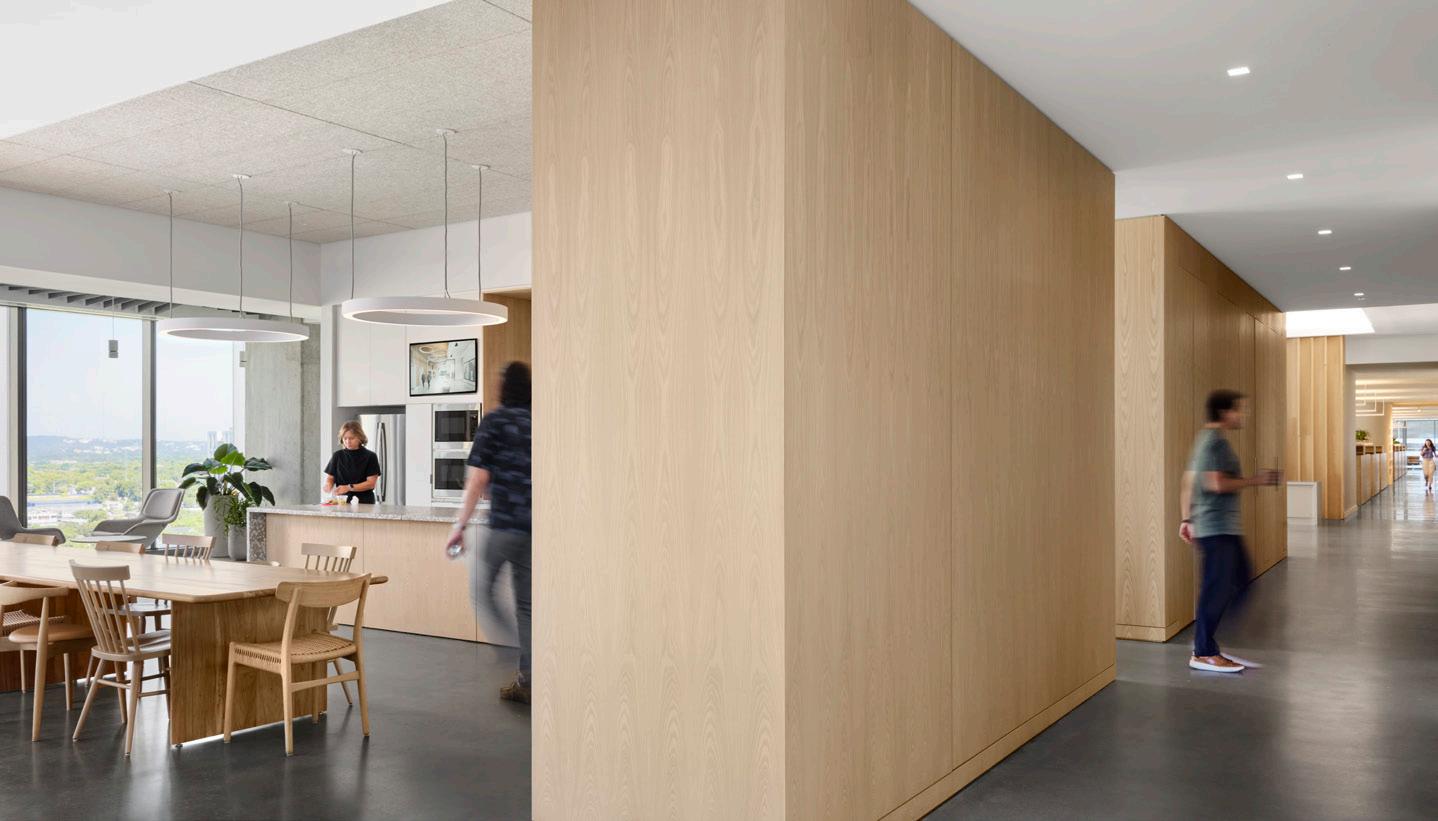
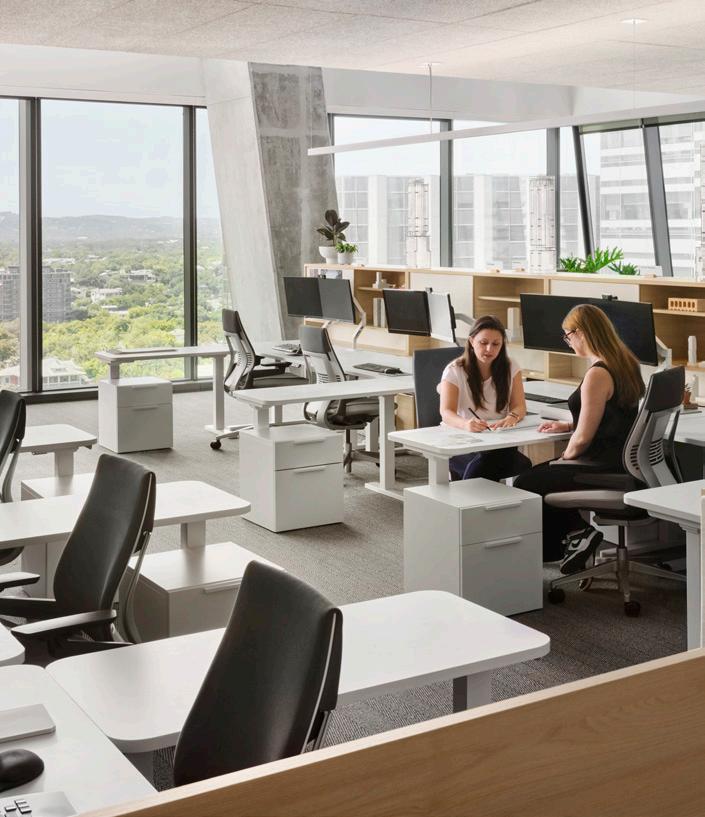
A workplace inspired by thoughtful design and collaboration
The workspace is built for choice—offering a library, open studios, quiet zones, a sunlit café, and dynamic collaboration hubs. Designed for flexibility, it evolves with its people, fueling creativity, connection, and innovation daily. This workplace is a catalyst for bold ideas and meaningful collaboration.
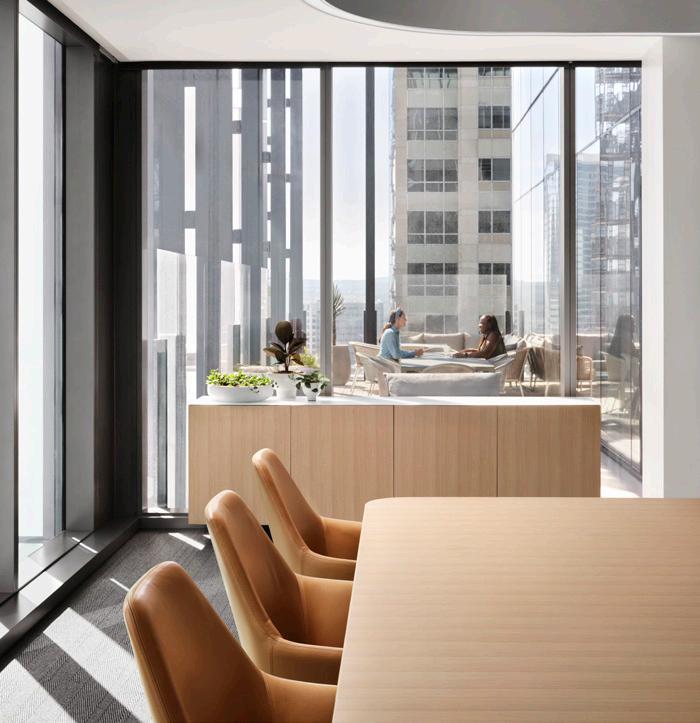

Designed for transparency, sustainability, and well-being
The space blends open studios with acoustic-framed meeting rooms. A refined mix of terrazzo, tectum, recycled carpet, and Greenguard-certified leather enhances health, productivity, and craft. Flooded with daylight and greenery, it’s a workspace that inspires creativity and elevates the everyday experience.
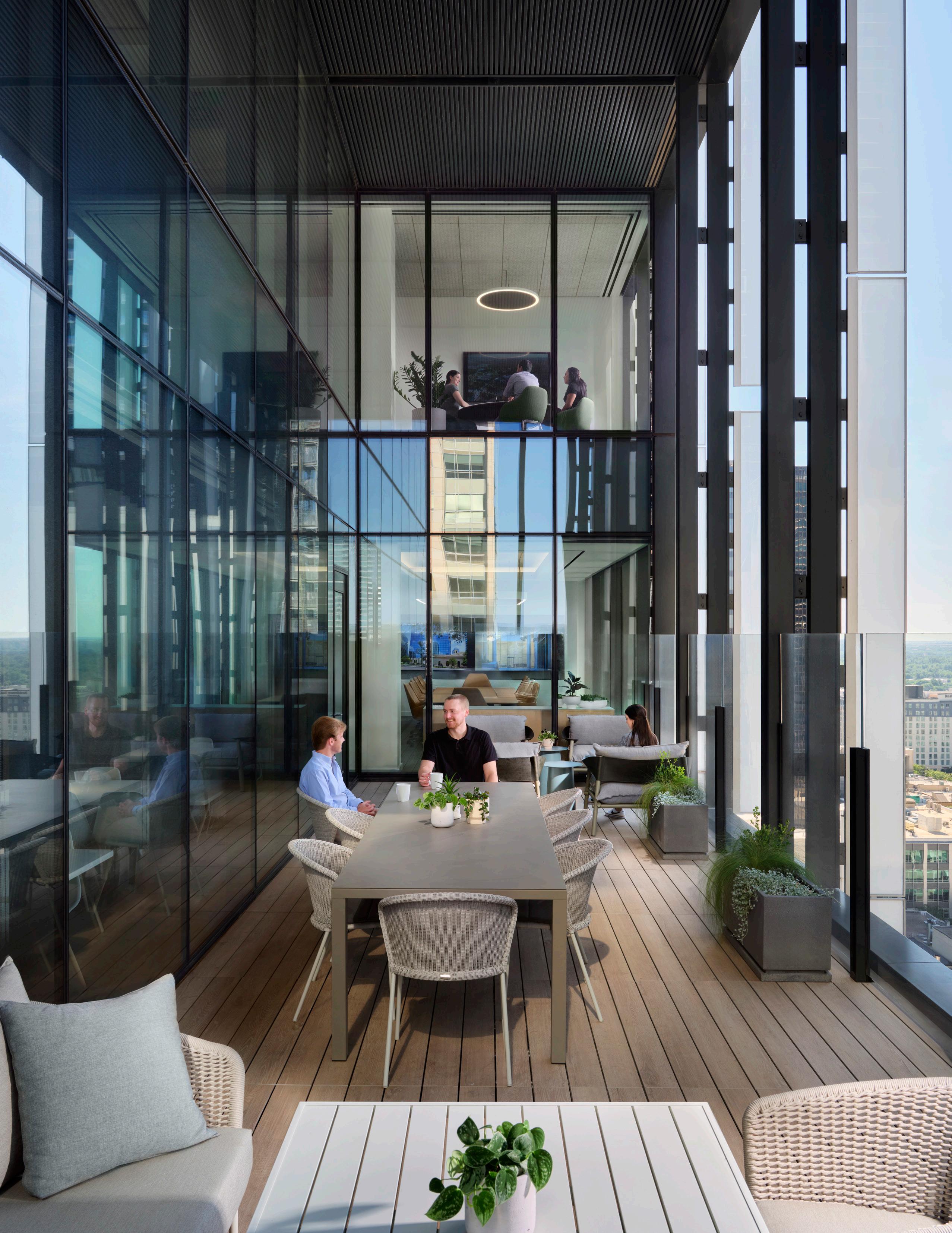
Texas
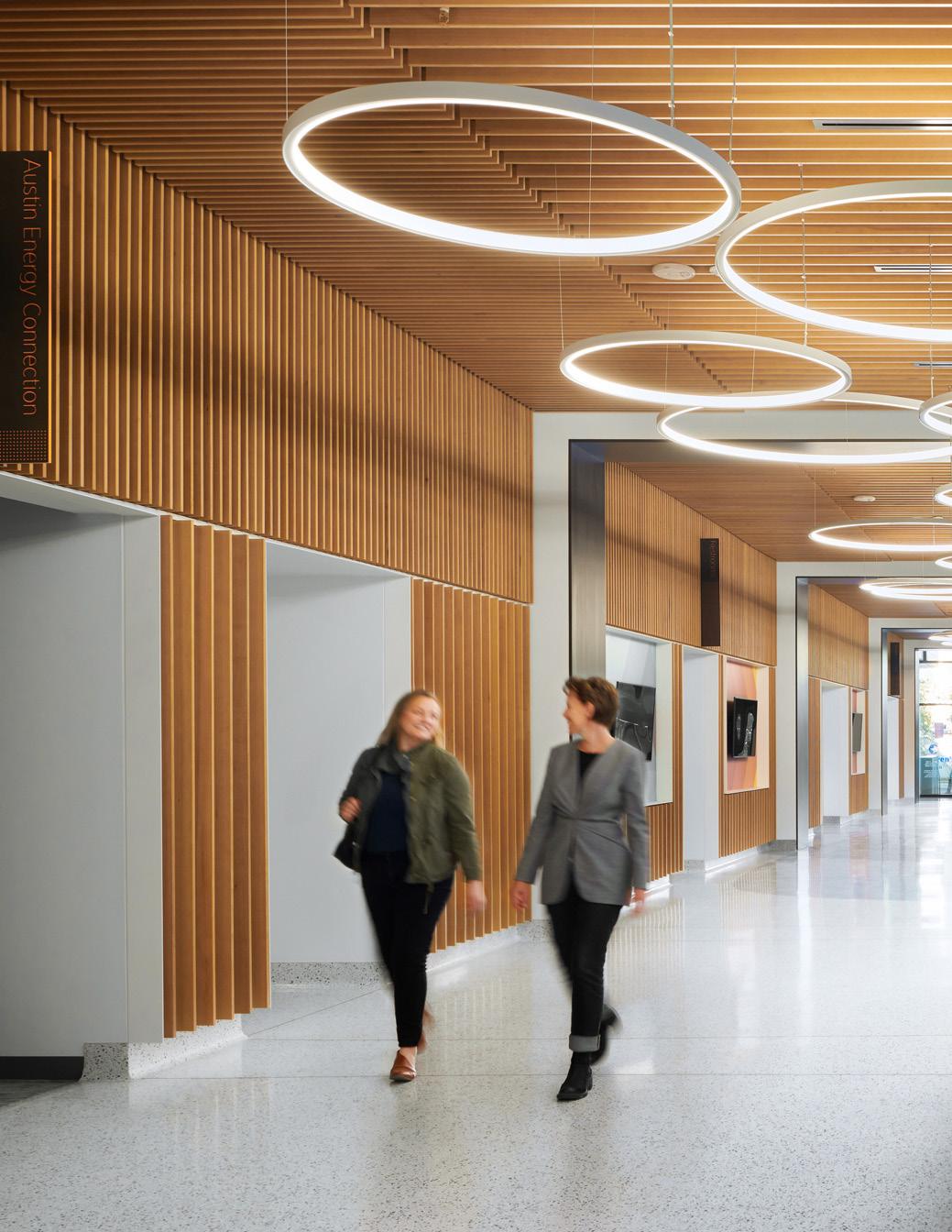

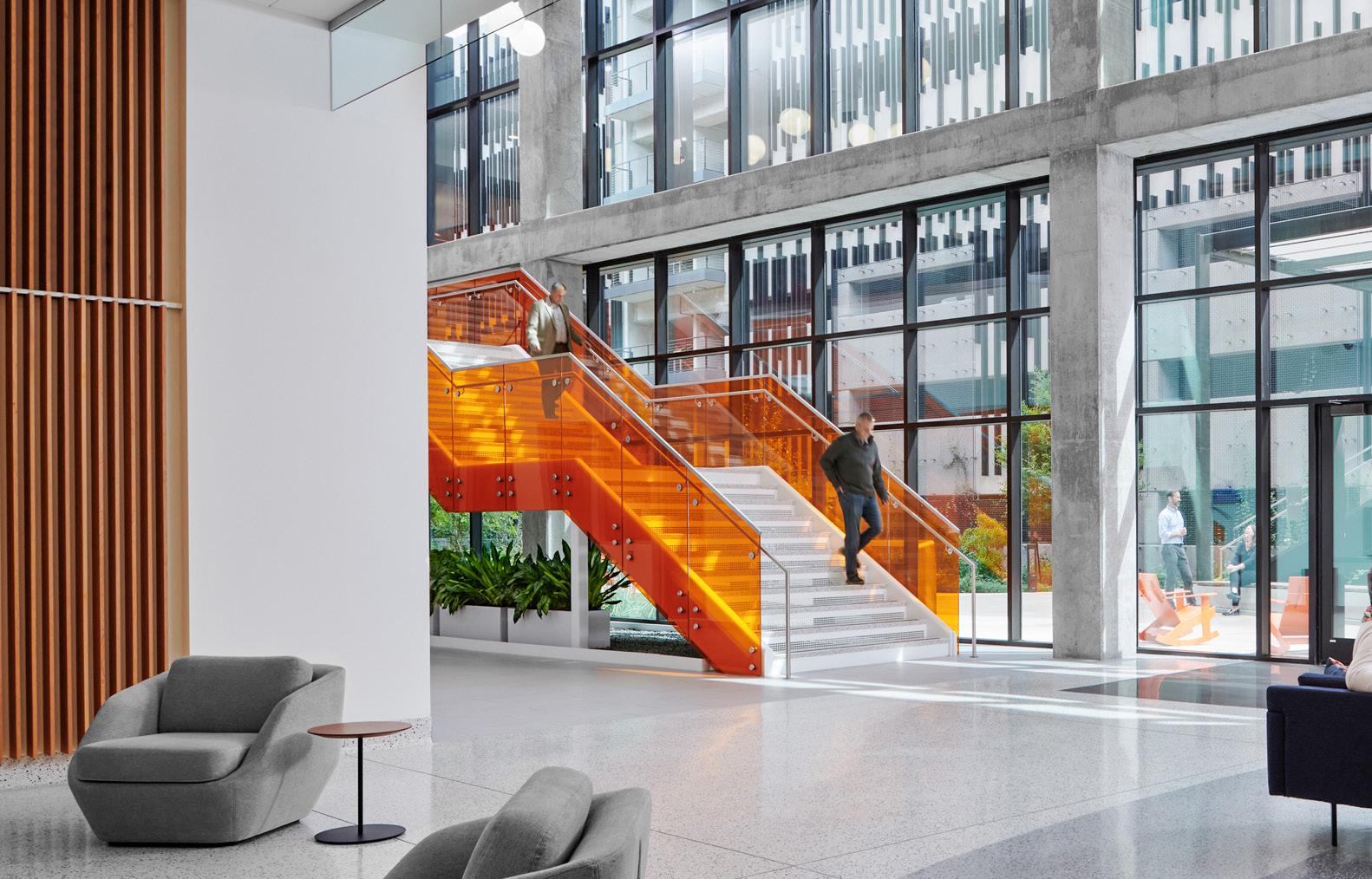
Designed to the highest standards– Austin Energy redefines what a workplace can be
Austin Energy’s new headquarters in Mueller is a bold statement in sustainability, wellness, and innovation. Designed to the highest standards—LEED Platinum, Austin Energy Green Building Five-Star, and WELL Building v4 Platinum—it redefines what an efficient, resilient workspace can be.
Advanced digital modeling drove energy optimization, reducing structural elements and cutting carbon emissions for 15 years. The building minimizes potable water use by tapping into Austin’s reclaimed system, proving sustainability and practicality go hand in hand.
Natural light, fresh air monitoring, and wellness-focused spaces fuel productivity and well-being. A central staircase sparks movement and connection, while a dedicated community learning space empowers the next generation of sustainability leaders. Austin Energy’s headquarters sets a new standard for the future; every decision is driven by sustainability to create a resilient built environment.
Page now Stantec collaborated with ELS, who served as the project's exterior design architect. Services
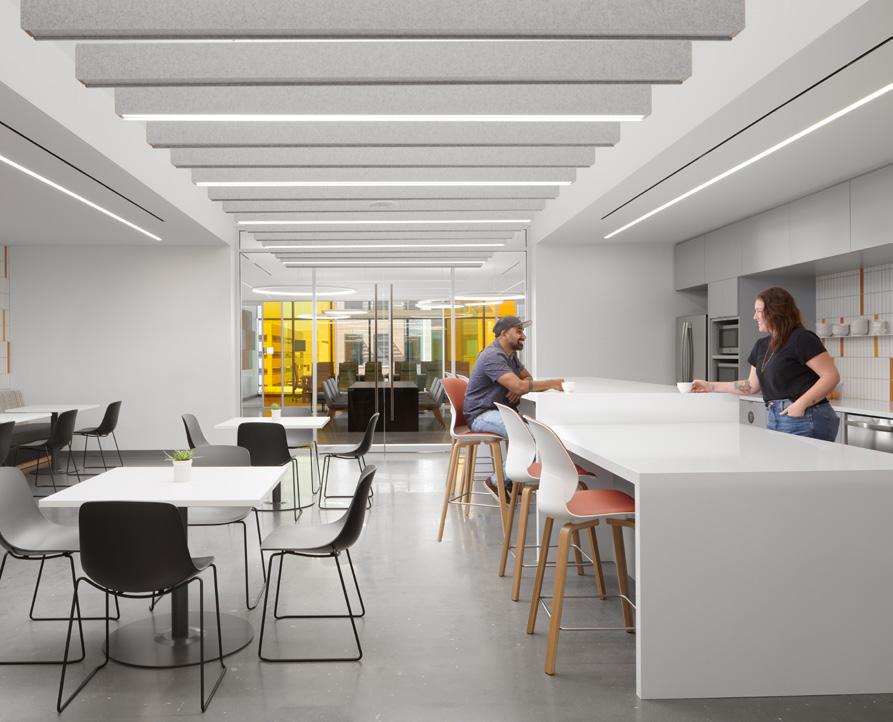
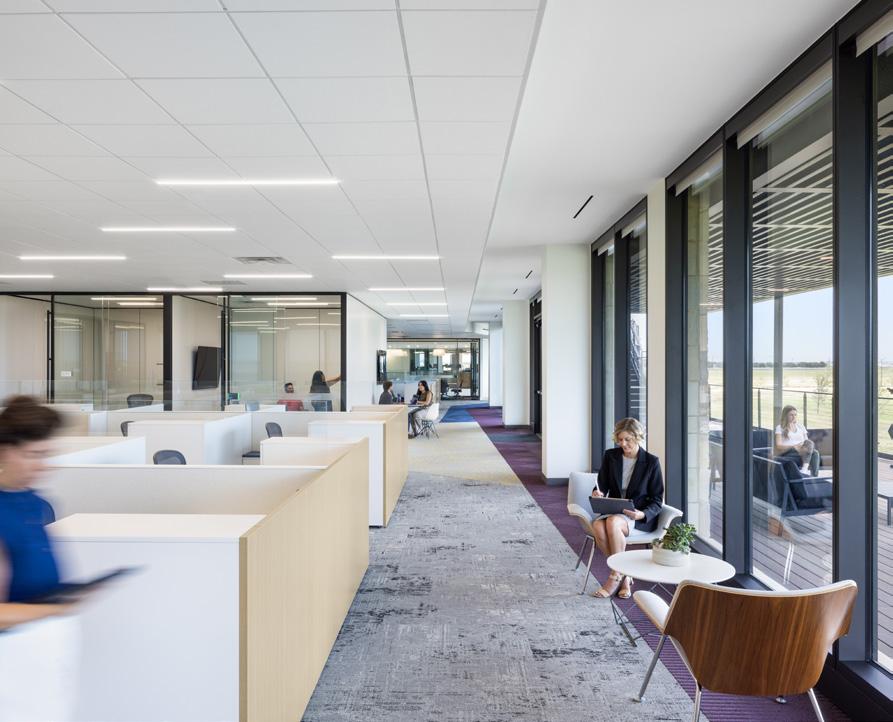
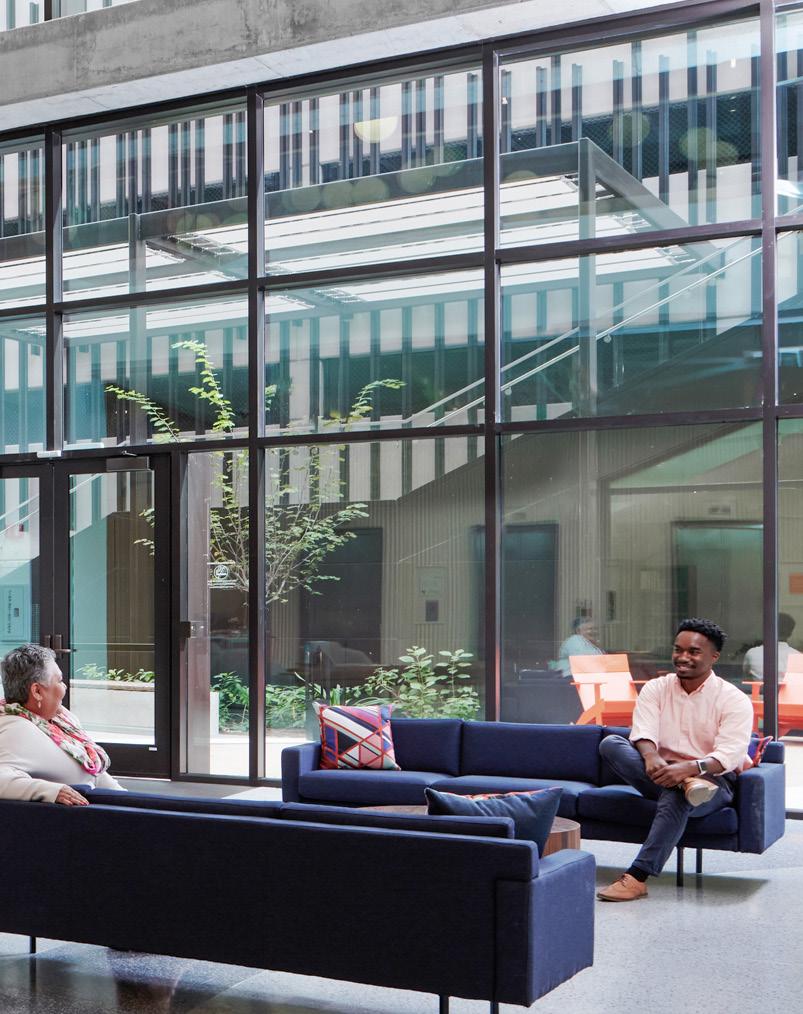
This project pushes the boundaries of sustainability and energy efficiency. The design team took a strategic approach, leveraging advanced digital modeling to maximize performance. A whole-building life cycle analysis optimized structural depth and incorporated fly ash in the concrete, significantly reducing cement use and offsetting carbon emissions for 15 years. Smart evaluations enhanced thermal comfort, fine-tuned HVAC systems, and prioritized raw and green building materials. Water-saving innovations—including integration with Austin’s reclaimed water infrastructure— dramatically cut reliance on potable water.
Designed with people in mind, the space champions health and resilience. Expansive natural light, outdoor views, and daylight-responsive controls minimize energy use while creating an uplifting environment. Every material was chosen with purpose—low-toxicity, regionally sourced, and high in recycled content. A central, welcoming staircase encourages movement and interaction, reinforcing wellness as a daily practice. At the heart of the project is a dedicated community learning space, inspiring the next generation of sustainability leaders.
This smart design is a bold step towards a healthier, more connected future.
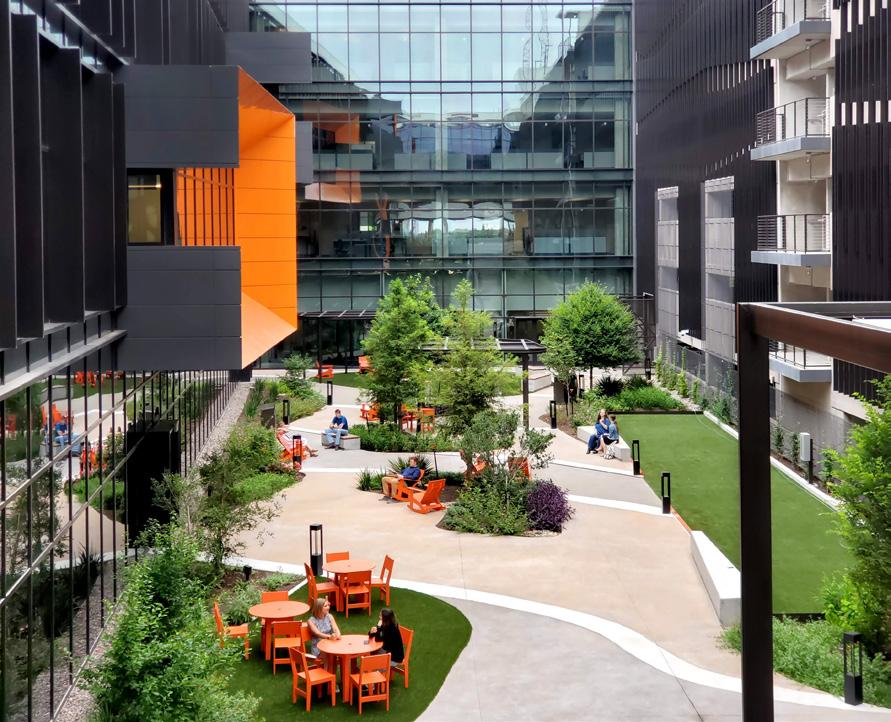
Outdoor spaces are just steps away, designed for easy access and fresh air. Wellness-driven break areas and real-time air quality monitoring ensure a healthy, energized environment. Every detail puts people first.
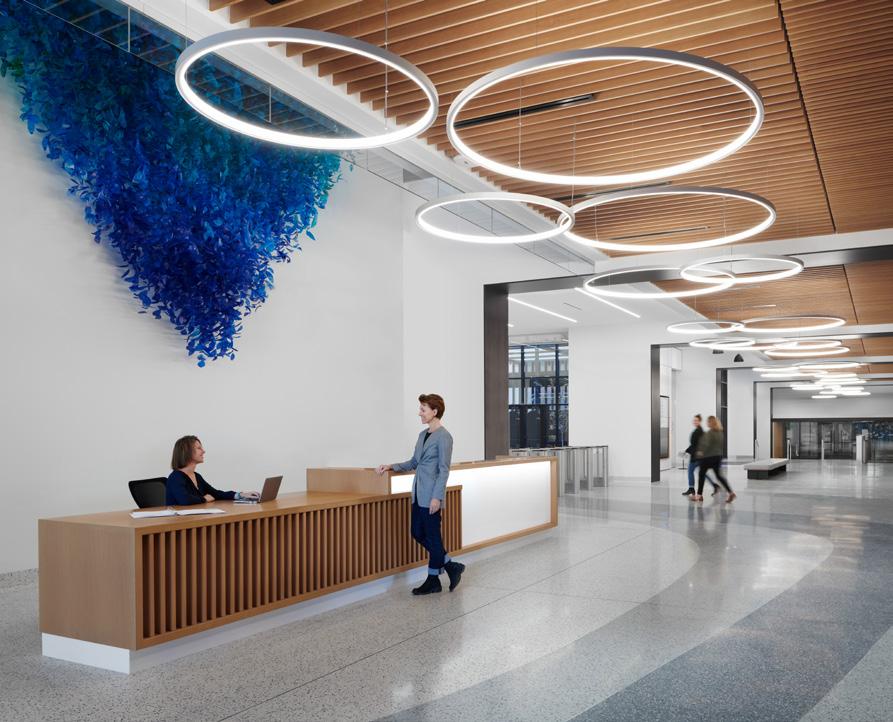
Raising the bar for sustainability with smart, forwardthinking design
This project became a bold opportunity to showcase best-in-class sustainability and set a new standard for the future.

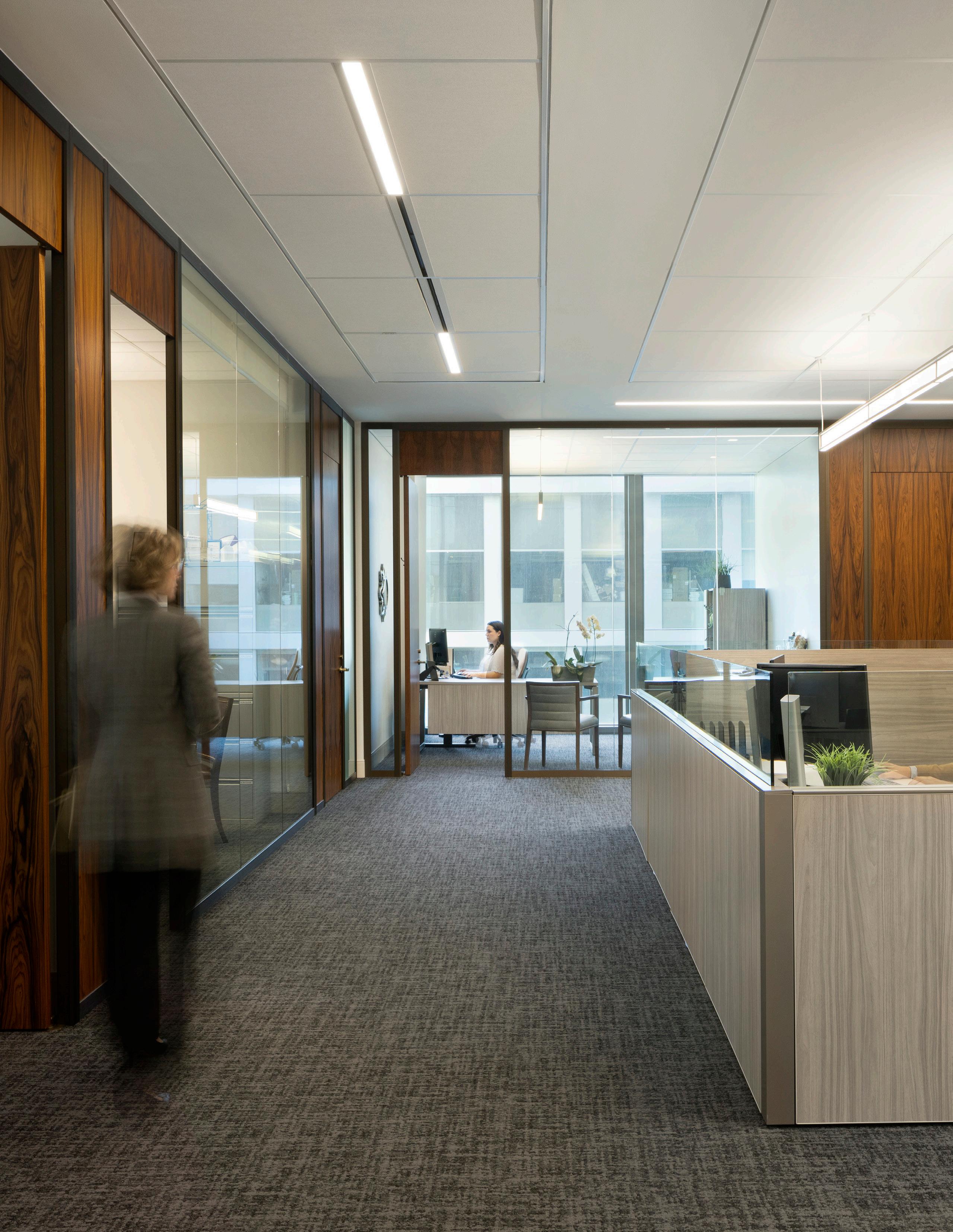
Heritage Title: rooted in legacy, designed for what's next
Heritage Title is stepping confidently into the future. Their home in Indeed Tower—Austin’s most prestigious Class A office building—marks a significant chapter in the evolution of a company long known for its integrity, expertise, and forward momentum.
This space is a physical embodiment of Heritage Title’s identity: a beacon of stability and trust, thoughtfully designed to inspire confidence and connection. Heritage Title sought a classic, elegant, timeless space. The design team worked with rich wood tones like fumed red gum and gray oak, white marble floors and light, textural wall finishes. Clients entering the high-end, hospitality-driven conference center will experience an environment tailored for ease, comfort, and the nuanced needs of today’s closing experience. Decorative lighting in each room creates a welcoming ambiance and sets the tone for client meetings. Every interaction is supported by warm, professional surroundings that emphasis the Heritage Title brand. Beyond the client zone, the workplace itself supports focused productivity– workspaces are highly functional, filled with natural light and crafted with durable, timeless materials.
Throughout the space, there is a curated celebration of art—a striking collection that speaks to Heritage Title’s deep local roots and cultural awareness. Art does not serve as decoration here; it represents narrative, identity, and pride. Heritage Title's new space is a bold expression of who they are and what they stand for.
Services
Interior Architecture / Interior Design
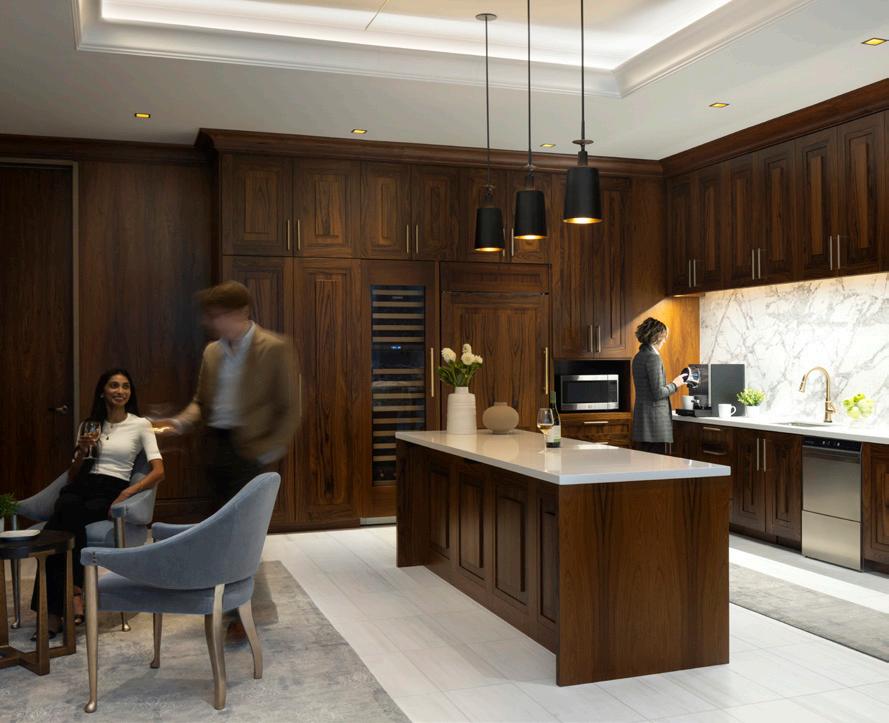
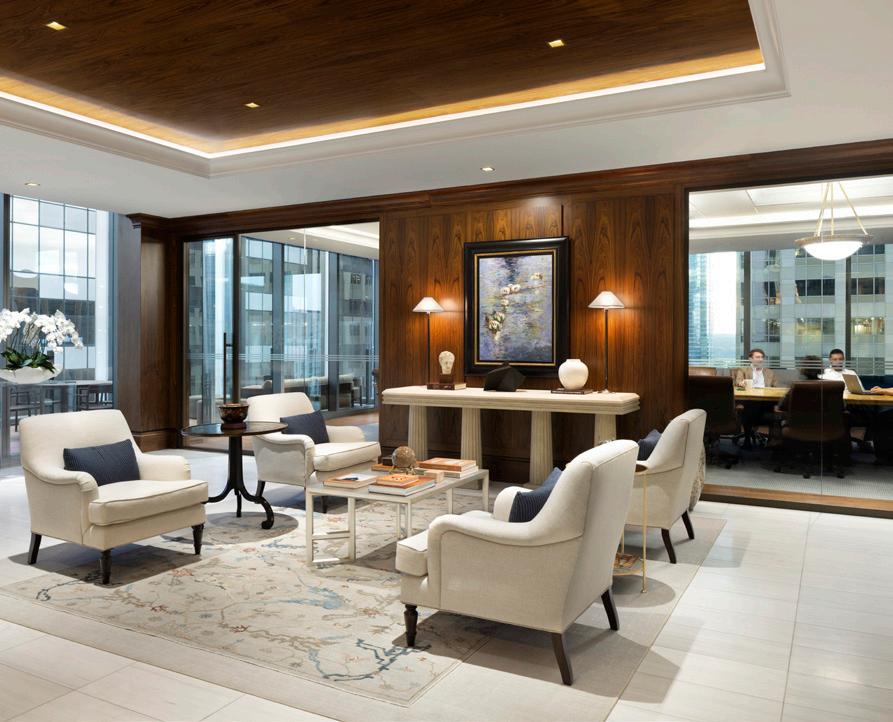
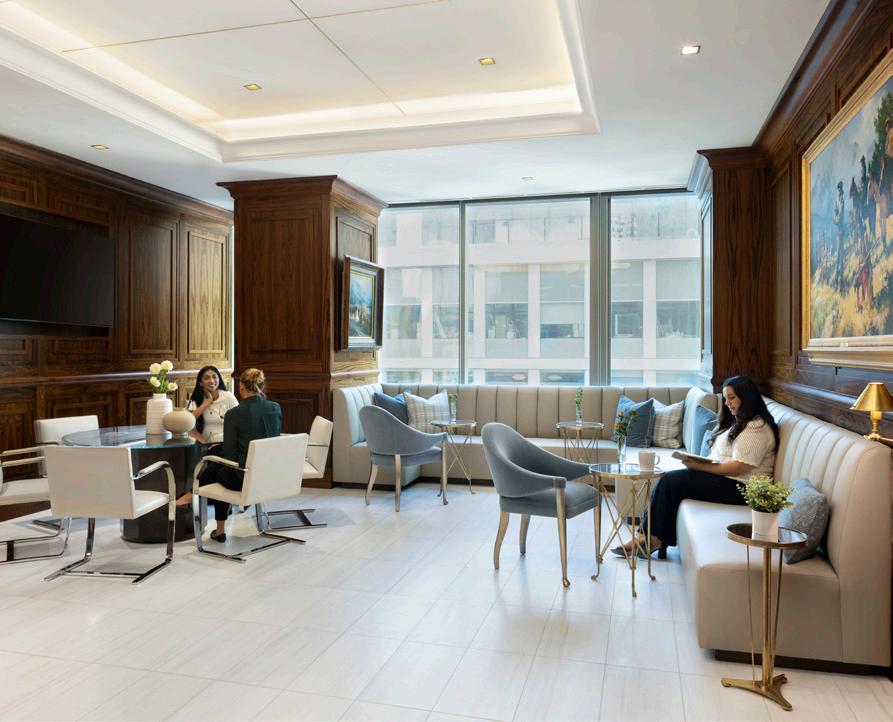


Ottobock U.S. Headquarters is a bold reflection of its heritage
Ottobock’s U.S. headquarters in North Austin is a bold reflection of its German heritage and pioneering spirit, seamlessly blending with the city’s laid-back energy. Perched atop a modern office building, the space is designed for agility—where form, function, and innovation come together to push the boundaries of mobility solutions.
Clean, flowing surfaces echo the human form, inspired by Ottobock’s Berlin roots and signature mannequins. Prioritizing accessibility and well-being, the office is bathed in natural light, with floor-to-ceiling glazing that enhances efficiency and air quality.
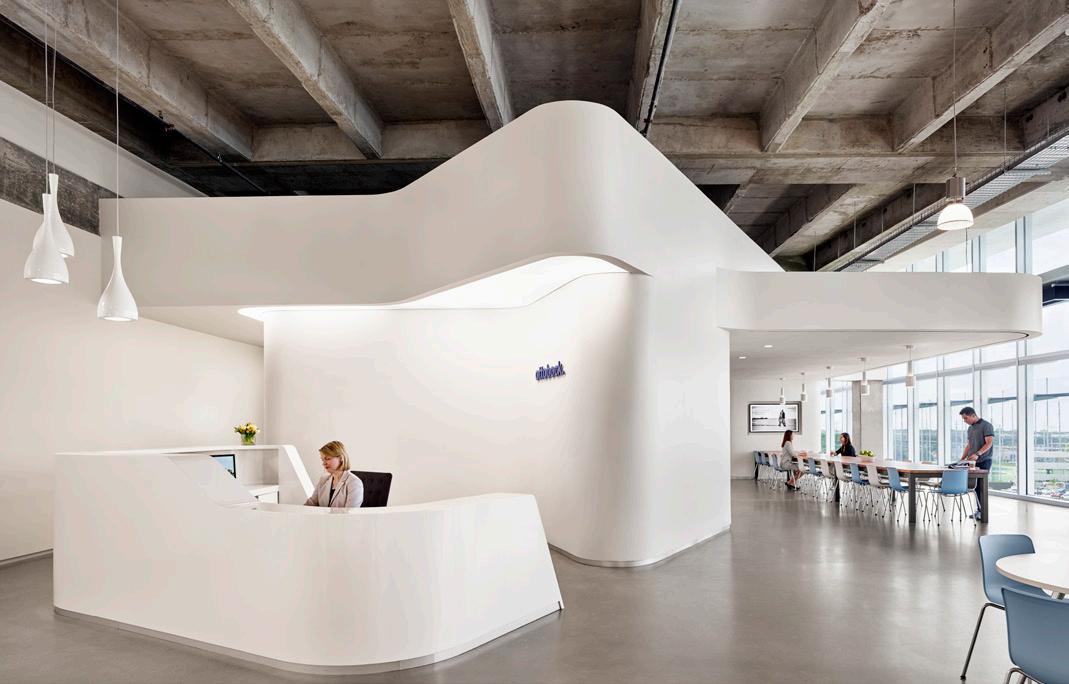
Beyond workspaces, the environment sparks collaboration and creativity. A sculptural product showroom and vibrant social hub, anchored by a locally crafted 30-foot pecan table, bring people together. A raised floor system allows for flexibility, while exposed concrete ceilings make a modern statement. Every detail embodies Ottobock’s mission: moving the world forward through mobility, health, and innovation.
Services
Full Services
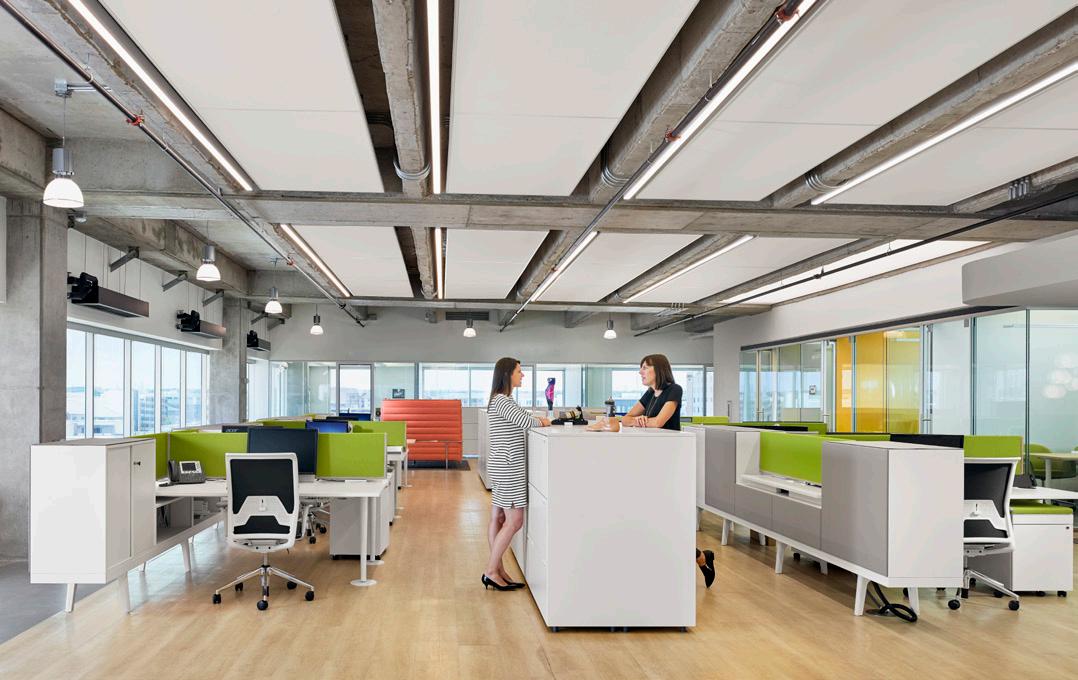

“You all have shown tremendous understanding and flexibility to bring this project to what we believed we needed it to be. Personally, I am very pleased with the outcome. From the time we have moved in we have seen increased collaboration and communication and growth, justifying the investment.”
[
Andreas Schulz, CEO Ottobock North America
2019, Design Award, AIA Austin Chapter
2017, Corporate Large Category Winner, IIDA Texas /Oklahoma Chapter
2017, Good Design is Good Business Award, Architectural Record
2016, Best of the Year Award – Office: Mid-Size Corporate Category Honoree, Interior Design Magazine
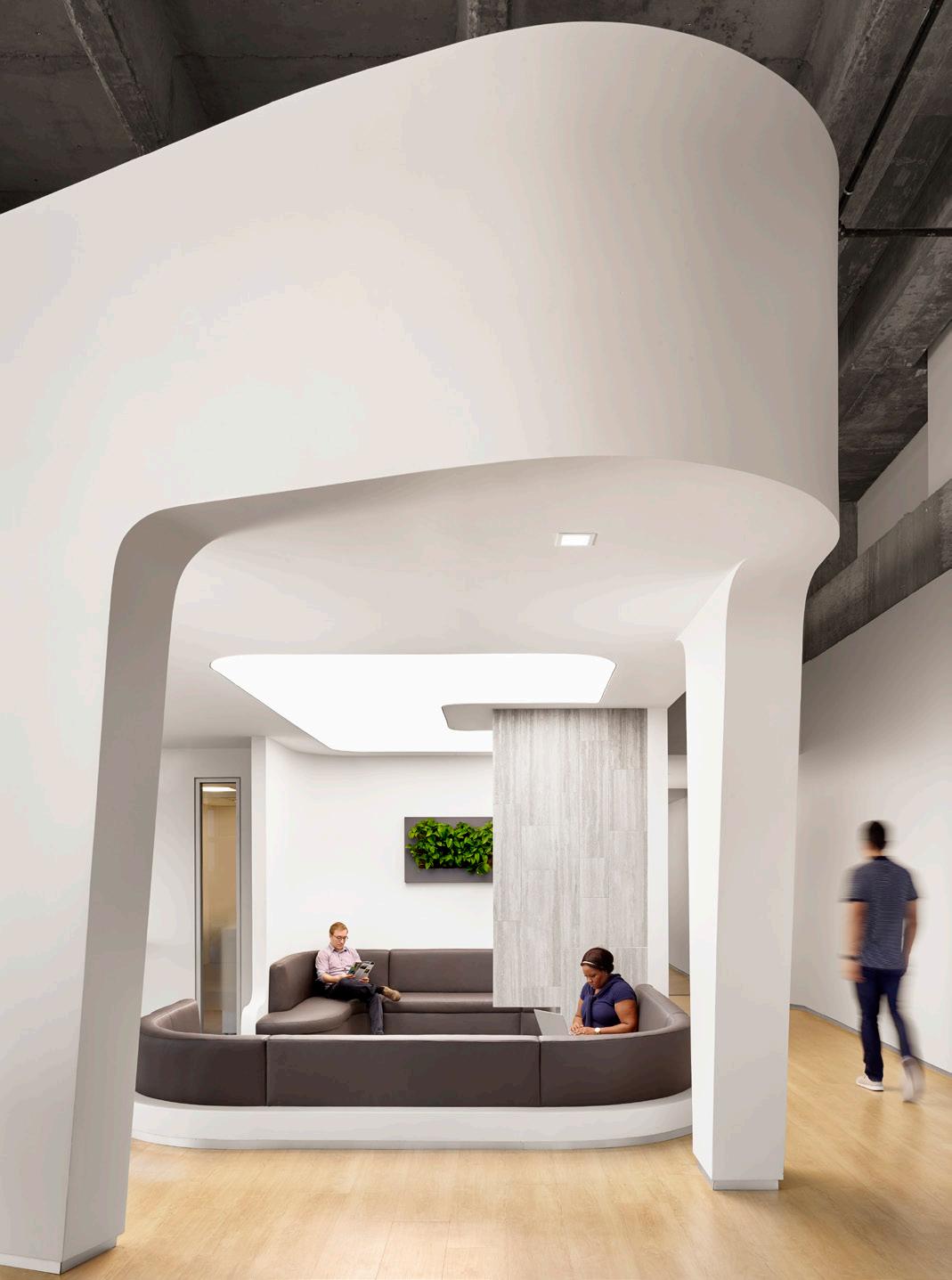








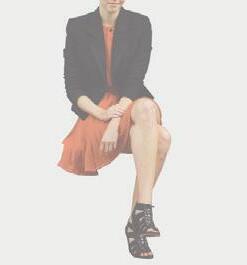



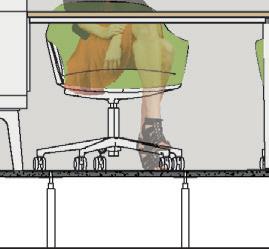







A showroom built for bold ideas
Key features include expansive skylights seamlessly integrated into the architecture, a striking steel-and-glass mezzanine for dynamic meeting spaces, and a sculptural product showroom. The vibrant social hub fosters connection, while a fully integrated raised floor system enhances adaptability. Every element is designed for innovation and flexibility in this forward-thinking workspace.
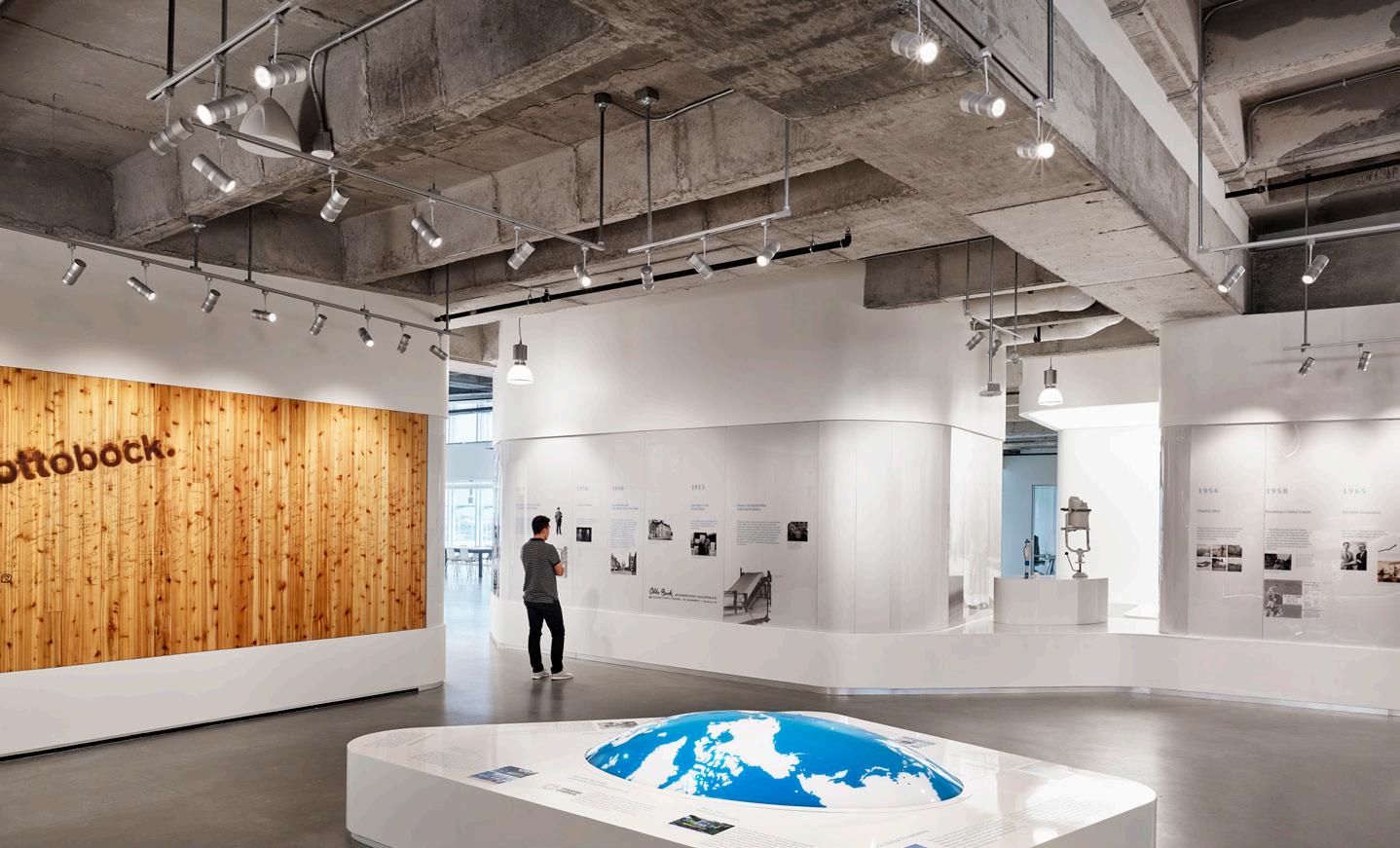

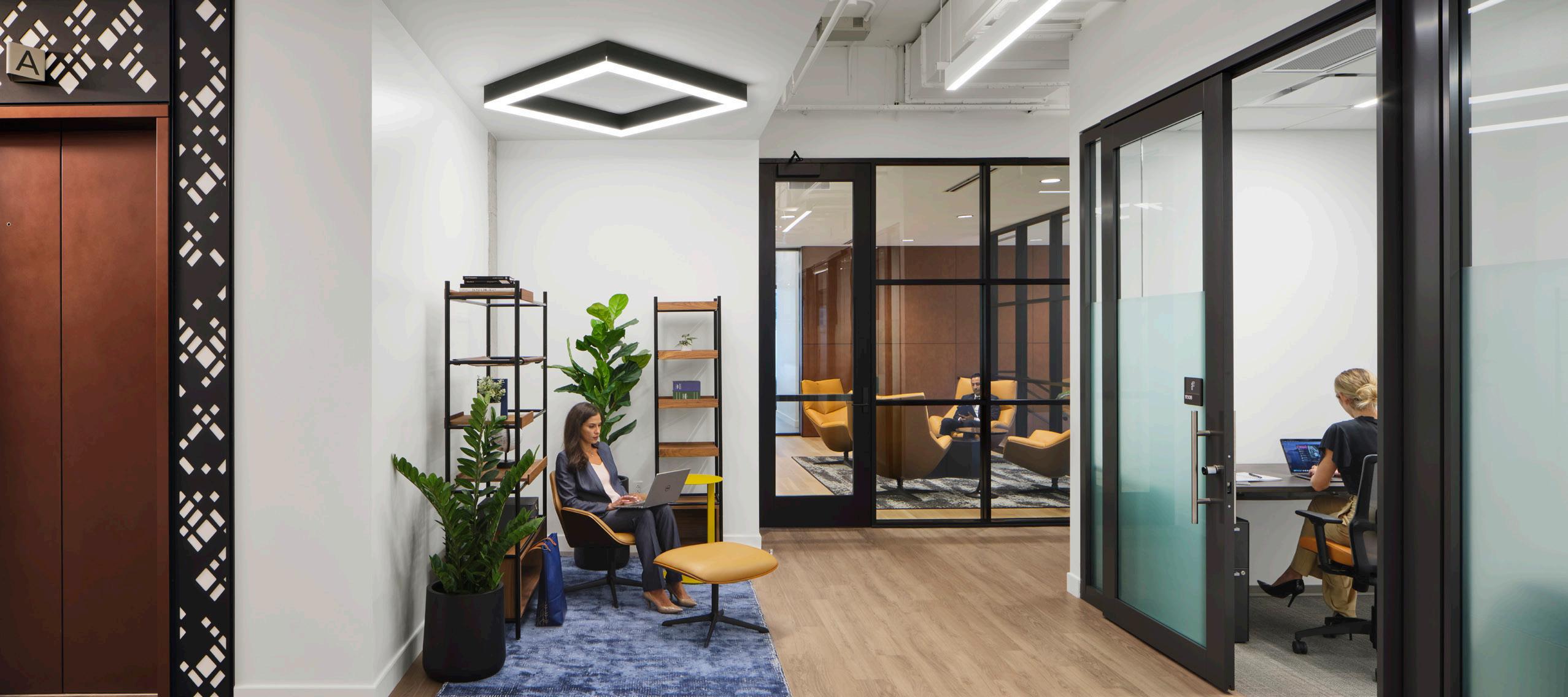
Selected Commercial & Mixed-Use Clients
3M
Abu Dhabi National Oil Company
Acoma
ADNOC
Akridge
Amelang Partners
American Electric Technologies, Inc.
American Express
AMLI Residential
Apple
ARAMCO
Archway Properties
Austin City Lofts
Austin Energy
Baker Oil Tools
Bank of America
Bartlett Cocke
BBVA
Benchmark Title
Bickerstaff Heath Delgado Acosta
Bois d’Arc Energy (now Stone Energy)
Brandywine Realty Trust
BVA Group
Cameron Management
Campus at Legacy
Capstar Commercial
Carlson Restaurants Worldwide
Carlyle
CarrAmerica Realty Group
Capella Commercial
Catellus
CBRE
Center Point Energy
Charles Schwab
Charter Medical Corporation
Citi North Texas
Clean Line Energy
Colliers
Computer Sciences Corporation
COPT
CRESA
Crossroads
Crow Holdings
CSC
Cullen/Frost Bankers
Cushman & Wakefield
Dell
Dienna Nelson Augustine
Direct Energy
Dynamex
Encore Wire
Enterprise Products Company
ExxonMobil
FIRMSPACE
First American Title
FKM Agency
Forte Group
Four Points Centre
Frito-Lay
Frost Bank
Fujitsu
Gearbox
Germer
Granite Properties
Graves Dougherty Hearon & Moody
Greystar
GSA
Haggar Apparel
Harrington Medical Center
Harwood and Associates
HBO Dallas
Health First Corporation
HealthCare Realty Trust
Hewlett-Packard
Highland Homes
Hines
Holt and Young, P.C.
i2 Technologies
ICOR
Intel
Intracorp
Investco
Invitation Homes
JBG Companies
JLL
JMB Properties
JP Morgan Chase
JP Morgan Asset Management
Karlin Real Estate
KDC
Kilroy Realty Corporation
Kubota Tractor Corporation
Lane Development Corporation
Lincoln
Lockheed Martin
Marubeni America Corporation
Mattel - Radica
McClain Finlon Communications
McCord Development
McStain Enterprises
Meridian Group
Merrill Corporation
Metro National Corporation
Microsoft
Minor Planet
Mission Foods
Mitsumi Electronics Corporation
Mohr Partners
Moody Rambin
National Office Furniture
“Like
any first impression, a brand experience has a high risk of falling short. By collaborating with Page, now Stantec on our physical experience, we are able to inspire both our members and guests with our intentional design and high-end execution.”
Matt Ferstler, Founder FIRMSPACE
National Properties
Navy League of the US
NEC Electronics
Neiman Marcus
New Process Steel
One OK
Ottobock
Oxford Commercial
PCL Industrial
PGA of America
Photronics
Pierpont Communications
Pioneer Contract Services
PM Realty Group
Plaza Park Development Co
Rough Creek Lodge and Resort
Ragland Realty
Raytheon TI Systems
Rubinstein Perry
Ryan Companies
Sackman Enterprises
Sally Beauty
Samsung
Saudi ARAMCO
Shell
Solomon
Southcross Energy
Shorenstein
Starbucks
State Farm Insurance
Sterling Associates Stream Realty
Sulzer Orthopedics
Tandy Brands
TEAM Industrial
TechSpace
Temple-Inland
Tetra Pak Materials
Texas Capital Bank
Texas Instruments
Texas Property & Casualty
The Hanover Company
Thomas Properties Group
Thousand Trails
ThyssenKrupp
Elevators Tilson
Custom Homes
Tishman Speyer
Tivoli Systems
Trammell Crow Company
Trane
Transwestern Real Estate
UCR
United Airlines
US Now
USAA
US Risk
Vistaprint Corporation
Wells Fargo
Weston Urban
Wild Horse Resources
Wiss Janney Elstner
World Savings

With inquiries,
Kris Walsh IIDA, LEED AP Principal / Interior Design Director kwalsh@pagethink.com / 469 621 4794
Marissa Yu AIA, IIDA, LEED AP Principal / Interior Design Director myu@pagethink.com / 713 658 2114
Cristina Diodati Jones Senior Associate Commercial & Mixed-Use Sector Manager cdjones@pagethink.com / 512 382 3502
Sheri Ginett IIDA, NCIDQ Senior Associate / Interior Design Director sginett@pagethink.com / 919 645 3217
Wendy Dunnam Tita FAIA, IIDA, LEED AP Principal / Chief Practice Officer wdtita@pagethink.com / 512 382 3529
Linda Rodts NCIDQ, LEED AP ID+C, WELL AP Principal / Interior Design Director btownsend@pagethink.com / 617 305 9879
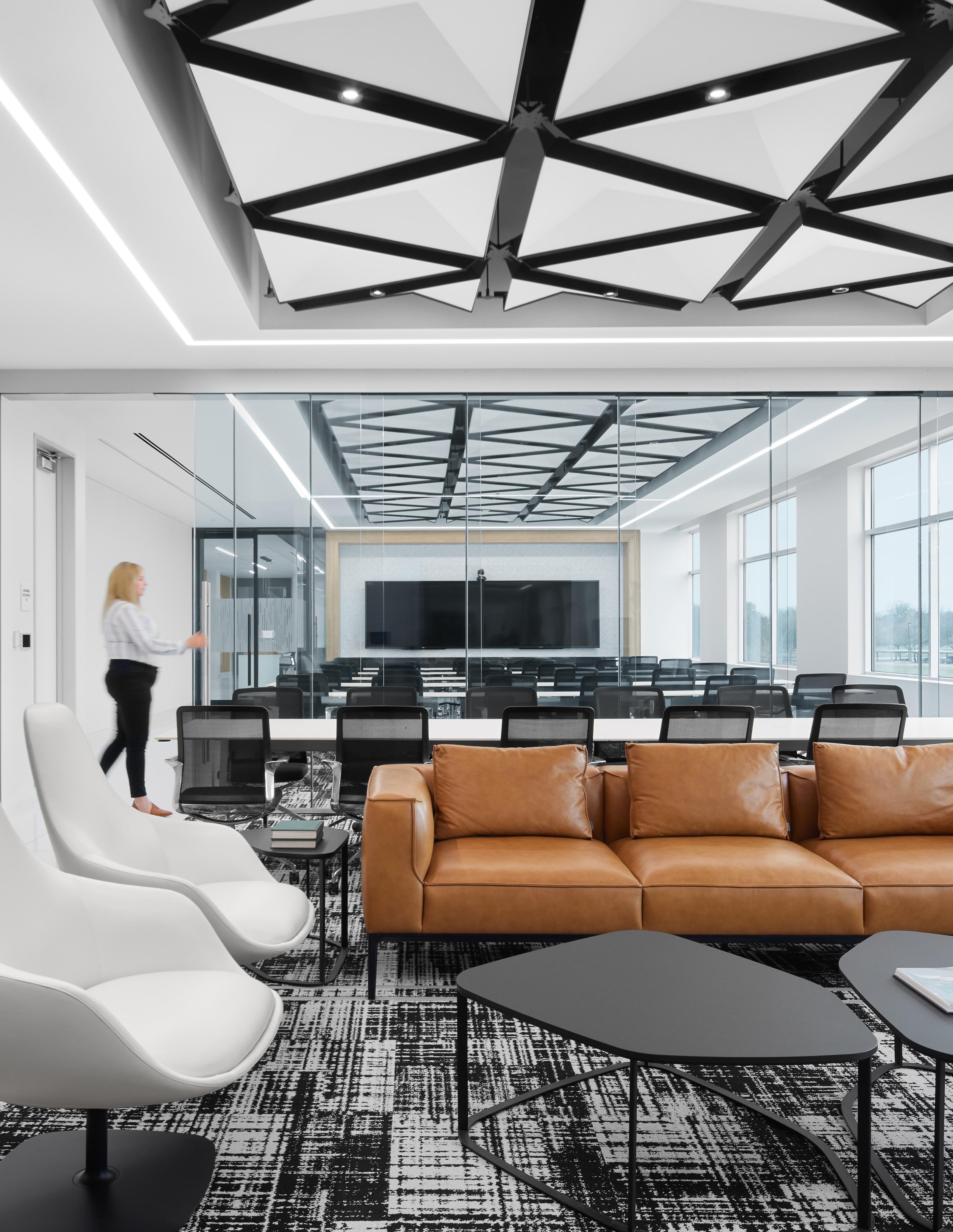
People experience design long before they recognize it. In the calm of a recovery room. In the hum of the laboratory. In the ease of navigating a campus or a concourse. That doesn’t happen by chance.
As Stantec and Page come together, we offer more than rigor or reach. We are committed to Performance by Design, where every solution is crafted to be purposeful, measurable, impactful. It’s how we turn insights into action, and design into results that move you and your business forward.
Services
Architecture / Engineering / Interior Design / Urban Design / Planning / Landscape Architecture / Branding & Experiential Graphic Design
Markets
Academic / Advanced Manufacturing / Arts & Culture / Aviation / Civic / Commercial & Mixed-Use / Government / Healthcare / Mission Critical / Science & Technology

