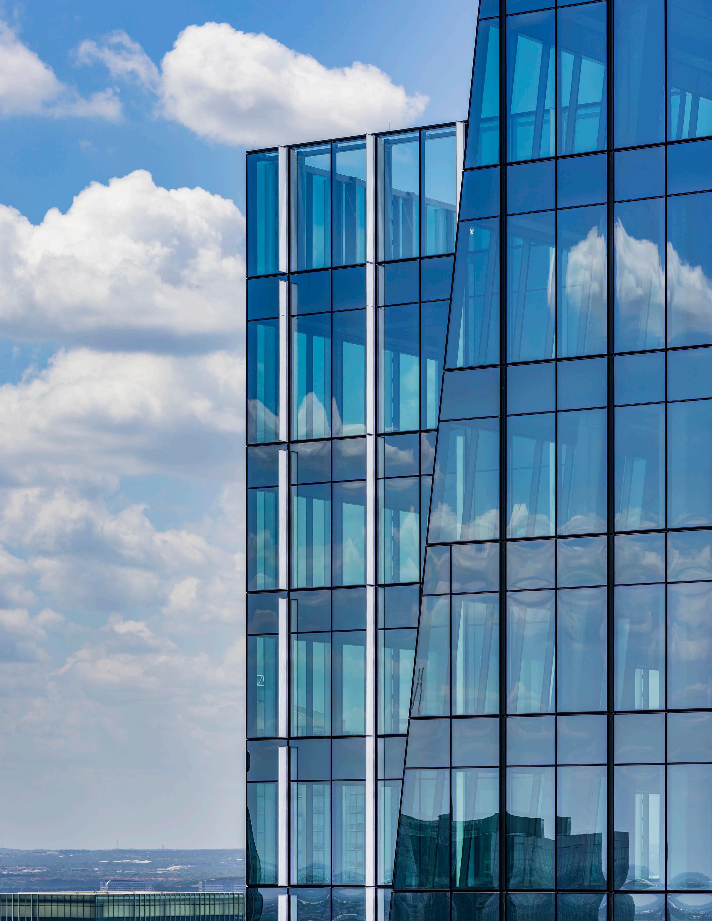
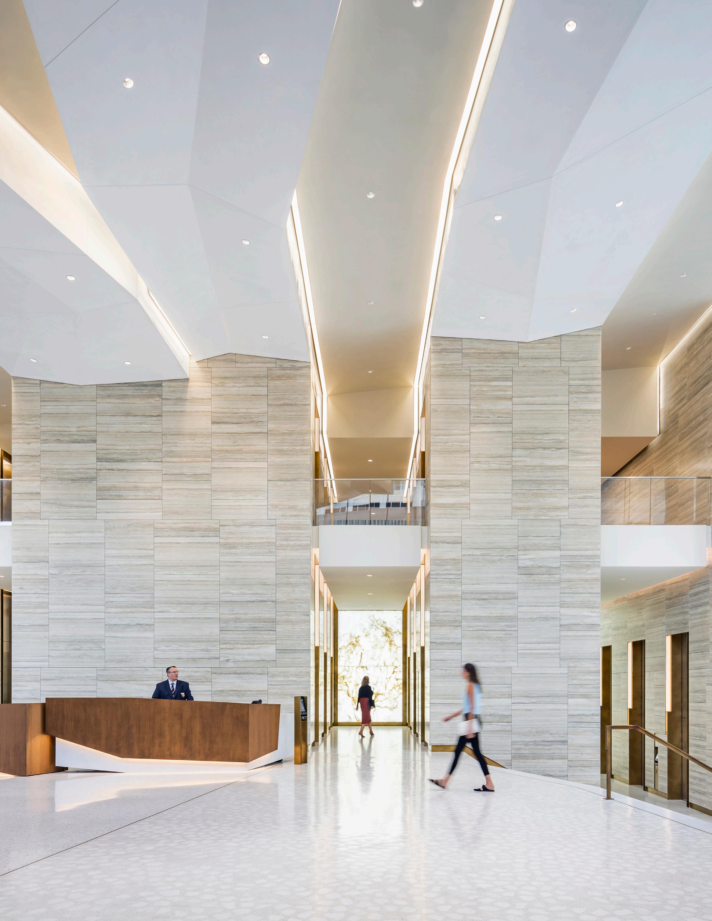



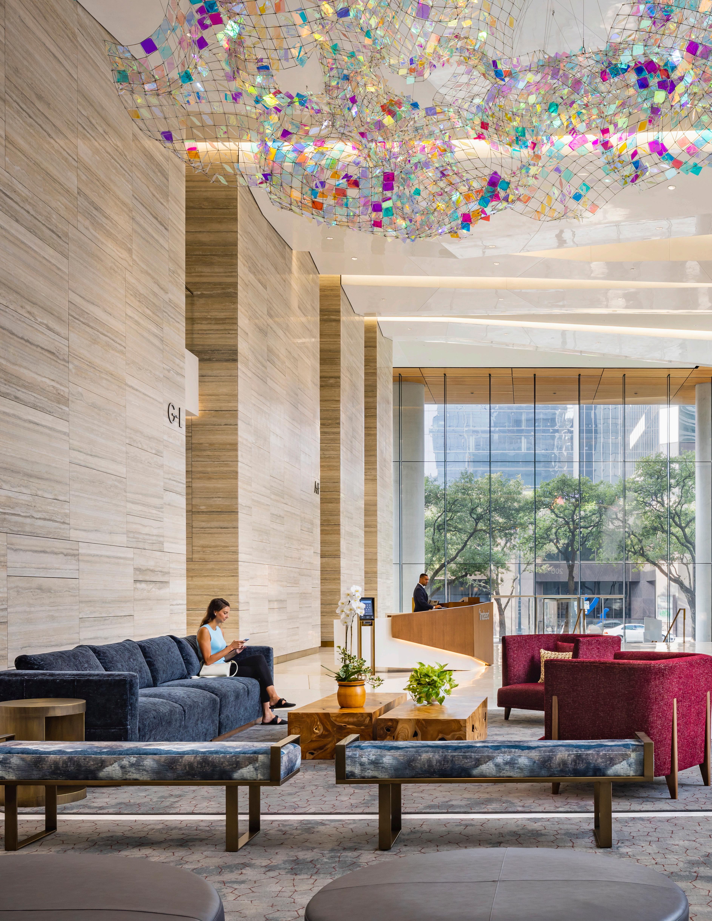
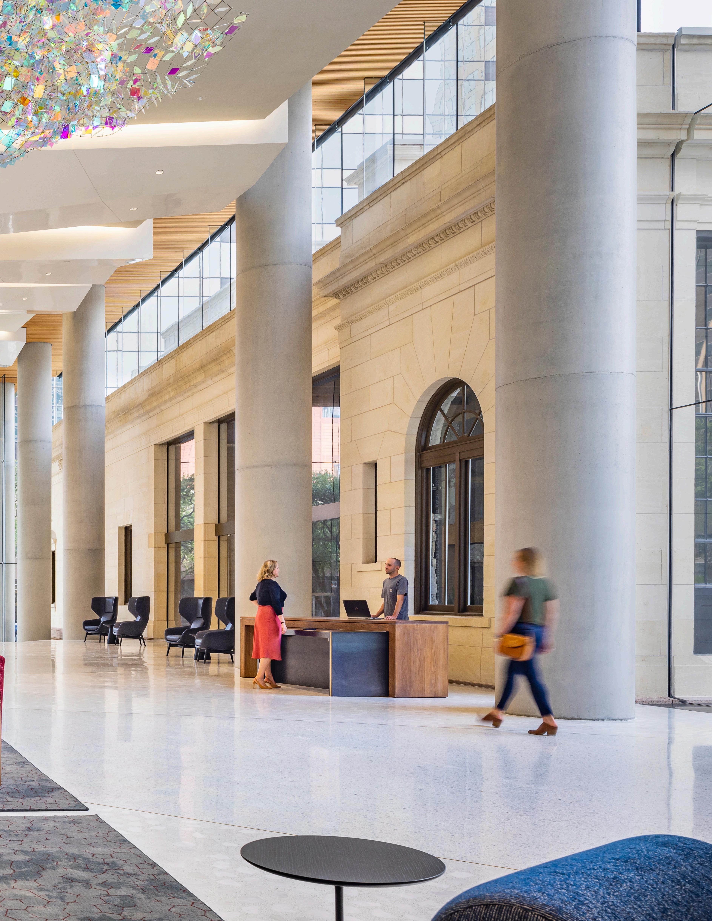
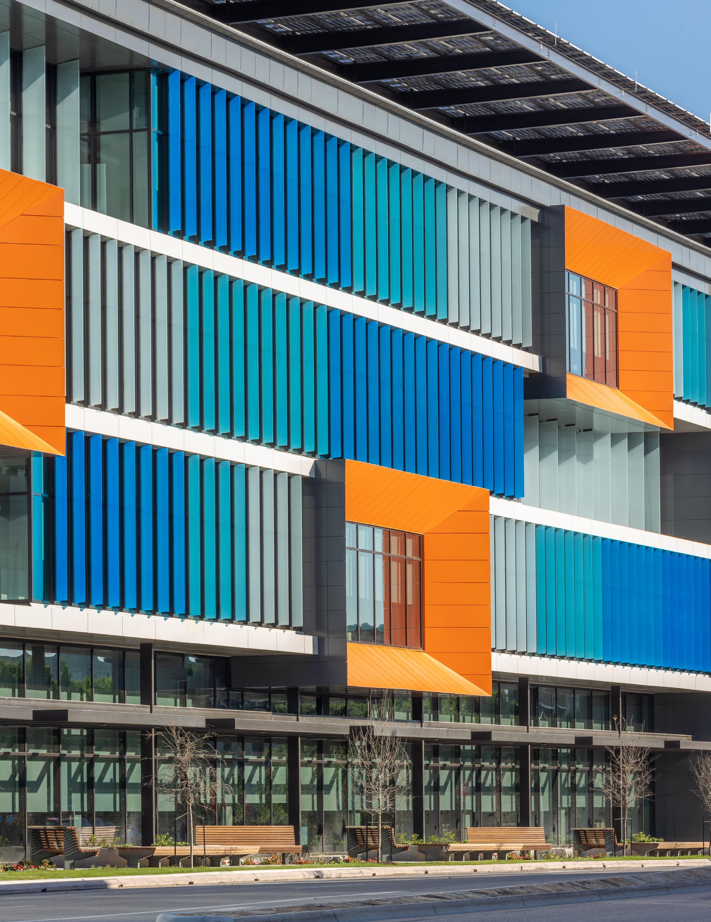
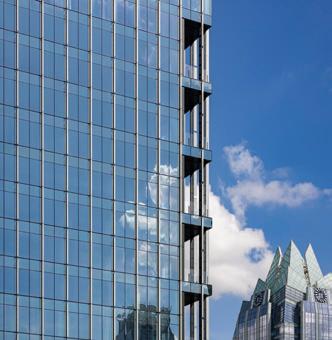
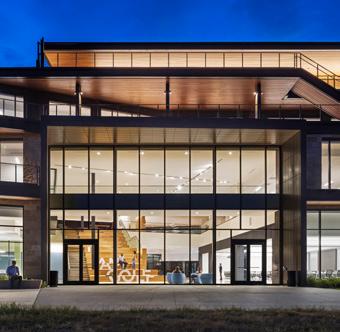
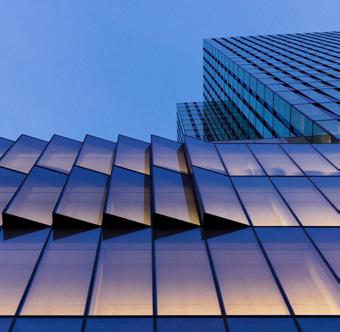
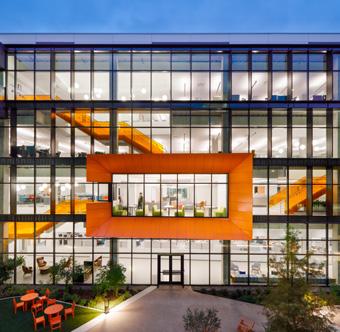
Whether reimagining, relocating, or repurposing, we design office environments that support our clients’ goals—enhancing operations and sparking creativity. Page, now Stantec delivers core and shell projects like high-rise towers, corporate campuses, speculative offices, and interior buildouts that balance productivity with market differentiation. Our experts maximize daylighting, energy efficiency, and stunning views—all seamlessly integrated with costeffective layouts and commercially viable building systems. Focusing on impact and flexibility, our office design teams create projects that adapt to evolving business needs while delivering long-term value.
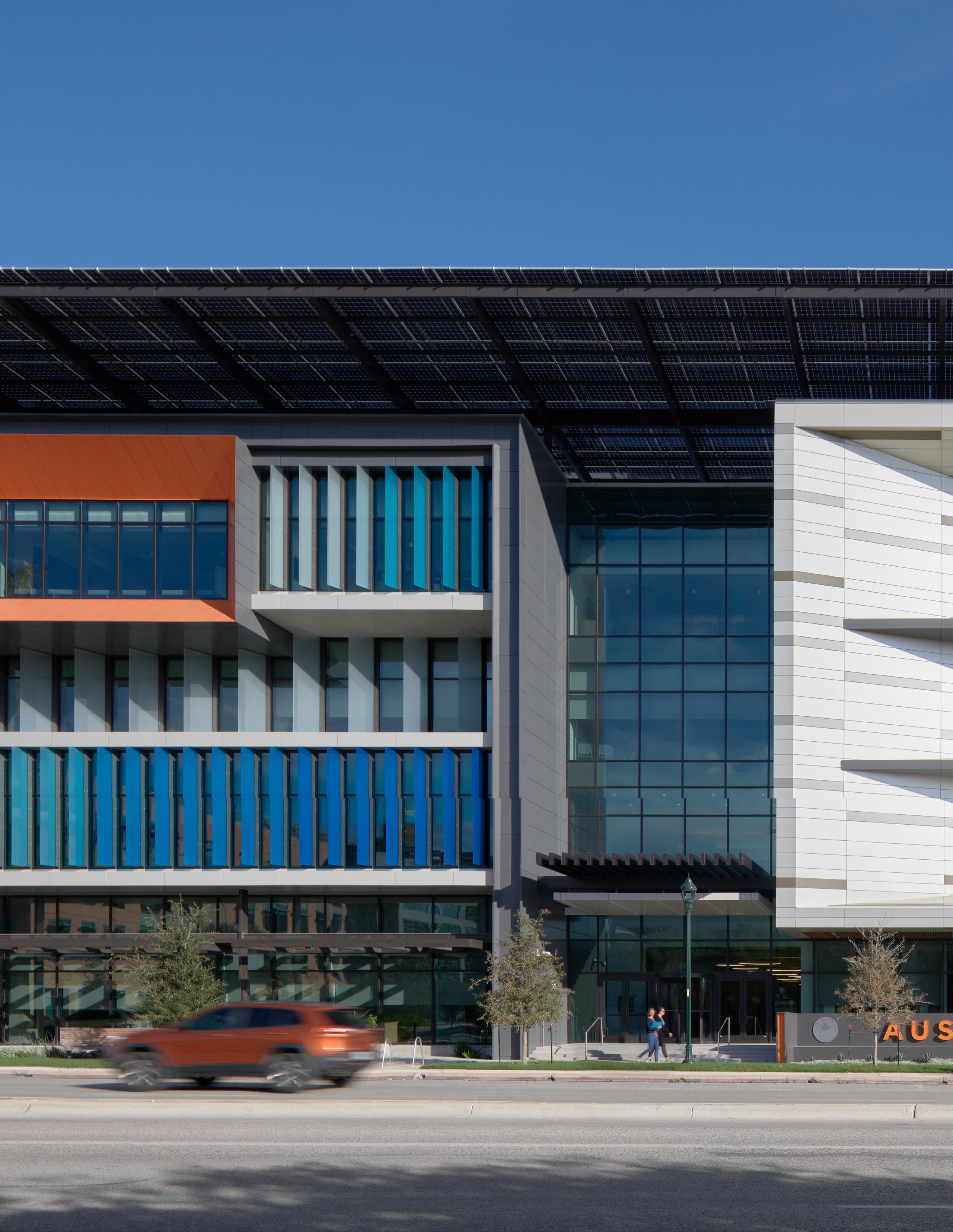
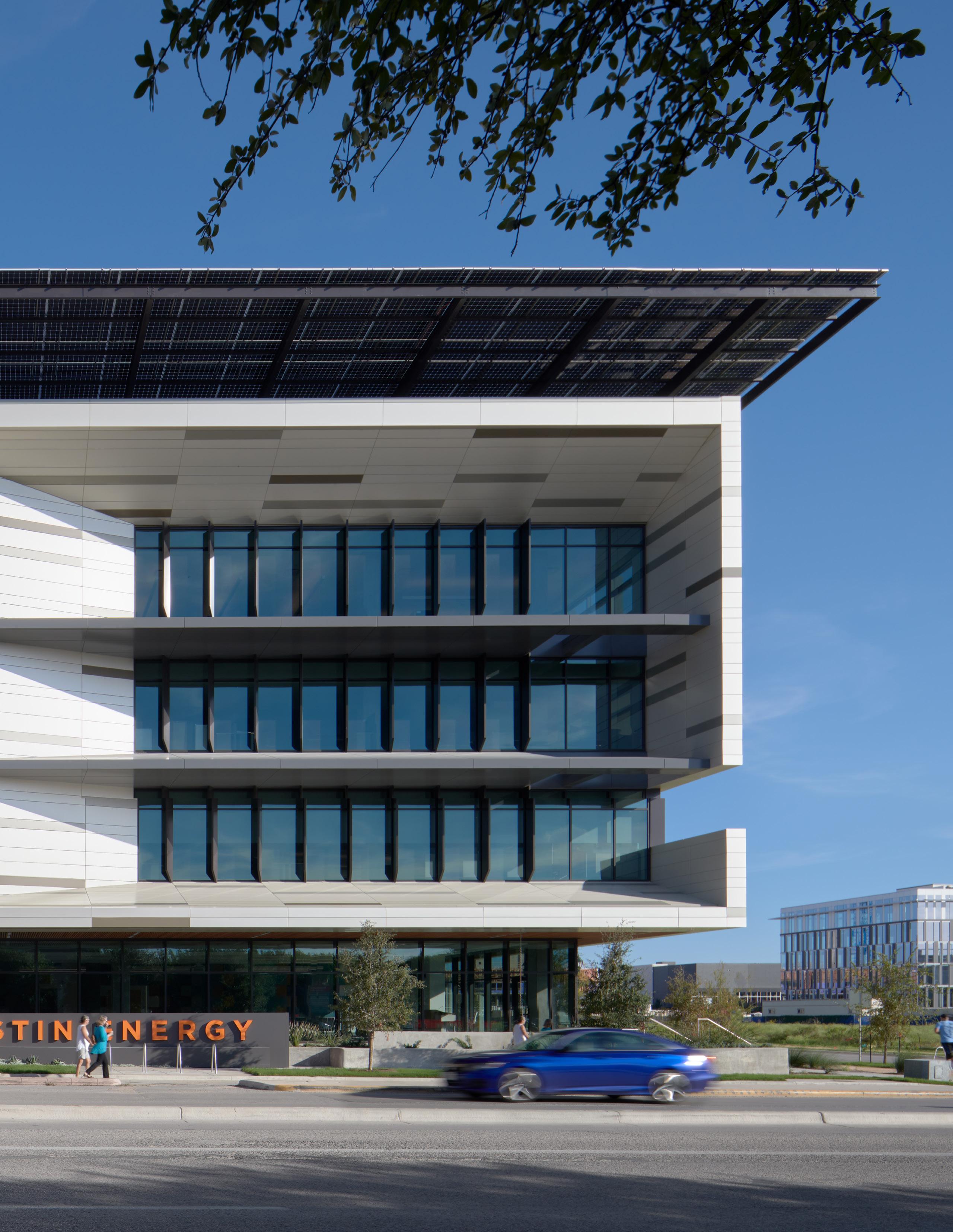
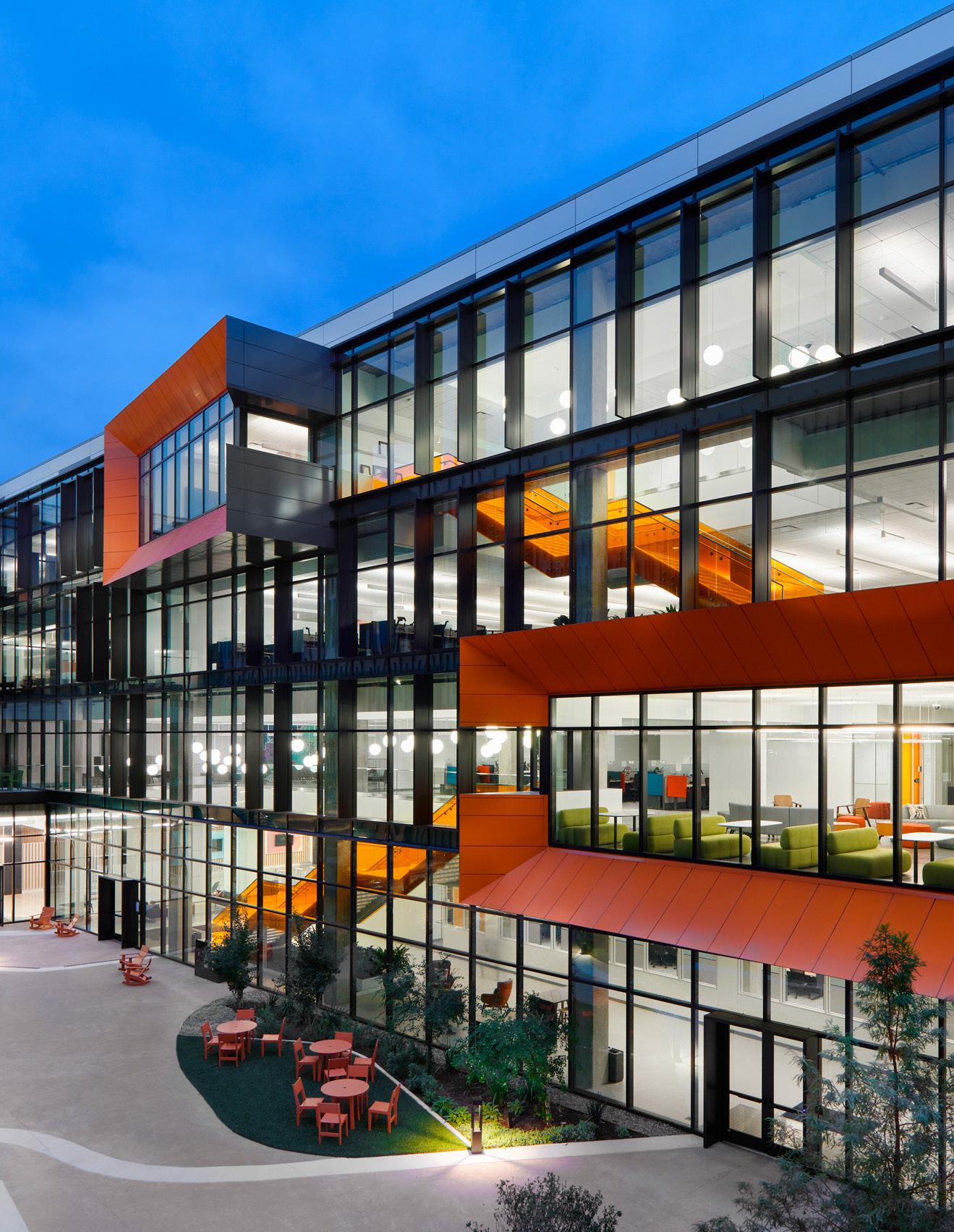
Raising the bar for sustainability with smart, forward-thinking design
Austin Energy’s new headquarters in Mueller is a bold statement in sustainability, wellness, and innovation. Designed to the highest standards—LEED Platinum, Austin Energy Green Building Five-Star, and WELL Building v4 Platinum—it redefines what an efficient, resilient workspace can be.
Advanced digital modeling drove energy optimization, reducing structural elements and cutting carbon emissions for 15 years. The building minimizes potable water use by tapping into Austin’s reclaimed system, proving sustainability and practicality go hand in hand.
Natural light, fresh air monitoring, and wellness-focused spaces fuel productivity and well-being. A central staircase sparks movement and connection, while a dedicated community learning space empowers the next generation of sustainability leaders.
Austin Energy’s headquarters sets a new standard for the future; every decision is driven by sustainability to create a resilient built environment.
Our team collaborated with ELS, who served as the project's exterior design architect.
Services
Architecture / Interior Design / MEP Engineering / Sustainability
LEED platinum
AEGB 5-star
Fitwel 1-star
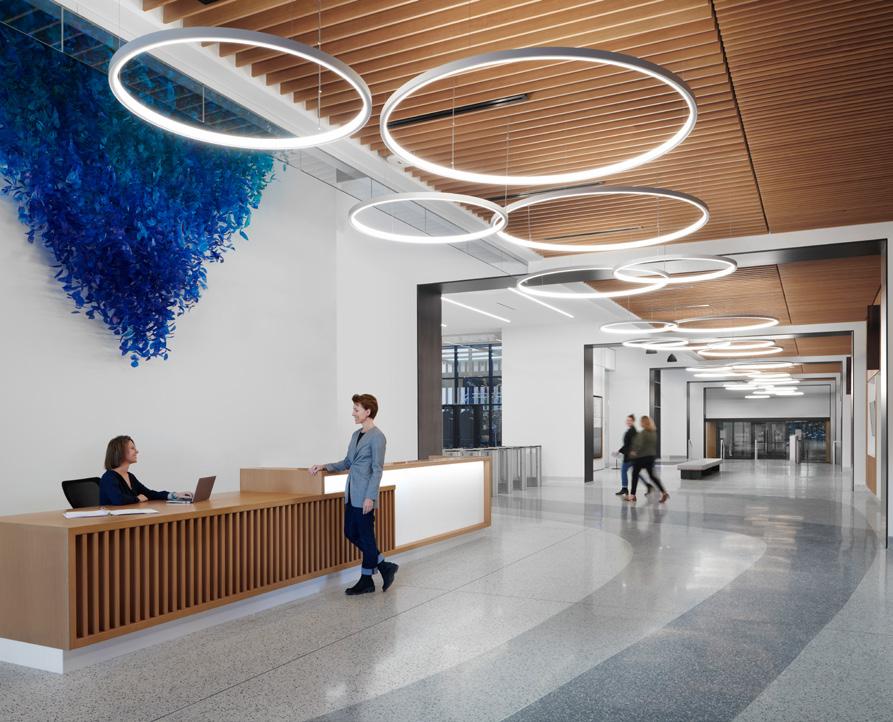
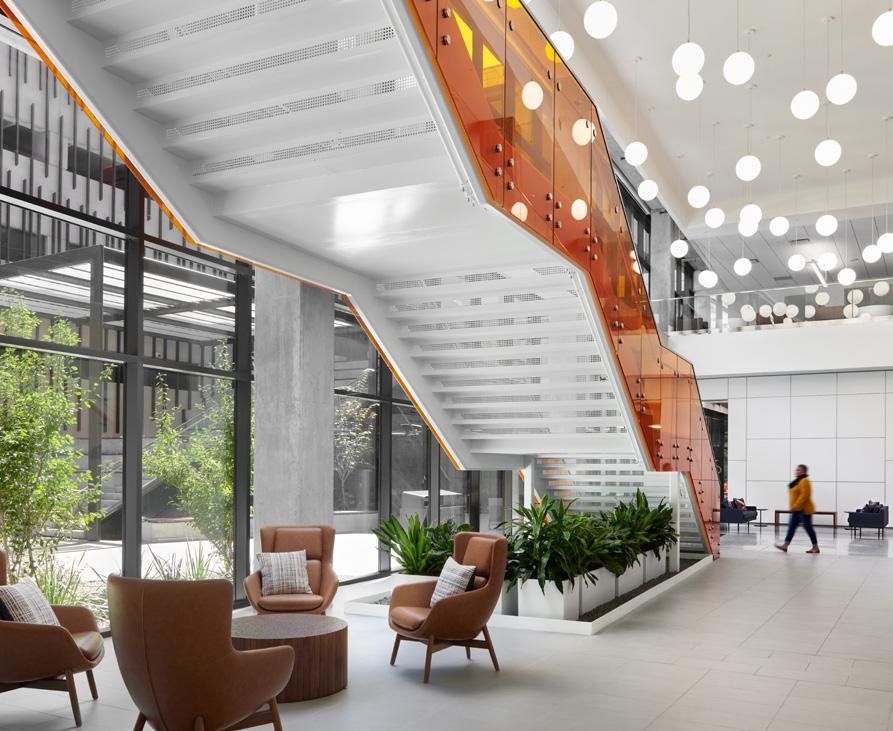
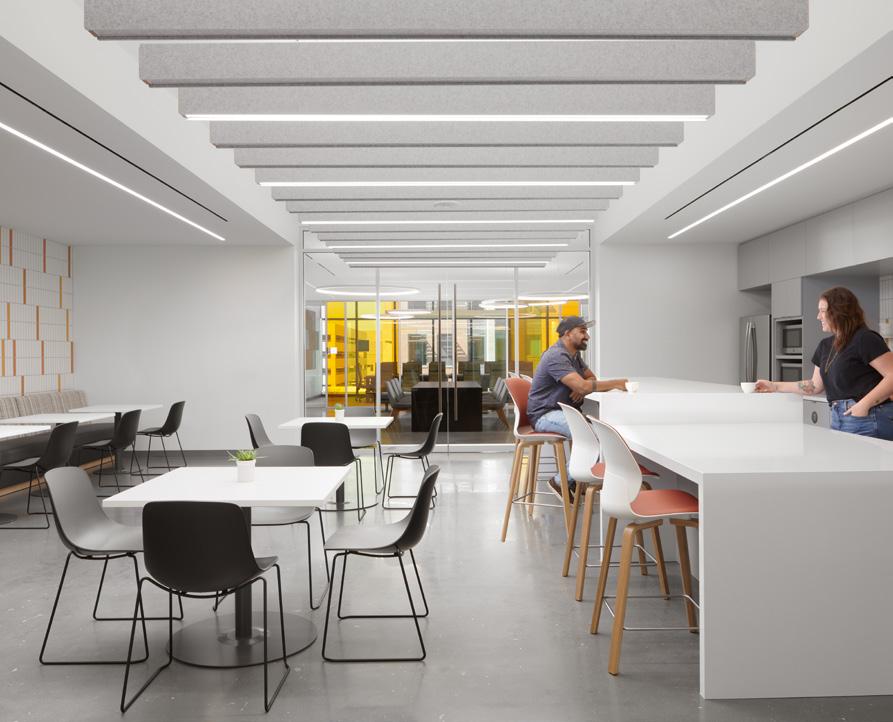
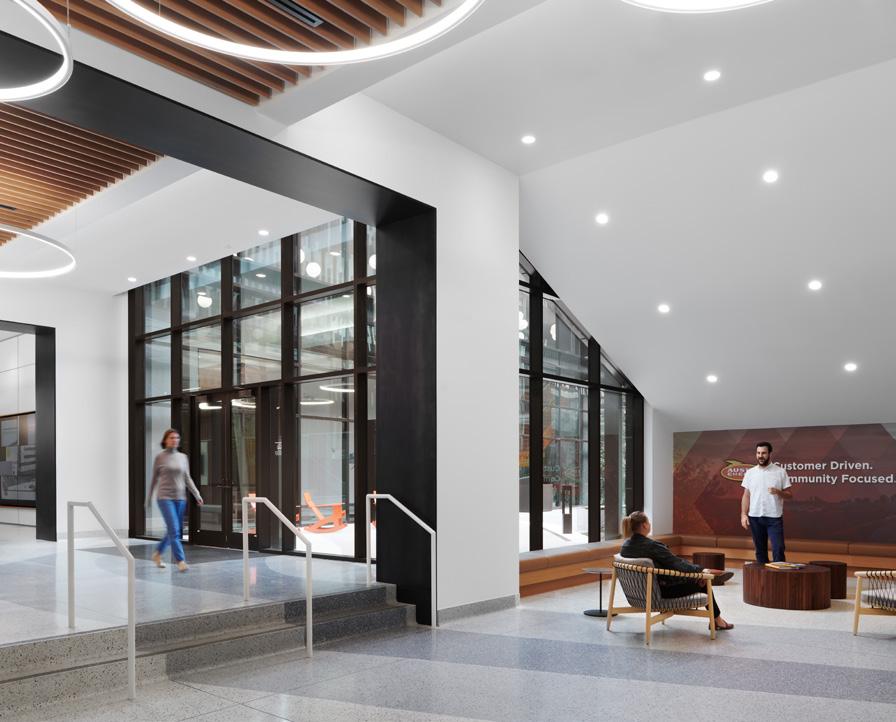
Austin Energy, a bold step into a greener, healthier future
This project pushes the boundaries of sustainability and energy efficiency. The design team took a strategic approach, leveraging advanced digital modeling to maximize performance. A whole-building life cycle analysis optimized structural depth and incorporated fly ash in the concrete, significantly reducing cement use and offsetting carbon emissions for 15 years. Smart evaluations enhanced thermal comfort, finetuned HVAC systems, and prioritized raw and green building materials. Water-saving innovations—including integration with Austin’s reclaimed water infrastructure— dramatically cut reliance on potable water.
Designed with people in mind, the space champions health and resilience. Expansive natural light, outdoor views, and daylight-responsive controls minimize energy use while creating an uplifting environment. Every material was chosen with purpose— low-toxicity, regionally sourced, and high in recycled content. A central, welcoming staircase encourages movement and interaction, reinforcing wellness as a daily practice. At the heart of the project is a dedicated community learning space, inspiring the next generation of sustainability leaders.
This smart design is a bold step towards a healthier, more connected future.

Austin Energy's new headquarters is designed to be resilient, efficient, and human-centered.
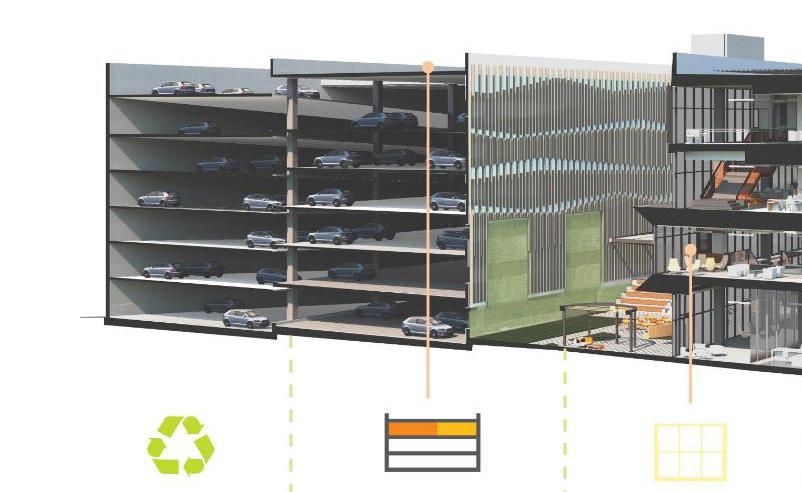
Recycled and / or salvaged at least 75% of demolition waste
Future office expansion plan over parking lot increases flexivility and longevity of the building

Glazing and interior partitions provide views for a minimum of 75% of regularly occupied spaces
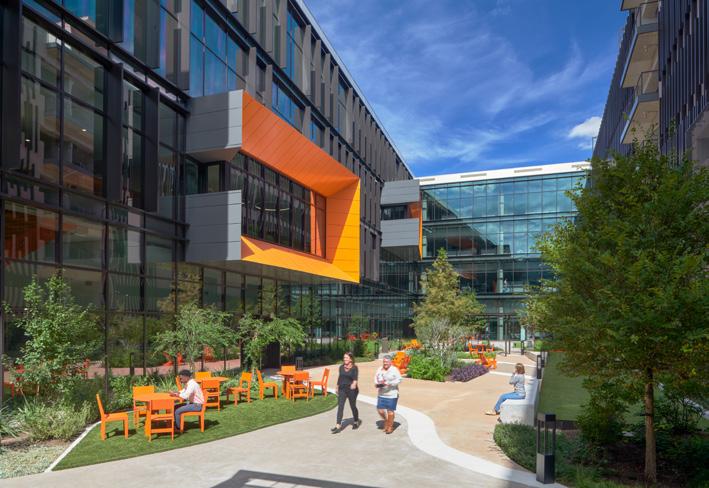
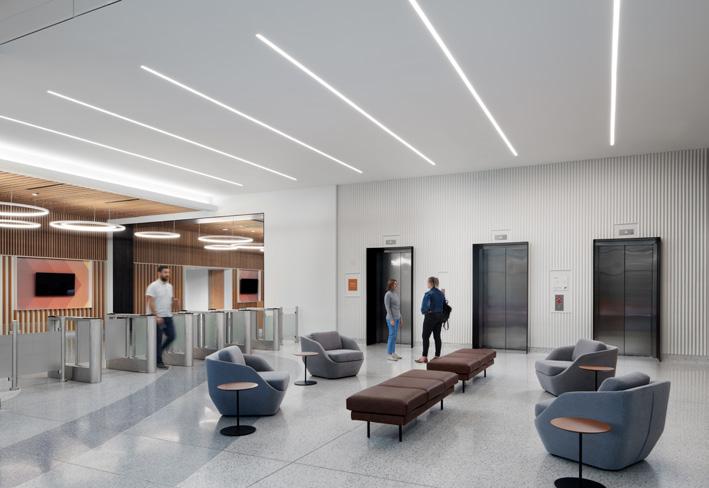
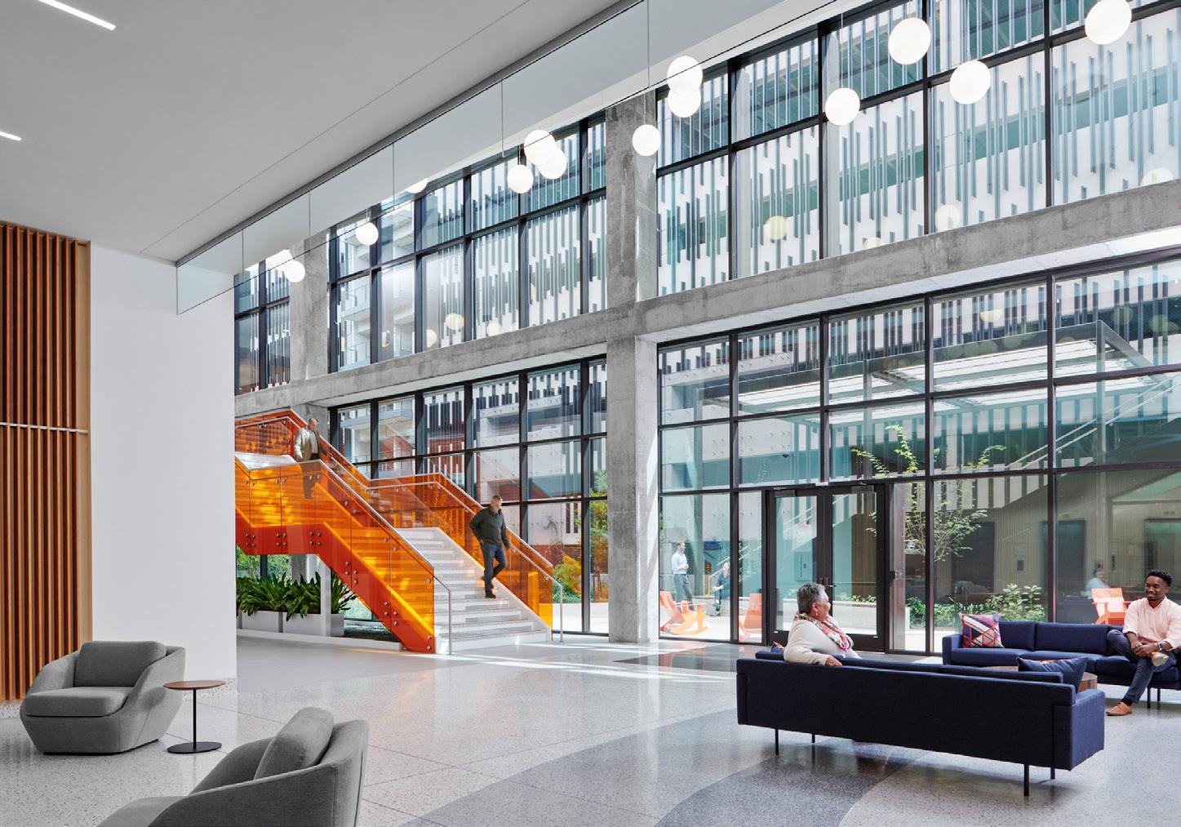
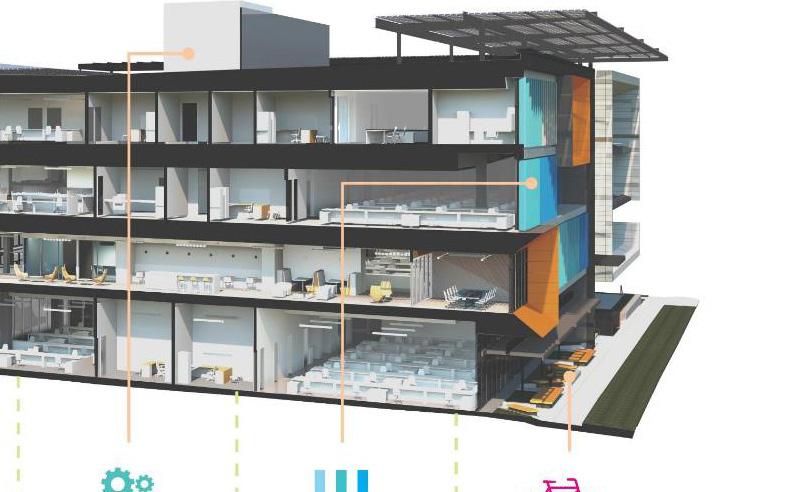




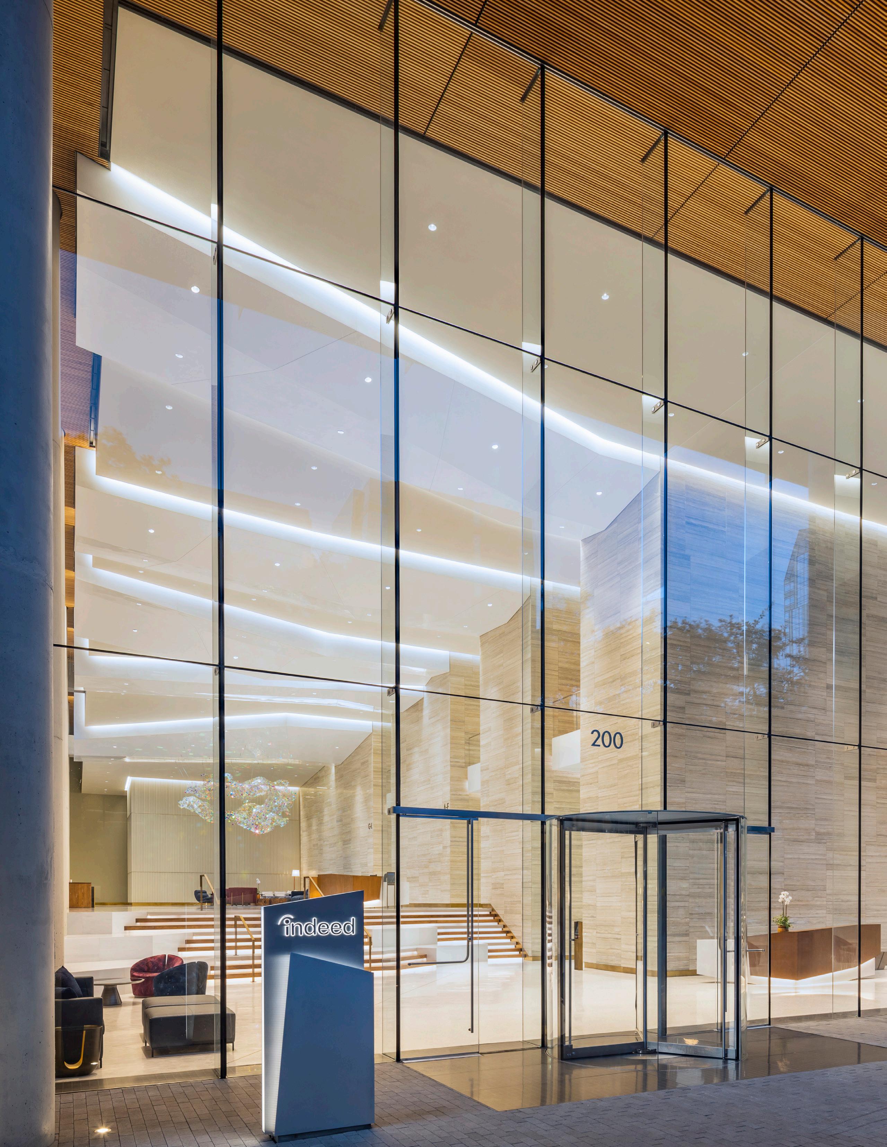
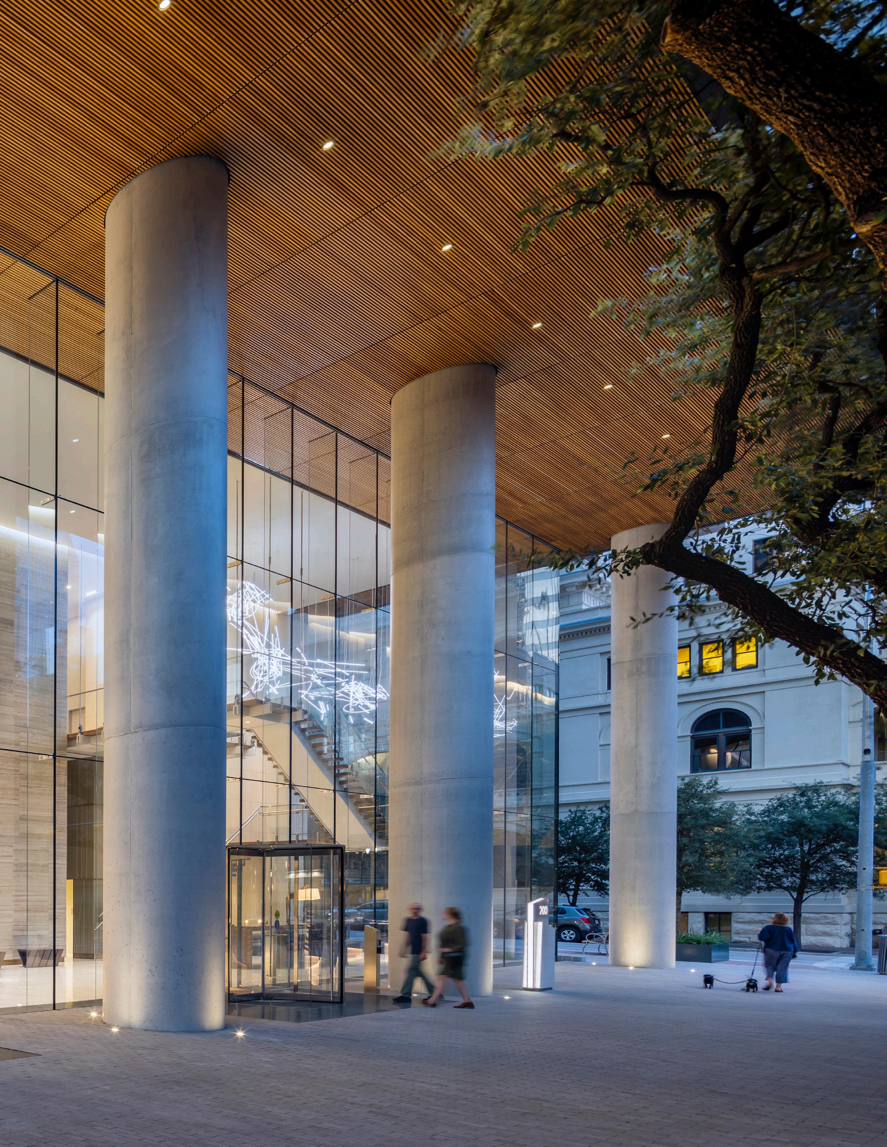
AEGB 4-star
Fitwel 1-star
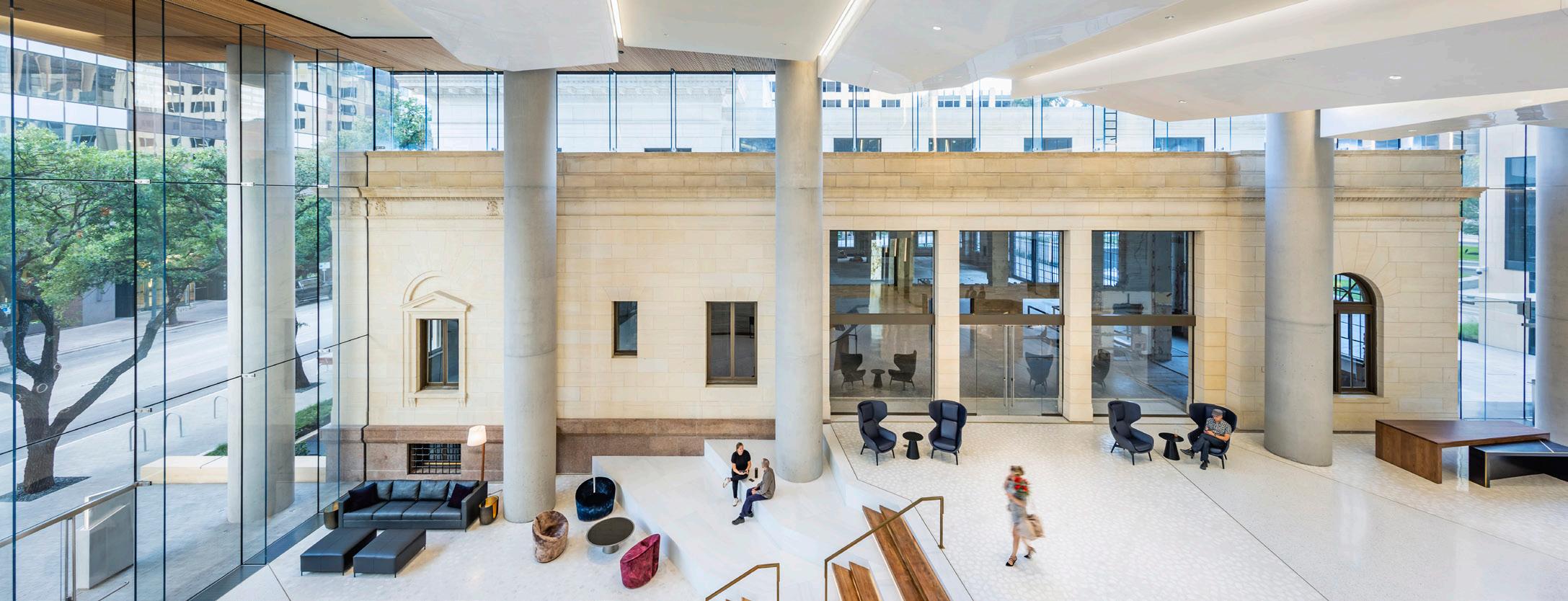
Indeed's striking tower transforms the entire downtown block. Redefining the Austin skyline
Indeed Tower transforms an entire downtown block—introducing a striking new tower, a restored 1914 Post Office, and an inviting public plaza—all while redefining Austin’s skyline. Designed by Page now Stantec, this 36-story sculptural glass tower seamlessly integrates the historically restored Claudia Taylor Johnson Hall at its base, blending heritage with modern innovation.
Indeed Tower delivers 21 office floors, 12 levels of above-grade parking, and a vibrant ground-floor retail experience, prioritizing connectivity, convenience, and community. Built for well-being, it features a state-of-the-art fitness center, outdoor terraces, and a penthouse rooftop that elevate how people work and gather.
Services
Architecture / Interior Design / Sustainability LEED platinum
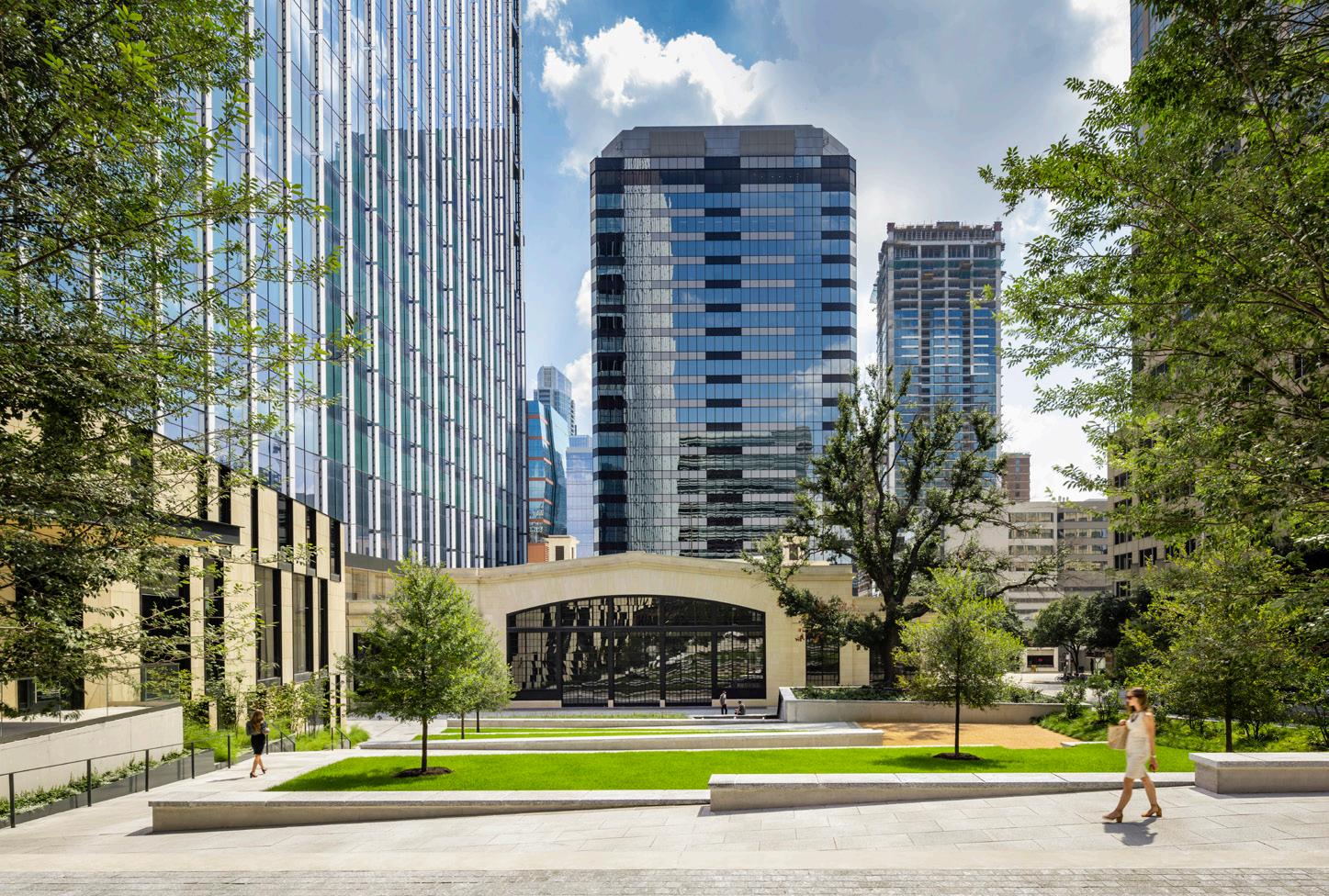
Elevation of greenspaces
Connection to the District
A similarly public-oriented lobby facilitates accessible pedestrian movement through the city in an area where sidewalks are uncomfortably steep, creating an interior “street” with the façade of the historic building on its western edge.
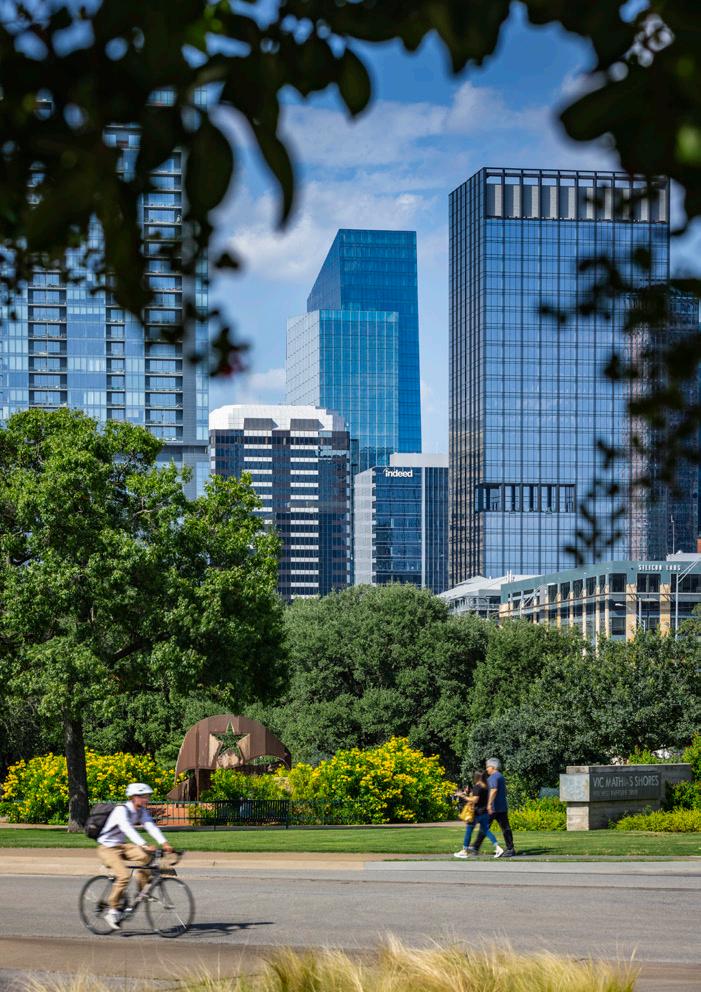
In a study conducted over the summers of 2019 and 2020, researchers identified the three factors most likely to elevate or deteriorate the greenspace experience in Central Business Districts. Those factors are shade, maintenance, and facilities (bathrooms). Indeed Tower’s outdoor plaza scores high marks in all three. Learn more »
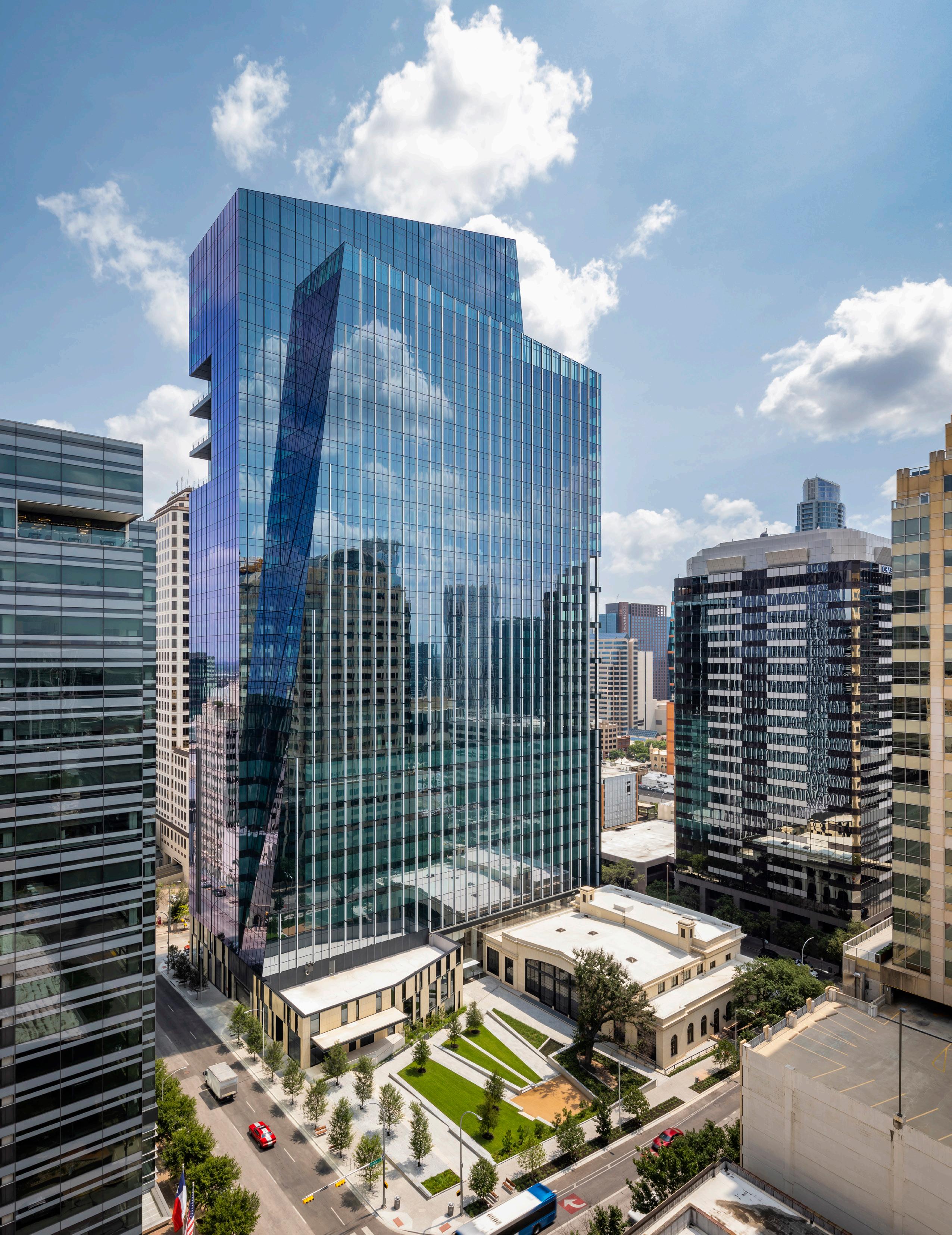
2024, Design Award, Austin Green Awards
2024, Green Good Design Sustainability Awards, The European Centre for Architecture Art Design and Urban Studies and The Chicago Athenaeum
2023, Best Design, Editor’s Pick in the Commercial – Office Category, The Architects Newspaper
2023, Design Award of Excellence, AIA Austin Chapter
2022, Best Project Design, Urban Land Institute (ULI) Austin Chapter Impact Awards

Indeed Tower is among some of the very few LEED platinum-certified office buildings in the world. Making it a shining standard towards a sustainable urban environment.
“Indeed Tower demonstrates the successful blend of great design with ambitious sustainability goals. As North America’s leader in sustainable real estate, the property embodies Kilroy’s unwavering commitment to resilient and sustainable workplace environments.”
John Kilroy Chairman and CEO, Kilroy
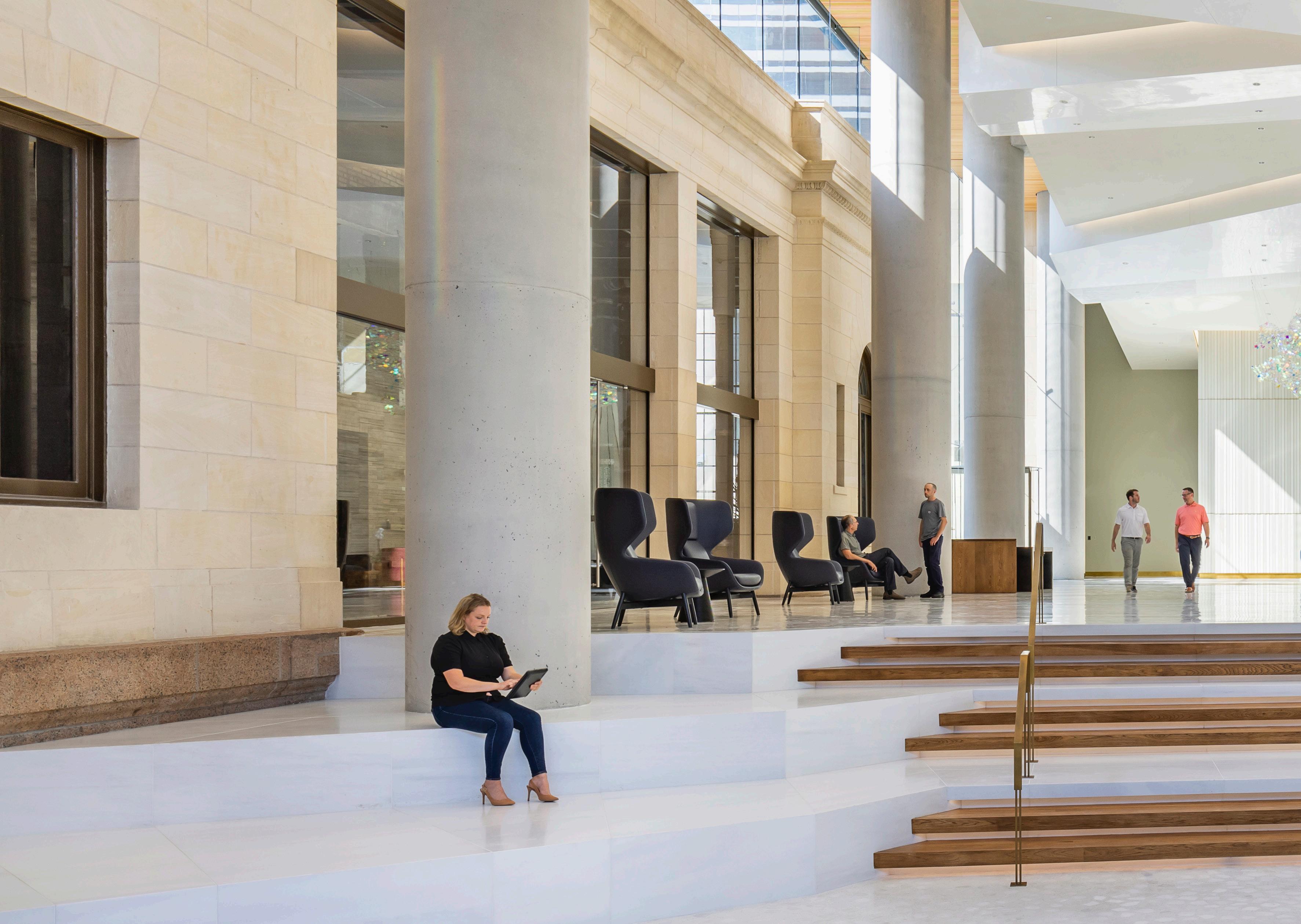
WATER
100% of outdoor water is from non-potable sources. 80% stormwater managed onsite
ECOLOGY 46% of site is open space
ENERGY 14% energy savings by cost offset, 100% green power offsets, All electric core systems, 22% peak load reduction
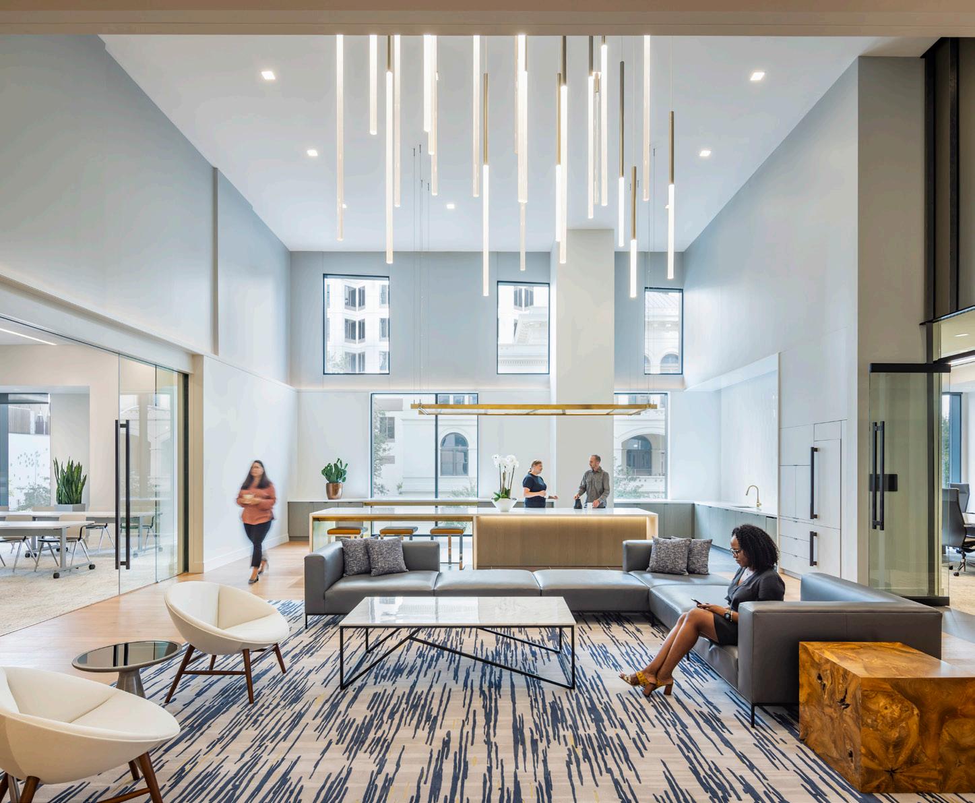
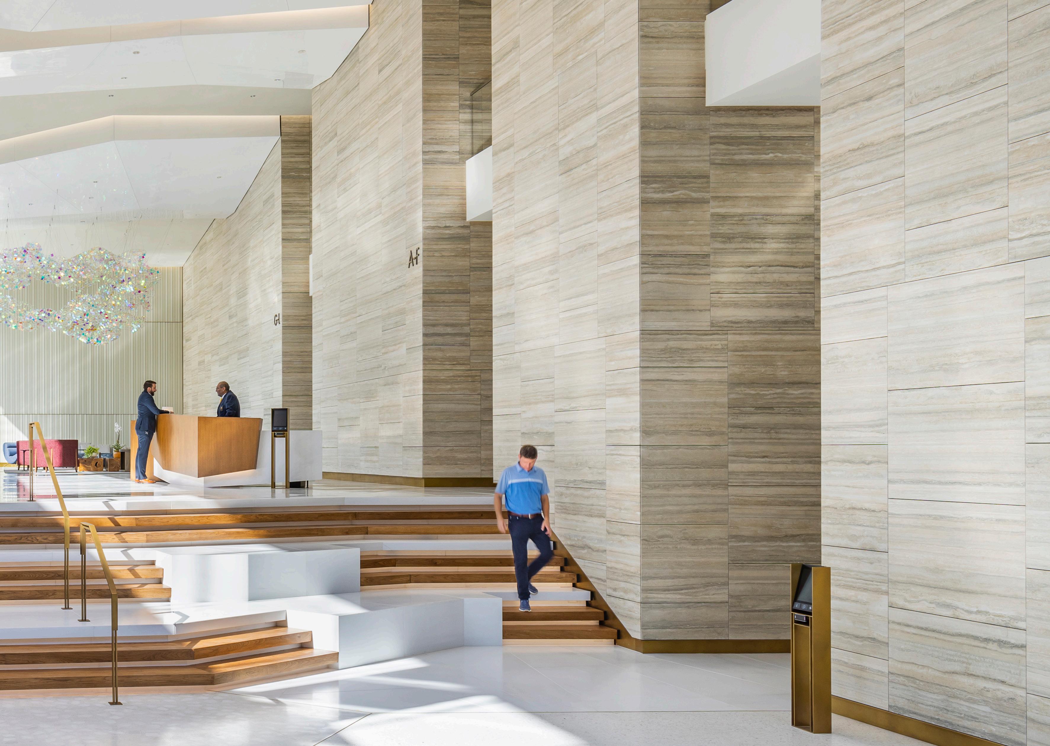
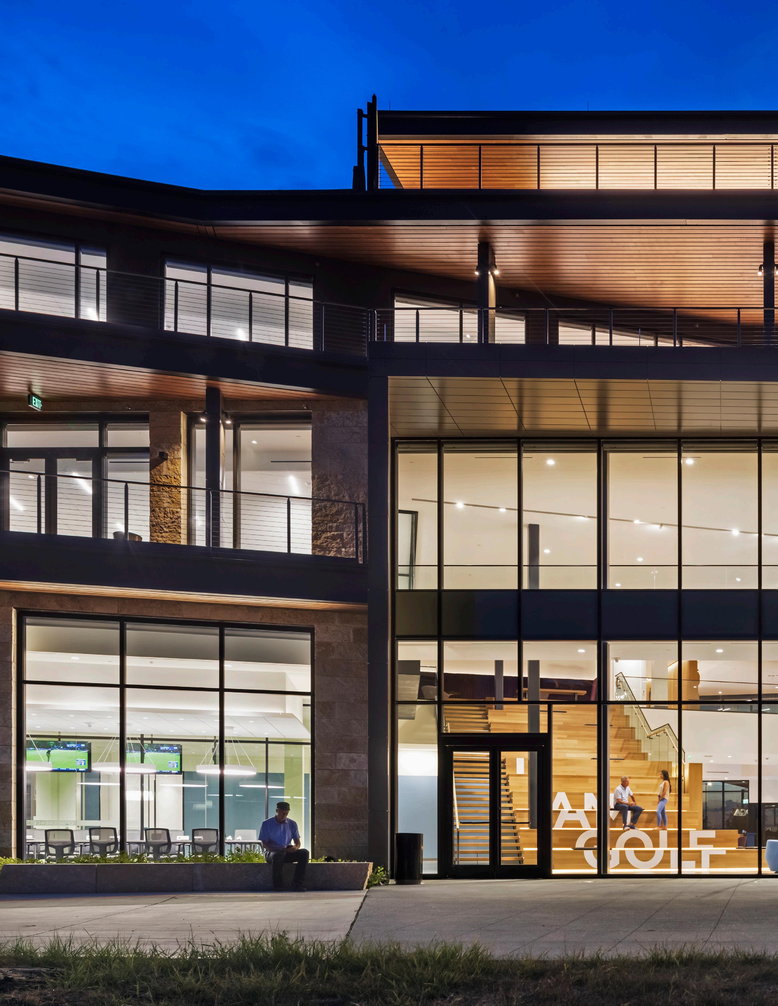
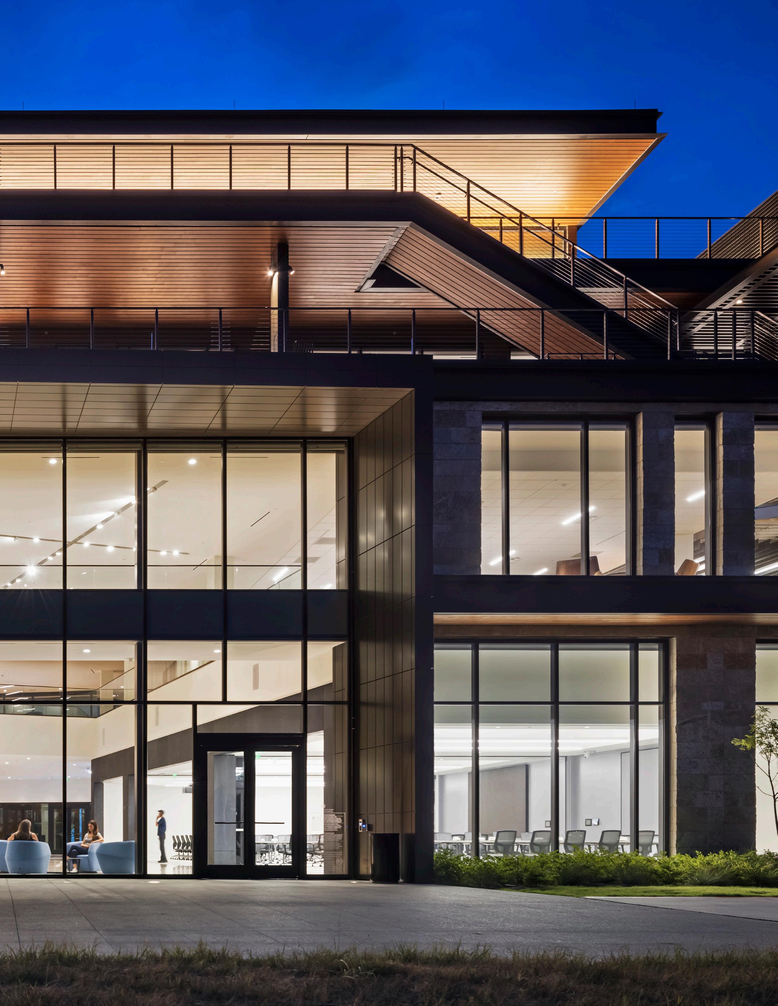
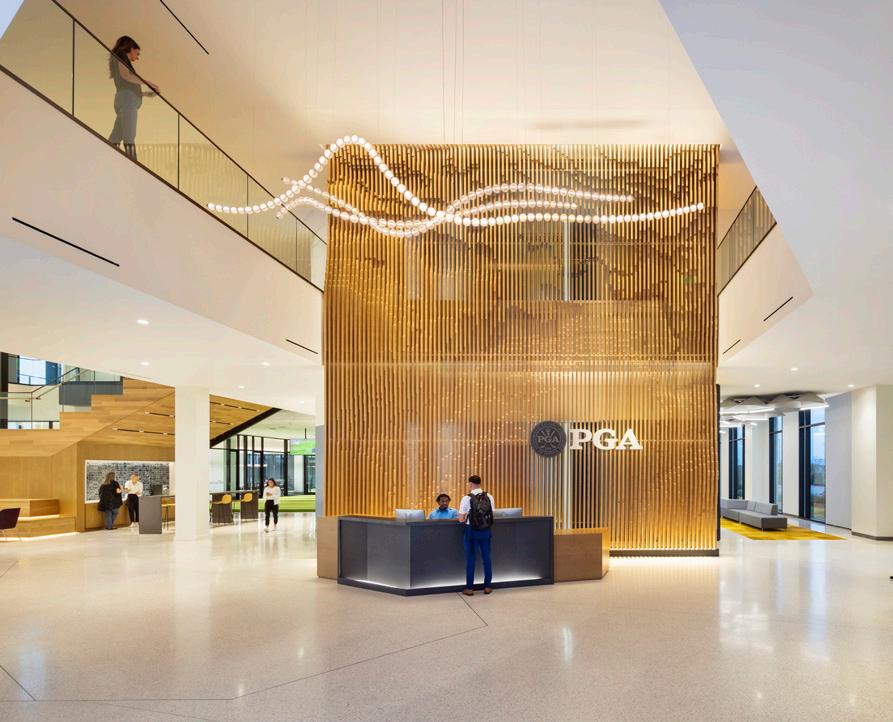
2024, Economic Development, Major Deals and Projects Category, CoreNet Black, White & Blue Corporate Real Estate Awards Awards
The Home of the PGA of America headquarters embodies the essence of Texas Modern Architecture—rooted in place, purpose, and performance. Designed to work with the local climate, it leverages regionally quarried stone for authenticity, efficiency, and sustainability. This deep-set material not only strengthens energy performance but also reinforces a timeless connection to Texas's architectural heritage.
Expansive glass harnesses northern daylight while framing views of the open skies and rolling plains, seamlessly blending the indoors with the natural landscape. Thoughtful design choices— like strategic shading devices, trellises, and native vegetation— enhance comfort and functionality, reducing heat while defining the building’s character. A striking structure, this facility is a statement of innovation and community—where modern design will maintain an enduring legacy.
Services
Architecture / Interior Design / Workplace Consulting / Branding & Graphics / Furniture / Sustainability
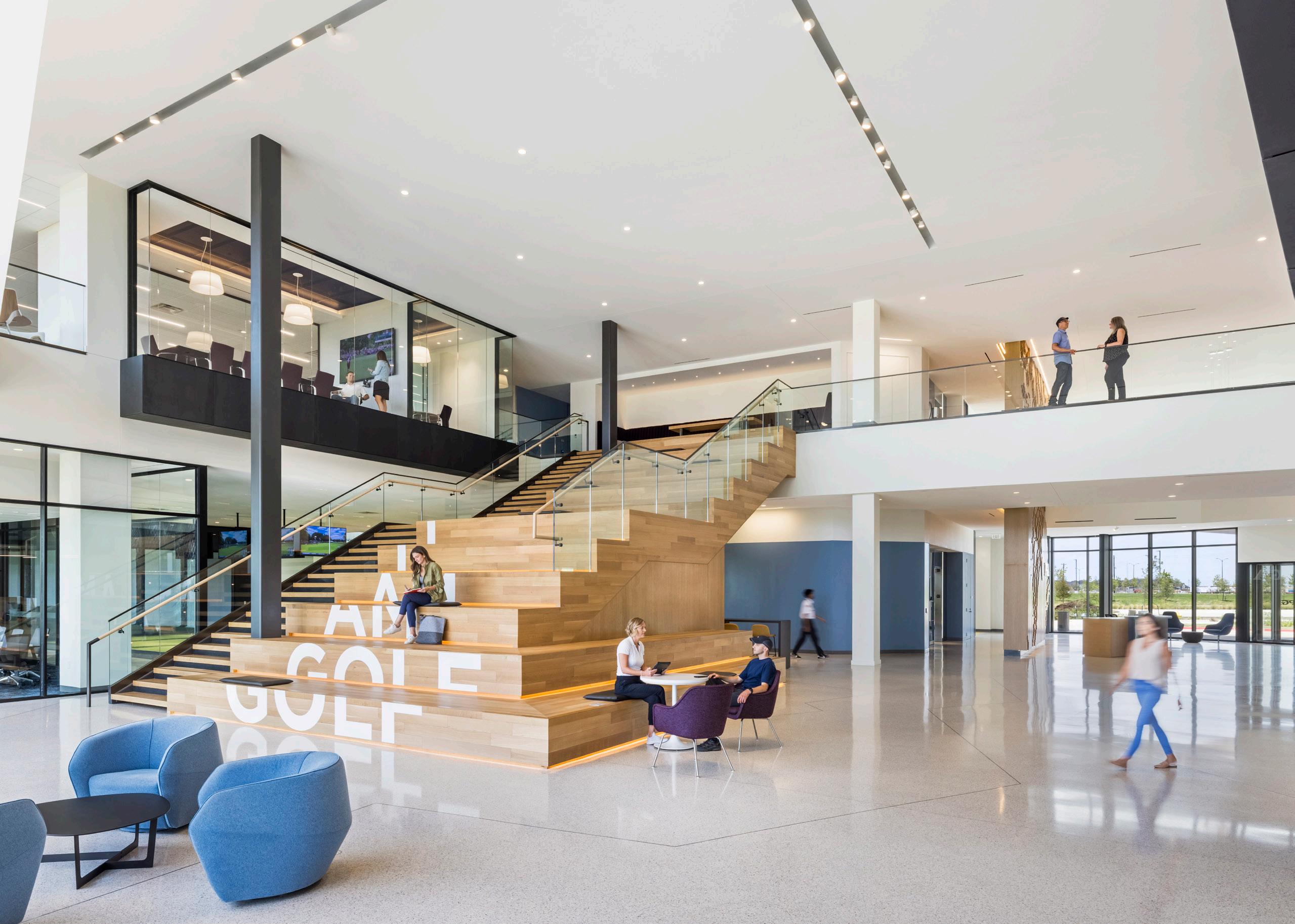
Social stair
The central social staircase is a hub for connection, collaboration, and brand identity. Seamlessly linking the building, it doubles as a gathering space to spark ideas and connect across teams.
The
of the PGA of America is a destination for shaping the future of golf.
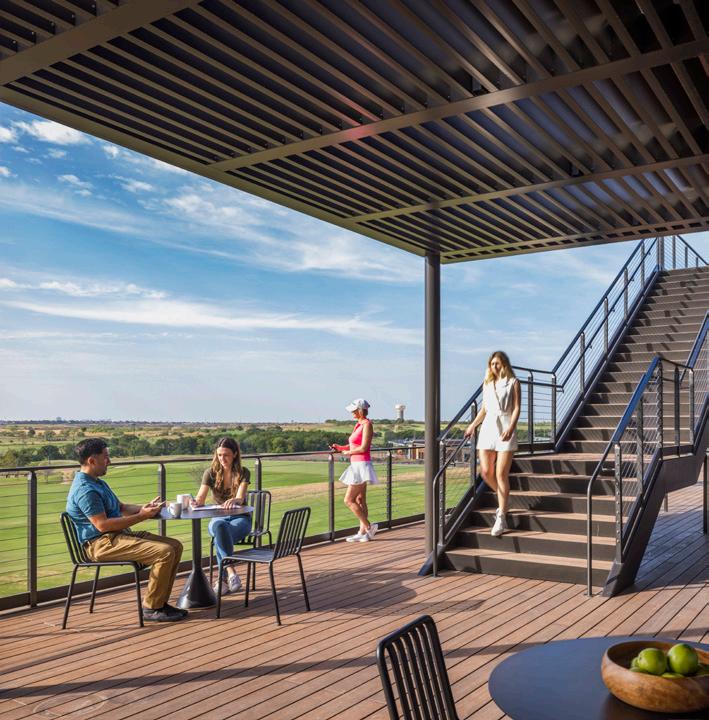
The fourth floor is a dynamic event space with a sprawling terrace and a retractable glass wall that unveils breathtaking views. Designed for versatility, it seamlessly transitions from daily gatherings to largescale events, creating an inspiring backdrop for collaboration, celebrations, and media moments that leave a lasting impression.
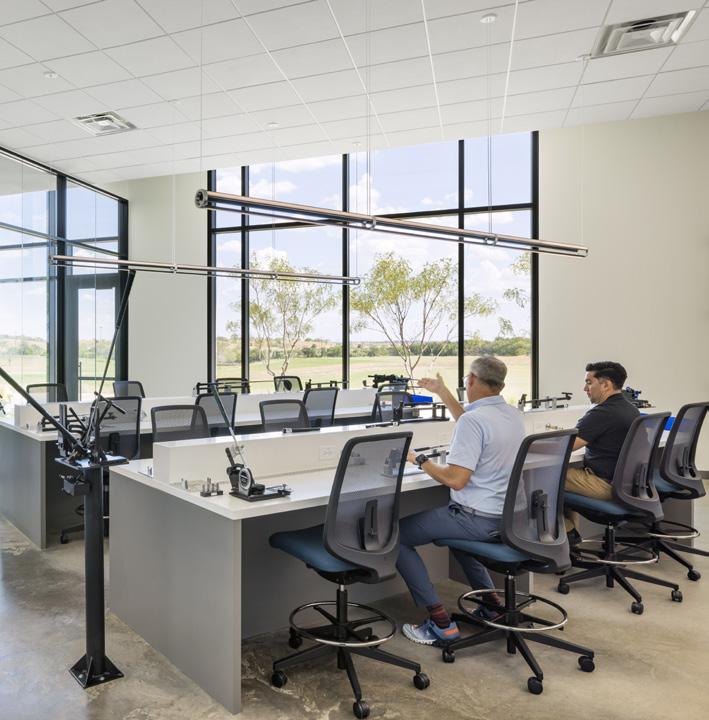
Bringing the game to life, one broadcast at a time
The building features a state-of-the-art broadcast studio, serving as a dynamic media hub for live PGA event coverage. Designed for seamless storytelling, it connects fans to the game in real time, bringing the energy, strategy, and moments that matter straight from the course to audiences everywhere.the structure.
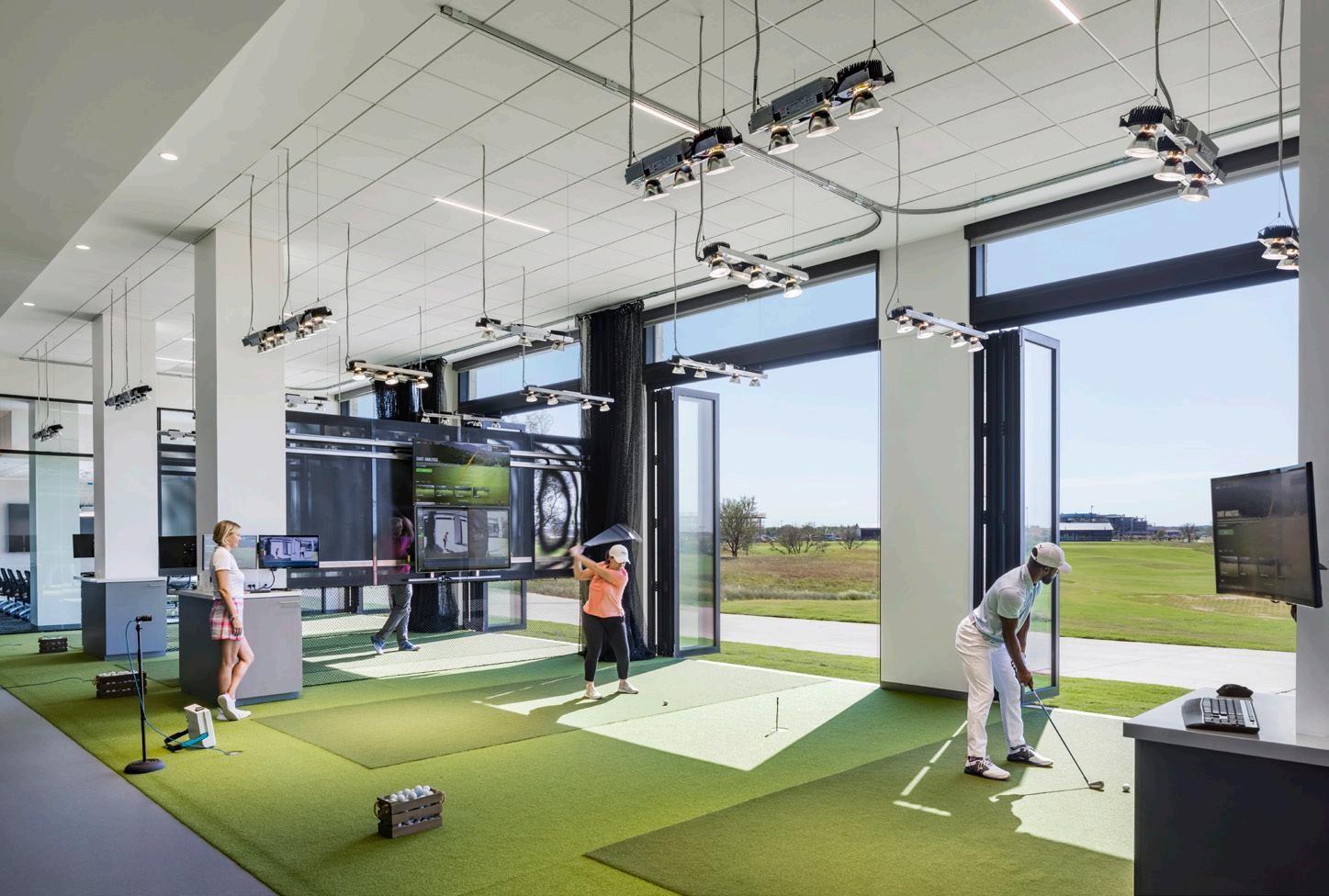
future of golf
The facility features a state-of-the-art education center and studio, world-class hospitality for tour events, and dynamic office spaces that fuels a growing, vibrant organization that is the heart of the game.
At this corner of the building, outdoor seating, an event lawn, and a water feature create an intimate space for employees or small gatherings. From the event lawn, the building edge and a row of tall bushes frame views of the courses beyond.
The building serves as the PGA of America’s headquarters, but also contains a Professional development program complete with an indoor putting green, bunker, simulation bays as well as hitting bays that open to the driving range. The large central circulation zone, referred to as the “Fairway,” welcomes you from the moment you enter the building and takes you to a large framed view of the horizon.
The building has achieved LEED Silver certification, which includes attaining points in the Building life-cycle impact reduction credit. Tally was used for WBLCA analysis, specifically in studies related to supplementary cementitious material (SCM) comparisons and its effect on the assessment. The EC3 Tool was used to analyze Divisions 3 and 5, allowing the design team to reference specific EPDs to vet and compare to WBLCA results from Tally.
Set on the edge of two championship golf courses as well as being adjacent to a new high school and surrounding schools, the project strives to be an open and welcoming space with views of the North Texas landscape.
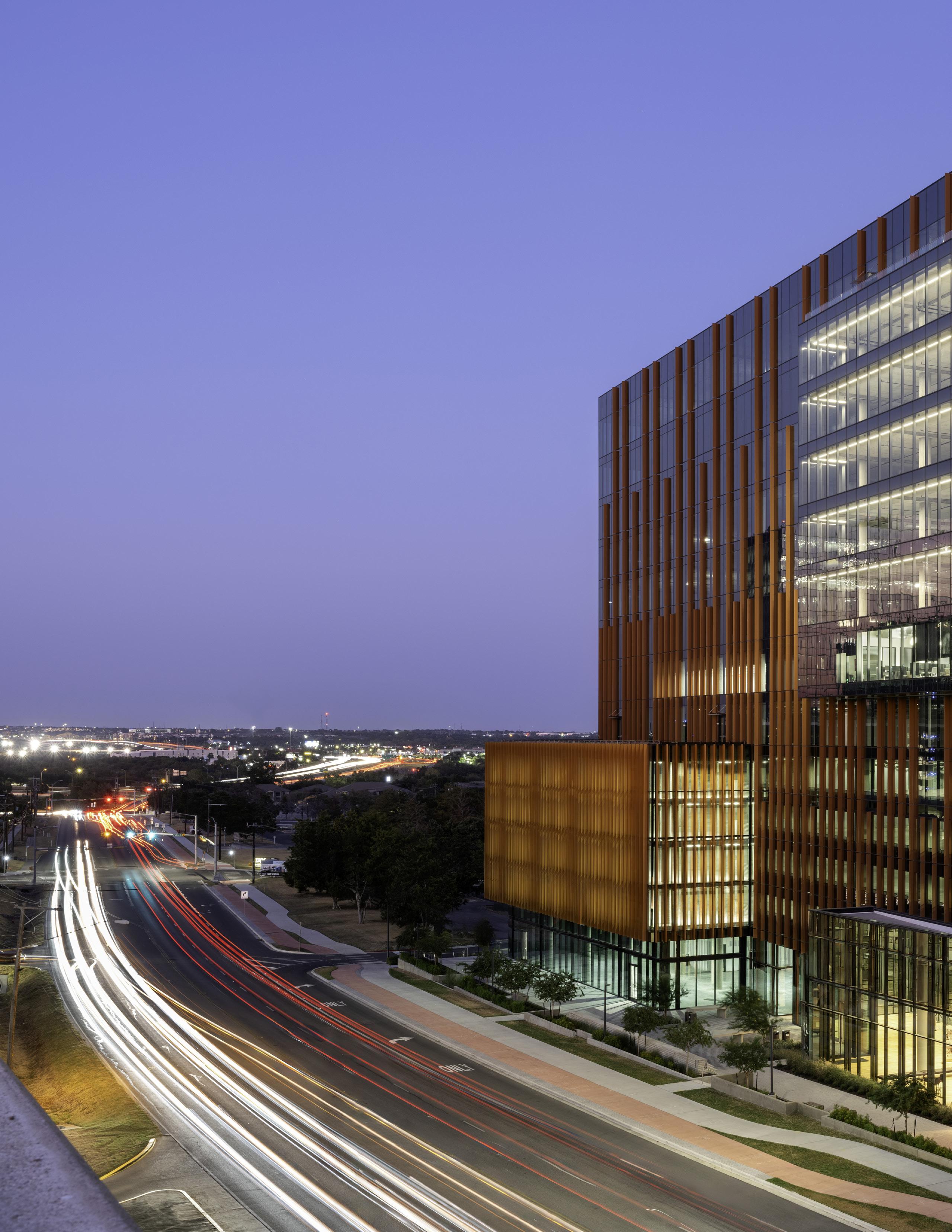
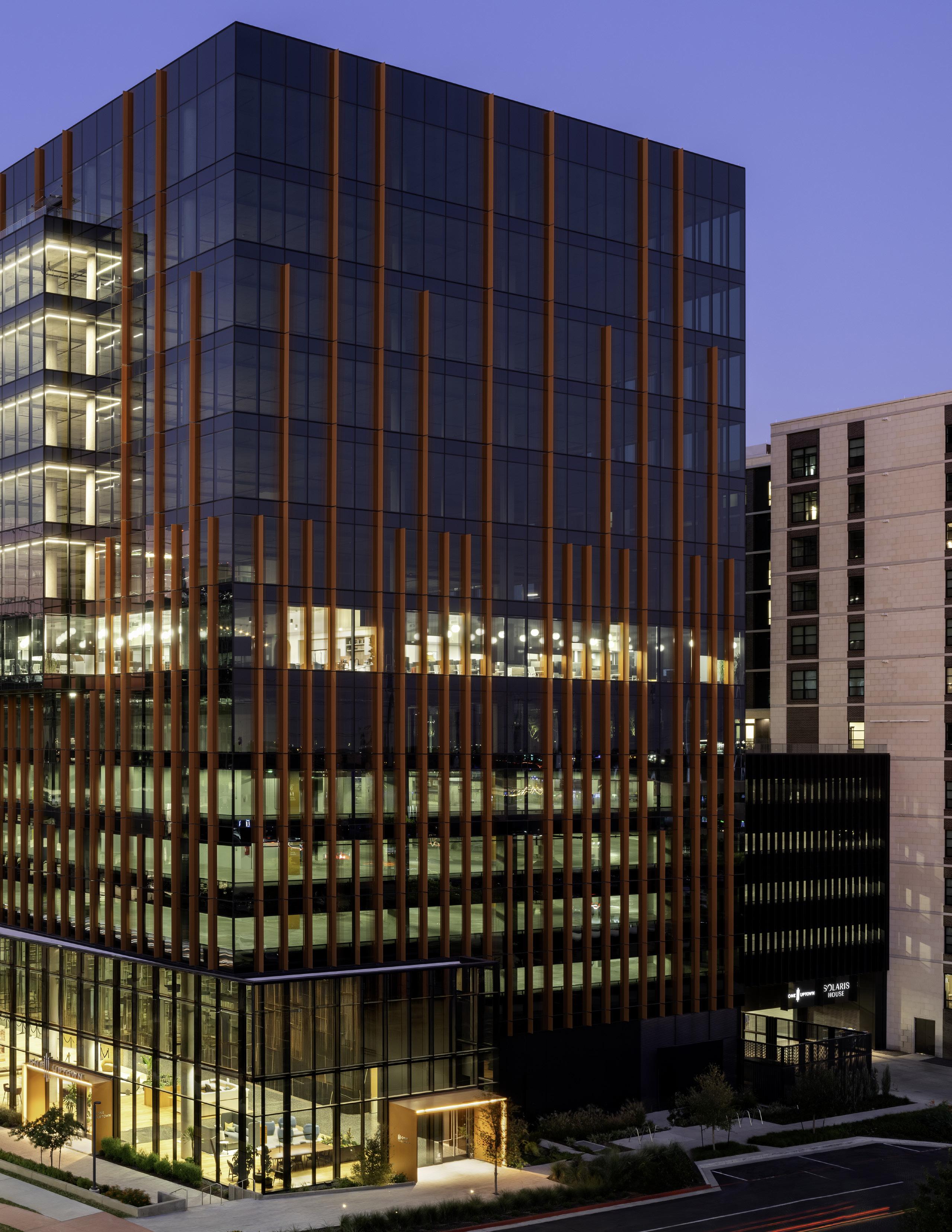
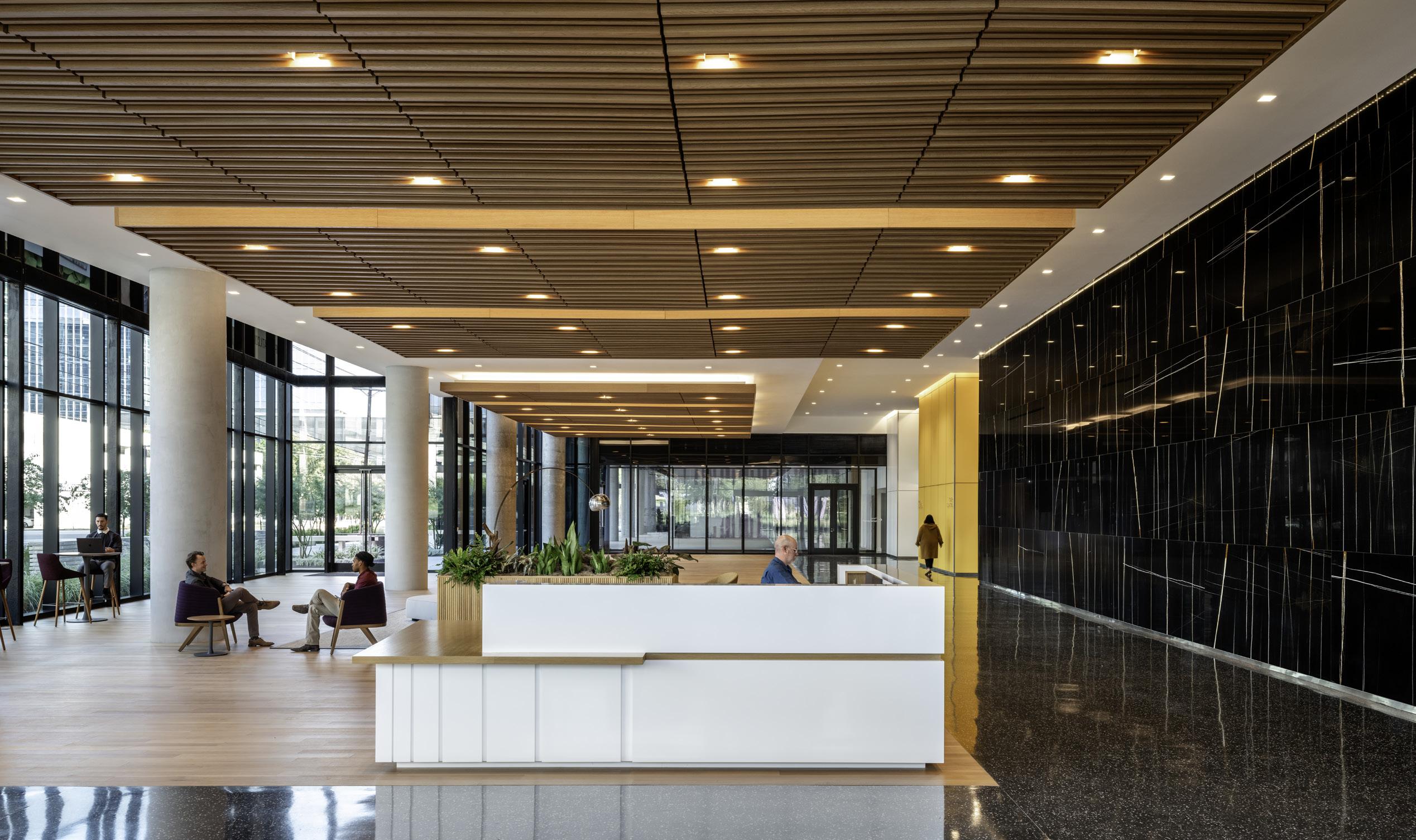
One Uptown stands tall—modern and unmistakable. This 14-story, 360,000-square-foot Class-A office building anchors the dynamic 66-acre Uptown ATX district, where business, culture, and community thrive. Positioned between Solaris Street & Rosalind Way and Burnet Road & Azul Crossing, it offers effortless access to Austin’s emerging “second downtown.”
Uptown ATX is an expansive vision realized—with three million square feet of office space, three million square feet of multifamily living, 400,000 square feet of retail, 250,000 square feet of hospitality, and nine acres of green space—seamlessly integrating work, home, and leisure. A new MetroRail Red Line station ensures effortless mobility, while pedestrian- and bikefriendly pathways make exploring the district second nature. Uptown ATX is boldly shaping the future of Austin.
Services
Architecture / Interior Design / Sustainability
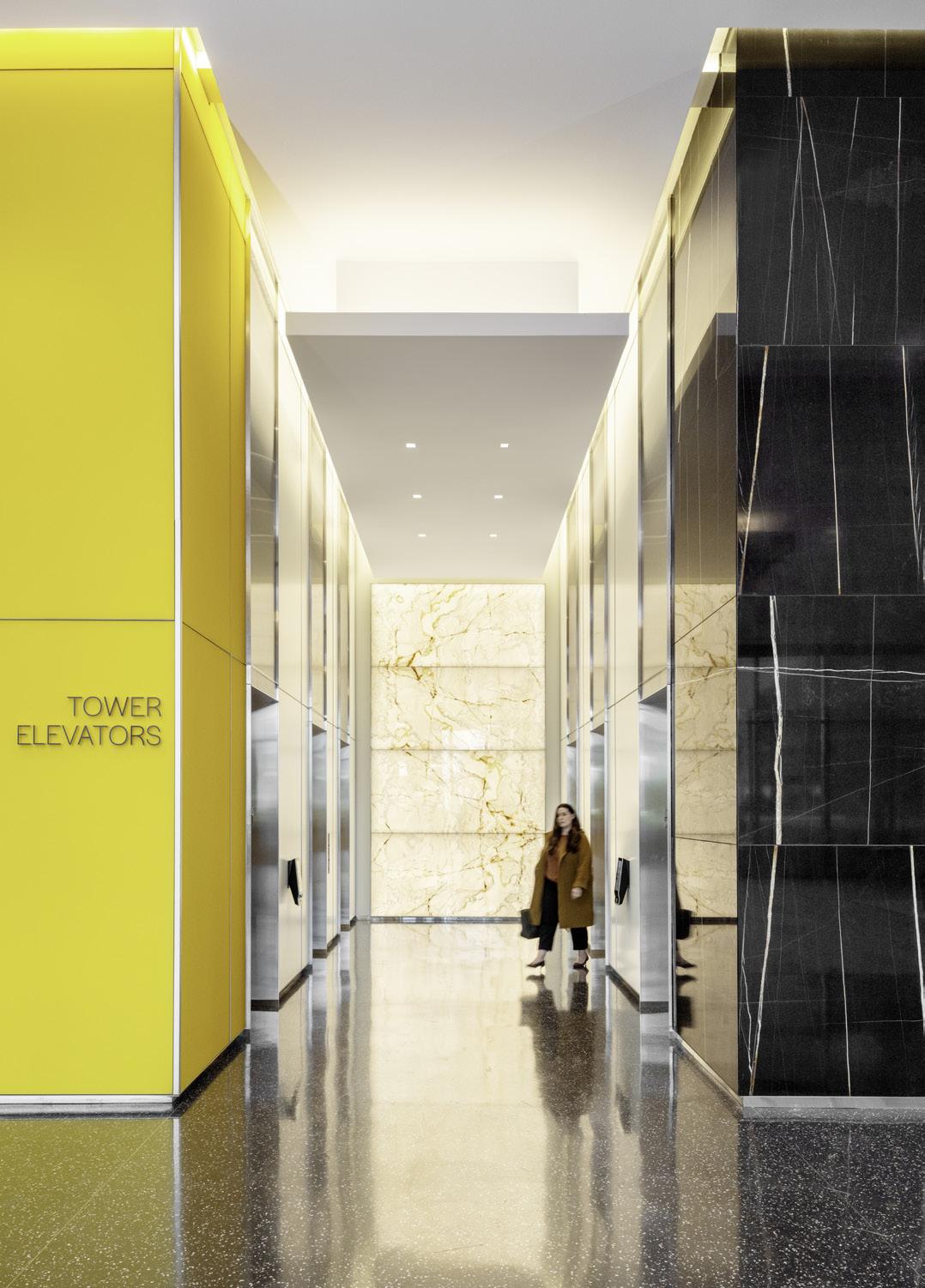
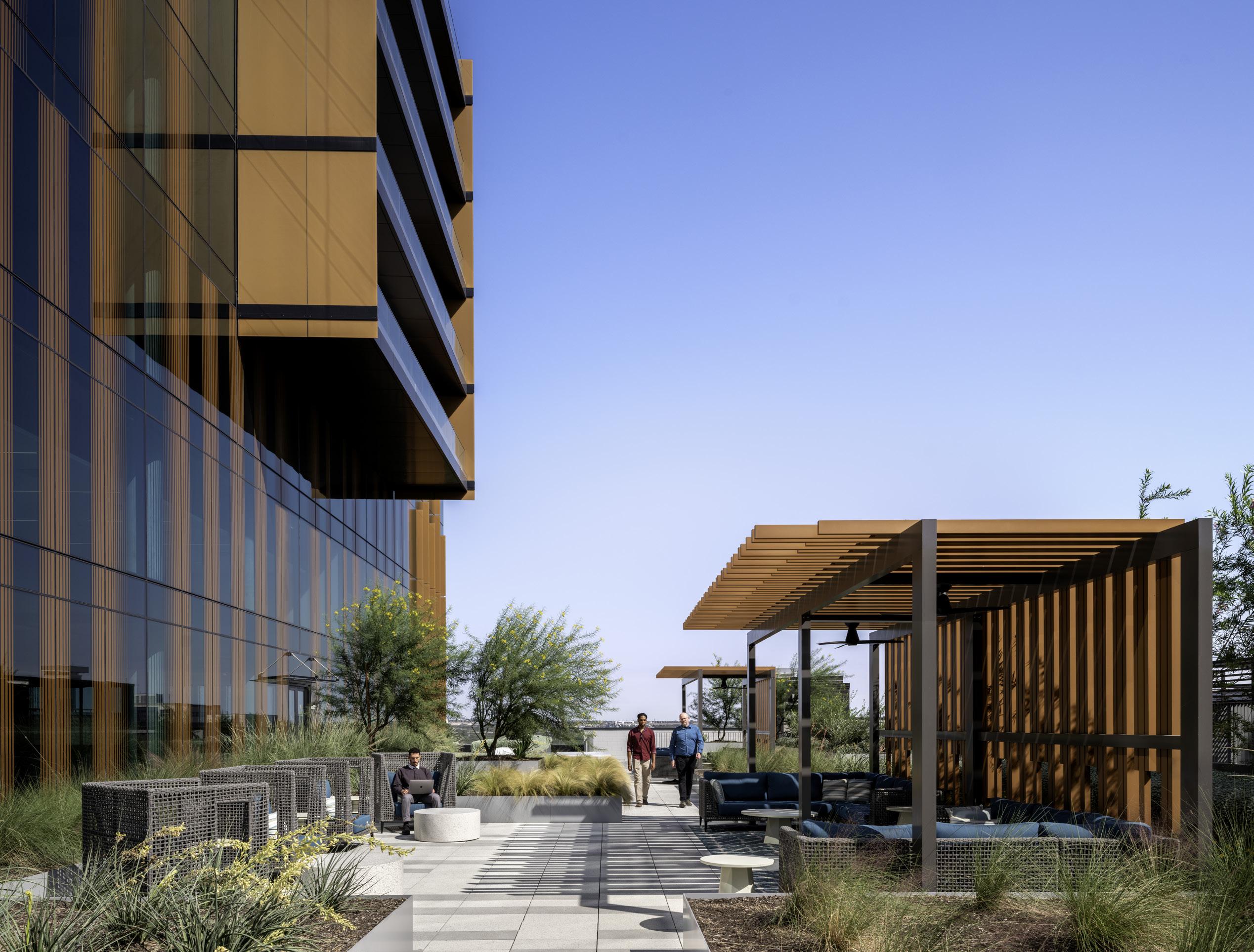
Redefining work with modern design and future-ready spaces
Designed for the future of work, this 14-story tower blends functionality with presence. A striking lobby on Burnet Road sets the tone, creating a vibrant gateway to the Uptown ATX campus. With ground-level retail, six levels of structured parking, and eight floors of thoughtfully designed office space, it’s built to support productivity and growth.
The structure includes one level of below-grade parking, a retail-activated lobby, six above-grade parking levels, and expansive office floors that prioritize efficiency. Ideally proportioned floor plates maximize flexibility, natural light, and sweeping views—enhancing the experience.
One Uptown anchors a thriving business and cultural district. From its commanding street presence to its intuitive design, this tower redefines how and where work happens in Austin’s next great urban hub.
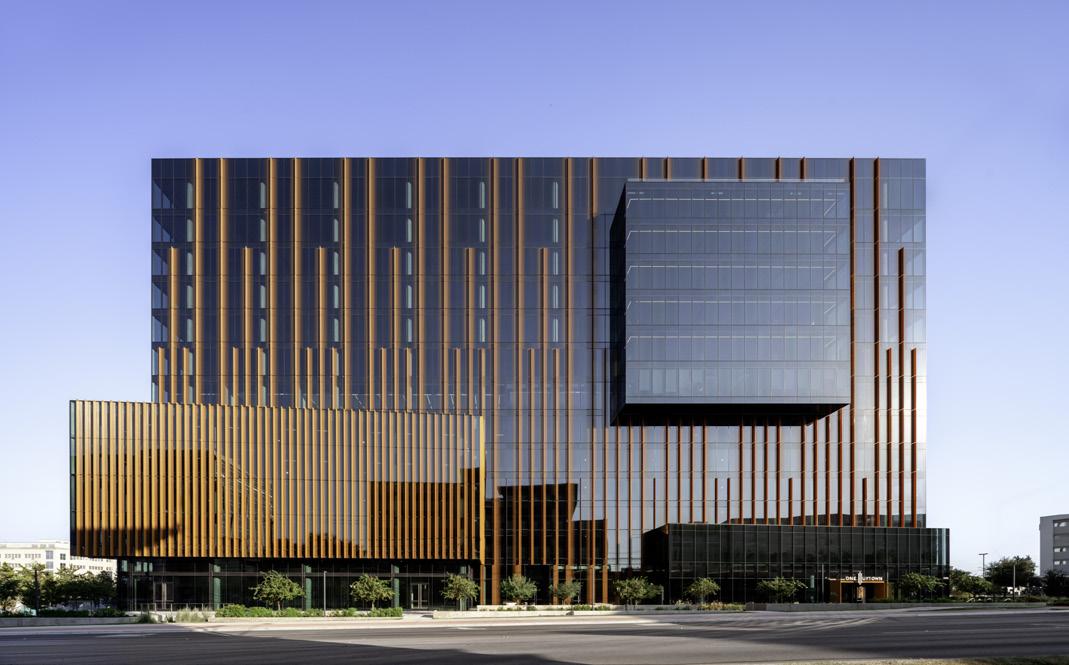
Expansive views, open terraces, and space to recharge
One Uptown features floor-to-ceiling glass windows, unobstructed views, and outdoor terraces. A park on the eastern edge offers residents and employees a vibrant green space to recharge and connect.
14 floors, 66 acres, 4-space : 1,000 SF parking ratio
Page, now Stantec Office
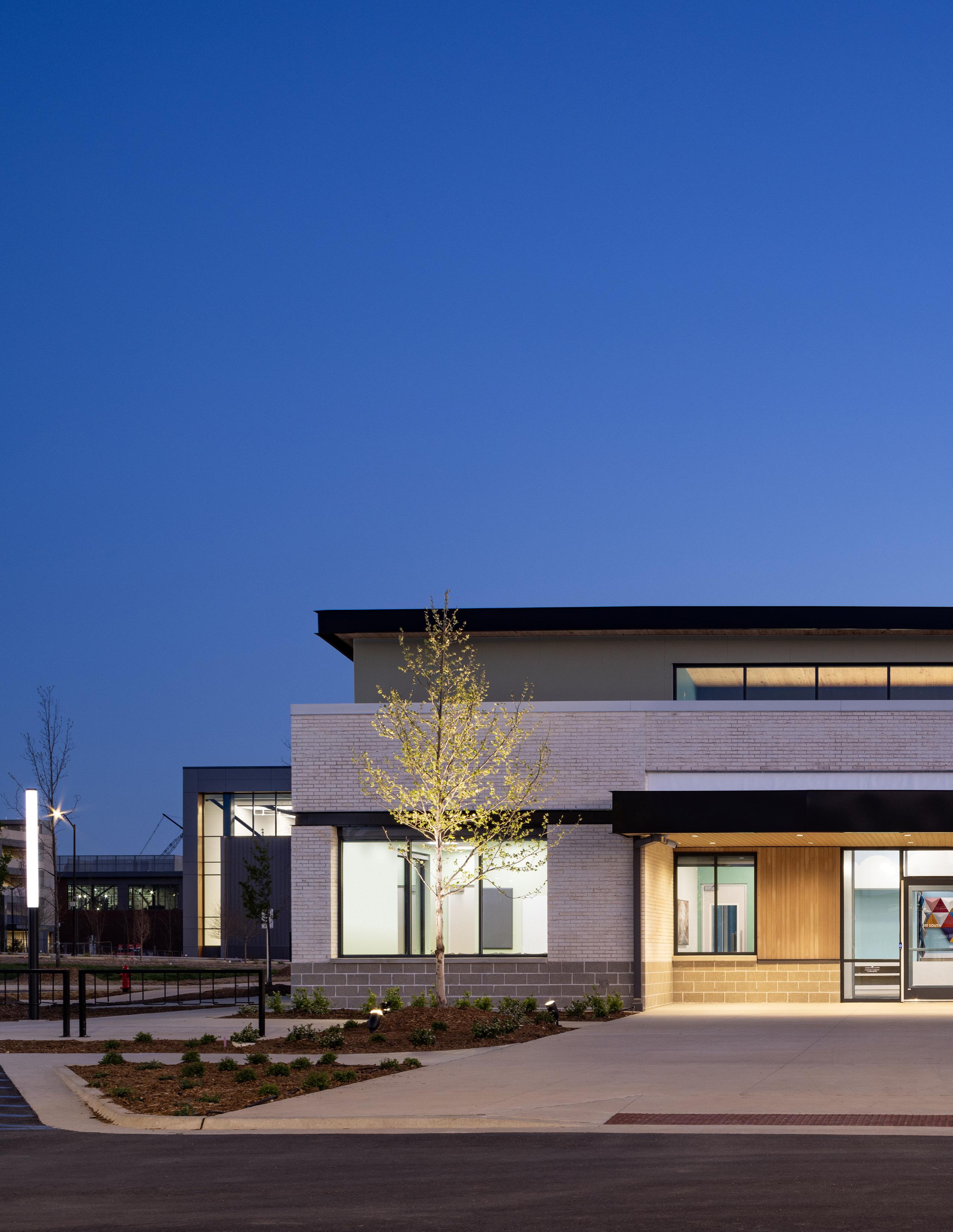
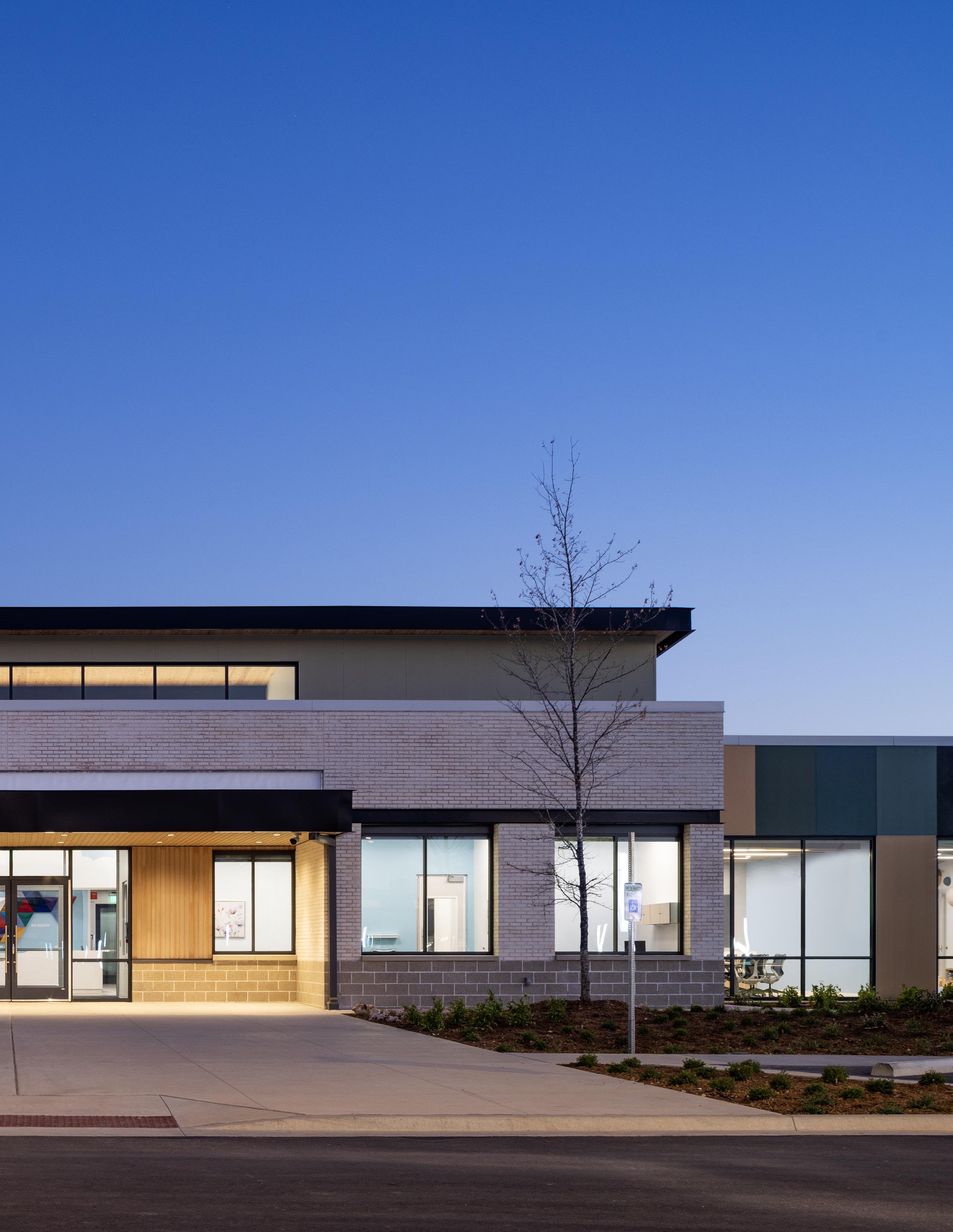
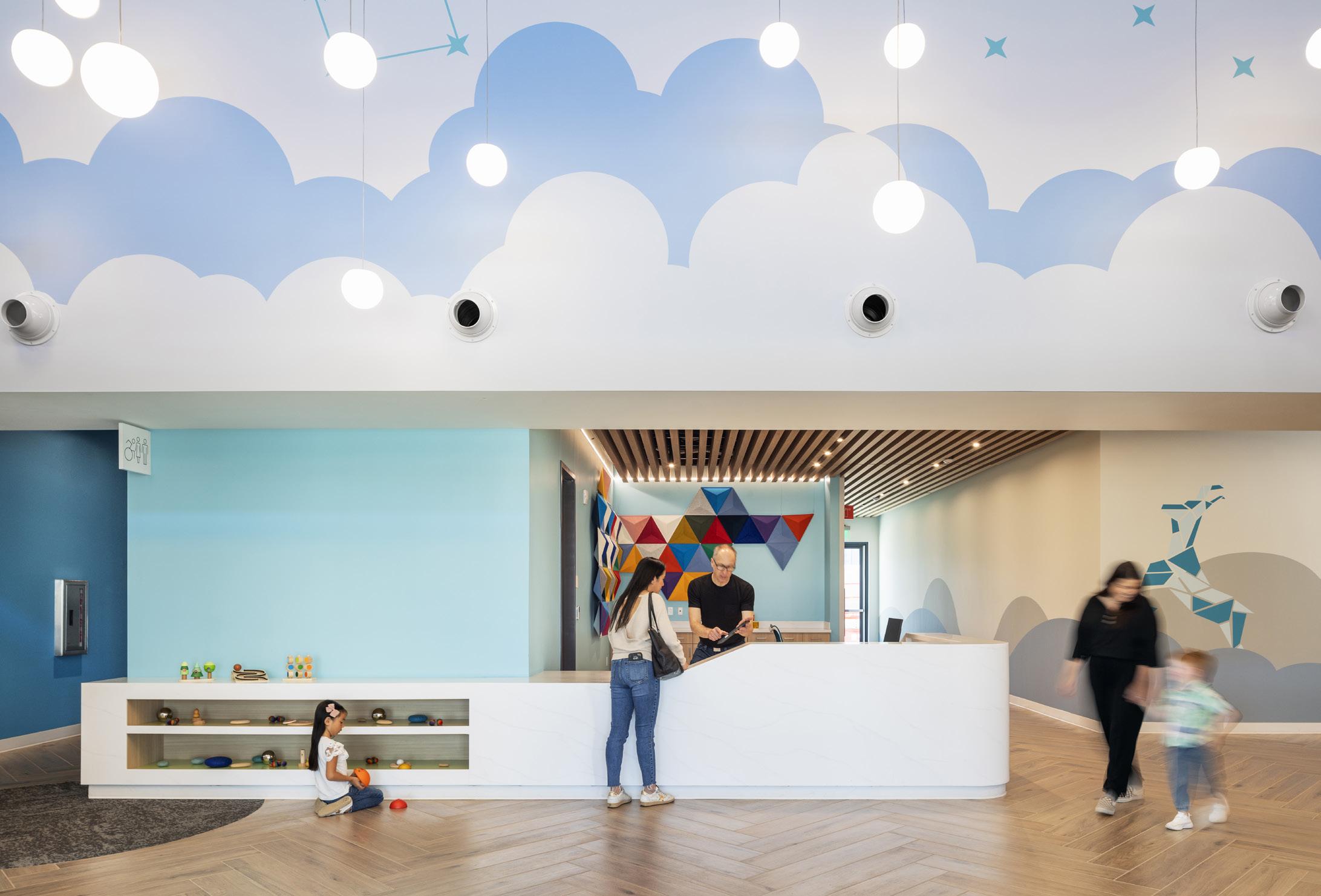
Safety– enhances fire protection system to protect the next generation
At the child care center, safety comes first. An automatic wet pipe sprinkler system provides seamless fire protection, with a flow test confirming ample water supply, which eliminates the need for a fire pump. To safeguard against freezing, dry-type sprinklers were strategically placed in coordination with the architectural and mechanical teams.
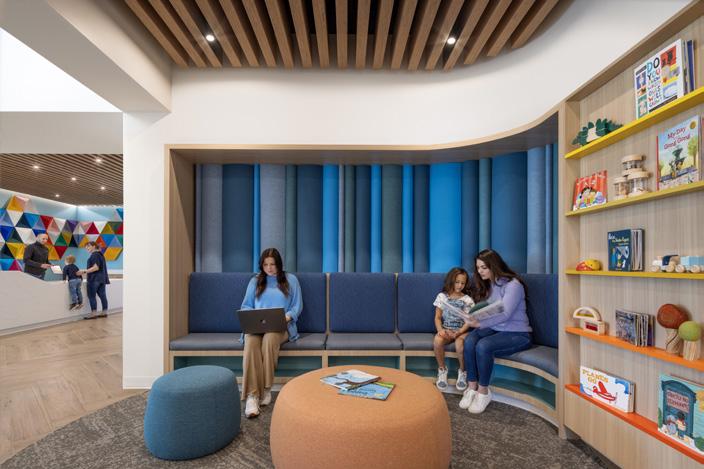
More than just corridors
Corridors are more than just walkways— they’re dynamic learning zones featuring built-in seating and interactive nooks that extend the classroom experience. Teachers use these spaces to inspire curiosity beyond traditional settings.
A fully integrated fire alarm system ensures swift emergency response, with speaker and strobe devices providing clear occupant notification. Smoke detectors, manual pull stations, and system interfaces with HVAC and kitchen hood suppression enable rapid action in critical moments.
Through careful planning and advanced fire safety measures, this design creates a secure, protected environment—allowing children, staff, and families to focus on what matters most.
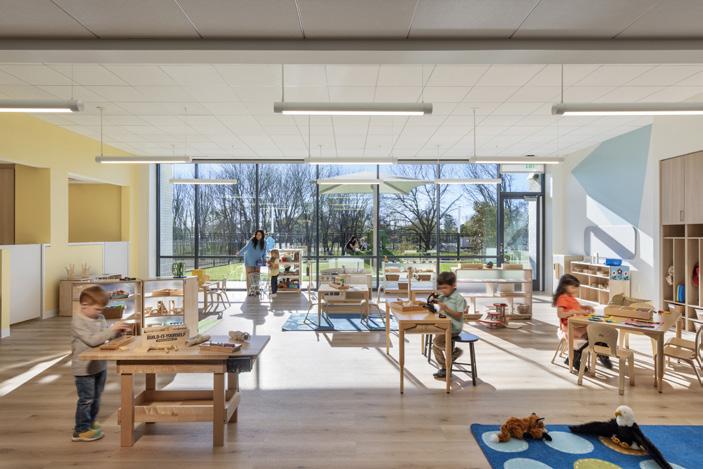
Optimized for learning and support
Optimized for learning and support, this space ensures that everyone—children and teachers—benefits. Employees can access thoughtfully placed touch-down areas, two dedicated mothers’ rooms, and a comfortable lounge, creating moments for recharge and connection.
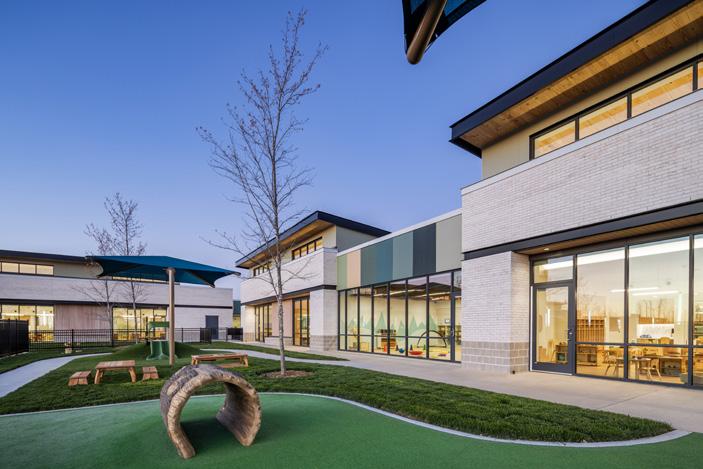
Intentional outdoor environment
Integrated playground storage keeps play areas open and inviting, eliminating the need for bulky sheds. Dedicated fields for each age group provide structured space for exploration, while flexible outdoor classrooms adapt to evolving lesson plans. A garden space encourages hands-on learning, connecting children with nature as they grow, discover, and play.
"Little Squiggles" redefines early childhood education, setting a new standard for quality and accessibility within the growing Walmart Home Office campus in northwest Arkansas. Designed for impact, it features two 36,000-square-foot buildings, each thoughtfully structured to house classrooms for infants, toddlers, early preschool, preschool, and kindergarten prep. A shared parent plaza fosters connections—offering space to gather before and after drop-off while doubling as a hub for community events.
The program embraces enrichment with three specialized spaces tailored to STEM and art education, ensuring young learners engage in creativity and discovery from day one. This learning center is a purpose-built environment that supports families, sparks curiosity, and sets the foundation for lifelong learning.
Services Architecture / Interior Design / Children's Environmental Planning / Programming / Site Planning / MEP Engineering / Fire Protection Engineering
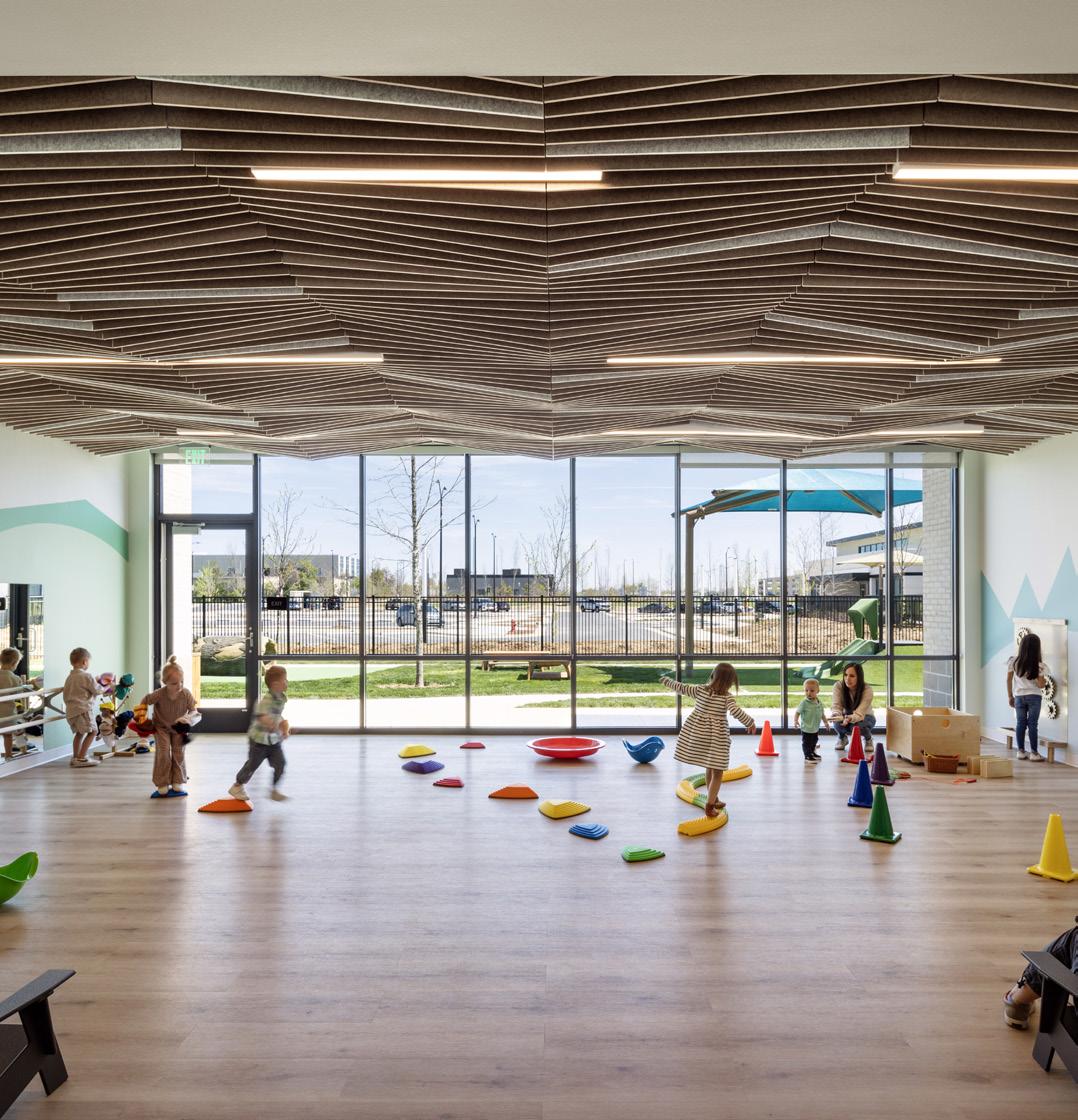
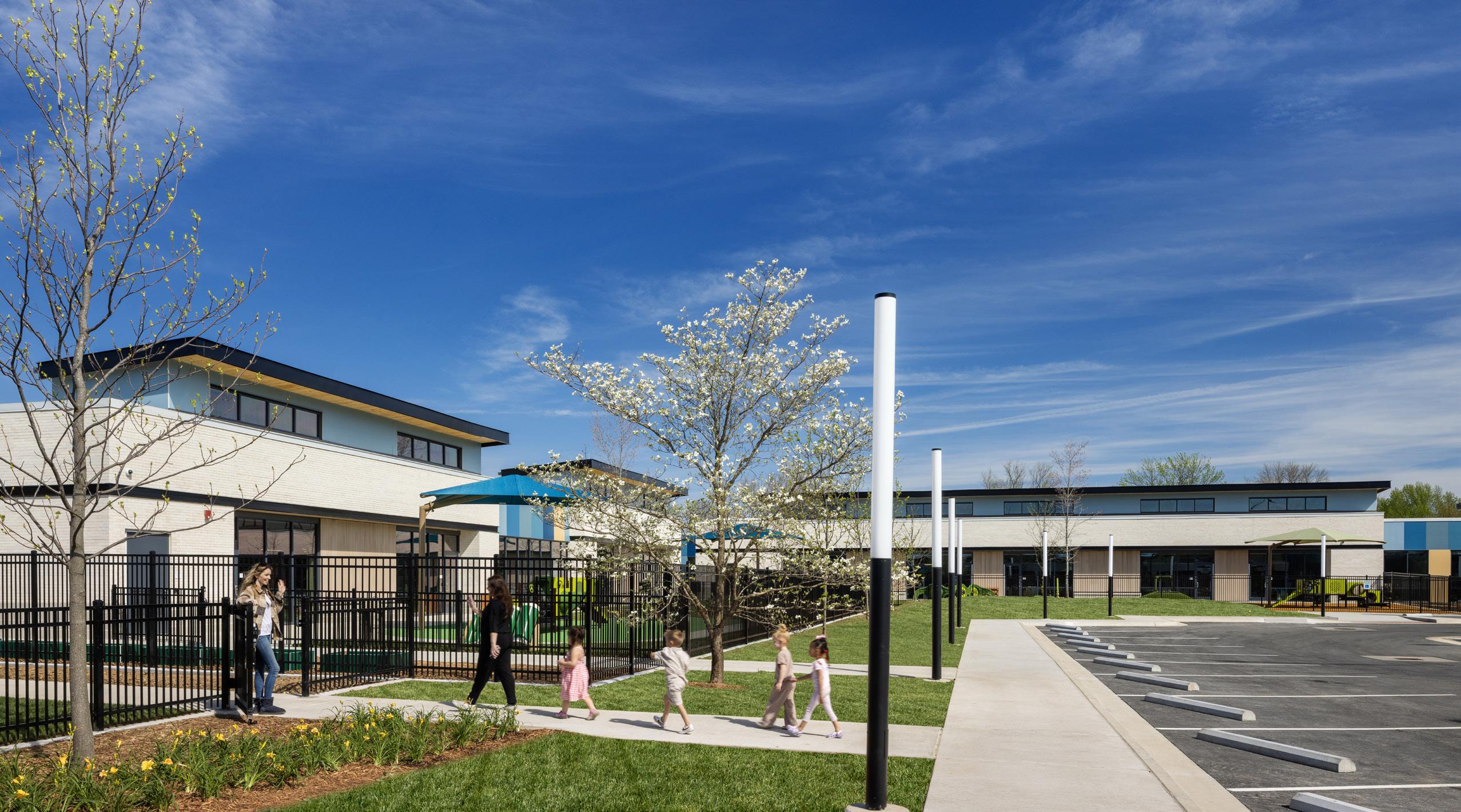
Accessibility– designed with care
Here, two childcare centers come together on a thoughtfully designed site, creating a connected and accessible space for families. Positioned at the edge of the Walmart corporate campus, the centers are easily reachable—whether by car, bike, or foot—ensuring convenience. With a single public entry and a shared central parking lot, drop-offs and pick-ups are smooth and intuitive.
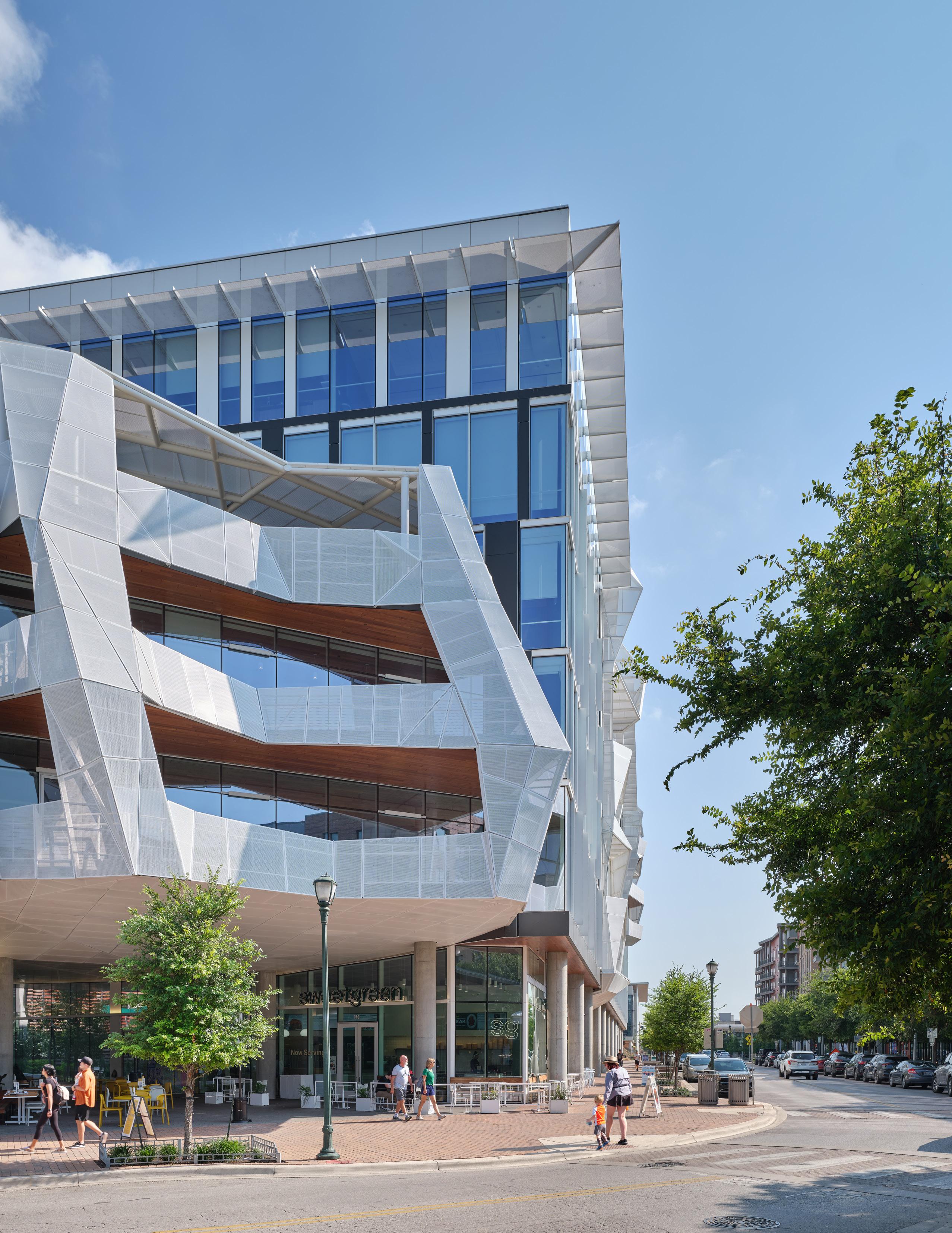
2023, LEED Silver, Building Design and Construction: Core and Shell Development, U.S. Green Building Council Awards
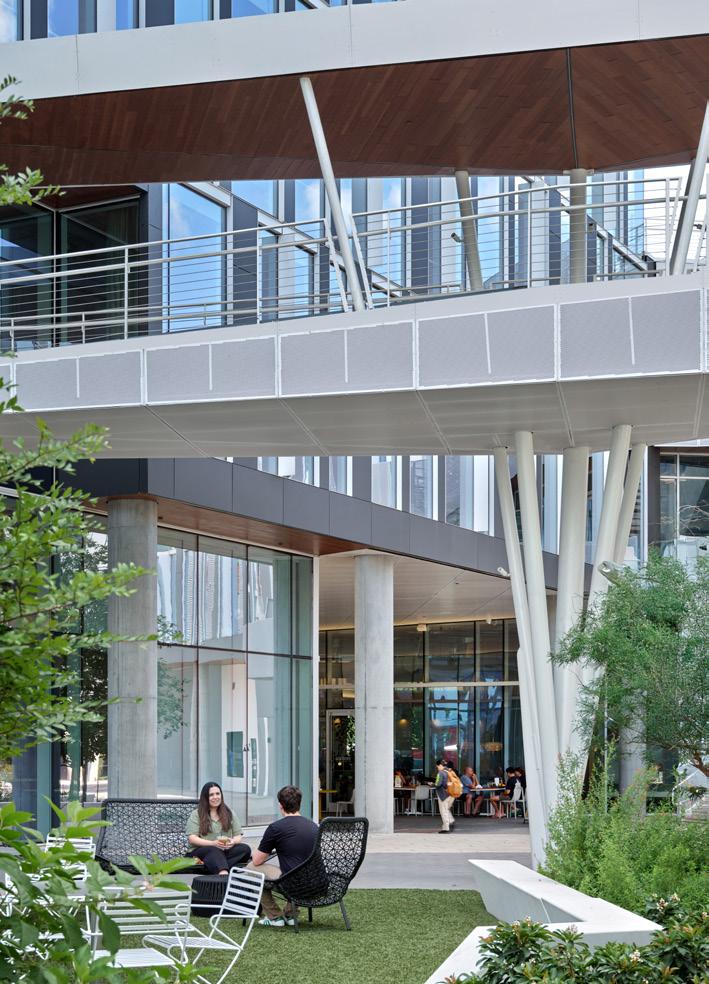

A welcoming paseo links the office and garage to a bright, open courtyard designed for both work and connection. With flexible spaces for meetings, collaboration, and quiet focus, it seamlessly blends indoor and outdoor environments—offering a refreshing, green retreat that complements nearby parks and fosters productivity in a natural setting.
Mueller Business District is redefining the workplace with a bold, three-phase plan—bringing leading-edge office spaces and vibrant amenities to East Austin’s thriving Mueller neighborhood. Designed for forward-thinking companies, the district seamlessly integrates work and lifestyle, fostering connection, collaboration, and innovation. Linked by landscaped courtyards and walkways, four state-of-the-art buildings create a dynamic environment where business thrives. A 1,000-car parking garage serves office tenants and the surrounding retail community, ensuring accessibility.
Mueller Business District's Alpha Office Building has 26,000 square foot of retail, connecting people, places, and possibilities in a thriving community
Phase One set the tone with the Alpha Building, a 238,000-square-foot Class A office space designed for performance. With high-speed infrastructure and private balconies on floors two through six, Alpha puts Performance by Design on display. Its six stories feature 26,000 square feet of ground-floor retail, a dynamic courtyard with open-air meeting spaces, and an amphitheater designed to foster connection. Alpha also prioritizes sustainability, achieving LEED CS Silver+ certification and Austin Energy Green Building 3-Star recognition.
Services
Architecture / Interior Design / Telecom
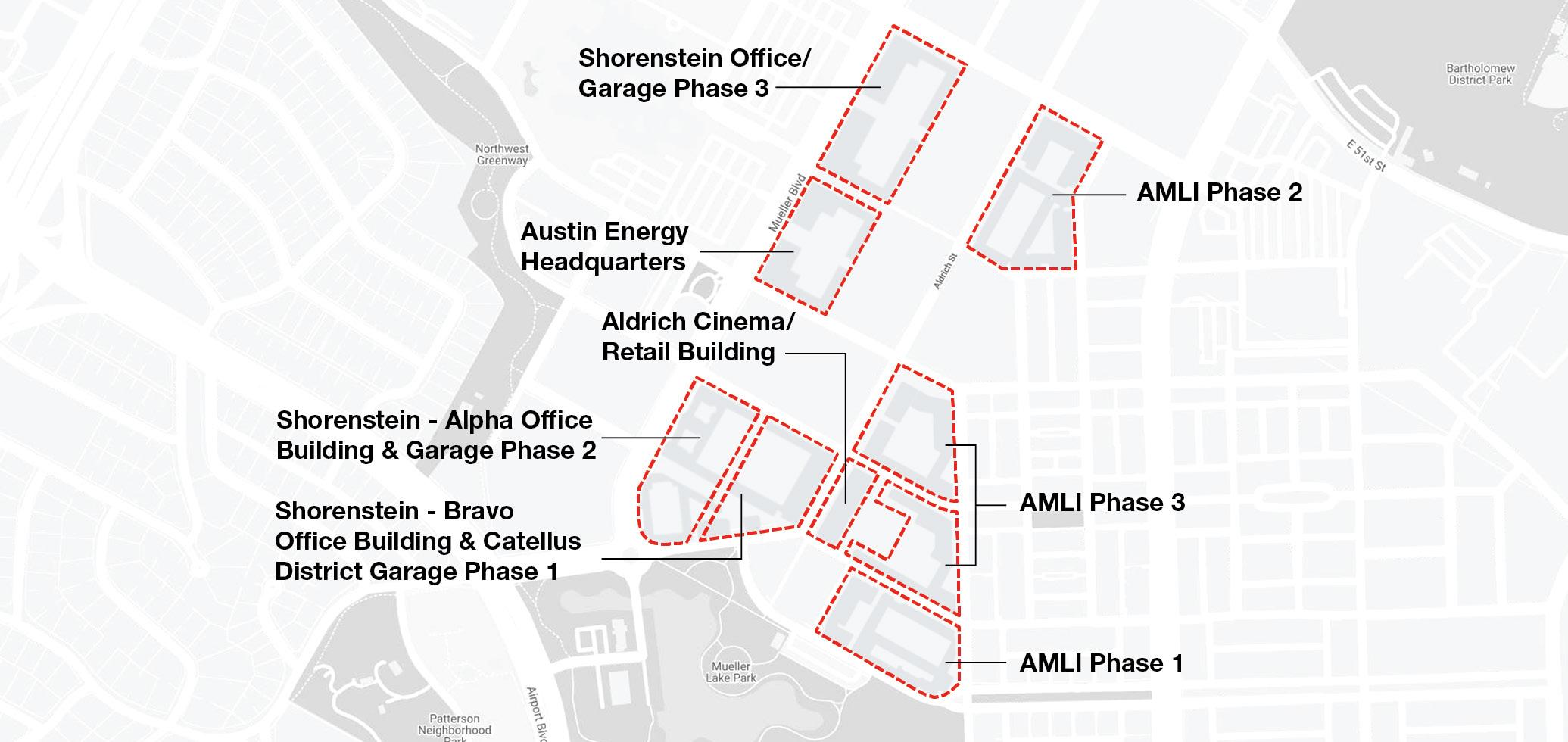
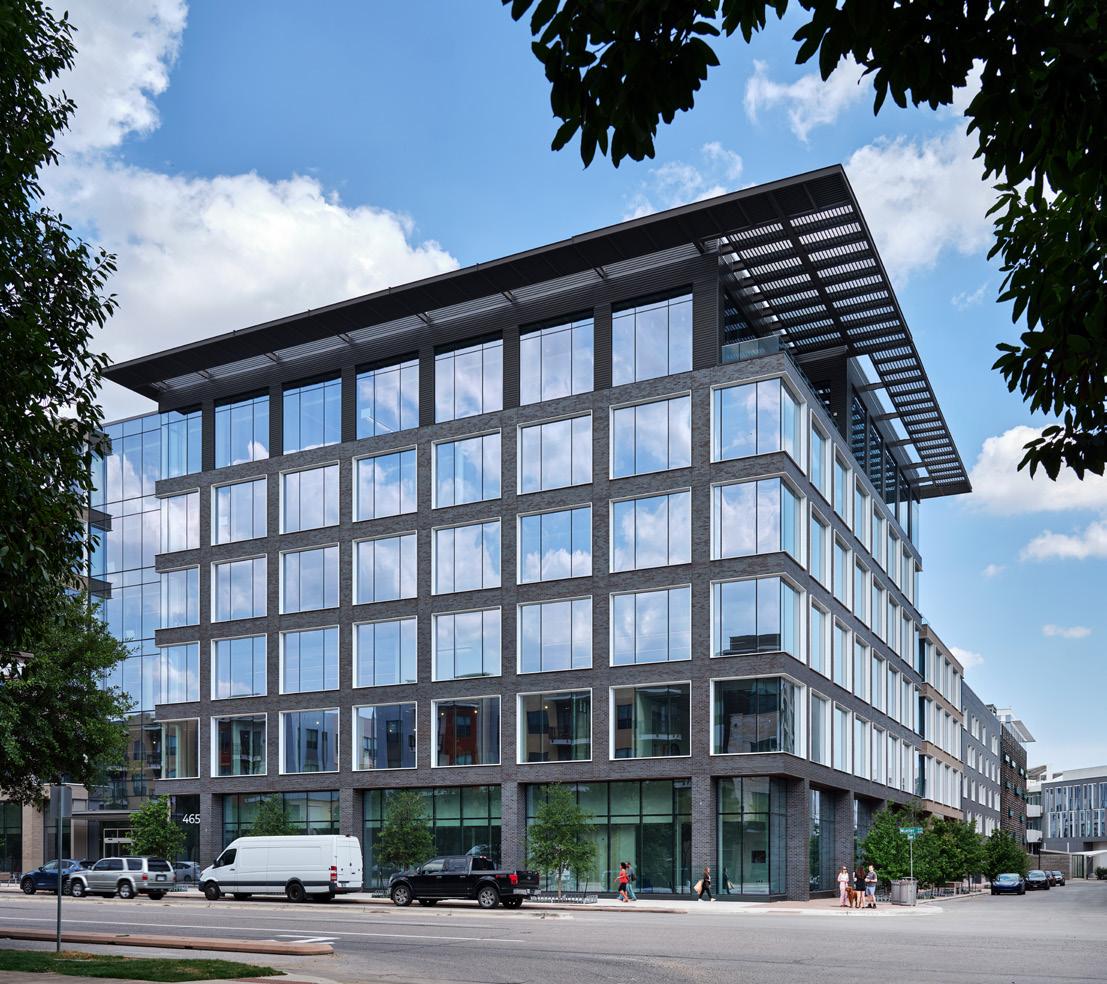
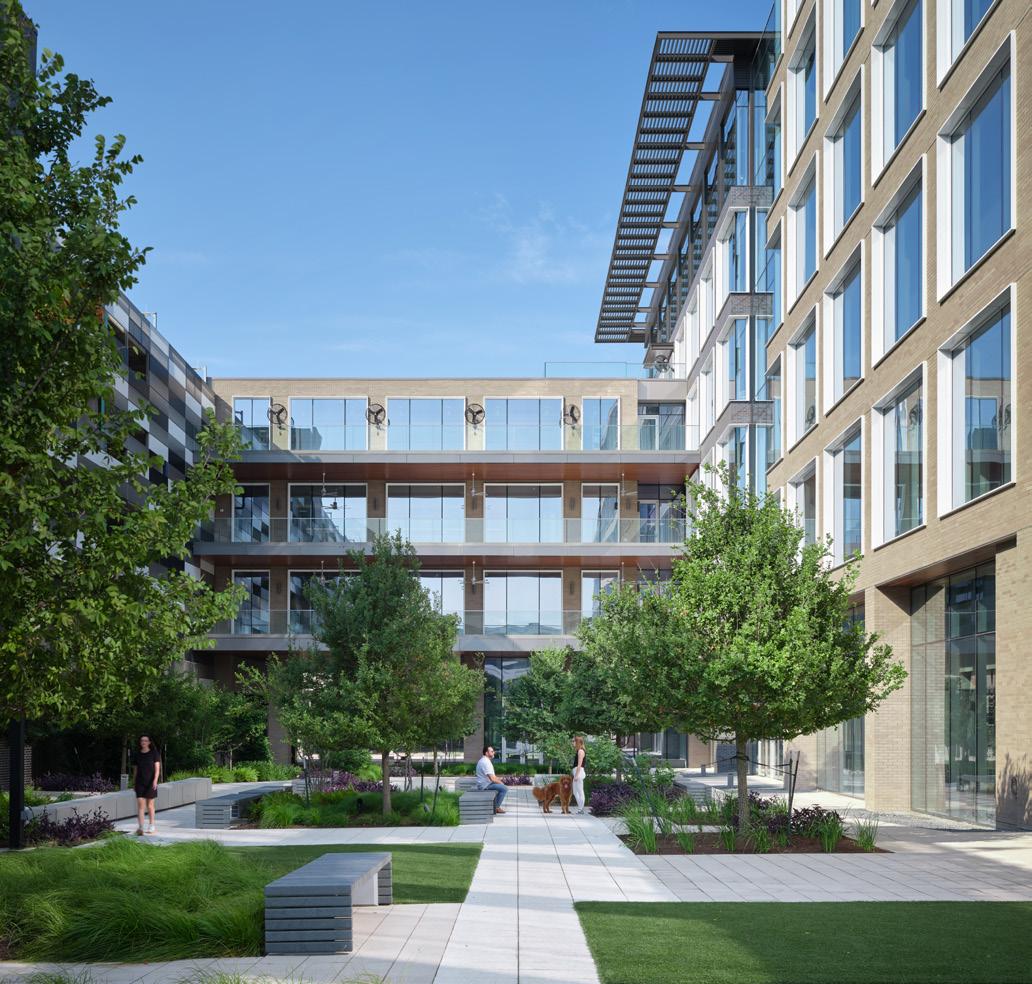
This building makes a statement with its refined brick façade, where bold, volumetric expressions meet crisp white aluminum framing. The contrast is striking—clean lines elevate the brick’s depth, creating a modern yet grounded aesthetic.
The Mueller Business District is redefining office environments in East Austin with a performance-driven, three-phase development. Designed to fuel innovation and connection, this fully integrated campus blends leading-edge office spaces with vibrant amenities.
Phase Two introduced the Bravo Building, a striking six-story, 235,000-SF office hub complemented by an 890-space parking garage. Rooted in Mueller’s urban design legacy, the project prioritizes walkability and architectural depth with clearly defined street frontages and dynamic facades. The inviting pedestrian experience features expansive ground-level glazing, hardscapes, and green spaces.
A thoughtfully designed paseo extends from Simond Avenue, seamlessly linking the office and garage to a bright, wellproportioned internal courtyard. More than just a place to work, the Mueller Business District cultivates an environment for businesses and people to thrive.
Services
Architecture / Interior Design / Project Management / Sustainability
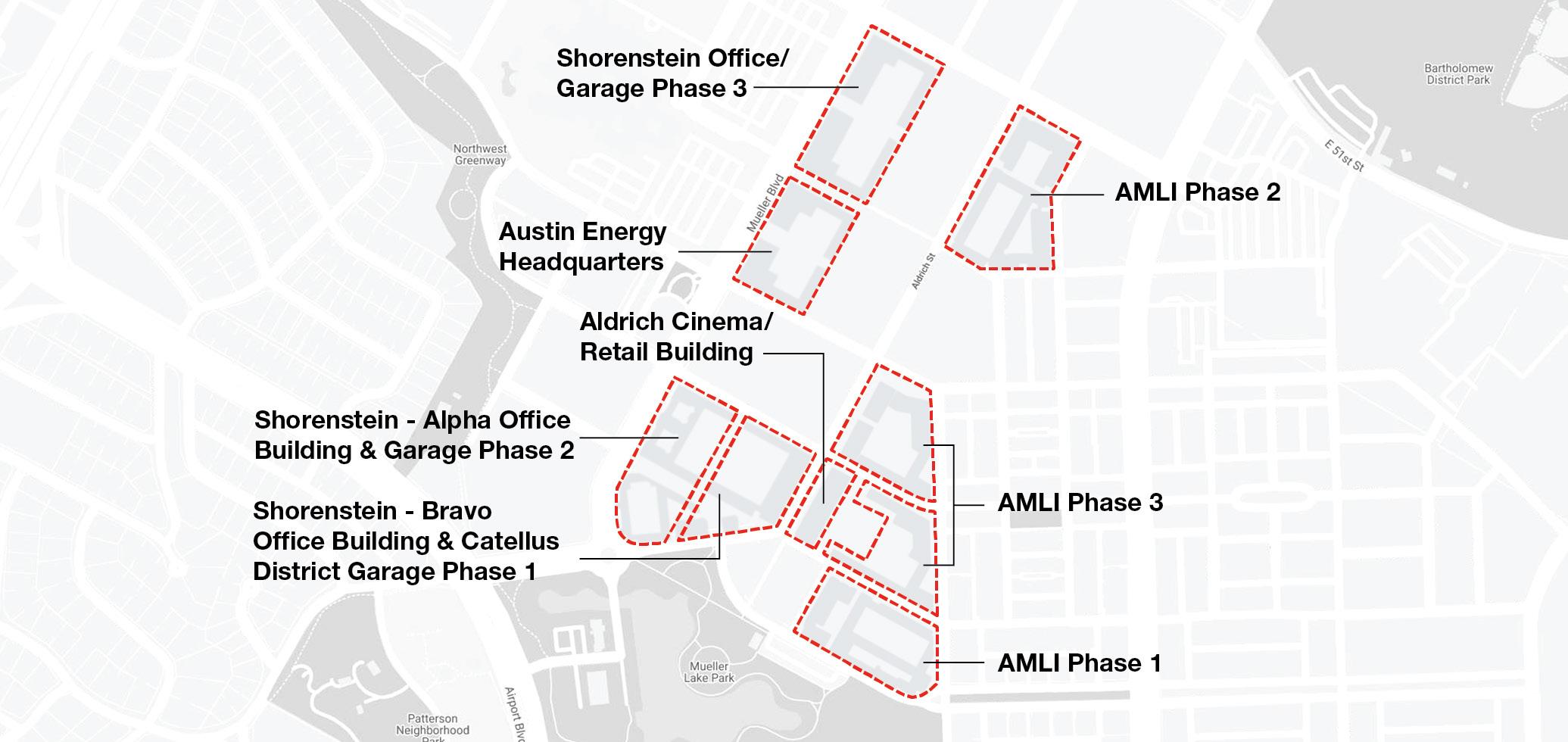
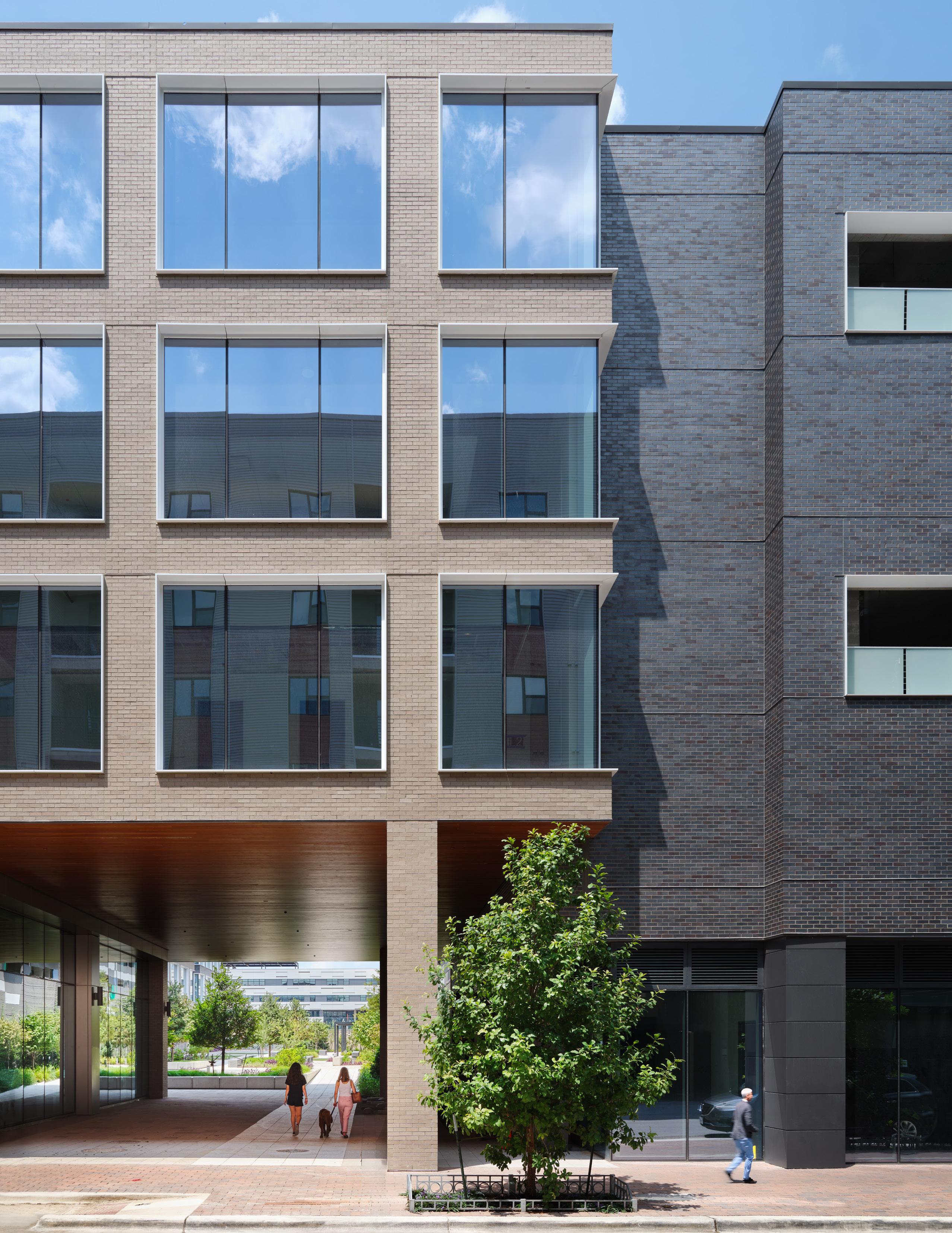
2023, LEED Silver, Building Design and Construction: Core and Shell Development, U.S. Green Building Council Awards
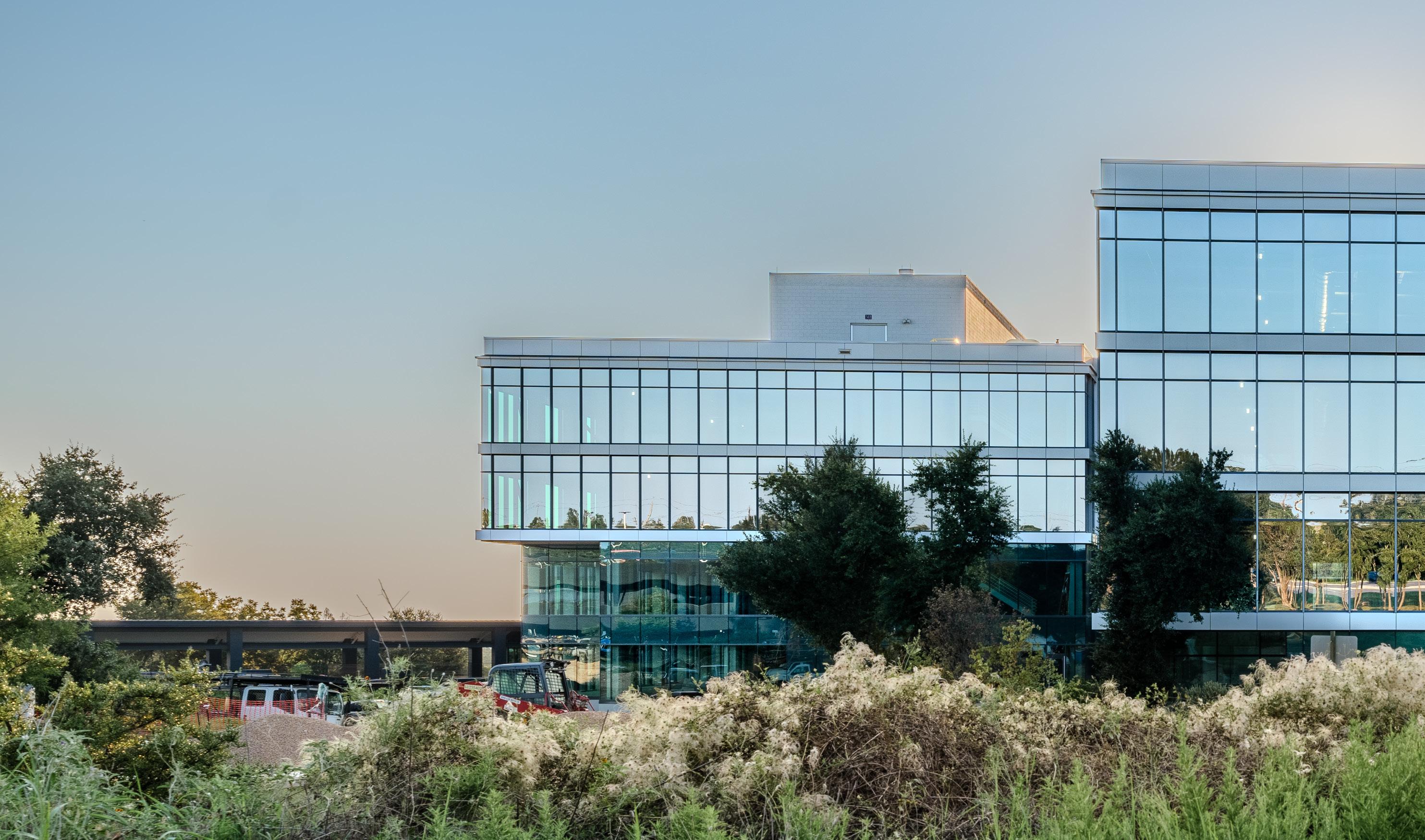
Highpoint is transforming the future of work in Northwest Austin. Designed in collaboration with Page now Stantec, this visionary mixed-use redevelopment by Karlin Real Estate reimagines a former 3M lab into over a million square feet of leading-edge lab and office space spanning 156 acres.
A 58,000-square-foot amenity hub fuels productivity and connection with wellness spaces, dining, and social zones. A striking 75,000-square-foot atrium brings the outdoors in, featuring pavilions and courtyards designed for balance and inspiration.
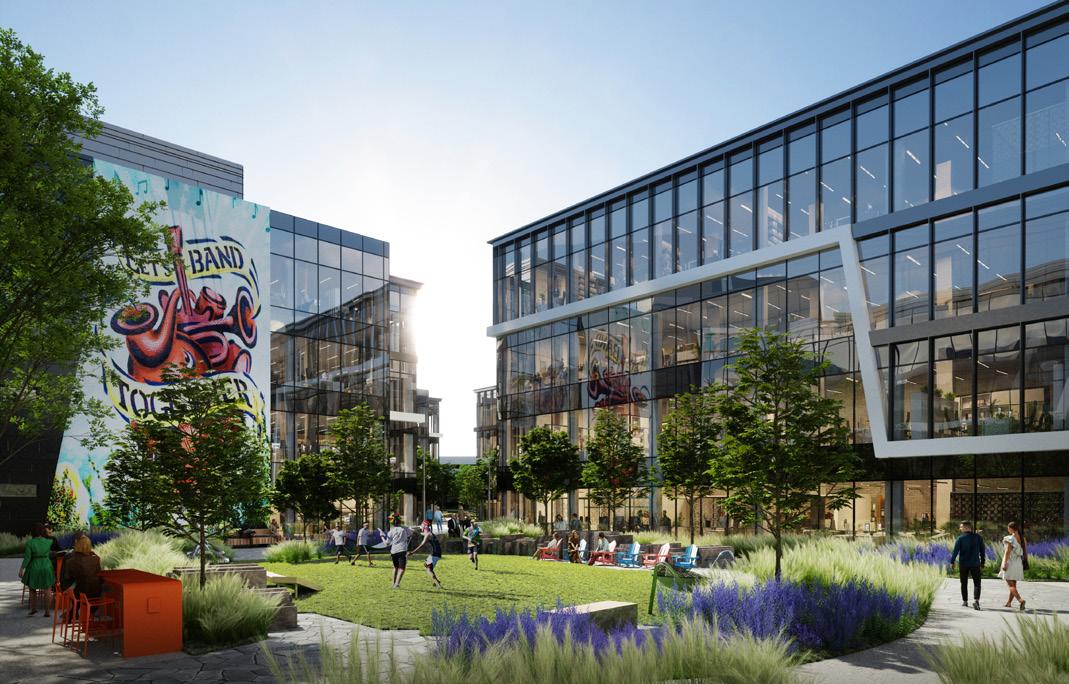
Highpoint is all about helping people thrive at work. Natural light, modern architecture, and integration with the surrounding greenbelt create an environment that elevates every experience. Future phases will introduce residential, retail, and an outdoor activity center, shaping a dynamic, sustainable community.
Services
Planning / Lab Planning / Urban Design / Architecture / Interior Design / Sustainability / Signage & Wayfinding
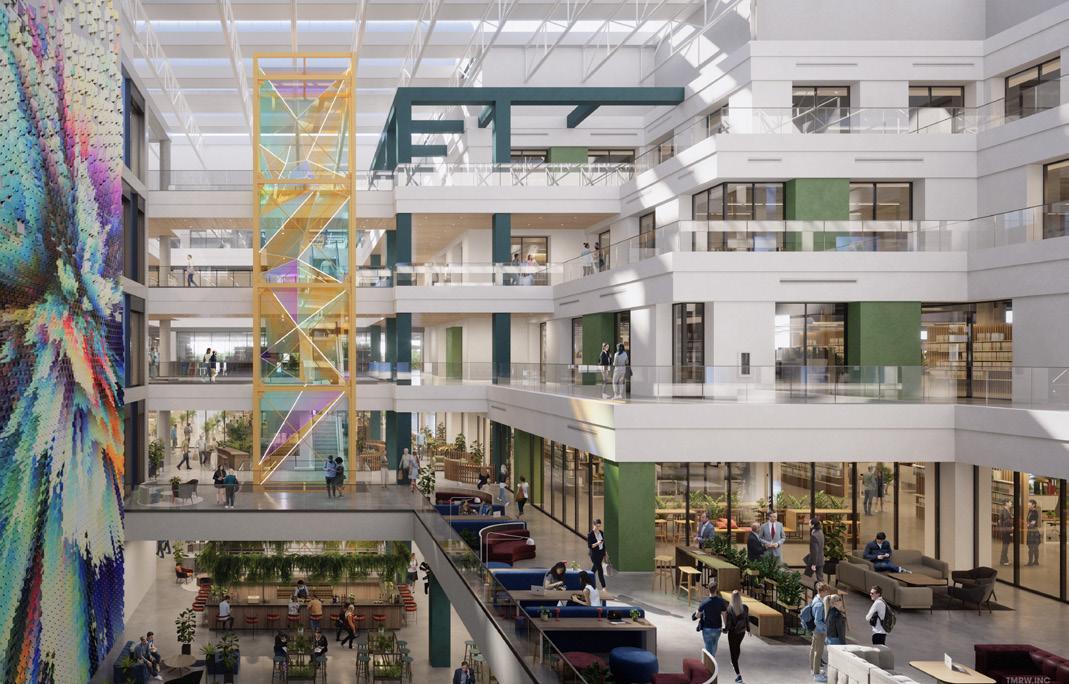
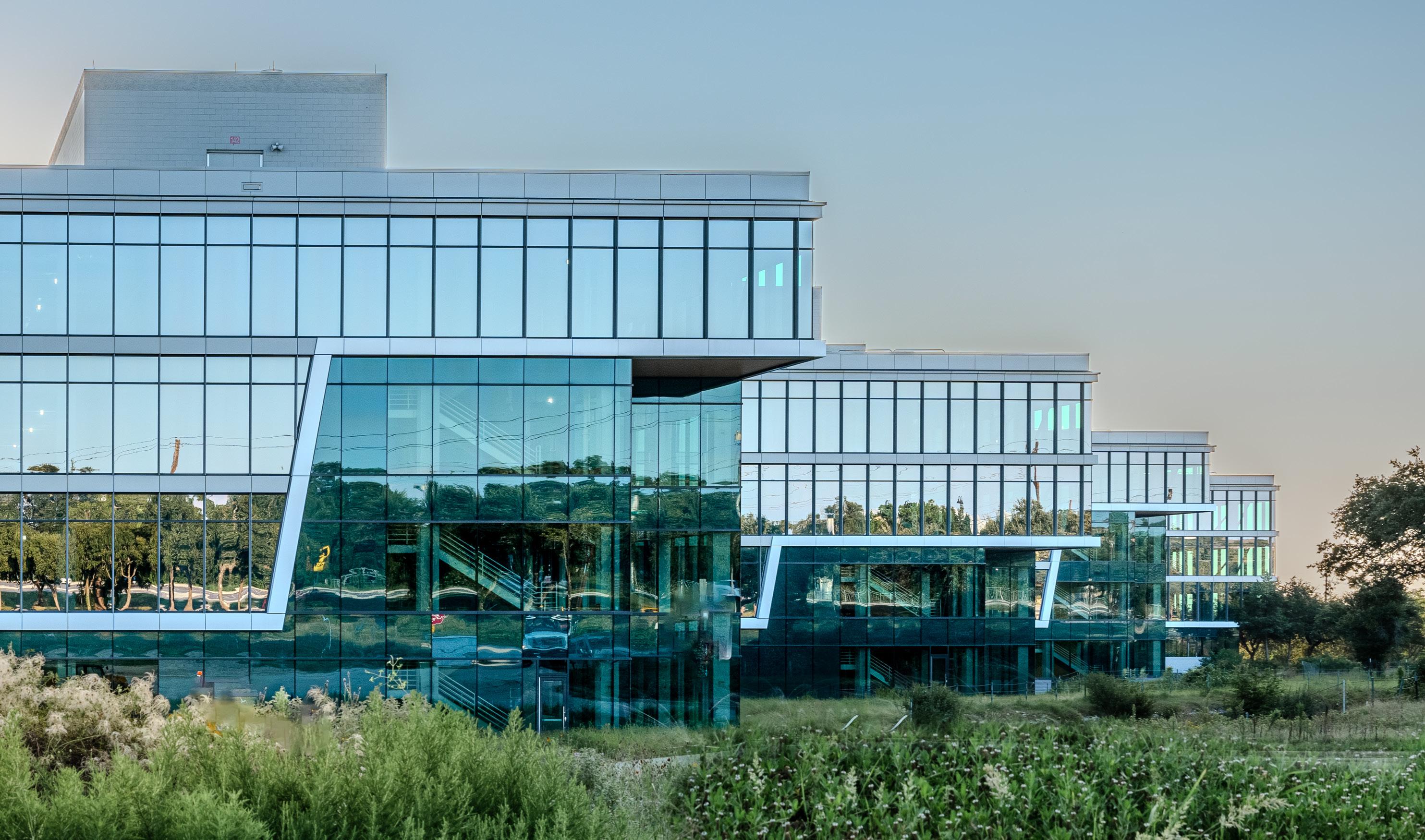
150 k
Square Feet of collaboration spaces
75 k
Square Feet of atrium
5
5-acre green space
58 k
58,000-Square-Foot Welcome center

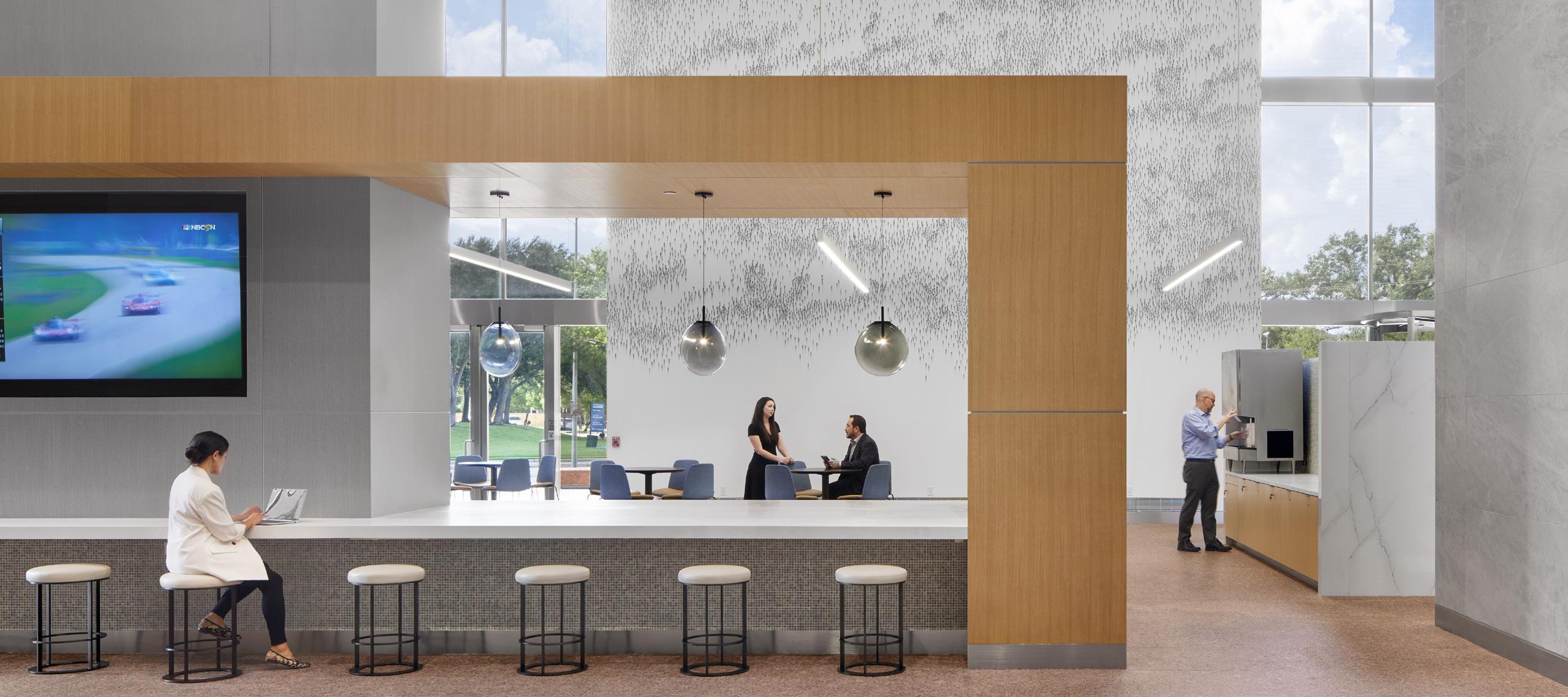
Selected Commercial & Mixed-Use Clients
3M
Abu Dhabi National Oil Company
Acoma
ADNOC
Akridge
Amelang Partners
American Electric Technologies, Inc.
American Express
AMLI Residential
Apple
ARAMCO
Archway Properties
Austin City Lofts
Austin Energy
Baker Oil Tools
Bank of America
Bartlett Cocke
BBVA
Benchmark Title
Bickerstaff Heath Delgado Acosta
Bois d’Arc Energy (now Stone Energy)
Brandywine Realty Trust
BVA Group
Cameron Management
Campus at Legacy
Capstar Commercial
Carlson Restaurants Worldwide
Carlyle
CarrAmerica Realty Group
Capella Commercial
Catellus
CBRE
Center Point Energy
Charles Schwab
Charter Medical Corporation
Citi North Texas
Clean Line Energy
Colliers
Computer Sciences Corporation
COPT
CRESA
Crossroads
Crow Holdings
CSC
Cullen/Frost Bankers
Cushman & Wakefield
Dell
Dienna Nelson Augustine
Direct Energy
Dynamex
Encore Wire
Enterprise Products Company
ExxonMobil
FIRMSPACE
First American Title
FKM Agency
Forte Group
Four Points Centre
Frito-Lay
Frost Bank
Fujitsu
Gearbox
Germer
Granite Properties
Graves Dougherty Hearon & Moody
Greystar
GSA
Haggar Apparel
Harrington Medical Center
Harwood and Associates
HBO Dallas
Health First Corporation
HealthCare Realty Trust
Hewlett-Packard
Highland Homes
Hines
Holt and Young, P.C.
i2 Technologies
ICOR
Intel
Intracorp
Investco
Invitation Homes
JBG Companies
JLL
JMB Properties
JP Morgan Chase
JP Morgan Asset Management
Karlin Real Estate
KDC
Kilroy Realty Corporation
Kubota Tractor Corporation
Lane Development Corporation
Lincoln
Lockheed Martin
Marubeni America Corporation
Mattel - Radica
McClain Finlon Communications
McCord Development
McStain Enterprises
Meridian Group
Merrill Corporation
Metro National Corporation
Microsoft
Minor Planet
Mission Foods
Mitsumi Electronics Corporation
Mohr Partners
Moody Rambin
National Office Furniture
Our client’s goals are market-informed and ambitious.
We value the partnerships we build with our clients, prioritizing their goals, vision, and ambition as we collaborate across projects of every scale. These enduring relationships often span years and multiple engagements—and the spaces we create together perform on day one and evolve over time.
National Properties
Navy League of the US
NEC Electronics
Neiman Marcus
New Process Steel
One OK
Ottobock
Oxford Commercial
PCL Industrial
PGA of America
Photronics
Pierpont Communications
Pioneer Contract Services
PM Realty Group
Plaza Park Development Co
Rough Creek Lodge and Resort
Ragland Realty
Raytheon TI Systems
Rubinstein Perry
Ryan Companies
Sackman Enterprises
Sally Beauty
Samsung
Saudi ARAMCO
Shell
Solomon
Southcross Energy
Shorenstein
Starbucks
State Farm Insurance
Sterling Associates Stream Realty
Sulzer Orthopedics
Tandy Brands
TEAM Industrial
TechSpace
Temple-Inland
Tetra Pak Materials
Texas Capital Bank
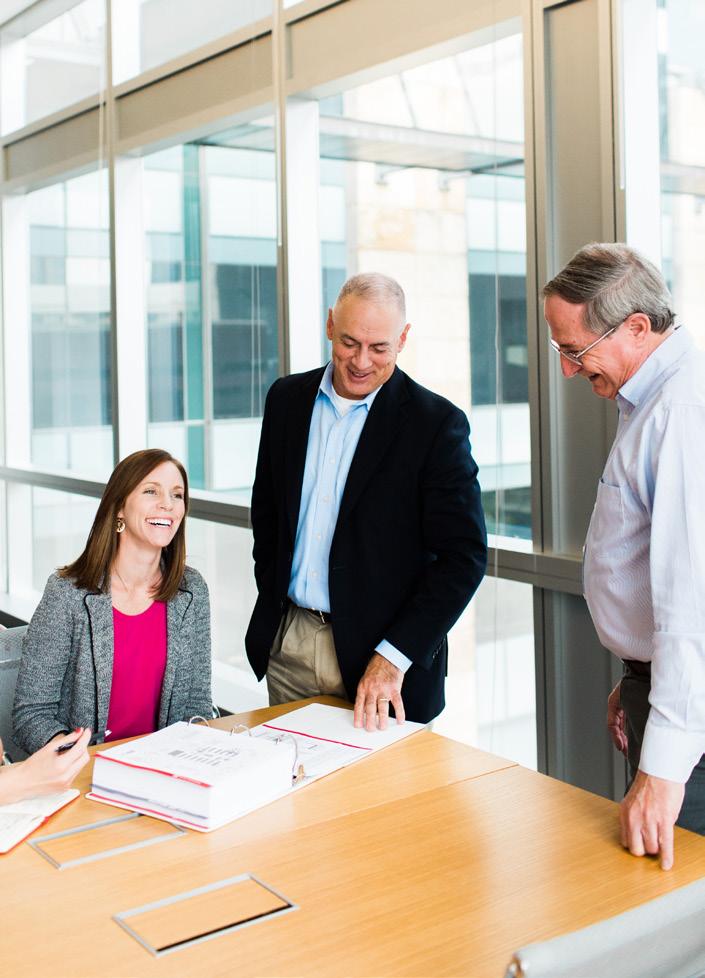
Texas Instruments
Texas Property & Casualty
The Hanover Company
Thomas Properties Group
Thousand Trails
ThyssenKrupp
Elevators Tilson
Custom Homes
Tishman Speyer
Tivoli Systems
Trammell Crow Company
Trane
Transwestern Real Estate
UCR
United Airlines
US Now
USAA
US Risk
Vistaprint Corporation
Wells Fargo
Weston Urban
Wild Horse Resources
Wiss Janney Elstner
World Savings
With inquiries, contact:
Daniel Brooks AIA, LEED AP Principal, Managing Director Commercial & Mixed-Use Sector Leader dbrooks@pagethink.com / 512 382 3462
Kris Walsh IIDA, IFMA Principal, Interior Design Director kwalsh@pagethink.com / 469 621 4794
Matthew Z. Leach AIA, NCARB Principal, Design Director mleach@pagethink.com / 512 382 3506
David Quenemoen AIA, NCARB, LEED AP Principal, Operations Director dquenemoen@pagethink.com / 713 658 2131
Cristina Diodati Jones Senior Associate Commercial & Mixed-Use Sector Manager cdjones@pagethink.com / 512 382 3502
Steve Edwards AIA, NCARB Principal, Corporate Commercial Director sedwards@pagethink.com / 882 647 5744
Talmadge Smith AIA, LEED AP Principal, Design Director tsmith@pagethink.com / 512 382 3499
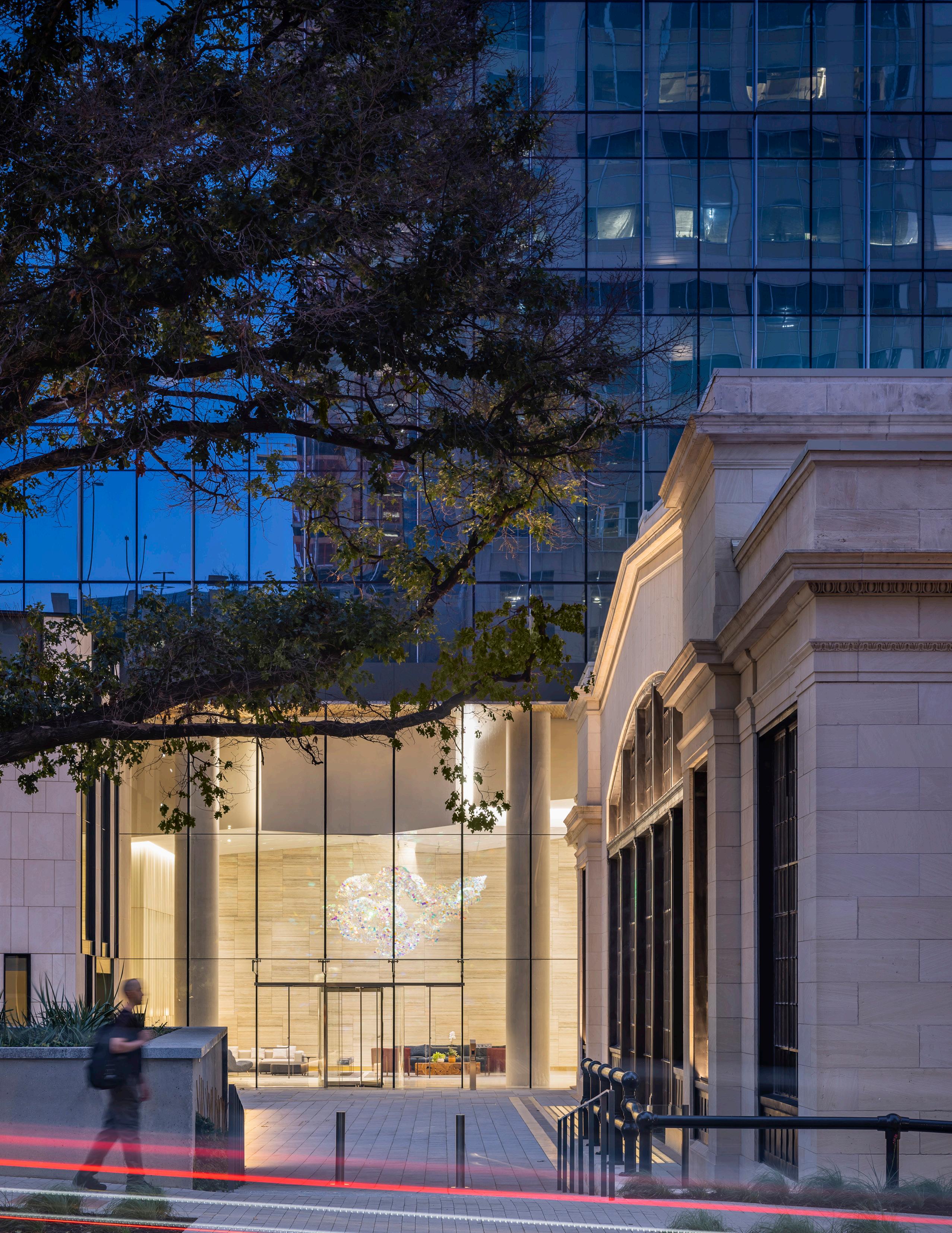
People experience design long before they recognize it. In the calm of a recovery room. In the hum of the laboratory. In the ease of navigating a campus or a concourse. That doesn’t happen by chance.
As Stantec and Page come together, we offer more than rigor or reach. We are committed to Performance by Design, where every solution is crafted to be purposeful, measurable, impactful. It’s how we turn insights into action, and design into results that move you and your business forward.
Services
Architecture / Engineering / Interior Design / Urban Design / Planning / Landscape Architecture / Branding & Experiential Graphic Design
Markets
Academic / Advanced Manufacturing / Arts & Culture / Aviation / Civic / Commercial & Mixed-Use / Government / Healthcare / Mission Critical / Science & Technology

