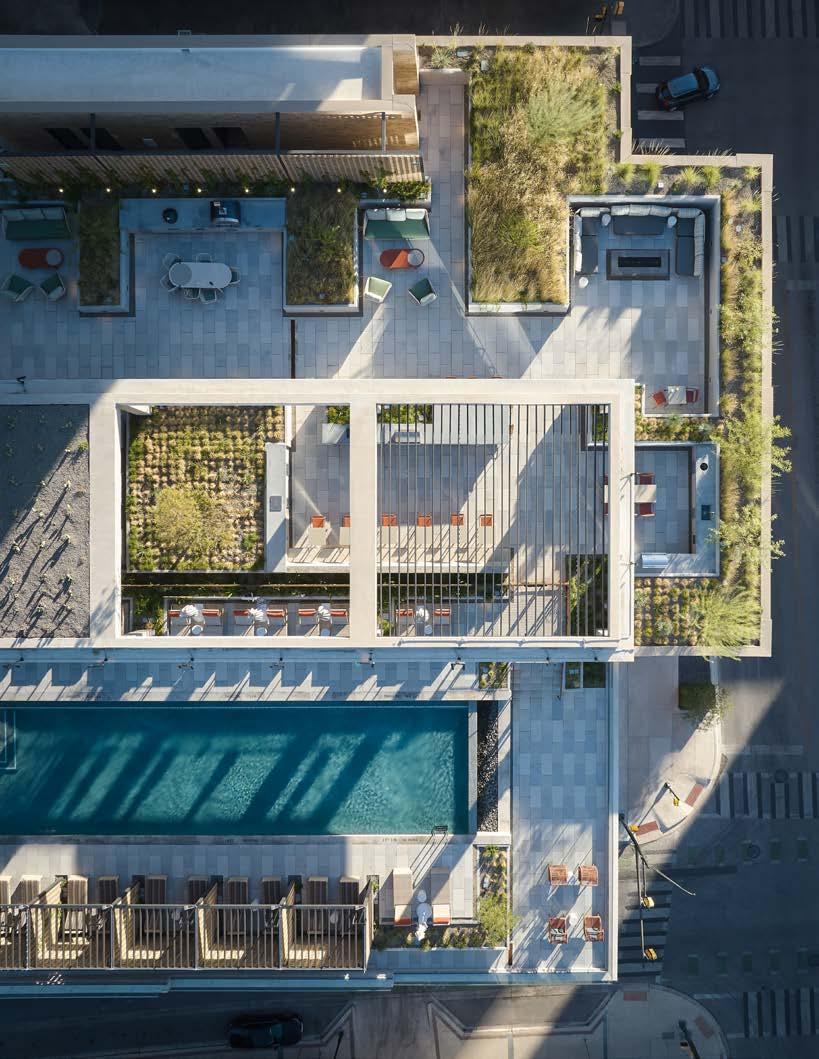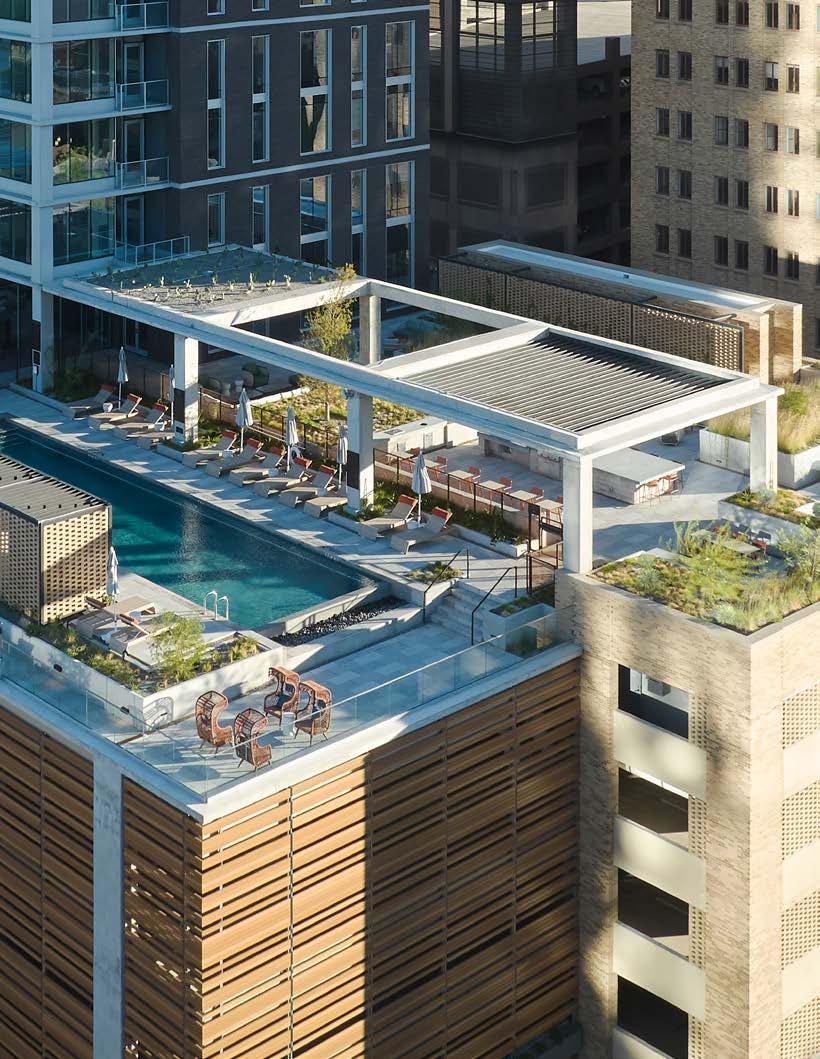

Multifamily Residential
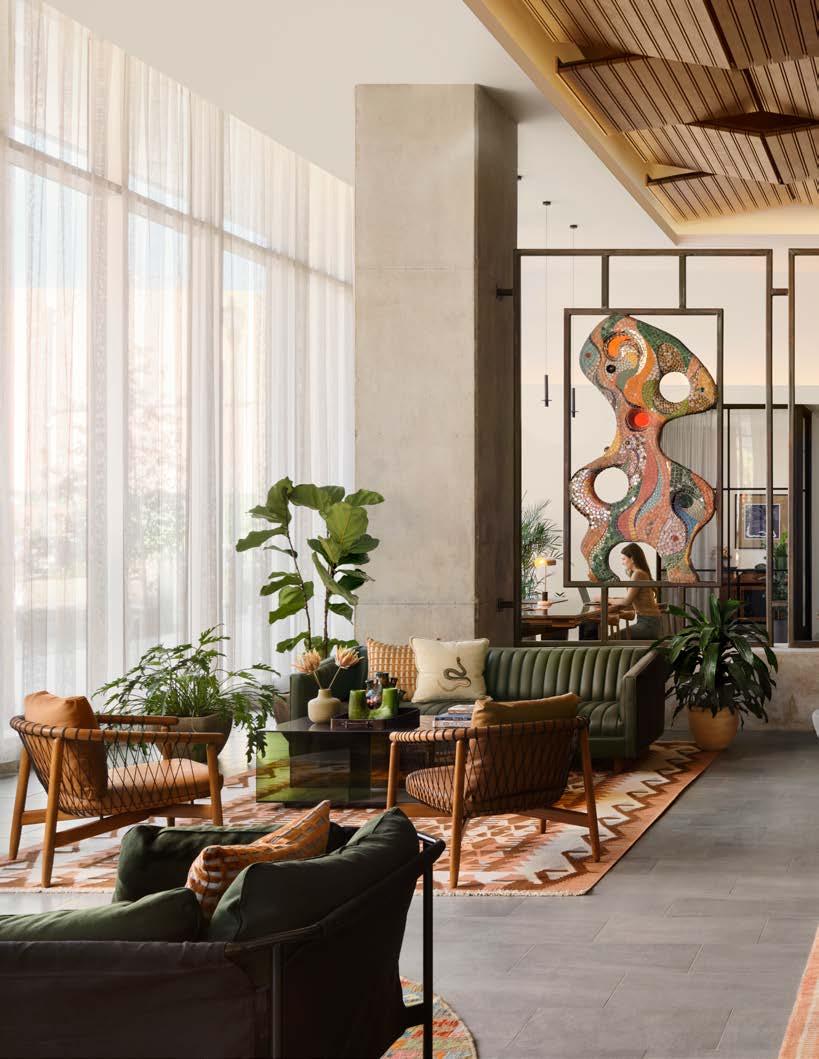
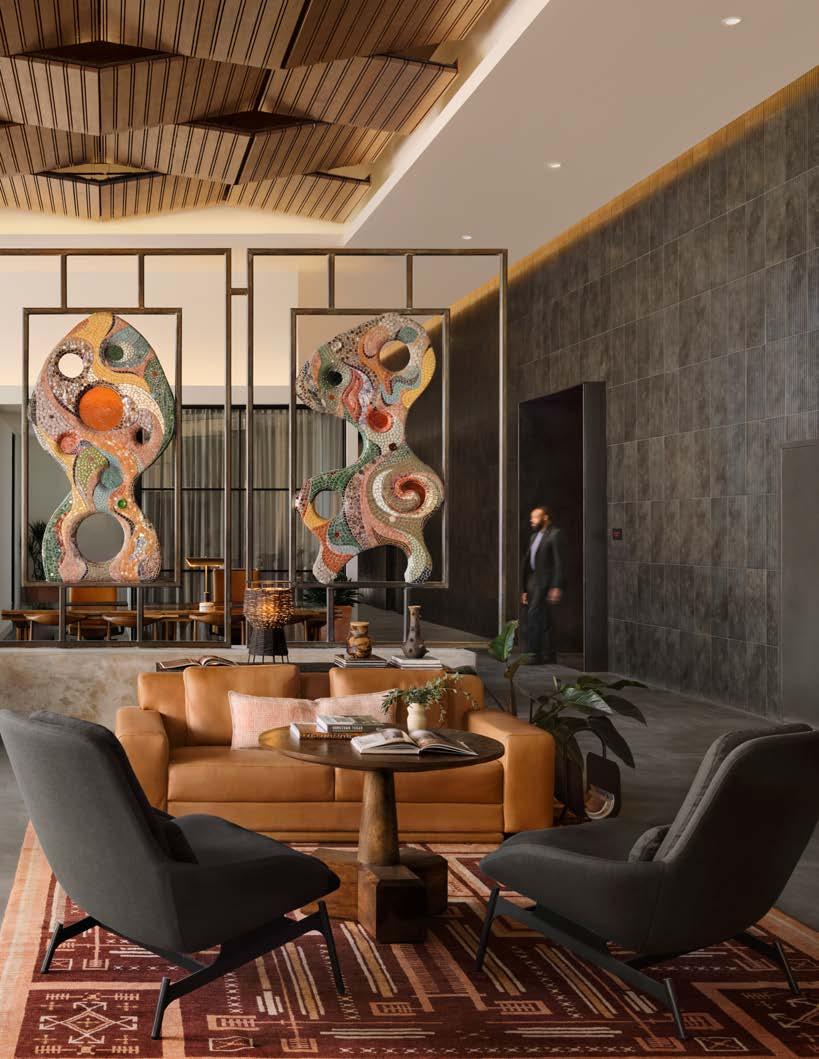

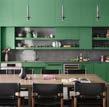

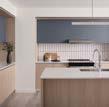
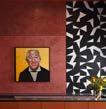
Where residents thrive and communities flourish
What defines a great place to live? For decades, Page, now Stantec has designed multifamily residential projects that deliver vibrant, connected communities. From mixed-use urban apartments and campus housing to historic conversions and iconic estates, we align our client’s business goals with distinctive, tailored designs. Our approach maximizes each project’s monetary, experiential, and communitybuilding potential, crafting enduring spaces where residents feel at home and neighborhoods come to life.

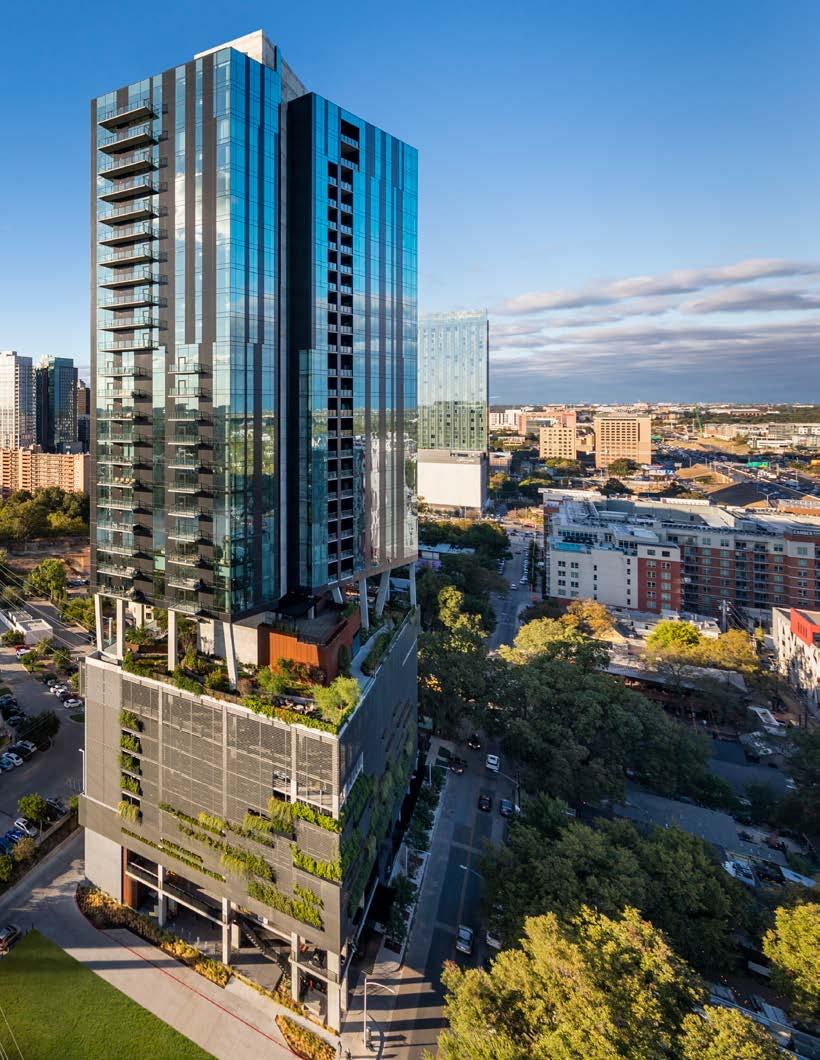

2021, Award of Excellence, Residential Design, ASLA National
2021, Multi-Housing News Excellence Award, Best New Development – Unbuilt Category, Gold Award, Multi-Housing News (MHN) Awards
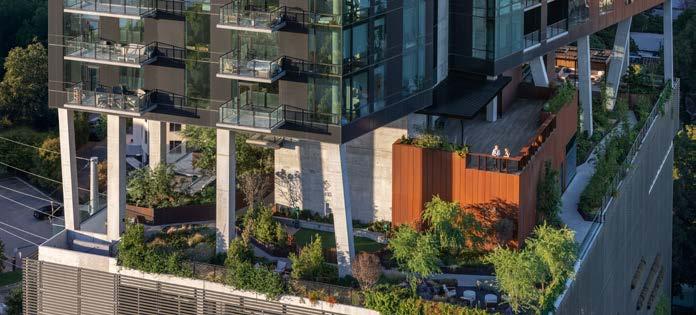
Elevated Austin living
This 34-story tower blends modern sophistication with the eclectic energy of Rainey Street, offering 164 residences with floor-to-ceiling glass, showcasing breathtaking views of the Colorado River, downtown, and Hill Country.
Designed for both form and function, its podium integrates seamlessly into the streetscape with natural materials and lush greenery, echoing Rainey’s vibrant outdoor culture. Suspended planters and terraced gardens create a striking connection between city and nature, while expansive porches and terraces foster a true sense of community.
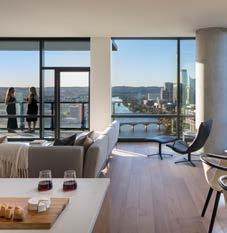
Sophistication, warmth, and iconic
Austin views
Rising above Rainey Street, 70 Rainey is a bold expression of modern design, capturing Austin’s dynamic spirit with effortless elegance. More than just a striking silhouette, its façade plays with shifting light and color, reflecting the ever-changing Texas sky.
Above, the residential block subtly twists, aligning with the historic grid to optimize views and energy efficiency. From sleek studios to penthouse retreats, 70 Rainey embodies Austin’s signature blend of laid-back charm and upscale living. With resort-style amenities, vibrant social spaces, and an AEGB 4-Star sustainability rating, this is urban living—elevated.
Services
Architecture / Interior Design / Design Services / Furniture / Sustainability
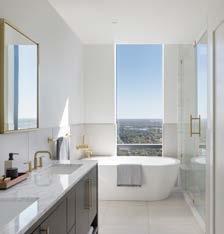
Sustainable features
This 35-story residential tower in Austin’s Rainey Street Historic District is designed for the future, earning AEGB 4-Star rating. Built for efficiency, it features a high-performance enclosure system and taps into the district’s cooling loop to cut energy use.
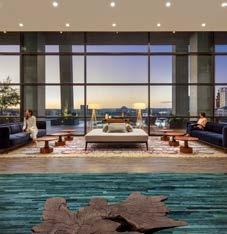
Artful design, luxurious finishes
At 70 Rainey, design shapes how people live, work, and unwind. Our designers curated luxe finishes—leather, aged brass, rich textures, and thoughtfully selected artwork— to elevate every space, enhancing the property’s amenities and crafting a refined, sophisticated living experience.
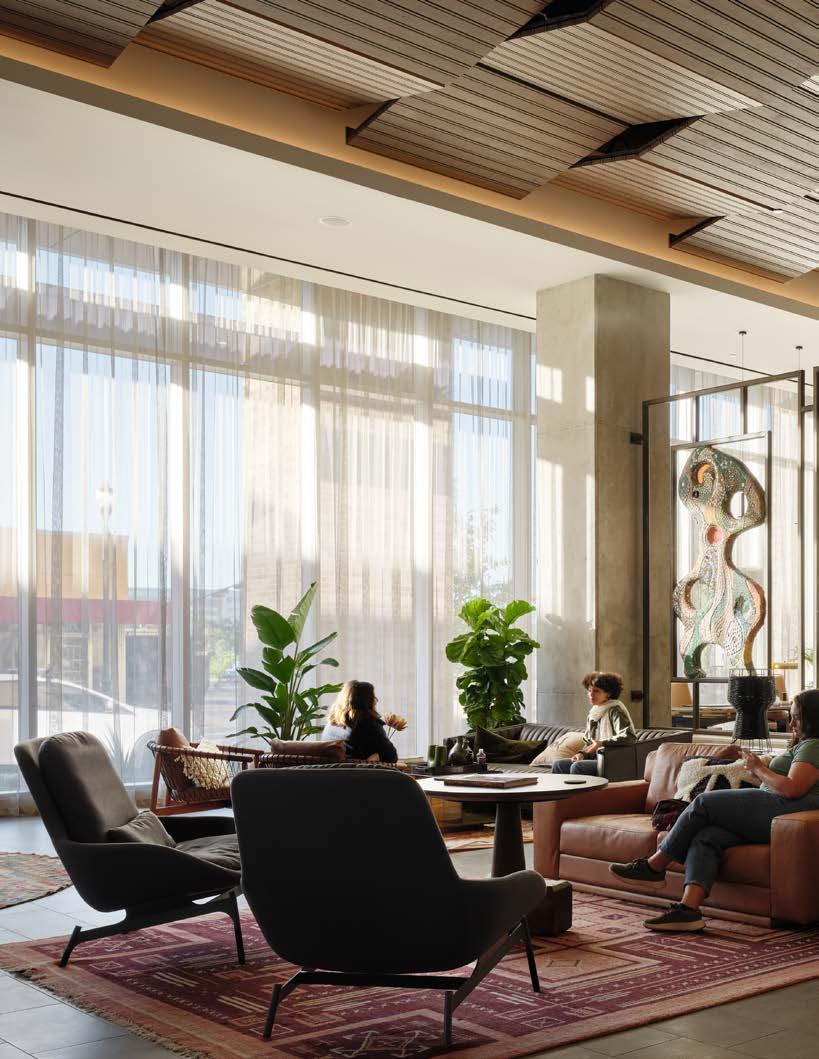
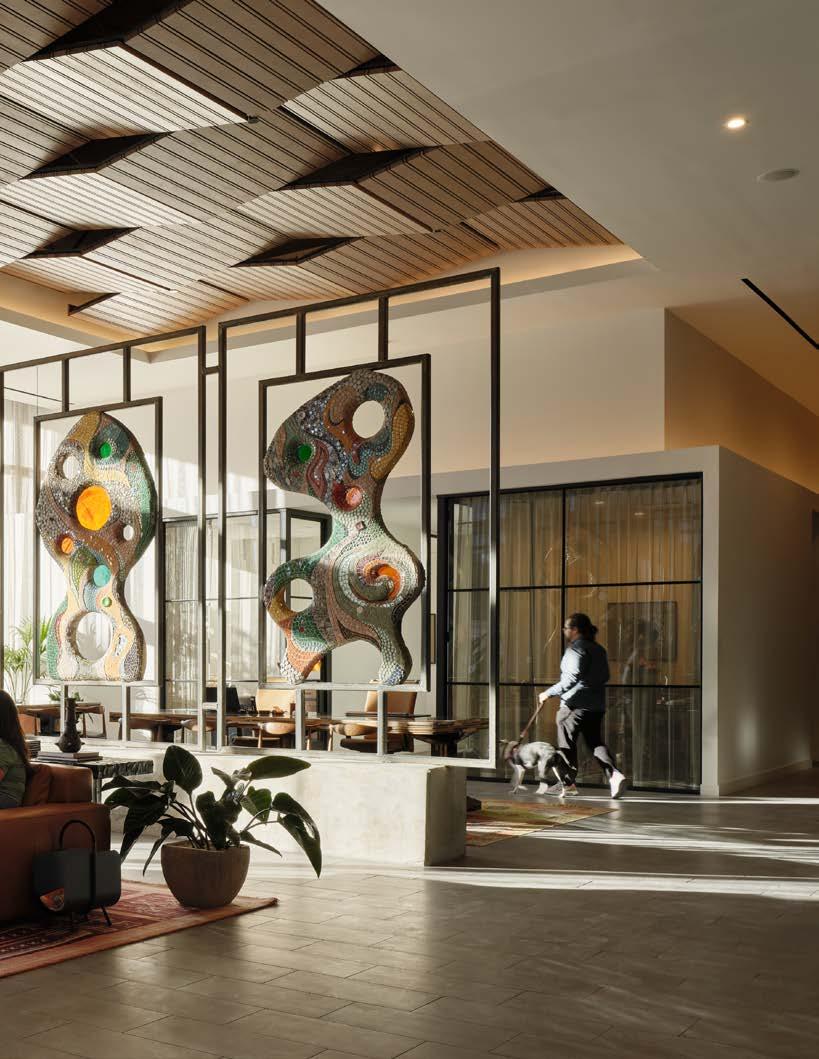

300 Main welcomes and promotes human connection
At 300 Main, San Antonio’s energy meets elevated living. Towering above downtown, we designed two interlocking towers that house 350 thoughtfully designed residences, a sprawling amenity deck on level seven, and a sky deck on level 25 with sweeping views of the city and Hill Country.
At street level, vibrant retail spaces and a welcoming portecochère create a seamless connection to the neighborhood. The building’s dark brick, steel, and glass exterior reflects San Antonio’s architectural heritage while embracing a modern, refined aesthetic.
Inside, classic materials like plaster and wood flooring pair with contemporary steel and glass, striking a balance between warmth and sophistication. A contextual brick parking podium blends effortlessly into the cityscape while providing over 450 spaces. 300 Main is a bold, dynamic addition to downtown, designed for those who want to live at the center of it all.
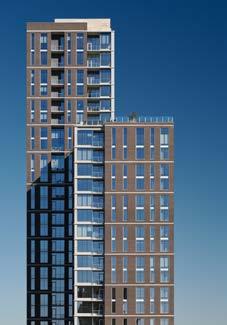
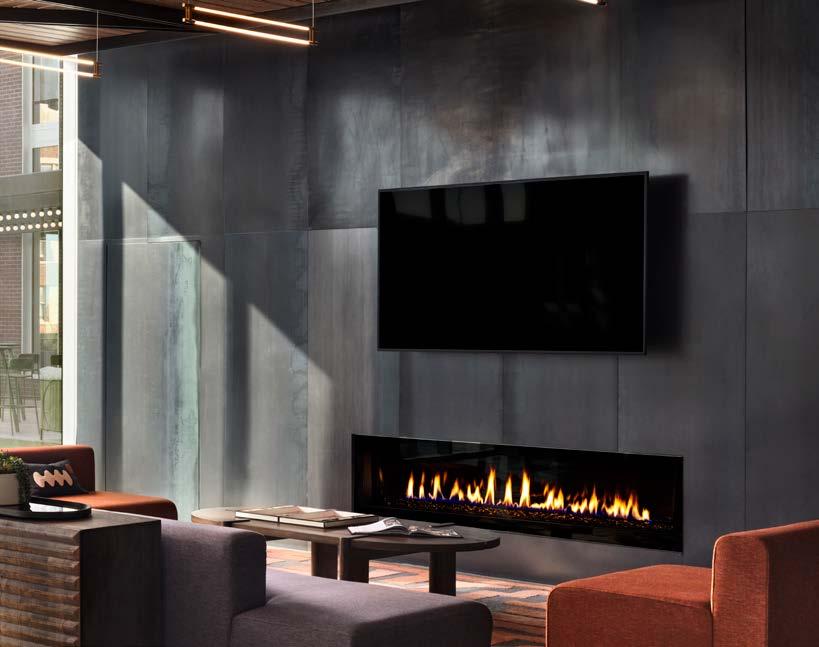
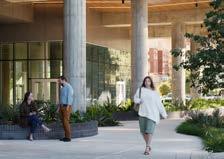
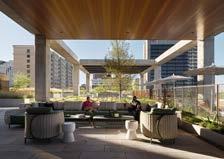
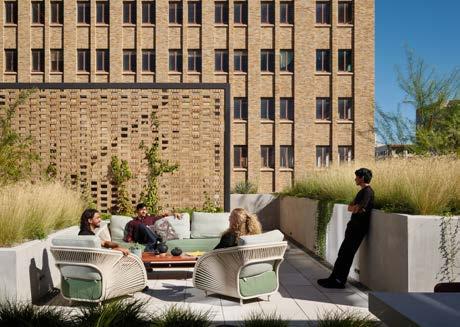
The interior design seamlessly integrates furniture, art, and accessories– ensuring every element aligns with the overall vision. This thoughtful, turnkey approach improves the residential experience, creating a cohesive and refined environment.

Responsible sourcing of materials
300 Main is purpose-built—prioritizing sustainability, transparency, and responsible sourcing at every level. Locally sourced materials with high recycled content ensure a reduced environmental footprint while maintaining quality and integrity.
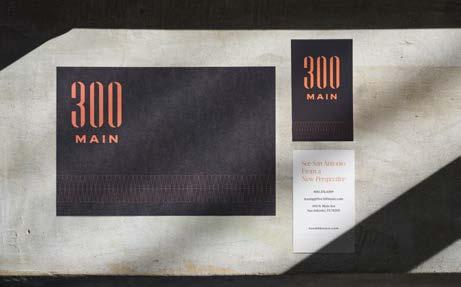
Enhancing place through brand BXGD team crafted the brand identity for 300 Main, drawing inspiration from the building’s height and its transformative presence in downtown San Antonio. The concept of elevation is embedded in the wordmark itself, symbolizing the building’s role in raising the bar for urban living. A subtle stencil detail in the numeral nods to papel picado, blending local cultural cues with modern design. The accompanying brand pattern reflects the tower’s elongated form and takes cues from interior materials, uniting architecture and identity into a cohesive visual language.
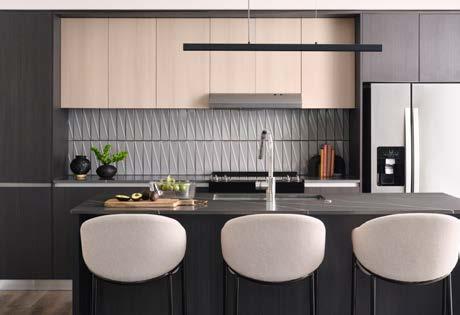
300 Main – above and beyond energy performance standards
300 Main sets a new standard in energy efficiency, designed with sustainability at its core. Targeting an Energy Use Intensity (EUI) of 15—well below the Architecture 2030 Challenge benchmark of 35—the tower prioritizes performance without compromise.
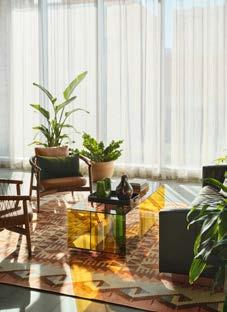
300 Main offers a curated living experience where design, art, and materials tell a story — honoring San Antonio’s rich character.
Interiors

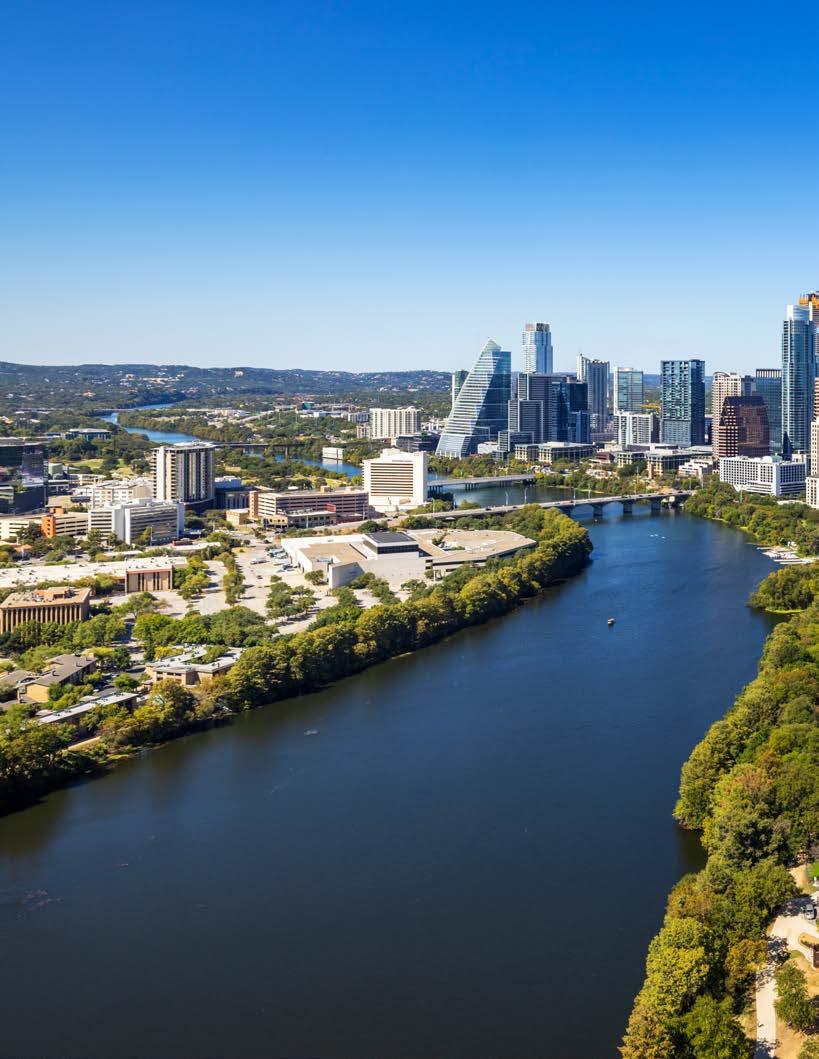

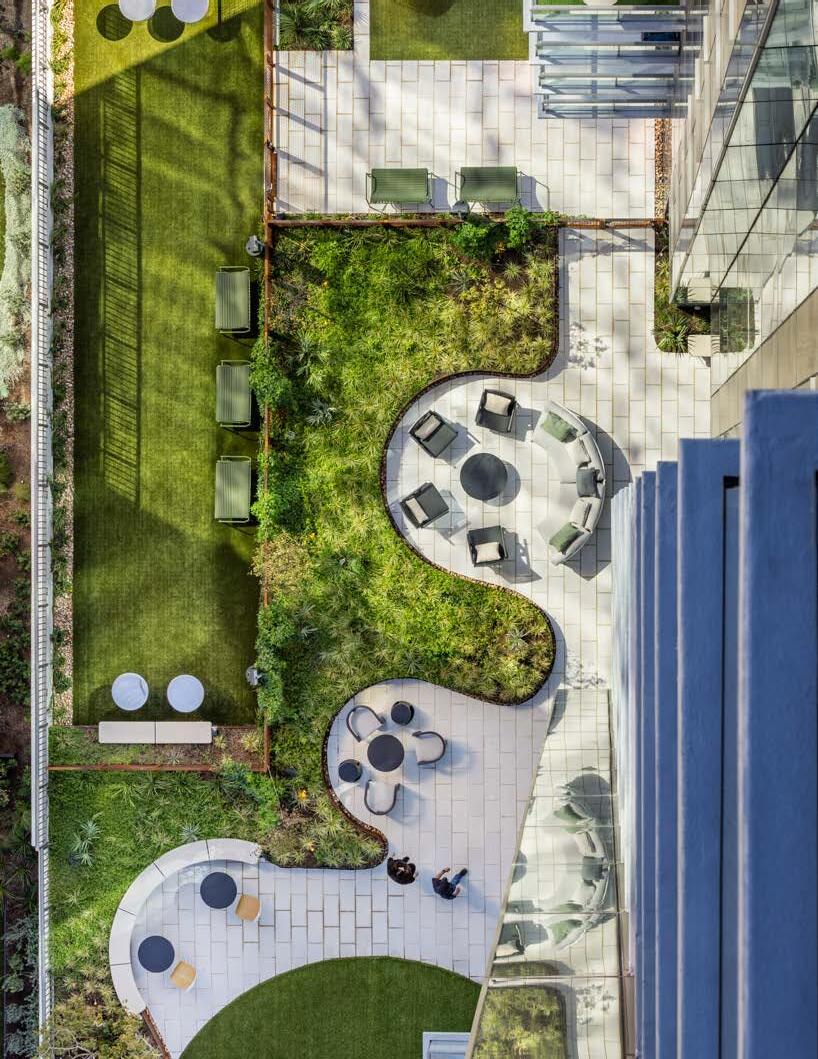
2023, Best New Multifamily Building, Austin Business Journal, Commercial Real Estate Awards
2023, Best Development & High Rise: High Rise, Multi-Housing News (MHN)
Thoughtful design, personalized living
Soaring 570 feet above Austin, 44 East Avenue redefines skyline living—where modern luxury meets effortless style. This collection of 309 thoughtfully designed residences balances city vibrance with natural serenity. From sleek onebedroom retreats to expansive four-bedroom penthouses, every home is crafted with European-inspired elegance, featuring three curated finish palettes and bespoke Italian cabinetry that bring refined simplicity to life.
Uninterrupted views of downtown, Lady Bird Lake, and the Hill Country pour in through floor-to-ceiling windows, while private balconies create seamless indoor-outdoor living. The 11thfloor amenity deck transforms daily routines with a cenoteinspired pool, game rooms, a family lounge, and lush native gardens. Elevated luxury peaks on the 37th floor, where a sky lounge offers breathtaking panoramas.
With 570 parking spaces and an AEGB 3-Star rating, 44 East Avenue creates an elevated standard for modern Austin.
Services
Architecture / Interior Design / Sustainability
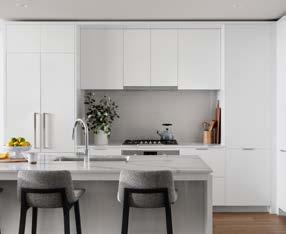
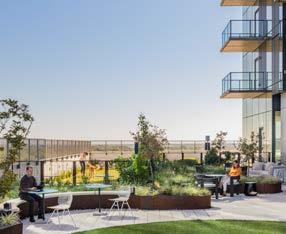

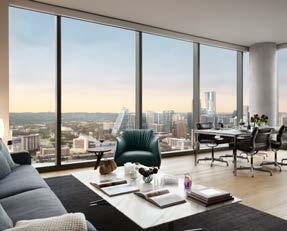
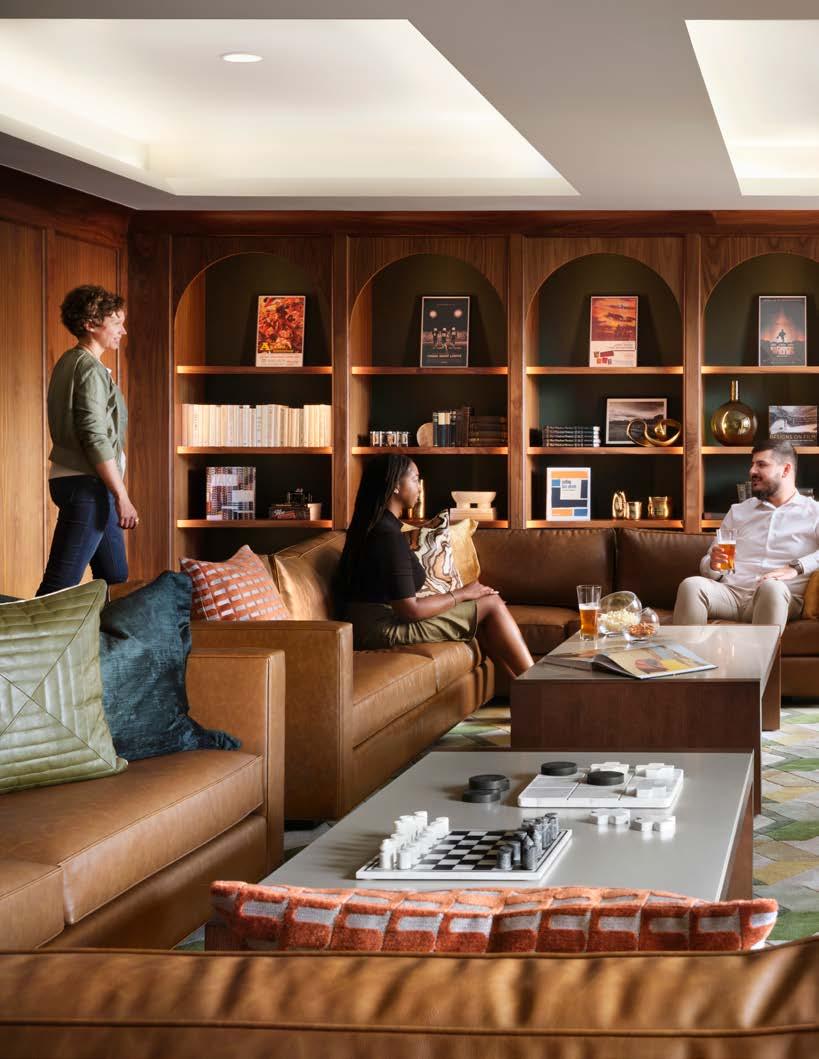
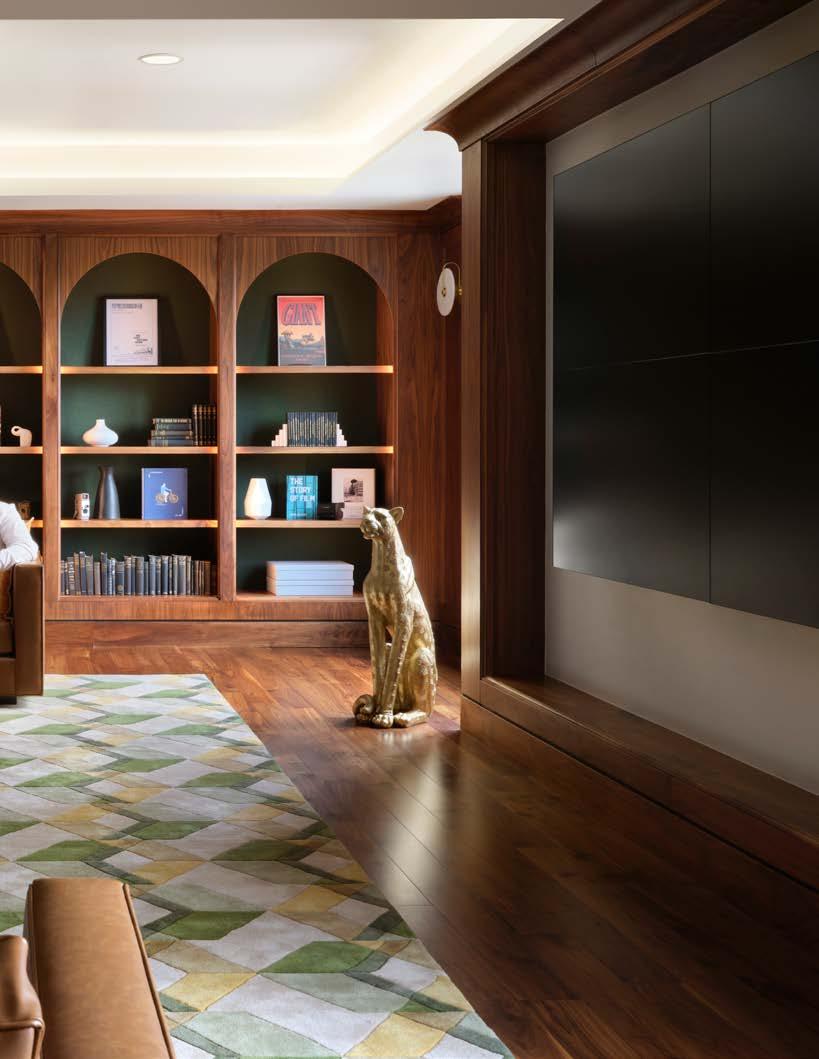
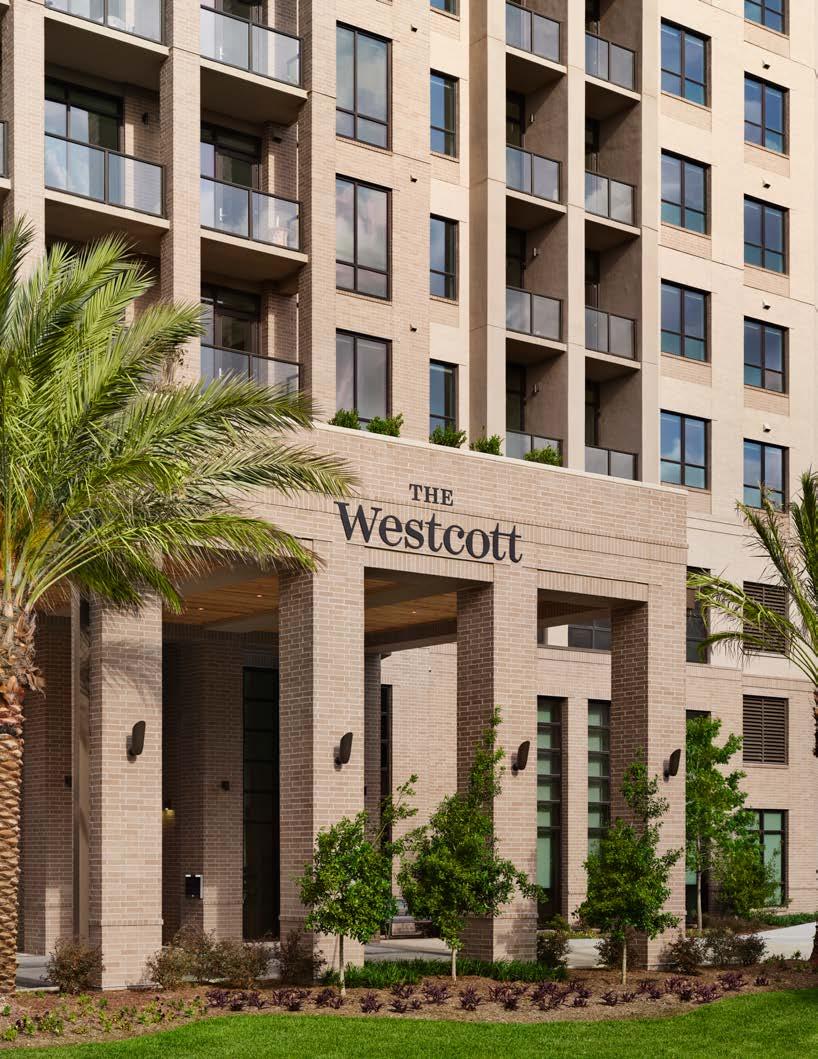
2023, Design Excellence Award: Residential, IIDA TX / OK Chapter
2023, Excellence Awards: Best Interior Design, Multi-Housing News (MHN)
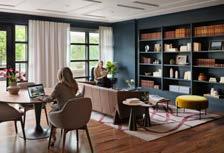
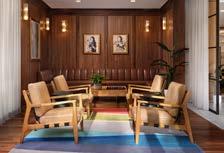
A boutique feel with a luxurious experience.
The Westcott is a 315-unit high-rise designed to integrate seamlessly with its urban and natural surroundings. Positioned near Memorial Park, the Washington Ave corridor, and the quiet Crestwood neighborhood, the project harmonizes contemporary architecture with a refined interior palette. Materials emphasize durability and timeless appeal, incorporating warm woods, natural leathers, and deep greens that reference the adjacent parkland.
The amenity program is designed for both function and flexibility, featuring co-working and social lounges, a clubroom with media and game spaces, a pool courtyard with cabana seating, and a sky lounge offering panoramic views. Fitness spaces include dedicated areas for on-demand training and yoga.
We provided comprehensive design services, including Branding & Experiential Graphic Design, Interior Architecture, and Interior Design. Scope elements included unit finishes, millwork, lighting design, guest suites, and all amenity and model furnishings, art, and accessories, ensuring cohesion across all spaces.
Services
Interior Design / Brand Identity / Exterior Architecture Consulting / Furnishings, Art, & Accessories / Collateral Design / Signage & Wayfinding / Experiential Graphic Design
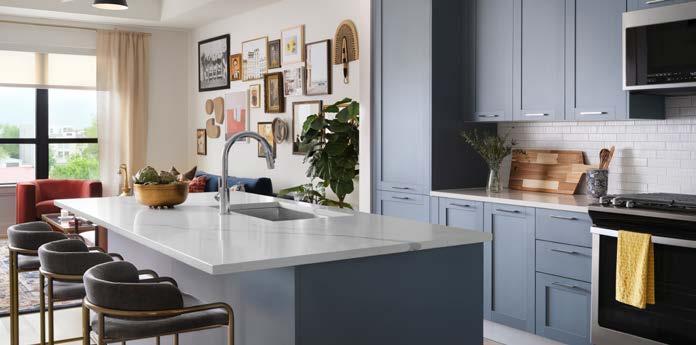
Rideshare waiting area
Employee office / lounge and library
Design elements of luxury living Balancing residential scale and intimacy within an expansive floorplate became a key design challenge. The solution? A planning approach that prioritizes strong exterior connections and a material palette that adapts to each space’s function without relying on a singular motif.
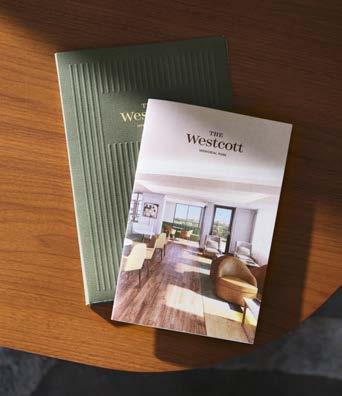

Brand
Identity – charm that inspires, with details that delight
The name and brand is designed to reflect the project's architectural language and urban energy. Through branding, signage, and experiential graphics, the identity creates a cohesive visual and spatial narrative, aligning with the materiality and lifestyle of residents engaged in the city's cultural and social fabric.found its final form in the Lenfest Center for the Arts.

Branding the built environment
Details throughout the project reinforce a cohesive brand narrative. Materials like fluted glass and layered acrylics draw from the interior palette, creating continuity between architectural elements and spatial experience.
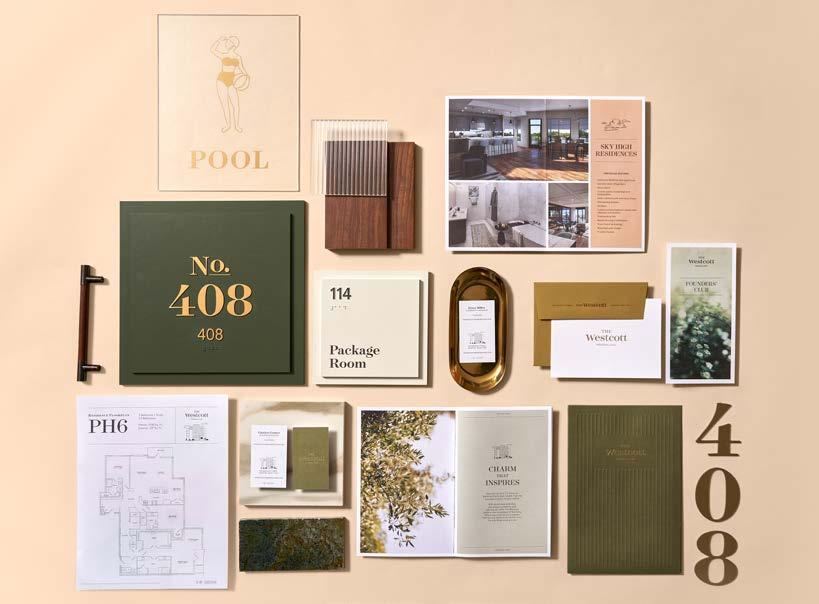
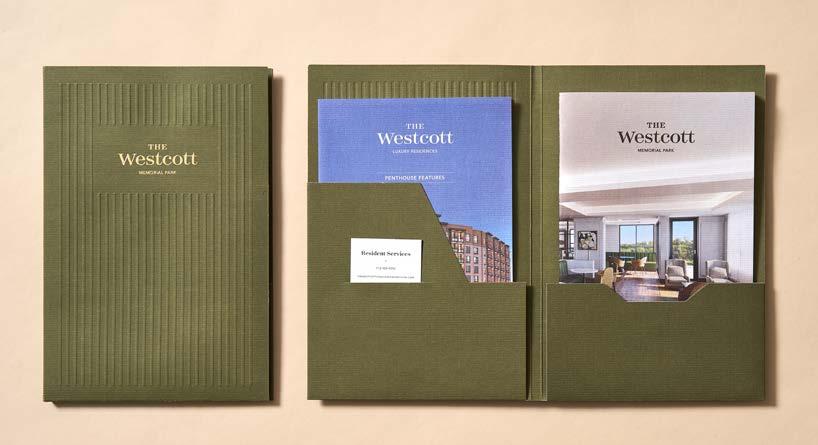
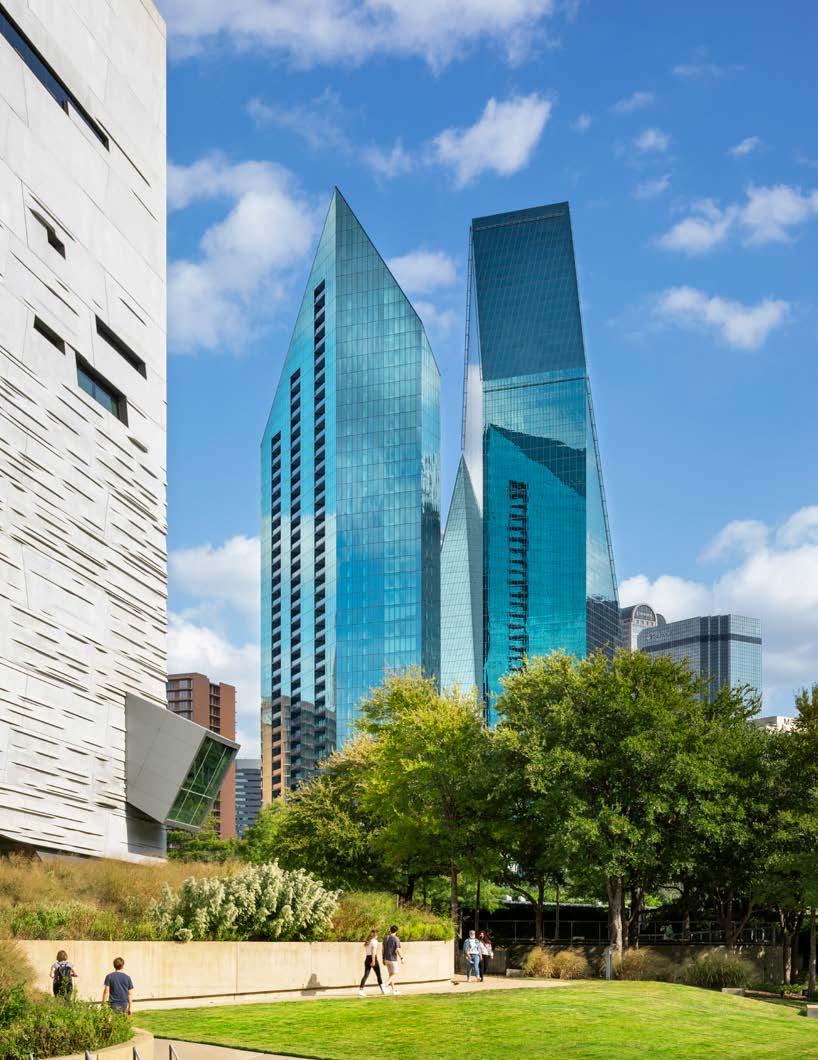
Fountain Place Residences
Stories
Comfort, nature, and architecture –harmoniously connected
Units
Fountain Place has defined the Dallas skyline since 1986, its iconic, prism-like form standing as a testament to Pei Cobb Freed’s visionary design. But the original master plan always imagined more—a pair of identical, asymmetrical towers, each rotated 90 degrees from the other, creating a dynamic interplay of light, glass, and geometry.
Now, nearly four decades later, that vision is fully realized. Page now Stantec completes the composition with a 45-story emerald-glass sibling that honors the original in proportion, massing, and cladding while introducing modern refinements. With carefully sculpted slices, folds, and ridges, this new tower complements its counterpart—distinct yet unmistakably connected. Together, the towers transform the Dallas skyline, bringing to life Pei Cobb Freed’s long-envisioned masterpiece. Inside, the residences elevate urban living with floor-to-ceiling glass, panoramic views, and thoughtfully crafted interiors. Designed to reflect the tower’s angular elegance, each space balances openness with privacy, offering a seamless blend of luxury and architectural precision.
Services
Architecture / Interior Design / MEP Engineering / Fire Protection Engineering / Planning / Branding & Graphics / Furniture / Sustainability
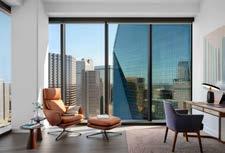
Refined furniture selections introduce rich textures and finishes, including embroidered velvet, warm hardwoods, polished chrome, and tactile upholstery. Each lounge piece is sculptural, designed not just for comfort but for seamless functionality—like self-returning swivels that keep spaces effortlessly polished.
Penthouses
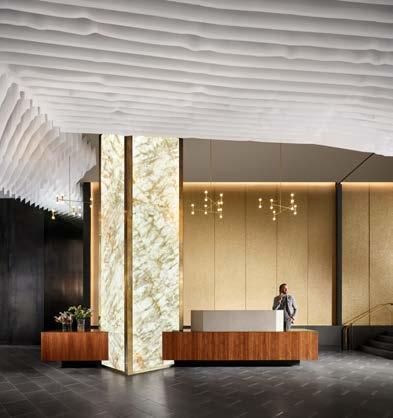
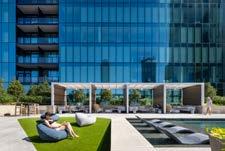
Rooftop retreat
Floor 10’s dynamic shift in geometric form unlocks a seamless blend of indoor and outdoor experiences. The expansive 15,000-square-foot amenity deck merges lush garden-like retreats with panoramic downtown views. Sunlit interiors provide refined spaces for co-working and entertaining—where design, comfort, and connection effortlessly converge.
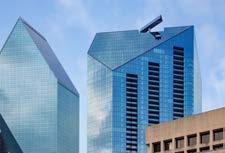
Engineering for impact, designed for perfect harmony
To maintain the tower’s sleek, unbroken silhouette, the maintenance crane is fully recessed within the rooftop mechanical penthouse. When in use, it extends within a glazed truss that matches the tower’s design—ensuring both function and form remain in perfect harmony.
Curated furniture
LEED gold
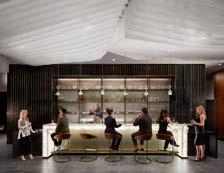
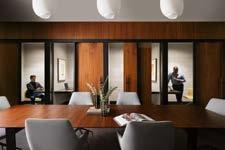
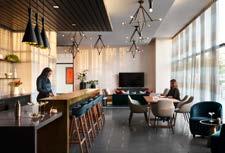

Commitment to design that elevates everyday living

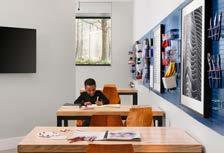
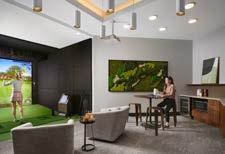
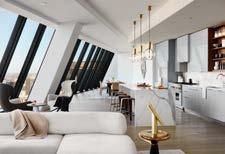
Nestled at the south end of the Dallas Arts District, AMLI Fountain Place Residences is a masterclass in warmth, elegance, and intentional design. We thoughtfully curated every detail—from furnishings to art—to create an atmosphere where luxury and livability converge.
This high-rise is layered with sophisticated details, from its welcoming lobby to thoughtfully designed amenities. Here, art is more than décor—it’s an experience. Site-specific commissions, such as Resonance by Beili Liu and Two Cereus Cacti with Pods by Paul Clarence Oglesby, transform shared spaces into an immersive gallery.
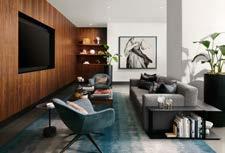
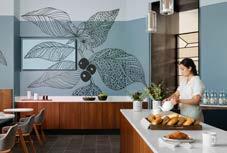
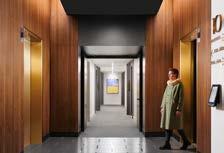
A space for every need
Sculpted for flow
A sculptural ceiling guides guests from the Munger Avenue entry through leasing, leading to the amenity bar and co-working lounge. Designed to shape light, enhance acoustics, and conceal MEP systems, it balances function with elegance. At the coffee bar, a subtly patterned gate echoes the tower’s elevation, blending security with design.
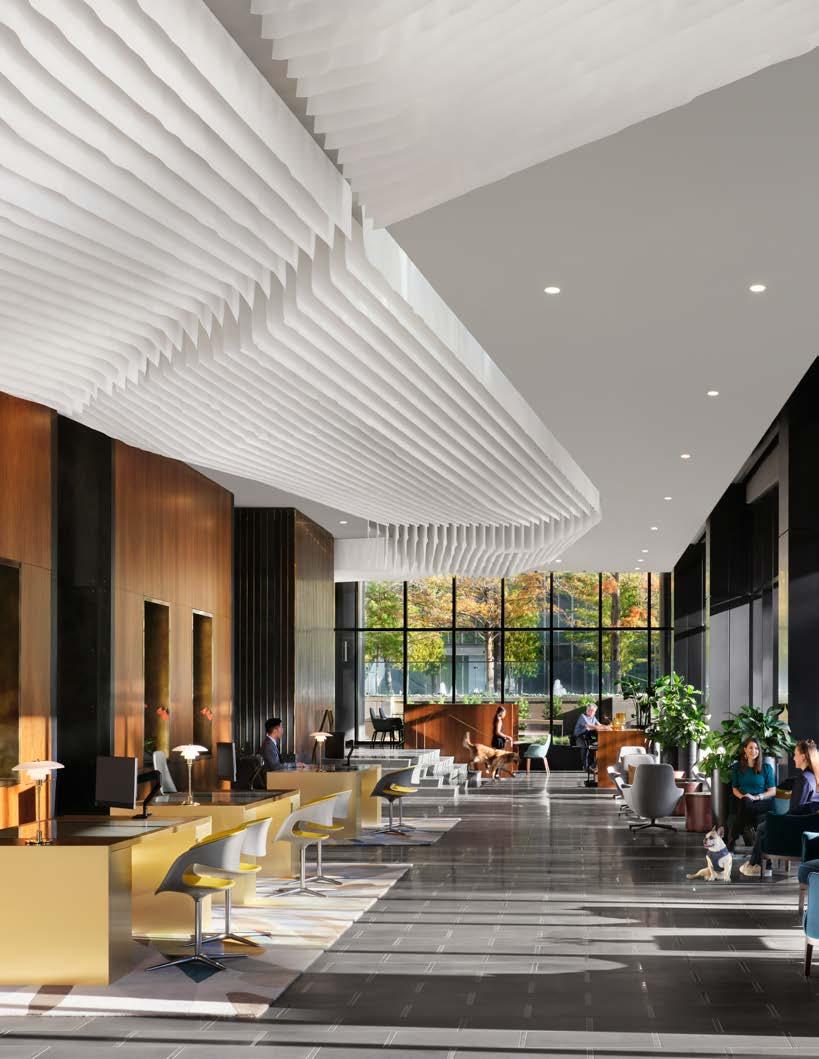
2023, IIDA Interior Design Competition
Finalist, IIDA
2021, D CEO
Best Multifamily Development of the Year
2017, Multi-Housing News Excellence Award, Best New Development – Unbuilt Category, Silver Award, Multi-Housing News (MHN) Awards
The Luminary

Where history meets innovation at the heart of the city
Luminary is an urban retreat where architecture and community seamlessly converge. Spanning 24,000 square feet on the ninth floor, the design fosters fluid transitions between indoor and outdoor spaces, balancing connection and tranquility.
A 75-foot climate-controlled pool anchors the outdoor experience, complemented by private cabanas, a doublesided fireplace, and open-air dining areas designed for relaxation and social gatherings. Panoramic city views enhance the ambiance.
Inside, purposeful spaces support movement and connection. The fitness center and yoga studio maximize natural light, while the owners’ lounge, private dining room, and media lounge offer refined settings for work and leisure. A catering kitchen and secure bike storage ensure everyday convenience.
Pet-friendly features, including a dog spa and park, reflect a thoughtful approach to modern living. Throughout, Luminary blends elegance with functionality, creating a space that elevates urban life. Click to learn more >>
Services
Architecture / Interior Design / Sustainability
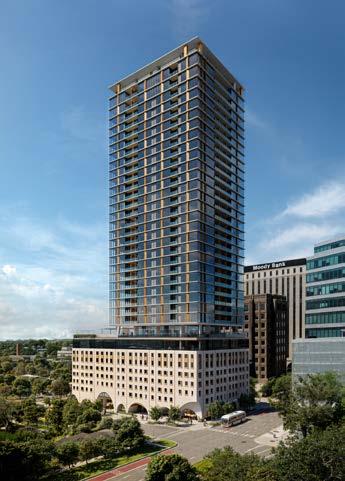

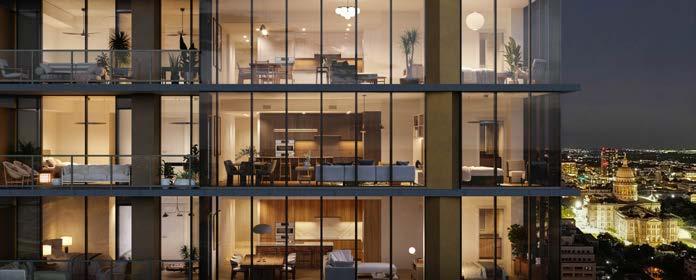
Designed for connection, crafted for balance, inspired by the outdoors
Luminary offers 24,000 square feet of thoughtfully designed amenity space, blending relaxation, community, and wellness. Seamlessly connected to the outdoors, these spaces elevate everyday living—whether it’s a quiet retreat or a lively gathering. Here, residents find balance, energy, and a sense of belonging in an environment designed for tranquility and connection.
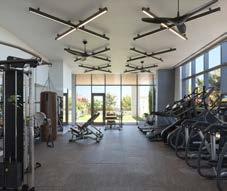
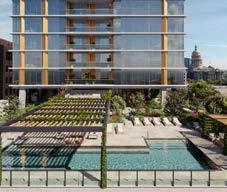
Renderings by Urbanspace
321 W 6th Street
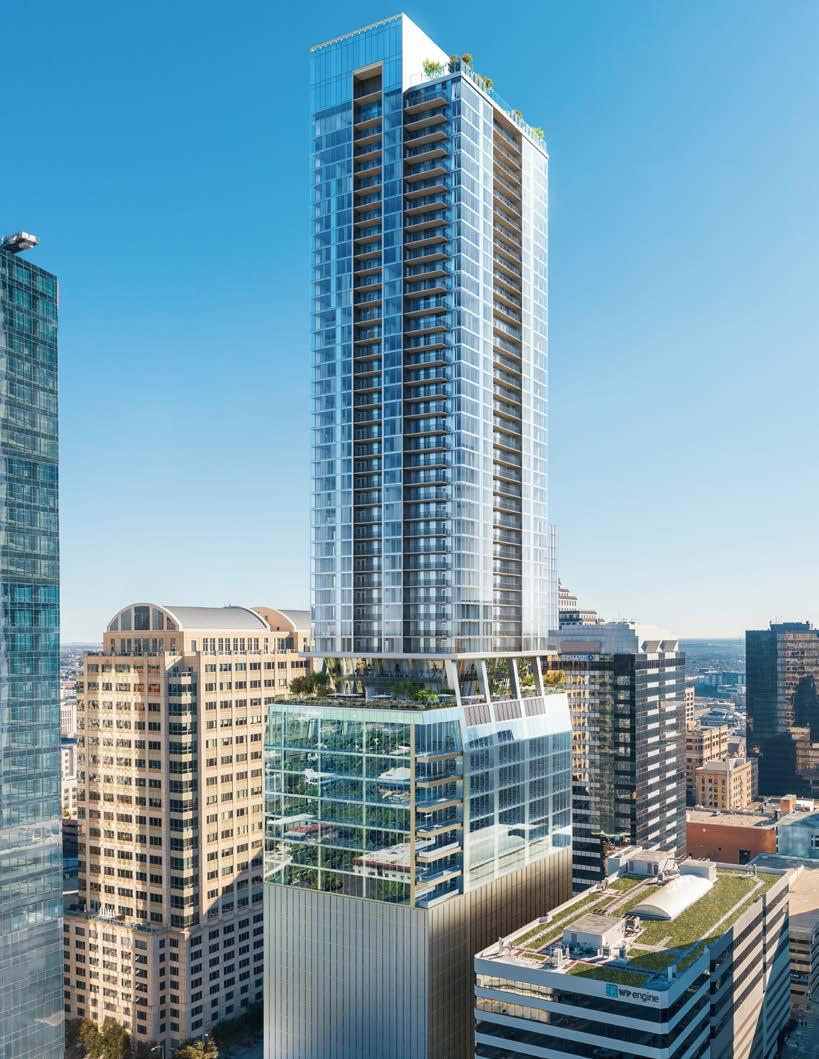
2023, Best New Multifamily Building, Austin Business Journal, Commercial Real Estate Awards
2023, Best Development & High Rise: High Rise, Multi-Housing News (MHN) Awards
ATX Tower dominates the skyline and transforms downtown living
ATX Tower is reshaping downtown Austin. This striking 55-story mixed-use landmark is a fusion of energy, innovation, and urban living. Spanning 834,000 square feet, it integrates 120,000 square feet of Class A office space, premium streetlevel retail, and thoughtfully designed residences. Rising from floors 20 to 55, 369 modern apartments—ranging from studios to three bedrooms—deliver an elevated living experience.
Amenities set a new standard with a sky-high clubhouse, pool deck, and indoor-outdoor fitness zones. Thoughtful details like gathering spaces, a listening lounge, a media room, and a pet park create a dynamic, connected community.
Designed for those who move the world forward, ATX Tower is making a statement.
Services
Executive Architect / Interior Design / Branding & Experiential Graphic Design / Sustainability


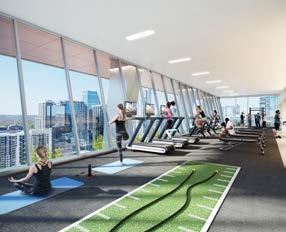

One Hudson Yards

Bridging past and furture in Chelsea's evolving skyline
One Hudson Yards is a striking 33-story, 178-unit residential tower that redefines luxury living along the High Line. This 240,000-squarefoot landmark anchors Related Companies’ transformative Hudson Yards development—an ambitious 28-acre neighborhood built above Pennsylvania Station’s railyard.
Its stone and glass façade bridges past and future, embracing Chelsea’s classic masonry while aligning with Hudson Yards’ sleek, glass aesthetic. The tower’s podium blends retail and private amenities, offering an elevated lifestyle with a bowling alley, game room, regulation basketball court, a 25-meter swimming pool and spa, and a leading-edge fitness center.
The interiors by Andres Kikoski are designed with precision and purpose, creating a sophisticated and inviting environment. Performance-driven, One Hudson Yards is crafted for those seeking modern living in New York City's heart. Click to learn more >>
Services Architecture
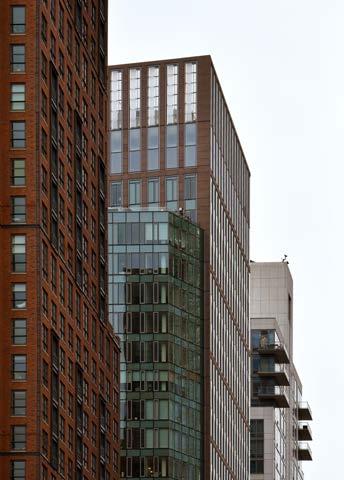
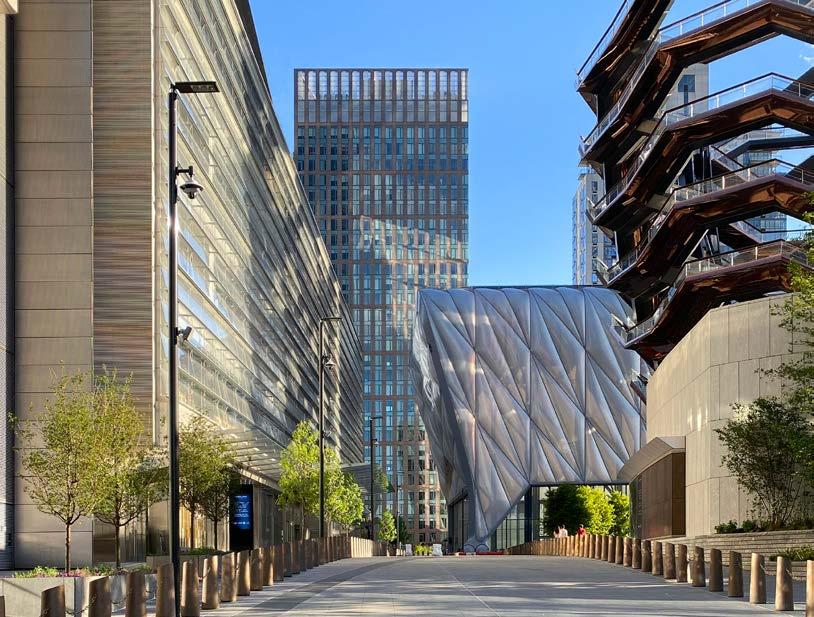
A handshake of thoughtful design and iconic sites
The design of One Hudson Yards reinterprets Chelsea’s masonry heritage, enveloping the structure in a contemporary yet contextually grounded façade. A distinctive curtain wall “ribbon” weaves around the exterior, forging a visual dialogue between the High Line and the architectural landscape.
The building’s warm material palette, precisely detailed surfaces, and human-scaled proportions offer a refined contrast to Hudson Yards' towering glass structures. This design establishes the tower within an evolving skyline while making a bold architectural statement.
Living enriched by the energy of the High Line
Gracefully rising above the High Line, this 178-unit residential tower blends modern elegance with West Chelsea’s unmistakable vibrancy. At street level, a practically designed base weaves retail and amenities into the urban fabric, activating a lively and engaging streetscape.
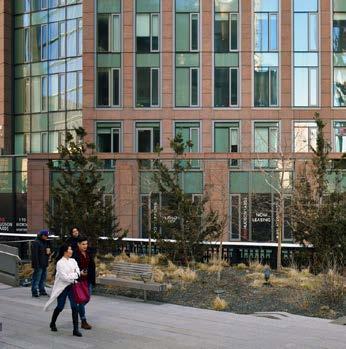
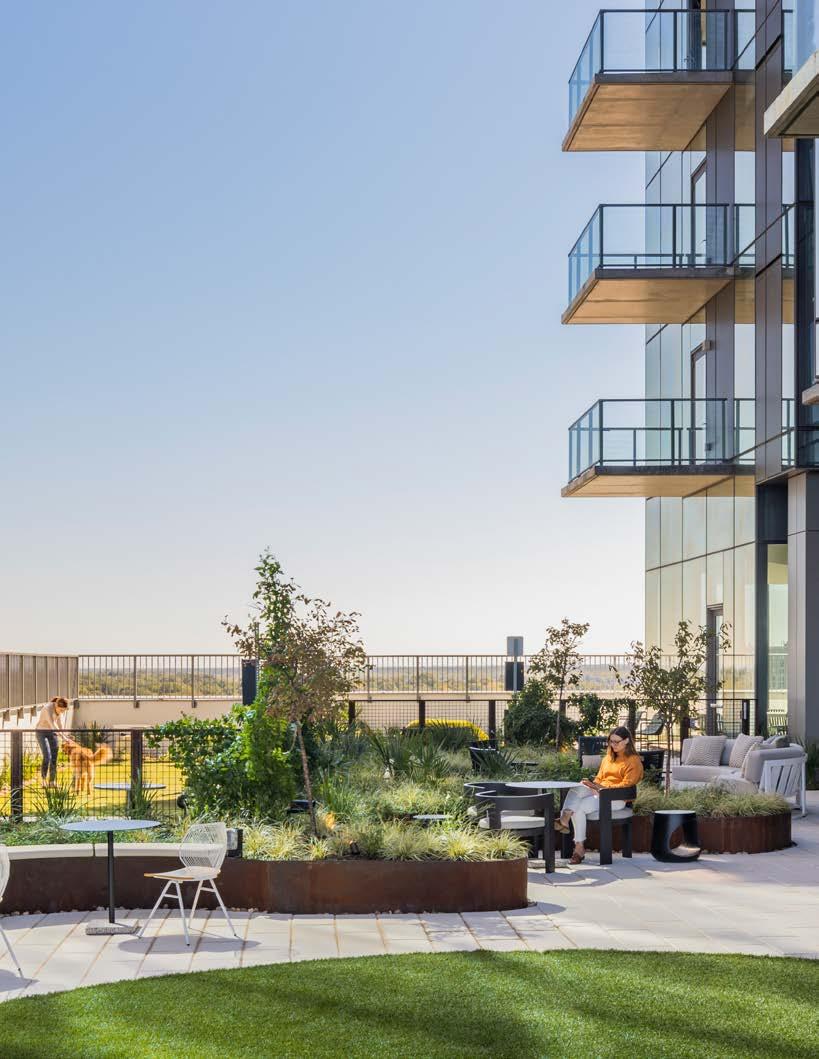
“[We] came to the Austin market to build the extraordinary. A core part of our strategy was identifying and working with the best talent in the region. We found our architect for 44 East. From start to finish, they provided creativity and professionalism as well as excellent collaboration with the entire project team. We look forward to working with Page now Stantec again."
Brad Stein, President, Intracorp Texas
From vibrant urban developments to thoughtfully designed suburban communities, we create multifamily residential spaces that enhance everyday living. Our designs prioritize comfort, connectivity, and long-term value—bringing together innovative solutions and deep market insights to meet the evolving needs of residents and developers alike.
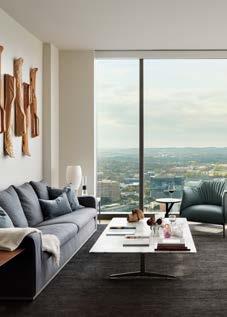
Selected Multifamily Residential Clients
Alexa Management
Ardent Residential
AMLI Residential
Banfield Properties
Canyon Ranch Spa
EKN Development
Fineline Development
Four Seasons Hotels and Resorts
Gables Residential
Greystar
Habitat for Humanity
Hilton
Hines
Intracorp
Kempinski
Lambert McGuire
Landmark Developers
Lincoln Property Company
Livcor, a Blackstone Portfolio Company
Lynd Development
Midway
New Waterloo
Northland Living
Presidium
Riverside Resources
Rough Creek Lodge and Resort
Ryan Companies
Sackman Enterprises
Stonelake Capital Partners
Three Thrones Hospitality
Tishman Speyer
Urbanspace
Walter N. Marks, Inc.
Weston Urban
Zeckendorf Development
With inquiries, contact:
Arturo Chavez AIA
Board Representative achavez@pagethink.com / 713 658 2130
Wendy Dunnam Tita FAIA, IIDA Principal, Chief Practice Officer
Commercial & Mixed-Use Sector Leader wdtita@pagethink.com / 512 382 3529
Daniel Brooks AIA, LEED AP Principal, Managing Director
Commercial & Mixed-Use Sector Leader dbrooks@pagethink.com / 512 382 3462
Kaitlin Jones RID, NCIDQ, WELL AP Senior Associate
Commercial & Mixed-Use Business Development kjones@pagethink.com / 469 621 4757
Cristina Diodati Jones Senior Associate
Commercial & Mixed-Use Sector Manager cdjones@pagethink.com / 512 382 3502
Brandon Townsend Principal Regional Commercial & Mixed-Use Director btownsend@pagethink.com / 512 382 3535
Darrell Long Principal, Design Director dlong@pagethink.com / 469 621 4734
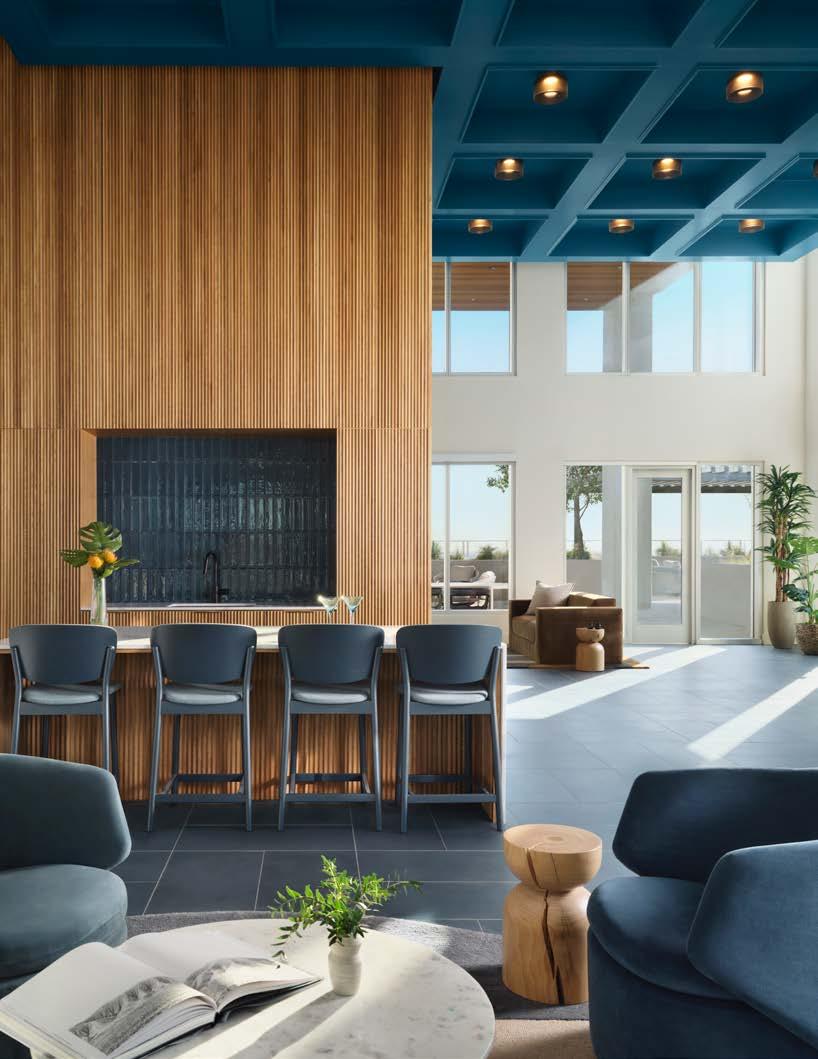
People experience design long before they recognize it. In the calm of a recovery room. In the hum of the laboratory. In the ease of navigating a campus or a concourse. That doesn’t happen by chance.
As Stantec and Page come together, we offer more than rigor or reach. We are committed to Performance by Design, where every solution is crafted to be purposeful, measurable, impactful. It’s how we turn insights into action, and design into results that move you and your business forward.
Services
Architecture / Engineering / Interior Design / Urban Design / Planning / Landscape Architecture / Branding & Experiential Graphic Design
Markets
Academic / Advanced Manufacturing / Arts & Culture / Aviation / Civic / Commercial & Mixed-Use / Government / Healthcare / Mission Critical / Science & Technology
