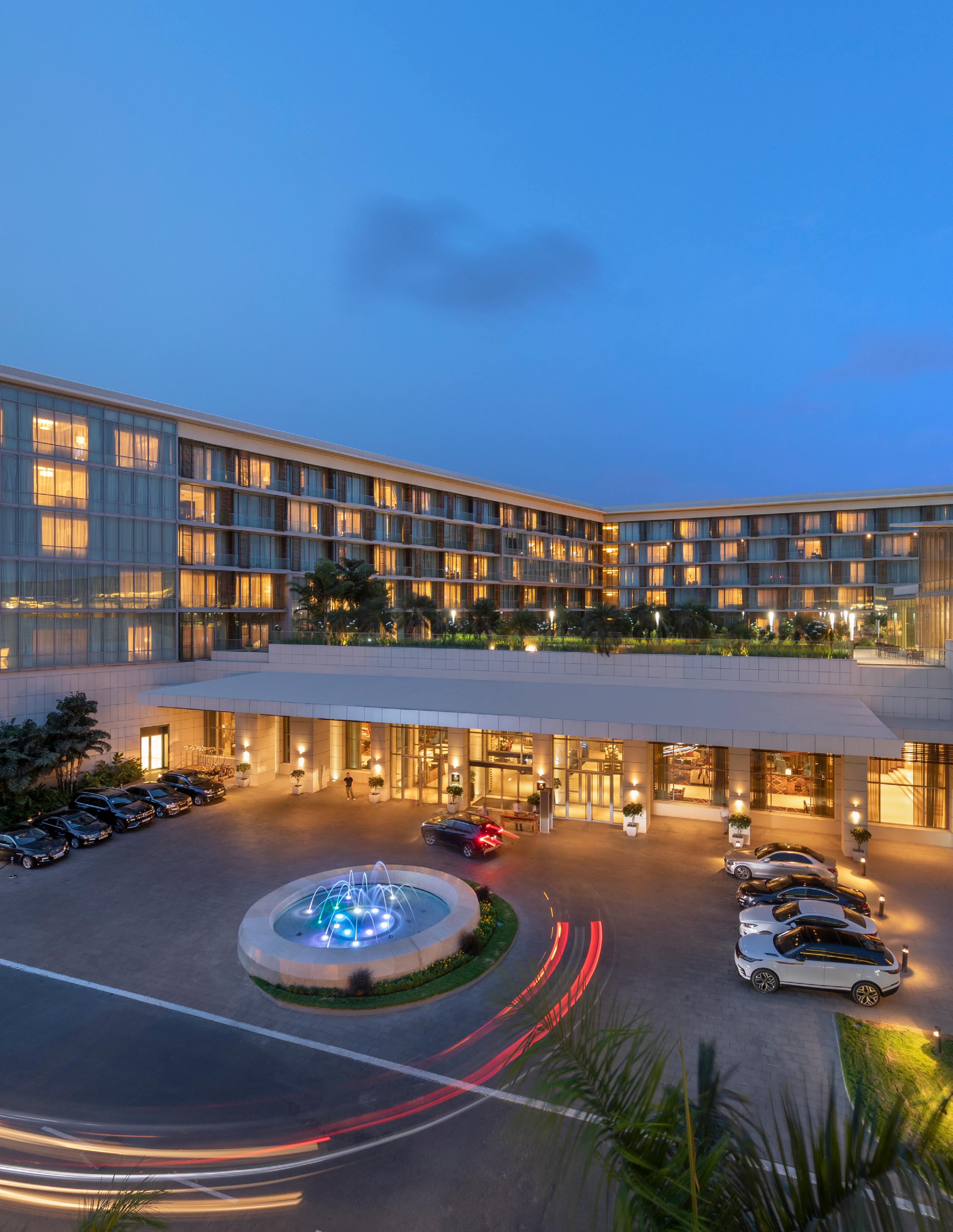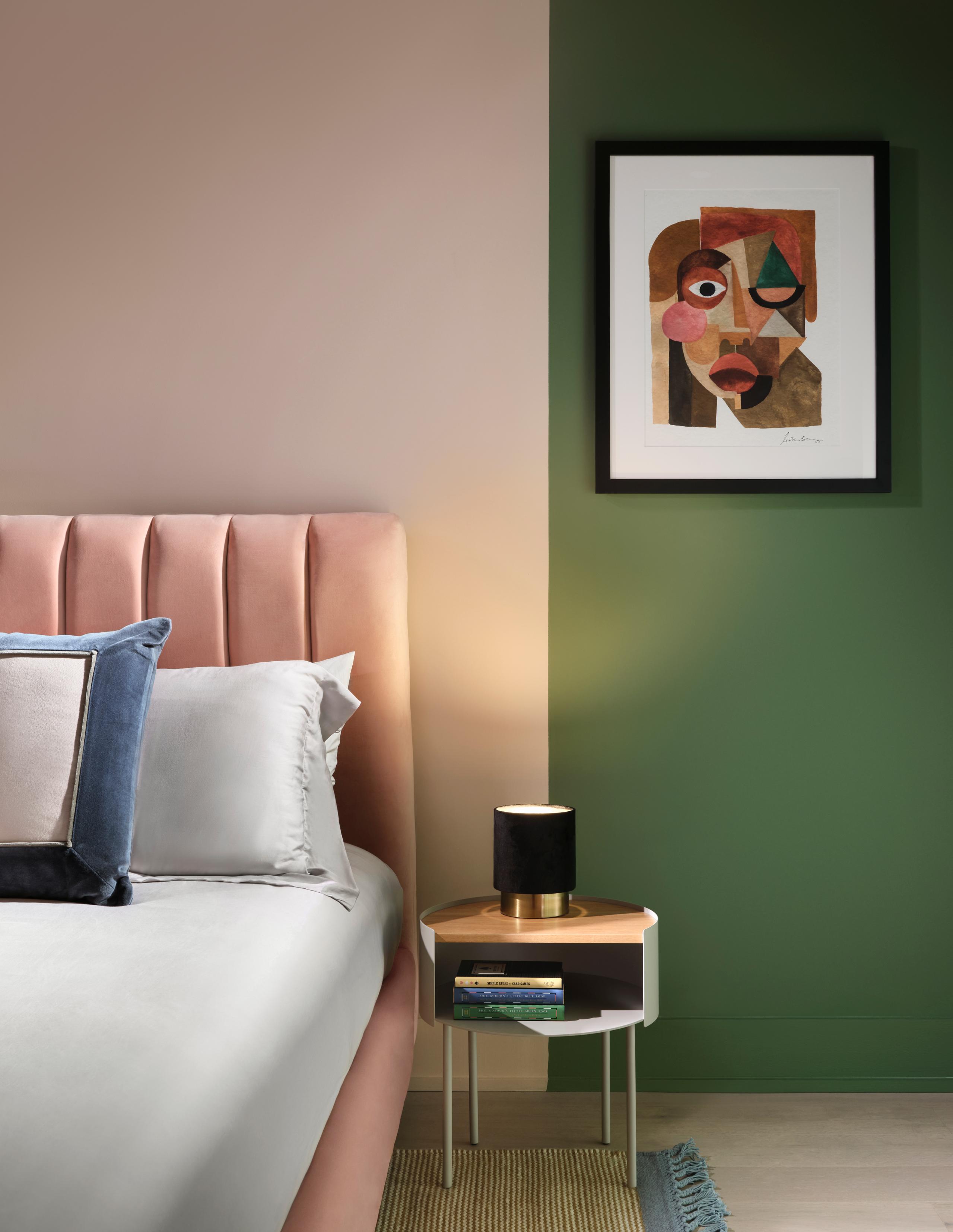

Hospitality
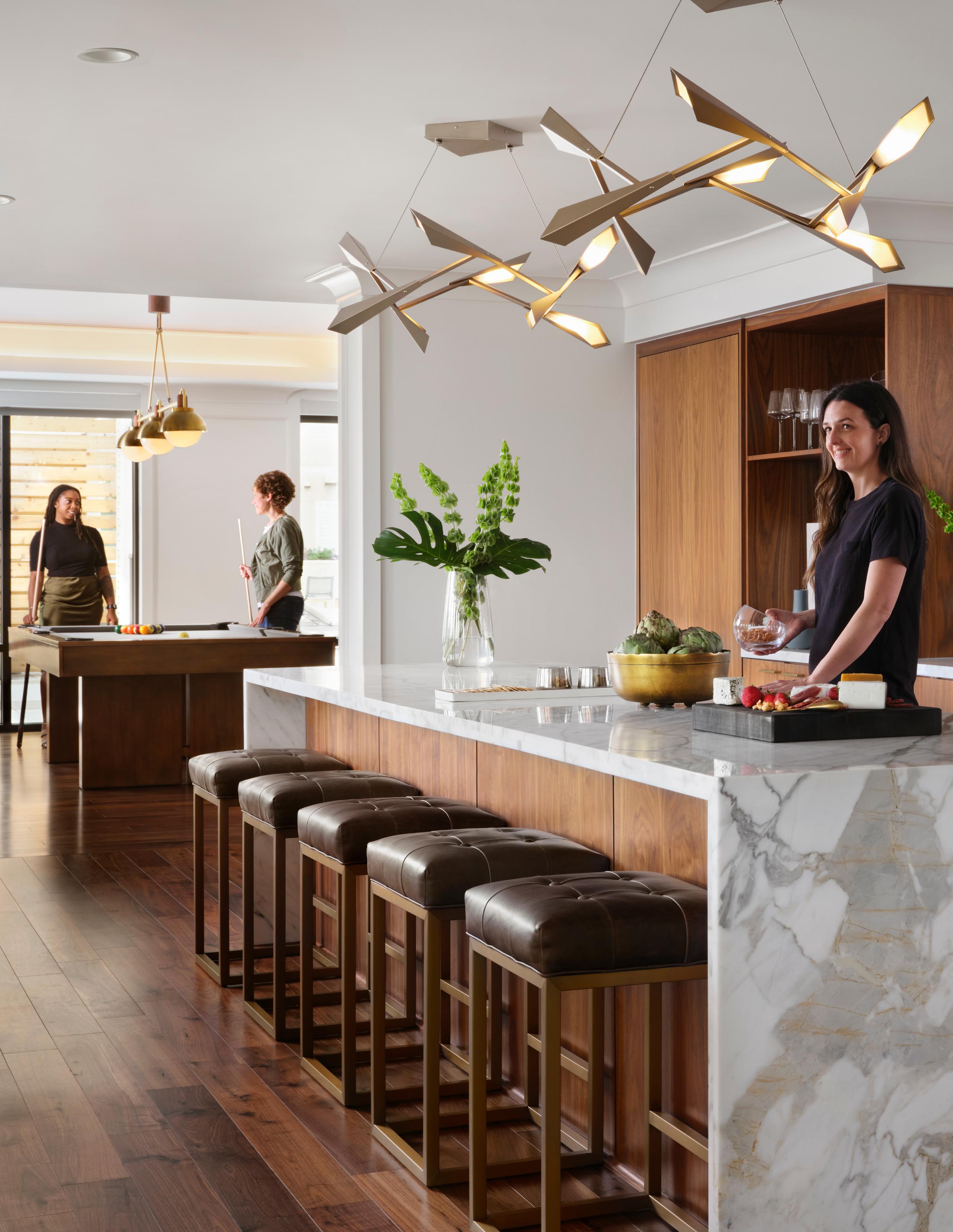
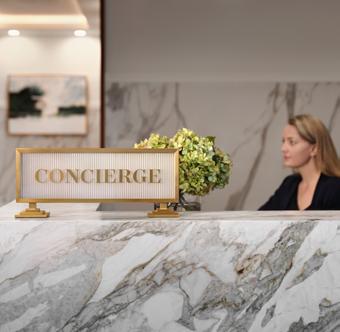
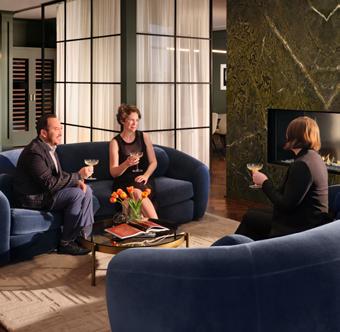

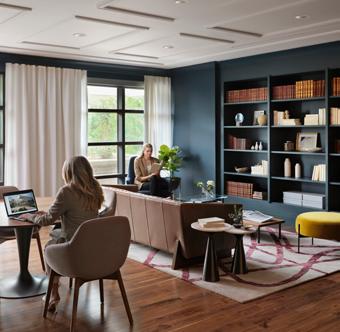
Designing Exceptional Experiences
We craft immersive hospitality destinations that transcend the ordinary. Boutique hotels, urban resorts, restaurants, and clubs captivate the senses. As a full-service studio, we blend operational efficiency and innovative building practices with award-winning design to create authentic places where every moment feels intentional. From feasibility studies to project delivery, we collaborate with national brands and investors to bring visionary spaces to life—ensuring memorable guest experiences from arrival to departure and beyond, inspiring return visits.
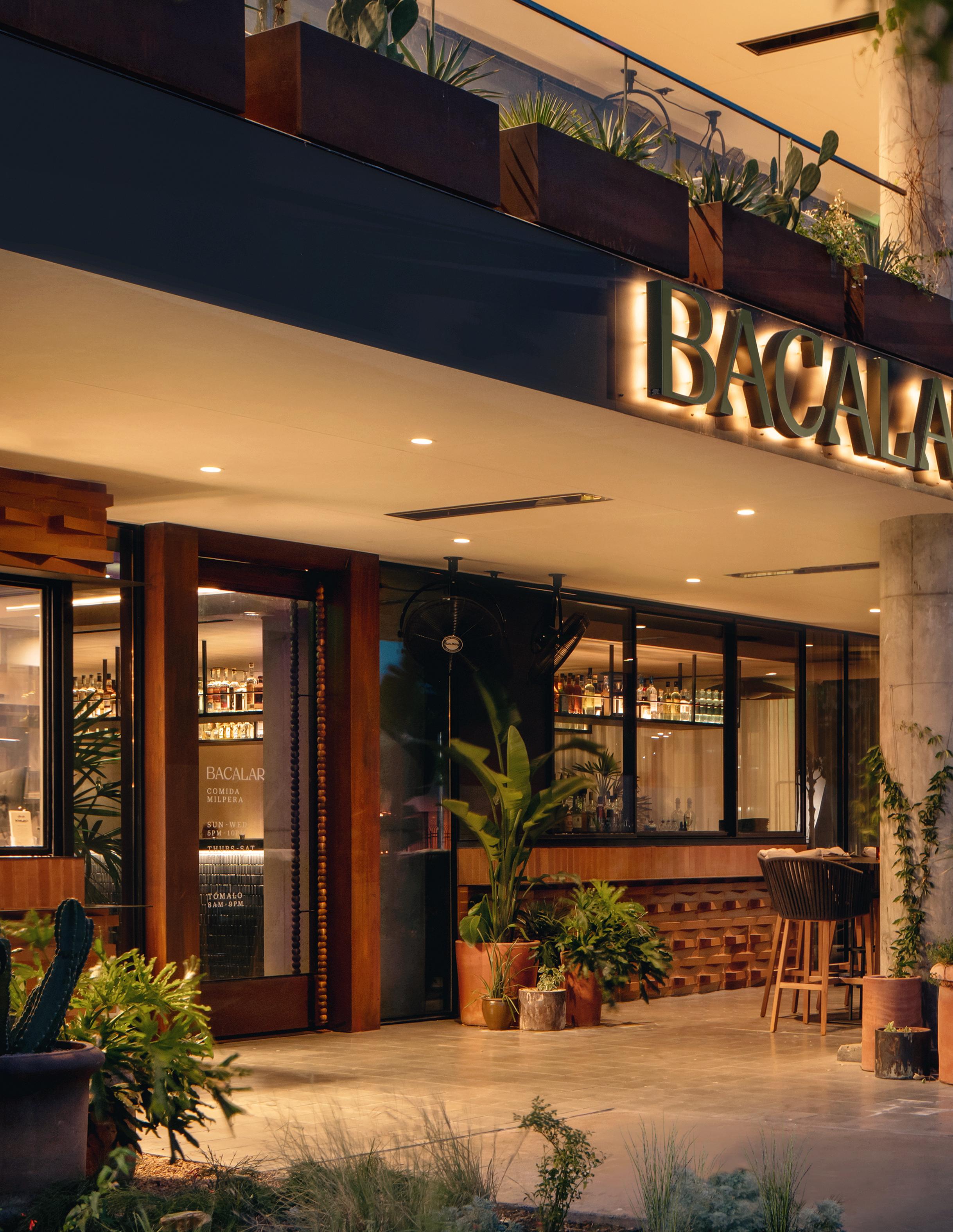
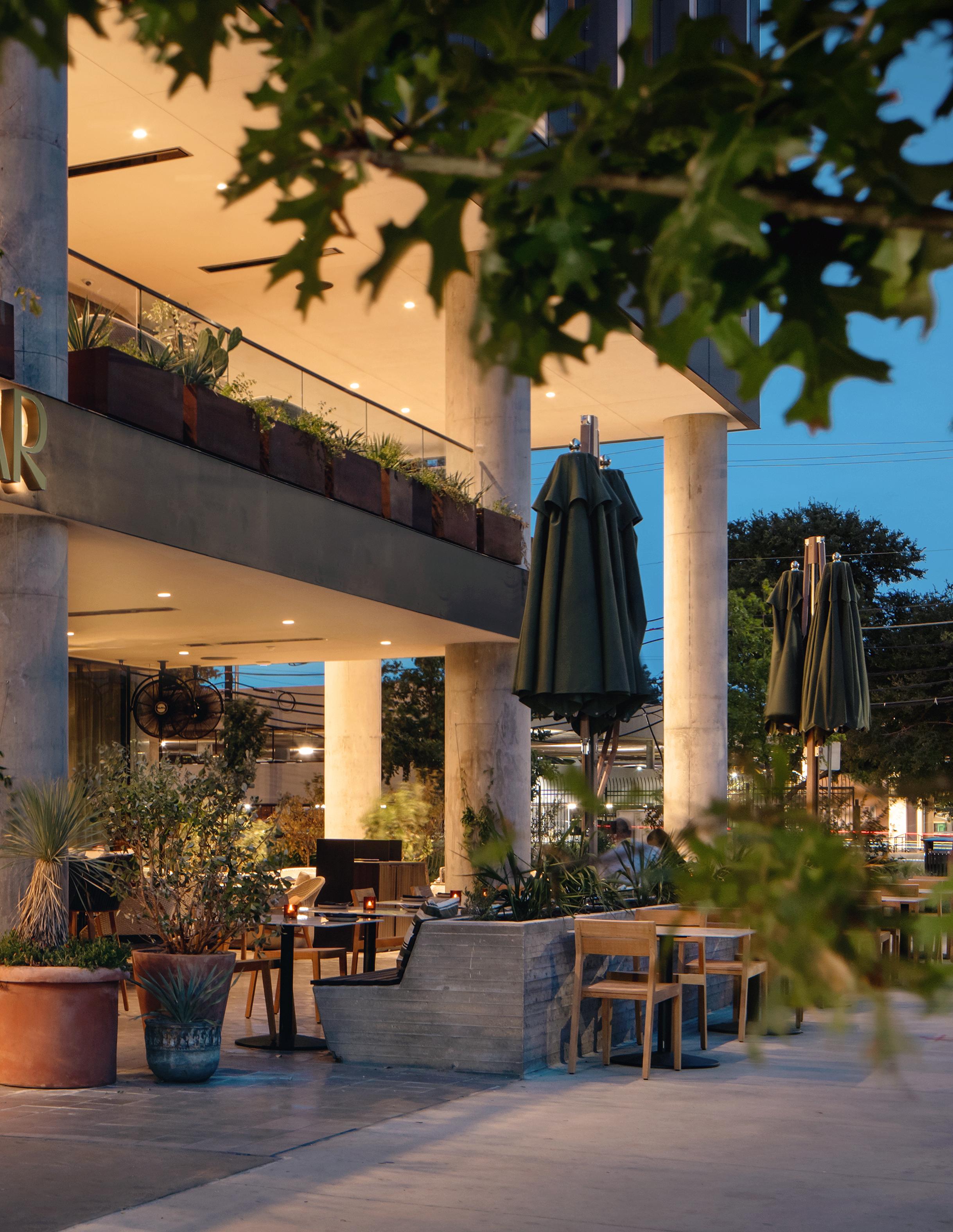
Page, now Stantec Hospitality
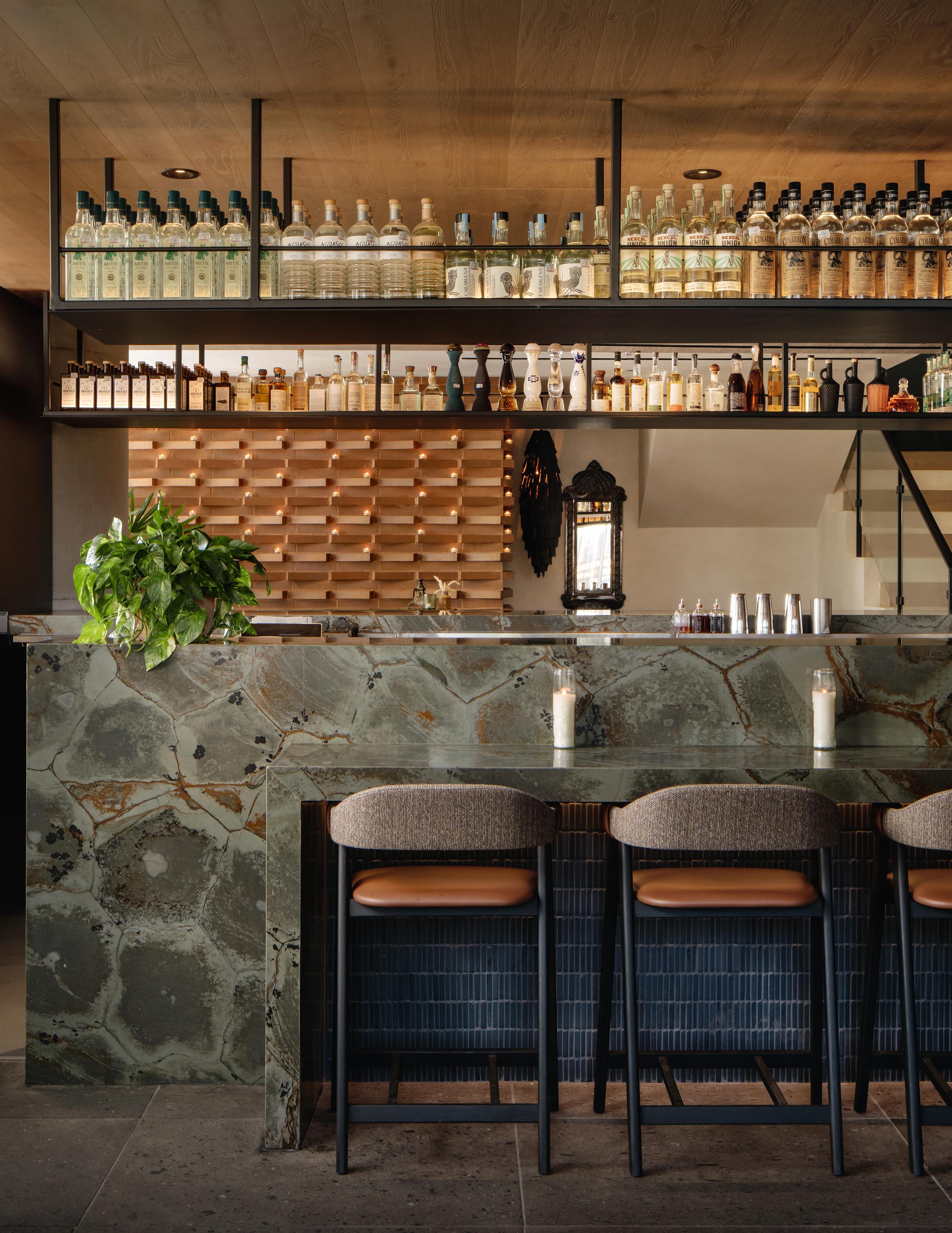
A luxury dining experience.
Creating a luxury dining experience within an existing highrise building demands both vision and precision. Page now Stantec tackled this challenge as executive architect for Tomalo, a bold new restaurant celebrating the flavors and spirit of Mexico’s Yucatán region. Located on the ground floor of 44 East—a high-rise residential tower that we designed in Austin’s Rainey district—Tomalo required smart, high-impact solutions to make the most of its tight footprint.
With space at a premium, every design decision had to be intentional. We approached the project with a keen focus on function and ambiance—optimizing kitchen efficiency, refining guest experiences in key spaces, and seamlessly integrating lighting and acoustics to enhance the atmosphere. The result: a refined yet dynamic dining destination that complements its residential surroundings while delivering an unforgettable culinary experience.
Services
Architecture / Interior Design / Signage / MEP Engineering
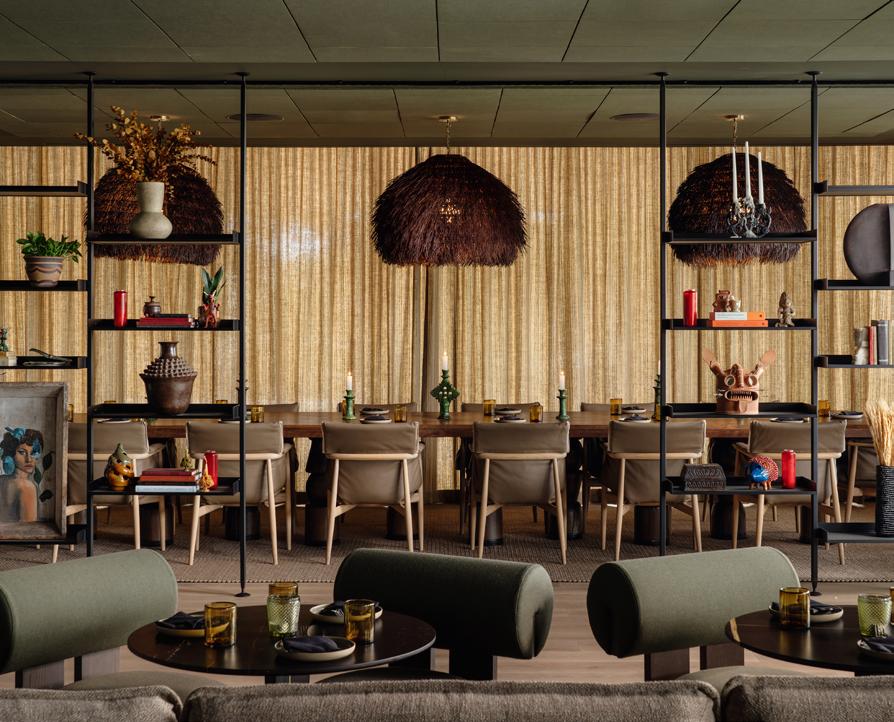
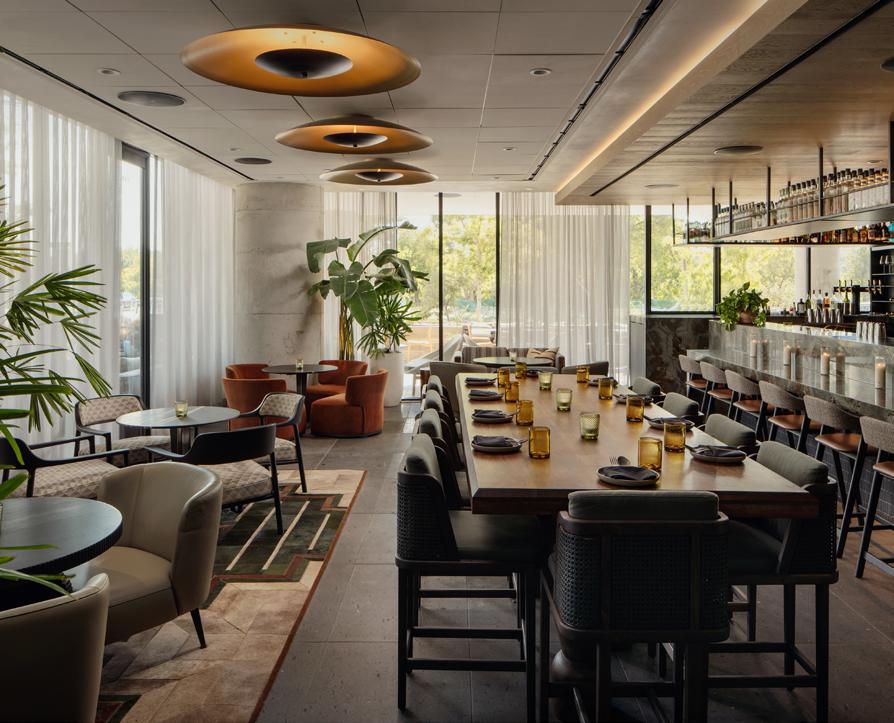
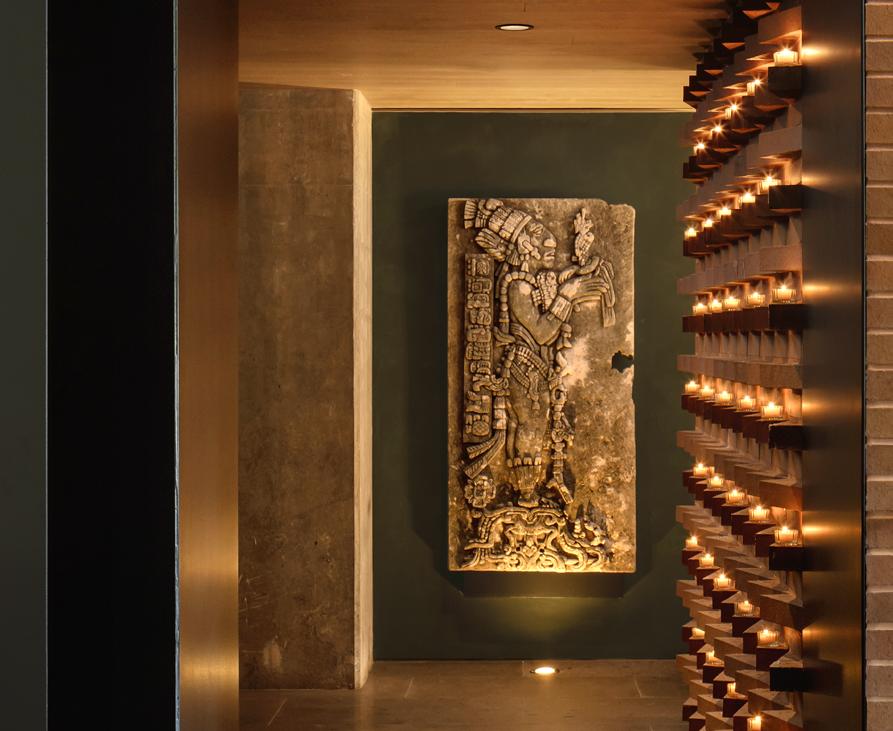
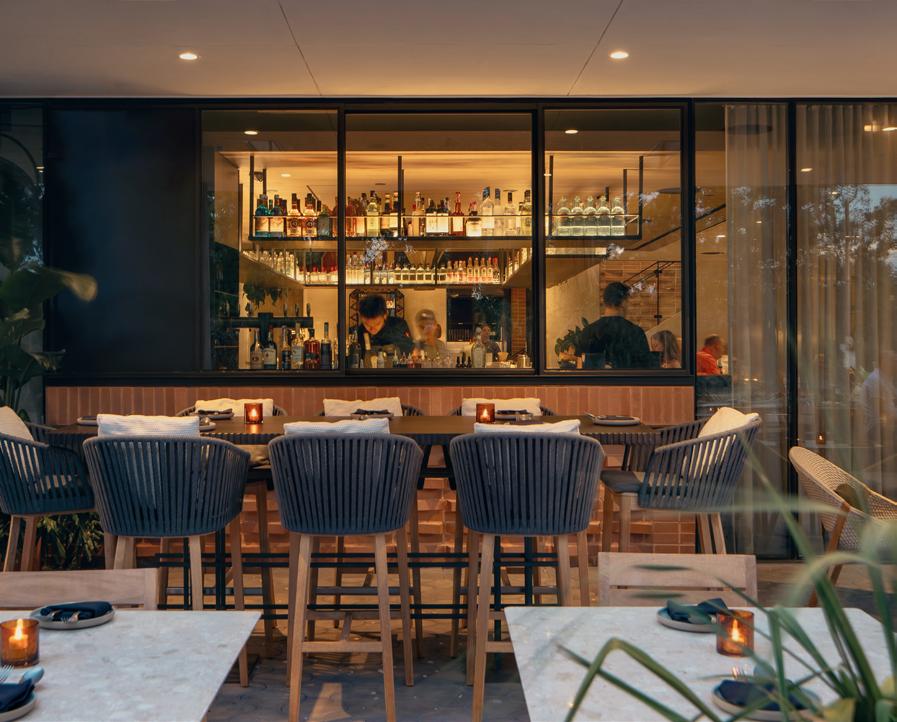
Optimizing kitchen function and shaping guest experience with a fusion of culinary and architectural excellence. This is performance by design.
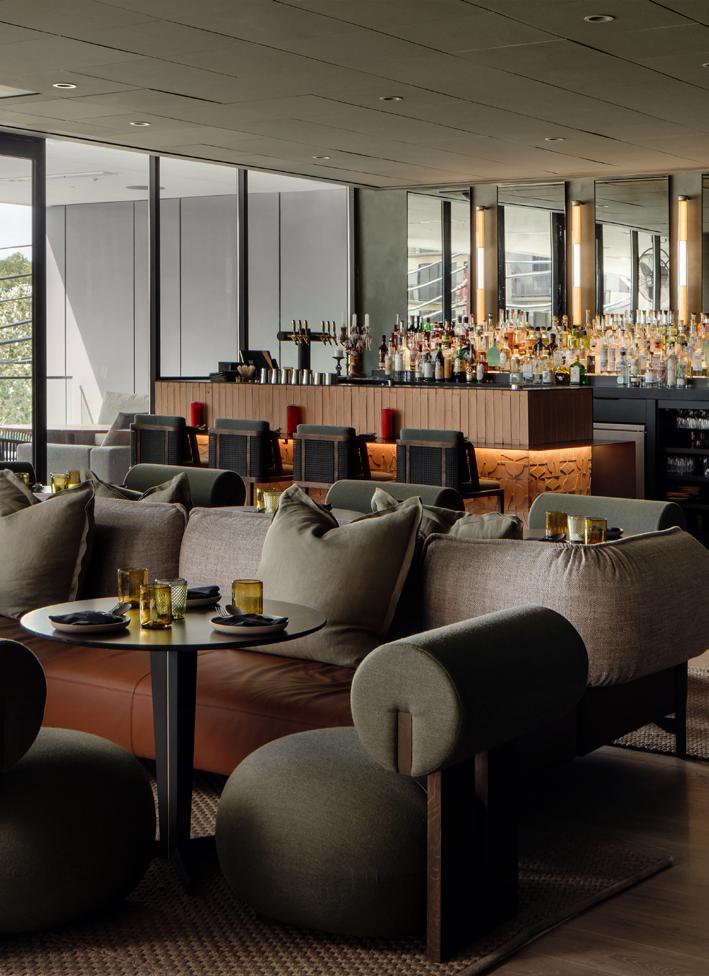
Acoustics
We created a space that invites energy, enhances ambiance, and encourages conversation.
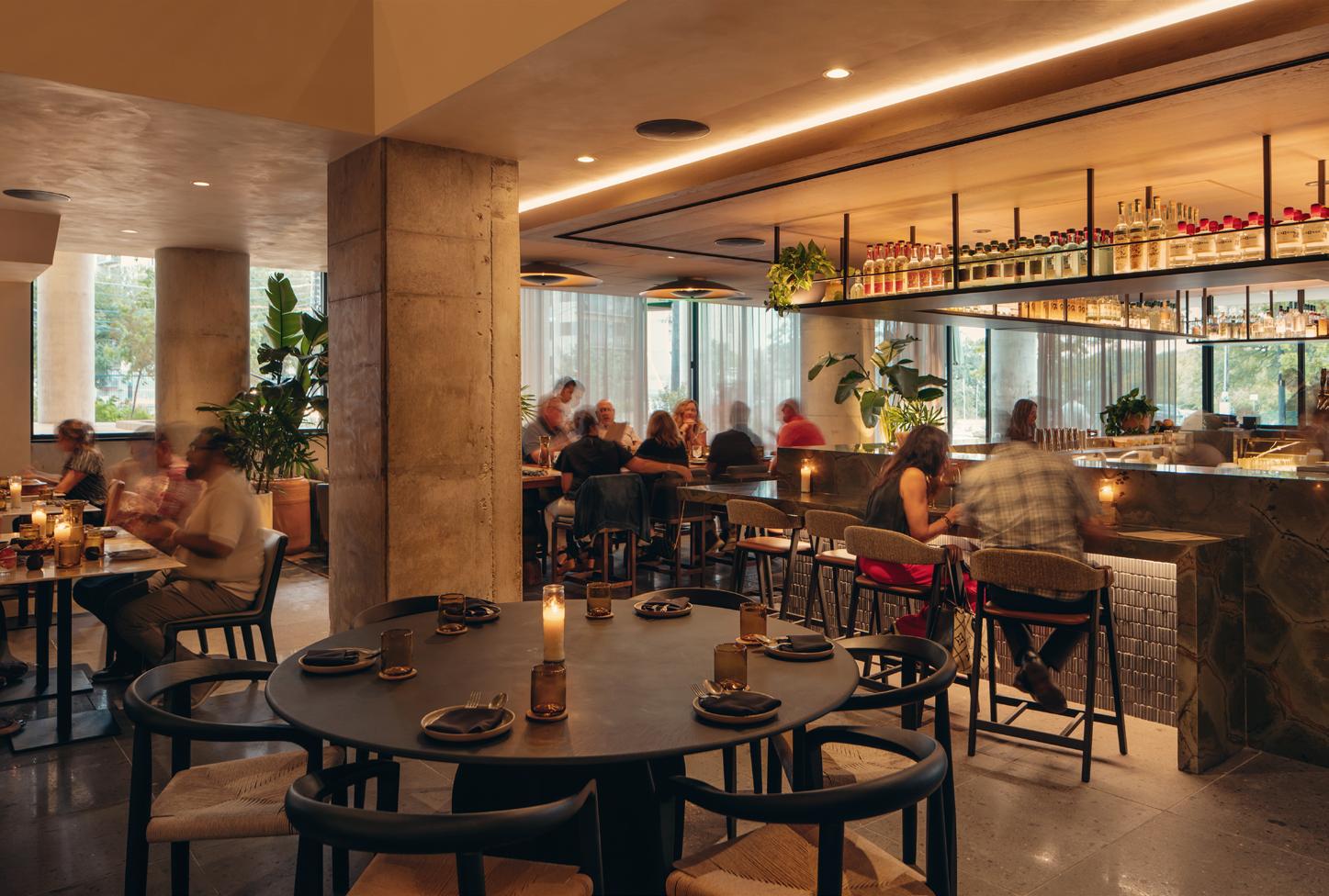
Optimizing for precision and efficiency
Executing Tomalo’s intricate menu from a compact kitchen for 200+ guests demands precision—both in design and culinary expertise. Page now Stantec delivered a high-functioning, streamlined layout that minimizes disruptions and maximizes efficiency.
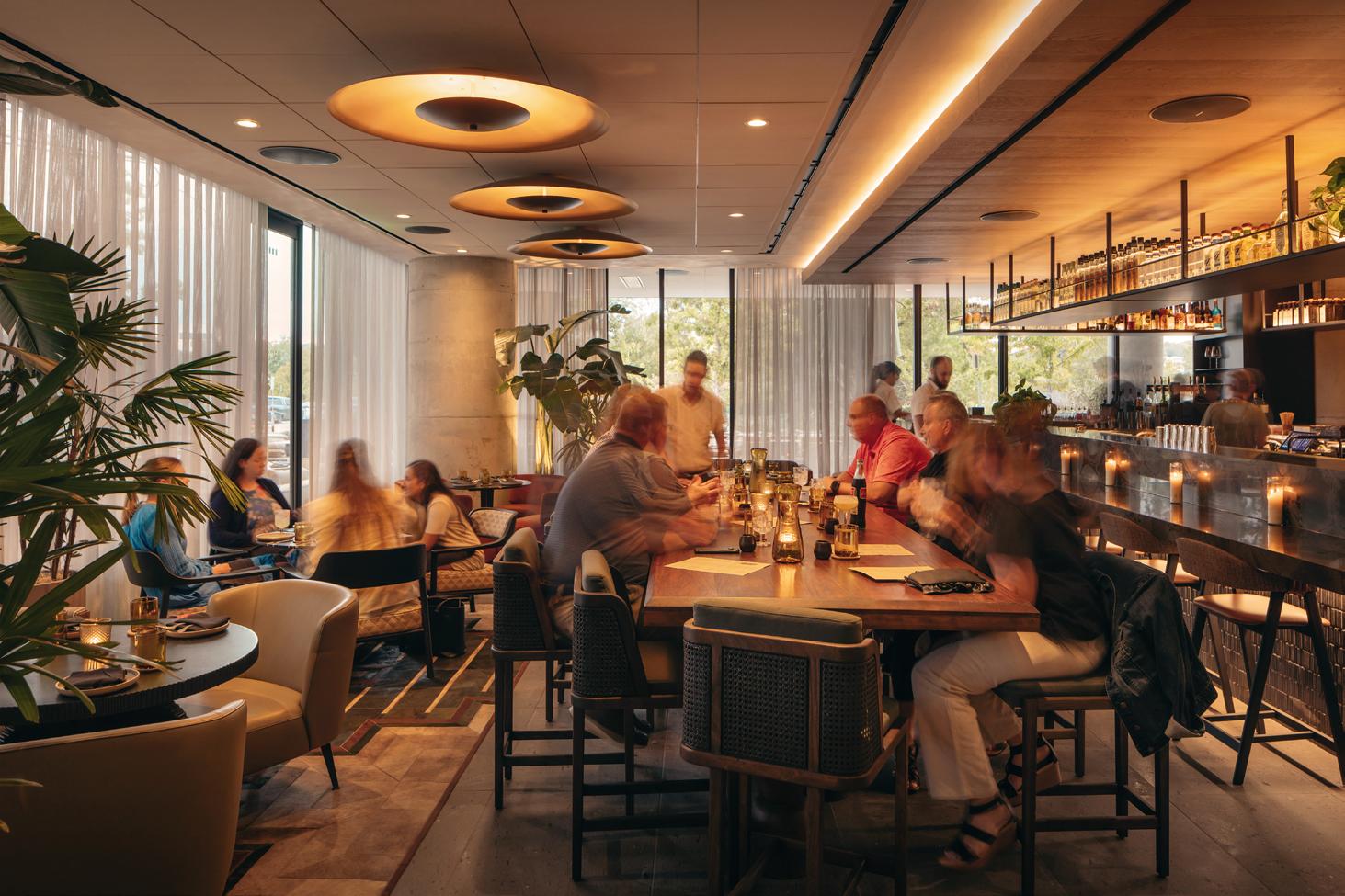
Lighting that welcomes guests, shapes the atmosphere, and enhances the experience Page now Stantec seamlessly weaves together functional and aesthetic lighting, enhancing exterior and interior environments to craft an inviting ambiance. Tomalo has precise control over the lighting on its portion of exterior patio space, maintaining a comfortable level for residents while dynamically adjusting the restaurant’s zone. This thoughtful play of light subtly draws guests towards Tomalo without interfering with the residential entry.
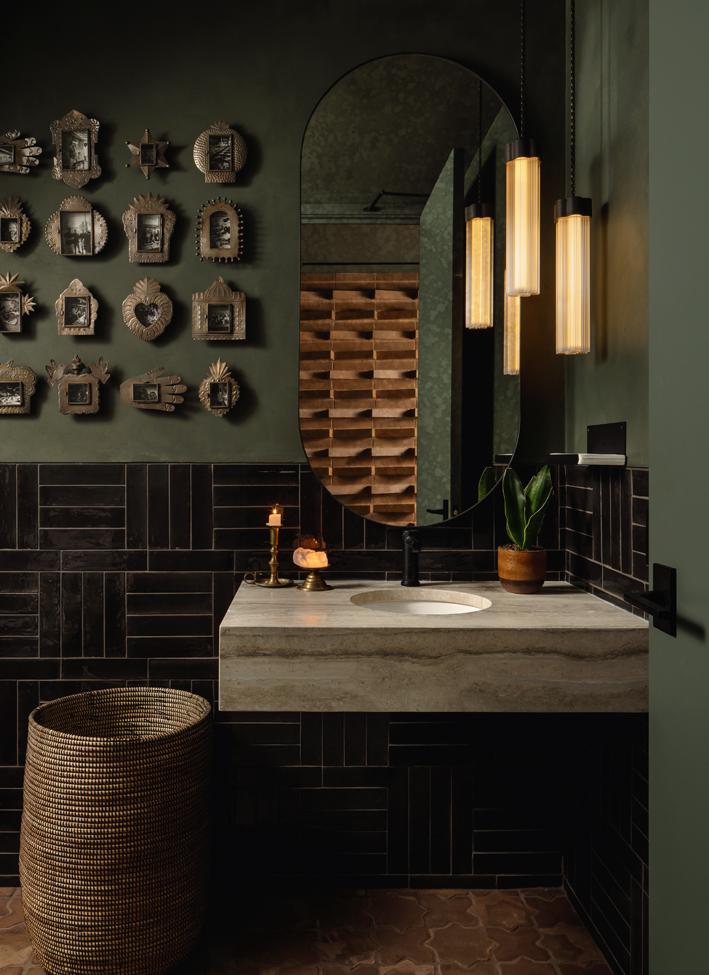
Elevating lavatory experience
We heightened the restroom experience by blending privacy and accessibility. The design features gender-neutral, private toilet compartments paired with a communal, fully accessible wash basin.
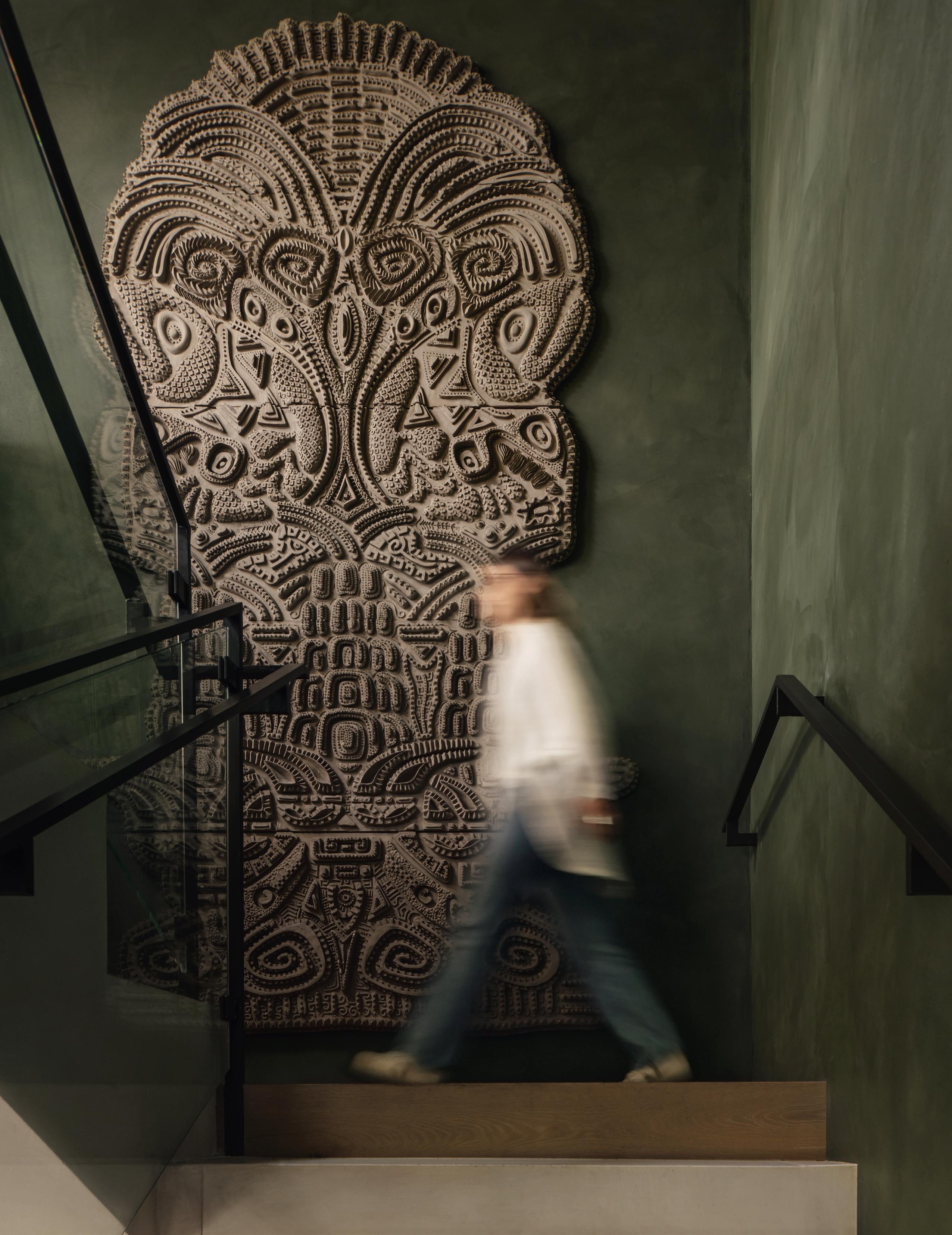
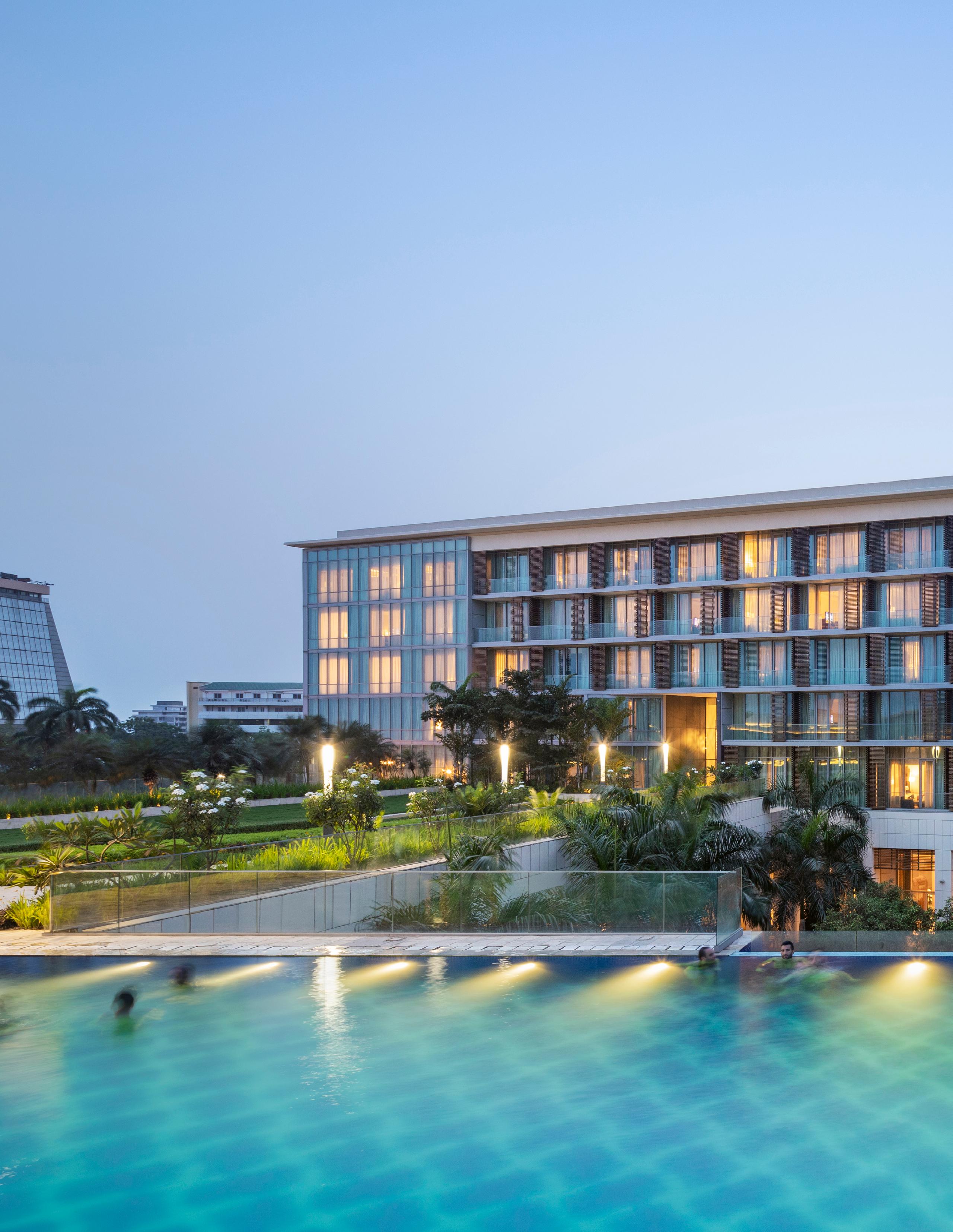
Kempinski Gold Coast Hotel
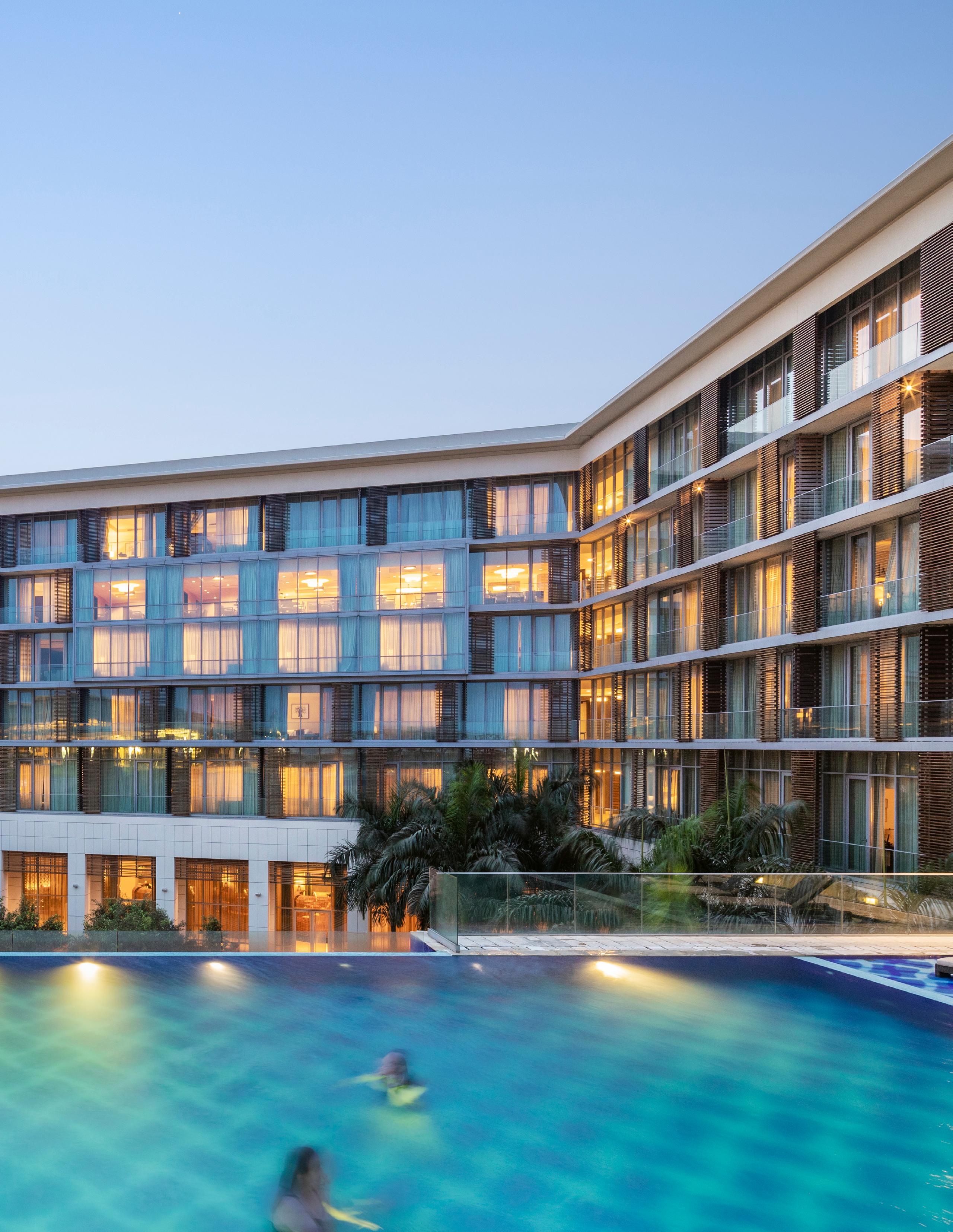
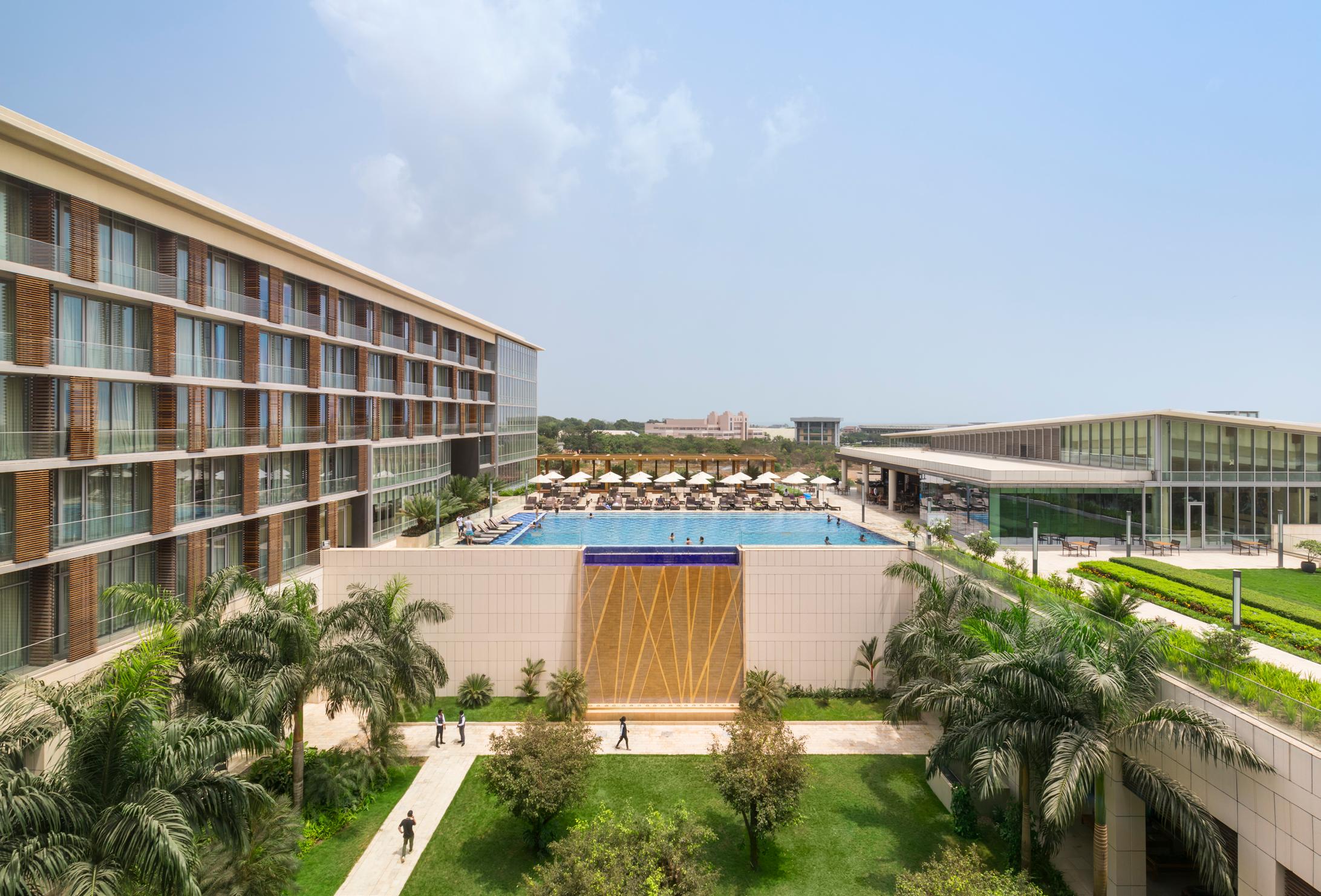
Here, tradition and innovation converge
The Kempinski Hotel Gold Coast City is designed around a striking central courtyard—an anchor of connection and energy. Inspired by the traditional Ghanaian courtyard, which brings people together for music, cooking, and cultural expression, this space is the heart of the hotel.
Flanked by the guest room wing and a rooftop pool deck, the courtyard seamlessly blends relaxation and activity. A lush green roof and elevated pool deck extend over the lobby and ballroom.
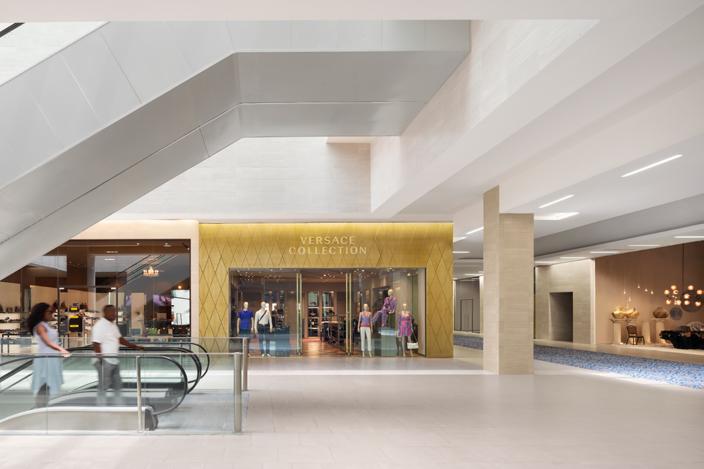
Where culture and commerce meet
Just beyond the hotel, the Galleria Mall reimagines the vibrant energy of a traditional Ghanaian market with a modern, upscale twist. We designed 19,700 square feet of the mall, blending high-end retail with premium commercial office space.
Bridging the pool and green roof is the Butterfly Building, an architectural centerpiece named for its distinctive butterfly-shaped roof. More than a design choice, it symbolizes movement and transformation—reflecting the hotel’s role as a dynamic gathering space for global travelers and the local community.
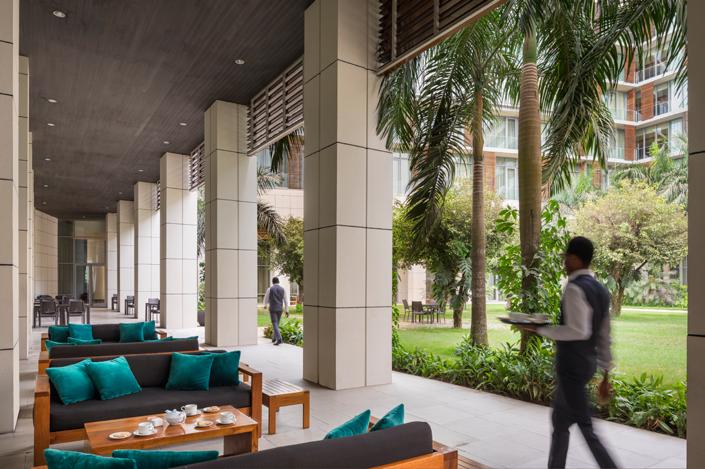
Building programming ensures maximum productivity of staff
Even the kitchen operates on a dynamic schedule, seamlessly integrating with an open-protocol Building Automation System for maximum efficiency. This is innovation at work—elevating hospitality in Accra.
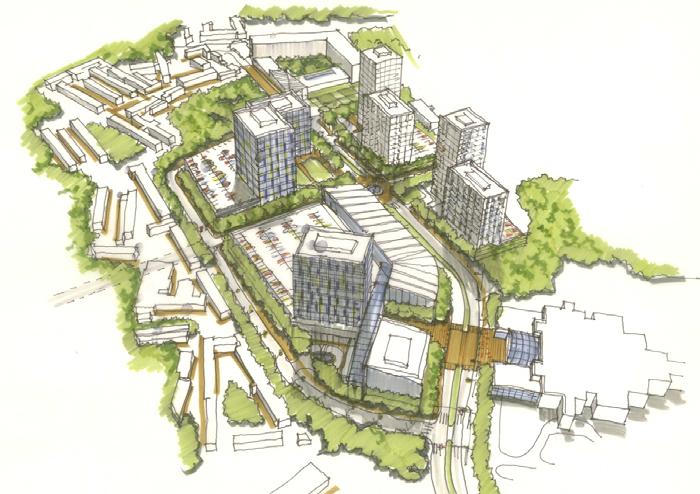
A hotel built to thrive in any condition
In the heart of Accra’s upscale district, the Kempinski Hotel is designed for selfsufficiency, ensuring uninterrupted luxury. Equipped with emergency generators, the hotel seamlessly maintains full operations during outages. A state-of-the-art centralized utility plant goes beyond power—housing air-cooled chillers, steam boilers, domestic water distribution, PRV stations, and a leading-edge water treatment system.
269 3
Kempinski’s modern urban retreat is inspired by Ghanaian tradition.
22
At the heart of Accra’s dynamic cultural scene, the Kempinski Hotel Gold Coast City stands as a bold statement of luxury and tradition. As part of the Page now Stantec-designed Master Plan, it’s surrounded by major embassies, high-end hotels, and key administrative offices.
Rising seven floors, the hotel features 269 thoughtfully designed rooms, including 22 luxury and two presidential suites. More than a place to stay, it’s a hub for business and leisure—offering expansive event spaces, a curated inhouse art gallery, a world-class spa and fitness center, and a premium shopping mall with convenient parking.
Page now Stantec partnered with Looney & Associates to craft interiors that blend European sophistication with the essence of traditional Ghanaian architecture. The result? A hotel that redefines luxury while staying true to its roots— elevating the experience for global travelers and the local community alike.
Services Architecture / MEP Engineering / Planning / Interior Design

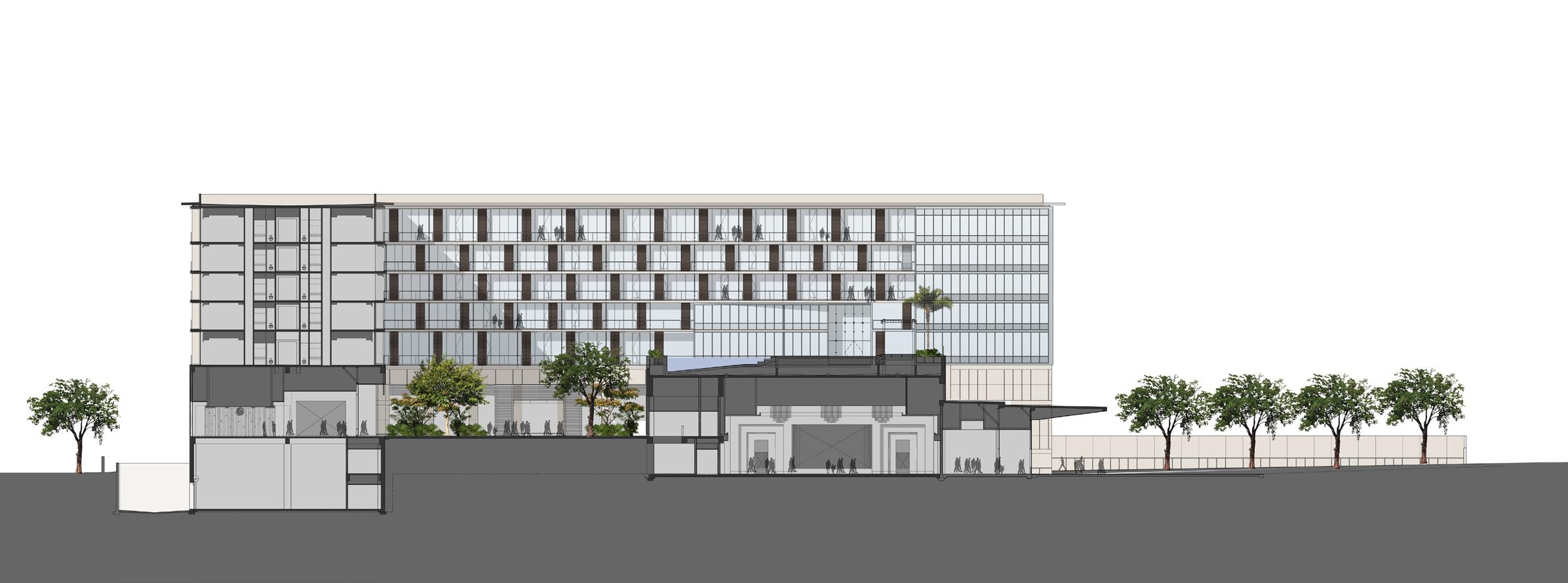
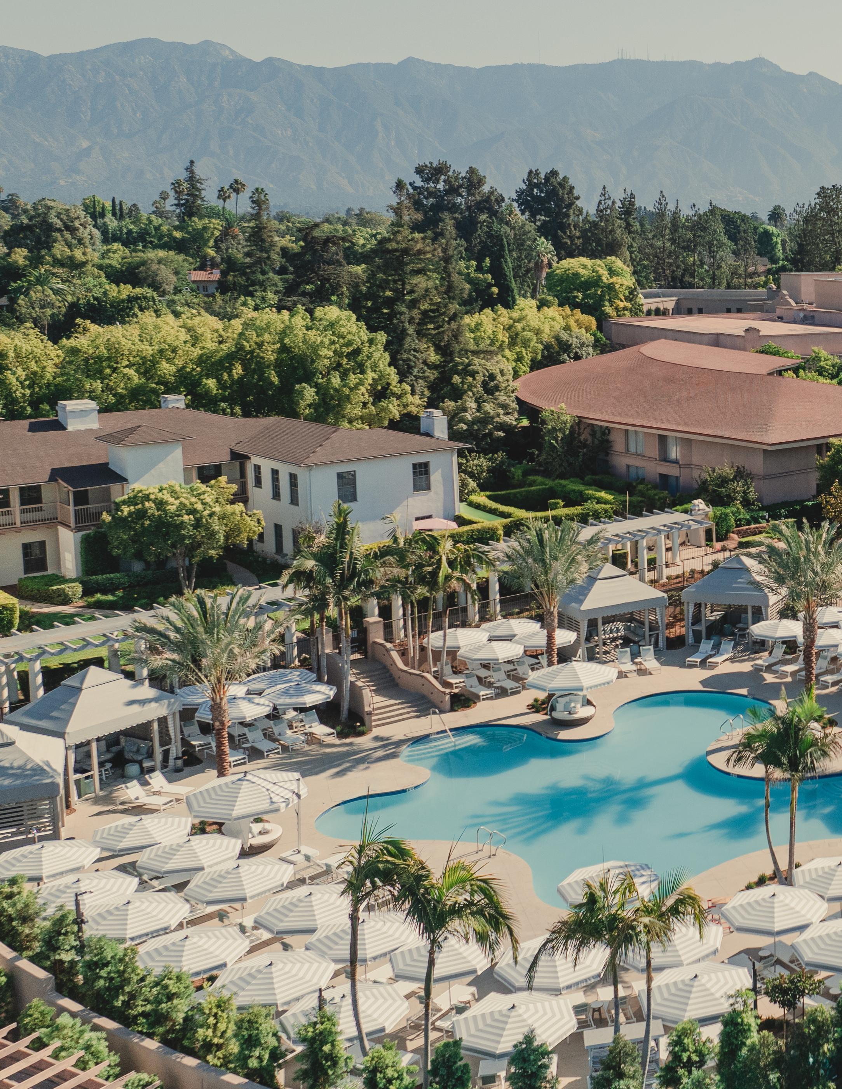
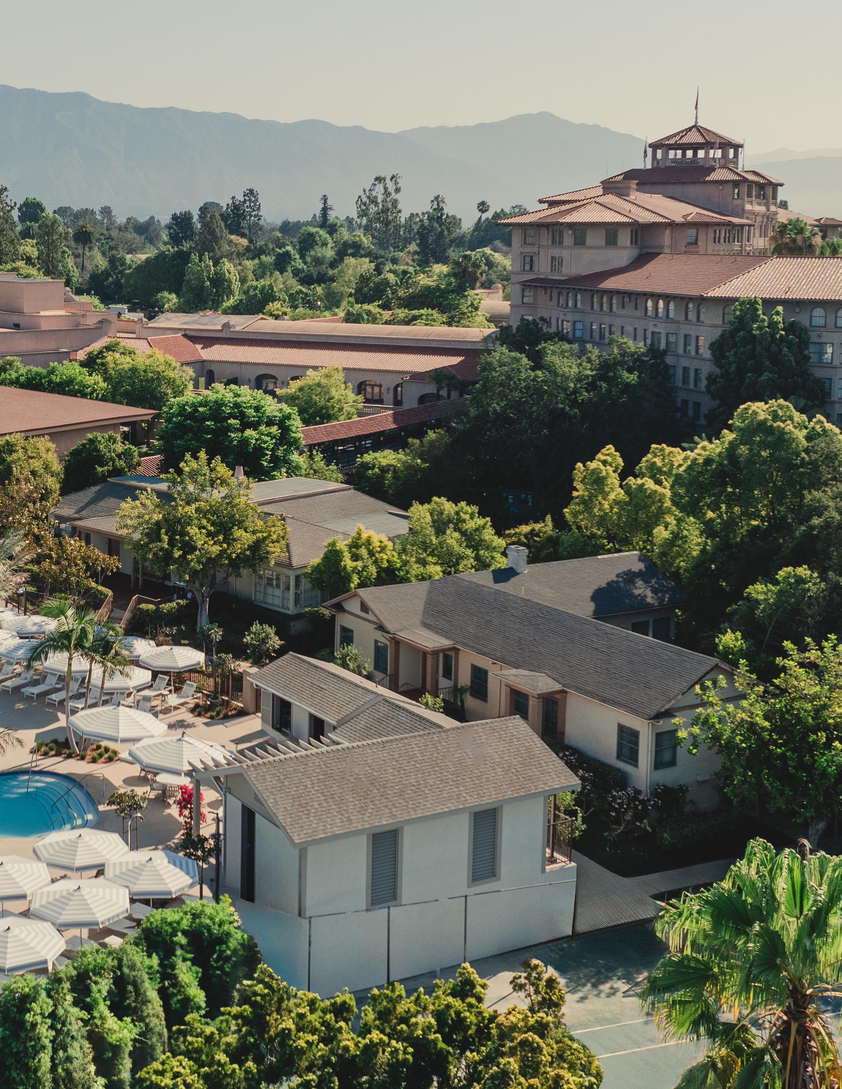
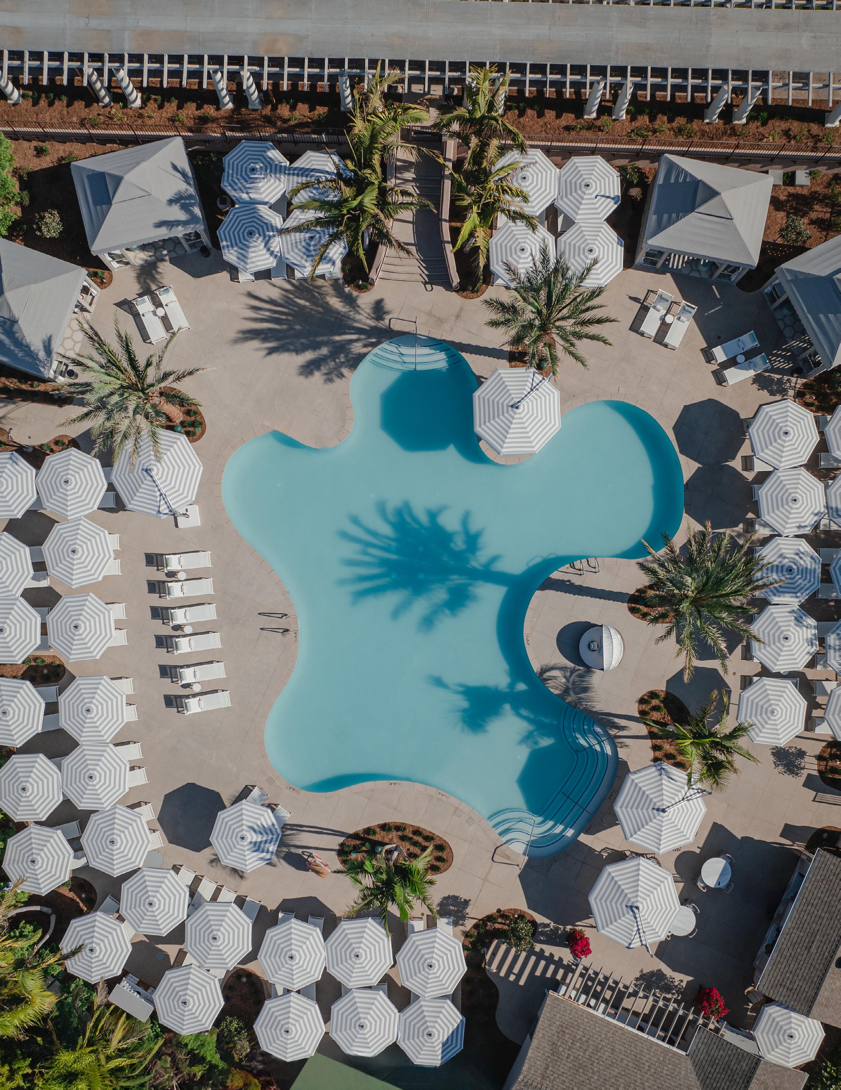
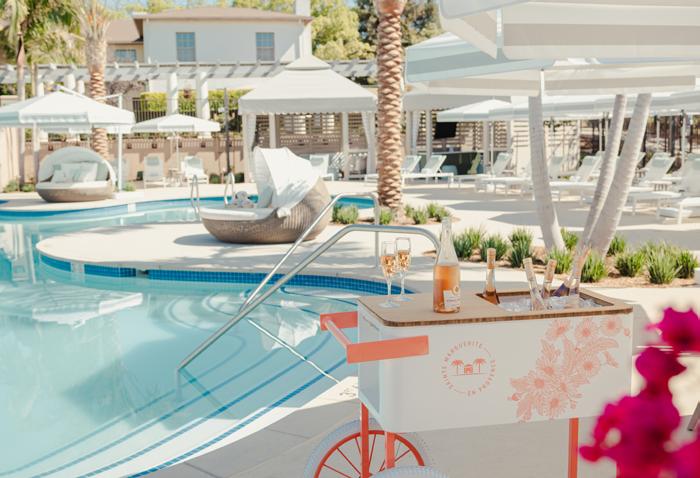
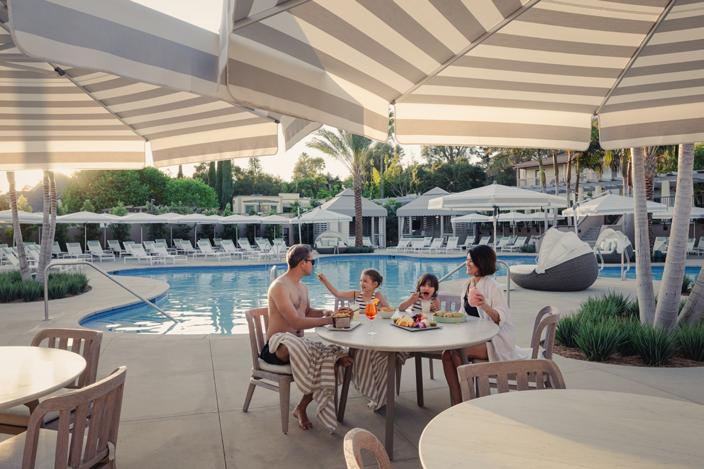
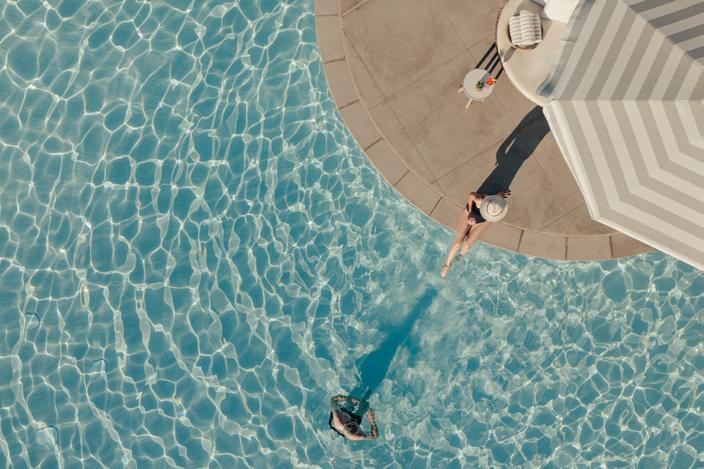
Coastal comfort and elegance, reimagined for today’s guest
Intended to compliment the existing property amenities and diversity of offerings to guests, this pool addition to The Huntington Hotel exudes sophistication and luxury within Pasadena’s charming Southern California lifestyle. Taking the place of two existing tennis courts, the pool and its associated architectural components of the wet pavilion, VIP cabanas, and food truck will help the existing hotel continue to be competitive in the market while respecting the legacy and experience of the property.
Referencing a traditional California coastal aesthetic, the proposed wet pavilion is intended to relate to the surrounding residential scale and context of the property’s cottage buildings and adjacent residential community. The coastal aesthetic is further reinforced through materiality and form, including a gable shingled roof, cream board and batten siding, fabric awnings, driftwood casework, and encaustic tile accents. A soft and neutral palette of materials through landscape and primary architectural components serves as a base for fun accents of color through furniture and secondary accents.
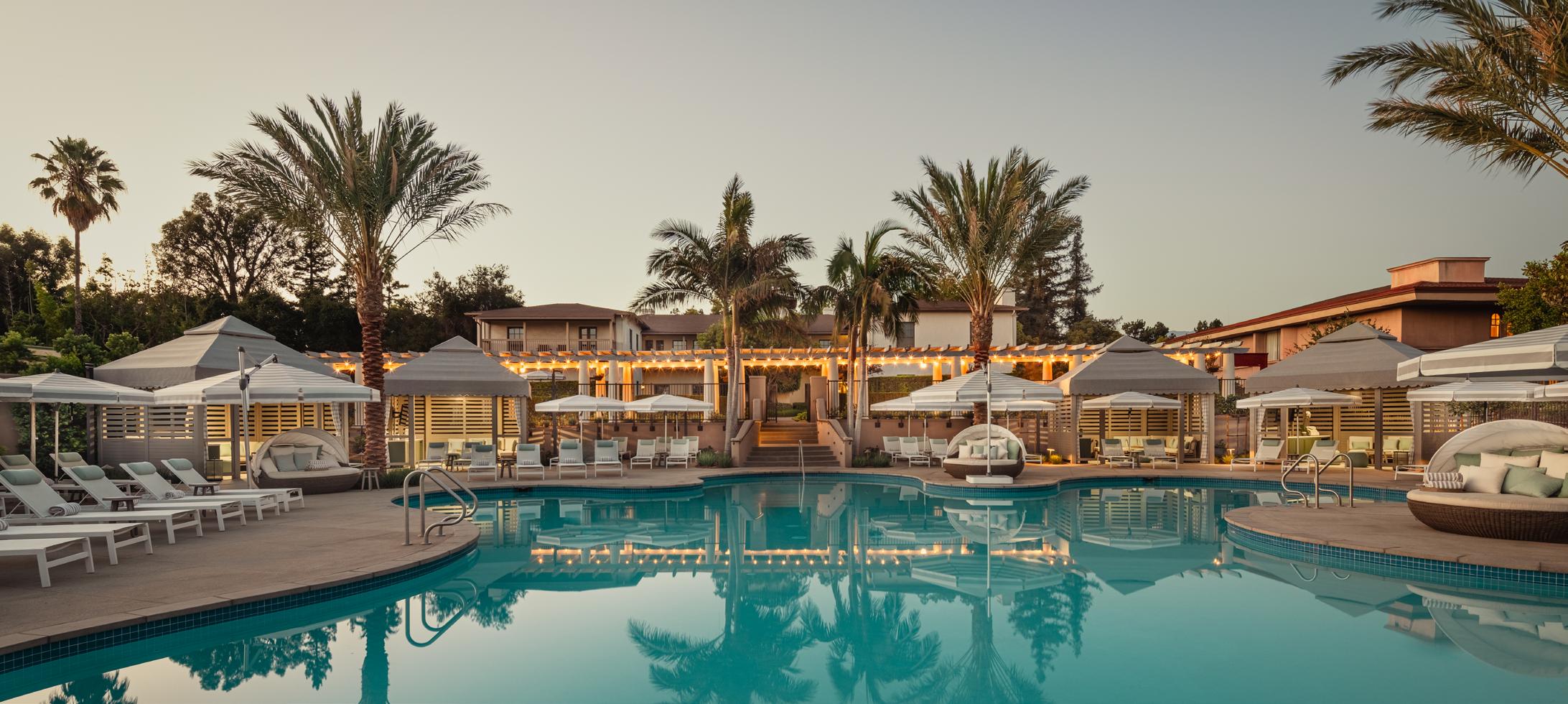
A 5-star renovation
Renovations and additions to this 5-Star Luxury hotel will include a new resort pool, MEP equipment room and restroom facilities building with outdoor showers, six private cabanas and a new premium food and beverage facility offering the ultimate luxury hospitality experience. Total project area will encompass 8,800 square feet on the footprint of the existing upper tennis court area.
The distinctive design of the pool encourages engaging visual and social interaction between lounging guests and those enjoying the water.
Dining areas around perimeter of the pool
Poolside drink service
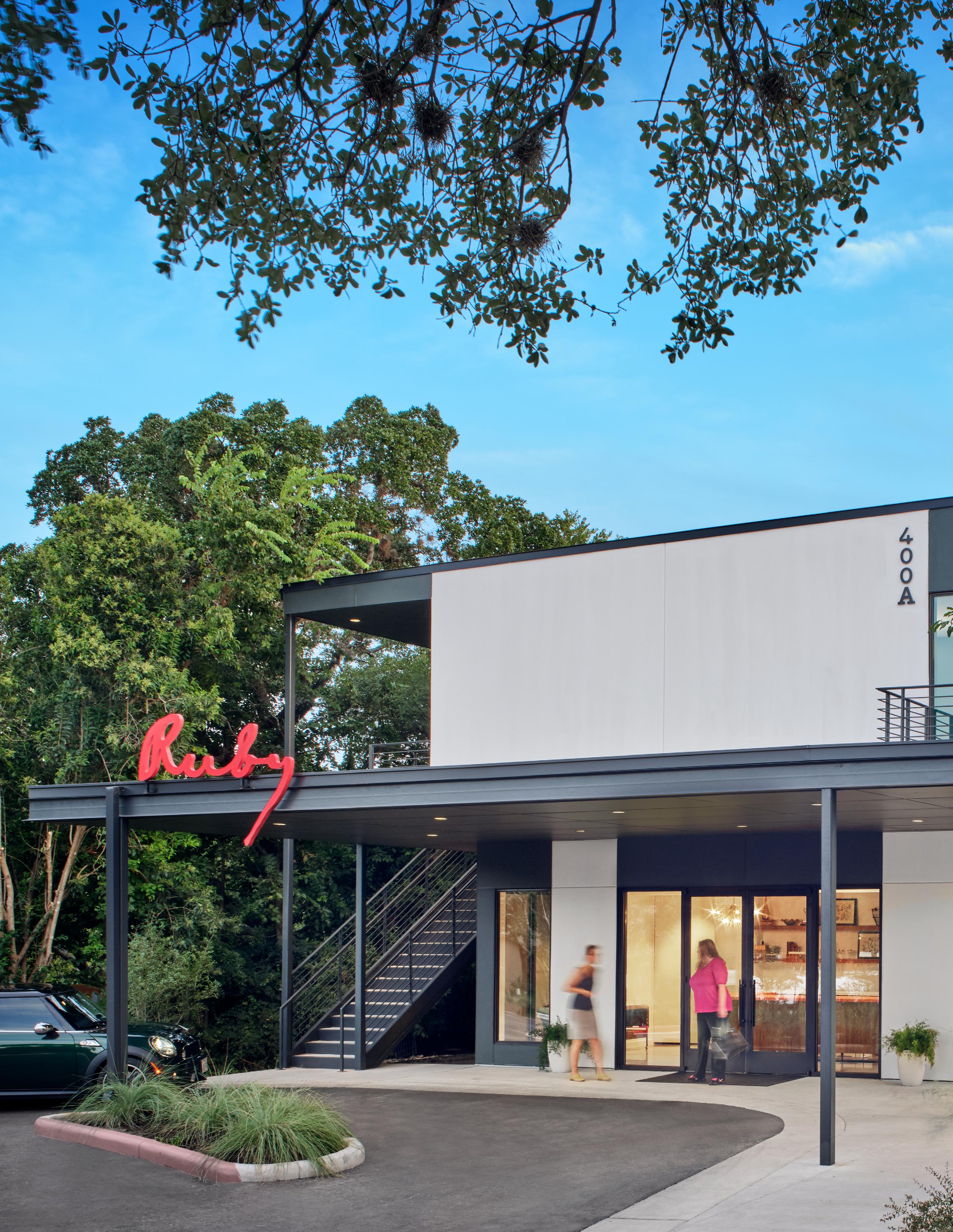
The Ruby Hotel
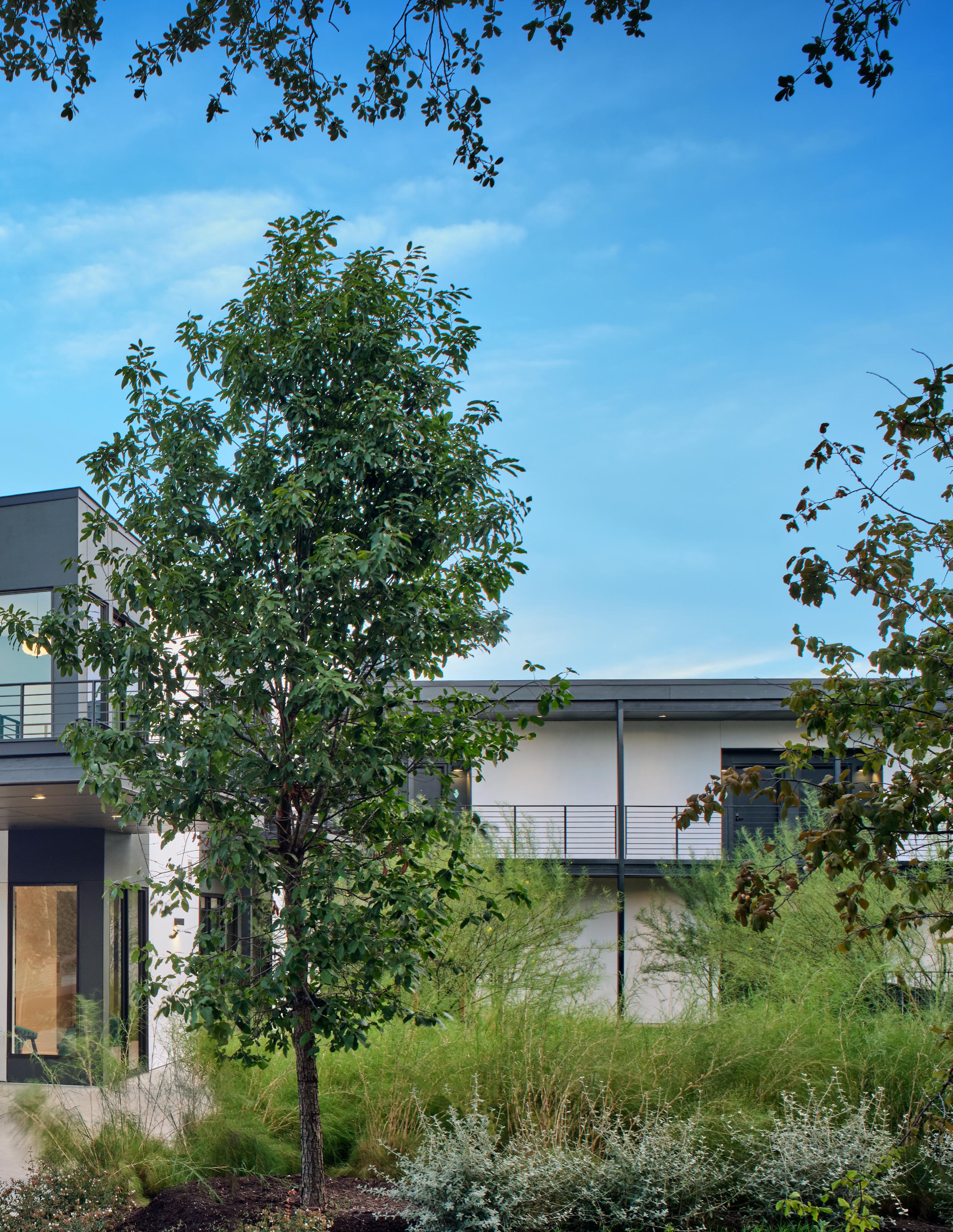
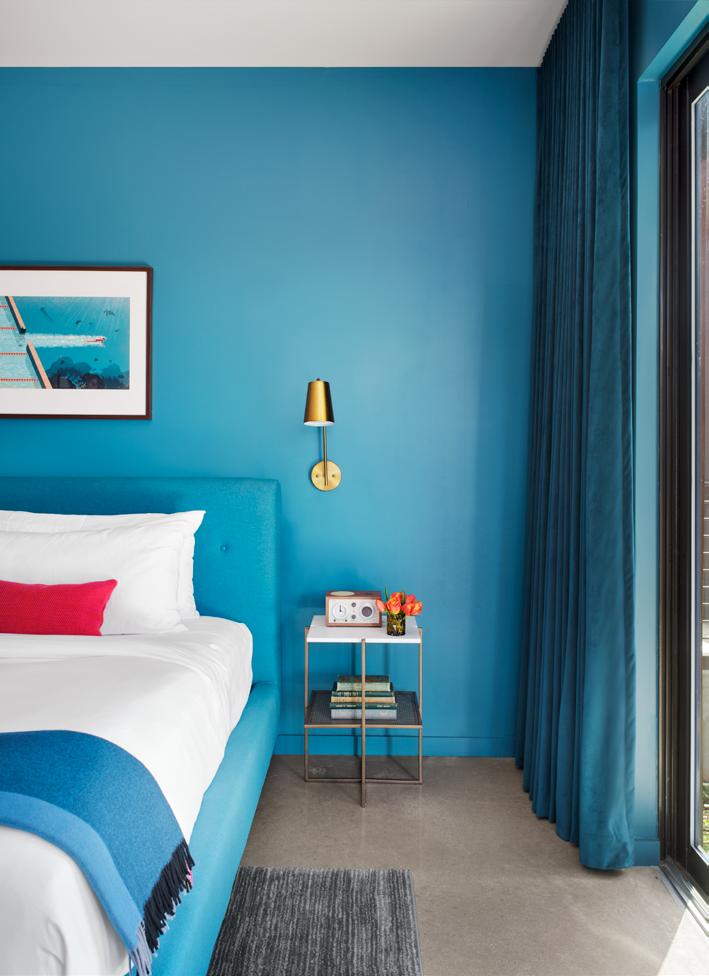
Rich jewel tones, inspired by the midcentury era, set the stage for a timeless and sophisticated environment.
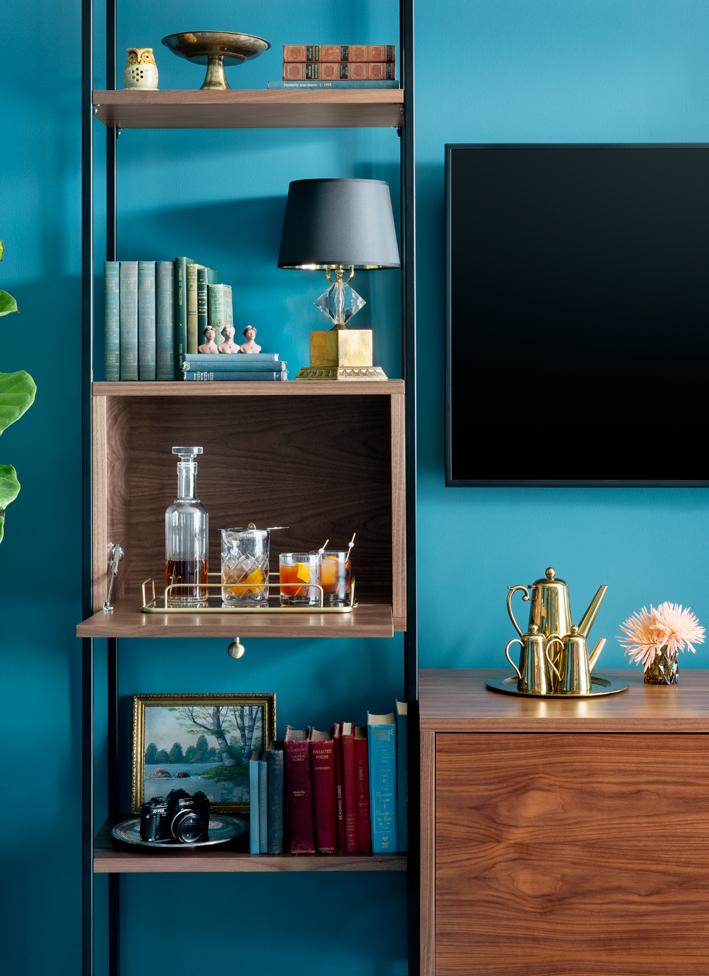
Smart design is at the heart of the Ruby Hotel, where every detail is intentional. To maximize efficiency and flexibility, We created a custom shelving and storage system that works seamlessly across all guest rooms and suites.
Blending unique neighborhood culture with boutique hospitality.
Perched on the banks of Brushy Creek, the Ruby Hotel blends history with bold, modern design. A restored mid-century house anchors the property, now home to a full-service cocktail bar, a dynamic conference space, and inviting gathering areas that seamlessly extend onto a spacious new deck.
Framed by native live oaks, the outdoor spaces overlook the pool, lush grounds, and the creek—offering a stunning backdrop of Central Texas. The Ruby Hotel is a dynamic destination where smart design meets effortless hospitality, creating a vibrant retreat for work, play, and everything in between.

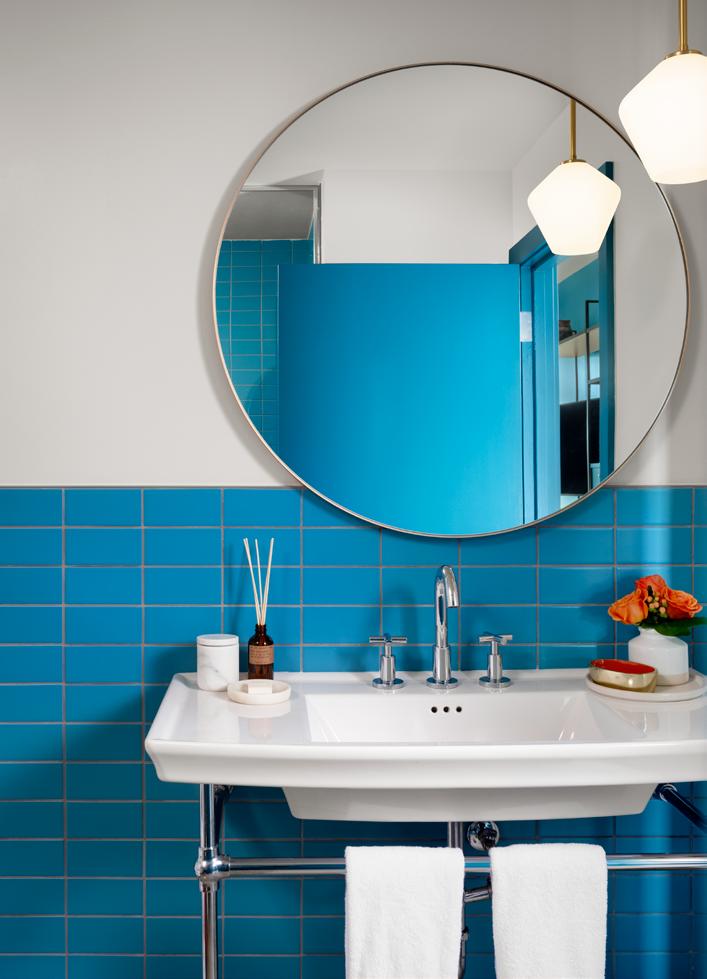
Every detail of the Ruby Hotel was designed with purpose, honoring the soul of the original home while seamlessly weaving in modern functionality.
The Ruby Hotel’s two new, two-story buildings house 39 thoughtfully designed rooms, each infused with curated art and objects that feel collected over time, creating a space that’s both personal and inspiring. A breezeway connects the two buildings, offering seamless flow while sheltering guests from the elements—blending comfort, style, and accessibility in a setting that’s both refined and effortless.
Services
Architecture / Interior Design / Branding & Experiential Graphics / Furnishings, Art, & Accessories
1. Branded napkins
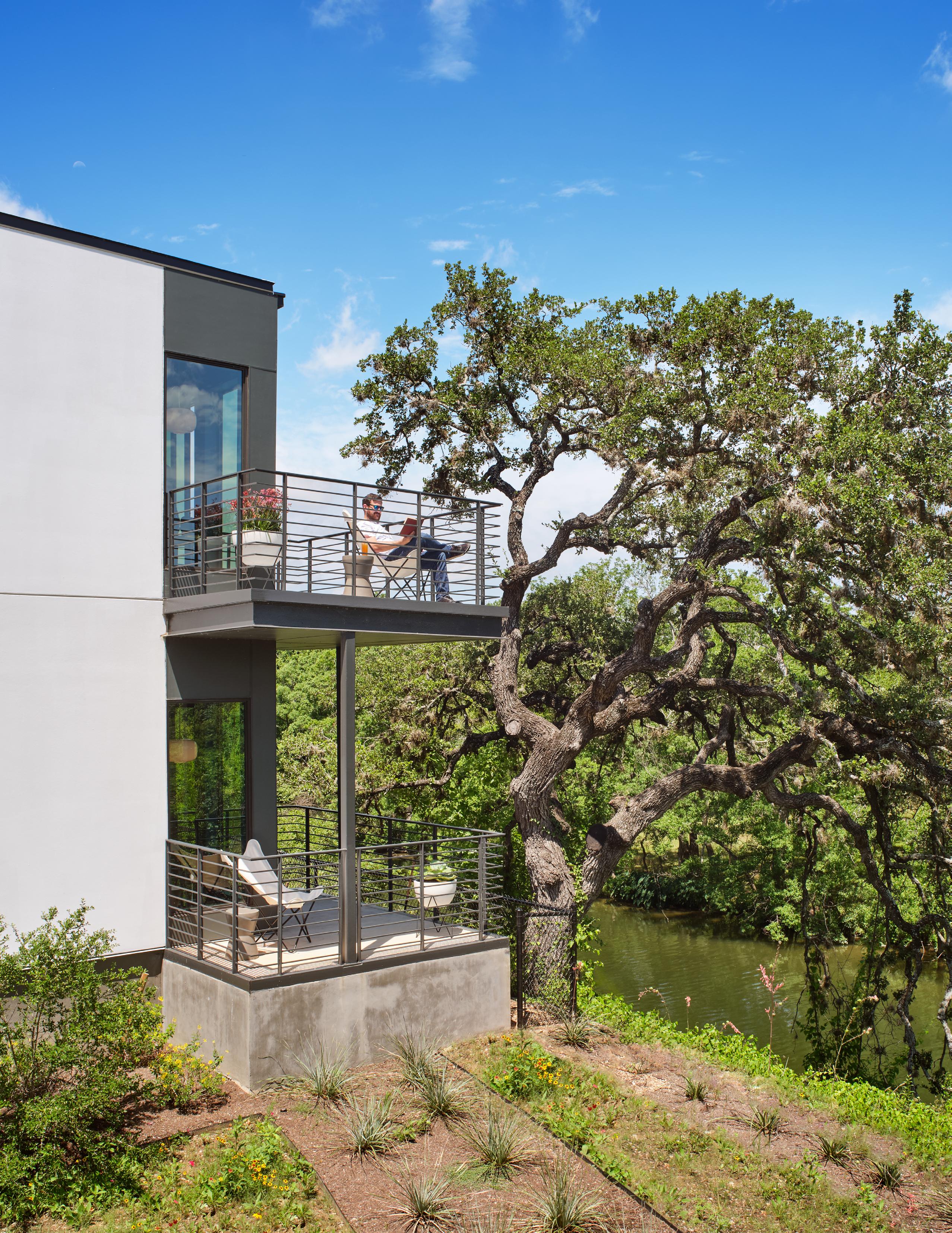
Four Seasons Lake Austin Residences
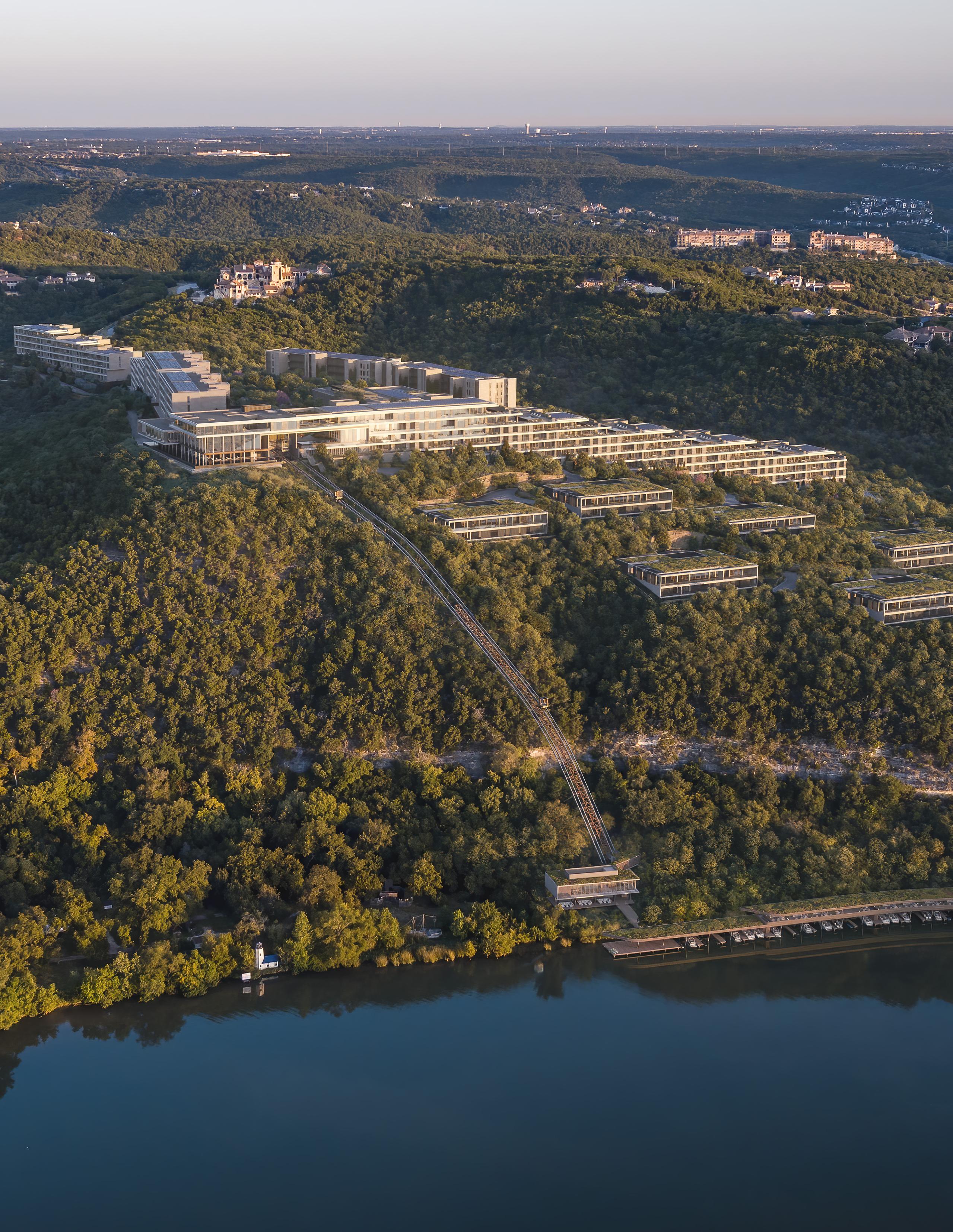
Renderings provided by: DBOX
Living beyond the horizon, where hotel amenities are brought to modern residents.
Perched across 145 picturesque acres overlooking Lake Austin, the rolling West Austin hills, and the dynamic downtown skyline, this ultra-luxury residential enclave redefines modern elegance. Crafted for those who crave the extraordinary, it boasts 189 for-sale condominiums and 28 private villas, all thoughtfully woven together with world-class amenities.
Encompassing 13 buildings and an expansive plaza, this one-of-a-kind community totals 1,195,000 square feet and includes 28 exclusive villas. Residents revel in 189 residences, a private restaurant, a state-of-the-art spa and fitness center, a resort-style pool, an inviting clubhouse, and a 47-slip boat dock—each element designed to create an unmatched living experience.
Guided by a precise, detail-focused approach, the design team works hand in hand with the developer, brand innovators, and expert consultants to ensure the community harmonizes with its breathtaking surroundings. By seamlessly integrating every element into the landscape, they capture panoramic views while protecting the environment. As Executive Architect, Page now Stantec orchestrates a multidisciplinary collaboration to bring this visionary project to life.
Services
AOR / Executive Architect / Sustainability
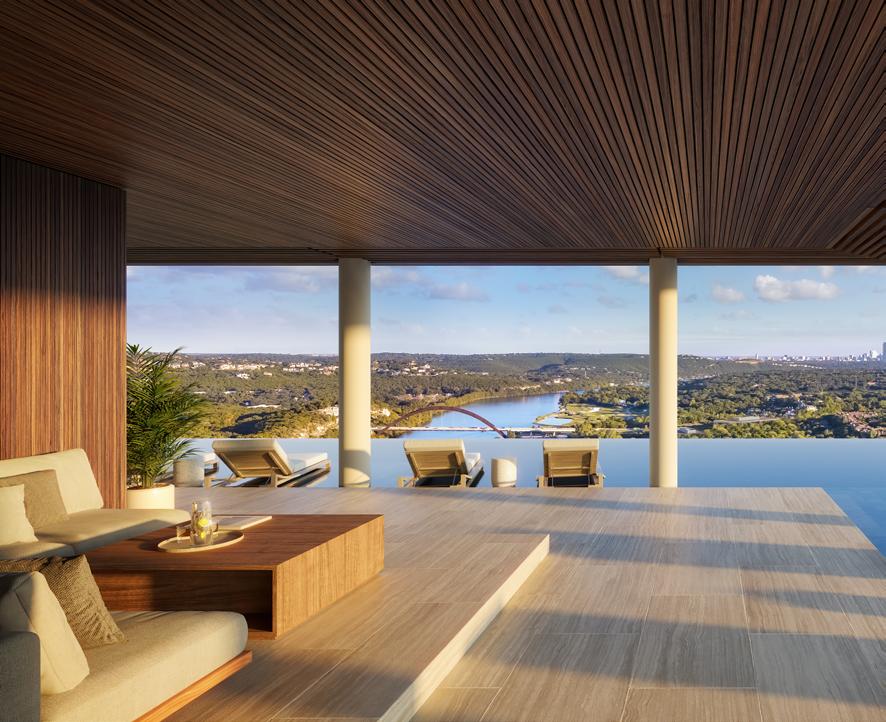
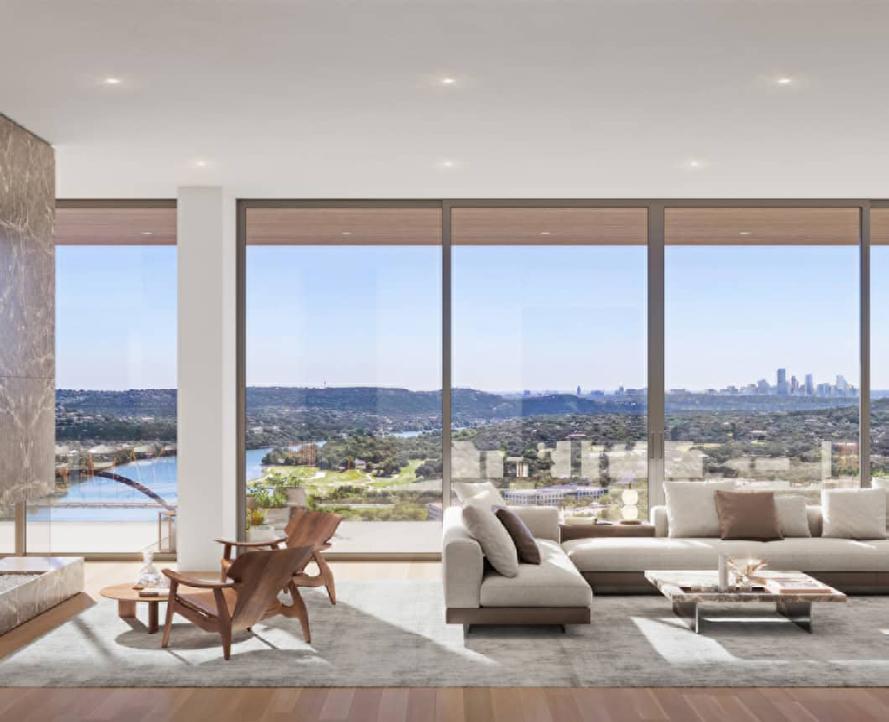
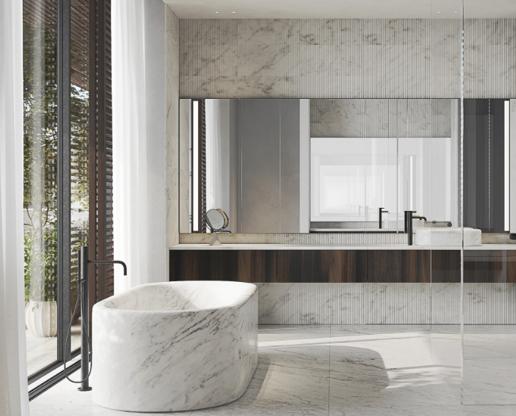
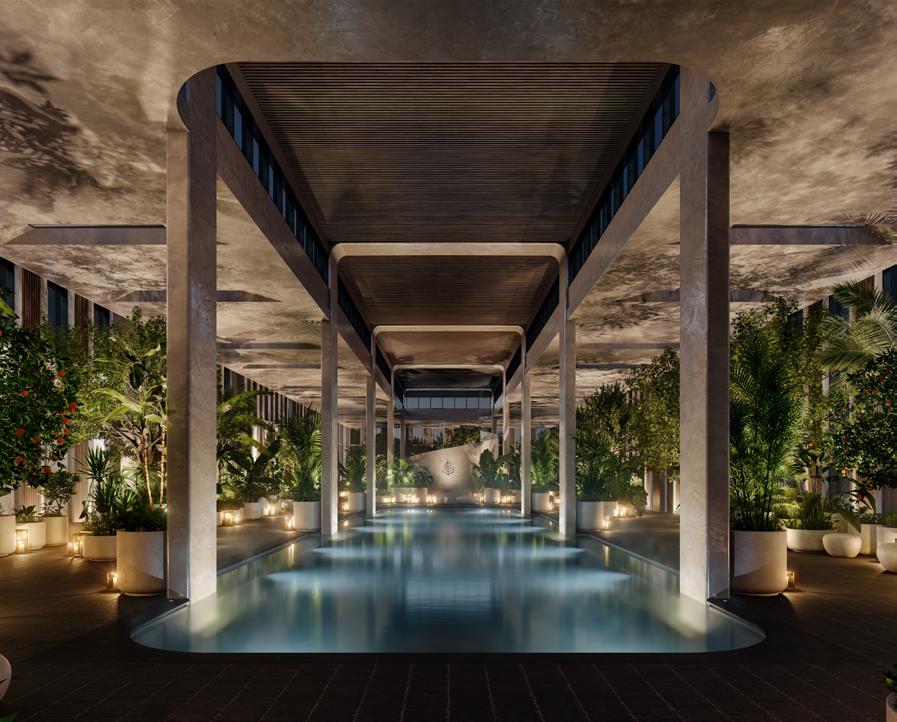
Pierpont Inn A Tribute Hotel
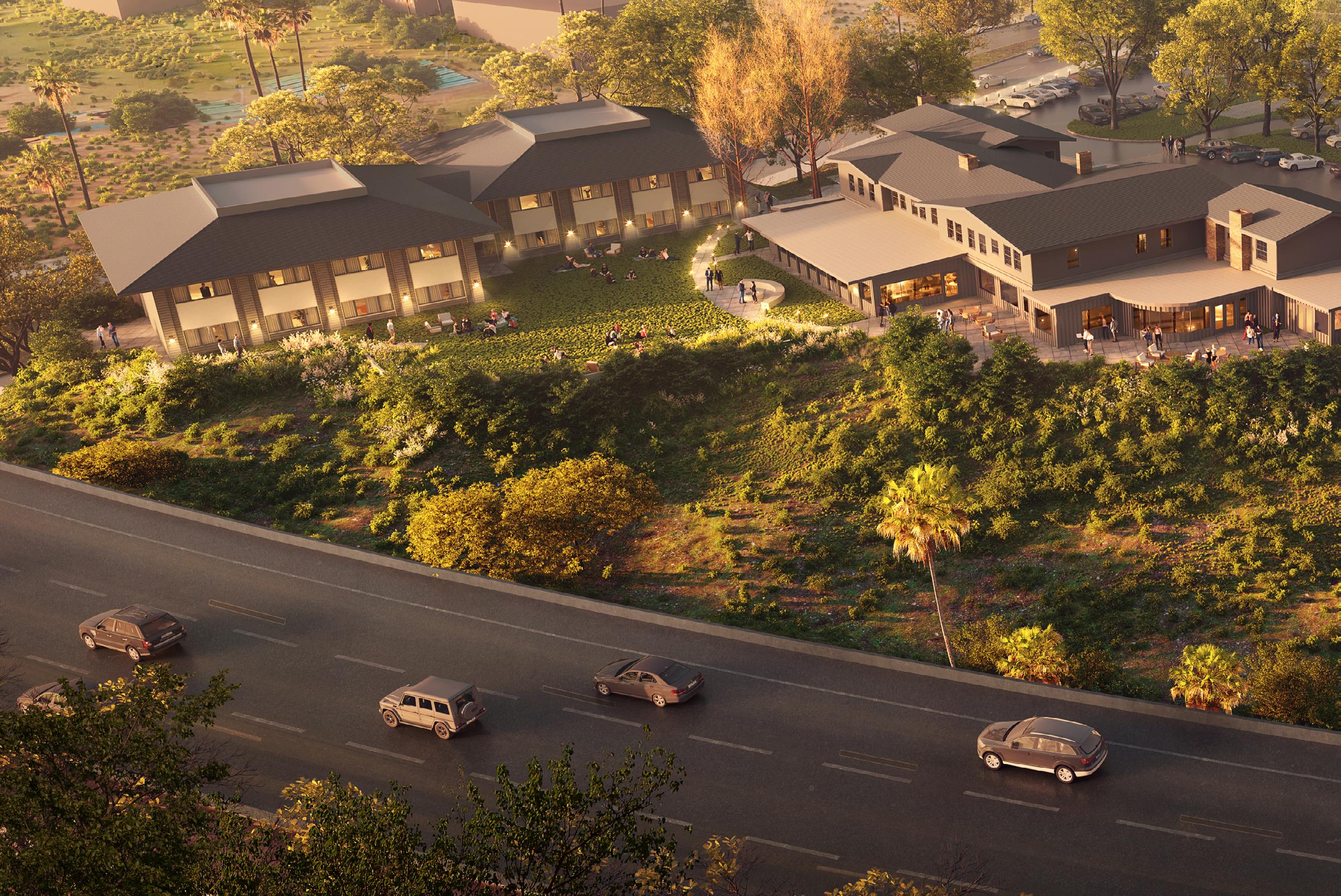
A hotel hidden in the hill, Pierpont Inn gives guests the ultimate hideaway experience.
At the Pierpont Inn, a Tribute Hotel, guests and the community are welcomed by the historic Arts and Crafts building, now enhanced by a vibrant arrival plaza and wine garden. This thoughtfully reimagined entryway honors the past while opening new possibilities. The structures have been carefully revealed, easing congestion, improving circulation, and immersing visitors in natural light and fresh air.
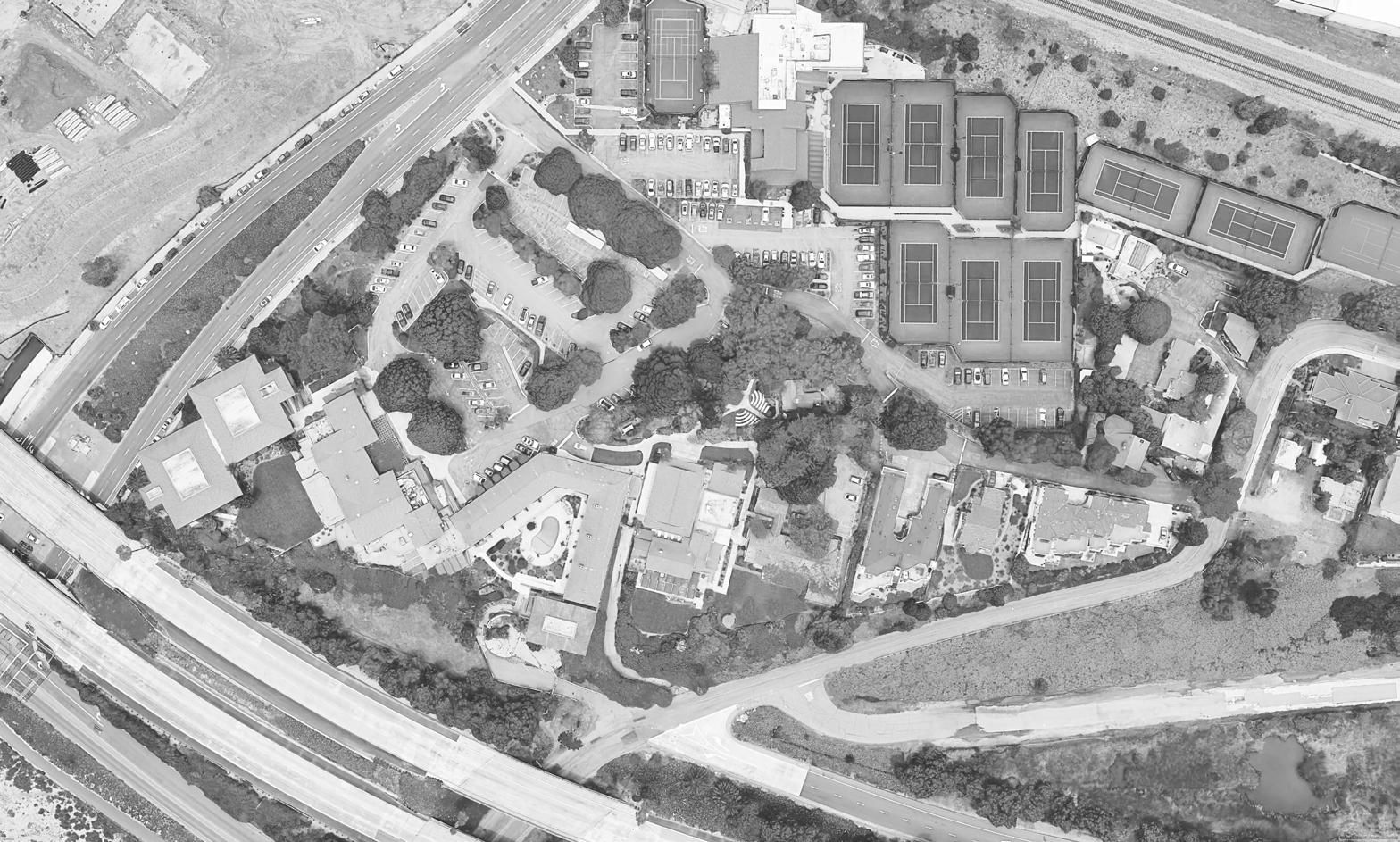








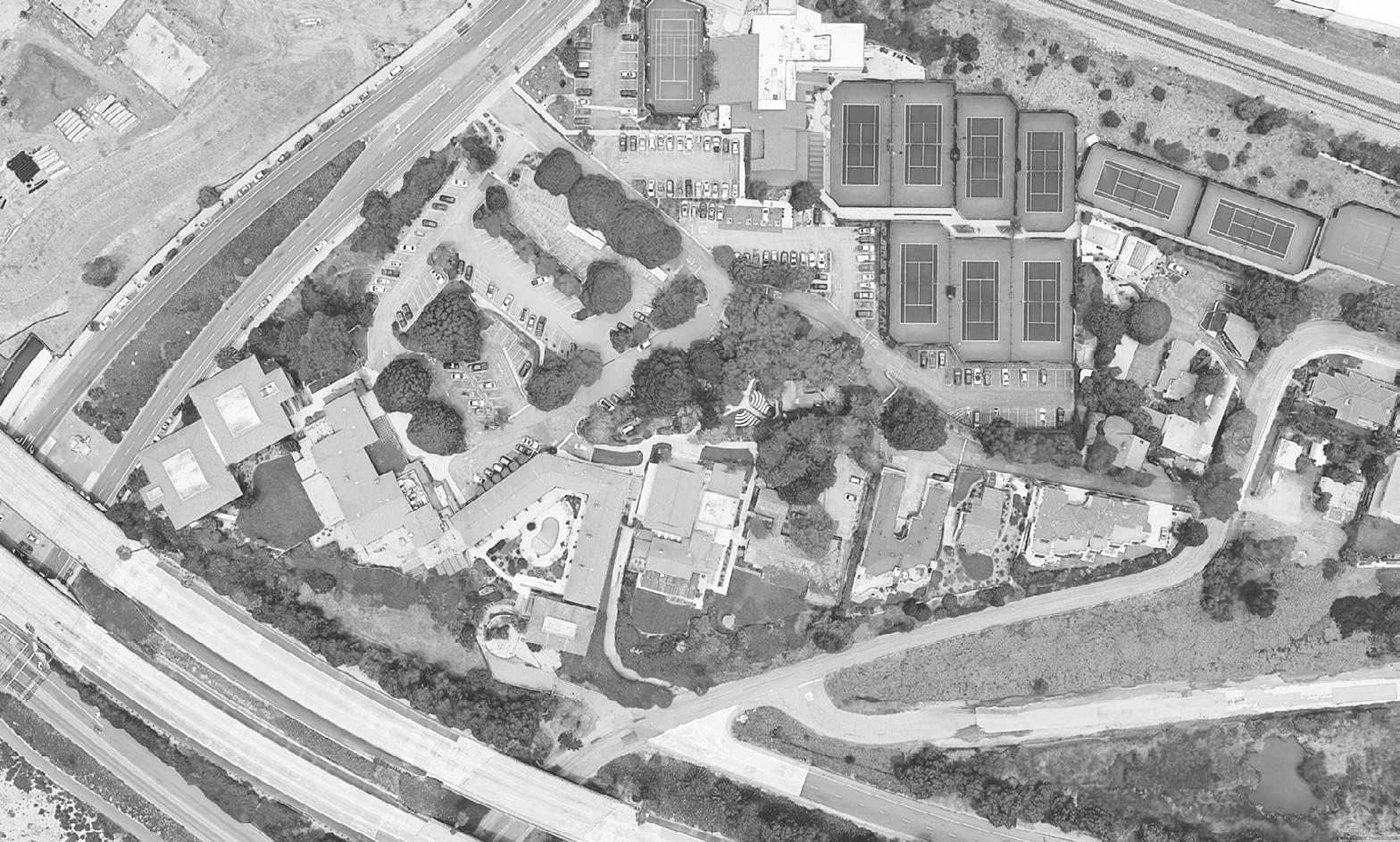













































































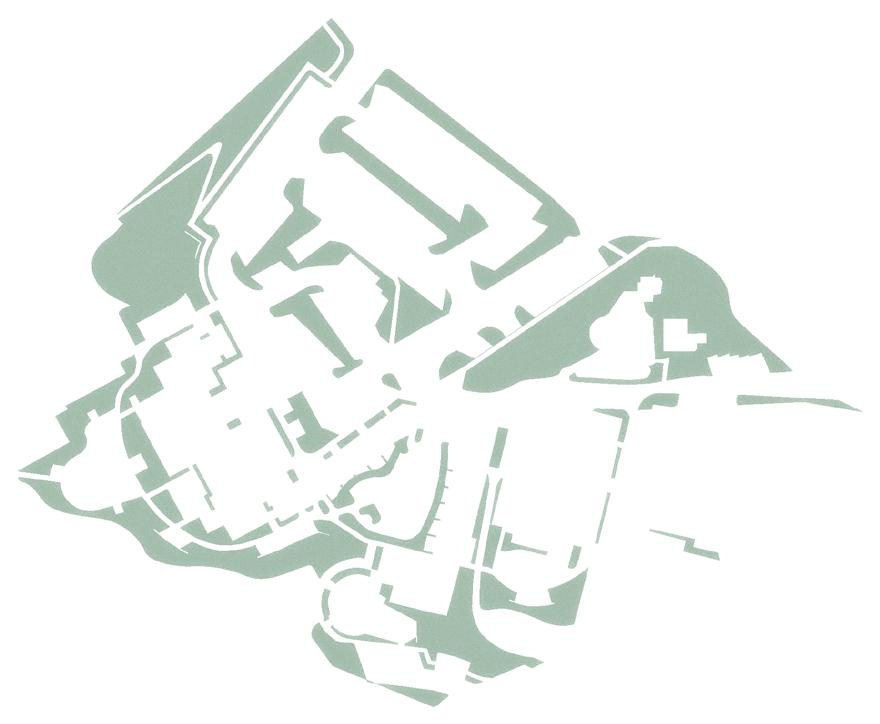





























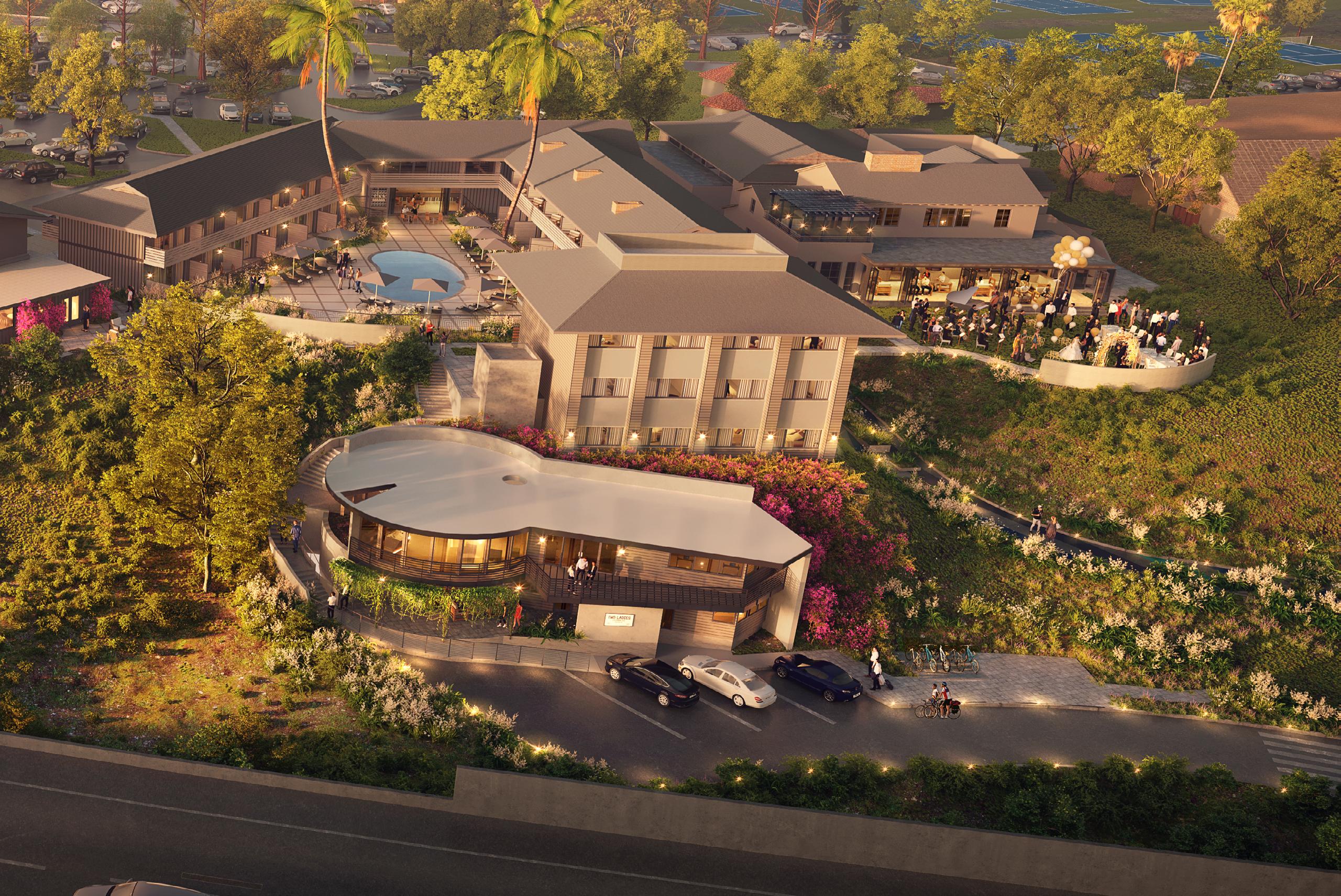
The hotel stands as a reflection of its era, connected by a meticulously designed site that unifies the property. Rich details, materials, and craftsmanship celebrate the Pierpont Inn’s architectural diversity, while modern additions— like exterior stairs and trellises—offer a contemporary counterpoint. The result is a dialogue between old and new, where history is respected, movement is intuitive, and the experience is elevated.
Services
Architecture / Master Planning / Project Management / Branding & Experiential Graphic Design
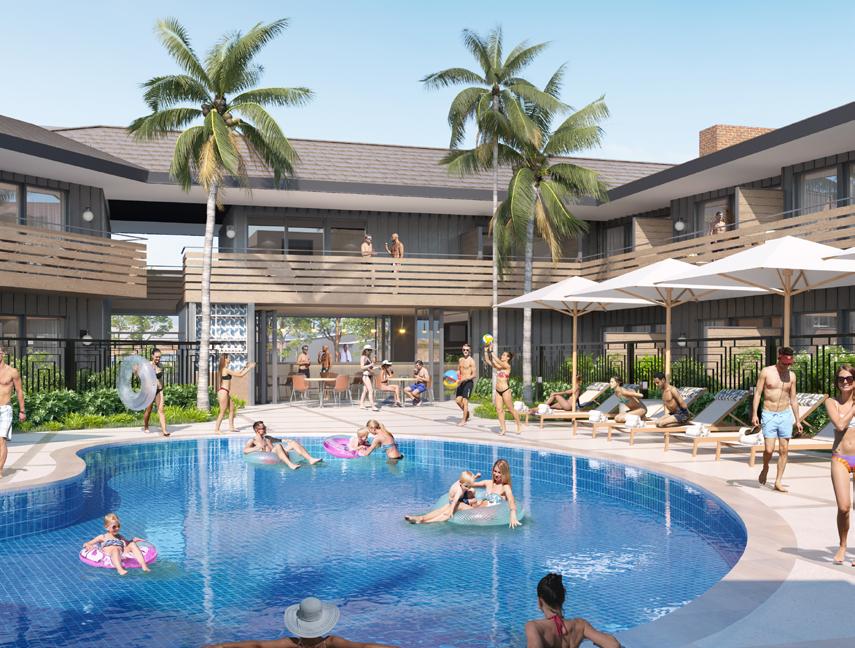

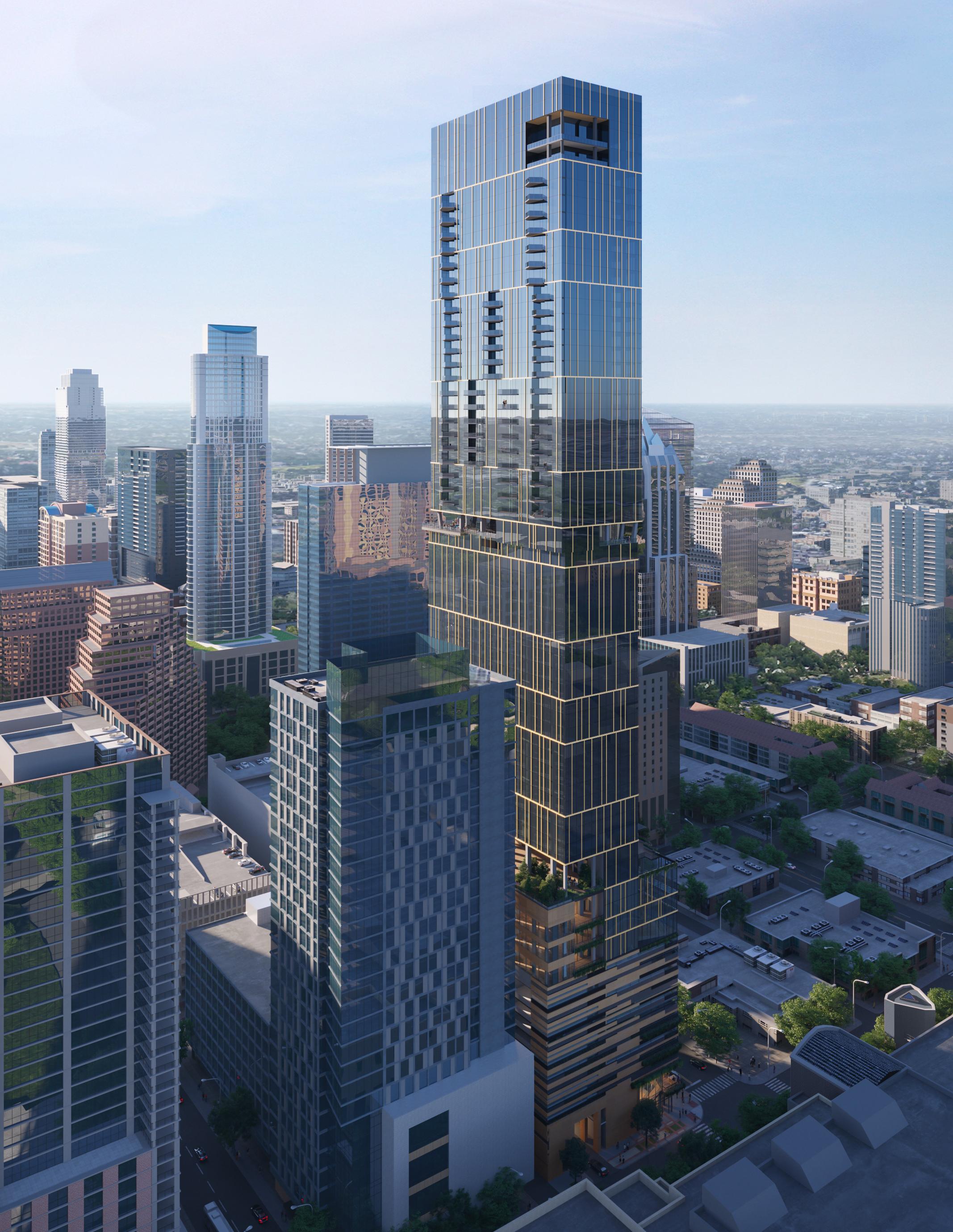
The Conrad Residences
The Conrad raises the bar for city living –blending home comforts with hotel hospitality. Rising 63 stories above downtown Austin’s vibrant 2nd Street District, this 873,000-square-foot residential and hotel tower is designed for those who expect more. Striking a balance between luxury hospitality and private, high-end residences, The Conrad is sure to be a destination. Thoughtfully curated amenities and world-class units create an elevated lifestyle for residents and hotel guests.
Strategically positioned on the block’s southwest corner, the site maximizes accessibility with a minimal slope. A nine-level, 194,800-square-foot parking structure provides 460 spaces, all above grade, with entry from 2nd Street.
The development features a 330-key hotel spanning 20 floors and 125 condominiums across 24 floors. Each offers distinct, independent, full-service amenity decks—one tailored to a 4+ star hotel, the other designed for best-in-class residential living.
The Conrad raises the bar for city living by blending the comforts of home with the sophistication of a luxury hotel.
Services Architecture / Planning
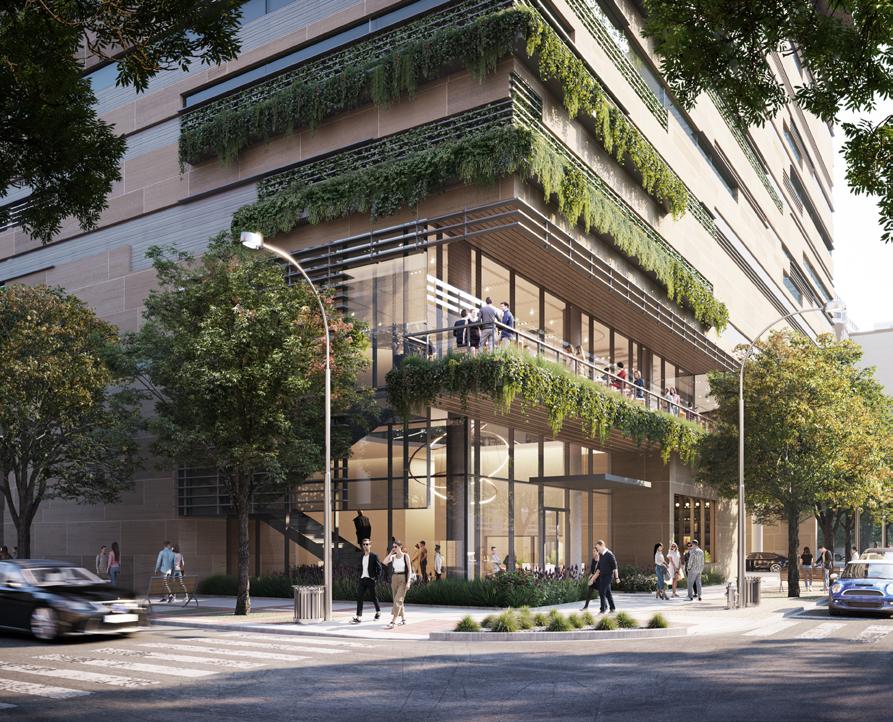
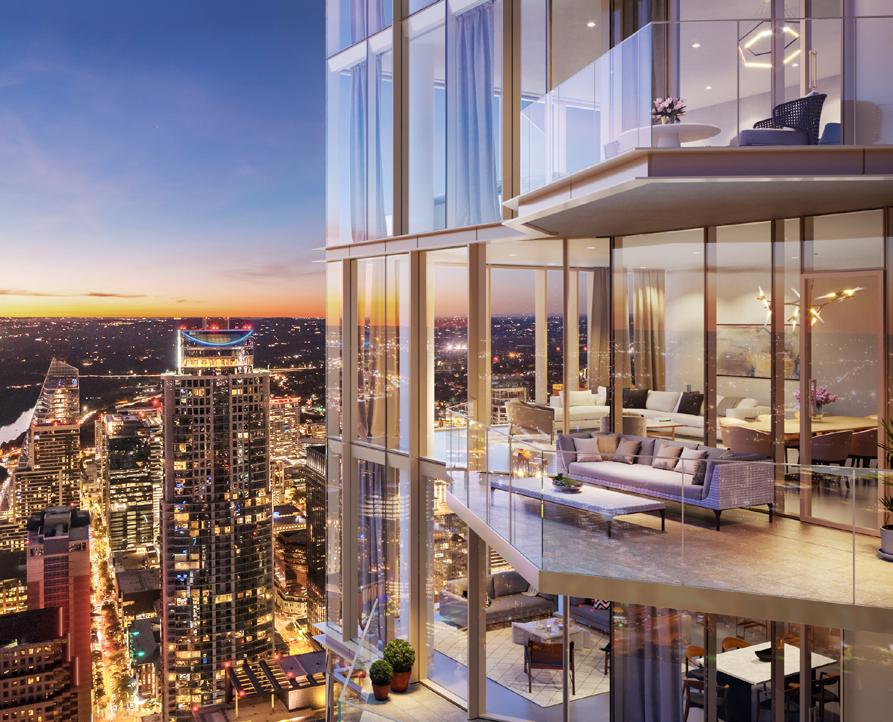
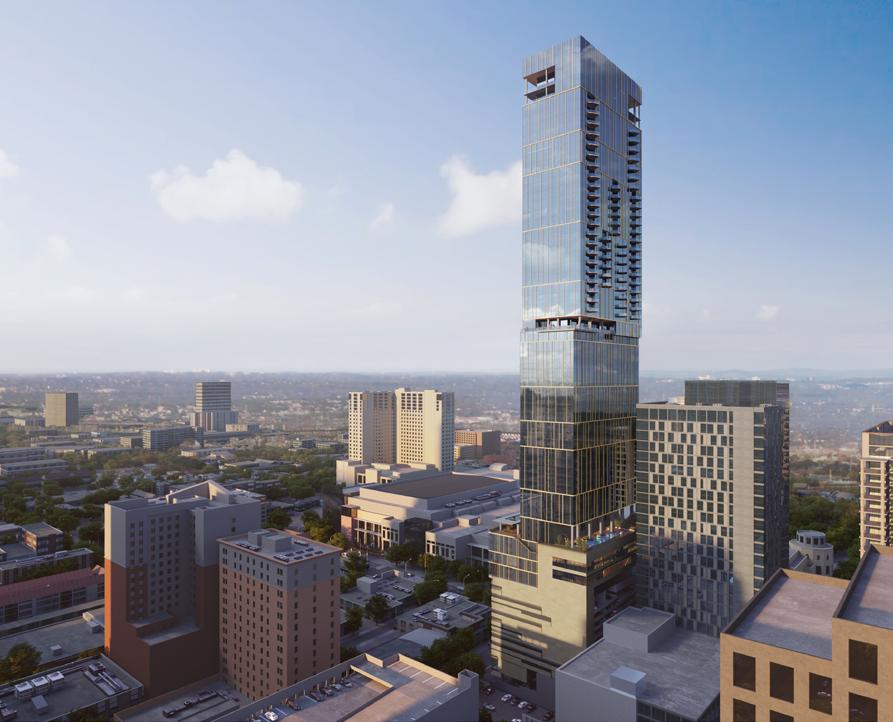
Texas State University Hotel
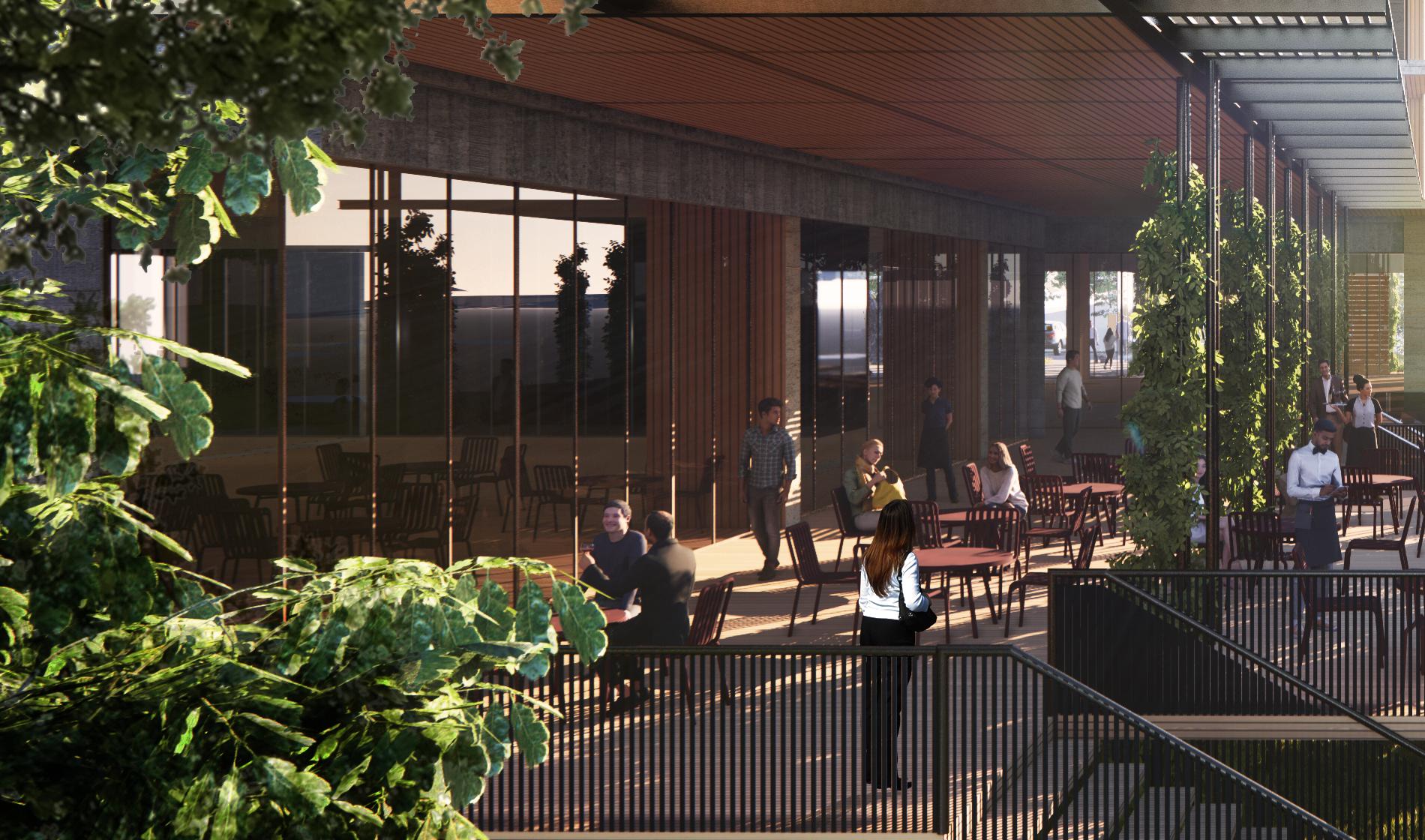
Tucked among the trees, the hotel takes hospitality center stage with arboreal design.
Tucked among the trees, The Texas State University Hotel weaves three thoughtfully scaled buildings into the natural landscape. Their placement offers distinct outdoor experiences, including a welcoming courtyard lobby and a dynamic gathering space.
Hospitality takes center stage, emphasizing the hotel’s arboreal design and relaxed environment. At street level, a coffee shop and study lounge grant focus to the space, creating a direct connection with the campus and San Marcos.
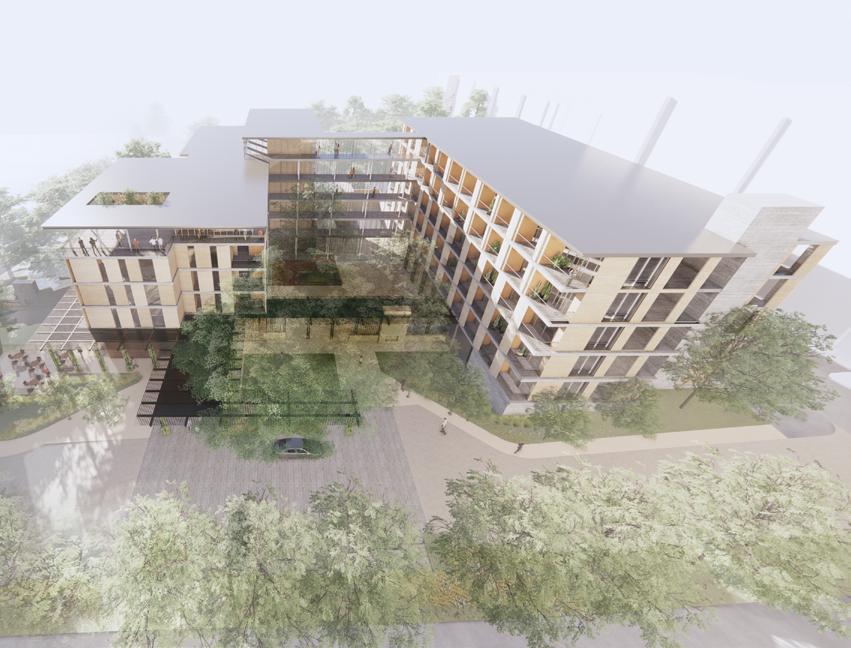

Site
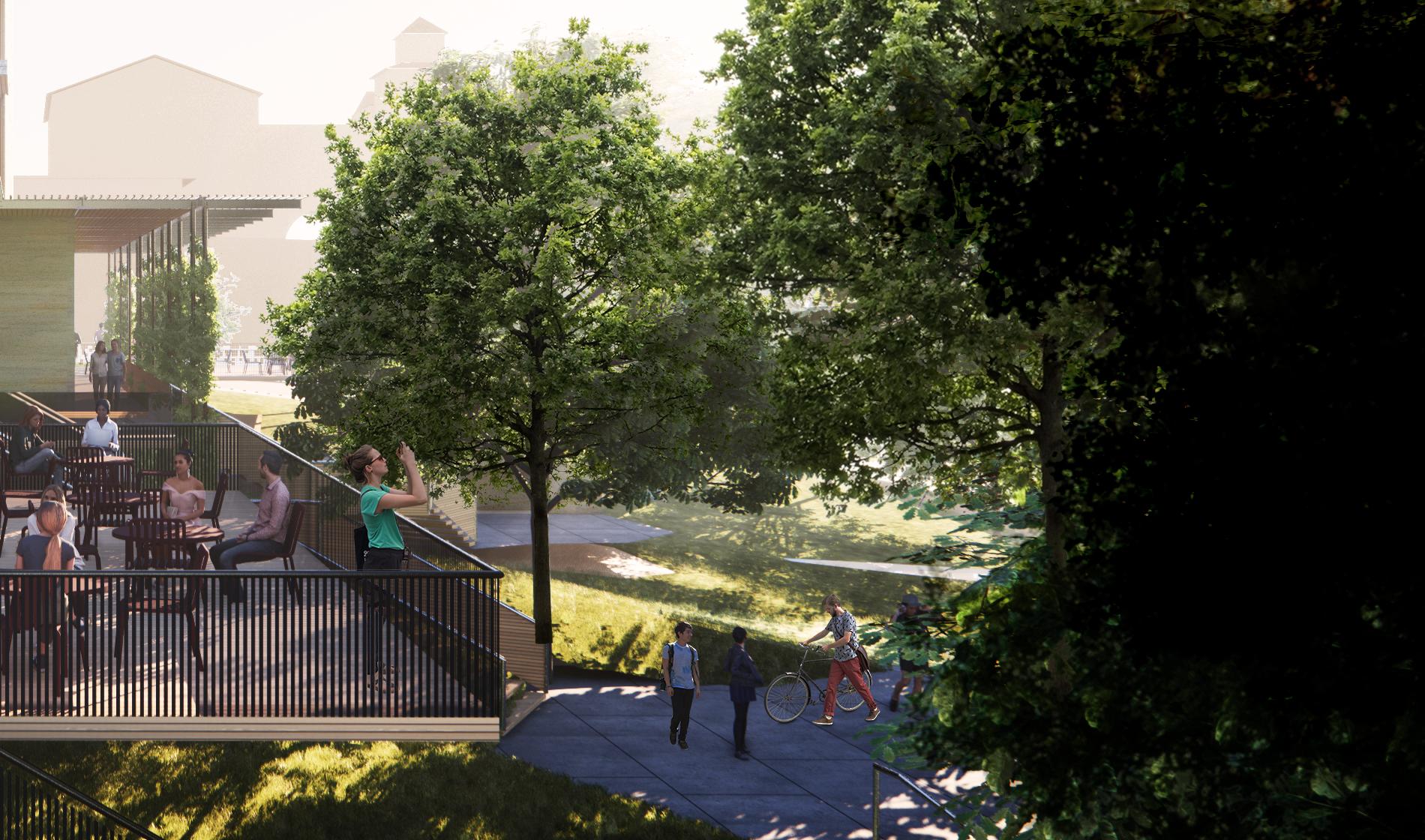
Designed to engage students, locals, and visitors alike, the hotel strengthens its communal link through strategically placed retaining walls that open the ground level to the North Guadalupe Street sidewalk. Positioned harmoniously with Concho Street, the first floor is a vibrant intersection of campus life and city culture.
Services
Architecture / Interior Design
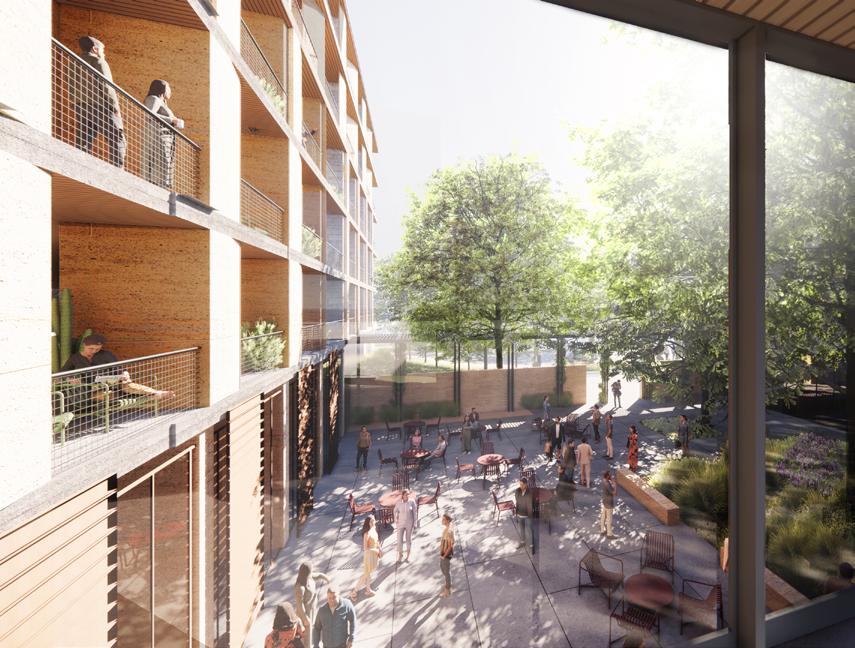

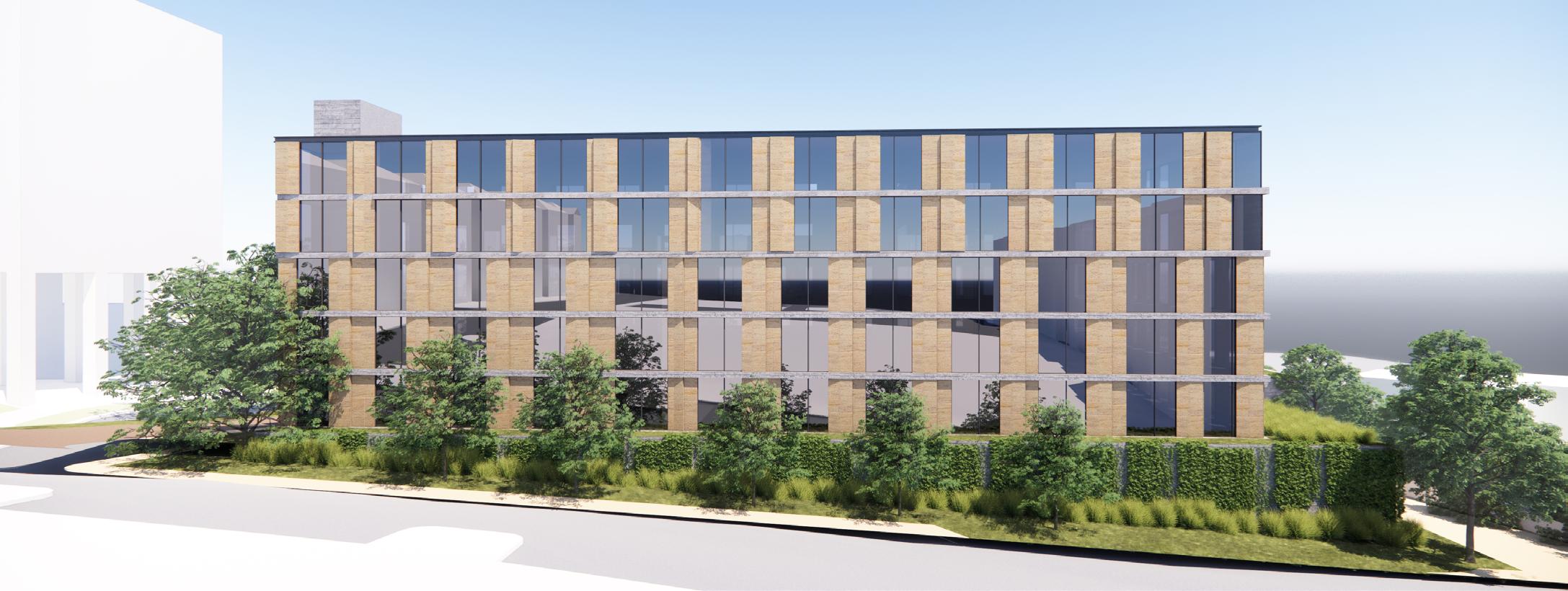
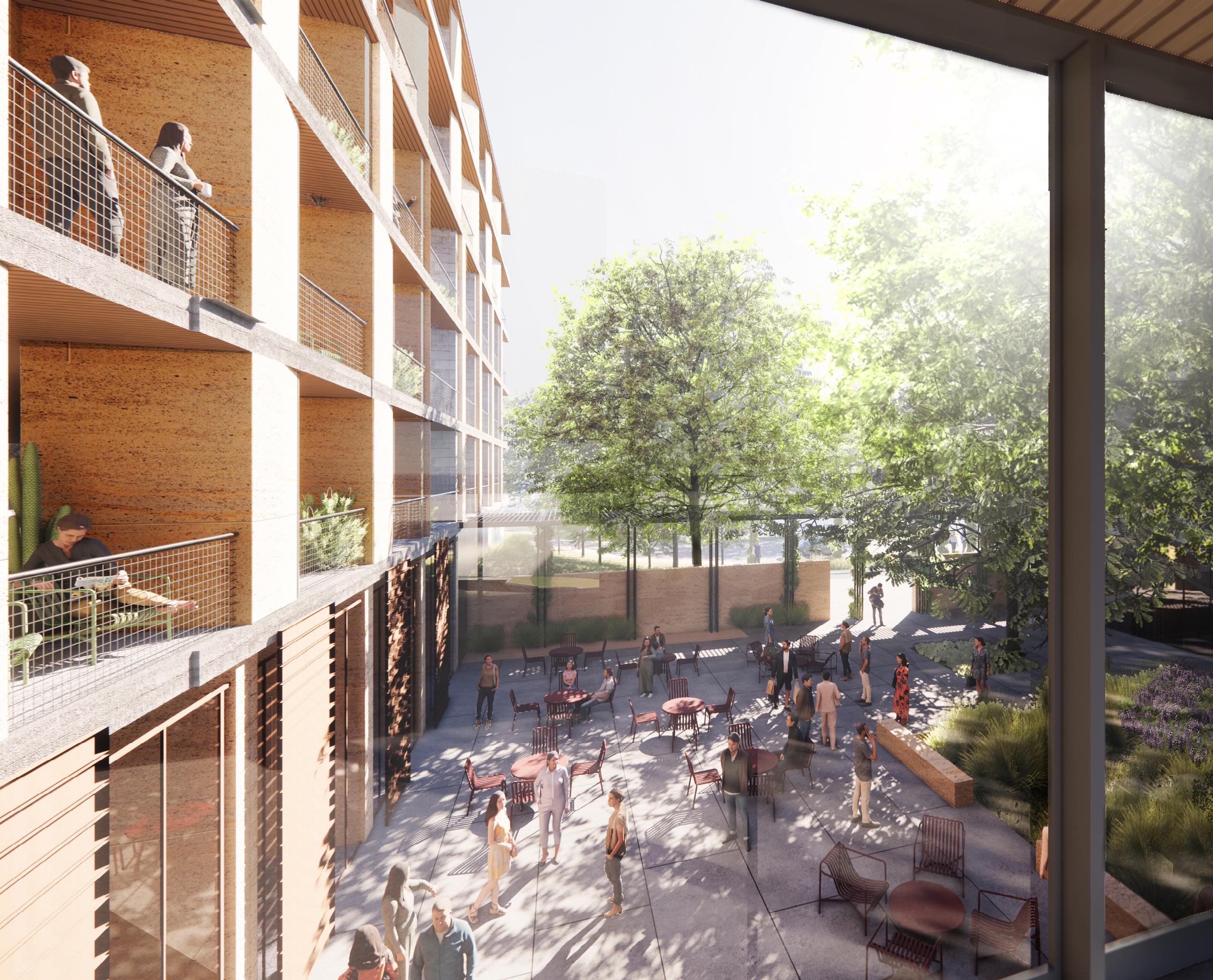
Rooftop atmosphere and wrap-around decks unfold campus views
Elevated above ground level, the restaurant and bar extend to a welcoming wrap-around porch overlooking the street. Standard guest rooms span the middle floors, while the sixthlevel rooftop bar creates a lively social hub, transporting guests with sweeping campus views from the forest canopy.
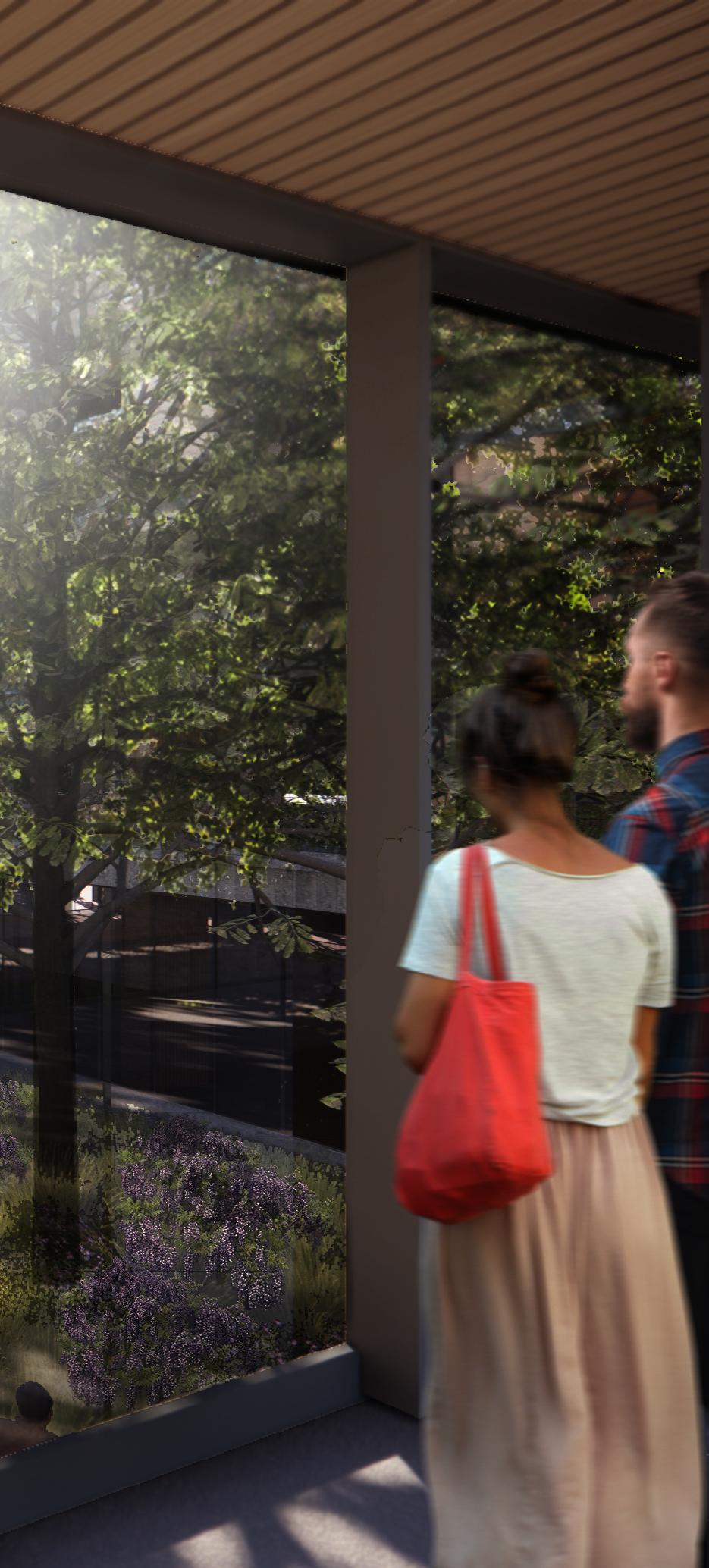
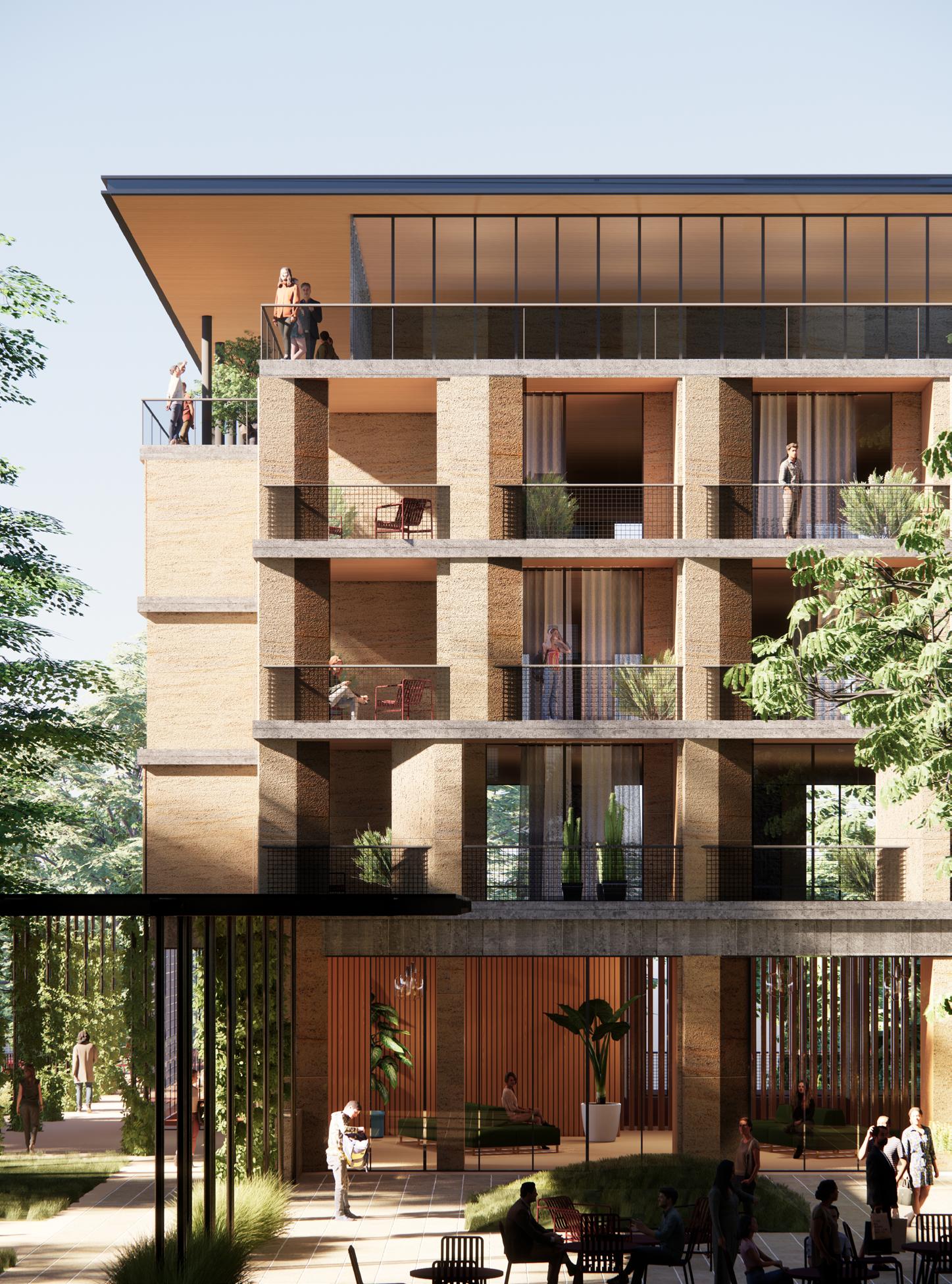
Courtyard connections bring energy and tranquility to campus life
On the west side, a courtyard lobby links directly to conference spaces. This inviting courtyard dynamically blends the energy of campus life with a serene retreat. Framed by the natural beauty of the trees within the campus, Texas State University Hotel is a comforting setting for reflection and gathering.
Austin, Texas
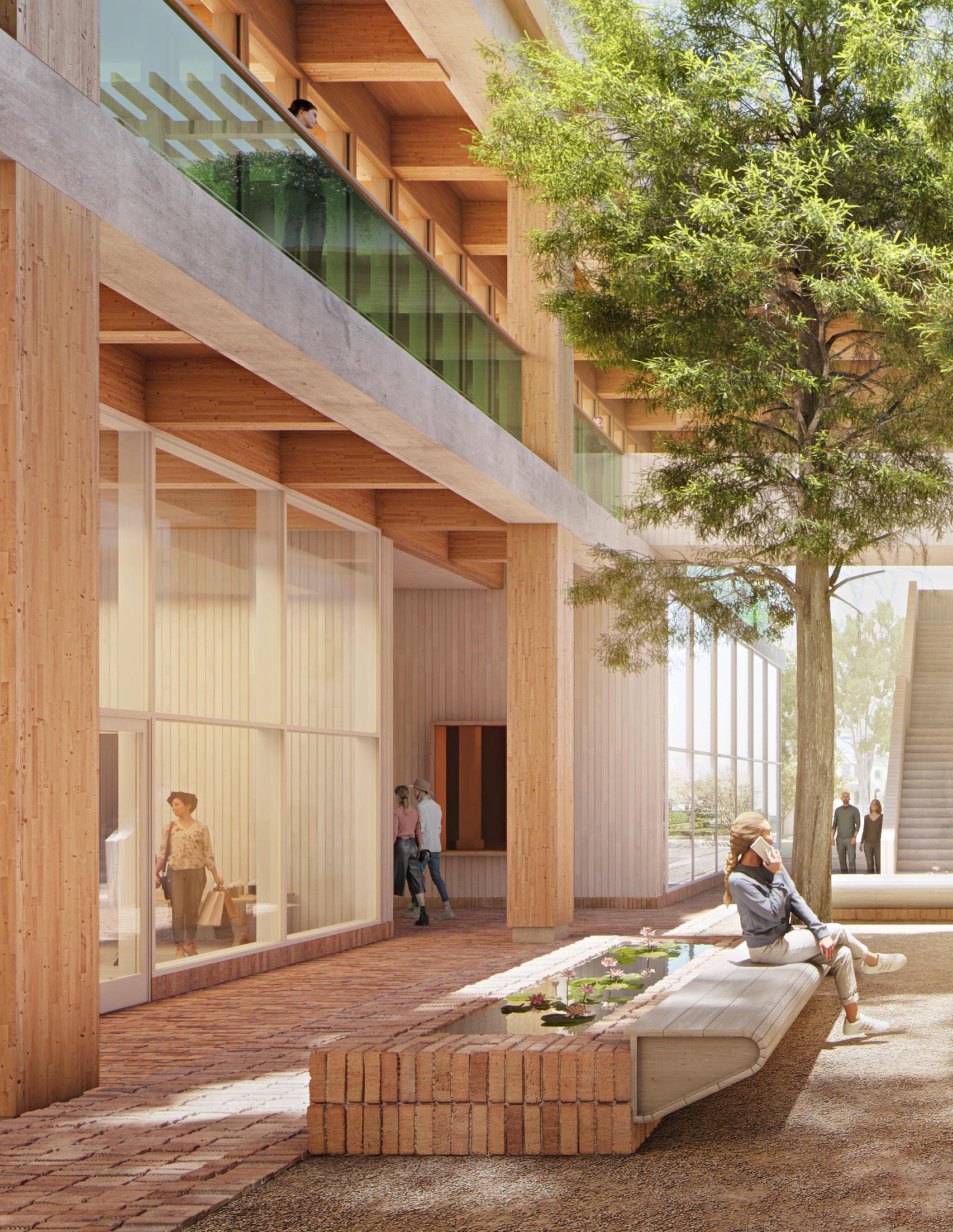
6th & Blanco, a timeless vision of history and modern aesthetic.
6th & Blanco is a six-story, mixed-use development spanning two acres in Austin’s historic Clarksville neighborhood, blending modern design with a deep respect for its context. Retaining two historic facades along 6th Street, the design preserves a piece of Austin’s architectural legacy while integrating it into a dynamic, layered program.
Navigating height and zoning constraints, we executed the design with lush greenery, naturally ventilated indoor-outdoor spaces, and an engaging street-level presence—all supported by a hybrid structural system of cast-in-place concrete, precast elements, and mass timber. To maintain the character of the exposed timber ceilings, we incorporated ductless air conditioning.
Intricate MEP coordination allowed for multiple uses per floor, meeting stringent fire, acoustics, and health regulations—from commercial kitchens to a spa and pool.
Every component was precisely engineered, like a Swiss watch, ensuring functionality without compromising design. Here, visitors enjoy a seamless fusion of heritage and innovation, setting a new benchmark for living in Austin.
Services
Executive Architect / Sustainability
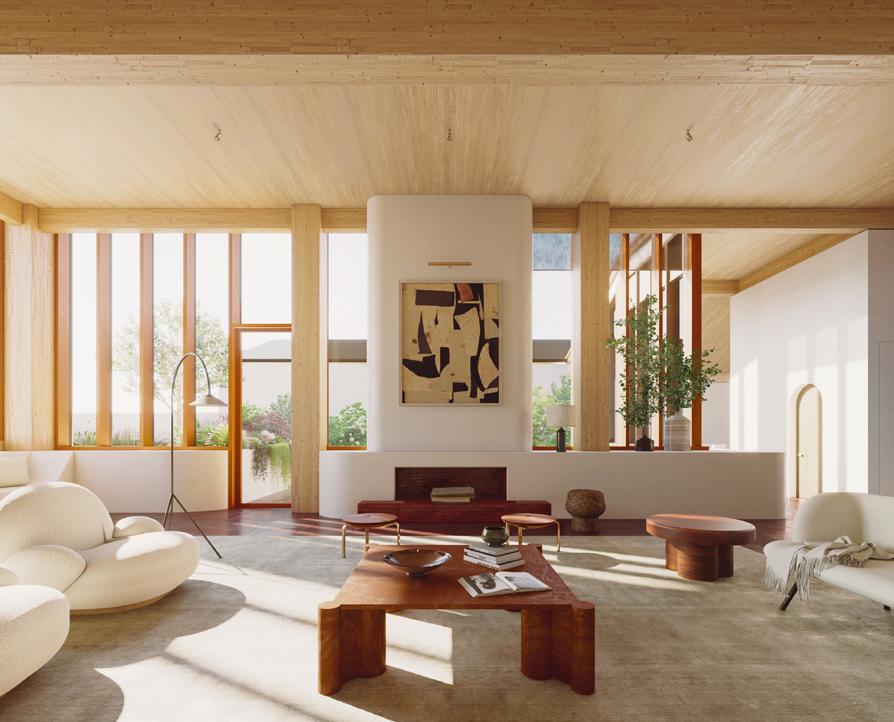
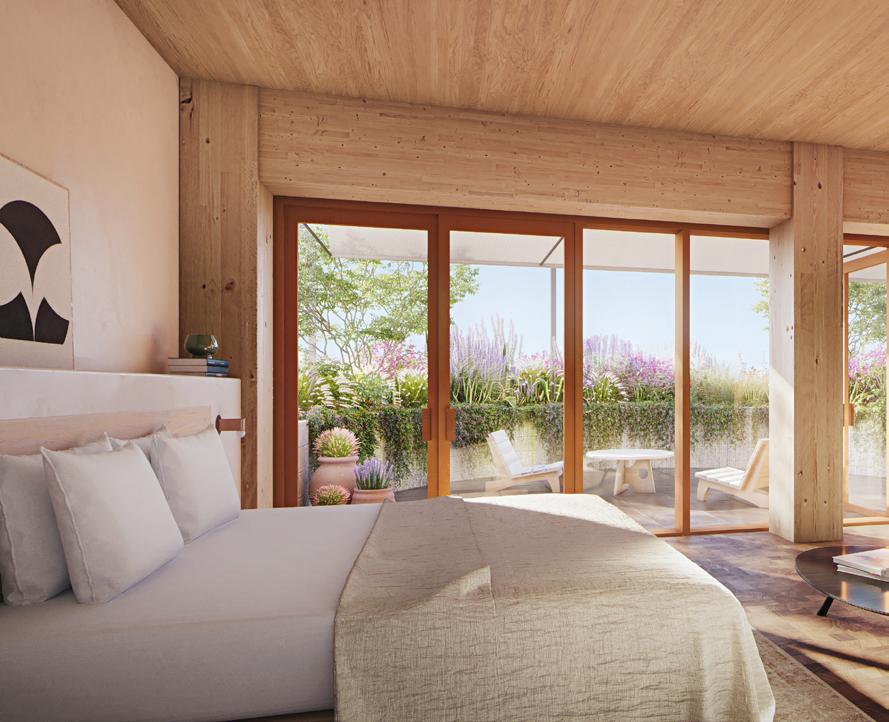
2 acres, 5 stories, 70 keys, 10 units
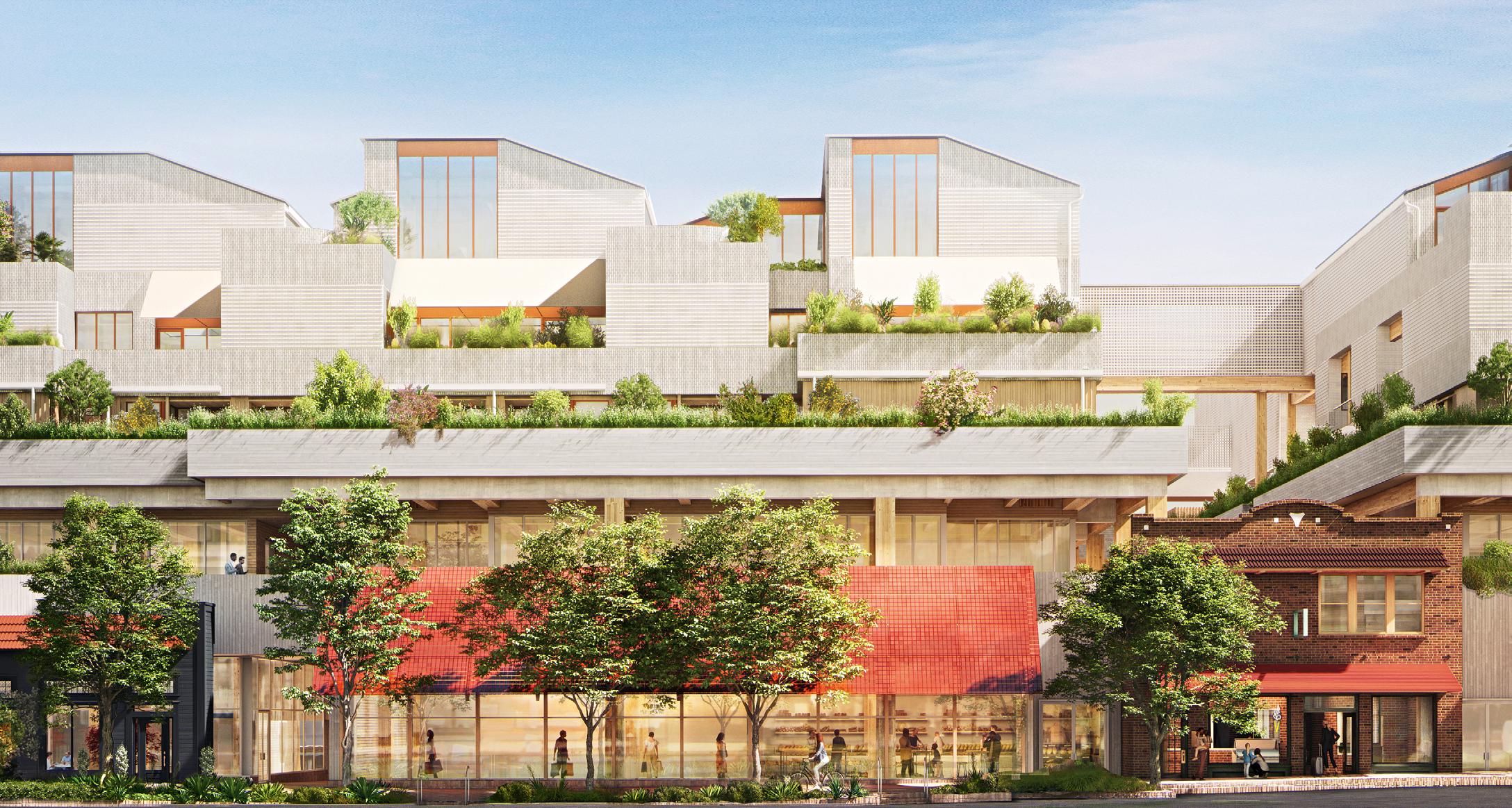
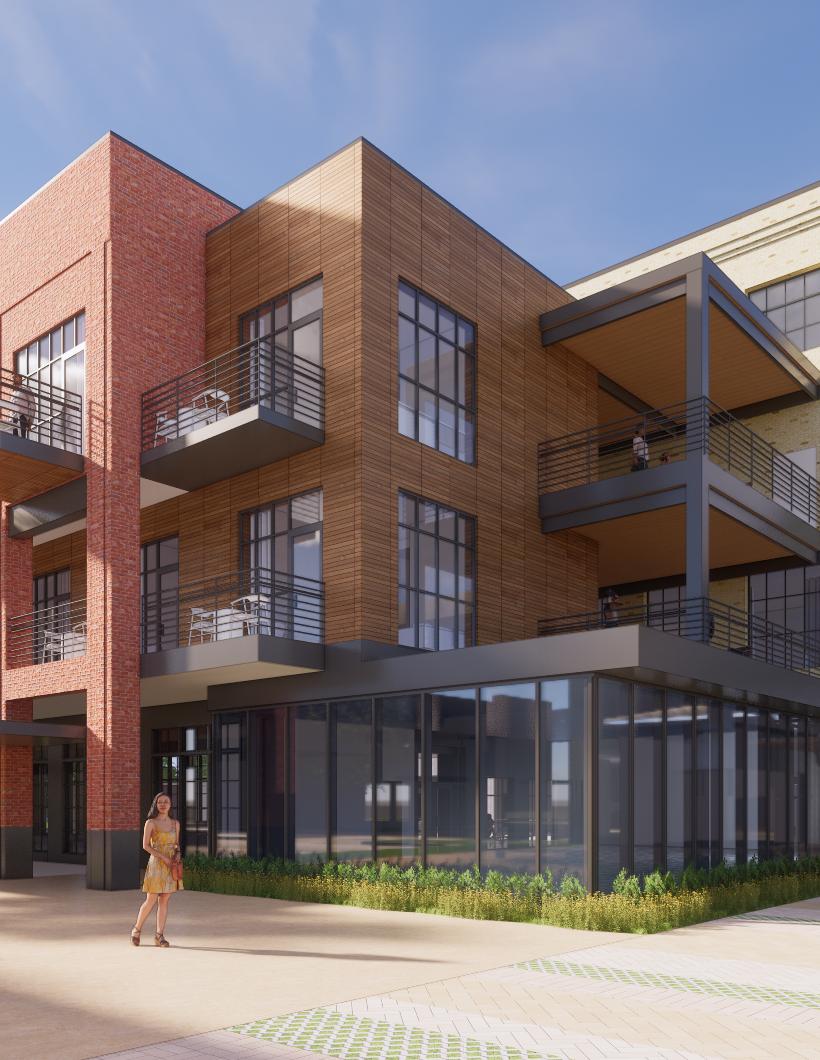
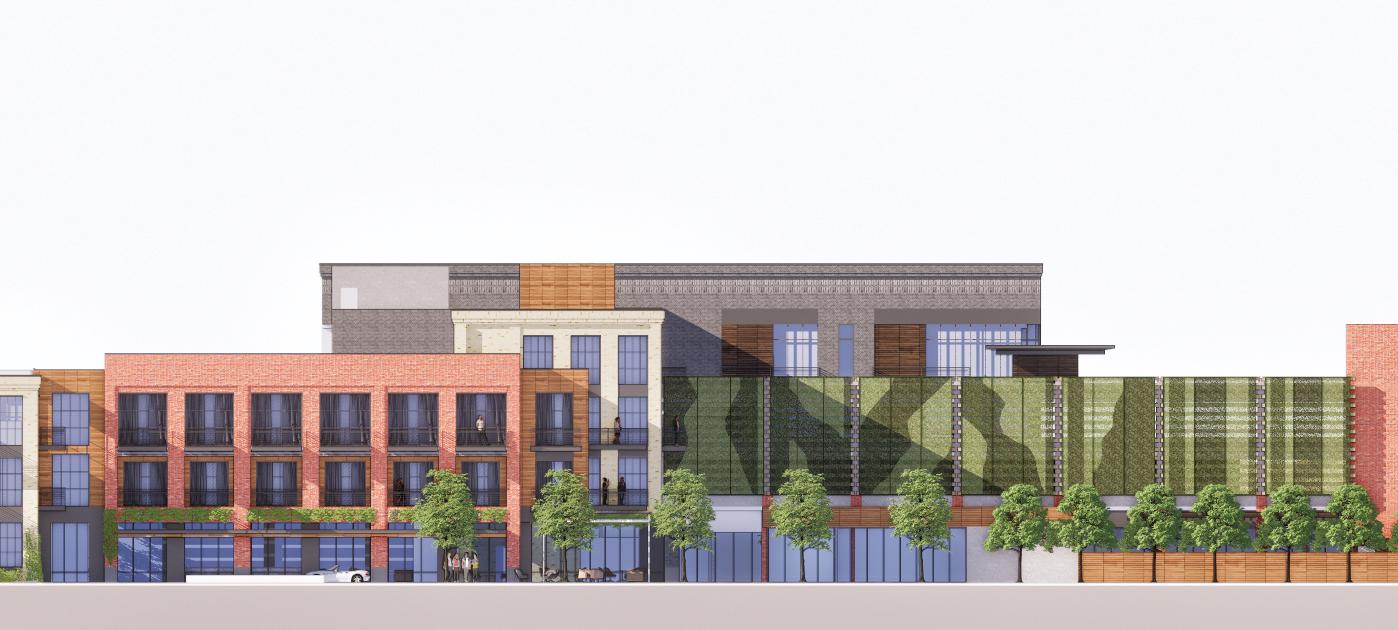
Revitalizing a once-underutilized site, One Sixty One is now a vibrant urban hub where architecture, landscape, and urban design converge to enrich the public space and community connection.
A boutique hotel is transformed into a bold, mixed-use destination.
The project initially started simply as a boutique hotel, and in the visioning process, the design team found the success of the project would be in its ability to create a mixed-use destination, what the team called the OneSitxyOne district. The owner then expanded the scope (and property acreage) to include a residential building, parking garage, event space, retail, office and a premier restaurant. Our graphics team further enriched the project with the branding concept that influenced the design of the interior space and exterior spaces.
The new 185,000-square-foot mixed-use project houses a 30-key hotel, 30-unit residential building, 140-spot parking garage, 5,000-square-foot rooftop event space, office and retail spaces and restaurant transforming a previously underutilized retail center site. The building is one component of the overall project design, working together with the landscape and urban space to ultimately enrich the public realm and create a locus for the community to gather.
Services
Architecture / Interior Design / Branding & Experiential Graphic Design / MEP Engineering / FFE / IT Design / Landscape Architecture / Commissioning
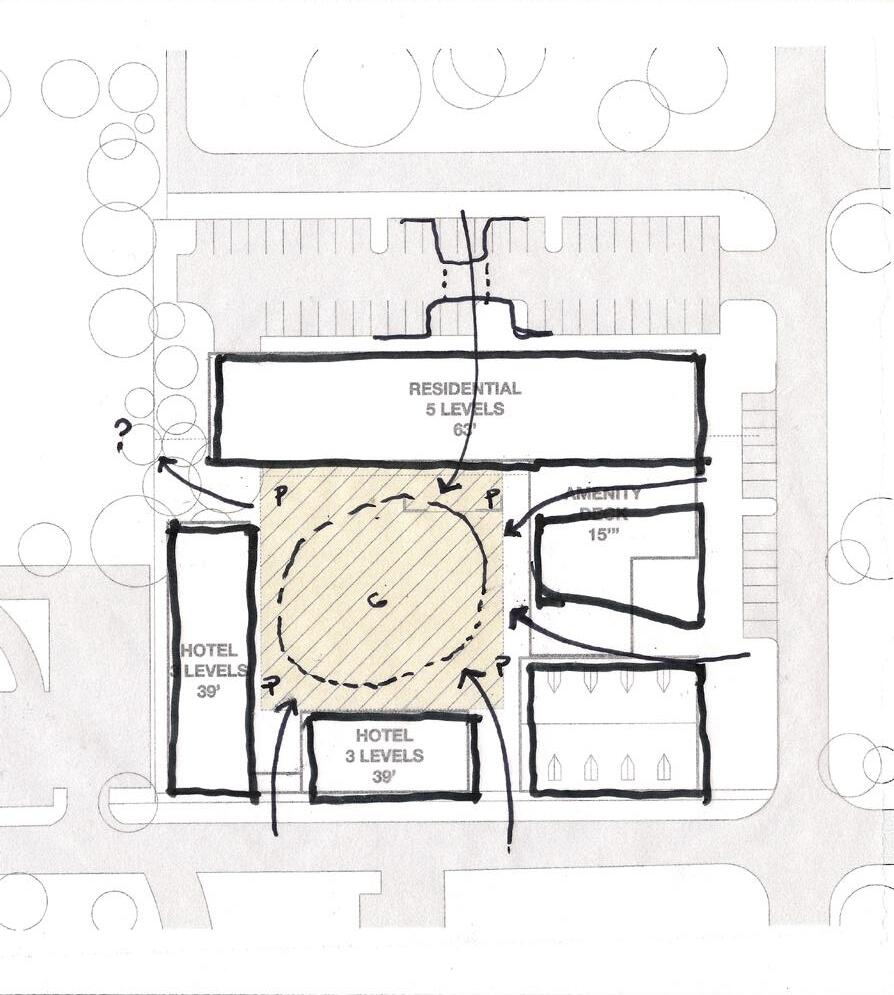
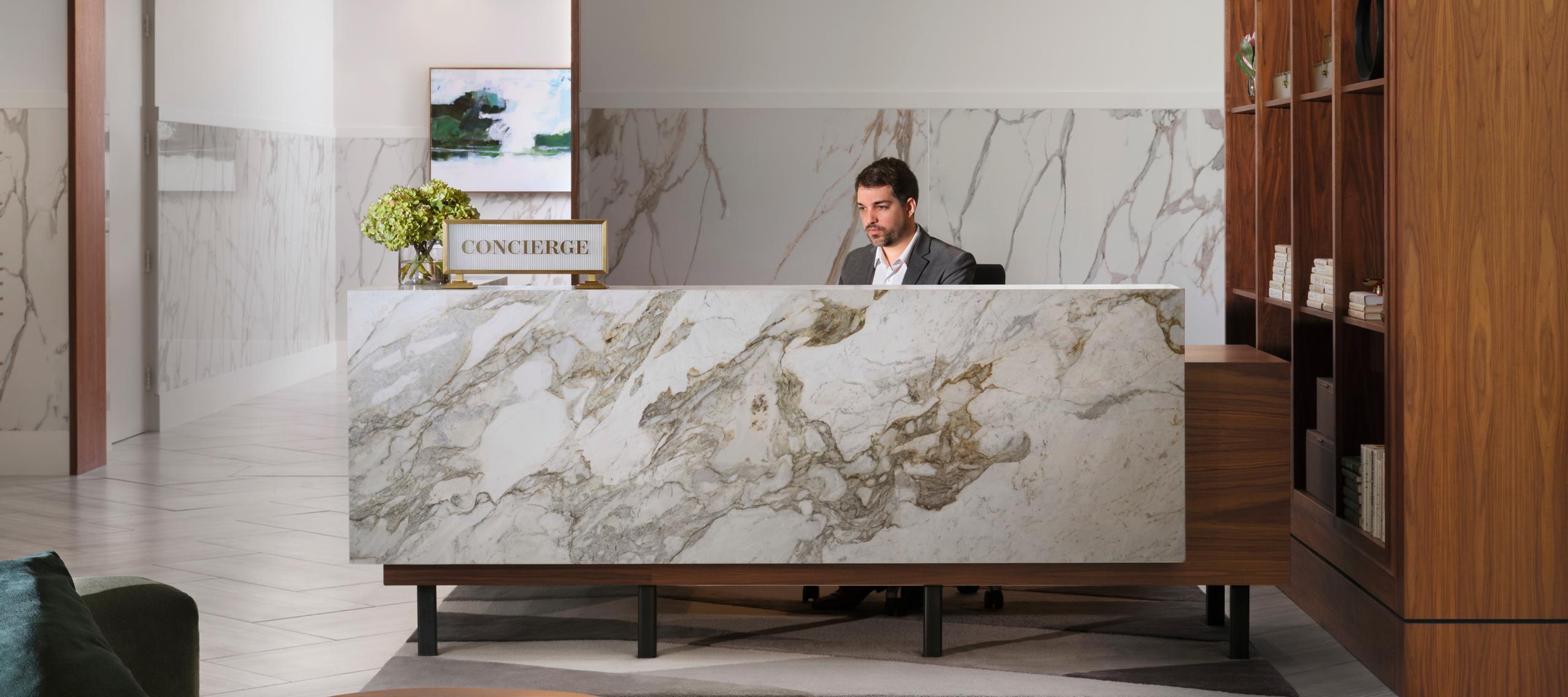
Selected Commercial & Mixed-Use Clients
3M
Abu Dhabi National Oil Company
Acoma
ADNOC
Akridge
Amelang Partners
American Electric Technologies, Inc.
American Express
AMLI Residential
Apple
ARAMCO
Archway Properties
Austin City Lofts
Austin Energy
Baker Oil Tools
Bank of America
Bartlett Cocke
BBVA
Benchmark Title
Bickerstaff Heath Delgado Acosta
Bois d’Arc Energy (now Stone Energy)
Brandywine Realty Trust
BVA Group
Cameron Management
Campus at Legacy
Capstar Commercial
Carlson Restaurants Worldwide
Carlyle
CarrAmerica Realty Group
Capella Commercial
Catellus
CBRE
Center Point Energy
Charles Schwab
Charter Medical Corporation
Citi North Texas
Clean Line Energy
Colliers
Computer Sciences Corporation
COPT
CRESA
Crossroads
Crow Holdings
CSC
Cullen/Frost Bankers
Cushman & Wakefield
Dell
Dienna Nelson Augustine
Direct Energy
Dynamex
Encore Wire
Enterprise Products Company
ExxonMobil
FIRMSPACE
First American Title
FKM Agency
Forte Group
Four Points Centre
Frito-Lay
Frost Bank
Fujitsu
Gearbox
Germer
Granite Properties
Graves Dougherty Hearon & Moody
Greystar
GSA
Haggar Apparel
Harrington Medical Center
Harwood and Associates
HBO Dallas
Health First Corporation
HealthCare Realty Trust
Hewlett-Packard
Highland Homes
Hines
Holt and Young, P.C.
i2 Technologies
ICOR
Intel
Intracorp
Investco
Invitation Homes
JBG Companies
JLL
JMB Properties
JP Morgan Chase
JP Morgan Asset Management
Karlin Real Estate
KDC
Kilroy Realty Corporation
Kubota Tractor Corporation
Lane Development Corporation
Lincoln
Lockheed Martin
Marubeni America Corporation
Mattel - Radica
McClain Finlon Communications
McCord Development
McStain Enterprises
Meridian Group
Merrill Corporation
Metro National Corporation
Microsoft
Minor Planet
Mission Foods
Mitsumi Electronics Corporation
Mohr Partners
Moody Rambin
National Office Furniture
“Characterized by its high aesthetic and experiential value, hospitality design provides unbridled service and operational perfection. Opportunity, authenticity, and performance inform the creator, and design communicates the creator’s experience devoid of counterfeit clichés and superficial predictions.”
Darrell Long, Design Director
National Properties
Navy League of the US
NEC Electronics
Neiman Marcus
New Process Steel
One OK
Ottobock
Oxford Commercial
PCL Industrial
PGA of America
Photronics
Pierpont Communications
Pioneer Contract Services
PM Realty Group
Plaza Park Development Co
Rough Creek Lodge and Resort
Ragland Realty
Raytheon TI Systems
Rubinstein Perry
Ryan Companies
Sackman Enterprises
Sally Beauty
Samsung
Saudi ARAMCO
Shell
Solomon
Southcross Energy
Shorenstein
Starbucks
State Farm Insurance
Sterling Associates Stream Realty
Sulzer Orthopedics
Tandy Brands
TEAM Industrial
TechSpace
Temple-Inland
Tetra Pak Materials
Texas Capital Bank
Texas Instruments
Texas Property & Casualty
The Hanover Company
Thomas Properties Group
Thousand Trails
ThyssenKrupp
Elevators Tilson
Custom Homes
Tishman Speyer
Tivoli Systems
Trammell Crow Company
Trane
Transwestern Real Estate
UCR
United Airlines
US Now
USAA
US Risk
Vistaprint Corporation
Wells Fargo
Weston Urban
Wild Horse Resources
Wiss Janney Elstner
World Savings
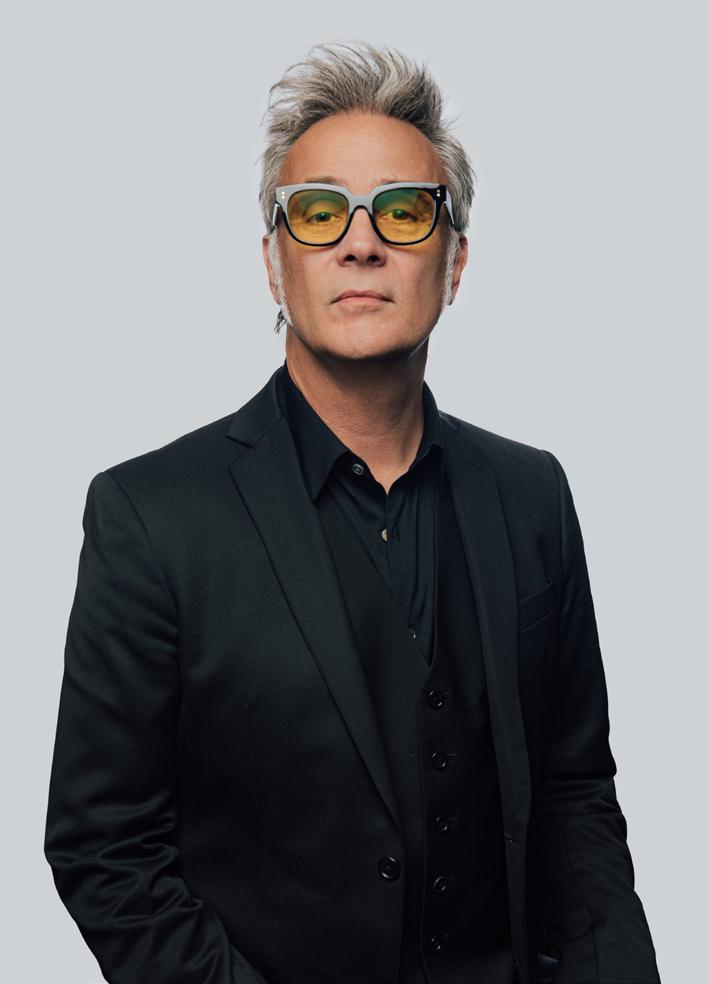
With inquiries, contact: Arturo Chavez AIA Board Representative achavez@pagethink.com / 713 658 2130
Wendy Dunnam Tita FAIA, IIDA Principal, Chief Practice Officer
Commercial & Mixed-Use Sector Leader wdtita@pagethink.com / 512 382 3529
Daniel Brooks AIA, LEED AP Principal, Managing Director Commercial & Mixed-Use Sector Leader dbrooks@pagethink.com / 512 382 3462
Kaitlin Jones RID, NCIDQ, WELL AP Senior Associate Commercial & Mixed-Use Business Development kjones@pagethink.com / 469 621 4757
Cristina Diodati Jones Senior Associate Commercial & Mixed-Use Sector Manager cdjones@pagethink.com / 512 382 3502
Brandon Townsend Principal Regional Commercial & Mixed-Use Director btownsend@pagethink.com / 512 382 3535
Darrell Long Principal, Design Director dlong@pagethink.com / 469 621 4734
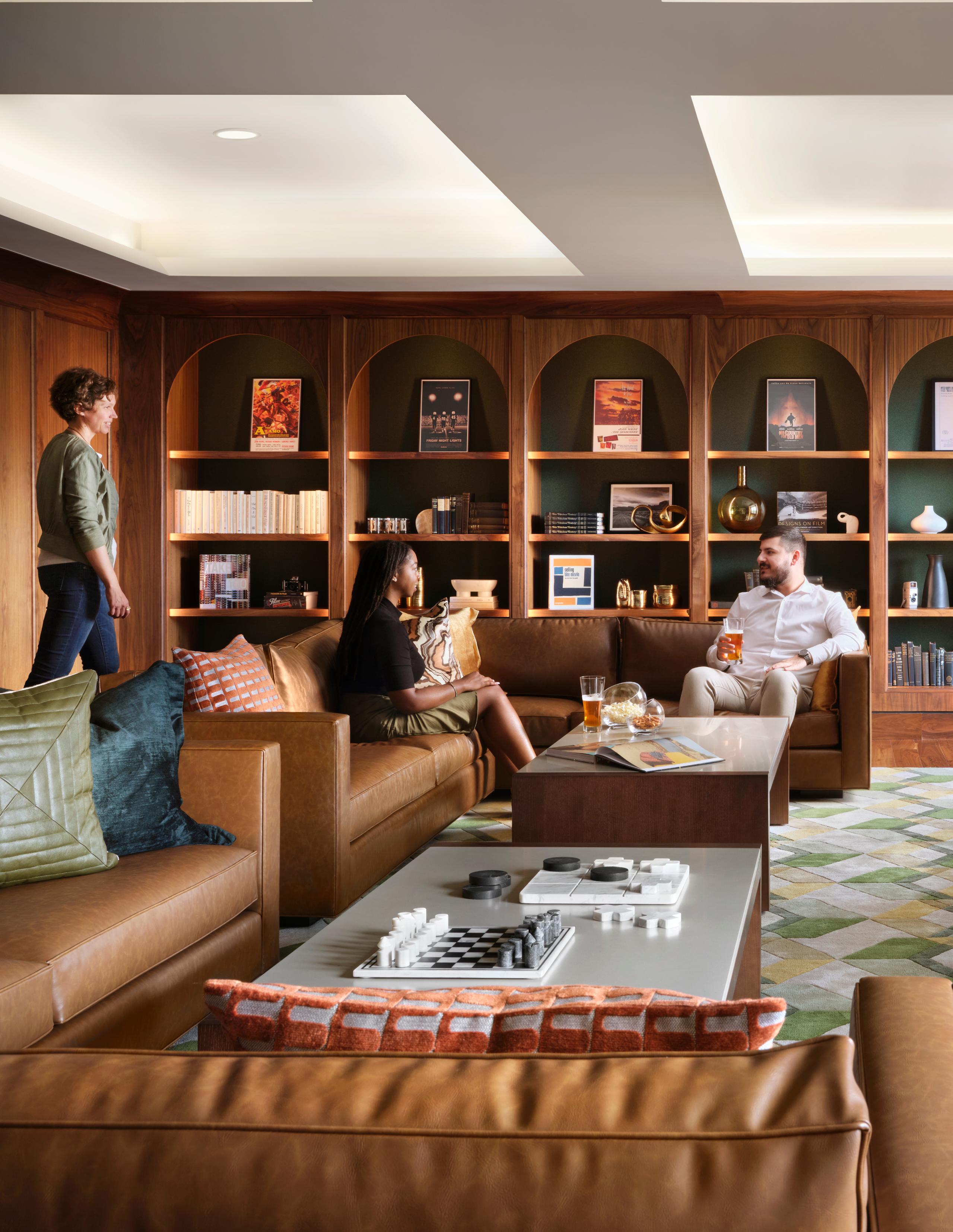
People experience design long before they recognize it. In the calm of a recovery room. In the hum of the laboratory. In the ease of navigating a campus or a concourse. That doesn’t happen by chance.
As Stantec and Page come together, we offer more than rigor or reach. We are committed to Performance by Design, where every solution is crafted to be purposeful, measurable, impactful. It’s how we turn insights into action, and design into results that move you and your business forward.
Services
Architecture / Engineering / Interior Design / Urban Design / Planning / Landscape Architecture / Branding & Experiential Graphic Design
Markets
Academic / Advanced Manufacturing / Arts & Culture / Aviation / Civic / Commercial & Mixed-Use / Government / Healthcare / Mission Critical / Science & Technology
