

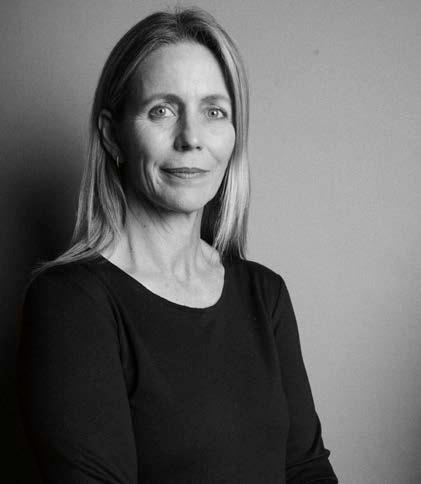




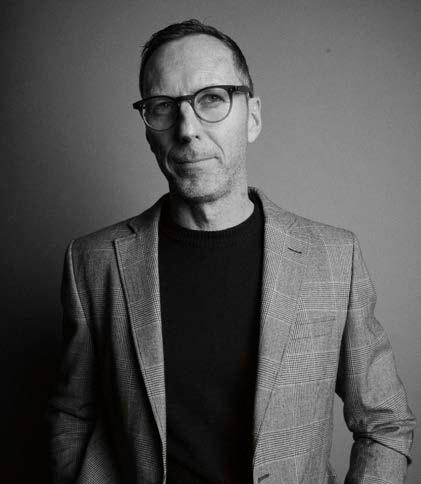









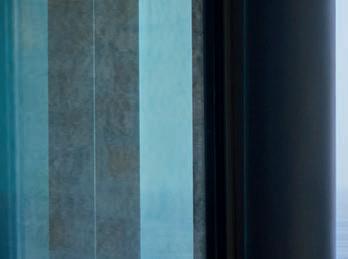
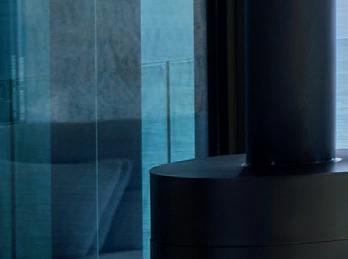



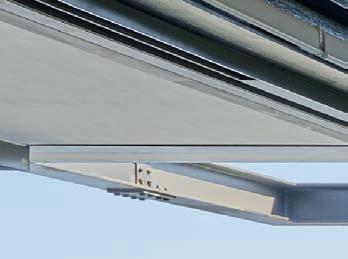
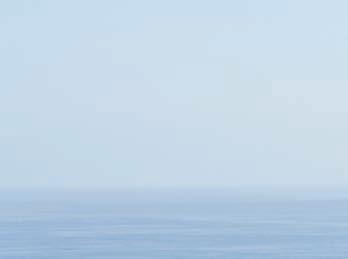




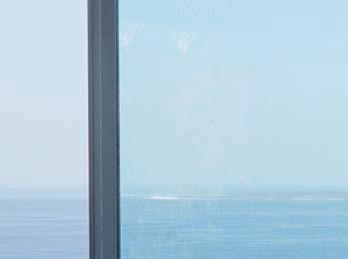

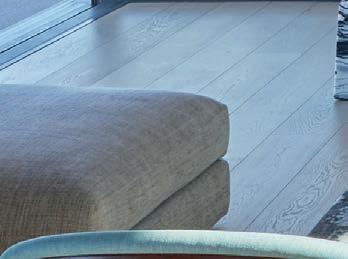
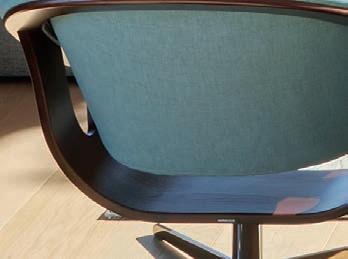
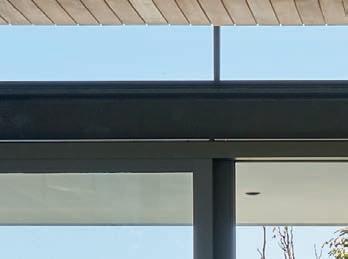
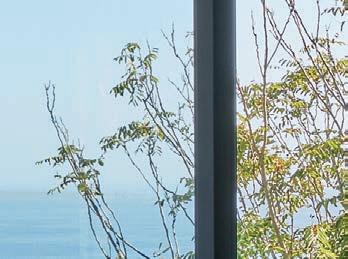

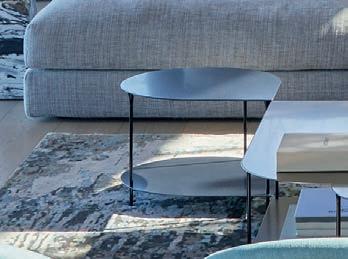
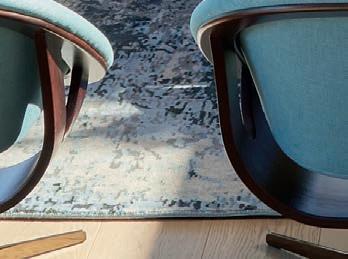

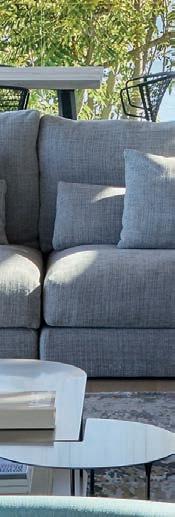

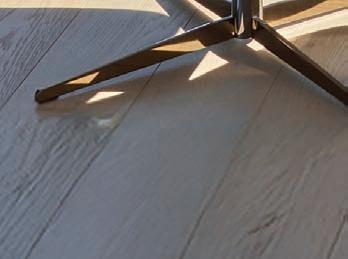
...oak fl oors in beautiful homes.



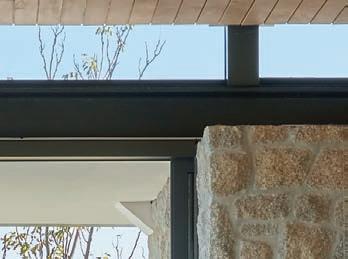
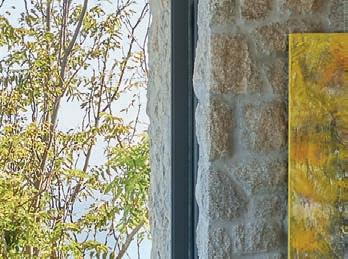
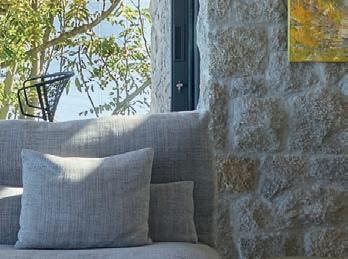
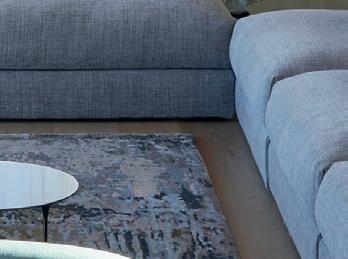


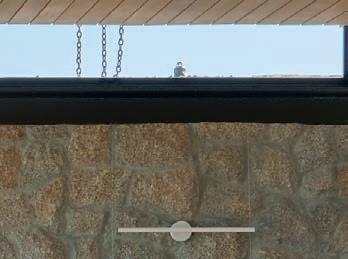



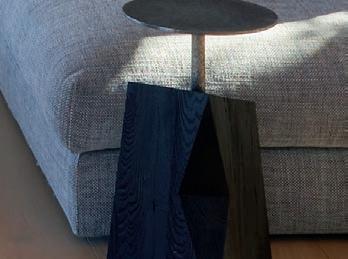


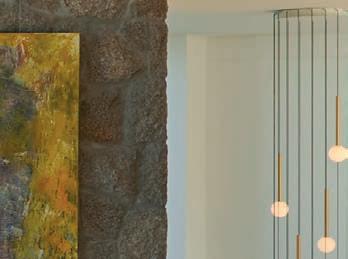
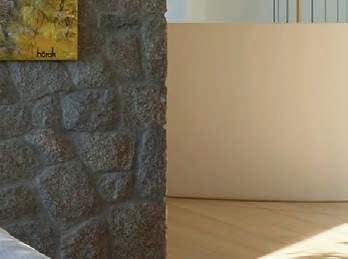


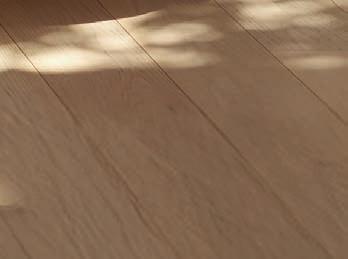


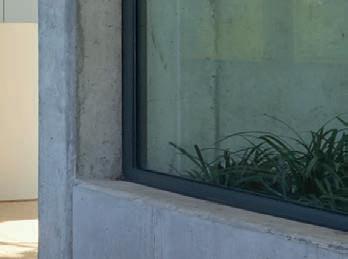







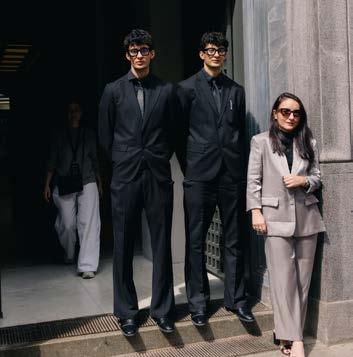










































...oak fl oors in beautiful homes.
































This year, the Scape Awards outgrew their home. The venue simply couldn’t hold everyone who wanted to be there: the crowd, the energy, the anticipation. Next year, we’ll need a new space altogether. Something that matches the scale of what’s happening in our industry right now. Growth asks for more room, for ideas, for connection, for the next big thing.
The Scape Awards have propelled us upwards. But with that vantage point comes a strange mix of calm and apprehension — that quiet flutter of knowing you’re doing something that matters. A mentor once told me, “If you aren’t anxious, something’s not right.” And maybe that’s what this is: the good kind of anxious — the alertness that comes from being fully present in the work we’re shaping.
In true Scape fashion, this issue celebrates the projects that landed at the top of the 2025 Awards of Excellence. The categories are broad, from public spaces to intimate interiors, a programme that’s both inclusive and deeply refined. We’ve become known for our energy and bold approach; for questioning, exploring, and expanding the boundaries of design. These awards are rigorous, measured against international standards, and we’re proud to uphold that vision.
What excites me most is the mix: educational spaces beside commercial landmarks, set against the quiet poetry of interior worlds. It’s the nuance — the what could be — hinting at the creative pulse of South Africa right now. We’re swelling, gathering momentum, ready to take on a new and ambitious programme in 2026.
Traditionally, this issue honours those who took home the titles. This year feels different: braver, fresher, filled with emerging voices and unexpected stories. It makes me hopeful for what’s next. As we look to 2026, our focus turns to work that’s edgier, bolder, and more cinematic. We want to uncover new stories and design narratives that move — visually, emotionally, maybe even physically.
The Coffee Table Edition, arriving soon, will capture some of our favourite projects of 2025. It’s a celebration of beauty, detail, and ambition. Until then, 2026 stands waiting: a new stage, a bigger room, and all of us stepping into it, together.
And for the 2025 programme, a heartfelt thank you to Oggie Flooring and Infinity Surfaces. We couldn't have realised this vision without your incredible support.
Chanel Editor-in-Chief

Industry Figure of the Year
Setting the Scene — with Kraak
Crafting Excellence — with Kalki Ceramics
Interior Design Firm of the Year
Architecture Firm of the Year
Residence of the Year
Residential Refurb of the Year
Residential Interior of the Year
Residential Block of the Year
Development of the Year
Commercial/Mixed-use Build of the Year
Flagship Project of the Decade
Hospitality Build of the Year
Hospitality Refurb of the Year
Global Hospitality Build of the Year
Unbuilt Project of the Year – Public/Multi-dwelling
Unbuilt Project of the Year – Residence
African Unbuilt Project of the Year
Maker of the Year
Masterpiece of the Year
Collaboration of the Year
Emerging Firm of the Year
Landscape Architecture Project of the Year
Landscape Design Project of the Year
African Build of the Year
Sustainable Build of the Year
Community Build of the Year
Educational Build of the Year


In the hurried scurrying of a dung beetle, in the trailing call of a crane – our collection this year shows our reverence for natural forces.

OUR CASTLE GATE
weylandts.co.za | @weylandtshome

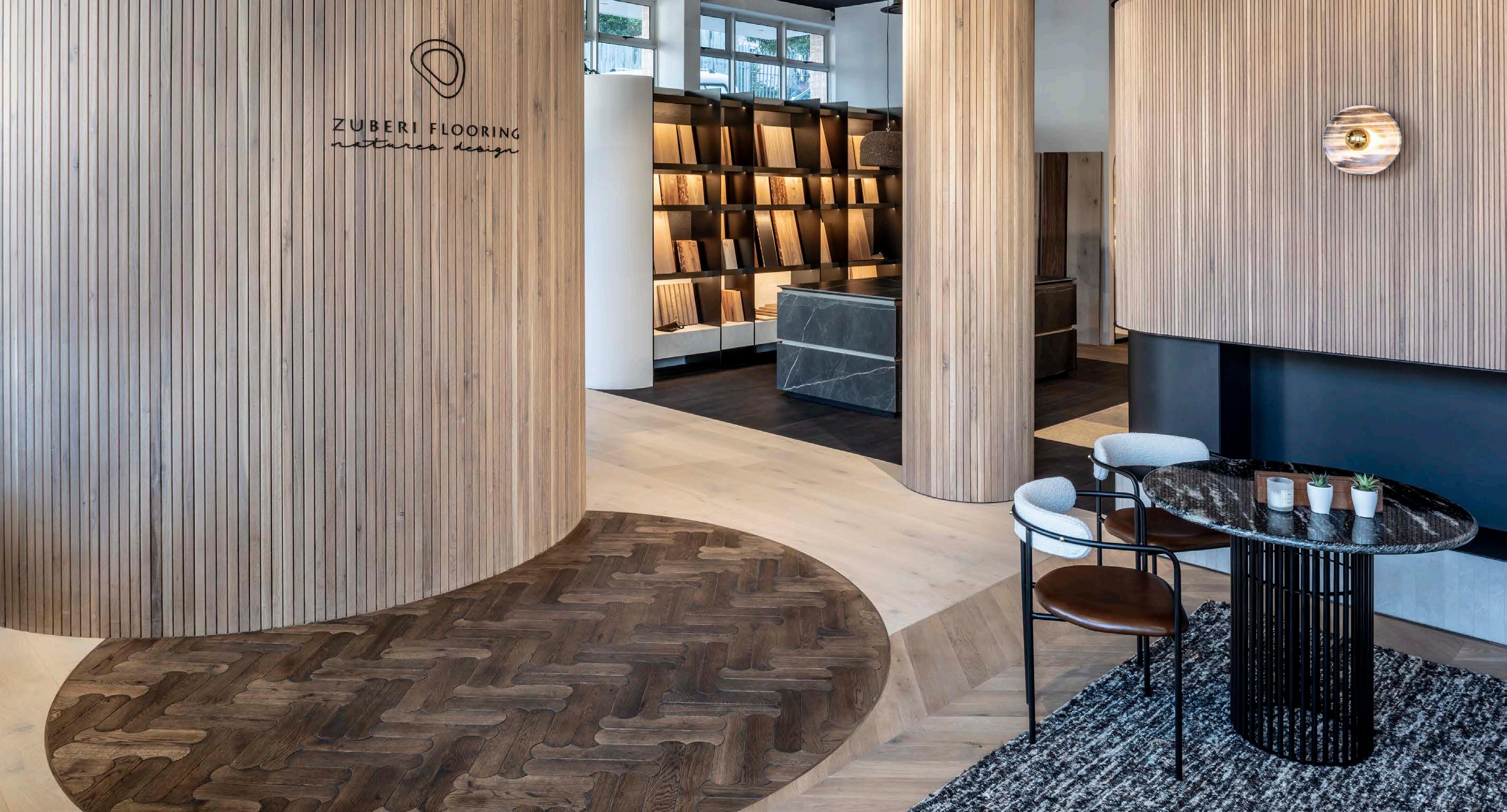










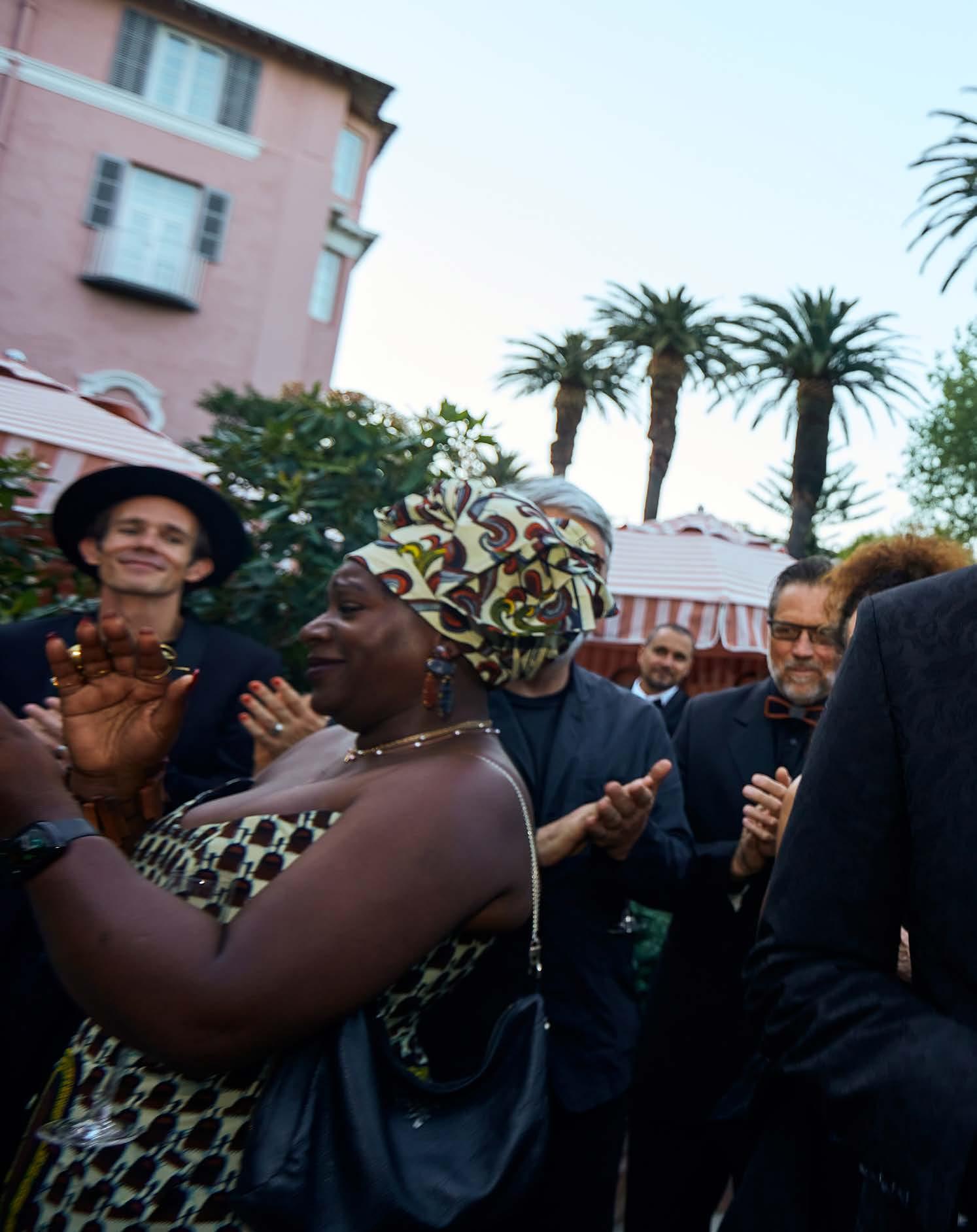

“Where others see constraints, Dr. Luyanda sees catalytic potential. His socially engaged practice transforms humble materials into humanitarian armour, proving that true innovation lies not in complexity, but in deploying design as an instrument of radical care—a beacon for purpose-driven creation worldwide.”
- Wu Bin, W.Design
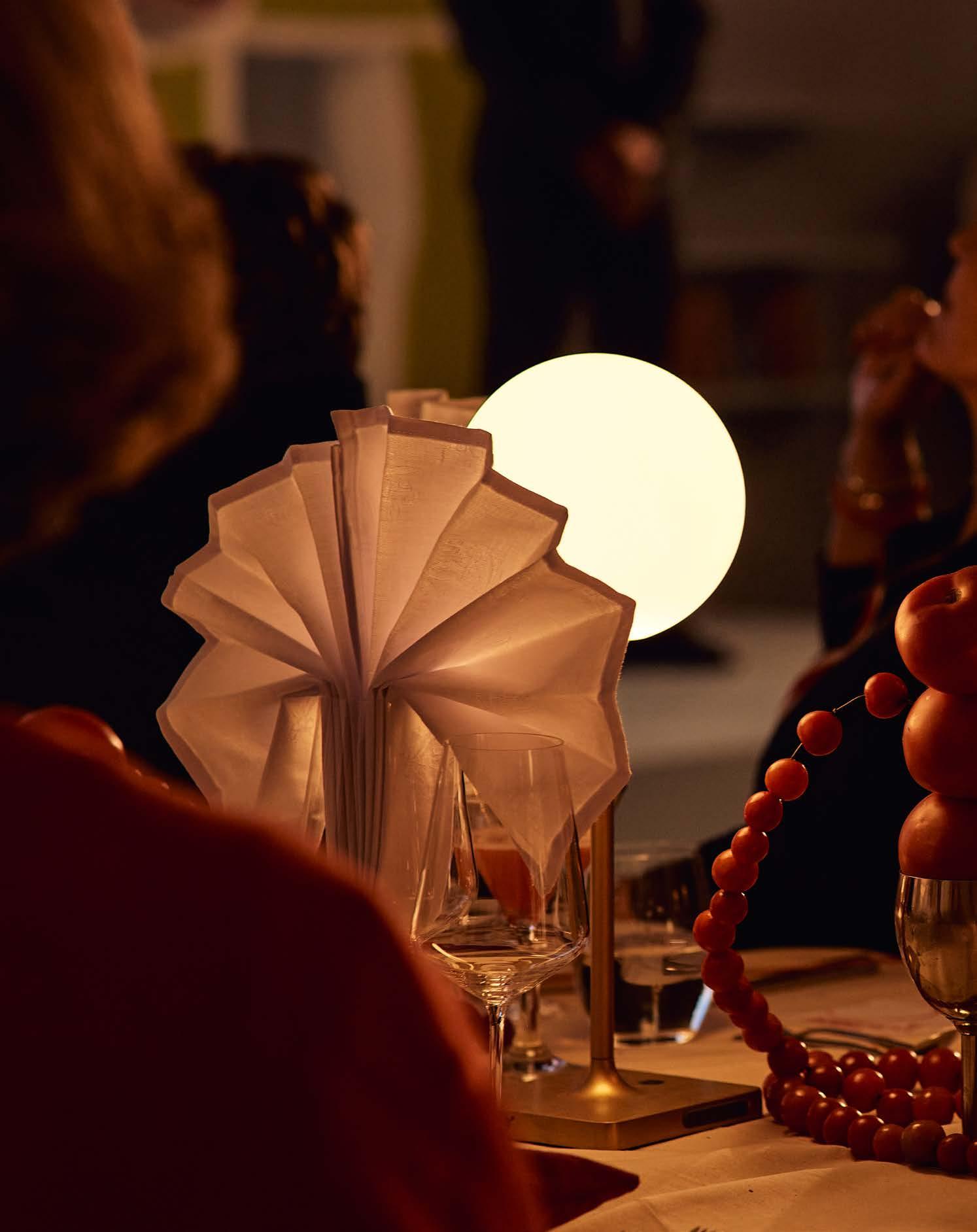
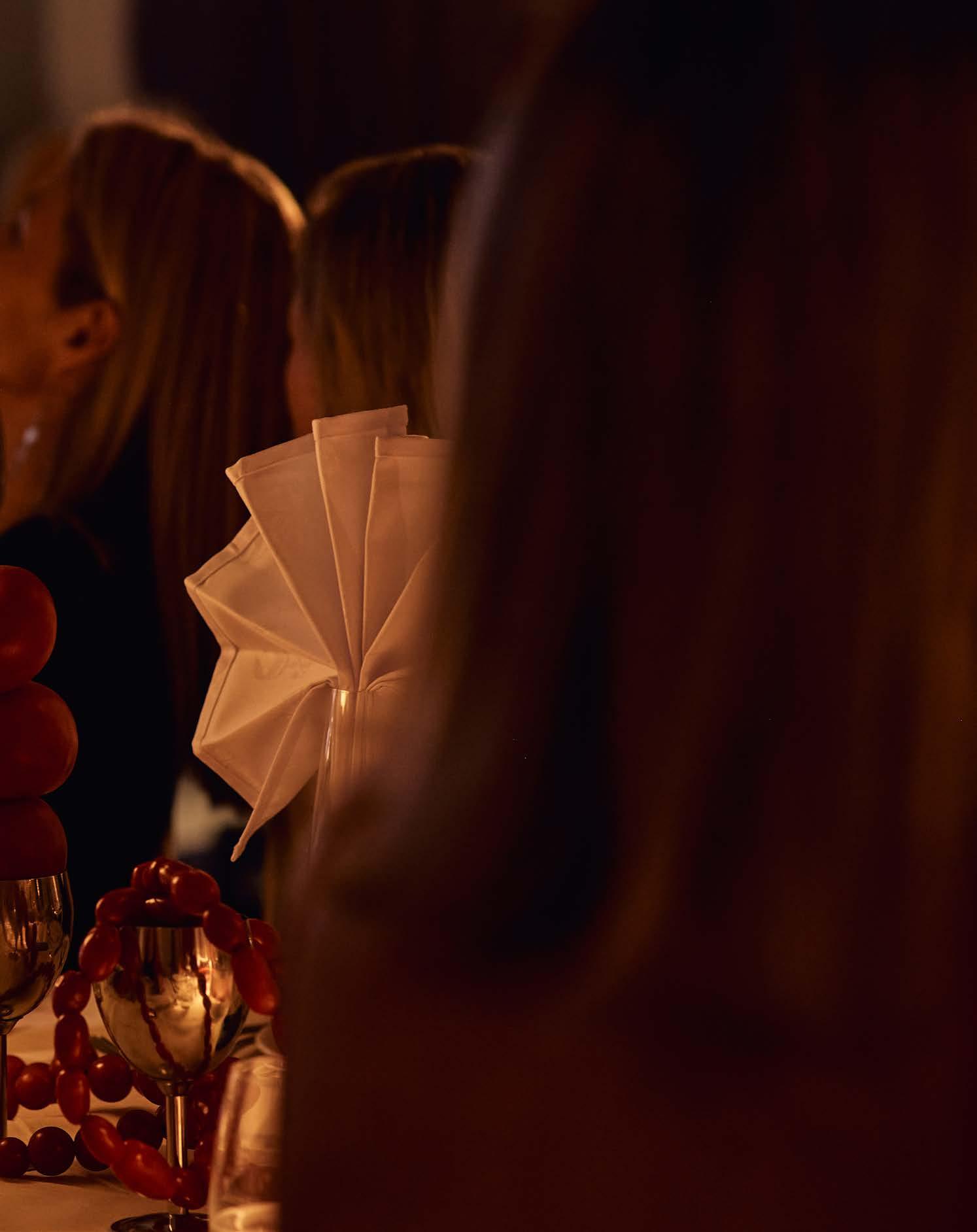
KRAAK’S MASTERCLASS IN DESIGNED HOSPITALITY
Known for transforming moments into multisensory narratives, Kraak has long blurred the lines between design, hospitality, and storytelling. For the 2025 Scape Awards of Excellence, their creative partnership with Scape culminated in a breathtaking reimagining of the Mount Nelson Hotel ballroom: a study in texture, tone, and emotion.
Every element was considered. From the tactility of the surfaces to the sculptural stillness of each tablescape, Kraak brought their philosophy of designed hospitality to life, an approach that insists an event should engage all five senses. “We believe in the perfection of imperfection,” the team often says, “and in the beauty of simplicity in mass.” The result was an atmosphere both abundant and restrained, visually poetic, yet deeply grounded.
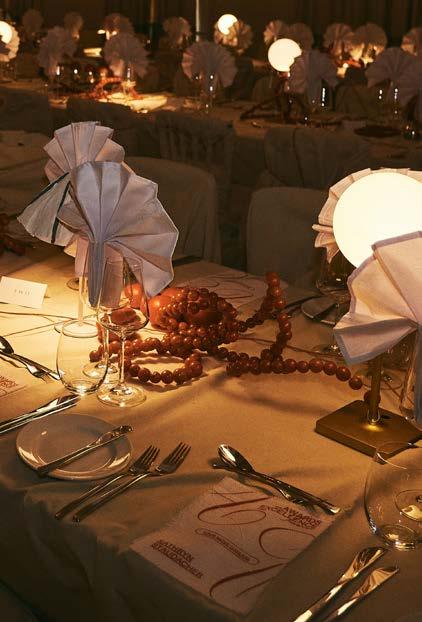
To realise the vision, Kraak collaborated with floral artist Fleur Le Cordeur, whose sensibility brought fluidity and form to the tables’ layered compositions. Earthy, locally sourced details, including vine tomatoes from a small nursery in Wellington, added authenticity and scent, infusing the space with a sense of place. Every detail was tactile and intentional, a reminder that design can be both sensory and soulful.
The creative journey began with a quiet observation of the Mount Nelson’s iconic ballroom. Kraak’s design team studied the room’s light, rhythm, and proportion, ensuring their vision complemented rather than competed with the grandeur of the space. The stage was the focal point, so restraint became their guiding principle: straight lines, tonal balance, and simplicity, executed en masse.
For an audience filled with global designers and artists, the tables had to offer more than beauty — they needed to tell a story. Each setting was curated rather than constructed, featuring bespoke lampshades, handcrafted objects, and floral arrangements that echoed Kraak’s devotion to authenticity. Nothing was hired; everything was made, layered, and composed with purpose.
In Kraak’s world, no table is ever just a table. It’s a canvas for conversation — a reflection of design as experience, and of hospitality as art.
@kraak.co.za www.kraak.co.za


Marking the occasion with elegance and care, this year’s trophies exude high design. Handcrafted by Nikhil Tricam and Nindya Bucktowar of Kalki Ceramics, these exquisite pastel-pink pieces are dreamlike works of art, now gracing the studios and mantles of South Africa’s most prestigious design firms. Working alongside Studio Kalki has been a joy, as they embody everything Scape loves about the industry. Their bespoke creations echo the essence of the 2025 awards programme.
Clay was sourced from the KwaZulu-Natal Midlands, which was then carefully hand-shaped and coaxed into form. The clay’s raw edges are deliberately exposed, a touch the ceramicists felt celebrated the material’s integrity. The intention is for the trophies to resonate with the architects receiving them, who understand and appreciate the beauty of structure, proportion, and material.
Each of the 28 trophies is unique, their subtle differences mirror the individuality of their recipients. And in that sense, these trophies are not just symbols of achievement, they are vessels holding a memory to be cherished for years to come.


This year, the title was shared — two firms were recognised as Interior Design Firm of the Year, each redefining what design excellence looks like.
Winning Interior Design Firm of the Year is no small feat — and for StudioLandt, it marks the start of an exciting new chapter. The studio is embracing a direction that is bold, nuanced, and deeply personal. Their work celebrates the intersection of people, place, and emotion, crafting spaces that are both timeless and contemporary, all while staying true to their signature style.
We spoke to the team to learn how their renewed sense of independence informs a design ethos rooted in context, sustainability, and collaboration.
Your studio has taken a bold new turn. What has inspired this direction, and what does it mean for the studio’s next chapter?
This new direction and sense of independence have given us the freedom to be more expressive, bold, and, most importantly, authentically ourselves. It really does feel like a brand-new chapter for us — and true to who we are as a studio.
With this new identity, we hope people see our work through a fresh lens: understanding what drives us and how deeply we care about the connection between people, place, and emotion. Our guiding idea remains at the heart of everything we do: connecting concept to reality, space to context, interiors to nature, and feeling to form.
What defines your design ethos, and how does it inform your process to create spaces that feel timeless yet contemporary?
Our ethos is built around context, client, sustainability, and values. Each project begins as a dialogue with place — whether in vast landscapes or urban settings, our work responds to its surroundings in ways that feel both familiar and new. Every decision, from the curve of a wall to the choice of material, is
made with intention, guided by the soul of the site and the story our client wants to tell.
For us, sustainability is rooted in timelessness rather than trend. By investing in quality materials and local craftsmanship, we design furniture, homeware, and interiors that gain depth and character over time. Our aesthetic celebrates natural materials and human touch, fostering a seamless connection between indoors and out, and between the built and the natural.
Craft and collaboration are central to your process. How does working with artisans and architects bring your vision to life?
Something magical happens when you pair context with concept, materiality with craftsmanship, and vision with artistry. We may hold the vision, but it’s through collaboration and meticulous craftsmanship that it’s realised. For us, it’s the depth of thought and care in the process that makes all the difference.
Design today often leans toward spectacle. How do you preserve tactility and depth — the qualities that give your work such resonance?
The value of good design lies in its ability to
foster connection — to ourselves, to others, and to our surroundings. A space should always feel authentic to the person who inhabits it and grounded in its environment. Our goal is to create spaces that are bold, timeless, and soulful — places that stir emotion and help people feel deeply connected to where they are and who they are. That, to us, is the essence of good living.
There’s a quiet duality in your work — rigorous and conceptual, yet human and emotive. What enables that balance?
The best design comes from balance, and for us, that balance is found in collaboration. It’s never about one person’s vision alone. Our team is dynamic and curious — the constant dialogue and exchange of ideas is what brings rigour and emotion together. This is when the conceptual becomes human.
Looking ahead, what excites you most moving into 2026, and beyond?
We’re incredibly excited by what’s ahead. The projects we’re working on truly align with our values and who we are as a studio. They give us the chance to express ourselves more deeply and continue pushing the boundaries of what interior spaces can be and how they make people feel.
@studiolandt_ www.studiolandt.com
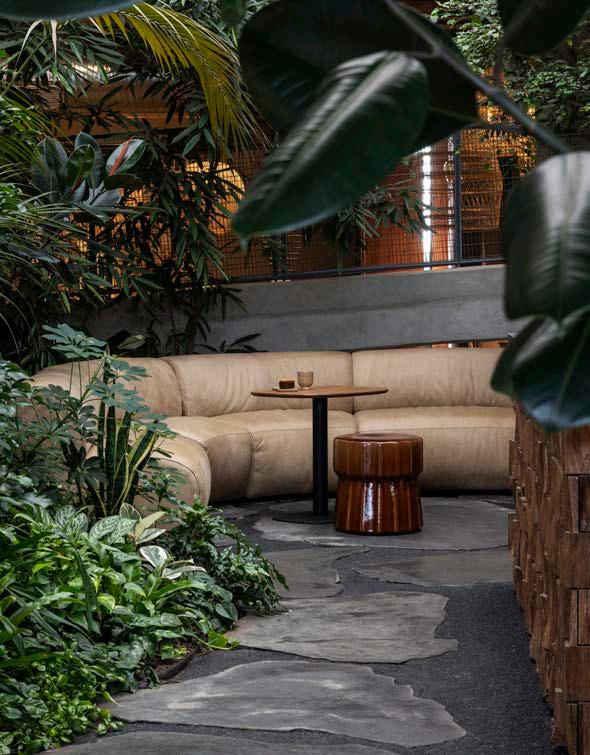


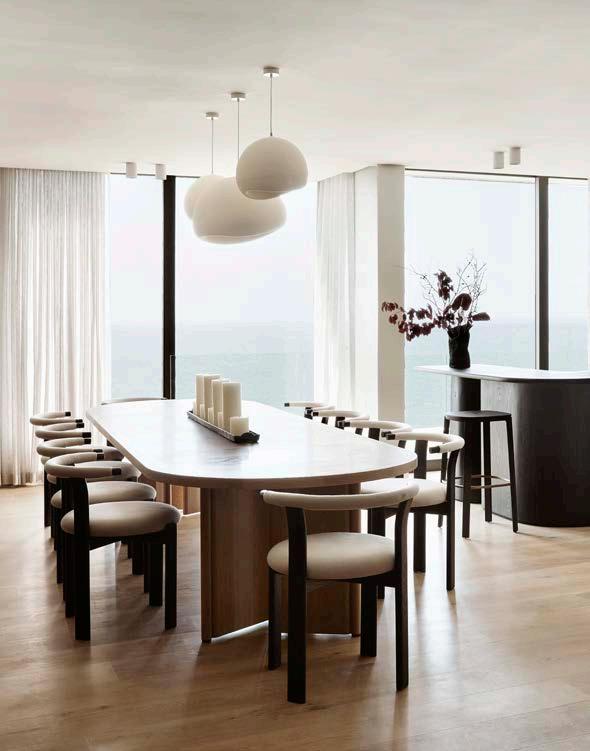
“Each project begins as a dialogue with place — whether in vast landscapes or urban settings, our work responds to its surroundings in ways that feel both familiar and new.”

by Sarah de

HesseKleinloog continues to shape South Africa’s design landscape with interiors that balance intuition, craft, and intelligence. Founded by Megan Hesse and Andrea Kleinloog, the studio has become synonymous with spaces that are deeply felt yet finely considered — where function meets feeling, and design tells a human story. From boutique hospitality to bespoke residential projects, HesseKleinloog’s work remains a study in how thoughtful design can both ground and inspire.
@_hkstudio_
www.hkstudio.co.za

“Interiors made individual” has become synonymous with your studio’s approach. In an era of global trends and visual saturation, how do you continue to translate this philosophy to your designs?
We interpret every project as a unique opportunity to tell a story — and no one story is the same. Every client has their own dreams, and every place has its own history, benefits, challenges, and most importantly, its own context and culture. As simple as it sounds, our approach is to make users, from the staff to the client, proud of the process and the result.
Materiality is central to your interiors. What informs your material decisions, and how do you ensure they support both function and emotional resonance?
Context is always the first departure point — we don’t believe in using materials that do not belong, or do not elevate the environment we’re working in. Building on this, we try to bring a human touch into the materials — we love seeing how materials can be manipulated, crafted, carved, woven, scratched, embroidered, moulded into a new interpretation. Quite literally, we’re looking to create materials with the fingerprints of their surrounding embedded in them.
We genuinely want the best for each other — and this is woven into every facet of Hesse Kleinloog’s identity. We genuinely want our clients to be happy, our businesses to thrive economically and all the incredible women in our teams, to be supported and to flourish emotionally and within their individual career paths.
How do you typically divide roles and responsibilities — and where do your processes intersect or overlap most productively?
We’ve divided roles and responsibilities fairly organically; to play to our strengths and weaknesses.
From a “federal” perspective -
"We love seeing
how materials
can
philosophy or shifted the way you approach your work?
Our first impulse is to say that there is no single project that has shaped us, but rather a culmination of projects.
For example, with Singita Kwitonda (2019), we realised a dream to work in Africa, specifically, in Rwanda, with a world class team. We’re growing that relationship to this day.
In the design and construction of Kruger Shalati (2020), we were challenged to bring to life the client’s vision of a hotel… on a bridge. We are thankful to Nandos (2017-2022) for allowing us to cut our teeth on commercial restaurant projects that wanted to capture a proudly South African experience.
be manipulated, crafted, carved, woven, scratched, embroidered, moulded into a new interpretation. Quite literally, we’re looking to create materials with the fingerprints of their surrounding embedded in them."
Andrea is banned from social media because she posted 24 posts in one night (to get it over and done with, with zero interest in the algorithm gods). However, she does drive the software and hardware decisions.
Megan, what do you value most about working alongside Andrea?
Andrea has the ability to think so big without limitations, which is incredible in an industry where we get trapped by practicalities.
She views each project as an opportunity to create better and make better. She’s also passionate about encouraging lasting work for African craftsmanship — this is something we should all learn.
Andrea, how do your individual strengths complement one another in shaping HesseKleinloog’s identity?
We’re often asked this question — I think people are looking for a spicier answer. The simple truth is that our business and bond is based on mutual respect, admiration, and empathy.
Megan is the minister of Finance, because she’s astute and thoughtful. She’s also the lead in our strategic direction — to ensure we don’t diverge from goals and the promises we uphold as a studio.
Although our designers and architects are assigned to individual projects, our entire studio aligns weekly. We check the balance of projects within teams across both our Johannesburg and Cape Town studios.
We can then quickly see where the workload is imbalanced, and designers can jump in across projects to correct this.
We firmly believe that no one should feel isolated and that any problem is solvable, as long as we know about it.
Looking back, is there a project that feels particularly defining for you — one that captures the essence of your design
Silverback (2025) allowed us to create an award-winning experience with STUDIO. Jana + Koos, showcasing the symbiosis of brand and interior design experience in a breathtaking way.
Our work with GASS Architecture Studio on the monumental South African Reserve Bank Head Office Extension — from 2022, to completion at the end of 2025 — has taught us how to grow with a project — to mature with systems and to work in complex teams, on immense scales.
As we continue on our journey, these relationships — their people, and their places — have indelibly shaped us.
After a decade of transformative projects and now holding the title of Interior Design Firm of the Year, what excites you most about the next chapter for HesseKleinloog?
Truthfully, the most important award for us was Interior Design Firm of the Year.
We wanted to give credence to the hard work, long hours, hot days, mosquito-filled nights, and bumpy flights that our team have embraced with grace.
We haven’t really thought about the next chapter — probably because we are immersed in it — but it can only be an exciting read, with our wonderful clients and a superlative team.




Known for creating spaces that not only respond to needs but also provoke thoughtful questions, SALT Architects follows a design philosophy of blending innovation with a deep respect for context.
Their architectural inquiry is driven by a search for meaning, found not in grandiose gestures but in the quiet ordinariness of daily life, where architecture is not a predefined answer but a response that emerges through careful interrogation of place, function, and meaning.
"SALT Architects have demonstrated an exemplar and zealous commintment to changing the narrative of the built environment. They have created projects that push boundaries at varying scale and typology. This is evident in every project they have presented."
- Kofi Bio, Adjaye Associates
@saltarchitects www.saltarchitects.co.za
Project images by Southland Photography



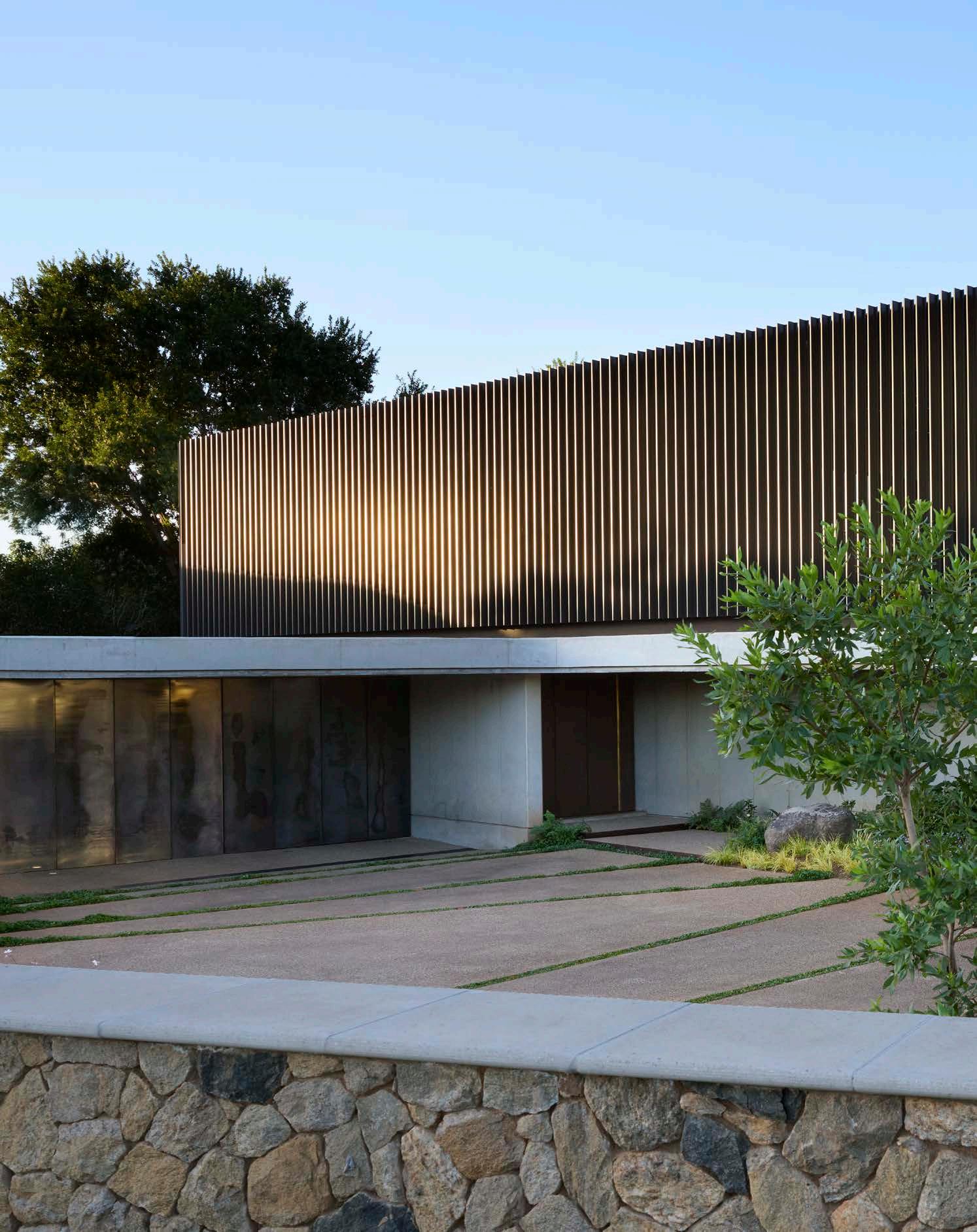


Kempton Park, Gauteng
The vision of Upside-Down House emerged with a climb, not of stairs, but of a 4x4 roof. From that improvised vantage point, Drew Architects realised what the project required: elevation. Unfolding across a large north-facing plot on Serengeti Golf and Wildlife Estate, the site held immense promise. The design response was immediate and intuitive: to invert the home, to let everyday life glide above the land, turning living spaces upwards to capture sweeping views of the fairways and distant landscape.
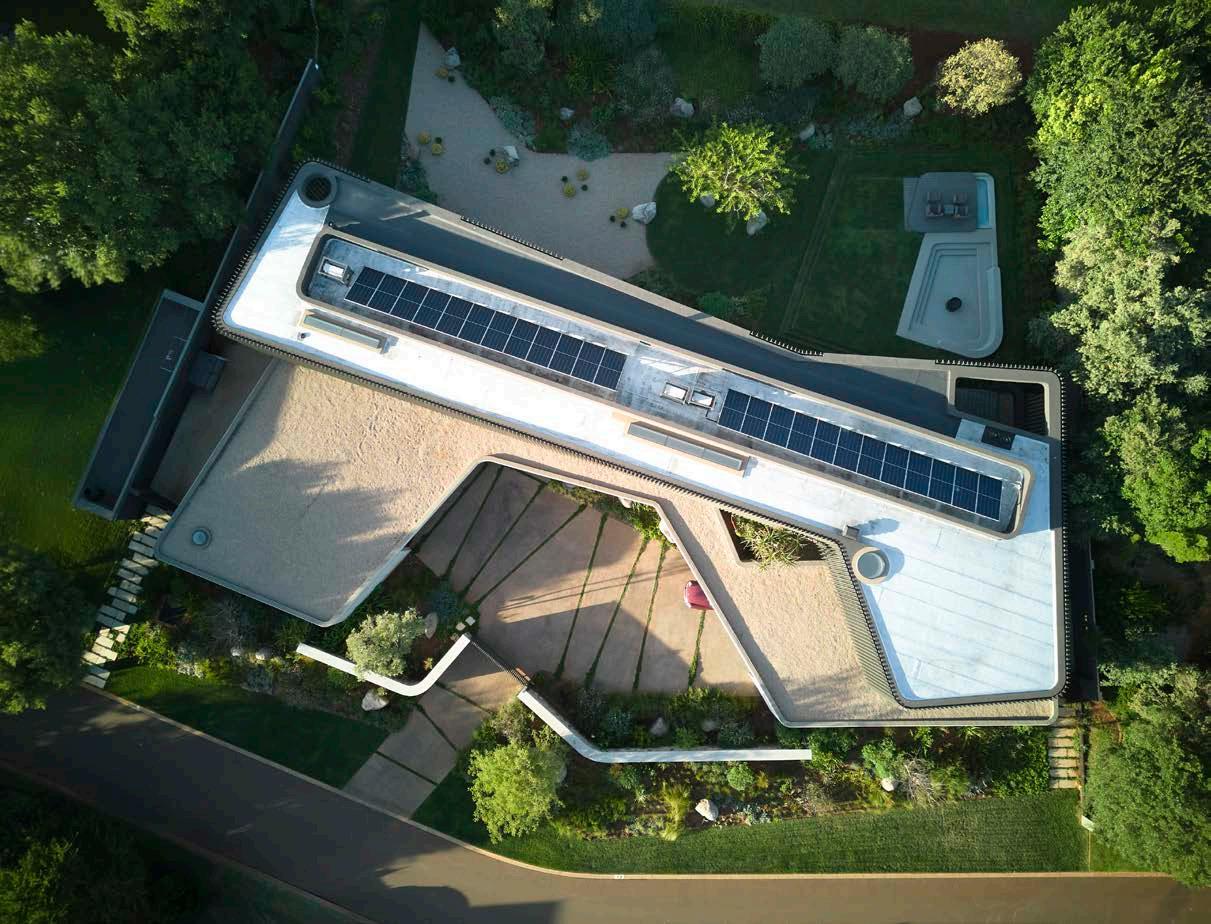
“While boldly contemporary in form, Upside-Down House preserves a feeling of timelessness and refinement. Its strength lies in a measured dialogue — between openness and privacy, permanence and change.”

Photography by Elsa Young
The brief was both pragmatic and ambitious. The owners were looking for a home that would evolve with their functional needs. They wanted it to be simple and sculptural, yet deeply personal. The design adopts a vertical flow. The main suite and shared living areas, positioned on the first floor, are directly oriented toward the horizon. Whereas the ground floor accommodates family and guest suites, creating a serene, secluded base directly linked to the garden.
To create a seamless connection between floors, three staircases — two internal and one external — weave the home together. At its core, a double-volume space housing a study, wine room, and “man-cave” establishes a dramatic vertical link between levels, highlighting the owner’s passions for classic cars and fine wine. Light filters through this space, drawing attention to the residence’s sculptural contrasts: clean lines juxtaposed with soft curves.
Two primary materials shape the home’s material language: off-shutter concrete and vertical aluminium slats. This balance of solidity and lightness grounds the design. The concrete base anchors the structure, while the slatted upper volume gives it transparency and rhythm. By day, the slats filter sunlight internally, and by night, they emit a warm, lanternlike glow across the landscape.
Secondary materials give the home richness and tactility. Raw steel is highlighted throughout, from the sculptural spiral staircase to fine trims and shelving, shaping a palette of detail and craft. A refined timber slatted ceiling bulkhead follows the vertical rhythm of the façade, flowing through to the joinery and furniture. Polished concrete floors present material integrity, while discreet shadow lines and precisely set panel joints transform simplicity into craftsmanship. Together they enter into a dialogue of contrast — permanence and porousness, clarity and warmth.
Upside-Down House demonstrates contextual attunement. The placement of overhangs, guided by extensive sun studies, ensures the interiors are protected in the summer while drawing in warmth during winter. The polished concrete floors function as thermal mass, absorbing and releasing heat to control internal comfort.
Vertical aluminium fins on the western façade act as a secondary layer of protection from the afternoon sun, emphasising the home’s passive design strategy while strengthening its architectural rhythm. Rooftop photovoltaic panels underline a commitment to sustainability, while high-performance glazing and door systems respond to the site’s location and climate.
While boldly contemporary in form, Upside-Down House preserves a feeling of timelessness and refinement. Its strength lies in a measured dialogue — between openness and privacy, permanence and change. It is a home envisioned to evolve with its family, honouring light and material.




by Elsa
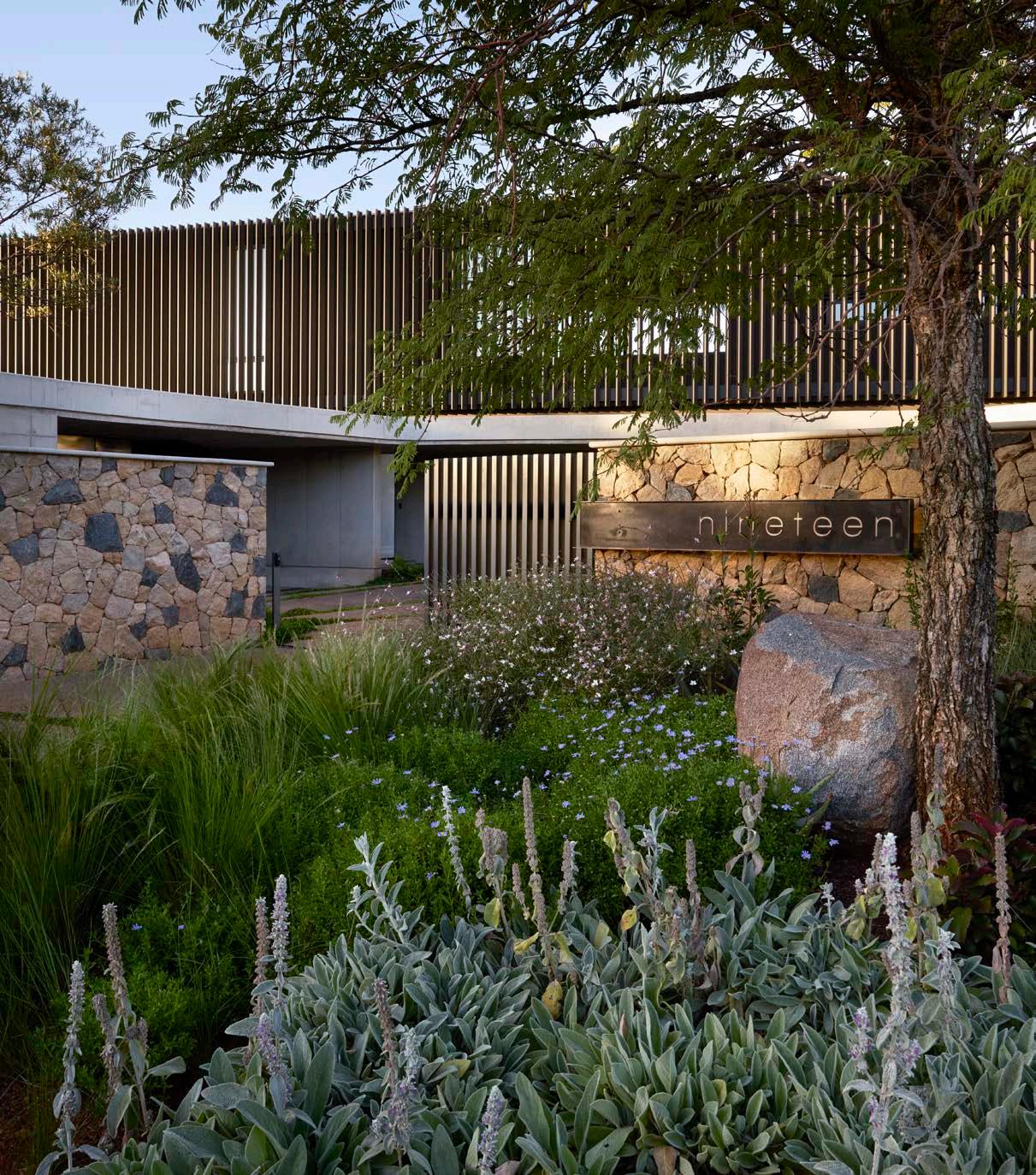
SUPPLIERS
Driveway: Artevia Exposed Aggregate | Balustrading and Handrails: 360 Frameless | Built-in-Cupboards, Joinery, Vanities, and Kitchen: Martin Meyer Kitchens | Kitchen Countertop: Silestone | Kitchen Splashback: Wolkberg Casting Studios Fireplace Cladding: Neolith | Interior Timber Floors: Oggie Hardwood Flooring | Interior Carpet Floors: Belgotex Ironmongery: Oro & Oro | Sanitaryware and Brassware: Hansgrohe, Duravit | Light Fittings: Lampdrop | Switchgear: Legrand | Timber Slatted Bulkhead and Panelised Perforated Bulkhead: Krijnauw Projects | Aluminium Slats: Alumac Paint: Marmoran, Plascon | Fans: Timber Fans | Fireplaces: Dovre | Plumber: Drip King | Swimming Pool: Phoenix Pools
@drewarchitects
www.studiodrew.co.za
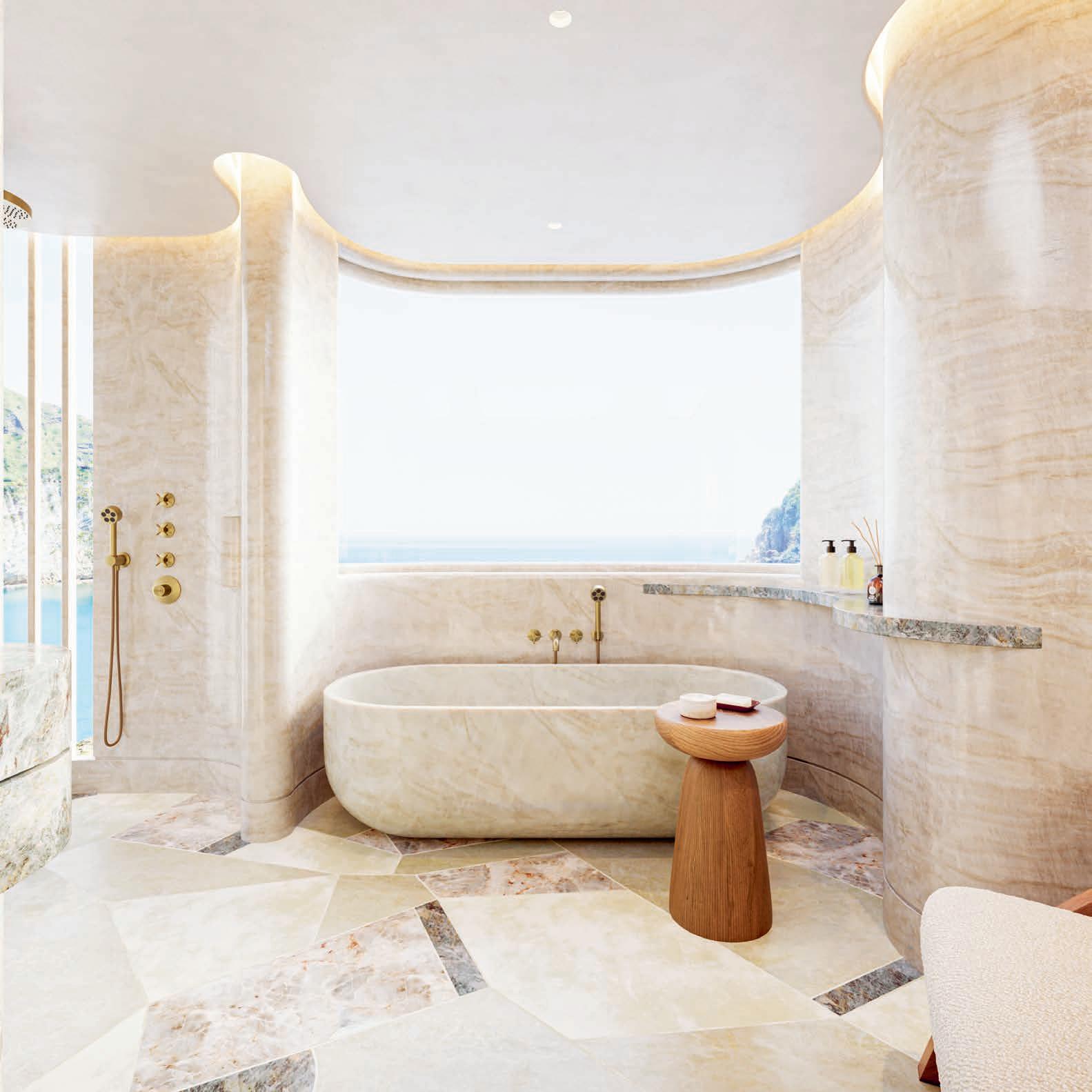

In the suburb of De Waterkant, where history and innovation converge, SALT Architects’ Loader Street Residence uncovers the way a modern residence can inhabit a historic context with poise and subtlety. The project is at once an act of preservation and progression — a calculated balance between the bold lines of its restored façade and the understated materiality of its new addition.
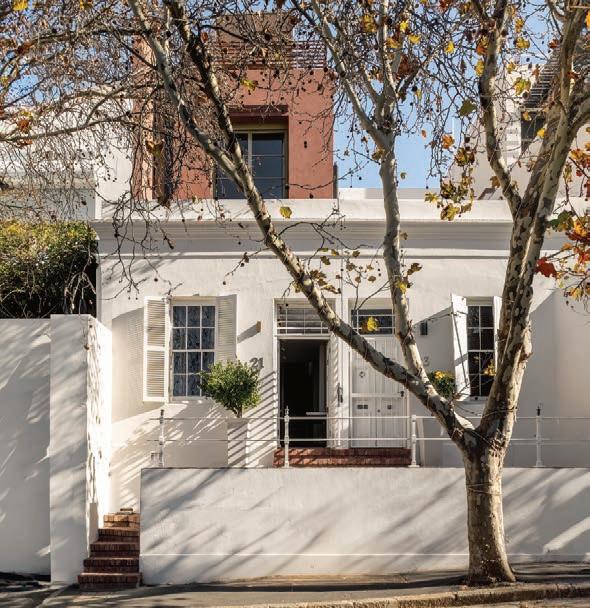
Spanning an entire urban block, Loader Street Residence enjoys the rare privilege of connecting two distinct streetscapes — the deeply historic Loader Street and the quieter Dixon Street that opens toward the slopes of Signal Hill. The residence’s origins lie in a pair of semi-detached dwellings whose mirrored façades shape the unity and symmetry of Loader Street’s heritage integrity.
Preservation of this façade was central to the design strategy. From the outset, the architectural response prioritised restraint, retaining and restoring this original frontage while setting all new additions discreetly back, ensuring the historic streetscape remained visually intact. The project maintains a balance between heritage and modernity — a conversation between past and present that develops across the site.
The brief called for a two-bedroom home that would feel spacious and calm despite the site’s narrow proportions — just over four metres wide internally — and its tapering geometry toward Dixon Street. Within these constraints, the home was required to accommodate generous
MEET THE TEAM

living spaces, two bathrooms, and a rooftop terrace with views of the city and surrounding mountains. Above all, the residence needed to feel open and connected, its arrangement of spaces defined by light, proportion, and quiet materiality.
A key challenge lay in the client’s wish to honour the heritage character of the Loader Street façade while emphasising a contemporary architectural identity. The subsequent design response achieves this sense of balance with discretion. The original façade has been carefully restored and repainted in white, a deliberate contrast to the new rear extension. Behind it, new brickwork, unified by a burnt sienna tone, grounds a cohesive material palette. The finish — a textured plaster and paint finish supplied by Marmoran — establishes an earthy warmth in the home.
A matte gold finish applied to the aluminium and steel elements — windows, doors, and a perforated staircase — lends a sense of subtle refinement. The palette is moderate but deeply sensorial: natural oak
Architects: SALT Architects | Engineers: BJB Structural and Civil Engineers | Contractor: iMoyo Construction | Interior Designer: Murray Douglas Design

flooring introduces warmth and tactility, while built-in joinery in darkerstained oak deepens the material language. Together, these details create an ambience of tranquil meticulousness.
Light and ventilation are critical to the project’s success. Given the site’s limited proportions, vertical circulation serves as both a sculptural and functional tool — establishing visual links between floors and drawing natural light deep into the plan. A central space and operable openings guarantee a constant sense of air and movement through the residence. Originally commenced in 2013, the project evolved through several thoughtful forms before achieving its final balance of restoration and innovation. Once rid of unsympathetic alterations, the original structure regained its historic dignity; the contemporary addition strengthens that legacy with clarity.
Beyond aesthetics, the project exemplifies sustainability through longevity and minimalism. Durable, low-maintenance materials, ventilation, and the preservation of existing fabric minimise environmental impact. The result is a sophisticated residence, attuned to its context and representative of adaptive reuse as a method of sustaining heritage while shaping a modern model of urban living.
@saltarchitects
www.saltarchitects.co.za
Project images by Niel Vosloo

SUPPLIERS
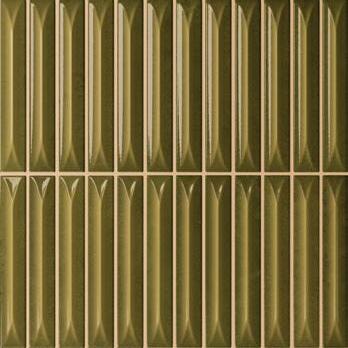
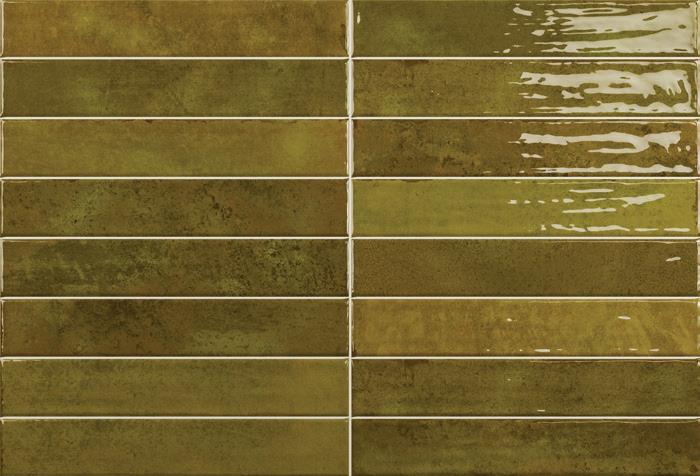



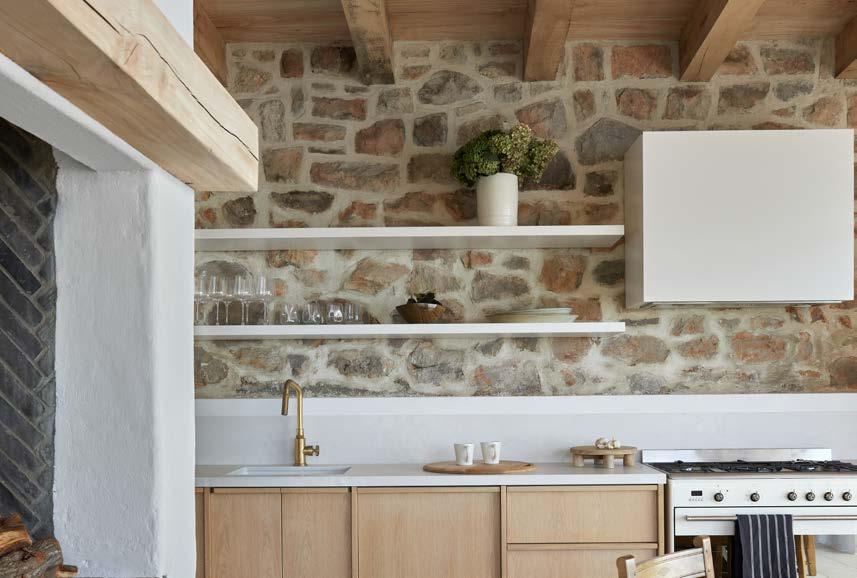
Hermanus, Western Cape

Heerenhuijs exudes a quiet confidence — the kind that comes from mastery rather than assertion. Inside, architecture and interiors converge seamlessly, creating a home that feels composed rather than consciously designed. Light, proportion, and flow are treated as materials, and every detail reflects a deep engagement with the home’s context.
The brief called for interiors that were warm but unpretentious, expressive but quiet — a lived-in home where nothing felt staged. It needed to age gracefully, work effortlessly, and support contemplative, barefoot living. Newman’s response is a layered, textural palette rooted in honesty. Furniture is either designed inhouse or sourced locally, using raw, natural materials. There are no shiny finishes or flashy statements. Instead, the interiors rely on the warmth of linen, the patina of steel, and the ruggedness of stone.
Every object and finish is curated or custom-made to contribute to a cohesive whole. Reclaimed wood furniture sits alongside bespoke lighting forged by a local blacksmith, each piece adding tactility and presence without demanding attention. The interiors flow with the surrounding landscape. Every window frames a view, every surface feels of the coast, and each space fosters a sense of calm and connection. The result is a tactile, soulful home that prioritises comfort, mood, and memory.
Here, interiors are not decorated; they are built — from the inside out.
@newman_architecture_design www.newmanarchitects.co.za
Project images by Greg
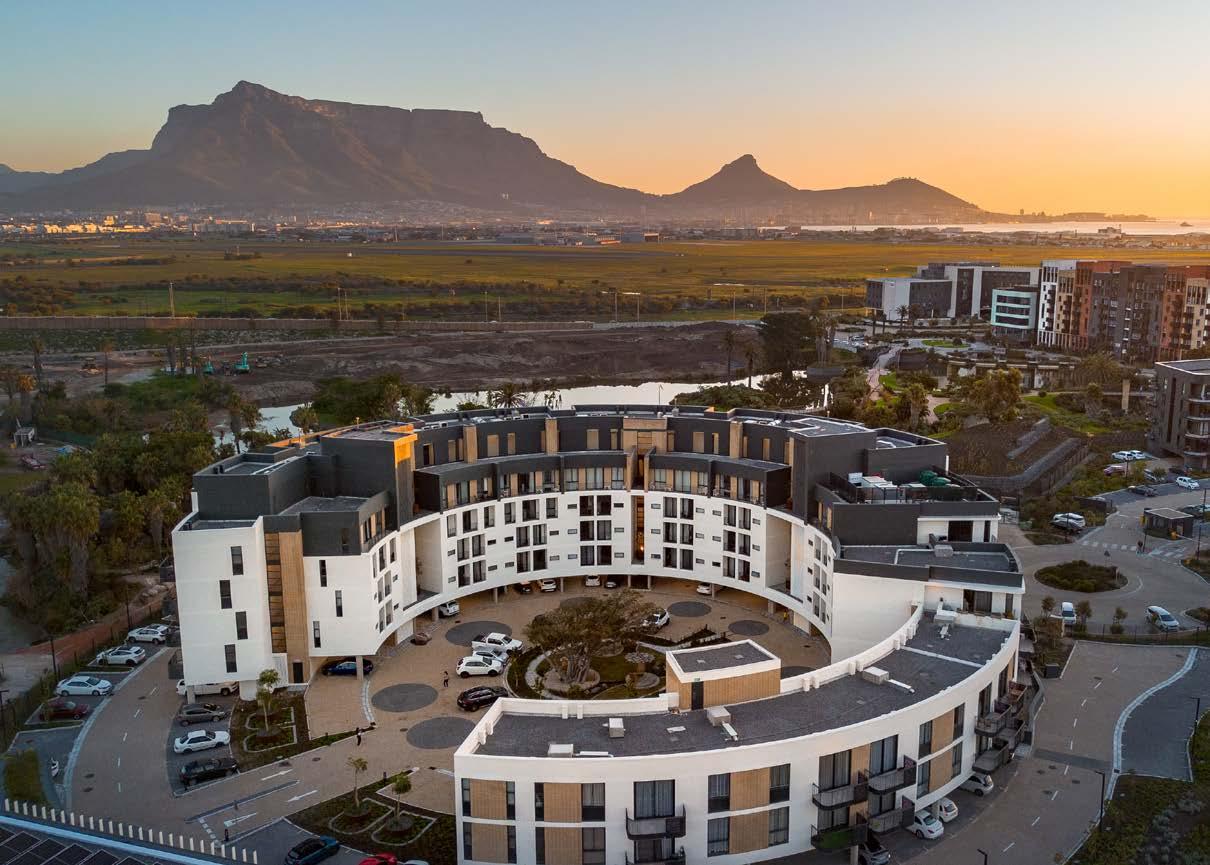
At the intersection of nature and infrastructure, OnPark marks a new milestone in Century City’s evolution. This area, once characterised by commerce, is now reenvisioned. The development, occupying a pivotal node between the rewilded ecology of Ratanga Park and the urban essence of Century Boulevard, realises this duality in built form. Its circular geometry, both practical and symbolic, strikes a balance between city and park and creates a sense of space, bearing, and belonging in a lively urban district.
Comprising 121 residential units, OnPark is framed by two defining edges: the lush Ratanga Park to the west and the curving Century Boulevard to the east. Its sculptural circular form mediates between the natural and the urban, granting each apartment expansive radial views while preserving sightlines into the park. The boulevard edge forms a quieter residential interface, while the park-facing side embraces its civic role — with ground-floor apartments opening to private gardens that balance privacy with passive surveillance.
Anchored by a landscaped courtyard, layered green buffers, and concealed parking, OnPark emerges as a bold yet sensitive landmark — a signal of Century City’s next chapter and the beginning of a new, worldclass residential precinct.
@vividarchitects
www.vividarchitects.co.za
Project images by art.hub
SUPPLIERS
Countertops: Teramo Quartz | Flooring: Vanguard Collection, Belgotex | Walk-off Mat: Coba | Facebrick: Corobrik | Paint: Plascon | Tiling: Tiletoria | Tile Trims: Kirk Marketing | Paving: Revelstone, N1 Pavers | Aluminium: Façade Solutions | Sanware: Geberit, Duravit, Waterstone, Lixil Africa, Jeeves, SMEG | Wallpaper: Robin Sprong | Ironmongery: Ironmongery Warehouse

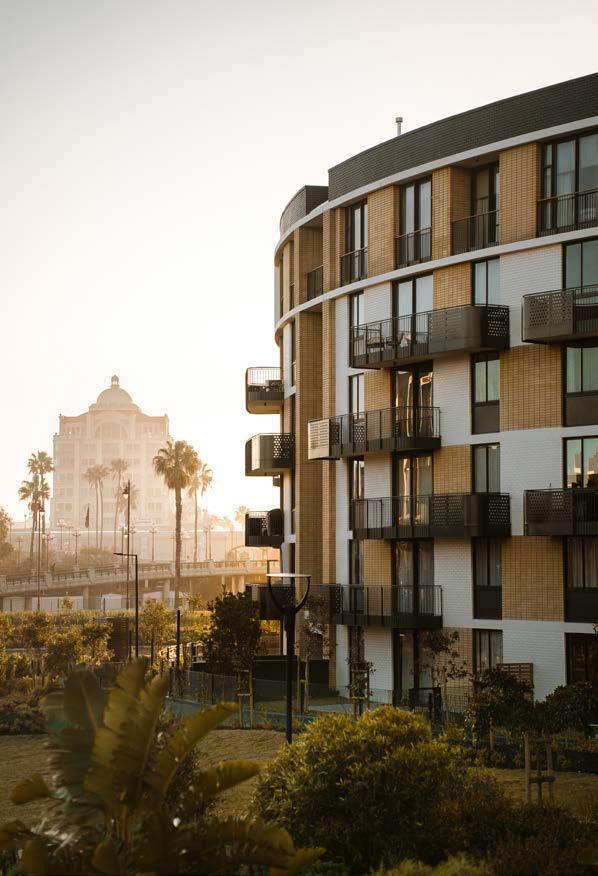
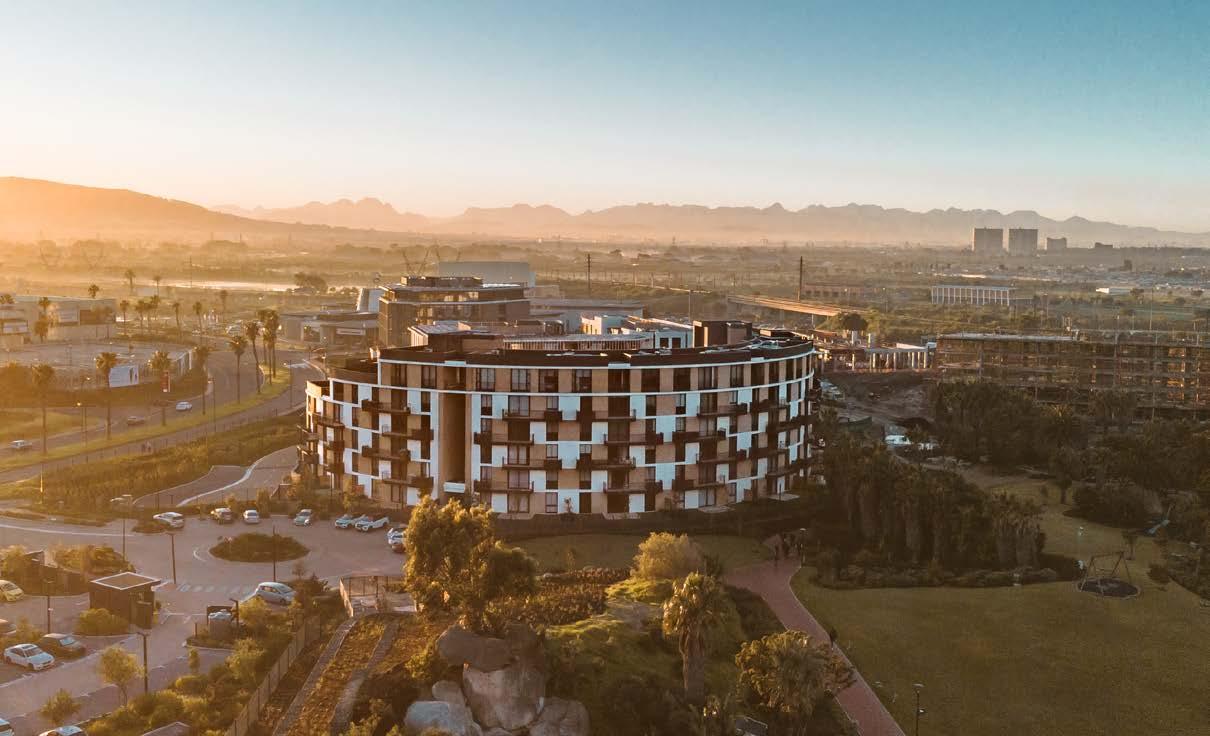
Sangengalo Marble and Granite (Pty) Ltd collaborates with architects and designers to bring structure, texture, and permanence to contemporary spaces. As a leading importer, fabricator, and installer of marble, granite, porcelain, and engineered surfaces, we curate materials that embody both precision and poetry.
Every slab is individually selected and refined through expert craftsmanship from fluted contours to sculptural bespoke finishes revealing the depth and narrative within each surface. Our process bridges concept and execution, delivering spaces that are as enduring as they are expressive.
Sangengalo Marble and Granite
Where material integrity meets architectural intent.
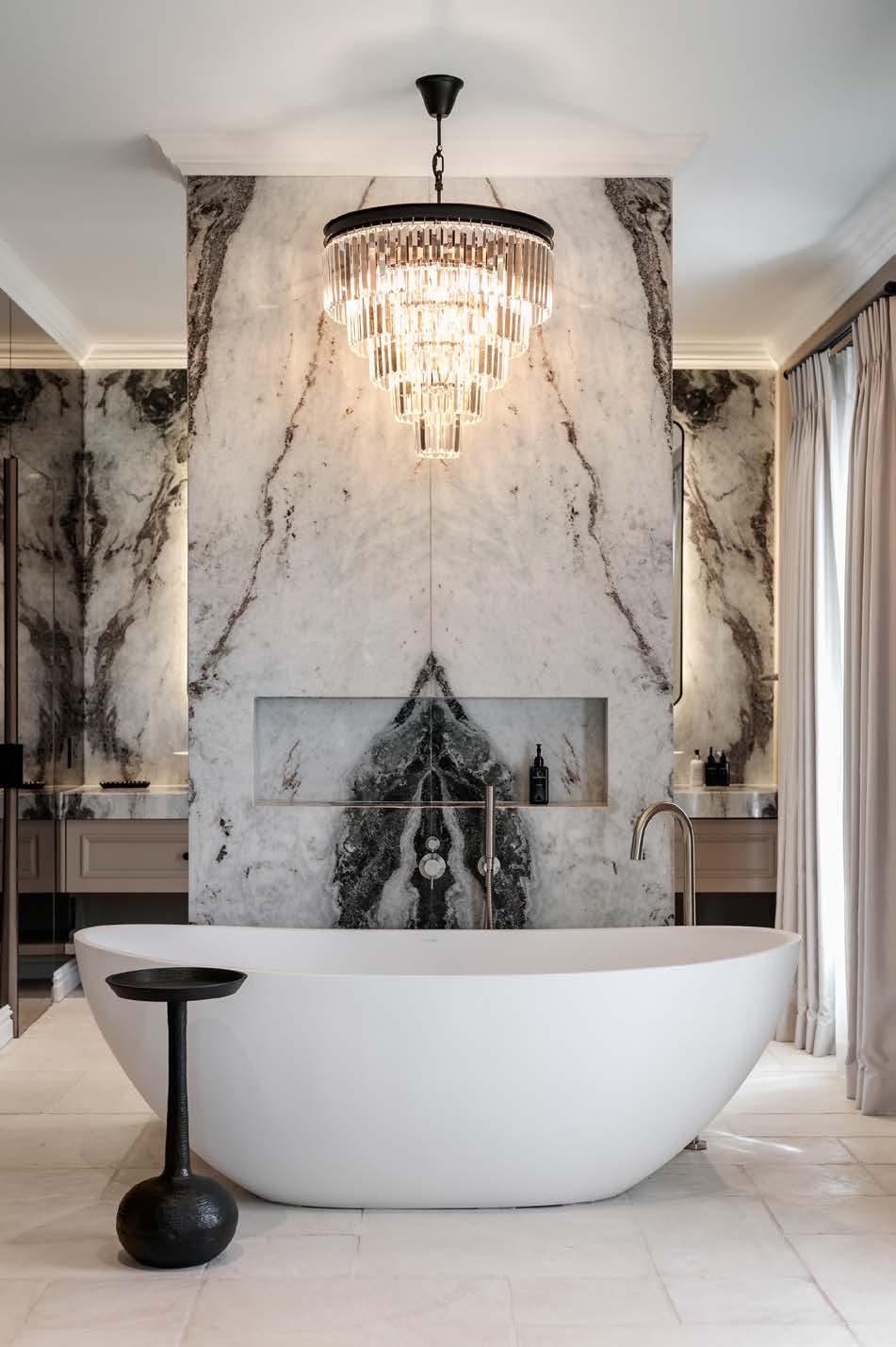
Visit our Showroom & Warehouse www.sangengalo.co.za 4 Trafford Road, Blackheath, Cape Town +27 (0)21 907 1680

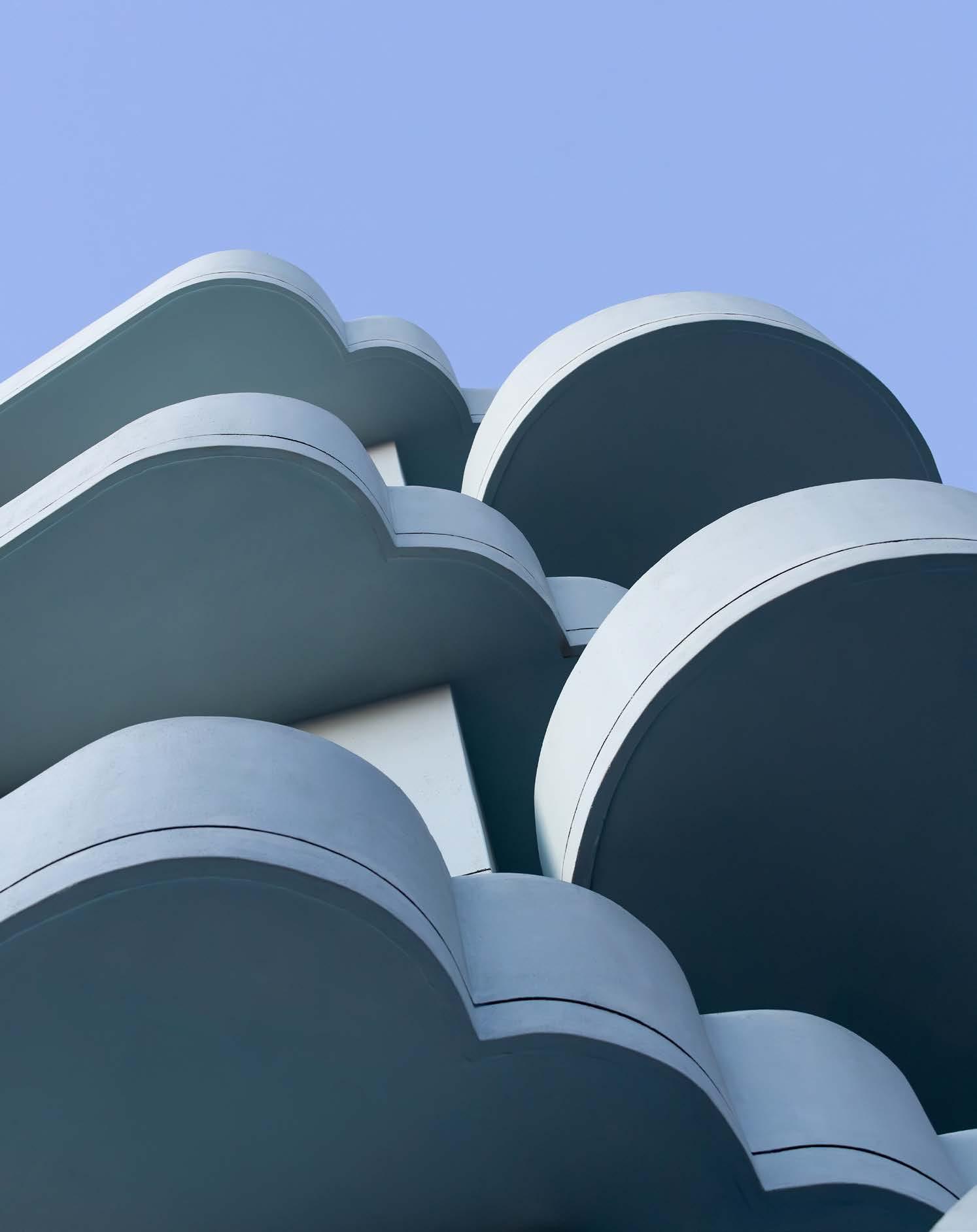

Tropicana brings new energy to Sea Point's urban experience, transforming the familiar into something quietly magnetic. With its sculptural curves and rhythmic detailing, this build succeeds in uplifting the space it occupies.
Tropicana, a collection of vacation flats, delights with pastel pink and blue rooms that feel like something straight from a dream. Its visitors may well appreciate an eccentrically colourful room that allows them a ‘holiday from their taste’. It is a theatrical and memorable, abode, touched by surreal moments: like the arched window to the city, set at the end of the pool and shaded by a modern squared-off cave. Each compact 25-square-metre space immerses visitors in a larger fantasy.
@signaturasa www.signatura.biz
Project images courtesy of Signatura

Observatory, Cape Town
It was never about designing an office, but a habitat. Design Partnership envisioned a landmark that would emerge from its landscape rather than impose on it. Shaped by the flow of the Liesbeek River, the call of the Raapenberg Sanctuary's birds, and the hum of life already thriving there, the Amazon Cape Town campus builds upon its setting with care and intent.



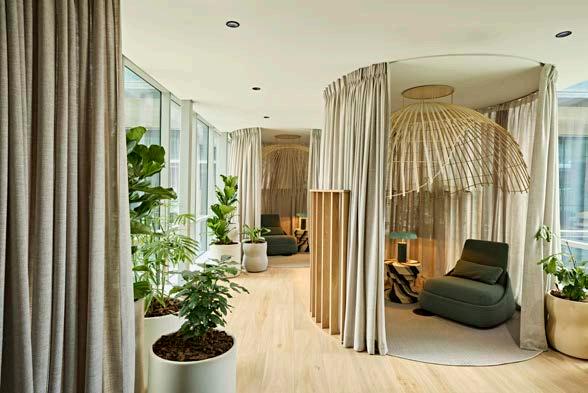

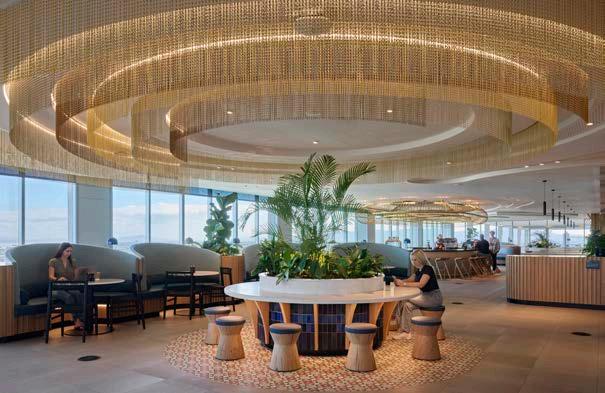
The concept is rooted in ARC — Amazon Restoration Conservation — a philosophy of renewal. Here, architecture reflects the workings of an ecosystem: spaces that sustain community as wetlands nurture life. Design Partnership, in collaboration with Interior Architects London (IA), were guided by these principles. The result is a workplace that balances social interaction and productivity, offering a variety of spaces from focus-driven zones to collaborative spaces.
Inspired by Cape Town’s natural ecosystems, the design brings nature in as a system. Greenery, greenhouses, and terrariums dissolve the boundary between interior and exterior. The site shelters over 20 critically endangered plant species.
The Cape Town campus goes beyond an office, embodying IA and Design Partnership’s approach to visionary, human-centered design where innovation, conservation, and culture converge to create a vibrant, flourishing workplace.
@designpartnership www.dp-group.com
Project images courtesy of Design Partnership


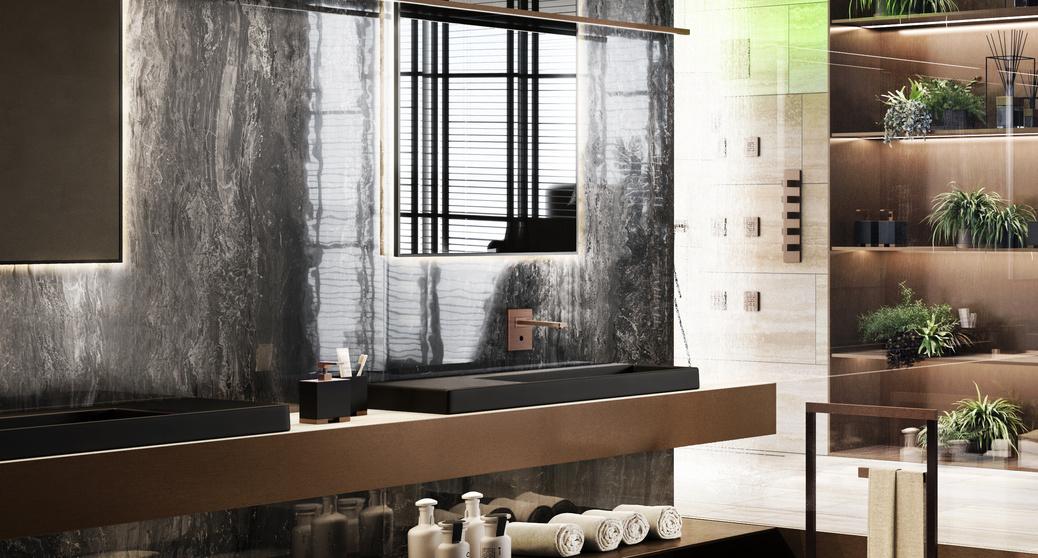



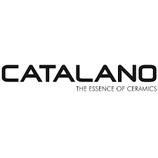

Westbury, Johannesburg
The Westbury Transformation & Development Centre (TDC) is a bold act of renewal — a testament to what socially engaged architecture can achieve. In addressing spatial justice, it reimagines not only how public buildings serve, but how they heal.
Designed for a historically marginalised neighbourhood, the TDC brings vital social infrastructure together under one roof — from a senior citizens’ daycare and food security unit to a greenhouse, migrant services, and an Early Childhood Development Centre. Heritage buildings are carefully integrated, creating a dialogue between memory and modernity.
The design fosters intimate, safe pockets within a bustling programme, framed by a generous public space along the street edge that invites community engagement. The exterior’s striking dark façade, treated with the ‘shou sugi ban’ charred timber technique, contrasts the vibrant interior courtyard, alive with playful colours and textures that spark wonder.
“A fine example of architecture that serves culture as it should.”
- Didier Fiúza Faustino, Bureau des Mésarchitectures
@ntsikaarchitects www.ntsika.co.za
Project image courtesy of Ntsika Architects

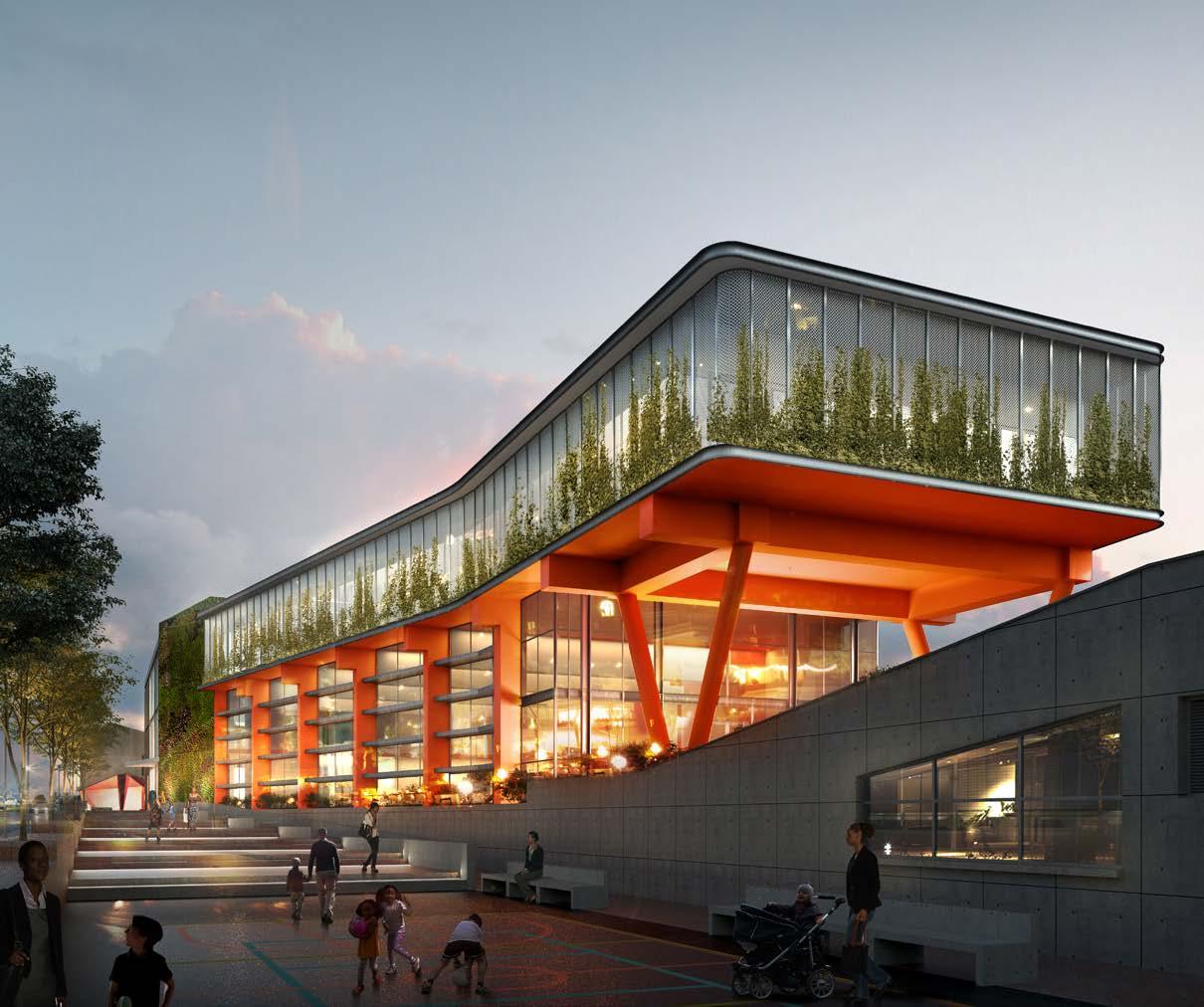
SUPPLIERS

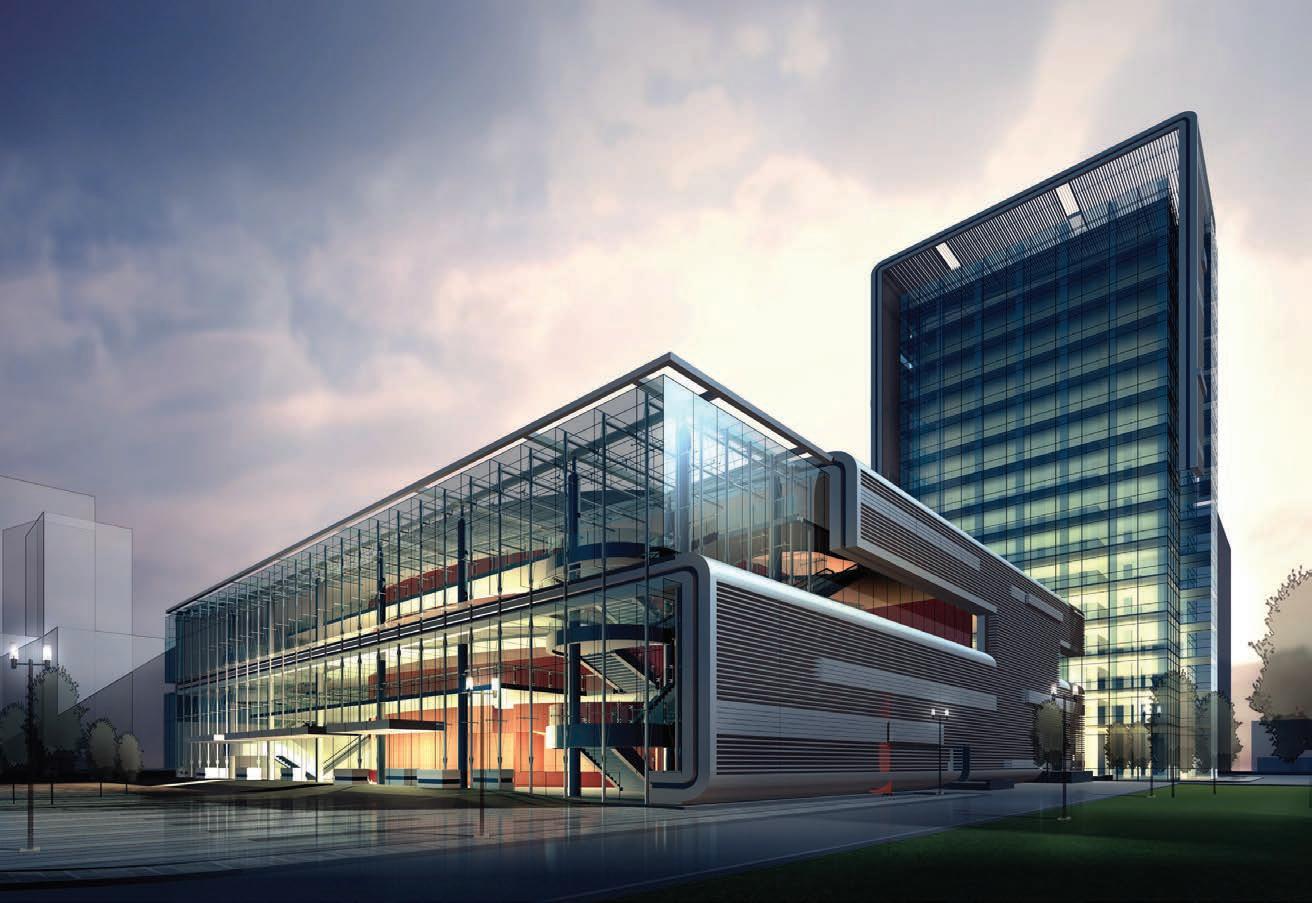


Heat a room to 30 C
Cool a room to 14 C
Heat water to 70 C
Chill water to 10 C
All from one system simultaneously!
The world’s first two-pipe heat recovery system that Simultaneously Cools and Heats
CITY MULTI R2 series offers the ultimate freedom and flexibility, cool one zone whilst heating another.
The BC controller is the technological heart of the CITY MULTI R2 series. It houses a liquid and gas separator, allowing the outdoor unit to deliver a mixture of hot gas for heating, and liquid for cooling, all through the same pipe. The innovation results in virtually no energy being wasted. Depending on capacity, up to 50 indoor units can be connected with up to 150% connected capacity.

Reusable energy at its best
Waterkloof Ridge, Pretoria
At the core of the design strategy lay a quiet ambition: to create a retail space that showcases and celebrates both the furniture within and the character of the building that houses it. What emerges is an interior that sits harmoniously within its urban context, yet offers something unexpectedly earthy once inside.
What distinguishes this showroom is its deeply rooted biophilic approach — a rare feat in such a dense urban setting. More than a retail environment, it’s an immersive experience where nature and design exist in dialogue. The space redefines how furniture is encountered, encouraging visitors to slow down, connect, and engage with their surroundings. The result is a calm, story-rich urban oasis — one that draws the outdoors in and places nature firmly at the centre of the experience.
@studiolandt_ www.studiolandt.com
Project images by Sarah de Pina

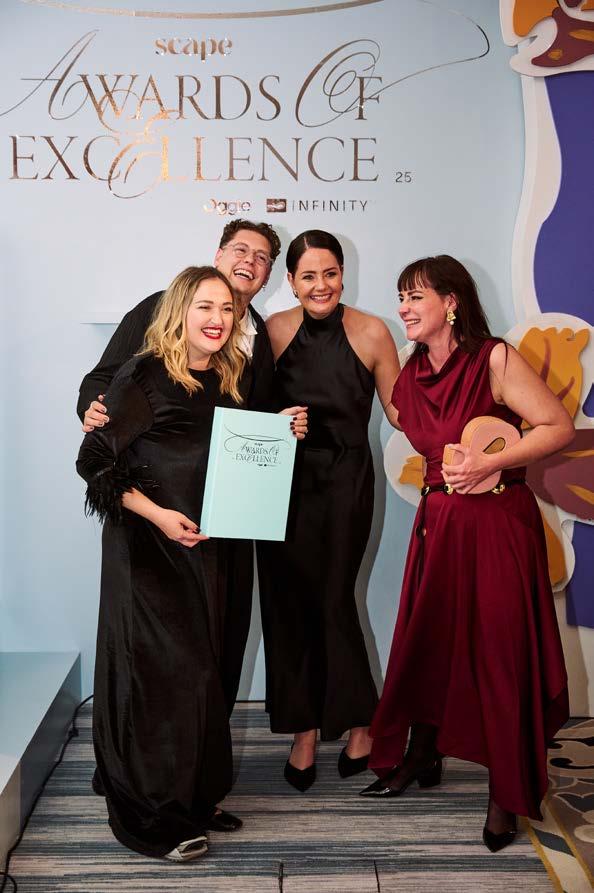
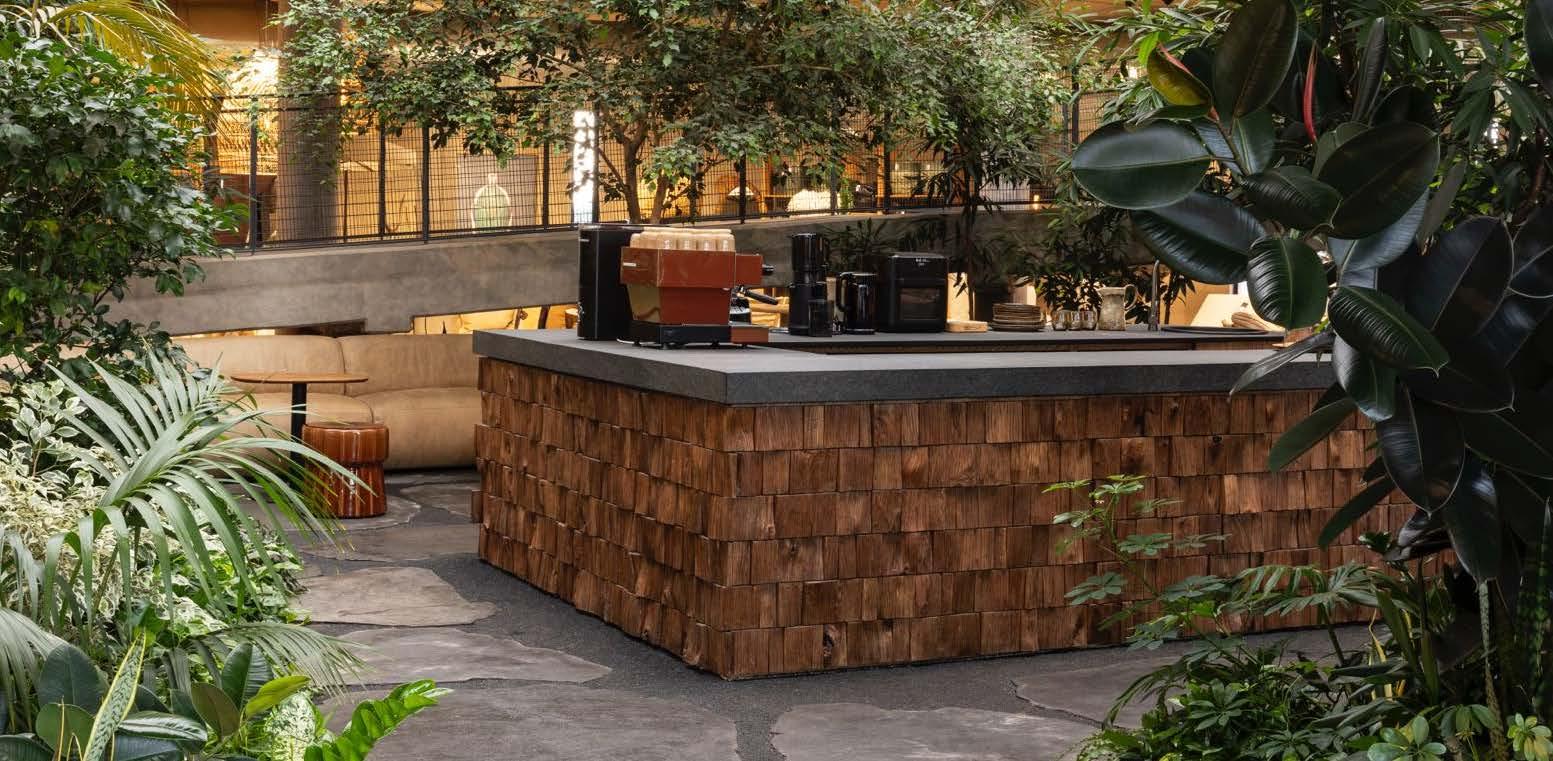

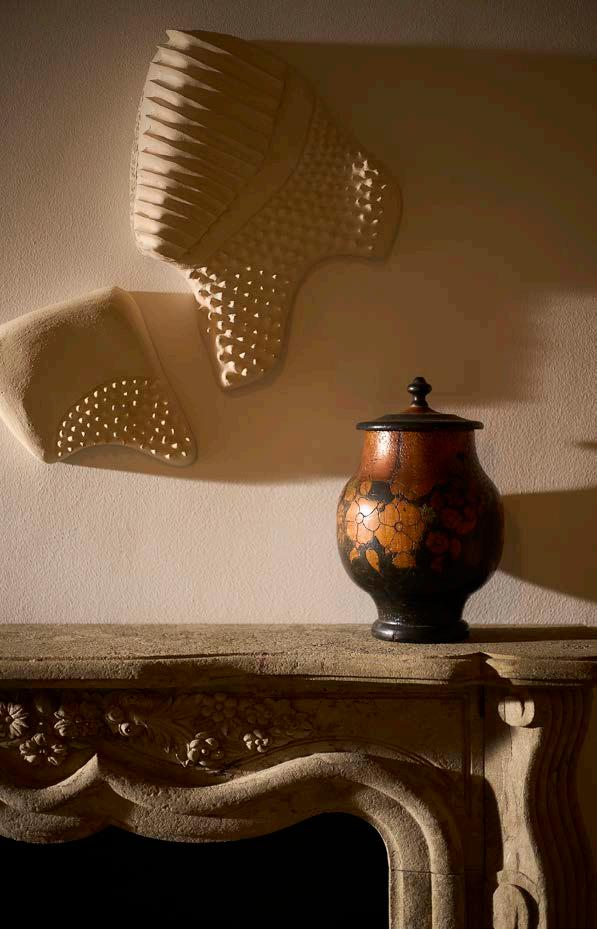

Nestled on the lively stretch of one of Cape Town’s well renowned streets, 89A Bree Street is a heritage building that transcends its historical roots. Here, past and present converge, creating a dialogue between architectural legacy and contemporary design.
Herringbone celebrates the artistry of textiles while honouring the legacy of the space it occupies. It's a conversation between craft, culture, and time, where each rug, fabric, and corner evokes the layers of the city’s past, present, and future.
@anette360design www.360design.co.za
Project images by Inge Prins
Agency |
|
|
|
|
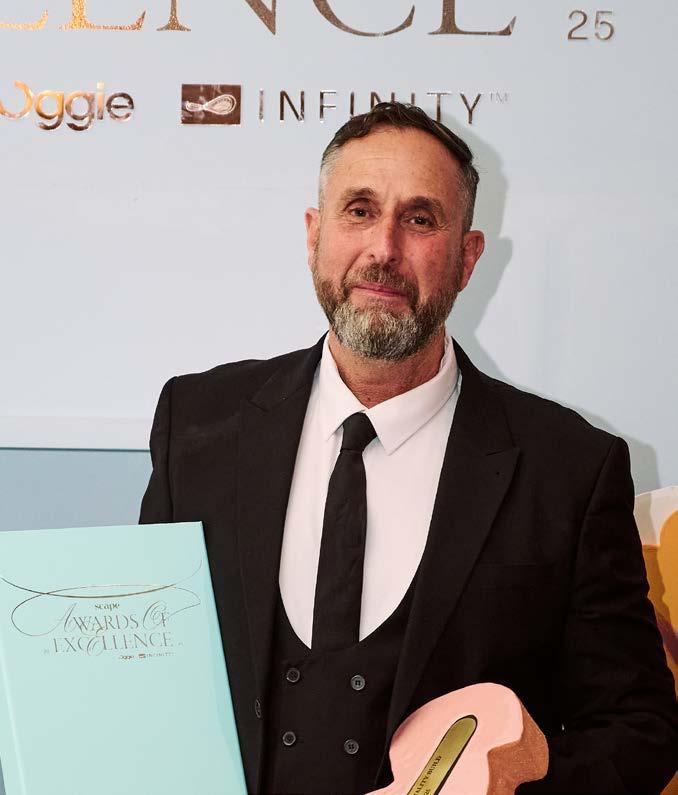
Punta Mita, Mexico
Nestled in the lush forests of Punta Mita, Naviva presents a new model of luxury characterised by a connection to its natural surroundings. The architecture is an act of immersion rather than domination — gently settling into its context, fostering serenity and harmony with the landscape. Envisioned as a private sanctuary for guests seeking both refinement and regeneration, the project reimagines the traditional resort experience.

Tasked with designing Four Seasons Resorts’ first adult-only luxury tented resort in the Americas, Luxury Frontiers brings forth an intimate retreat where each stay resonates with the unique beauty of the natural world. This project called for a thoughtful departure from conventional resort design, crafting bespoke spaces that feel like private sanctuaries, grounded in refined luxury without excess. Naviva answers this vision by embracing biophilic design principles intertwined with Mexico’s rich cultural heritage. The architecture blurs boundaries between indoors and out, inviting nature in through artisan-crafted details and a commitment to sustainable innovation. It is a place where luxury and landscape converge, offering guests a deeply personal and regenerative experience.
@luxury_frontiers
www.luxury-frontiers.com
Project images courtesy of Luxury Frontiers



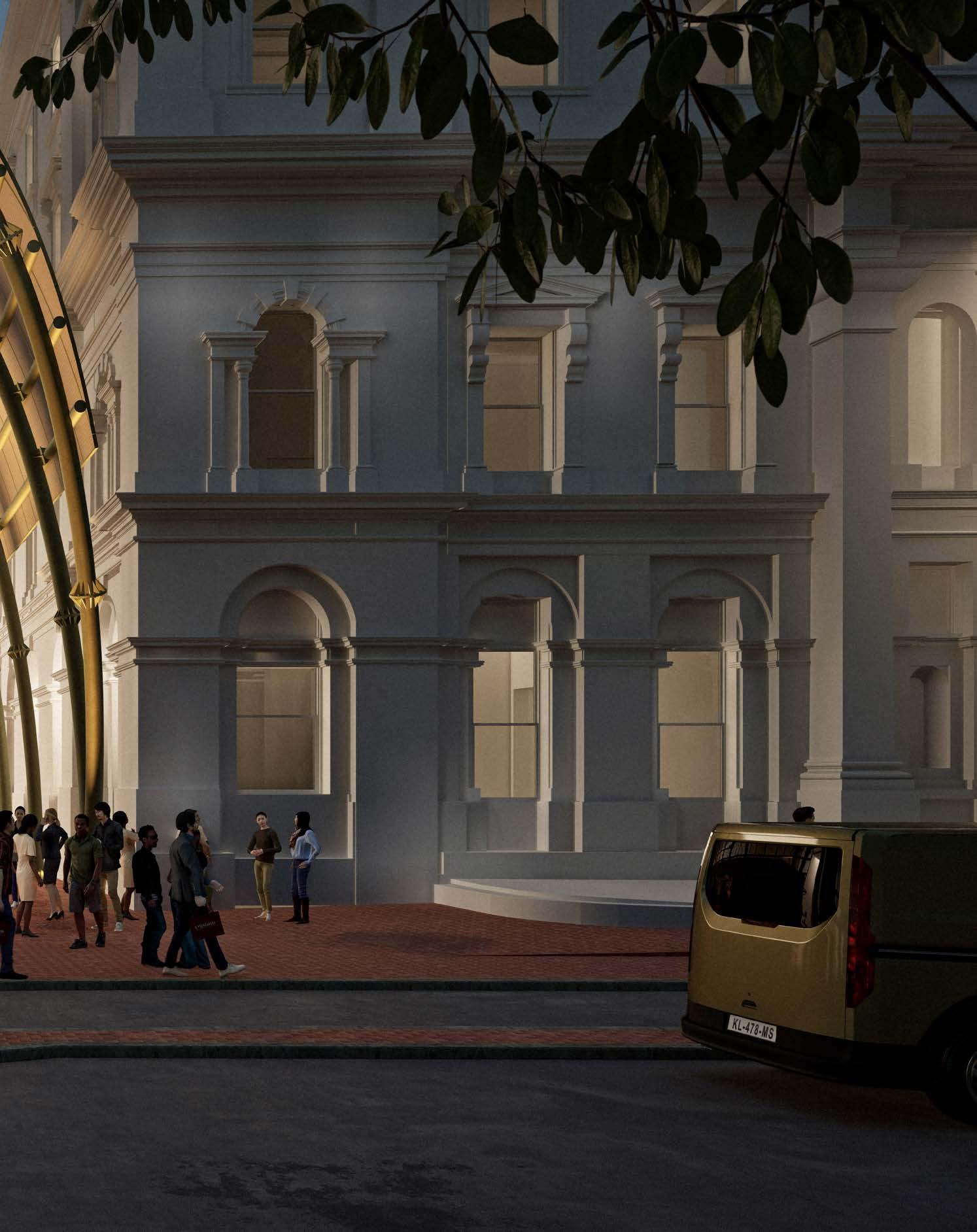

A unique cultural and historical icon within Cape Town, the Adderley Street Flower Market has long influenced Cape Town’s livelihood and heritage. The space endures as a symbol of resilience and autonomy. During apartheid, flower selling was one of the few ways business owners of colour could operate businesses in the city centre, allowing them to maintain their economic independence and cultural expression.

The Flower Market, though weathered and underutilised, emerges as a key heritage asset. The roots of many flower sellers stretch back to the ‘Blomdraers’ of Constantia, an Afrikaans term referring to the flower seller who would grow and collect flowers to sell in Simon’s Town, Wynberg, and, notably, Adderley Street. Despite these challenges, the flower market has prevailed — a testament to the resilience of those who have been marginalised.
Flower selling is a generational trade with deep connections to identity and heritage. This makes the Flower Market more than a workplace. Rather, it’s an inheritance, passed down from one generation to the next, embedding the practice within the fabric of their family and community
life. This generational aspect of the trade reinforces the importance of preserving the market not just as a place of business, but as a living repository of cultural heritage.
Grounded in extensive research and dialogue with various archives, historians, and heritage practitioners, a new market emerges, shaped by a profound understanding of site and context. Central to the design team's approach is ongoing engagement with the flower sellers themselves, imbuing their voices and perspectives in the design, and creating a space that honours their legacy. This ensures that the Adderley Street Flower Market will continue to thrive as an essential, dynamic part of Cape Town’s heritage.
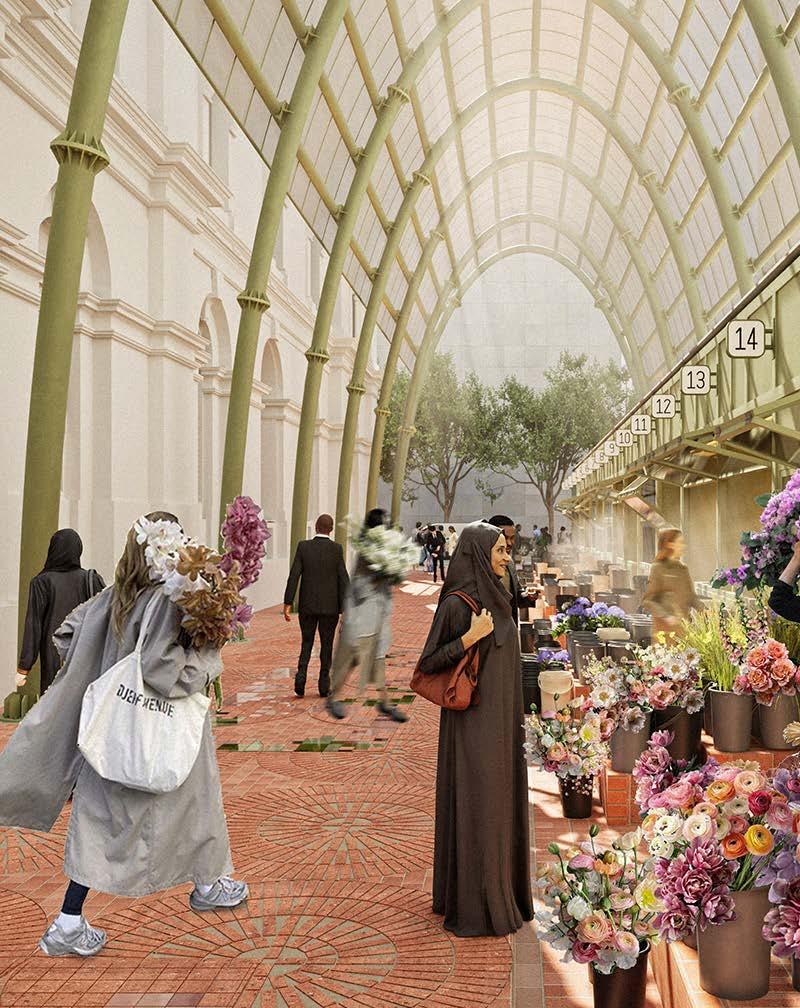
A contemporary design emerges
The proposed design for the Trafalgar Flower Market, a City of Cape Town project, encompasses various strategies to address current challenges, enhance overall functionality, and recognise the previously overlooked importance of the flower sellers. The design team's approach consolidates the market on one side of a new street, concentrating new display space with services, storage, and shopfront units.
A sweeping new roof is proposed, reimagining the arch motif of the area — not as a colonial reiteration, but a contemporary landmark. This structure opens up the ground plane, facilitating movement and trade, streamlining flower-seller arrangements, and improving pedestrian circulation. Comprising 10 double stalls, the market infrastructure will be upgraded to create a lively, world-class shopping experience. The new roof structure will provide coverage for the entire market area, accommodating various weather conditions, and offering better protection for both flower sellers and customers. The studio has designed it to protrude slightly along the roadway to lean into the street and announce the market to the city.
Co-designed with the flower sellers, the layout accommodates trade opportunities with safer stalls, storage, and visibility, opening a clear pedestrian boulevard. The new roof structure frames the Bishop Lightfoot Memorial fountain, reinforcing the market’s ties to its civic and cultural setting. The design team extends its gratitude to the flower sellers, whose insights, stories, and lived experience were central to shaping the market and ensuring its legacy endures.
“A beautifully considered and detailed proposal that acknowledges and goes beyond addressing the site's social and urban issues, both current and historical.”
- Karl Mok, Alison Brooks Architects.

@yesandstudio www.yesand.studio
Project images courtesy of Yes& Studio
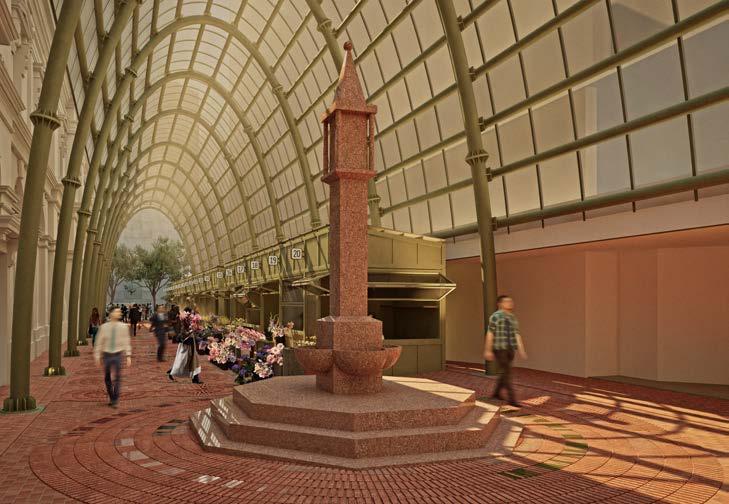
MEET THE TEAM
Client: City of Cape Town, Area Economic Development | Design Feasibility Lead: Yes& Studio | Architects: ACG Architects | Heritage Architects: Trevor Thorold and Ursula Rigby | Contract Lead: Turner & Townsend Civil and Structural Engineers: EAS Infrastructure Engineers | Traffic Engineer: Sturgeon | Project Manager: Zutari | Design Input and Archival Research: Studio Ho-tong | Cultural Historian: Tracey Randall

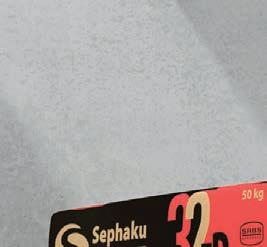


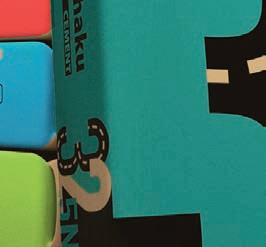

































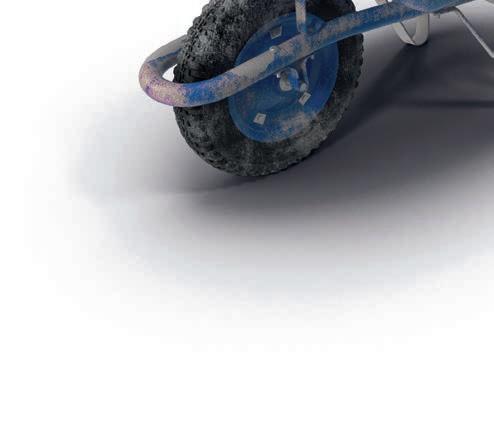




Upington, Northern Cape
Kalahari Dunes is a rare synthesis of architecture, land, and legacy. This is not a lodge that sits on the land — it emerges from it. The concept of “incision” reinterprets ancient practices of marking and moving through the desert, carving the architecture into the dunes to connect valleys and views with subtle reverence.
The use of natural topography as both a narrative and structural guide is highly original, transforming the dune into an anchor for both orientation and experience. Guest suites, like scattered desert seeds or pearls along a chain, echo the rhythms of the landscape without disrupting its quiet order.
At the heart of this project is a progressive vision of sustainable luxury in a harsh, remote environment. Rather than importing complex technologies or visual tropes, the design employs deeply contextual, passive architectural solutions.
@_arrcc
www.arrcc.com
Project images courtesy of ARRCC
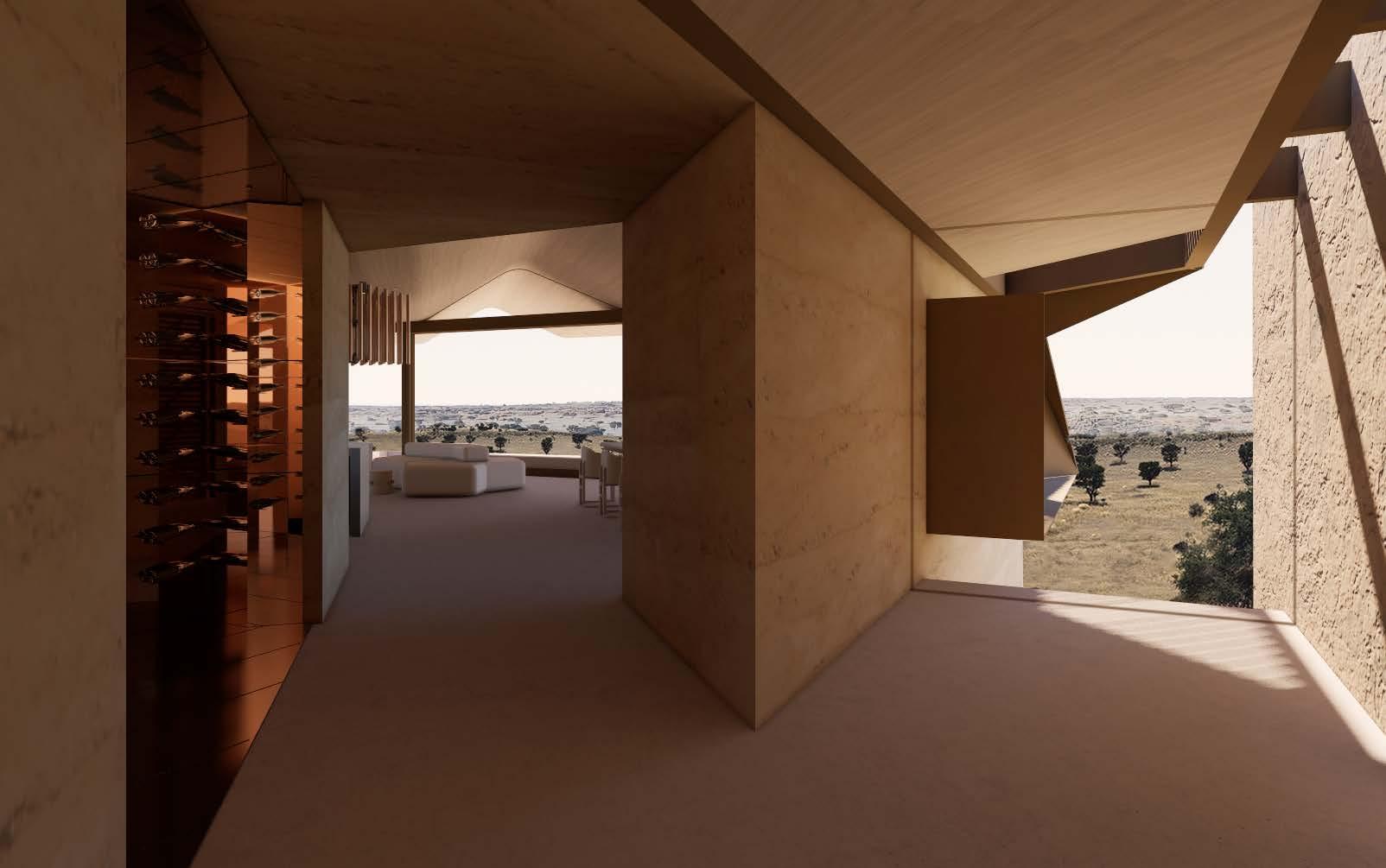


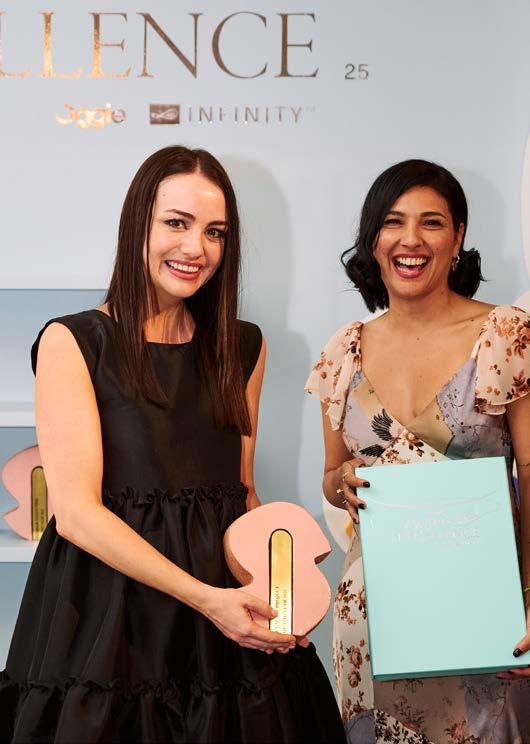
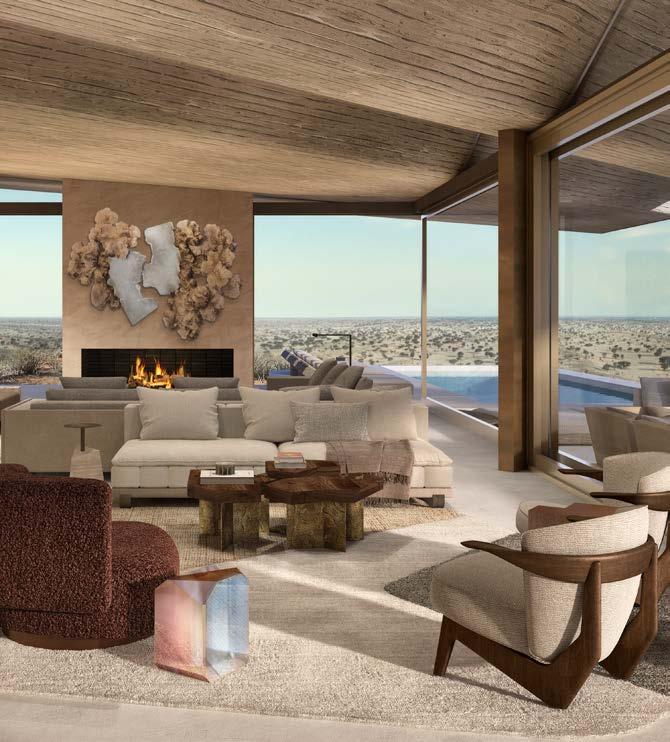

Harare, Zimbabwe
Perched high on one of Harare’s northern ridges, Avondale Ridge House unfolds as an architecture of quiet confidence — a conversation between topography, light, and living. The design does not situate itself upon the terrain but emerges from it, influenced by the site’s natural contours and the material imprint of its geology.
A series of meandering, glitter-stone-clad garden walls, crafted from the region’s recognisable shimmering rock, terrace the site and guide the architecture, creating organic boundaries that anchor the home within its landscape. Two orthogonal pavilions—housing the main entertainment areas and private bedroom wing—clip onto these walls, forming a cohesive yet dynamic composition that flows seamlessly across the single-level plan.
Avondale Ridge House seeks to capture the experience of living amongst the canopies, grounded in the terrain yet open to the horizons, quietly reinterpreting ridge-top living within Harare’s urban fabric.
@three14architects
www.three14.co.za
Project images courtesy of Three14 Architects


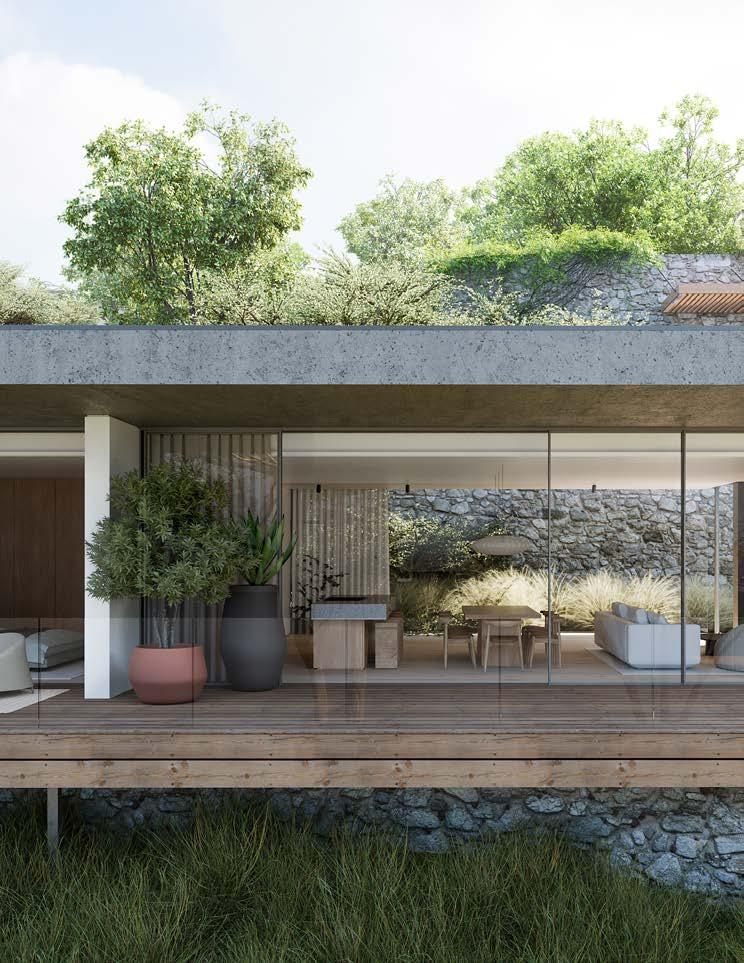
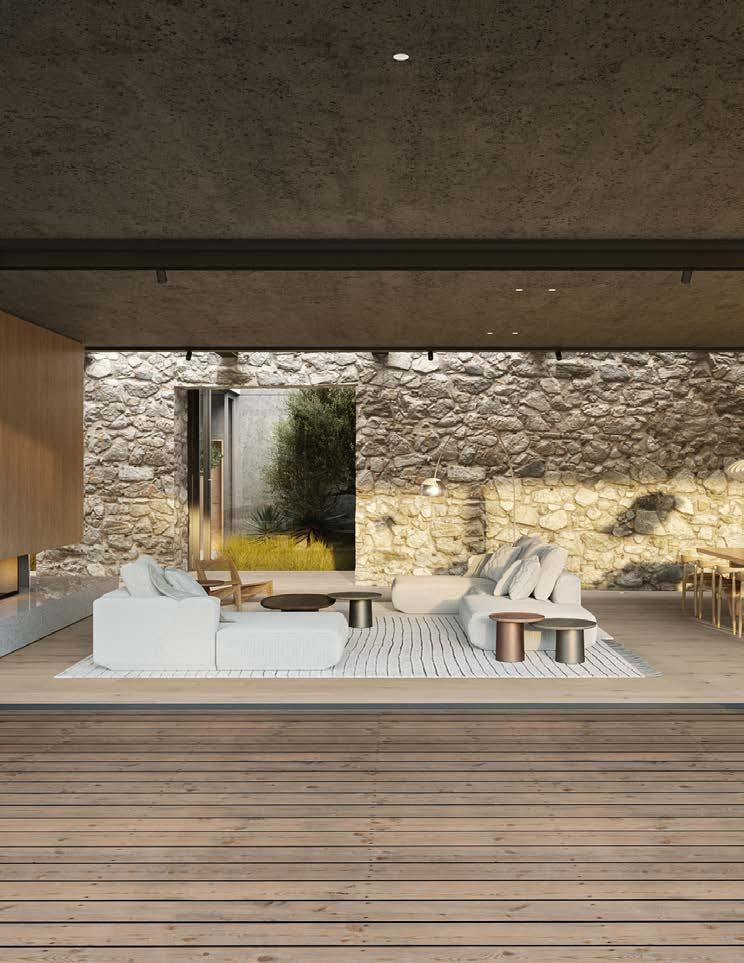

“This firm merges industrial precision with poetic clarity, crafting stainless steel pieces that are both sculptural and utilitarian. Their work is distinctly graphic, highly refined, and unmistakably bold — where every joint, curve, and weld disappears into the object’s structure. What sets them apart is their process: transparent, collaborative, and obsessively detailed.”
- Charles Zana, Charles Zana Studio.
@theminimalist.sa www.theminimalistcpt.com Project images courtesy of the.minimalist
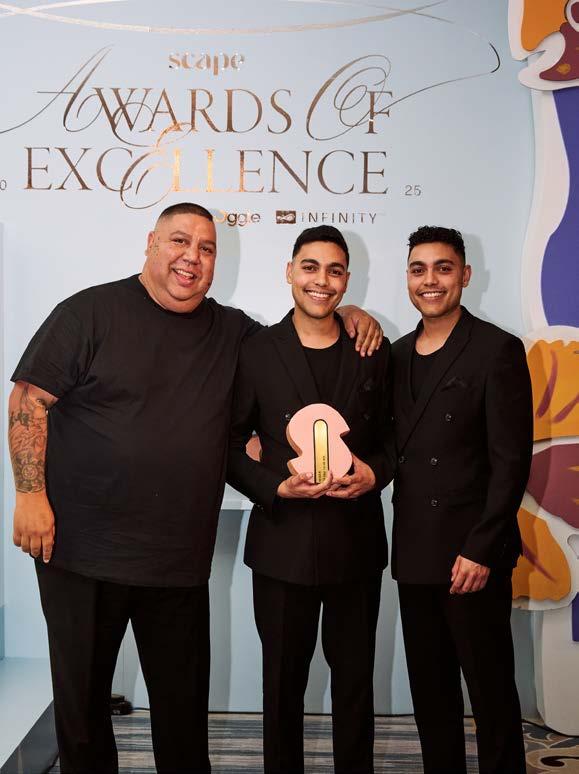




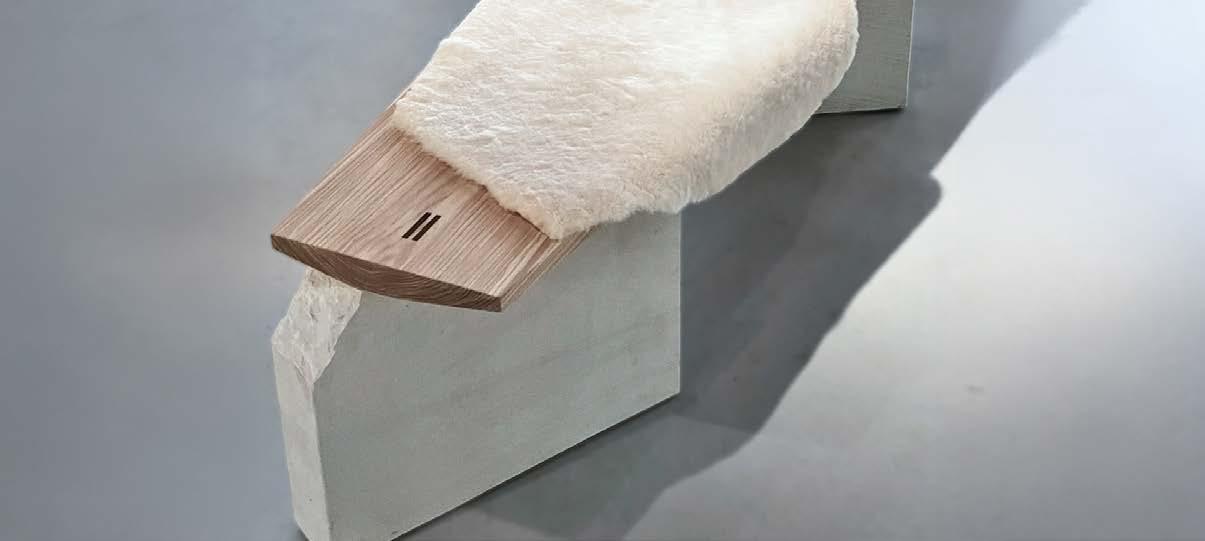
“This firm’s piece is beautifully crafted, with a refined, sculptural quality that reflects a deep understanding of materiality and form. The use of textures and natural materials creates a timeless design language that feels both grounded and elegant, allowing each piece to stand out while still seamlessly integrating into various spaces.”
@vitalli.design www.vitalli.design



Two partnerships claimed the title of Collaboration of the Year, a reflection of the diversity, depth, and range of design talent that entered the Scape Awards.

Situated high in the Bwindi Impenetrable Forest of Uganda, Silverback Lodge lives and breathes the same mountain air as the gorillas it takes its inspiration from. A seamless synthesis of brand identity and interior design, this collaboration brings the project to life in a way that is both breathtaking and deeply evocative.
The brand, along with its custom artwork and writing, was developed to guide visitors through a slow, spiritual experience.
@janaandkoos www.janaandkoos.studio
Project image courtesy of STUDIO. Jana + Koos
SUPPLIERS
Decking: Eva-Last
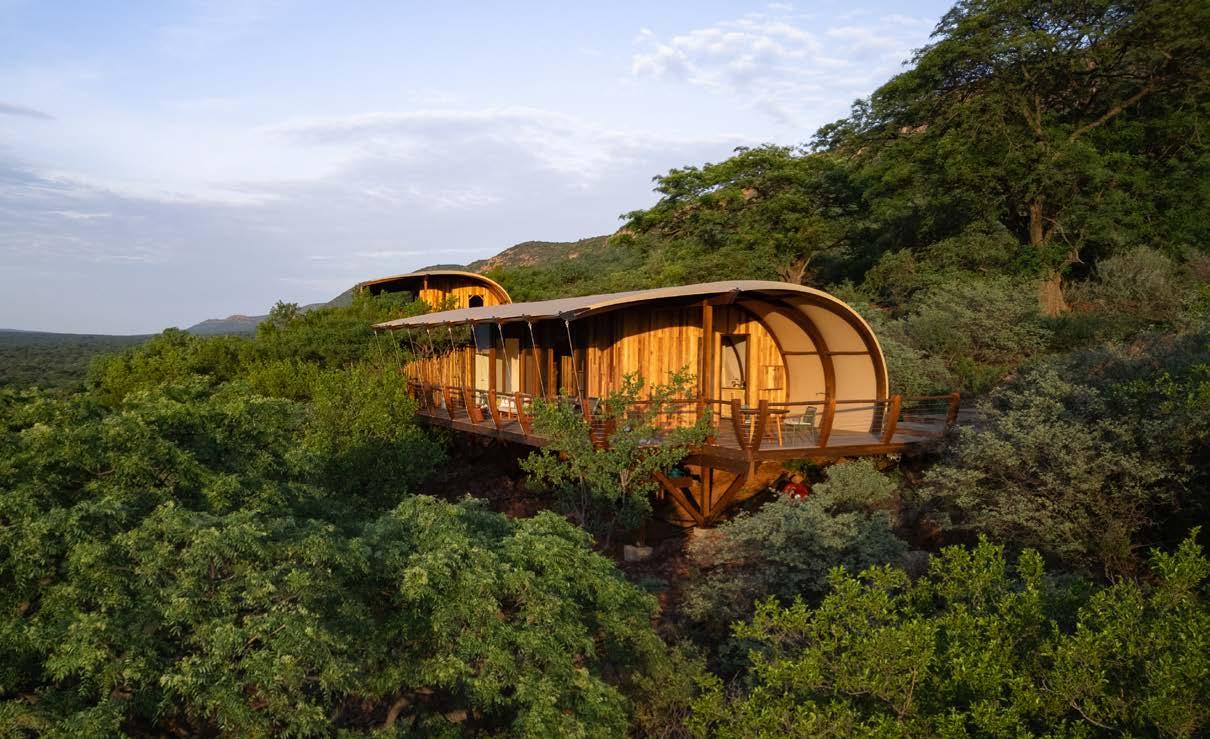

Waterpoort, Limpopo
Located within the contours of the Soutpansberg Mountains, this project is a masterful fusion of sustainability and aesthetics, deeply rooted in the natural environment and cultural heritage of its location. Every decision, from the choice of local materials to the flow of interior spaces, is informed by the surrounding environment of the surrounding mountains, resulting in a build that is both anchored and alive.
@ohkre_collective
www.ohkre.com
Project image by Jemma Wild



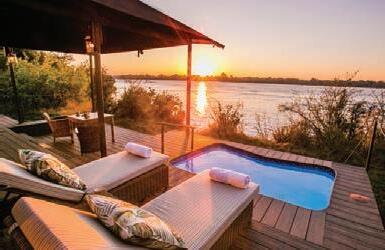





@_marlon_james www.marlonjames.co
Marlon James Interior Architecture belongs to a new generation of South African design talent. His work, shaped by experiences rather than trends, demonstrates a unique combination of restraint and sensitivity. Merging global inspiration with a distinctly local sensibility, each project is indicative of poetry in proportion, intent in craft, and confidence in authenticity.
Who or what has shaped your architectural philosophy most profoundly?
Travel has been my greatest teacher. My architectural sensibility wasn’t shaped in a lecture hall but on the road — through the memories of places and the emotions they evoke. The way light falls at the entrance of the Yves Saint Laurent Museum in Marrakech, the proportions of Kinkaku-ji Temple in Kyoto, the raw materiality of a rural Peruvian village — these are the moments and experiences that have most profoundly defined my philosophy.
What project has challenged you most and what did it teach you about your practice?
House T in Fresnaye, my first major residential commission, was a different kind of education. The pressure to perform and deliver was immense, but it taught me to trust my instincts, to believe in my process, and to cultivate a quiet confidence in my own voice as a designer.

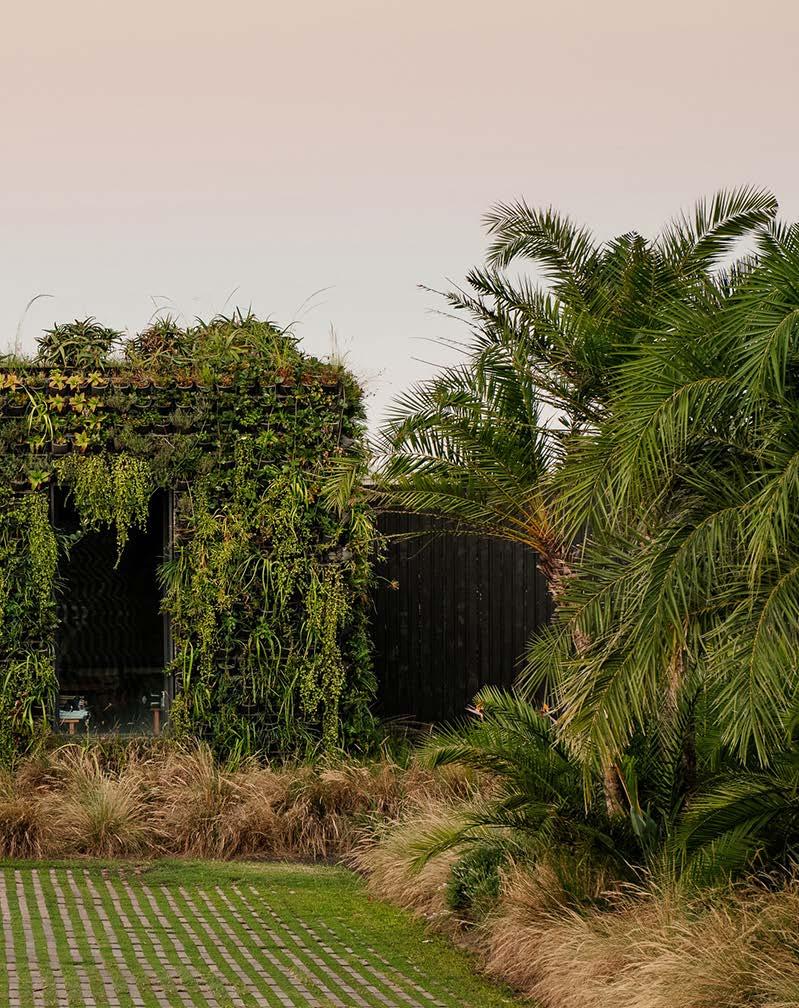
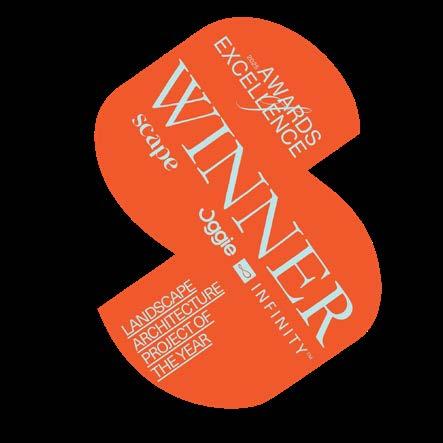


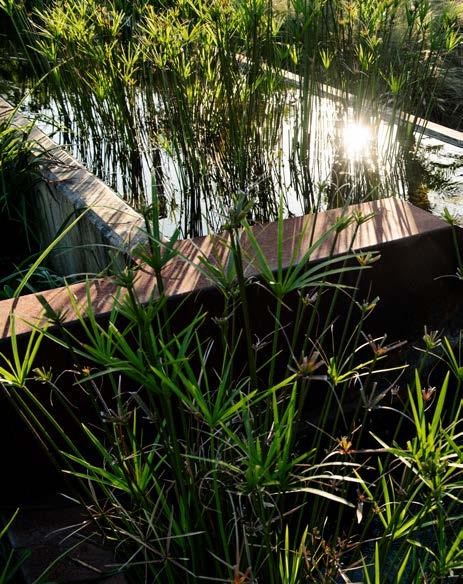


“Zululami
Coastal Estate goes beyond a residential project — it is a living landscape.”
Ballito, KwaZulu-Natal
On South Africa’s KwaZulu-Natal North Coast, Land Art Studio transforms a 140-hectare former sugarcane farm into a biodiverse, resilient residential landscape. Guided by principles of ecology, beauty, community, and a sense of place, Zululami Coastal Estate demonstrates how large-scale development can coexist with ecological restoration.
Through careful planning, degraded wetlands and a fragmented swamp forest were preserved and rehabilitated. Today, 40 hectares of restored land and restricted development zones form a mosaic of ecosystems, interwoven with public spaces. At its heart lies a 12-hectare central valley — the social and ecological pulse of Zululami — where residents and nature reconnect.
Anchored in Sustainable Development Goal 15, the estate applies nature-based solutions to regenerate landscapes while embedding ecological value into daily life. Sugarcane monocrops were replaced with indigenous coastal forest and grassland communities, creating green corridors that support wildlife movement and ecosystem resilience. Stormwater systems, bioswales, and topsoil management protect hydrology and soil, while pollinator-friendly planting strategies foster coexistence with local fauna. Educational installations, such as beehives and owl boxes, engage residents in stewardship.
The built form of the estate is seamlessly integrated into its surrounding ecology. Green roofs, living walls, permeable paving, and solar-powered water features ease environmental impact while providing habitat and aesthetic experience. Courtyards and boardwalks create transitional spaces, grounding architecture in the landscape and encouraging pause, reflection, and interaction. Zenlike graphic paving patterns and indigenous planting reinforce local identity, shaping a sense of place and belonging.
Technical expertise bolsters ecological goals: the 37-meter water feature highlights the intersection of engineering precision and ecological purpose, merging solar-powered circulation with habitat creation. Similarly, green roofs, living walls, and trellises infuse beauty, resilience, and biodiversity into everyday life.
Zululami Coastal Estate goes beyond a residential project — it is a living landscape. Through thoughtful design, rewilding, and community integration, it regenerates ecosystems, cultivates environmental awareness, and demonstrates how large-scale design can nurture both nature and people, creating a model for sustainable coastal living in southern Africa.
SUPPLIERS
Boardwalk: Rhino Wood | Gravel Stabiliser: BERA | Grass Blocks: Smartstone | Exposed Aggregate Pavers: Wilson Stone | Klompie Pavers: Revelstone
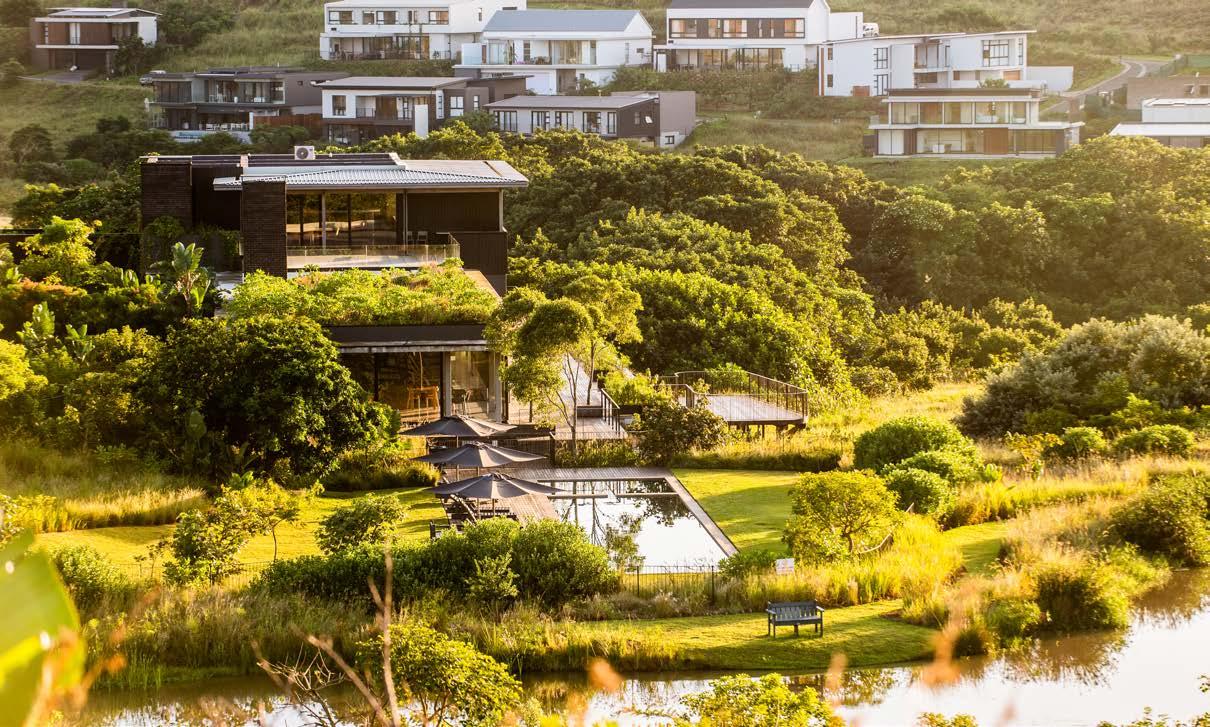

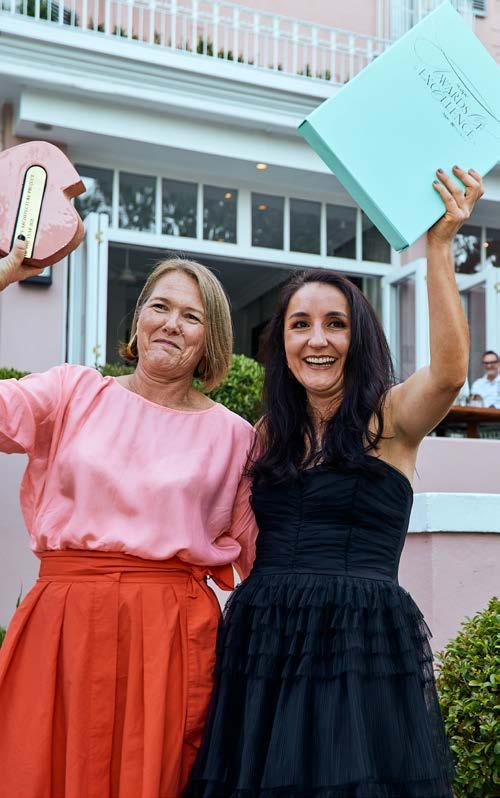





Go wire-free with the Wireless Valve Link! Using advanced radio technology, this innovative system makes it easy to connect valves without running wire or cutting into hardscape. Designed for Hunter ICC2 and HCC Controllers, it saves time and money with simplified installation, quick station expansion, and reduced maintenance. When complex landscapes pose a challenge, go wireless!


To learn more, visit hunter.info/ WVLem

Saxenburg Road, Blackheath, Cape Town, SA PO Box 281, Kuilsriver 7579
Tel: +27 (0) 21-907-1716
Cell: +27 (0) 82-801-9015 www.rovicleers.co.za


Midrand Branch | Tel: +0861-358-437 (FLUIDR) Cape Town Branch | Tel: +021-982-3546 www.fluidra.com jnascimento@fluidra.co.za

Scarborough, Western Cape
Tucked into the rugged slopes above Scarborough, Whispers of the Mountain unfolds as a quiet dialogue between garden and landscape. Designed by Cara Smith Landscape Design, the space blurs the line between the cultivated and the wild, becoming a seamless extension of the fynbos-clad mountainside.
This project was never meant to be a showpiece, but instead a sanctuary — a flowerless garden making clever use of texture, movement and the natural surrounds. Around the pool deck, sculptural wild camphor trees (Tarchonanthus camphoratus) rise through timber, their twisted stems framing mountain and sea in equal measure.
Here, design yields to ecology. Every decision — from the preservation of on-site boulders to the choice of fynbos species — reflects a philosophy rooted in restraint, sensitivity, and continuity with the natural world. As the owners put it, “We didn’t want a garden that was overly smart. The setting is so peaceful and quiet, we feel tucked away here — and that’s the feeling we wanted to preserve.”
@carasmithlandscapedesign www.carasmithdesign.com
Project images courtesy of Cara Smith Landscape Design



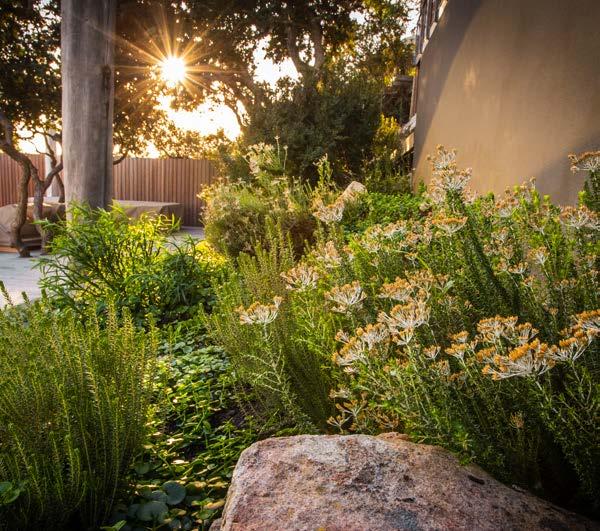

www.spier.co.za
Nairobi, Kenya
Conceptualised as ‘a village for kids hidden in the woods’, this Waldorf school in Nairobi exemplifies an approach that combines creativity, sustainability, and community involvement to create a truly unique learning space.
Designed by Urko Sánchez Architects, a firm based in Madrid and Nairobi, and commissioned by a local Waldorf school, the institution is deeply connected to nature and grounded in Anthroposophy. This philosophy, conceived by Austrian educator Rudolf Steiner, lays the groundwork for what makes Waldorf schools different: these institutions thrive on a learning process rooted in three dimensions — thinking (head), feeling (heart), doing (hands). Anthroposophy sees the physical and spiritual world as inherently connected, bringing a holistic approach to understand the world. Learners are exposed to academic, artistic, and practical skills.
The construction system was designed to be adaptable and community-driven, engaging children, parents, and teachers in the process. Whenever possible, materials from dismantled classrooms were recycled and repurposed: wooden floors and walls became parapets, and roof tiles were transformed into path boundaries. Oil drums were upcycled into toilet sinks, while tree trunks — removed to clear space for sports fields before engaging the architects — were creatively used as screens in the dining hall. An old shipping container from the previous school grounds was relocated and adapted into the new school library. Additionally, soil was mixed into classroom slabs and concrete pathways to minimise the use of cement and external aggregates, promoting a more sustainable approach.
The Waldorf School ultimately gives new life — to thought, to being, and to the built environment.
@urko_sanchez_architects www.urkosanchez.com
Project images by Javier Callejas
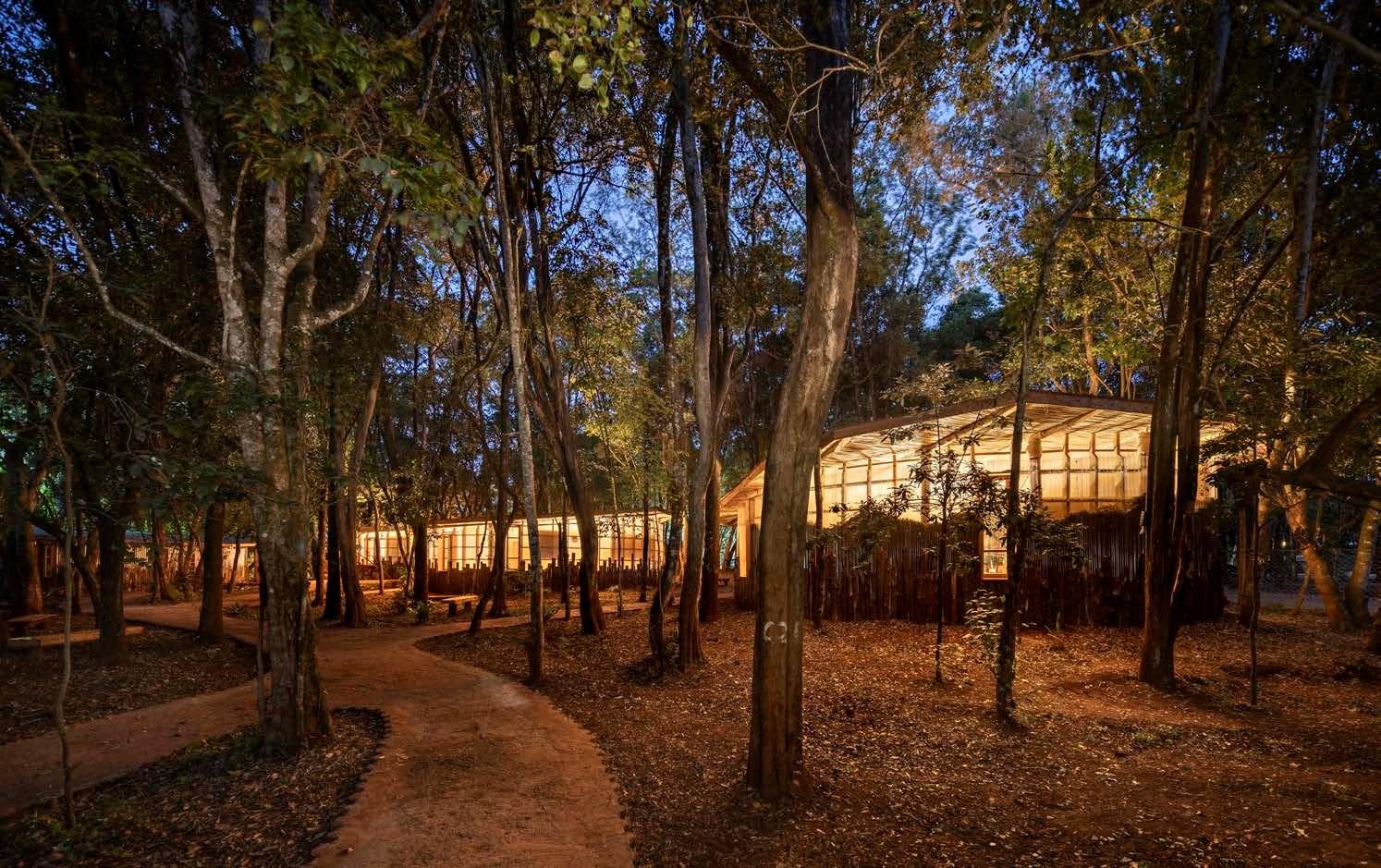
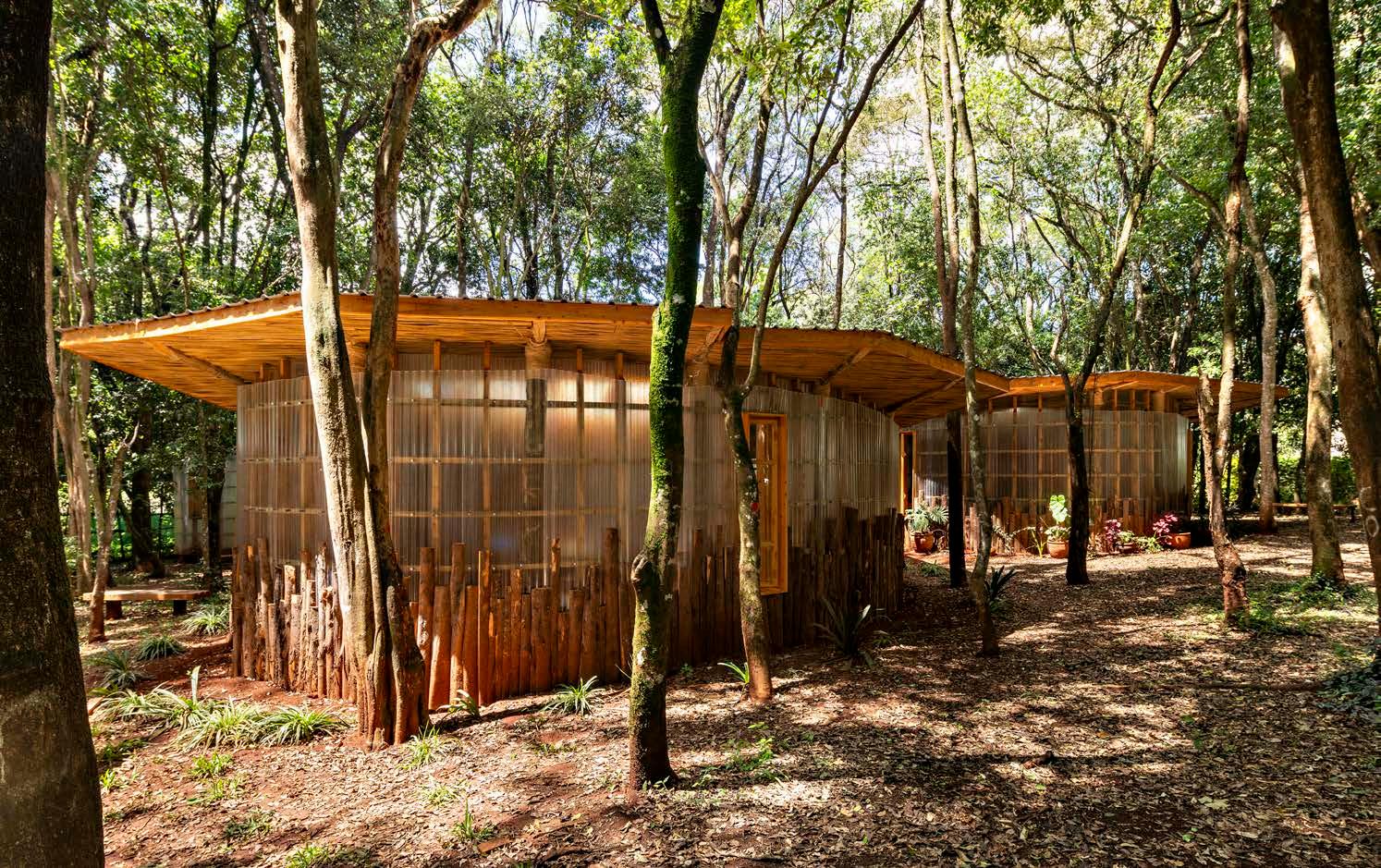

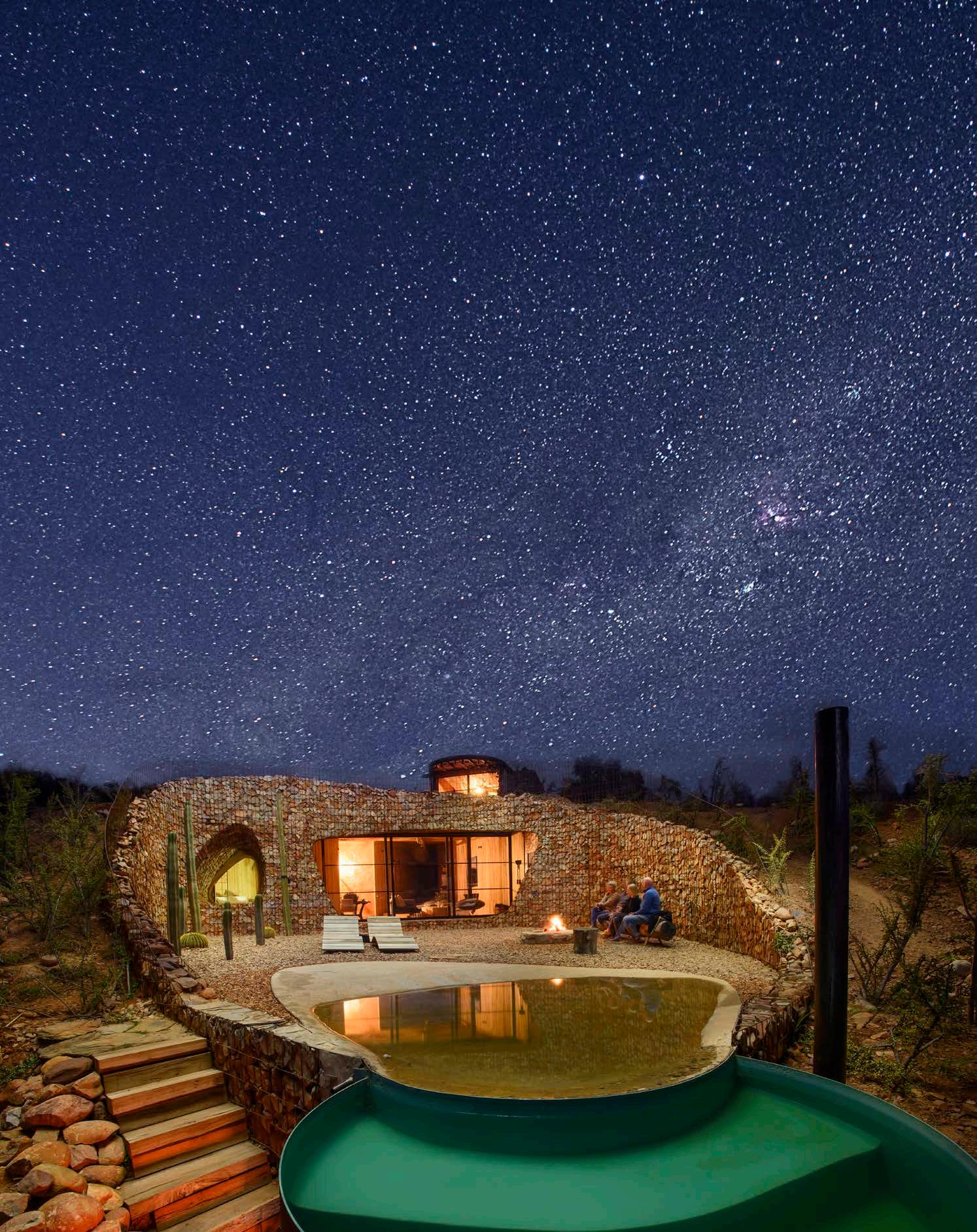
Klein Karoo, Western Cape
Amidst the rugged landscape of the Klein-Karoo, design becomes a gesture of adaptation — a delicate balance between human need and natural rhythm. The result is an off-grid retreat that finds luxury not in excess, but in harmony with its surroundings.
Starlit Cabin extraordinarily celebrates its natural surroundings in this unique, sustainable build. With three quarters of the space underground, and the above-ground bedroom open to the sky, the ingenious design incorporates natural temperature control, age-old cooling techniques and near-exclusive use of local materials including stone and clay from the farm. The underground design mimics desert animal burrows, causing an insulating effect that mellows out extreme Karoo temperatures, winter and summer.
“This project elevates the idea of connection with nature to a new level, allowing the starry sky to, quite literally, pour into the bedroom”
- Anastasia Kucherova, Stefano Boeri Architetti.
@meyervonwielligh
www.meyervonwielligh.co.za
Project images courtesy of Meyer von Wielligh
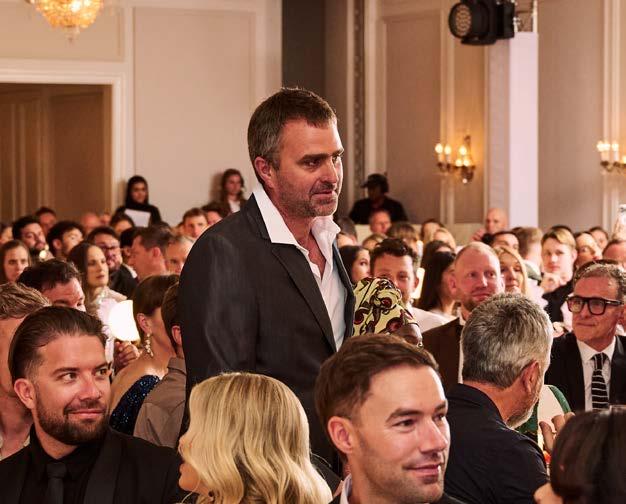

Khayelitsha, Cape Town
What began as an idea to strengthen community ties has become a landmark of purpose-driven design. The Soweto-Caracas Community Centre doesn’t just serve its neighbourhood — it celebrates it. Designed through Urban Think Tank’s Empower Upgrade Model, this project redefines progress from the ground up, proving that design with purpose can be beautiful and transformative.
The Soweto-Caracas Community Centre, realised through Urban Think Tank’s Empower Upgrade Model, transforms informal settlements into vibrant, holistic environments. More than just a building, it is a hub for connection: a space where multi-purpose halls, sports fields, a rooftop farm, and coworking areas converge to foster community cohesion, provide practical support, and empower residents. With sustainability at its core, the centre operates off-grid, recycles water, and cultivates food security, while its locally sourced materials and community-driven construction ensure skills transfer and lasting impact. The project is a testament to collaborative design and a forward-thinking approach to socio-spatial upliftment.
@utt_empower
Image by Iwan Baan


Sandton, Johannesburg
Hubo Studio’s Redhill Early Learning Centre in Sandton redefines what a school can be. Inspired by the Reggio Emilia philosophy, the centre is a seamless blend of structured learning and spontaneous discovery, where children are treated as active citizens, artists, and innovators. From sunlit ateliers and rooftop gardens to playful piazzas and sensory kitchens, every space is designed to inspire curiosity, foster interaction, and nurture creativity. The result is a sophisticated yet playful environment that sets a new benchmark for early learning.
@hubostudio www.hubostudio.com
Project images by Iwan Baan
SUPPLIERS
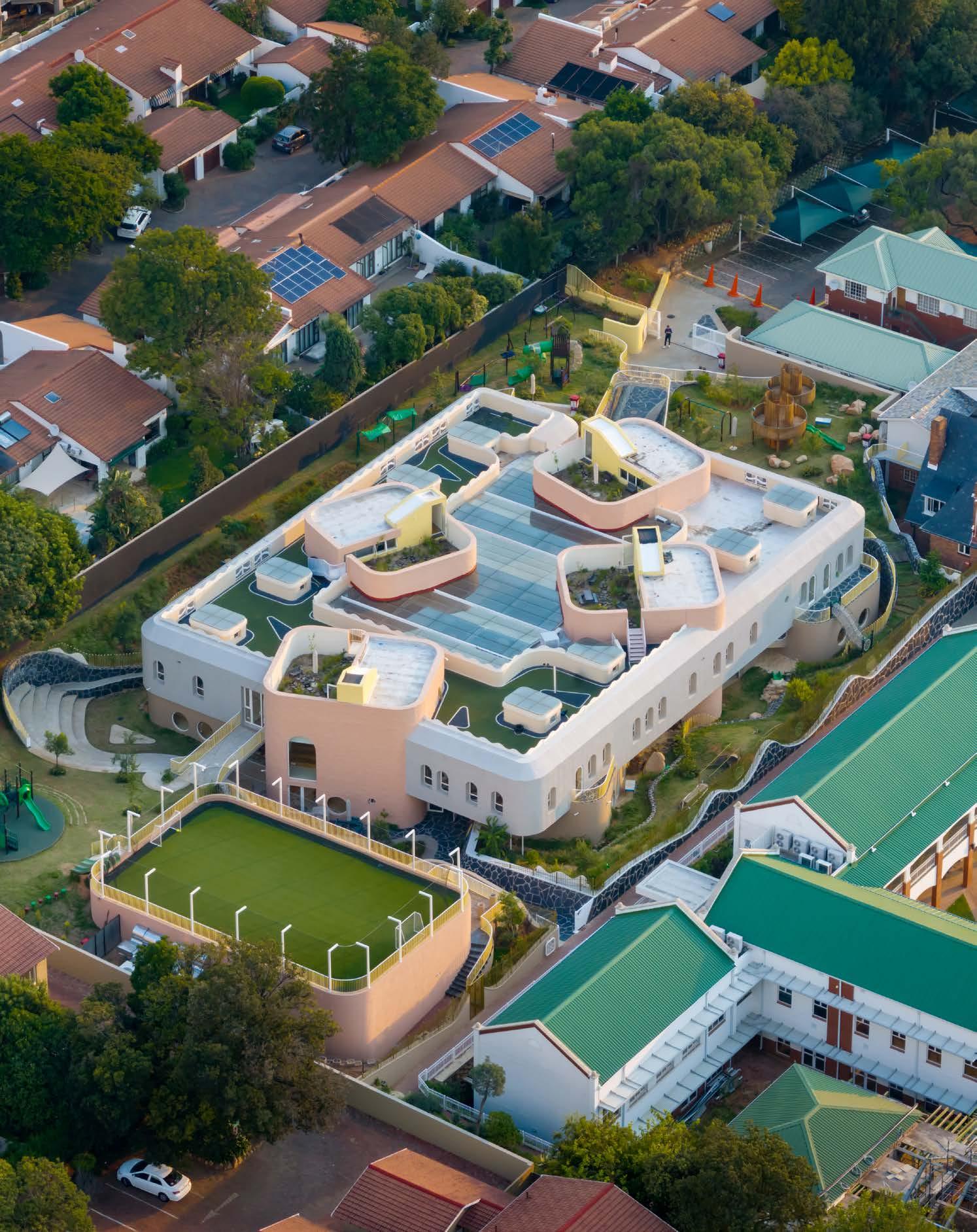


“This project is a remarkable synthesis of environmental sustainability and inclusivity, offering an inspiring model that could be replicated in learning spaces around the world.”
- Anastasia Kucherova, Stefano Boeri Architetti


Design is where art and science meet
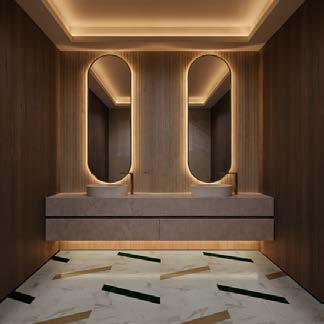



Our Strata range turns floors into bold design statements, blending chevron elegance and the timeless beauty of oak and marble with the lasting strength of commercial-grade LVT. Belgotex.co.za