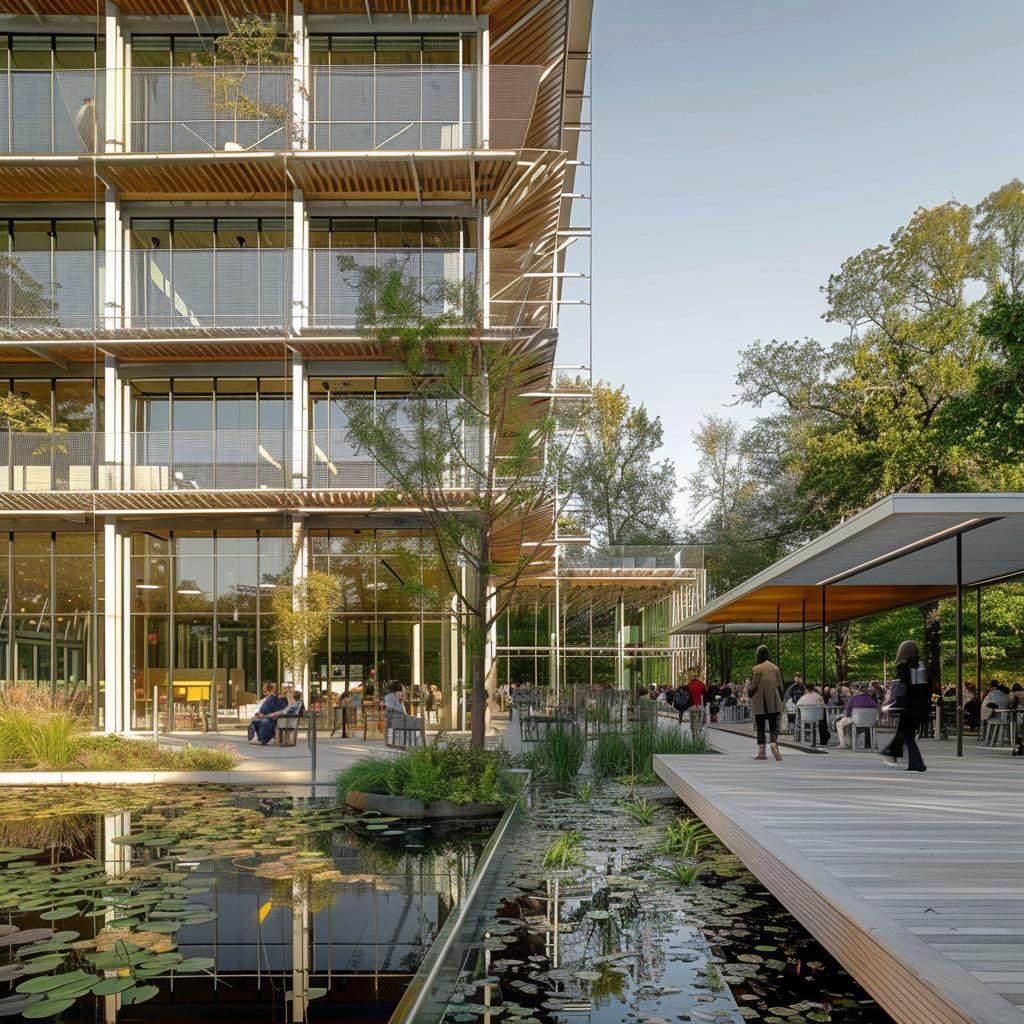

ORIEL MALKA ARCHITECTURE PORTFOLIO
SKETCHES
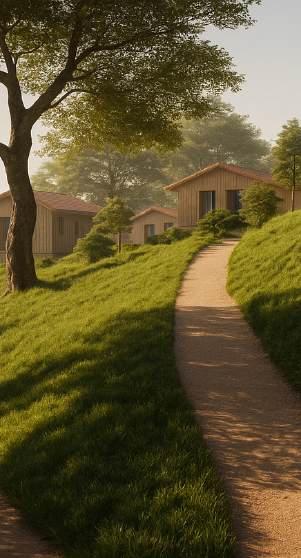
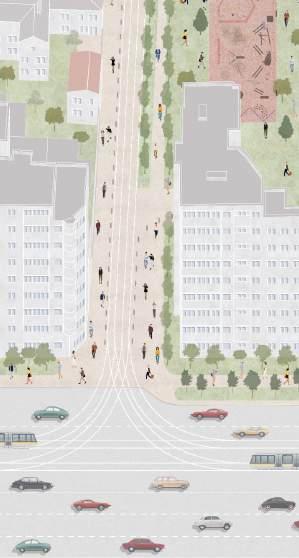
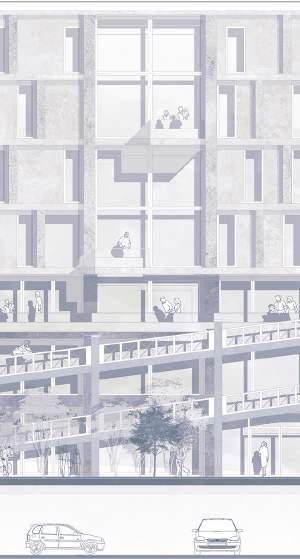
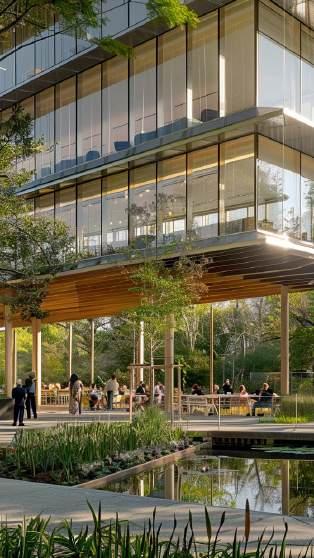
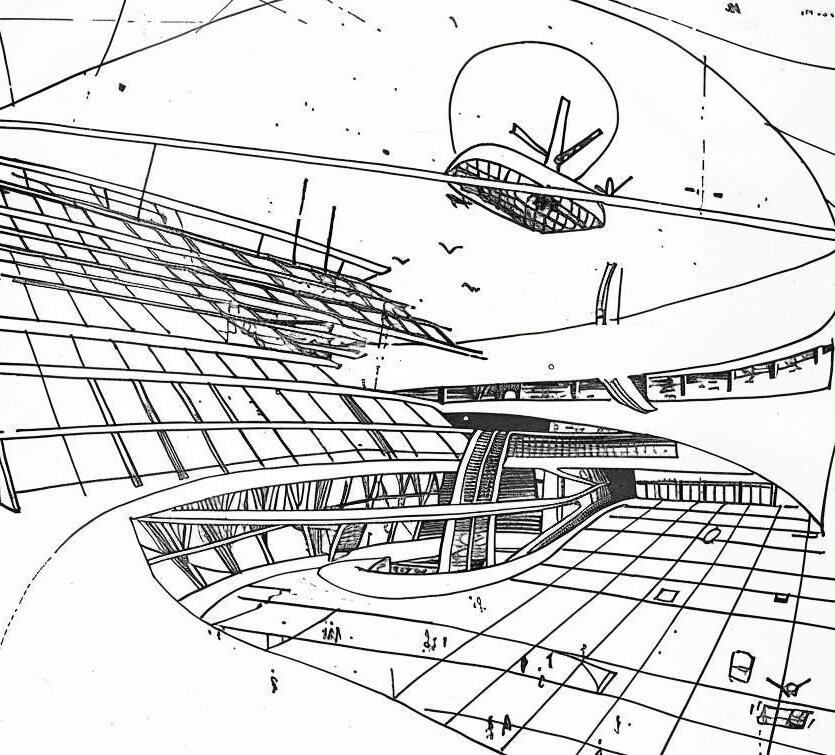
Bordeaux, France
20 000 m2
2023
ENSAP Bordeaux
ECO-VILLAGE 1
Set in Bordeaux, this project aims to revitalise an ecovillage by weaving together the renovation of existing structures with the construction of new pavilions. The ambition is clear: to preserve architectural heritage while introducing sustainable, contemporary layers.
The first phase restores the traditional stone buildings, celebrating their character while discreetly upgrading them with modern acoustic and thermal insulation. In doing so, the project balances historical integrity with present-day comfort.
Abandoned spaces are reimagined as places of community — gardens, meeting areas, and play zones, transforming once-forgotten corners into vibrant nodes of daily life and social exchanwge.
Finally, a series of new pavilions complete the ensemble, offering eco-efficient dwellings that respond to the highest environmental standards while echoing the spirit of the original hamlet. Together, these interventions form a renewed, living fabric, one rooted in the past and open to the future.
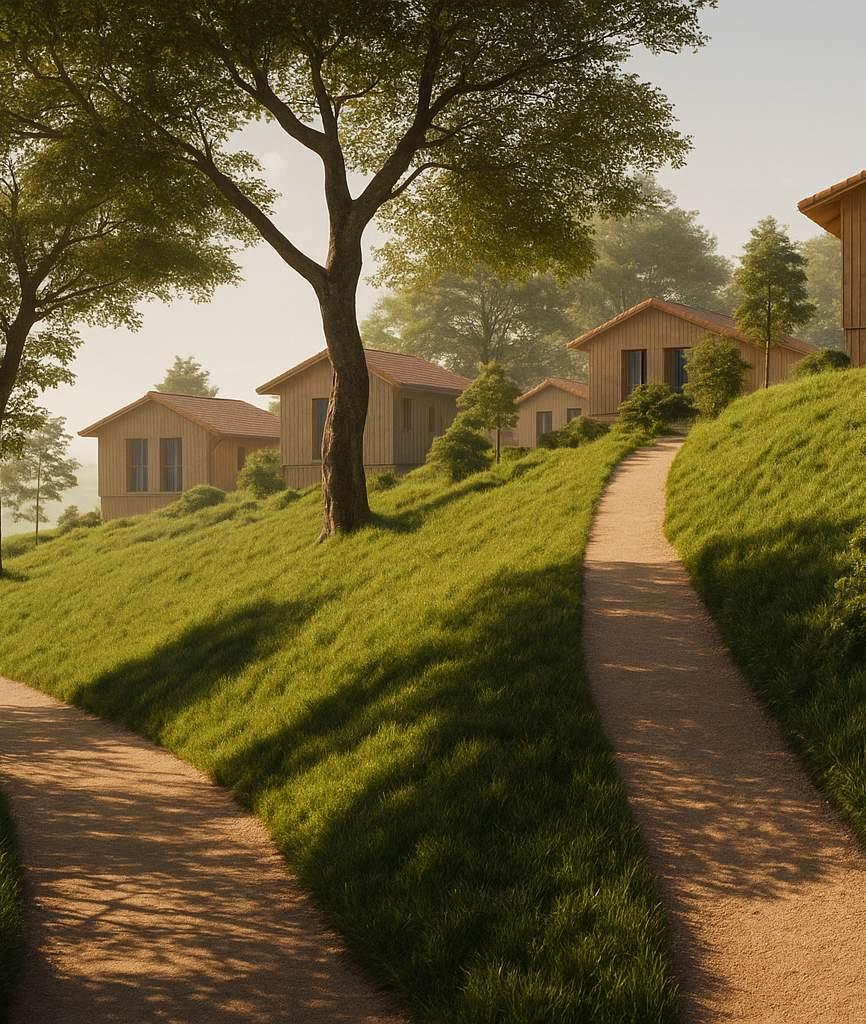


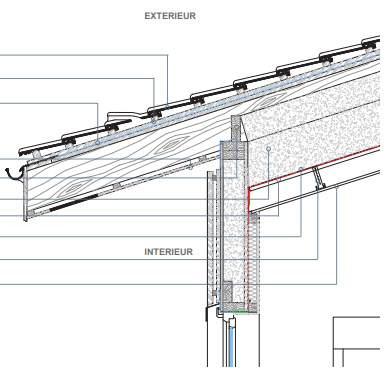
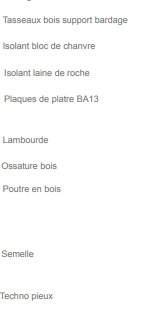
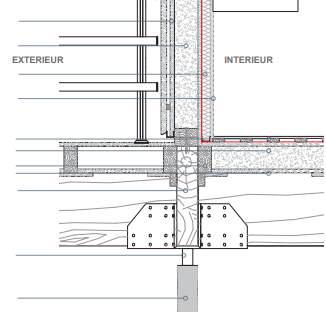
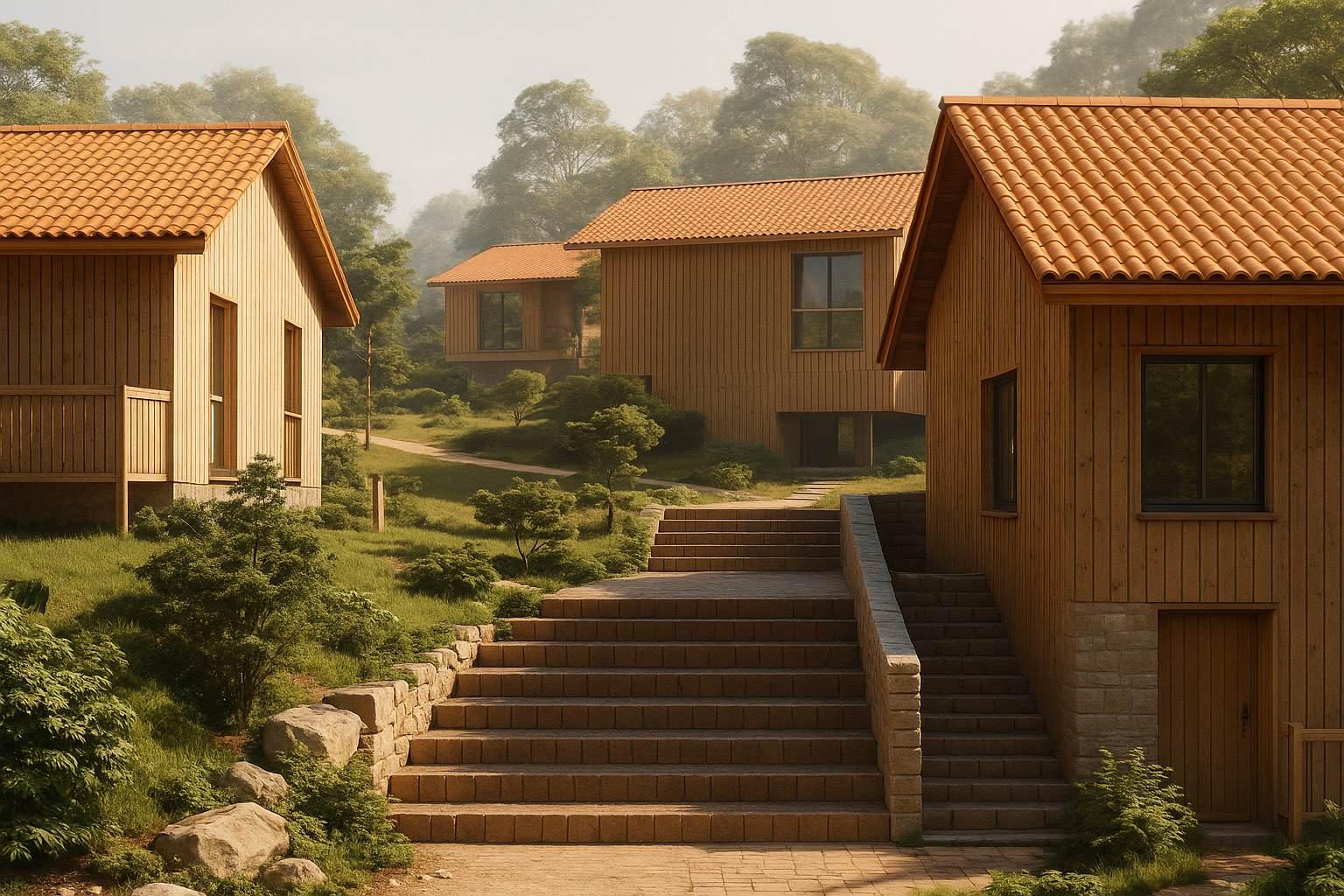
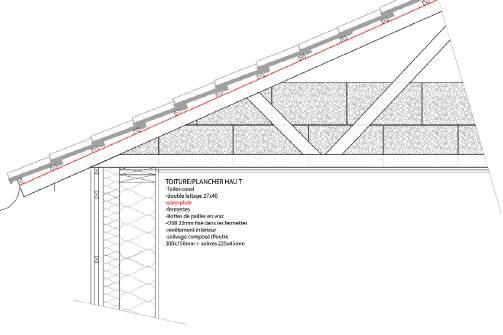
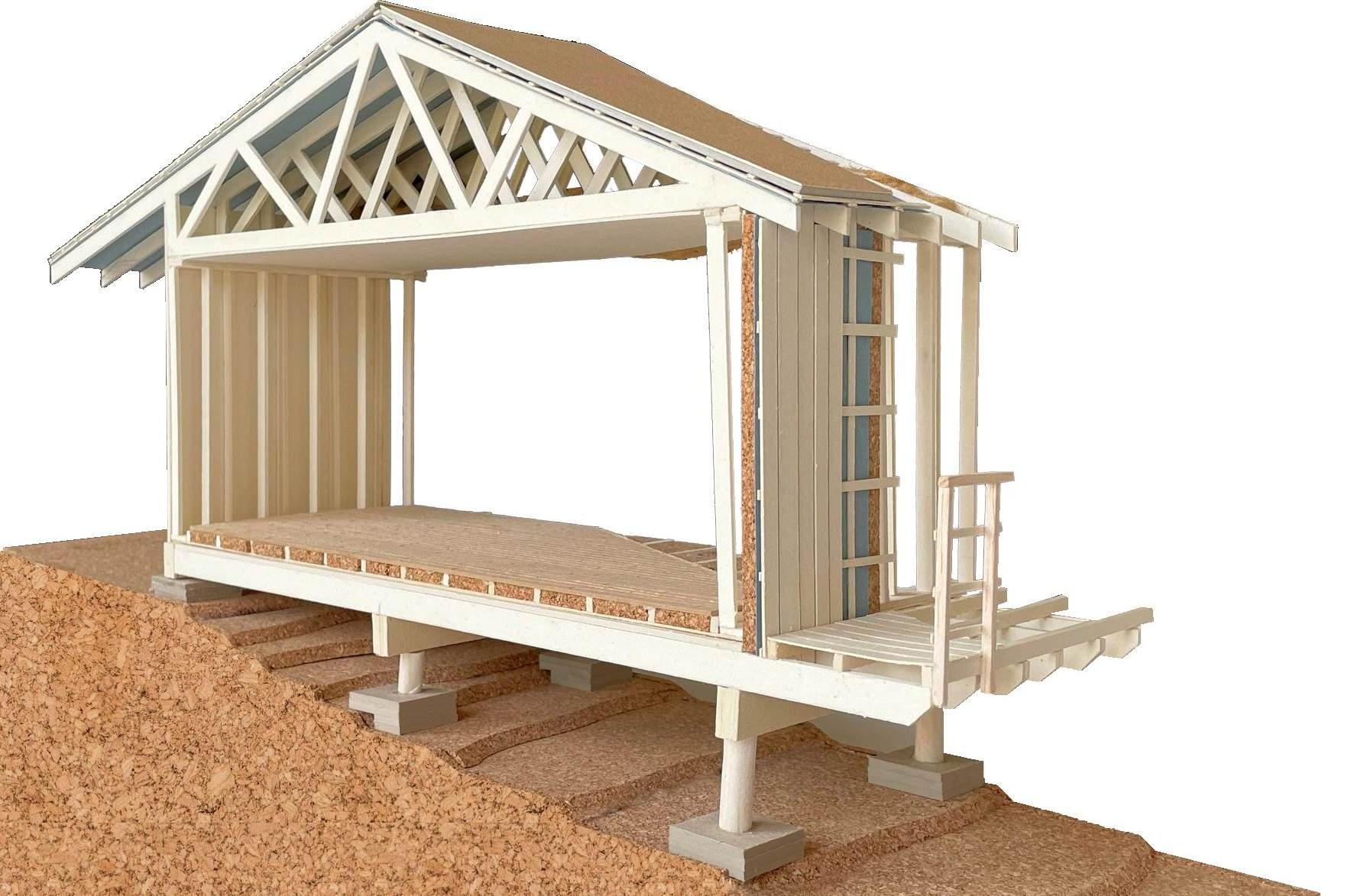
Raised on stilts, this bioclimatic house minimises its footprint while promoting natural ventilation through a central atrium. Its timberframe envelope is insulated with hemp wool and reed, and protected by a vapour barrier and weatherproof membrane, ensuring excellent thermal comfort. Altogether, the design provides optimal hygrothermal performance, well-suited to the region’s oceanic climate.
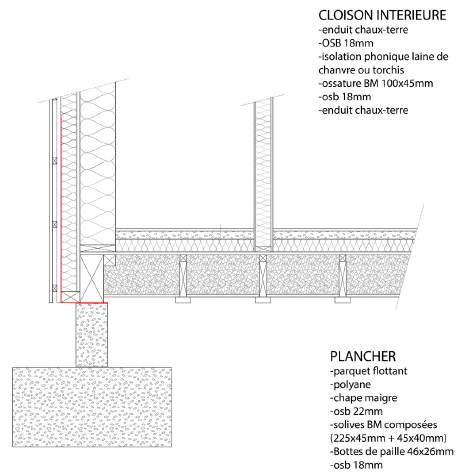
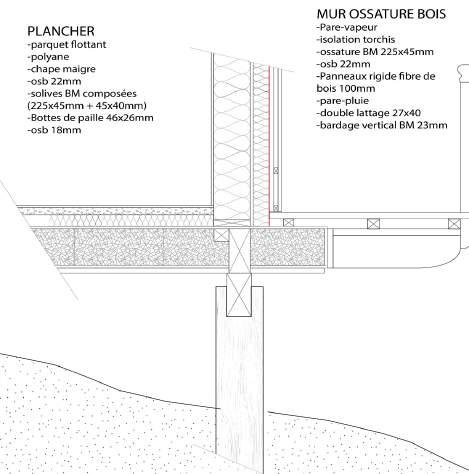
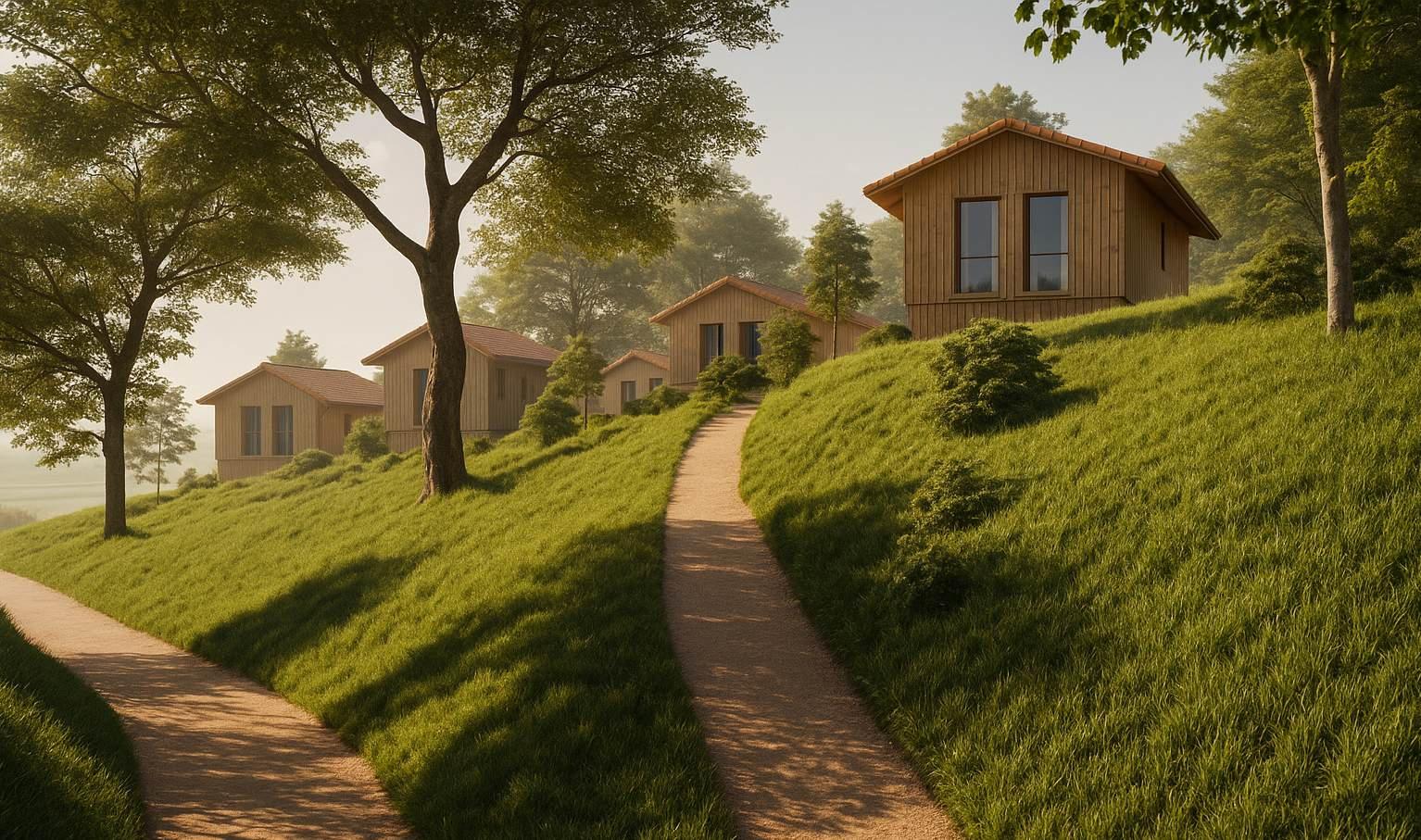
The layout of the pavilions has been carefully considered to ensure a high quality of life for their residents. By adopting a staggered arrangement, each pavilion enjoys unobstructed views of the surrounding landscape, offering long, open vistas. This configuration also enhances privacy between dwellings, creating a peaceful and harmonious living environment. Outdoor spaces are designed to encourage a sense of community while preserving individual privacy — allowing each resident to truly feel at home.
Bucharest, Romania
40 000 m2
2024
THE DEPOT THAT OPENED TO THE CITY 2
The notion of the common is often understood as the bond that unites members of a group. Shaped by social or economic norms, it gives rise to shared spaces where ideas, values, and experiences can circulate. But for us, the common is not defined in contrast to the private, it is something that complements, enriches, and completes what is missing.
In this project, we explored the idea of the common at two scales: at the scale of the city, through the role of the public square, and at a more local level, by rethinking public space within the neighbourhood.
By transforming a former depot into a public square, the project reclaims an urban enclave and weaves it back into the life of the city.
With a mix of shared spaces, new connections, diverse functions, and varied housing types, the design seeks to enrich the existing fabric and offer residents a renewed quality of life.
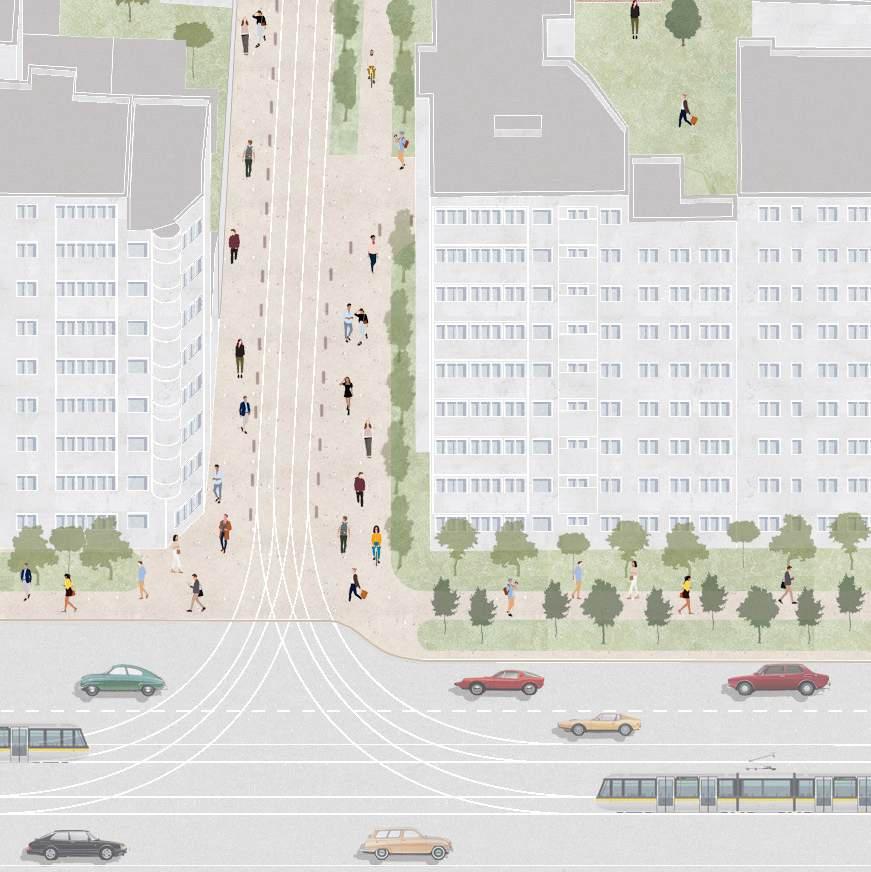
The Park
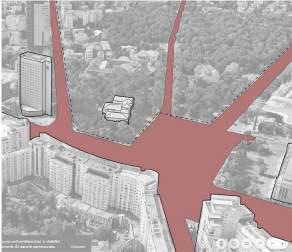
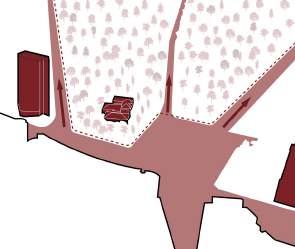
The Depot
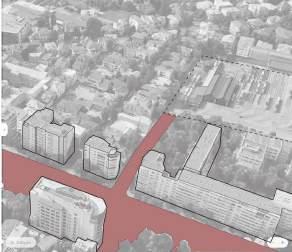
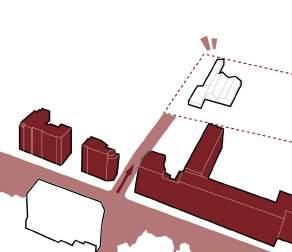
The Sports Facility The Circus The Industrial Zone The Intervention
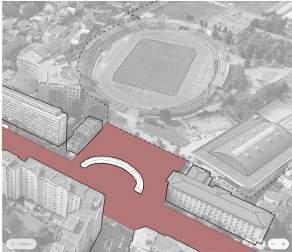
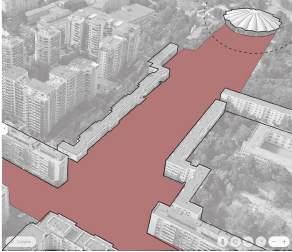
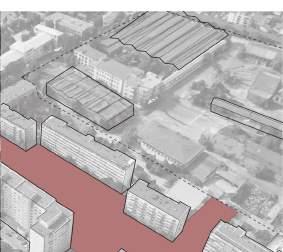
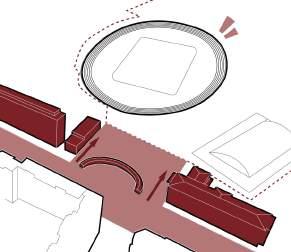
DEFINITION OF THE ENCLAVE STRUCTURAL LOGIC OF ACCESS TO THE ZONES
An enclave is defined as a “territory enclosed within another.” It functions as an autonomous zone, like a city within a city. In this project, the term is used metaphorically to describe two levels of isolation
The park opens through three axes leading to Victory Square. Our zone is reached via a narrow path, the sports facility via two symmetrical entrances. The circus opens onto the boulevard, while the industrial zone has several smaller entry points.
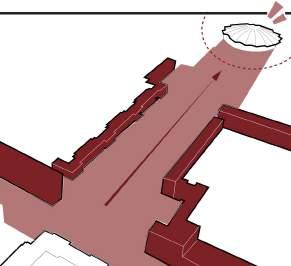
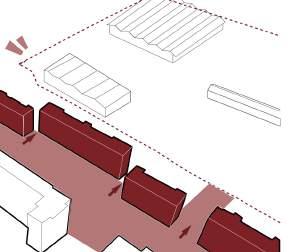
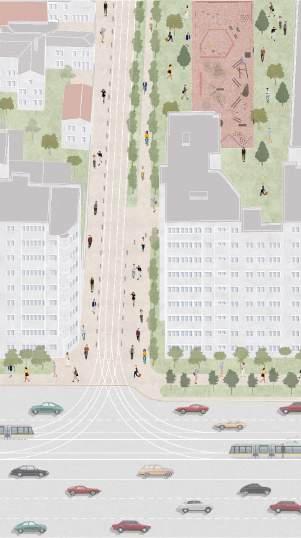
INTERACTION BETWEEN ZONES AND THE BOULEVARD
What emerges from the analysis is that each zone maintains a formal relationship with the boulevard through varying degrees of articulation. Through these access points, an urban structure begins to take shape — one into which our project is seamlessly integrated.
INTERVENTION AT THE ENTRANCE OF THE PROMENADE
The intervention at the entrance extends the pavement to link the street, boulevard, and site. A green axis of trees along the tramway improves integration with the boulevard and reinforces urban continuity.


























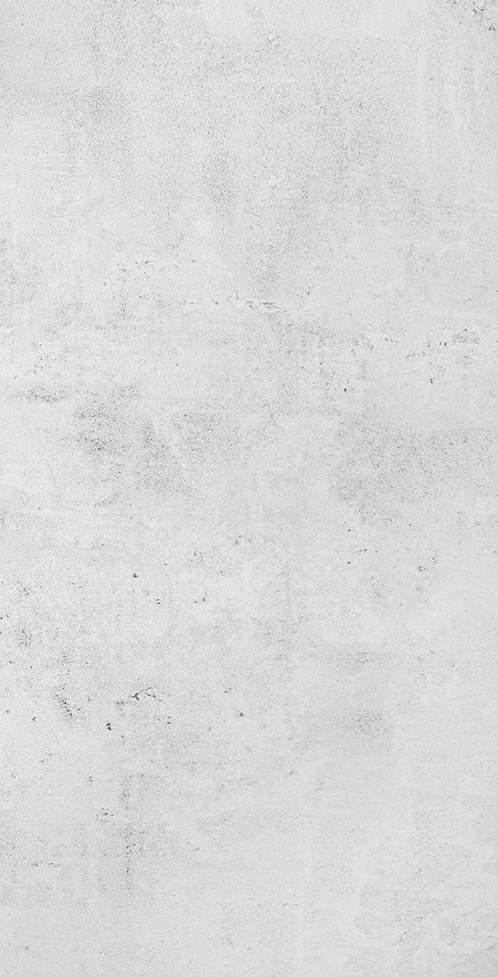

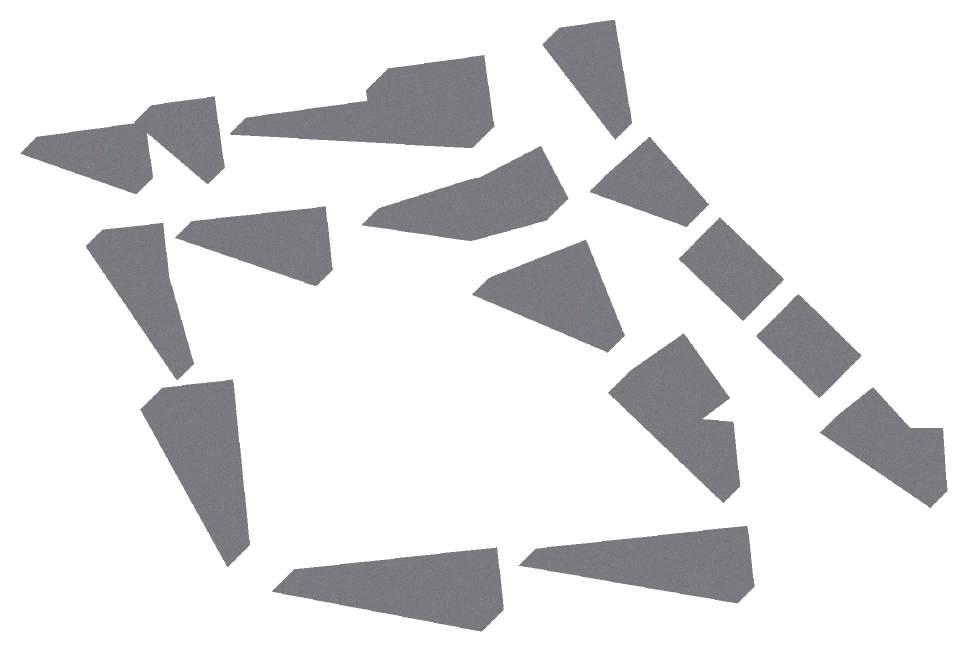


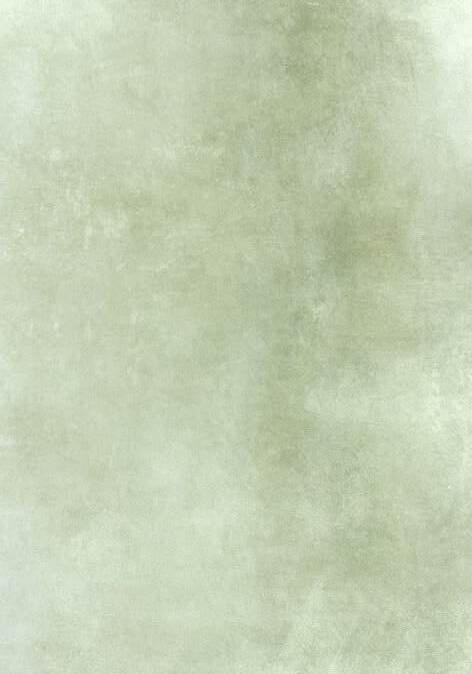
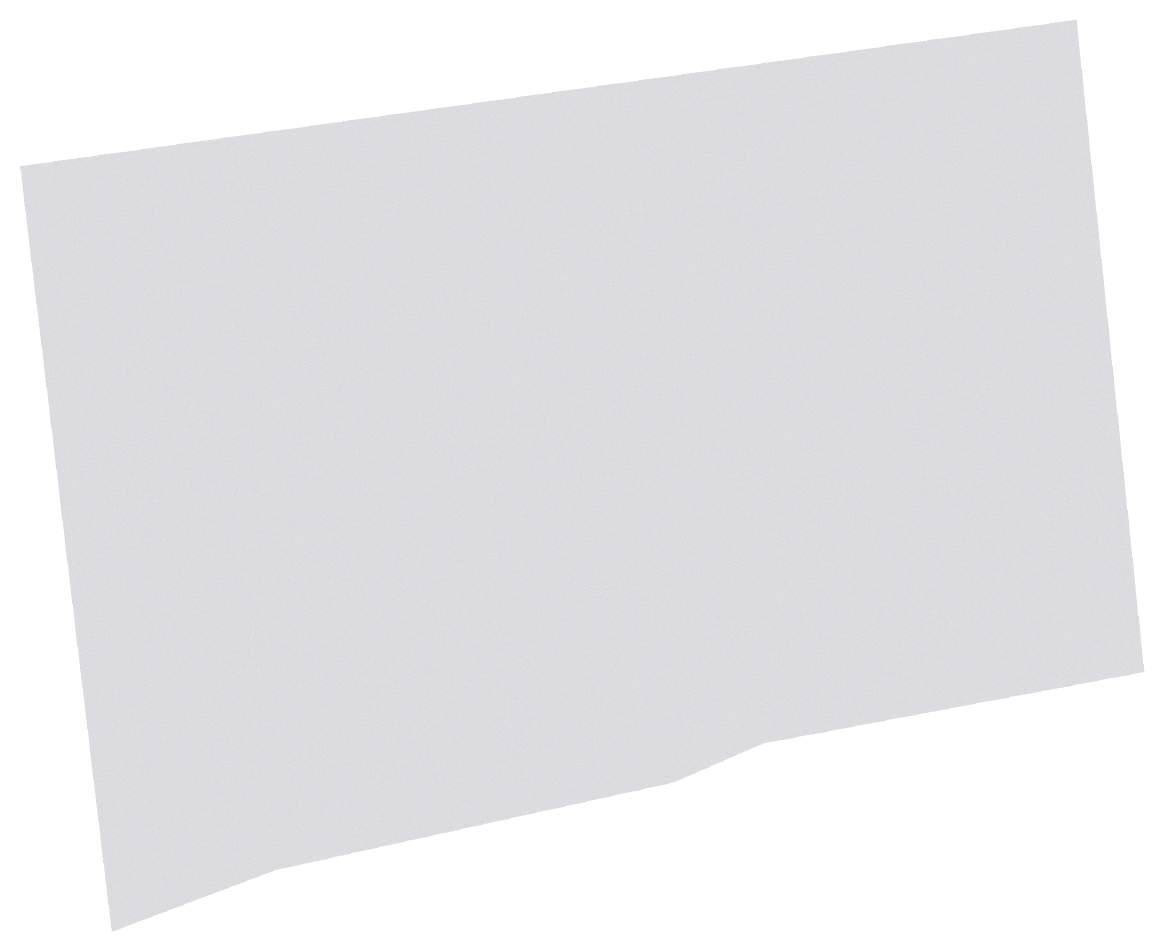



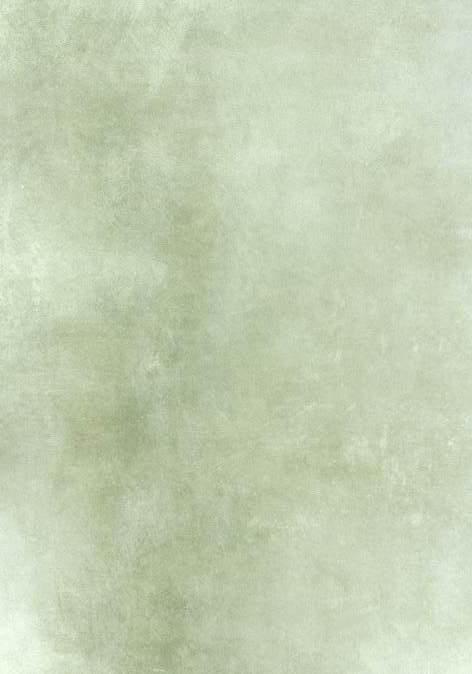
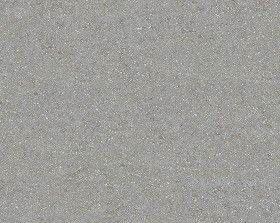




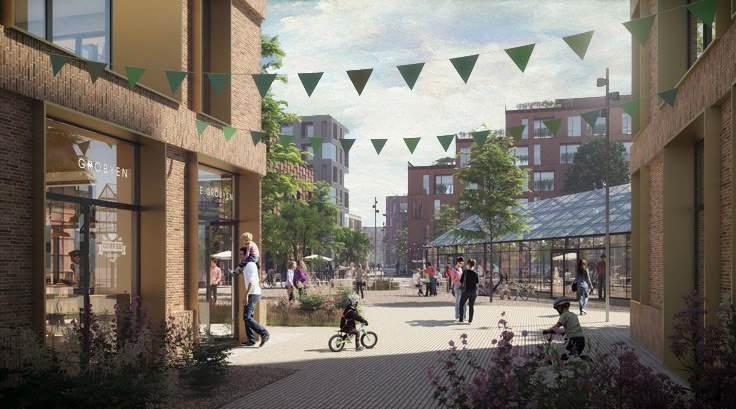
Structural Axes
Square Open Building Layout Sub-Spaces
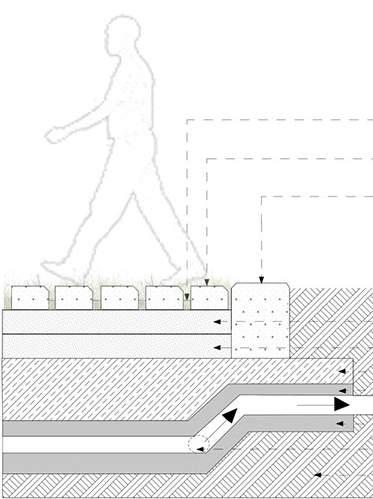
1. 50 mm thick base layer
2. 900 mm layer of open-graded aggregate
3. Drainage geotextile along the sides of the sub-base
4. Optional drainage geotextile beneath the sub-base
5. Sloped perforated drainage pipe
6. 80 mm thick concrete pavers
7. Kerb with drainage cut-outs
8. 150 mm thick crushed stone sub-base
9. Sloped non-perforated outlet pipes to drain stored water
10. Permeable pavement with partial infiltration into the soil
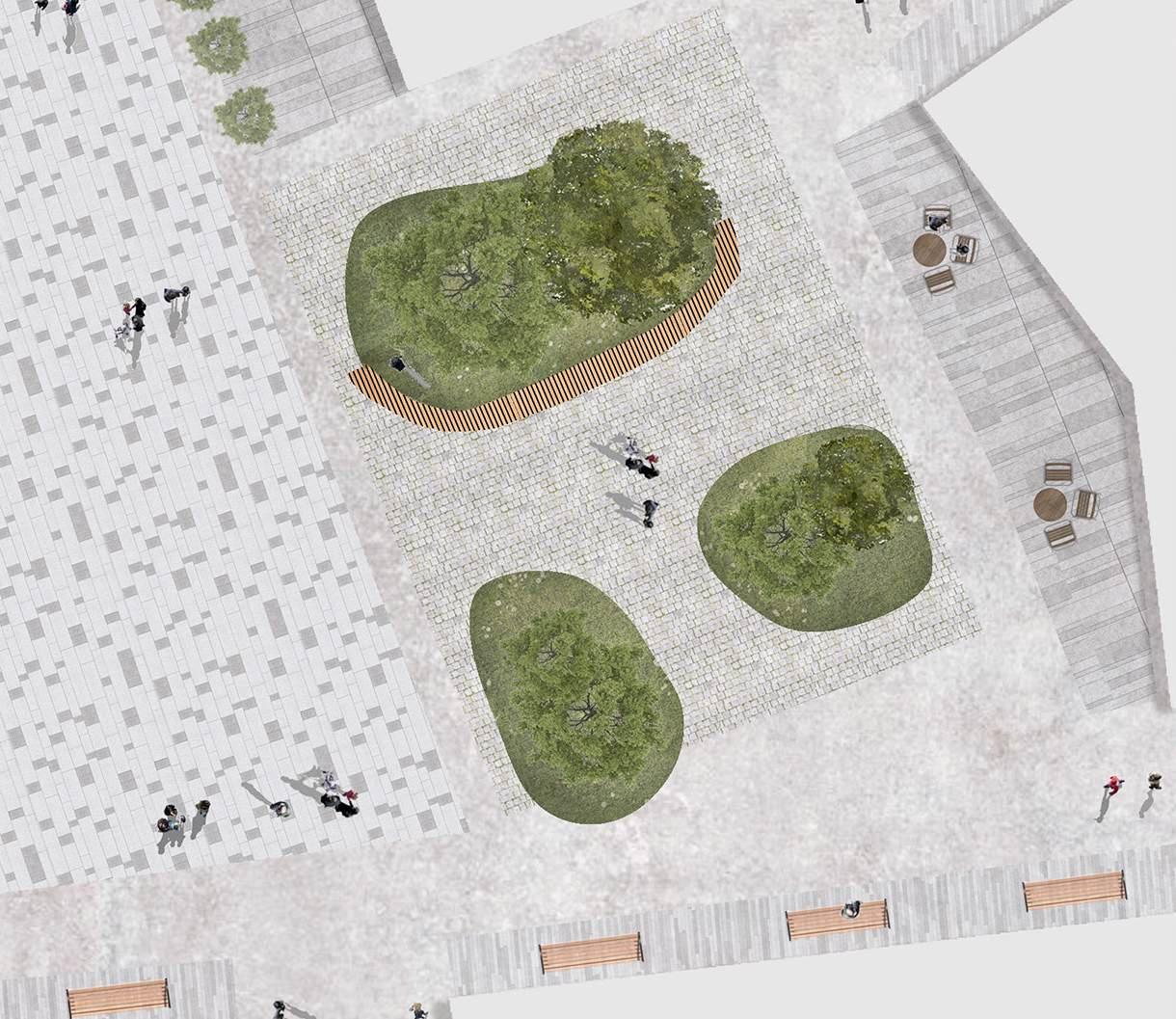
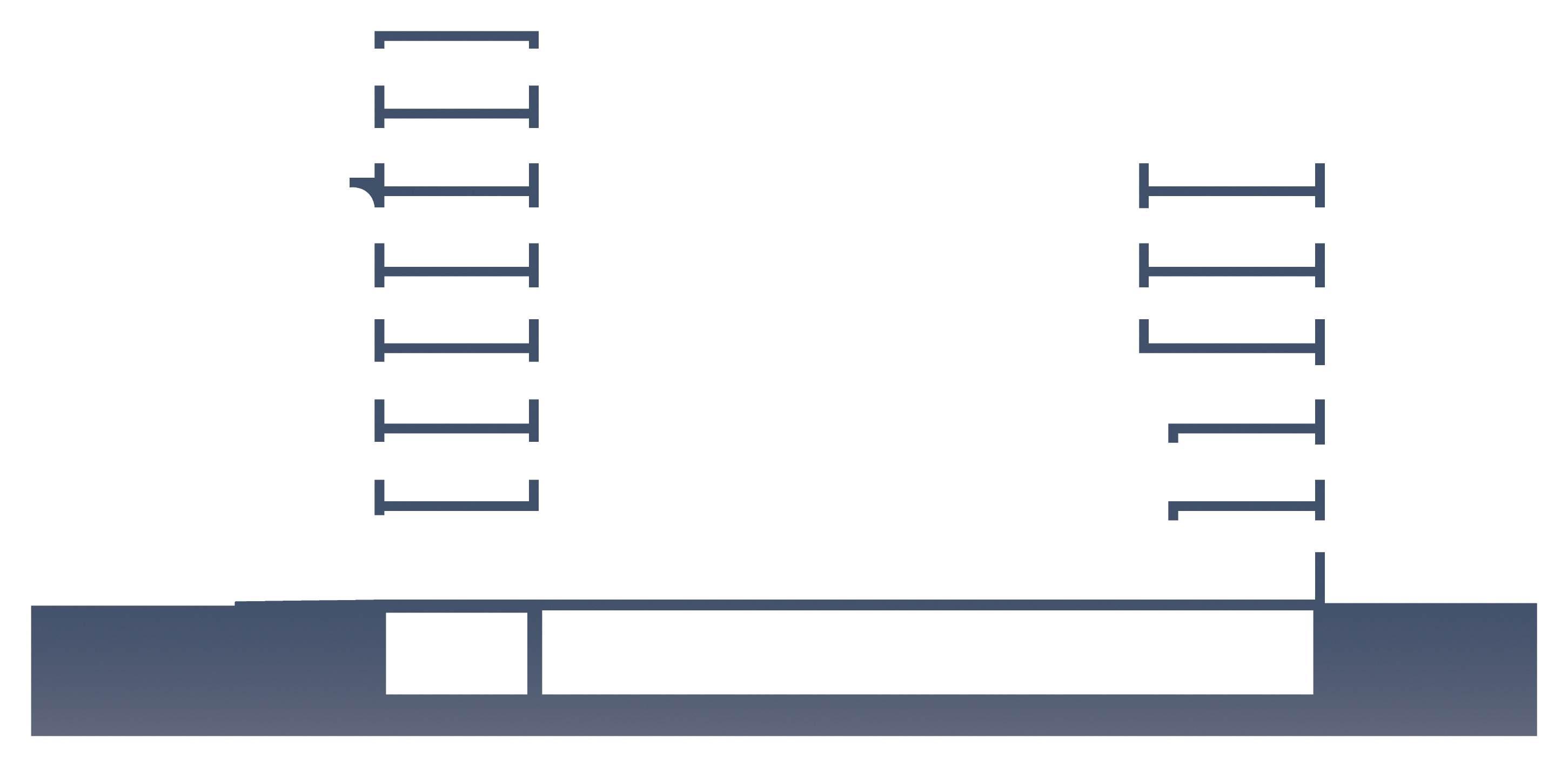
A SECOND LIFE FOR AN ABANDONED GARAGE
DO NN E R U N E S E C O N D E VI E À U N A NCI E N
The project aims to transform a former garage into a habitable space, despite initial constraints such as its massive structure and unfavourable orientation. The goal is to reconfigure the building’s volume to reconnect it with Bucharest’s urban life. This includes integrating public space within the building
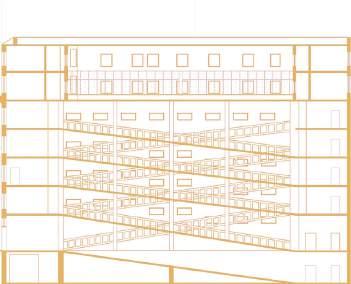
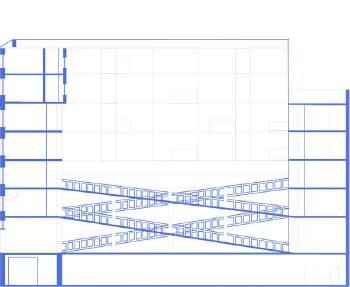
DO NN E R U N E S E C O N D E VI E À U N A NCI E N
DO NN E R U N E S E C O N D E VI E À U N A NCI E N
GARAG E ABAN DO NN É
GARAG E ABAN DO NN É
GARAG E ABAN DO NN É
L’enjeu principal est de favoriser l’habitabilité dans un bâtiment qui n’a pas été destiné au public ou à des usagers physiques lors de sa conception. De son apparence massive, et dense, en plus de son orientation défavorable qui minimise en grandeur la circulation d’air et de la lumière, un travail sur le volume est nécessaire pour reconnecter
and establishing a strong dialogue with its urban surroundings. At the same time, it is essential to preserve the building’s historical identity while adapting it to modern, playful uses, maintaining its unique features while reinterpreting it as a living space.
DO NN E R U N E S E C O
L’enjeu principal est de favoriser l’habitabilité dans un bâtiment qui n’a pas été destiné au public ou à des usagers physiques lors de sa conception. De son apparence massive, et dense, en plus de son orientation défavorable qui minimise en grandeur la circulation d’air et de la lumière, un travail sur le volume est nécessaire pour reconnecter
L’enjeu principal est de favoriser l’habitabilité dans un bâtiment qui n’a pas été destiné au public ou à des usagers physiques lors de sa conception. De son apparence massive, et dense, en plus de son orientation défavorable qui minimise en grandeur la circulation d’air et de la lumière, un travail sur le volume est nécessaire pour reconnecter
La volumétrie est adaptée d’une part pour prolonger l’espace public au sein du bâtiment, et d’autre part pour créer une cohésion morphologique entre le boulevard et l’ilot. Le second enjeu est de préserver l’identité de ce bâtiment historique tout en adaptant son caractère existant à des usages ludiques futurs. Ainsi, l’approche adoptée est de conserver les caractères uniques et l’enveloppe globale du Ciclop tout en le retravaillant, en passant d’un garage pour des habitations futures.
La volumétrie est adaptée d’une part pour prolonger l’espace public au sein du bâtiment, et d’autre part pour créer une cohésion morphologique entre le boulevard et l’ilot. Le second enjeu est de préserver l’identité de ce bâtiment historique tout en adaptant son caractère existant à des usages ludiques futurs. Ainsi, l’approche adoptée est de conserver les caractères uniques et l’enveloppe globale du Ciclop tout en le retravaillant, en passant d’un garage pour des habitations futures.
GARAG E ABAN DO NN
DO E À U N A NCI E N GARAG
L’enjeu principal est de bâtiment qui n’a pas été destiné physiques lors de sa conception. massive, et dense, en plus qui minimise en grandeur la un travail sur le volume est
DO NN E R U N E S E C O N
GARAG E ABAN DO NN É
L’enjeu principal est de fav bâtiment qui n’a pas été destiné physiques lors de sa conception. massive, et dense, en plus qui minimise en grandeur la circulation d’air et de la lumière, un travail sur le volume est nécessaire pour reconnecter
La volumétrie est adaptée d’une part pour prolonger l’espace public au sein du bâtiment, et d’autre part pour créer une cohésion morphologique entre le boulevard et l’ilot. Le second enjeu est de préserver l’identité de ce bâtiment historique tout en adaptant son caractère existant à des usages ludiques futurs. Ainsi, l’approche adoptée est de conserver les caractères uniques et l’enveloppe globale du Ciclop tout en le retravaillant, en passant d’un garage pour des habitations futures.
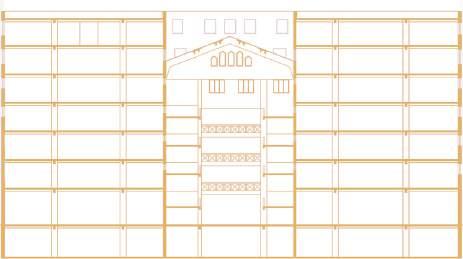
4. ADA PT E R L E G ABA R I T
4. ADA PT E R L E G ABA R I T
4. ADA PT E R L E G ABA R I T
La hauteur du Ciclop a été réduite de deux etages pour mieux s’adapter aux petits gabarits présents en interieur d’ilot. Sur le boulevard les 7 niveaux sont preservés pour s’ajuster aux gabarits avoisinants au long du boulevard.
La hauteur du Ciclop a été réduite de deux etages pour mieux s’adapter aux petits gabarits présents en interieur d’ilot. Sur le boulevard les 7 niveaux sont preservés pour s’ajuster aux gabarits avoisinants au long du boulevard.
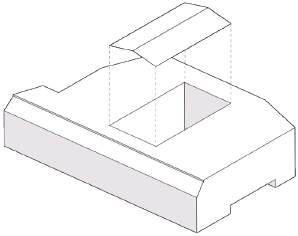
L l’habitabilité bâtiment public ou p De massi orientation qui circulation d’air un nécessaire pour
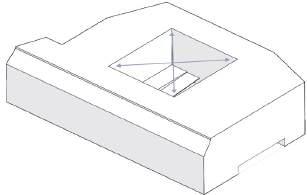
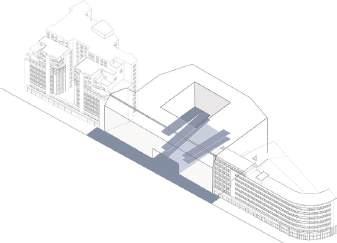
1. OU V R I R L E VI D E
La volumétrie est adaptée d’une part pour prolonger l’espace public au sein du bâtiment, et d’autre part pour créer une cohésion morphologique entre le boulevard et l’ilot. Le second enjeu est de préserver l’identité de ce bâtiment historique tout en adaptant son caractère existant à des usages ludiques futurs. Ainsi, l’approche adoptée est de conserver les caractères uniques et l’enveloppe globale du Ciclop tout en le retravaillant, en passant d’un garage pour des habitations futures.
1. OU V R I R L E VI D E
On ouvre le Ciclop en retirant la verrière. L’espace central devien une cour extérieure ouverte au public.
La volumétrie est adaptée d’une part pour prolonger l’espace public au sein du bâtiment, et d’autre part pour créer une cohésion morphologique entre le boulevard et l’ilot. Le second enjeu est de préserver l’identité de ce bâtiment historique tout en adaptant son caractère existant à des usages ludiques futurs. Ainsi, l’approche adoptée est de conserver les caractères uniques et l’enveloppe globale du Ciclop tout en le retravaillant, en passant d’un garage pour des habitations futures.
On ouvre le Ciclop en retirant la verrière. L’espace central devien une cour extérieure ouverte au public.
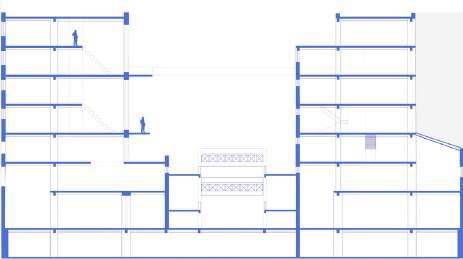
La hauteur du Ciclop a été réduite de deux etages pour mieux s’adapter aux petits gabarits présents en interieur d’ilot. Sur le boulevard les 7 niveaux sont preservés pour s’ajuster aux gabarits avoisinants au long du boulevard.
2. AGRA N D I R L E VI D E
On ouvre le Ciclop en retirant la verrière.
L’espace central devien une cour extérieure ouverte au public.
La volumétrie est adaptée d’une part pour prolonger l’espace public au sein du bâtiment, et d’autre part pour créer une cohésion morphologique entre le boulevard et l’ilot. Le second enjeu est de préserver l’identité de ce bâtiment historique tout en adaptant son caractère existant à des usages ludiques futurs. Ainsi, l’approche adoptée est de conserver les caractères uniques et l’enveloppe globale du Ciclop tout en le retravaillant, en passant d’un garage pour des habitations futures.
5. RE T R AI T DA N S L E V OLU M E
5. RE T R AI T DA N S L E V OLU M E
4. ADA PT E R L E G ABA R I T
4. ADA PT E R L E G ABA R I T
La hauteur du Ciclop a été réduite de deux etages pour mieux s’adapter aux petits gabarits présents en interieur d’ilot. Sur le boulevard les 7 niveaux sont preservés pour s’ajuster aux gabarits avoisinants au long du boulevard.
Un retrait dans volume permet à la lumière naturelle de pénétrer en profondeur dans l’espace public
La hauteur du Ciclop a été réduite de deux etages pour mieux s’adapter aux petits gabarits présents en interieur d’ilot. Sur le boulevard les 7 niveaux sont preservés pour s’ajuster aux gabarits avoisinants au long du boulevard.
Un retrait dans volume permet à la lumière naturelle de pénétrer en profondeur dans l’espace public
On agrandit le vide d’une travée dans le volume Nord
2. AGRA N D I R L E VI D E
2. AGRA N D I R L E VI D E
On agrandit le vide d’une travée dans le volume Nord
On agrandit le vide d’une travée dans le volume Nord
que de permettre une épaisseur de bâti plus adaptée.
1. OU V R I R L E VI D E
1. OU V R I R L E VI D E
que de permettre une épaisseur de bâti plus adaptée.
On ouvre le Ciclop en retirant la verrière. L’espace central devien une cour extérieure ouverte au public.
que de permettre une épaisseur de bâti plus adaptée.
On ouvre le Ciclop en retirant la verrière. L’espace central devien une cour extérieure ouverte au public.
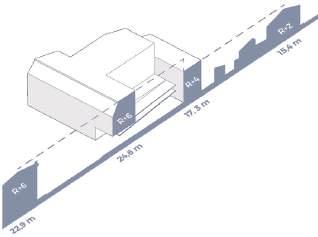
6. RE T R AI T D U V OLU M E
6. RE T R AI T D U V OLU M E
Un retrait dans volume permet à la lumière naturelle de pénétrer en profondeur dans l’espace public
TO OPEN UP TO ADAPT TO EXPAND TO SET BACK TO EXTEND TO SUBTRACT
aux habitants un nouvel espace public animé.
aux habitants un nouvel espace
aux habitants un nouvel espace public animé.
On ouvre le Ciclop en retirant la verrière. L’espace central devien une cour extérieure ouverte au public.
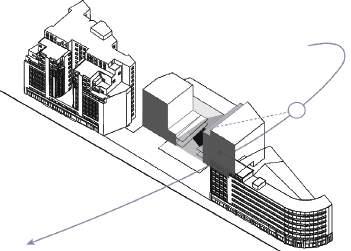
2. AGRA N D I R L E VI D E
On agrandit le vide d’une travée dans que de permettre une épaisseur de
On agrandit le vide d’une travée dans le volume Nord que de permettre une épaisseur de bâti plus adaptée.
7. RA MP E S
6. RE T R AI T D U V OLU M E
5. RE T R AI T DA N S L E V OLU M E
La salle de spectacle Scala est acolée au Ciclop et crée une zone d’ombre aux 3 premiers étages. Un retrait dans la facade Sud permet à la lumière naturelle de pénétrer en profondeur dans le bati et d’apporter de la lumière directe jusqu’au R+1.
La hauteur du Ciclop a été réduite de deux etages pour mieux s’adapter aux petits gabarits présents en interieur d’ilot. Sur le boulevard les 7 niveaux sont preservés pour s’ajuster aux gabarits avoisinants au long du boulevard.
La salle de spectacle Scala est acolée au Ciclop et crée une zone d’ombre aux 3 premiers étages. Un retrait dans la facade Sud permet à la lumière naturelle de pénétrer en profondeur dans le bati et d’apporter de la lumière directe jusqu’au R+1.
5.
La salle de spectacle Scala est acolée au Ciclop et crée une zone d’ombre aux 3 premiers étages. Un retrait dans la facade Sud permet à la lumière naturelle de pénétrer en profondeur dans le bati et d’apporter de la lumière directe jusqu’au R+1.
Un retrait dans volume permet à la lumière naturelle de pénétrer en profondeur dans l’espace public
Un retrait dans volume permet à la lumière naturelle de pénétrer en profondeur dans l’espace public
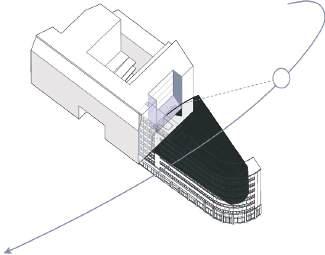
7. RA MP E S
7. RA MP E S
6. RE T R AI T D U V OLU M E
Les rampes ont été préservées seuement aux premiers étages pour permettre une circulation publique jusqu’au R+2.
Les rampes ont été préservées premiers étages pour permettre publique jusqu’au R+2.
Un retrait dans volume permet à la
de
La salle de spectacle Scala est acolée au Ciclop et crée une zone d’ombre aux 3 premiers étages. Un retrait dans la facade Sud permet à la lumière naturelle de pénétrer en profondeur dans le bati et d’apporter de la lumière directe jusqu’au R+1.
La salle de spectacle Scala est acolée une zone d’ombre aux 3 premiers dans la facade Sud permet à la lumière pénétrer en profondeur dans le bati lumière directe jusqu’au R+1.
Les rampes ont été préservées seuemen premiers étages pour permettre une circulation publique jusqu’au R+2.
1. OU V R I R L E VI D E
2. AGRA N D I R L E VI D E
5. RE T R AI T DA N S L E V OLU M E
6. RE T R AI T D U V OLU M E
2. AGRA On ag que de
4. ADA PT E R L E G ABA R I T
RE T R AI T DA N S L E V OLU M E
lumière naturelle
pénétrer en profondeur dans l’espace public
6. RE La salle
une z dans pénétrer lumière
3.P ROLO N GE R
1. OU V R I R L E VI D E
3.P ROLO N GE R L’E SP
5. RE T R AI T DA N S L E V OLU M E
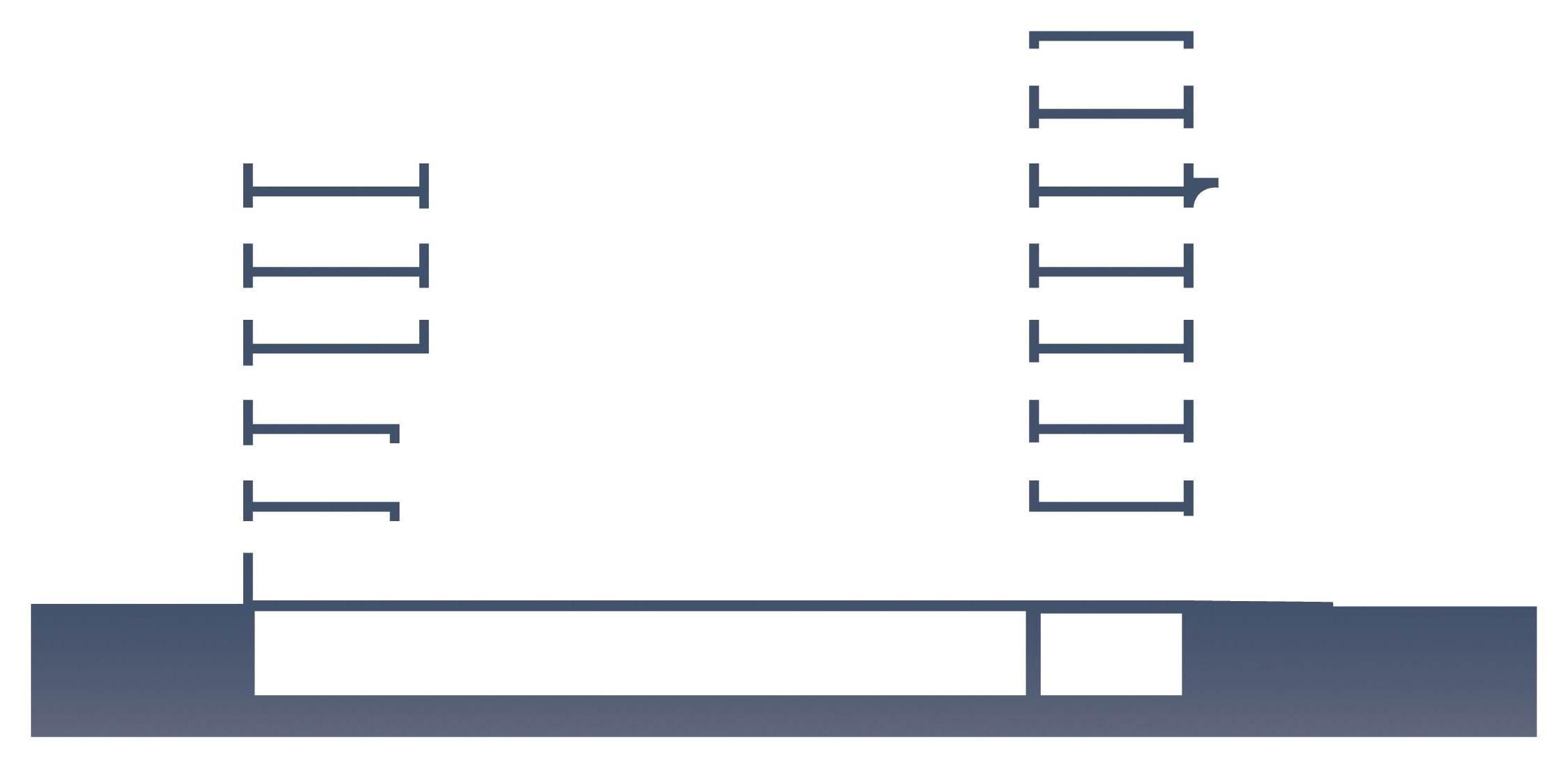
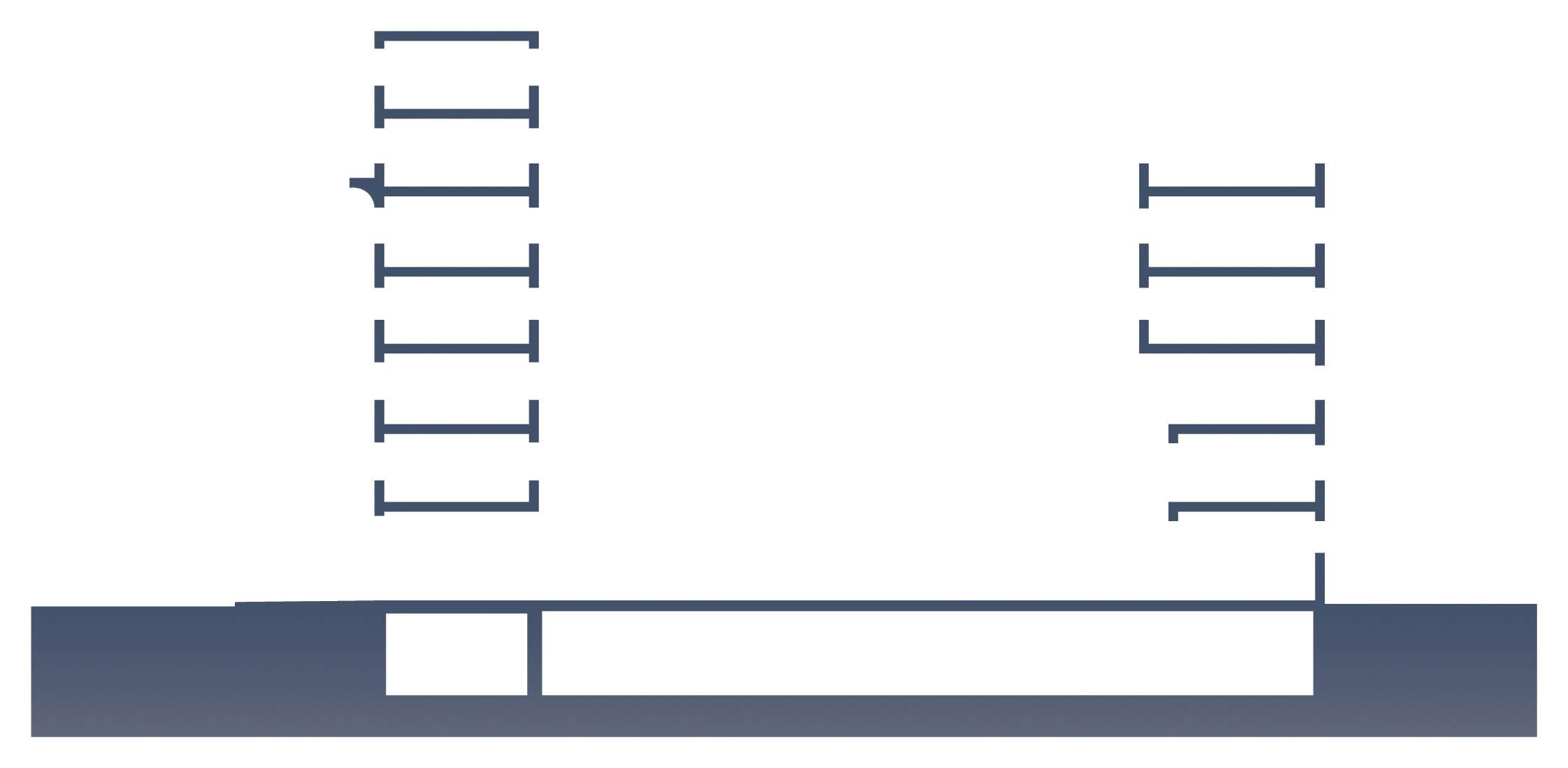
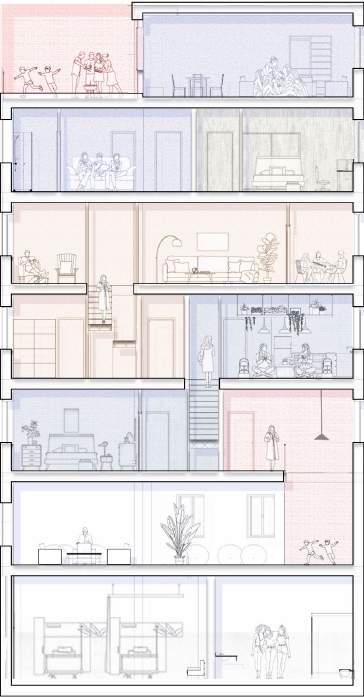
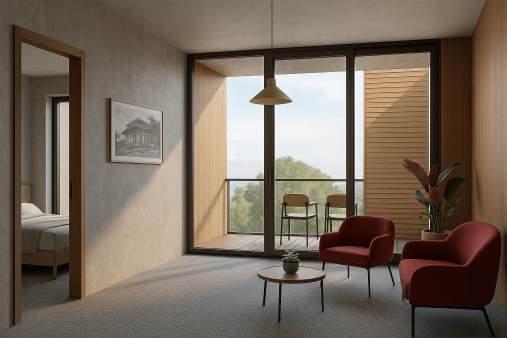
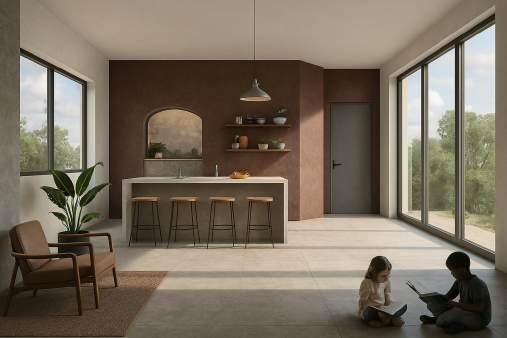
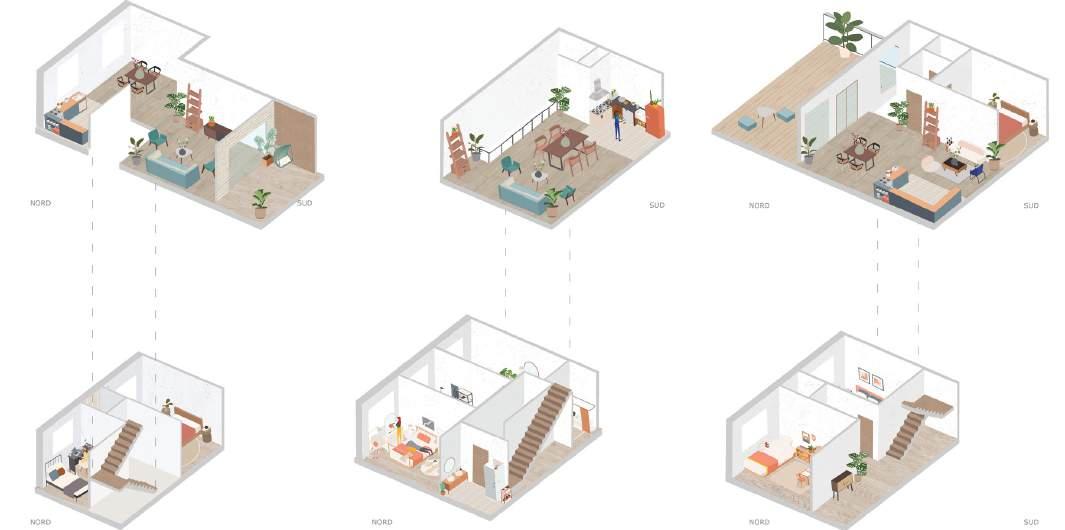
Set within a former garage, this residential project offers a rich typomorphological diversity, combining simplexes, duplexes, and through-units. Each typology is tailored to the site’s specific conditions, optimising sunlight, views, and overall comfort. The clever arrangement of duplexes minimises shared circulation areas while maximising spatial efficiency. This variety of layouts responds to Bucharest’s growing housing demand and provides residents with a high quality of living.
AI-TECTURE
Brussels, Belgium
2023
This emerging tool marks a quiet revolution, one that is swiftly reshaping how architects conceive, test, and communicate their ideas. For over two years, I’ve been developing a methodology that meaningfully integrates artificial intelligence into architectural practice. Not as a shortcut, but as an extension of thought, to enrich visual narratives, accelerate design iterations, unlock new formal and functional pathways, and sharpen proposals through real-time client dialogue.
How does AI reframe the creative process in architecture?
What opportunities — and risks — does it bring to design culture?
And how might it help us listen better to the needs of those we design for?
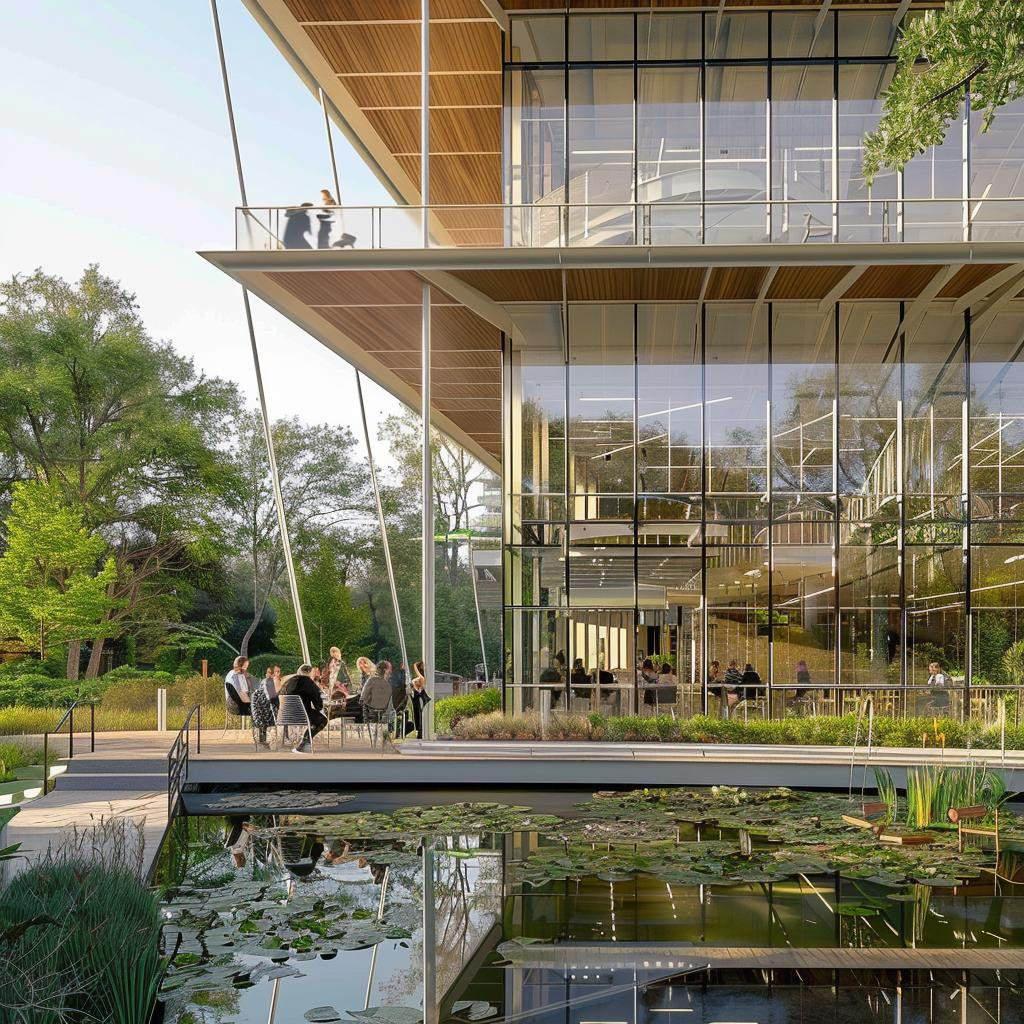

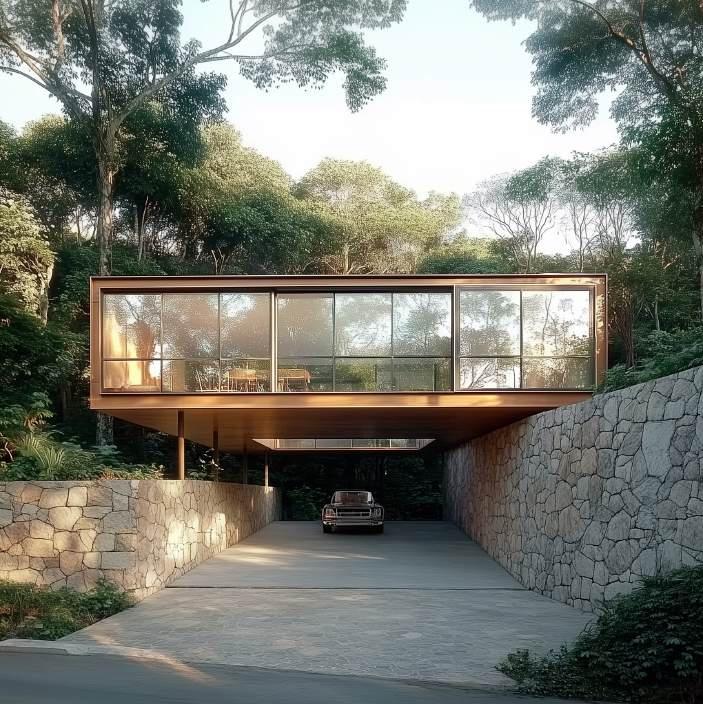
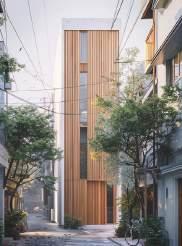
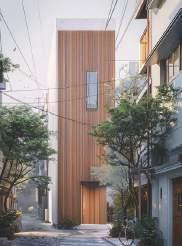
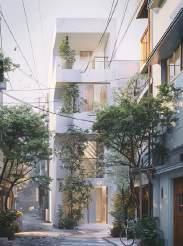
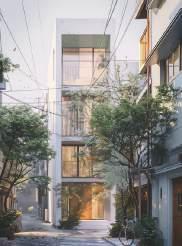
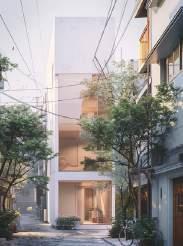
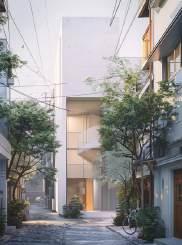
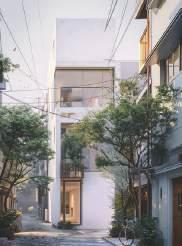
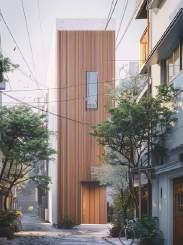

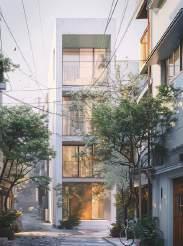
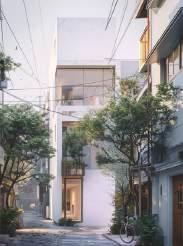
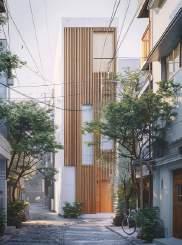
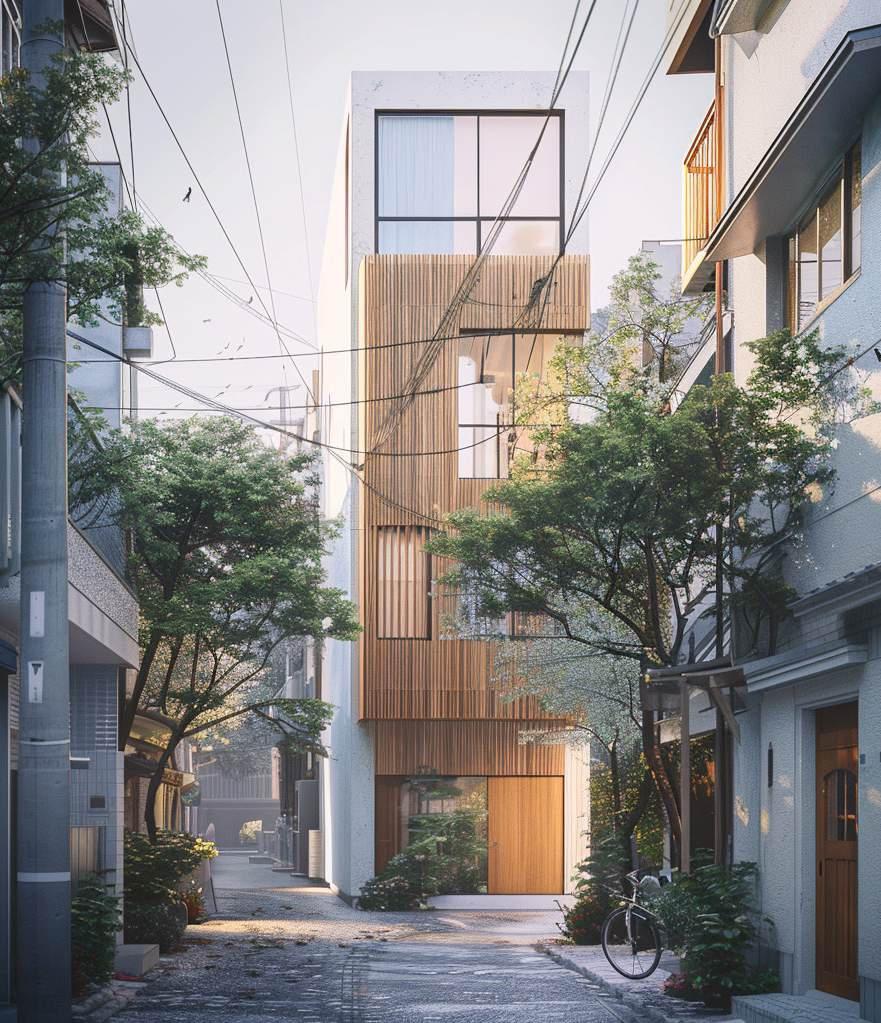
In this project, artificial intelligence is not merely a tool, it is a catalyst for creative exploration. Its strength lies in its capacity to generate a multitude of design iterations at unprecedented speed, opening the door to a vast spectrum of possibilities. This acceleration of the early design process allows us to test, compare, and question ideas rapidly, a shift from linear thinking to an agile, adaptive workflow.
The architect’s role becomes one of curator and critic: selecting, refining, and guiding the process with intention. Not every outcome is relevant, nor should it be but the true value of AI lies in its ability to spark ideas and expand the field of vision, making room for intuition, invention, and iteration.
PROPOSE, REFINE, REPEAT
This project explores the use of artificial intelligence to rapidly generate architectural proposals from physical models. By integrating AI into the design workflow, the process becomes significantly faster and more precise, producing immediate outputs that align with design objectives.
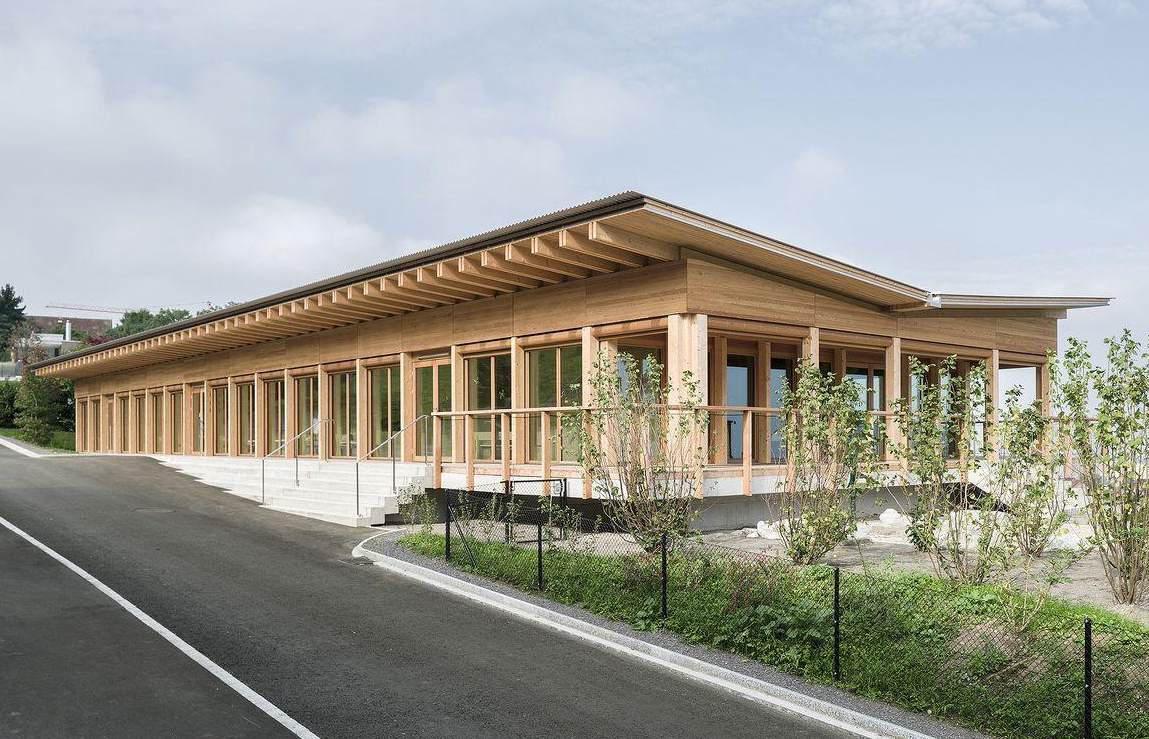
AI enables efficient interpretation and refinement of maquettes, reducing development time while increasing accuracy. This approach allows for the exploration of multiple design options early in the process, improving overall productivity and supporting data-driven decision-making.
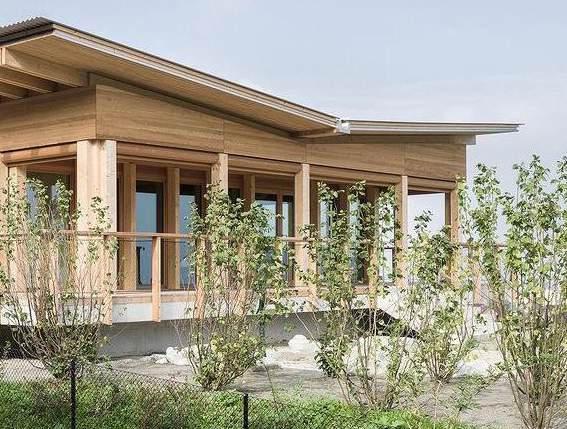
Brussels, Belgium 2023
SKETCHES 5
Architecture transcends mere construction; it is a profound artistic expression. In my work, I find inspiration in spaces defined by movement and transition, such as airports, places of passage that embody connection across worlds. These dynamic environments allow me to explore an architecture in constant evolution, where the traditional ideas of stability and function are constantly interrogated.
These drawings are more than representations; they are experimental landscapes where space is bent, distorted, and reimagined. Through this approach, I seek to push the very limits of architecture, creating not just functional spaces, but realms that invite the imagination, offering opportunities for discovery and wonder.
This text offers a journey through these spatial explorations, where the fluidity of aerodynamics and the urgency of speed converge with the freedom of creativity, giving rise to a bold new vision of architecture, liberated from the constraints of tradition and freed from the expectations of the conventional.
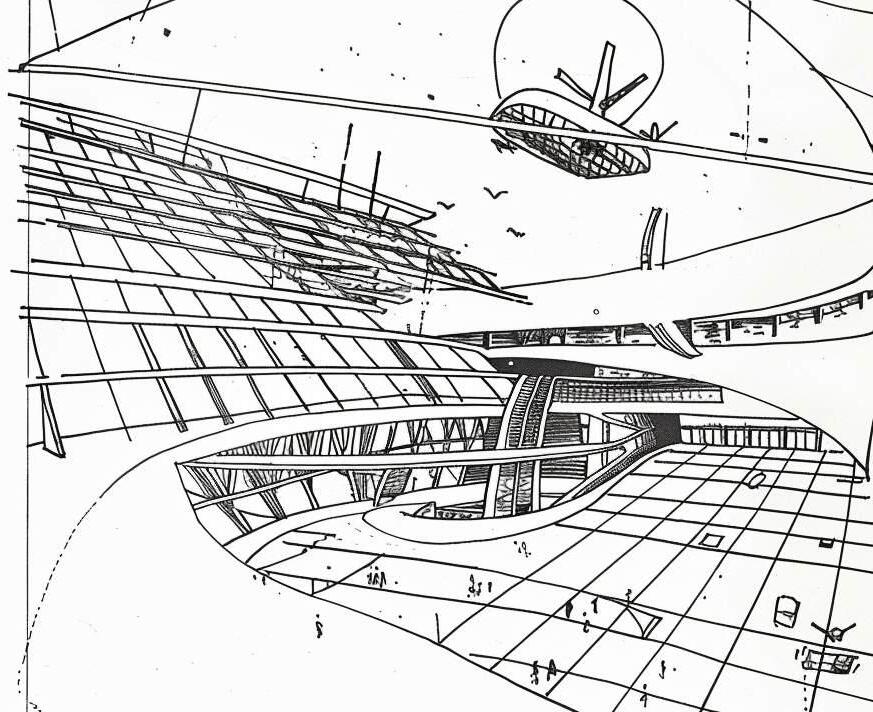
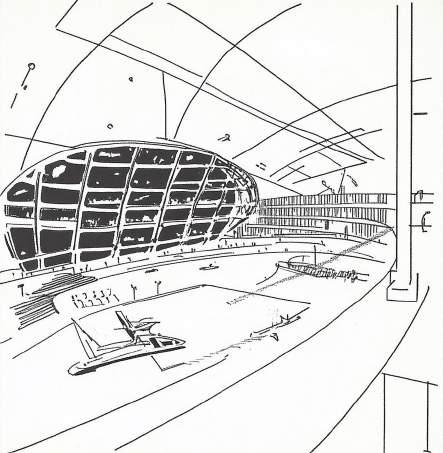
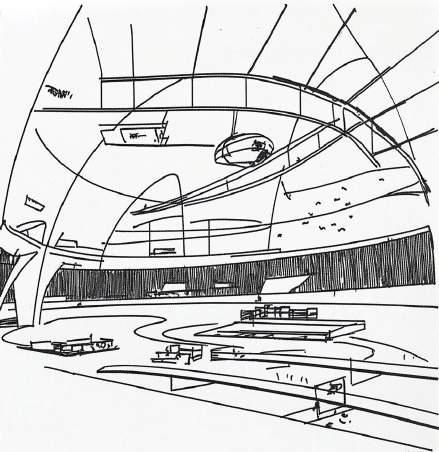
1. THE AIRPORT, POINT OF DEPARTURE
In these vast halls, where the echo of footsteps reverberates through the air, time seems to stretch and contract at will. Each door, each corridor becomes a promise of escape, a passage to the unknown. Airports are places of transformation, where the boundaries between here and there dissolve, and where architecture captures the delicate balance between departure and arrival. It is within this suspended temporality that space transcends mere construction, becoming a bridge between two worlds, an invitation to journey.
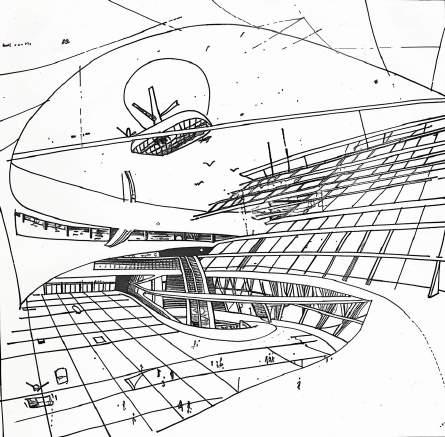
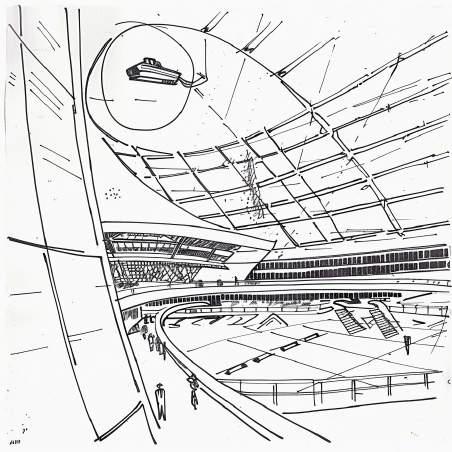
2. SHIFTING SPACES
My drawings seek to capture this essence of movement, the fluid dynamism that infuses airports. The lines I draw are always in pursuit of departure, the curves yearning to stretch, to push against the limits of space. Like unbroken rivers, the forms I create express a constant need to move forward, to never stop, offering a fresh perspective with each glance.
3. THE DANCE OF SPEED
Architecture, much like time, can bend to the rhythm of speed. When the eye rests upon a structure, it must feel the momentum, the energy contained within. My compositions play with this tension, capturing the very essence of movement. Like a bird in flight, each element appears poised to take off, evoking the sense of urgency and lightness that fills airports. It is a dance between the infinite and the instantaneous, between stillness and the frantic pace of movement.
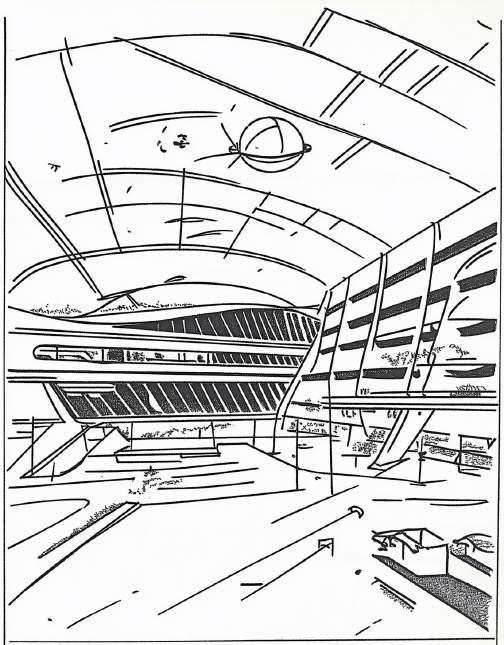
4. CHANGING PERSPECTIVES
I break conventions, playing with perspectives as if the space reinvents itself with each step. My structures seem to hover in the air, viewpoints intertwining, and architecture becomes an exploration of the invisible. I challenge traditional codes, offering a space where gravity appears to vanish. These distortions breathe new life into architecture, where established rules crumble to make way for unexpected connections.
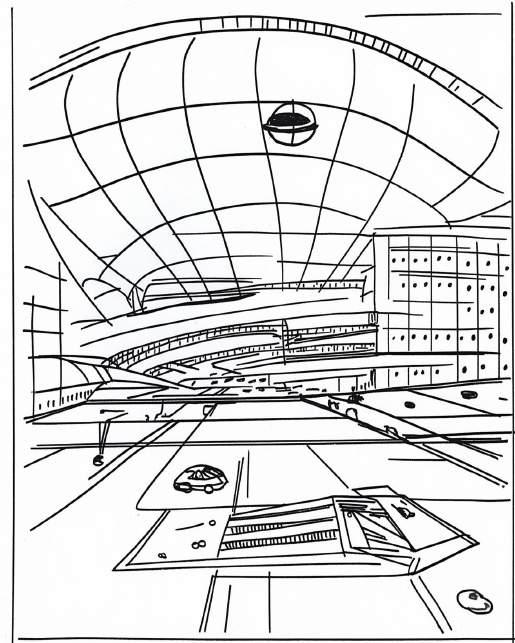
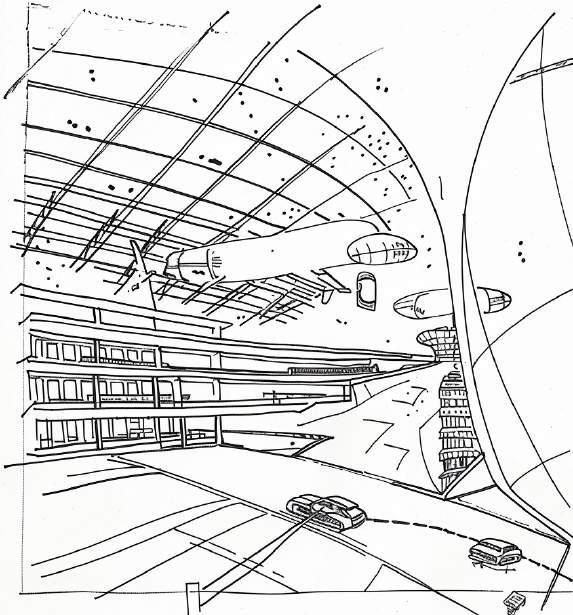
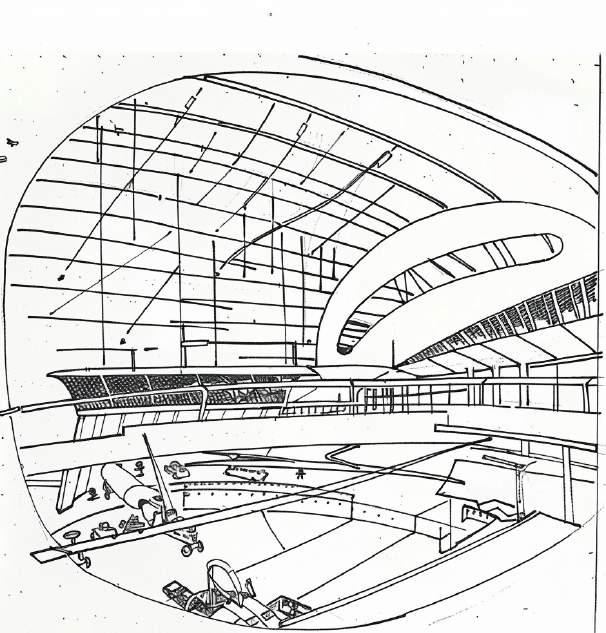
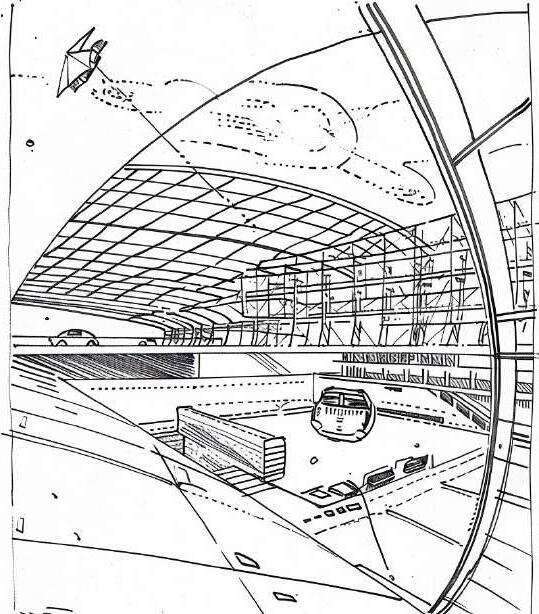
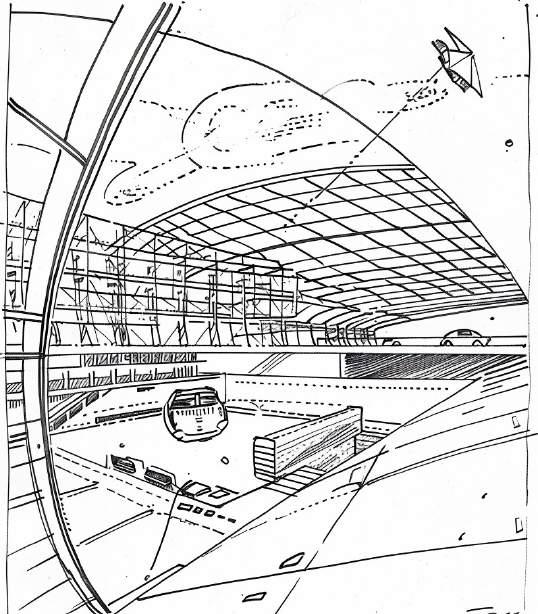
In every airport, there lies the promise of a new departure. My work seeks to capture this idea of infinity — doors that lead nowhere yet everywhere at once. The perspectives I create are never closed; they extend beyond the frame, like an endless sky. Architecture must mirror the horizon, an opening to the world. Every line, every space, hints at a destination yet unseen, a promise of something beyond.
My approach to architecture is driven by a constant desire to push boundaries and experiment with new forms. The belief that architecture should be free from conventions and constraints leads me to create spaces that spark imagination. Through suspended volumes, unexpected connections, and plays of light, I aim to reinvent space, showing that architecture can also be a playground for inspiration and dreams, where anything becomes possible.
5. THE HORIZON
6. FREEDOM
