


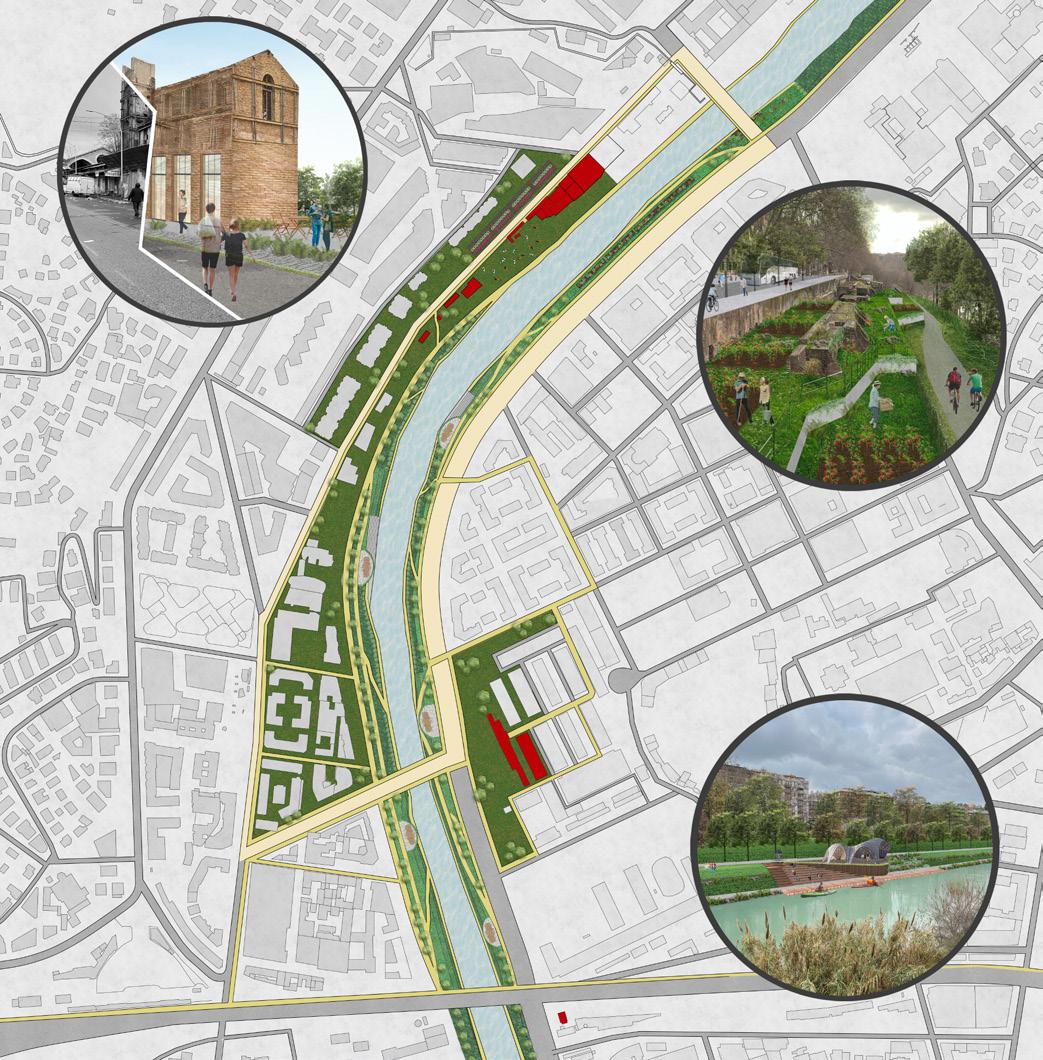


portfolio olivia harris 2024
contents

01 luna barlowe design
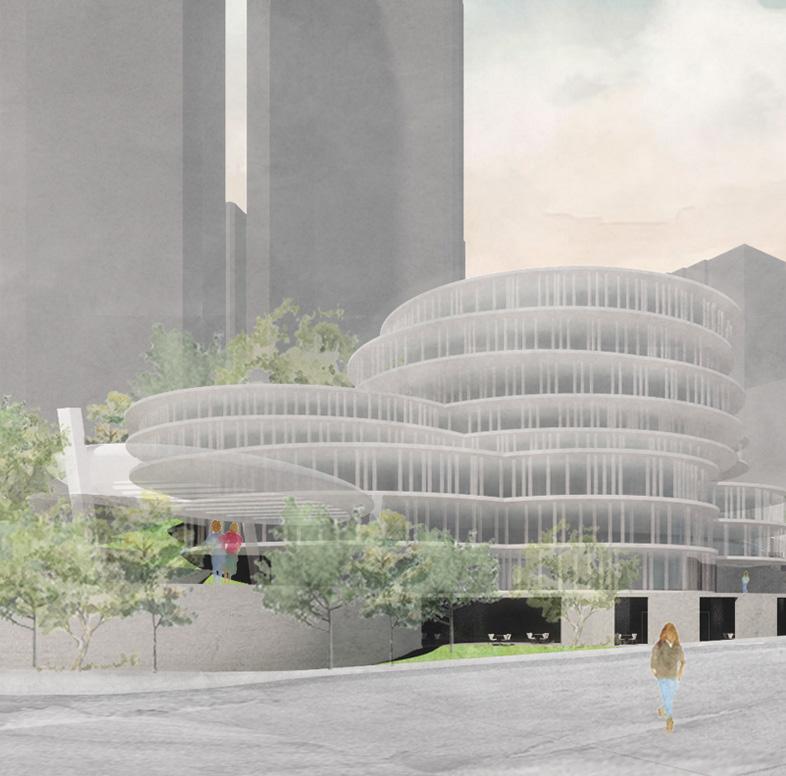
02 channeling disks
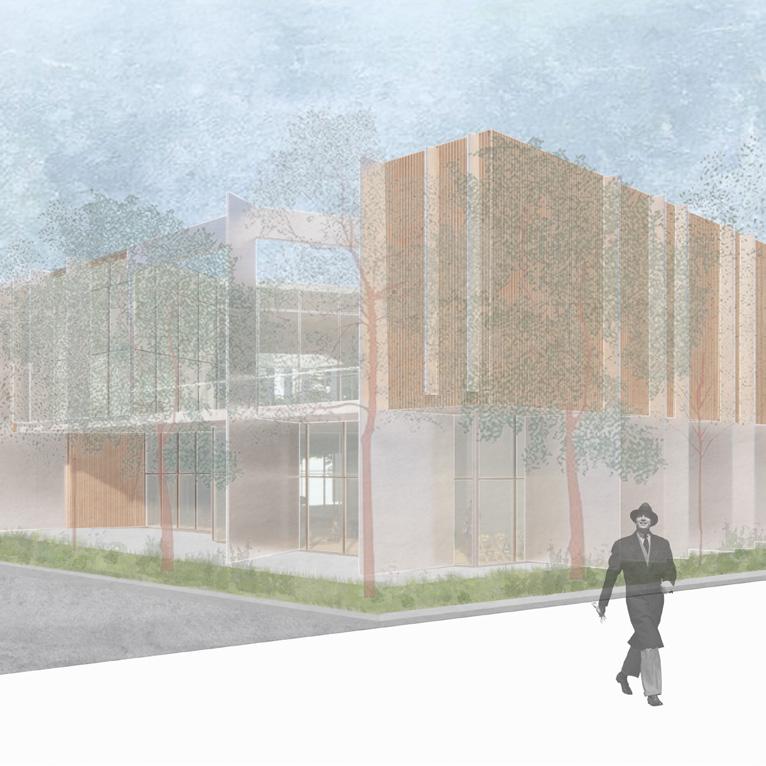
04 hexharmony

05 models
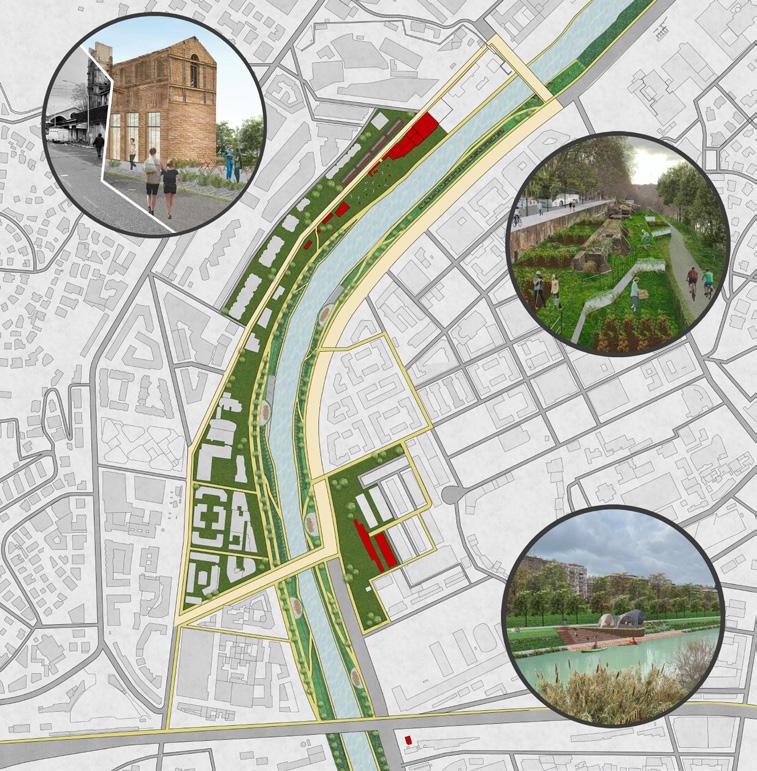
03 cultivation canal
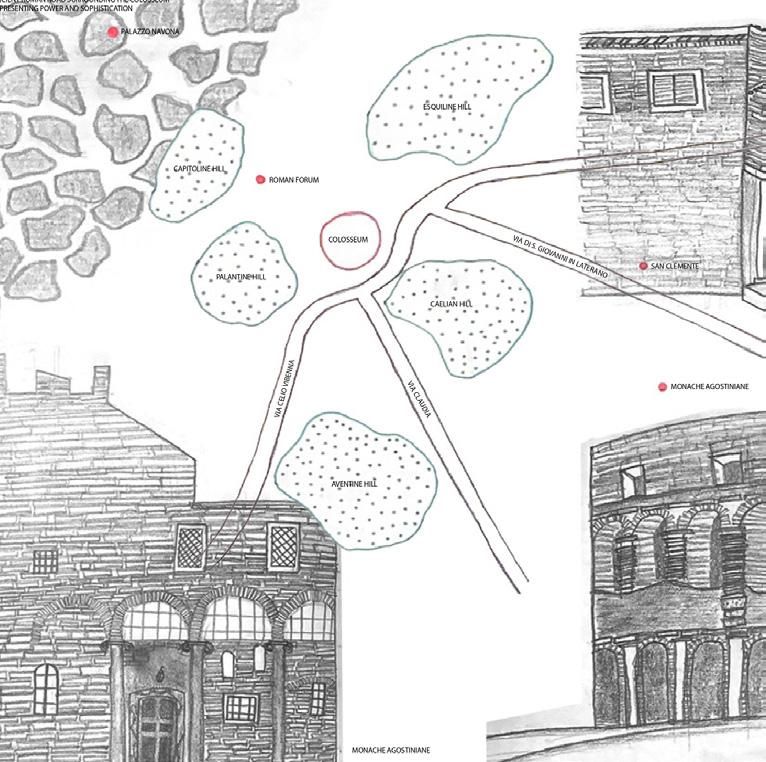
06 sketches
pg. 06 - 17 pg. 28 - 35 pg. 18 - 27 pg. 36 - 45 pg. 46 - 47 pg. 48 - 49
resume
ibañez shaw architecture
may 2023 - august 2023 // summer internship
Attended site visits and client meetings. Produced drawings, field documentation, cad models, and renderings.
modus studio
employment history education contact technical skills
(817) 718-7364 oliviaharris339@gmail.com
University of Arkansas Fay Jones School of Architecture and Design
• 2019 – Anticipated Graduation: 2024
• 5th Year Student in 5 year B. Arch Program
Attended site visits and client meetings. Produced physical models and Revit drawings.
fay jones school of architecture teaching assistant
may 2022 - august 2022 // summer internship august 2021 - present // ARCH 2233 architectural history
Responsible for organizing assignments, grading, and provided research and presentations for class discussions.
involvement
• AIAS President (August 2022 - May 2023)
• AIAS Vice President (September 2021 - May 2022)
• Tau Sigma Delta Secretary (January 2024 - Present)
• American Institute of Architecture Students (December 2020 – Present)
• National Organization of Minority Architecture Students (January 2021 – Present)
• FJSA+D Teaching Assistant (August 2021 - Present)
• FJSA+D Summer Studio Mentor (May 2020 – August 2020)
• Phi Mu Alpha Beta Chapter (August 2019 – January 2022)
• Phi Mu Alpha Beta Sustainability Committee (August 2019 – January 2022)
scholarships and awards
• C40 Students Reinventing Cities International Competition - Honorable Mention
• Edmondo Vitali Scholarship
• John K. and Carol Baer Mott Scholarship
• Tau Sigma Delta
• Irving N. Hepner Memorial Scholarship
• Sophomore Advantage Scholarship Award
• New Arkansan Non-Resident Tuition Award
• Dean’s List (2020, 2022)
• Chancellor’s List (2021, 2023)
• Northwest Section, Arkansas Chapter, AIA Scholarship
• GPA: 3.81/4.0
• Revit 2024
• Archicad 2024
• Enscape
• Lumion
• Rhino 7
• Grasshopper
• 3D Printing
• Microsoft Office Suite
• Adobe Photoshop
• Adobe InDesign
• Adobe Illustrator
• Laser-Cutting
• Wood Shop
• Hand-Drafting
luna barlowe design
type: interior retail space location: 540, 5th avenue, new york course: arch 5016 - fashion and interiority professor: michelle huh
Luna Barlowe Design is a parametric fashion design brand with a focus on biomimicry and 3d printed garments, exploring the relationship between technological innovation and clothing production. The large structure throughout the project is designed to tie back to the brand’s emphasis on biomimicry in fashion, emulating both a neural web and stretched fabric. As the viewer weaves through the structure they are able to physically interact with the brands identity. The red pathways and ramp emphasize clear circulation routes, defining zones, while leading the viewer through the experiential structure. The program for this client called for a large exhibition space, an open social area for gallery events and runway shows, and a flexible work area to accommodate for collaboration through the processes of design, fabrication, assembly, and meeting.

06
//fall 2023 01

07 luna barlowe design | olivia harris
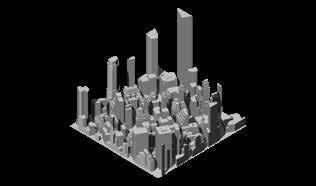





















08 BIKE PATHS PEDESTRIAN PATHS FROM PEDESTRIAN PATHS FROM SUBWAY BIKE PATHS TRAFFIC PATHWAYS SUBWAY LINES PEDESTRIAN PATHS FROM SUBWAY
diagram access diagrams 23 22 21 20 19 18 17 16 15 14 13 12 11 10 09 08 07 06 05 04 03 02 01 00 JAN FEB MAR APR MAY JUN JUL AUG SEP OCT NOV DEC N E W S 8:00AM N E W S 12:00PM N E W S 6:00PM
solar


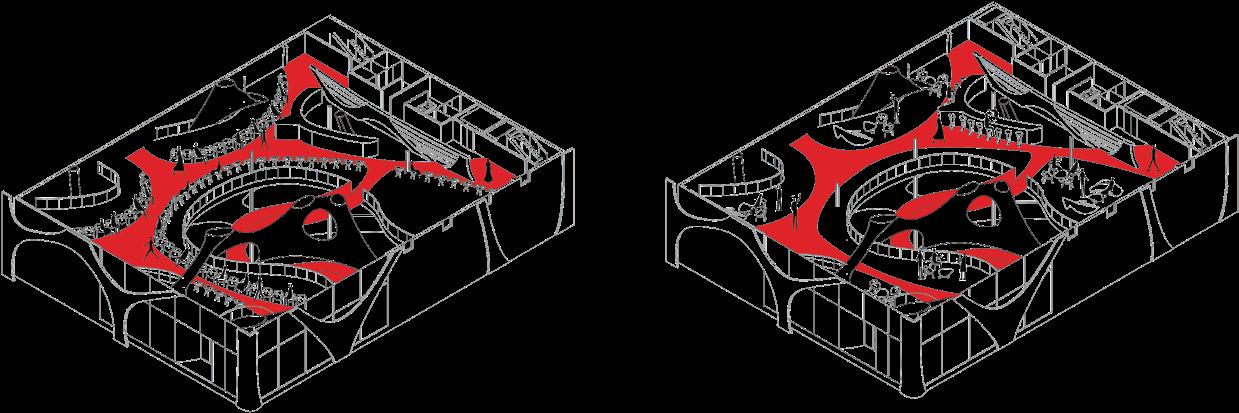
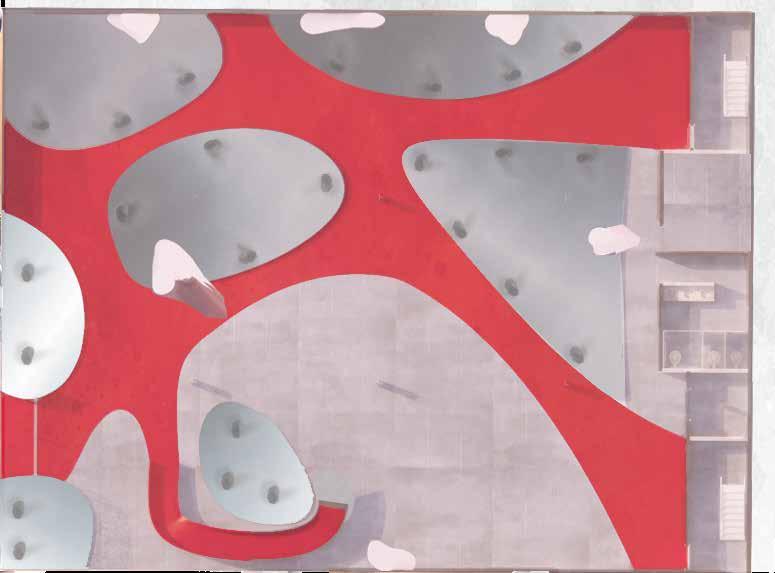
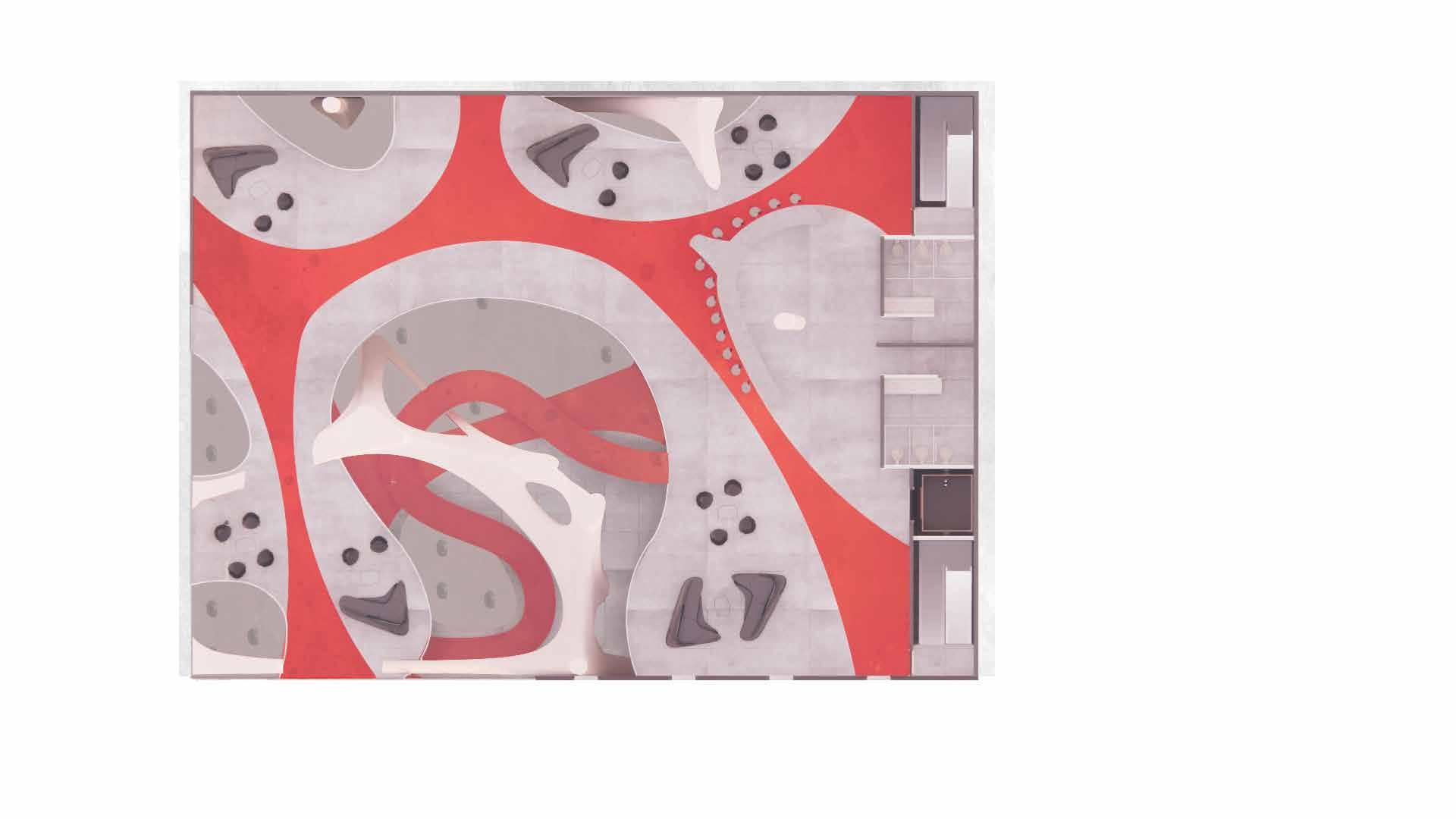

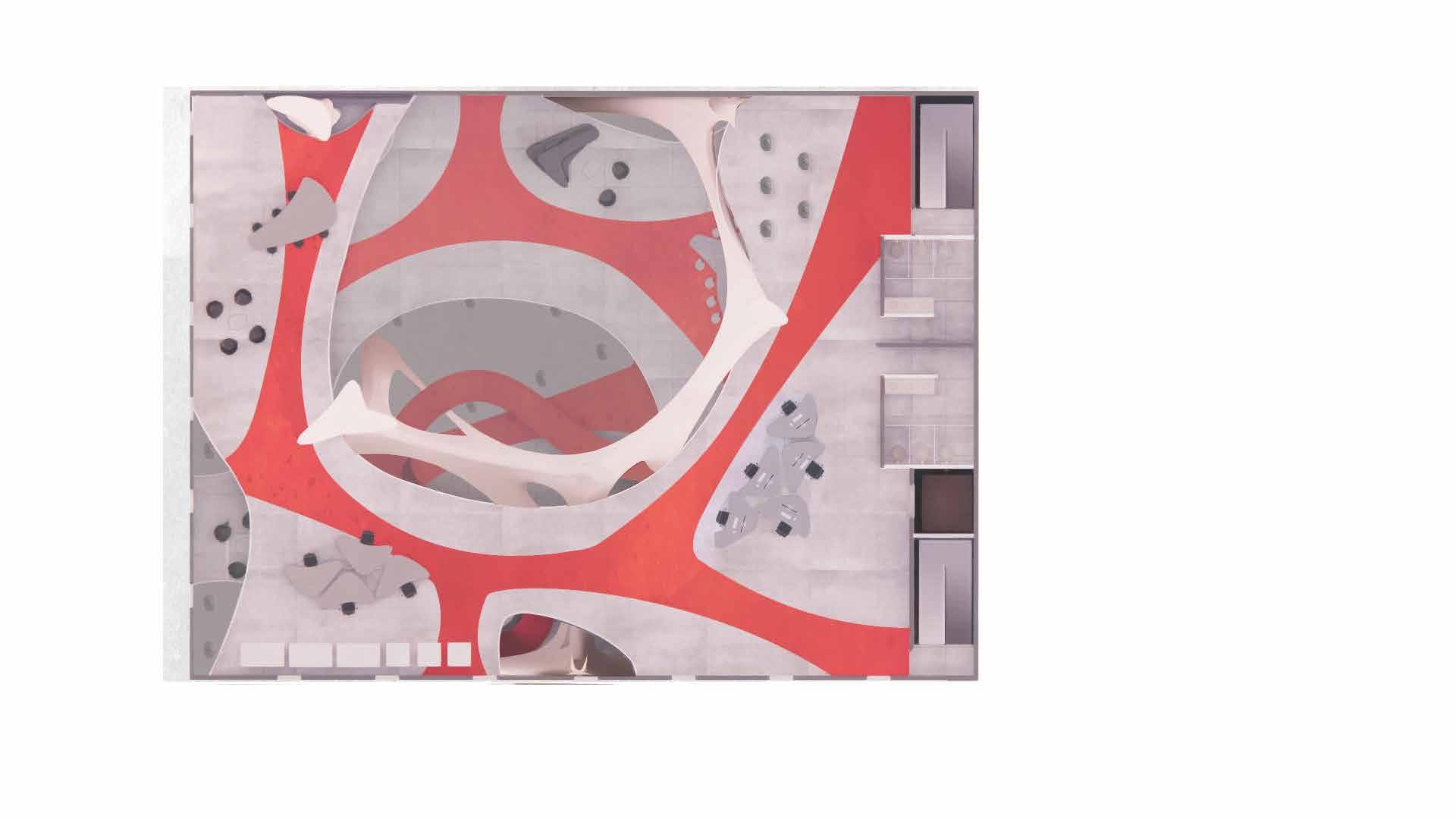
09 concept diagrams luna barlowe design | olivia harris EXHIBITION STORAGE WORK ASSEMBLY FABRICATION MEETING THIRD FLOOR PLAN 0’ 5’ 10’ 25’ 30’ BAR SECOND FLOOR PLAN 5’ 10’ 25’ 30’ second floor plan third floor plan FORM DIVIDE CARVE REFINE FINALIZE
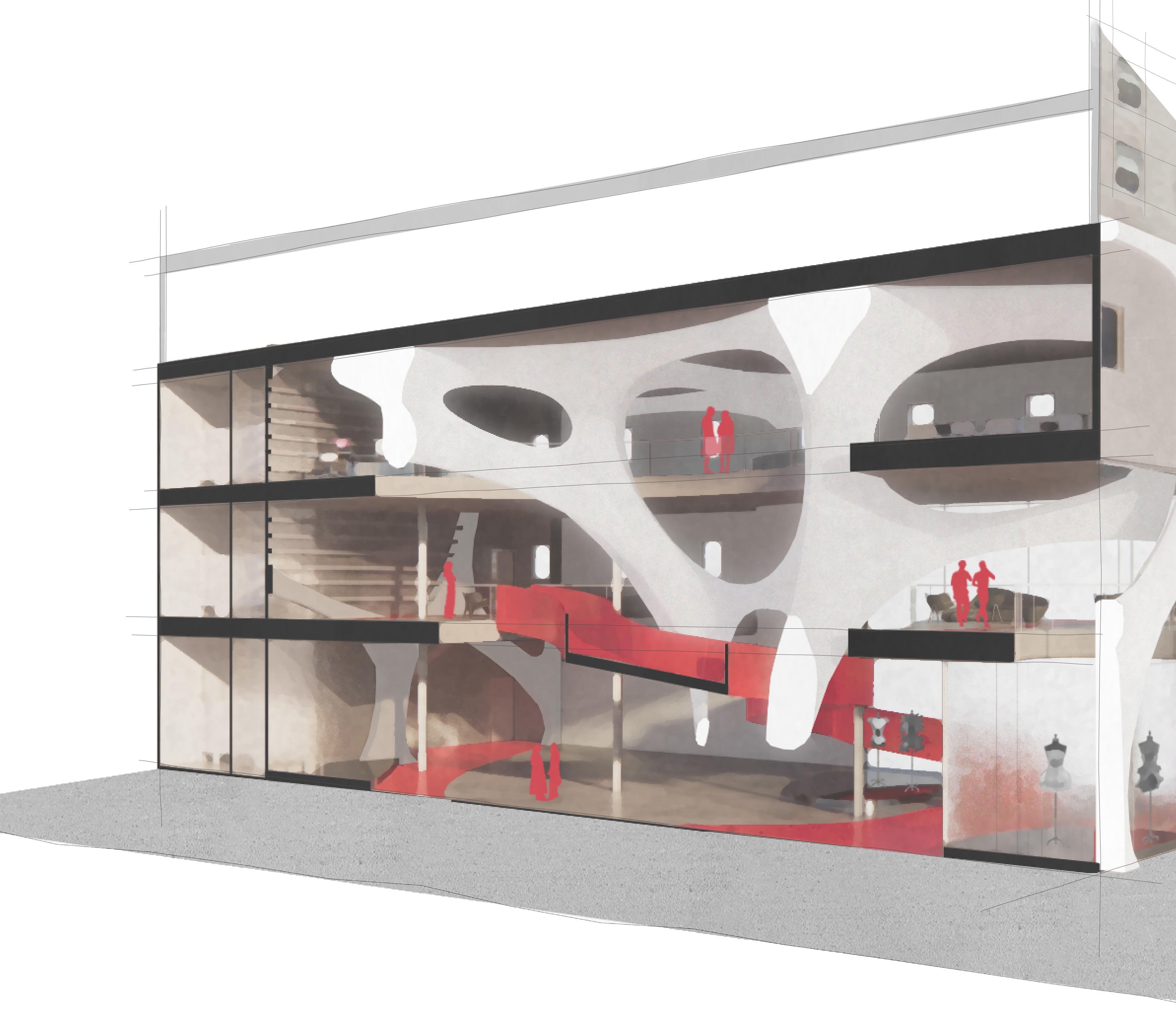
10 section perspective
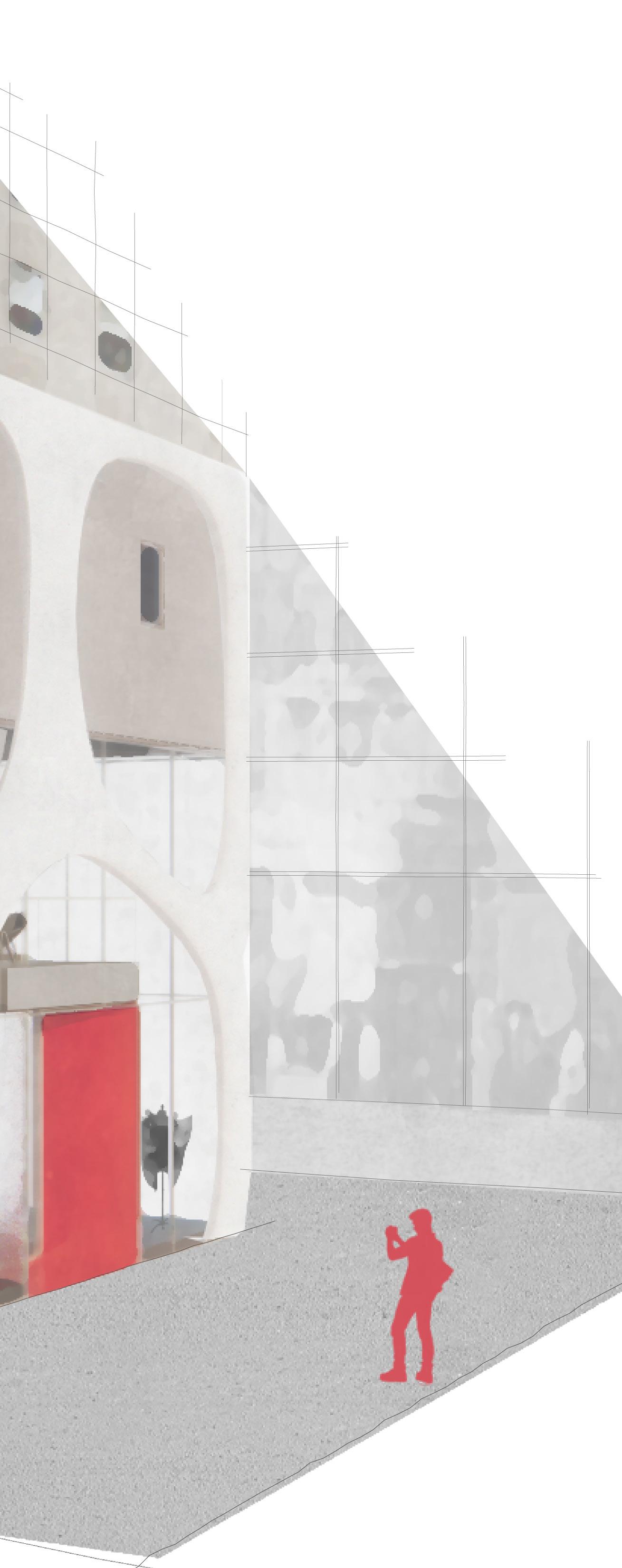
Biomimicry is defined as the imitation of the living. It is the process of translating solutions and patterns produced in nature to human engineering. In fashion, biomimetic design often prioritizes lightweight structures inspired by natural forms. Utilizing advanced materials and optimizing internal geometries, 3D printing allows for lightweight yet robust structures. Luna Barlowe employs 3D-printed textiles to craft garments that mirror the complexity and beauty of natural patterns. The studio’s architecture complements the designer’s work, reflecting the concept of natural shapes and patterns through its large sculptural structure. Weaving plans and a spacious ramp invite users to physically engage with the brand’s identity, allowing the individual to experience biomimicry through the designer’s work and the interior architecture.
11
olivia harris
luna barlowe design |

12 1475.09 142.50 425.16 762.00 565.07 199.11 486.69 492.17 579.27 106.39 37.69 245.23 129.55 1991.59 1253.81 736.60 4 A1.01 1 PLAN SCALE: 20MM=1’0” 2 ELEVATION SCALE: 20MM=1’0” 3 ELEVATION SCALE: 20MM=1’0” 8 ELEVATION SCALE: 20MM=1’0” 9 ELEVATION SCALE: 20MM=1’0” 4 DETAIL SCALE: 20MM=1’0” CHROME STEEL CHROME STEEL LAG SCREW WOOD WOOD PLUG WELDED STEEL ALUMINUM ALUMINUM STEEL STEEL custom desk details

13 486.69 268.60 70.97 690.06 610.35 2451.25 5 A1.01 5 DETAIL SCALE: 20MM=1’0” 5 DETAIL SCALE: 20MM=1’0” 8 ELEVATION SCALE: 20MM=1’0” 9 ELEVATION SCALE: 20MM=1’0” 4 DETAIL SCALE: 20MM=1’0” STEEL
AXONOMETRIC SCALE: 20MM=1’0” CHROME STEEL CHROME STEEL STEEL custom desk details cont. luna barlowe design | olivia harris
7

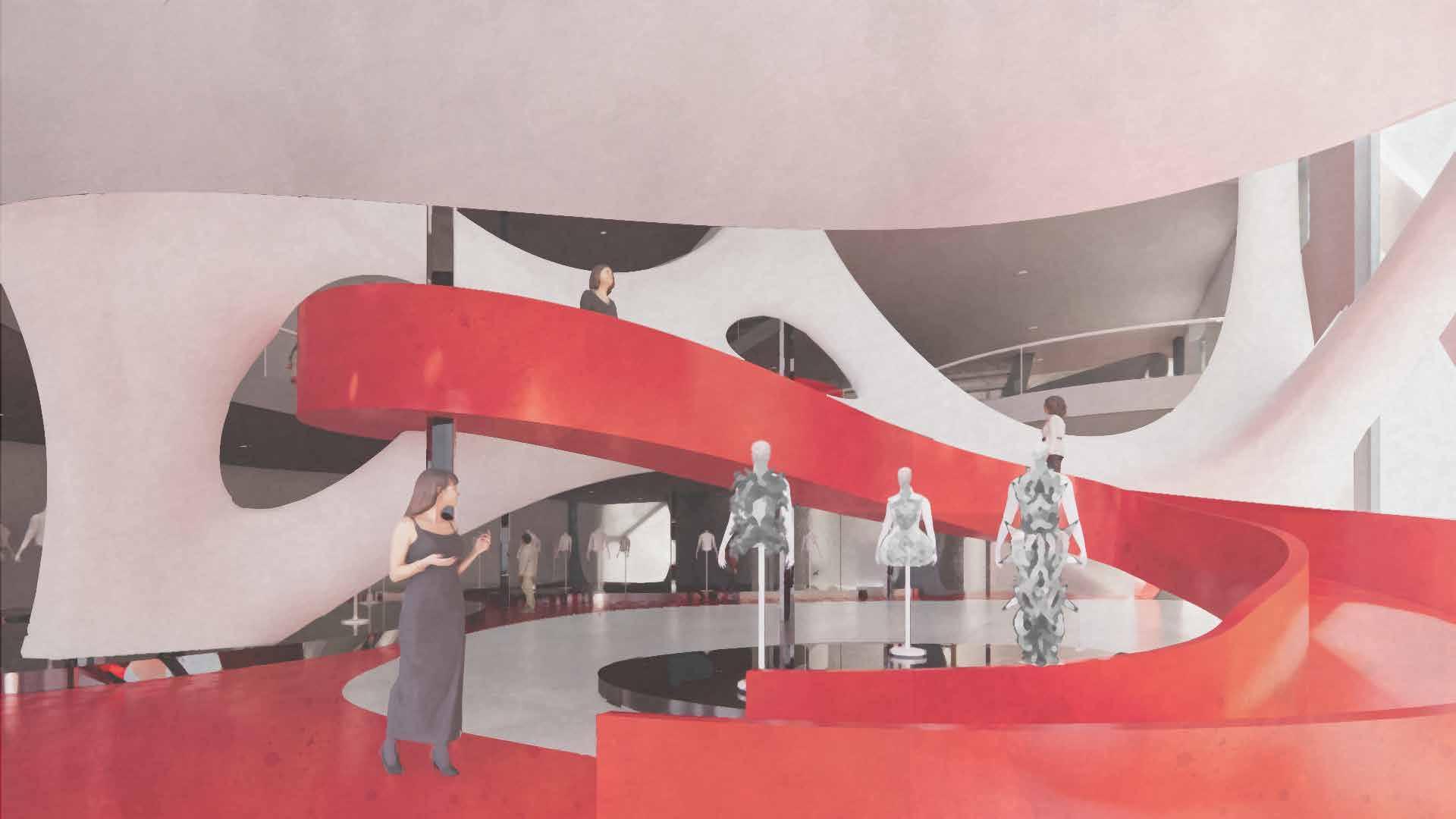
perspective
interior
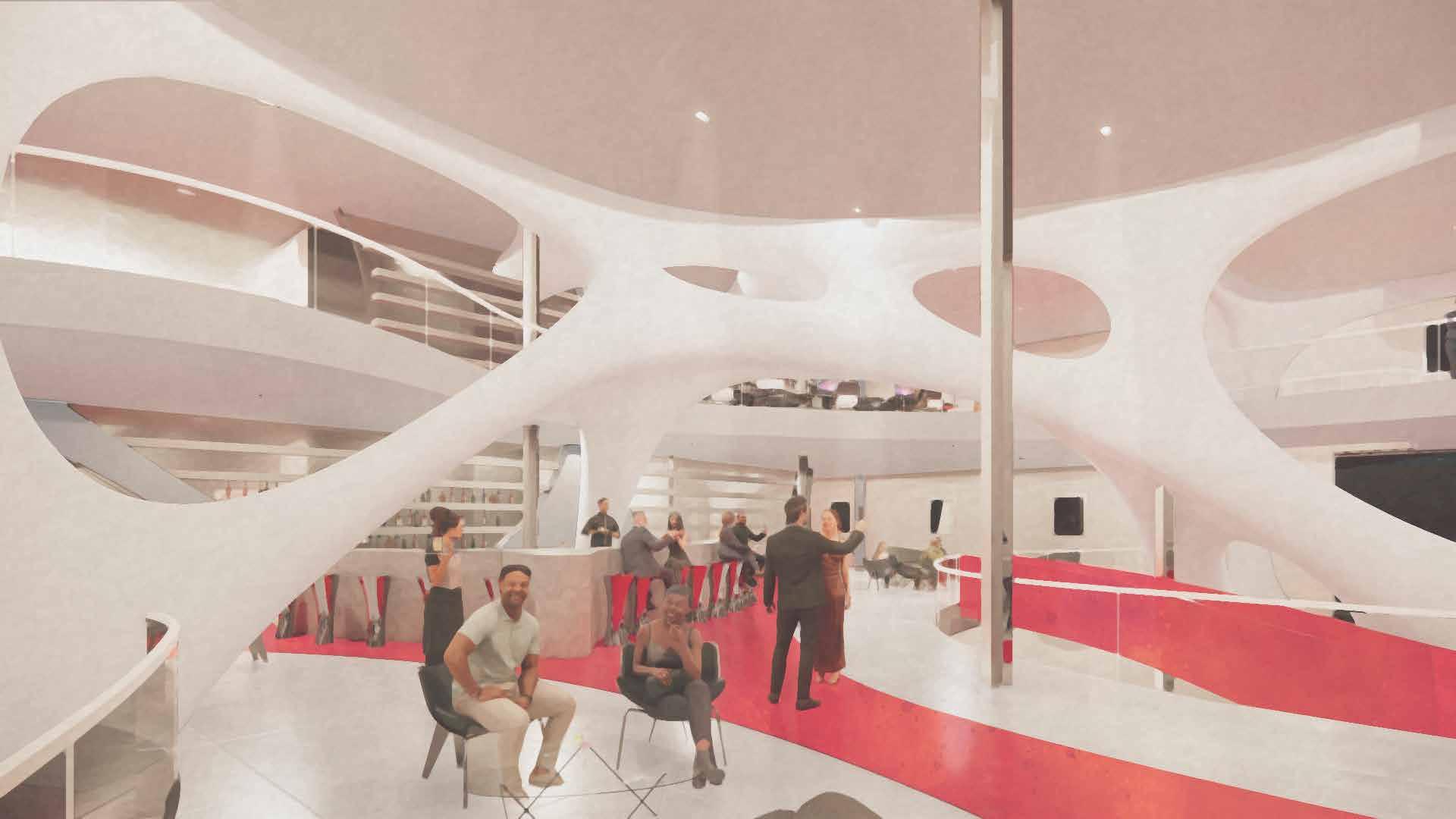
15 interior perspective luna barlowe design | olivia harris
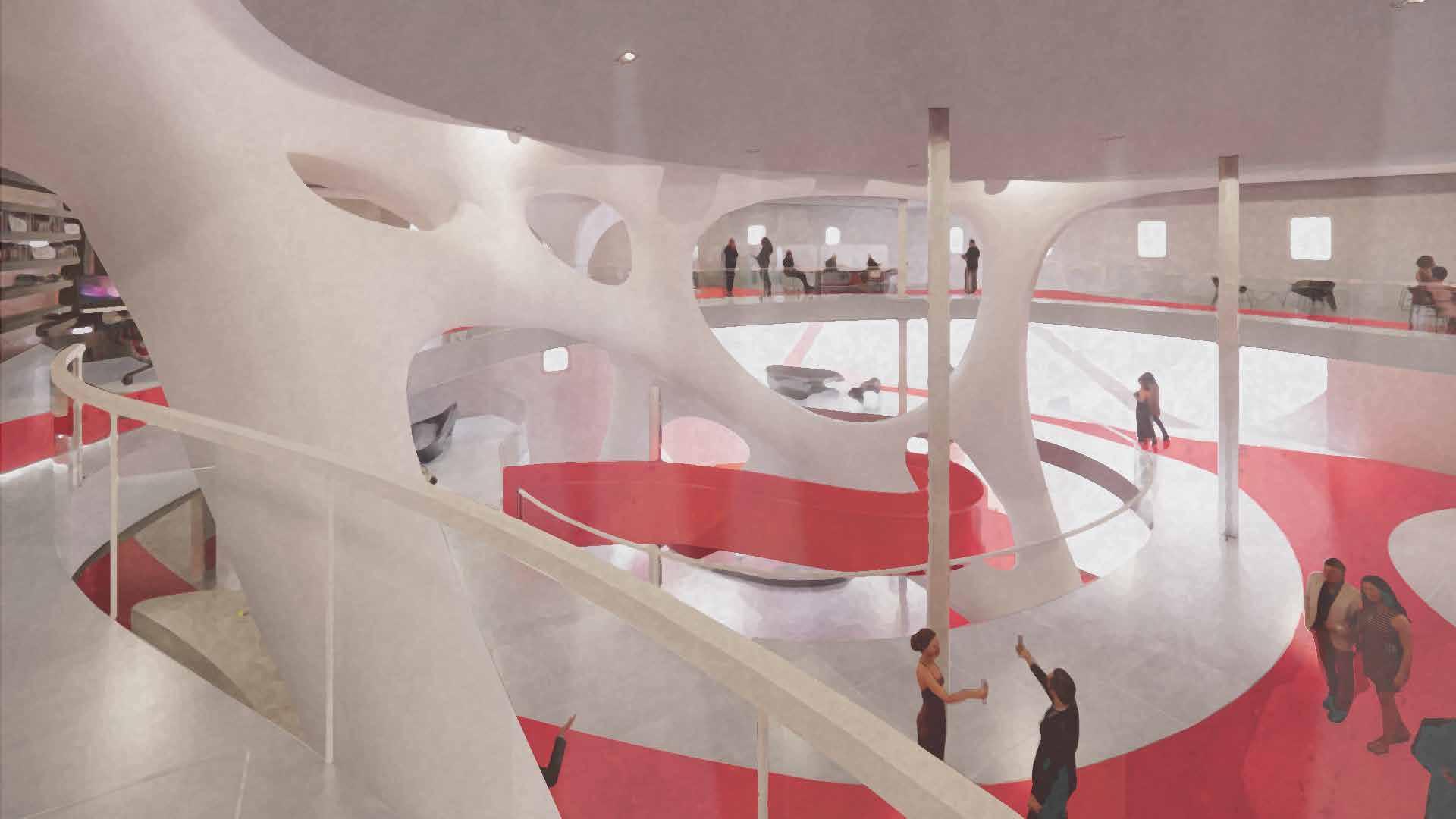
16 interior perspective
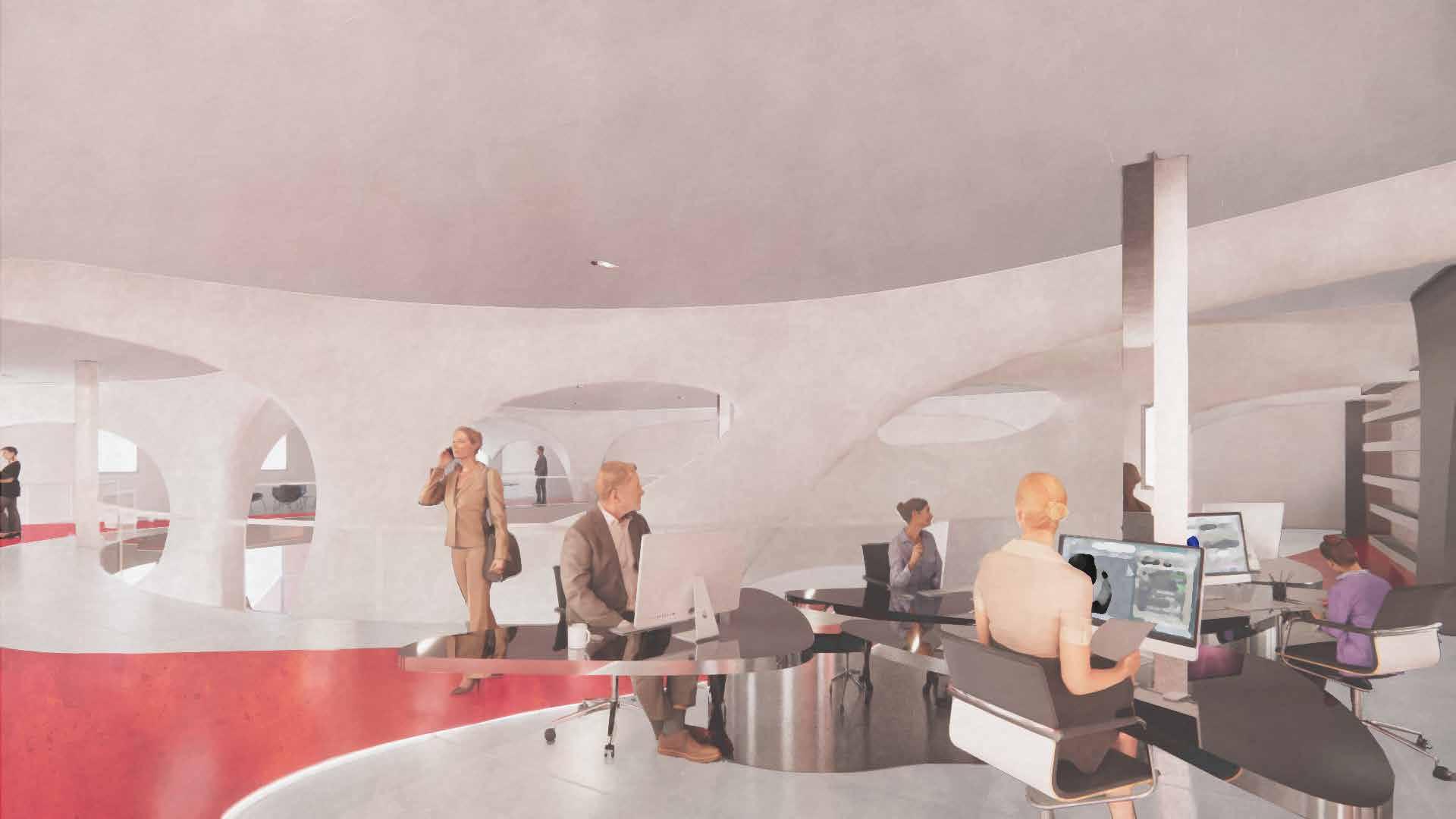
17
perspective luna barlowe design | olivia harris
interior
channeling disks
Channeling disks aims to design an office space in harmony with los angeles’ context, emphasizing outdoor connections. Its circular layout facilitates natural engagement from all perspectives, addressing the site’s steep gradient. Employing energy-efficient design principles, the project not only showcases nature but actively interacts with it. A dynamic atrium enhances ventilation and airflow, while the channel glass façade offers shading, light diffusion, and a distinctive urban presence, echoing downtown’s vibrant character. By offering rent-able office space, the circular design ensures that no individual is favored with prejudiced views. Moreover, this configuration fosters collaboration among occupants, ultimately boosting productivity and communication within the workspace. //spring
type: office building location: los angeles, california course: arch 3026 - architectural design vi professor: brian holland

18
02
2022
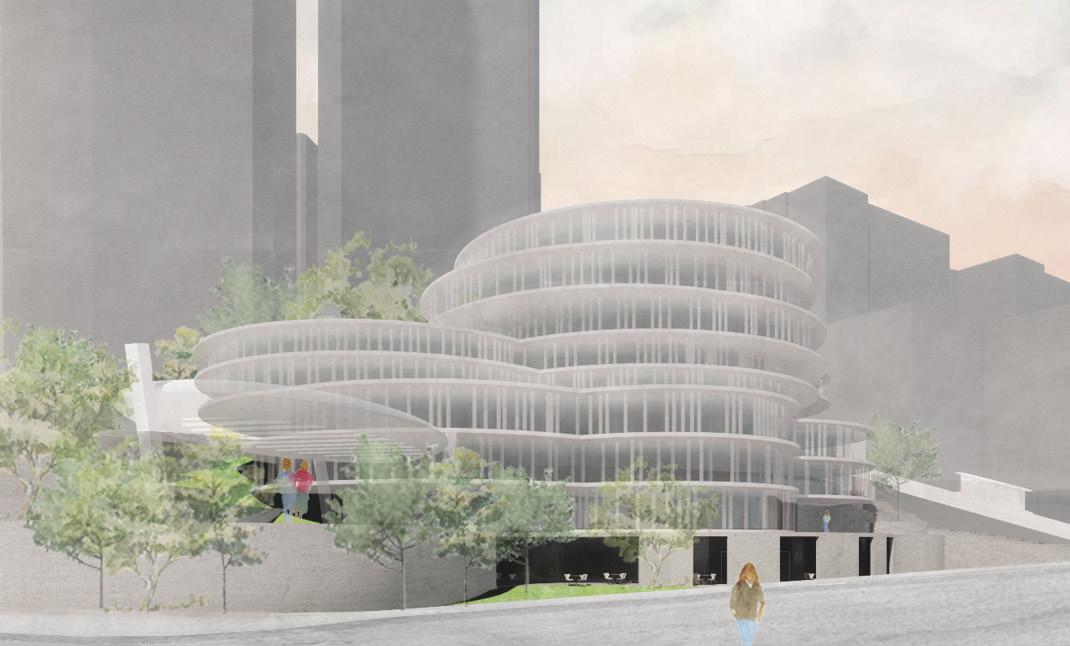
19 channeling disks | olivia harris
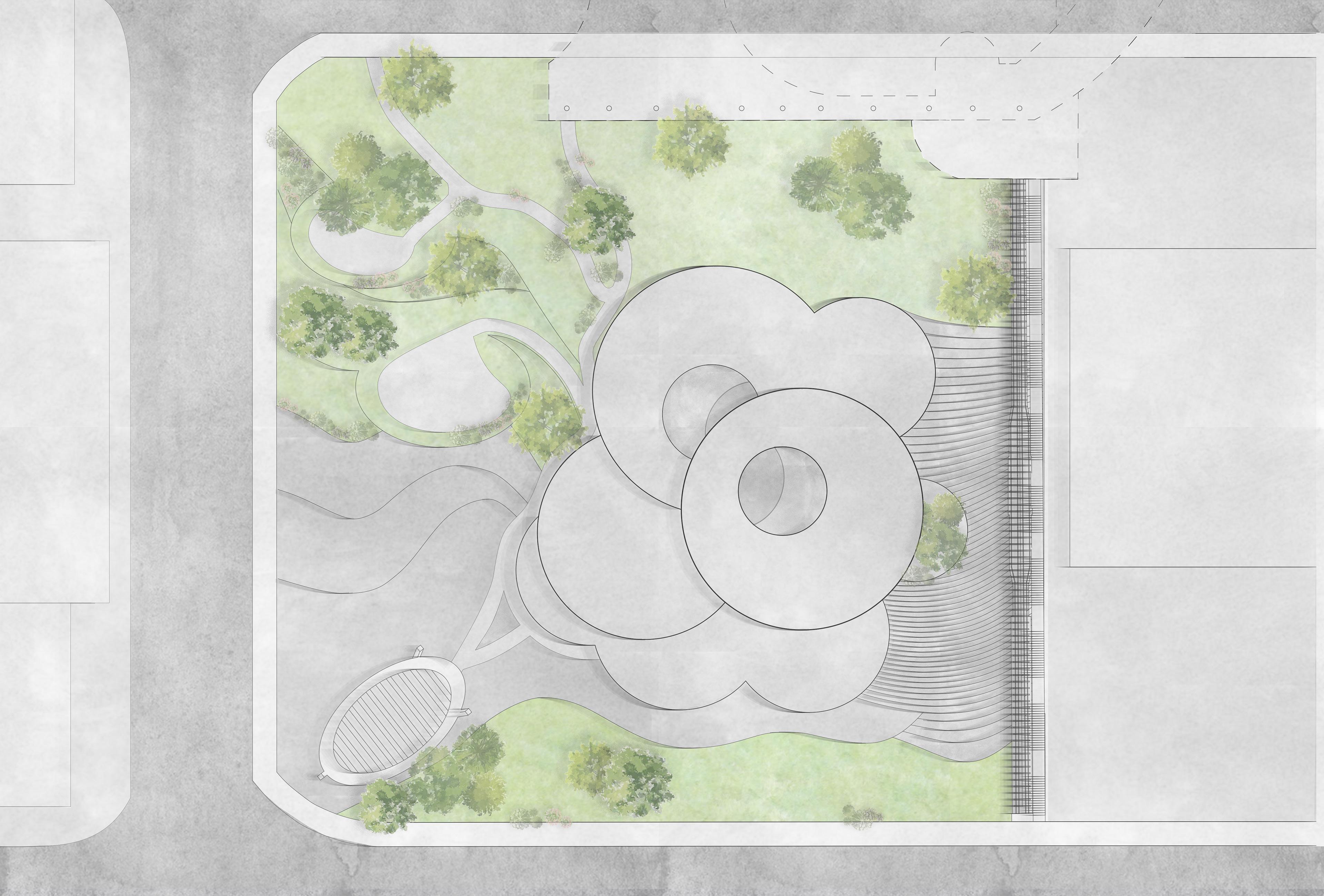
20 site plan

program diagram
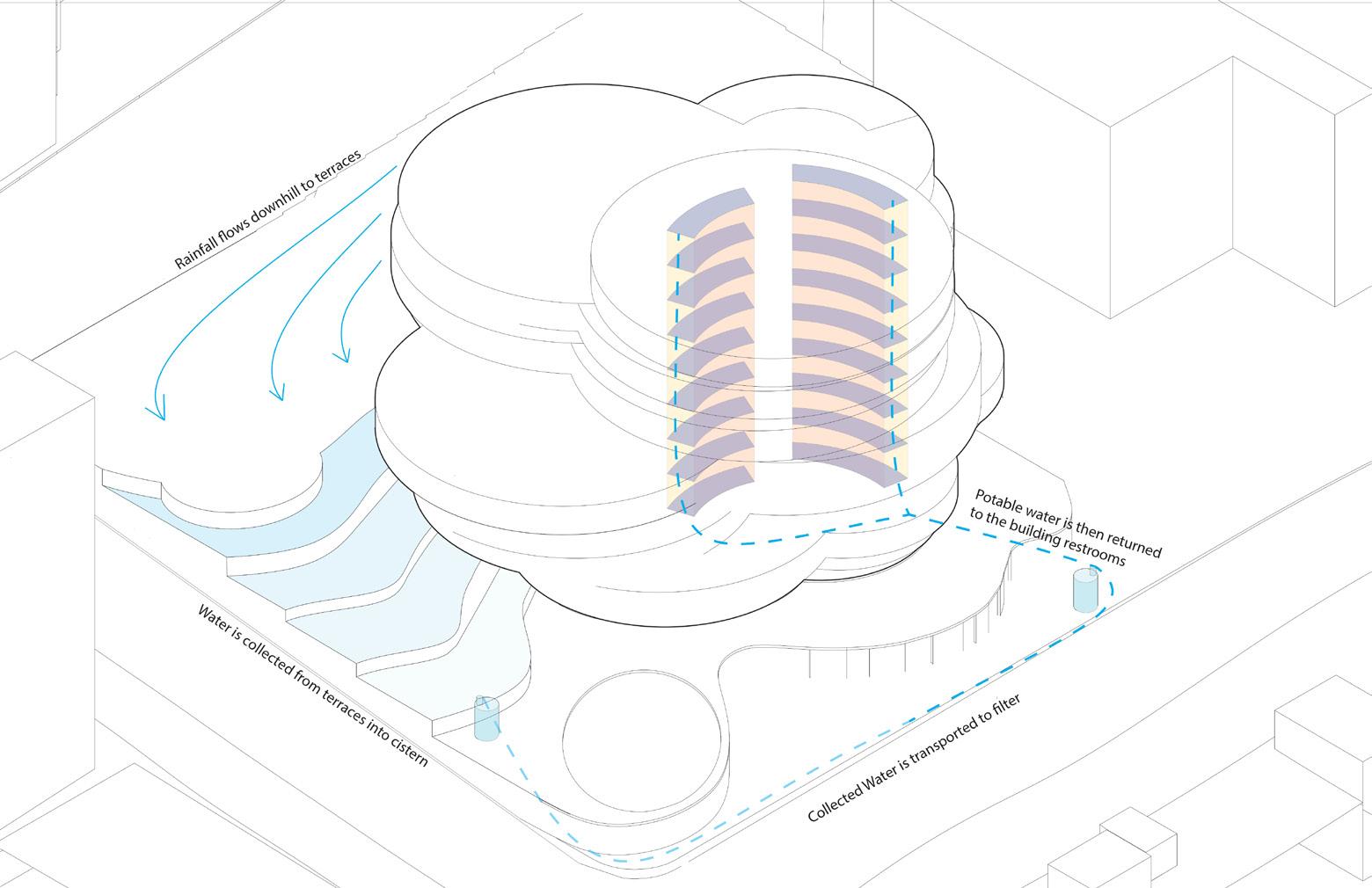
water reuse diagram
Positioned strategically, the building’s core facilitates seamless access to all amenities within the project. Serving as a central hub, it enables efficient movement from the plaza, through the retail area, and into the office space, enhancing accessibility throughout the shifting form of the project.
Rainwater is collected in the core of the building and transported to an underground cistern. Rainwater is also collected through the terracing landscape. As water flows along the terraces it is collected into the cistern. This rainwater is then filtered and ready to reused as non-potable water within the building
21
concept diagram
channeling disks | olivia harris S T A C K D I V I D E S H I F T S T A C K D I V I D E S H I F T S T A C K D I V I D E S H I F T S T A C K D I V I D E S H I F T S T A C K D I V I D E S H I F T T C K D I V I D E S H I F T S T A C K D I V I D E S H I F T
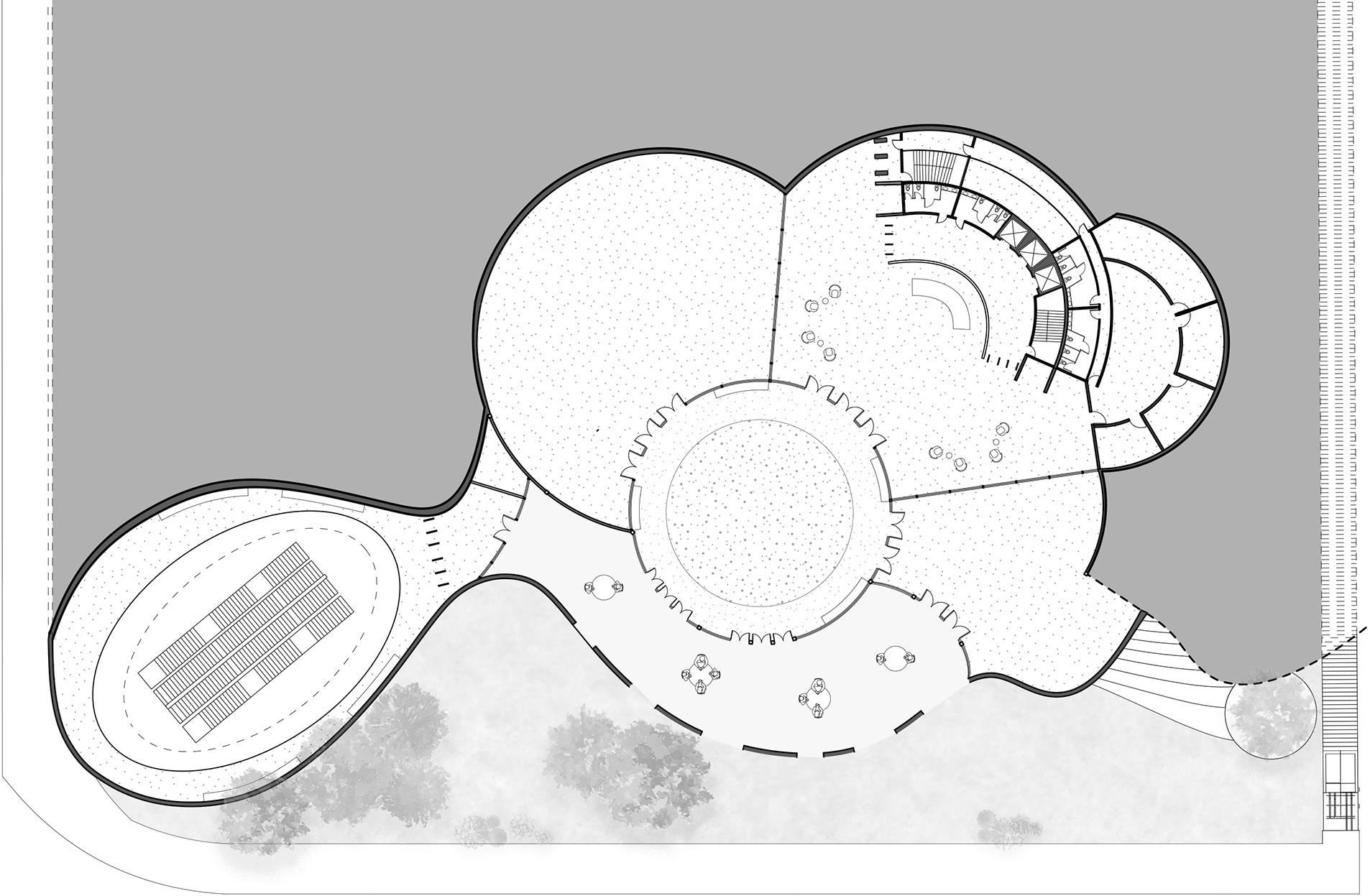
22 ground floor plan
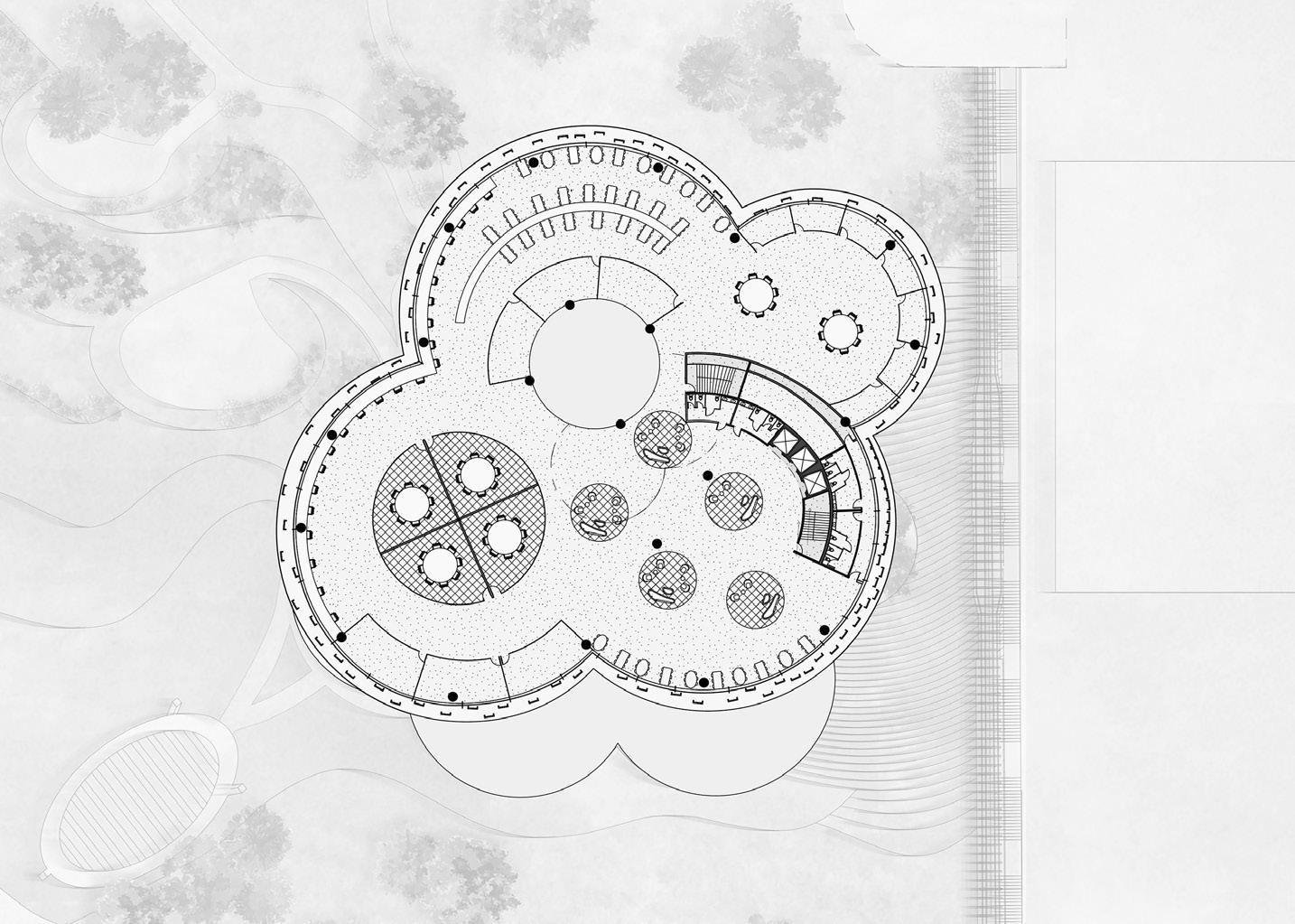
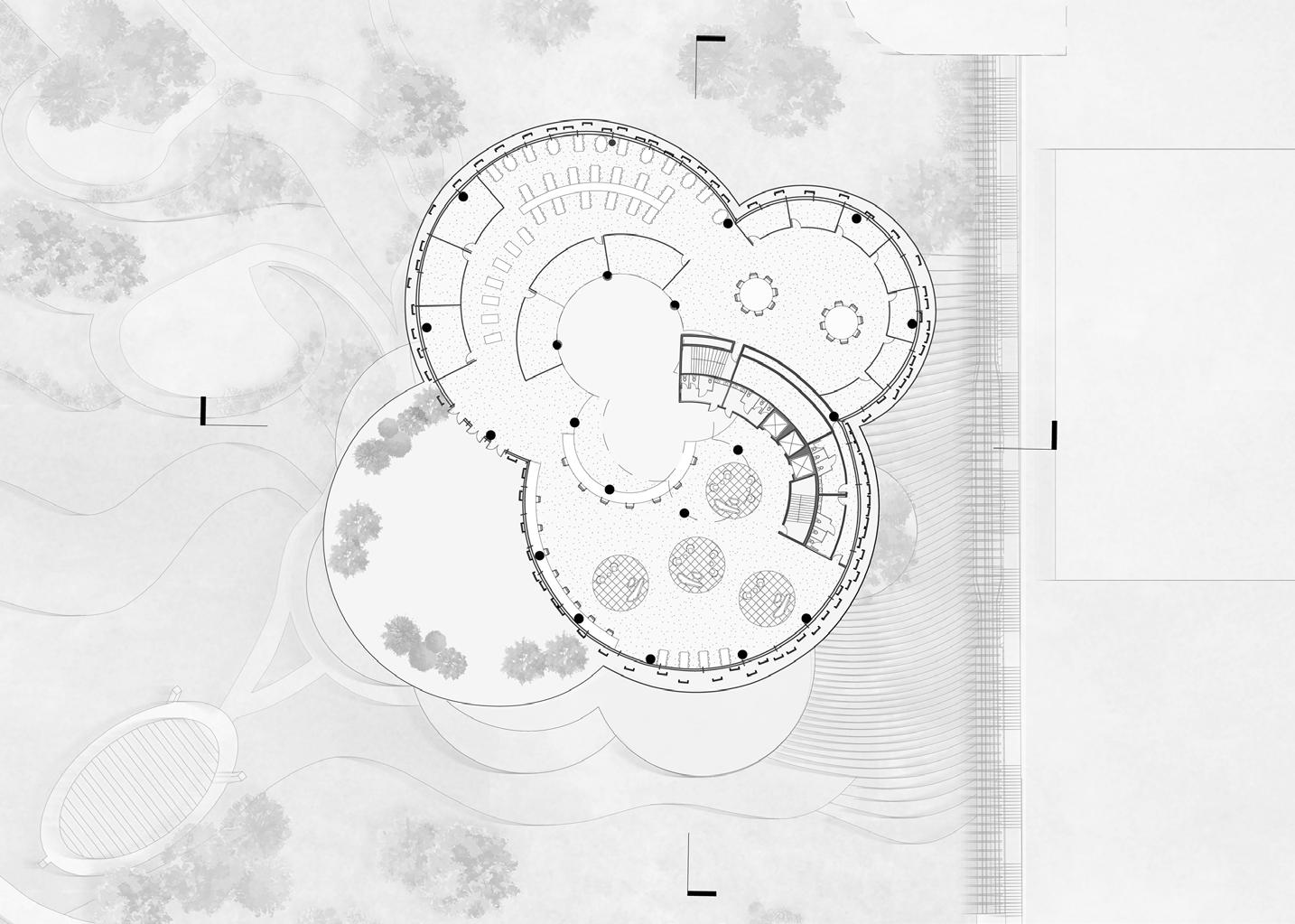
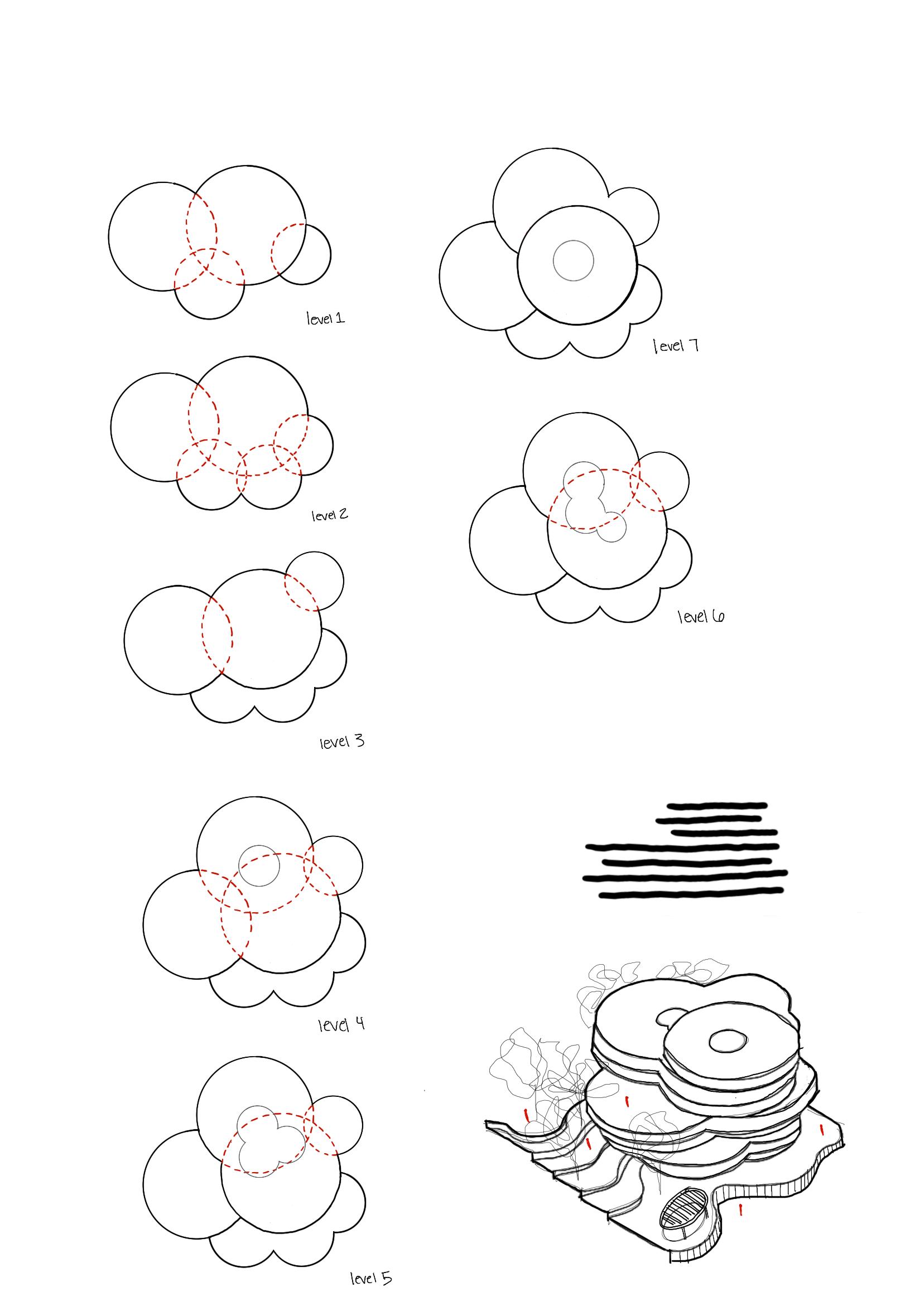



second floor plan third floor plan

24 ROOF 108’ 0” LEVEL 7 84’ 0”
5 72’ 0”
3 48’ 0”
1 12’ 0” section
LEVEL
LEVEL
LEVEL
1. Channel glass
2. Silicone
3. Aluminum sill insert
4. Sill Extrusion
5. Wheep hole with foam ba e
6. Gasket segments
7. Setting blocks
8. Non curing sealant
9. Concrete
A2
1. Channel glass
2. Gasket at jamb extrusion
3. Silicon Sealant
4. 980 - 1 Vinyl
5. 980WA Frame
6. Shim backer rod, and silicon sealant
7. Fastener with rubber washer
1. Channel glass
2. Gasket at jamb extrusion
3. Silicon Sealant
4. 980 - 1 Vinyl
5. 980WA Frame
6. Shim backer rod, and silicon sealant
7. Fastener with rubber washer
1. Channel glass
2. Silicone
3. Aluminum sill insert
4. Sill Extrusion
5. Wheep hole with foam ba e
6. Gasket segments
7. Setting blocks
8. Non curing sealant
9. Concrete
25 3 1 5 2 4 6 7 8 9
1 2 3 4 5 6 7
3 1 5 2 4 6 7 8 9
A1 channel glass framing section detail
A1
A2
channel glass framing plan detail
channeling disks | olivia harris
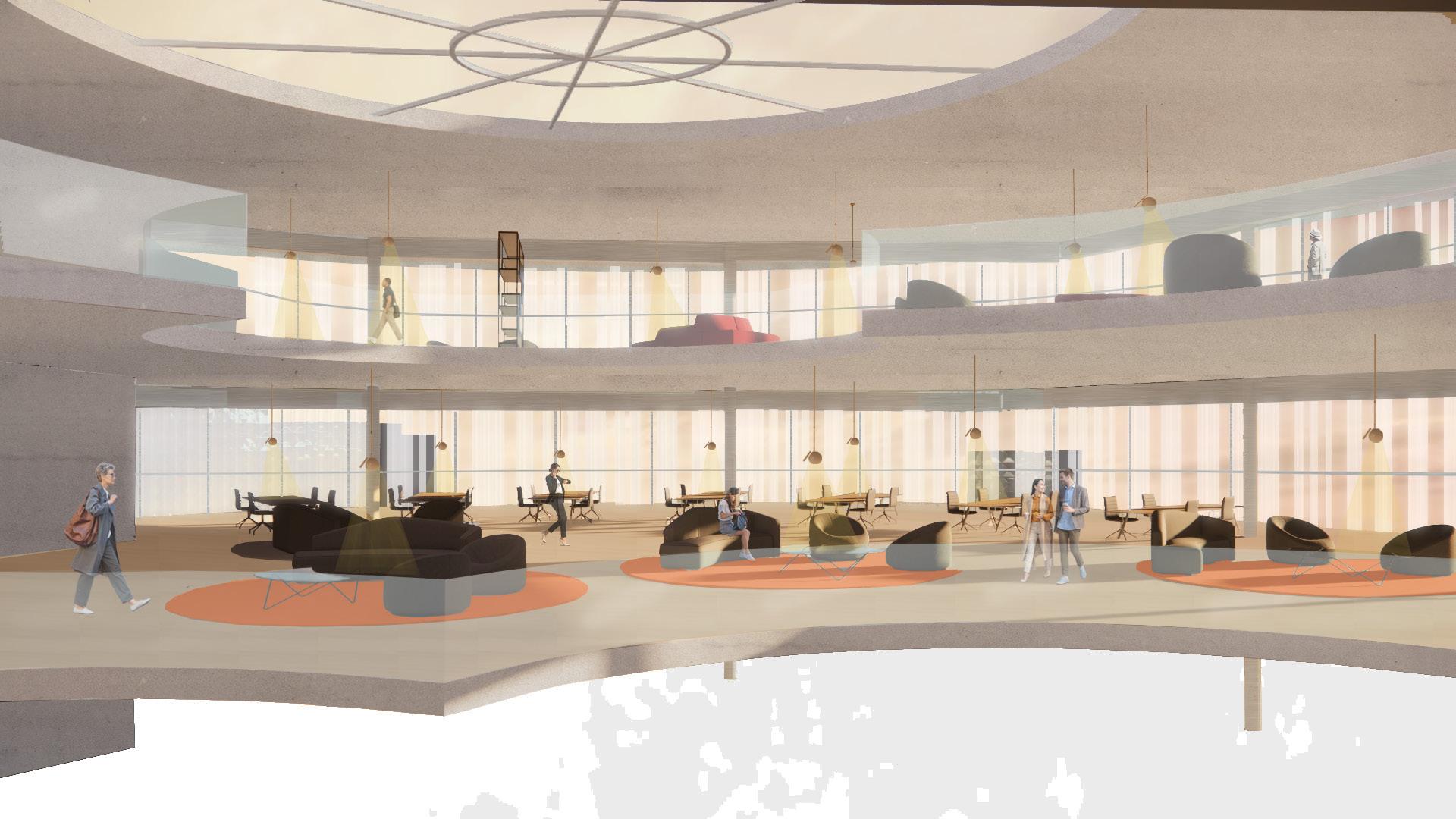
interior perspective
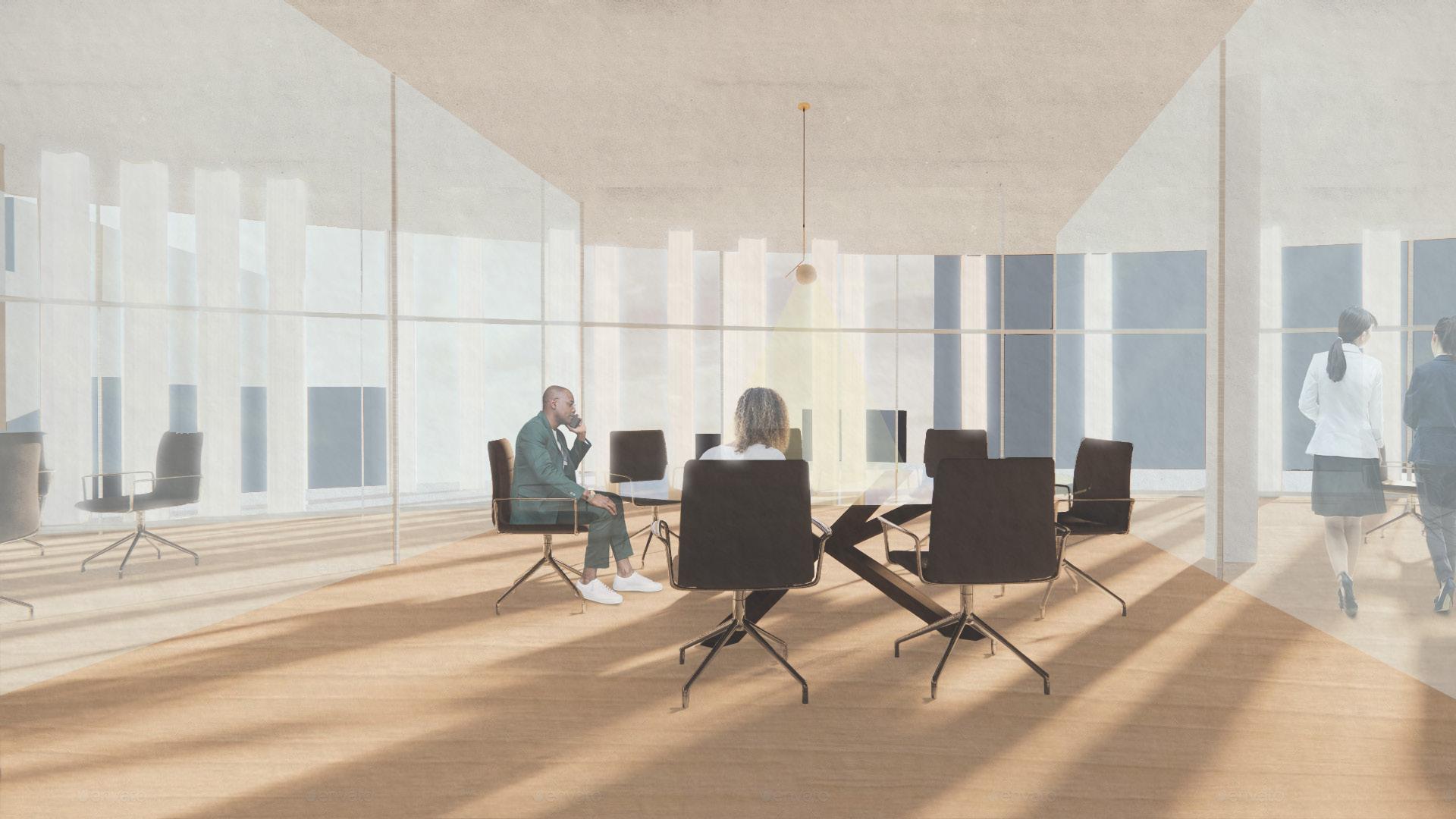
27 interior perspective channeling disks | olivia harris
cultivation canal
//spring 2023
type: adaptive reuse market location: porta portese, rome course: arch 4116 - rome studio professor: andrew kranis
Architecture Students Earn Recognition in ‘Reinventing Cities’ Competition
The Cultivation Canal is a redesign of the Porta Portese neighborhood in accordance with the ‘C40 Students Reinventing Cities’ competition, an international competition that calls for the transformation of underutilized sites in cities into sustainable, resilient, and community-friendly spaces. Cultivation Canal won special mention in the competition.
The design of modern retaining walls, intended to prevent flooding, eliminated the Roman access to the main waterway. Without this connection, the Porta Portese neighborhood displays many missed opportunities for community spaces. The Cultivation Canal restores a more gradual elevation change from the river to the neighborhood, expressed through the historical renewal of the agricultural system. While introducing accessible activity, the water collection and terracing transform the hard edge of the Tiber into the community into a valuable resource. Food production, market spaces, and the community gardens return the Tiber to the community. The Cultivation Canal uses the resources of the river currents, sun, and abundant local water supply as free energy sources for the community. This is further complemented by the public open platforms that transform the river’s edge into a usable space, giving back to the community through accessibility and amenities.
28
03
ADAPTIVE REUSE
The Cultivation Canal revives the historical, agricultural opportunities of the site by renovating contextual buildings into a market and stables to give back to the neighborhood.

COMMUNITY GARDEN
COMMUNITY CONNECTION
The proposal supports the residents through using a modular scale of gardens, markets, and agriculture connecting with existing community space.



URBAN FARM
By using rainwater collection, solar panels, and the river’s water current transformed into energy sources, the project is able to create a more resilient river community.
ENERGY RESOURCE COLLECTION
PUBLIC PARK
29
olivia harris
cultivation canal|
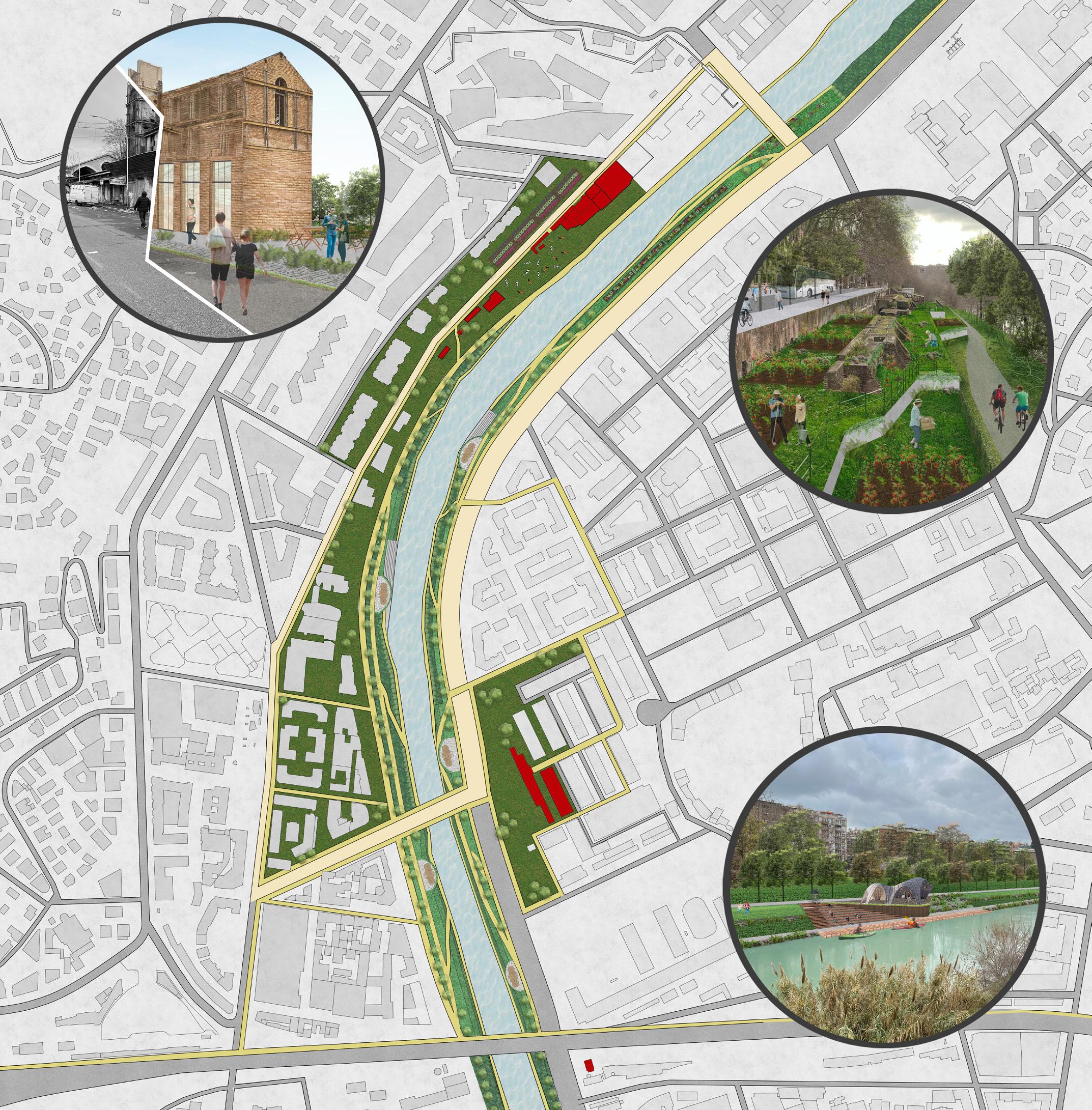
30 site plan
GARDEN GARDEN GARDEN
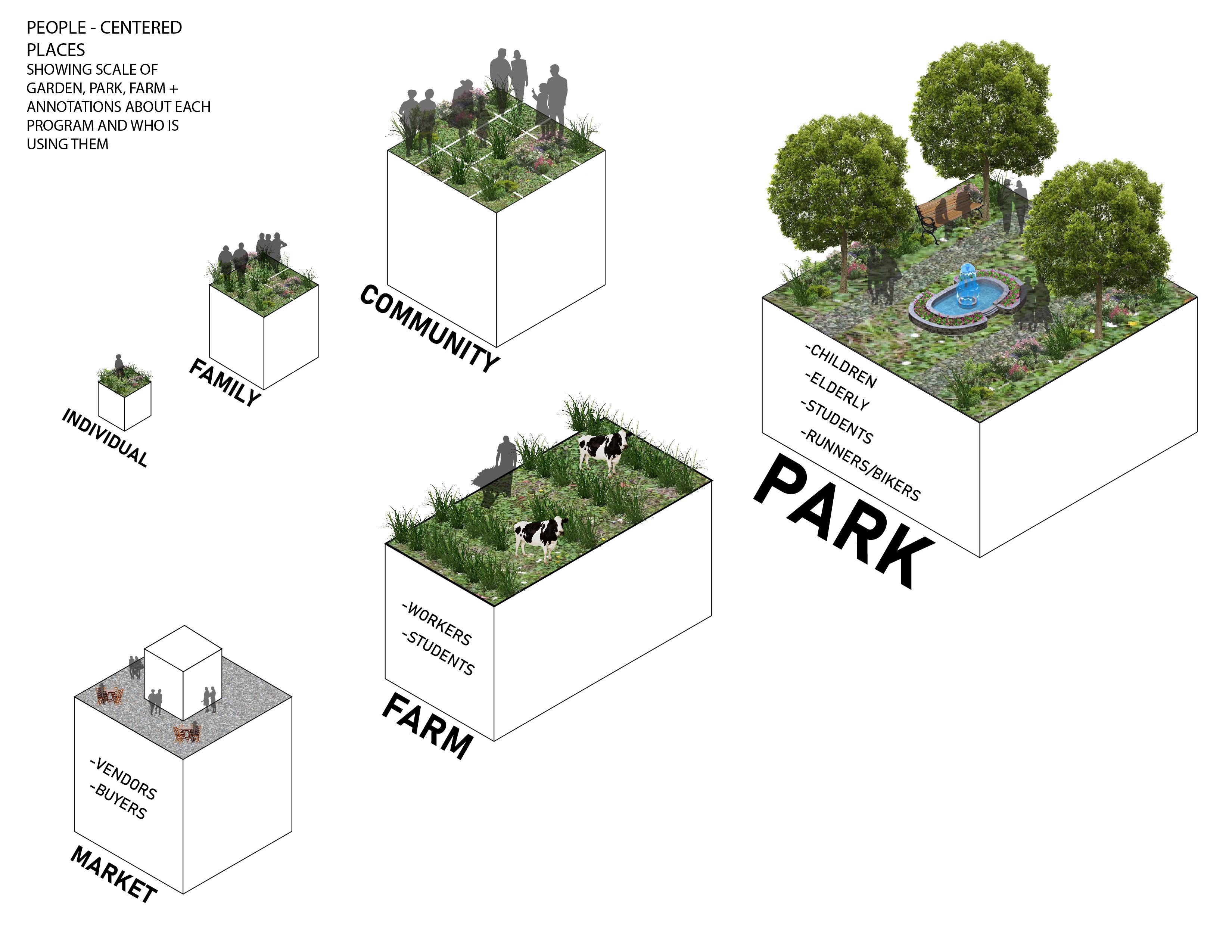





31
scales of program diagram cultivation canal| olivia harris

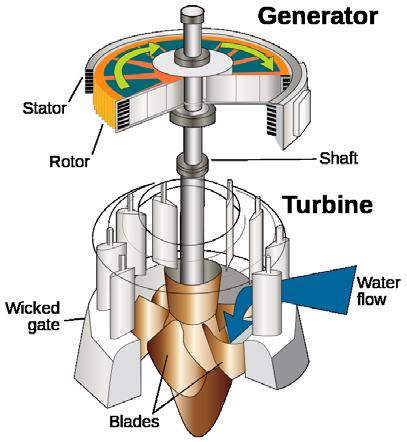

Through the use of water turbines along the river’s edge the energy of the current is harnessed for energy storage and reuse along the site. Several river turbines are connected to an underground batteries which are able to recharge 24 hours a day due to the continuous flow of the river. These batteries are connected to the adaptive reuse projects to help power energy systems within the building. Through the current of the river water turbines are able to convert over 90% of water's kinetic energy into mechanical energy. energy production axonometric


32

33 turbine rendering cultivation canal| olivia harris


34 3M 1.5M 3M 2M 5M 7M 10M 3M 2M 1.5M 15M 3M 7M 10M
section - after intervention section - after intervention
section - before intervention section - before intervention
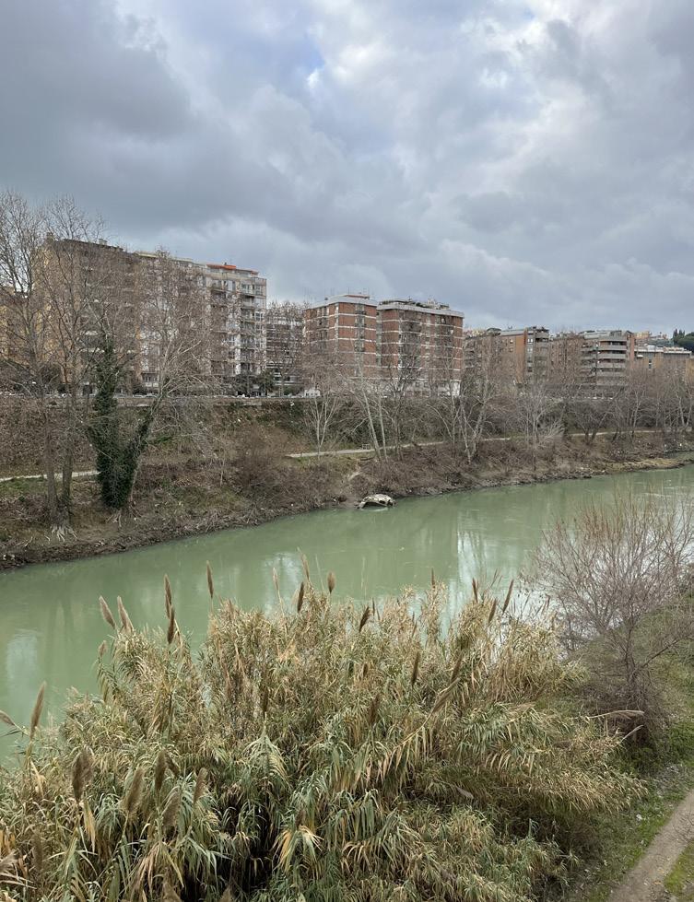
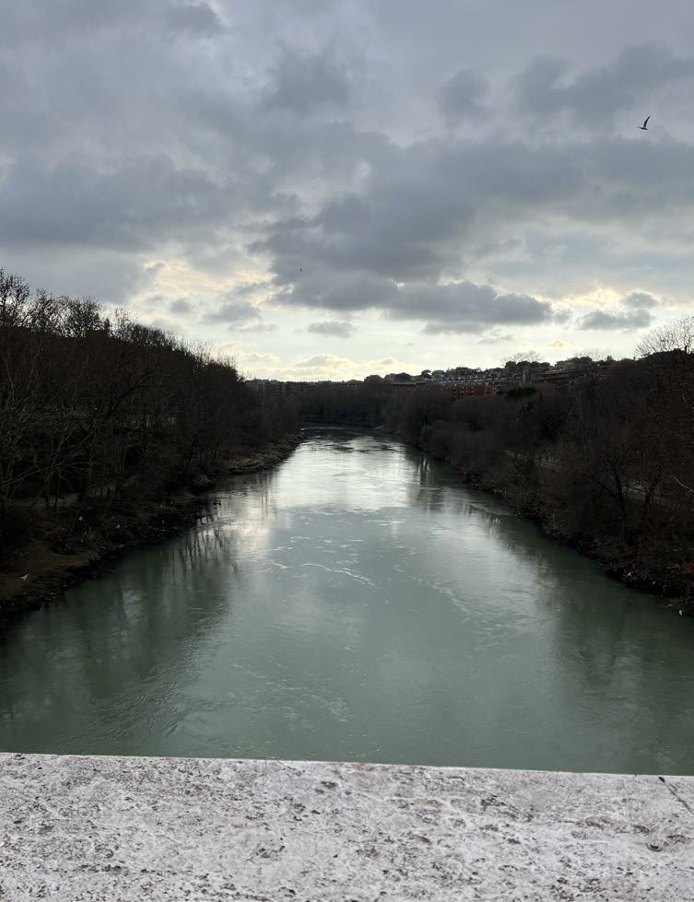

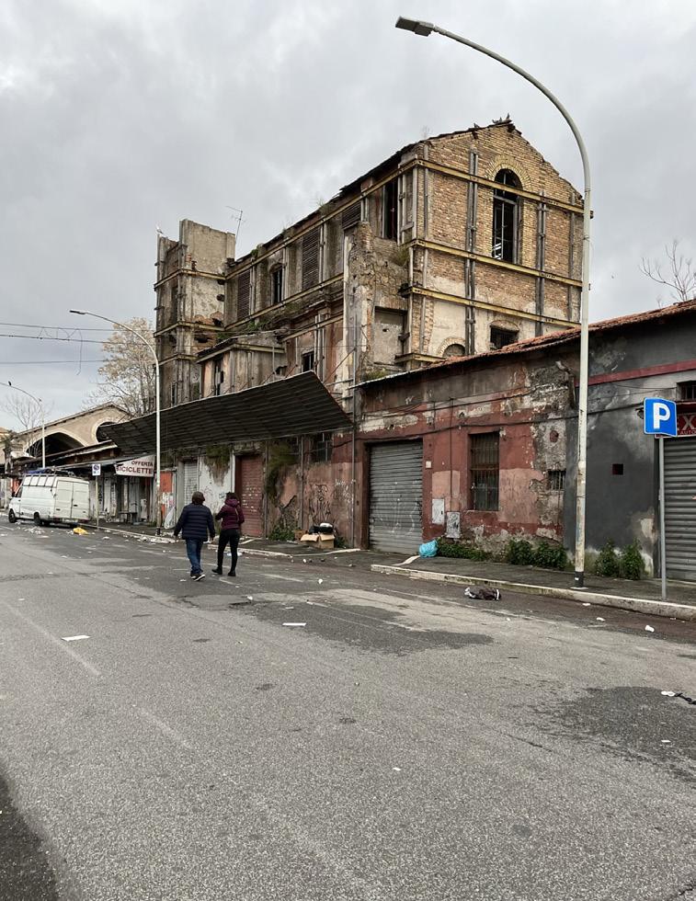
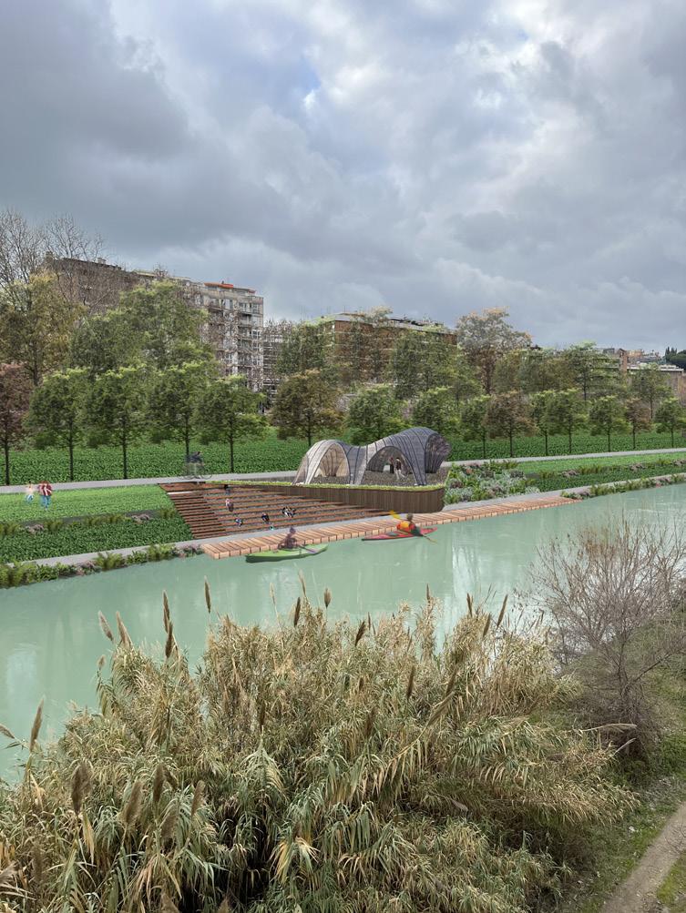

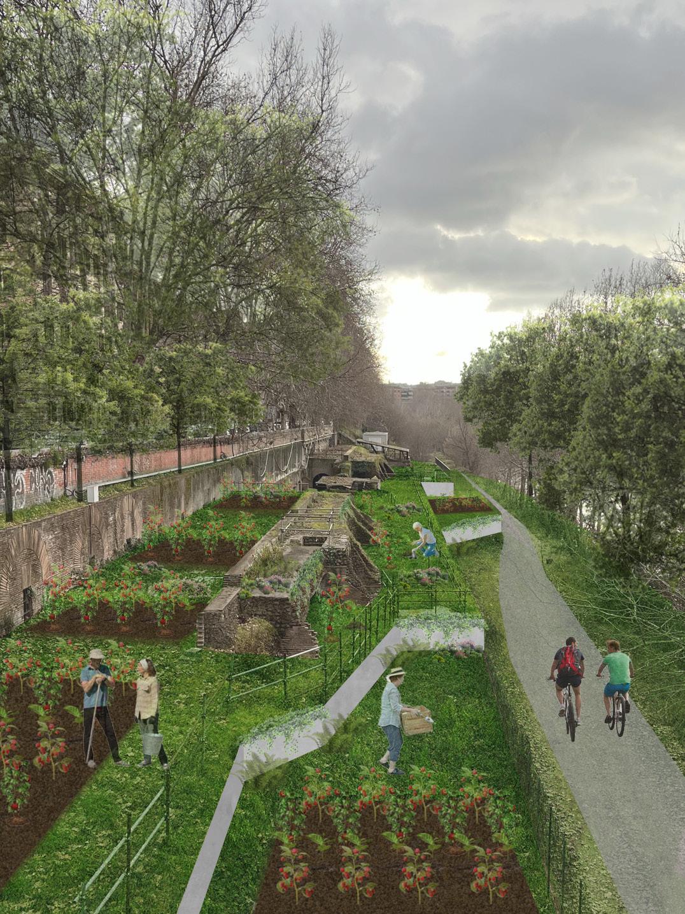
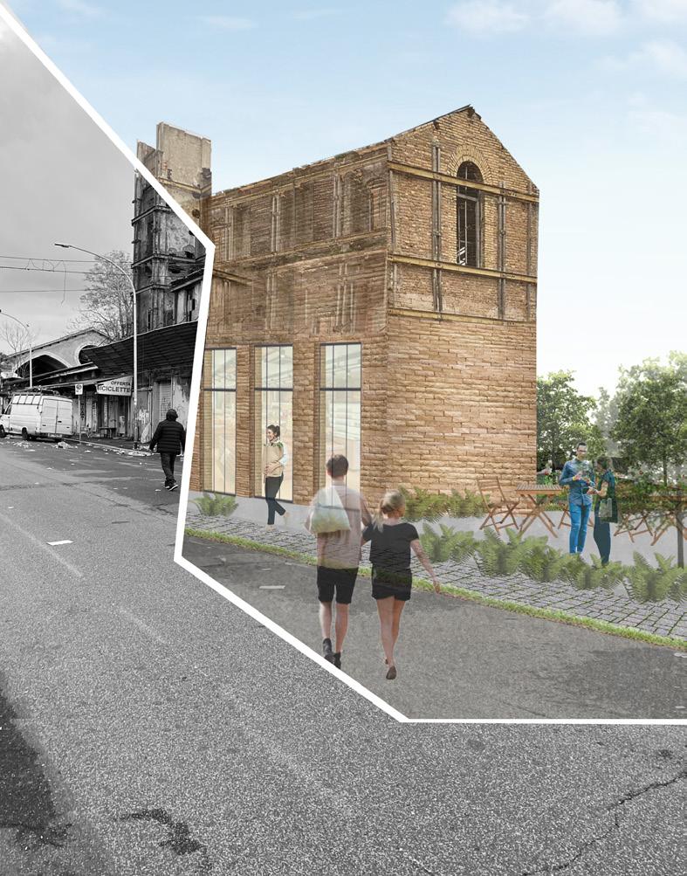
35
river edge - after intervention river use - after intervention community garden - after intervention market - after intervention
cultivation canal| olivia harris
river edge - before intervention river use - before intervention community garden - before intervention market - before intervention
hexharmony
//fall 2022
type: public library
location: greenwood, arkansas
course: arch 4016 - integrated design studio professor: frank jacobus
Hexharmony utilizes an irregular honeycomb grid, to organize program and structure. The first floor serves public spaces, such as, the auditorium, children’s area, and media space, while the second floor houses the book collection and reading areas. The two floors represent a shift in noise level and function. The first floor is intended for socializing and community, while the second floor suites a more typical library condition. The user experiences the organizing grid through the change in floor material and the concrete beams overhead on both floors. Hexagonal skylights establish way finding in the building and allow for an abundance of natural light, with one skylight extending to the first floor above the reception area. The exterior is comprised of wood paneling and brushed aluminum vertical fins. The wood paneling gives the project a warm and inviting exterior, while the aluminum vertical fins are employed to mitigate sun exposure, and provide depth and variation on the exterior facade. The program flows into the site with outdoor seating, bike paths, and a children’s play area, promoting community engagement.

36
04
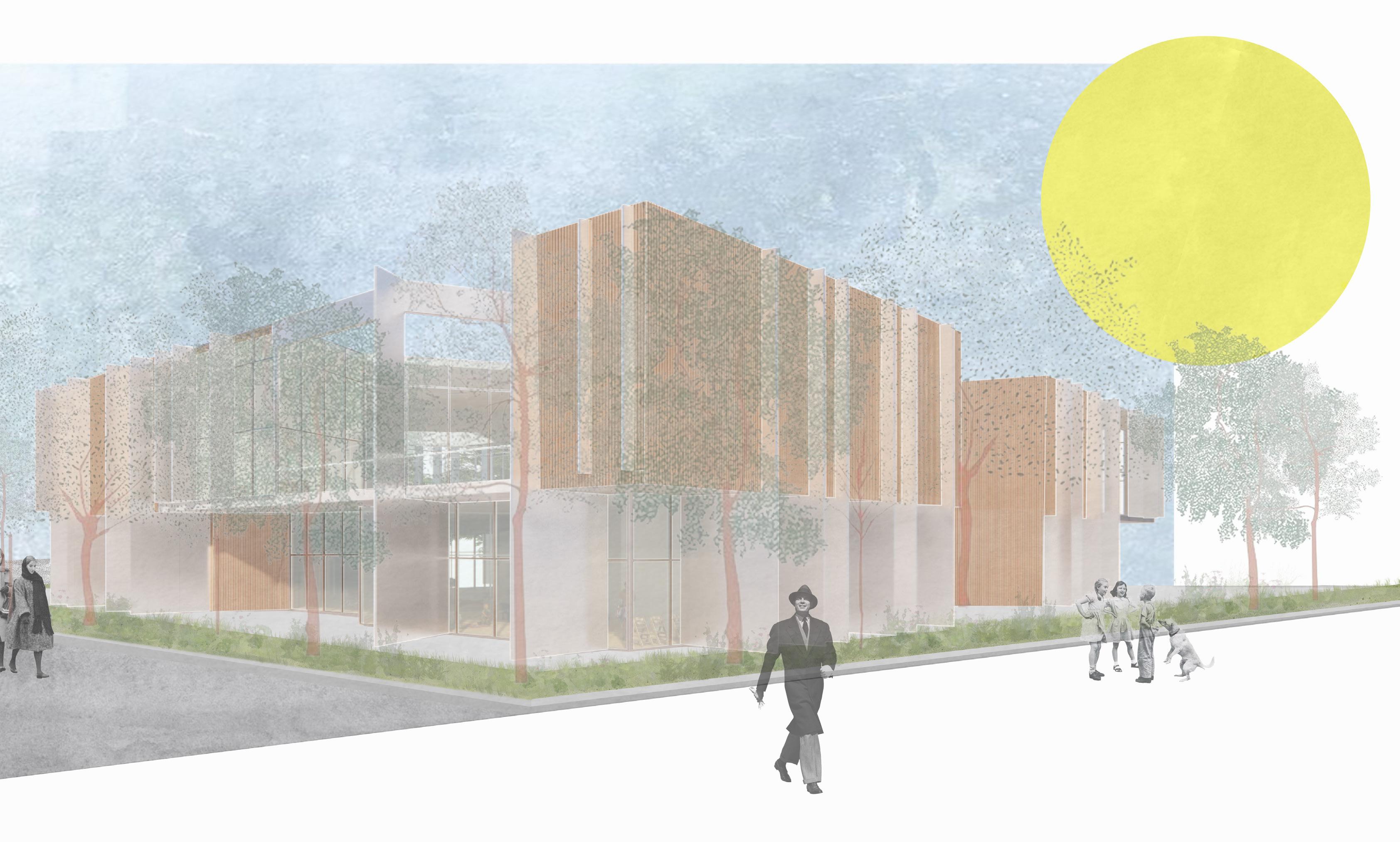
37 hexharmony | olivia harris

38 site plan
39 RECEPTION/BOOK DROP CAFE MEDIA/TEEN SPACE TECH LENDING GROUND FLOOR PLAN SECOND FLOOR PLAN CHILDREN SPACE STORAGE STAFF MEETING MECHANICAL MULTIPURPOSE MECHANICAL MAKER SPACE TEACHING KITCHEN AUDITORIUM 0’ 5’ 20’ 30’ ground floor plan second floor plan hexharmony | olivia harris

40 interior perspective
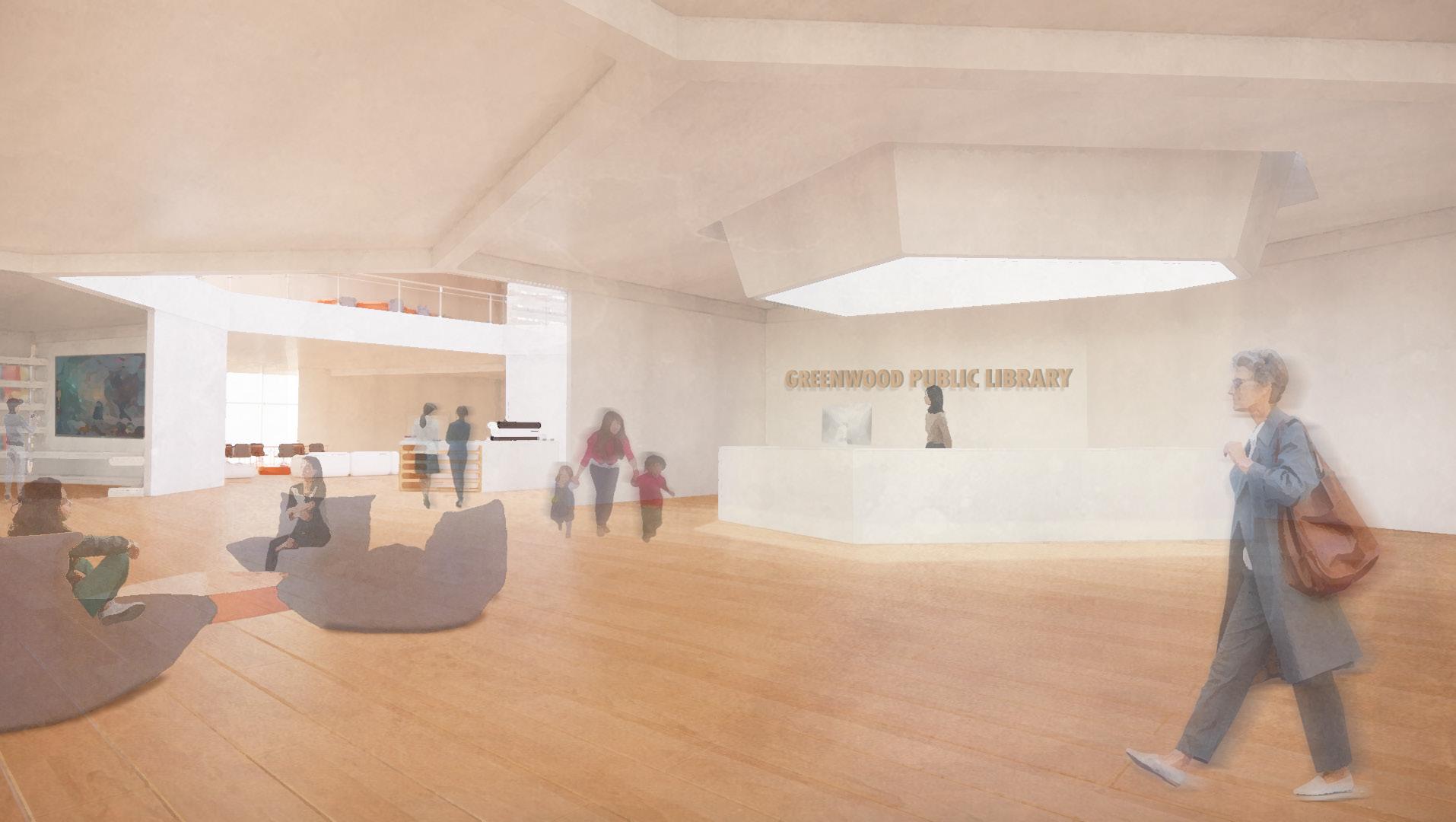
41
perspective hexharmony | olivia harris
interior
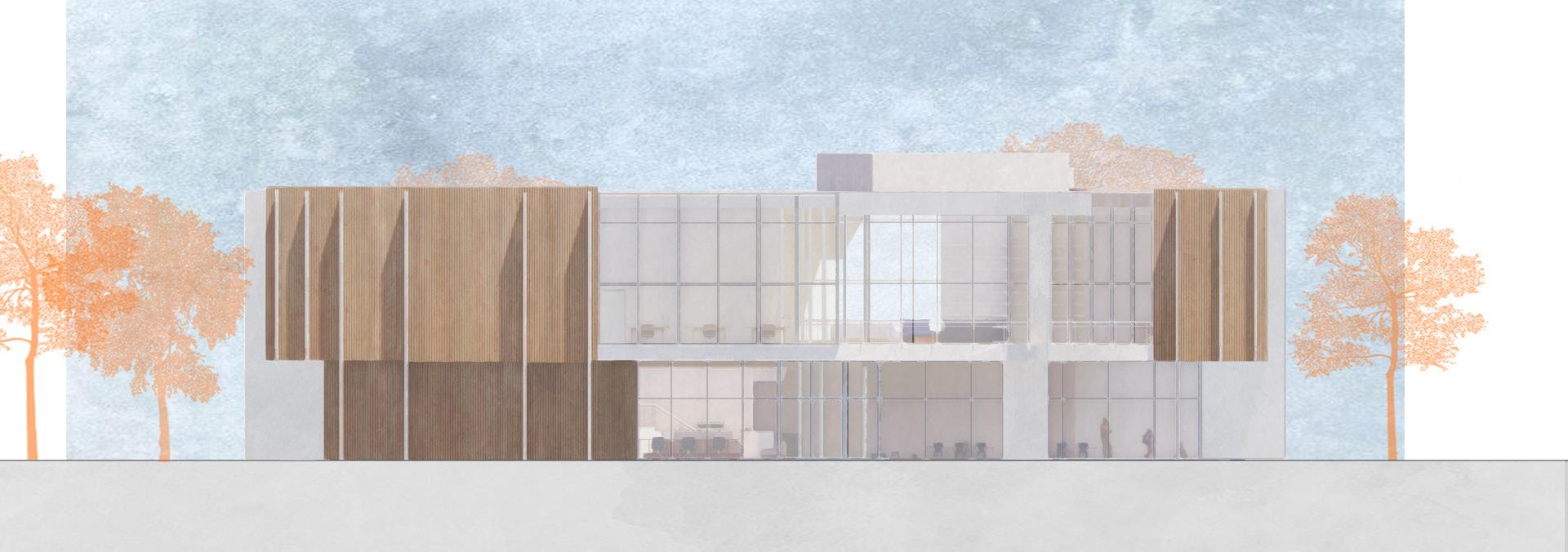
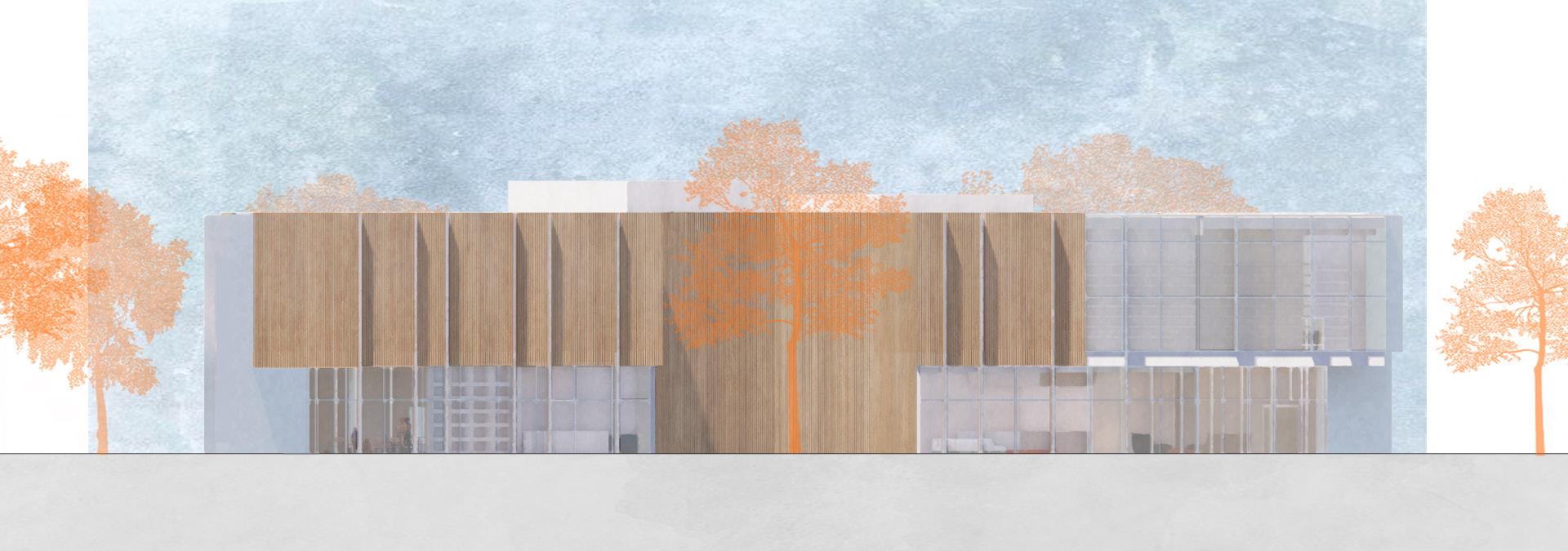
42
south elevation east elevation
wall section and details

concept drawings
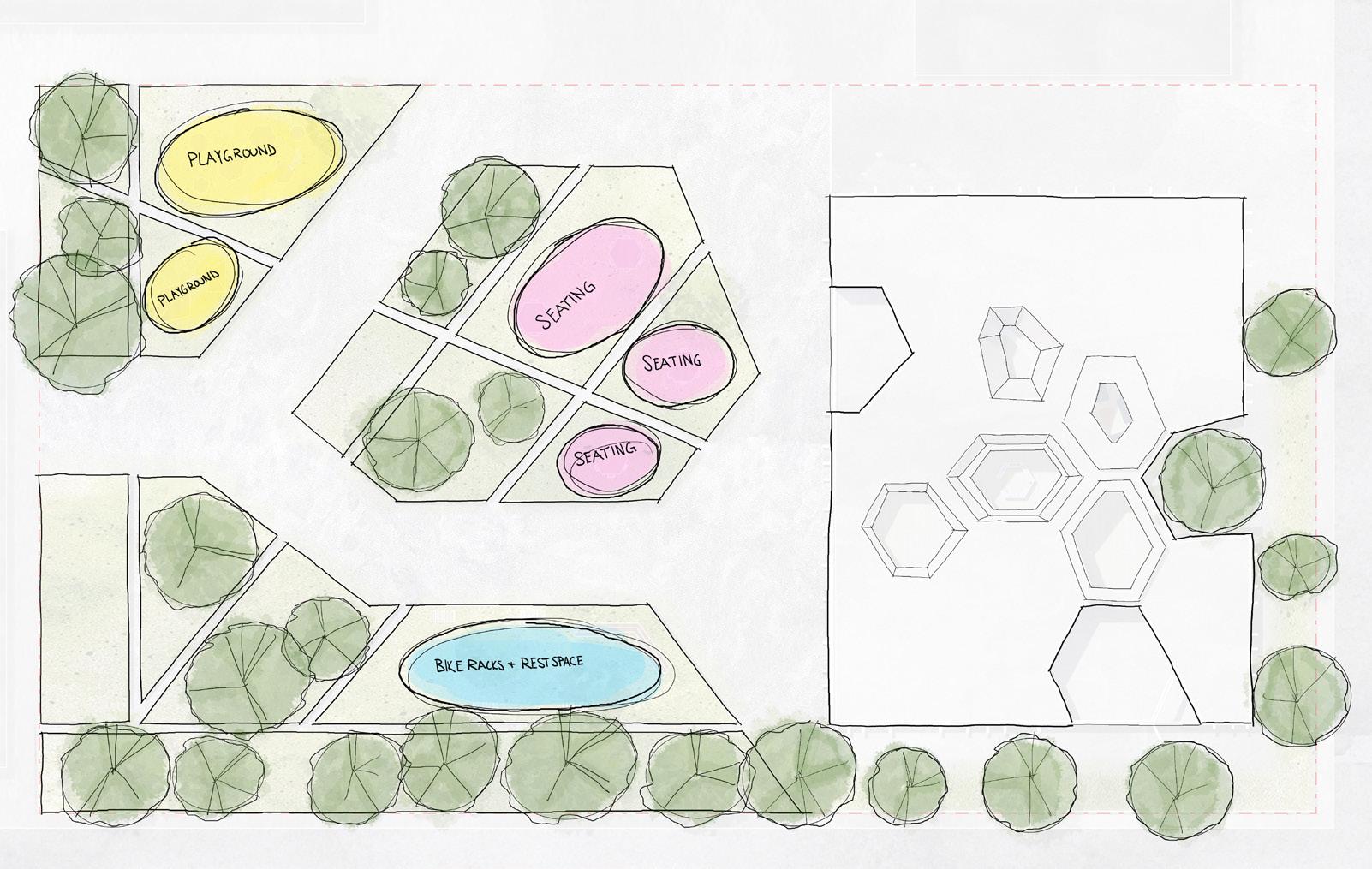
site program diagram
43 CLT FLOOR CLT FLOOR BRUSHED ALUMINIUM FINS CONCRETE INTERIOR WALLS SECONDARY CONCRETE BEAMS CONCRETE FINISH ROOF 1. 2. 3. 4. 5. 6. 7. 8. 9. 10. 11. 12. 13. FIN TO WALL DETAIL MULLION TO FIN DETAIL CORNER DETAIL 1. Roof Finish 2. Insulation 3. 5 - Layer CLT 4. Concrete Beam 5. Flat Seam Aluminum Facade 6. Glass 7. Flashing 8. Plenum 9. Stud 10. Wood Paneling 11. Wood Furring 12.Water Barrier 13. Footing
hexharmony | olivia harris HONEYCOMB STRETCH MULTIPLY CROP TRIM FORM
solar and views diagram
In the section, the two floors are tied together through the skylight condition. The skylights are utilized in the project to establish programmatic space, such as the main stairway, designated reading areas, and the reception desk. By extending the skylight to the first floor, the space receives more natural light, while also establishing an identifiable entry point in the building. These way finding points fall within the honeycomb grid governing the project. By revealing this organizational grid in the beams above the user can easily navigate the project, while experiencing nodes and separation in the program. This organizational grid ties together the two floors, despite their separation of function and experience.
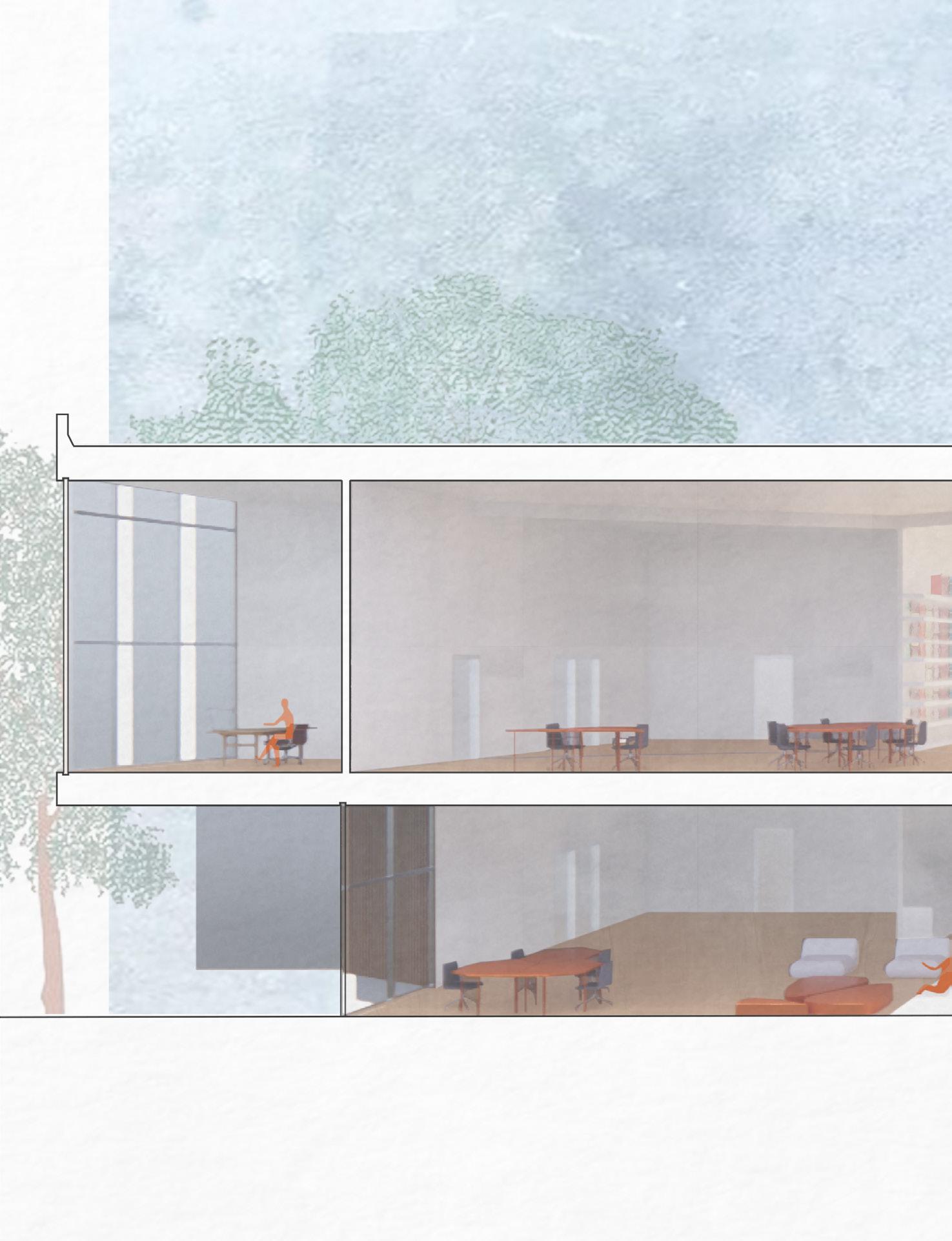
44
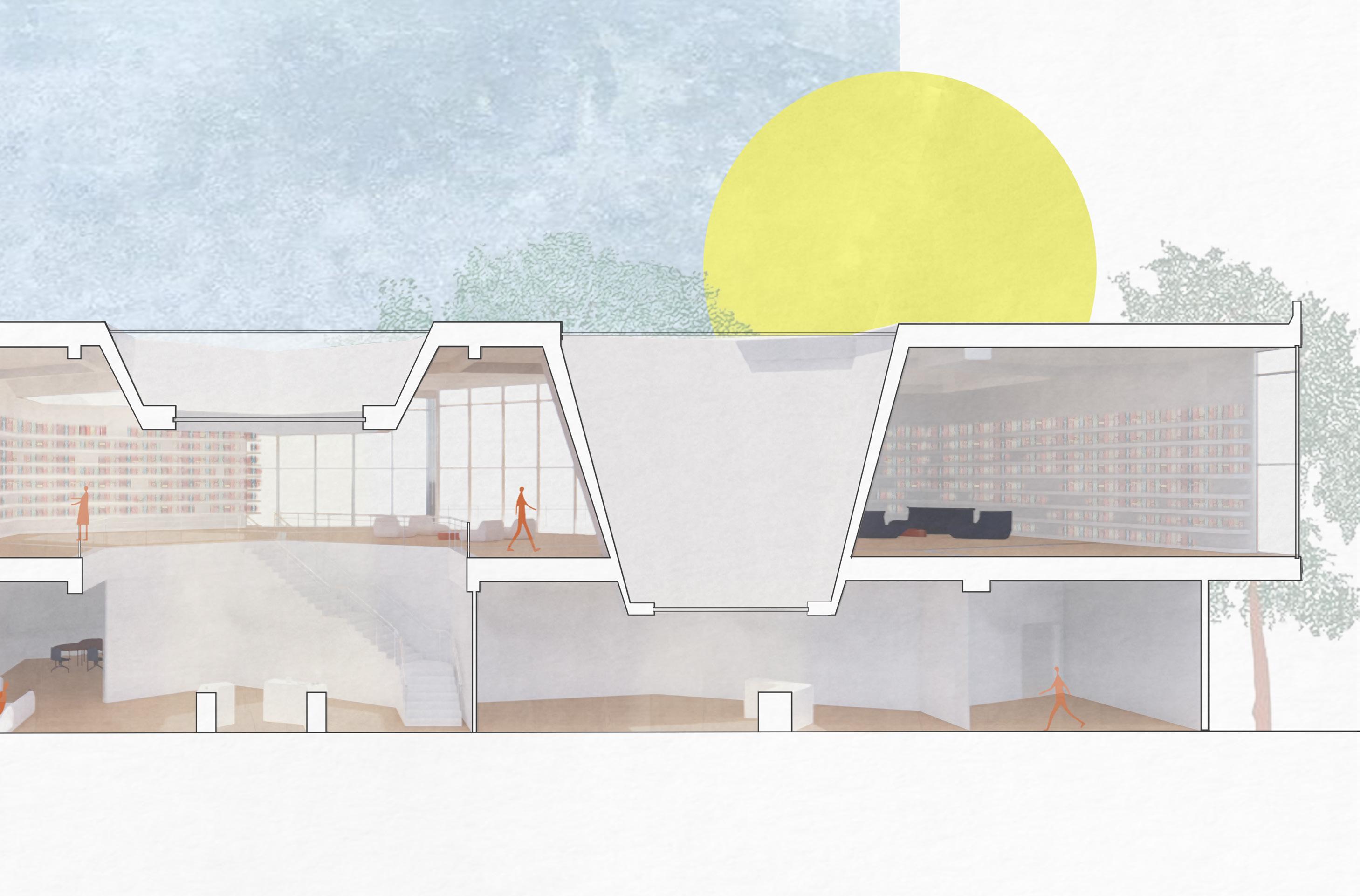
45 section hexharmony | olivia harris
models
46
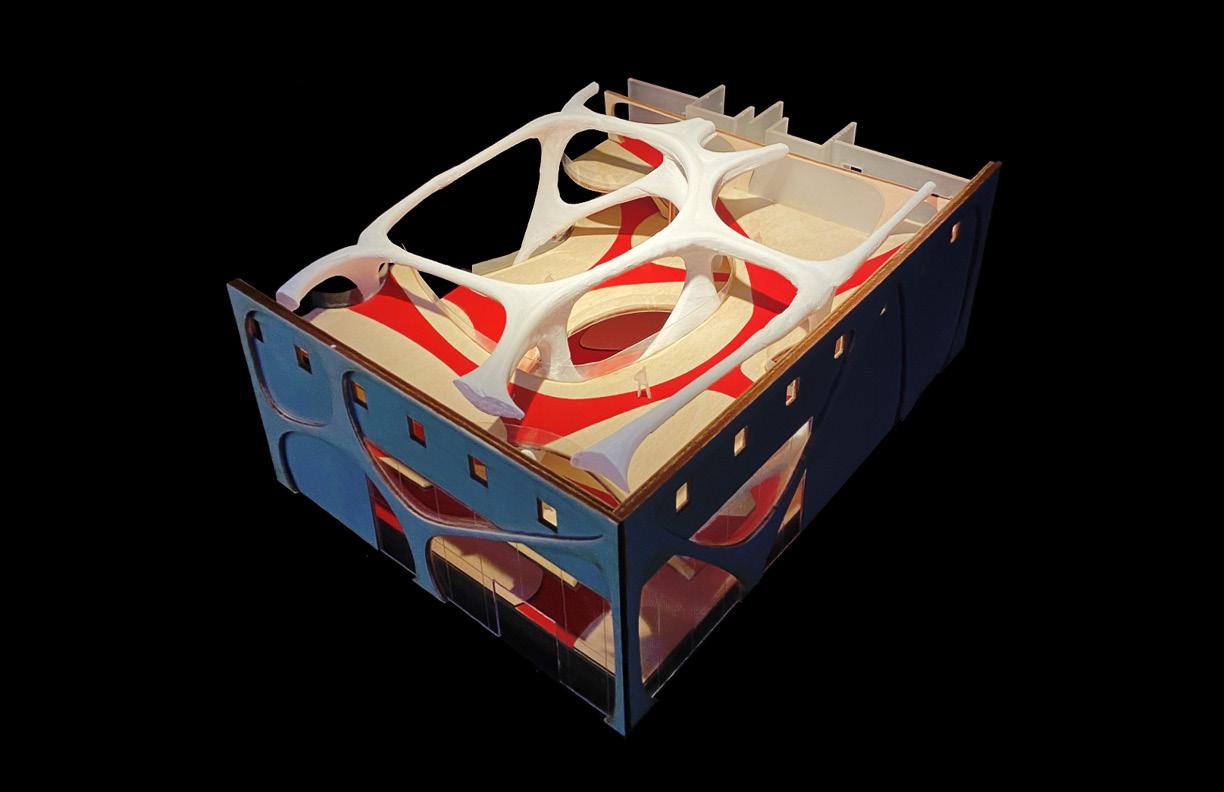
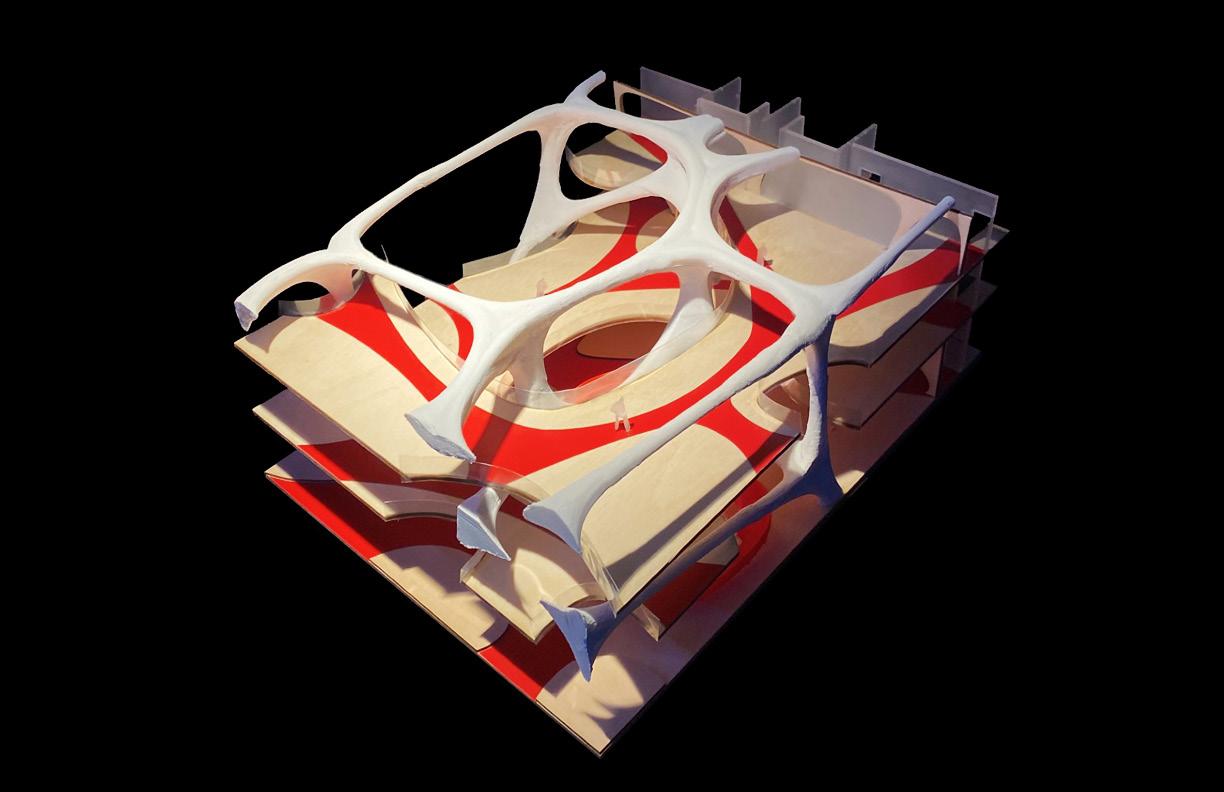


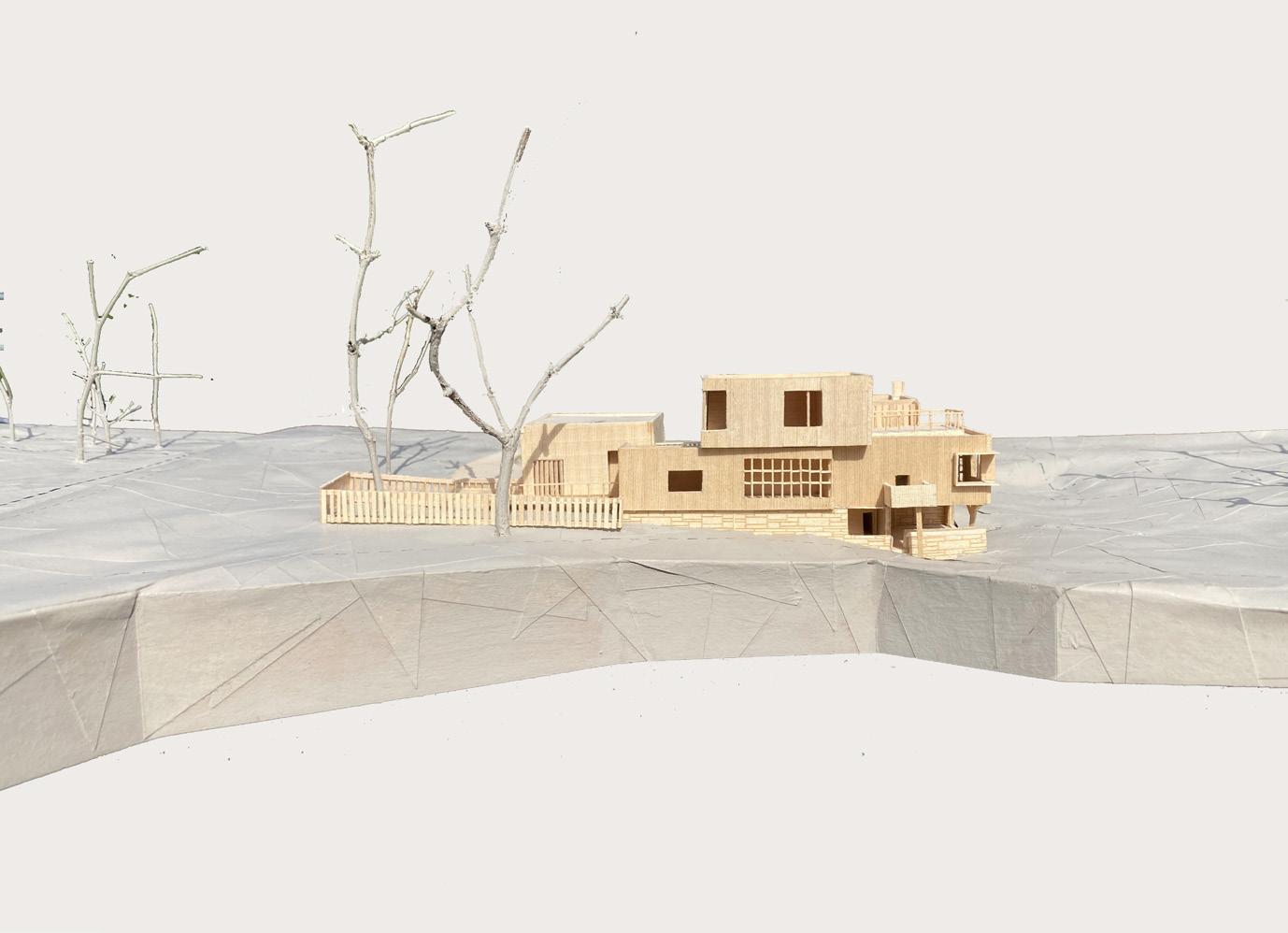
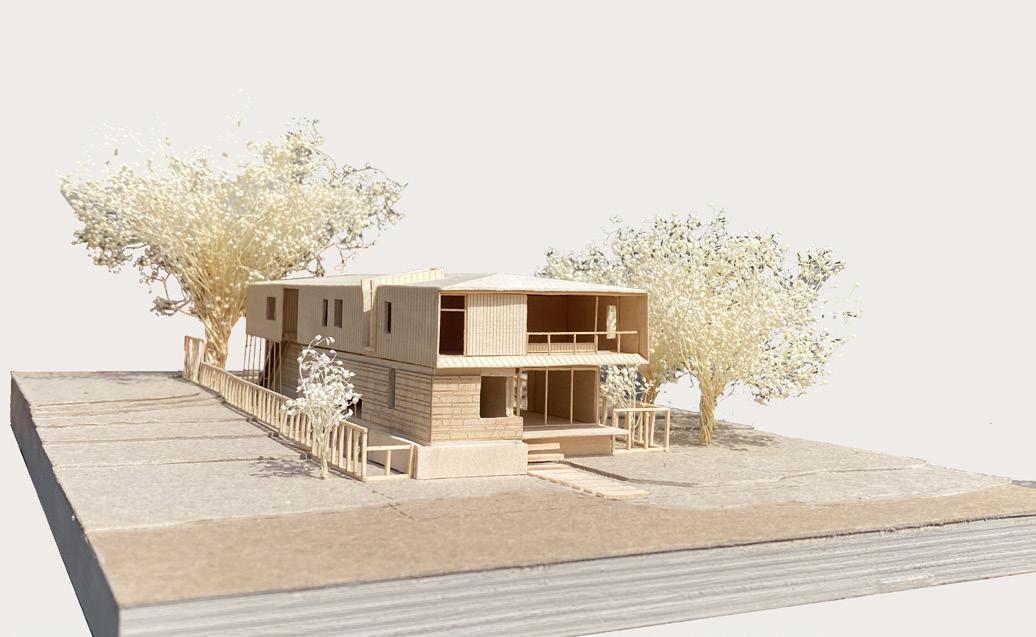
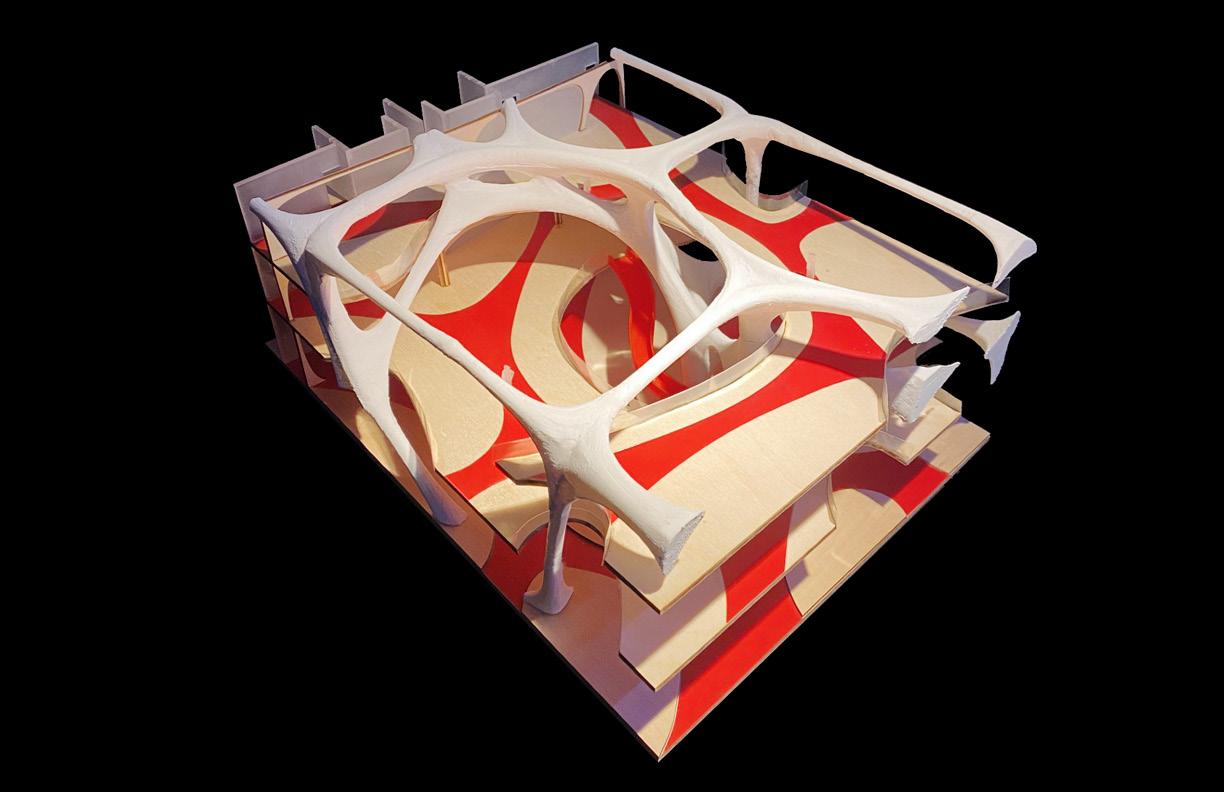
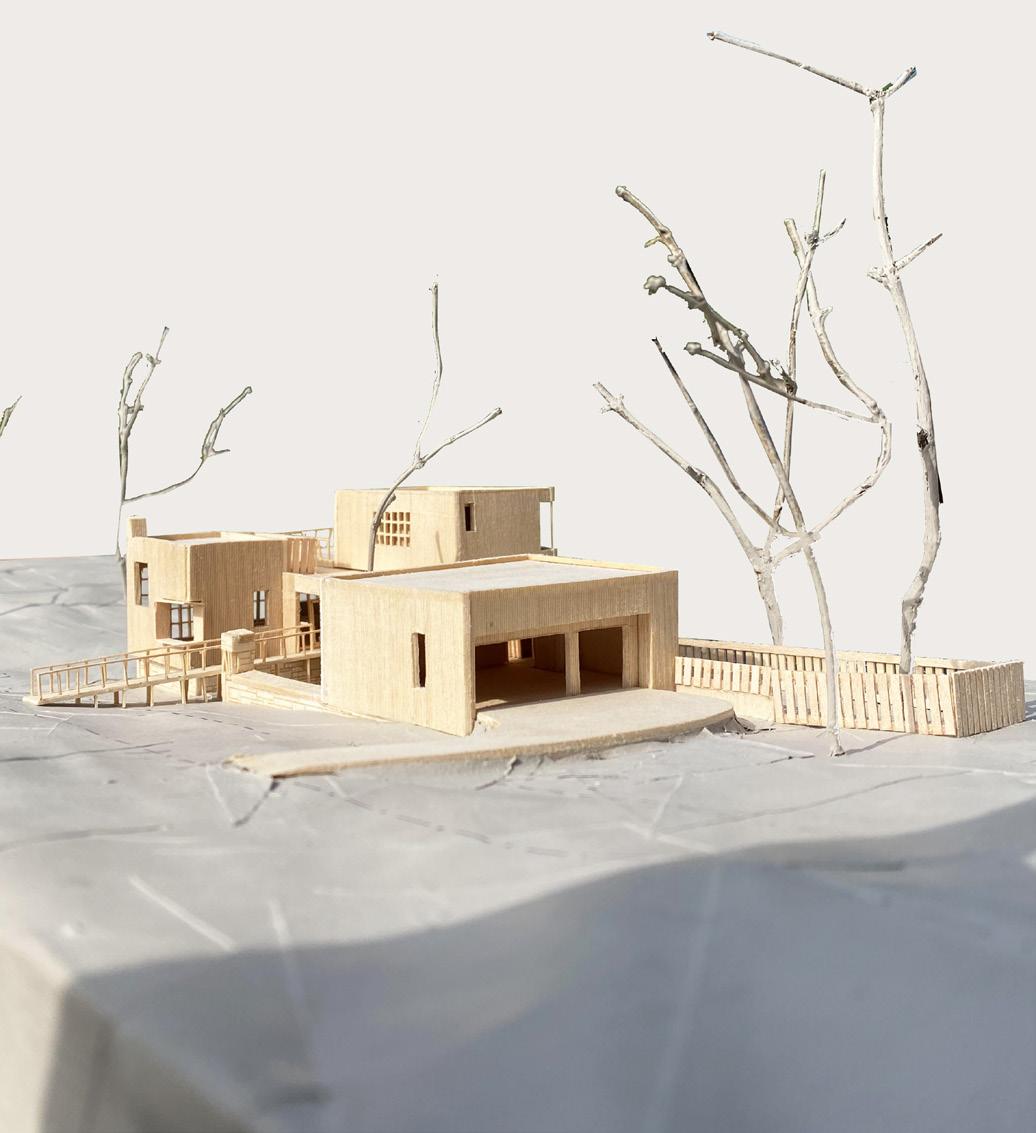
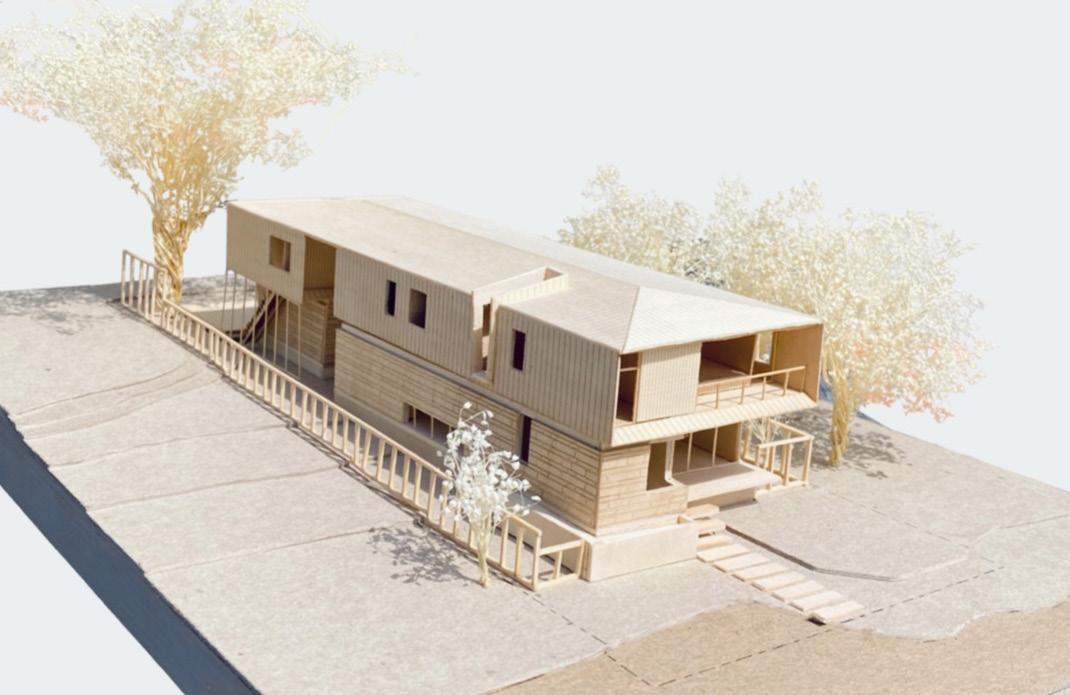
47
luna barlowe design - wood, plaster, acrylic
305 A street -
models | olivia harris
mims residence - modus studio - basswood
modus studio - basswood
48
sketches
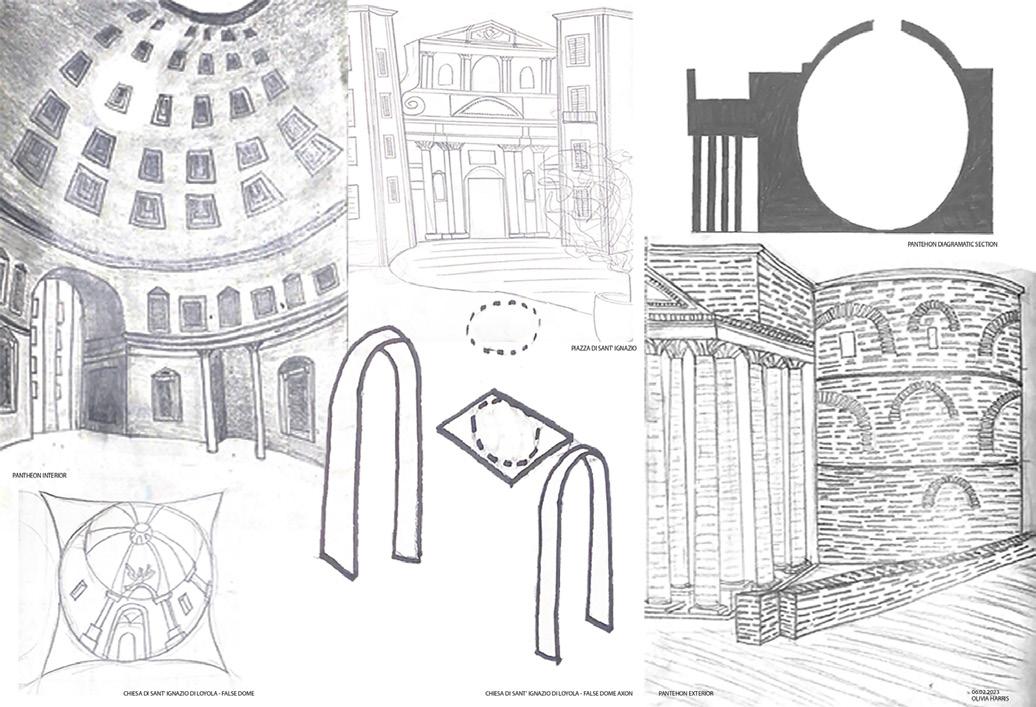
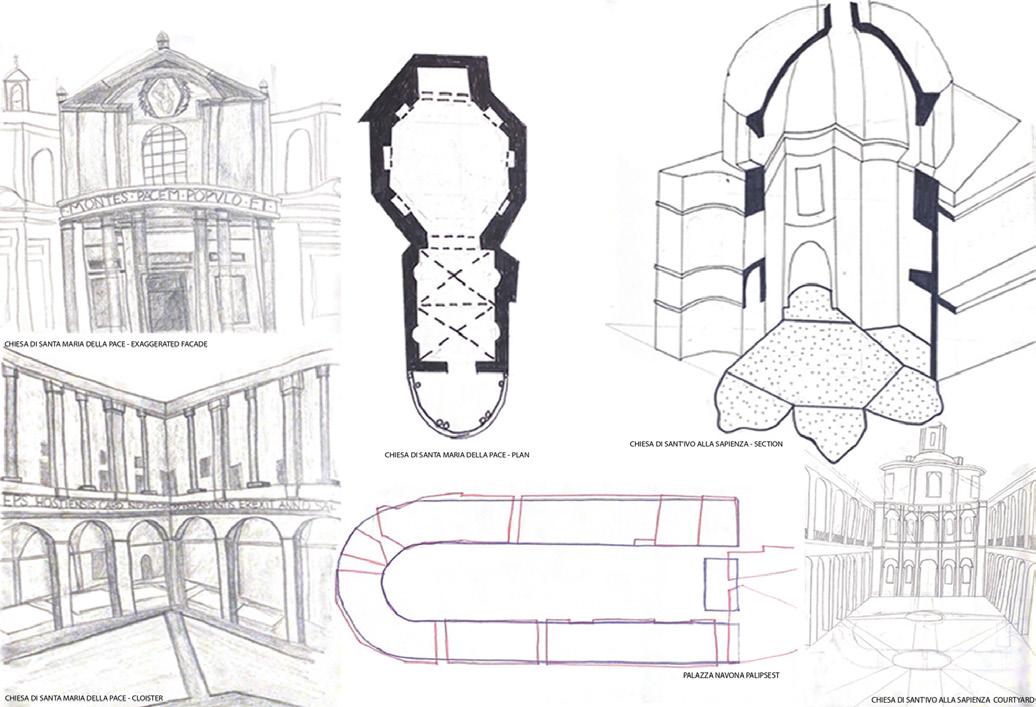
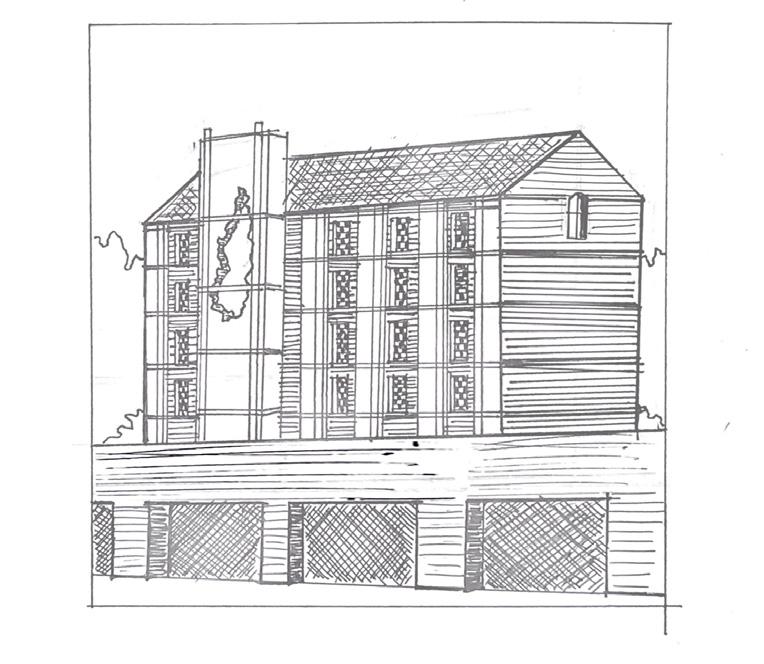

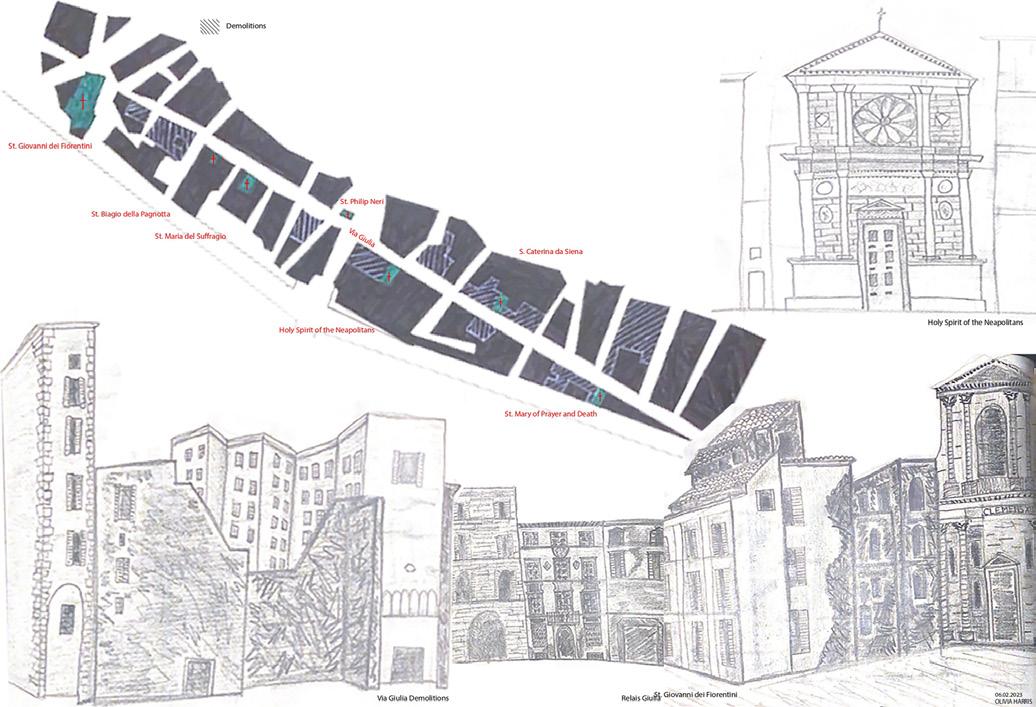
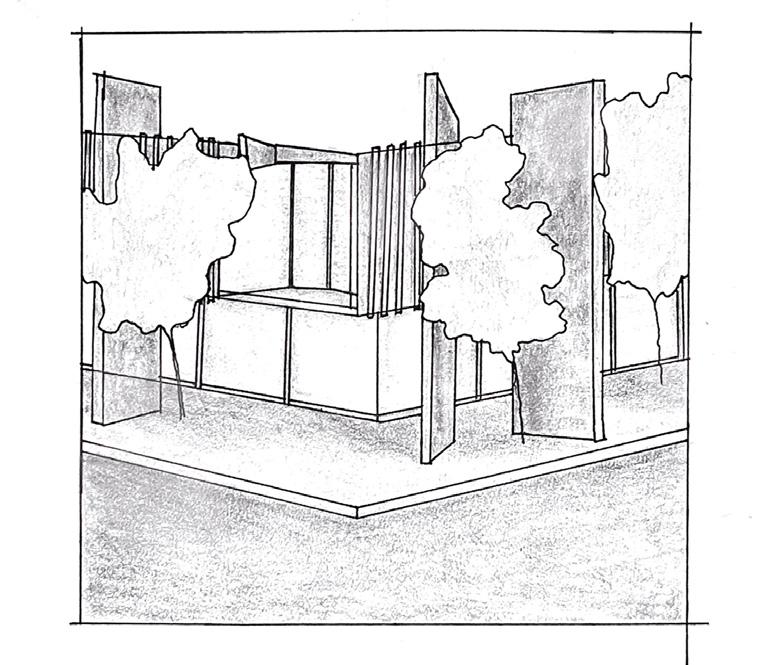
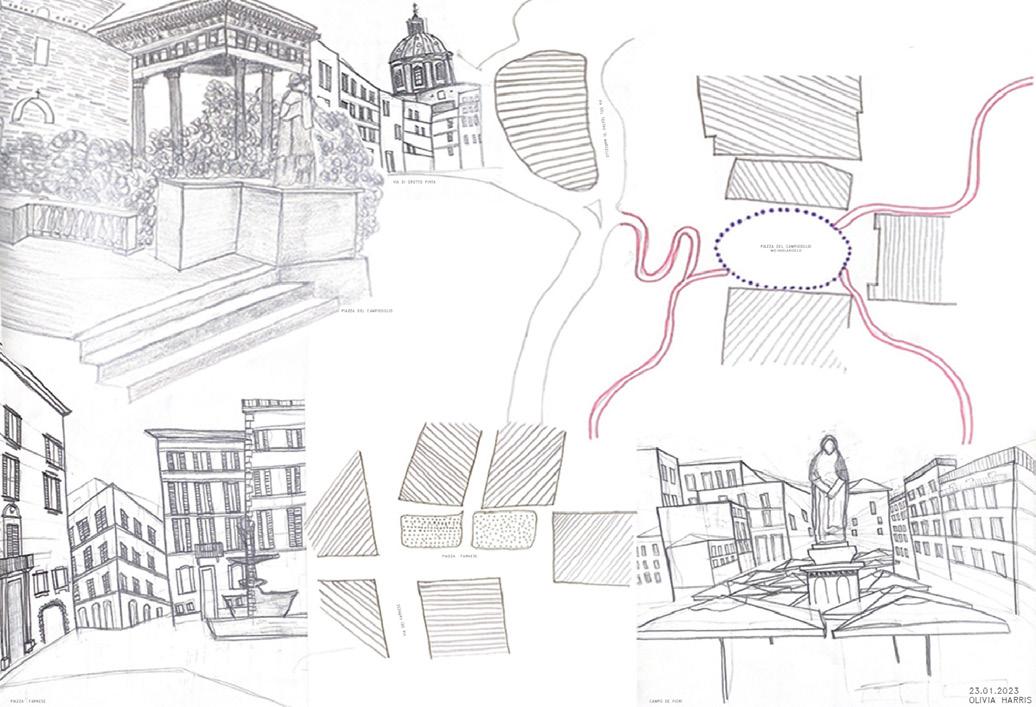
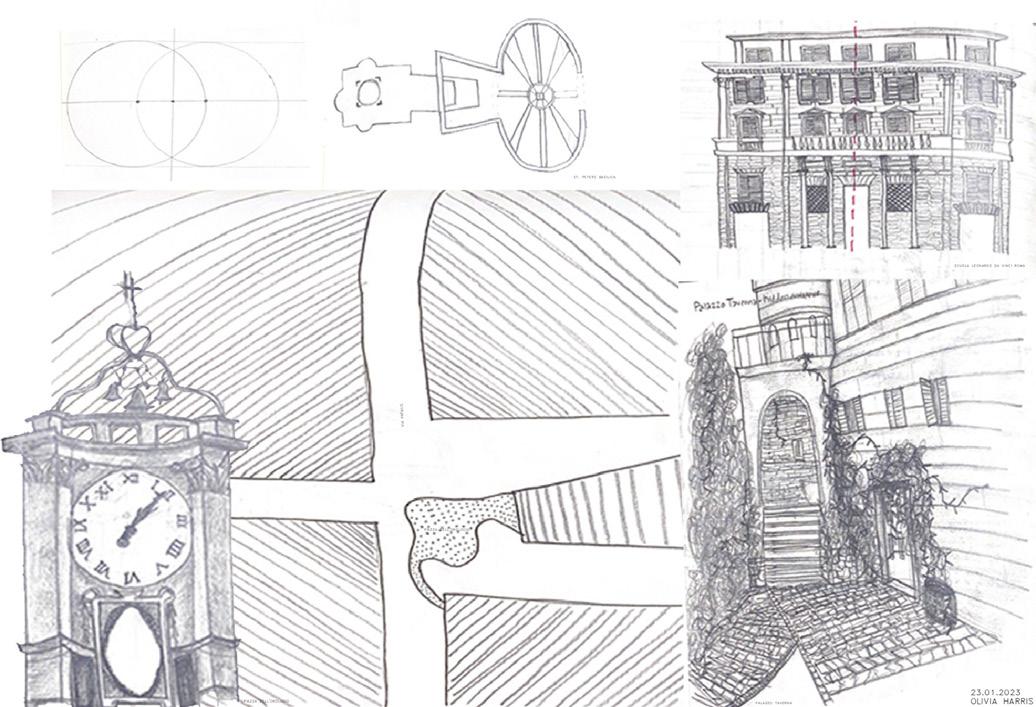
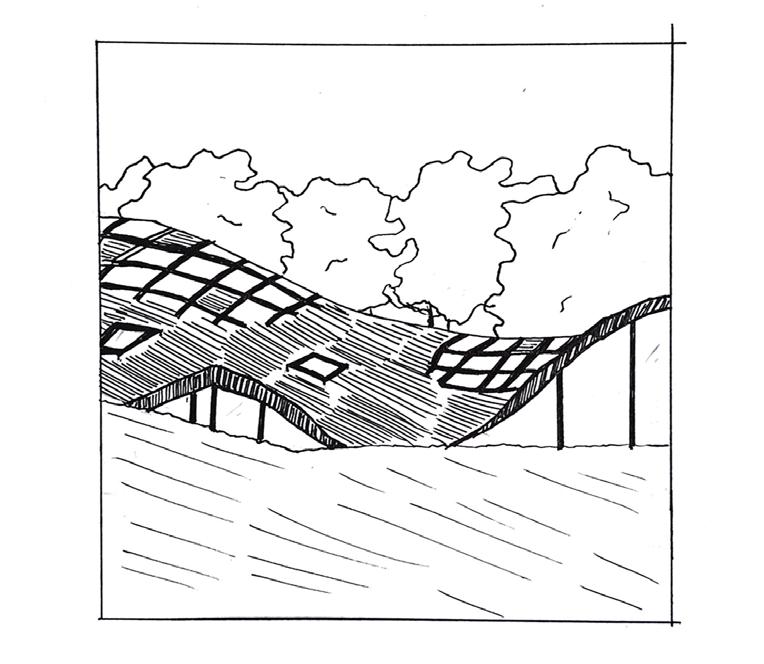
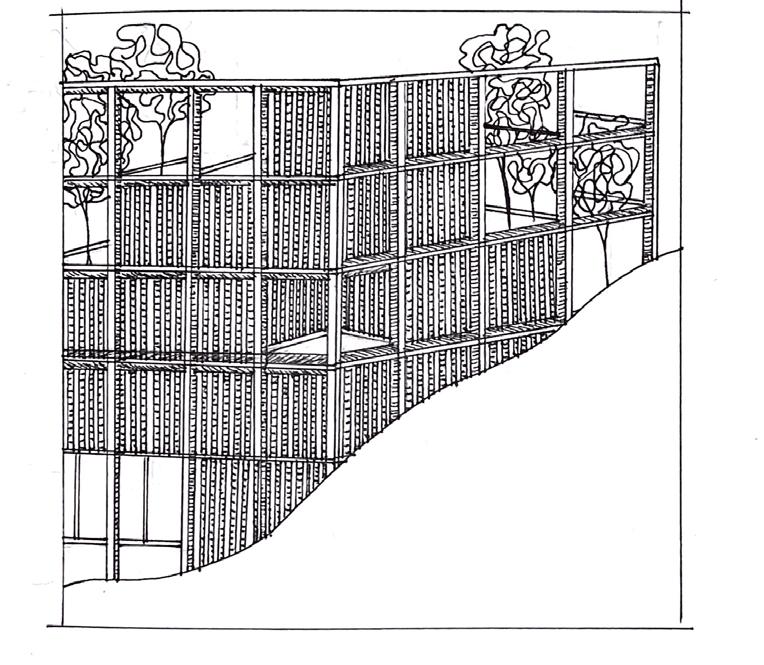
49 sketches | olivia harris
olivia harris oliviaharris339@gmail.com 817.718.7364


















































































