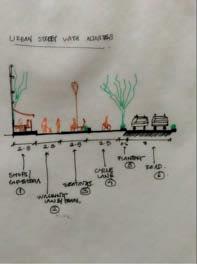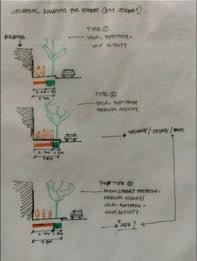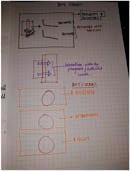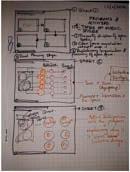PORTOFOLIO PORTOFOLIO landscape architecture
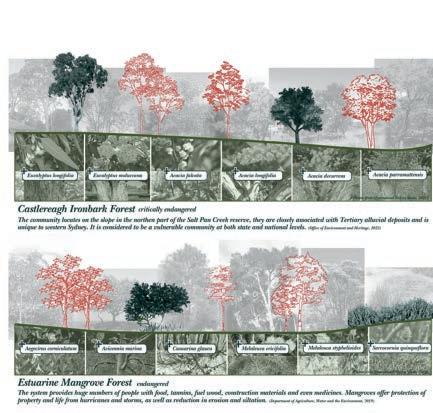
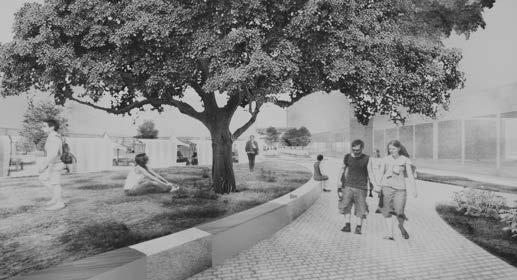
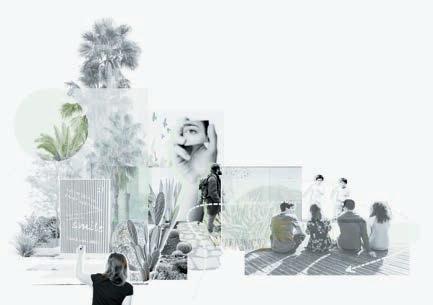




WebeginbyacknowledgingtheAboriginalandTorresStraitIslanderElders,pastand present,andtheircommunities,asthetraditionalcustodiansofthelandswemeeton today,thatoftheBedigalPeople.
Wevaluetheircontinuingconnectiontotheregionandthecontributionoftheirvalues, language,customsandteachingsacrosstheAustralianlandscape.Weacknowledgethat Aboriginalsovereignityhasnotbeenceded.
As I begin my path to becoming a Landscape Architect, I find myself at the crossroads of passion, creativity, and a great respect for the natural world. My name is Vaishnavi Katkar, and I've always been fascinated by the area of LandscapeArchitecture'swonderfulbalanceofcreativityandsustainability. I have always been fascinated by the unbuilt spaces around buildings and how they impact someone's life. I was in the last semester of my Bachelor's doing my thesis and it was the time of Covid, me and my family we craved for going outdoors and enjoy ourselves. I was lacking behind as my main space was always outdoors for working. That'swhenItoldmyself,thisiswhatIwanttopursueaheadinmylife.
Throughout my academic and personal experiences, I have dabbled in a variety of fields, including design, ecology, and urban planning. These many endeavors have equipped me with a holistic vision, allowing me to approach Landscape Architecture from multiple perspectives. I have gained excellent analytical and problem-solving abilities as a result of my academic successes and practical endeavors, which I feel are critical in addressing the complexities of current landscape concerns. Furthermore, I am committed to developing community participation and diversity in my initiatives, ensuring that all stakeholders' perspectives and ambitions are heard and implemented.
I know that the road to becoming a competent Landscape Architect will be difficult. Environmental challenges, urbanization, and climate change all need ongoing adaptation and learning. Nonetheless, I welcome these obstacles with open arms, viewing them as chances to develop and perfect my talents as a Landscape Architect. I am determined to become a professional Landscape Architect, committing my efforts to shaping a more dynamic, sustainable, and harmonious environment, with a strong basis in design, ecological conscience, and a heart for community. I am excited to begin this transforming career, where every environment becomes a canvas of possibilitiesandeverydesignisamonumenttomycommitmenttothisgreatprofession.
2D-3DSOFTWARE
SKETCHUP
ARCHI-CAD

ADOBESUITE

PHOTOSHOP
PROFESSIONALSKILLS
CREATIVETHINKING
TIMEMANAGEMENT
PROBLEMSOLVING
GREATCOMMUNICATION
PREMIEREPRO

ILLUSTRATOR
AFTEREFFECTS
CLIENTRELATION
LEADERSHIP
ACTIVELISTENING
MANAGEMENT
COMPUTERLITERACY
DECISIONMAKING
ORGANISATION
CONFLICTRESOLUTION
MastersinLandscapeArchitectureUniversityofNewSouthWales,Australia
2021-2023
Puttingmyskillsindesigntohelpthecustomerpurchasetheperfectfurniturefor theirspaceswhileidentifyingtheirneedsandprovidedesignsolutions. DevelopedstrongproductknowledgeandunderstandingofproductcareBuiltand maintainedrelationshipswithclients,Createandkeeptrackofopenedquotes whileansweringCustomerinquiriesin-storeandoverthephone.
Workedwithcollaboration,UNSWandMatravilleSportsHighSchool,Designing ExteriorLearningSpacesfortheSchoolChildren
MyexperienceatMcDonald'staughtmethevalueofteamwork,communication, andprovidinggoodcustomerservice,abilitiesIfeelwillbeusefulinanyfuture career.
Petsitting,DogsandCatsinmyfreetime,LovingandSpendingtimewiththemto keepmyselfmotivated,alsoincludescuddlesandgroomingpluswalks.
BachelorsinArchitectureAIKTC-SOA,UniveristyofMumbai,India
2015-2020
CONTACTS katkarvaishnavi333@gmail.com
+61432974543
linkedin.com/in/vaishnavi-katkar-326a6a252
http://www.youtube.com/@okvaish_
Dec22-ToDate
Sept22-Nov22
Jan23-ToDate
July22-ToDate
CustomerService,Cafeteria-OpeningandClosing,OnlineordersPickingandPacking
WorkedinHospitalityasaSupervisorandTeamLeaderinSeasons,Darling Harbour,Sydney;asaRoomAttendantatSKYESuites,Sydney
TaughtEnglishtoadiversesetofstudentsrangingfrom3–35-year-olds, Conductedparent-teachermeetingsweeklytoupdateparentsontheirchild’s progress
TaughtEnglish,Maths,Science,VisualArts,andPhysicalEducationto3–14-year olds; Managedaclassof7-8studentseveryworkdayfor2hours.
July22-Dec22
March22-Sept22
Feb21-Nov21
Jan2016-Dec21
Hi, Vaishnavi this side. A highly motivated and disciplined person. I love to keep myself busy going and exploring different places, meeting new people, learning and adapting newexperienceswhiletraveling.
I am here to explore myself more in aspects of architecture and landscape around me and how it shapes me and my career.
Long section across the garden
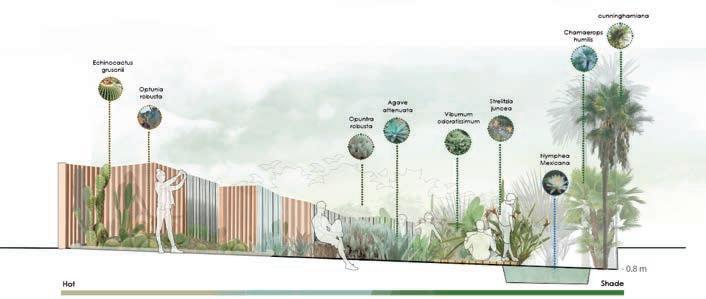

Thisgardenisdedicatedtoeveryonewhohasfeltdisconnectedfromtheir surroundings, including nature and other people, during the last several yearsoflockdown.AfaçadedividestheGarden'slengthintotwodistinct trips that depict a people's alienation from one another and their environment.

Bothentrieshave differentlydesignedpathwayandexperience.
Thestoryistoldthroughtheuseofseveralplantspeciesthroughoutthe garden. As the plants transition from Echinocactus to Agave and Archontophoenix,theirtextureschangefromhardtosoftandtheirheights changefromlowtohigh,visitorscanblendinwiththefoliageastheystroll tothefarendofthegarden.
Thepresenceofavarietyofplantsthroughoutthegardenrepresentsthe ability to survive in all settings, as well as how different conditions can yielddiverseoutcomesandcreateanentirelydistinctecosystem.
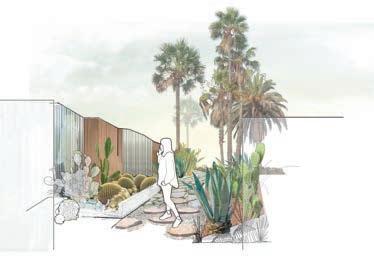
PlantingTemplate
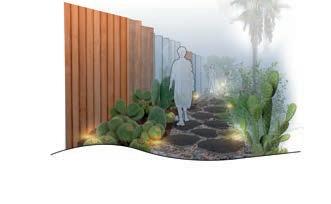

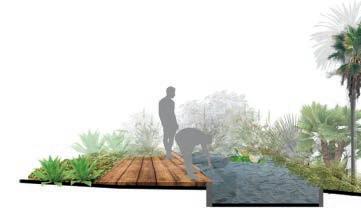
MaterialTemplate
TimberFacade;reflectivematerial Enhancingthewayfindingexperience
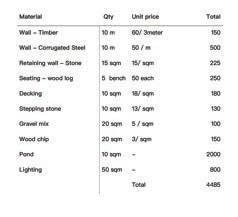
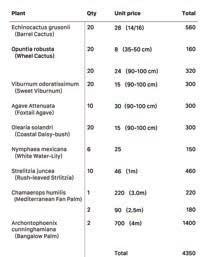 WoodenPiersalongthepath
Woodendeckingprovidesagatheringplaceforvisitors
WoodenPiersalongthepath
Woodendeckingprovidesagatheringplaceforvisitors
Dividethegardentocreate separatejourneysandcreatea meetingpoint.
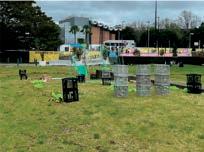
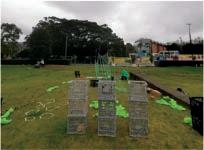

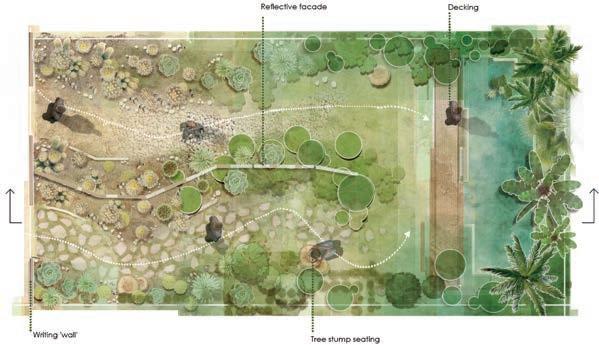
Enclosetheperipheryofthe gardenandaddingthefaçade toincreaseconnectivity.
Addpondtoimprovethemicro-climate andsensationwithinthegarden.
Instrumentalizeplantswithchanging types,heights,andtexturesallowing visitorstoreconnectwitheach otherandthenaturalenvironment.
Asateam,weweregivenabudgetof80$to comeupwithanideaforourdesignonsite withinadayasaprocess.
Project Name: Garden of Re-Encounters
Project type: Competition, Studio work, Landscape garden
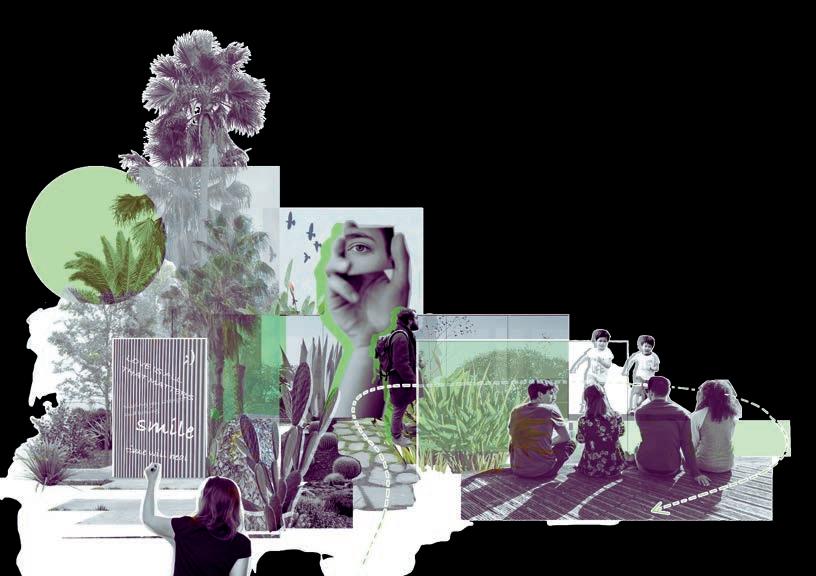
Location: Radicepura sicily; Garden Festival, Italy
Area: 30 sq.m
Year worked: September 2022; Duration: 12 Weeks
Budget: 5000 € for plants; 5000 € for Material
Plants Catalogue: Catalogo-PianteFaro-2020-21.pdf
Skills: Hand- done drawings, Autocad, Photoshop, Illustrator
Role: Incharge of the Installation, Concept Design, Plan
Website: www.radicepurafestival.com
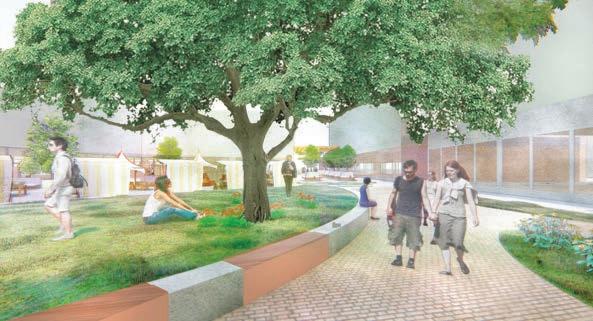
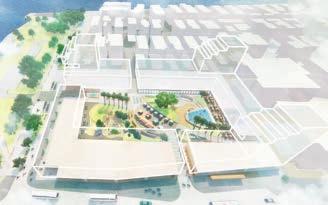
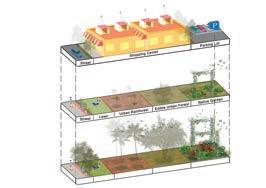
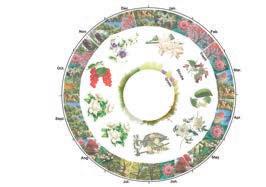
Sectional- Elevation of North- South Transect
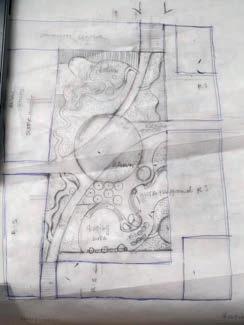
Design Theme -
Urban Forest ; Inclusive Neighbourhood
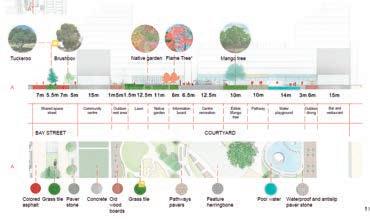
Design Strategies -
Improved Green Ratio; Multi-Layered Planting
Diverse Activity Spaces; Forged Urban Connection; Enhanced Legibility
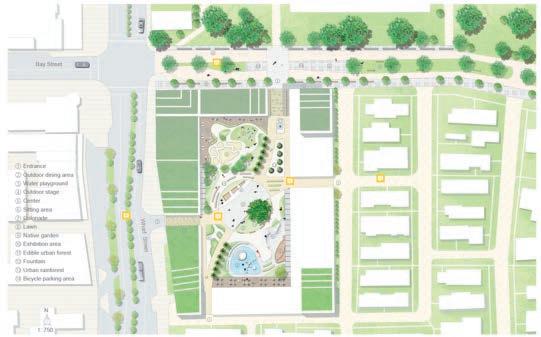
The objective of this studio is to investigate several possibilities for a big new public space and roadway renovationforthislocation.ThenorthernfrontagetoJack EvansBoatHarbourallowsfordirectaccesstothewater's edgethrougharebuiltBayStreet.
WharfStreethasthepotentialtobeahighstreet,however itisnowdominatedbycars.Afeasibilitystudyispresently underwaytoexpandtheGoldCoastLightRailalongWharf StreetfromCoolangattatoTweedHeads.Thisgivesusthe chancetorethinkWharfStreet.
Native Garden- Creepers, Shrubs and Plants (seasonal)
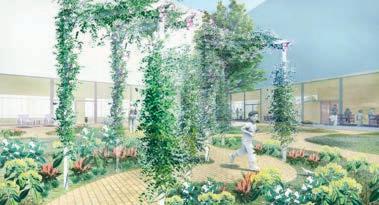
Water and Playground Area; Something for All-Age group People

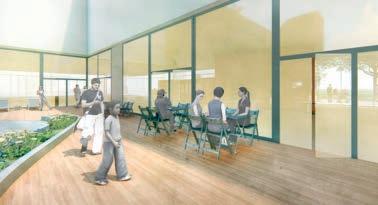
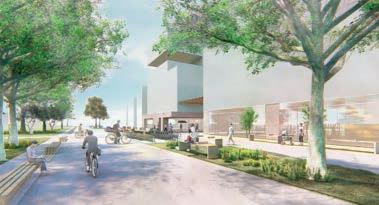
ProjectName:TheMangoTree
Projecttype: PublicRealm,Studio-Groupwork,Landscape
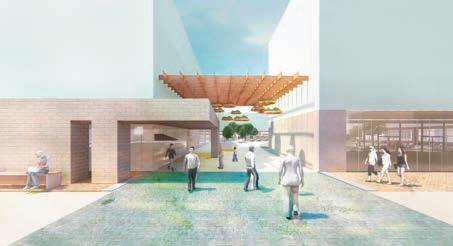
Location:TweedMall,TweedHeads,situatedontheNSW-QLD border
BayStreet:2700sq.m;Courtyard:7200sq.m
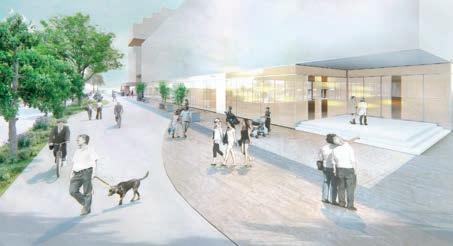
Yearworked:February2022;Duration:12Weeks
Policies: TweedShireCouncilLocalStrategicPlanning Statement,2020; TweedShireCouncilCommunityStrategicPlan 2017-2027; GANSWStrategies
SiteVisit:IntheMonthofFebruary2022.
OnSiteAnalysis:VisitingthenearbyArea;recognizingPlant Species,Human-Behaviour,InterviewingPeopleonthestreets, Photographs,analysisofthemovement,Understandingdifferent streetcultureandStrategiesused.
Skills:Hand-donedrawings,ProcessDrawingsover9Weeks, Autocad,Photoshop,Illustrator,Lumion
Role:ConductedMeetingseveryweek,Assignedtasks,Discussed strategiesandideastogethereverytwoweeks.
"Building a Greener environment through achieving urban forest and inclusive neighbourhood".
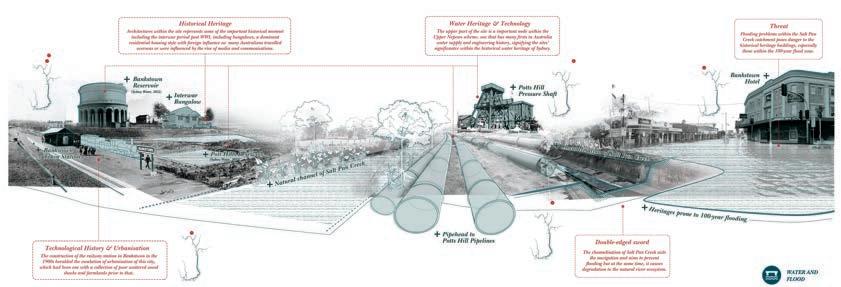
Aboriginal Heritage Stories and Places (DREAMS) about Water
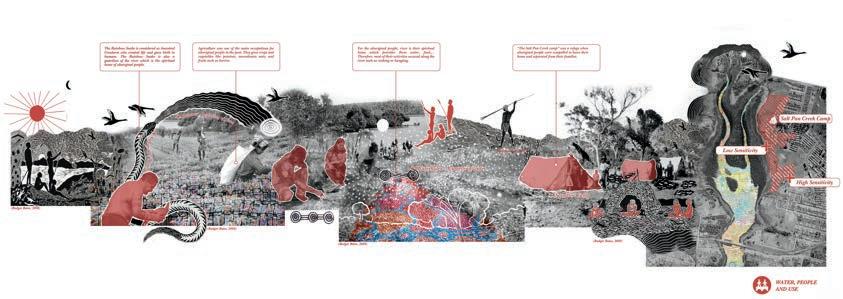
ProjectName:WaterHeritageandCulture
Projecttype: ResearchandAnalysis,Landscape,CreekDesign, PosterDesignandModelMaking
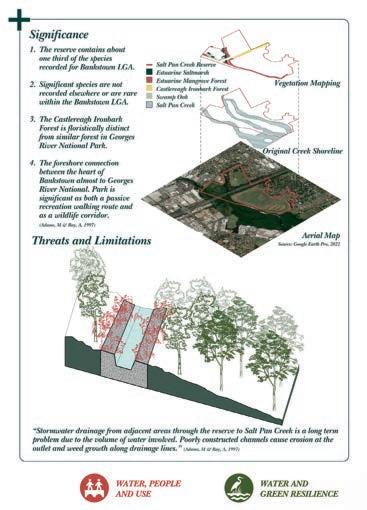
Location:Saltpancreek,NewSouthWales
Yearworked:May2022;Duration:12Weeks
Policies: 2013SaltPanCreekCatchmentsFloodplainrisk managementStudyandPlan
Referencesused:BankstownCityCentreMasterPlan
Website:cbcity.nsw.gov.au/environment; cbcity.nsw.gov.au/council/planning-for-the-city
SiteVisit:IntheMonthofMay2022.
OnSiteAnalysis:VisitingtheSaltPancreekAreathroughBike Ride,Videographyoftheexistingsiteconditions,WaterBehaviour.
Skills:Hand-donedrawings,CriticalResearchAnalysis,Modelmaking,AutoCad,Sketchup,Photoshop,Illustrator
Role:ConductedMeetingseveryweek,Research,Concept PlanningandcoordinatingforModelMaking,
The project is called WAY FINDING, each student had a particular section of the SALT PAN CREEK and designed thatspaceaccordingtotheirideologiesandinterpretation oftheCreek.
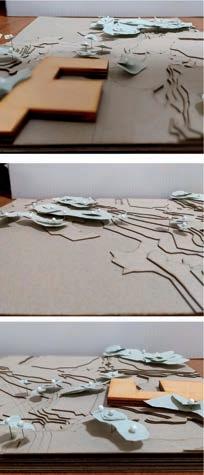
The Project development and Strategies was divided into threeparts,1.ConnectingPeoplewithOutdoors;2.Bringing Bio-Diversity back with new plantations and Bio-Swale (Inviting New Flora and Fauna, also improving the water quality); 3. Proposing a Pathway for Athletes, Walkers, CyclistsandWandererswitharefreshmentKiosk.

"A design where people follow natural contours through a pathway for refreshments in the created guided spots".
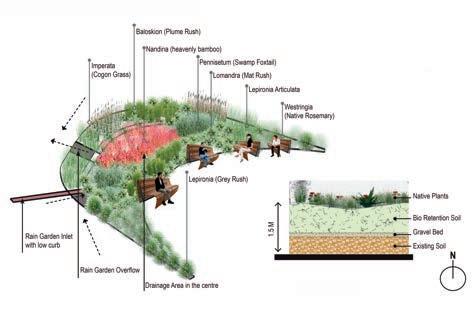
Designing
Theplantsendurebothwetcircumstanceswhenwaterfills
ProjectName:Technology1-UnderstandingMaterials;Technology forDesignedEcologies
Projecttype: ResearchandAnalysis;MaterialUsage
Location:RainbowStreetandAnzacParade,NewSouthWales
AreaofSeepage:218.5sq.m;RainGardenArea:218.5sq.m
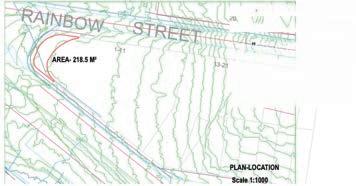
Yearworked:May2022;Duration:12Weeks
SiteVisit:IntheMonthofMay2022.
OnSiteAnalysis:VisitingtheRainbowstreet,Videographyofthe existingsiteconditions,OnsiteLandfill.
Skills:Hand-donedrawings,Photoshop,Corel-Draw,AutoCad
thenurseryanddryconditionwhendownpourisscant.
Stairs and Ramps USING-BlondelFormula

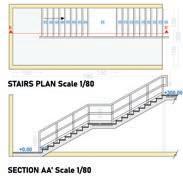
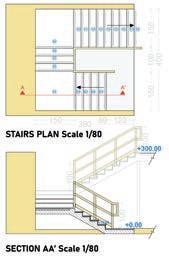
Exercise 1
(2xR)+T=62-64cm (R=Riser,T=Tread)
Exercise 3
Exercise 2
R = 16.666 x 18 STEPS
R = 16.5 average
R = 16.5 average
Barrier Free Design
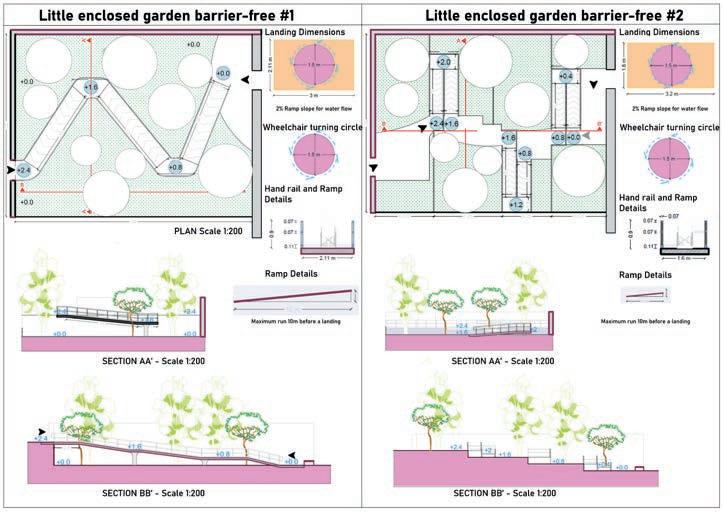
Problem 1- Pedestrian Crossing
Problem 2- Obstruction
Rockdale Wetland Corridor
Spatial and Physical Features on the site with the Axonometric Site Drawing
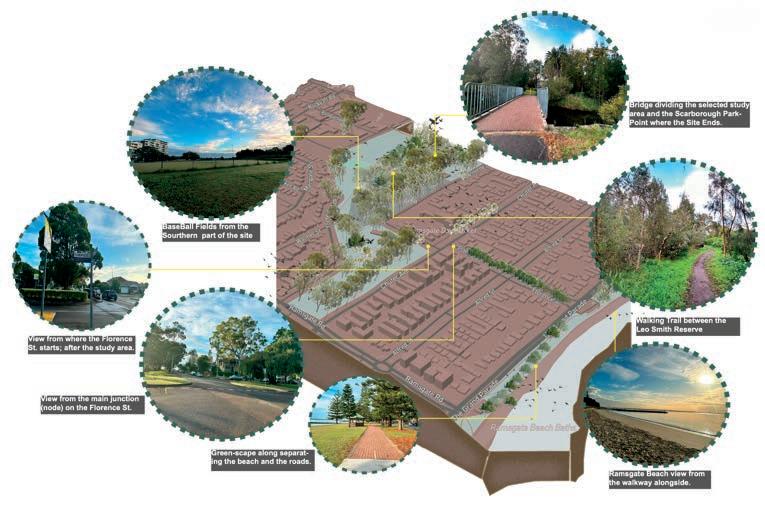
Project Name: Heart in the Hub
Project type: Capstone, Studio Project, Research and Analysis, Wetland Corridor, Landscape, Reservation, Community Engagement
Location: Rockdale Wetland Corridor (RWC), New South Wales
Site Area: Covering the Rotary Park, Ton-bridge Reserve and LeoSmith Reserve- 109.91 Hectares
Year worked: February 2023; Duration: 12 Weeks
Policies: RIBA (2019). Sustainable Outcomes Guide. [online] www.architecture.com. Available at: https://www.architecture.com/knowledge-andresources/resources-landing-page/sustainable-outcomes-guide.



References used: treesnearme.app ; https://maps.bayside.nsw.gov.au/Intramaps98/?module=Property,
Website: www.bayside.nsw.gov.au
Site Visit: Visited Site at different days and different times throughout the day; Month- February to April (6 times)
On Site Analysis: Sketches and Walked the whole site, Analysis of Flora and Fauna, Interviewing Residents
Analysis: Water Quality study analysis, Topography and Flood Analysis, Solar Radiation Analysis, Radiation Rose with Solar Path Diagram, Prevailing Wind Analysis, Thermal Comfort Analysis, In Person Analysis- Parameters Affecting the chosen site area.
Skills: Hand- done drawings, Critical Research Analysis, Photoshop, AutoCad, Illustrator, Archicad, Grasshopper, Revit 3D
“Social Interaction and Community Development in Rockdale Wetland Corridor”
How can Landscape Architects use Interventions to enable social interaction and Community Development In RWC?


Highlighted yellow portion shows the extended area of study and Red is the selected area in the RWC

A Hub in the Heart is a place that uses the three design principles as a collaborative process, with participation not just among people but also within the green network. It encourages more accessible programmes for both local people and visitors. It im- proves the existing Rockdale wetland corridor and preserves the site’s land use and biodiversity. The project also proposes to increase access to the property via surrounding streets by strengthening the footpath, cycling, and pedestrian network, resulting in better Sustainable Connectivity and mobility outcomes.

As social interaction helps in understanding human nature, it also helps to build relationships with one another, the Hub has activities for all age groups from morning to evening period and provisions like seating, pergolas, and more shade is proposed, thus it helps in delivering Good Health and Well-Being; developing sustainable communities, and adding a social value. The Hub in the Heart; will bridge the gap between the Humans and Nature giving the RockDale Wetland Corridor a new per- spective.

Site Analysis- Process of choosing the Best Site

Process Drawings and Organising the Sheets



