

Awards of Distinction
Celebrating the boldest, brightest and best in home design, renovation and construction



•Low
•A
mittensiding.com/black
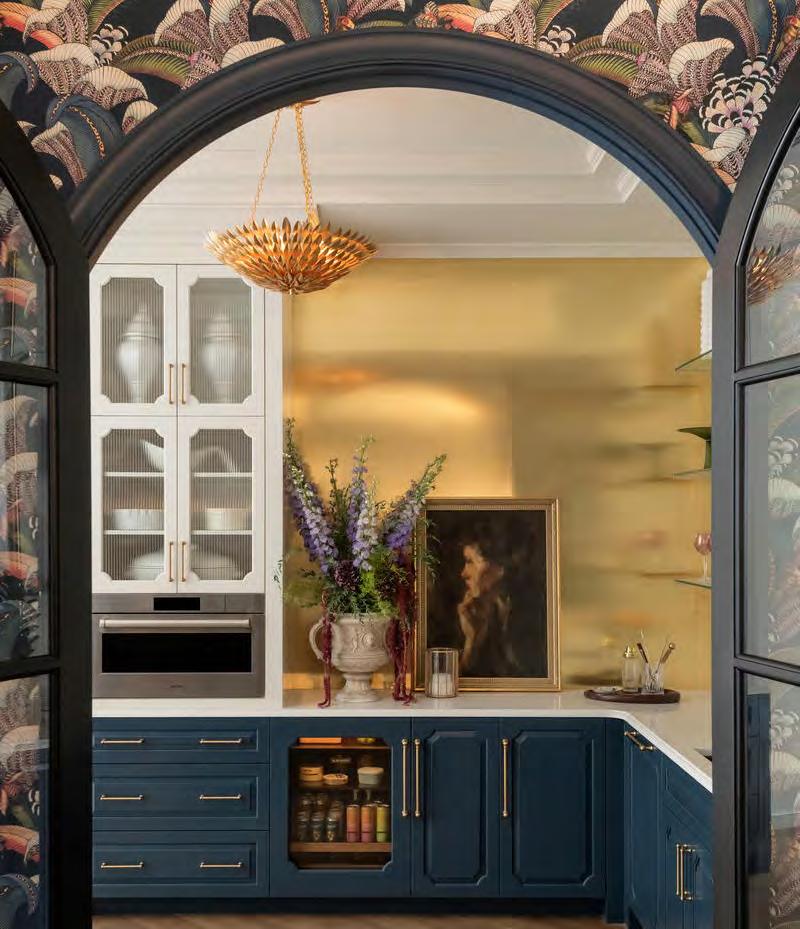







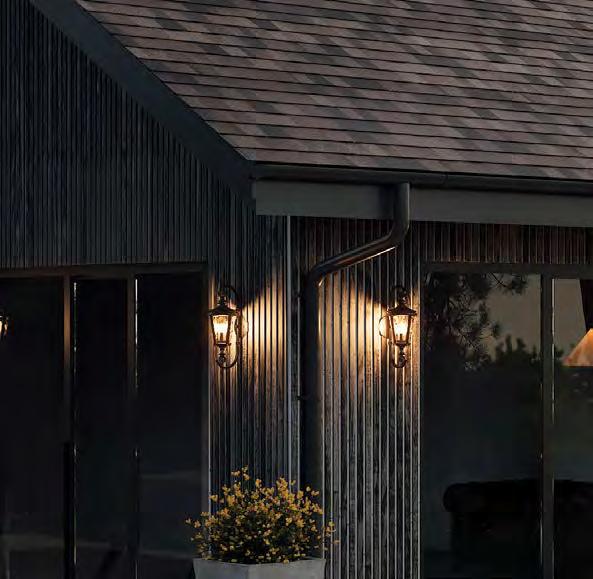

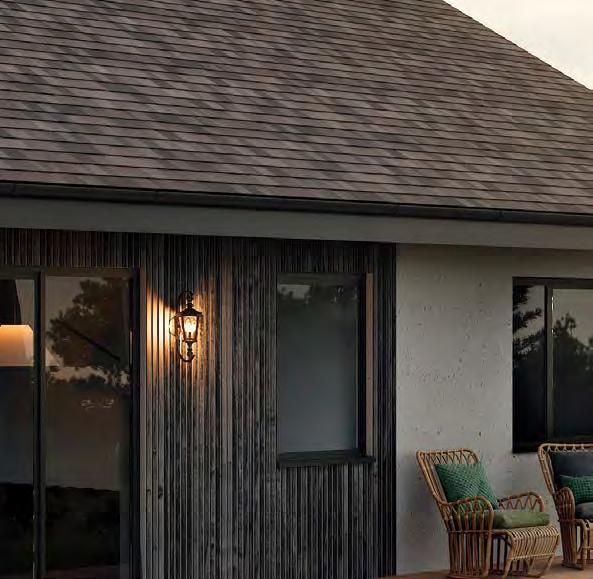


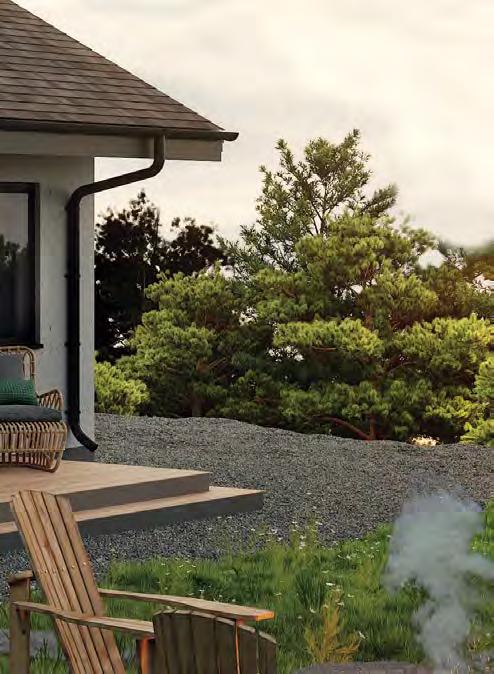
Colour featured: SOHO


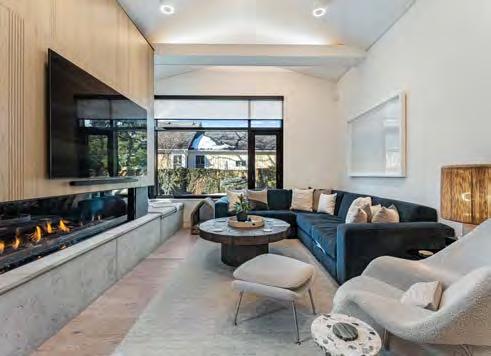


9 2025 Conference Overview
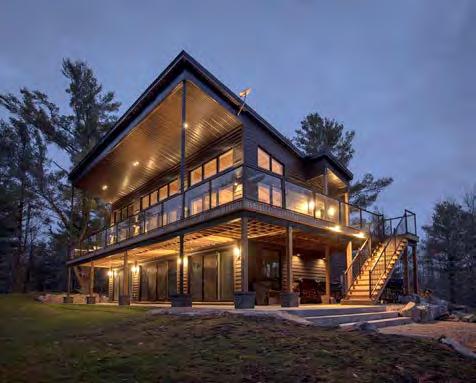

53
59 71
In challenging times, OHBA leadership is driving progress.
22 Architectural Awards
Across every form—custom homes to mid-rises—these projects show imagination and utility in harmony.
53 On-Site Sales Presentation
Thoughtfully designed model homes and decor centres create an experience both inspiring and convincing.
36 Renovation
A reimagined home can reinvent daily life. Discover five remarkable renovations that demonstrate the power of transformation.
59 Caught on Camera
Recognize these faces? Renewing acquaintances, making new friends and doing business at the Conference and Awards.
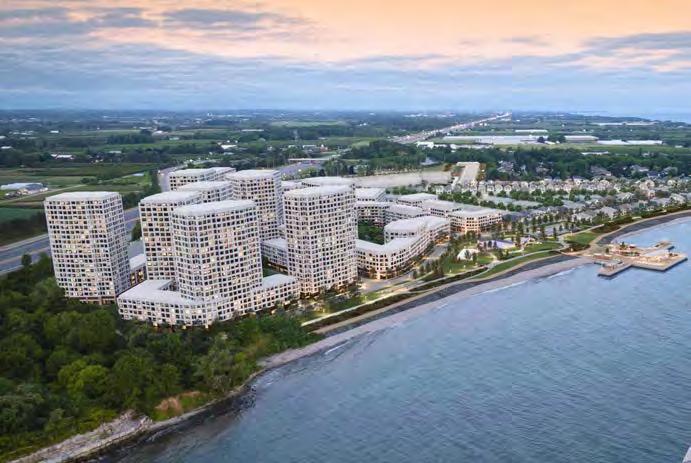
17 Association Awards
Celebrating the year’s standout OHBA contributors.
41 Room Design
From kitchens built for entertaining to spa-like bathrooms, these spaces prove how well style and function can coexist.
70 Innovation Award
Some companies don’t confine themselves to conventional thinking—they forge their own distinctive paths to success.
48 Project Image & Advertising
From bold logos to captivating websites and ad campaigns, these inspired designs turned interest into sales.
71 Prestige Awards
Each year, a select few stand above the rest—recognized for exceptional achievement in building, design and marketing excellence.

The Better Way To Achieve Higher R-Values
•
•
•
•
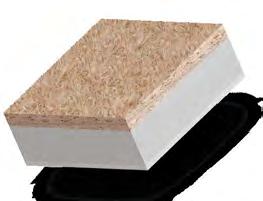
EDITOR Ted McIntyre ted@laureloak.ca
ART DIRECTOR Ian Sullivan Cant
PHOTOGRAPHY
Graydon Lang Robert Springett
ADVERTISING
Cindy Kaye, ext. 232 cindy@laureloak.ca
PUBLISHER
Sheryl Humphreys, ext. 245 sheryl@laureloak.ca
PRESIDENT Wayne Narciso
PUBLISHED BY Laurel Oak Marketing Ltd. laureloak.ca ohba.ca


Take a photo of our QR code and sign up for digital updates and news!
Ontario Home Builder is published six times per year (Winter, Early Spring, Late Spring, Summer, Fall, Awards).
A l l rights reserved. No part of this magazine may be reproduced without the written consent of the publisher. © 2025
For address corrections please email info@laureloak.ca or phone: (905) 333-9432. Si ngle copy price is $6.00
Subscription Rates: Canada $14.95 + HST per year, USA $29.95 USD O rder online at https://www.laureloak.ca/subscribe.
C A NADIAN PUBLICATION MAIL AGREEMENT NO. 42011539 ISSN No. 1182-1345
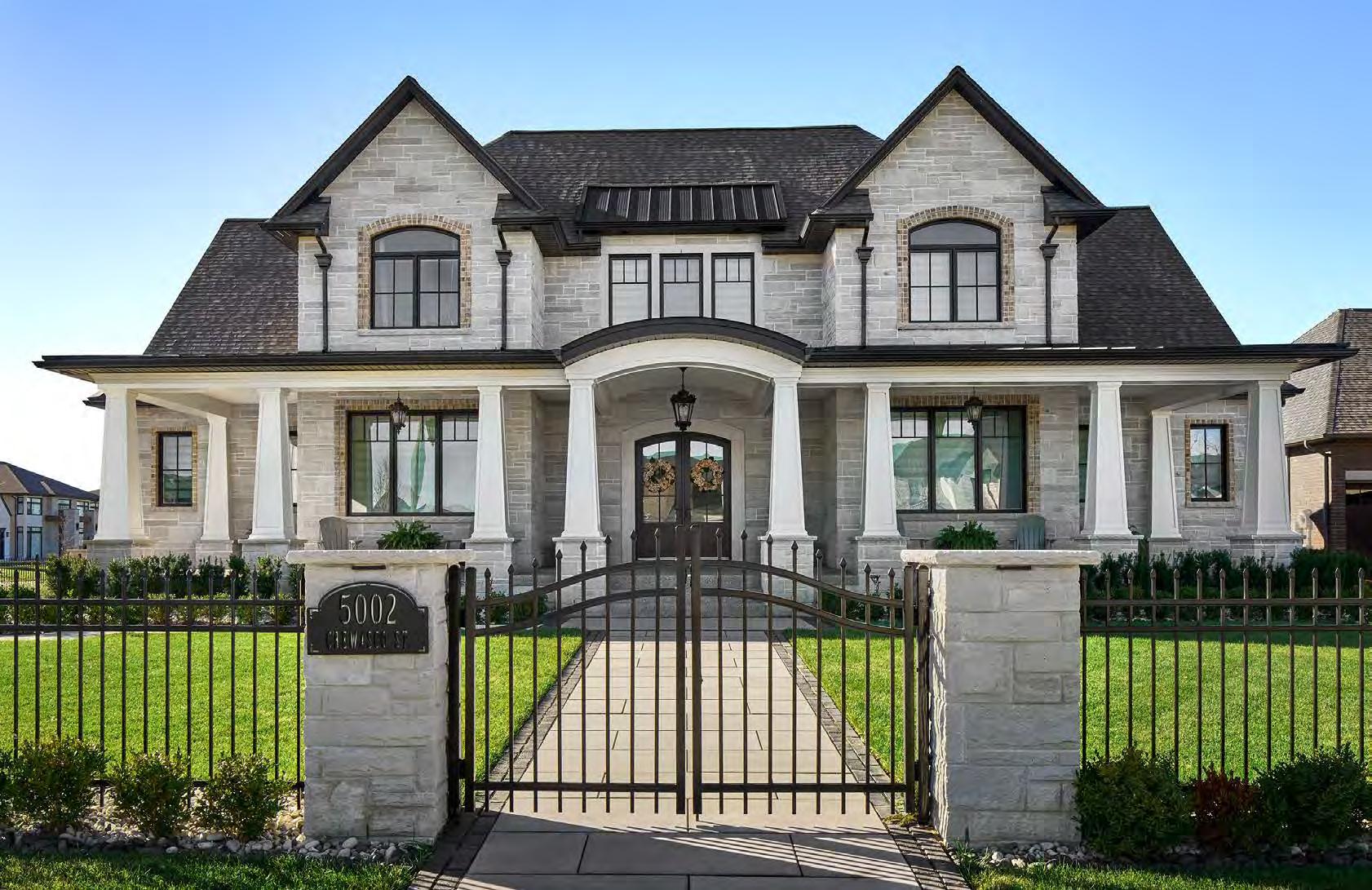


Today’s savvy customers appreciate creative designs and timeless performance. Our unique offering delivers a masonry selection that is second to none. And while dramatic trends come and go, only masonry provides benefits that have stood the test of time: energy efficiency, storm protection, zero maintenance, resale value, and lifetime curb appeal.
Collaborate with us to bring any dream home to life - solutions@arriscraft.com
arriscraft.com canadabrick.com
Arriscraft Shadow Stone®️ Tacoma and Edge Rock Glacier - custom blend
Canada Brick Conestoga
THE FEELING OF HOME
OUR WINDOWS AND DOORS ARE CRAFTED HERE AT HOME. BLENDING COMFORT, DURABILITY, AND ENERGY SAVINGS FOR EVERY SEASON. MADE BY CANADIANS, FOR THE COMMUNITIES WE LOVE.
From bustling cityscapes to the quiet of the northern wilderness, Canada’s unique climate demands more from every build. That’s why JELD-WEN delivers windows and doors engineered for performance, durability, and energy efficiency—without compromise. Our Canadian craftsmanship blends innovation with precision, ensuring your projects meet the highest standards. Whatever your vision, we provide the flexibility and reliability you need to make it real. Choose JELD-WEN—where quality meets the true spirit of Canadian living.
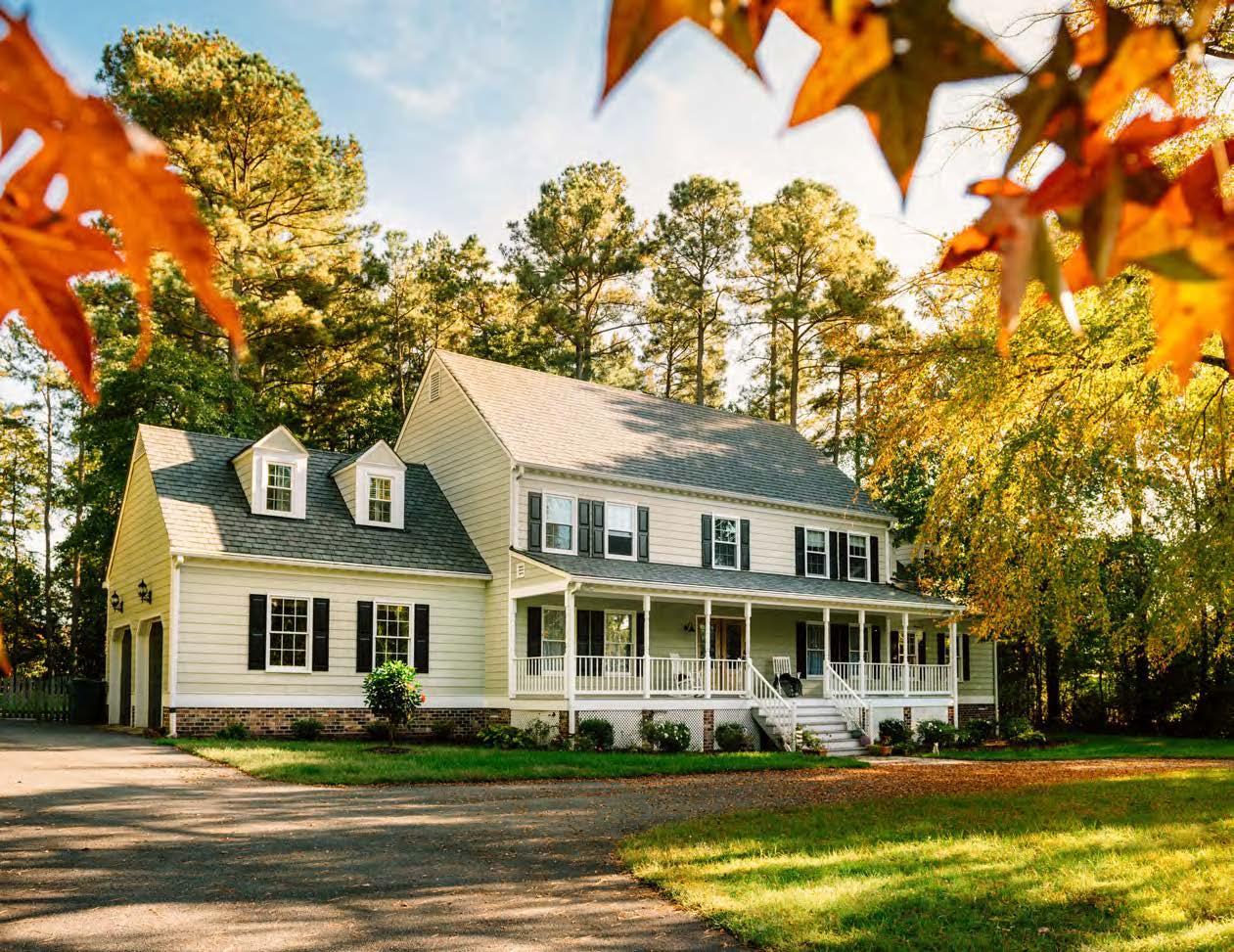

EXPLORE OUR FULL LINE OF CANADIAN MADE ENERGY-EFFICIENT WINDOWS AND DOORS AT JELD-WEN.CA


Starring Roles
Inspiring achievements, hard realities and beacons of hope were among the highlights at OHBA’s 2025 conference
“It was the best of times. It was the worst of times.”
Charles Dickens’ opening line in A Tale of Two Cities seems apropos in rounding up OHBA’s Annual Conference Sept. 28-30 at Blue Mountain Resort. For while newhome construction and sales are currently as silent as the grave, this year’s three-day forum was jam-packed with sights, sounds and invaluable networking that promise of hope to come. Lasting relationships are a good sign in any business, and the event’s sponsors provided plenty of evidence. Longtime returning supporters included presenting sponsor Enbridge, Federated Insurance, Blueprint Insurance Services,
Training Ontario and Reliance Home Comfort. Back at the conference after a hiatus was Hydro One. New to the conference in particular were LG Air Solutions and LP SmartSide. And new to OHBA altogether were Enterprise Canada, FRAM + Slokker, the Ontario Professional Planners Institute and Strategy Corp.
From the opening reception at Off Piste atop Blue Mountain (the Dave Murphy Band is seriously talented ) to the induction of Christina Giannone as OHBA’s new chair at the Chair’s Gala, to the Hollywoodthemed Awards of Distinction honouring outstanding achievements in architecture, renovation, design and marketing, it was one energetic affair.
One of the strongest-ever lineups of educational seminars and discussion groups commenced with acclaimed political journalist Steve Paikin hosting a lively Ministers’ Panel on the morning of day two.
Reducing tax on new homes and speeding up the approvals process remain hot-button issues, but there is currently unprecedented movement on that front. And there is no shortage of evidence of OHBA’s advocacy in that regard.
“I think we’re making progress,” observed Minister of Municipal Affairs and Housing Rob Flack.
“I want to thank (OHBA CEO) Scott Andison and (OHBA V.P. of Policy, Advocacy & Relationships) Kirsten Jensen—the two of you have done a great job helping me on my learning curve. I’ve had 36 meetings with homebuilders, plus municipalities and roundtables.”
As demonstrated at the conference, the province’s most important players are simultaneously recognizing the value of working together. The participation of the Ontario Professional
Hot-button topics were discussed during the Fireside Chat with OHBA CEO Scott Andison, past chair Mike Memme and new chair Christina Giannone.

Planners Institute and Association of Municipalities of Ontario also spoke volumes, as did the declaration—from Minister Flack, no less—that growth shouldn’t alone pay for growth—that government assistance must help fund municipal infrastructure.
“A lot of the advocacy wins we’re seeing are because of the education of government,” explained OHBA CEO Scott Andison during Monday morning’s Fireside Chat. “I don’t mean it in a derogatory way. They have very specific jobs and mandates. OHBA has brokered the conversation between agencies operating in silos, such as the HCRA and the Ministry of Municipal Affairs and Housing, with Minister Flack proposing legislation that would require an HCRA number to be included on a building permit.”
Conference attendees also learned of OHBA’s proactive approach to new legislation— including commissioning the most extensive report ever on development charges, as well as meeting with local governments and the Association of Municipalities of Ontario to find common ground and bring unified
recommendations to the Province. Observed Andison during the Fireside Chat, “At the very first meeting with Assistant Deputy Minister to discuss how we can do this legislation, he said, ‘I’ve been in this business a long time and never thought I’d see the day when municipalities and builders would be on the same page.’”
“The way the partnerships are bearing fruit is unbelievable,” added outgoing OHBA Chair Mike Memme.
Reasons for optimism were also highlighted by both the launch of OHBA’s Futures Faster mentorship program as well as the association’s new branding—including a promotional video—“to signify that OHBA is off on a new path and it’s nothing but onward and upward,” Andison explained.
As ebullient as ever, Memme lauded the association’s many committees and their respective chairs. “OHBA is truly back. You can feel it in the air, even at this conference,” he beamed. “And to the executive—I would put this team against any other team in the world. These people are the Avengers of home building.”
While Memme’s dream was to
see the removal of PST on new housing purchases during his term—“I’ve been almost stalking the Premier to talk about it,” Andison assured—the torch was passed to Christina Giannone at the Chair’s Gala. And she is stoked to bear it.
“I’m honoured to be following (Mike’s) chairmanship as he set the stage for OHBA 2.0,” Giannone said. “The past couple of years have been defined by growth and transition. Our OHBA team grew and expanded its role, supporting locals with new membership tools, staffing every council and committee to hear of members’ priorities, and stepping up our government relations. We regained our standing as a trusted government partner, most notably through the introduction and passage of Bill 17.
“It’s continuity, it’s consistency, continuing to push those pieces forward,” Giannone continued. “We know we’re in a tough market. No one piece will move the needle enough. So, we have a lot of work to do.”
Challenging times indeed, but there’s clearly room for optimism. Dickens nailed it. OHB
OHBA’s year in review was addressed during the annual Meeting of Members
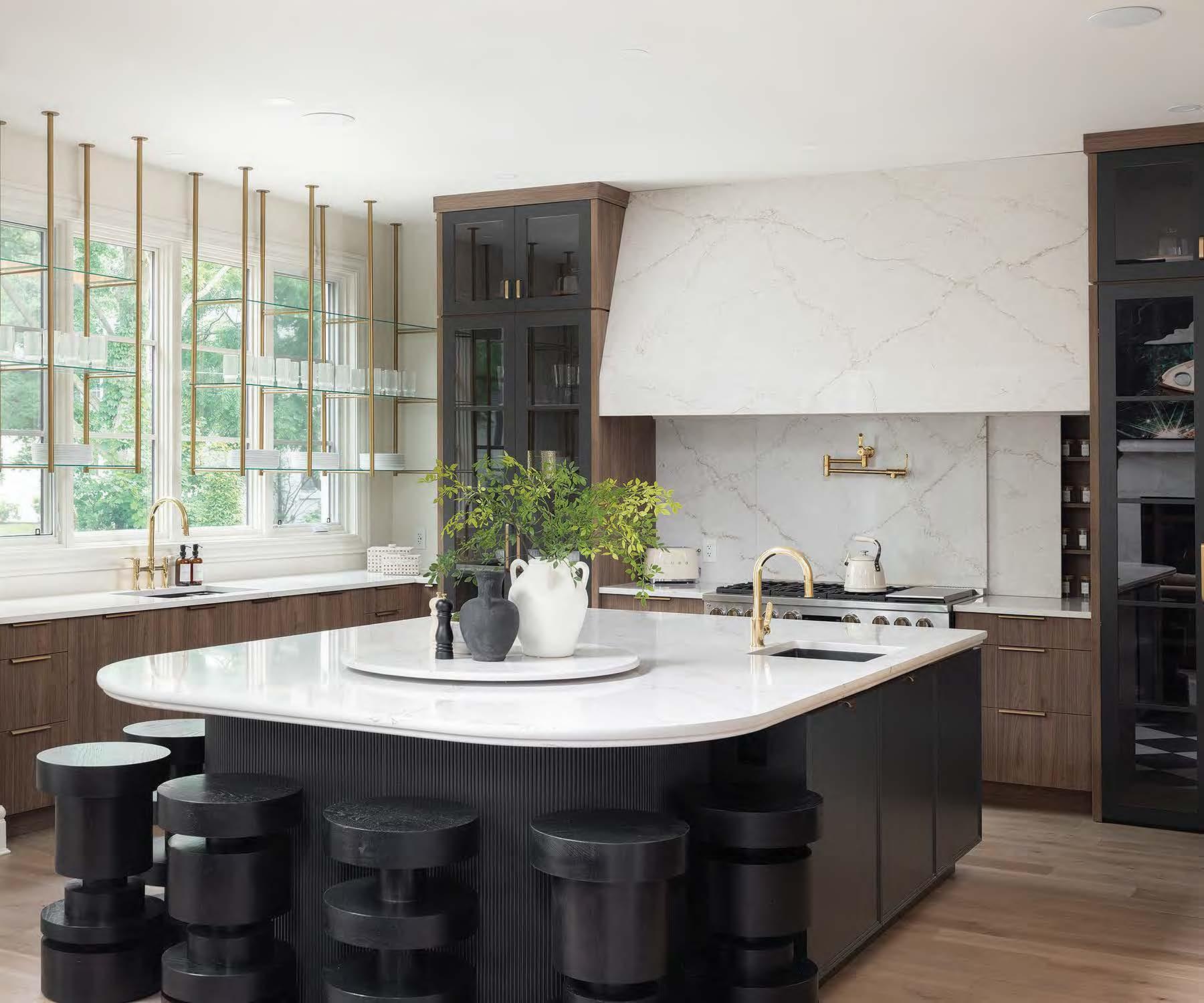

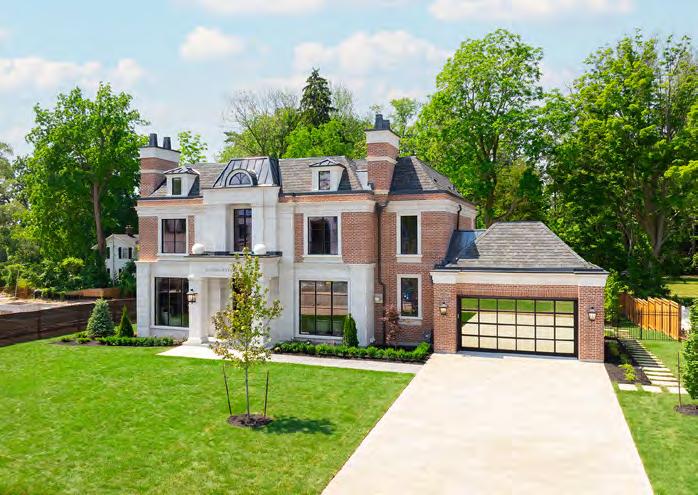




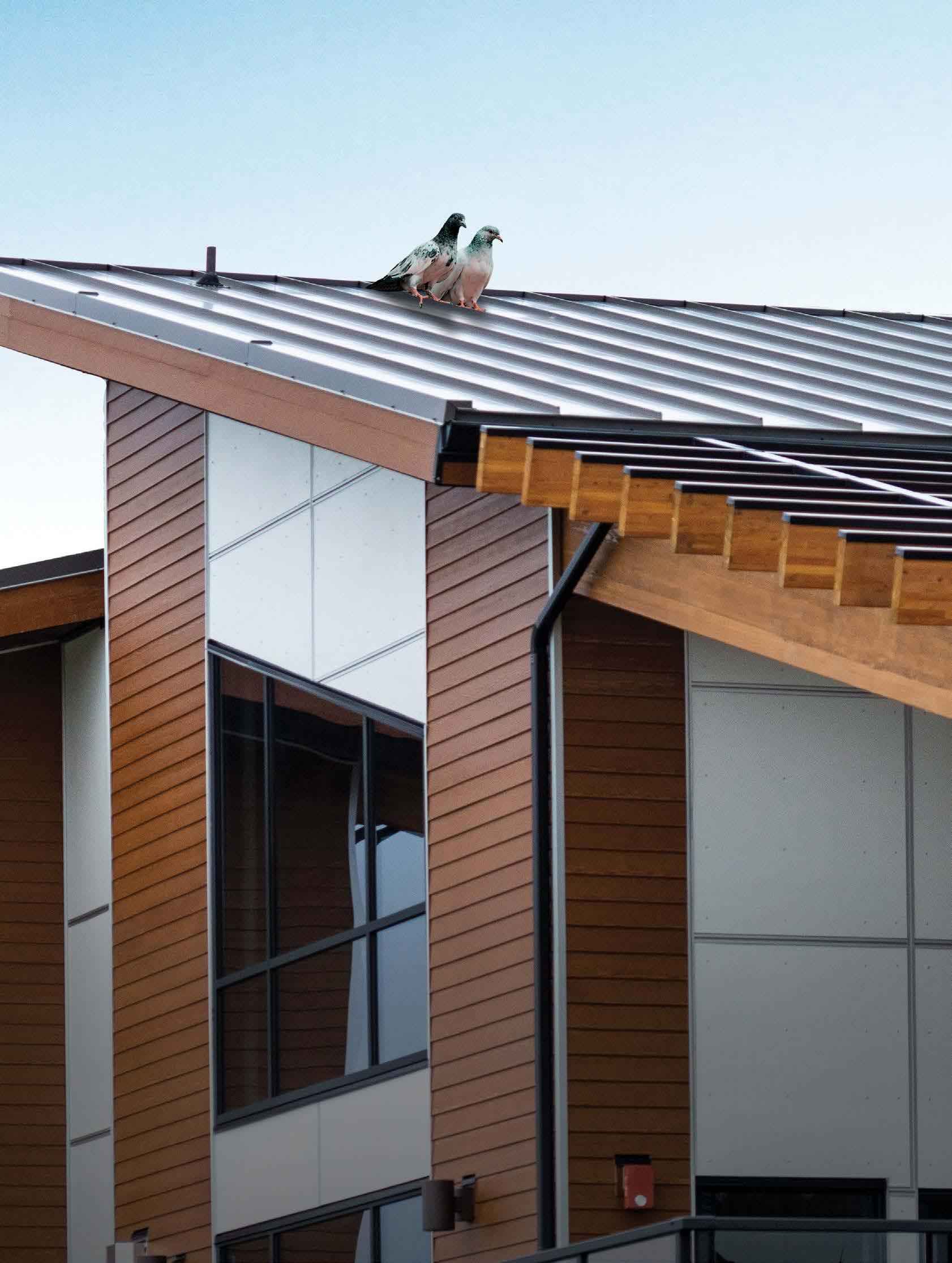


A Refreshed and Rejuvenated OHBA Conference Program
The 2025 OHBA Annual Conference at Blue Mountain offered attendees a revitalized program that reflected the depth and diversity of OHBA’s membership, with 11 dynamic panels, the all-star Ministers’ Panel returning for a second year, and the introduction of a new Mayors’ Panel. Together, builders, developers, renovators, planners, service professionals and municipal leaders explored the challenges and opportunities shaping the housing landscape.
The goal was clear: to deliver relevant, practical and forward-looking content for every segment of the industry. From large urban builders to smalltown renovators, each session was crafted to inspire collaboration, spark innovation and strengthen leadership.
The Ministers’ Panel featuring Minister Rob Flack, Minister Andrea Khanjin, Minister Kinga Surma and Minister Todd McCarthy, and moderated by Steve Paikin, set the tone for the week. The discussion explored how government is aligning housing, infrastructure, environment and municipal priorities to deliver more homes, faster, underscoring a growing partnership between industry and government grounded in shared goals and accountability.
That same spirit carried through the Mayors’ Panel, where Mat Siscoe (St. Catharines), Annette Groves (Caledon), Marianne Meed Ward (Burlington), Alex Nuttall (Barrie) and Carolyn Parrish (Mississauga) tackled the intersections of municipal finance, provincial policy and governance reform. Their candid dialogue highlighted challenges and opportunities in building constructive, solutions-focused relationships between municipalities and the development industry.
Across the 11 themed sessions, delegates experienced OHBA’s most diverse agenda to date. “Then, Now & Next” offered insight from senior planners and CAOs on navigating decades of housing reform, while leadership and innovation shone in “Breaking Ground,” spotlighting women leaders advancing progress across planning and policy.
Economic pressures took focus in “Margins Under Pressure,” where experts examined costs, labour and interest rate impacts. “Respect, Risk & Readiness” deepened understanding of Indigenous engagement and archaeological processes. “Power to Build” explored the intersection of energy, infrastructure and affordability, and “Layered Landscapes”
examined how to balance preservation with growth in heritage planning. “Rental Reboot” addressed Ontario’s purpose-built rental market, from incentives to business model pivots, and “Unlocking Small Town Housing” offered practical strategies to meet housing demand and support growth beyond urban centres.
“Rethinking Warranty” took a critical look at modernizing Ontario’s warranty and consumer protection framework, and a focused renovator session showcased how innovators are using technology to cut waste, tighten schedules and protect margins.
Finally, “Setting the Standard” brought the conference to a meaningful wrap, shaped by the collective insight of OHBA’s policy committees whose work has directly informed the association’s 2025/26 advocacy priorities. Committee chairs joined past chair Mike Memme to highlight how member engagement drives policy direction and ensures that advocacy remains rooted in real-world experience, as all levels of government look to OHBA for solutions-driven leadership to get more homes built.
This year’s program embodied OHBA’s mission: to unite Ontario’s home building industry through shared learning, collaboration and purpose. It was more than a conference—it was a collective recommitment to building Ontario’s future, together.
Moderated by Matt Cory of Malone
Given Parsons Ltd., the “Power to Build” session explored the intersection of energy, infrastructure and affordability.
A Brand New Look!
The past 18 months have been a pivotal period for the Ontario Home Builders’ Association, one of rejuvenation, rethinking and revival for our stature and reputation. We’ve retooled how we approach everything— from government relations to policy development, to member engagement.
During the 2025 OHBA Conference, we launched our transformation into OHBA 2.0. But what does that mean? It means we’ve reclaimed our role as the number one industry advisor to government. We’re once again the organization Queen’s Park calls first when it needs expertise. It also means that we have to deliver. We have to keep the momentum. And every file has to be backed with solid policy, relentless advocacy and credible relationships.
OHBA’s rebranding reflects that high level of government and industry respect, as well as the energy of the home-building community. It is modern and refined and, with the graphic of a home now contained within the ‘O’ for Ontario, it demonstrates OHBA’s undying commitment to providing new homes for current and future Ontarians.
Ontario Must Lead on Tax Exemptions
Right now, Ontario has 37,000 unsold housing units—comprised of single-family homes, midrise and condo units—built or nearly complete, but without buyers. We are projecting only 42,000 new-home completions this year, half of what we saw just a couple years ago.
The problem isn’t demand. It’s affordability. Families can’t buy homes at the prices required for new projects to make financial sense.
When 36% of the cost of a new home goes to three levels of government, it’s clear who the biggest beneficiaries are—it’s not the homeowner, and it’s not the builder.
As a result of this, OHBA is calling on the province to remove the 8% provincial sales tax from all new-home sales for at least two years. A PST exemption on all new-home sales would immediately motivate buyers for the 37,000 homes currently in inventory, support sales of the 42,000 completions expected this year, and trigger the construction of over 50,000 additional homes over the next two years simply because they would now be more affordable, and more families could now qualify for a mortgage.
If nothing changes, we face the loss of 50,000 direct and indirect jobs in our industry, with an economic impact of more than $5 billion annually.
Every home not built is a family left waiting, a community left incomplete, and a skilled worker left idle.
The Power of Membership: Our Story, Together
As we enter the final quarter of our 2025 OHBA Member Campaign, we’re taking a moment to reflect on the powerful journey we’ve taken together this year. At the beginning of 2025, we set out to strengthen our community by sharing what OHBA membership truly means, at every level, across every role in residential construction, and in every corner of Ontario.
Q1: Understanding the Value at Every Level
We kicked off the year by diving into the structure of OHBA membership. From local associations to provincial and national advocacy, we explored how each level of membership works together to support, represent and elevate our industry. This foundational phase helped clarify the value of membership.
Q2: What’s Your Why?
In the second quarter, we turned the spotlight on our members themselves. Through written and video testimonials, we heard your stories— why you joined, why you renew and what keeps you connected. These authentic voices highlighted the shared values, personal wins and long-term impact that come with being part of OHBA. Your ‘why’ became our inspiration.
Q3: Busting the Builder Myth
Q3 was all about broadening the perception of who we are. While “home builders” may be in our name, our membership represents the full spectrum of the residential construction industry, from renovators and suppliers to
designers, trades and service professionals. We challenged the misconception that OHBA is only for builders, and celebrated the diversity that makes our association strong and dynamic.
Q4: The Power of Membership
Now, in Q4, we’re bringing it all together. This final phase is about highlighting the key messages from throughout the year and reinforcing the strength, value and voice that OHBA membership provides. We’ll revisit some of the most impactful testimonials, key stats and campaign highlights, reminding both current and prospective members what it means to be part of something bigger.
Whether you’ve been with us for decades or just joined this year, your voice matters. Your membership strengthens our collective influence, our ability to advocate, and our shared future. We’re proud of the story we’ve told in 2025, a story built by members, for members. And as we close out the year, we’re not just wrapping up a campaign, we’re continuing a movement. Let’s keep building—together

Goodman SD
Side Discharge Inverter System
AC - UP TO 17.2 SEER2 HP - UP TO 17.5 SEER2 / 8.5 HSPF2
• True Inverter experience that provides the ultimate in comfort for a homeowner.

• 40% smaller, and 53% lighter than traditional cube style units.
• Environmentally friendly - Now available in R-32, using less refrigerant.
• Ultra quiet and best in class humidity control.
• Available in Air Conditioner, Heat Pump, and Dual Fuel (Hybrid) applications!


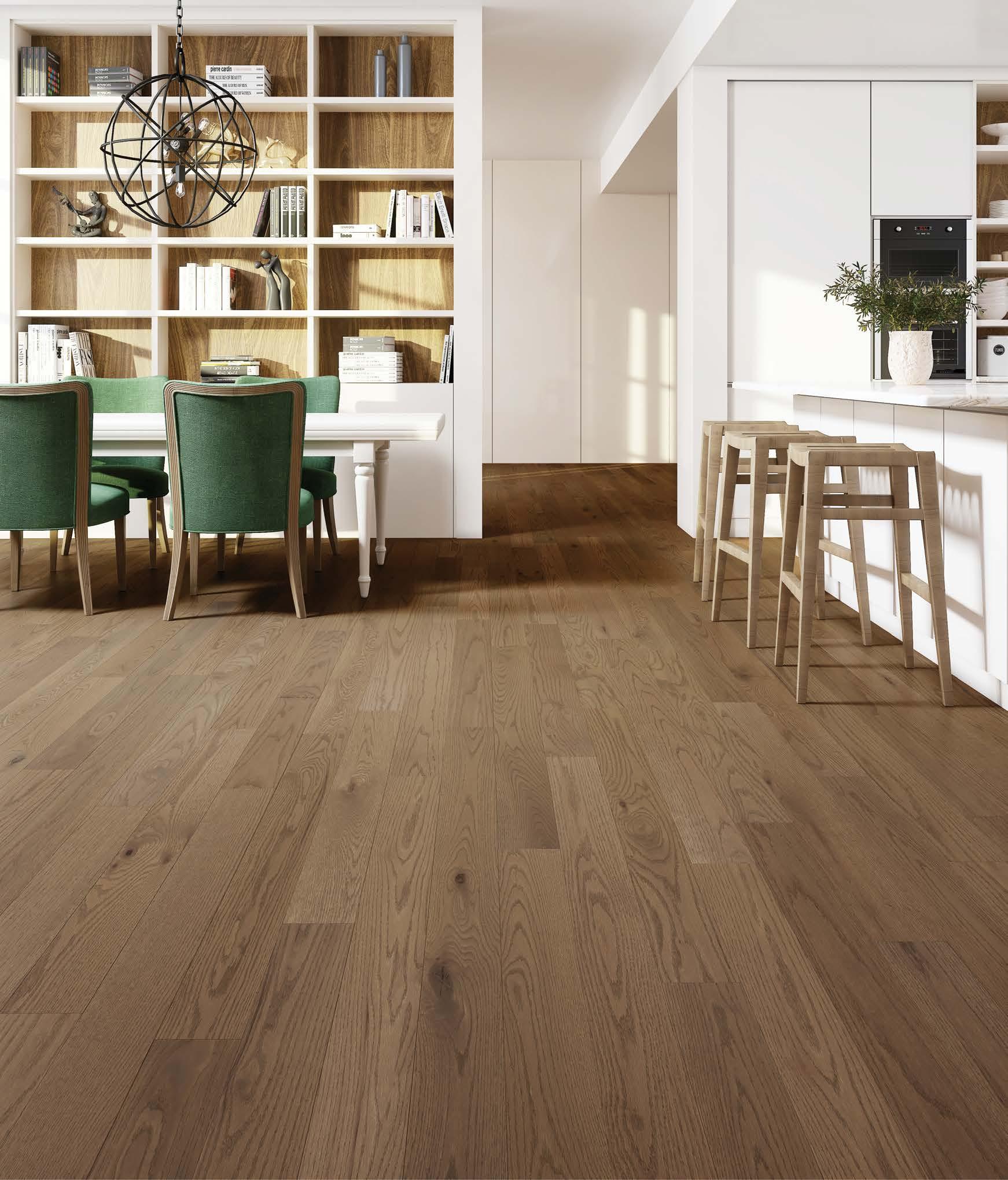


Burtch Honoured for Lifetime Achievement
G.J. Burtch Construction Enterprises was up for two notable awards at this year’s OHBA Awards of Distinction at Blue Mountain Resort: one for home renovation (up to $250,000) and the other for Builder of the Year (Small Volume). They missed on both counts. No worries. It’s nice to be nominated, they say. Besides, the Haliburton-based builder/renovator had a shiny trophy from last year’s triumph in the Custom Home (3,001-5,000 SF) category. And they had a bigger honour to celebrate at Blue Mountain Resort anyway— much bigger. OHBA’s highest individual honour, the Lifetime Achievement Award, was presented to the company’s founder, Gary Burtch. Recognizing a member whose long-term contribution has profoundly advanced Ontario’s residential construction industry and strengthened the association network, OHBA’s new chair, Christina Giannone, noted that Burtch “built not only a respected business but also a reputation for professionalism, integrity and commitment to quality. Over the years, he has been a steady hand and trusted advisor for new businesses and tradespeople, generously sharing his time, expertise
and mentorship with the next generation.
“His leadership has expanded well beyond his own company,” Giannone continued. “He has been actively involved with his local association in Halliburton County as well as OHBA, lending his voice, knowledge and passion to strengthen our collective network. Many of us in this room have benefitted from his wisdom and generosity, and his enduring impact will continue to shape our industry for years to come.”
Born and raised in Long Branch in the southwest corner of Toronto, Burtch relocated to Haliburton in the late 1970s. His career in construction began at the end of a shovel, working his way up to become a licensed carpenter. From there he founded a two-person general contracting company that, over 41 years, evolved into G.J. Burtch Construction Enterprises Ltd. Today, it’s a cottage-building and renovation company owned by his son. Andrew, employing 10 carpenters and assistants, as well as two office staff.
“I am truly honoured to accept this award,” Burtch observed to a packed house at the Chair’s Gala. “This recognition is historically bestowed upon major players, influencers and pillars of the construction industry in Ontario. I am truly humbled to be included in such a distinguished group of colleagues whom I have respected and admired.
“I am not a past president of OHBA or CHBA, nor have I chaired a committee,” Burtch added. “For 30 years, I simply sat on the OHBA’s board of directors, passionately advocating for small businesses, particularly those in rural areas, to ensure they receive fair consideration. I have been firm. At times I have been loud, and on occasion I have used strong language to convey my unwavering belief that small locals matter. Therefore, I accept this award on behalf of myself, my family and Haliburton County Home Builders’ Association, but more importantly, on behalf of all the small locals, small builders, small renovators and dedicated tradespeople who are vital parts of the Ontario Home Builders’ Association.”
Hawkins Takes David Horton Award
The judging criteria for the Leadership Award Honouring David Horton reflect a lot about one of OHBA’s most influential leaders ever: organizational impact, member service and support, leadership and collaboration, contribution to the association network, and legacy and professionalism. Honouring what the late OHBA Executive Officer David Horton meant to the association and industry at large, this year’s recipient, Durham Region Home Builders’ Association Executive Officer Stacey Hawkins, “has certainly shown her commitment to the association as a leader, an advocate and champion for their local HBA,” observed newly minted OHBA chair Christina Giannone during the association’s Annual Conference at Blue Mountain Resort. “She is dedicated, creative, passionate and known for her extra touch. She is forward-thinking, member-focused, and someone who leads with integrity. Whether she is planning a gala,
Gary Burtch, framed by OHBA Chair Christina Giannone and CEO Scott Andison, received OHBA’s ultimate honour.
ASSOCIATION AWARDS

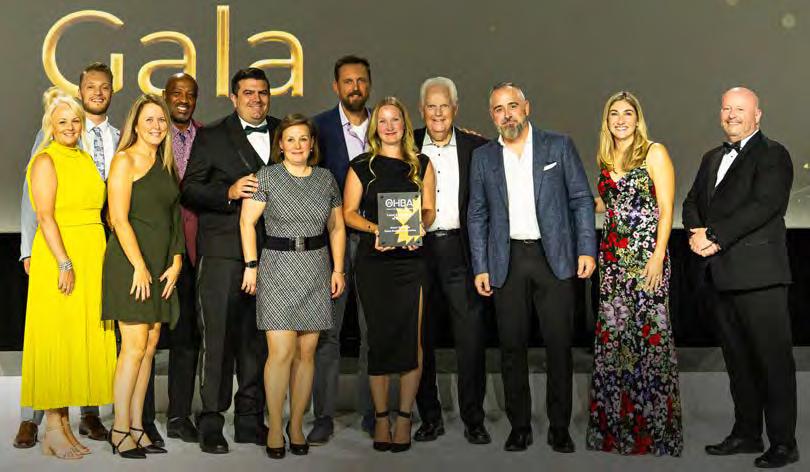
crafting messaging, or brainstorming new ways to engage members, she influences every detail with thoughtfulness and a personal spark.”
“The DRHBA has come a long way in recent years, evolving from a builderfocused organization into a strong advocate for every discipline within the housing industry, from builders to land developers and beyond,” noted Dave Murphy, Second V.P. of the DRHBA board. “Stacey has been a key driver of this progress. Her leadership has strengthened our government relations, expanded our voice at both the local and provincial levels, and created opportunities for members to connect and collaborate.”
“This truly means a great deal to me,” Hawkins notes. “Over the past eight years, I’ve poured my heart and soul into modernizing the Durham Region Home Builders’ Association— ensuring our members feel heard, valued and connected. Like anything worthwhile, the journey hasn’t always been easy—there’s been stress, tears and plenty of challenges along the way—but it’s incredibly rewarding to see that hard work recognized. I’m so grateful for the unwavering support of our members and boards who have helped make this progress possible. Together, we have created a modern, member-focused organization that delivers real value through advocacy and connection.”
Hawkins credits a host of industry
veterans for her evolution and achievements.
“The only reason I am even qualified to win something like this is because of the outstanding mentorship and support I’ve received throughout the years,” she says. “I have had the privilege of learning from giants in the industry—some through direct mentorship and others simply by observing and taking notes from those I admire. Some mentors took an active interest in helping me learn and grow, while others gave me the freedom to explore new ideas. Some taught me how to use my voice; others helped me refine it. A heartfelt thank you to Peter Saturno, Tiago Do Couto, Emidio DiPalo, Louise Foster, Ashley MacInnis Murdoch, Paula Tenuta, and the many others who have taught and guided me along the way. All of these people have made me better—both professionally and personally.”
Grand Highlands Earns Local of the Year
A lot can happen in a year, as is evidenced by the Grand Highlands Home Builders’ Association, which
didn’t even exist a few months ago.
Presented to a local HBA that has made significant contributions to the residential construction industry and raised awareness of the association within the community over the past year, the 2025 Local Association of the Year honour was bestowed upon Grand Highlands—a recent merger between the Guelph & District Home Builders’ Association, the Greater Dufferin Home Builders’ Association and the Guelph Wellington Development Association.
“Winning this is an incredible honour, and a true reflection of the dedication, collaboration and passion of our members,” says Grand Highlands CEO Melissa Jonker, whose group has spent the past year creating more engagement opportunities for its members, sitting on committees with local municipal government and growing membership. “This award celebrates how far we’ve come—from merging three strong associations to creating one cohesive voice for our region—and the hard work it took to get here. It also recognizes the great strides we’ve made in strengthening key areas of our association, from empowering women in construction to supporting youth through skilled trades engagement, to growing our Under 40 network. Each of these initiatives reflects our ongoing commitment to fostering inclusion, leadership and opportunity across all
Stacey Hawkins, E.O.of the Durham Region HBA, receives the David Horton Award in recognition of her dedicated service to the association.
The Grand Highlands Home Builders’ Association was recognized as the Local HBA of the Year.
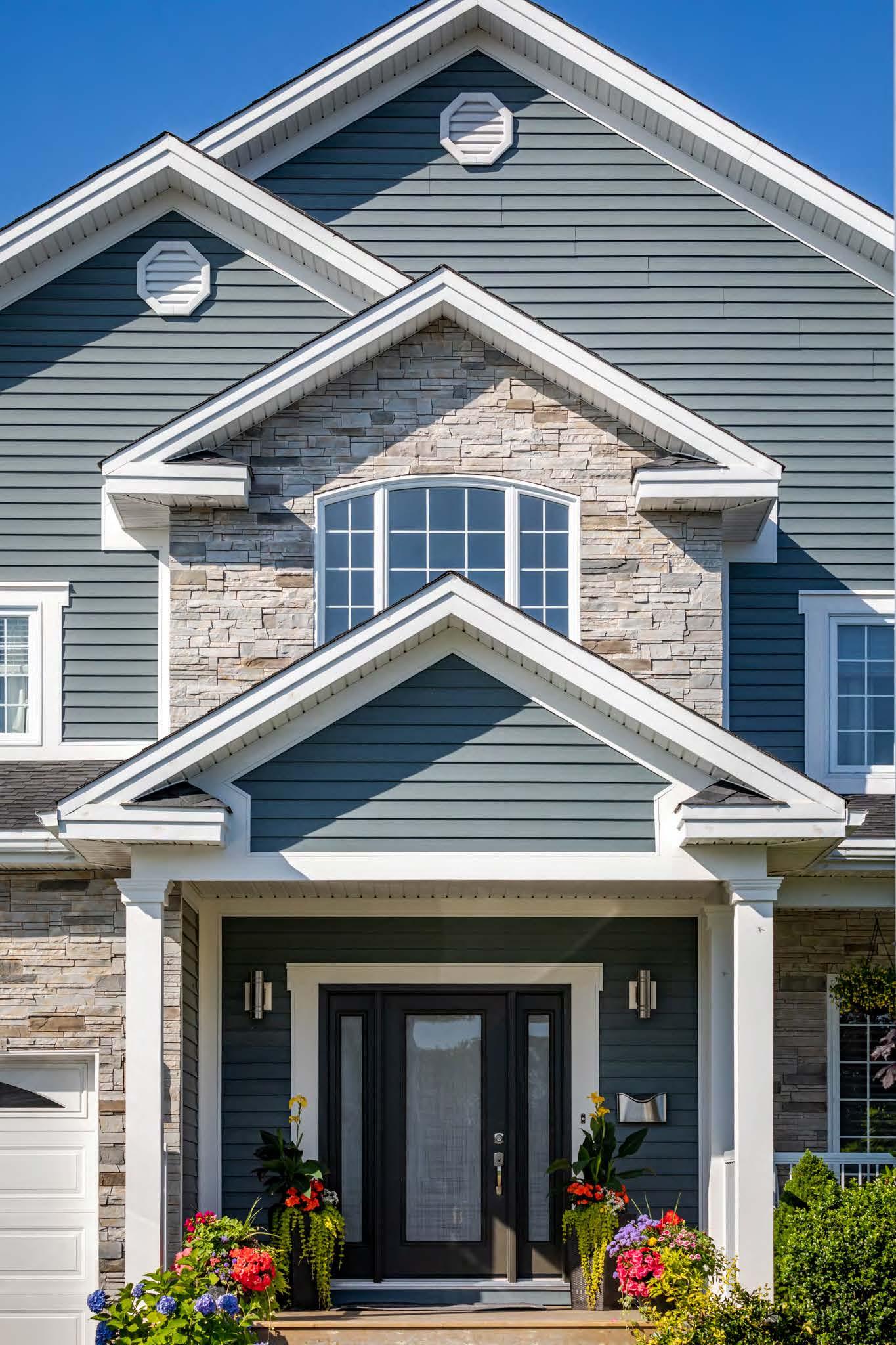




AWARDS
corners of our industry. I’m deeply proud of our team, our board and every member who contributes their time, expertise and energy to move our industry forward. This recognition belongs to all of us.”
McLaughlin Member of the Year
Presented to an association member who has made a significant contribution to their local association, the provincial association and the residential construction industry at large, OHBA’s Member of the Year Award was presented to Thomasfield Homes V.P., Tom McLaughlin.
“(Tom) has been an integral member of the association for many years and has made remarkable contributions to the industry during that time,” says OHBA Chair Christine Giannone. “I’ve been lucky enough to work with him since 2019. He has played several significant roles throughout the association ecosystem and has never shied away from lending a hand—from his work at a family-owned business to serving as president of his local HBA, to being appointed to the OHBA Board of Directors in 2020 during a difficult time for all of us.”
Paikin Earns Inaugural Emerging Leader Honour
Natasha Paikin is hardly a new kid on the block, but in relative terms, it’s hard to understate her limits.
Both her accomplishments thus far and expected potential were

recognized at OHBA’s Annual Conference at Blue Mountain Resort with the association’s inaugural Emerging Leader Award, presented to an OHBA member under 40 who is actively shaping the future of the association and industry through leadership, participation and forward thinking.
At 29, the Director of Client Experience for New Horizon Development Group (NHDG) oversees the client journey from sales to service and joins in planning and community initiatives. As West End Home Builders’ Association Secretary, she credits her leadership style to early lessons in humility and servant leadership from her father, Jeff Paikin, NHDG co-founder, and Joe Giacomodonato, vice president, who led by example and created a culture where every team member’s contributions matter.
Paikin began with WE HBA in 2018, first joining the Marketing and Membership Committee, then the Design Council, before advancing to the board and executive. Speaking as part of WE HBA’s Women in Industry Committee’s Coffee for the WIN webinar series, with her grandmother watching, remains a cherished milestone.
Another highlight was contributing to a panel on affordable housing
at the 2024 Industry Luncheon. Provincially, she serves on the Tarion Industry Advisory Council and, nationally, on the Canadian Home Builders’ Association’s Women in Residential Construction Committee, advancing women’s participation in the industry.
Paikin recognizes that today’s home builders face huge challenges— from high interest rates to prolonged approvals—and emphasizes the necessity of strong advocacy and adaptation to market changes.
“This was a truly unexpected honour from OHBA and it is deeply meaningful to me,” says Paikin. “Being involved with and contributing to local, provincial and national home builders’ associations over the past eight years has been one of the most rewarding highlights of both my career and personal journey thus far.” ”This was a truly unexpected honour from OHBA and it is deeply meaningful to me,” says Paikin. “Being involved with and contributing to local, provincial and national home builders’ associations over the past eight years has been one of the most rewarding highlights of both my career and personal journey thus far.”
Looking ahead, she sees WEHBA’s succession planning as key to cultivating future leaders. OHB
Natasha Paikin of New Horizon Development Group accepts OHBA’s fi rst-ever Emerging Leader award.



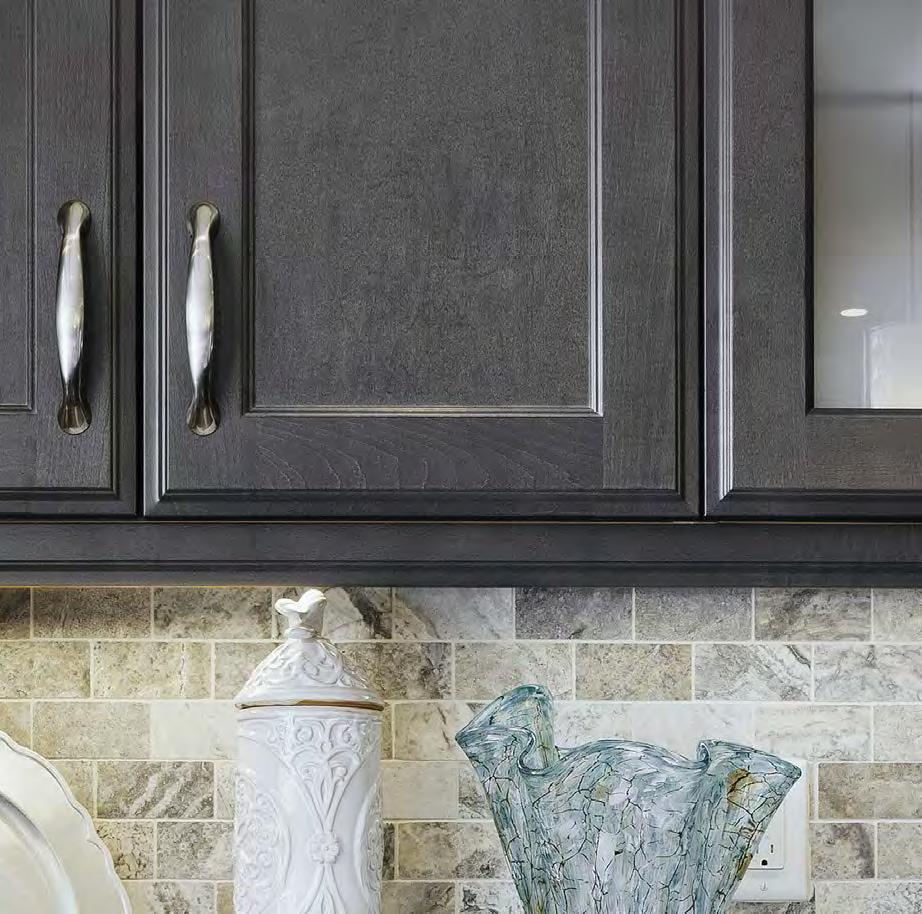

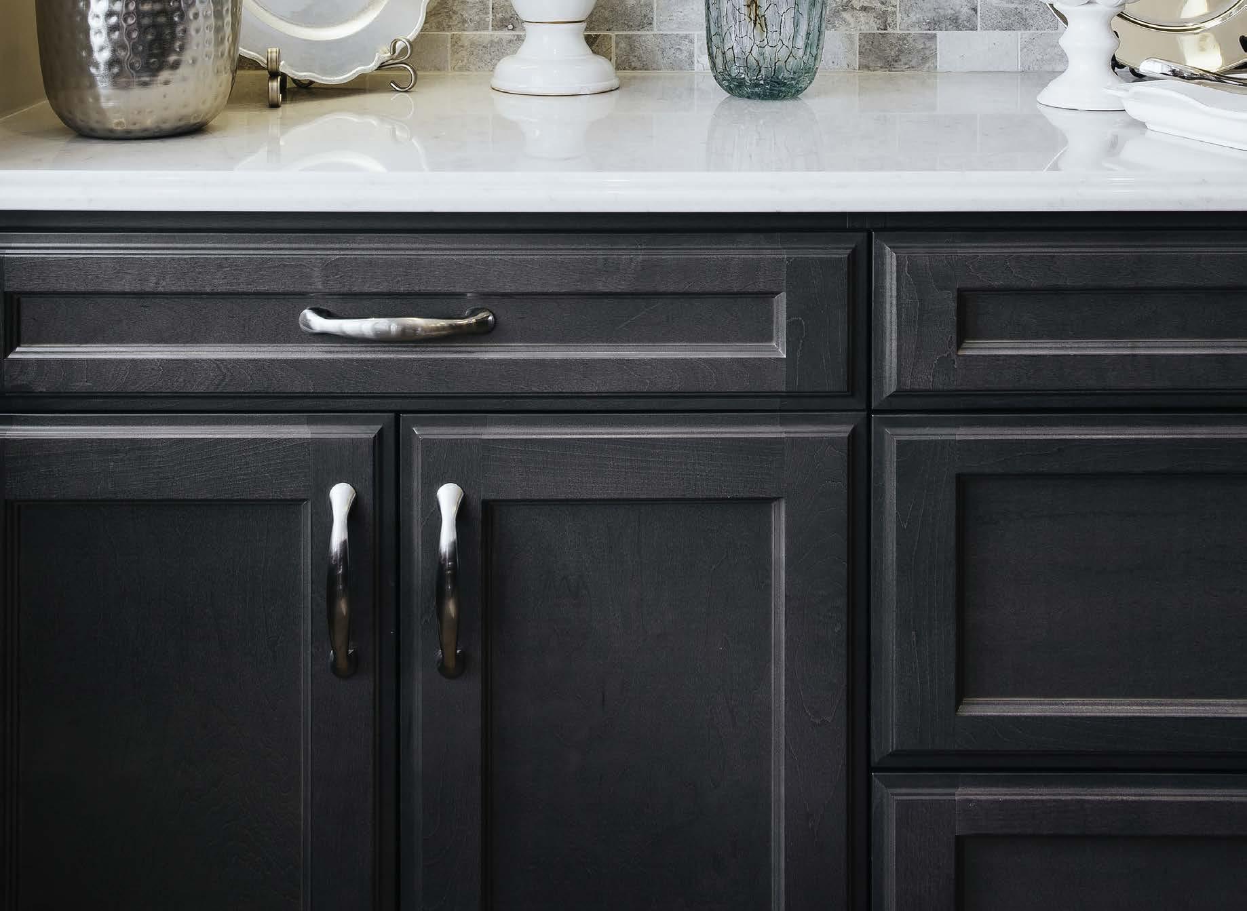
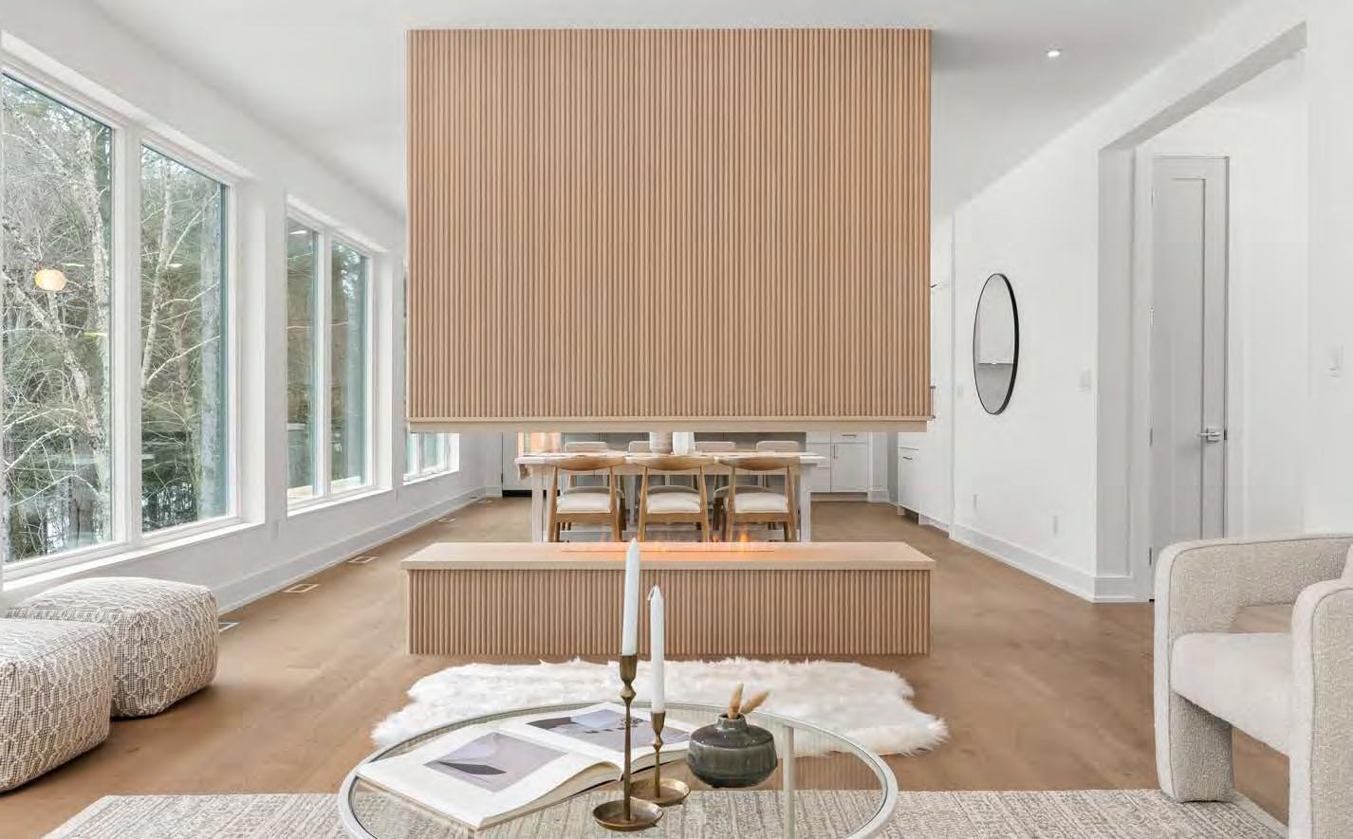
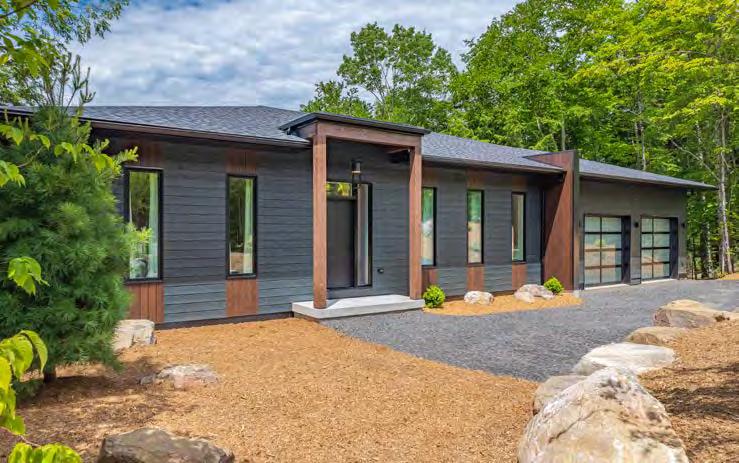
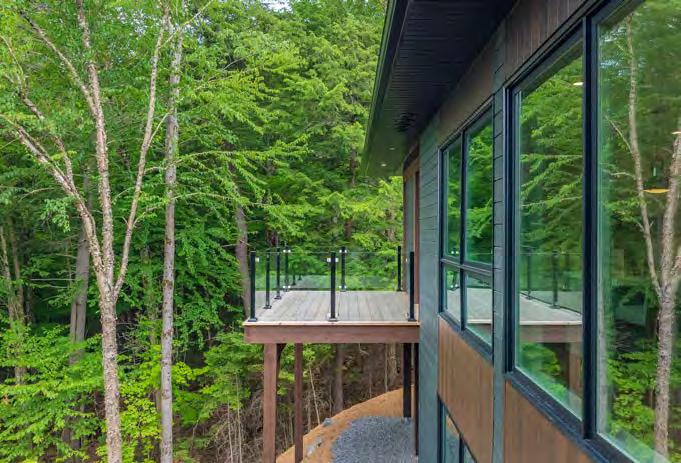
Stratton Homes Limited
For: Glasshaus — Huntsville
The 2,811 SF design at 25 Deerhurst Highlands Drive maximizes spatial efficiency and solar exposure while overcoming Muskoka-specific challenges, such as a sloped, wooded lot and demanding envelope performance requirements. Large, precisely oriented windows enhance daylighting and passive gain, while the open-concept layout and aligned patios expand livable space and capitalize on site features. Bedrooms are grouped for thermal zoning, supporting comfort and reducing the need for long duct runs. Integrating Net Zero standards—robust insulation, airtightness and mechanicals—without losing flow or views required careful detailing. Interior finishes pair warm neutrals, wood and minimalist furnishings, anchored by a sculptural curved oak surround that houses the Dimplex Opti-Myst fireplace, blending cutting-edge performance with serene, modern style.
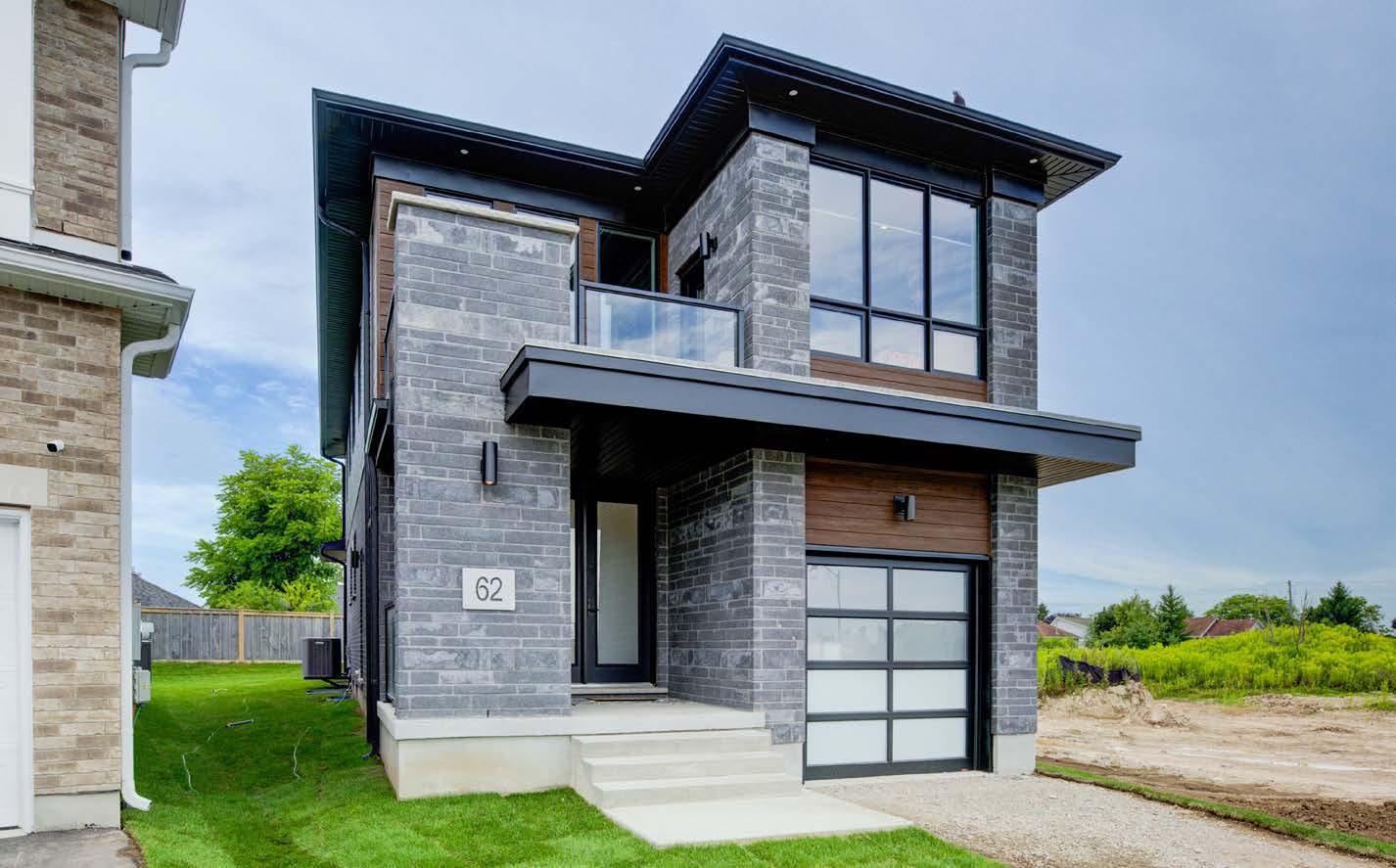
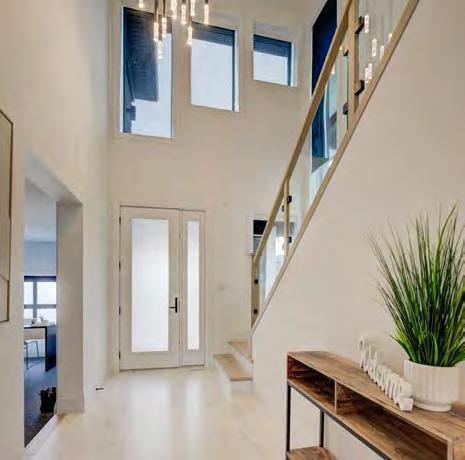
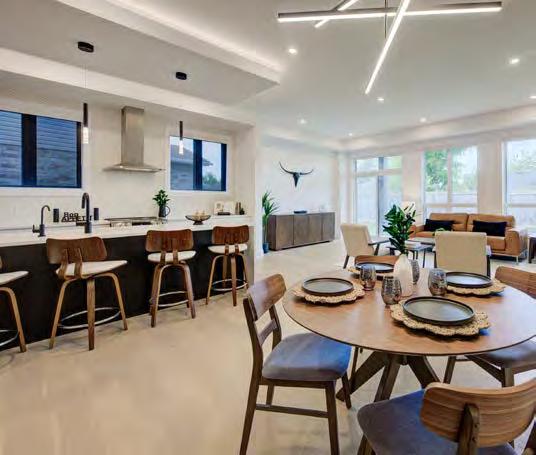
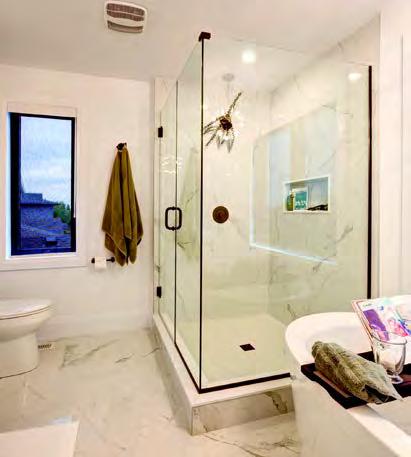
Terra View Custom Homes Ltd.
For: The Mapleridge — Guelph
Credit to: Terra View Custom Homes Ltd.
Measuring 2,198 SF, The Mapleridge by Terra View maximizes every inch with an open-concept main floor, achieved by hiding structural beams and ducts to avoid bulkheads. The flexible second floor features a sunken bonus room—usable as a fourth bedroom or entertainment space—and a dramatic entryway doubling as an office, serving diverse household needs without extra square footage. Vertical space is utilized with soaring entryways, clerestory roof, and coffered ceilings, creating architectural drama and daylight. The apartment-ready basement supports multigenerational living or rental income. Three elevations and expansive glass create curb appeal. Advanced engineering integrates Net Zero systems with open spans, solar array, and passive ventilation—balancing innovation with livability.
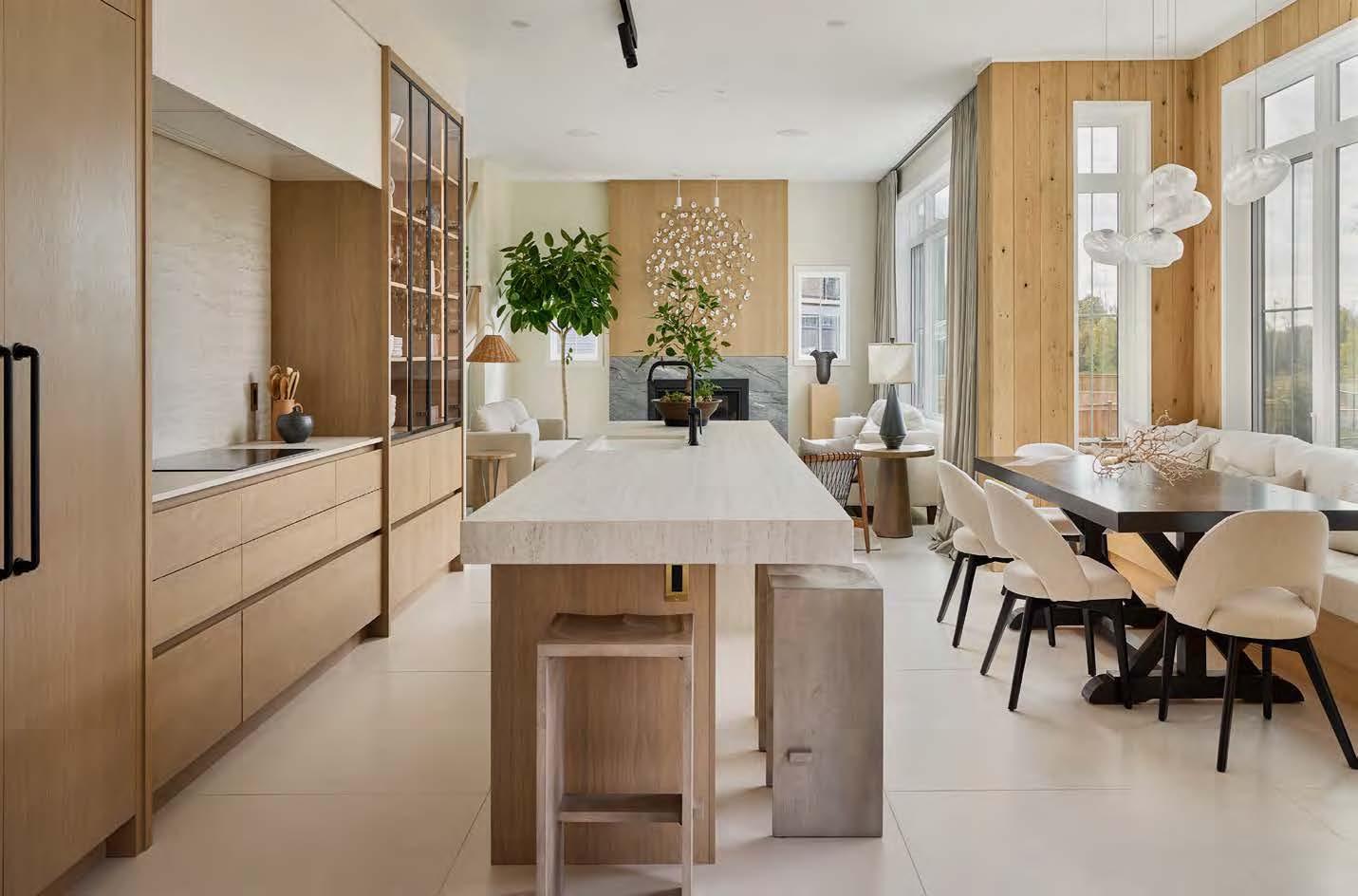

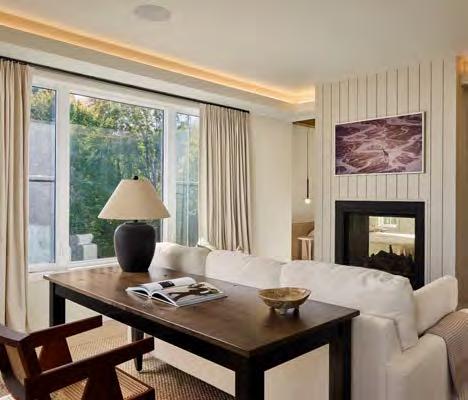
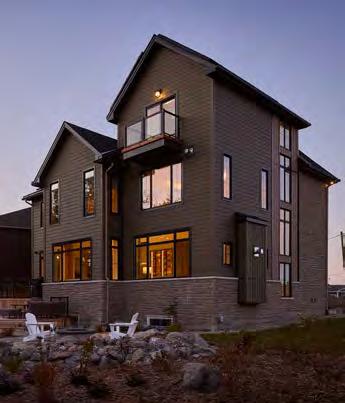
Minto Communities
For: The Oasis — Ottawa
At 3,677 SF, The Oasis blends wellness, sustainability and refined design into a retreat-like home for health-conscious families. Featuring three bedrooms, a loft and finished basement, it offers flexibility along with wellness-focused spaces, including a sauna, fitness areas, a dedicated home office, and a sitting area within the primary bedroom. A calming, nature-inspired palette, spa-like amenities and expansive windows enhance tranquility. Its Belgian modern farmhouse exterior features green board-and-batten siding, stone accents and timber details, creating a welcoming yet luxurious feel. Inside, the dramatic kitchen with oversized island anchors the home’s social life. Sustainable features include solar panels, hybrid heating and an air-source heat pump water system, achieving energy performance 45% above code—delivering an elegant balance of style, comfort, health and environmental responsibility.
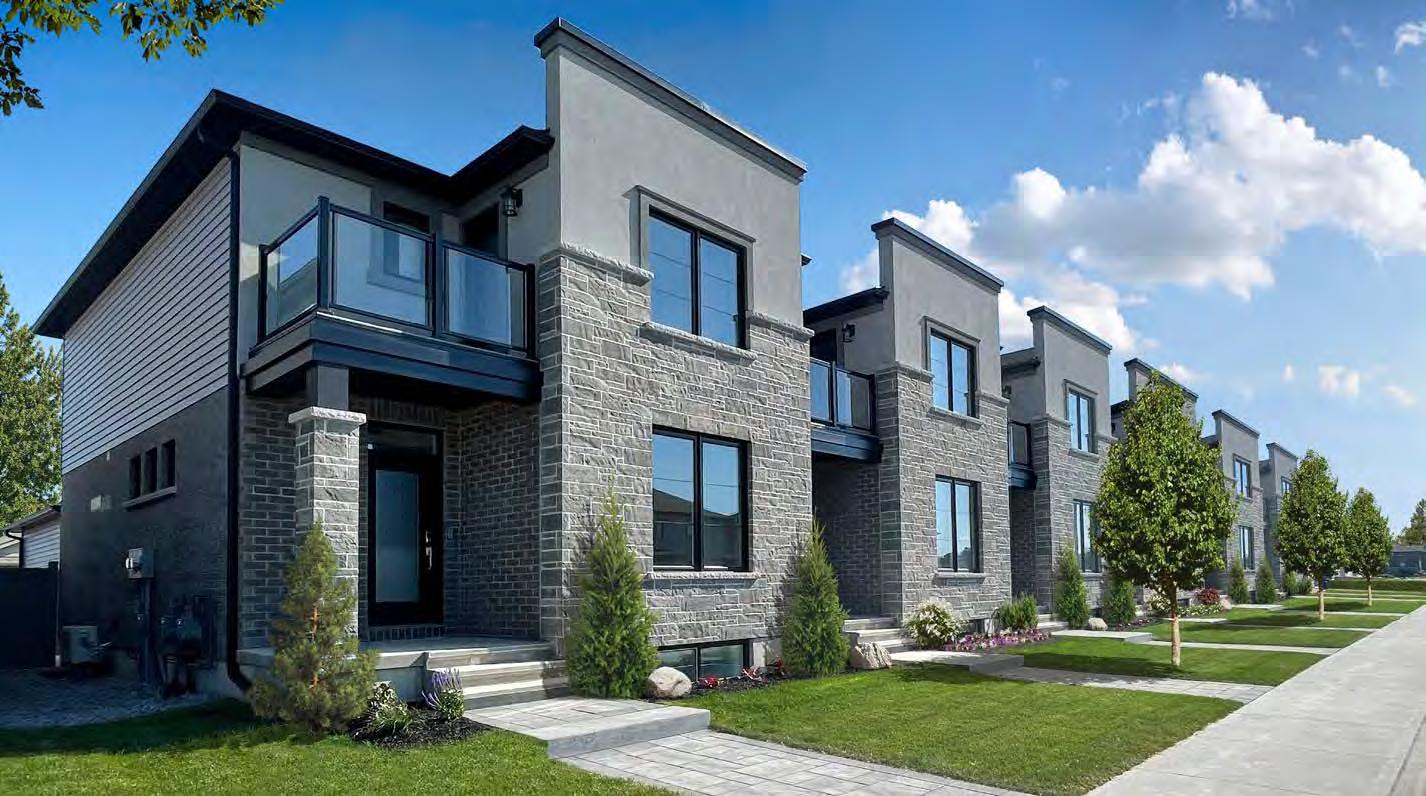

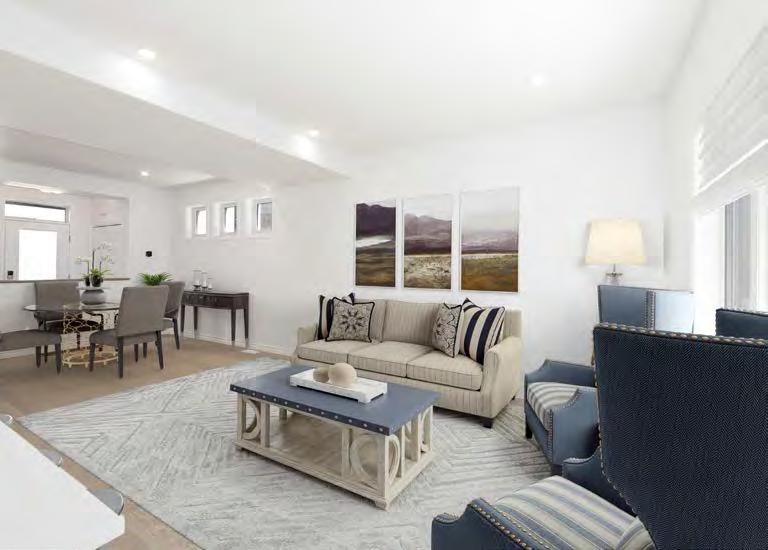
Geertsma Homes Ltd.
For: Riverstone Subdivision “The Winsford” — Belleville
At 1,706 SF, the Winsford townhome blends classic comfort with a modern, highly efficient layout featuring a rare double garage accessed via a rear laneway—plus extra parking between the garage and laneway, a clever use of the deep lot. The floor plan prioritizes flexibility. Separate living and family rooms allow for multiple uses, while a bonus second-floor patio above the entry extends the outdoor living space. The private brick courtyard is ideal for grilling and entertaining, offering true indooroutdoor integration. Bedrooms are upstairs for privacy. The long, narrow lot posed design challenges, overcome by a breezeway linking the kitchen, powder room and courtyard, and straight, modern lines that maximize curb appeal. This home is nestled in a larger subdivision that includes a park, trails and easy access to an expansive playground a short walk away.
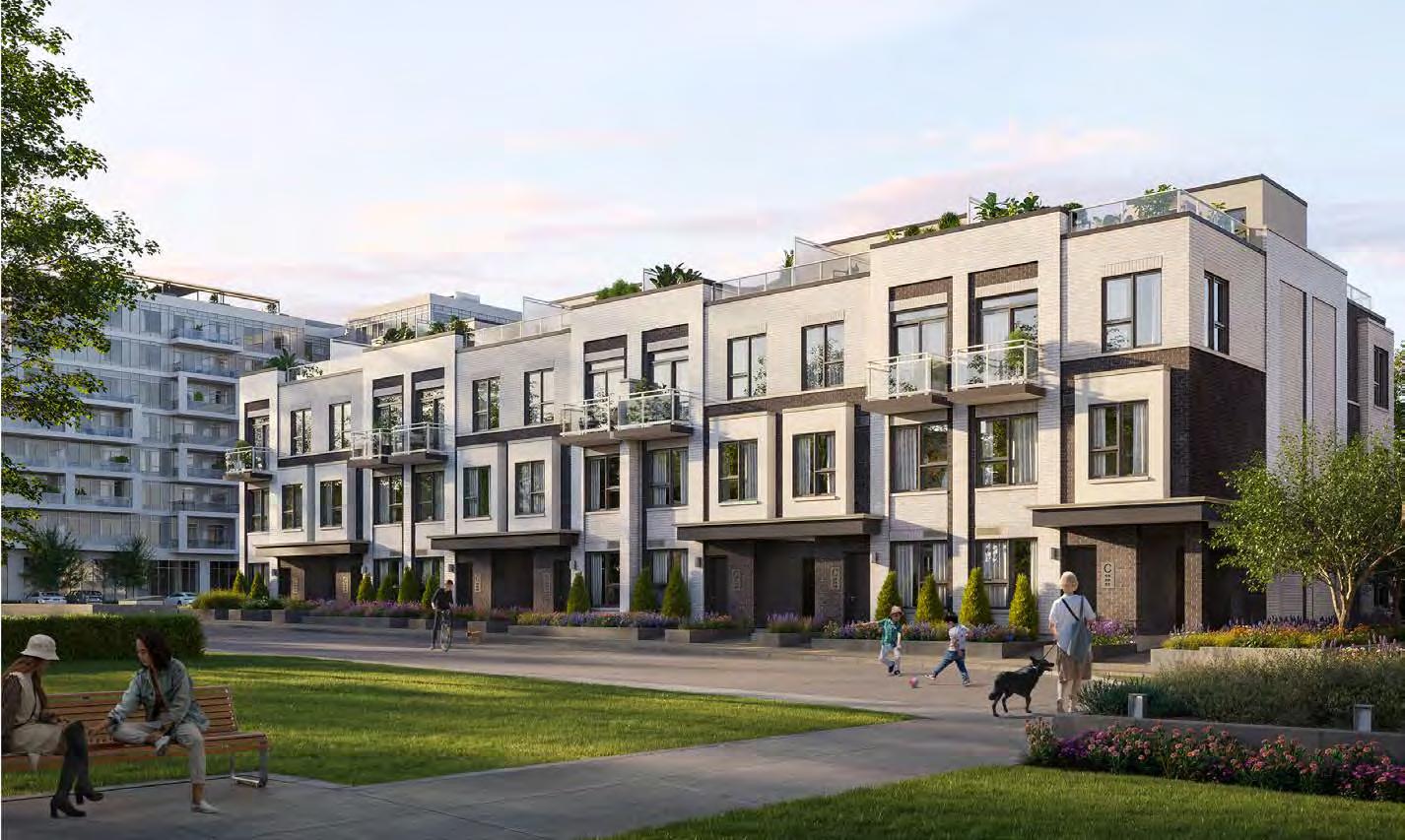
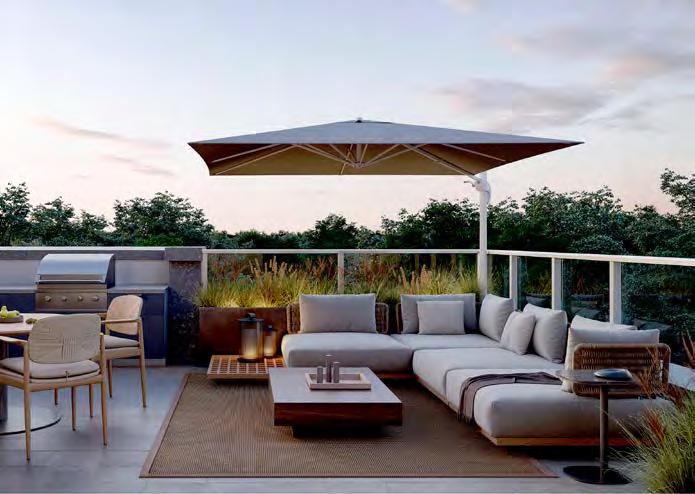
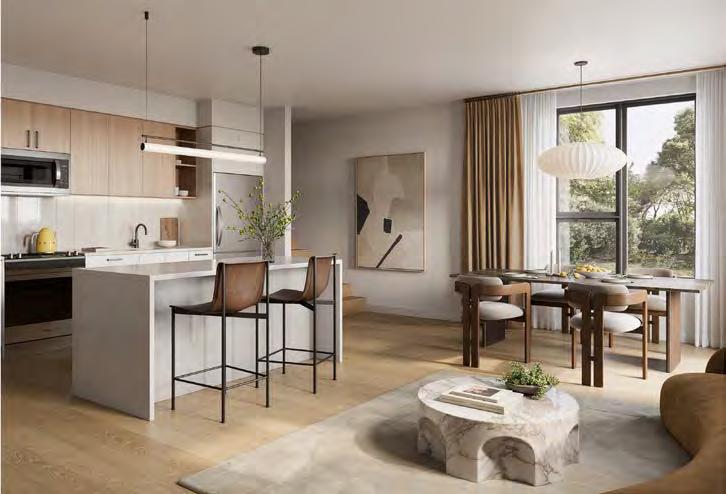
National Homes
For: Northshore Towns “The North” — Burlington. Credit to: ADhoc Studio, esQape design inc., Kirkor Architects & Planners, McOuat Partnership
The North maximizes its compact 1,213 SF layout with smart space planning. The versatile main-floor den supports work-from-home or studio needs, while the open kitchen/living/dining area benefits from large windows that bring in light and promote flow. A tucked coat closet and powder room preserve the open concept. Upstairs offers two bedrooms, two baths, convenient laundry, and a private primary balcony—mirroring traditional layouts for comfort. The standout 366 SF rooftop terrace, with BBQ hookup and privacy dividers, delivers true outdoor living. Opposite street-facing retail, the townhomes border green space and a parkette for exclusivity. Sophisticated interiors feature neutral, earthy palettes, upscale flat-panel cabinetry, and high-quality construction, harmonizing with the development’s branding and Burlington’s urban vibe.
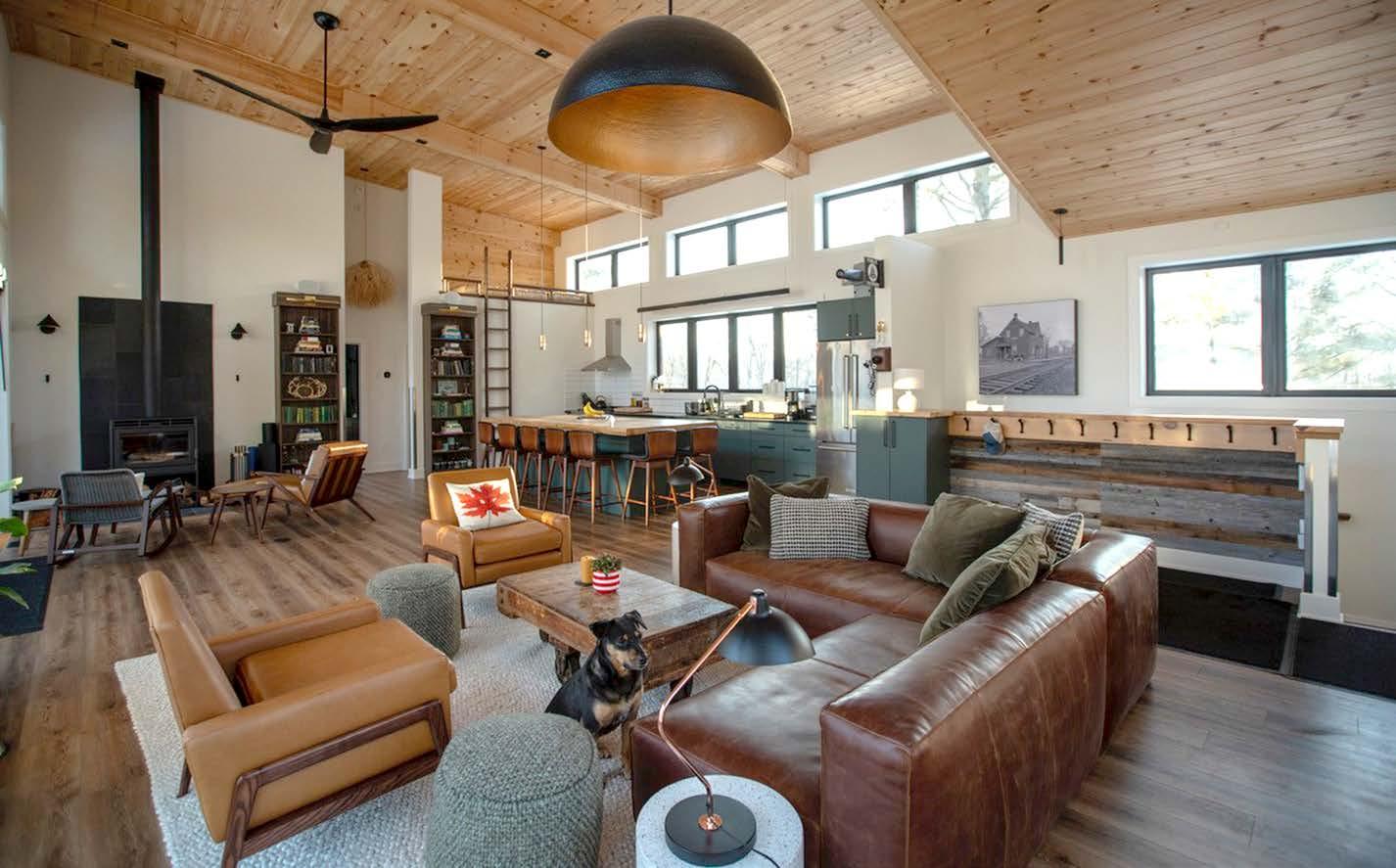
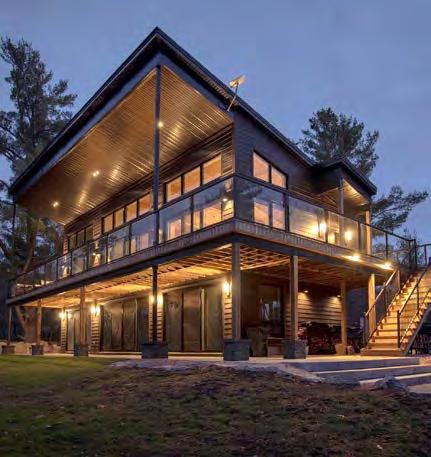
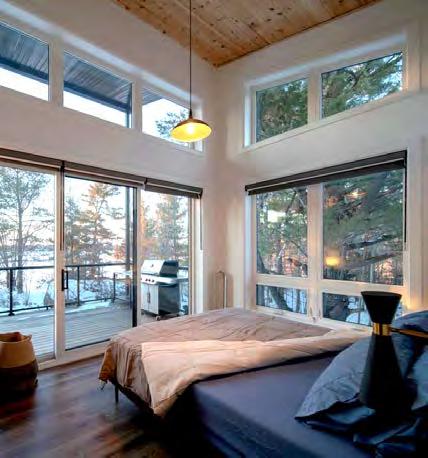
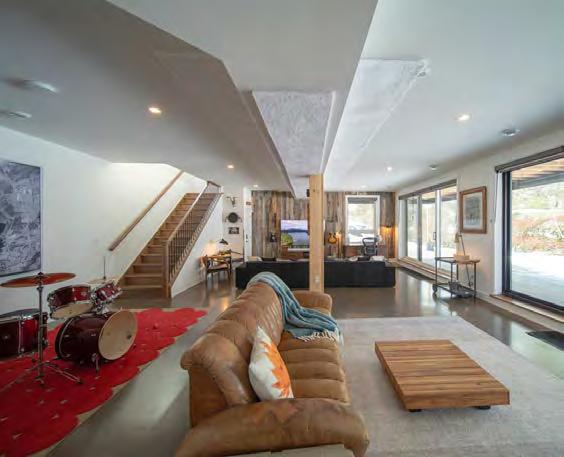
Concord Homes
For: Glasshaus — Godfrey
Anchored atop a natural rock outcropping, this award-winning home capitalizes on its unique site, offering expansive lake and forest views, a walkout basement and seamless indoor-outdoor flow via an open-concept main level and wraparound deck. The orientation and strict setback compliance maximize livability and privacy for three GTA-based co-owners, while the durable finishes, highperformance systems and off-grid capability ensure comfort, low maintenance and reliable shortterm rental income. Innovative features include an ICF envelope from footing to rafters, full solar independence and a dramatic mono-slope roof that floods interiors with light. The exterior’s moody palette blends into the landscape, while reclaimed materials and thoughtful details deliver sustainable, contemporary luxury in a challenging, conservation-zoned site.
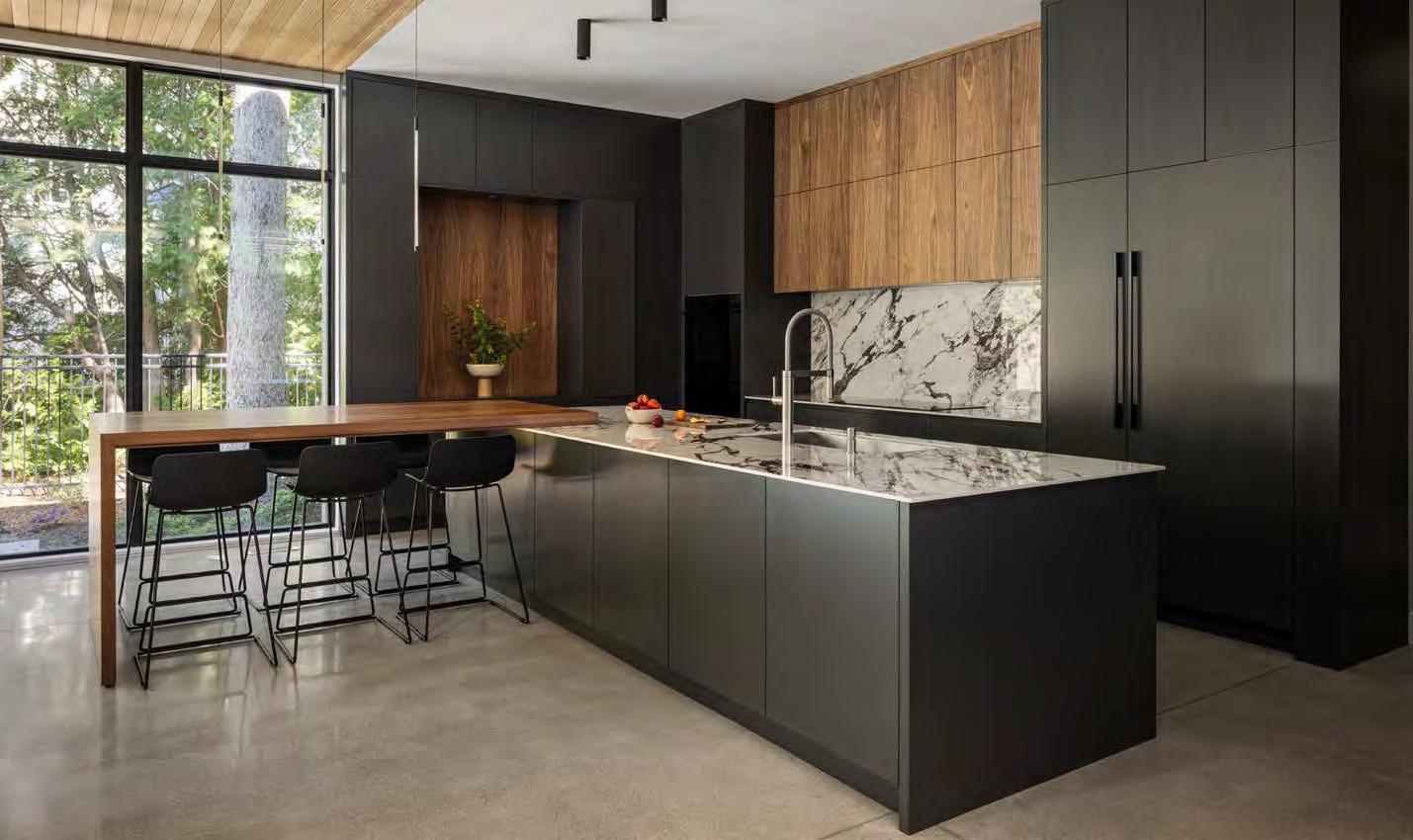

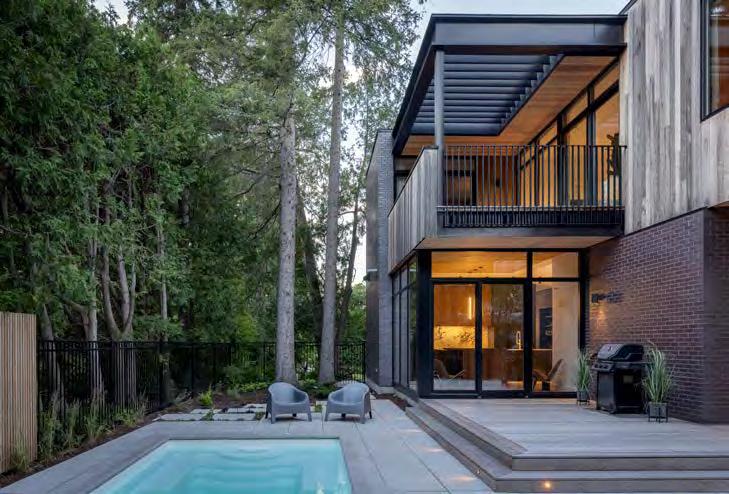
RND Construction Ltd.; Christopher Simmonds Architect Inc.
For: Ironspot Modern — Ottawa
Ironspot Modern, a Net Zero–certified custom home, maximizes a corner lot with design balancing privacy, light, and connection to nature. Large windows, overhangs and landscaping provide seclusion while enhancing livability. Cold-climate heat pumps, low-SHGC windows and high-thermal-resistance walls ensure year-round comfort. Durable materials—thermally modified ash, fibre cement, and iron-grey brick with burgundy undertones—blend with the landscape. Inside, polished concrete, walnut, terrazzo and engineered hardwood create a cohesive aesthetic. A bridge separates bedrooms, while custom millwork, integrated lighting and mid-century details offer timeless appeal. Sustainable construction reduces impact.
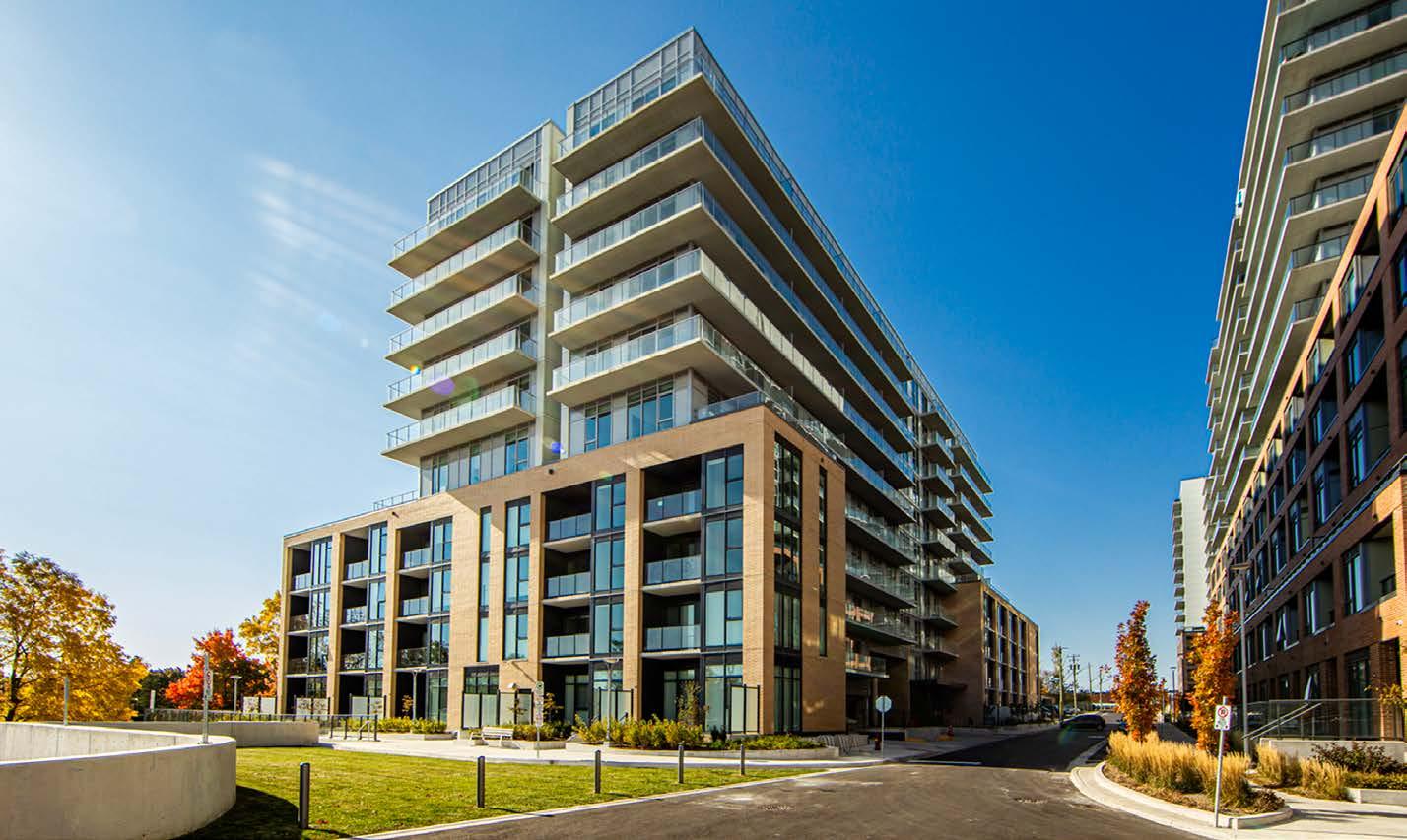

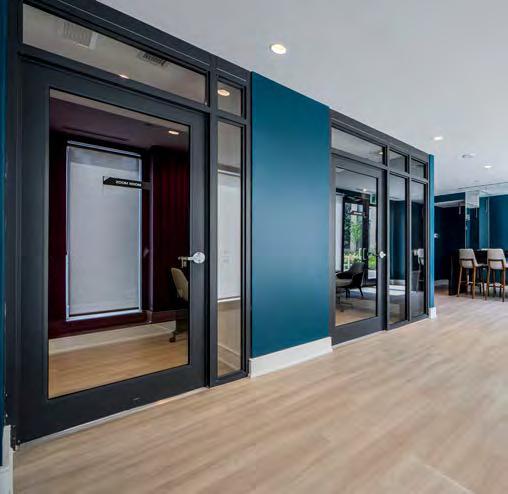
The Rose Corporation
For: The Bakerfield II — Newmarket
The 10-storey Bakerfield II delivers a purpose-built rental product distinguished by livable layouts, abundant amenities and thoughtful integration with its surroundings. Its south-oriented, U-shaped floorplate maximizes light, outdoor connection and leasable space, with ground-related suites and townhomes activating the street edge. A mix of 55 floor plans avoids “shoebox” units, prioritizing storage, functionality and spacious interiors. Over 10,000 SF of amenities—including podium terraces, lounges, coworking spaces, a golf simulator, kids’ zone and shared access with Bakerfield I—set a new standard for Newmarket rentals. Brick cladding anchors the podium in the neighbourhood fabric, while a glass tower rises above with wraparound balconies and panoramic views. Energy-efficient systems, three tiers of accessible units and community-focused programming further distinguish it as an award-winning rental benchmark. Mid-Rise Building (4–10 Storeys)
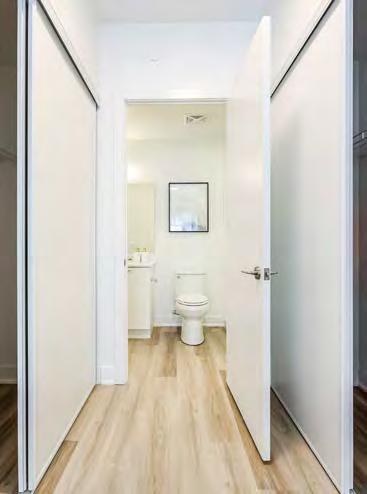
High-Rise Building (11+ Storeys)
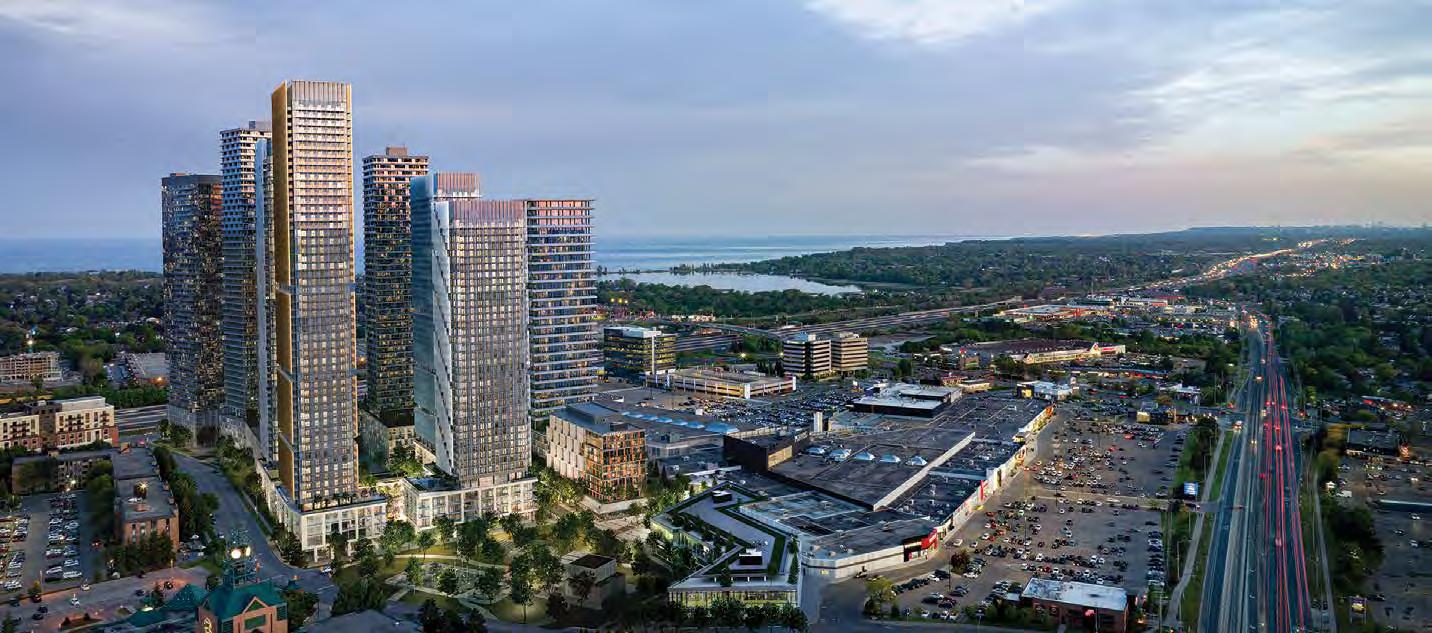

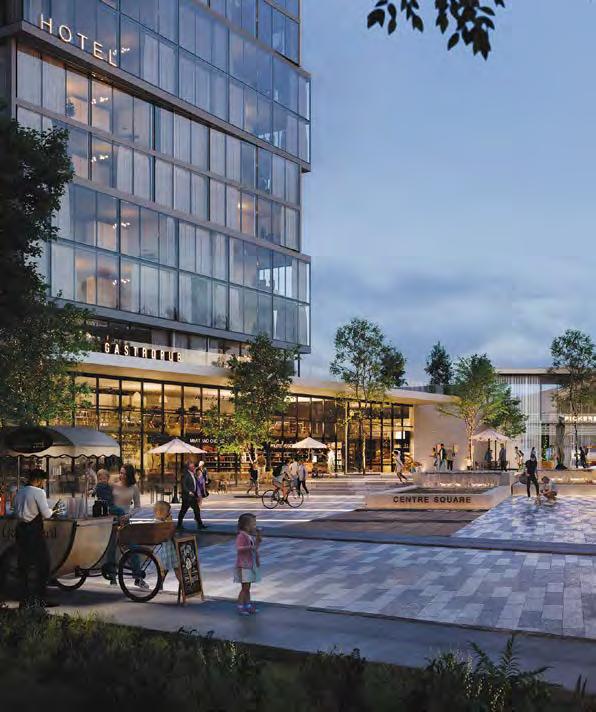
CentreCourt Developments Inc.
For: Pickering City Centre — Pickering
Pickering City Centre marks the opening phase of a 55-acre master-planned downtown, with two 45-storey towers by CentreCourt anchoring a high-density, transit-connected community beside City Hall and the GO Station. A shared podium links 120,000 SF of amenities—including a Cleveland Clinic Virtual Clinic, 20,000 SF. wellness centre, co-working lounges, golf simulator, rooftop pool, social spaces and a central community courtyard—designed to foster resident interaction while anticipating future growth. Clean vertical glazing, understated materials and ground-level retail establish civic presence and street activation, while interiors by Figure3 and Diamond Schmitt balance livability with long-term adaptability. As the first vertical expression of Pickering’s new mixed-use core, these towers deliver immediate residential value while setting the architectural and lifestyle benchmark for the city’s evolving skyline.
High- or Mid-Rise Condo Suite (Up to 800 SF)
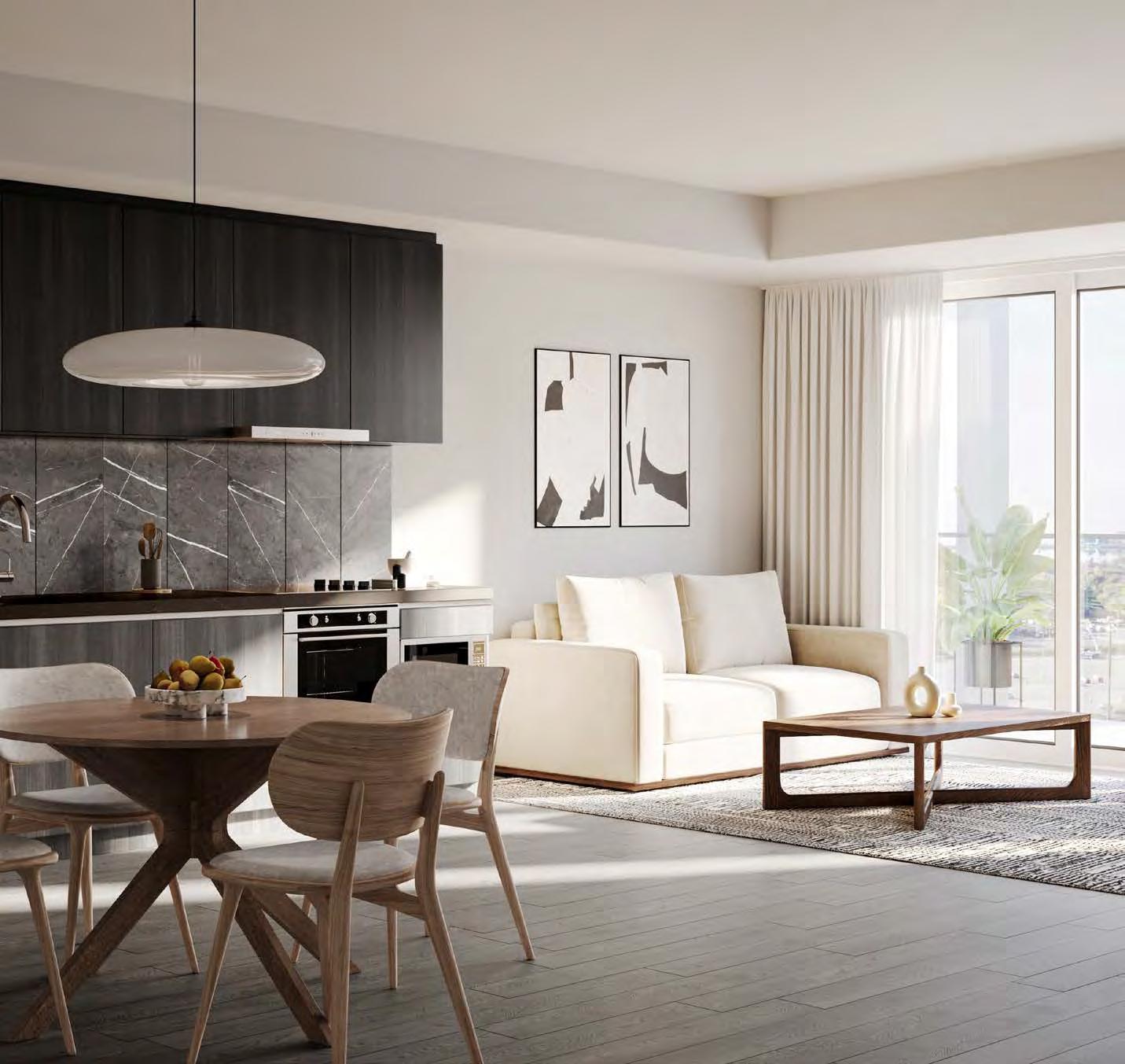
CentreCourt Developments Inc.
For: Pickering City Centre — Pickering
This 689 SF, two-bedroom, two-bath suite demonstrates how efficient planning can deliver livability without compromise. Bedrooms are split for privacy, with the primary enjoying an ensuite and the secondary offering a walk-in closet—rare features at this size. A central galley kitchen organizes the plan, maintaining open sightlines to living and dining while supporting functional circulation. Dual balconies— off the living room and second bedroom—extend usable space and optimize south- and west-facing exposures for light, views and cross-ventilation. Interior design emphasizes refinement, pairing stone counters, integrated appliances and modern millwork with neutral palettes and matte textures. Thoughtful detailing, storage solutions and strategic glazing elevate comfort. By integrating private retreats, social space and outdoor extensions, the layout feels both expansive and practical within limited square footage.
High- or Mid-Rise Condo Suite (801+ SF)
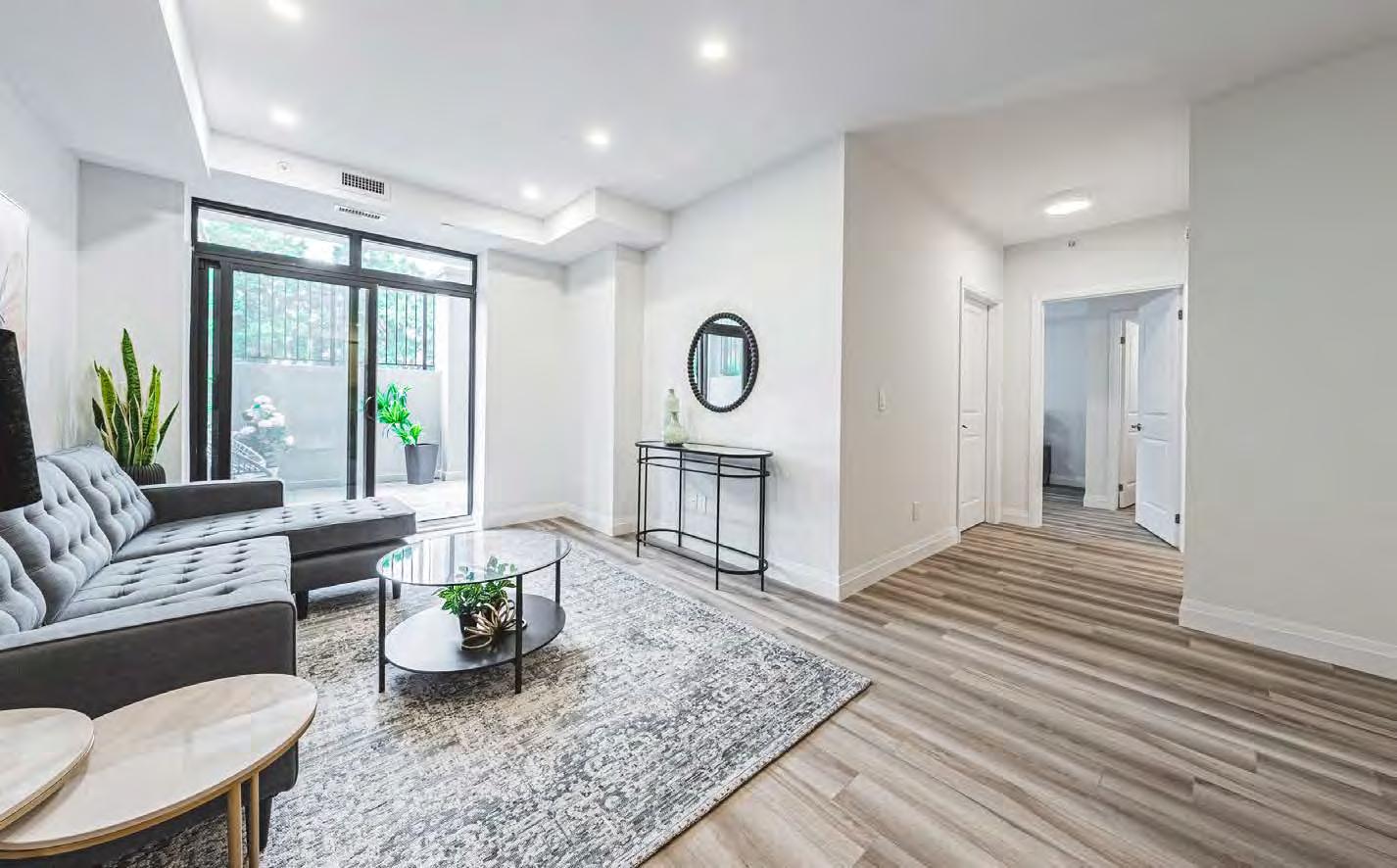
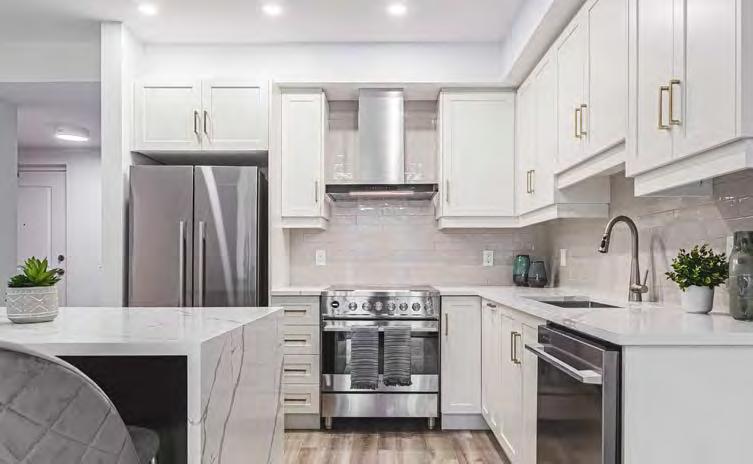
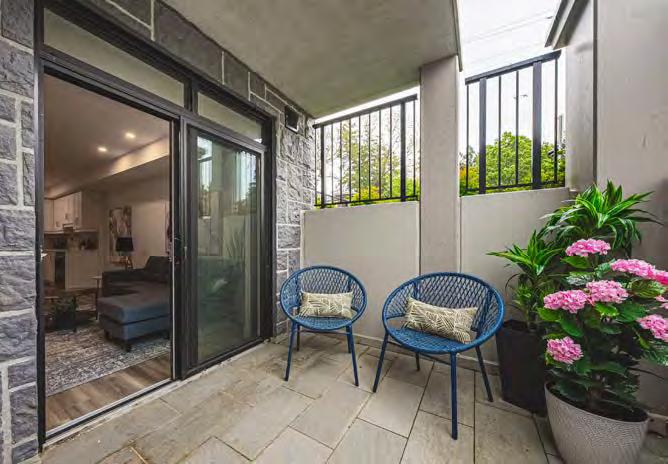
Starward Homes (2014) Ltd.
For: 153 Wilson West “Clearview” — Ancaster
At 1,146 SF, the Clearview suite at 153 Wilson West demonstrates how design precision elevates livability in mid-rise condos. An open-concept kitchen, dining and living area creates flow, anchored by a central island for cooking and entertaining. Oversized windows and a private terrace extend the sense of space, maximizing light and indoor-outdoor connection. Bedrooms are strategically separated for privacy, each served by its own three-piece bath, while a den adds flexible use as office, hobby or guest space. Interiors balance elegance and practicality with quartz counters, twotone cabinetry, gold hardware, spa-inspired bathrooms and luxury vinyl flooring. Generous circulation, intuitive storage and aging-in-place design features enhance comfort and adaptability. The result is understated luxury—a home that feels expansive, efficient and timeless.

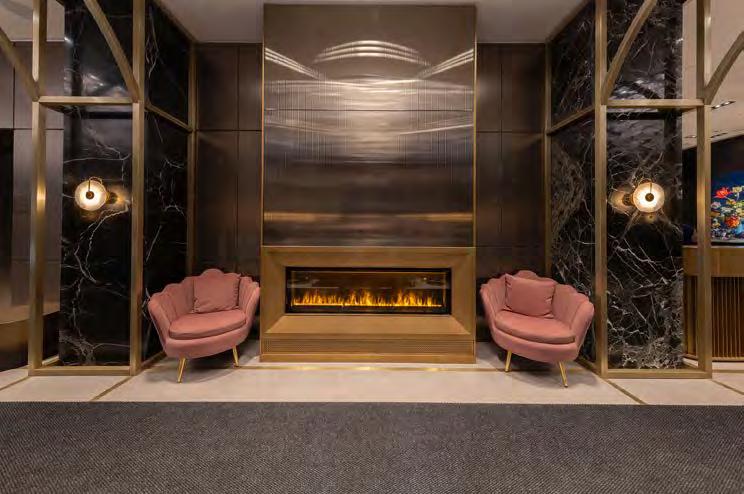
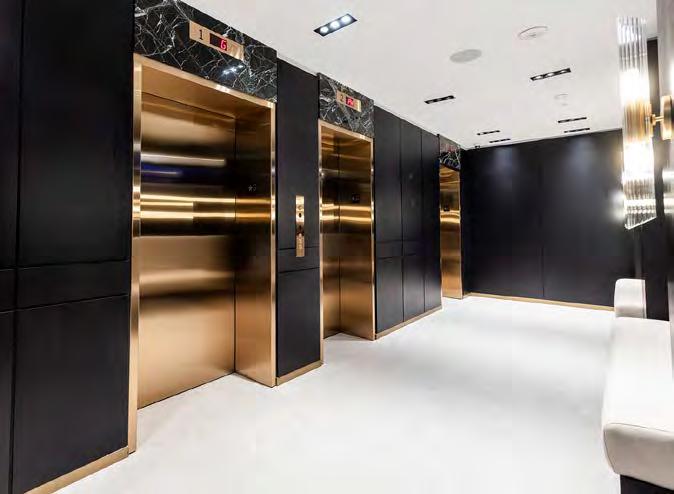
Menkes Developments Ltd.
For: Adagio — Toronto
Credit to: Figure3, Giannone Petricone Associates Inc. Architects
At only 3,000 SF with a long, narrow footprint, the Adagio Lobby by Menkes demanded inventive solutions to avoid feeling constricted. The design team embraced the challenge, transforming limitations into a theatrical procession articulated by brass-framed arches, layered lighting, and strong sightlines. A large circular mirror reflects Yonge Street, visually expanding the corridor, while a slim reeded-glass fireplace recessed in brass adds warmth. Plush, jewel-toned furnishings, ballet-inspired wall coverings, and custom “tutu-like” ceiling fixtures create a boutique, performance-inspired ambiance. Archival artwork and heritage plaques anchor the space in local history. Despite COVID-era sourcing challenges, the lobby delivers intimacy, elegance, and drama—transforming a narrow volume into an immersive, luxurious arrival experience.
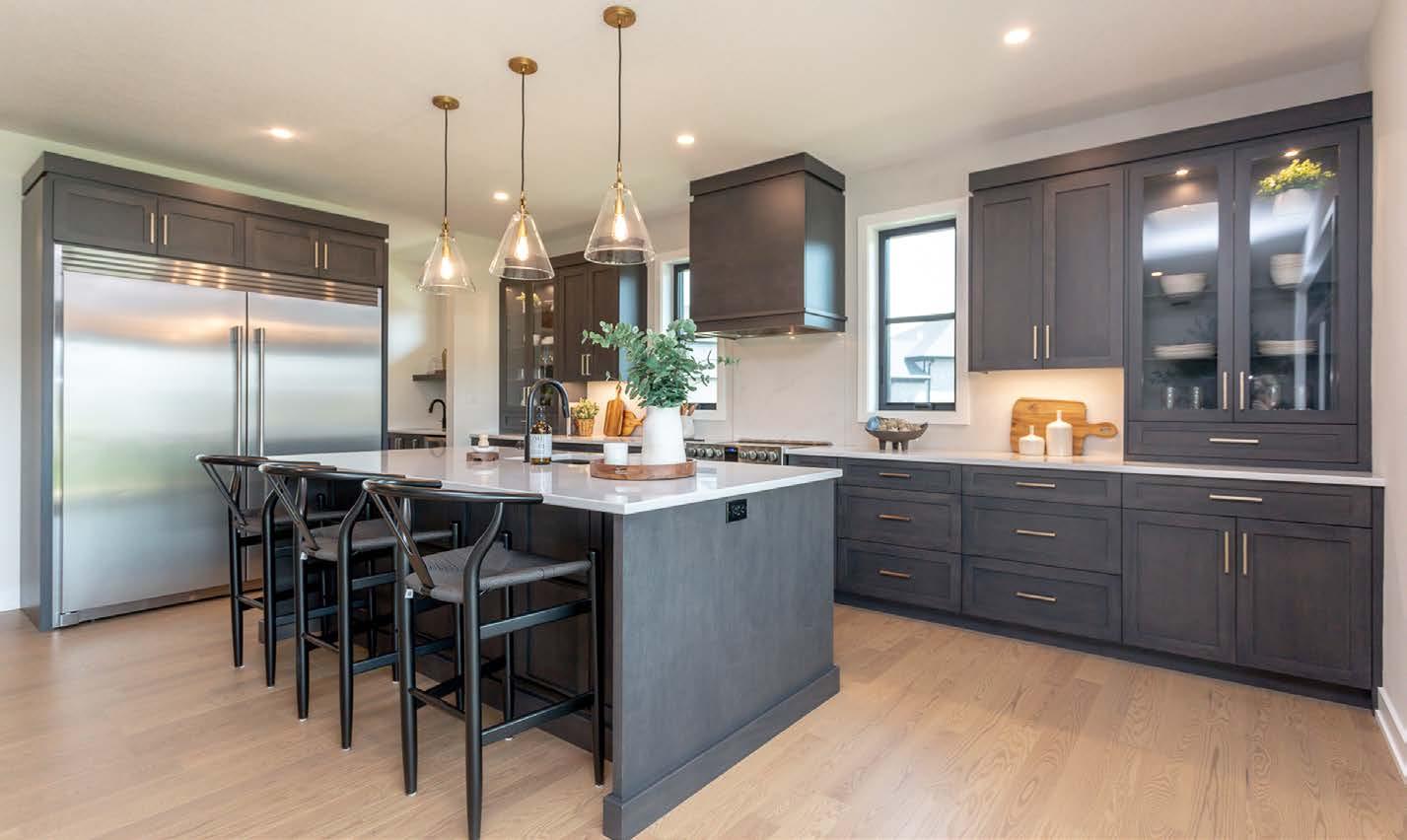
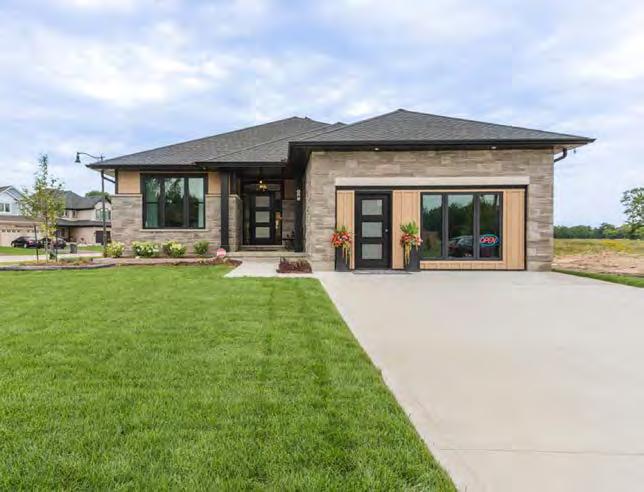

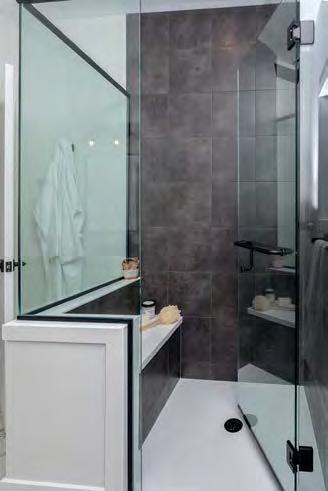
Doug Tarry Ltd.
For: Eagle Ridge Northgate — Central Elgin
At Eagle Ridge Northgate C, Doug Tarry Homes demonstrates how low-rise design can achieve Net Zero Energy Ready performance while enhancing livability. Every home surpasses code by over 40% in efficiency, achieving blower-door results averaging 0.76 ACH—four times tighter than code—through advanced framing, Aerobarrier sealing and high-performance insulation (R60 attic, R27.5 walls). Integrated solar PV arrays with battery storage provide energy resilience, while Dettson modulating furnaces, ASHPs and ERVs deliver efficient, healthy air circulation. Indoor quality is enhanced through zero-VOC Graphenstone paints, moisture-managed foundations and smart vapour membranes. Challenges included integrating PV systems within fire-rated rooflines and designing compact layouts for backup systems without sacrificing flow. Innovative framing, recycling and community trail planning complement the resilient, regenerative design.
High- or Mid-Rise Green Building (4+ Storeys)
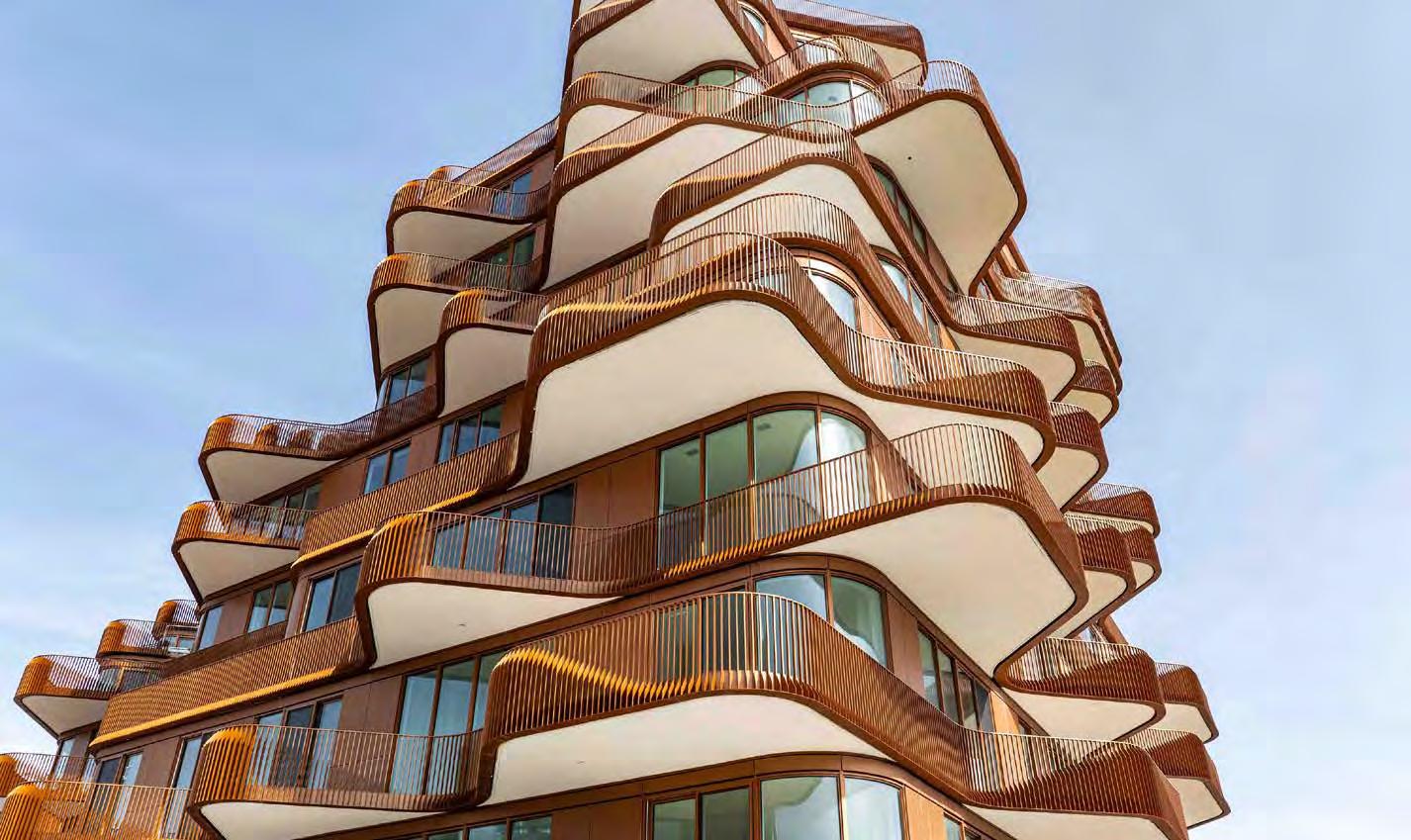
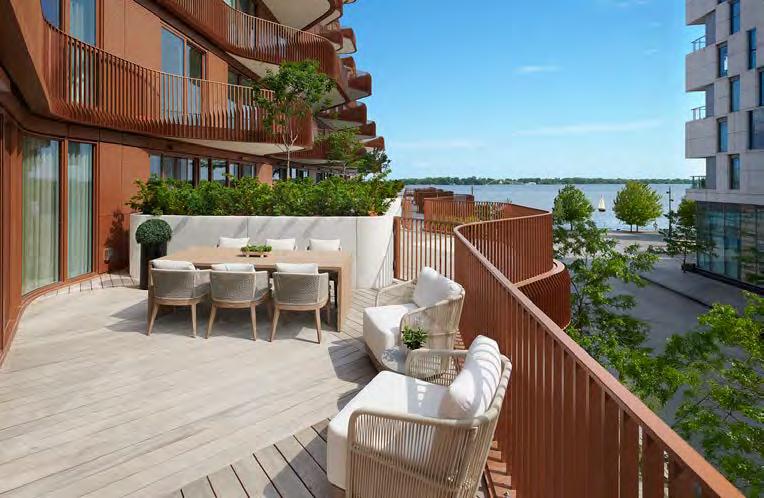
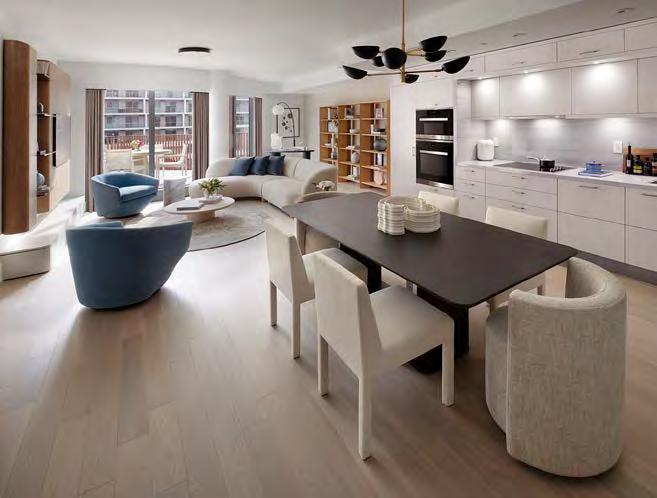
Tridel, Hines
For: Aqualuna at Bayside Toronto — Toronto
Aqualuna sets a new benchmark for sustainable, resilient high-rise living, featuring advanced building technologies and a distinctive curvilinear form. Its most complex challenge—integrating balcony thermal breaks into the slab’s intricate geometry—was meticulously overcome through precise detailing and coordination, eliminating thermal bridging along 1,800 linear metres of balcony edges. This delivers warmer interior floors, reduced heat loss, and higher energy performance. Innovations include suite-specific ERVs (75% heat recovery), VFD-enabled HVAC, rainwater-irrigated green roofs, water-saving fixtures, multi-level EV charging, and low-VOC materials. Projected outcomes include a 16% increase in energy efficiency and 23% reduction in carbon emissions compared to code. Targeting LEED Platinum and Toronto Green Standard Tier 2, Aqualuna balances technical excellence, comfort, and environmental stewardship, achieving landmark status in Toronto.
Addition (Actual Retail Value up to $250,000)
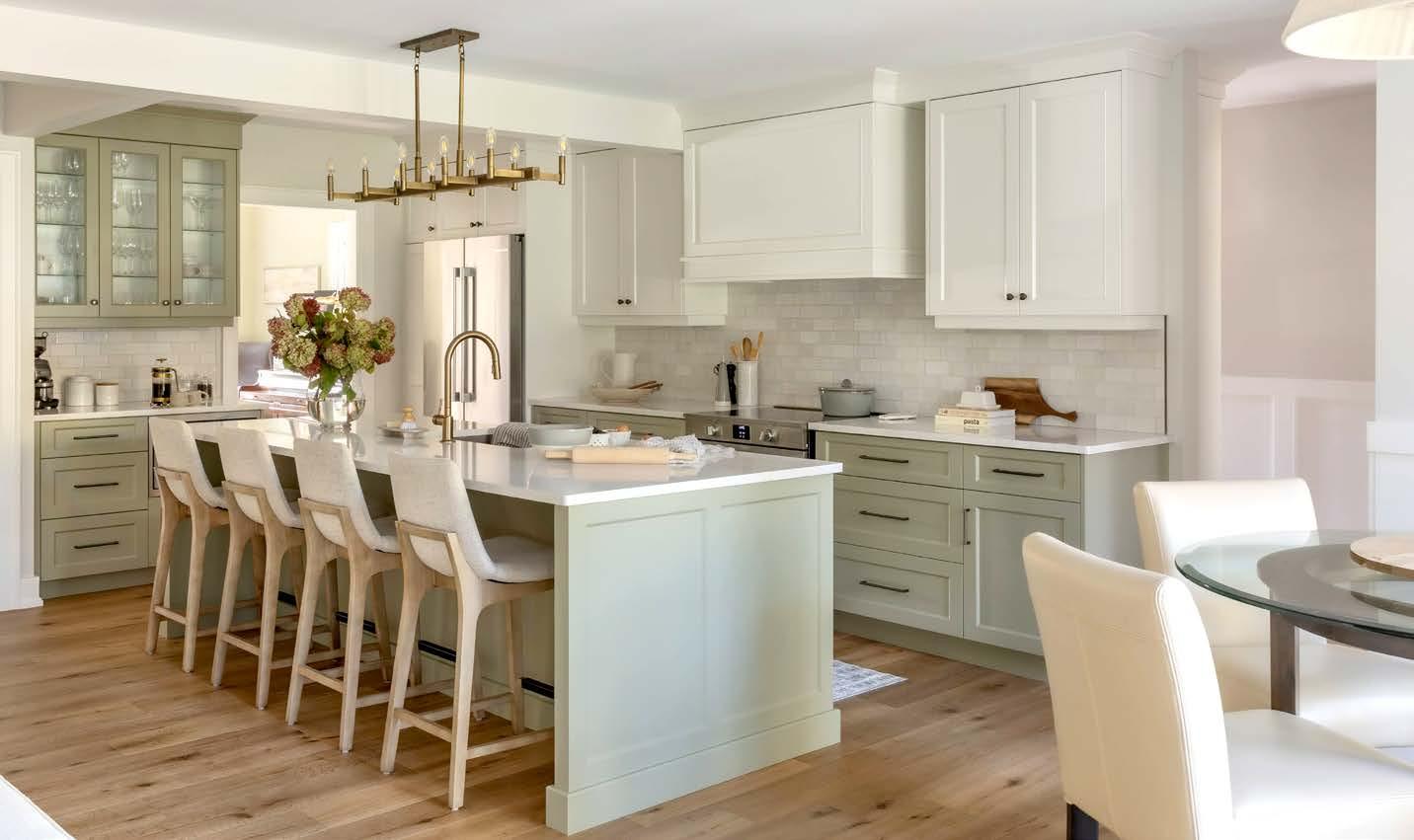
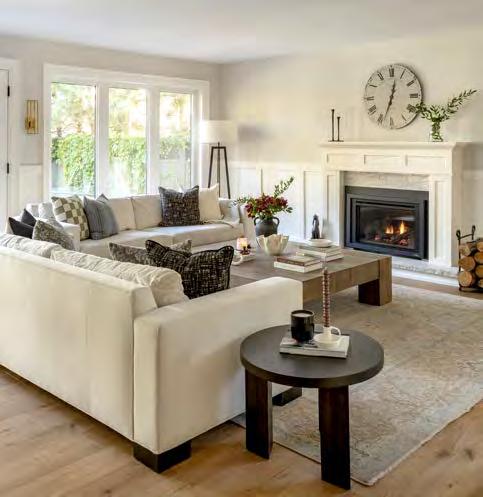
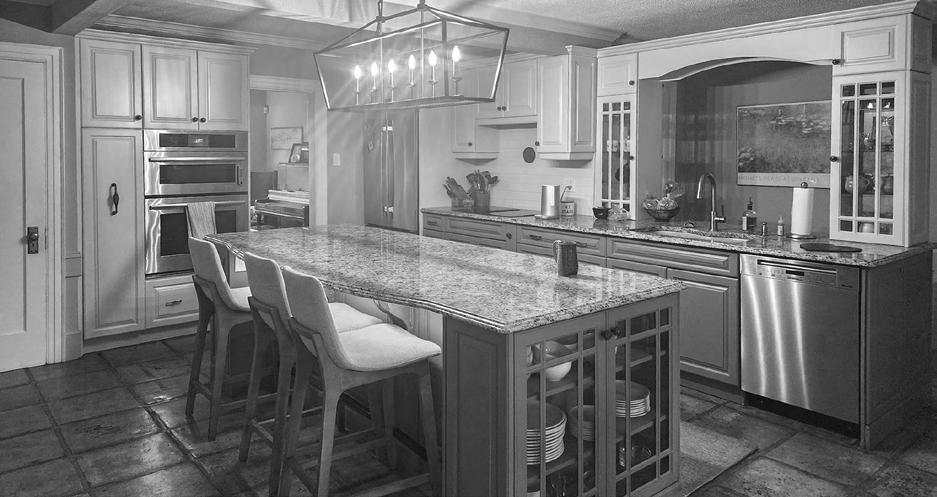
Eden Build
For: Old Glenridge — St. Catharines
This $200,000 renovation transformed spatial flow and storage in a historic Old Glenridge home. Reclaiming space behind the kitchen created a functional side entry with custom built-ins, while relocating the sink to the island enabled a full-height pantry and enhanced the great room’s sightlines. Bathroom reconfiguration included a generous vanity with drawers in place of an unused shower, increasing usable storage. Thoughtful integration of new millwork, flooring transitions and patched walls ensured old and new were seamlessly unified, with design continuity maintained throughout. Mediumtone hardwood, classic cabinetry and layered lighting blend heritage charm with modern convenience. Key challenges included removing thick clay tile, blending a structural beam into the kitchen, and matching new woodwork to existing floors—achieving a cohesive, high-quality result in a tight footprint.
Addition (Actual Retail Value $250,001–$500,000)
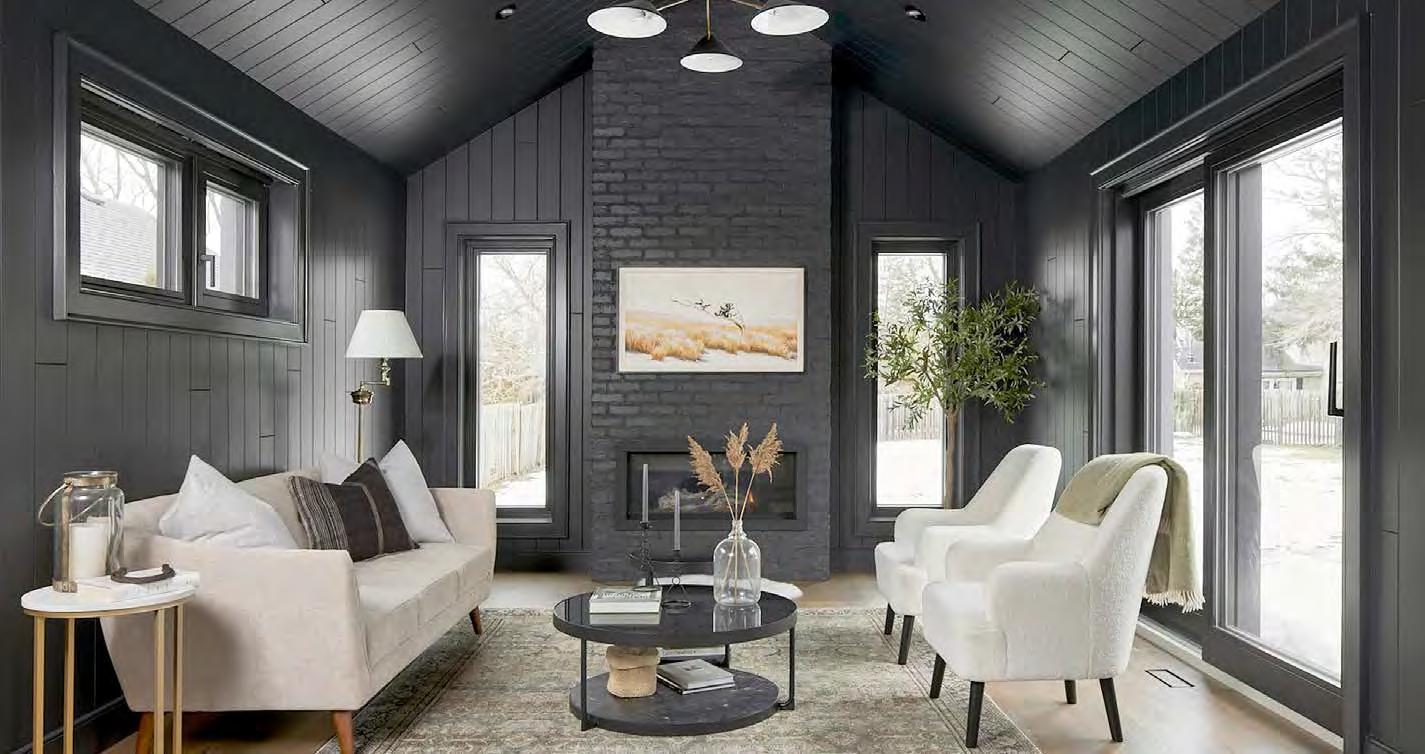
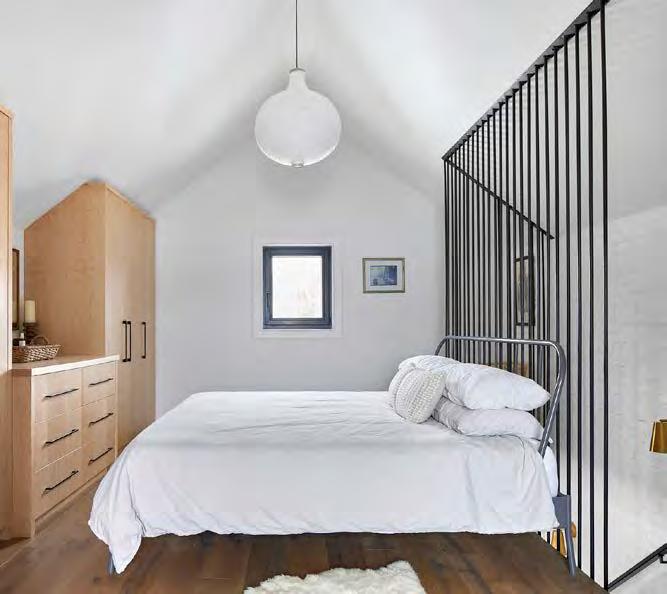
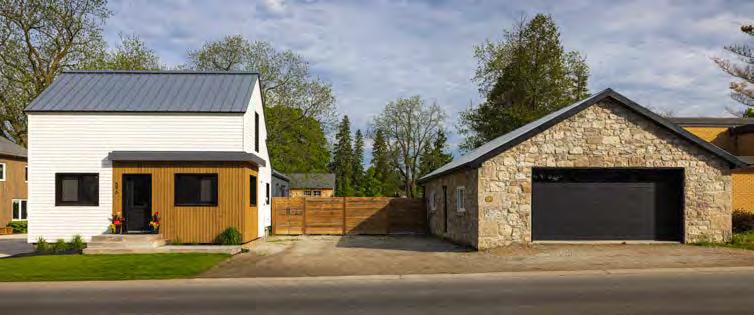
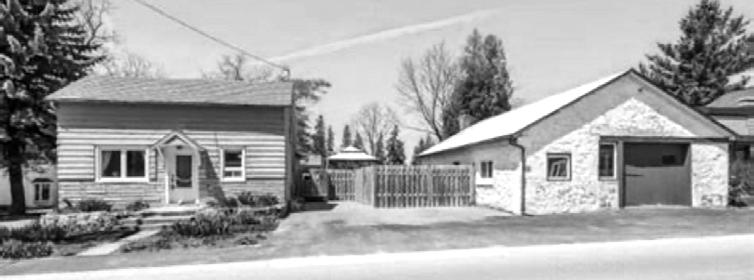
Frontiers Design Build Inc.
For: Village Modern — Arkell
This $486,325 renovation of a near-collapsing 1860s farmhouse in Arkell Village shows how a compact site can be reimagined for modern living while retaining its roots. Working within the original footprint (only the foundation remained), the design achieves open flow, vertical spaciousness, and abundant natural light through exposed timber framing and an open-rise stair. Every square foot—indoors and out—was planned for privacy, views, and flexibility. A deep energy retrofit maximized insulation and airtightness, incorporating triple-pane windows for lasting comfort. The mix of warm wood, steel cladding, and custom millwork blends modern and traditional elements, while a floating staircase, passive house-inspired detailing, and industrial finishes showcase innovative building science. Overcoming structural fragility, strict heritage restrictions and limited salvageable materials, the result is an efficient, visually striking retreat that unifies old and new.
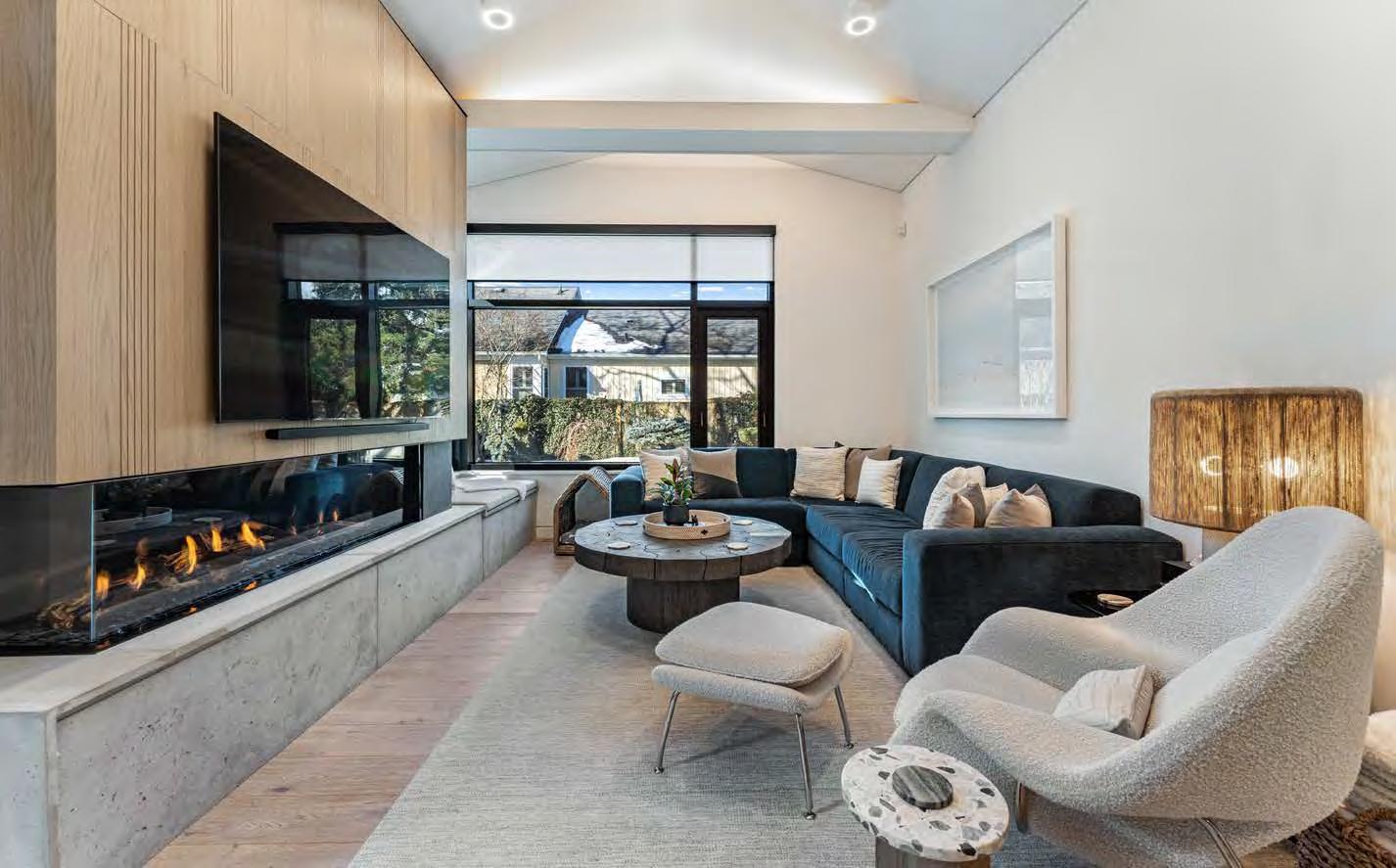
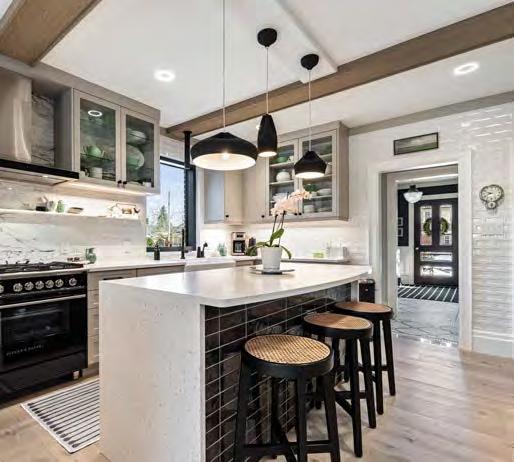
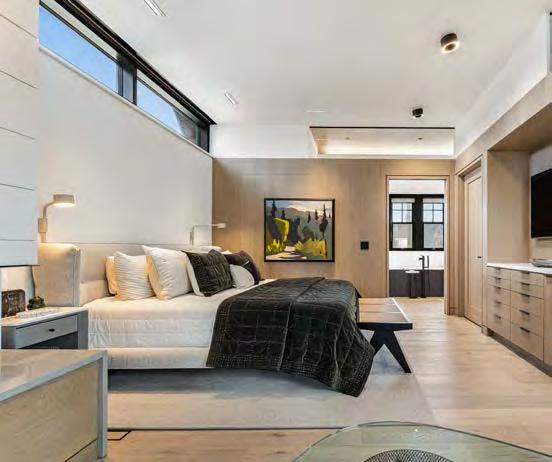
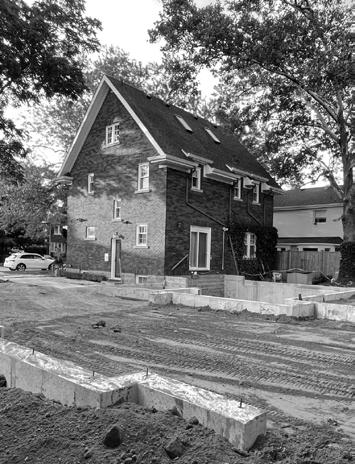
Windrush Hill Construction
For: Past Meets Present — St. Catharines
This $800,000 renovation on a small Glenridge lot in St. Catharines yielded over 3,000 SF of finished space tailored to the owner. Their standards encompassed 50+ pages of drawings, capturing the traditional-to-modern transformation. Rejecting the open-concept approach, the architect created discrete rooms for warmth and privacy, with the kitchen as a transitional hub. Board-and-batten metal siding, double-hung windows and mature trees maintain curb appeal and neighbourhood integrity. Inside, rich flooring, original panelling, smart lighting and ambient beams create a sense of comfort. Advanced insulation, triple-pane glass, curved ceilings, and a commercial curtain wall deliver efficiency and sophistication. Challenges included underpinning, integrating new elements with existing structures, and navigating strict municipal approval for this personalized home.
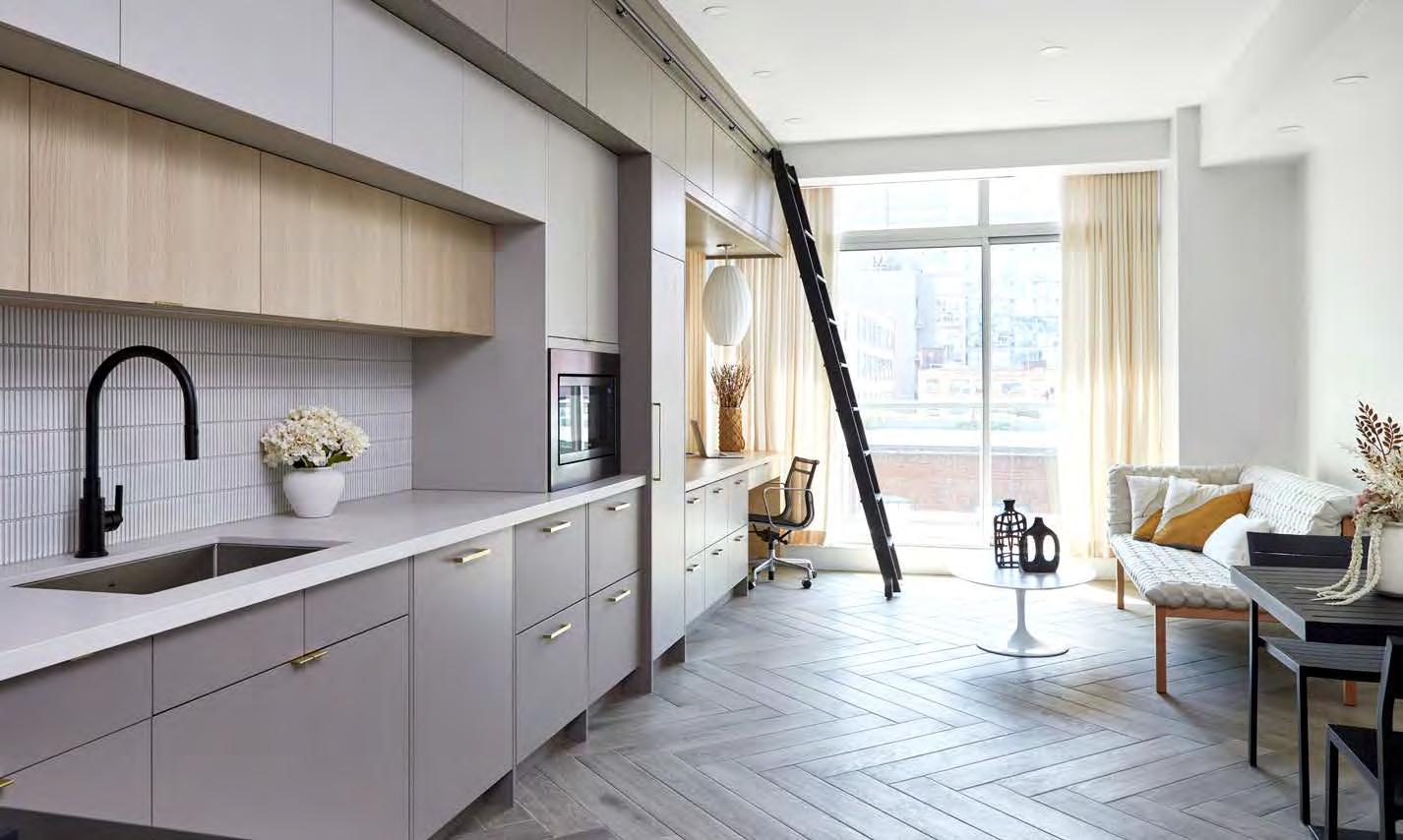
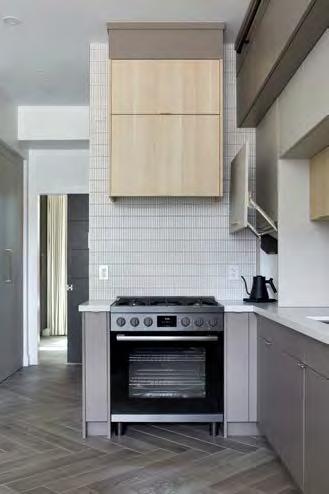
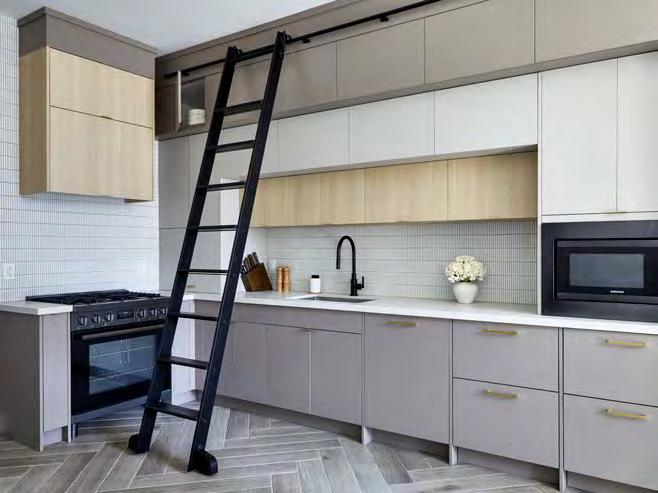
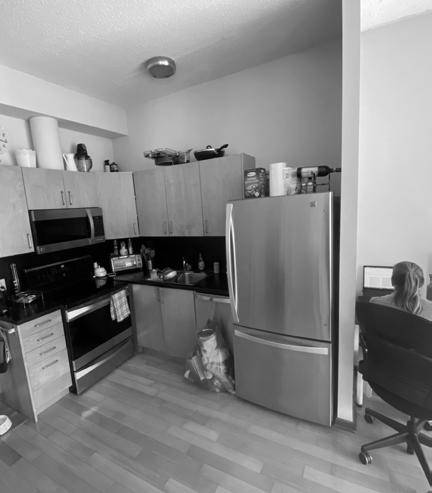
Eurodale Design + Build
For: Are You Not Entertained?!? — Toronto
Credit to: Caesarstone Canada Inc., Maroline Distributing Inc.
Completed for $149,000, this dramatic kitchen reno maximized the full length and 10-foot height of a narrow condo by extending cabinetry toward the family room and integrating a full-height pantry as a buffer. Undercounter fridges concealed with millwork and a rolling library ladder add storage, while an appliance garage keeps counters clutter-free. Staggered cabinet depths create visual interest and functional volume, complemented by a natural gas range for serious cooking. Photorealistic CAD renderings guided client approvals, incorporating a mix of metals and herringbone tile for a refined finish. Renovating remotely presented logistical and communication challenges, but they were overcome through virtual daily updates and complete design preselection, ensuring seamless execution despite the client being abroad.
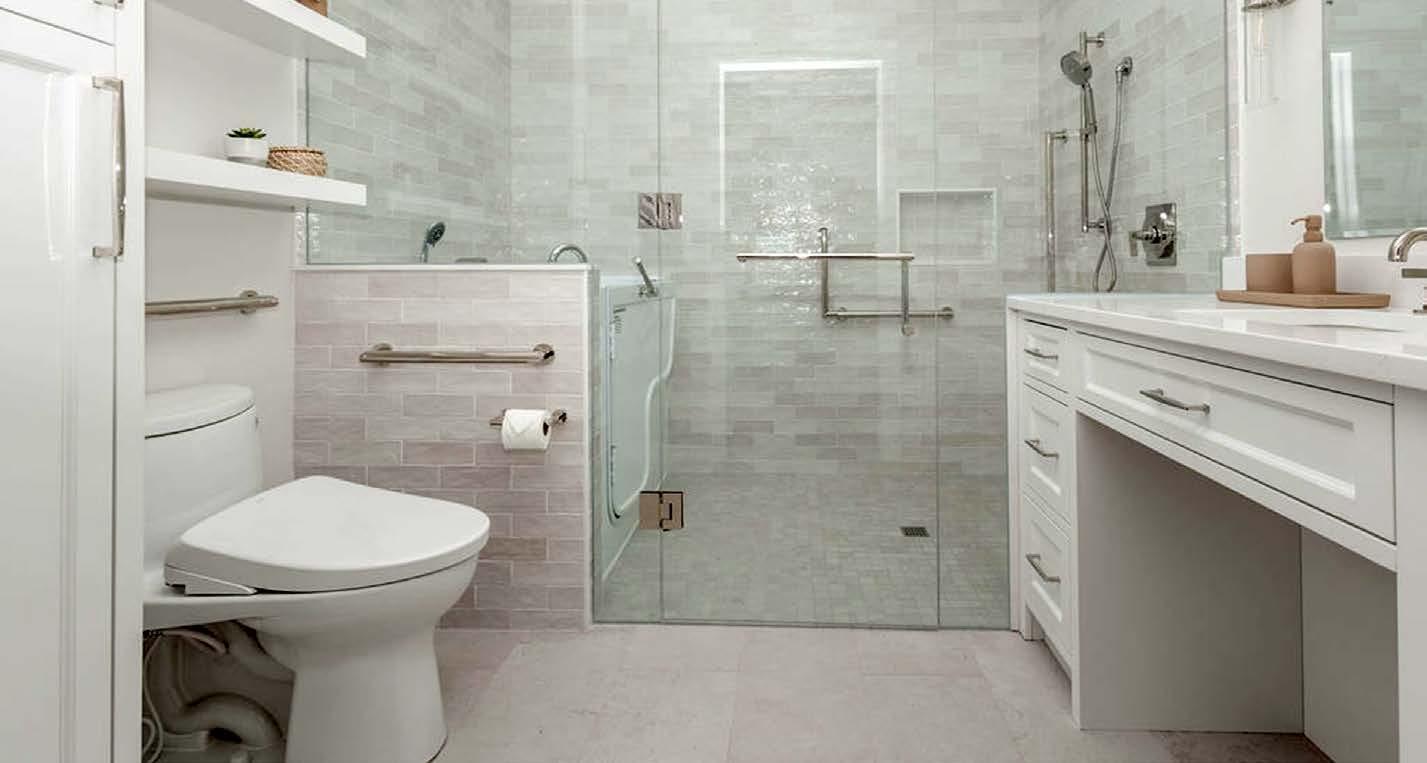
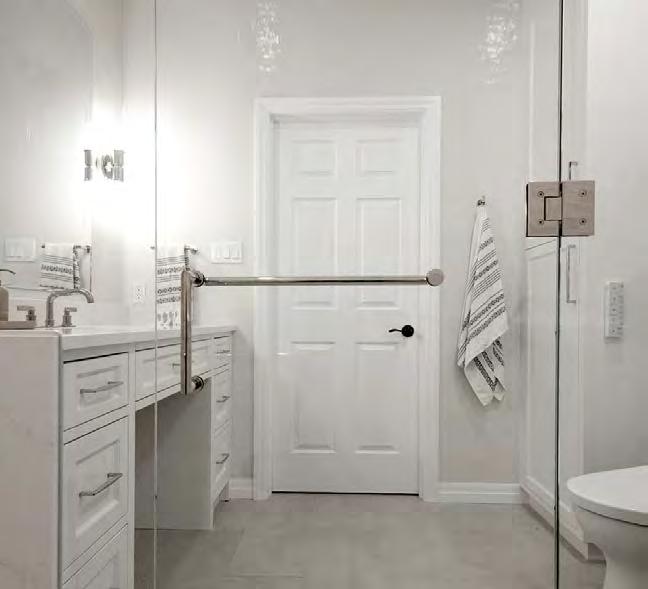

Pioneer Craftsmen Ltd.
For: Serenity Suite — Kitchener
With a cost of $87,000, this renovation prioritized usability, accessibility and future needs. The space was reconfigured to include a curbless shower room with a walk-in tub, providing seamless access and divider-free mobility, ideal for aging in place. Removing the linen closet and adding a custom linen tower increased storage within reach. A wide, outward-swinging door enhances accessibility. Cabinetry features pull-out shelves for easy access, and the waterfall vanity maximizes counter space while integrating sleek shower glass detailing. Neutral wall tiles, non-slip floors and modern grab bars create a safe, fresh feel, with 9’ ceilings and glass walls boosting brightness. Innovations include a touchless Toto bidet, occupancy sensors and an adaptable tub design. Challenges involved relocating HVAC systems, rearranging fixtures, and maximizing clearances for walker or wheelchair use.
ROOM
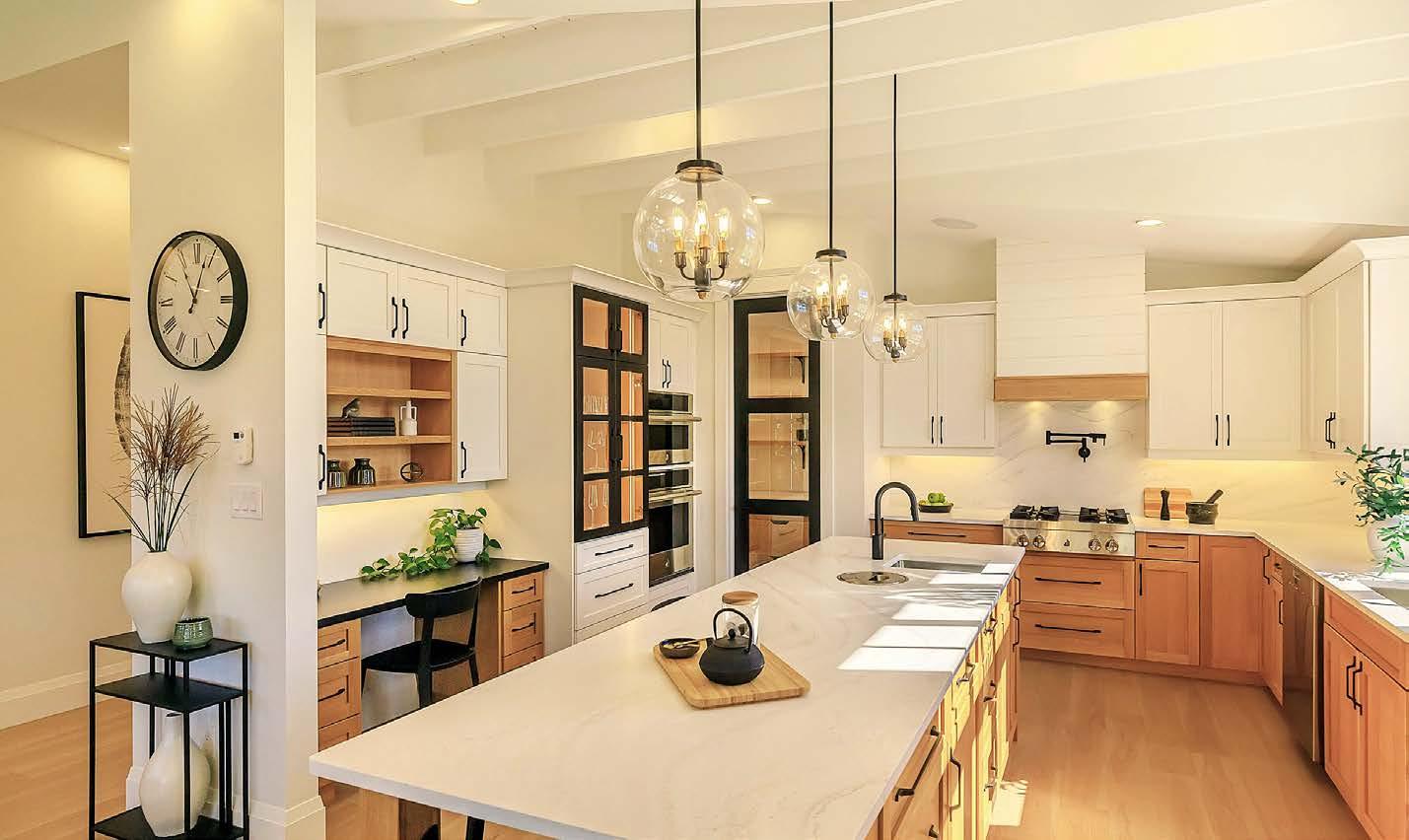
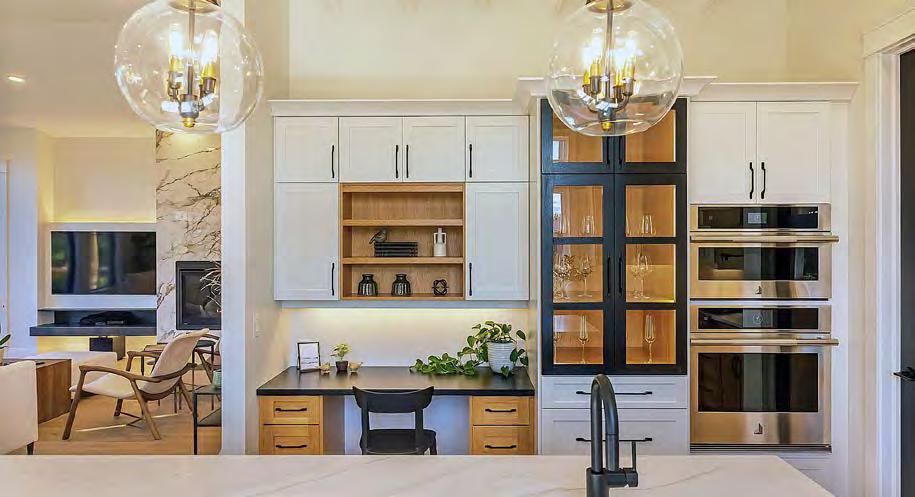
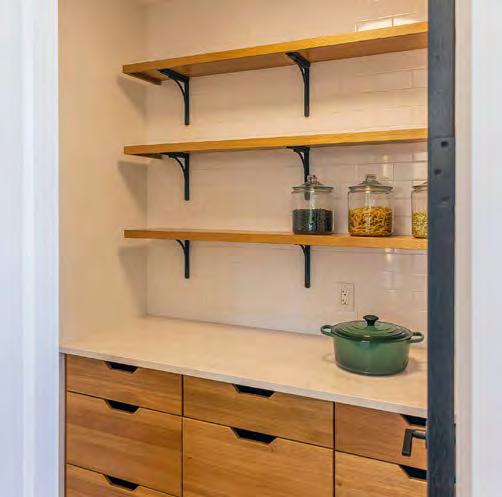
Gordon Tobey Developments Ltd.
For: Hamilton Woods “The Serviceberry” — Brighton
A large portion of this 2,060 SF production-built home is devoted to a highly functional, stylish kitchen tuned for retirees who love entertaining. Sightlines from the 10’ island to the great room remain open, while a 48” clearance allows for easy movement. A built-in cabinet between the refrigerator and dining space offers room for both a coffee bar and storage. The walk-in pantry near the chef’s zone provides ample storage for food, appliances and serveware. LED lights, a flush-mount compost bin, Jennair and Miele appliances, and water leak sensors enhance daily ease. Warm neutral colours, rift-cut oak cabinetry and matte Cambria countertops anchor the contemporary farmhouse aesthetic, complemented by black metal lighting and accents. The shed dormer, passive solar glass and wide openings complete a kitchen that delivers efficiency, accessibility and timeless style.
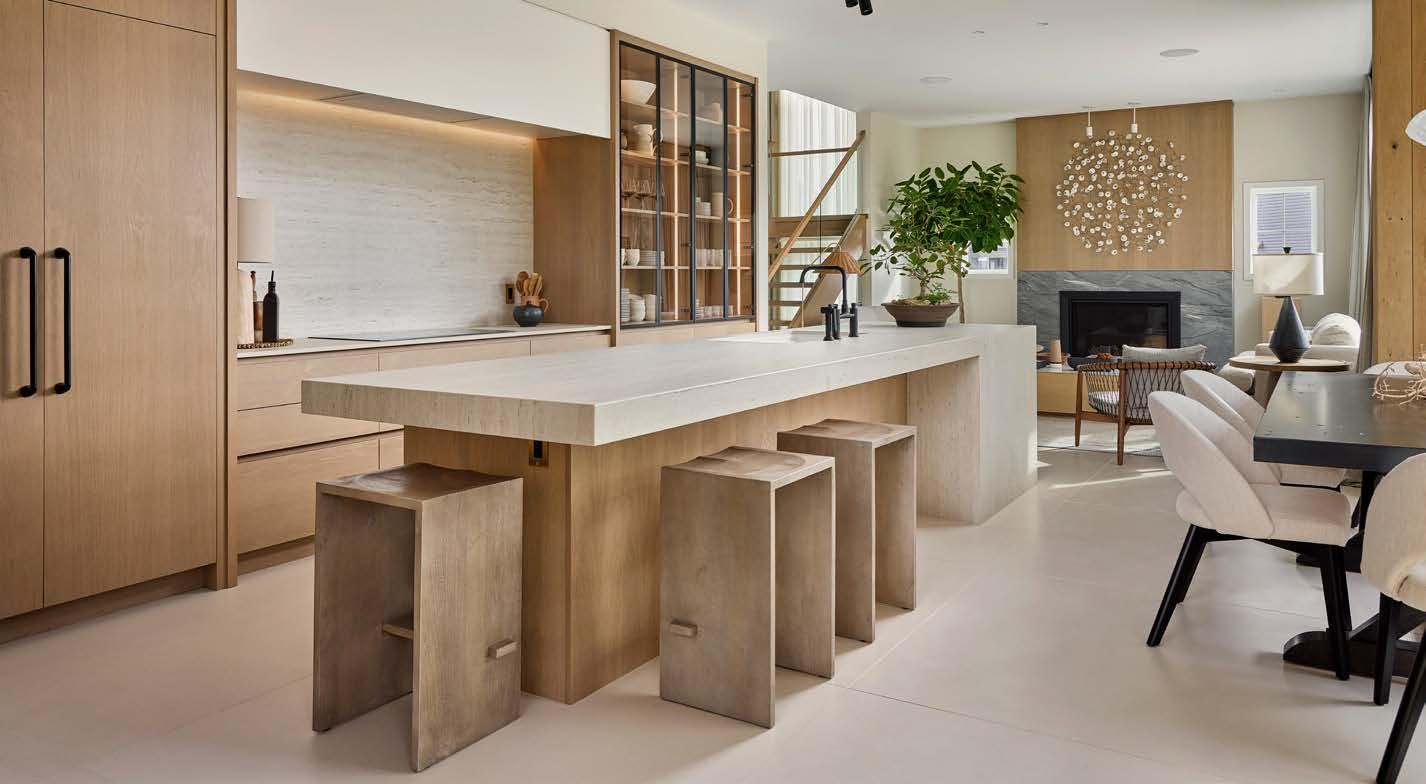
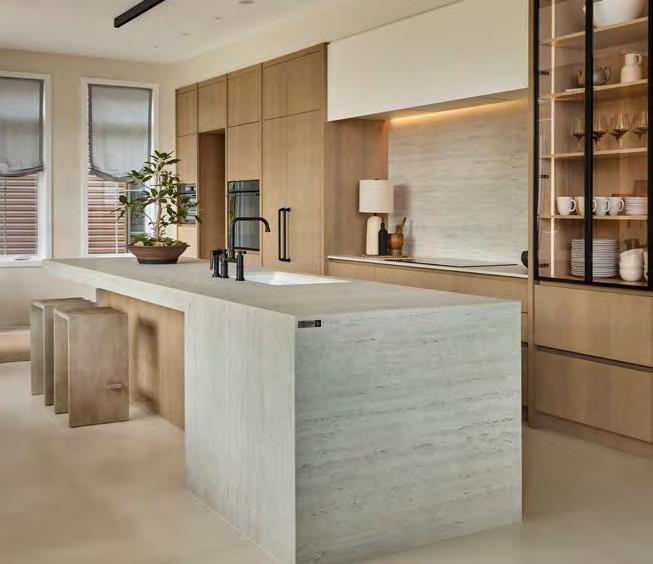
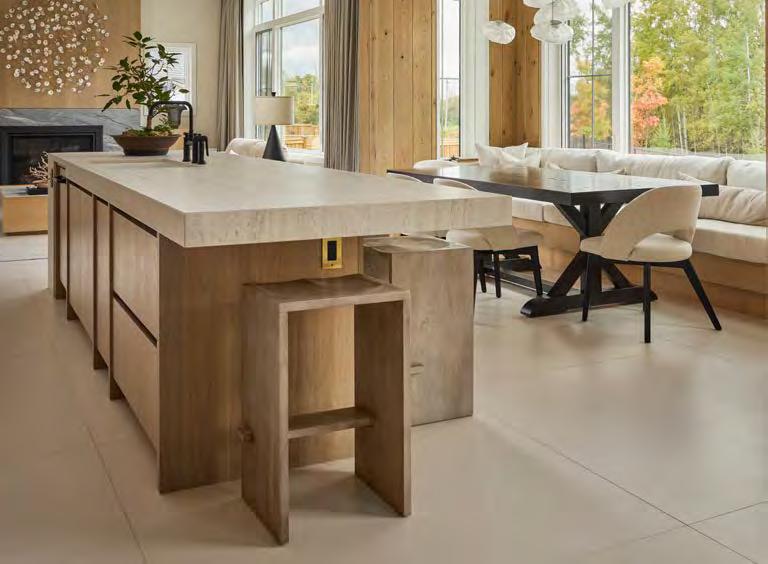
Minto Communities
For: The Oasis — Ottawa
Credit to: Laurysen Kitchens Ltd
Fashioned within a 3,677 SF production-built home, this kitchen is a showpiece, blending function, efficiency and modern Belgian farmhouse aesthetics. The galley-style layout promotes flow, anchored by a 13’ island with sink and dishwasher, providing prep space and a social hub. Custom storage includes a hidden walk-in pantry, ergonomic cabinetry and a hutch. Natural finishes—taupe-stained hickory paired with travertinelook surfaces—create warmth, complemented by minimalist seating and windows framing wooded views. Key innovations include heated floors, magnetic track lighting, and integrated storage. Sustainability was prioritized through hybrid heating, solar panels and efficiency measures, surpassing code by 45%. The design overcomes schedule constraints while aligning wellness, nature and high-end entertaining.
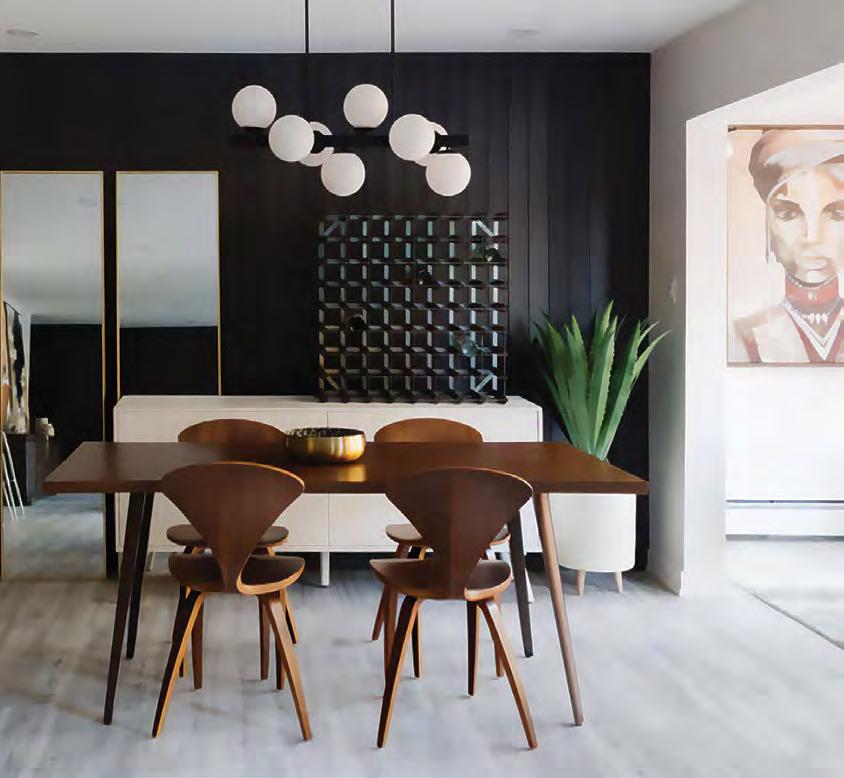
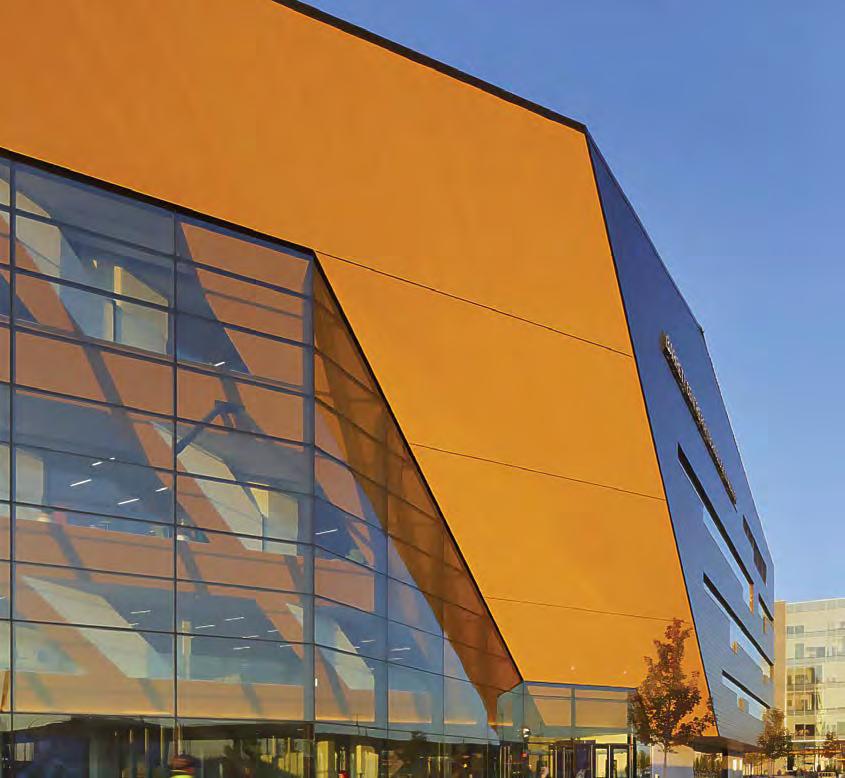
From materials to support, we help you build and improve with confidence.
We are more than great products. Through our close collaboration with leading building products manufacturers, we bring you advanced interior and exterior solutions. Get the products, service, and support you need to build client satisfaction, reinforce your reputation, and enjoy tangible jobsite advantages.
• More sustainable solutions built for today and ready for tomorrow
• Transparent pricing to help balance cost and quality
• Comprehensive building material assemblies that simplify building envelope planning
• Streamlined documentation hub where docs and specifications are in one location
• Access to documents and drawings in your preferred format
• Expert guidance every step of the way
• Nationwide accessibility, local convenience, more than 55 years of experience, and 22 branches and warehouses strategically located across Canada
One partner. A range of solutions.
Ready to experience the transformational impact of Gentek’s committed representatives and extensive product portfolio? Go to www.gentek.ca/professionals/architects/ to explore the unparalleled difference.
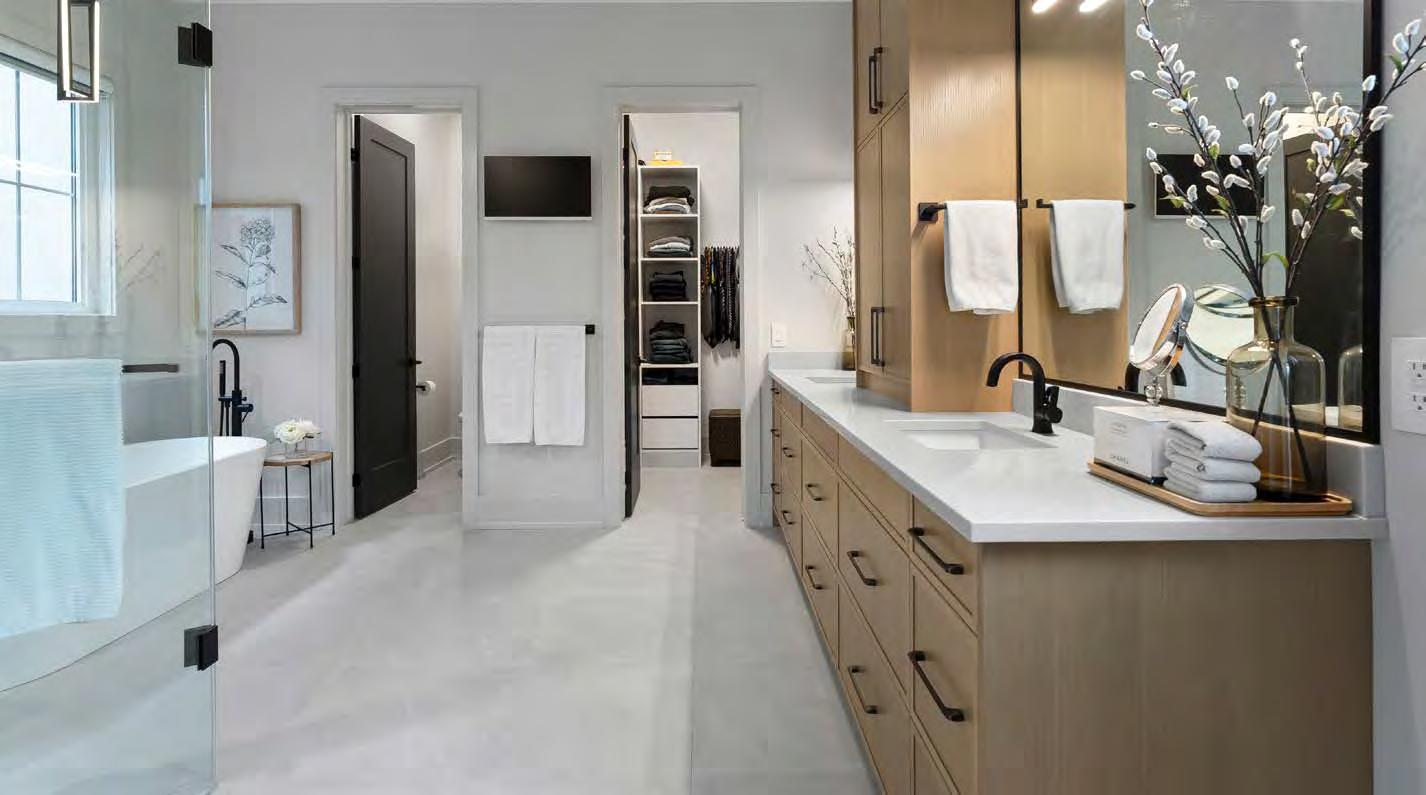


Mountainview Homes (Niagara) Ltd.
For: House On the Hill — Fonthill
This main-floor ensuite exemplifies strategic planning, balancing luxury, efficiency and personalization for two busy homeowners. The zoned layout—vanity, shower, bathing, water closet and dressing—allows privacy, flow and minimal disruption. A 10’ ceiling enhances openness, while a freestanding tub beneath a high-set window creates a focal point with natural light. A barrier-free glass shower and heated floors add comfort and accessibility. Traditional linen closets were replaced by floor-to-ceiling cabinetry and an extended dual vanity, providing concealed, clutter-free storage. Soft-close cabinetry, thoughtful lighting and spatial separation support quiet early-morning routines, while dual sinks and generous counter space accommodate independent use. Neutral finishes, matte black fixtures and marble-look tile deliver a serene, spa-like appeal. Privacy and differing routines were resolved through innovative spatial choices.
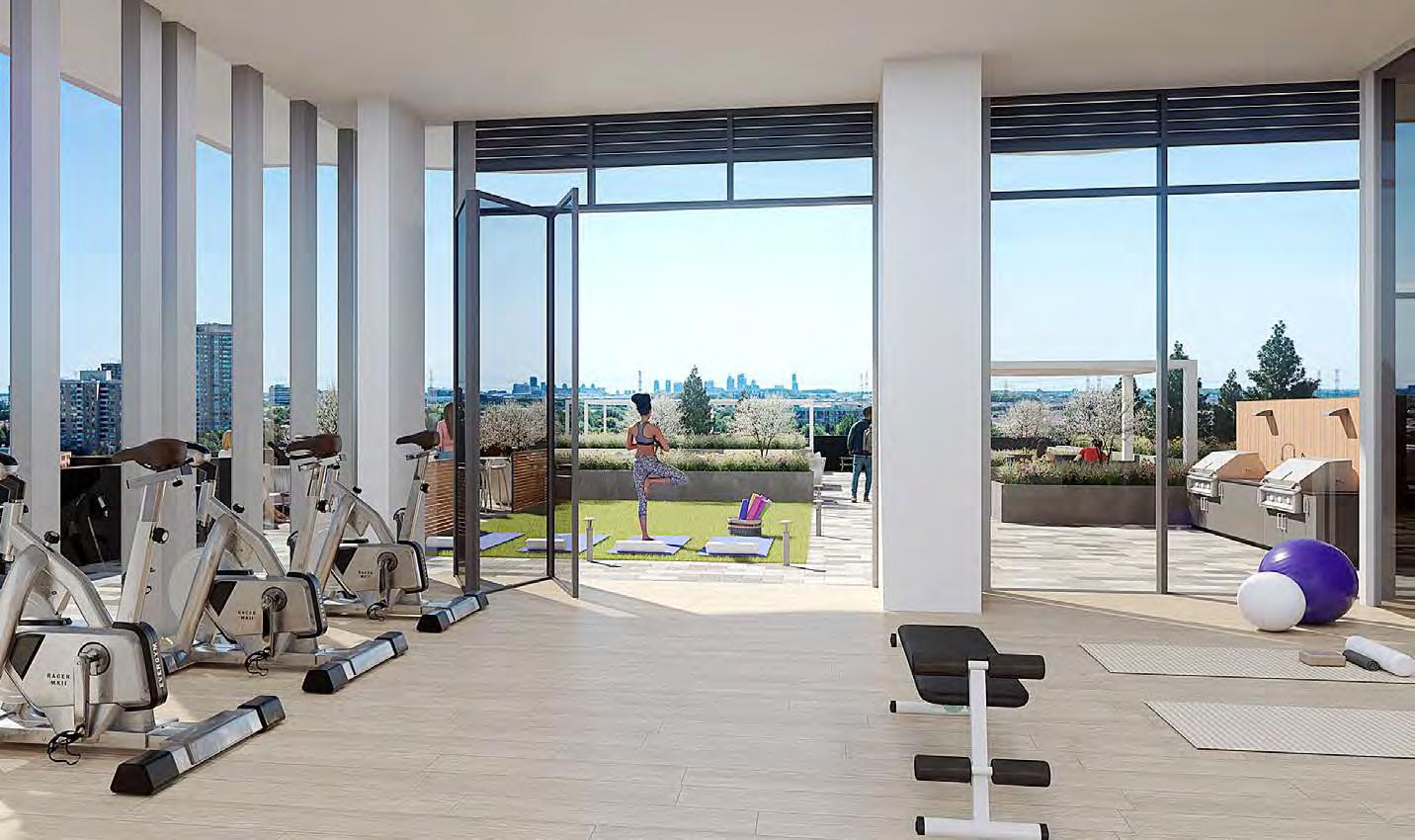
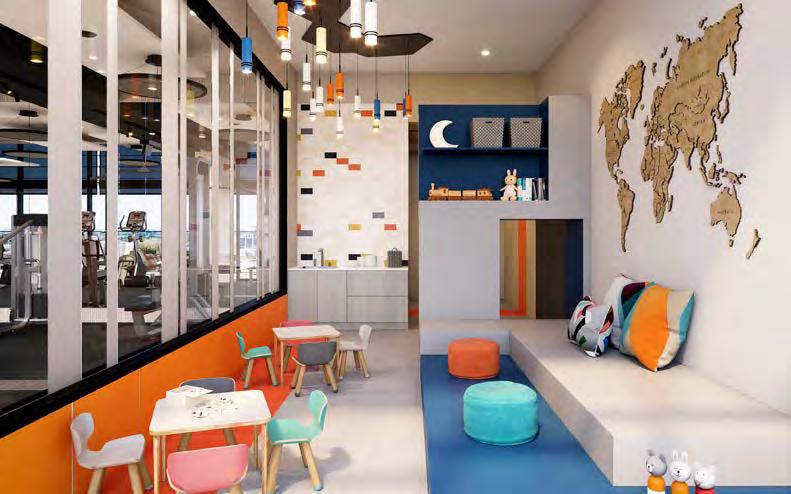

National Homes, Brixen Developments
For: DUO Condos — Brampton
Credit to: ADhoc Studio, esQape Design Inc., McOuat Partnership
The 1,365 SF Wellness Centre at National Homes’ DUO Condos combines fitness, yoga and familyfriendly amenities in a bright rooftop setting with skyline views. A serene yoga studio opens onto an outdoor lawn ideal for seasonal fitness, CrossFit or family play. Adjacent, a full-service gym offers defined strength and cardio zones with durable finishes and acoustic control. A glass partition to the Kids’ Play Area lets parents supervise while exercising—a family-friendly design that supports the needs of growing families in the community. Interior finishes include textured grey walls, black accents, natural wood flooring, impact-resistant surfaces and bold pops of colour. The indoor/outdoor design supports wellness and community living, resolving privacy, noise and layout issues.
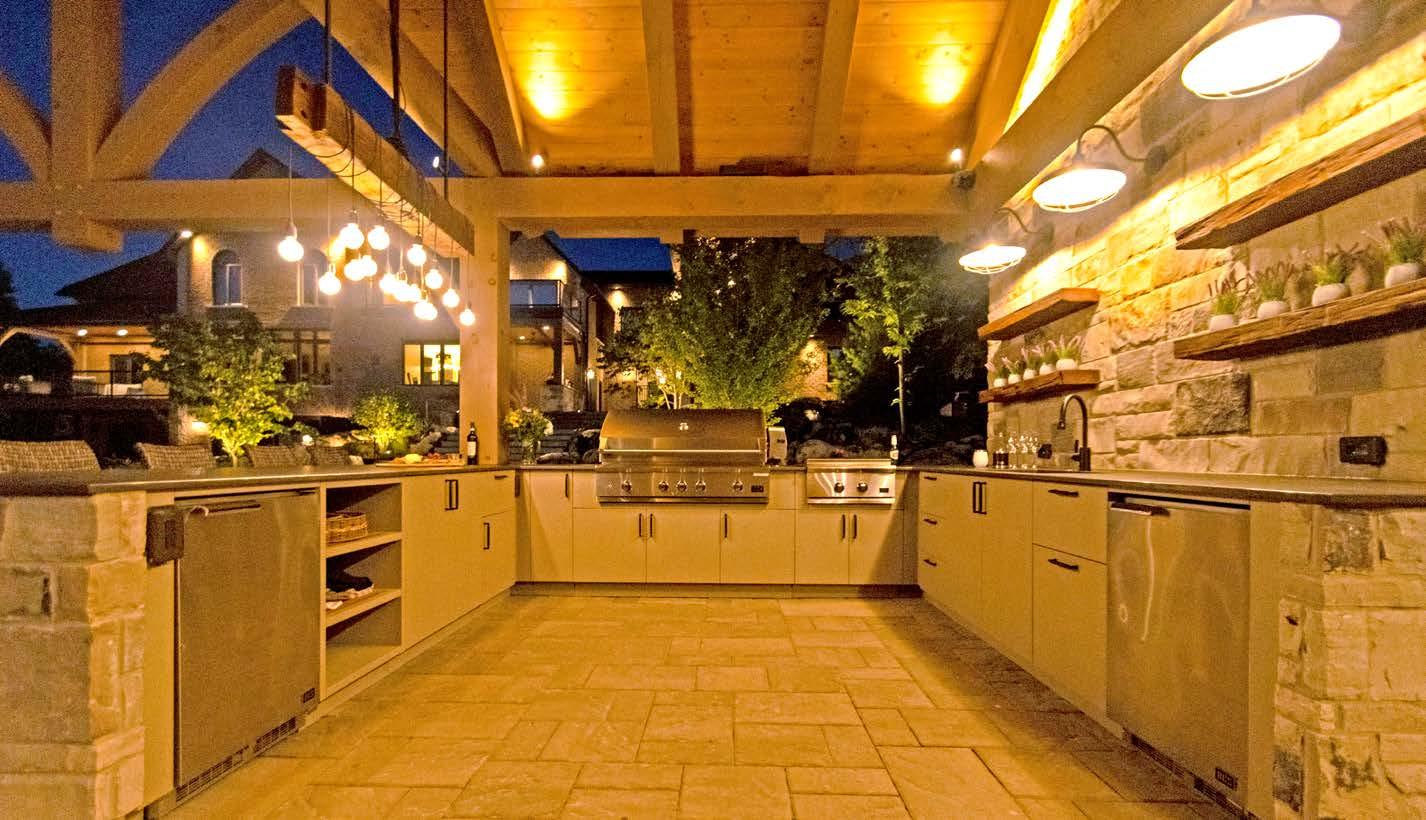
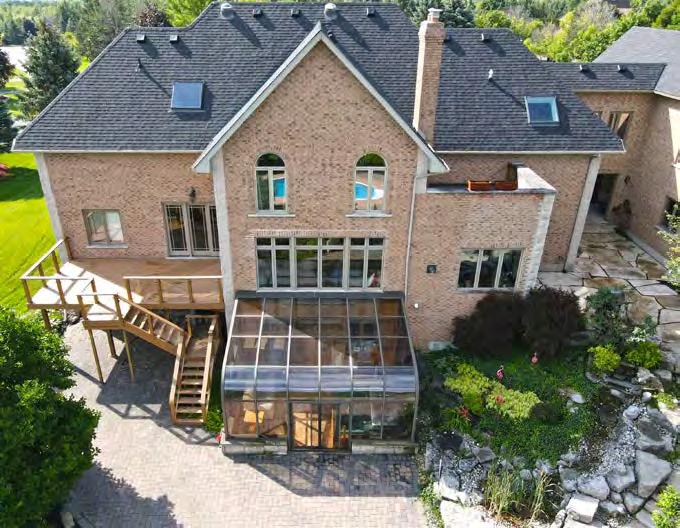

Frontiers Design Build Inc.
For: Estate Resort — Puslinch
This 11,600 SF outdoor living environment was designed as a true extension of the home, balancing scale with intimacy through cohesive zoning and material consistency. Anchored by a timber-framed pavilion, the layout integrates a poolside lounge, fire pit, outdoor kitchens and private nooks, all connected by purposeful sightlines and landscaping. Multi-level walkouts, including a 14’ lift-and-slide door and balcony patio, blur boundaries between indoors and out. The design accommodates both daily family life and large-scale entertaining, supporting multi-generational use with shaded retreats, sun zones and flexible gathering areas. A natural palette of brick, stone and timber pairs with modern finishes, integrated AV, fire features and resilient furnishings to deliver both charm and durability. Despite its scale, cohesion was achieved through consistent materials, strategic lighting and careful spatial flow.







Proud sponsor of the 2025 OHBA Awards of Distinction

Low-Rise Project Video (1-3 Storeys)
Primont Homes
For: The Summit — The Blue Mountains
Developed on a modest $2,500 budget in an award category that topped out at $50,000, The Summit Statement of Success is a cinematic 30-second spot. Inspired by luxury branding, it leverages refined visuals, drone footage and a rich soundtrack—without voiceover—to highlight modern craftsmanship, exclusivity and the four-season lifestyle of Blue Mountain. Premiering at the Blue Mountain Film Festival and distributed across digital channels, it garnered over 500,000 views and generated a substantial number of qualified leads.
Youtu.be/XsW8ZXIsV3I?si=OXhs7DjWn1MkazDs

High or Mid-Rise Project Video (4+ Storeys)
Mattamy Homes Canada – Urban Division
Project: BLVD Q — Etobicoke
Credit to: Gladstone Media
This BLVD Q production used photography as its core creative device, blending lifestyle imagery, architectural flythroughs, and amenity animations to showcase the project’s value propositions—connectivity, vibrant neighbourhood living and sophisticated mid-rise design. With a $42,500 budget, multiple cuts were produced for social media and retargeting to extend reach. Distributed across developer and broker channels, it generated over 1 million impressions, nearly 2,000 leads, and drove 68% of unit sales in a challenging market.

Social Media Campaign
Equiton Developments
For: Maxium — Toronto
Credit to: Community
The Maxium organic social campaign, built around the disruptive tagline “Condominium? Meet Condo-Maxium,” showcased three brand pillars— Maximum Space, Usability and Value. Bold messaging and lifestyle-driven visuals targeted urban professionals, downsizers and families. Creative highlights included sleek design assets, amenity spotlights and a podcast series featuring Equiton COO Christopher Wein, leveraging his BNN Bloomberg profile for authority. The campaign delivered 75% follower growth, higher engagement rates and strong lead generation through authentic storytelling and thought leadership. Social media sites included Instagram.com/equitondevelopments; Facebook.com/equitondevelopments; and Youtube.com/channel/UCL8wwicOEZGaNqGJwy1meUA.

Website – Corporate
Treasure Hill Home Corp.
For: Treasure Hill — Concord Credit to: 52 Pick-up Inc.
Treasurehill.com utilizes immersive multimedia to convey the builder’s values of quality, craftsmanship and elevated living. Full-screen photography, video and refined animations create an intuitive user experience, while micro-interactions highlight attention to detail. Post-launch, the site drew 26,000 new users in its first week—a 37% increase—alongside 47,000 page views and 84,000 interaction events. Designed for buyers and brokers alike, the site strikes a balance between inspiration and usability, fostering engagement and confidence in the brand.

Website – Project Specific
Georgian Communities
For: Windfall at Blue — Town of Blue Mountains Credit to: McOuat Partnership
This site promotes nature-connected living and community through high-quality photography, immersive video, and interactive features, including the downloadable master plan and the “The Shed” showcase. Warm, earthy visuals align with messaging around wellness and a four-season lifestyle, appealing to affluent buyers and retirees seeking refined comfort near Blue Mountain. Since its relaunch, the site has attracted 20,000 unique visitors, with nearly half from organic searches and an average session duration exceeding 2.5 minutes.
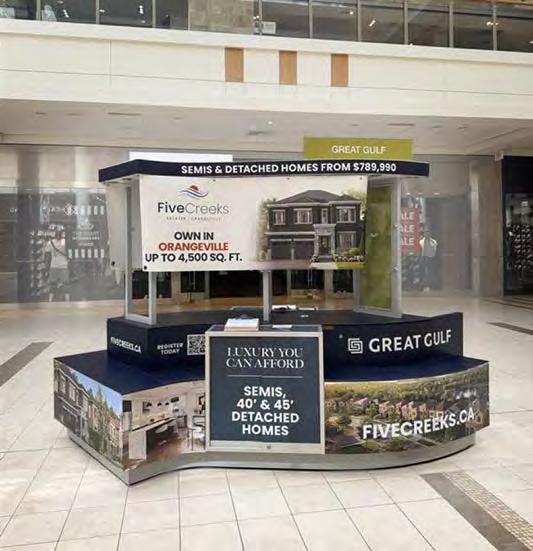
Low-Rise Ad Campaign (1-3 Storeys)
Great Gulf / Montana Steele Advertising
For: Five Creeks Estates — Orangeville Credit to: Montana Steele Strategic Advertising, Pureblink, QOO Studios Inc.
The Five Creeks launch, built on the “Imagine… Now Live It.” platform, positioned the Orangeville community as nature-connected, aspirational and family-focused while balancing attainability with value. Creative elements included cinematic footage, Polaroid treatments, billboards, GO Transit ads and digital executions across Meta, Google and YouTube. With $61,563 spent, modular creative and real-time optimization delivered 8.7 million impressions, 65,210 clicks and 6,377 leads—achieving a 9.78% conversion rate and positioning Five Creeks for long-term success.
ONTARIO STRONG & SKILLED.


CARPENTERS’ REGIONAL COUNCIL HEAD OFFICE: 830 EDGELEY BLVD, CONCORD, ON L4K 4X1 JOIN

High- or Mid-Rise Ad Campaign (4+ Storeys)
Equiton Developments
For: Maxium — Toronto
Credit to: Community, kg&a
The Maxium brand campaign centred on a disruptive concept: “Condominium? Meet CondoMaxium.” The message challenged conventional condo living, emphasizing the pillars of “Maximum Space, Maximum Usability, and Maximum Value.” Through bold typography, architectural photography and a refined green palette, the campaign projected boutique sophistication with functional clarity. Integrated across digital, print and the presentation centre, it reinforced Equiton’s values of quality and innovation, positioning Maxium as a new benchmark for livable urban design.
Low-Rise Project Branding and Identity (1-3 Storeys)

Silvergate Homes Ltd.
For: Prudhomme’s Landing — Vineland
Credit to: McOuat Partnership
Silvergate Homes allocated $90,000 to immersive renderings and animations and $10,000 in developing a distinct brand identity for Prudhomme’s Landing—a historic Canadian vacation destination reimagined as a resort-inspired lakefront community. The campaign emphasized connection, lifestyle, and legacy, with a clean, modern logo, a seafoam and deep-blue palette, and a playful seabird motif that reinforced the waterfront identity. Aspirational imagery and storytelling targeted families and individuals seeking enrichment, community belonging, and a vibrant four-season lifestyle.

High- or Mid-Rise Project Branding and Identity (4+Storeys)
Pratt Homes
For: Elements Condominium — Barrie
The Elements Condominiums brand identity is rooted in biophilic design, connecting residents to nature’s four elements—water, fire, earth and air. The concept “Live in Your Element” informs every touchpoint, from a logo of elemental icons and vibrant colour palette to serene imagery and open typography. Wellness features, like fourseason balconies, air purification and water filtration, reinforce the promise of calm, grounded living. Designed for Barrie’s condo buyers, the brand balances sophistication, lifestyle and wellness.
Building a better future, together
—
We applaud the 2025 OHBA Awards of Distinction winners.

Enbridge Gas would like to recognize the builders, land developers and building industry professionals who received honours for their important work. We’re proud to provide expert help, innovative programs and training opportunities to support the building of higher-performance homes in Ontario.
Thank you for your commitment to building more sustainable communities.
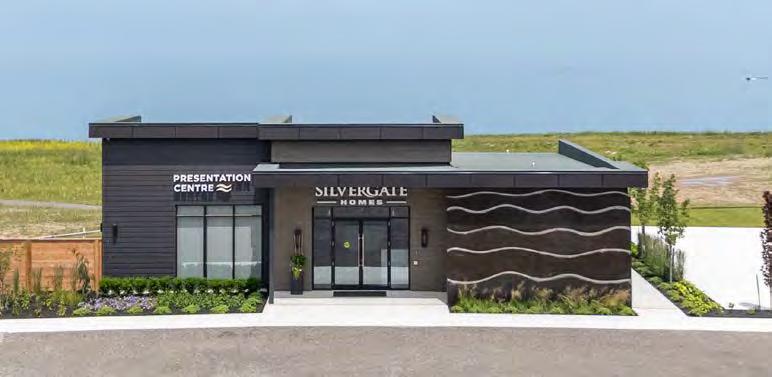
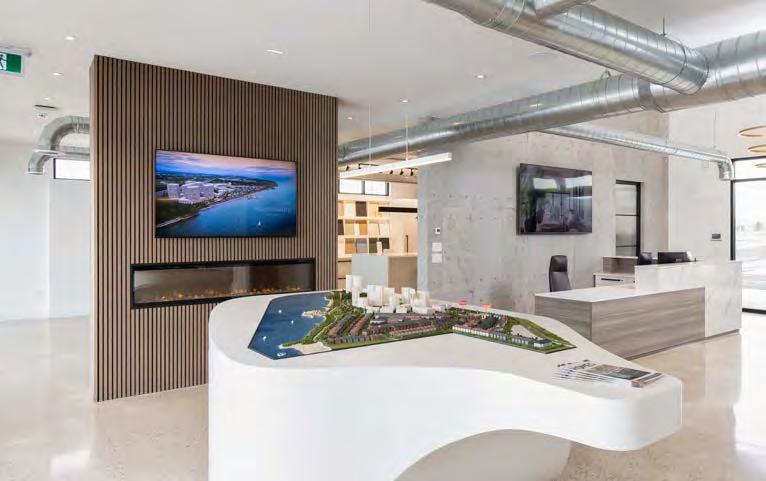

New Home Sales Office (Up to 1,500 SF)
Silvergate Homes Ltd.
For: Prudhomme’s Landing — Vineland Credit to: Artcraft Kitchens, Fisher & Paykel Appliances Canada Inc., McQuat Partnership, Silverline Group Inc.
Prudhomme Landing’s sales office was designed to engage a diverse target market by blending inclusivity, lifestyle appeal and technology. Neutral palettes, concrete floors and wood tones create timeless appeal, while waterfront access with a patio and trail reinforces lifestyle value. Features such as an interactive scale model, touchscreens for floor plans and finishes, iPadcontrolled ambiance and a lavender scent machine enhance the experience. Floor-to-ceiling windows, a design studio and relaxed seating encourage personalization, trust and connection with today’s discerning homebuyers.
New Home Sales Office (1,501+ SF)
Amexon Development Corp.
For: Missoni Sky — Toronto
Credit to: Core Architects Inc., II By IV Design
Inspired by the world-renowned Italian fashion house Missoni, Amexon’s Missoni Sky presentation gallery in downtown Toronto immerses visitors in a multi-sensory environment that fuses fashion, design and lifestyle. Coloured glass in geometric patterns, vibrant Missoni motifs and expansive digital screens create dynamic vignettes of future living spaces, from kitchens to amenity areas. The gallery’s open layout and interactive displays encourage collaboration, social connection and exploration, elevating the sales experience into an engaging journey. This innovative approach uniquely showcases both quality and striking individuality in luxury urban living.
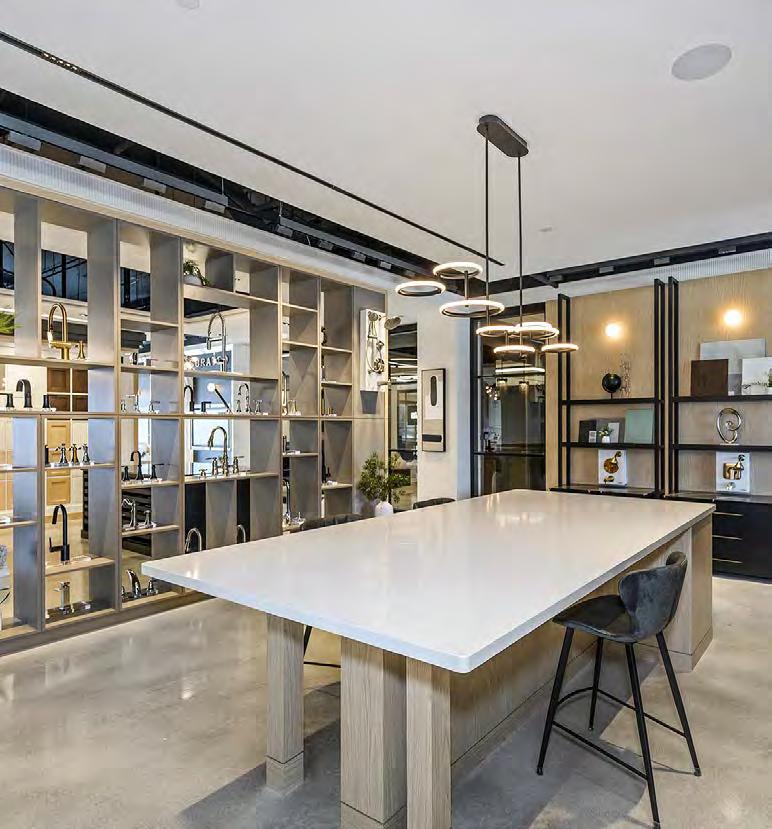
Design / Decor Centre
Primont Homes
For: Primont Experience Centre — Richmond Hill Credit to: Estate Interiors, Jane Lockhart Interior Design
The Primont Experience Centre, a 5,600 SF flex space, offers buyers an immersive journey divided by glass sliding doors into both a presentation centre and decor studio. Commanding floor-toceiling media walls display decor palettes and lifesize community renderings, while curated displays, touchscreens and professional design consultants guide customization. Buyers can explore finishes, materials and design packages, benefitting from personalized appointments and engaging product vignettes. The adaptable centre serves all Primont communities, fostering confident, informed homebuying for a broad market.
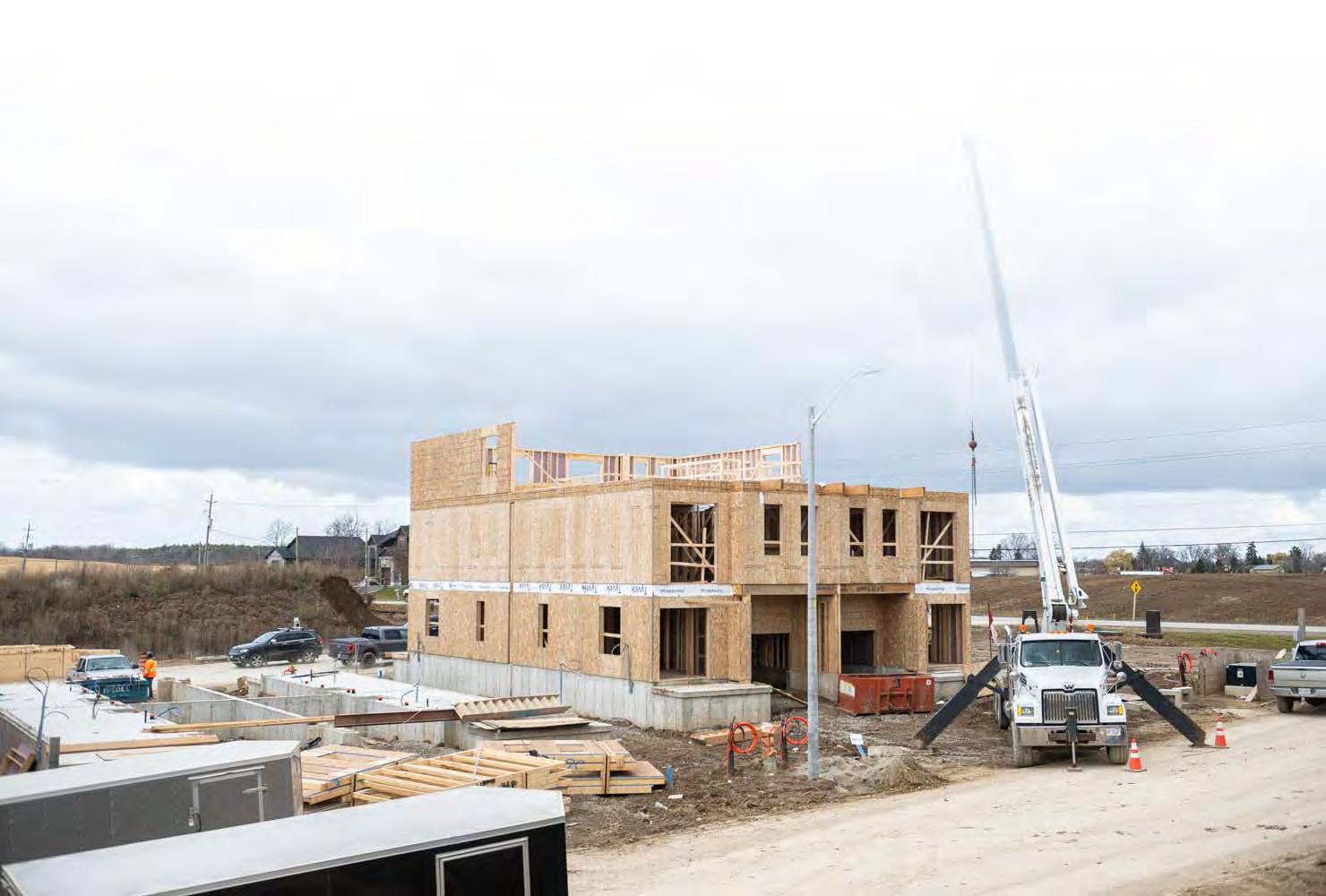
From roof trusses to wall and floor panels, we provide service across Ontario and deliver highquality components that keep your projects moving. Our team provides complete framing services for the installation of our prefabricated products — saving builders time, labour, and costly site delays.



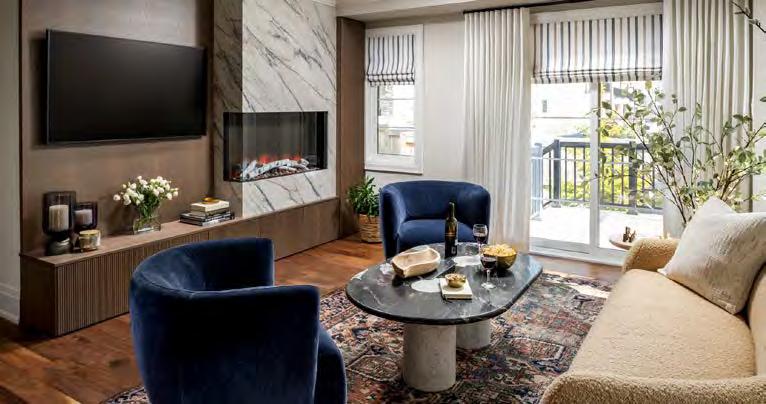
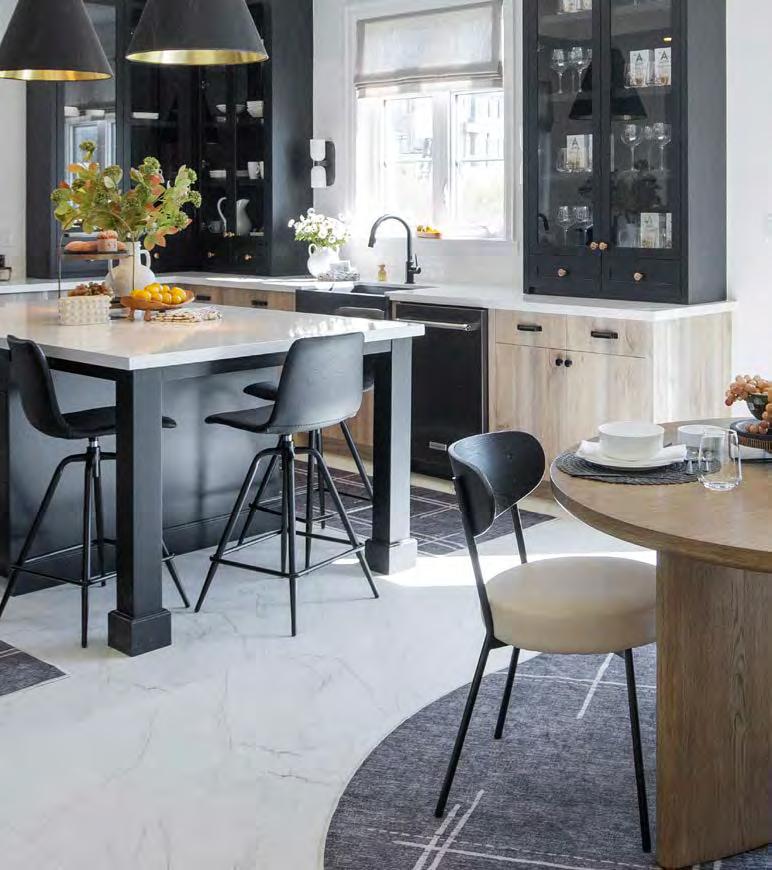
Model Home/Suite (Up to 2,500 SF)
Kylemore Communities & Angus Glen Developments
For: Angus Glen South Village by Kylemore (Model 23-2) — Marhkam
This 2,450 SF three-storey corner townhome merges European-inspired sophistication with family functionality. Expansive windows, multiple balconies and a lower-level walkout maximize natural light and outdoor connection. Interiors feature walnut hardwood, marble, brass accents and curated furnishings, delivering approachable luxury for design-focused buyers. A standout kitchen with brass-inlaid cabinetry, marble range wall, built-in banquette and a wine unit pairs refinement with utility, while a media room and elevated mudroom/laundry add practicality and timeless architectural distinction.
Model Home/Suite (2,501+ SF)
Treasure Hill Home Corp.
For: Palmetto – The Brooker 60-2 ‘A’ — Oshawa
The 6,045 sq. ft. Brooker 60-2 ‘A’ by Treasure Hill Homes targets high-end buyers, particularly growing and multi-generational families seeking scale, elegance and modern functionality. A grand foyer, expansive entertaining areas, gourmet kitchen, home office, spacious bedrooms and serene retreats balance luxury and livability. Interiors showcase soft neutrals, rich textures, statement lighting, custom millwork and seamless indoor-outdoor connectivity. The stately stoneand-stucco exterior with black-framed windows and wrought-iron detailing reinforces its timeless appeal. Distinctive finishes—sleek cabinetry, layered textiles, natural accents and curated furnishings—create warmth and refinement, delivering a home that blends traditional luxury with contemporary lifestyle needs.

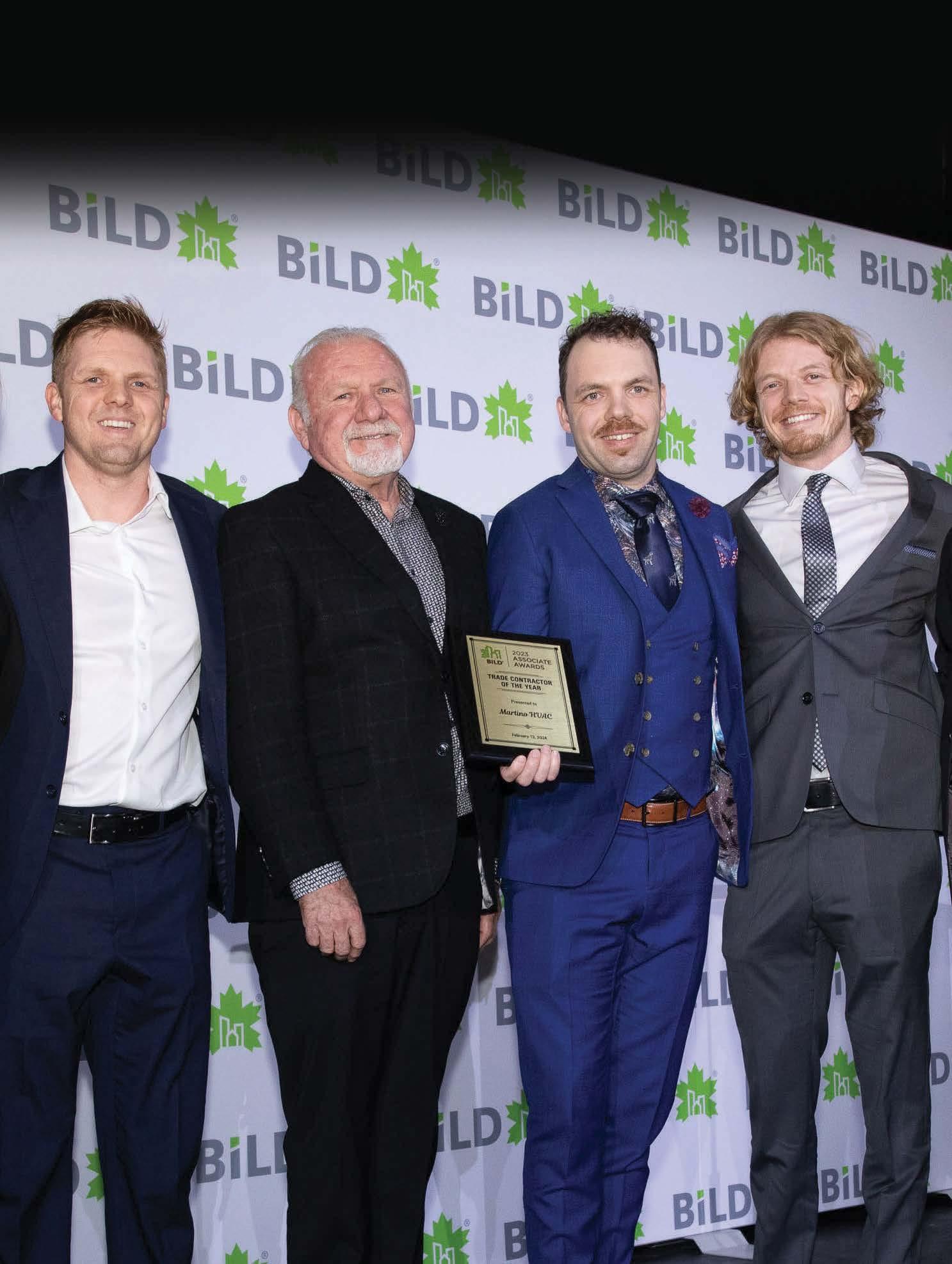

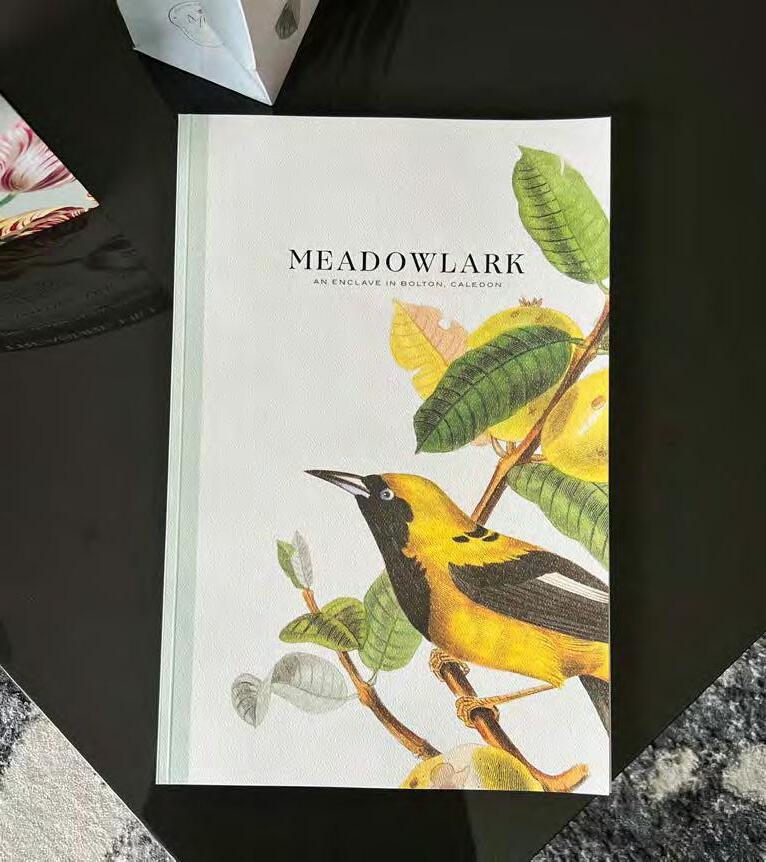
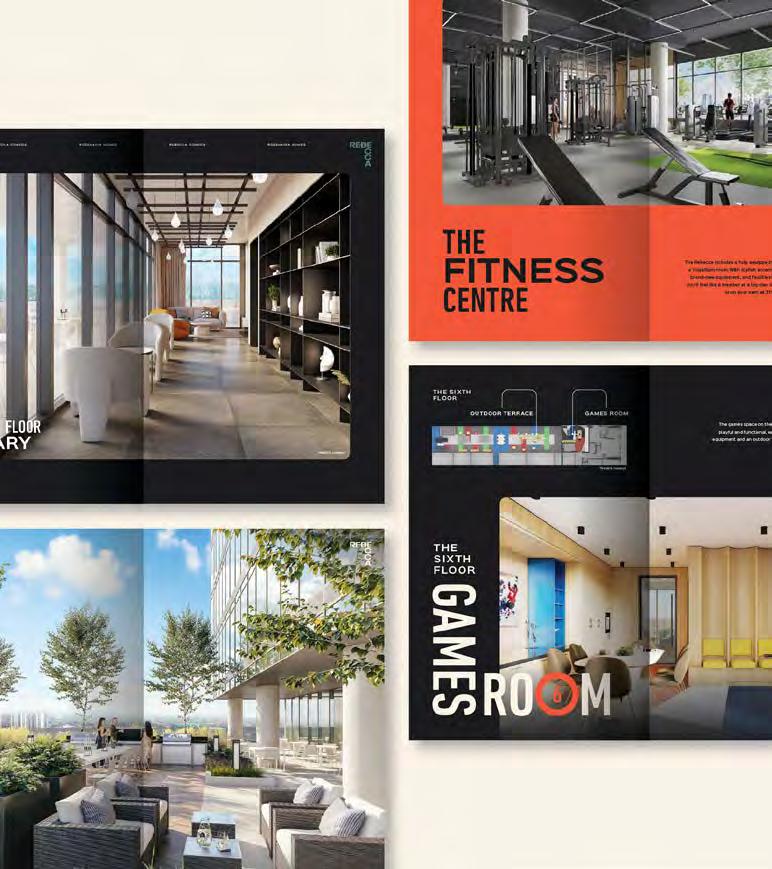
Low-Rise Project Sales Brochure (1–3 Storeys)
Treasure Hill Home Corp.
For: Meadowlark “Songbird 6” — Bolton Credit to: 52 Pick-up Inc.
The Meadowlark brochure was crafted to capture Bolton’s balance of nature, convenience and familyfriendly living while showcasing Treasure Hill’s thoughtful design. Combining authentic photography with aspirational renderings, it highlights proximity to parks, schools, trails and transit, alongside familycentric upgrades such as quartz countertops, oversized basement windows and optional side doors. Creative touches—textured covers, watercolour detailing and colour-coded floor plans—elevate both experience and usability. Produced strategically within budget through bulk printing, existing brand assets and a digital flipbook, the brochure proved both premium and costeffective, positioning Meadowlark as an aspirational yet practical step for growing families.
High- or Mid-Rise Project Sales Brochure (4+ Storeys)
Rosehaven
Homes
For: Rebecca Condos “The Rebecca” — Hamilton
The brochure for The Rebecca, a 30-storey condo in downtown Hamilton, was crafted to convey modern urban living through a Scandinavian-inspired, story-driven design. Balancing photorealistic renderings with lifestyle imagery, it highlights walkable convenience, curated amenities and a connection to culture and nature. Features such as a co-work space, pet spa, library and rooftop terrace reinforce contemporary appeal, while editorial spreads showcase Hamilton’s restaurants, parks and landmarks. Clean typography, colour blocking, custom maps and aspirational photography target young professionals and designconscious buyers. A dual print-digital strategy maximized reach within budget, positioning The Rebecca as a vibrant lifestyle destination.
JELD-WEN of CANADA CONGRATULATES the 2025 OHBA AWARDS of DISTINCTION WINNERS and FINALISTS!
Your dedication to quality, innovation, and craftsmanship continues to shape the future of our industry. We’re proud to celebrate your achievements and the positive impact you bring to communities across Ontario.




is proud to support the 2025 OHBA Conference!

Training Ontario is the leader in education and training for Ontario’s new homebuilding industry. Flexible, virtual HCRA approved courses... perfect for your busy schedule.
Learn more at phbi.ca/on






Executive officers Sandy Tuckey, Melissa Jonker and Rebecca Schillemat strike a pose atop Blue Mountain.
OHBA’s Alicia Phillips and Miyoko Oikawa.
OH BA Past Chair Dave Depencier and his wife Kim.
Greater Ottawa HBA Executive Director Jason Burggraaf and his wife Nicole.
Father/daughter duo, Blueprint Insurance’s M egan and Michael Kelly.
The G.J. Burtch Construction team arrives in style to the opening reception.






Dan Stern of BuildBase.
S cott Hamilton, president and CEO of PHBI/Training Ontario.
The new 2025/2026 OHBA board of directors.
Jason Lietaer of Enterprise Canada leads the Mayor’s Panel.
EnerQuality CEO Joe Vaccaro.
Steve Paikin (left) hosted the lively Ministers’ Panel.

Exterior above grade SilveRboard®
Graphite
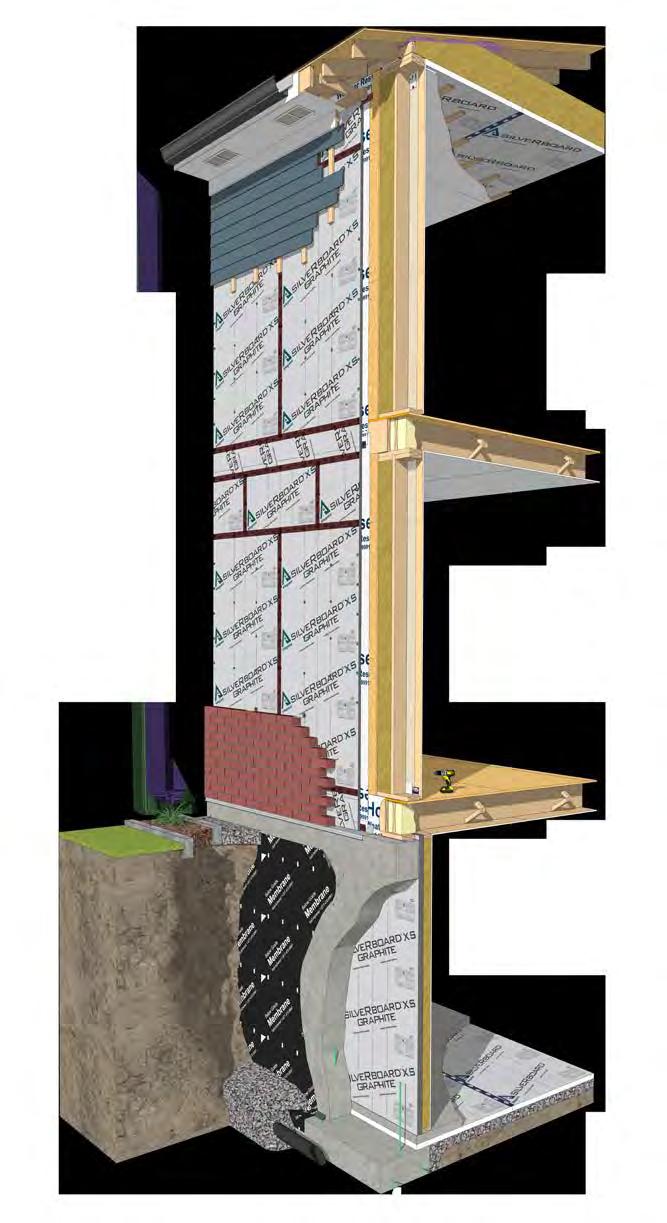
Roof/ceiling SilveRboard®
Taped & sealed to act as a vapor barrier


Interior below grade SilveRboard®
Graphite
Decouple wood stud wall from concrete
Taped to act as a “second plane of protection” and provide continuous insulation Underslab SilveRboard®
Exterior below grade SilveRboard®
Mantains continuous insulation
Taped and sealed to act as a vapor barrier



Cara-Lynne Wade from Enbridge Gas.
OHBA CEO Scott Andison congratulates outgoing Chair Mike Memme.
OHBA 1st Vice Chair, To m McLaughlin of Thomasfield Homes.
OHBA’s new Chair Christina Giannone enters the Gala with her children Emma and Jack and husband Kent Fenwick...and steals the show on stage below.


A variety of games held attention at the Post-Gala Reception.



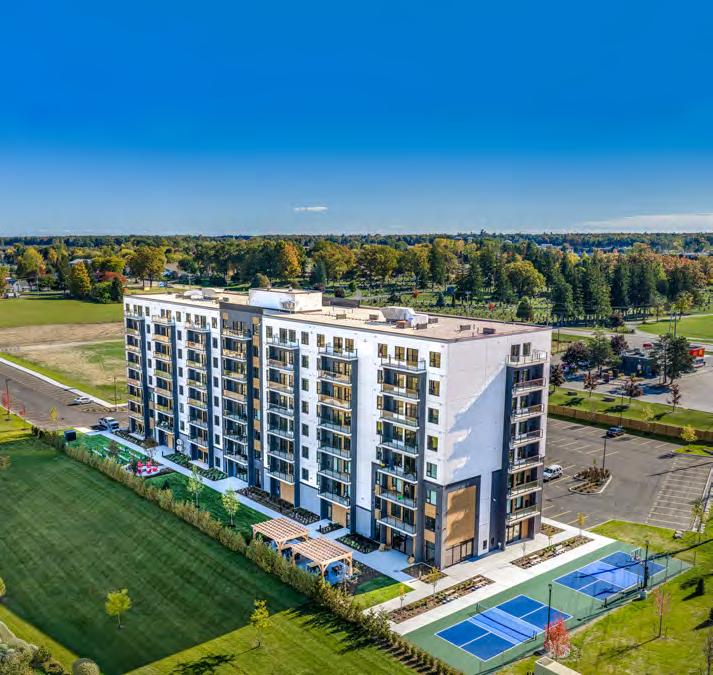

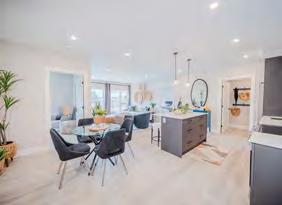





Rob Flack.
S h ane Van Barneveld and Angela Devries.
Reliance’s Tracey Rieger and London HBA CEO Jared Zaifman.
Christina Giannone holds court.
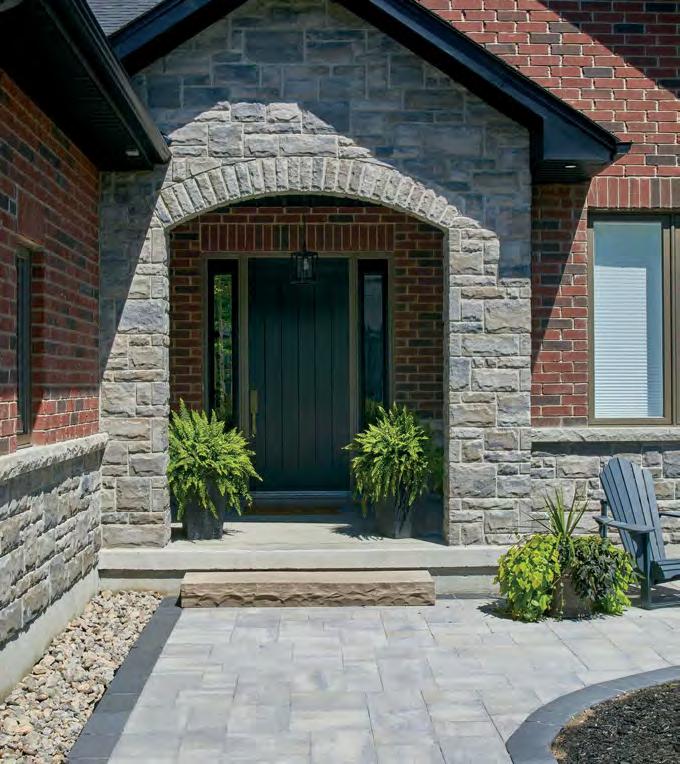





Bradley Drouin of True North Archeological Services.
Greg Lyle, principal at Innovative Research Group.
We have
question from Craig Marshall of Marshall Homes.
Federated Insurance’s
Charles Kim and Mauro Di Tullio.
N iagara Deputy CAO Michelle Sergi and Burlington CAO Curt Benson.






Congratulations to all winners and finalists of the 2025 OHBA Awards of Distinction on your outstanding achievements in the building industry.

Natasha Paikin, Sue Westall and Gus Stavropoulos.
S igne Leisk, Kristina Hiltz and Margaret Josipovic.
Pa st OHBA Chair Bob Schickedanz of FarSight H omes
LG’s Natasha Fisekovic and Steve Filipe.
BILD CEO Dave Wilkes, Valery.ca’s Daniel Foch and Clark Construction Management’s Marlon Bray.
Tarion CEO and president Peter Balasubramanian.






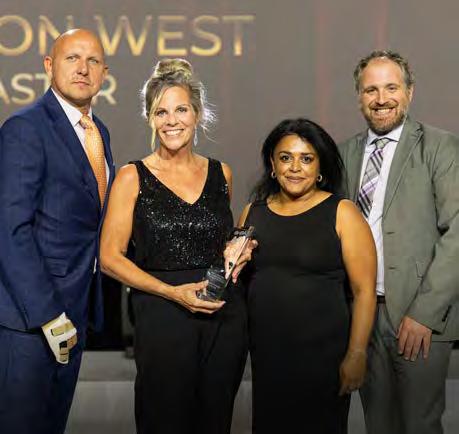



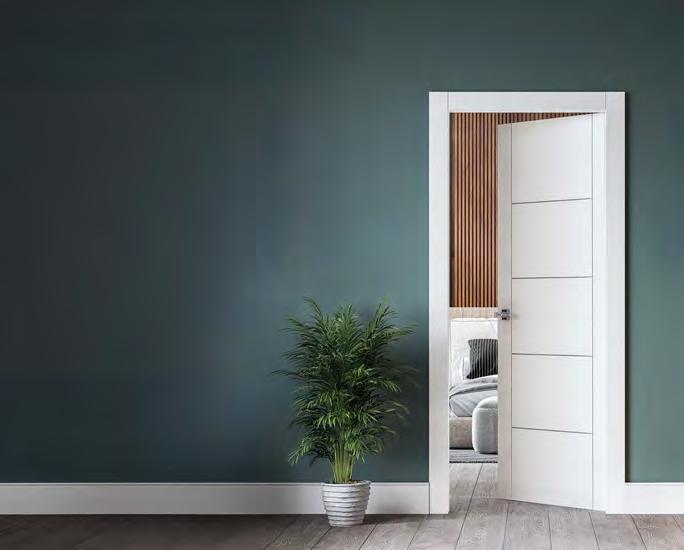

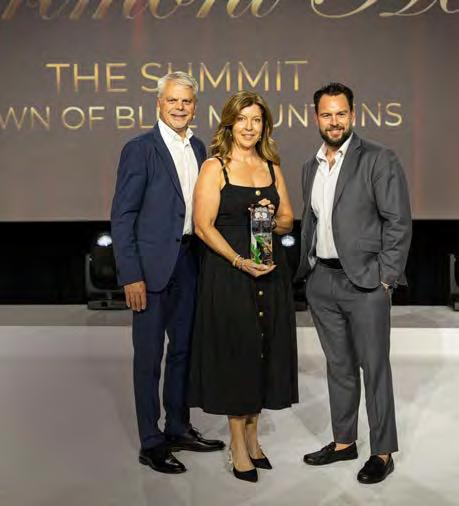

Fusion Homes’ Alan Churchill
Ryan Scott.
Maxium


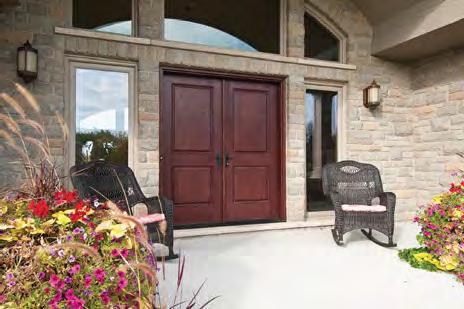
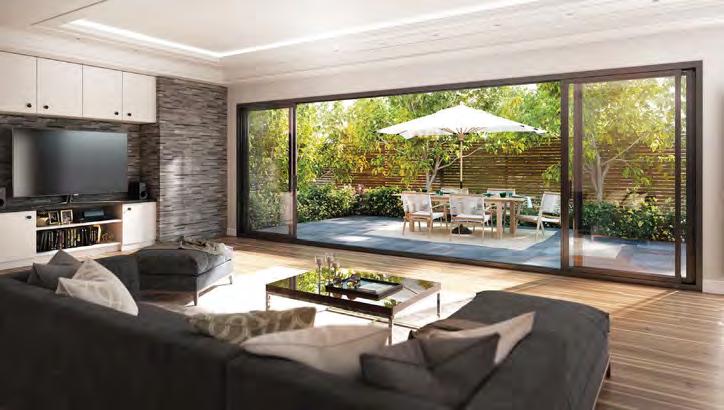
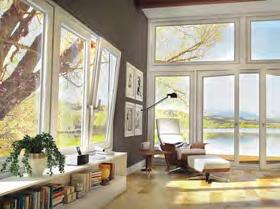



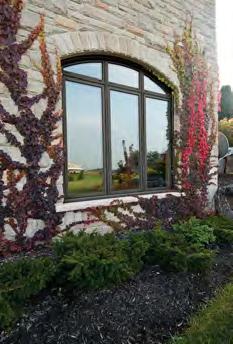
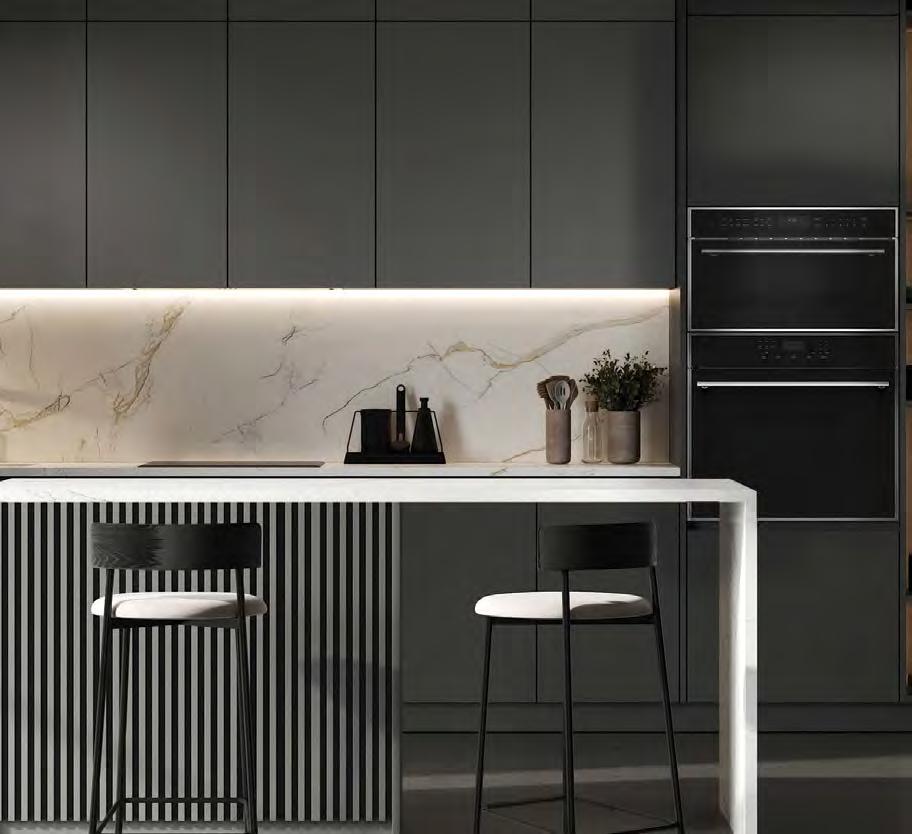
Roy Nadram of RND Construction with his wife, Michelle De Leon.
Kelly Spinelli and Eurodale’s
Brendan Charters grab the Kitchen Renovation Award.
Natasha Rubin-Coupland and Kim Shaska.
Sofya Mitelman and Sherri Rilett.
Stephanie Haw shares a laugh with Elsa Batten.



CentreCourt Developments’ picked up
and
for
or



awards
High-Rise Building
High-
Mid-Rise Condo Suite for City Centre in Pickering.
An emotional Alyssa Green of McOuat Partnership accepts the People’s Choice award for Silvergate Homes’ Prudhomme’s Landing.
Stratton Homes wins for Production Built Home (One Storey).
Sara Burtch, Aggie Tose and Kim Hodgkinson.
Awards ceremony host Graham Chittenden was in fine form.
















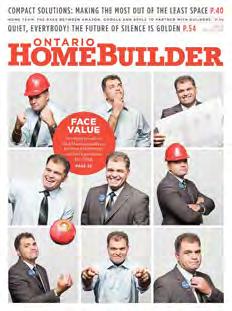






LG Electronics Canada Ltd.
For: The LG Residential Cold Climate Heat Pump — Toronto
The LG Residential Cold Climate Heat Pump is purpose-built for Canadian winters, addressing one of the biggest challenges in residential construction—efficient, reliable heating in extreme temperatures. While conventional systems degrade below 0°F (-17.8°C), this unit maintains 100% heating capacity at -25°C, and 70% even at -35°C—the coldest operational limit of any heat pump available in Canada. Winner of the 2025 AHR Expo’s Innovation Award, it positions Ontario builders to deliver NZE-Ready and decarbonized homes aligned with future building standards.
Key innovations include a specially engineered refrigerant cycle that prevents frost buildup, a twin rotary inverter compressor, and the use of low-GWP R32 refrigerant, balancing strong performance with reduced environmental impact. These advancements stem from LG’s investment in R&D through initiatives like the Consortium for Advanced Heat Pump Research and a Cold Climate Lab established with the University of Alaska for extreme-condition testing.
For builders, the technology helps meet buyer demand for sustainable, energy-efficient housing while future-proofing against evolving codes. For homeowners, it ensures year-round comfort, lower operating costs and major carbon reduction. With LGRED° technology, the system sets a new benchmark for cold-climate performance and supports the industry’s path to sustainable building.




My Design Studio
My Design Studio is recognized for driving sales and marketing excellence by combining innovation, industry expertise, and personalized engagement for both builders and buyers. Far more than a service provider, the company delivers measurable revenue growth through curated design solutions and transformative technology.
Its 8,000 SF Design Centre serves as a strategic sales hub, featuring full-scale vignettes, integrated product zones, and technology-enhanced consultation spaces. Each touchpoint is intentionally designed to inspire confident upgrade decisions while strengthening builder margins.
At the core of its operations is My DS Pro, a proprietary platform that digitizes the décor process. The system enables buyers to explore finishes, review pricing, sign documents, and complete payments prior to construction. Its AI-driven enhancements provide advanced buyer insights, lead generation, and online sales tools that allow builders to accelerate conversions—often increasing upgrade sales by up to 30%.
Sustainability remains central to My Design Studio’s philosophy, reflected in its commitment to durable, high-performance materials and mindful sourcing. By integrating branded experiences, digital tools, and exceptional customer support, My Design Studio empowers its builder partners to lead in a competitive marketplace, delivering tangible value from first impression to final signature.
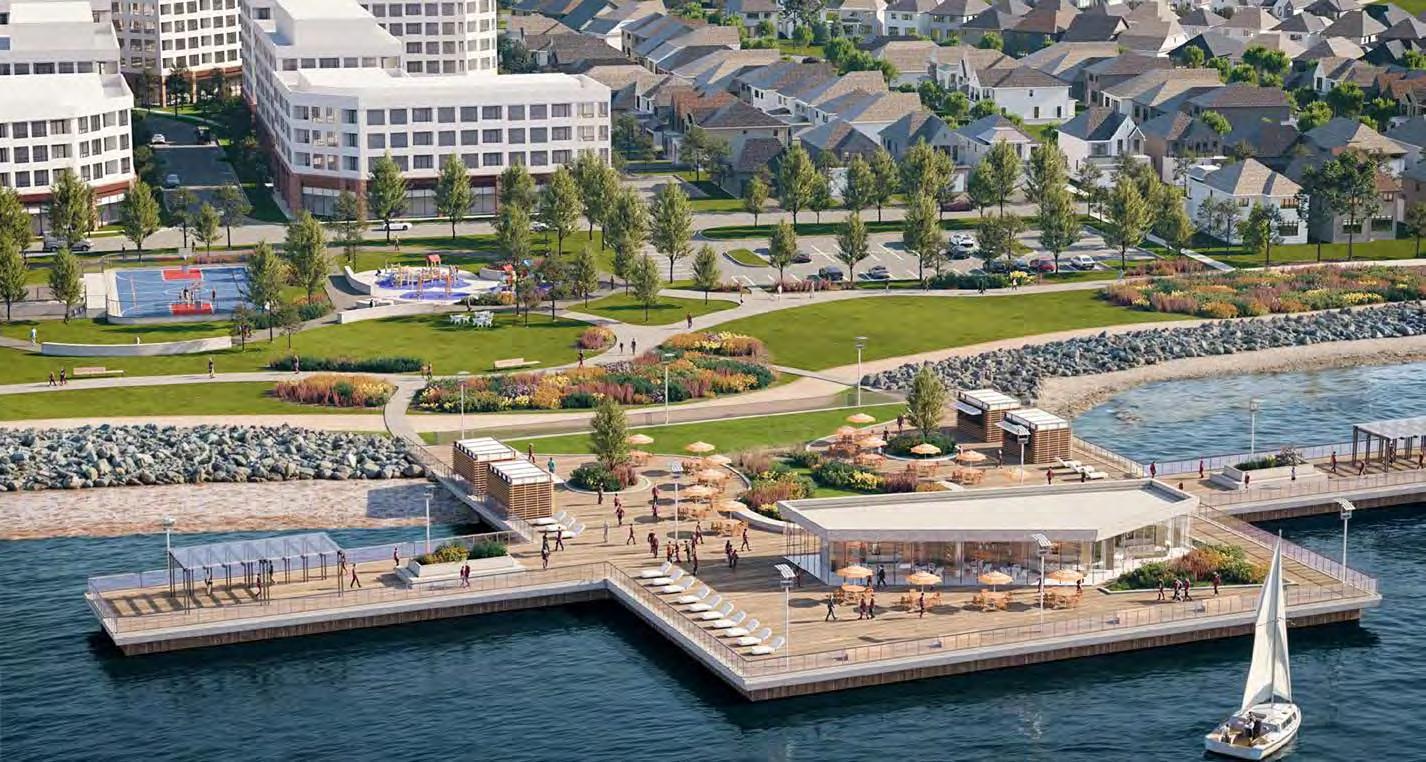
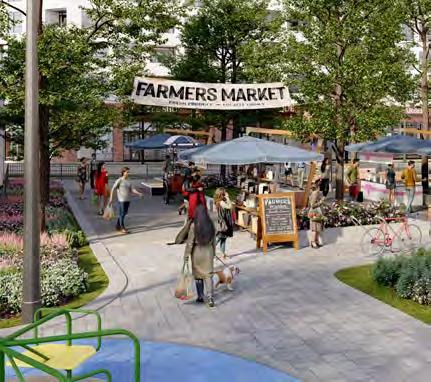


Silvergate Homes Ltd.
for Prudhomme’s Landing – Vineland
The People’s Choice Award is more than a popularity contest. Beyond voting from the general public, OHBA members have the opportunity to weigh in, lending their expertise in determining the most engaging project from the list of finalists. With Prudhomme’s Landing, at the northeast corner of Victoria Avenue and the QEW, along Lake Ontario’s southern shore near Vineland, it’s easy to understand the universal appeal. From the area’s many wineries, golf courses, fine dining and markets, to the multi-phase, master-planned community’s modern residences and dynamic mix of services and amenities for all walks of life, this is one dynamic development.
“It’s the first time we’ve won the People’s Choice, and considering it’s on a voted basis that includes our industry colleagues, we’re ecstatic and really humbled,” says Silvergate Sales & Marketing Manager Kelly Anderson, whose company earned four OHBA Awards of Distinction honours overall this year, including Project of the Year (Low-Rise), Low-Rise Project Branding and New Home Sales Office (Up to 1,500 SF).
The vast, interconnected community is punctuated by a vibrant downtown core that has lured significant business interest, Anderson notes. “The idea is to shut down the streets on a Friday to make it completely walkable for the weekend, really pushing the idea of community—with an active bandshell, restaurants and amenities to attract residents and visitors to Prudhomme’s downtown core.”


Modern

Triple

Aluminum

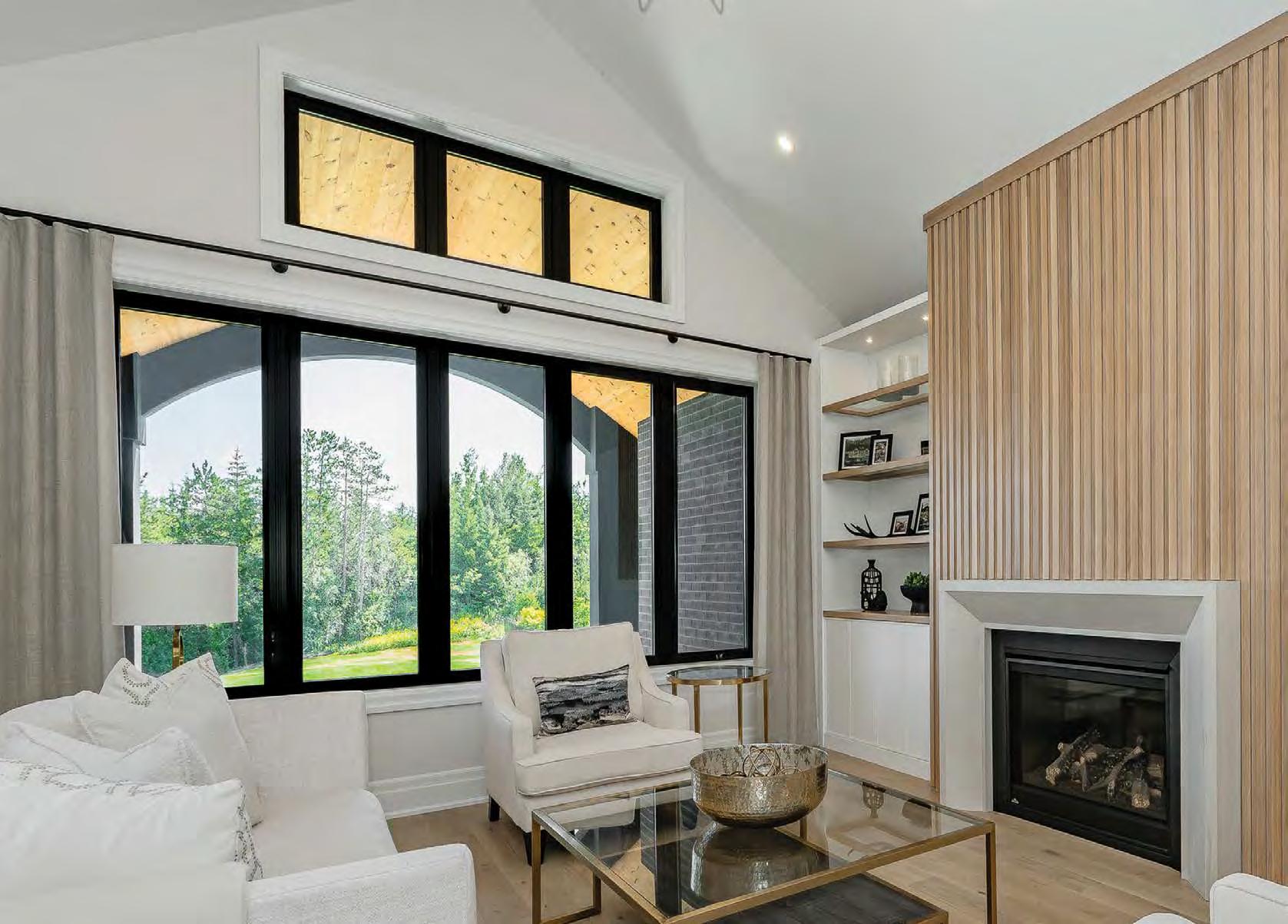


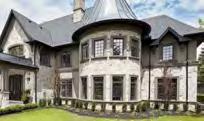


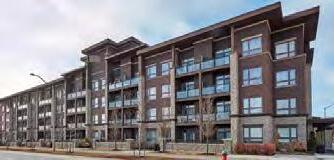
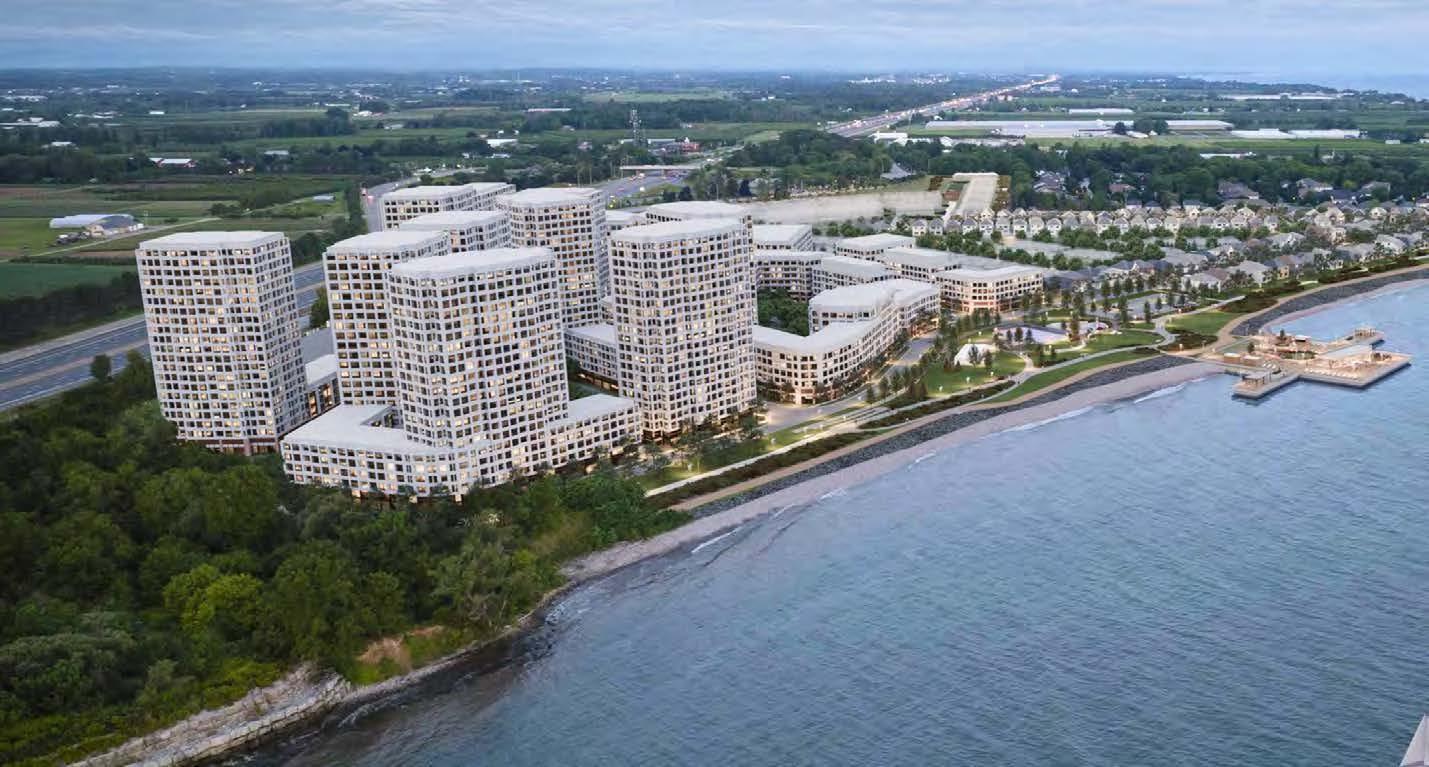
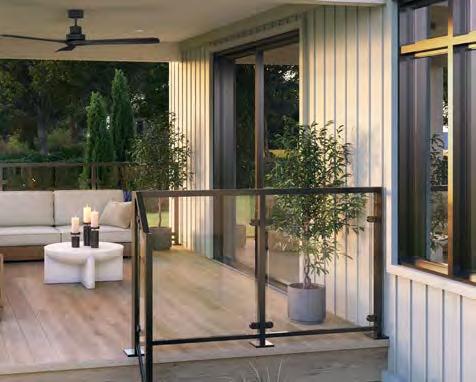

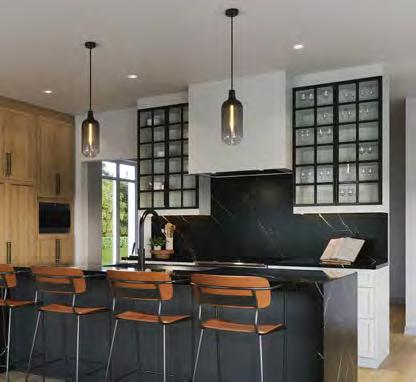
Silvergate Homes Ltd.
for Prudhomme’s Landing — Vineland (Credit to: McQuat, Neezo, RN Design Ltd.)
Amid the rolling hills of Niagara’s wine country, on one of the largest remaining developable parcels of land along Lake Ontario, Silvergate is building something special. Its 86-acre masterplanned community of Prudhomme’s Landing will feature an estimated 4,000 units, with a thoughtful blend of townhomes, detached homes and live-work condos. But it’s the attention to architectural uniqueness coupled with a concentrated infusion of community vibe that makes it stand out as much as its idyllic location.
“Everything on this site leads to a waterfront park that will be enjoyed by all residents,” explains Silvergate Sales & Marketing Manager Kelly Anderson. “There will be a bandshell, sports activities, skating rink, butterfly gardens, a connective trail and beach access. We’re also seeking federal approvals to build a pier. A marina might also be a possibility down the road. And, interestingly, Hoverlink is looking to make Prudhomme’s Landing one of its stops, which would put Toronto just a 30-minute ride across the lake!”
And since the entire project is being executed by Silvergate, each phase will organically complement the one before, thereby avoiding potential conflicts in design vision among multiple builders.
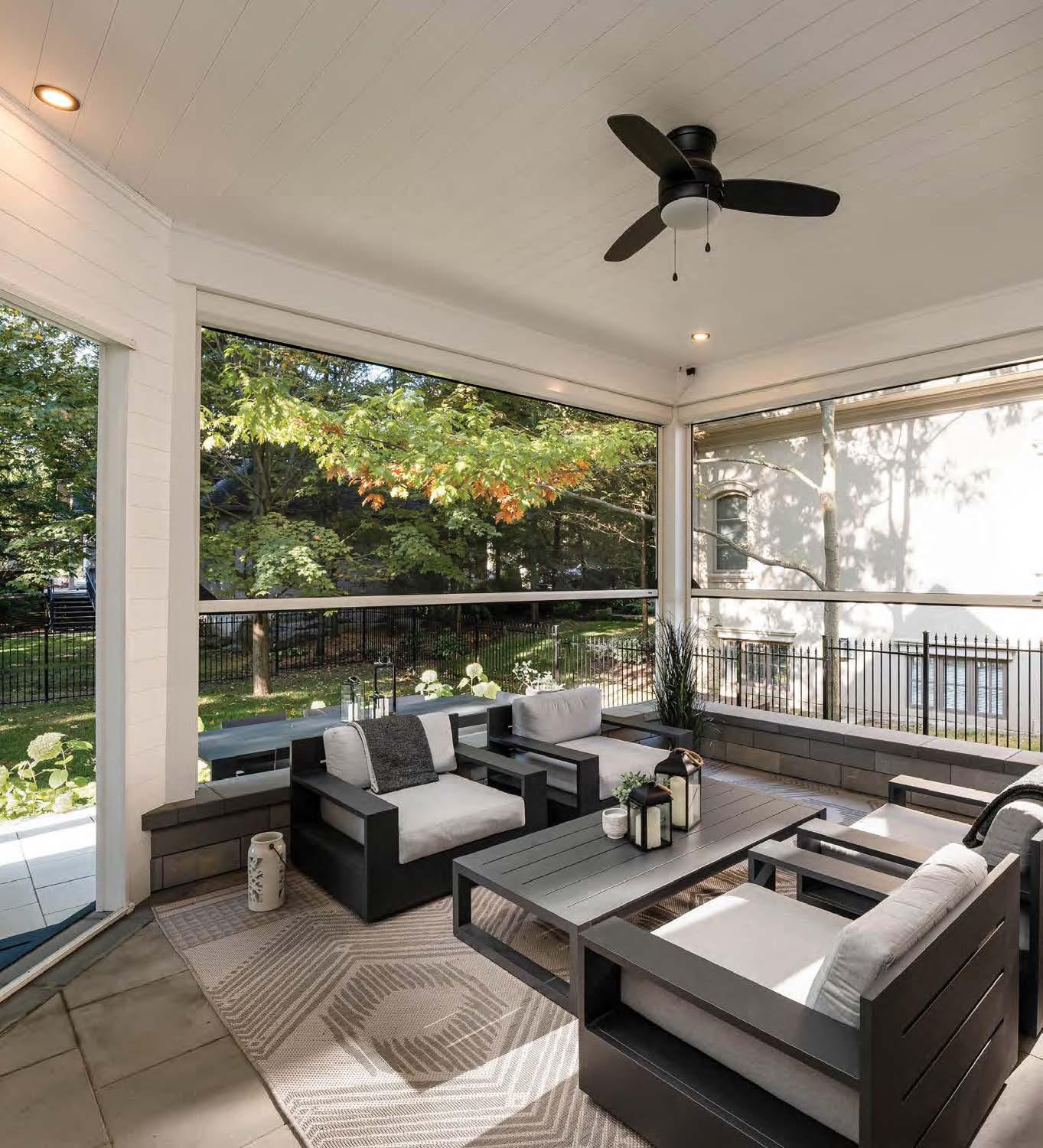

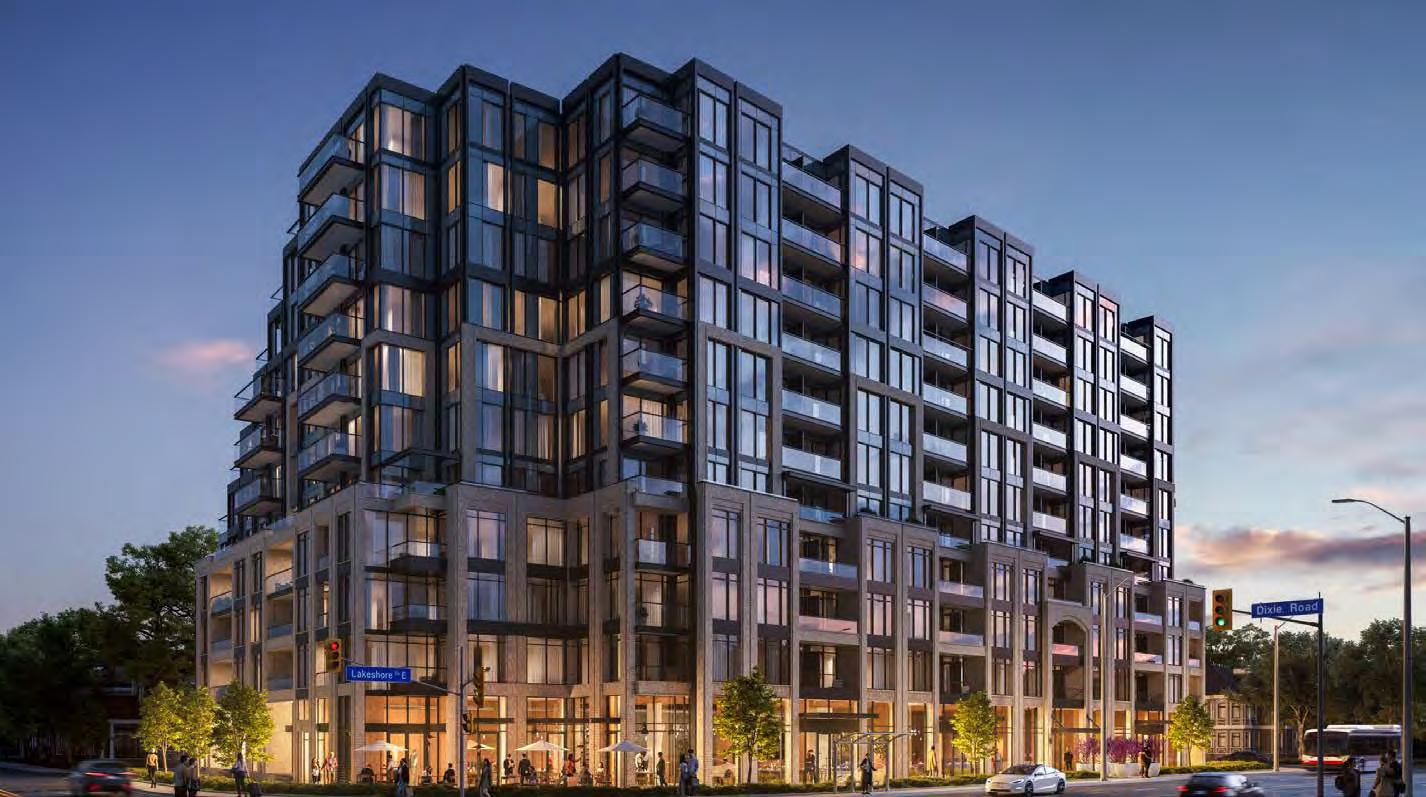
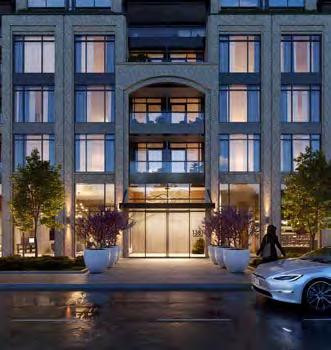
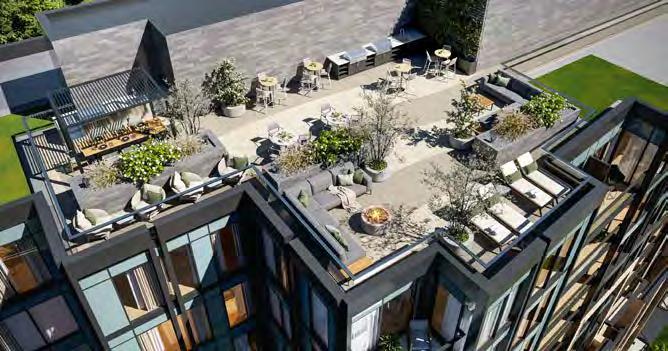
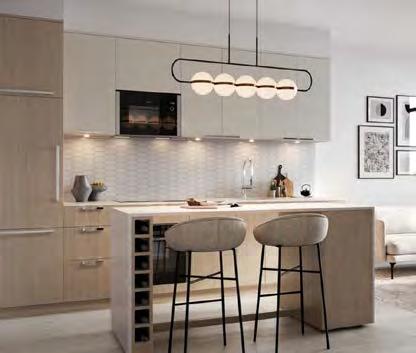
Brixen Developments Inc.
for Exhale Residences – Mississauga (Credit to: Architecture Unfolded Inc., esQape design inc.)
Location, location, location. Apart from the next-level luxury offerings of this boutique-style condo and townhome community, the Exhale name also speaks to its de-stressing locale in Mississauga— overlooking Lake Ontario to the south and the prestigious Toronto Golf Club to the north, just a few minutes’ walk to Marie Curtis Park, and with Longbranch GO Station a short walk away.
An al fresco terrace, open-air fitness area, yoga studio, gym and playroom are among the amenities, while suite layouts maximize space and light to augment the zen living environment.
“This was certainly a huge award for our entire staff. I think this reinforces last year’s People’s Choice award for Exhale,” says Sales & Marketing Manager Sadia Aivalis, whose company also captured Best High/Mid-Rise Amenities for its DUO Condos project at this year’s Awards of Distinction.
“It’s a handful of little things that, together, make this project outstanding. The location is such a spectacular one, and it’s in a quaint and close-knit community with timeless amenities. But it’s also being built by a team that truly cares. We’ve been a part of any and all community functions that we can, just to be close to the locals. And we have such a great customer care team that is with each purchaser throughout the sales journey and thereafter.”



Une protection de solin résistante qui déjoue l‘eau






















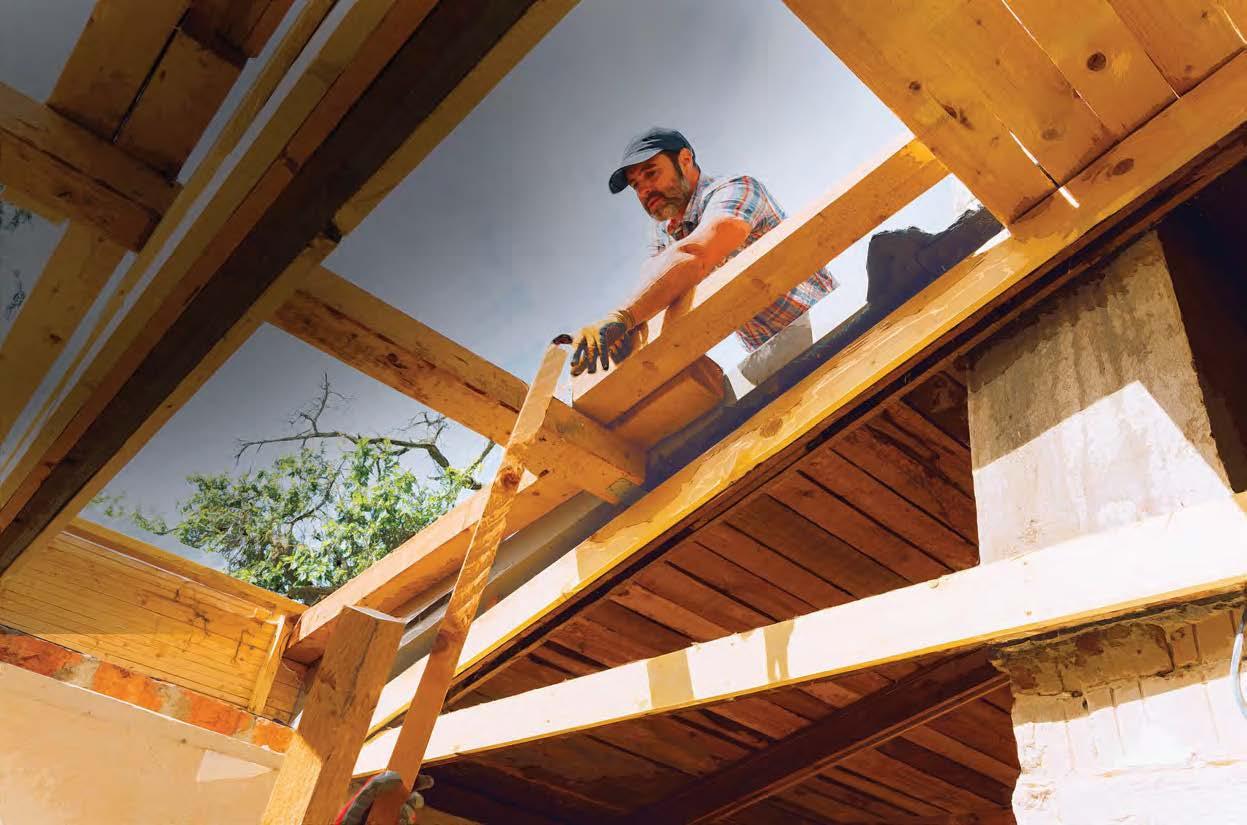
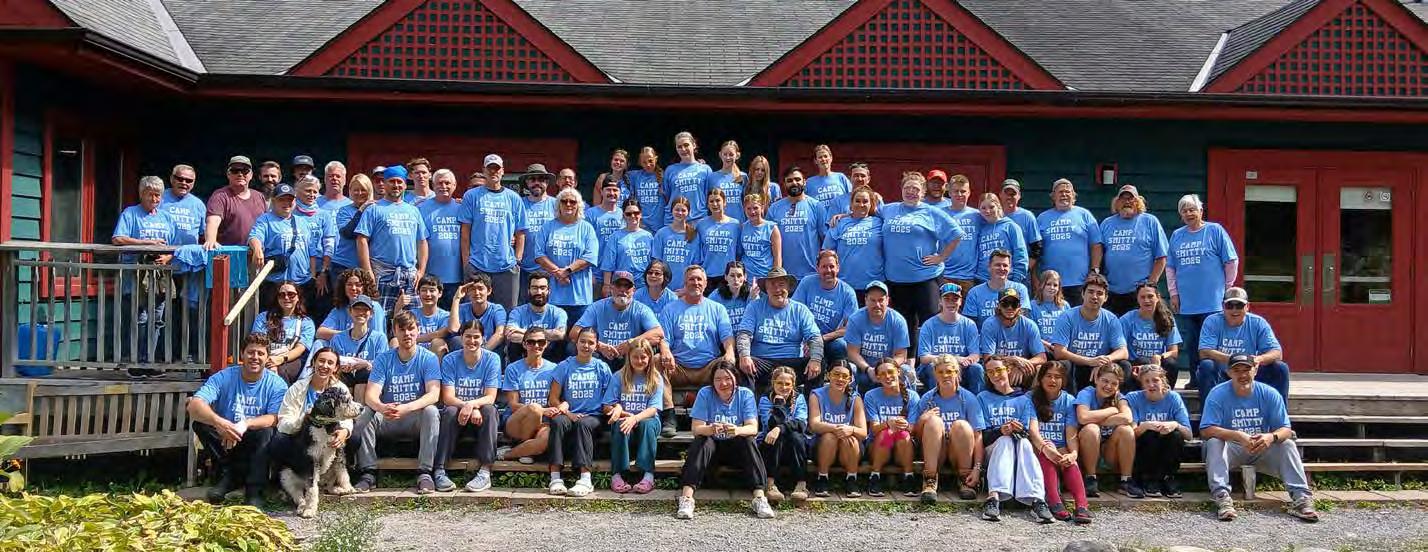
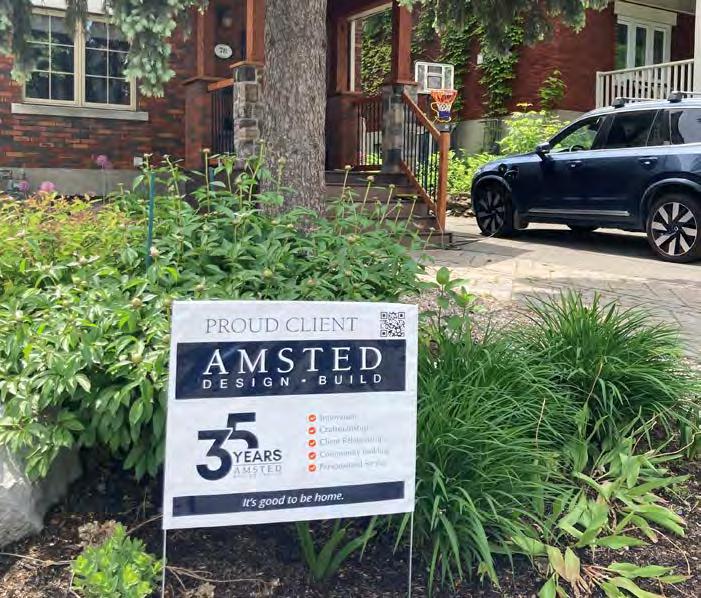
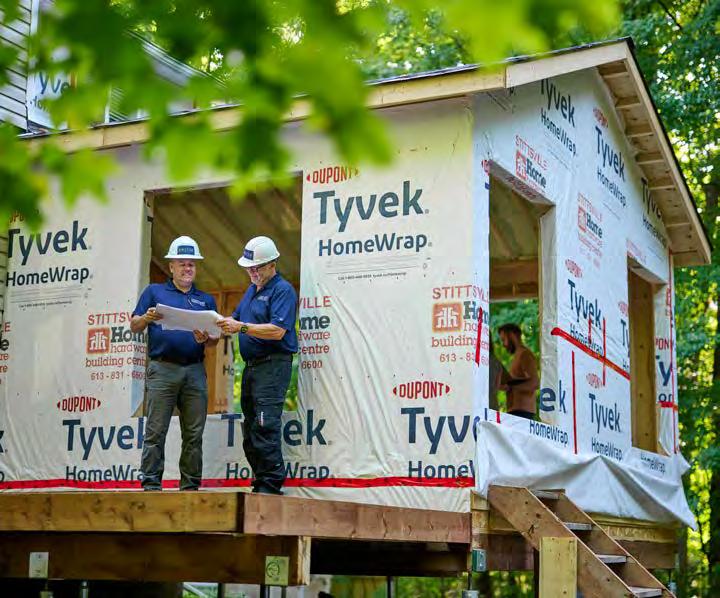
Amsted Design-Build
If you’re noticing a trend, you’re not alone. For the third straight year—and seventh time overall— Ottawa’s Amsted Design-Build has claimed OHBA’s Renovator of the Year honour. In 2024, Amsted celebrated its 35th anniversary by showcasing its core values—quality work, meaningful relationships and community connection—through its Living the Brand initiative. Anchored by “35 Acts of Service,” which surpassed its goal with 46 completed acts, $30,000 donated and 1,700 volunteer hours, the anniversary campaign included citywide lawn signs turning 100+ past client homes into celebratory showcases and a client appreciation event reuniting 120 families with their project teams. With Adaptivand LEED-certified designers, Amsted integrates aging-in-place strategies, sustainable design and advanced building sciences. Its software ensures transparency, while four ‘Living Room’ presentation centres bring the design-build experience directly into neighbourhoods. Community commitment is reflected through longstanding service to Camp Smitty and local charities. On the industry side, Amsted helped revitalize the Greater Ottawa HBA’s Renovators’ Council, co-developing a mental health program with Algonquin College and the Royal Ottawa Mental Health Centre, and actively contributing at local, provincial and national levels. Despite market challenges, the company expanded service areas, completed more than 60 projects and earned multiple awards, reinforcing its position as one of Ontario’s most respected renovators.
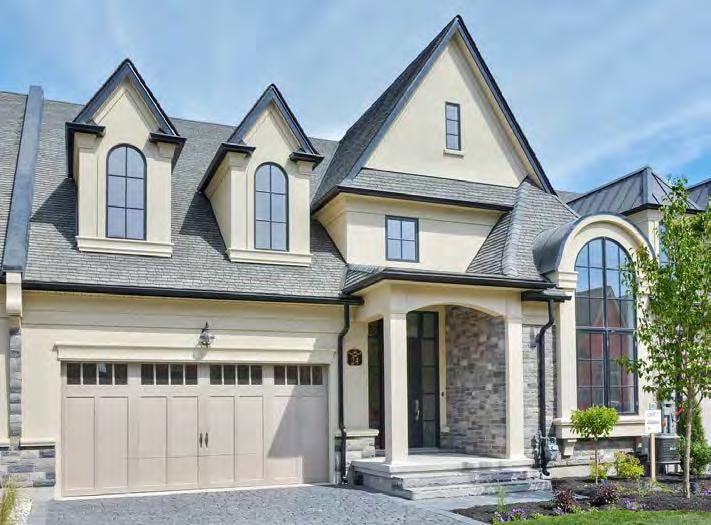
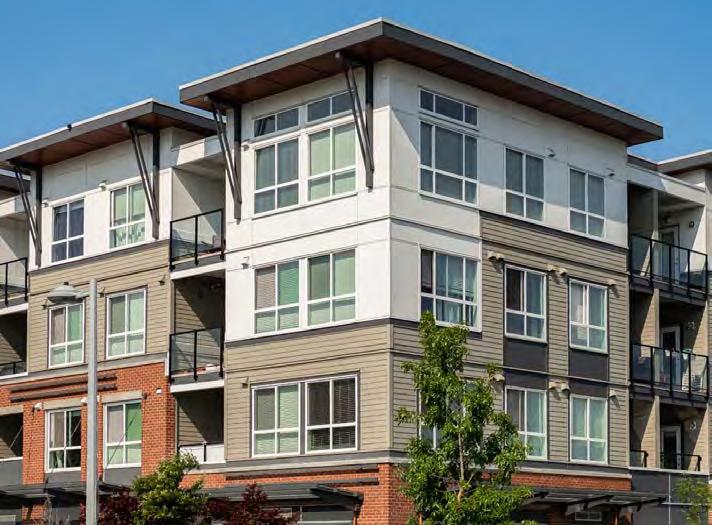



Ontario Builder of the Year
– Small Volume (35 units or less)
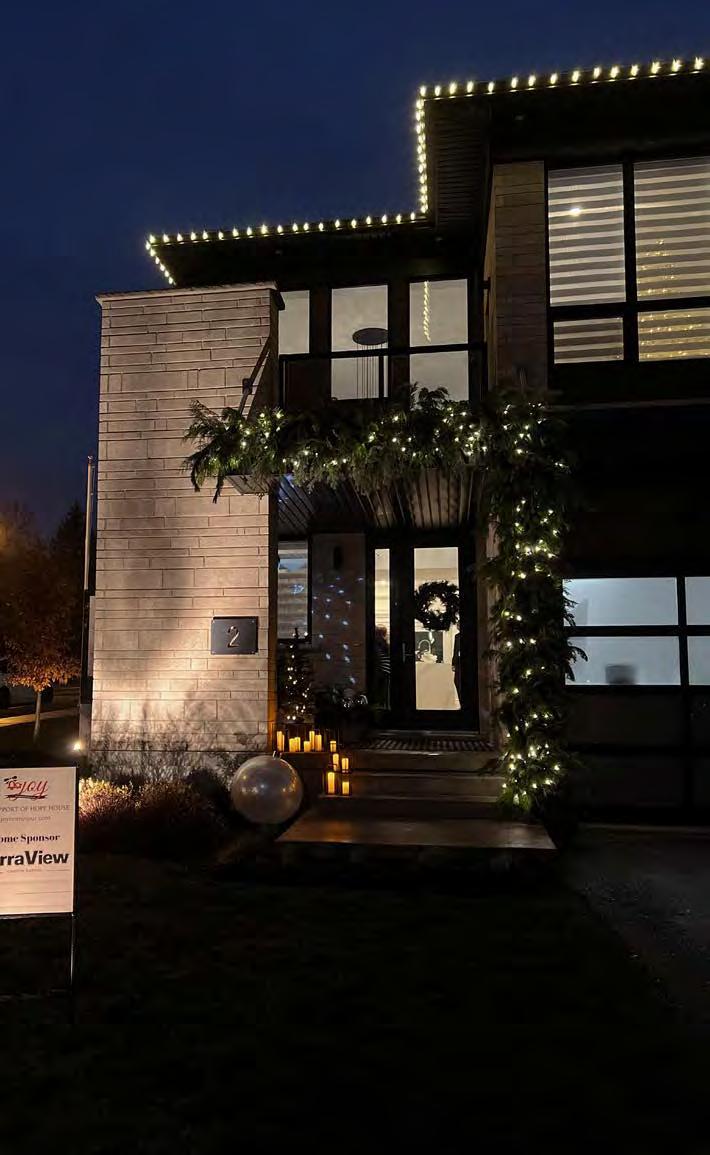
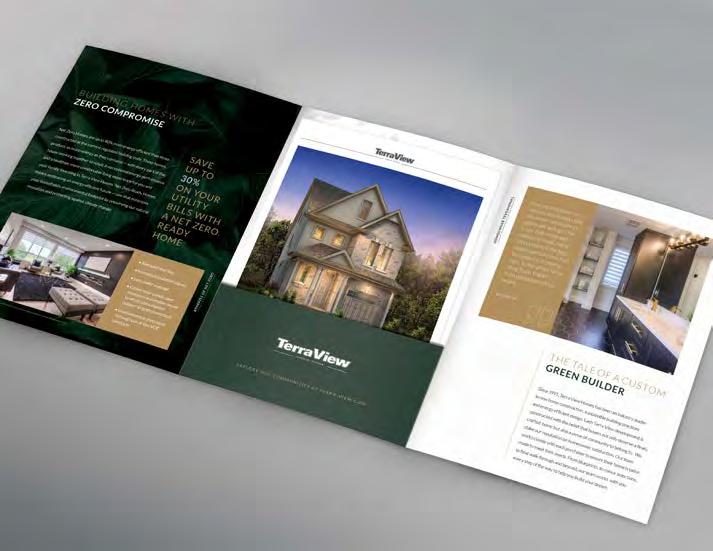

Terra View Custom Homes Ltd.
Terra View’s continued success is powered by robust multi-channel marketing campaigns that bring the vibrancy and natural beauty of their communities to the forefront, paired with an educational content ecosystem that covers tutorials, community events, blog posts and a video series led by industry expert Gord Cooke. Their reputation is reinforced by six straight Guelph & District HBA Green Builder of the Year awards and three Energy Star Canada SmallSize Builder of the Year honours in the past five years. They pioneered Guelph’s first Net Zero Ready developments, designing all-electric, zero-carbon homes that save 3.5 tons of greenhouse gas emissions annually compared to code-built houses. These homes feature high-efficiency heating, advanced insulation (R60 attics, R32 walls, triple-pane windows), and industry-leading airtightness (<1.5 ACH). Recognized among Canada’s top five for the CHBA Net Zero Home Labelling Program, Terra View has delivered 113 NZ and NZR homes and is planning a further 250, underscoring its leadership in sustainable building. That includes standardizing hurricane straps in 2024 as part of their climate-resilient construction. And their commitment extends beyond construction, with financial and volunteer support for over 30 local organizations that address major social challenges.








Ontario Builder of the Year – Large Volume (36 units or more)
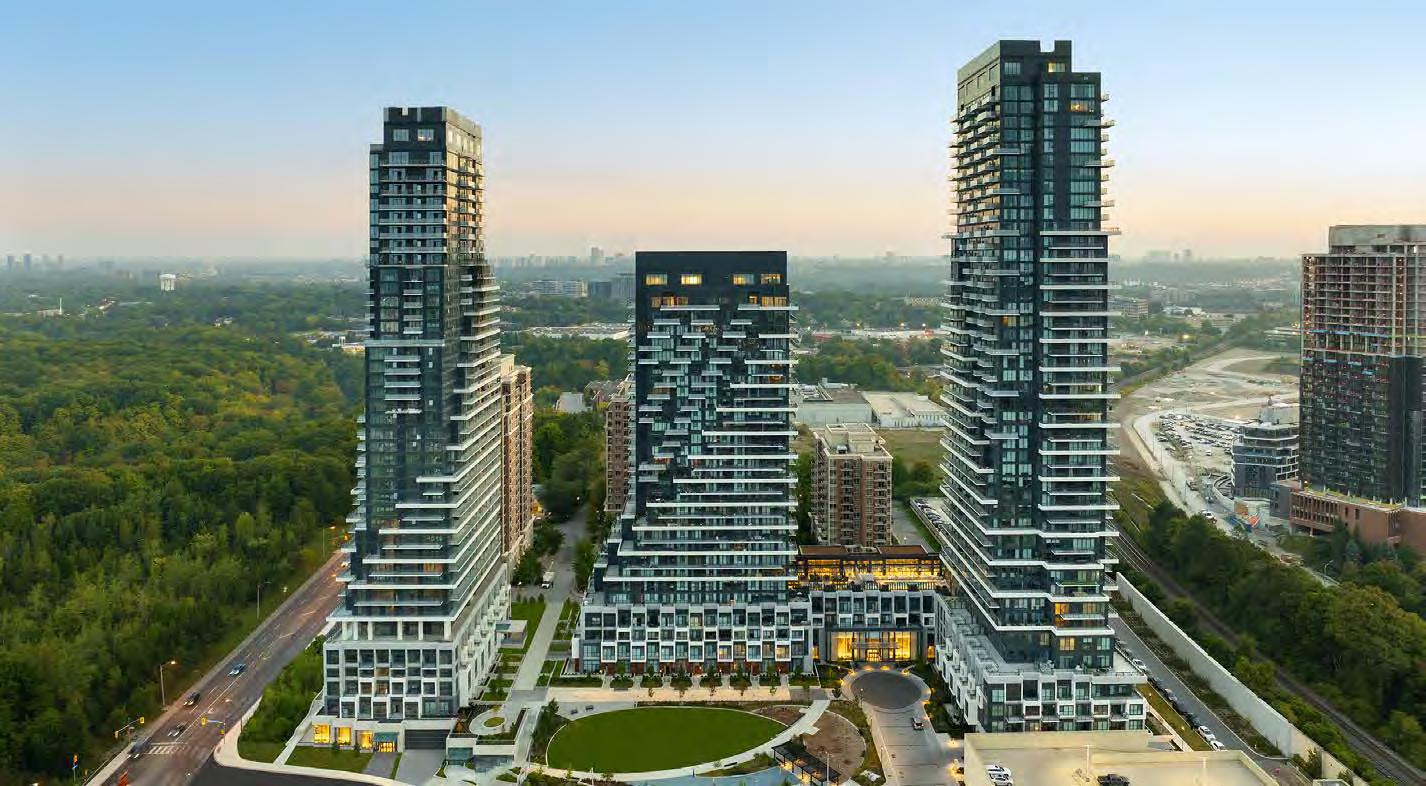

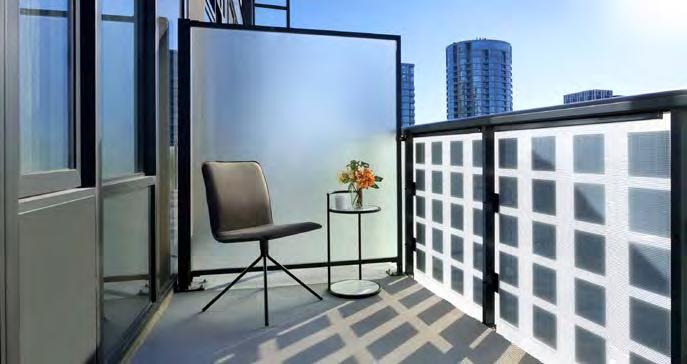
Tridel
It’s a well-earned seventh win for Tridel in the Builder of the Year (Large Volume) category. Guided by its “Built for Life” promise, the company continues to turn brand trust into buyer confidence through every interaction. From immersive virtual-reality tours and full-scale finish walls at its Design Studio to “move-in-now” campaigns and hard-hat previews of near-complete buildings, Tridel helps realtors and buyers envision the final product. A new seminar series extends engagement with audiences exploring downsizing, first-time homeownership, or investment opportunities.
Innovation remains a defining strength. Tridel aligns technology, design, and construction with its ESG mission of decarbonization, resilience, and wellbeing. Its Innovation Suite at The Well redefined sustainability benchmarks for condominiums, with two fully electrified, near-net-zero towers now in design. Breakthroughs include optimized low-emission concrete, balcony upgrades that cut heat loss by up to 90%, PV glass panels that generate in-suite micro-grid power, IoT-enabled water heating, and envelope sealing that reduces peak energy demand by up to 20%.
Social impact remains at its core. Tridel contributes over $600,000 annually to community initiatives, funding scholarships, supporting local organizations, and investing in urban sports courts. Beyond philanthropy, Tridel fosters inclusion, creates economic opportunities, and drives industry advancement through national leadership and pilot programs shaping the future of homebuilding in Canada.
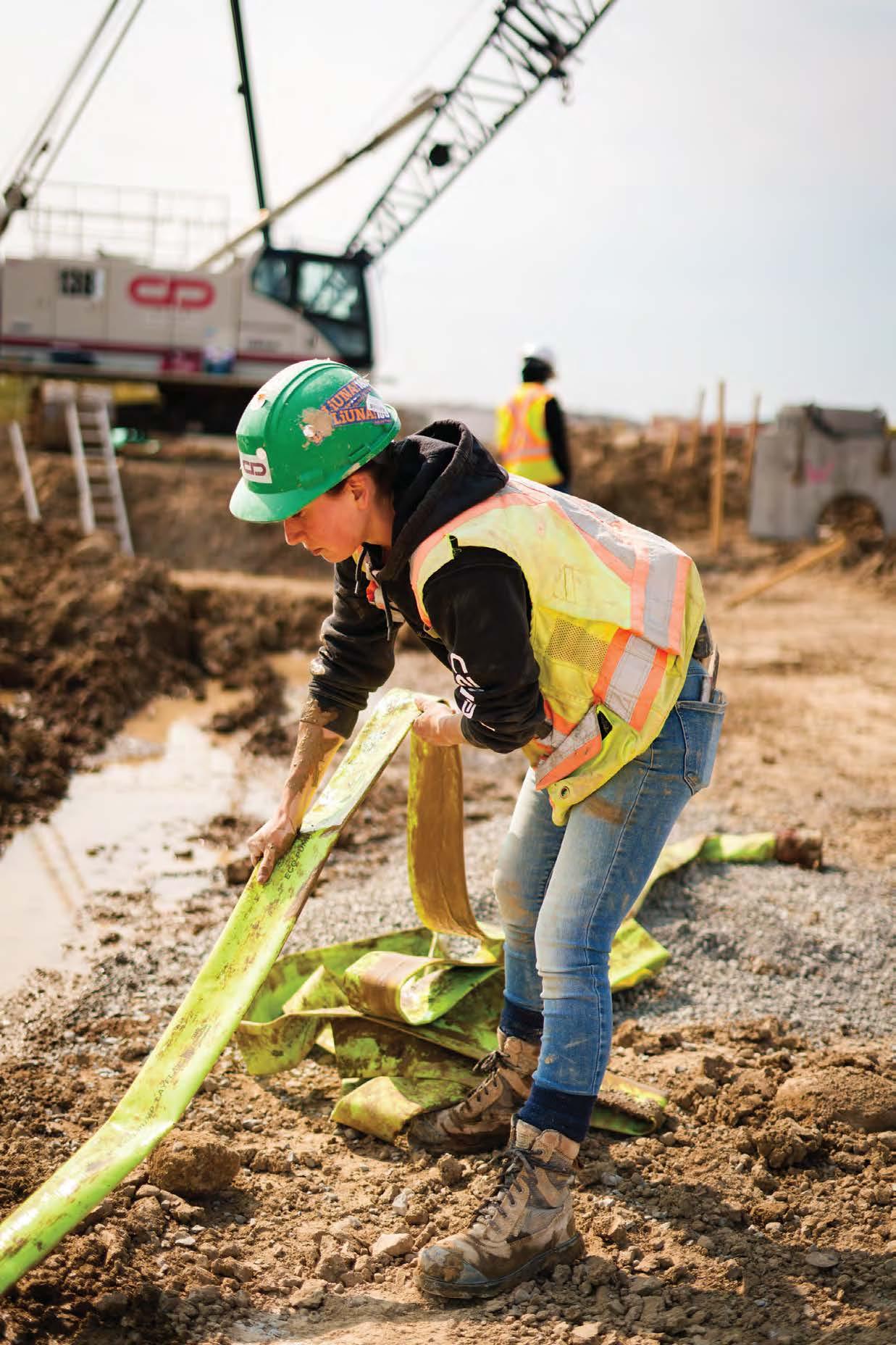






















































INSTALL WITH CONFIDENCE.
POWERED BY NAPOLEON ® .
As an HVAC professional, you need equipment that installs fast, runs flawlessly, and keeps homeowners comfortable year-round.
Napoleon’s integrated solutions deliver seamless installation, dependable performance, and exceptional energy efficiency.
Fast, Reliable Installation & Service
High-Efficiency Heating and Cooling
Built for North American Homes
Unmatched Innovation & Proven Reliability
VISIT US AT THE BUILDINGS SHOW! DECEMBER 3 – 5, 2025
Booth #3313

