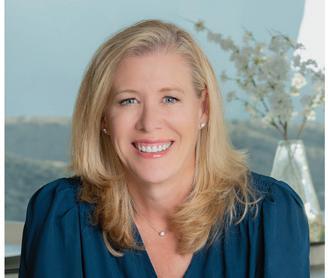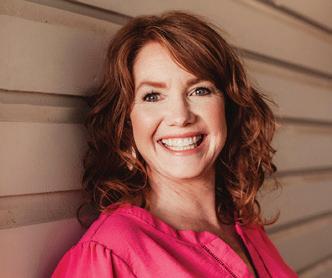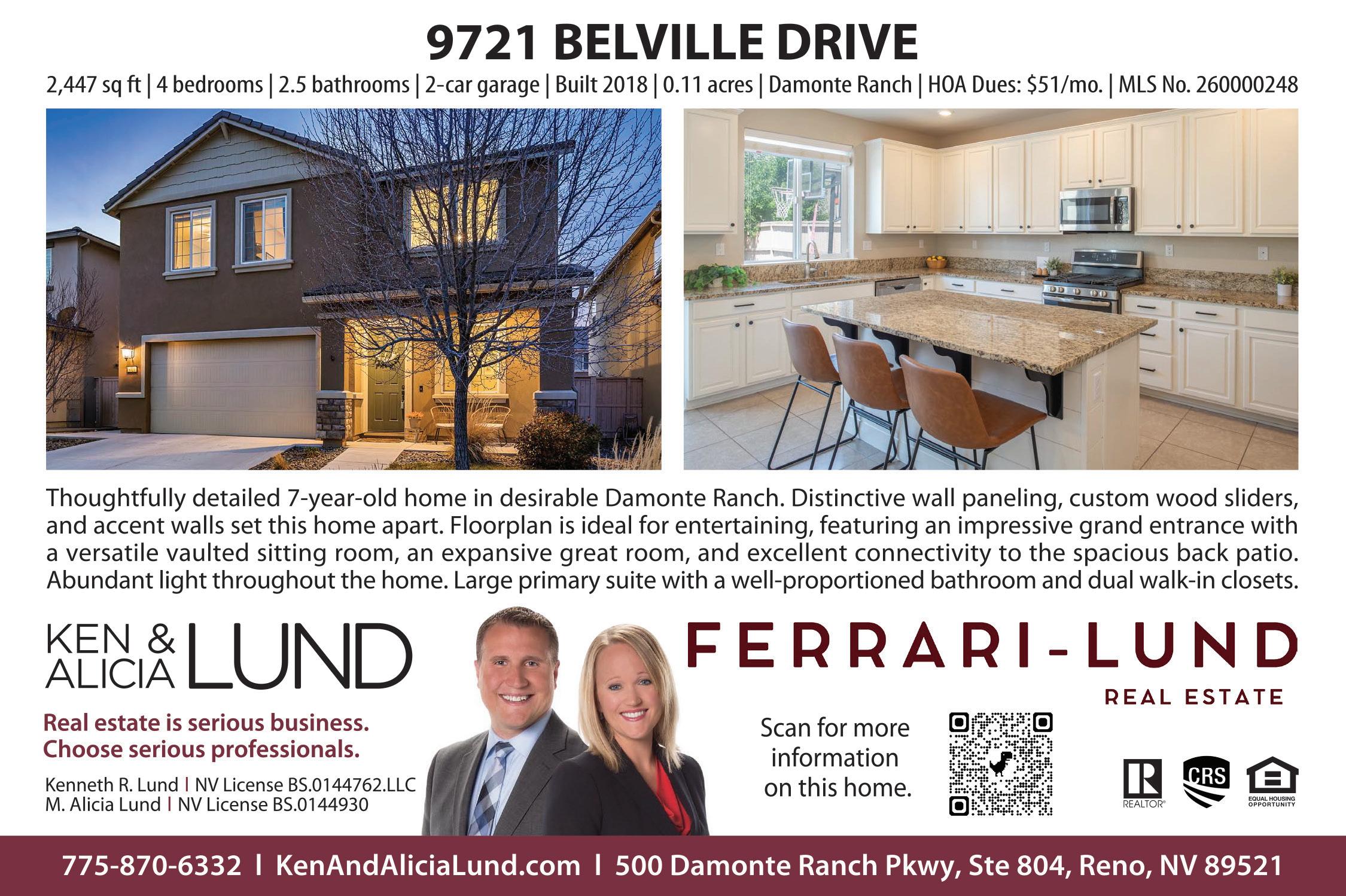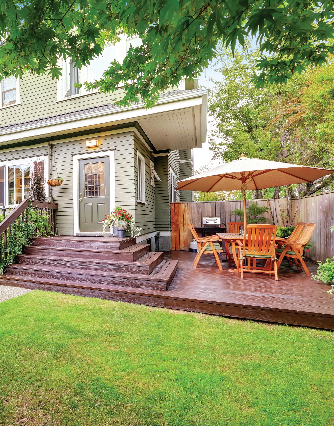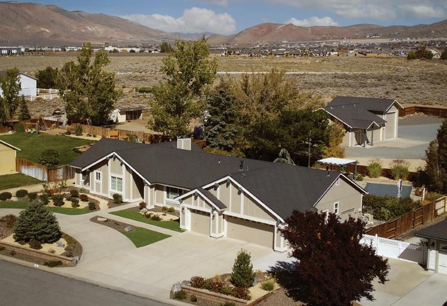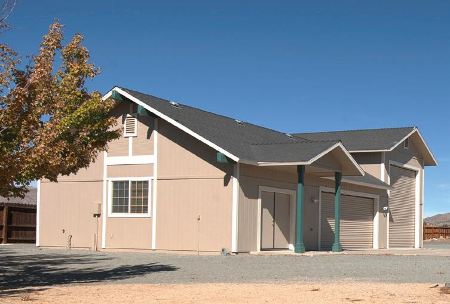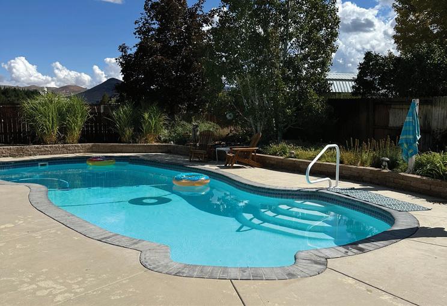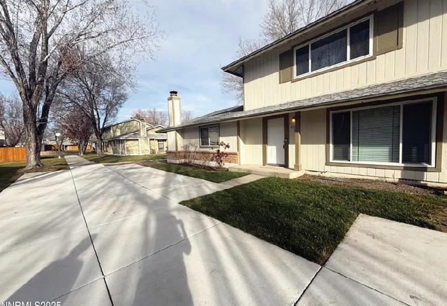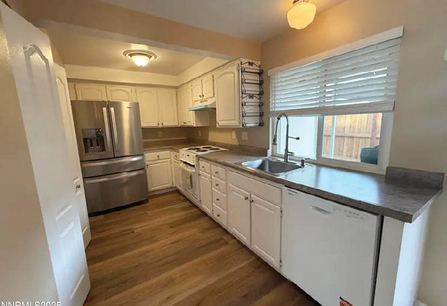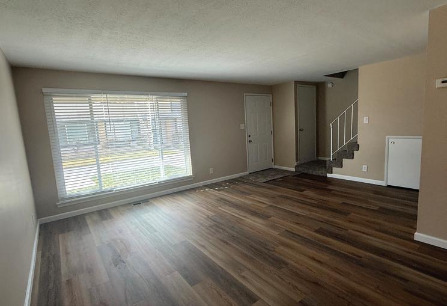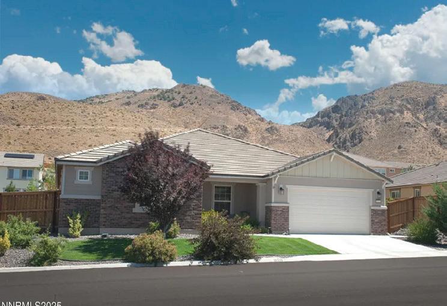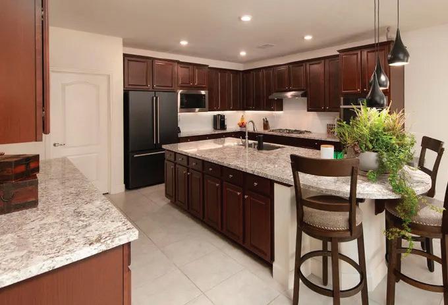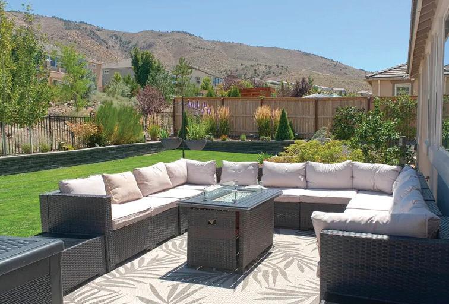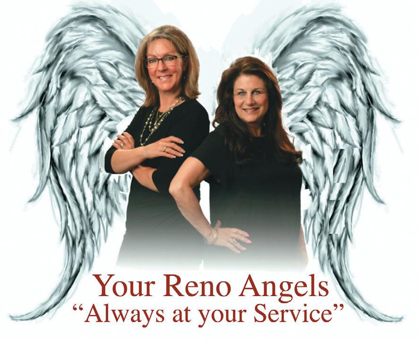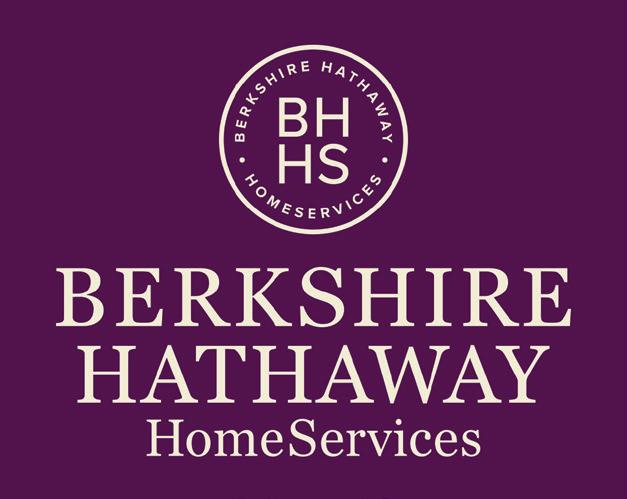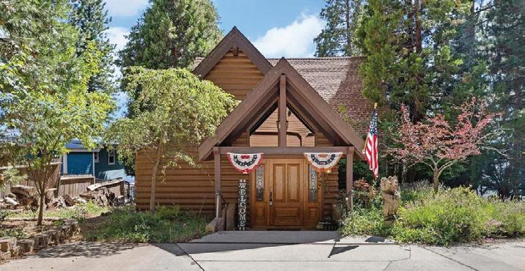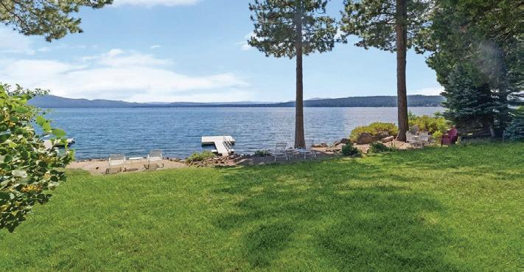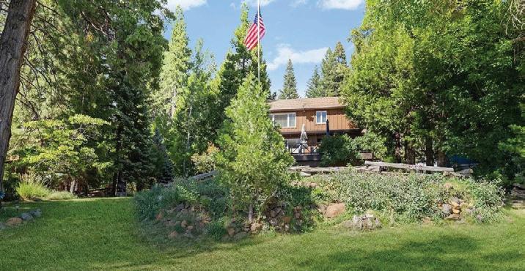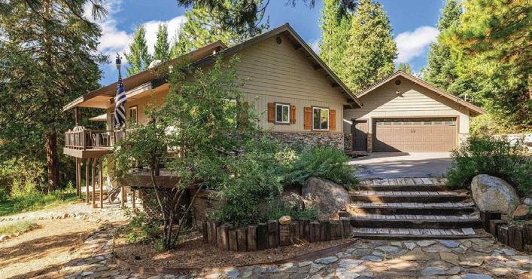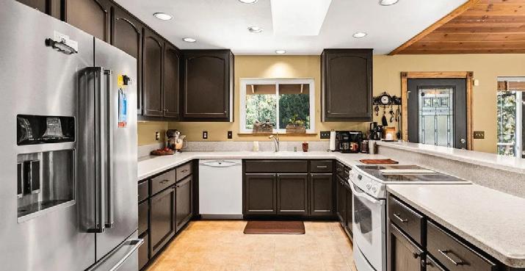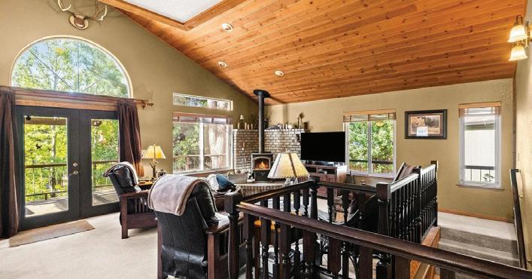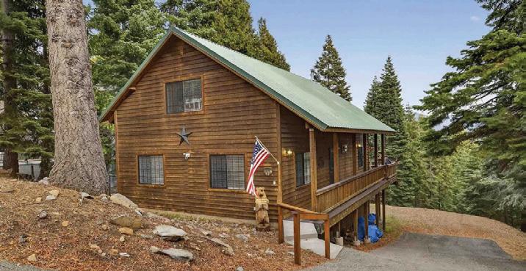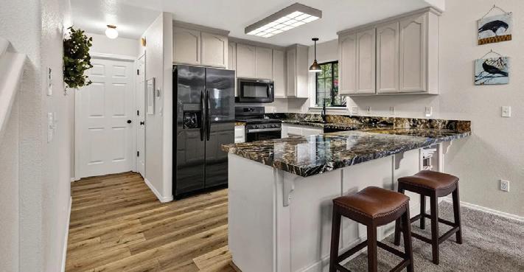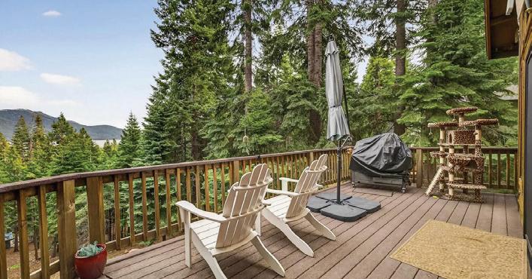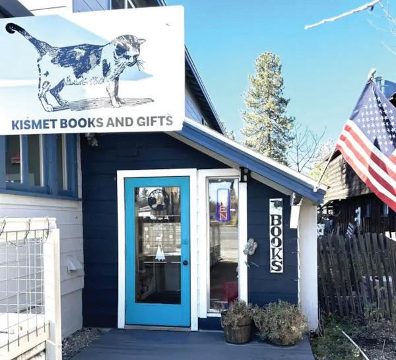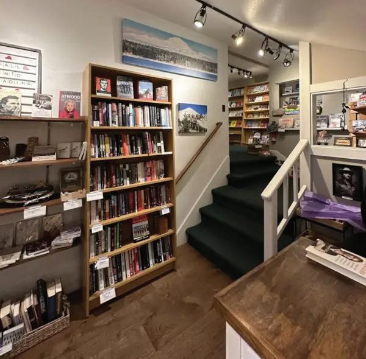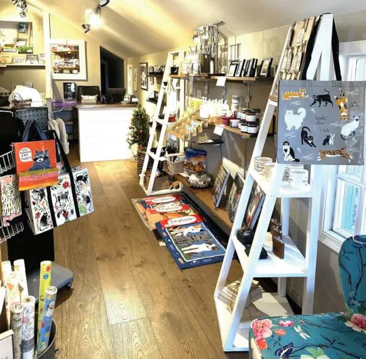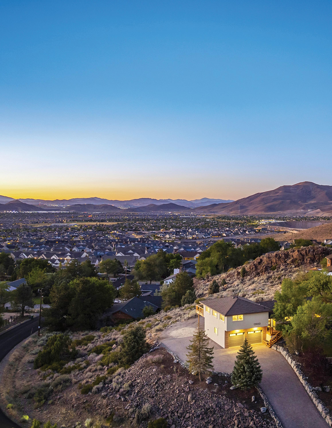

OF RENO/SPARKS
FERNLEY | FALLON | ALMANOR | CARSON VALLEY

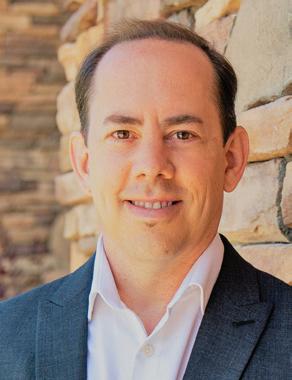

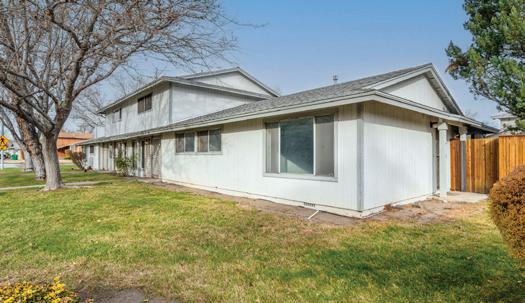
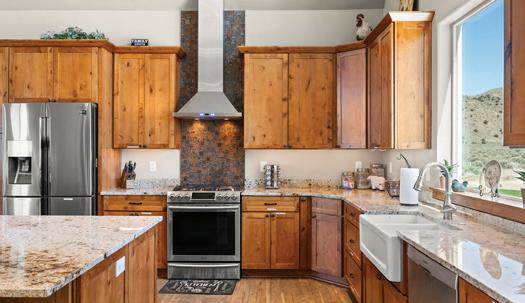
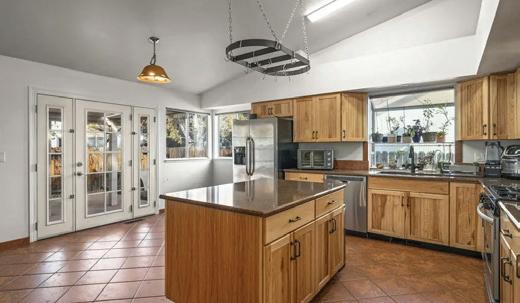
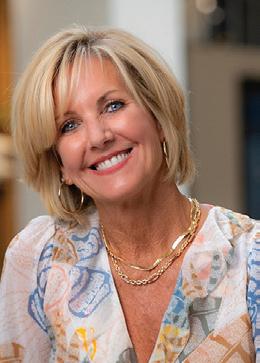
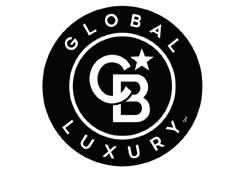
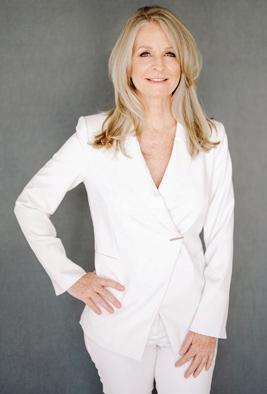
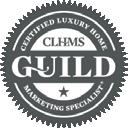
in Sparks. Under 280k. See QR code for more details.
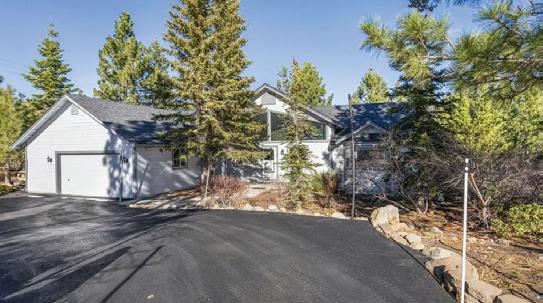
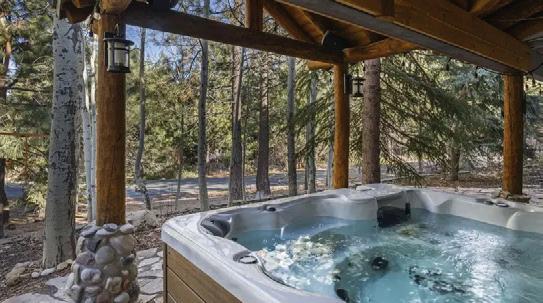
NESTLED IN A PRIME, PEACEFUL SETTING just minutes from Reno, Lake Tahoe, and Mt. Rose Ski Resort, this breathtaking mountain retreat is on .68 lush acres with local mountain views. The main-level primary suite offers ease and elegance, while a second ensuite bedroom creates a true private sanctuary—complete with a custom steam shower, personal sauna, wine cellar, and its own private outdoor access. The gourmet kitchen anchors the home with a large center island, sizeable walk-in pantry, and wine refrigerator. Oversized two car garage, expansive deck and an elegant custom-covered hot tub for a refined, resort-like atmosphere. $1,100,000
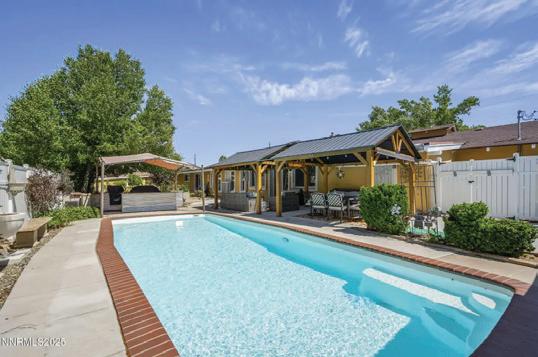
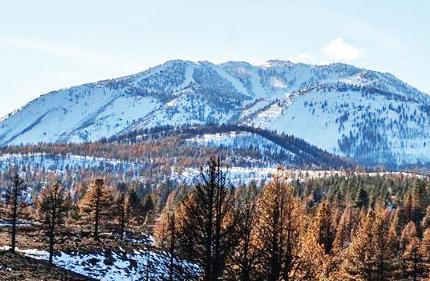
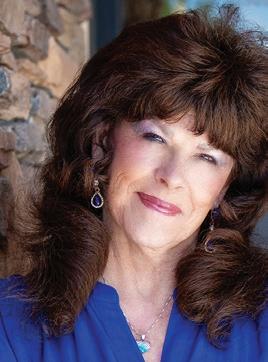
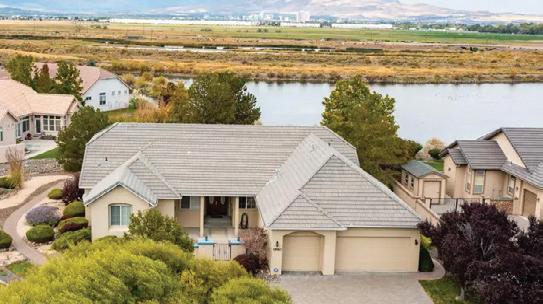
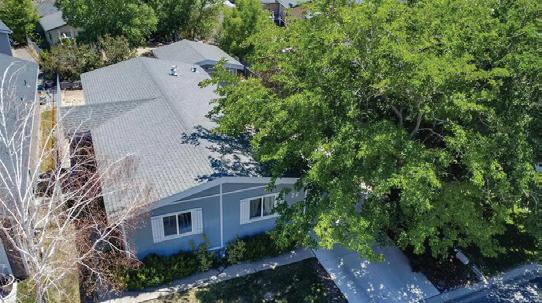
ing trails. See QR Code for more details.
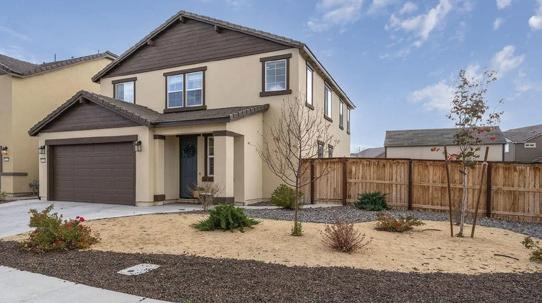
BEAUTIFUL 4BR, 3 BA, corner lot, flexible open-concept floorplan. Granite-accented kitchen w/ stainless steel appliances, island with seating, nook that opens to the main living area. Main level includes a bedroom and full bath, perfect for guests or a home office. Upstairs, a spacious loft adds another layer of versatility. $615,000
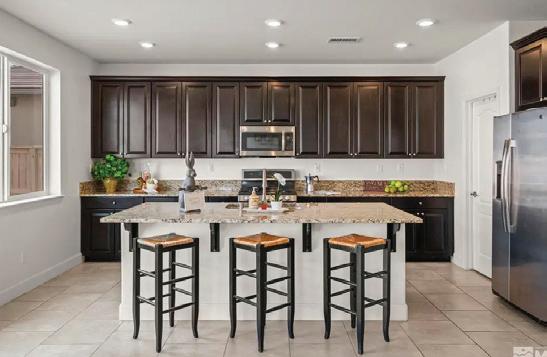
SOUTH MEADOWS GEM features a spacious, modern kitchen with granite countertops. Great room concept that opens to backyard. 3 BR, 2.5 BA, spacious primary bedroom, separate loft/ play area, 2 Car Garage. Low maintenance landscaping. $625,000
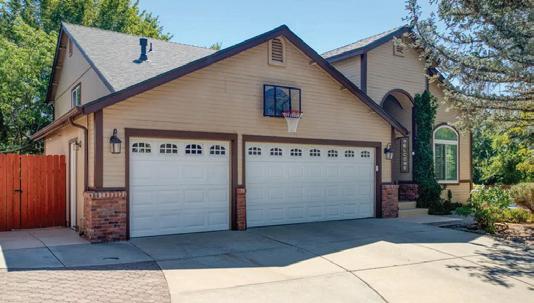
taining
borhood.
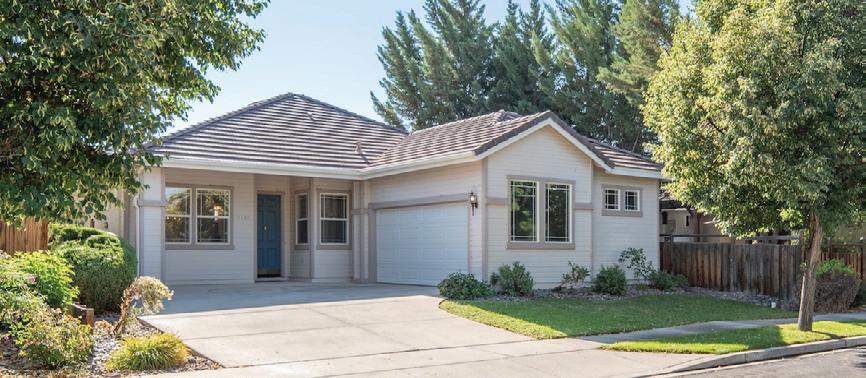
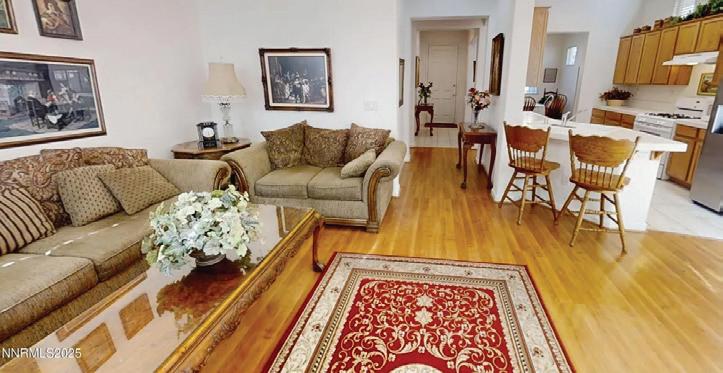
A GEM IN THE HEART OF WINGFIELD SPRINGS! $474,0001559 sf, 3 bed, 2 bath one-story on a quiet street. 2-year old HVAC. Concrete tile roof and mostly a stucco exterior. Nicely landscaped with a lush lawn, an extensive concrete patio and lower maintenance features in back. New carpet in the bedrooms, new Luxury Vinyl Plank in the bathrooms and wood laminate everywhere else Conveniently located close to Red Hawk Golf & Resort, Van Gorder Elementary, Pelican Park and with nearby shopping, retail & restaurants.
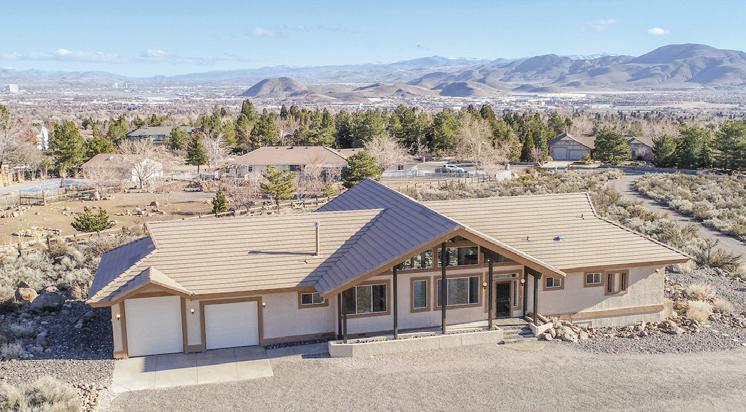
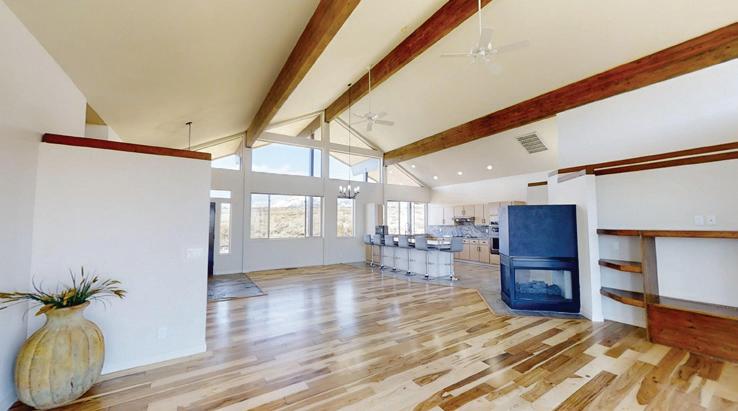

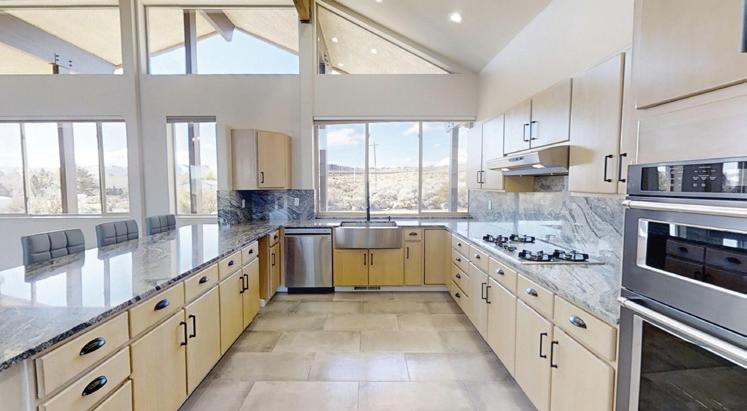
BREATHTAKING 360 DEGREE CITY & MOUNTAIN VIEWS from every side of this showcase single-story, 3 bed, 3 bath, custom-built South Reno home. 2.88 acre premium lot affords ample privacy. Vaulted ceilings, large picture windows & a massive, open great room. A combination of hardwood & stone flooring, a sleek contemporary kitchen & tasteful tile work highlight the complete remodel. 3-car garage w/ an oversized door. $1,899,000
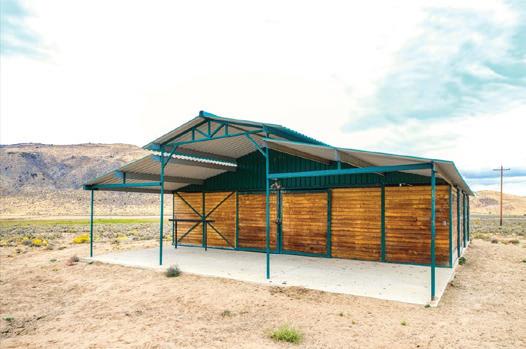
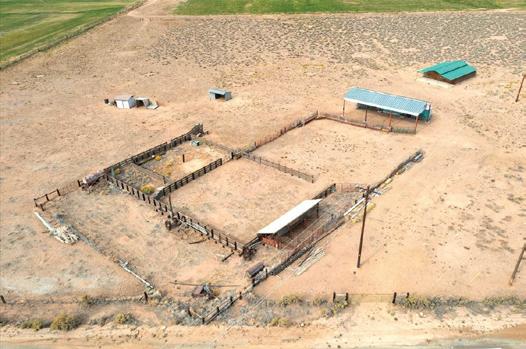
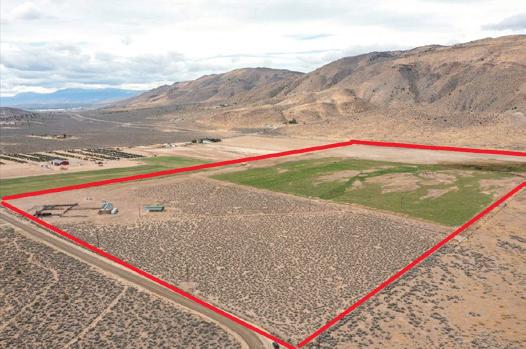
SPARKS NV! BORDERS N445 PYRAMID HIGHWAY! 78+ Acres! Power
and Switch Box! 110 ACRE FT OF WATER RIGHTS TO TRANSFER
SALE!!! 2 Wells w/ Certificates, Permits, & Logs! AG Well= 400GPM!!! DOM Well w/Pump House= 15GPM!!! 36’x36’ Five Stall Horse Barn, 30’x60’ Steel Hay Barn, 1000 Gal Diesel Fuel Tank! Loading Chute, Fencing Panels, Storage Sheds, And More! Easy Accommodating And Well-Maintained Access! Asking $1,900.000. Call Anthony Soon For More Info! 24 Years Experience At Your Service!
Price Improvement!
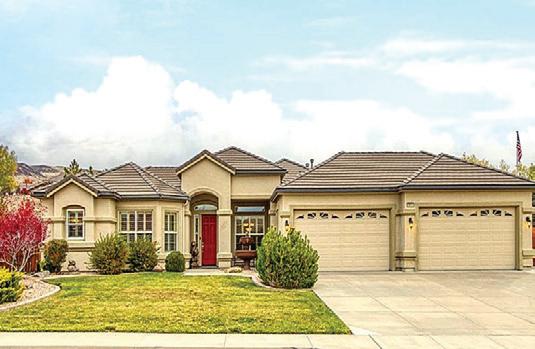
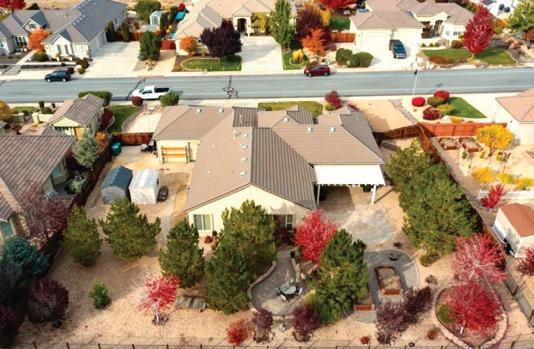
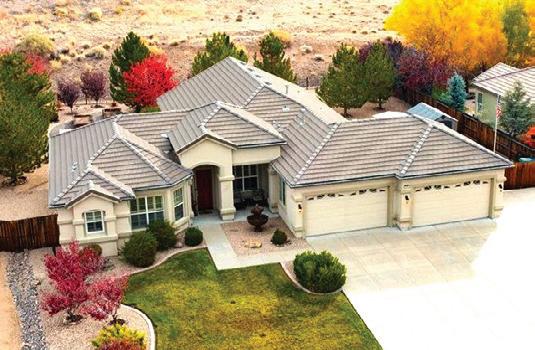
HONEY! THIS IS THE ONE!!! TRULY AN EXTRAORDINARY INVITING MUST SEE HOME IN THE AMAZING DESIRABLE CIMARRON UPPER HIGHLANDS!!! IT’S ALL HERE! Space, Comfort, Functionality, Taste, Class, Peace, and Quiet! This Spotless TURNKEY RETREAT BECKONS YOUR BEST!!! 4 Accommodating Bedrooms, 3 Full Baths, A Gleaming Den, Rare Spacious 4 Car Garage,.41 Acre, Built 2006, And YES, RV PARKING!!! Massive UPGRADES!!! 21k+ Chiseled Edge Travertine Floors! 10k+ White Granite Counters With Intriguing Black/ Gold Veining Throughout! And Then the Backyard!!! Your Very Private, Peaceful, Zen Like Sanctuary with TREES! Asking $899,888. Call Anthony Soon For More Pictures and Info! 24 Years Experience At Your Service!



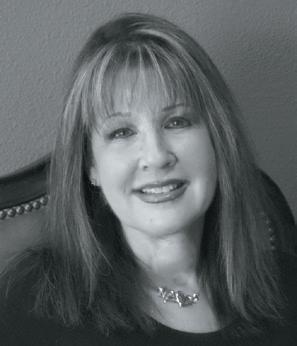
Jeanene Raffanelli, NV Lic# B.1001952
CRS, ABR, CDPE 775-771-0240 reno-sparks-realestate @msn.com
“Whether you are buying or selling, put my 35 years of Real Estate experience to work for you! I work hands on...one on one... face to face.”

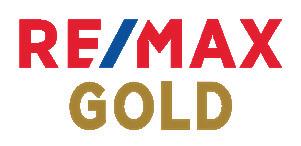
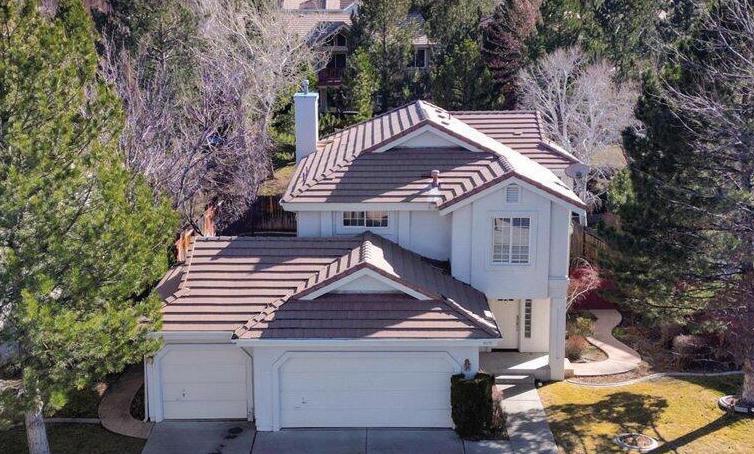
NOTHING FANCY, BUT WOULD MAKE A GREAT, COMFORTABLE HOME! 3 BR, 2.5 BTH with a 3 car garage in a quiet, secluded Caughlin Ranch area zoned for great schools. Formal step down living room plus formal dining room. Family room with gas log fireplace opens to kitchen with nook, breakfast bar and French door access to back yard. Access to back yard also from slider in family room. Oversized primary bedroom with private balcony, walk-in closet, dual sinks in vanity, garden tub and separate shower. Rear yard backs to common area that puts a little more space between you and your neighbor. Neutral colors throughout. Call for your showing today! $725,000.
Virginia City Highlands, 40 Acres off Lousetown Road Very Private, Minutes to Virginia City • $79,500
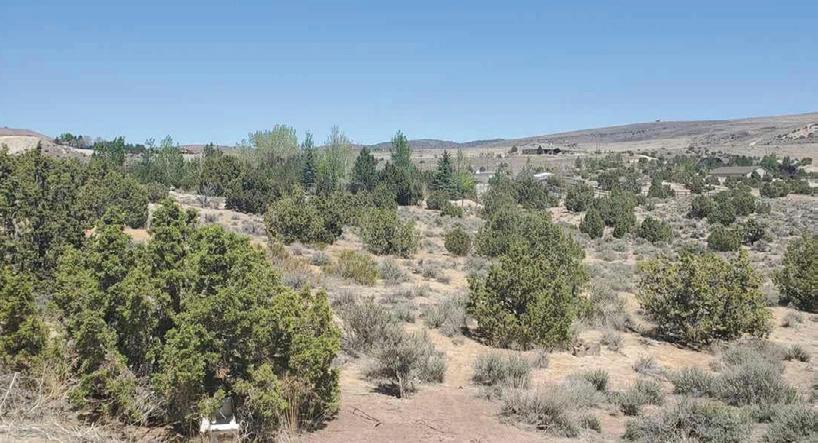
10 BEAUTIFUL, PRIVATE ROLLING ACRES in Spanish Springs Valley. Many possible building sites for your miniranch or private retreat. Lots of Junipers dot the land. Lot is located behind and East of 2540 Rio Seco Ln. Seller to provide private access to the left and North. $235,000
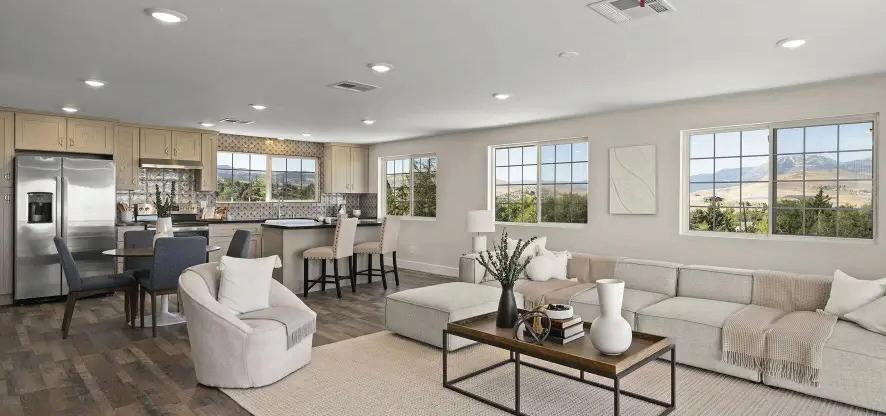
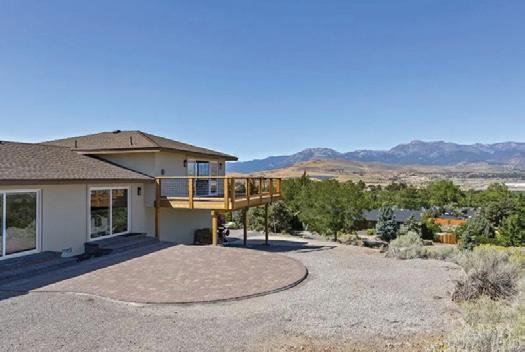
Luxury Living in the Virginia Foothills. Step into refined elegance while staying connected to nature in this beautifully re-engineered, refurbished & meticulously updated home, city-close, country living neighborhood in south Reno. Unobstructed, panoramic views of both the Reno cityscape & majestic mountain ranges. Whether you’re watching the sunrise over the hills or the city lights sparkle at night, each window offers a breathtaking moment. Open concept living areas, high ceilings, self-contained fireplace, new GE stainless kitchen appliances, custom cabinetry, breakfast island, wine refrigerator, custom backsplash tile & countertops, LVP flooring & paver driveway. Private deck, mature fruit trees, private backyard, epoxy garage floors. Truly an opportunity to live within & see the free-roaming horses. Zoned MDS, horses allowed, AND No HOA. $1,110,000
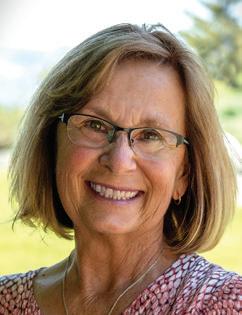
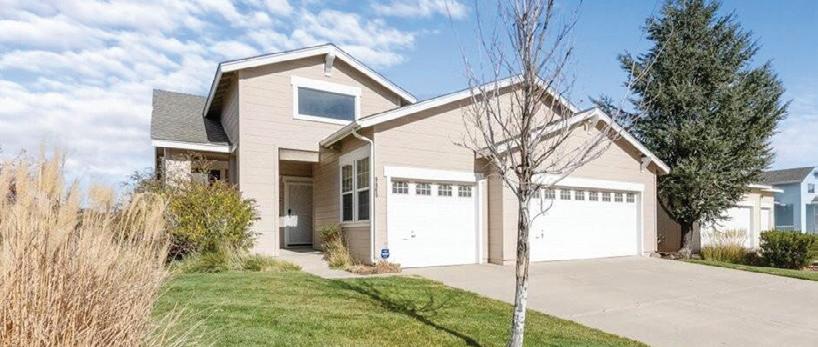
BEAUTIFULLY MAINTAINED HOME IN SKY VISTA VILLAGE IN STEAD. Single story 3 BR 2 BA w/ 3 car garage in cul-de-sac location with many upgrades. Ceiling fans in every room. Laminate flooring in all areas except baths & laundry room. Tile floors in baths. Separate living room + family room w/ approved pellet stove. Kitchen w/ stainless steel appliances, breakfast bar, nook & access to parklike back yard opens to family room. Brand new heater, newer hot water heater & air conditioner. Fully landscaped w/ full sprinklers. $443,000
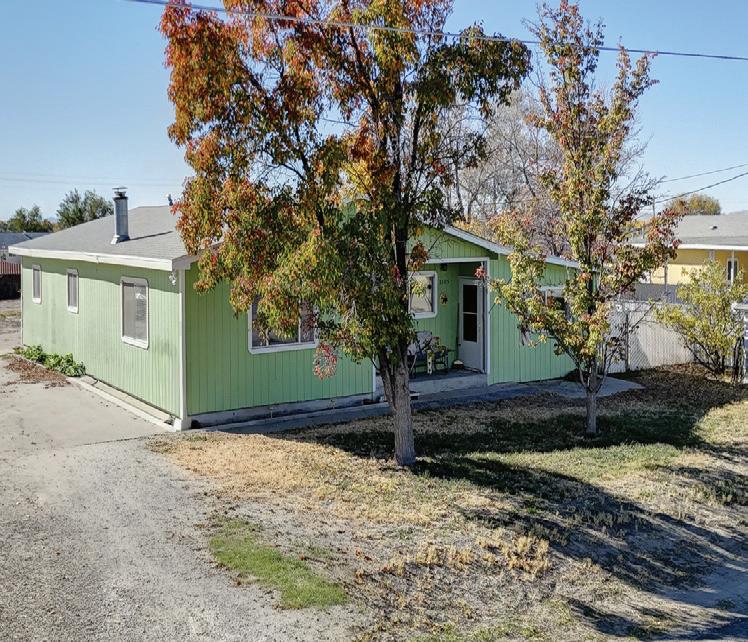
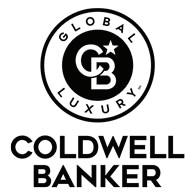
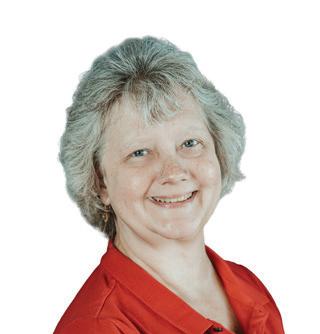
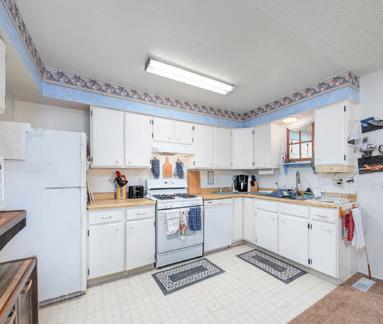
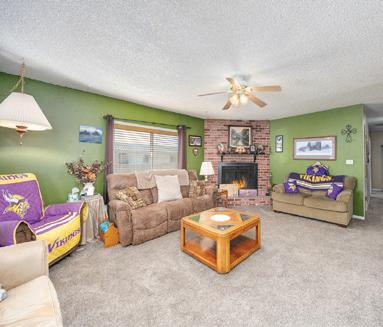
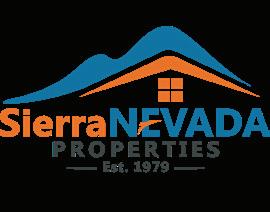
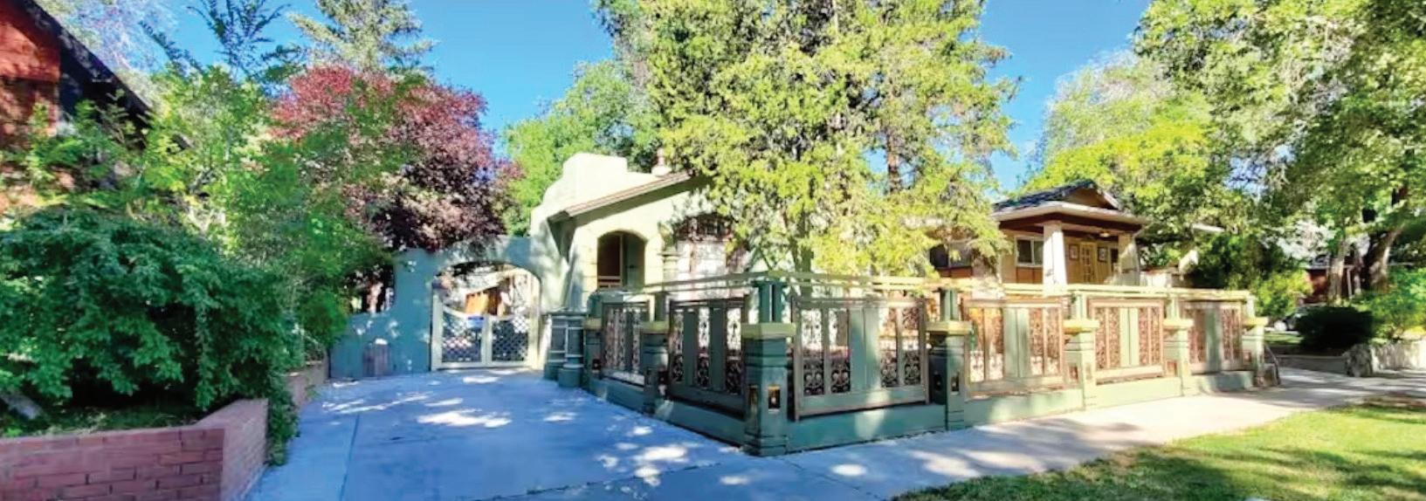
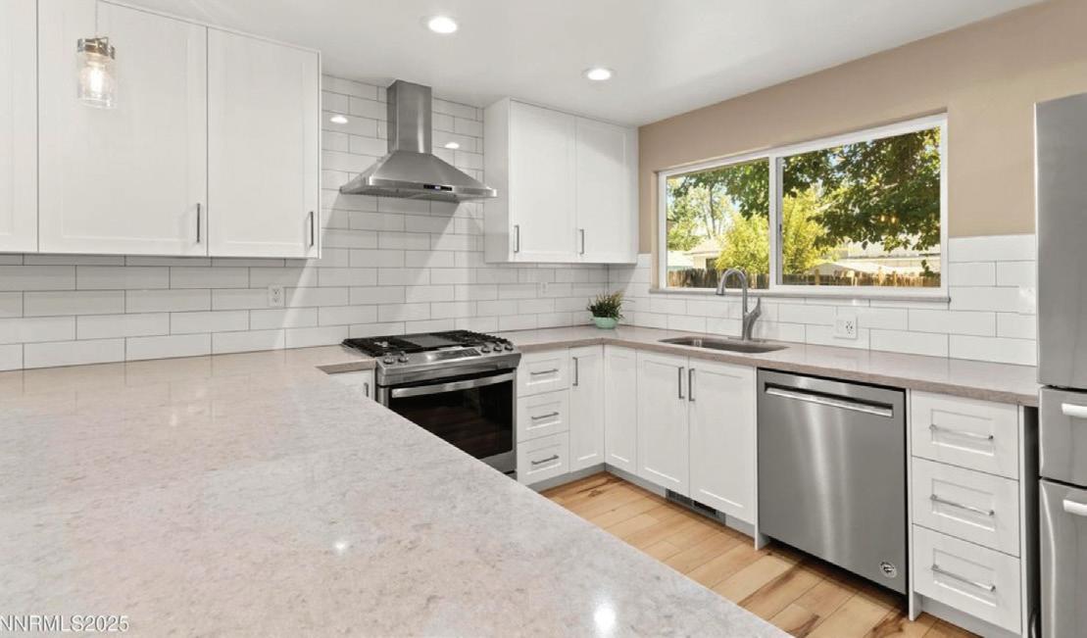
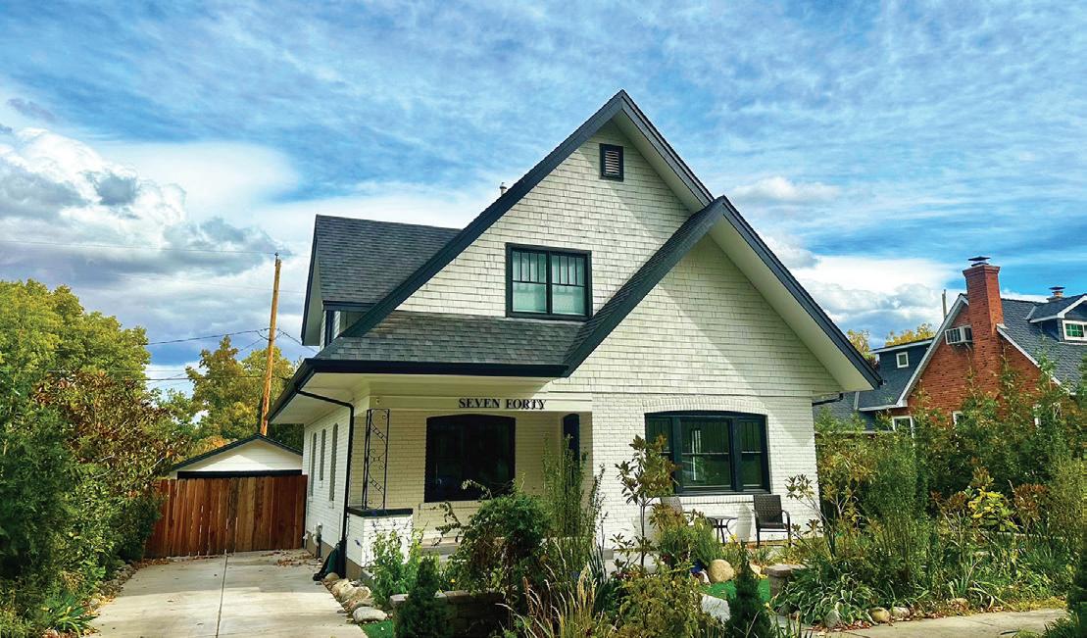
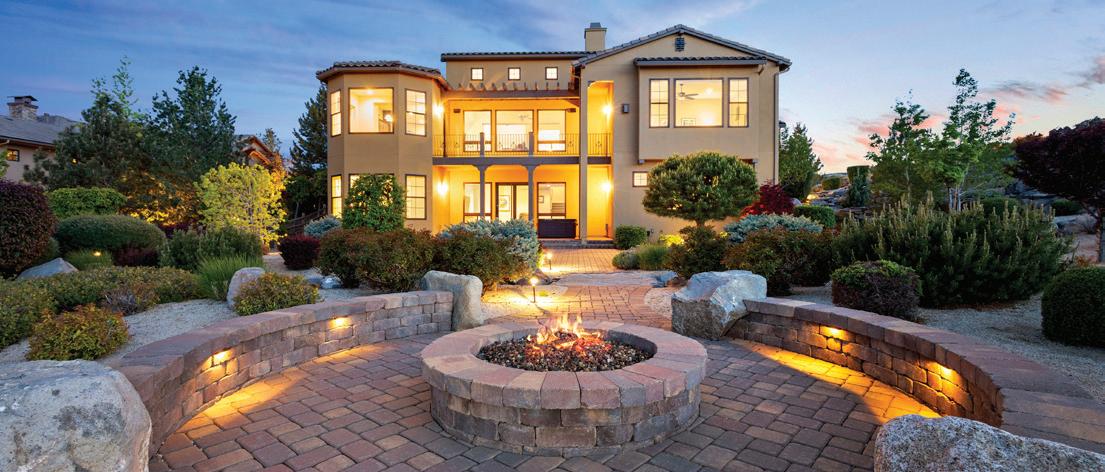
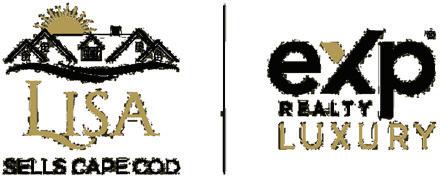
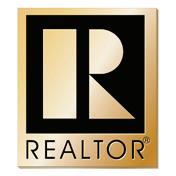
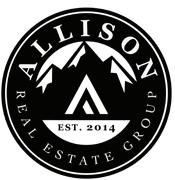


Old SOuthweSt RenO neighbORhOOd
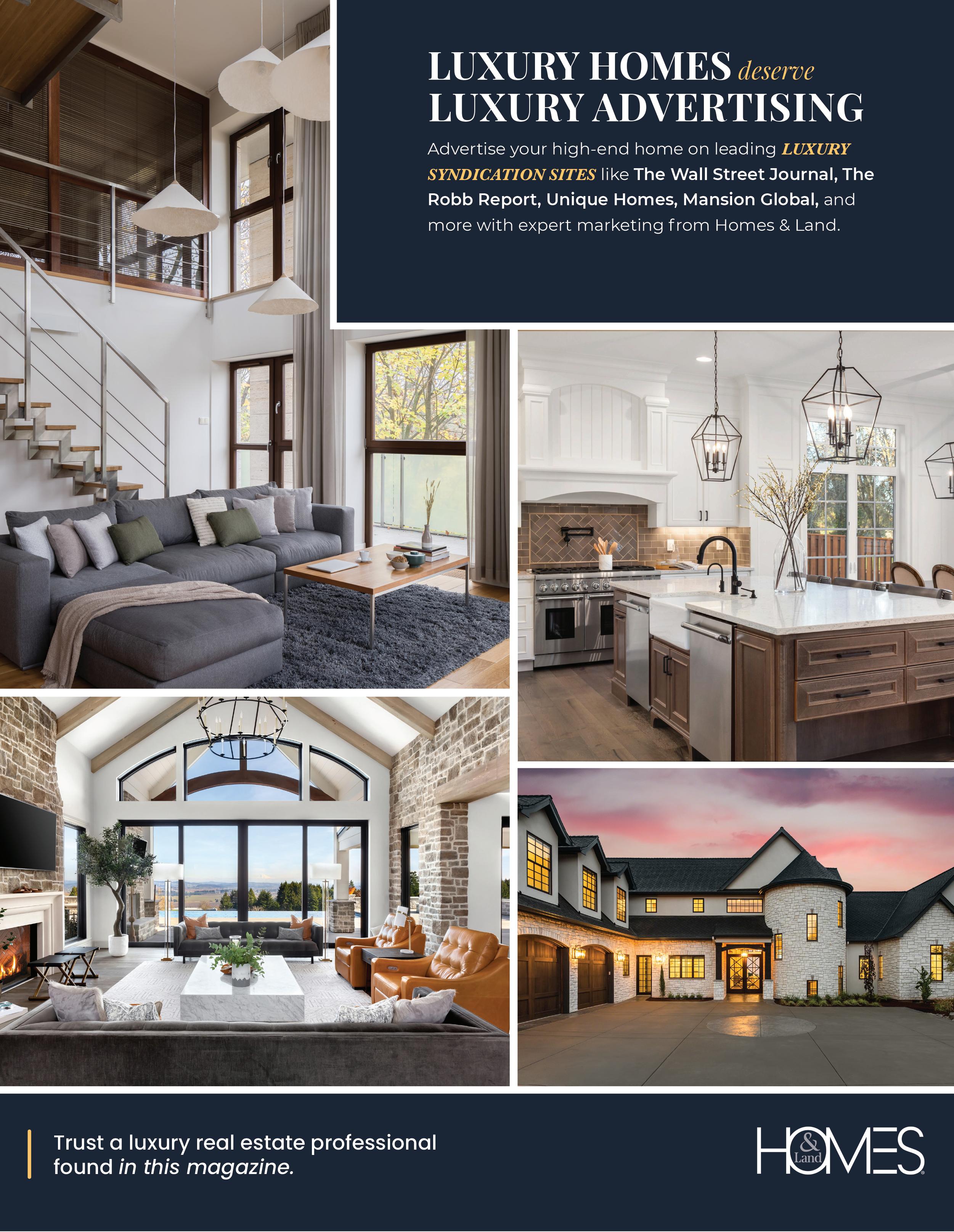
Southwest
Reno
Just
Minutes from Shopping, Schools & Reno Tahoe International Airport
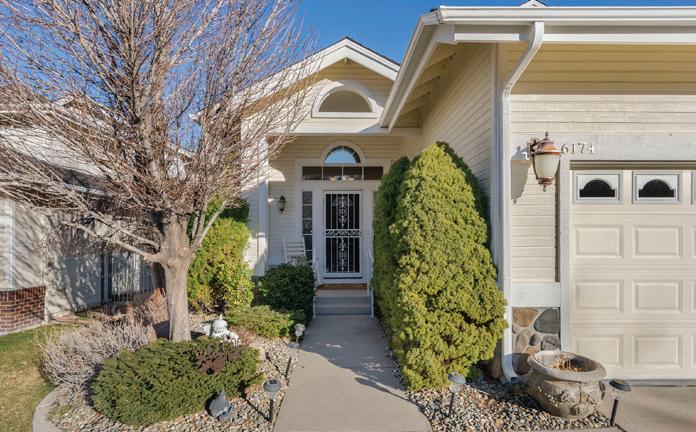
Recent upgrades, sweeping mountain and city views with all main living areas on the main level and an expansive patio for delightful outdoor living. 3/2.5/3, 2669 sf. Offered at $912,500.
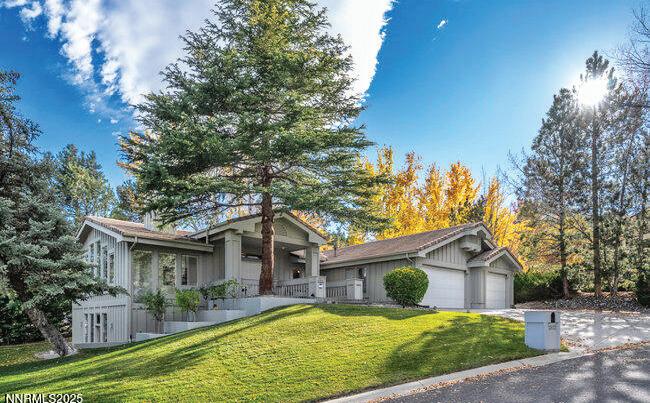
Nestled in on a quiet cul de sac in a parklike setting, this distinctive home of- fers the perfect blend of serenity and so- phistication with private lake access and lush common area greenbelts. 3/2.5/3, 3589 sf. Offered at $1,995,000.
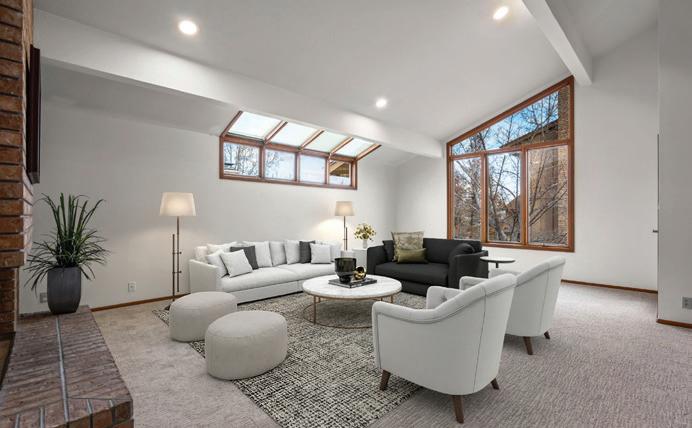
Looking to downsize? Two bedroom suites on the main level with soaring ceilings and bright open living spaces; multi-gen potential downstairs. Move-in ready! 3/2.5/2, 2960 sf. Offered at $724,000.
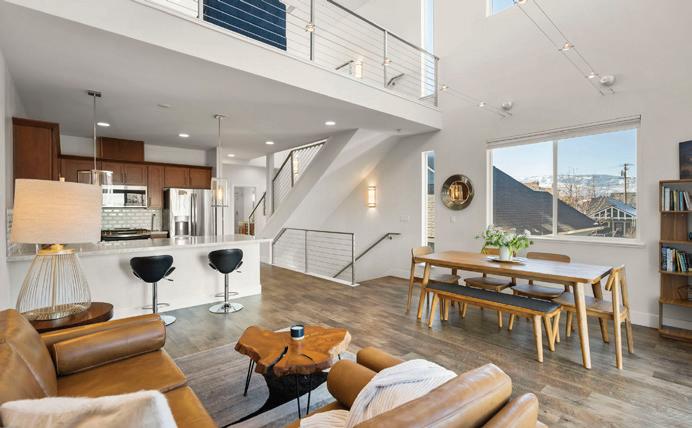
Situated in the heart of Reno’s vibrant MidTown District, this contemporary res- idence is designed for those seeking a hip, city-centric lifestyle. 2/2/1, 1650 sf. Offered at $729,000.
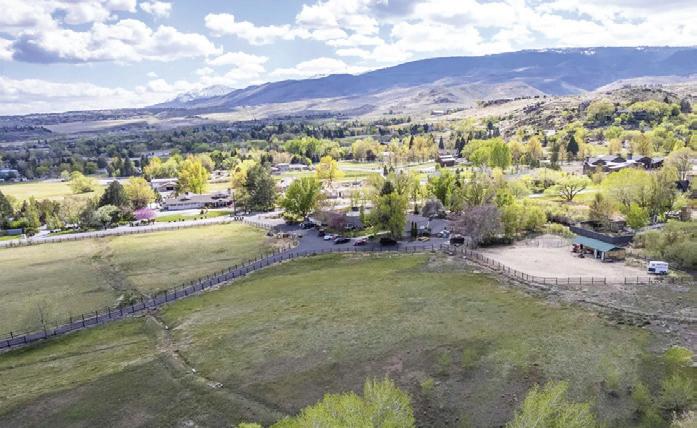
3.03 acres with 12 acre feet of water rights. Adjoining residence and pasture parcels may also be available for a total of 3 parcels, 9 acres, and 35 acre feet of water rights. Please call for details. 3.03 acre parcel is offered at $1,450,000.


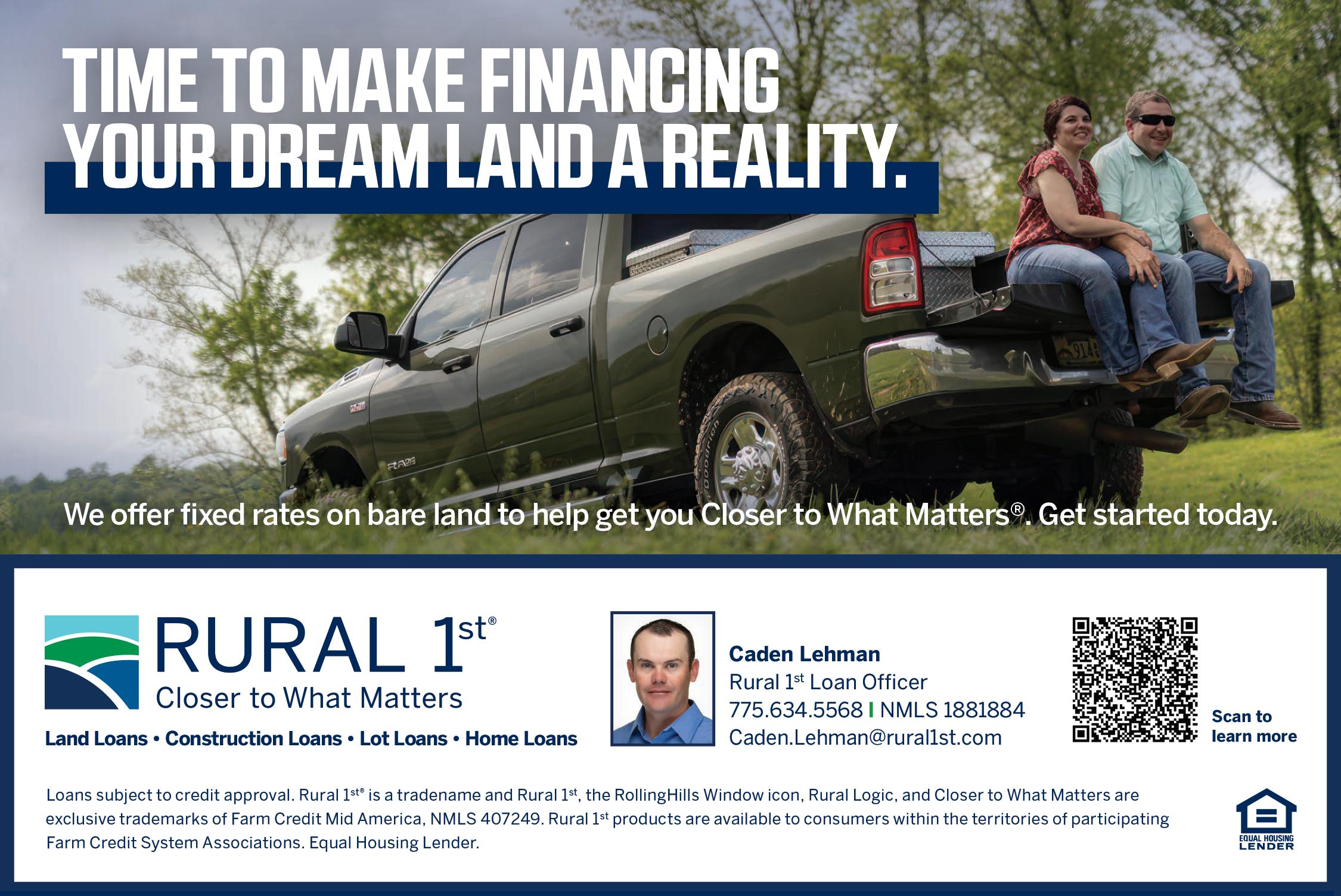
BARTLETT + MINOR
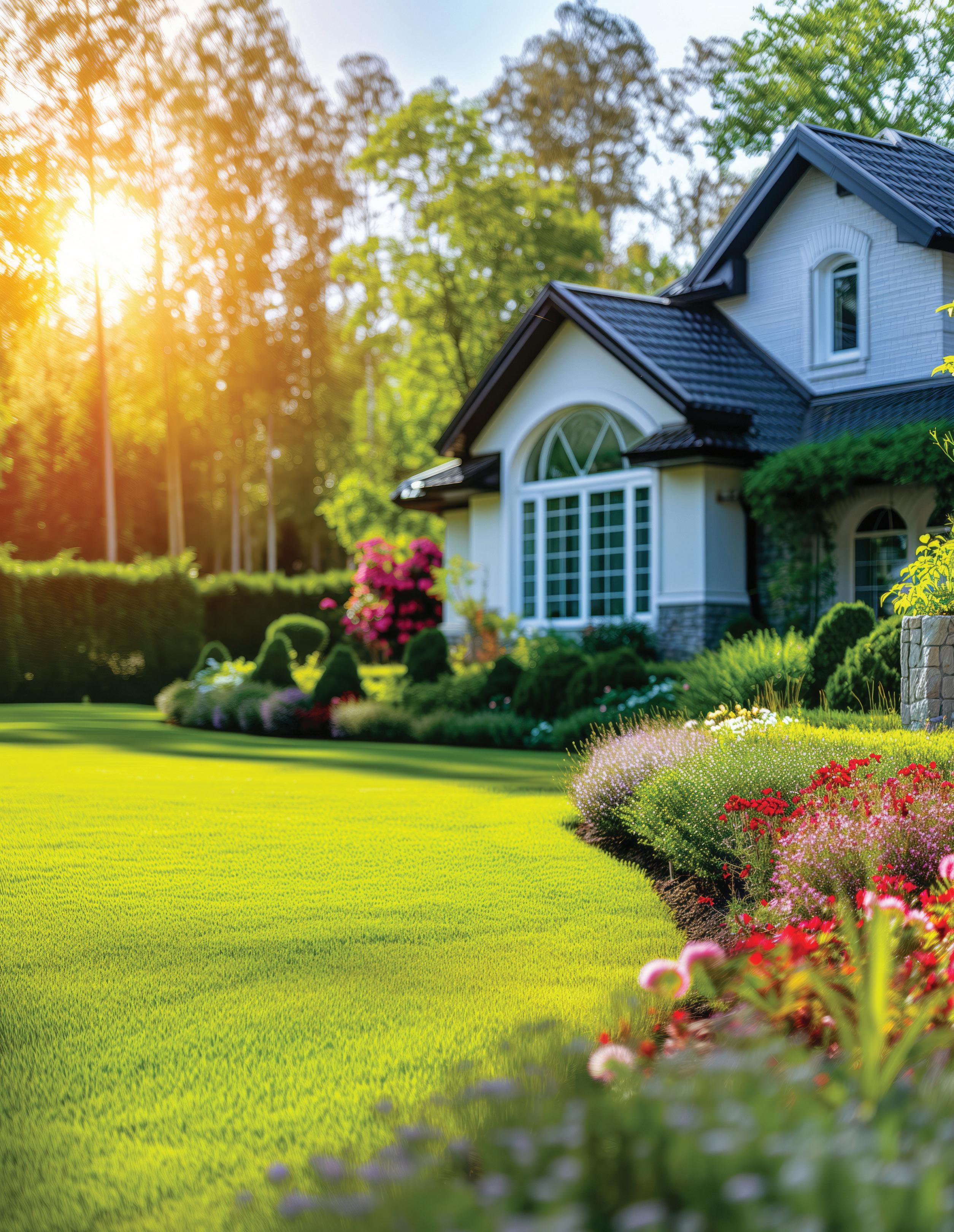


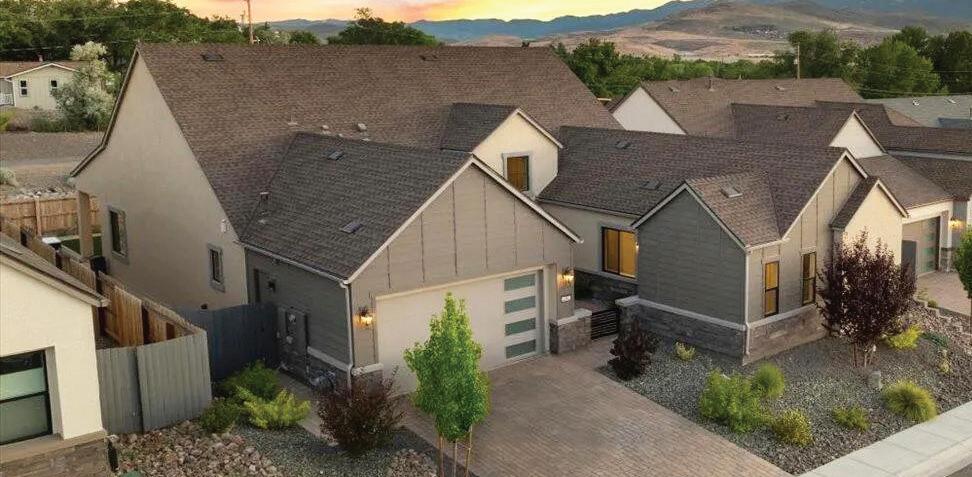
Step into a home designed for connection, comfort, and ease—where clean modern lines meet warm, livable spaces in one of South Reno’s most desirable neighborhoods. Thoughtfully designed with a private in-law unit, this residence offers flexibility for multi-generational living, extended guests, or a quiet home office retreat. Natural light pours through expansive windows, highlighting soaring ceilings and wide-plank hardwood floors that create an immediate sense of openness. The heart of the home flows effortlessly from the chef’s kitchen into generous living and dining spaces—ideal for both quiet mornings and memorable gatherings. Large western sliding doors invite the outdoors in, opening to a covered patio and thoughtfully designed, low-maintenance backyard—a peaceful retreat to unwind, entertain, or simply enjoy Reno’s ever-changing seasons. Located in Carmella Ranch, this home offers a lifestyle beyond the front door. Residents enjoy resort-style amenities including a pool, spa, fitness center, clubhouse, and scenic walking trails, all set against the backdrop of the Sierra Nevada. Just minutes away are top-rated schools, The Summit Mall, dining, golf courses, and easy access to Highway 580, connecting you seamlessly to Lake Tahoe and Downtown Reno.This is more than a residence—it’s a place to settle in, slow down, and truly feel at home.
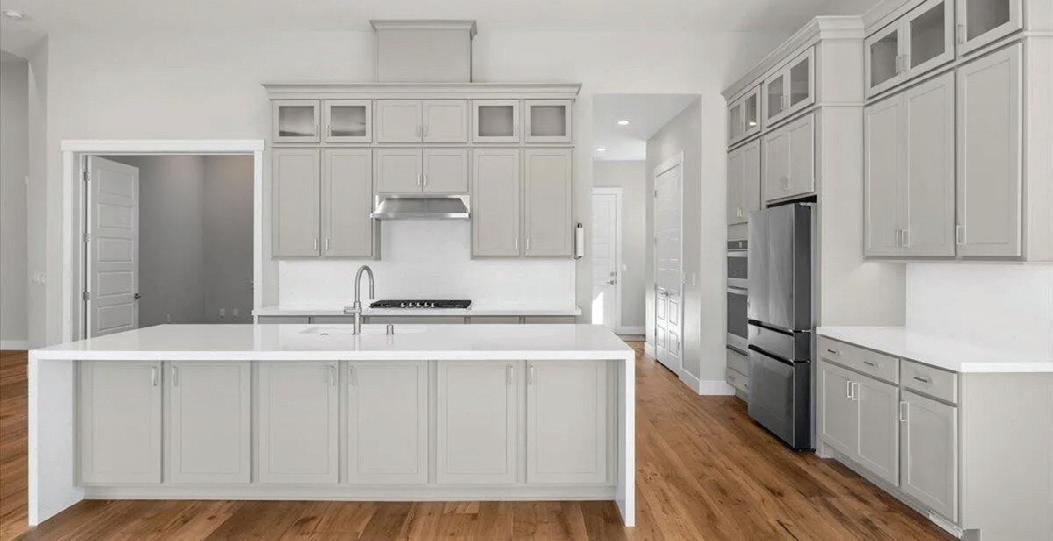

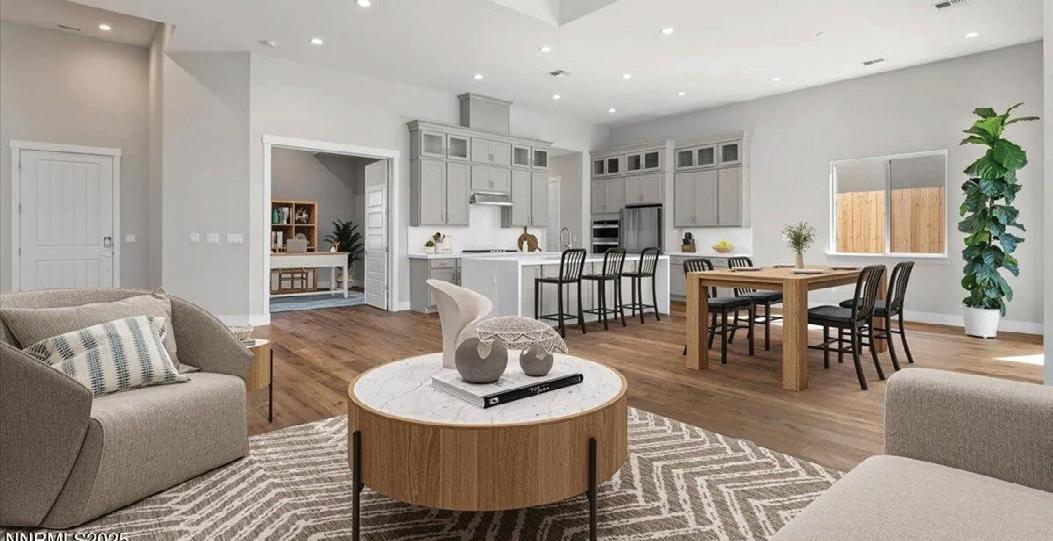
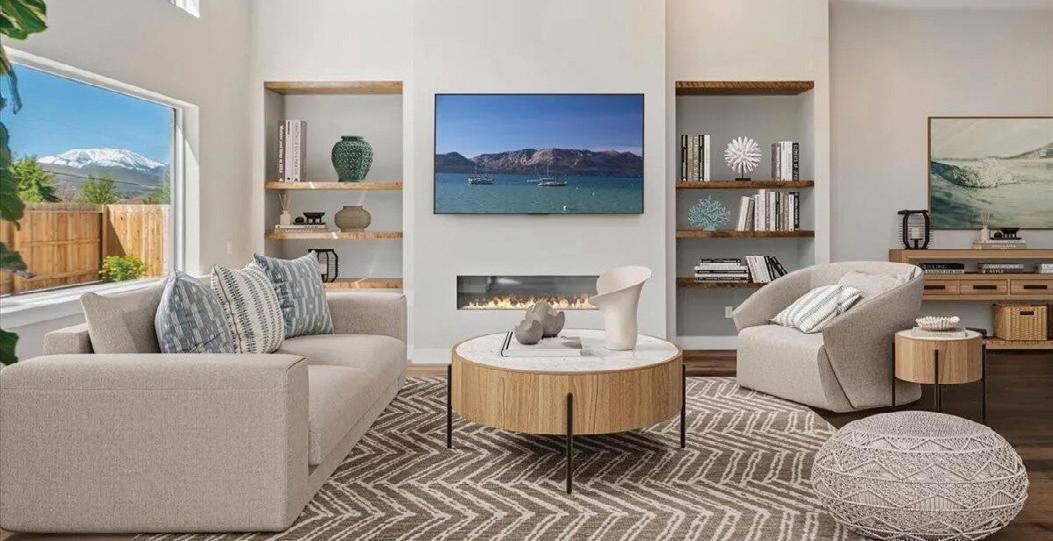
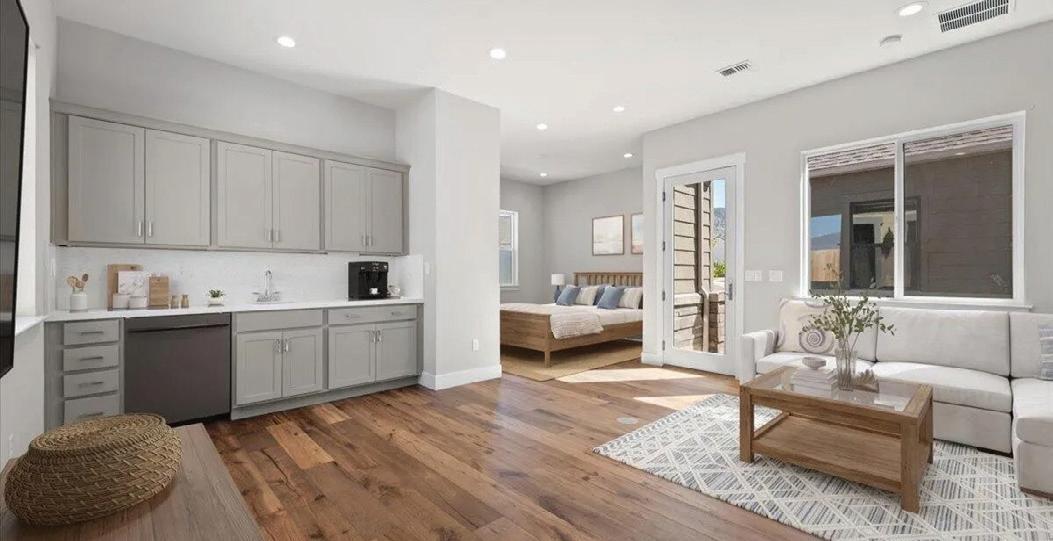
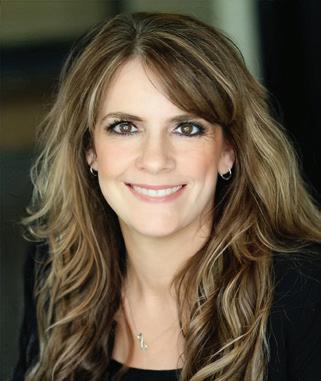
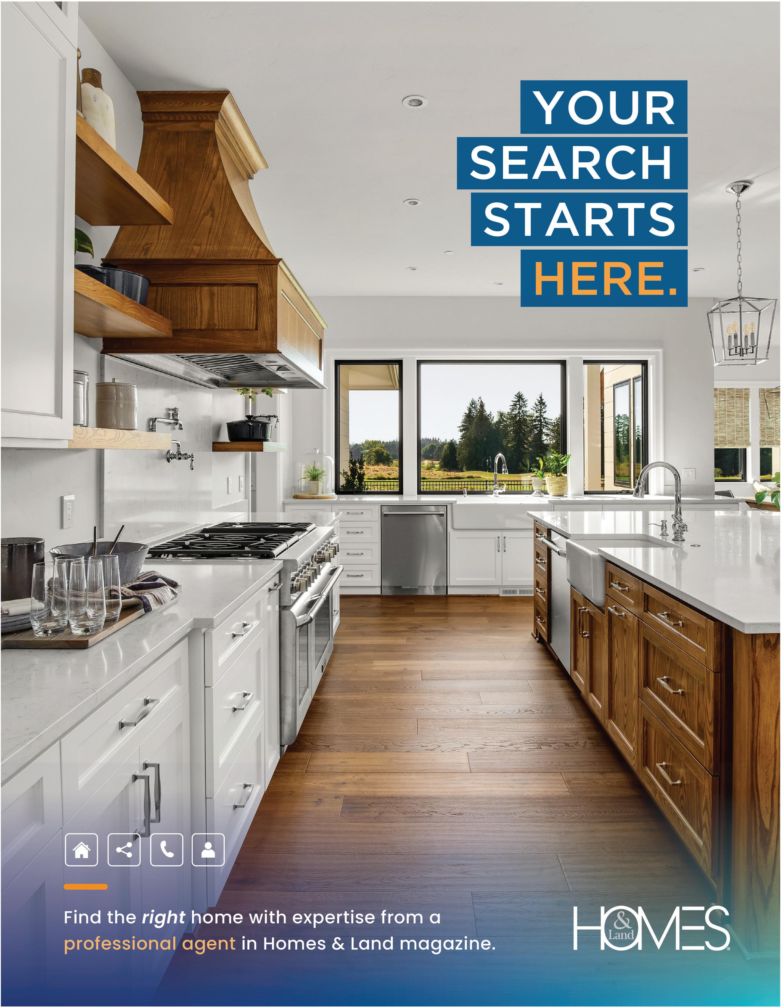

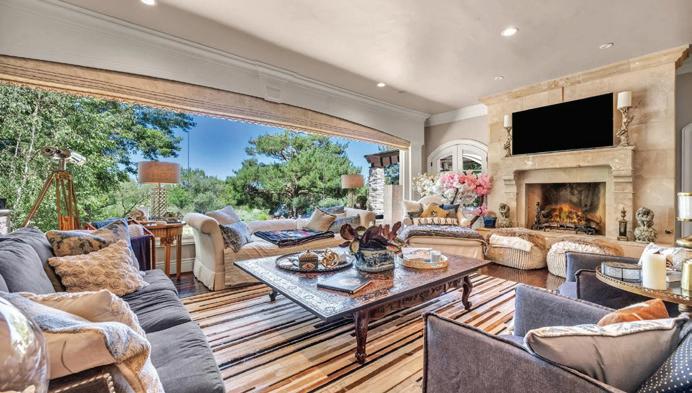
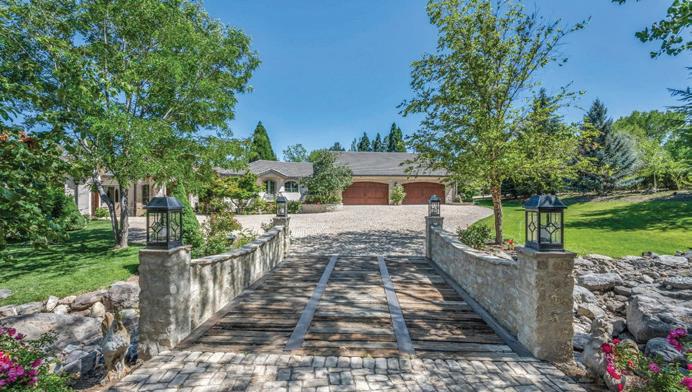
Completely rebuilt in 2009 and nestled on 2.62 acres with exceptional artistry and craftsmanship which offers every imaginable highend feature. This home features awe-inspiring elegance in every room, from the expansive formal spaces to the entertainer’s dre am covered outdoor patio with complete kitchen. The main level master suite has a lovely balcony overlooking one of the ponds. The gourmet kitchen is equipped with top-of-the-line appliances. Travertine and hardwood flooring flow seamlessly throughout the ma in living areas and the new tile roof and stucco exterior add the timeless appeal. The three naturally fed ponds with water rights offer idyllic scenes. With garage space for up to 11 vehicles so this property is perfect for car enthusiasts or those with recreatio nal toys. Best of all, there’s no HOA-bring your critters, your creativity and your lifestyle. A rare opportunity to own one of the area’s most refined and private estates-where sophistication meets functionality and beauty surrounds you at every turn. You will not be disappointed when you view this stunning property. Features include 4 en-suite bedrooms, multiple kitchens, In-Law quarters, sauna, a wine room, security system, central vacuum, bar, mud room. Offered at $7,400,000.

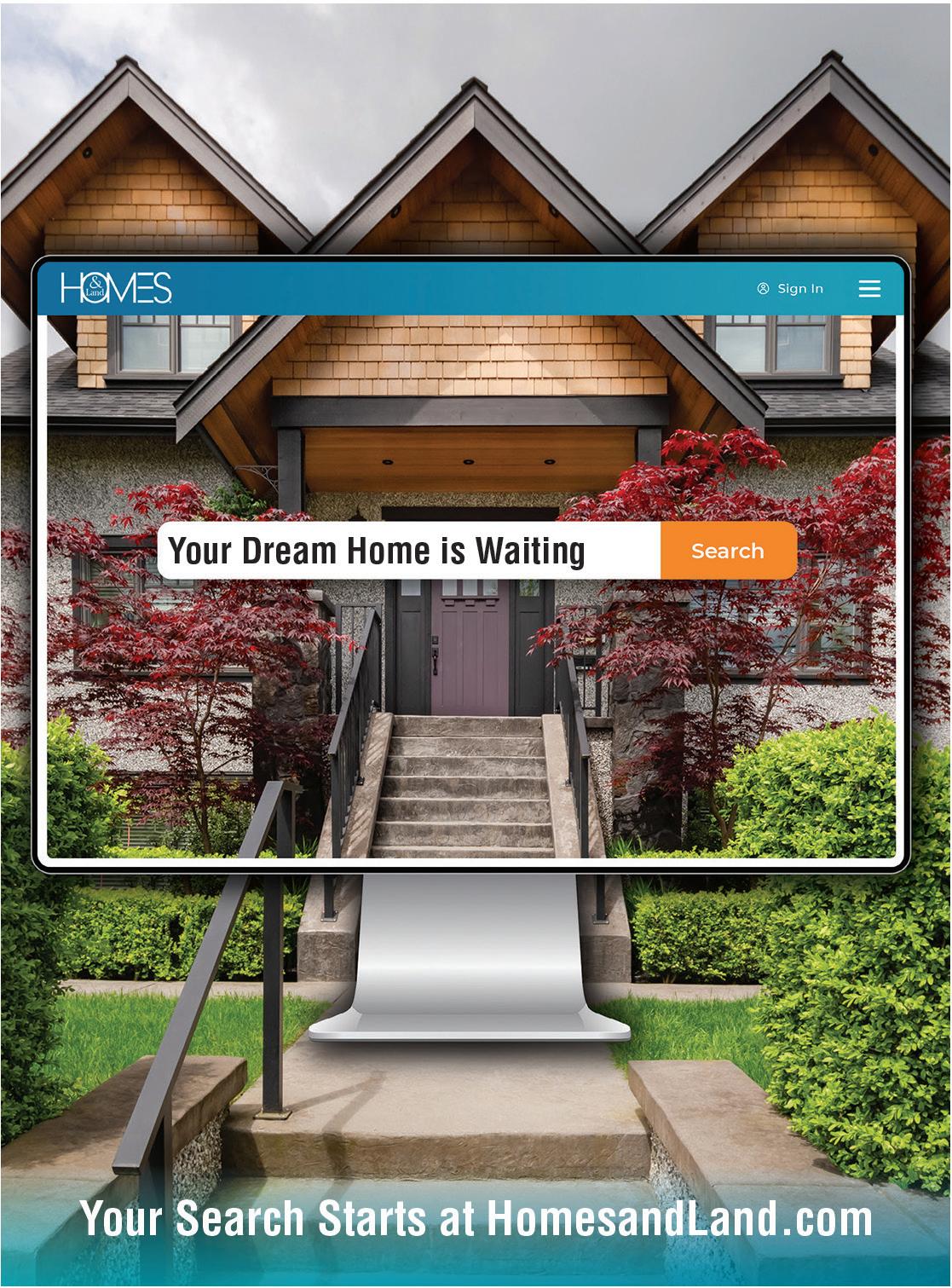
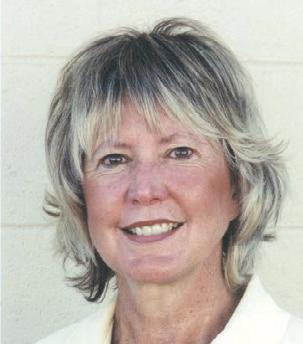
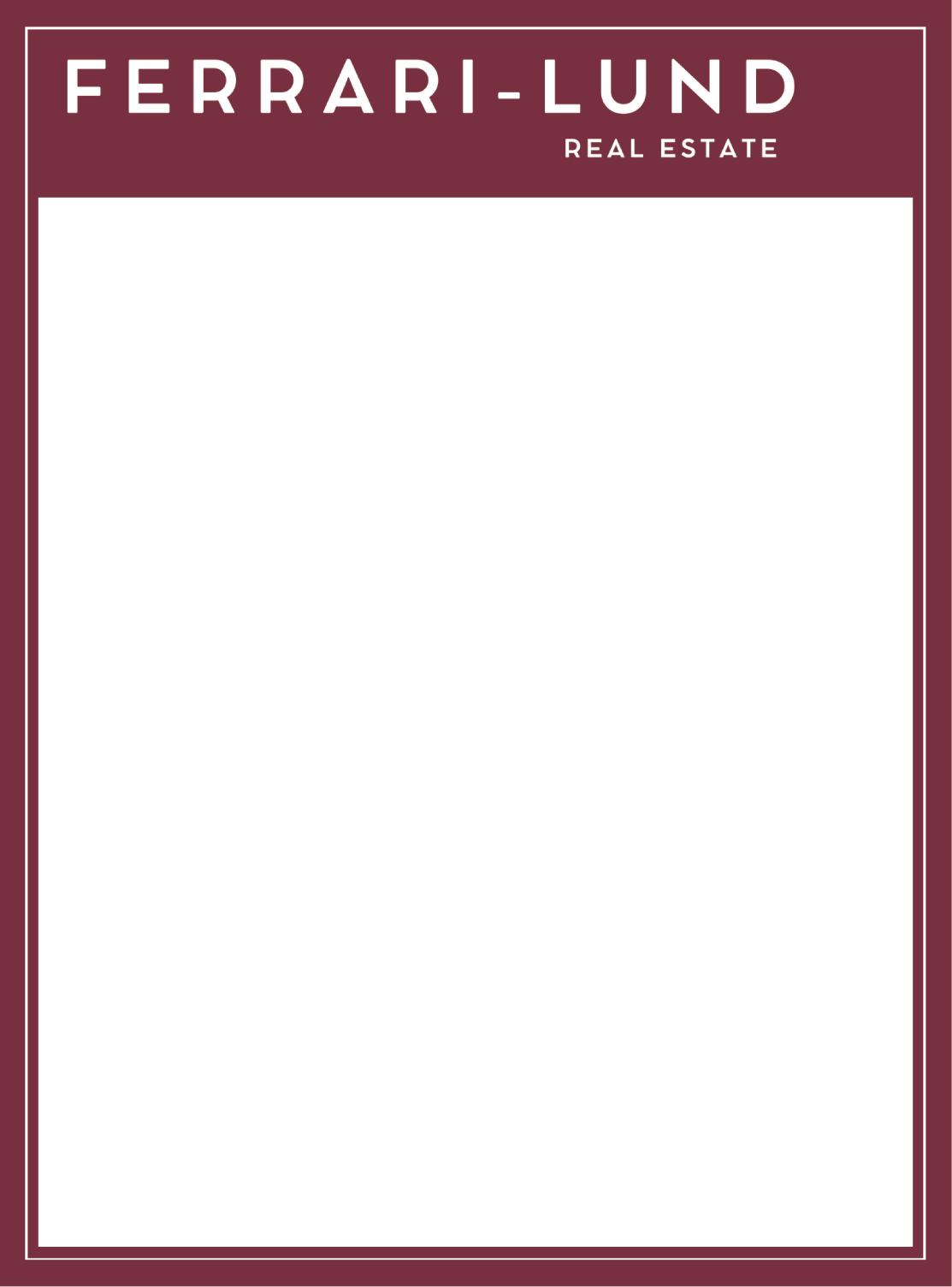
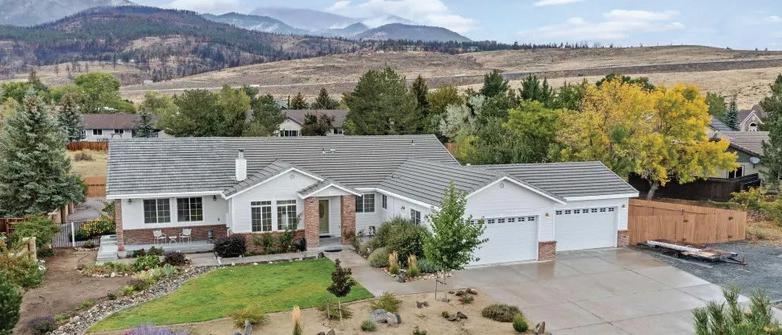
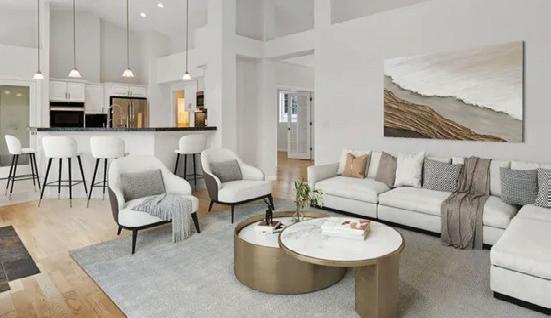
This exquisitely landscaped property is located within a private, gated community and offers exceptional views of the Sierra Nevada mountains. The fully renovated, move-in- ready property comprises four bedrooms and a dedicated office/den. Furthermore a generously sized “mother-in-law” suite, complete with a private entrance and a wine bar, provides flexible multi-generational living arrangements. The property also features a four-car garage, offering ample space for projects and supplementary storage for recreational vehicles is available on the side of
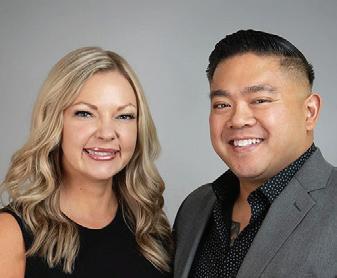

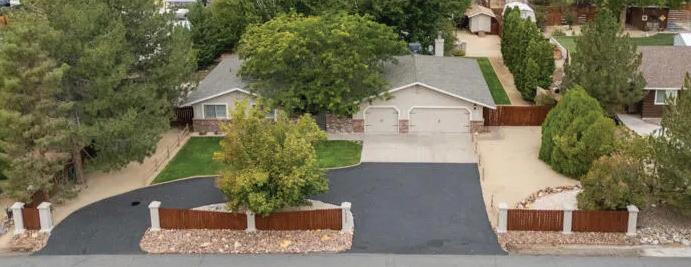
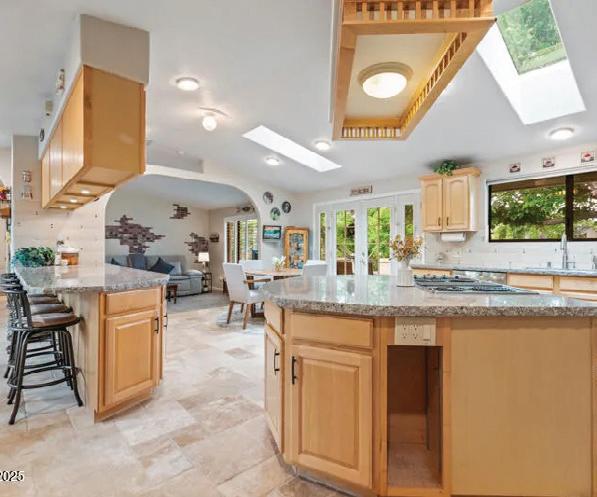
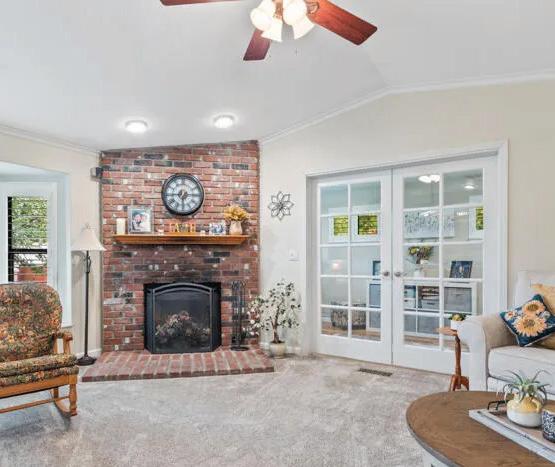
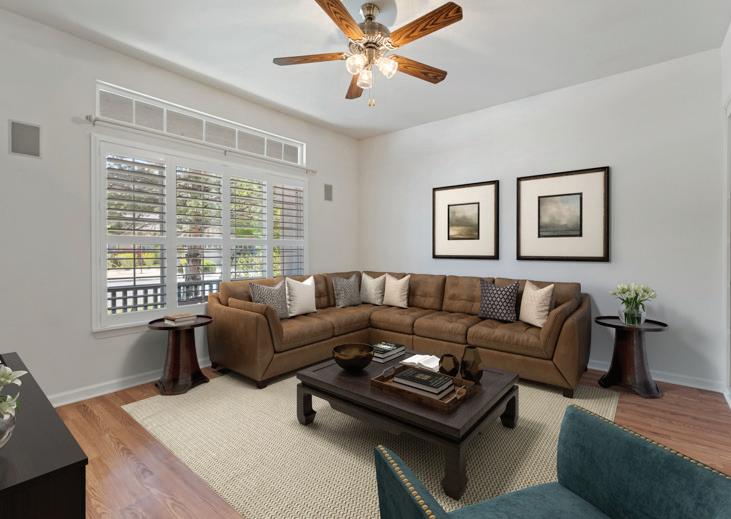
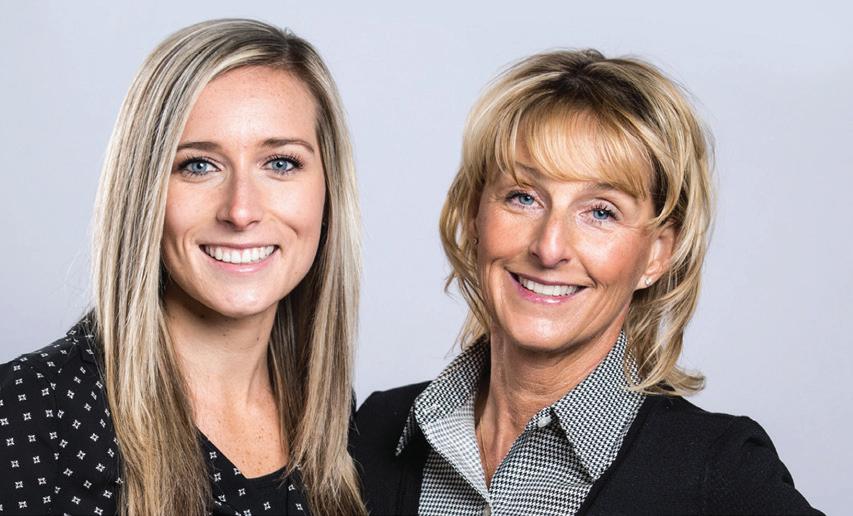
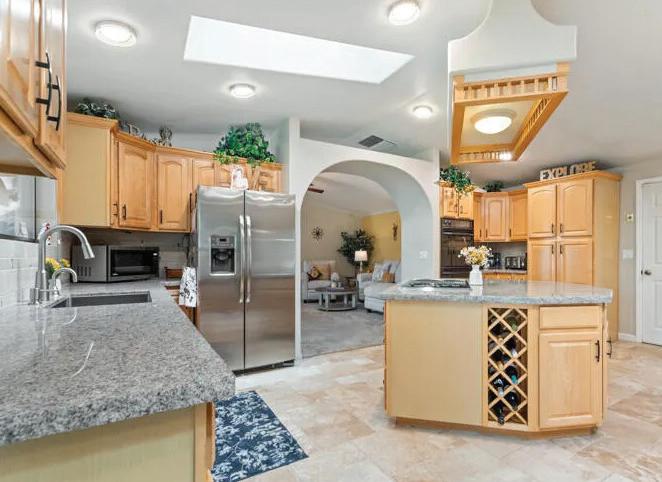
3
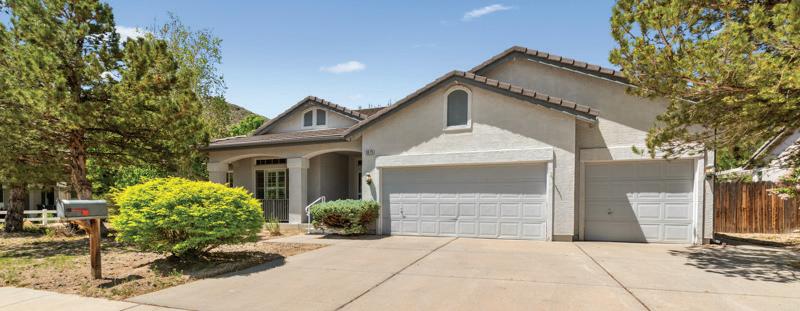
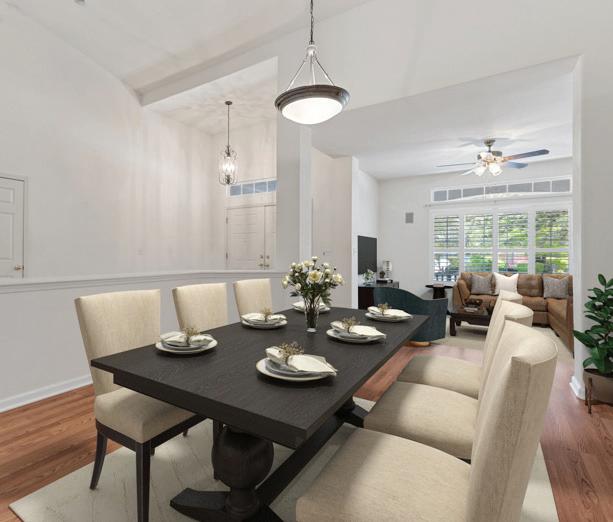
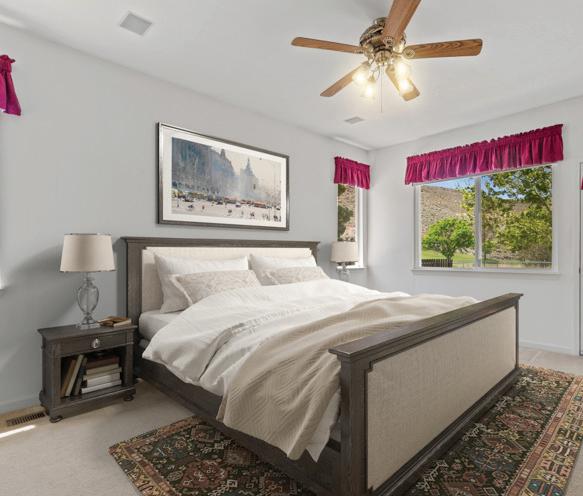

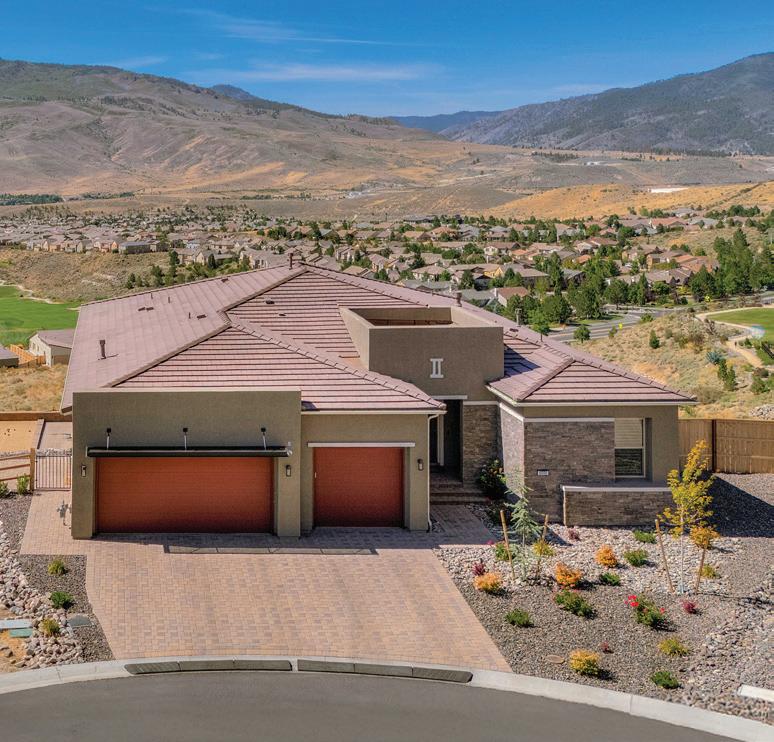
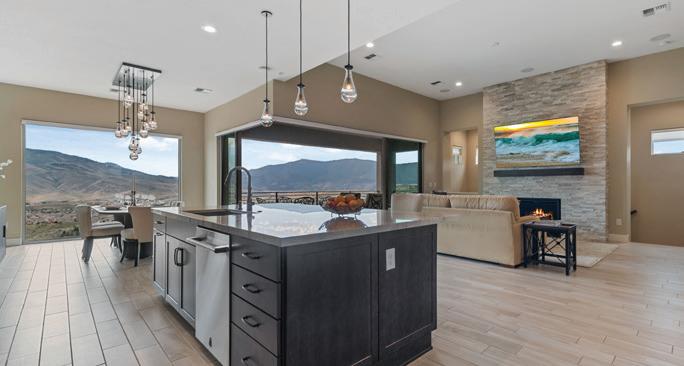
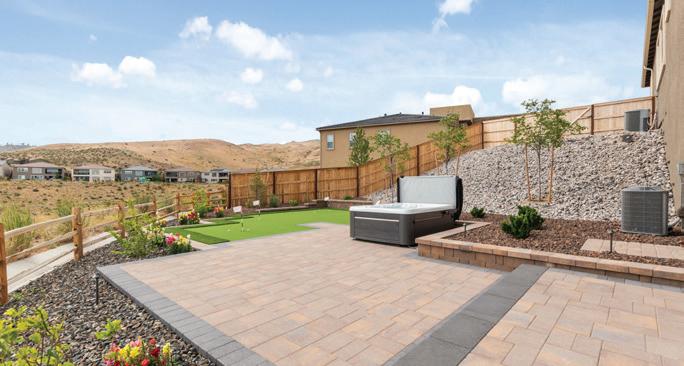
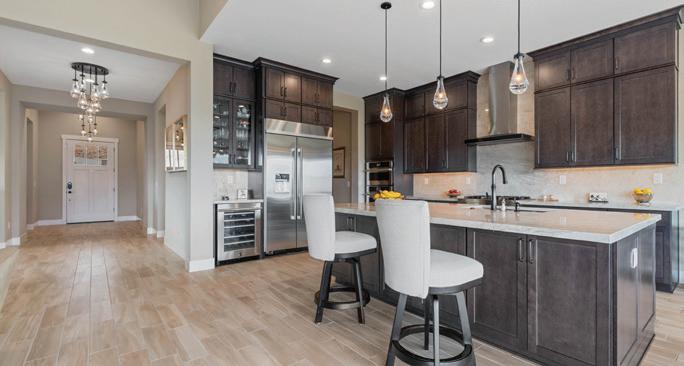
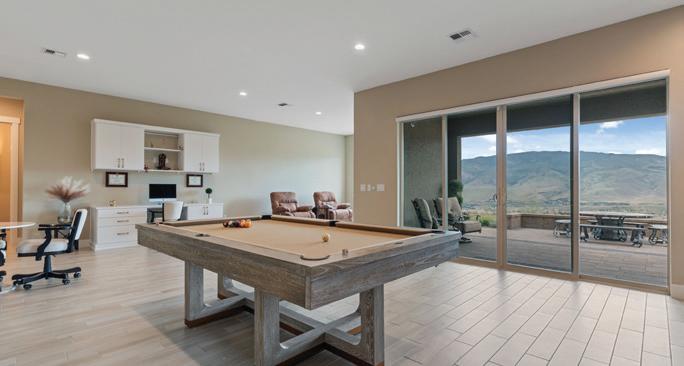
The Cliffs at Somersett. Experience luxury living with spectacular mountain & golf course views. This exceptional home designed for comfort & style is situated on THE premier lot in the gated Toll Brothers community, The Cliffs at Somersett. Featuring 4 spacious ensuite bedrooms—three on the main level, including the primary suite—this residence offers both convenience & privacy with no back neighbors. The primary bathroom has been reimagined with an after market installation featuring a luxurious bathtub, while Hunter Douglas window coverings and Restoration Hardware chandeliers bring sophistication throughout. The kitchen showcases striking Taj Mahal quartzite counters, upgraded appliances and cabinetry, while California Closets throughout the home & garage maximize storage in style. Professionally designed landscape includes a putting green, bocce ball court, and hot tub. Located just minutes from I-80, you’ll have quick access to Lake Tahoe or be on your way into Northern California. As a resident of Somersett, you have an unparalleled list of amenities including a pool, spa, tennis courts, pickleball courts, a recreation facility with a gym and fitness classes, indoor basketball court, a 9 hole par three golf course, community garden, dog park, and miles of walking trails. $2,399,000
KELLY L. TRIPP
LIC. NO. S.004915
775-848-4835
kellyltripp@aol.com
