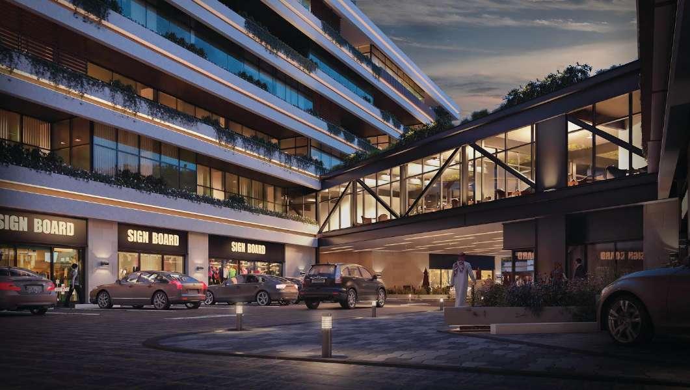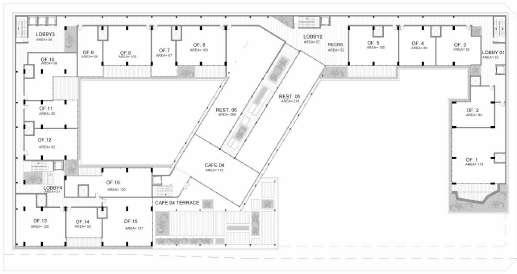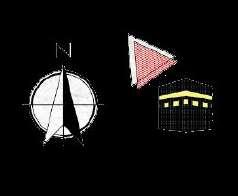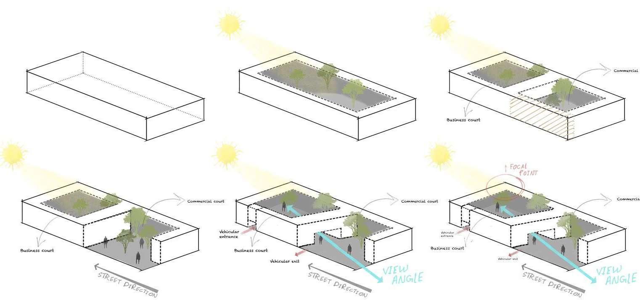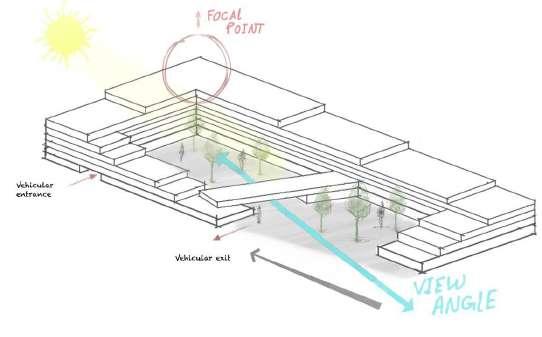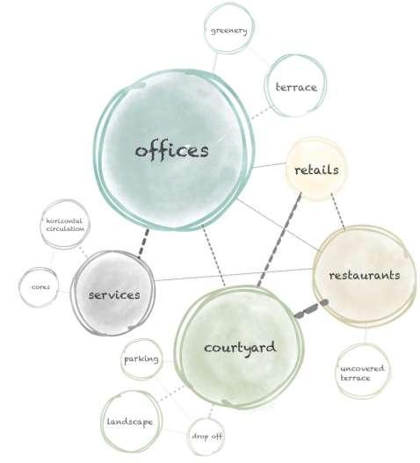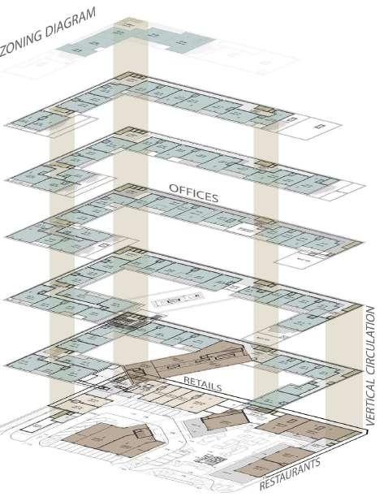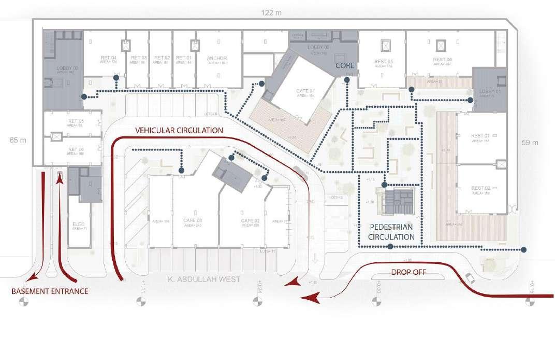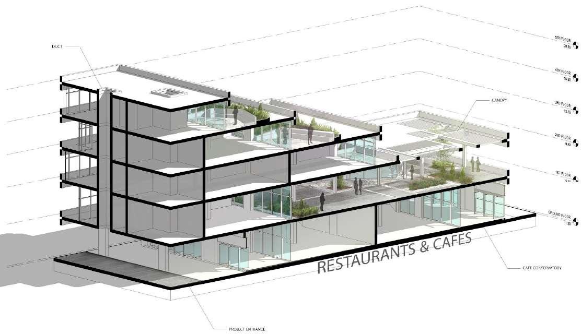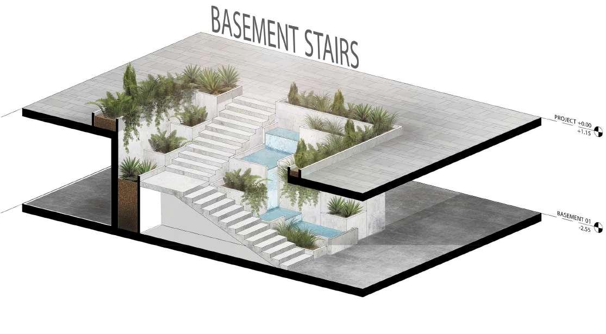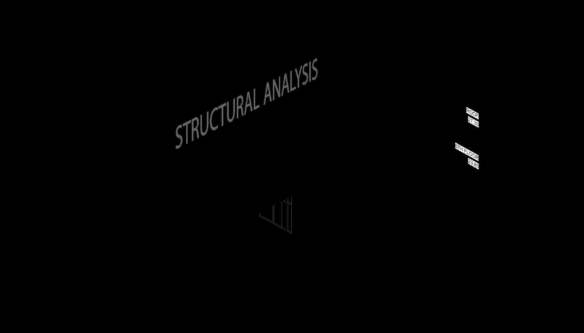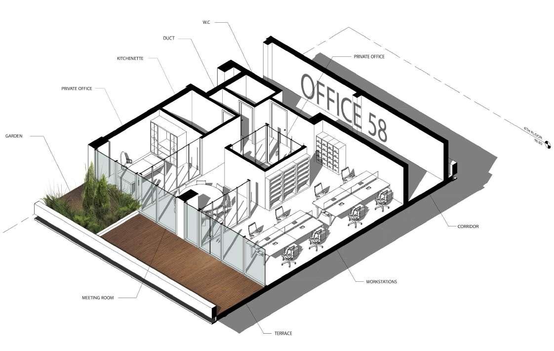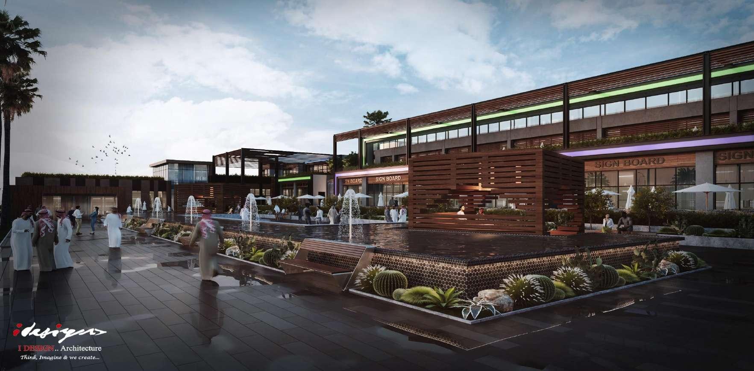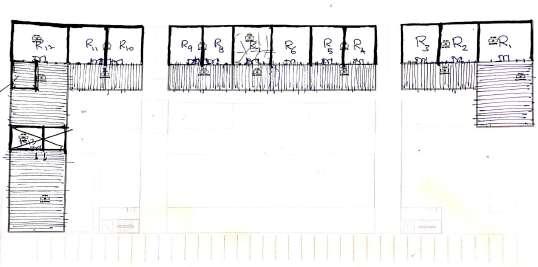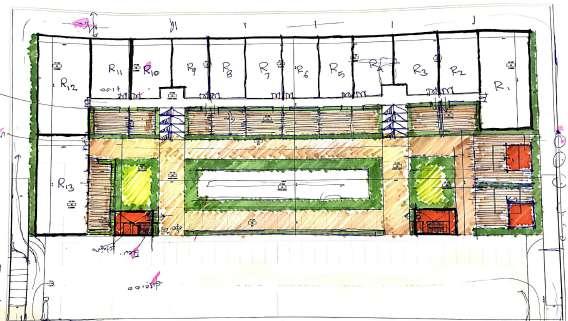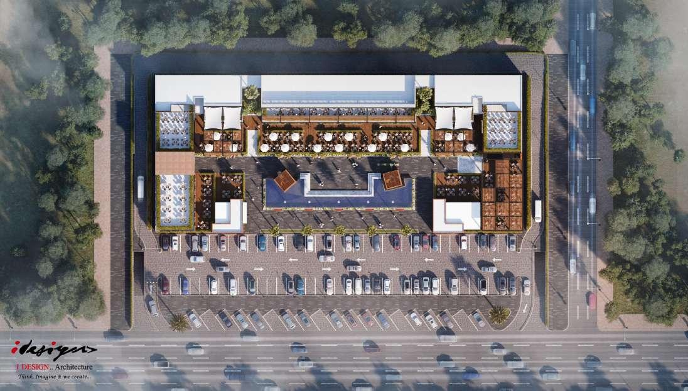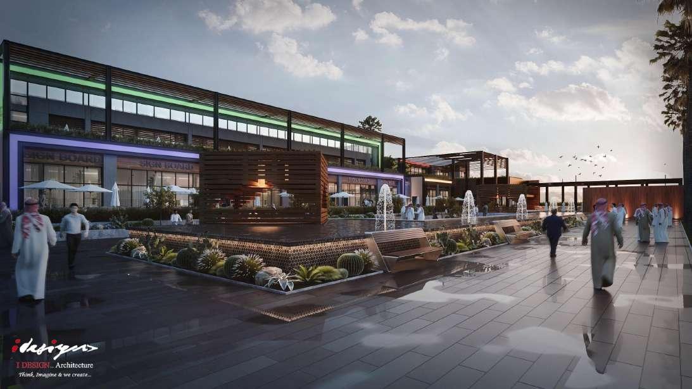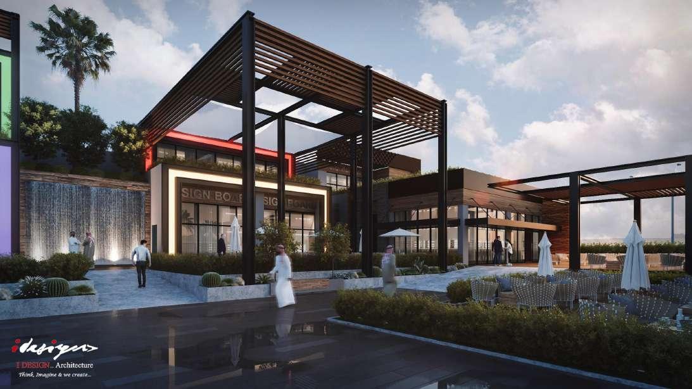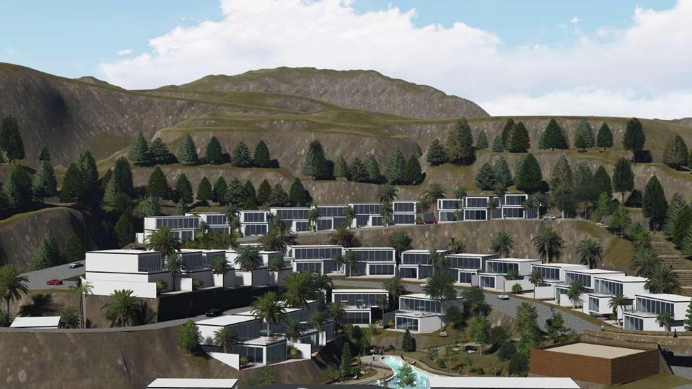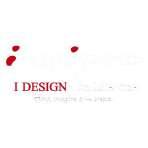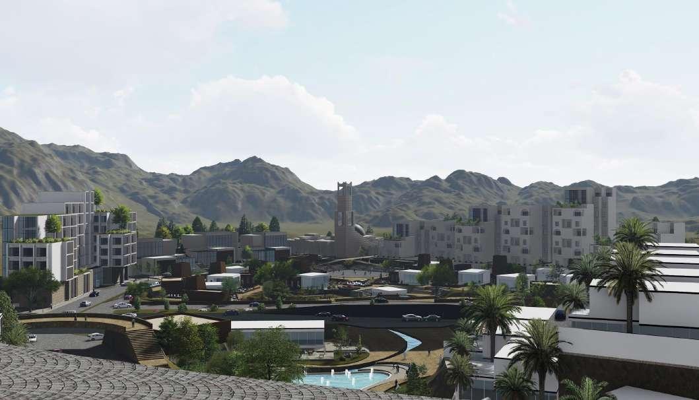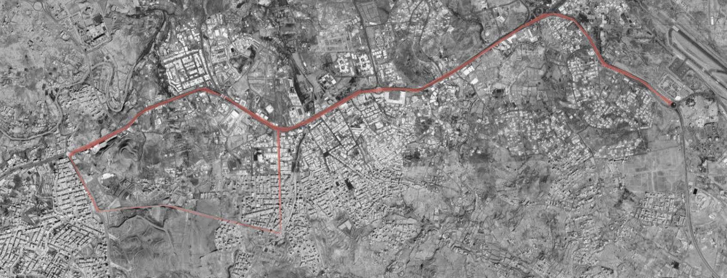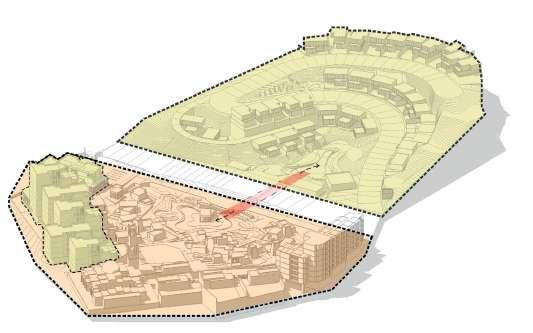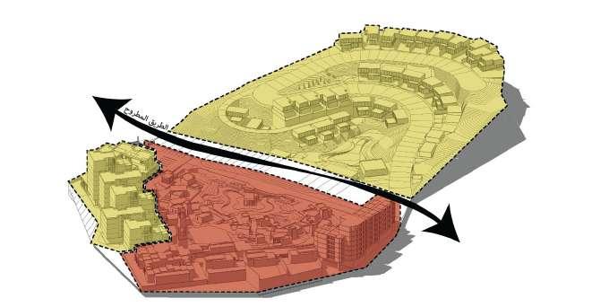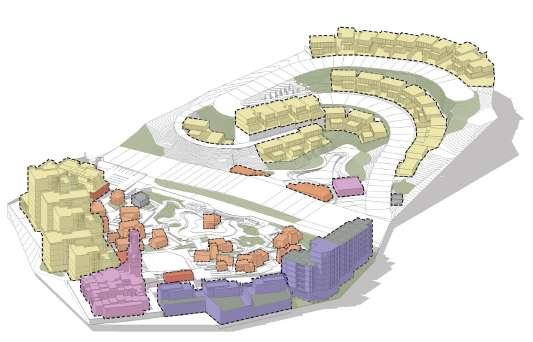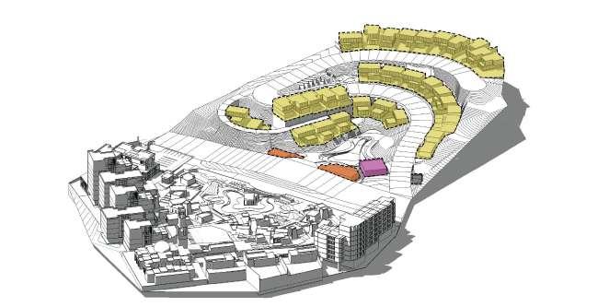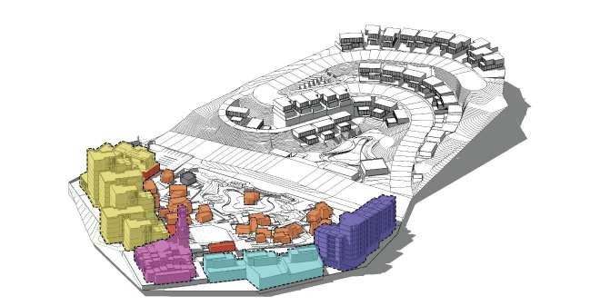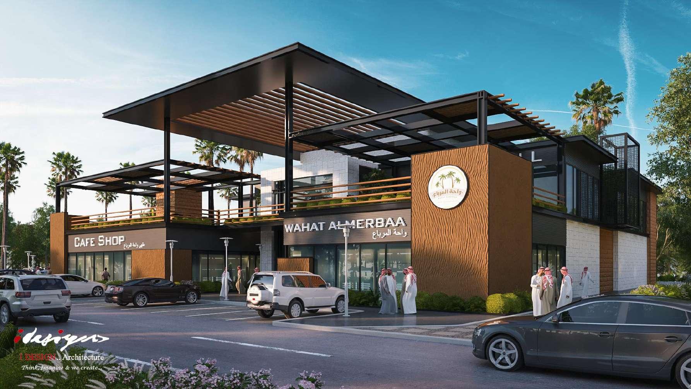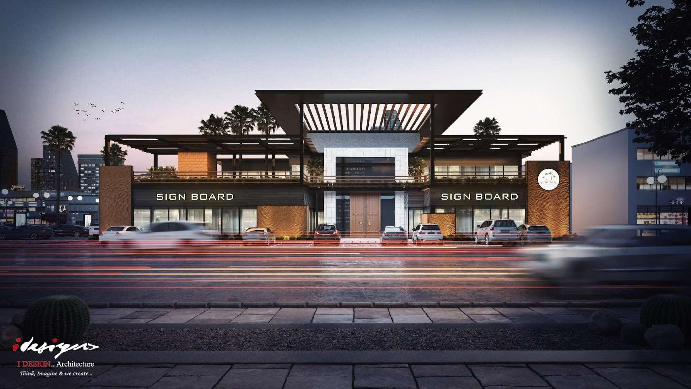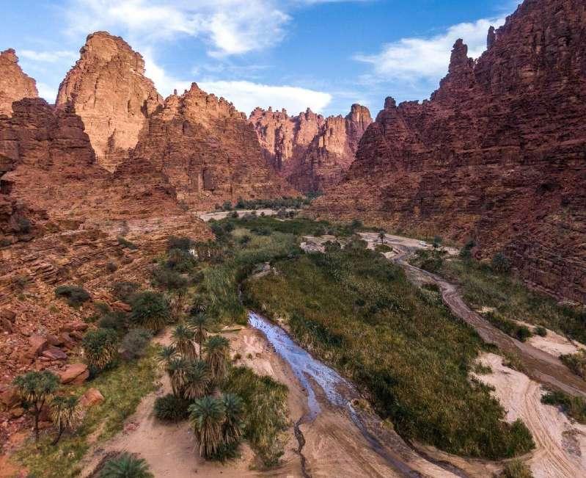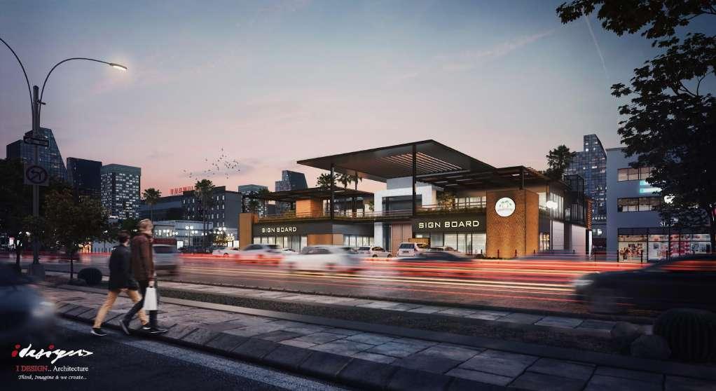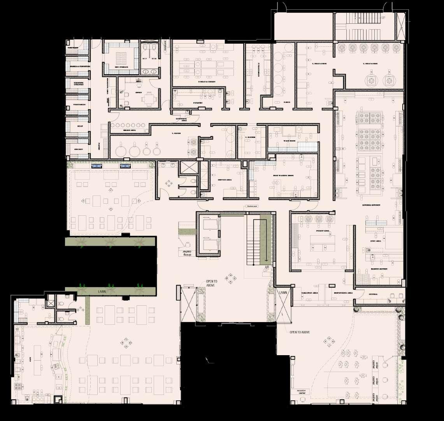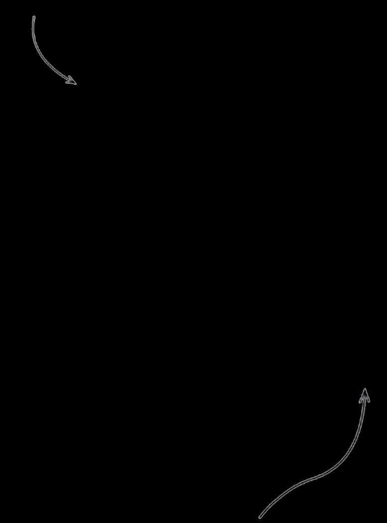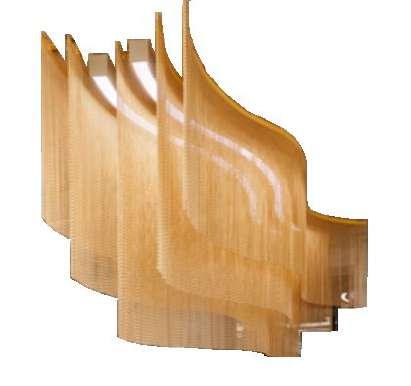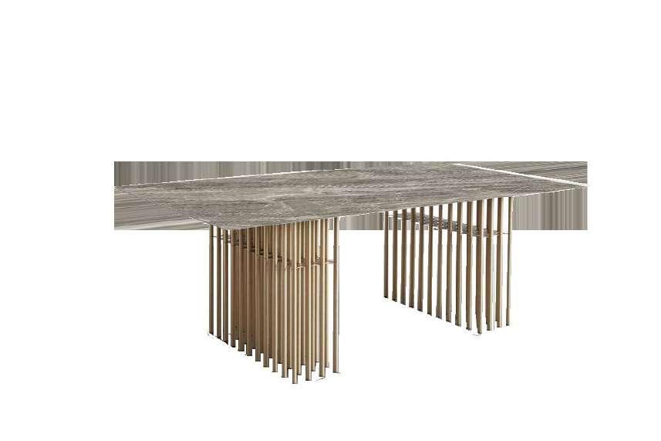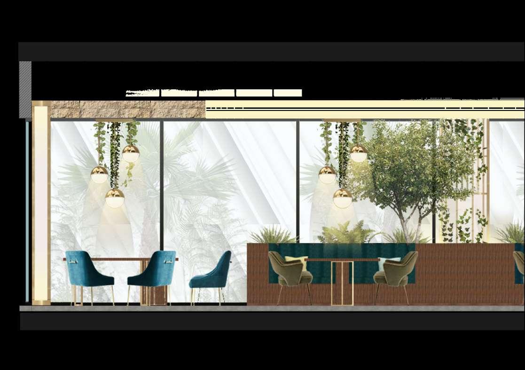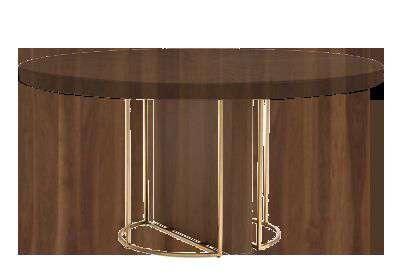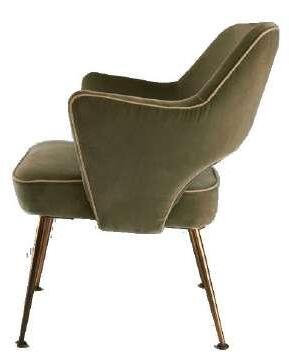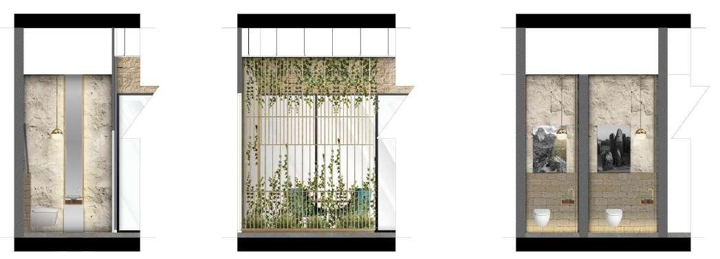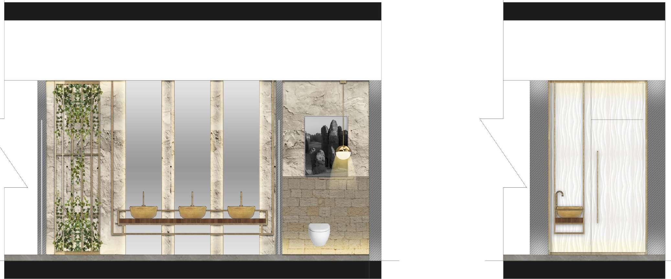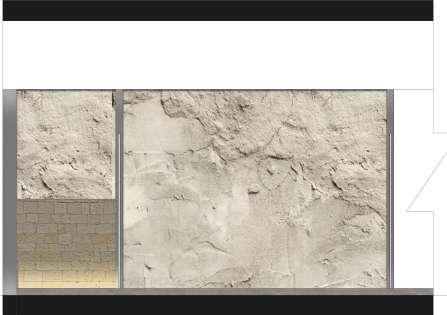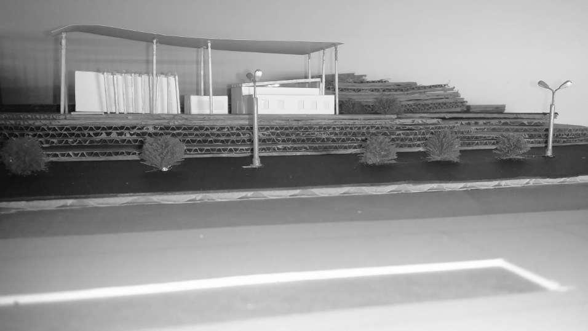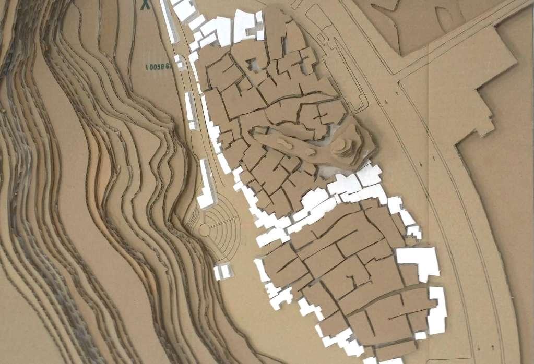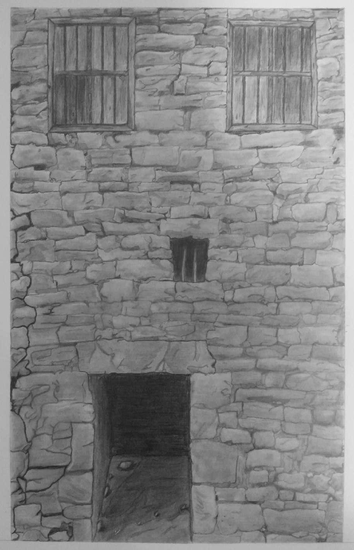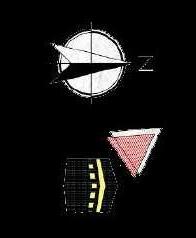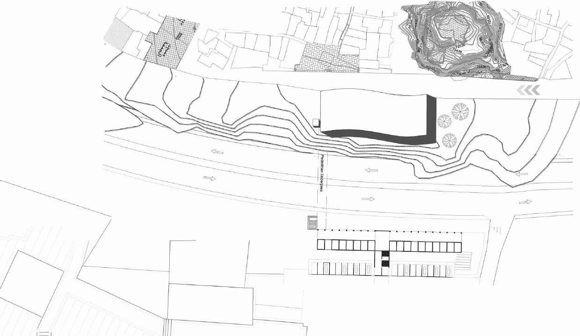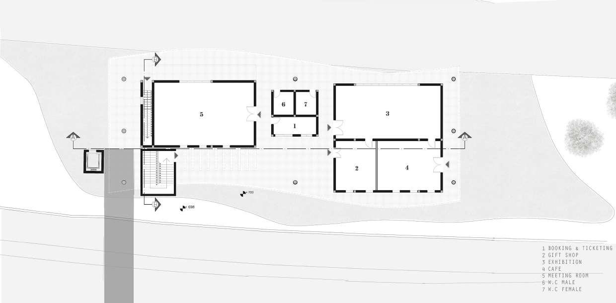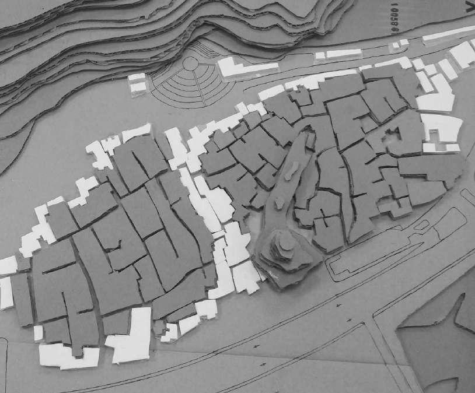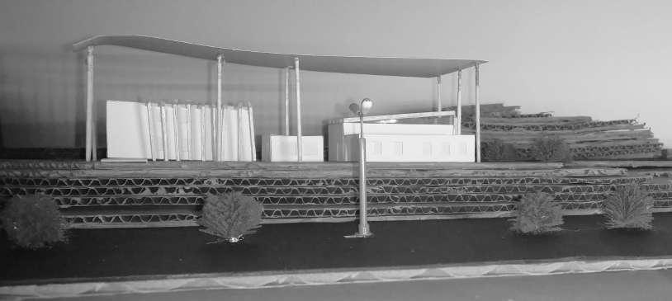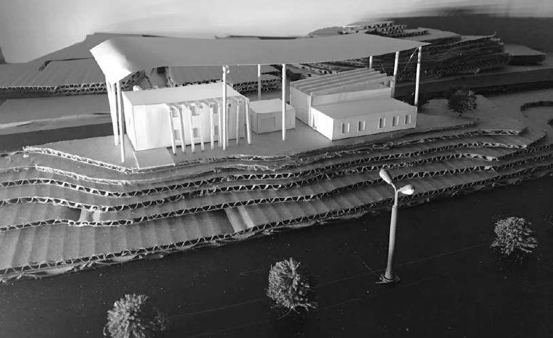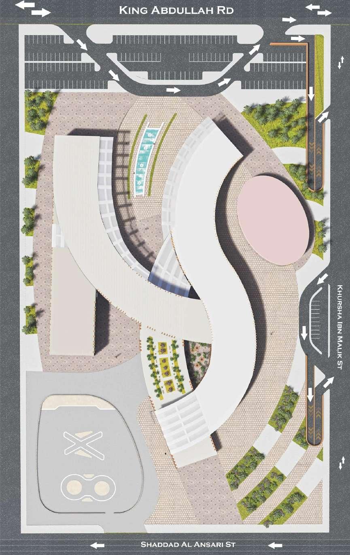
ARCHITECT | NOURALOUCH
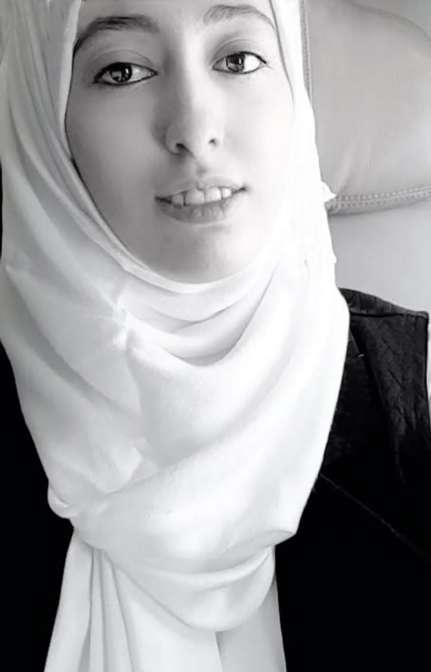
NOURALOUCH
Registered architect in SCE
| OBJECTIVE |
I am interested in boosting my knowledge of architecture for heritage, aiming to experience and apply new aspects and different visions of sustainability. I believe in the powerful ability of architectural design and sustainability to reflect the evolution of countries through urban innovation, architectural resilience, and interior spaciousness thatmatchpeople'sandenvironmentalneeds.
| EDUCATION |
Politecnico Di Milano University
Master’sDegreeinBuildingArchitecture|2022-present (OnmysecondyearofstudyinPolitecnicoinArchitecture-BA)
Prince Sultan University
Bachelor’sDegreeinArchitecture|2014-2019 (PSUArchitectureDepartment-ExcellentG.P.Awithhonors)
Additional Courses
-HeritagewithoutFrontiersWorkshop6thEdition
| CONTACT INFO |
Experienced architect with a diverse background working on high-profile projects in different international institutes. I am seeking a challenging and creative career that develops personal and community growth. I have a genuine interest in linking the science of architecture with our humanityandcitiessustainability. Milan,Italy|Riyadh,SaudiArabia nour.aloush96@gmail.com +393518594507, +966500501968
-LEEDforDesigningGreenBuildings
-Architecturalpublications&buildingfacadedesign -Designforpeoplewithlimitedabilities
-Sketchlikeanarchitect,freehandsketching
| ACADEMIC RESEARCH |
Visual Study of Riyadh’s Architecture
PrinceSultanUniversity,Riyadh|2019
Aerogel Insulation Material
PrinceSultanUniversity,Riyadh|2018
Saudi Heritage- Markets Study
PrinceSultanUniversity,Riyadh|2017
| CAREER BACKGROUND |
Architect and Interior Designer
IDesignArchitectureCompany|2019-2022
Architecture
Al-EfanVilla
OlayaHospitalityTower
Al-JeddahPlaza
HittinAvenuePlaza
AbhaHotel
ArtStudioProjectDevelopment
SkylineOfficeBuilding
HotatSudairVilla
Al-RashedTakhassusiPlazaRenovation
HittinNewOfficeBuilding
Al-RusayesResidentialResort
Urban Design
Al-MansakResort
IskanApartmentsCompetition
Interior Design
WahatAl-MerbaaRestaurant
BusinessParkCo.DesigninCairo
Architect and Interior Designer
FreelanceArchitect|2023
VillaAlDousariArchitecturalandlandscapedesign
Graduate Intern
AbdullahAlOthaimInvestmentCompany|2019
Internarchitectfor7months,workingwithaconsultingdesign companyforhotels,malls,andneighborhoodurbanplanning.
| VOLUNTEER EXPERIENCE
|
IDA Company Representative
PSUCareerDayEvent,Riyadh|2022
Guest Speaker | What’s Next Event
PrinceSultanUniversity,Riyadh|2021
Newcastle + The Adelaide University Representative Pillars&Bloomco,Riyadh|2019
| ACHIEVEMENTS
|
Top 10 Students ScholarshipMinistry of Education - KSA
PrinceSultanUniversity|2014
Academic Excellence Award MinistryofEducation-KSA|2011
| SKILLS |
Technical
Revit
AdobeSuite
Autocad Lumion
3DMax OfficeSuite
Social Leadership Teamwork
Analyzing CriticalThinking
Management ProblemSolving
Languages
Arabic[native]
English[Proficient,IELTS7/9]
01 ProfessionalCareer
CHAPTER01
SKYLINEOFFICEBUILDING |P09

HITTINAVENUE |P17
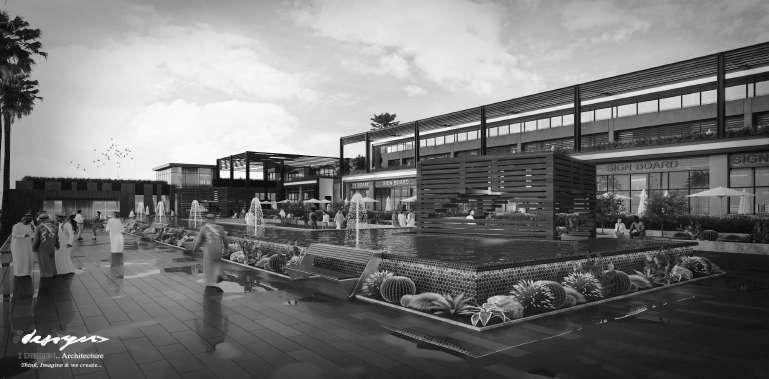
ABHAGATERESORT |P23
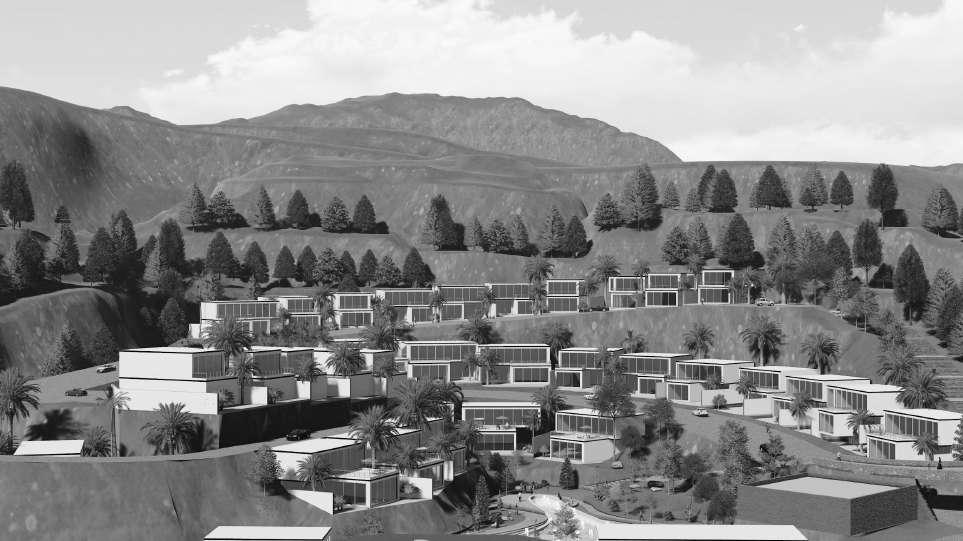
ALMERBAA RESTAURANT|P31
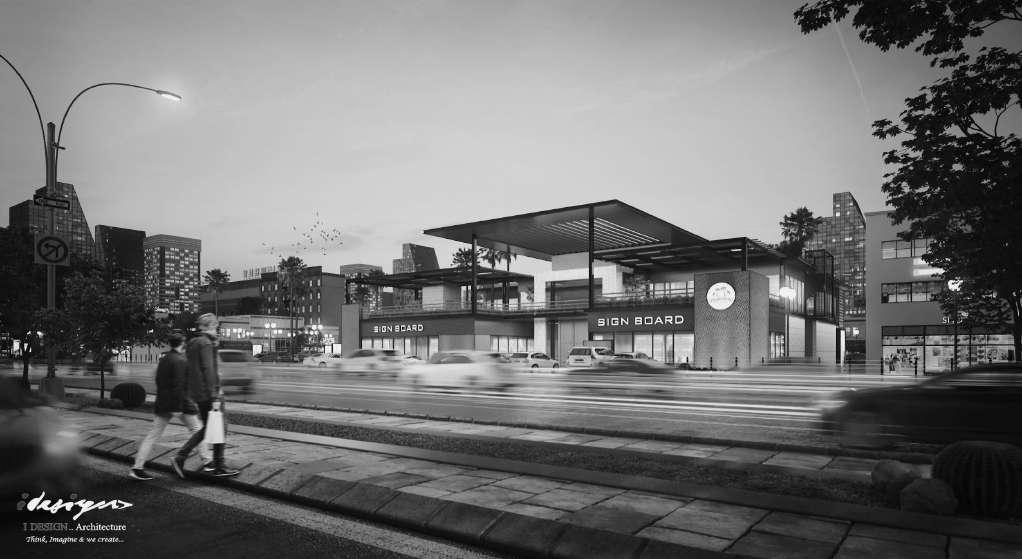
Location:Al-Mughrizatdistrict,Riyadh,SaudiArabia
December2020-June2021|collaborationasprojectarchitect
Status:DesignDevelopmentPhase | Area:18,808m^2
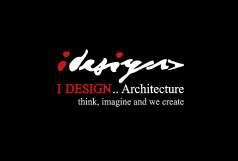
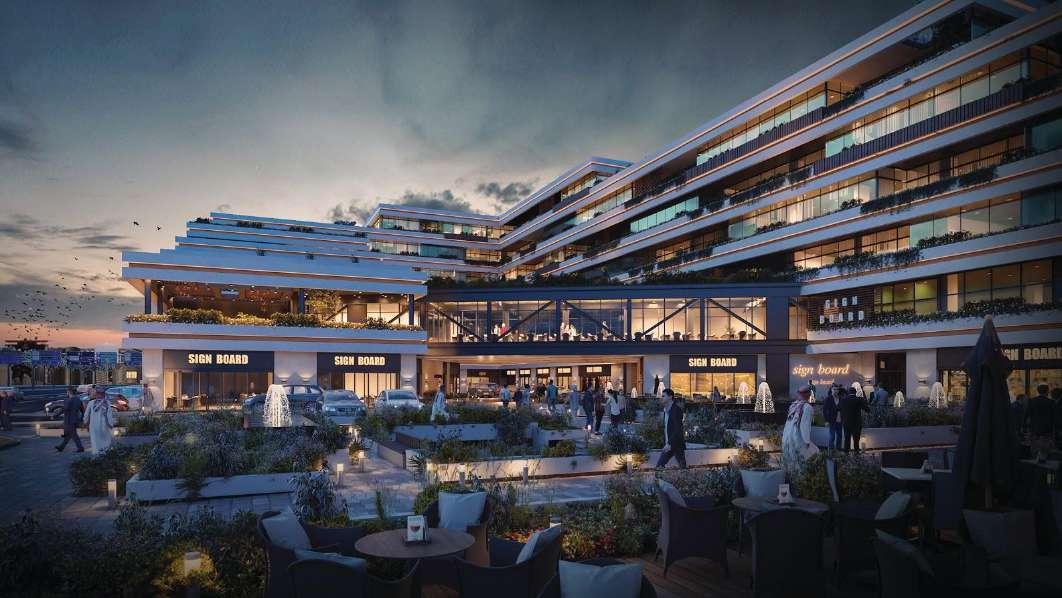
S K Y L I N E P R O J E C T GENERAL SHOT
Description
Anofficebuildingthatliesonastrategic location and aims to be one of the outstanding office buildings in Riyadh city. Skyline office building includes many different features and programmatic functions that are aimed at creating a live and active space, attracting potential customers, and enhancingthepublicexperience.
Tasks performed:
I have been the lead architect for the design team.Iwaspartof (concept design development phase for both plans and facades) underneath the senior architect. Also, I did the real estate feasibility study for thewholeproject.
