NOUR ALOUCH
ARCHITECTURAL PORTFOLIO
selected works 2017 - 2024

selected works 2017 - 2024
Politecnico di Milano | 7th among the world's universities in Design and Architecture by QS
Master's Degree Milan, Italy
P03 | Horizon | Innovation Hub and Center
2022 - 2024
academic thesis project - group work Eindhoven, Netherlands2023 - 2024
Prof. FrancescaBattisti, Mario De Ponti Jacopo, Dotelli Giovanni, Viscuso Salvatore, Lucchi Elena
P11 | Nexus Complex | Labs and Research Center
academic project - group work
Prof. Aldo Nolli, FrancescaBattisti, Viscuso Salvatore, Angjeliu Grigor
Zurich, Switzerland 2023
P19 | ALN Hub | School Development & Coworking Space
academic project - group work
Prof. Brunetti Gian Luca, Boffi Giacomo, Scaioni Marco
Prince Sultan University
Milan, Italy
2022 - 2023
Bachelor's Degree Riyadh, Saudi Arabia
P25 | Al-Ula Oasis & Visitor Center
academic project - individual work Al-Ula, Saudi Arabia
Prof. Fiorella Vanini
2014 - 2019
2017
IDA Architecture
Architect and Interior Designer
P27 | Skyline | Office Building
client: Zawaya Realestate Company
Riyadh, Saudi Arabia
2019 - 2022
Riyadh, Saudi Arabia
2020 - 2022
I have been the lead architect for the architectural design, coordinating with the other disciplines. Also, I did the feasibility study
P33 | Abha Gate | Resort and Commercial Complex
client: Saleh Al-Ghamdi
Abha, Saudi Arabia
2020 - 2021
I have been the lead architect for the design team for urban and architectural design. Also, I did the feasibility study
P37 | Wahat Al- Merbaa | Saudi Traditional Restaurant
client: Wahat Al-Merbaa Company
Riyadh, Saudi Arabia
I was part of the interior design team. Also, I did the design visualization, specifications, and bills of quantities
Freelance Architect
Architectural Designer & Consultant
| Villa Al-Dousari
private client
2020
Riyadh, Saudi Arabia
2022 - 2024
Riyadh, Saudi Arabia
2022 - 2024
Horizon Innovation Hub & Center
Nexus Complex, Labs & Research Center
ALN Hub & Co-working space
Al-Ula Oasis & Visitor Center

Masters - 2nd year - Polimi
Innovation Hub & Innovation Center
2023 - 2024, Annual Studio
TU\e - Eindhoven, Netherlands
Project Brief
Located at a prime location at the TU\e university campus, the Horizon innovation hub and center lie at the imaginary borderline between the institutional zone, the university zone, and the students' residential zone. Trying to merge all these different functions and apply the needs of diverse users within the same context; The Horizon was composed of three distinct parts. One part for all the public functions and services that can serve the public needs within the surrounding area.
Another part of collaboration and interaction between different users; is where leisure, entertainment, and connectivity come all together. The last part is more private only for the use by the institutions and the students for collaborative learning experiences and knowledge exchange between the two sides. The massing and form generation were studied to serve all these diversified users and functions along with the architectural design identity.



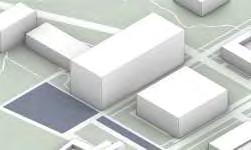








It is a building composed of nine floors mixing private and public functions for different users in one place. To solve the very long composition of the rectangular floor plan and to allow natural lighting to pass through different parts of the building; two vertical atriums were created allowing a visual connection
between the dry and wet labs. Also, the building composition was designed to reflect the vertical variation from the public on the bottom part of the building to the private and controlled environment for the workers on the upper part of the building which has a floating appearance by the double skin facade.

It is a building composed of six floors mainly for public use mixed with university and educational facilities. It acts as a public pavilion and meeting point for users from different backgrounds surrounding the site. The layout of the building was generated from the idea of a central and active heart, which is the atrium that brings a generous portion of light inside the building and lets the functions have panoramic views toward the campus. it acts as a rooted element to the ground by having the excavation and the public path connection to the innovation center through the basement floor connection.



































































































The innovation hub's central atrium serves as the building's dynamic heart, fostering a seamless visual connection between users across various floors. This expansive space is anchored by two monolithic staircases, which rise majestically at the center of the atrium, creating a striking focal point. The atrium's design plays a crucial role in the building's sustainability. By harnessing the stack effect, the central atrium maximizes natural ventilation, effectively regulating the internal climate.
The spatial concept of the floor plan draws inspiration from an open nave, where all open office spaces dedicated to research are bathed in natural light. This design fosters a collaborative environment while maintaining a connection with the outdoors. Meanwhile, the more controlled environments required for the labs are placed at the core of the building. These labs are enveloped by the open naves and are equipped with precisely managed artificial lighting, ensuring optimal conditions for

sensitive research activities. This thoughtful arrangement balances the need for openness with the specific demands of laboratory work, creating a harmonious and efficient workspace. To optimize natural ventilation, natural lighting, and visual connectivity, two primary vertical atriums were strategically positioned opposite each other. These atriums also serve a crucial role in spatial organization by dividing the elongated volume into three distinct sections.











Masters - 1st year - Polimi
Labs & Research Center
2023, Second Semester Studio
ETH Campus - Zurich, Switzerland
Project Brief
Situated in the heart of Zurich’s university district, the Nexus Complex is poised to become a dynamic hub for medical education, research, and healthcare laboratories. This ambitious development aligns with the visionary goals outlined in the White Paper Masterplan for area development, aiming to create a multifunctional space that seamlessly integrates university functions with research and medical institutions under one roof. The architectural concept for the Nexus Complex was
driven by the idea of distinct forms for each function—each with unique characteristics—being brought together into a cohesive whole. This approach ensures that while each function maintains its own identity, they collectively form a complex that is greater than the sum of its parts. A key consideration in the design was pedestrian permeability, ensuring that the complex is not just a place of learning and research but also a welcoming environment for public interaction.


































The interior spaces within each volume have been meticulously designed to offer maximum flexibility, ensuring that the spaces can easily adapt to different uses as needed. This adaptability extends to the potential for a complete reconfiguration of internal functions, providing long-term versatility.
Complementing these architectural features is an inviting open patio that acts as a communal hub, where students, professionals, and public users converge. This open space is designed to encourage interaction, making it a lively focal point for social and professional engagement within the complex.

The design features a central, distinctive atrium that serves as a dynamic heart, dividing the expansive volume into four distinct wings. At the unique corner where the institutional volume connects to the rest of the complex, a striking monolithic spiral staircase becomes a sculptural centerpiece. This staircase not only serves as a functional element but also enhances the aesthetic appeal of the space, creating a seamless link to the complex. These spaces are integrated with various recreational functions, such as event spaces, galleries, retail stores, and cafes, fostering a vibrant and multifaceted environment.

Site Plan - Ground Floor Plan












012345 (m) SCALE: 1-200
The facade serves as the primary identity of the structure, unifying the diverse forms of the building's volumes. Structural columns become defining features, representing the solid elements that ground the design. In contrast, the glass
West Elevation Design
+5.60
elements symbolize the voids, allowing light entry and creating a dynamic interplay between transparency and solidity. This composition reflects a balance between light and structure, solid and void, forming a cohesive architectural expression.
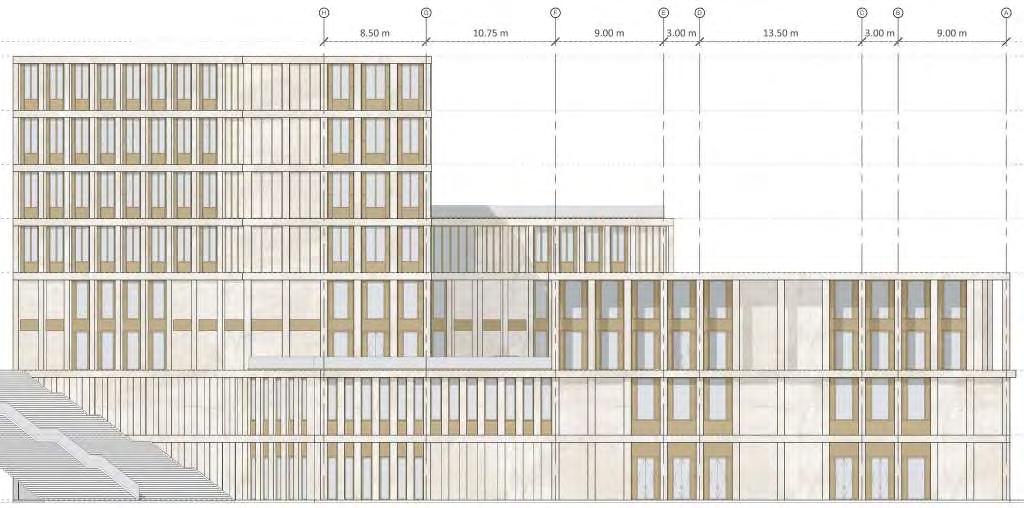
Institutes Building- Main Entrance







Masters - 1st year - Polimi 2022, First Semester Studio
Coworking Space & Learning Center
Cinifabrique - Milan, Italy
Project Brief
The project serves as an extension of the Cinifabrique coworking space in Milan, providing a dynamic environment where individuals with diverse talents and interests can collaborate and innovate. It also offers small startup businesses a place to work and a platform to showcase and sell their products. The vision for this new expansion is centered around creating an iconic architectural volume that stands out through its distinct form and shape, establishing a new focal point within the
urban context. This expansion introduces a dynamic presence, with design elements that are unique in both concept and execution. The structural identity of the expansion is particularly noteworthy, as it combines steel columns and trusses to optimize the spans of the interior space. This approach not only enhances spatial fluidity but also reinforces the bold architectural statement of the building.

The existing Cinifabrique school, characterized by its concrete structure and intimate classrooms with garden-facing doors, utilizes these openings not only as sources of light but also as connectors to the environment. In the new vision, the aim was to seamlessly integrate the new structure with the existing one,
creating a cohesive architectural narrative. This integration is achieved by the introduction of a hall and a seating staircase, which serve as a transitional space, harmoniously linking the old and the new. This central space becomes a dynamic core, enhancing the dialogue between the two volumes.
The new volume was designed using sectional analysis to optimize the inflow of natural ligh. This thoughtful approach not only floods the volume with daylight but also fosters a strong visual connection throughout the interior, creating an open and inviting atmosphere. By prioritizing natural light, the
design elevates the spatial experience, ensuring that the interior feels both expansive and cohesive. This strategic use of sectiondriven design not only amplifies the building’s functionality but also reinforces its architectural identity, making the volume connected and dynamic addition to the overall structure.
The facade features a double-skin design that strikes a delicate balance between inclusivity and privacy for the building’s occupants. This dual-layered facade not only ensures comfort and discretion but also plays a significant role in the
Polycarbonate Facade Structural System
building's aesthetic and structural expression. The contrasting architectural language between the upper and lower sections of the facade enhances this dynamic interplay, giving the upper inclined structure a visually striking floating effect.
Axonometry of the whole Facade System
The upper portion of the facade, appears to hover gracefully above the base, creating a sense of lightness and elevation. This effect is further accentuated by the subtle transparency of the polycarbonate skin, which allows glimpses of the underlying
Facade Details
steel structure. The steel framework, visible through the soft, fading lines of the outer layer, adds depth and complexity to the facade, creating a captivating visual effect that blurs the boundaries between solid and void, opacity and transparency.
Bachelor - 2nd year - PSU 2017, Second Semester Studio
Visitors & Learning Center
Old Town Village - Al-Ula, Saudi Arabia
Project Brief
The Al-Ula Visitor Center is strategically located in the heart of Al-Ula Old City, precisely on the street that separates the historic village from the surrounding farms. This prime location serves as an ideal gateway for tourists exploring the ancient city for the first time. The Visitor Center aims to provide an immersive introduction to the rich history, culture, and heritage of Al-Ula, offering visitors a comprehensive overview before they embark on their journey through the old village. By combining
informative displays, interactive exhibits, and guided tours, the center enhances the overall visitor experience, ensuring that tourists gain a deeper understanding and appreciation of this remarkable destination. Here, visitors can explore the rich traditions, stories, and customs that have shaped the region over centuries. Through interactive displays, educational programs, and engaging presentations, the center ensures that every visitor leaves with basic knowledge about Al-Ula.

LOCATED IN AL-ULA
WHICH LIES AND THE FARM
CENTER HERE IS FOR TORISTS WHO TIME
AL-ULA VISITOR CENTER IS LOCATED IN AL-ULA CITY
EXACTLY ON THE STREET WHICH LIES BETWEEN THE OLD VILLAGE AND THE FARM
GOEL OF THE VISITOR CENTER HERE IS INTRODUCE THE VILLAGE FOR TORISTS WHO VISITING IT FOR THE FIRST TIMEWEST ELEVATION
Design Elevation - West
Masterplan Site Plan - Ground Floor Plan















Skyline Office Building
Abha Gate Resort
Wahat

Architectural Design & Feasibility Study 2020-2022, IDA Architecture
Office Building & Coworking Space
Project Brief
King Abdullah Rd - Riyadh, Saudi Arabia
Skyline is a premier office building strategically situated in the heart of Riyadh, designed to stand out as a landmark in the city's skyline. With a focus on creating a dynamic and vibrant environment, Skyline offers a range of innovative features and diverse programmatic functions. These are thoughtfully integrated to foster an active, engaging space that attracts a broad spectrum of clientele. The building is meticulously crafted to enhance the public experience, making it not just a
place of work, but a hub of activity that contributes to the urban fabric of Riyadh. It features a mix of office spaces tailored for start-ups and established businesses across various sectors. Beyond its professional environment, Skyline includes an array of amenities such as cafes, restaurants, a state-of-the-art gym, banks, and medical clinics. This comprehensive blend of facilities transforms Skyline into a self-sufficient complex, where all the needs of users and workers are met in one district.







To craft an unforgettable user experience for both private and public users, the building will feature two interconnected courtyards—one public and one semi-public—each designed to serve distinct yet complementary purposes. The public courtyard will act as a welcoming gateway, offering an inviting space filled with lush greenery, soothing water features, and interactive art installations that reflect the building’s ethos. This space will host a variety of dynamic events, from pop-up markets to cultural activities and different worldwide restaurants, ensuring that every visit feels unique and engaging.

In contrast, the semi-public courtyard will offer a more exclusive oasis, designed to enhance the daily experience of building occupants. This tranquil space will be enveloped by the building’s private offices, providing a serene environment where users can relax, work, or hold informal meetings. Outdoor
wellness features like meditation zones and outdoor terraces will promote well-being. The architecture will harmonize these courtyards with the building’s overall design, creating fluid transitions between indoor and outdoor spaces that are both functional and aesthetically pleasing.

A mix of restaurants, cafes, retail, offices, and outdoor spaces is made at the end of the volume. The identity of the building will be solidified through signature design elements, such as a distinctive canopy that makes the courtyards instantly
recognizable and memorable. This thoughtful blend of public and semi-public spaces will transform the building into more than just a place to work; it will become a destination known for its exceptional user experience and lasting impact.


The architectural structure plays a pivotal role in defining the facade's identity. The primary structural framework aligns with the internal office layout, while the cantilevered balconies create dynamic transitions between indoor and outdoor spaces, as well as roof terraces where employees can relax and socialize. An innovative inverted beam element was designed to serve as both a parapet for the balconies and a distinctive marker for the slab edge, defining the building's unique character.




Urban Design & Feasibility Study 2020, IDA Architecture
Resort & Luxury Complex
Project Brief
Abu Huraira st - Abha, Saudi Arabia
The proposed resort, envisioned as a new gateway to Abha City, embodies the cultural essence and modern development of the region, seamlessly integrating the natural beauty of the surrounding mountains into its architectural vision. Serving as a beacon of progress, the design reflects Abha's rich heritage while symbolizing its forward-looking aspirations. The project features a diverse range of residential and commercial units, from luxurious villas with panoramic views to modern
apartments, alongside a variety of entertainment options, including family-friendly attractions, high-end dining, and shopping experiences. State-of-the-art healthcare facilities are also incorporated, ensuring easy access to medical services and contributing to the well-being of the community. More than just a place to stay, this vibrant, active living complex fosters a sense of community and connection, promoting a lifestyle in harmony with nature.
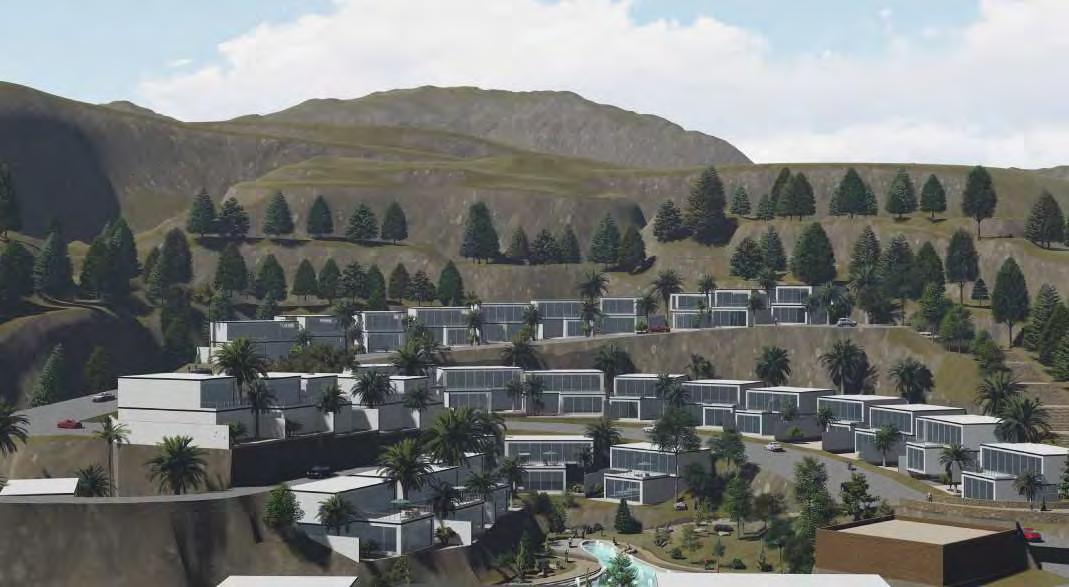

The design identity blends the rich heritage of the Asiri traditional building style, characterized by natural stone, and in our design, we are using artificial stone sheets instead for material sustainability reasons, with the sleek simplicity of contemporary white concrete structures. This fusion not only creates a striking visual contrast but also harmonizes the architecture with the natural mountain landscape on which the project is situated. The combination of these elements
serves to both honor the cultural legacy and highlight the seamless integration of the built environment with its natural surroundings, reinforcing a deep connection to the mountain’s enduring presence. The project is composed of two parts: one is completely private and designed for the residential villas and the community living within the complex, and the other is open to the public and tourists visiting Abha city. It has a multifunctional program and different gathering points.

The residential villas are meticulously sculpted into the mountain, ensuring that each home enjoys both breathtaking views and complete privacy. Designed with a harmonious orientation, all villas face a central point, the residential gathering plaza, which serves as the beating heart of the project. This central
hub fosters a sense of community among residents, providing a serene yet vibrant space for social interaction and relaxation. Each villa also offers a direct line of sight to the opposite side of the project, where a dynamic mixed-use area caters to public visitors and tourists visiting the project.



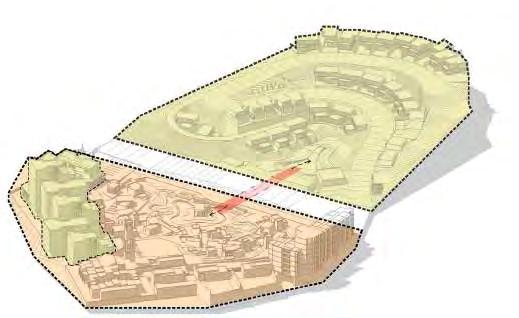











The space is thoughtfully planned to meet diverse lifestyle needs, providing a variety of residential options, entertainment venues, and essential services all in one place. Whether it’s luxurious living spaces with panoramic views, vibrant commercial areas, or serene recreational spots, the design
ensures that every element contributes to a cohesive and dynamic community. By merging the nature with modern amenities, the project offers a holistic living experience that caters to the desires of both residents and visitors, making it a destination where nature and living coexist in perfect harmony.
Components
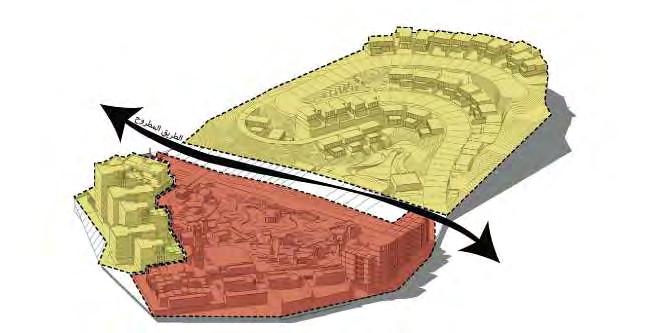




Interior Design & Bill of Quantities Study 2019-2020, IDA Architecture
Restaurant (Retail, Express, Standalone)
Project Brief
Anas Ibn Malik Rd - Riyadh, Saudi Arabia
The building's design draws inspiration from traditional Saudi architecture, seamlessly blending historic elements and materials with modern aesthetics. This approach mirrors the essence of the restaurant, which presents Saudi cuisine and heritage through a contemporary lens. The design thoughtfully incorporates the concept of an oasis, utilizing natural materials and greenery to symbolize the flourishing of life within an otherwise barren space. This not only celebrates
the vitality of nature but also reflects the dynamic and vibrant spirit of life itself. The project was divided into three distinct scales: express, retail, and standalone. Our task was to develop a comprehensive design manual that enables the owner to effectively communicate and market the brand's identity to potential stakeholders. This manual serves as a guide, ensuring that the brand's design and concept are consistently conveyed and executed, making it appealing to any interested party.







The VIP lounge was meticulously designed to blend natural elements, such as wood, stone, and plants, with modern, refined materials like brass steel, marble, and porcelain. This fusion creates a harmonious space that exudes both warmth and sophistication, offering an environment that feels both
grounded in nature and elevated by contemporary luxury. The result is a lounge that embodies elegance while maintaining a strong connection to the natural world. The VIP lounge features a thoughtful combination of warm and cool tones. This balanced palette creates a visually appealing contrast.

The dining hall features a thoughtfully designed combination of seating arrangements, catering to both social gatherings and intimate conversations. One of the key areas showcases a half-circle built-in seat that gracefully curves around, perfect for friends and families to gather and socialize. This unique seating is complemented by a mix of single chairs placed in front, offering flexibility and a communal atmosphere. Embedded within this seating unit, trees are seamlessly integrated, infusing the space with natural elements reminiscent of an oasis, enhancing the overall ambiance with organic touch.

Architectural Designer & Consultant 2022-2024, Freelance Project
Residential Villa Adham Ibn Mehrez St - Riyadh, Saudi Arabia
Project Brief
The villa is meticulously designed to accommodate a family of six, with each aspect of its architecture thoughtfully shaped by an environmental study of the sun's cycle around the site. The primary design objective is to maximize energy efficiency, particularly by minimizing the need for artificial cooling. This is achieved through strategic placement of the building volumes, which cast optimal shadows throughout the day, naturally cooling the interiors.
The U-shaped layout of the villa not only contributes to energy conservation but also ensures a high degree of privacy for the residents. All windows are oriented towards an internal courtyard, creating a tranquil living environment, shielded from external views. Reflecting the client's preference, the villa's aesthetic is inspired by the new classic style, merging timeless elegance with modern functionality. The design seamlessly integrates traditional elements with contemporary innovations.



