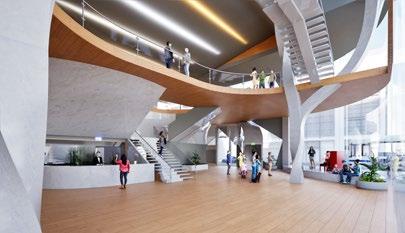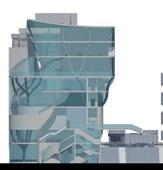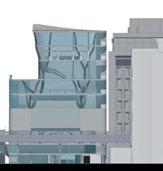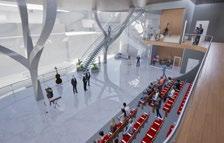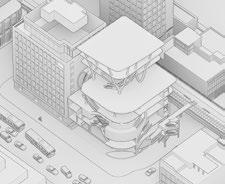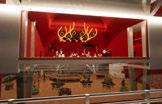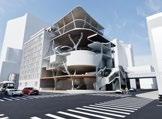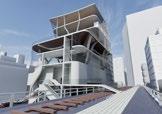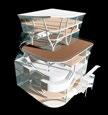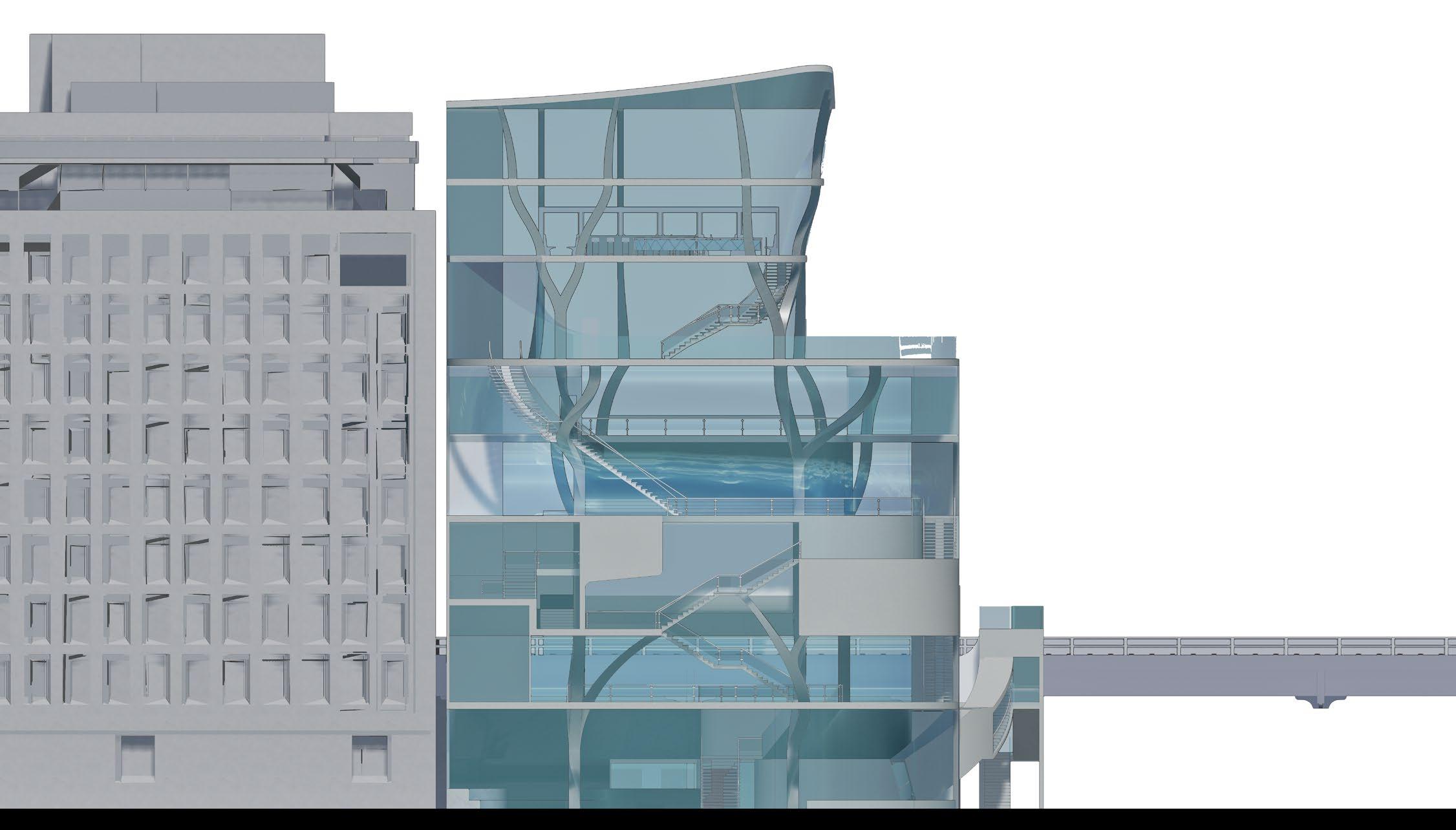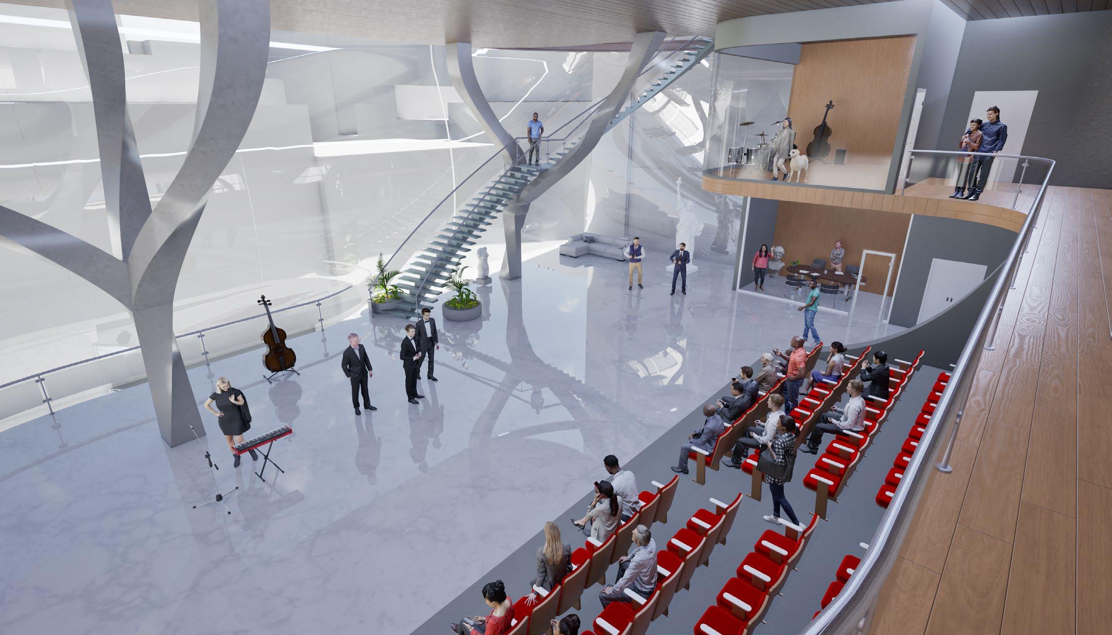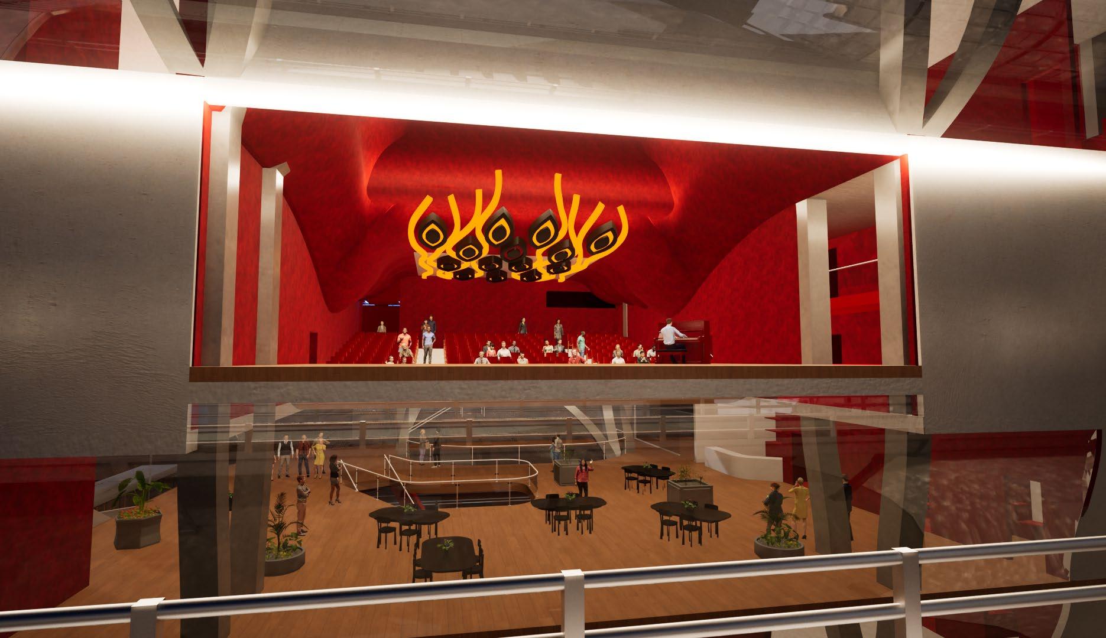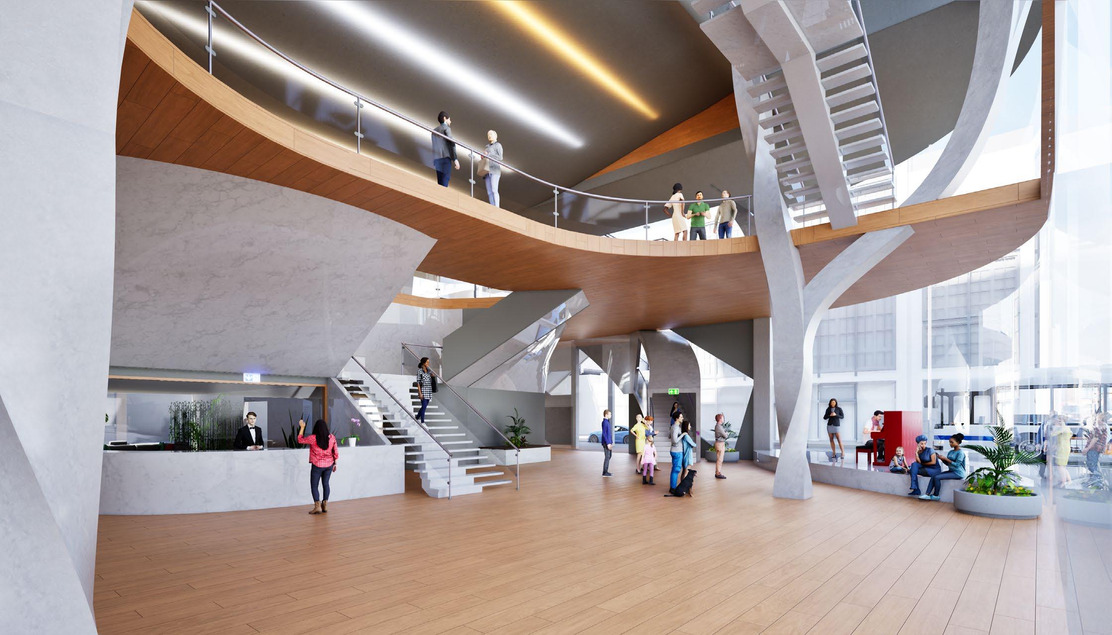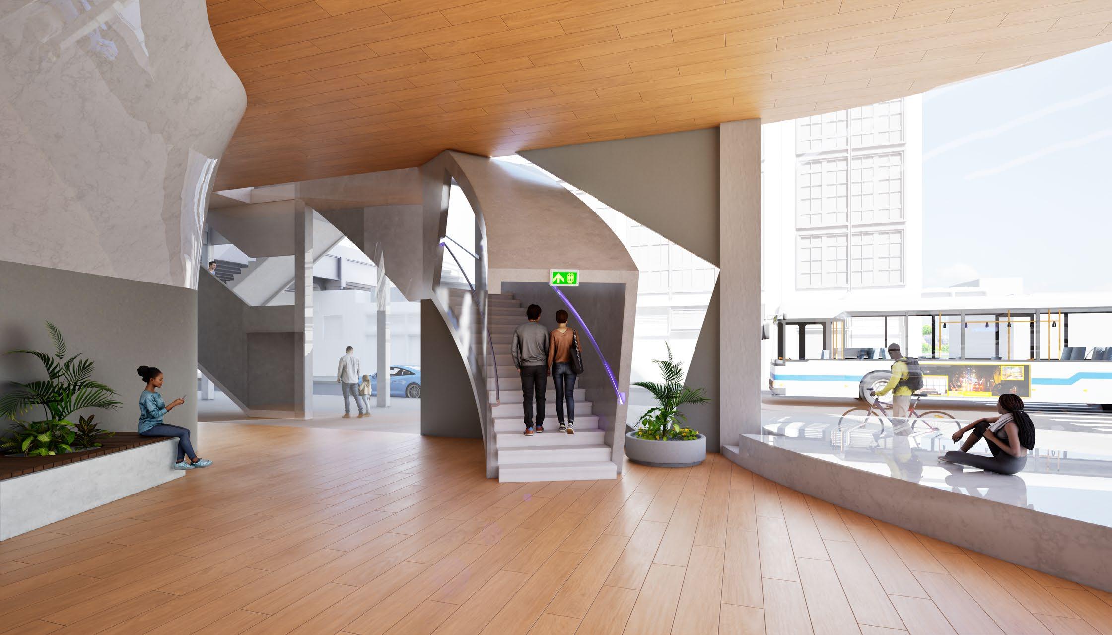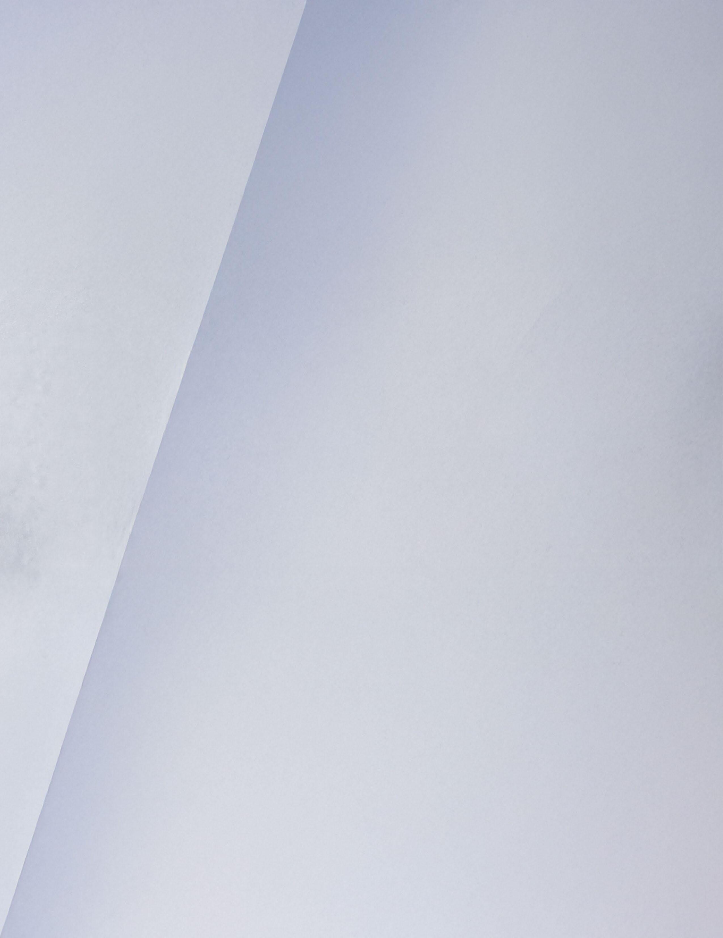RHAPSODY
AURAL NEXUS
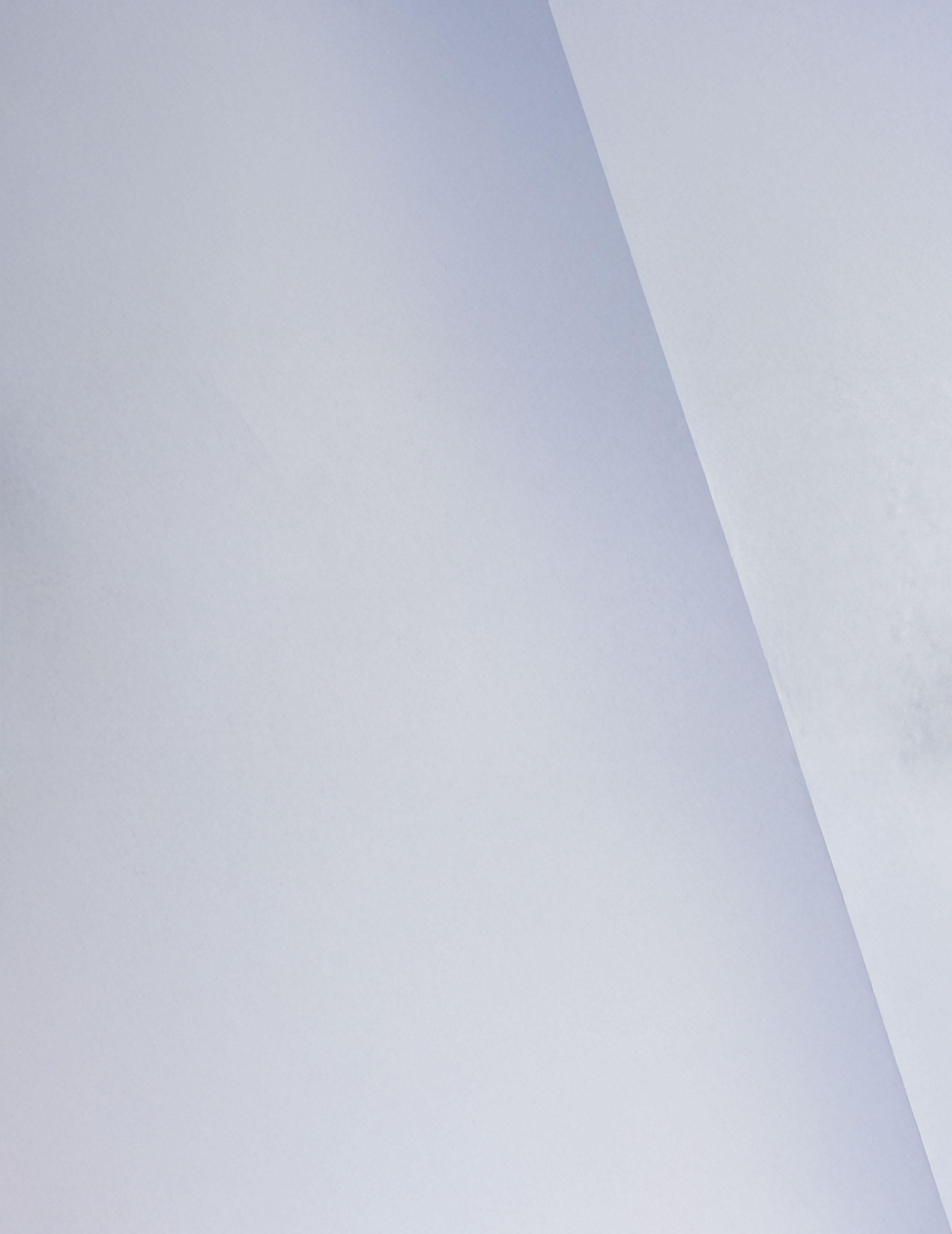
DANIEL MALDONADO OROZCO
ARCH 3554 - Design Studio II
Professors Crystal Portillo, Victor Vielma
University of Texas at Arlington - College of Architecture, Planning, and Public Affairs
The process began with a plan-based analysis to establish the maximum buildable footprint on the site. By studying site boundaries, setbacks, and circulation patterns, I determined that the largest possible ground-level buildable area measured 91 feet by 80 feet. This defined the foundational spatial limit and provided a clear starting point for volumetric and conceptual development.
Initial ResearchGround Study
Building on the earlier studies, I mapped out three key volumetric conditions: the maximum volumetric envelope allowed by the site constraints, the maximum geometric volume based on a 82 foot setback, and an idealized geometric maximum that considered formal clarity.
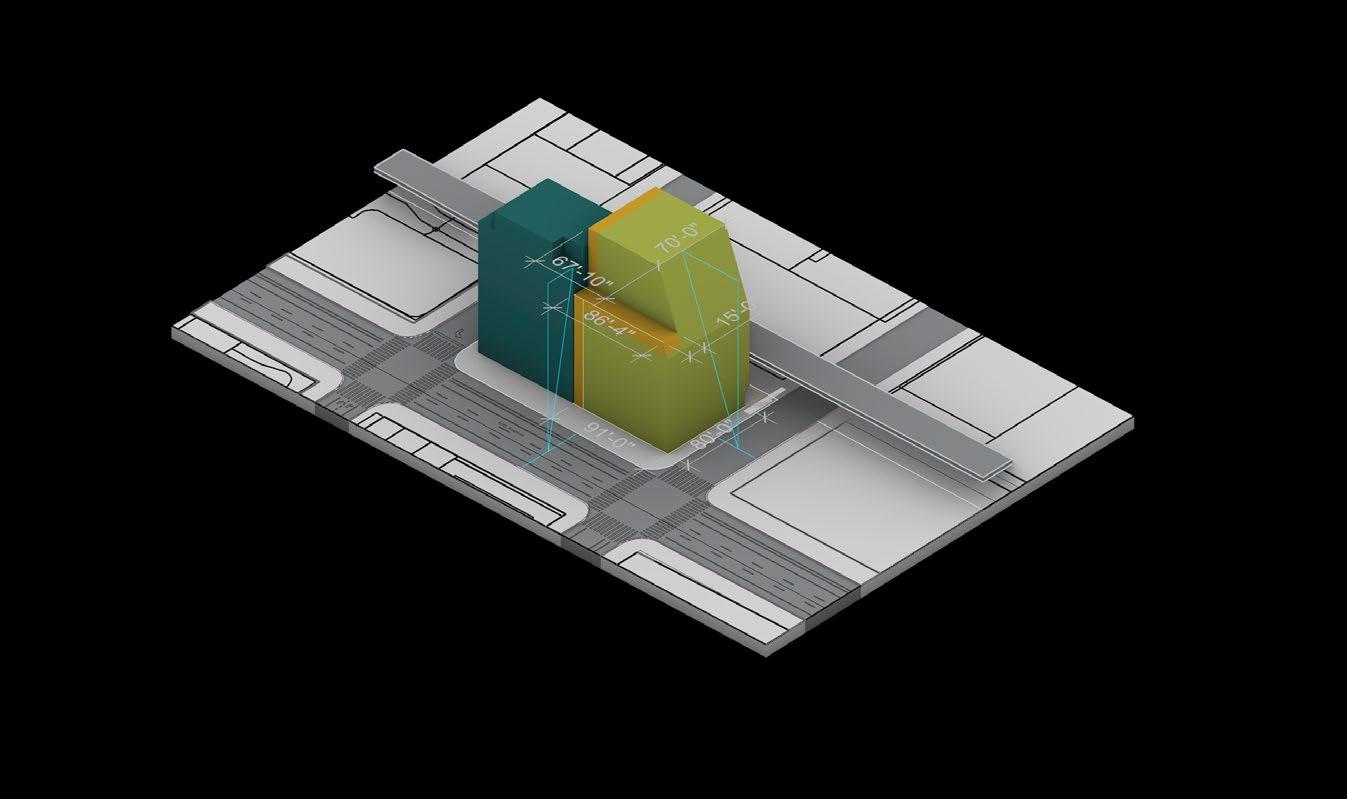

Following the ground study, I analyzed the site’s vehicular circulation. Every surrounding street was identified as a one-way road, which significantly influenced access points, service zones, and potential entry sequences. This understanding of directional traffic flow informed both the placement of the building core and how the project interfaces with the urban fabric.
- Spatial Dynamics
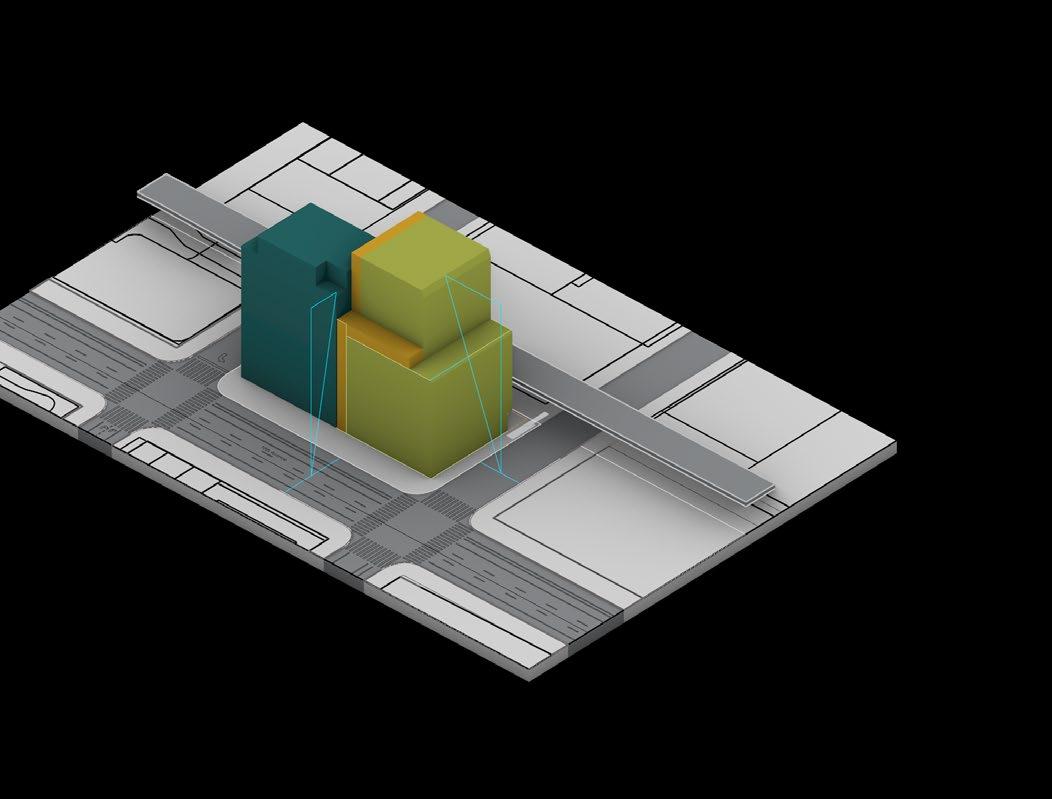

This stage focused on establishing the spatial hierarchy and emotional pacing of the building in section. I began by brainstorming how spaces could be organized vertically— experimenting with compressed zones for intensity and tension, and expanded areas for relief and openness. Using a conceptual montage, I studied circulation flow, transitions between public and private realms, and how users would experience the building spatially and psychologically.
It was during this exploration that a defining concept emerged: the idea of floor plates being engulfed by structural columns. Influenced by Morphosis’ Cooper Union and the overgrown character of the High Line, I envisioned the structure not as a neutral frame, but as an active, reclaiming force; like wild vegetation overtaking built form. This approach blurred the boundary between structure and space, setting the tone for a building that feels both inhabited and transformed by its own architectural elements.




