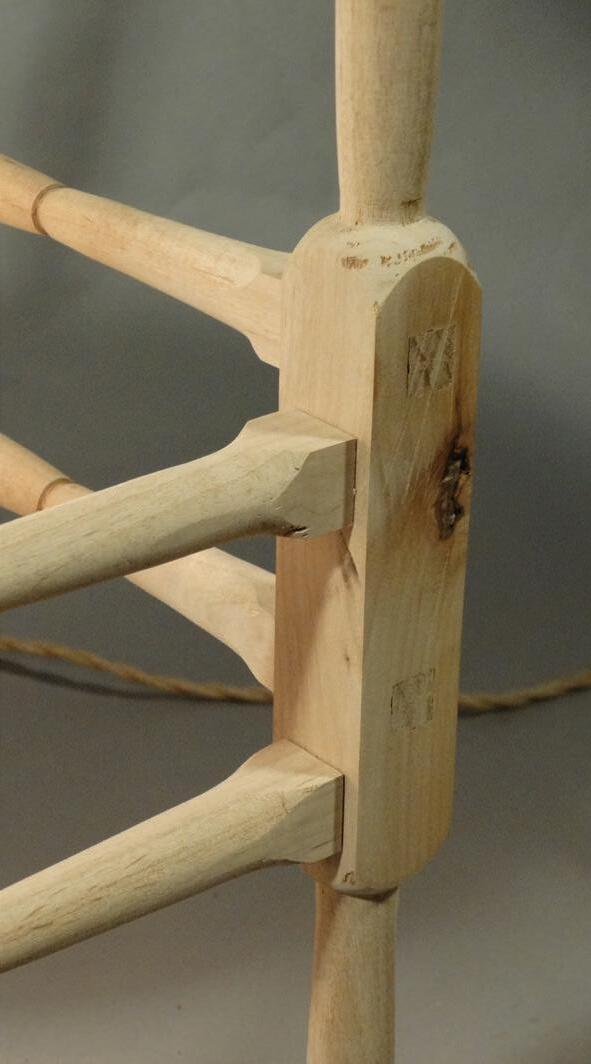Portfolio.
Grahmann





Grahmann




ASU Architectural Studies
ARC 401 - Architecture Project VII
Prof. Devan Porter
Group Members:
Noah Grahmann - Lead
Leighton Child
Madelyn Kersten
Alaina Miller
Homes are getting further and further apart -- and so are we. Let’s fix that.
This accessible dwelling unit (ADU) attempts to provide several solutions to the issues facing the abundant growth facing one of the country’s largest desert cities while also creating a practical and appealing residence for the neighborhood’s aging population. The creation of ADU’s allows the Phoenix population to densify while also creating more livable space, capital value, and potential in-
come for the ADU owners. Additionally, over 60% of ADU’s are built as multigenerational housing, allowing older generations to age in place with the extended care of other family, or new family to move on to their family property with grace. The “Gable and Garden” ADU serves as an example of a structure which blurs the line between indoor and outdoor, prioritizes a connection with nature through the senses, and is an aesthetic complement to the unique Tudor styling of the Willo Historic Neighborhood.



Site Plot Plan

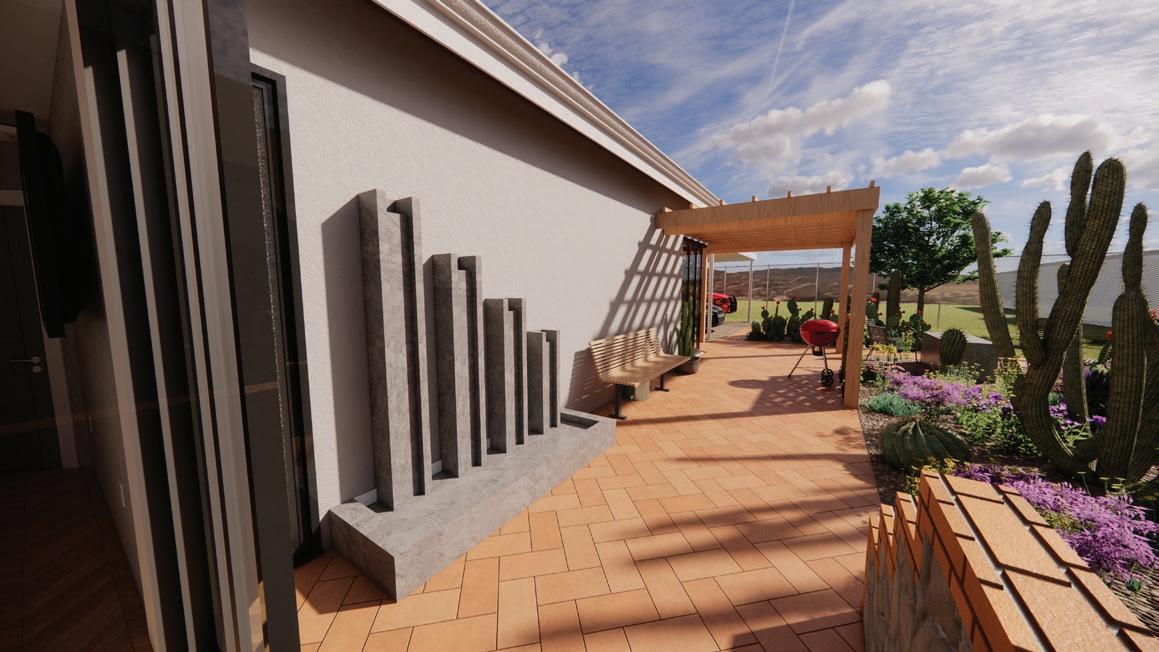
















Three key “Elements” of this ADU serve as interaction points with nature and sustainable strategies. The Water Element is a staggered fountain fed by a filtered grey water system that cools the outdoor spaces and allows sound throughout the site to help inhabitants experience nature even if they are indoors. The Fire Element is a firepit and patio shaded by a pergola that expands the communal public space of the house beyond the walls of the ADU and provides natural cooling. The Air Element is an accordion-style glass corner door and slated kitchen window that removes the barrier between the indoors and the outdoors while improving circulation.

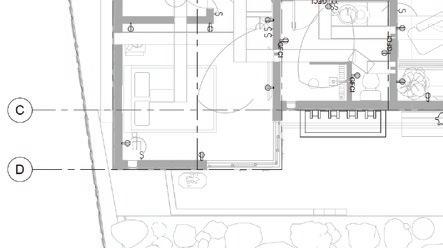






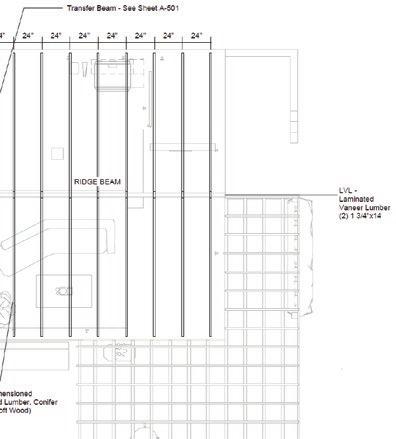






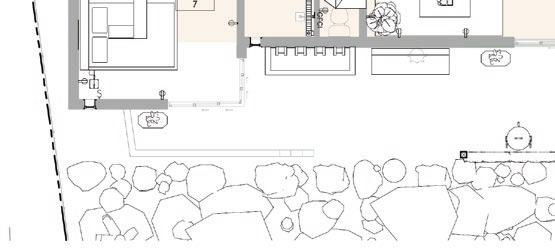






“Garden and Gable” started in a conceptual design phase, but ultimately was developed through to permitting and a finalized set of construction documents






ASU Architectural Studies
ARC 201 - Architecture Project III
Prof. Sky Gilson
Solo Project
Built on the land of the ancient Hohokam and Yavapai-Apache, Arcosanti is an arcological experiment in Arizona’s high desert based on the ideals of architect and designer Paolo Soleri. Focused on elements of self-dependence, community building, and sustainability, Arcosanti’s residence live and work on the site funded by the tourism stirred by the architecture of the site as well as their craftsman bells. Anticipating growth, Arcosanti is in search of a design for a new visitor center and exhibit space which also features lodging and artist spaces.
For my approach to the project, I aimed to merge the old and the new, using some key design aspects as a continuity in the project, such as the concepts of the apse effect as well as geothermal massing in order to regulate the tempurature of the buildings across the site which will decrease costs. In addition to these features, several other interaction points are introduced throughout the site to promote learning and experience of the space, thus increasing an understanding of concepts like urban sprawl as well generating returning visitors and tourism revenue.





































Existing Site Planning





















Several of these interaction points include the following: an integrated roof garden which promotes a sustainability of landscape; a water feature which facilitates flow down the building and a visual interest point; a tunnel entrance to the exhibit which serves as a psychological reset for perception as well providing a literal and physical connection to the earth below.





ASU Architectural Studies
ARC 202 - Architecture Project IV
Dr. Ben Schoenekase Group Members:
Noah Grahmann Eli Kim
We have set ourselves on a course for disaster as a human race. Do we have the enginuity to survive past the point of no return?
A joint venture between ASU’s new space architecture and preprofessional program, this project aims to explore providing the infrastructure to humans looking to survive in anthropocene environments, as described by various writers in the publication Arts of Living on a Damaged planet. The anthropocene is a geologic period affected and altered by human action, and often results in reduction of environments; however, there are future potentials
for a positive anthropocene, one in which humans nurture and preserve the world that we live on.
The twist of this project is an exploration of science fiction in relation to these environments. How do we inhabit and thrive in anthropocene environments… on other planets? And how do we get all of the infrastructure for space travelers to our site, the Marius Hills Moon Caves, in the most effective and efficient way possible? Through the manipulation of physical forms, we aimed to create the basis of a built community which could be compressed for shipping but also comfortable and viable while underground and suspended between cave walls.







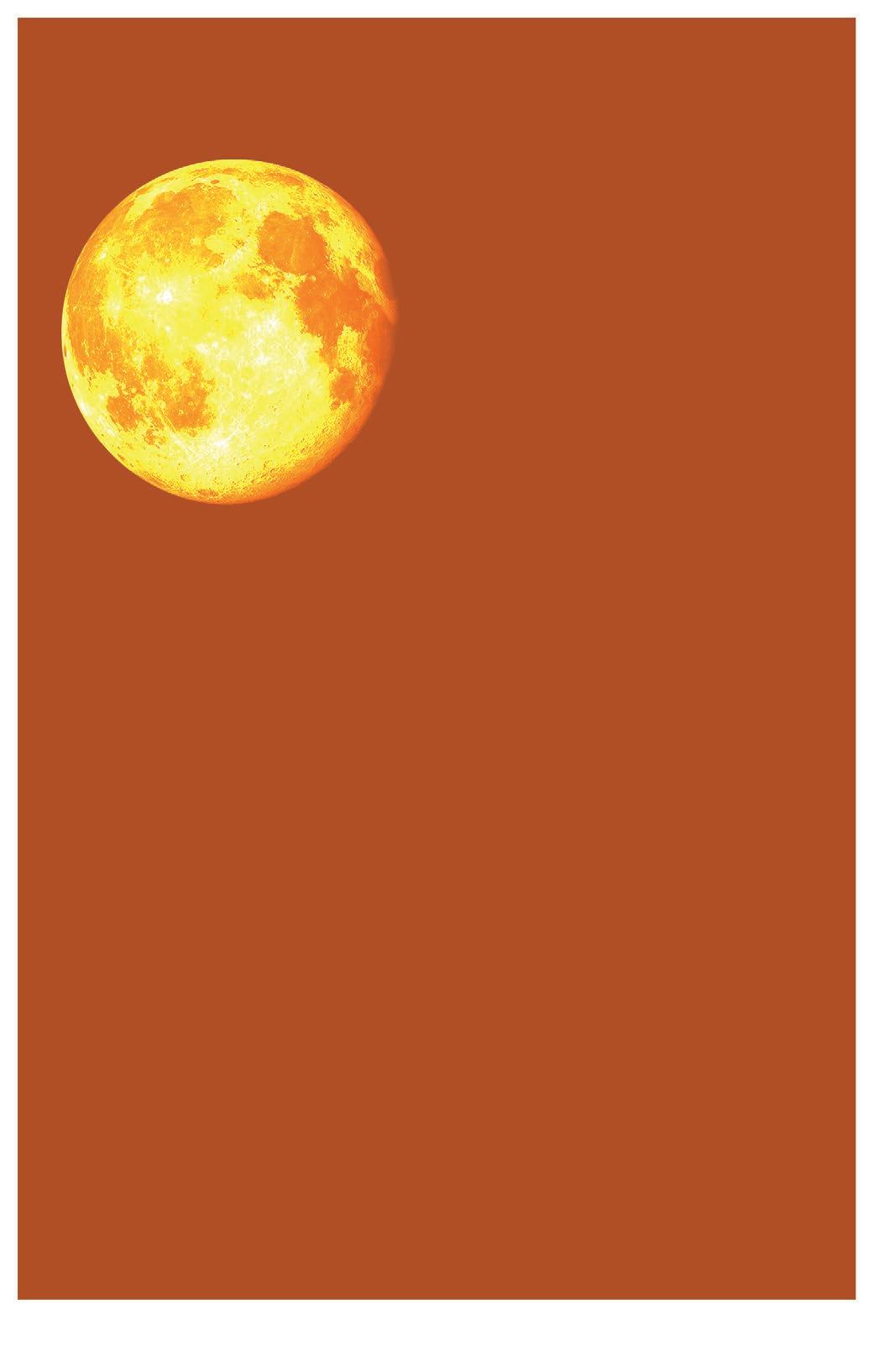





Through the journey from earth, the inhabitable spaces are first compacted into a spaceship which impacts the surface of the moon, mapping the caves using echolocation. Then a rover is deployed through the caves which is capable of launching and securing the tent structures to the inner surfaces of the moon. The modular tents then expand into their full form and create a community capable of agriculture, research, storage, and inhabitation.











The Art School at ASU
ART 494 - Independent Study
Prof. Mark Tan
Solo Project
Pine and Fir Softwoods, Natural Stain Finish. 2024.
Inspired by the Sligo or Tuam chair, a vernacular Irish chair which was first documented in the late 1800’s, I aimed to explore sculptural woodworking and furniture craft through a contemporary lense while paying homage to my own cultural heritage.




Characterized by its three-legged design supported by a thick back leg and triangular seat, the Sligo chair originated at a time before the famine in Ireland when Irish Catholics were no longer barred by the law against property ownership in the middle of the 19th century. With ownership rights now open to 97% of the country, furniture production became an essential for emerging middle-class public areas such as restaurants, cafes, and most importantly, pubs. Unfortunately, most chairs of this design would be used for firewood during the famine, leaving few original examples for study. In response, I created a chair using similar techniques from humble building materials vernacular to the arizona region (Ponderosa Pine and Douglas Fir) at a time when property ownership is becoming continually digitized.




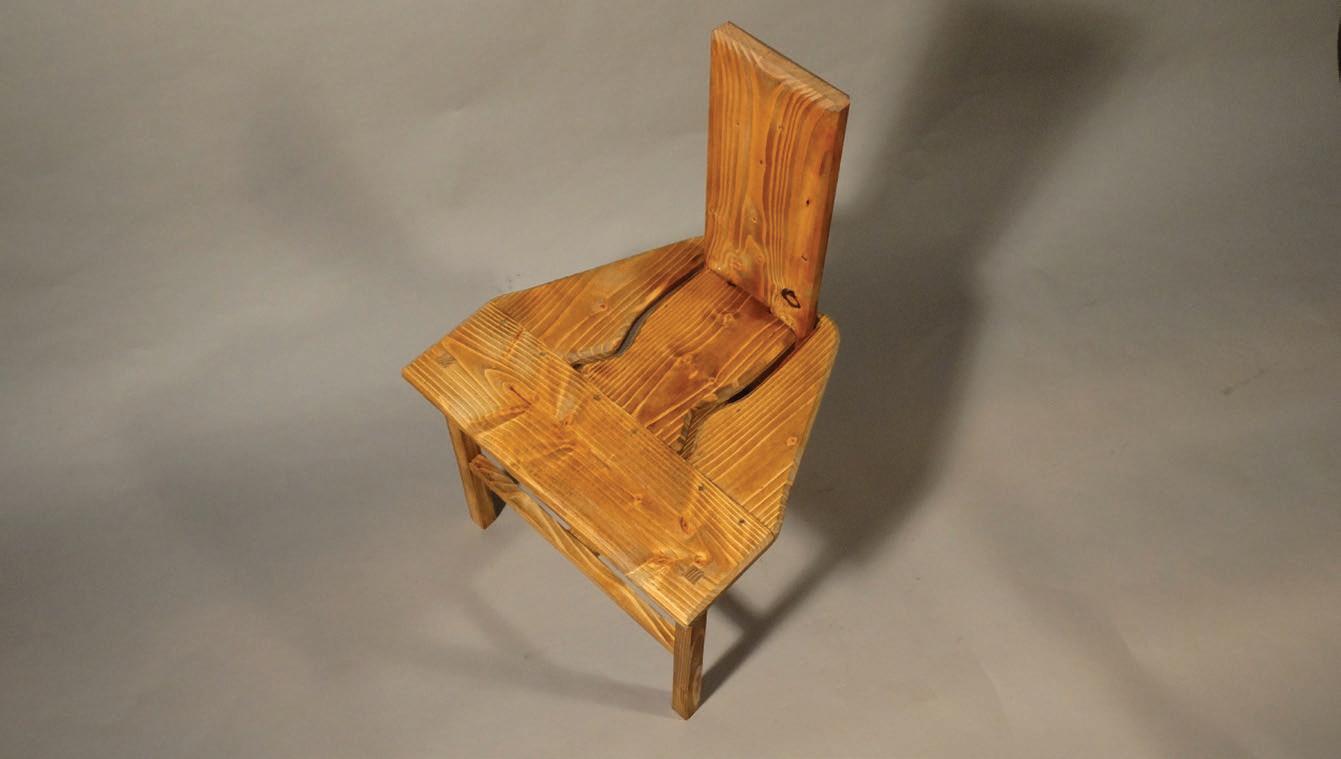

The Art School at ASU
ART 494 - Independent Study
Prof. Mark Tan
Solo Project
These projects are a technical woodworking study on creating objects that cast light, changing the spaces that the inhabit, or creating a space of their own through their design. The Cooper Lamp is achieved through vacuum bending laminated wood panels to create expansion of form, allowing light to burst from the halogen bulb and cast patterns on its surroundings. The Framed Light Lamp is a prism of turned spindles that encapsulate a paper lantern orb suspended on transparent exhibit wire.



