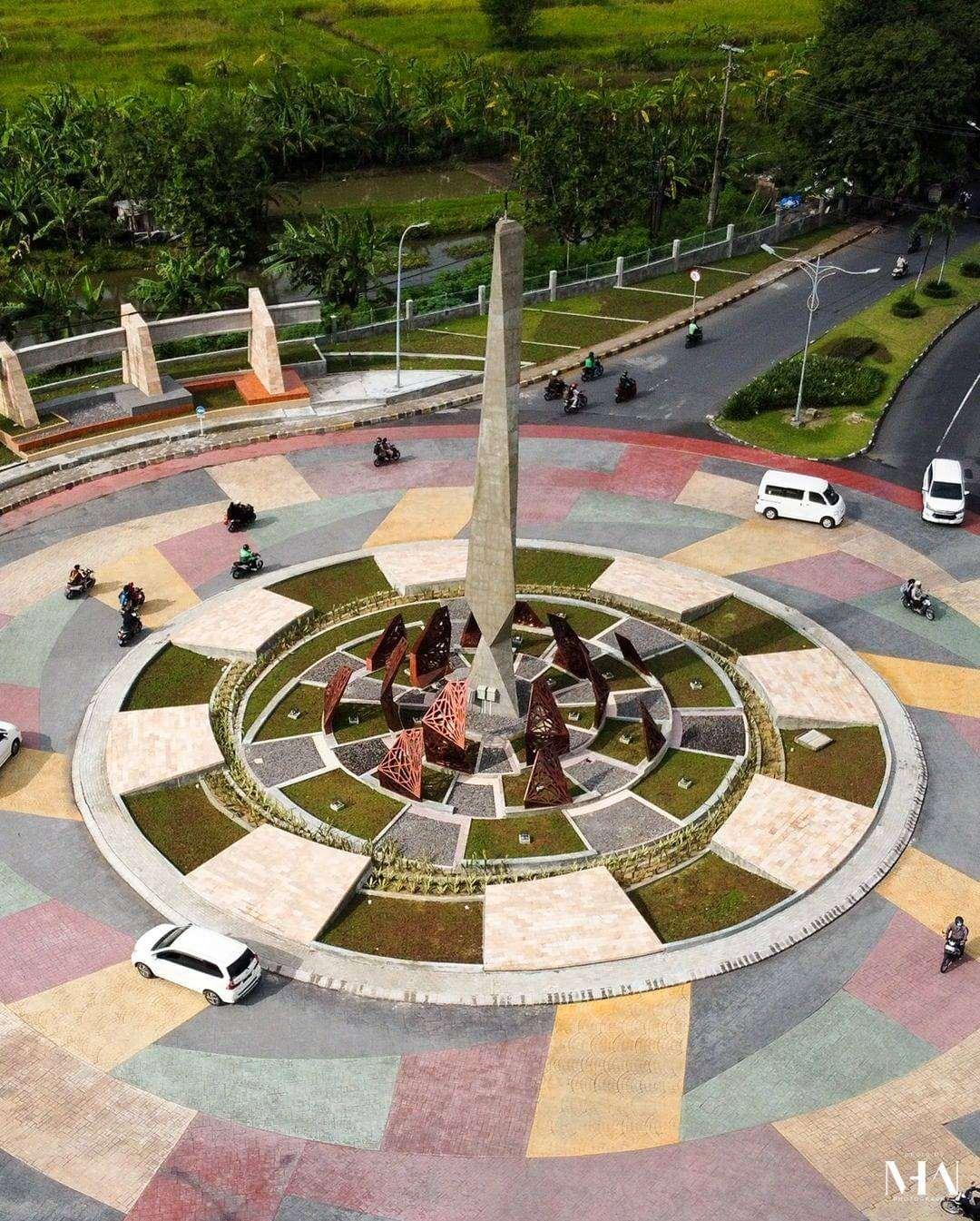ARCHITECTURE PORTFOLIO
Selected Works - 2025

Ar. Nashrisaf M. Resal, S.Ars., IAI
I am a professional architect and an official member of the Indonesian Institute of Architects (IAI) who eligible to earn STRA, with over four years of professional experience In my previous role, I thrived in managing architectural projects from concept to completion This included creating detailed drawings for all design stages, overseeing construction administration, and ensuring projects met all specifications
The poetic of sustainability is a core value, and I excel at designing functional and livable spaces with an environmentally conscious approach My portfolio showcases a variety of projects, including urban spaces, commercial buildings, and residential designs I've consistently implemented suitable design methods, resulting in award-winning projects
LANGUAGE PROFIENCY
Bahasa Indonesia : Native English : Intermediate - 503 EFL score


WORK EXPERIENCE
PT. Urbahn Architects International
Architectural Designer
Tamara Wibowo Architects
Junior Architect Staff
Andyrahman Architect
Intern Architect
Architecture Platform
'What Is Architecture – Southeast Asia'
EDUCATION
2017 - 2021 2021 - 2022
Institut Teknologi Sepuluh Nopember
Architecture Professional Program (PPArs)
GPA: 3,54/4,00
Institut Teknologi Sepuluh Nopember
School of Civil, Planning, and Earth Science Bachelor of Architecture
GPA: 3,73/4,00
SOFTWARE PROFICIENCY
Finalist
Professional Architect Competition for Masjid AAS
Foundation & Aerial Planning, South Sulawesi
‘Tawazun Alea’alaqa’ Merajut Jalinan Ketuhanan Kemanusiaan, & Kelestarian Alam
1st Place
Sayembara Architecture Design Week
Universitas Tarumanegara
‘Hijikeun! Ruang Publik Kampung Tamansari dari Reruntuhan Kampung Kami’
1st Place
Final Project National Competition
‘Seeing The Unseeable: Public Space Camouflage on Vertical Underground Cemetery’
Finalist
Student Creativity Program – Constructive Futuristic Ideas
‘Public Space Camouflageon Vertical Underground Cemetery in Realizing Sustainable City’
1st Place
ITS Campus Gate Design Competition
‘Gerbang Gelora Lencana’
Design & Drafting
• SketchUp | Advanced Conceptual modeling and visualization
• AutoCAD | Advanced 2D drafting and technical documentation
• Revit (BIM) | Basic to intermediate in architectural modeling coordination, & documentation
Visualization & Rendering
• Enscape | Integrated rendering with Revit/SketchUp
• D5 | Fast rendering and animation (optional)
• Lumion | Real-time rendering for architectural visualization (optional)
• Adobe Photoshop | Post-processing and presentation boards
• Adobe Illustrator | Diagrams, line work, and layout refinement
Presentation & Documentation
• Microsoft Office Suite | Word, Excel, PowerPoint for reporting & presentations
• Adobe InDesign | Portfolio, layout, and printed documentation
• Google Workspace | Collaborative work (Docs, Sheets, Slides)
Collaboration & Project Management
• BIM 360 / Autodesk Construction Cloud | Cloud-based project collaboration
• Miro | Task and workflow management (if used)





