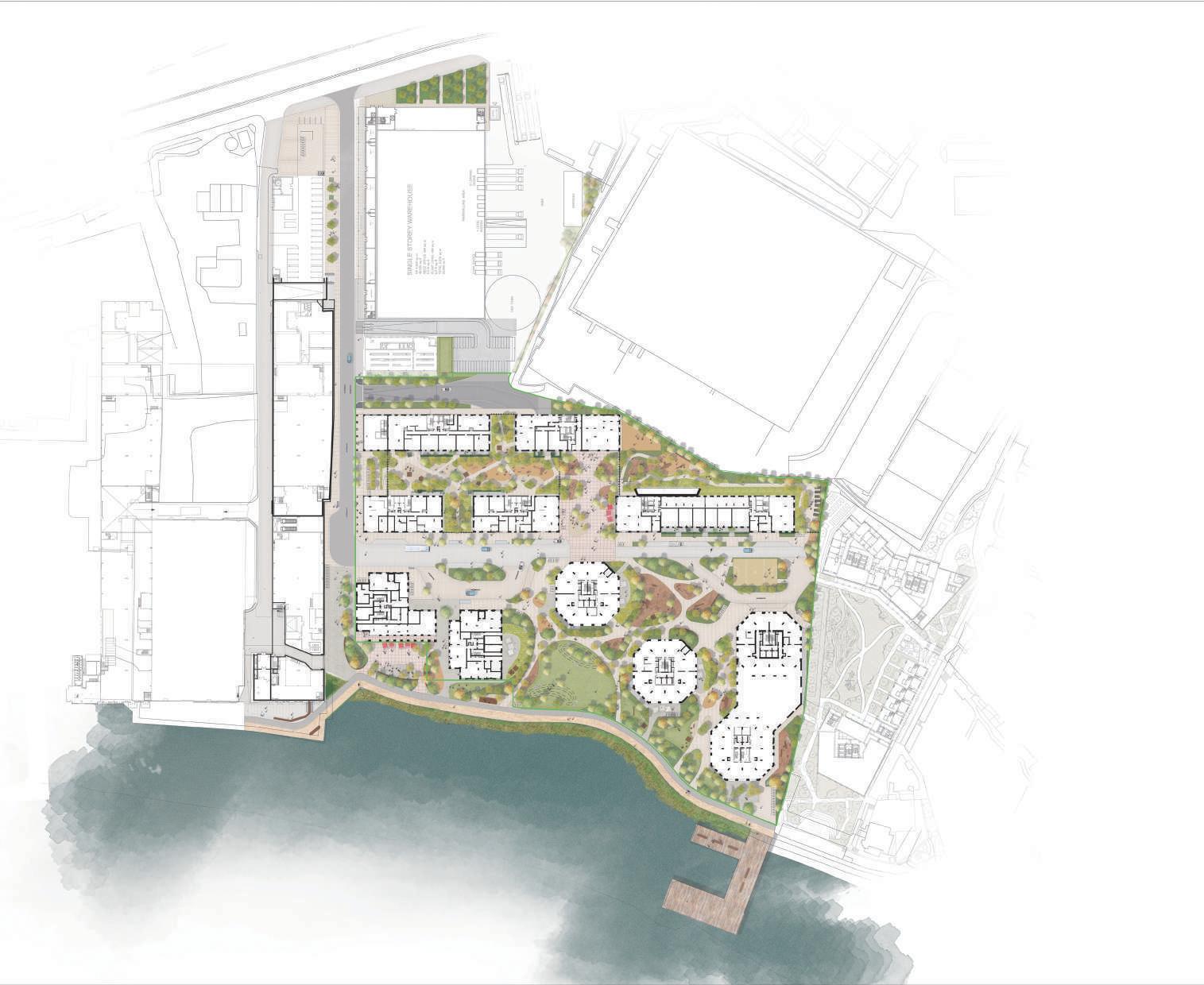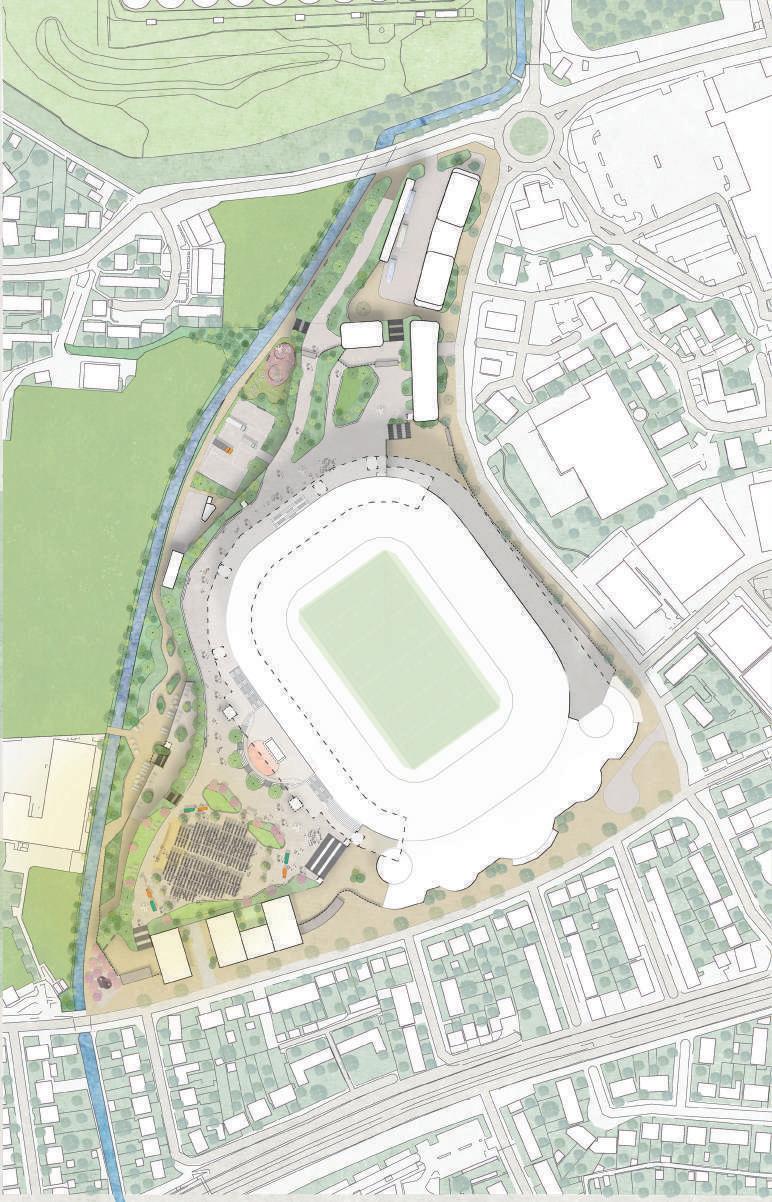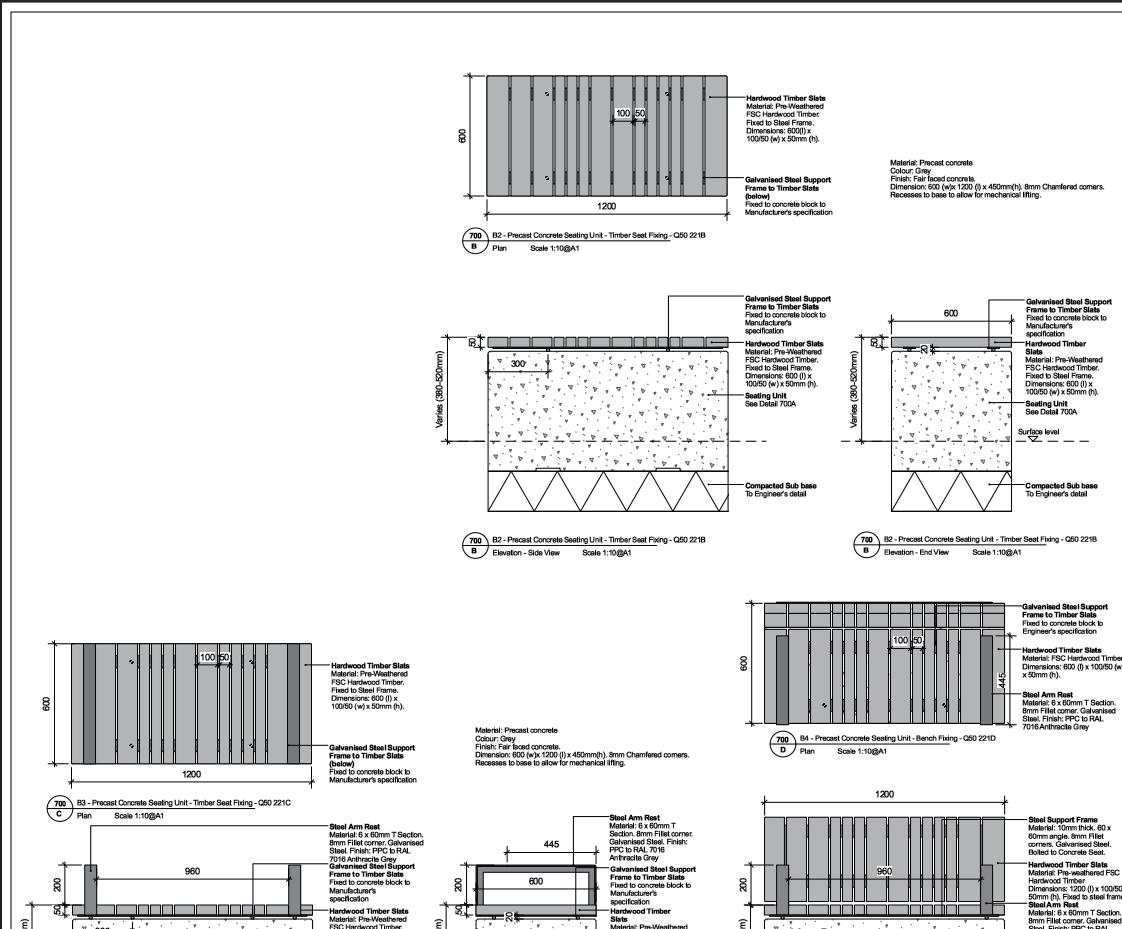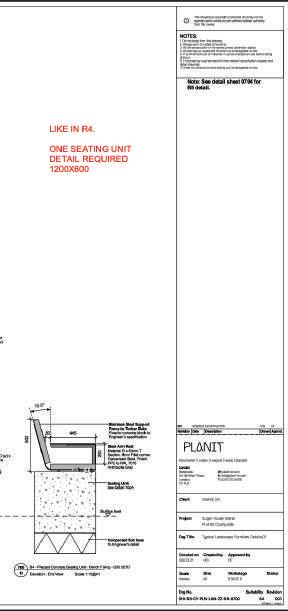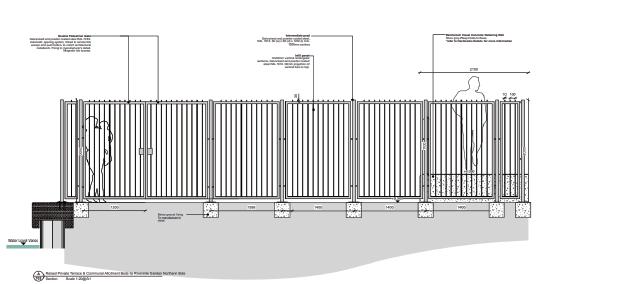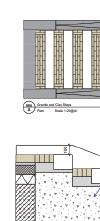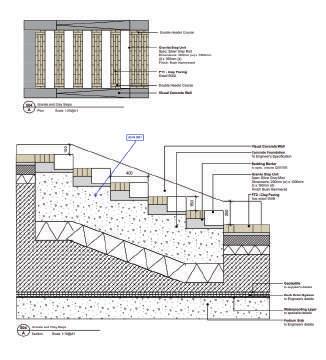
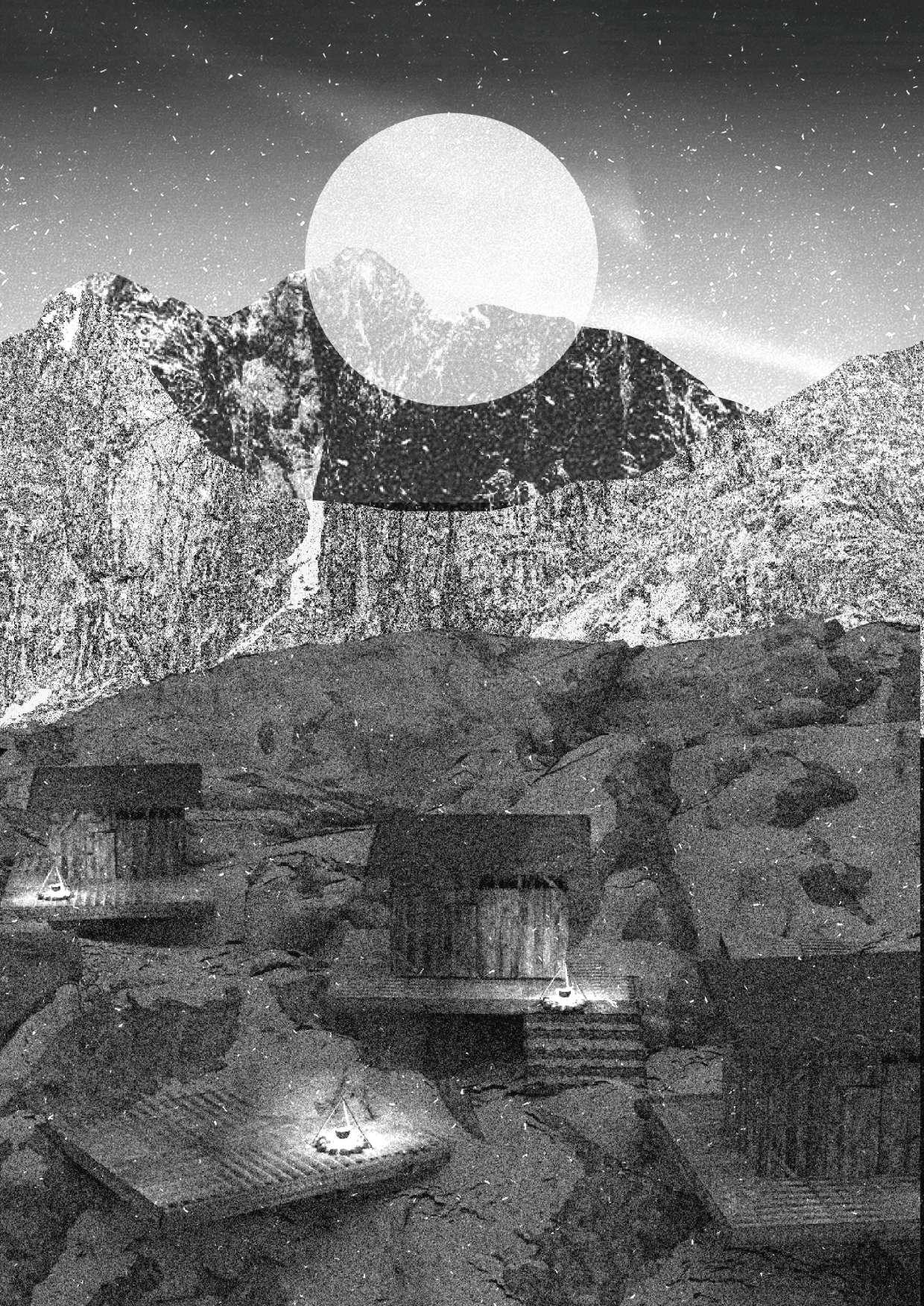



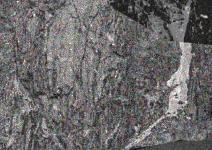

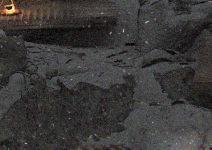


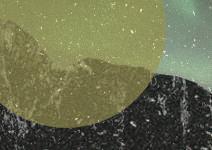
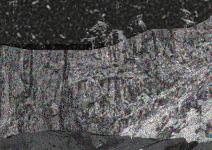

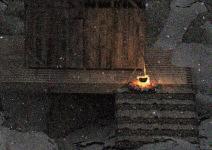
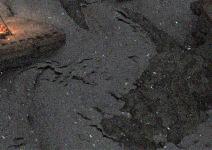
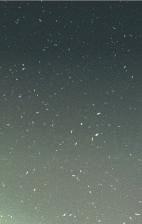
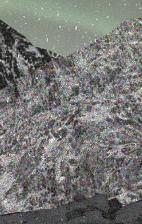

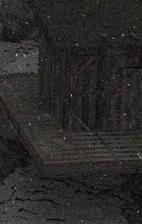
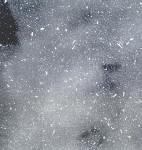

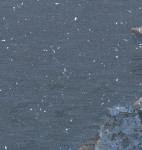
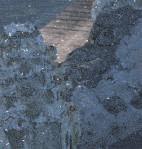
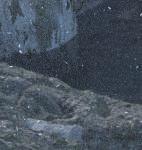






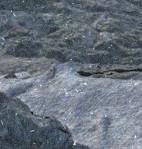




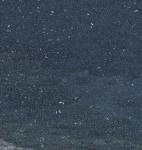



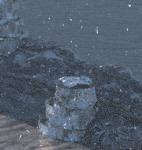
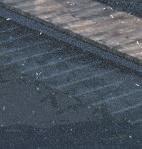
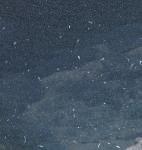













































2023 / Sørvågen in Norway / Regenerative landscape project / 30 ha

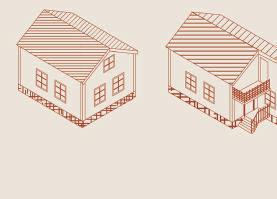
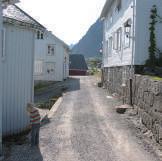

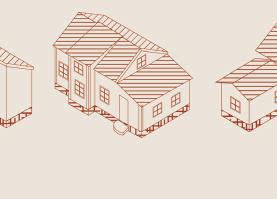
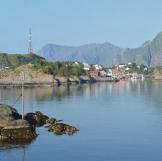


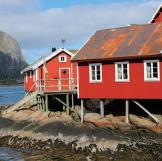
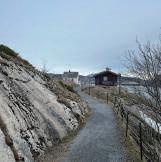
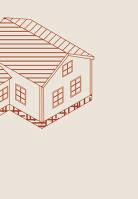
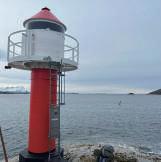
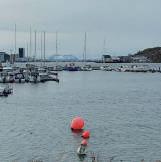
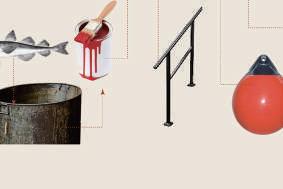

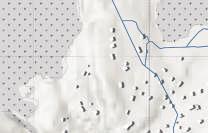
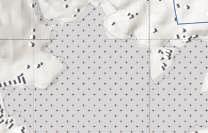
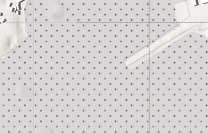
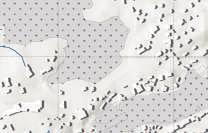
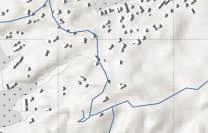

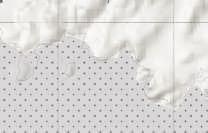
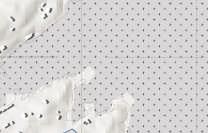
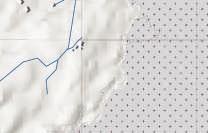
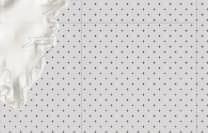

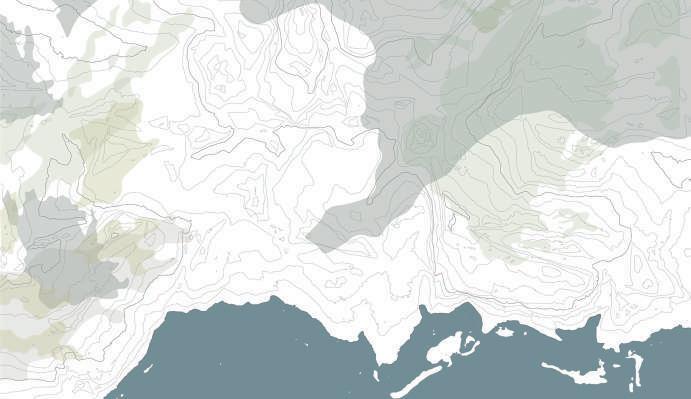
In Sørvågen, I will focuse on camping area as my main design site.
The uninstitutionalised wild camping area is open to visitors, but it is not officially maintained and littering has become a problem.Therefore, I designed the area as a place to propose a new, more sustainable and responsible tourism to the target area.
The current target area has not been particularly developed, with only a transmission tower, roads connecting to residential areas, birch woodland, rocky areas and the coast. The






















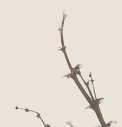


















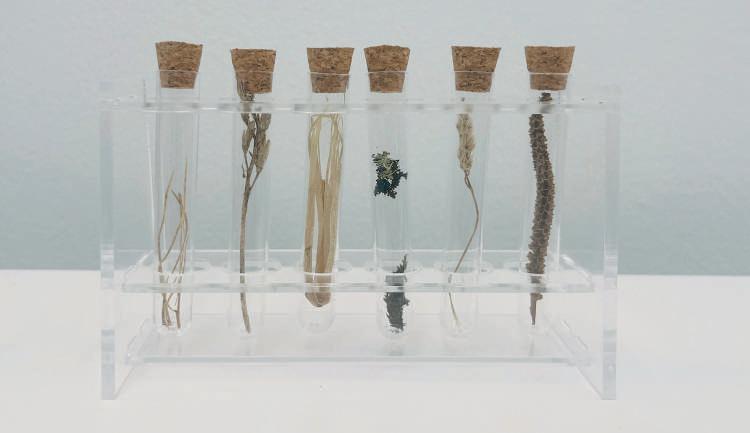



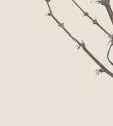











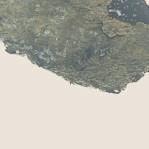







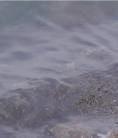

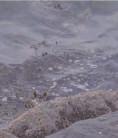

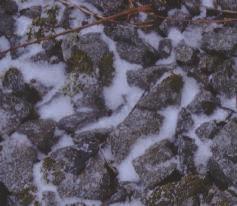
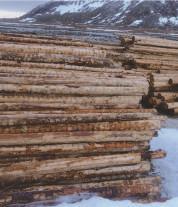









































The materials, plants, and seaweed incorporated into the design proposal are intrinsically linked to the Lofoten region, aiming to enhance resource recycling within the area. Comprehensive analysis of locally sourced materials was conducted to identify the appropriate species of plants and seaweed for cultivation, ensuring the proposal’s alignment with the region’s ecological context.















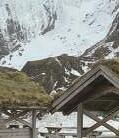






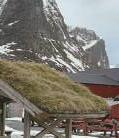

















































Furthermore, the proposal refers to the vernacular architecture and outdoor furniture of the lofoten region as a language for spatial design. In order to analyse what methods and materials are used, the methodology of social phenomenology was referred to and applied to the design language of design by drawing sketches and imagining development and sectional views.
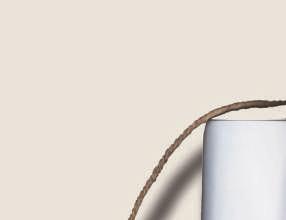
In the Lofoten region, green roofs with grass, known as Sod Roof, were used on a variety of buildings. In particular, they were often used on traditional fishermen's huts, some of which were only applied to one part of the building, as shown in Figures 1 and 2.
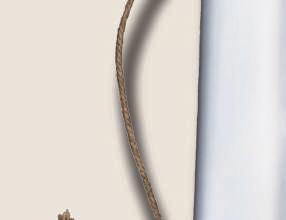
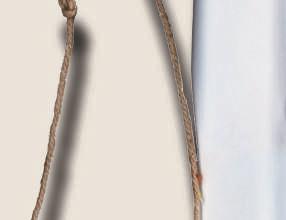
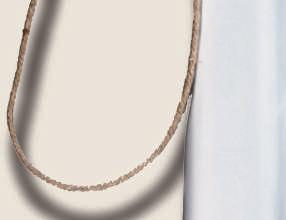
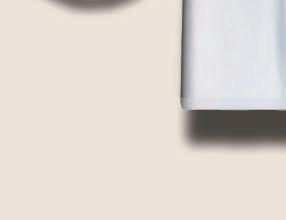
A sod roof, or turf roof, is a traditional
Scandinavian type of green roof covered with sod on top of several layers of birch bark on gently sloping wooden roof boards.
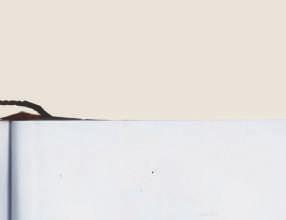
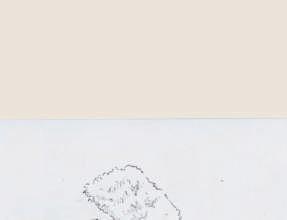
Sod or turf for roofing was cut from good pasture land, preferably with sandy soil. A naturally grown grass with a deep root system was desirable.
Scandinavians have been using sod roofs for hundreds of years, and as well as being aesthetically beautiful they also: Help with insulation.
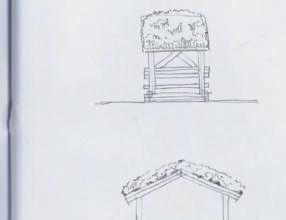
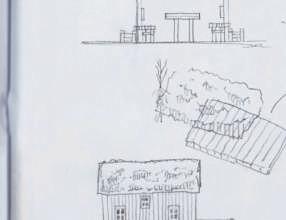

Pieces of sod must be laid out immediately after the
to keep it in place.
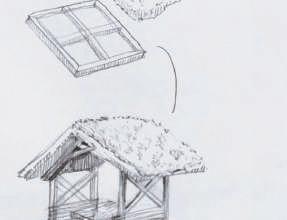


A sod roof is well suited to the dynamics of a barter economy because the materials are ubiquitous and cost nothing, although the work is labour-intensive.
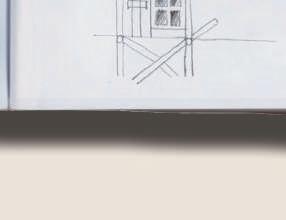

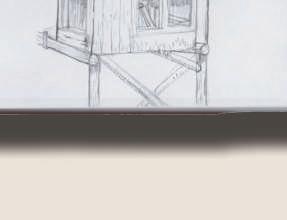


The main species I want to grow in my design are plants and seaweeds. They represent the most basic primary producers on land and in the sea, serving as the foundation of their respective ecosystems and being the most affected by plastic pollution. Seaweed, in particular, plays a crucial role in the local marine environment. The local company, Lofoten Seaweed, is actively involved in growing, cultivating, and utilizing seaweed to protect the traditional seaweed fishing methods unique to the Lofoten area. This initiative not only preserves cultural heritage but also promotes sustainable practices in marine resource management.

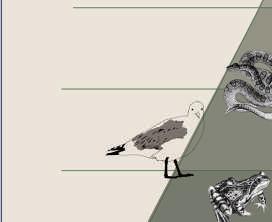
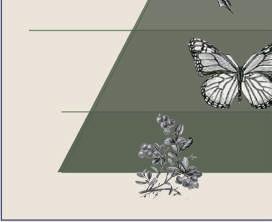
Regarding plants, local businesses and volunteer organizations have launched initiatives to collect litter along popular climbing and hiking trails. By integrating these plant and seaweed species into the design, the project emphasizes the importance of primary producers in ecological balance and highlights community-driven efforts to combat pollution. This holistic approach fosters environmental stewardship and sustainability, creating a model that other regions can emulate.
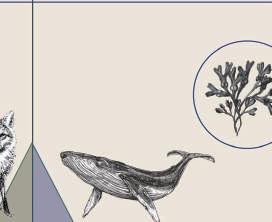
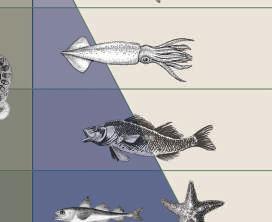
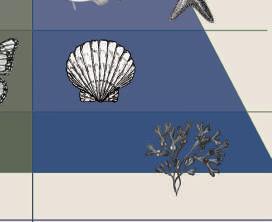
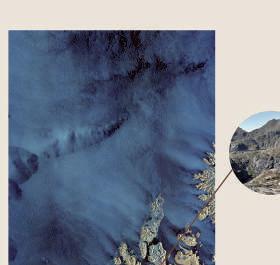
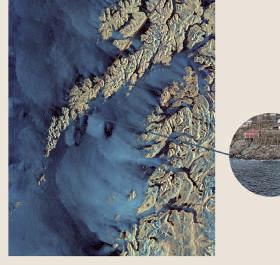
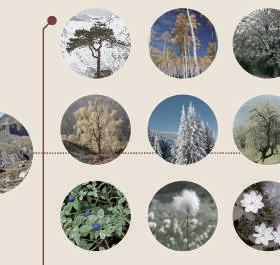
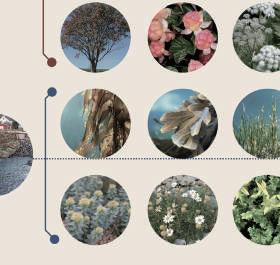
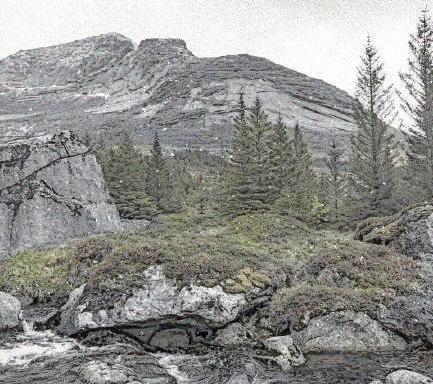
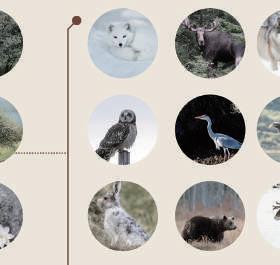
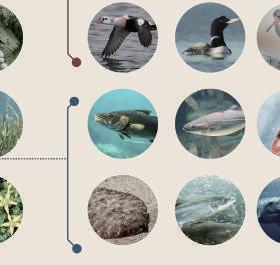


To create a more sustainable tourismenabling environment, the newly designed campsite is a space that makes use of the rocky terrain. Combining local vernacular techniques, the tents were designed with wooden decks built along the unique rocky landscape and sod roofs with seasonally replaceable walls. These design choices not only ensure minimal impact on the natural surroundings but also blend seamlessly with the environment, enhancing the aesthetic appeal. The sod roofs provide excellent insulation, promoting energy efficiency, while the seasonally replaceable walls allow the structures to adapt to changing weather conditions, ensuring comfort for visitors yearround. This thoughtful integration of traditional methods and modern sustainability principles creates a harmonious and immersive experience for all who visit.












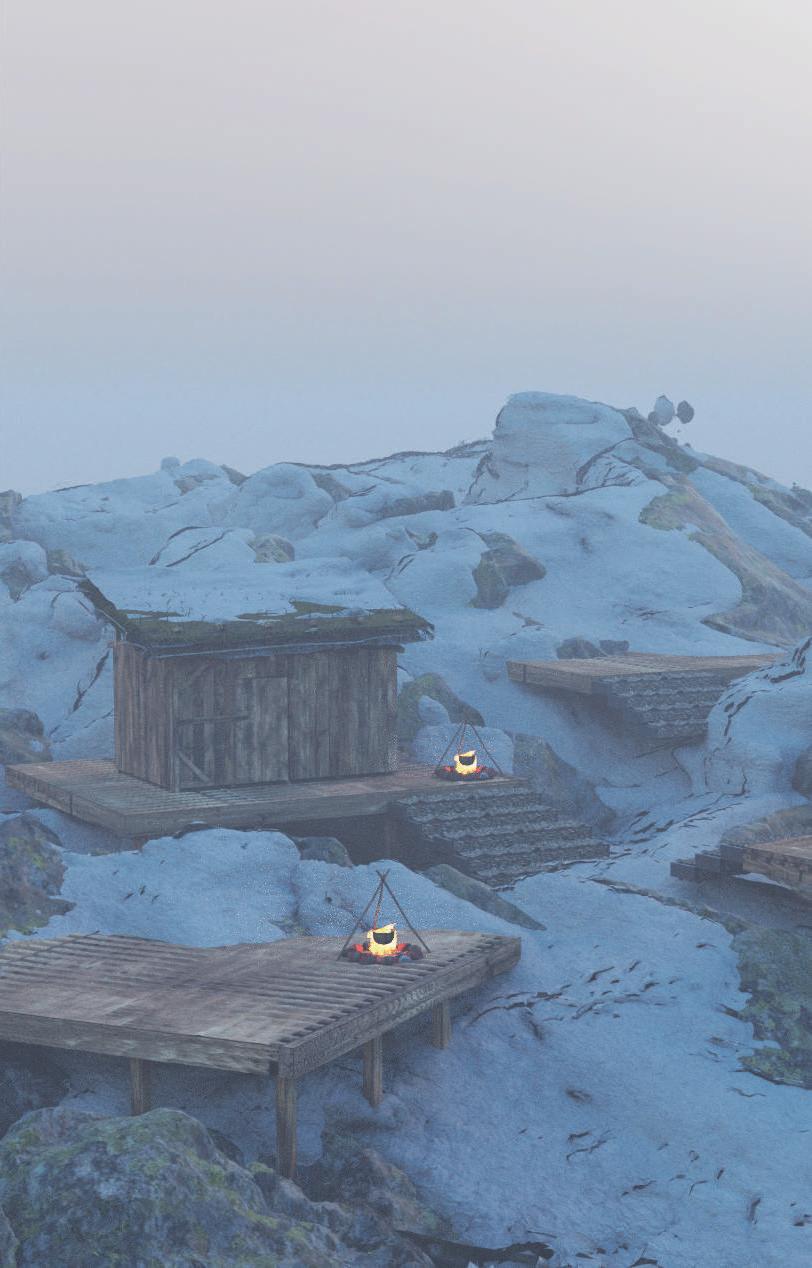


























The design of the campsite decking draws inspiration from the traditional construction methods observed in the area, where decking is seamlessly integrated with the natural rocky landscape. Instead of altering the rocky stones, they are left in place, and timbers are strategically placed to interlock between the rocks.
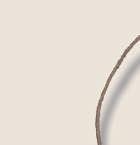

The deck thus emerges as a harmonious extension of the rocky terrain, seamlessly blending with the natural environment while providing functional spaces for visitors to enjoy. This design approach not only minimizes environmental impact but also celebrates the inherent beauty and resilience of the landscape.
The deck thus emerges as a harmonious extension the inherent beauty and resilience of the landscape.
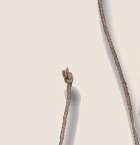












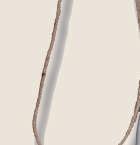


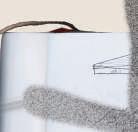
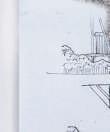

Sketch analysis revealed the need for additional support, suggesting the incorporation of timbers or posts between the decks to serve as handholds.
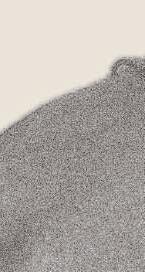
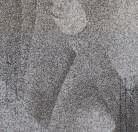
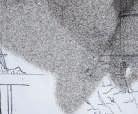
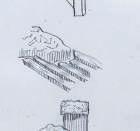
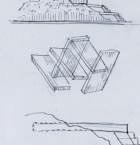















These scaffold posts are securely anchored to the rocky terrain using metal picks, providing structural support for the decks and ensuring stability against the forces exerted by the landscape.


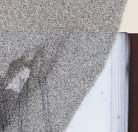





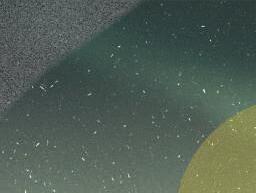
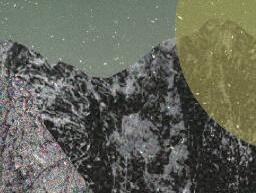
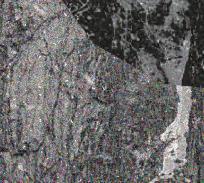
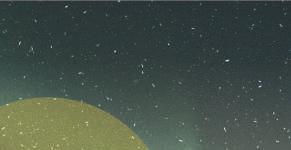

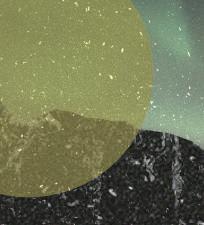
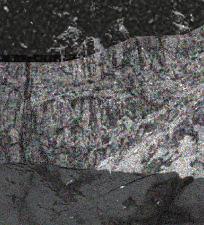
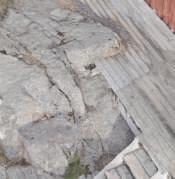




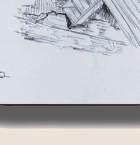

The method of erecting poles found in the Lofoten region is to hook
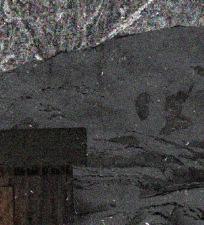
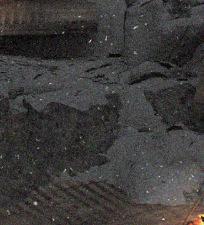
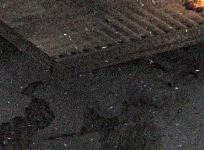
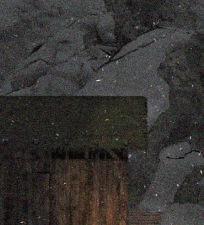
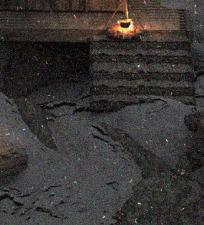



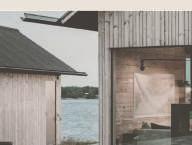
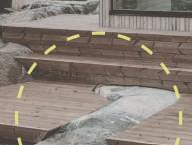


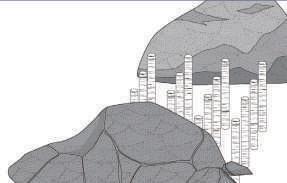
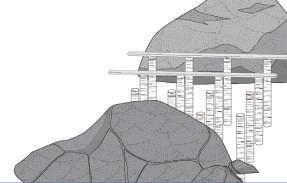

Using simple tools, erect posts between rocky areas to serve as the foundation for the deck
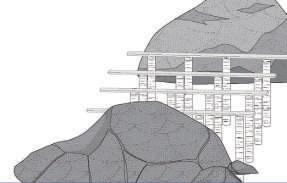
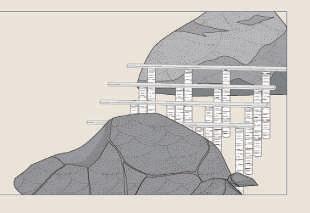

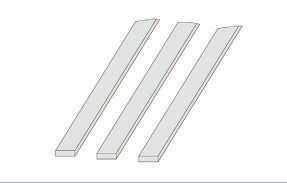
Position handhold timbers on top of the erected posts to provide support and structure for the deck. Using measurements taken directly from the rocky ground, cut timbers to size to fit the specific dimensions of the rocky terrain.
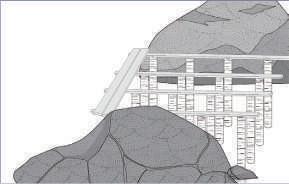

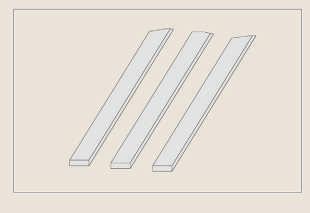
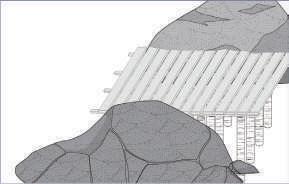

Place cut timbers onto the posts, aligning them to match the span between each rock and post. Fix timbers securely in place using appropriate fasteners.

Conduct a thorough inspection of the deck to ensure all timbers are securely fixed and aligned properly. Make any necessary adjustments to ensure the stability and integrity of the deck.

The materials used for this deck are locally available birch tree wood, stone, and metal gabion. Birch tree wood, known for its strength and durability, is sustainably sourced from nearby forests, reducing transportation emissions and supporting the local economy.
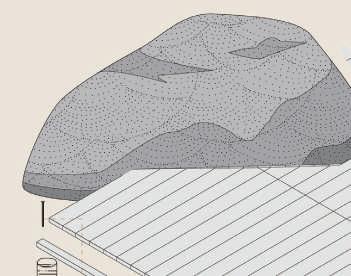
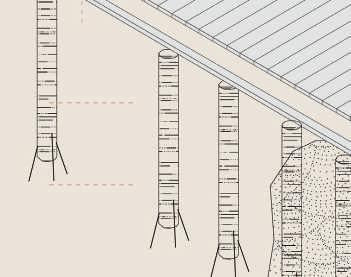
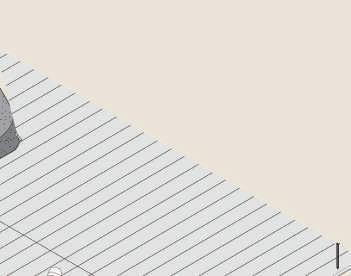
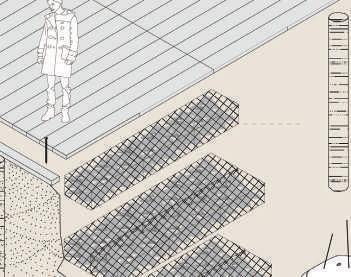
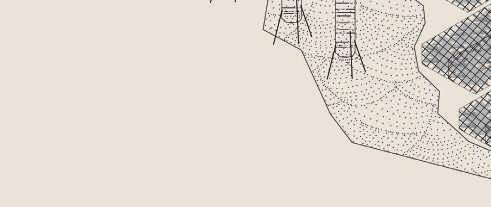
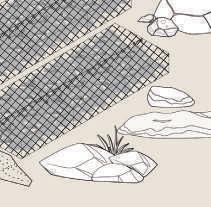
The method used by the locals is low technology but has a low environmental impact and does not require a lot of work, as the deck can be built without cutting the rocky terrain. First, as shown in the diagram on the left, a number of posts are erected between the rocky areas and the timbers are placed on top of them as handholds. Then, the timbers are cut to size by placing them directly against the rocky ground, and then lined up and fixed on top of the timbers to match the span between each rock and rock.
Additionally, the tent equipped with a sod roof composed of indigenous plants and seaweed, sourced directly from the local seaweed pier. The utilization of seaweed from the pier not only supports the region’s economy but also promotes sustainable harvesting practices and reduces reliance on imported materials. Seaweed, known for its insulating properties and natural fire resistance, provides an eco-friendly alternative to traditional roofing materials while enhancing the tent’s aesthetic appeal with its unique texture and color.
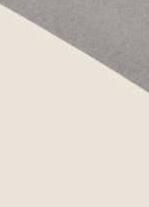

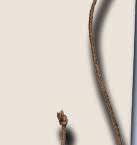













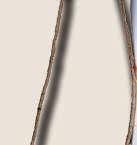


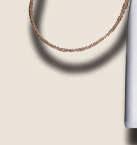
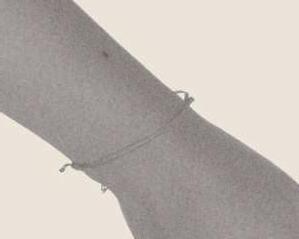
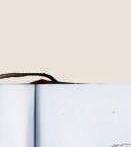
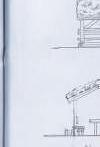
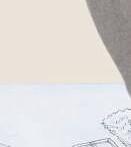
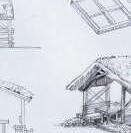
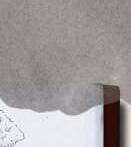


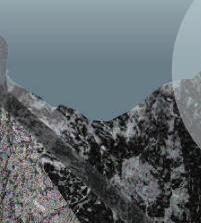



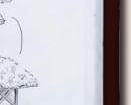

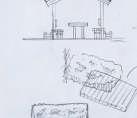
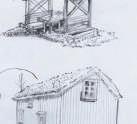

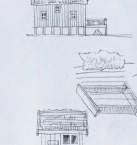


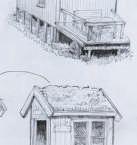


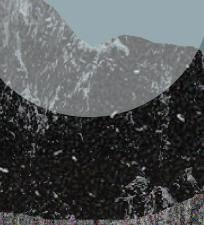
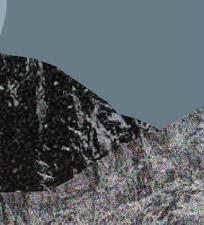



























Based on the analysis from the sketches, it was found that the sod roof has a foundation part and a vegetation part growing on it. Seaweed is proposed to be used as part of the foundation part.
Sod roofs found in the Lofoten area are predominantly made of grass, but referring to previous research on green roofs made of traditional Scottish seaweed ____, I propose that seaweed should also be used as a foundation for sod roofs. Seaweed is high in minerals and can provide nutrients for the plants growing on it when used as a foundation.
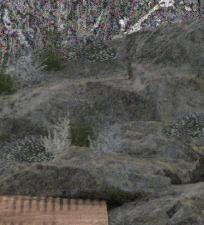
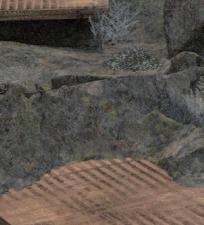
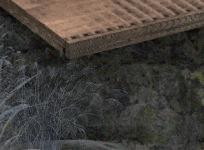
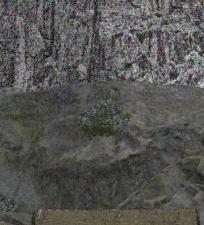
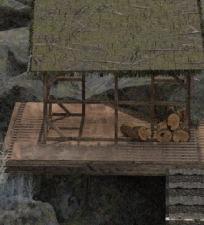

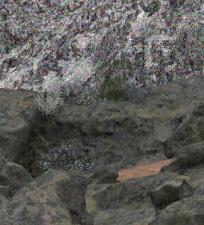

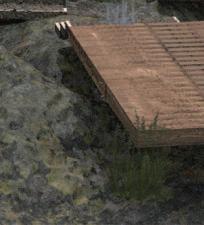
As with the decking, the main material of construction of the tents is birch, sourced locally from nearby forests. This deliberate choice of material not only ensures consistency in design aesthetics but also reflects a commitment to sustainable sourcing and minimal environmental impact.
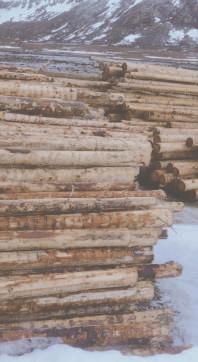
Wind bionests are spaces designed to harness the natural wind patterns from the east-northeast and west-southwest in the Lofoten area to create unique plant habitats. These habitats are formed by strategically piling up soil, fallen leaves, and pebbles, which are naturally carried and deposited by the wind. This process not only fosters plant growth but also enriches the local biodiversity by providing a nurturing environment for various species






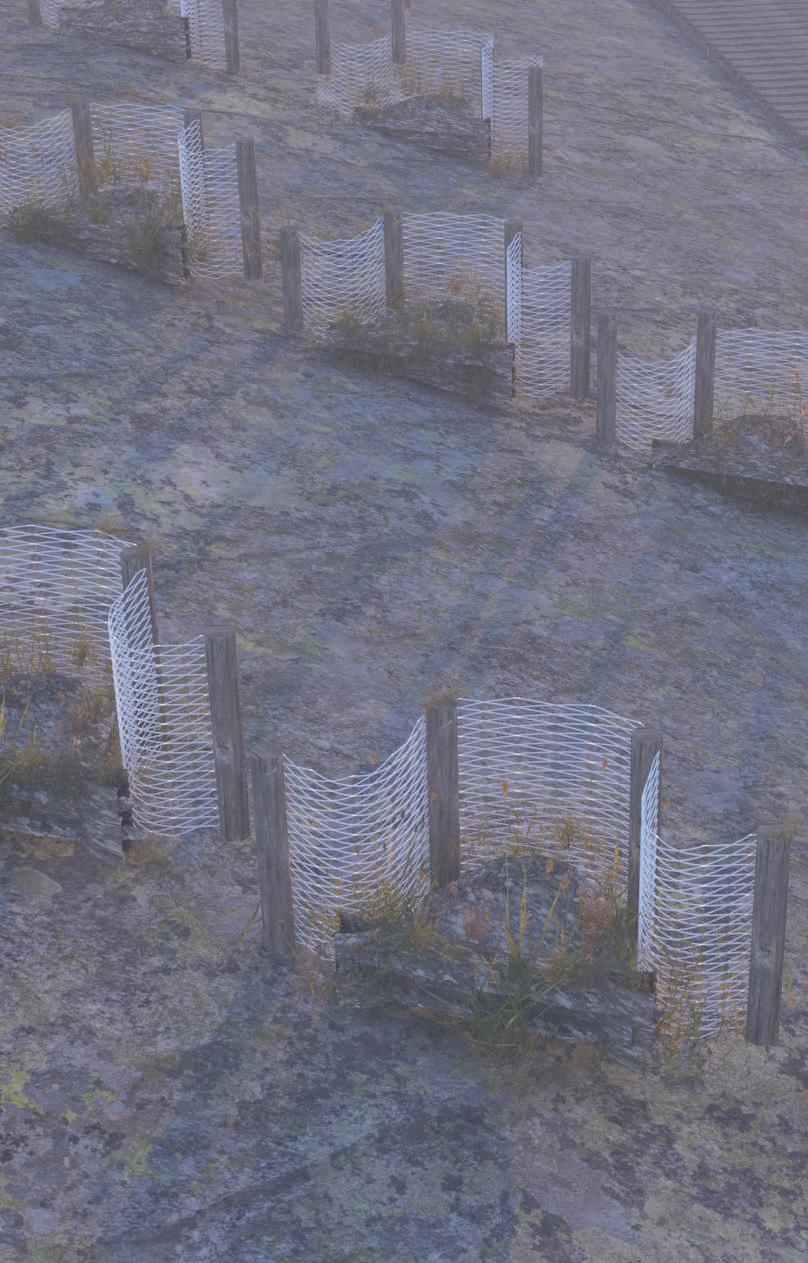
































The basic structure of the wind bionests is ingeniously crafted by hooking fishing nets using timbers collected from the nearby Birch forest. This method ensures that the bionests are both durable and eco-friendly, utilizing readily available natural resources. The fishing nets, traditionally used in the local fishing industry, are repurposed to support the piled materials, creating a stable framework for the habitats.
Additionally, local stones are employed as foundations for the wind bionests, enhancing their stability and integrating them seamlessly with the surrounding landscape. These spaces offer a unique opportunity for visitors to observe and engage with the dynamic processes of nature, fostering a deeper appreciation for the interconnectedness of ecosystems.
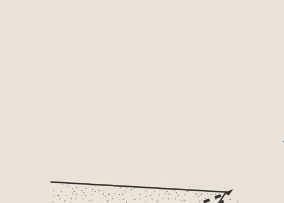
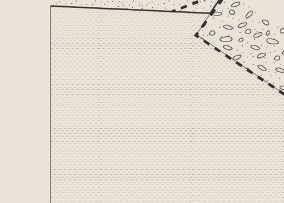










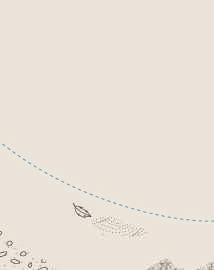





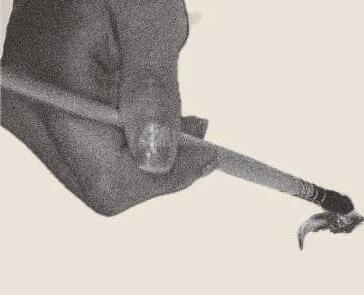










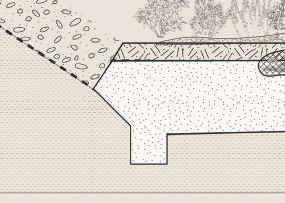
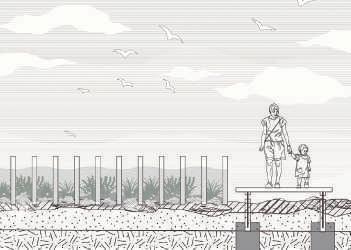

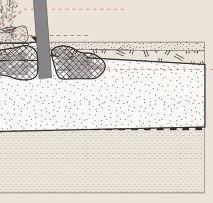

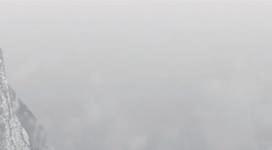
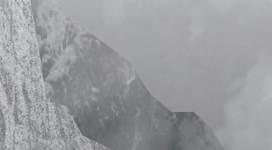
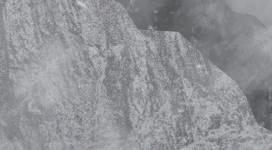

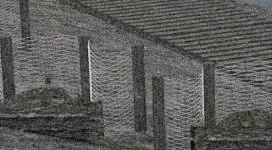

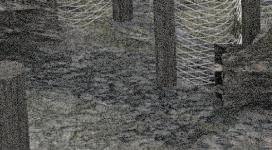

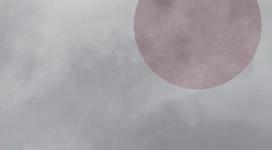
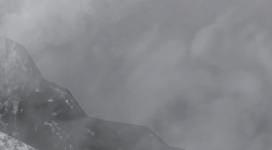
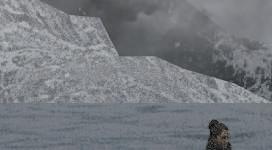
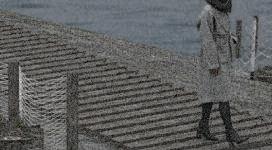
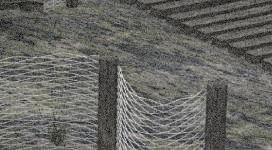
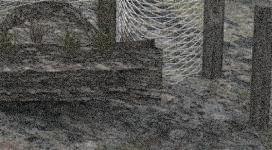

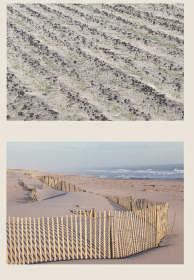

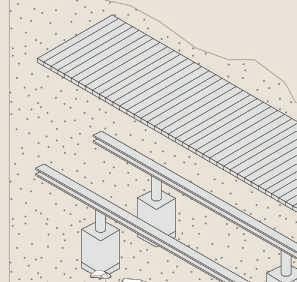
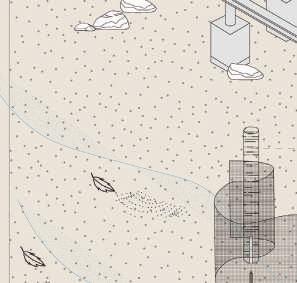
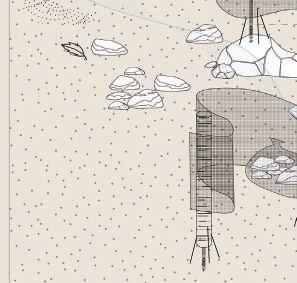
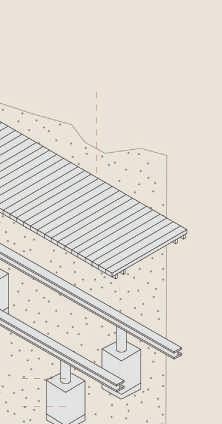
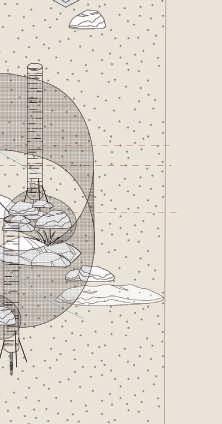

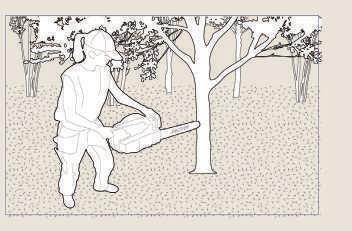
Harvesting Birch Trees: The process begins by selecting and cutting trees from the birch wood area.
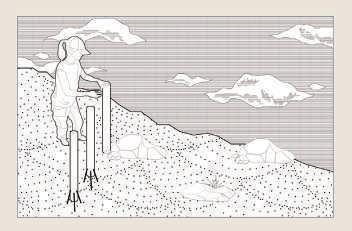
Establishing the Wooden Structure: The harvested wood is then used to construct the basic framework of the wind bionest.
1. 150mm. Timber plank with 10mm. joints.
2. 150×150×22.5mm. WF steel beam
3. 150mm. Round Pipe, length 750 mm. with 160mm.
4. Well casing, d= 500mm. fill with concrete, 75cm. height.
5. Birch timber, length 750mm.
6. 100mm length × 30mm daimeter. Metal stake.
7. Steel pins 150mm.
8. 50mm hole in the rock.
9. Fishing net and lofoten paragneiss rocks 10. Rocky basement.






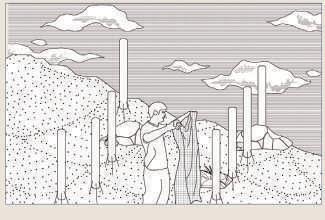
Attaching Fishing Nets: Fishing nets, repurposed from local fisheries, are affixed to the wooden structure.
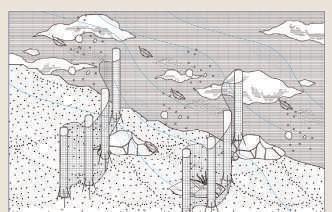
Natural Accumulation: Over time, the wind naturally transports stones, leaves, and soil, which are caught by the fishing nets.

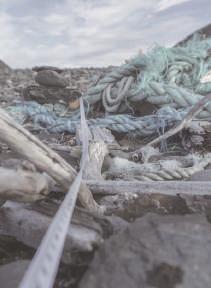
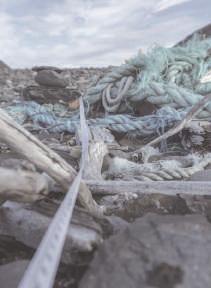


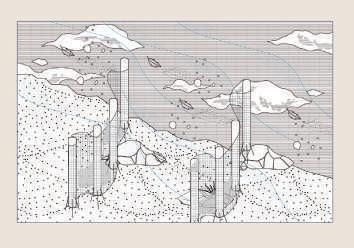
Preparing the Soil and Sowing Seeds: Once a sufficient amount of soil, leaves, and stones have accumulated, the next step is to further pile up the soil and sow seeds of local plants.
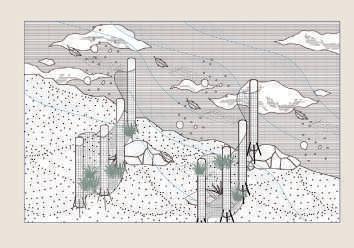
Encouraging Plant Growth: As the layers of soil, leaves, and stones continue to build up, the sown seeds begin to germinate and grow.
The wind bionest design leverages the unique environmental conditions of the Lofoten area to create selfsustaining habitats. By utilizing local materials and natural processes, it promotes ecological resilience and offers a model for innovative, eco-friendly design.Propose spaces where local plants affected by plastic pollution can grow safely and in their natural beauty.




































Seaweed pier is an aquatic space where people can observe and enjoy the process of growing seaweed, not only by developing a seaweed field connected to the pier as a walkway but also by creating a habitat for seaweed, plankton, and small fish through the formation of a porous structure on the columns supporting the deck itself. This design integrates both functionality and ecological enhancement, transforming the pier into a dynamic and educational environment
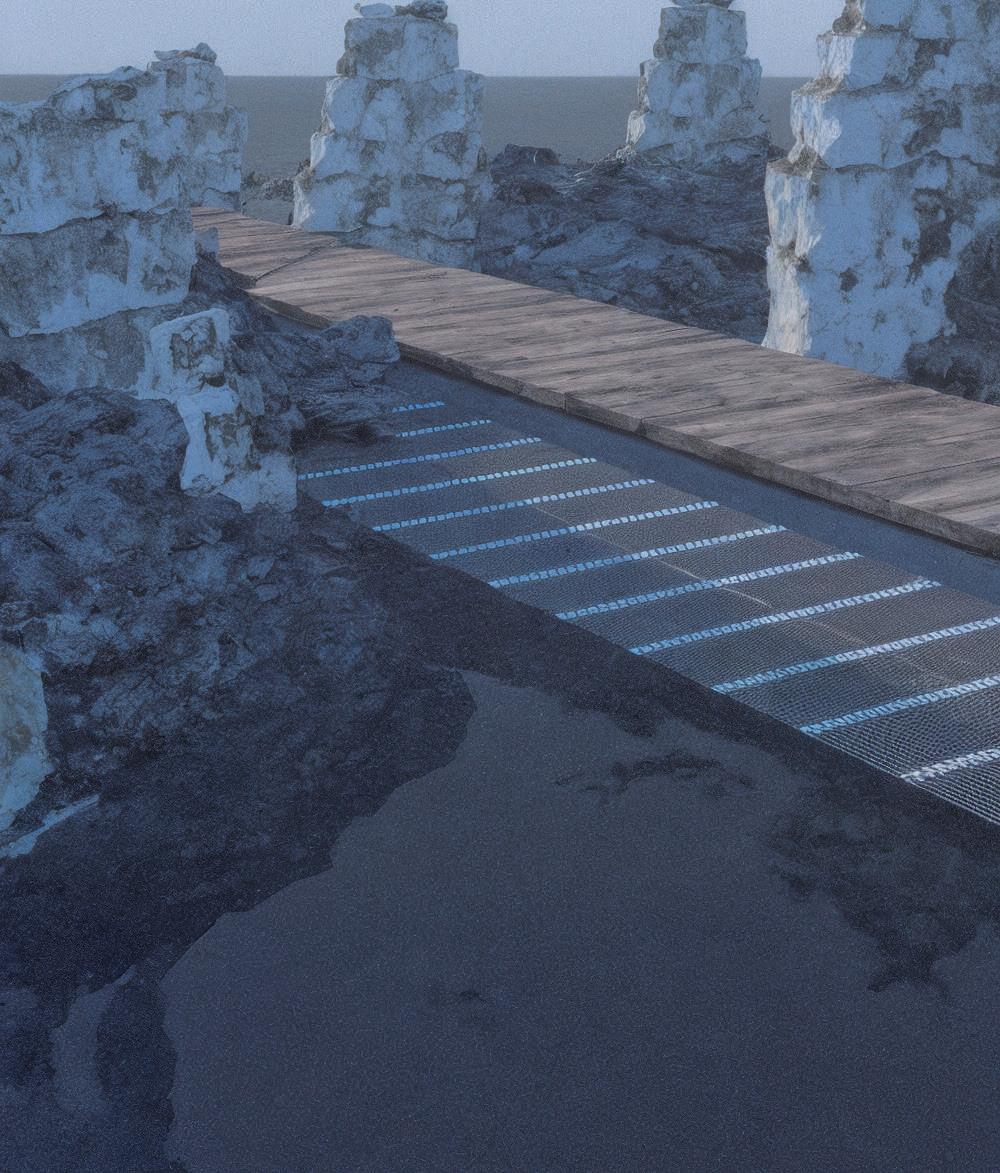
The porous columns serve as artificial reefs, mimicking the natural habitats found in marine ecosystems. These structures provide ample surface area for seaweed to anchor and grow, creating a lush underwater landscape that is both visually stunning and ecologically beneficial. The rough texture and varied openings of the columns encourage the settlement of plankton and small fish, fostering a thriving marine community. Furthermore, the use of locally sourced Lofoten stones in conjunction with the columns ensures that the materials are in harmony with the surrounding environment. These stones, naturally weathered and uniquely textured, add to the structural integrity and visual coherence of the pier. The integration of these elements supports the local economy and reduces the environmental footprint of the construction process.

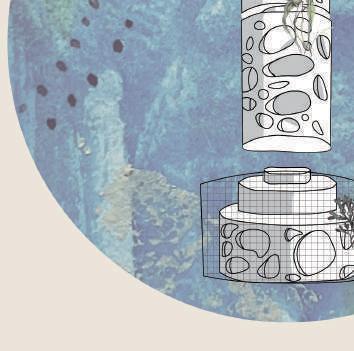















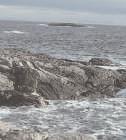
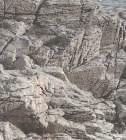

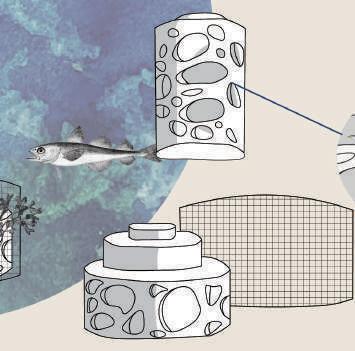
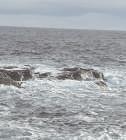
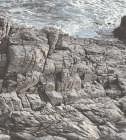
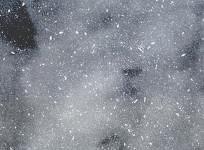
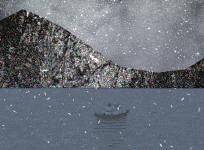
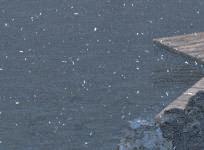

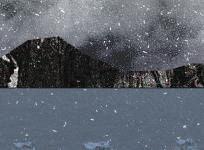
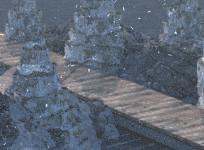
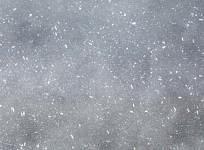
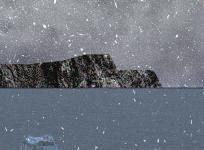
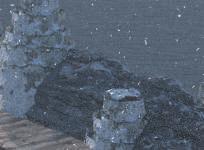
.Seaweed attaches to and grows in areas with porous structures, so the design of the area was such that it would have this structure and would serve as a pillar for the deck. Porous columns can provide a home not only for seaweed but also for small fish and plankton, helping to maintain biodiversity and ecosystems in the sea.
The columns are of an assembled construction, which makes them easy to transport and install.
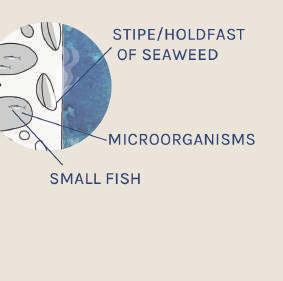
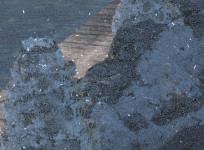
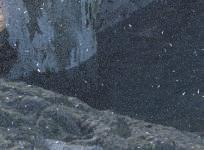

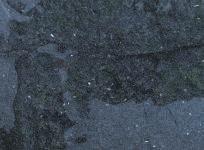
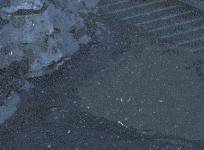
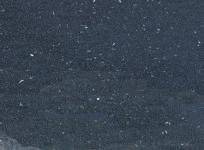
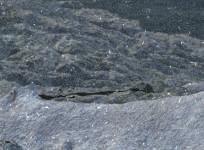
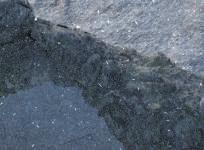
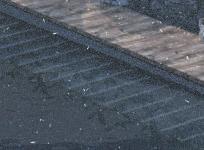
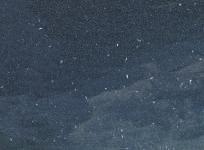
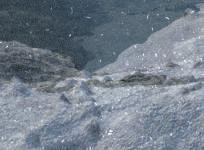
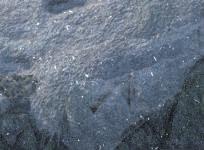
In addition to the biological benefits, the design of the seaweed pier enhances the visitor experience by allowing close-up observation of the intricate processes of marine life. As people walk along the pier, they can see the different stages of seaweed growth and the diverse organisms that inhabit this underwater world.
By setting the columns at varying heights, the structure accommodates different species of seaweed, each with specific preferences for light, water depth, and current exposure. This stratification maximizes the potential for successful cultivation and creates a resilient marine habitat.

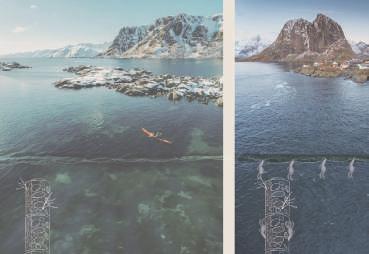
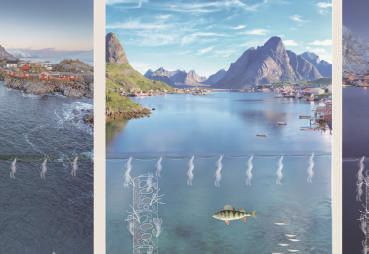

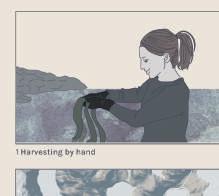
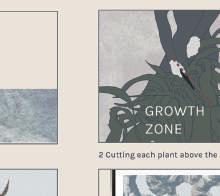
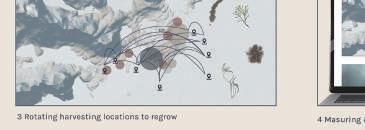

Additionally, the arrangement of the columns and stones helps to moderate water flow around the pier. The varied heights and porous nature of the materials reduce the impact of strong currents, creating calm areas where seaweed can thrive.
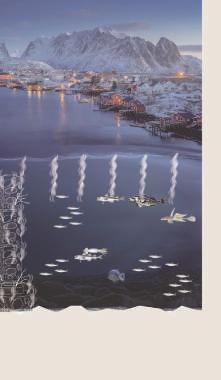
Furthermore, the seaweed pier contributes to local sustainability efforts by promoting the cultivation of seaweed, a valuable resource for food, biofuel, and other products. The design supports traditional seaweed farming methods while introducing innovative techniques to enhance productivity and ecological health.
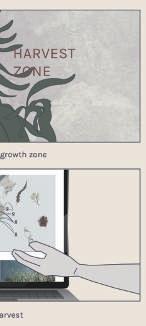
The proposal is to work with Lofoten Seaweed, a local company that grows, processes, and sells seaweed in Lofoten. The process of growing, maintaining, and harvesting the seaweed was diagrammed with reference to their harvesting process. The design incorporates features such as porous columns and mesh supports that facilitate the attachment and growth of young seaweeds, creating a robust and sustainable cultivation system. By integrating their methods into the design, the project can replicate proven practices, ensuring high yields and healthy seaweed growth. Maintenance of the seaweed involves regular monitoring and care to ensure optimal growth conditions.
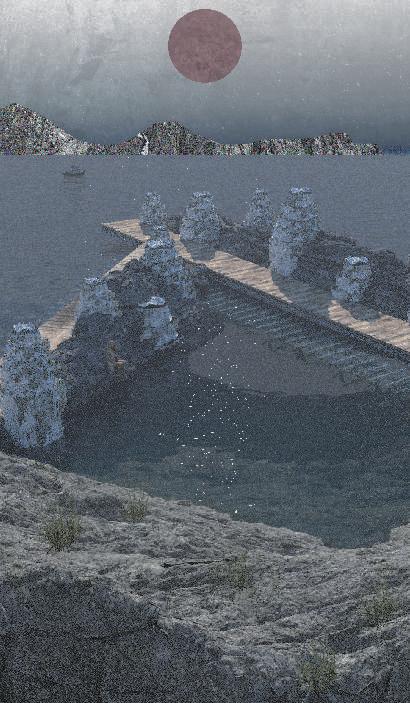
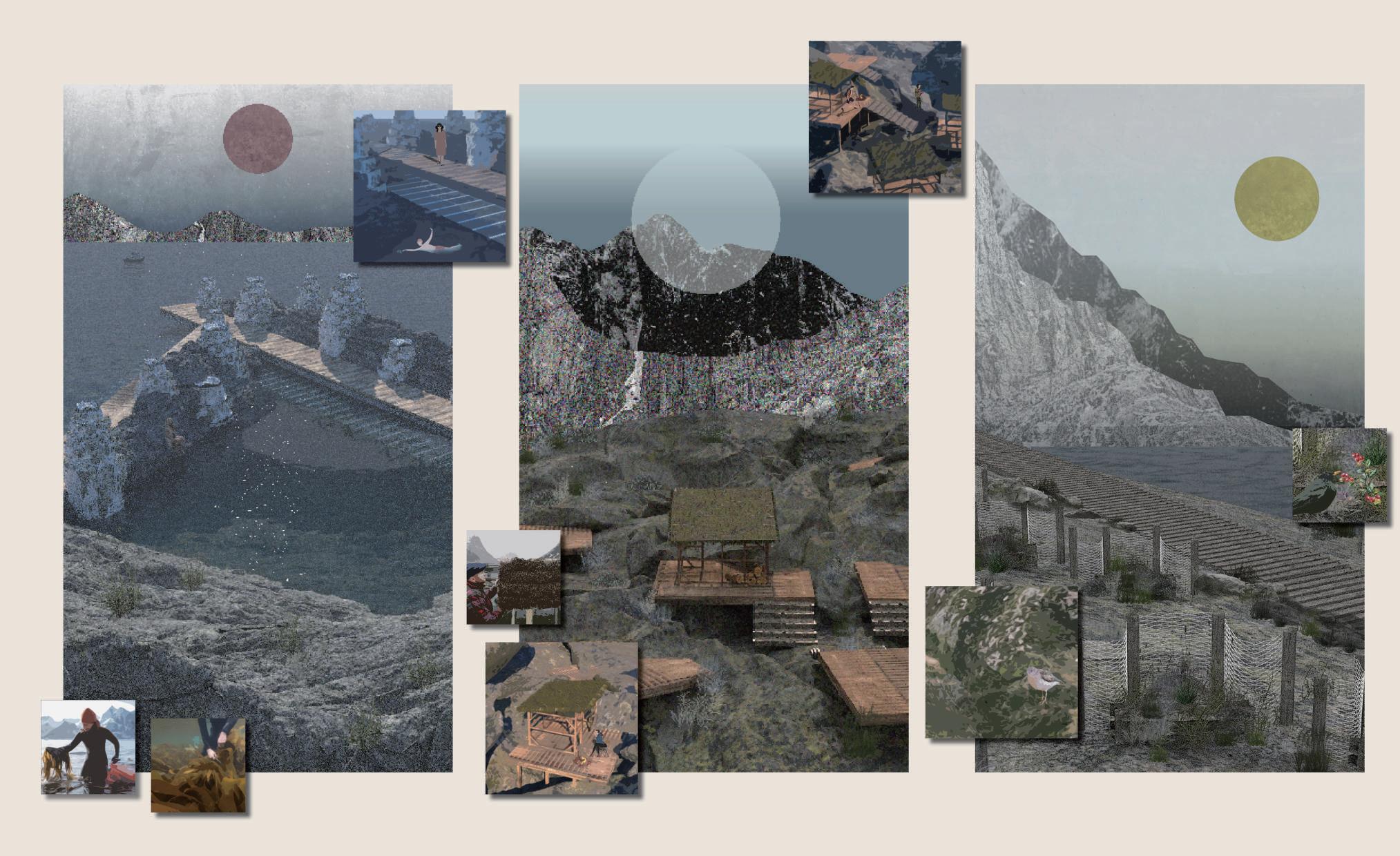
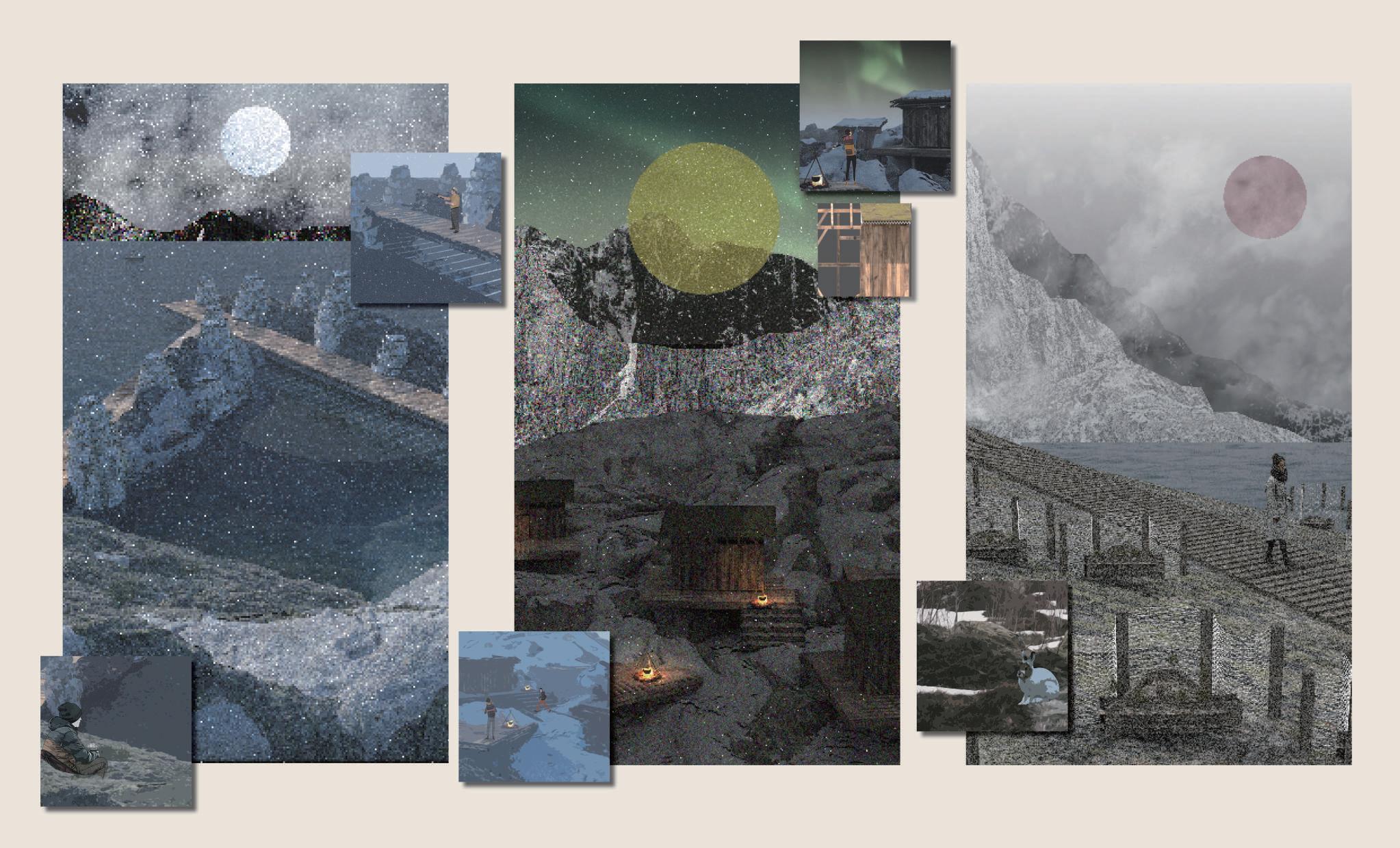
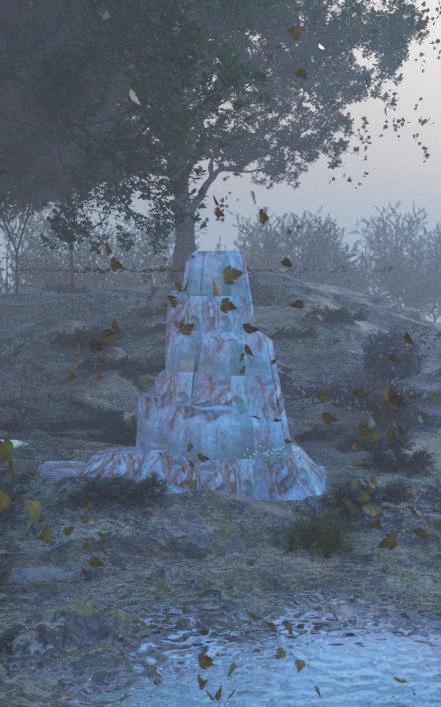
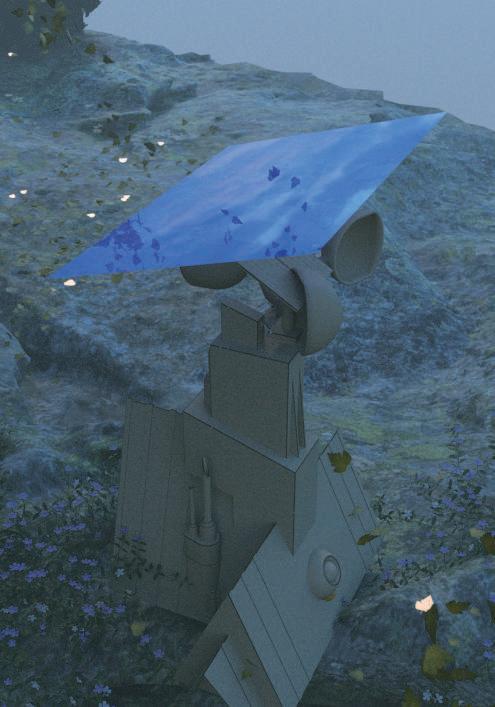
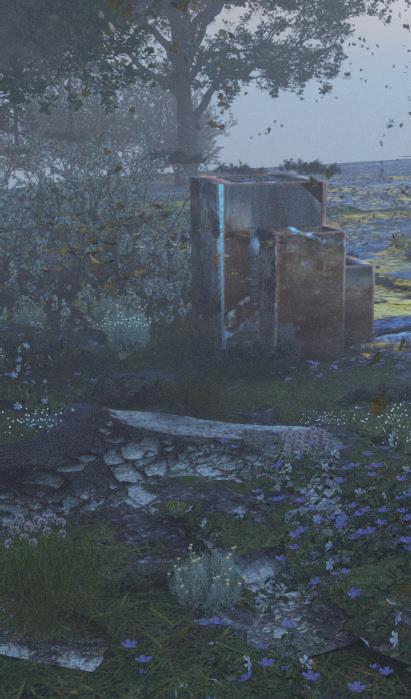
2025 / Loughton in UK / Experimental landscape project / 10 ha
Based on the 3D scanned model data of the target area, a map was created by superimposing contour maps, vegetation maps and grids created using the Quadrat method. In addition, a ‘Potential Natural Vegetation Map’ was created to show the future vegetation map as it would change based on four different intervention methods.
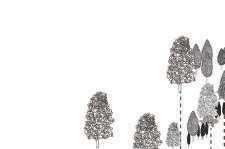
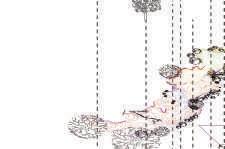
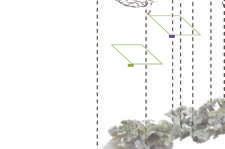

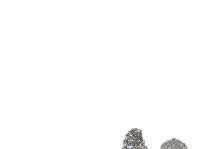
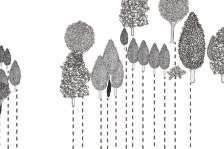
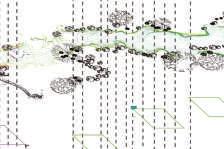
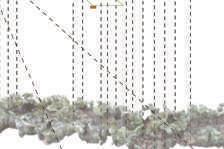
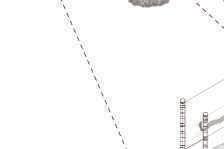
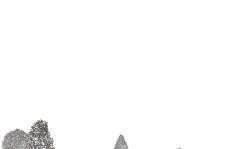

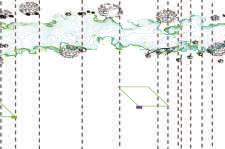
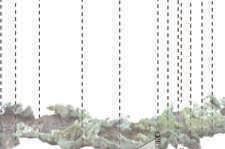
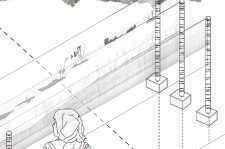
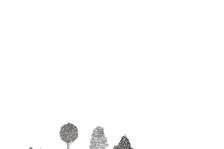

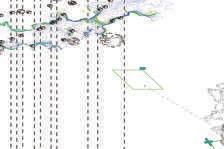
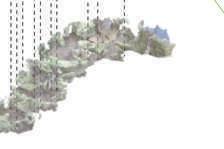
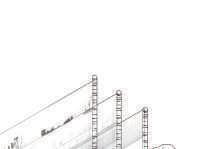
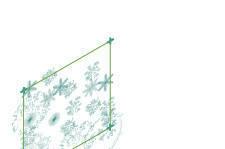
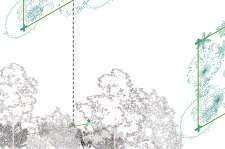
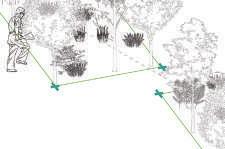
Year 1


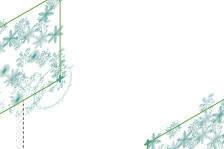

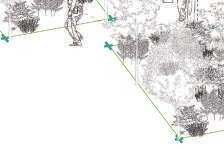
Year 2
Annual Observation and Intervention
The changes that are observed and intervened with within this 5m square grid of land are observed and expressed each year as a sculptural work of a Cognitive Bias Map, and the overall picture of how they are affecting the vegetation and environmental changes of the entire forest is shown, and can be exhibited within the forest. This annual observation and intervention will become a design that includes a time axis, as its influence grows over time.
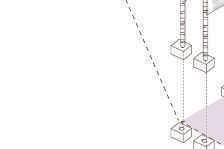

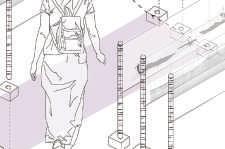
Year1
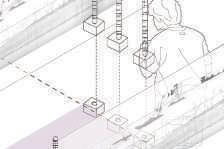
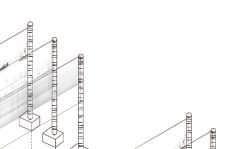
Year 3

Quadrat annual observation
The four types of intervention will be installed on the site throughout the year, and a vegetation survey will be conducted once a year to observe and record their effects. This will show that the different types of intervention are promoting the growth and flourishing of different types of plants.


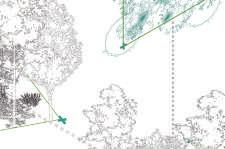
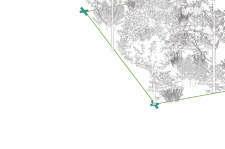
Year 4
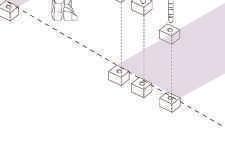
Year2

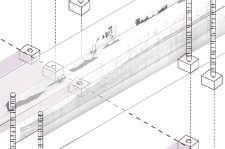

Year3

Cognitive bias annual observation
In order to observe the annual changes in the entire target area beyond the grid, a sculpture of a Cognitive Bias Map can be created and displayed in the forest. This observation and display exercise can reveal how the four types of intervention methods interact with each other.

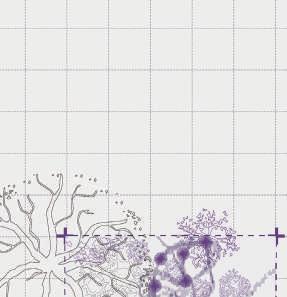
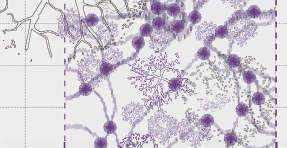







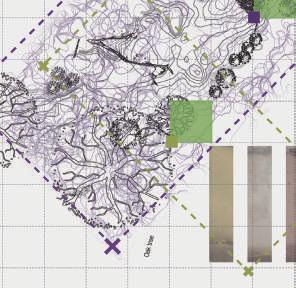

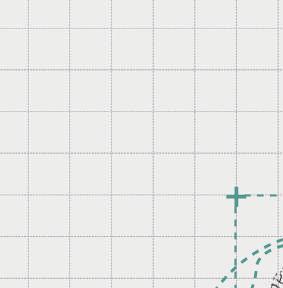

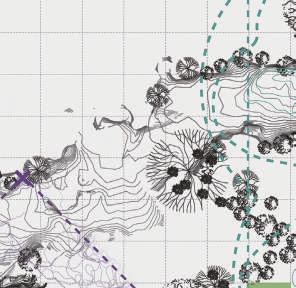


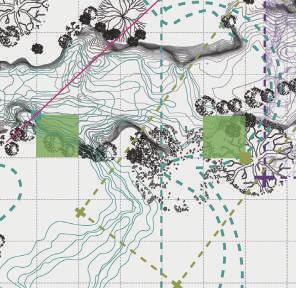


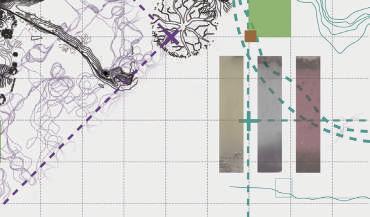
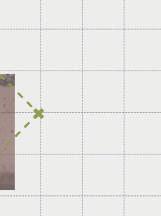


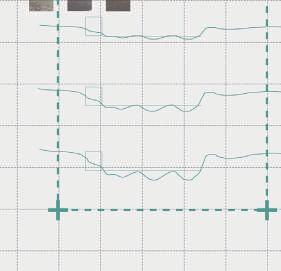
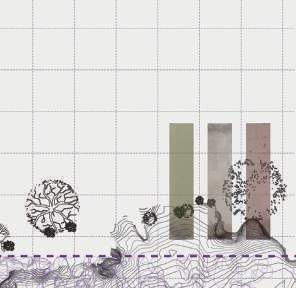

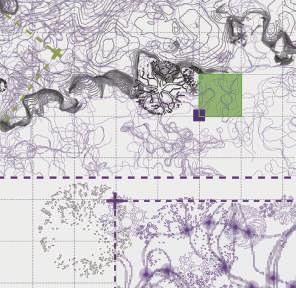
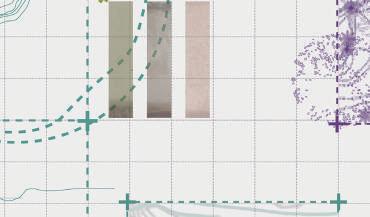
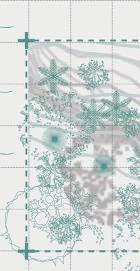
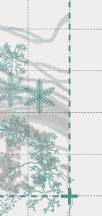


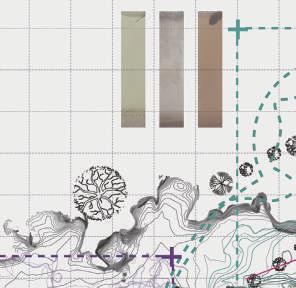

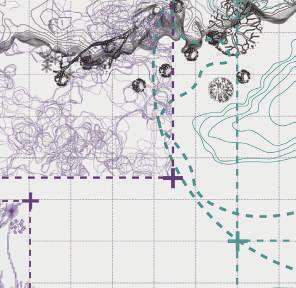

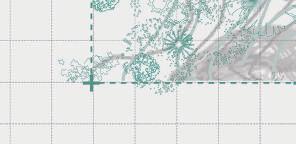


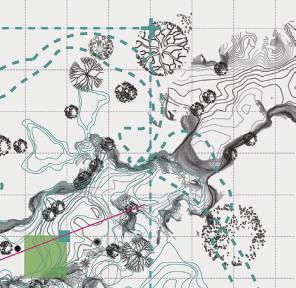


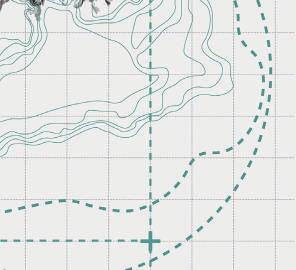









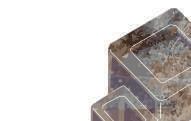
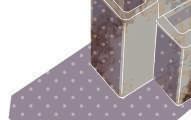








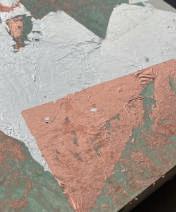

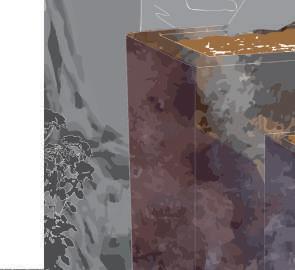


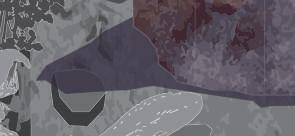
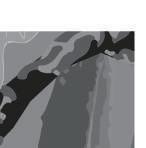
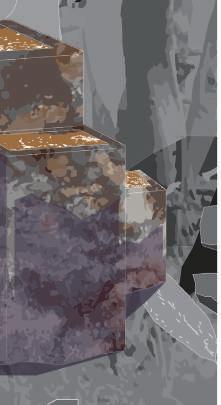
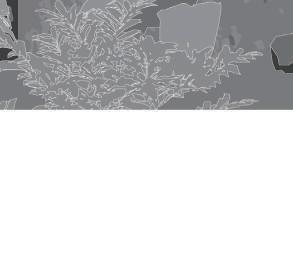
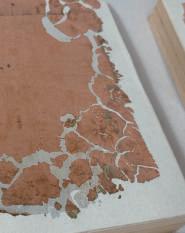

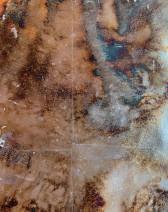
I conducted research into materials by experimenting with the discolouration of verdigris at the points of contact between the different metals, and the discolouration of silver caused by sulphur, using the traditional Japanese painting techniques of silver leaf and copper leaf discolouration caused by sulphur.
This device can measure the amount of soil for soil testing, and at the same time, by reacting with the sulphur in the soil through the ionisation tendency reaction of metal materials, it is possible to visualise the condition of the soil by observing the extent to which the area in contact with the soil discolours as the soil becomes more acidic. As the position of the soil in contact with the device is visualised, it is also possible to visualise the degree of erosion of the ground.



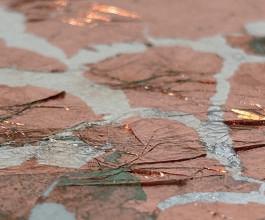
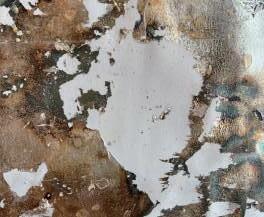
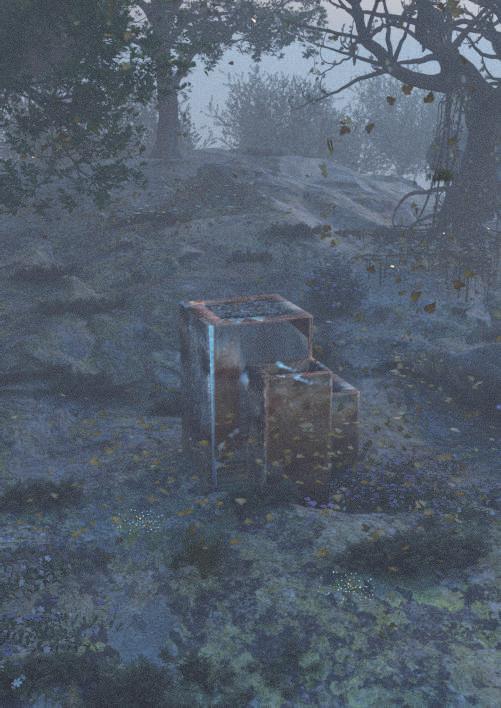
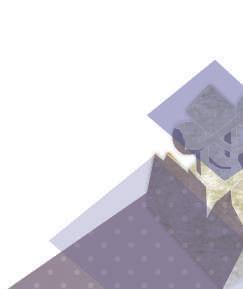






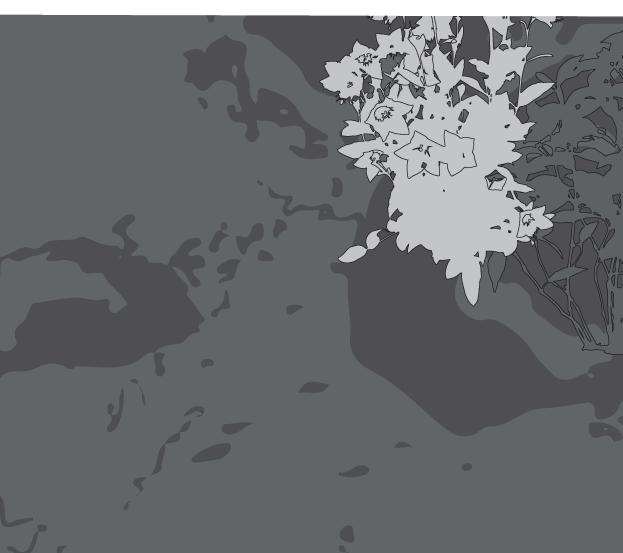
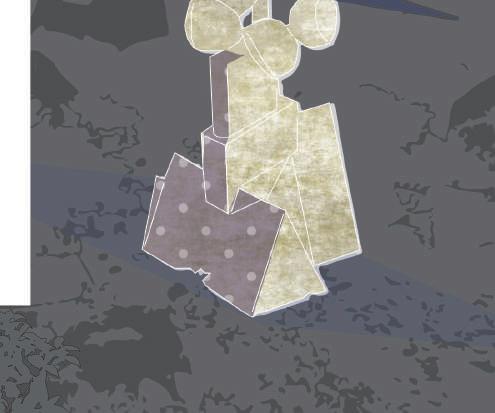


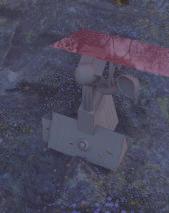
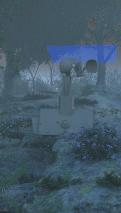

In environments with diverse plant life, such as Epping Forest, it is possible to promote or inhibit the growth of specific plant groups by adjusting the wavelengths of light.
This device is equipped with a filter that allows light of certain wavelengths to pass through, and by emphasising specific wavelengths, it creates conditions that make it easier for specific plant groups to thrive.In addition, by emphasising blue light in spring and early summer, and red light in summer and autumn, it is possible to support the growth stages of the target plant groups in each season.
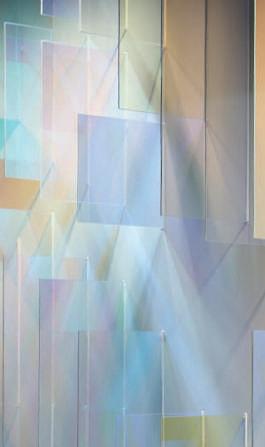

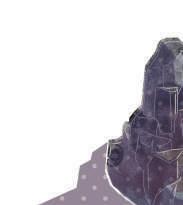


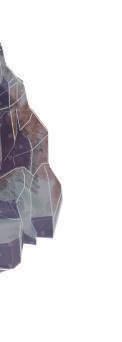


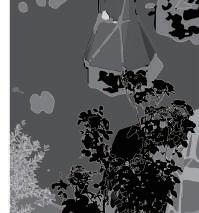



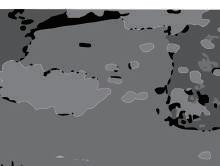
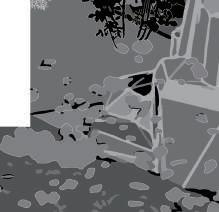
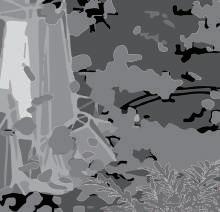
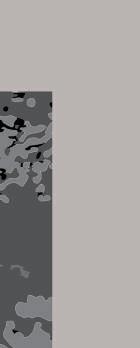


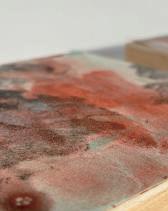


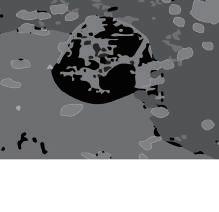
The device is approximately 50 cm high, 30 cm wide and 20 cm deep.


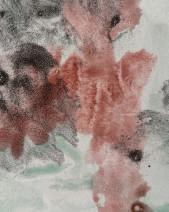
In order to verify the layering properties of biodegradable pigments, I applied multiple layers of traditional Japanese mineral pigments made by grinding natural stones, and examined the layering of colours due to the roughness of the particles.
This device is made up of multiple layers of decomposable pigments mixed with the necessary nutritional supplements for the soil of the installation site, and by having these pigments absorbed into the ground according to the water level, it is possible to visualise changes in the position of the water level by the appearance of different coloured layers.
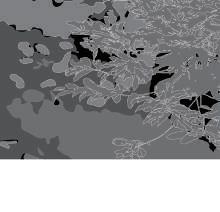


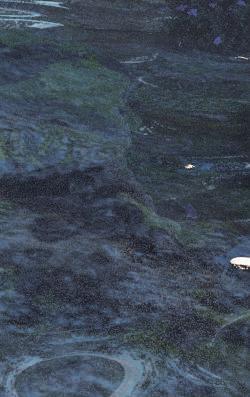
The biodegradable pigment, which contains nutrients, dissolves in water.

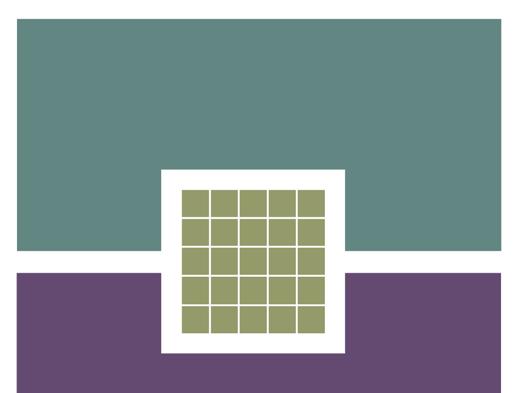









































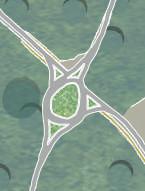
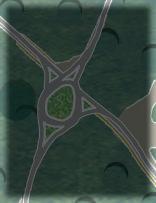

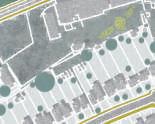

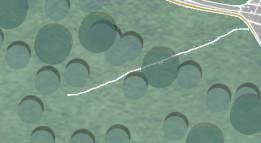





Here is a plan that maps the typology of these grids to each site in the Loughton area. The sites were selected by referring to the brownfield list of the London Borough of Hounslow. In the following pages, we will use site E, a former parking lot, as an example to explain the design process of converting brownfield sites into micro forests.
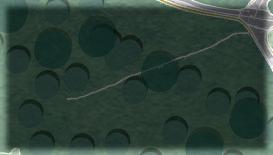
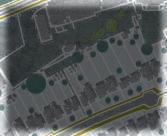





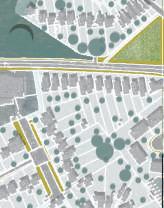
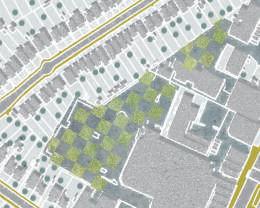
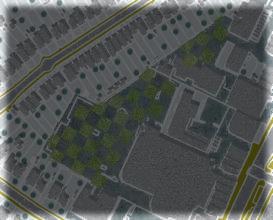
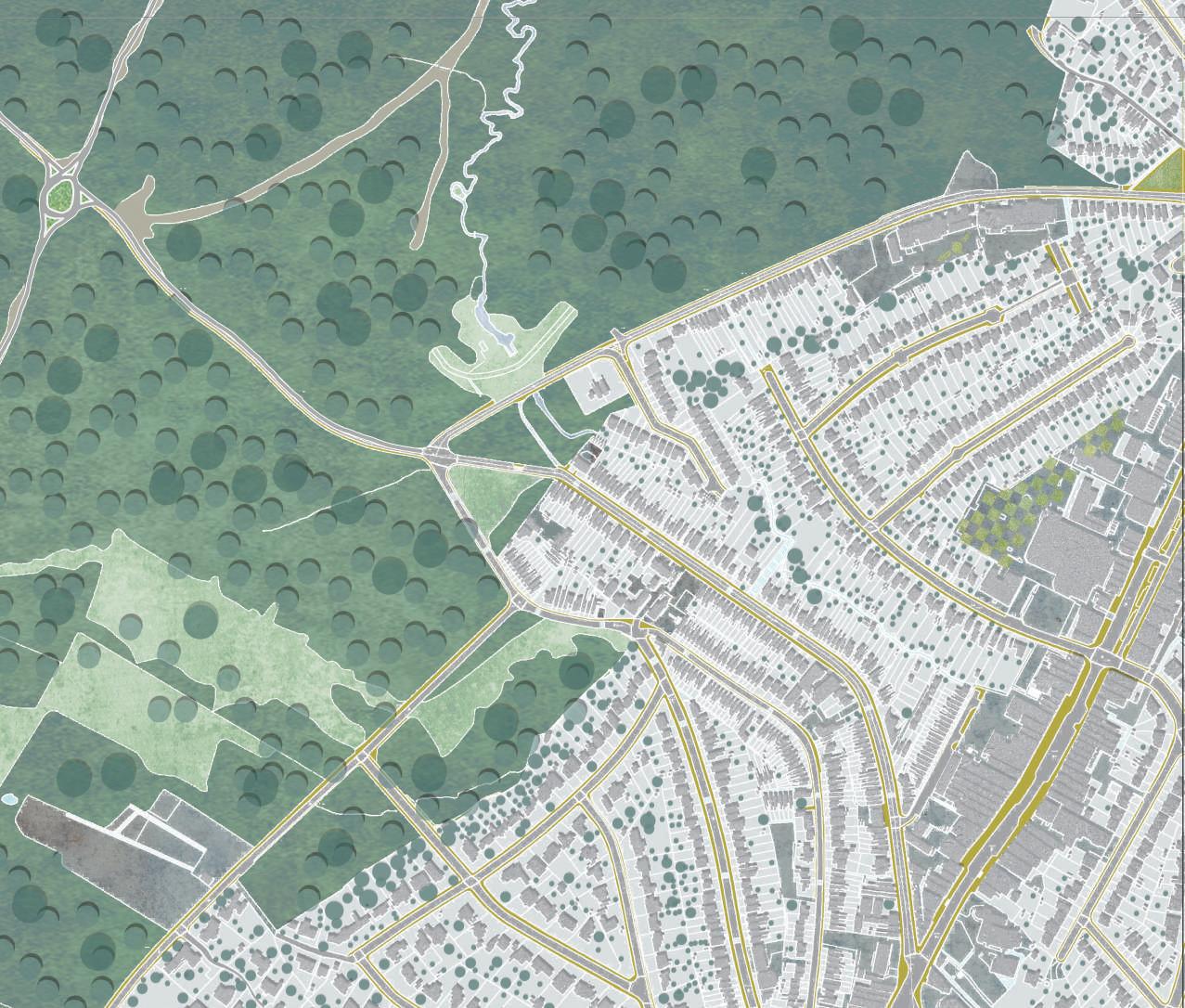
In the case of brownfield sites such as the car park site in the example, it is necessary to break up the termac and expose the ground. In order to prepare the soil for planting, it is necessary to add mulch and supplements to the soil to bring it closer to the conditions of a fertile soil environment such as Epping Forest.
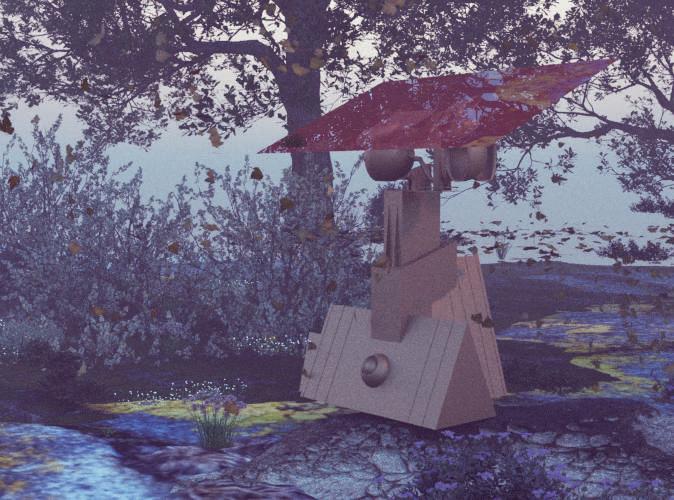

The four intervention devices will be installed in a more closely spaced arrangement than in Epping Forest due to the size of the site. However, the degree to which each device will interfere with each other will be adjusted due to the impact of factors such as the partial retention of termac, as in the case of the car park.
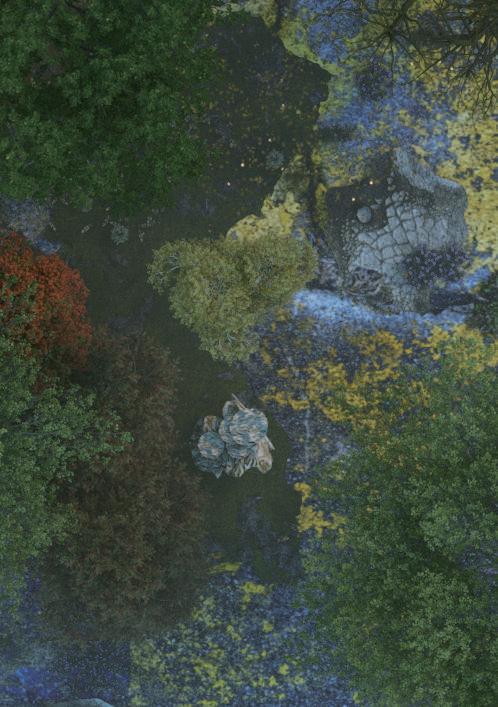
The Miyawaki method states that it is necessary to survey the native species in the forests and protected areas near the target site in order to identify the species of plants to be planted. In this project, the creation of a Potential Natural Vegetation map in Epping Forest was used for this purpose, enabling the design of a more site-specific microforest.
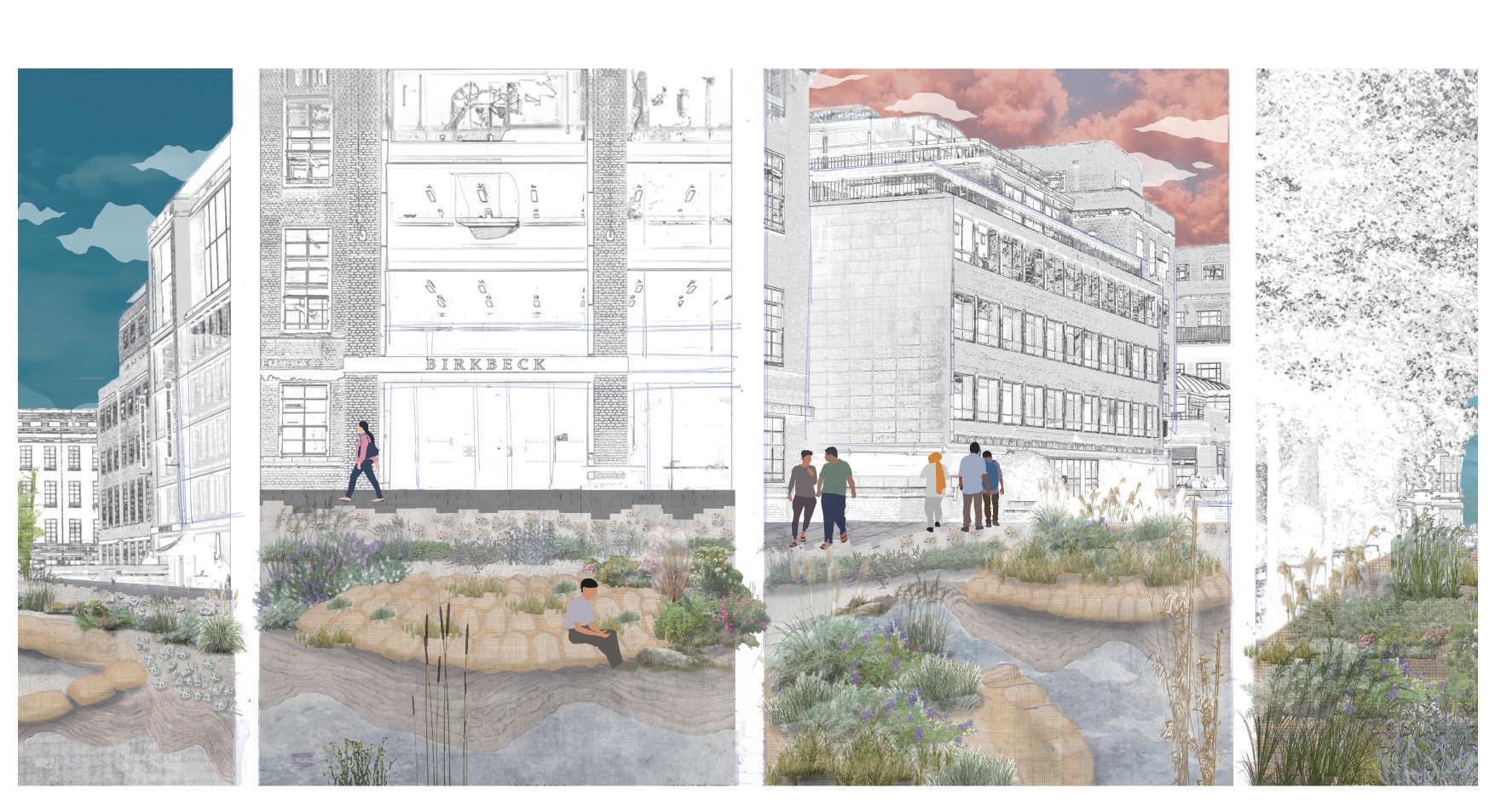
2023 / London in the UK / Square in the University of SOAS / 1.4 ha

The sites covered by this project are located in the London Borough of Camden, Bloomsbury. The site is surrounded by SOAS buildings, with many international students and staff from Asia and Africa.
According to the “Equality, Diversity, and Inclusion Annual Report 2022” of SOAS, the BAME (Black, Asian, and Minority Ethnic) population of UK nationals at SOAS has increased, while the White population has remained relatively stable. In London, BAME students are in the majority from 2019/20 onwards; both SOAS and London institutions are more diverse than the UK sector, where white students make up almost four times the proportion of BAME students. Also, SOAS has an ethnically more diverse workforce than UK institutions, with 43% of academic staff being from Black (excl. Mixed Black), Asian, Mixed, and Other backgrounds.
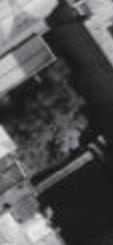













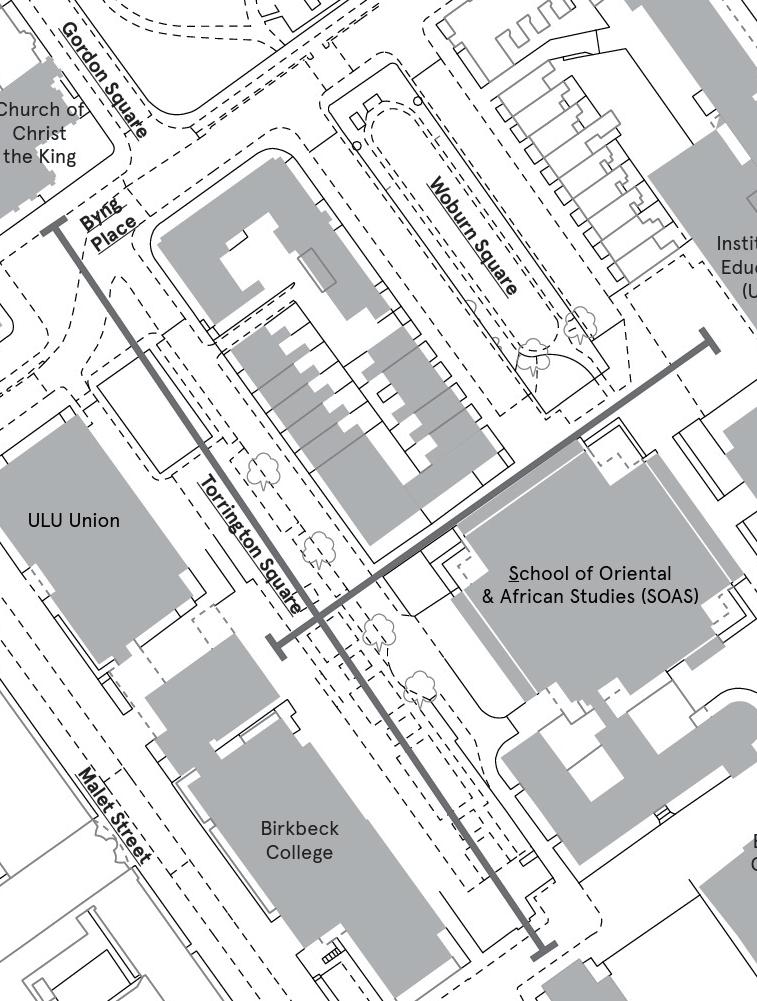









A ‘Thermal Map’ diagram was created by overlaying the daily shadow movement diagrams investigated by group member Yuqian Tang and the daily temperature changes I observed through a temperature survey. (The data was taken on 7 October 2023).
The diagram shows the site was almost uniformly hot from morning to midday. This is thought to be because the site is mainly covered with gravel and granite and is flat with no undulations or trees. Considering the effects of future global warming, this situation discourages students from staying in this square in a comfortable environment.

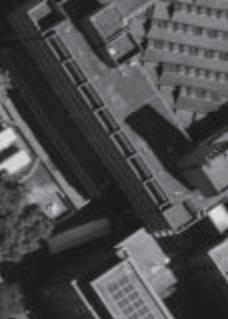





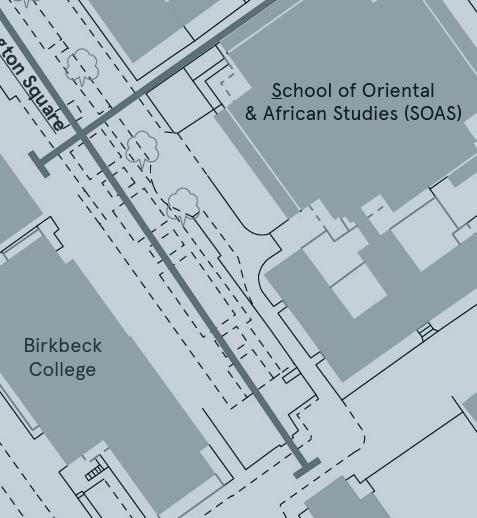
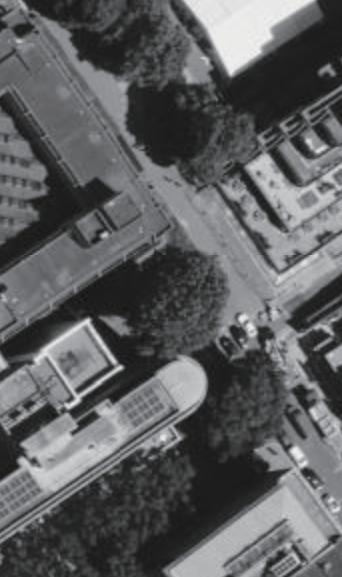



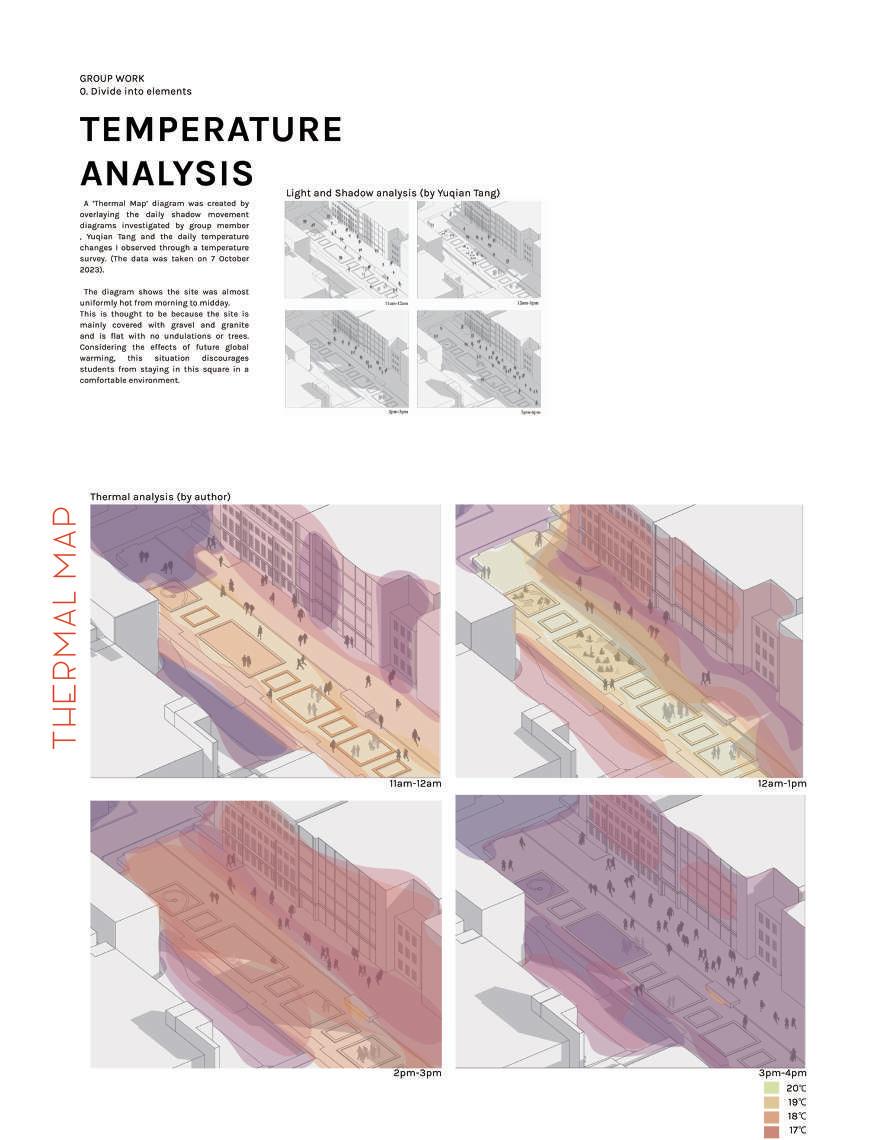

I will use rammed earth as a method, which is popular and traditional way to make the wall in Asia and Africa. The platework is made from a combination of earth, sand, clay, and 5% cement. I collected sand, gravel, soil and woodchips from the site to sample the materials for the platework. There is no significant differences in surface temperature, but slight differences in strength. This indicated the need to change the proportion of concrete distribution according to the material. 4. Design detail
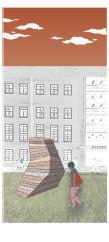
Material samples collected from the site




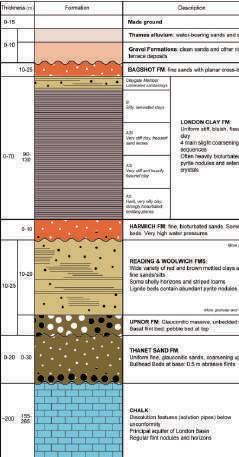
London stratigraphic column https://www.sciencedirect.com/science/article/pii/S1674987115000638
Jonathan D.Paul’s work on strata in central London, contributed to Geoscience Frontiers (vol 7, Issue 2, March 2016, Pages 273-286), shows that the depositional environment and facies changes in the Paleogene succession are well documented, so we we can see this summarised section.
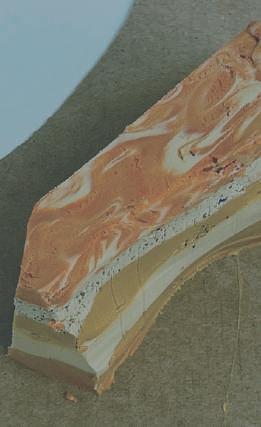
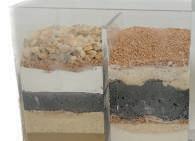

























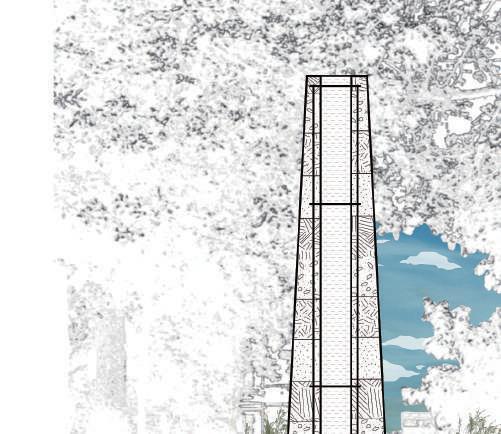
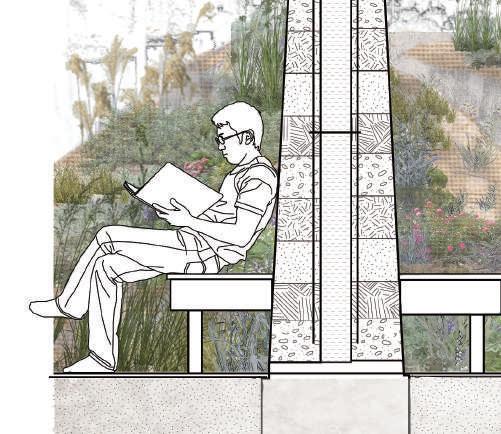
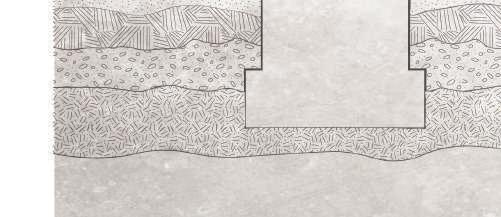


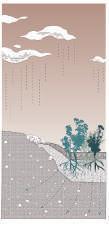
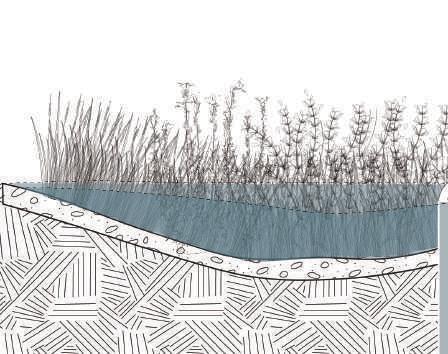




















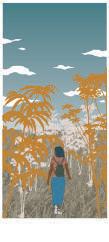
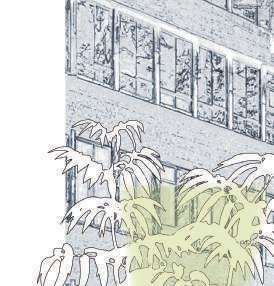
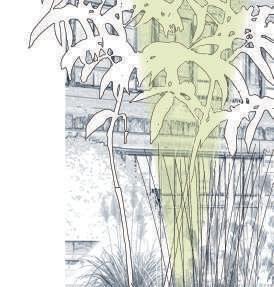
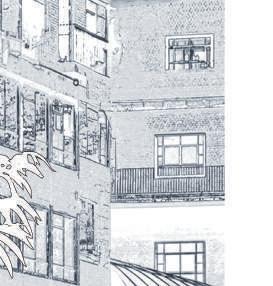


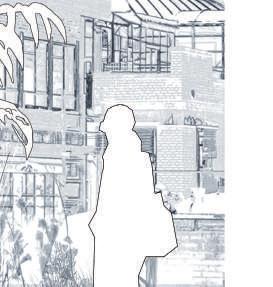
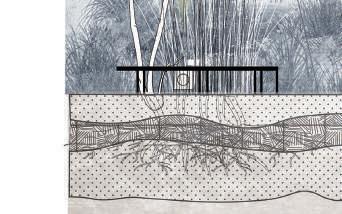




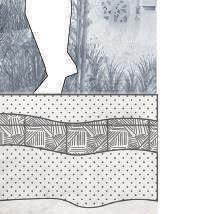

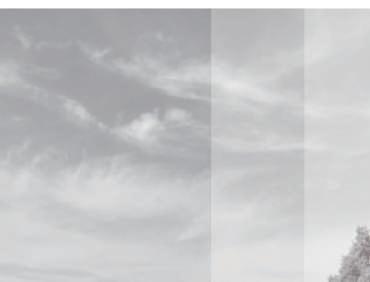
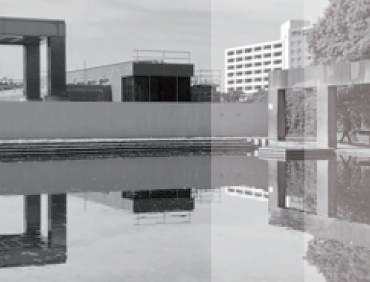

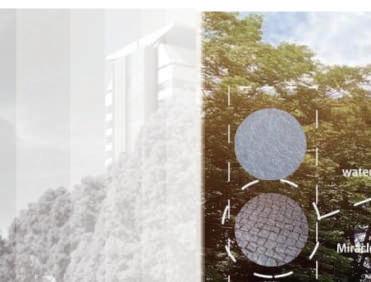
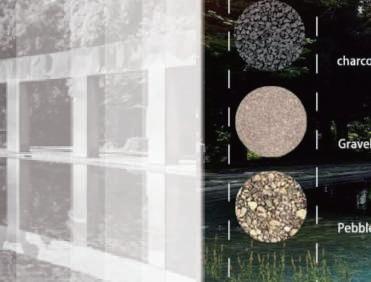
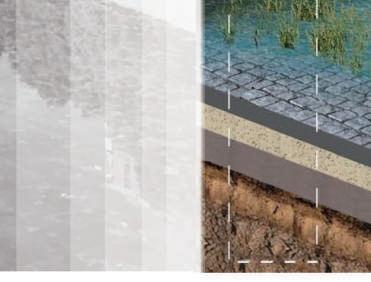
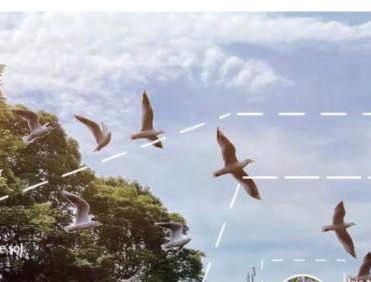
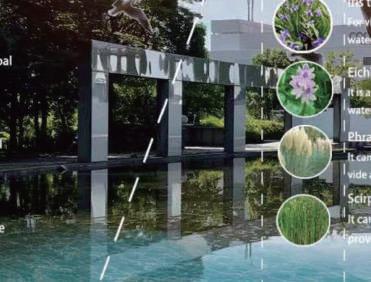
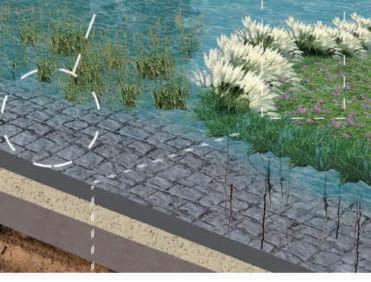
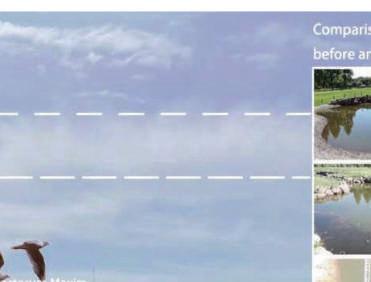
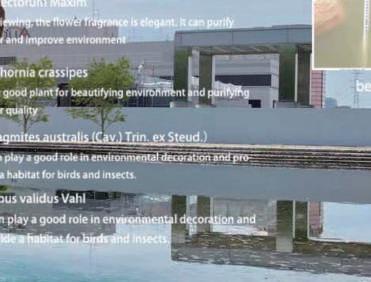
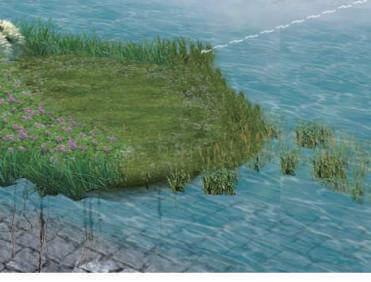
2021 / Tama city in Tokyo (JP)/ Renovation of a park/ 11.3 ha
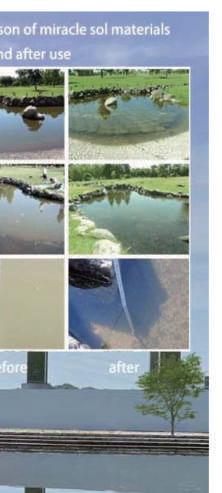
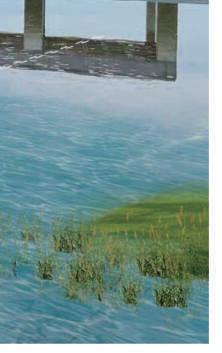
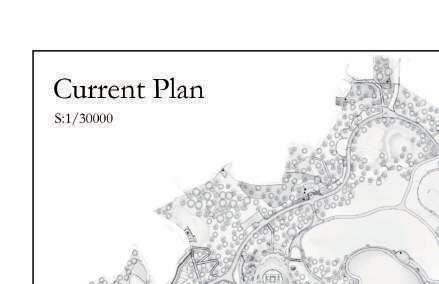
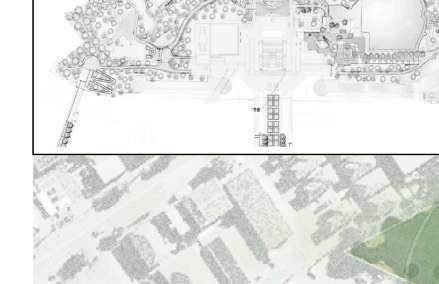
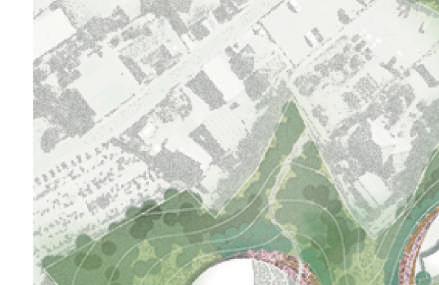
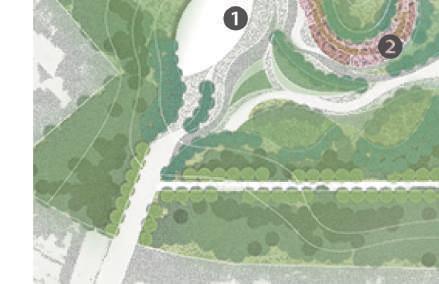
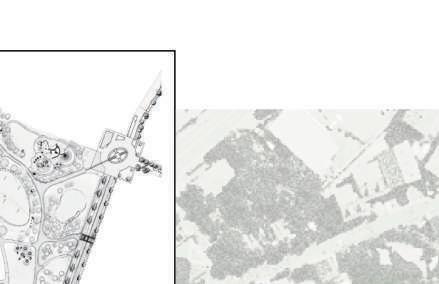
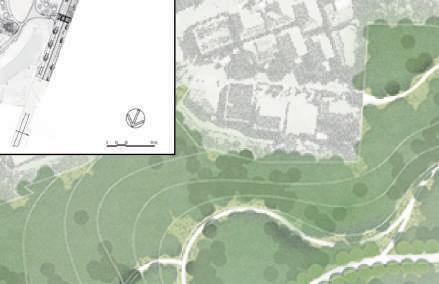
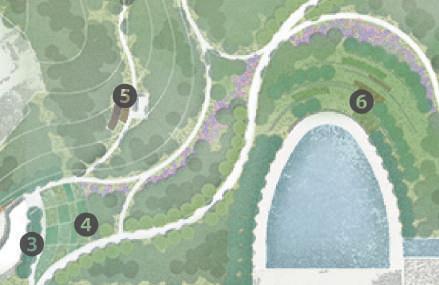
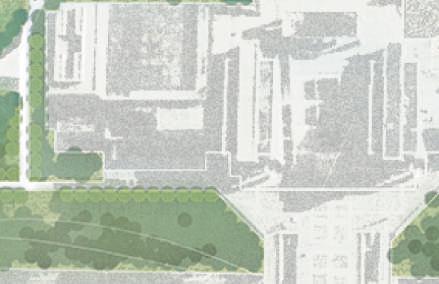

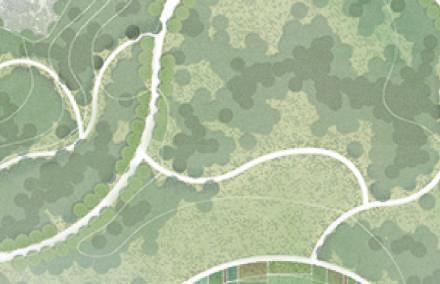
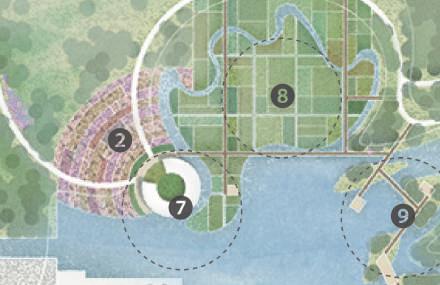
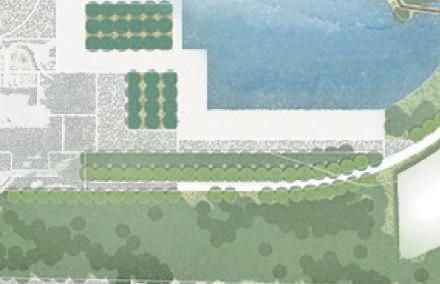

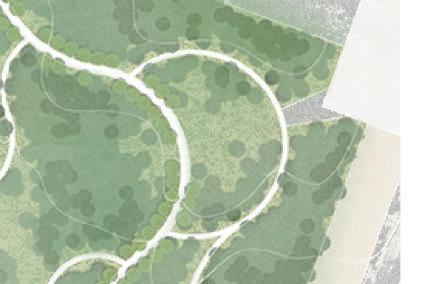
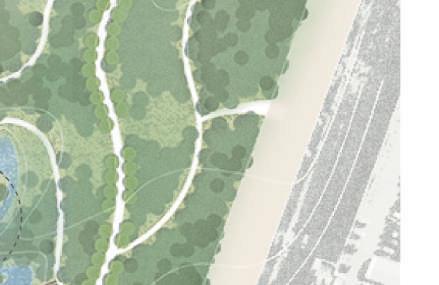
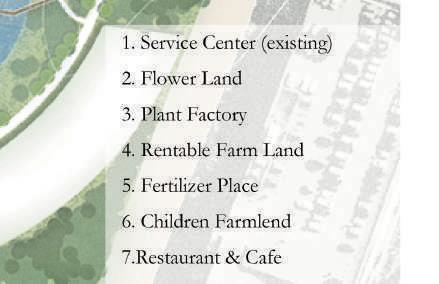
❹ Rentable farmland
A part of the park is converted into common agricultural land to create a field for rent. The fields will be rented out to flats users who want a field but do not have a garden at home, as well as to users who want to experience the farming experience as a group unit.Workshops and practical performances on agricultural knowledge by local farmers in the neighbourhood will be available, encouraging interaction between local farmers and urban residents.
❽ Water land for local gardening community
The front of the pond will be used to create hydroponic farmland, creating a new landscape within the park. A portion of the existing large pond will be developed into farmland using materials that improve water quality, with the aim of improving water quality and the overall aquatic environment through the cultivation of plants. In addition, the park will incorporate animal ecological cycles, such as duck farming, and restore the original landscape of the local area as part of the park. ❷ Flower land
In the flower gardens, flower seedlings grown in greenhouses will be planted. Flower replanting and pruning events will be organised, and planting management will be carried out with the participation of local residents. The transition of flowers will create a landscape with seasonal colour.
❾ Wooden Pier
A pier is proposed as a water-friendly space in the park's large pond, where people can enjoy the landscape on the water and the hydroponic agricultural landscapes. The water surface of the Great Pond, which currently cannot be moved over the water and is mainly for viewing, will be extended. The space will allow visitors to observe the farmland more directly and to feel the farming and the water environment, which has become more biodiverse due to improved water quality and farmland.
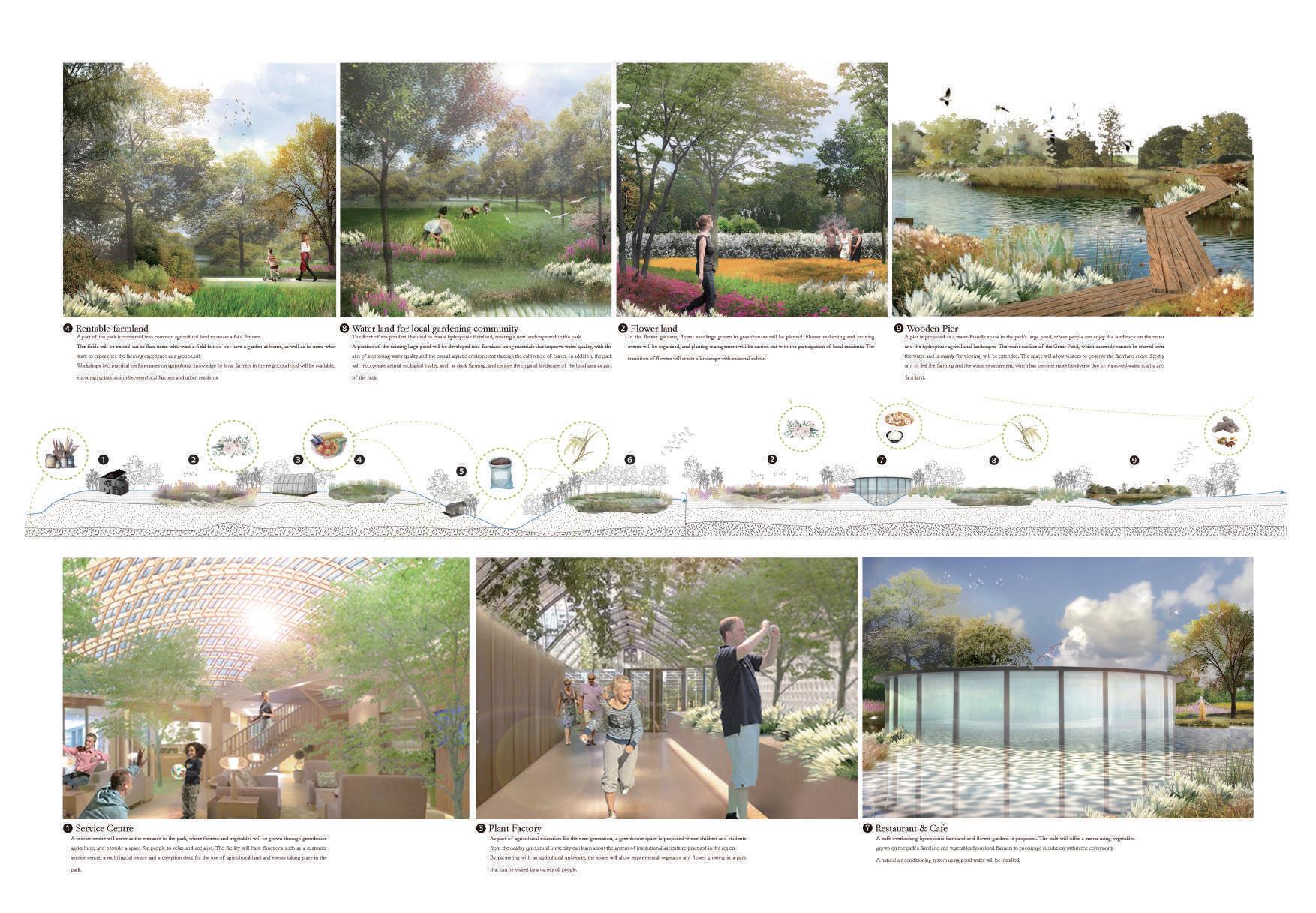
As part of agricultural education for the next generation, a greenhouse space is proposed where children and students from the nearby agricultural university can learn about the system of institutional agriculture practised in the region. By partnering with an agricultural university, the space will allow experimental vegetable and flower growing in a park that can be visited by a variety of people.
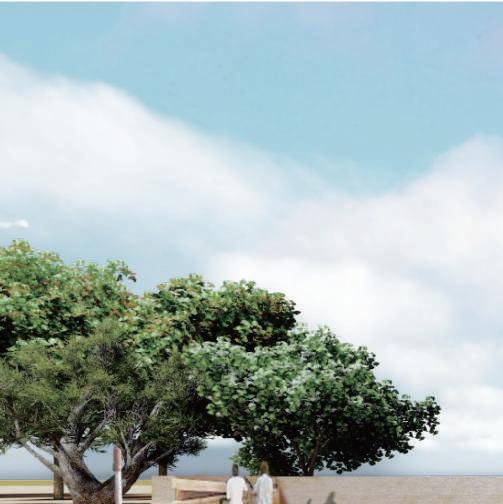
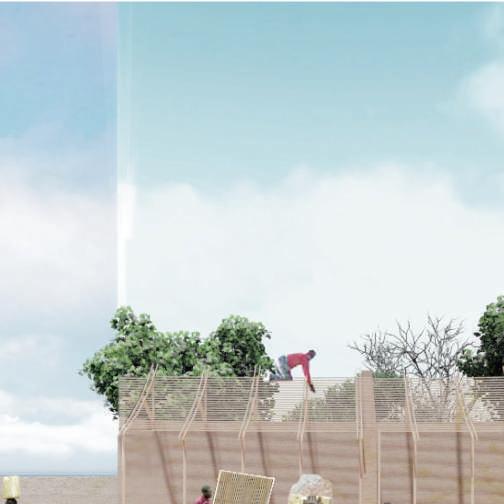
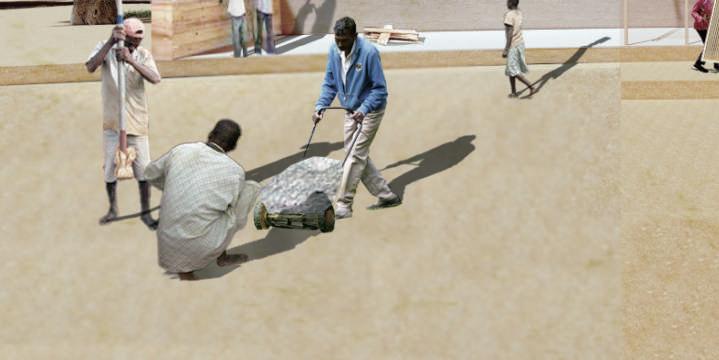
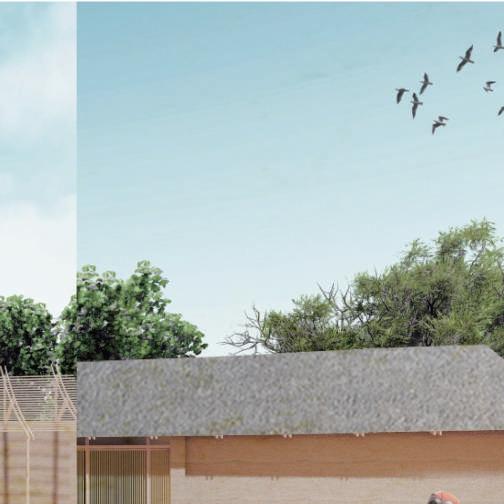
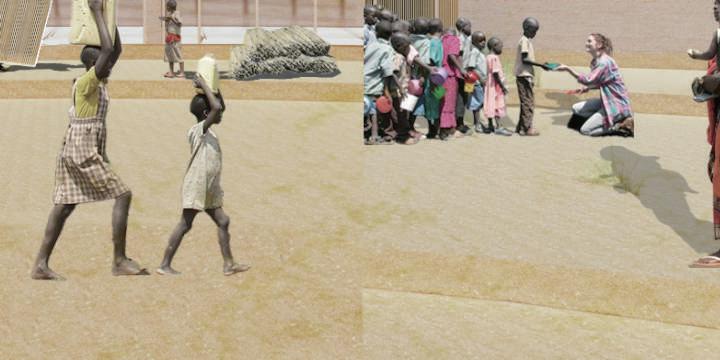


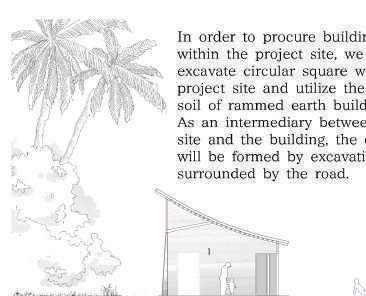
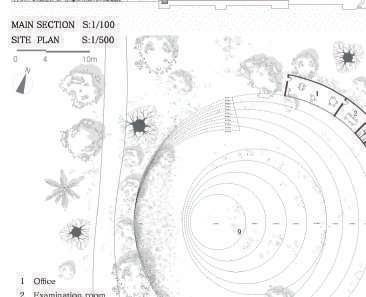
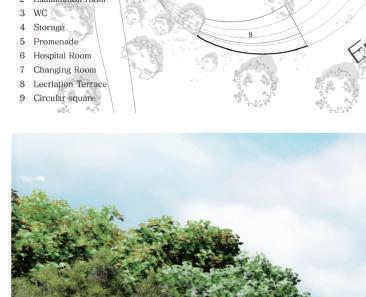
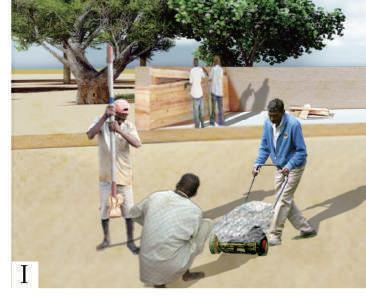
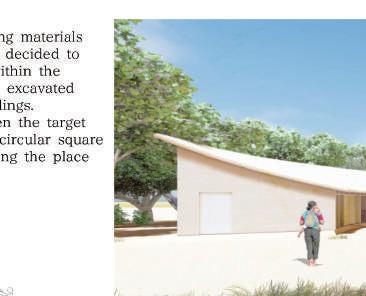
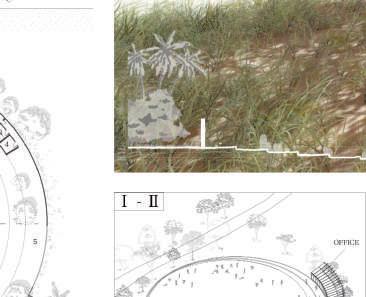
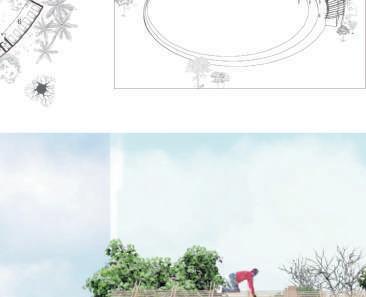
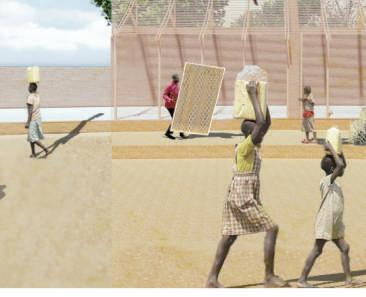
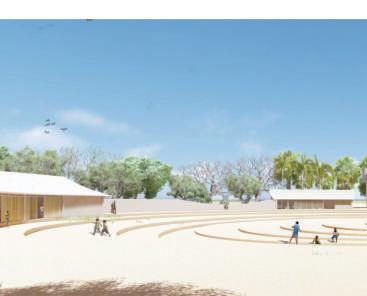
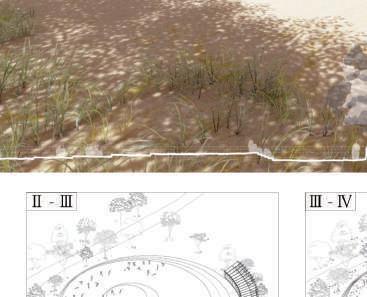
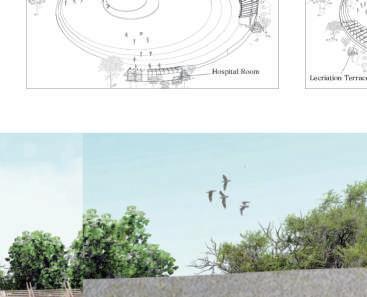
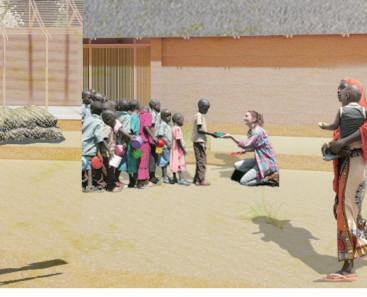
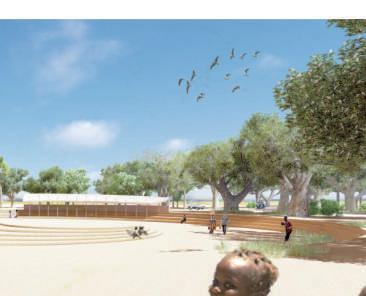
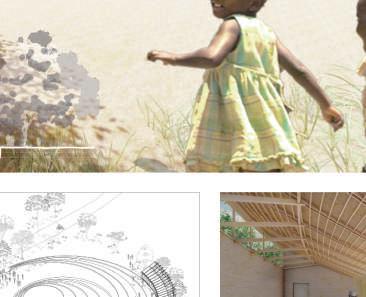
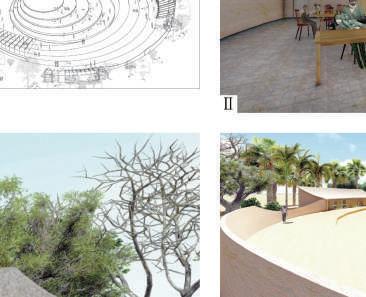
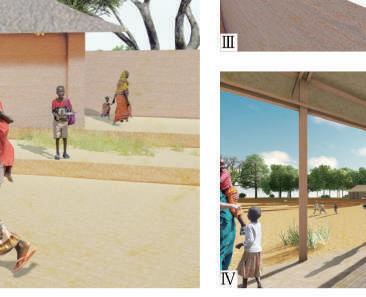
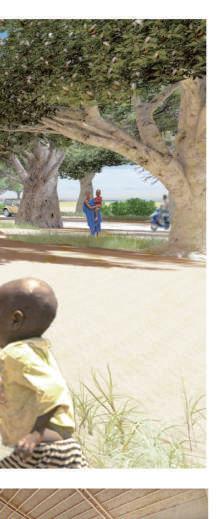
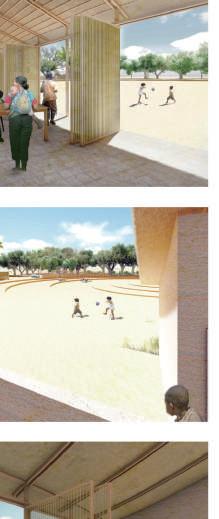
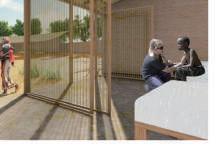

































































North Finchely High street (Stage 3)
2024 / North Finchely in London/ Public realm project
Render Photoshop Master plan, DWG drawing, DAS indesign presetation sheet assistant




















2025 / Mordern Wharf in London/ Landscape architecture project
Render Photoshop Master plan, DWG drawing, DAS indesign presetation sheet assistant
