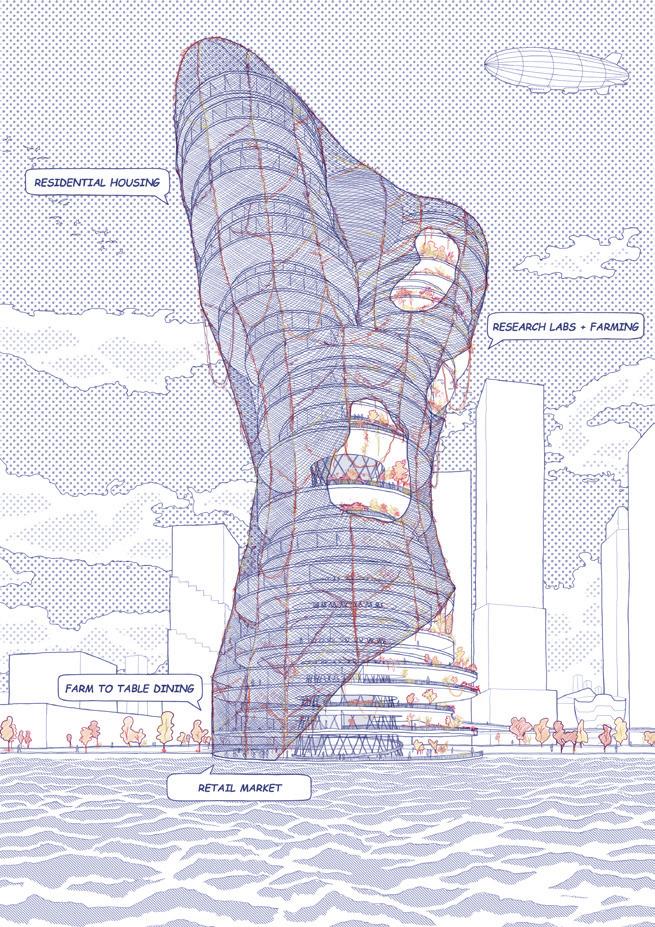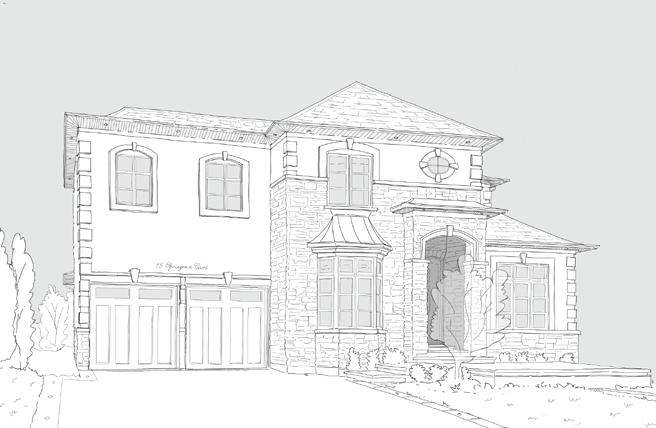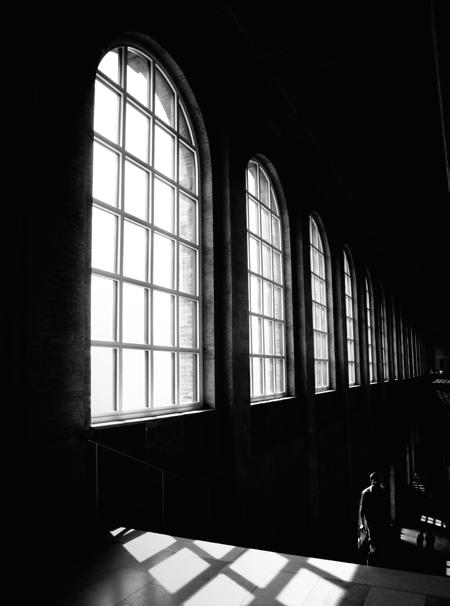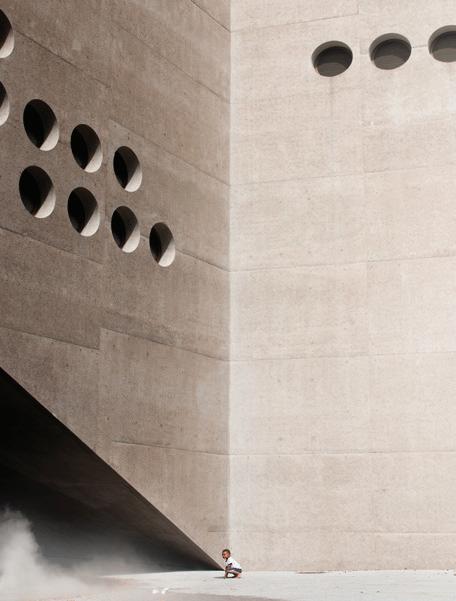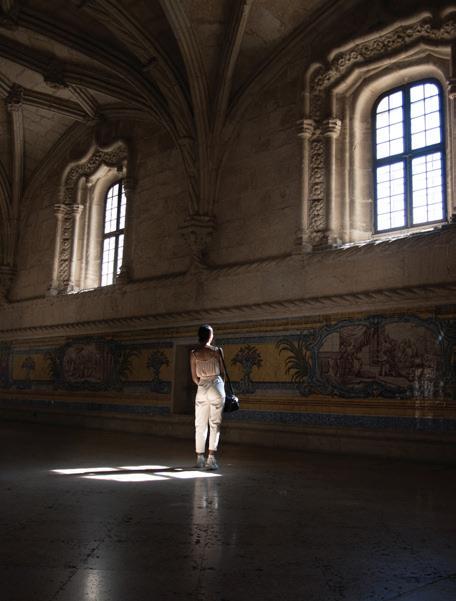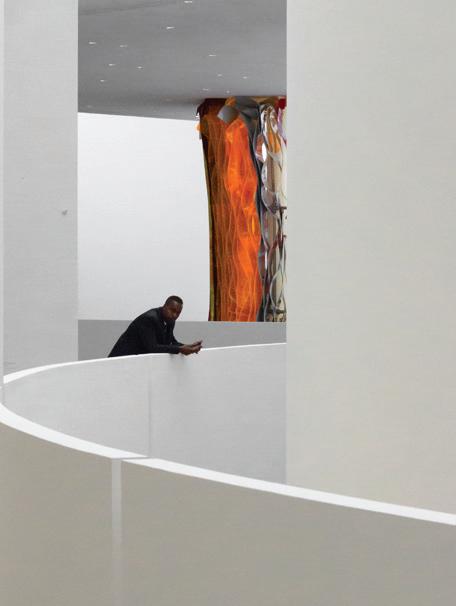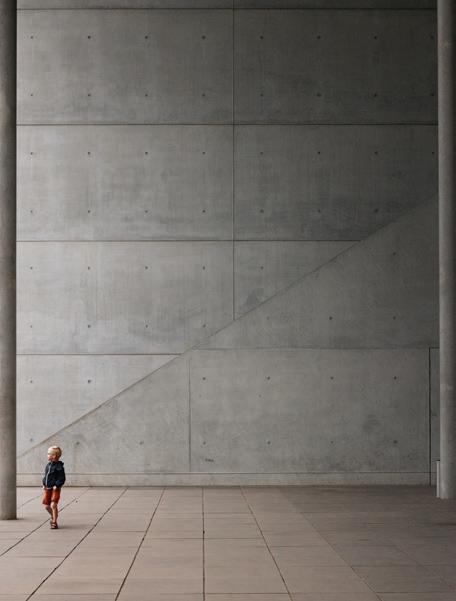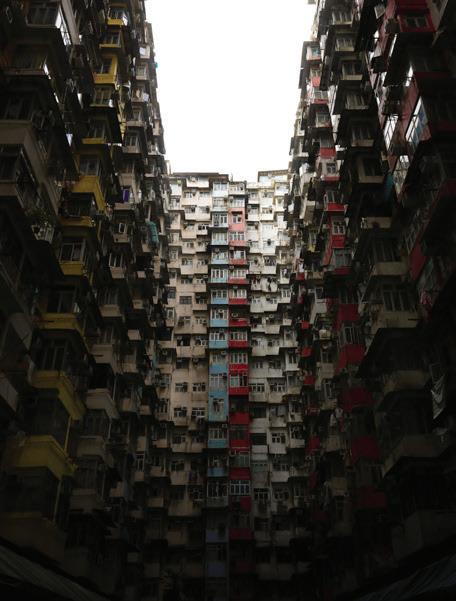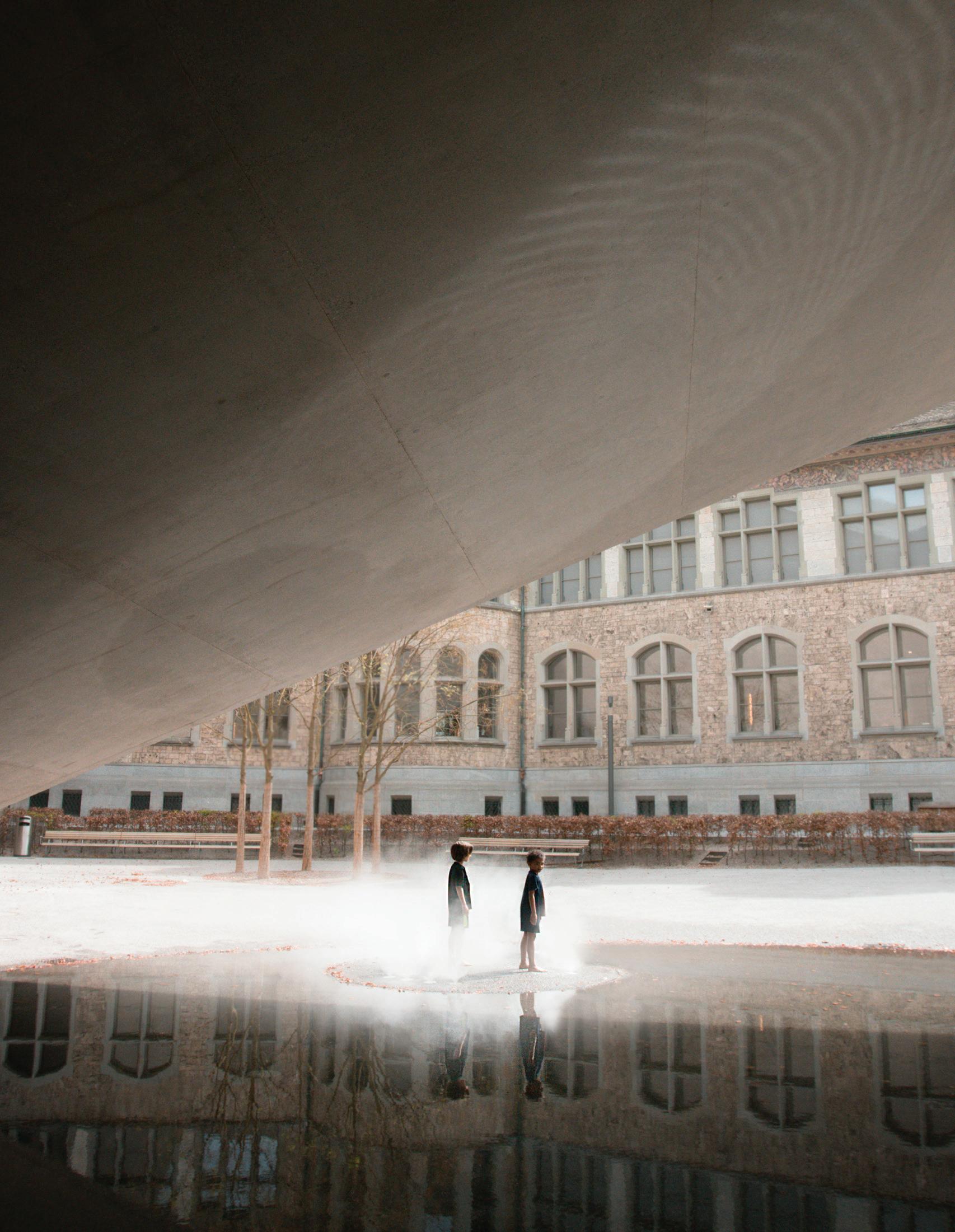

Avelghe Masterplan
Frontoffice Tokyo + de baes architects | Avelgem, Belgium
Housing + Mixed-use Masterplan
NEST Family Dentistry
Freelance Design | Vaughan, Canada
Commercial Interior Alteration
Corazzola Residence
Freelance Design | Collingwood, Canada
Residential New-build
Dimopoulos Residence
DeBortoli Design Inc. | Toronto, Canada
Residential Renovation + Garden Suite New-build
Architect-ing In-betweenness
Toronto Metropolitan University (Formerly Ryerson University) | Toronto, Canada
Master of Architecture Thesis
St. Michael’s Traditional Catholic Church
Toronto Metropolitan University (Formerly Ryerson University) | Toronto, Canada
Architecture Studio
Horizon Pavillion
Toronto Metropolitan University (Formerly Ryerson University) | Toronto, Canada
Studio in Collaborative Practice
Silo Park Community Arts Centre
Toronto Metropolitan University (Formerly Ryerson University) | Toronto, Canada
Studio in Collaborative Practice
Past Professional & Personal Projects
Avelghe Masterplan
Frontoffice Tokyo + de baes architects | Avelgem, Belgium
Housing + Mixed-use Masterplan
Year | Ongoing
Status | Design Development
Area | 4500 m²
In response to the uninviting and closed-off building complexes in Avelgem, the proposed housing concept rethinks how private buildings can be utilized as neighbourhood amenities. Avelghe breaks up the typical apartment blocks into compact, modular forms and weaves undulating public gardens throughout the site. These volumes are orchestrated to create an open and cohesive public landscape while still providing intimate, semi-private outdoor spaces for the residents. This is achieved through spacious terraces, which help blend the public and private realms. My efforts in this project were primarily concentrated towards the design of the shared landscape and the presentation graphics. Iterating with a global design team, collaboration skills were necessary for both the design of the public space and how it was visualized. Viewpoints were strategically chosen to convey an atmosphere of welcoming and openness that are key to the design parti.
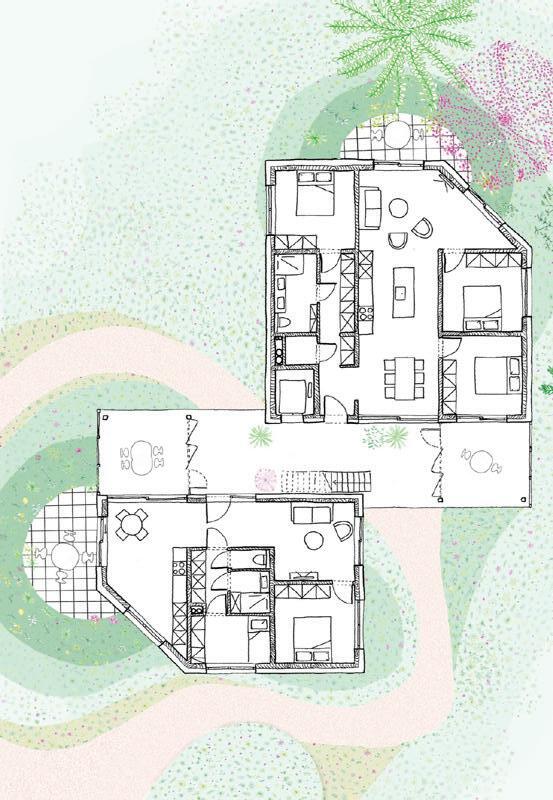
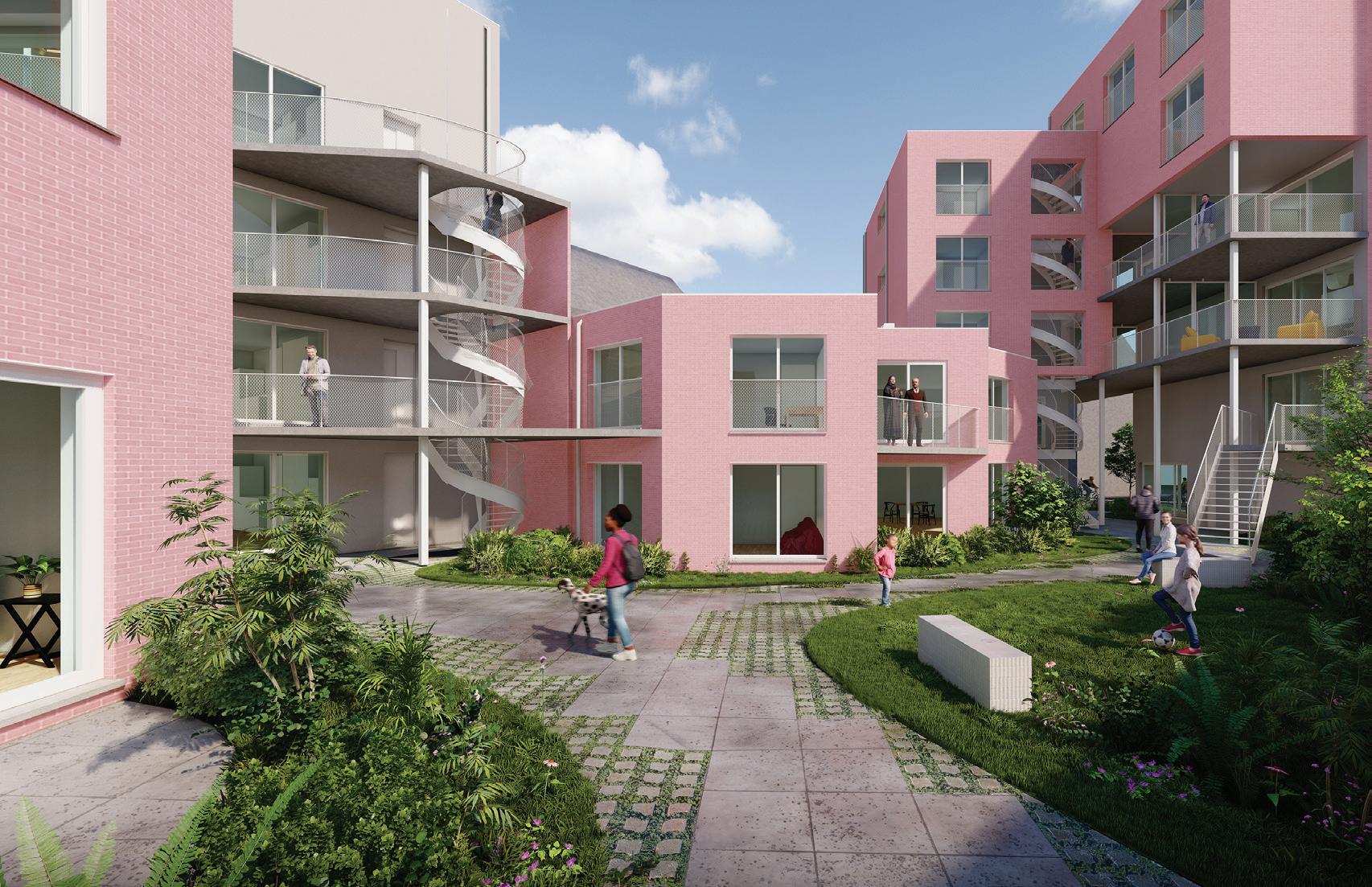
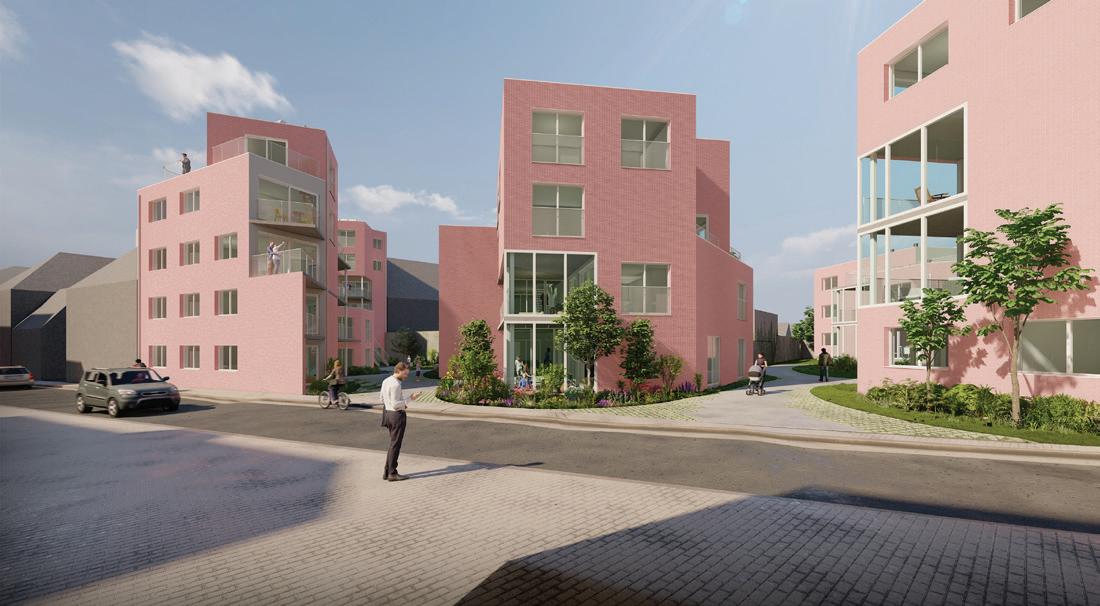
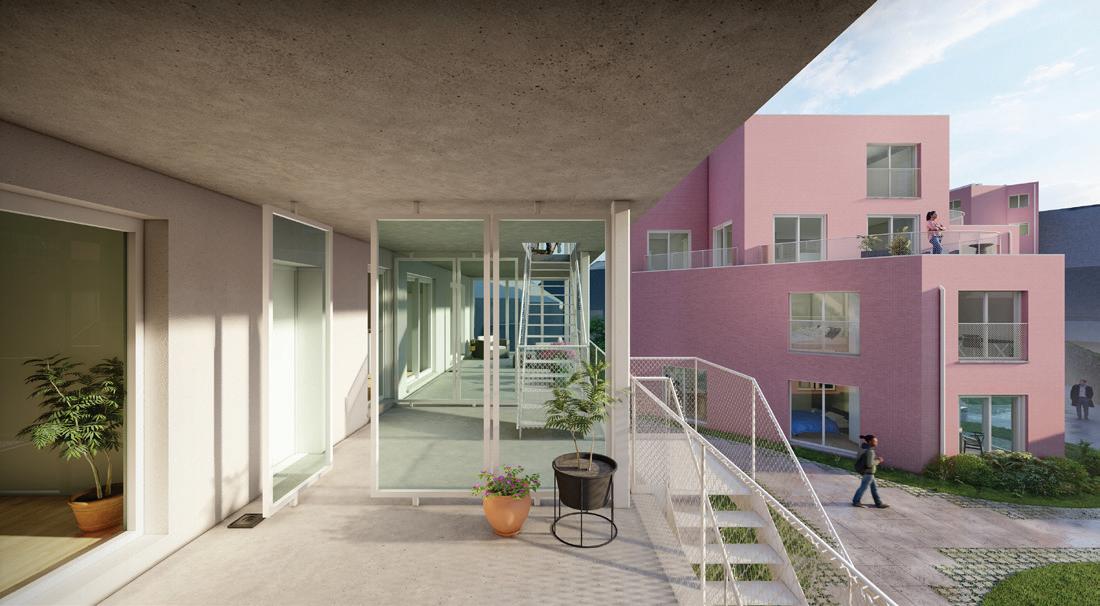
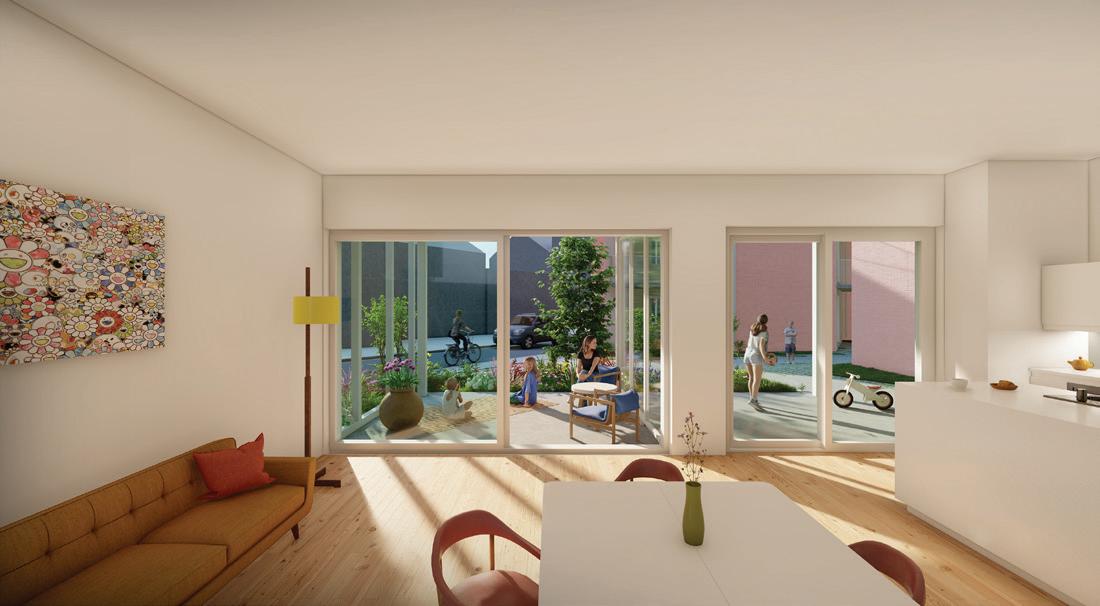
NEST Family Dentistry
Freelance Design | Vaughan, Canada
Commercial Interior Alteration
Year | Ongoing
Status | Permit
Area | 355 m²
As the name suggests, NEST Family Dentistry aims to evoke positive associations with warmth, comfort, and care-giving. In line with this vision, the interior design transforms an unoccupied commercial space into an intimate and inviting dental practice. In a field where dental practices often feel clinical or sterile, NEST distinguishes itself through thoughtful design elements. Utilizing warm natural materials, flowing curvilinear geometry, integrated planter beds, and strategic ceiling heights, we craft an ambiance befitting of the name. Meticulous planning ensures that each operatory enjoys ample access to natural daylight, promoting a soothing environment for both patients and staff alike. Guiding the project from pre-design stages through permitting, I collaborated closely with the client and engineering consultants, honing skills in design, coordination, and effective communication. The process deepened my understanding of local building codes, ensuring compliance while bringing NEST Family Dentistry’s vision to life.
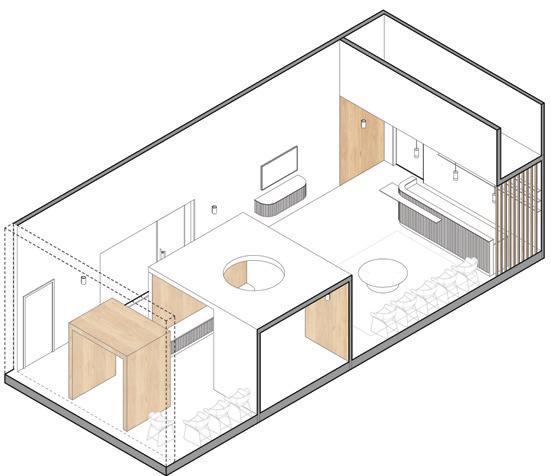
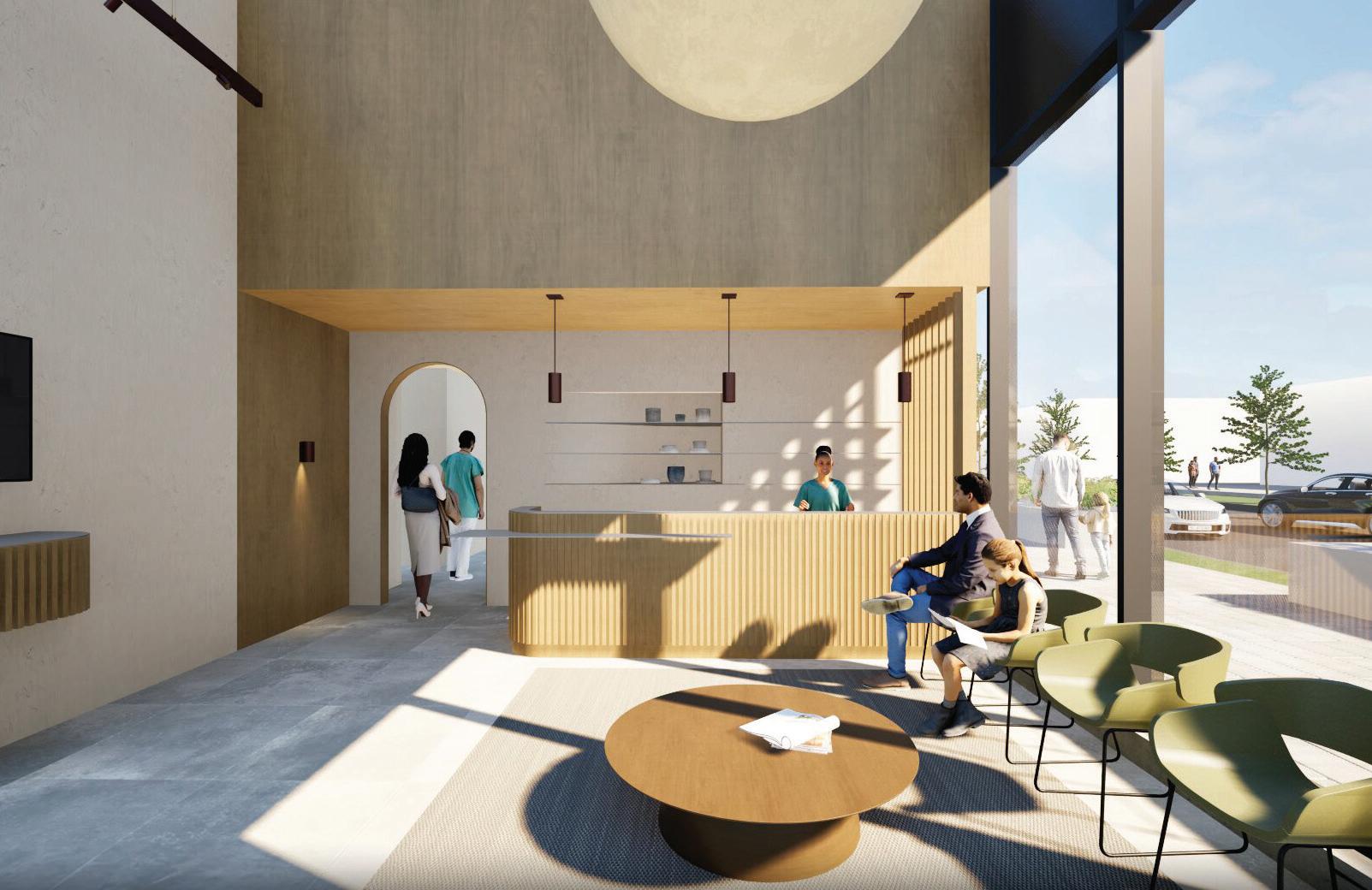
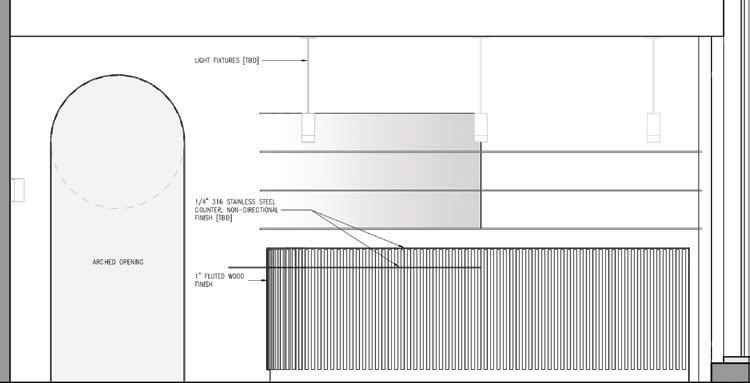
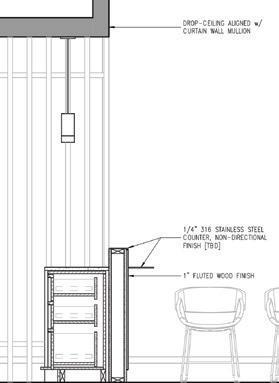
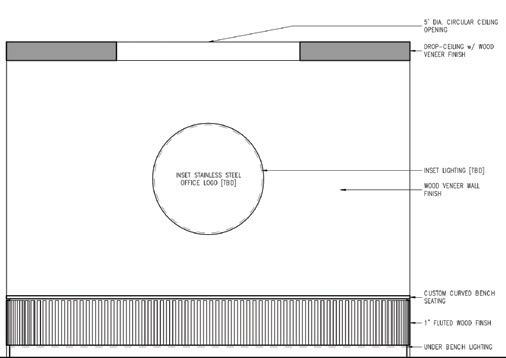
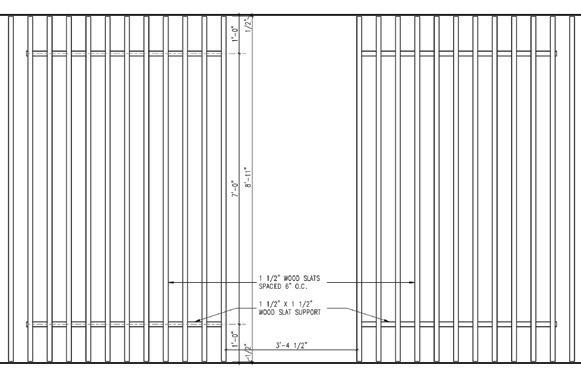
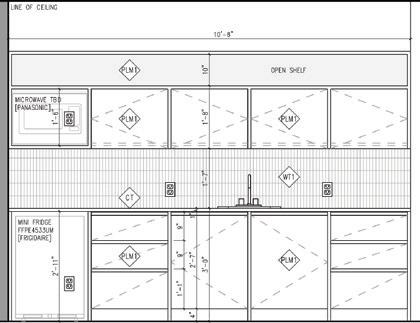
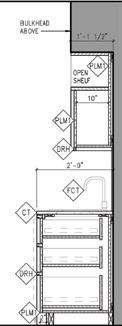
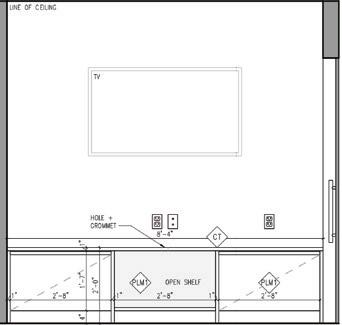
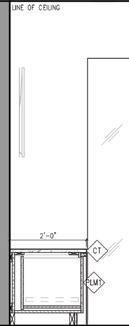

Corazzola Residence
Freelance Design | Collingwood, Canada
Residential New-build
Year | On Hold
Status | Permit-Tender
Area | 250 m²
The modern traditional residence originates from the design parti, which situates the Great Room at the heart of the home with private spaces incrementally emanating into their respective wings. The bungalow emerges out of the sloped landscape, and includes a central courtyard, wine room, numerous covered terraces, and other recreational and lounge spaces. A robust, yet compact design was crucial in providing a bold street presence, desired for any corner lot, while remaining functional. The combination of warm natural materials and ample fenestration help in creating a comfortable and lively experience for the inhabitants. I led the project from pre-design through permit-tender, in close coordination with the client, the contractor, and the consultants at each phase. Design, management, and presentation skills were developed along with a deeper understanding of local building codes and zoning regulations.


















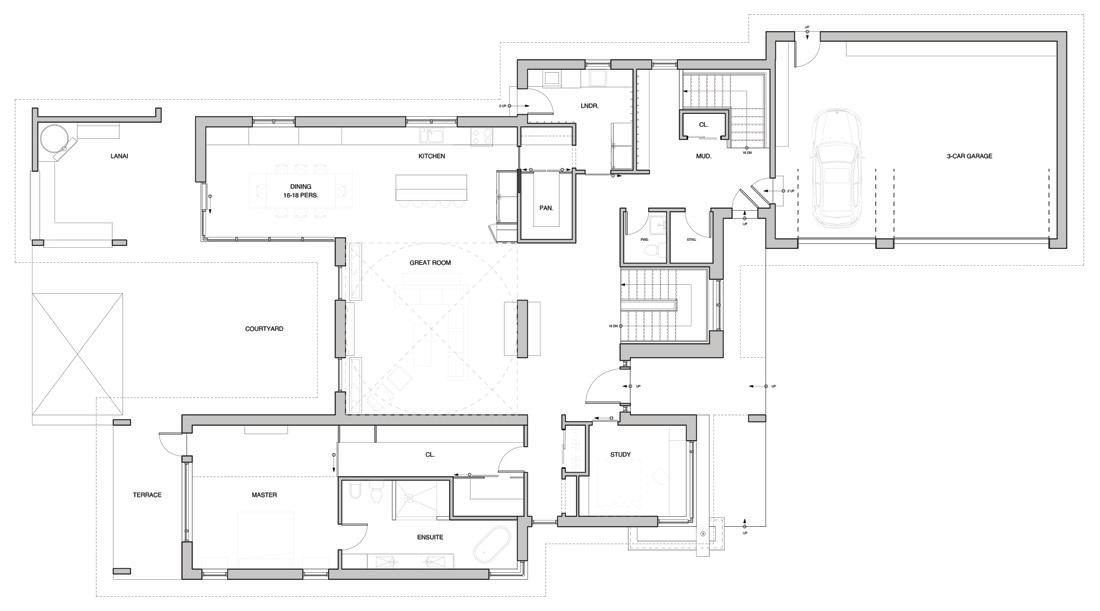




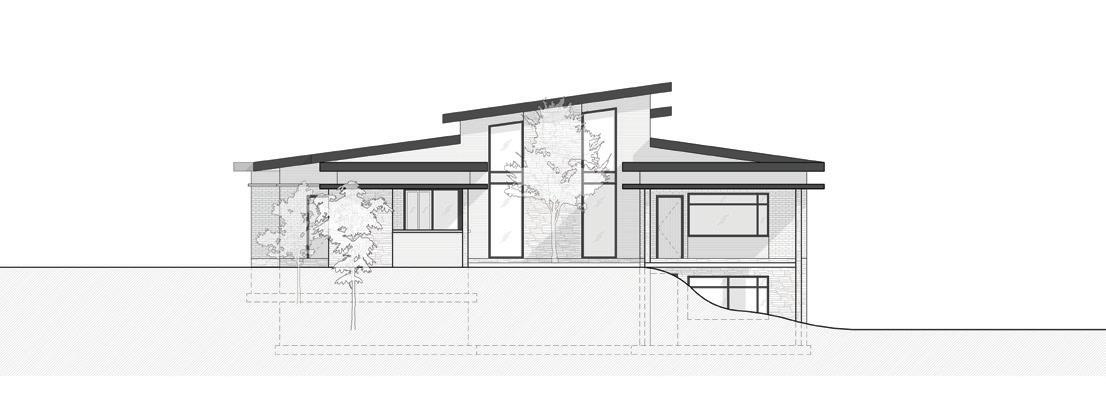
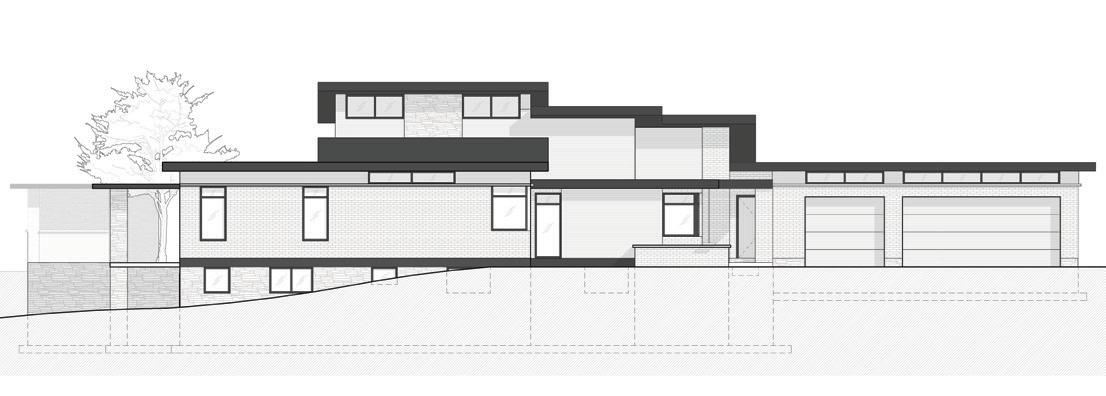
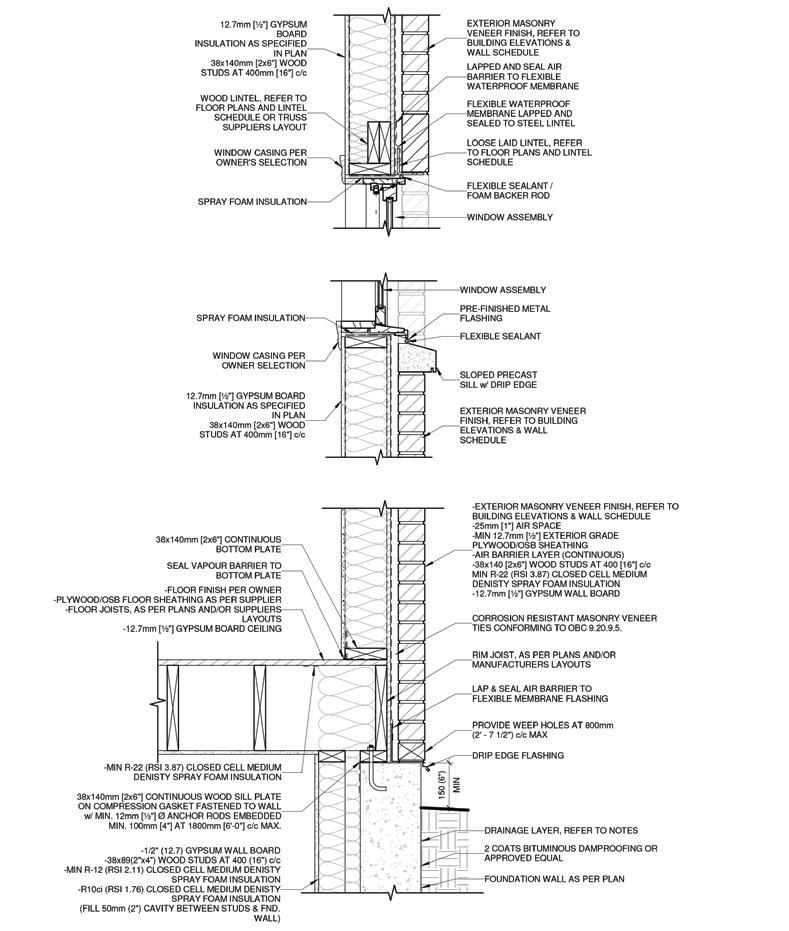
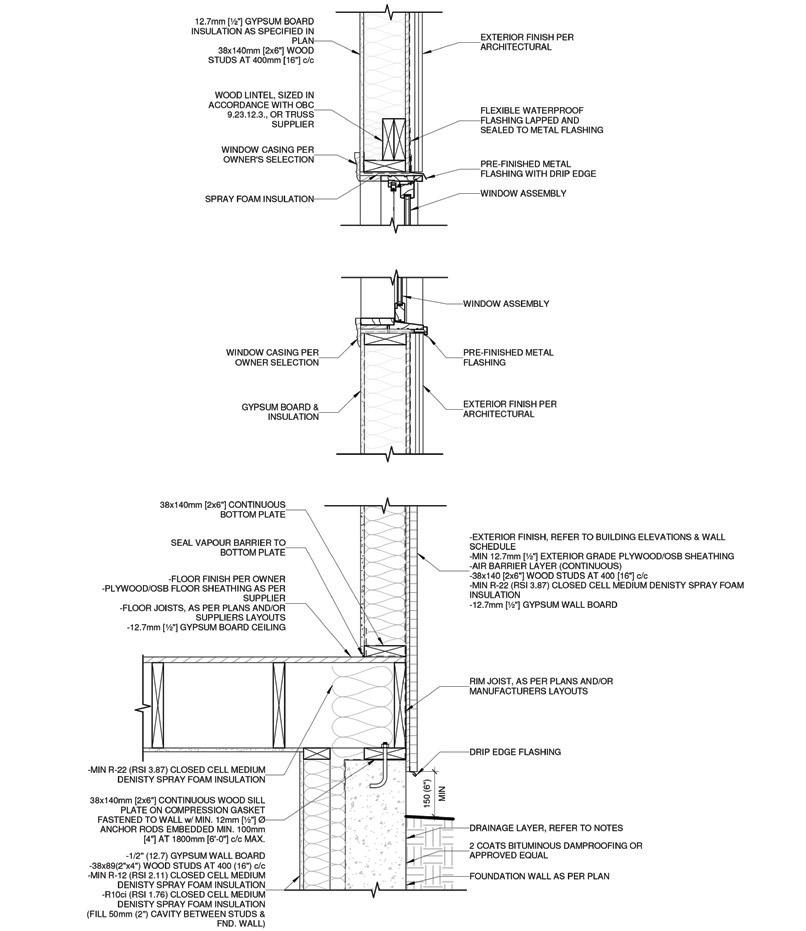
Dimopoulos Residence
DeBortoli Design Inc. | Toronto, Canada
Residential Renovation + Garden Suite New-build
Year | Ongoing
Status | Permit
Area (House) | 207 m²
Revitalizing an existing post-war bungalow into a modern craftsman style home. The 2-storey single-family residence is accompanied by a contemporary garden suite detailed to compliment the main residence. Anticipated to be constructed prior to the demolition of the existing home, the compact backyard suite will provide the client a temporary place to stay once construction is under way. The existing foundation will be underpinned to provide a sufficient ceiling height for the basement apartment, which is accessible by a front yard walk-out. The residence pays tribute to the historic surrounding residential context while providing a refreshed appearance to the exterior. I led the project from pre-design through construction documents, becoming familiar with local building codes and zoning regulations, preparing detailed design drawings and documentation, and coordinating regularly with the client.

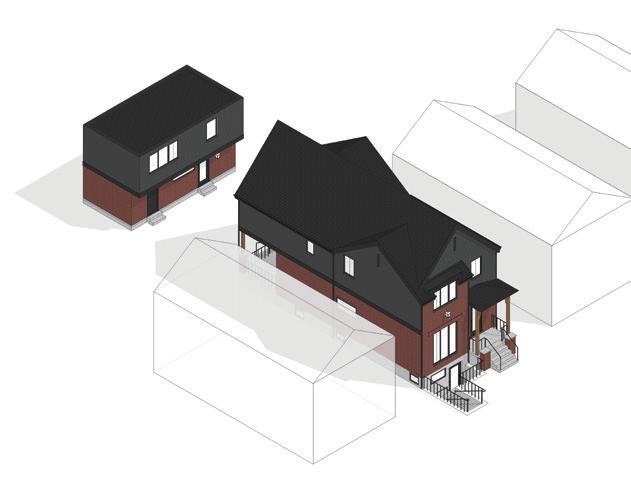
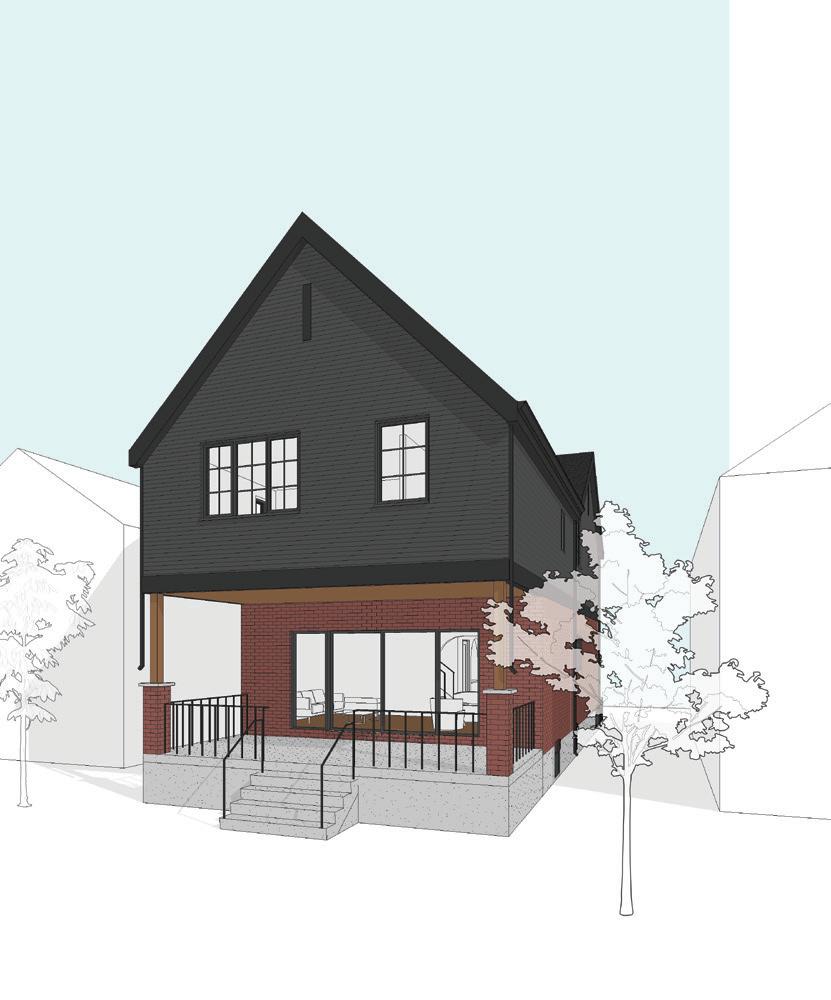
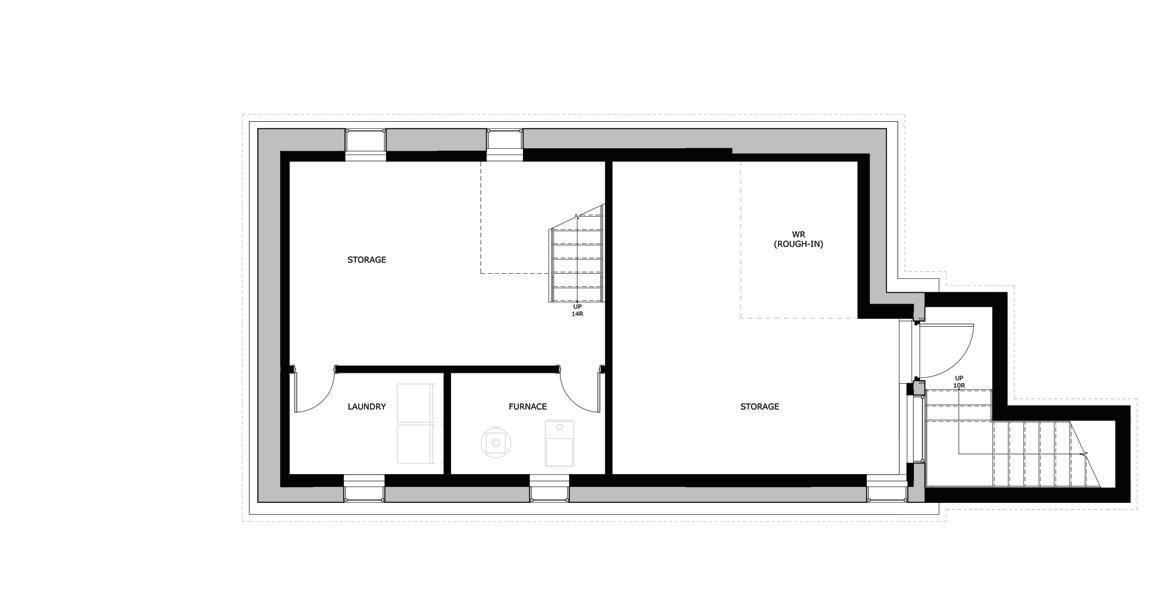
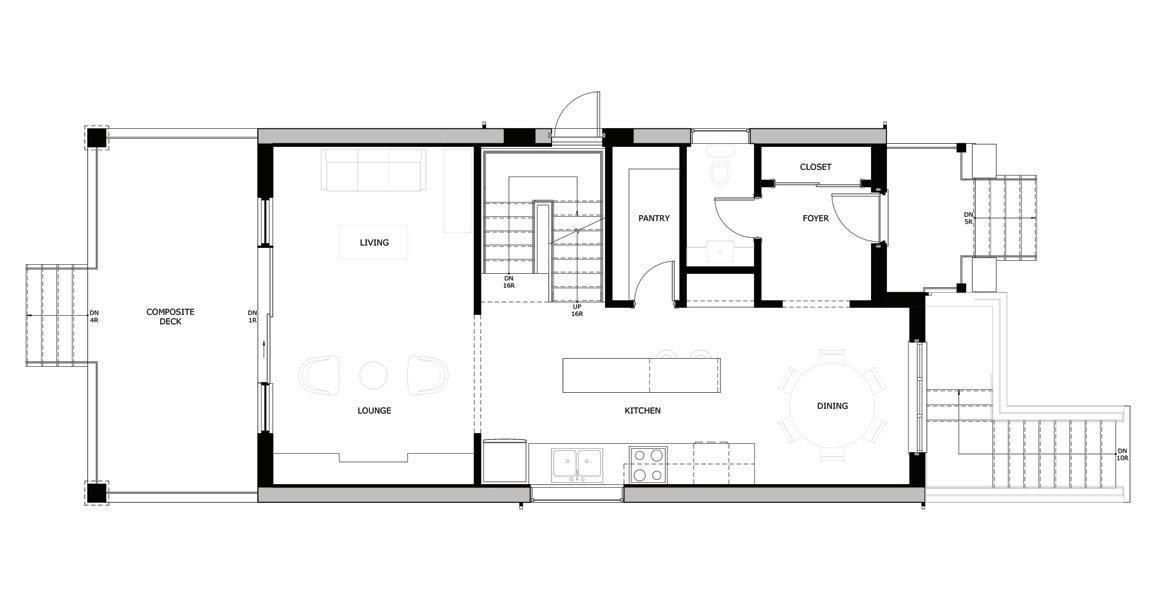
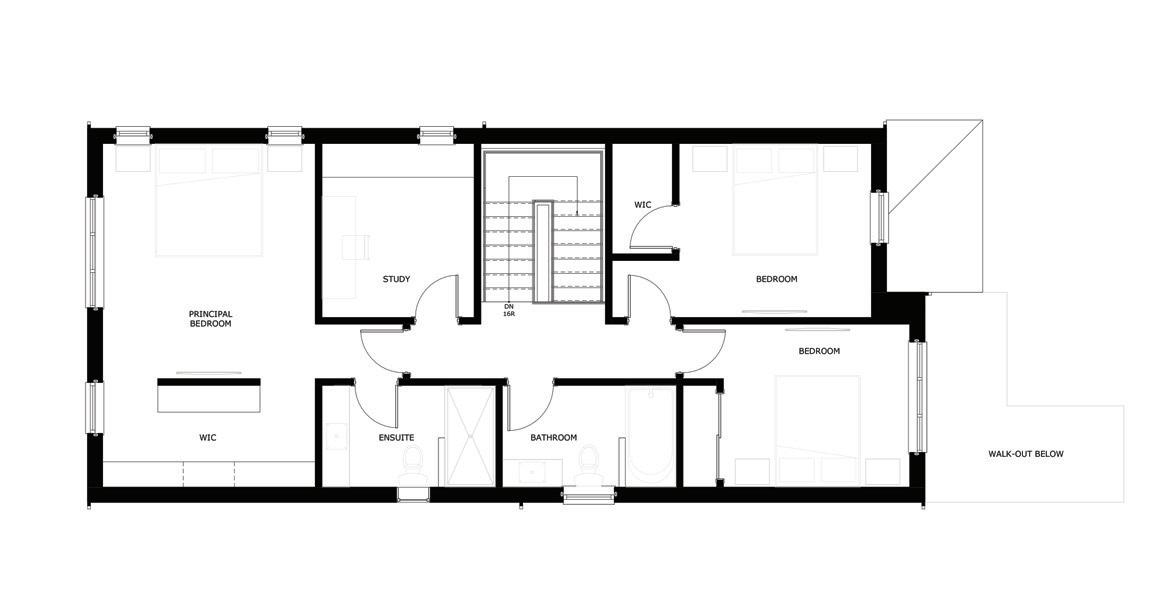
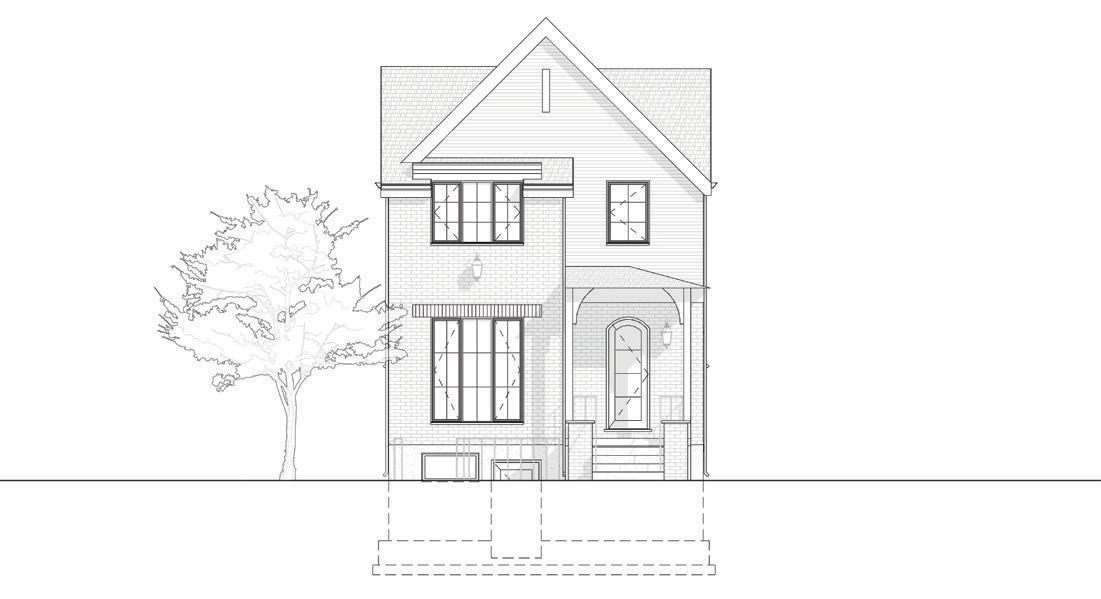
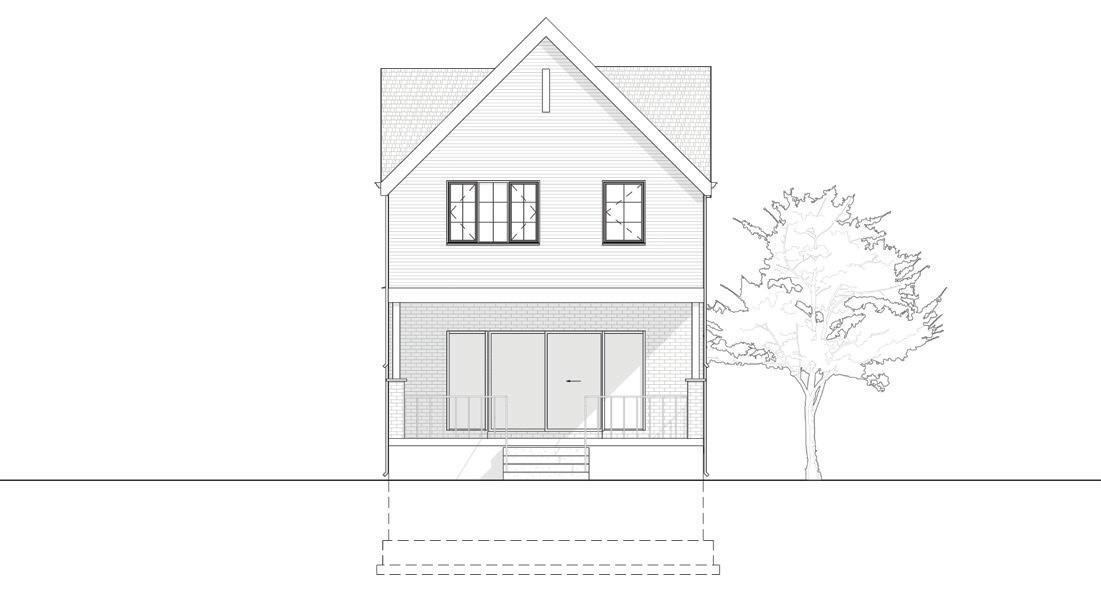
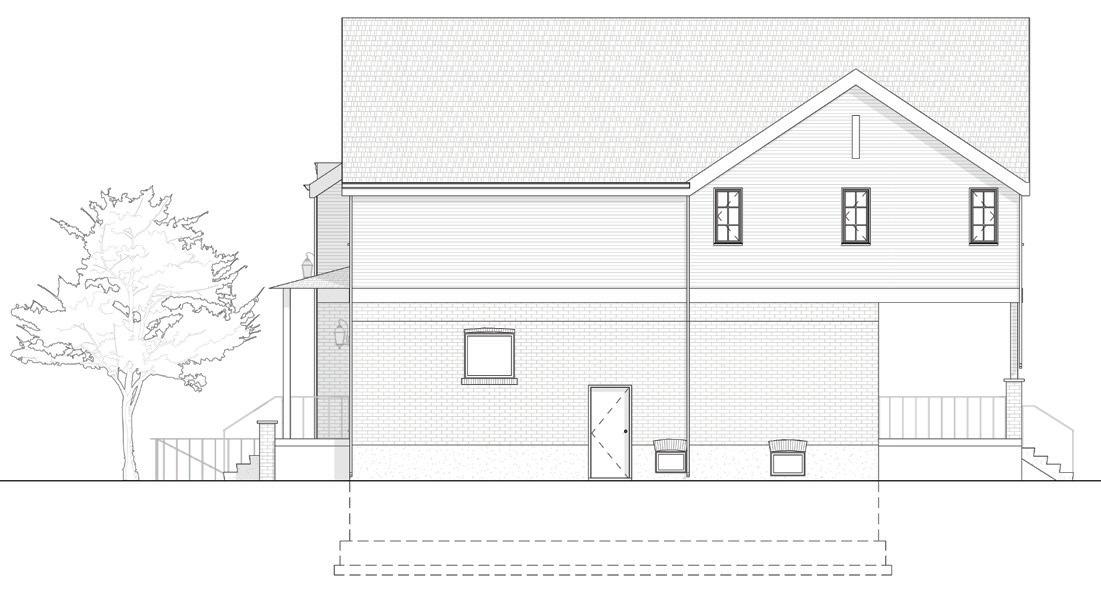
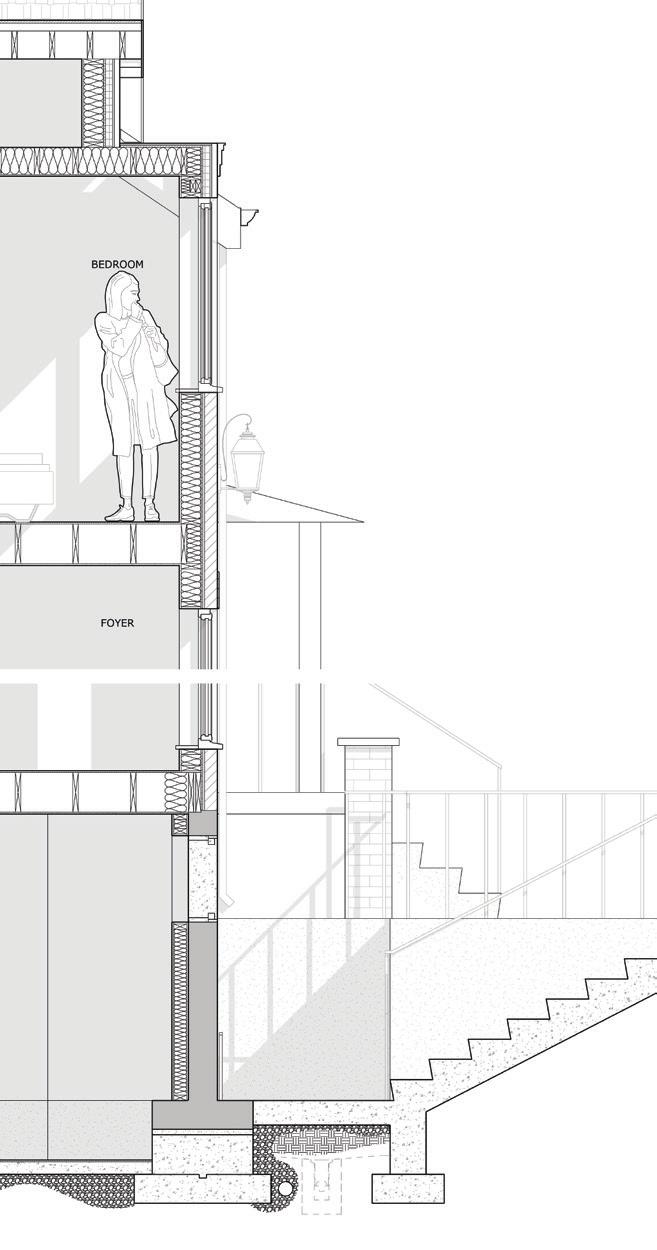
NEW METAL FLASHING
NEW 2x8” WOOD JOISTS SPACED AT 16” o.c.
NEW WINDOW ASSEMBLY
NEW EXTERIOR WALL ASSEMBLY
-3 1/2” FACE BRICK
-1/2” AIR SPACE
-NO. 50 BUILDING PAPER ON
-1/2” EXTERIOR O.S.B. SHEATHING ON -2X6” WOOD STUDS SPACED AT 16” o.c. c/w
-SPRAY FOAM INSULATION
-CONTINUOUS 6 MIL. POLY A+V BARRIER ON -1/2” GYPSUM BOARD
NEW 2x10” WOOD JOISTS SPACED AT 16” o.c.
EXISTING CONCRETE FOUNDATION WALL
EXISTING CONCRETE FOOTING
NEW 1.5” NON-SHRINK GROUT
NEW FLOOR DRAIN
NEW 4” DIA. WEEPING TILE
Existing-Proposed Wall Assembly Section
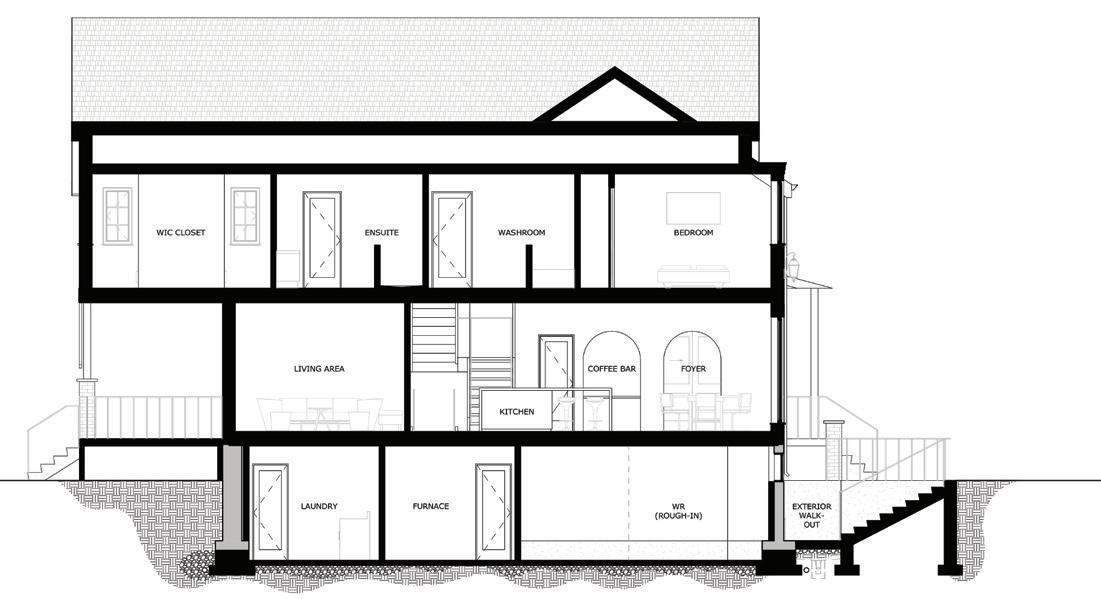
Longitudinal Section
Architect-ing In-betweenness
Toronto Metropolitan University (Formerly Ryerson University) | Toronto, Canada
Master of Architecture Thesis
The culmination of a year-long thesis that seeks to challenge the isolated, over-determined, and low-density post-war apartment tower neighbourhoods which house most of Canada’s lowincome and vulnerable populations. Research was synthesized to create a conceptual and physical framework from which a protodesign could be created. The model seeks to provide a receptacle for the uncertainty of diverse human life in its deployment of a concept called ‘In-betweenness’, which highlights the themes of shared agency and shared space. At different scales – from the neighbourhood, to the building, to the unit – these ideals are embedded to create a collective identity of belonging, connectivity, and community-building for its residents. I carried out informal interviews and ethnographic studies in several apartment tower neighbourhoods to understand the residents’ current conditions, and how architecture and urban planning can elevate their daily life. In this process, a deeper understanding of the importance of collaborating with the local community was gained.
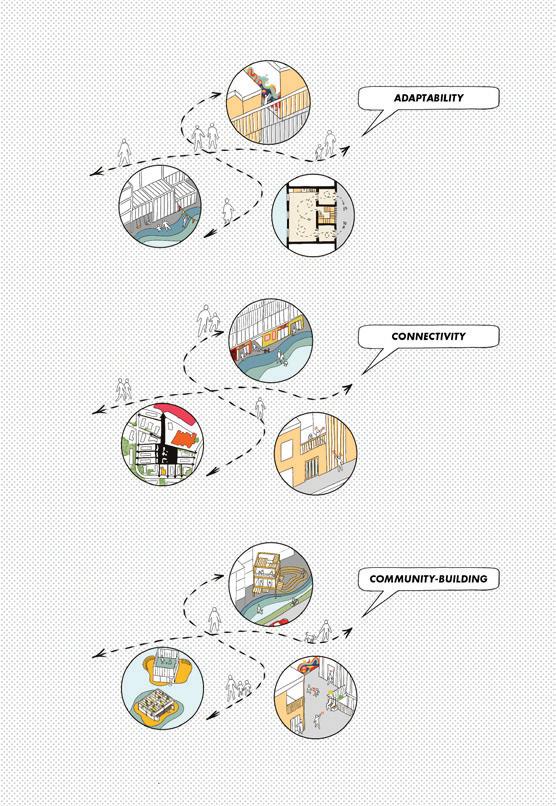
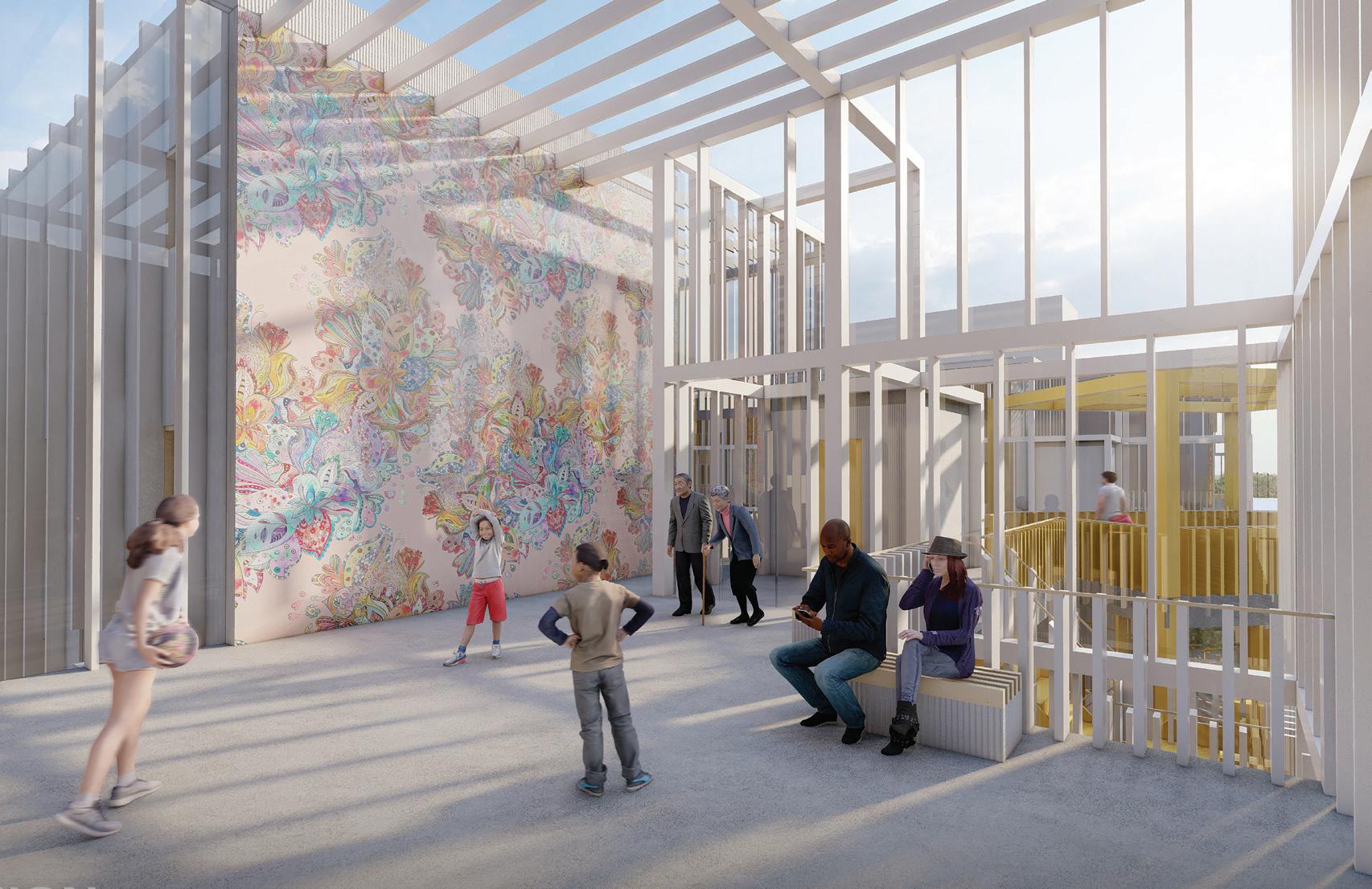
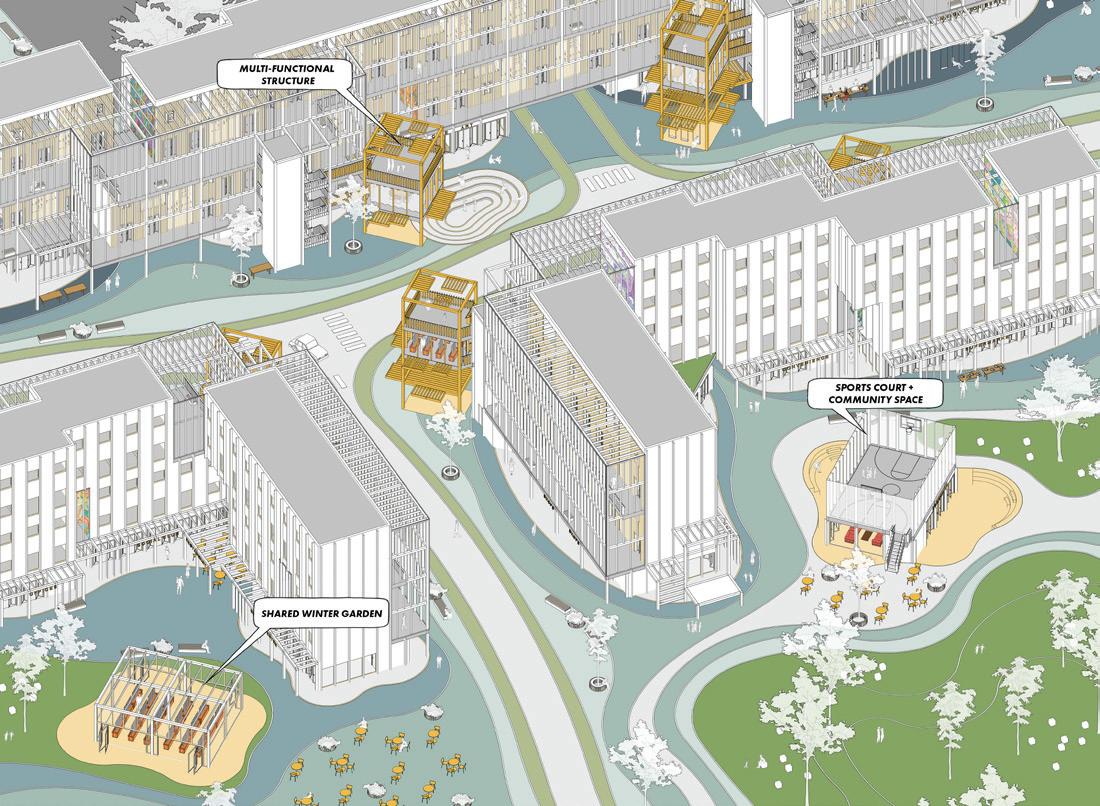
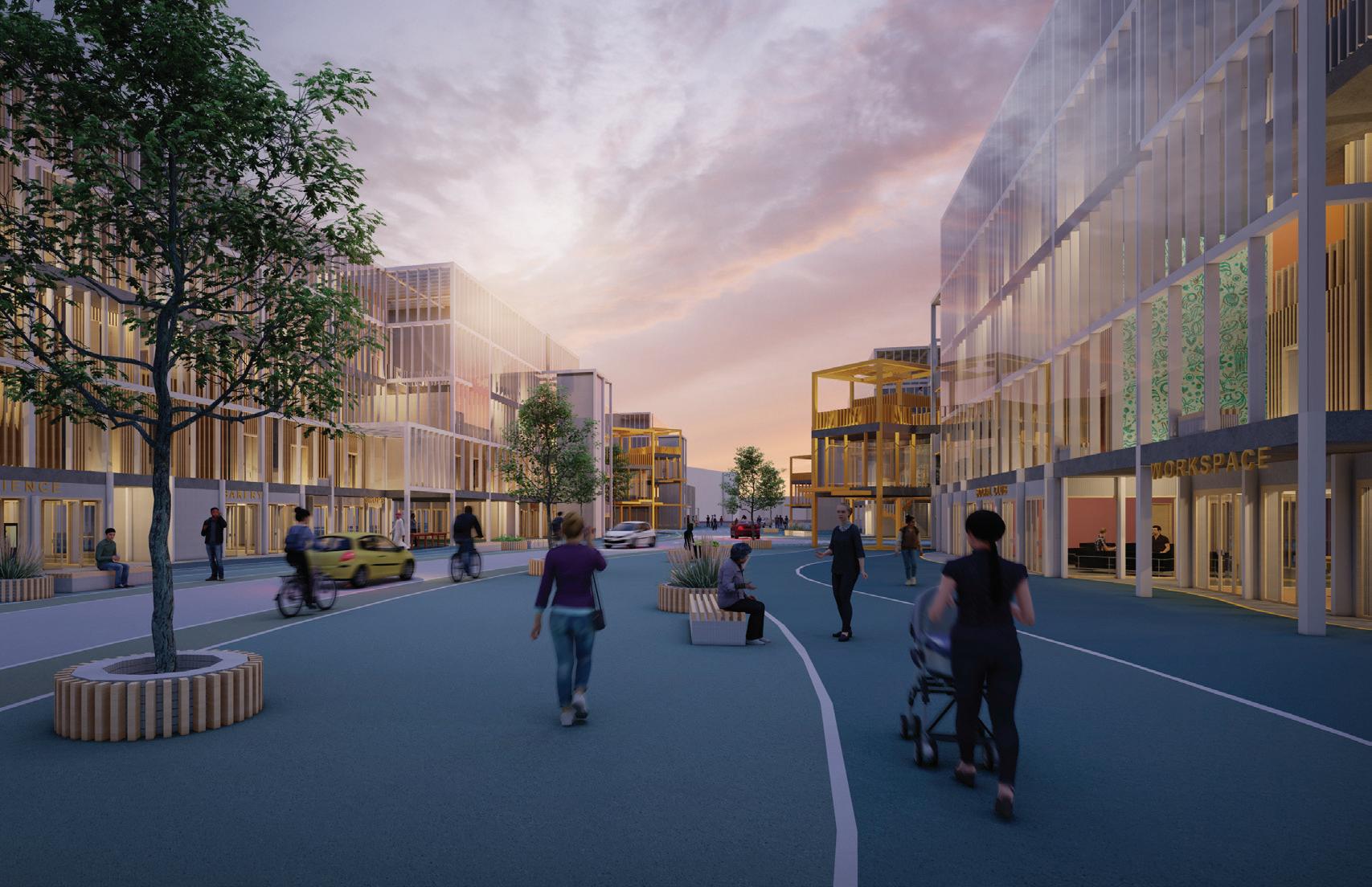
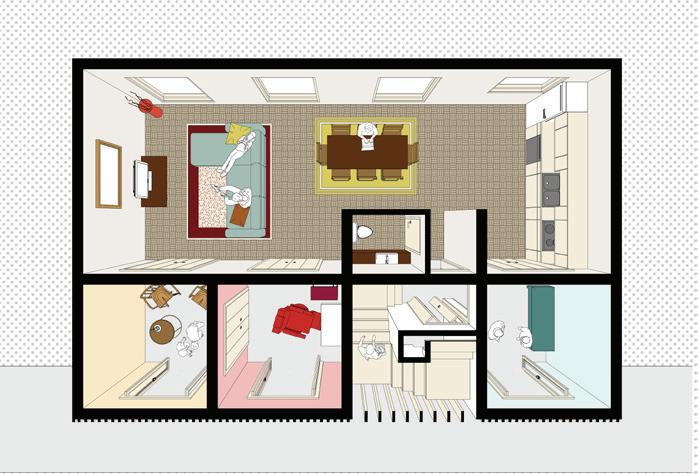
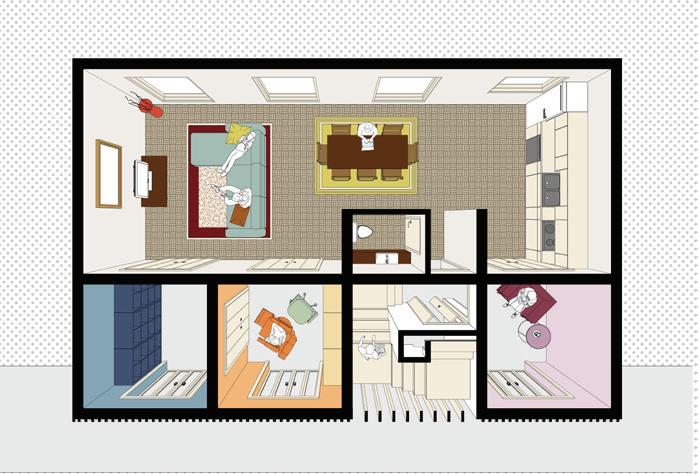
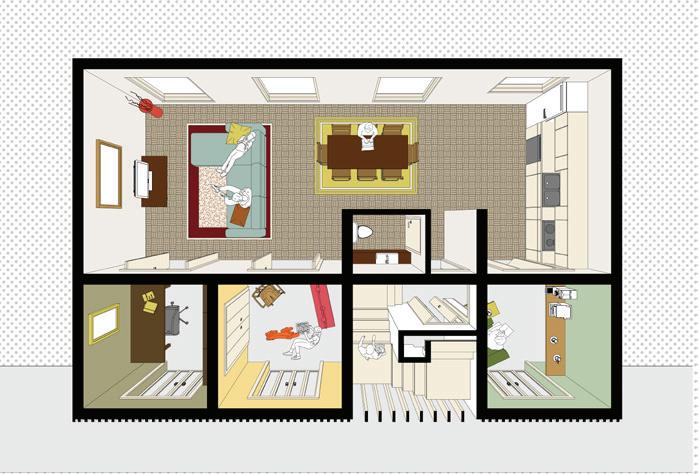

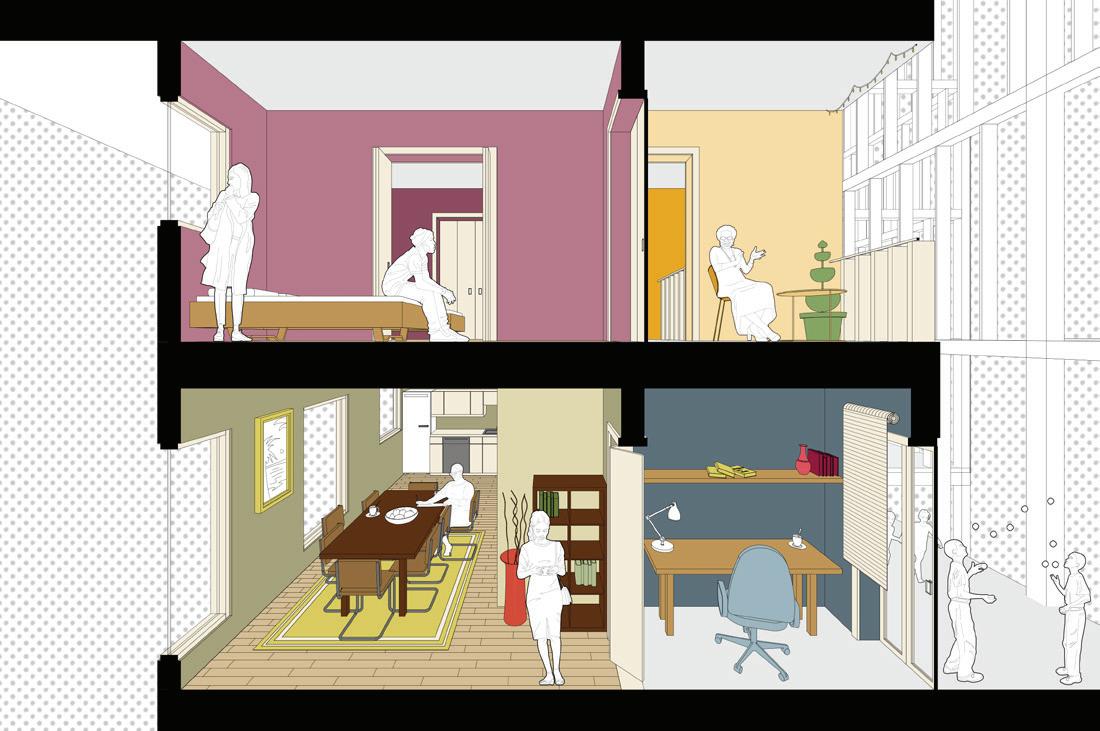
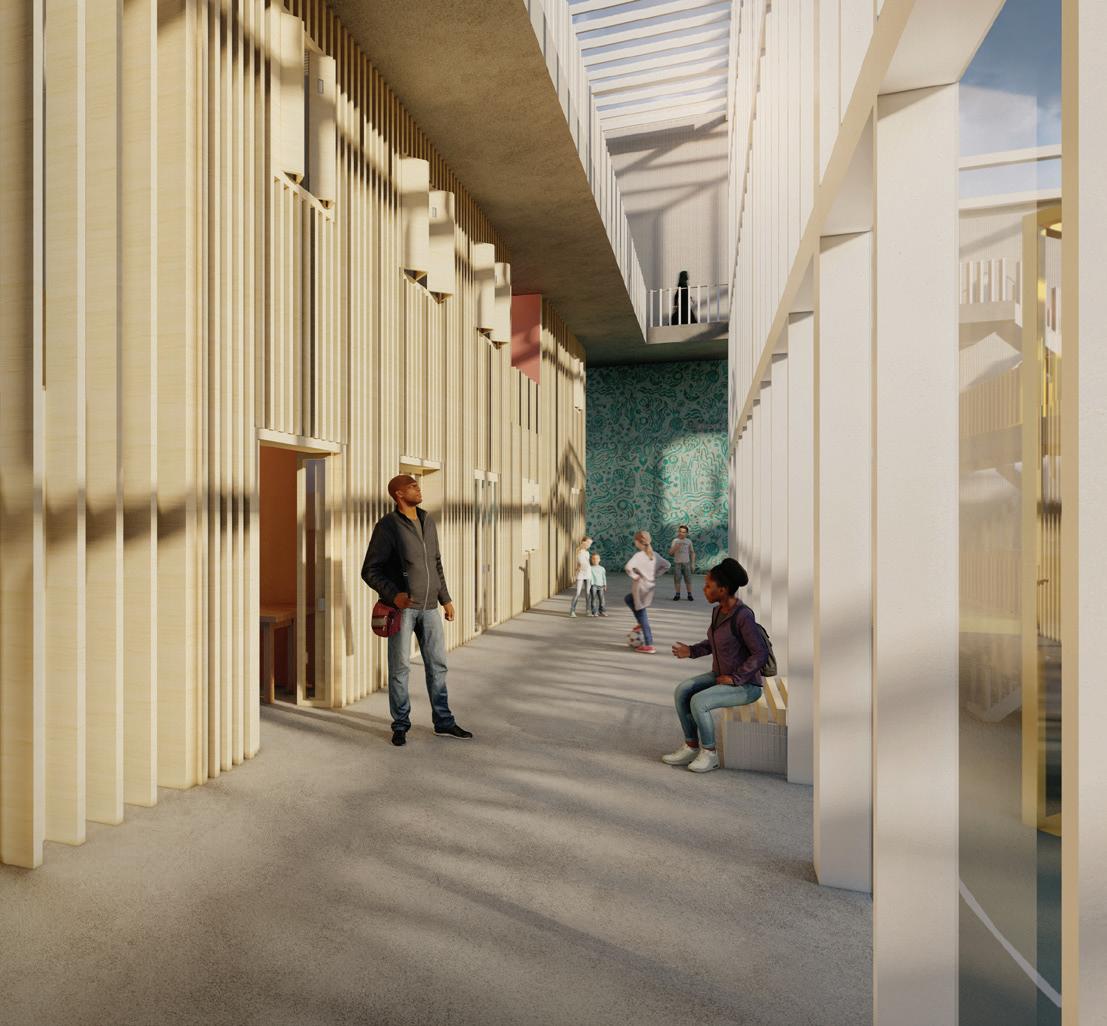
St. Michael’s Traditional Catholic Church Toronto Metropolitan University (Formerly Ryerson University) | Toronto, Canada
Architecture Studio
St. Michael the Archangel is a proposed design dedicated to the Fraternitas Sacerdotalis Sancti Pii X. In Roman Catholic liturgy, order is realized by means of traditional teaching and doctrine. Located at 18 Trinity Street, a chaotic intersection in Toronto’s downtown core, the proposed place of worship seeks to restore order not only through prayer and practice, but also through its architecture. As part of the project brief, extensive research of traditional Roman Catholic churches and sacred geometry was gathered and synthesized into the design and detailing of the proposed building. Robust masonry walls ‘shelter’ the refined and sophisticated interior details that embody purity. The design parti utilizes directional lines and moments of pause to guide congregants into the “House of God” in a voluntary act of submittance. While much importance is placed on the individuals’ journey towards Christ, shared spaces that promote communal gathering are also embedded throughout the private and public realms.

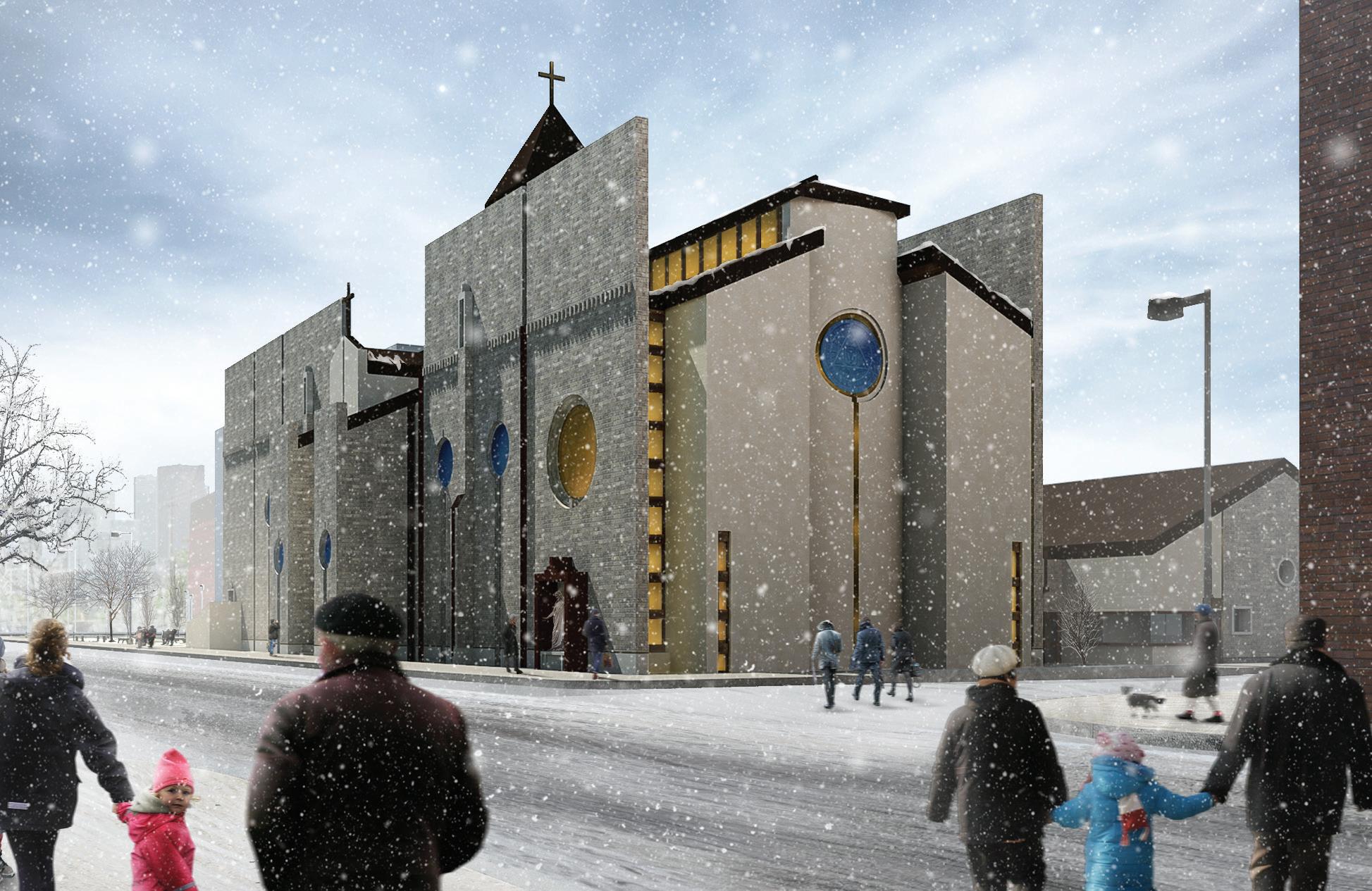
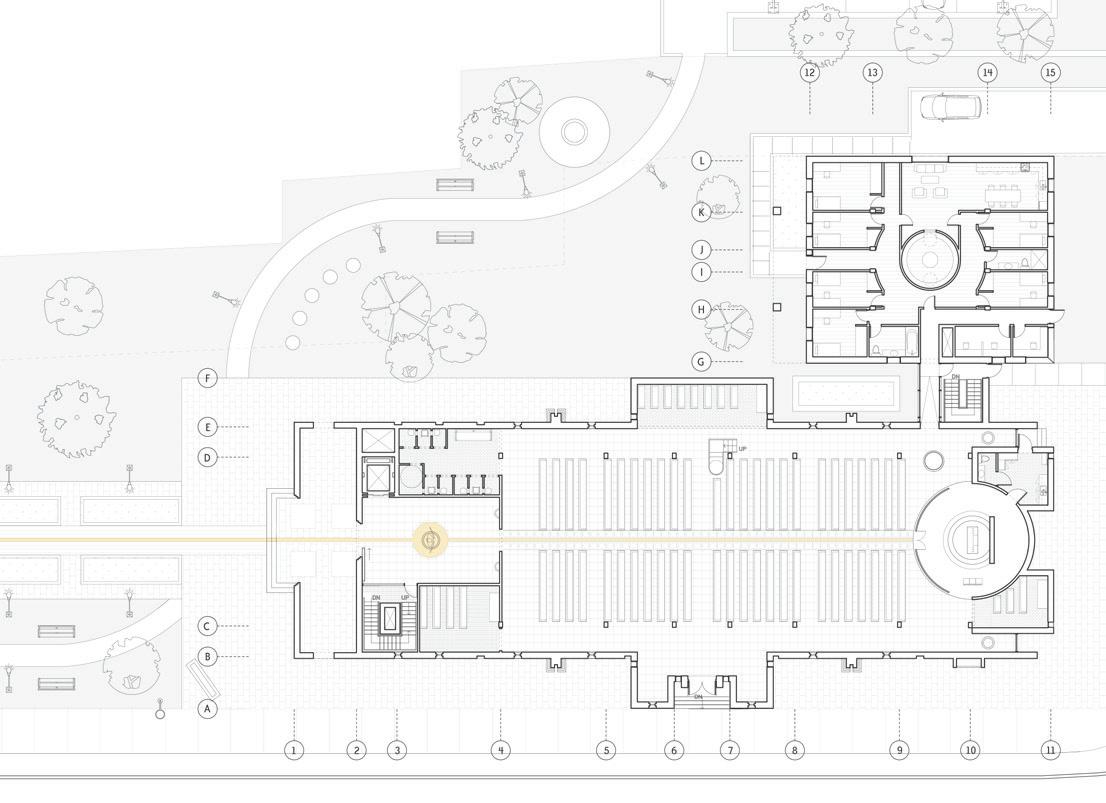
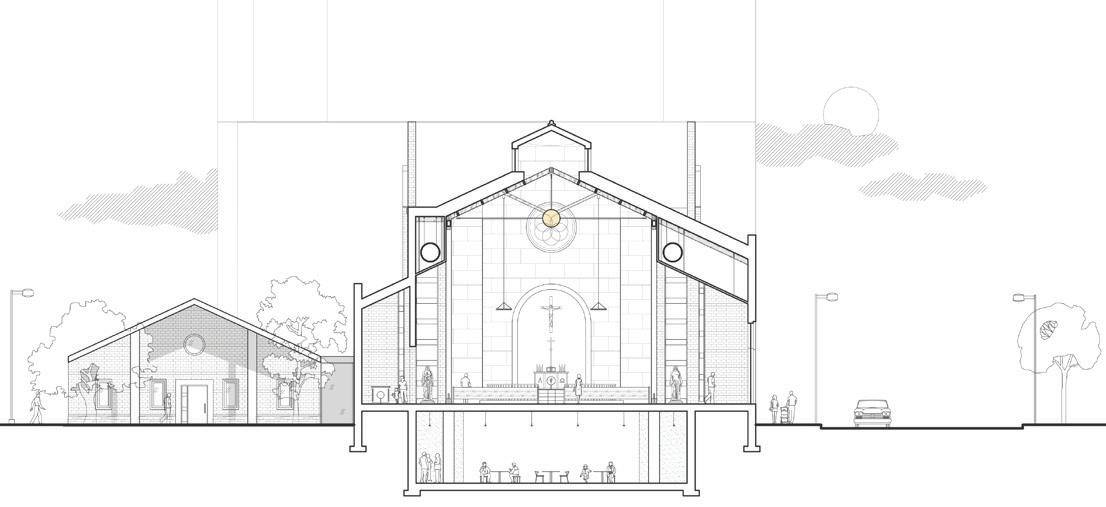
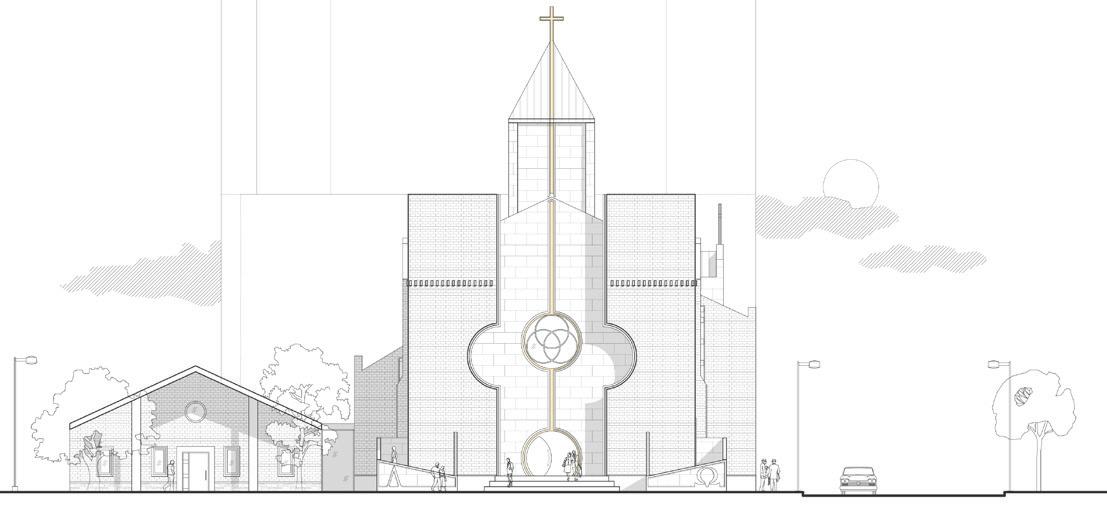
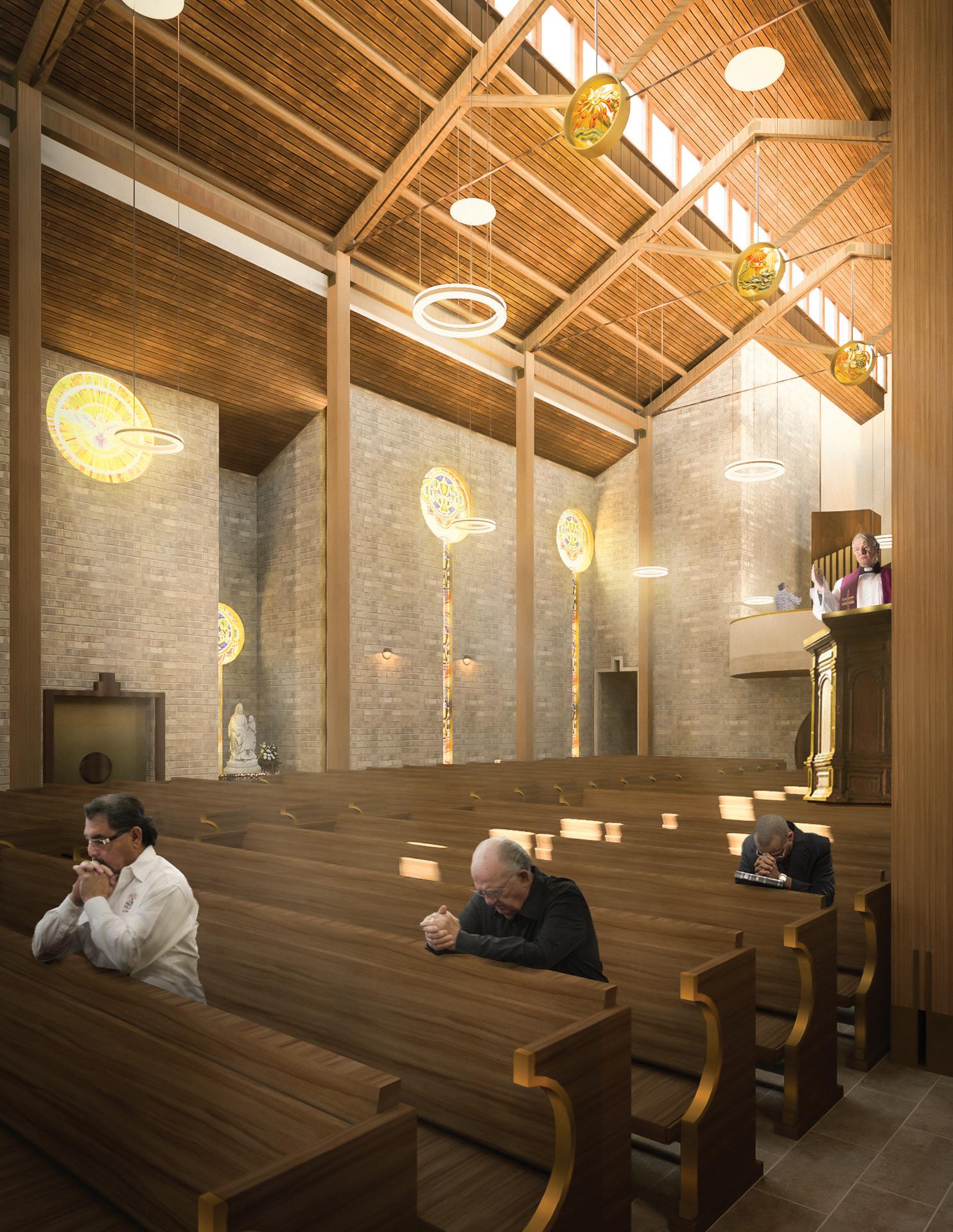
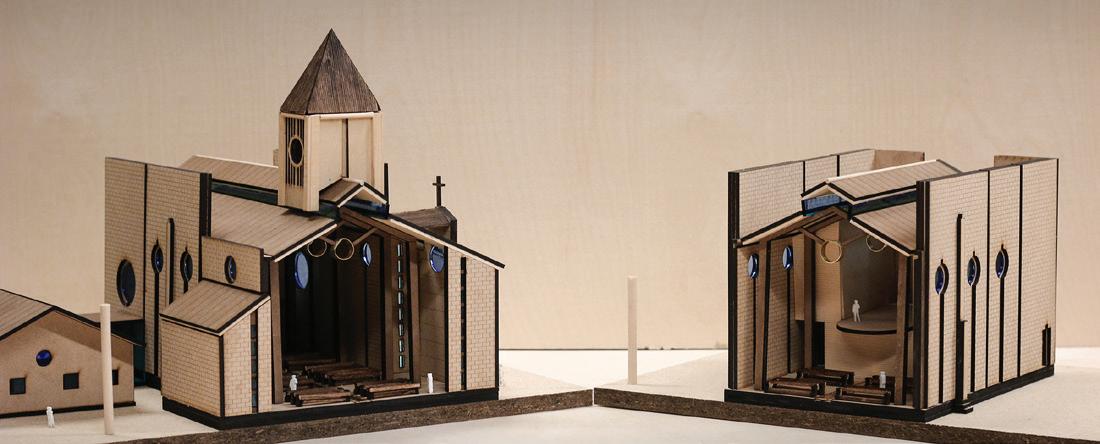
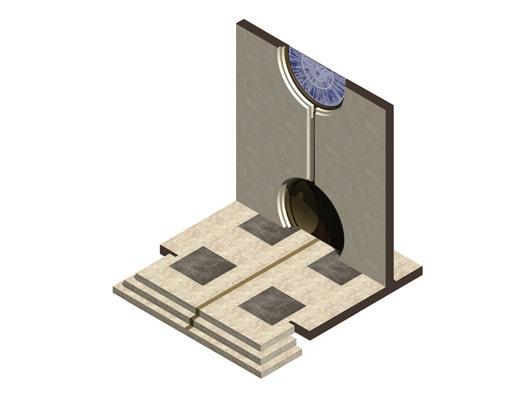
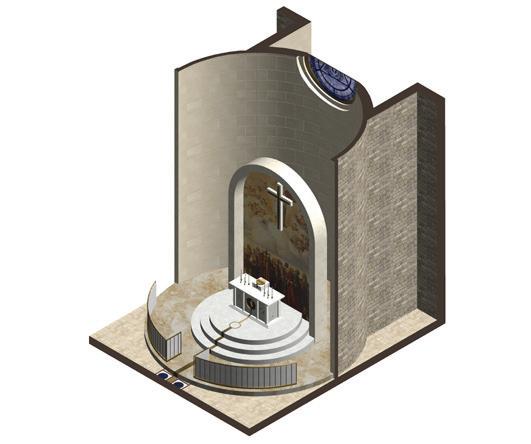
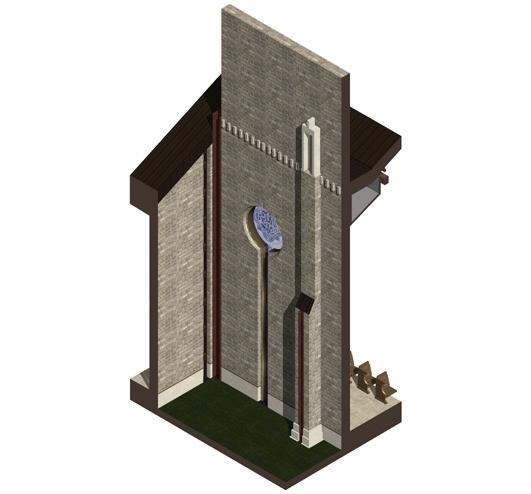
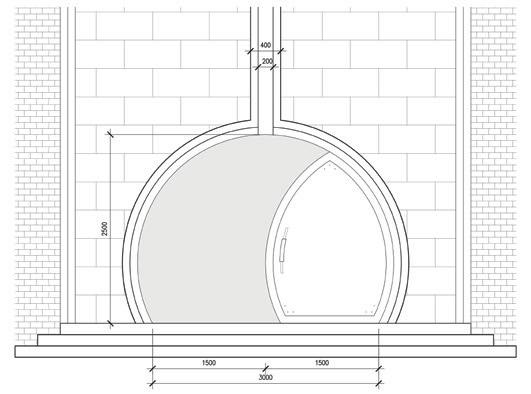
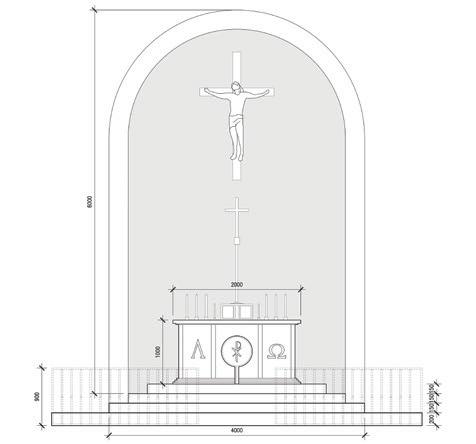
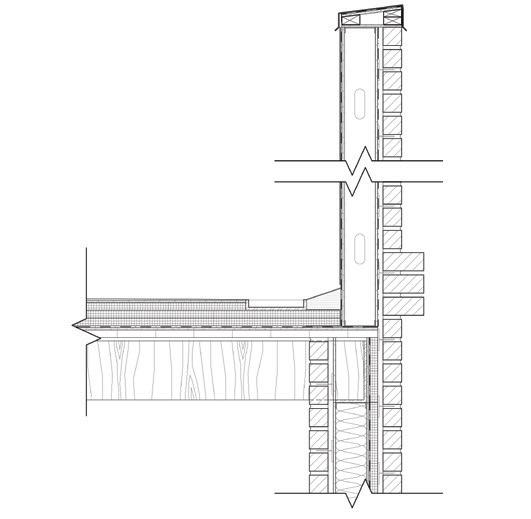
Horizon Pavilion
Toronto Metropolitan University (Formerly Ryerson University) | Toronto, Canada
Studio in Collaborative Practice
Proposed in response to a project brief which called for the creation of small structures throughout Toronto’s Tommy Thompson Park. The park, which extends five kilometres into Lake Ontario on a man-made peninsula known as the Leslie Street Spit, is recognized for its urban wilderness just minutes away from the downtown core. Constructed from recycled materials found throughout the site, the pavilion aims to promote the outdoor exploration and education of the park’s numerous unique spectacles. The design frames the setting sun during the spring and fall equinoxes, coinciding with the migration patterns of local bird species – a display admired by bird watchers who frequent the site. The pavilion not only delineates the sun’s path but also acts as a datum, plotting the changing water levels throughout time. Descending into the water creates an unobstructed procession to the horizon and reveals remnants of the peninsula’s man-made past, since overtaken by nature. It simultaneously exposes and mimics the site’s history while providing a varied experience depending on the time of year.
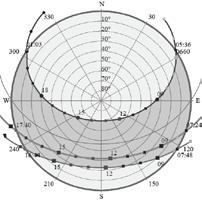
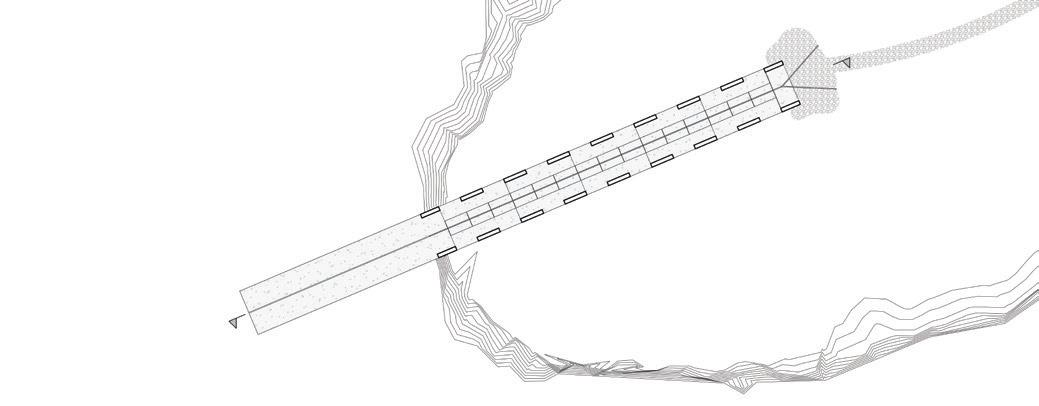
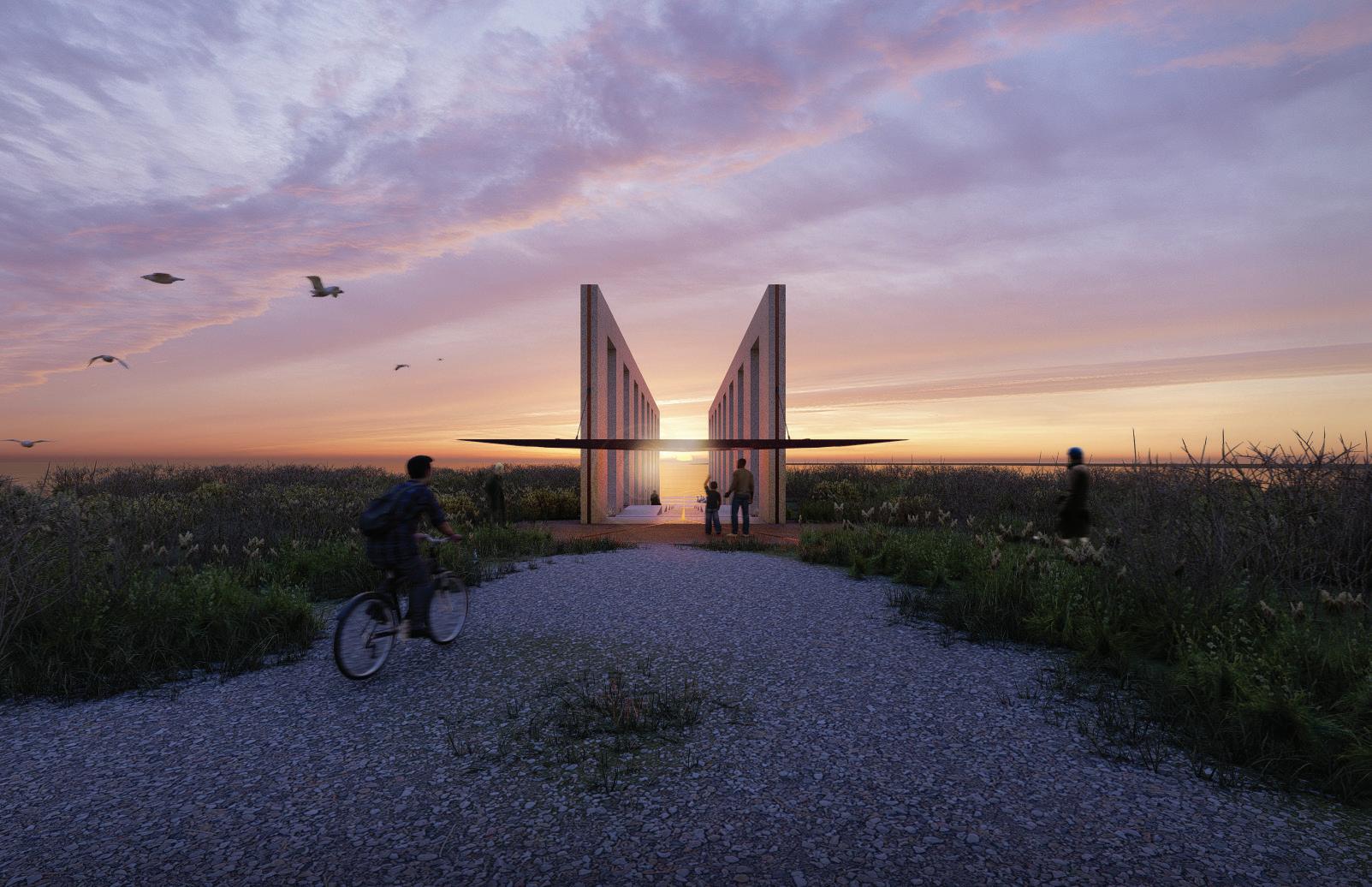
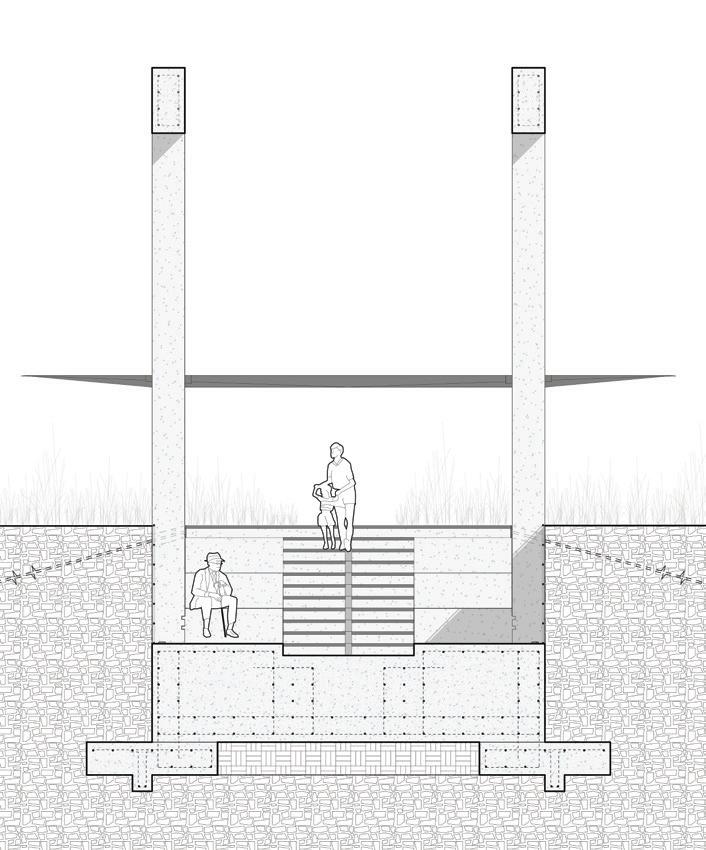

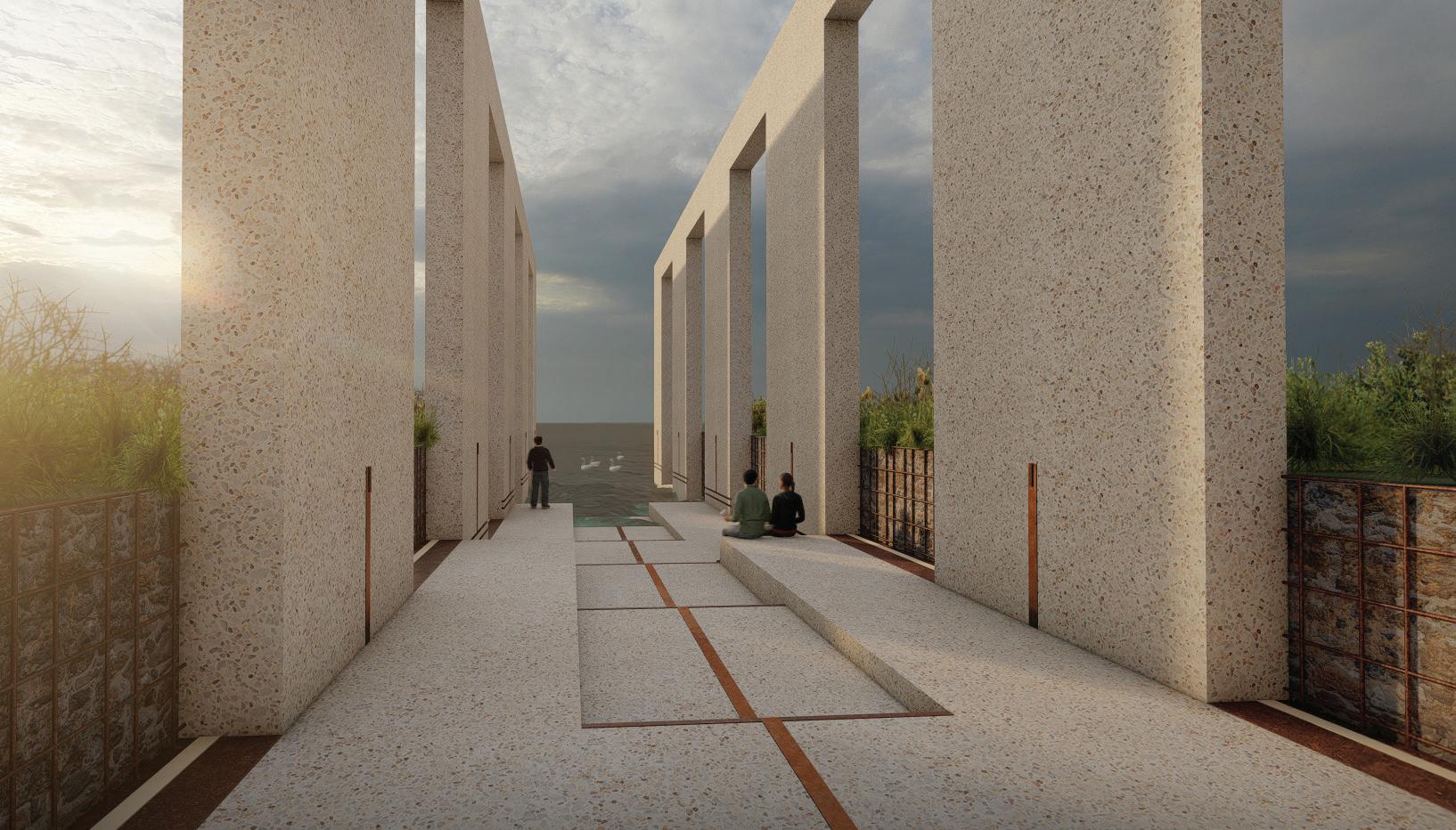
Silo Park Community Arts Centre
Toronto Metropolitan University (Formerly Ryerson University) | Toronto, Canada
Studio in Collaborative Practice
The Silo Park Community Arts Centre is a proposed gathering and recreation space on Toronto’s rapidly developing harbourfront. The design reimagines an otherwise underutilized site, located in the centre of a dense residential development, as a community hub accessible to all. An icon from Toronto’s industrial past – the Victory Mills Soya Silos, is transformed to host artistic creation, learning, and recreation. The new Silo Centre provides spaces for indoor performances, markets, outdoor exhibitions, and exploratory paths for community members to interact with the industrial relic itself. Through this design proposal, a once dilapidated and overlooked symbol of the city’s historic identity can become a lively and playful hub, defining Toronto harbour’s new community identity. In collaboration with two classmates, I contributed to the site analysis, programming, design development, and presentation of the project.
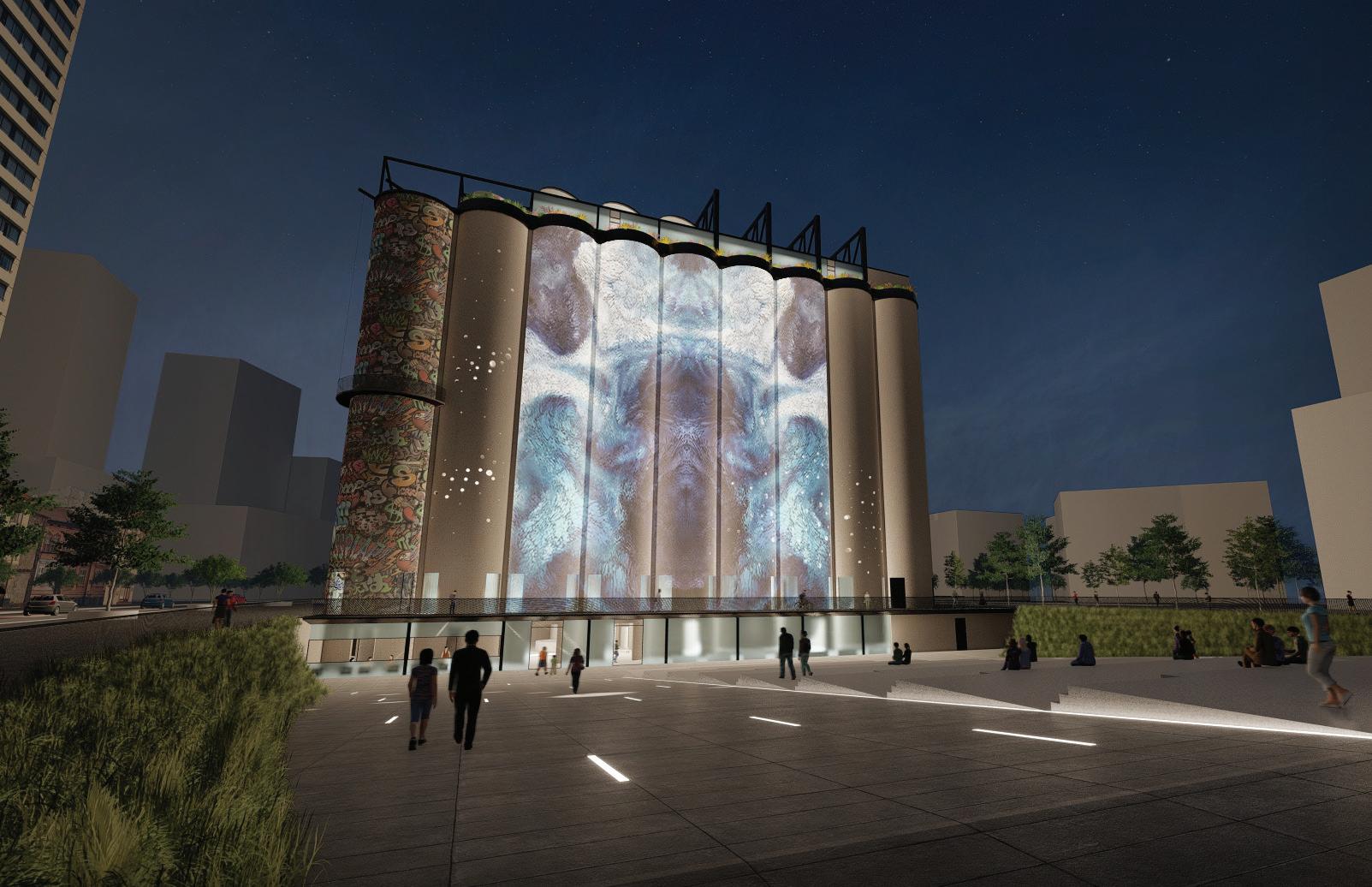
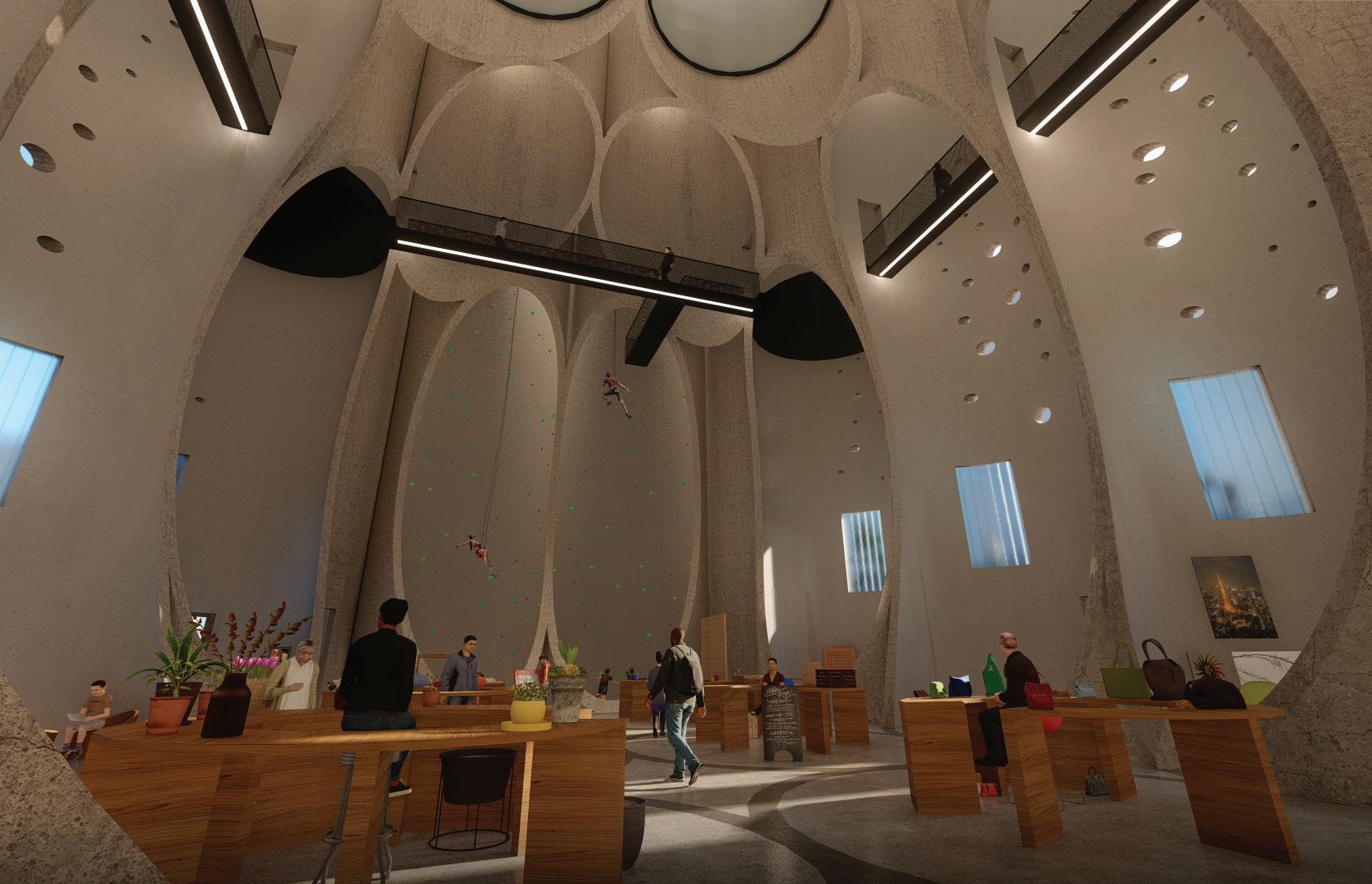






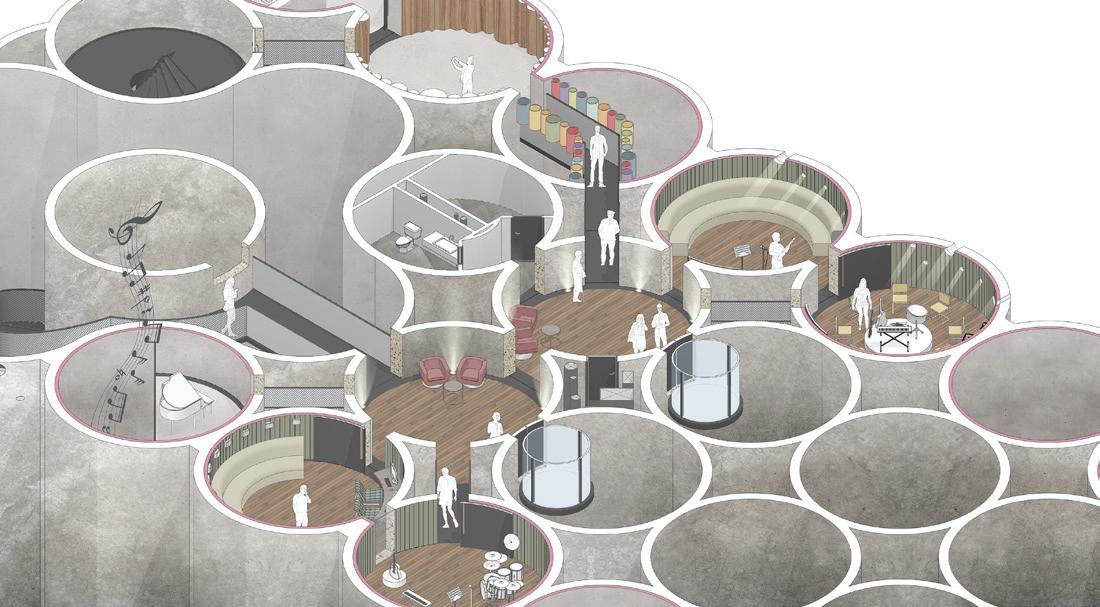
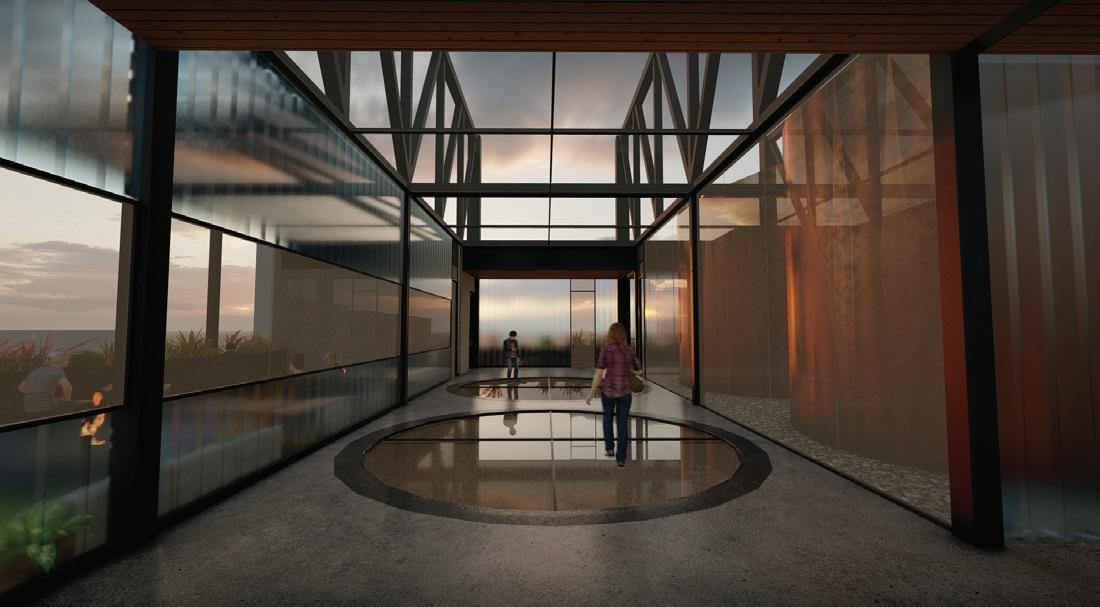
Professional & Personal Projects
BGIS-OPP 3389 Steeles Ave. E. - Tenant Improvement
EARLYON 140 Woodbridge Ave. - Interior Renovation
EARLYON 40 Englehard Dr. - Interior Renovation
WEG 555 Rexdale Blvd. - Woodbine Winners Circle
CBRE-OCJ 1911 Eglinton Ave. E. - Courtroom Sound Transmission
ROYAL-RYERSON 40 Gould St. - KHS346-348 Math Office Renovation
BGIS 20 Queen St. W. - 12 Fl. Leasehold Improvement
CBRE-MAG 720 Bay St. - Kitchen Refresh
CBRE 5700 Yonge St. - 10th Fl. Office Modification
CORNERSTONE-CANTEEN 25 Ironside Cr. - Warehouse Renovation
MAT4 159 Sir William Hearst Ave. - Building D Washroom Restoration
CMHA 60 West Dr. - Office Renovation
CBRE-OSC 770 Don Mills Rd. - Call Centre Furniture Phasing
DAVROC-CMHA 10 Carlson Crt. - 2nd Fl. Office Fit-up
CORNERSTONE-SDAO 290 Major St. - Quadruplex
CORNERSTONE-TPH 161 Bay St. - Office Fit-up
CMHA 10 Carlson Crt. - 2nd Flr. Office Fit-up
TCHC Comprehensive Retrofit Design Services
MAT4-TCHC 25 Mutual St. - Building Plumbing Retrofit
MAT4-TCHC 3171 Eglinton Ave. E. - Plumbing System Retrofit
BGIS-TOR-CSD-PGM 361 University Ave. - Acoustic Separation
ELEXICON 170 Lees Ave. - Garage CHP Fire Rating Review
ELEXICON 1050 Markham Rd. - Boiler Rm. CHP Fire Rating Review
IRC 12 Monkton Ave. - Lot Subdivision
DAVROC 21 Mayfair Ave. - Refuse Storage
BENNETT 60 Keewayden Dr. - Residential Renovation
DIMOPOULOS 24 Northridge Ave. - Residential Renovation
CORNERSTONE-INVIVA 180 Dundas St. - Clinic Fit-up - Toronto
CORNERSTONE-INVIVA 550 Terminal Ave. - Clinic Fit-up - Ottawa
GEORGIAN 825 Memorial Ave. - OR B Wing Washroom Upgrades
AMD 2930 Virtual Way - 3rd. Fl. Office Renovation
MCG-PROPEL 1600 Lansdowne St. W. - Unit 8 & 9 Washroom Renovation
GEORGIAN 825 Memorial Ave. - OR Main Entrance Upgrades
SHIP 5660 Mcadam Rd. - Unit 100 Office Renovation
COLLIERS BAR-CSD-Assc Counter & Courtroom Relocation
CORNERSTONE-INVIVA 220 Dundas St. W. - Clinic Fit-up - Whitby
COLLIERS-MHCC-VCFW 661 Martin St. - Correction Centre Conversions
FRONTIER 30 Fulton Way - Unit 7 Office Renovation
CORNERSTONE-INVIVA 3075 Hospital Gate - Clinic Fit-up - Oakville
CORNERSTONE-INVIVA 3305 Harvester Rd. - Clinic Fit-up - Burlington
CBRE-OLT 655 Bay St. - 14th FI. Construction
GEORGIAN 1 Georgian Dr. - Barrie Washroom Upgrades
ROYAL VENETIAN 400 Industrial Pkwy. S. - Visualizations
CORAZZOLA 30 Maryward Cres. - Residential New-build
CRNCICH 1286 Paint Lake Rd. - Cottage Renovation
BIANCHI 134 Hoyt Ave. - Raised Deck Design
GRAMOLINI 15 Springrain Ct. - Visualization
MYDENTIST 77-9100 Jane St. - Interior Alteration
NGO SALON 77-9100 Jane St. - Interior Alteration
