O R T F O
I O
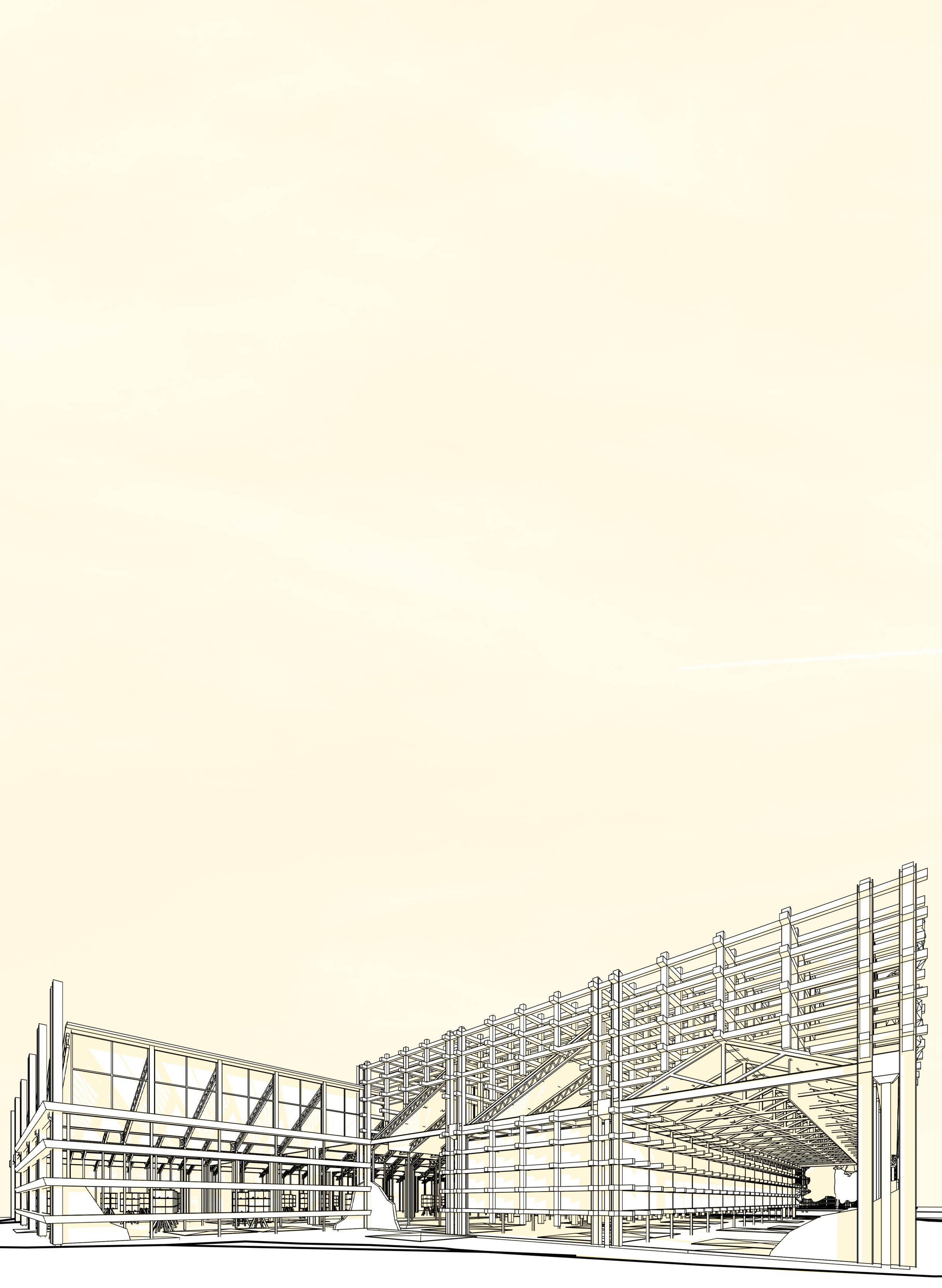
NICK GAO
The Exploration of the Concept of Ruins: A Journey Through Process and Development

O R T F O
I O

The Exploration of the Concept of Ruins: A Journey Through Process and Development
Graduate of Architecture
Nick-Gao33@outlook.com
0478142872
ID-Lab - Internship, Melbourne
Oct 2022 - Aug 2023
Jobs Responsibility
• Revit Modeling
• Synchronise Model to BIM 360
• Publish the Model in BIM 360
• Generate to Render Form Revit Model
• Signage Planning
IDEAL COMMERCIAL KITCHEN
EQUIPMENT - Draftman, Melbourne
Fed 2022 - Jun 2022
Jobs Responsibility
• Commercial Kitchen Drafting
• Shop Drawings & Renderings
• 3D Kitchen Renderings
Skills
Autodesk
Revit, AutoCAD, BIM360
Rendering Engine
Encape, Twinmotion, Unreal Engine
Master of Architecture
• Developed and refined design philosophy
• Studied building performance and energy modeling
• Participated in design competitions
Bachelor of Interior Design (Honors)
• Learning about Spatial and Art Theory & History
• Studying Space Planning and Layout
• Exploring Materials and Detailing
• Understanding Lighting and Retail Design
Adv. Diploma of Building Design
• Learning about NCC and BCA regulations
• Learning to create Working Drawings
• Gaining proficiency in Revit, AutoCAD, SketchUp, and Adobe software
• Studying construction details
• Studying bushfire-resistant house design
Adobe Photoshop, illustrator, Indesign, Premiere Pro
Others Signagent, Rhino
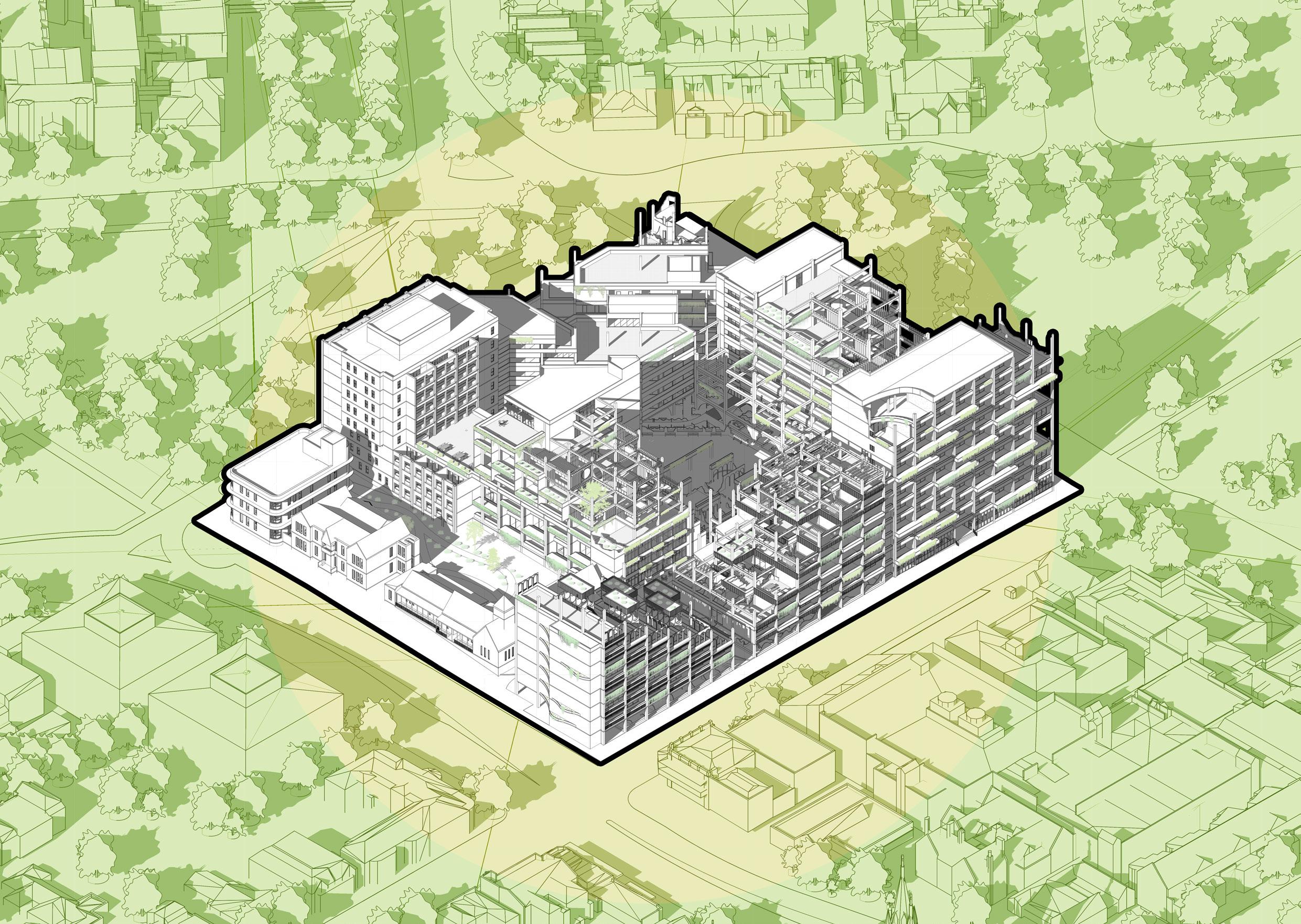
Sensory Deconstruction of the Women’s and Children’s Hospital Master of Architecture 2024
This project aims to transform the existing site into student apartments, addressing Australia’s housing crisis. The target audience includes students, postgraduates, and young professionals. A key challenge is the hospital complex’s lack of sensory experience.
To counter this, the project adopts a biophilic design approach, reconnecting occupants with nature. By partially demolishing the structure, natural elements are introduced, creating a more enriching living space. Inspired by ruins, the design incorporates cracks, textures, and repurposed materials, embracing natural decay.
As material recycling gains importance, ruination can enhance sensory engagement, addressing a key shortcoming of modern architecture.

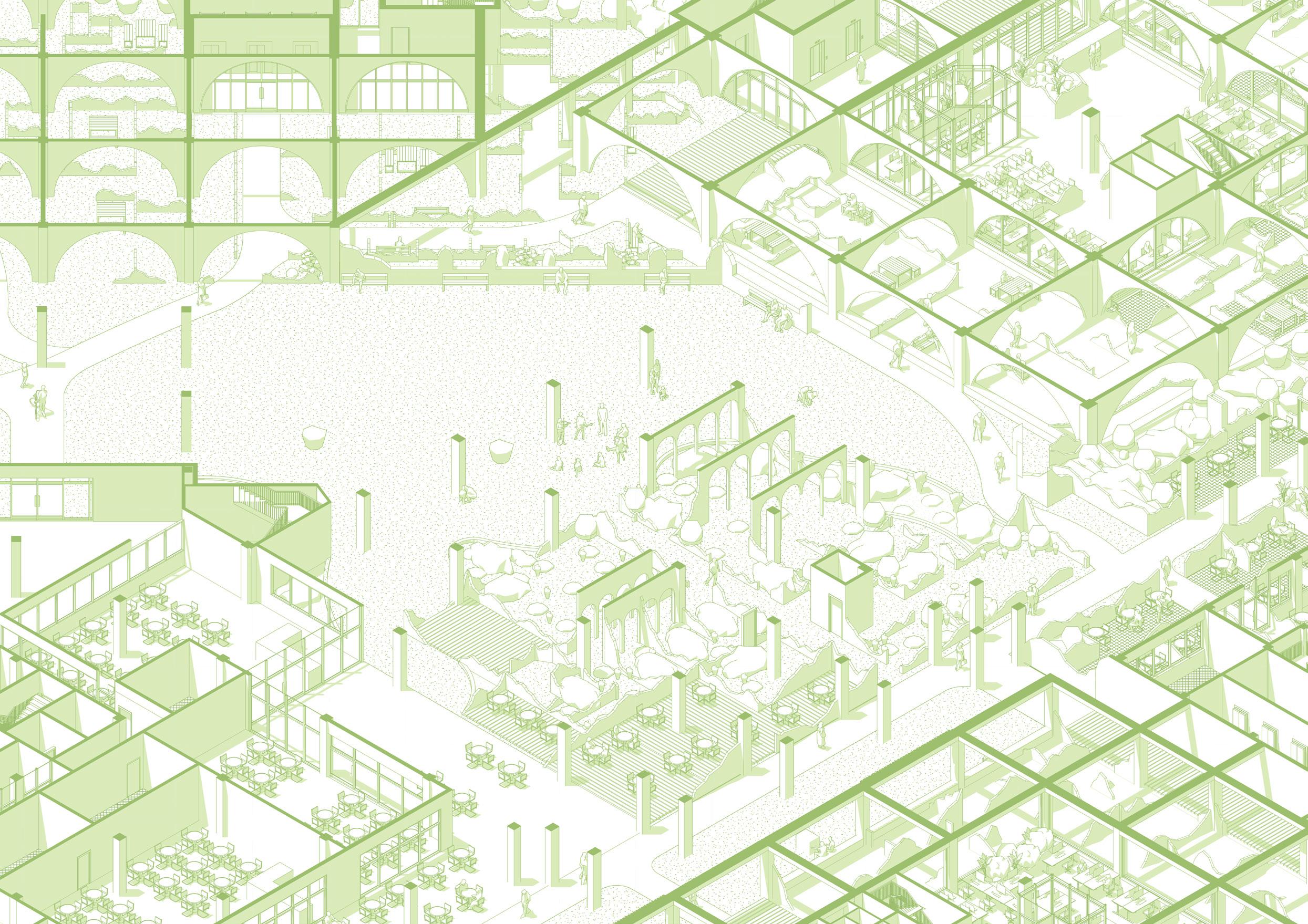



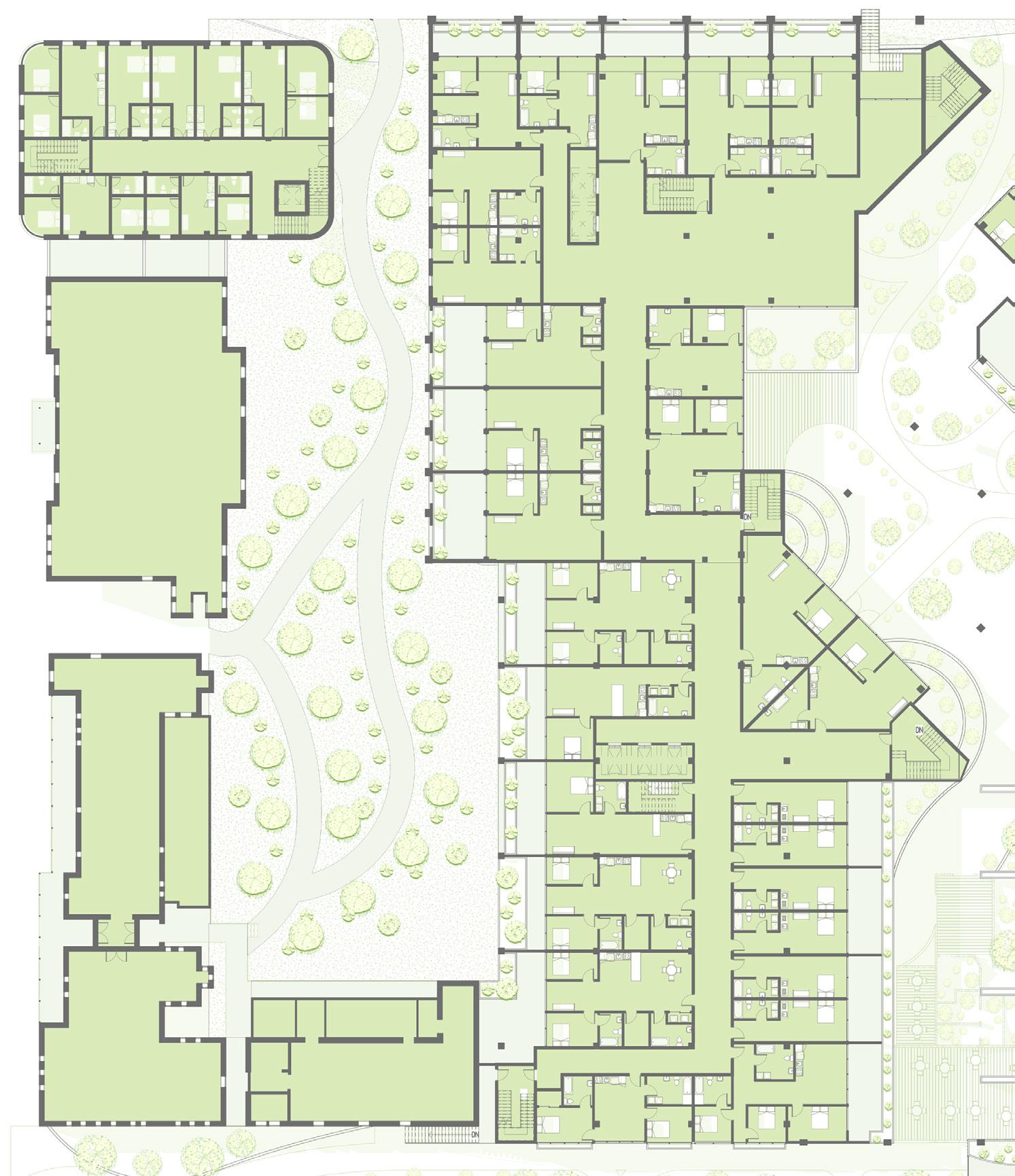
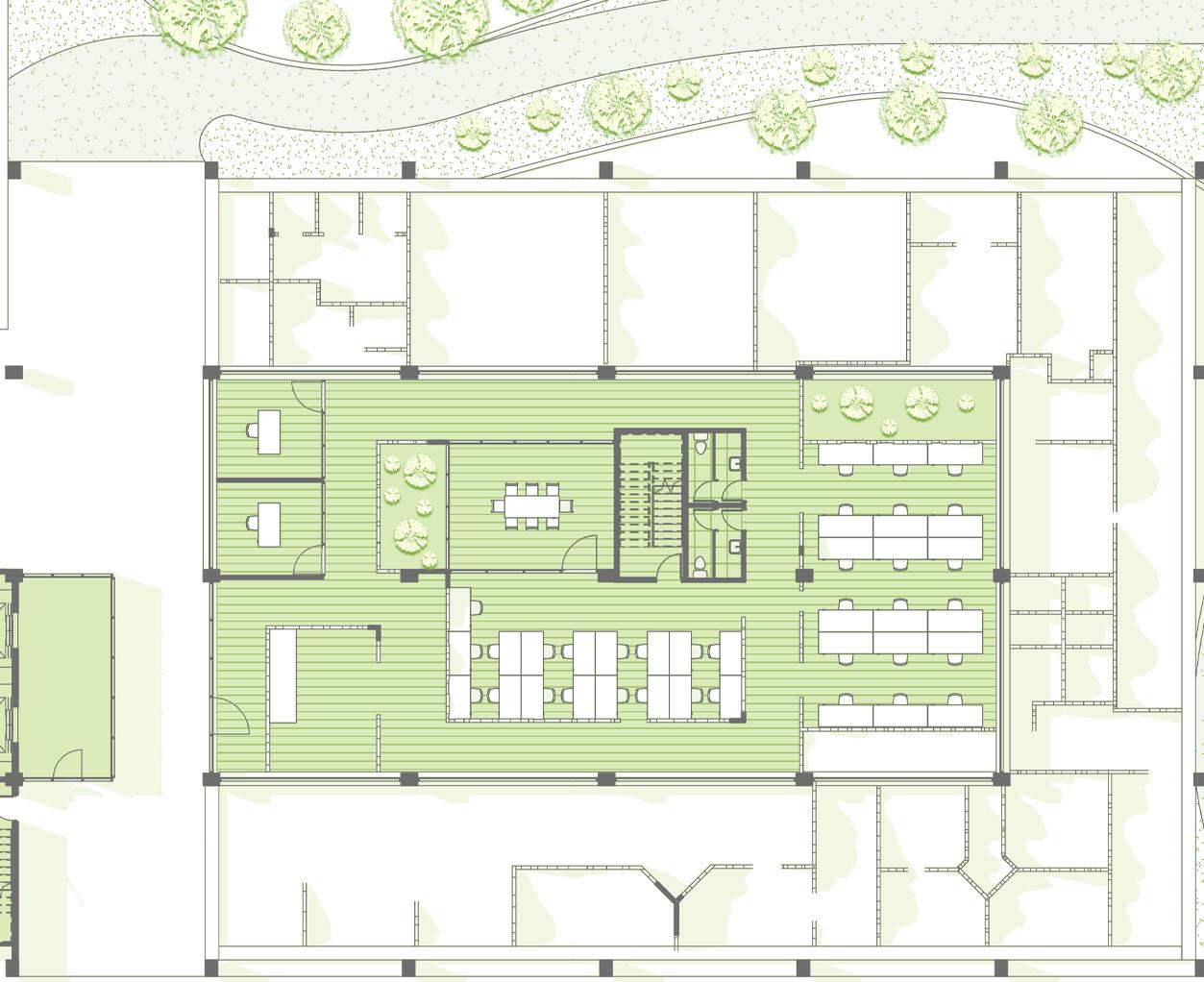

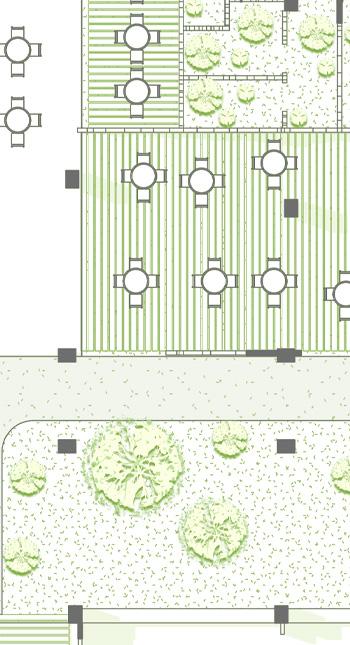
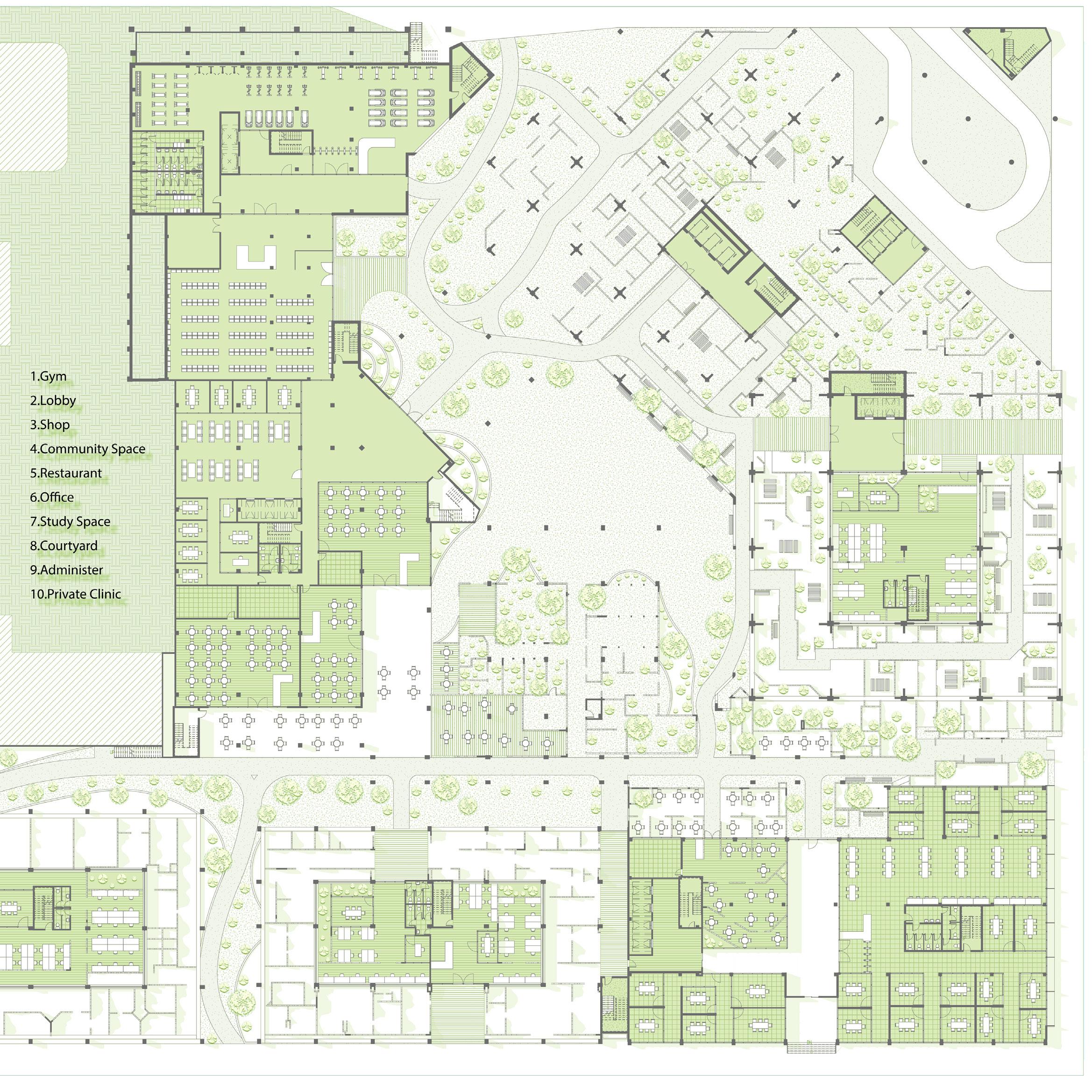

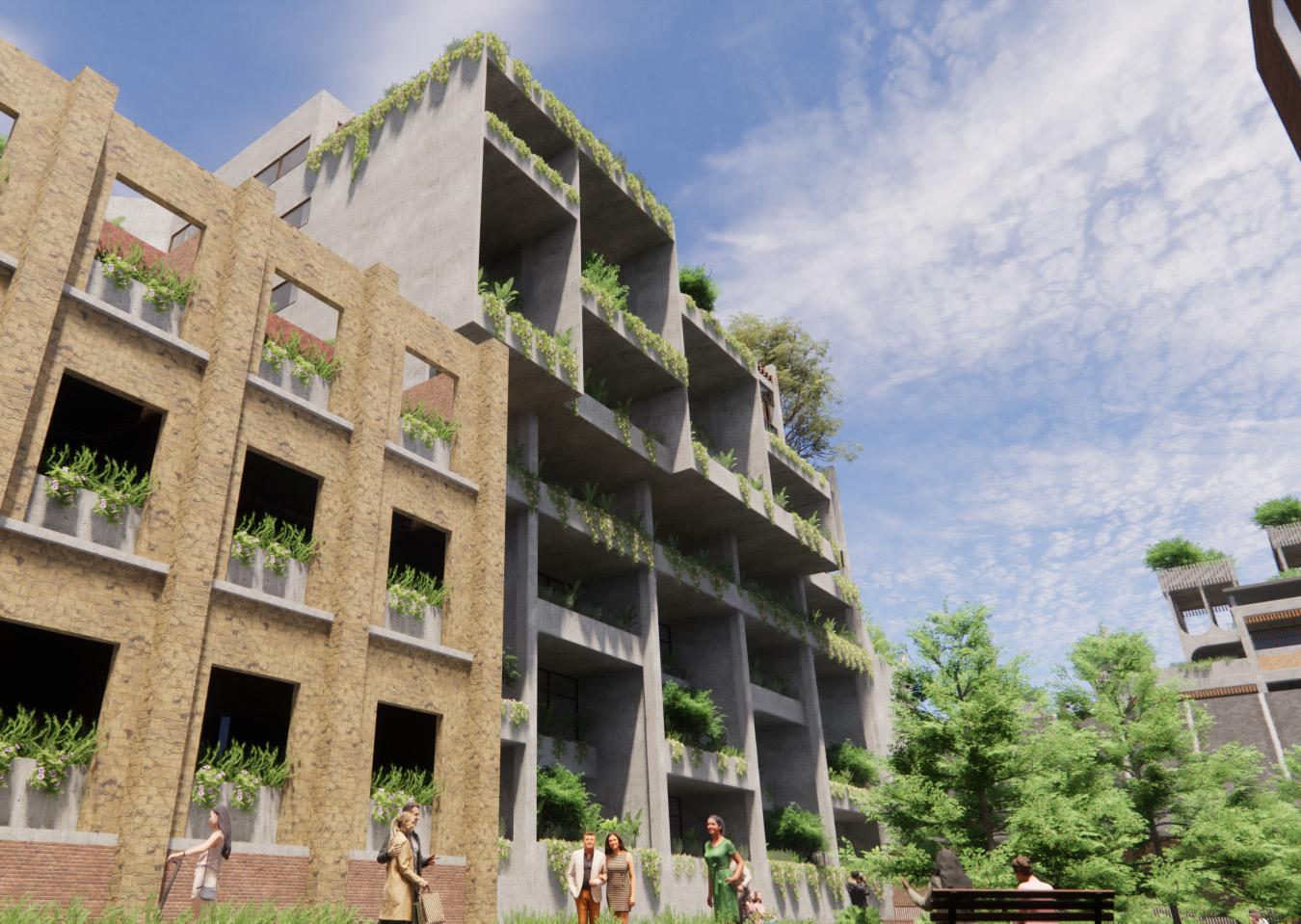
Outdoor plant box to existing building
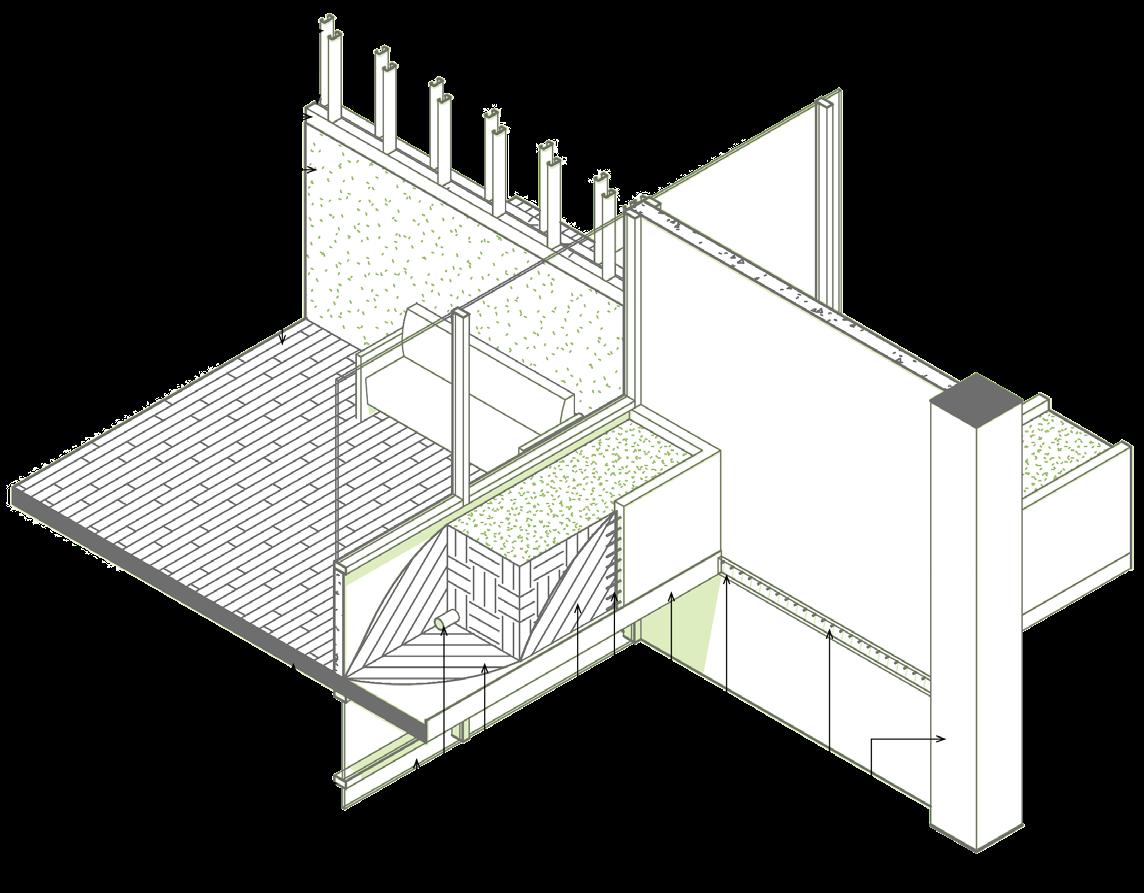
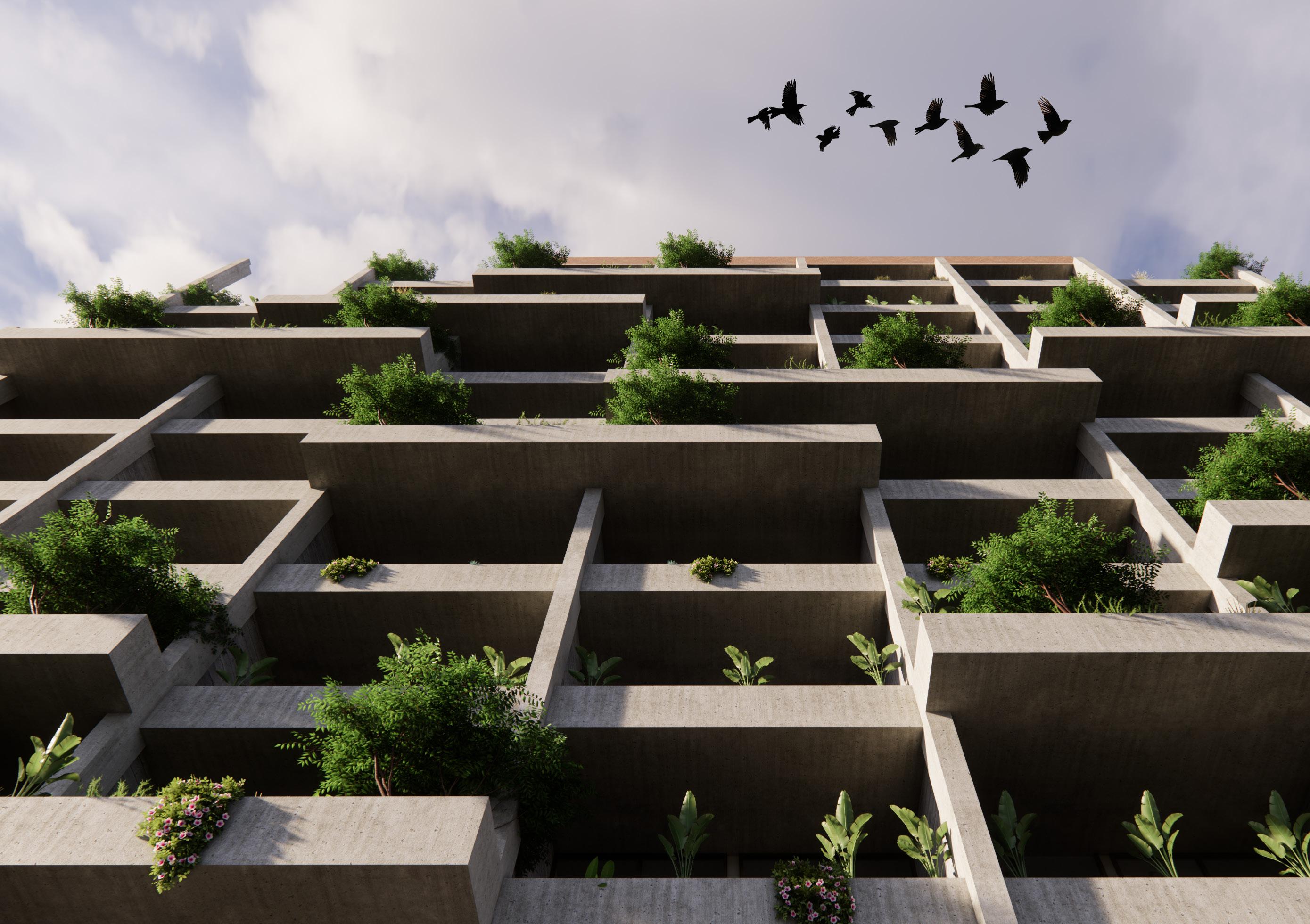
Outdoor plant box extension
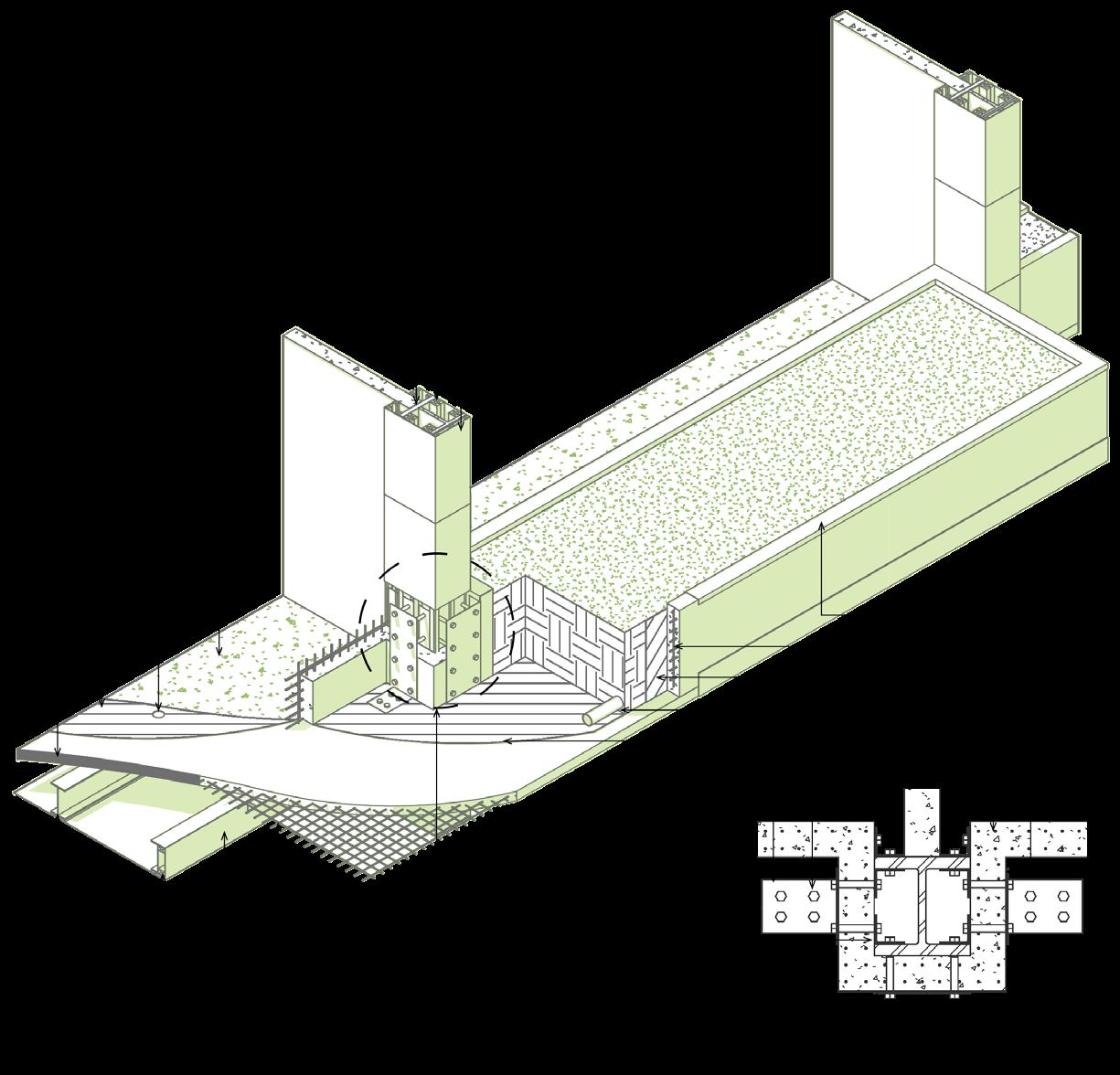
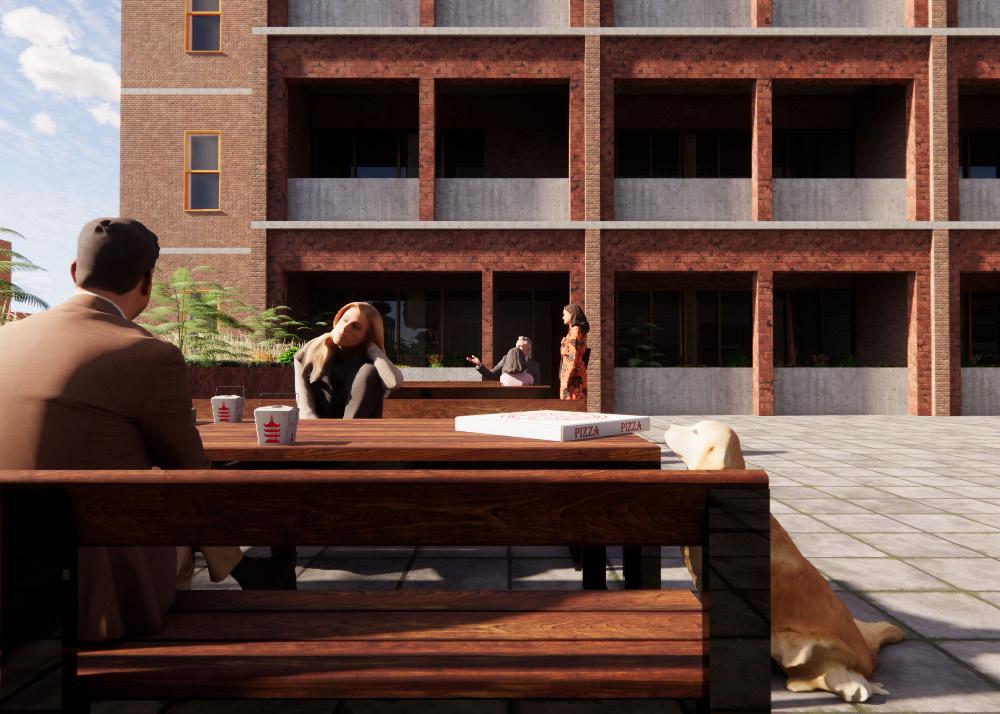
Installing recycled bricks onto the new balcony
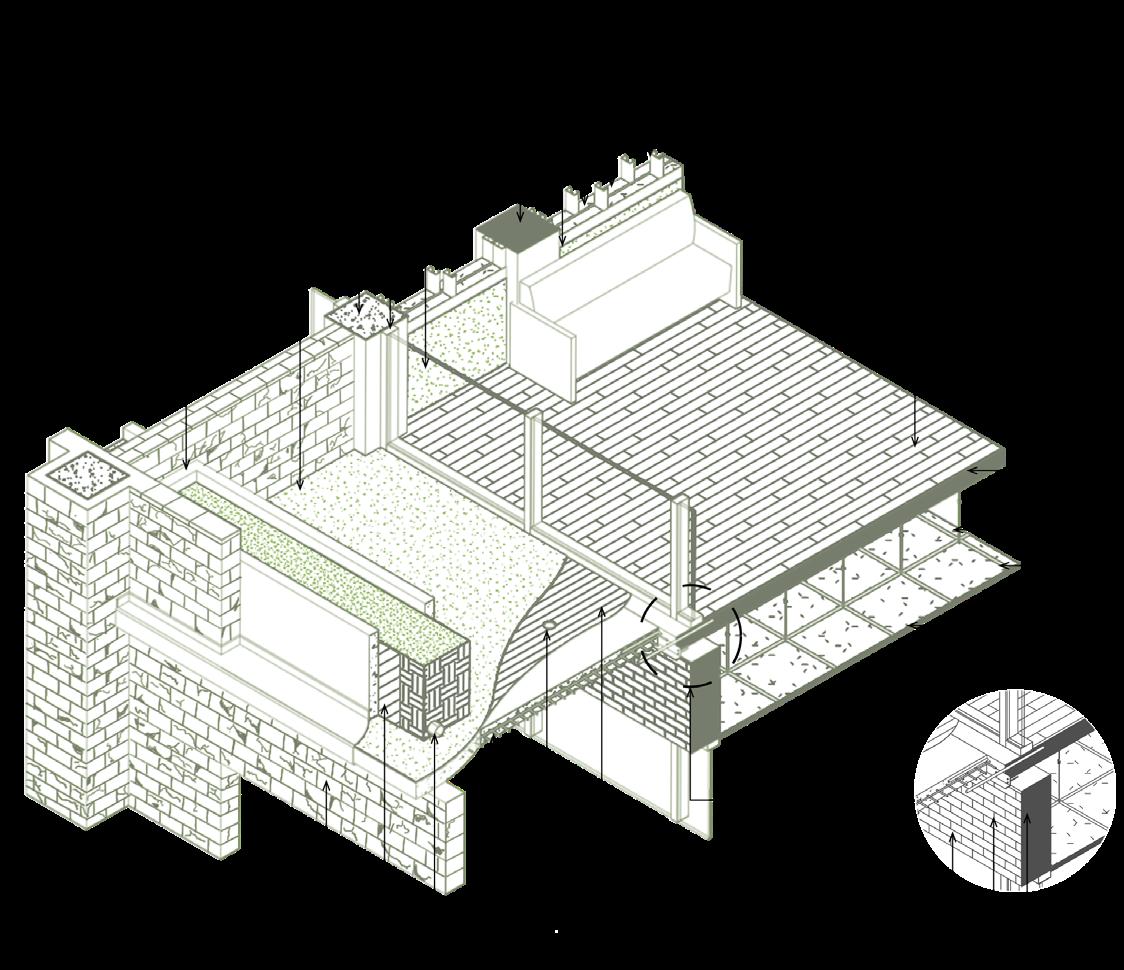
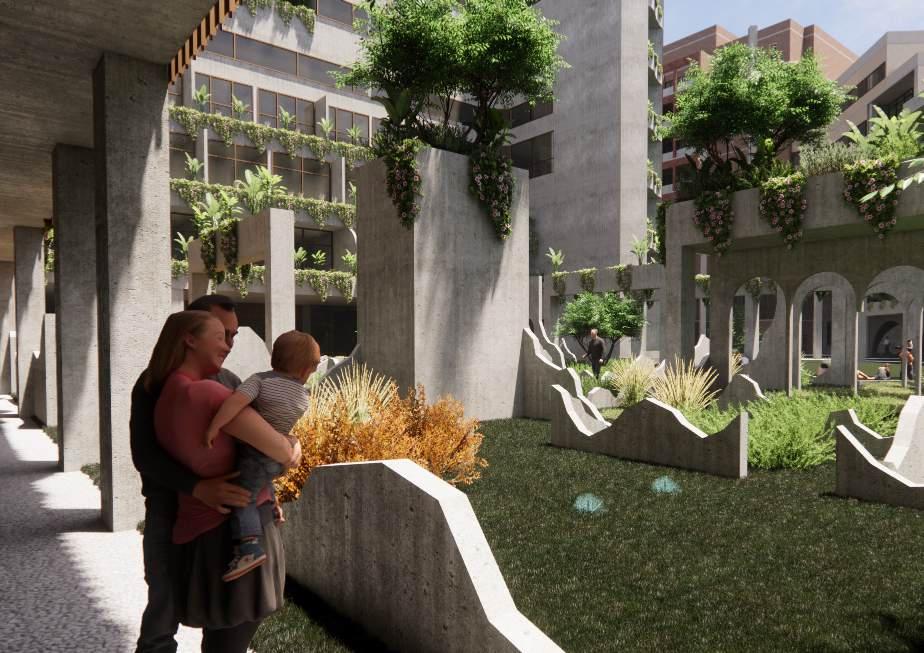
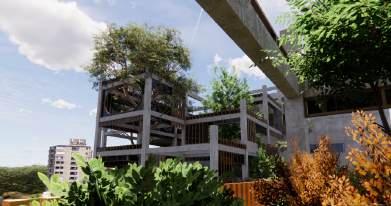

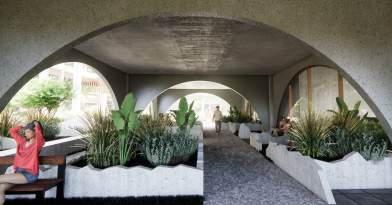
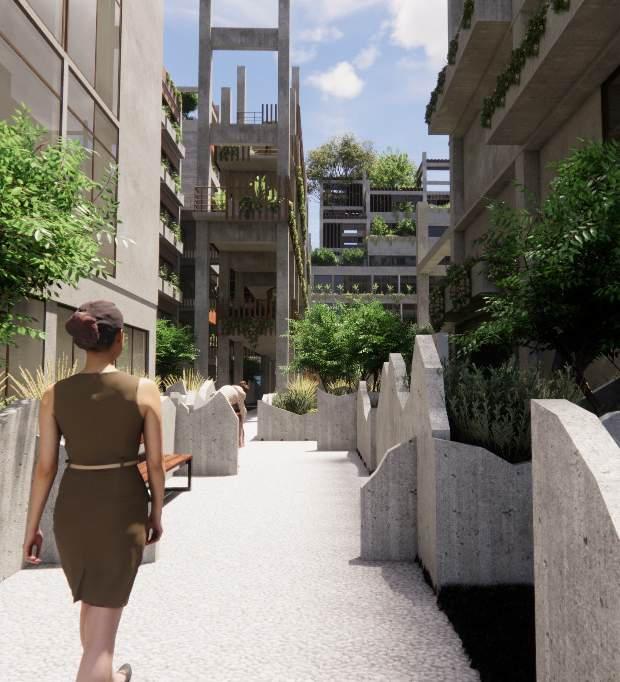

Recycling Rust for the Sustainable Facade Adv. Diploma of Building Design (Architectural) 2020
Since all industrial buildings within the designated area must be demolished for this project, a significant amount of construction waste will be generated. Repurposing this waste not only helps protect the environment but also allows for the reuse of rusting metal sheets from the original buildings within the block. This material can give the new architecture a distinctive ruin-like aesthetic, which creates a striking contrast when combined with new construction materials. Additionally, an art studio called Waterside Metal Art is located near the site. Collaborating with this studio could engage the local community in the project.

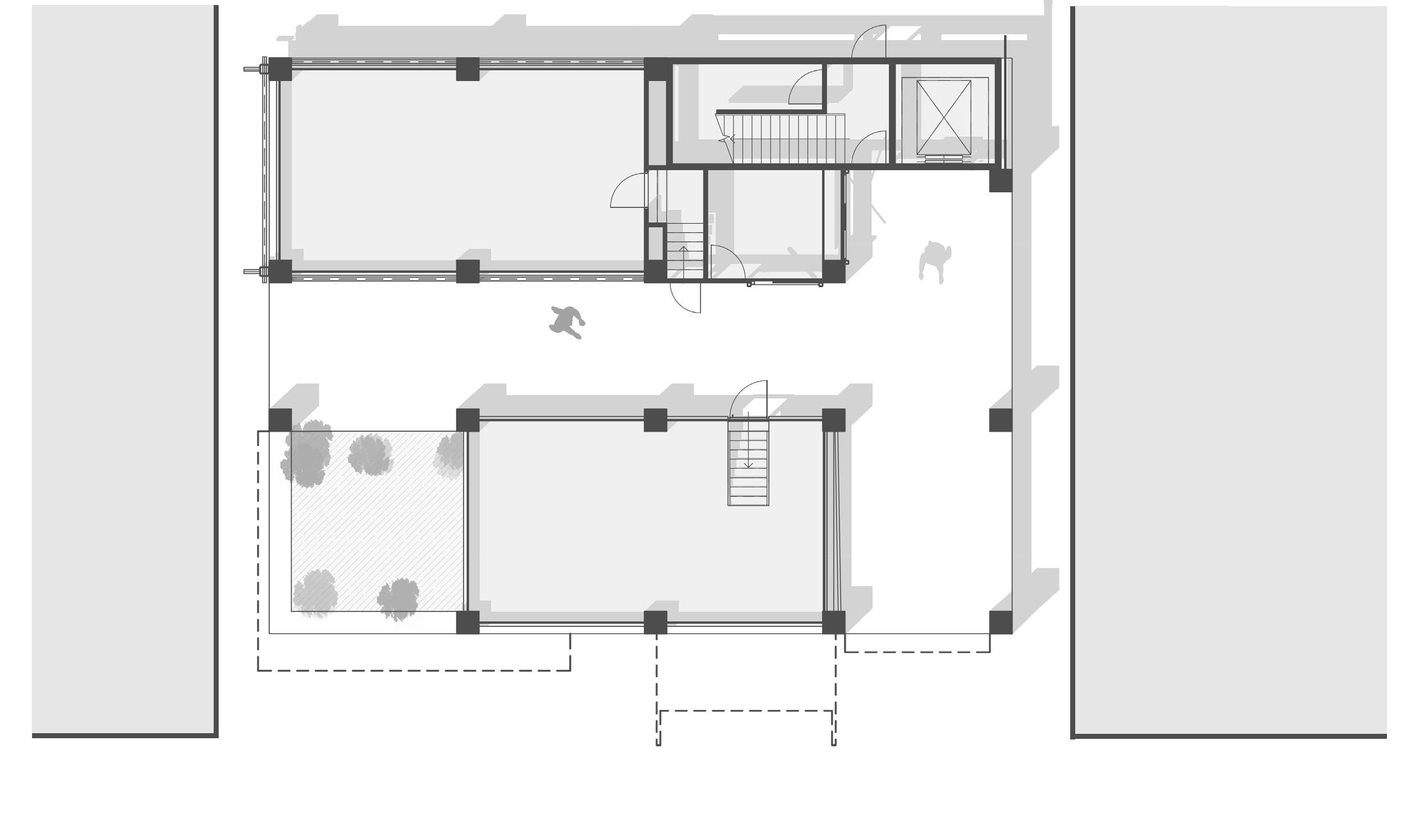

Area
Room
Room
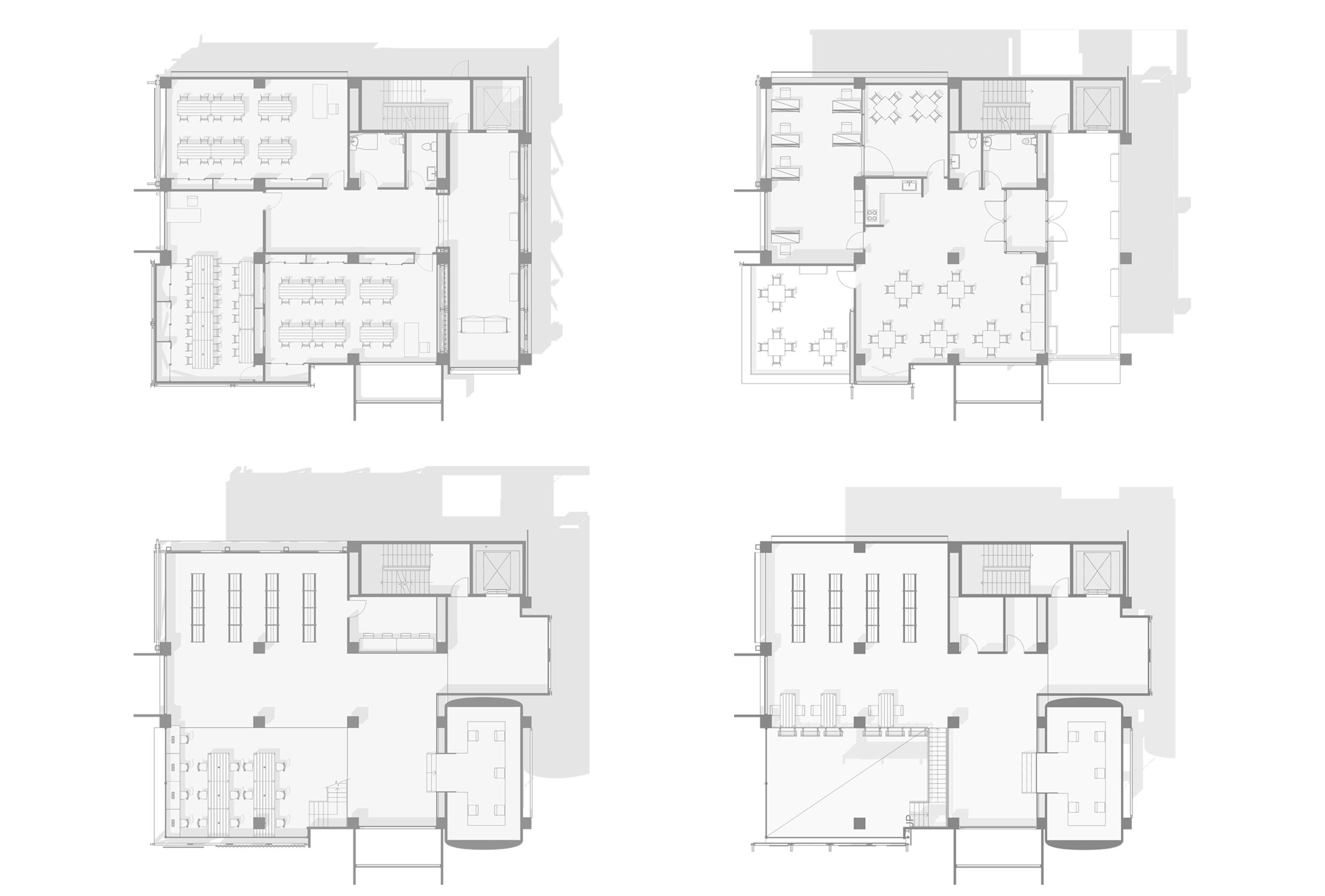
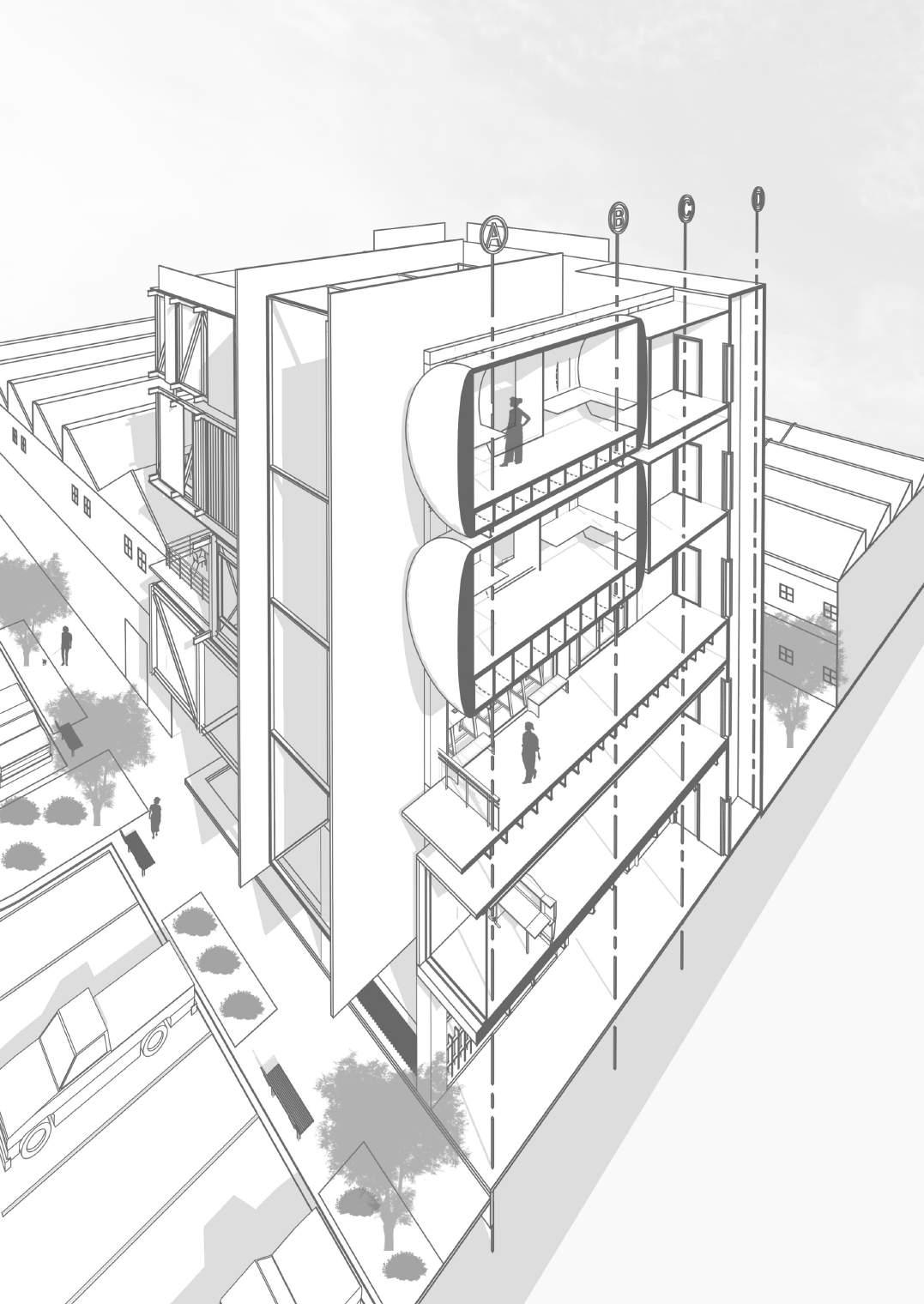

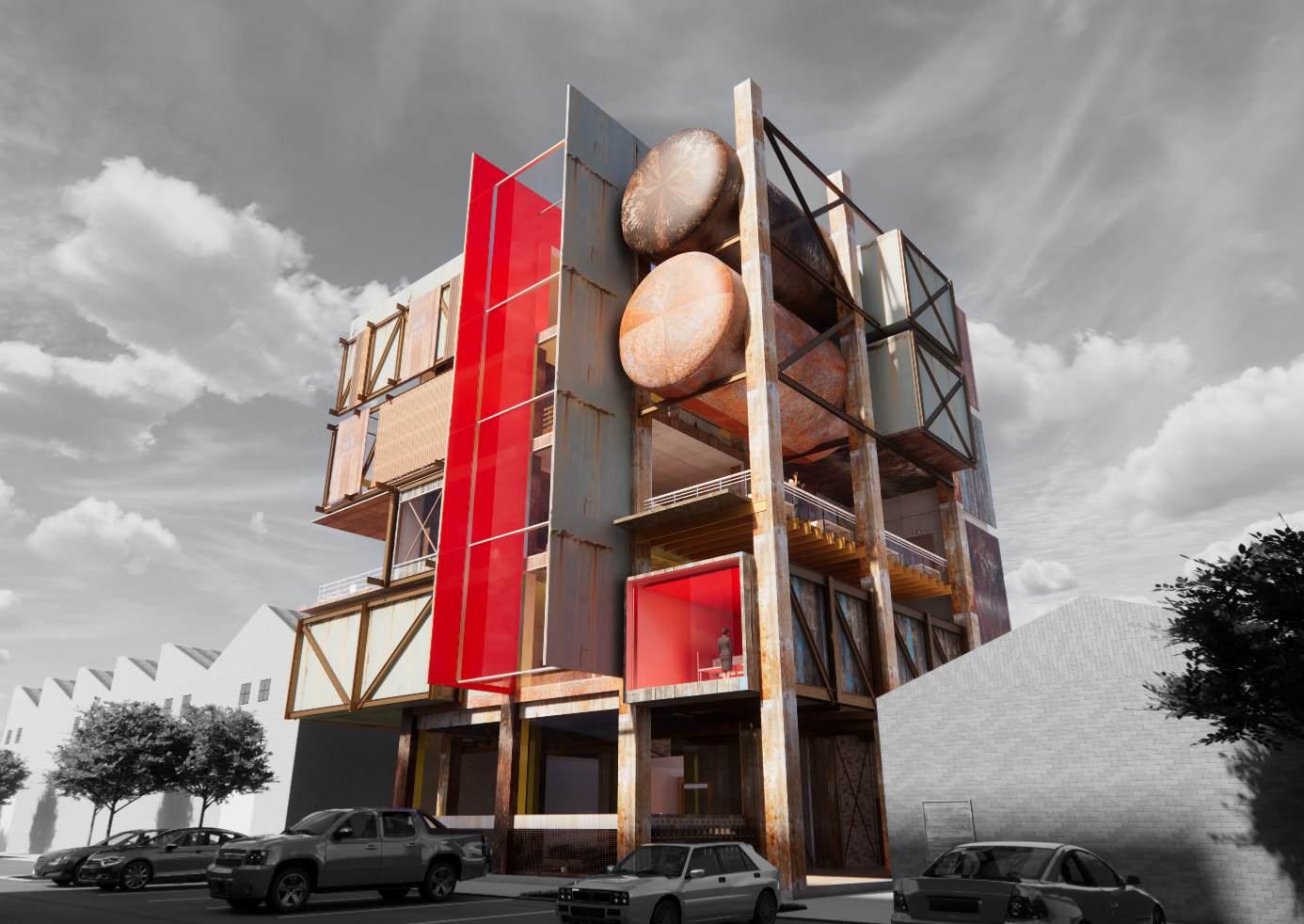
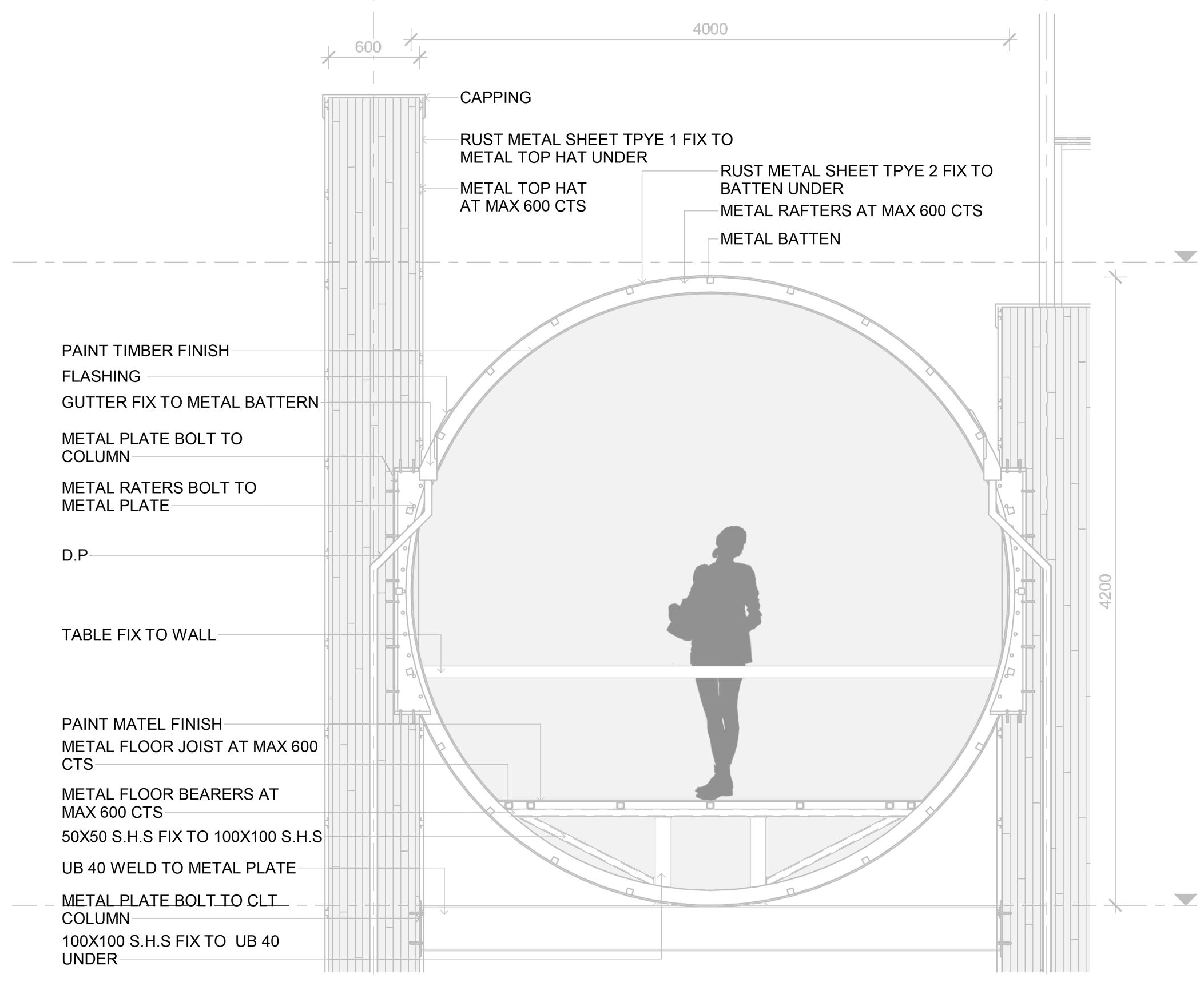
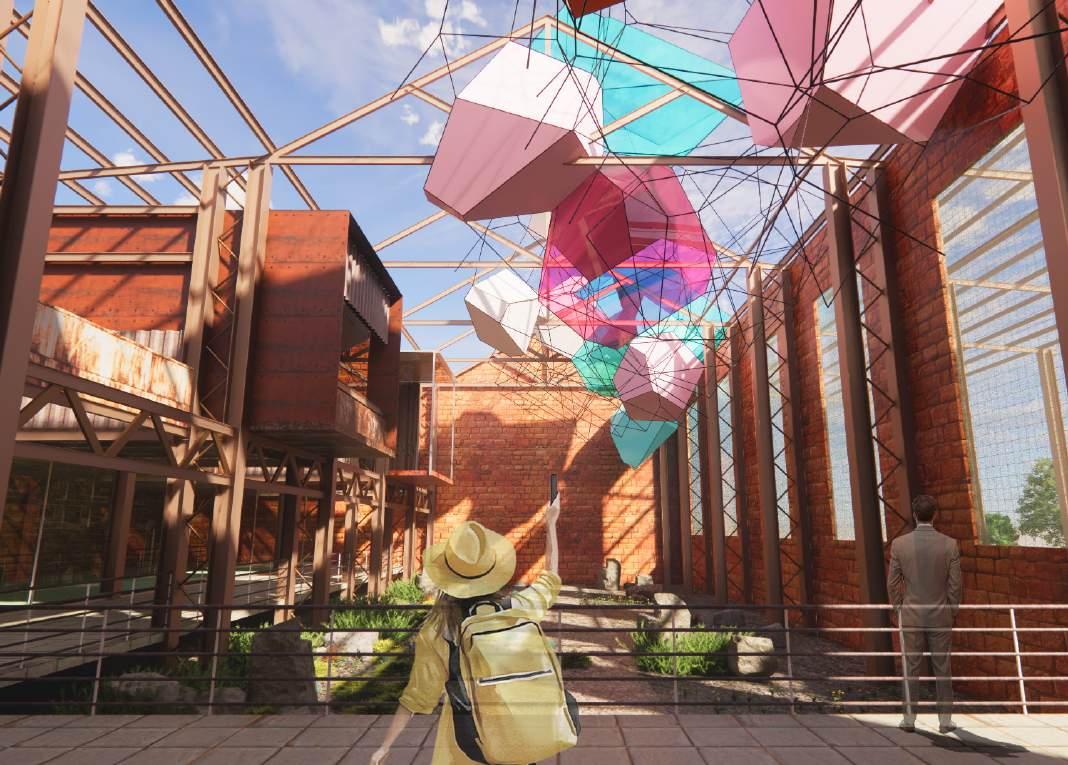
Surrealist Interpretations of Ruins Bachelor of Interior Design (Honours) 2020
In Invisible Cities, there is a city called Zobeide, built by a group of people who all shared the same dream. Dreams are often associated with Surrealism, as one of its defining characteristics is the creation of a world that exists parallel to reality or deviates from conventional perception. Similarly, the founders of Zobeide constructed a city in reality based on an illusory dream.
Likewise, ruins possess an ambiguous quality that exists between reality and the unreal. They often evoke a sense of transcendental beauty, as they belong to the past yet still exist in the present, creating a dislocated sense of time and space. This paradox—between destruction and rebirth, order and chaos—makes ruins resemble Surrealist works, embodying a dreamlike uncertainty and a reality that extends beyond the ordinary.
Vibrant and Decaying
Order and Chaos
Indoor and Outdoor
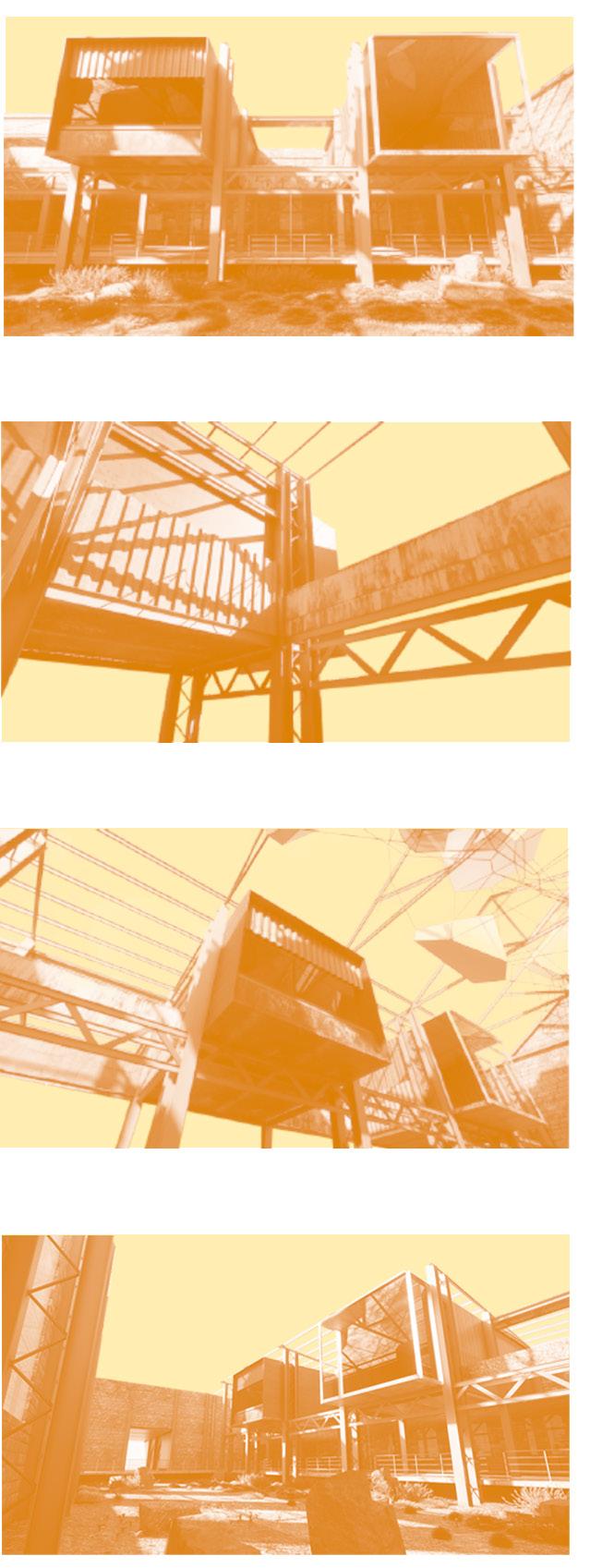
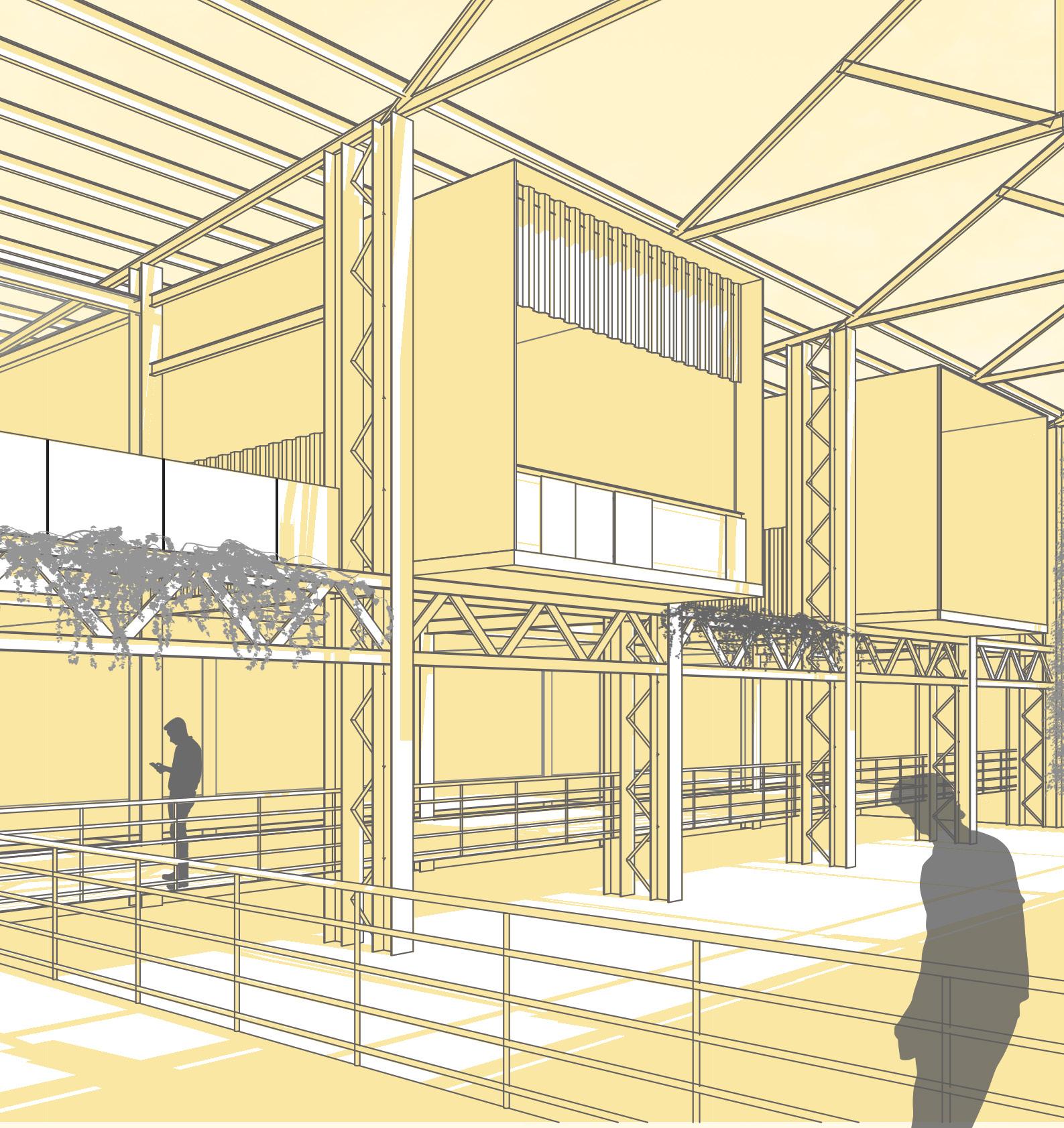
Decisive Uncertainty
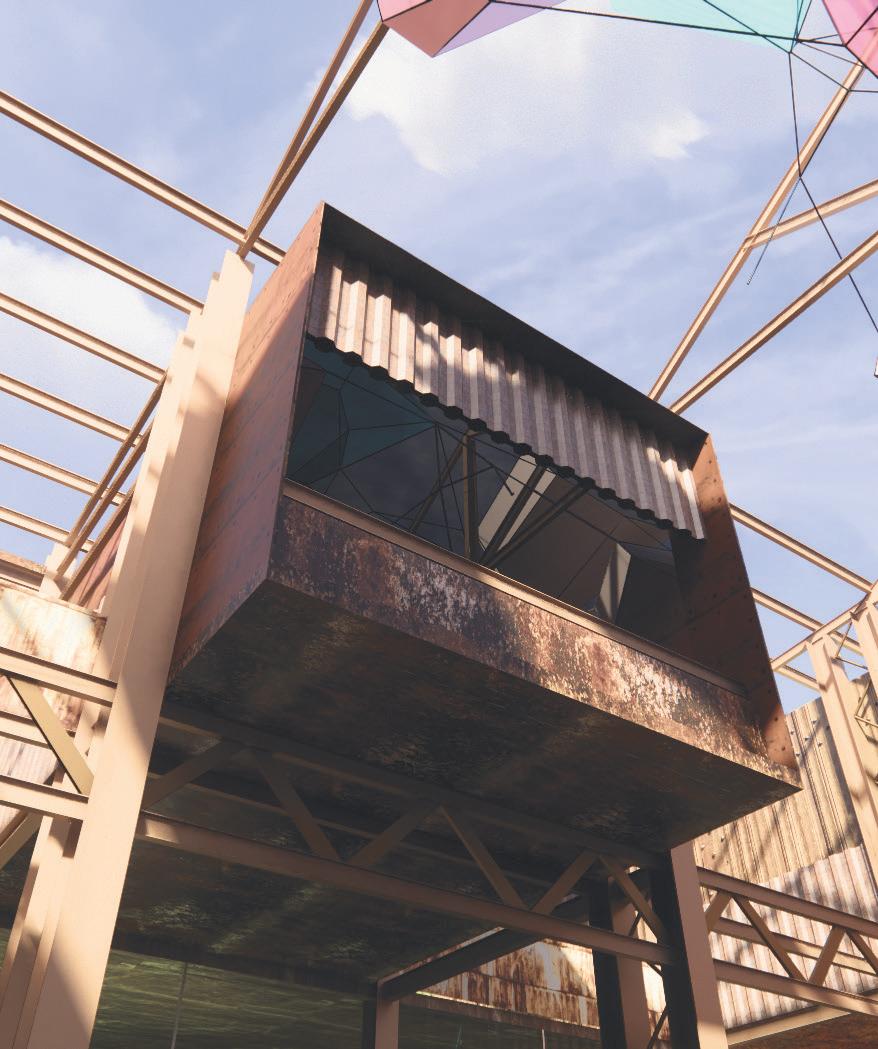
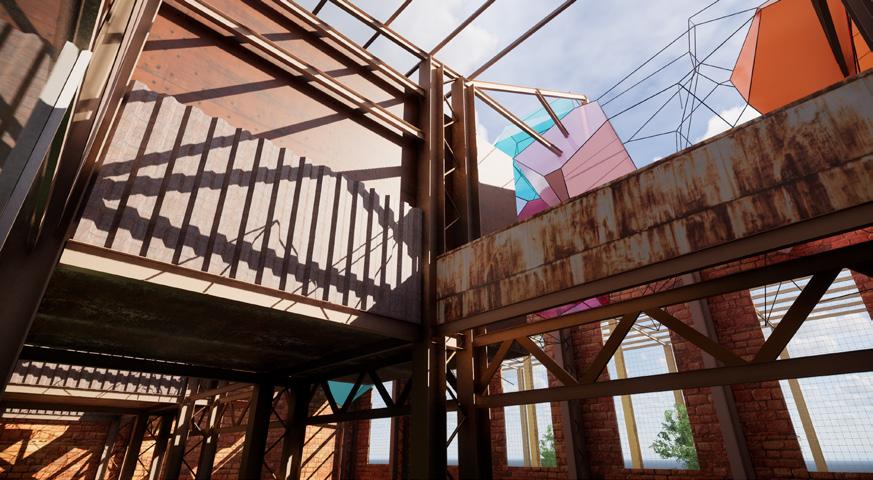
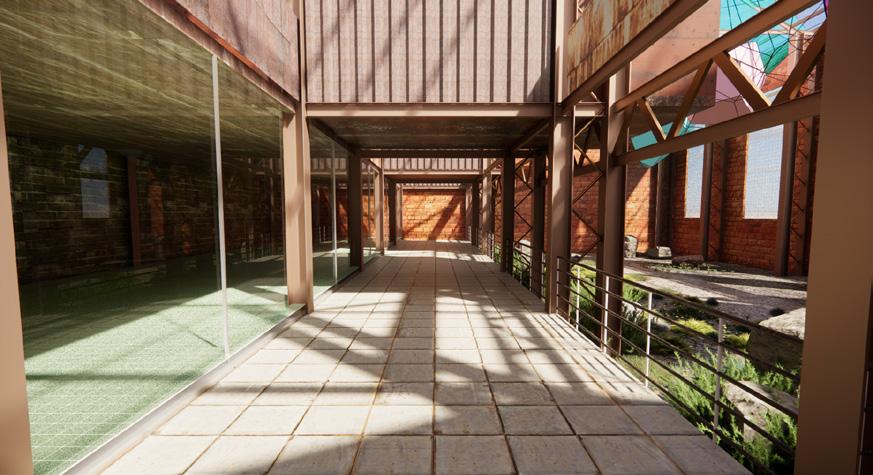
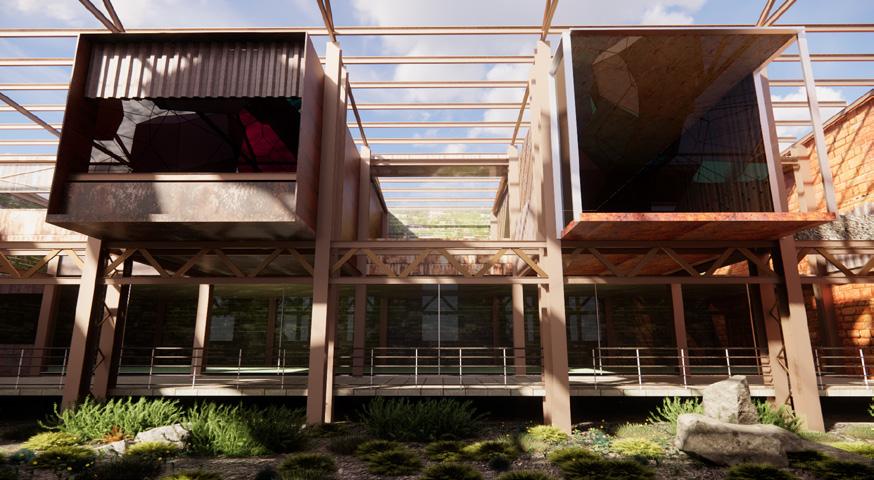
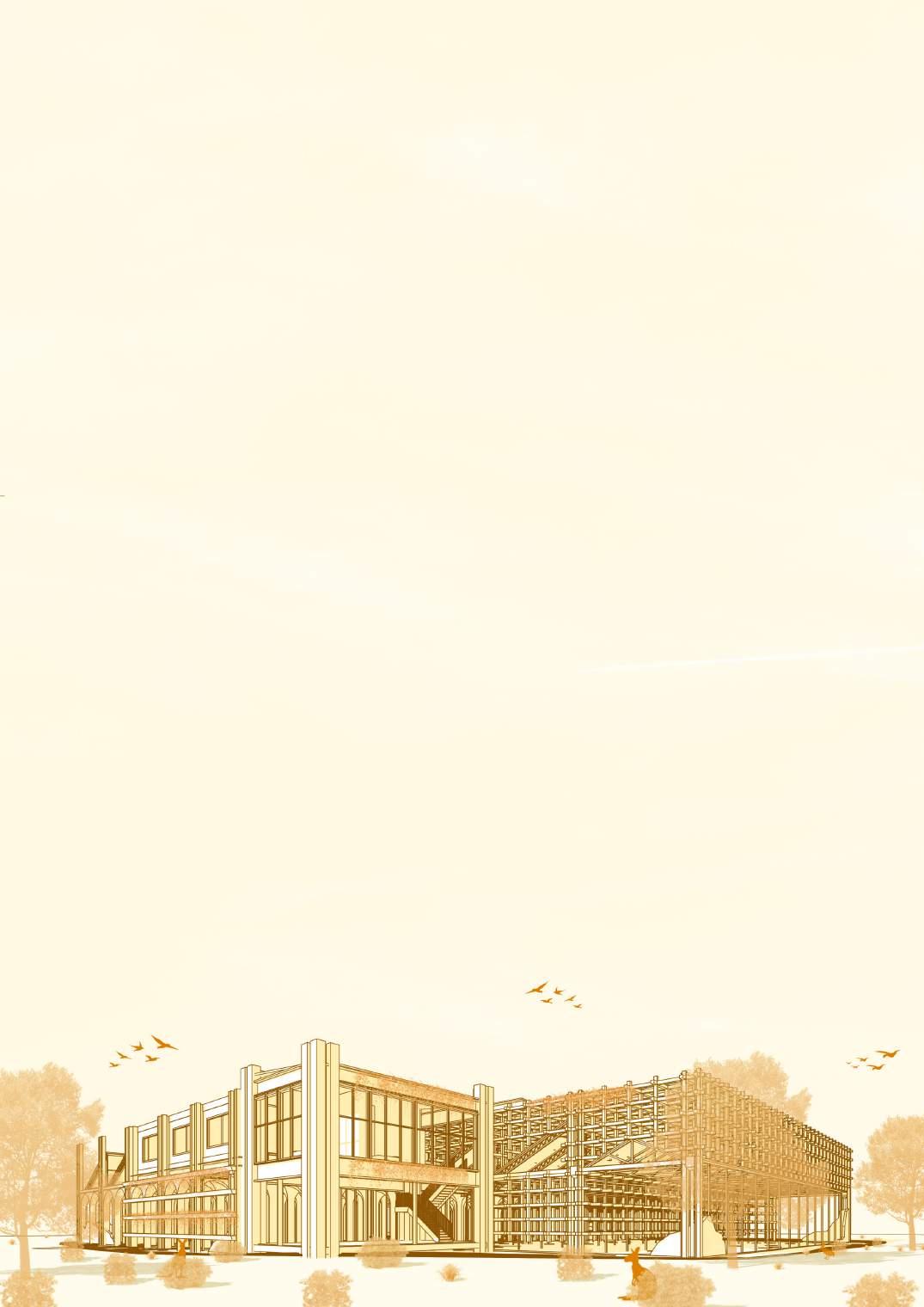
The Functionalization Experiment of Ruins Bachelor of Interior Design (Honours) 2022
The building’s large roof and efficient drainage make it ideal for rainwater collection, benefiting local biodiversity. Its underground basement can store water, reducing evaporation, but lacks waterproofing, leading to erosion that weakens structural stability. Reinforcing key structures will sustain water retention while supporting biodiversity. Over time, as erosion progresses, the ecosystem will naturally develop independent water retention.
Use the existing structure
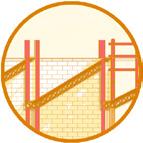


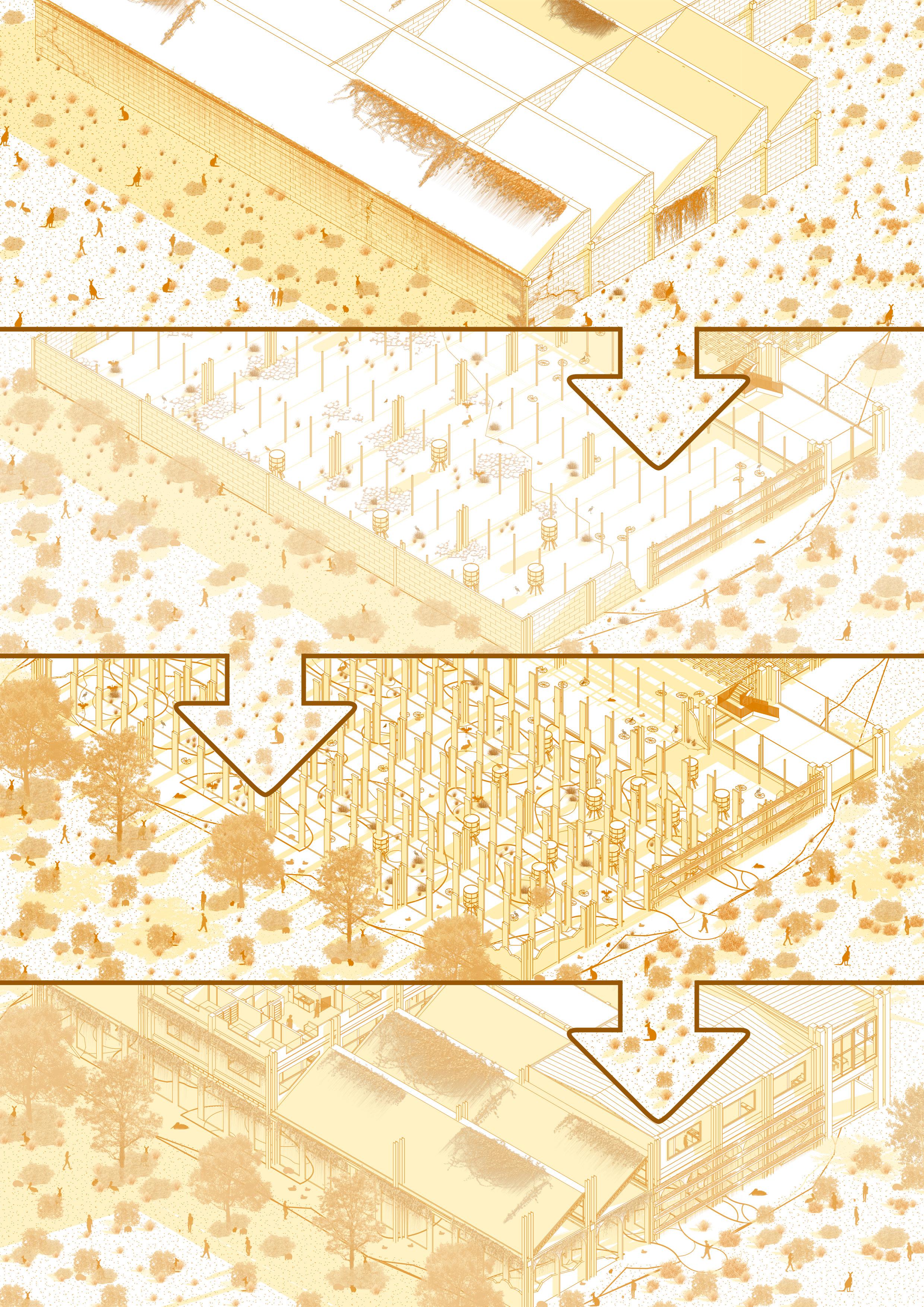
Water causes slow decay
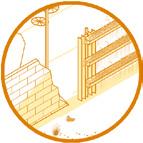



Water causes more decay More vegetation holds more water
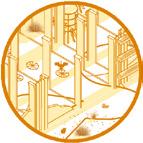











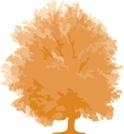

Use a downpipe to collect water to the basement.
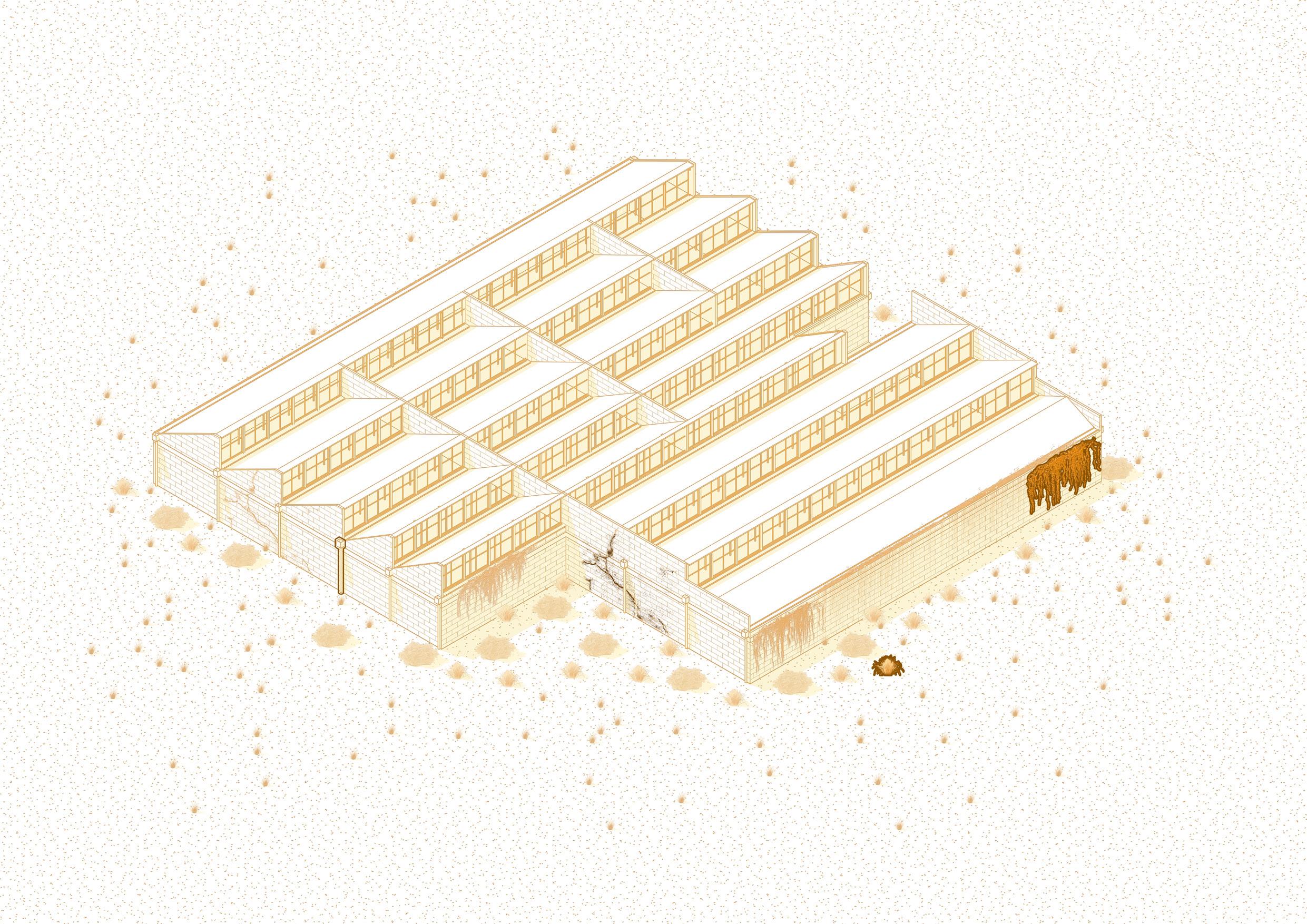
Ivy can accelerate the cracking of the wall.
The wall gradually cracks after being eroded by water.
At this stage, the site itself does not have the capacity to hold excessive water. Therefore, it can only support plants that require relatively little water.

Use existing facilities, including downpipes, gutters, and basements, to store water. Utilizing these existing structures can reduce renovation costs while also accelerating the natural decay of the ruins.
At this stage, small plants are introduced next to the ruins to support the next phase of ecological restoration.

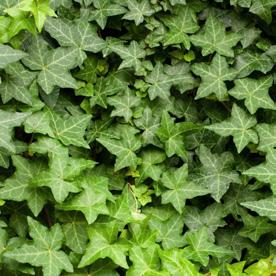
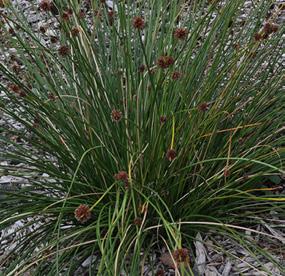
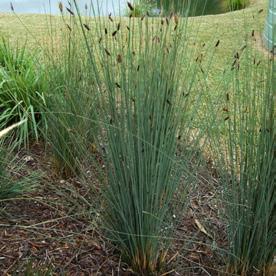
Reinforce the facilities for rainwater collection.
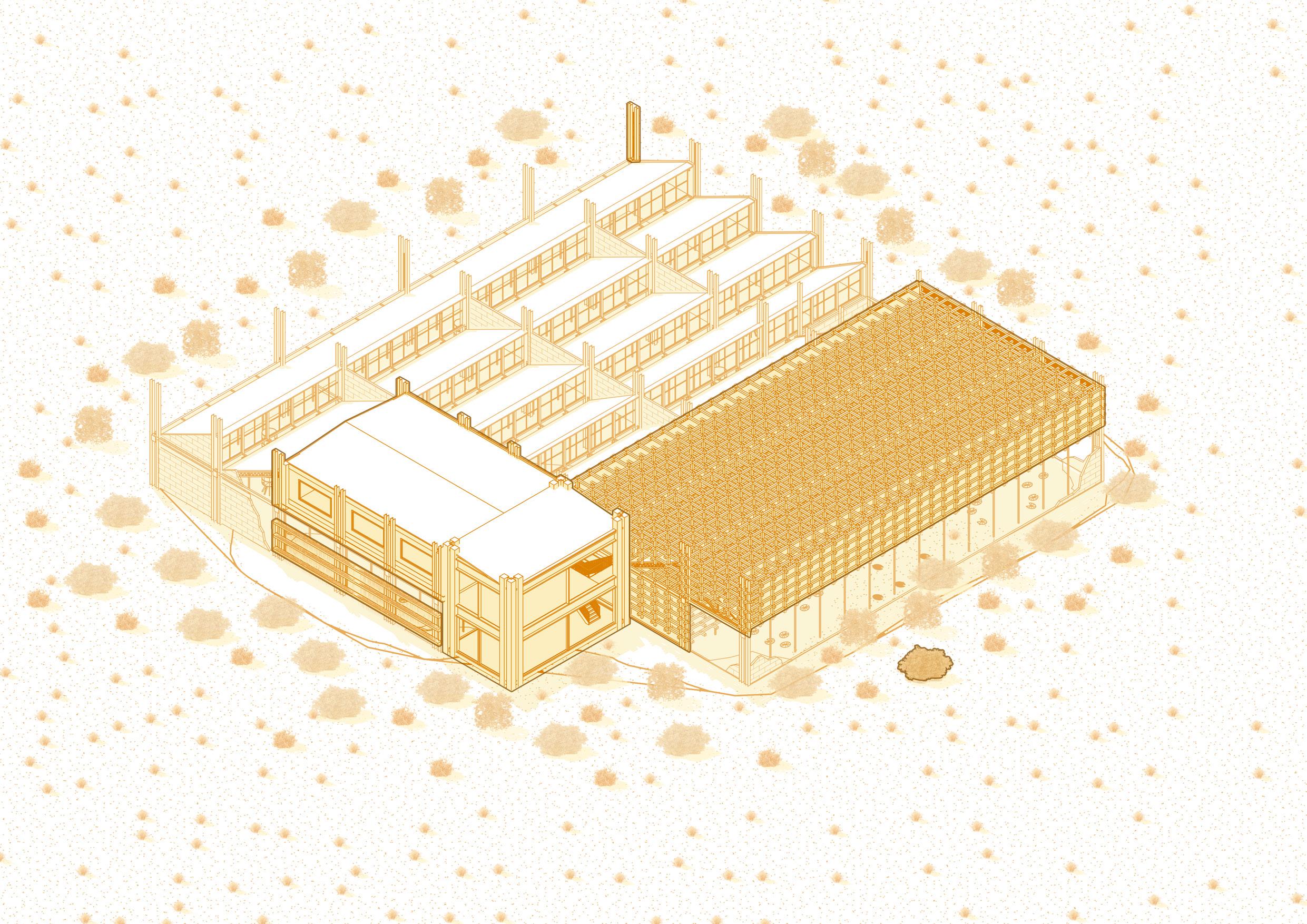
Install frog nets to supporting structures, which can accelerate the site’s ability to collect water.
Use plants native to the site as materials to enable plant growth beyond just the ground.
The new structure can be prepared for future expansion and add more functionality to the site.
At this stage, the site can gradually begin to store more rainwater, allowing for the gradual introduction of plants that require more water.
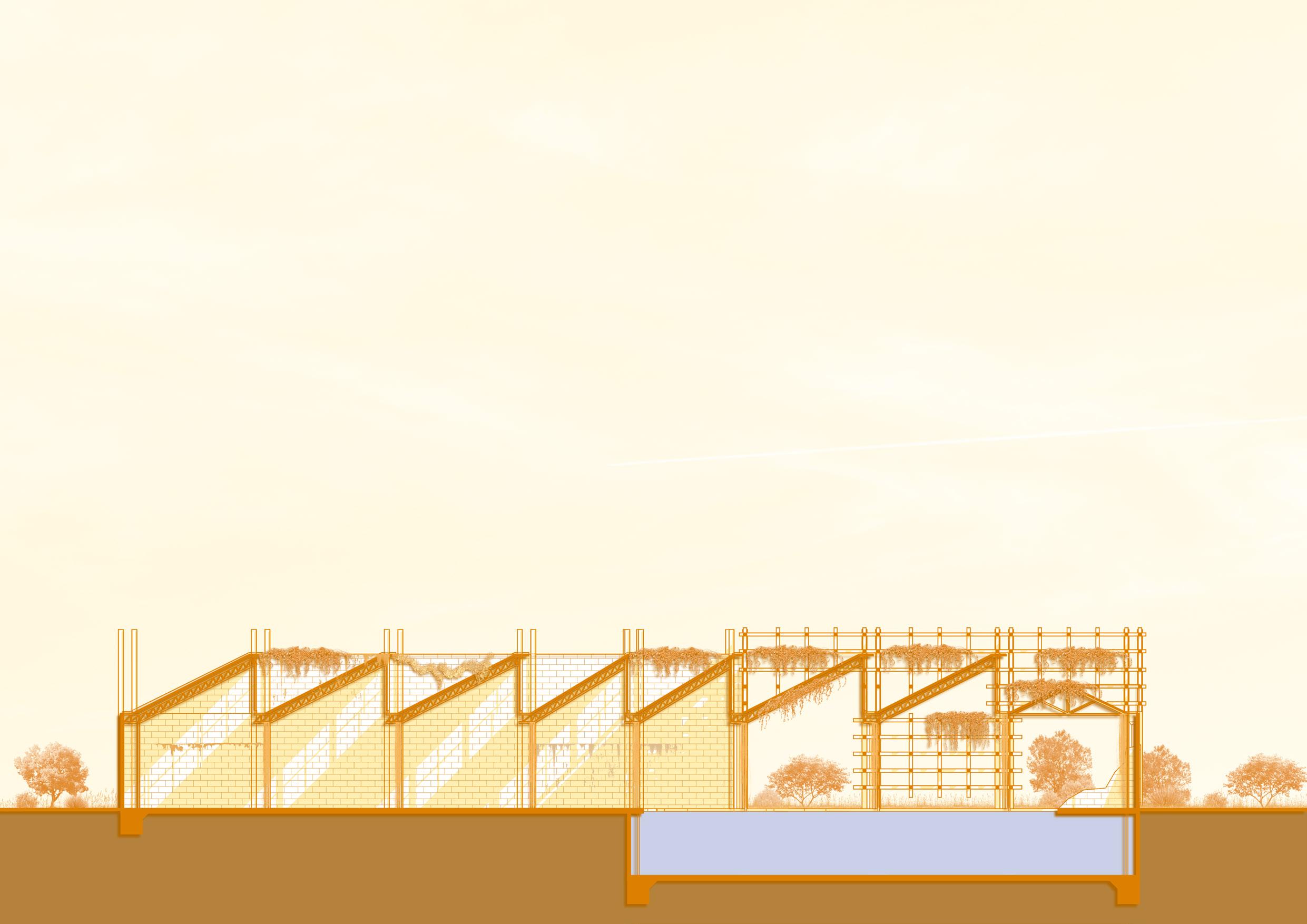
At this stage, some walls and floors collapse due to water erosion. Additionally, the small plants introduced in the previous stage help create a protective environment that is easy to establish. In addition, at this stage, materials from the site can be used to create installations that enhance biodiversity. At the same time, installations can also be made to accelerate water collection.
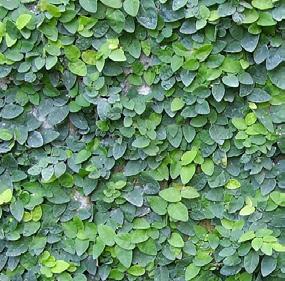
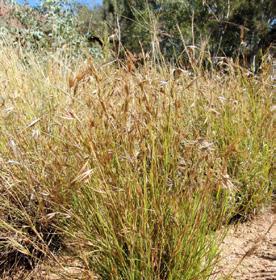

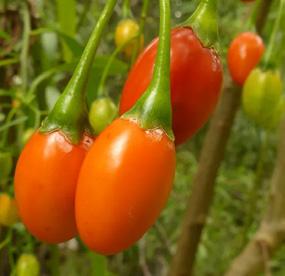
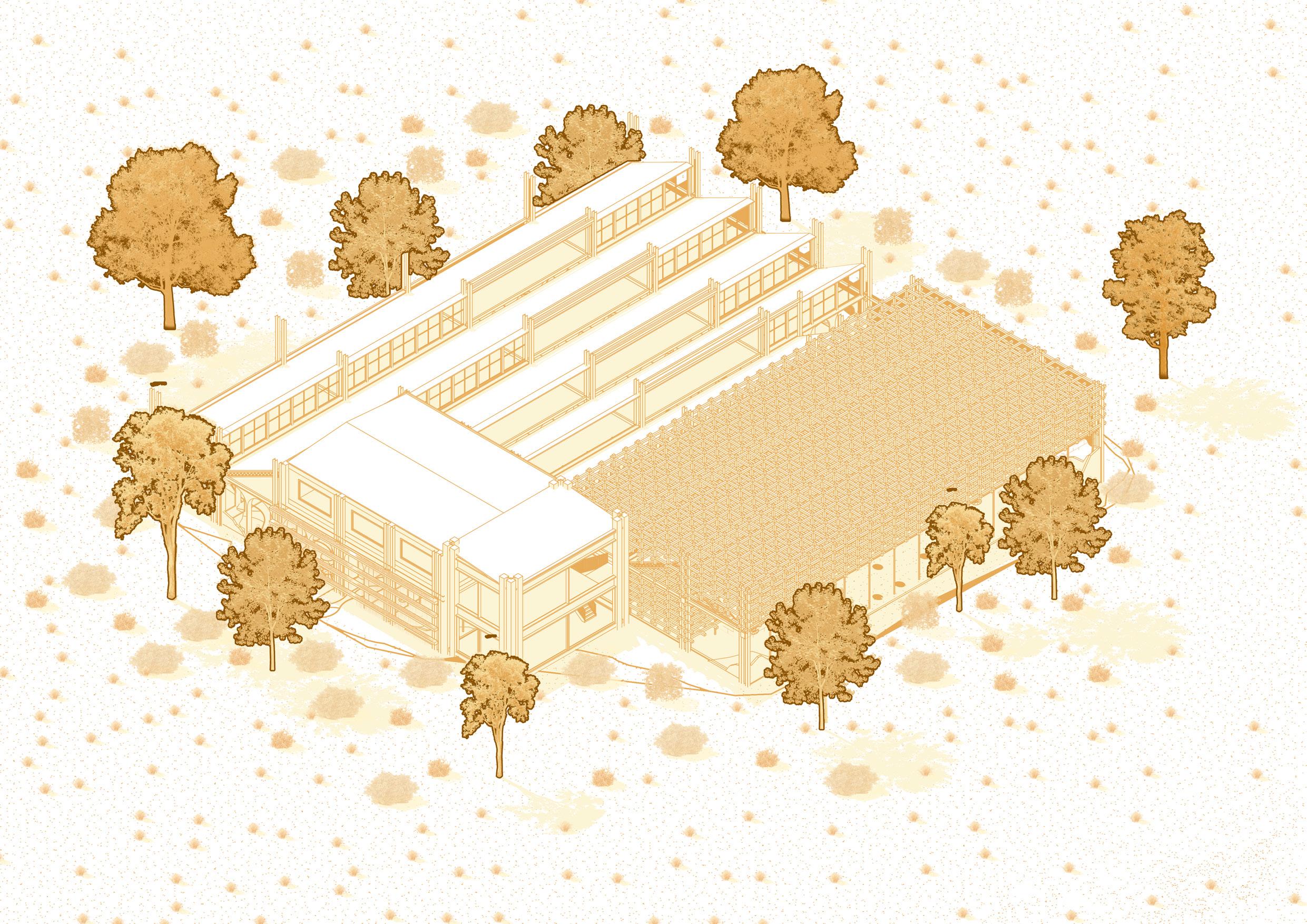
As the site gradually stores more rainwater, it becomes possible to introduce water-demanding plants, such as larger native trees.
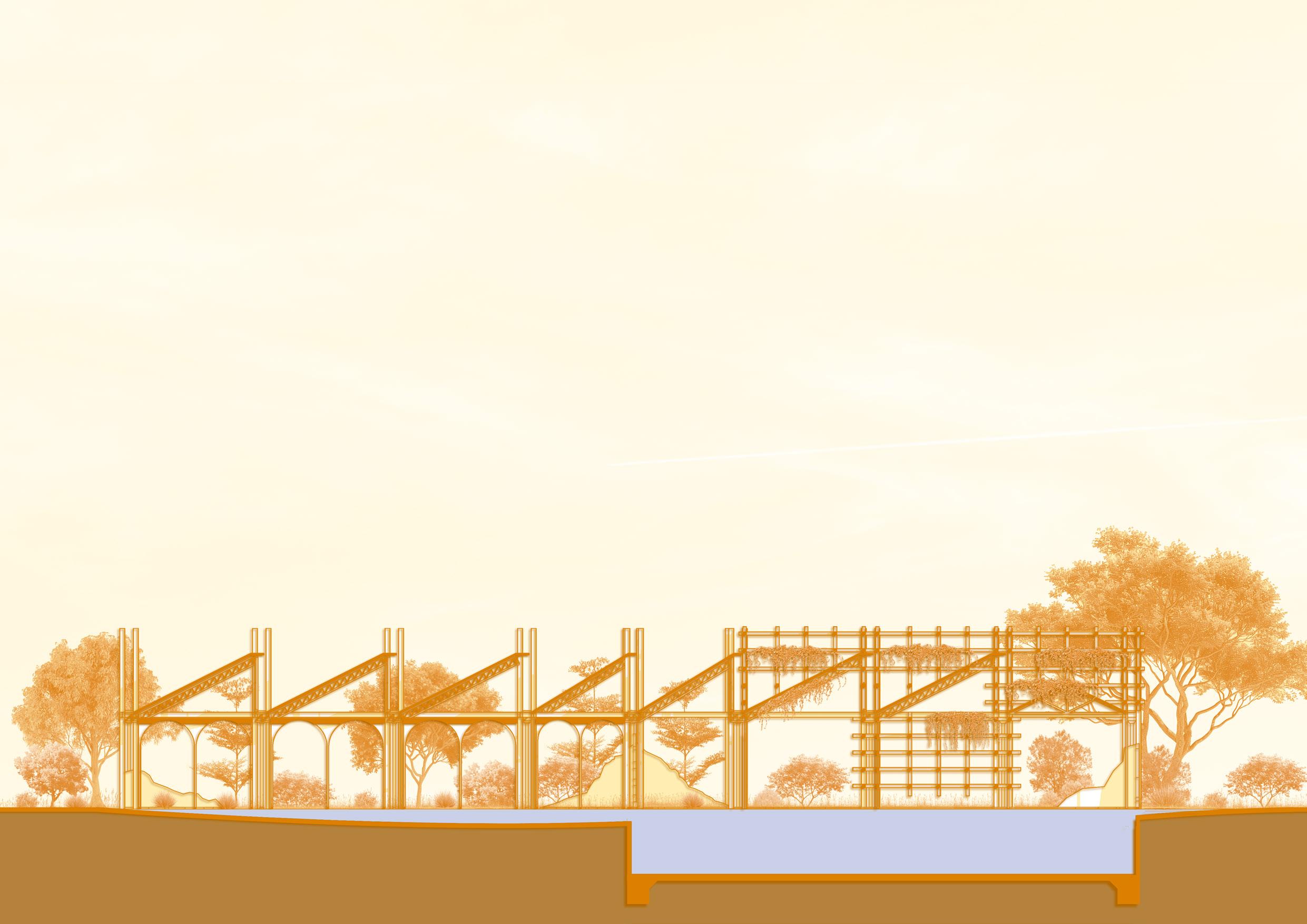
At this stage, with an increased availability of water sources, the site can support a greater variety of plants and animals. Therefore, some design elements will be introduced to further enhance the site’s capacity for flora and fauna. However, these designs are not necessarily intended to restore the site’s ecology to its pre-colonial state but are instead more focused on fostering pioneer species.
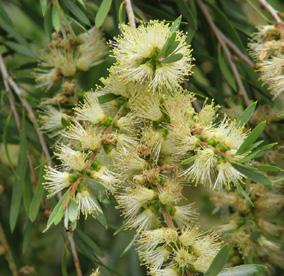
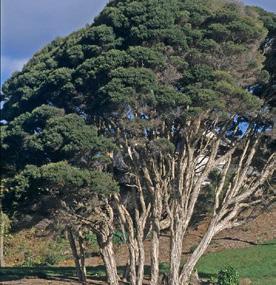
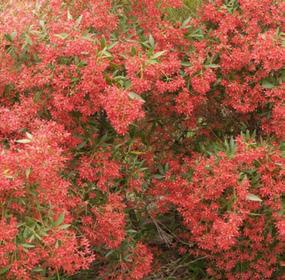
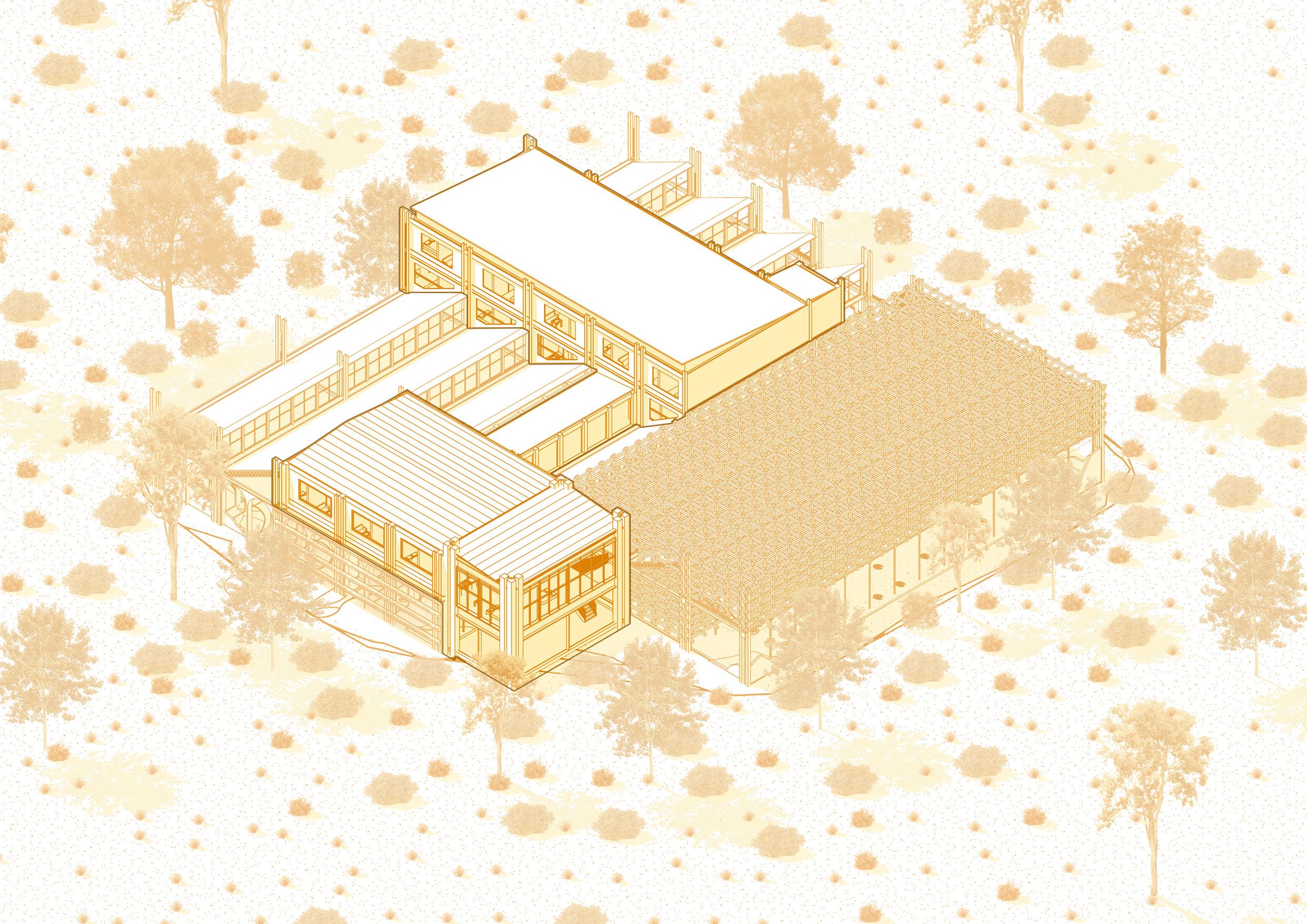
In the later stages, once sufficient plant materials from the site have been collected, further expansions can be made to enhance the site's functionality.
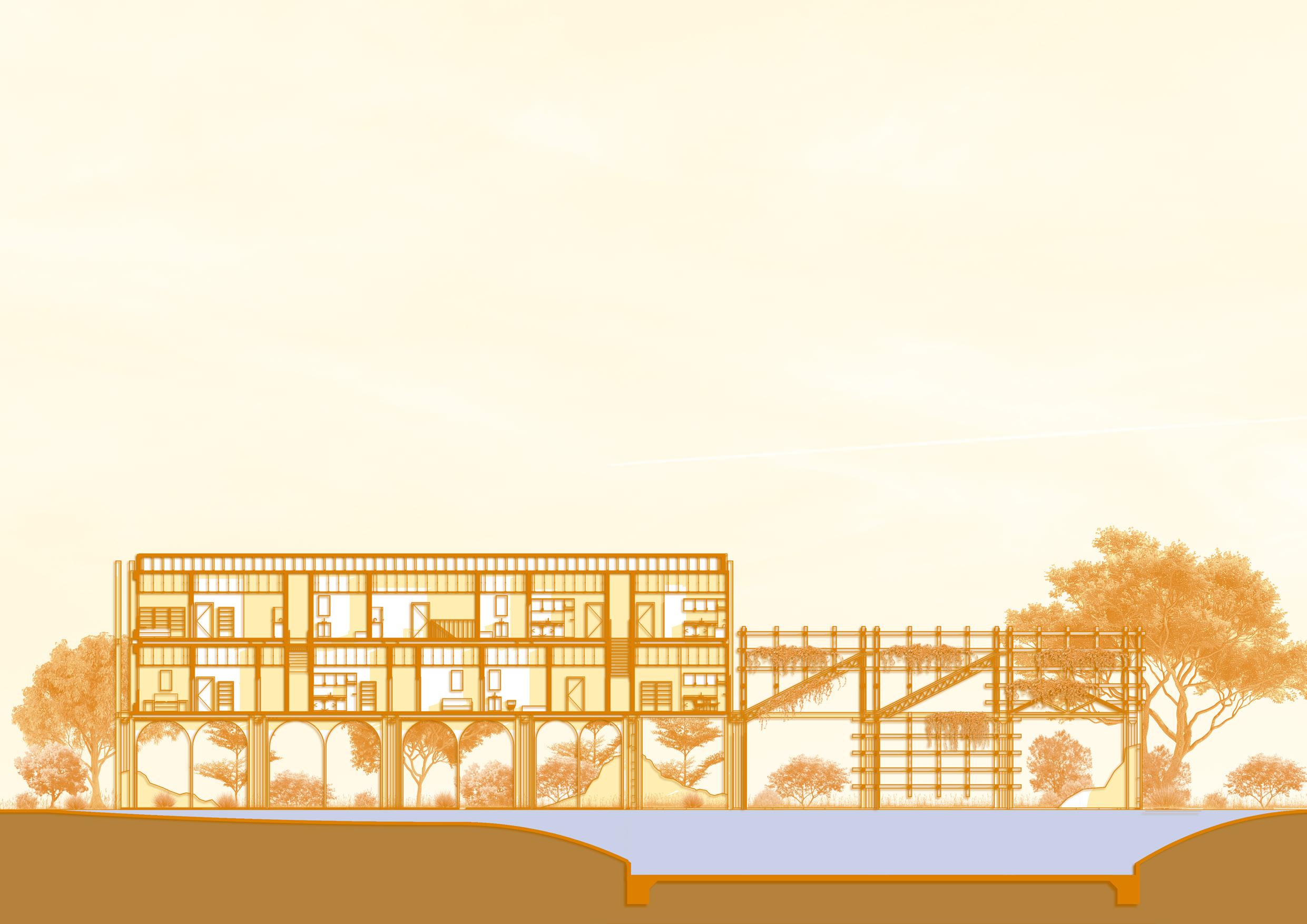
At this stage, larger trees can be introduced to the site to further enhance its biodiversity. Additionally, the reinforced structures originally used for rainwater collection can be repurposed to develop a residential area. This not only makes better use of the existing reinforced structures but also brings people closer to nature. At the same time, it allows residents to experience the surreal feeling of living within the ruins.
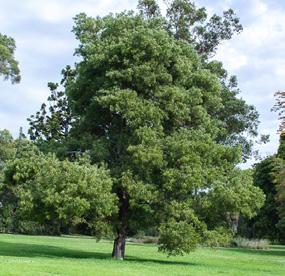
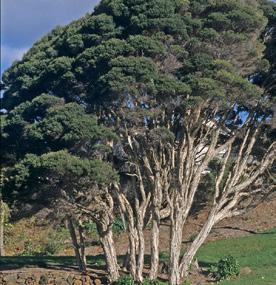
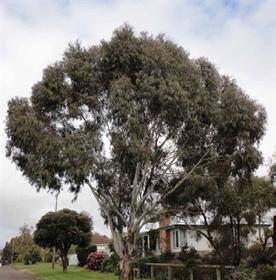

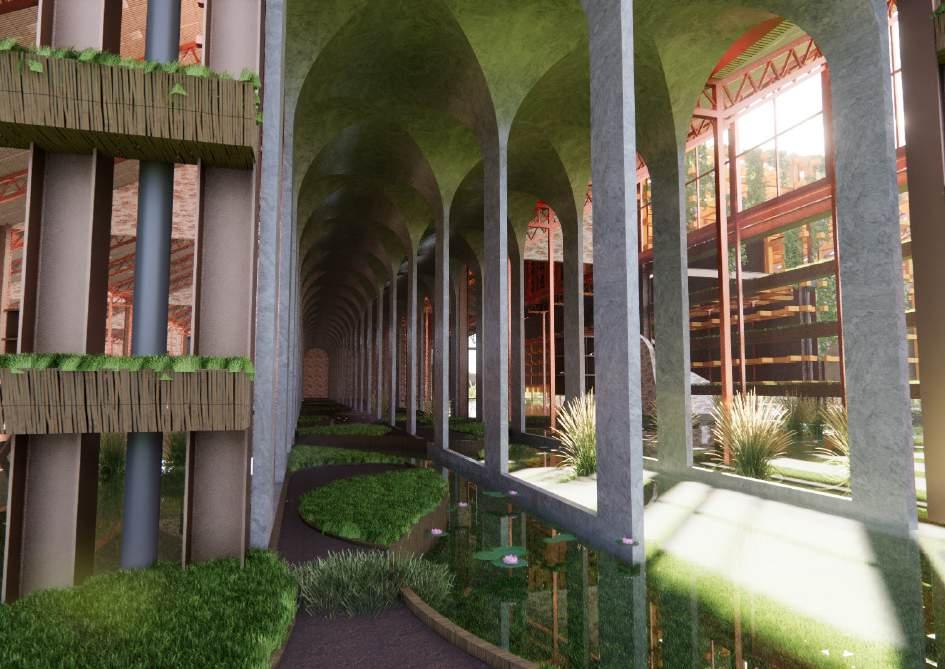
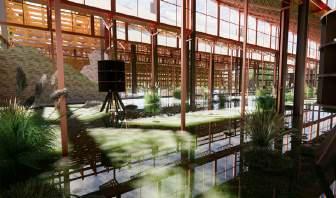
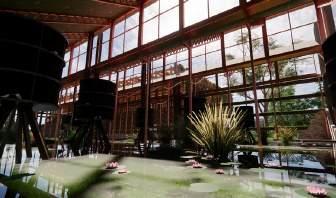
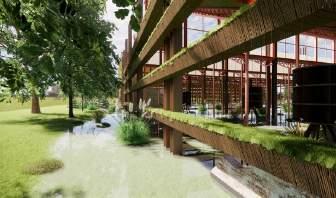
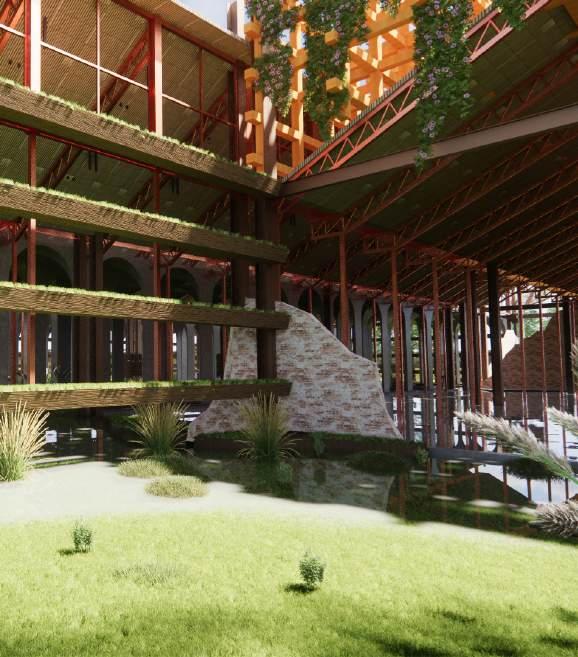
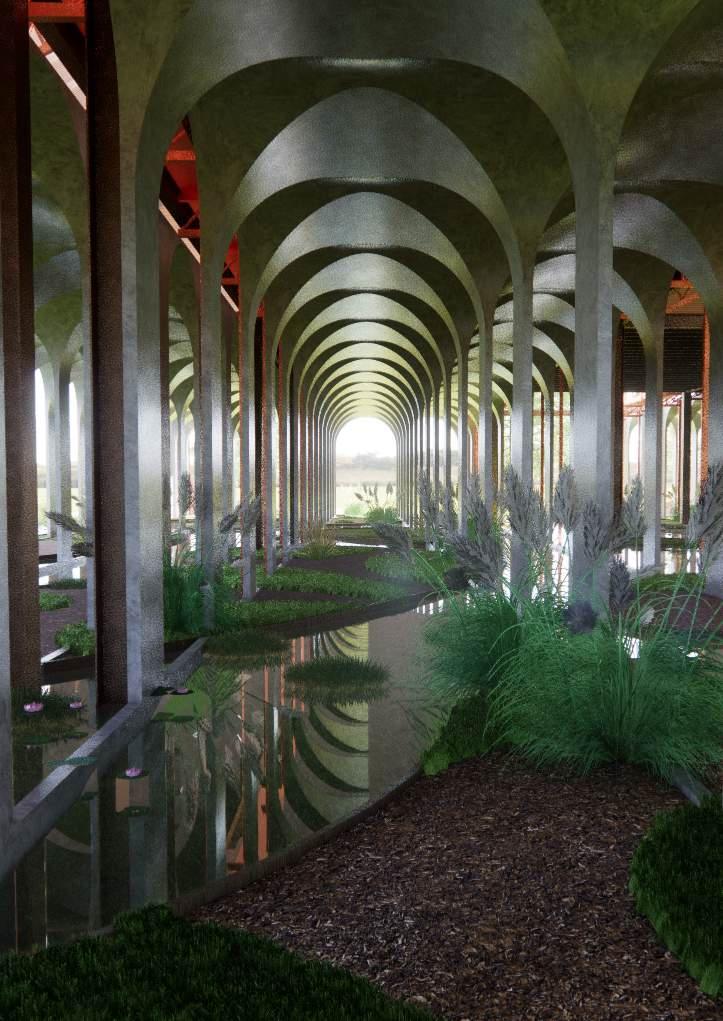
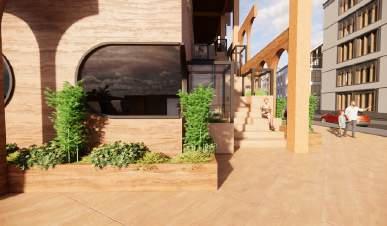
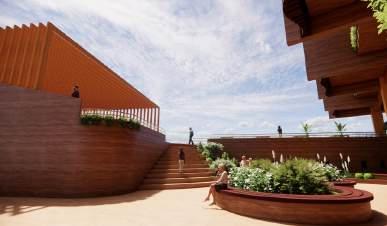
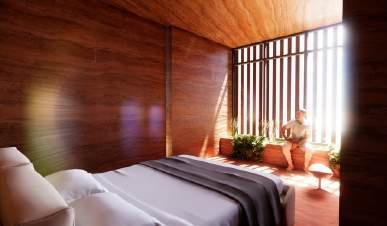
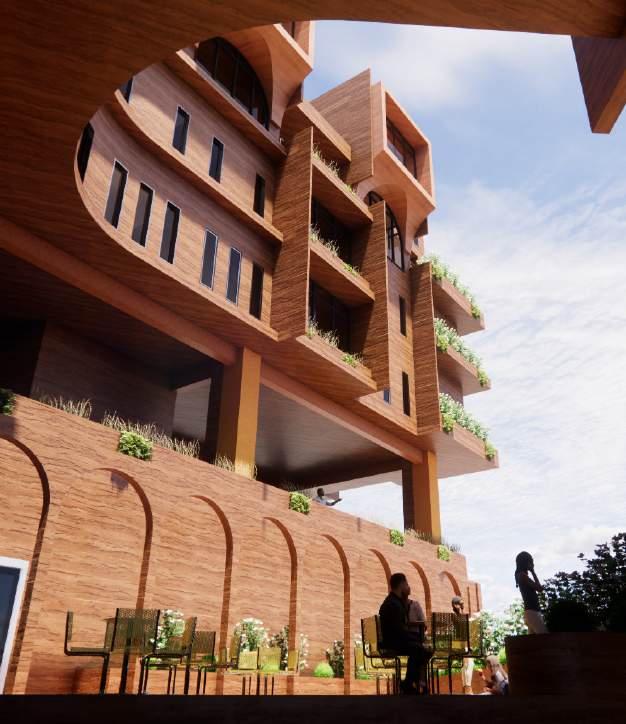
Sensory Design for Retirement Facility Master of Architecture 2024 Unity Community-Sensory Nexus
The objective of this project is to enhance people's sensory experience within the built environment by using biomimetic materials as wall finishes and incorporating more greenery. Additionally, the project employs a dynamic environment to attract diverse groups of people to the site, thereby increasing opportunities for social interaction between the elderly residents and visitors.
Inaddtion, the project utilizes sustainable materials, specifically Cross-Laminated Timber (CLT), as the primary structural material of the building.
SCAN ME!

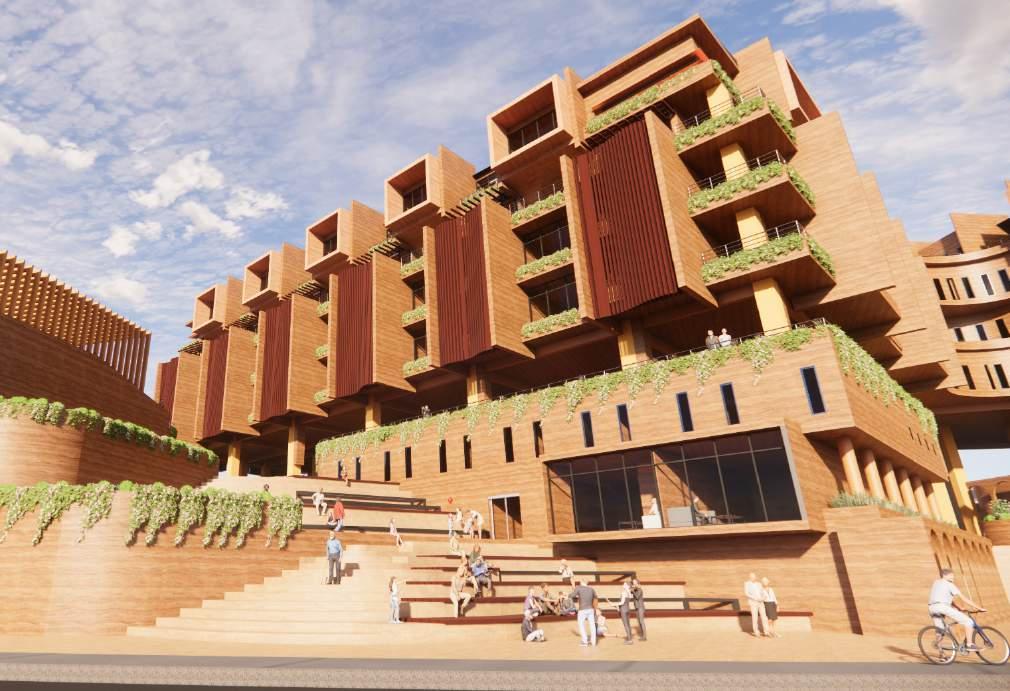
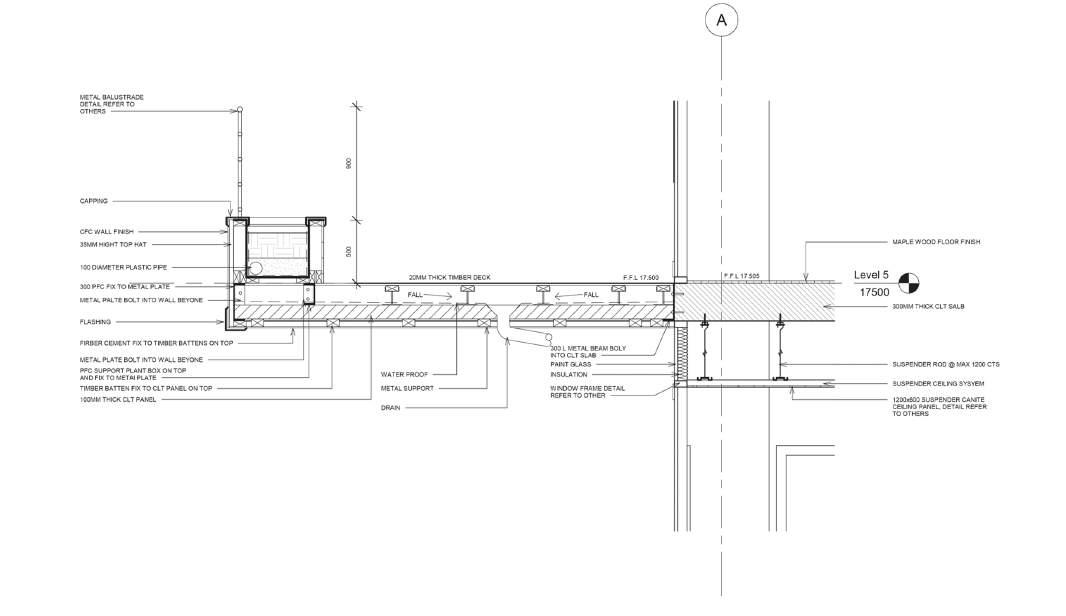
This project features continuously changing spaces that connect different floors. These changes make the space more engaging and create diverse areas to meet various needs. The height differences also provide private zones for users seeking more privacy. Additionally, this design improves the use of parking areas, transforming them into functional and pleasant spaces. Dynamic Spaces: Promoting Social Interaction and Greenery

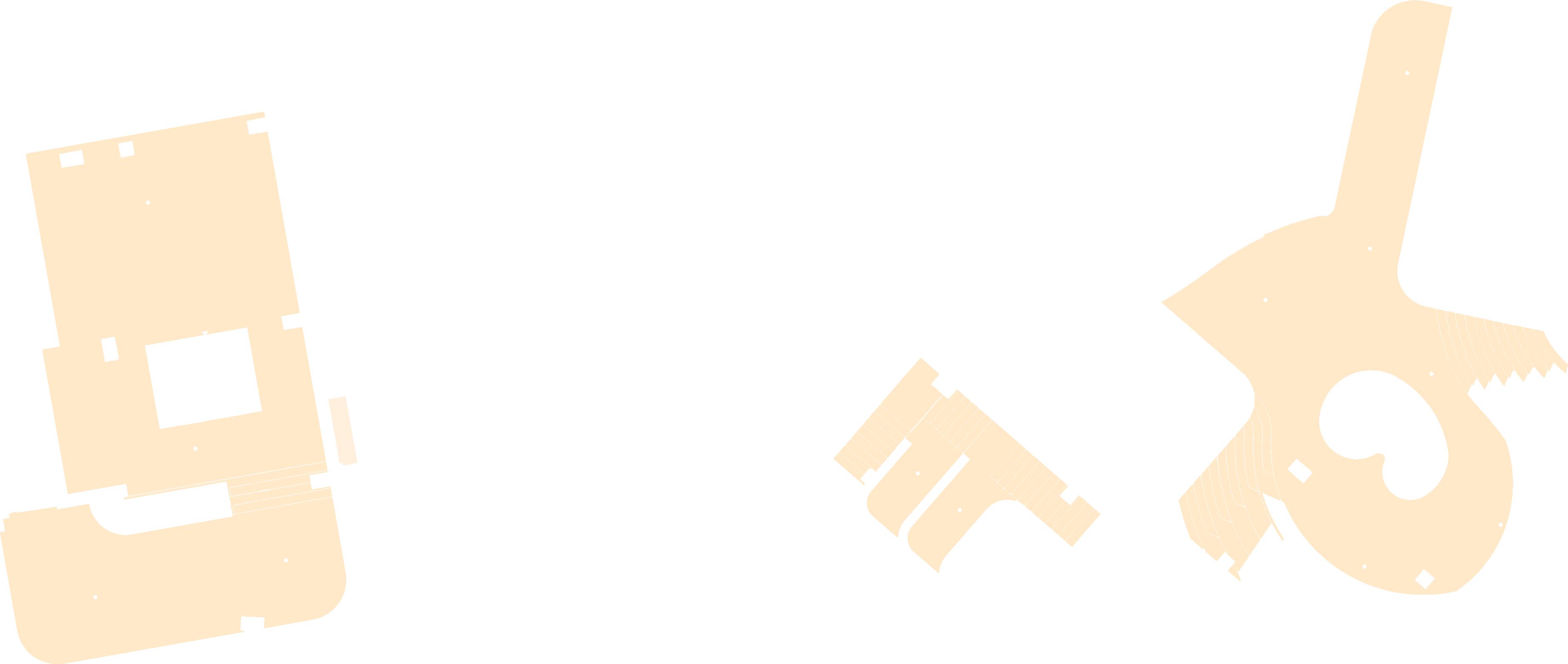
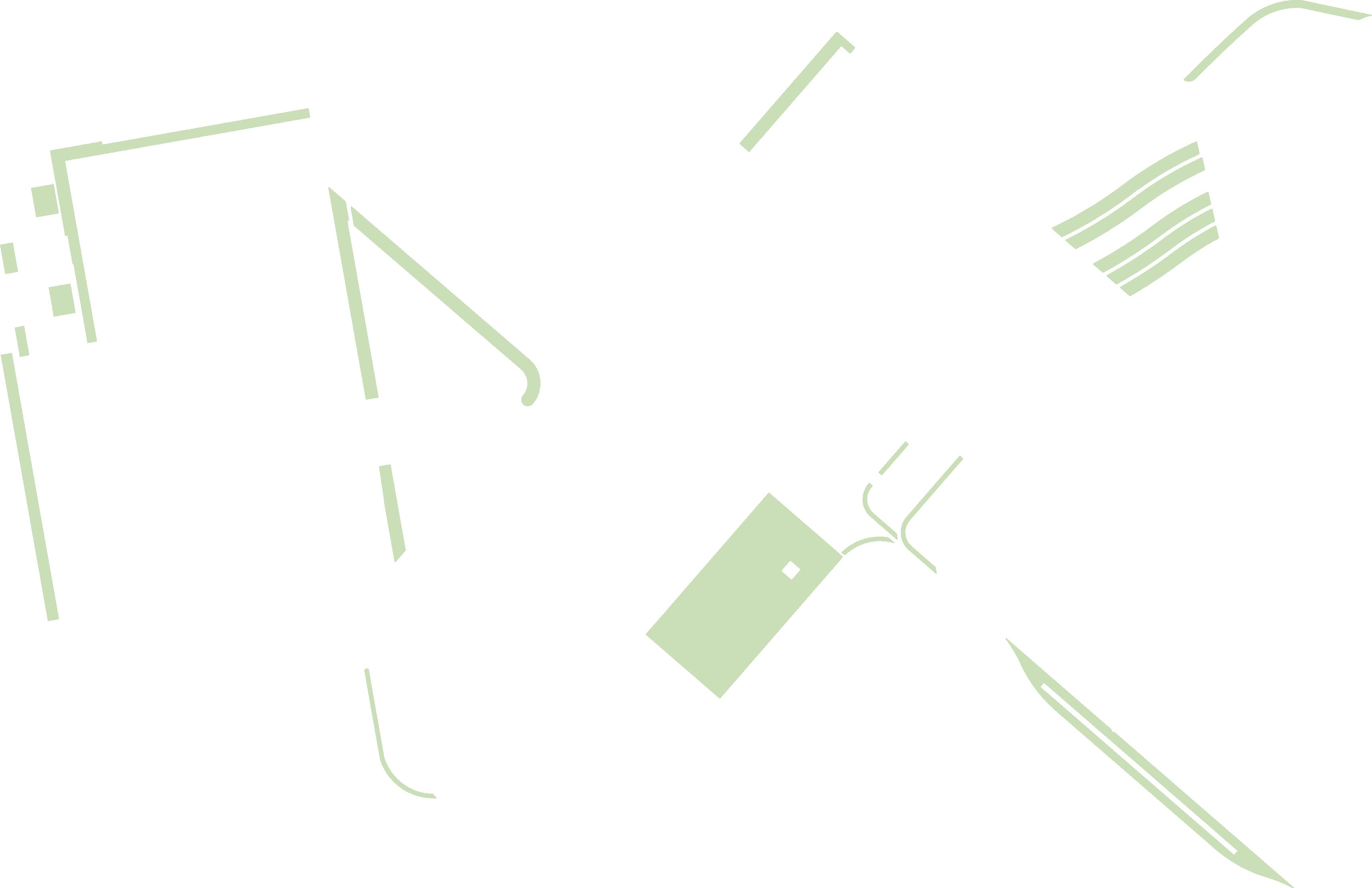
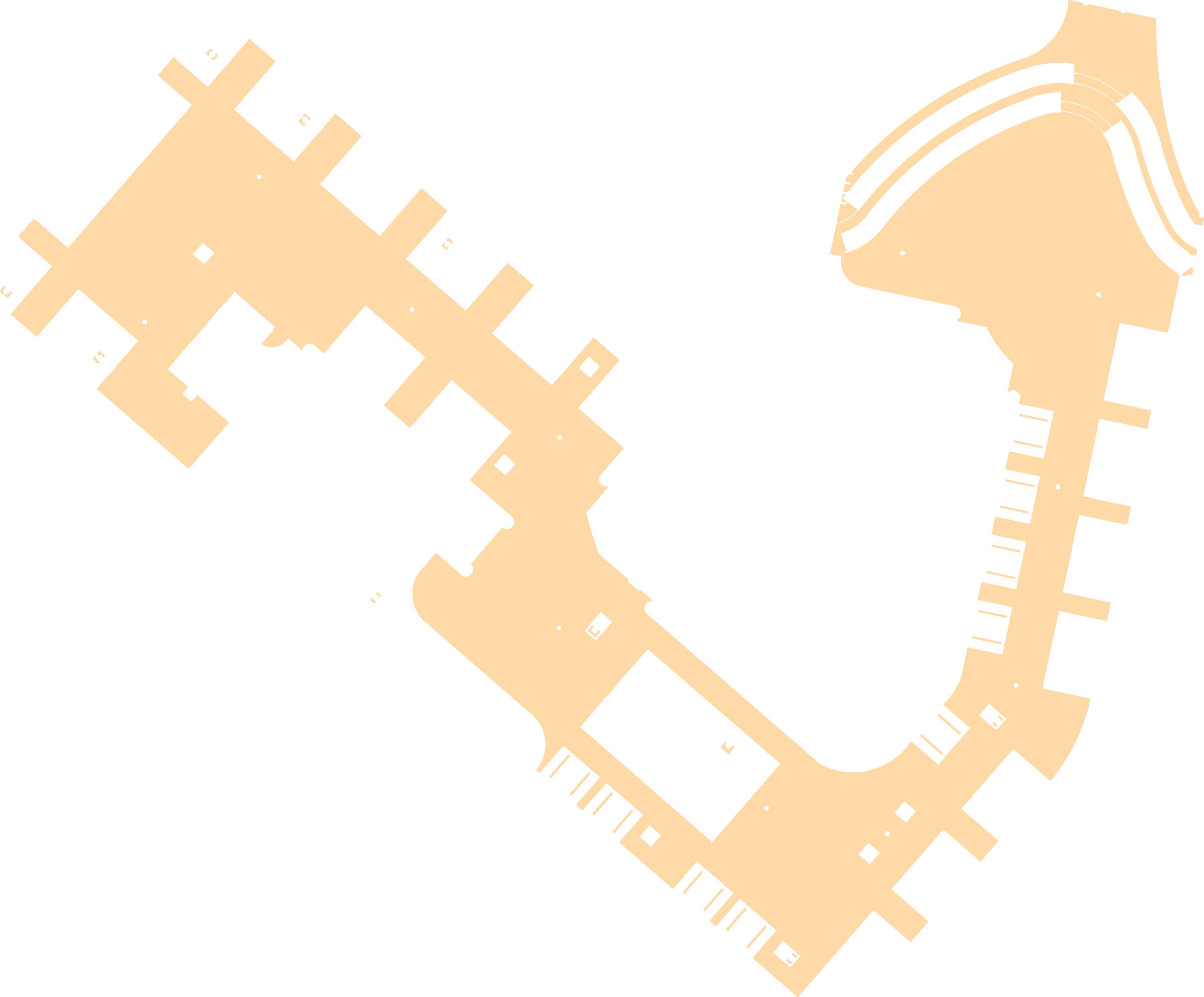


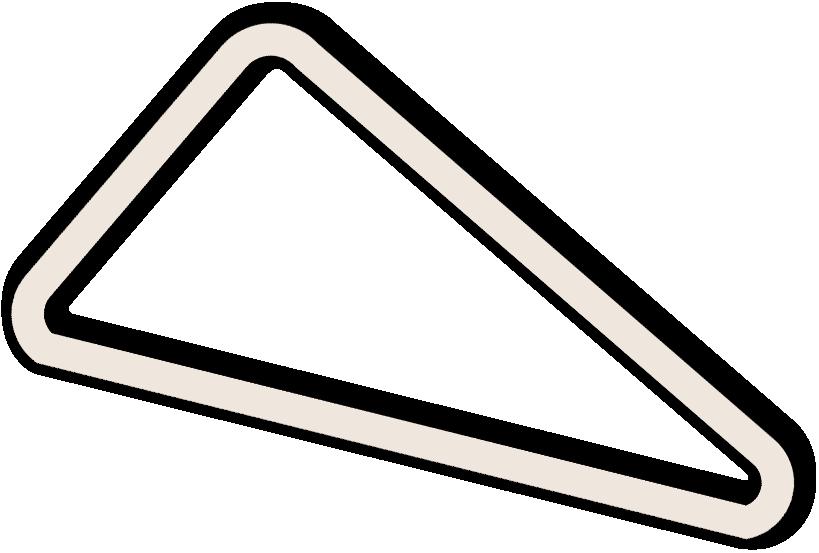


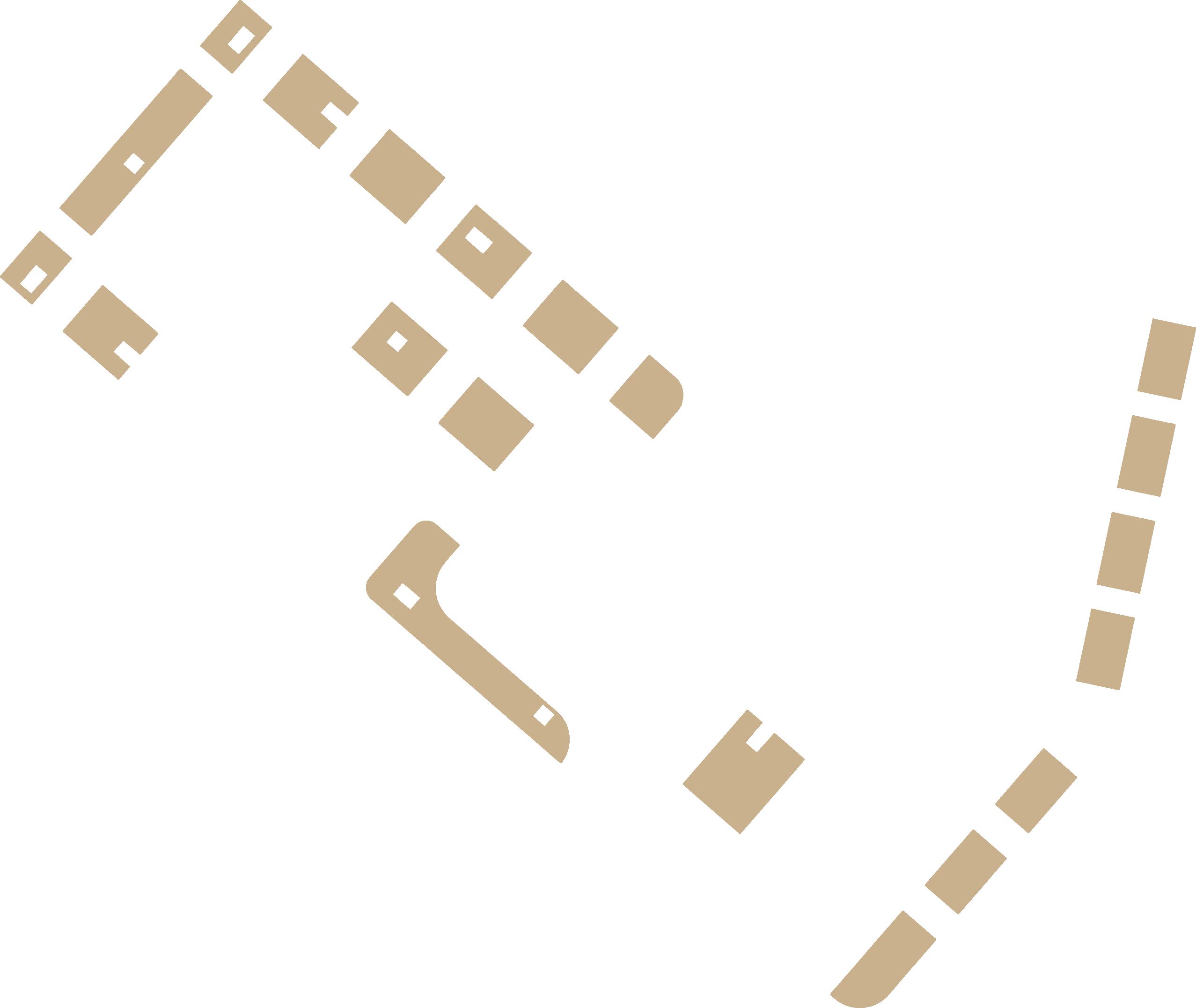
Commons Space
Courtyard
Terrace Garden
Planting Zone
Leisure Deck
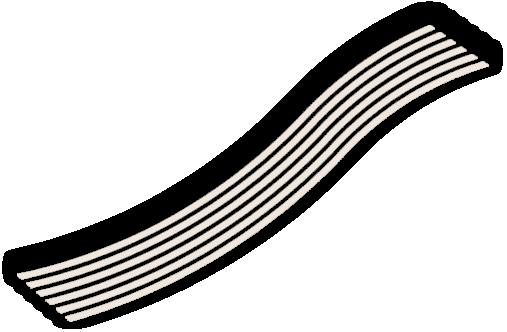
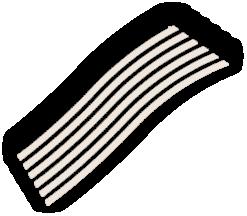

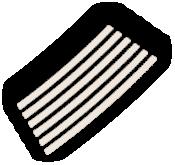
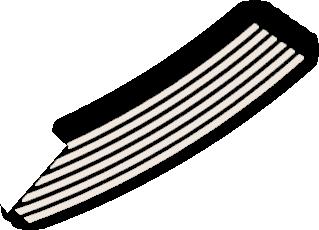
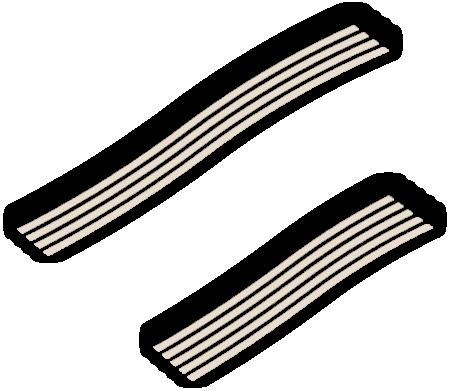




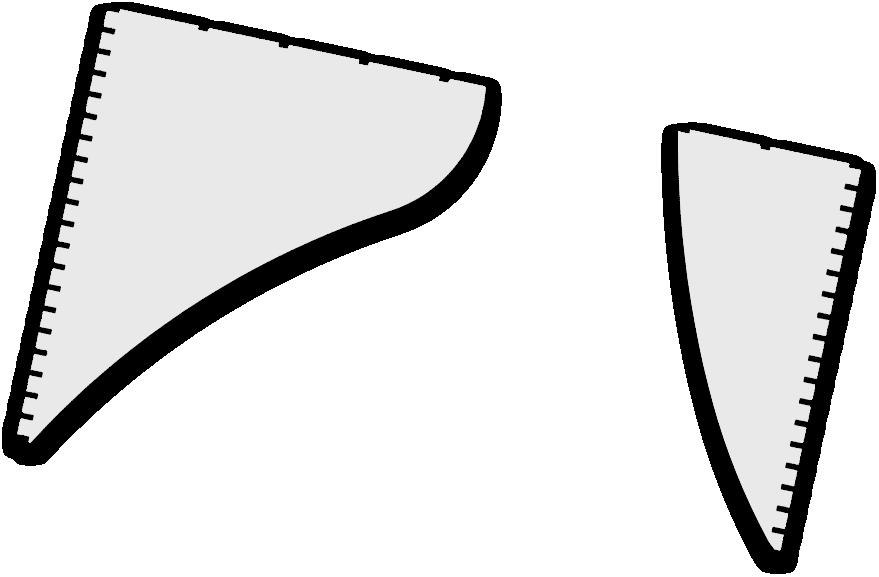


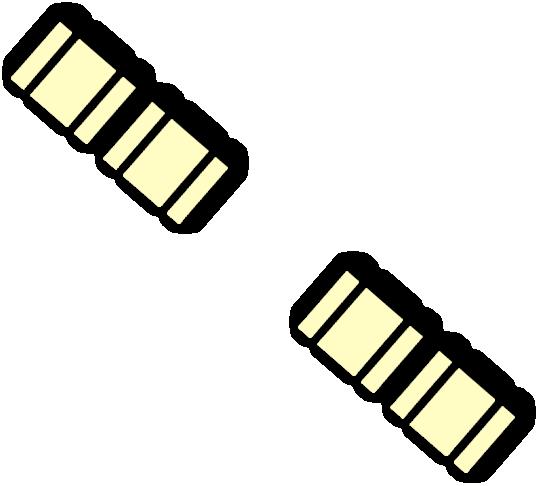



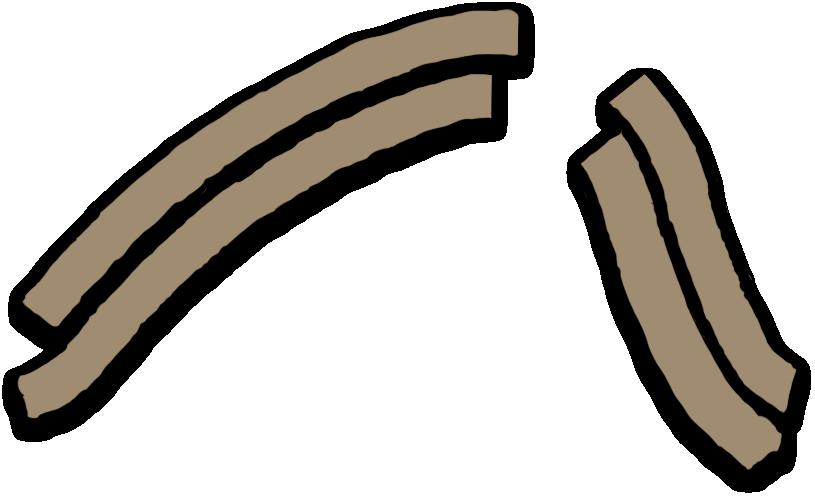

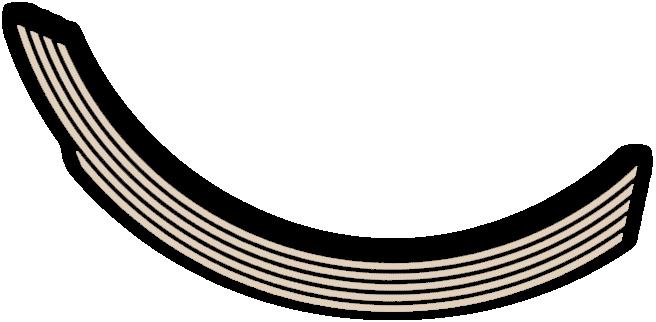

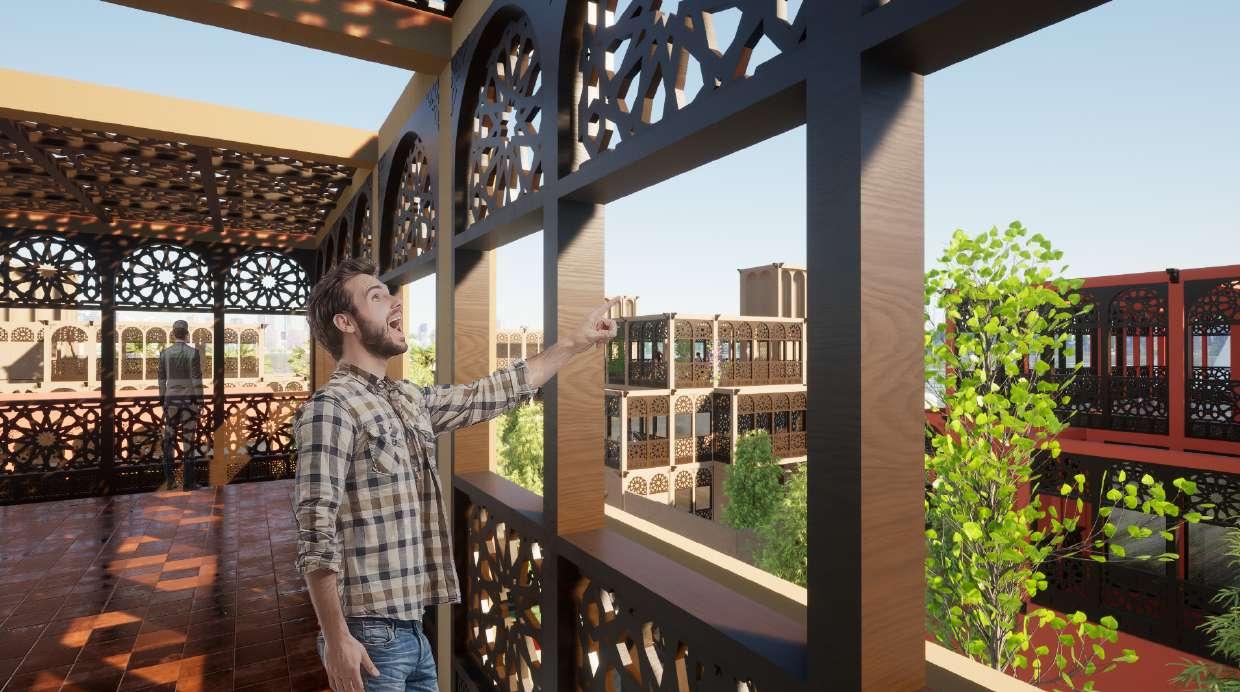
Modular Construction
Master of Architecture 2023
This building concept aims to connect Dubai’s traditional culture with its future in an environmentally friendly and efficient way. The project adopts a modular housing design to speed up construction, with the main structure prefabricated in a factory and then quickly assembled on-site.
The framework and flooring use lightweight concrete, combined with prefabricated rammed earth panels, utilizing the region’s abundant sand resources for sustainable construction.
Rammed earth is naturally degradable and pollution-free, paying tribute to the UAE’s traditional building techniques. Additionally, the modular design allows for flexible expansion, with all components recyclable and reusable. This innovative concept grows like a seed, driving change in global building methods.
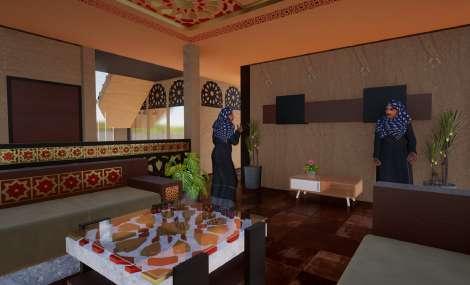
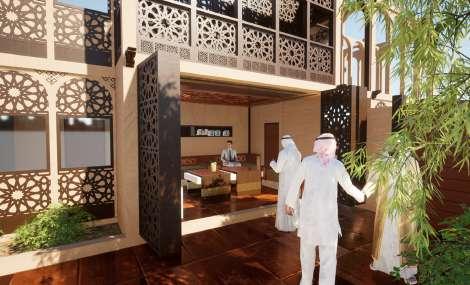
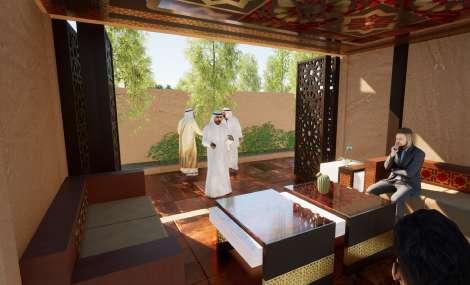
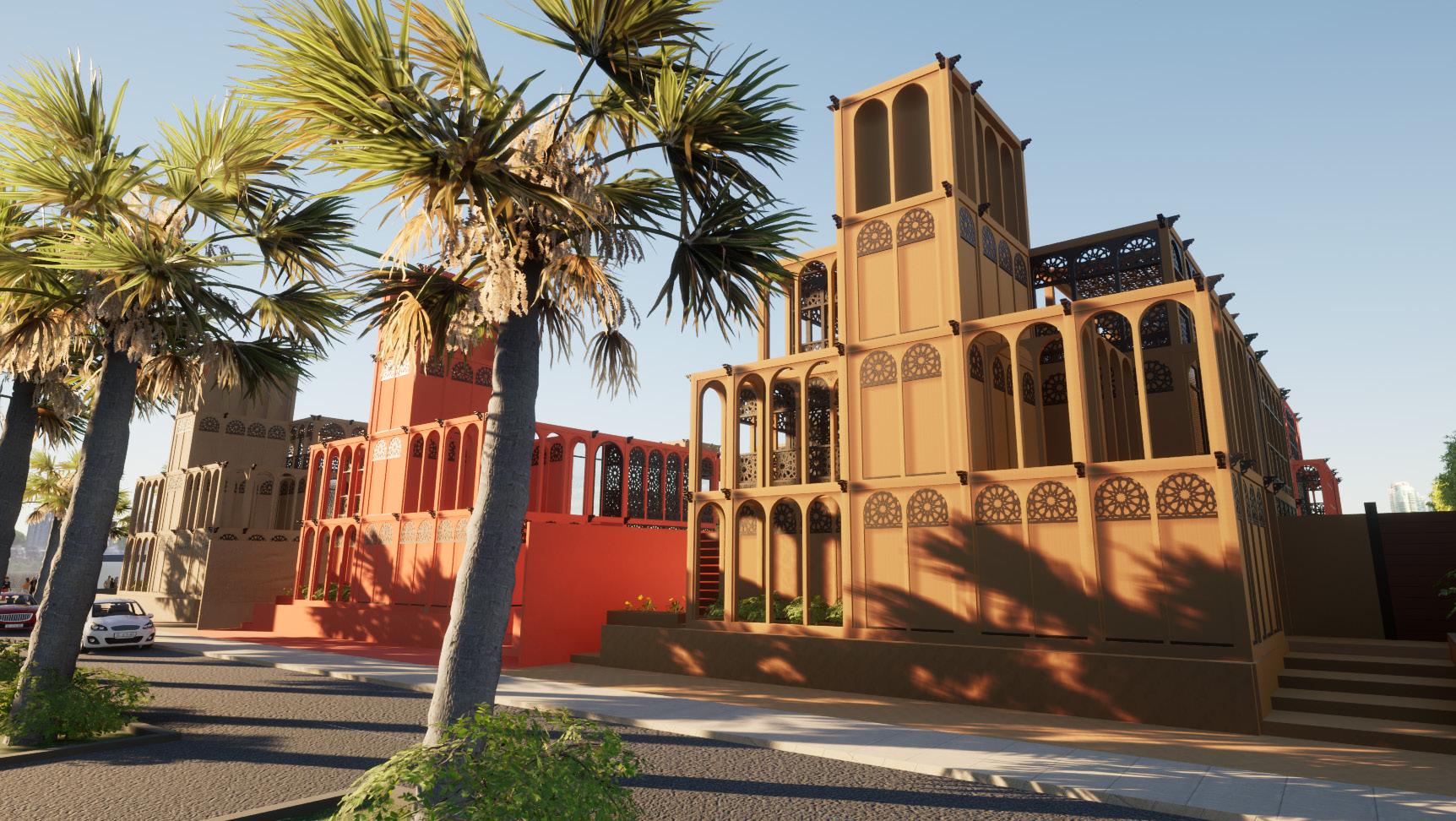
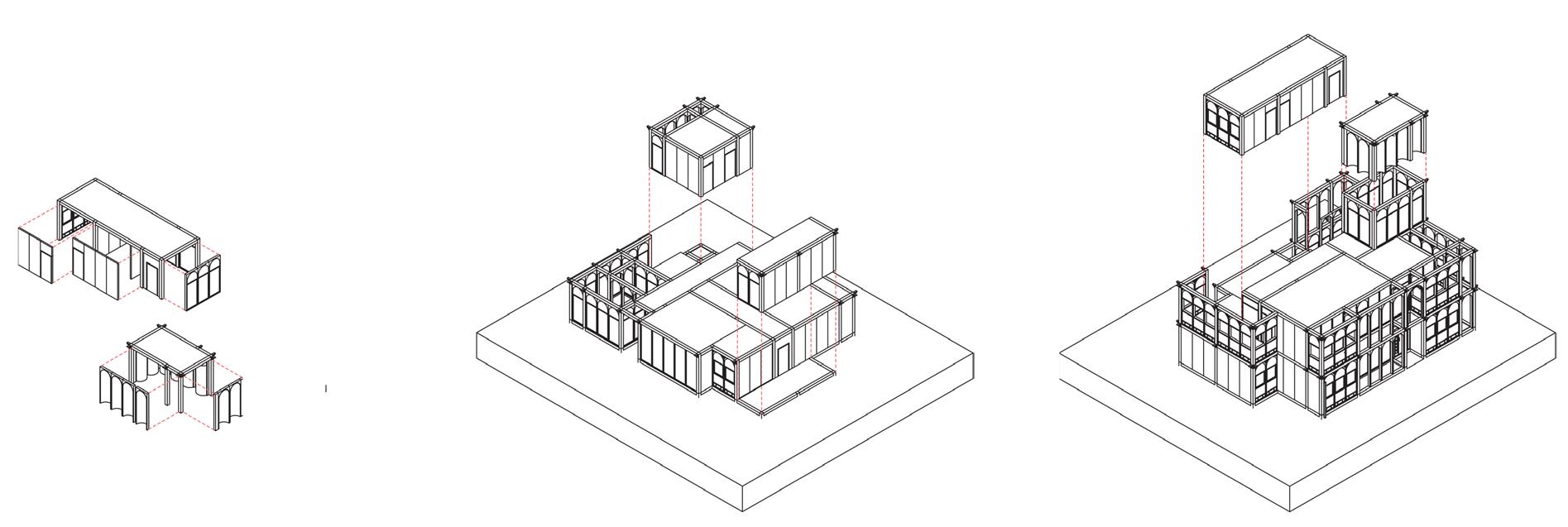
Prefabrication of rammed earth panels installed onto light weight modular frame.
Transportation of prefabricated room to site for installation onto concrete pad.
Repeated process for level 01 extension with the consideration of lightweight structural design.

Installation of prefabricated roof panels above level 01.
Construction completion of structure with chosen exterior and interior facade.
Additionally with the possibility of future light-weight extensions.