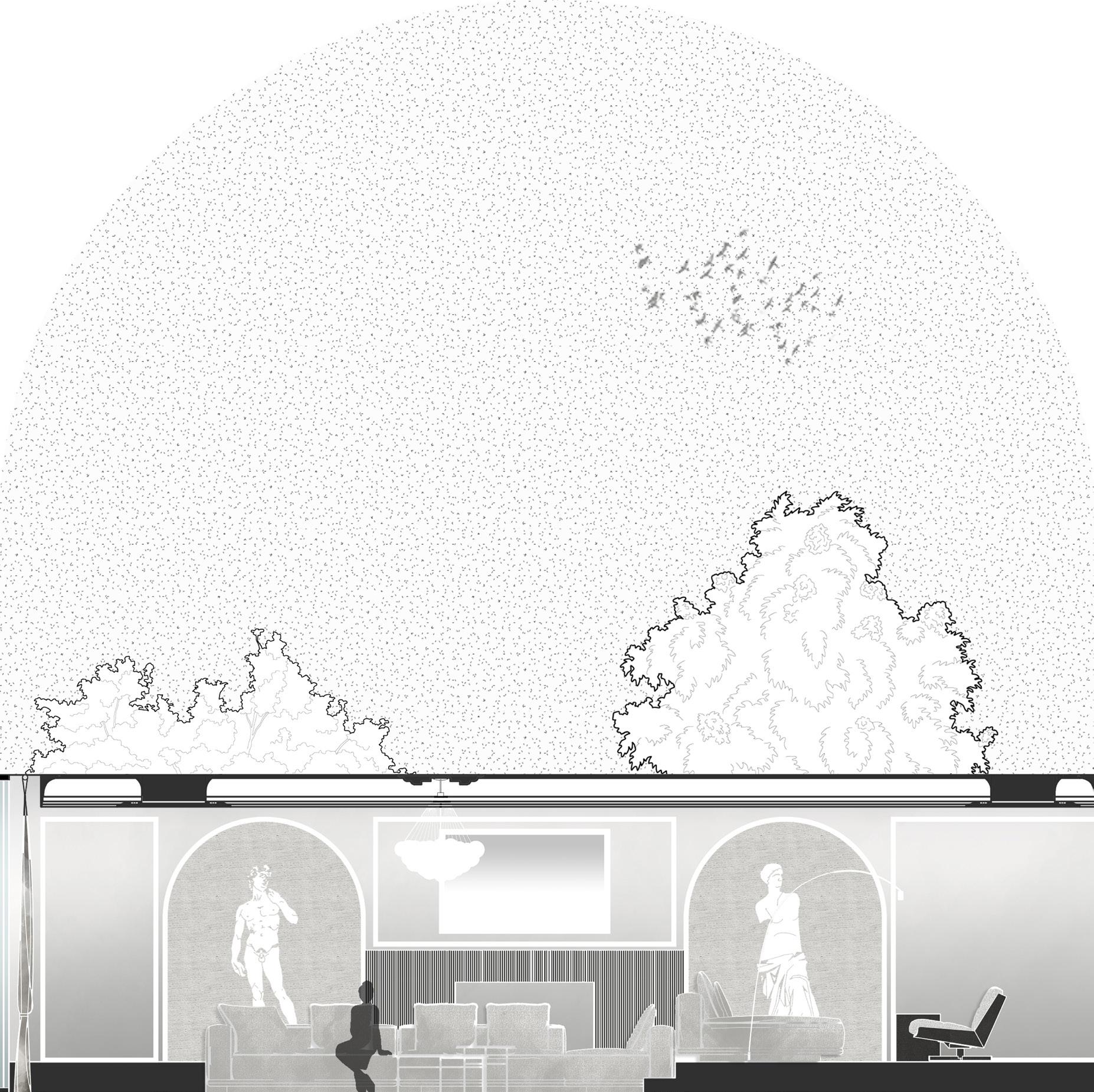
PORTFOLIO 2022 - 2024
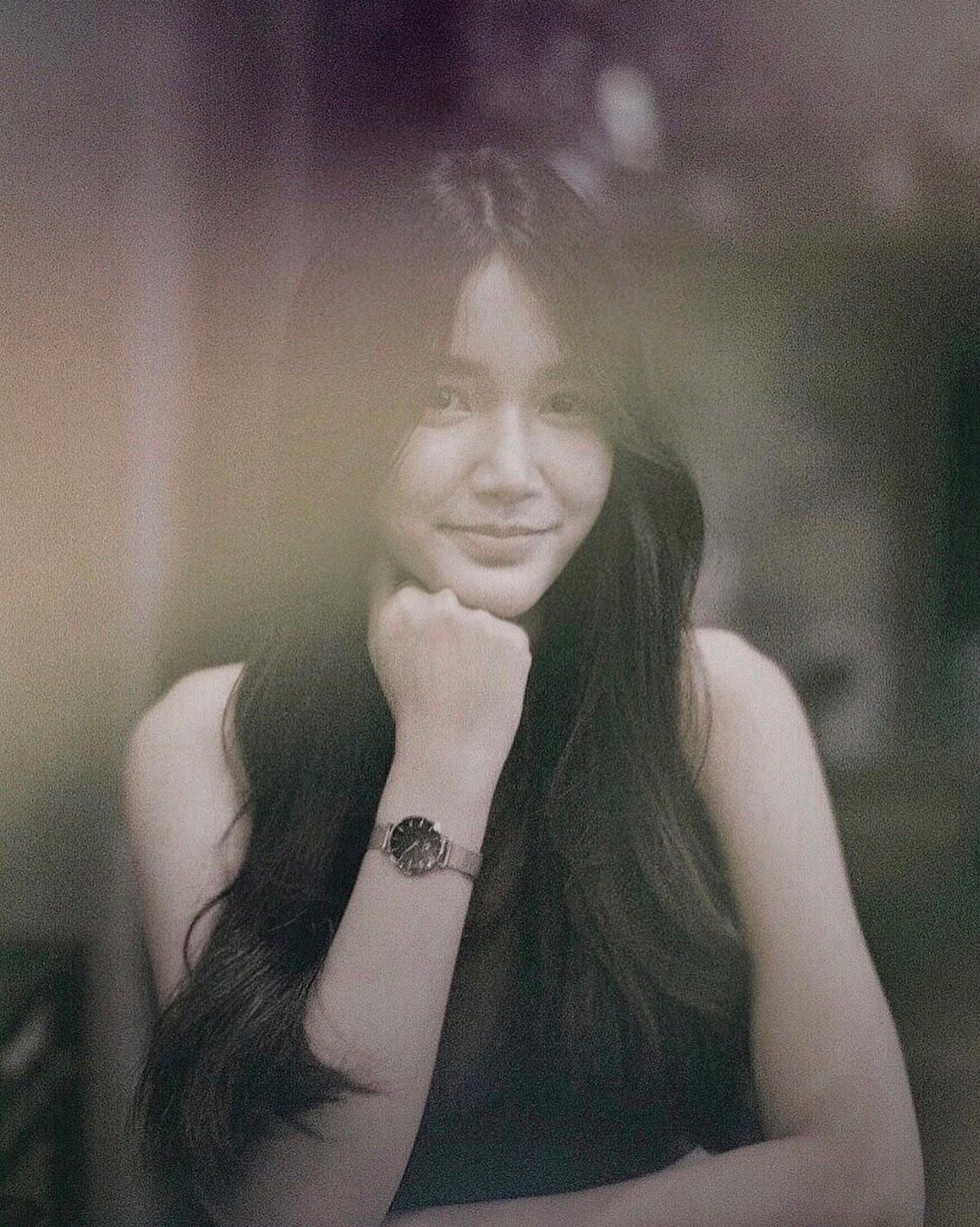


PORTFOLIO 2022 - 2024

I have a strong interest in expanding my knowledge in a similar field to the one I already specialize in. As an environmental landscape designer who has completed numerous projects, my aspiration to become an interior designer may seem unusual to many. However, I have a vision of being a versatile professional who can excel in both exterior and interior design. My passion lies in creating a specific atmosphere, functionality, and aesthetic appeal in interior spaces. The emotions and stories that can be conveyed through interior design intrigue me, and I want to discover how to express them to others. Ultimately, believe that the human attraction to interior spaces is at the heart of it all.
CHANAPATANA INTERNATIONAL DESIGN INSTITUTE
Thailand
and Product Design (Viriyapatana Scholarship)
KING MONGKUT’S INSTITUTE OF TECHNOLOGY LADKRABANG Bangkok, Thailand 2012-2016 Landscape Design and Management for Environment


(+66) 982879052
Nicha.loetlam@gmail.com
www.linkedin.com/in/nicha-loetlam/
LANDSCAPE ARCHITECT 49 LIMITED
Thailand
Thailand









PREPARE TO FLY COMPANY LIMITED
Thailand
PREPARE TO FLY COMPANY LIMITED
Thailand
COMPANY LIMITED
Thailand
RALPH LAUREN
Interior Desgin ll: Retail l Kurve 7
Semester 3 Year 2
Instructor: Professor. Jelena Sinclair
The main concept for this design is “Timeless by Design.” my task is to design a flagship store in Kurve 7, considering both the brand identity and site analysis. After conducting a thorough site analysis, I discovered that Kurve 7 consists of residential areas, emphasizing large family homes, as well as schools and universities. This led me to consider a clothing brand that resonates well with both adults and teenagers in this neighbourhood, such as Ralph Lauren. However, I aim to target specifically the younger demographic.
In terms of design, drew inspiration from significant festivals like Christmas, evoking childhood memories of excitement and joy. Therefore, I incorporated the primary color red to stimulate interest, while blue represents timelessness and serves as the brand’s color. White symbolizes purity. The main furniture utilized is matte finish wood, maintaining the classic feel of the brand. The store layout is designed to be easily understandable and navigable, with separate sections for men’s and women’s clothing, including fitting rooms. Additionally, we allocated space for families waiting during fittings, emphasizing that the brand not only values its customers but also those who accompany them.
In essence, aim to create an inviting atmosphere, akin to Ralph Lauren’s brand concept of wanting customers to feel the warmth and hospitality of being welcomed into someone’s home. 01

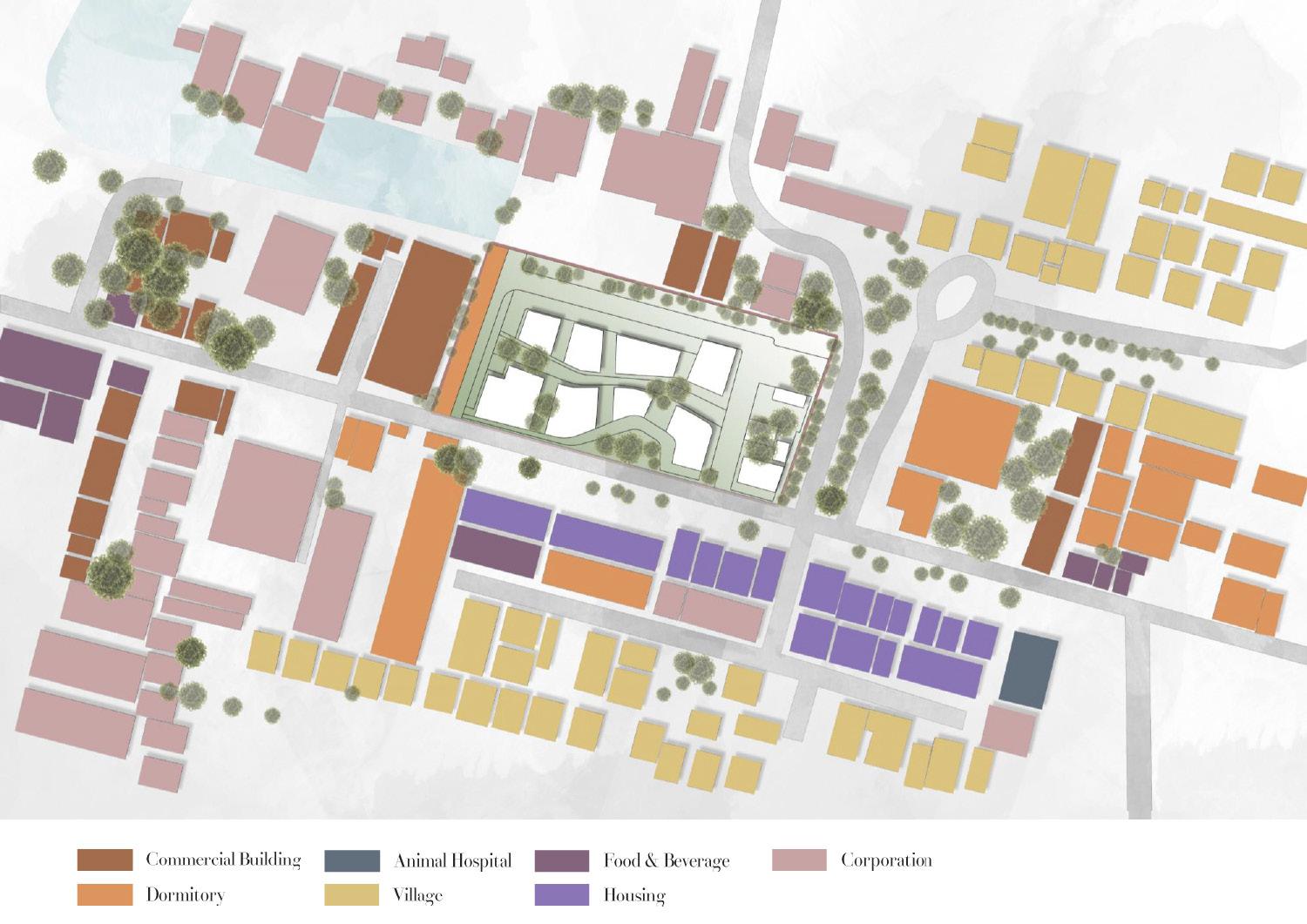
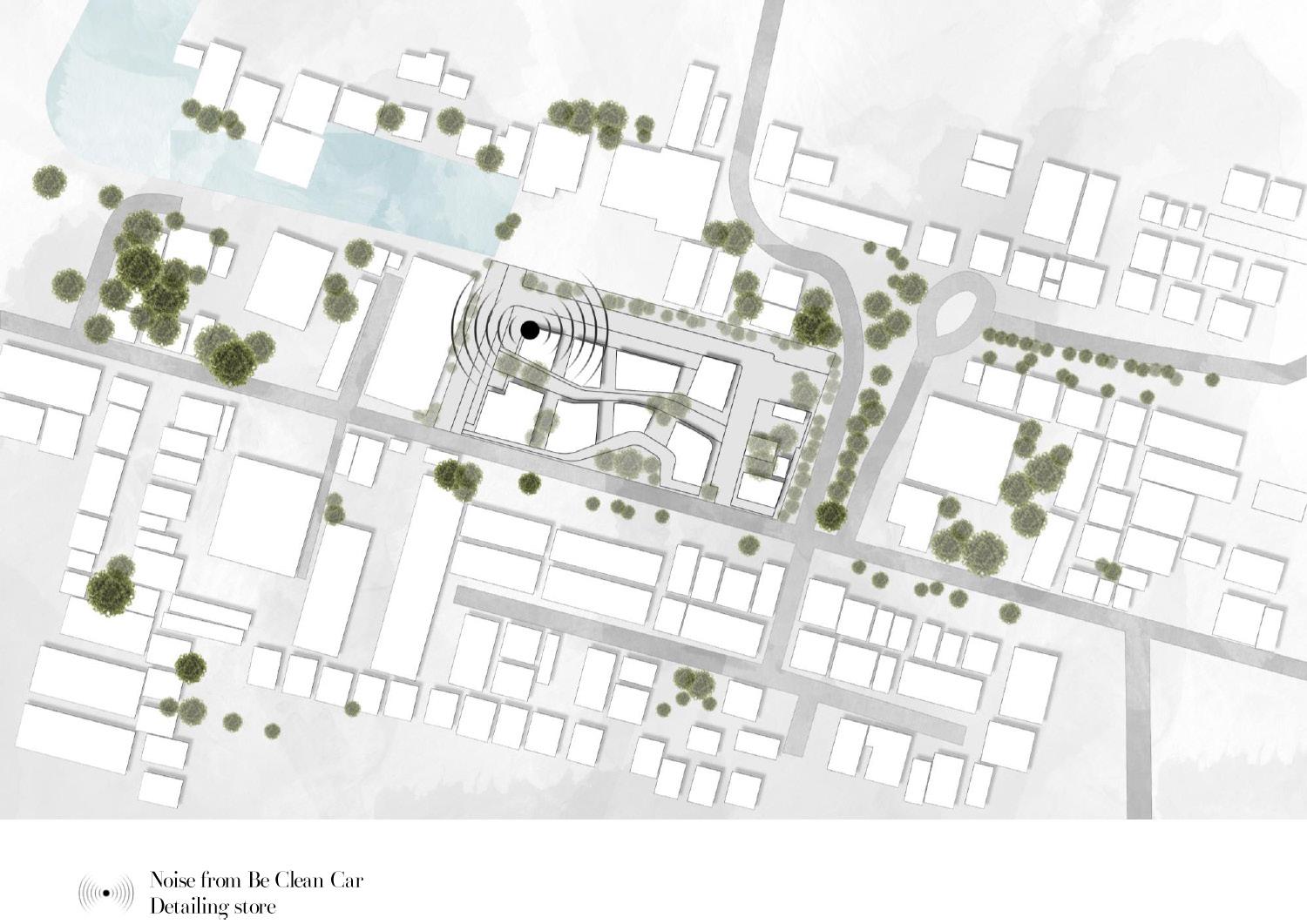





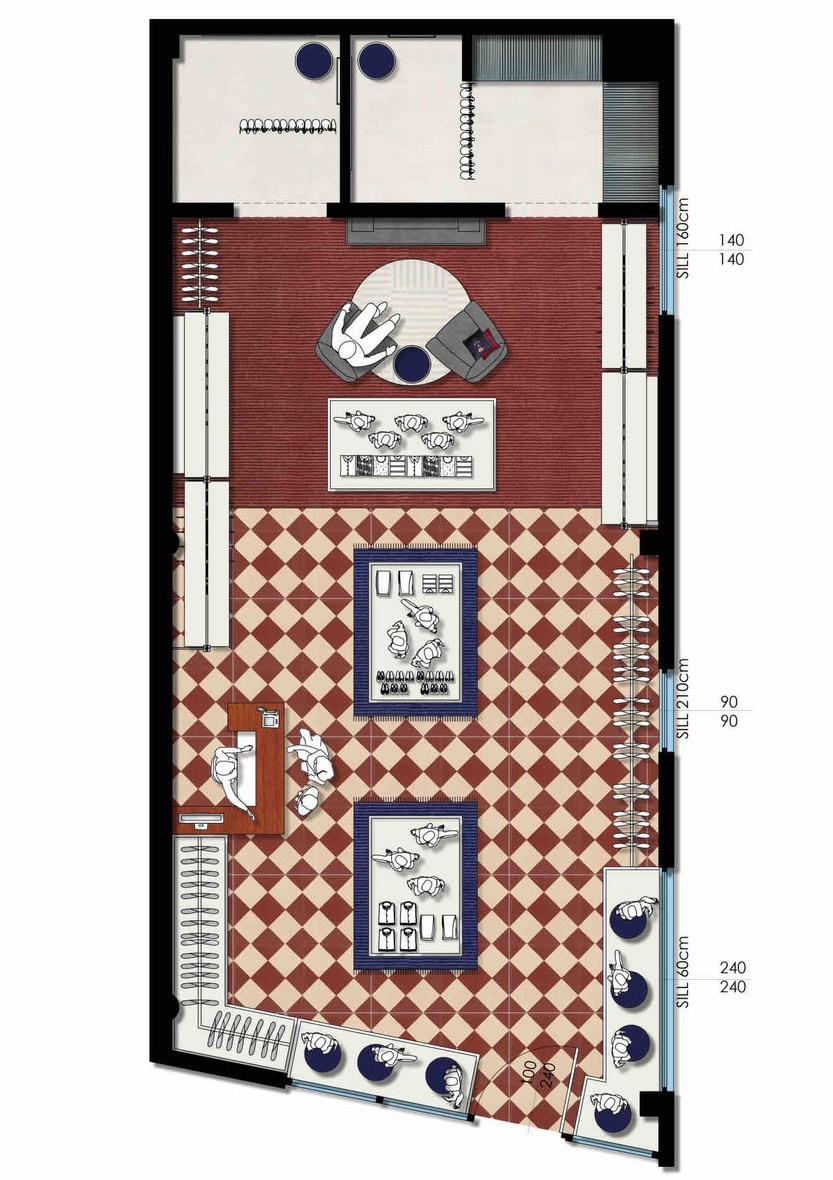

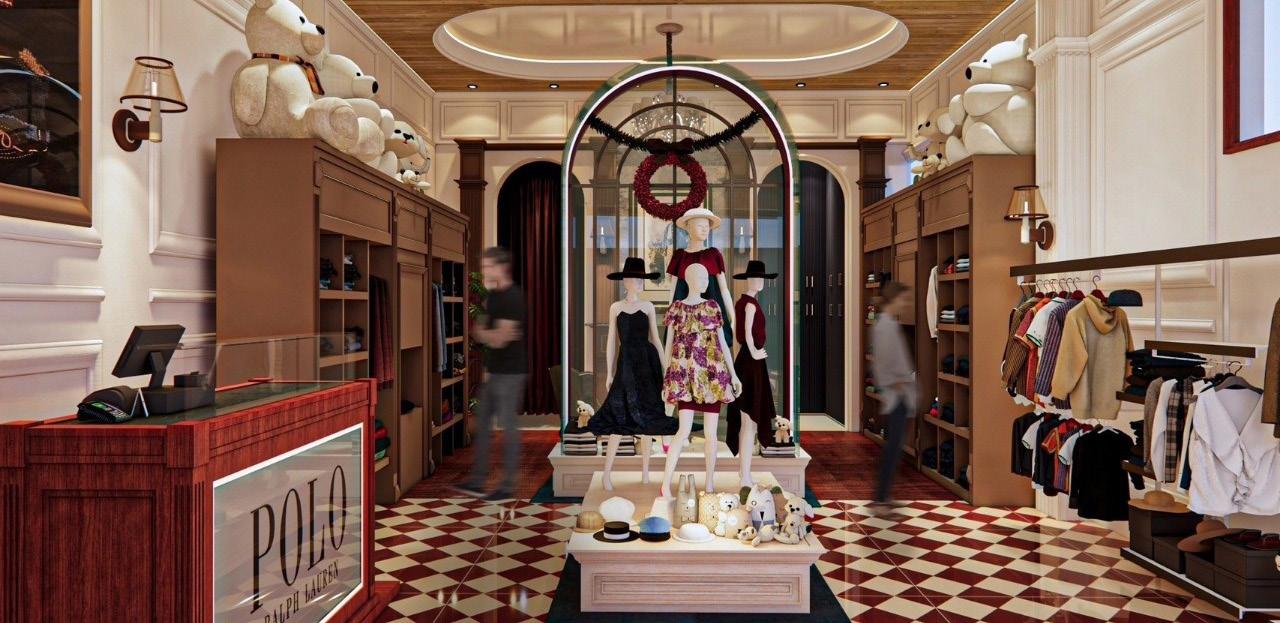

OFFICE
Interior Design lll: Office Building True Digital Park West
Semester 4 Year 2
CONCEPT DESIGN
WELCOMING / INSPIRATION / INNOVATION / SUSTAINABILITY
The design of the Disney studio office in the True Digital Park Building is focused on creating bright, airy spaces with greenery that feel like home. This encourages employees to work efficiently in a flexible and functional environment.
Natural light is utilized to create a pleasant and airy atmosphere, with variations in the office space such as co-working areas to enhance employees’ well-being and productivity, providing them with freedom of choice and control over their workflow. The style of this office is contemporary with a touch of classic and modern elements, playing with a pop of color, lighting, organic shapes, and pattern designs to avoid dullness and add liveliness to the space.
In addition, the functional space details cater to the employees’ needs, while visitors can experience the story of Disney’s life through animation, innovation, and sustainability showcased in the office space, which may inspire them too.
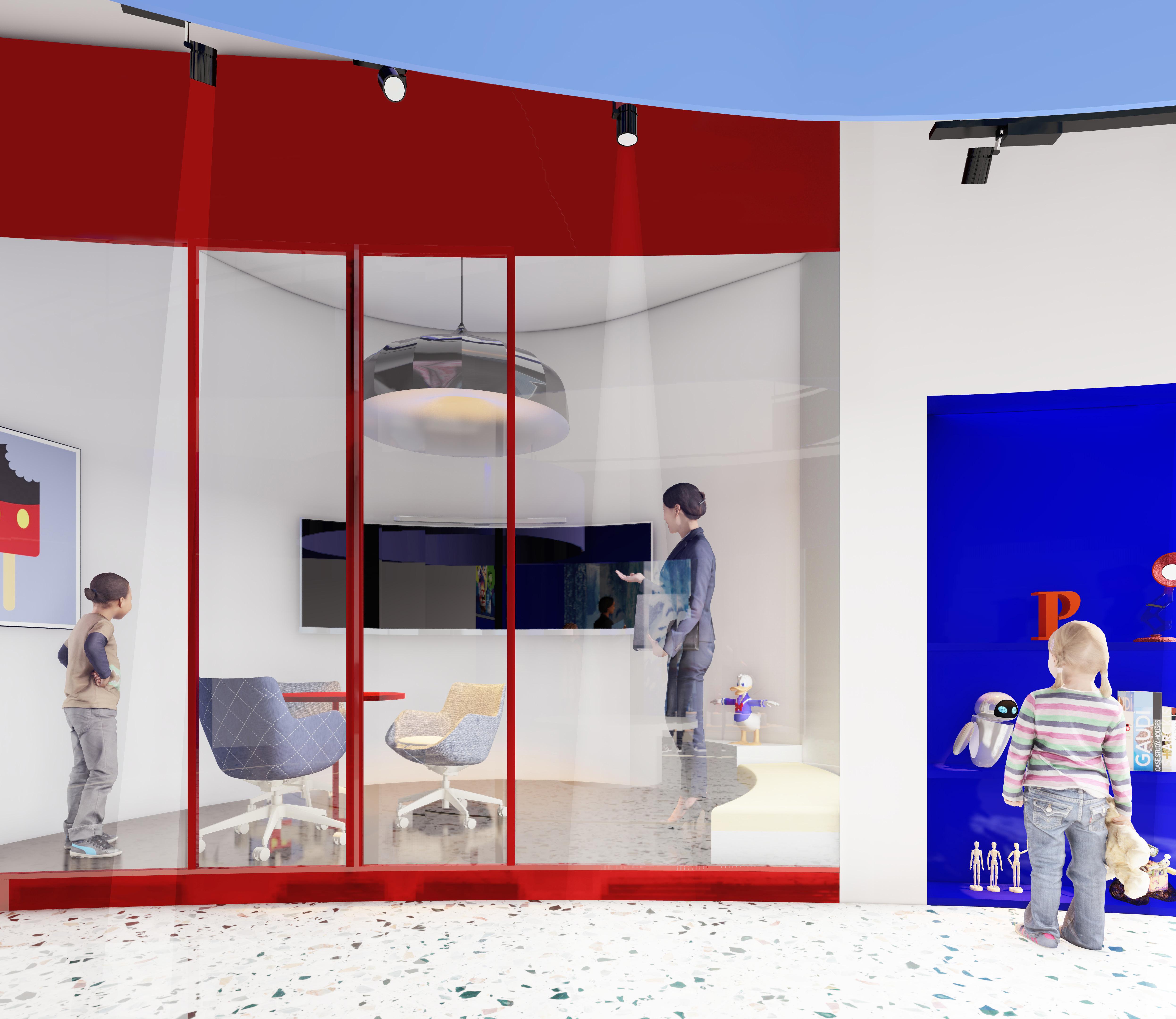


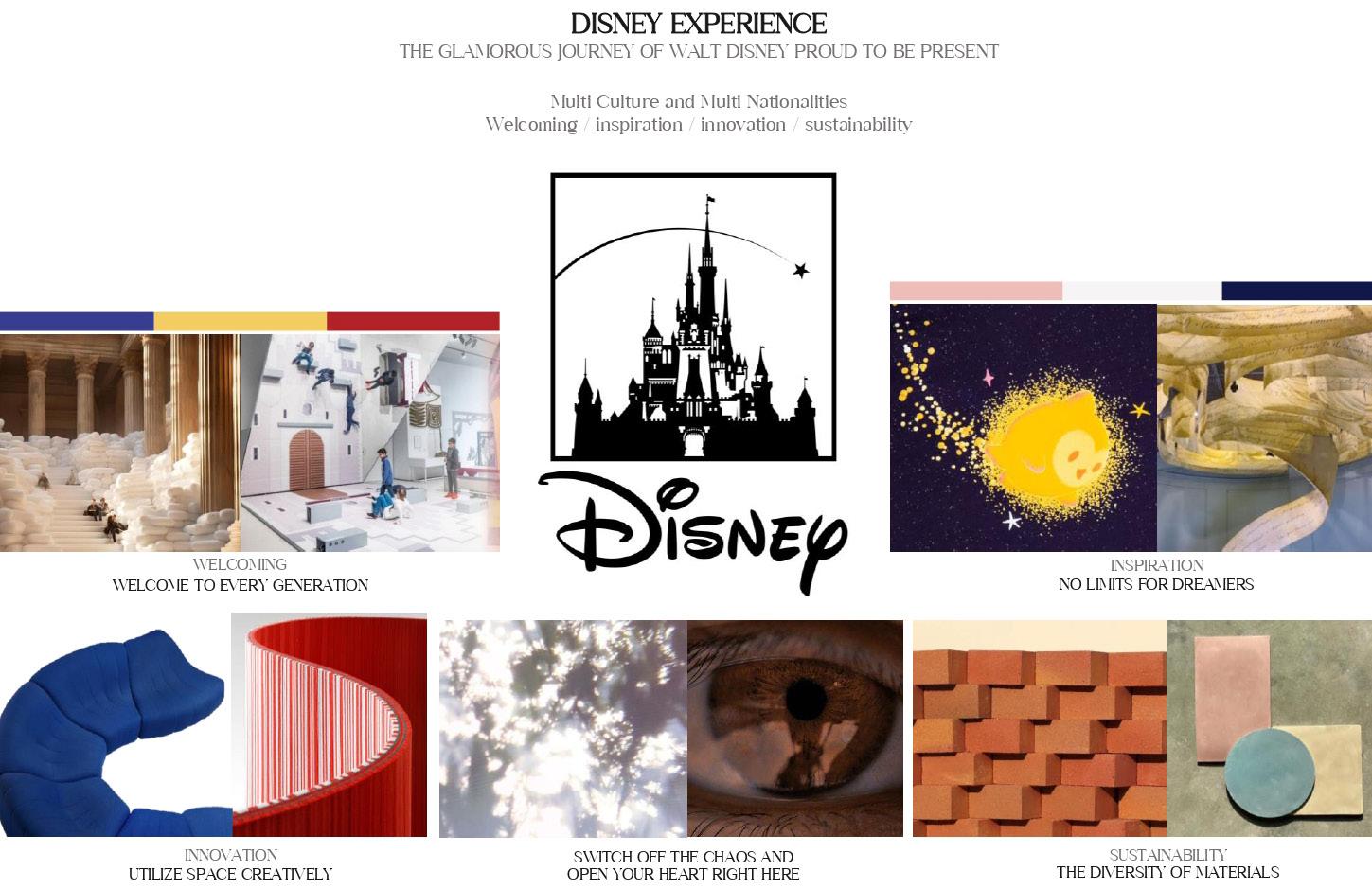
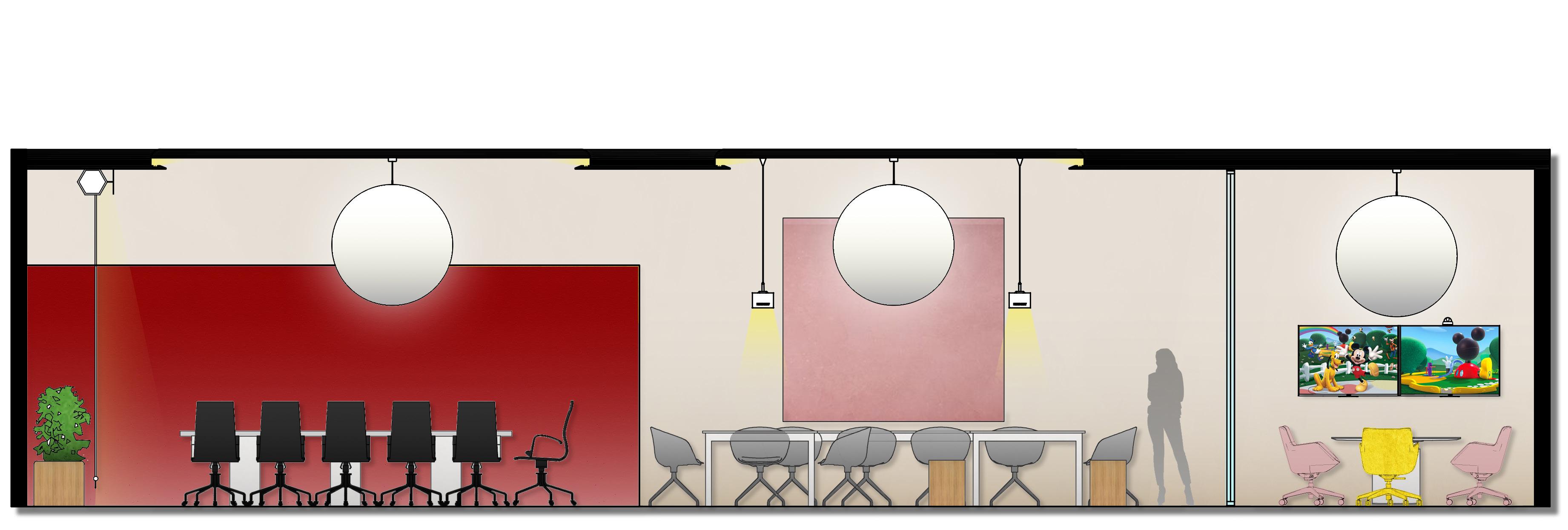
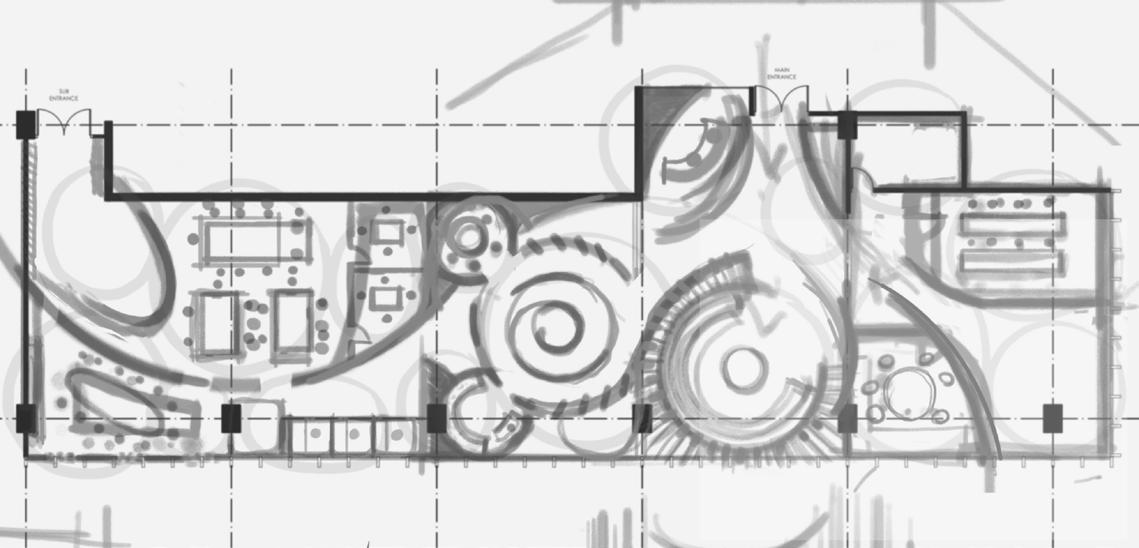
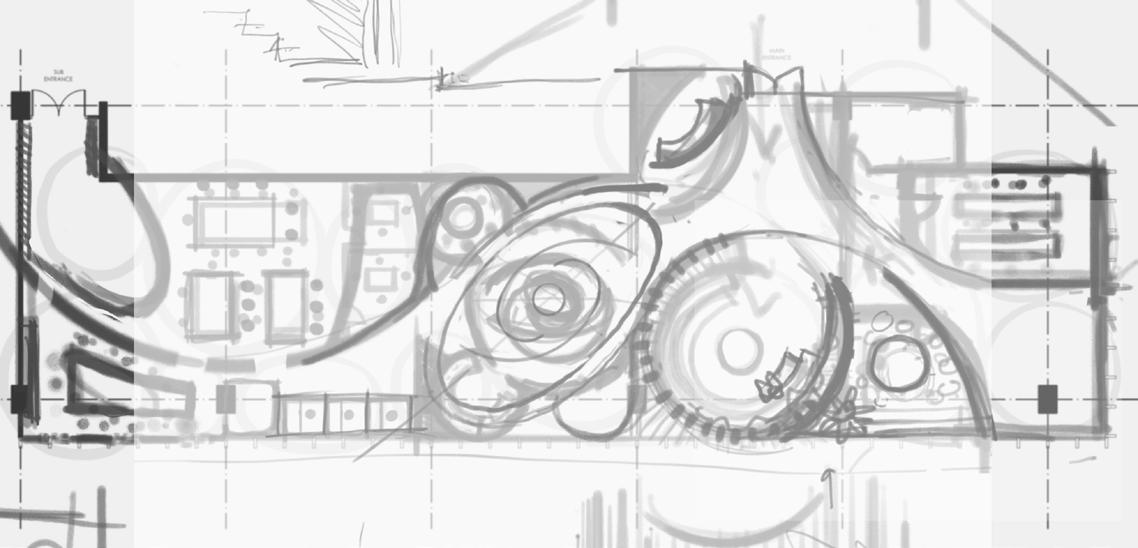


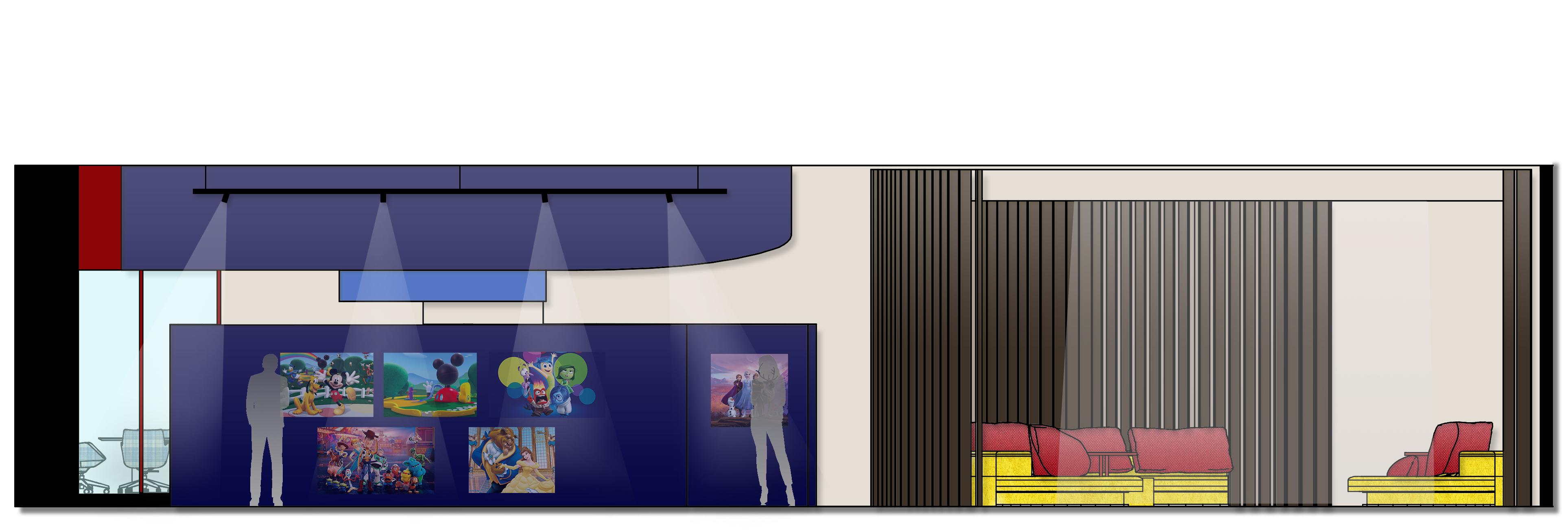

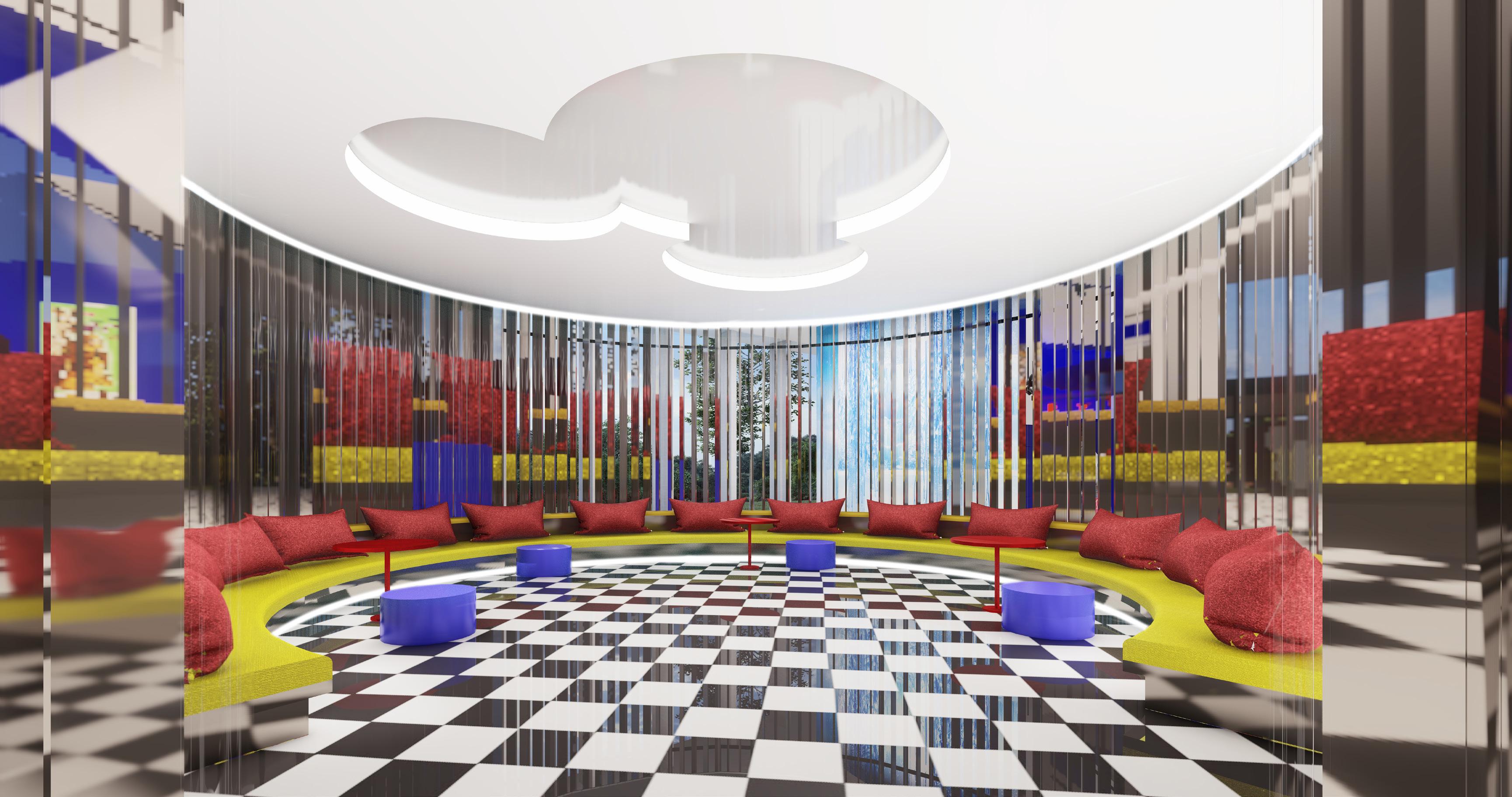
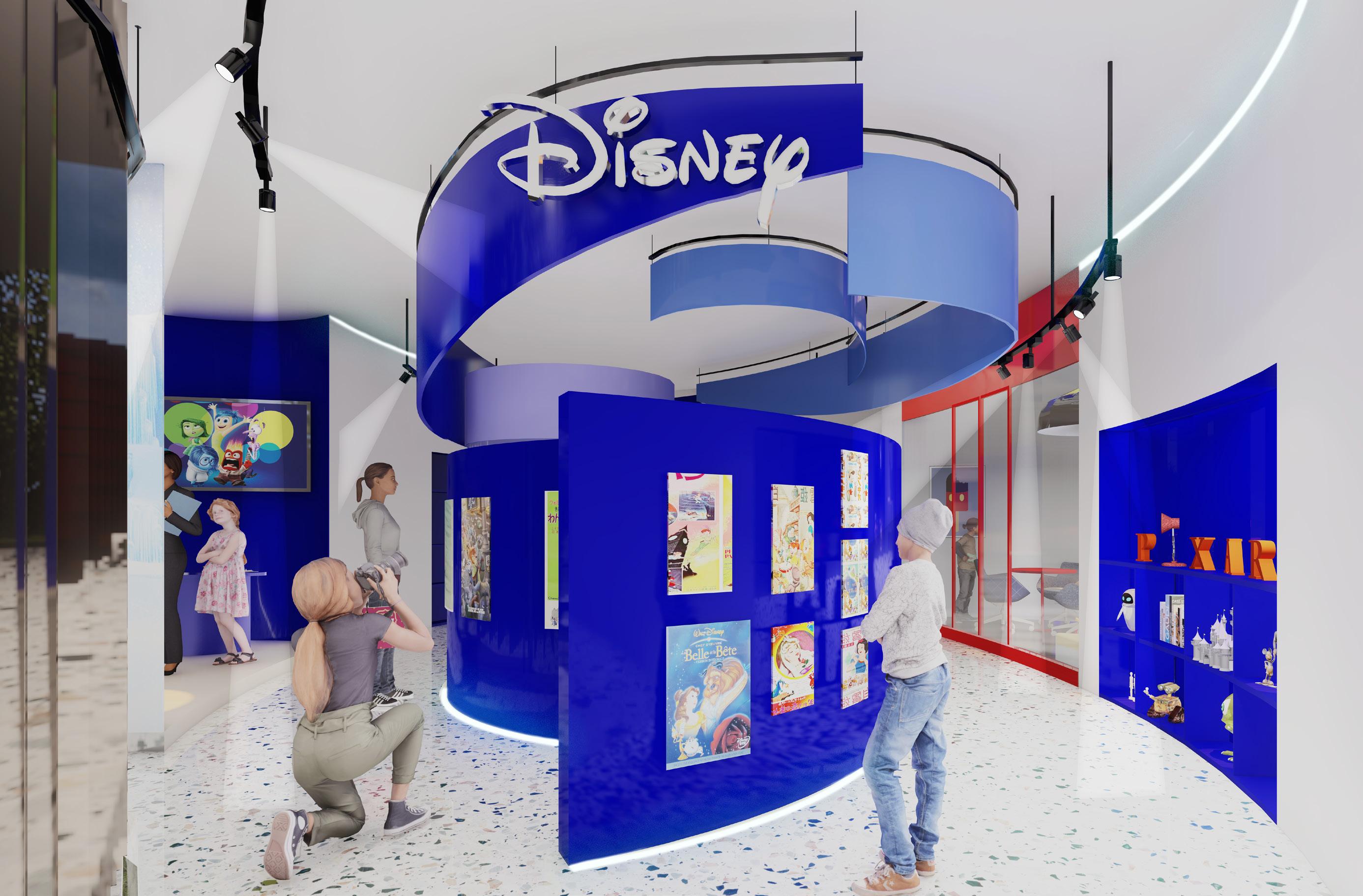
Interior design l: Residential
Semester 2 Year 1
Instructor: Professor. Nic Bruno
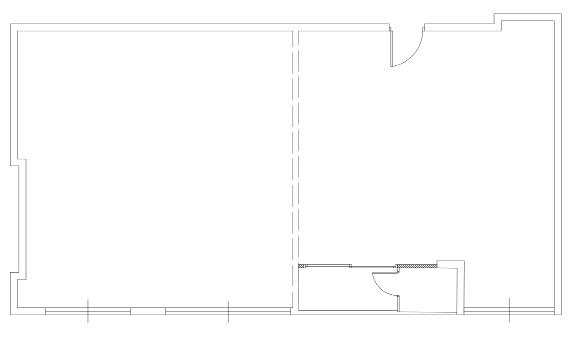
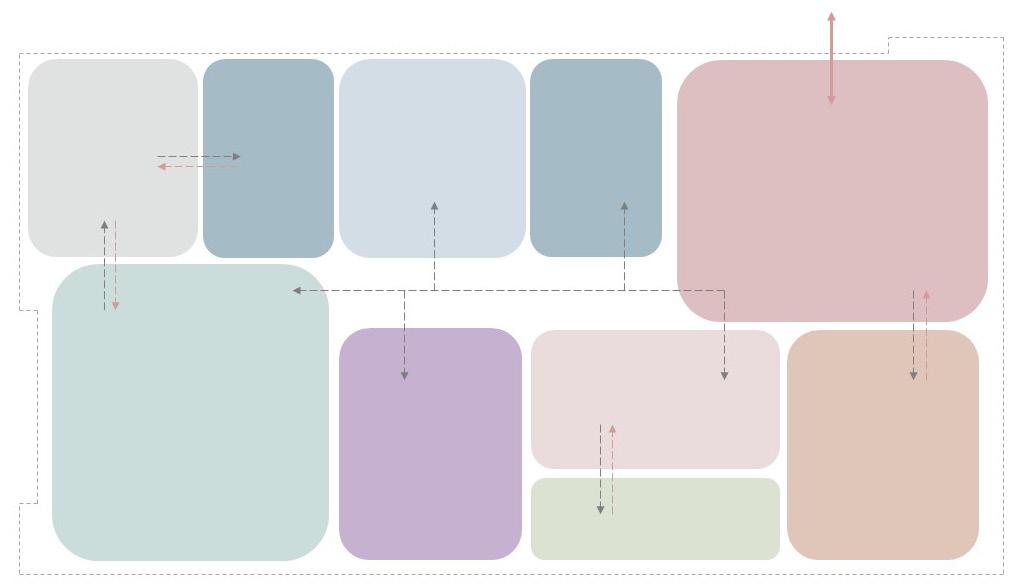
The design brief for this project revolves around a single, accomplished female client who frequently hosts social gatherings with friends. The layout emphasizes spaciousness in the bedroom, serving as a private sanctuary, and the studio room, catering to the client’s lifestyle. Similarly, the living room is designed to be expansive, accommodating various social events. Two bathrooms are included for the convenience of both the resident and guests.
In terms of interior decoration, inspiration was drawn from a visit to Sweden, particularly admiring the clean and soothing aesthetic of brands like Hay. The mood and tone sought to create a clean and comfortable atmosphere, utilizing natural elements akin to the “inside-out” concept. Further research led to the identification of Scandinavian style, which prioritizes a homely feel and integrates natural light. The color palette predominantly features calming tones such as wood, grey, and white-beige, with an emphasis on matte finishes to add a touch of modernity. Additionally, the furniture selection leans towards materials like wood and soft stone, enhancing the overall Nordic vibe. The lighting choices mainly consist of curved fixtures to foster a sense of cohesion within the layout, especially in rooms with linear designs..
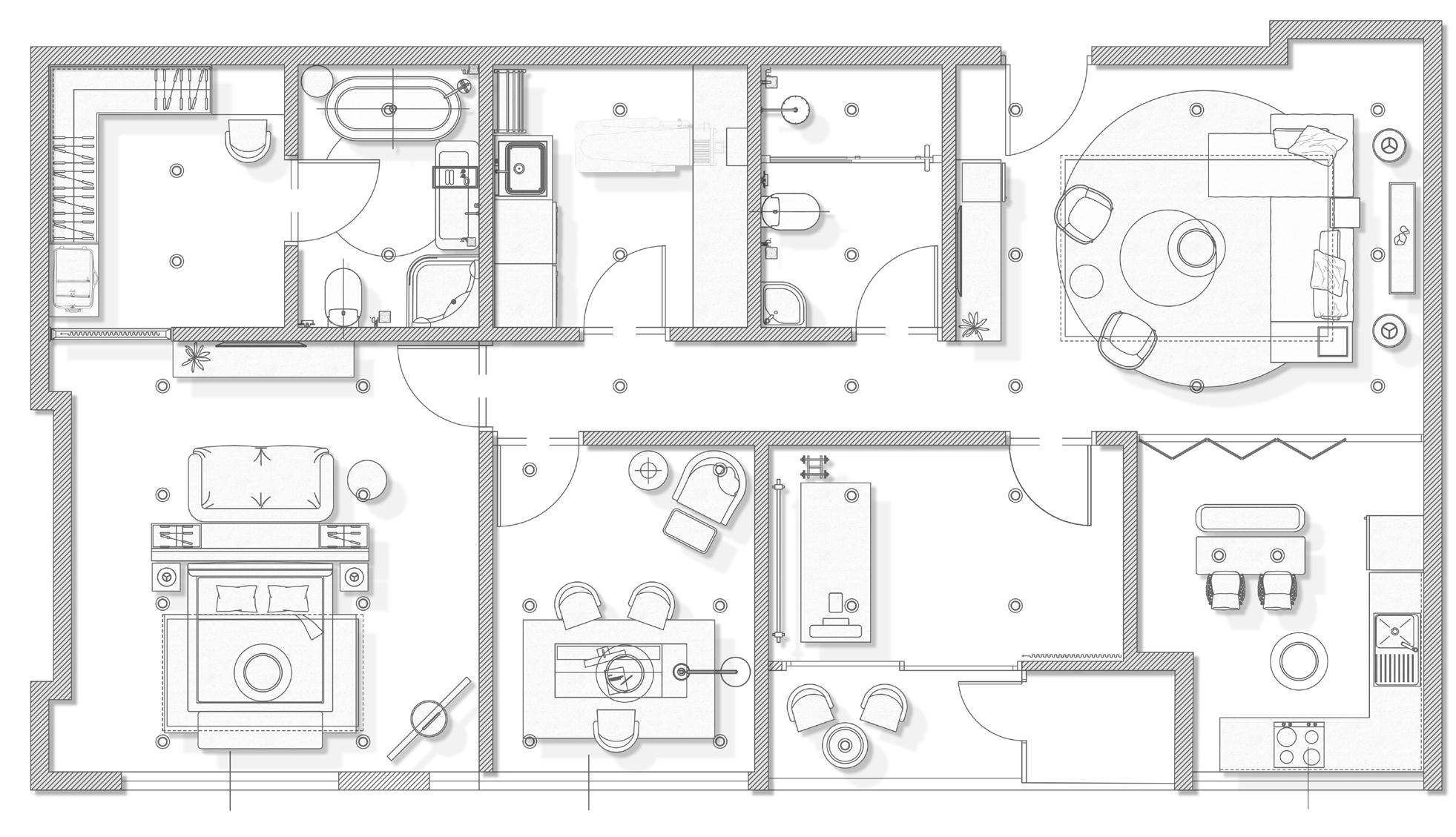

Product: LED Strip Light x 2 Brand: LED Strip Channel Dimension: W10 x L5000, 1 Roll/ 5
Product: Bedroom Chandeliers Brand: Etsy Dimension: W80 cm. x H85 cm. Material: Glass & Metal Price: 60,000 THB
Product: Living room Pendant
Brand: LUMENS
26 in Dia x 21.7 in
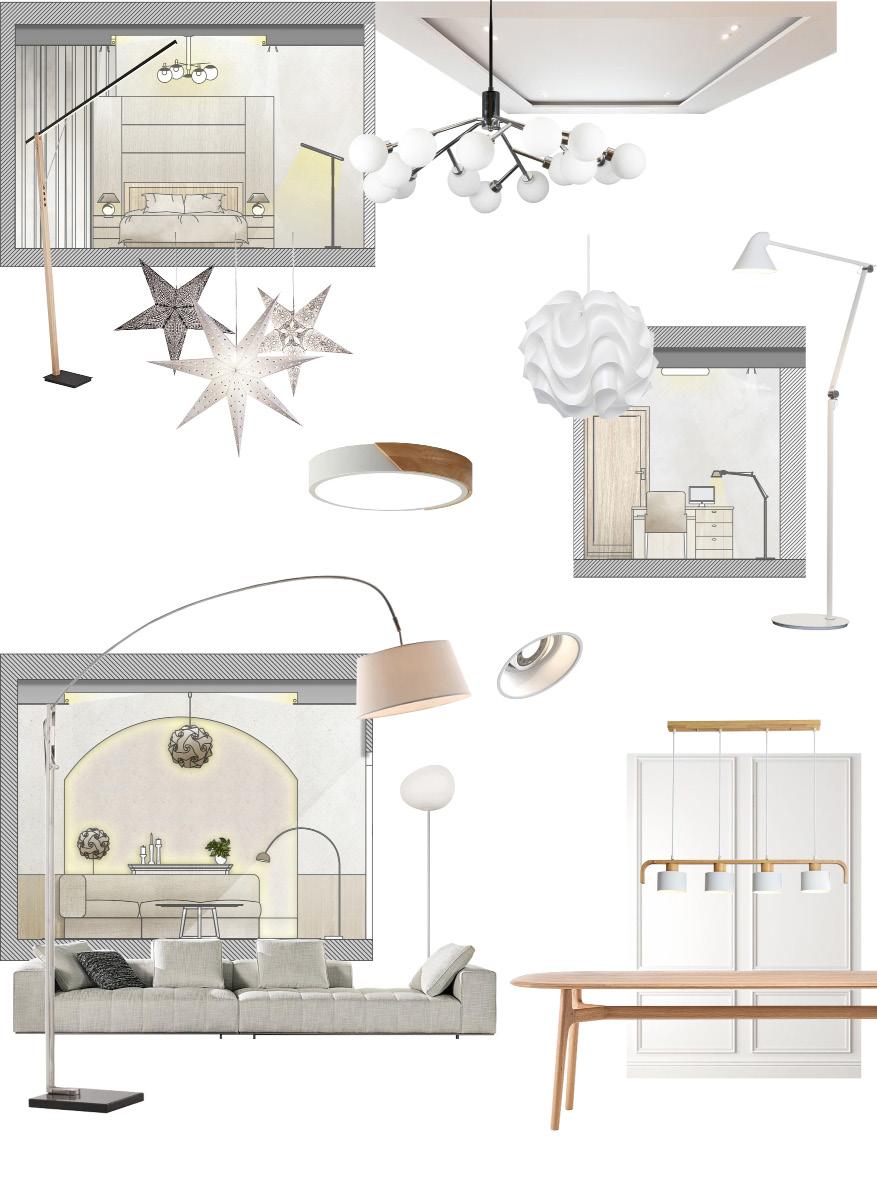
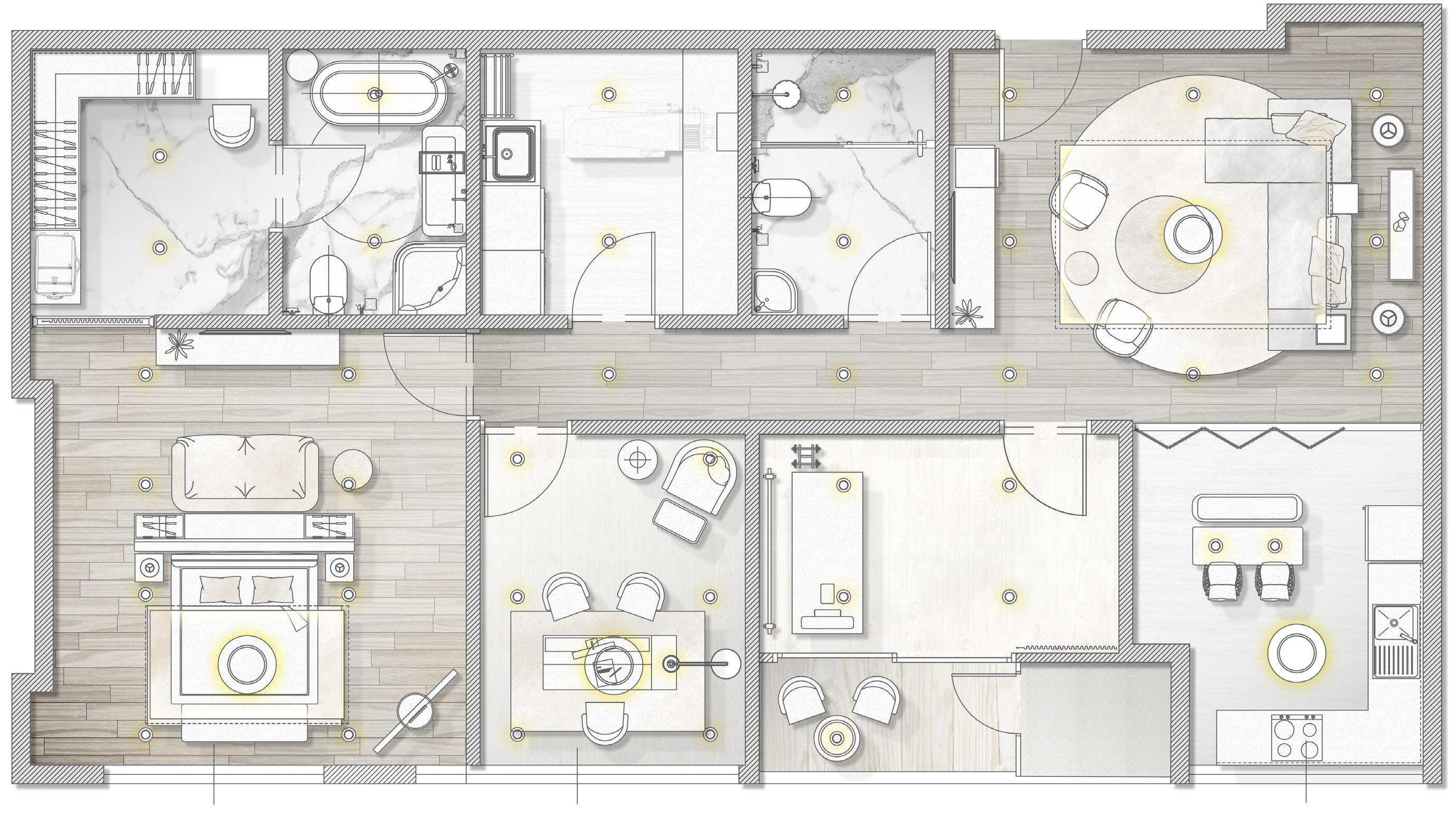
Living room and Bedroom Floor
Material: Laminate Flooring
Product Name: Textured Oak, Vista GreyPlank Flooring
Thickness x width
Kitchen/ Workout room/ Studio room and Pantry room
Material: Laminate Flooring
Balcony Floor
Walk-in Closet room
Bathroom and Shower Area Floor
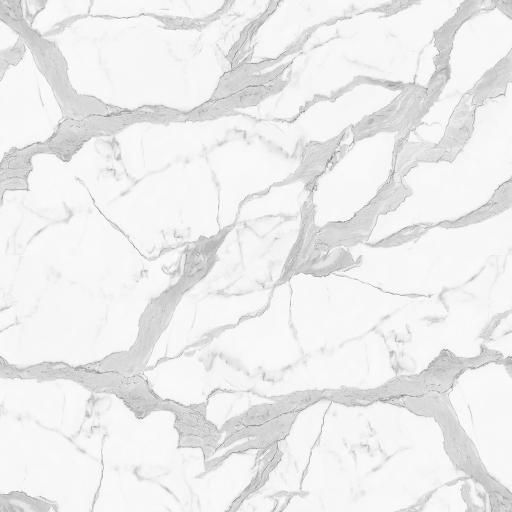
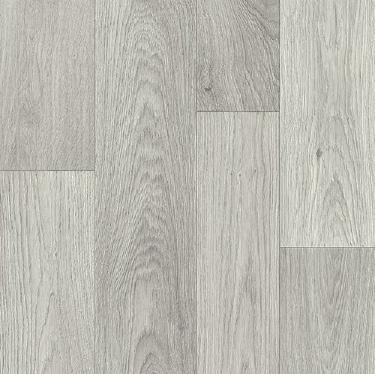
Balcony Floor Material: Laminate






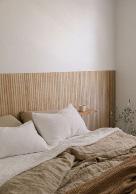

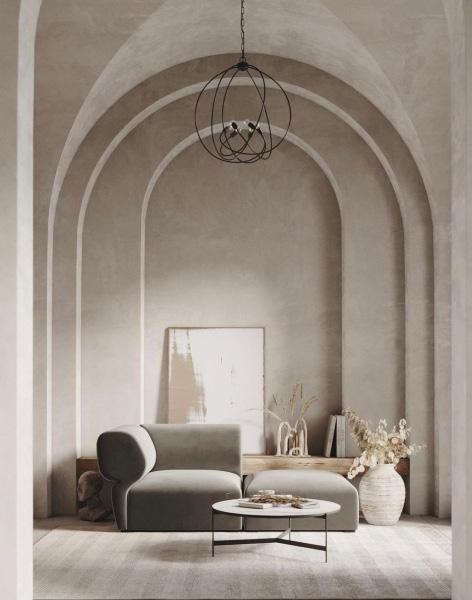


LIVING IN TUSCANY
Residential
Semester Summer Year 1
Starting with the wall design, it features curved arches reminiscent of the Renaissance era prevalent in Tuscan architecture. This architectural style often incorporates various curved arches. Next, the sunken area was inspired by the terrain of Tuscany, characterized by its undulating landscapes.
As for the sculpture located at the back of the seating area, it depicts the most beautiful man in the world, David, and the goddess of love, Venus, both of which are prominently displayed in the Accademia Gallery in Florence. wanted users of the space to feel as if they were visiting an art gallery.
Finally, in terms of lighting design, I drew inspiration from watching the sunrise and sunset at Piazzale Michelangelo. Playing with light shades from the Sunrise Gathering Area, I used ambient daylight to evoke a sense of freshness and vitality, mimicking the sunrise. In contrast, the Sunset Peach Serenity Area employs cool white to warm white ambient light to create a cozy atmosphere, suitable for reading or personal activities.
The entire design aims to transport users into the essence of Tuscany providing an authentic experience within the living space.





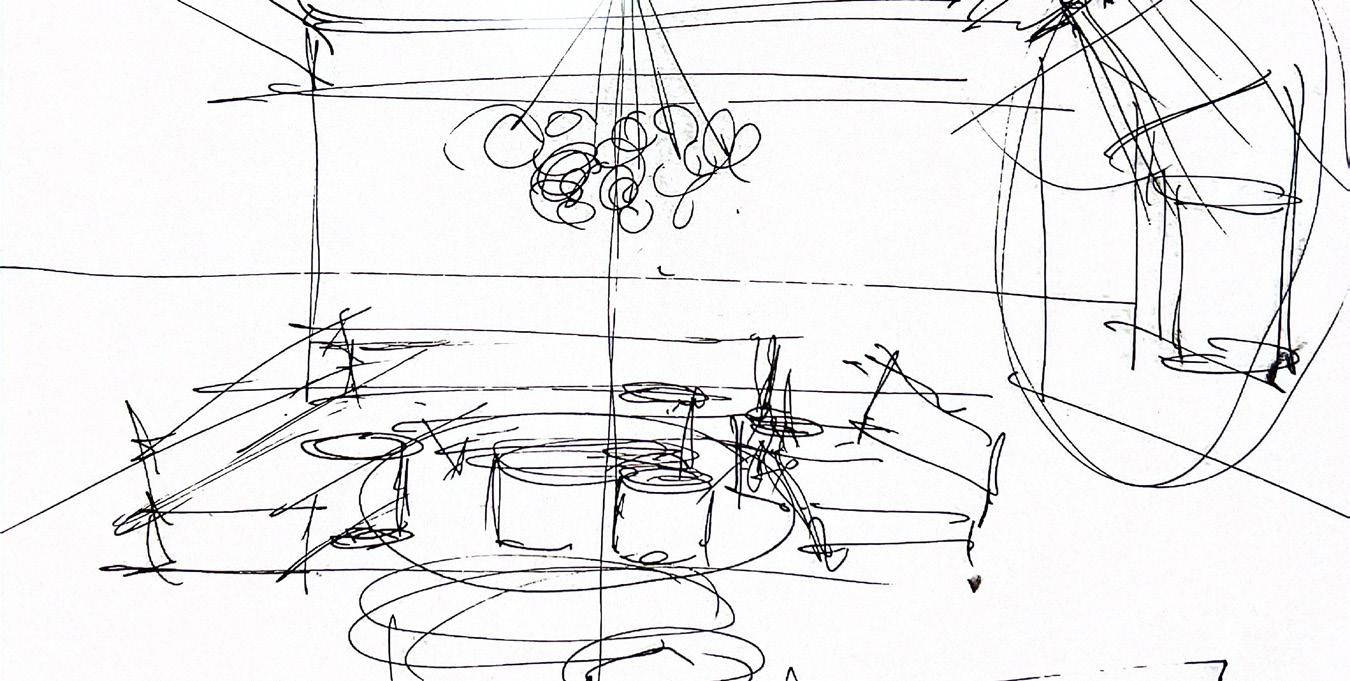



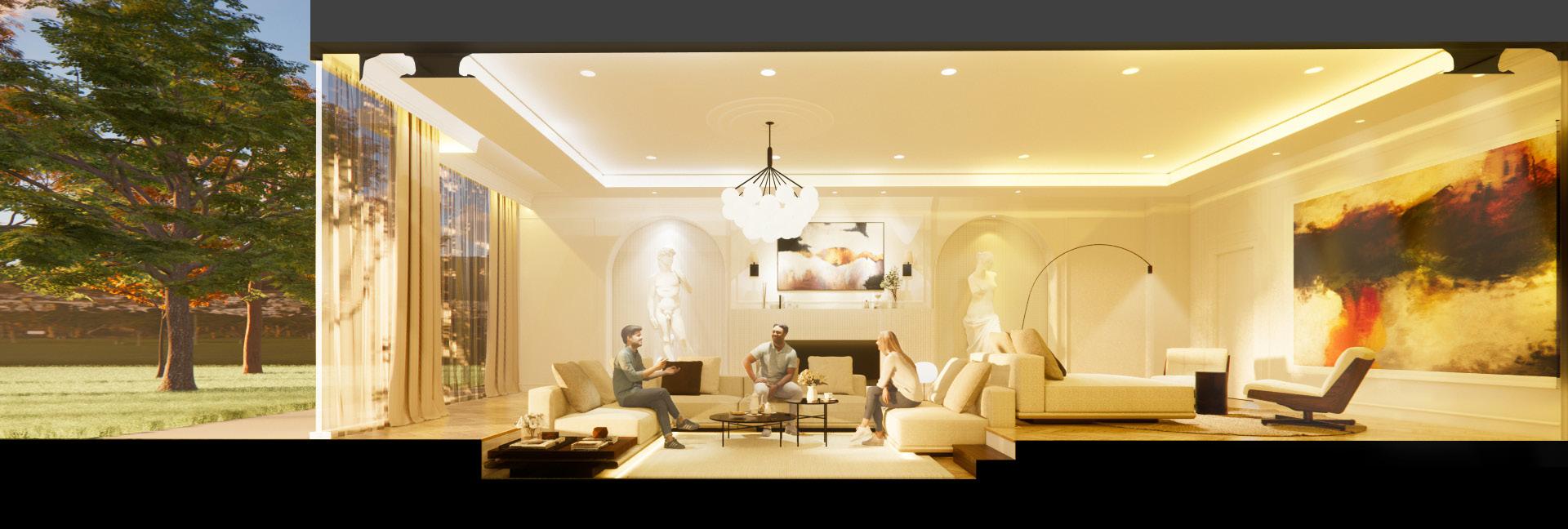

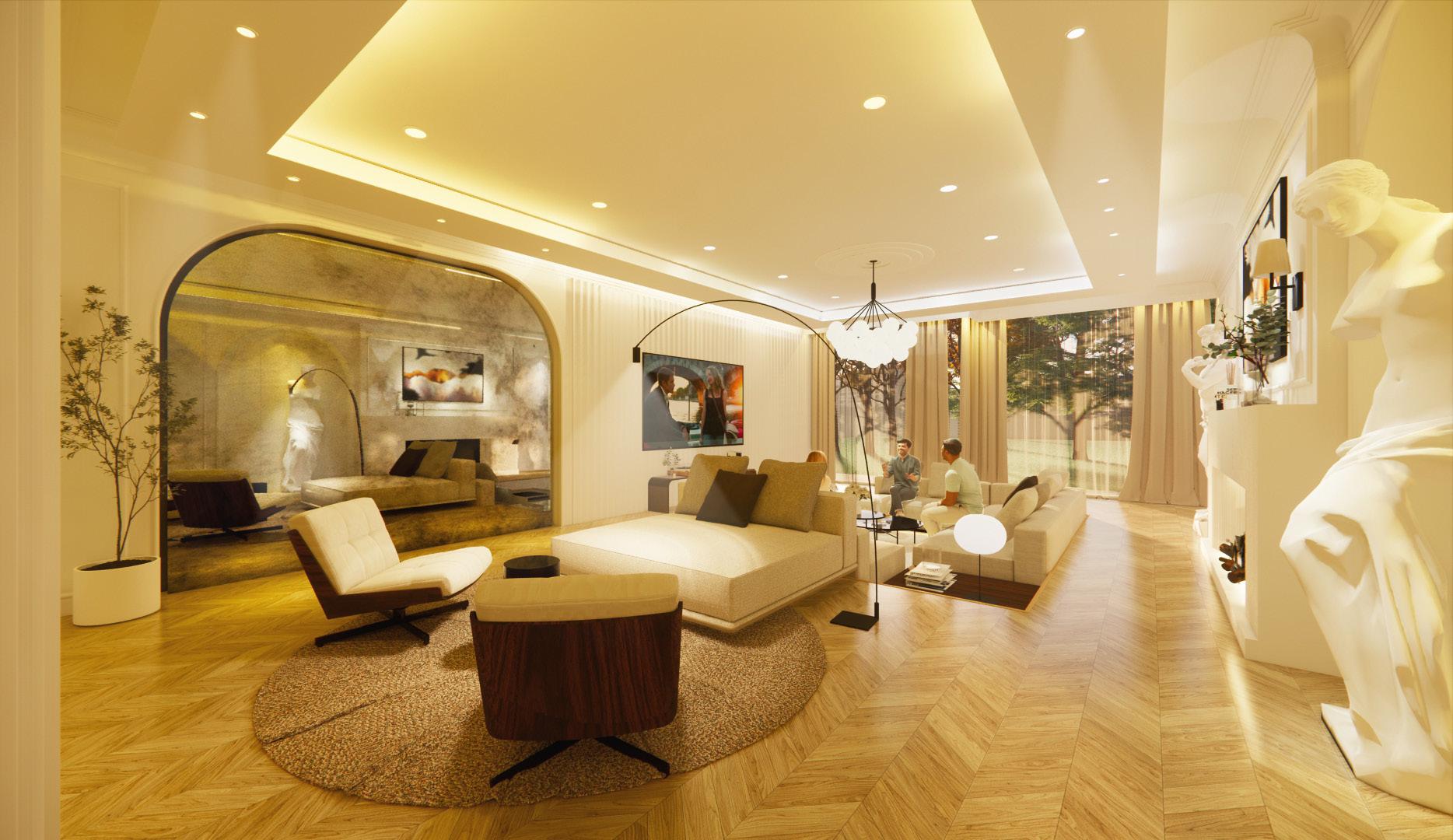
Furniture Design ll
Semester 3 Year 2
Instructor:

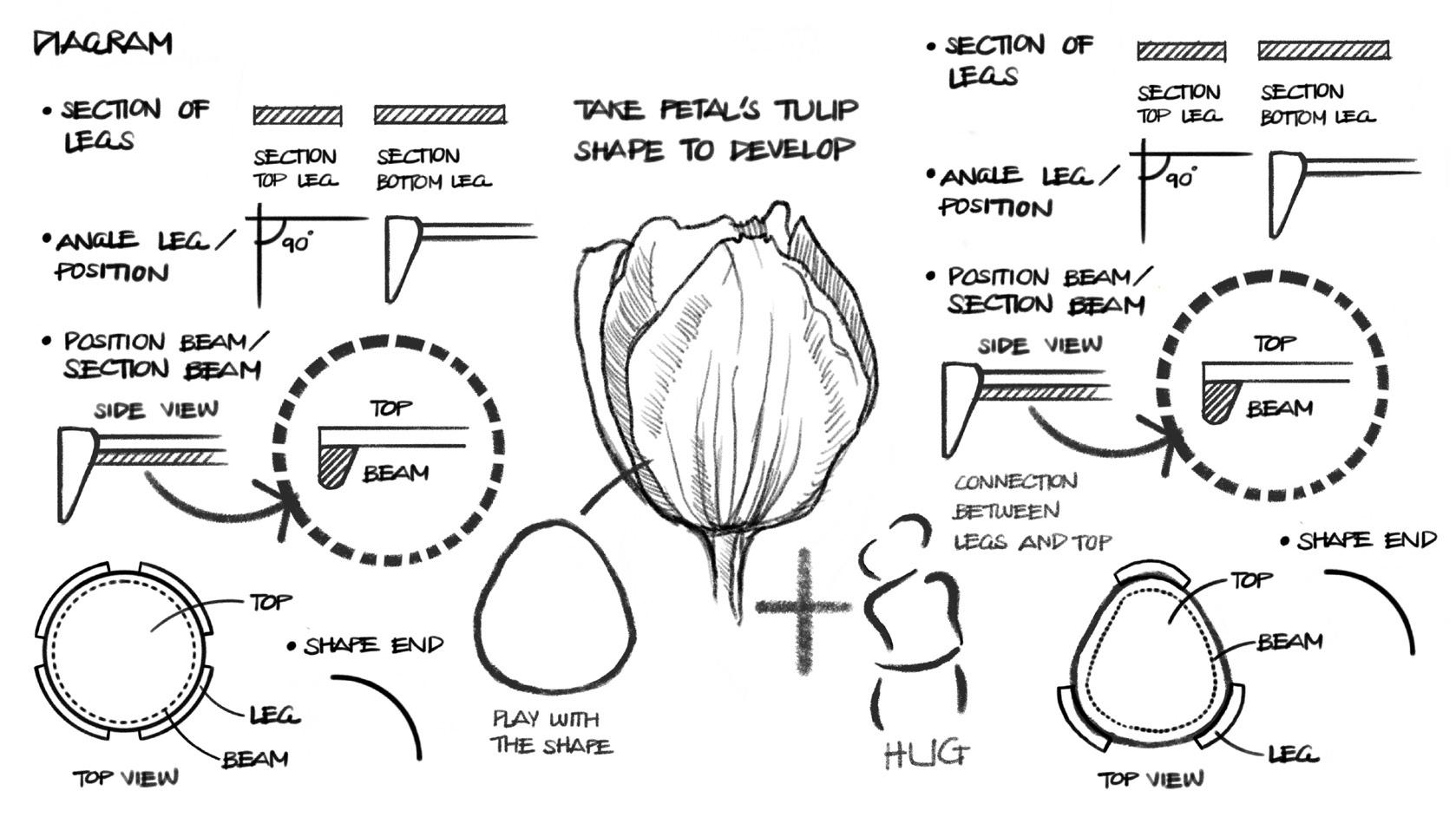
The inspiration behind each piece of furniture comes from a deep love of flowers, possibly stemming from my background as a Landscape Designer, which allowed me to develop a special bond with plants.
The main concept revolves around our affection for organic shapes, admiration for the natural beauty, and passion for design. The first piece, a chair, draws inspiration from the petals of tulips, creatively intertwined to form a seat for two, with a twist that resembles the unfolding of a flower. When viewed from the side, it resembles a blooming tulip. The second piece, a side table, comes in two sizes, small and large, with legs resembling tulip petals and designed in a hugging shape for added stability. The third piece, a floor lamp, features lampshade petals that gently curve inward to direct light towards the user, reminiscent of the flexibility and curvature of flower stems reaching towards the light.
Lastly, the rug draws inspiration from the top view of the tulip chair, resembling the infinity symbol when arranged in various patterns, whether stacked in layers, placed at different angles, or combined to create beautiful and functional designs.

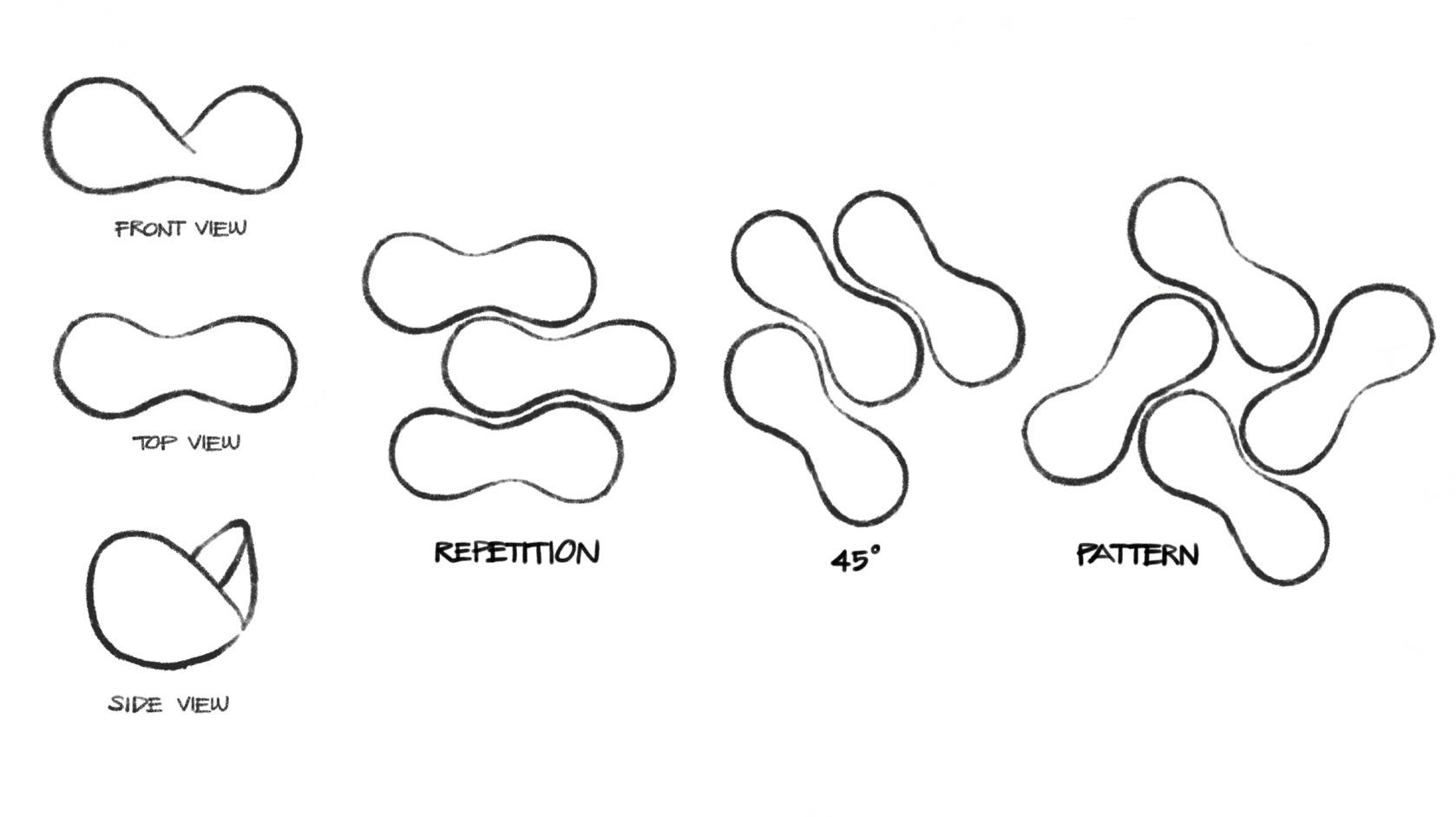

Semester 4 Year 2
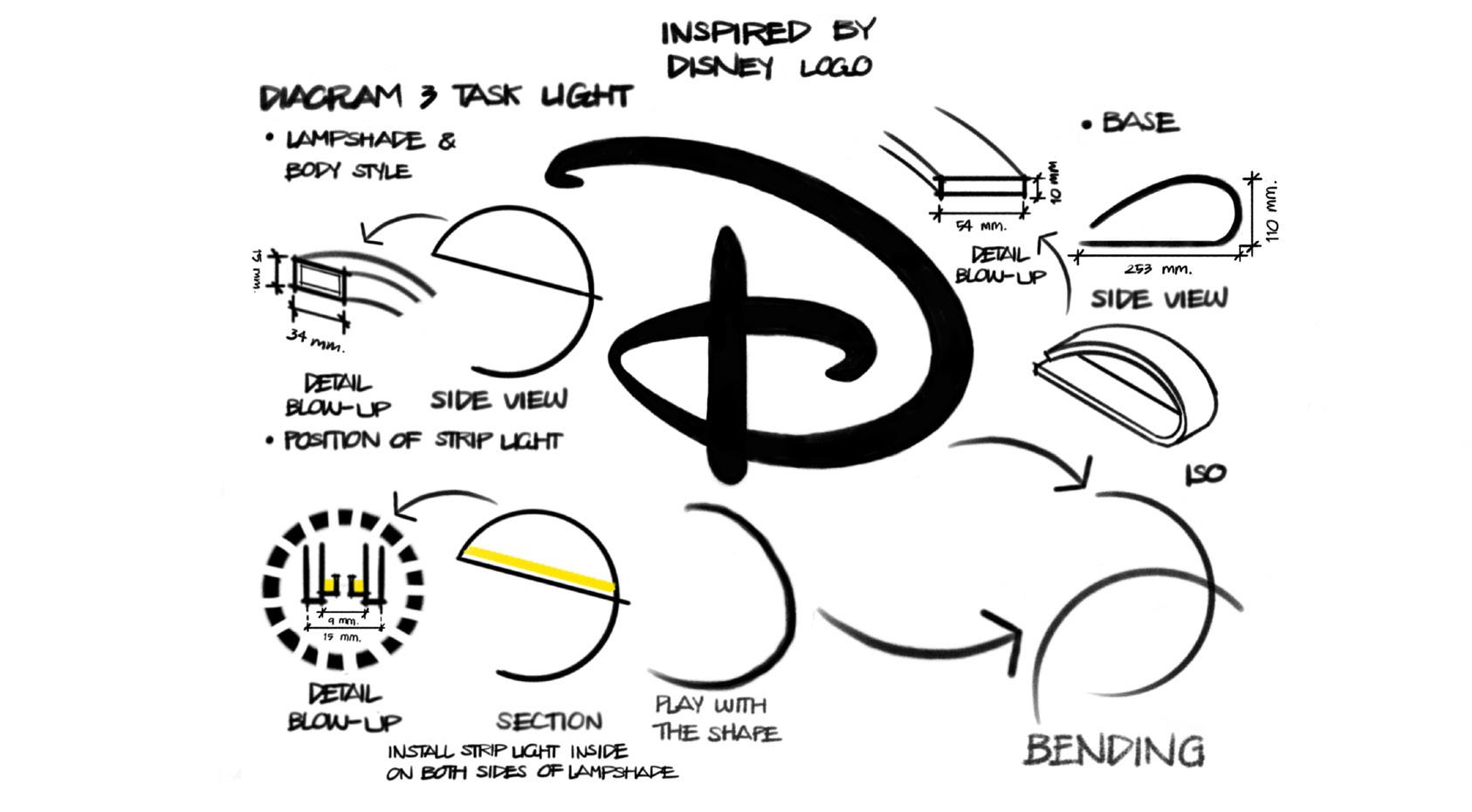

This piece is a central concept named “INFINITUD,” inspired by the word “infinite,” symbolizing boundless creativity and a dedication to sustainability. It focuses on repurposing leftover materials from diverse industries to craft innovative designs. Created for a Disney office project, the lamp’s structural design aims to evoke a connection with Disney, with its curved pattern drawing inspiration from the iconic Disney logo, starting with the letter “D.”
I sourced upcycled materials from factories across different provinces to fashion various components of the lamp. The lamp’s design prioritizes mobility, leveraging lightweight materials for ease of movement. Emphasizing simplicity, the design features a timeless colour palette of white and black. Moreover, hidden strip lights within the shade promote sustainability while igniting fresh inspiration for users.
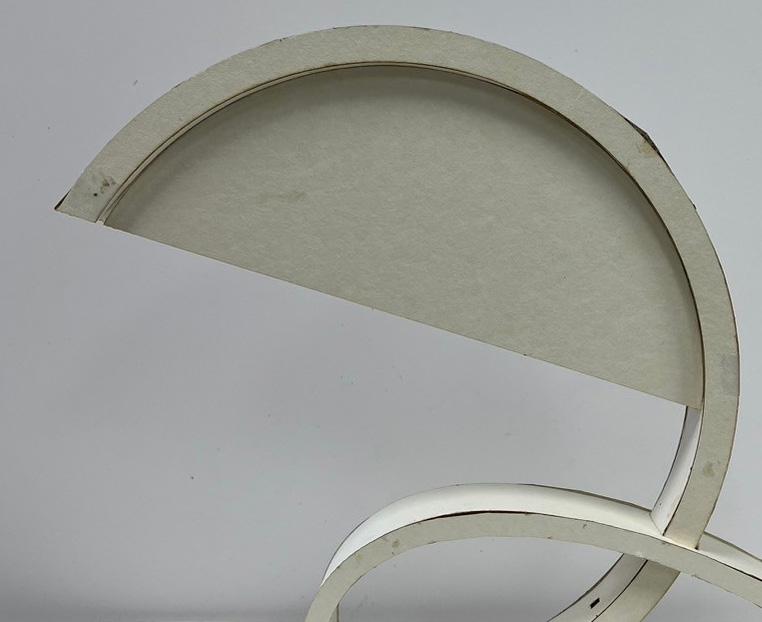
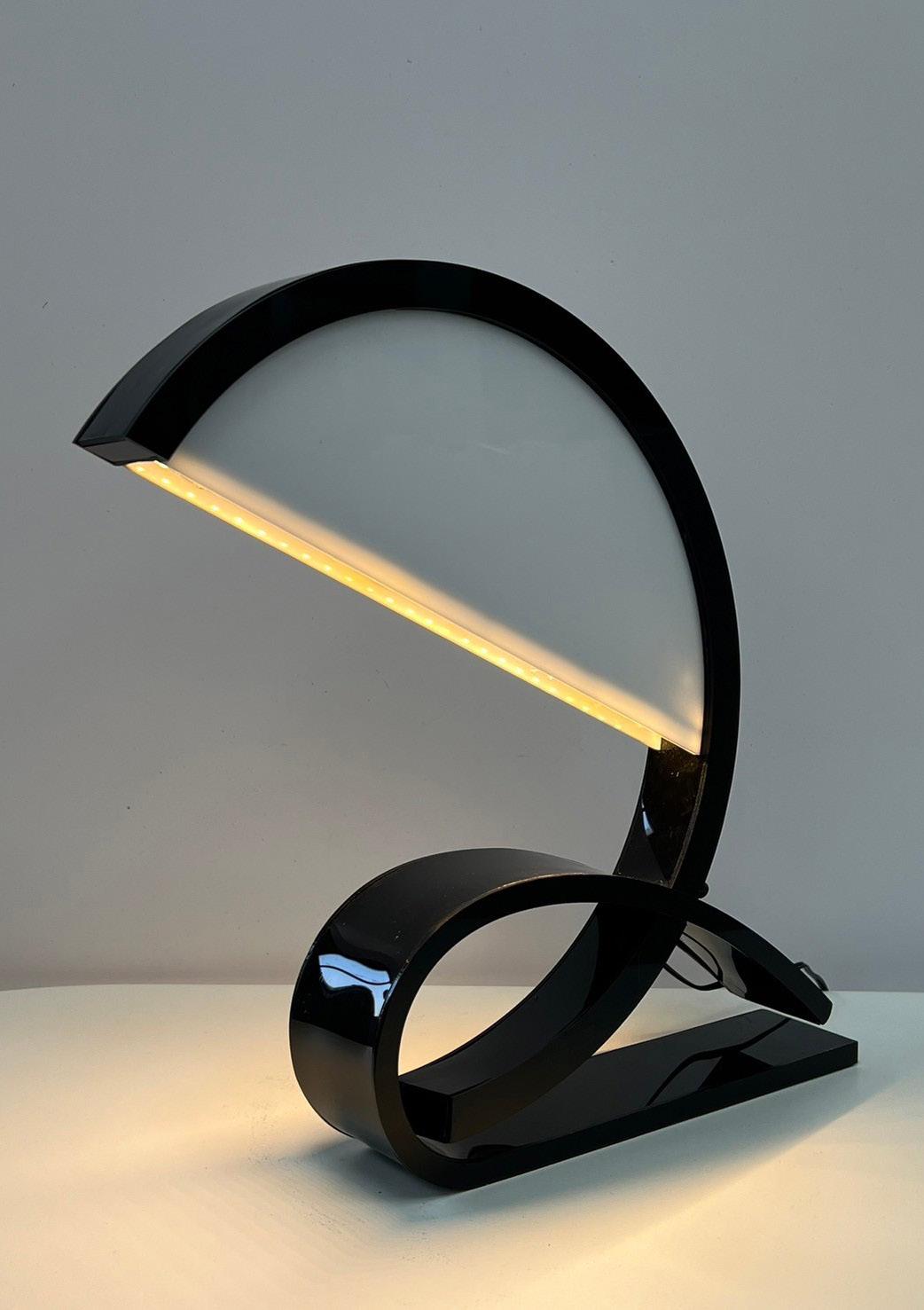

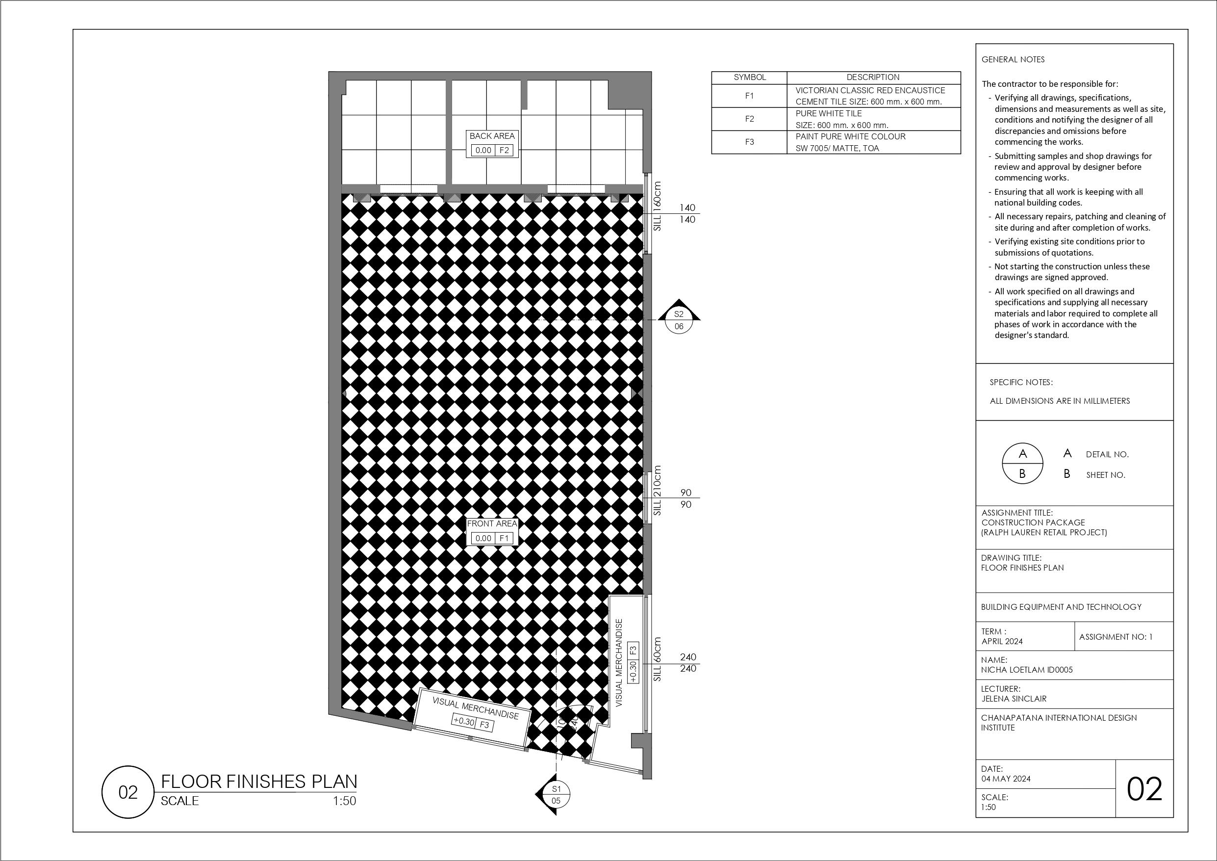
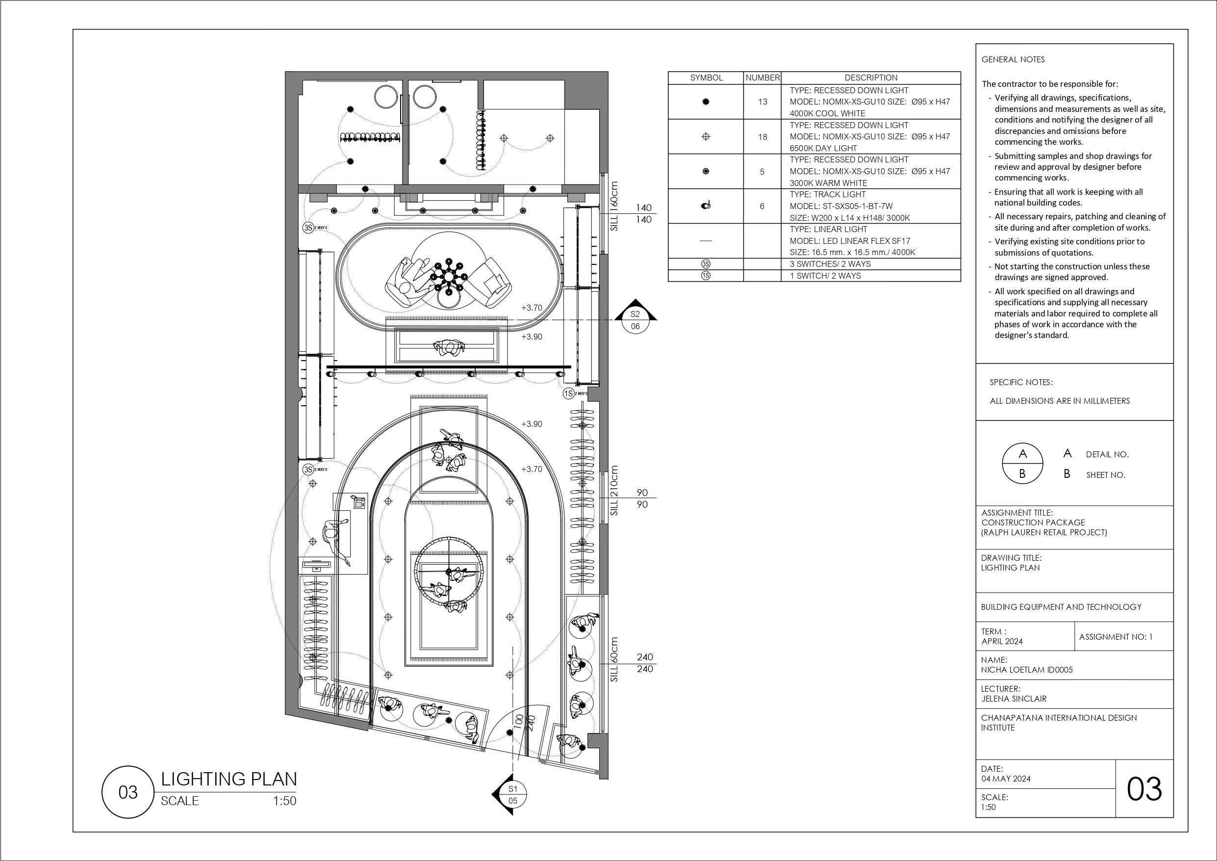
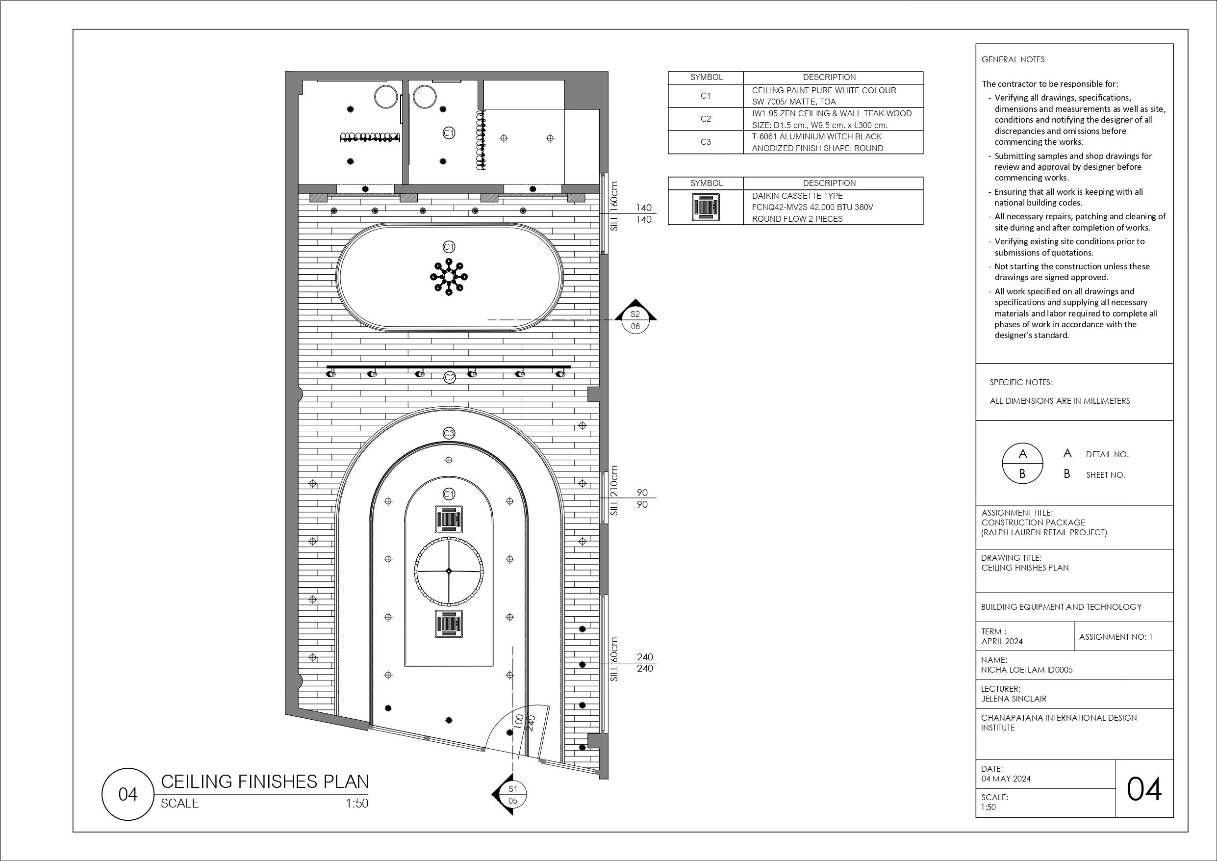
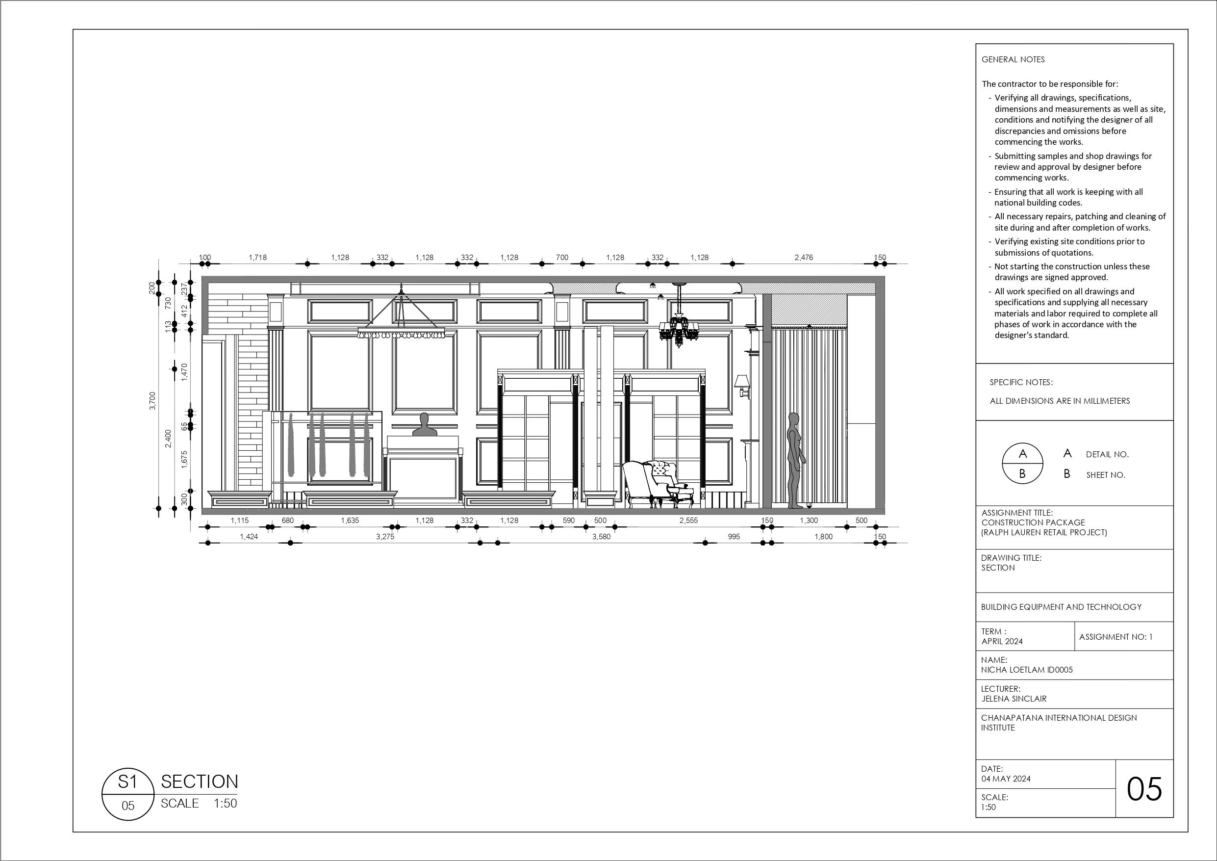
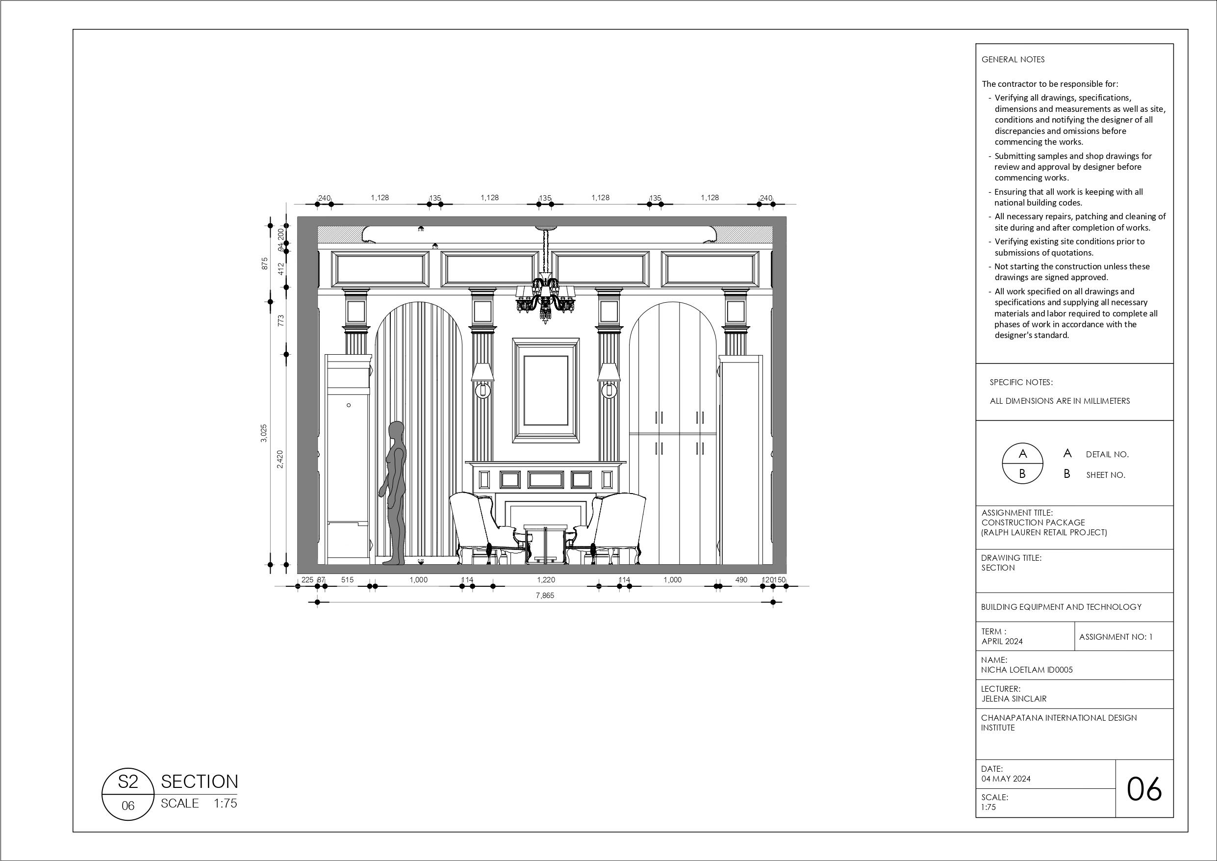

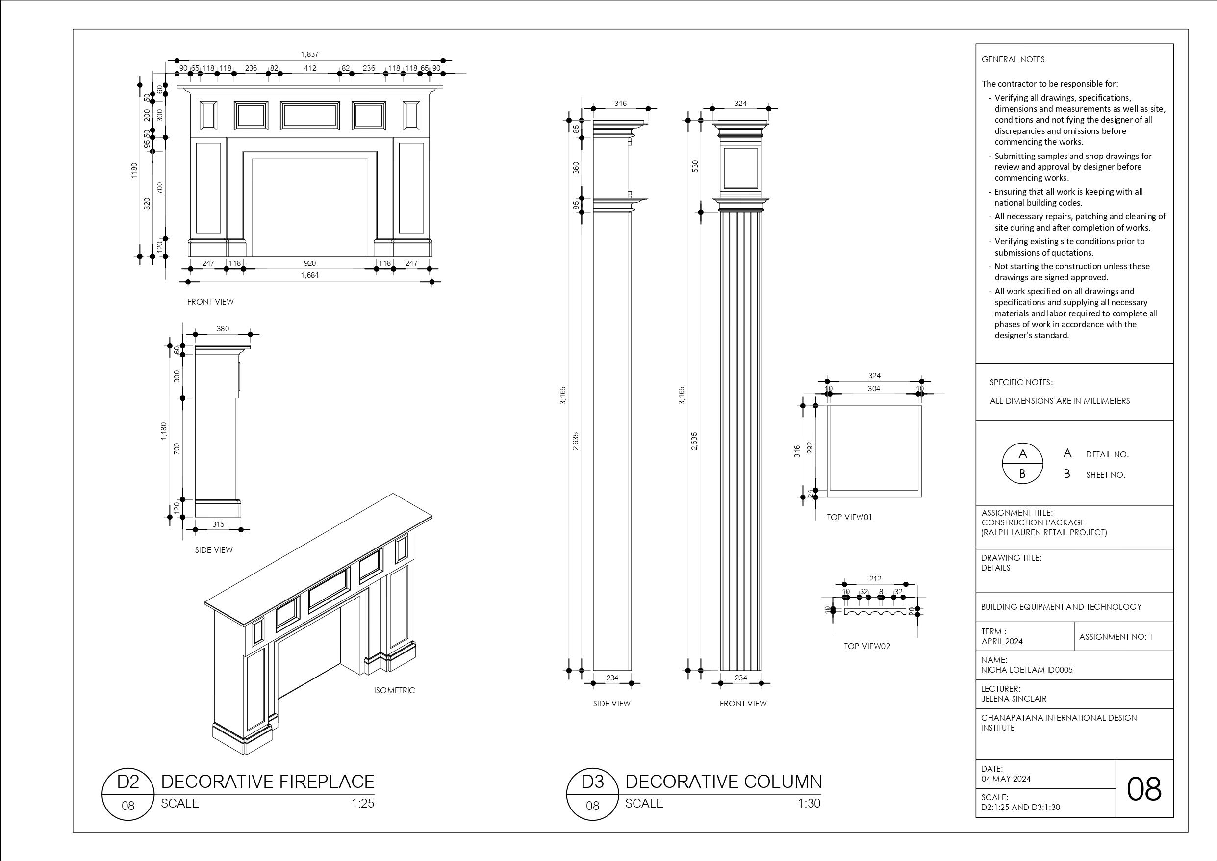
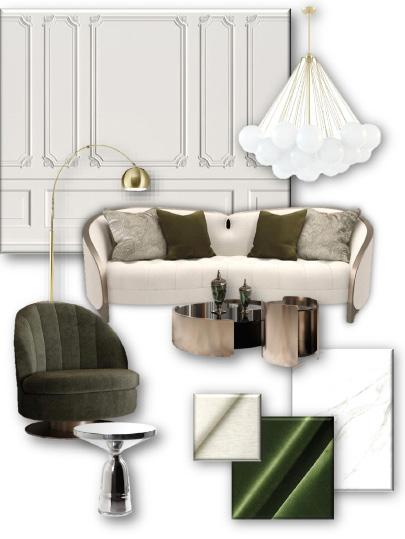
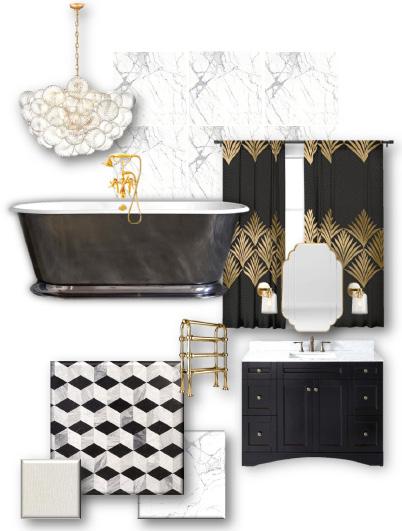
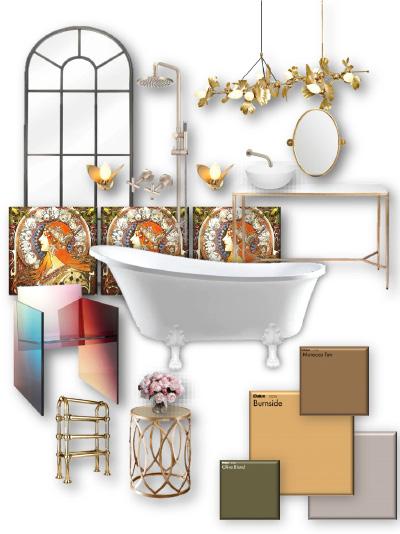



Residential l Bangkok, Thailand
Client: Sansiri PCL & Bangkok Mass Transit System (BTS)
Director: Yossapon Boonsom
Completion Year: 2017
Role in Team: Design Development, Main Coordinator and Construction Administration
Awards: TALA 2018 Excellence Award in Residential Complex - High Rise Catagory
The concept of the landscaping design mainly derives from the history of the State Railway of Thailand which has its railway hub in Jatujak. Moreover, with the recent extension of the BTS line, Mochit station will become the main interchanging node in the network. The Line Condominium, therefore, represents the idea of ‘travelling’ to different natural destinations by using design elements such as flowing pathways to mimic railway tracks and creating landforms. There are altogether 4 zones depicting the concept which are:
The Ground Line, These are the forest route, the mountain route, the waterfall route, the over river route, The rice field route and the floral route. The introduction of varying types of plantations from large trees to low lying shrubs and bushes are made here to enhance the atmospheric condition of the different natural landscapes. The Water Line, The Water Line zone includes the 7th and 8th floor of the condominium functioning as an exercise zone and a swimming pool. Therefore, the types of flora utilized will be those naturally occurring along the riverbanks. The Cloud Line and the Park line with each has its own unique feature.
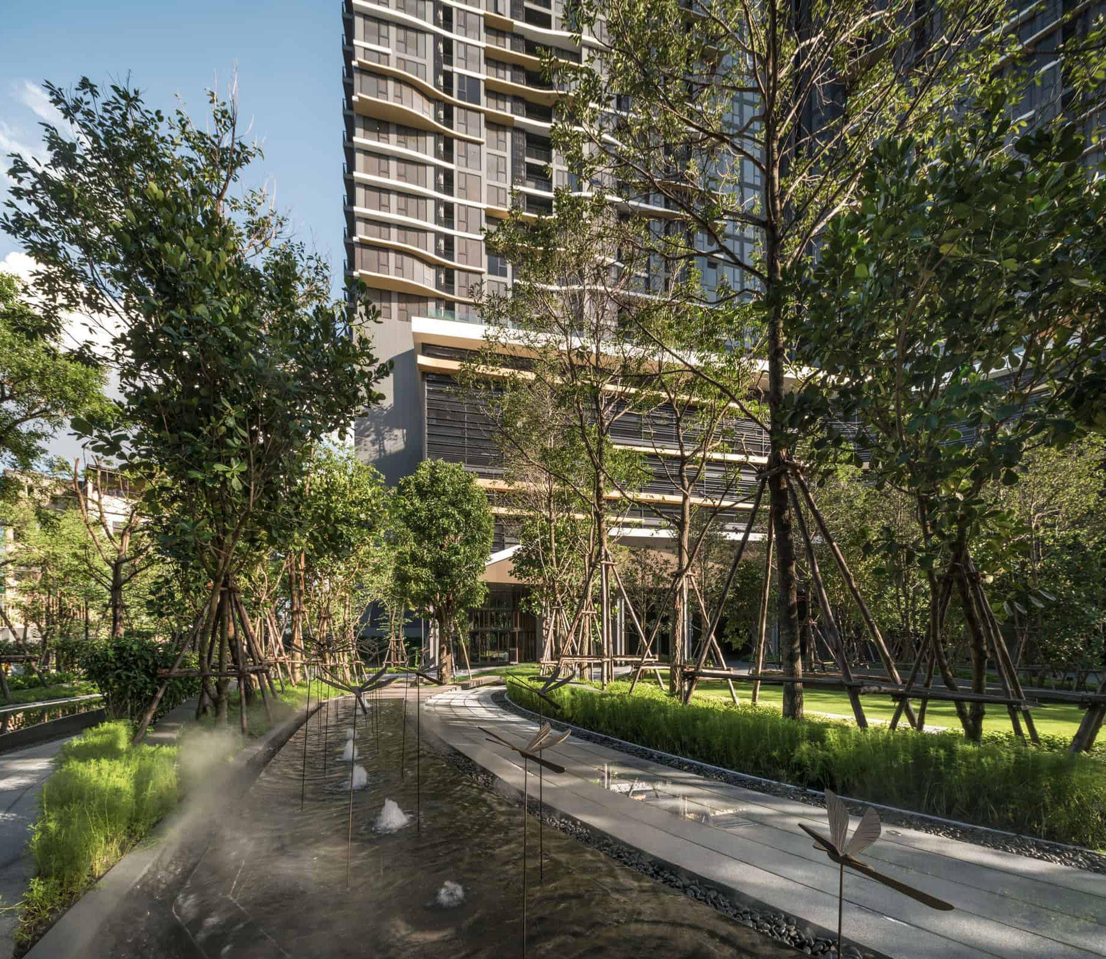
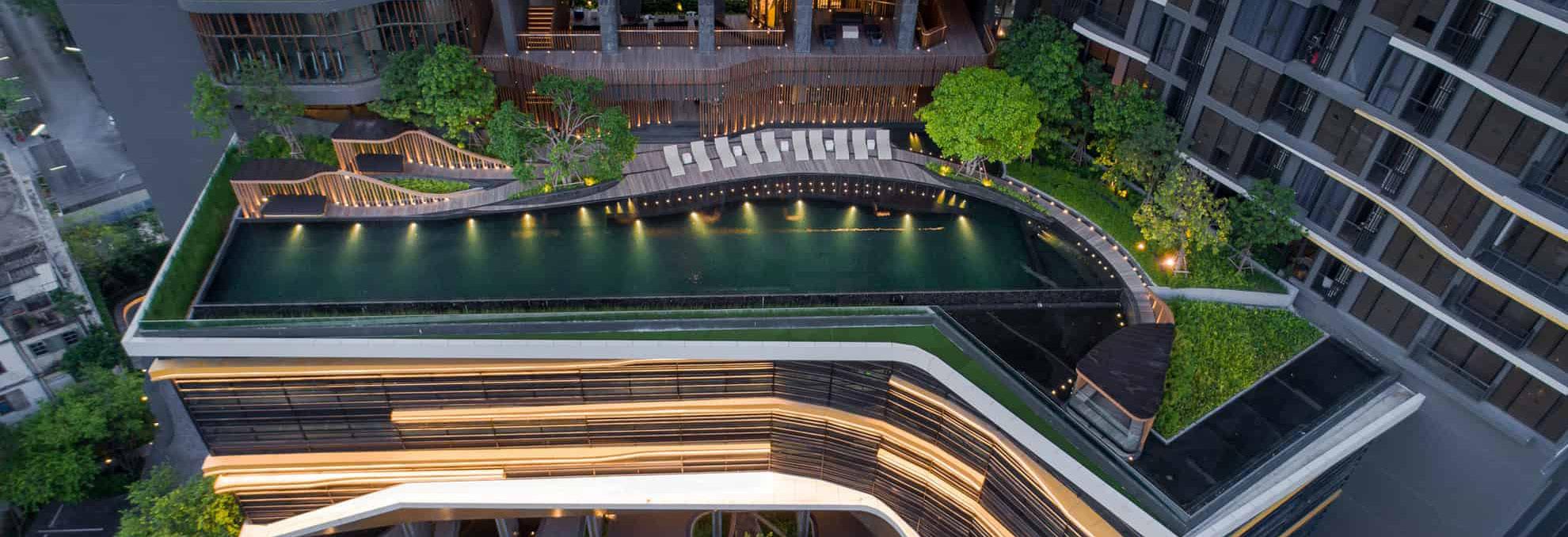

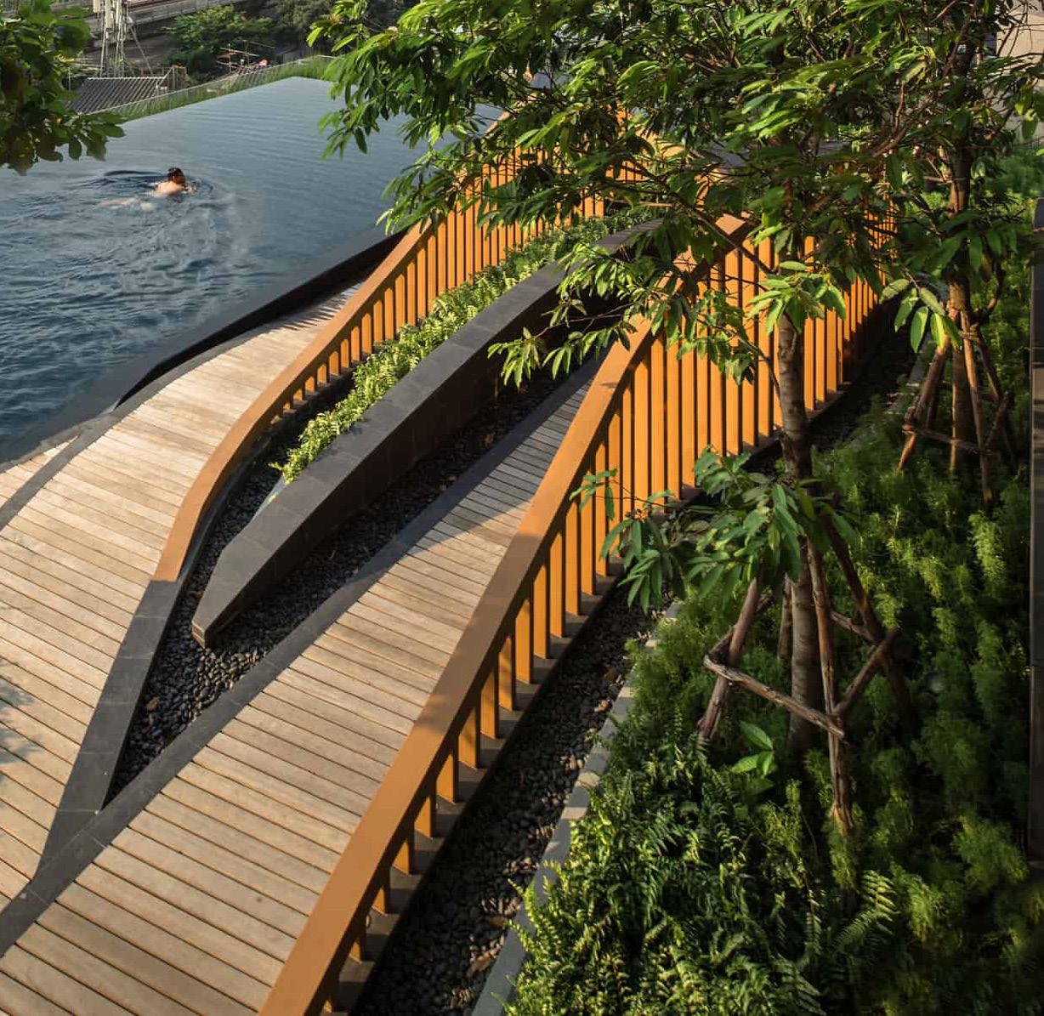
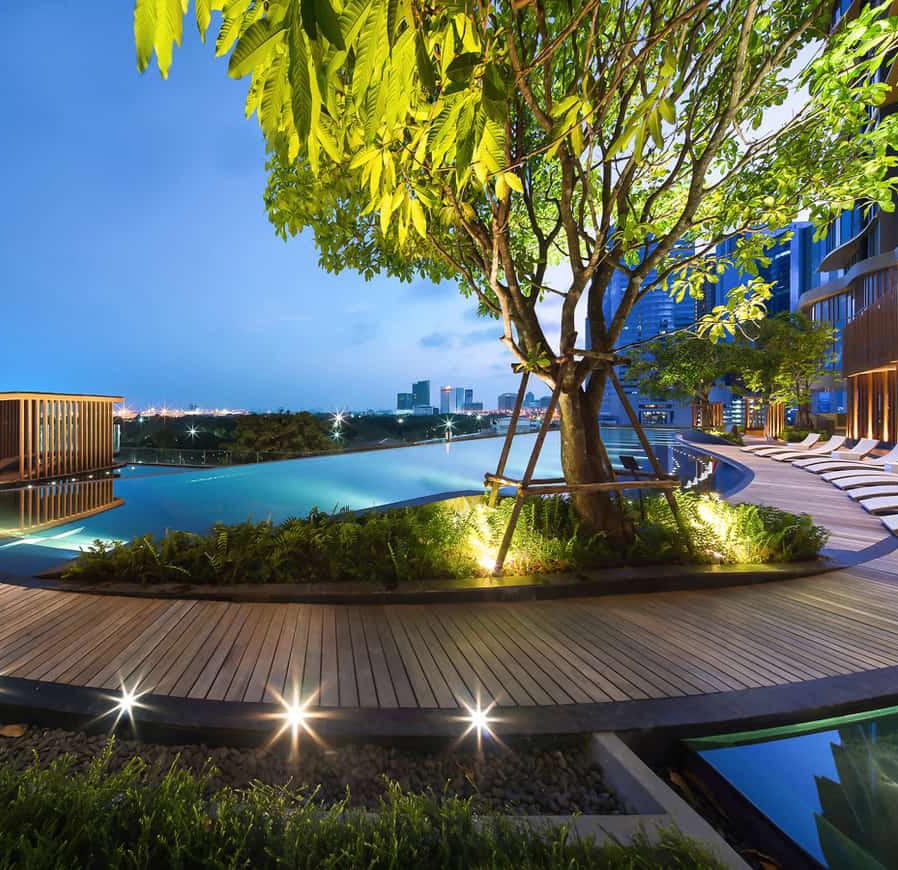
Installations l Bangkok, Thailand
Client: Sansiri public company limited
Director: Yossapon Boonsom
Completion Year: 2020
Role in Team: Concept Design, Design Development, and Construction Drawing
At SIRI CAMPUS, we create a unique atmosphere, through a perfect match of work-life quality. Here, the creative environment is connected through landscape that aims to “construct life” allowing employees and all team players to IMAGINE, GATHER AROUND, PLAY WITH IDEAS and SHARE WITH NATURE. Plentiful plantings are introduced to every space - both interior and exterior with a featured courtyard, inviting people to work flexibly among greenery and refreshment and exchange ideas.

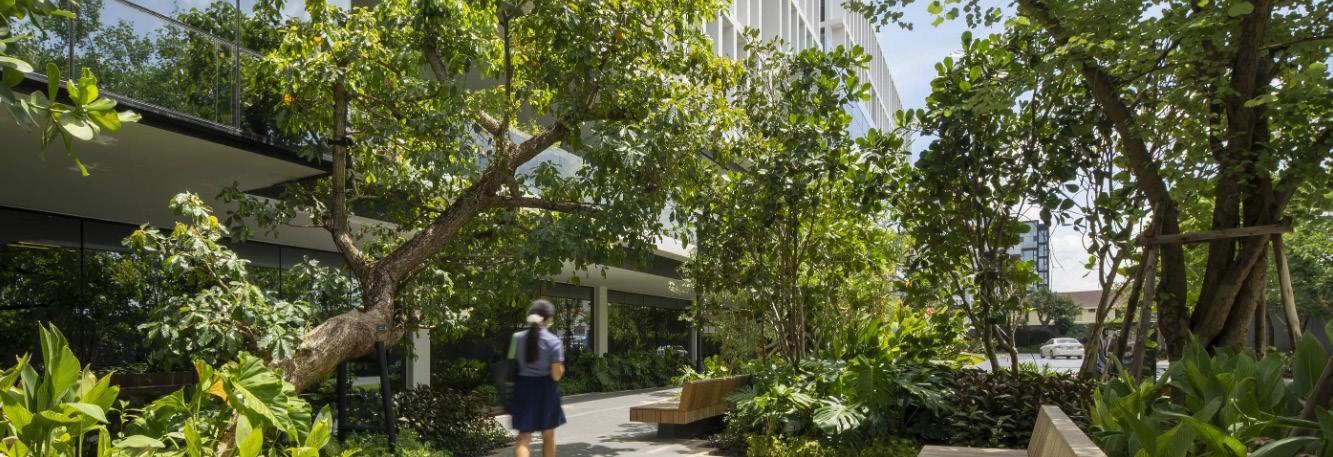
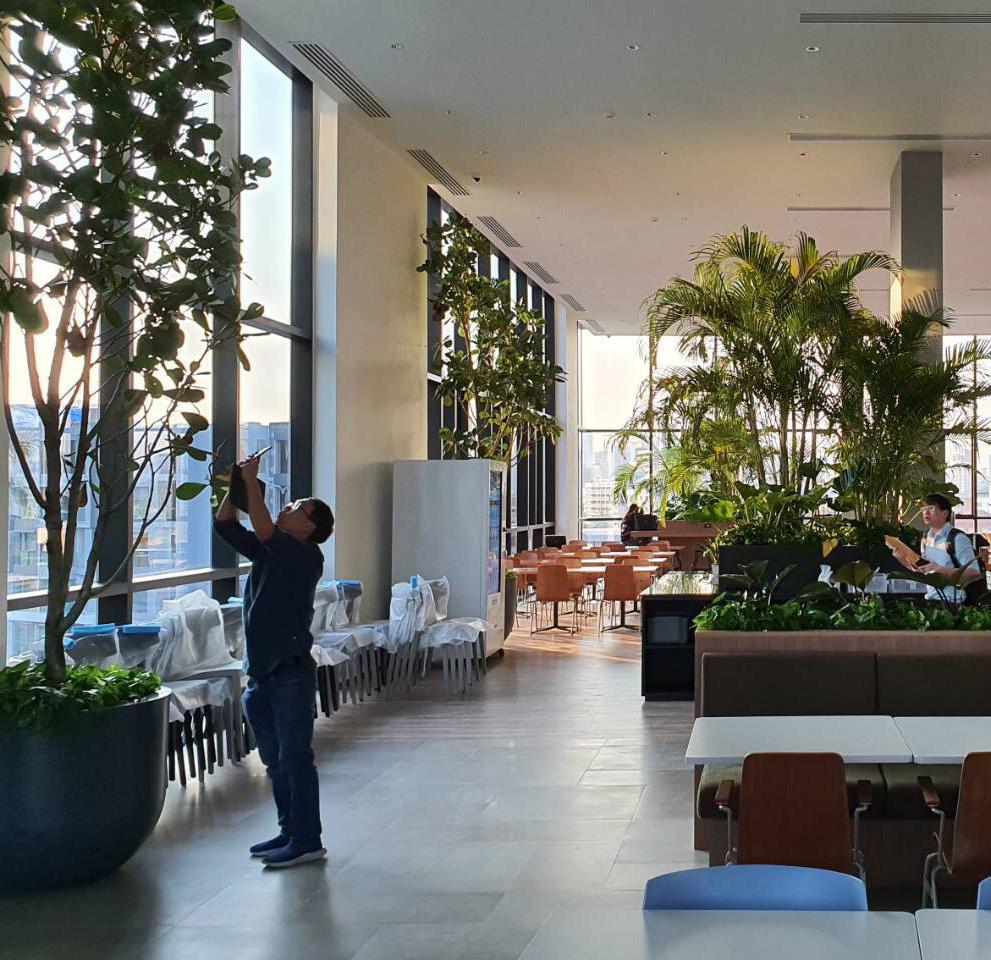
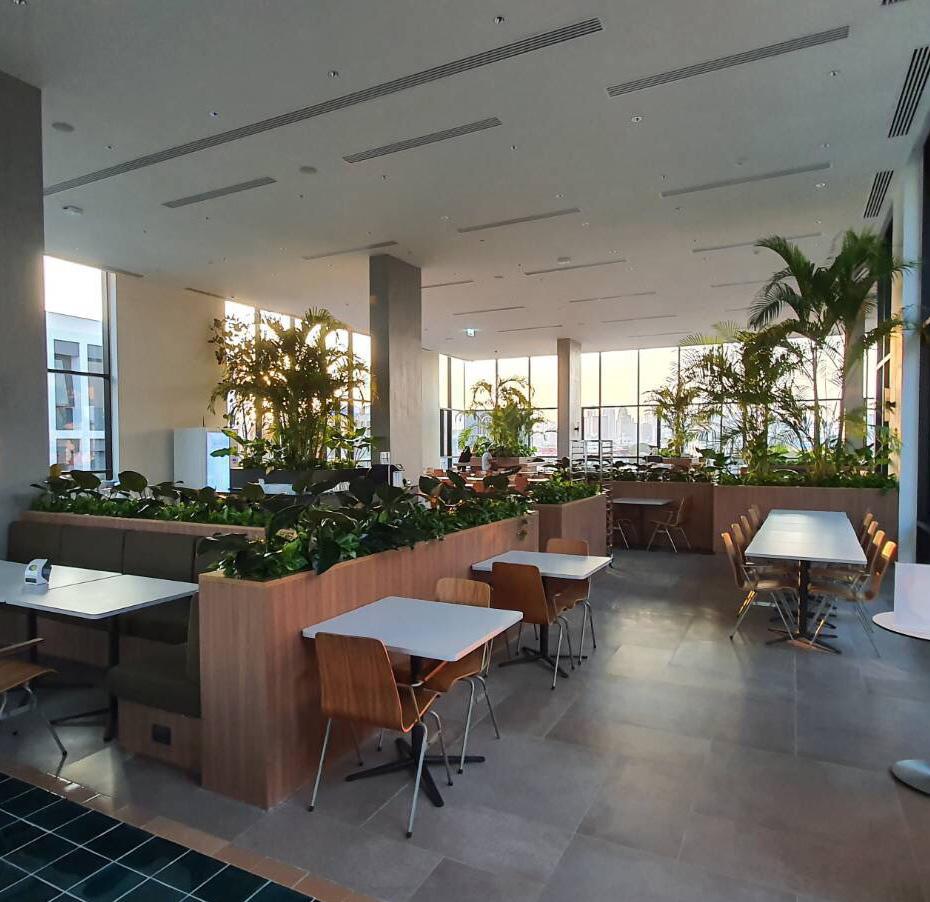
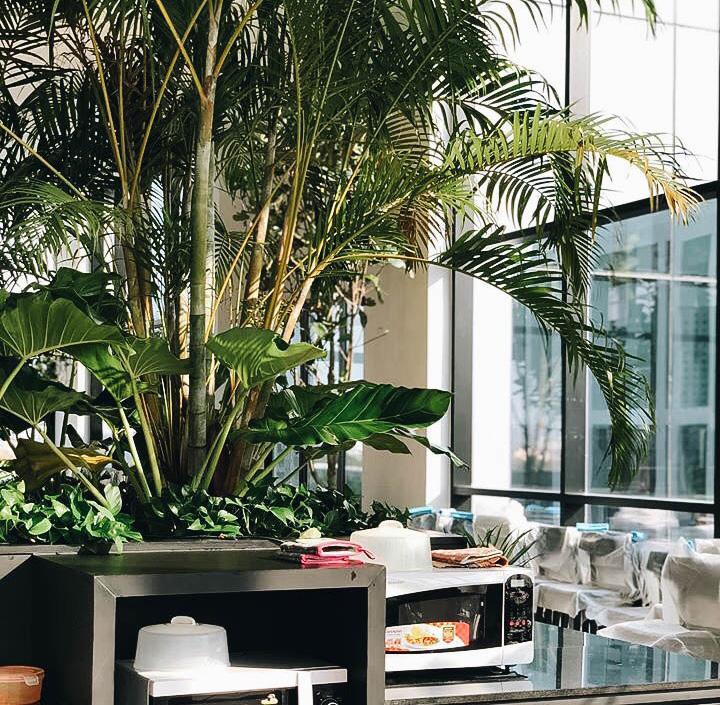
Mixed-Use l Bangkok, Thailand
Client: TCC Assets (Thailand)
Director: Yossapon Boonsom
Completion Year: 2020
Role in Team: Concept Design, Design Development, and Construction Drawing
The Parq is a commercial building situated in a unique location on the Rama IV Road nearby Bangkok’s major park called Benjakitti Park, The Parq is a mixed-use project aiming to promote work-life balance and future lifestyle through innovative and sustainable designs along with the aspiration to become a ‘Forest’. The idea is to connect the existing parks in the surrounding area: the Benjakitti Park and Benjakitti Park Phase 2. The landscape design concept is basically to extend the greenery from nearby parks into the site. As a result, it helps define different functions for employees and visitors, while also creating a desirable microclimate and connecting green corridors for the city on a larger scale.
The Parq project incorporates a range of innovative technologies, such as smart water management, smart space, and smart green. Smart green is a novel approach to integrating trees and green spaces into the development project, resulting in a landscape design that is both intelligent and eco-friendly. A highlight of the project is the “Rain Forest,” which creates a vibe reminiscent of a mysterious, evergreen forest, enticing visitors to explore and rediscover the area.

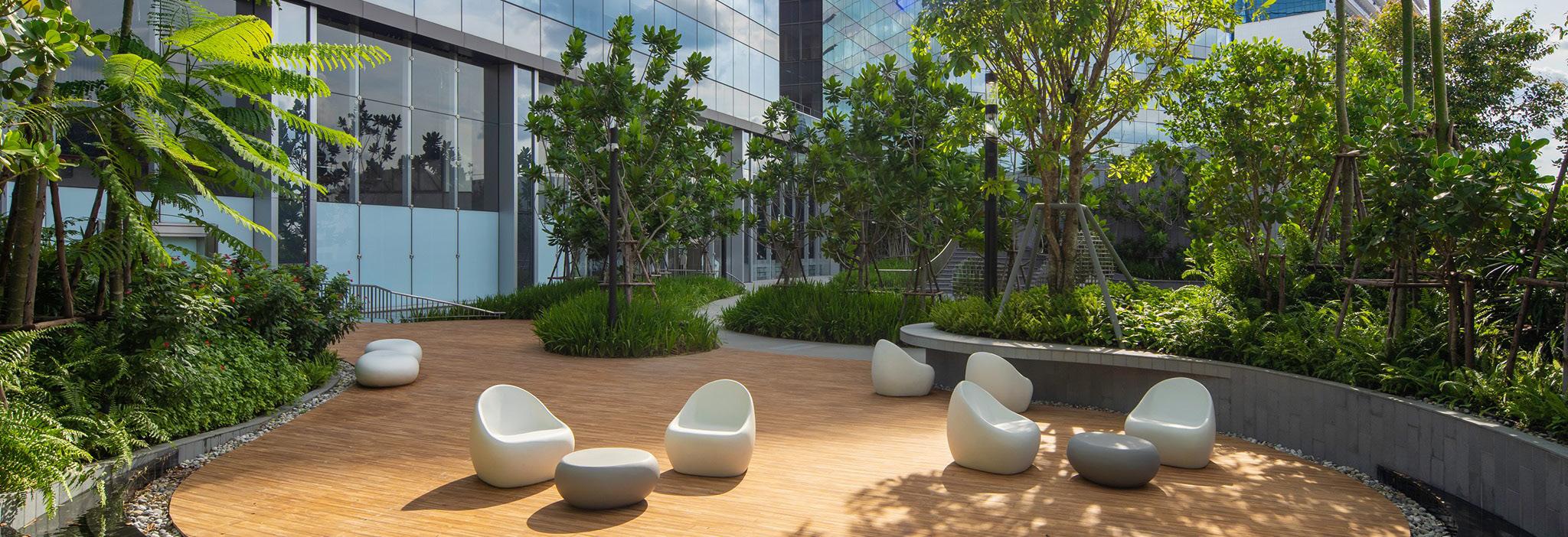
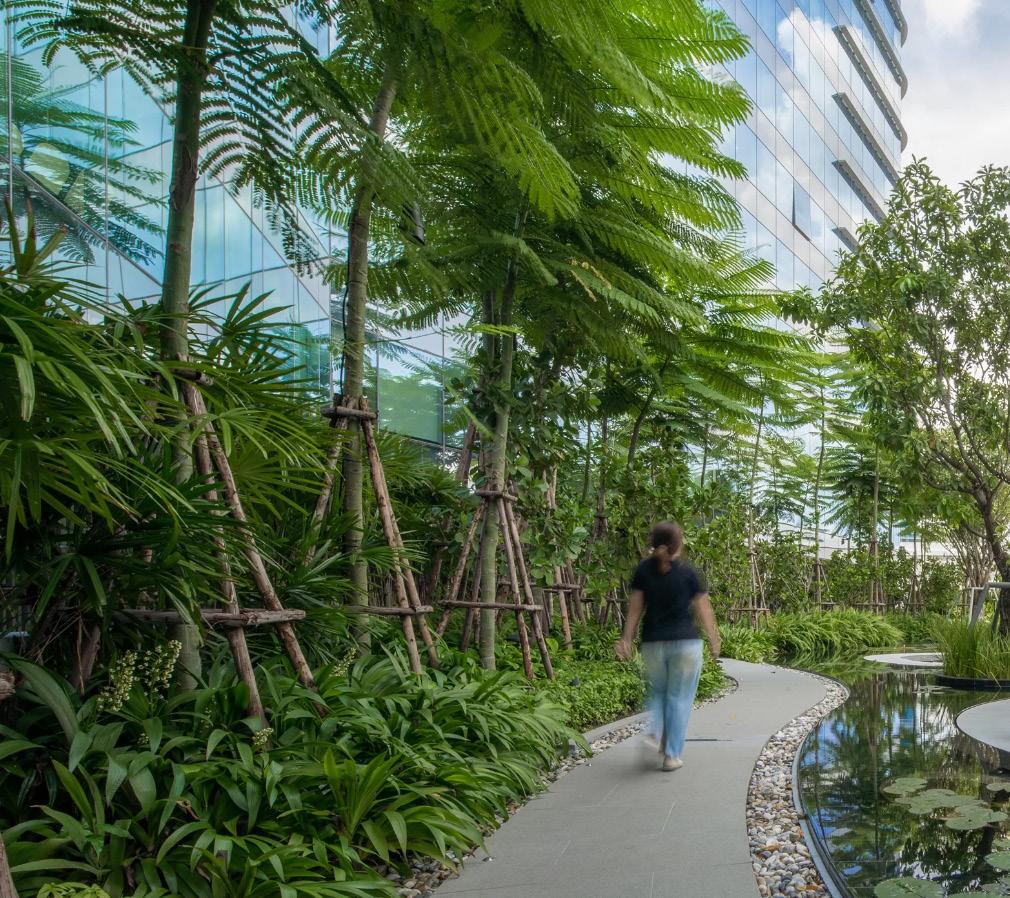
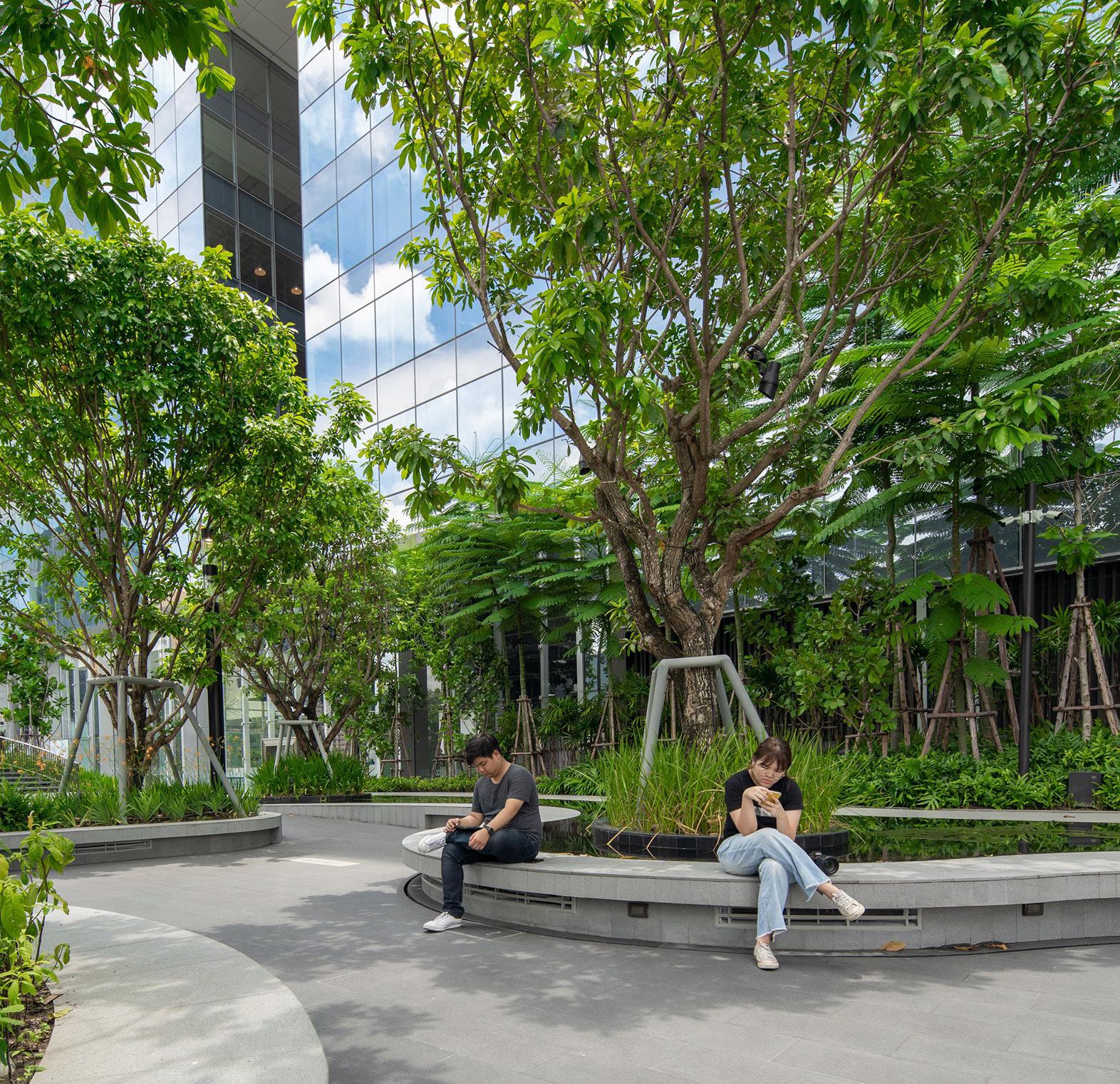
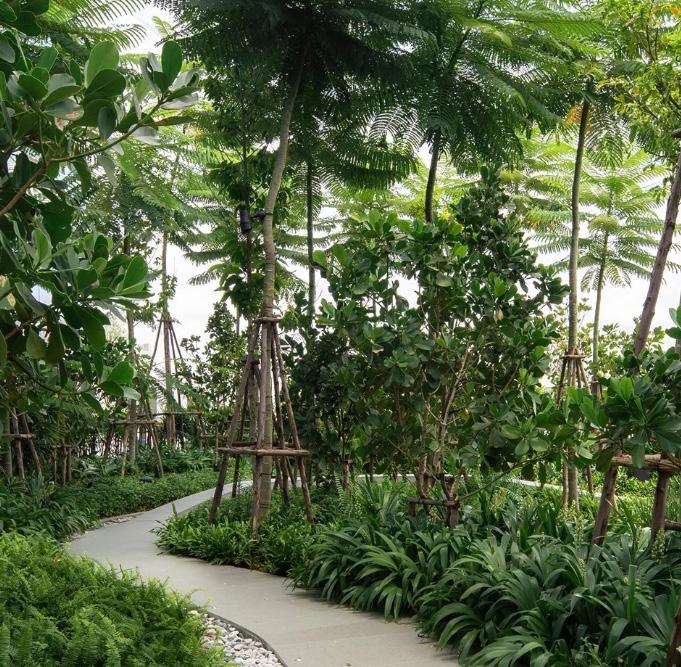
Park l Bangkok, Thailand
Client: Thai Creative and Design Center (TCDC)
Director: Yossapon Boonsom
Completion Year: 2018
Role in Team: Concept Design, Design Development, Construction Drawing and Construction Administration
Awards: TALA Award 2018; Excellence Award in Art and Exhibition Category
Green space is essential for people living in a concrete metropolis. Especially, for a city like Bangkok with a population of over 11 million. Bangkok city has only 6 square meters of green space per person which is lower than the world standard of 9 square meters. It is far lower than in other livable cities around the world. If the population keeps increasing, the city would be even more crowded with less green for people. We need to seek new ways to create green spaces for people in Bangkok. People in Bangkok used to live by the river and use a boat as a primary mode of transport for day to day life. The floating boat is a familiar scene in Bangkok’s waterscape. However, after roads and cars are introduced to modernise the city, we turn our back from the river. It seems that we have cut off the river from people’s life during the Rapid City development.
“Chao Phraya River” is considered to be the largest nature corridor left in this dense city and it has a great potential for green space making. “Floating Park” is aimed not only to increase green public space in the city but also to reconnect people back to the river. The network of Floating Parks could generate a variety of activities, such as waterfront park, playground, sports venue, urban farm, exhibition hall, performance stage, theatre, and creative space for the citizen of Bangkok.
The Floating Park concept could create a new green culture on “Chao Phraya River” By just transforming the ordinary sand barge boat into a park.
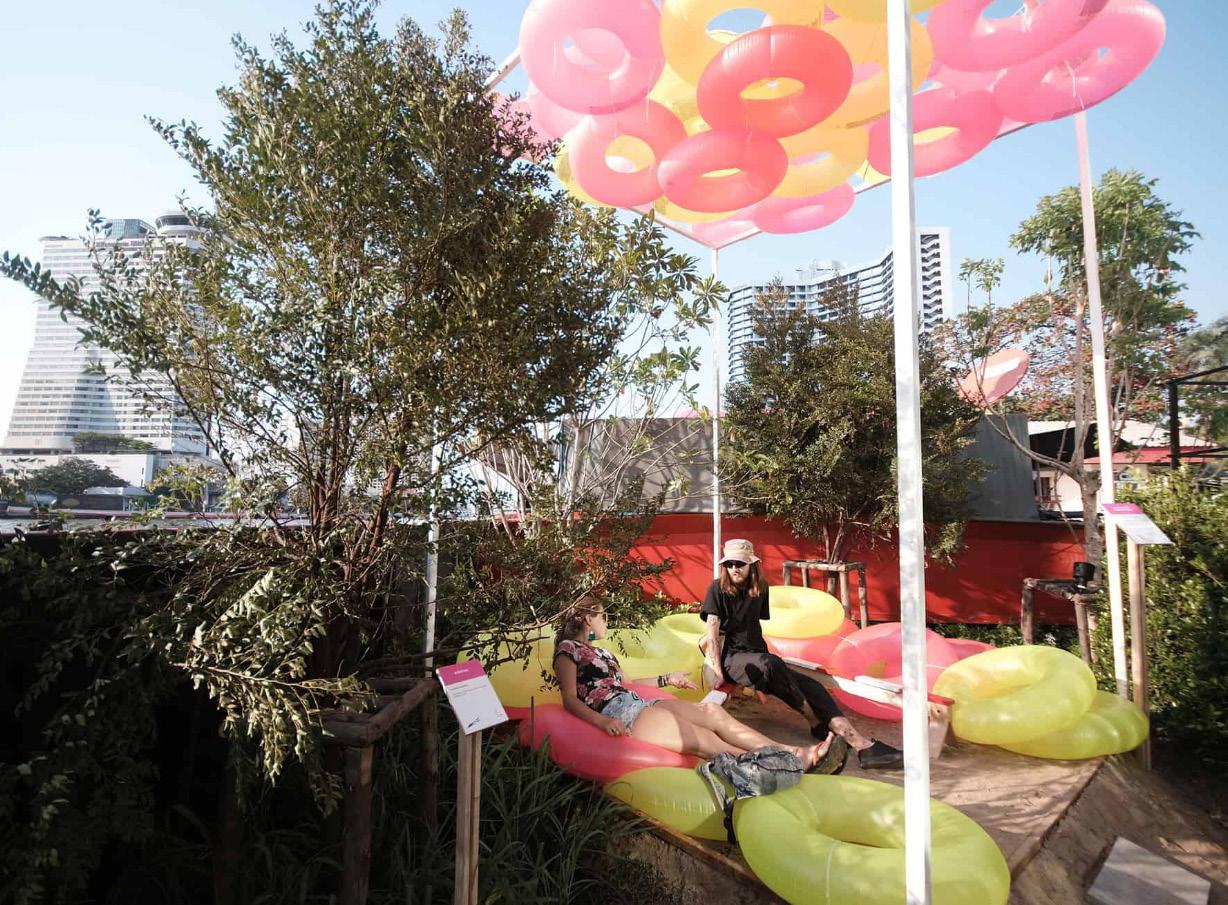
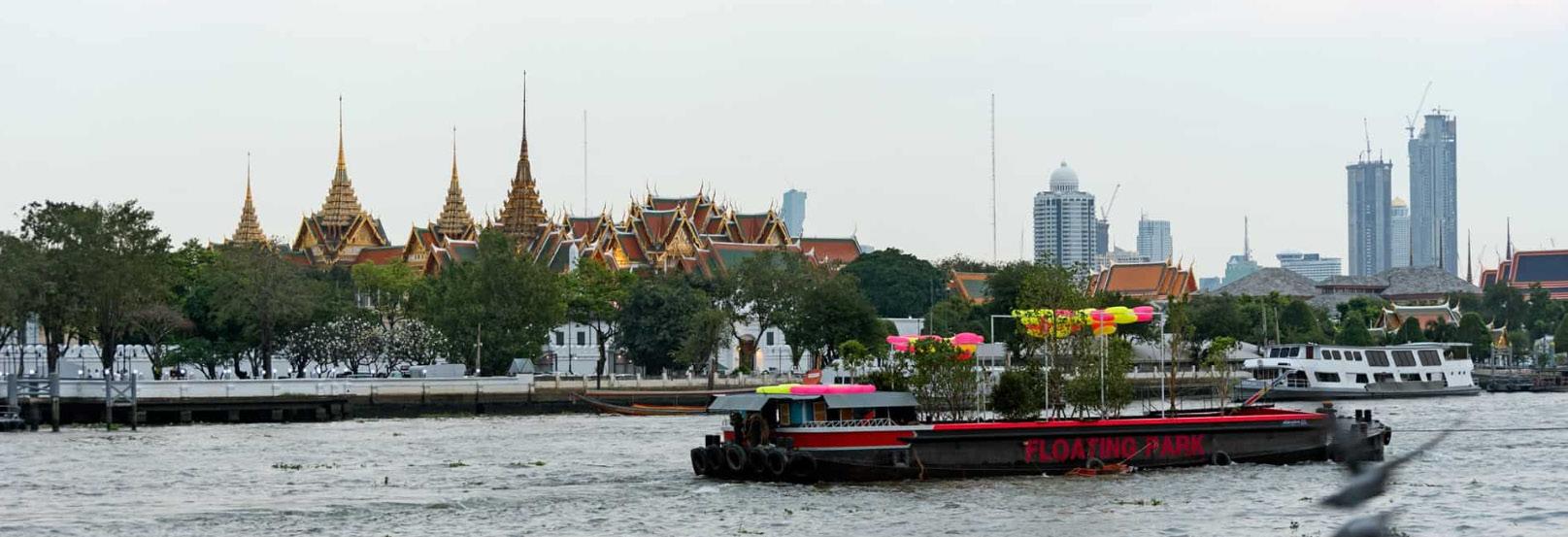

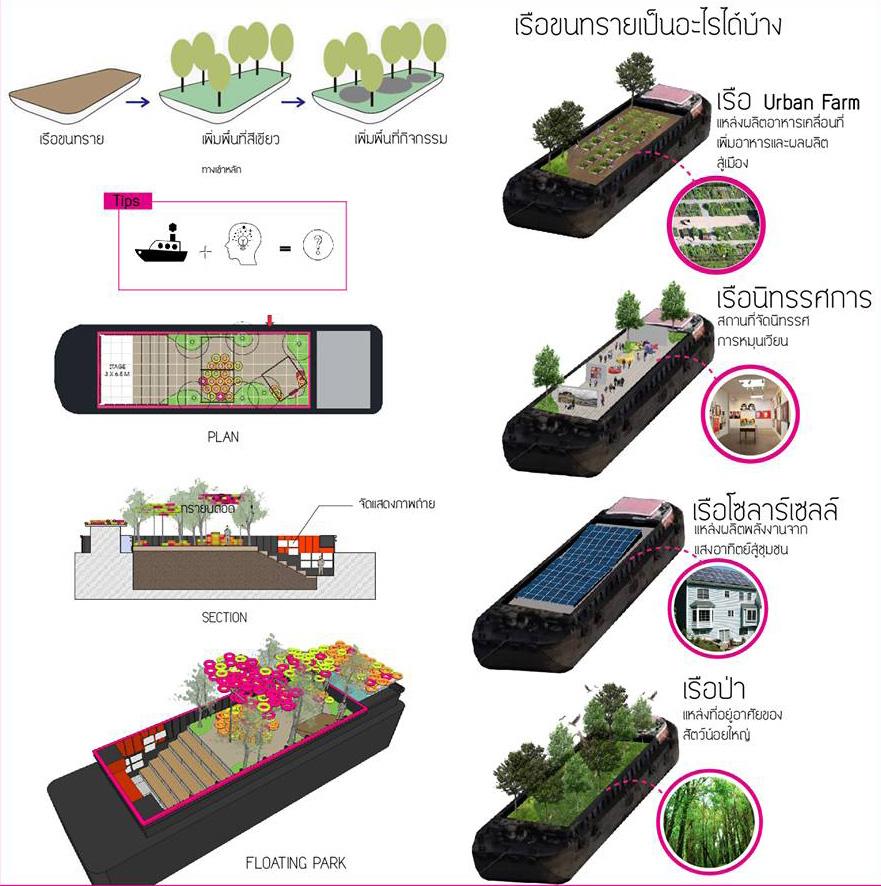
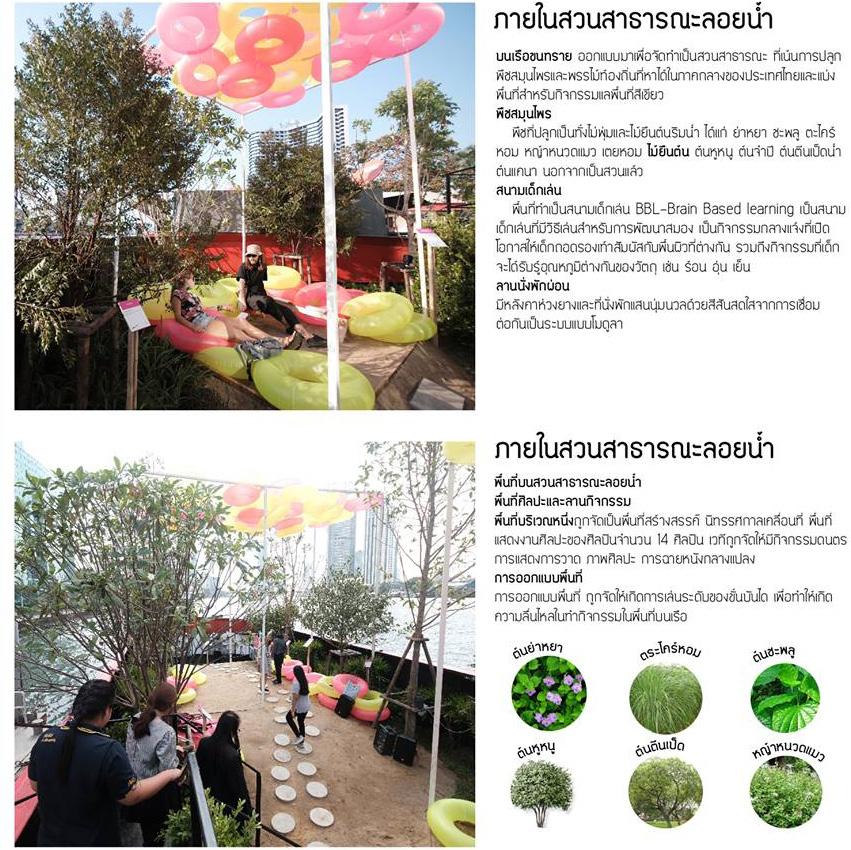


(+66) 982879052
www.linkedin.com/in/nicha-loetlam/ Nicha.loetlam@gmail.com CONTACT