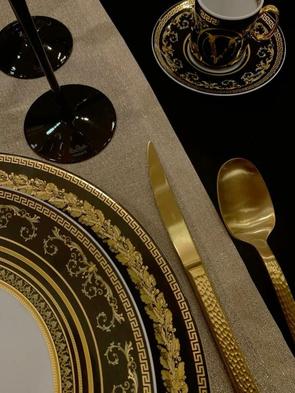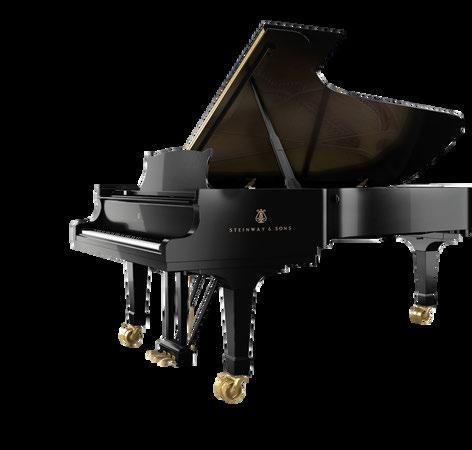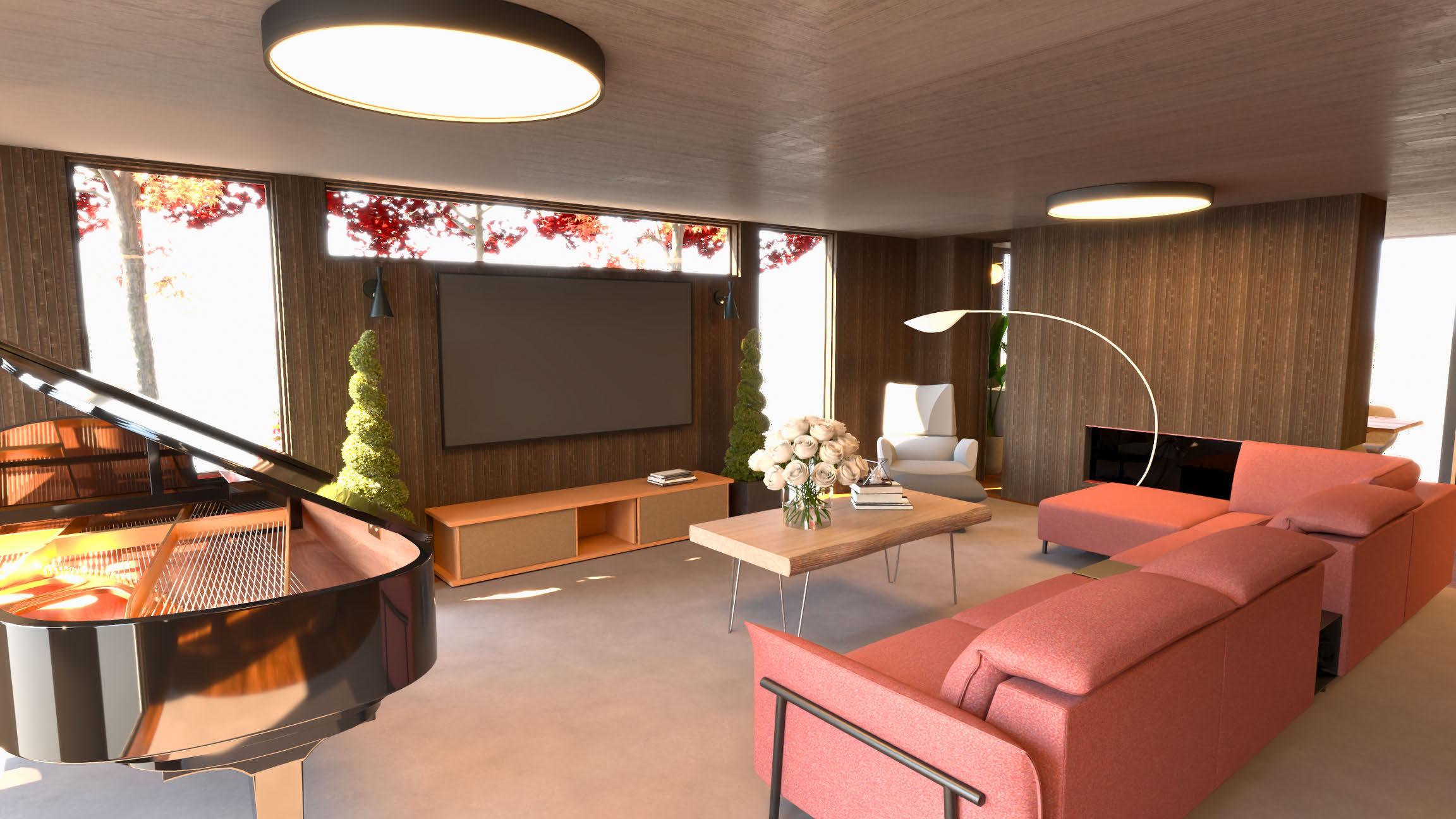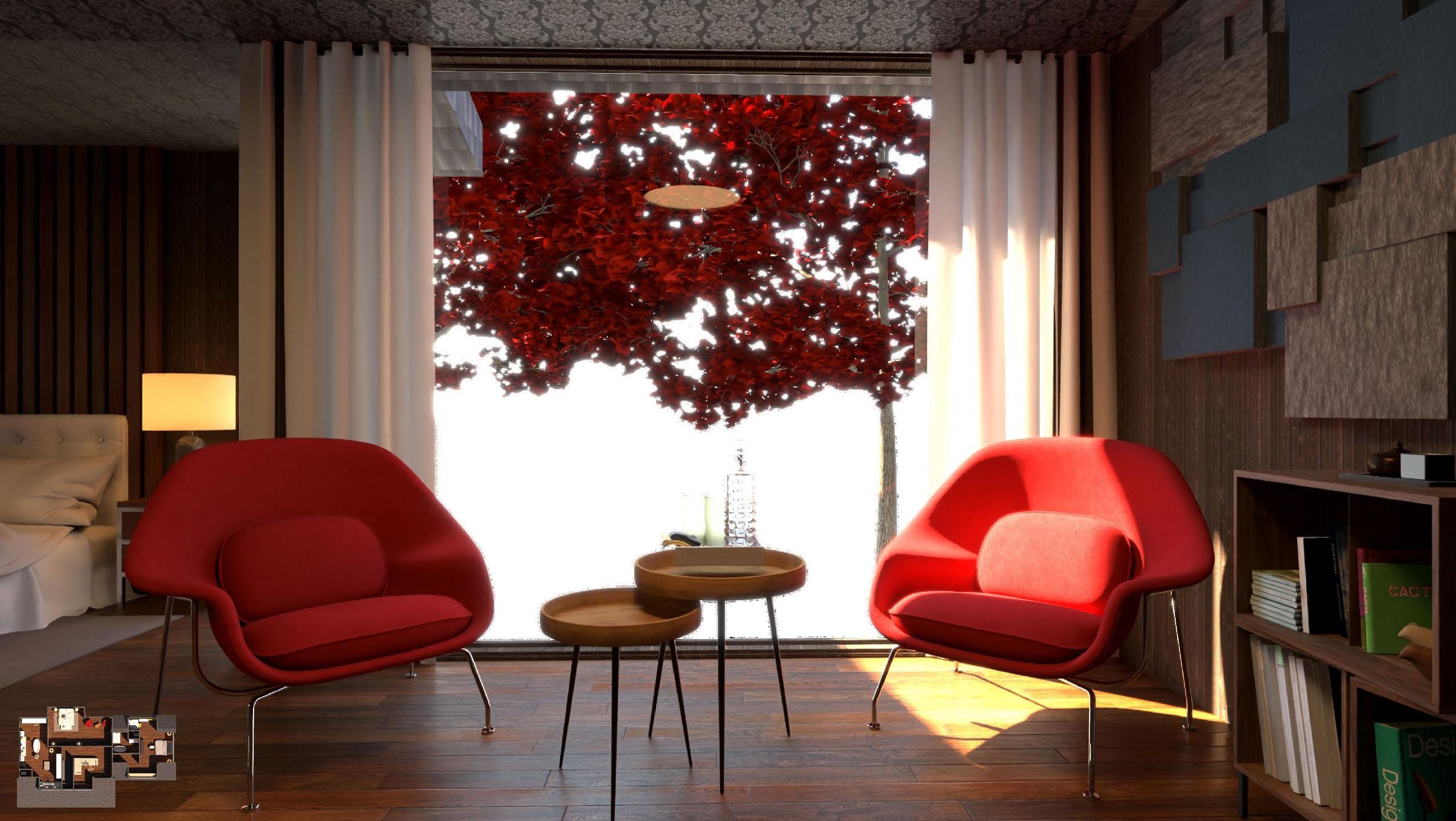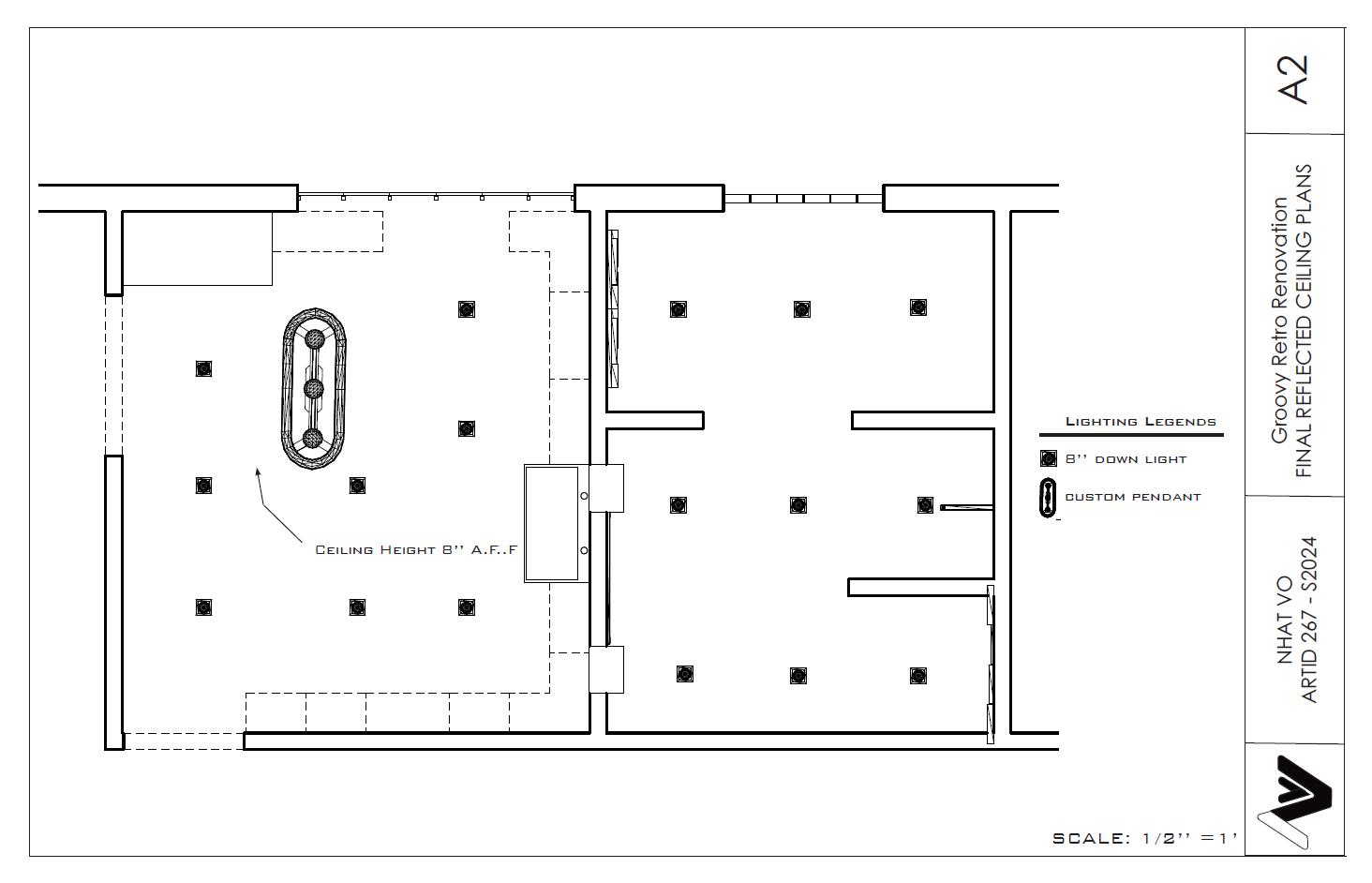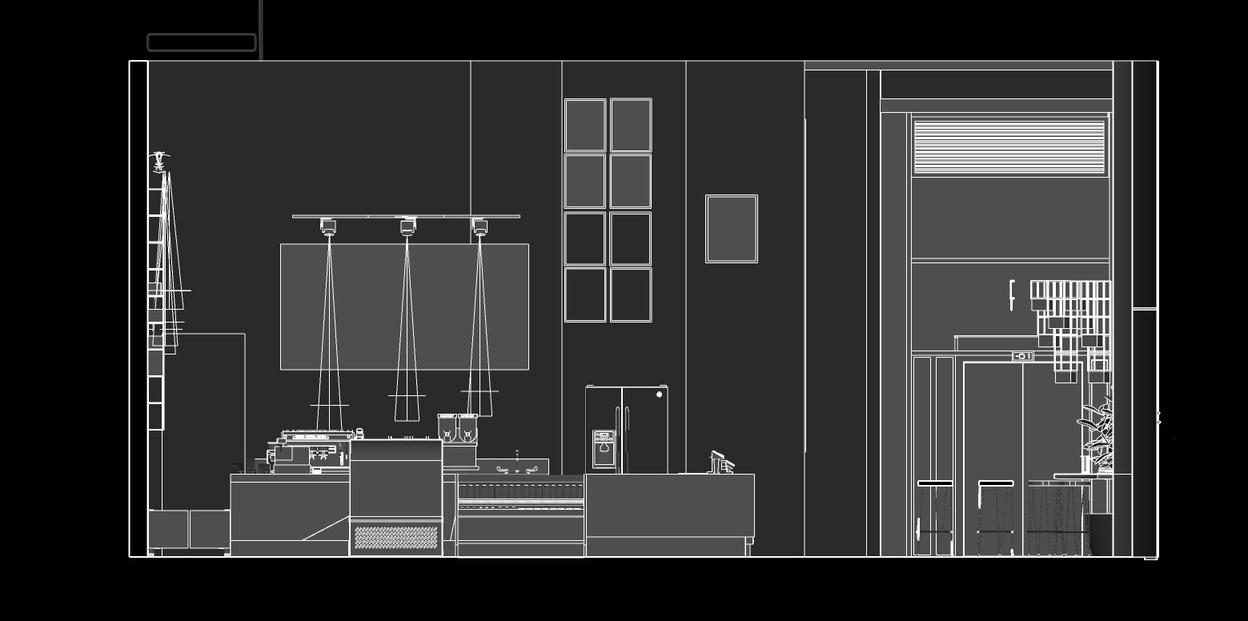Nhat Vo
March30,2003
+1(713)992-4439
nhatvo@iastate.edu
vominhnhat03@gmail.com
EDUCATION
IowaStateUniversity–Ames,IA CIDAAccredited
BachelorofFineArts
InteriorDesign
UrbanStudiesMinor
ExpectedMay2026Graduation
AWARDS AND RECOGNITIONS
Dean’s List: Fall 2023
Dean’s List: Fall 2024
EXTRACURRICULAR ACTIVITIES
Interior Design Student Association – Active Member
International Interior Design Association – Active Member INFO
_nhatvo nhatvo@iastate.edu
issuu.com/nhatvoisu linkedin.com/in/nhatvo03
REFERENCE
Michael Ford
Associate Professor of Practice
Iowa State University +1 (515) 294-5676
msford@iastate.edu
PERSONAL STATEMENT
From an early age, I was captivated by the way spaces influence emotions and experiences. Growing up in a stable and well-ordered home, I developed a deep appreciation for environments that foster comfort, functionality, and beauty. This personal connection to space, combined with my father’s backgroundinarchitecture,ledmetopursueacareer in interior design. Now, as a junior at Iowa State University, I am committed to crafting meaningful, immersive spaces that enhance the way people interactwiththeirsurroundings.
EXPERIENCE
DININGSERVICEASSISTANT ISUDINING,Ames,IA
Aug 2021 – Oct 2022
Gainedexperienceinspatialorganizationandworkflow efficiencyinhigh-trafficdiningenvironments. Collaboratedtoimproveserviceflow,reflectingteamworkin designprojects.
Strengthenedproblem-solvingskillsbyaddressingreal-time customerneeds.
SKILLS
Design Revit AutoCAD
Adobe Creative Suite
SketchUp
ArcGIS
Trevor Kliever
Assistant Teaching Professor
Iowa State University +1 (515) 294-5676
tkliever@iastate.edu
Additional Skills
Hand Drawing
Model Building Hand-Rendering
Concept development Presentation
Render V-Ray
Lumion
Enscape Twin Motion
Editing Photoshop
InDesign
Illustrator
Lightroom
English - Native Proficience
Vietnamese - Native Proficience Language
Selected Projects
The Retail Table, 2024 01. Elysian Eclat, 2023
02.
Groovy Retro Renovation, 2024
Eclat Mélange Pavilion, 2023
04.
THE RETAIL TABLE
The luxury airport lounge concept combines opulence with functionality, creating an exclusive space for discerning travelers.
Collaborator: Jaci Christensen
Location: Minneapolis-Saint Paul International Airport
Revit | V-Ray | Photoshop
ThedesignembracesaMOODYyet ELEGANTatmosphere,with DRAMATIClighting,plushfurnishings, andsignatureMedusamotifsthat embodytheessenceofVersace's timelessglamour.
CONCEPT SCHEMATIC DESIGN
The luxury airport lounge concept combines opulence with functionality, creating an exclusive space for discerning travelers. Drawing inspiration from the iconic fashion house of Versace, the space features bold patterns, rich textures, and gold accents throughout its retail store, restaurant, and lounge. The design embraces a MOODY yet ELEGANT atmosphere, with DRAMATIC lighting, plush furnishings, and signature Medusa motifs that embody the essence of Versace's timeless glamour.
Rendered Floor Plan
Elevation-Bar
RENDERED LOUNGE AREA
ELYSIAN ECLAT
"Elysian Eclat" represents a visionary residential project aimed at creating an exquisite living space that harmonizes opulence with the breathtaking beauty of nature.
Location: 2222 Lake Rd, Silver Creek, NY 14136
Revit | V-Ray | Photoshop
SituatedinupstateNewYork,thisproject caterstothediscerningtastesofthe Doshi/O'Brienfamily,whoseekahomethat epitomizesluxury,tranquility,andadeep connectiontothesurroundingenvironment.
CONCEPT
BOARD
Rendered First Floor Plan
Rendered Second Floor Plan
North Kitchen Elevation
West Ensuite Bathroom Elevation
GROOVY RETRO RENOVATION
The renovation aims to create a functional and aesthetically appealing space that reflects the family’s modern taste while honoring the home’s mid-century roots
Location: New Jersey college town
Revit | V-Ray | Photoshop
Everysurface,everyfixture, everycolorplaysaroleinthe story.Theycometogetherto createacohesivenarrativethat transformsthespaceintoa livingexperience.
SCALE: 1/2’’ =1’
Level 3 15' - 11 3/32"
Level 2 7' - 11 3/32"
SCALE: 1/2’’ =1’
SCALE: 1/2’’ =1’
SCALE: 1/2’’ =1’
Level 2 7' - 11 3/32" Level 3 15' - 11 3/32"
SCALE: 1/2’’ =1’
Level 2 7' - 11 3/32"
Level 3 15' - 11 3/32" 2' - 4 1/2" 9' - 8" 2' - 5"0' - 6 1/32"3' - 2 15/32" 3' - 6 1/2"
SCALE: 1/2’’ =1’
ECLAT MÉLANGE PAVILION
Drawing inspiration from the interplay between light and shadow in Western art, the pavilion overlaps, carves, and interlocks to create a captivating spatial experience. 04
Revit | V-Ray | Photoshop
Inspiringasenseofaweandcuriosity,the pavilionbecomesadynamiccanvas, wherevisitorsengagewiththeart, architecture,andnaturalelements,fostering adeeperconnectionwithWesternartistic heritage.
concept statement
Drawing inspiration from the interplay between light and shadow in Western art, the pavilion overlaps, carves, and interlocks to create a captivating spatial experience. Spatially, it blurs the boundaries between interior and exterior, inviting visitors to explore its interconnected volumes. Embracing the emotive words, the design captures a timeless essence through its fluid forms, seamlessly integrating with the surrounding landscape. Inside, natural light dances across the sculpted surfaces, accentuating the interlocking spaces and amplifying the emotional impact. Inspiring a sense of awe and curiosity, the pavilion becomes a dynamic canvas, where visitors engage with the art, architecture, and natural elements, fosteringt a deeper connection with Western artistic heritage.
SCALE; 1/4’’ = 1’0’’
18’
SCALE; 1/4’’ = 1’0’’
16’

















