Gemilia Lam .
AIBC Intern Architect | RHFAC Professional Intern Architect Application
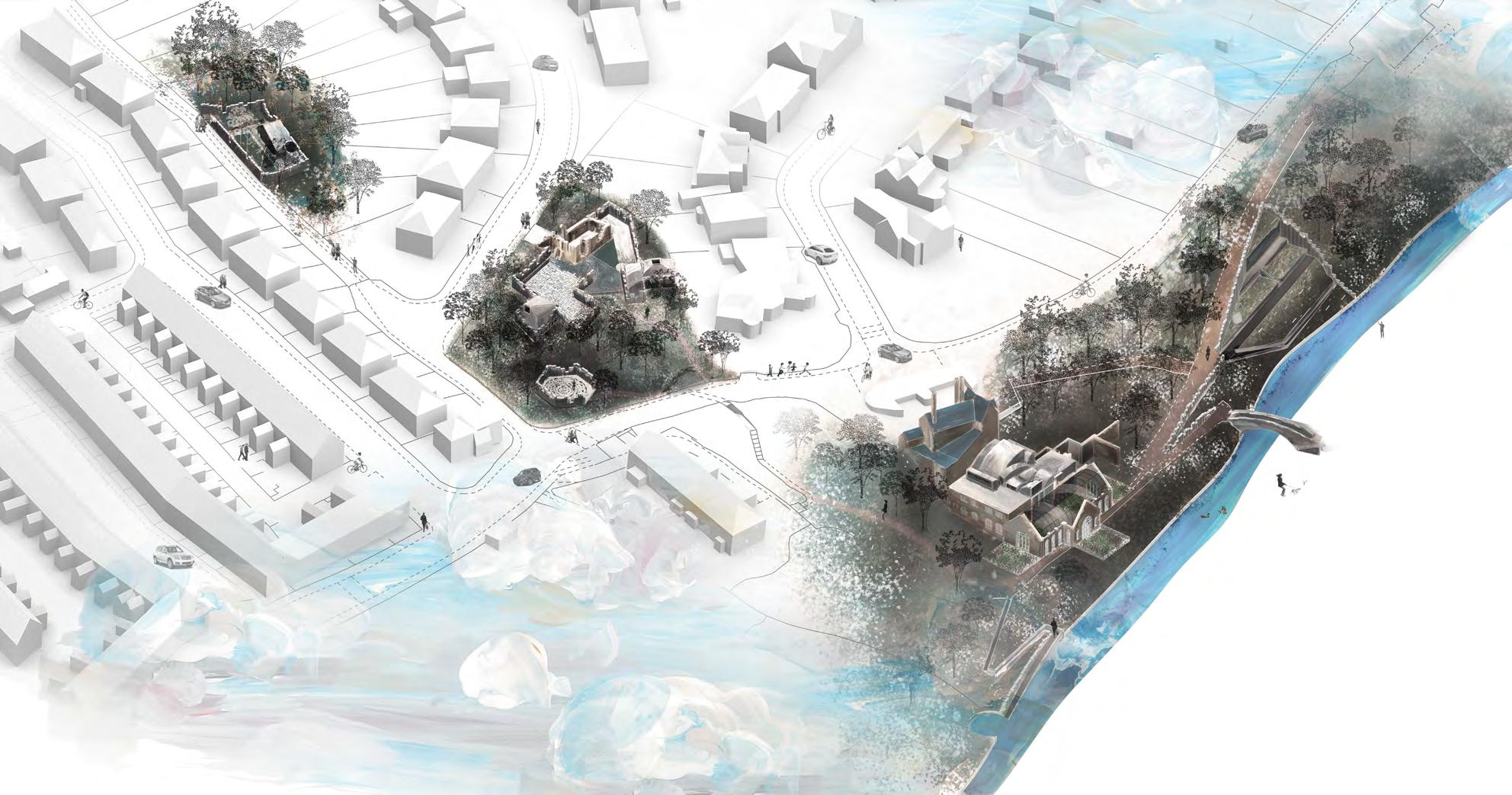

Email: gemilia.lam@gmail.com
Phone: 778-887-0999
Portfolio: https://issuu.com/ngocbaolam/docs/gemilia_lam_portfolio_2025

Gemilia Lam .
AIBC Intern Architect | RHFAC Professional Intern Architect Application


Email: gemilia.lam@gmail.com
Phone: 778-887-0999
Portfolio: https://issuu.com/ngocbaolam/docs/gemilia_lam_portfolio_2025
AIBC Intern Architect RHFAC Professional BCLSA Intern (On hold)
Status: Canadian Permanent Resident
Gemilia Lam is an AIBC Intern Architect and RHFAC Professional based in Vancouver. She has 3 years of experience working in Metro Vancouver on residential, civic and educational projects, with a focus on architectural design and accessibility consulting. Passionate about creating inclusive spaces, Gemilia combines strong technical skills with a dedication to universal design. She is also active in professional development, mentorship, and public speaking through UBC and Toastmasters.

2016 - 2019 EDUCATION .
AIBC MENTOR . REFERENCE
2020 - 2022
Master of Architecture
University of British Columbia - Vancouver, Canada
Bachelor of Arts (Honours) in Architecture - RIBA Part I
The University of Northumbria - Newcastle, United Kingdom
Julie Verville | Principal - Magic Chair Consulting Ltd. | Architect AIBC, LEED AP BD+C
Email: jv.julieverville@gmail.com
Phone: 604-440-2705
Andrew Weyrauch | Principal - Francl Architecture Inc. | LEED AP, P.H. Designer
Email: aweyrauch@franclarchitecture.com
Phone: 604-416-2144
Phone: 778-389-7463 WORK REFERENCE . 2024 - 2025 2023 - 2025 2024 - Present
Margarita Krivolutskaya | Associate - Francl Architecture Inc. | Architect AIBC, RHFAC Professional
Email: mkrivolutskaya@franclarchitecture.com
| Francl
Jul

2020
Excel
Revit | Rhino
Hand sketching
Enscape (App) Procore
(App) Fieldwire
Microsoft Word
Revit
InDesign
Intern Architect AIBC
Francl Architecture Inc. - Vancouver, Canada
Architecture | Supervised by Architects AIBC
• Schematic Design, Design Development, Construction Documentation, Construction Administration
• Developed submission packages and revised drawings based on consultant feedback.
• Conducted research on local by-laws and specific design guidelines.
• Coordinated with consultants throughout the design process.
• Produced visual presentations for meetings and submission packages.
• Conducted field reviews, selected materials, and reviewed shop drawings.
• Project type: Residential, Educational, Civic projects (BC, Canada)
Accessibility | Supervised by Experienced RHFAC Professional & Architect AIBC
• Involved in site data collection, accessibility audits, and preparation of design guidelines.
• Researched by-laws and guidelines related to accessibility for people with disabilities.
• Authored and evaluated compliance reports, offering suggestions for improvement.
• Developed prototype floor plans and diagrams representing accessible design solutions.
• Produced and finalized comprehensive Accessibility Design Guidelines.
• Project type: Educational projects (BC, Canada)
Jul - Dec Excel
Revit
Hand sketch
Rhino | SketchUp
AutoCAD
Mar - Sept
AutoCAD
Rhino | SketchUp
Adobe CC
Rhino | Grasshopper
Jan - Mar
Revit | AutoCAD
Rhino | Grasshopper
Intern Architect AIBC
J + S Architect Inc. - Burnaby, Canada
Architecture | Supervised by Architect AIBC
• Schematic Design, Rezoning/DP and Building Permit
• Produced and revised project development data worksheets.
• Revised, modified, and produced submission packages.
• Researched By-law and revised the design to meet cities' specific requirement
• Project type: Residential, Design competition projects (BC, ON, AB Canada)
Internship
Tropical Space - Ho Chi Minh City, Vietnam
Supervised by Senior Architect and reported design development directly to the Principle
• Produced construction documents
• Involved in design development through drafting stages and idea development
• Produced physical modelling for the research and prepared presentations for client meetings
• Proposed wall and facade brick study, research and concepts
Project type: Residential, Mixed-used projects (Vietnam)
Internship
Vo Trong Nghia Architects - Ho Chi Minh City, Vietnam
Supervised by Senior Architect and reported design development directly to the Principle
• Involved in design development through drafting stages and idea development
• Produced physical modelling for research
• Facade study
Project type: Restaurant, Hospitality in a resort complex projects (Vietnam)
LEGENDS
Accessibility
Landscape
Residential
Civic
Educational

Francl Architecture Inc. - Vancouver, Canada
ACCESSIBILITY: Camosun College Accessibility, Victoria, BC
• Assisted in client workshops to gather requirements and presented accessibility design guidelines, ensuring alignment with project limitations.
• Conducted comprehensive site inspections and accessibility audits, producing reports with actionable recommendations for design improvements.
• Created diagrams and prototype layouts that demonstrated compliance with accessibility standards and proposed inclusive design solutions.
• Researched and applied Canadian Building Codes and CSA Accessibility Standards to support universal design integration across projects.
• Reviewed cost analysis and technical documentation to evaluate building classes, conditions, and special requirements for site-specific projects.
RENOVATION: Saanich Lochside, Victoria, BC
• Designed car/truck parking layouts with maneuvering diagrams, plus interior, parking, pathways, and tool crib layouts for the tool house.
• Conducted research on the Glass Hour project and prepared client presentation materials.
NEW CONSTRUCTION: 13th and Willow, Vancouver, BC
• Developed landscape design concepts and produced renderings for the childcare facility within a residential development.
NEW CONSTRUCTION: Seylynn Garden, North Vancouver, BC
• Assisted with zoning and client presentations, preparing residential and parking data summaries to support design requirements.
• Conducted site analyses through diagrams, shadow studies, and contextual mapping to assess design impact and present findings at client/consultant meetings.
• Prepared drawings and models for Pre-Application and Rezoning packages, collaborating with traffic and landscape consultants during design development.
• Developed site flow design with consultants, coordinating parking, ramps, and sidewalks, and reviewing feasibility for structural use.
• Researched Lynn Creek and District of North Vancouver design guidelines, producing site analysis diagrams and calculating Transportation Demand Management (TDM) requirements.
RENOVATION: Nat Bailey Stadium Clubhouse Renovation, Vancouver, BC
• Researched British Columbia Building Code, Vancouver By-law, and RHFAC standards to ensure compliance, focusing on universal washroom accessibility requirements.
• Coordinated with consultants (mechanical, electrical, structural) in design meetings, providing sketches and resolving conflicts to integrate system layouts.
• Produced construction documents in Revit, including floor plans, elevations, wall/ceiling details, and structural layouts, ensuring accuracy for submission packages.
• Assessed materials and finishes, reviewed manufacturer specifications, and developed renderings to support client decision-making and project approvals.

Francl Architecture Inc. - Vancouver, Canada
RENOVATION: CoV Park Fieldhouse Washroom Renovations
Winona Park
• Produced Revit drawings for DP submission packages, including enlarged floor plans, elevations, sections, wall details, and reflected ceiling plans, with graphics for demolition, new construction, and fixture placements.
• Researched and assessed product data to specify washroom fixtures, evaluating manufacturer options to meet City requirements and align with client needs.
Granville Park
• Coordinated with mechanical, electrical, and structural consultants to integrate system layouts, addressing lighting, ceiling, and spatial requirements.
• Produced Revit drawings for DP and CD packages, including enlarged floor plans, elevations, sections, wall details, and reflected ceiling plans.
• Cross-checked architectural and electrical, mechanical, cost consultant drawings, ensuring consistency in specifications, products, and materials while resolving potential conflicts.
NEW CONSTRUCTION: Prior Place, Vancouver, BC
• Collaborated with Mechanical, Electrical, and Landscape consultants to coordinate system layouts, resolve conflicts, and integrate design adjustments.
• Researched British Columbia Building Code and Vancouver By-law to ensure compliance in floor plans and development permit submissions.
• Developed envelope detailing strategies, produced Revit concept models, and prepared multiple options for client selection.
• Produced drawings for Development Permit (DP) and Construction Document (CD) packages, including floor plans, sections, and wall details.
• Reviewed architectural and consultant drawings, cross-checking materials and specifications to ensure accuracy and consistency.
RENOVATION: Dr. F.D. Sinclair Elementary School, Surrey, BC
• Reviewed shop drawings, submittals, and contractor materials (toilet partitions, millwork, doors, floors, ceilings, and accessories) to ensure compliance with construction documents, codes, and specifications.
• Coordinated with contractors by providing clarifications, noting deficiencies, and modeling adjustments in Revit to resolve technical issues.
• Conducted onsite field reviews, prepared reports, and attended regular construction meetings.
OFFICE COMMUNITY and PROFESSIONAL DEVELOPMENT TEAM
• Organized internal programs and curated external events for the office, including Lunch & Learn sessions, heritage and landscape talks, architecture and women-in-architecture themes, walking tours, Vancouver Art Gallery visits, UBC Mentee Shadowing Day and other office initiatives.
• Coordinated bi-weekly with Principals and teams to plan event content and manage activity budgets.
Lam
8715 Osler Street
Vancouver, BC
V6P 4E8 Canada
gemilia.lam@gmail.com
778-887-0999
September 27, 2025

Architecture firm
Vancouver, BC Canada

Dear Hiring Team,
I am an AIBC Intern Architect and Rick Hansen Foundation Accessibility Certification (RHFAC) Professional with three years of experience in Canada, I bring both technical expertise and a strong commitment to inclusive, human-centered design.
My work includes residential, civic, and educational projects across schematic design, design development, and construction documentation, along with part-time construction administration (CA) for an elementary school. I am proficient in Revit and Rhino, with hands-on experience producing DD/CD drawings, coordinating with consultants, and applying City of Vancouver Building By-laws and BCBC requirements.
As an RHFAC Professional, I am qualified to conduct accessibility ratings and provide in-house consulting to help projects achieve meaningful standards of universal design. I believe my focus on accessibility and community-centered design would complement any practice committed to creating architecture that is thoughtful, sustainable, and deeply connected to people and place.
Please find my resume and portfolio attached.
Thank you for considering my application, and I look forward to the opportunity to connect with you.
Sincerely,

Gemilia Lam

A collection of work by Gemilia Lam, spanning her graduate studies and professional practice. Her designer profile reflects an approach rooted in gratitude and respect for the existing context, a commitment to accessibility, and a focus on creating meaningful designs for the future.

This project renovates the Home and Guest Clubhouses under the stands and adds a new Training Center with a batting cage and seating area for the 2026 season.

Phrase Office
Duration
Project Location
Scope of work
Contruction Document
Francl Architecture Inc.
Mar - May 2024
Nat Bailey Stadium Renovation Vancouver, BC
Consultants coordination Materials research and selection Contruction documents

The Home Locker area serves as a space for baseball players to change, store personal belongings, and transition to the shower room, kitchen after games or practice sessions.

Scope of work Lighting layout
Materials selection
Render


In this project, I applied my skills as an RHFAC Professional to evaluate the school’s accessibility, identifying barriers and proposing solutions to enhance campus inclusivity and exceed code requirements.
I subsequently developed design guidelines that extend beyond building code and CSA standards, tailored specifically for the campus.

Type
Office
Duration
Project Location
Scope of work
Accessibility Audit and Design Guideline
Francl Architecture Inc.
Oct 2024 - May 2025
Camosun College Victoria, BC
Research
Site record
Audit landscape and some buildings
Revit model for diagram
Design Guideline Booklet
The campus parking area has two main issues: vehicles encroach into pedestrian spaces because of missing or misplaced wheel stops, and there’s a lack of accessible EV stalls despite the rise in electric vehicles. Recognizing that these concerns fall outside standard building codes, I created design solutions to enhance the landscape and parking design in the Campus Accessibility Design Guideline.


After identifying the inaccessible kitchenette area, I developed a prototype with diagrams illustrating compliant solutions and the proper placement of an accessible microwave.

This project renovates the Fieldhouse Washroom to enhance inclusivity with a Universal Washroom replacing traditional gendered facilities.

Phrase Office
Duration
Project Location
Scope of work
Contruction Document
Francl Architecture Inc. Oct 2023 - Jan 2024
City of Vancouver Granville Park Fieldhouse Washroom Vancouver, BC
Products research and selection
Contruction documents
Consultants coordination

This project also includes renovating the kitchenette, retaining the layout but updating materials and finishes.

Scope of work Floor plans
Millwork drawings
Wall details

Designed the children’s playground area for the childcare facility within a two-tower highrise development in Vancouver.

Phrase Office
Duration
Scope of work
Project
Location
Rezoning/DP
Francl Architecture Inc.
Nov - Dec 2023
Research playground requirements
Concept design
Revit model
Chilcare Landscape Area Vancouver, BC
Drafting the use and path of travel
Zoning diagram
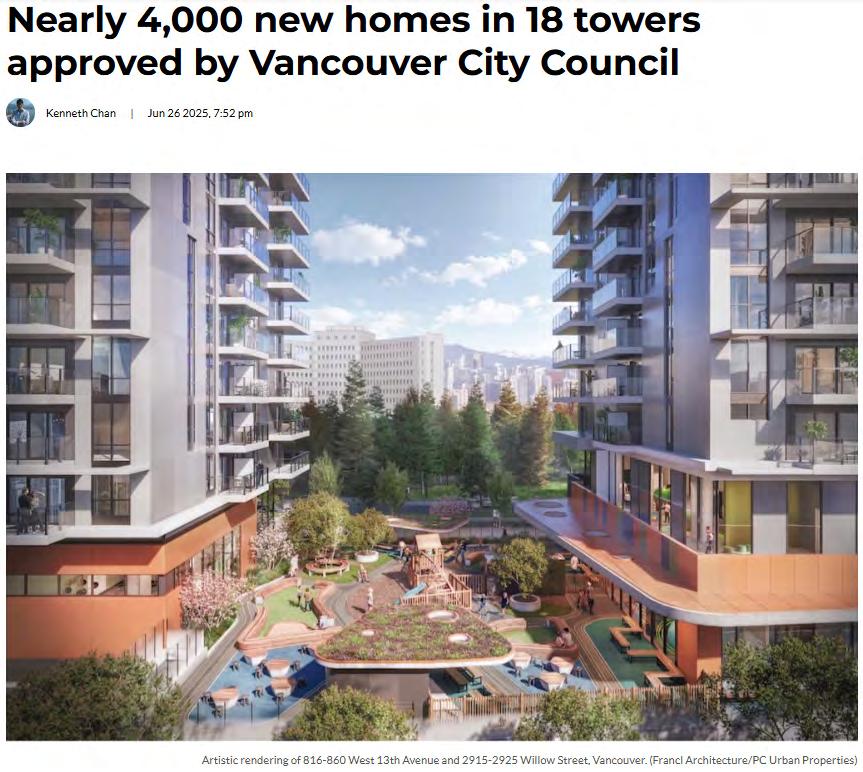
Concept diagram Render

There were 3 questions I asked myself in this project:
1. How does colour define space from the colour legend 21st century Luis Barragan, Mexico?
2. How to revival 20th century Indochine style in the 21st century, Vietnam?
3. How do the new and the old meet?
Client
Completed - Personal Project During UBC M.Arch 2nd year - Term 2 January - March 2021
60 m2
5,000$CAD
My brother
My house, Vietnam
Indochine and Colour block
Design from concept to construction, contact contractor and material retailers, material selection, on-site supervision
My bedroom .


Construction site .



(20th century) Cement tile style
(Present) Pattern porcelain tiles

(20th century) Terrazzo stone staircase style
(Present) Preserved Terrazzo stone • (Old paint) Ivory + Glossy finishing
(New paint) White + Smooth finishing

This concept is new to my parents, hence, reference frame images are friendly and nice guidance for them to feel more comfortable with it.
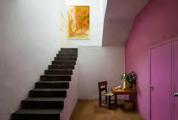

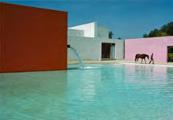

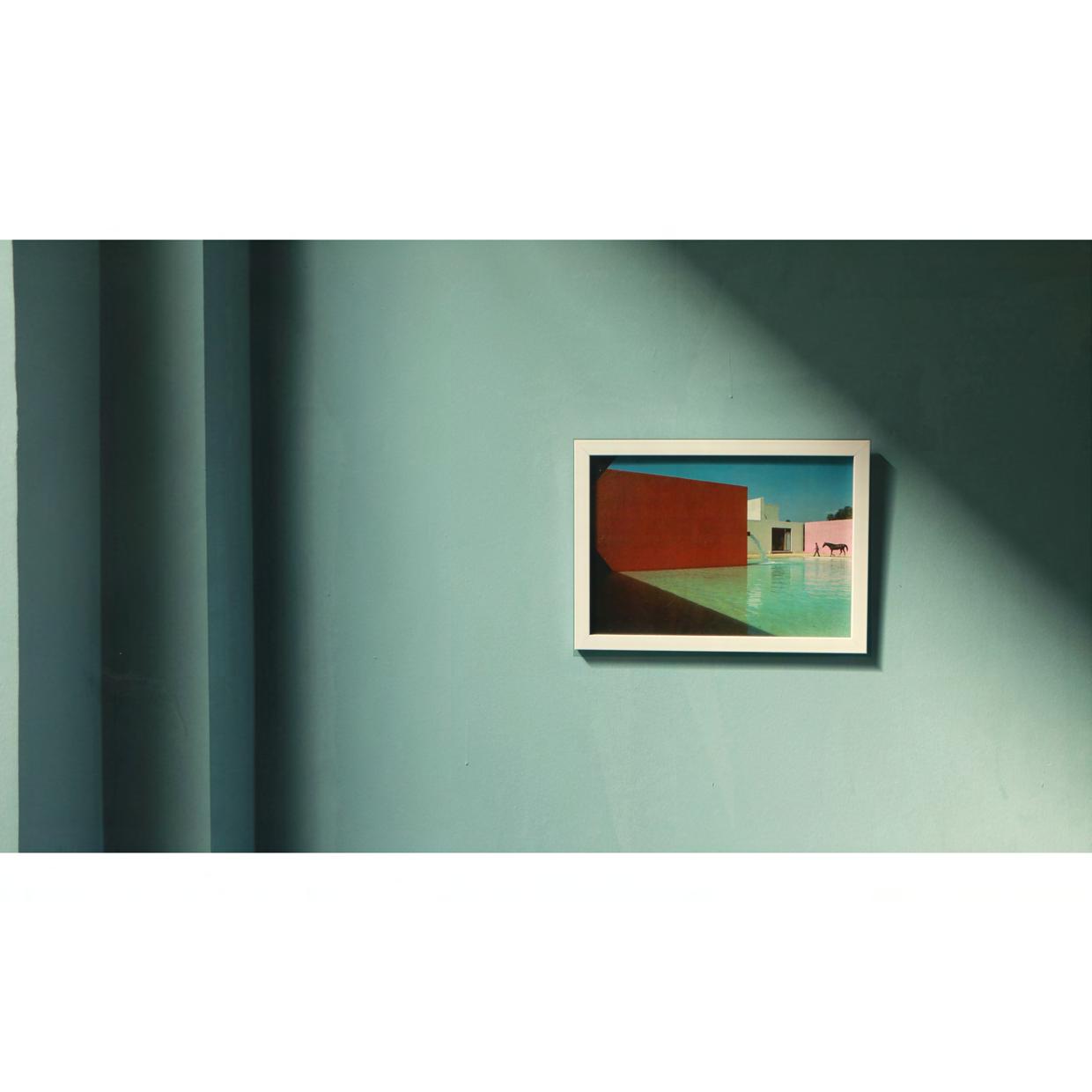

Topic statement
The exploration of historic preservation regarding sea level rise in Venice, Italy.
Thesis statement
The practice of contemporary heritage treatments is challenged and needs to be more adaptive, especially in the rapidly changing climate; hence, future preservation needs to absorb the environmental context to withstand and evolve with the new cultural context.

Type
School
Supervisor
Duration
Area
Location
Skills
Academic - Individual work (Thesis - Graduate Project)
University of British Columbia, Canada Matthew Soules September 2021 - present
850 m2
Ca' d'Oro, Venice, Italy
Theoretical and historic research, design




