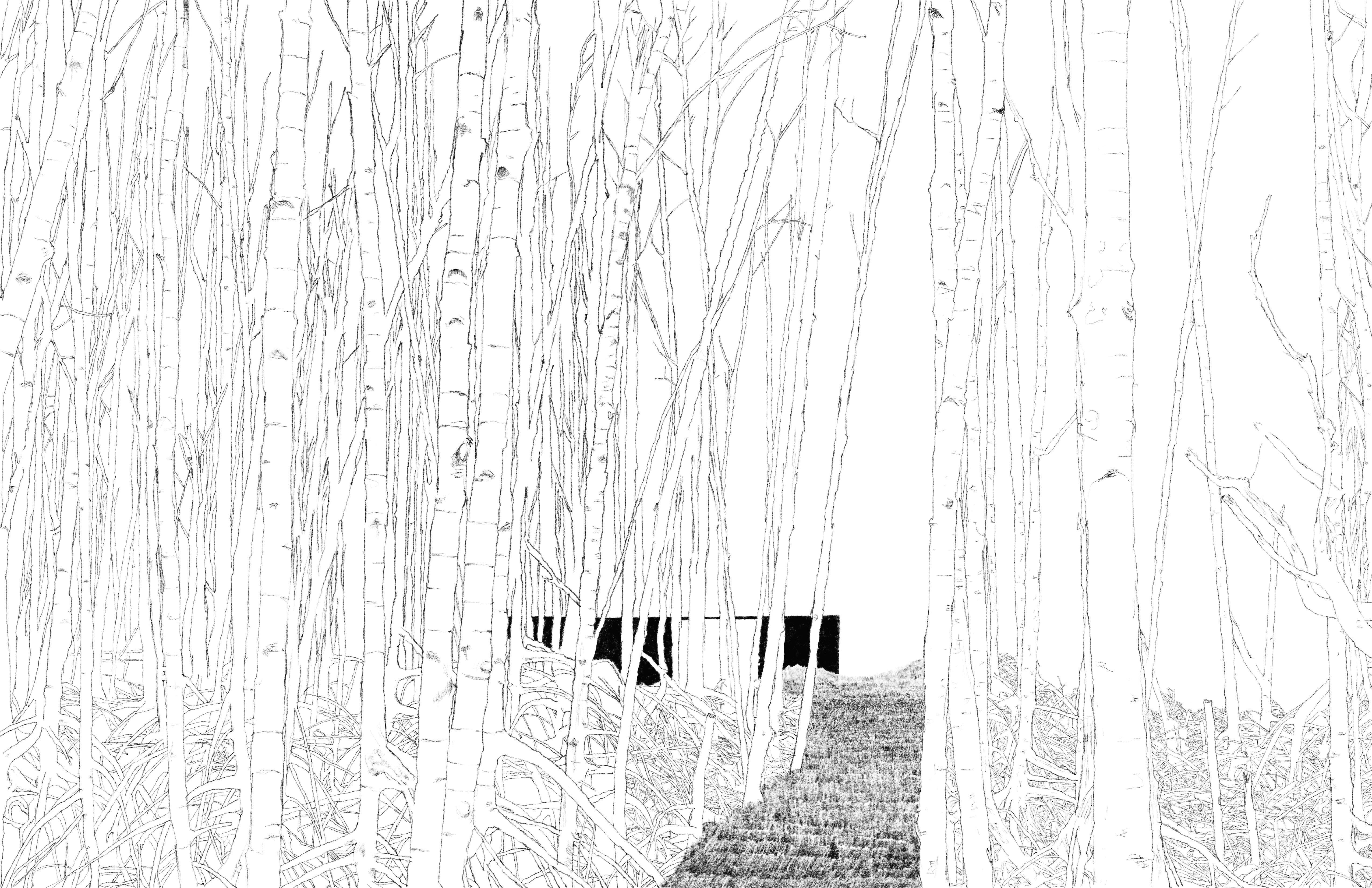

PROFILE
Hello! My name is Nattapumin Larptaweepornsup. I am a recent graduate of Washington State University and an international student from Thailand actively seeking entry-level position or intern opportunities as an architectural designer. This is a significant milestone in my life as an international student where I make progress towards applying my experience gained from the university to real-world applications. I believe, despite my limited professional work experience, I have a diverse set of skills and strong foundation that I can quickly built upon to proficiently execute the assigned tasks and responsibilities.
During my time as an architecture student, I have gained a strong appreciation for the influence that a well-designed built environment can have on the community it serves. I am moved by architecture that is community-centered, emphasizing on the needs, well-being and culture of the people who inhabit and interact with the space. My goal as a designer has always been to provide spaces that facilitate human connection to the site’s landscape, culture and identity while being accessible to all. I am looking forward to the opportunity and eager to secure an initial role on your team. This portfolio is dedicated to my family, whose unwavering guidance and support have given me the opportunity to pursue my dreams.
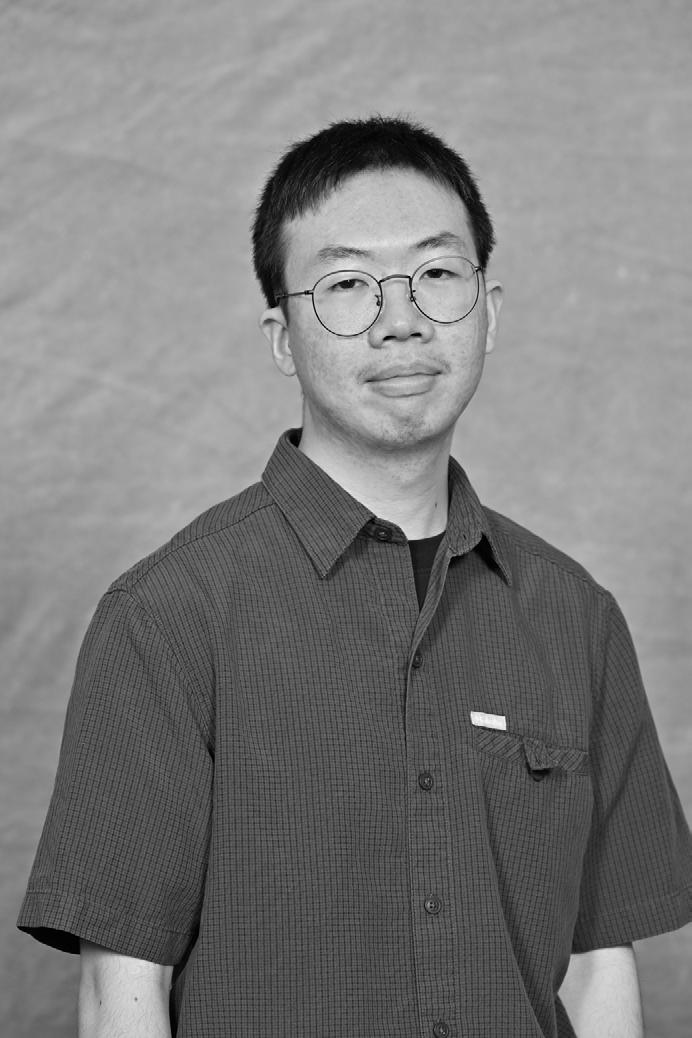
NATTAPUMIN
LARPTAWEEPORNSUP (nate)
EDUCATION
Bachelors of Science in Architectural Studies
2019-2024, Magna Cum Laude
Washington State University, Pullman, WA
SCHOLARSHIP
WSU General Scholarship, 2023-2024
WSU International Academic Awards, 2019
SKILLS/PROGRAMS
Adobe Suite
Photoshop
Illustrator
InDesign
Premiere Pro
Substance 3D Painter
Autodesk Revit
Rhinoceros 3D
Grasshopper
Lumion
D5 Render
AWARD
Senior Capstone Award, Spring 2024
WSU School of Design + Construction 3rd Place
SOFT SKILLS
Detail-oriented
CONTACT
Linkedin: Nattapumin Larptaweepornsup
Email: n.larptaweepornsup@gmail.com
Phone: (+1)509.339.5348
City: Marysville, WA
LANGUAGE
English (professional working proficiency)
Thai (native proficiency)
Collaboration/Team working
Communication
Problem Solving
Time management
Self-motivation
Gravity Sketch
Midjourney
Microsoft Office Suite
Word
PowerPoint
Excel
Canva
Procreate
Hand Drawing
Hand
Drafting
Physical Model Making
INTERESTS
In architecture field
Adaptive Reuse
Sustainable Construction
Humanitarian Architecture
Prefabrication
Low-cost Housing
Other interests
Movie Production
Architectural Drawing
Writing
Graphic Design
Sculpture
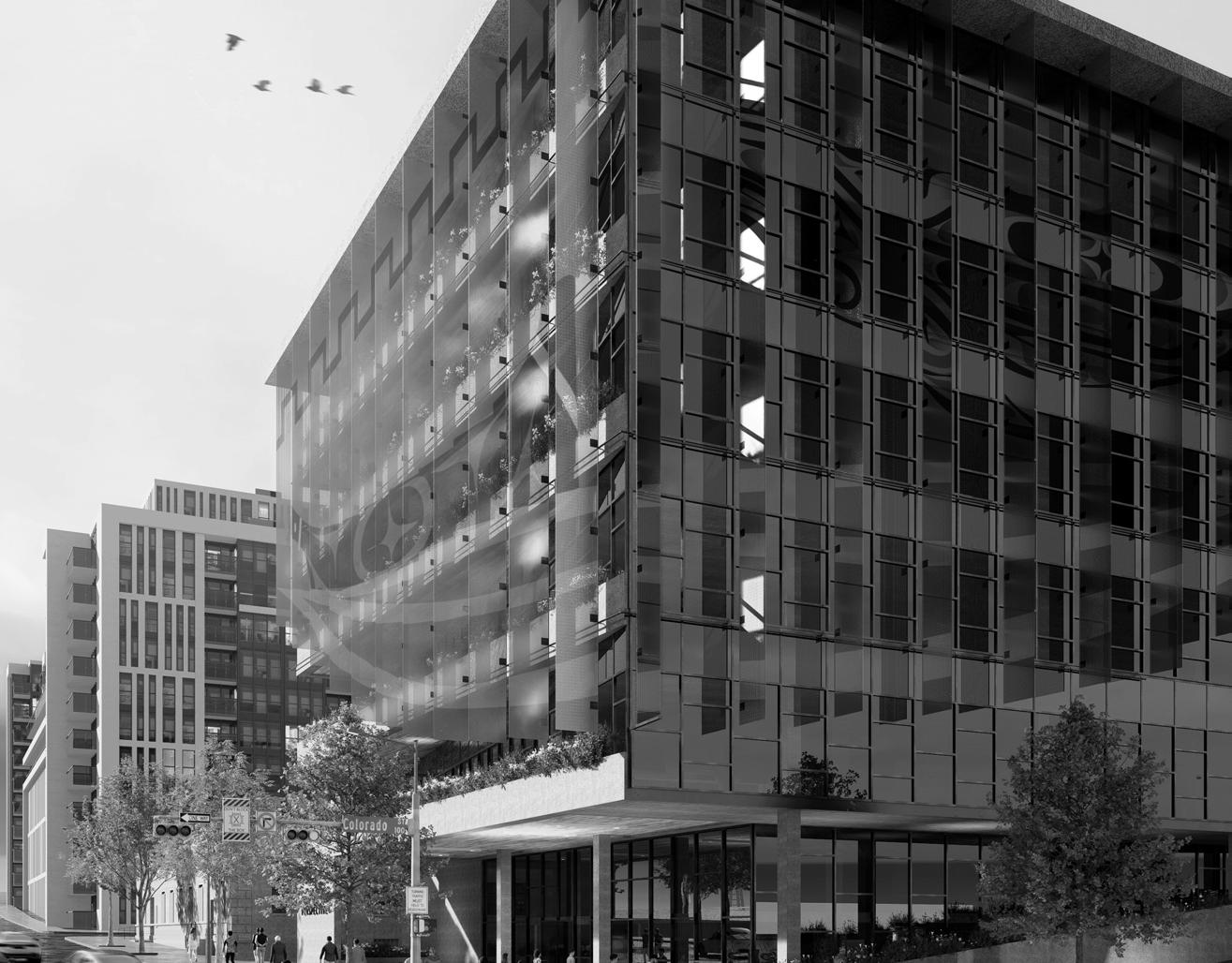
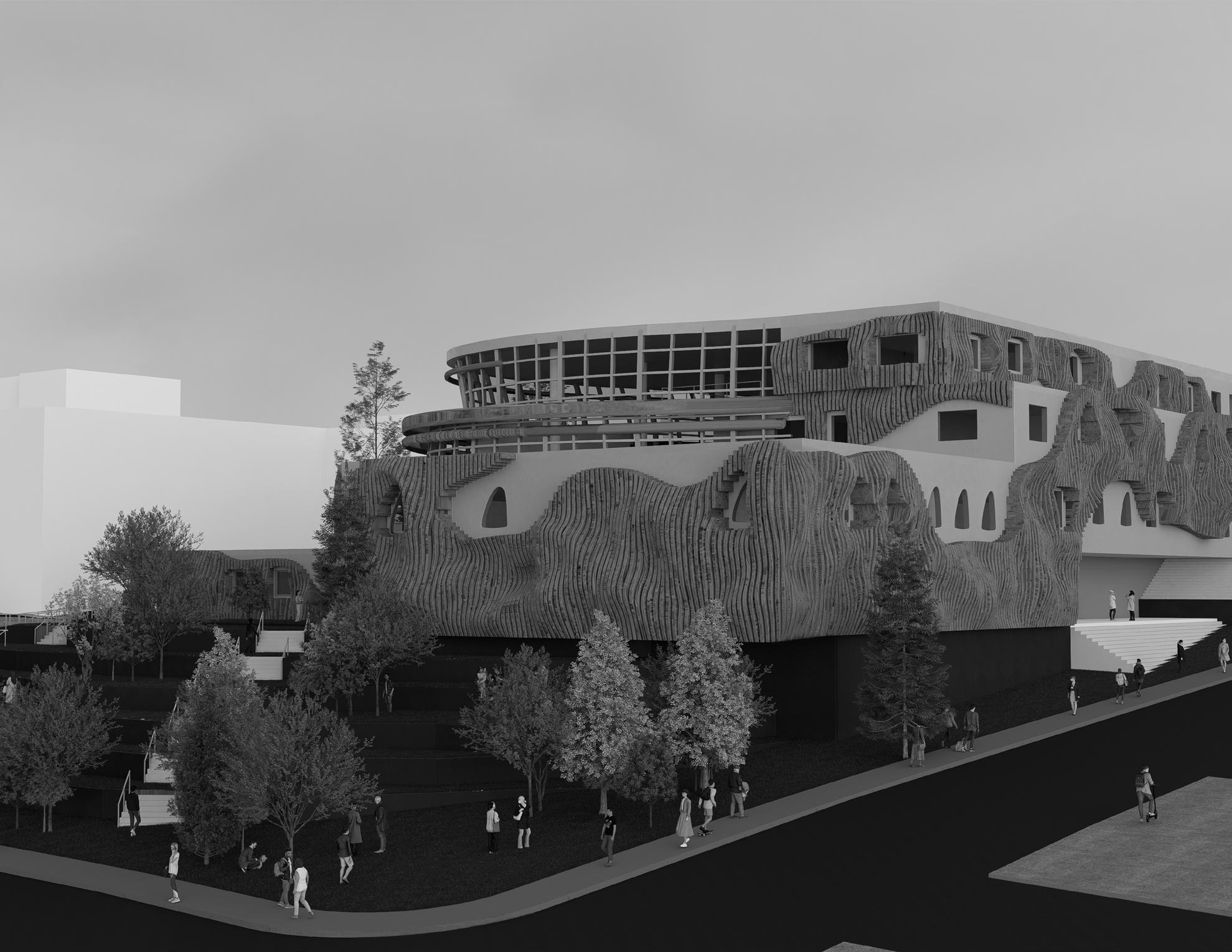
01 PERSPECTIVE
South Lake Union, Seattle, WA
Mixed-Use Development
Spring 2024
Group Project
02 ELYSIUM
WSU, Pullman, WA
En gineering Hall & Student Center Fall 2023
Group Project
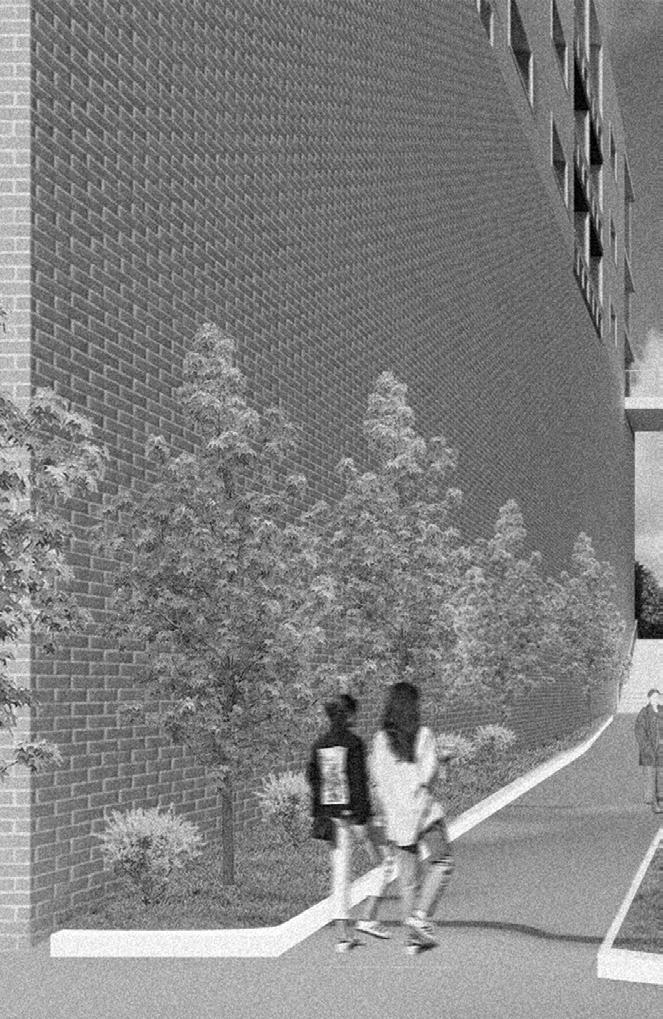
03 CLT MODULAR HOUSING
Bellevue Ave, Seattle,
Mixed-Use Development
Spring 2023
Group Project 6-11 12-17
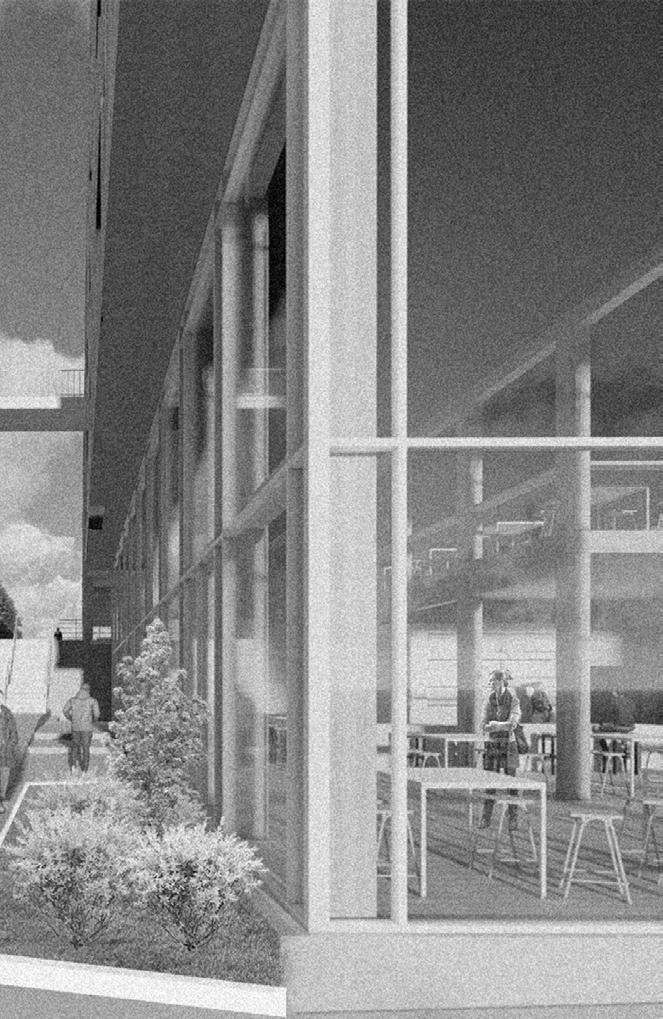
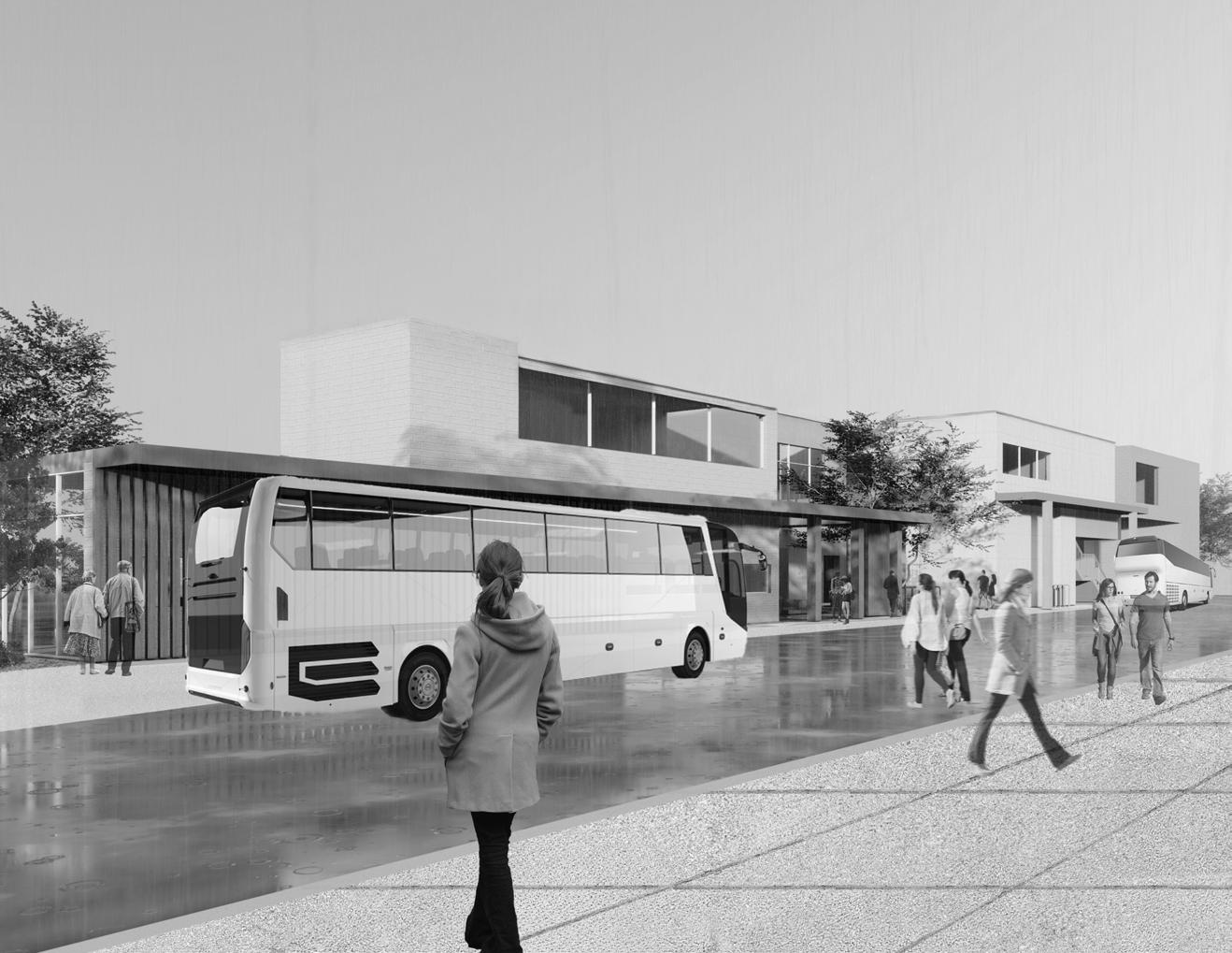
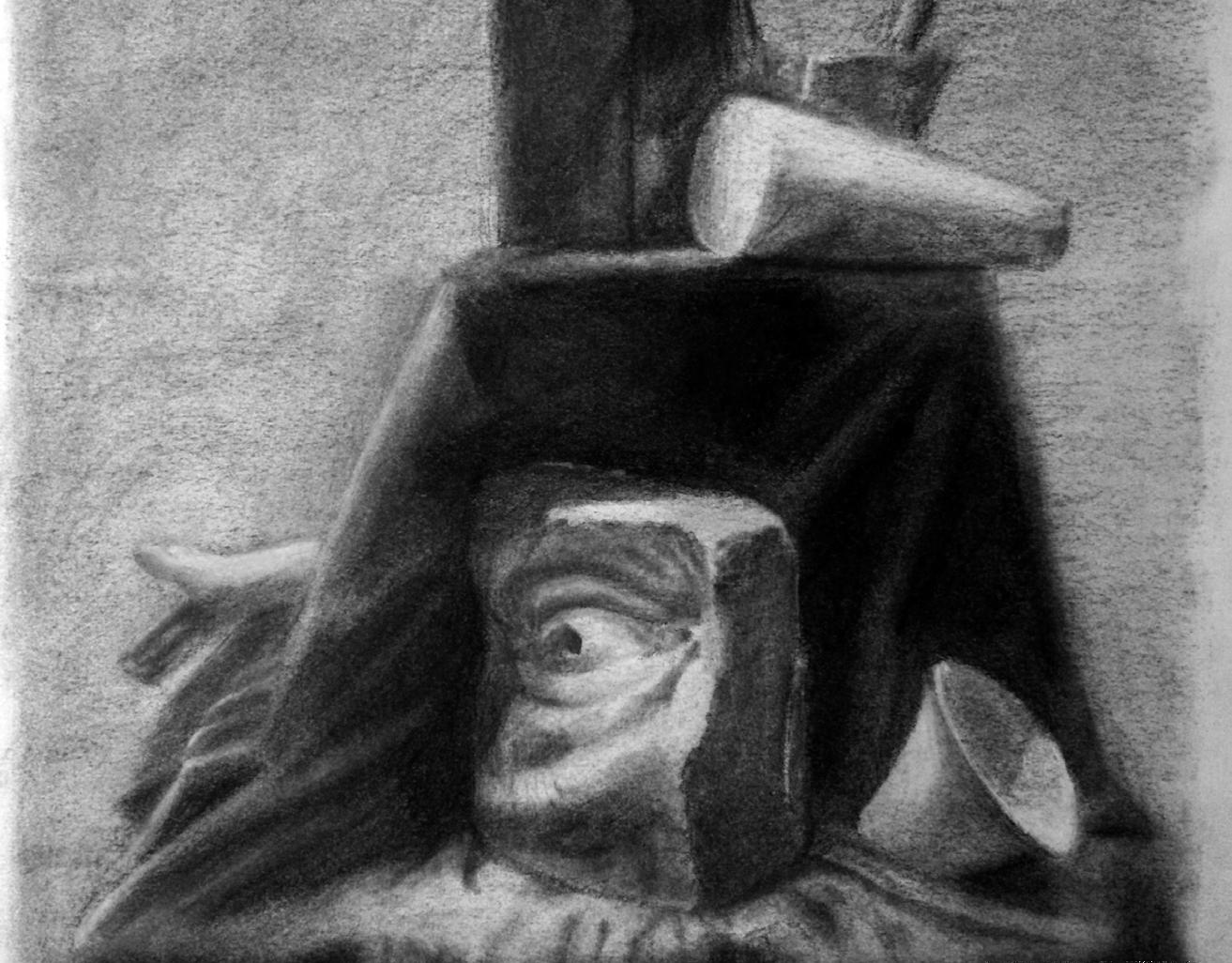
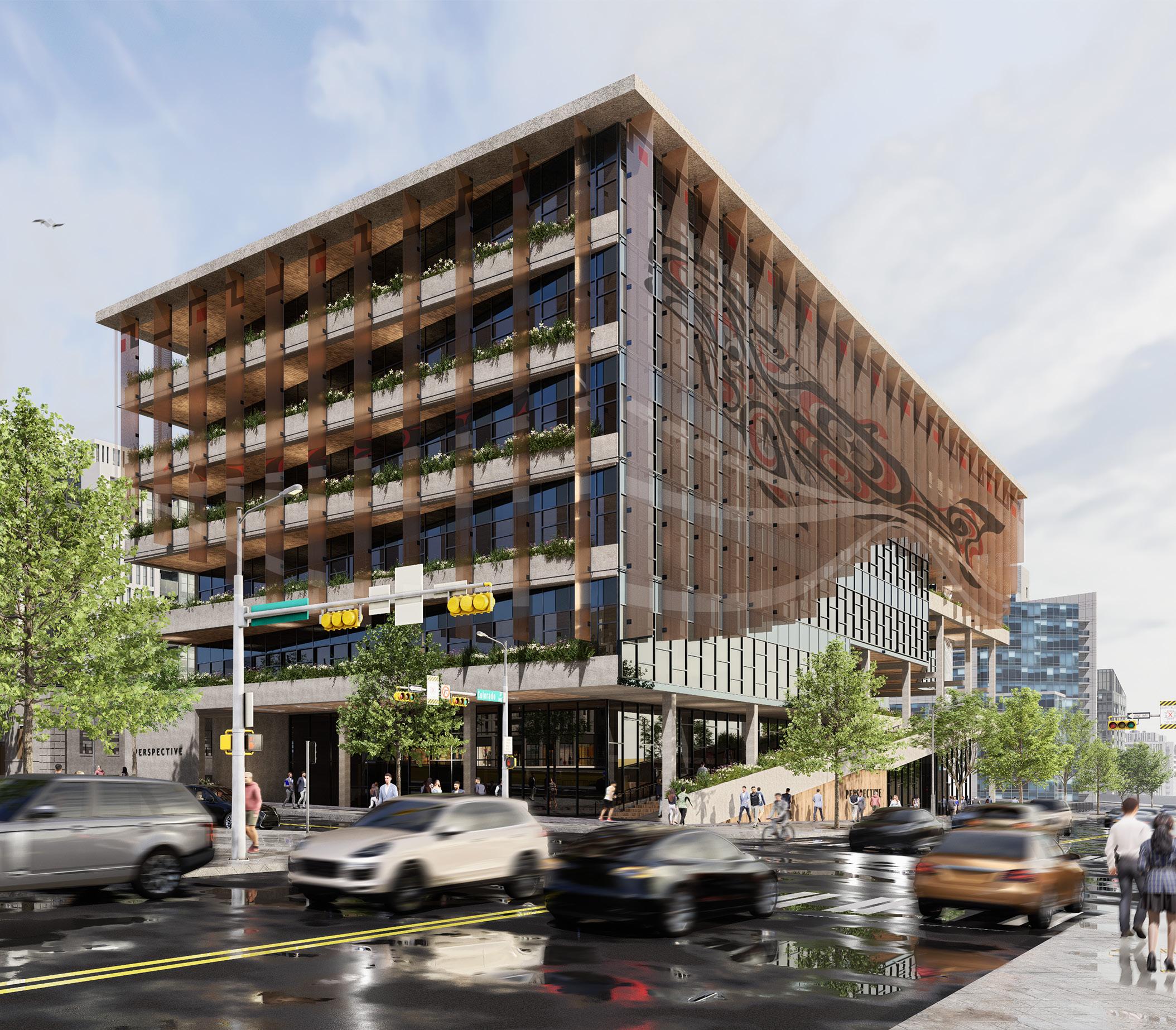
Studio Led By Omar Al-Hassawi
Minyoung Cerruti
Marti Cowan
Design Team
Nattapumin Larptaweepornsup
Pablo Fugaro
Rohit Raman
Stela Szaboova
Constuction Team
Beth Lindberg
Connor McElmurry
Katie Kraft
Artists for Facade Fins
Rico Worl
Stephan Smith
Located in the heart of South Lake Union neighborhood, our project aims to celebrate and reflect the historical context of the SLU’s cultural landscape through the integration of duwamish’s indigenous art. Our goal is to create a space that is accessible, inclusive, and serves as a landmark that encourages community’s interactivities in the center of the SLU neighborhood. This is achieved through supporting public art initiatives, local artists, and small businesses in the everchanging art gallery, café, and gift shop. We believed that, by promoting art and creating a memorable landmark, the building can create a memorable experience to the visitor and compliment the beautiful landscape of South Lake Union.
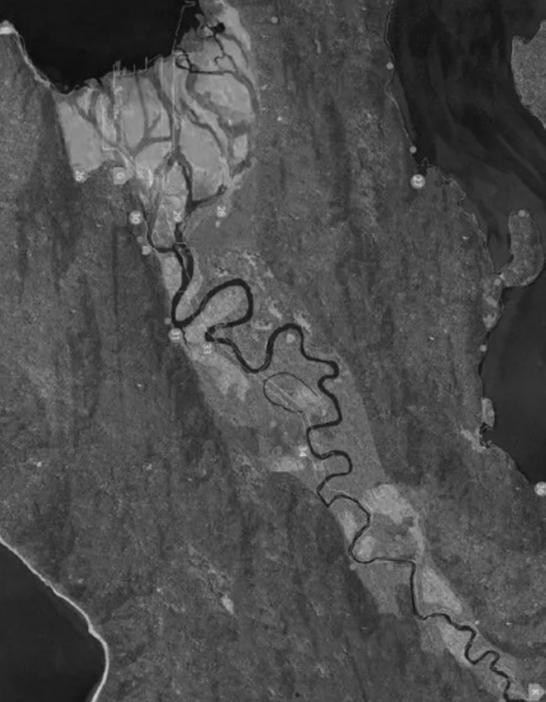
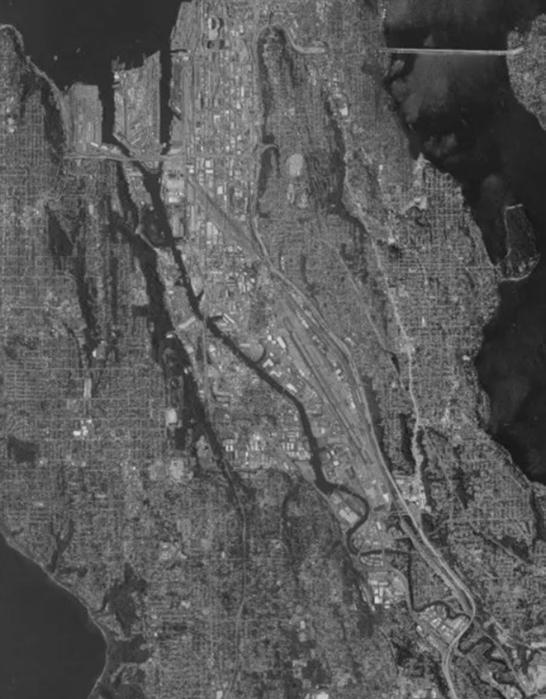
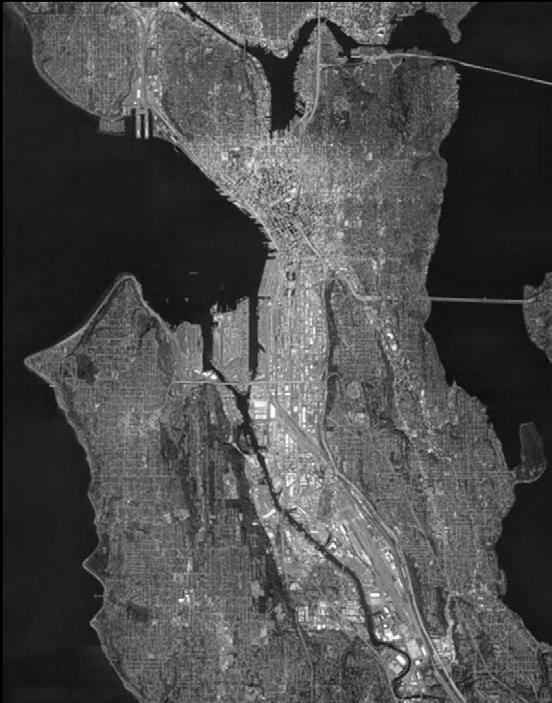
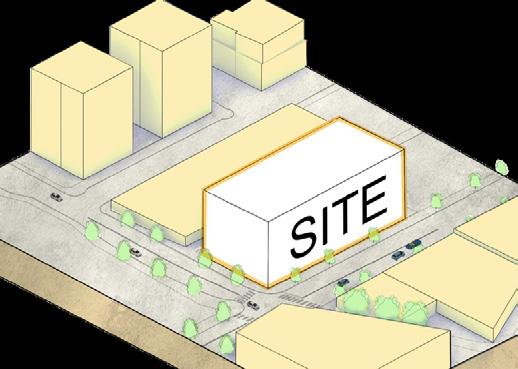
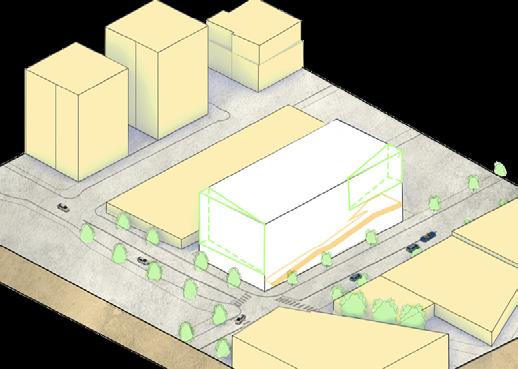
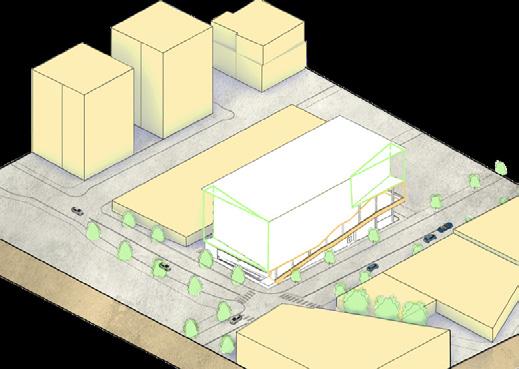
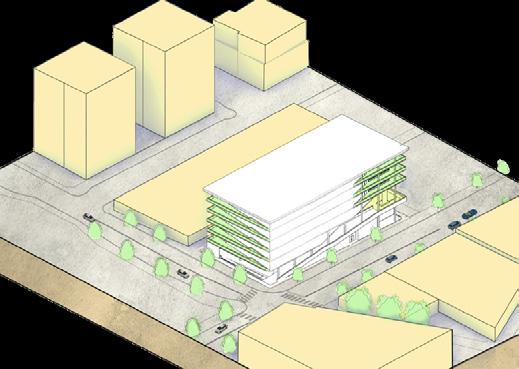
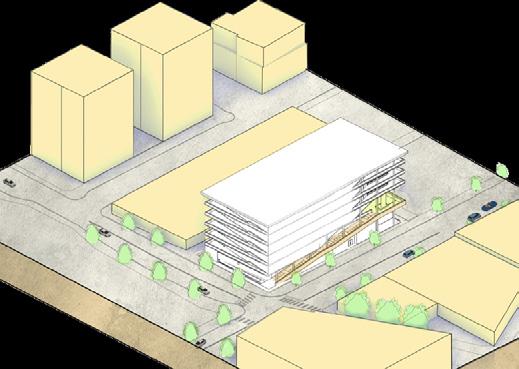
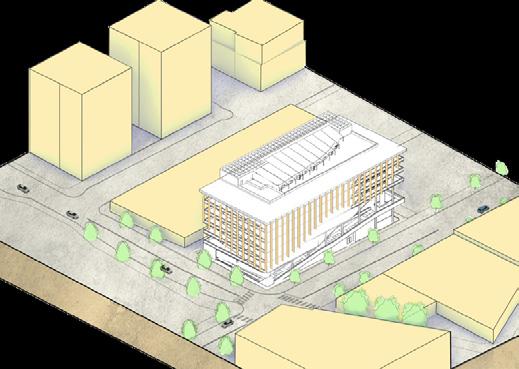
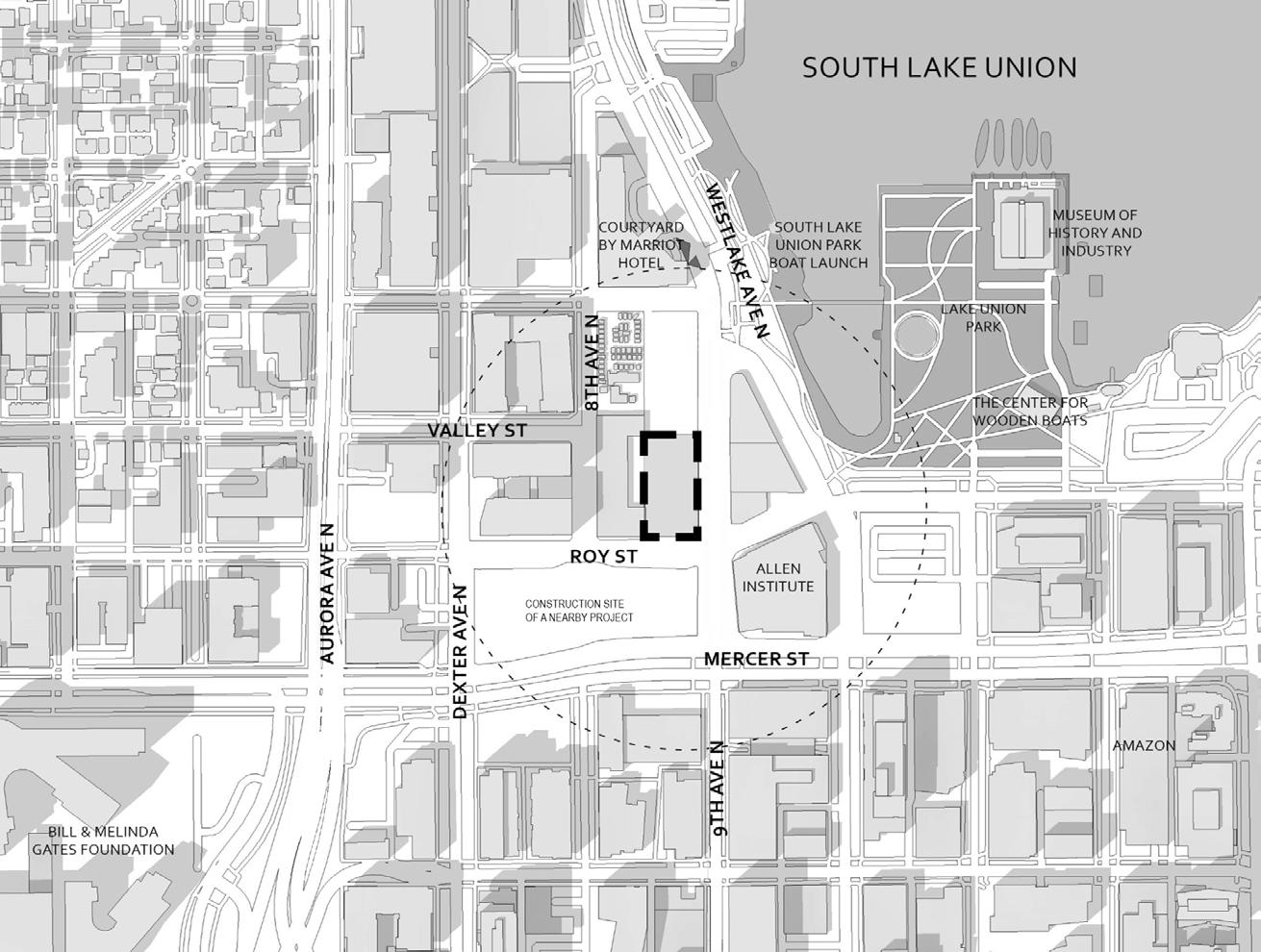
From residential zone for the settler, low-density industrial development, factories and mills, to the transportation hub with mixed-use development, South Lake Union is home for public arts with roots from the Coast Salish people including the Duwamish and Suquamish people
During the initial design process, we want to capture the landscape of Lake Union on the northeast and the SLU neighborhood on the south of the site. This result in massing diagram shown on the left that utilize an exterior circulation, greenspace balconies, outdoor water feature with seating space as well as a art display perforated panels.
We aim to design a landmark that celebrate the indigenous heritage by integrating their arts and crafts into public spaces to commemorate their significant contributions to the growth of SLU, as well as providing space for local artists to display their work.

1. SITE BOUNDARY
Diagram by Stela Szaboova
4. OUTDOOR SPACE
2. VOLUME 5. EXTERIOR CIRCULATION
3. CUT OUT
SITE CONTEXT & GOAL
6. SOLAR SHADING
Mid 1800s Duwamish River
The Duwamish watershed, a vital ecosystem rich in wildlife, natural resources and home to the Duwamish’s largest village.
Present Day Duwamish River natural ecosystems have been converted into industrial corridors.
South Lake Union and the Duwamish River are connected historically and geographically to the city of Seattle
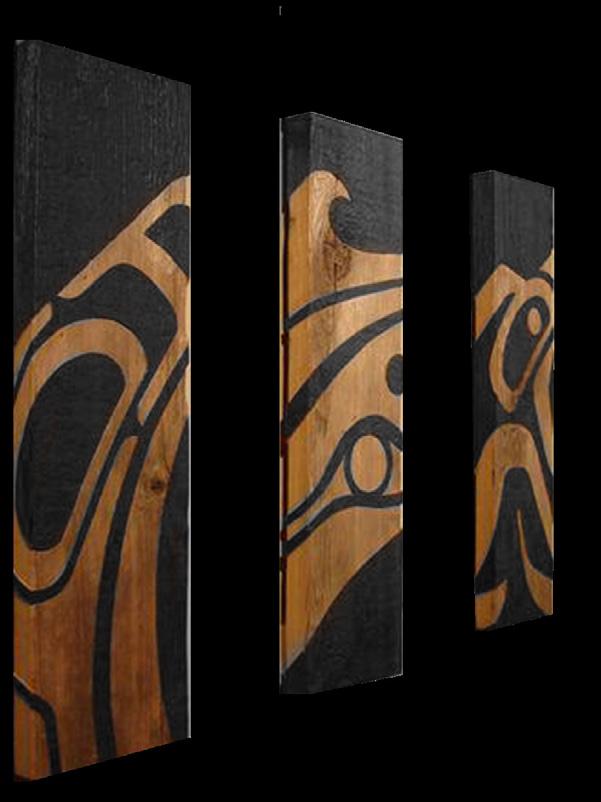
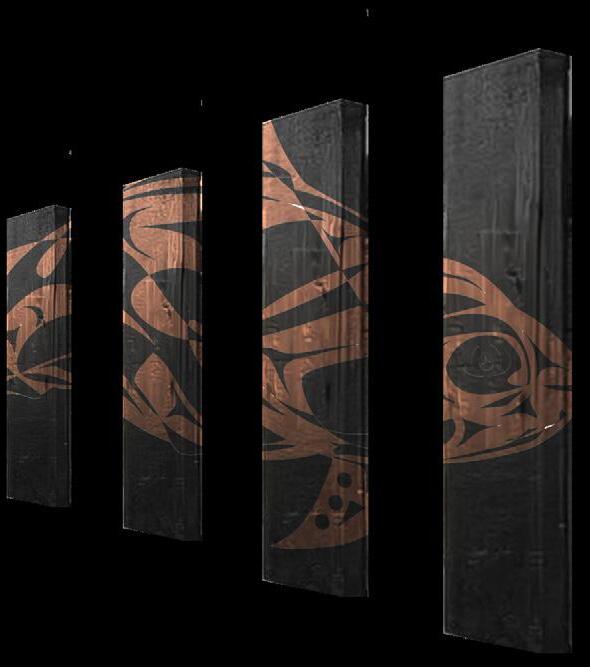
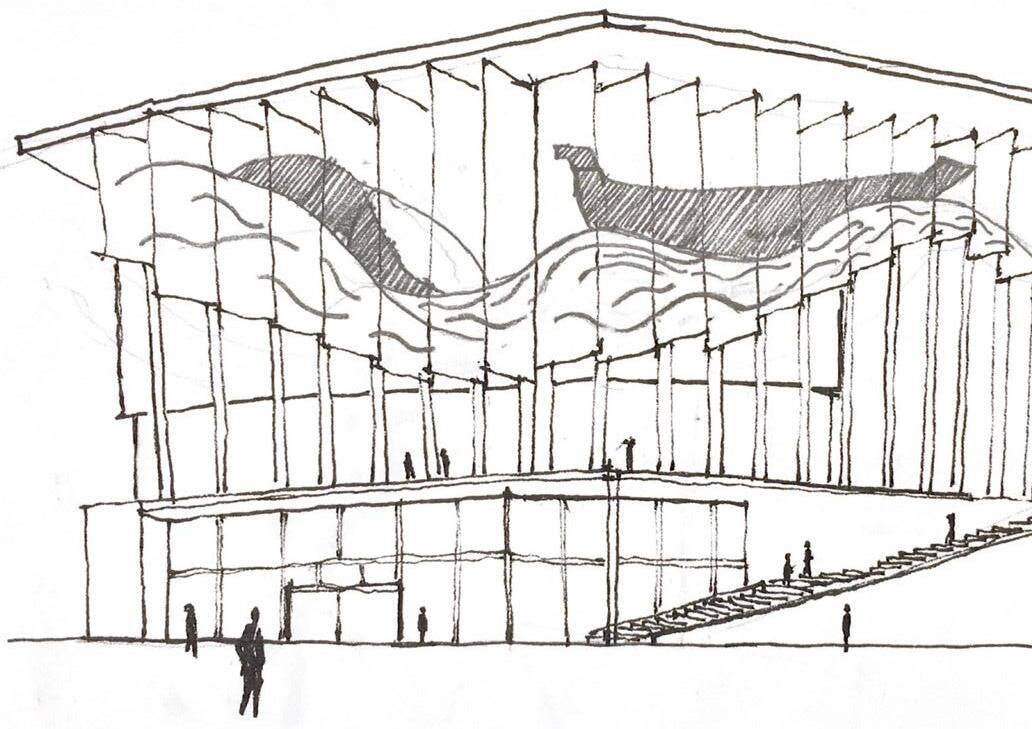
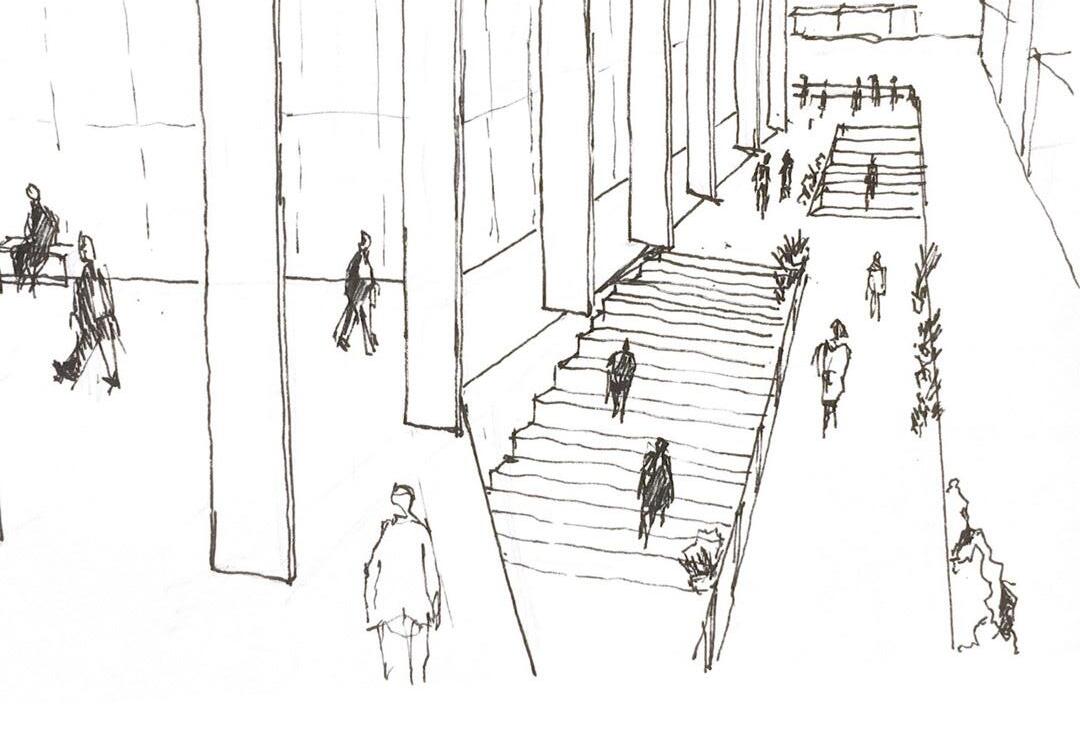
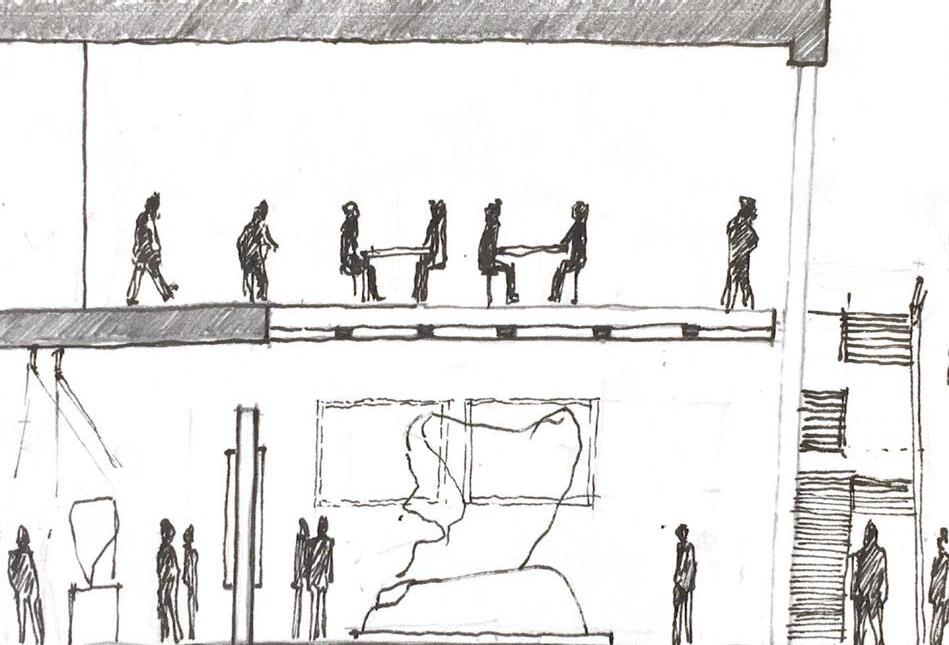
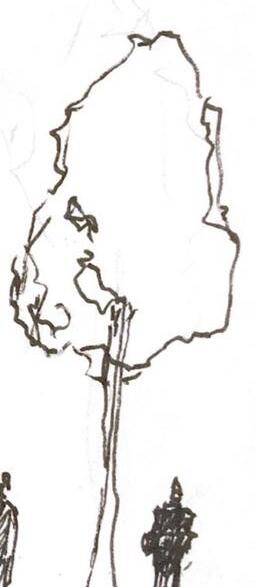
The artwork below (fish) is done by a Quinault artist, Stephan Smith, who has numerous contribution to the community’s cityscape both for his individual and collaborative projects.
The two artworks on the panels provide an example of how viewers can interact with the facade of our building from one perspective to another.
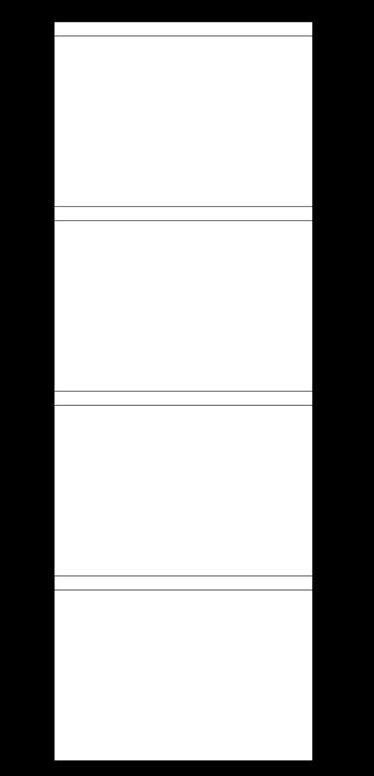
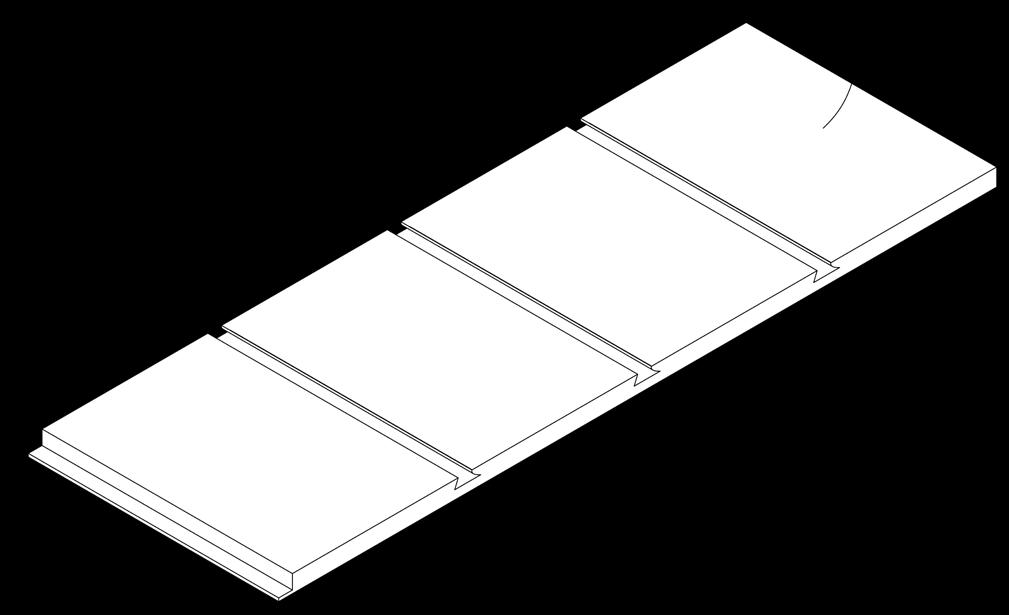
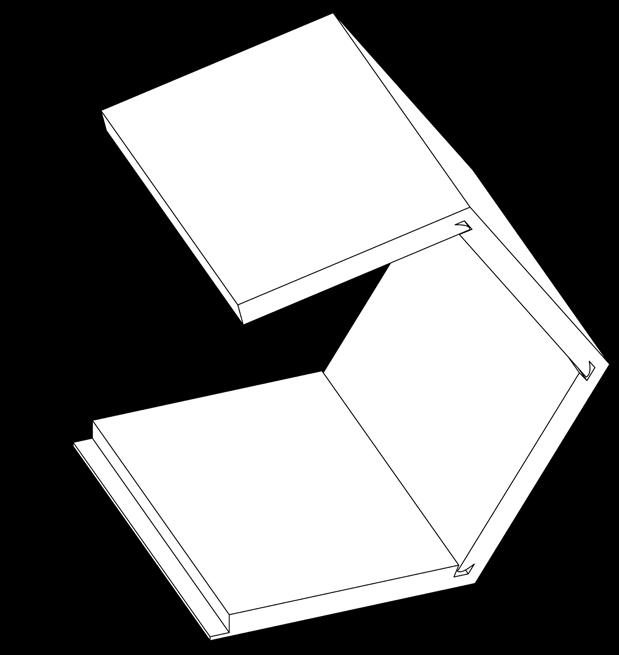
DUWAMISH LANDSCAPE
Bentwood box is a major inspiration for our project, both artistically and practically. These traditional, multi-purpose tools are made with distinctive and exceptional craftmanship by using a single piece of wood bent to form a seamless container. Drawing from its multi-purpose uses, our project aim to be versatile and adaptive, meeting the needs of the community while honoring cultural heritage of SLU.
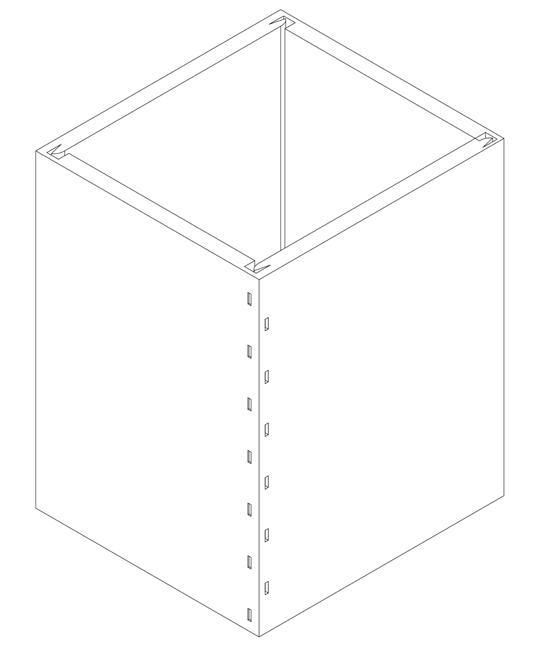
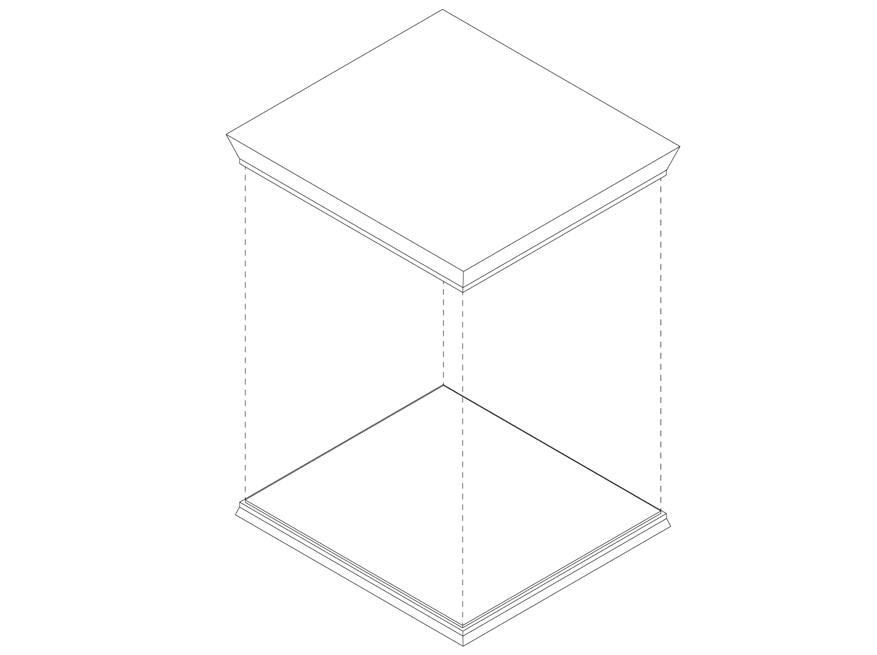
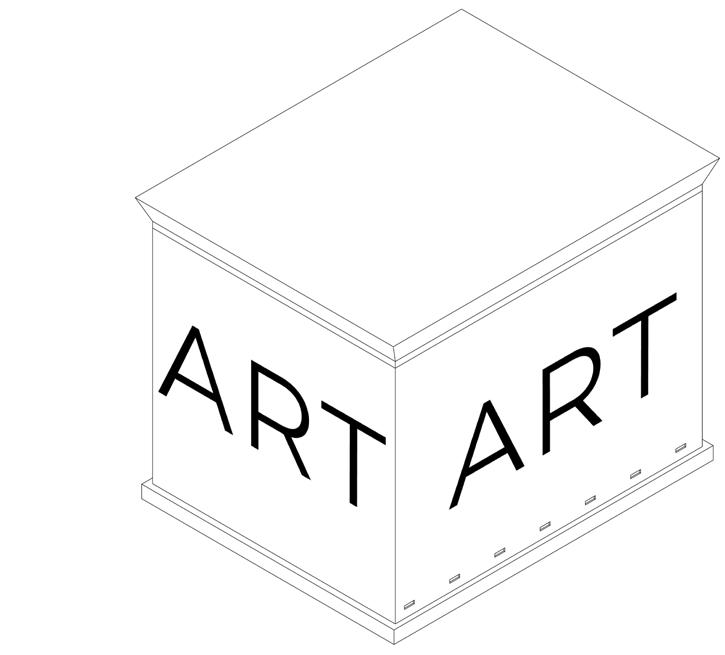
We envision a facade skin structure that incorporates large murals spanning the lengths of the building, presenting artworks created by local artists. The presentation of the artworks will utilize perspective to convey the narrative of the site’s history of the Duwamish people and give the viewers different experience based on their point of observation.
For this project, we collaborated with two indigenous artists, Stephan Smith and Rico Wohrl, who have graciously lent their artworks to be displayed in the building’s art gallery space and on the facade.
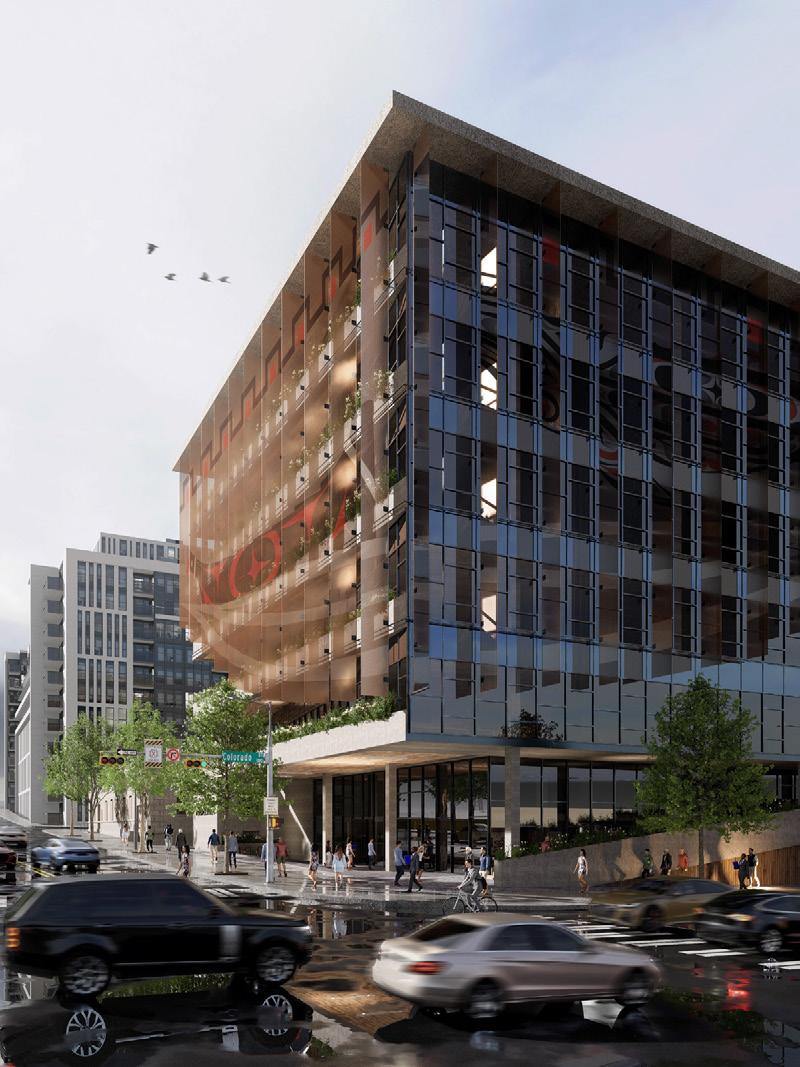
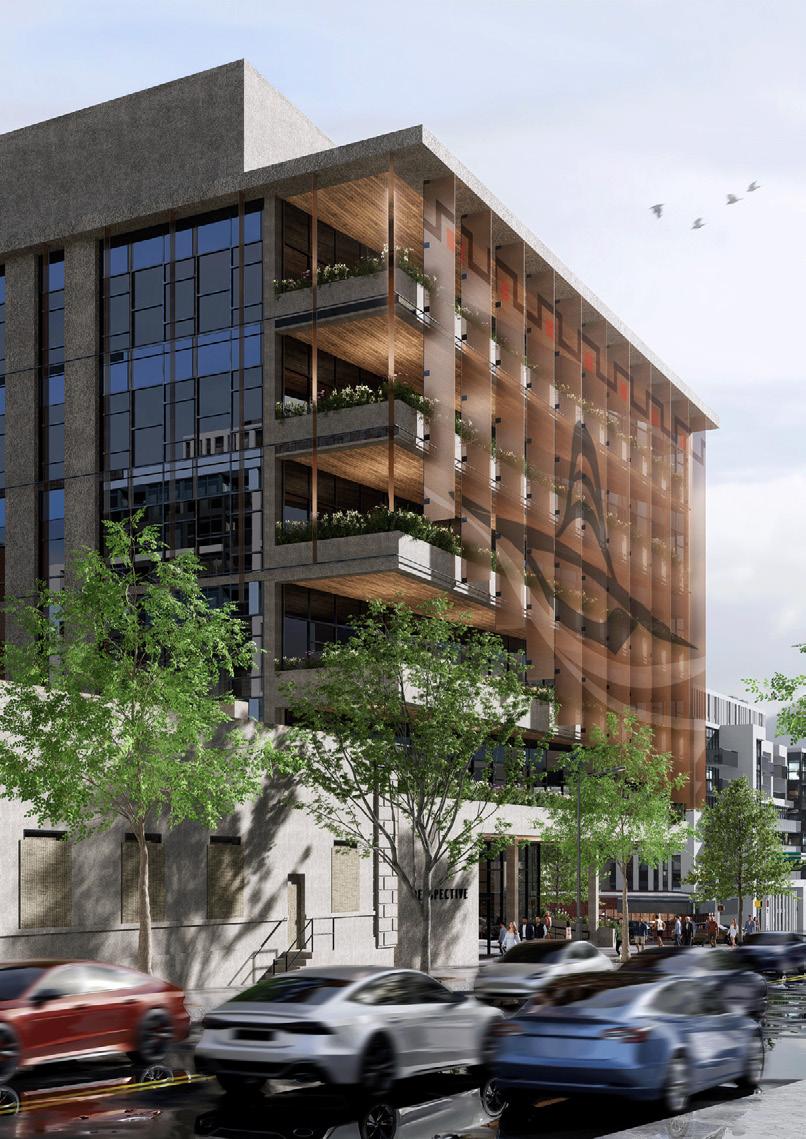
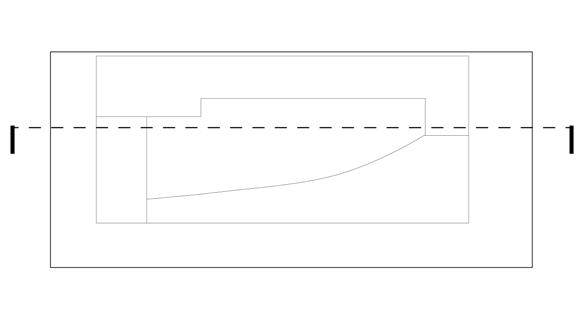
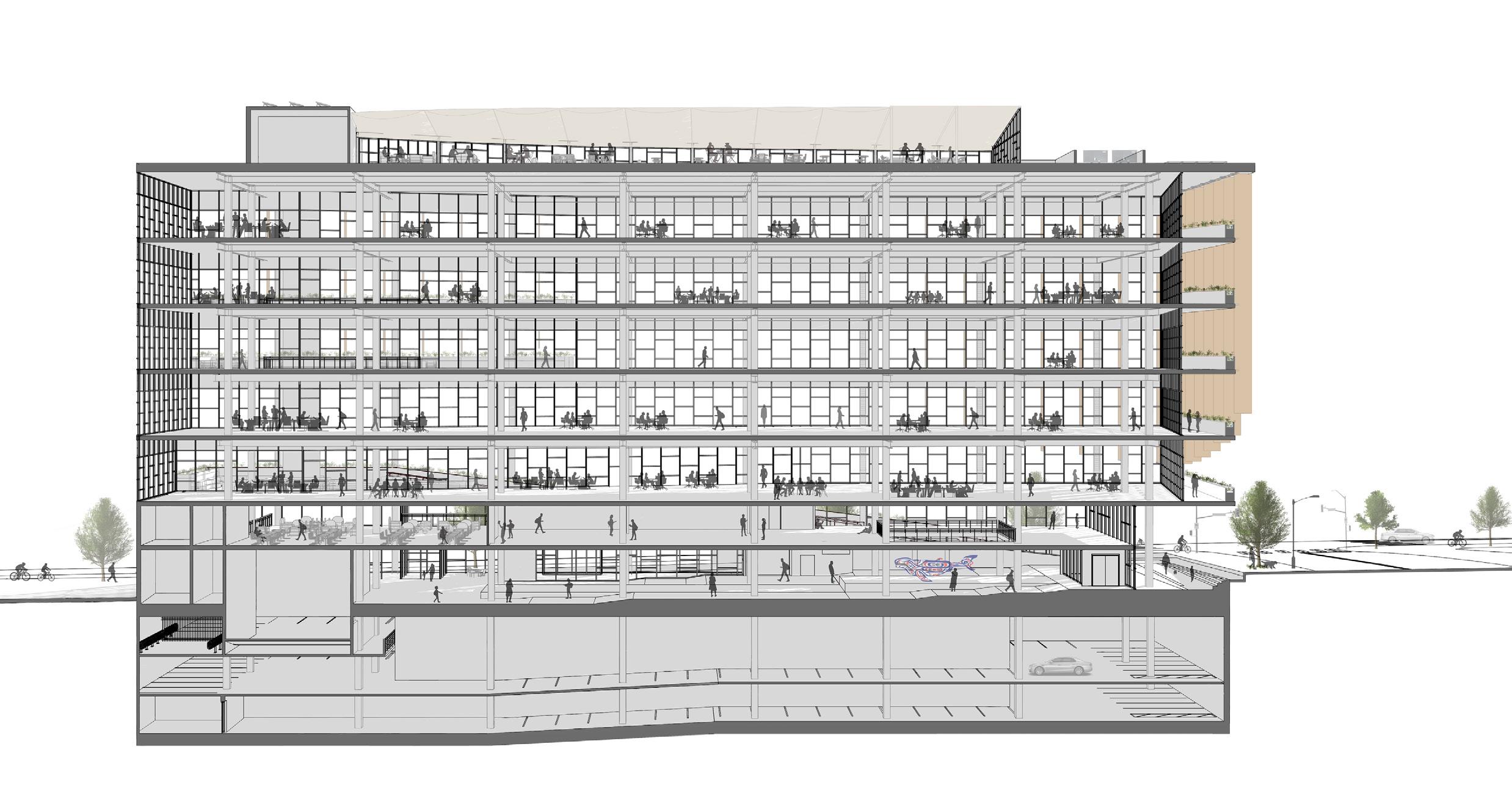
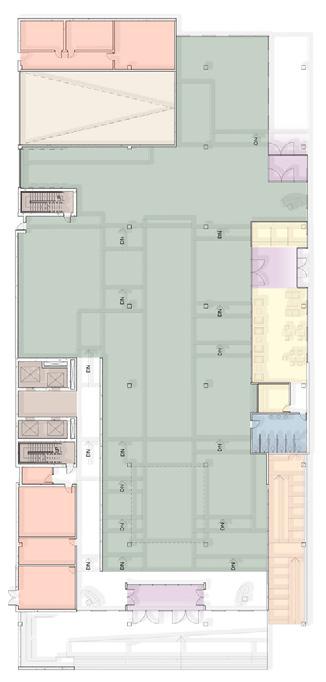
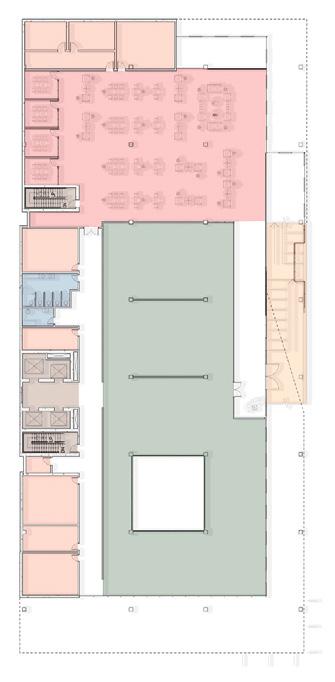
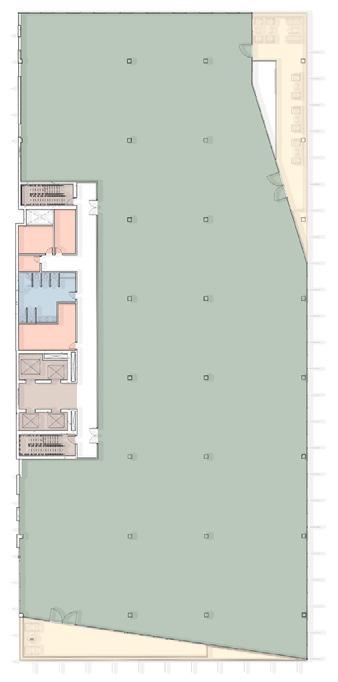
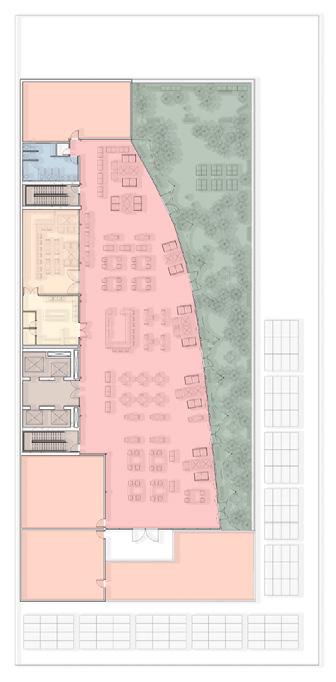
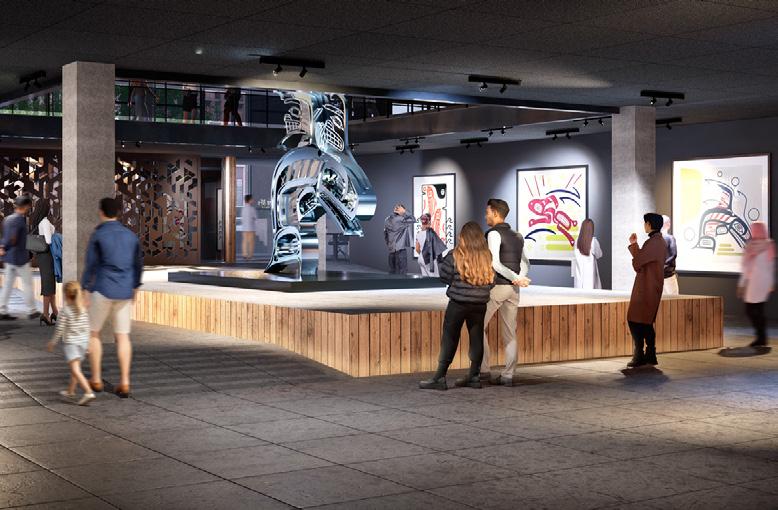
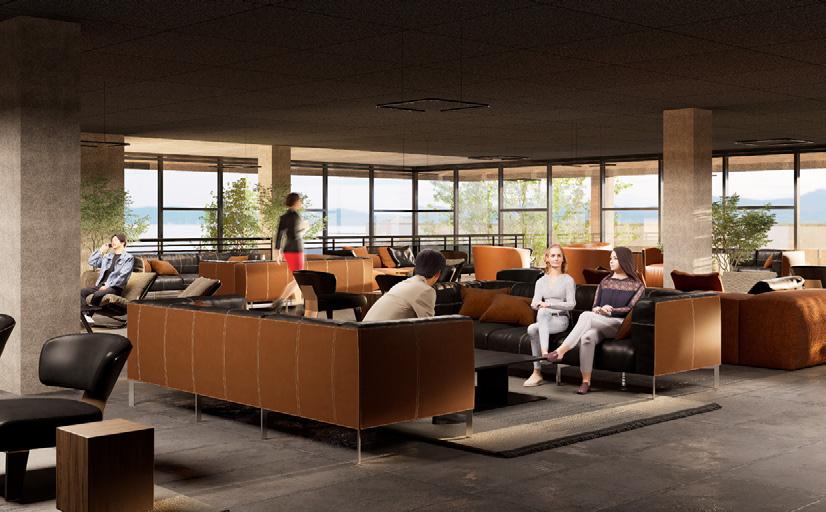
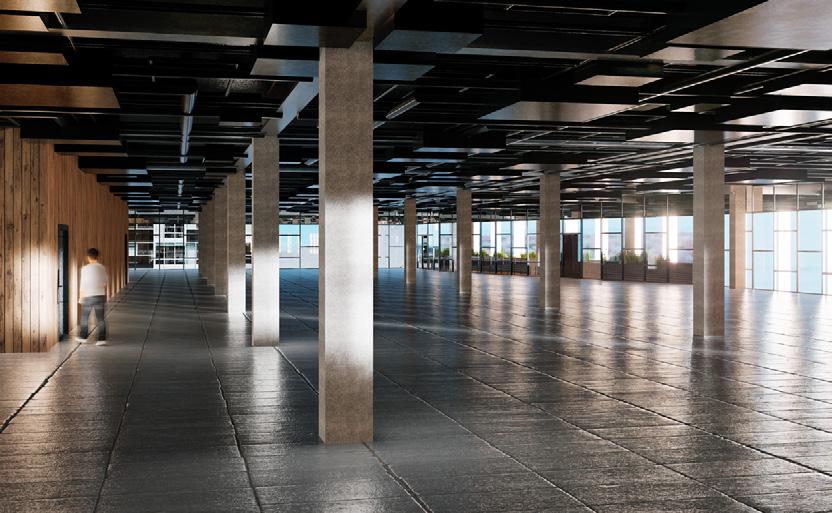
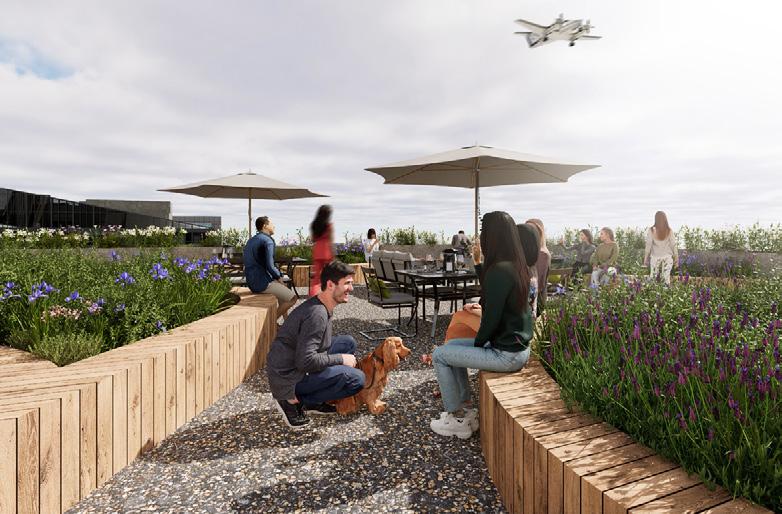
The stormwater collection system is designed to meet the building’s total water demand throughout the entire year for toilet flushing by capturing, treating and reusing rainwater. The collected water passes through a filtration tank system to ensure it is suitable for non-potable uses and reduce reliance on municipal water supplies and promoting sustainability in water resource management.
The roof is sloped toward the gutter collection point. The vertical fins as well as the water feature in our courtyard serve as paths for water to be collected into the filtration tank.
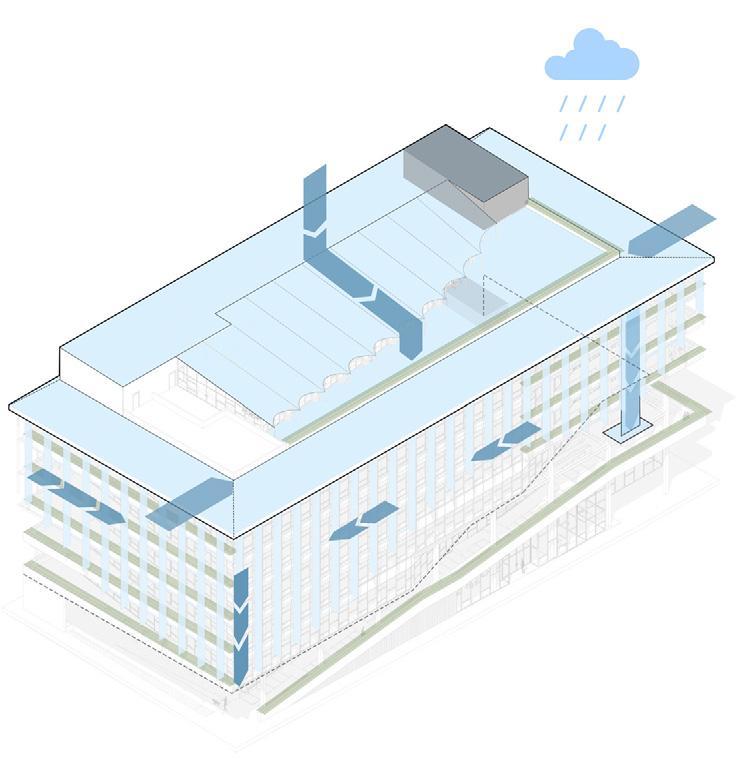
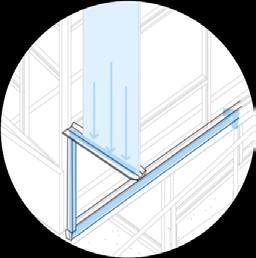
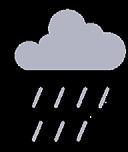

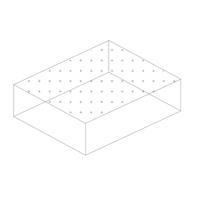





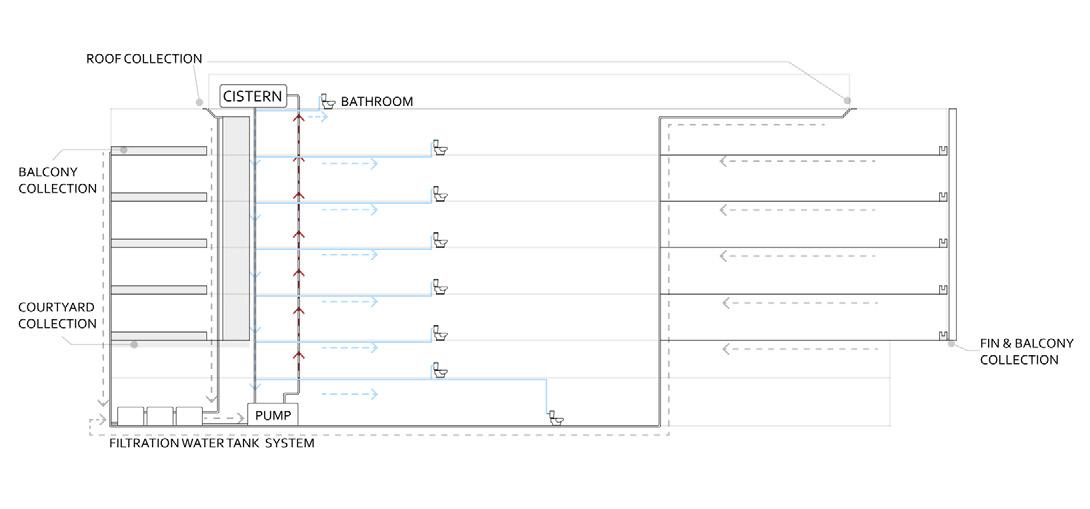

Energy

LIVING BUILDING CHALLENGE










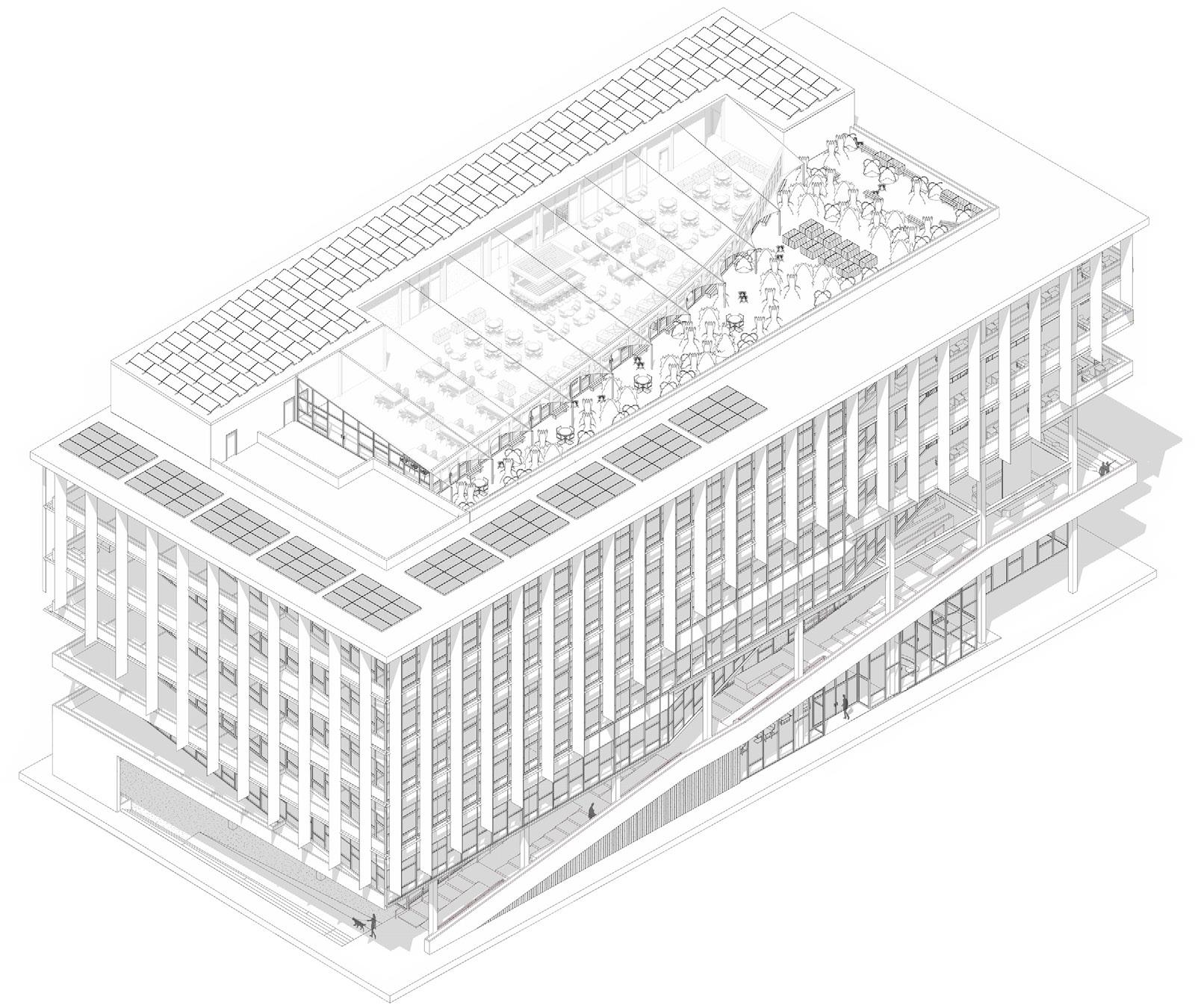
PERSPECTIVE prioritizes sustainability by integrating systems that aim to reach LBC petals and building performance standards. These include vertical fins for sunshading to reduce heat gain, the use of recycled materials, rainwater collection system and solar panels for renewable energy generation. Additionally, the balconies and outdoor rooftop garden space incorporate biophilia using native plants to foster a human connection with nature and enhance well-being of the occupants.
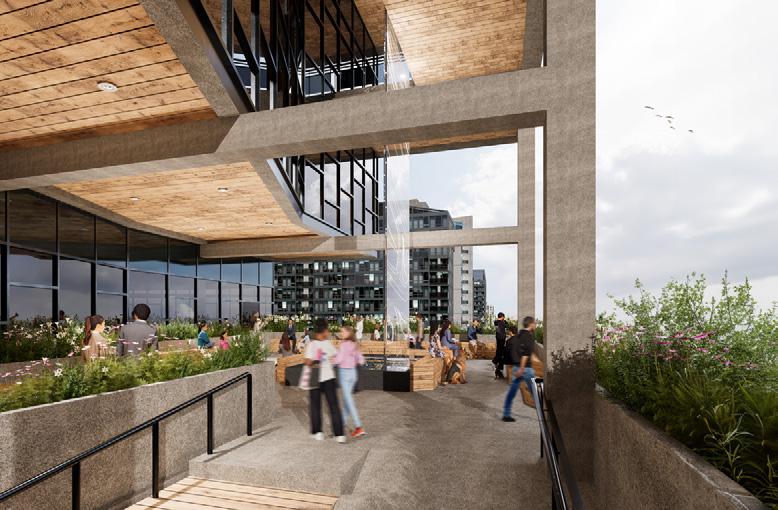
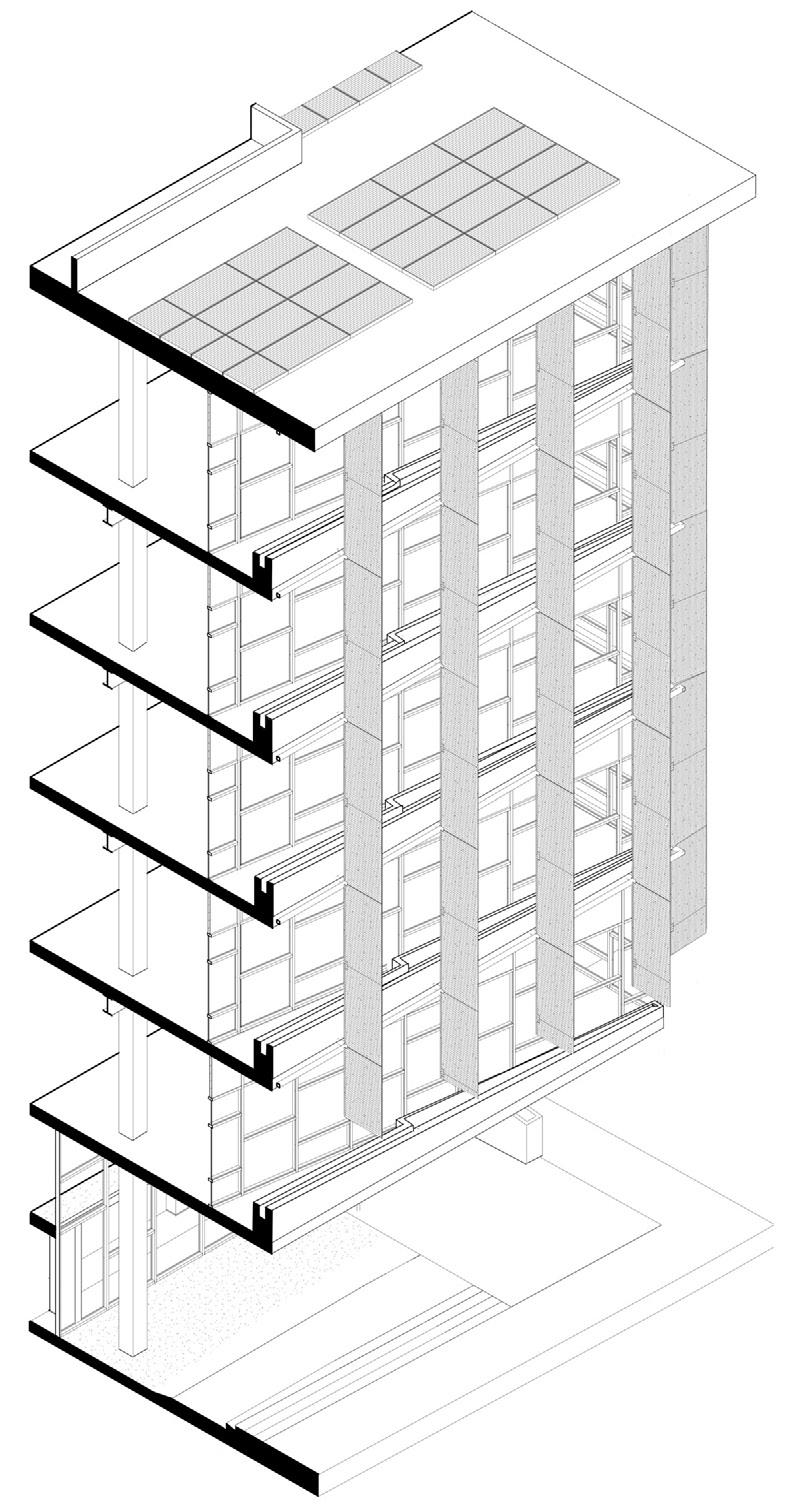
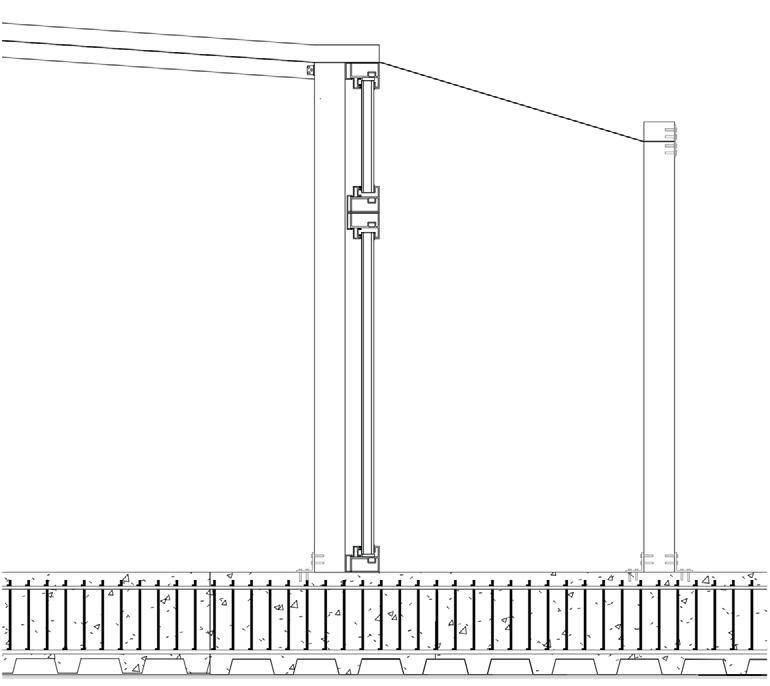
DETAILS OF ROOFTOP ROOF TENSILE
Details Drawings Done by Pablo Fugaro
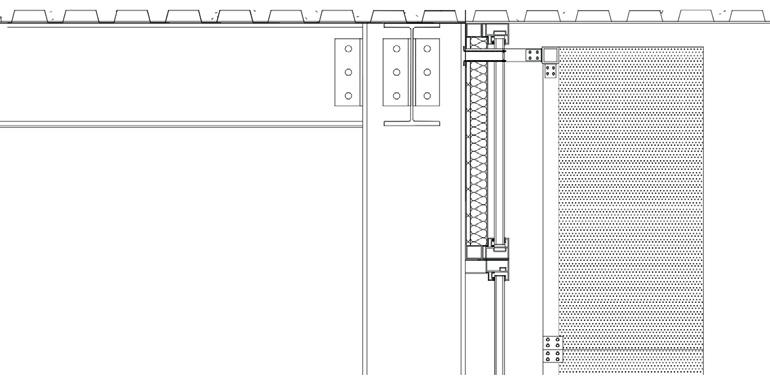
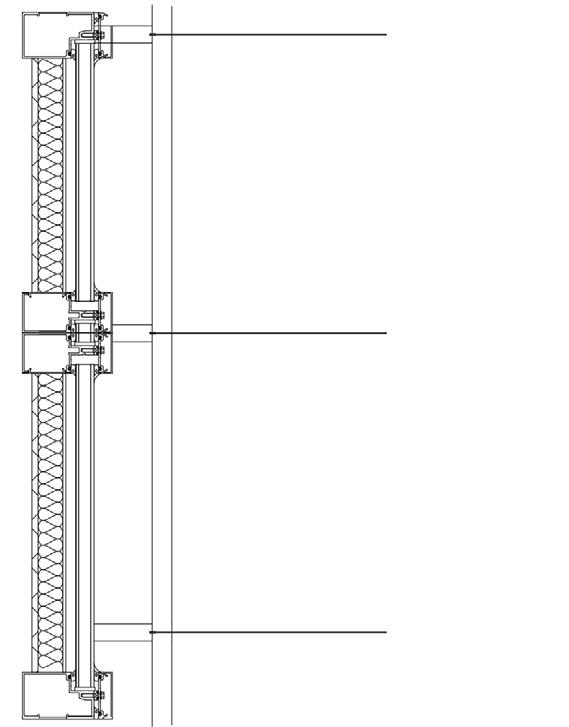
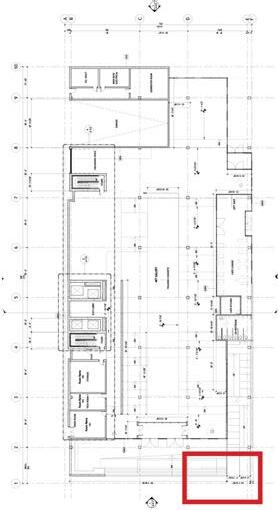
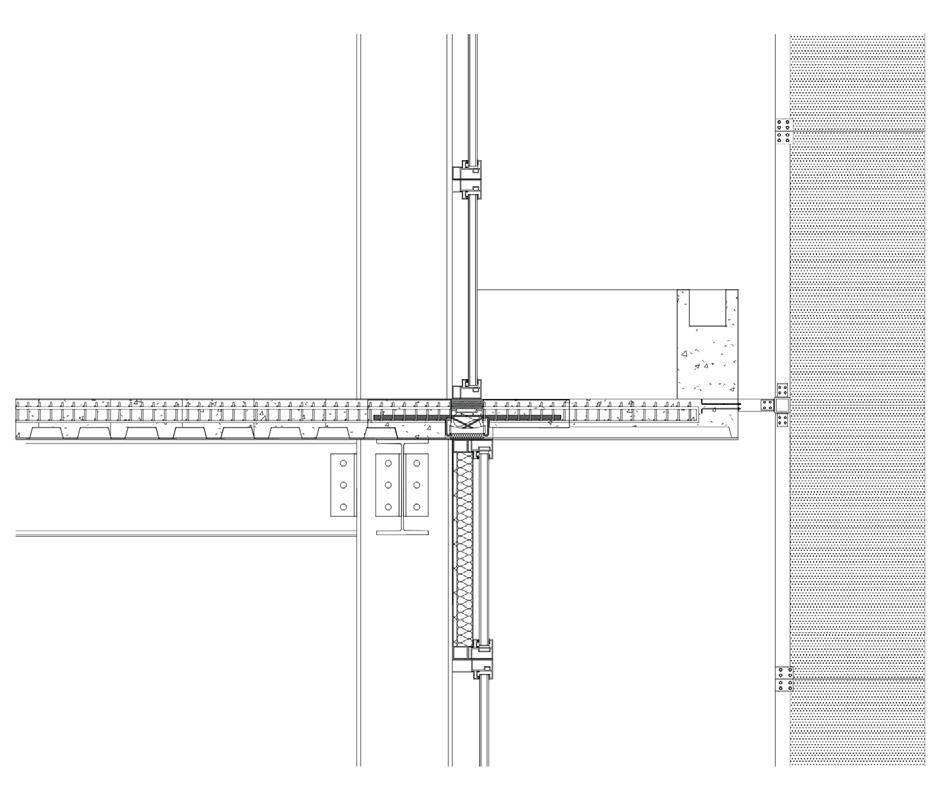
BALCONY WITH FINS AND
DETAILS OF ROOF
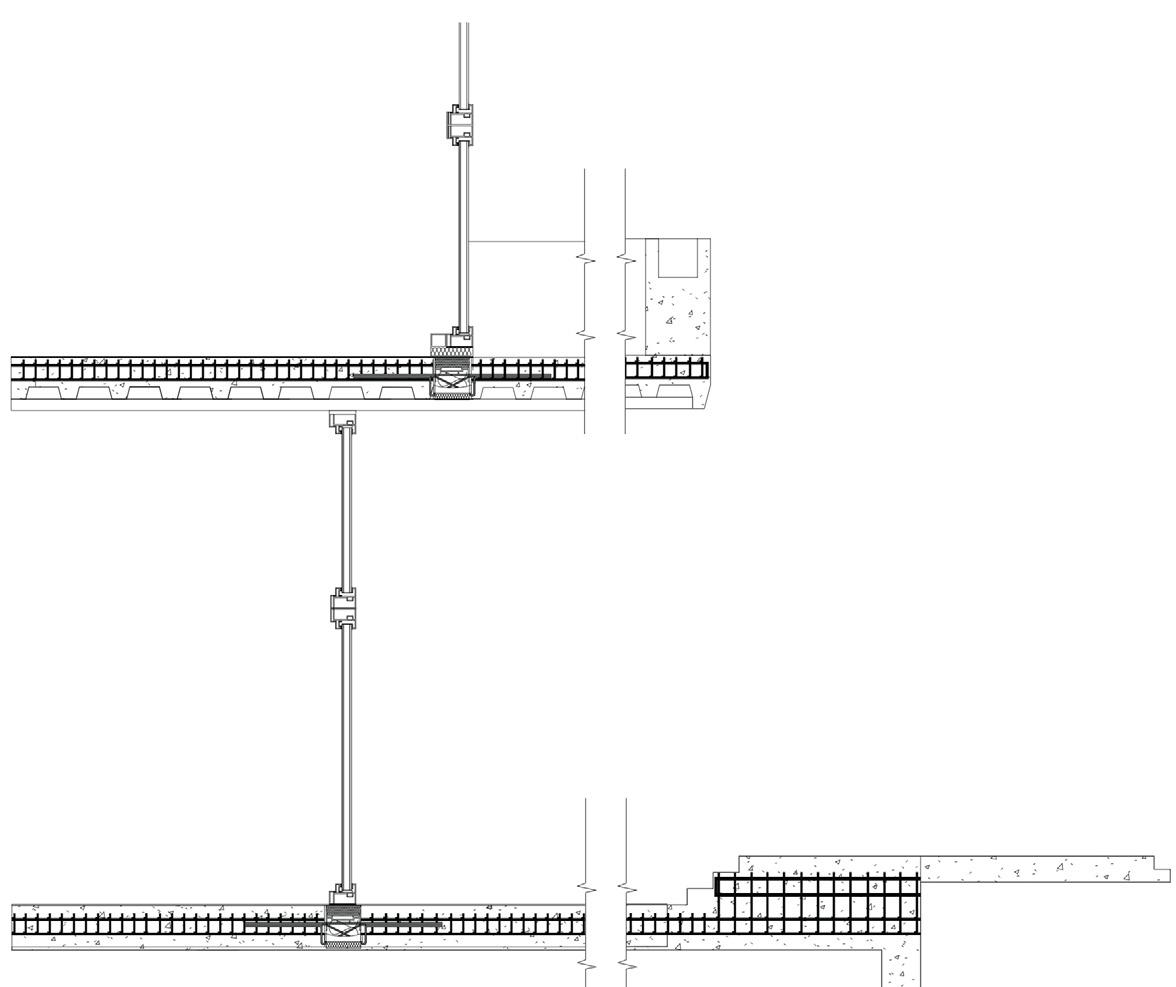
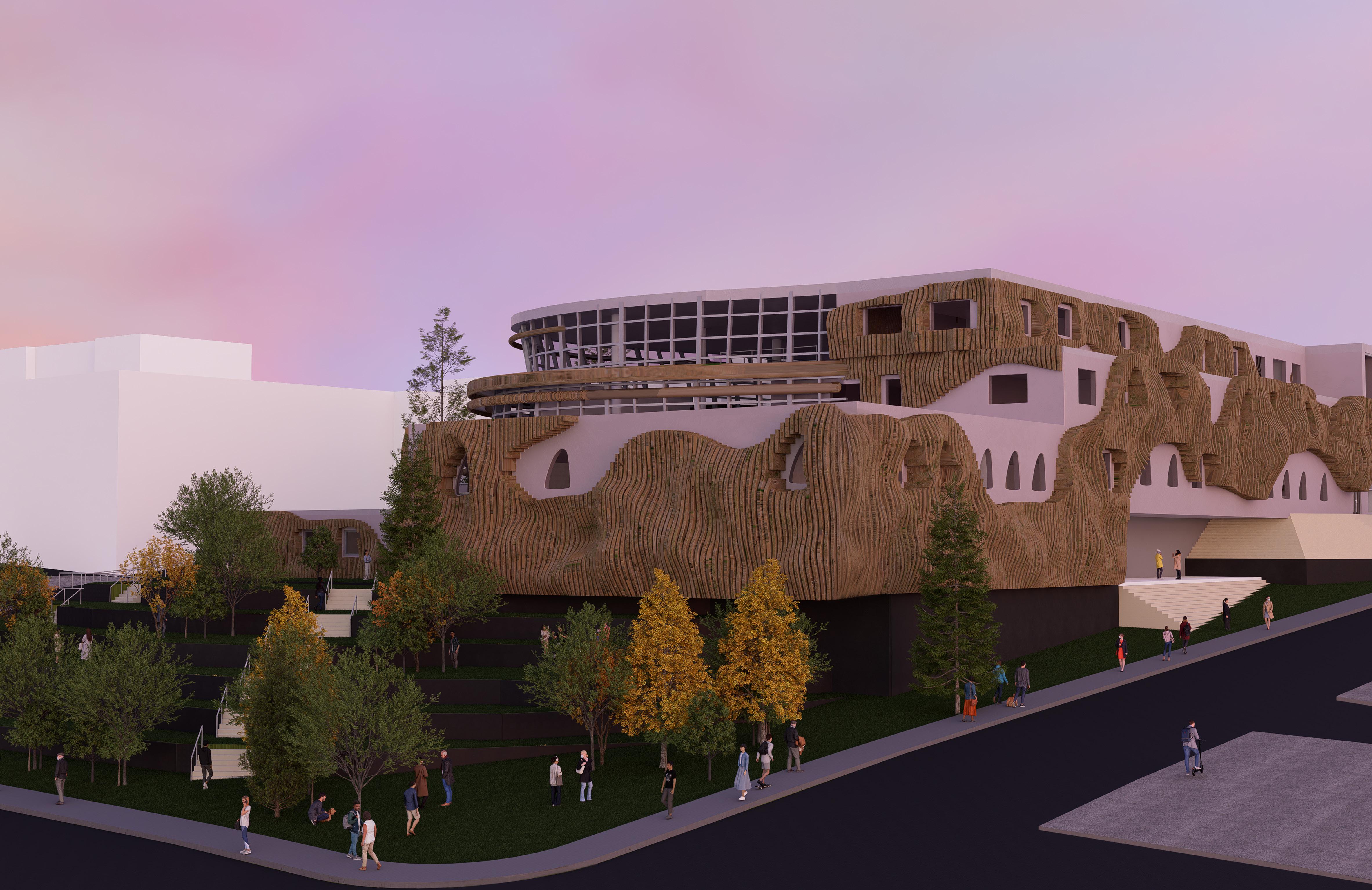
Mental health challenges in the U.S. have become more prominent among university students in the recent years. The issue has been steadily rising over the past few decades, worsening significantly amid the COVID-19 pandemic, with 77% of U.S. college students reported experiencing mental health issues in 2022. While higher education provides unique social and academic environment for students’ personal development, the challenges and stressors associated with college life have played a crucial part in the increasing rates of anxiety, depression, loneliness, and suicidal tendencies of college students. These mental health struggles can have lasting effects on students’ well-being well into late adulthood.
ELYSIUM
Engineering Hall & Student Center
Washington State University, Pullman, WA
ARCH 401 : Group Project : Fall 2023
Studio Led By
Vahid Vahdat
Team Members
Matthew Saiki
Nattapumin Larptaweepornsup
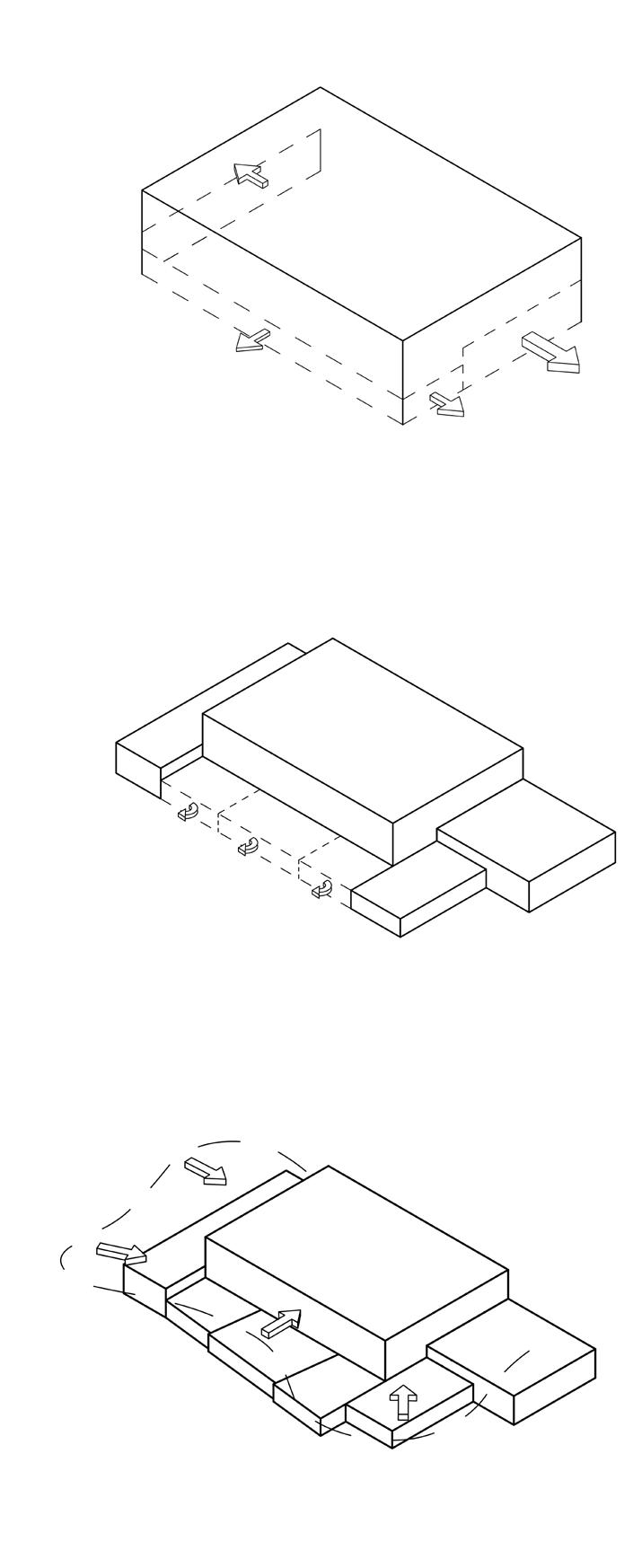
Coupled with inadequate access to proper treatment many universities failed to provide, these challenges highlight the urgent need for higher education institutions to not only recognize the issue, but also dedicate funding and resources to expand oncampus mental health services to meet the growing demand and foster wellness of college students.
Elysium engineering hall aims to address these growing issues while envisioning a new design narrative in post artificial era.
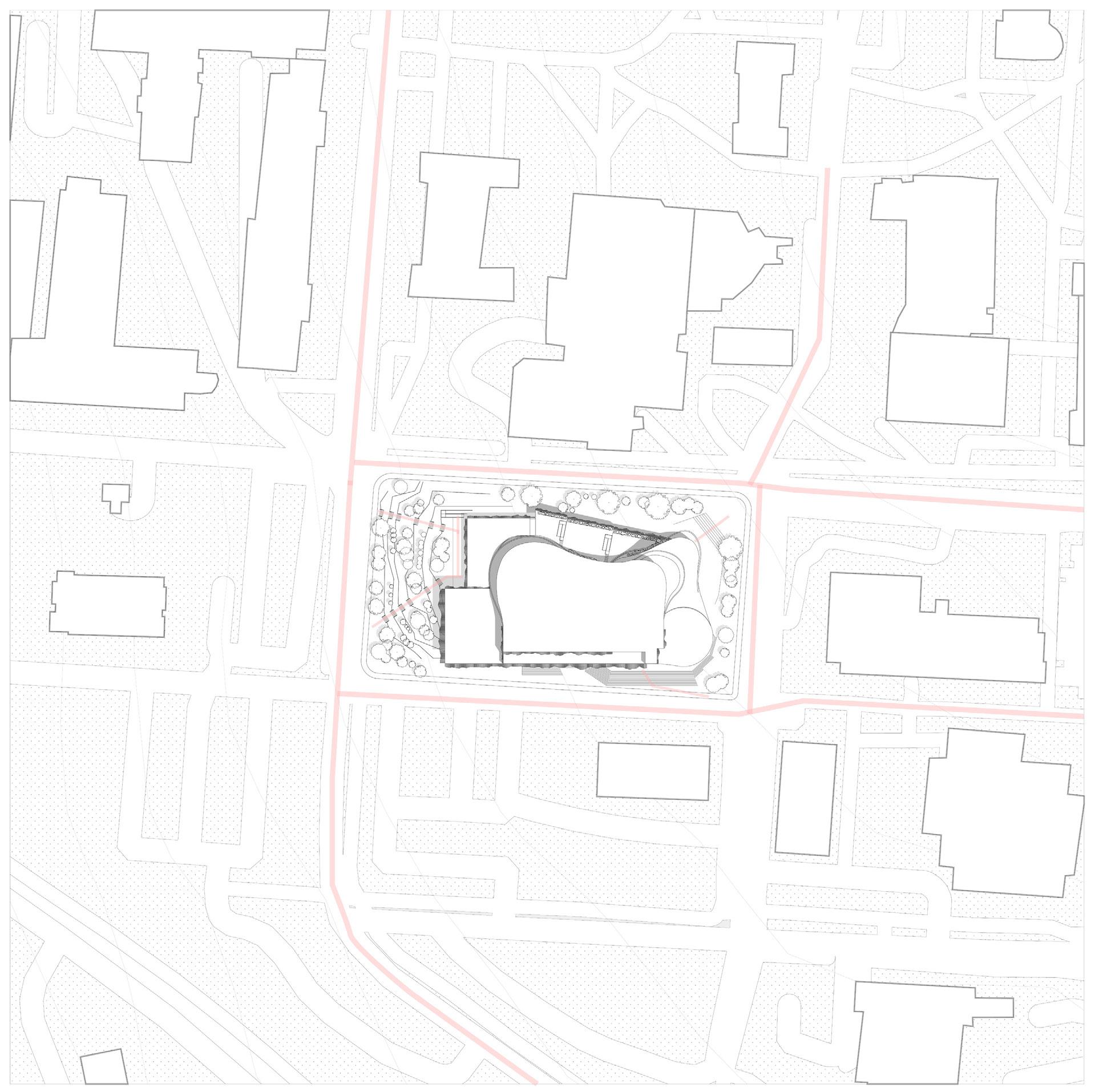
18 students in an average architecture studio size of 30 students, could be suffering from mental health issues.
Furthermore, nearly 50% of college students experiencing mental health problems has increased since 2013.
in 2021’s nationwide survey by National Healthy Minds study meet the criteria for at least one mental health problem, a survey drawn from 373 colleges nationwide
In 2023, the statistic from Healthy Minds survey interviewing 90,000 college students across 133 U.S. campus shows
In 2019, based on national annual survey by the The Association for University and College Counseling Center
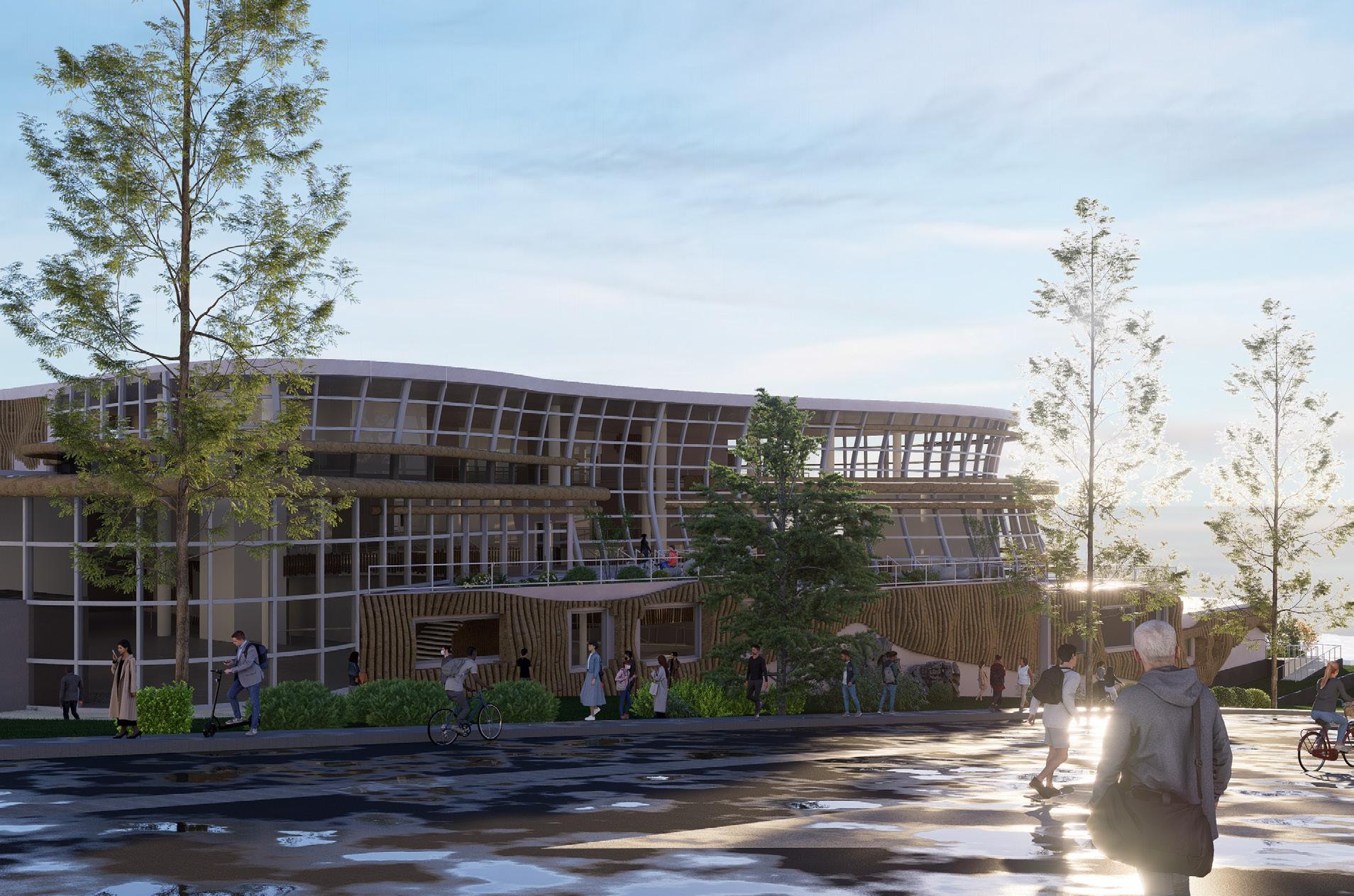
In response to this invincible epidemic, this project aims to provide spaces that integrate academic and healthcare programs, seeking to bridge the gap between academic pursuits and student well-beings.
Located on the Palouse’s rolling hills, this engineering hall sit alongside WSU Carpenter Hall. In addition to serving as a new central hub for Voiland College of Engineering and Architecture that houses engineering-focused programs, Elysium provides dedicated spaces for student advising and mental health center. These resources are designed to facilitate students to navigate the pressures of higher education and thrive both personally and academically.
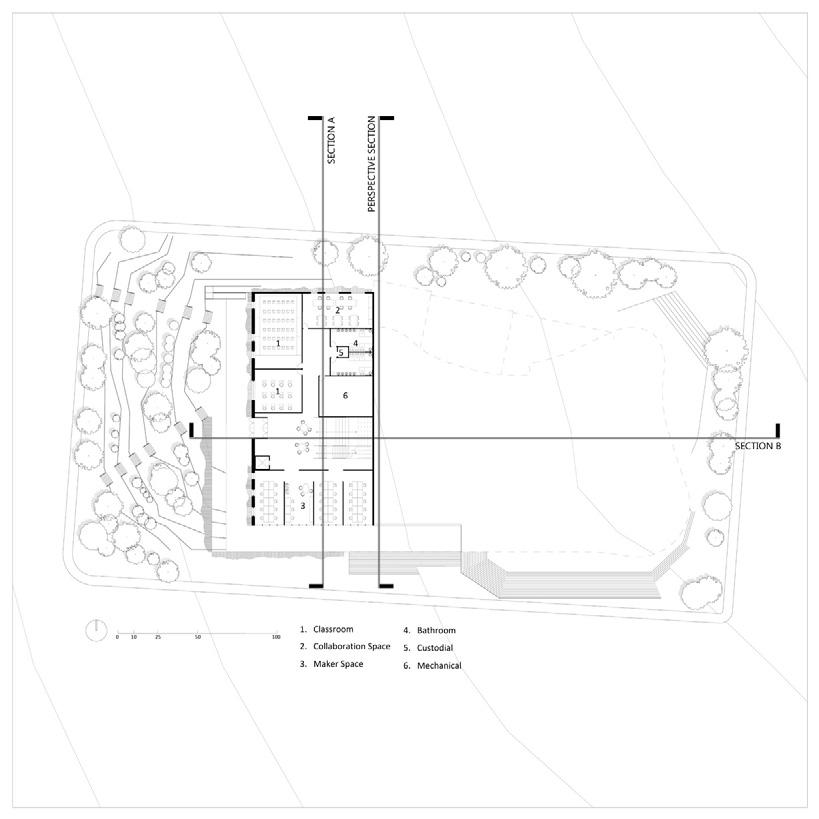
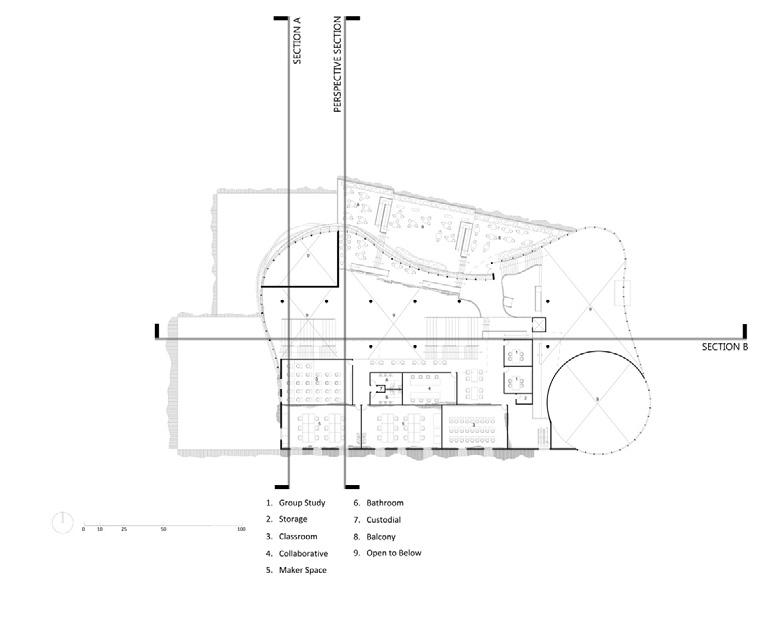
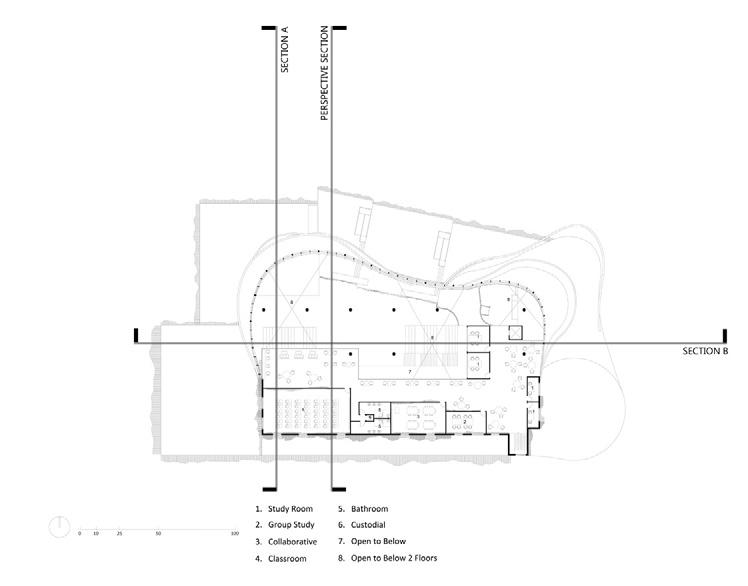
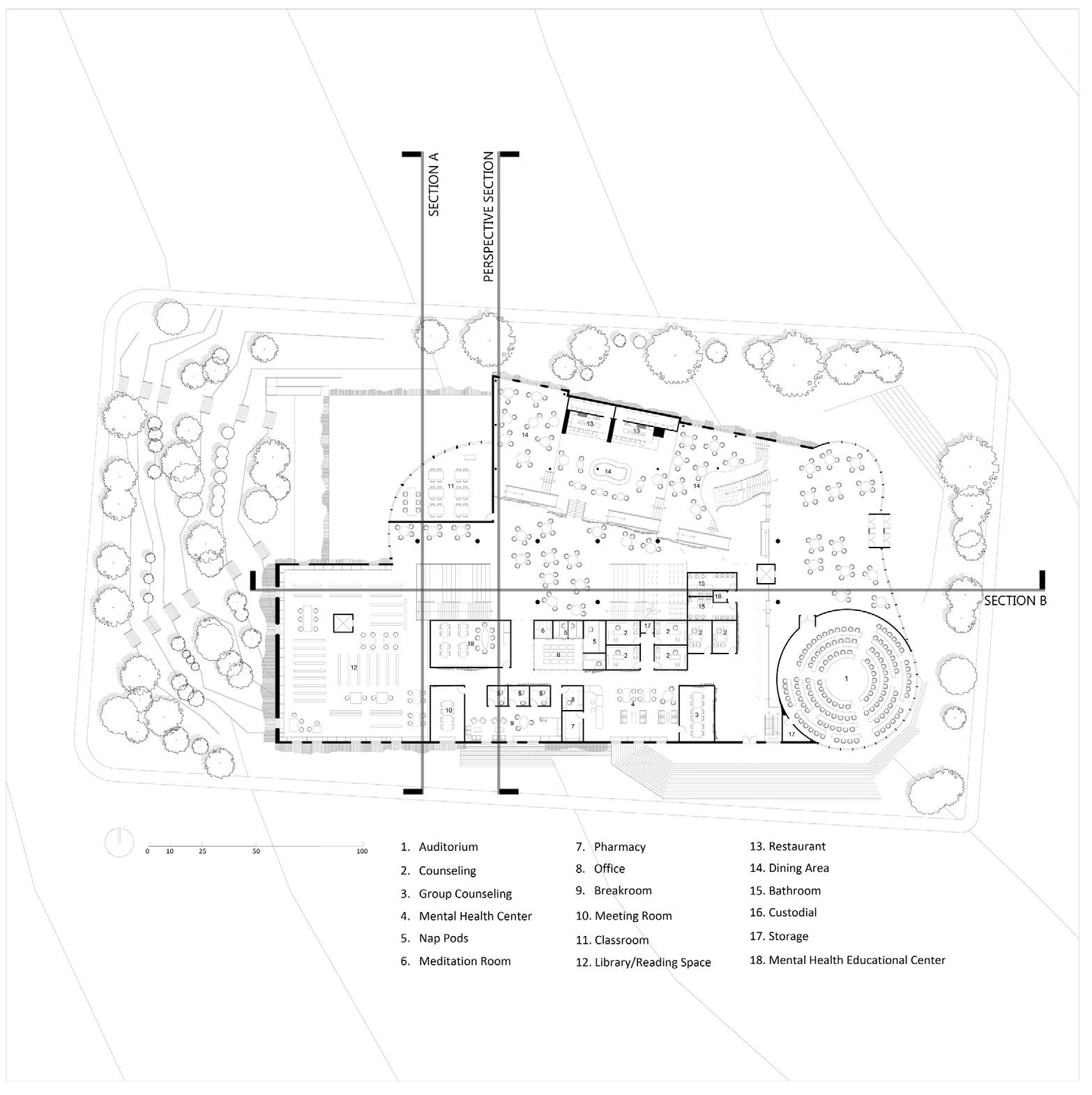
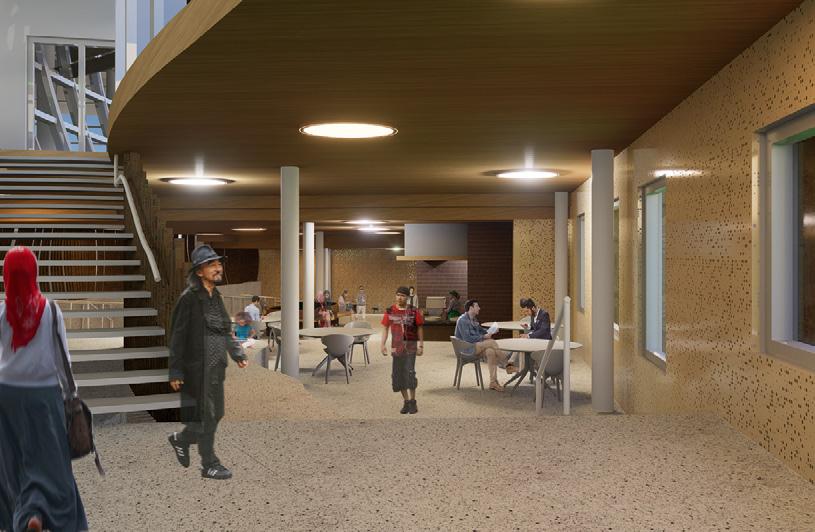
Designing for Mental Health
The facility prominently features multipurpose classrooms, collaborative spaces, maker spaces, library, mental health center, and academic counselling, creating a hybrid environment that fosters students’ personal growth and prepares student for their future career paths. Provide education and support on mental health on-site with the mental health educational center on the main floor that includes student advising, group and individual counseling, classroom for mental health education, meditation room and nap pods.
Incorporate natural daylighting, encompassing all public areas. The curtain wall on the north side of the building provides occupants with abundant indirect daylight and outdoor views to the greenery. In the atrium, occupants on the second and third floors also benefit from natural light.
Meditative and reading spaces including a public library with spacious reading area offers both public and semi-private environments for students seeking either a collaborative workspace or a quieter setting. Bookshelves are positioned to create additional privacy in certain sections.
Dining spaces that encourage students to socialize in an active environment while serving as a central circulation space for the building, open to views and natural daylight. The restaurant space provides two eatery options in a location on campus that is relatively distant from other food choices.
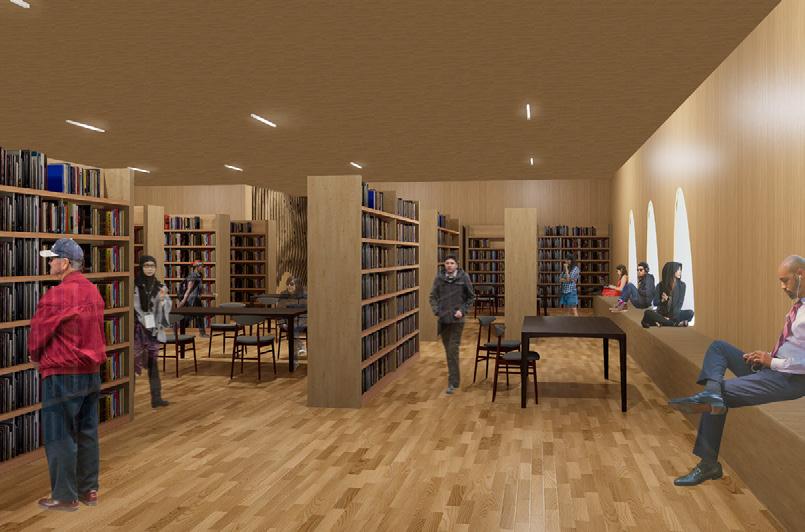
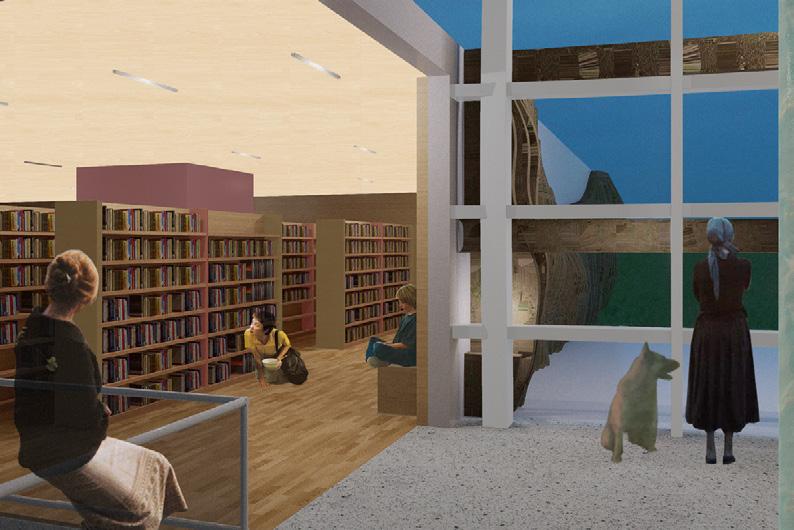
1st floor
3rd floor
2nd floor
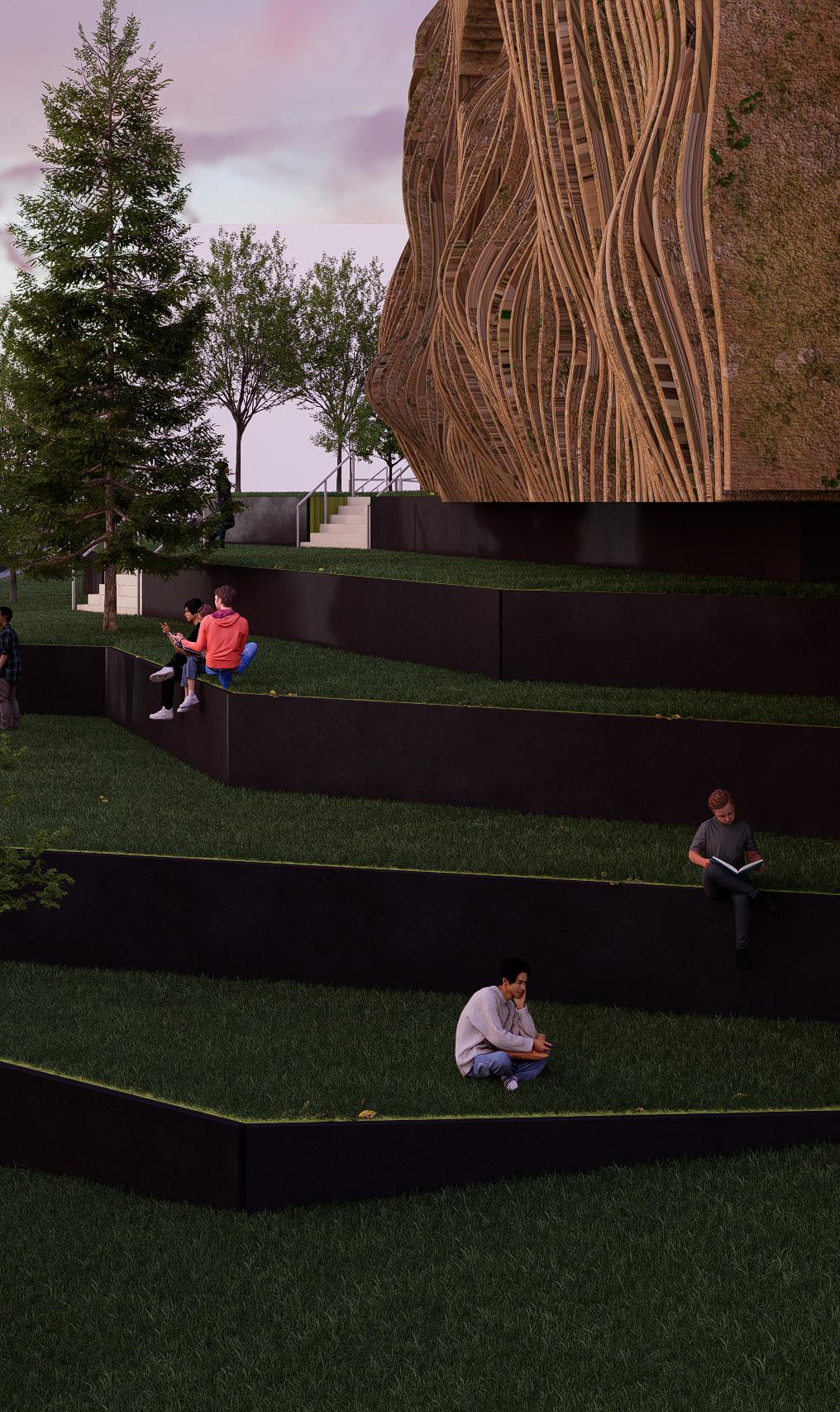
In the context of the Palouse’s surrounding landscape, architecture is used to evoke the resilient nature of the remnant of native prairie in contrast to the rapid transitional age of our time over the last decades.
Influenced by the exponential growth of technology in the digital age, tools such as construction 3D printing, parametric software and A.I. driven generative design are utilized to encourage form experimentation that push conventional design constraints, paving the way for near-future application.
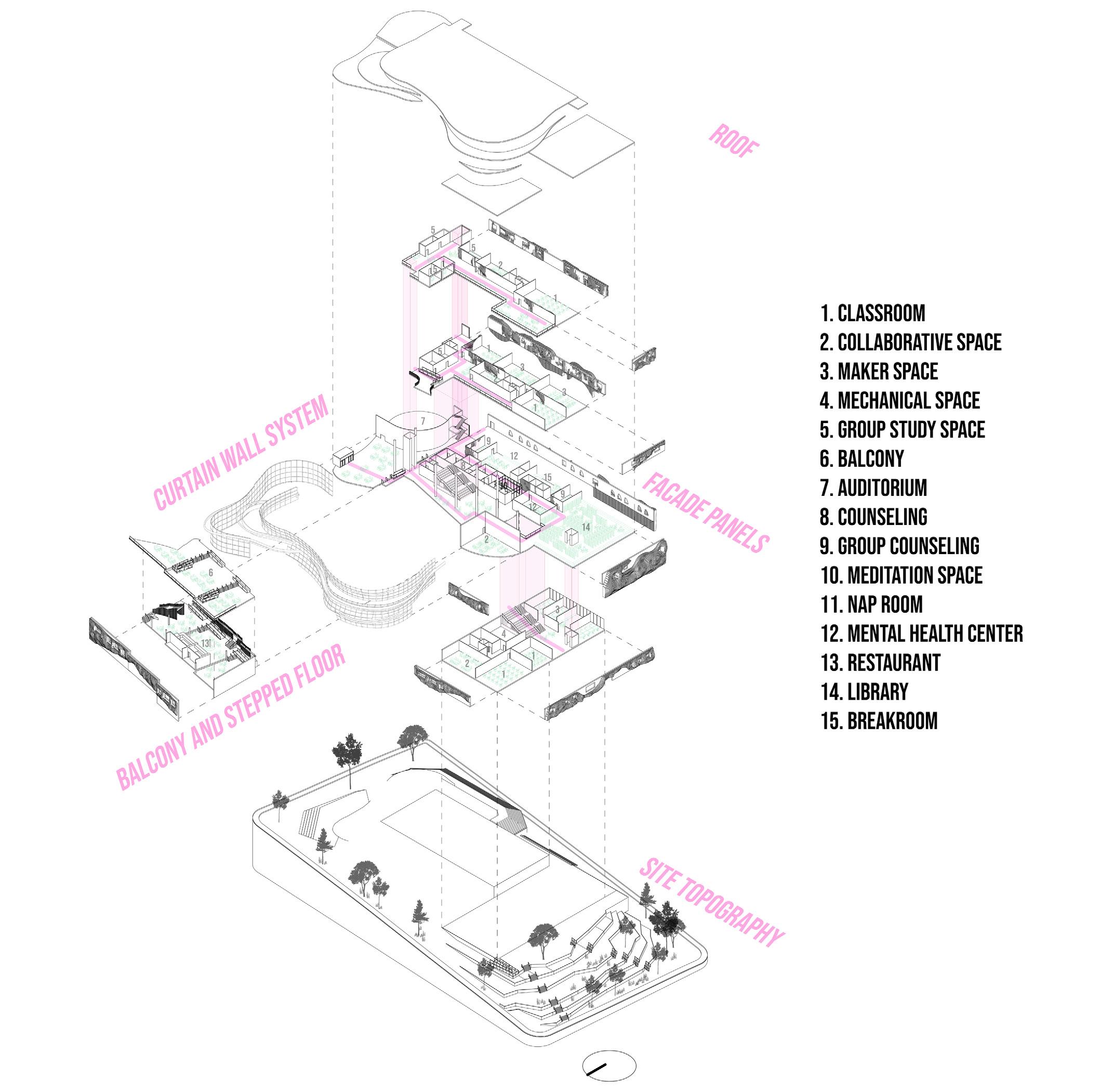






North Elevation Perspective Section Looking East
Studio Led By
Roberto Capecci
Team Members
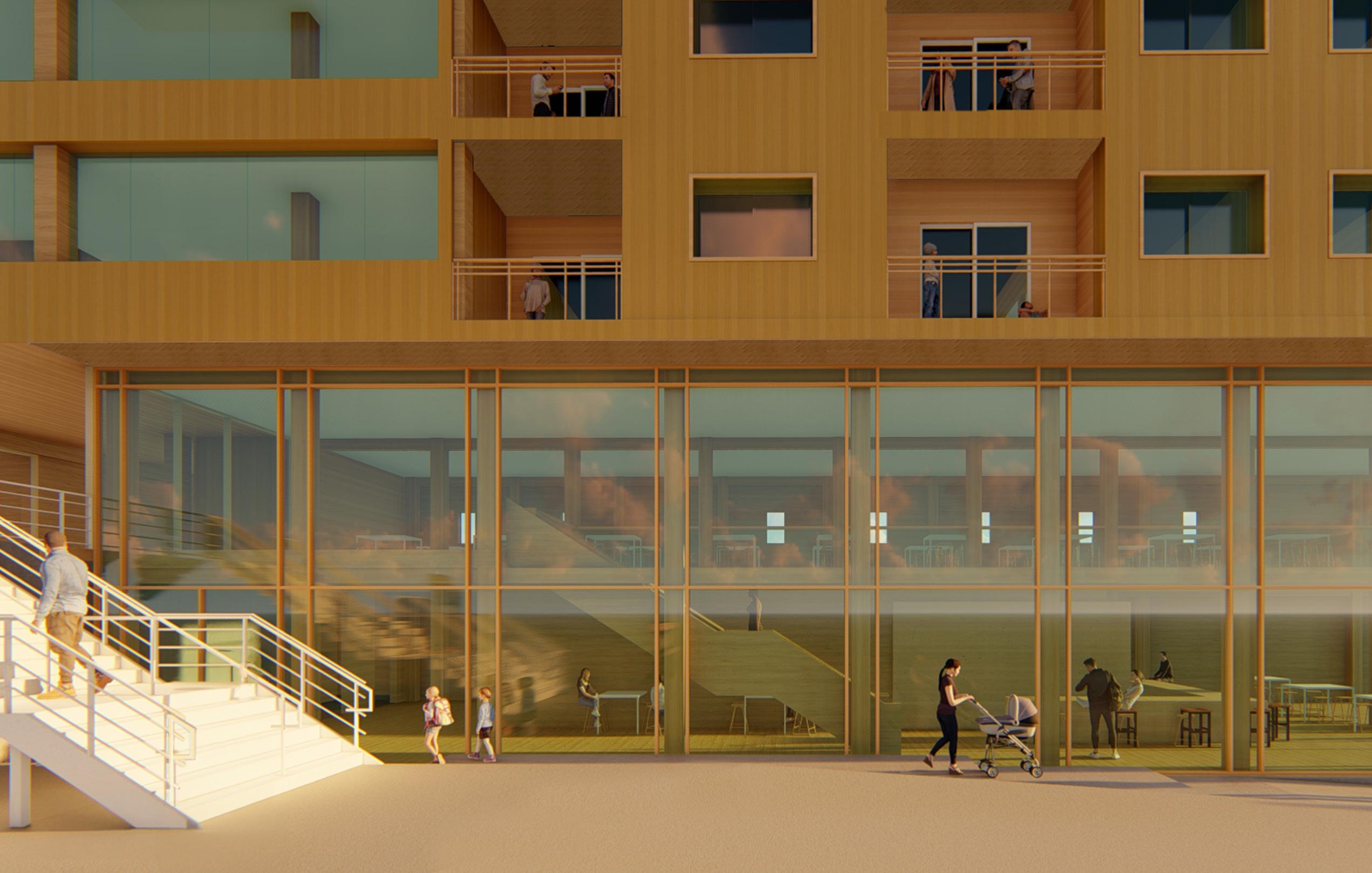
The Project is located between Melrose Ave and Bellevue Ave, in Seattle, Washington. The main design goals that inform the architecture are, to provide quality, affordable housing within an eclectic neighborhood, provide alternative pathway for pedestrians to travel between Melrose and Bellevue streets, reducing the amount of foot traffic and minimizing traffic congestion, and to minimize demolition waste and preserve the neighbourhood’s original character by prefering to renovate the existing building as much as possible rather than tearing it down. These design principles are enhanced through the use of mass timber (CLT) and modular prefabricated construction, contributing to the community’s sustainability and cohesion.
Eddie De Jesus Nattapumin Larptaweepornsup
CLT MODULAR HOUSING
Mixed-Use Development
Bellevue Ave, Seattle, WA
ARCH 303 : Group Project : Spring 2023
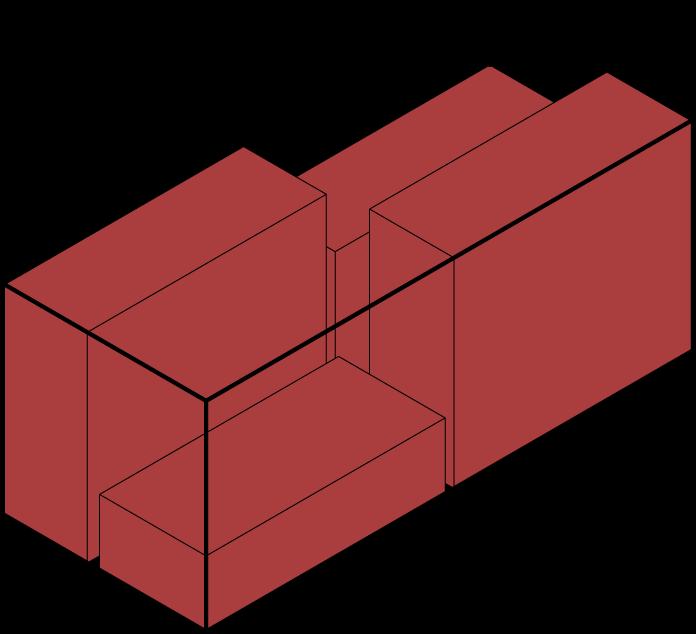
Massing boundary: located between Melrose ave. and Bellevue ave.
The primary objective of the project is to preserve and work with the existing building to the possible extent.The spaces aim to promote a sense of place and community by providing many opportunities to interact with other residents from within and outside of the community while using less-expensive methods to be able to provide low-cost living in an urban city.
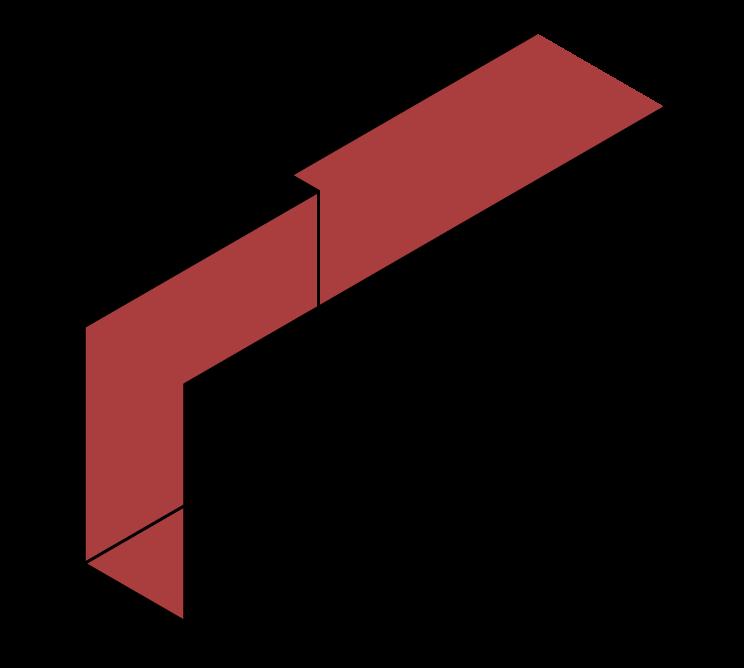
Create a datum line that provide a public alley connecting Melrose ave. and Bellevue ave.
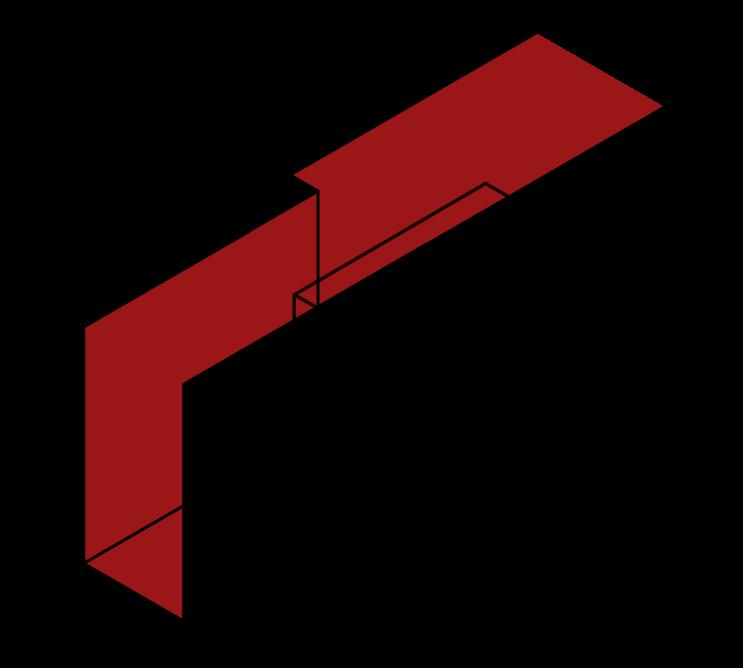
Identifying the initial massing by subtracting the mass based on solar analysis and access to outdoor view.
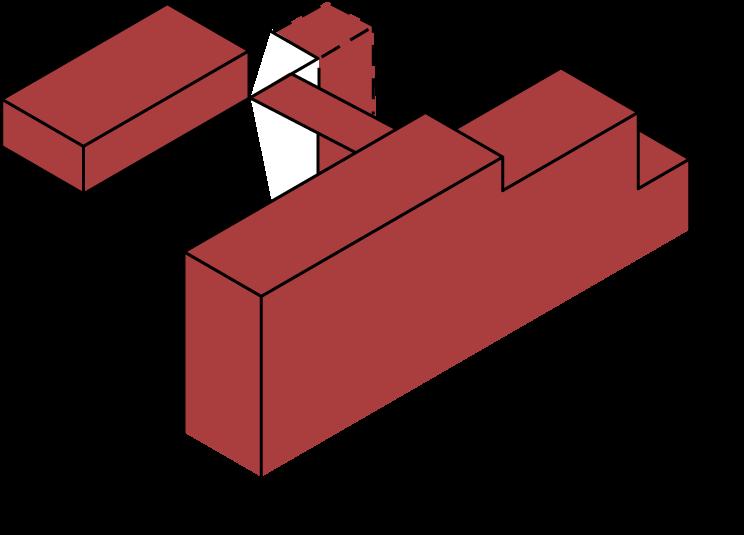
The final massing with red as residential and white as a commercial and the existing buildings.
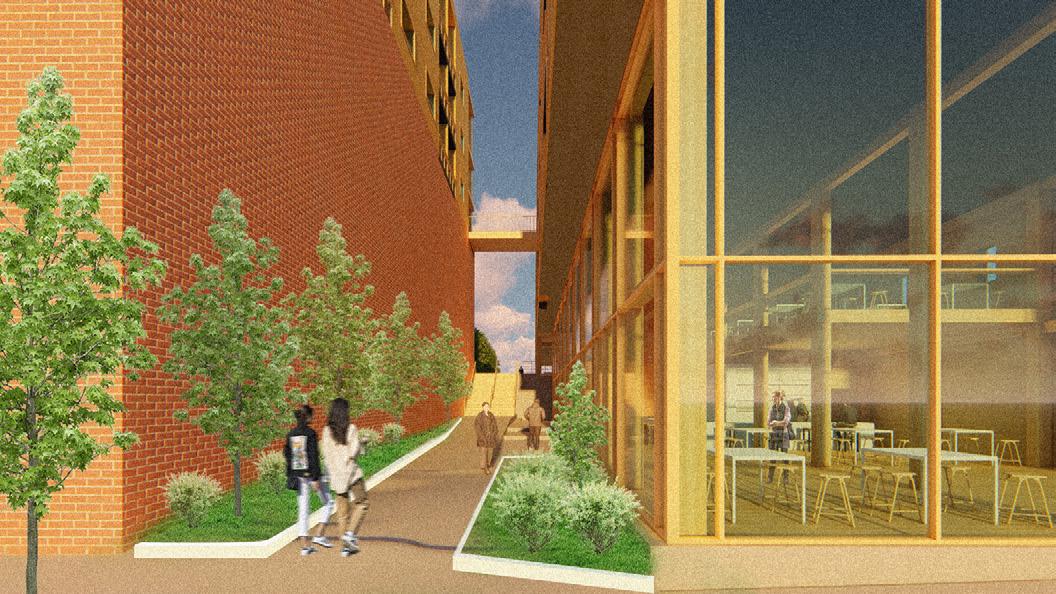
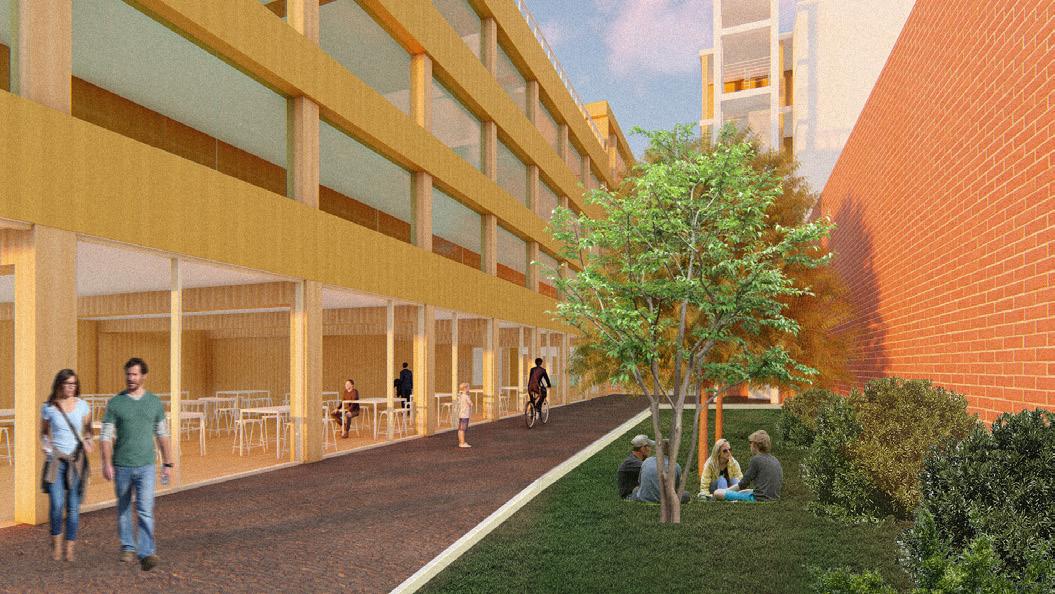
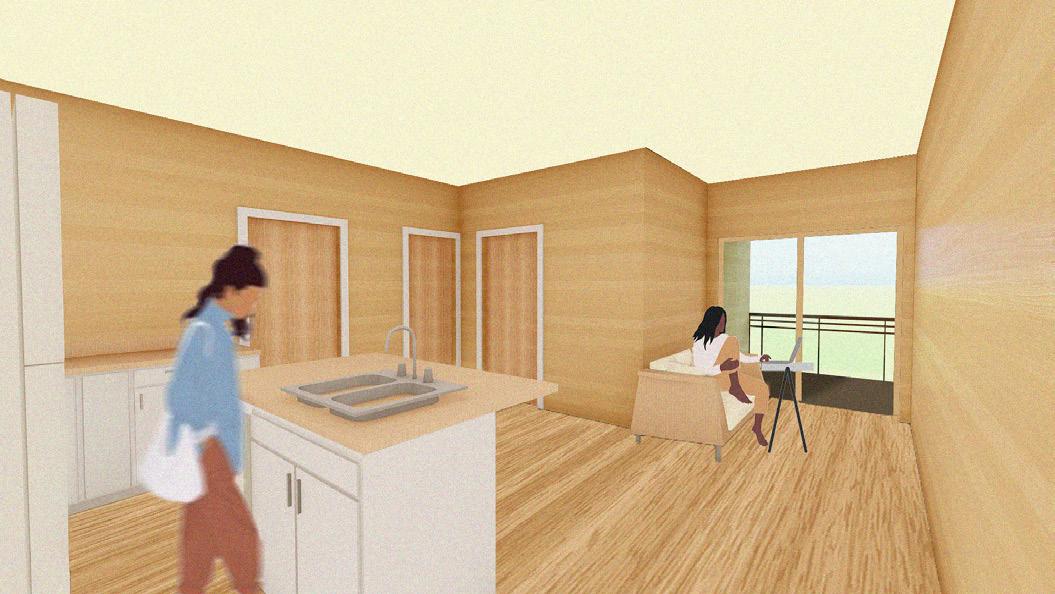
MODULAR UNIT TYPES
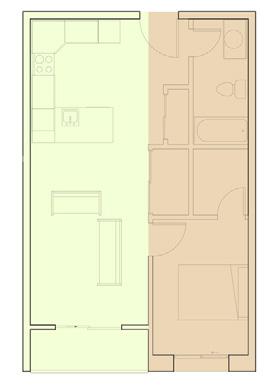
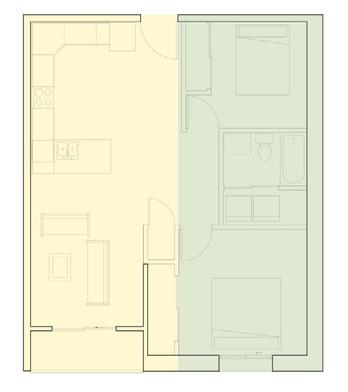
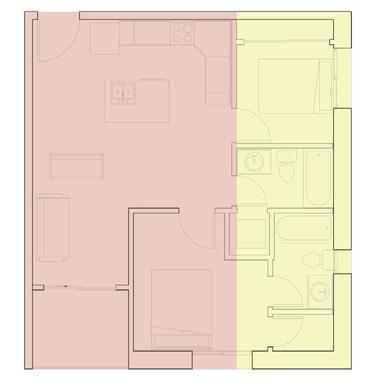
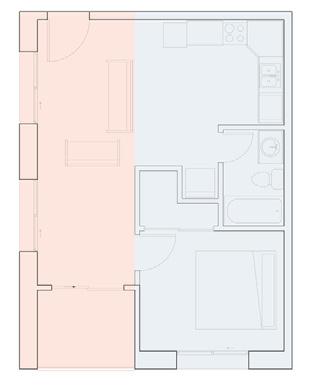
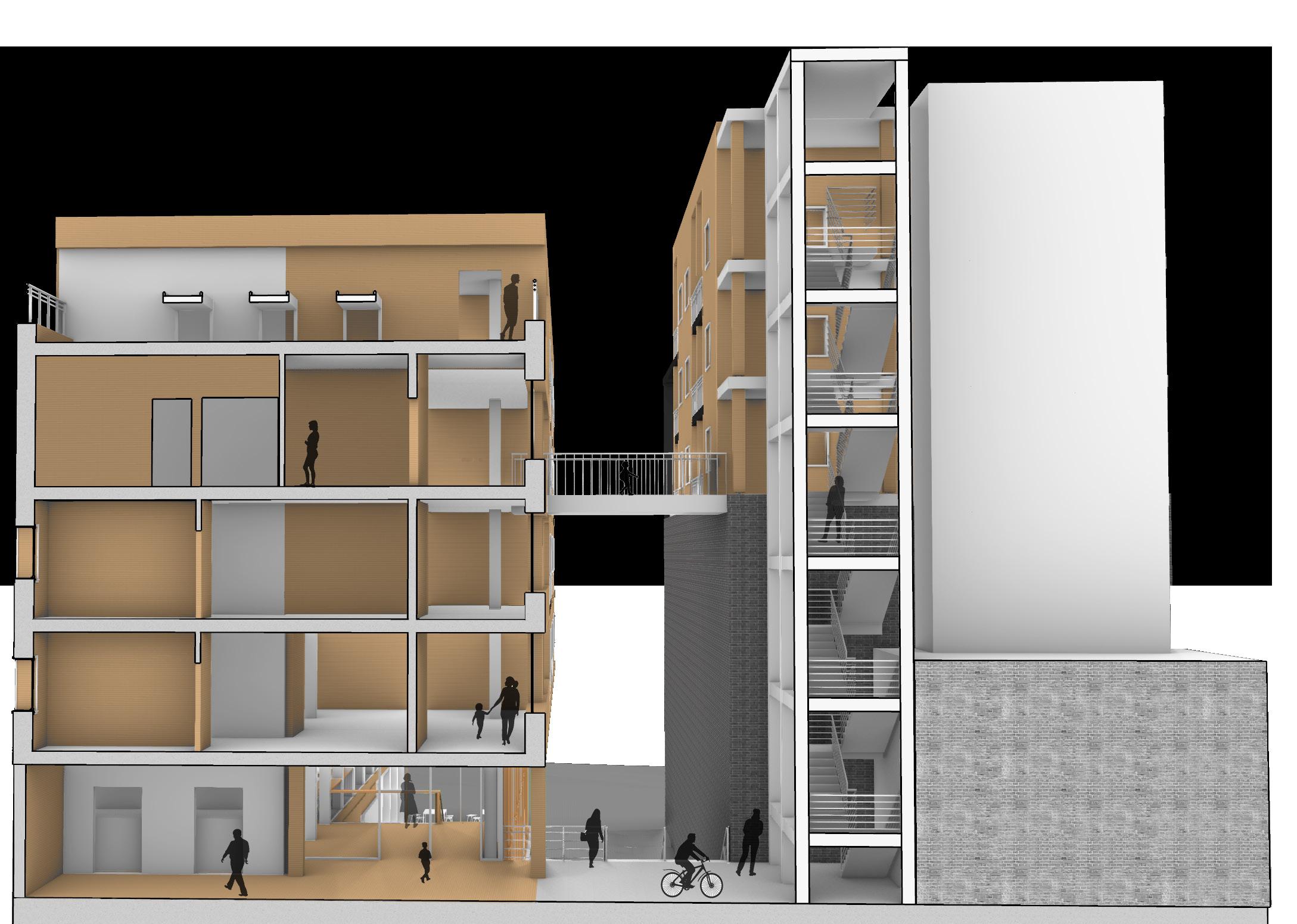
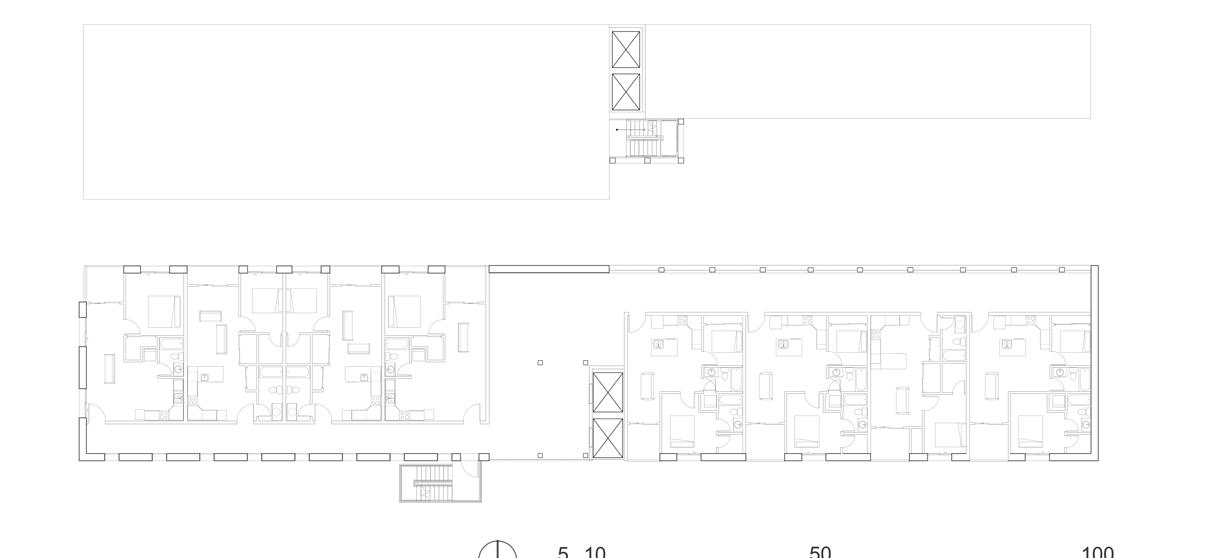
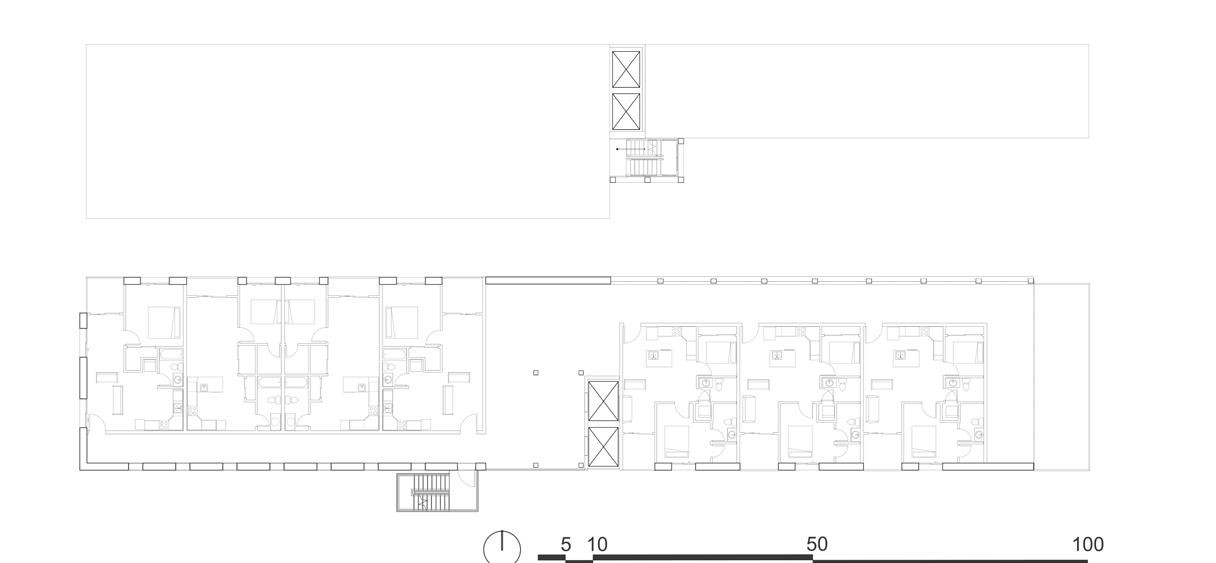
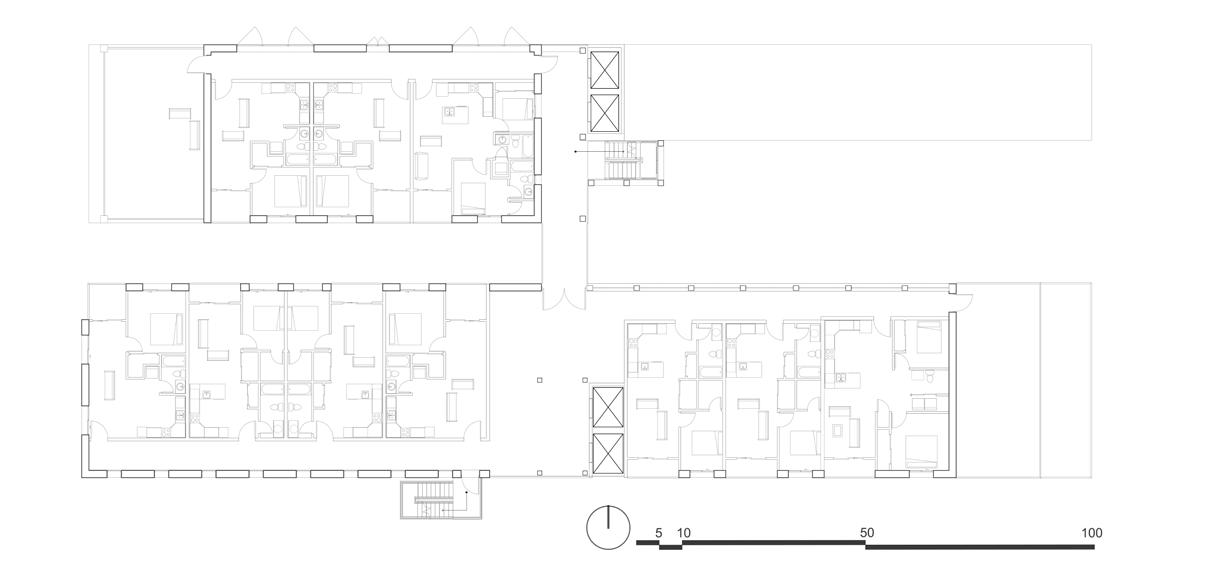
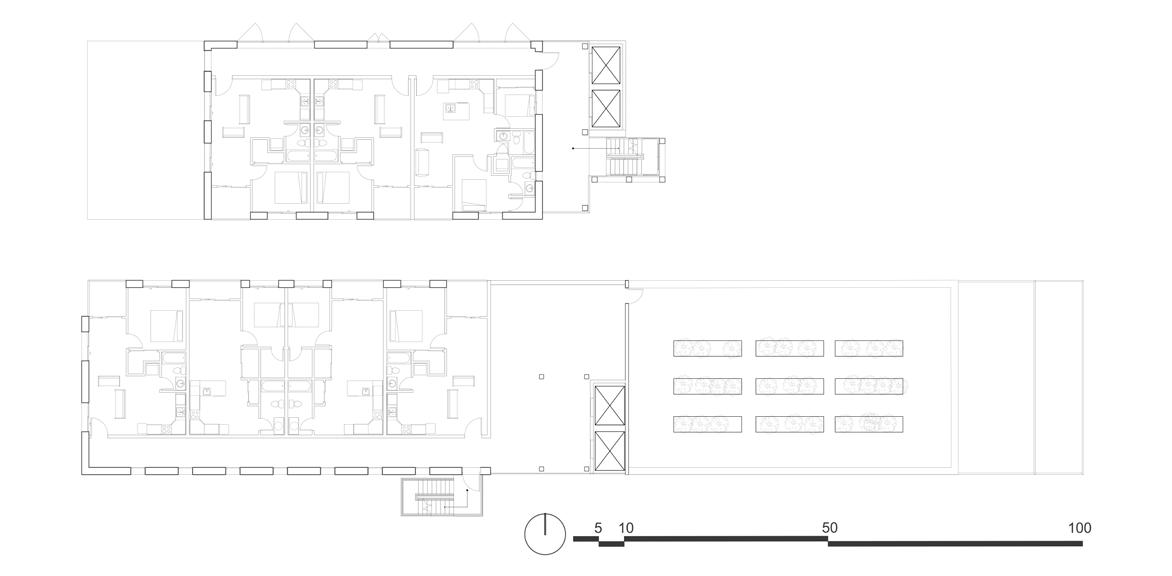
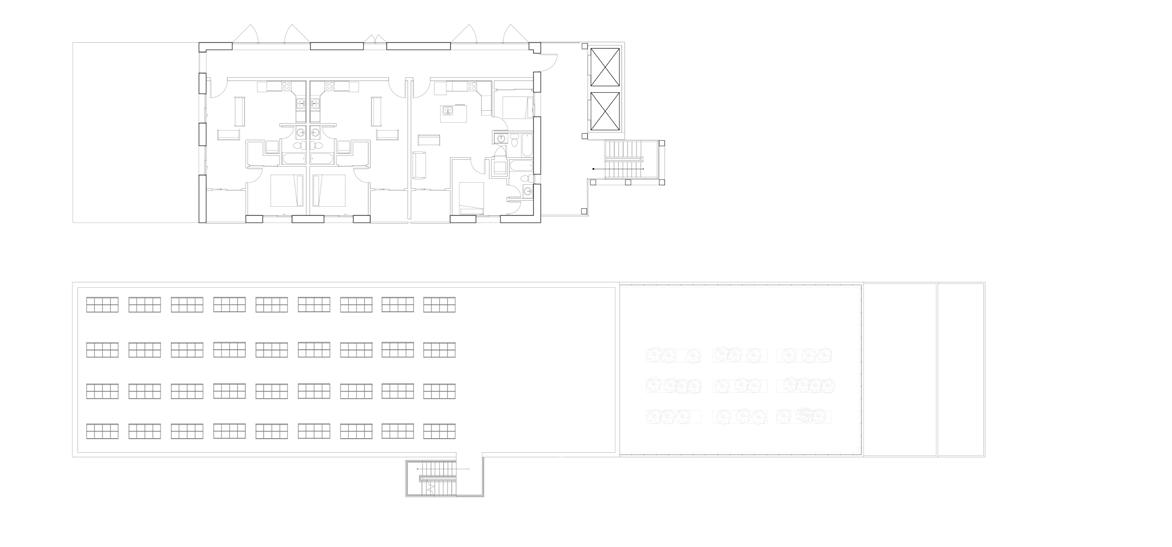
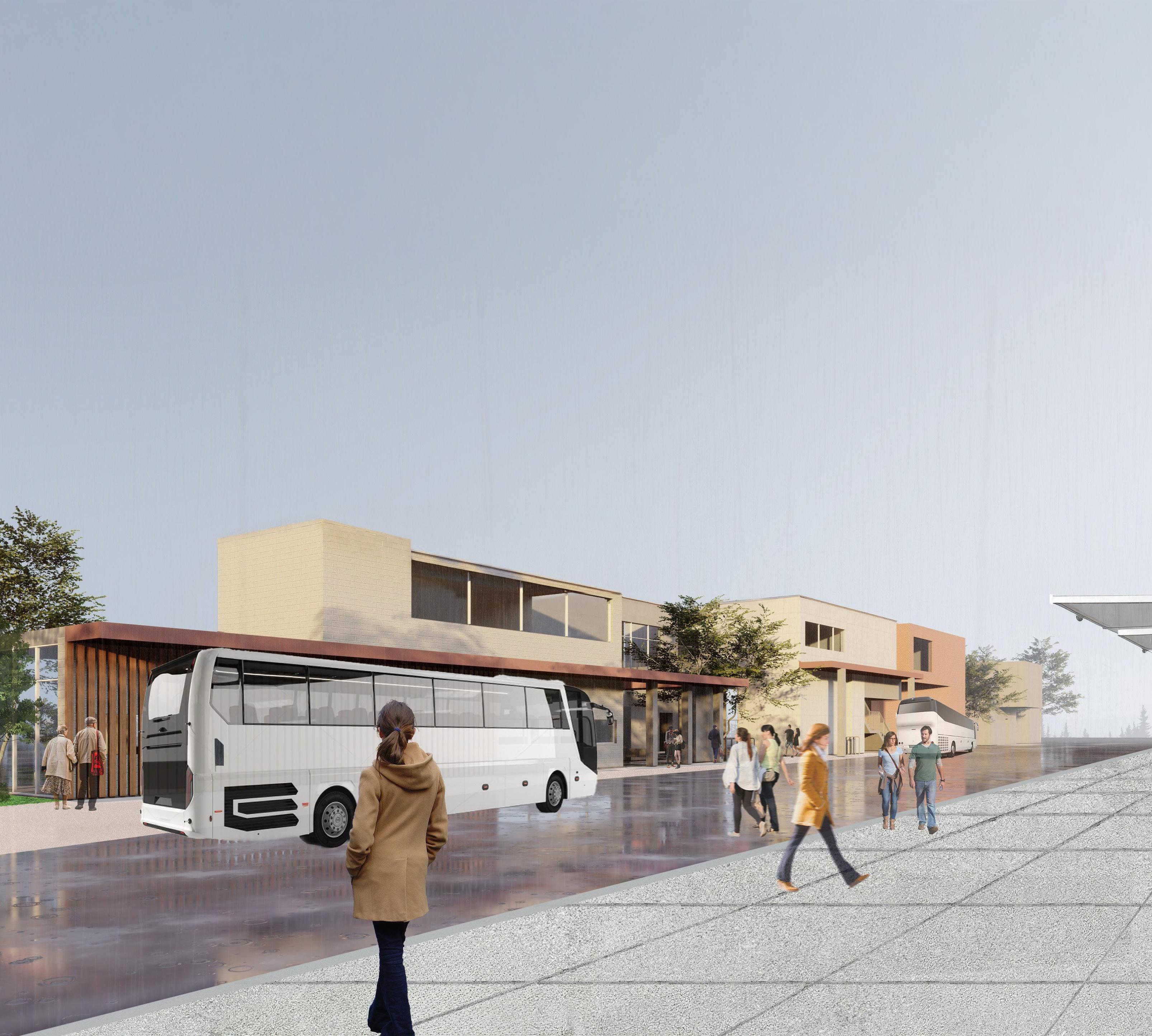
SOCIAL INNOVATION TRANSITHUB
Commercial Development
Beaverton Transit Center, Beaverton, OR
ARCH 301 : Individual Project : Fall 2022
Studio Led By
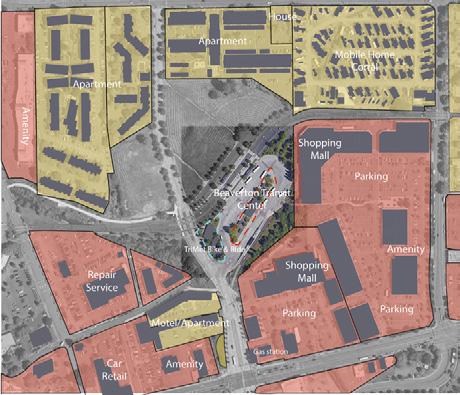
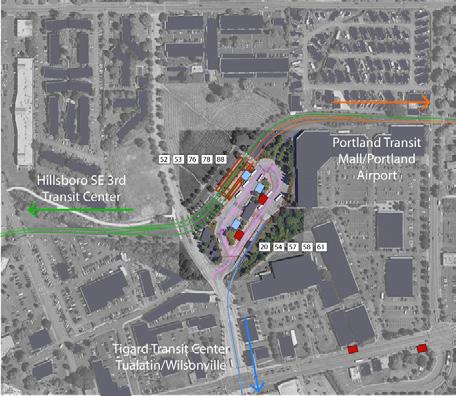
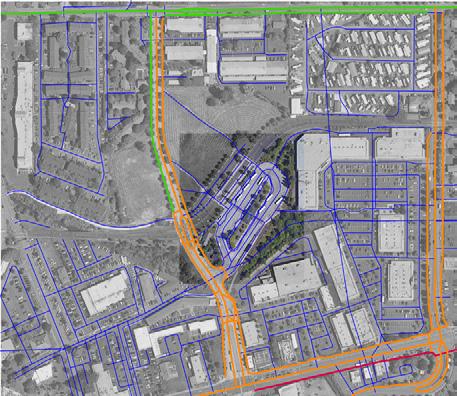
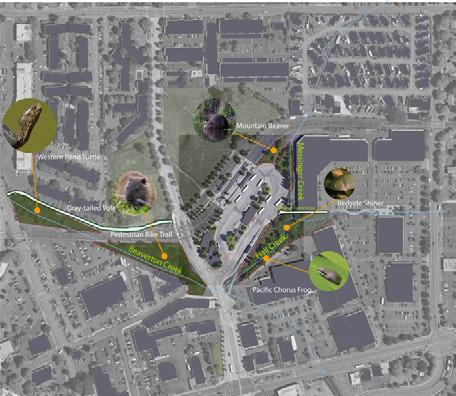
This project attempts to create a community center with programs that facilitates the shift in work culture due to Covid-19 and an in-between hub for transit stations that serves as a connection of work-from-home and an office space. The hub is designed to encourage community engagement, walkability, a public and private workspace that alleviate stress and social isolation.
Ayad Rahmani
Social and economic changes due to Covid-19 such as social distancing and working-from-home has since contributed to how people occupy space inside buildings, individual’s bedroom to shared office space, and impose challenges in designing a postCovid environment.
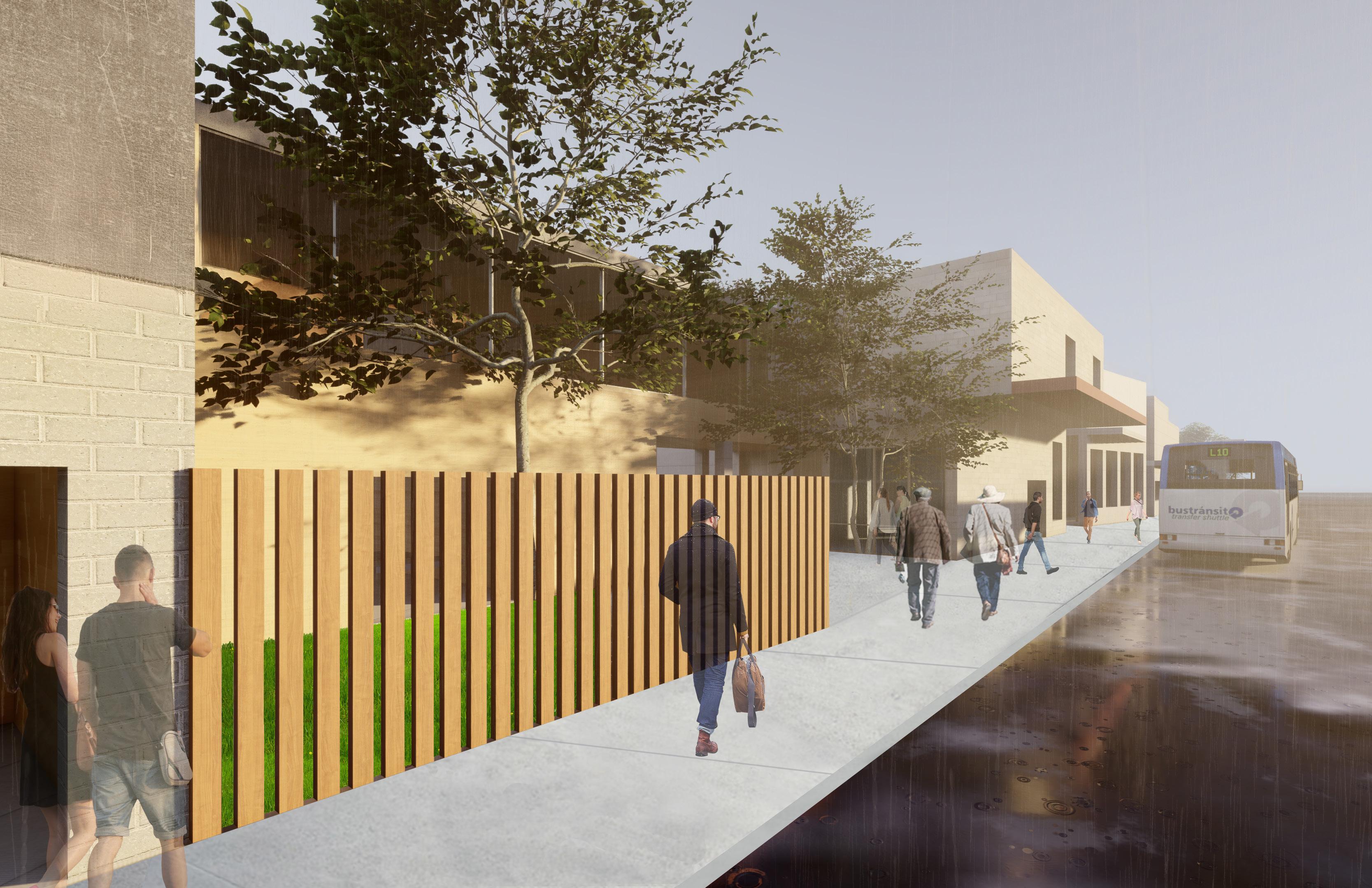
Social distancing promotes the application of virtual space, asynchronous collaboration and smallscale office hubs that play a huge role in providing an alternative way for people to do work, be more productive as well as reducing the office operating costs due to the means of not having to commute to work.
However this separation between physical space also hinders the notion of social capital from the lack of sense of community and spontaneous personal interactions.
In merging the physical and virtual means of working space and provide a hybrid of the two rather than committing to one approach, an office has to be designed for a specific purpose which cannot be replaced by working virtually.
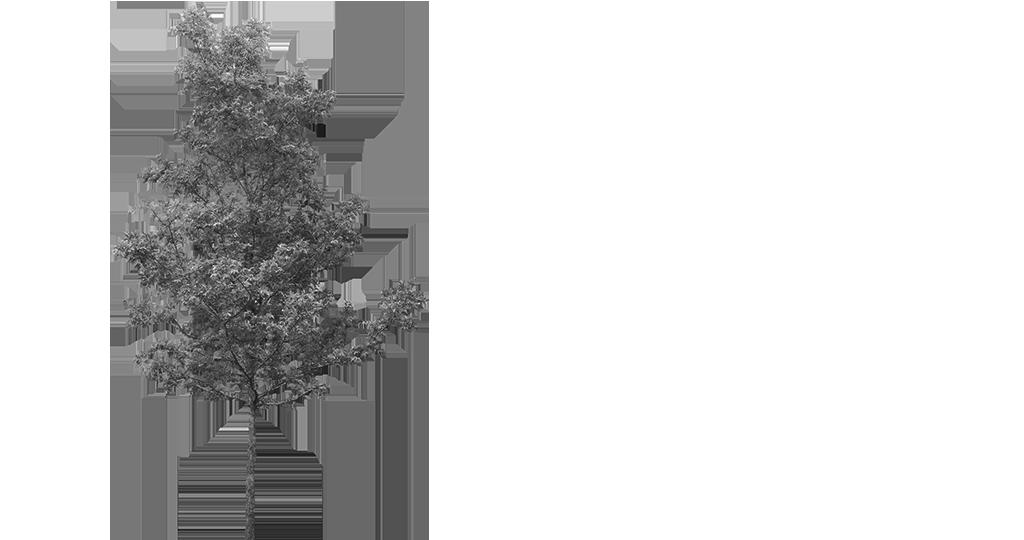





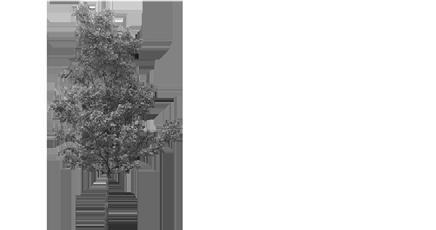

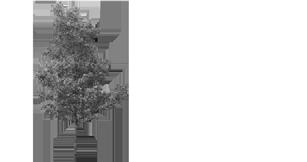
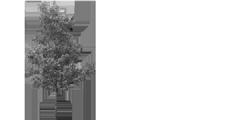

Section Looking East C
Section
Section Looking West
OTHER SKILLS
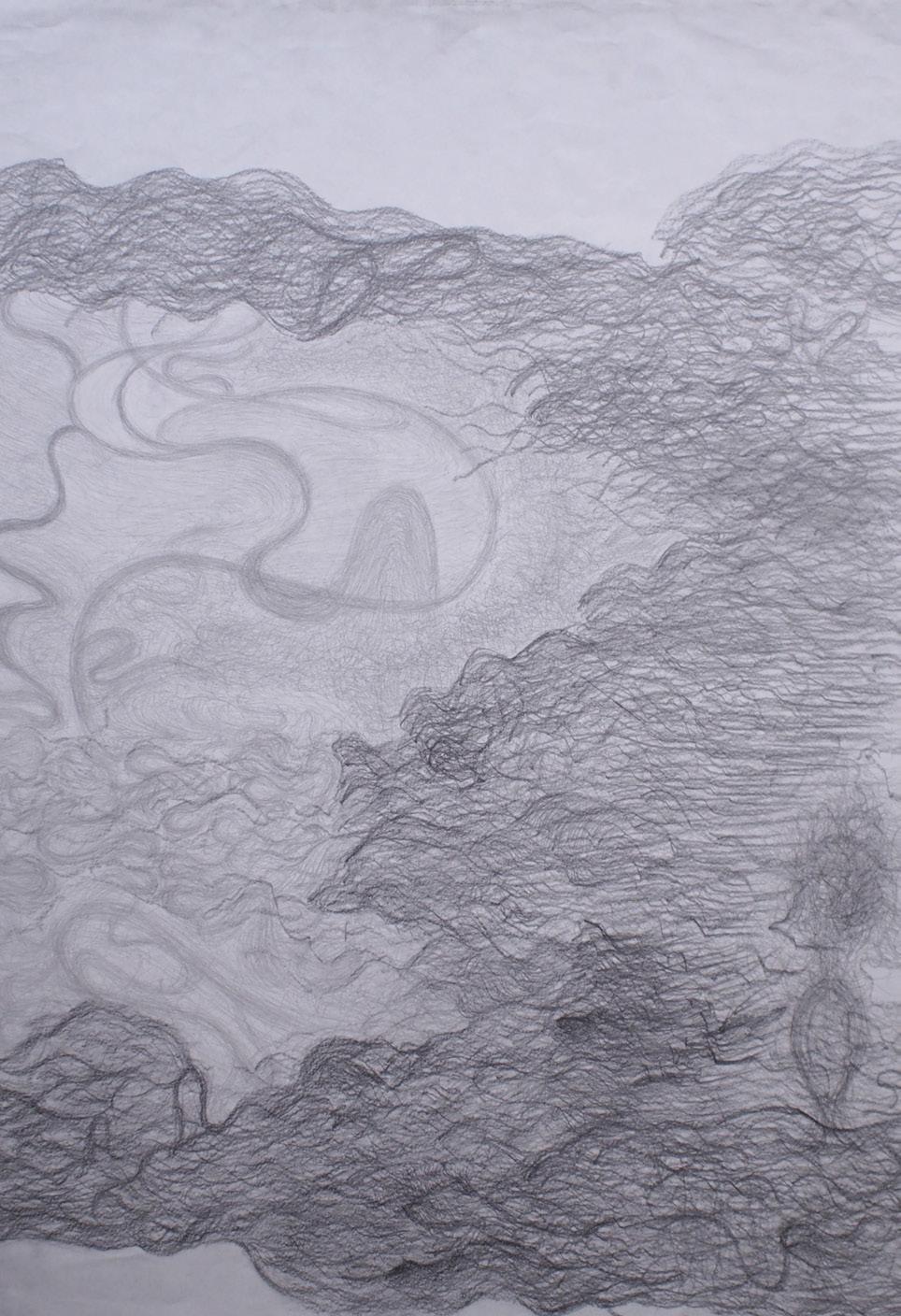
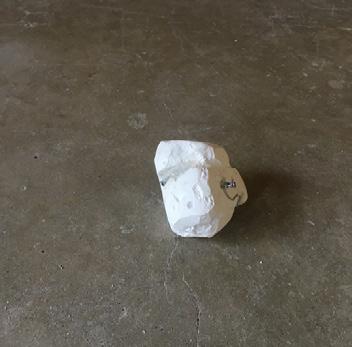
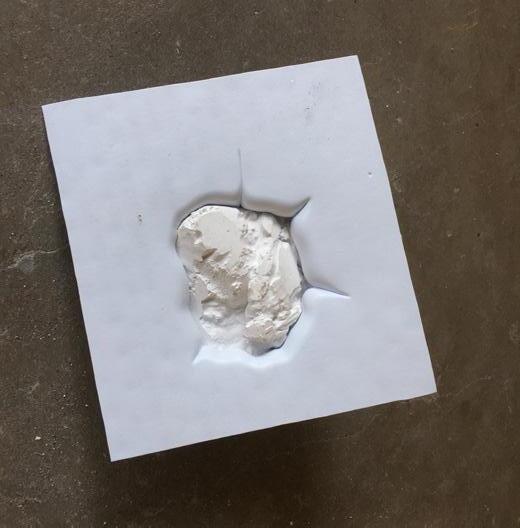
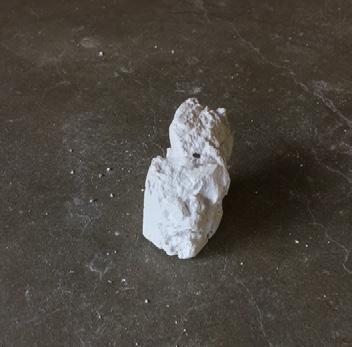
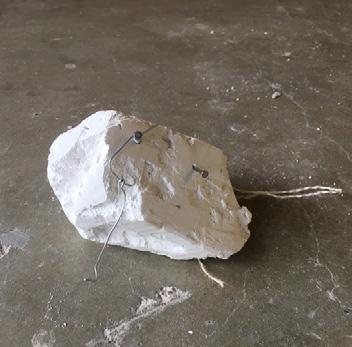
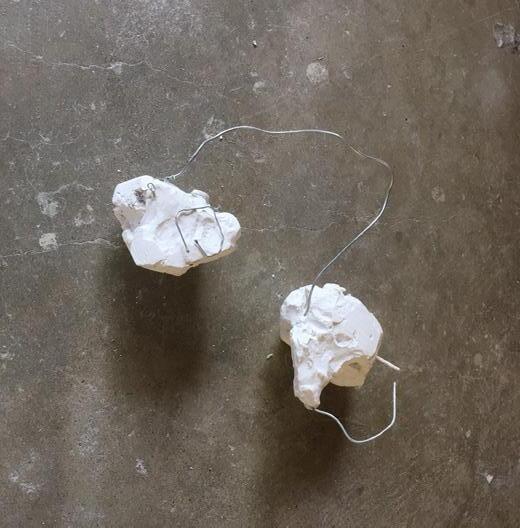
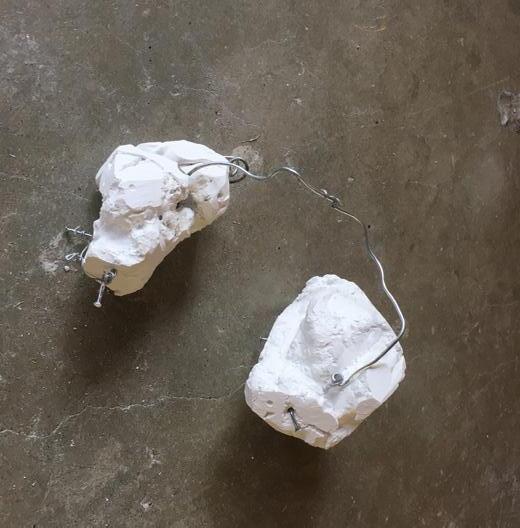
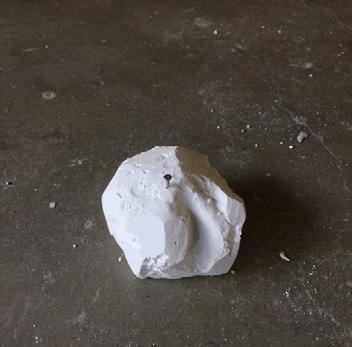
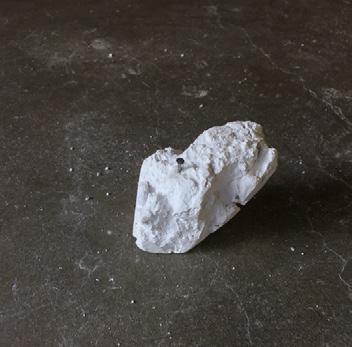
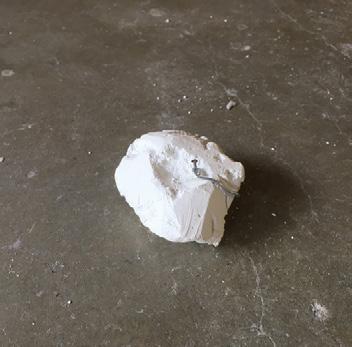
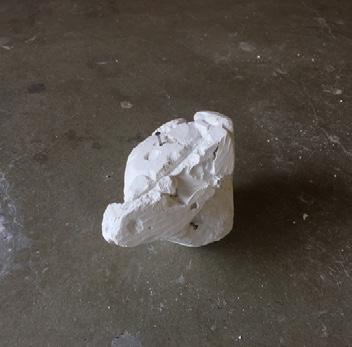
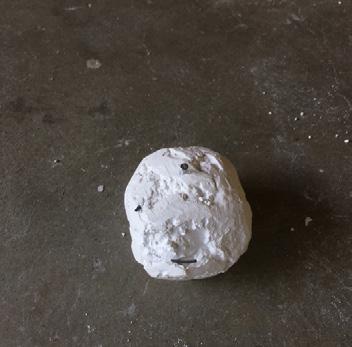
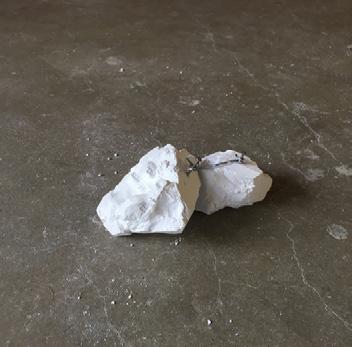
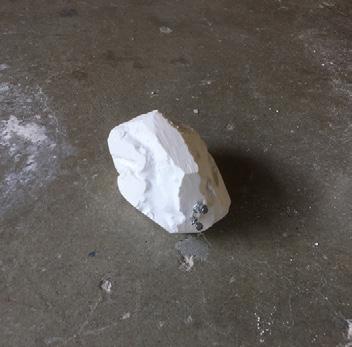
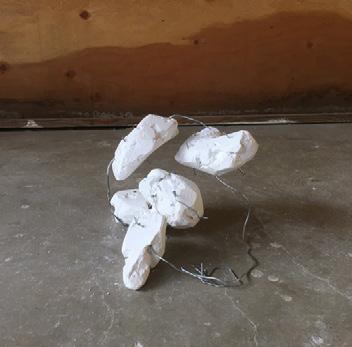
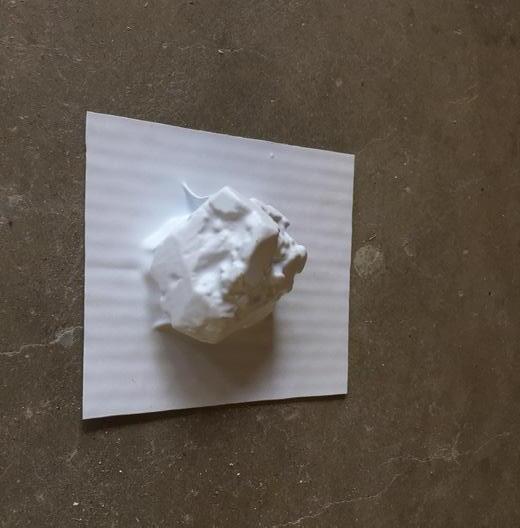
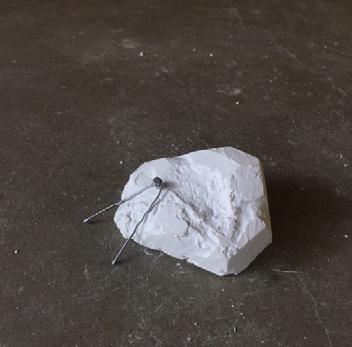
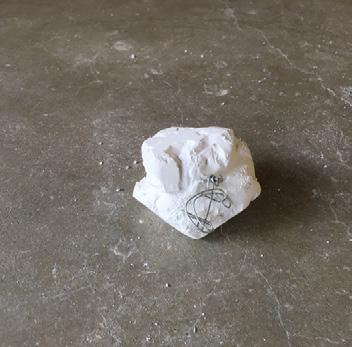
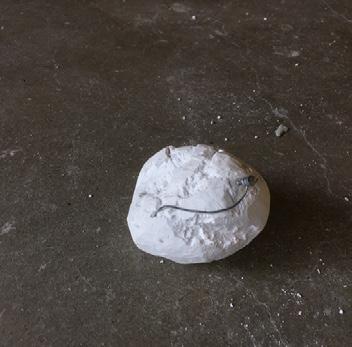
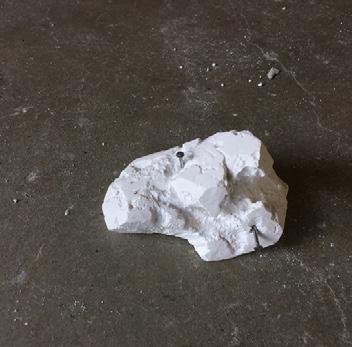
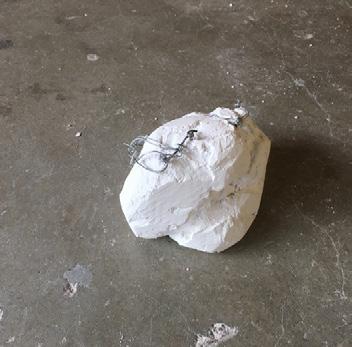
Individual
4”-5” each pieces
Plaster, Nails
Landscape of A Person
18”x24”
Graphite Pencil
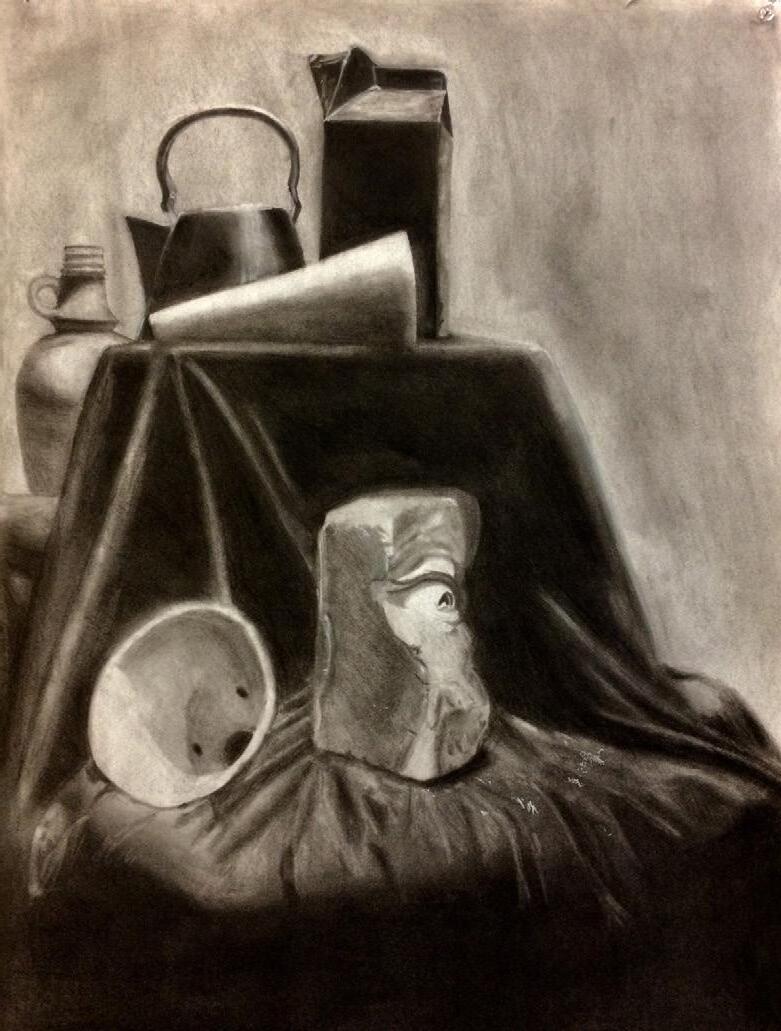
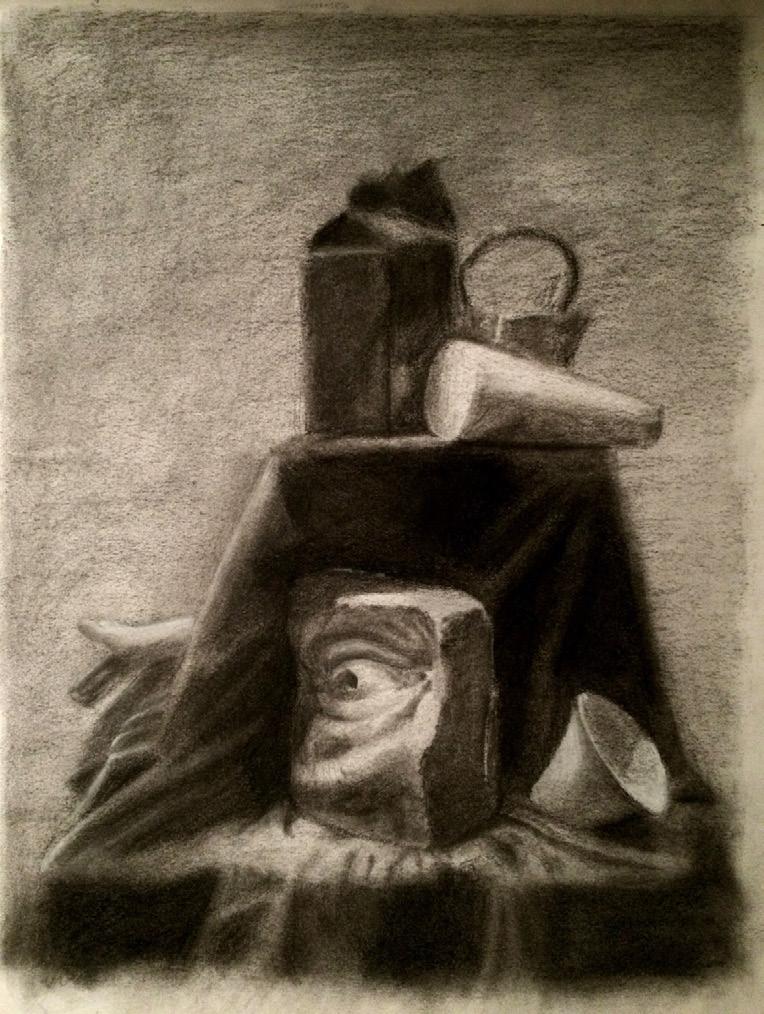
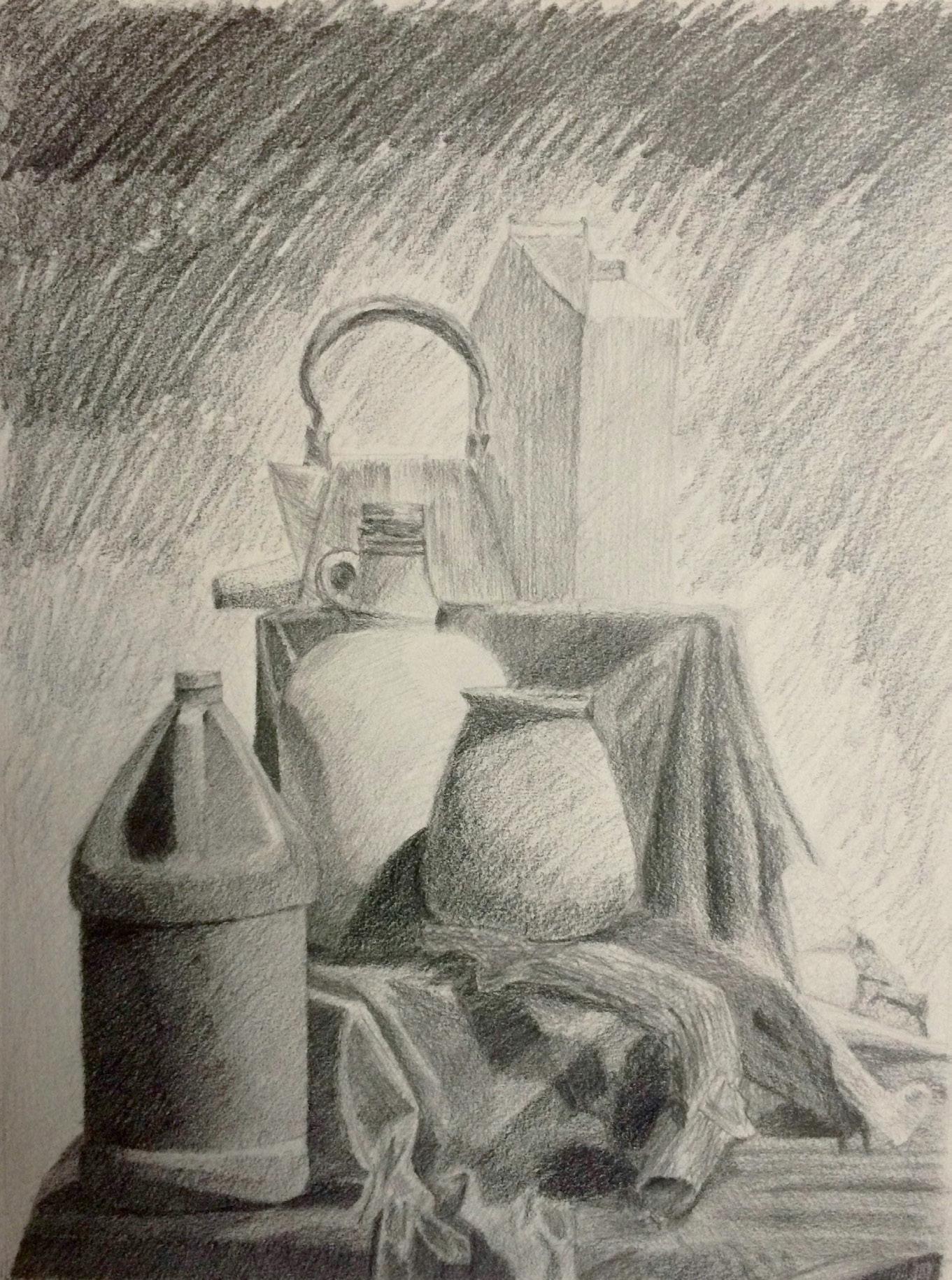
Eyes and Ears Composition
18”x24” each drawings
Charcoal, pencil
Wood Composition
11”x17”
Graphite Pencil
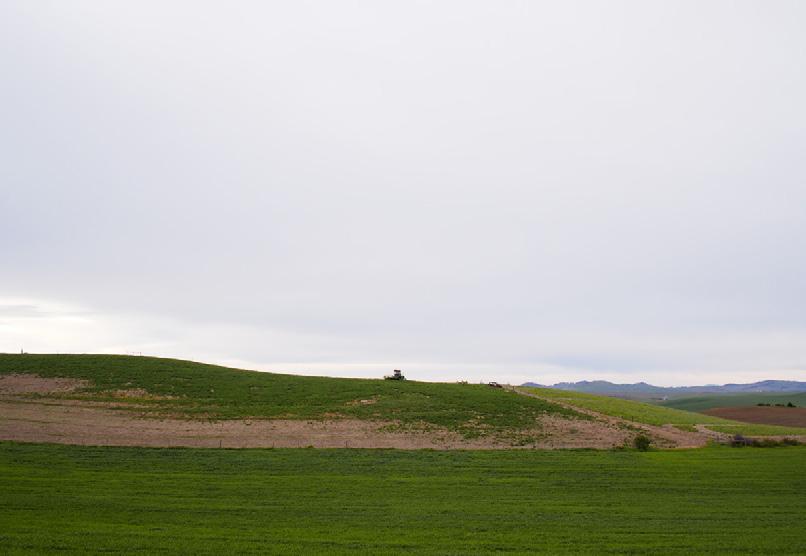
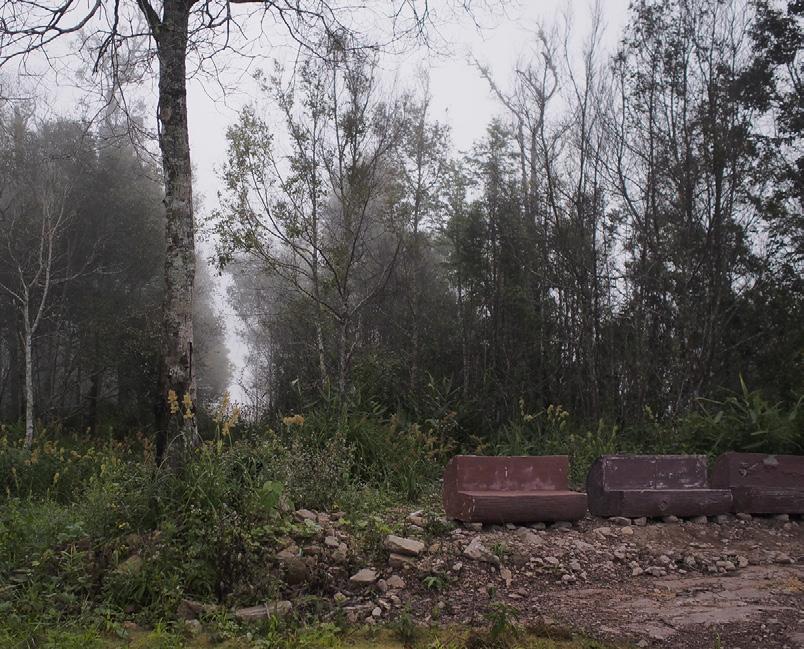
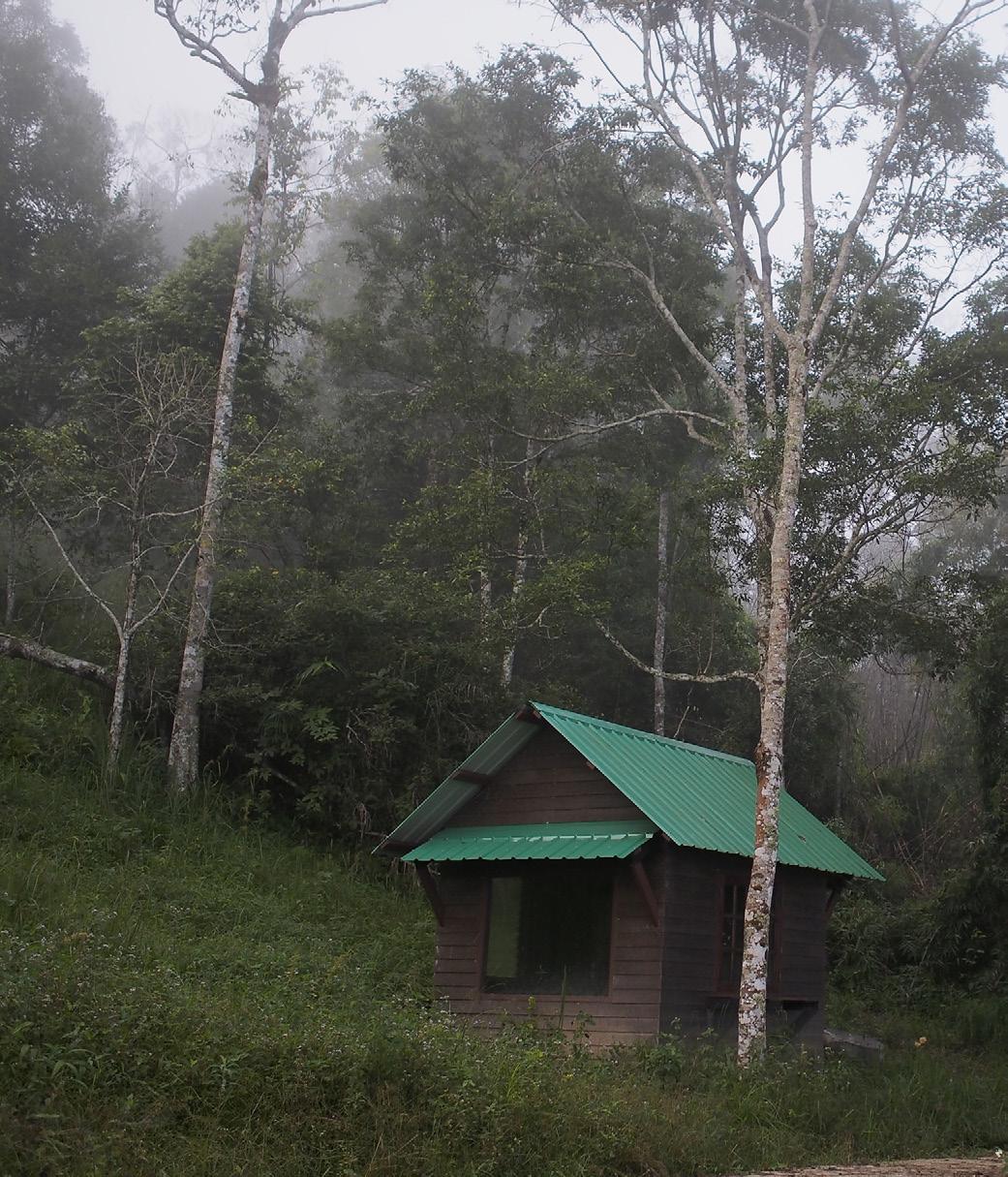
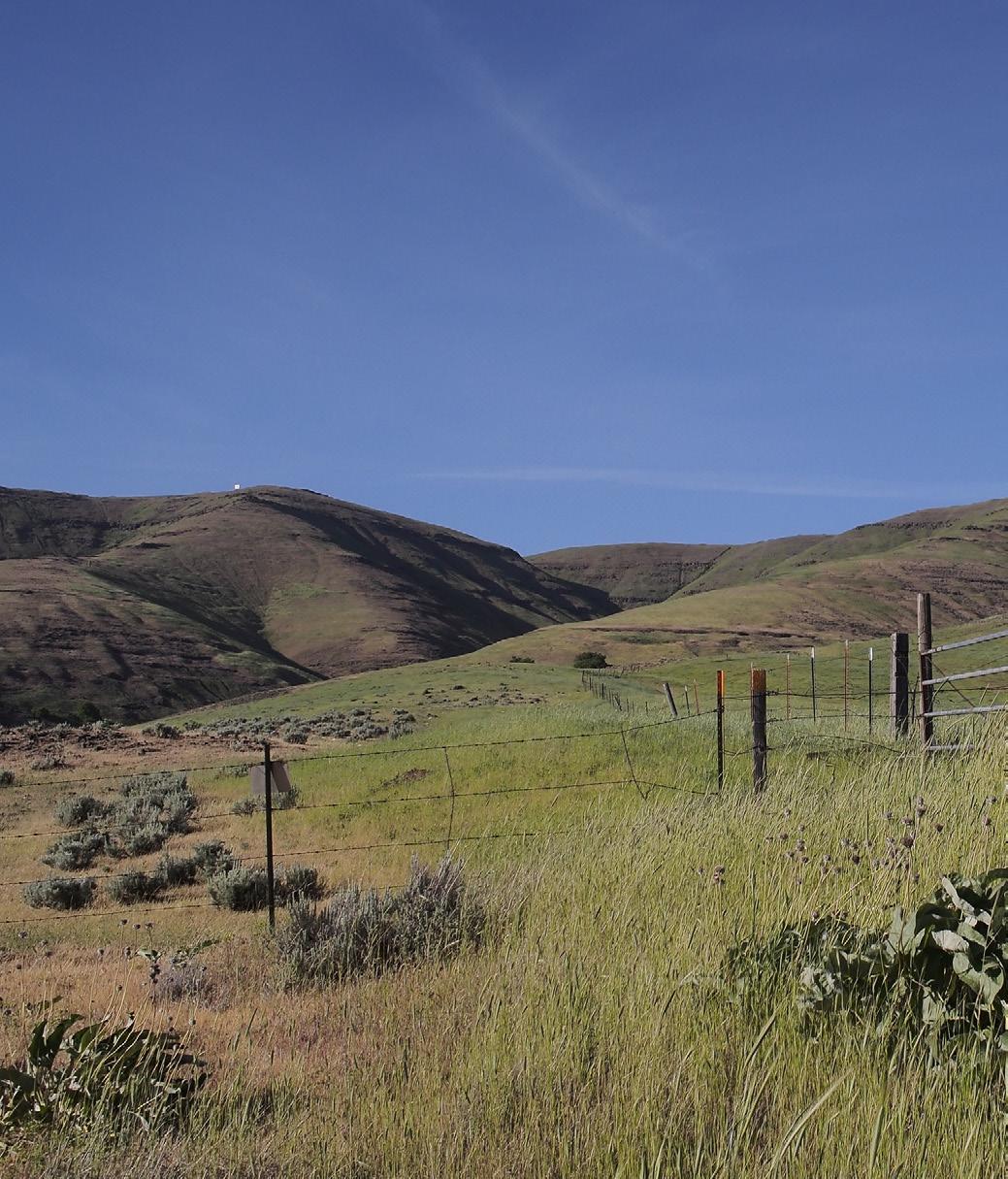
Wawawai, WA
Olympus E-M5
Nan, Thailand
Olympus E-M5
Pullman, WA
Nan, Thailand
Olympus E-M5
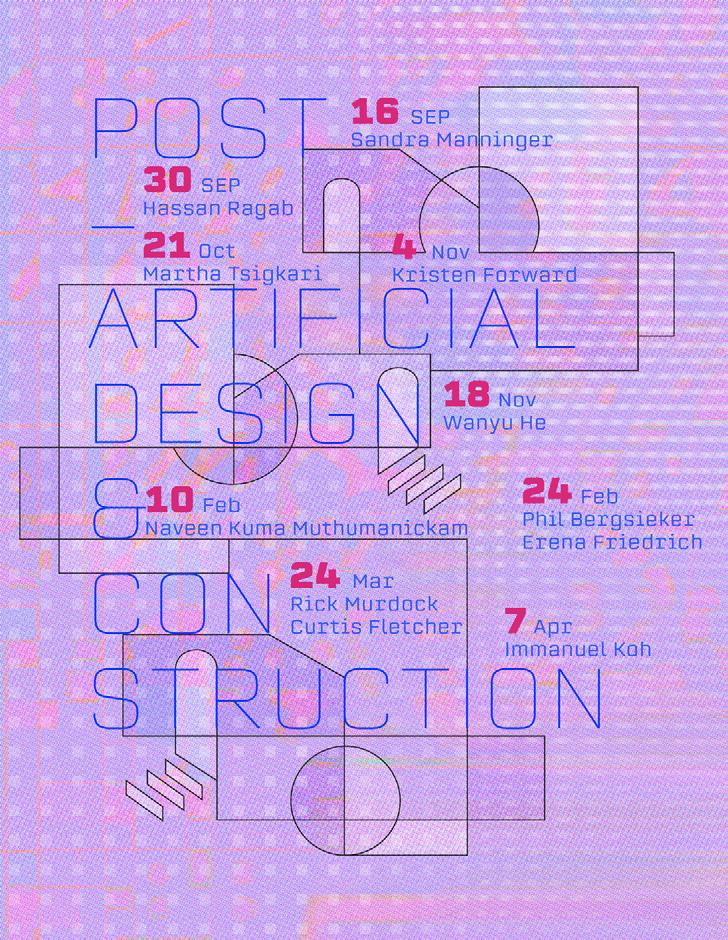
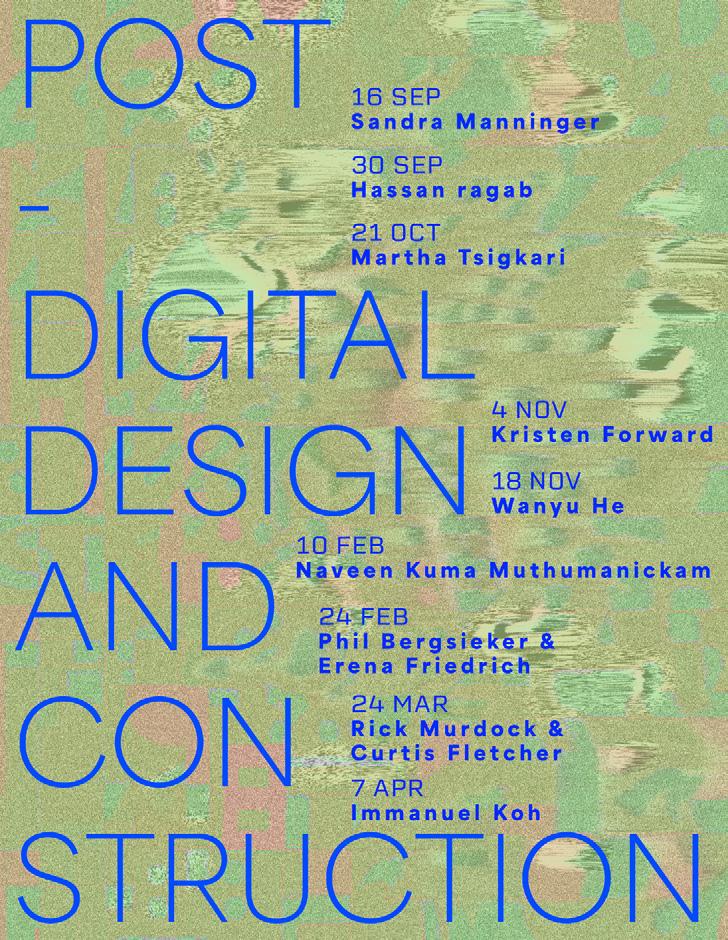
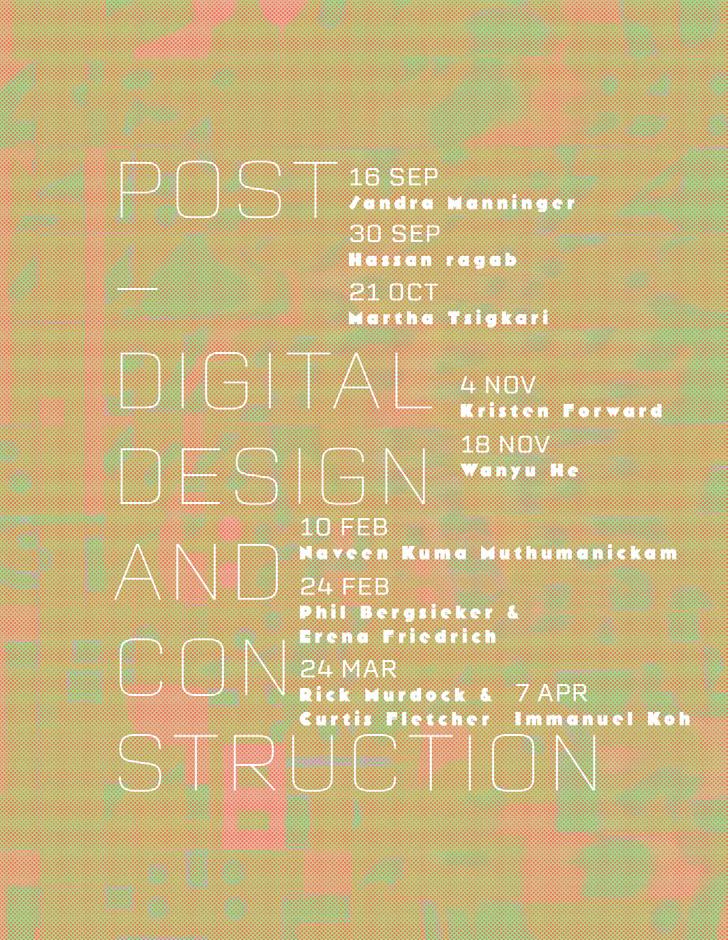
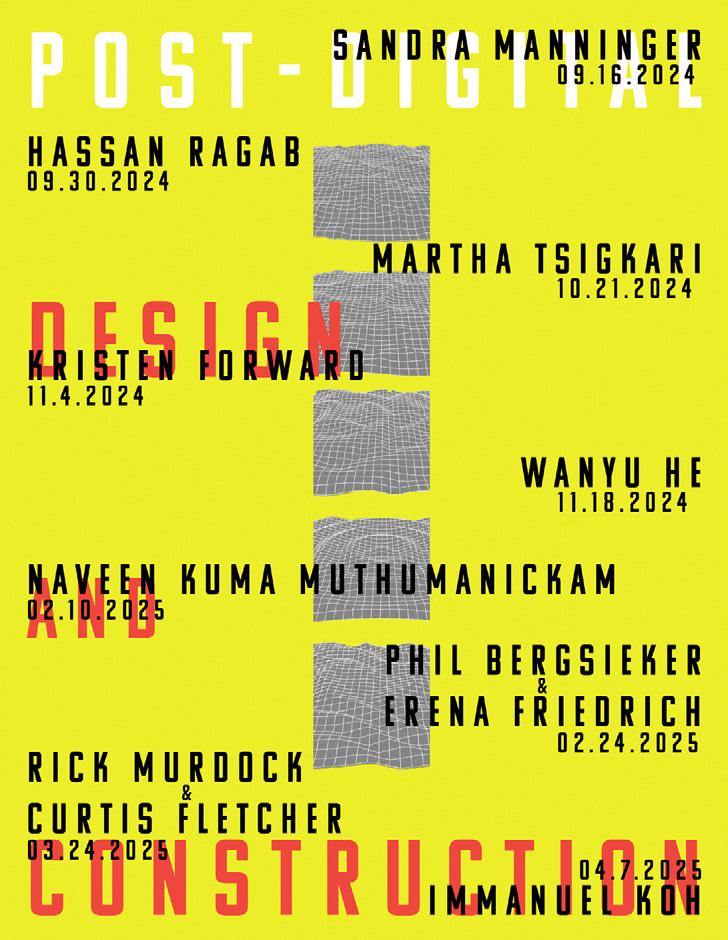
Poster Design For SDC Lecture Series
11”x17”
Photoshop, illustrator, InDesign
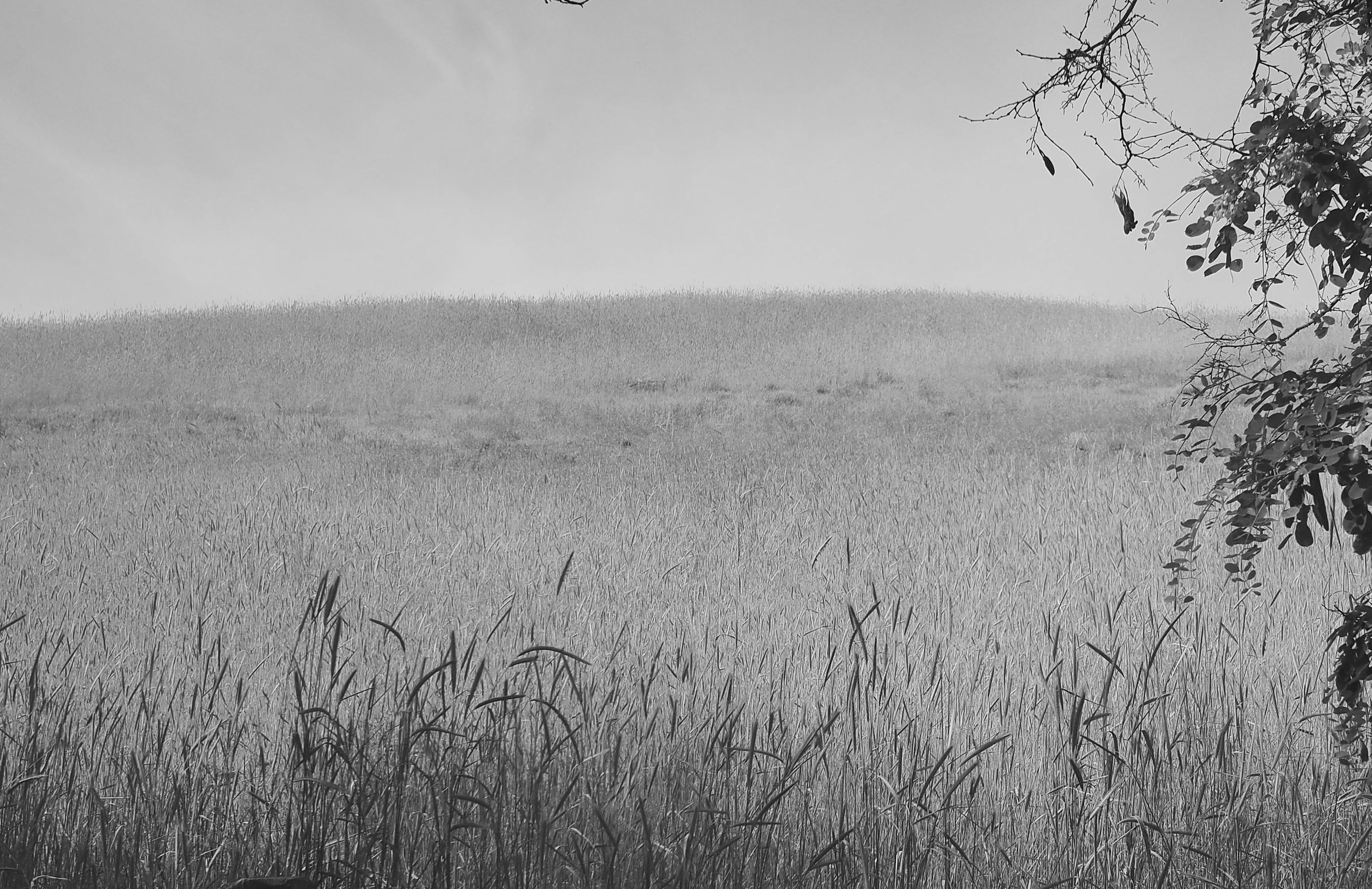
Thank you
Nattapumin Larptaweepornsup
n.larptaweepornsup@gmail.com
(+1)509.399.5348
