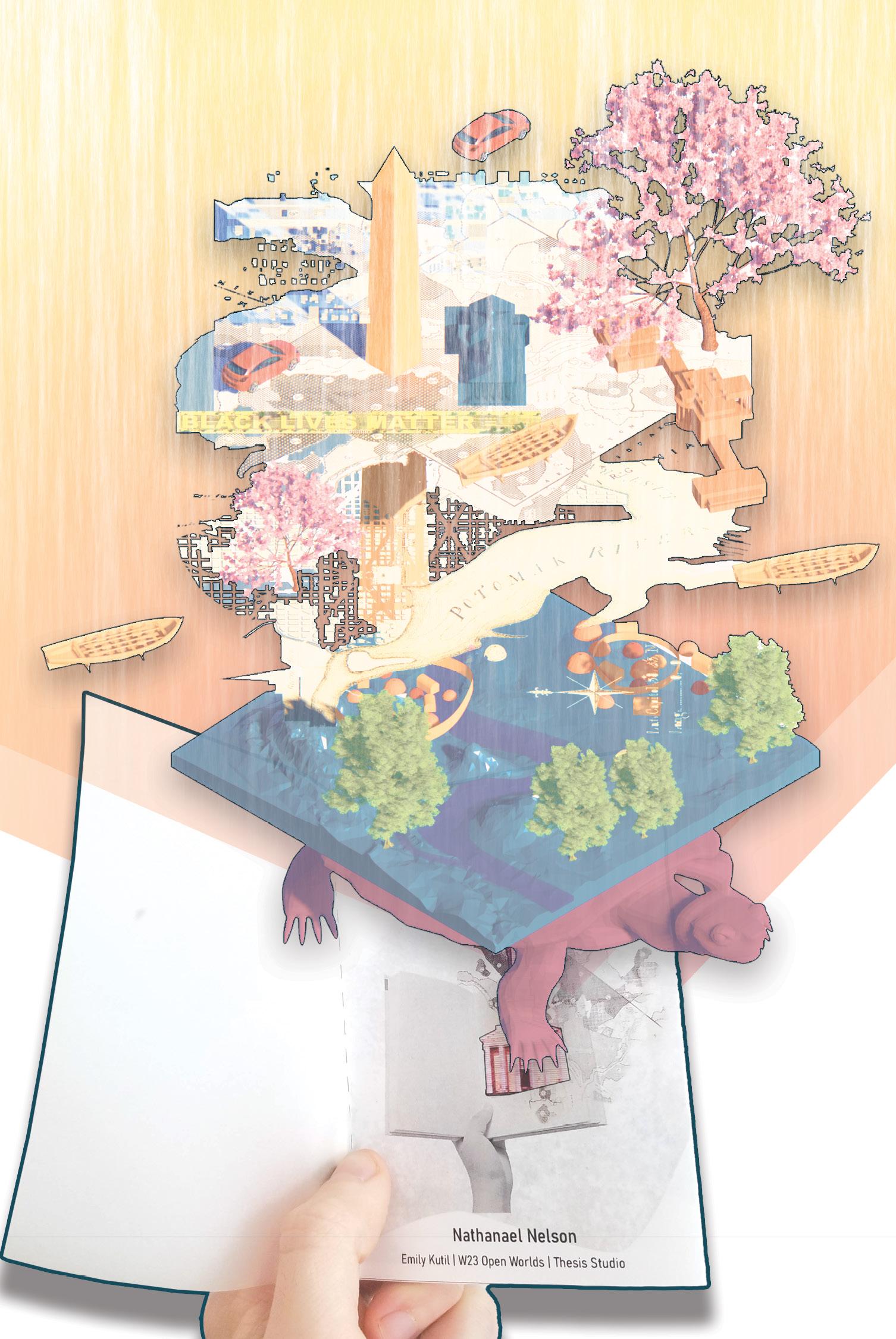
NATHANAEL NELSON M.Arch Candidate University of Michigan, Ann Arbor Selected Works
IT TAKES A VILLAGE
Affordable Housing | Shared Space Academic
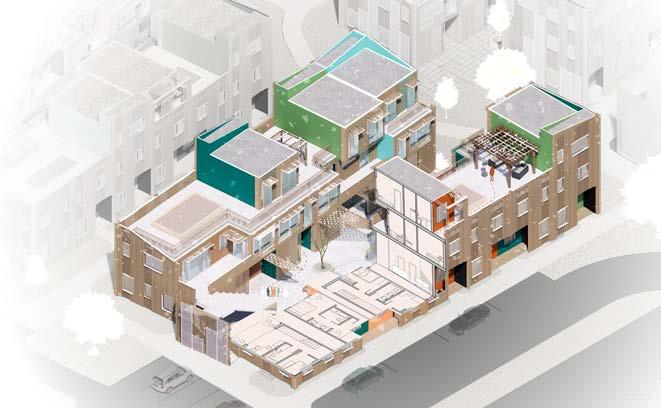
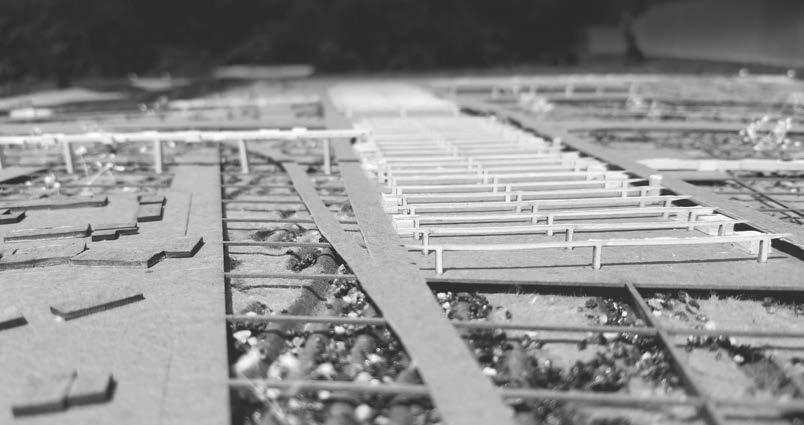
TIED APART
Urbanism | Spatial Justice Academic
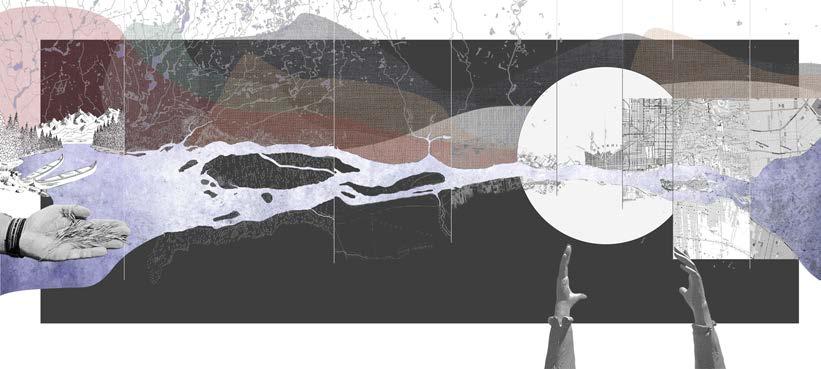
COMMON THREADS
Public Library | Integrated Services Academic
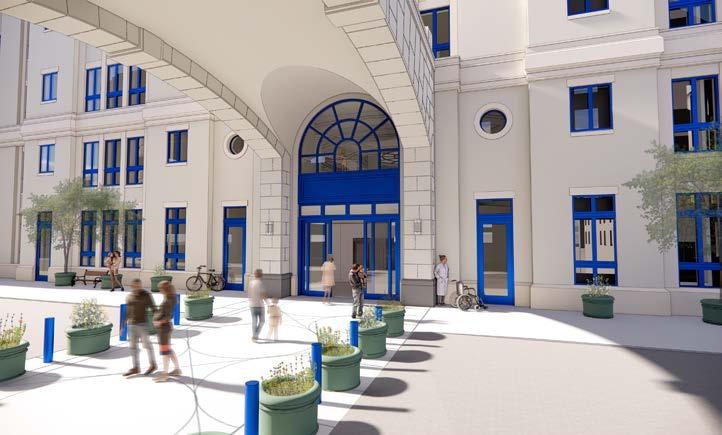
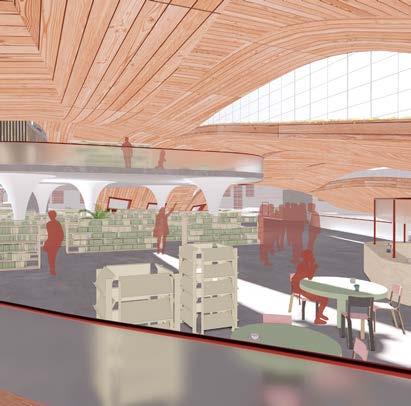
FOREGROUNDING INEQUITY
Coalition Building | Spatial Justice Academic
RIVERSIDE
Placemaking | Environmental Sensitivity Competition THE JUEL PROJECT
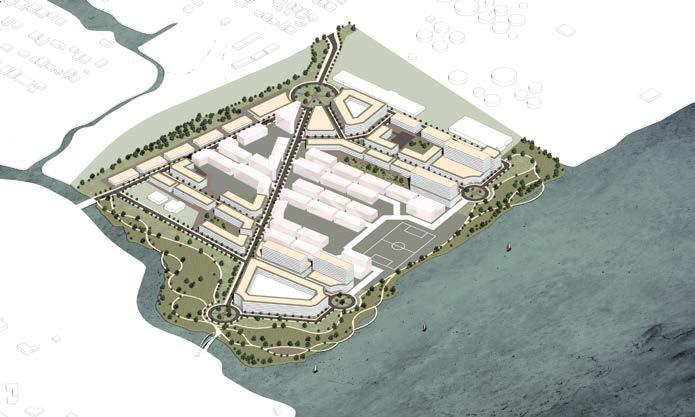
Preservation | Truth Telling Professional
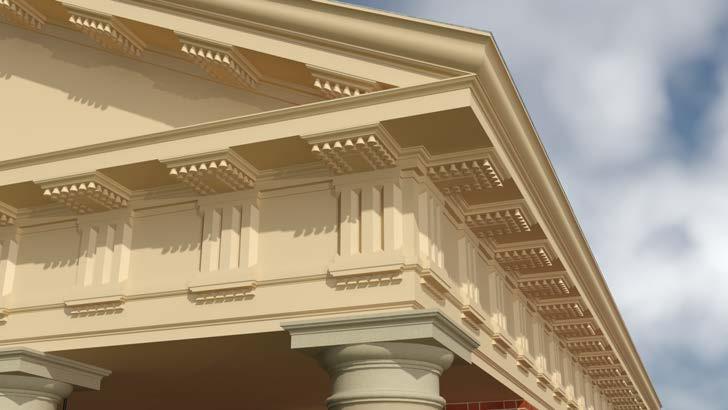
COOK CHILDREN’S HOSPITAL
Humanist Design | Intergenerational Professional
traditional architectural career grounded in activism and social justice, and the specific ways I leverage my positionality to resist the harmful patterns of traditional practice.
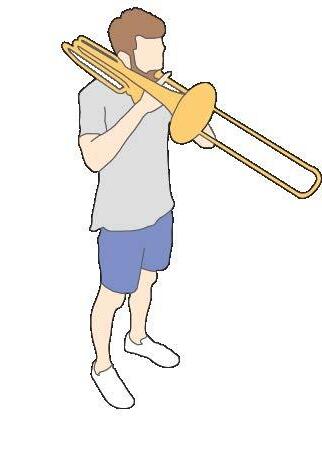
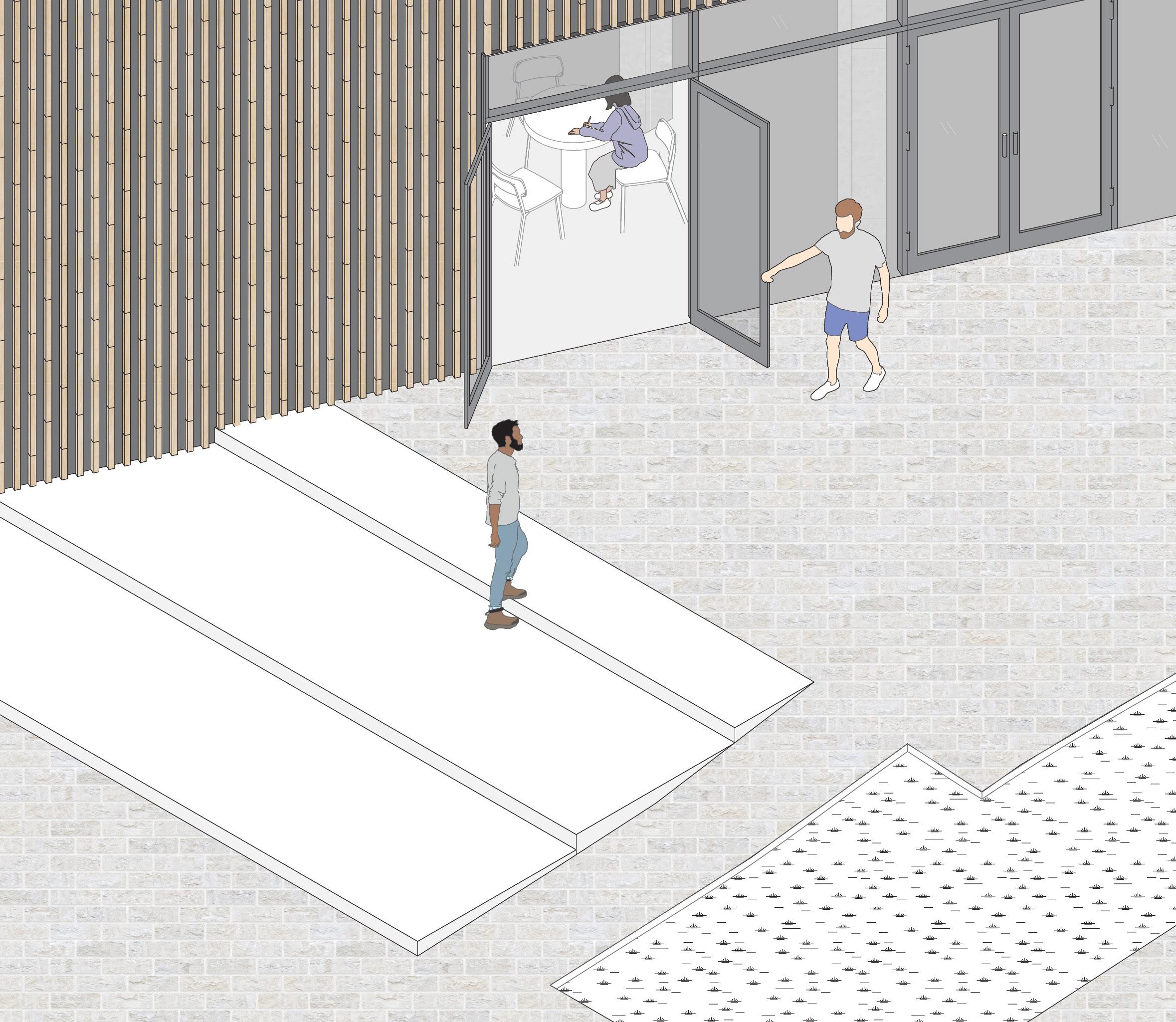
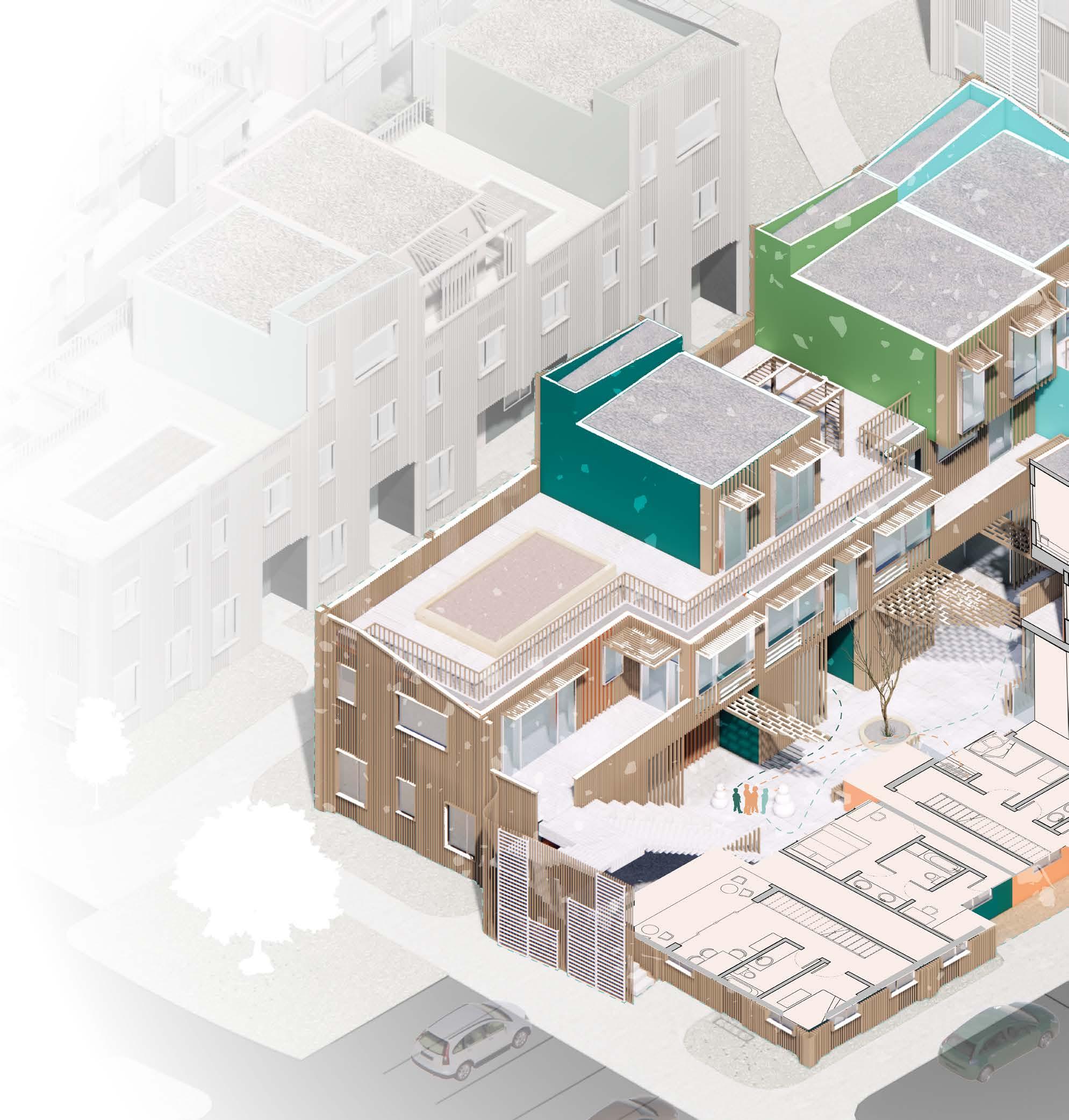
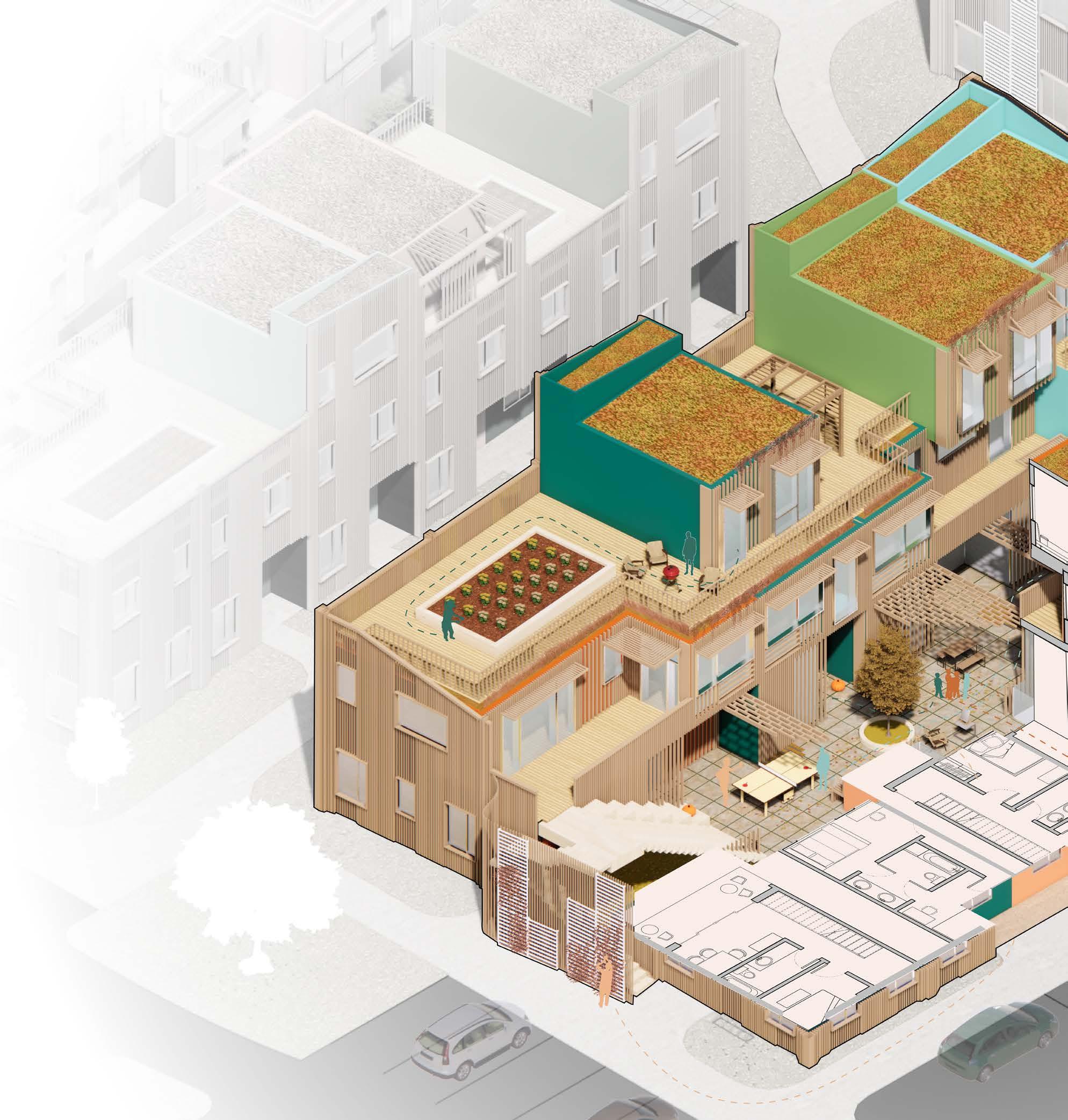
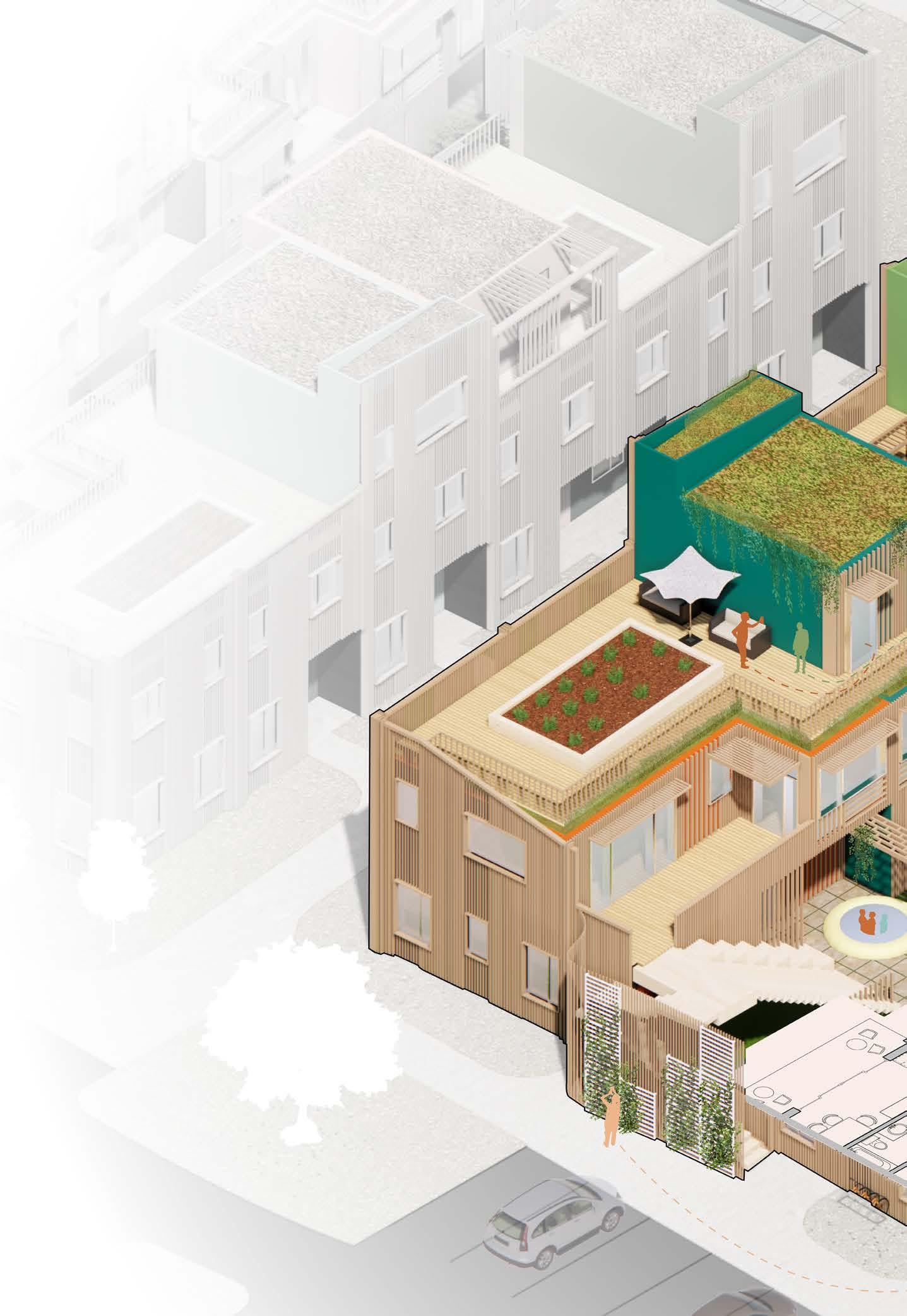
IT TAKES A VILLAGE
Graduate Systems Studio UMich Fall 2022

In our conversations with the Ann Arbor Housing Commission and Avalon Housing, it was clear that the number one need was housing for families and long-term residents. Our project tackles this problem by proposing a framework specifically designed for renting families. Blending a rowhouse typology - highly valued but typically found in denser cities - with protected shared space and integrated family services, the proposal imagines collective living with the dignity of home ‘ownership’. Every unit has its own facade and exterior entry with direct access to the embedded “plus space”, fostering connections across family units without sacrificing routine and privacy. These micro-communities then scale up across the site, retaining walkability and accessibility as they spill into a central boulevard connecting to the AAHC offices and community center. Furthermore, the modular construction and simple but elegant detailing keeps the initial building costs low to meet affordability goals.
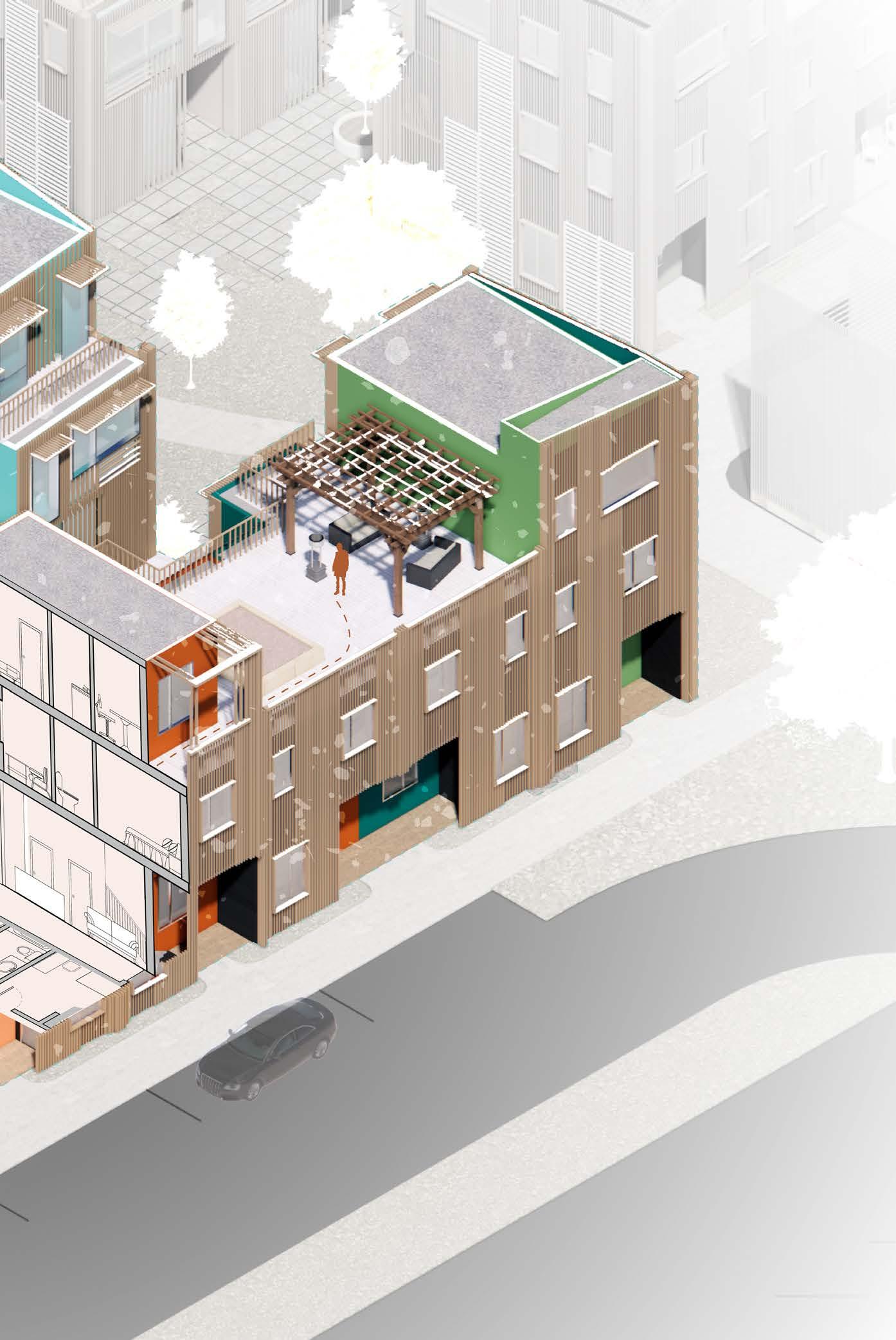 Ellie Abrons + Meredith Miller, Instructors In The Mix
Ellie Abrons + Meredith Miller, Instructors In The Mix
ARBOR,
ANN
MI
Massing Composition Diagram
SITE MASSING DIAGRAM
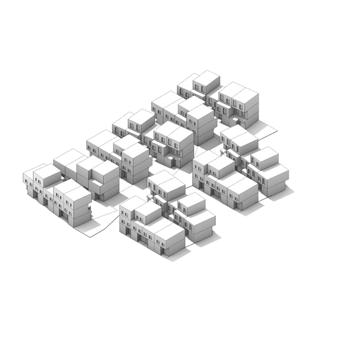
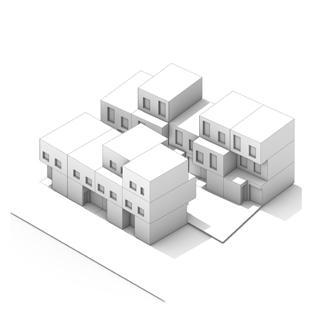
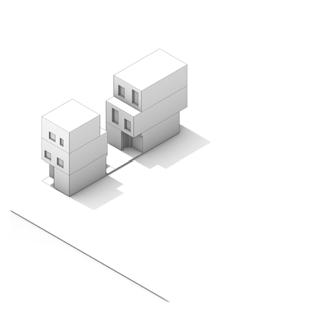
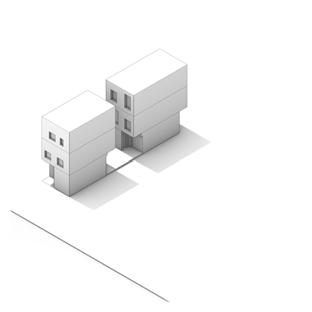
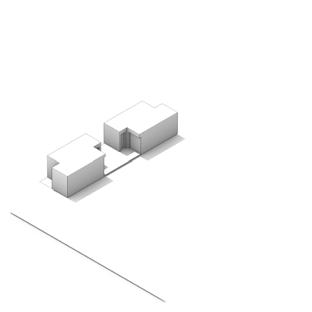
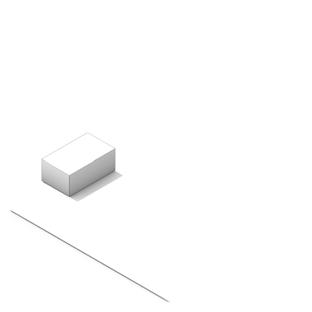

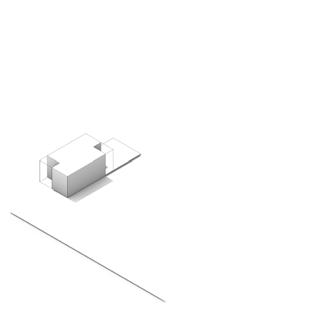
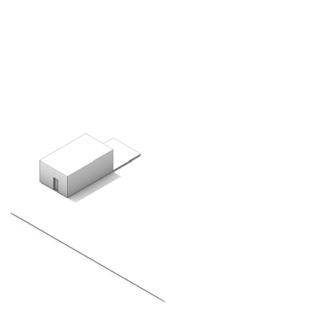
SITE
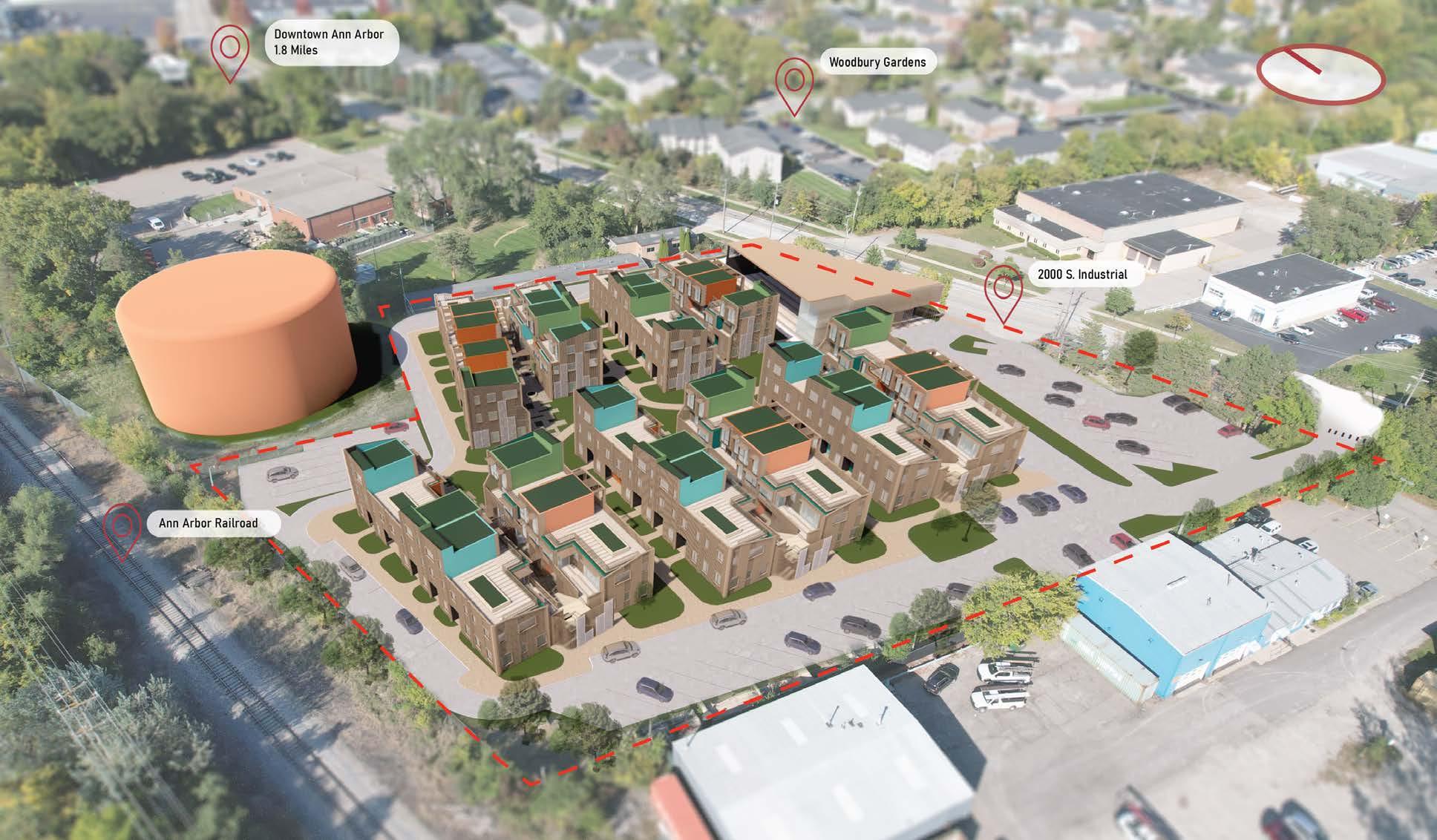
SIZED INDIVIDUAL FRONT DOOR / SHARED BACK SPACE PROTECTED BACKYARD UNITS EVERY RESIDENT HAS THEIR OWN FRONT DOOR PUSH AND PULL TO OPTIMIZE PLUS SPACE SHARED VILLAGE LIVING PRTOECTED FRONT DOOR PUSH AND PULL RESIDENT UNIT MIRROR UNITS TO CREATE PLUS SPACE PLUS SPACE: ALLOWS FOR RESIDENT SPACE SHARING ALLOWS FOR ELEVATED PLUS SPACE ON 2ND AND 3RD LEVEL INDIVIDUAL AND SHARED SPACE BLEED TOGETHER ADD UNITS TO DENSIFY PLUS SPACE SPILLS OUT TO SHARED GREEN DIAGRAM RESIDENTIAL UNITS SIZED FOR FAMILIES INDIVIDUAL FRONT DOOR / SHARED BACK SPACE ADD HEIGHT FOR LARGER SIZED UNITS 875 SQ FT TO 1912 SQ FT EVERY RESIDENT HAS THEIR OWN FRONT DOOR PUSH AND PULL TO OPTIMIZE PLUS SPACE SHARED PRTOECTED FRONT DOOR PUSH AND PULL RESIDENT UNIT MIRROR 2 LEVEL UNITS & 3 LEVEL UNITS PLUS OUT
DIAGRAM RESIDENTIAL UNITS SIZED FOR FAMILIES INDIVIDUAL FRONT DOOR / SHARED BACK SPACE ADD HEIGHT FOR LARGER SIZED UNITS 875 SQ FT TO 1912 SQ FT EVERY RESIDENT HAS THEIR OWN FRONT DOOR PUSH PULL TO OPTIMIZE PLUS SPACE SHARED VILLAGE LIVING PRTOECTED FRONT DOOR PUSH AND PULL RESIDENT UNIT MIRROR UNITS TO CREATE PLUS SPACE PLUS SPACE: ALLOWS FOR RESIDENT SPACE SHARING 2 LEVEL UNITS & 3 LEVEL UNITS ALLOWS FOR ELEVATED PLUS SPACE ON 2ND AND 3RD LEVEL ADD UNITS TO DENSIFY PLUS SPACE SPILLS OUT TO SHARED GREEN
MASSING
Fall 2022 | Systems Studio - ‘In The Mix’ | It Takes A Village
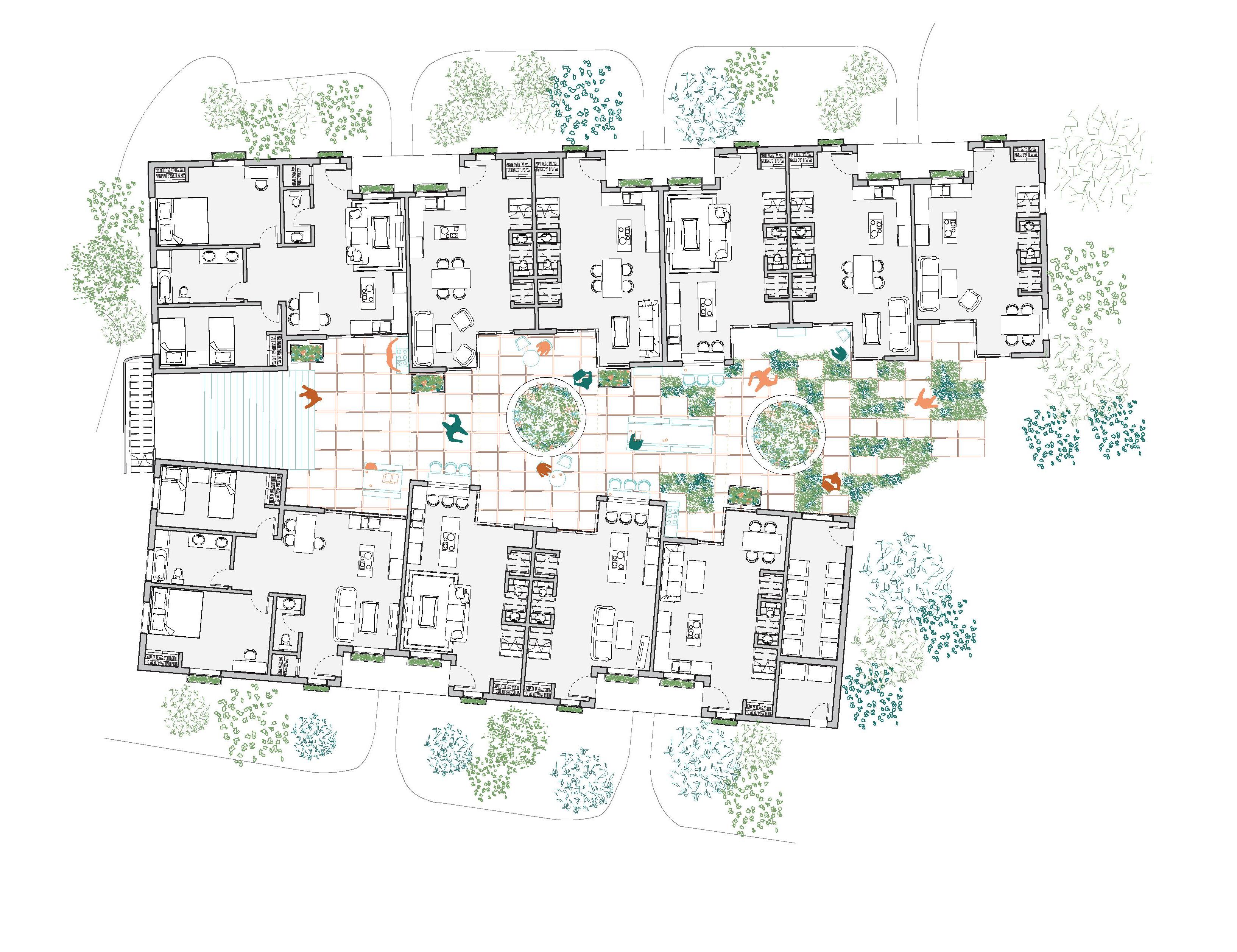
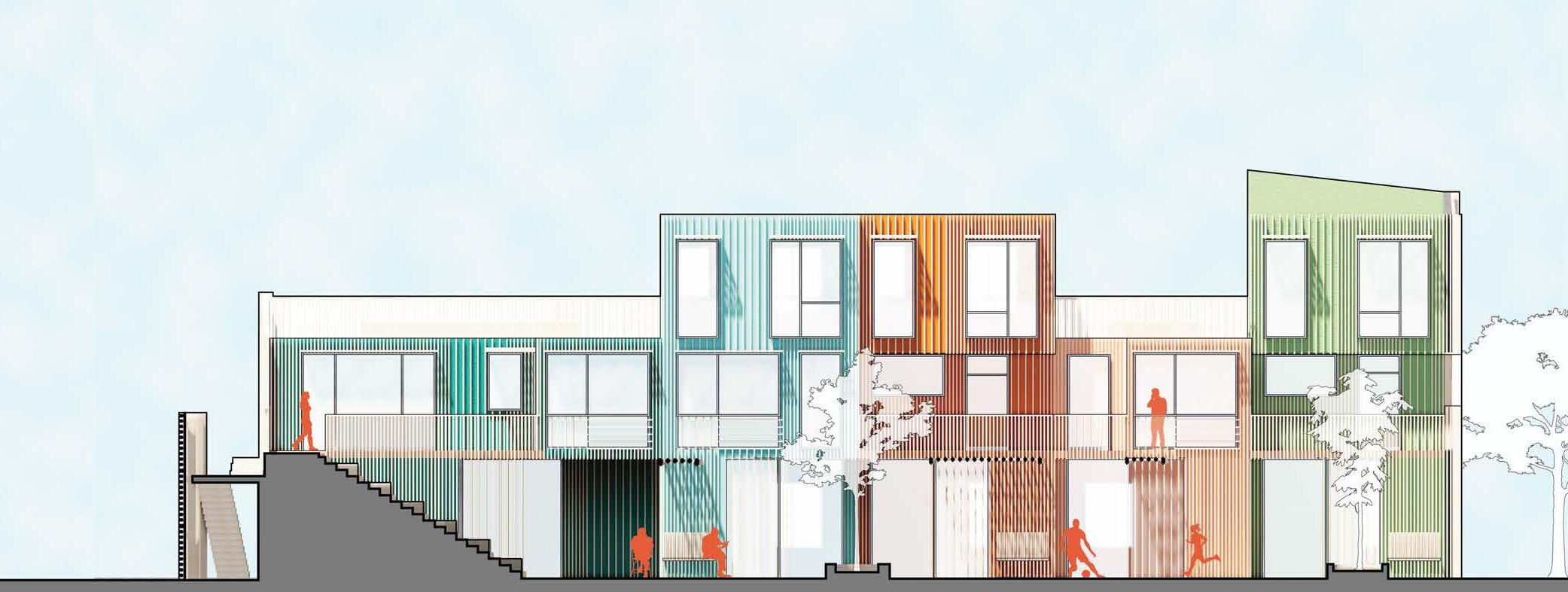
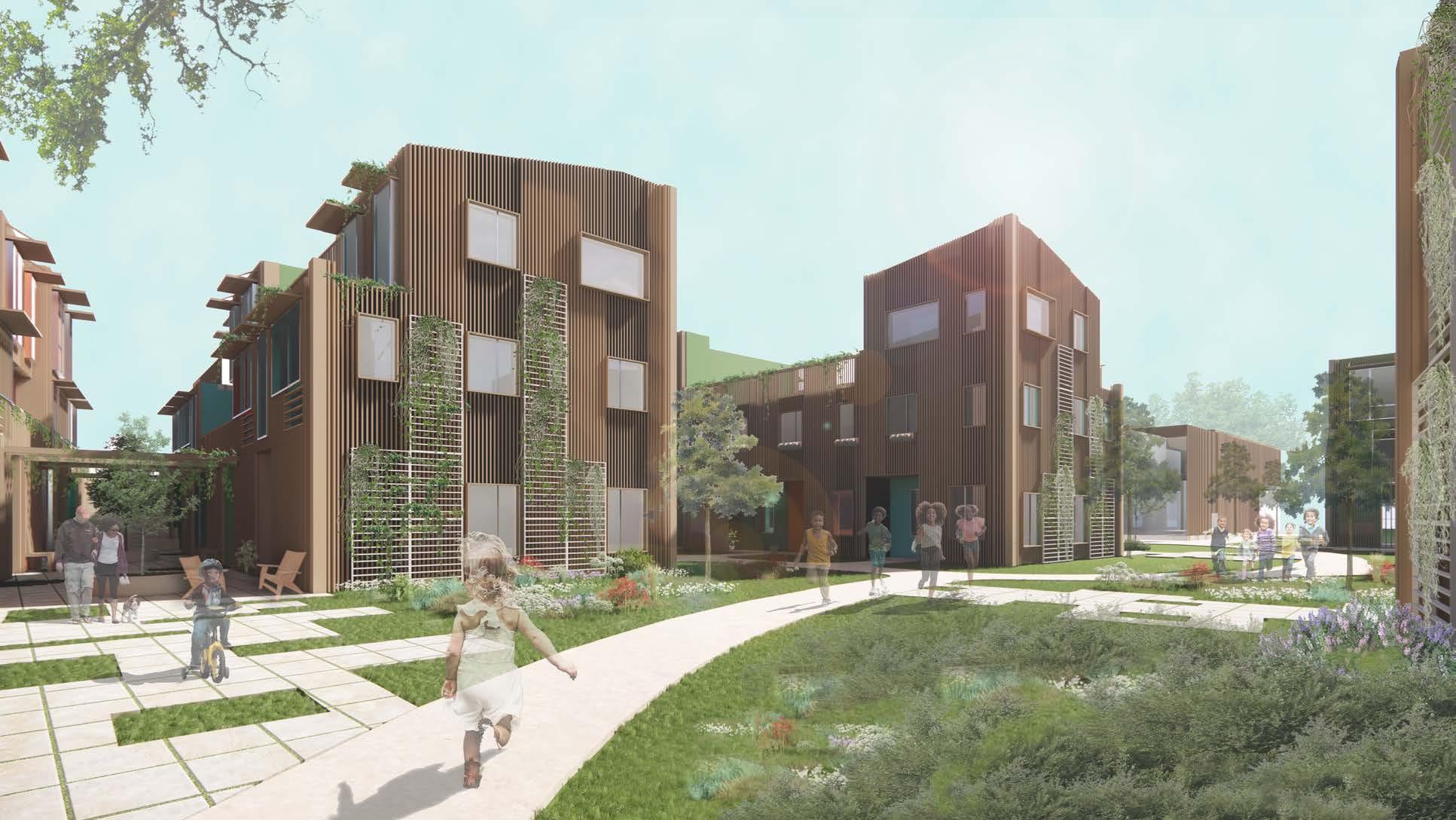
window placement Offset massing fit screen to massing Repeat for new configurations Fall 2022 | Systems Studio - ‘In The Mix’ | It Takes A Village Facade Composition Diagram
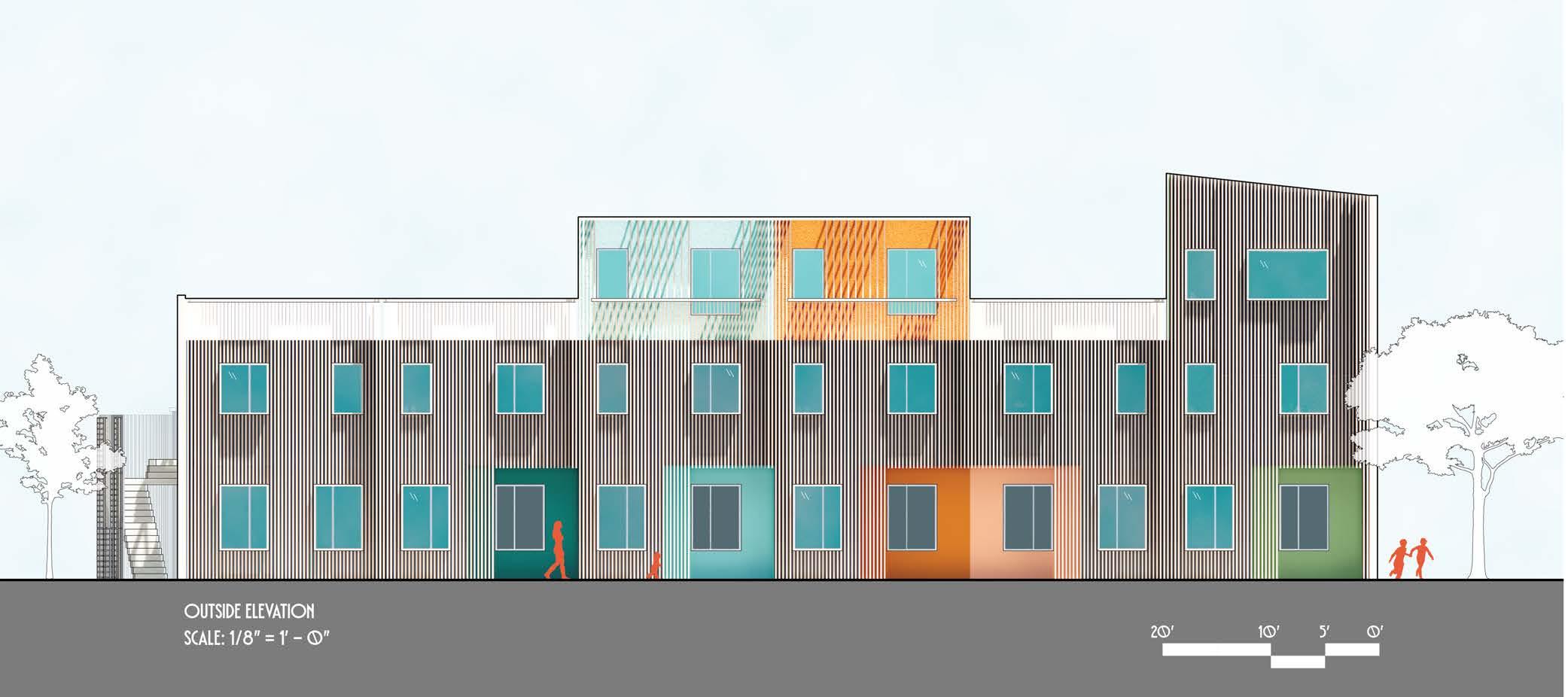
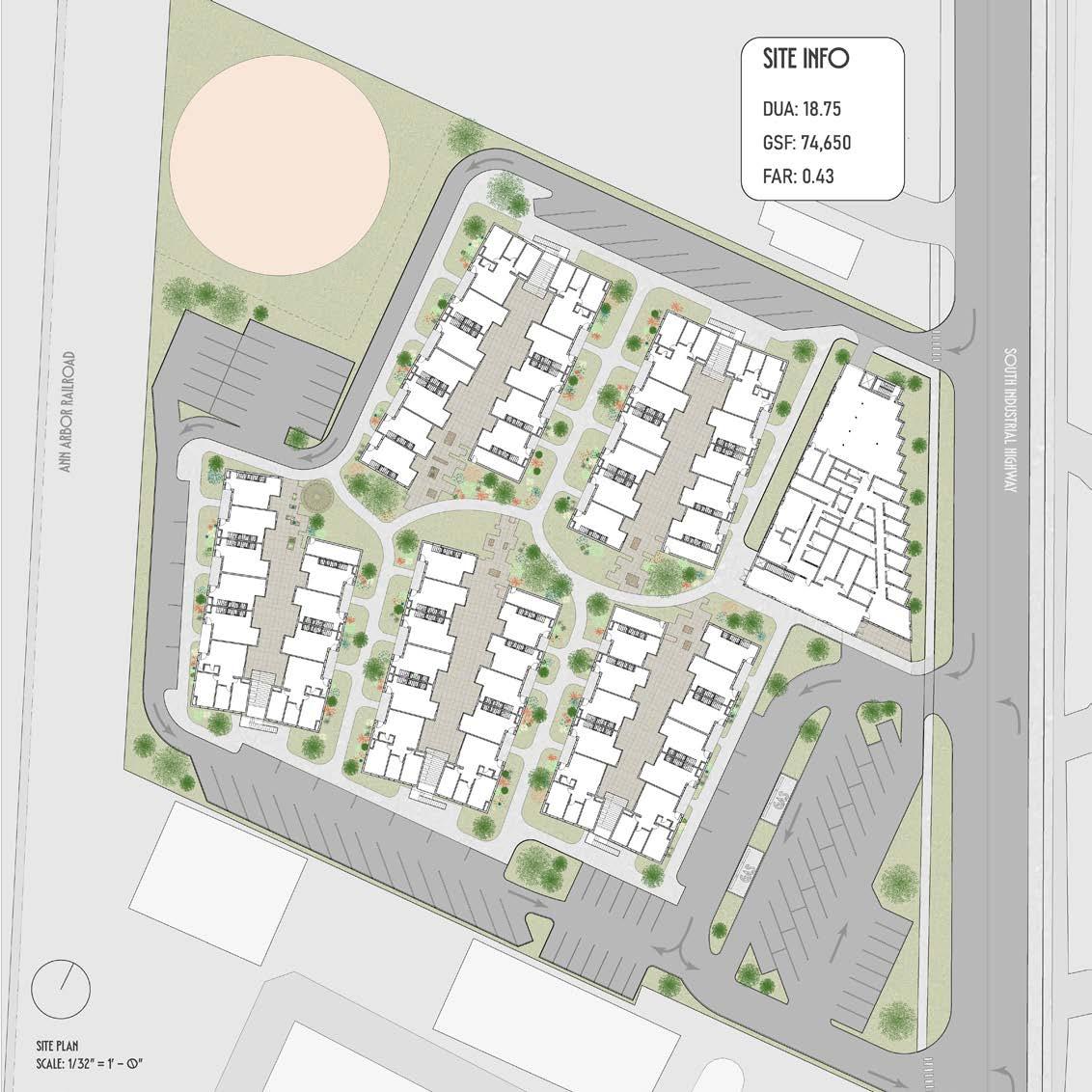
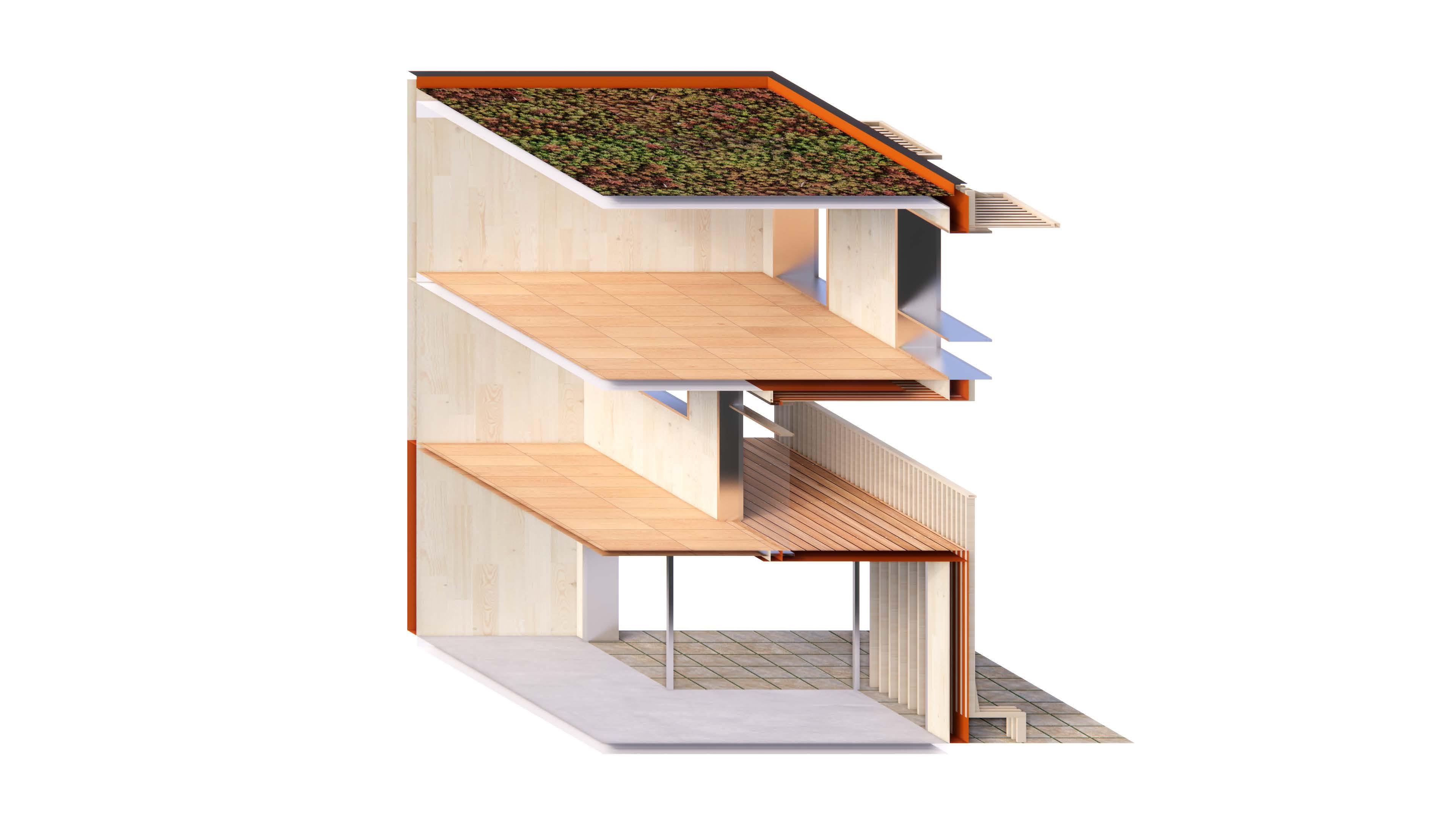


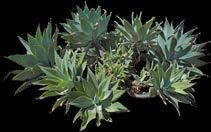
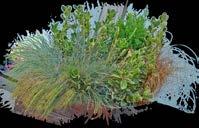
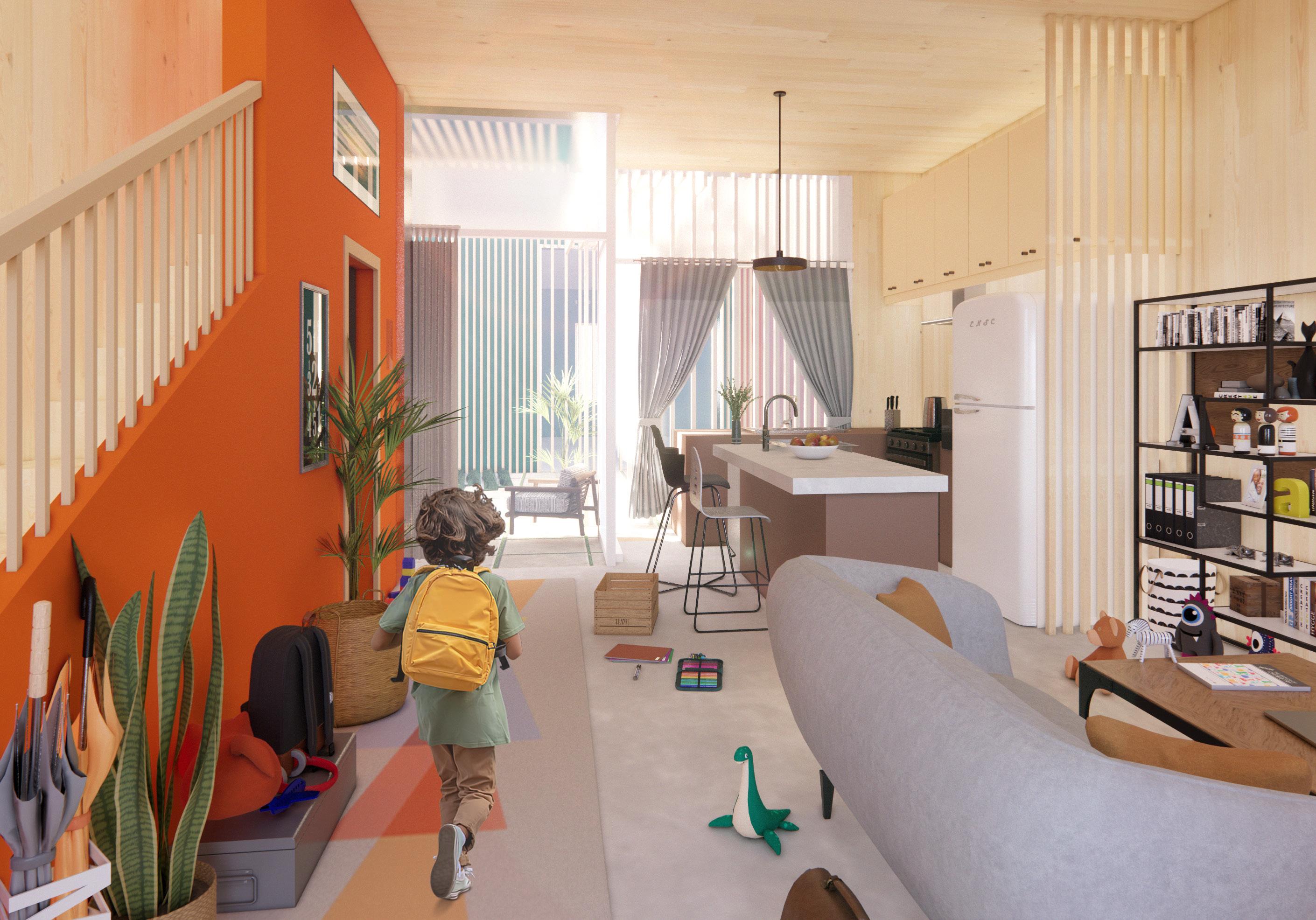
TWO LEVEL TOWNHOUSE 2 BEDROOM 1 BATH 1 BEDROOM 1 BATH unit plans scale 1’ = 1/4”
THREE LEVEL TOWNHOUSE unit data FIVE - 5 BEDROOM SEVEN - 4 BEDROOM FOURTEEN - 3 BEDROOM NINETEEN - 2 BEDROOM TEN (ADA) - 2 BEDROOM TEN - 2 BEDROOM TEN -1 2 BEDROOM 1 BATH 1 BATH 1 BATH unit plans scale 1’ = 1/4” 1 BATH 2 BEDROOM 1.5 BATH
SINGLE LEVEL ACCESIBLE UNIT 5’ 10’ 20’ 0’ TWO LEVEL TOWNHOUSE 2 BEDROOM 1 BATH 2 BEDROOM 1 BATH 2 BEDROOM 1 BATH 1 BEDROOM 1 BATH unit plans scale 1’ = 1/4” 2 LEVEL
SINGLE LEVEL WALK-UP SINGLE LEVEL ACCESIBLE UNIT 10’ 20’ Fall 2022 | Systems Studio - ‘In The Mix’ | It Takes A Village
LEVEL ONE LEVEL TWO LEVEL THREE
LEVEL ONE
ONE LEVEL TWO






















Vapor Retarder 3/4” Bracket
1/8”
3” Drainage Board 1/2” Root Barrier Impermeable Waterproof Liner Tray EPDM Membrane 2” Rigid Insulation Vapor Retarder 6.875” 5-layer CLT
Scale: 1/” = 1’ - 0”
1/8”
3” Drainage
1/2” Root Barrier Impermeable Waterproof Liner Tray EPDM Membrane 2” Rigid Insulation Vapor Retarder 6.875” 5-layer CLT 1/4”
Radiant
1”
1“ Rigid
6/875” 5-layer
2” Rigid Insulation 1“ Wood
5/8” External
Air
3/4” Bracket Wood Slats
1/” = 1’ - 0”
4” Seedums
Filter Fabric
CLT Extensive Green Roof Detail
4” Seedums
Filter Fabric
Board
Vinyl Flooring
Heating Pipes in
Subfloor
Insulation
CLT
Fiber Board
Sheathing w/ Applied Stucco Finish
Gap
CLT Extensive Green Roof Detail
Scale:
1/” = 1’ - 0”
CLT cantilever flooring Detail
Scale:
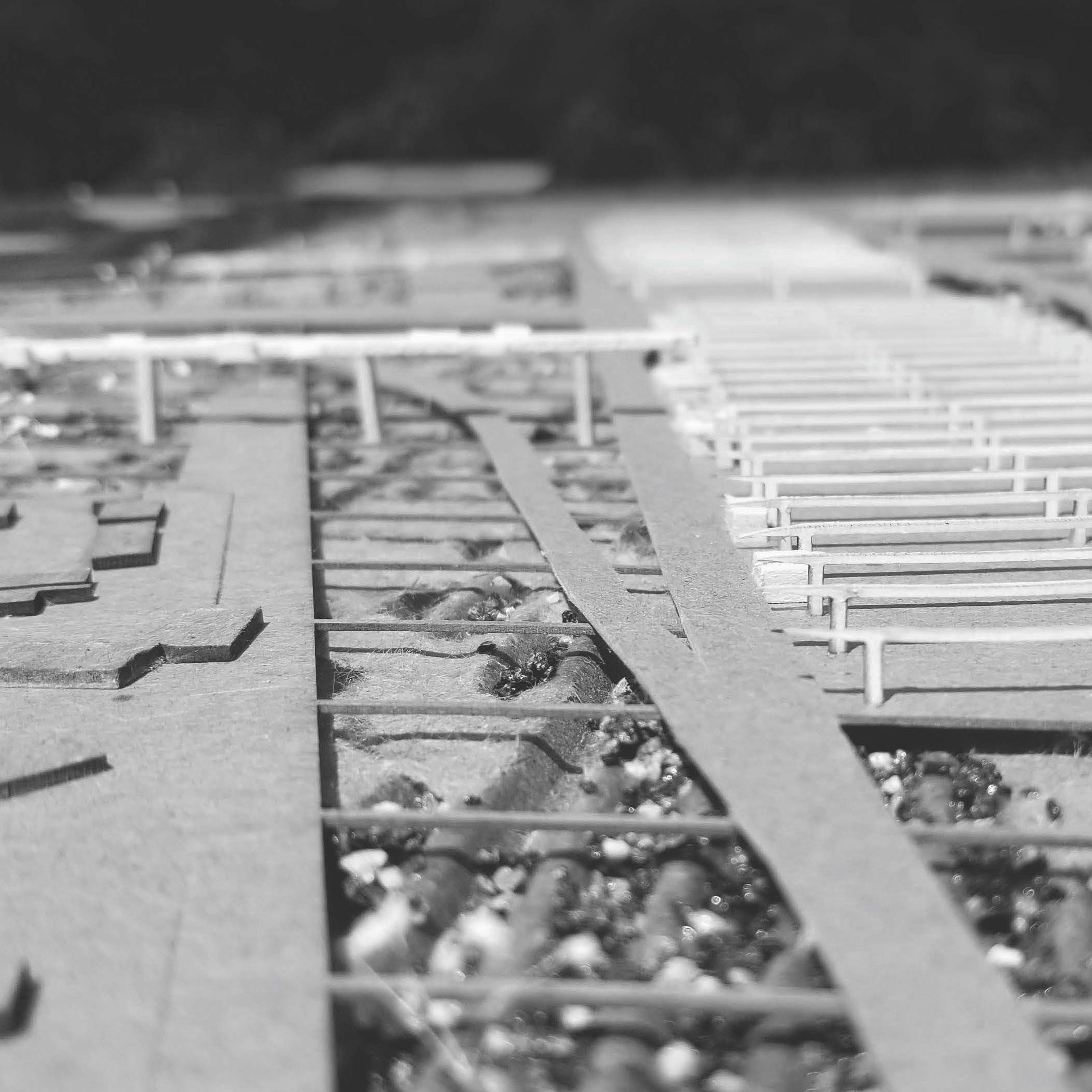
Undergraduate Thesis Project
UVA Spring 2019
Mona El Khafif, Instructor Ultimately Urban
This thesis investigates the role architecture and urbanism can play in promoting social and spatial change. One of the more wickedly effective tools the South African apartheid government used were ‘buffer zones’ - wide, empty areas dividing townships and preventing cross-cultural interaction.
Acknowledging that these conditions are present across the country, I picked Cape Town as a case study due to its global prominence and accessible data. Through detailed site analysis, I chose a specific site condition where buffer zones, disguised as highways, appeared to be an obstacle to organic integration, and therefore design could act as a catalyst for community-based revitalization.
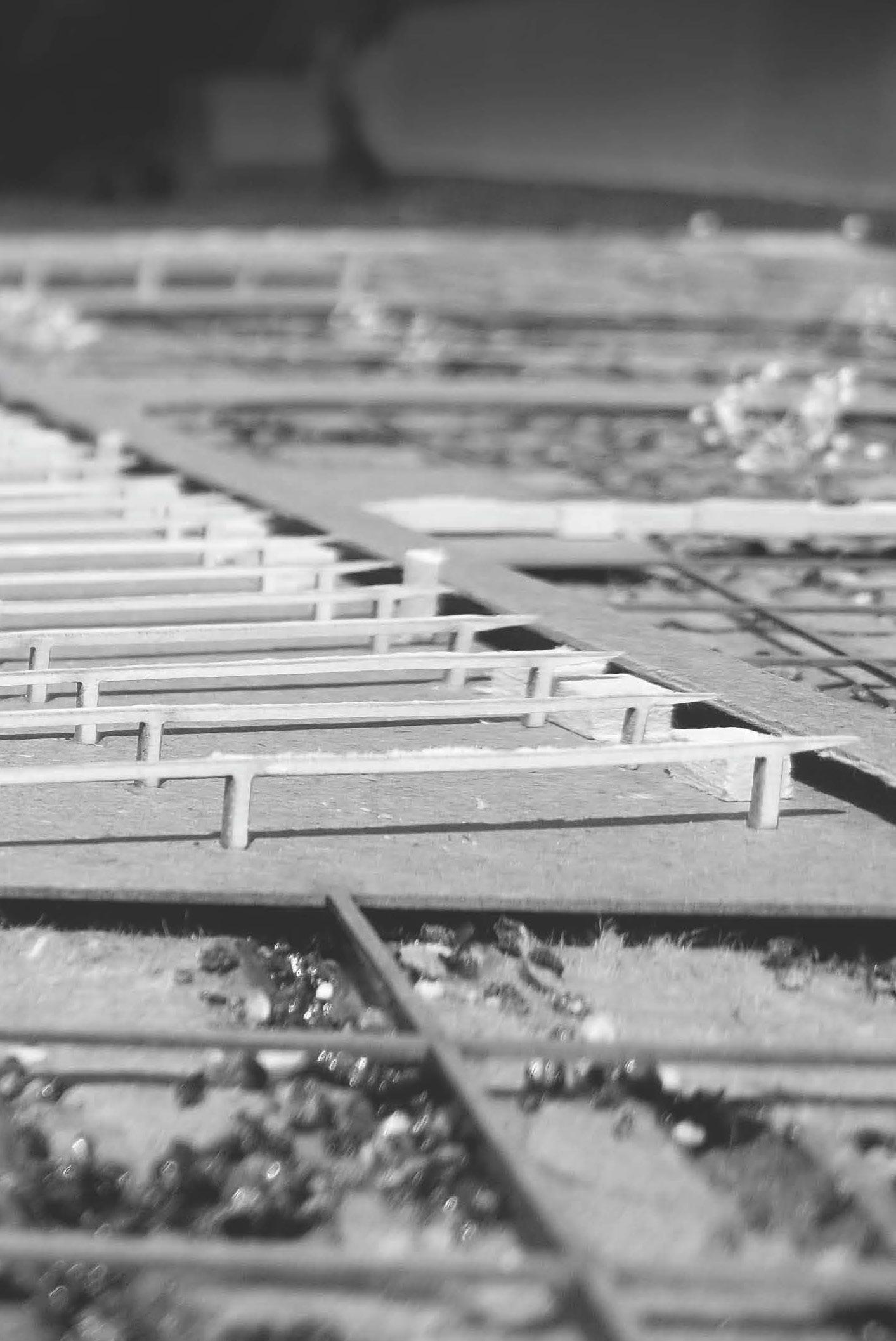
TI ED APART CAPE TOWN, SA
Extending the grid Engaging with ecology Consolidating footpaths Breaking down the scale
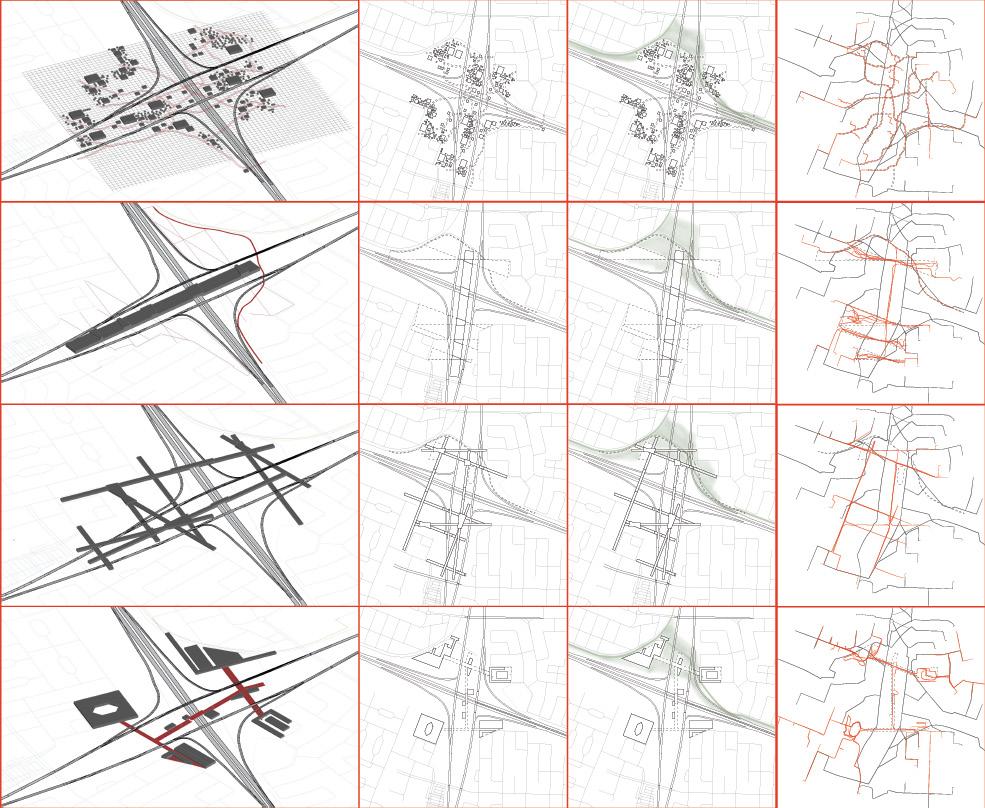
Khoikhoi settle and interact with the indigenous San Dutch establish the Cape Colony at Table Bay First enslaved people are imported British forces seize Cape Colony from the Dutch British establish permanent control Enslaved are officially freed from British territories South Africa Act forms a union and legalizes racial labels introduced British defeat Boer forces and annex their land Released Dutch officials begin the first Boers/ Afrikaners 4th Century 1652 1658179518061834 1909 1899-1902 1657 Spring 2019 | Thesis Studio - ‘Ultimately Urban’ | Tied Apart
How can long term negative effects be identified early in the design process?
How is justice represented in the physical landscape?
What is the moral role of tourism in places like shantytowns and townships?



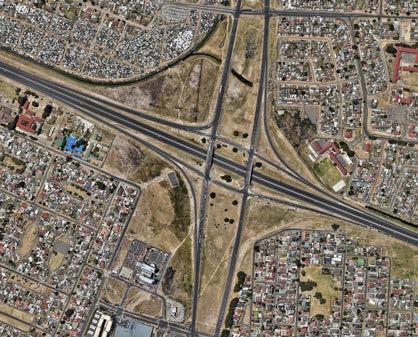


What needs to be dealt with on a local scale, and what needs to be dealt with on a regional scale? How do you decide?

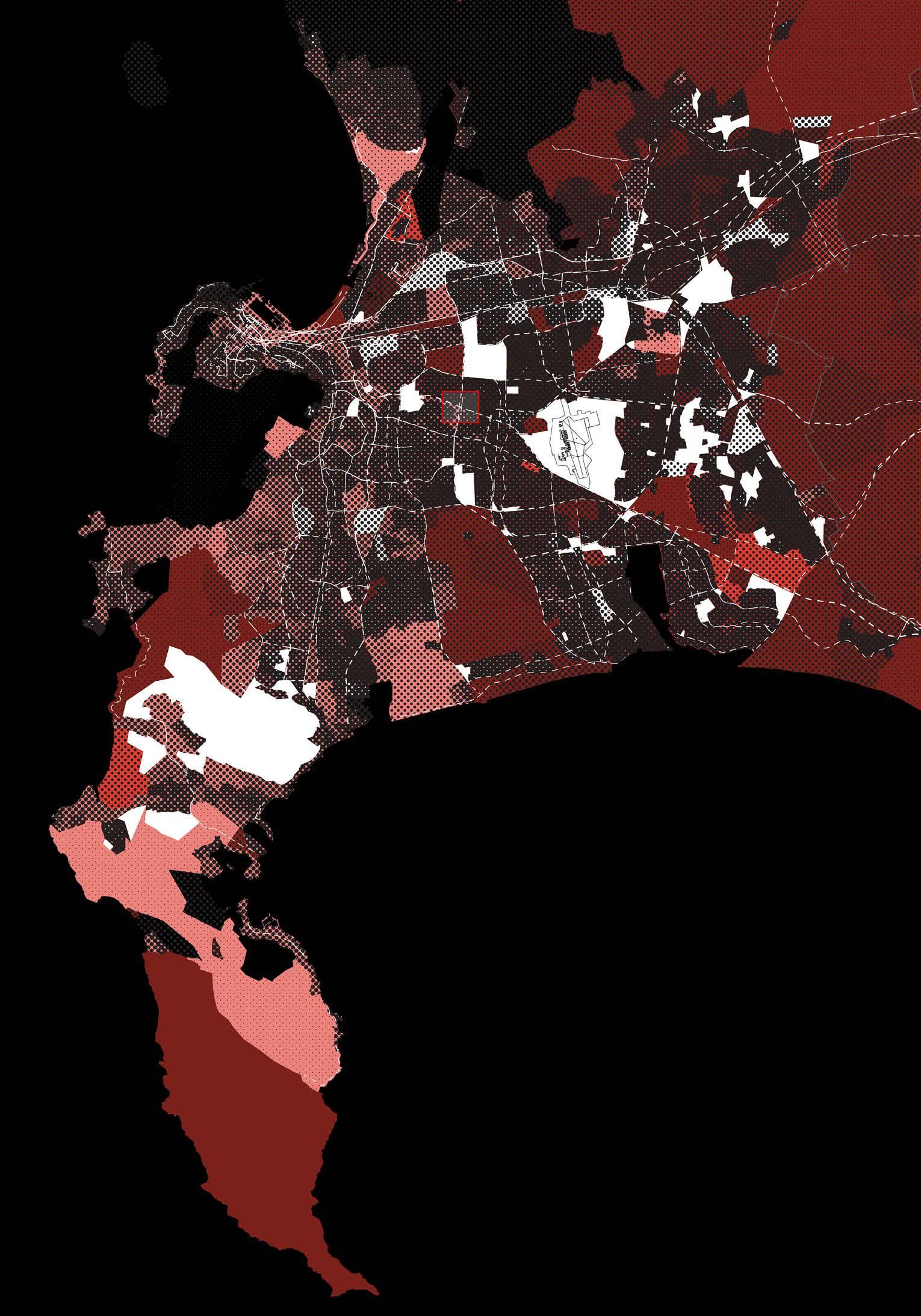
Literature Land Act introduced National Party
Group Areas
passed Civil Rights is declared in the
and
to
Anti-Apartheid movement is formed ANC wins first non-racial election, Mandela is president Largest strike since the end of apartheid MyCiti Bus begins operation Water Crisis Township revolt, state of emergency 1913194819501960 1964 200720112018 1984-1989
takes power and adopts apartheid
Act
US Mandela
others go
prison
Who writes Cape Town’s story?
District 6
Imizamo Yethu
Crossroads
Joe Slovo Park
1994
Khayelitsha
Old Slave Lodge
Roads 1000-3000
*Data extracted from Cape Town Census 2011
Cape Town Train Station Langa test site
Cape Town Stadium
1-3 People/Sq KM Major
People/Sq KM
Chosen
Majority Native English Majority Native Afrikaans Majority Native isiXhosa
Exploded Actor Network Axonometric
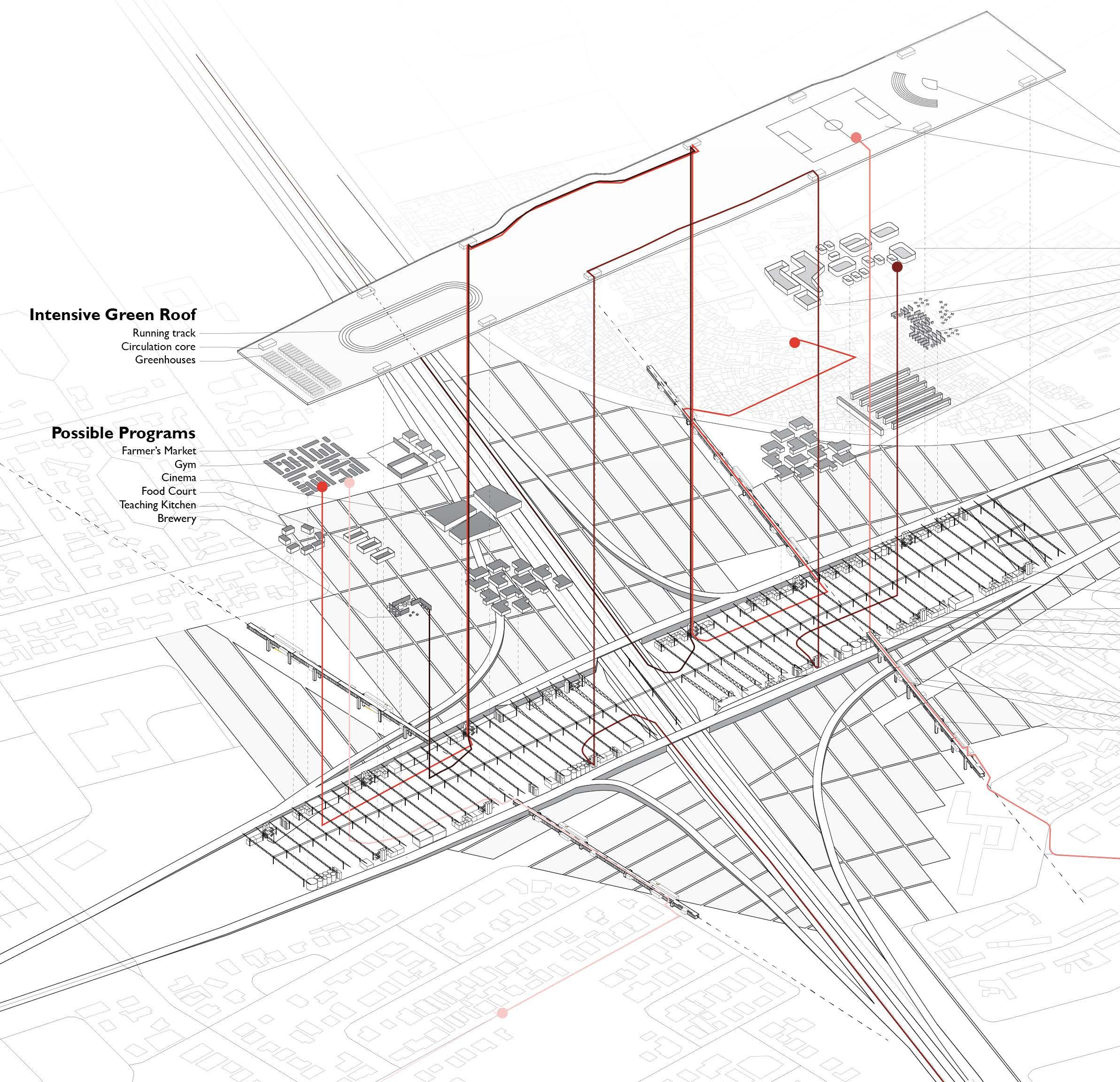
Niyaaz Jainoodien
Thirty-five year old living just outside Bridgetown
Owns a struggling cafe in Athlone
Regrets the decline of social networks among younger generations
With the project, Niyaaz take a bus to the brewery or the gym after work, meeting other parents and rebuilding connections,
Mickah
Faghrudeen Samuels
College of Cape Town student specializing Electrical Installations
With the project, Faghrudeen can take a the college satellite campus and engage in practical community development class, bringing electricity to the informal settlements.
Spring 2019 | Thesis Studio - ‘Ultimately Urban’ | Tied Apart
Mabelithemba Zabezola
Niyaaz Jainoodien
Thirty-five year old living just outside Bridgetown
Owns a struggling cafe in Athlone
Regrets the decline of social networks among younger generations
Faghrudeen Samuels
College of Cape Town student specializing in Electrical Installations
Mabelithemba Zabezola
Mother of three living in an informal Langa
Owns a business selling braai meat
*All citizens identified through public articles or websites
With the project, Niyaaz take a bus to the brewery or the gym after work, meeting other parents and rebuilding connections,
Mother of three living in an informal structure in Langa
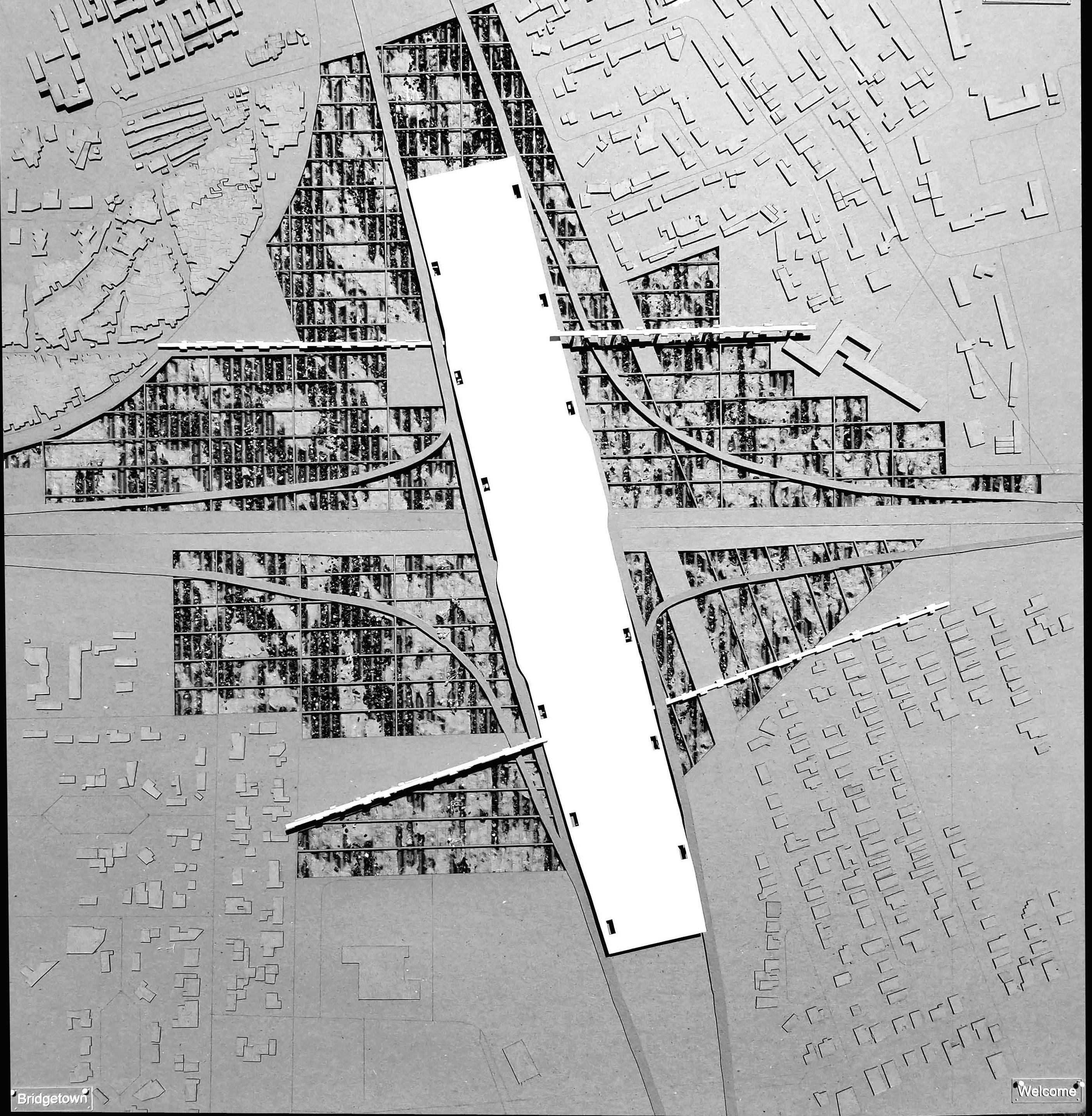
Owns a business selling braai meat from her home
With the project, Mabelithemba can move her business to the market space, close enough to maintain her current clientele while reaching out to other customers and giving her family breathing room.
Mickah
Middle-schooler living in Bonteheuwel
With the project, Faghrudeen can take a bus to the college satellite campus and engage in a practical community development class, bringing electricity to the informal settlements.
Wants to consistently play soccer but neighborhood’s lack of resources and pressure from gang members makes his wish almost impossible
With the project, Mickah has access to vast, well filtrated green space for soccer, and is connected with local community members to start a club.

Aselita February
With the project, Mabelithemba business to the market space, close maintain her current clientele while other customers and giving her
Retired lady living in Welcome Estate
Co-ordinates catechetics at St. Theresa
With the project, Aselita has access to a variety of flexible space for lessons, and can do her shopping within walking distance
specializing in bus to in a bringing Aselita February
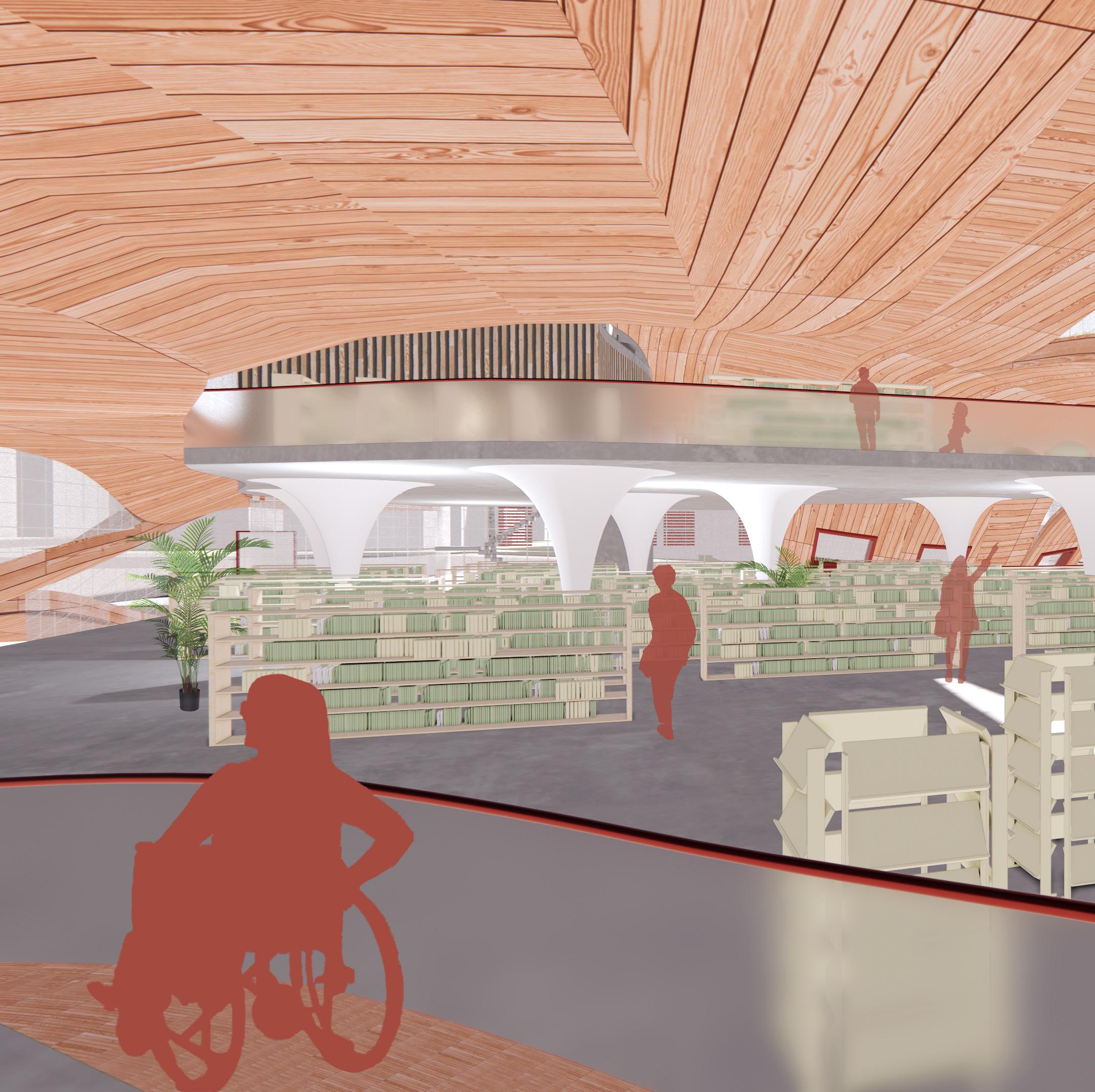
Graduate Institutions Studio UMich Fall 2021
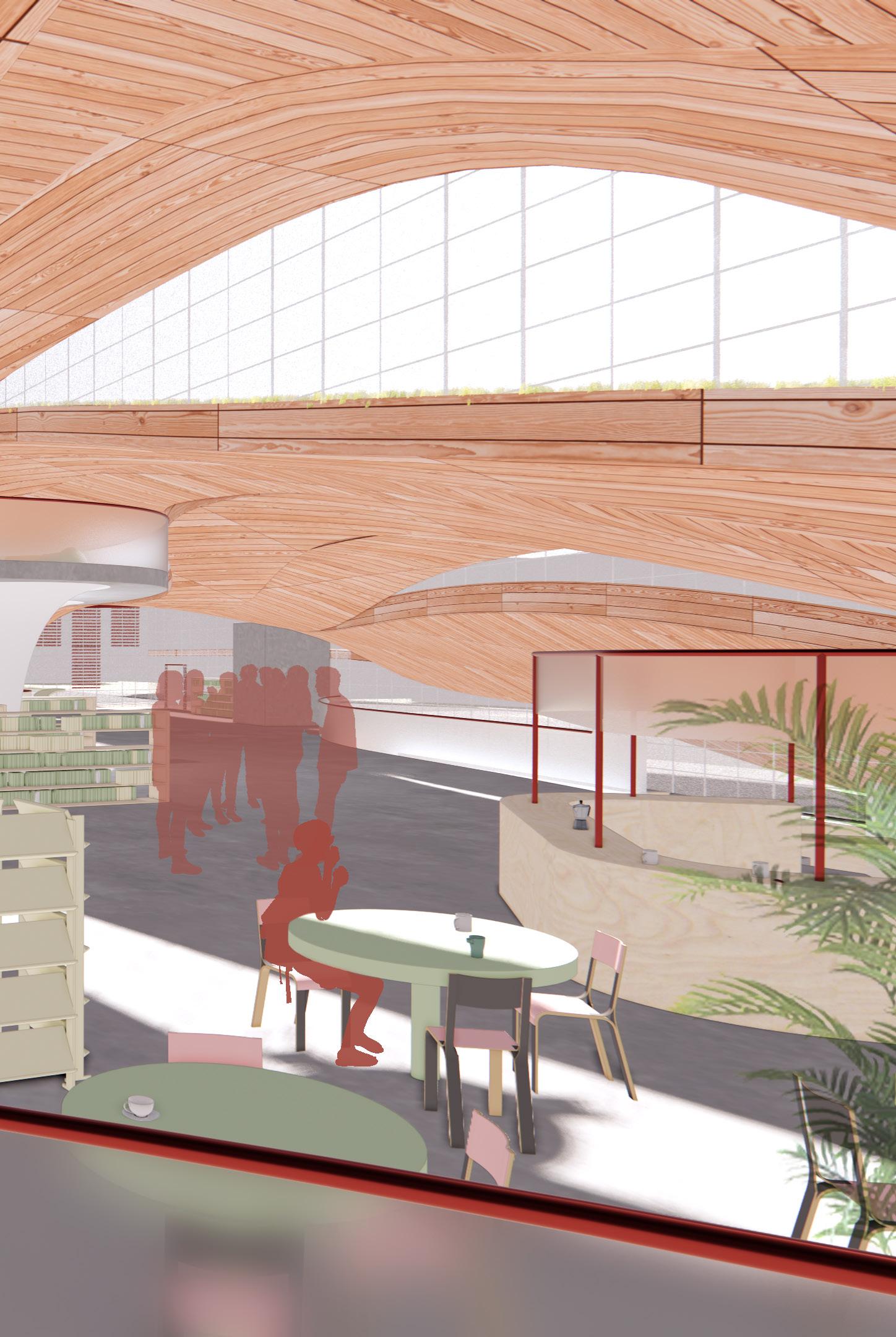 Julia McMurrough, Instructor Give + Take
Julia McMurrough, Instructor Give + Take
The premise of Institutions studio is to understand and grapple with the immense complexity of public institutions. This project proposes a new branch of Ann Arbor’s district library in the heart of the downtown. Over the course of this studio, we heard from librarians some best practices for a functional, fluid library design, and were encouraged to combine the library program with a program of our choice, to see how much we can ask the library to do.
Common Threads blends provisional housing, theater space, staff offices, and outdoor plazas with traditional library stacks in an adaptive, parametric circulation structure. Rigorous studies in form and volume, while staying incredibly sitespecific, resulted in an accessible and playful design that is transparent and legible, like a book.
COMMON THREADS ANN ARBOR, MI
Identify site grain
Identify solid and void spaces from contextual pressures
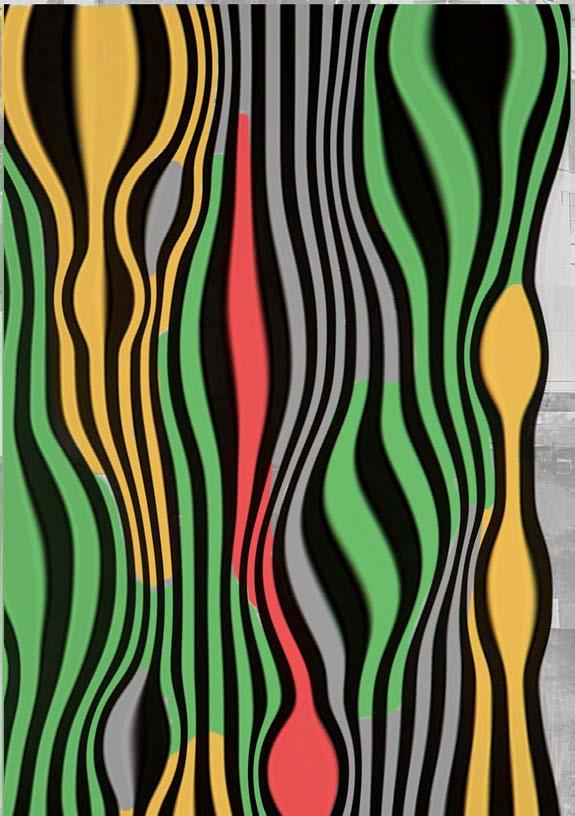
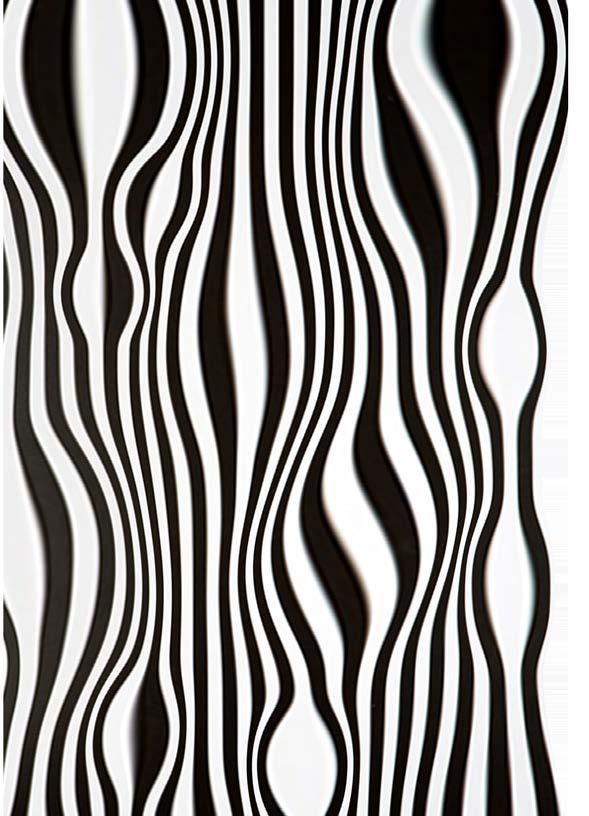
Label according to program and space requirements
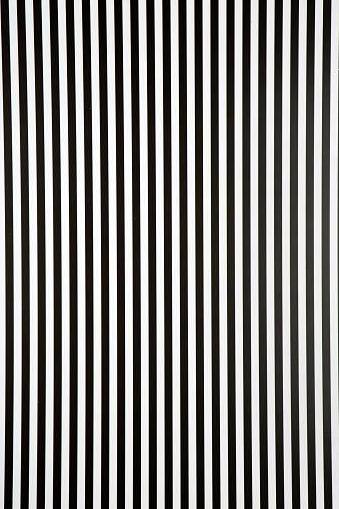
Fall 2021 | Institutions Studio - ‘Give + Take’ | Common Threads
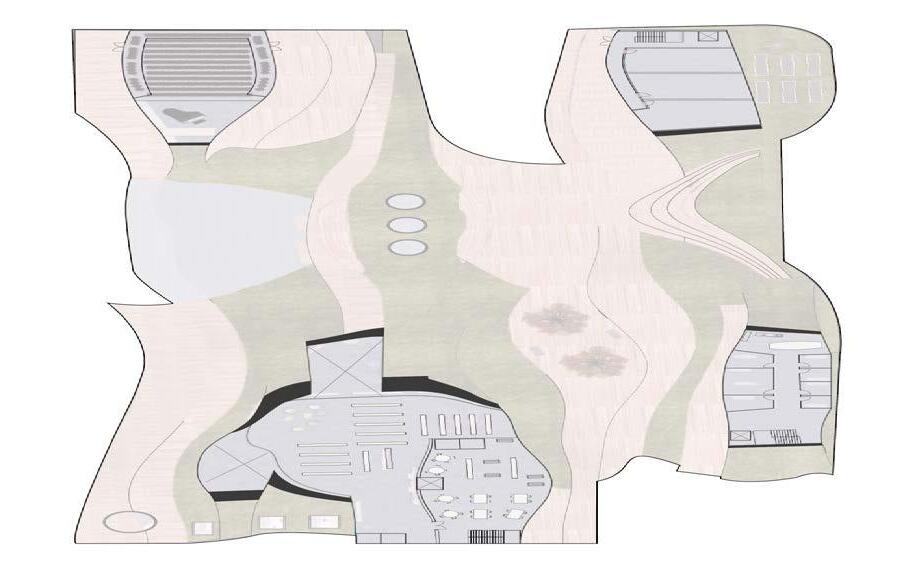
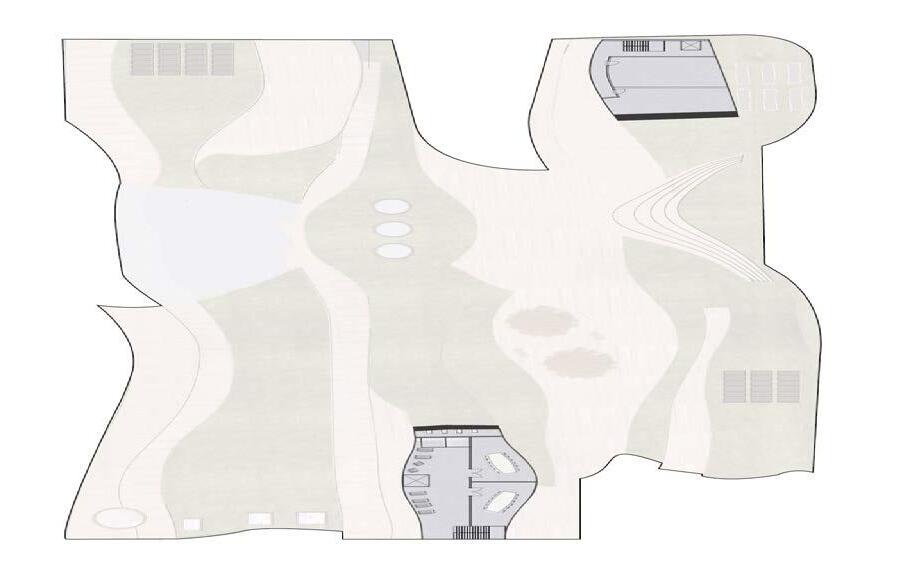
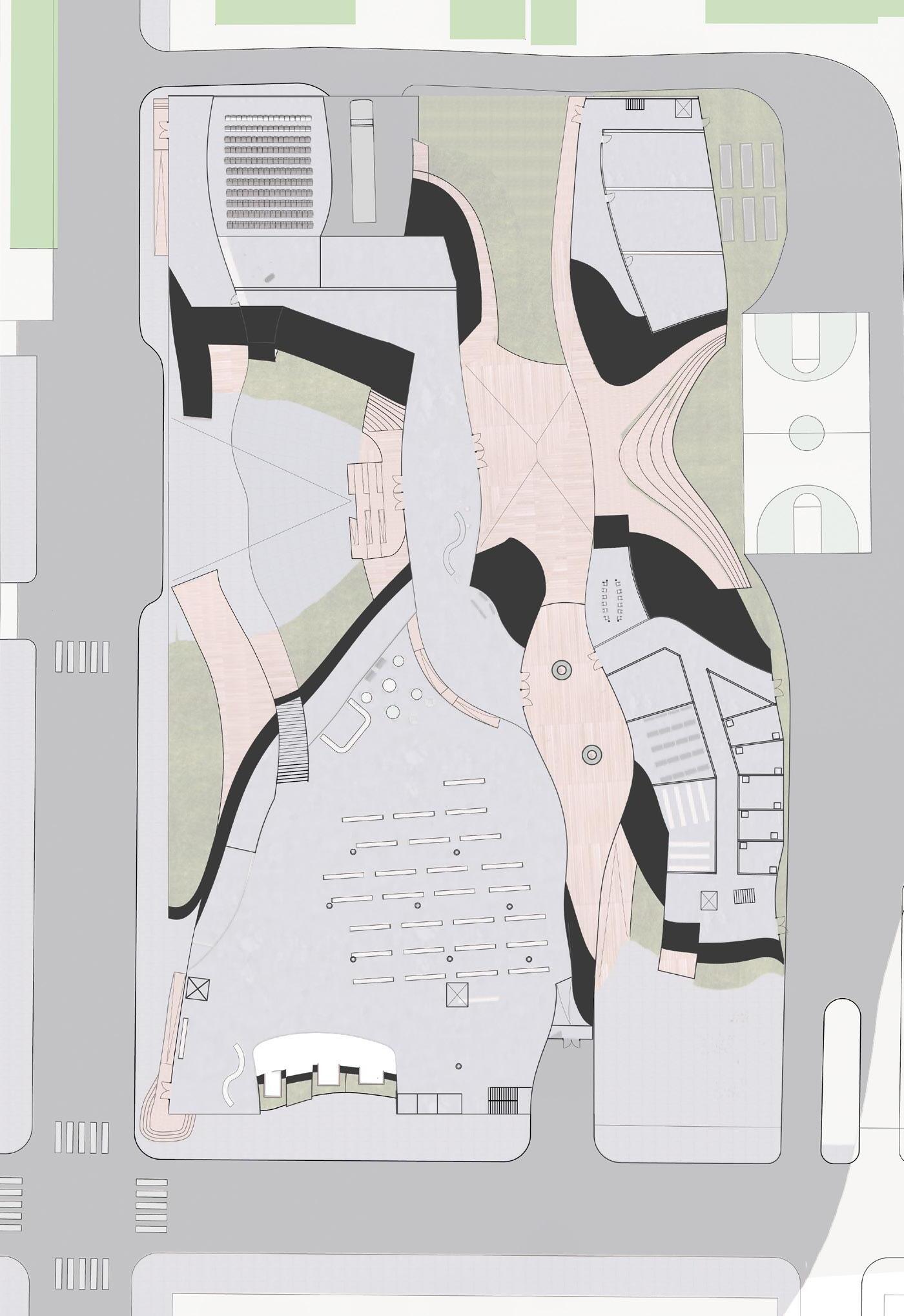
Level 2 Level 1 Level 3
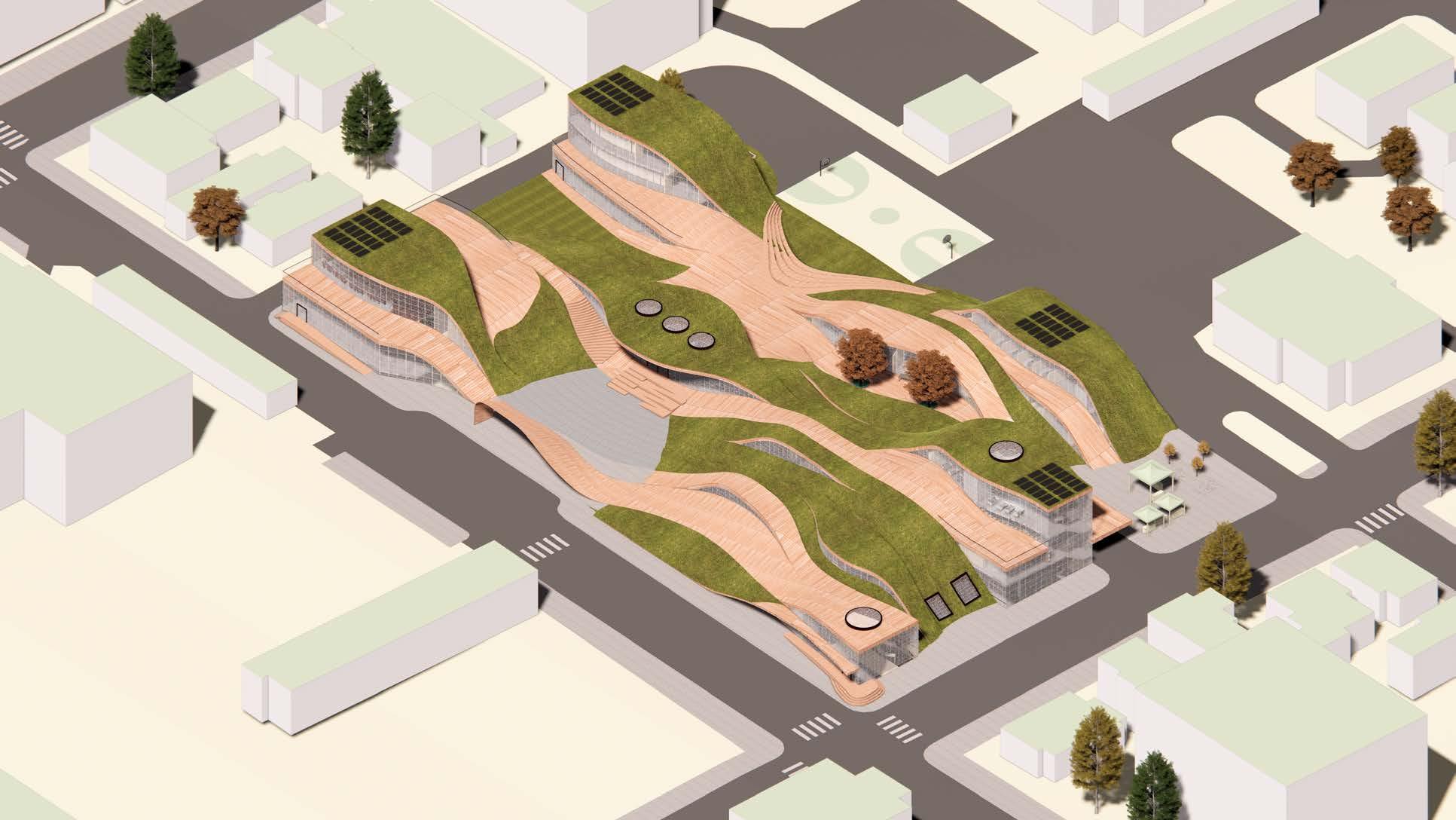

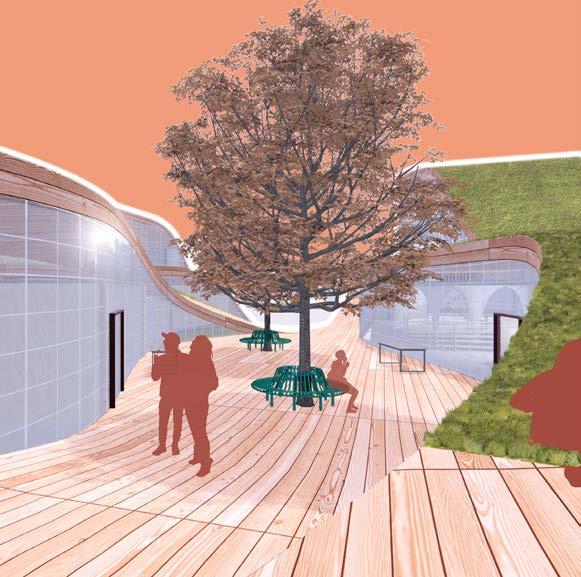
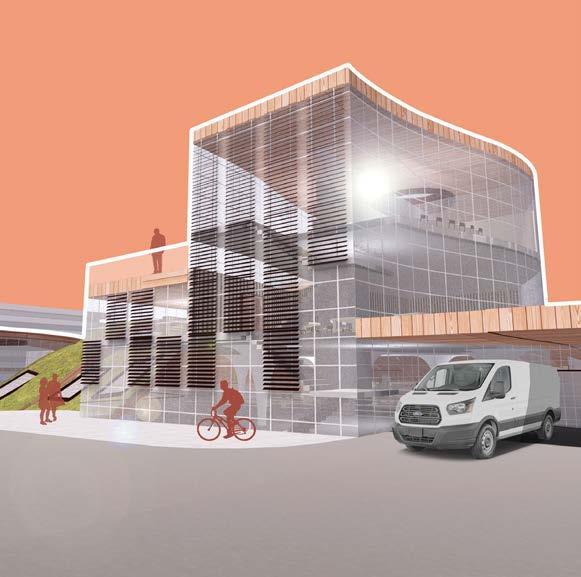
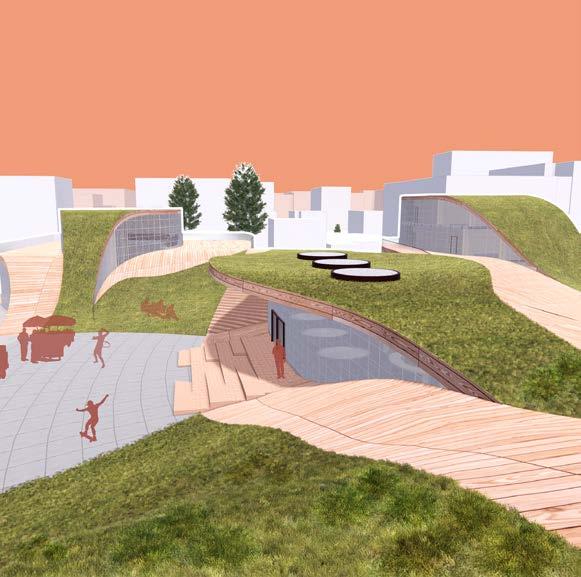
Link to animation Fall 2021 | Institutions Studio - ‘Give + Take’ | Common Threads
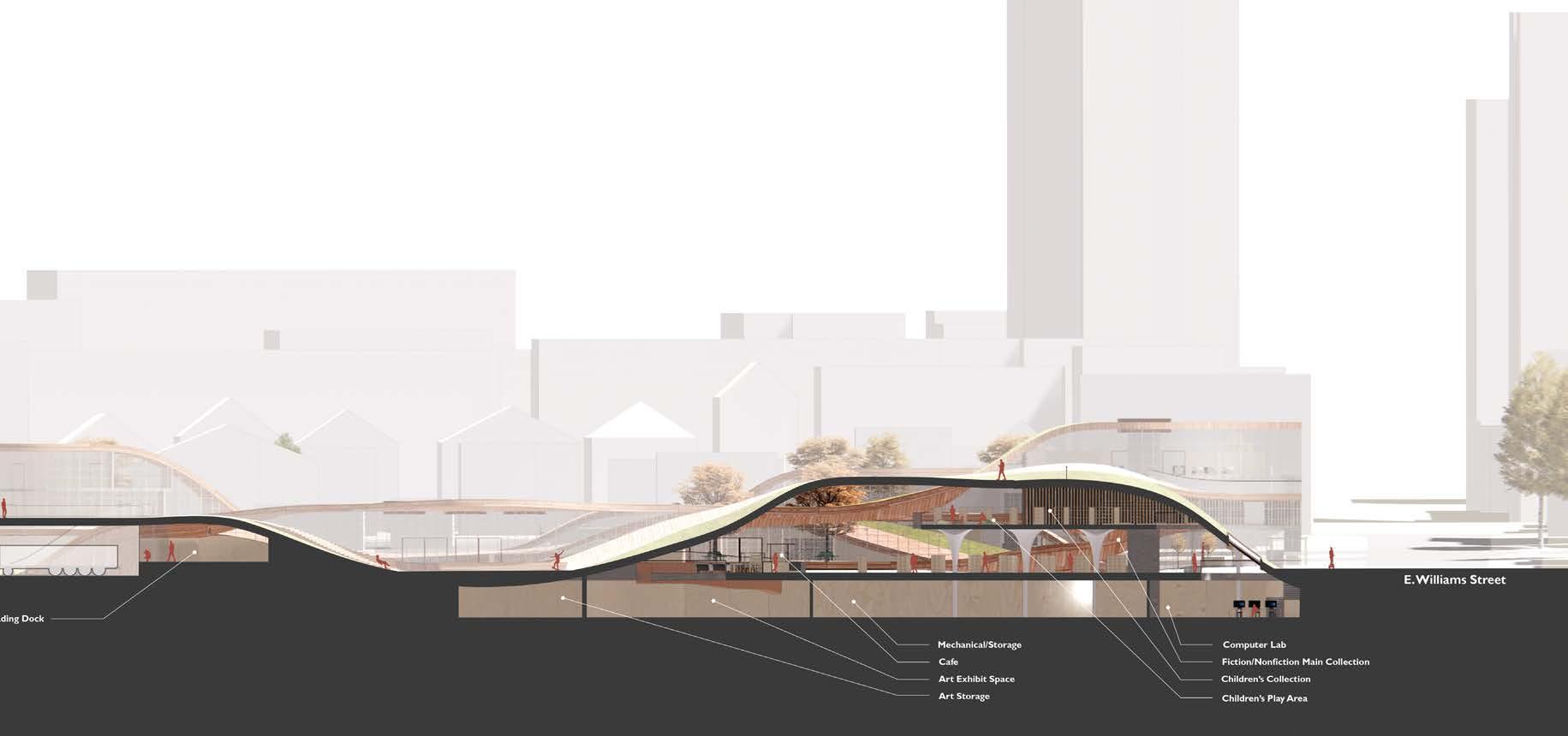

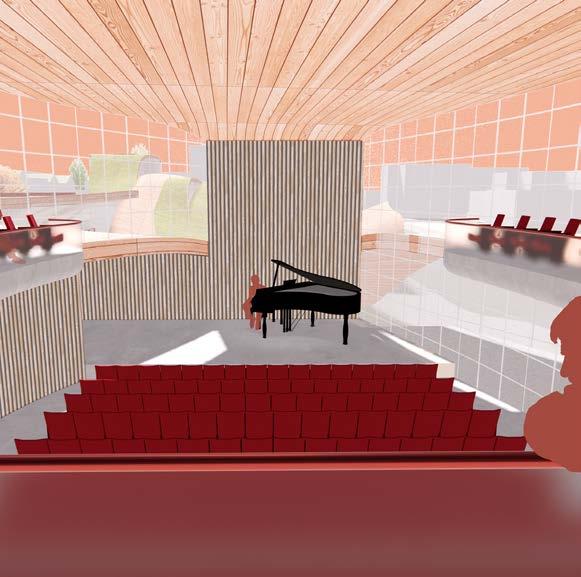
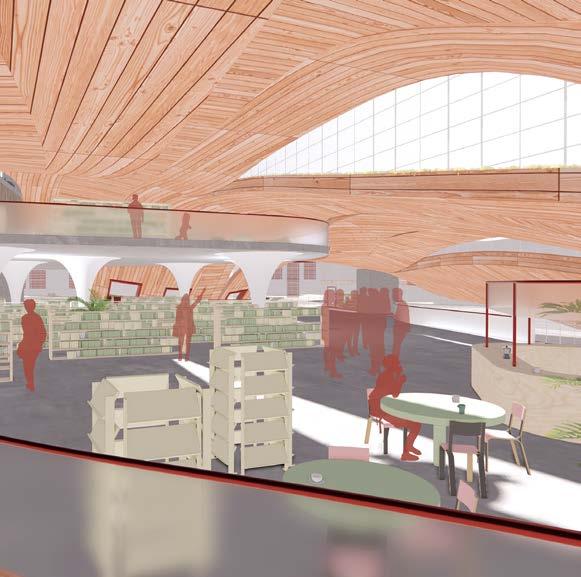
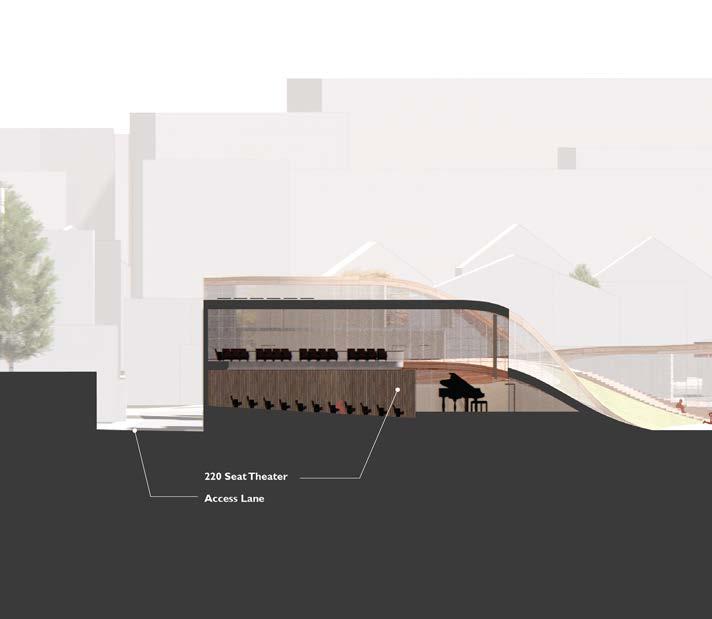
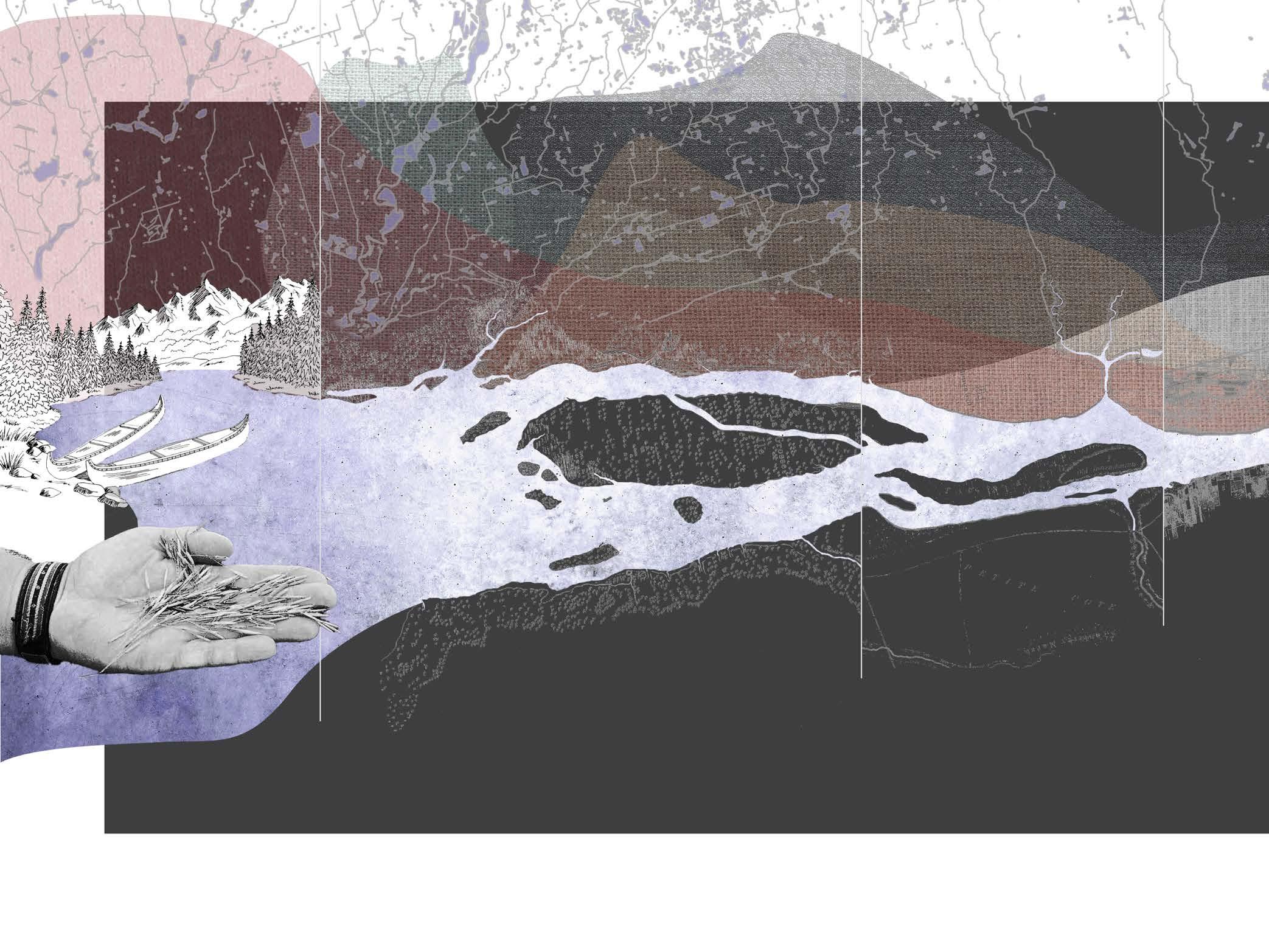
FORE GROUNDING IN EQUITY
Graduate Propositions Studio UMich Winter 2022
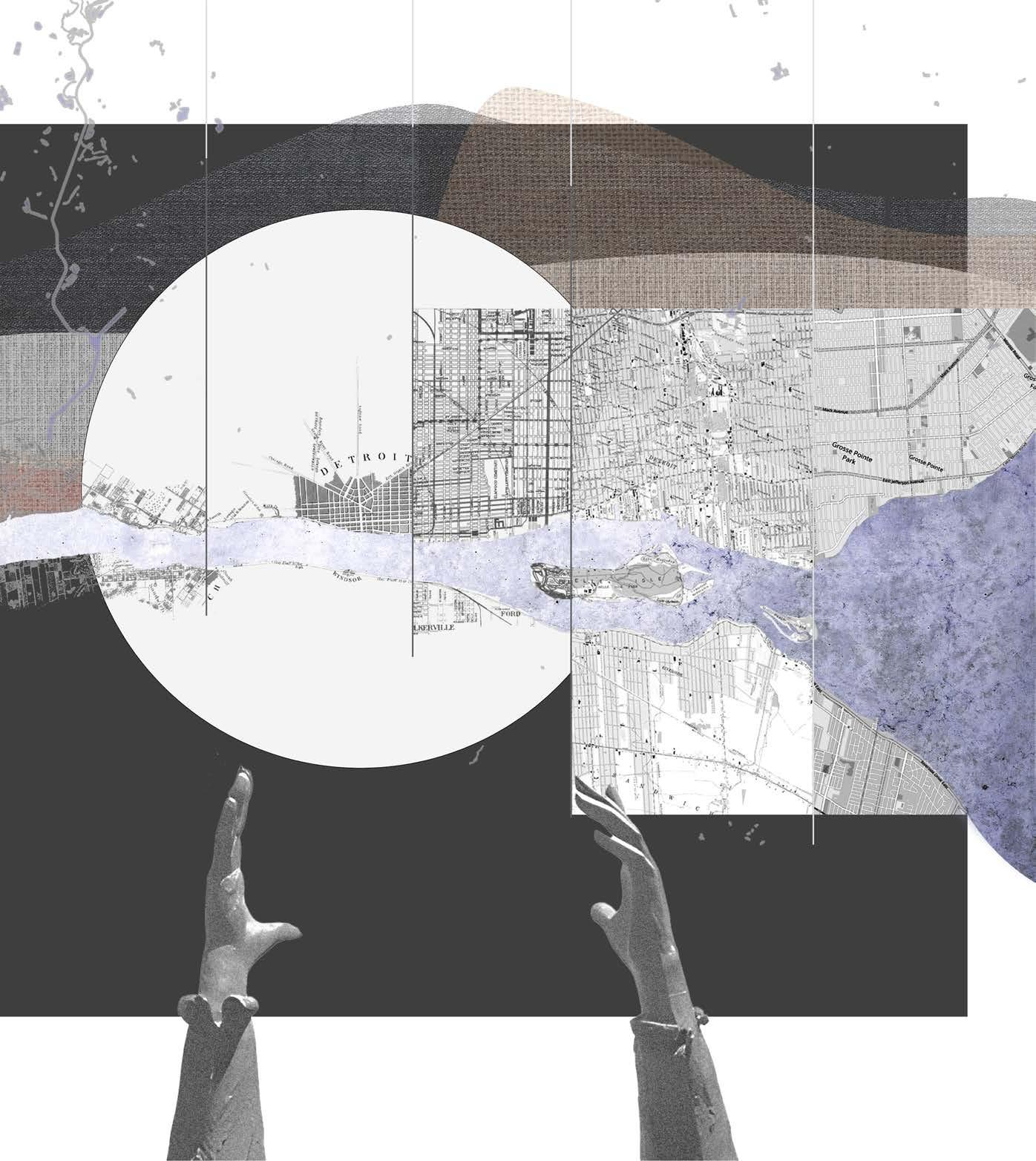 Maria Arquero de Alarcon + Claudia Wigger, Instructors River [Hi]stories
Maria Arquero de Alarcon + Claudia Wigger, Instructors River [Hi]stories
The story of the Detroit River is richly layered and largely invisible. The land and water carry deep, traumatic histories of power imbalances, redlining, lead poisoning, disinvestment, and urban renewal - simultaneously, emancipatory histories of freedom seekers, technological innovation, food sovereignty, to name just a fraction. To address one truth while ignoring the other is to be complicit in continued inequity.
This project reflects on the visible and invisible systemic barriers affecting residents’ access to social and civic infrastructures in contemporary Detroit, and taps into the thriving community networks that transgress these barriers. Composed of individual modules designed in partnership with specific local organizations, the assembled system is fluid, chaotic, temporal, and striking. Between wall, fence, and billboard, the system turns a defensive device into a sanctuary for both humans and wildlife once displaced by development, and marks the built environment with visible symbols of historically subjugated infrastructures.
DETROIT, MI
ARCHITECTURE
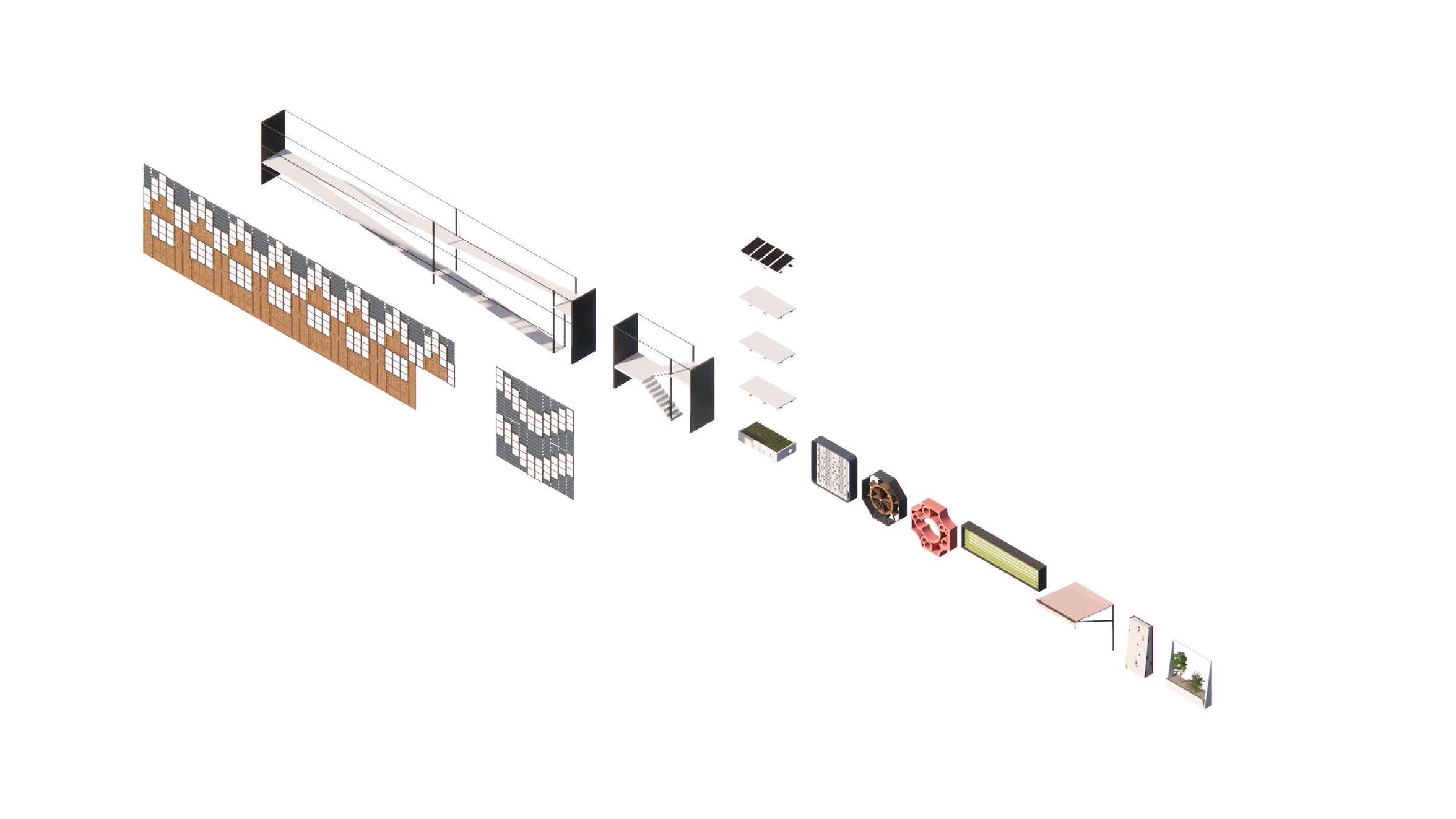
How do we build local coalitions?

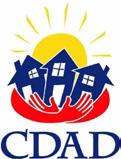

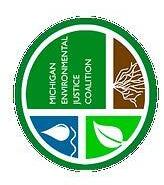
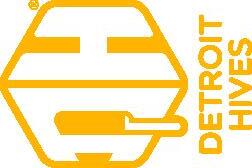


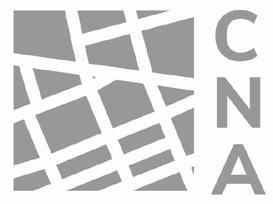
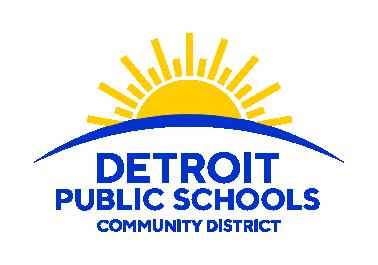
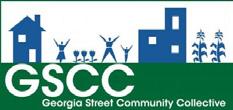

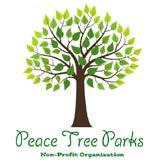

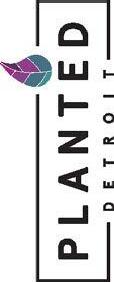

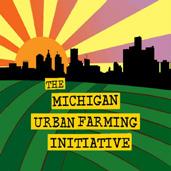
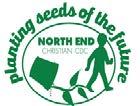
DEVELOPMENT

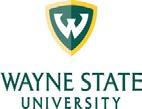
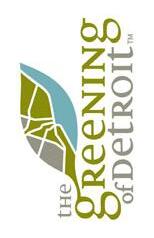
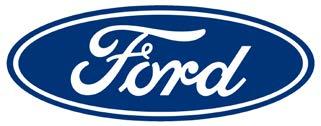
FUNDING SOURCES

Corktown,Detroit

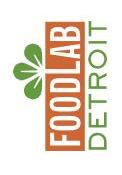

CHINNOV ON
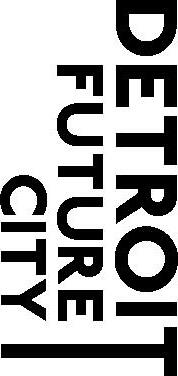
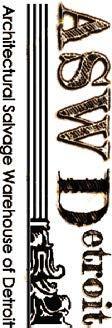
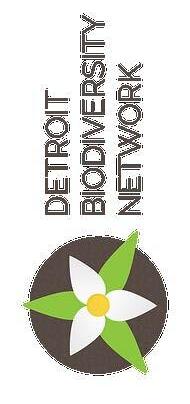



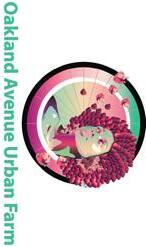



ENV
EDUCATION FOOD SOVERE I GNT Y
RONMENTALJUSTIC ODIVERSTY
Winter 2022 | Propositions Studio - ‘River [hi]stories’ | foregrounding inequity
SalvagedMaterials(doors,windows,sheetmetal)
SalvagedMaterials(doors,windows,sheetmetal)
The chosen incubator site is an inconspicuous corner of land in Corktown, Detroit’s oldest neighborhood. Once home to the Western Market, the building and surrounding neighborhoods were razed by Fisher Freeway during urban renewal, eliminating a major distributor of fresh food and undermining thriving, majority Black social capital overnight. Today, Corktown faces dramatic gentrification and/or loss of granularity from large-scale investments by Ford, MDOT, DGC, and Hunter Pasteur - well intentioned moves that would cause disastrous results.
RainwaterCatchment&SolarPanels
2”DeckingonSteelFrame
ModularConstructedWetland

Verticalfarmingoperationworkingtoconsolidatethesupplychain
Non-profitcoalitiontoexpanduseofrainwatertohydroelectricgenerators
HydroponicGarden
HydroelectricGenerator
BiodiversityRefuge
DPSafter-schoolprogrammakingbirdandcritterhabitats
CollegeofEngineeringandScienceat
UDMercyresearchingbiomass
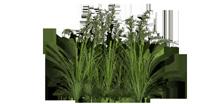

AlgaeFarm MarketStall
Freshandlocalfooddistribution,potentially fromthefarmsonsiteCorktownNeighborhoodAssociation startedalocalboulderingclub
Non-profitorganization improvingthecanopyof Detroitandprovidingjob training
BoulderingWallTreeNursery etc...
How can community partnerships be visible in the landscape?
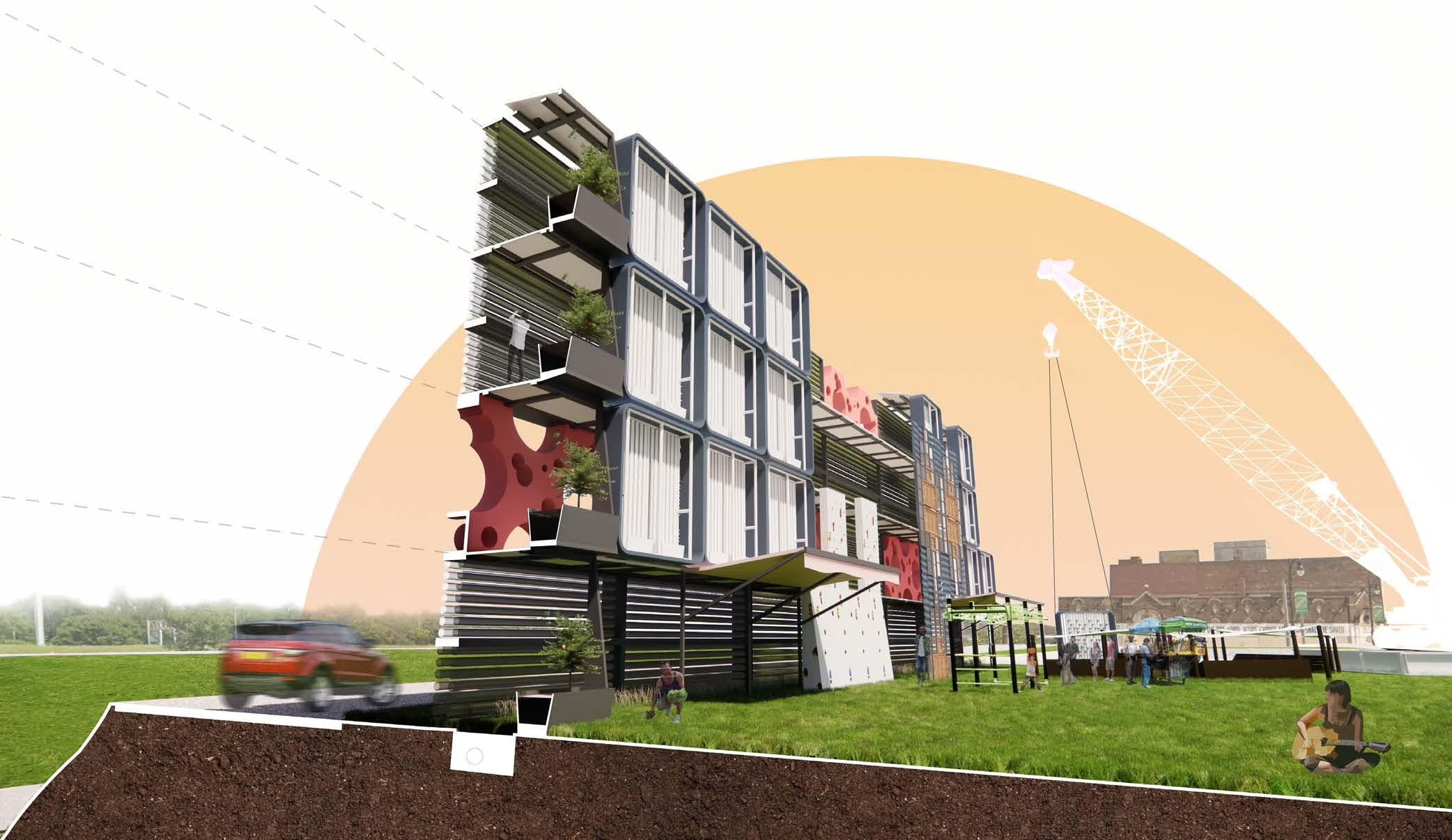
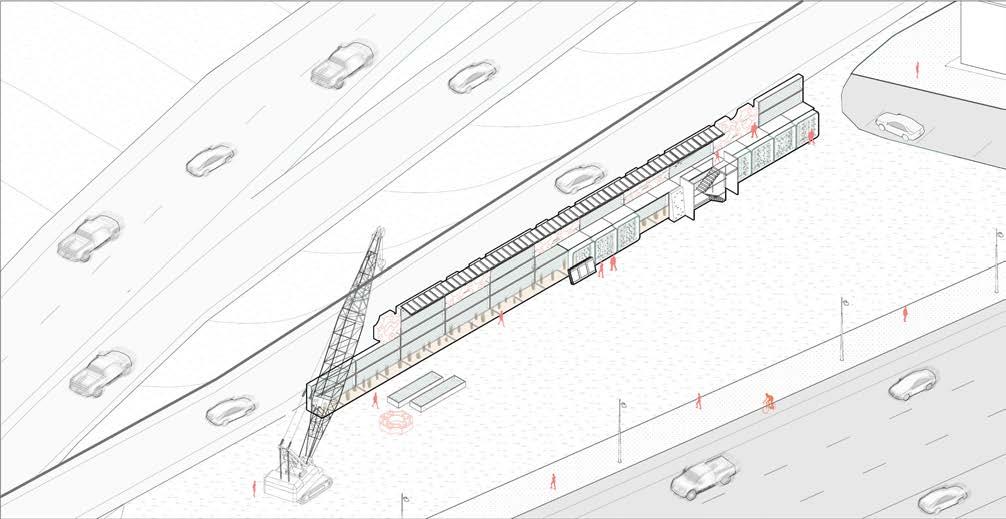
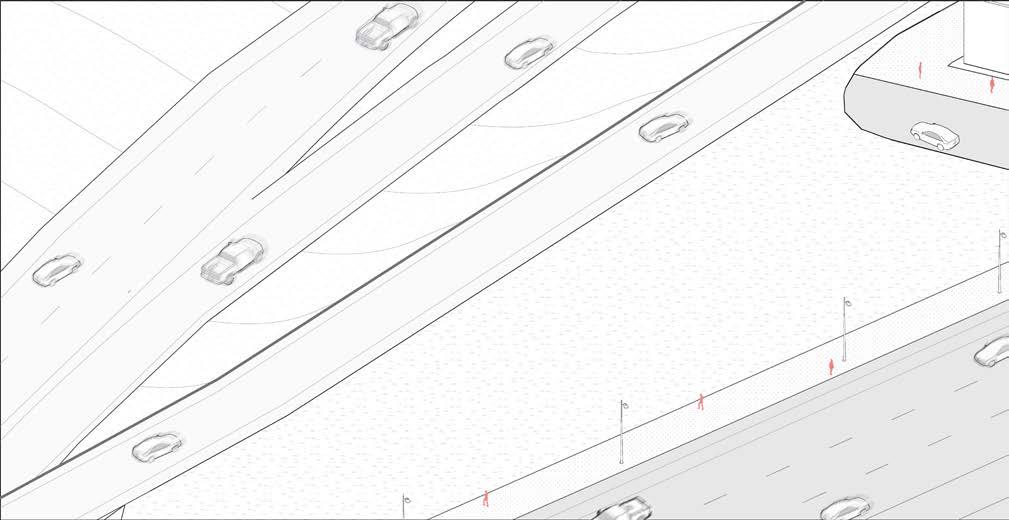
Stage 1 Stage 2 Winter 2022 | Propositions Studio - ‘River [hi]stories’ | foregrounding inequity
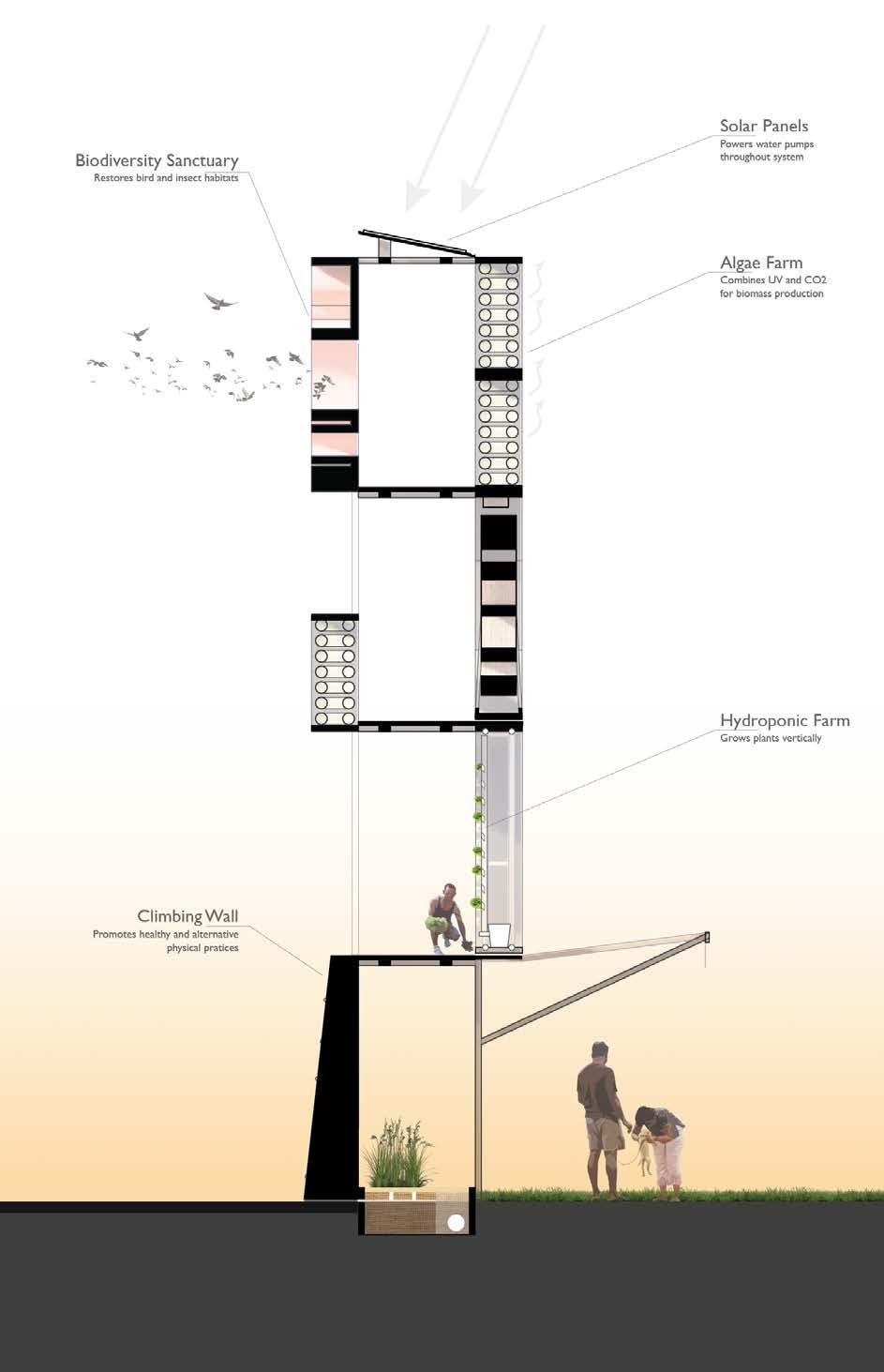
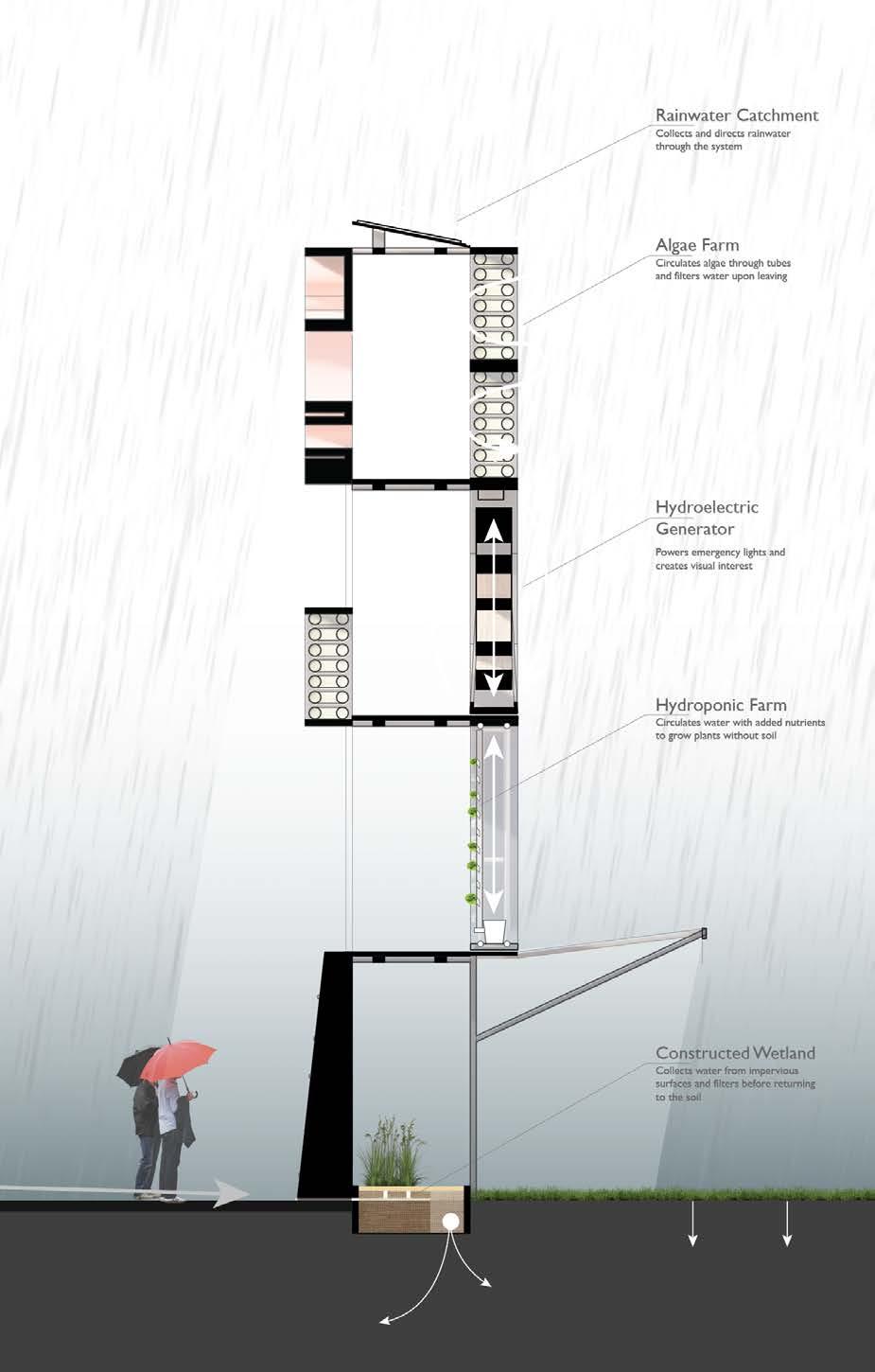
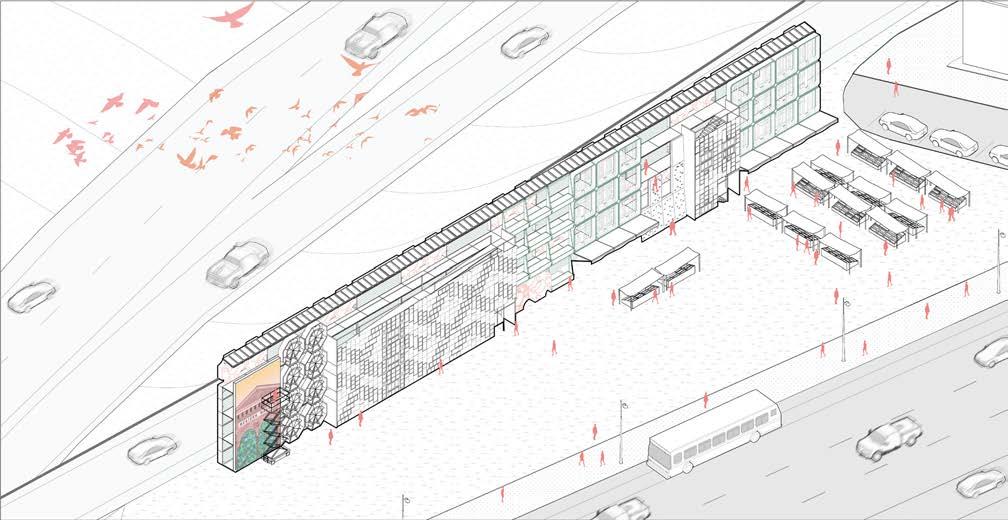
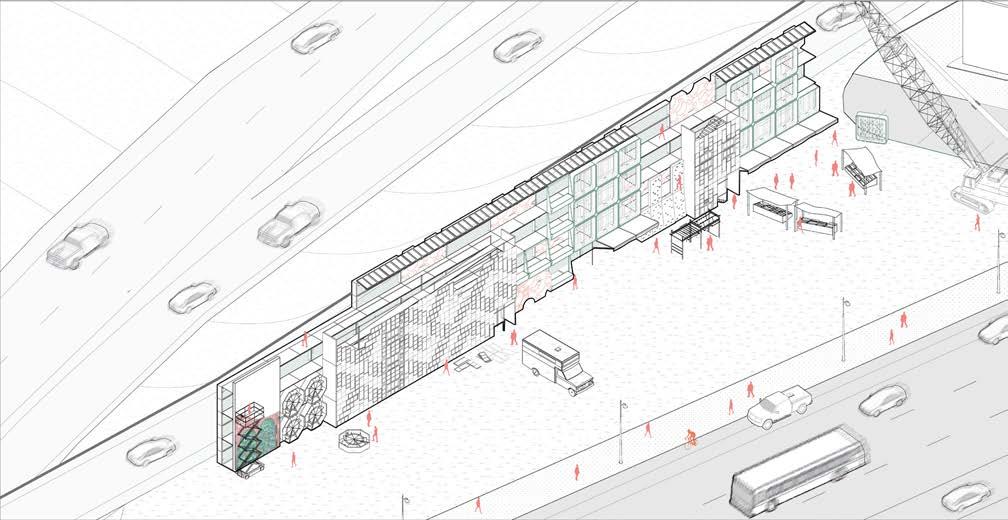
Stage 3 Stage 4
A sunny spring day
A rainy fall morning
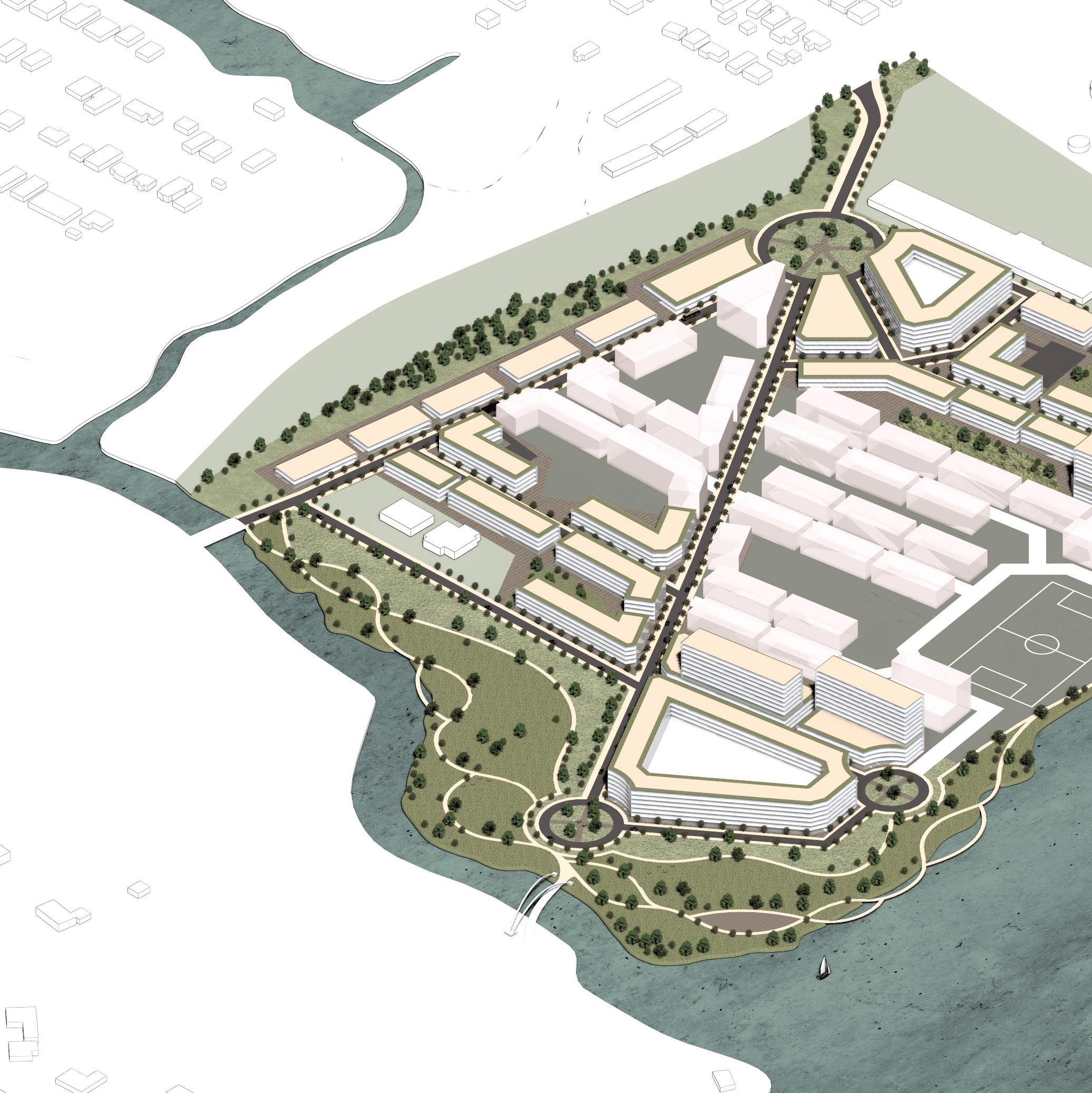
RIVERSIDE
ULI Hines Urban Design Competition
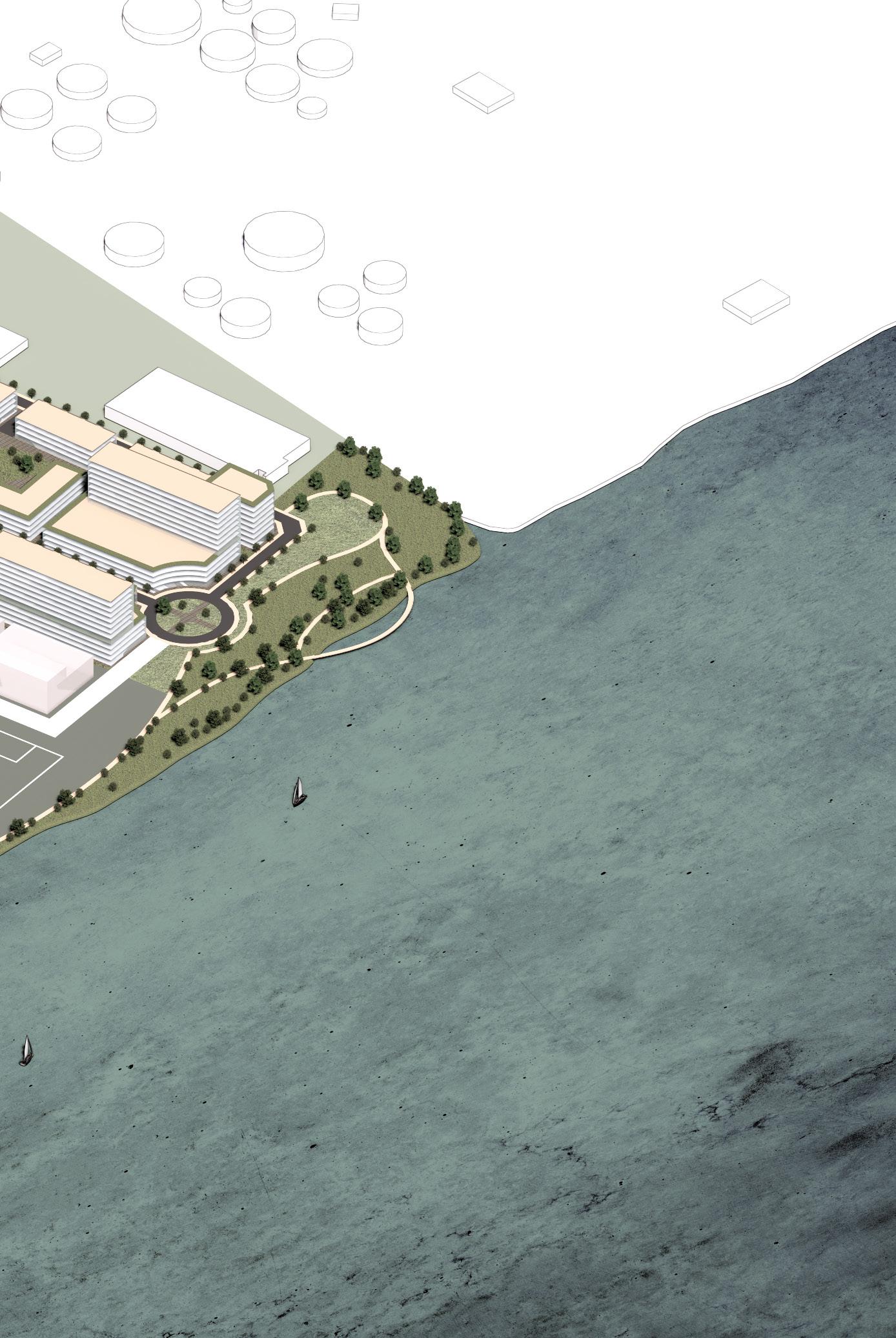
Phase I Submission
UMich Winter 2022
Teammates: David Elam, Anthony Bui, Chelsea Gaylord, Nikshith Reddy
Advisor: Kit McCullough
Riverside, a vibrant mixed-use neighborhood proposal for North Charleston, positions the city as a creative and resilient leader in the face of mounting environmental, economic, and social challenges. Historically, the riverfront was inaccessible and harmful to the local population, with naval usage restricting access and traces of industrial production seeping into the landscape. By stitching the waterfront back to the urban core through a carefully constructed gradient of mixed-use living, learning, and playing, Riverside sets the standard for innovative design solutions for North Charleston and beyond.
NORTH CHARLESTON, SC
Radial nodes at the northwest and southeast corner, inspired by neighboring Park Circle’s Garden City typology, create walkable microneighborhoods that draw activity along upgraded, tree-lined boulevards. This allows for continuous pedestrian and bicycle access from the historic downtown, along existing Avenue B to Riverfront Park across Noisette Creek, and beyond, which in turn lays the groundwork for future development downriver.
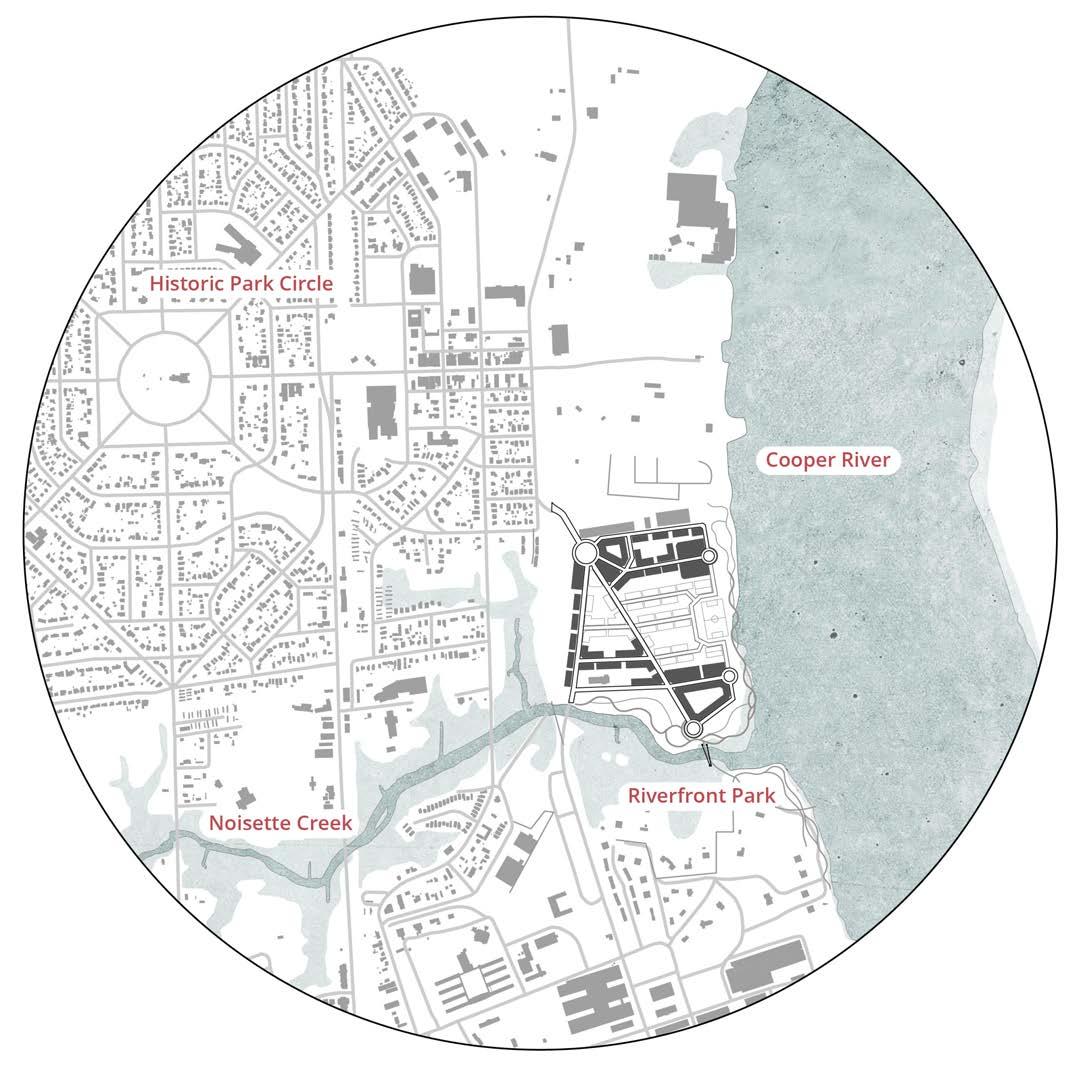
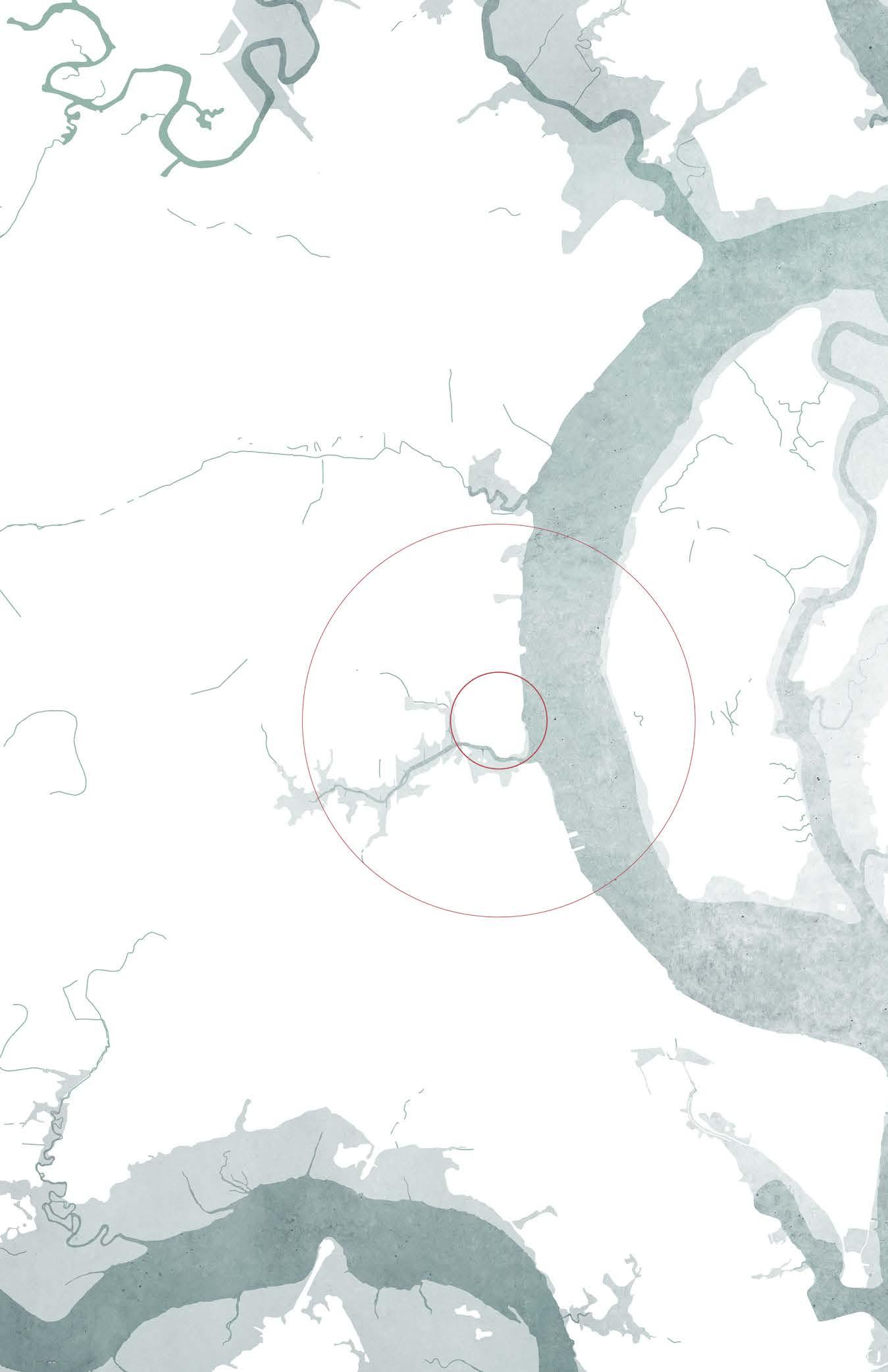
Winter 2023 | ULI Hines Urban Design Competition | Riverside

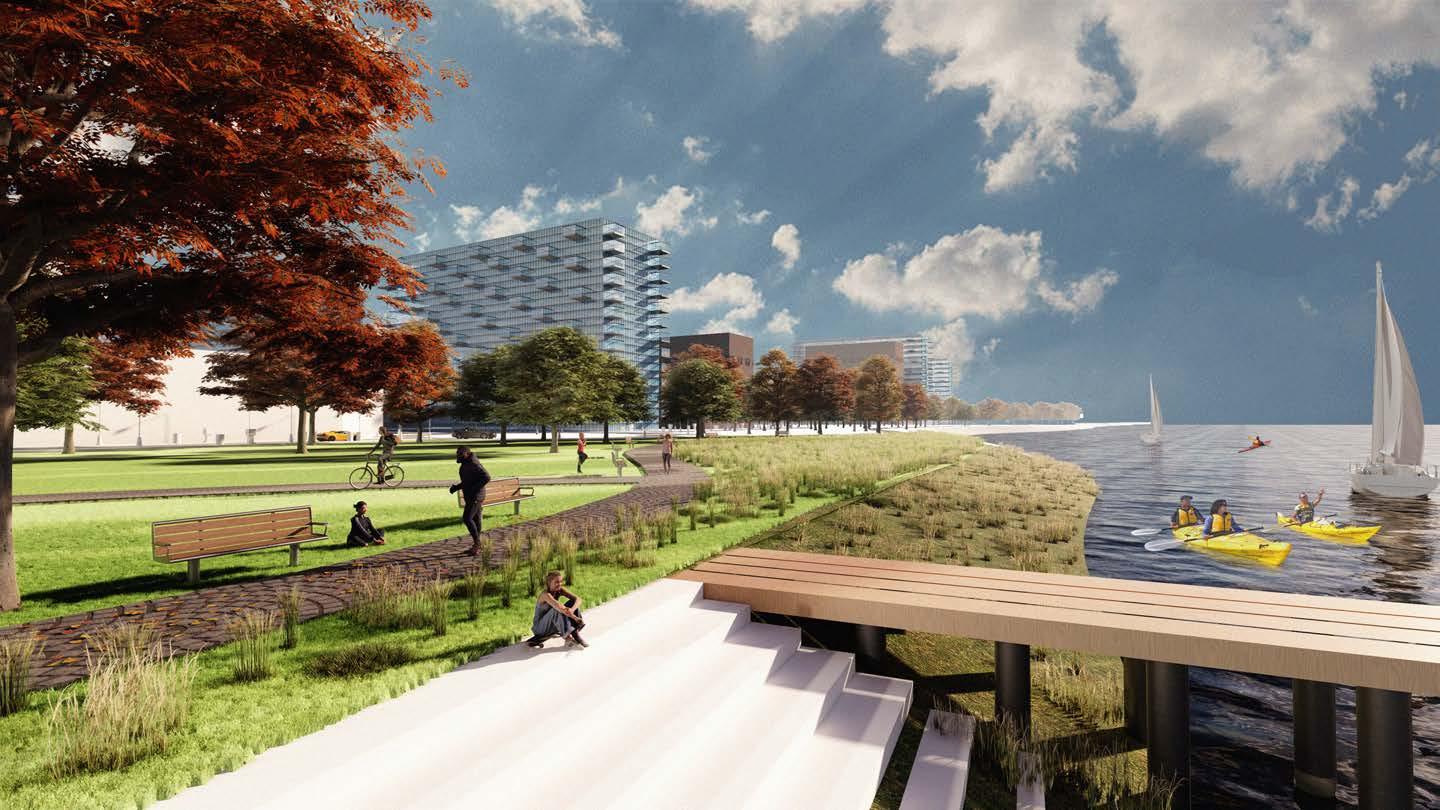
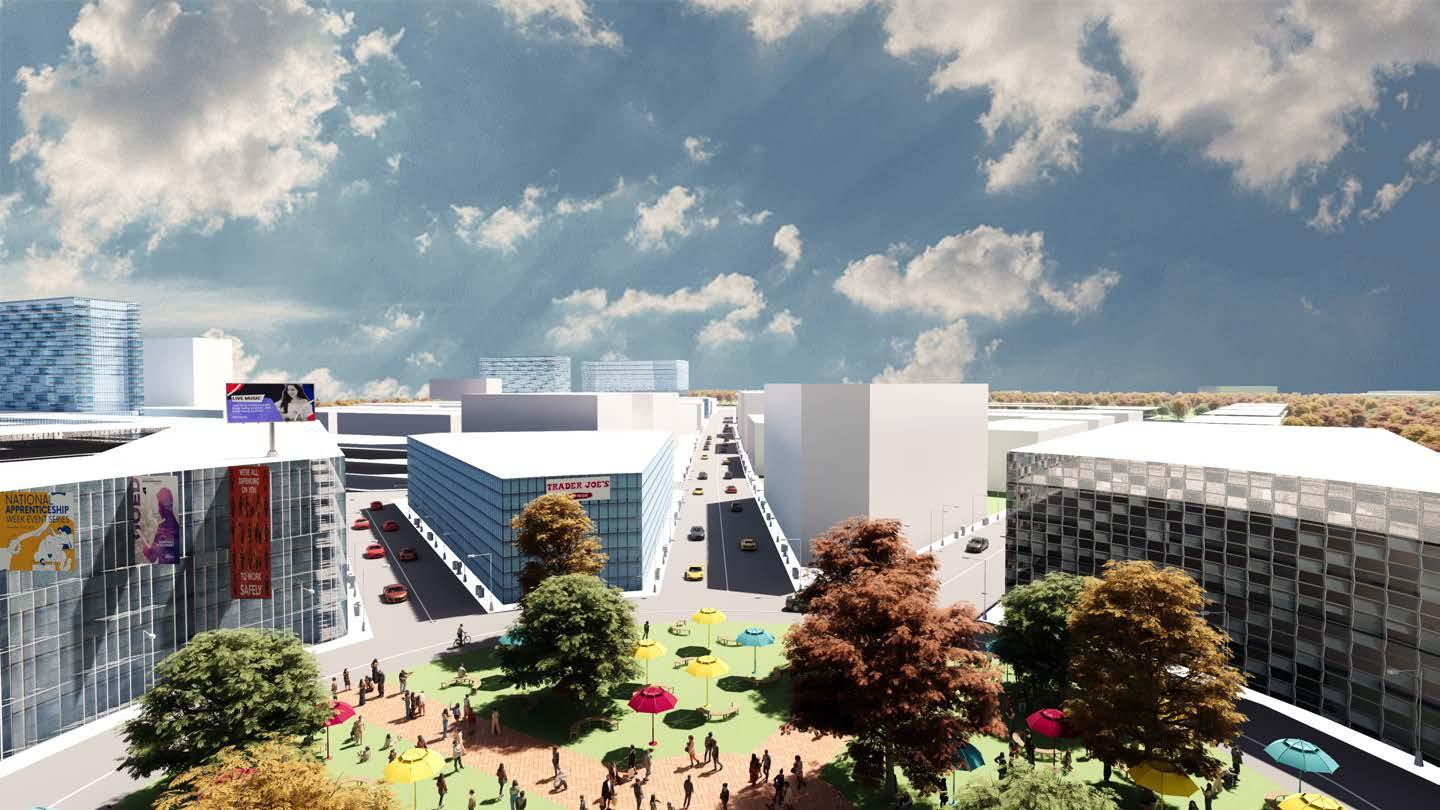
Winter 2023 | ULI Hines Urban Design Competition | Riverside
Due to the risk of flooding, attention was paid to the relationship between the Cooper River and the development edge, using constructed wetlands and permeable pavers to absorb changes in water level. Restraining buildings inside a perimeter road and interweaving a playful boardwalk gives the waterfront back to the community - its rightful stewards. This edge, always in motion, is scaled perfectly for picnicking, kayaking, or simply sitting and enjoying.
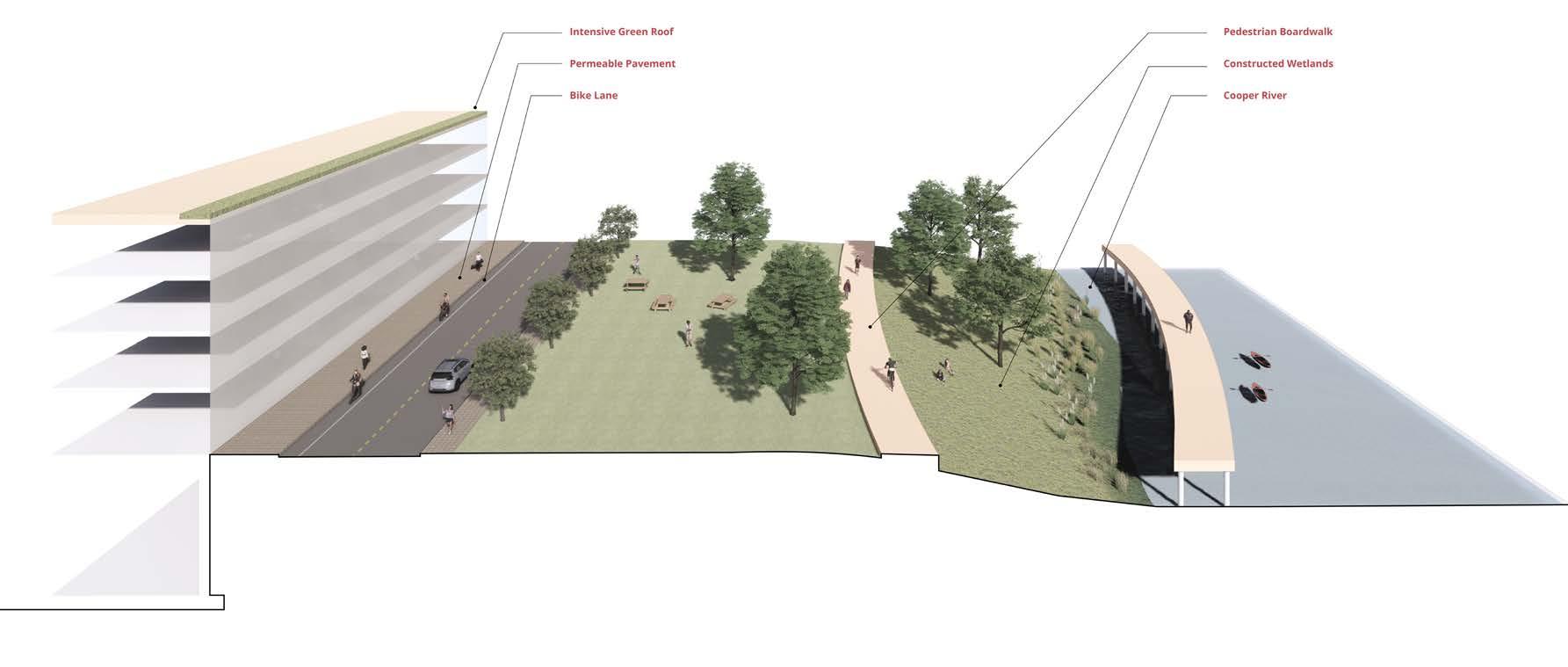
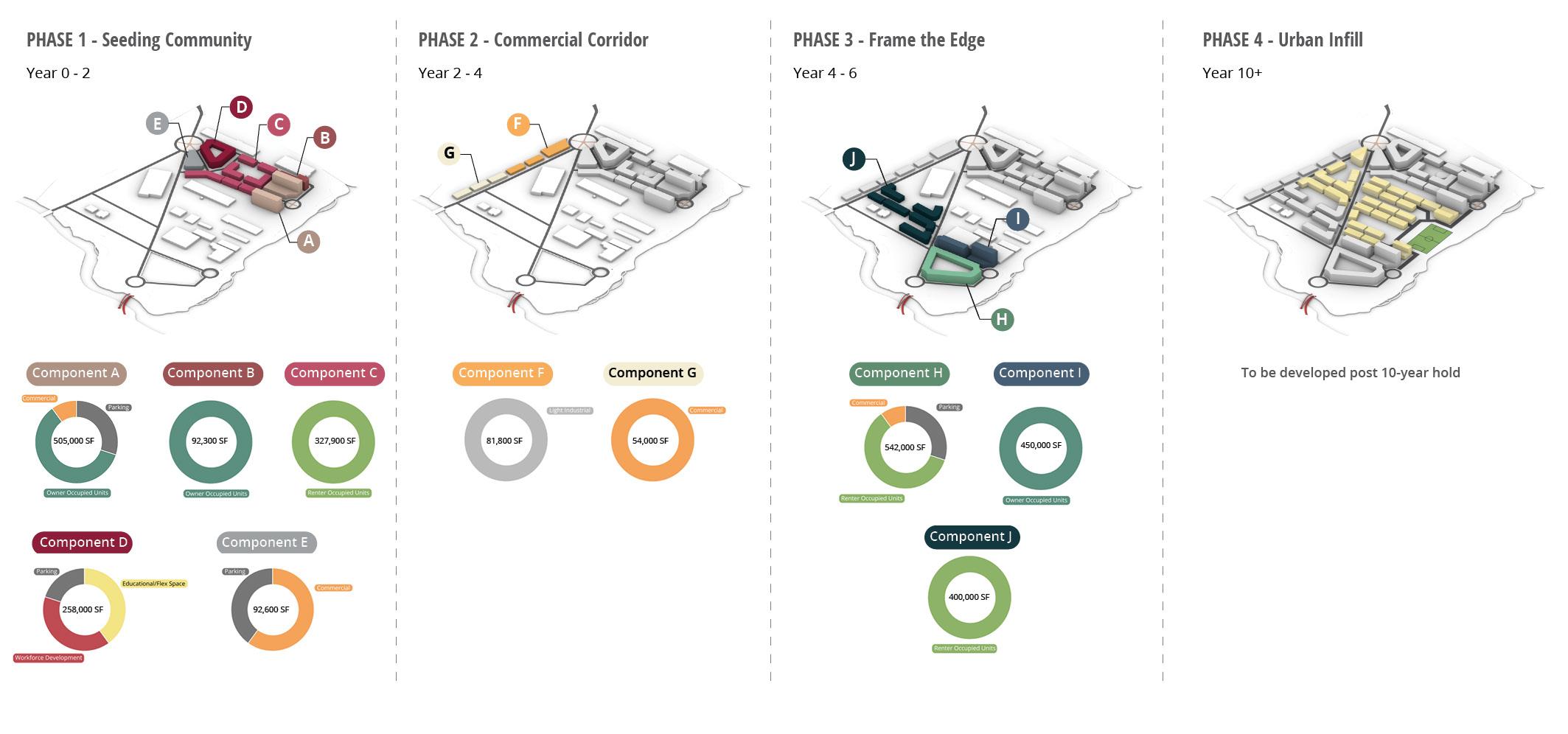
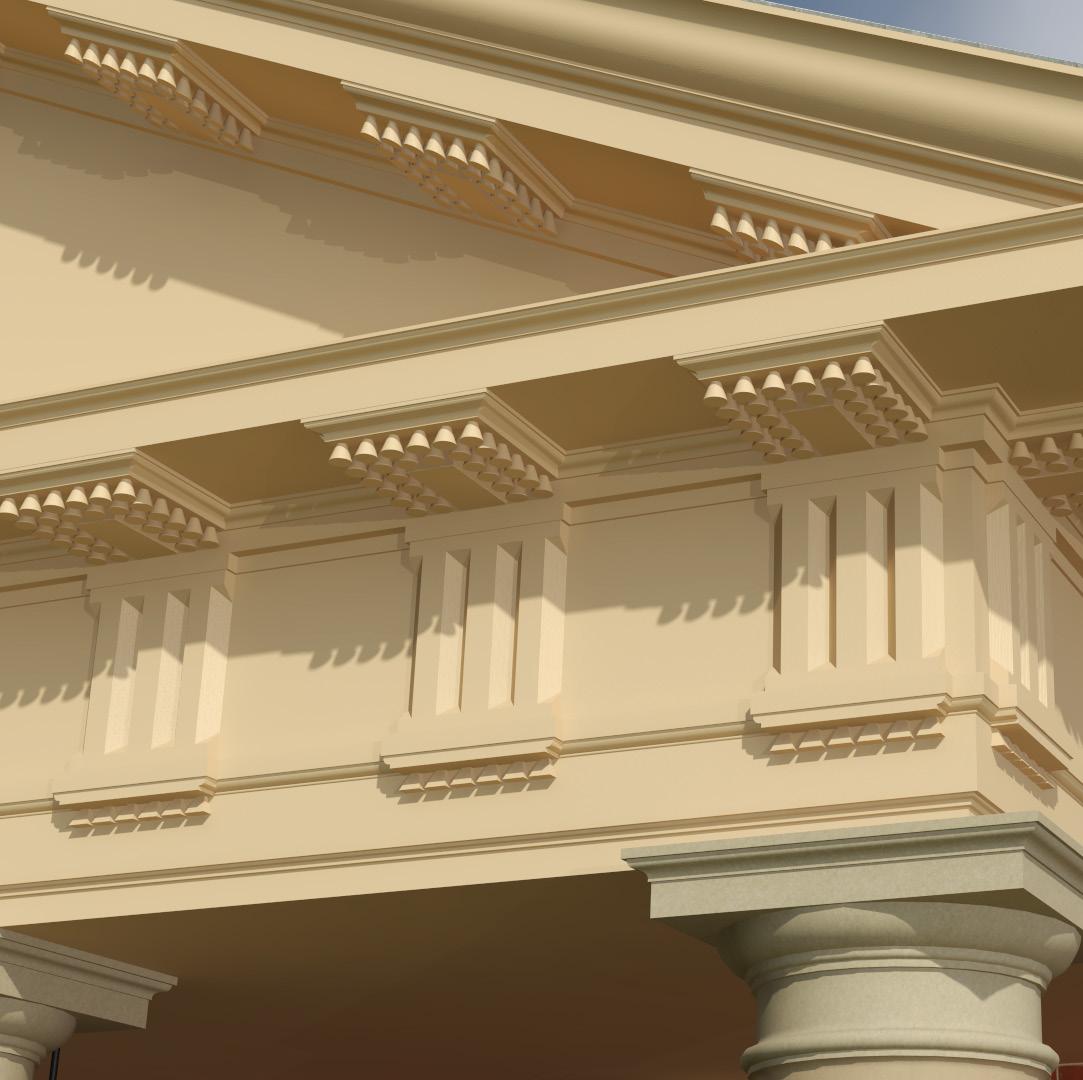
THE JUEL PROJECT
Professional Work | University of Virginia Spring/Summer 2017
Research & Visualization
Lauren Massari, Senior Modeler
The JUEL Project (Jefferson’s University, the Early Life) aims to understand how the University of Virginia was constructed and operated circa 1827, and to communicate the importance of slavery in building the Academical Village. The digital reconstructions are based on a wealth of information, including but not limited to, Historic Structure Reports commissioned by the Office of the Architect, scans of original drawings and documents provided by the Albert and Shirley Small Special Collections Library, historic photographs found in the UVA Library’s Digital Repository, 3D scans of existing structures, as well as other books written about the University and the expertise of University historians.
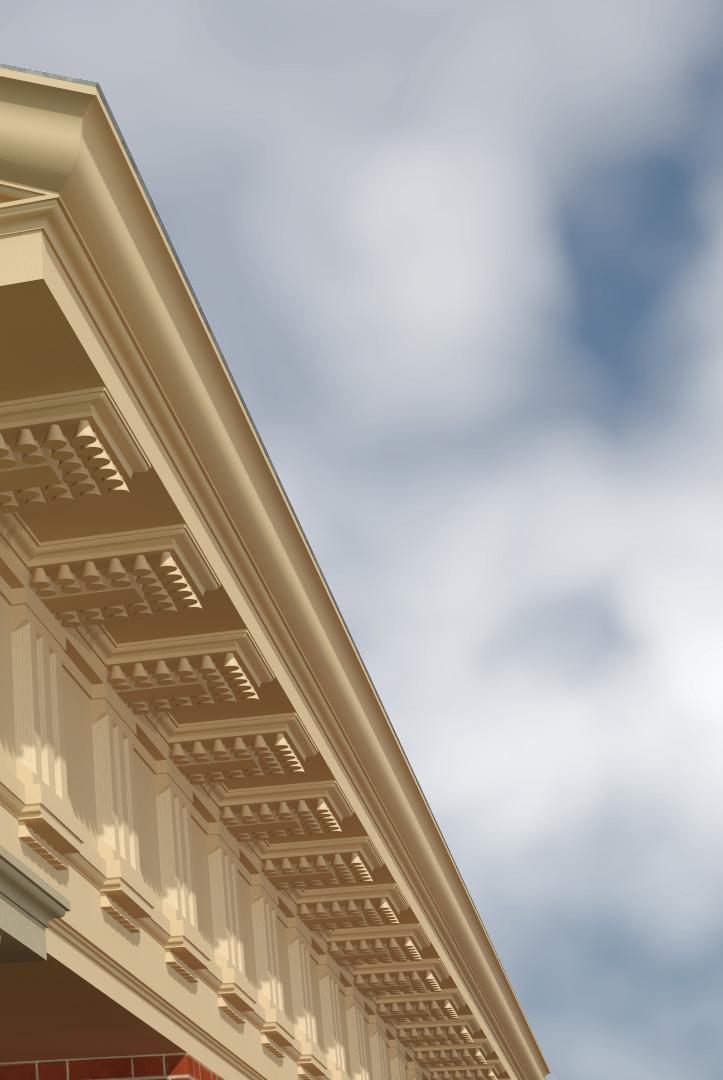
As part of the 3D visualization team, I assisted in translation of historical plans and elevations to a digital environment, with the broader goal of modeling the entire Academical Village in 3Ds Max. Having the structures presented as they were in 1827 allows us to understand in greater detail the environments in which enslaved laborers, students, and professors interacted, and can assist in predicting areas where archaeology might yield more results, along with other valuable data.
CHARLOTTESVILLE, VA
Textured/Rendered under the supervision of Lauren Massari
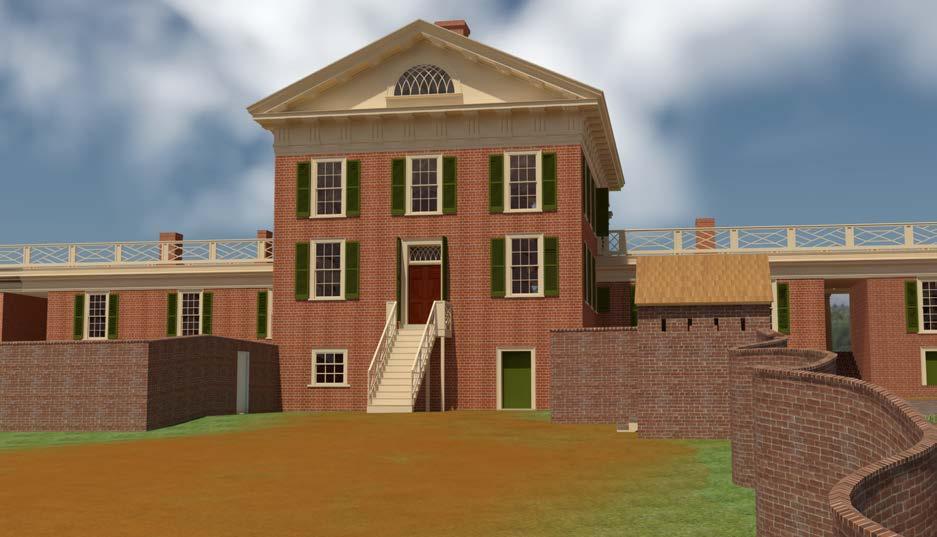
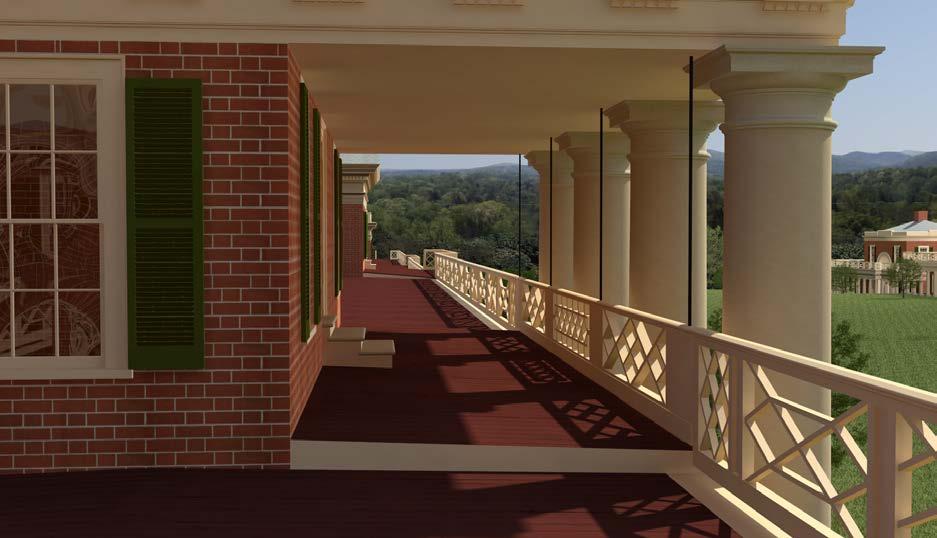
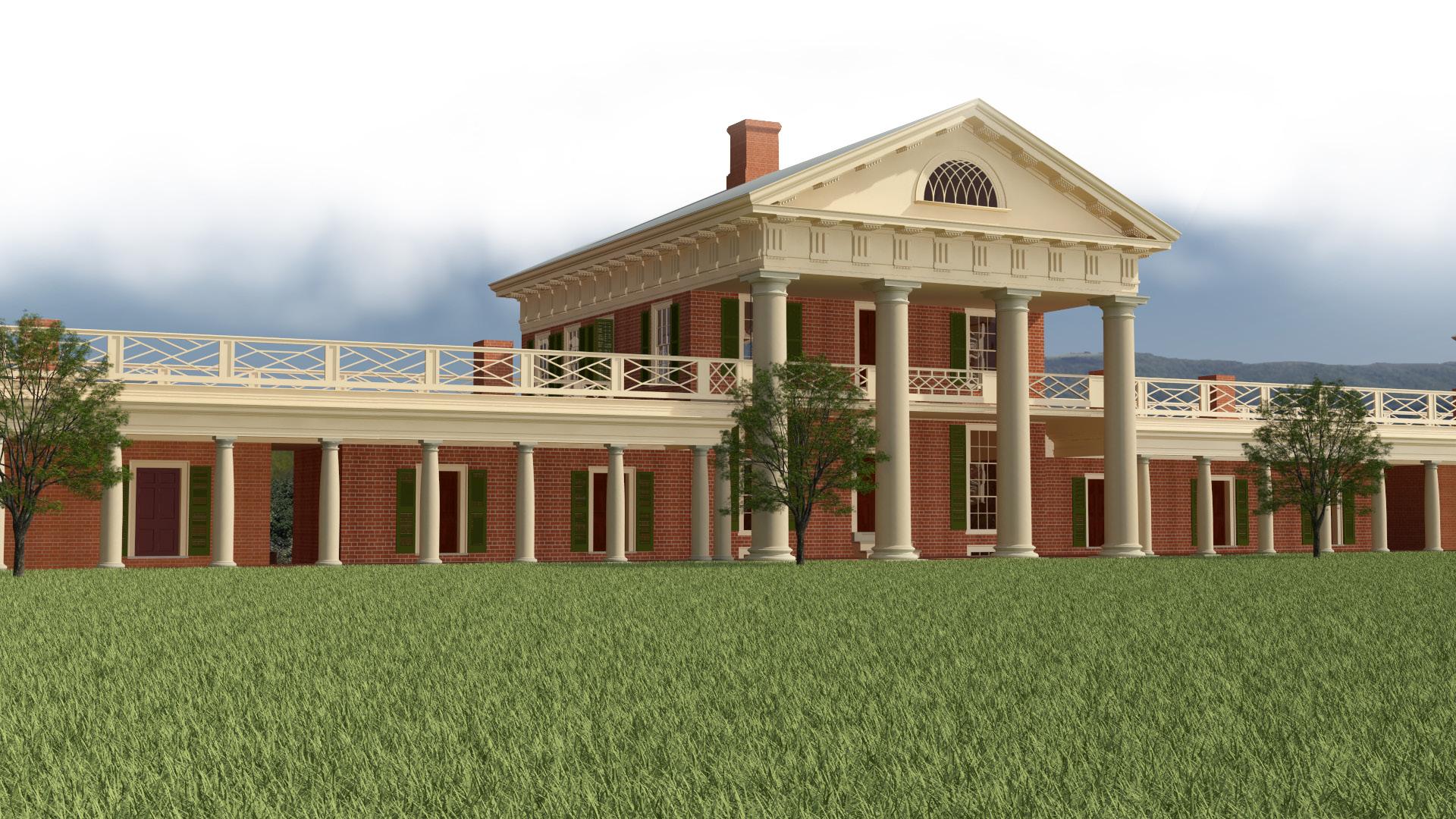
Spring 2017 | JUEL Project | Pavilion IV
Back elevation of Pavilion IV, showing an additional story
Pavilion IV Front Facade
View from balcony of Pavilion IV
Smokehouse
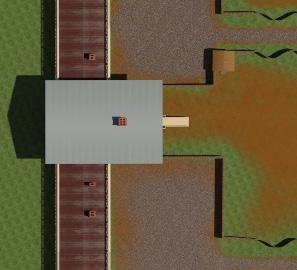
Workyard
The facades of the pavilions facing the Lawn are visually impressive, but they masked the very real work that was happening in the yards. A variety of supporting buildings such as smokehouses, outhouses, wells, and kitchens staffed by enslaved laborers occupied the lower elevation, hidden from view.
In an effort to re-imagine the spaces, the workyards were transformed into beautiful gardens around the mid-20th century. With archaeological records and site mapping, the JUEL project visualizes the truth of what these spaces were originally used for.
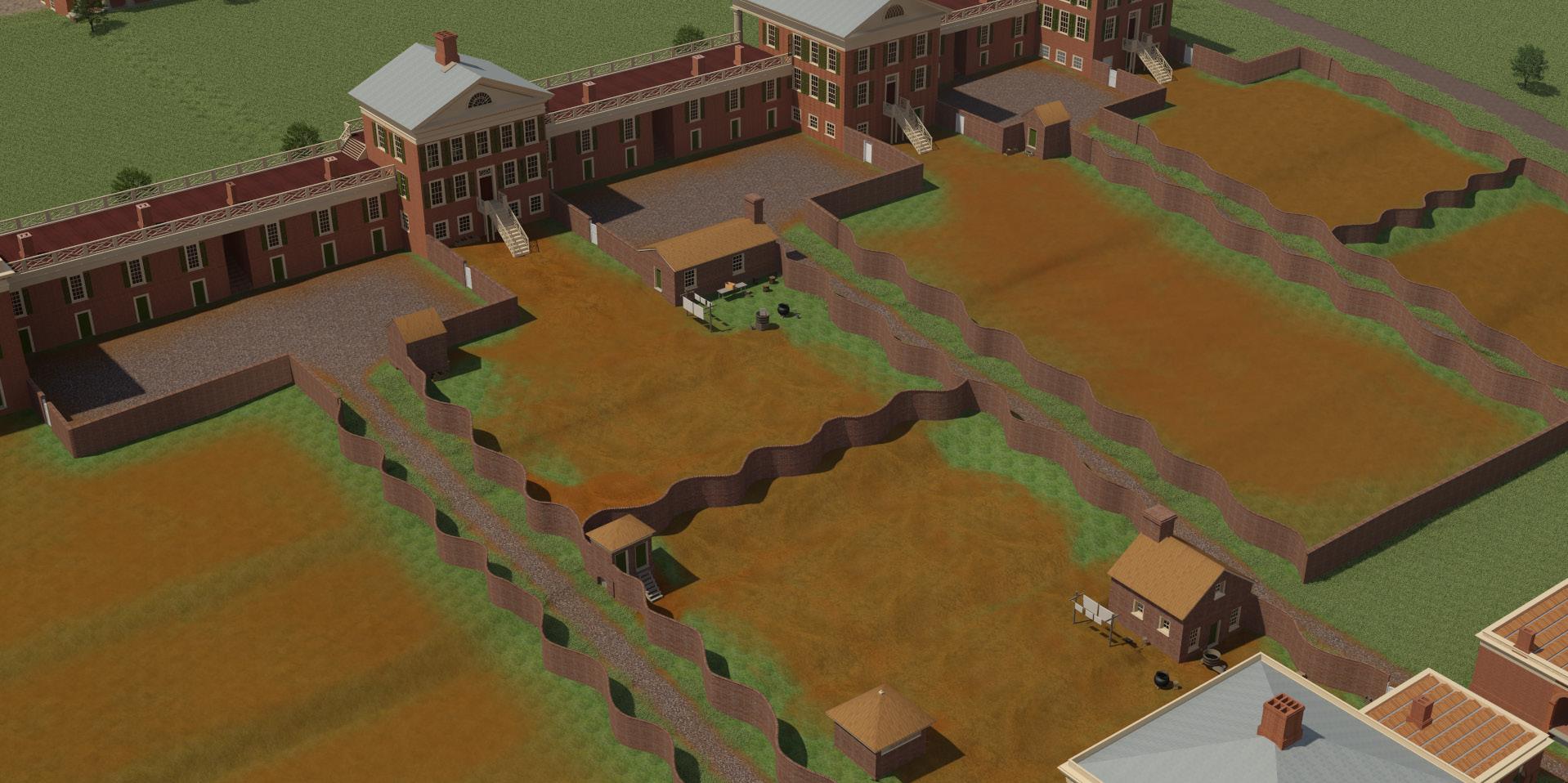
Researched, Modeled, Textured, and Rendered under the supervision of Lauren Massari
Subtle Design Changes
The Anatomical Theater, not included in original designs for the Lawn, is also the only Jefferson-designed building to be torn down.
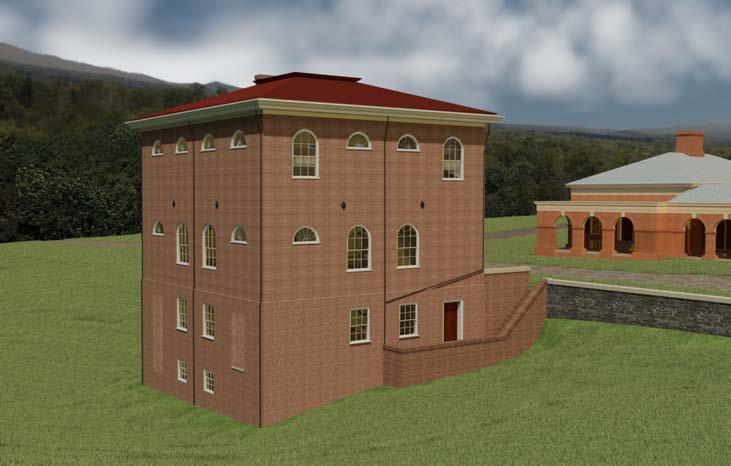
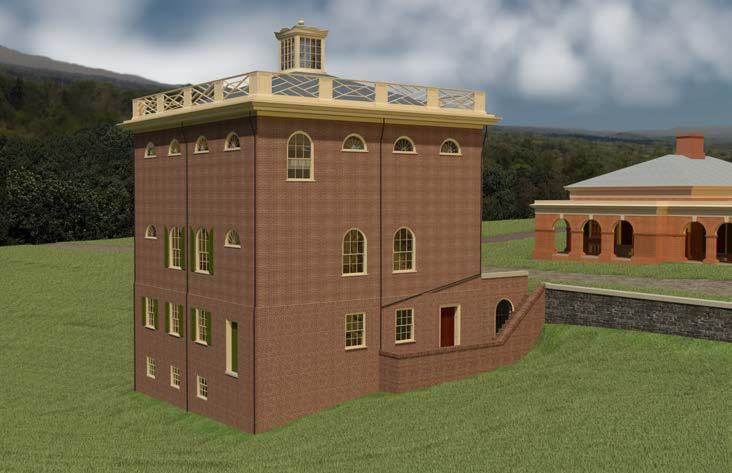
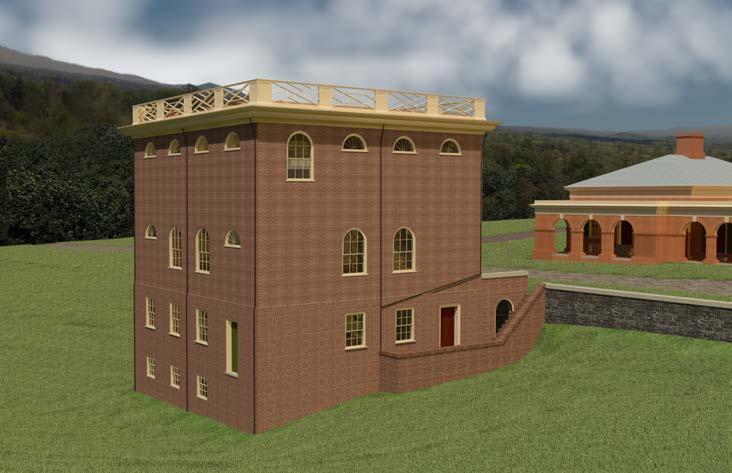
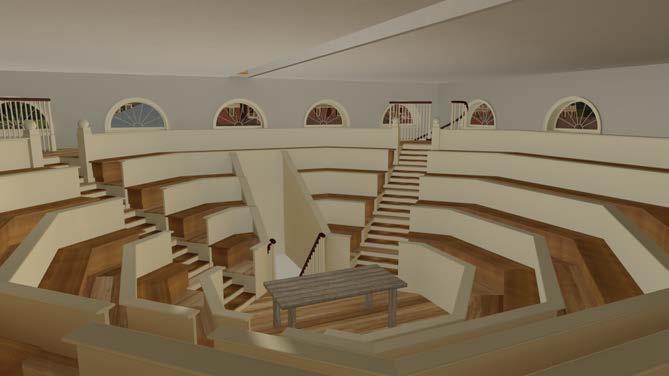
This makes its gruesome history all the more significant.
“That the sum of $100 be annually appropriated from the Funds of the University, for the purpose of procuring subjects for the Anatomical class, and for adding to the Anatomical Museum.”
Board of Visitor minutes, July 10, 1832.
‘Subjects’ were, of course, exhumed cadavers, usually free or enslaved black persons. A complex, illegal system was used to snatch bodies from grave sites in Richmond, transport them in barrels to the university, and then await dissection in the theater.
The demolition of the Anatomical Theater at the turn of the twentieth century erased this painful history from the university’s memory. As of today, there remains only a small cornerstone in the ground where the theater once stood. This digital reconstruction was an important step in forcing the university to acknowledge this legacy of harm.
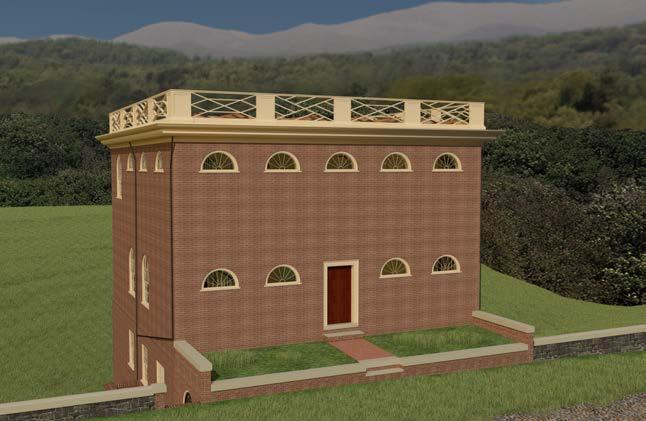 1827 - Note location of door on rear. This was to load and unload cadavers on carriages.
1837 - Door is still in use.
1920 - Building is no longer in use as Anatomical Theater so the door is filled in.
1827 - Note location of door on rear. This was to load and unload cadavers on carriages.
1837 - Door is still in use.
1920 - Building is no longer in use as Anatomical Theater so the door is filled in.
Summer 2017 | JUEL Project | Anatomical Theater
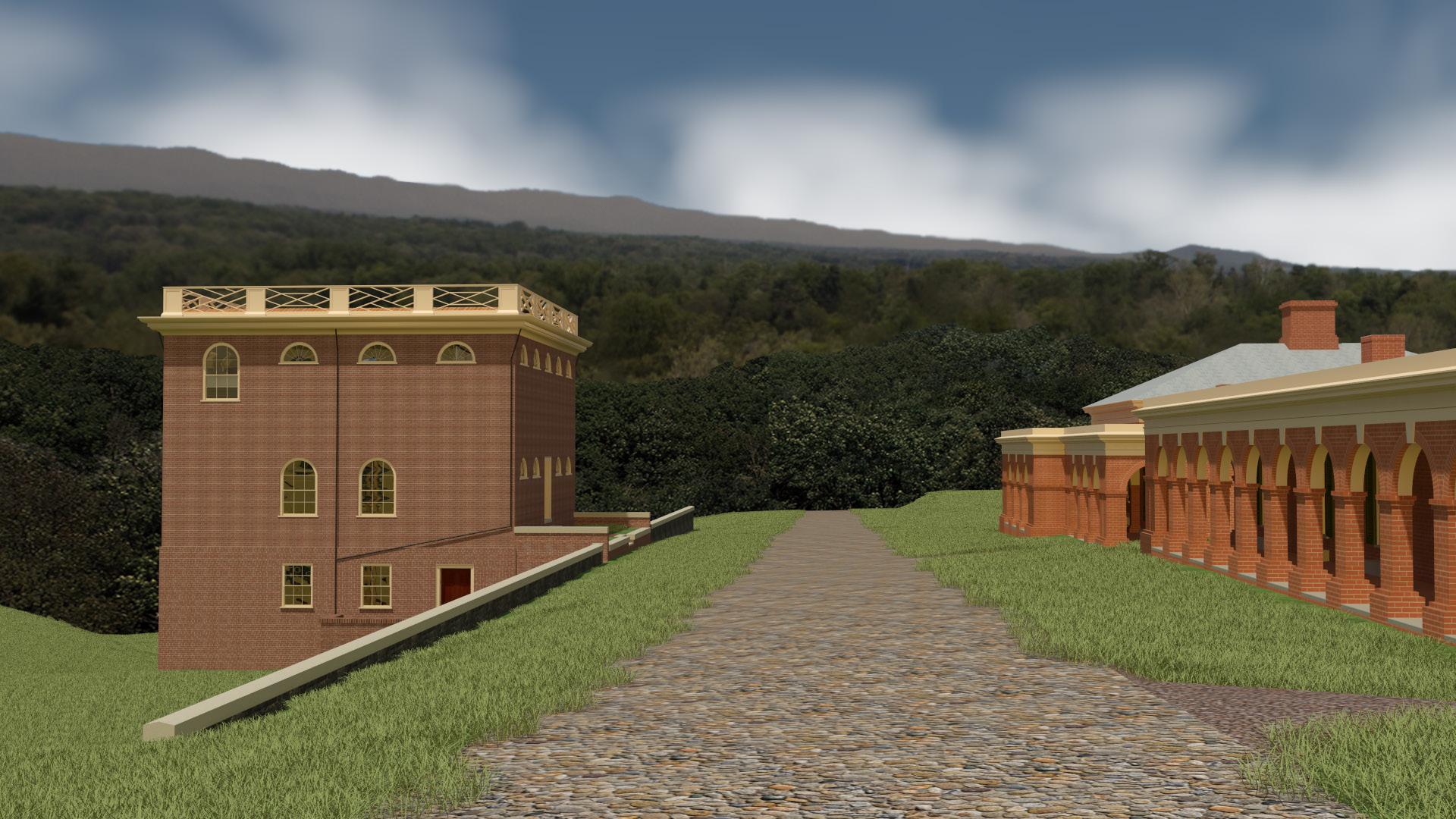
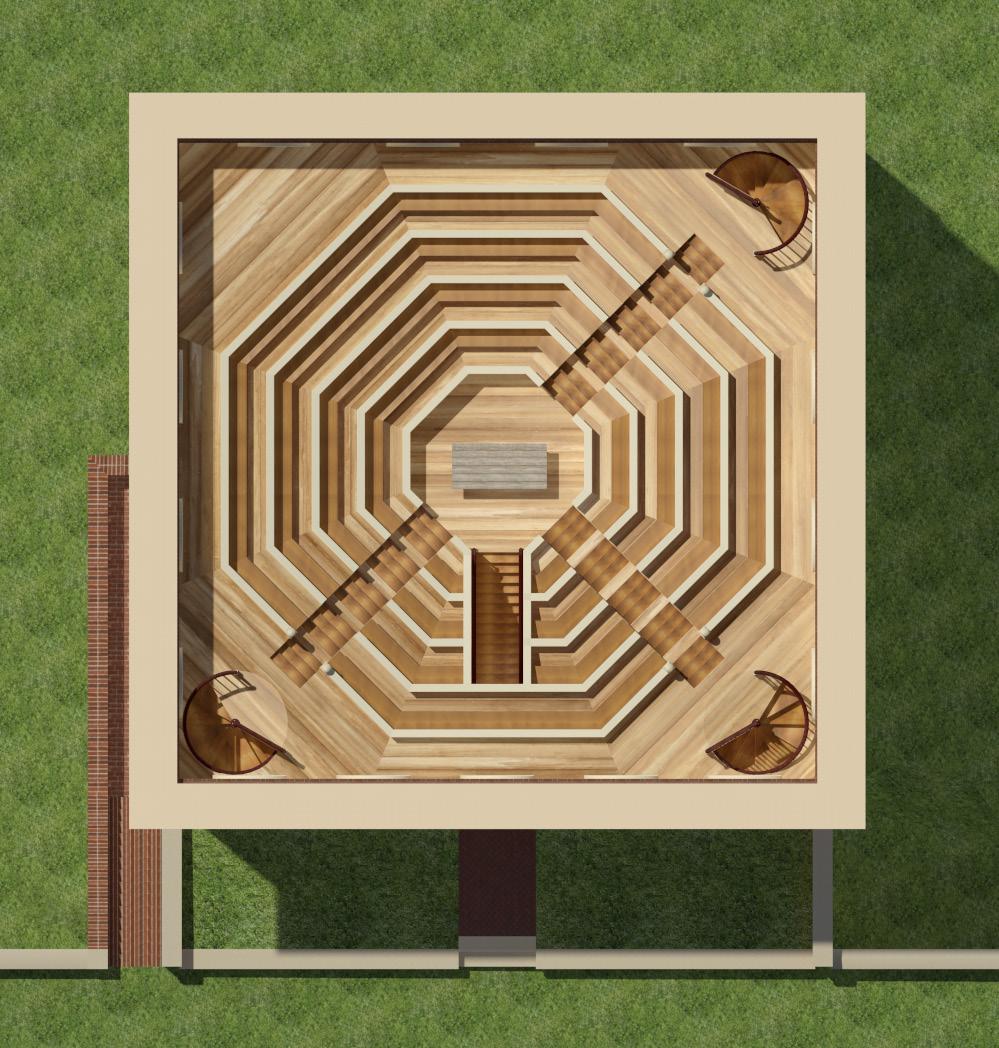
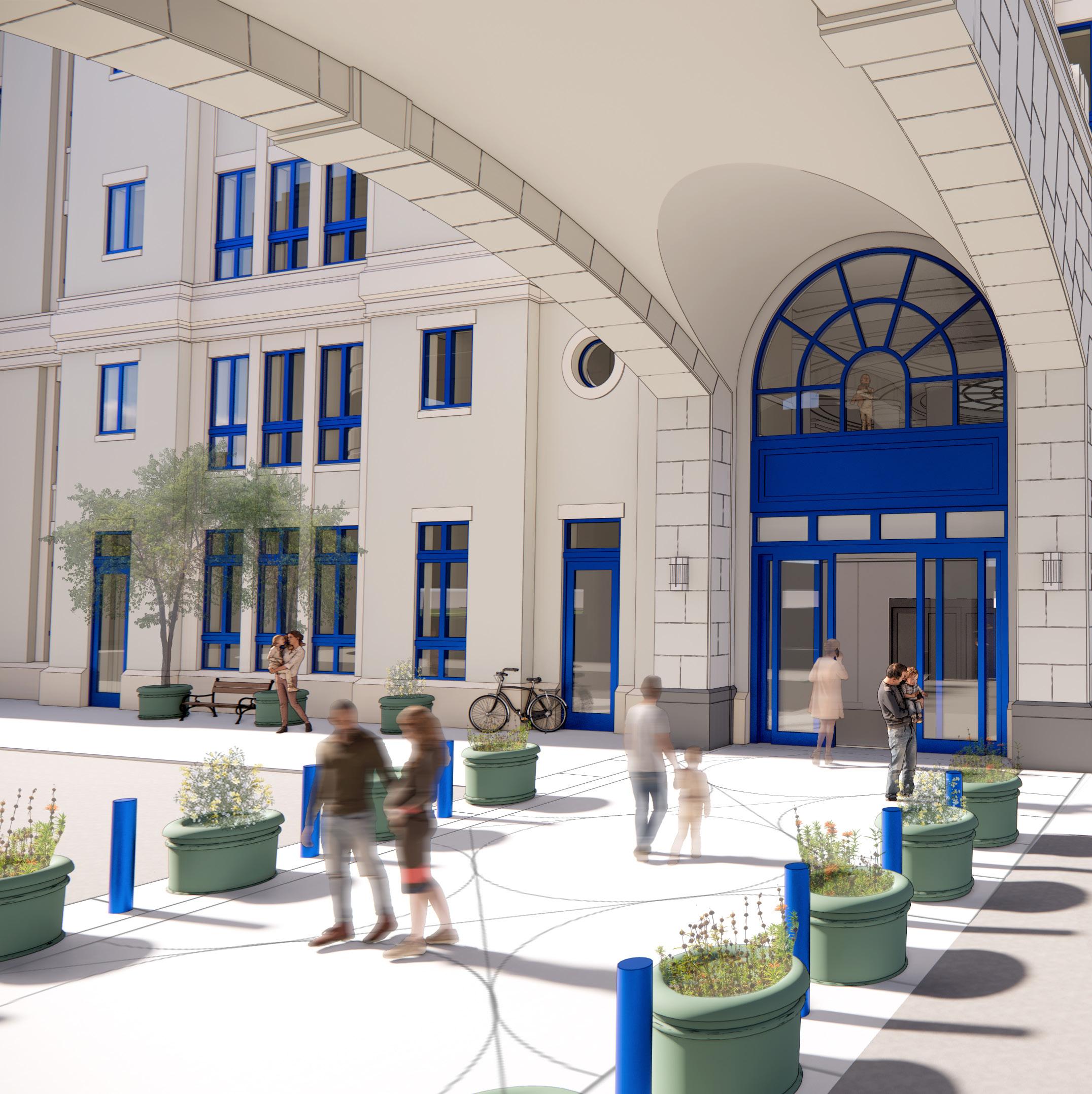
Professional Work
David M. Schwarz Architects
Summer/Fall 2020
Steven Horwitz - Project Manager
Maytham Alghaffari - Job Captain
Markus Hongmanivanh - Design Team Ryan Gebhart - Design Team
For over 30 years, David M. Schwarz Architects has been working with Cook Children’s hospital to design and construct a campus that is fun and friendly for kids through a postmodern design style. In the most recent phase of work, I had the opportunity to work on a new expansion to the hospital, including the exterior of the addition, a model of the new atrium space, and a covered connector between the garage and the addition.
I was on this project during the Design Development phase, and prepared a variety of documents for communication between the design team and the architects of record. We utilized multiple mediums to communicate design intent, such as a detailed Revit model, physical massing and detail models, and Bluebeam PDF sketches.
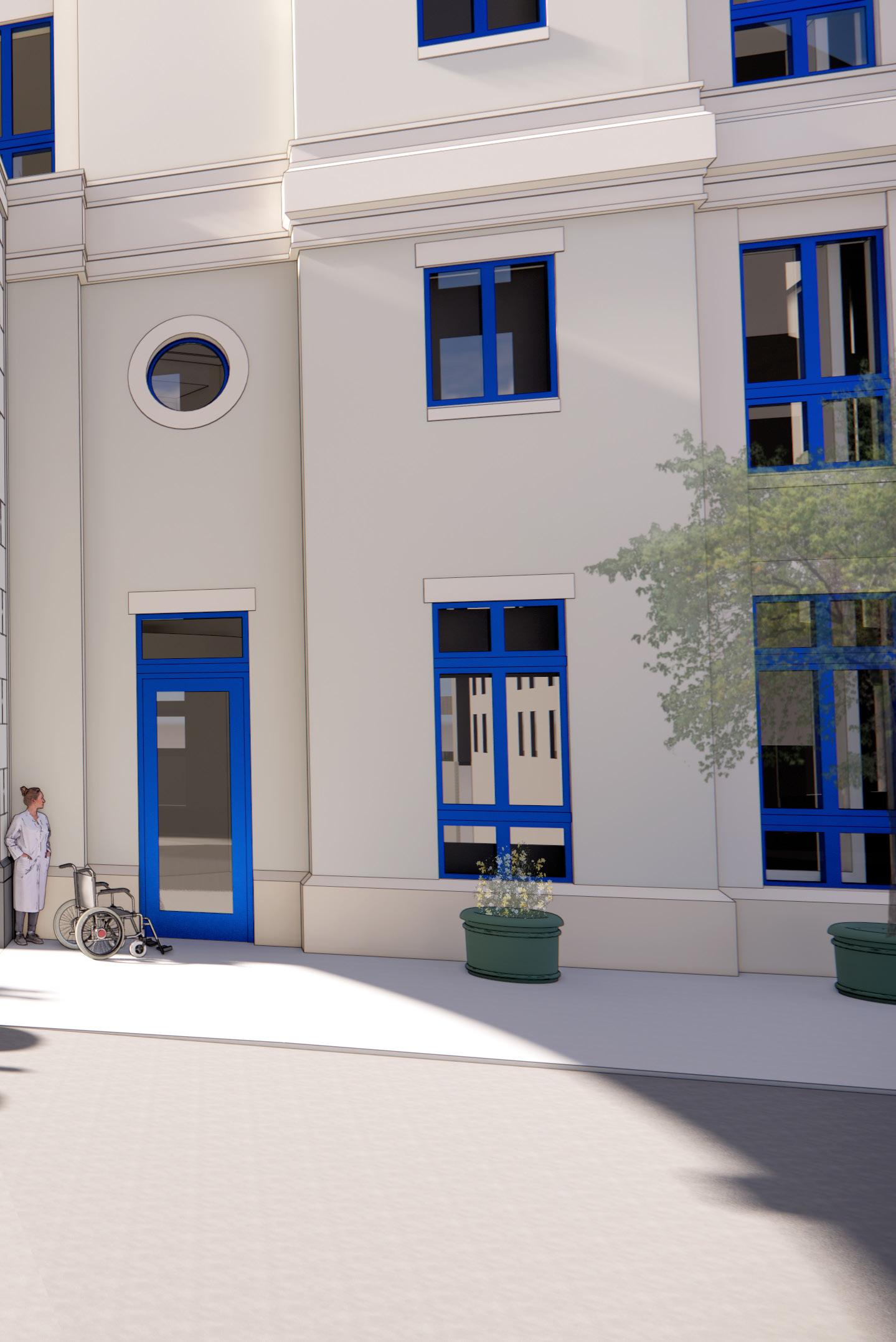
COOK CHILDREN’S HOSPITAL FORT
WORTH, TX
Exterior Work
My responsibilities for this project included updating the model (physical and digital) according to design direction, and assisting with DD sheet documentation.
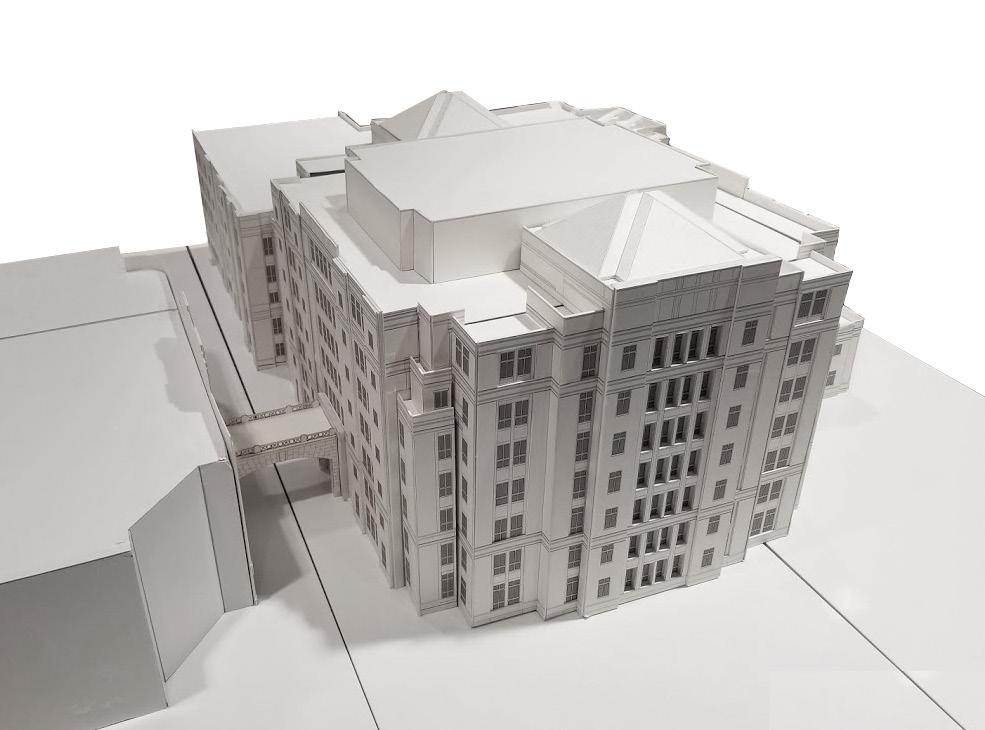


Summer 2020 | David M. Schwarz Architects | Cook Children’s Hospital
C OF WINDOW AND LIGHTHOUSE COLUMN Level 1 643' -6" Level 2 659' -5 1/4" A6.01 Level (Lower)+6" +0' - 0" - - -EF3 EF2 EF2 EF3 EF2EXTENT OF CANOPY AND COLUMNS (SEE SHEETS A6.50 AND A6.51) 3x EQ. CAST --WI1 WI1 EF2 EF2 -6" -11" --------10"A 5.4 5 5.2 5.1 H.10 ZERO PLANE 1'-0" Level 643' -6" Level 659' -5 1/4" Level 672' -6 5/8" Level (Lower) ZERO PLANE A CEILING HEIGHT, PERIMETER POPUP, AND/OR DRYWALL ENCLOSURE TO BE (TYP) Level 643' -6" Level 659' -5 1/4" Level 672' -6 5/8" Level (Lower) 3'-6 5/8" 13'-1 3/8" 15'-11 1/4" 1'-10 3/4" VISION GLAZING (GL1) SEMITRANSPARENT GLAZING (GL2) SPANDREL GLAZING (GL3) A 5.4 5 5.2 5.1 H.10 ZERO PLANE 5'-0" 12'-0" 8'-0" 2020 HKS, INC. DODSON EXPANSION N E O S 1263 W. ROSEDALE STREET, SUITE FORT WORTH, TX 76107 DALLAS, 75201 ME T 1227 W. MAGNOLIA AVE, #200 1707 ST. NW, #400construction, permitting, any other use inconsis the Design Documents purposes other than damages, liability, costs and expenses, including aesthetic architectural design intent. Any These drawings, specifications, and other documents Agreements') and protected by copyright the Project without specific written authorizat SHEET TITLE: PRINTED: ISSUED: SHEET NO.: STORY SHELF -SOUTH ELEVATION -ENLARGED ELEVATION A6.01 Design A6.01 SOUTH ELEVATION BEHIND CANOPY SCALE: 1/2" 1'-0" A6.01 LEVEL 1 PLAN A6.01 SECTION THROUGH DOOR A6.01 SECTION THROUGH WINDOW KEYDESCRIPTION BR1Brick Type Light BR2Brick Type Medium CN1Concrete DR1Metal Sliding Door DR2Metal Swing Door EF1EFIS Type Light EF2EFIS Type Medium EF3EFIS Type Match GFRC Color EF4EIFS Type TBD EF5EIFS Type TBD GFC1GFRC LF1Light Fixture Sconce LF2Light Fixture Lighthouse MT3Metal Louver Type Blue MT4Metal Louver Type Gray MT5AStructure Blue MT5BStructure White MT5CStructure Green MT6AMetal Blue MT6DMetal Beige RL1Railing Type RL2Railing Type WI1Window SCALE: 1/2" 1'-0" 3 LEVEL 2 PLAN Level 643' -6" Level 659' -5 1/4" Level 672' -6 5/8" Level 711' -10 3/4" Penthouse Roof 756' -1 3/8" Level 725' -0 1/8" A3.01 T.O. Upper Peak 777' -0 1/2" DODSON EXPANSION EXISTING DODSON Level (Lower) 641' -7 1/4" 9 7 6 5.4 5 4 3 2 1 8 1.9 2.8 6.1 5.8 3.6 6.9 8.7 2.2 7.6 2.9 5.2 3.8 5.7 3.5 3.4 5.1 3.9 H.9 H.10 2.1 1.3 1.1SEE SHEET A6.53-A6.54 FOR RAILING DESIGN INTENT A6.60 A6.10 Penthouse Roof 756' -1 3/8" 6 5.4 5 4 3 6.1 5.8 3.6 2.9 5.2 3.8 5.7 3.5 3.4 5.1 3.9 (GL1) SEMITRANSPARENT GLAZING (GL2) SPANDREL GLAZING (GL3) GLAZING KEY DODSON EXPANSION KELLER STUDIO (KS) T UC U A DAVID SCHWARZ ARCHITECTS, INCthe limited purpose establishing aesthetic architectural Design Documents constitutes agreement the shall remain the property David Schwarz Architects, constitute conclusive evidence acceptance these SHEET TITLE: ISSUED: SHEET NO.: SOUTH ELEVATION A5.03A 100% Exterior Detailed Design A5.03A SOUTH ELEVATION MATERIAL KEY KEYDESCRIPTION BR1Brick Type Light BR2Brick Type Medium CN1Concrete CS1Cast Stone DR1Metal Sliding Door DR2Metal Swing Door EF1EFIS Type Light EF2EFIS Type Medium EF3EFIS Type Match GFRC Color EF4EIFS Type TBD EF5EIFS Type TBD LF1Light Fixture Sconce LF2Light Fixture Lighthouse MT3Metal Louver Type 1 Blue MT4Metal Louver Type 2 Gray MT5AStructure Blue MT5BStructure White MT5CStructure Green MT6AMetal Blue MT6BMetal White MT6CMetal Green MT6DMetal Beige RL1Railing Type 1 RL2Railing Type 2 WI1Window A5.03A SOUTH PENTHOUSE ELEVATION C L CL 1 5 /8 1 1/4" 3 1 /2 MT6D SLOPE AS REQ'D NOTE: METAL PARAPET COPING TO BE CONFIRMED AND COORDINATED BY AOR 5 1 1/2" 2 3/4" 2 1/4" VARIES 3 1/2" 2 1 /2 1 /2 7 1 /4 2 1 /2 1 '1 0 2 1 /2 1 /2 7 1 /4 2 1 /2 1 /2 1" 1" VARIES 3 1/2" 1 8 B C V A R IE S 2 9 4 4" A6.63 1 1 /2 1 '2 3 /8 1 2 '8 1 /4 V A R IE S 2 '9 4" 4 VARIES 3 1/2" 2 1 /2 1 '5 3 /4 2 1 /2 /2 7 1 /2 " 1" 2 1/2" 7 1 /2 1 2 2 1/2" 1" 4 '0 1 /2 TO MATCH EXISTING DODSON LEVEL 2 BAND (TO BE CONFIRMED IN THE FIELD) 2 1/4" 1 1/4" 2" 6 B C 5 1 /4 2 1 /2 7 3 /4 SLOPE AS REQ'D 2 1/4" 23/4"23/4" 1 0 4 1 /2 7 1 /2 9 B C 7 1/2" 2 1/4" 2 3/4" 1 0 5" 9 1/2" 9 1/2" 9 1/2" 9 1/2" 5" 1 1 0 3 1/4" V A R IE S 4" 6"2" 1 4 1" 3" 1 3 /4 6 7 3 /4 SLOPE AS REQ'D 5 1 /4 4 3 /4 1 /2 2" 1" PLOT DATE: TEMPLATE VERSION: 12/14/2020 10:12:07 AM SCALE: 1 1/2" = 1'-0" A6.63 10 TYP. EIFS PARAPET SECTION SCALE: 1 1/2" = 1'-0" A6.63 16 PENTHOUSE PARAPET CAP SECTION SCALE: 1 1/2" = 1'-0" BAND PROFILE AT CONNECTOR & NORTH ENTRY SECTION SCALE: 1 1/2" = 1'-0" A6.63 2 TYP. BASE AT BRICK WALL SCALE: 1 1/2" = 1'-0" A6.63 18 ENGAGED BALUSTER SECTION SCALE: 1 1/2" = 1'-0" A6.63 3 TYP. BASE AT EIFS WALL SCALE: 1 1/2" = 1'-0" A6.63 7 TYP. EIFS BAND PROFILE SECTION SCALE: 1 1/2" = 1'-0" A6.63 12 PARAPET CAP 2 SECTION SCALE: 1 1/2" = 1'-0" A6.63 13 TOWER BAND LOWER SECTION SCALE: 1 1/2" = 1'-0" A6.63 17 TOWER PARAPET CAP SECTION SCALE: 1 1/2" = 1'-0" A6.63 14 ENGAGED BALUSTER PLAN SCALE: 1 1/2" = 1'-0" A6.63 4 TYP. BASE AT CENTER WINDOW SHELF SCALE: 1 1/2" = 1'-0" A6.63 9 TYP. EIFS SILL DETAIL SCALE: 1 1/2" = 1'-0" A6.63 8 TYP. GFRC SILL DETAIL *NOTE: EIFS SILL DETAIL FOR 2-STORY SHELF. (TO MATCH EXISTING DODSON FOR PROFILE AND DIMENSIONS.) C L CL 1 5 /8 1 1/4" 3 1 /2 MT6D SLOPE AS REQ'D NOTE: METAL PARAPET COPING TO BE CONFIRMED AND COORDINATED BY AOR 5 1 1/2" 2 3/4" 2 1/4" 3 1 /4 2 1 /2 VARIES 3 1/2" 2 1 /2 1 /2 7 1 /4 2 1 /2 1 '1 0 2 1 /2 1 /2 7 1 /4 2 1 /2 1 /2 1" 1" VARIES 3 1/2" 1 8 B C V A R IE S 2 '9 4 4" V A R IE S 2 '9 4 4" VARIES 1 8 B C 1" 2 1 /2 1 /2 1" 2 1/2" 7 1 /4 3 2 1 /2 1 '5 2 1 /2 3 7 1 /4 1" 2 1/2" VARIES 3 1/2" 3 1/2" 2 3 /4 5 1 /4 3 B C 1 3/4" 2" A6.63 1 1 /2 1 '2 3 /8 1 2 '8 1 /4 V A R IE S 2 '9 4" 4 VARIES 3 1/2" 2 1 /2 1 '5 3 /4 2 1 /2 /2 7 1 /2 1"1" 2 1/2" 7 1 /2 1 2 2 1/2" 1"1" 4 '0 1 /2 TO MATCH EXISTING DODSON LEVEL 2 BAND (TO BE CONFIRMED IN THE FIELD) 2 1/4" 1 1/4" 2" 6 B C 5 1 /4 2 1 /2 7 3 /4 SLOPE AS REQ'D 2 1/4" 2 3/4" 1 '0 4 1 /2 7 1 /2 9 B C 7 1/2" 2 1/4" 2 3/4" 1 0 5" 9 1/2" 9 1/2" 9 1/2" 9 1/2" 5" 1 1 0 3 1/4" V A R IE S 4" 6"2" 1 4 1" 3" 1 3 /4 6 7 3 /4 SLOPE AS REQ'D 5 1 /4 4 3 /4 1 /2 2" 1" © 2020 SCALE: 1 1/2" = 1'-0" A6.63 10 TYP. EIFS PARAPET SECTION SCALE: 1 1/2" = 1'-0" A6.63 16 PENTHOUSE PARAPET CAP SECTION SCALE: 1 1/2" = 1'-0" A6.63 15 PARAPET CAP 1 ABOVE BAND SECTION SCALE: 1 1/2" 1'-0" A6.63 6 BAND PROFILE AT CONNECTOR & NORTH ENTRY SECTION SCALE: 1 1/2" = 1'-0" A6.63 2 TYP. BASE AT BRICK WALL SCALE: 1 1/2" = 1'-0" A6.63 1 TYP. BASE AT WINDOW SCALE: 1 1/2" = 1'-0" A6.63 5 TYP. GFRC BAND PROFILE SECTION SCALE: 1 1/2" = 1'-0" A6.63 11 PARAPET CAP 1 SECTION SCALE: 1 1/2" = 1'-0" A6.63 18 ENGAGED BALUSTER SECTION SCALE: 1 1/2" = 1'-0" A6.63 3 TYP. BASE AT EIFS WALL SCALE: 1 1/2" = 1'-0" A6.63 7 TYP. EIFS BAND PROFILE SECTION SCALE: 1 1/2" = 1'-0" A6.63 12 PARAPET CAP 2 SECTION SCALE: 1 1/2" = 1'-0" A6.63 13 TOWER BAND LOWER SECTION SCALE: 1 1/2" = 1'-0" A6.63 17 TOWER PARAPET CAP SECTION SCALE: 1 1/2" = 1'-0" A6.63 14 ENGAGED BALUSTER PLAN SCALE: 1 1/2" = 1'-0" A6.63 4 TYP. BASE AT CENTER WINDOW SHELF SCALE: 1 1/2" = 1'-0" A6.63 9 TYP. EIFS SILL DETAIL SCALE: 1 1/2" = 1'-0" A6.63 8 TYP. GFRC SILL DETAIL *NOTE: EIFS SILL DETAIL FOR 2-STORY SHELF. (TO MATCH EXISTING DODSON FOR PROFILE AND DIMENSIONS.) C L CL 1 5 /8 " 1 1/4" 3 1 /2 MT6D SLOPE AS REQ'D NOTE: METAL PARAPET COPING TO BE CONFIRMED AND COORDINATED BY AOR 5 1 1/2" 1 1 '2 3 /8 1 " 2 '8 1 5" 9 1/2" 9 1/2" 9 1/2" 9 1/2" 5" 1 1 0 3 1/4" V A R IE S 4" 6"2" 1 4 1" 3" 1 3 /4 6 " 7 3 /4 SLOPE AS REQ'D 5 1 /4 " 4 3 /4 1 /2 " 2" 1" PLOT DATE: TEMPLATE VERSION: 12/14/2020 10:12:07 AM SCALE: 1 1/2" = 1'-0" A6.63 10 TYP. EIFS PARAPET SECTION SCALE: 1 1/2" = 1'-0" A6.63 18 ENGAGED BALUSTER SECTION TYP. SCALE: 1 1/2" = 1'-0" A6.63 14 ENGAGED BALUSTER PLAN SCALE: 1 1/2" = 1'-0" A6.63 4
BASE
CENTER WINDOW SHELF SCALE: 1 1/2" = 1'-0" A6.63 9 TYP. EIFS SILL DETAIL SCALE: 1 1/2" = 1'-0" A6.63 8 TYP. GFRC SILL DETAIL *NOTE: EIFS SILL DETAIL FOR 2-STORY SHELF. (TO MATCH EXISTING DODSON FOR PROFILE AND DIMENSIONS.)
TYP.
AT
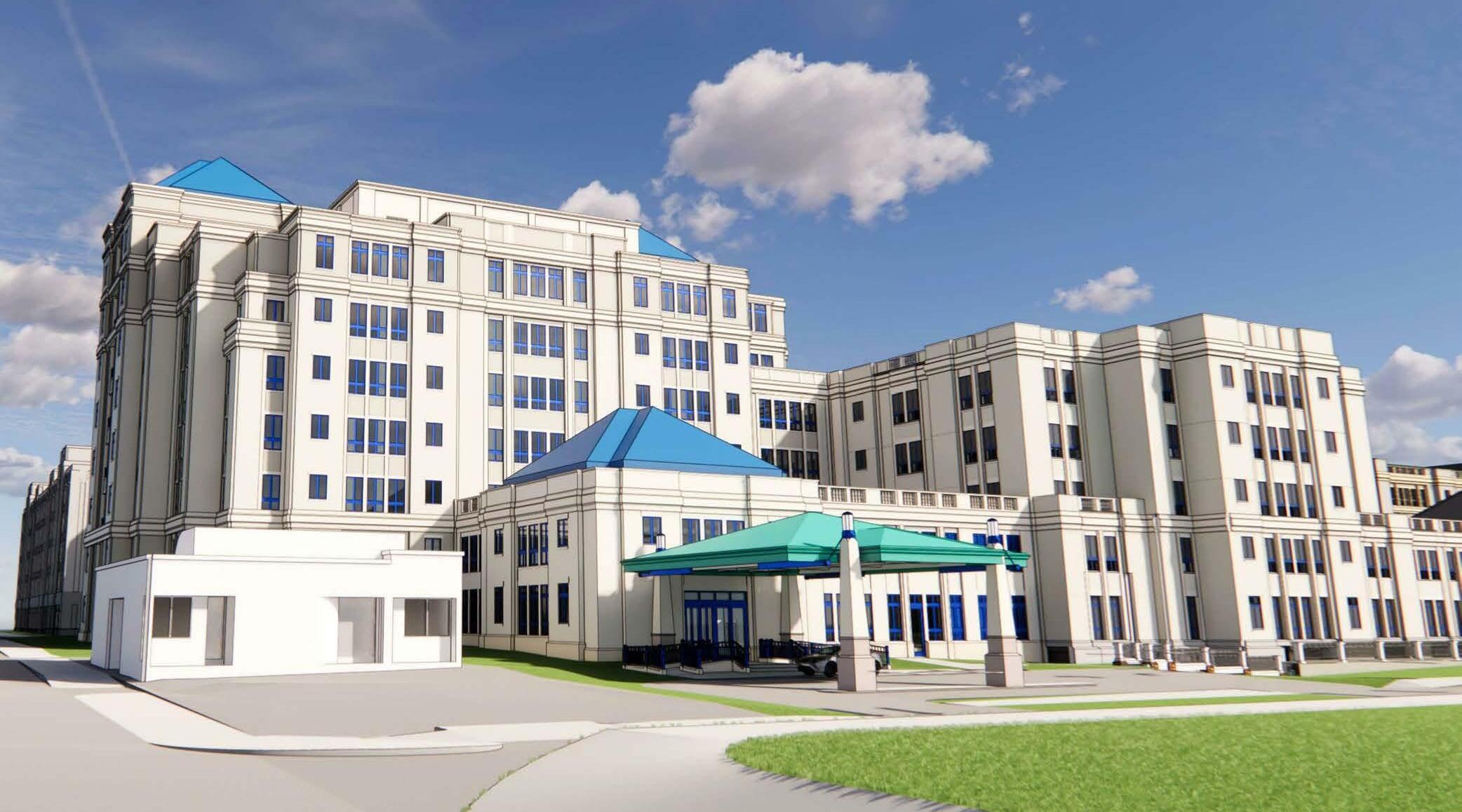



















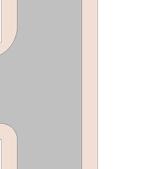





















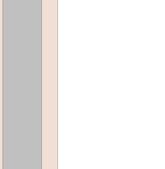




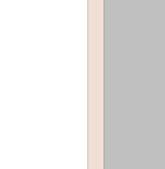





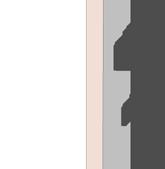




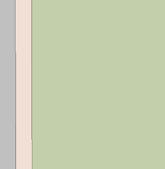











































































































CCMC - DODSON EXPANSION FORT WORTH, TX 100% EXTERIOR -DETAILED DESIGN PACKAGE DECEMBER 11, 2020 Existing Main Hospital Campus Existing Historic Thistle Hill House New Addition - Dodson Bldg New Addition - Connector New Addition - 8th & Penn Garage
Interior Work
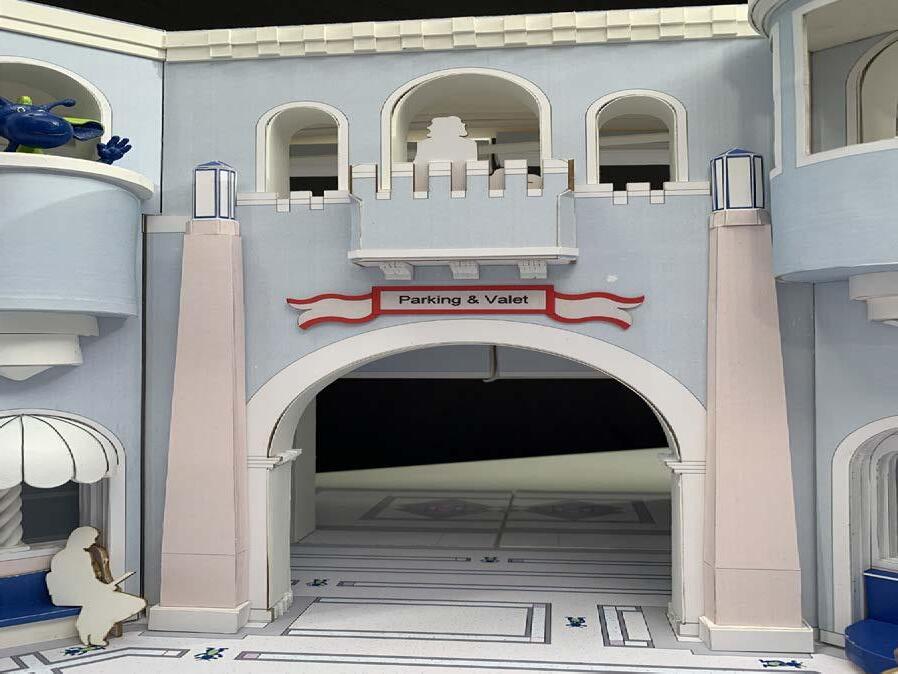
My responsibilities for this project included assisting with the design and construction of the physical model of the atrium, including 3D printing and lasercutting specific elements.
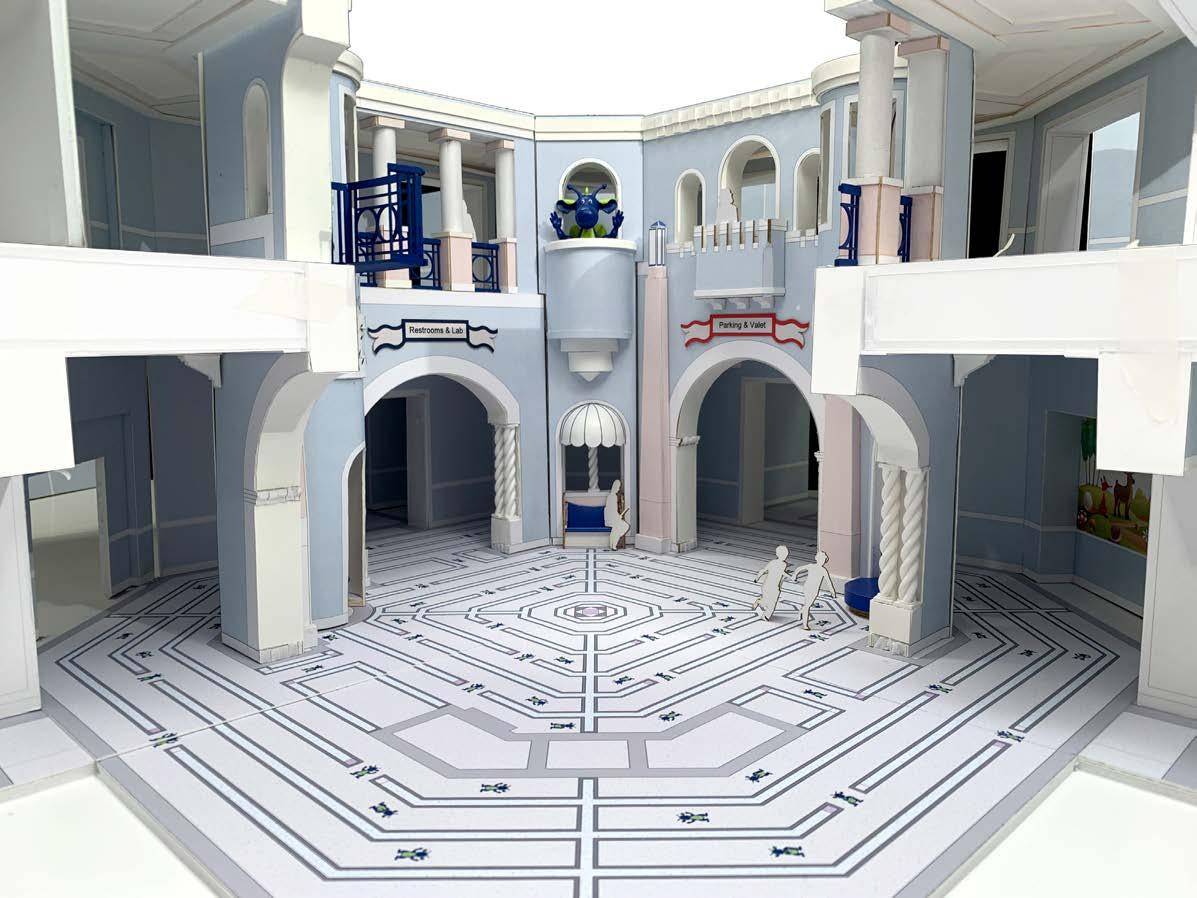
Summer 2020 | David M. Schwarz Architects | Cook Children’s Hospital
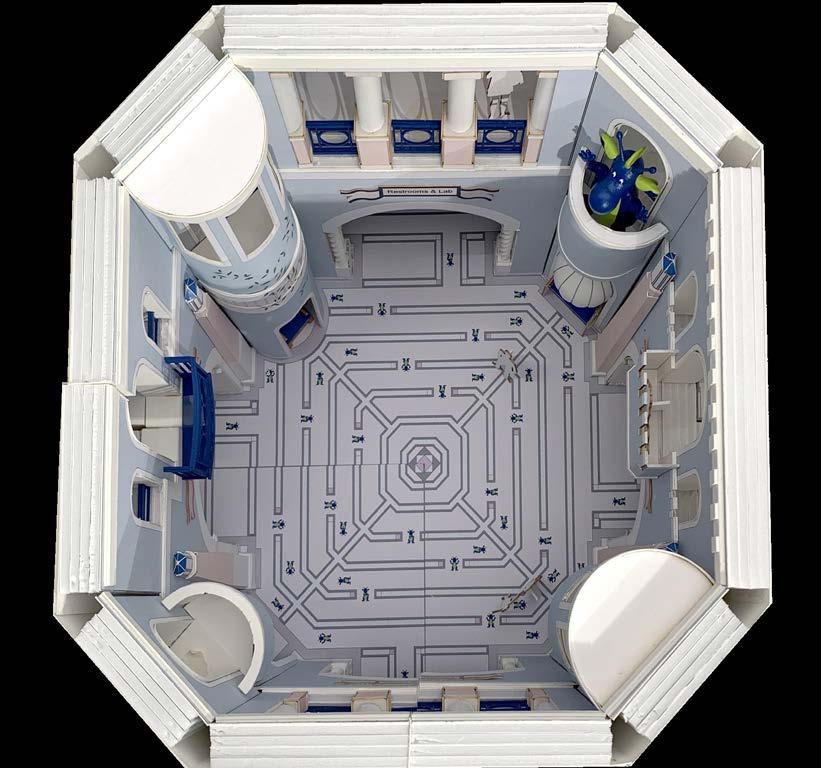
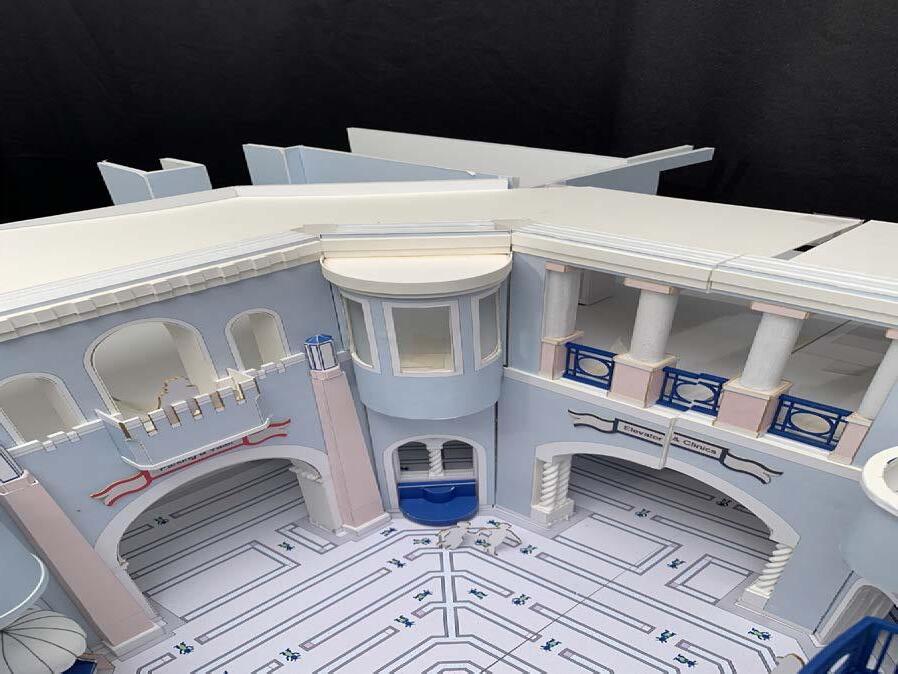
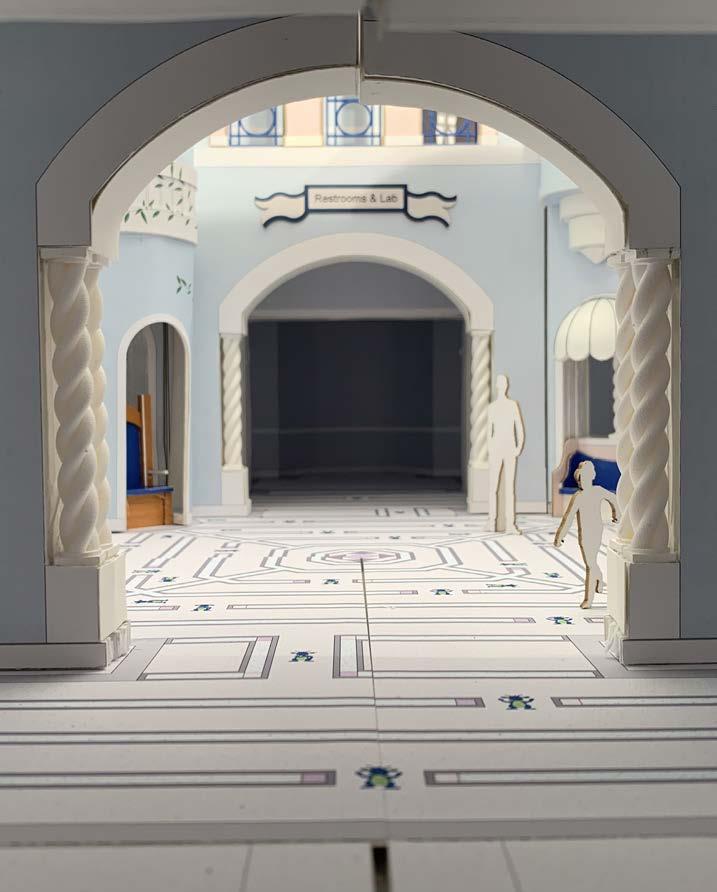
Summer 2020 | David M. Schwarz Architects | Cook Children’s Hospital
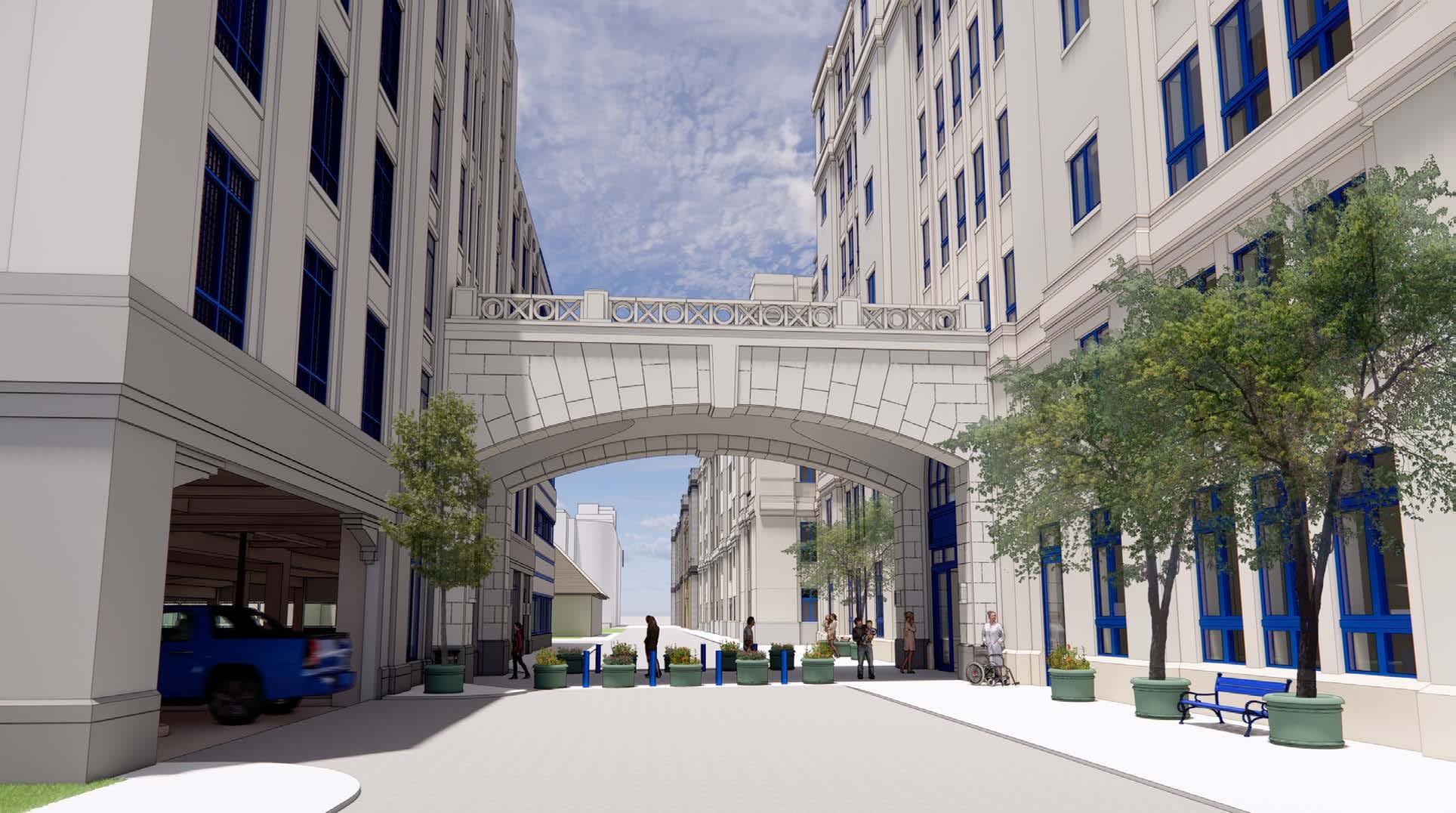
Design Work
Render: Summer 2020
C L OF PIER CAP C L OF PIER CAP C OF CONNECTOR A6.56 2 A6.57 Level 1 643' -6" Level 2 659' -5 1/4" Level 3 672' -6 5/8" 3 A6.57 4 A6.57 DODSON EXPANSION 8TH AND PENN GARAGE PRUITT STREET CS1 EF4 EF4 EF4 Level 1 643' -6" Level 2 659' -5 1/4" Level 3 672' -6 5/8" A6.58 4 A6.59 1 DODSON EXPANSION 8TH AND PENN GARAGE PRUITT STREET "X AND O" MODULES 1/2 EQ. 1'-2" "X AND O" MODULES EQ. JOINT LOCATIONS TBD EF4 CS1 1 8 '0 R= 51'-0 3/4" R 51' 0 3/4 4 2 21'-8 1/4" 2 A6.57 VISION GLAZING (GL1) SEMITRANSPARENT GLAZING (GL2) SPANDREL GLAZING (GL3) GLAZING KEY PLOT DATE: © 2020 HKS, INC. TEMPLATE VERSION: KELLER STUDIO FORT WORTH, NTERIO 1263 W. ROSEDALE DUNAWAY ASSOCIATES FORT WORTH, STRUCT C VIL E LANDSC 550 BAILEY SMITH SECKMAN DALLAS, TX MEPT 3100 McKINNON LINBECK FORT WORTH, CONTRA 1263 W. ROSEDALE HKS, INC. FORT WORTH, ARCHIT 1227 W. MAGNOLIA DAVID M. SCHWARZ WASHINGTON, 1707 ST. NW, EXECUT V DES GN AR 002874 Design Documents purpose of establishing design intent. construction, permitting, the limited purpose design intent. contained the illustrative purposes the Design Documents the Project's aesthetic user's sole risk Further, to the Design Documents indemnify and officers, directors, damages, liability, defense, related any third person liability, costs and Documents for aesthetic architectural Documents for above terms and These drawings, Documents') including ideas, designs and shall remain the Inc. as defined Agreements') and to the project for ('the Project') per Documents shall connection with persons for any the Project without David M. Schwarz opening, or viewing or visual contact constitute conclusive SHEET REVISIONS PRINTED: # DATEDESCRIPTION ISSUED: SHEET 12/14/2020 10:11:01 AM NORTH ENLARGED A6.57 100% SCALE: 1/4" = 1'-0" A6.57 2 CONNECTOR: NORTH/SOUTH SECTION SCALE: 1/4" = 1'-0" A6.57 1 CONNECTOR: WEST EXTERIOR ELEVATION (EAST ELEVATION SIM.) MATERIAL KEY KEYDESCRIPTION MT2Metal Roof Green MT3Metal Louver Type 1 - Blue MT4Metal Louver Type 2 - Gray MT5AStructure Blue MT5BStructure - White MT5CStructure Green MT6AMetal Blue MT6BMetal - White MT6CMetal Green MT6DMetal Beige RL1Railing Type 1 RL2Railing Type 2 WI1Window MATERIAL KEY KEYDESCRIPTION BR1Brick Type 1 - Light BR2Brick Type 2 - Medium CN1Concrete CS1Cast Stone DR1Metal Sliding Door DR2Metal Swing Door EF1EFIS Type 1 - Light EF2EFIS Type 2 - Medium EF3EFIS Type 3 - Match GFRC Color EF4EIFS Type 4 - TBD EF5EIFS Type 5 - TBD GFC1GFRC LF1Light Fixture Sconce LF2Light Fixture Lighthouse MT1Metal Roof - Blue
CONNECTOR: NORTH/SOUTH SECTION
While on the design team for Cook Children’s Hospital, I had the privilege to lead a micro-project. This covered walkway between the new garage and new addition was to be fun, accessible, and iconic to mark the new era of the campus.
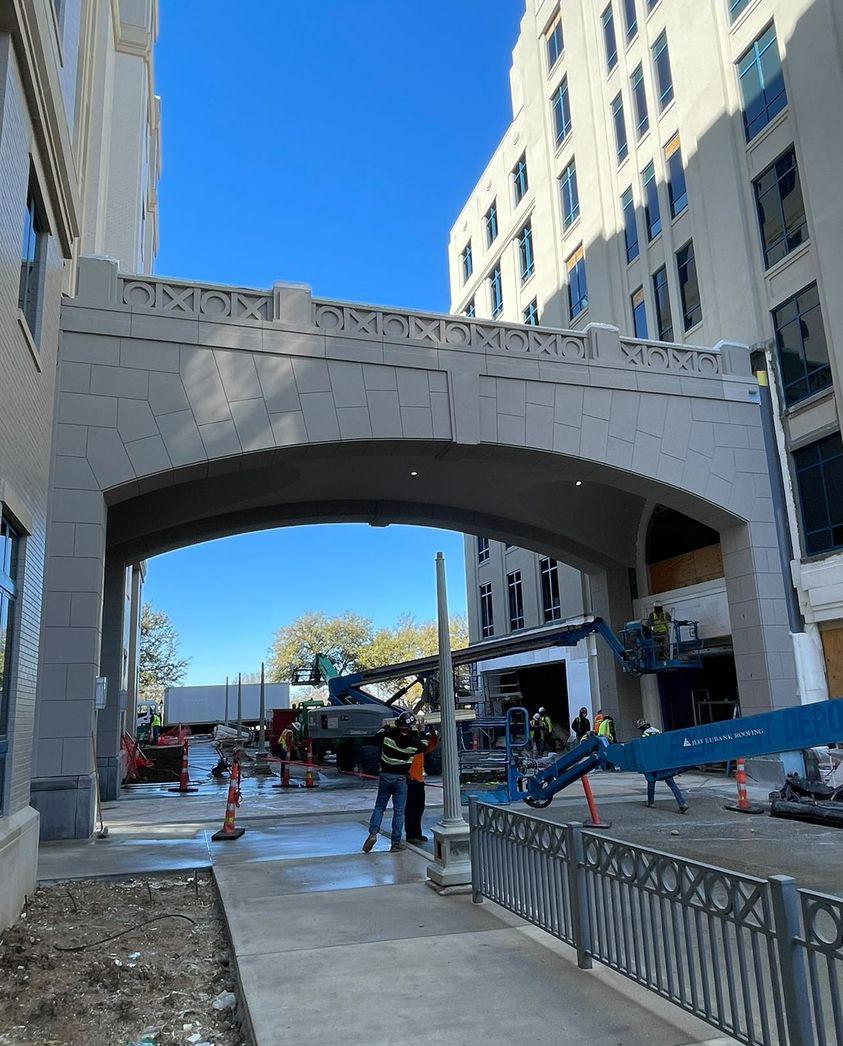

We developed a playful bridge aesthetic that hinted at the postmodern medieval castle of the atrium, as well as the oversize tic-tac-toe language of the fences around campus.
As lead, I was responsible for material selection and communicating design intent with the architect of record.
CONNECTOR: WEST/EAST SECTION (FACING DODSON EXPANSION)
C L OF PIER AND SCONCE C L OF PIER AND SCONCE Level 1 643' -6" Level 2 659' -5 1/4" Level 3 672' -6 5/8" 2 A6.56 2 A6.57 1 A6.57 SEE 1/A6.07 FOR DESIGN INTENT EF4 CS1 EQEQ *NOTE: BLDG. ENTRANCE SIGNAGE T.B.D. LF1 Level 1 643' -6" DODSON EXPANSION 8TH AND PENN GARAGE CS1 Level 643' -6" DODSON EXPANSION 8TH AND PENN GARAGE CS1CS1 R 51' 0 3/4" C L 4 4 2 OF CONNECTOR Level 1 643' -6" Level 2 659' -5 1/4" Level 3 672' -6 5/8" 2 A6.57 A6.58 1 EF4 CS1 *NOTE: BLDG. ENTRANCE SIGNAGE T.B.D. LF1 TEMPLATE VERSION: 12/14/2020 10:11:01 AM SCALE: 1/4" = 1'-0" A6.57 3
SCALE: 1/4" = 1'-0" A6.57 2
SCALE: 1/4" = 1'-0" A6.57 1
SCALE: 1/4" = 1'-0" A6.57 4
CONNECTOR: WEST EXTERIOR ELEVATION (EAST ELEVATION SIM.)
CONNECTOR: EAST/WEST SECTION (FACING 8TH & PENN GARAGE)
Model: Fall 2020
Photograph: February 2023
https://www.linkedin.com/in/nathanael-nelson-a3a5b3179/
nelsonjn@umich.edu
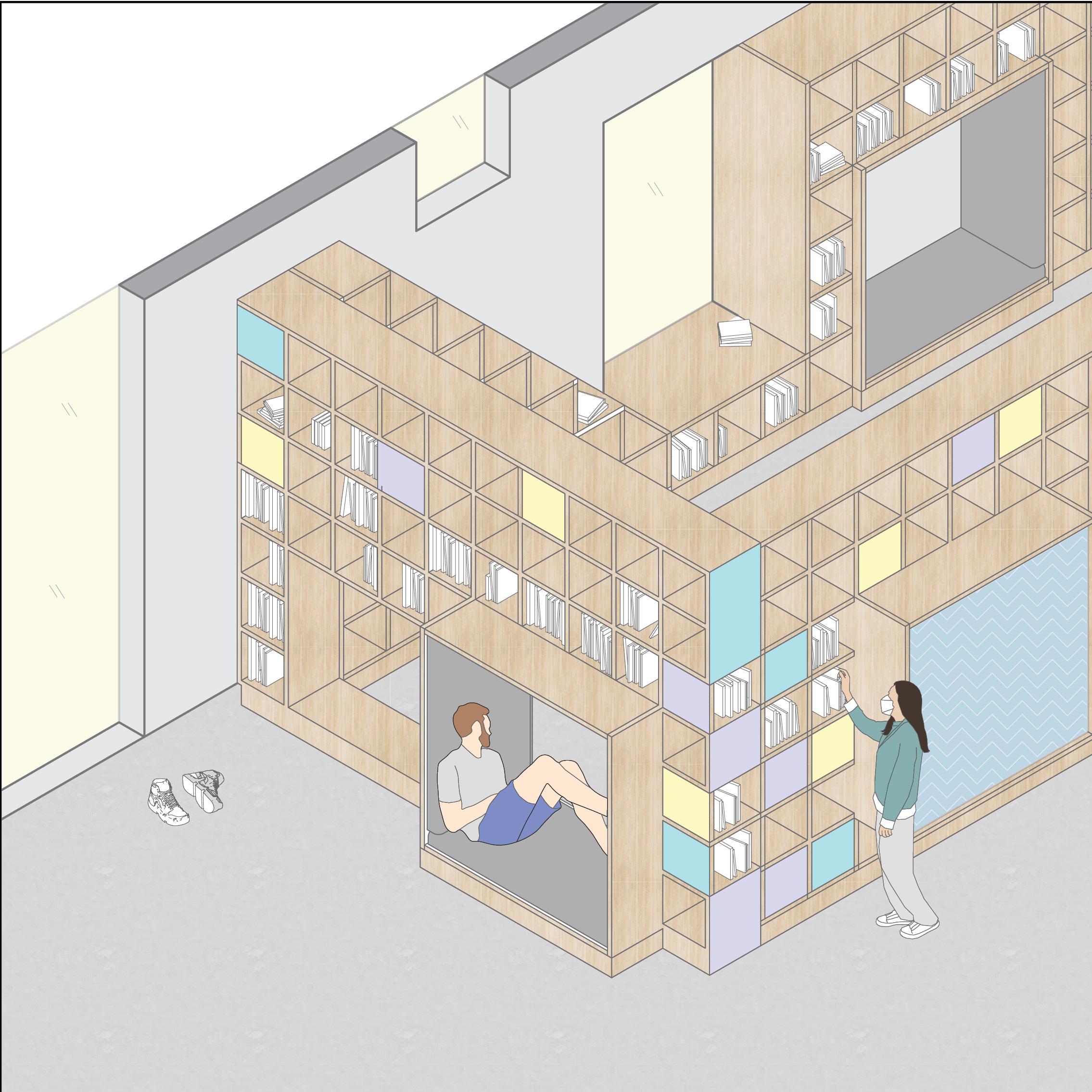















 Ellie Abrons + Meredith Miller, Instructors In The Mix
Ellie Abrons + Meredith Miller, Instructors In The Mix

































 Julia McMurrough, Instructor Give + Take
Julia McMurrough, Instructor Give + Take

















 Maria Arquero de Alarcon + Claudia Wigger, Instructors River [Hi]stories
Maria Arquero de Alarcon + Claudia Wigger, Instructors River [Hi]stories

































































 1827 - Note location of door on rear. This was to load and unload cadavers on carriages.
1837 - Door is still in use.
1920 - Building is no longer in use as Anatomical Theater so the door is filled in.
1827 - Note location of door on rear. This was to load and unload cadavers on carriages.
1837 - Door is still in use.
1920 - Building is no longer in use as Anatomical Theater so the door is filled in.
































































































































































