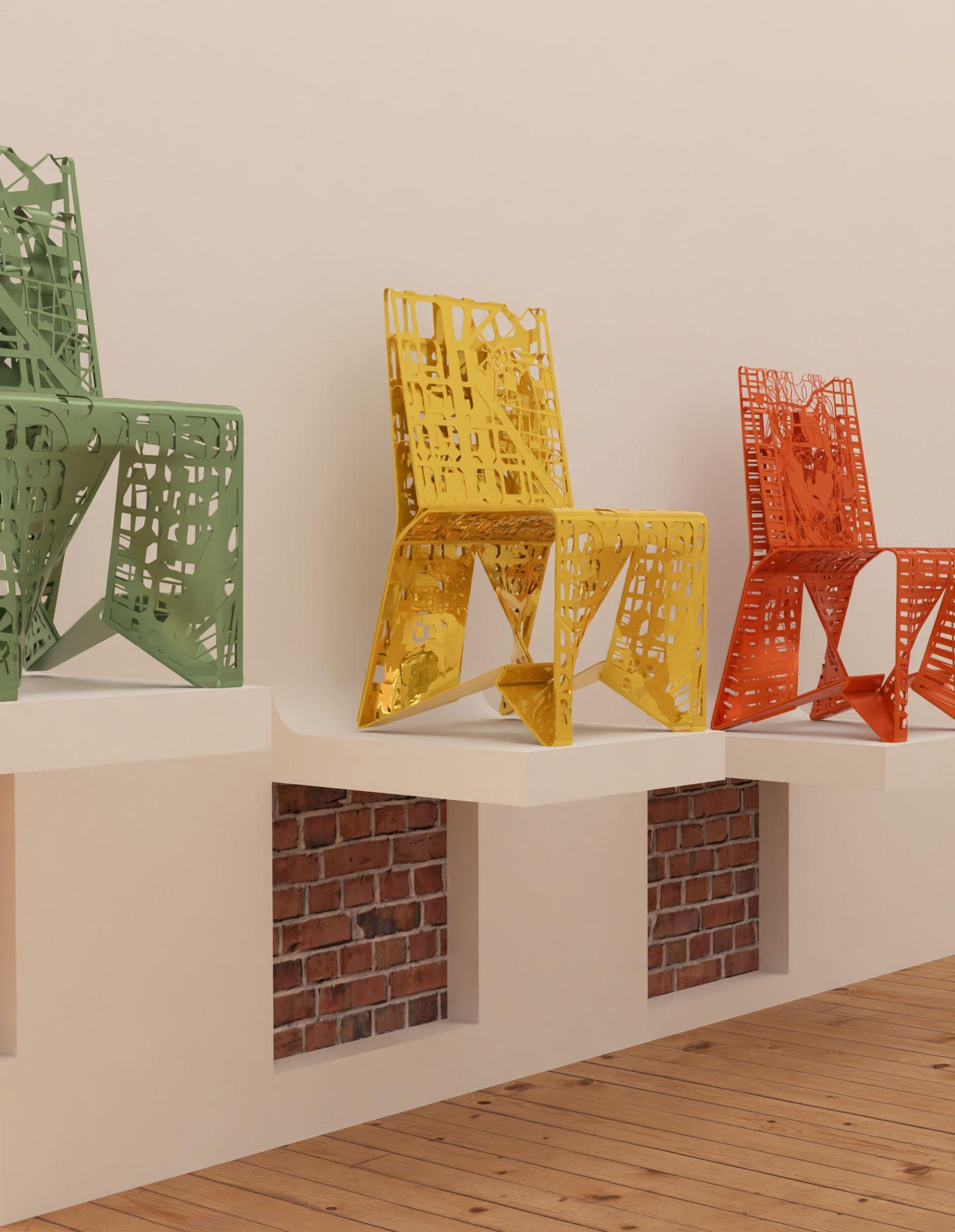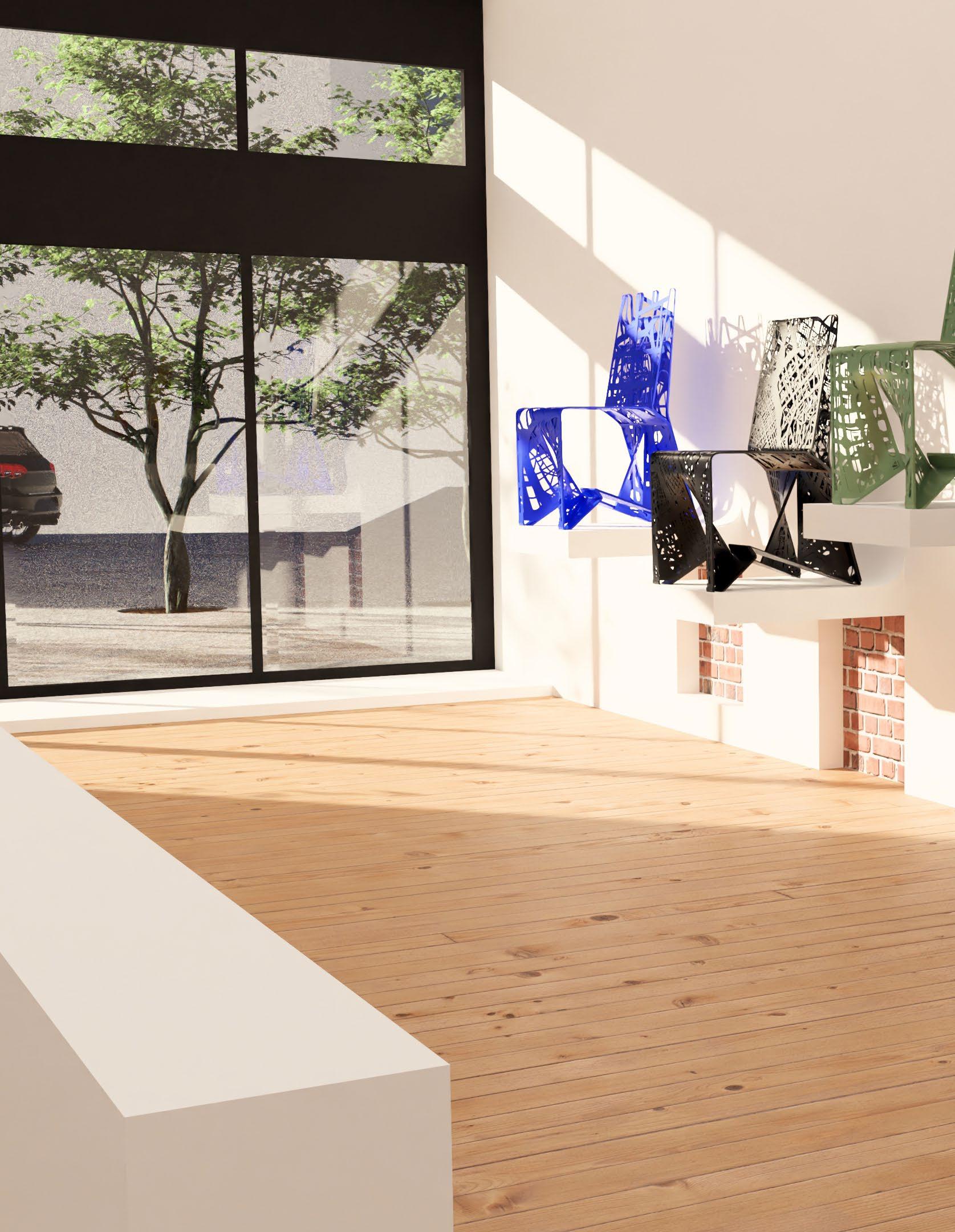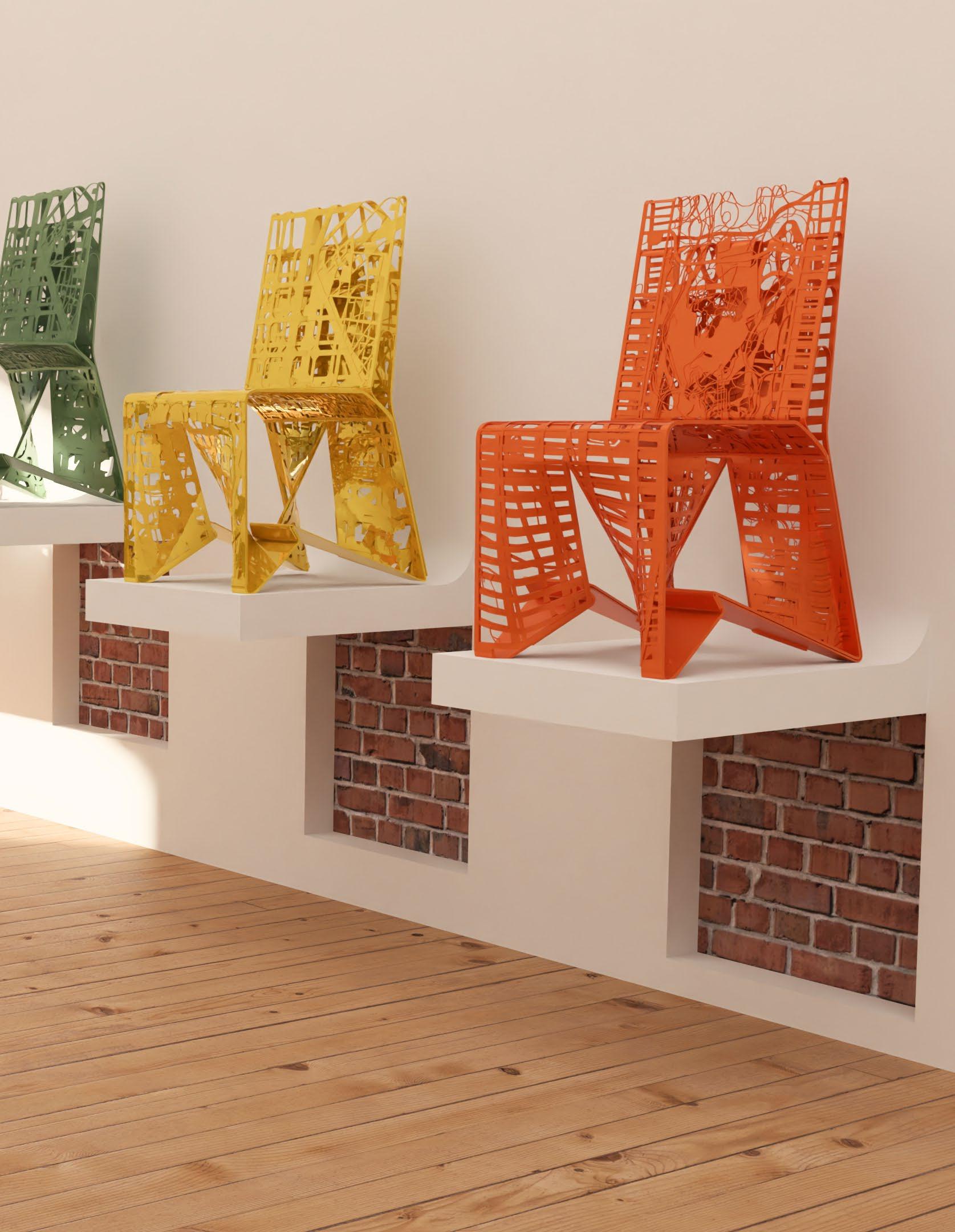Professional Portfolio Nathan Tavares
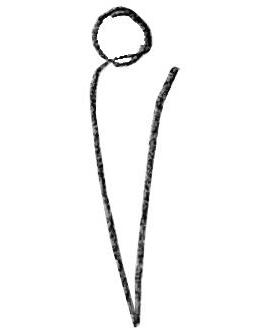
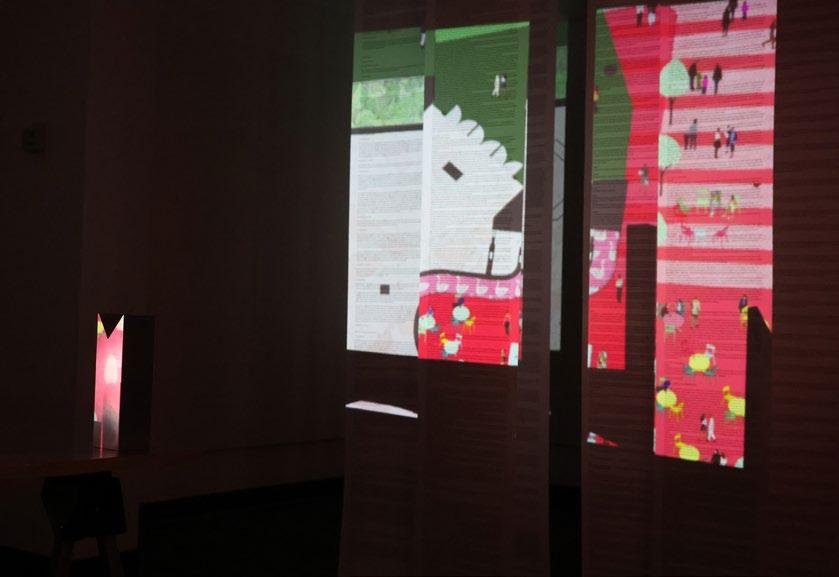
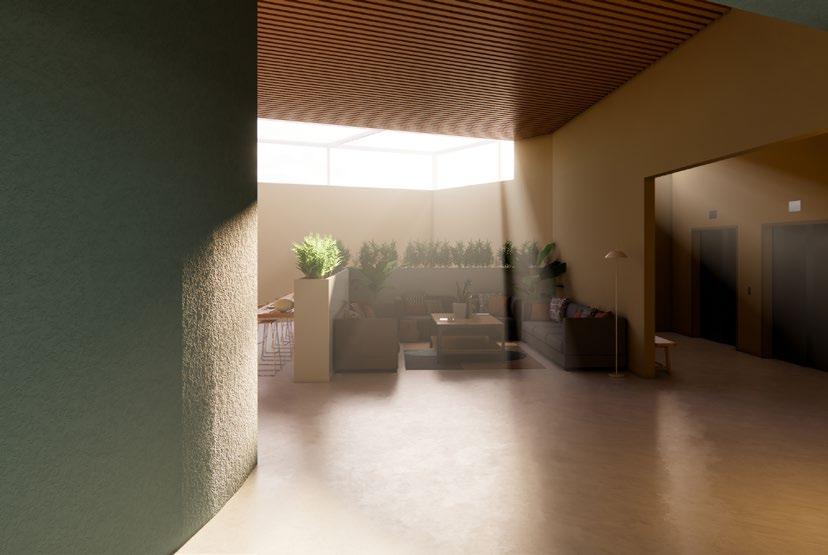
Transitions
Research/Exhibition/Panel Summer 2024
Design Competition Summer 2024
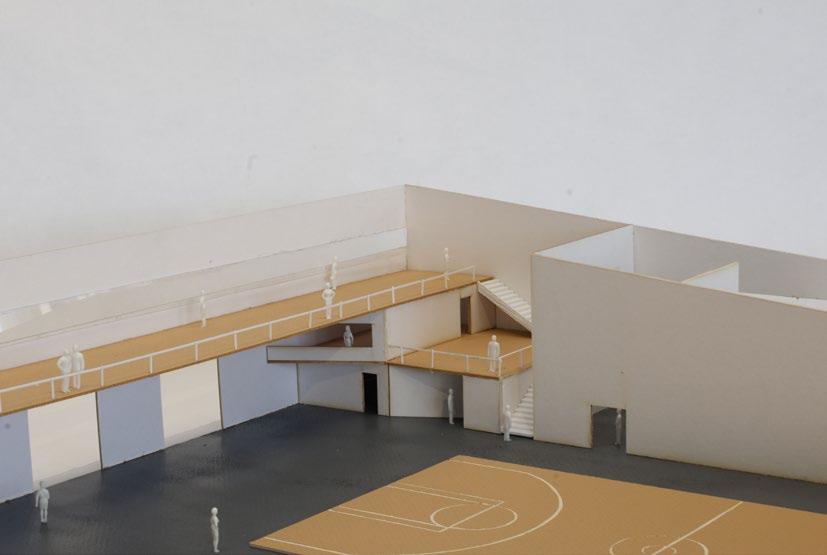
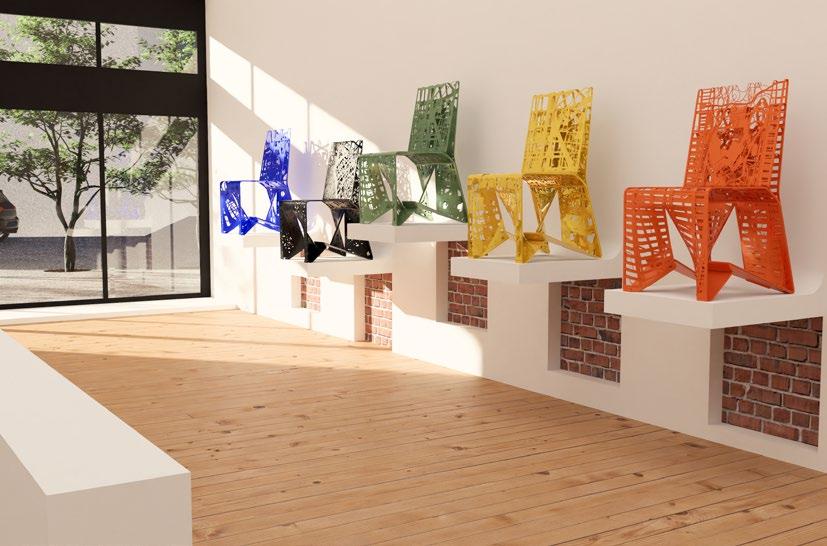
Conceptual Design Summer 2024 03
Embargo Sports
Facility
Galante Design Studio
Gallery Proposal
Professional Work Summer 2024




Research/Exhibition/Panel Summer 2024
Design Competition Summer 2024


Conceptual Design Summer 2024 03
Embargo Sports
Facility
Galante Design Studio
Gallery Proposal
Professional Work Summer 2024
In the interest of understanding the relationship between practicing, teaching, and learning architecture, the team and I conducted a series of interviews with architects who practice and teach simultaneously. Following the interviews, our team designed and built an exhibition to showcase the research and responses gathered. The exhibition was displayed at Wentworth Institute of Technology’s Casella Gallery from October 1st, to October 14th, 2024. (Pg. 3-8)
In addition to the exhibition, Sarah Lahmadi and I organized a structured conversation between Wentworth students and professors. Localizing the idea of understanding the connection between practicing, teaching, and learning, the guest professors were asked to present images describing how they operate in each of those facets of their lives. (Pg. 9, 10)

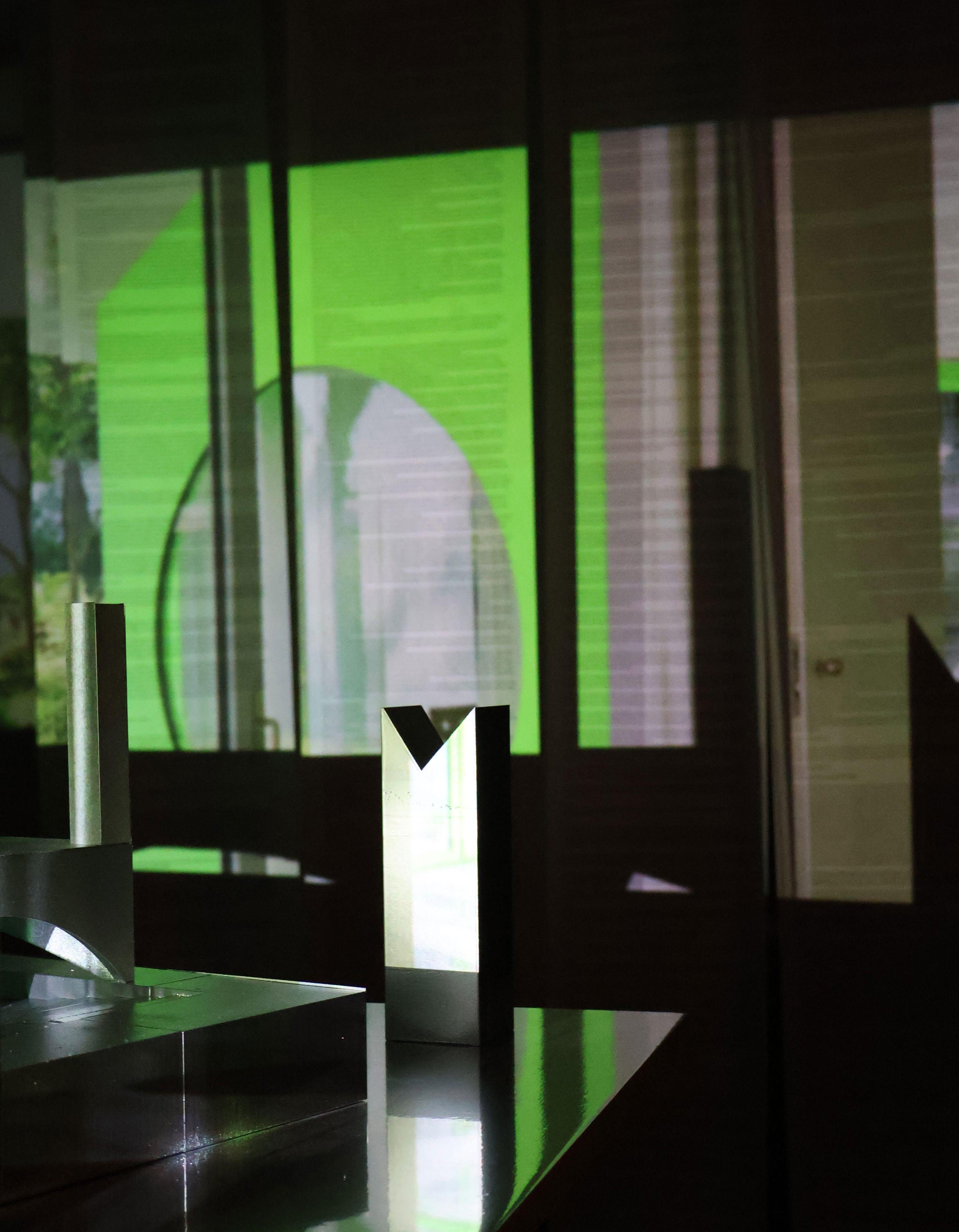
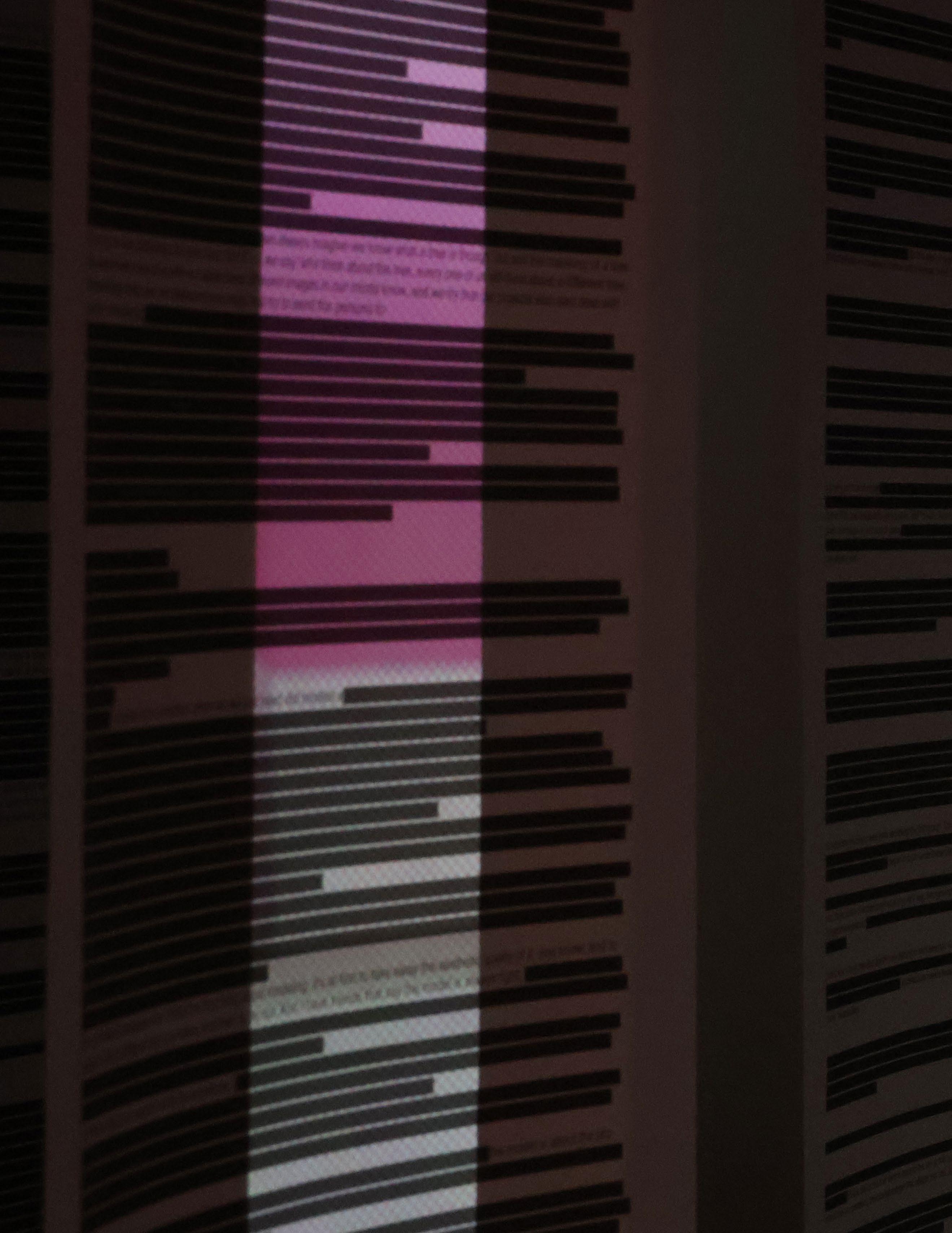
STUDIOLO | ETH Zurich
Kwong | Kwong Von Glinow | Rice
Padmanabhan Architekt*innen | ETH Zurich
Canales Arquitectura | Harvard GSD
Agencia Arquitectura | Harvard GSD
SUPERNORMAL | Harvard GSD
Matterre-Barthes | EPFL
PRODUCTORA | Columbia GSAPP
| Columbia GSAPP

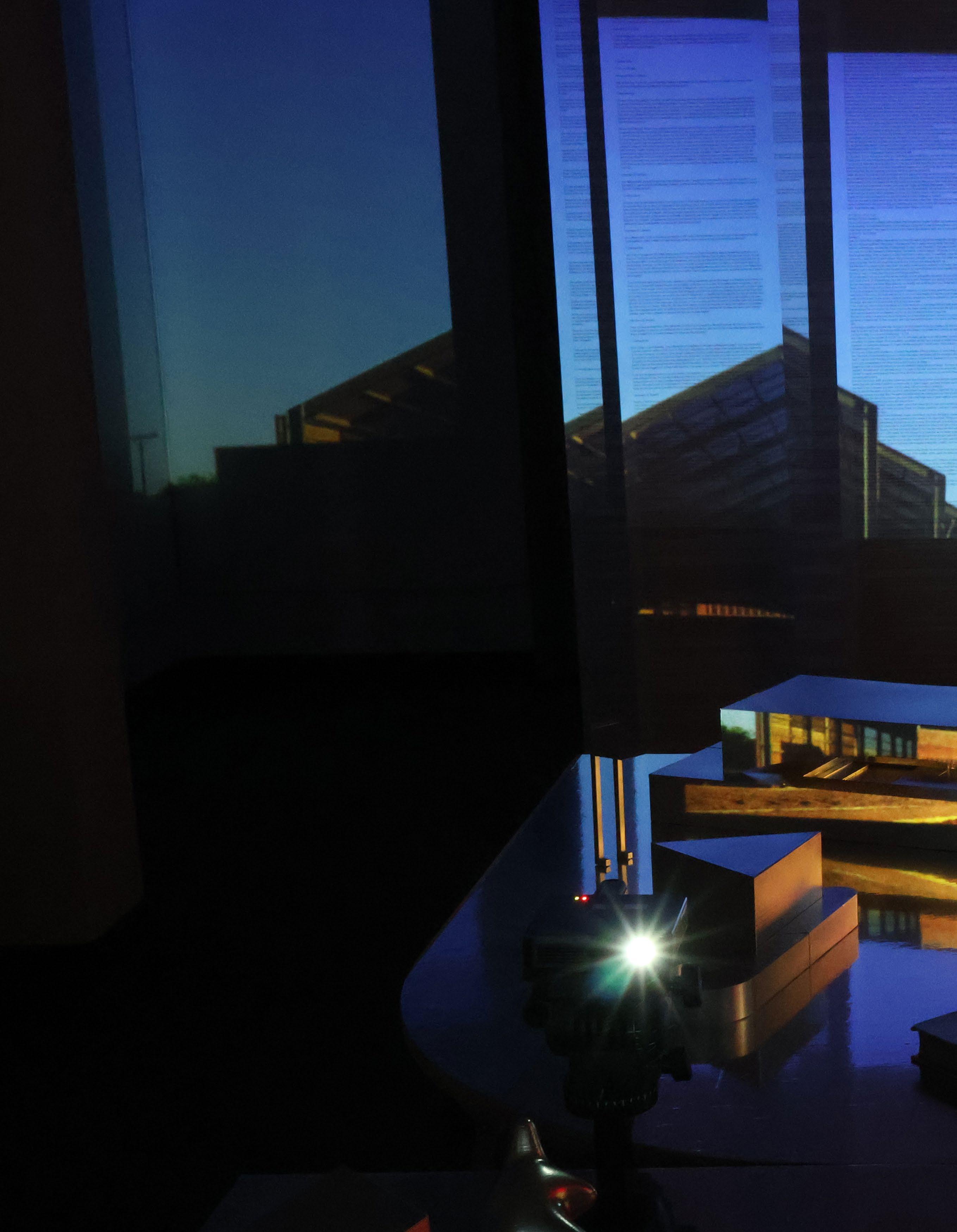
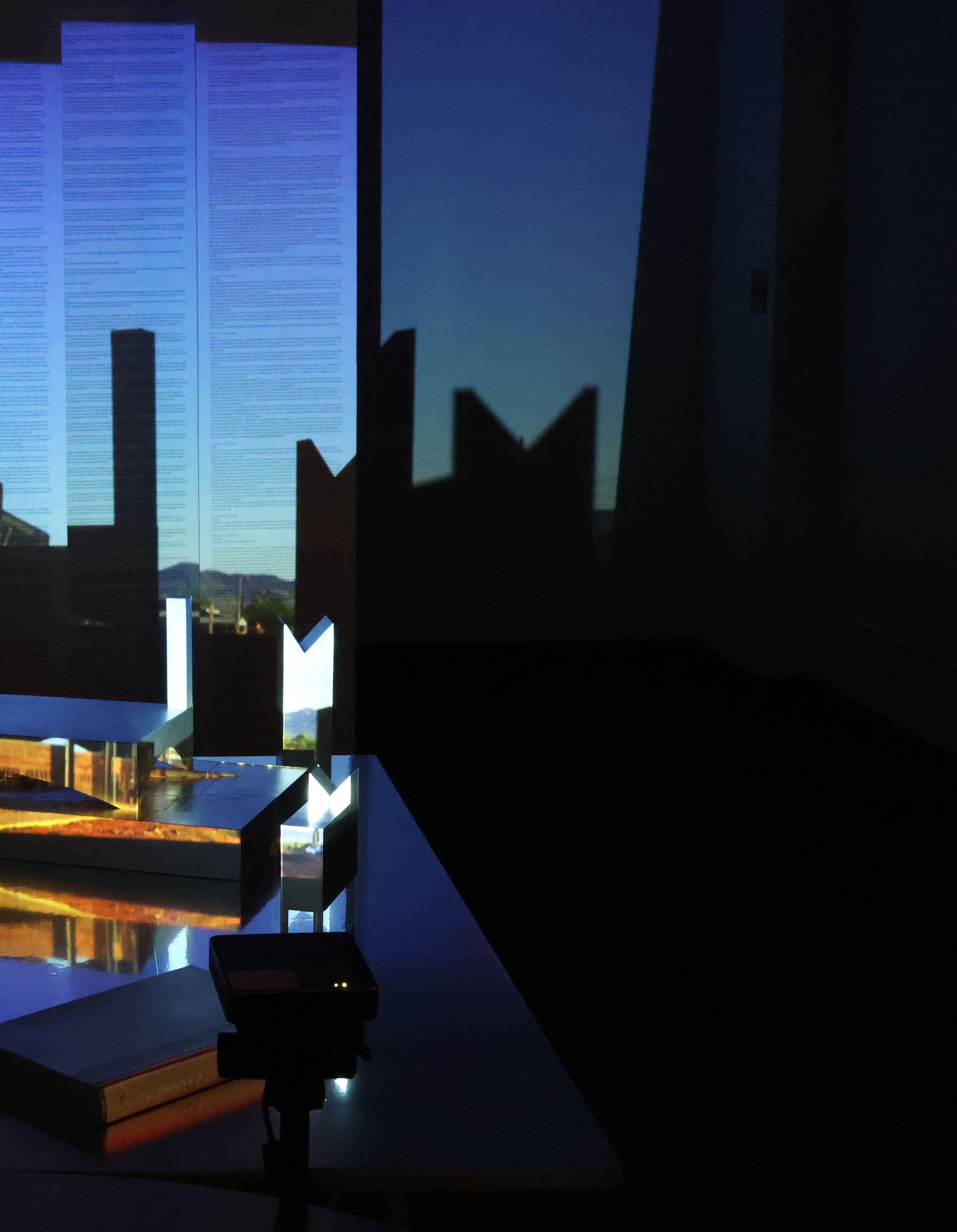
Suspended transcripts act as a canvas for projections
The work of the architects can then relate directly to their methodologies, and ideas.
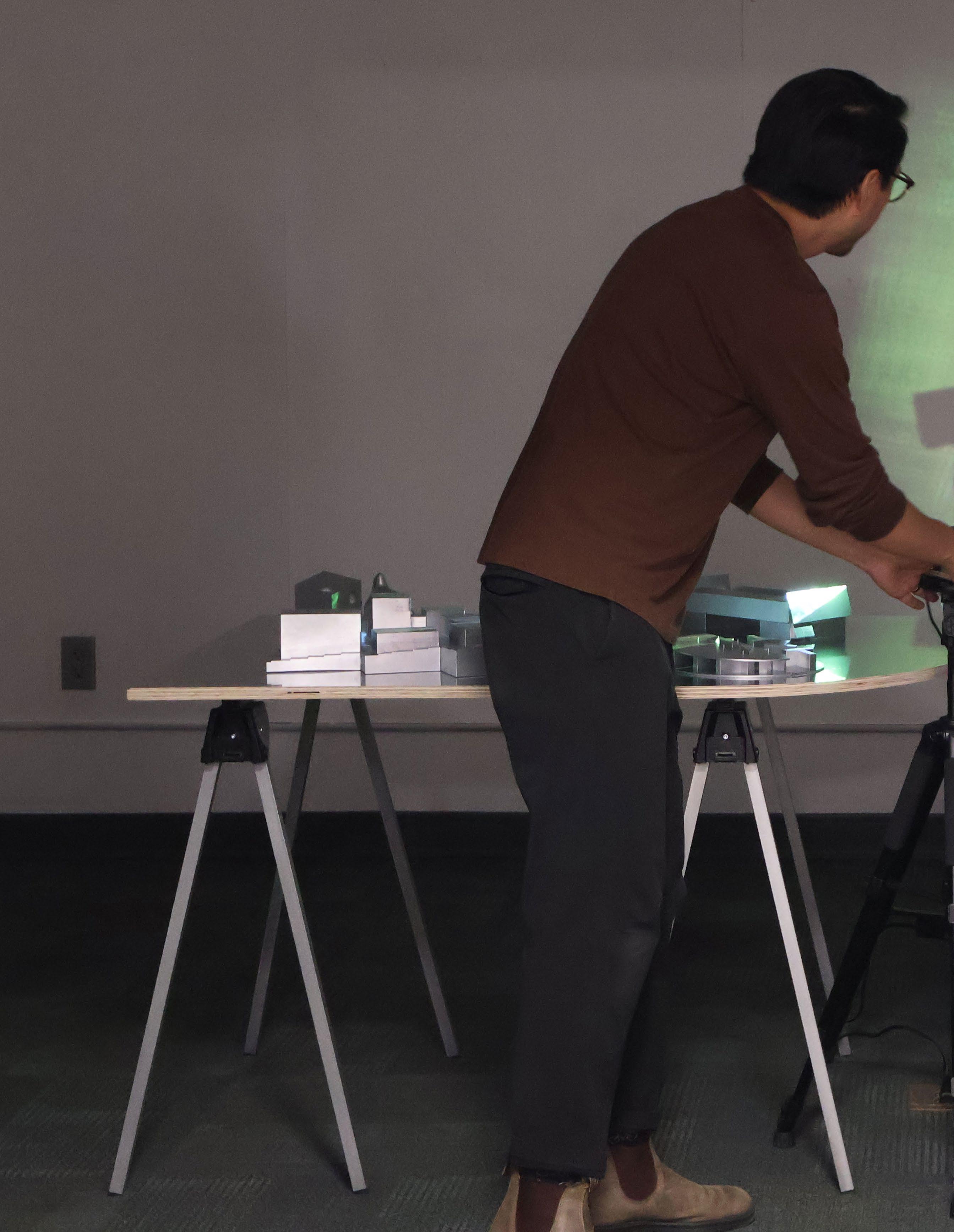
Chrome wrapped plywood table, and chrome painted models. The architecture is able to speak for itself. Projections drape the models as the table intensifies reflections


“On
“Thinking about how each of you practice and teach, how do these two aspects of your professional lives intersect, and in what ways do they inform each other?
What does learning mean to you?

Students in attendance for the conversation
Summer 2024 | In Collaboration with Kailash Letman
Put on by the paint manufacture Dunn-Edwards, the “Emerging Professionals Design Competition” is open to all students nationwide. Using a chosen color palette, this proposal for a hotel lobby brings the user through a sensory experience, honing in on the feelings of indoor and outdoor spaces.
Using ideas of compression, form, and suppression, the lobby separates exterior spaces, interior spaces, and perceived “exterior” spaces. With these spaces clearly defines, the transitional moments become the defining aspect of the project.
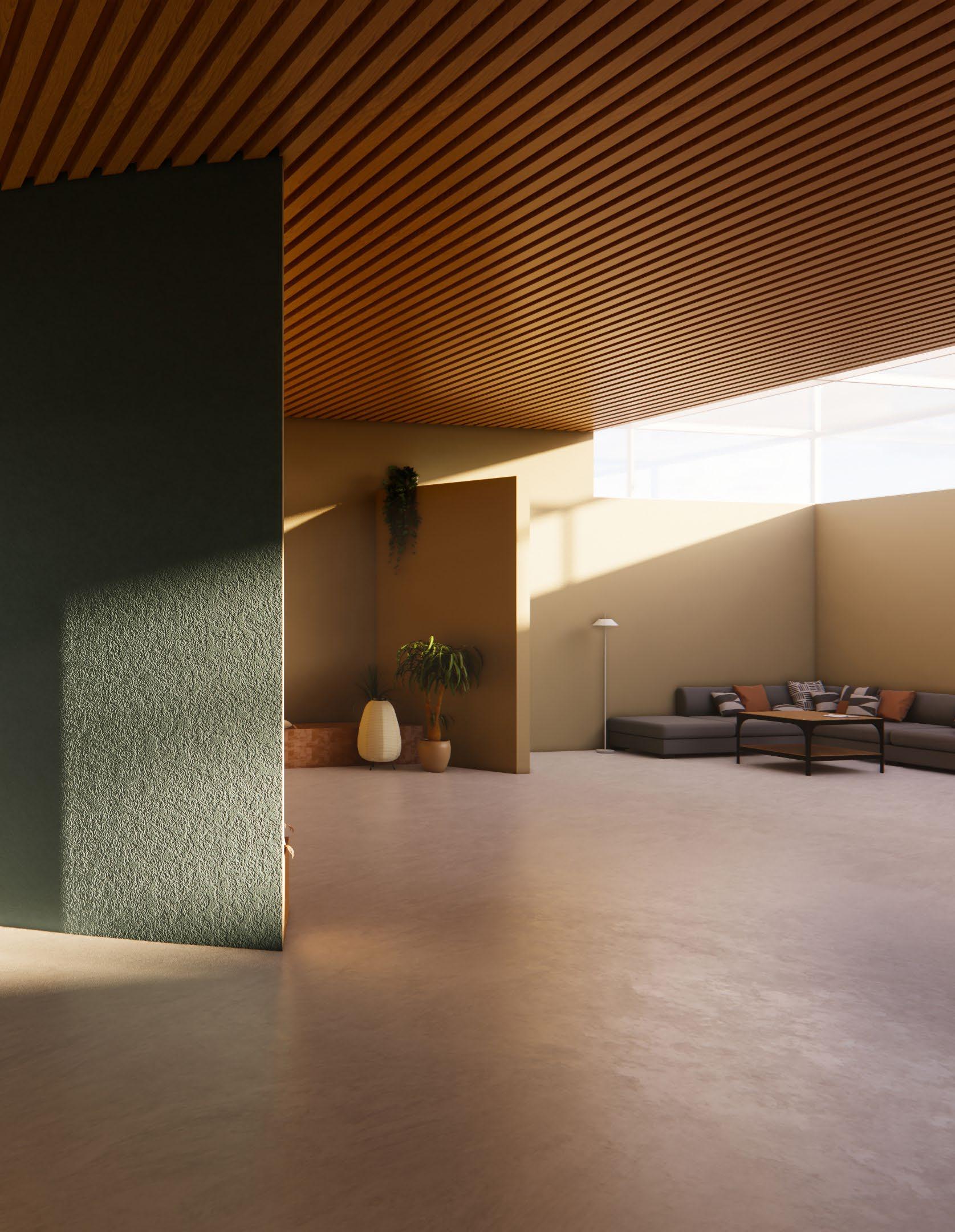
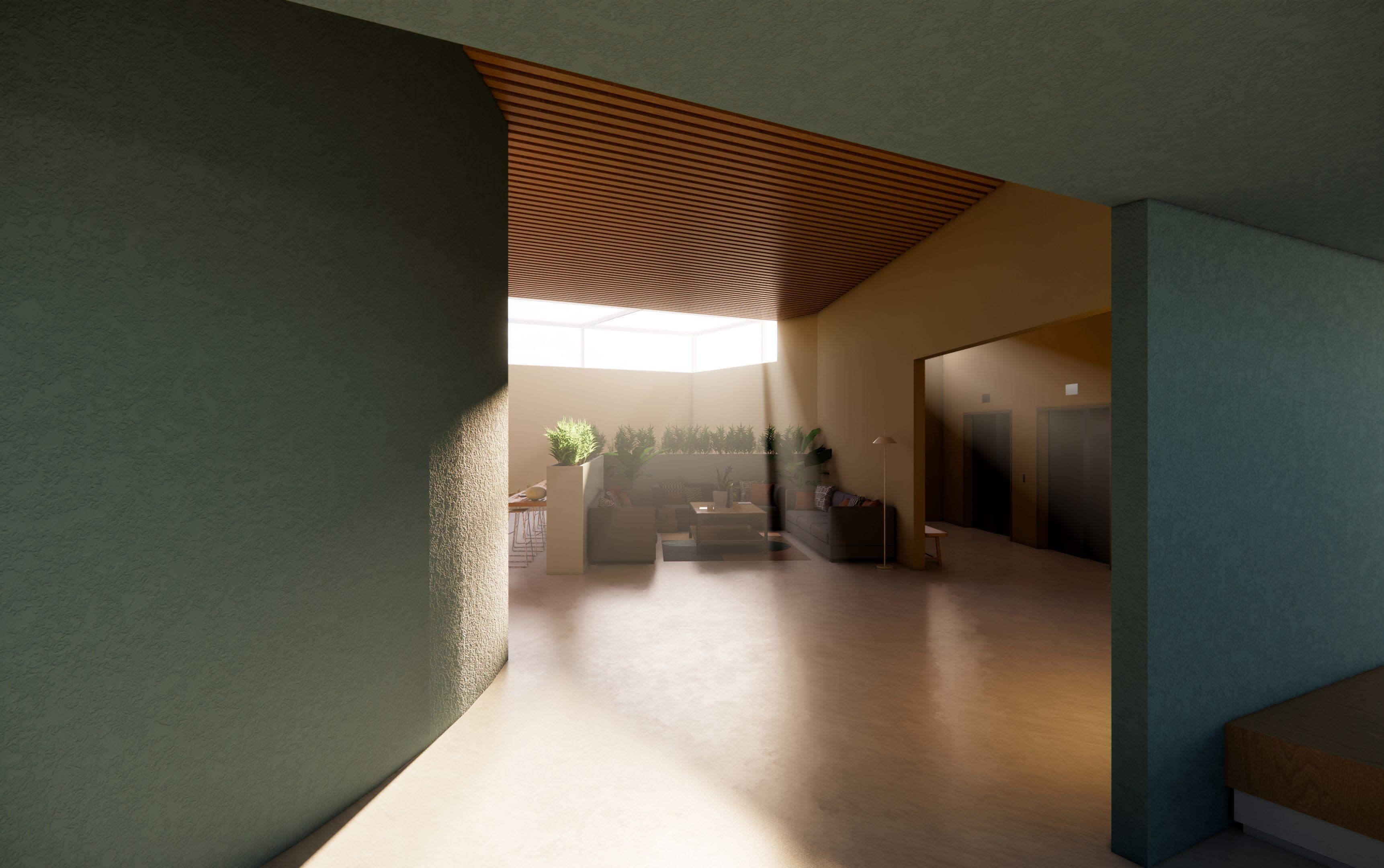

Monochromatic use of color as a means of interior main lobby, highlighting the transition to a

interior suppression. Cooler tones line the walls of the a space that embodies warmth, and nature.
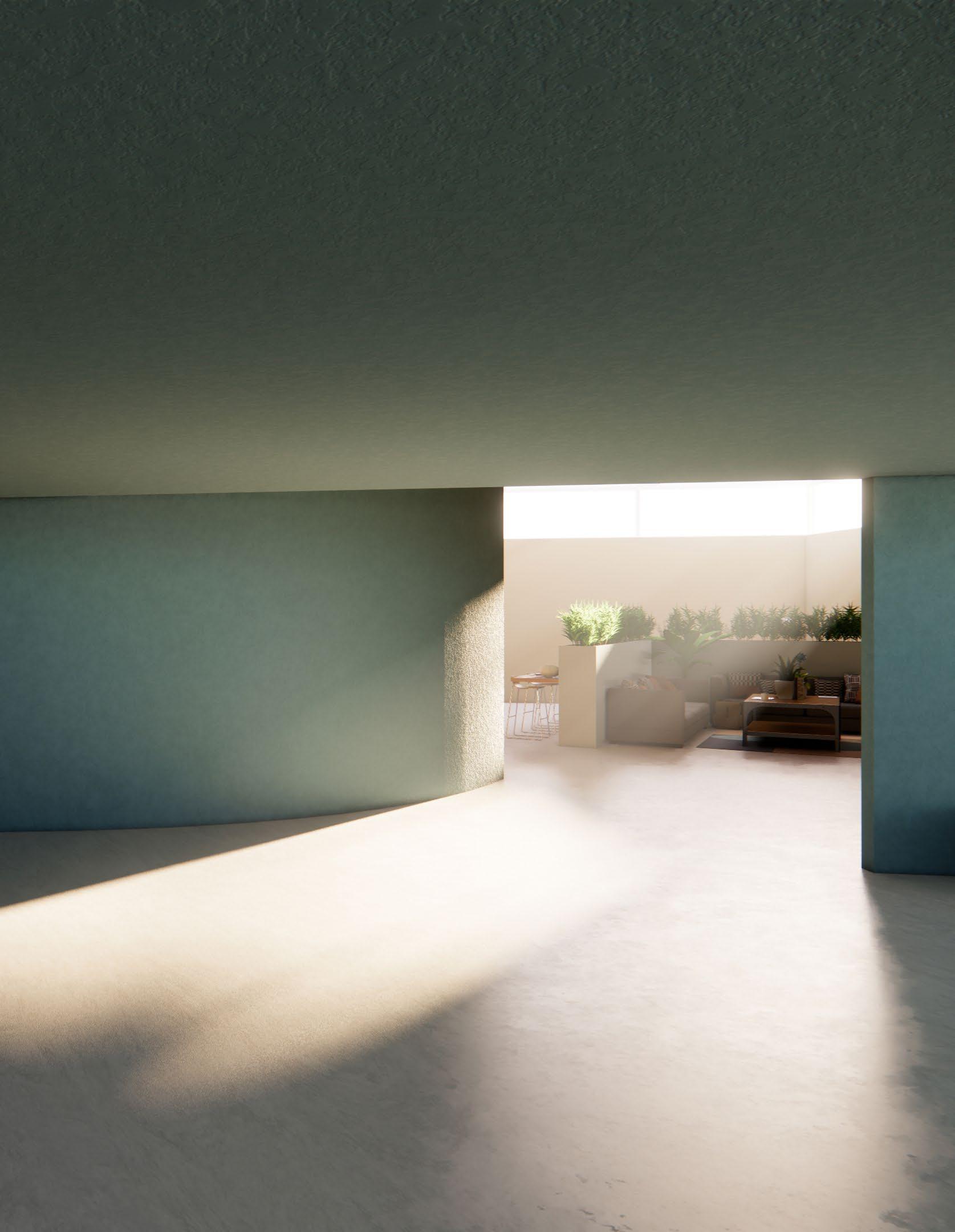
Approached by a former classmate and business owner, I was given the opportunity to design a conceptual sports faculty for the company “Embargo Fitness”. In their current capacity, Embargo holds a summer long basketball league which is sponsored by local business. This facility design serves as a future goal for the company; an idea of what can be possible.
The layout focuses on connecting the inside and outside spaces through thoughtful views, and circulation. Three large garage doors open outward, linking the outdoor and indoor basketball courts. A spacious balcony above offers panoramic views of both the interior and exterior courts, creating a vibrant atmosphere for players and spectators.
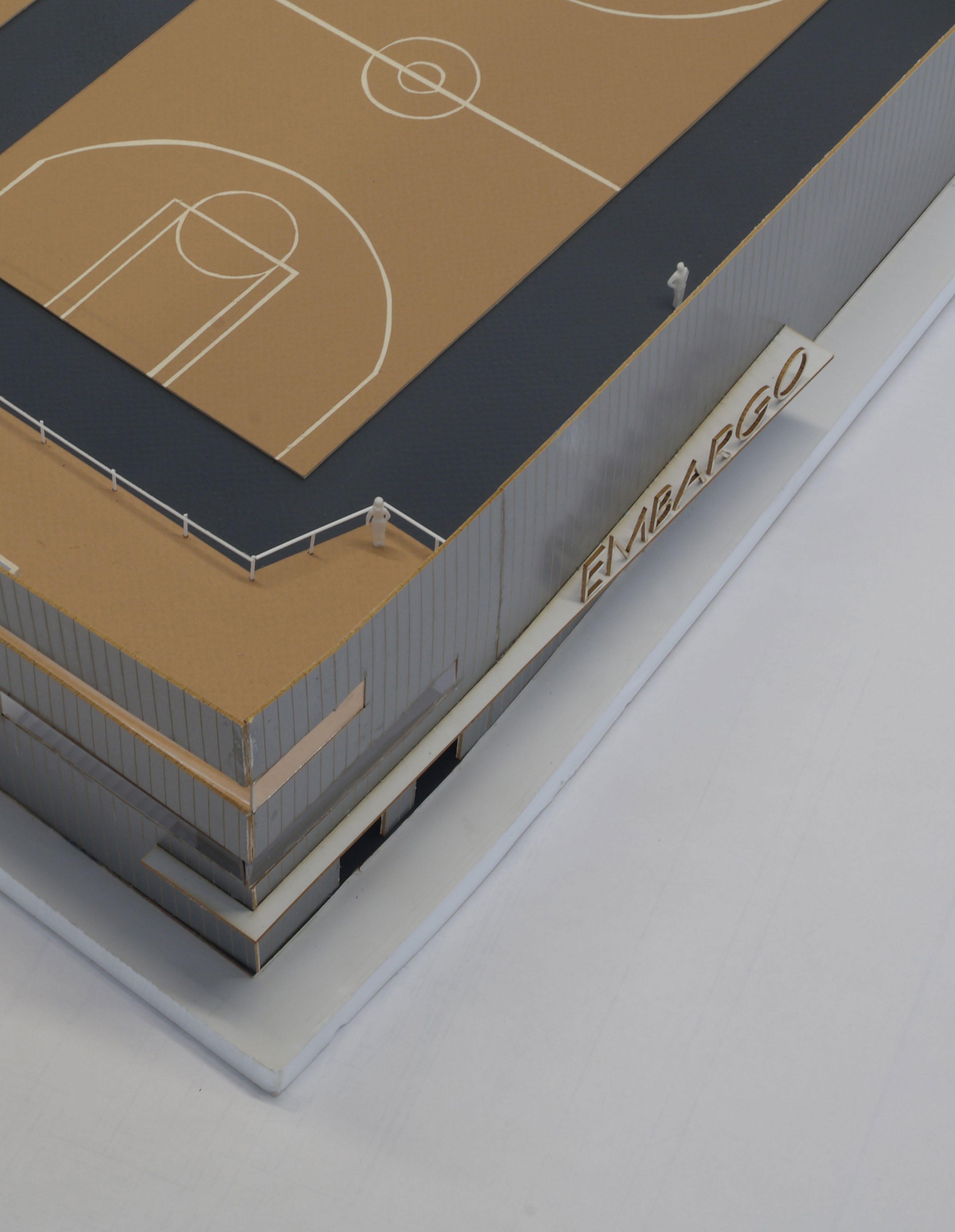
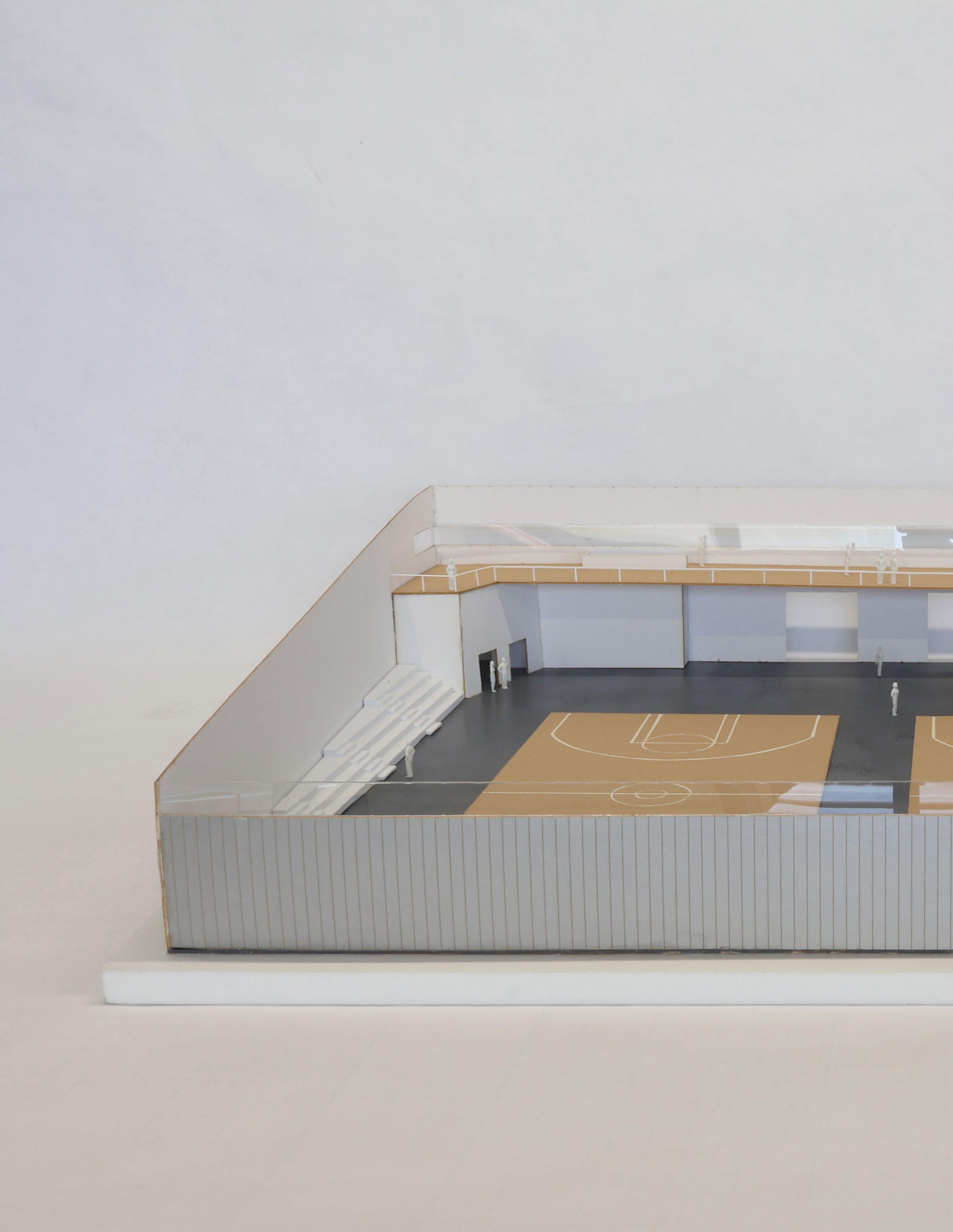
The space motioning towards the thresholds connecting outside. The roof line, angled walls, and windows drawing the user to the exterior
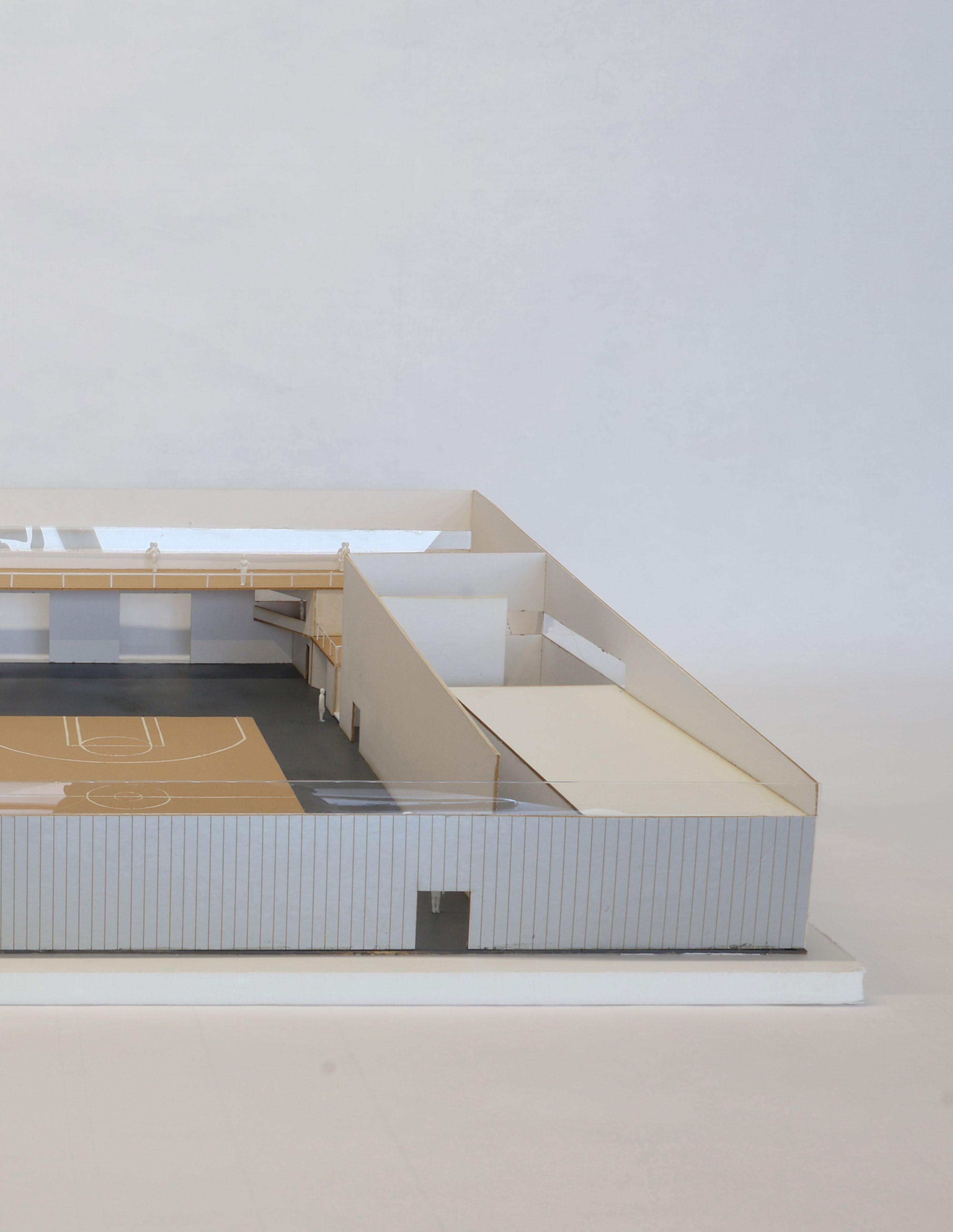
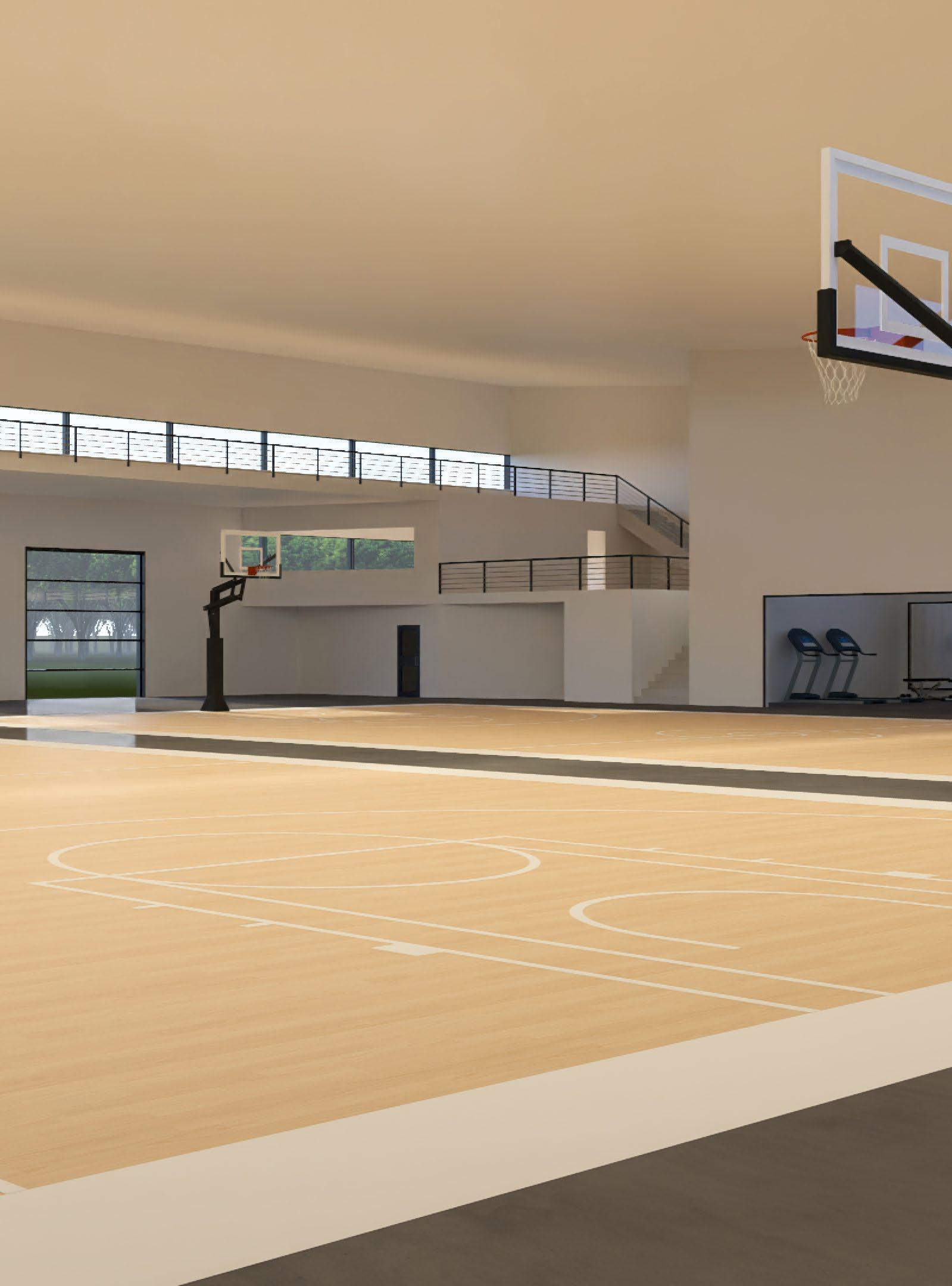
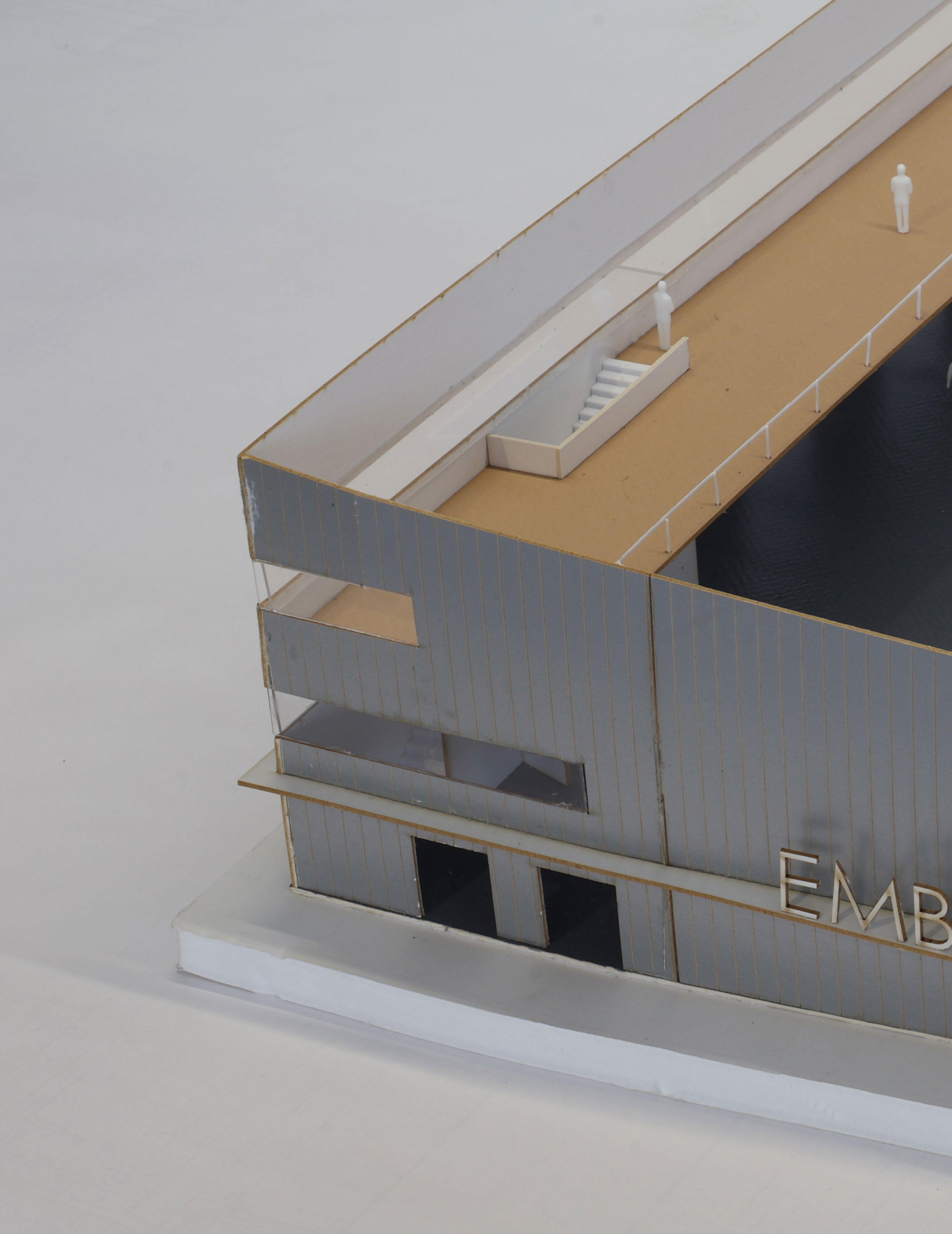
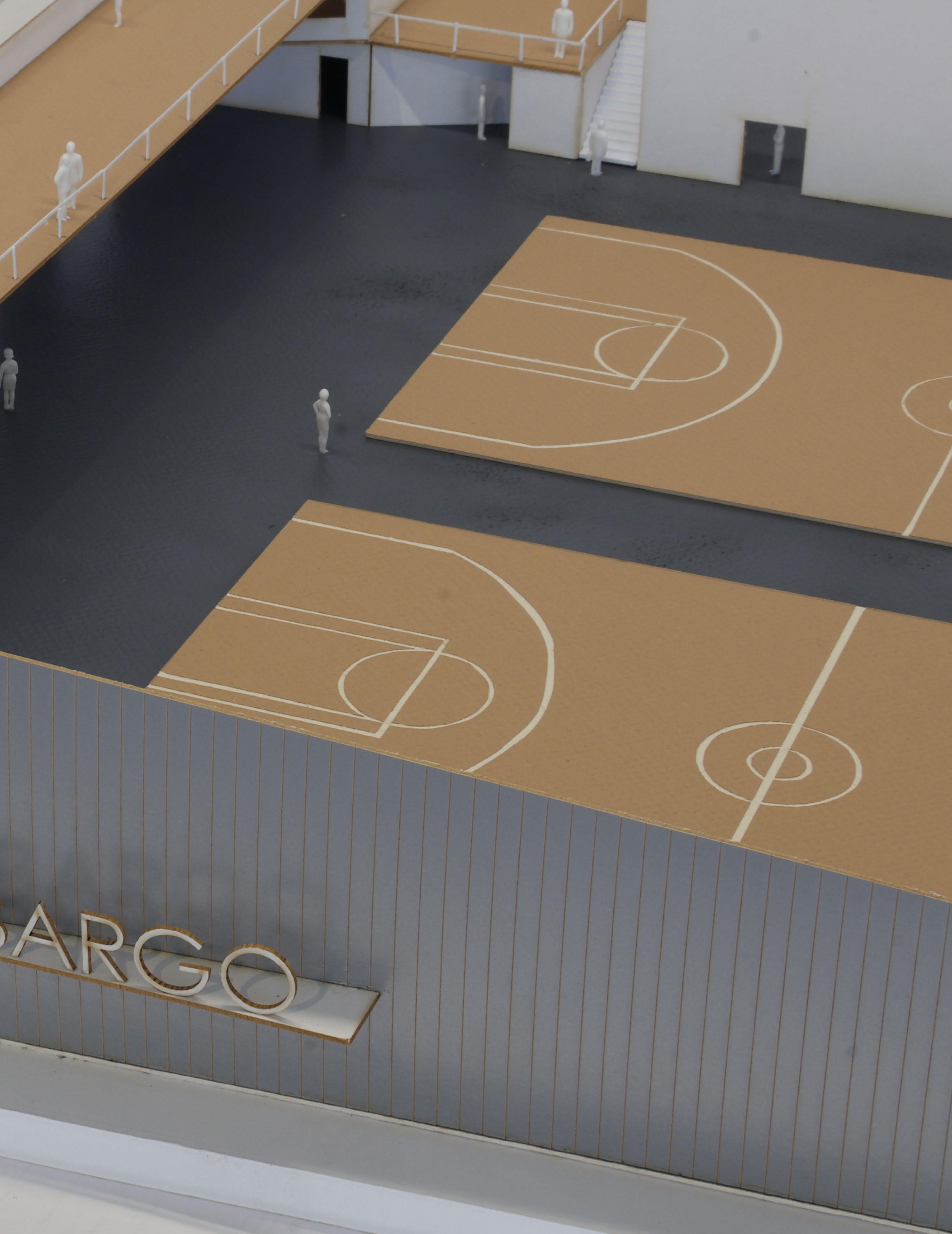
Summer 2024 | Professional Work
While working as a design intern at The Galante Architecture Studio, I was given the task to design four furniture galleries to display chairs designed and manufactured by The Galante Design Studio, the sister company of the architecture studio. The four lots studies were existing spaces in and around the area of Harvard Square in Cambridge, MA.
After completing the proposals consisting of exterior and interiors renders and plans, the booklet was presented to the owners of the properties.
The proposal shown is for 31 Brattle street, which was accepted by the property owner, granting the Galante Design Studio access to the space to hold a gallery. The gallery opened October 17th, 2024.
